16265 Monument Rock Court, Monument, CO, 80132
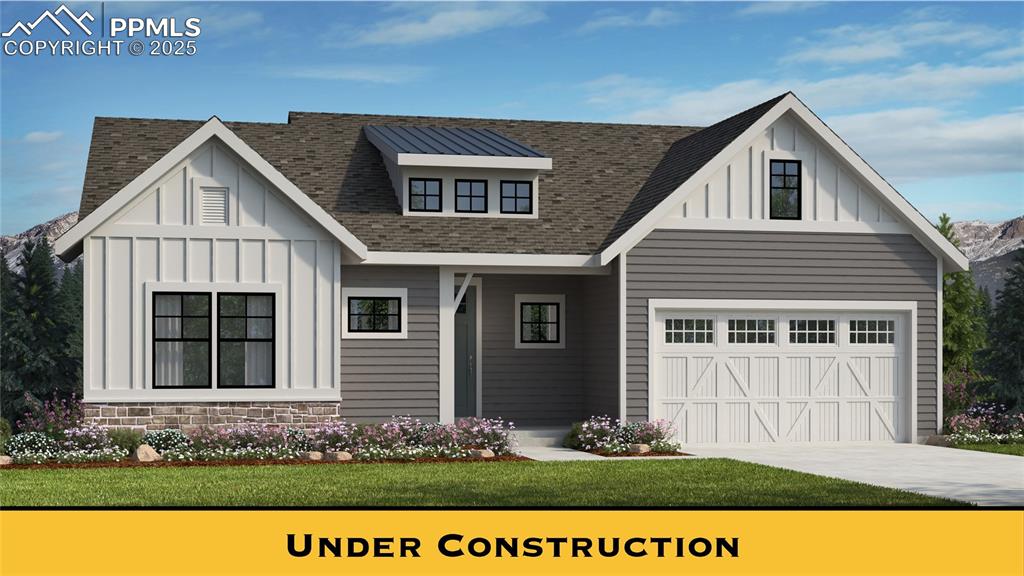
View of front facade with board and batten siding, a front yard, stone siding, concrete driveway, and a shingled roof
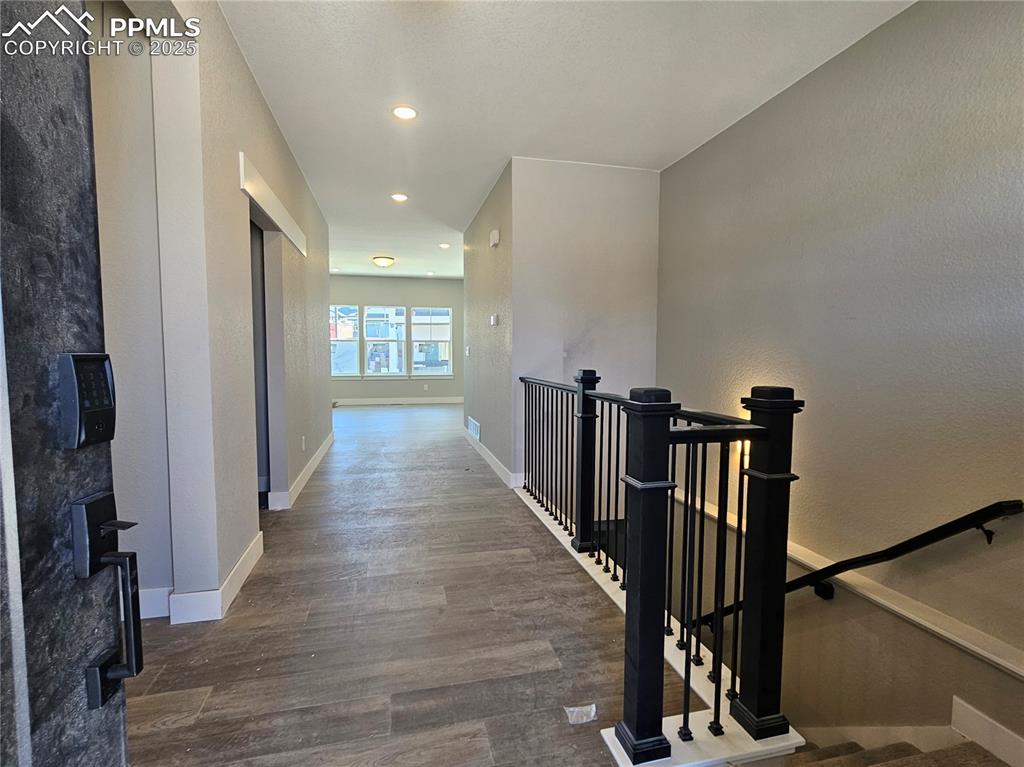
Hall featuring an upstairs landing, wood finished floors, recessed lighting, and a textured wall
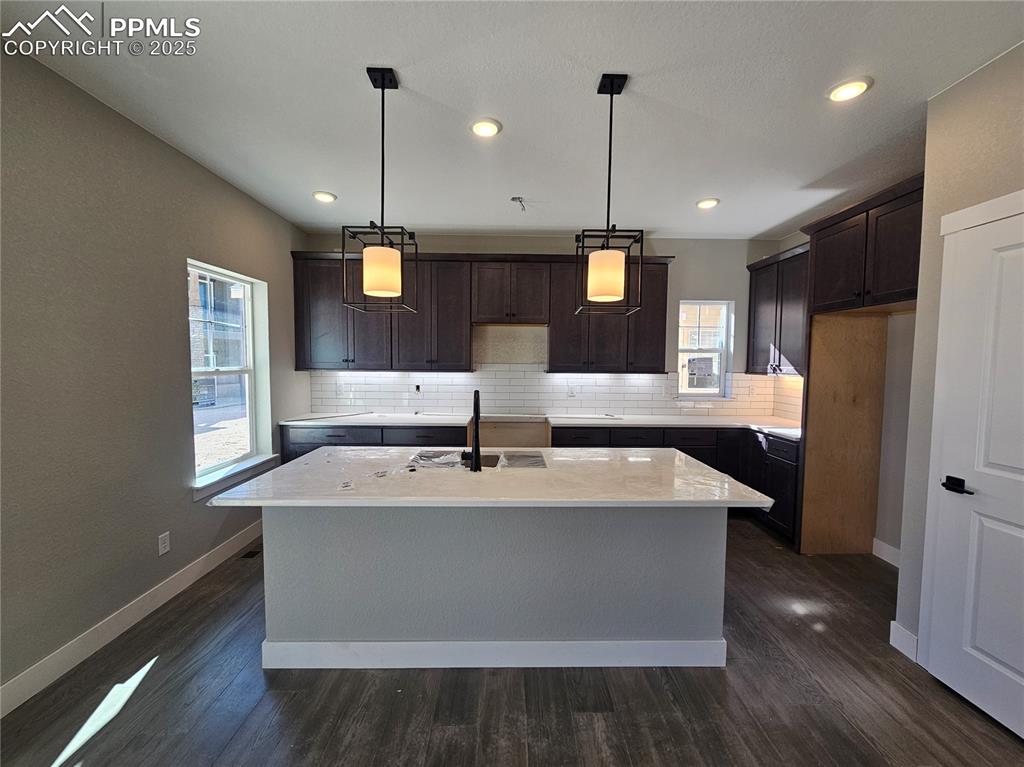
Kitchen with pendant lighting, dark brown cabinetry, a center island with sink, dark wood-style flooring, and decorative backsplash
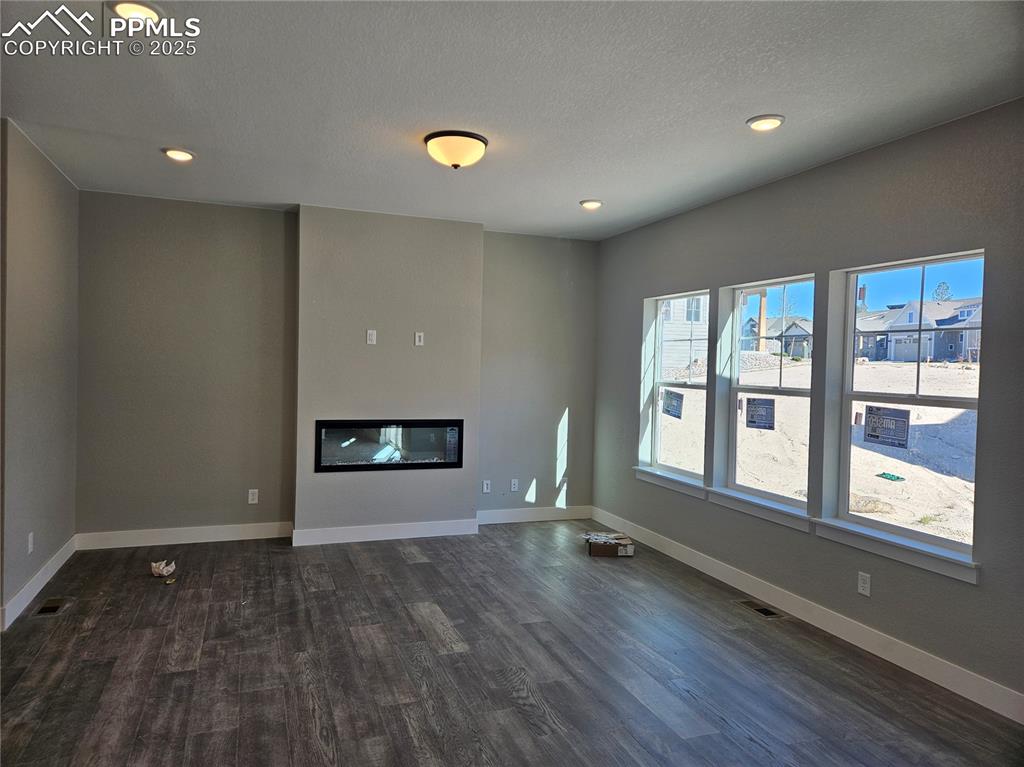
Unfurnished living room with a glass covered fireplace, dark wood-style flooring, recessed lighting, and a textured ceiling
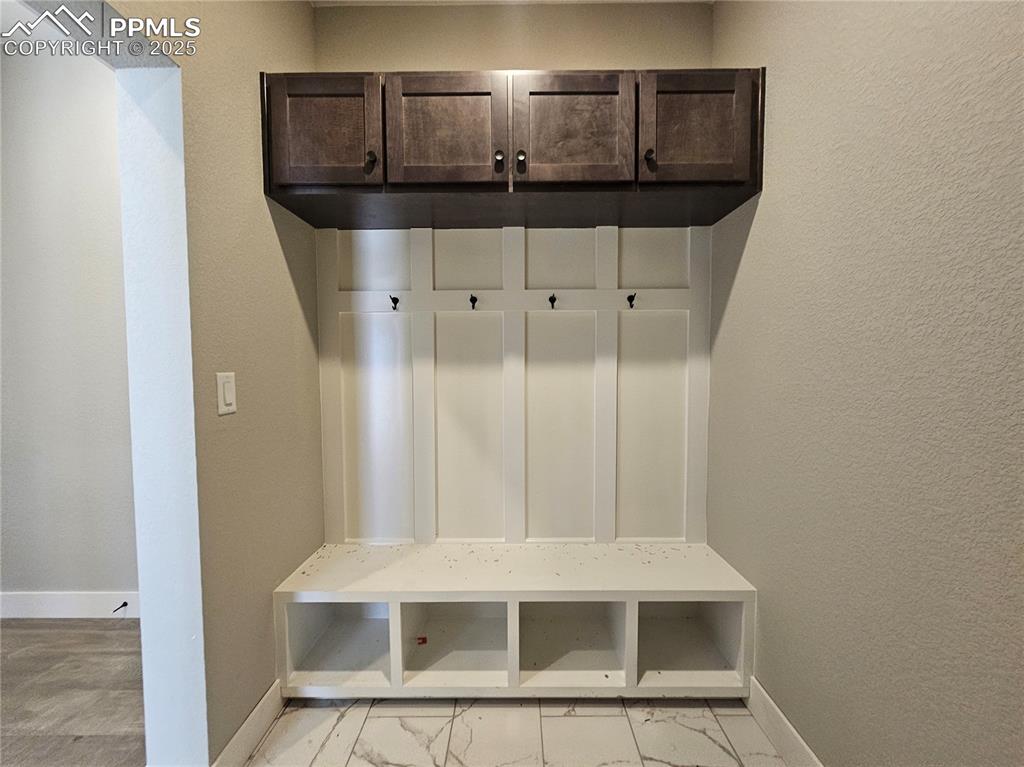
Mudroom with a textured wall and light marble finish floors
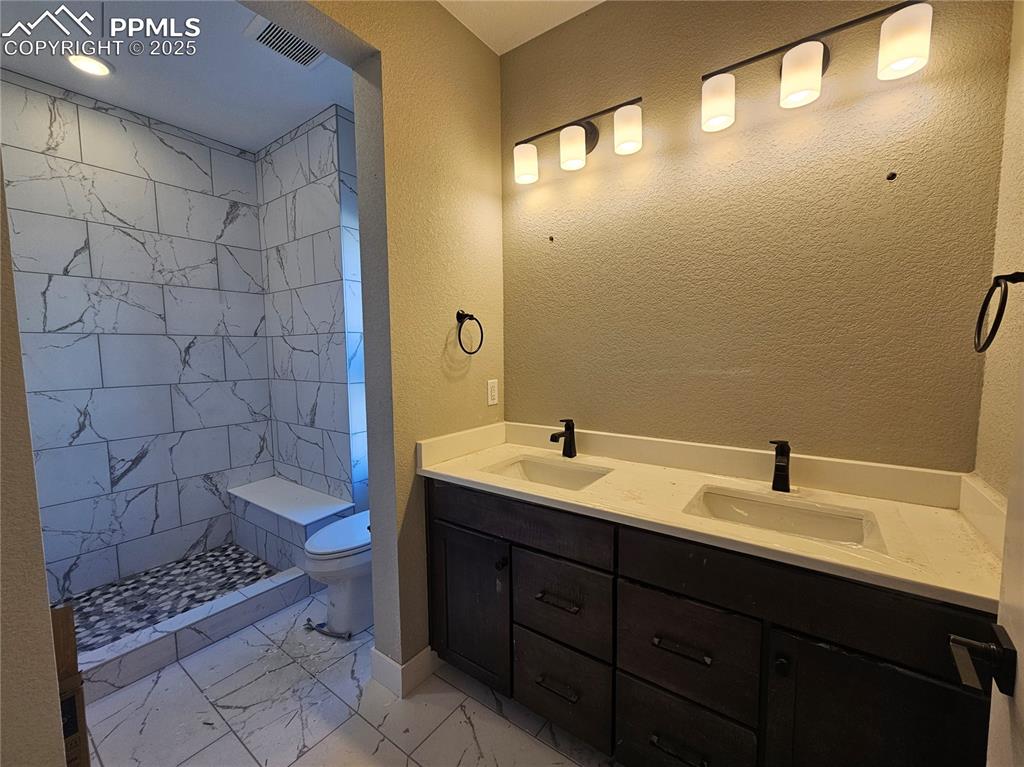
Full bath with double vanity, a textured wall, light marble finish floors, and a marble finish shower
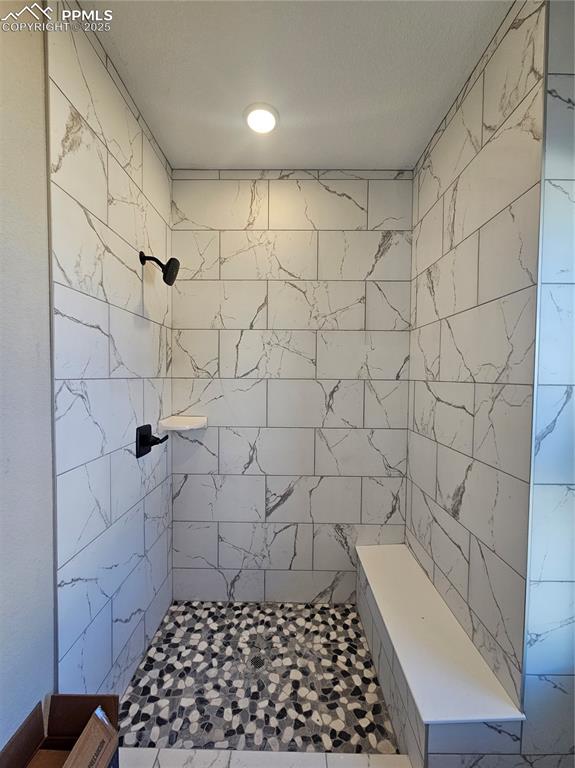
Bathroom featuring tiled shower
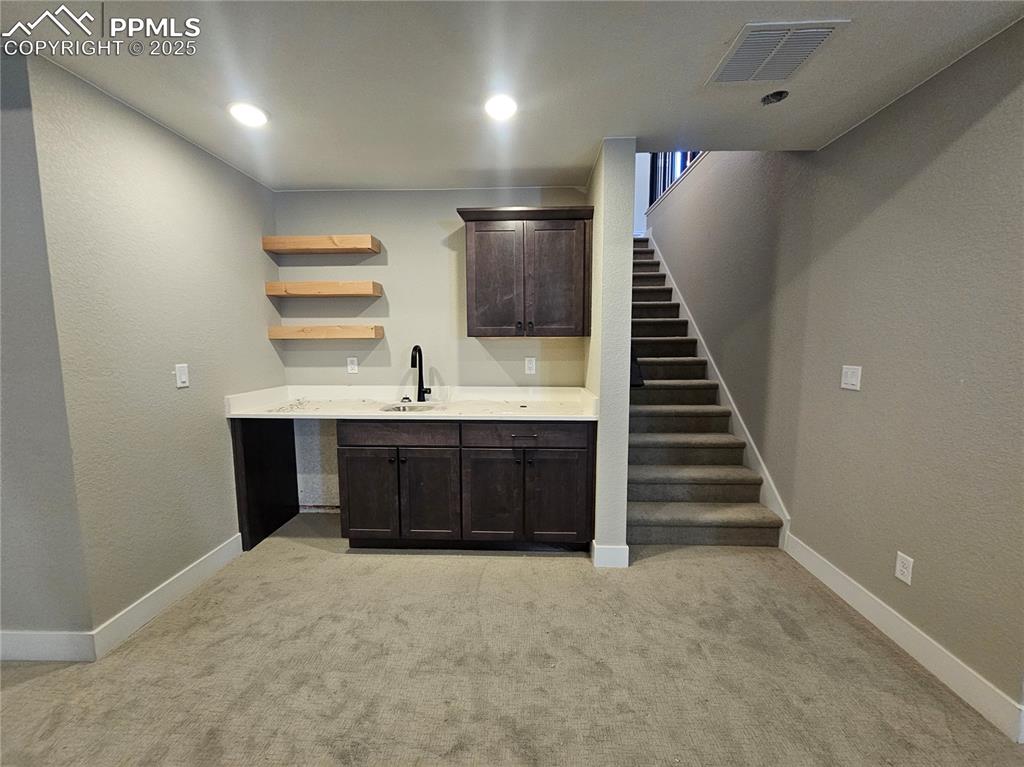
Bar with dark brown cabinetry, a textured wall, open shelves, light colored carpet, and recessed lighting
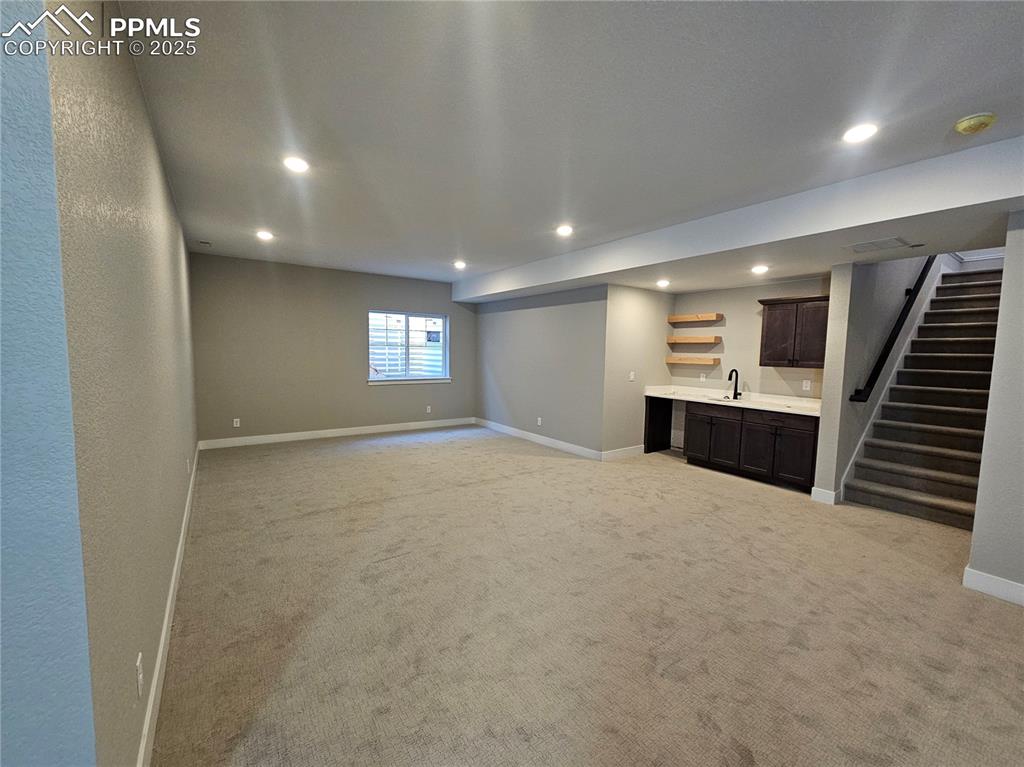
Basement with recessed lighting, light colored carpet, stairway, and bar with sink
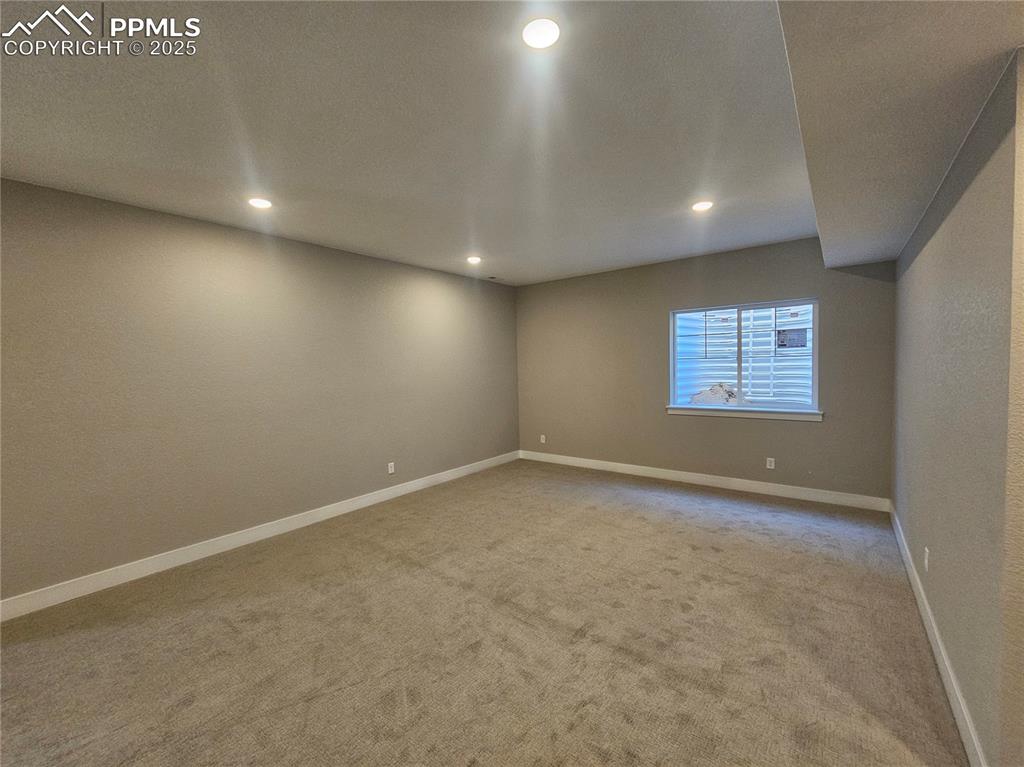
Empty room featuring light colored carpet and recessed lighting
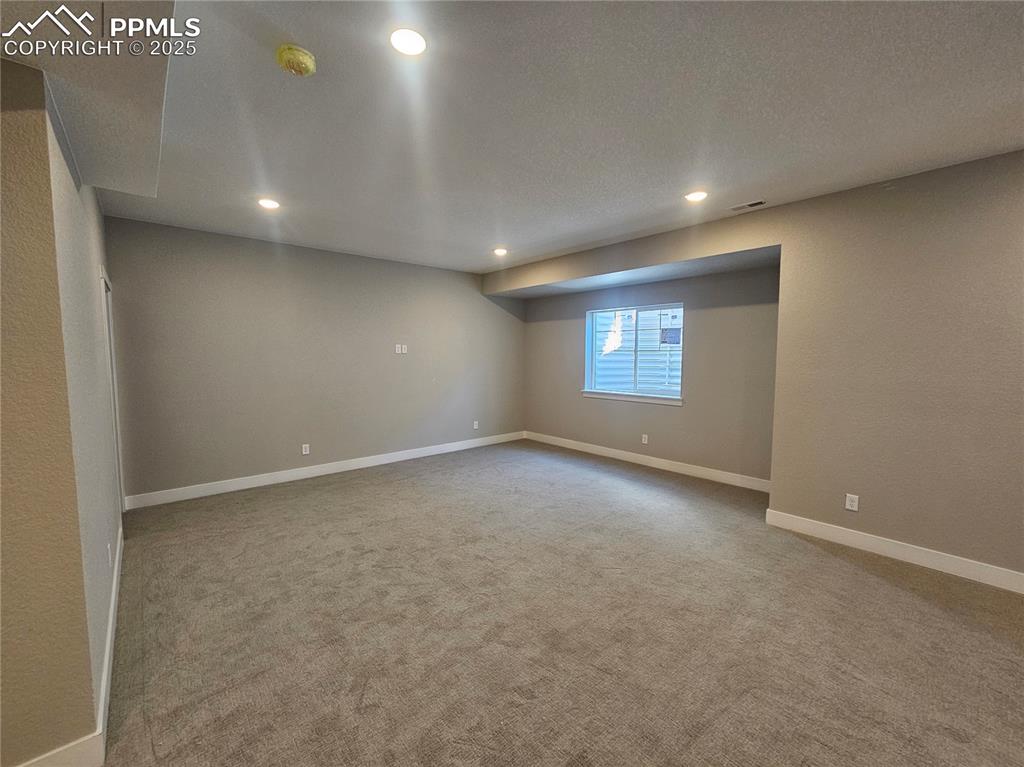
Unfurnished room with light carpet, recessed lighting, a textured wall, a textured ceiling, and a smoke detector
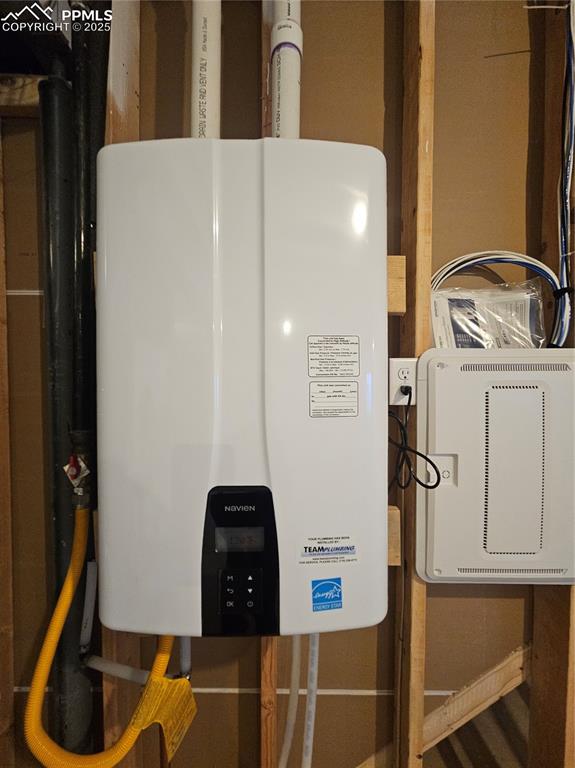
Utilities with water heater
Disclaimer: The real estate listing information and related content displayed on this site is provided exclusively for consumers’ personal, non-commercial use and may not be used for any purpose other than to identify prospective properties consumers may be interested in purchasing.