356 Spring Valley Drive, Divide, CO, 80814
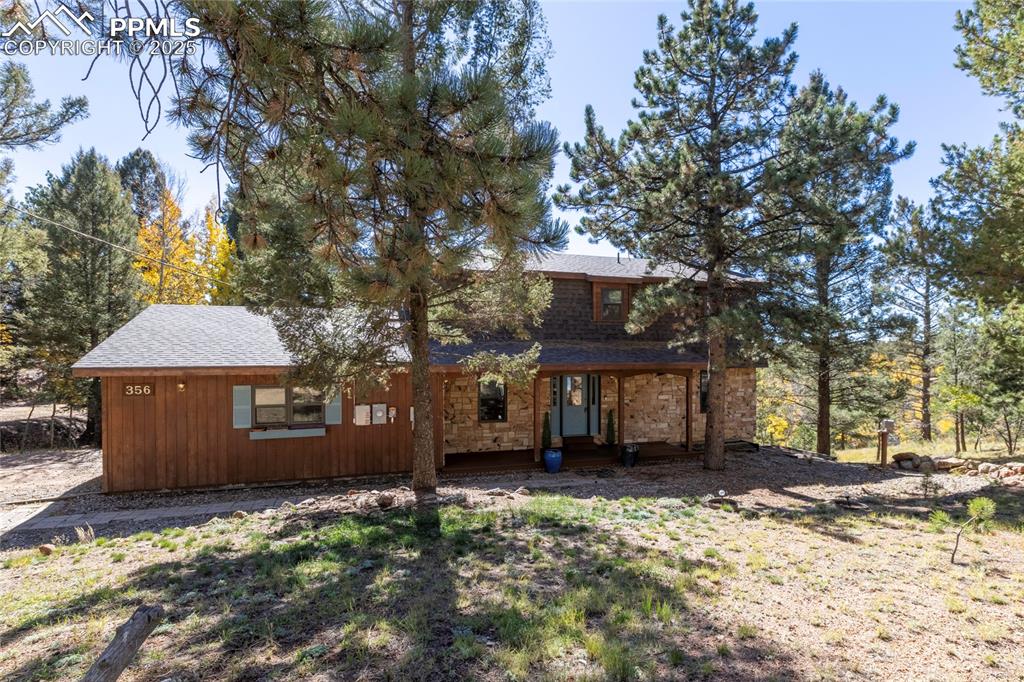
Amazing 4 bedroom 4 bathroom home on 1.43 acres
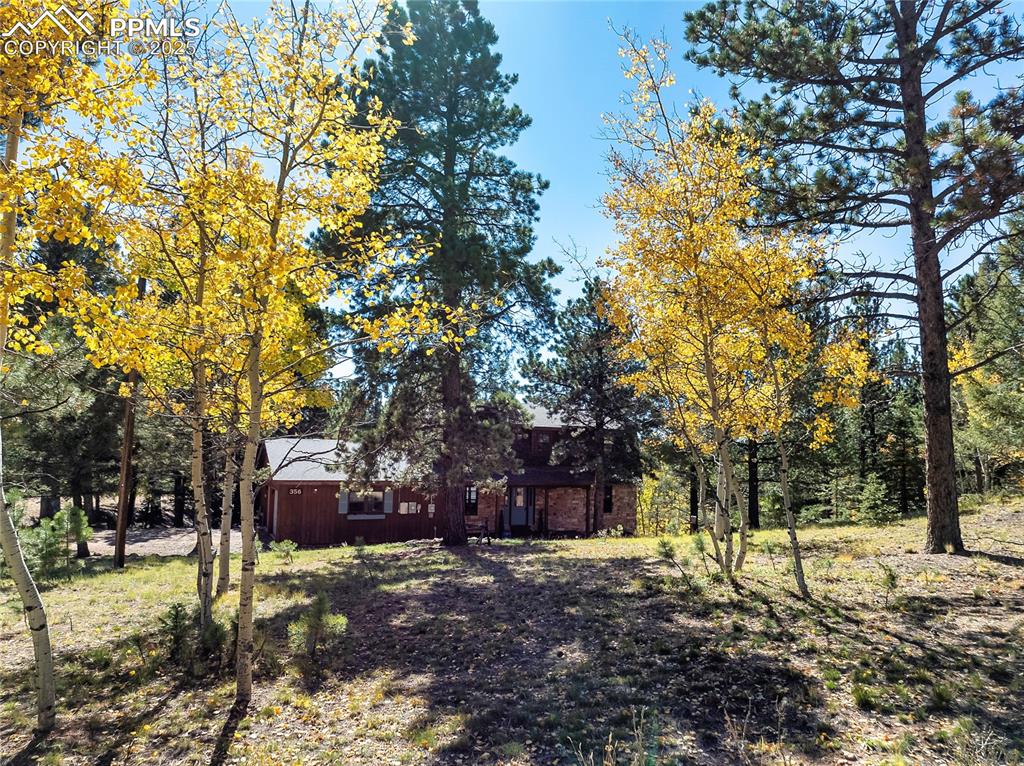
Amazing 4 bedroom 4 bathroom home on 1.43 acres
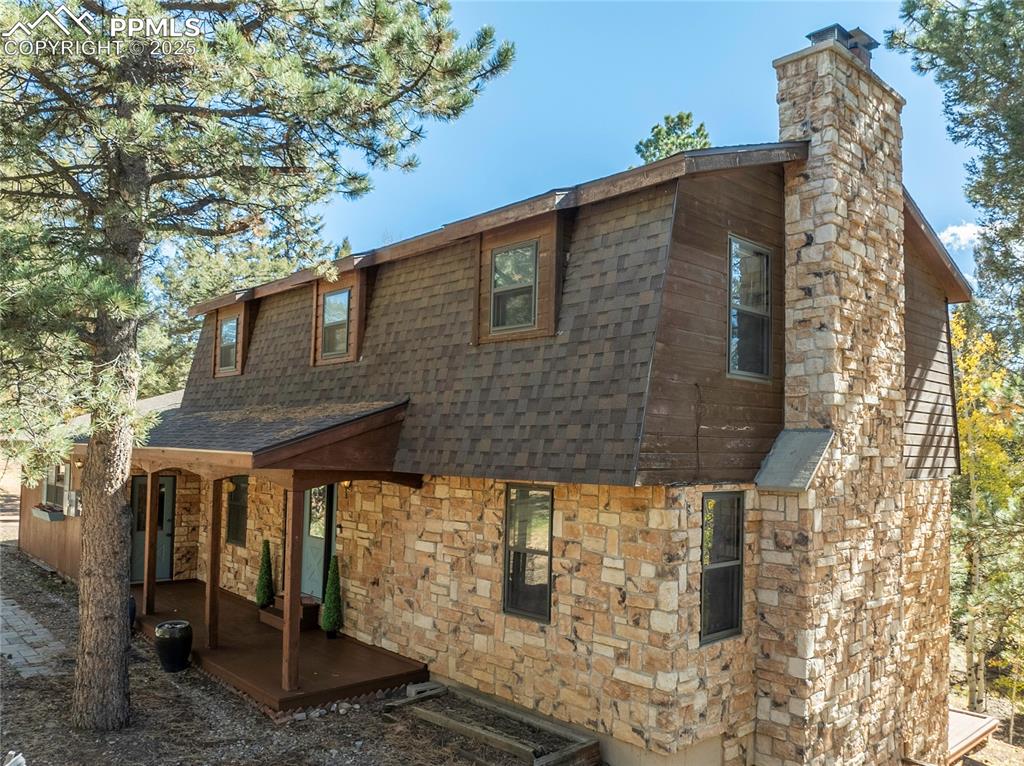
Beautiful stone and wood exterior of home with freshly painted decks
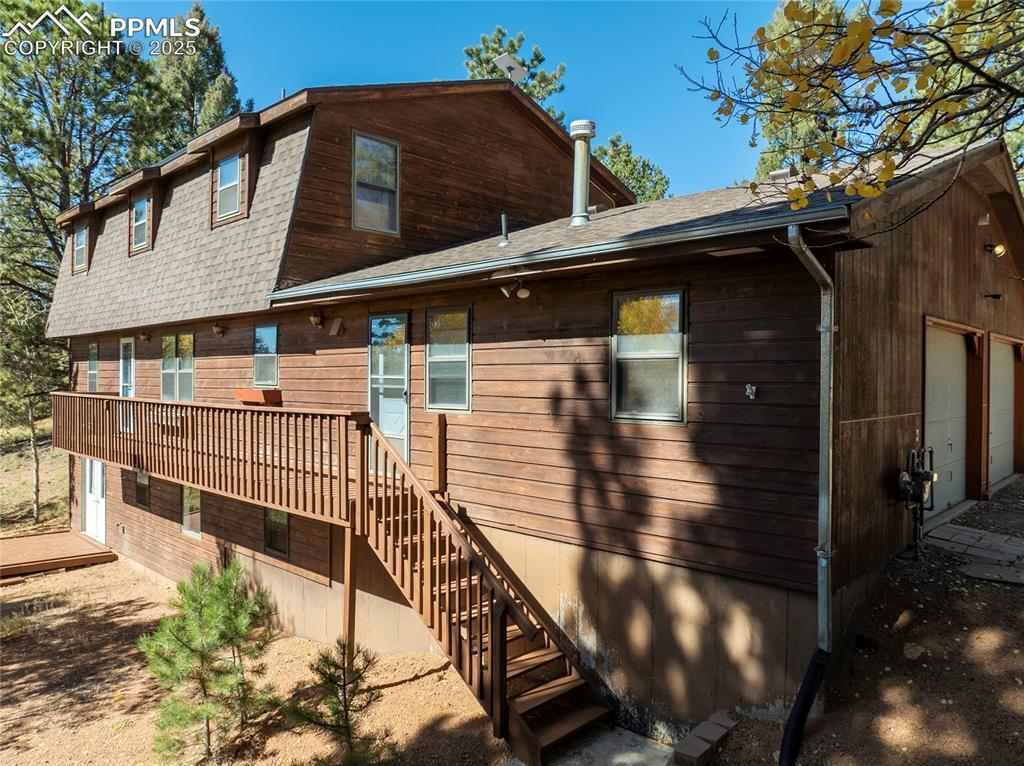
Back of home with upper and lower decks
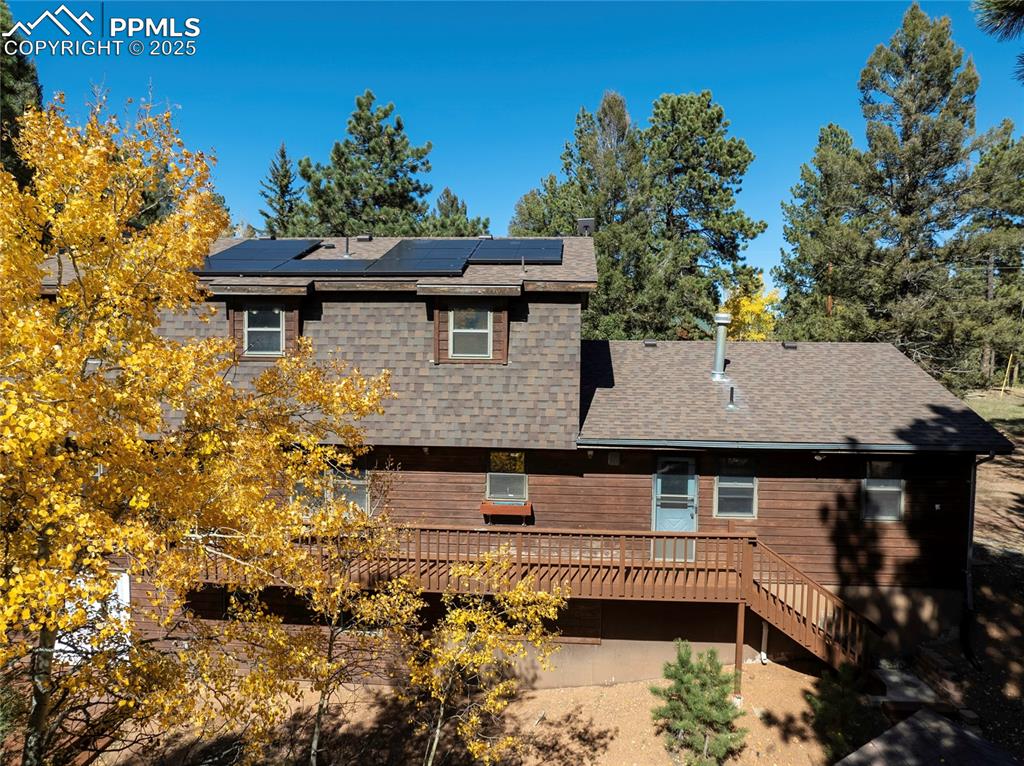
View of back of structure
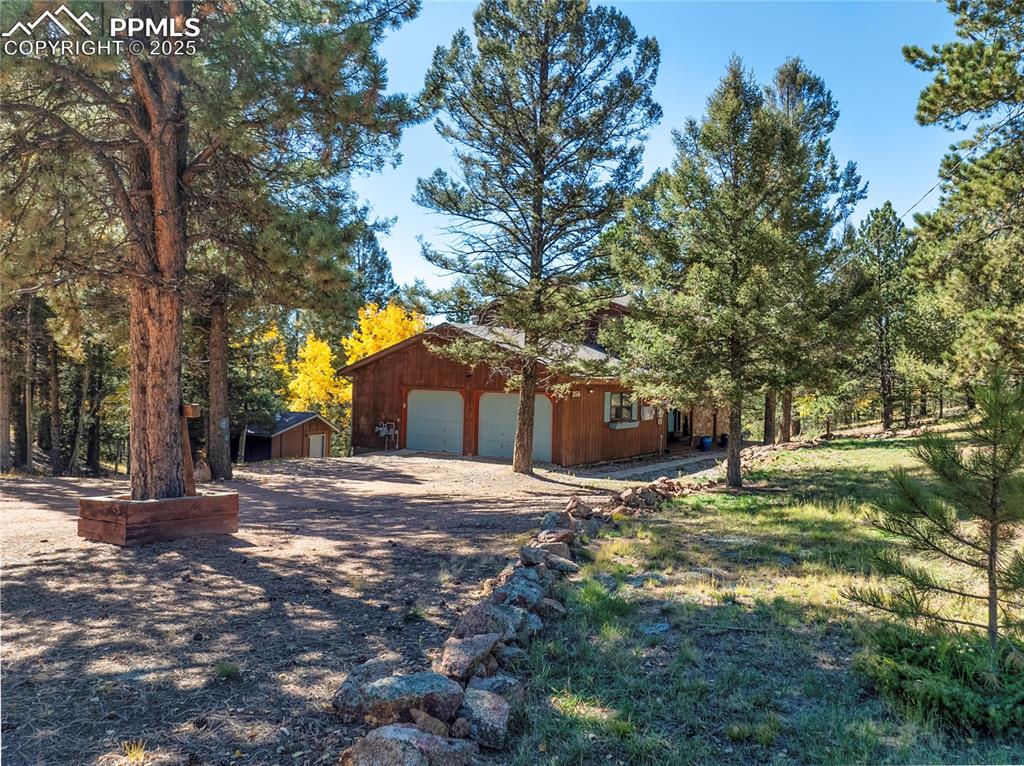
2 car attached garage with entry on main level
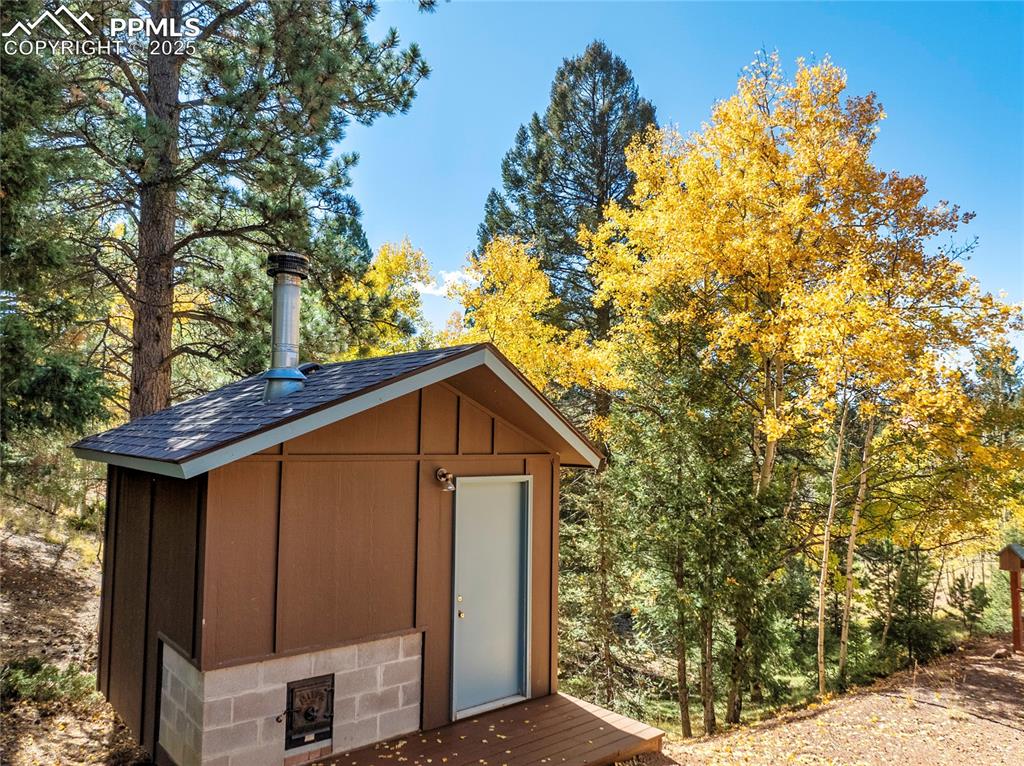
Wow! Your very own suana
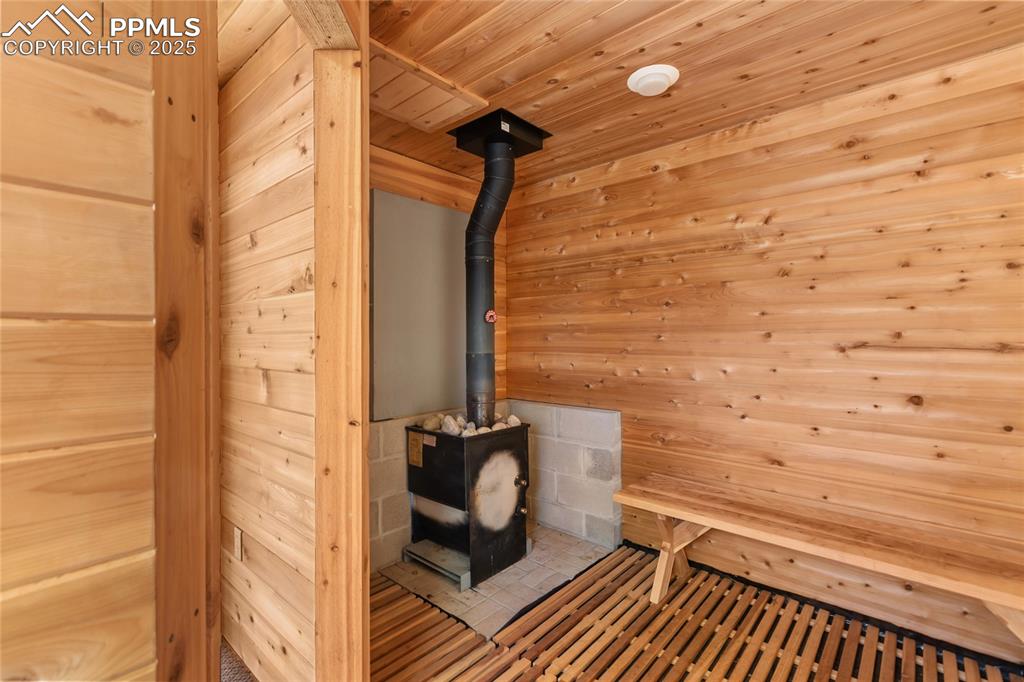
Interior of sauna
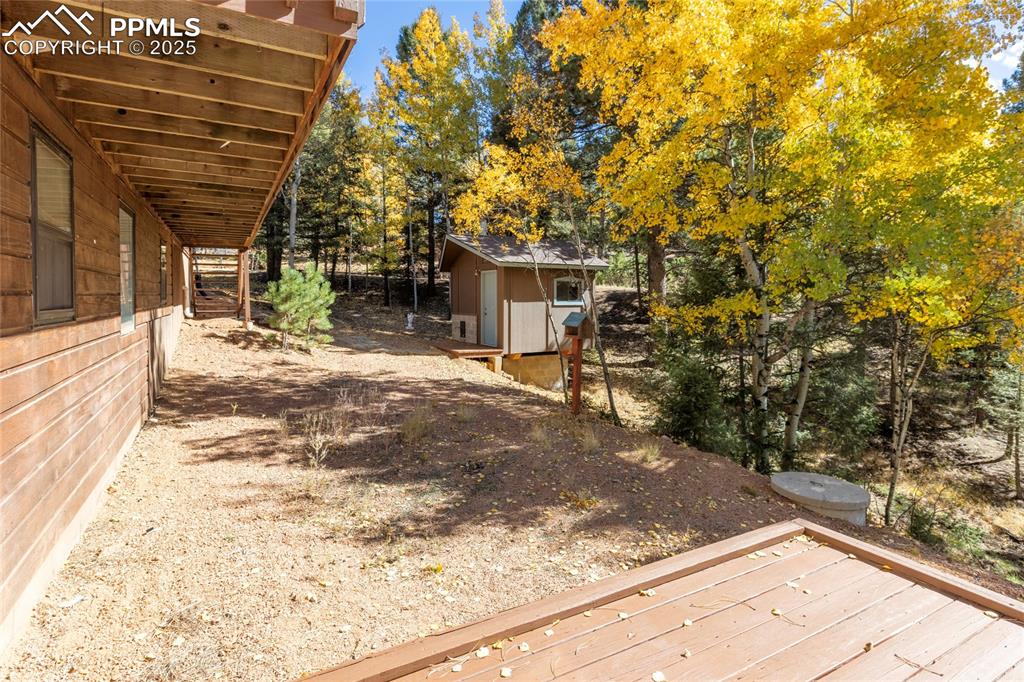
Back yard view from lower deck
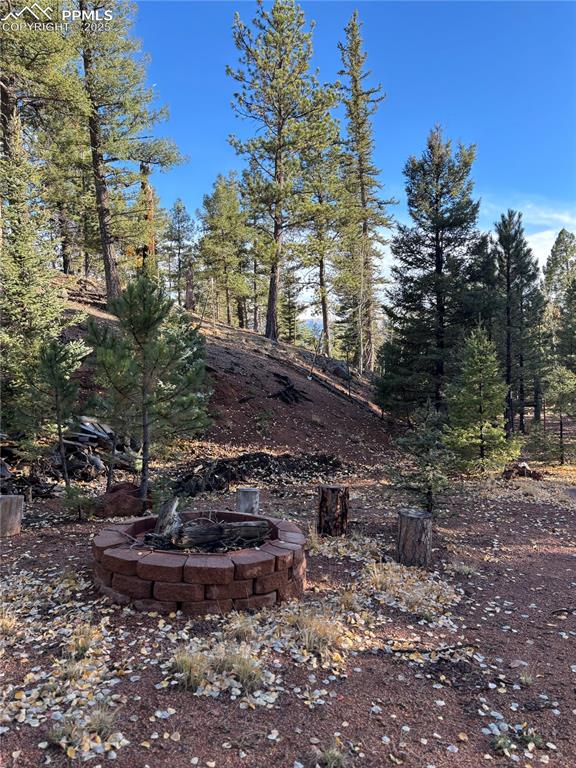
Fire Pit with a view of Pikes Peak
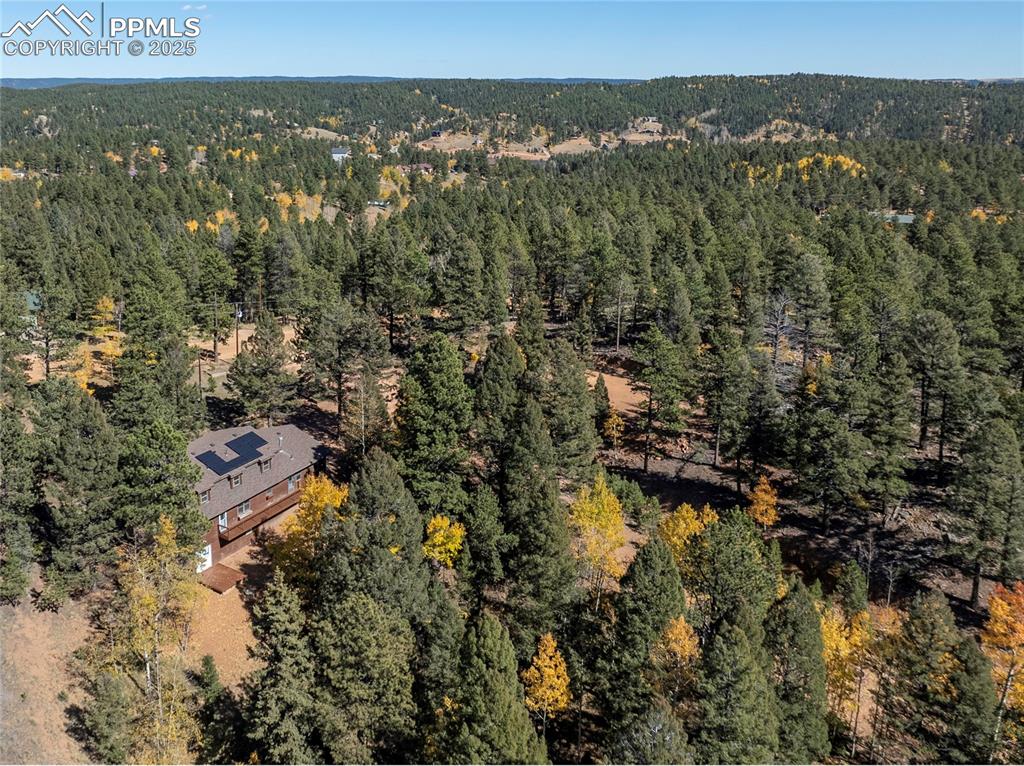
Amazing aerial view of Spring Valley
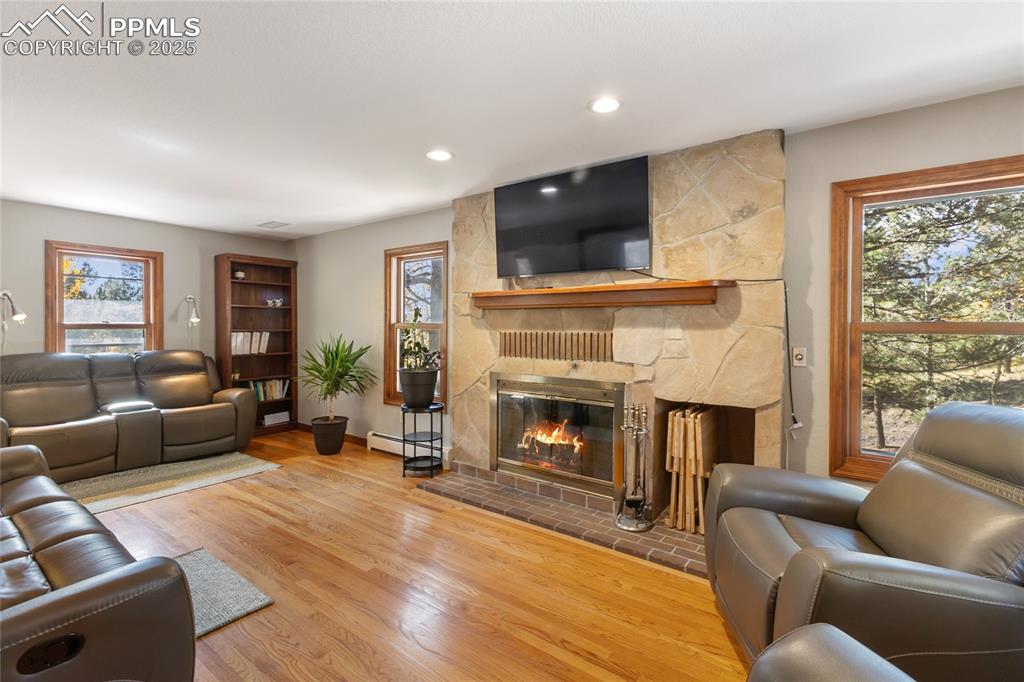
Main level living room with wood burning fireplace, hardwood floors, and fully furnished
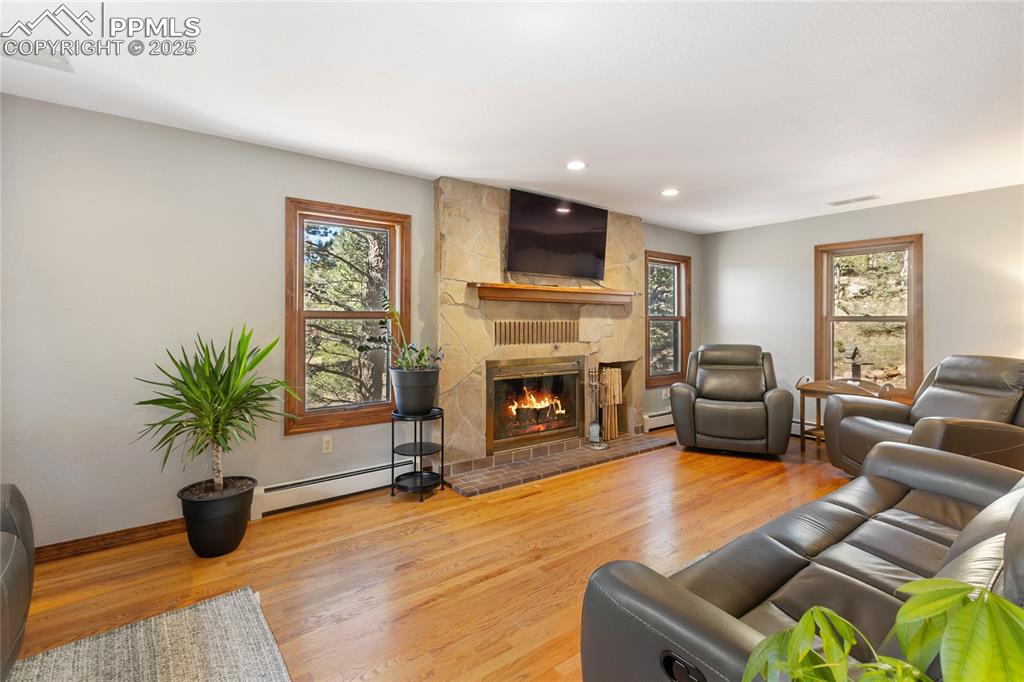
Main level living room with hardwood flooring, wood burning fireplace and fully furnished
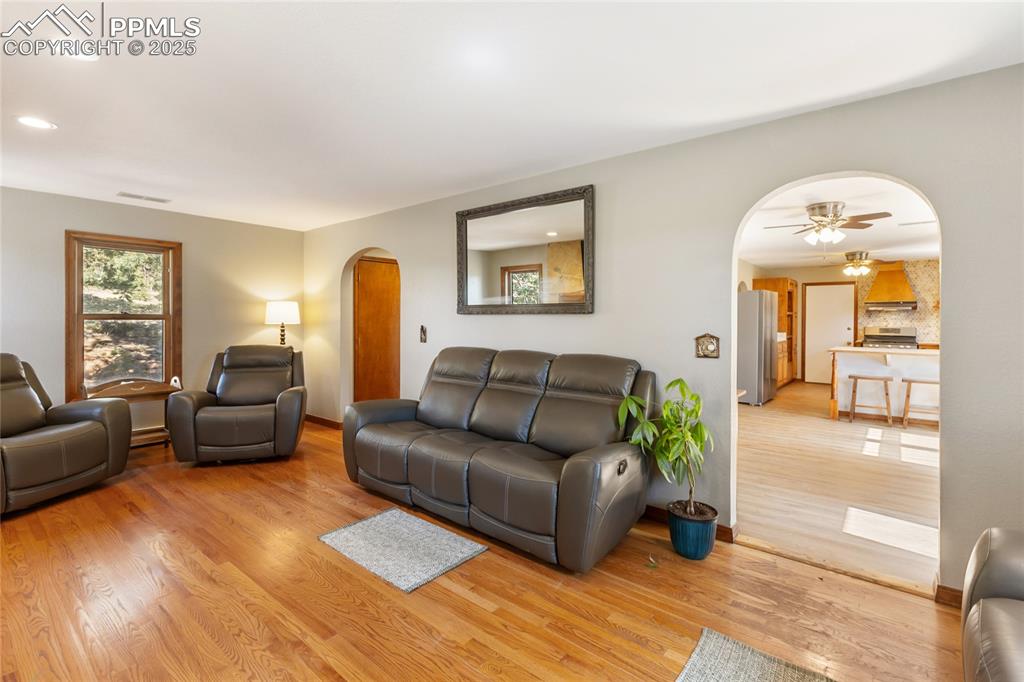
Main level living room with hardwood flooring, arched doorways into kitchen/breakfast area
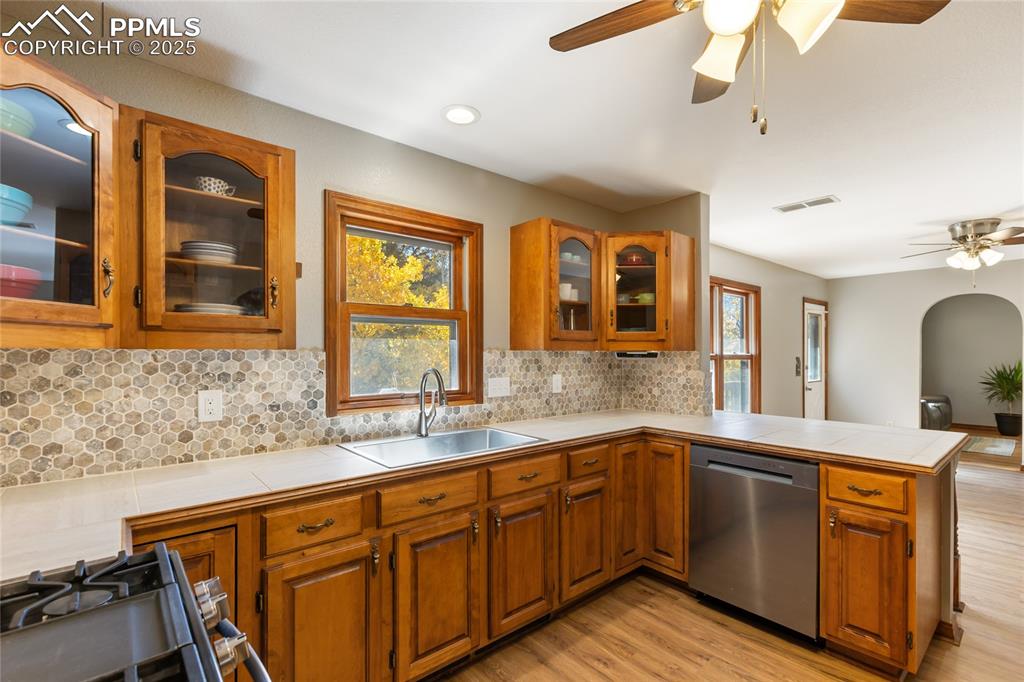
Main level kitchen with newer stainless steel appliances, updated countertops, decorative backsplash and new LVP flooring
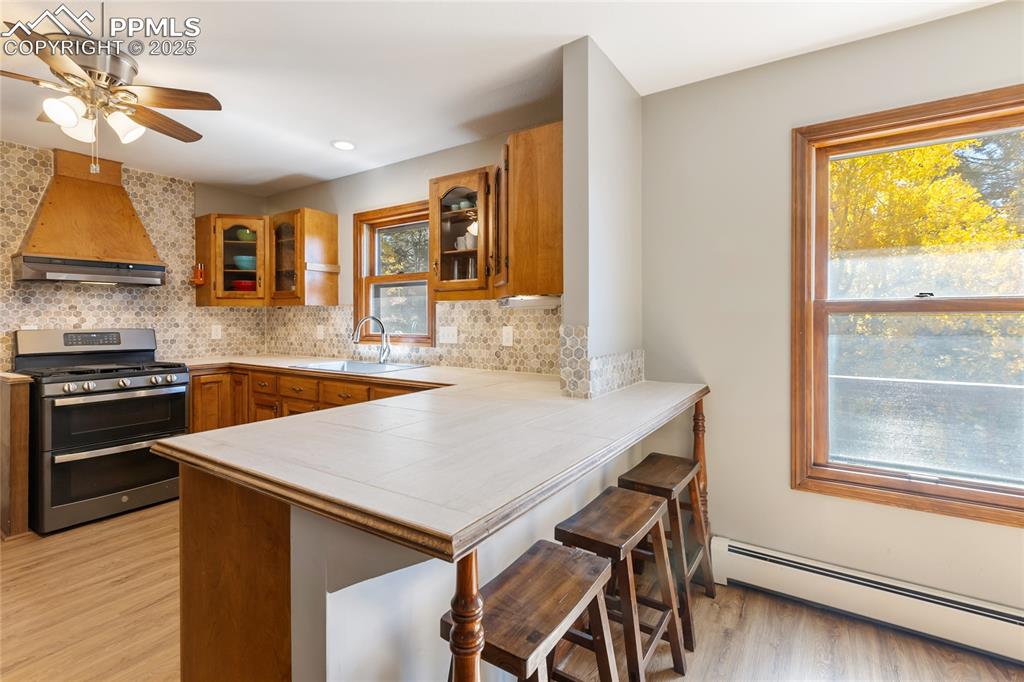
Main level kitchen with breakfast bar, updated countertops, backsplash, stainless steel appliances and new LVP flooring
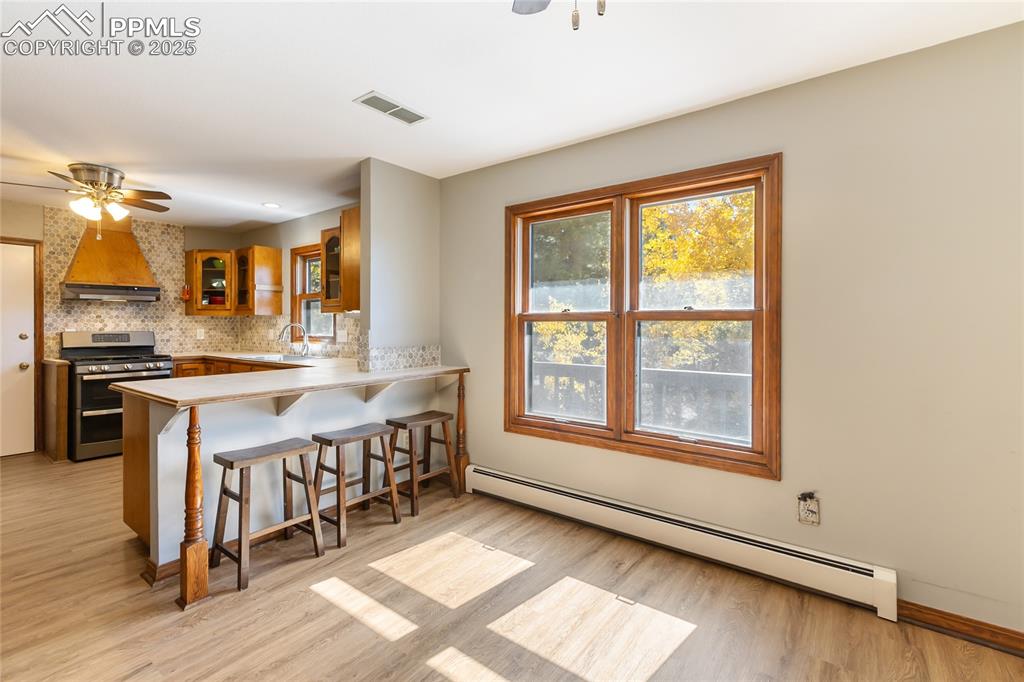
Main level kitchen with breakfast bar, breakfast area, updated kitchen, new LVP flooring
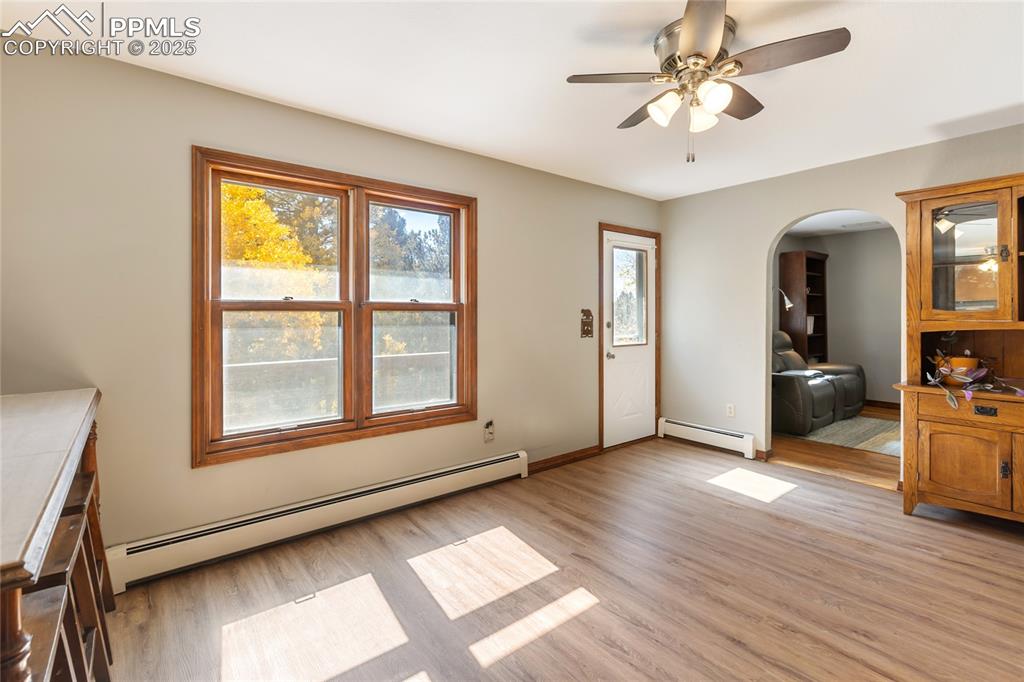
Main level breakfast/dining area, walk out to upper deck, new LVP flooring and breakfast bar
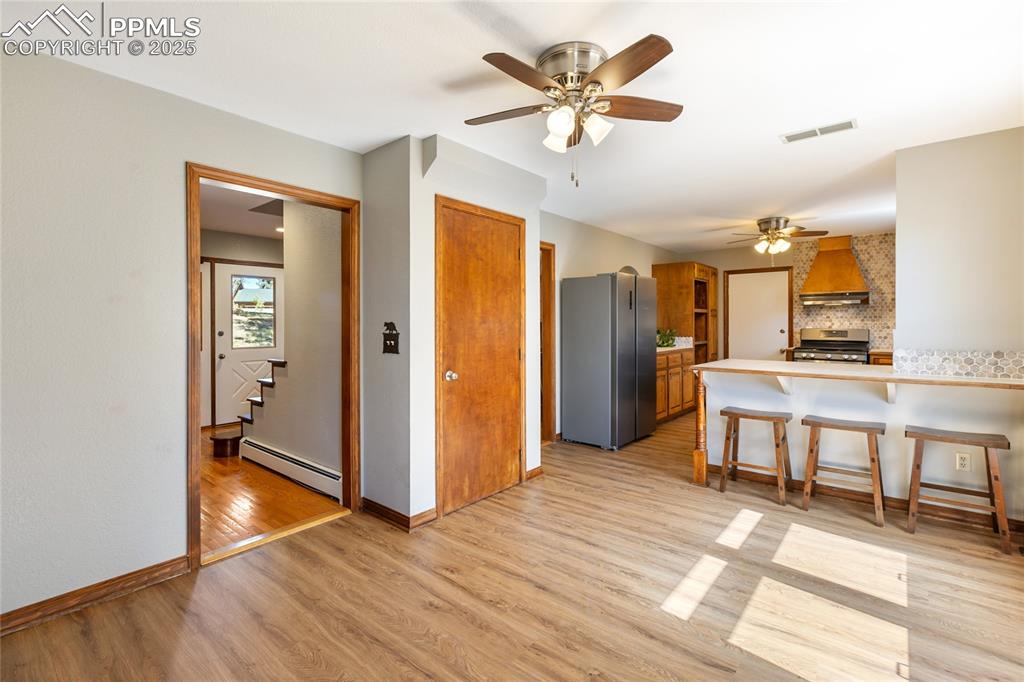
Main level kitchen/breakfast area/entry, new LVP flooring
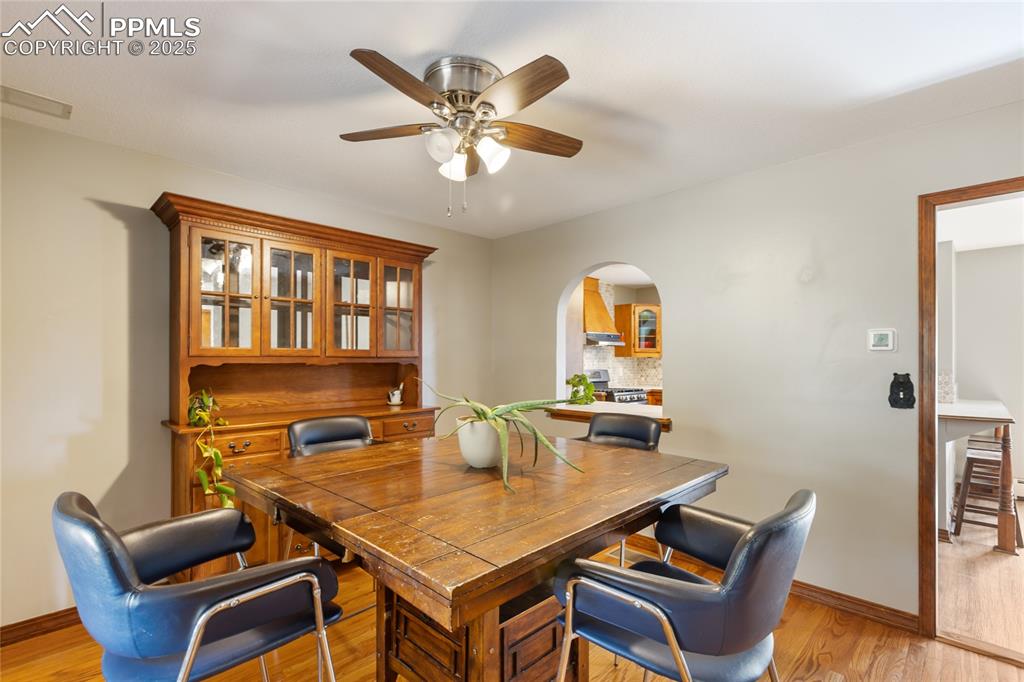
Formal dining room with hardwood flooring, arched opening into kitchen
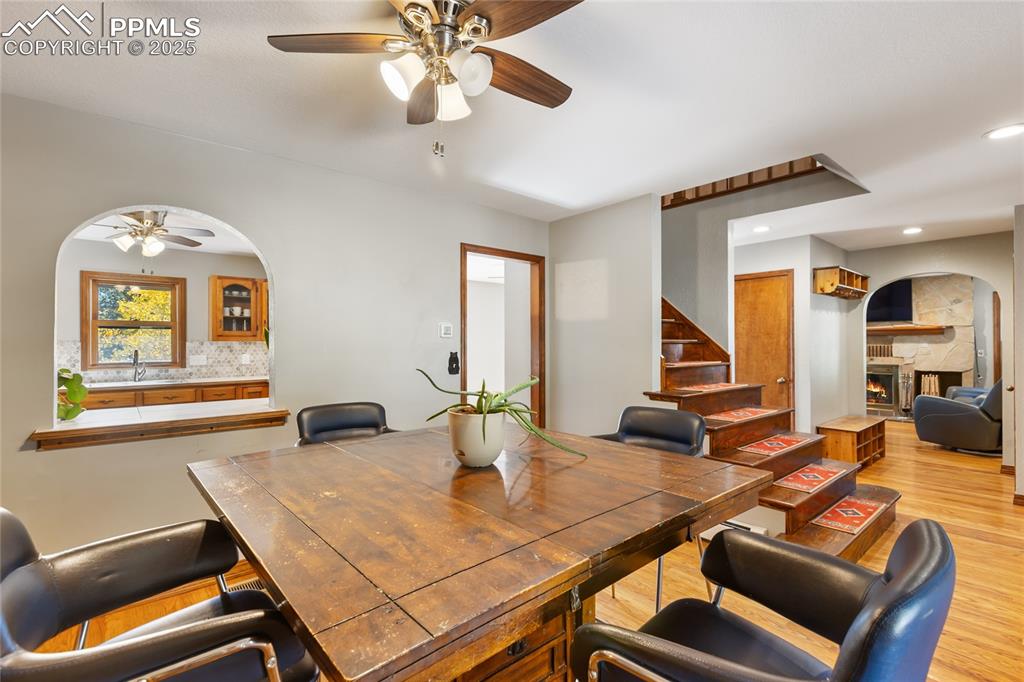
Main level dining room with hardwood flooring, beautiful staircase, arched openings into the living room and kitchen
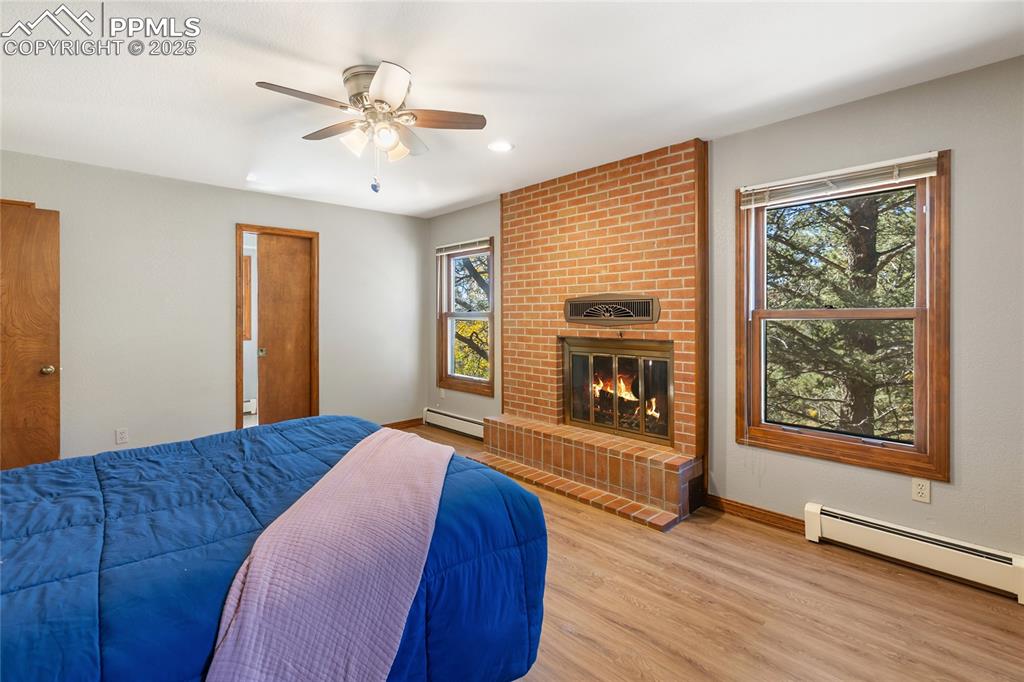
Upper level primary bedroom with wood burning fireplace, ensuite and LVP flooring
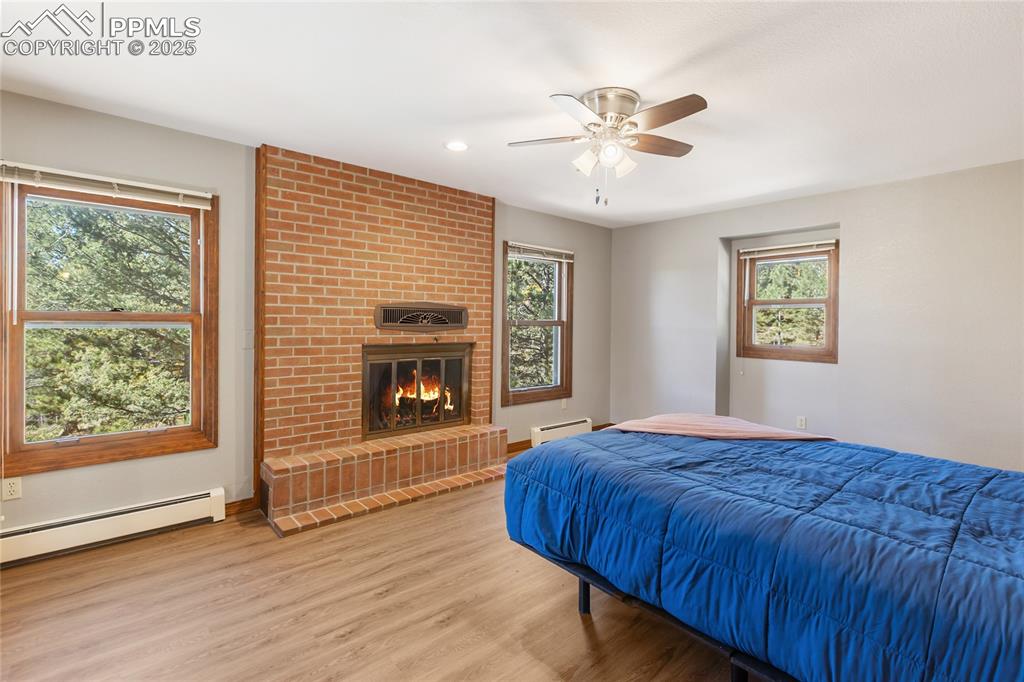
Upper level bedroom with woodburning fireplace, LVP flooring and ensuite
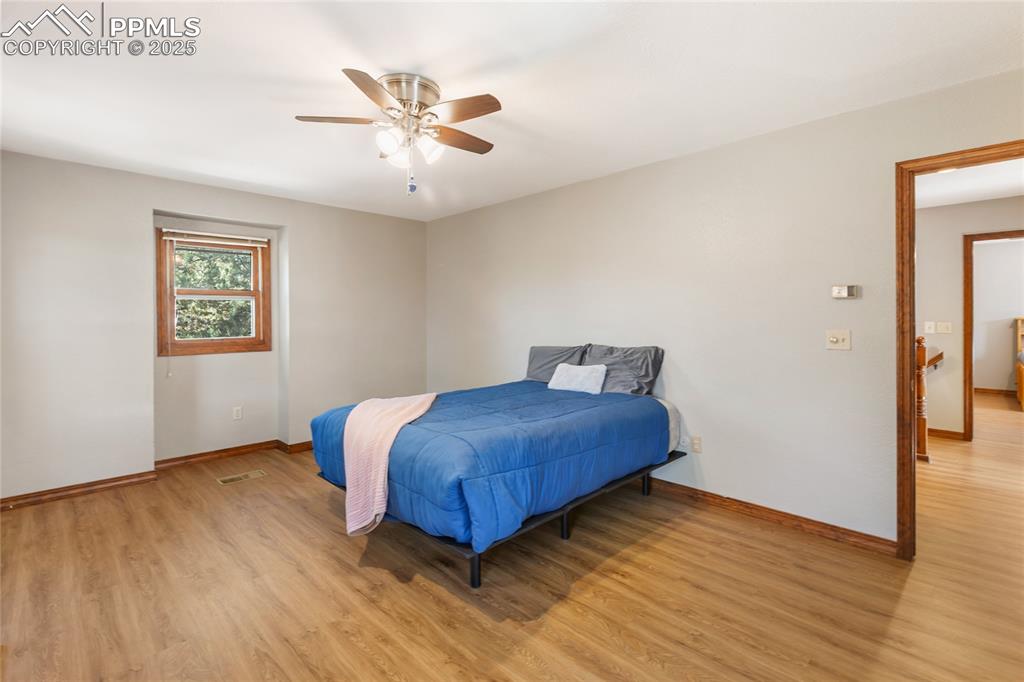
Upper level bedroom with LVP flooring
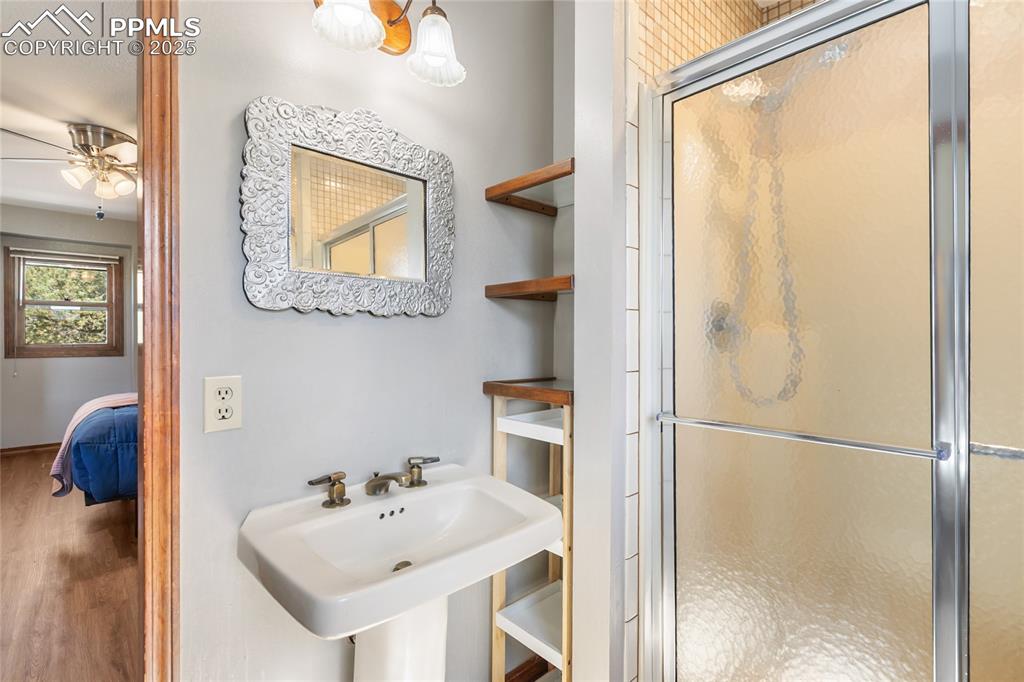
Upper level ensuite with walk in shower, sink and walk in closet
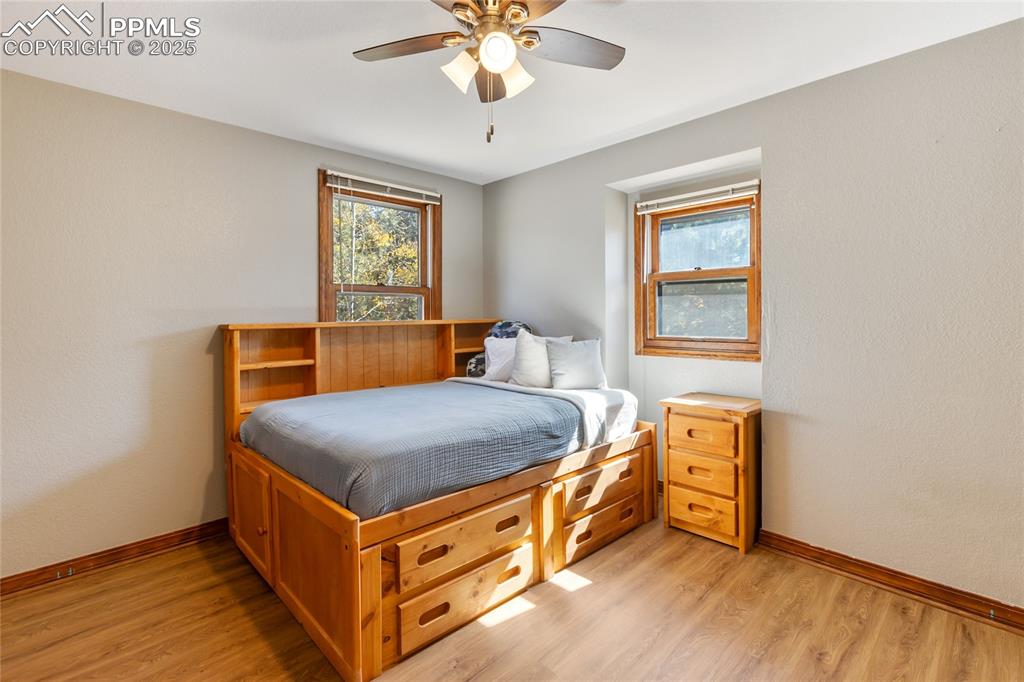
Upper bedroom #2 with LVP flooring
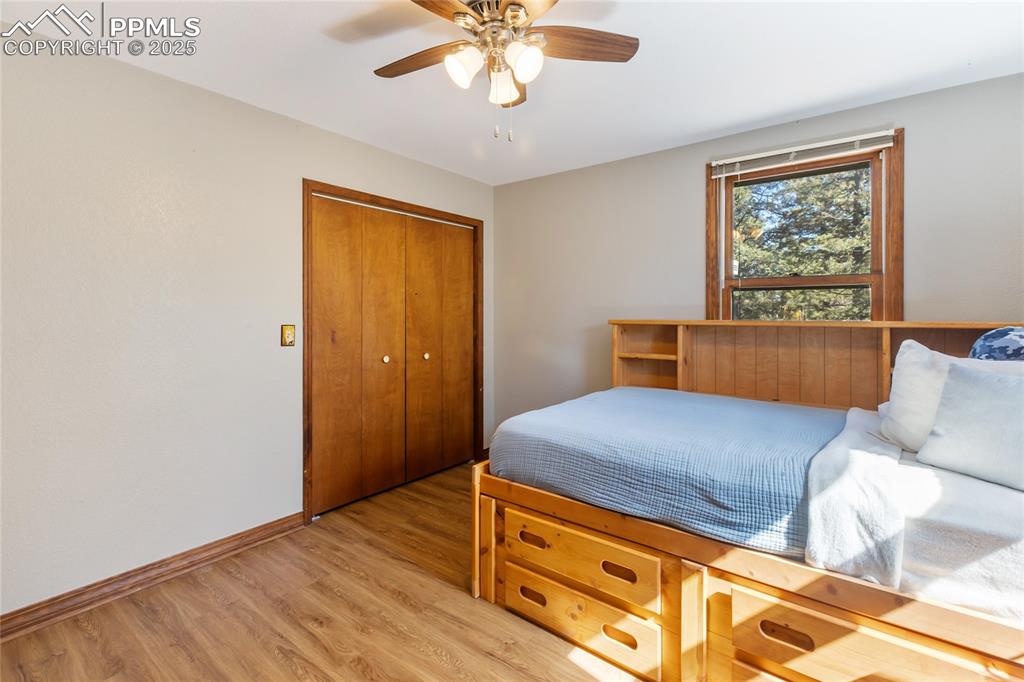
Upper level bedroom #2 with LVP flooring
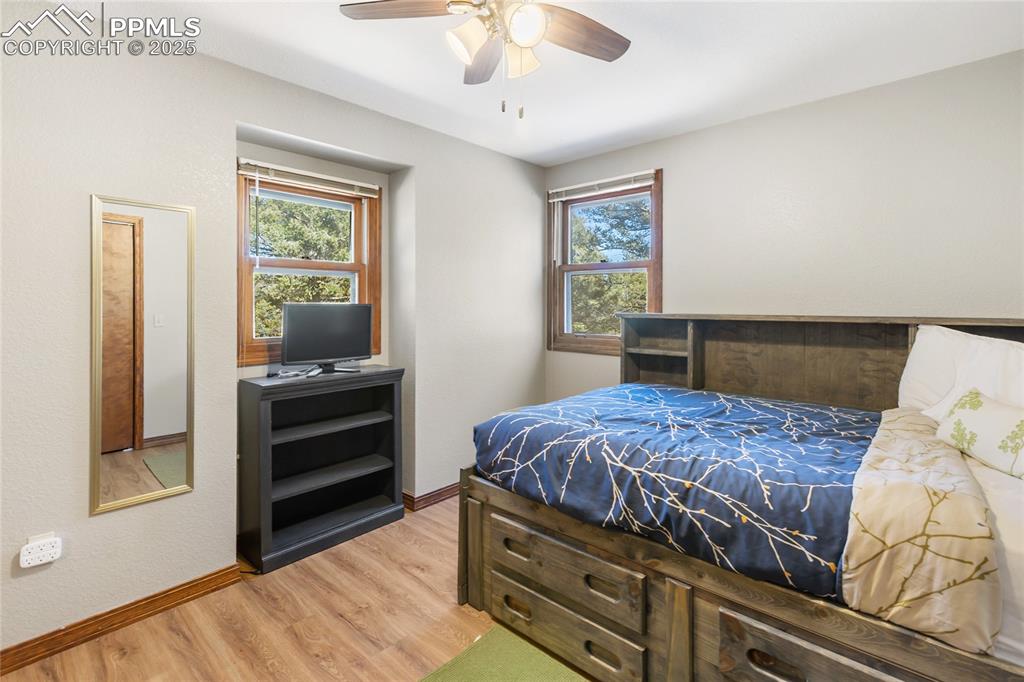
Upper level bedroom #3 with LVP flooring
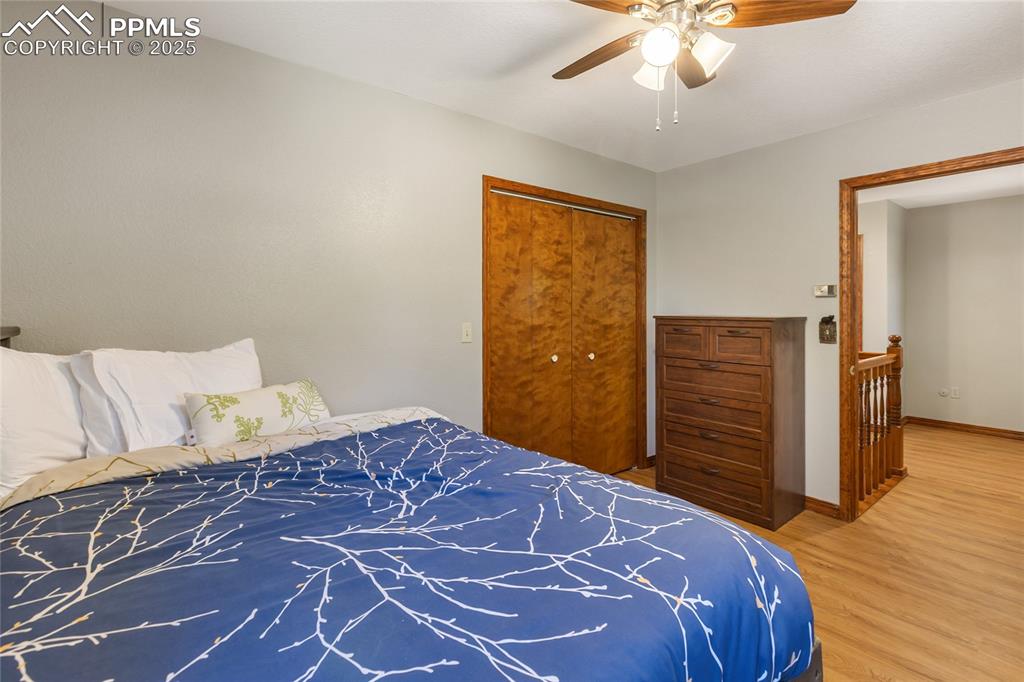
Upper level bedroom #3 with LVP flooring
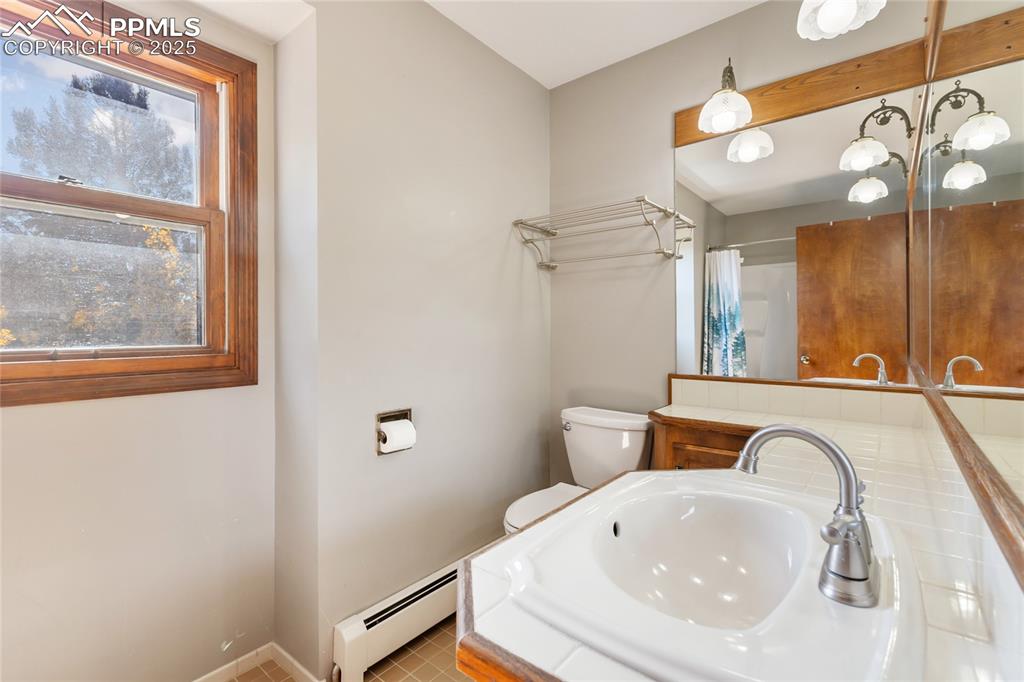
Upper full bathroom
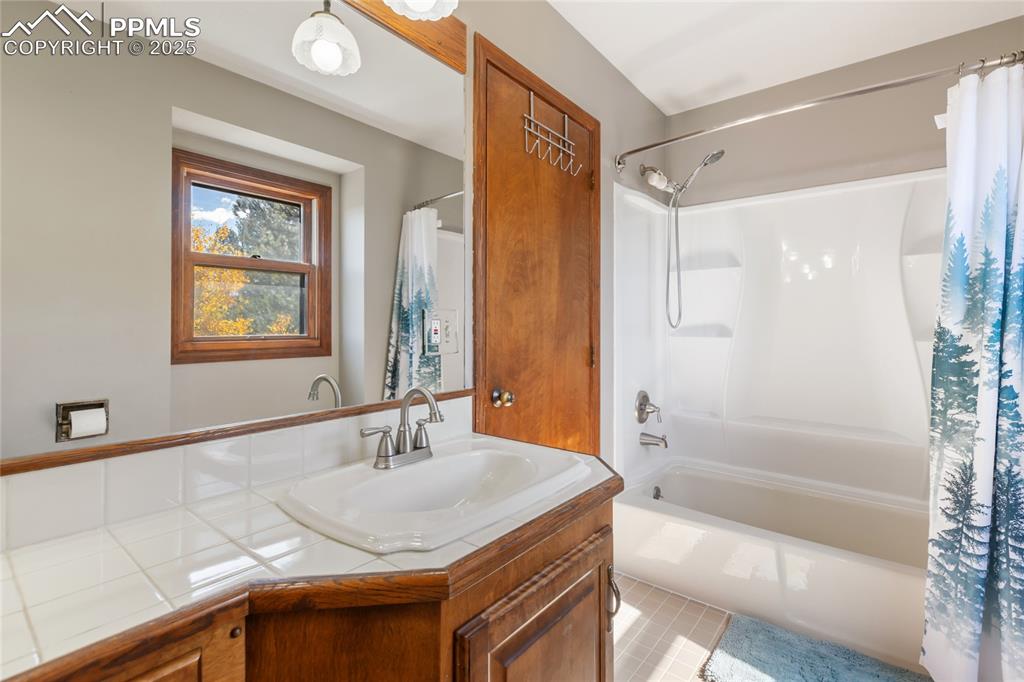
Upper level bathroom
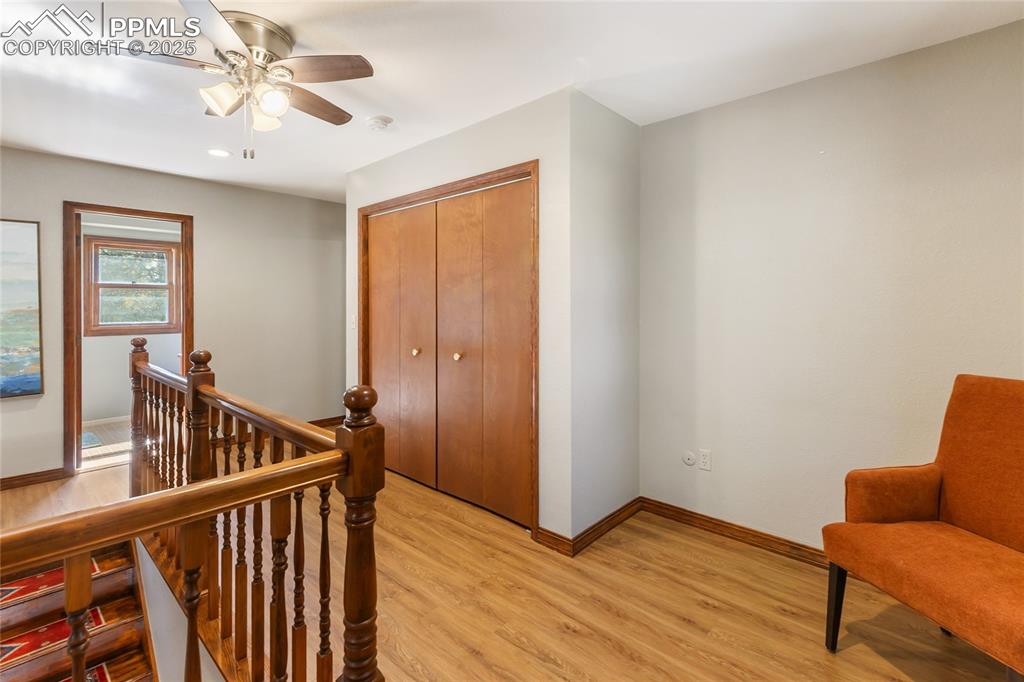
Upper level multi use area
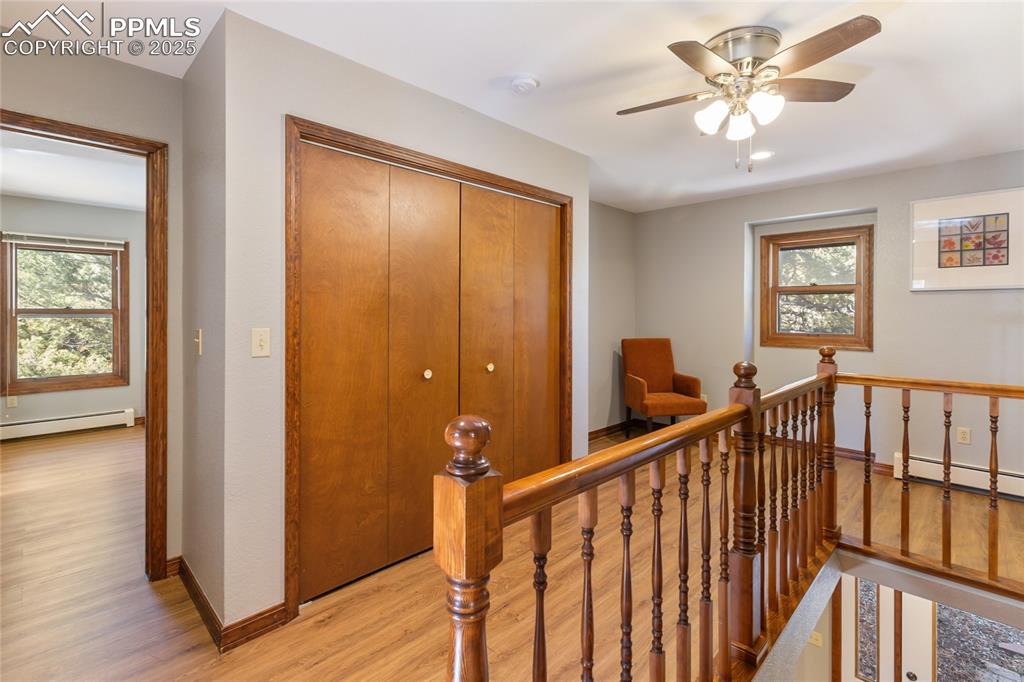
Upper level multi use area
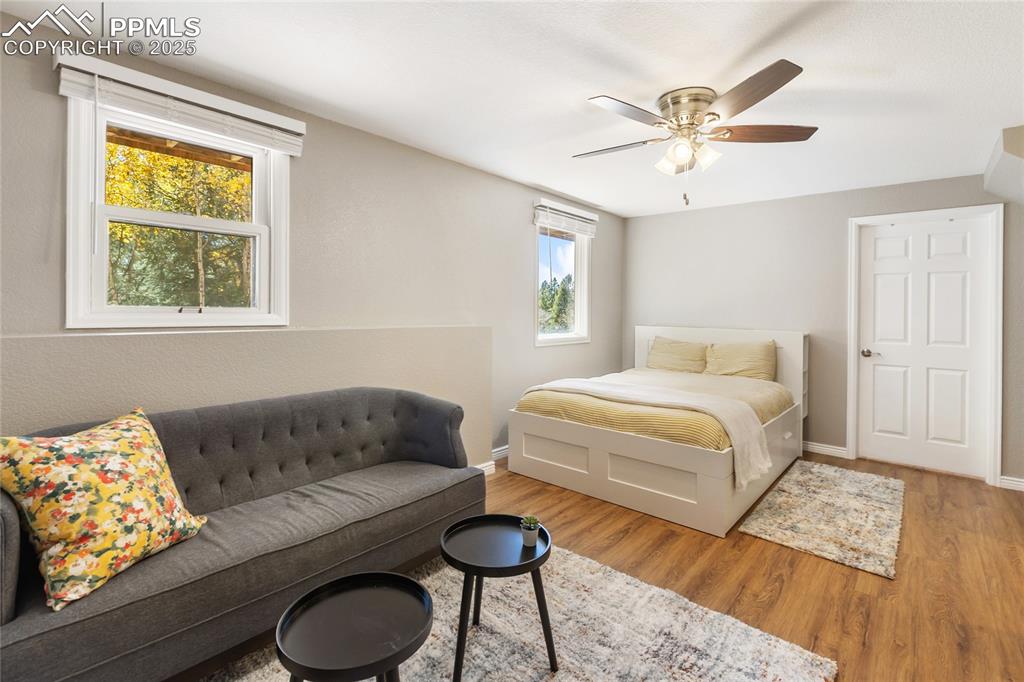
Basement bedroom #4 with LVP flooring and sitting area
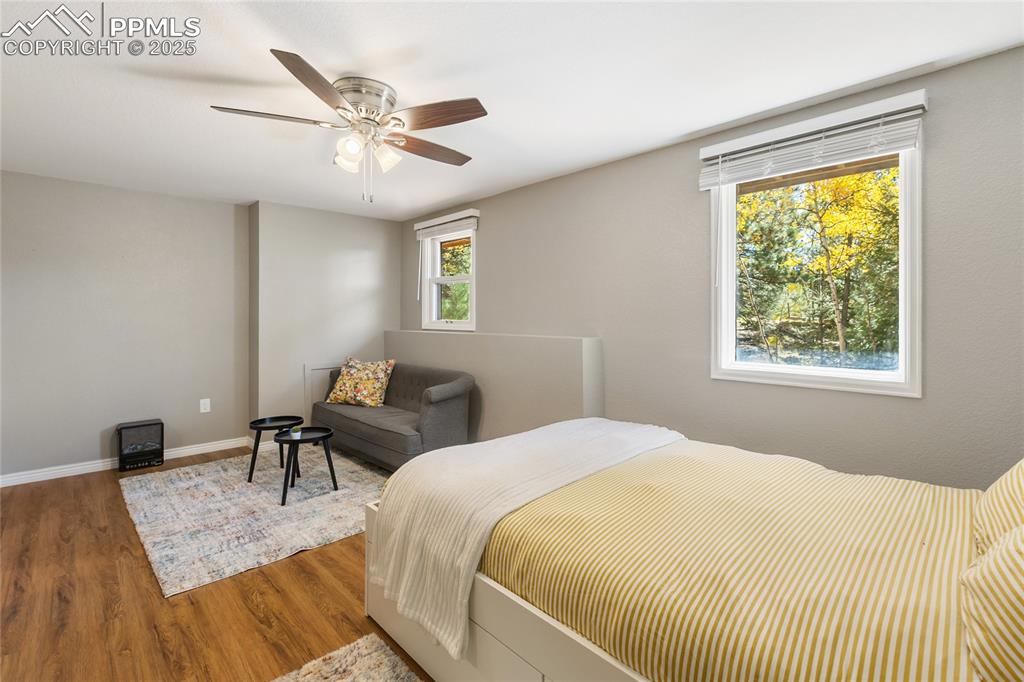
Basement level bedroom #4 with LVP flooring and sitting area
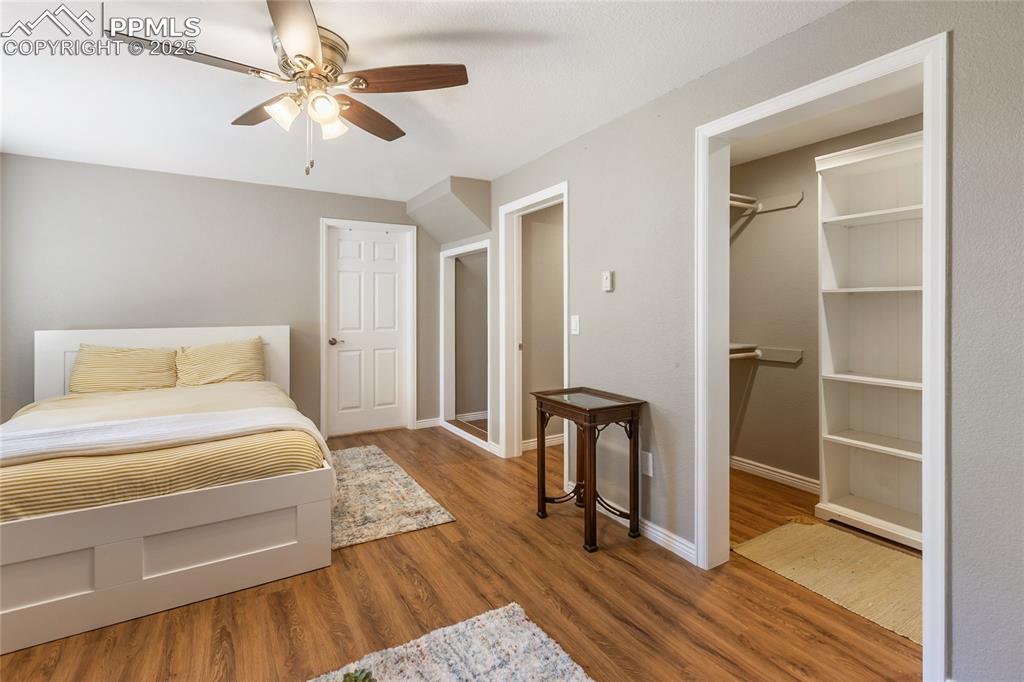
Basement level bedroom with walk in closet and extra storage space under the stairs
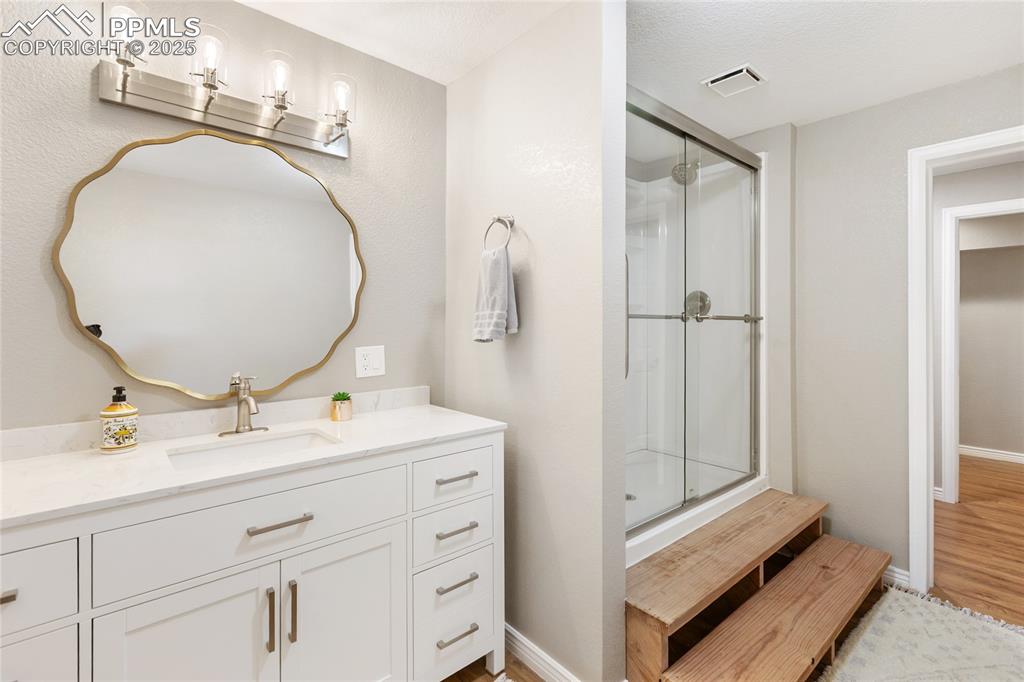
Basement level bathroom with vanity, walk in shower and separate sink and toilet
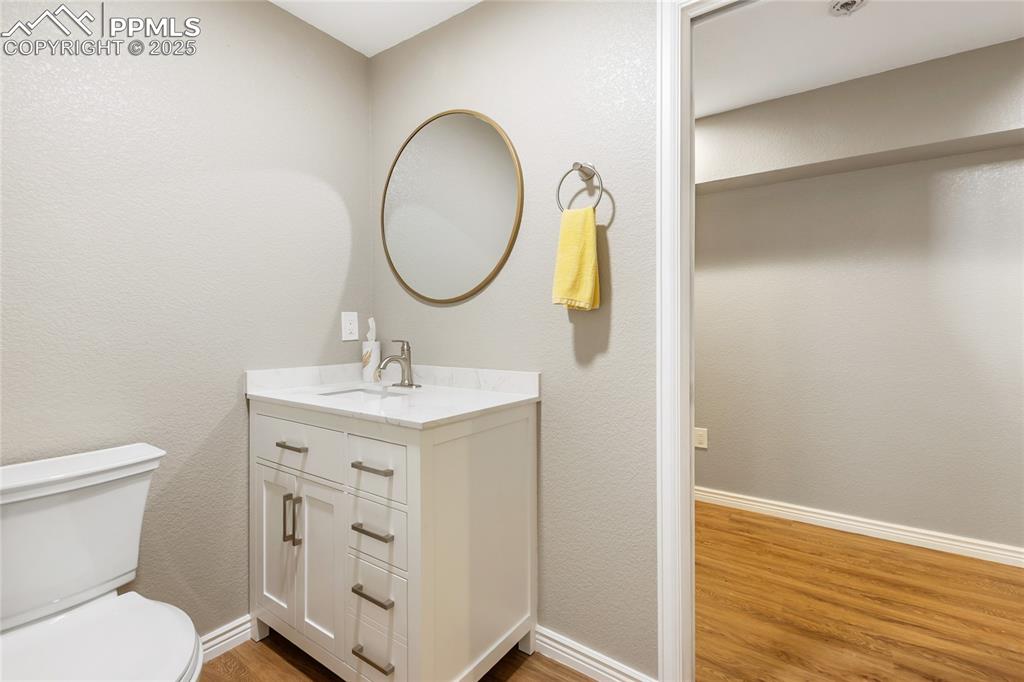
Basement level bathroom separate toilet and sink
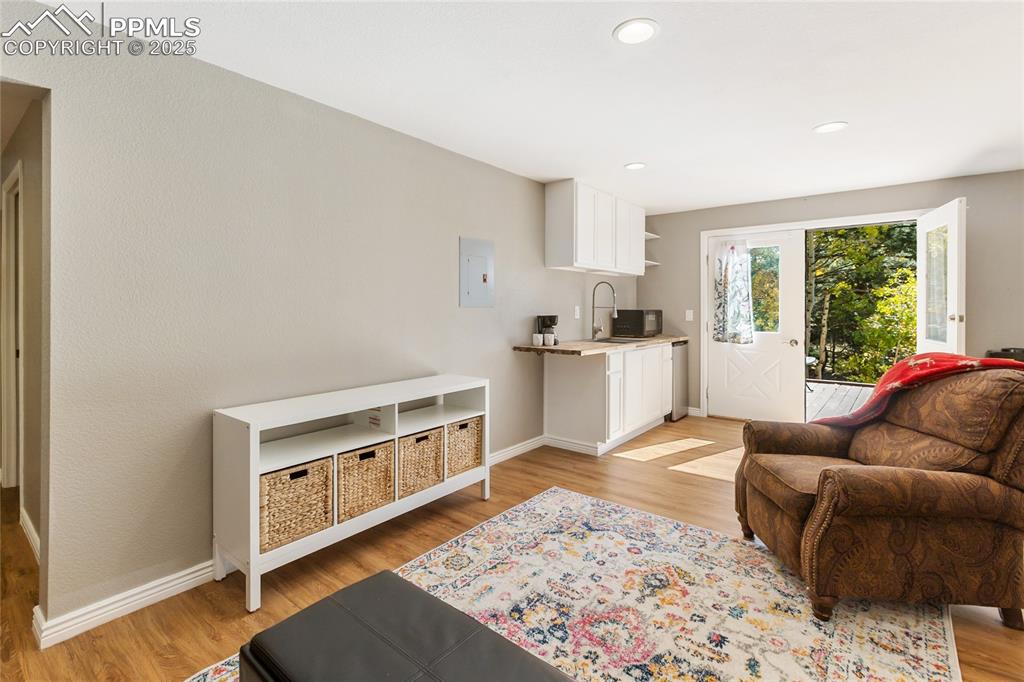
Basement family room walk out to deck, wet bar with sink and mini fridge
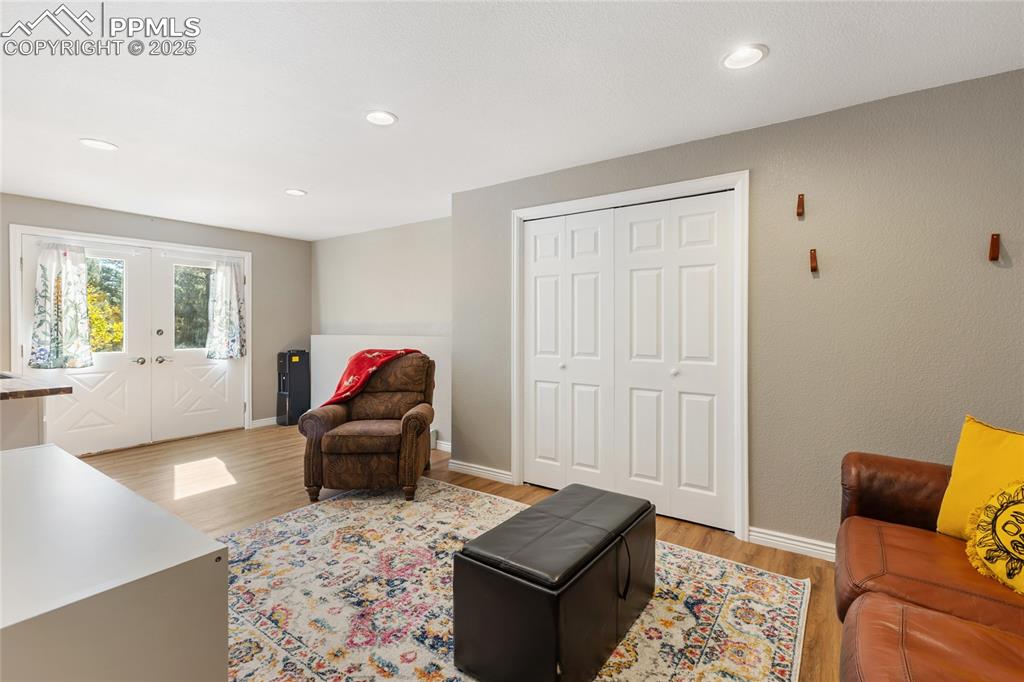
Basement level family room with walk out and wet bar
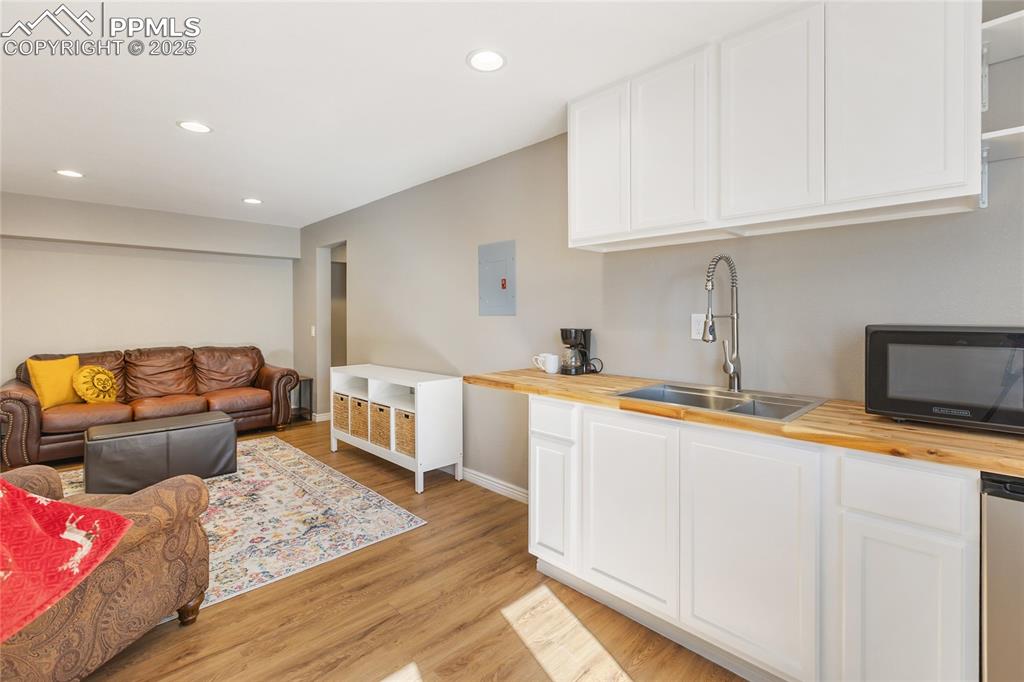
Basement level family room with wet bar and walk out
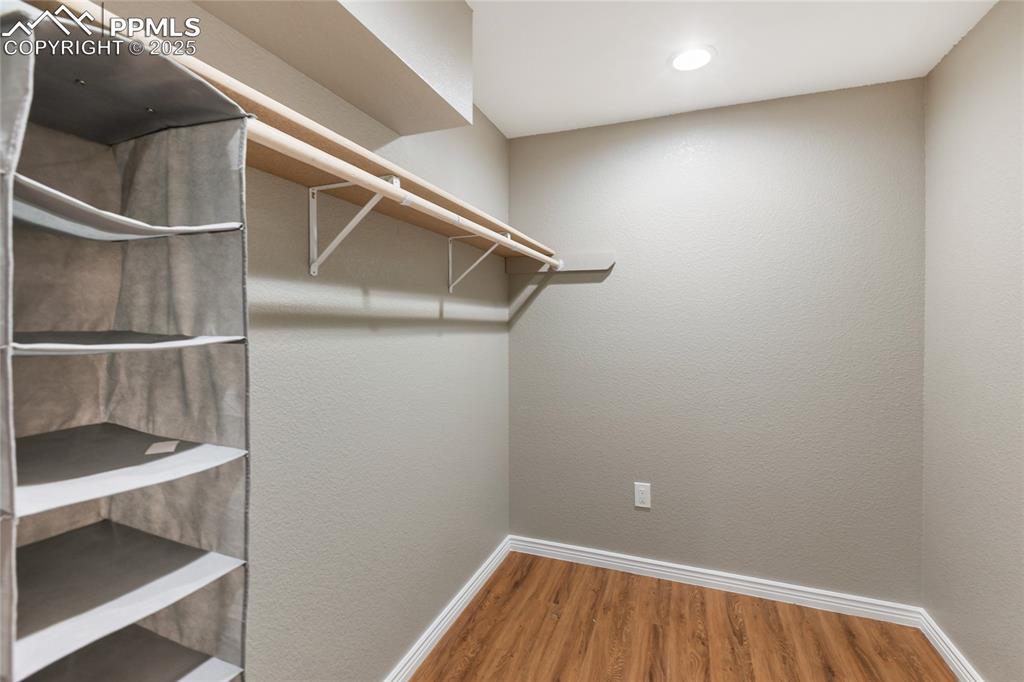
Basement level storage/closet
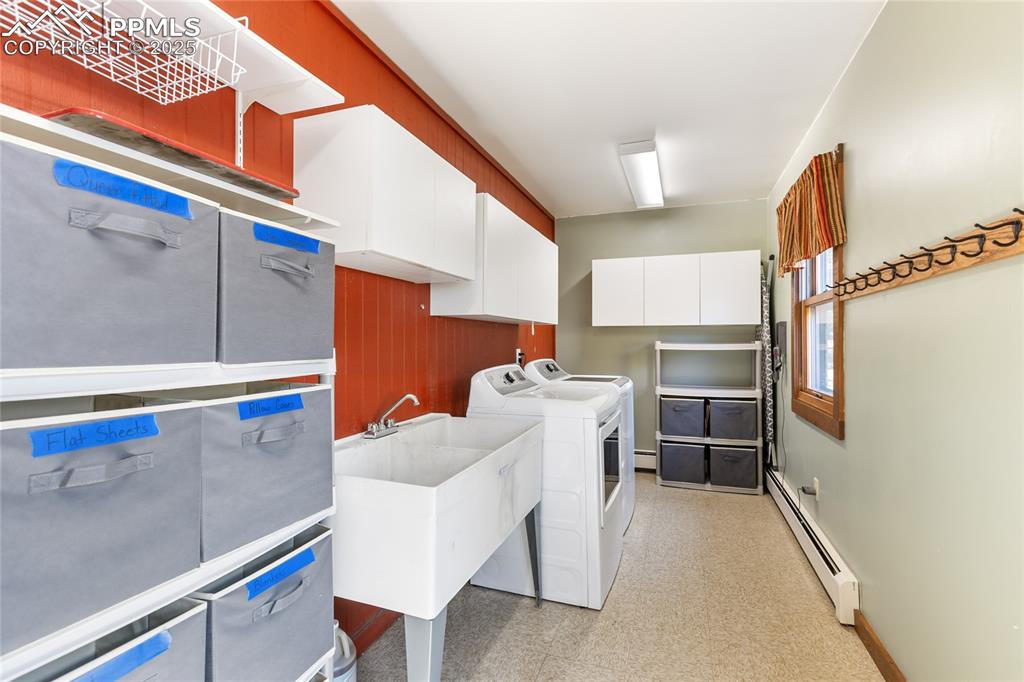
Main level laundry with access to garage and walk out. Washer/dryer stay, utility sink and mechanical room
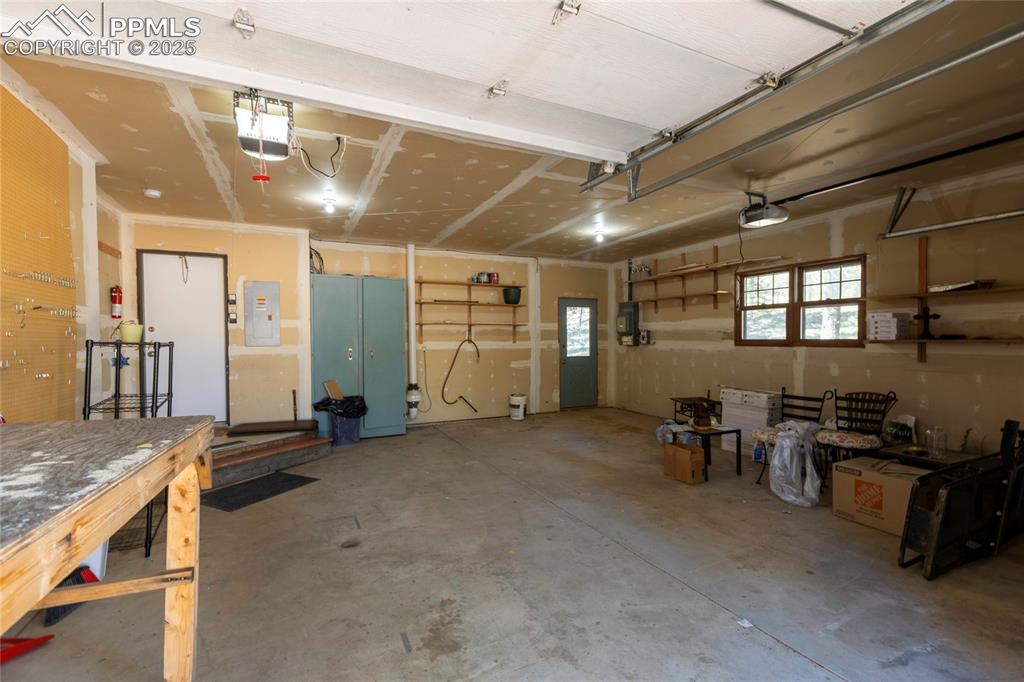
2 car attached garage with entry to laundry room and kitchen
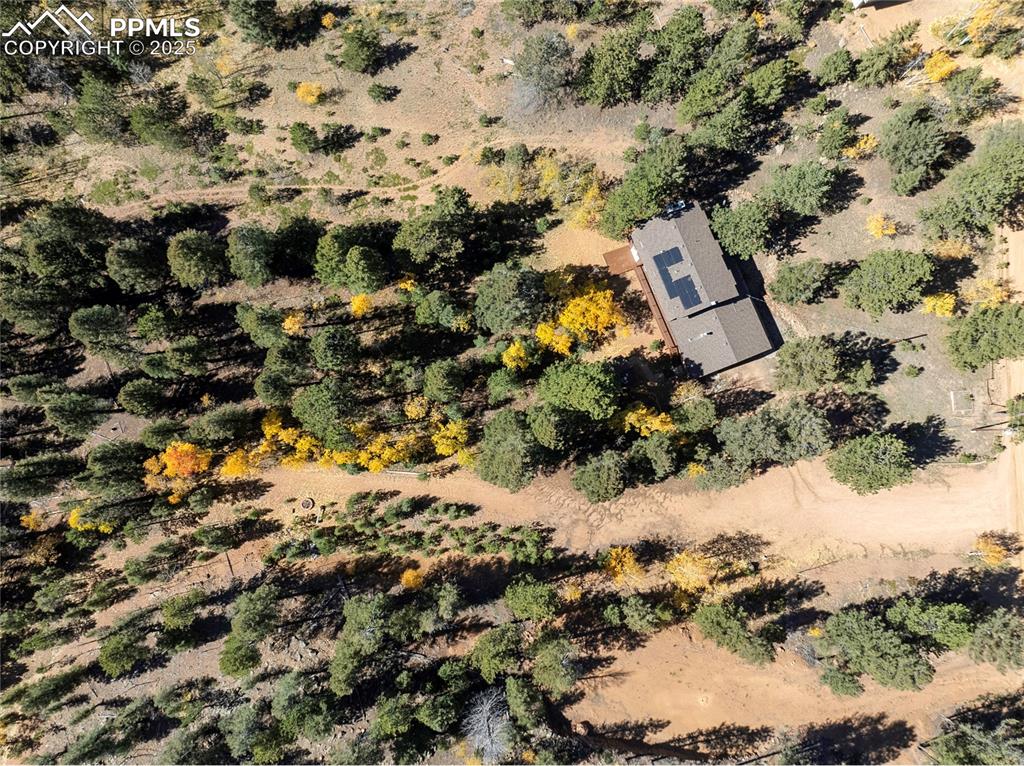
Aerial View
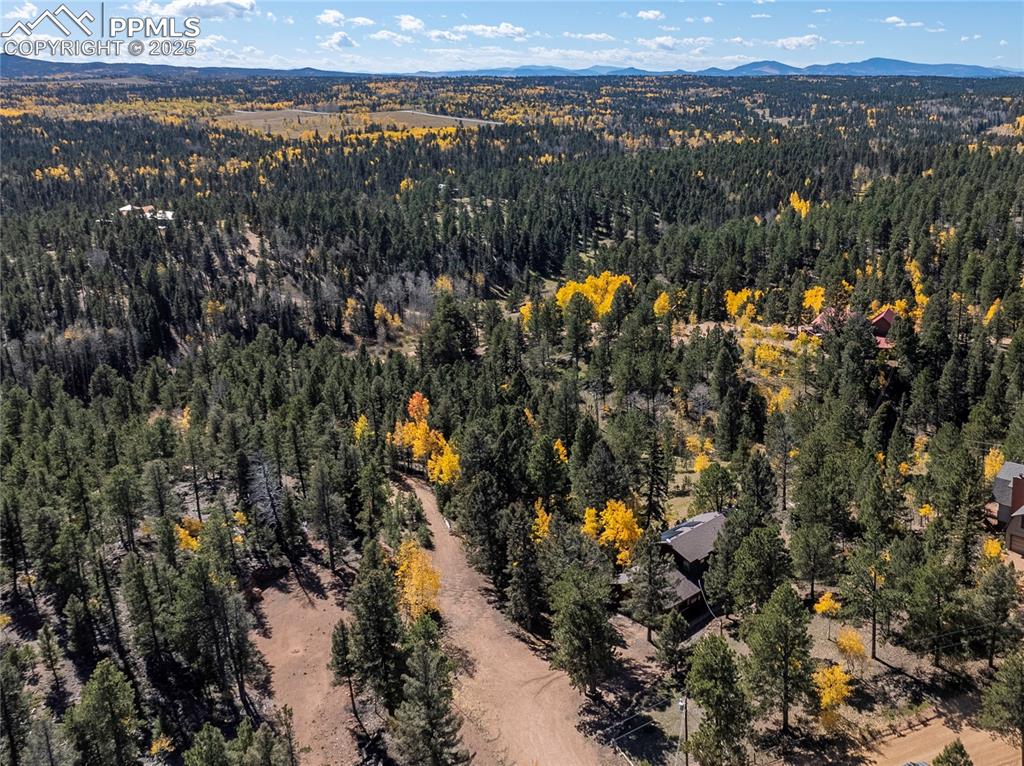
Aerial View
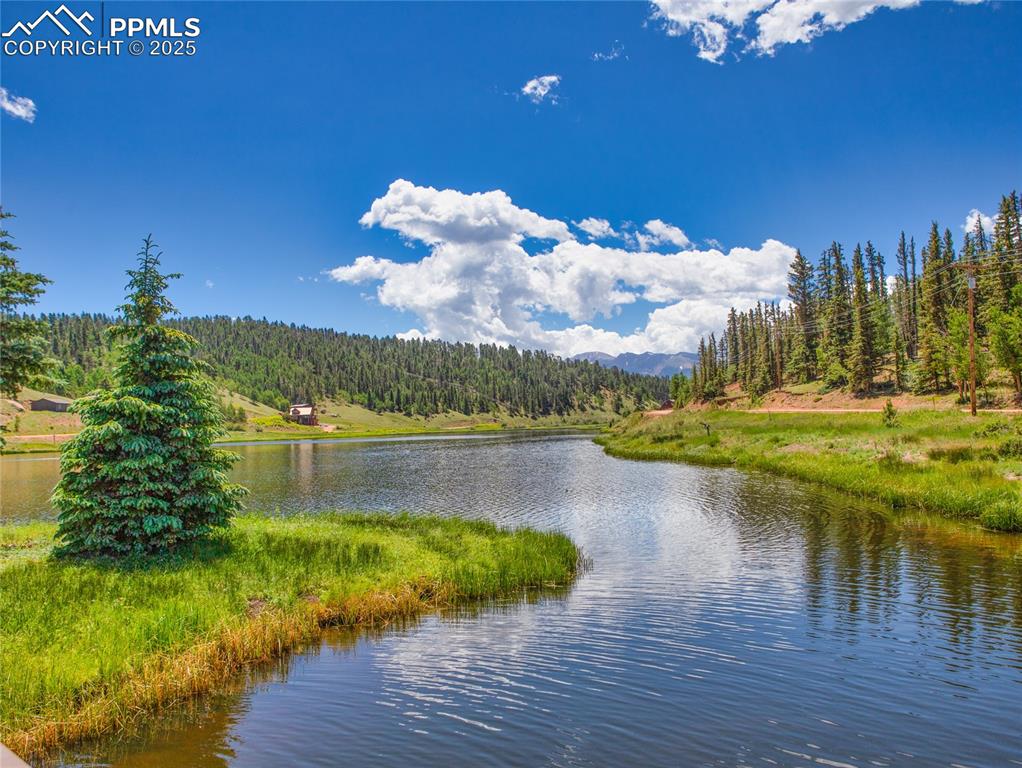
View
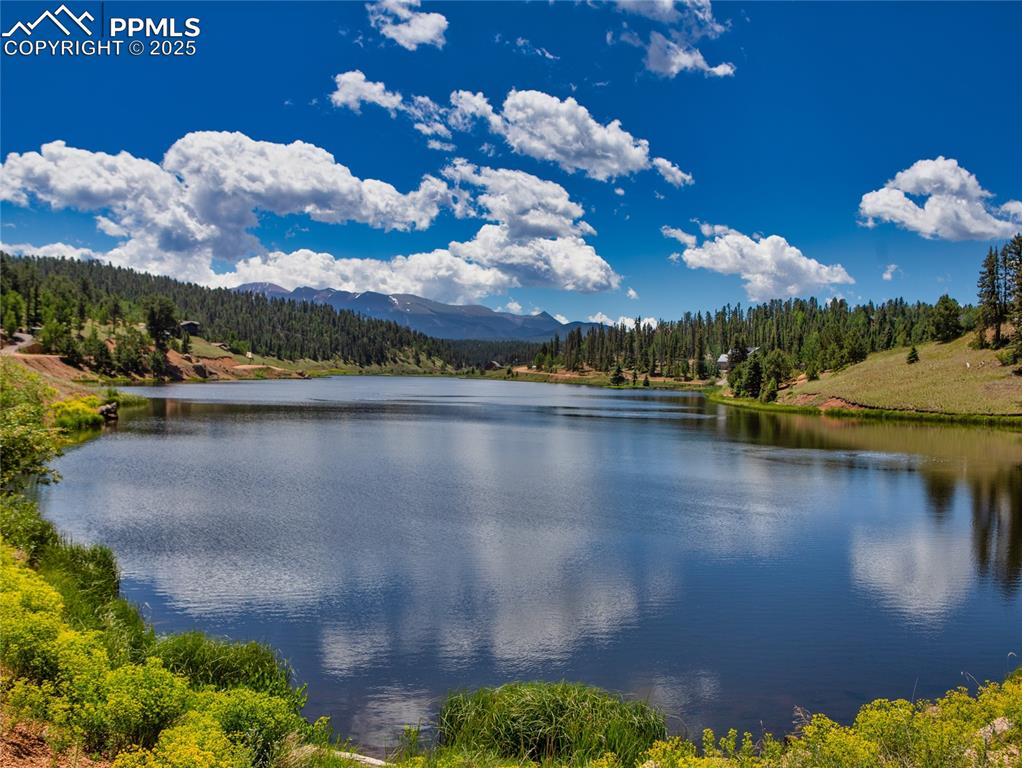
View
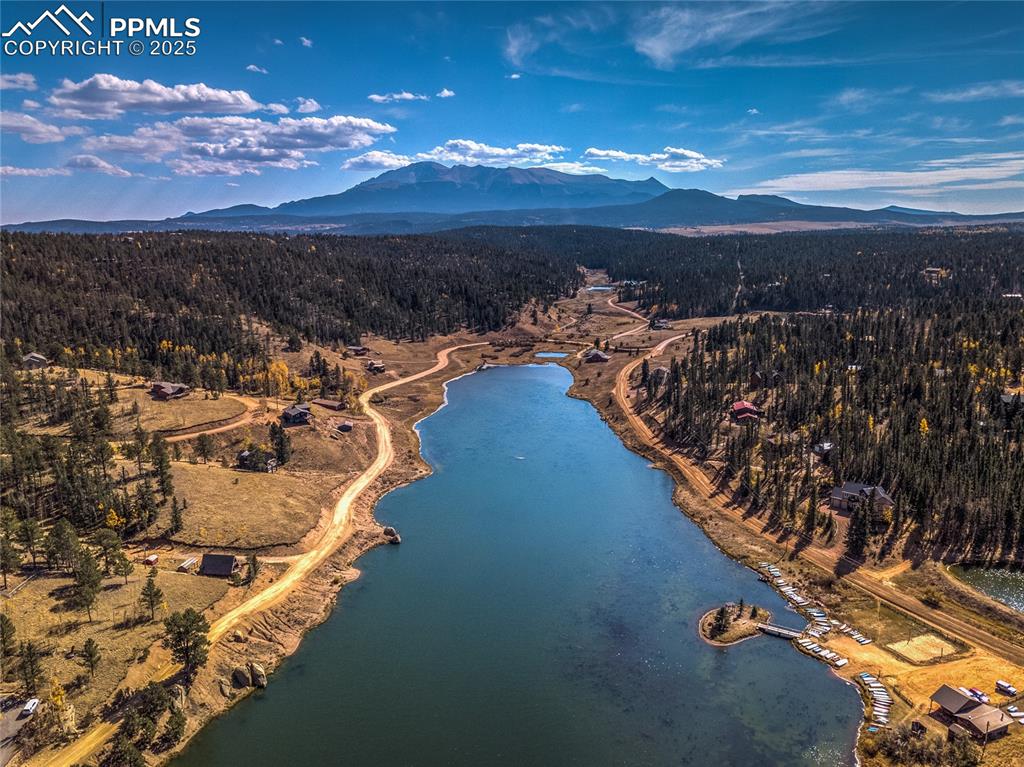
Aerial View
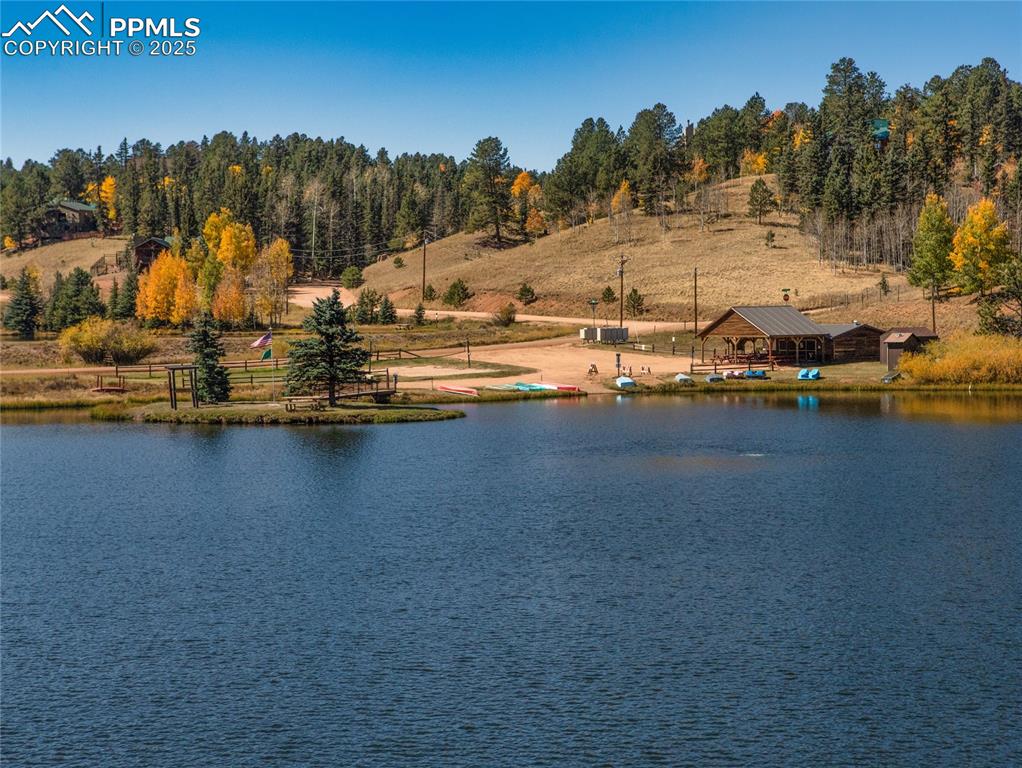
View
Disclaimer: The real estate listing information and related content displayed on this site is provided exclusively for consumers’ personal, non-commercial use and may not be used for any purpose other than to identify prospective properties consumers may be interested in purchasing.