9952 Emerald Vista Drive, Peyton, CO, 80831
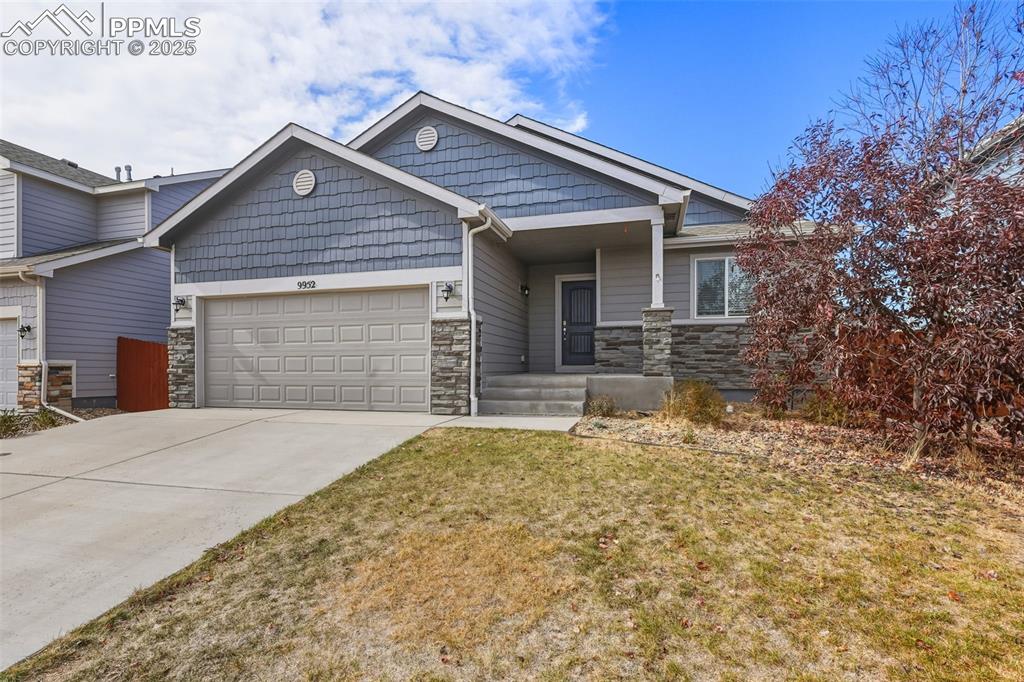
Craftsman house featuring stone siding, a front yard, a garage, and concrete driveway
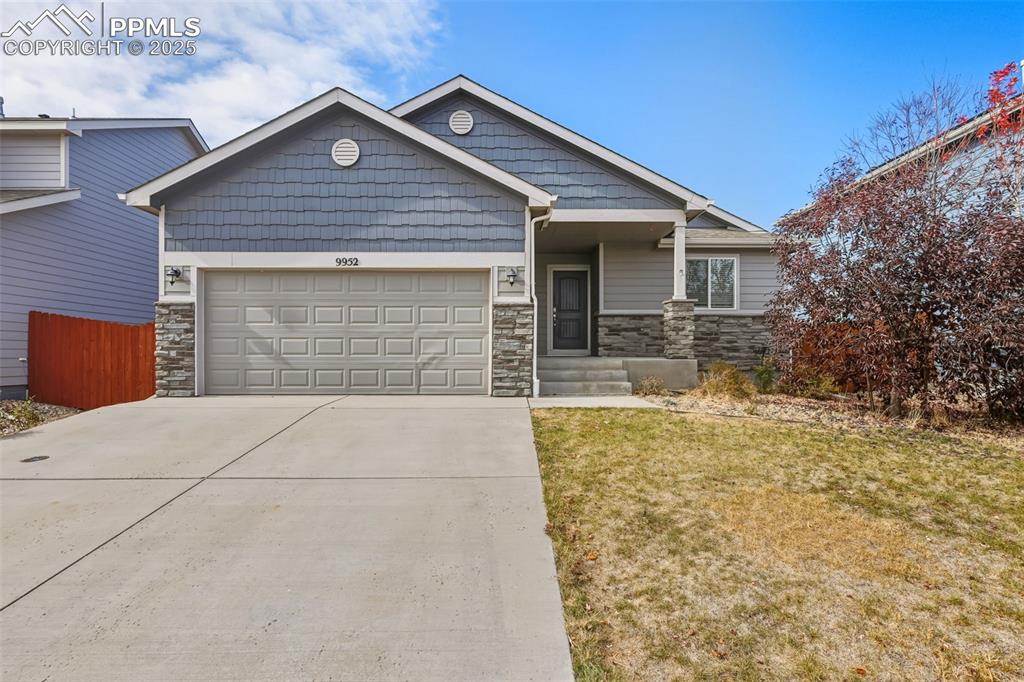
Craftsman-style home with stone siding, concrete driveway, an attached garage, and a front yard
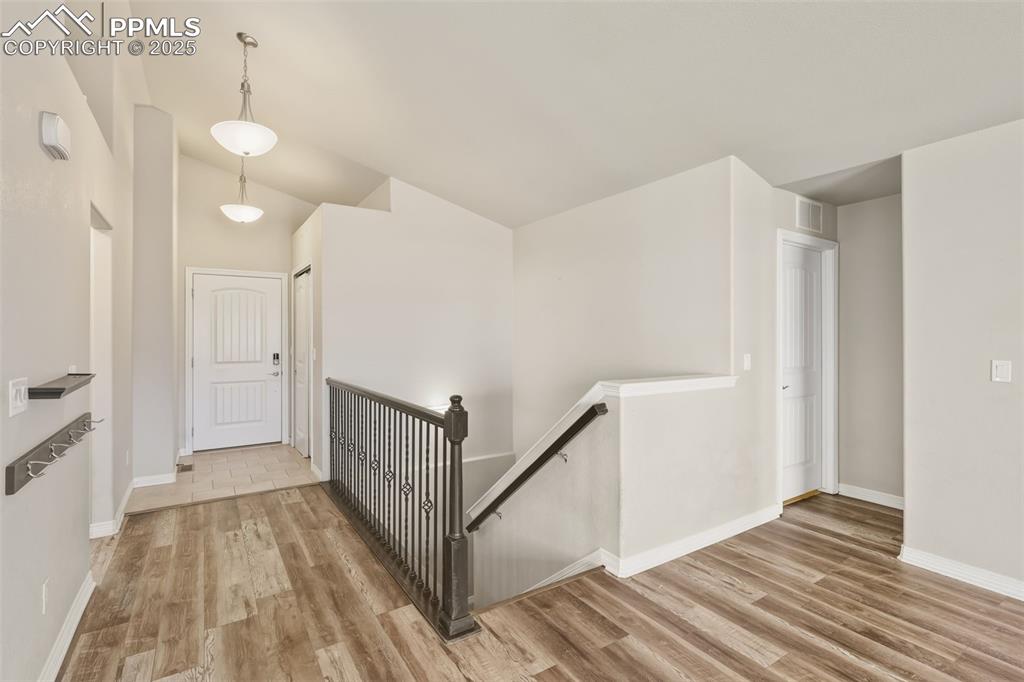
Other
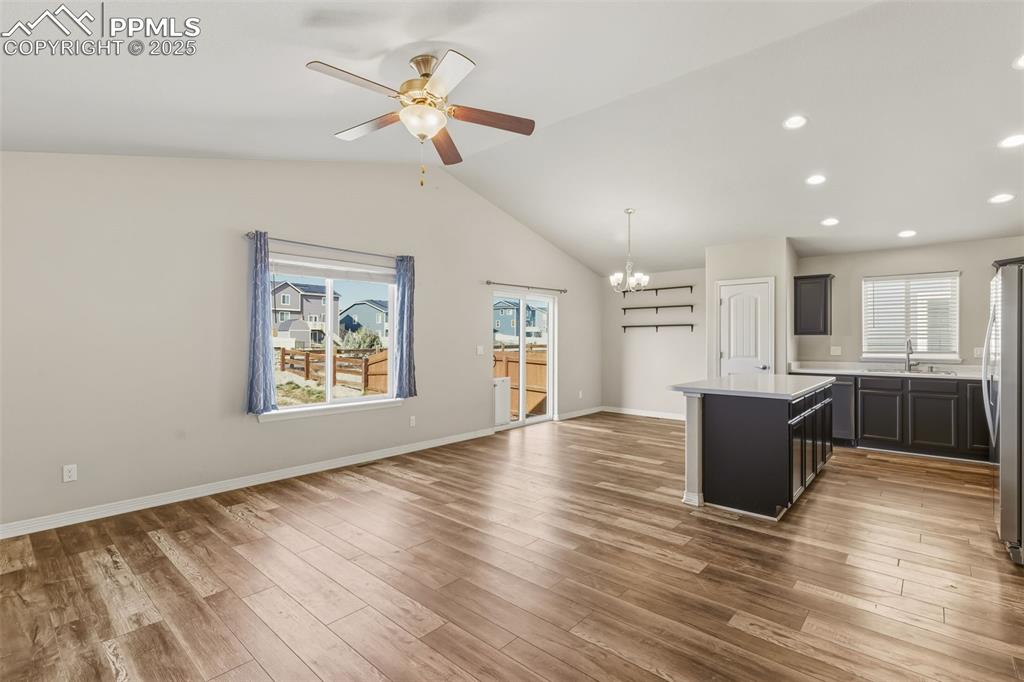
Kitchen featuring a center island, plenty of natural light, a chandelier, open floor plan, and vaulted ceiling
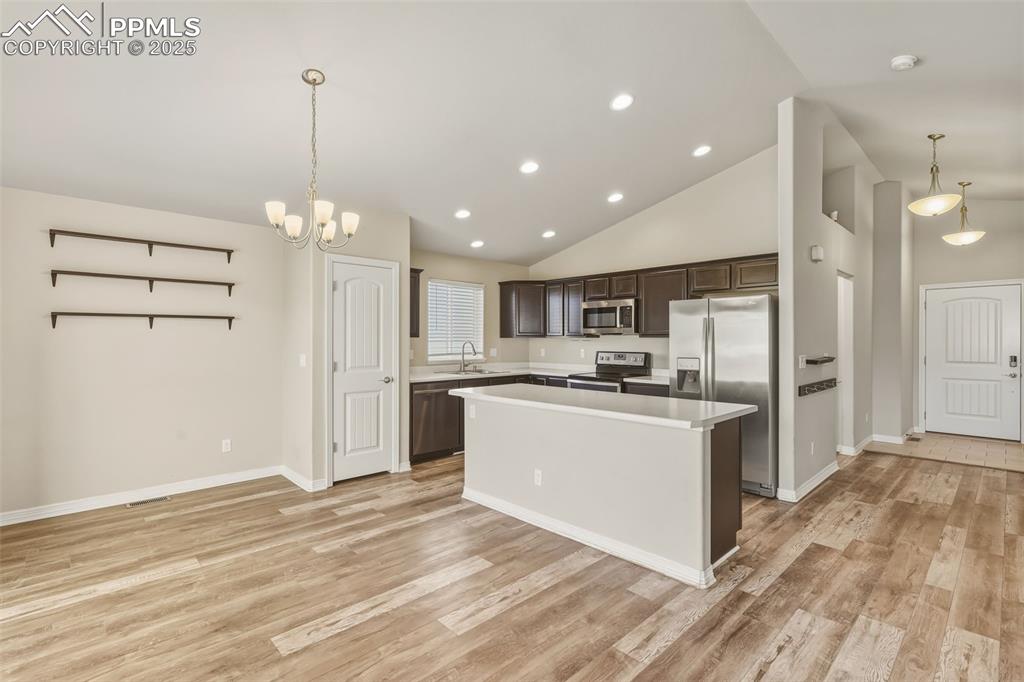
Kitchen featuring decorative light fixtures, dark brown cabinets, stainless steel appliances, recessed lighting, and light countertops
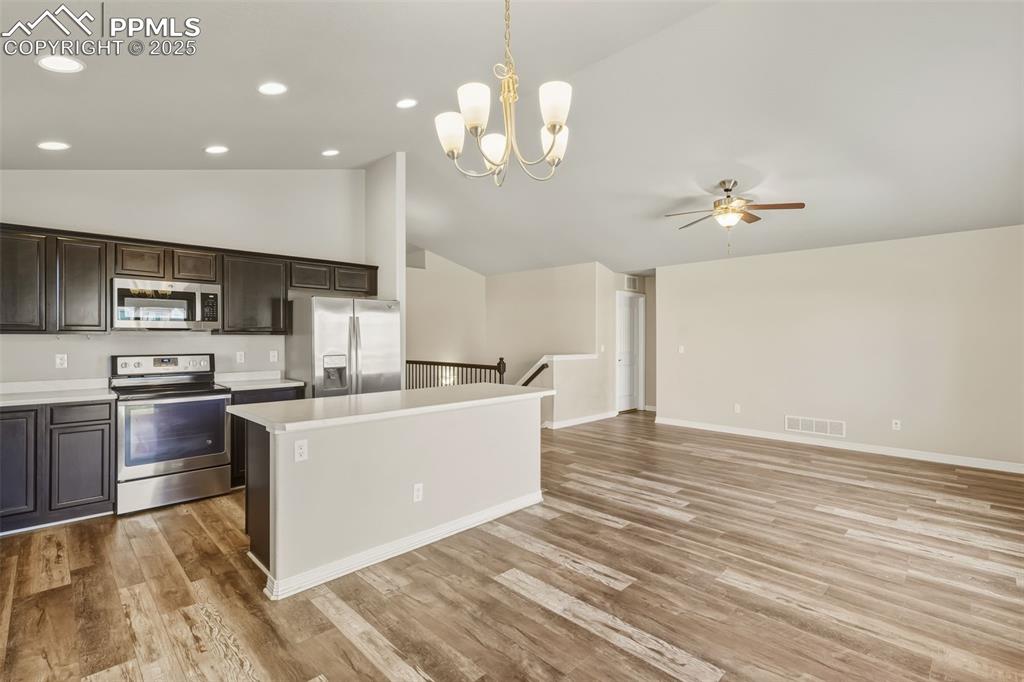
Kitchen with appliances with stainless steel finishes, vaulted ceiling, decorative light fixtures, dark brown cabinets, and a center island
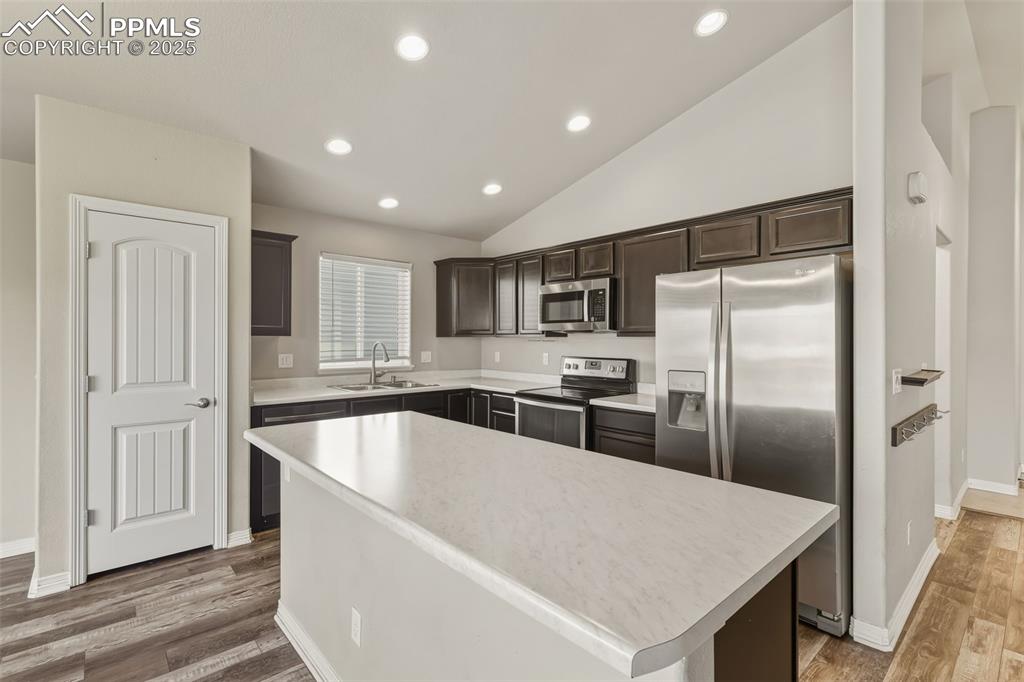
Kitchen with lofted ceiling, stainless steel appliances, dark brown cabinetry, light countertops, and recessed lighting
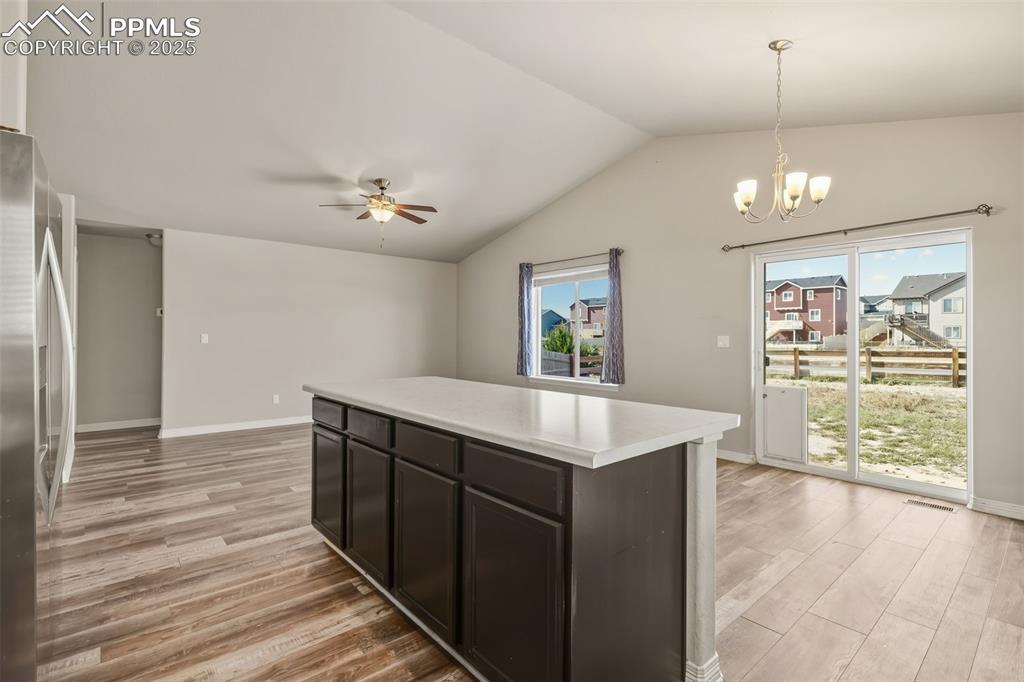
Kitchen with pendant lighting, plenty of natural light, stainless steel fridge with ice dispenser, light countertops, and vaulted ceiling
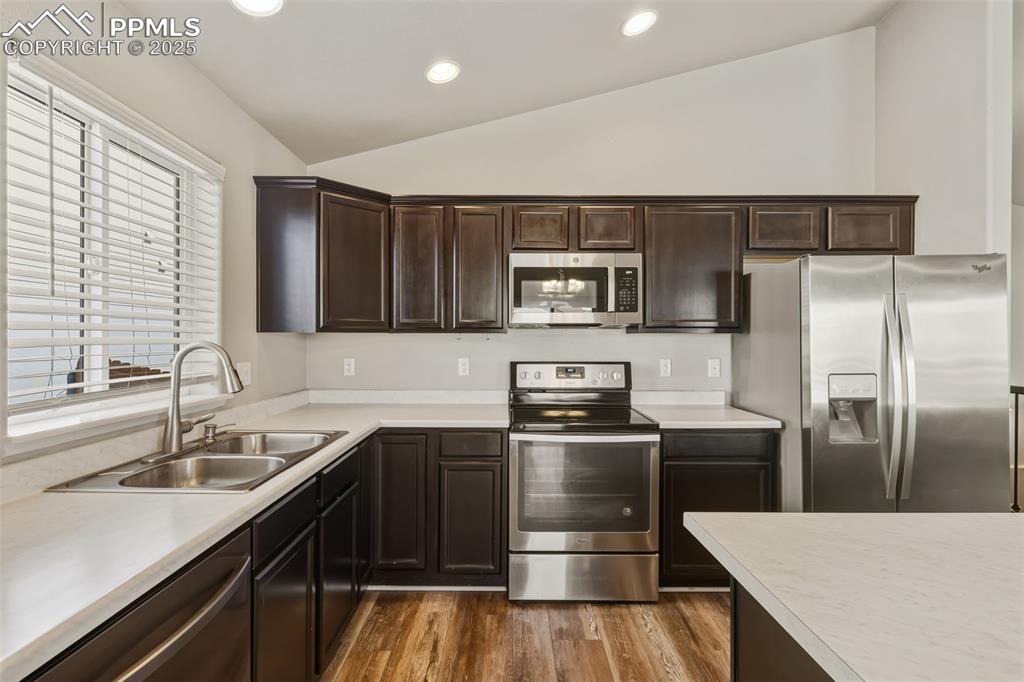
Kitchen featuring appliances with stainless steel finishes, lofted ceiling, light countertops, dark brown cabinets, and dark wood-style floors
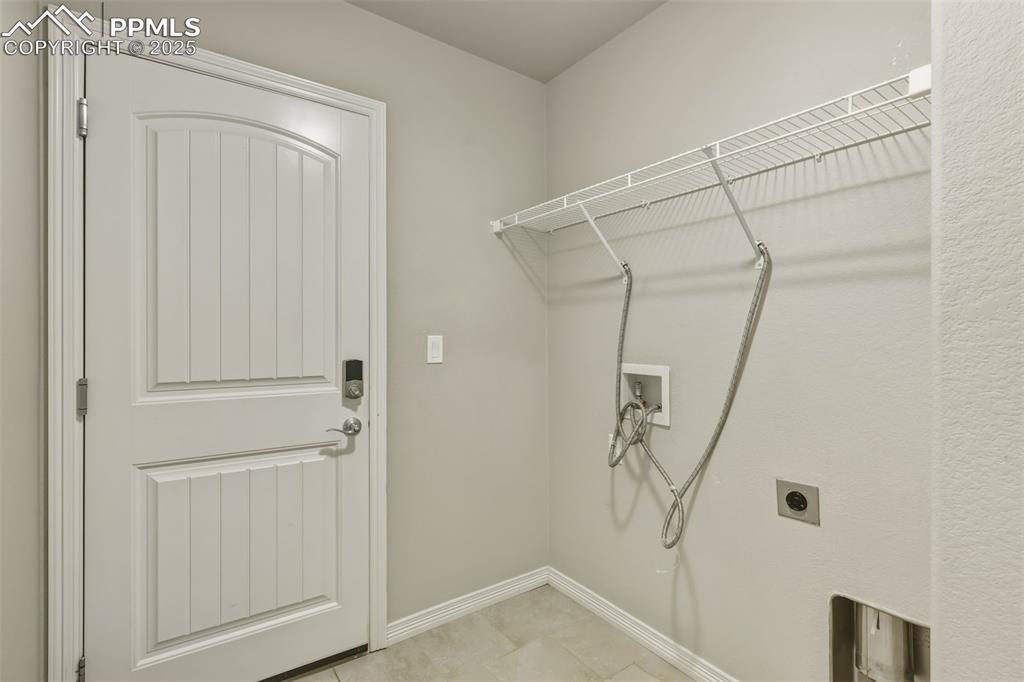
Laundry room featuring hookup for a washing machine, hookup for an electric dryer, and light tile patterned floors
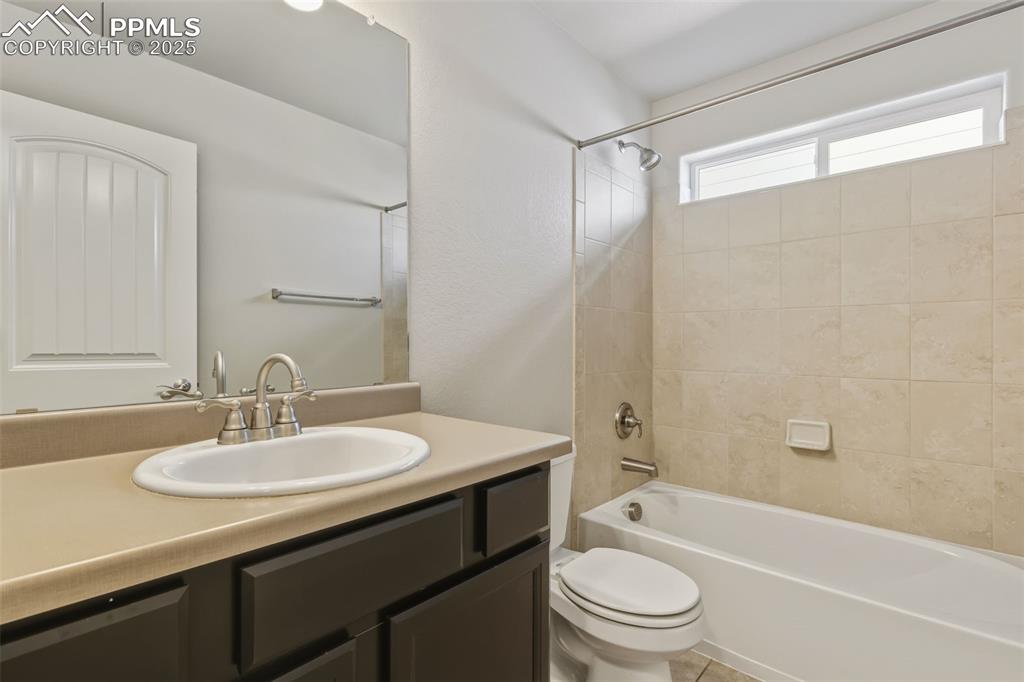
Full bath featuring vanity and shower / tub combination
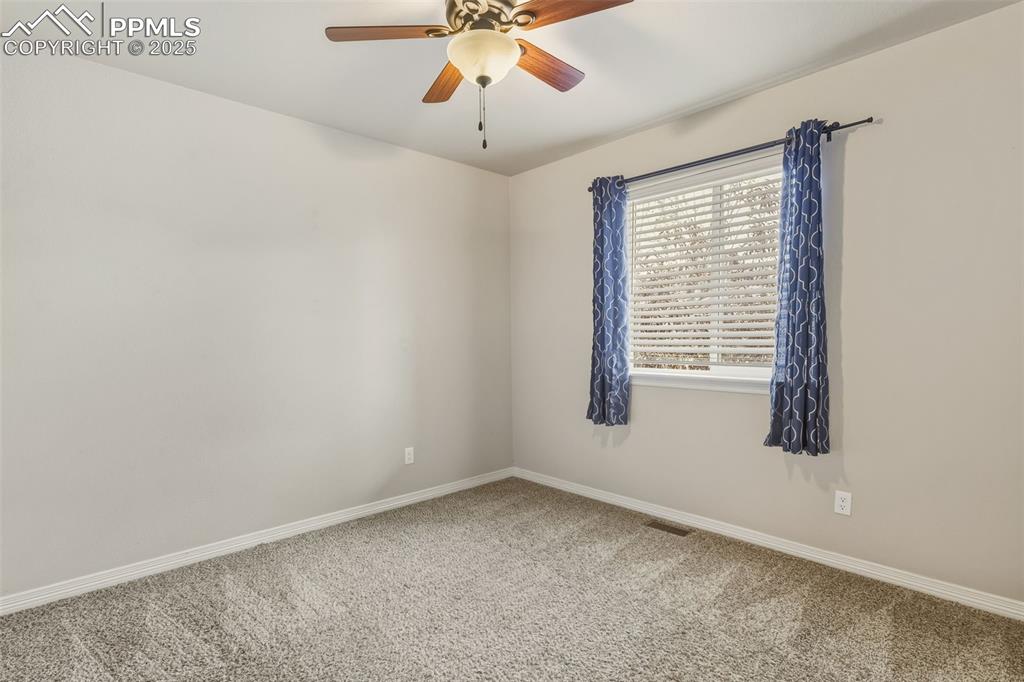
Unfurnished room featuring carpet flooring and a ceiling fan
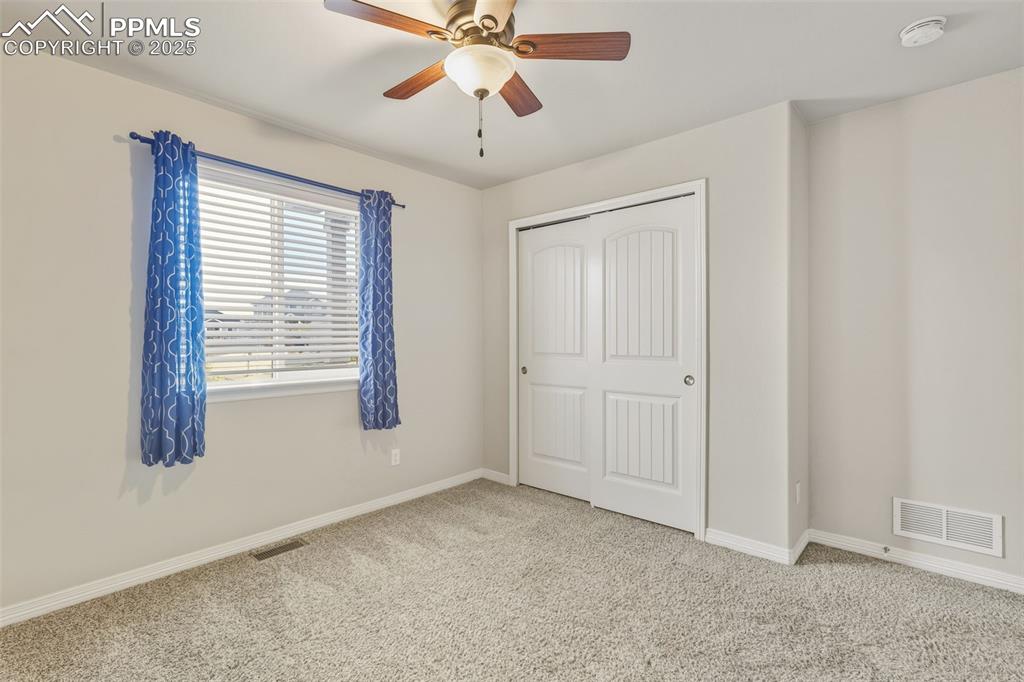
Unfurnished bedroom with carpet flooring, a closet, and a ceiling fan
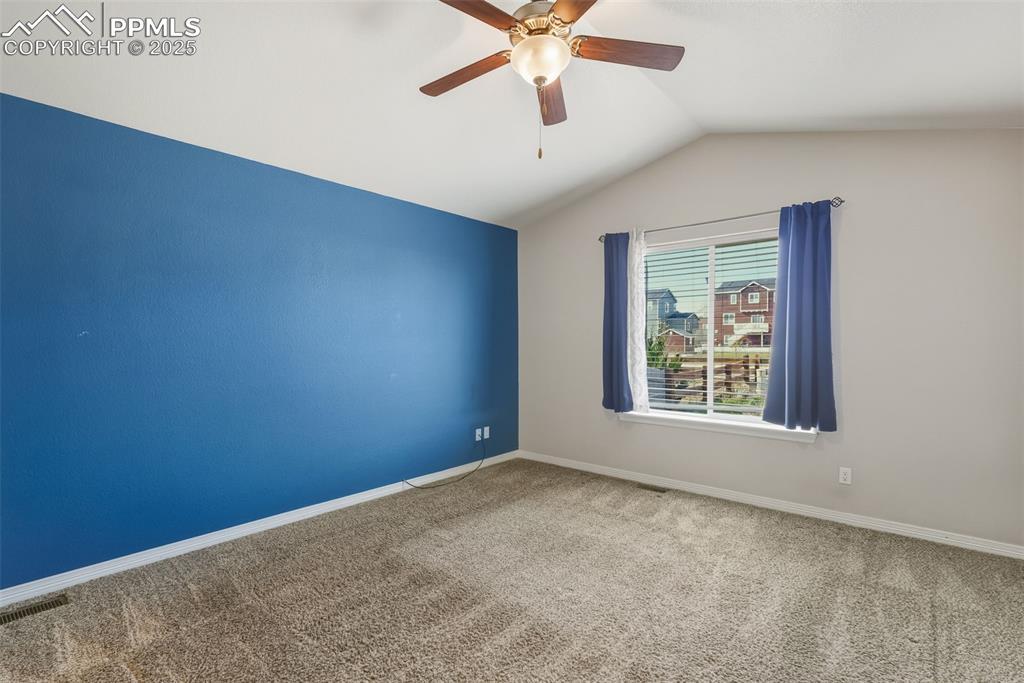
Empty room with carpet flooring, vaulted ceiling, and a ceiling fan
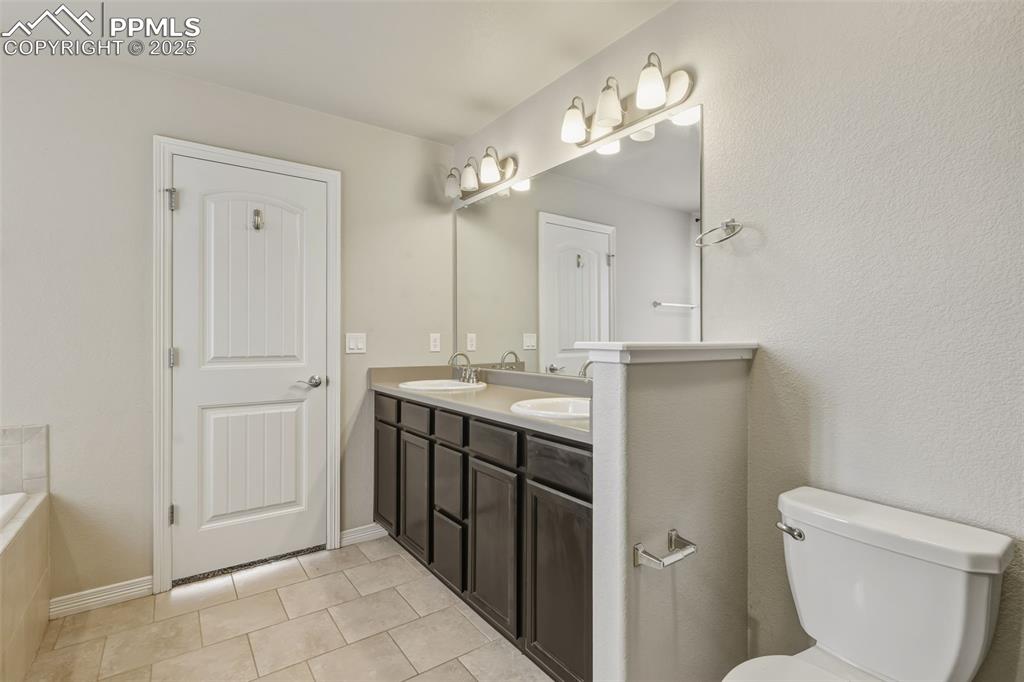
Bathroom with double vanity, a bathtub, and light tile patterned floors
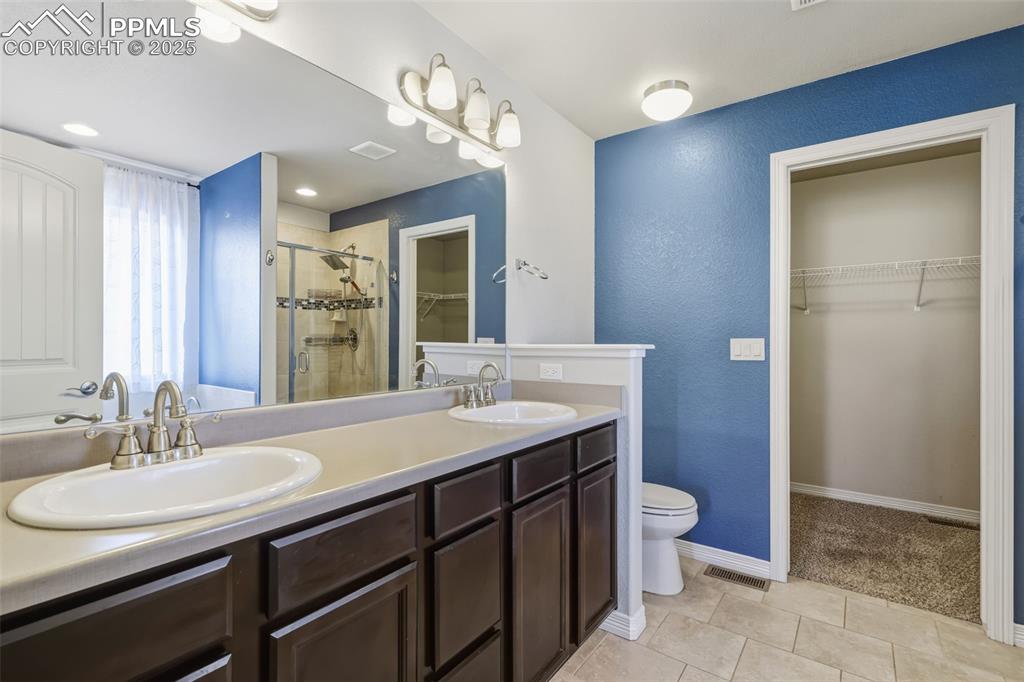
Full bath featuring a walk in closet, a stall shower, double vanity, a textured wall, and light tile patterned floors
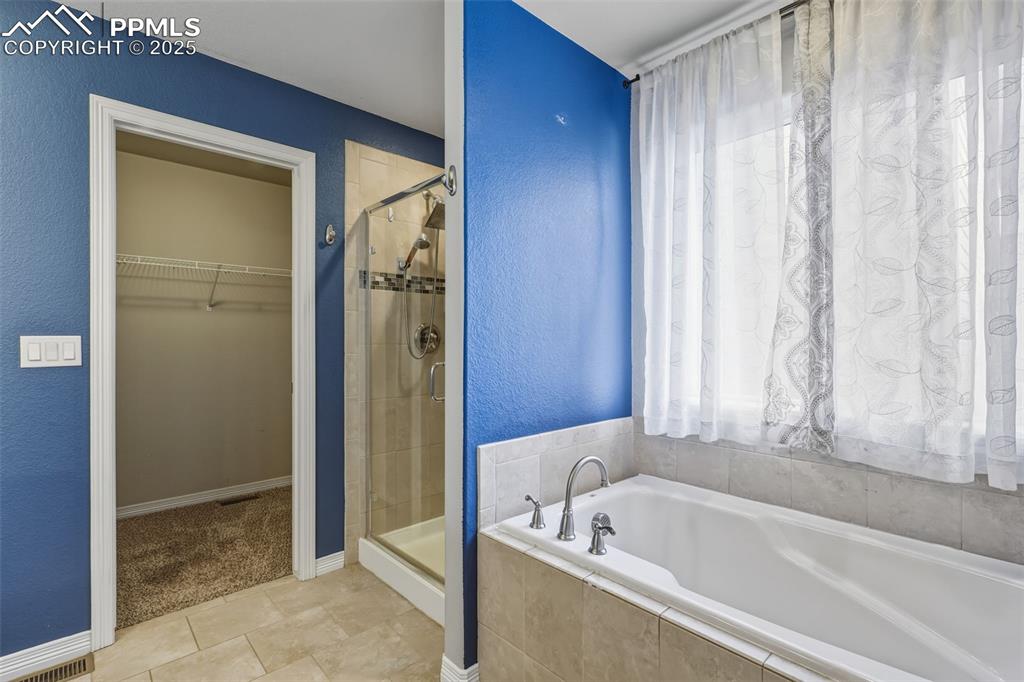
Bathroom with a walk in closet, a textured wall, a garden tub, a stall shower, and tile patterned floors
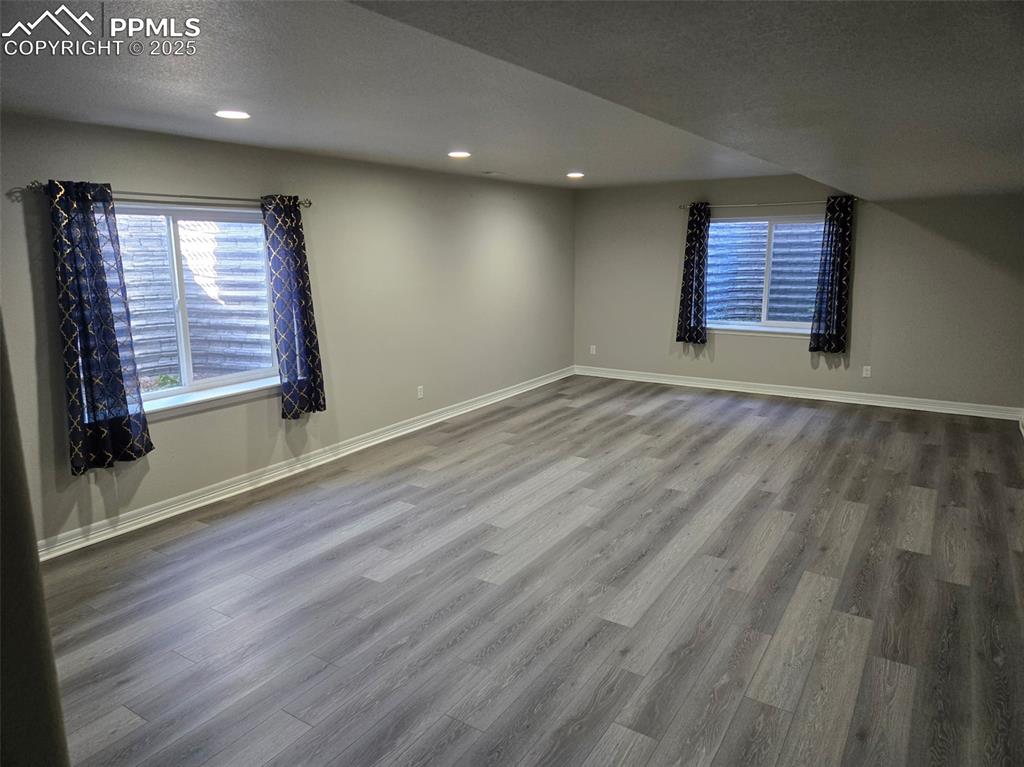
Other
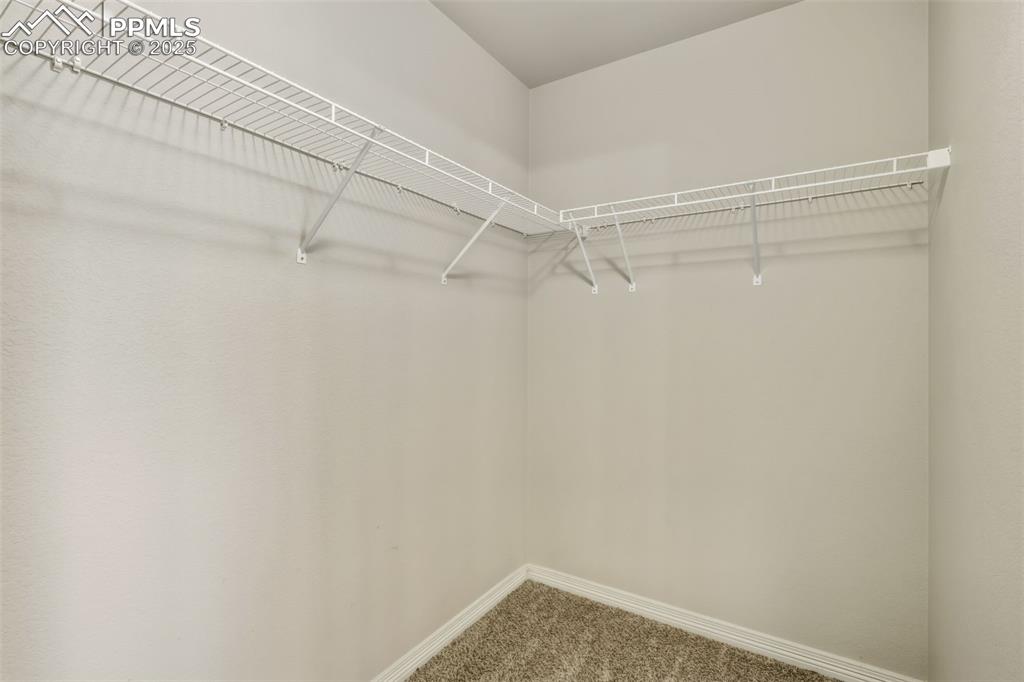
Spacious closet with carpet flooring
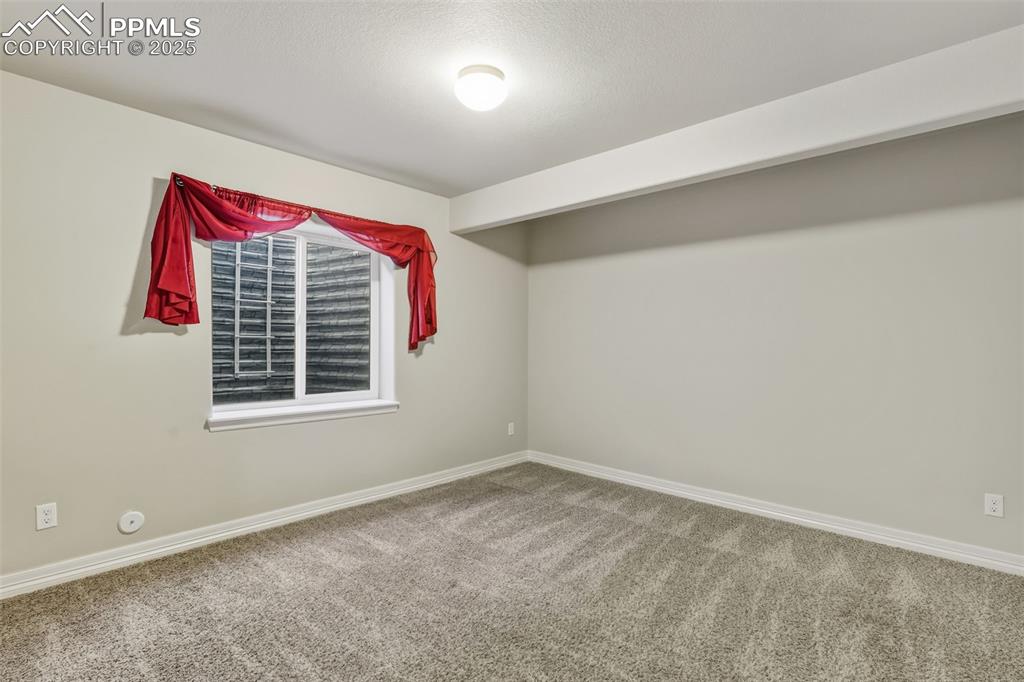
Spare room with baseboards and carpet floors
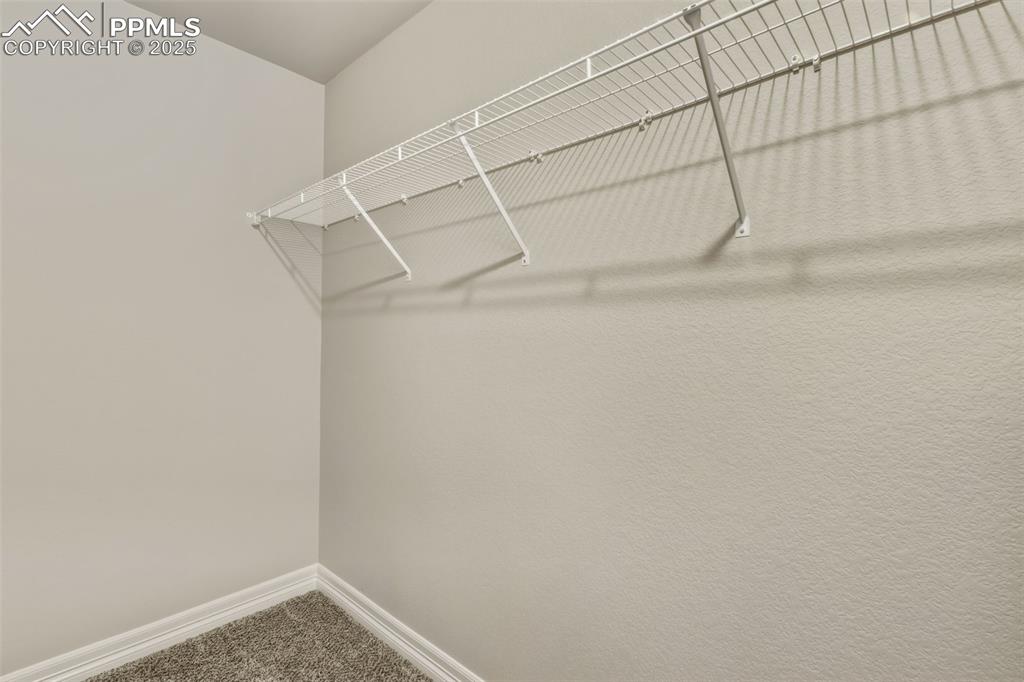
Spacious closet with carpet flooring
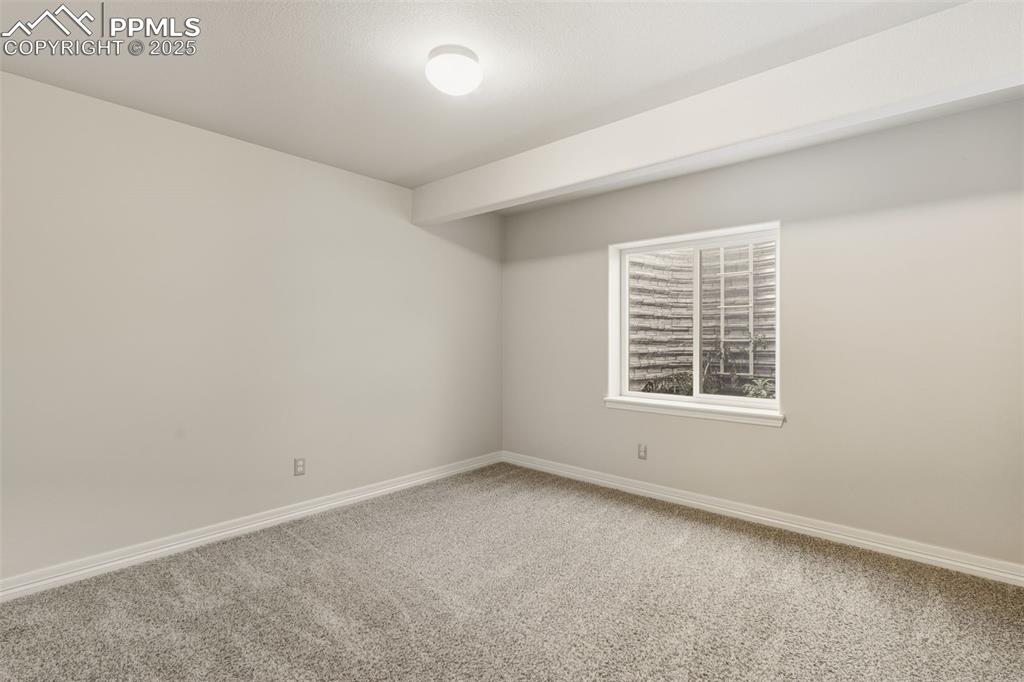
Empty room with baseboards and carpet
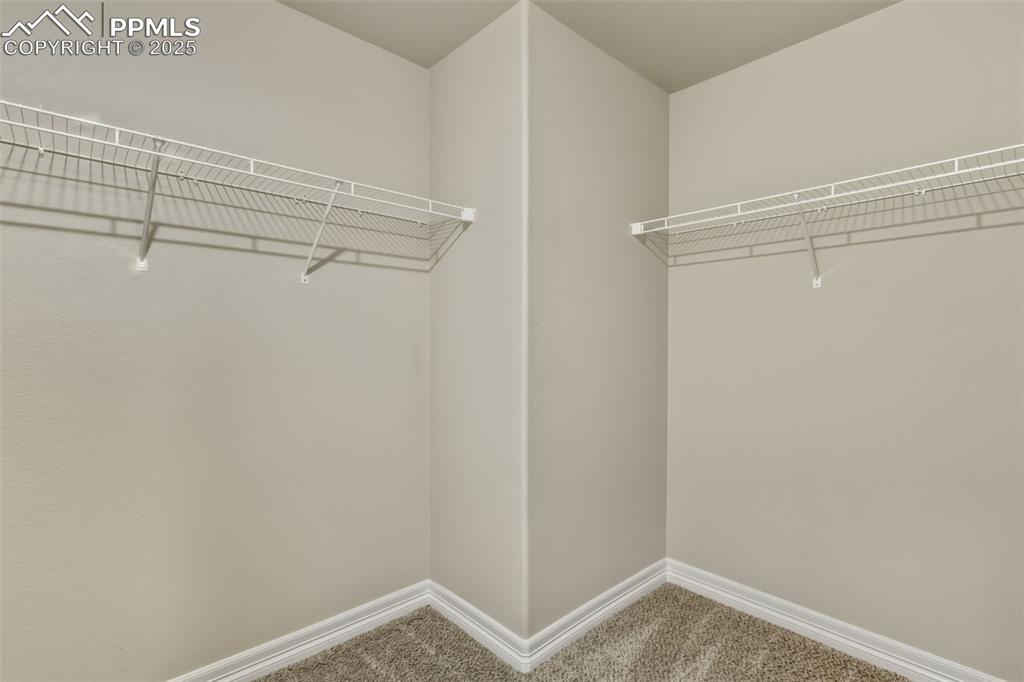
Spacious closet with carpet flooring
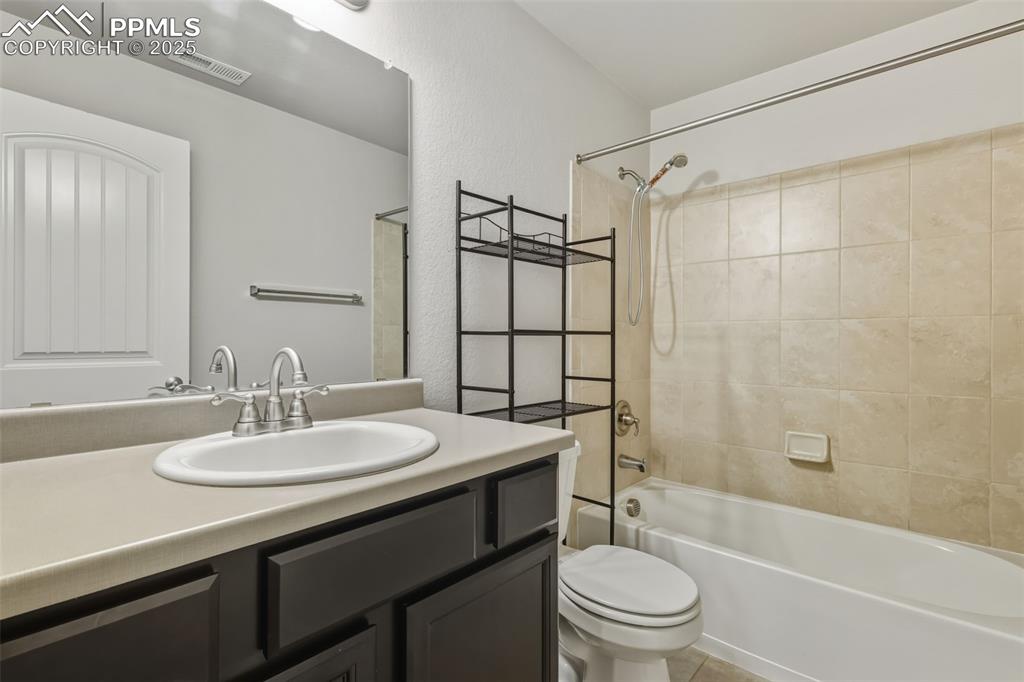
Full bath with shower / bath combination, vanity, and light tile patterned floors
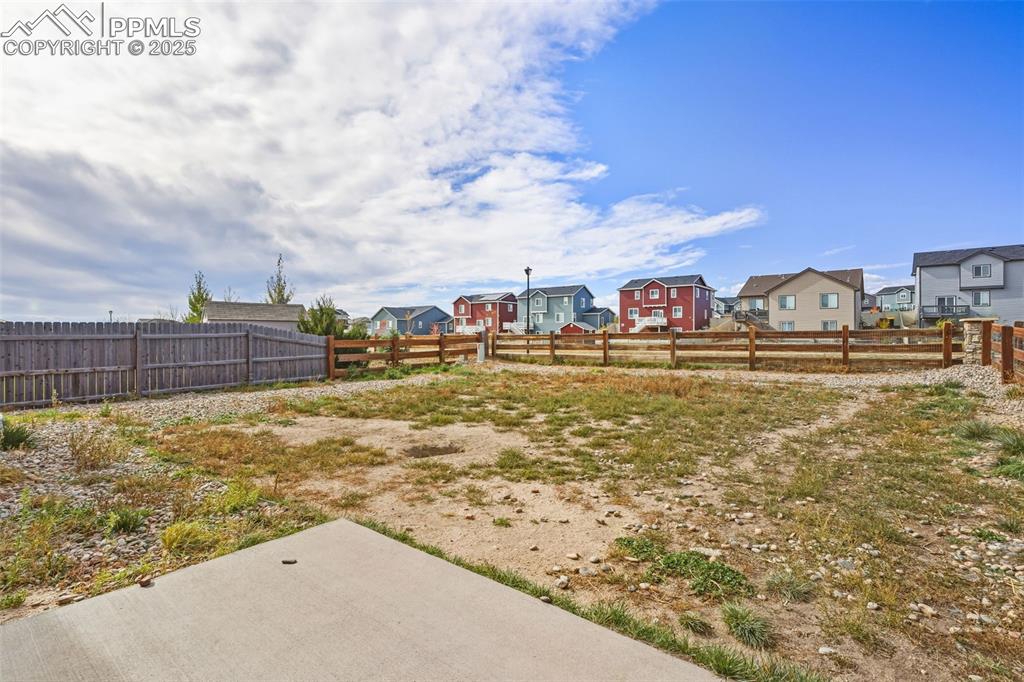
View of yard featuring a residential view and a patio
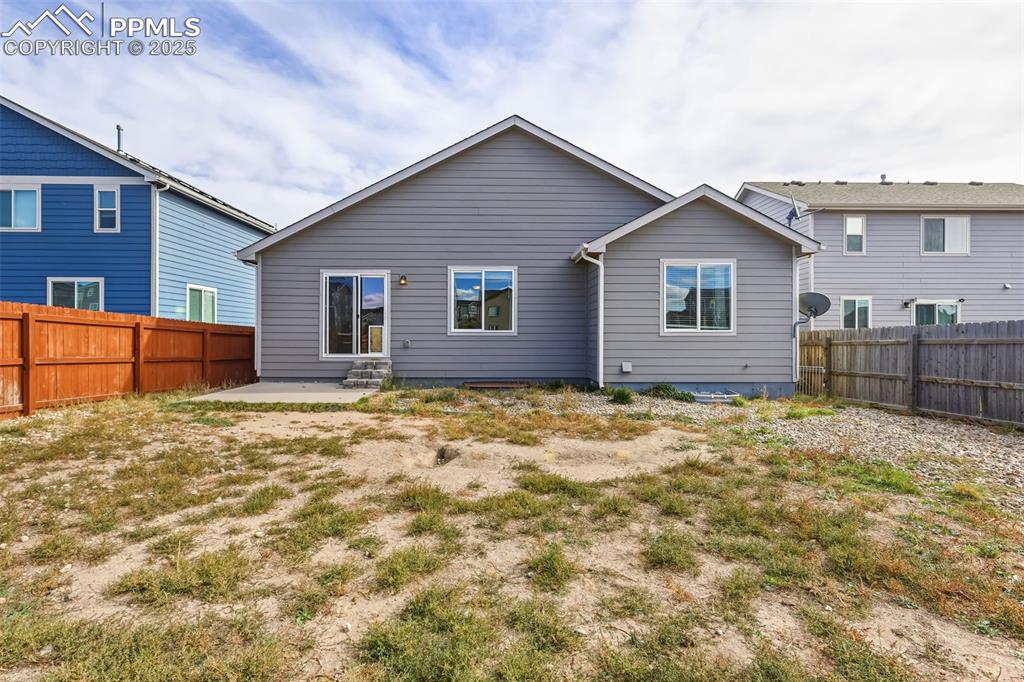
Back of house featuring a patio and a fenced backyard
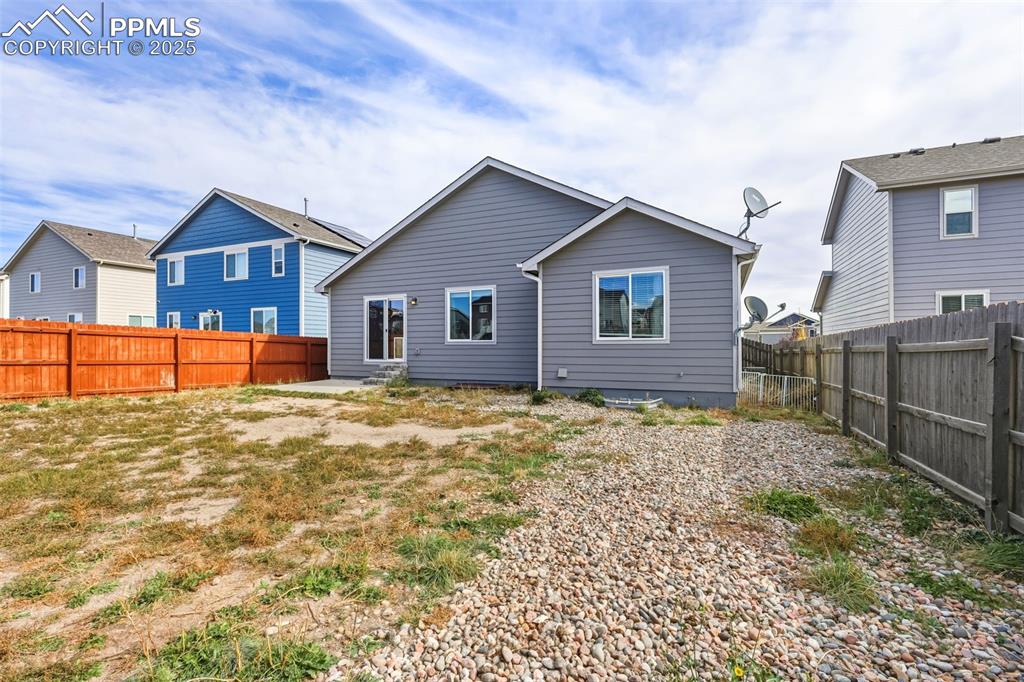
Back of property featuring a fenced backyard and a patio area
Disclaimer: The real estate listing information and related content displayed on this site is provided exclusively for consumers’ personal, non-commercial use and may not be used for any purpose other than to identify prospective properties consumers may be interested in purchasing.