12784 Angelina Drive, Peyton, CO, 80831

Traditional home with brick siding, long concrete driveway, a 3-car garage, and a residential view
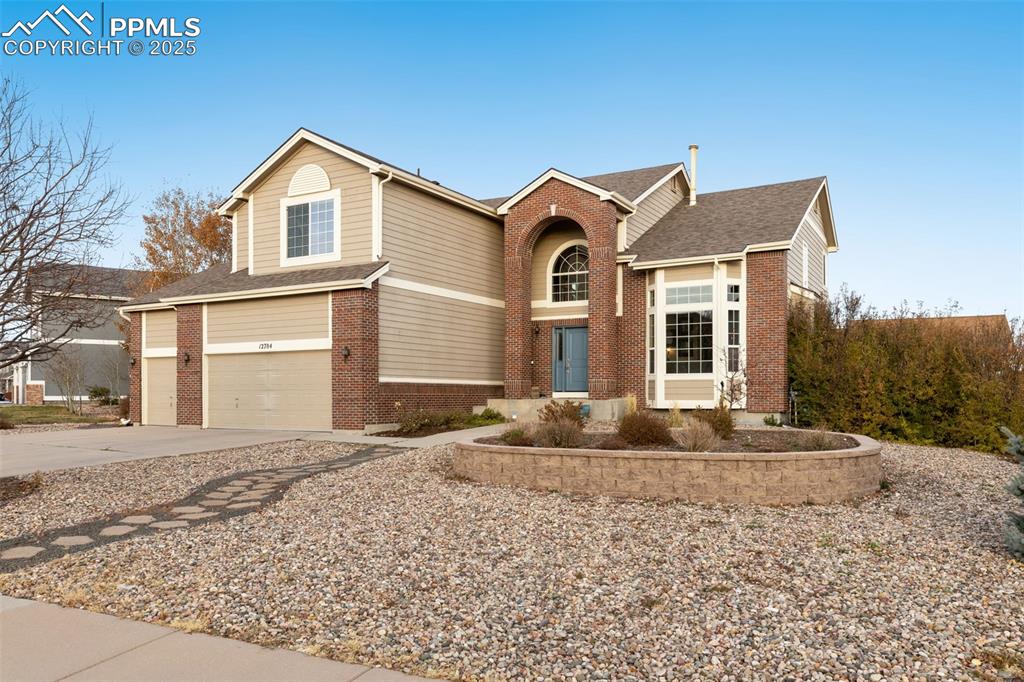
View of front of home with brick siding, driveway, an attached garage, and brand new roof
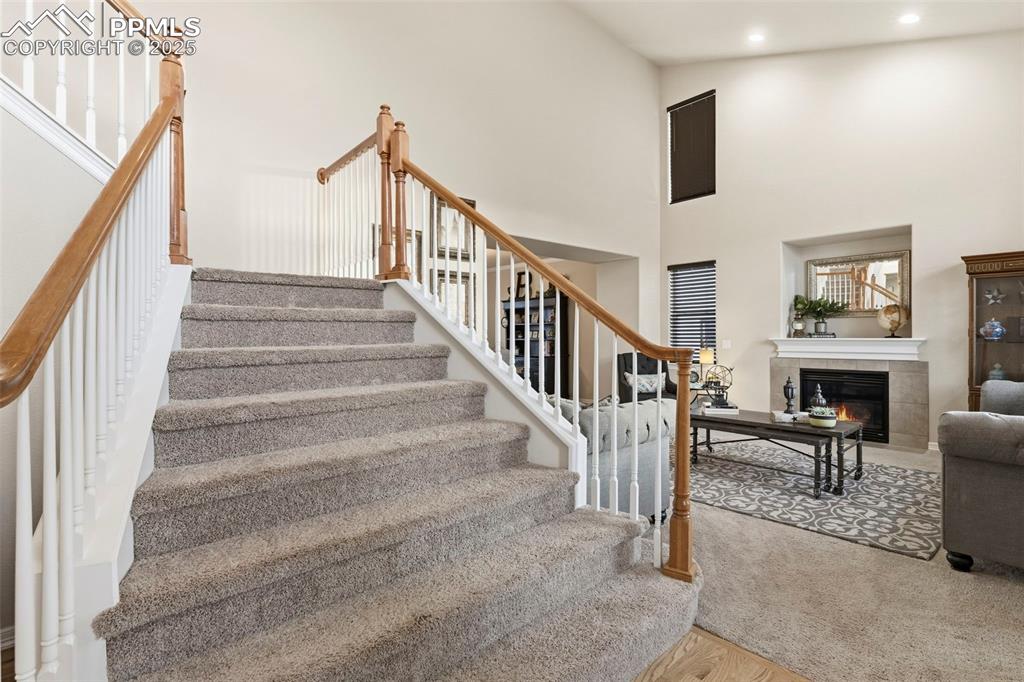
A grand entry and open staircase featuring a towering ceiling, carpet floors, and wood finished floors
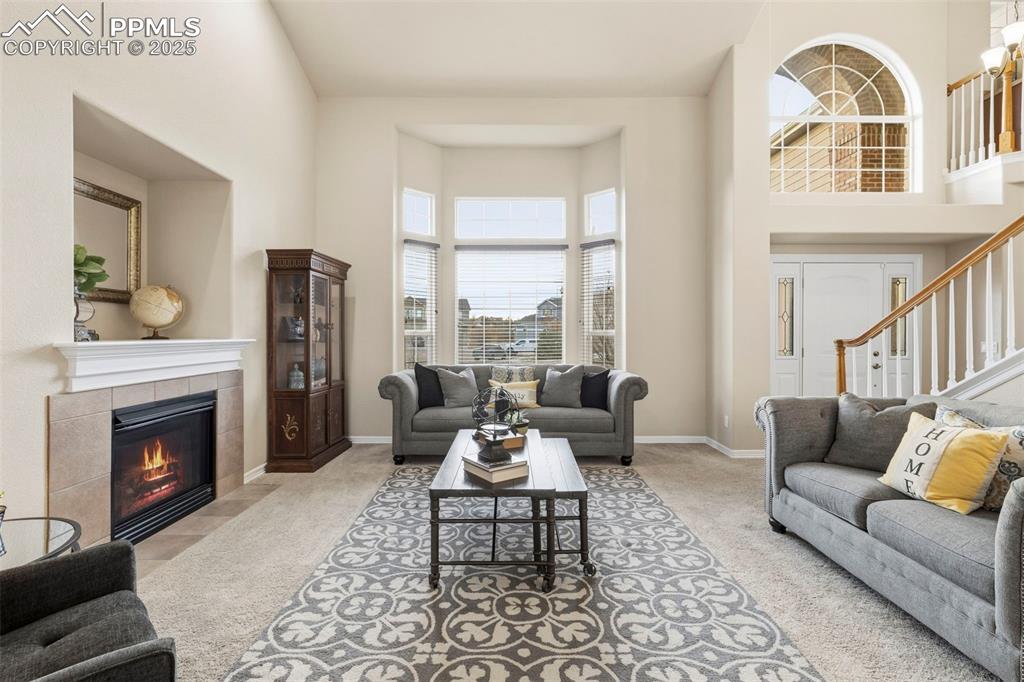
Carpeted living area featuring a towering ceiling, stairway, and a tile fireplace
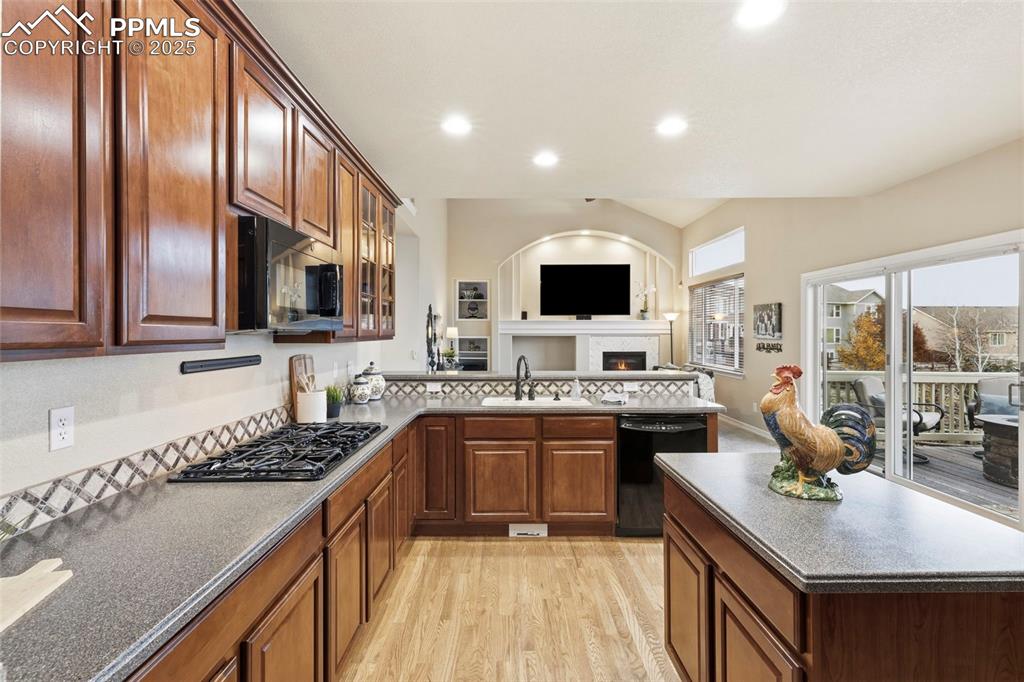
Kitchen with light wood-style flooring, black appliances, recessed lighting, a peninsula, and glass insert cabinets
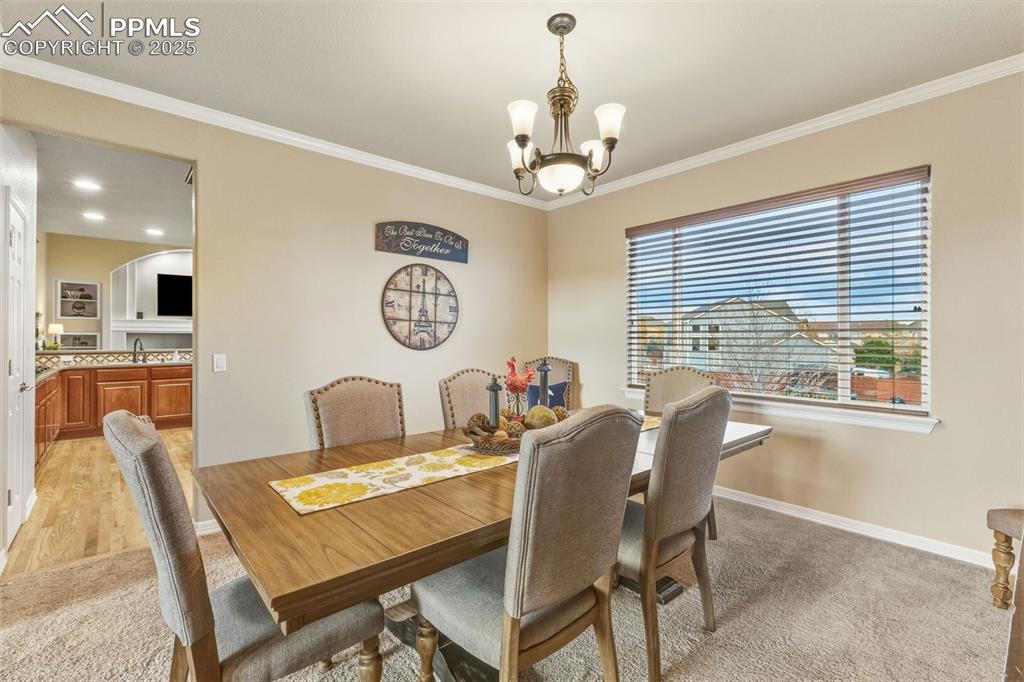
Dining room with ornamental molding, light carpet, and a chandelier
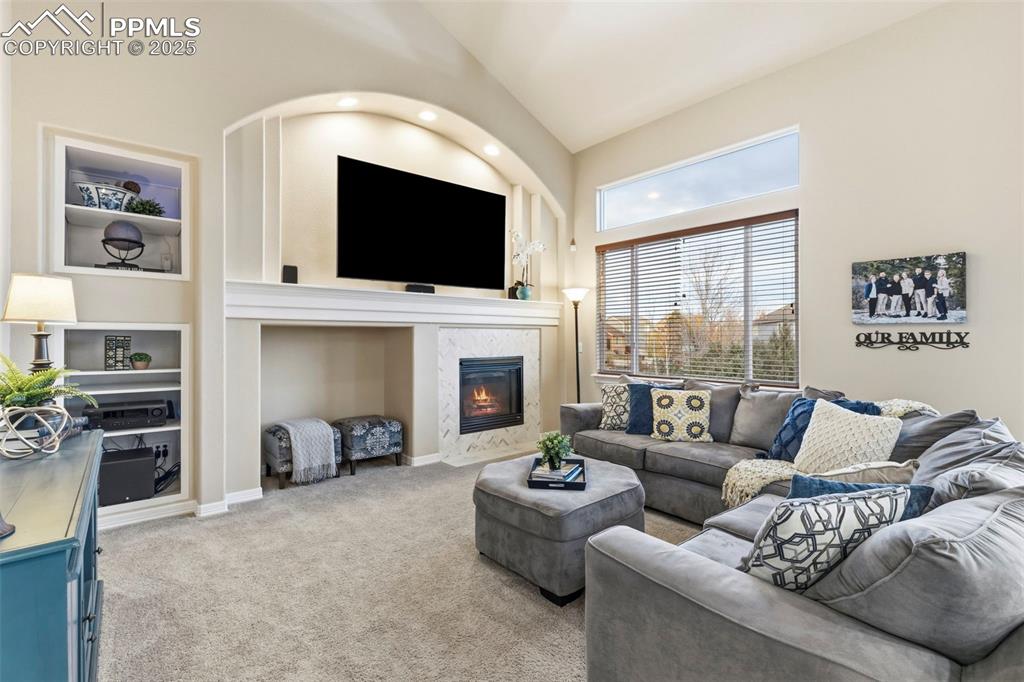
Living/hang-out area with built in features, carpet floors, a fireplace with new surround, and TV STAYS!
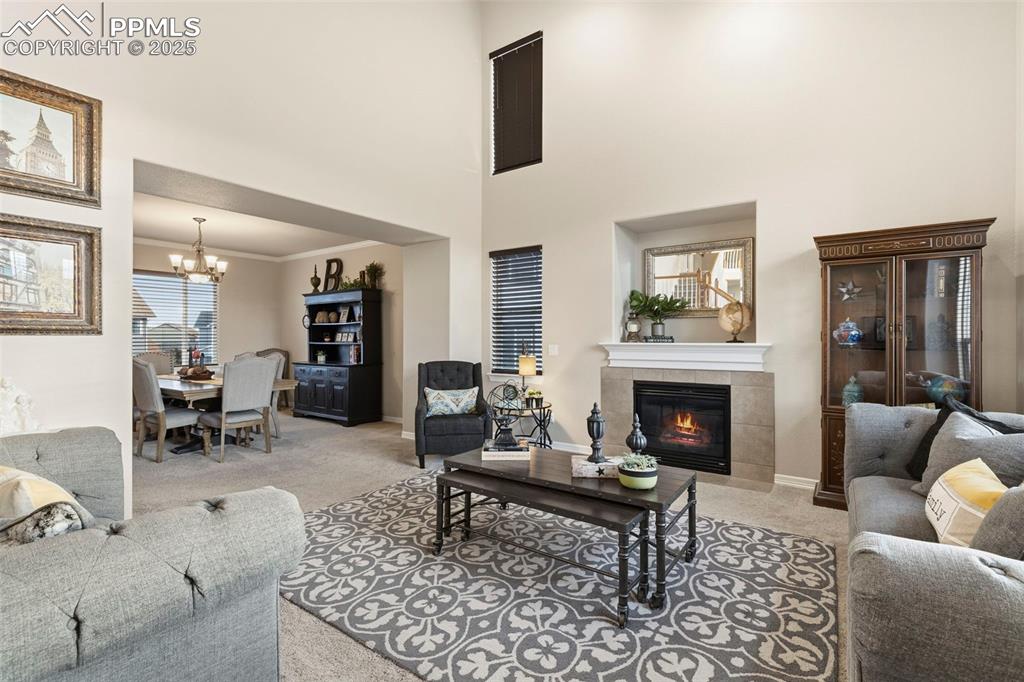
Carpeted living room featuring a fireplace, a high ceiling, and a display nook.
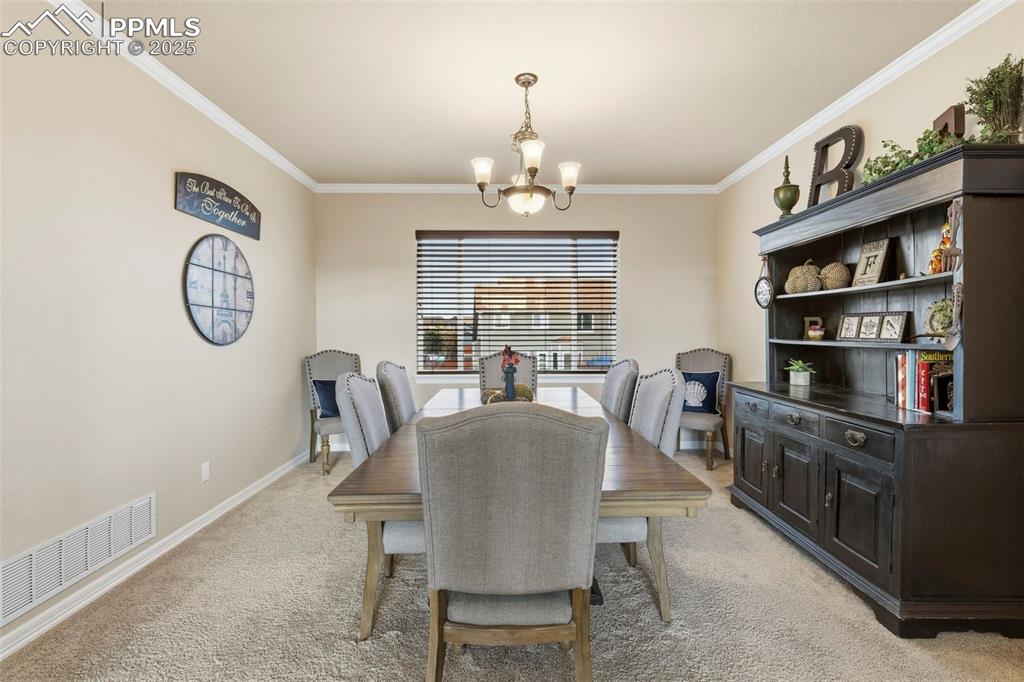
Dining space featuring light colored carpet, ornamental molding, and a chandelier
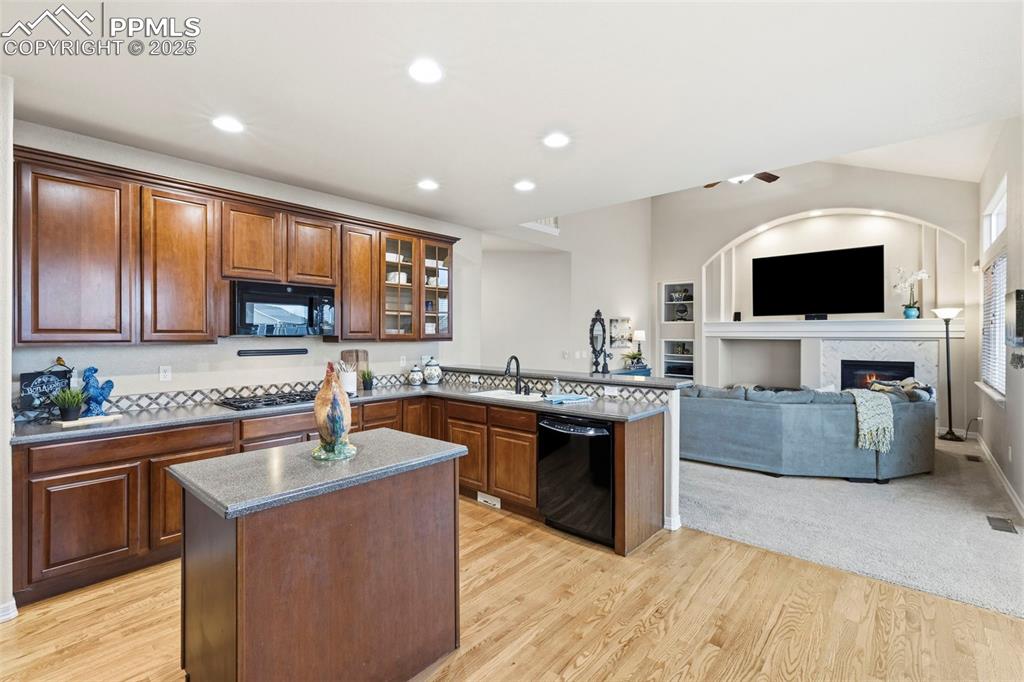
Kitchen featuring a peninsula, black appliances, recessed lighting, a center island, and open floor plan
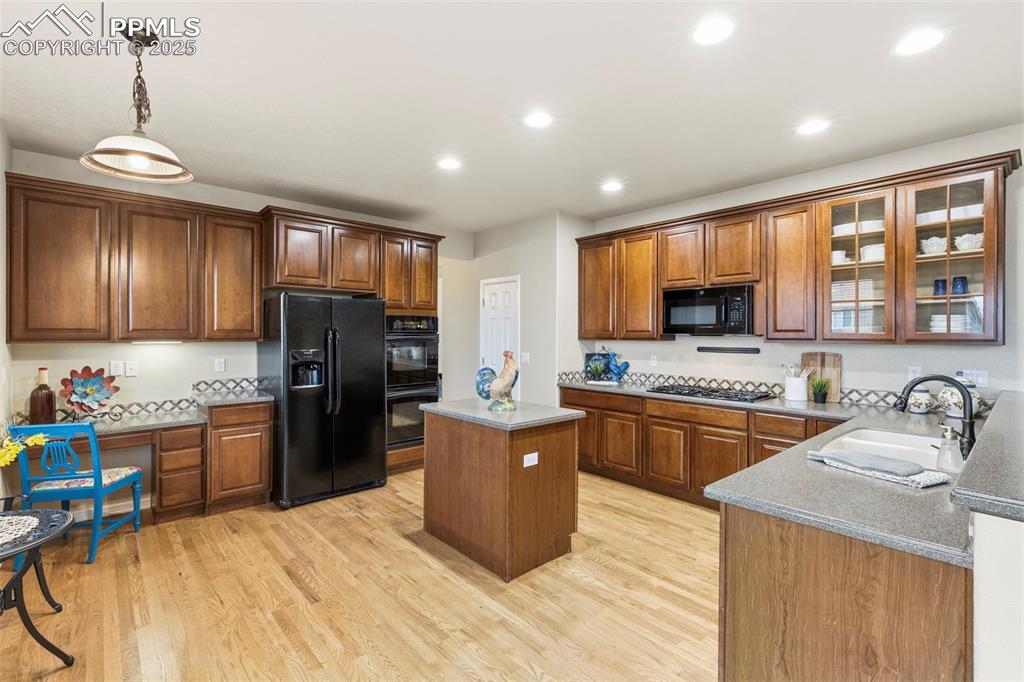
Kitchen featuring brown cabinets, double ovens, a center island, recessed lighting, and light wood-style floors
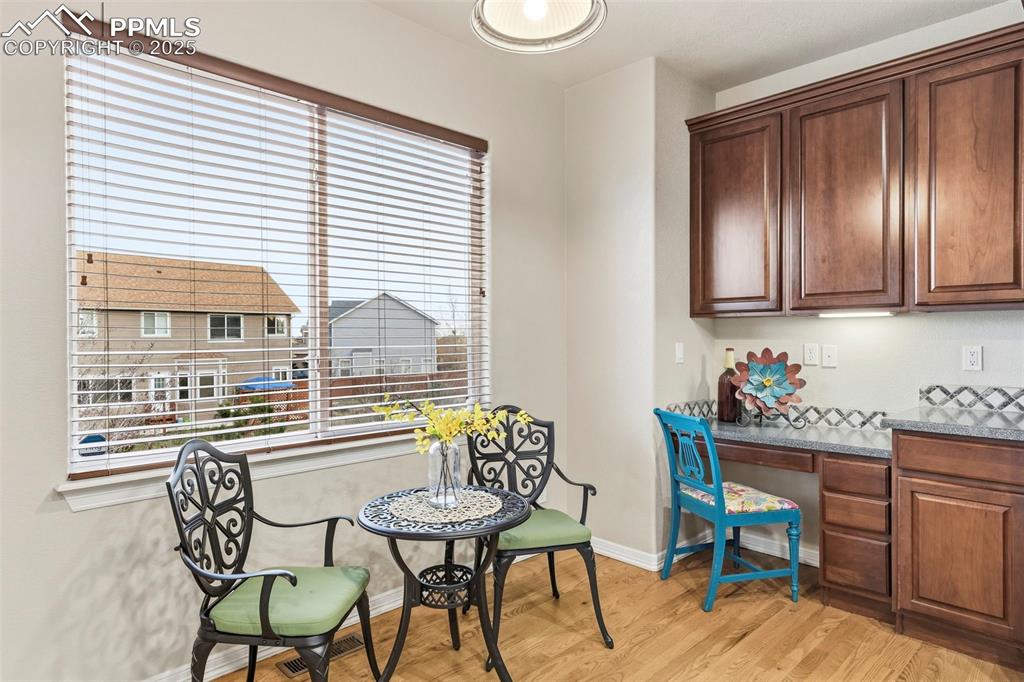
Eat-in space with desk area featuring light wood-type flooring and built in study area
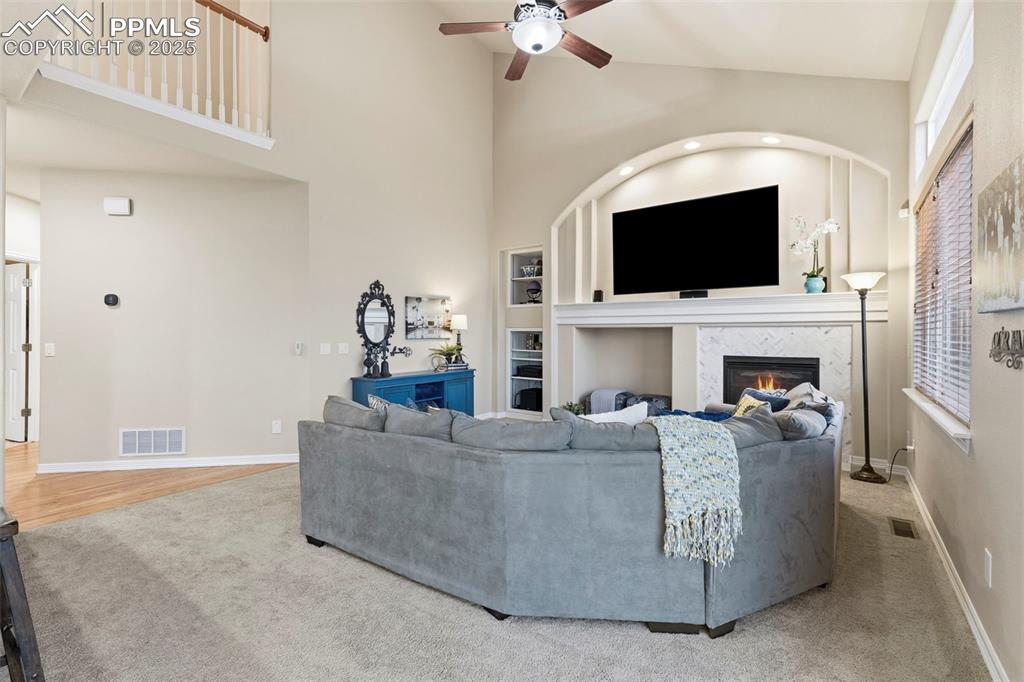
Family room with a high end fireplace, a towering ceiling, built in shelves, a ceiling fan, and light colored carpet
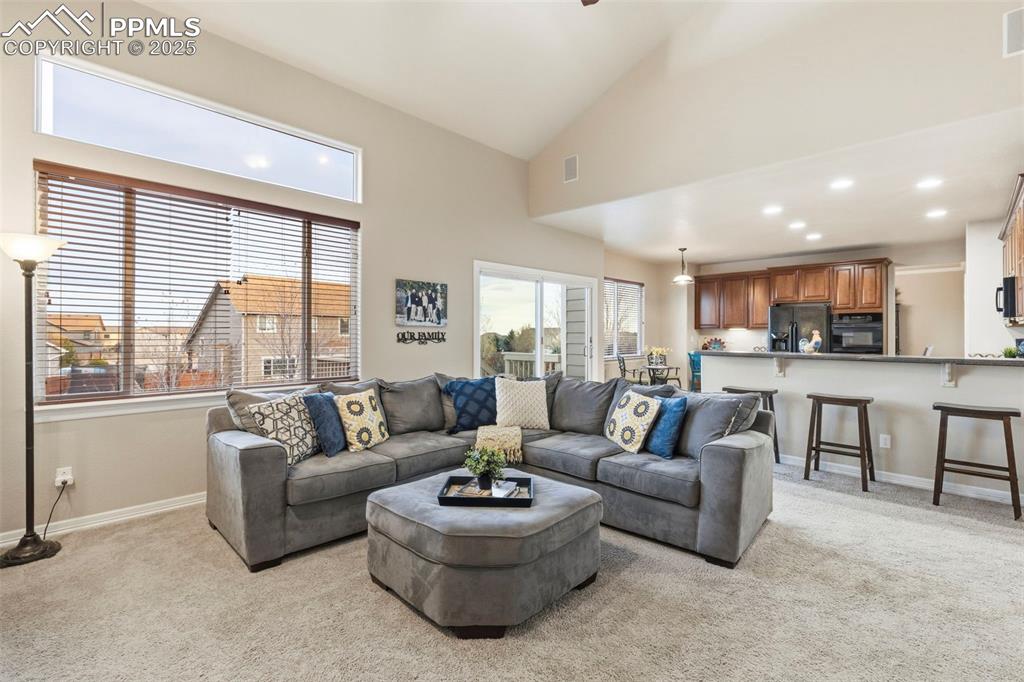
Family area opens onto kitchen for easy flow
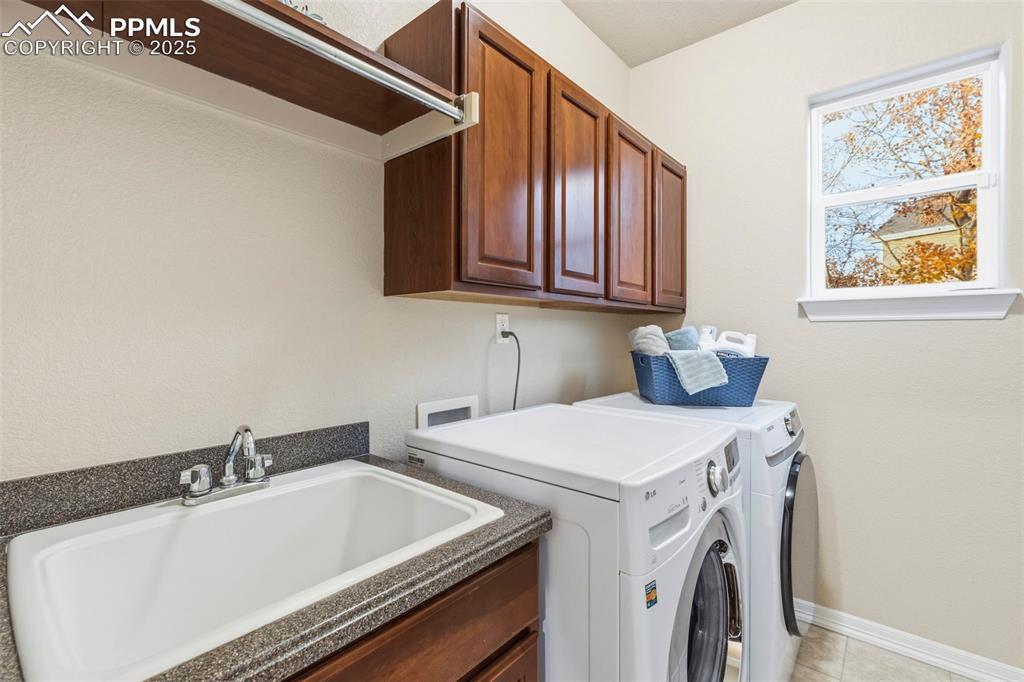
Washroom with independent washer and dryer, cabinet space, and light tile patterned floors
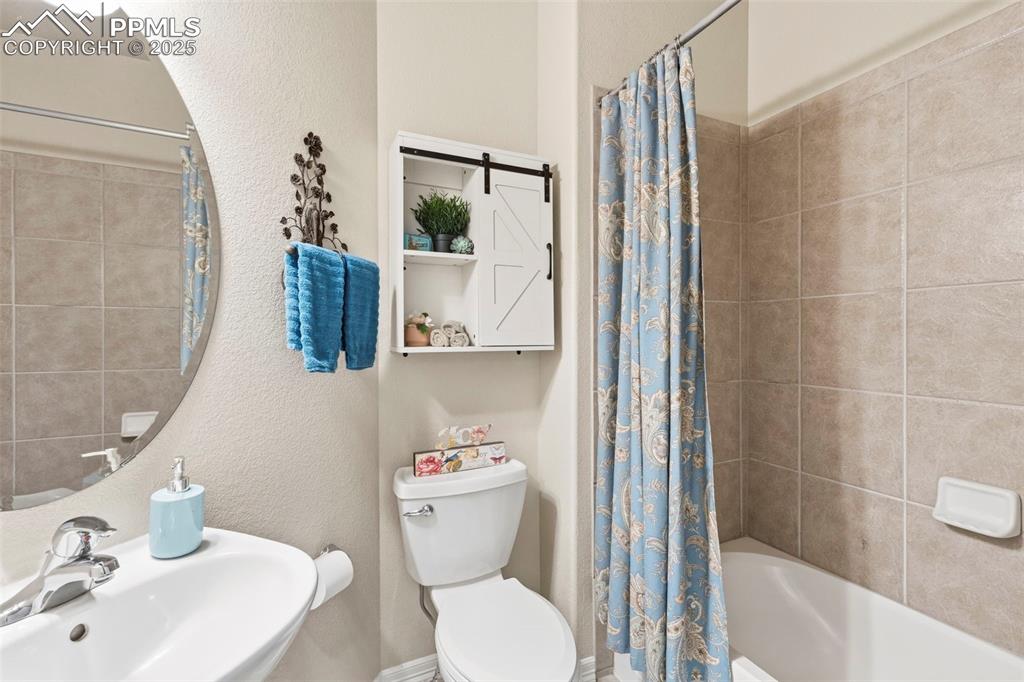
Bathroom featuring a textured wall and shower / tub combo
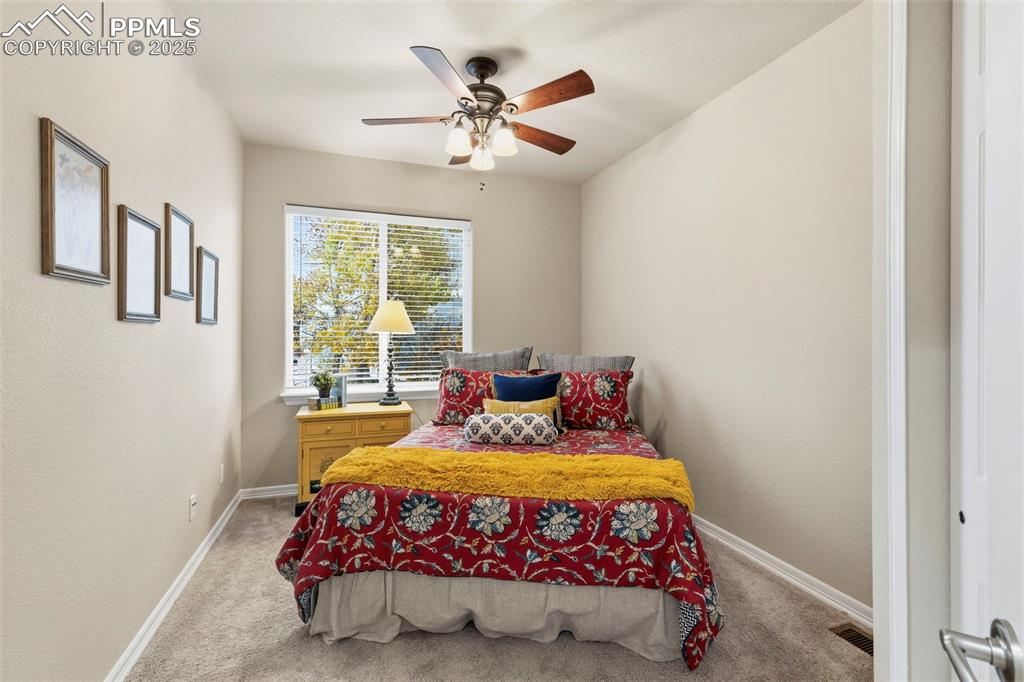
Bedroom with light colored carpet and ceiling fan
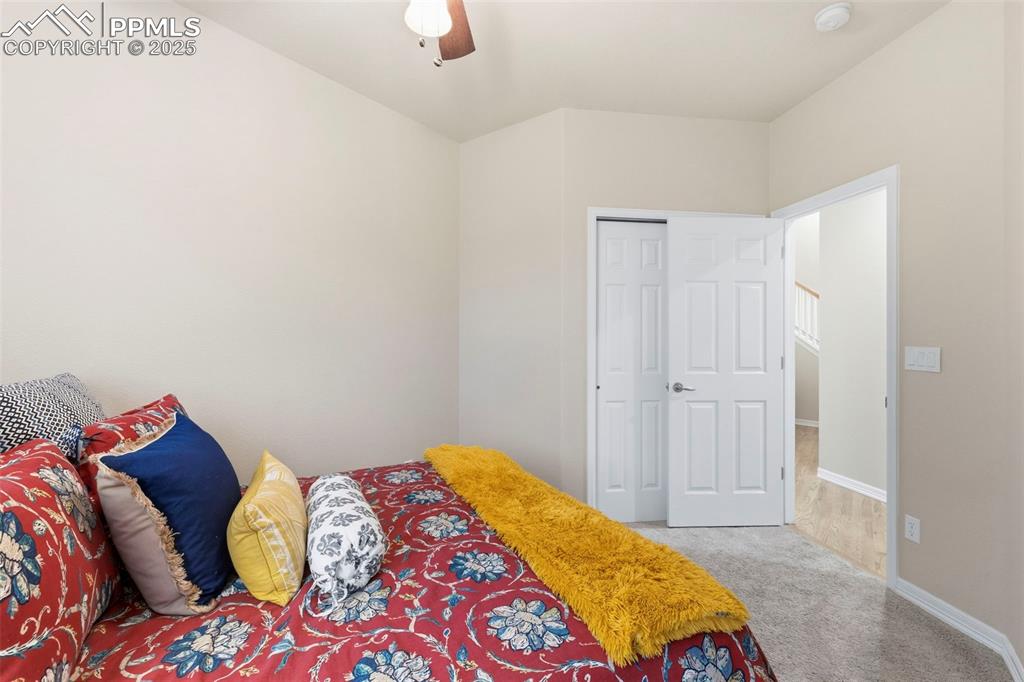
Bedroom featuring light colored carpet and ceiling fan
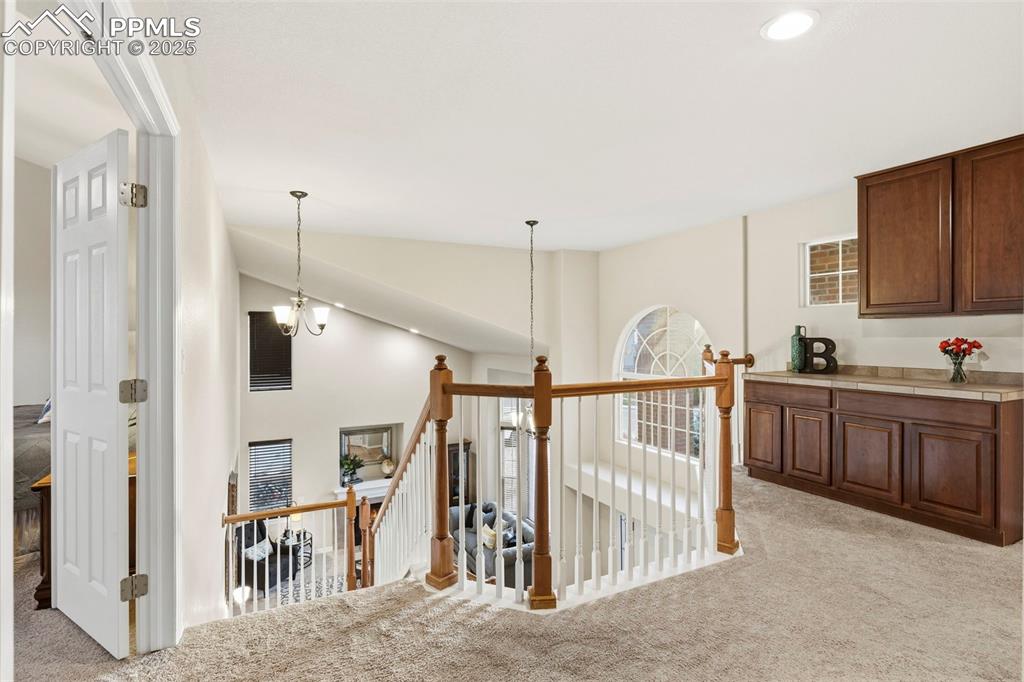
Corridor featuring an upstairs landing, light colored carpet, high vaulted ceiling, recessed lighting, and storage cabinets to stay organized
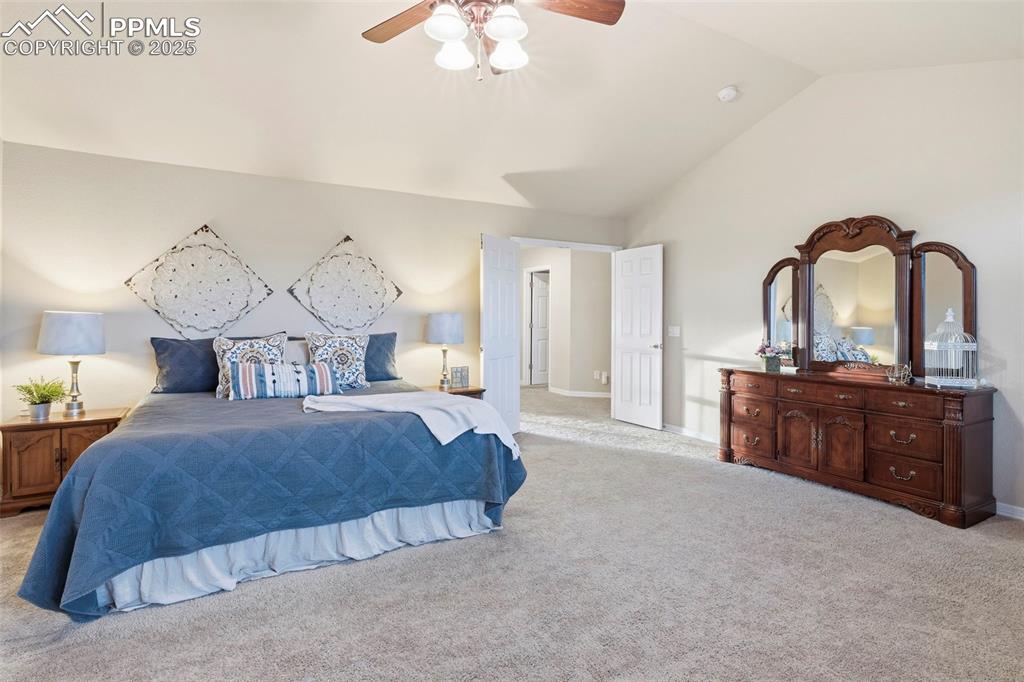
Bedroom featuring light carpet, lofted ceiling, and ceiling fan
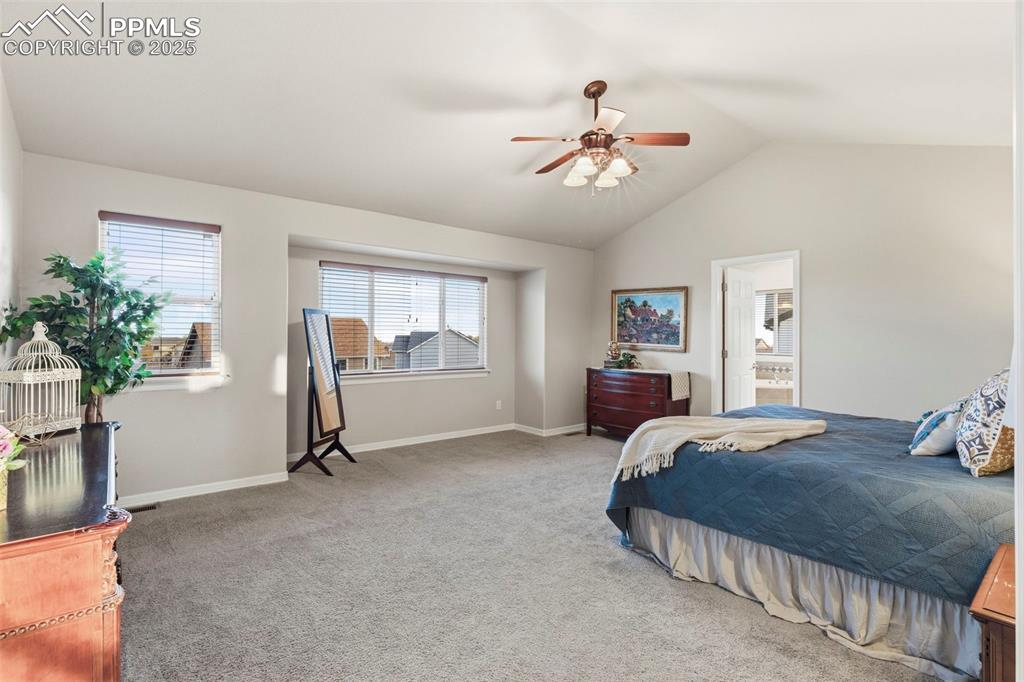
Huge Primary Bedroom featuring carpet flooring, vaulted ceiling, ceiling fan, and connected bathroom
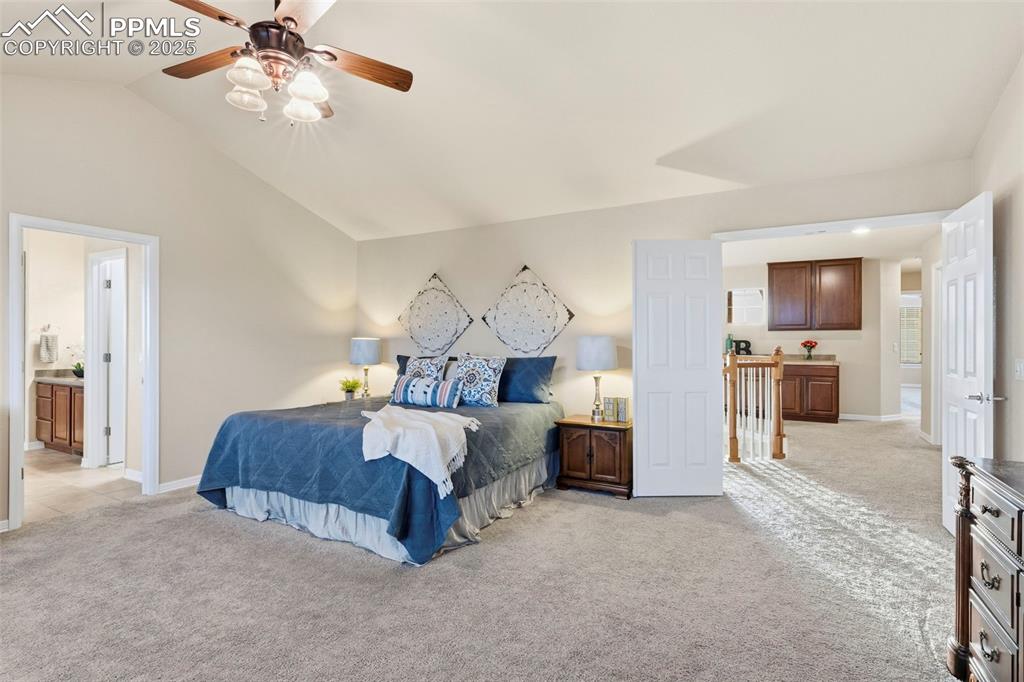
Bedroom with light carpet, lofted ceiling, ceiling fan, and ensuite bathroom
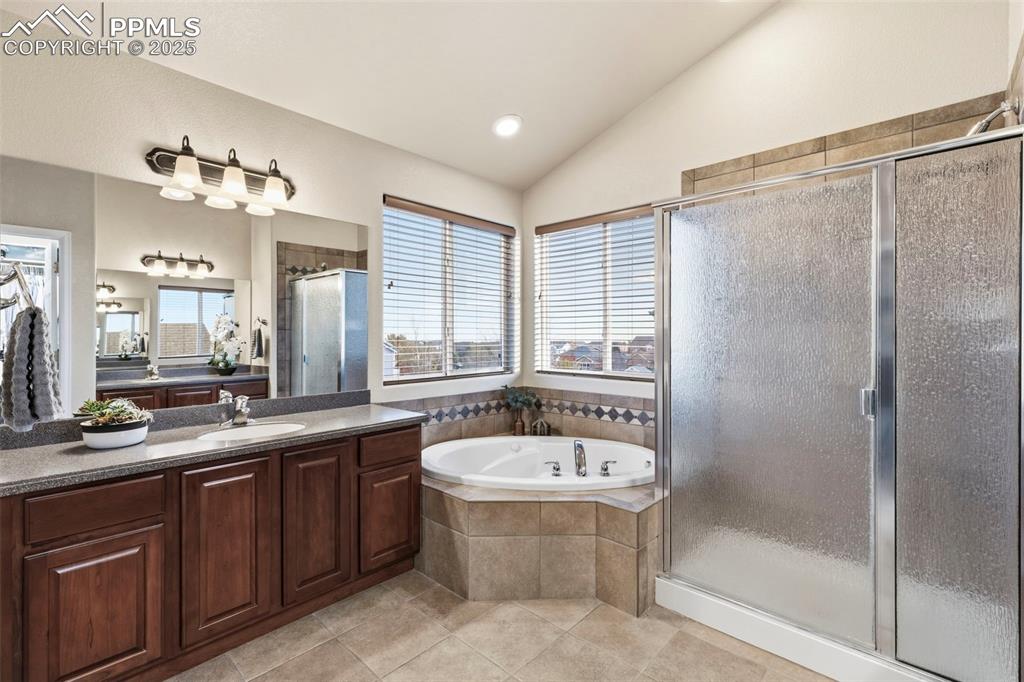
Bathroom with a shower stall, a bath, vanity, light tile patterned flooring, and lofted ceiling
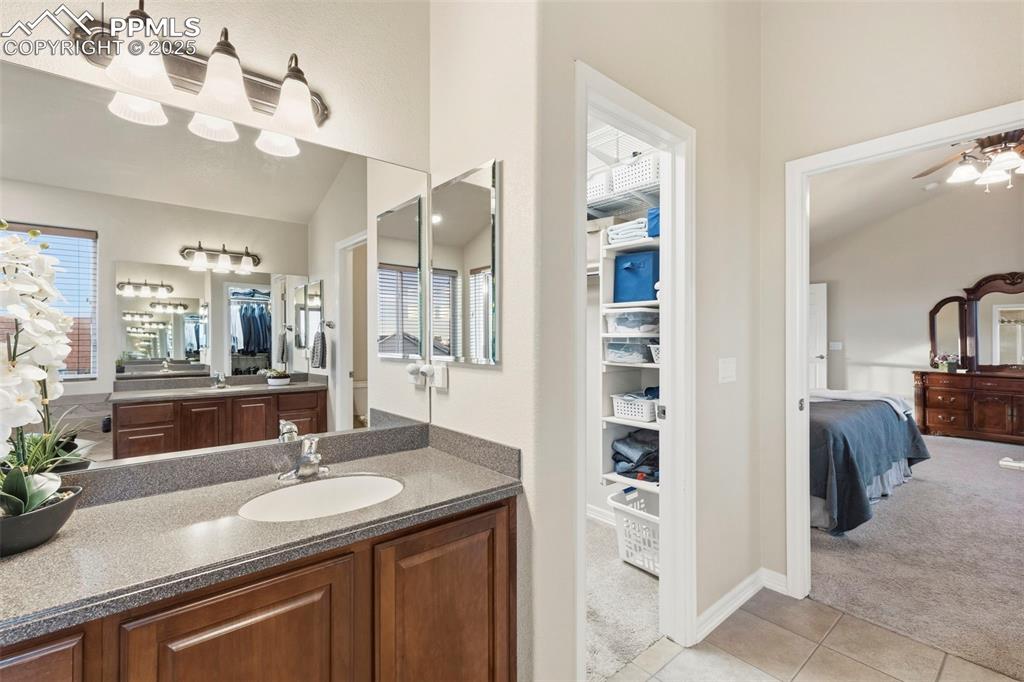
Full bath featuring a walk-in closet, vanity, light tile patterned floors, and lofted ceiling
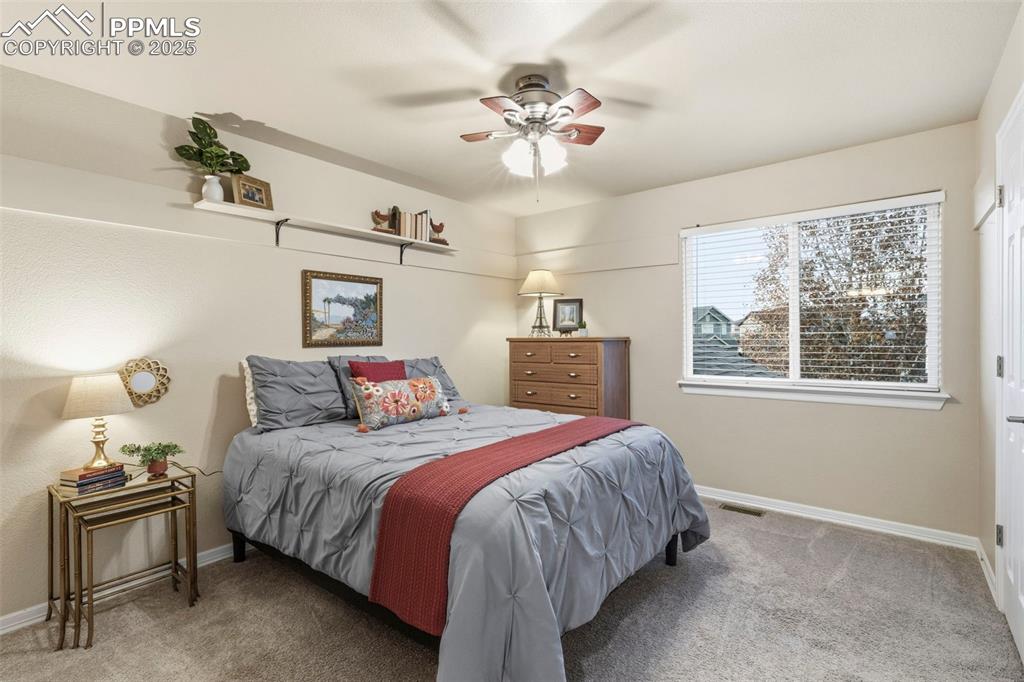
Bedroom featuring carpet floors and ceiling fan
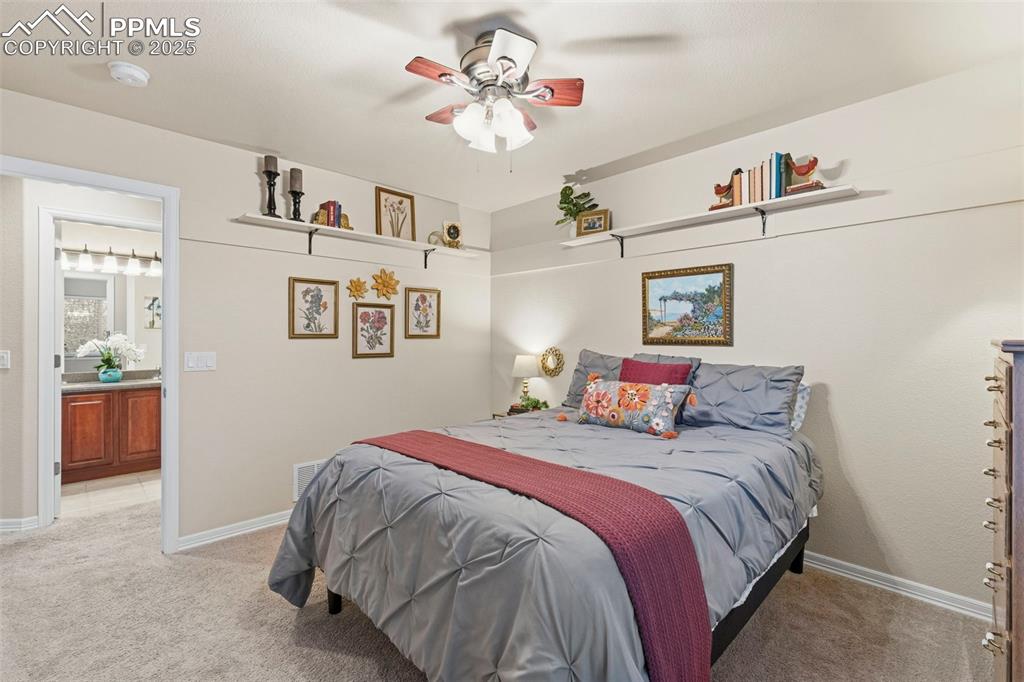
Bedroom featuring ceiling fan and carpet
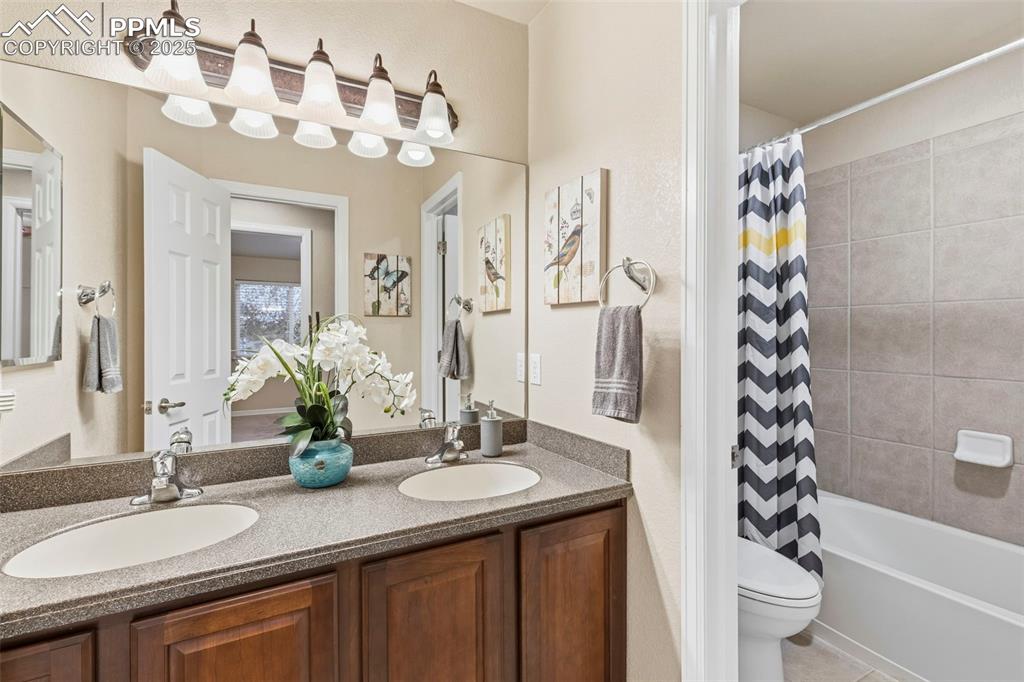
Full bathroom featuring double vanity, shower / bathtub combination with curtain, and light tile patterned floors
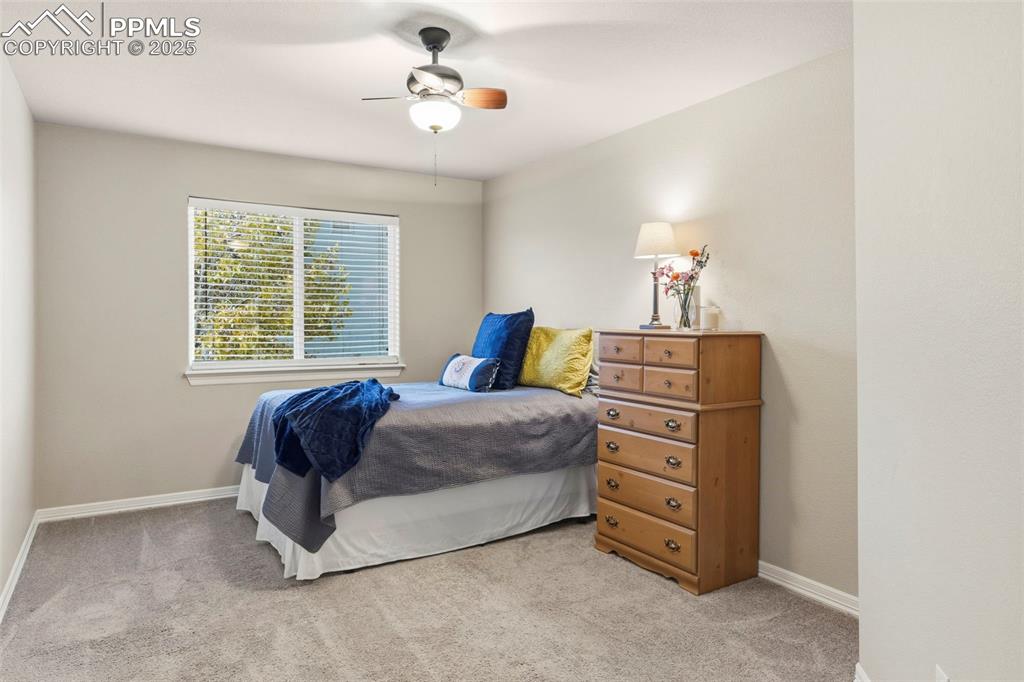
Bedroom featuring light colored carpet and a ceiling fan
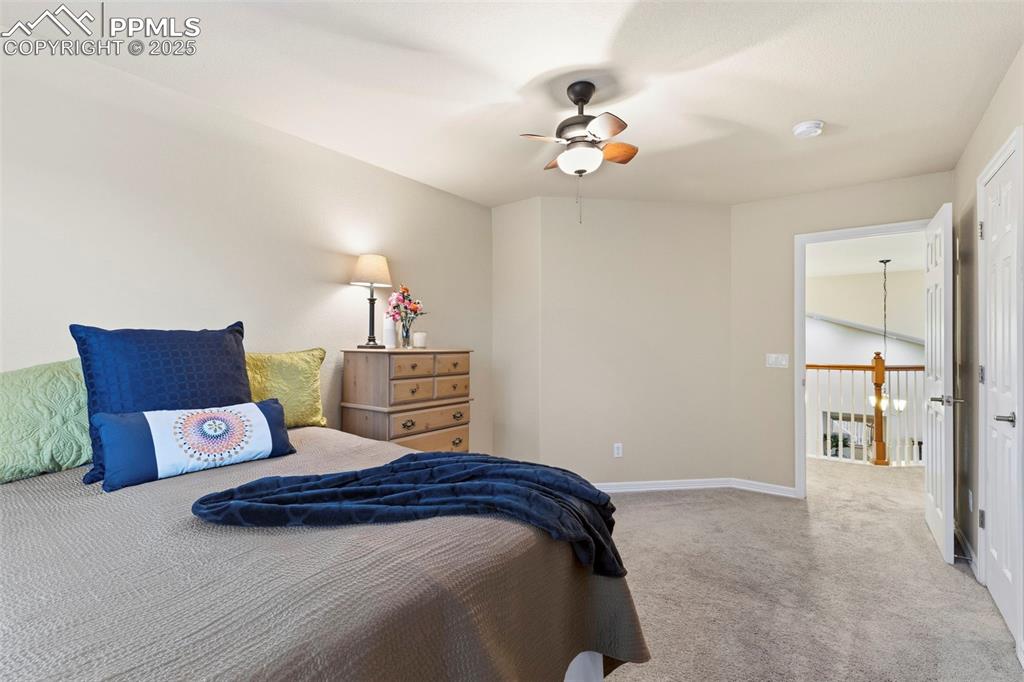
Bedroom with light colored carpet and a ceiling fan
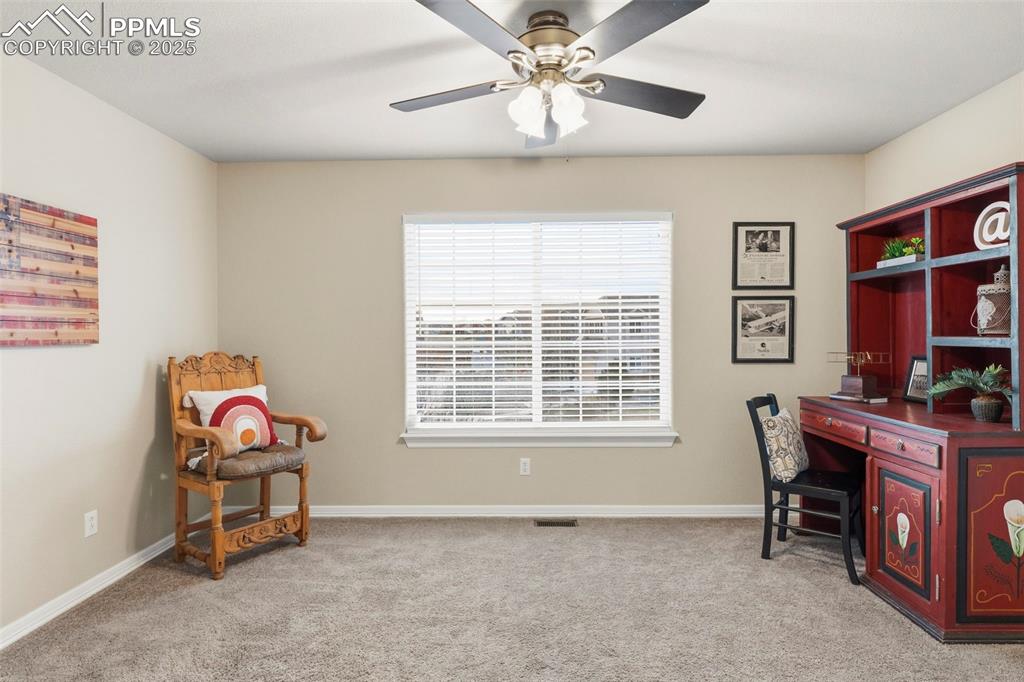
Office space featuring light carpet and a ceiling fan
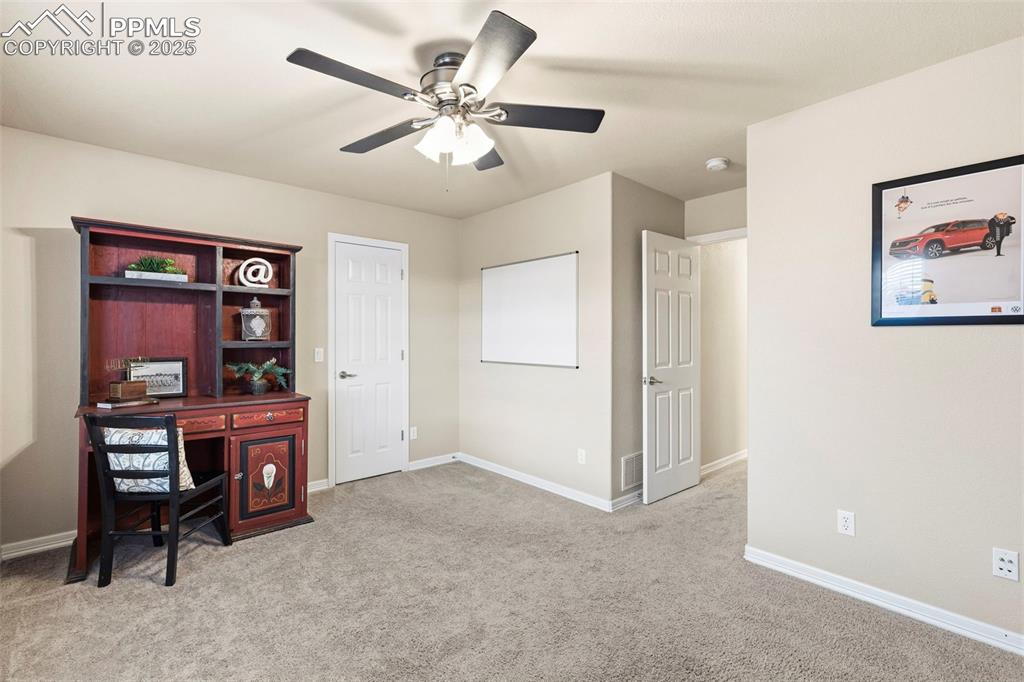
Office space with light colored carpet and ceiling fan
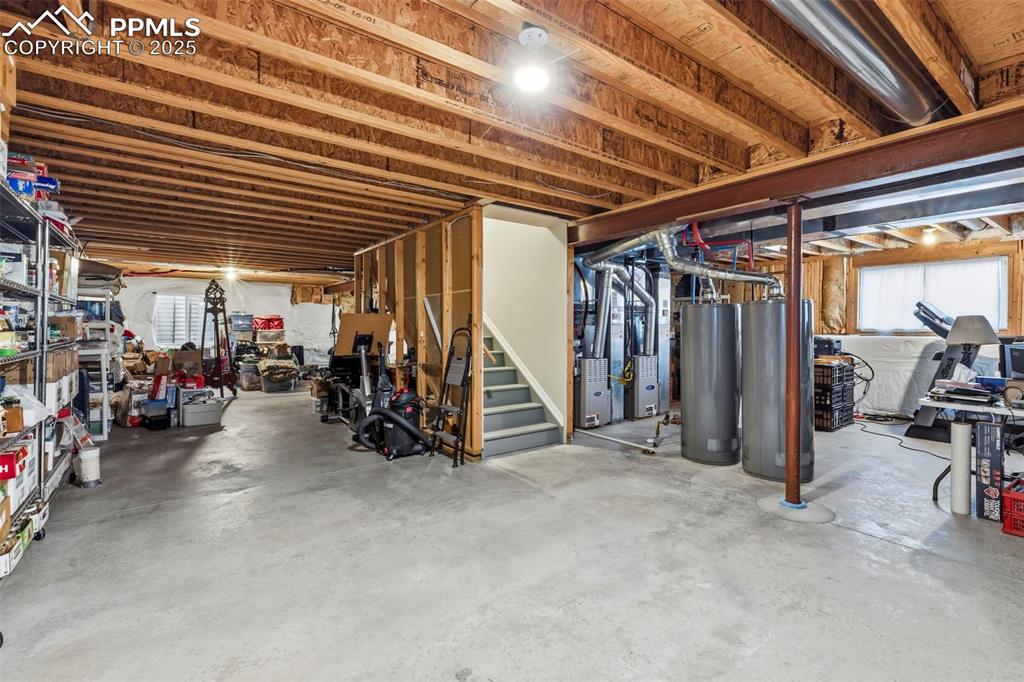
Garden Level basement ready to use as you see fit - finish for more space, home gym, or wonderful storage! grade area with water heater, stairs, and heating unit
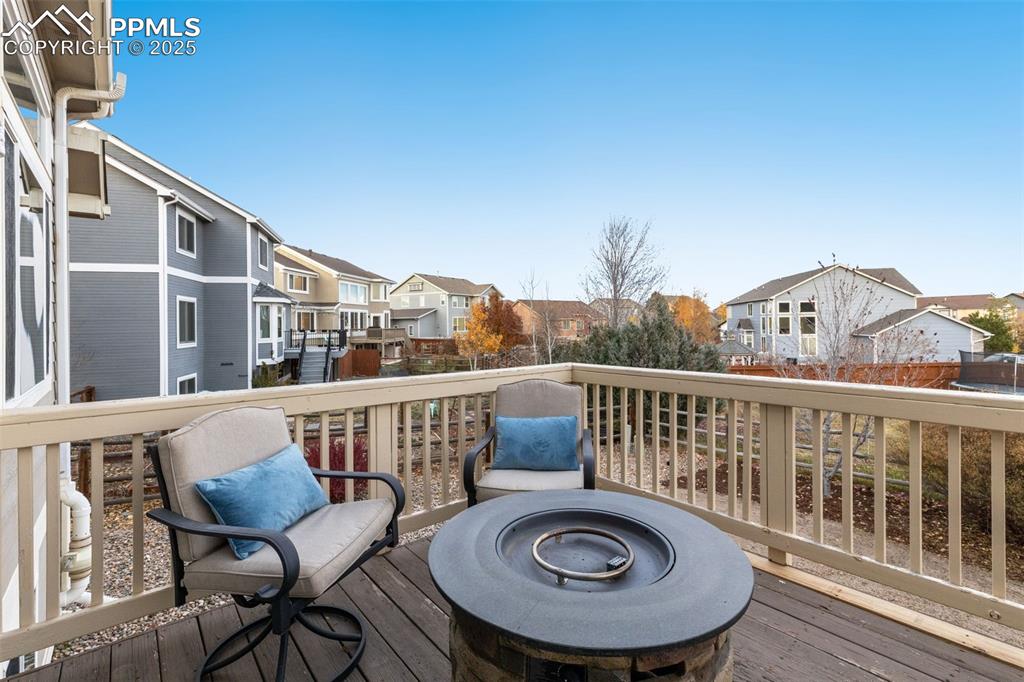
Deck featuring a residential view
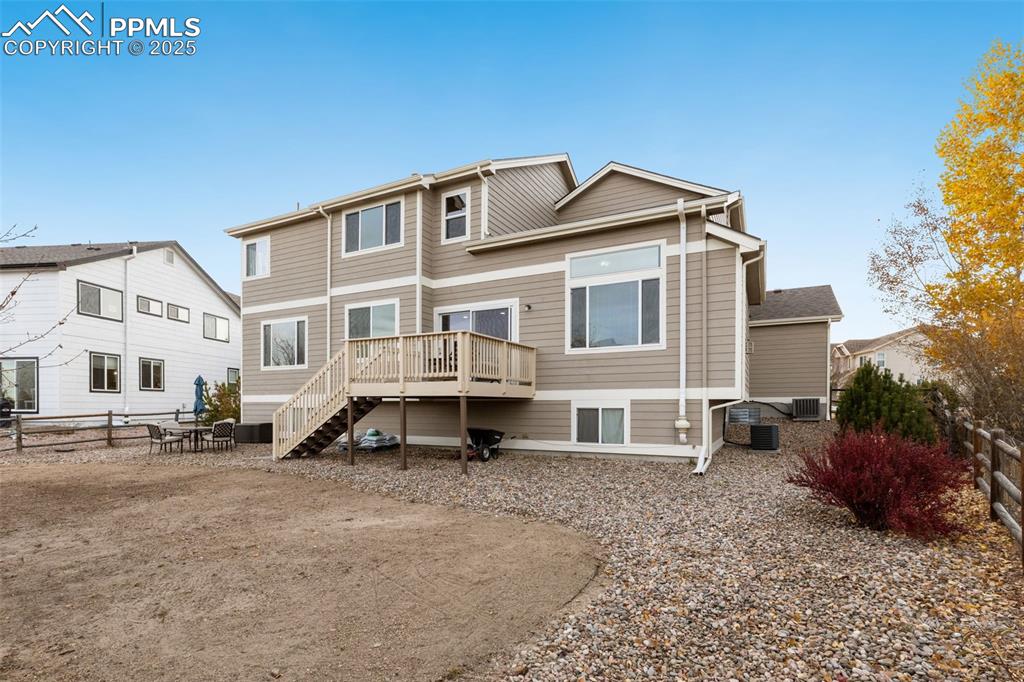
Rear view of house with a deck and stairs
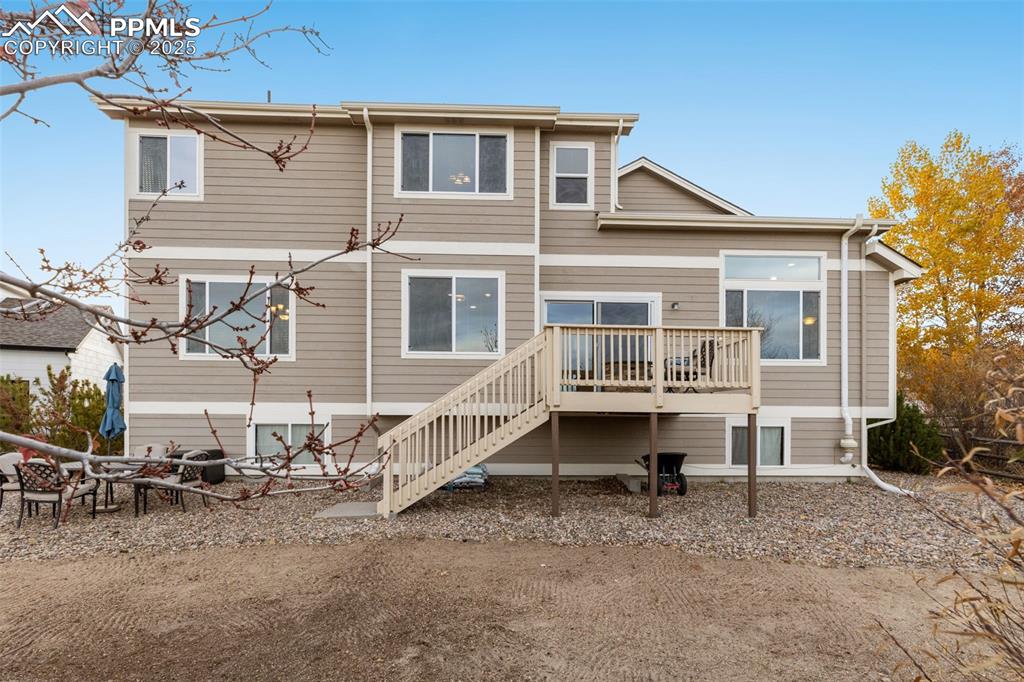
Rear view of house featuring a deck and stairway
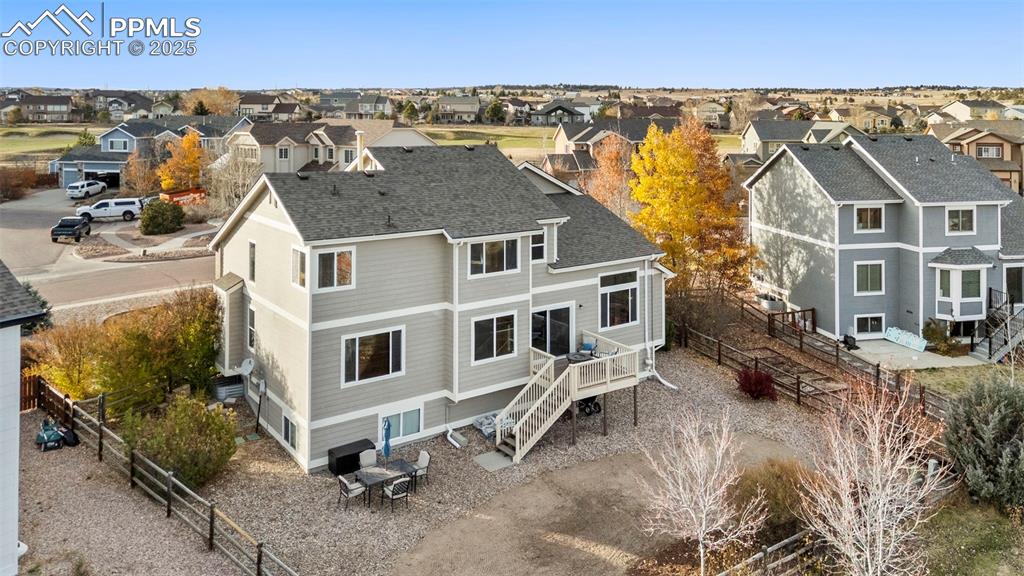
Aerial perspective of suburban area
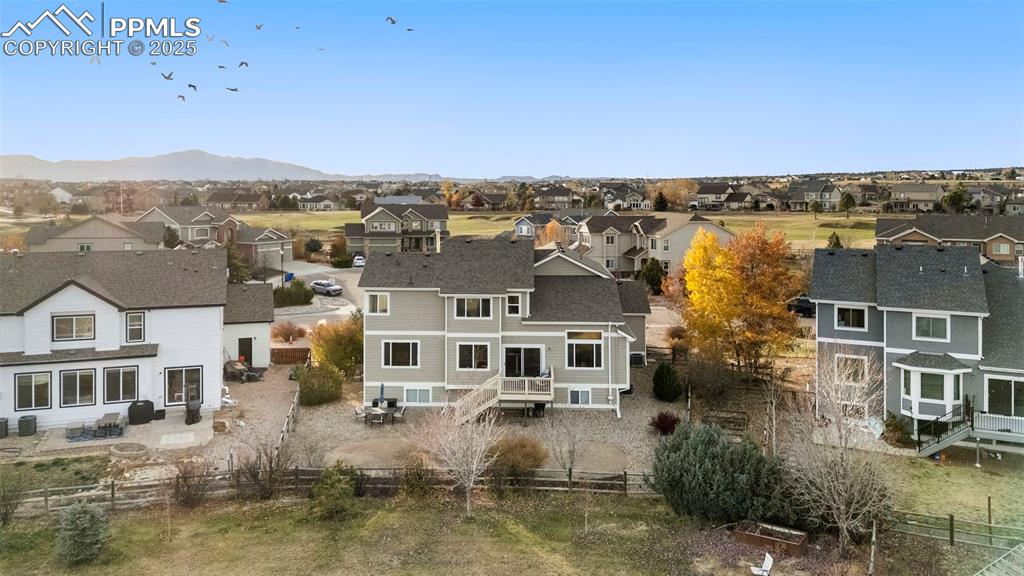
Aerial view of residential area
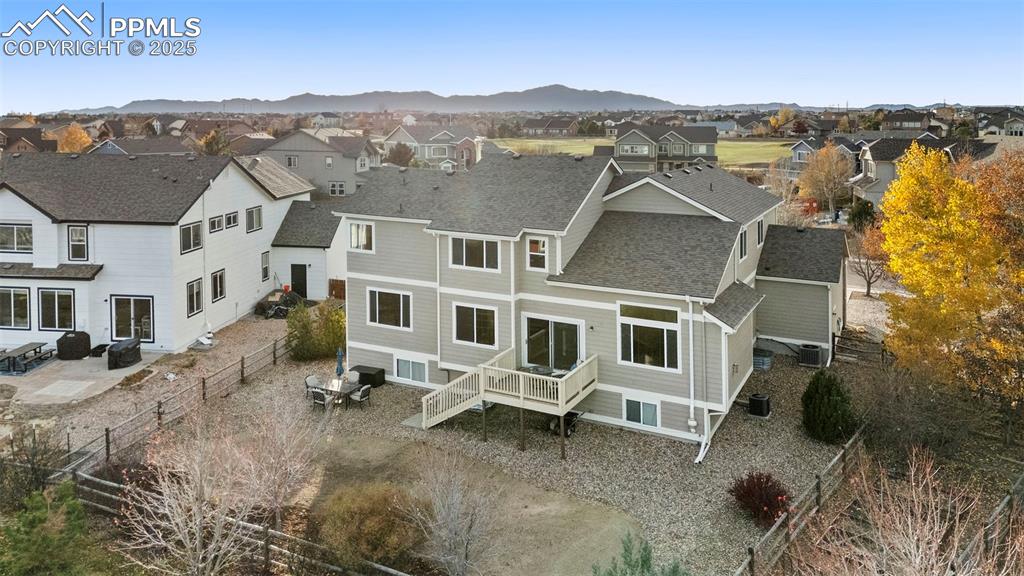
Aerial perspective of suburban area featuring a mountain backdrop
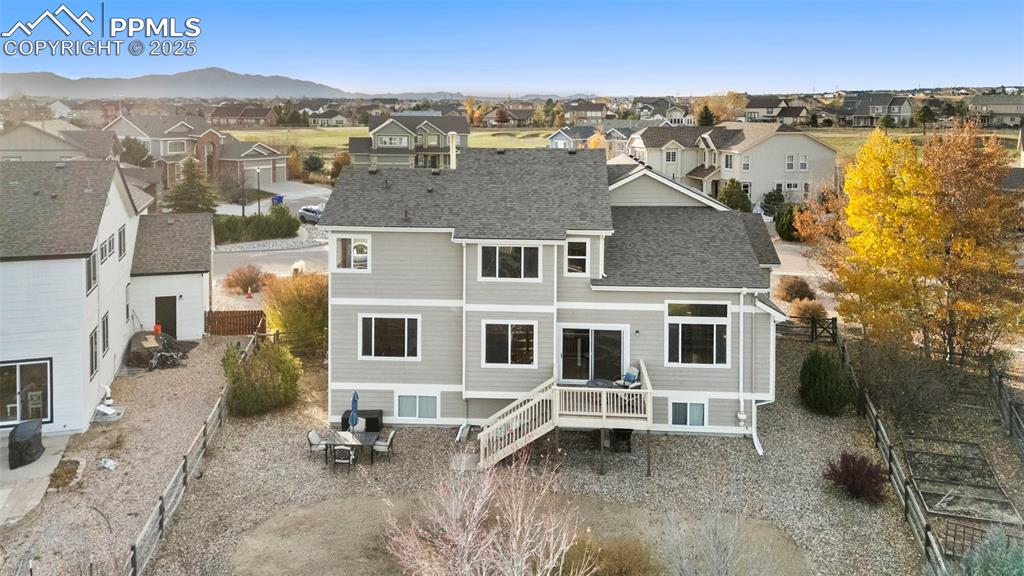
Rear view of property with a deck, roof with shingles, and a residential view
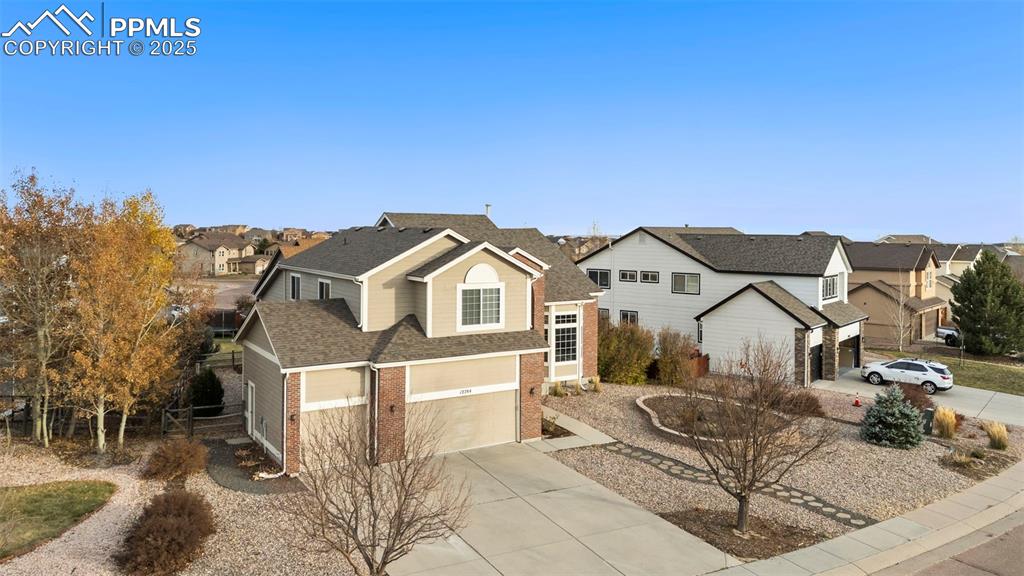
Traditional-style house with a shingled roof, a residential view, and concrete driveway
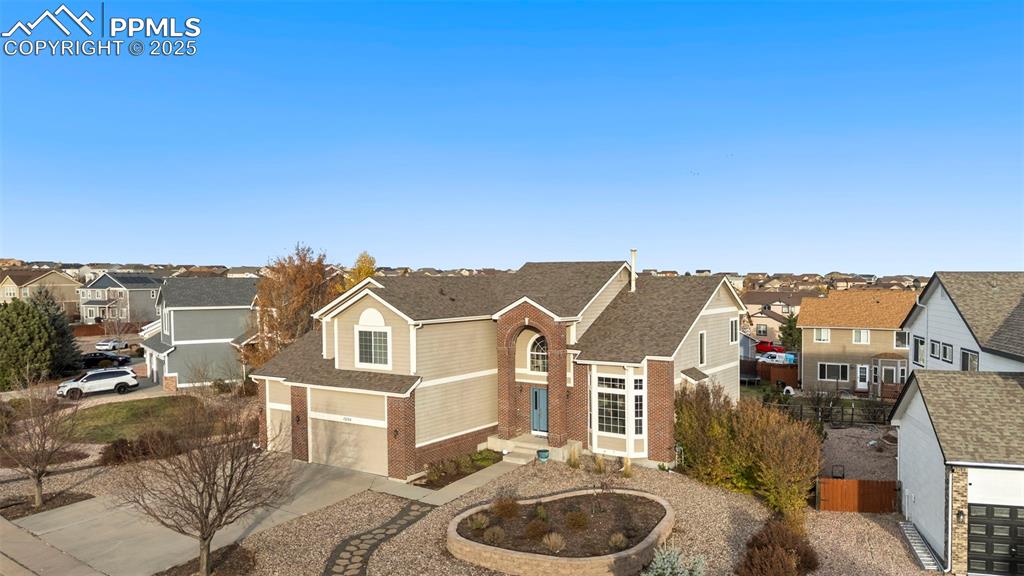
Traditional-style house with brick siding, a residential view, driveway, and a shingled roof
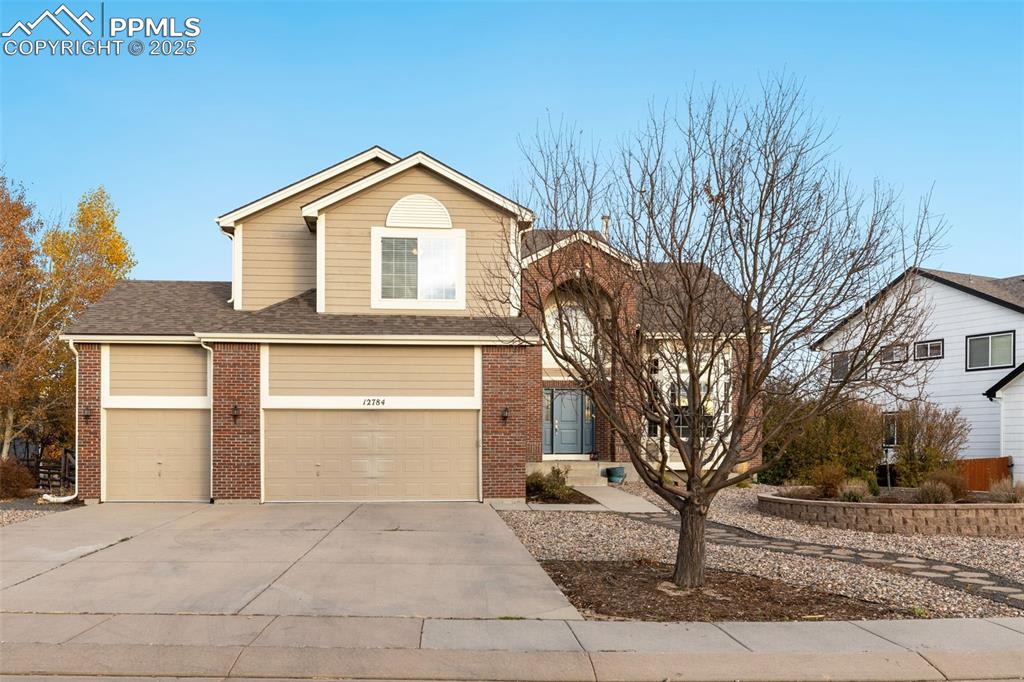
Don't miss the new Anderson Front door and rear slider!
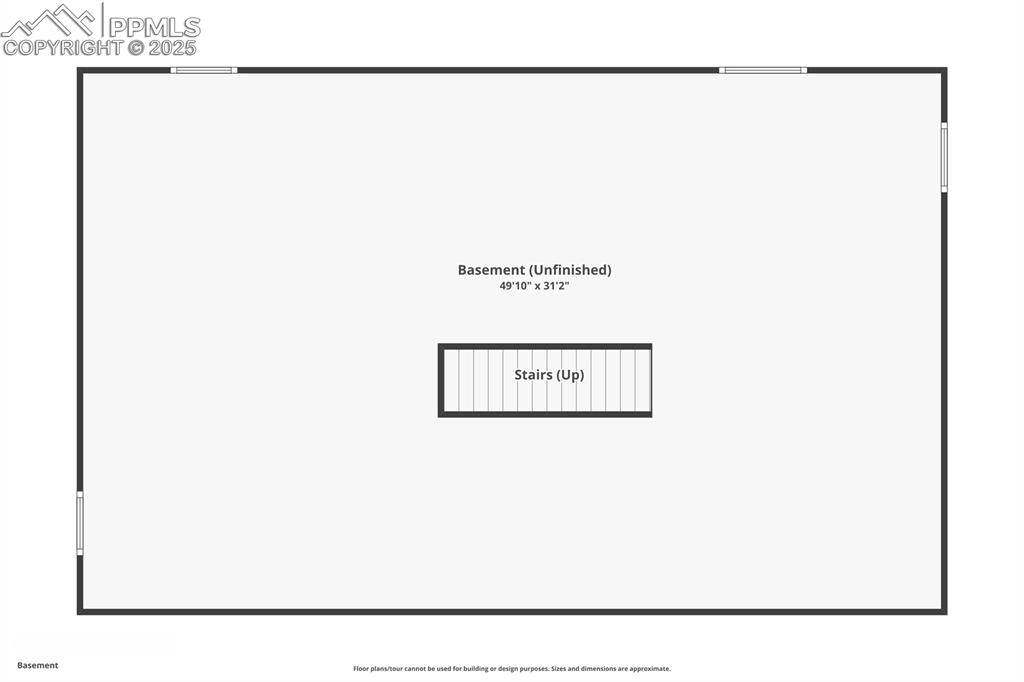
View of room layout
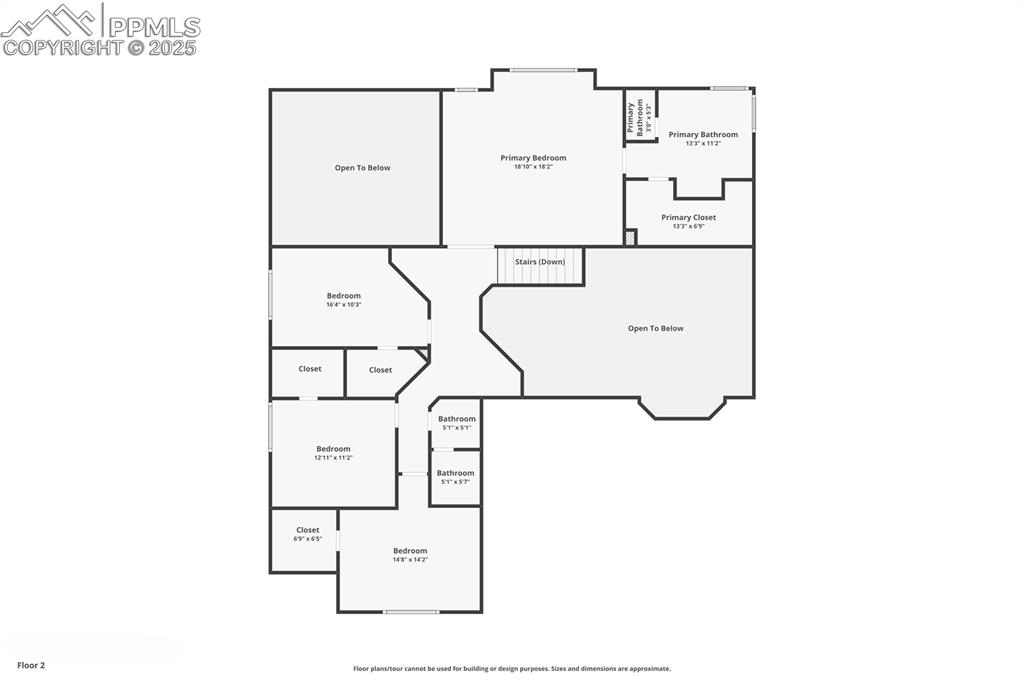
View of home floor plan
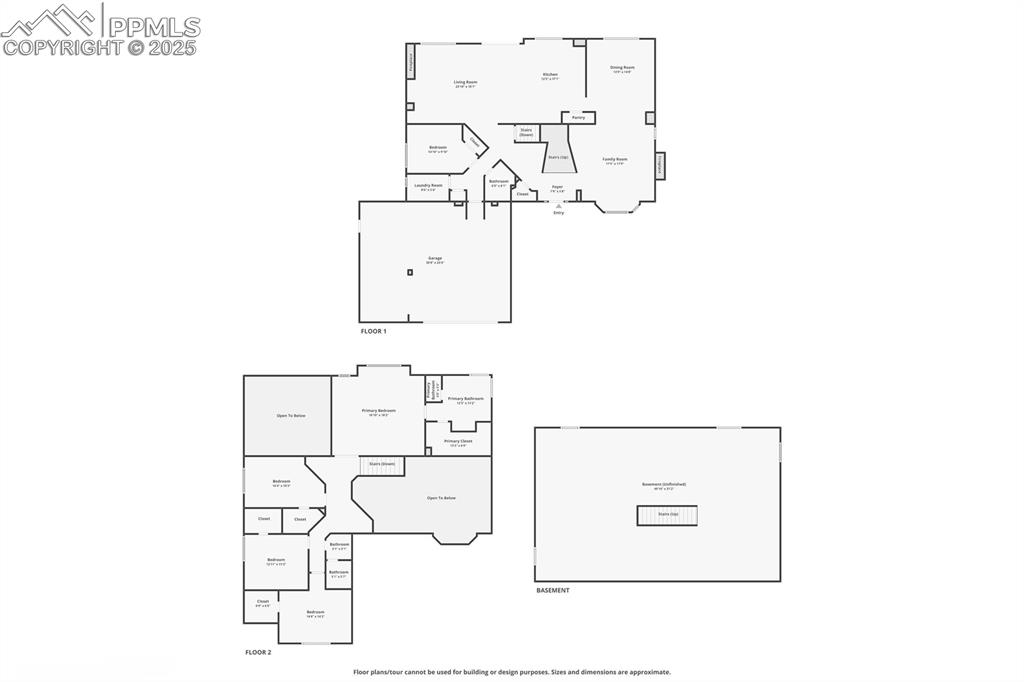
View of home floor plan
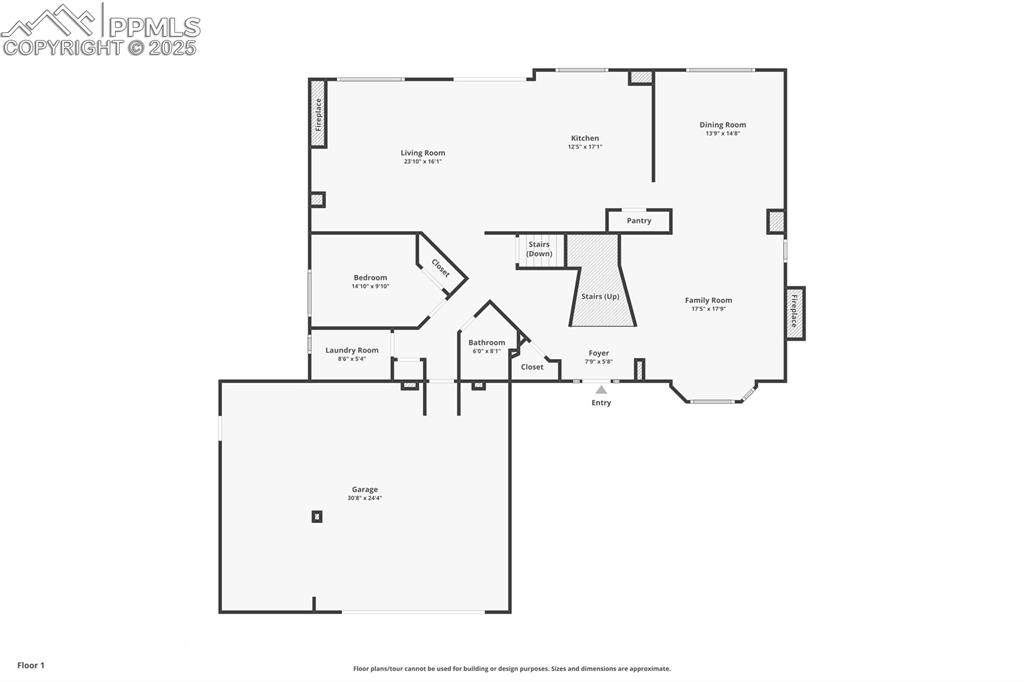
View of property floor plan
Disclaimer: The real estate listing information and related content displayed on this site is provided exclusively for consumers’ personal, non-commercial use and may not be used for any purpose other than to identify prospective properties consumers may be interested in purchasing.