8115 Mustang Road, Colorado Springs, CO, 80908
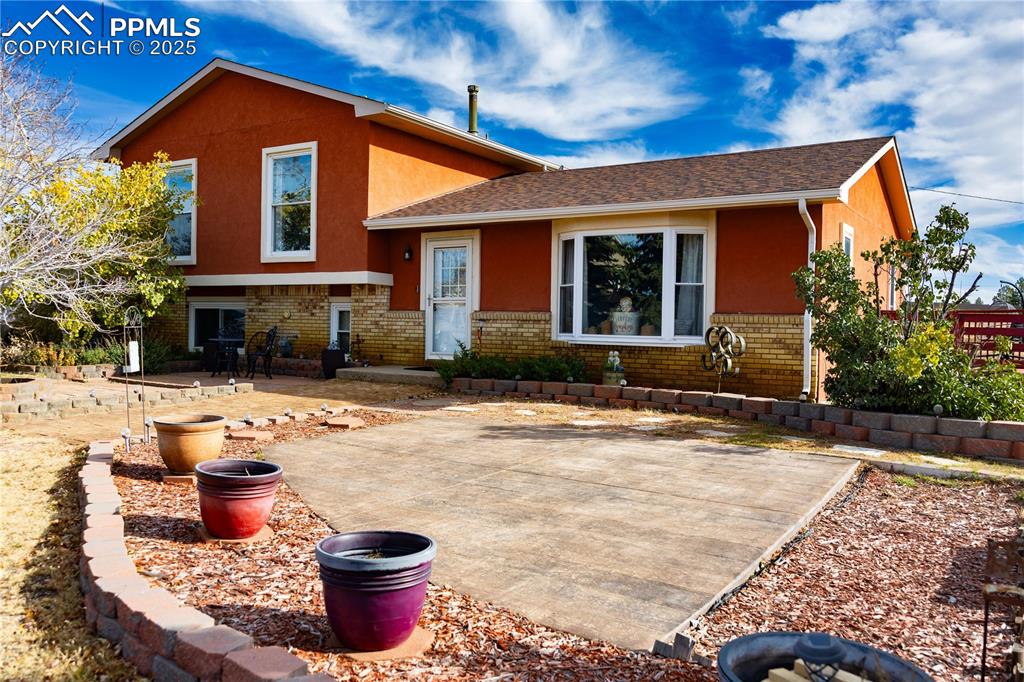
Back of property featuring brick siding, stucco siding, a shingled roof, and a patio
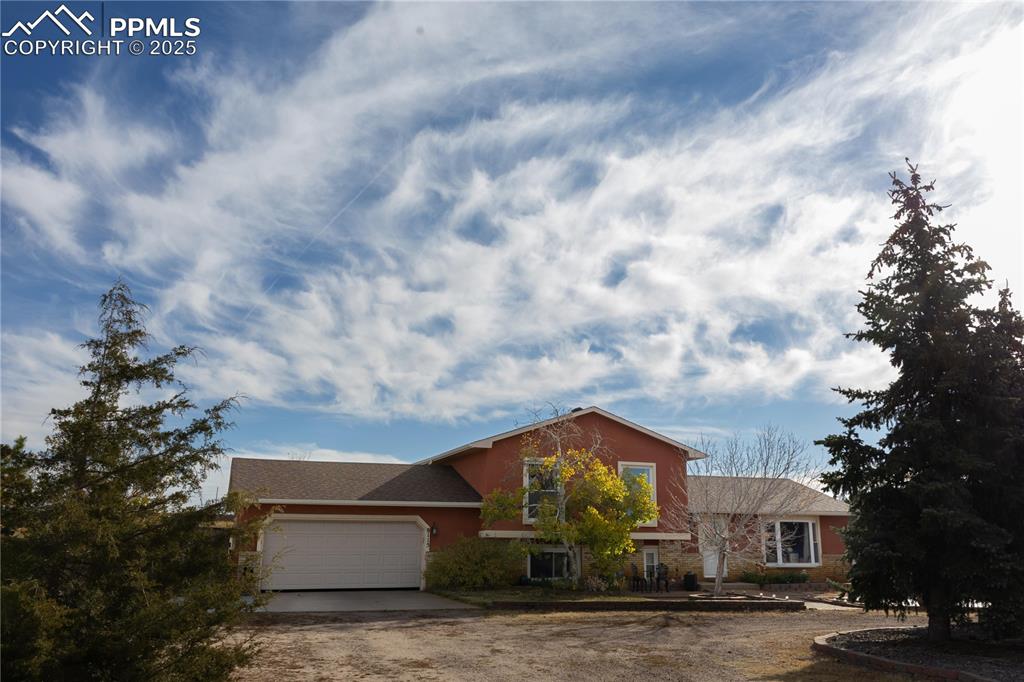
Tri-level home with a garage and driveway
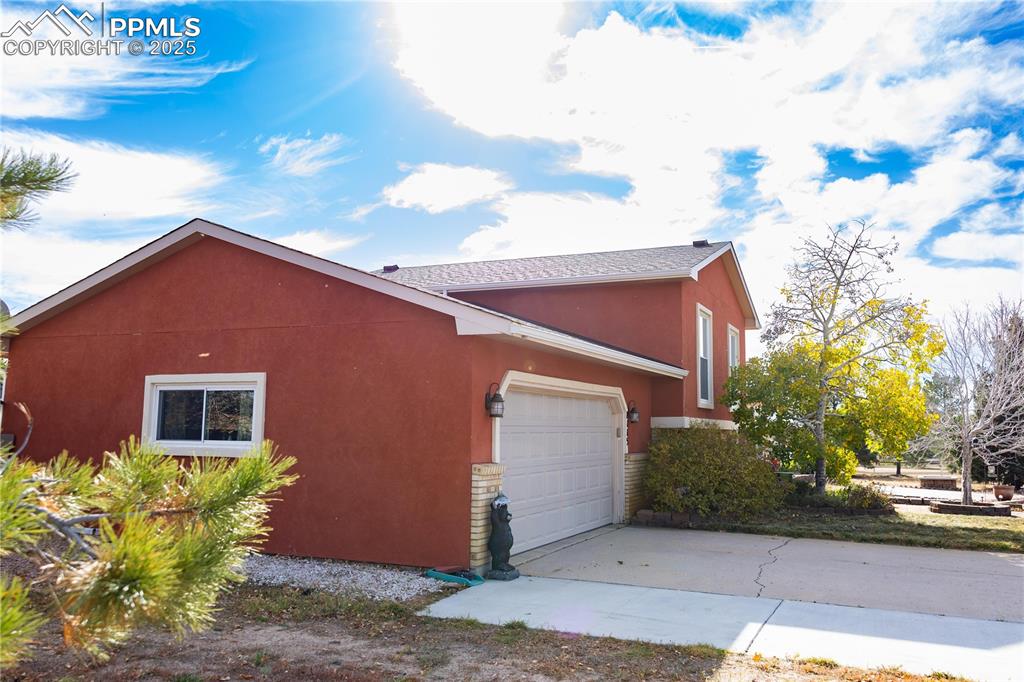
View of property exterior featuring stucco siding, driveway, and a garage
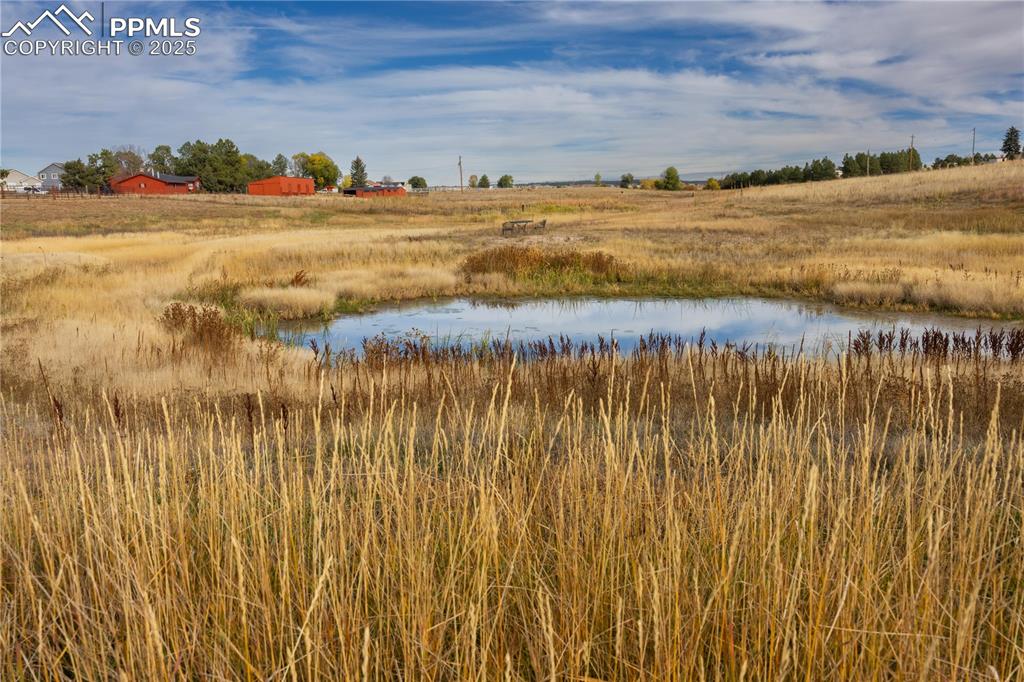
Water view
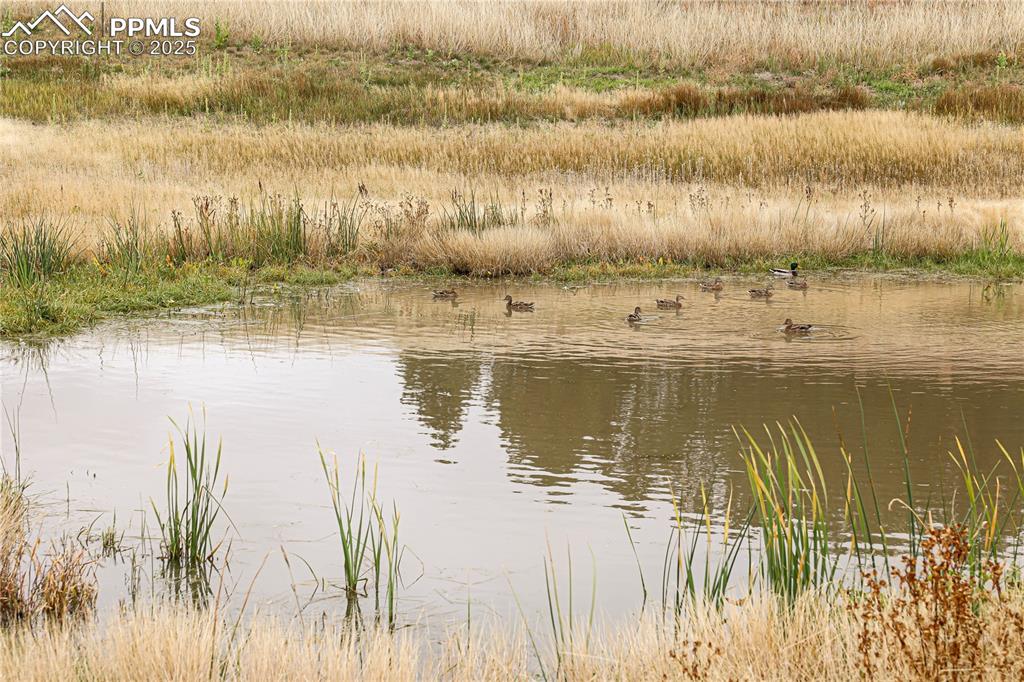
Water view
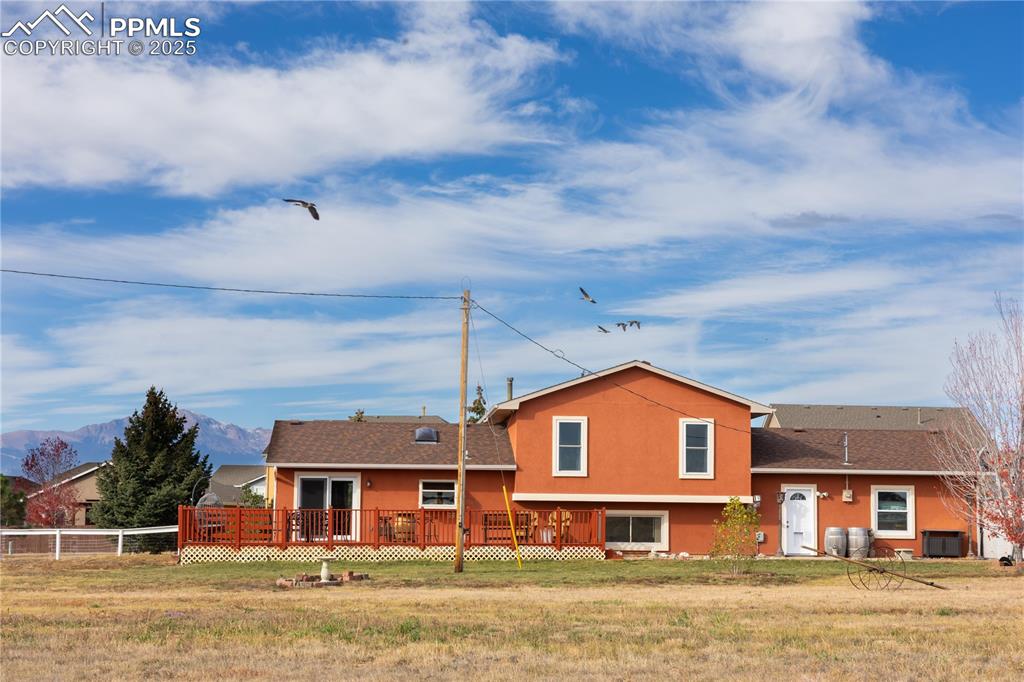
Back of property with a wooden deck, stucco siding, a yard, and a shingled roof
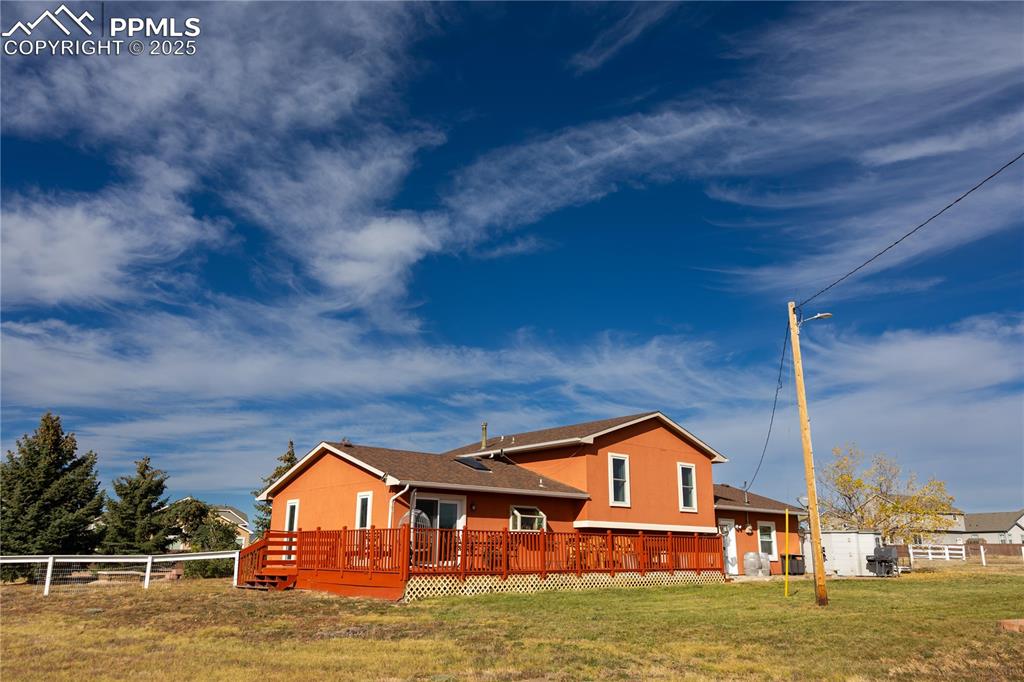
Back of house with a deck and a shingled roof
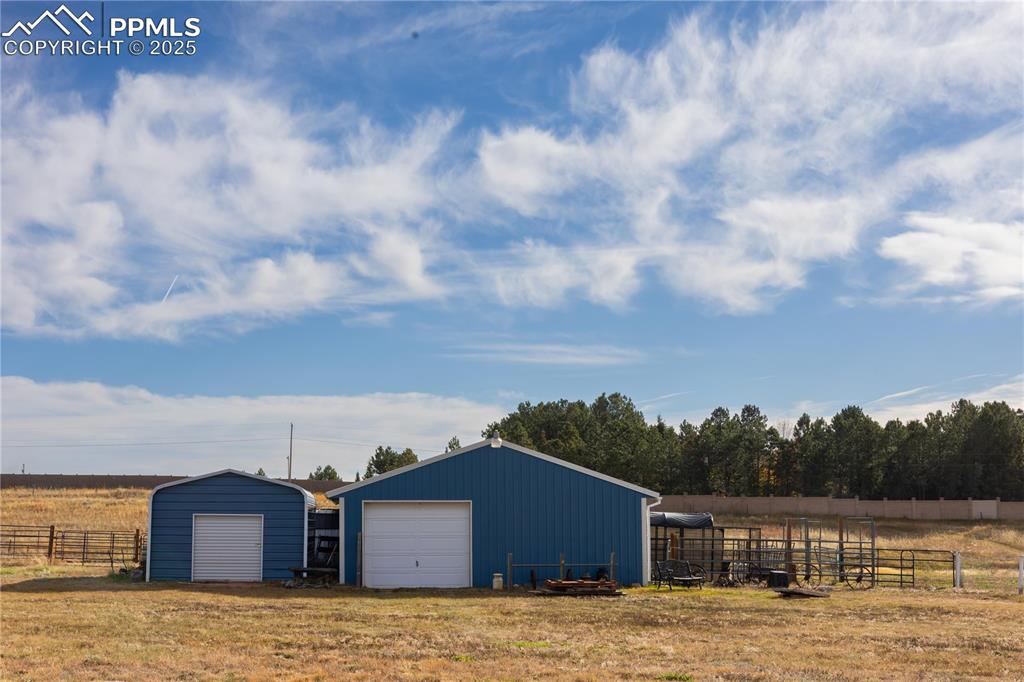
Other
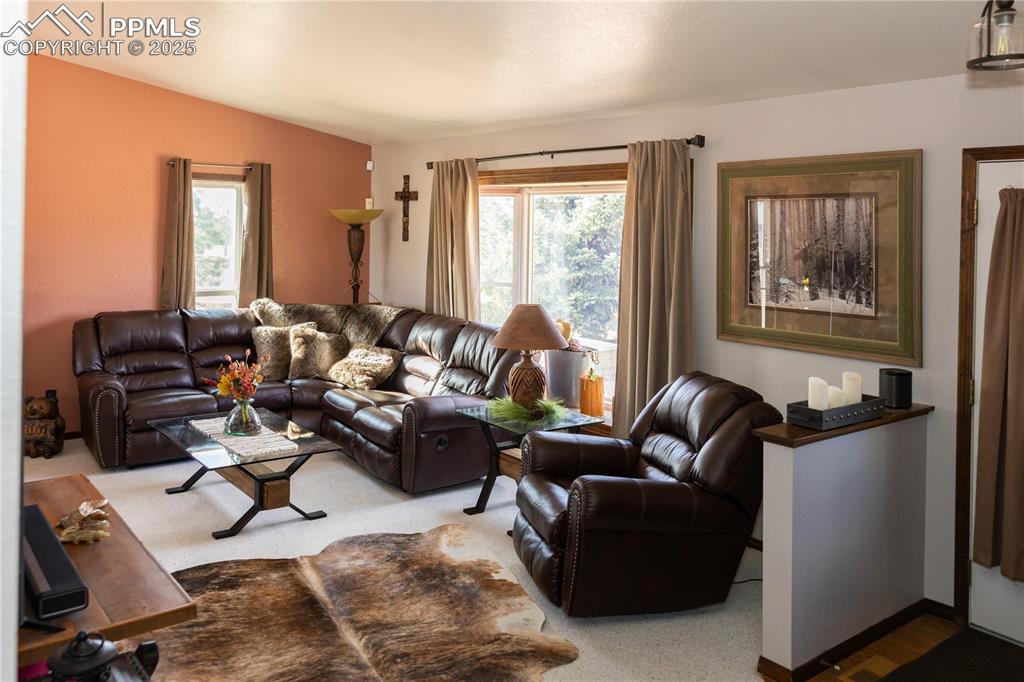
Carpeted living room featuring baseboards
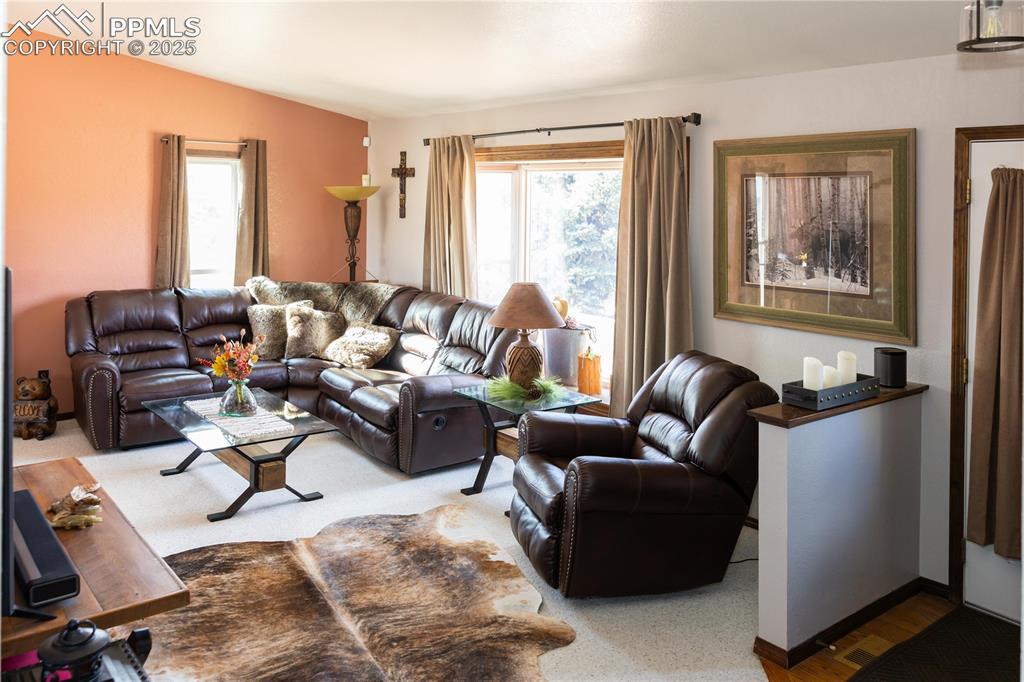
Living area with baseboards and carpet
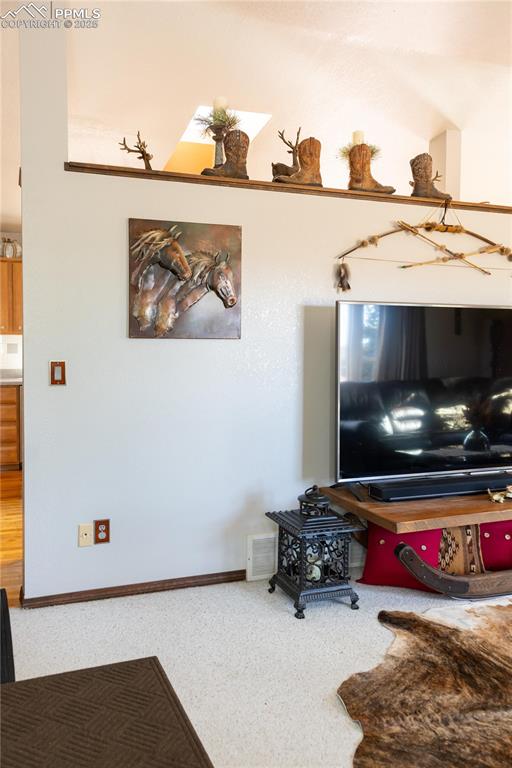
Living room with baseboards
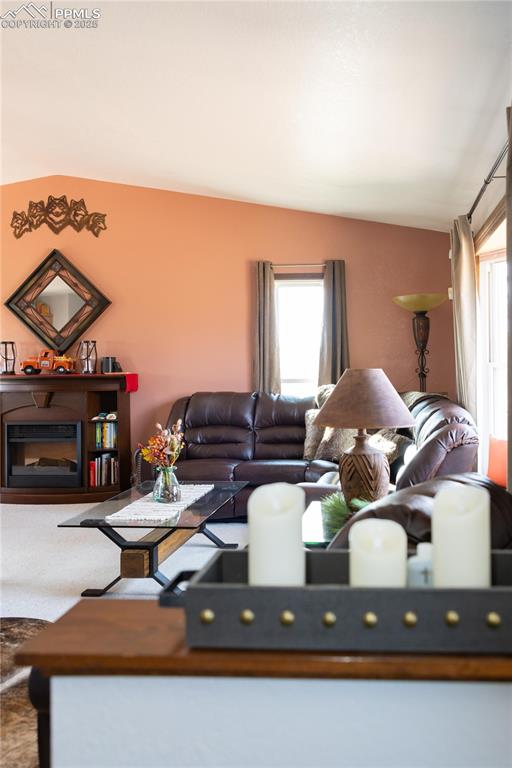
View of carpeted living room
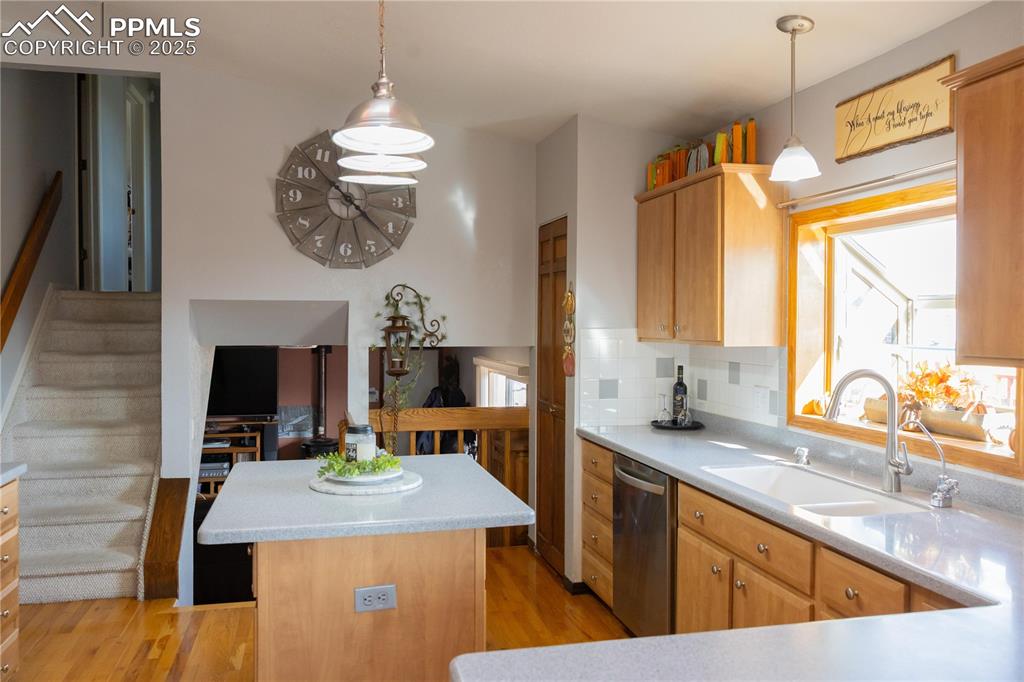
Kitchen featuring light wood-type flooring, a kitchen island, stainless steel dishwasher, decorative backsplash, and hanging light fixtures
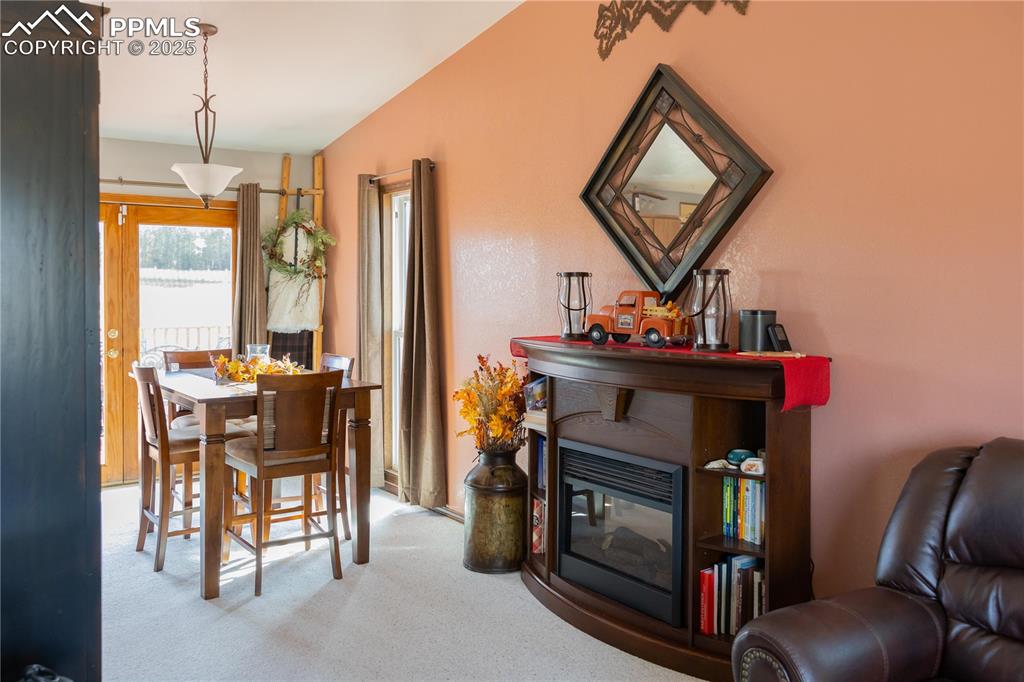
Dining room with carpet floors and a glass covered fireplace
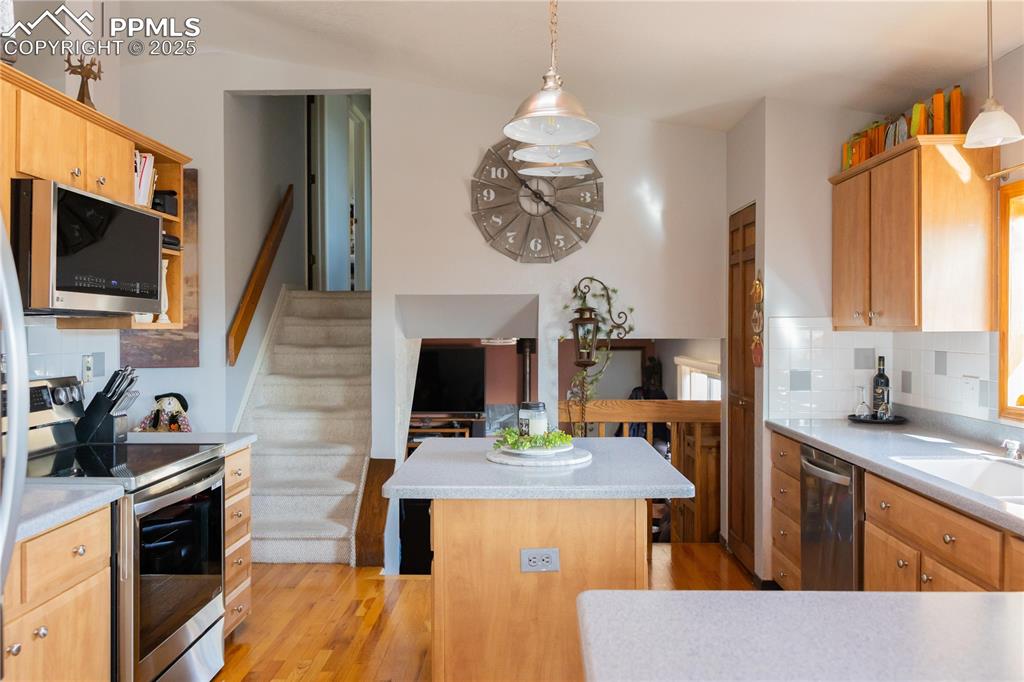
Kitchen with decorative backsplash, appliances with stainless steel finishes, a kitchen island, and light wood-type flooring
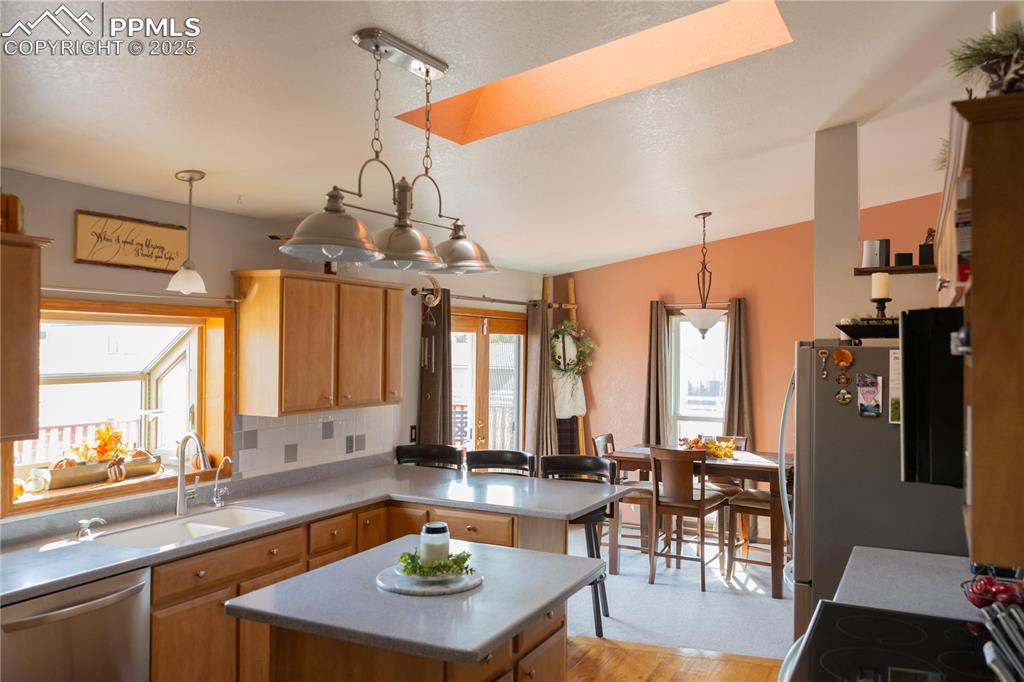
Kitchen with appliances with stainless steel finishes, hanging light fixtures, light countertops, a center island, and a peninsula
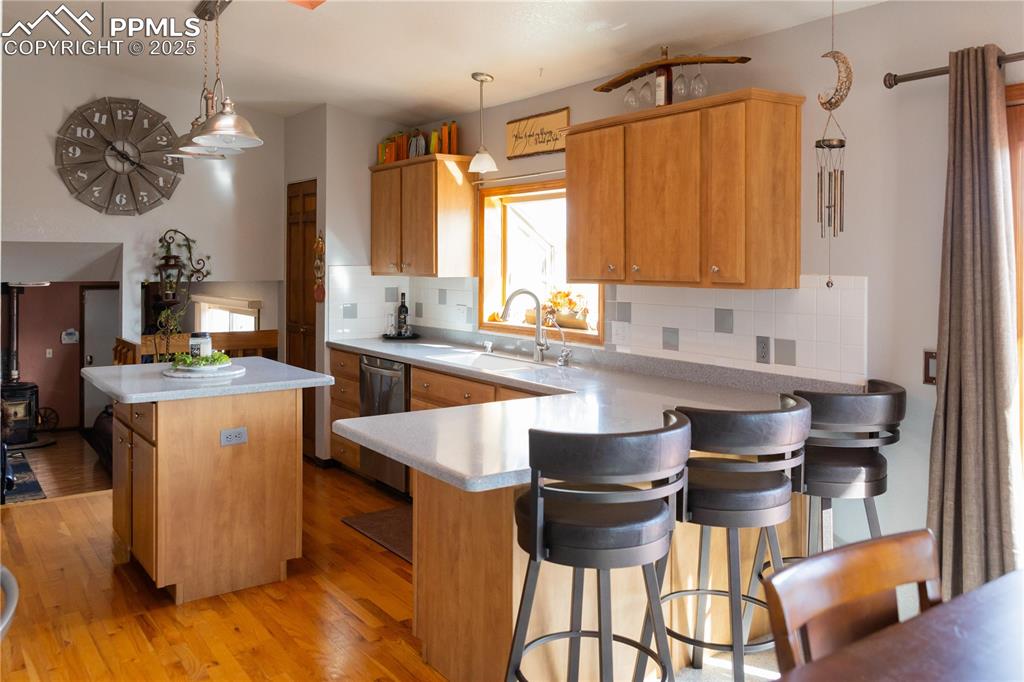
Kitchen with a kitchen bar, light wood-type flooring, a center island, tasteful backsplash, and brown cabinets
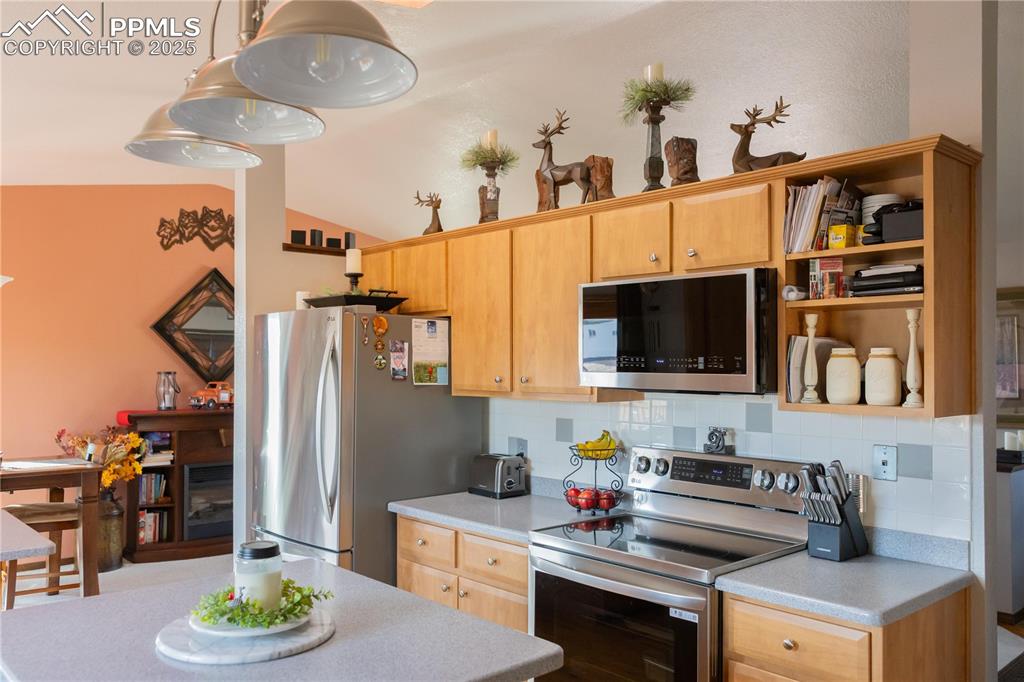
Kitchen featuring stainless steel appliances, open shelves, decorative backsplash, light countertops, and lofted ceiling
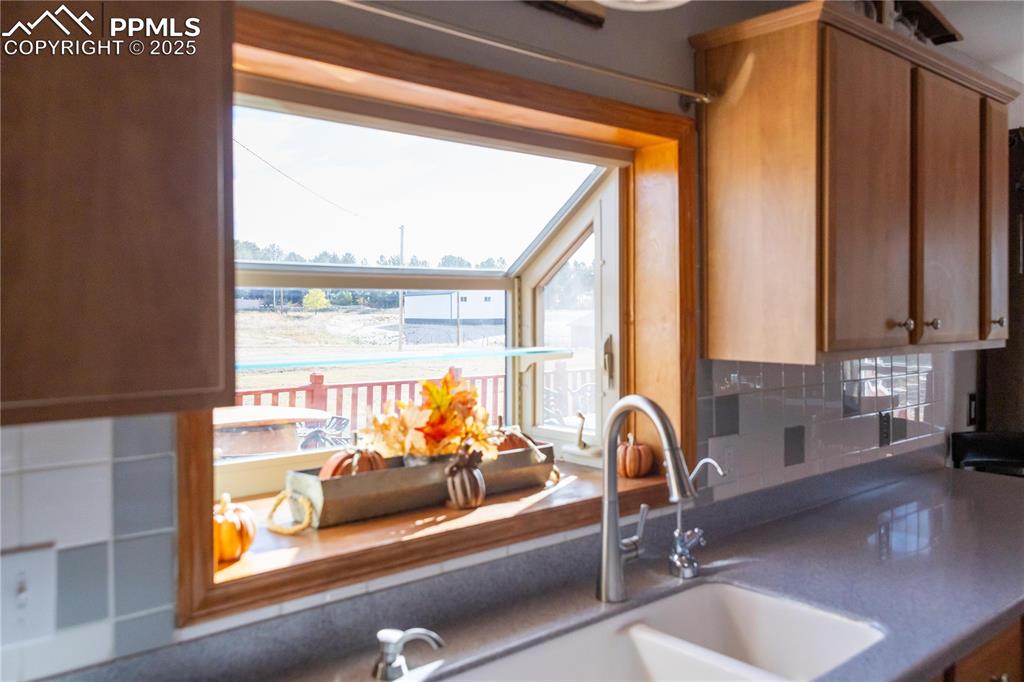
Kitchen with decorative backsplash, dark countertops, and brown cabinetry
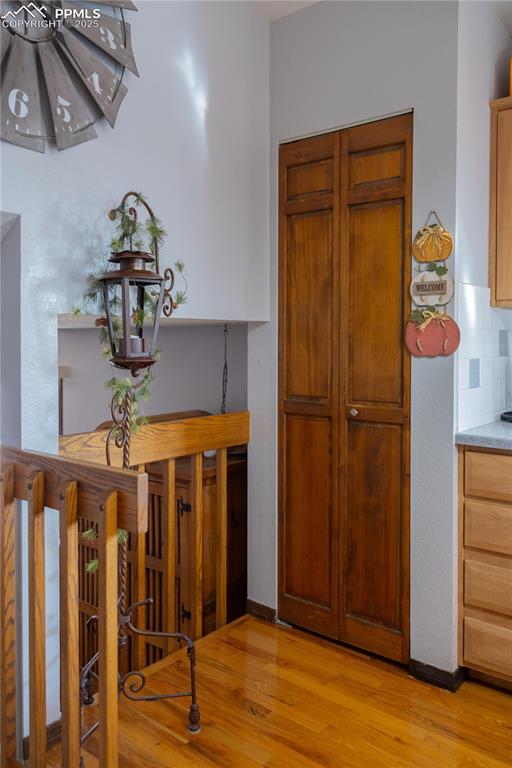
Other
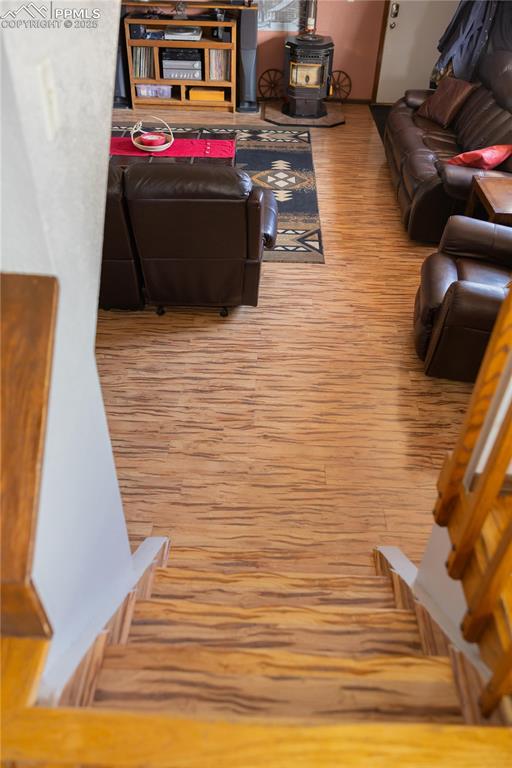
Living room featuring light wood-style flooring and a wood stove
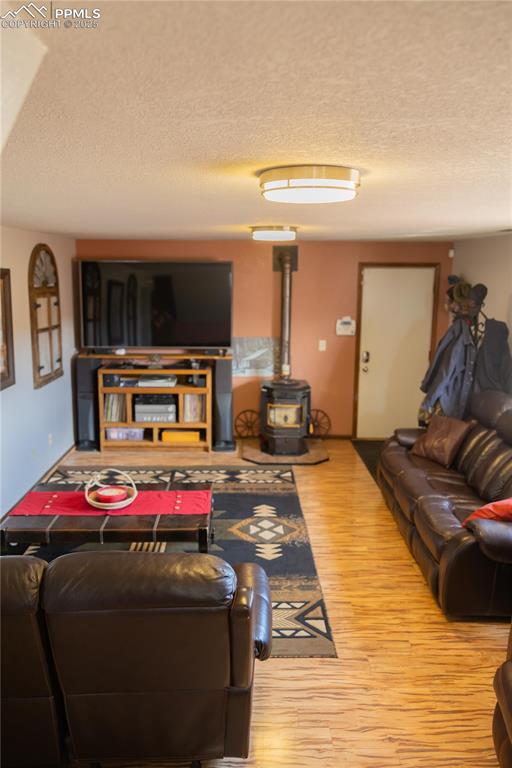
Living area with wood finished floors, a textured ceiling, and a wood stove
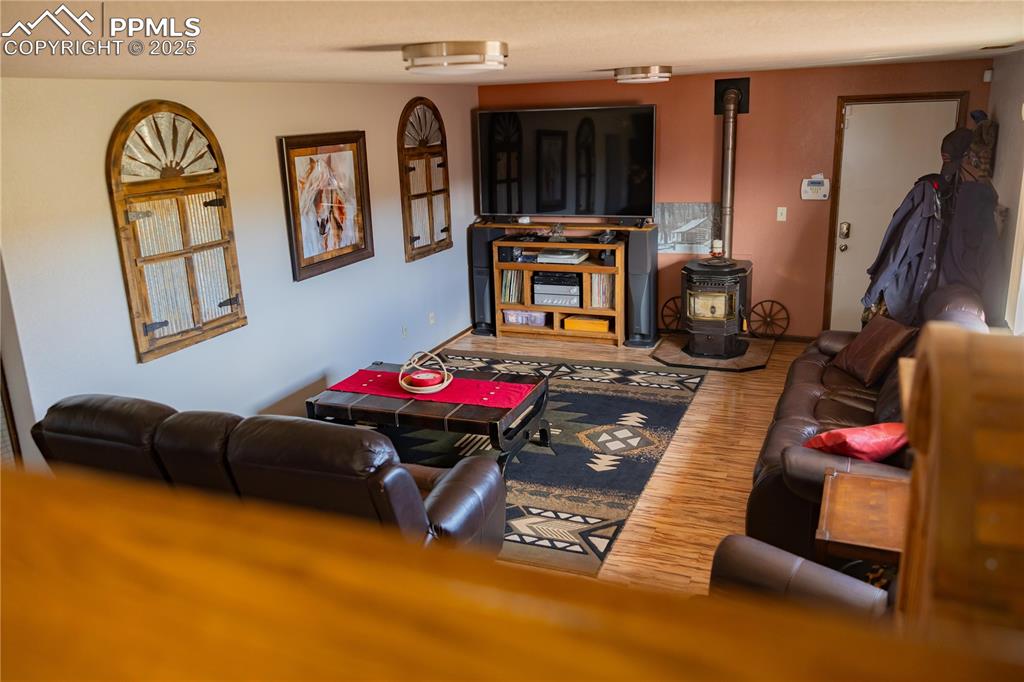
Living area with a wood stove and wood finished floors
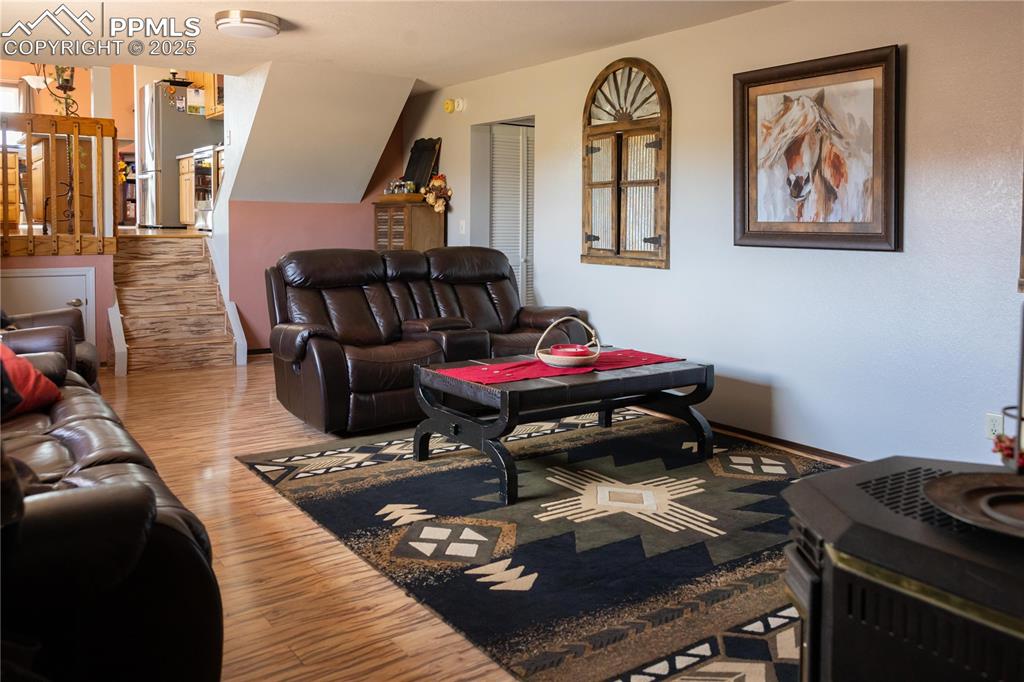
Living room with wood finished floors
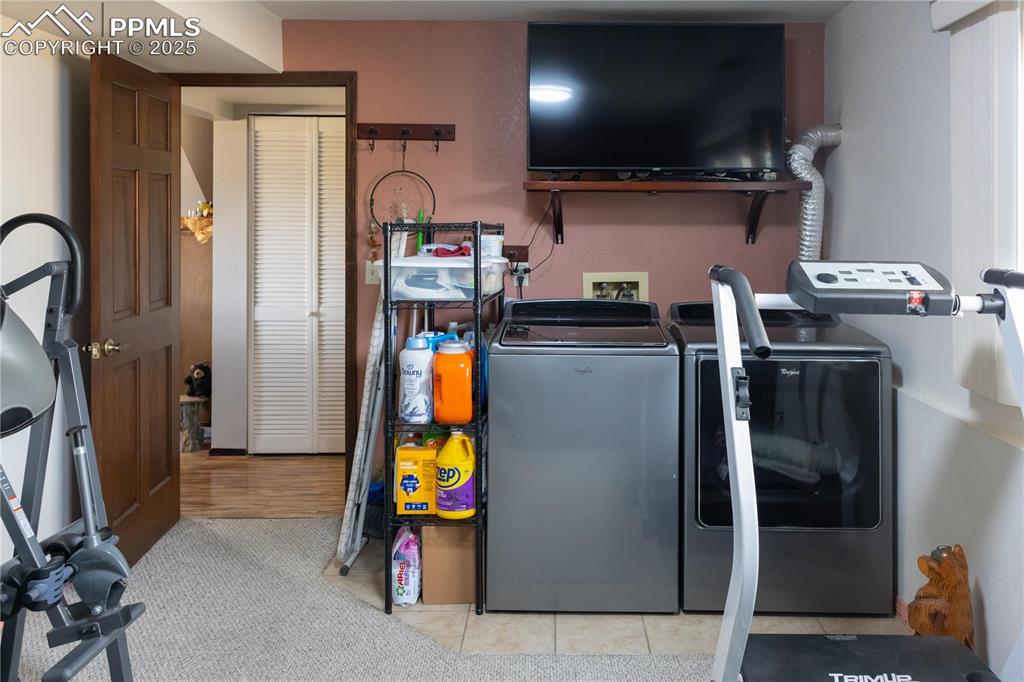
Laundry room with washer and dryer and light tile patterned flooring
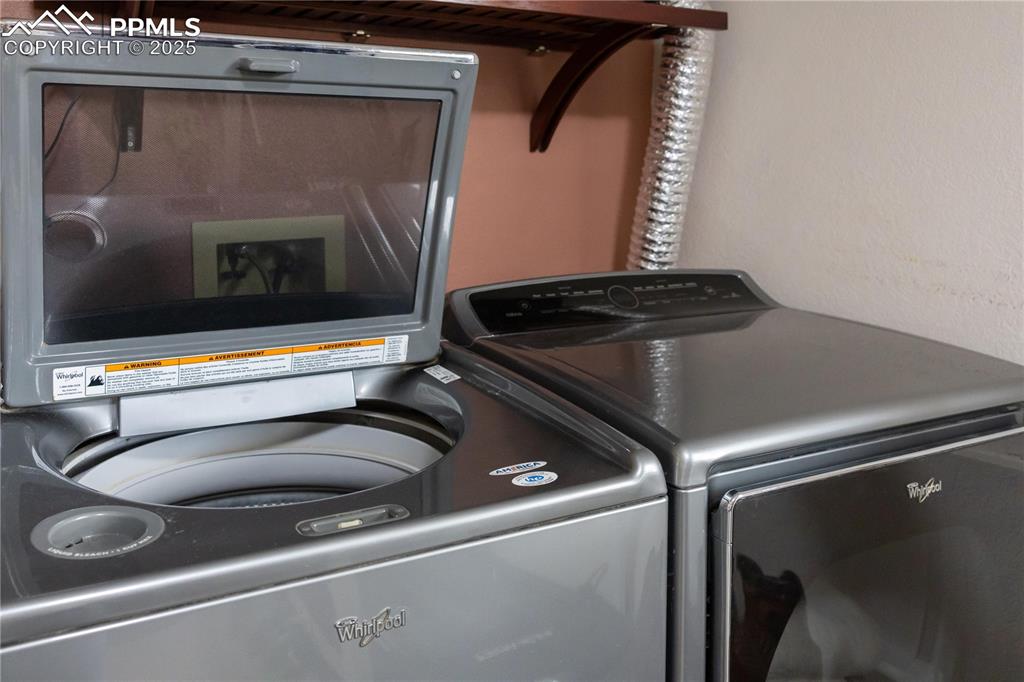
Washroom featuring separate washer and dryer
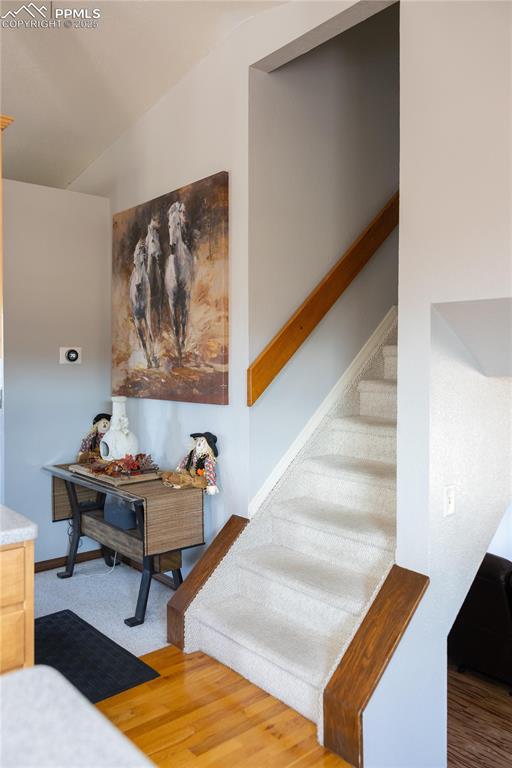
Stairs featuring wood finished floors
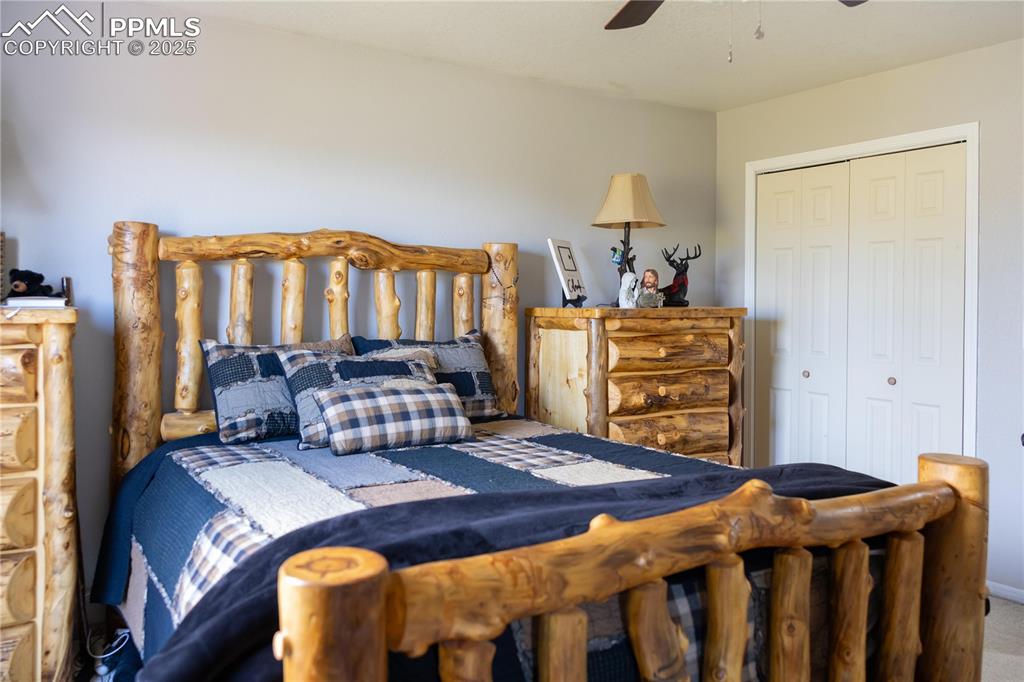
Carpeted bedroom featuring a closet and ceiling fan
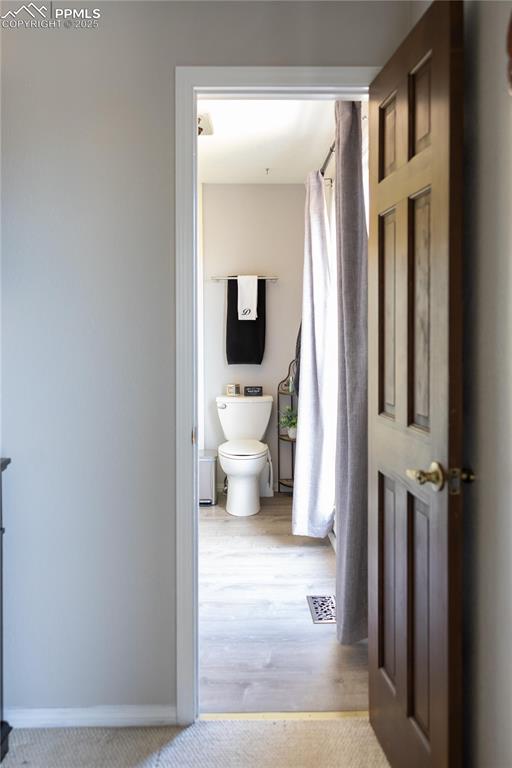
Bathroom featuring a shower with shower curtain and light wood-style floors
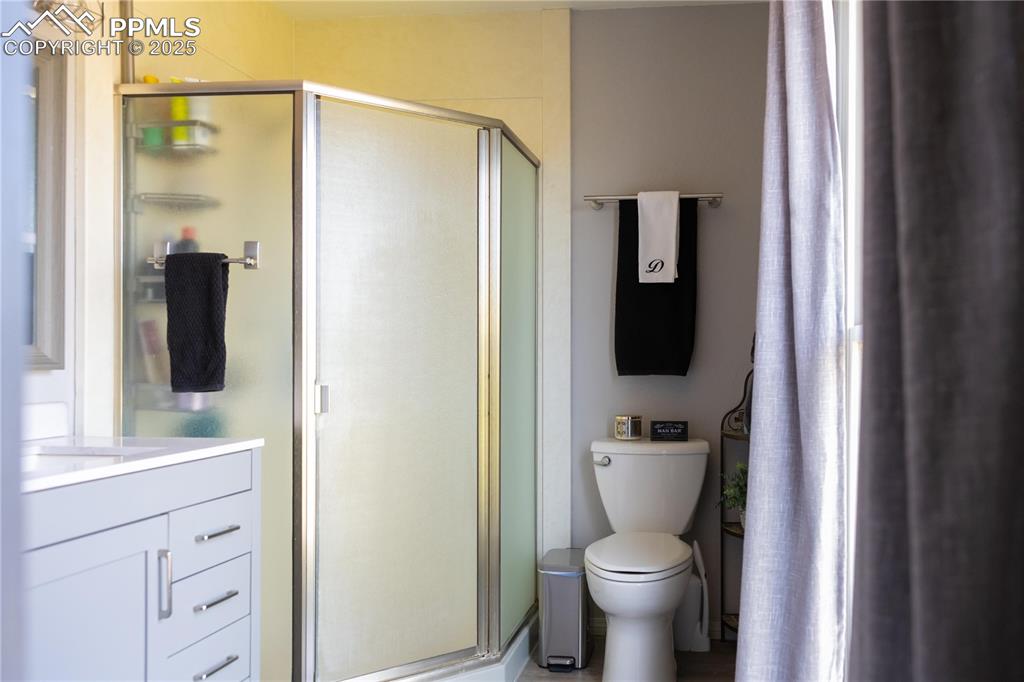
Full bath featuring vanity and a stall shower
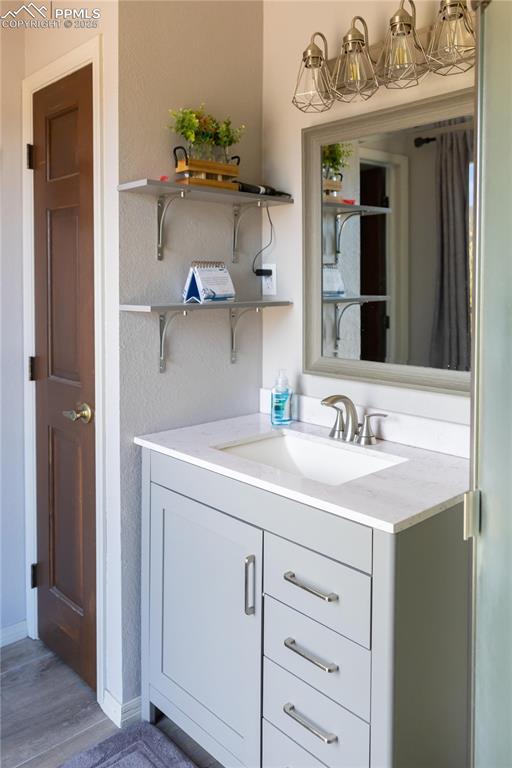
Bathroom featuring vanity, light wood finished floors, and a textured wall
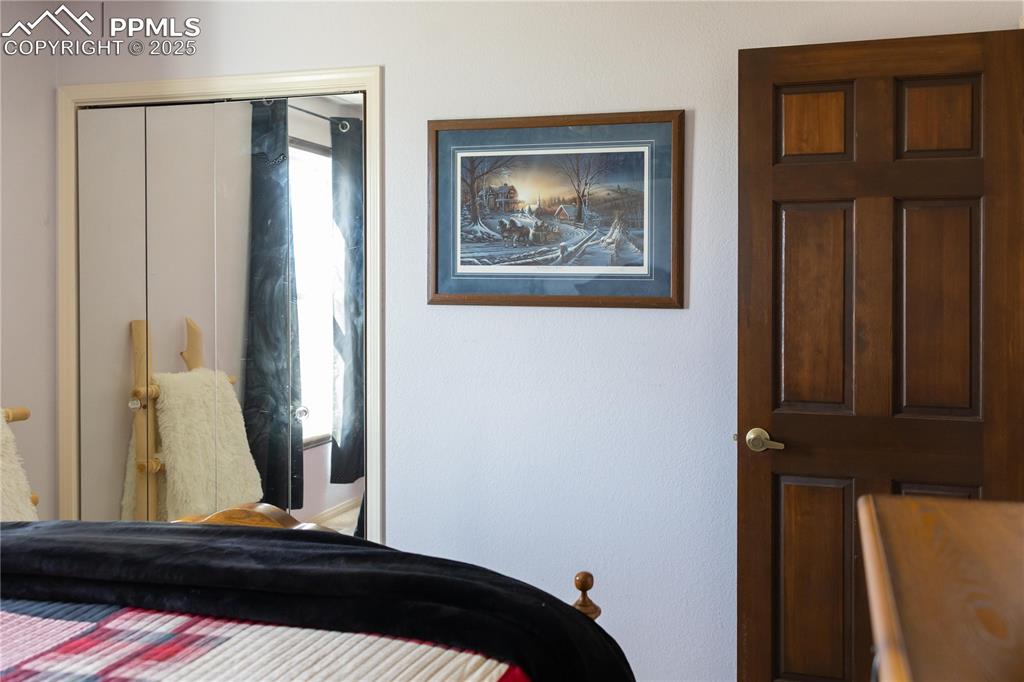
Bedroom with a closet
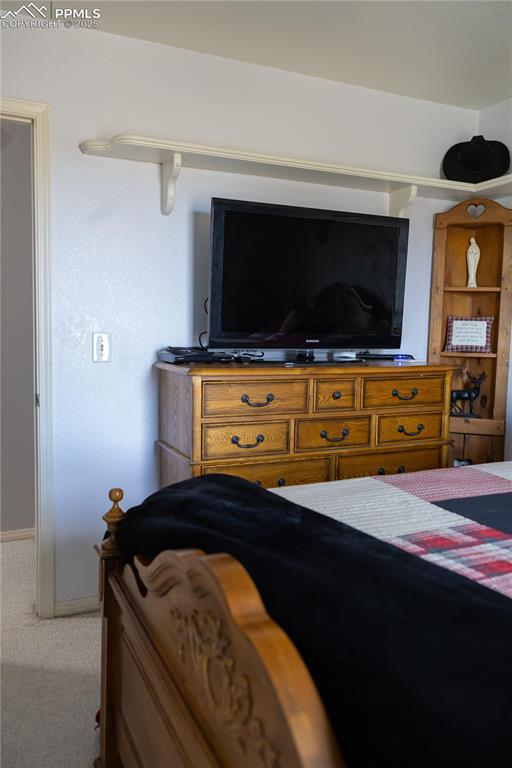
Bedroom featuring light colored carpet and baseboards
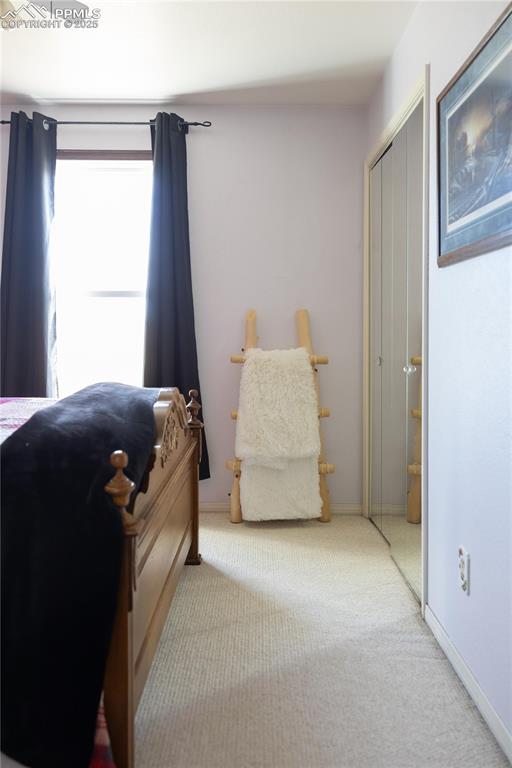
Bedroom featuring carpet, a ceiling fan, and a closet
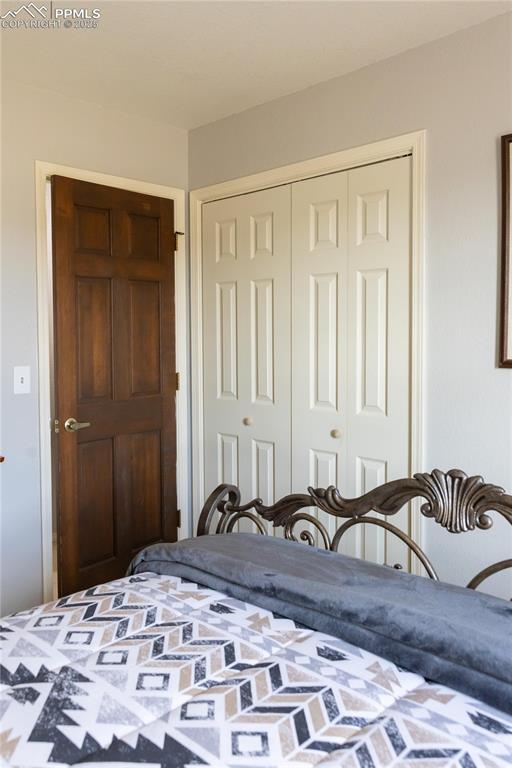
Bedroom with a closet
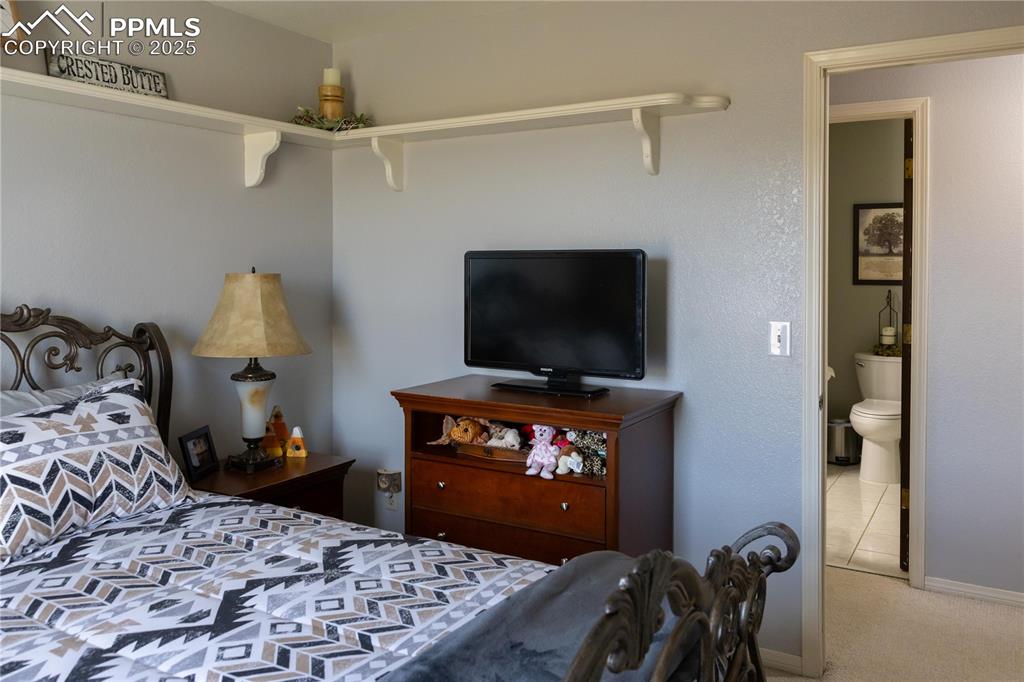
Bedroom featuring carpet and baseboards
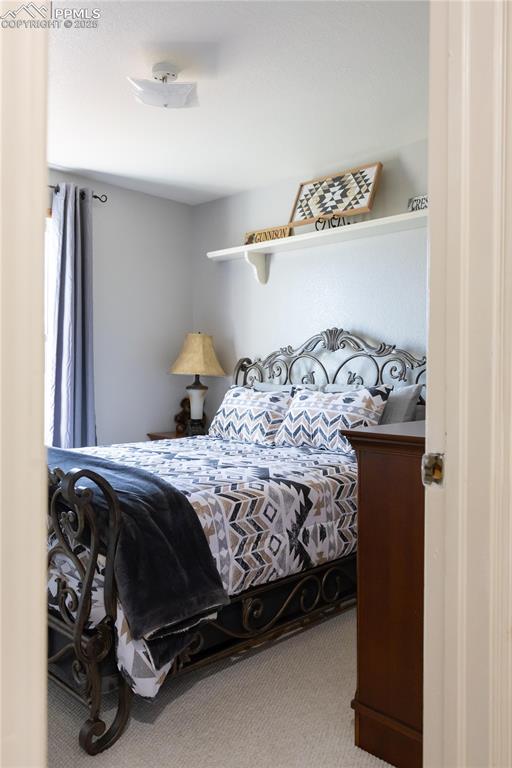
Bedroom featuring carpet flooring
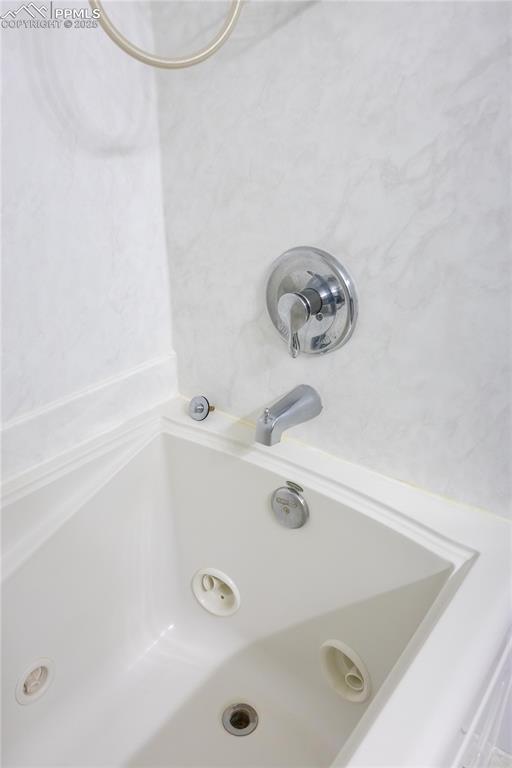
Bathroom view of a combined bath / shower with jetted tub
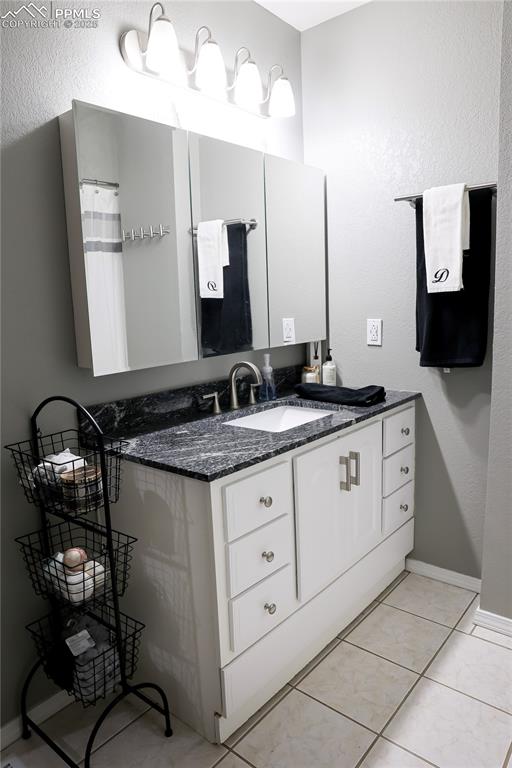
Full bathroom featuring vanity, a textured wall, light tile patterned floors, and a shower with shower curtain
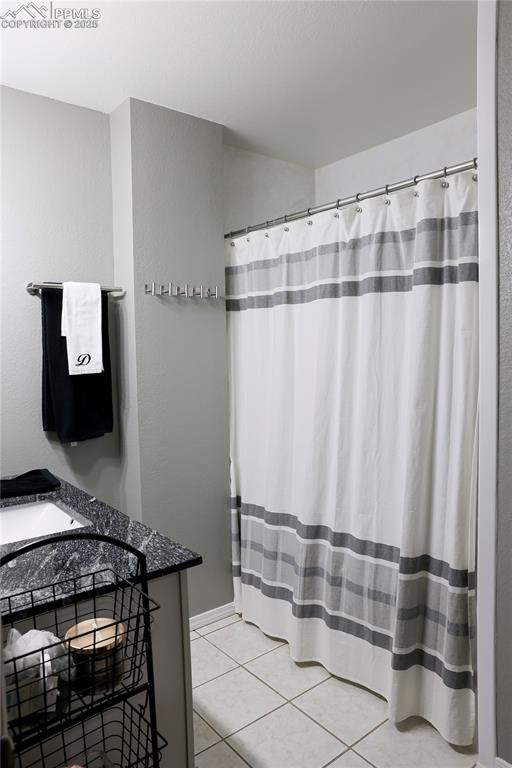
Full bathroom featuring light tile patterned floors and a shower with curtain
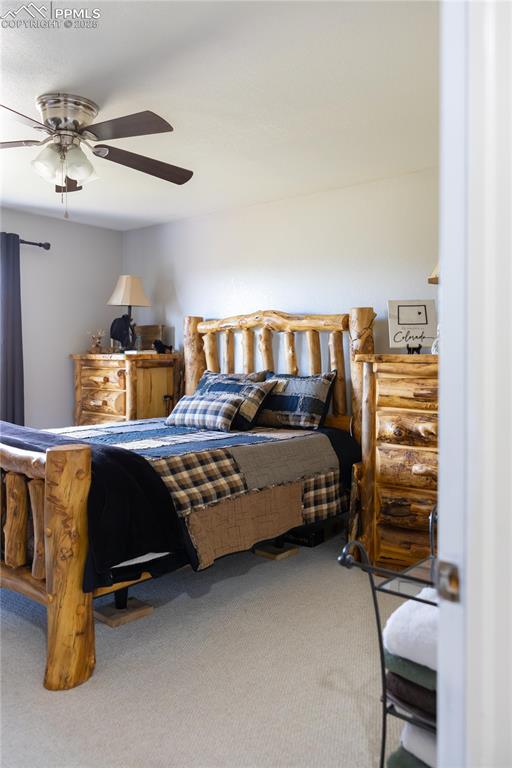
Carpeted bedroom featuring ceiling fan
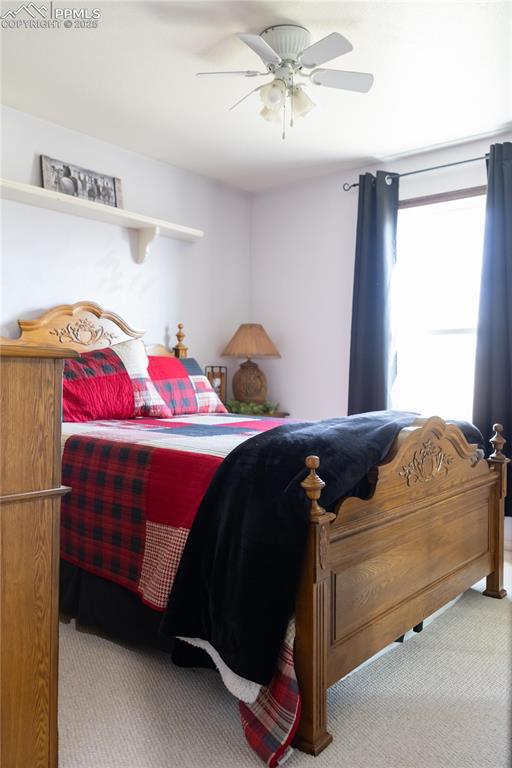
Bedroom featuring carpet and a ceiling fan
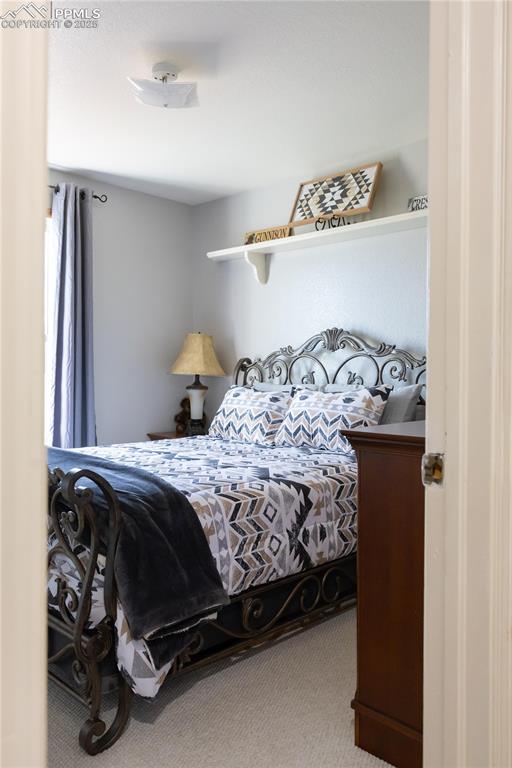
Bedroom featuring carpet flooring
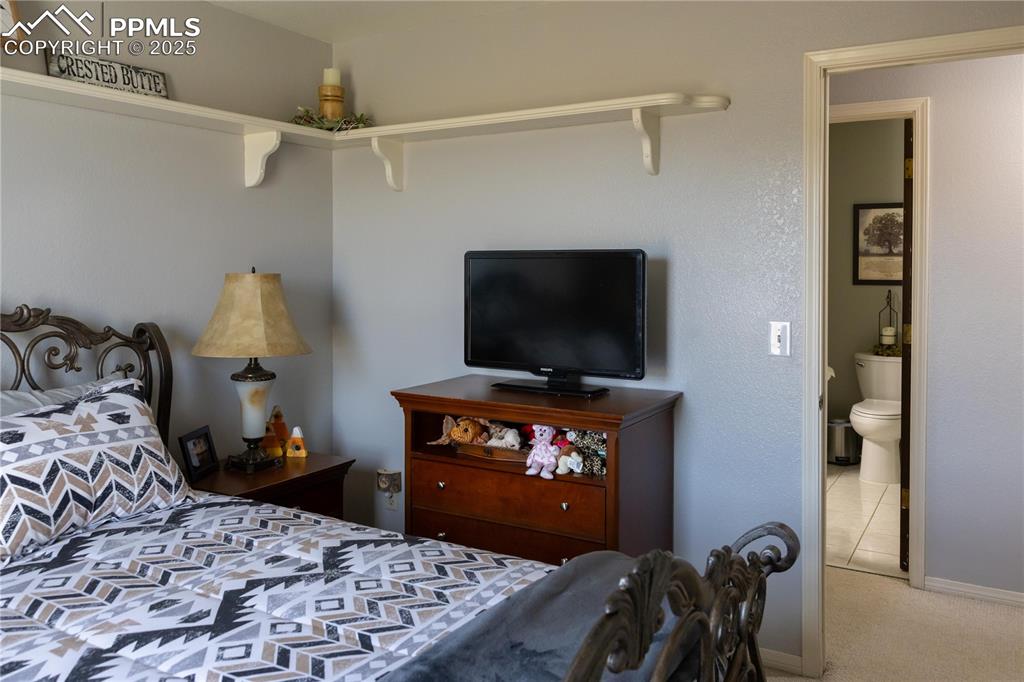
Bedroom featuring carpet and baseboards
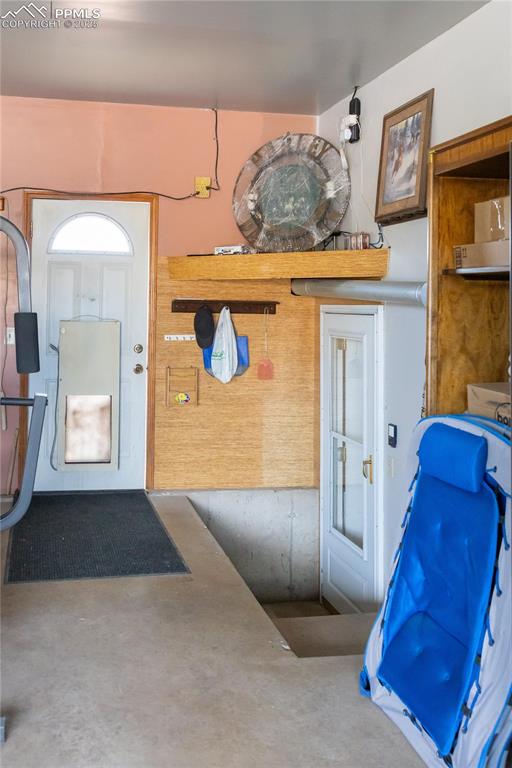
Garage
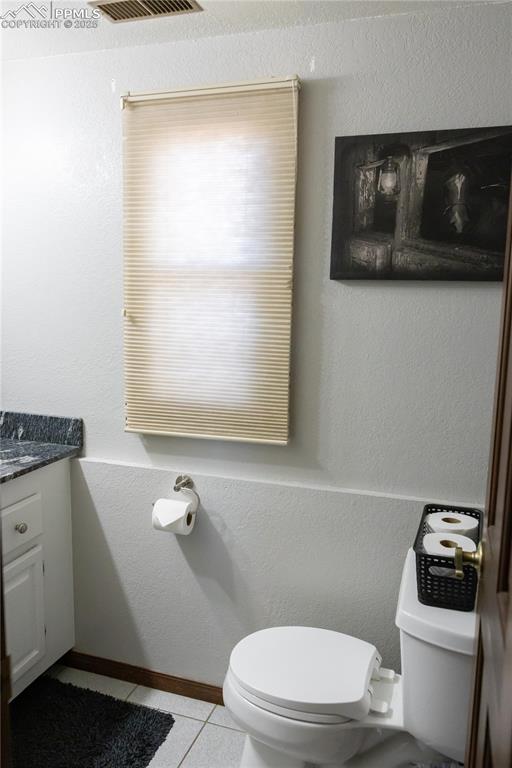
Bathroom with tile patterned flooring, a textured wall, and vanity
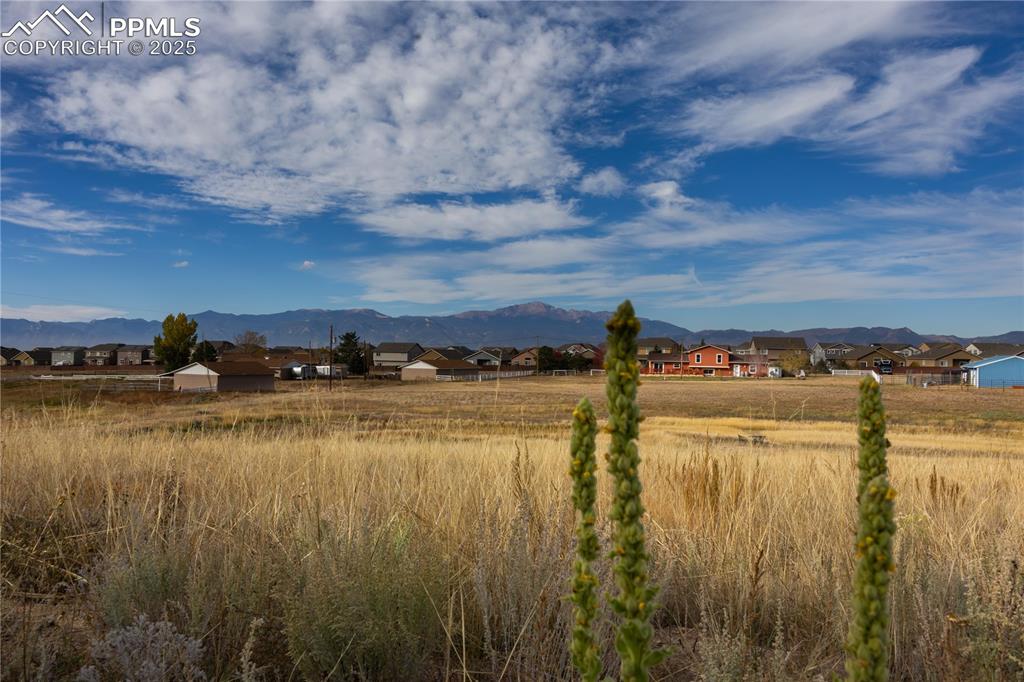
View of mountain background featuring nearby suburban area
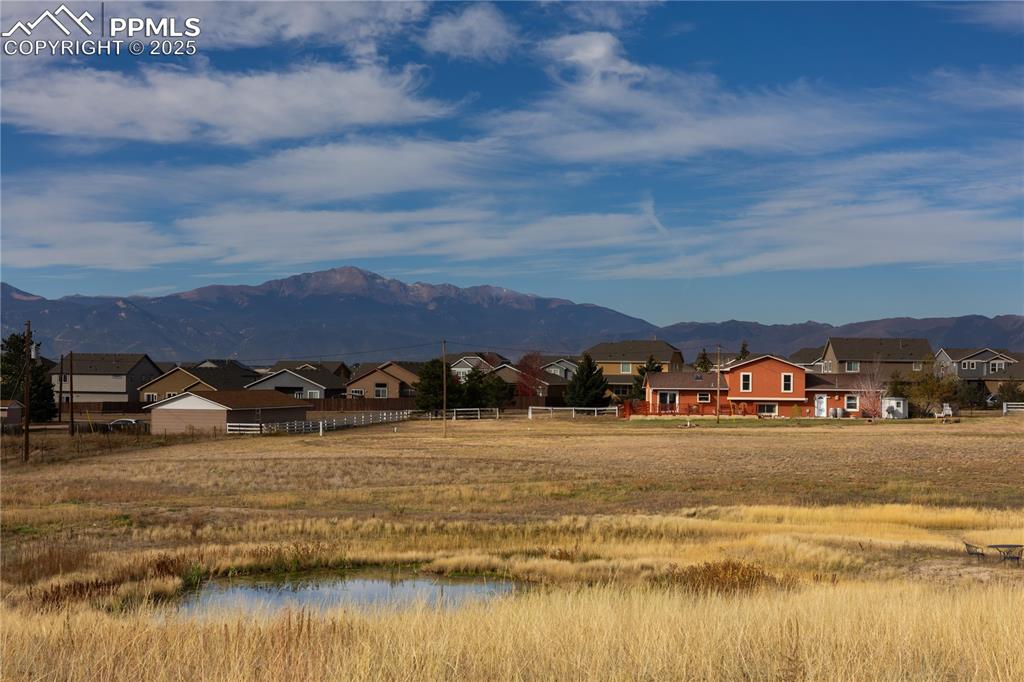
Mountain view featuring nearby suburban area and a large body of water
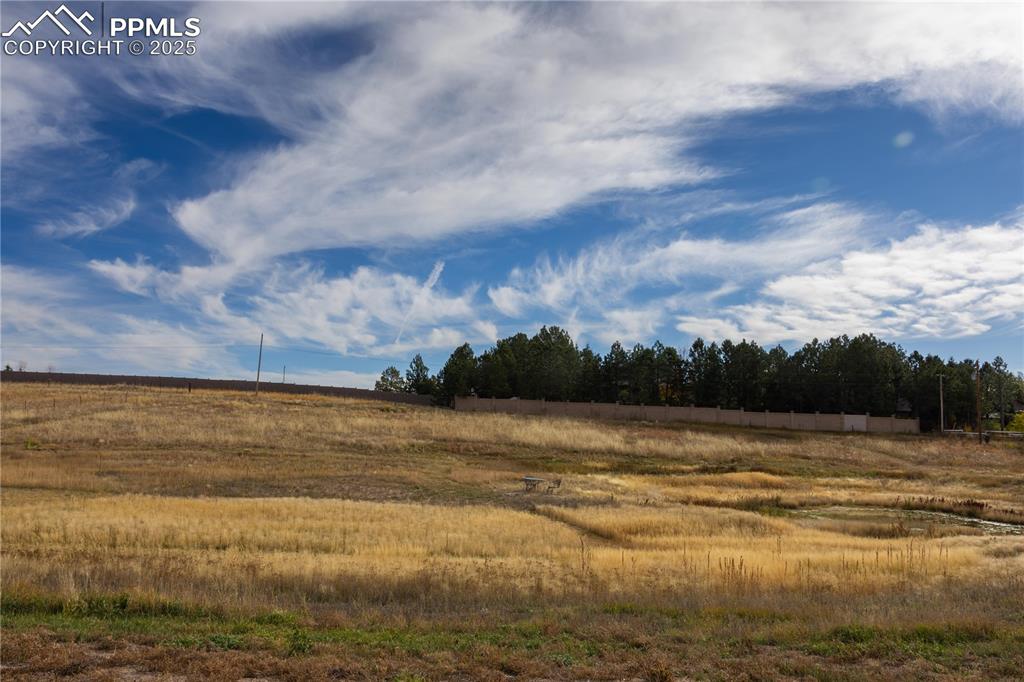
View of undeveloped land featuring rural landscape
Disclaimer: The real estate listing information and related content displayed on this site is provided exclusively for consumers’ personal, non-commercial use and may not be used for any purpose other than to identify prospective properties consumers may be interested in purchasing.