2475 Antica Court, Colorado Springs, CO, 80921
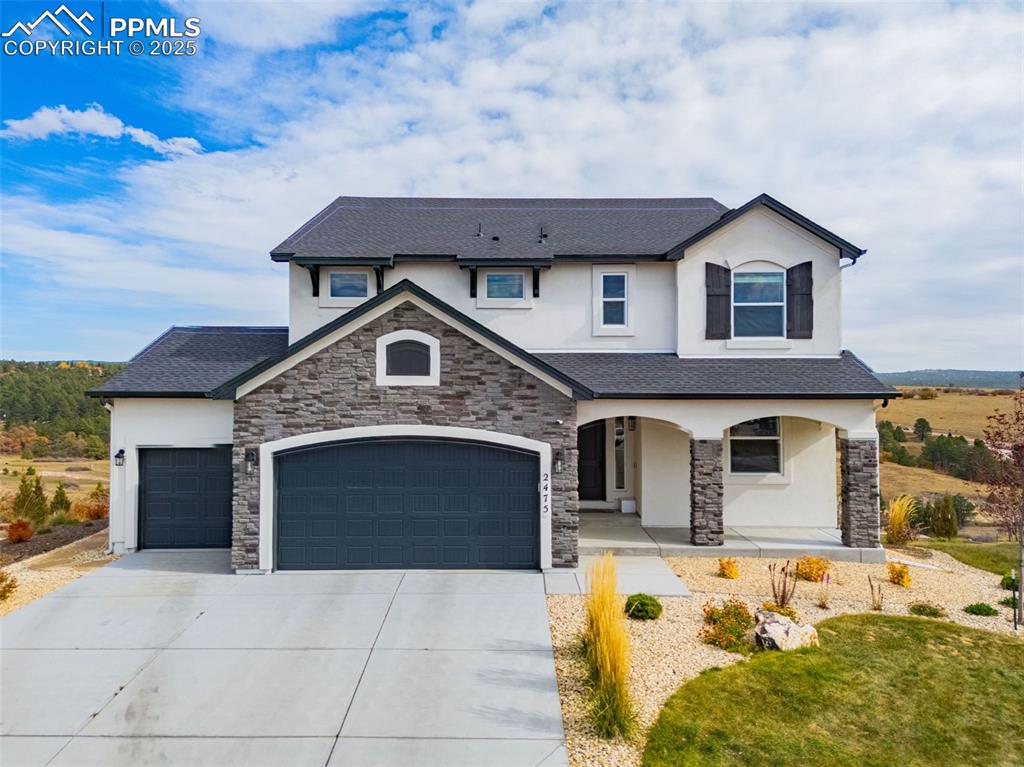
View of front of home with stucco siding, a porch, concrete driveway, and stone siding
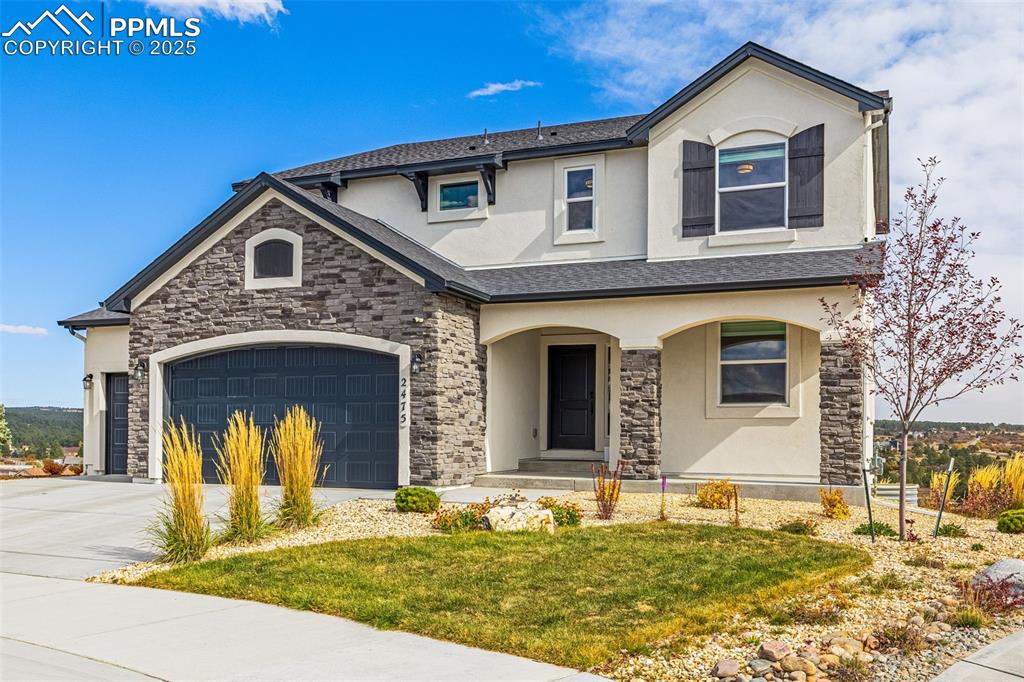
View of front of home with a porch, stucco siding, driveway, and stone siding
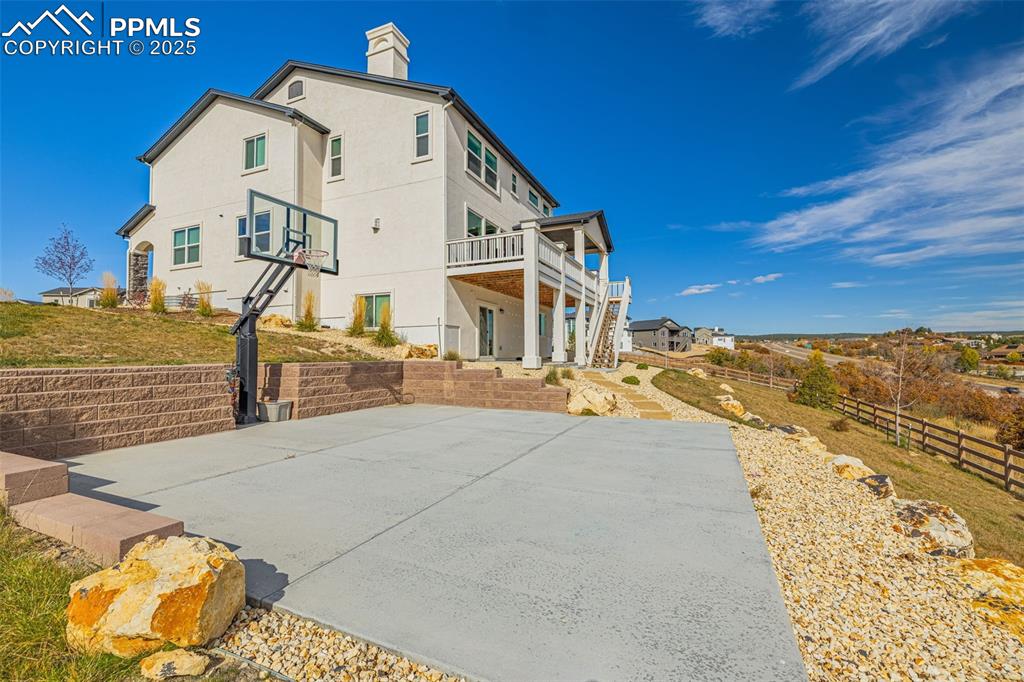
View of basketball court featuring a patio area and stairs
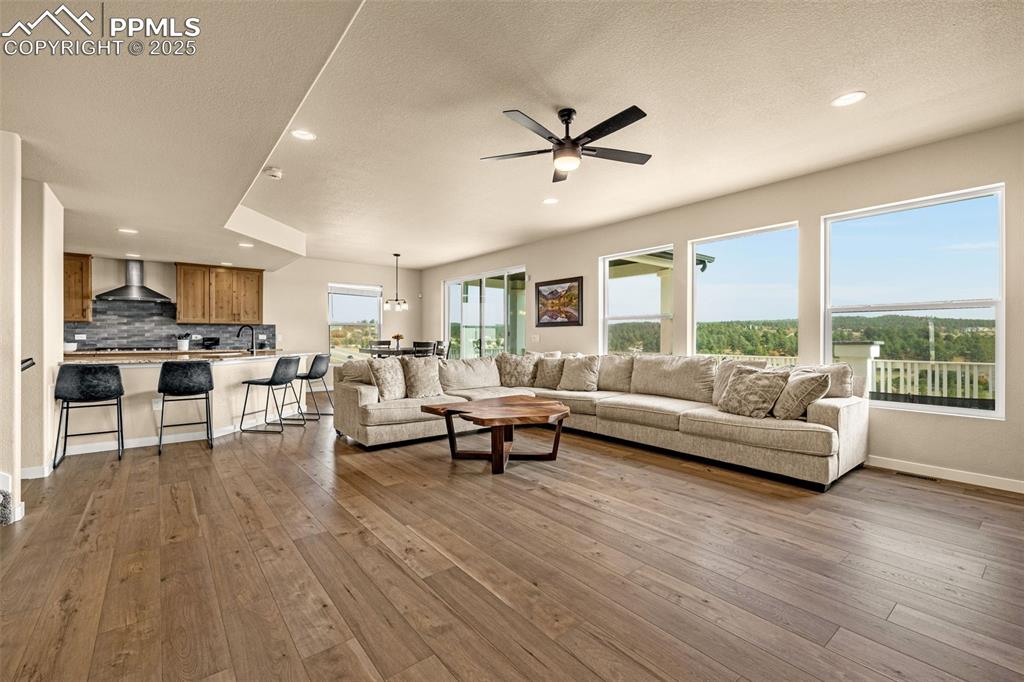
Living room featuring light wood-style flooring, recessed lighting, ceiling fan, and a textured ceiling
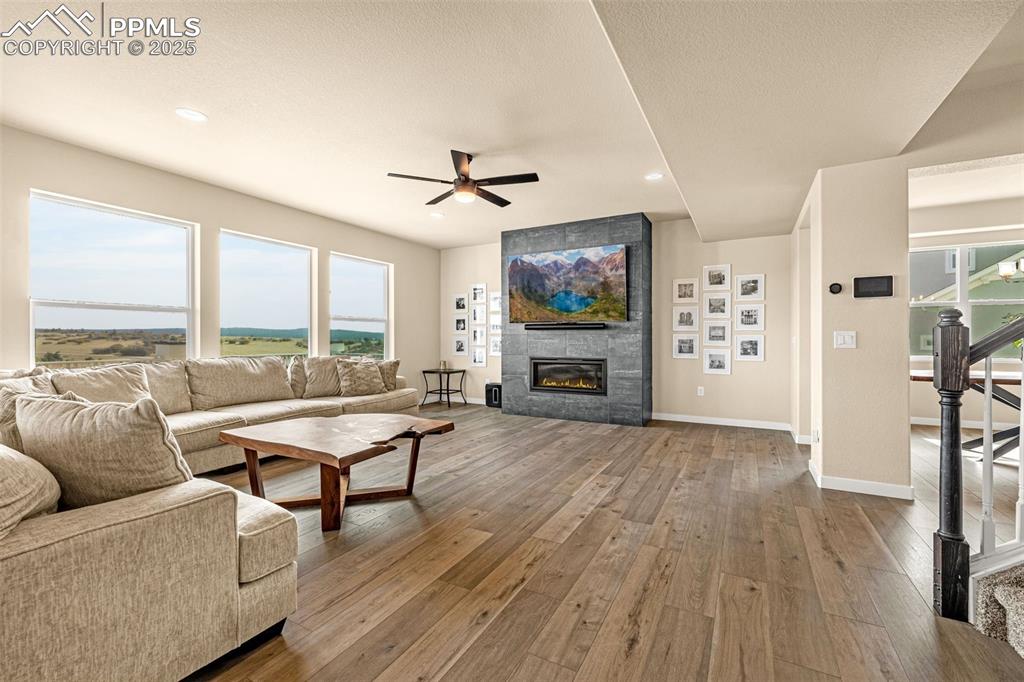
Living area featuring light wood-style flooring, stairway, a tile fireplace, a ceiling fan, and recessed lighting
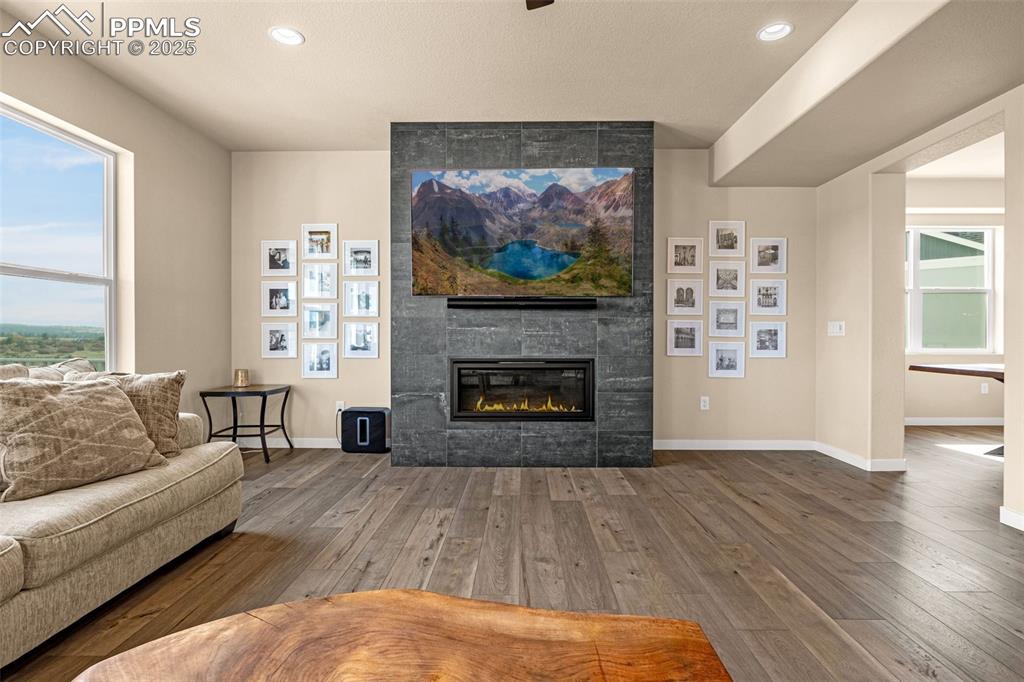
Living room featuring hardwood / wood-style floors, recessed lighting, and a tiled fireplace
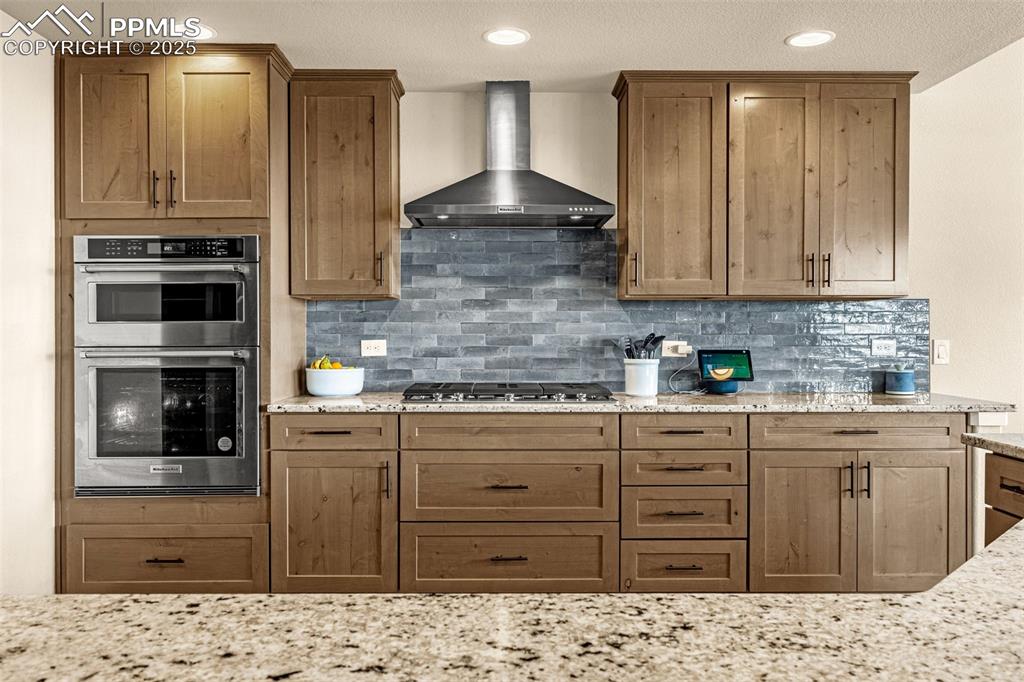
Kitchen featuring light stone countertops, stainless steel appliances, wall chimney exhaust hood, backsplash, and recessed lighting
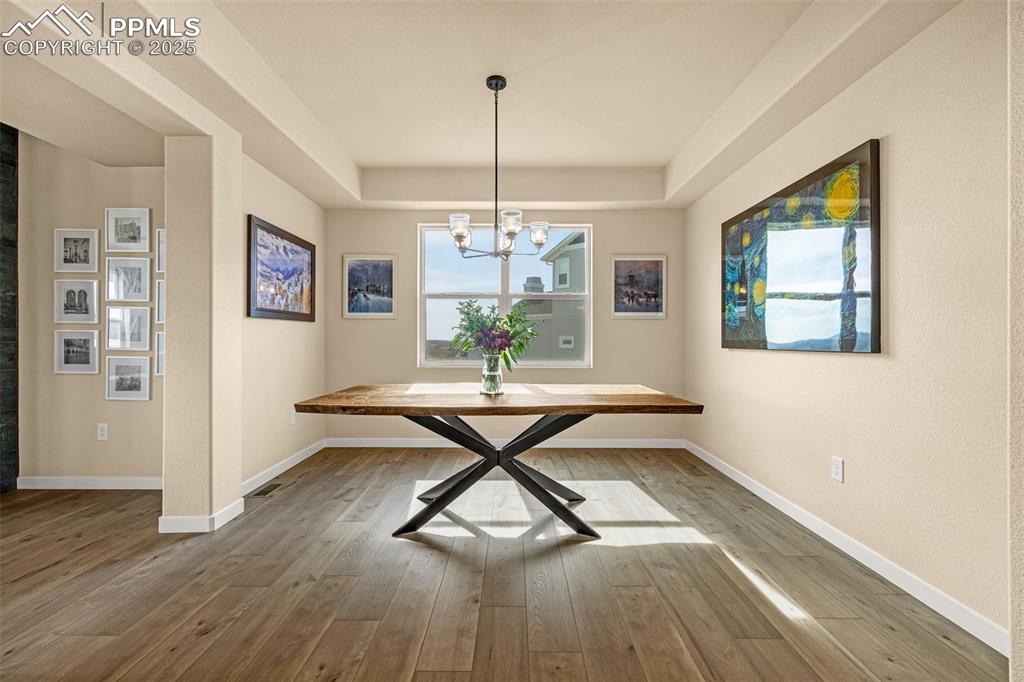
Unfurnished dining area featuring light wood-style floors and a chandelier
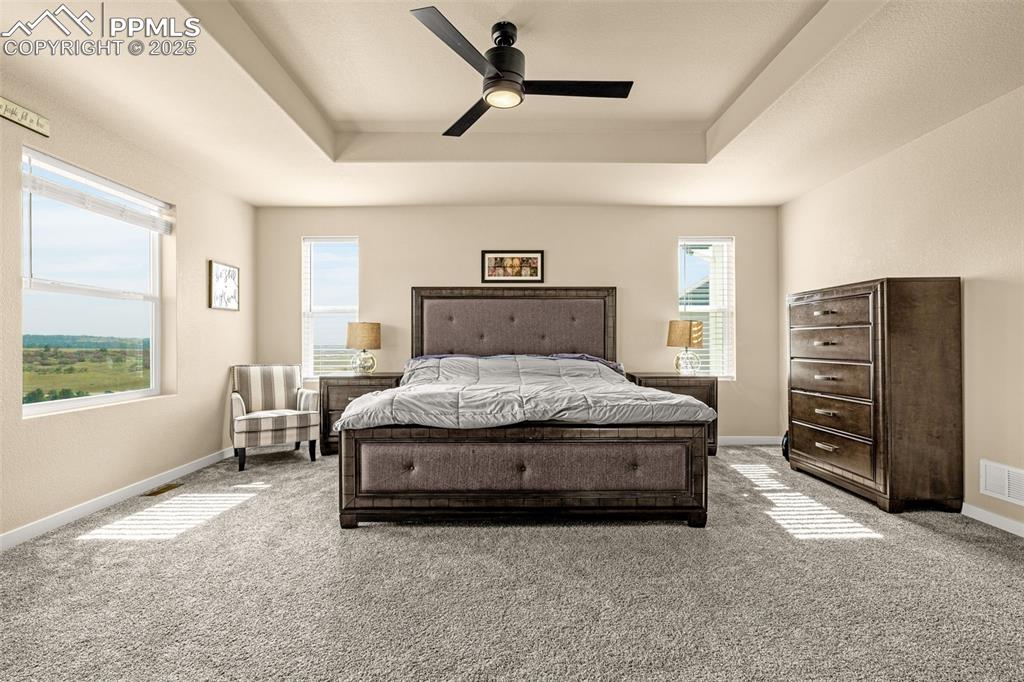
Carpeted bedroom featuring a tray ceiling and ceiling fan
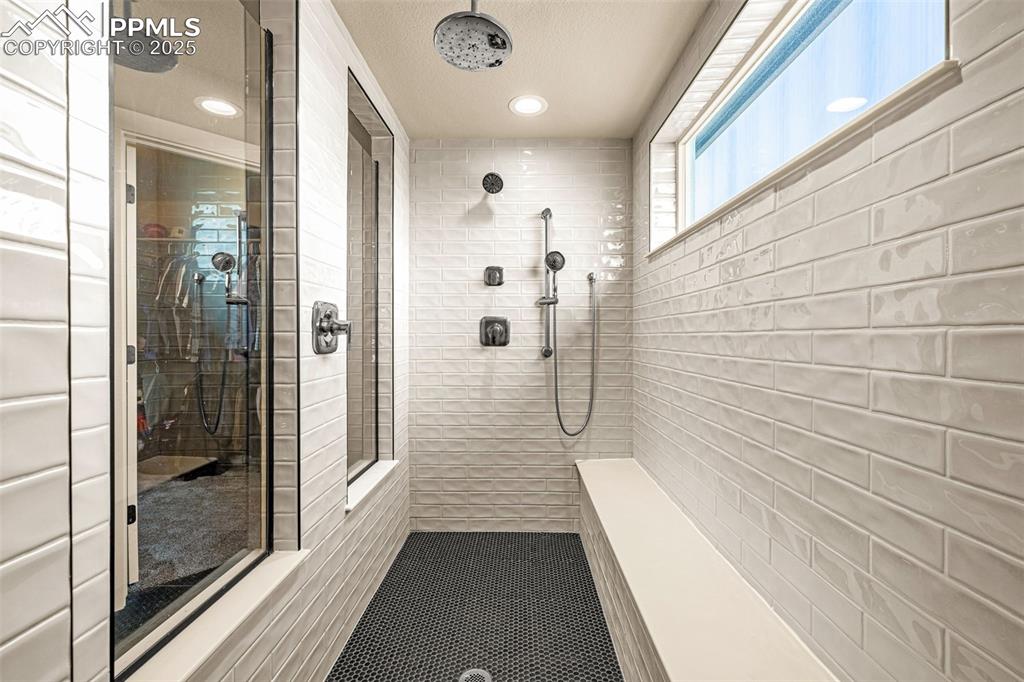
Full bathroom with tiled shower and recessed lighting
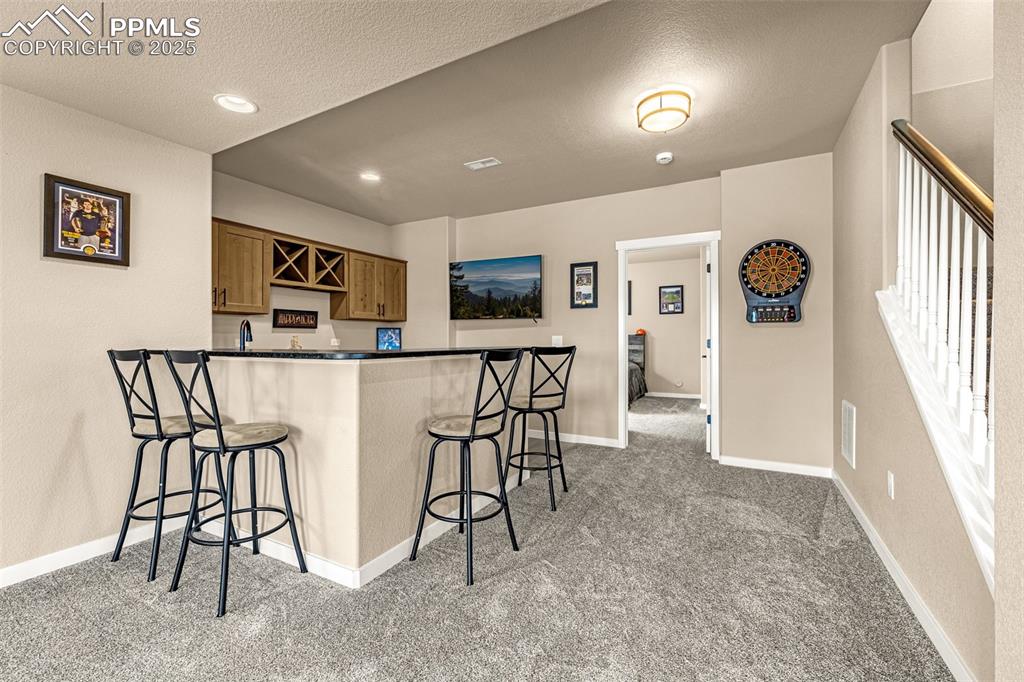
Bar w/ Leathered Granite Countertop
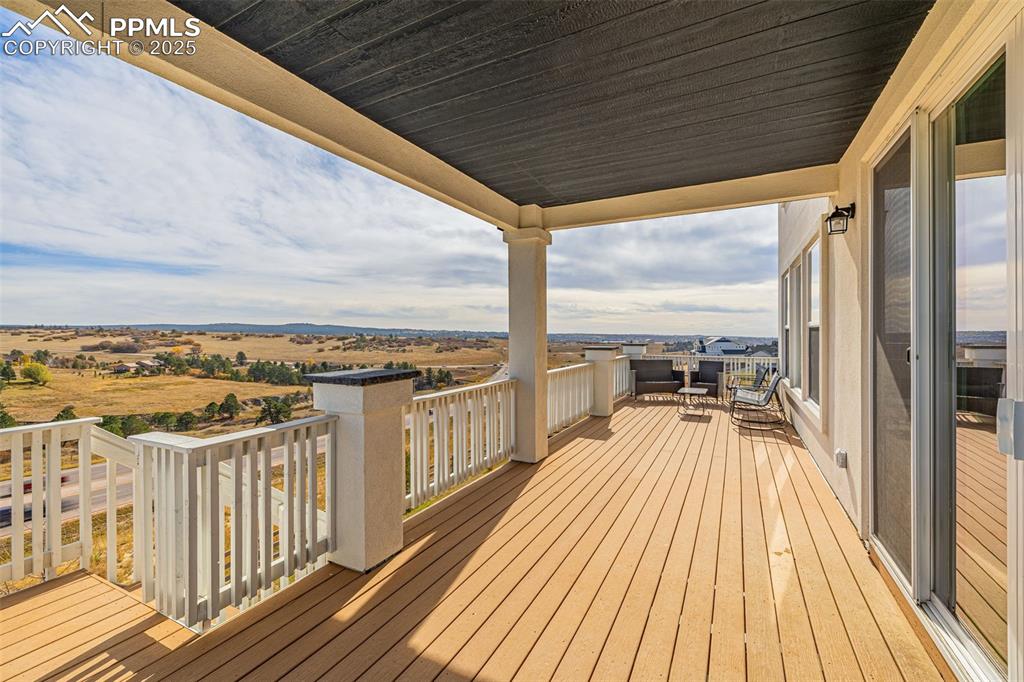
View of wooden deck
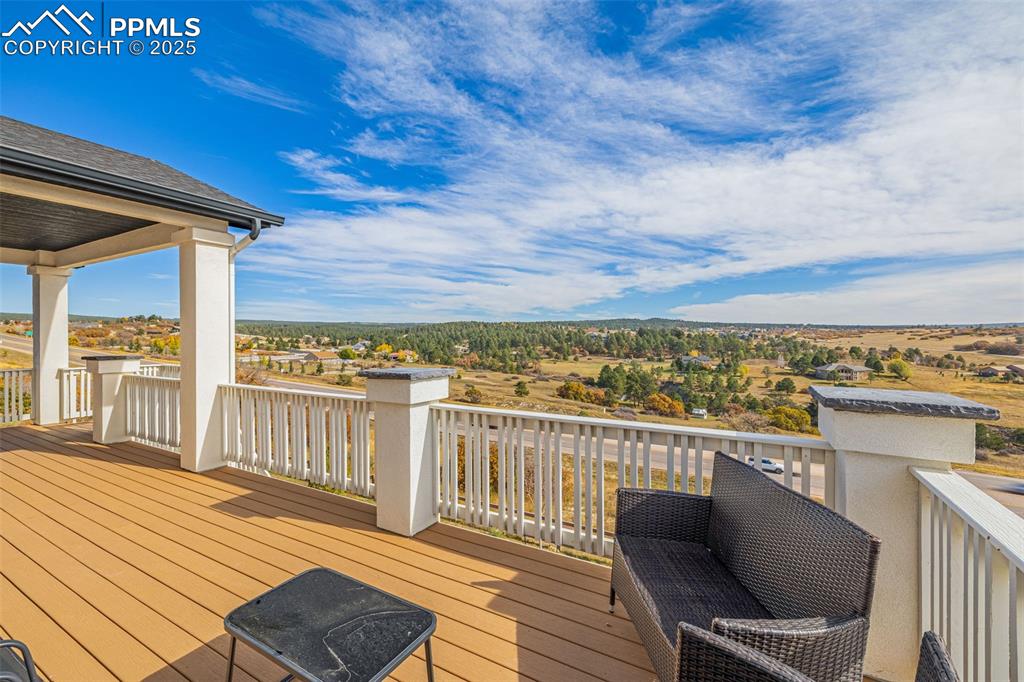
View of deck
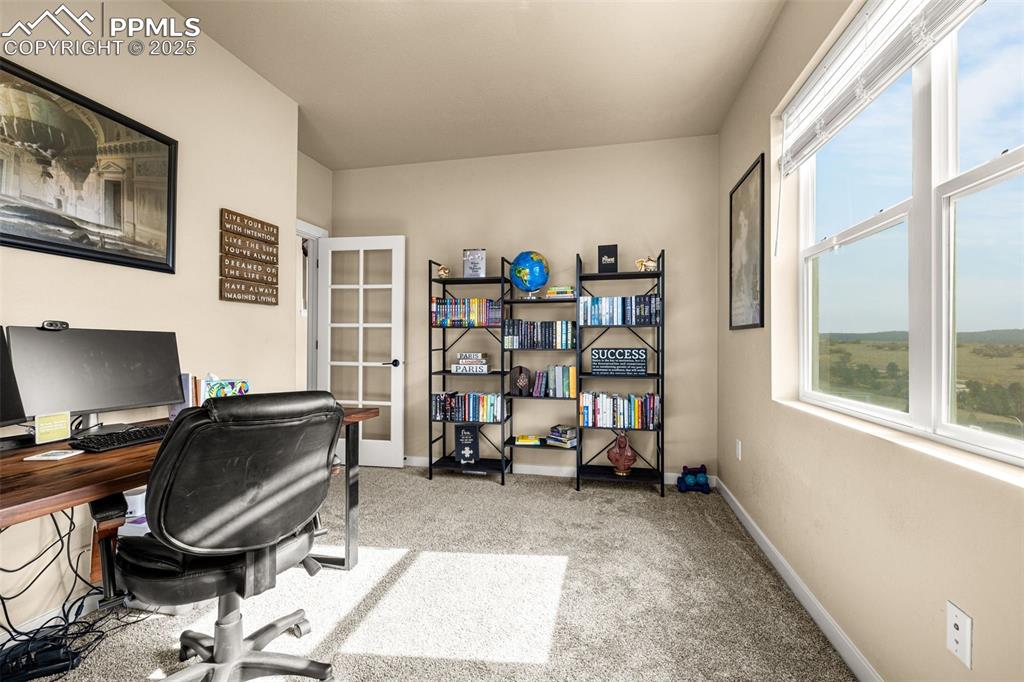
Office area featuring light colored carpet and baseboards
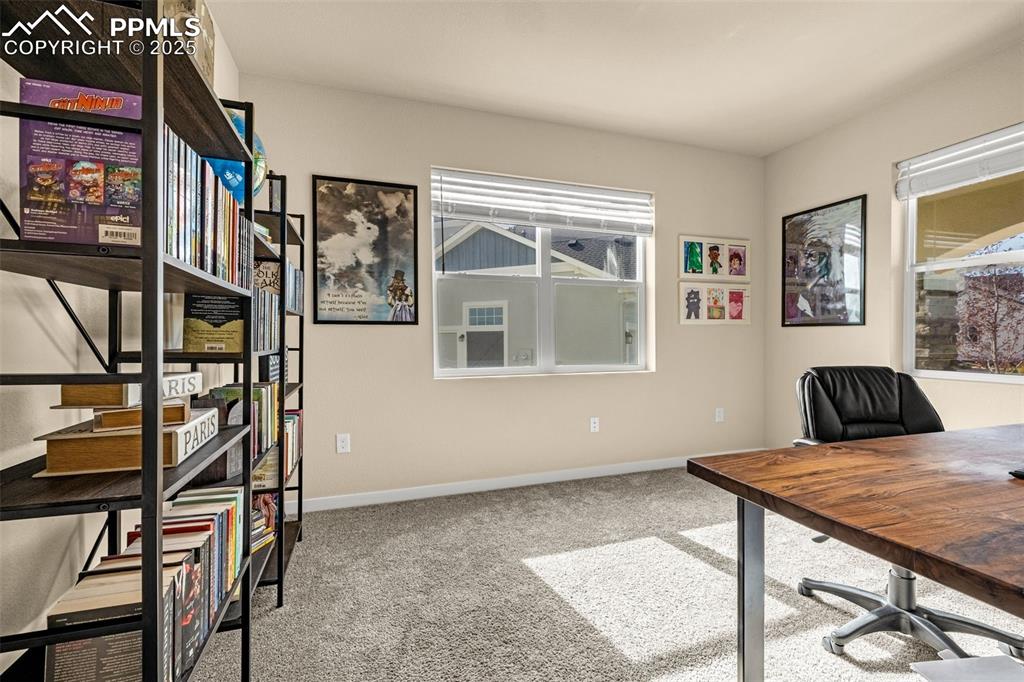
Office with light carpet and baseboards
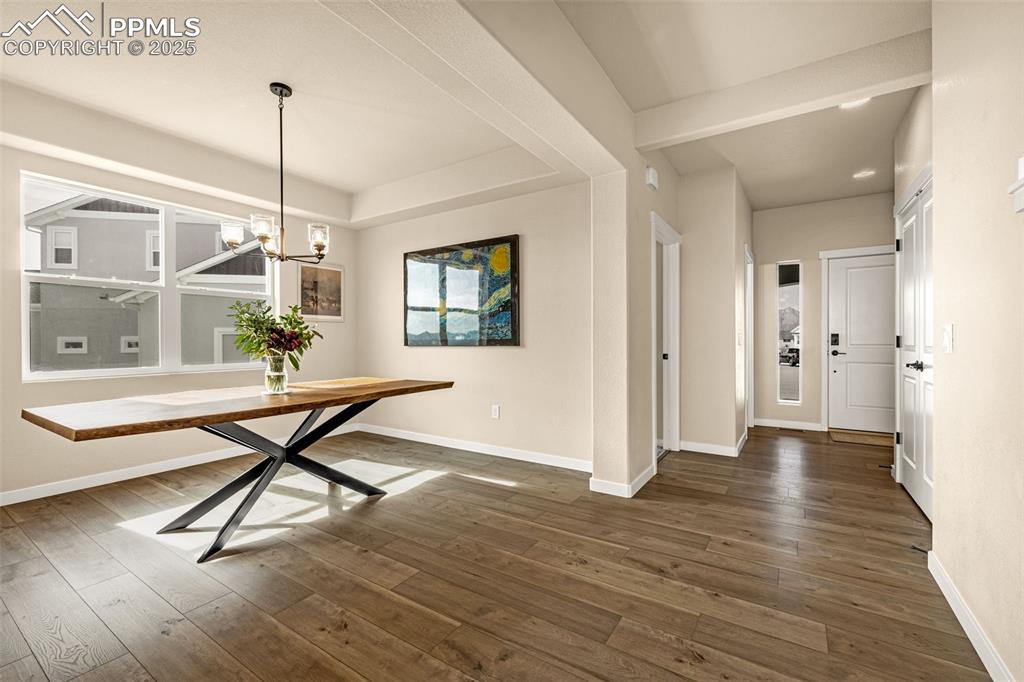
Unfurnished dining area featuring dark wood-style floors and a chandelier
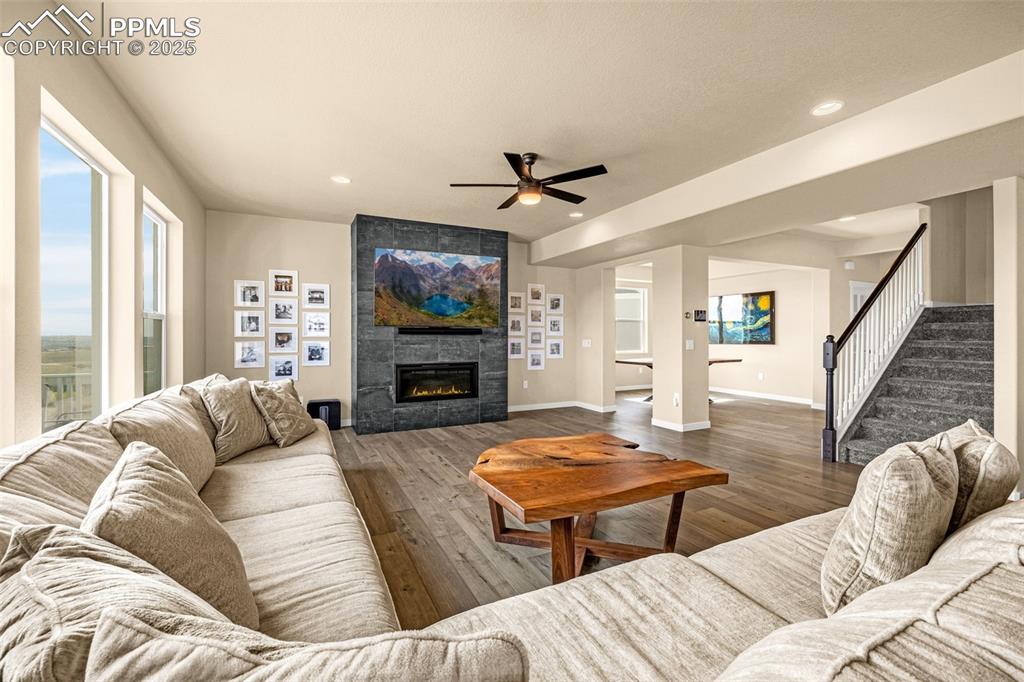
Living area with stairs, ceiling fan, wood finished floors, a tile fireplace, and recessed lighting
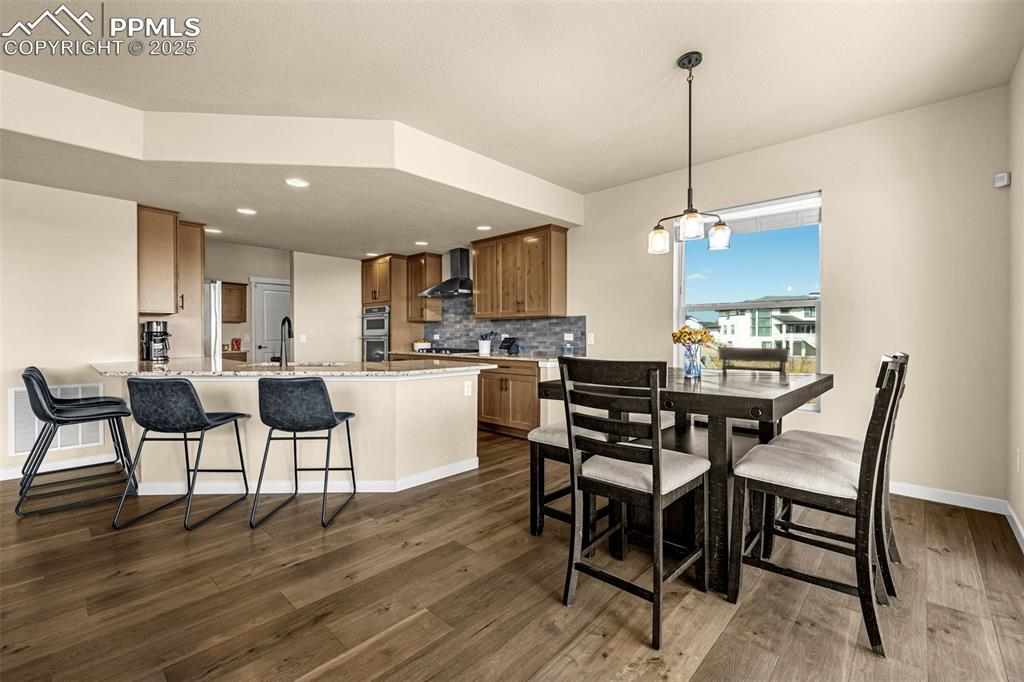
Dining area featuring dark wood-style floors and recessed lighting
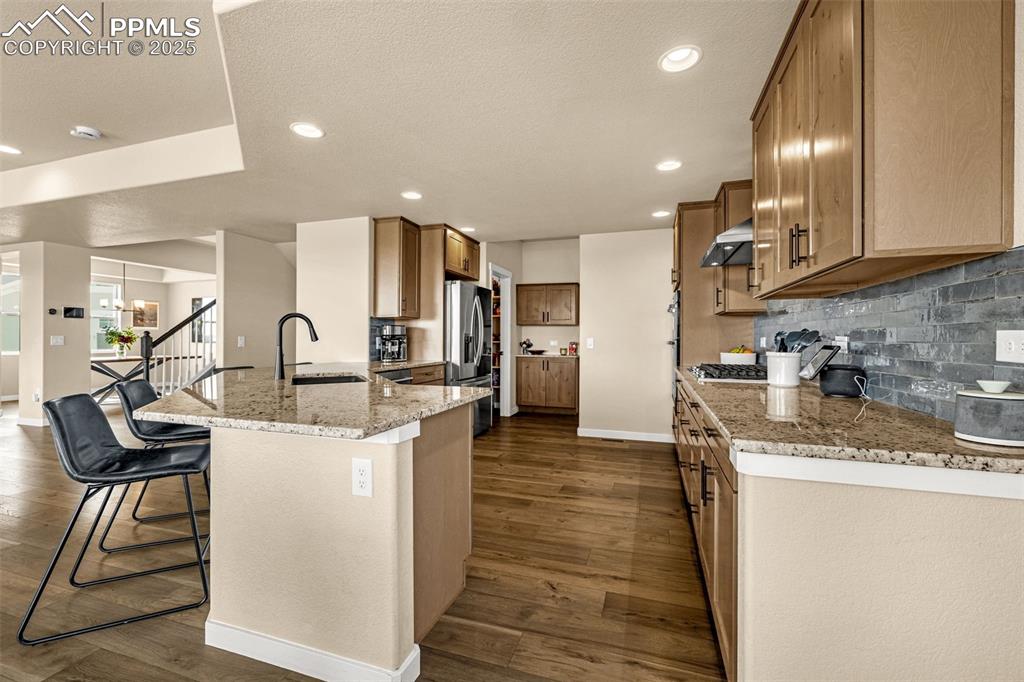
Kitchen featuring a peninsula, a breakfast bar, light stone counters, dark wood finished floors, and recessed lighting
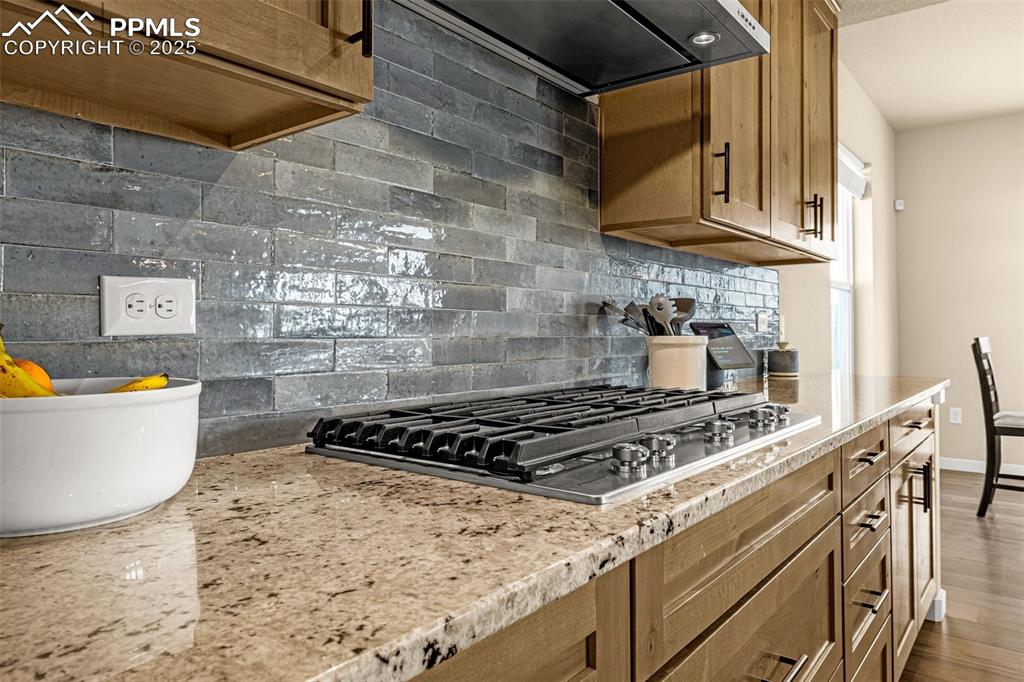
Kitchen featuring decorative backsplash, light stone counters, stainless steel gas stovetop, and custom range hood
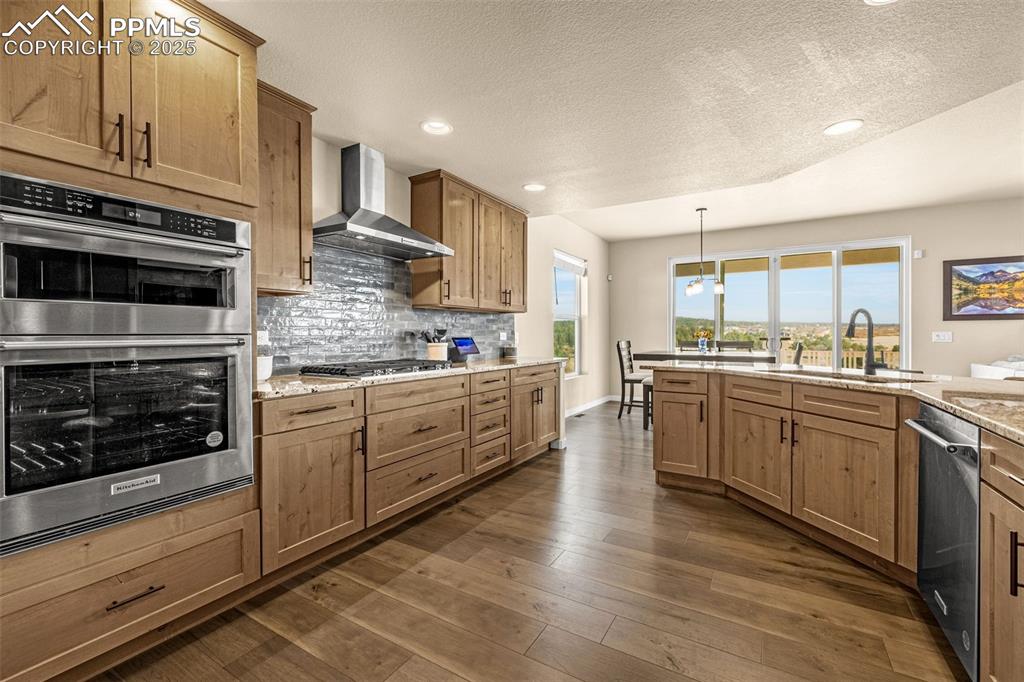
Kitchen with stainless steel appliances, a textured ceiling, decorative backsplash, dark wood finished floors, and wall chimney exhaust hood
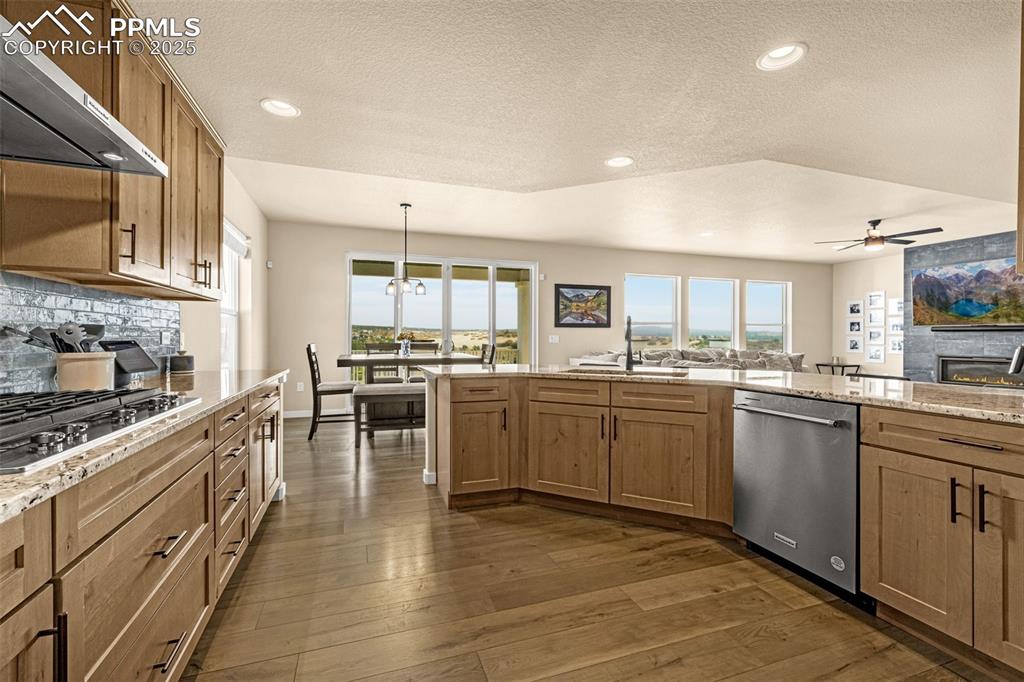
Kitchen with tasteful backsplash, light stone counters, open floor plan, decorative light fixtures, and extractor fan
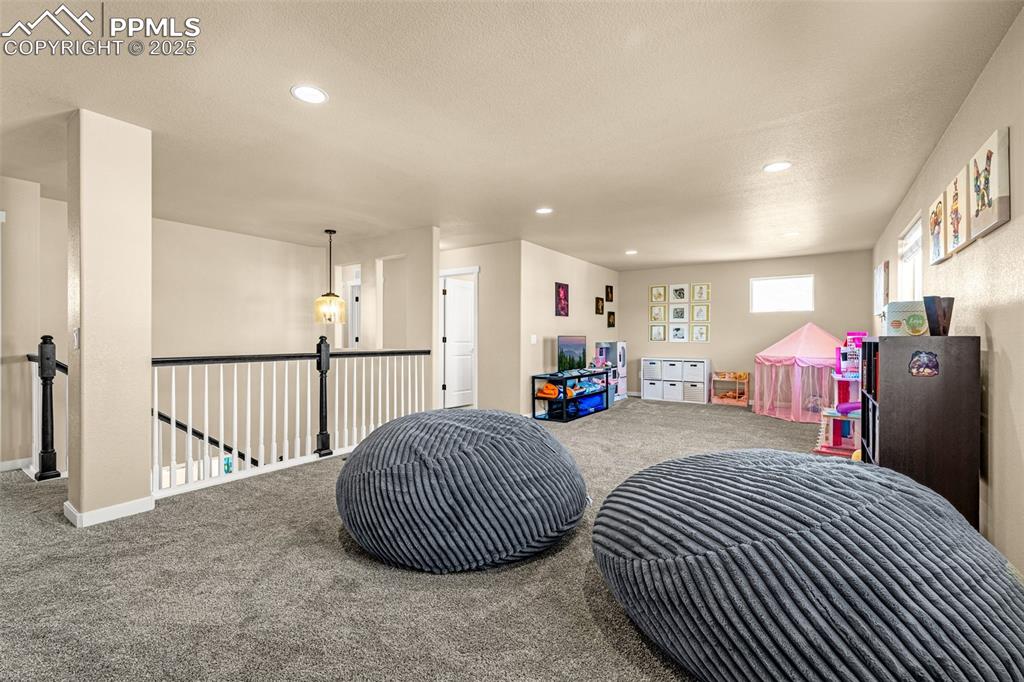
Recreation room with carpet flooring, recessed lighting, and a textured ceiling
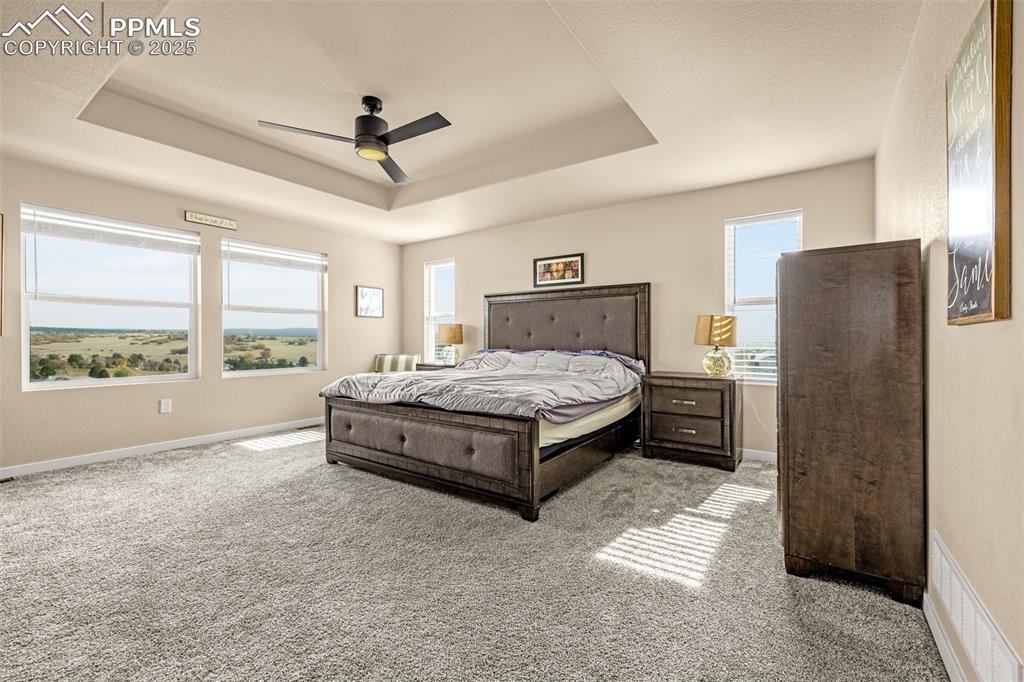
Bedroom featuring a tray ceiling, carpet, and a ceiling fan
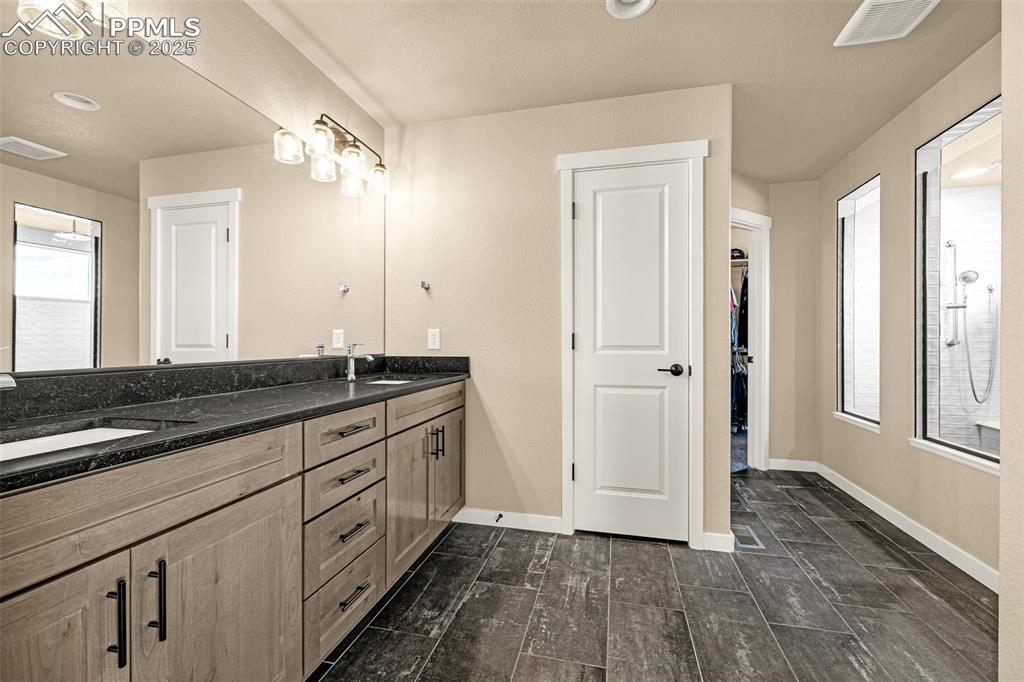
Bathroom featuring a spacious closet and double vanity
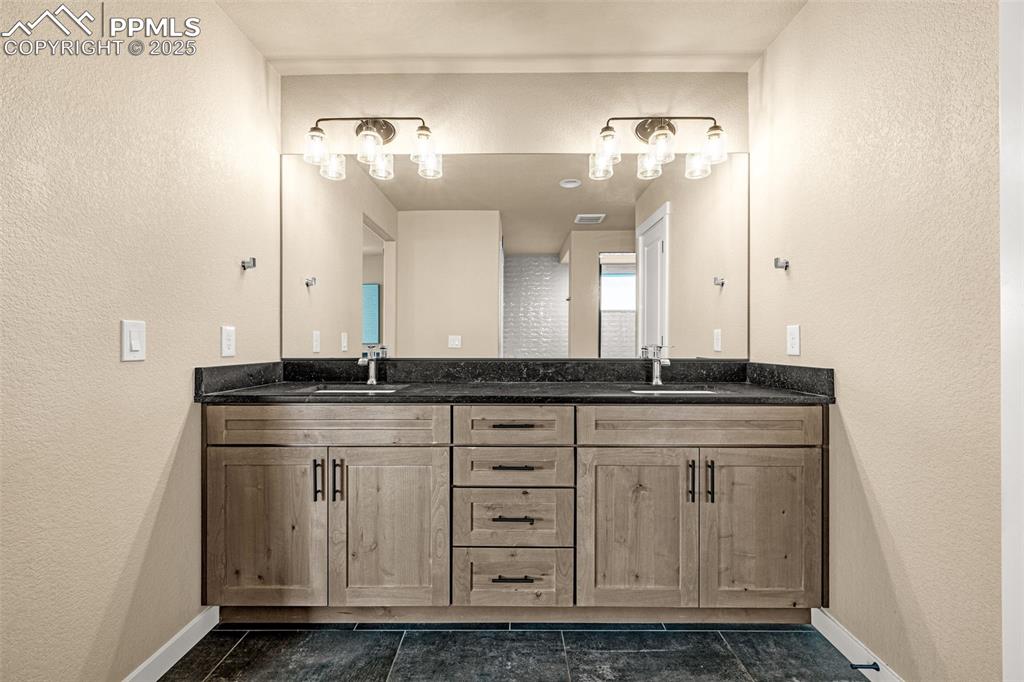
Full bathroom featuring a textured wall, double vanity, and dark tile patterned flooring
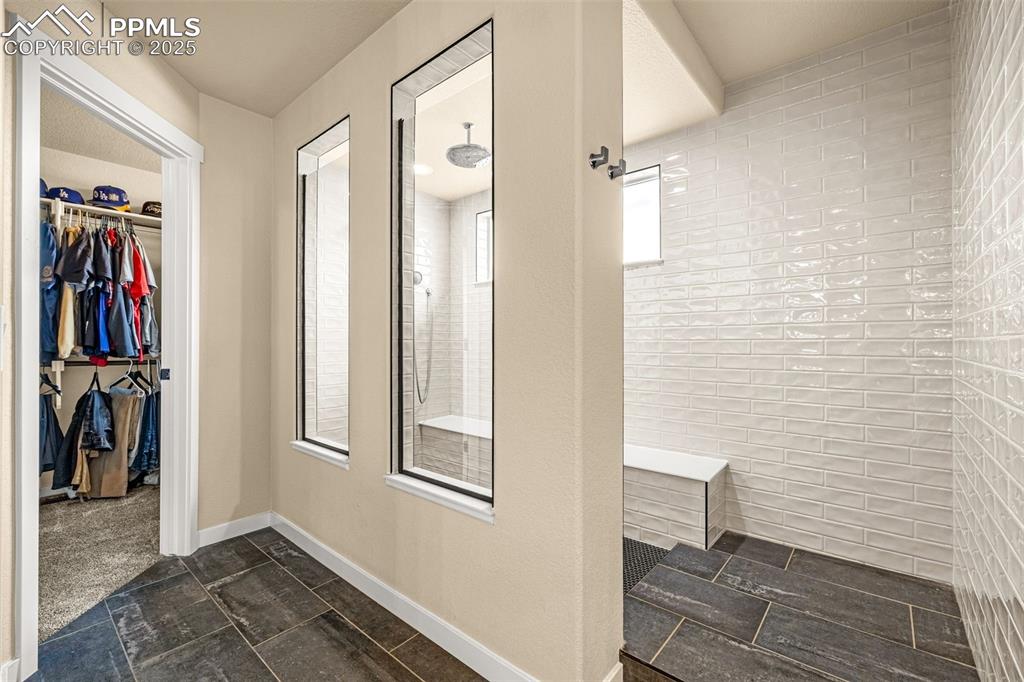
Full bathroom featuring a walk in closet and a walk in shower
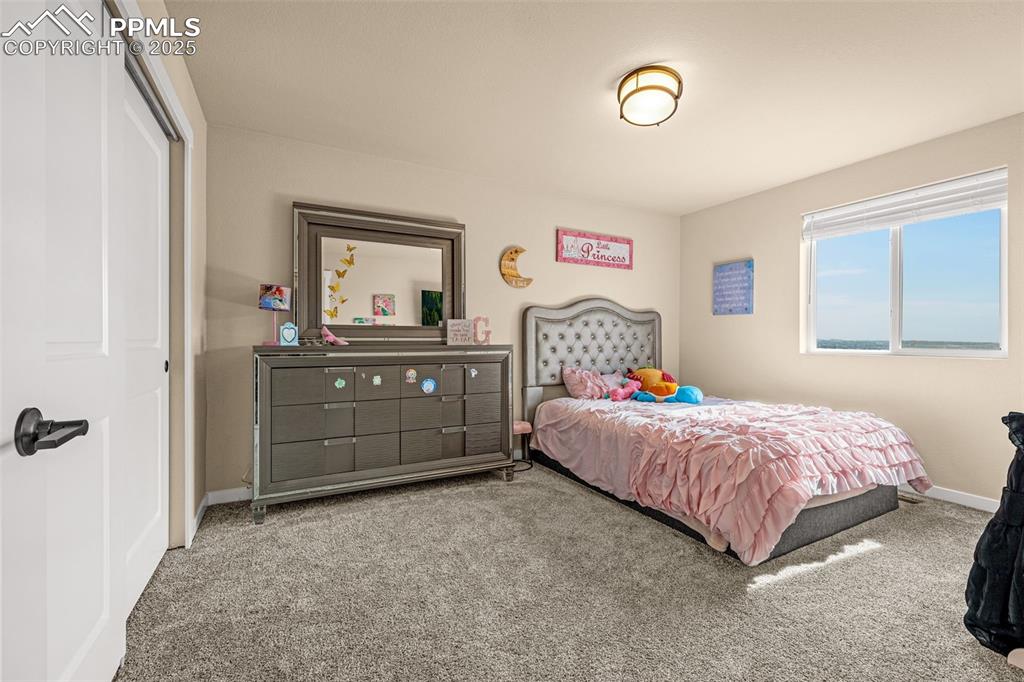
Bedroom featuring carpet and a closet
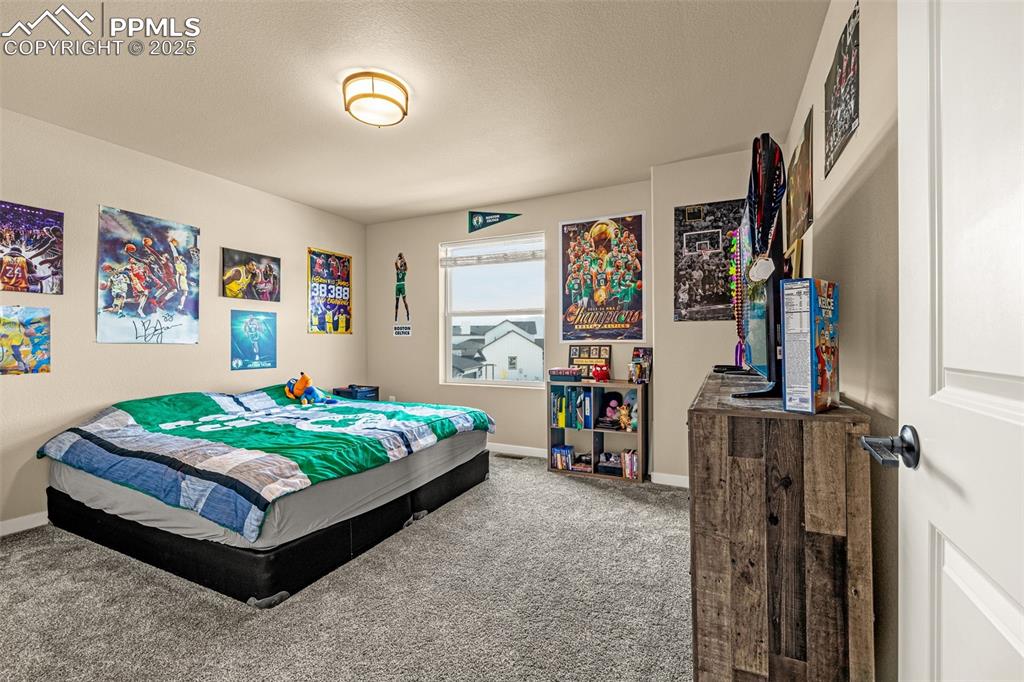
Bedroom featuring carpet flooring and a textured ceiling
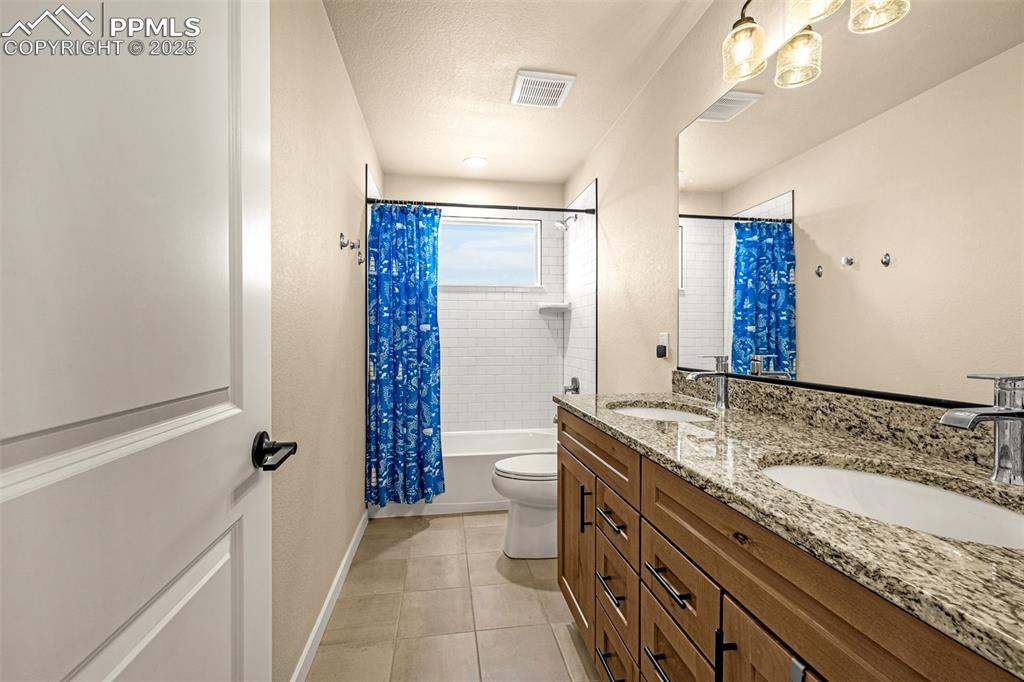
Full bathroom with double vanity, shower / bath combo, and light tile patterned floors
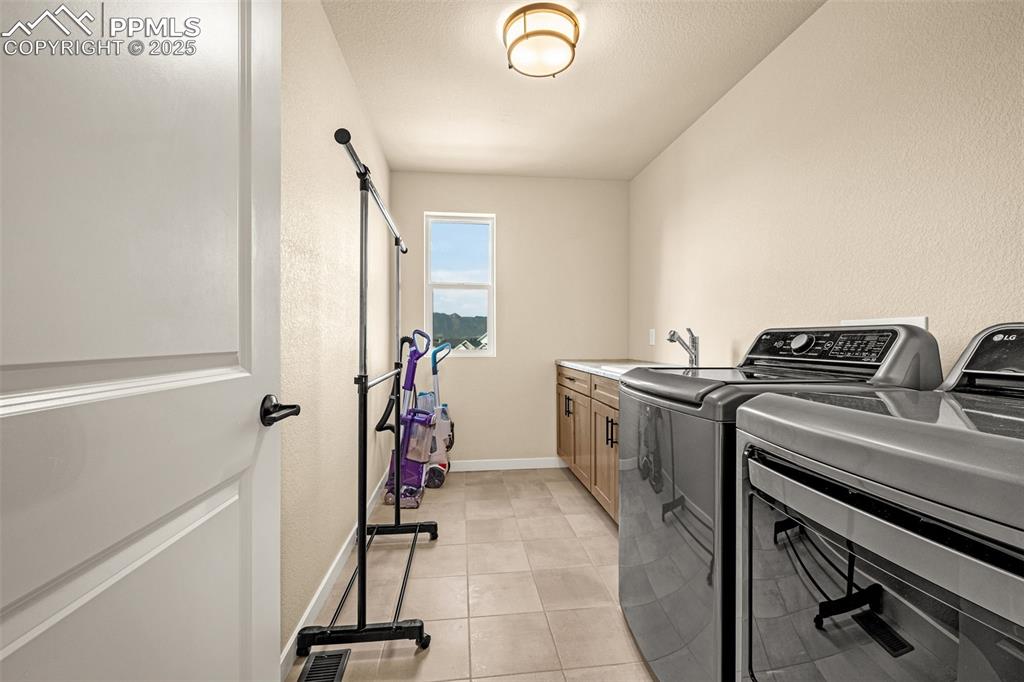
Laundry room with washer and dryer, light tile patterned flooring, cabinet space, a textured wall, and a barn door
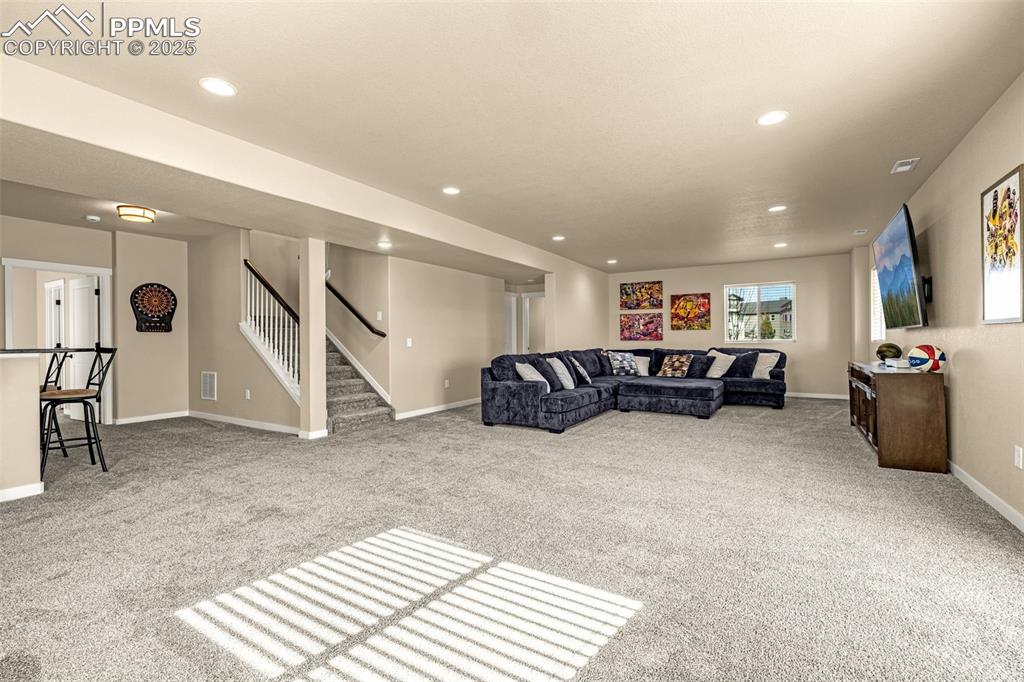
Living room with light carpet, recessed lighting, and stairway
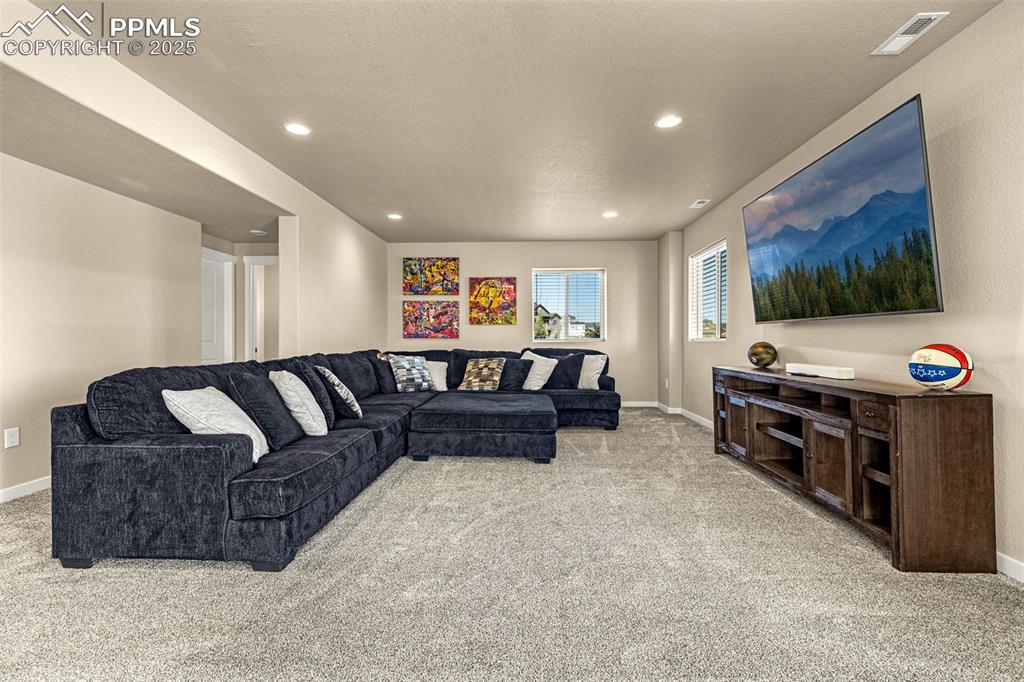
Living area featuring light carpet, recessed lighting, and a textured ceiling
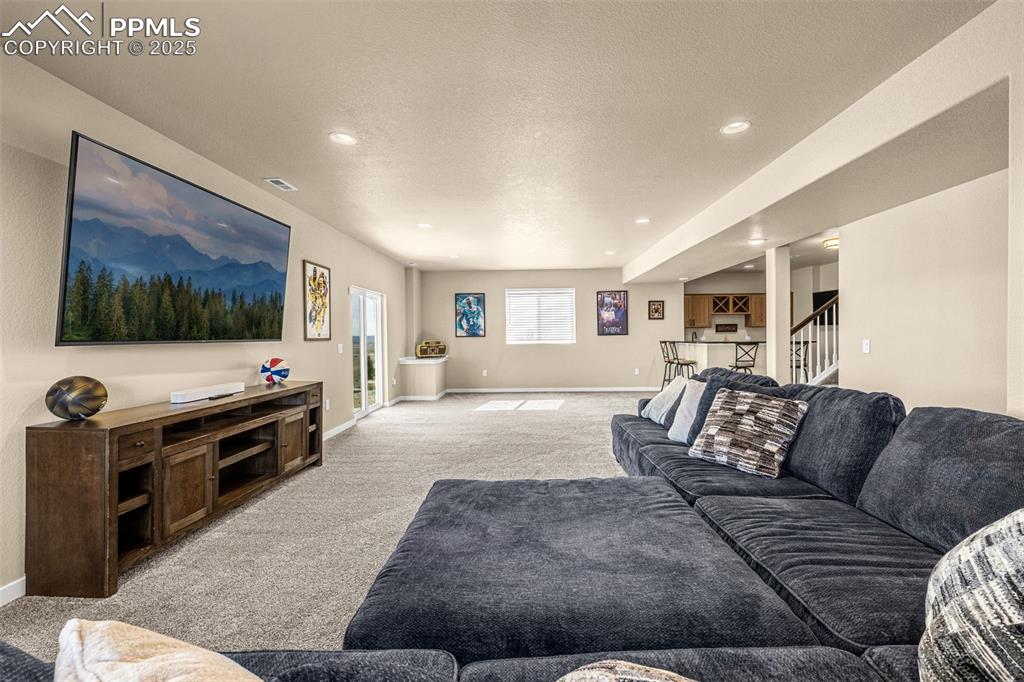
Living area with light carpet, stairway, recessed lighting, and a textured ceiling
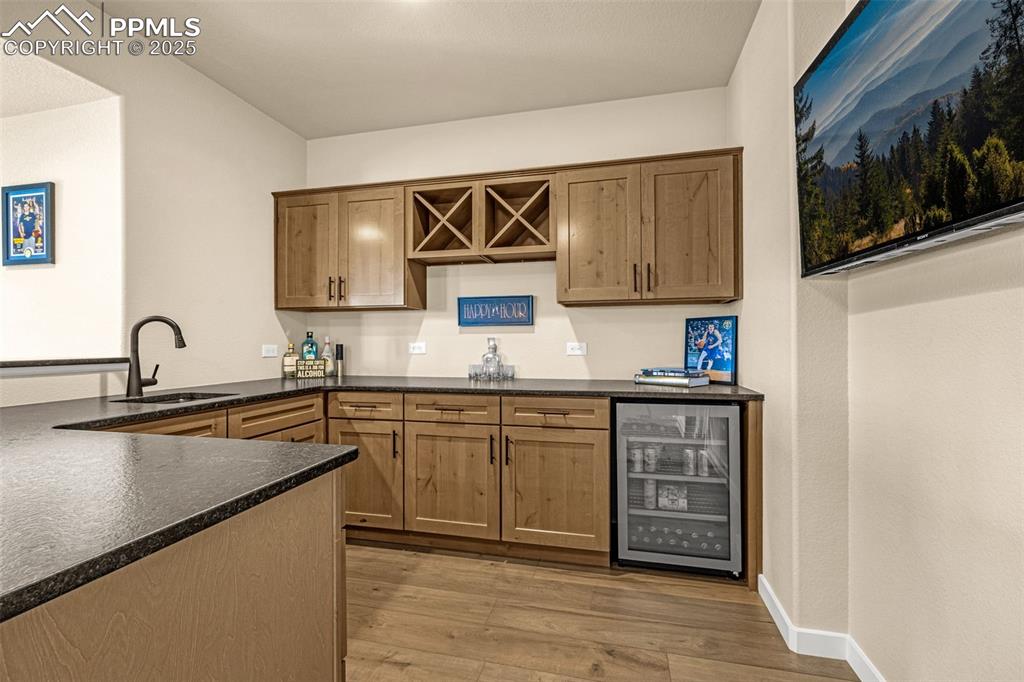
Bar w/ Leathered Granite
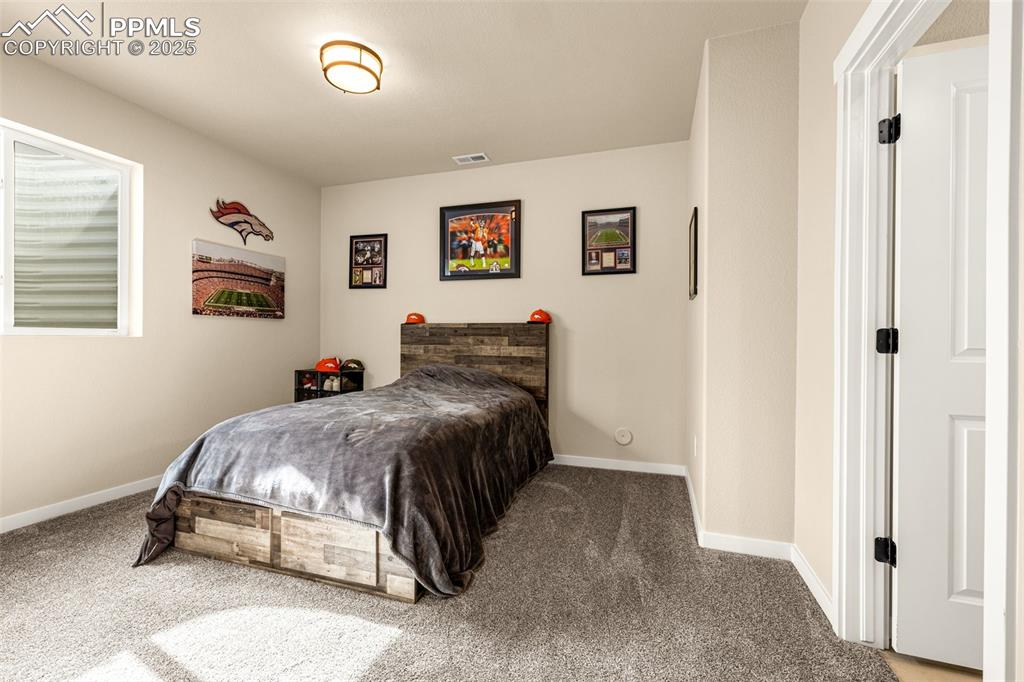
Basement Bedroom
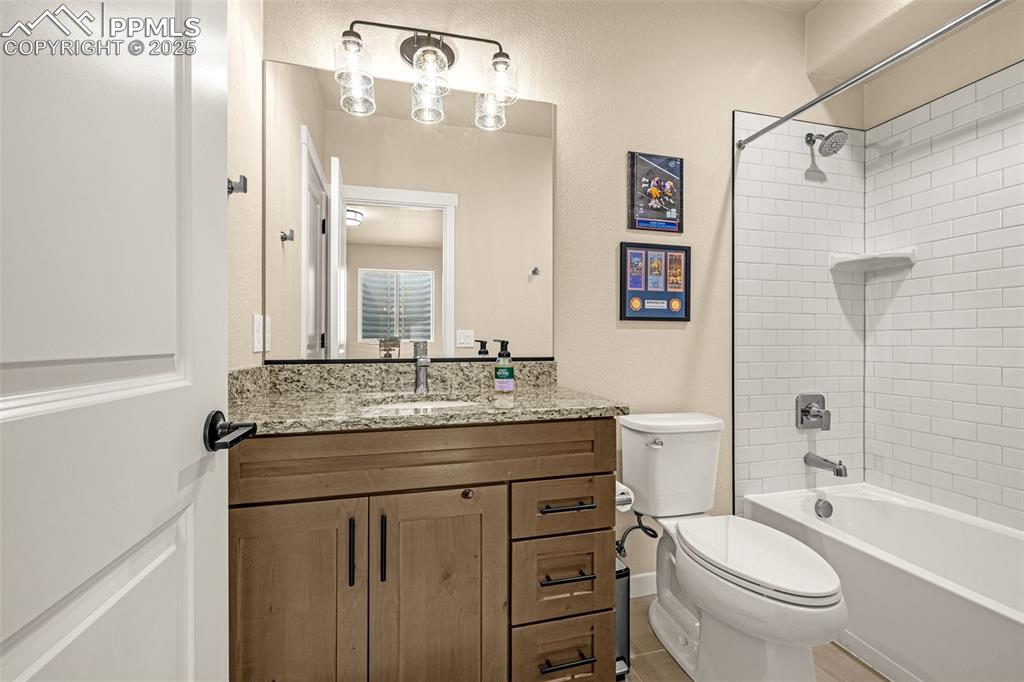
Basement Bedroom En-Suite Bathroom
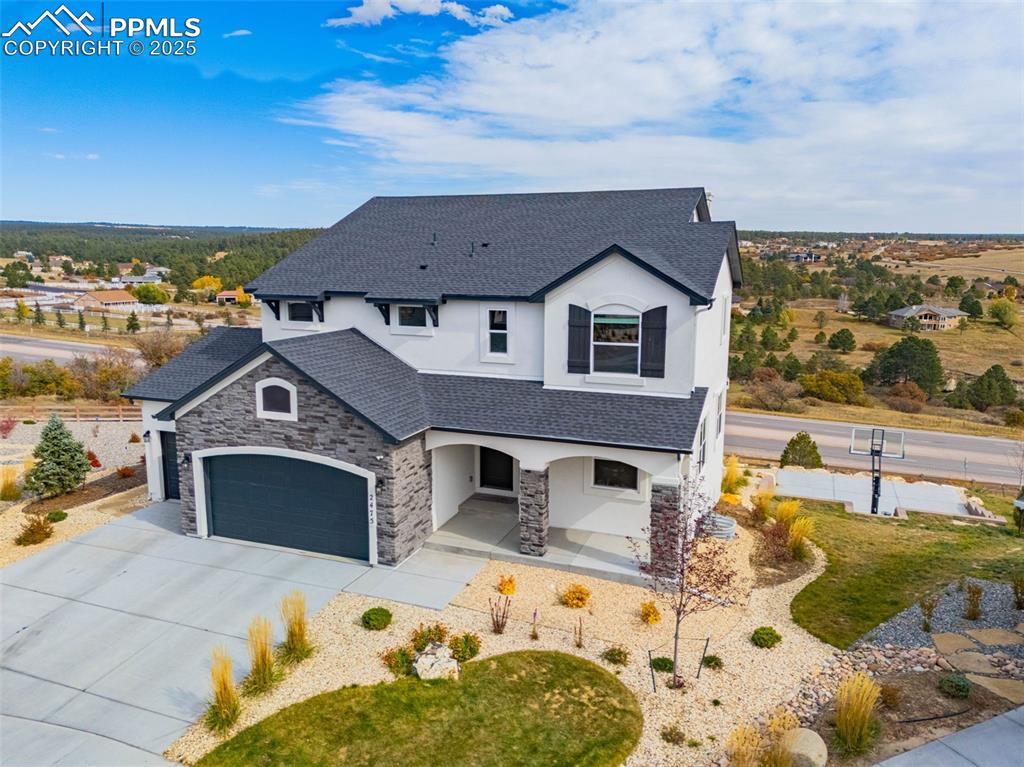
View of front of home with stucco siding, stone siding, concrete driveway, a porch, and roof with shingles
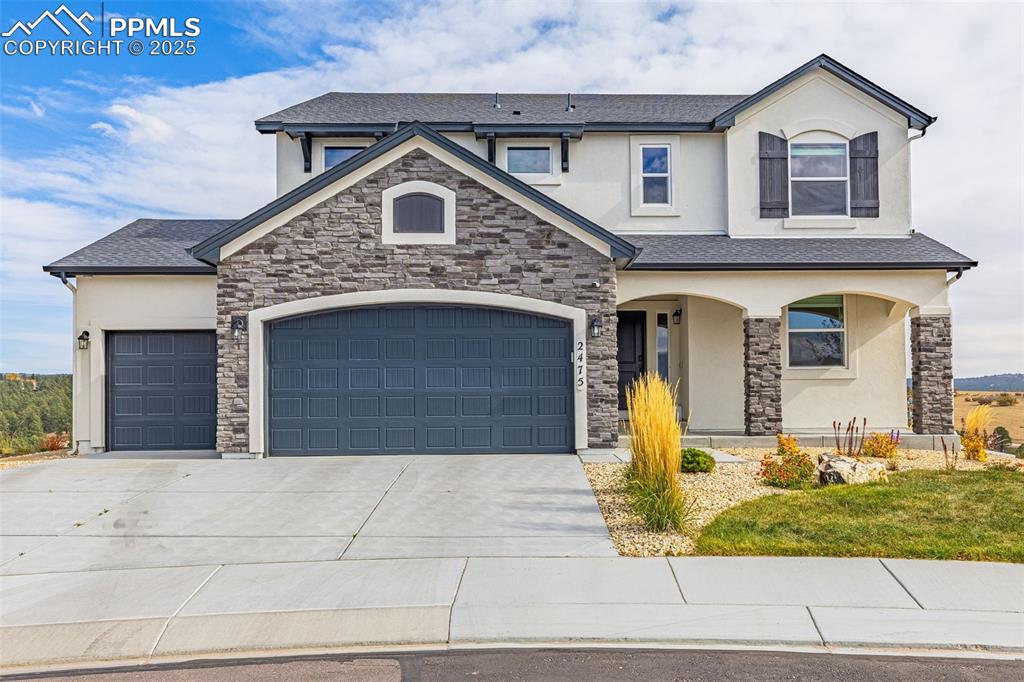
View of front of house with stucco siding, a porch, stone siding, and concrete driveway
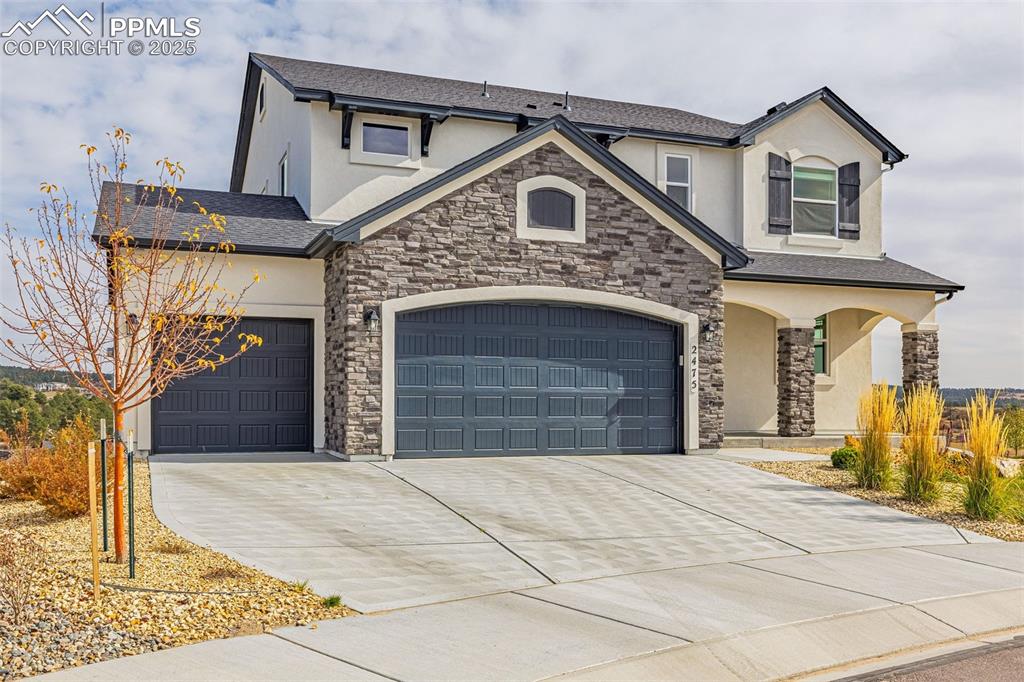
View of front of house featuring stucco siding, stone siding, driveway, and covered porch
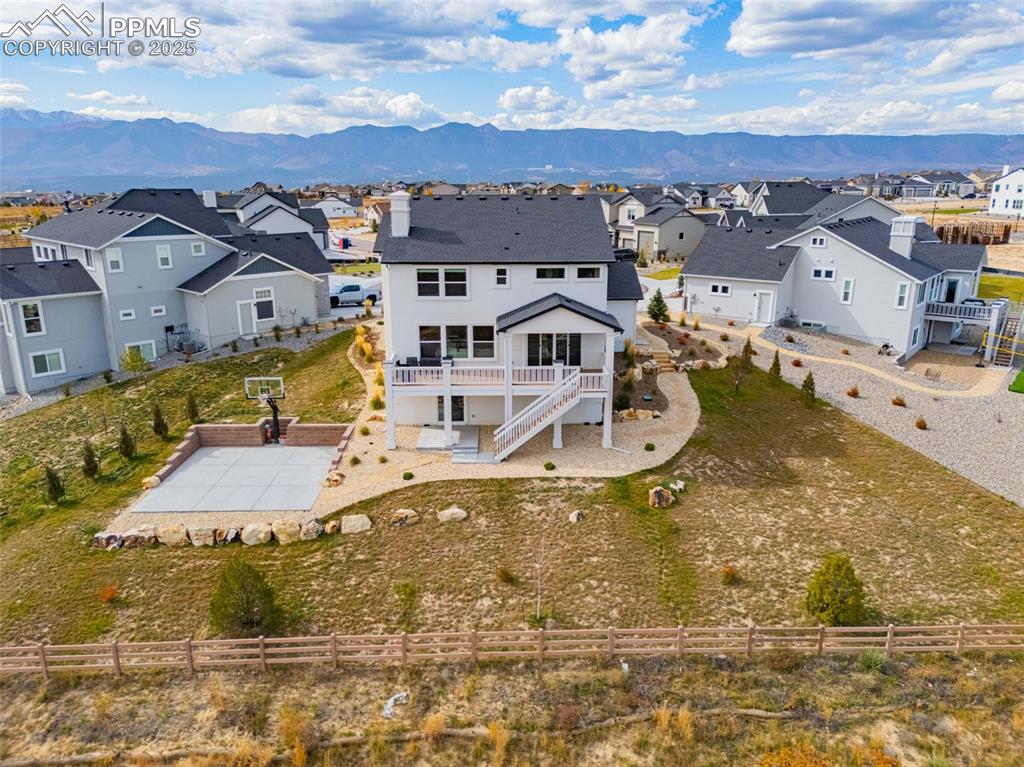
Aerial perspective of suburban area with a mountain backdrop
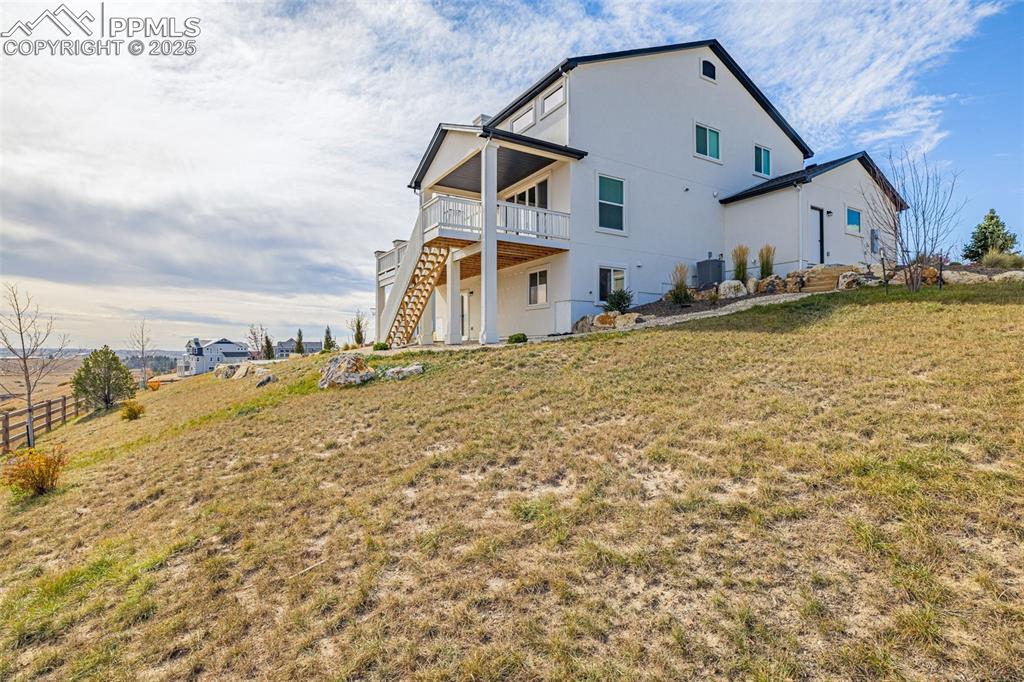
Rear view of house featuring stairs, a lawn, a patio, and stucco siding
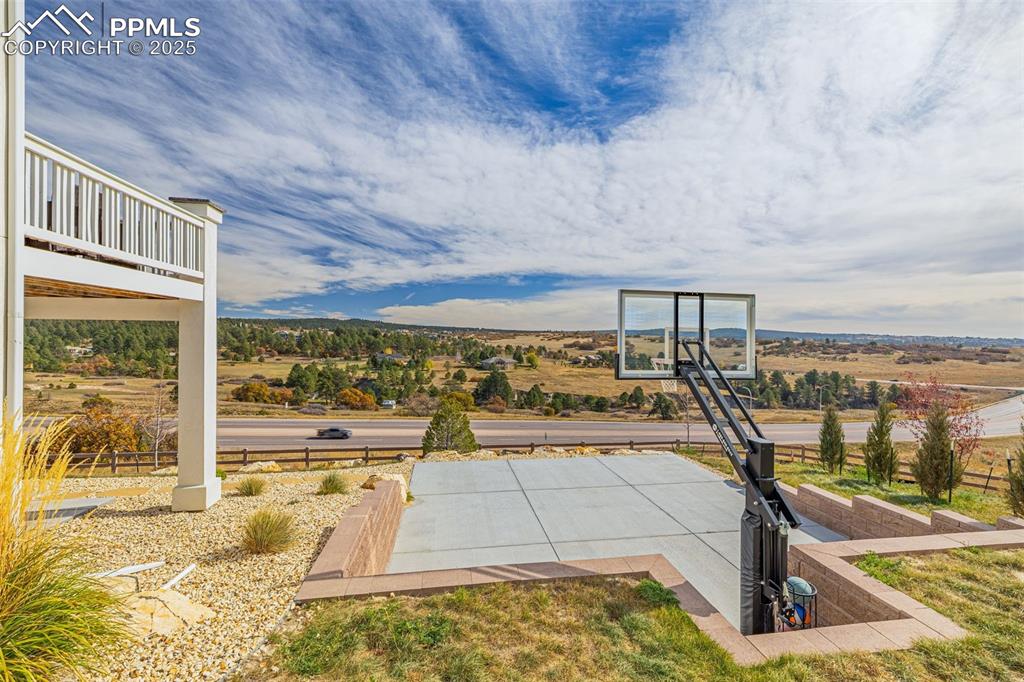
View of basketball court with basketball court
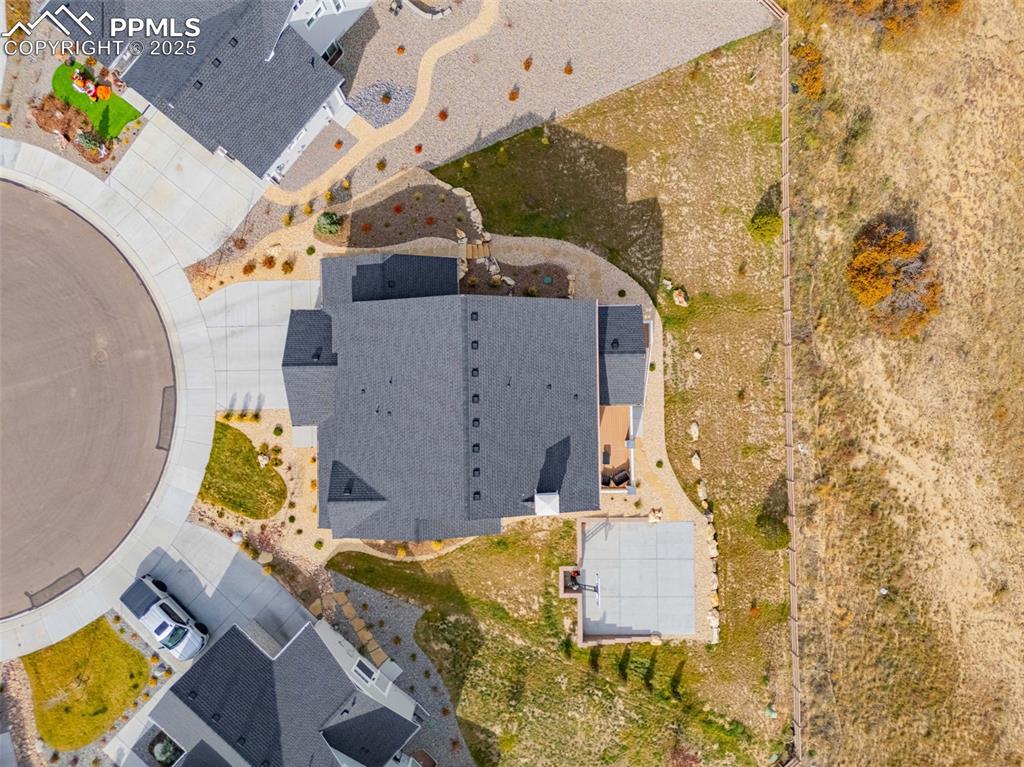
Aerial view
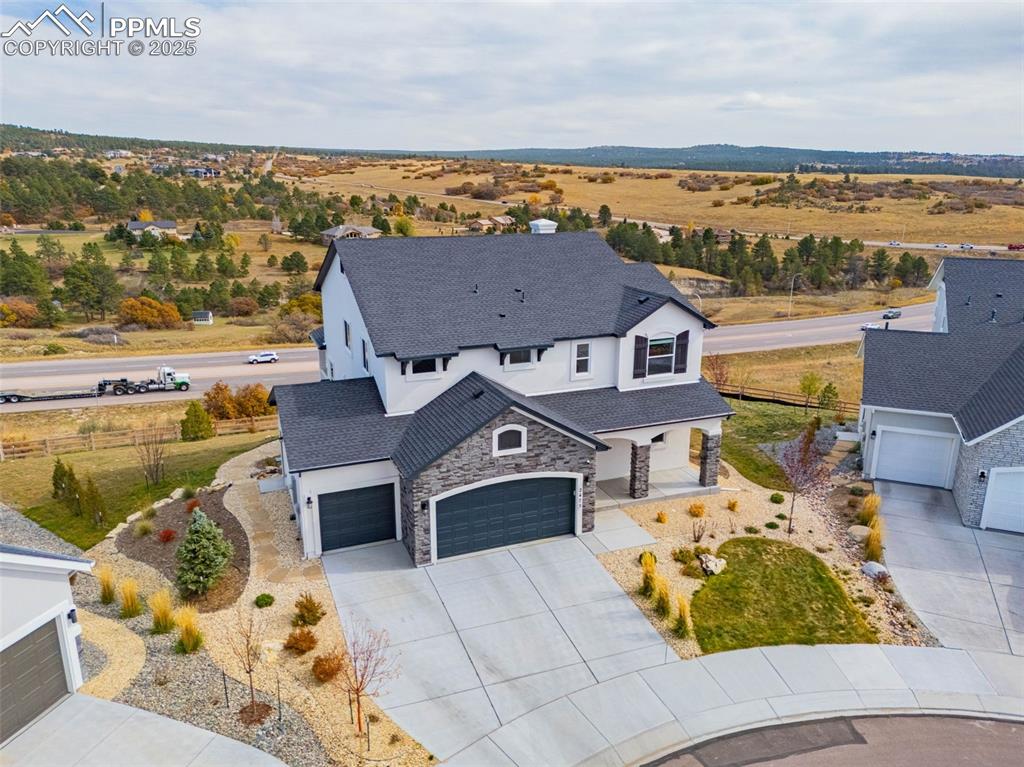
View from above of property
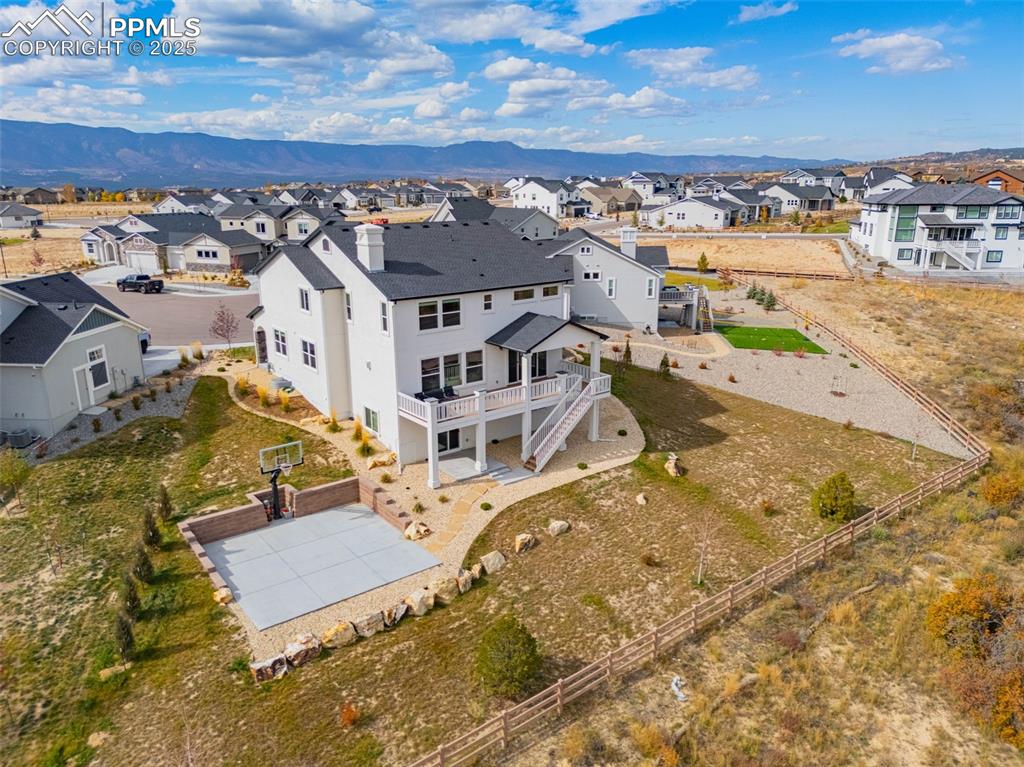
Aerial perspective of suburban area featuring a mountainous background
Disclaimer: The real estate listing information and related content displayed on this site is provided exclusively for consumers’ personal, non-commercial use and may not be used for any purpose other than to identify prospective properties consumers may be interested in purchasing.