2706 Veteran Heights, Colorado Springs, CO, 80904
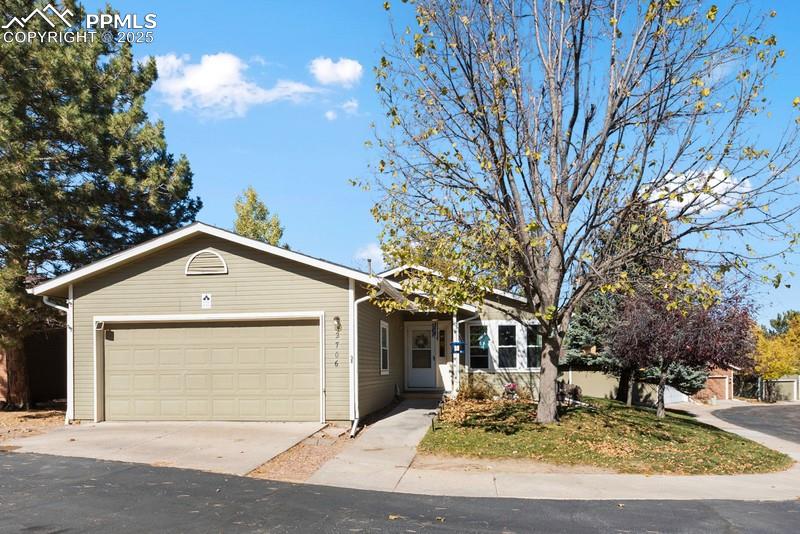
Ranch-style house with driveway and a garage
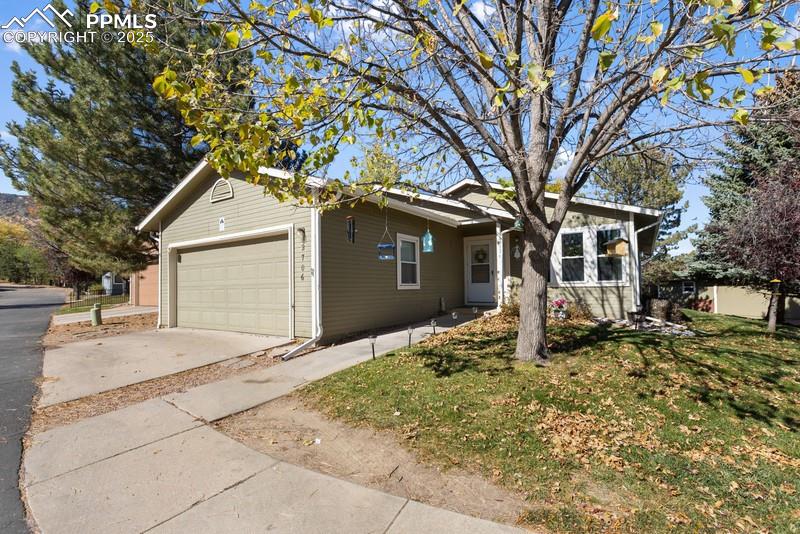
Ranch-style house with driveway, a front lawn, and a garage
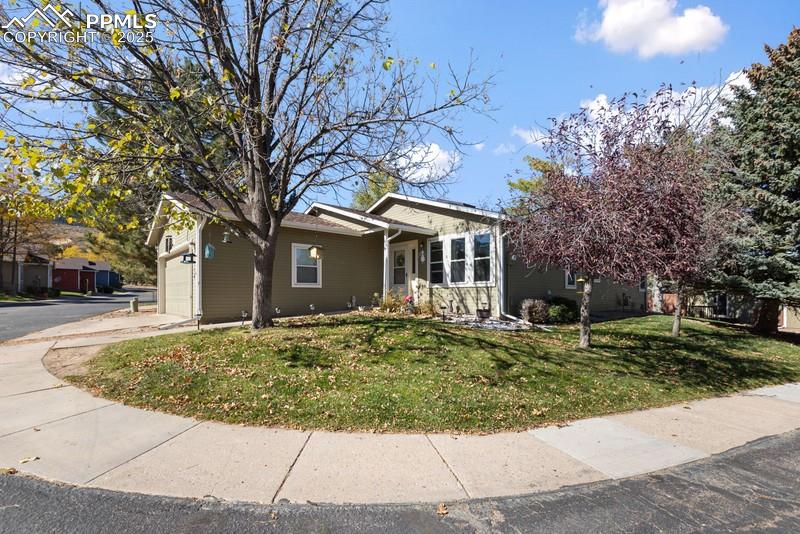
View of front of property featuring a front lawn, an attached garage, and driveway
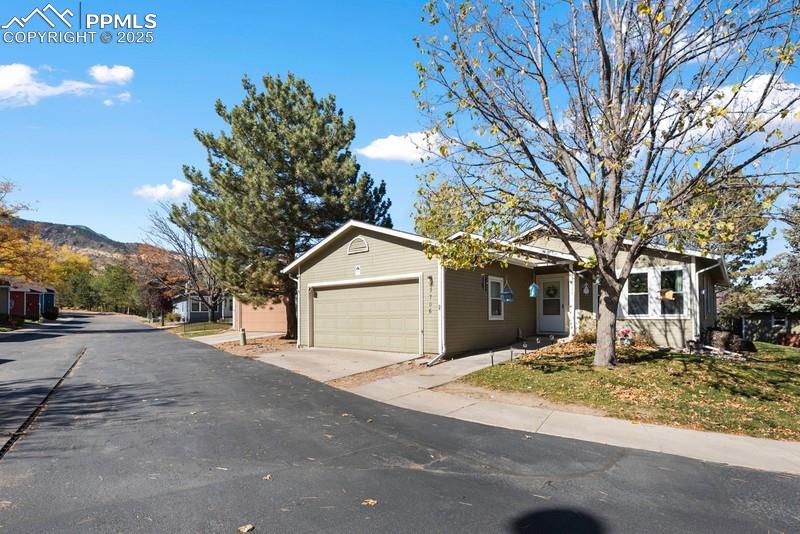
Ranch-style house featuring driveway and a garage
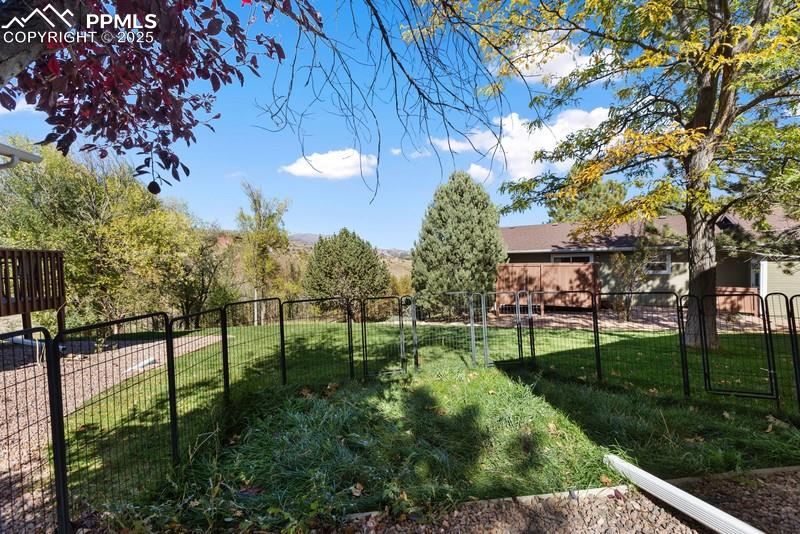
View of fenced backyard
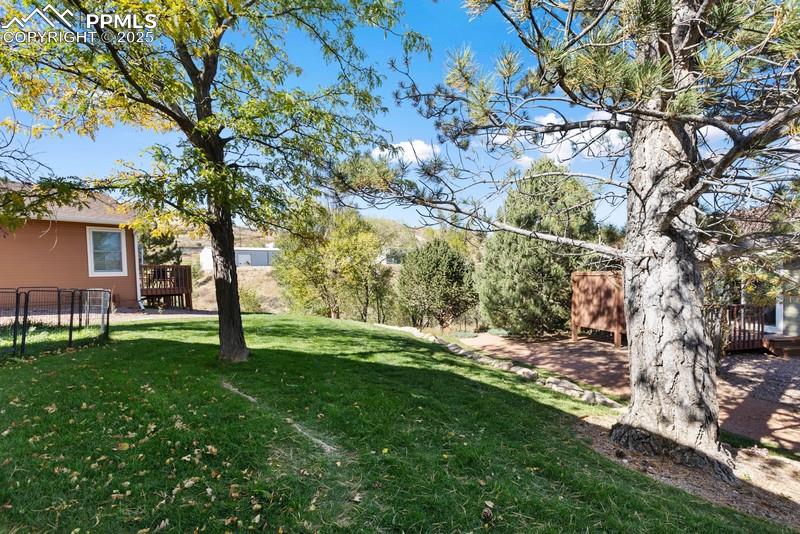
View of yard with a wooden deck
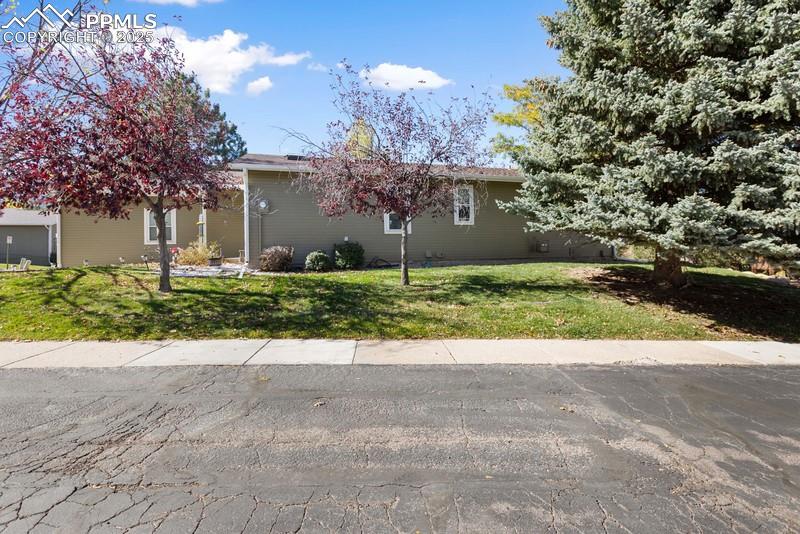
View of property exterior featuring a yard
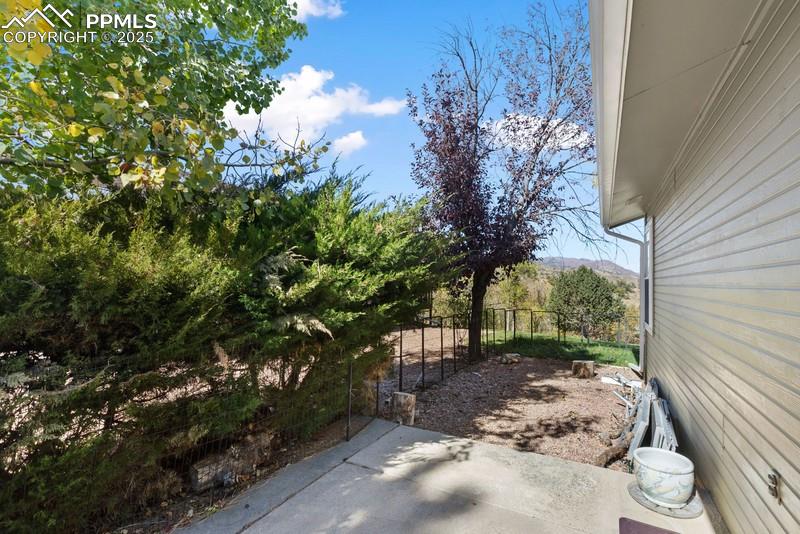
View of patio
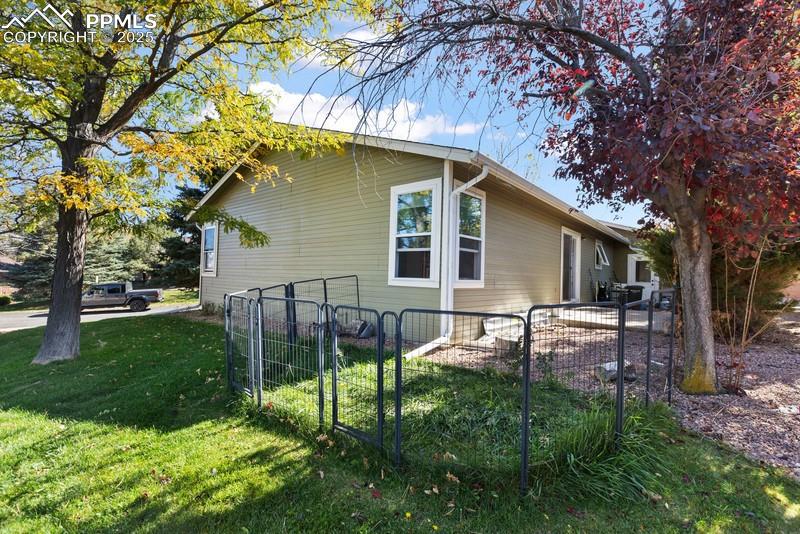
View of property exterior
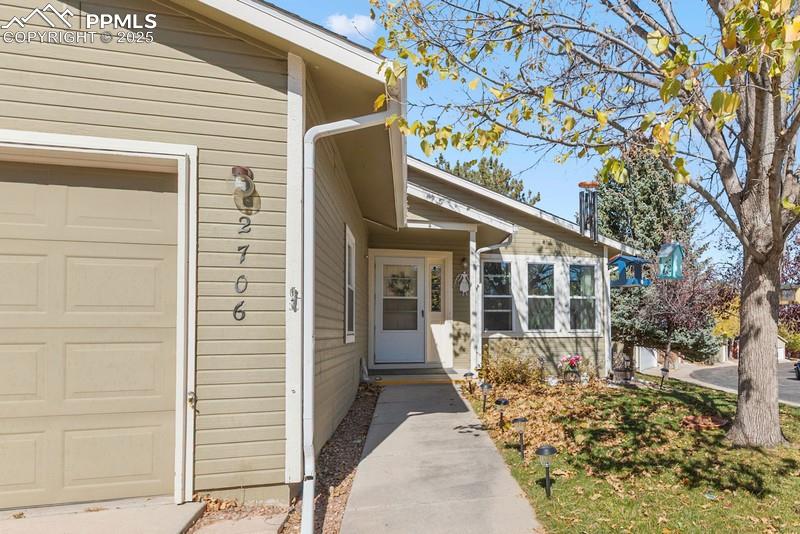
Property entrance
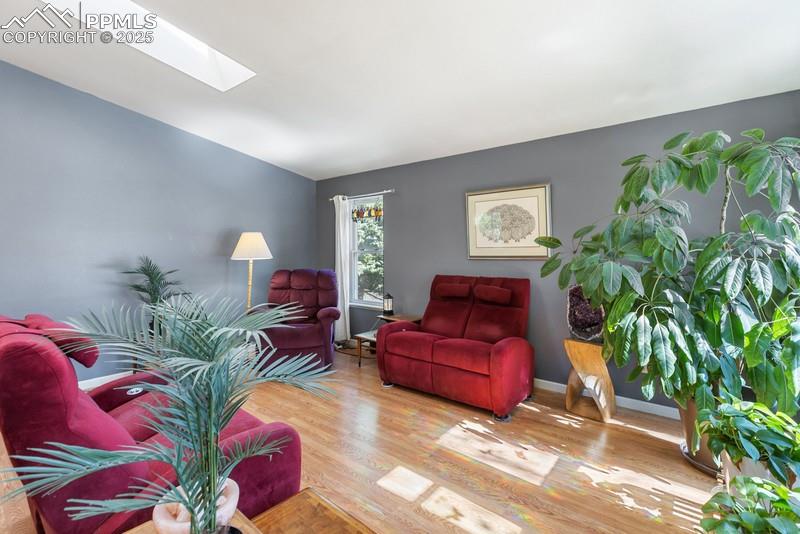
Living room featuring wood finished floors, a skylight, and lofted ceiling
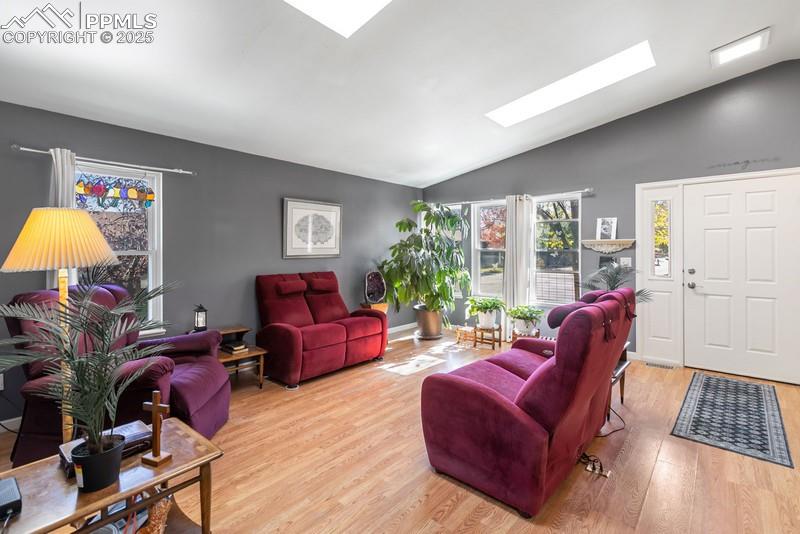
Living room with lofted ceiling, wood finished floors, and a skylight
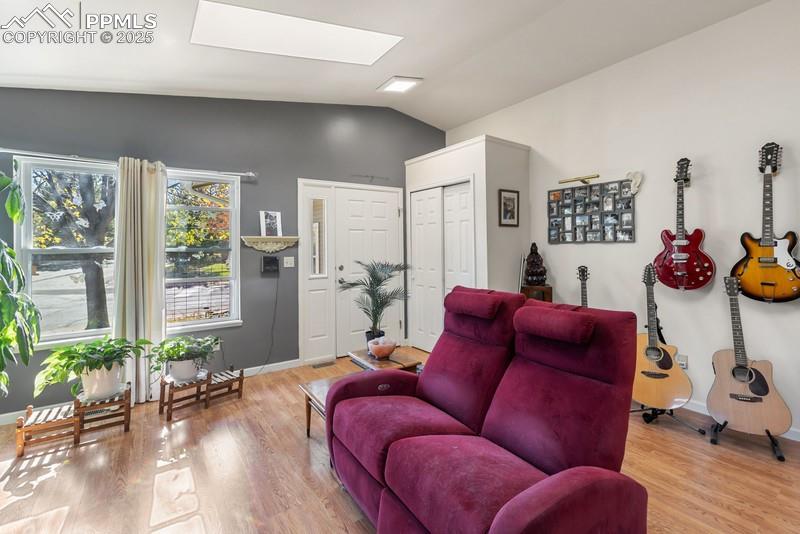
Living area with vaulted ceiling, a skylight, and light wood finished floors
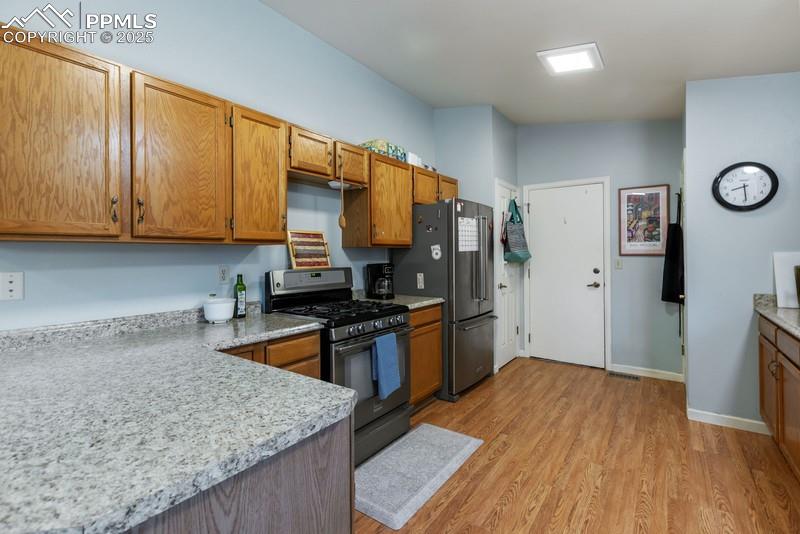
Kitchen featuring range with gas stovetop, light wood-style floors, brown cabinetry, light countertops, and high end refrigerator
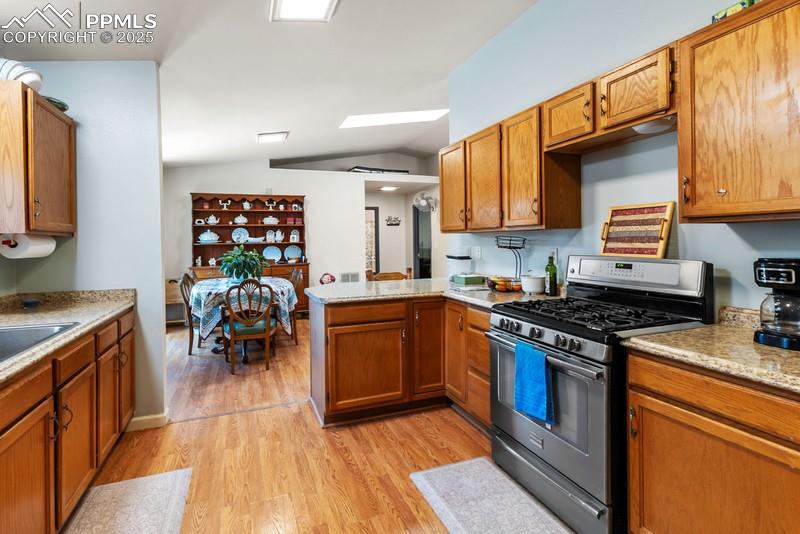
Kitchen featuring gas range, brown cabinetry, lofted ceiling, light wood-style flooring, and a peninsula
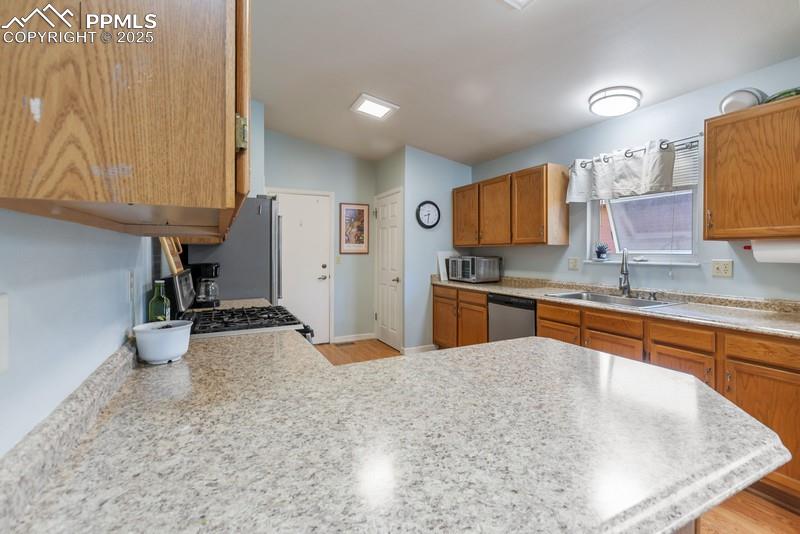
Kitchen featuring brown cabinetry, light countertops, light wood-style flooring, a peninsula, and appliances with stainless steel finishes
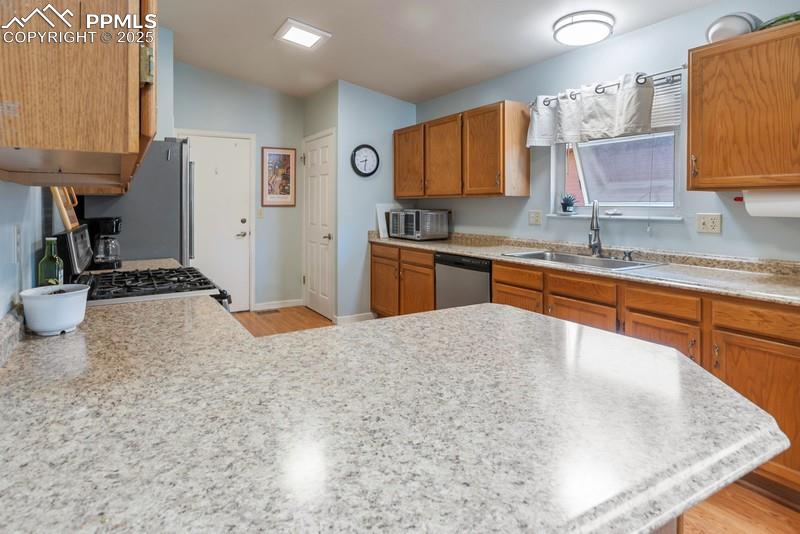
Kitchen with brown cabinets, light wood-style floors, stainless steel appliances, and a peninsula
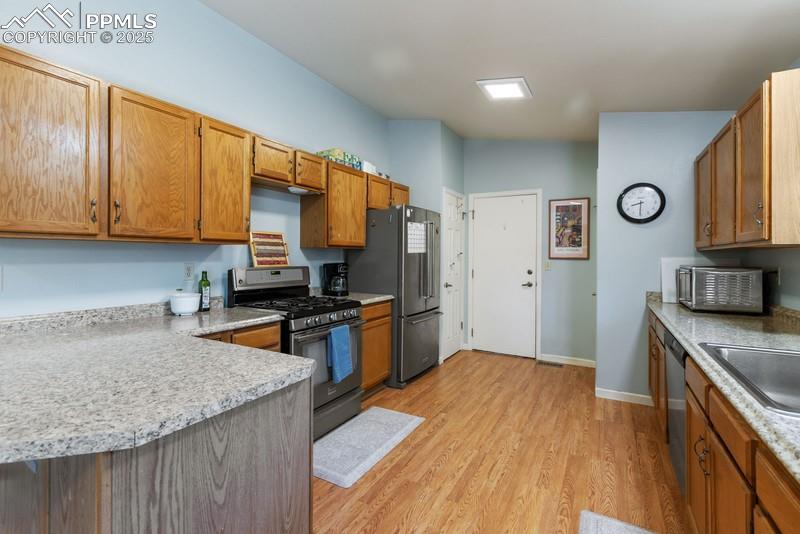
Kitchen with appliances with stainless steel finishes, light wood-style floors, brown cabinets, and a peninsula
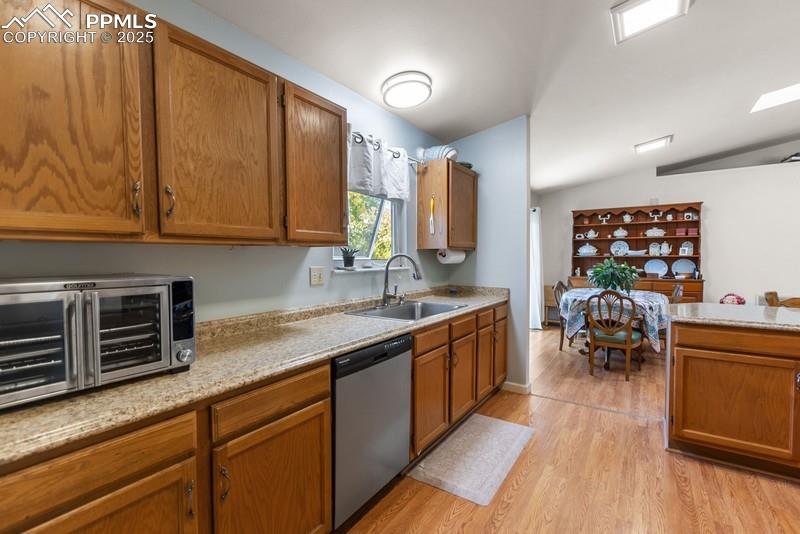
Kitchen with brown cabinets, light wood-style flooring, stainless steel dishwasher, light stone counters, and vaulted ceiling
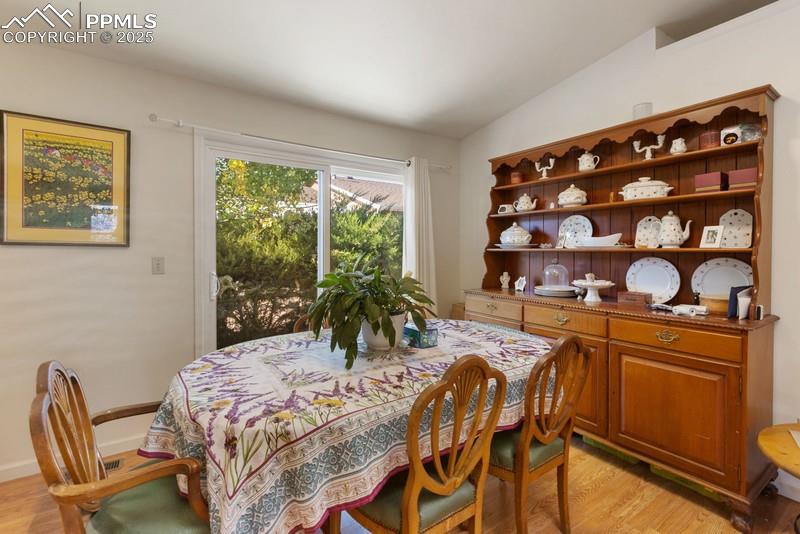
Dining space featuring light wood-type flooring and lofted ceiling
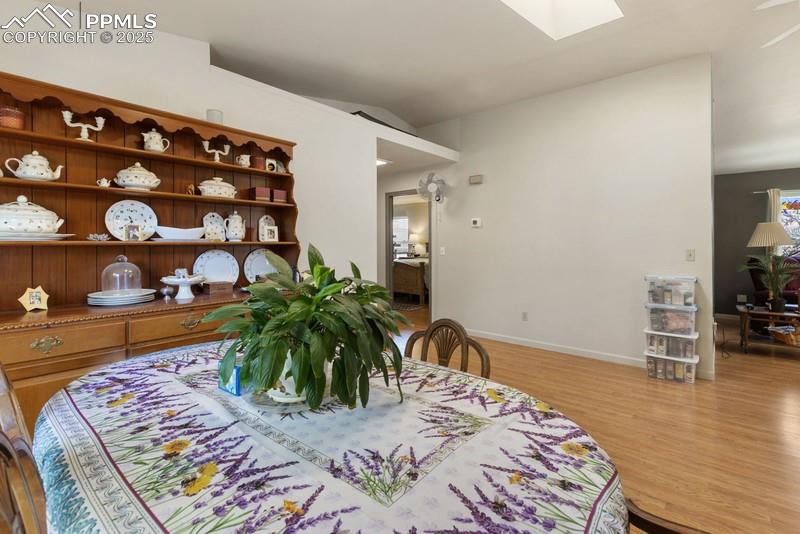
Dining space featuring light wood-style flooring, a skylight, and vaulted ceiling
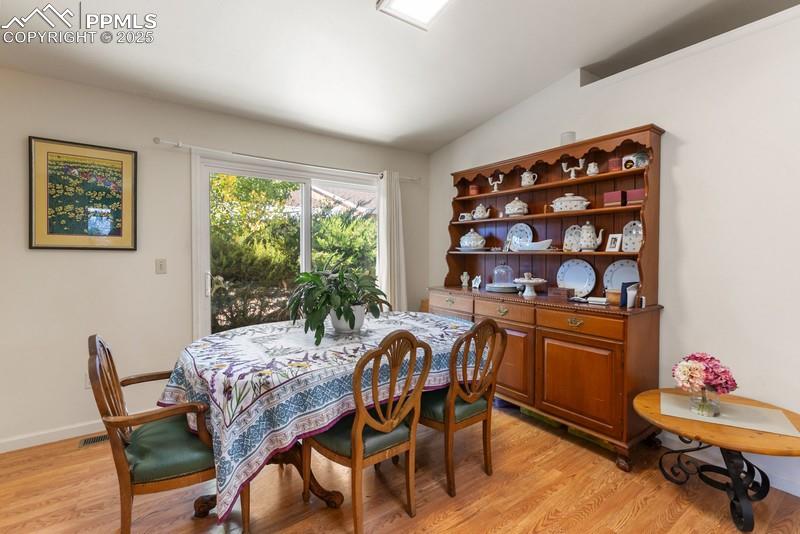
Dining room featuring vaulted ceiling and light wood-style floors
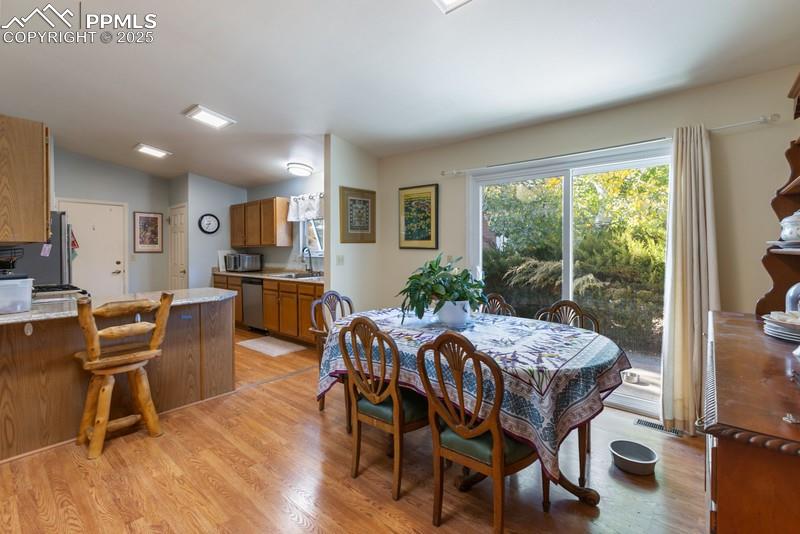
Dining area with light wood finished floors
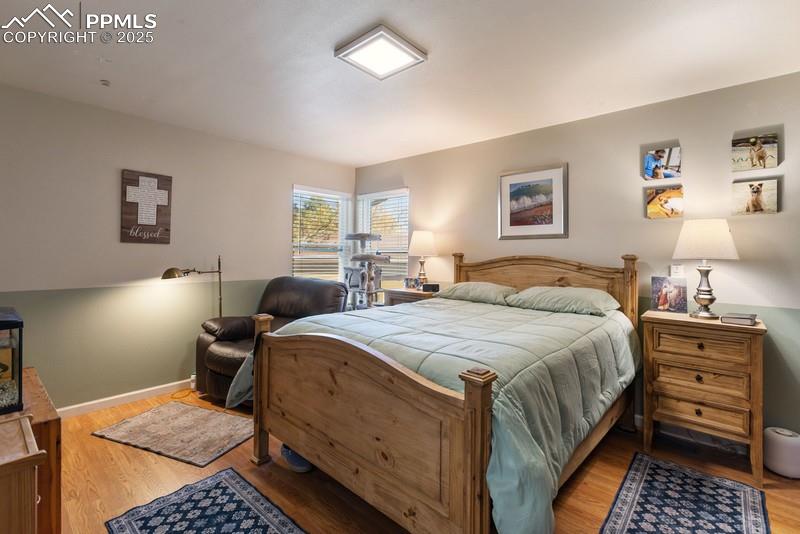
Bedroom with light wood-type flooring and baseboards
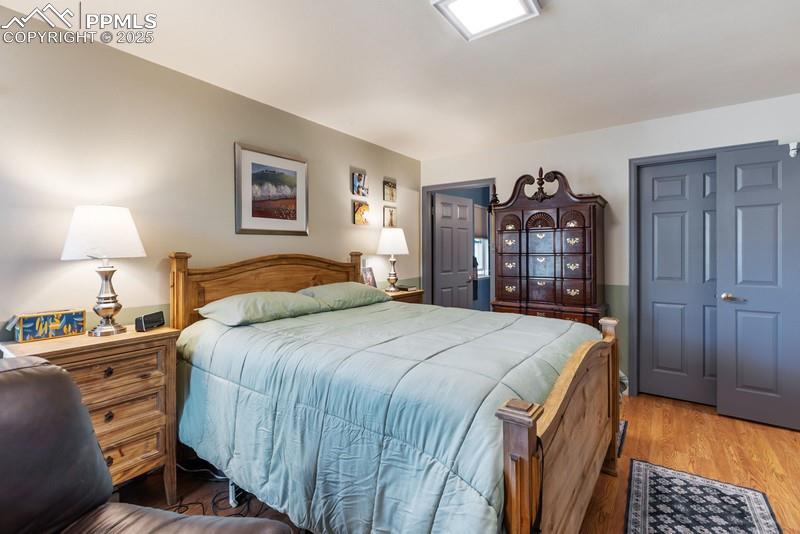
Bedroom featuring wood finished floors
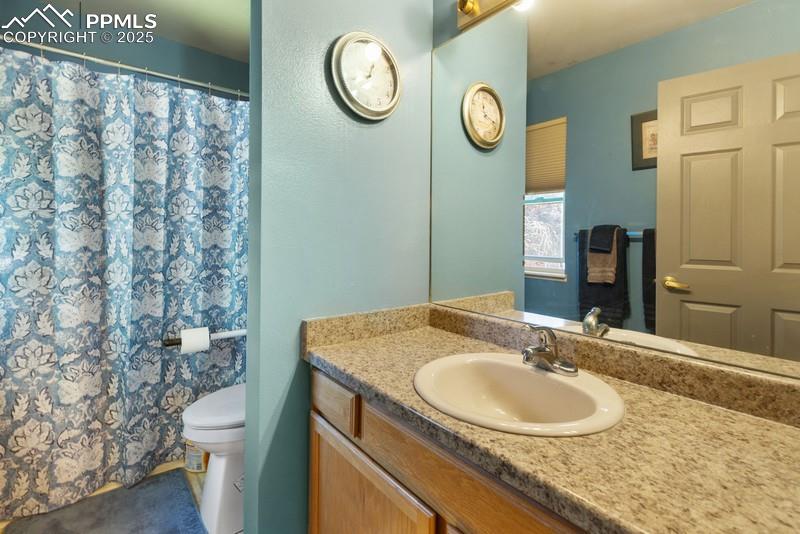
Full bath featuring curtained shower and vanity
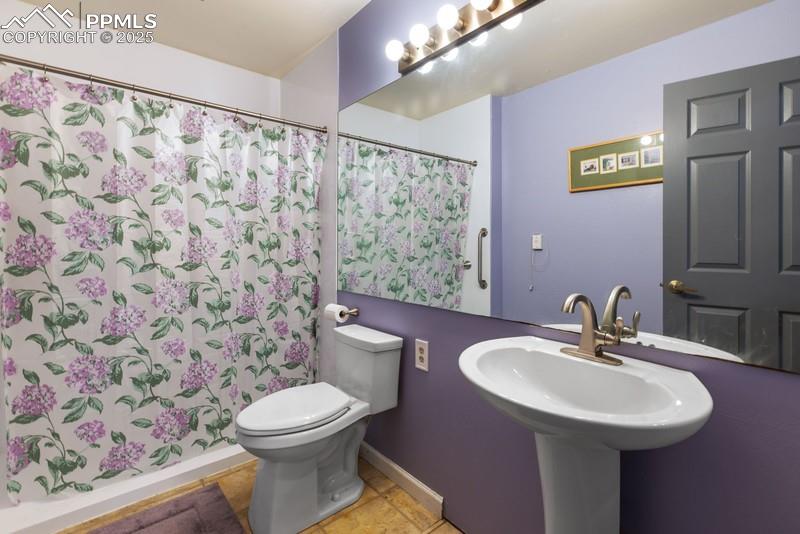
Bathroom with curtained shower and light tile patterned floors
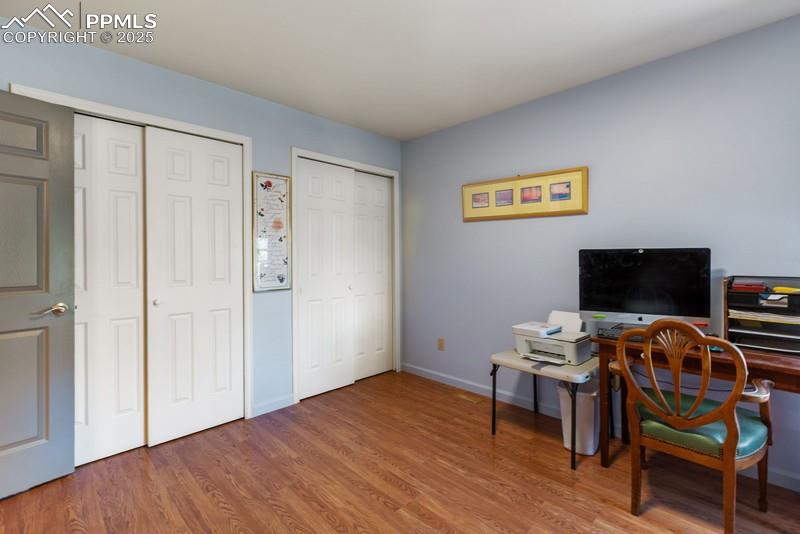
Office with light wood-style flooring and baseboards
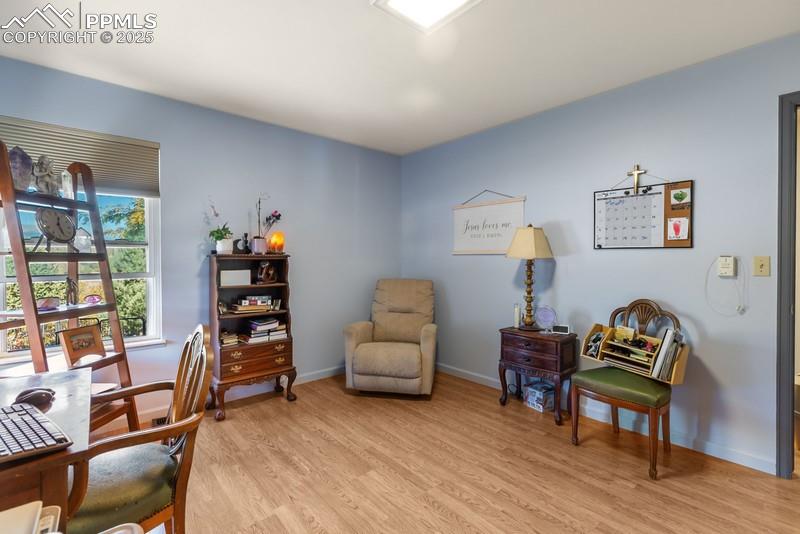
Home office with light wood-style floors and baseboards
Disclaimer: The real estate listing information and related content displayed on this site is provided exclusively for consumers’ personal, non-commercial use and may not be used for any purpose other than to identify prospective properties consumers may be interested in purchasing.