5865 E Blaney Road, Peyton, CO, 80831
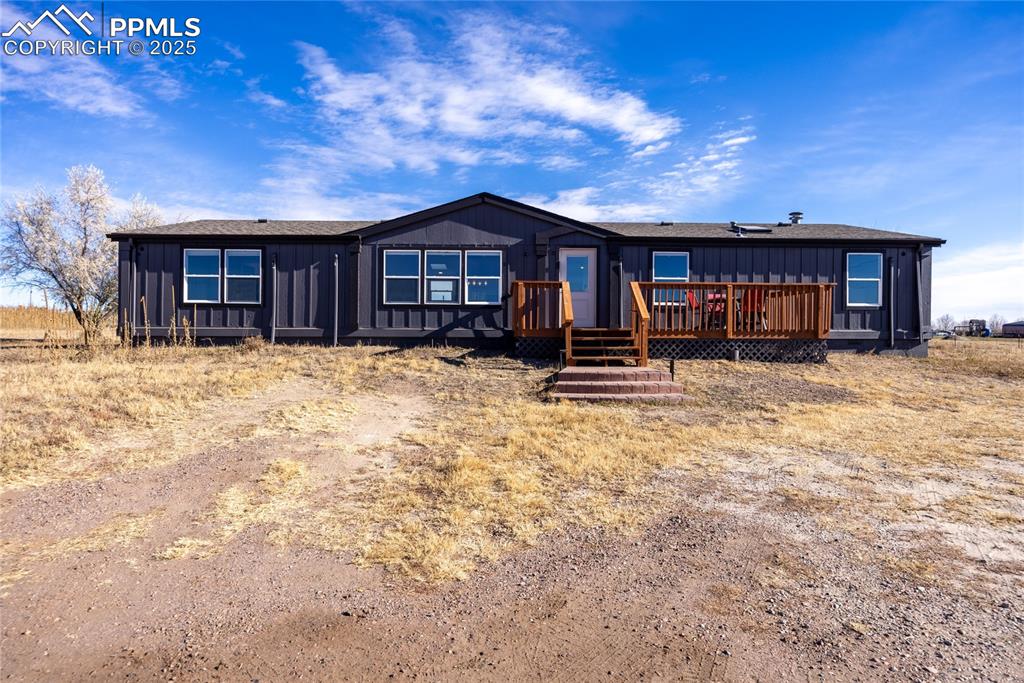
View of front of property with a deck, board and batten siding, and a shingled roof
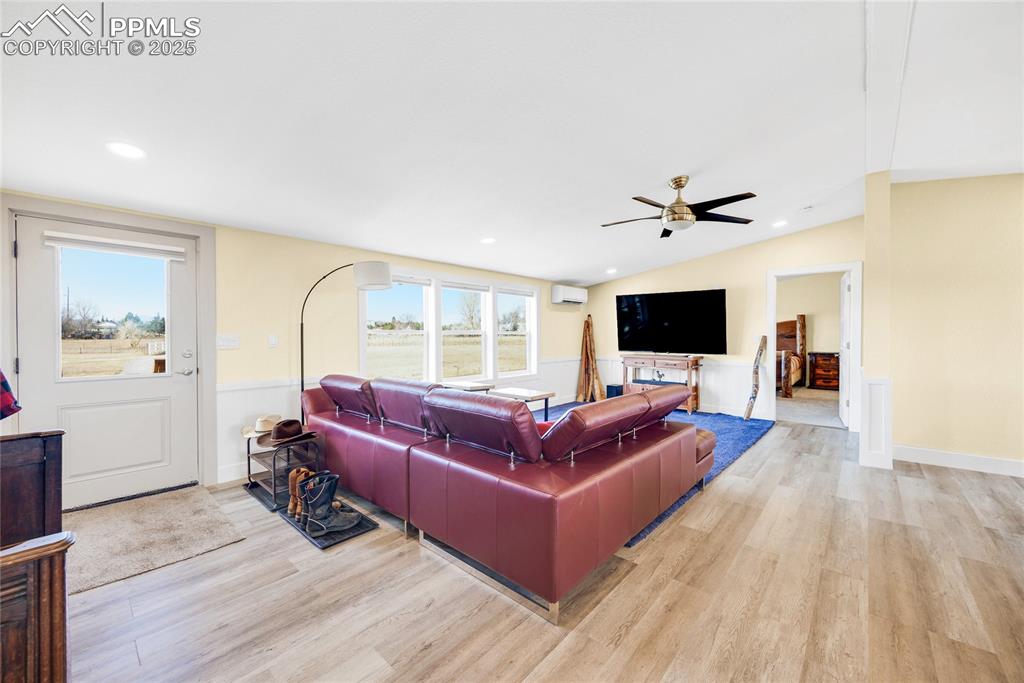
Deck featuring outdoor dining space, a view of countryside, and an outdoor structure
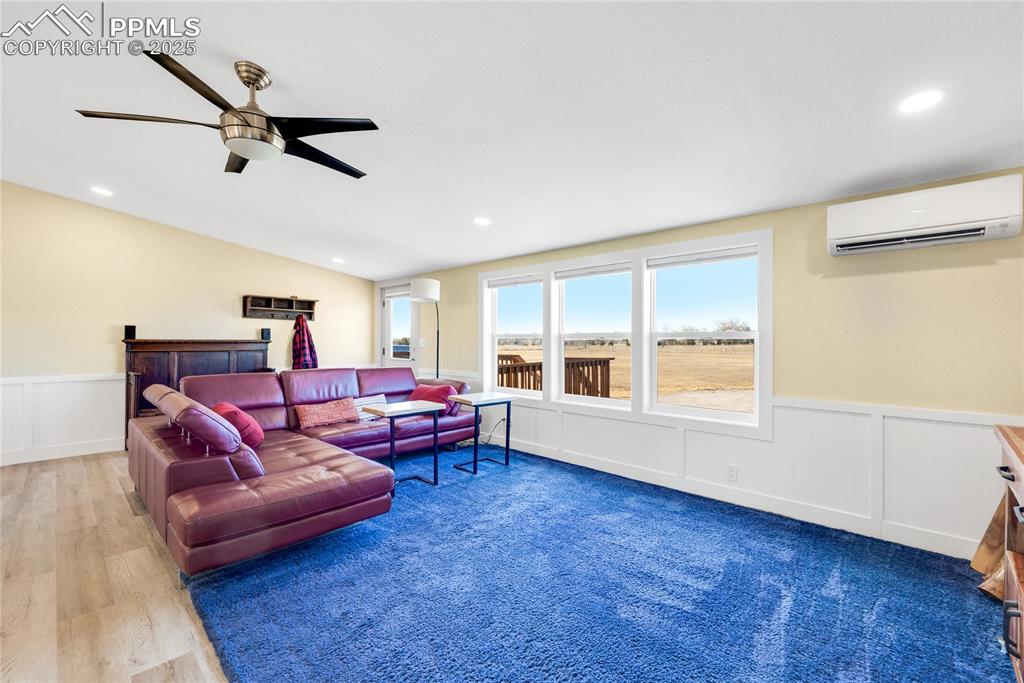
Kitchen featuring blue cabinetry, wooden counters, freestanding refrigerator, a breakfast bar, and a center island
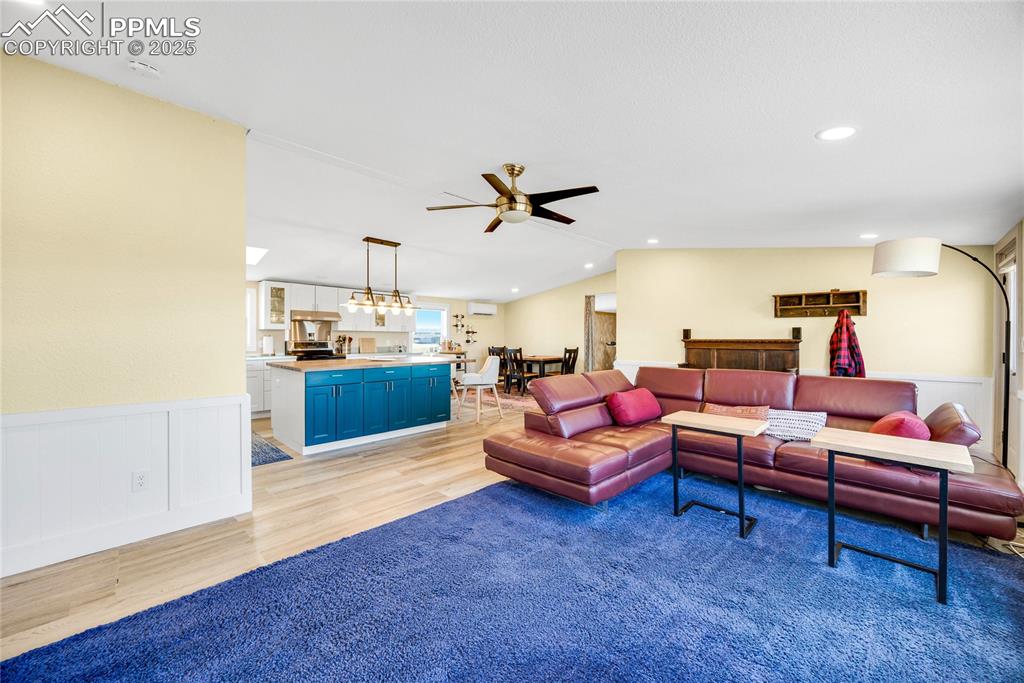
Dining room featuring light wood-style flooring, an AC wall unit, a skylight, and recessed lighting
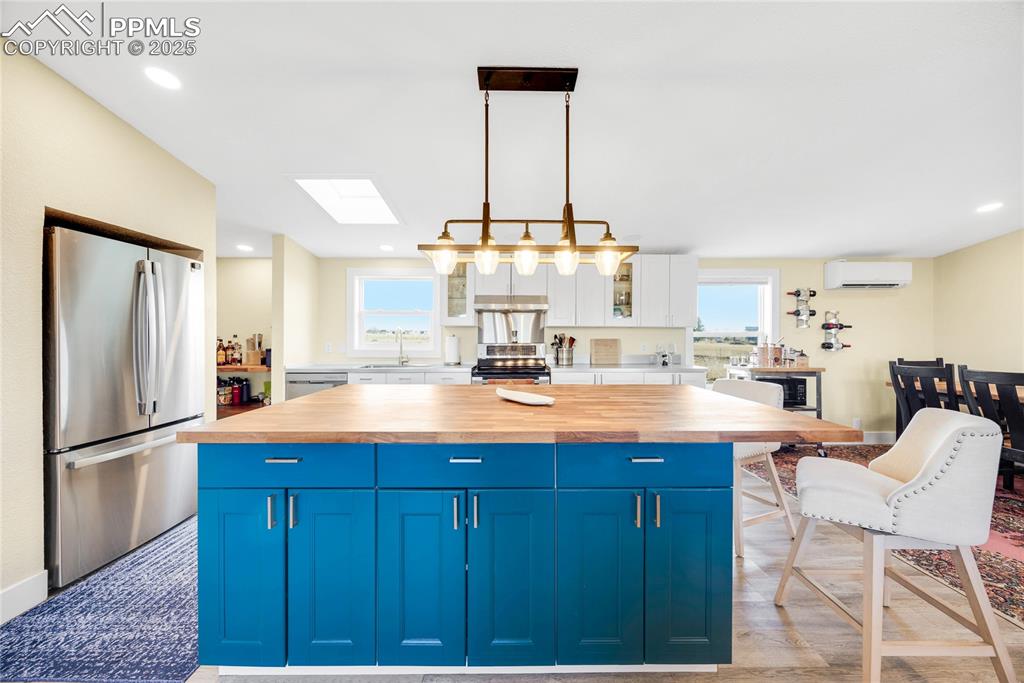
Bedroom featuring a barn door, a spacious closet, light colored carpet, and ensuite bathroom
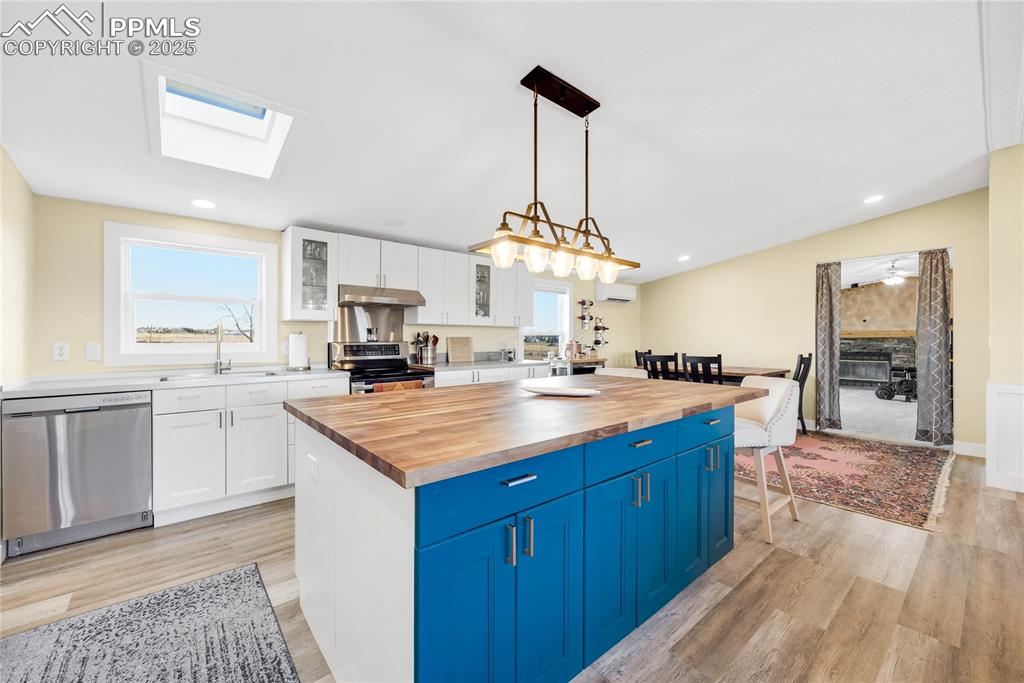
Living room featuring light wood-style flooring, lofted ceiling, recessed lighting, and ceiling fan
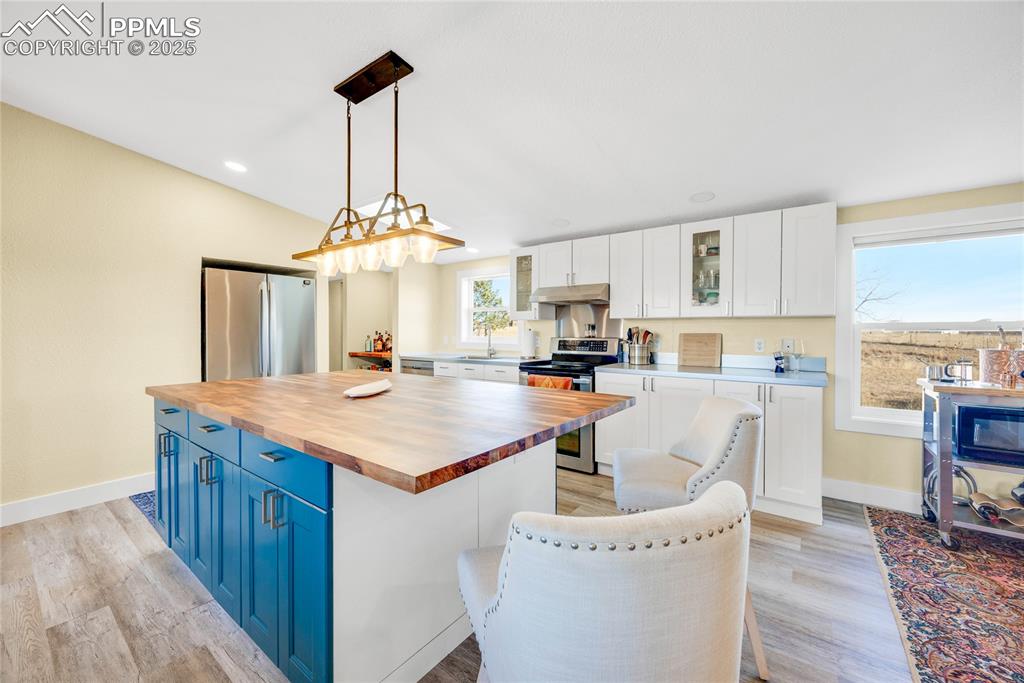
Living area featuring a wainscoted wall, a wall mounted air conditioner, a ceiling fan, a decorative wall, and recessed lighting
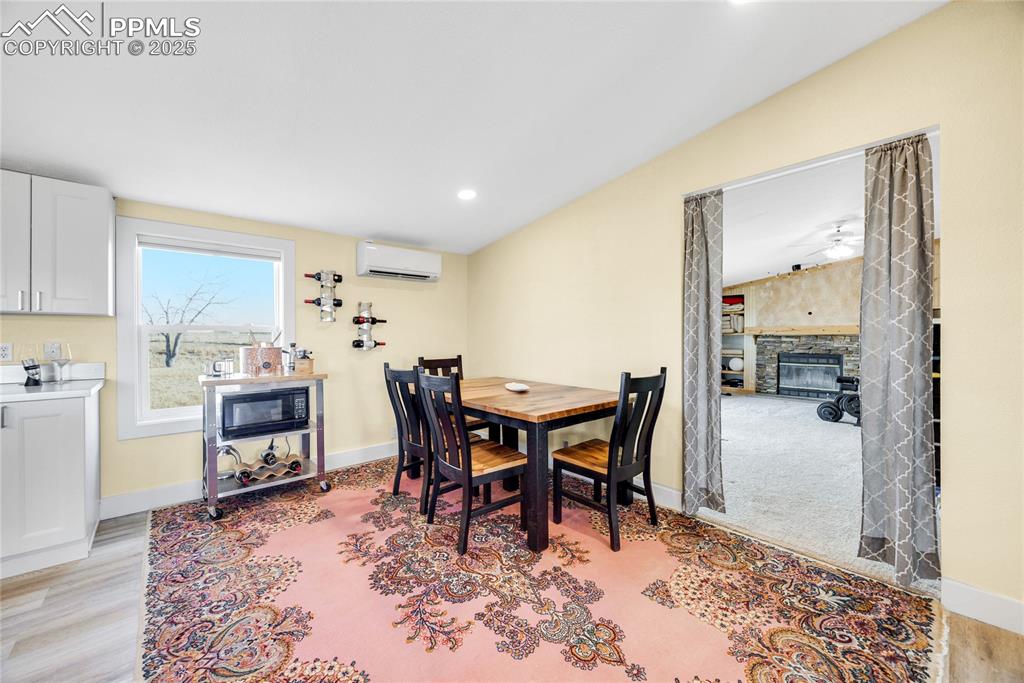
Living area featuring a wainscoted wall, light wood-style flooring, recessed lighting, a ceiling fan, and vaulted ceiling
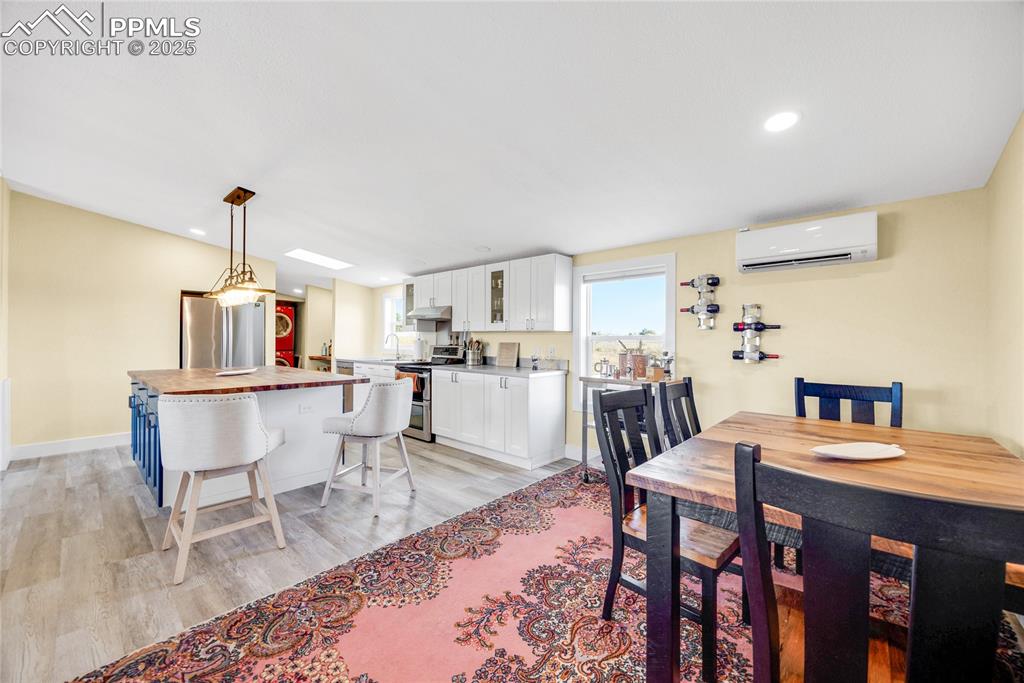
Kitchen featuring blue cabinetry, a skylight, glass insert cabinets, a center island, and appliances with stainless steel finishes
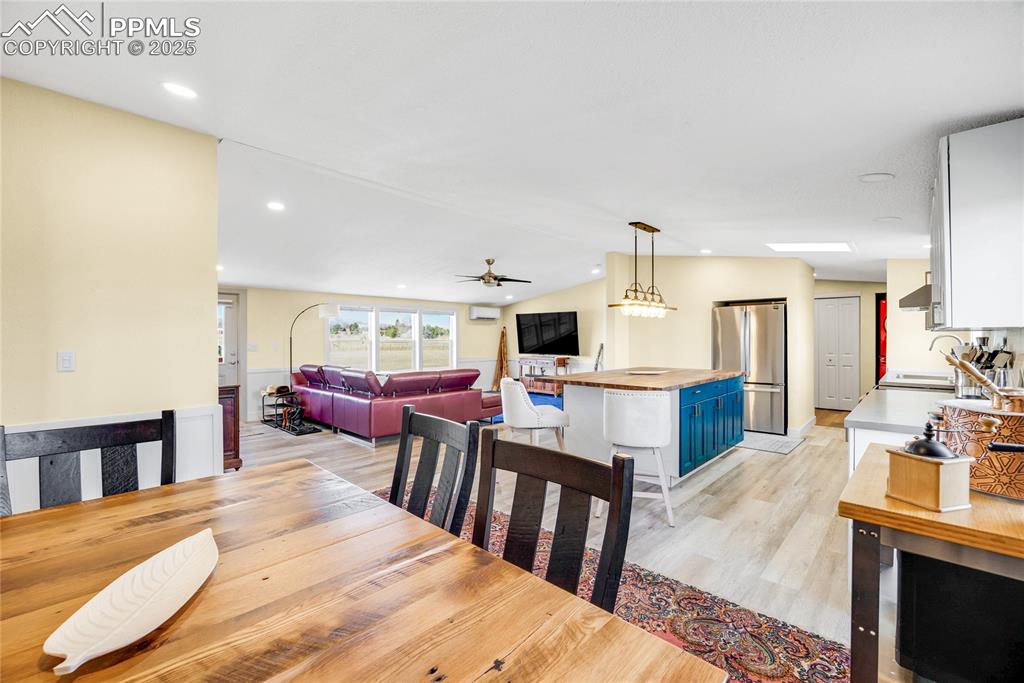
Kitchen featuring glass insert cabinets, white cabinets, butcher block countertops, a skylight, and stainless steel appliances
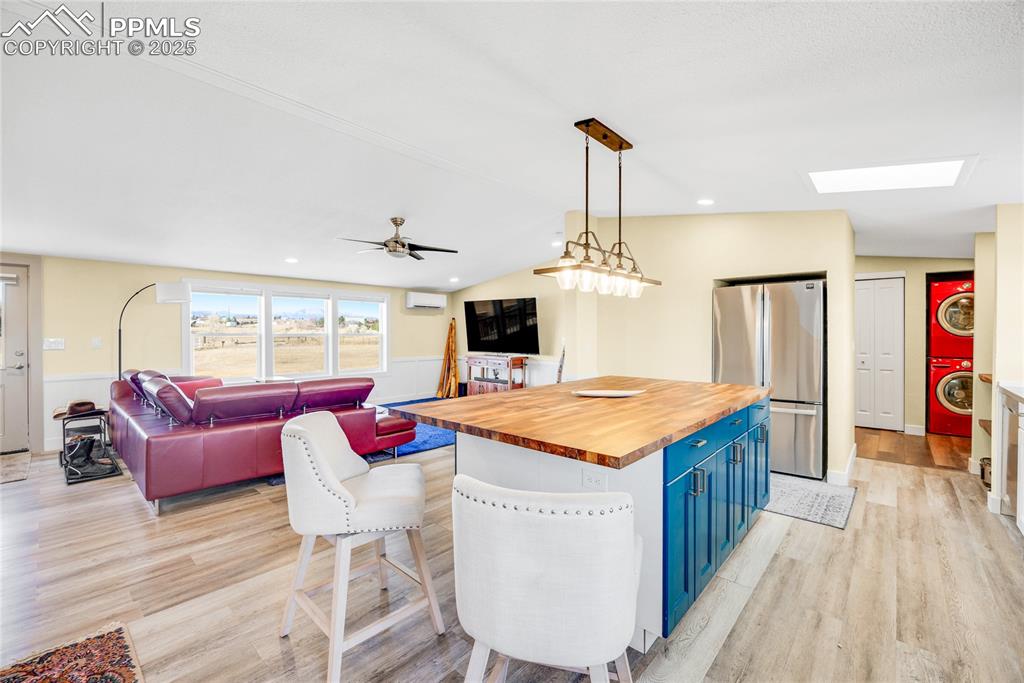
Kitchen with blue cabinets, stainless steel appliances, a kitchen island, white cabinetry, and glass insert cabinets
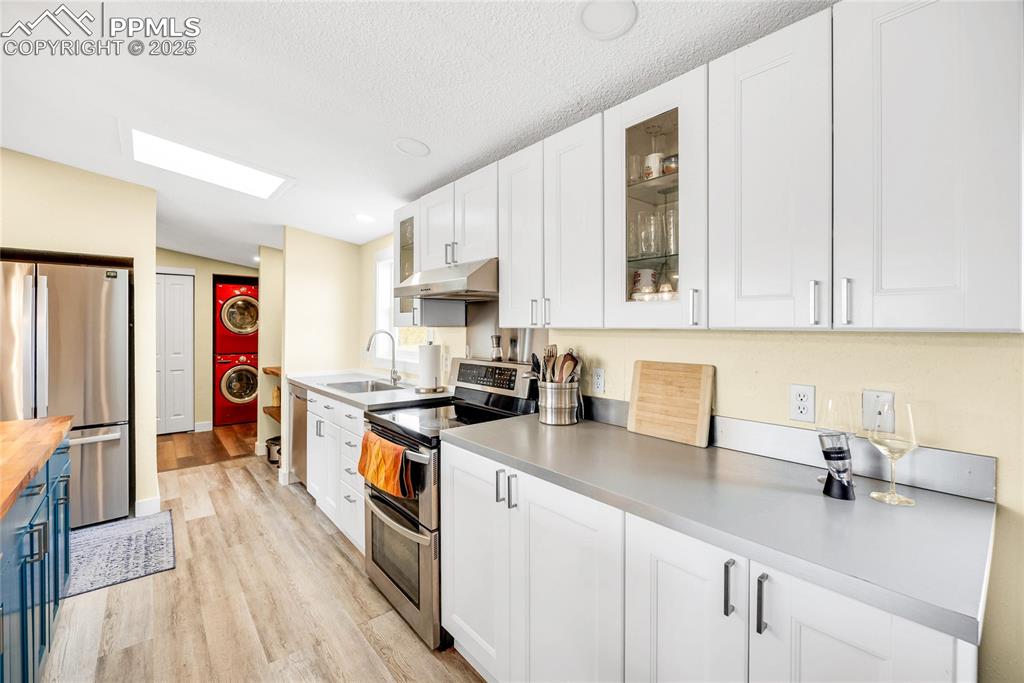
Dining space with a stone fireplace, recessed lighting, light wood-type flooring, and a wall mounted air conditioner
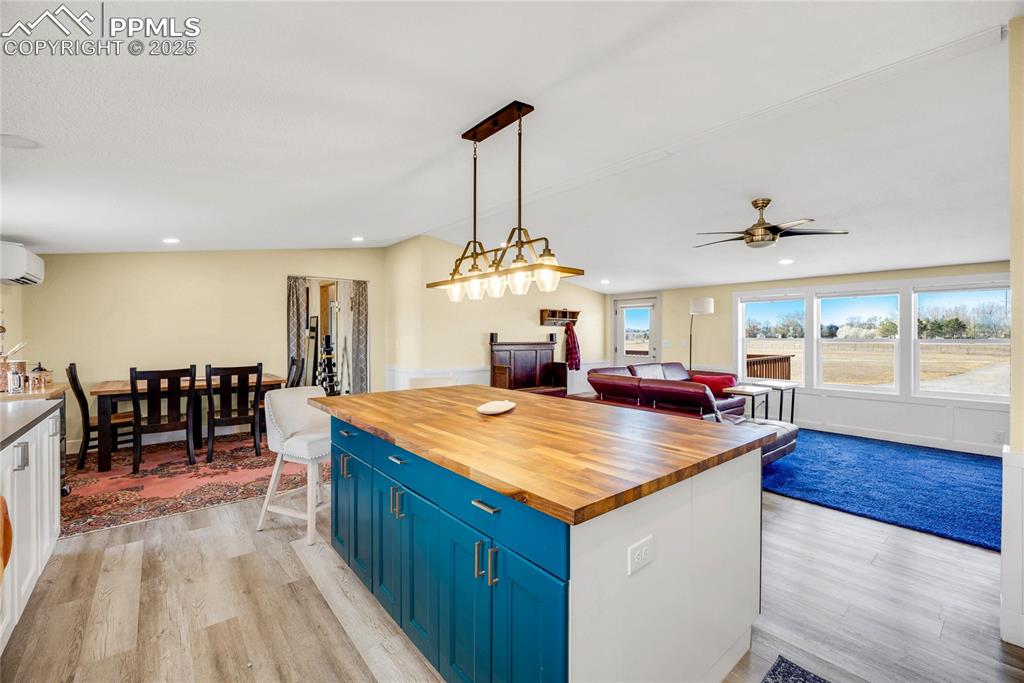
Dining area with light wood finished floors, a ceiling fan, vaulted ceiling, and recessed lighting
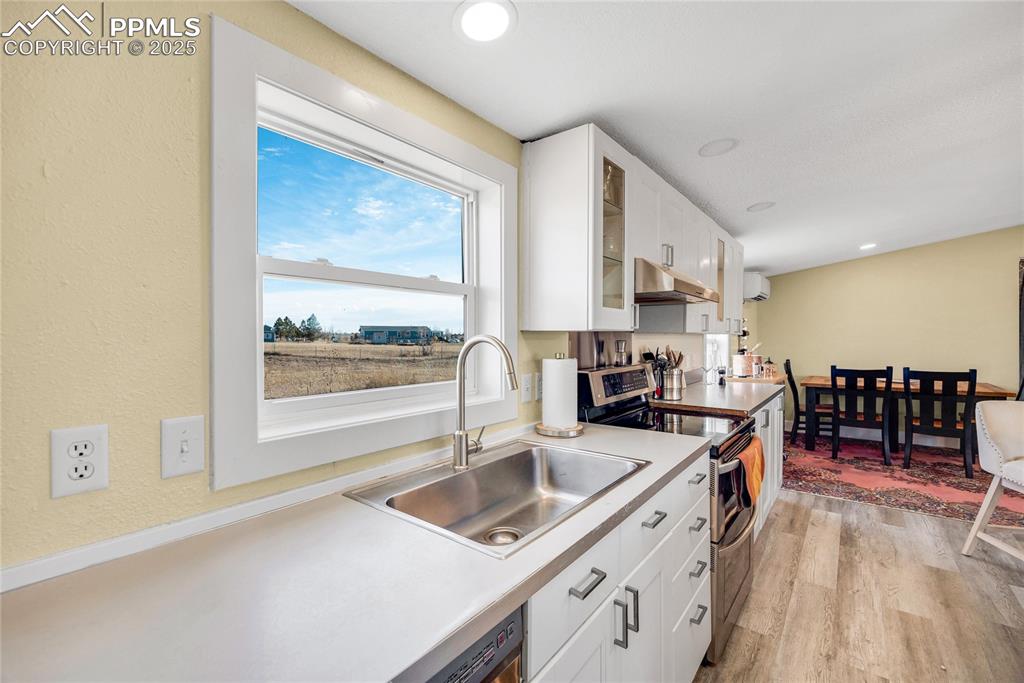
Kitchen featuring appliances with stainless steel finishes, white cabinets, glass insert cabinets, stacked washing machine and dryer, and light wood-style flooring
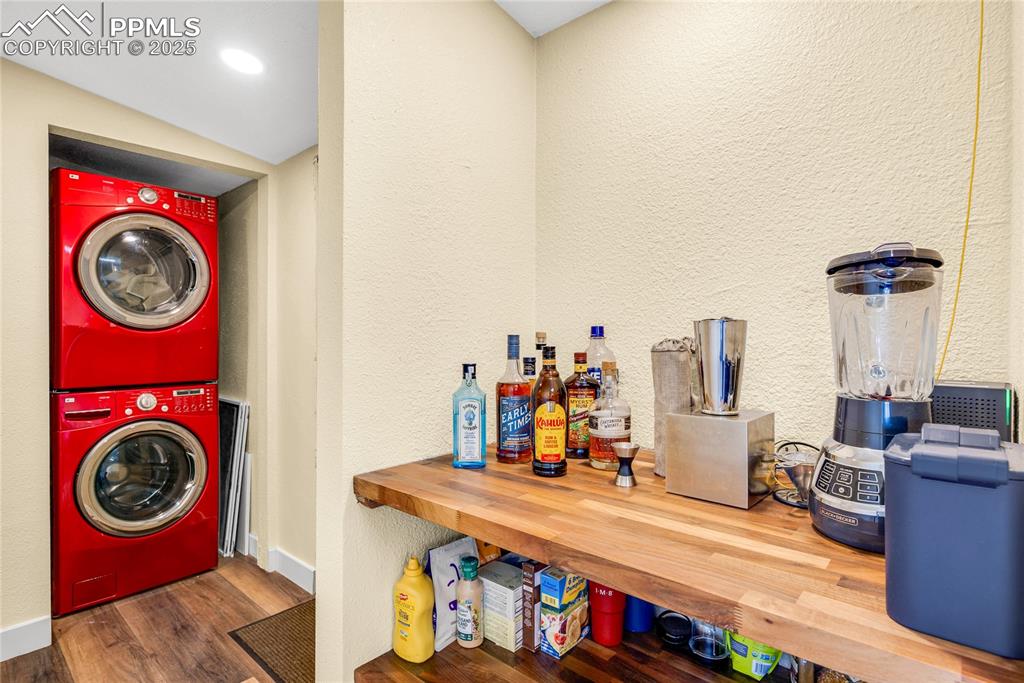
Kitchen featuring butcher block countertops, a kitchen island, blue cabinetry, open floor plan, and a ceiling fan
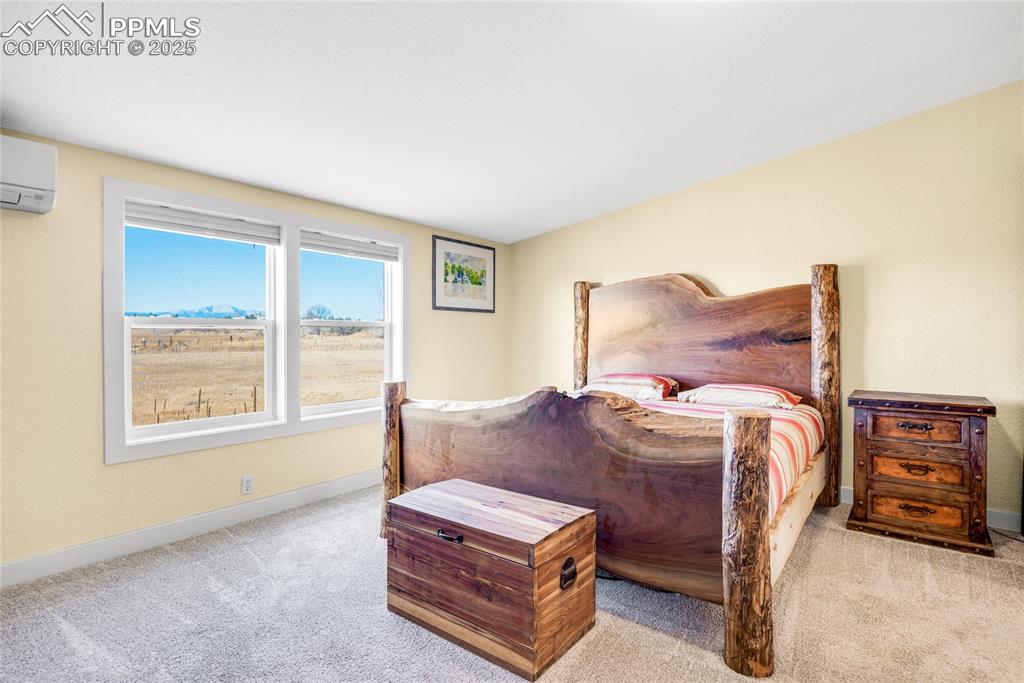
Kitchen featuring white cabinets, glass insert cabinets, range with two ovens, light wood-style floors, and light countertops
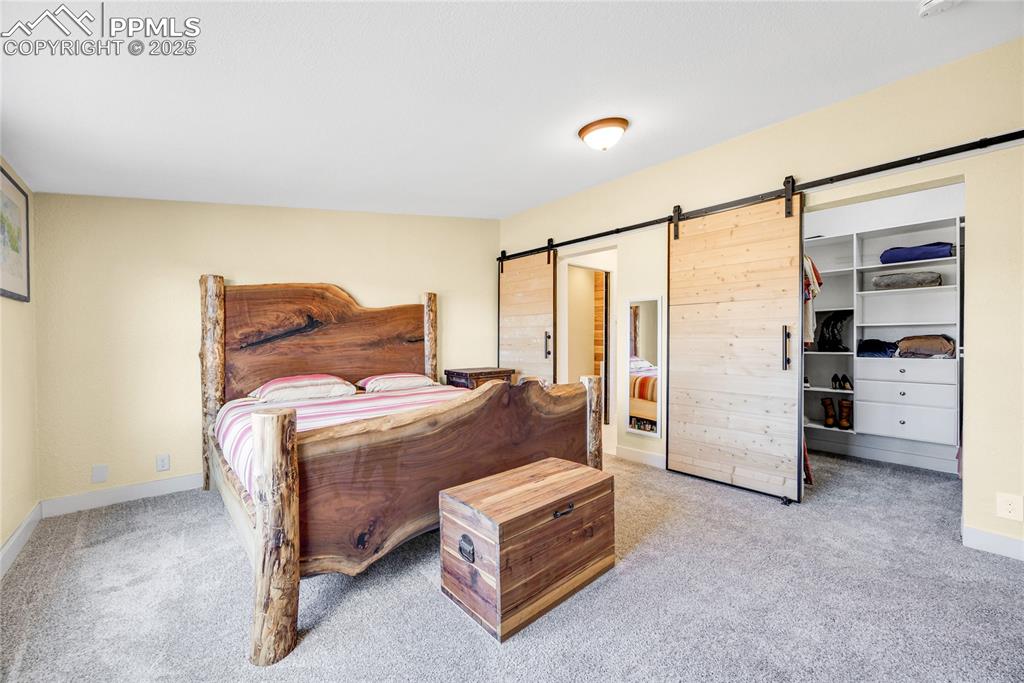
Laundry area featuring a textured wall, estacked washer and dryer, and dark wood-style floors
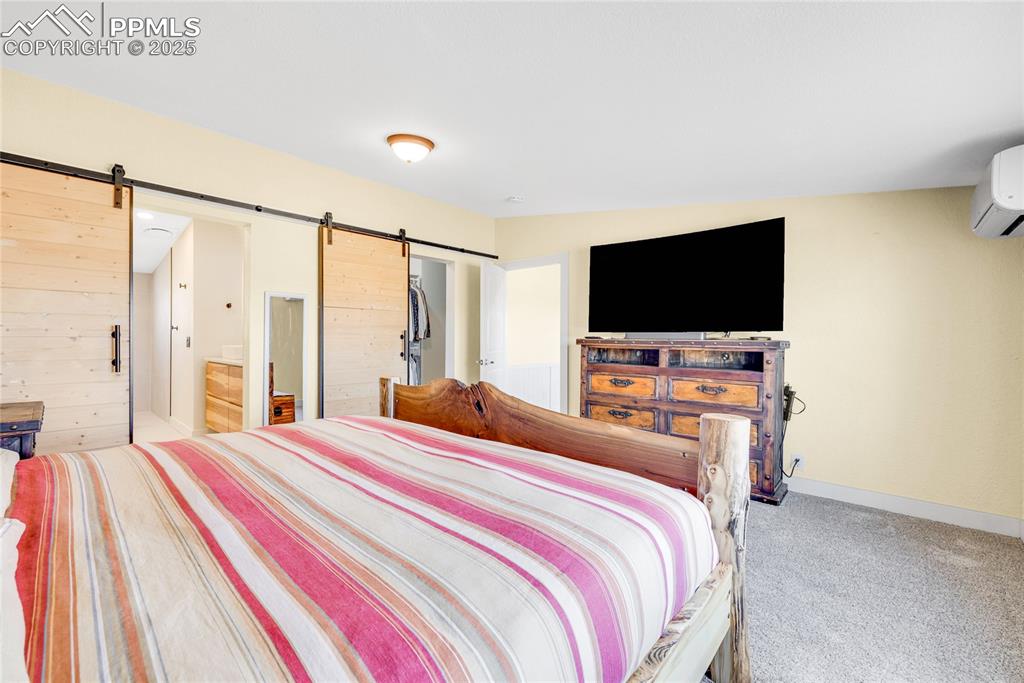
Carpeted bedroom featuring baseboards and a wall unit AC
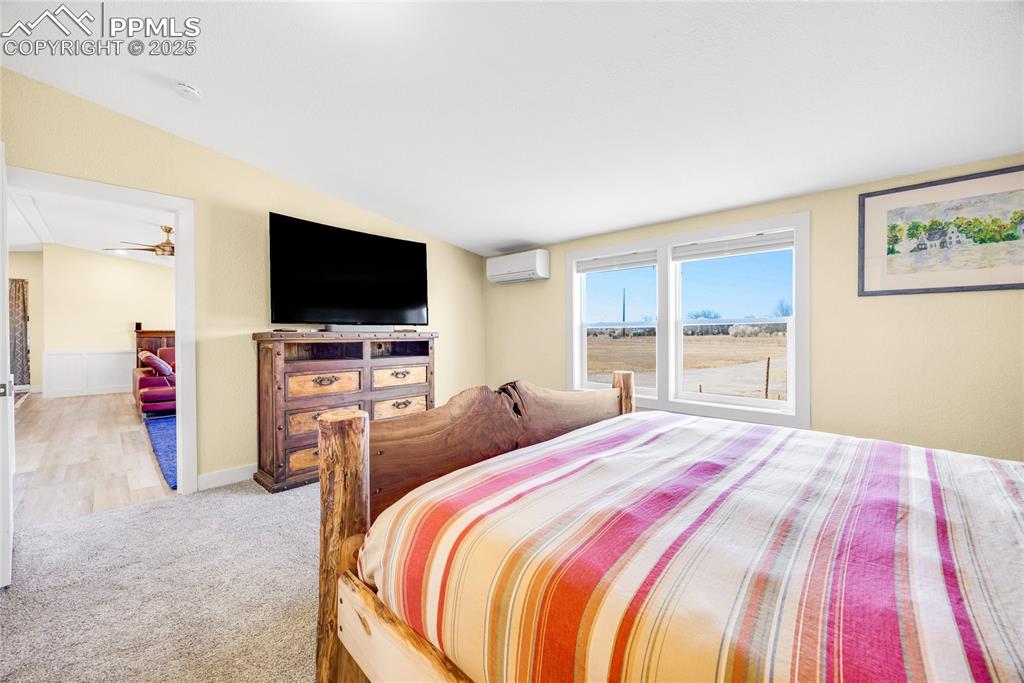
Bedroom with a barn door, carpet floors, a wall mounted AC, and ensuite bath
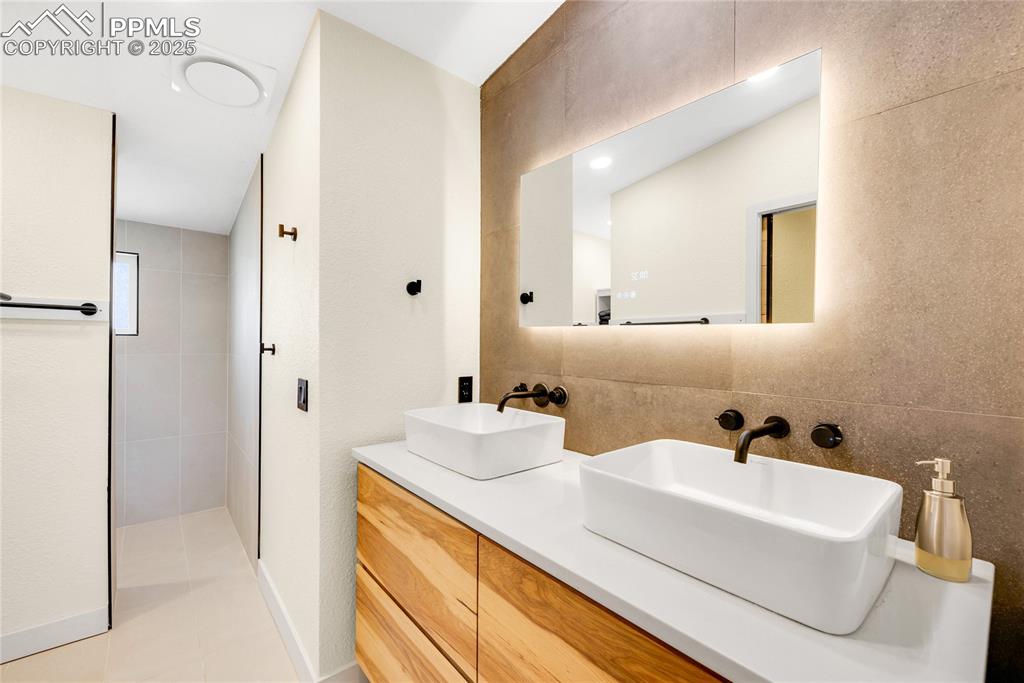
Bedroom featuring light carpet, a wall unit AC, and lofted ceiling
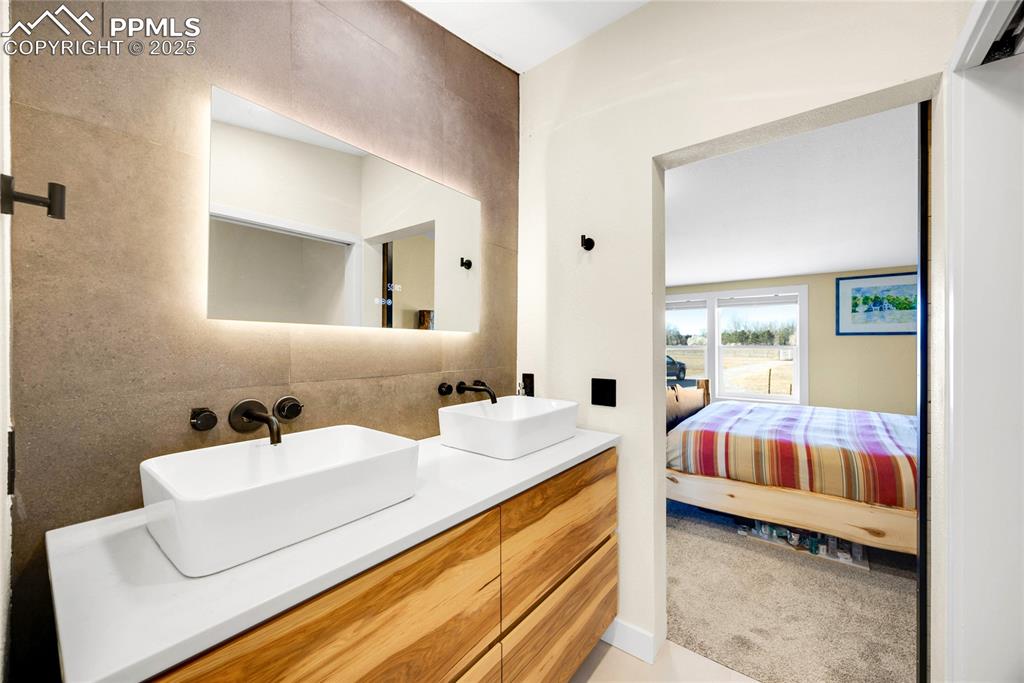
Full bath with double vanity, tile walls, light tile patterned floors, and a stall shower
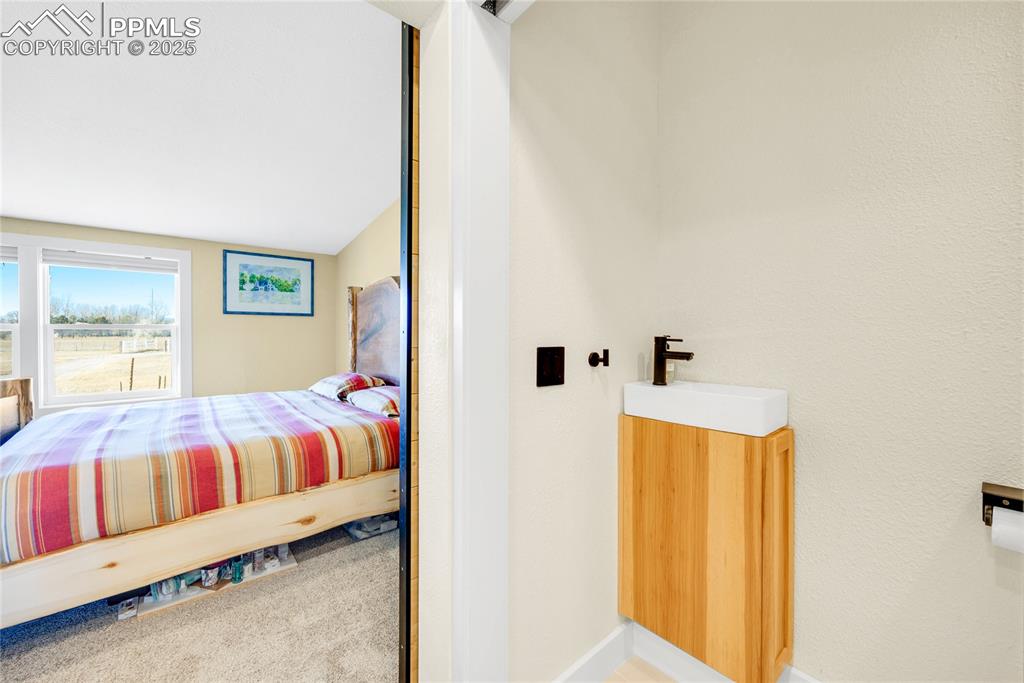
Bathroom with double vanity, connected bathroom, and light carpet
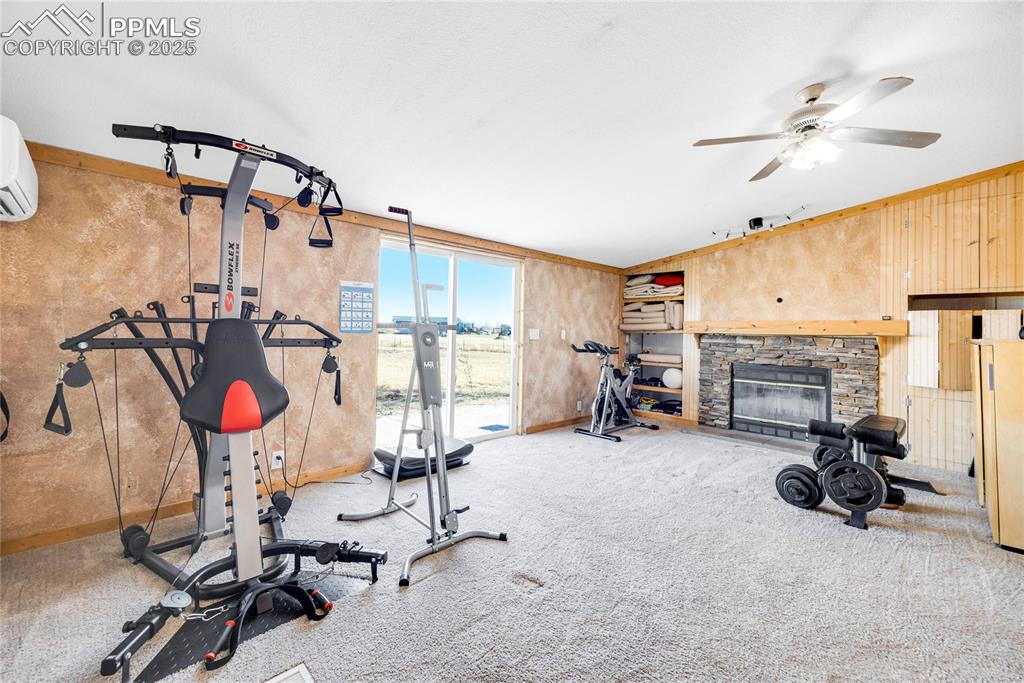
Carpeted bedroom with a sink and baseboards
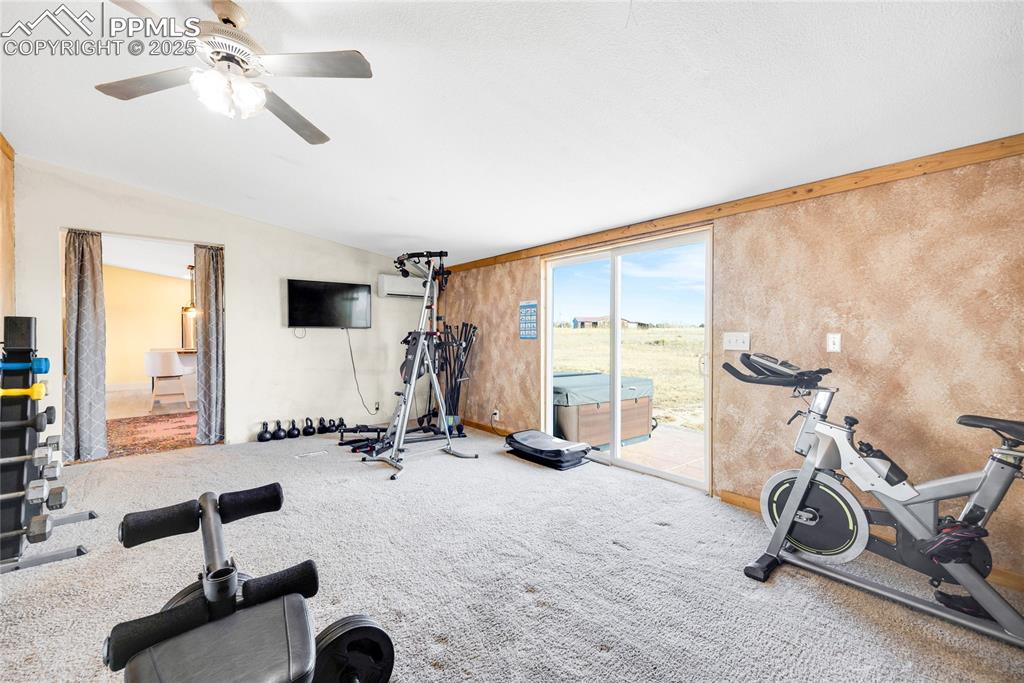
Exercise area with a fireplace, carpet, an AC wall unit, a ceiling fan, and wooden walls
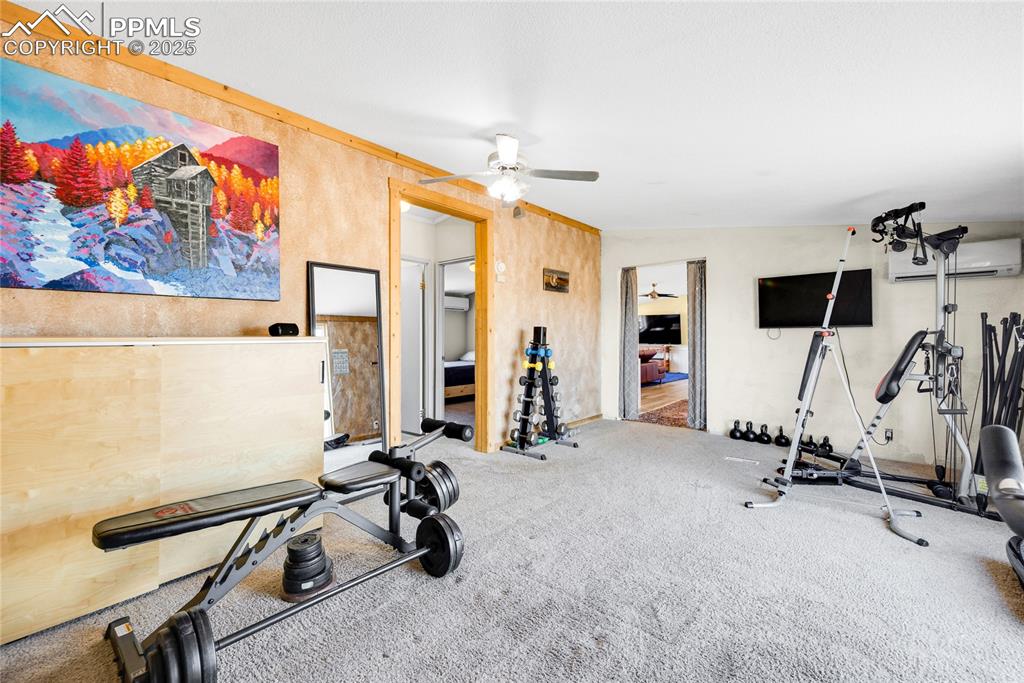
Workout room with carpet, vaulted ceiling, and an AC wall unit
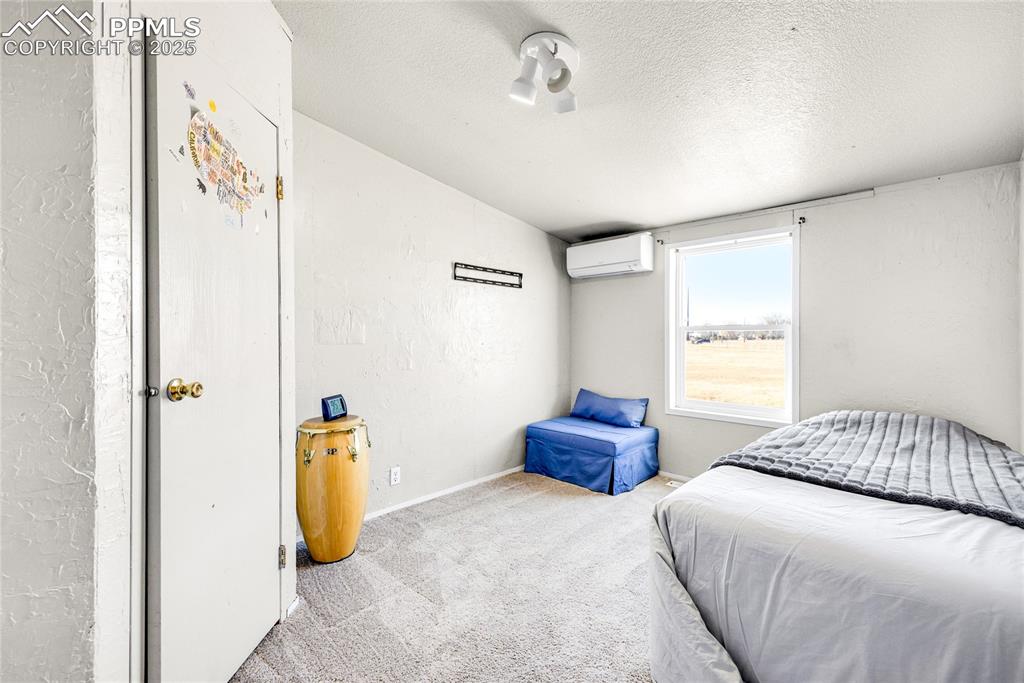
Exercise room featuring a wall mounted AC, a ceiling fan, and carpet
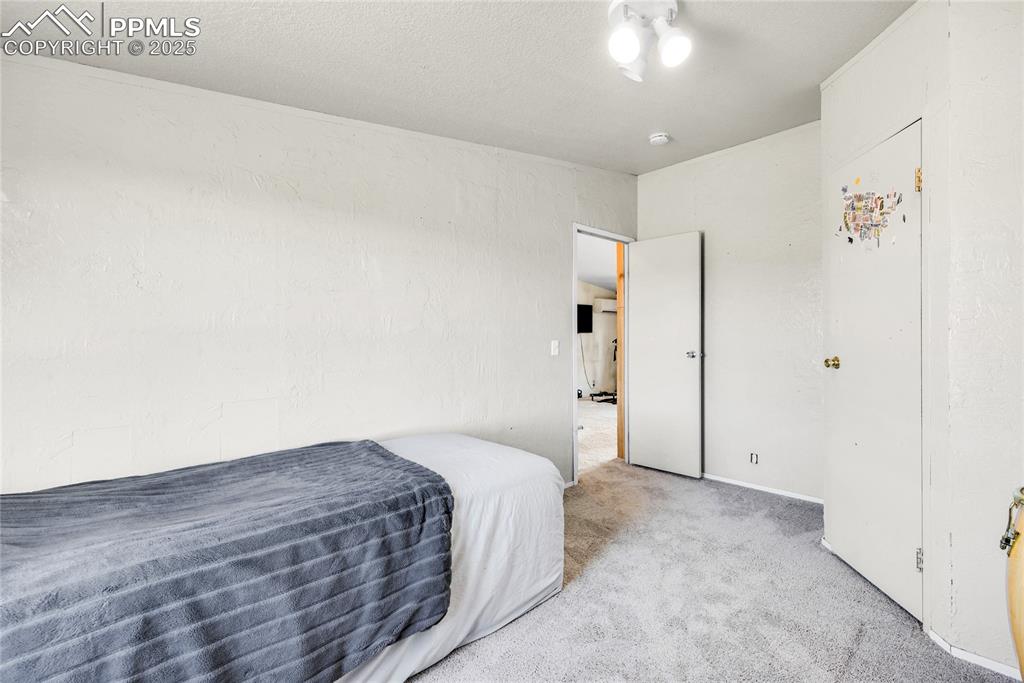
Bedroom with a textured ceiling, carpet, and a textured wall
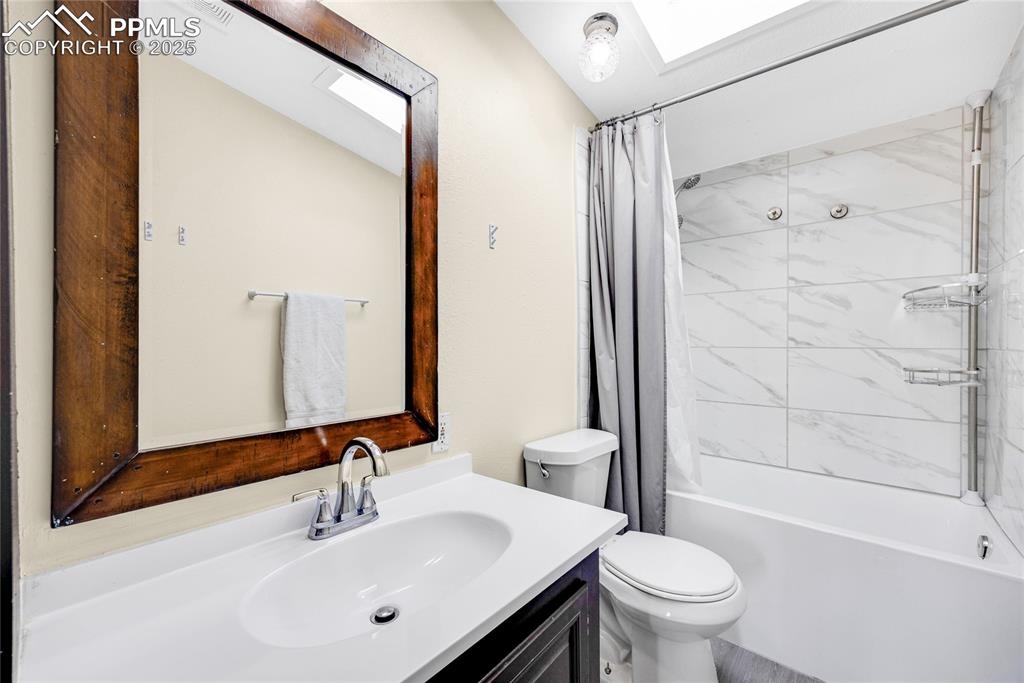
Carpeted bedroom featuring a textured ceiling and baseboards
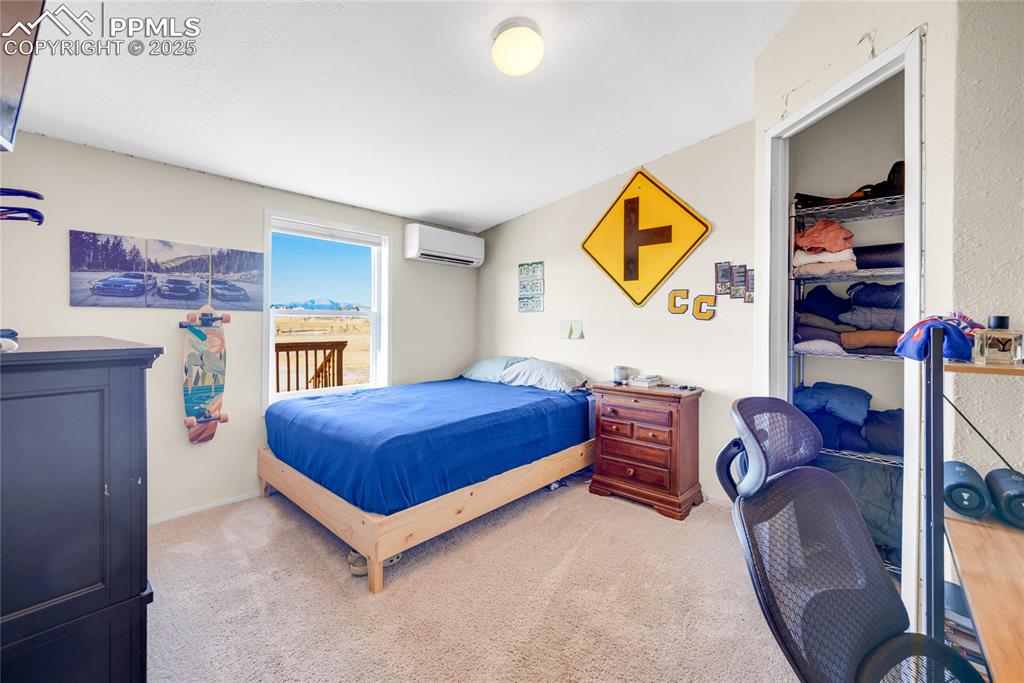
Full bath featuring shower / tub combo, vanity, and a skylight
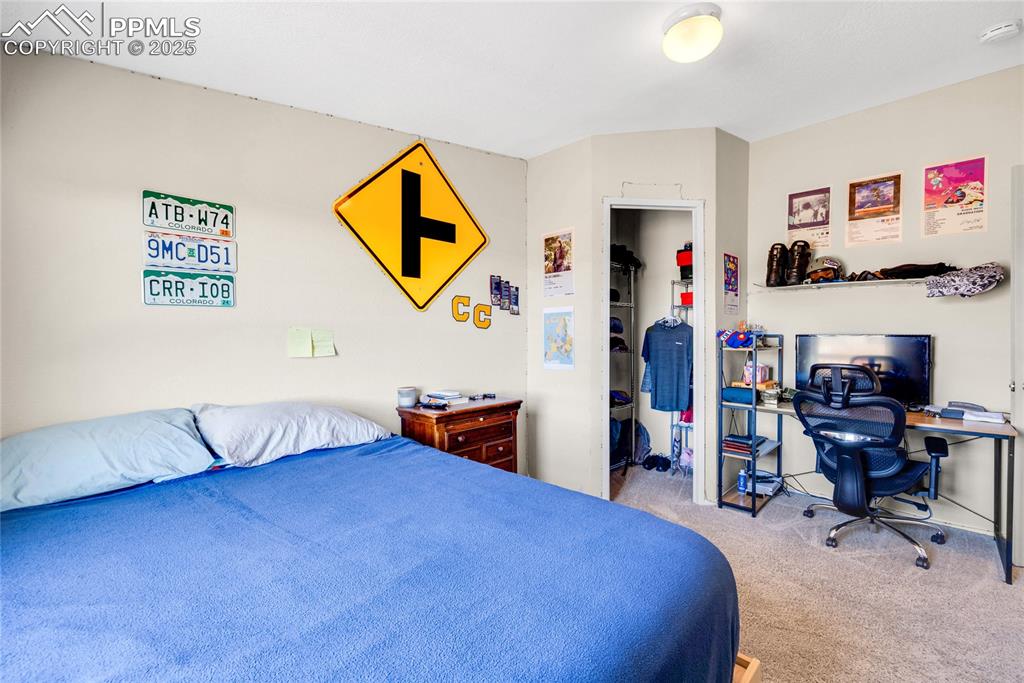
Carpeted bedroom with a closet and a wall mounted air conditioner
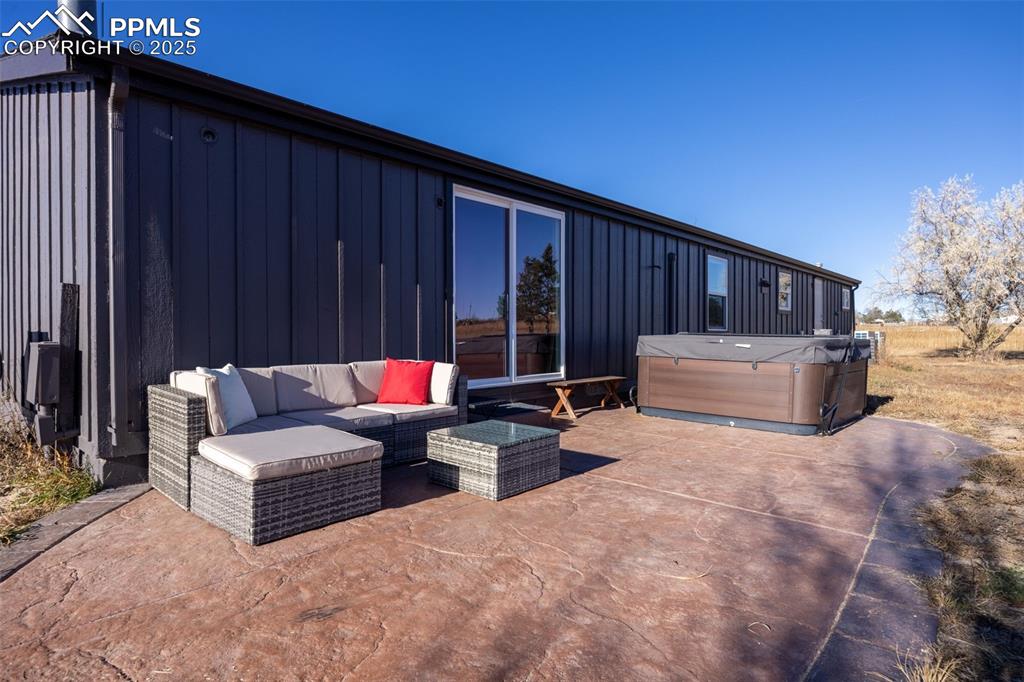
Bedroom featuring a walk in closet, light carpet, and an office area
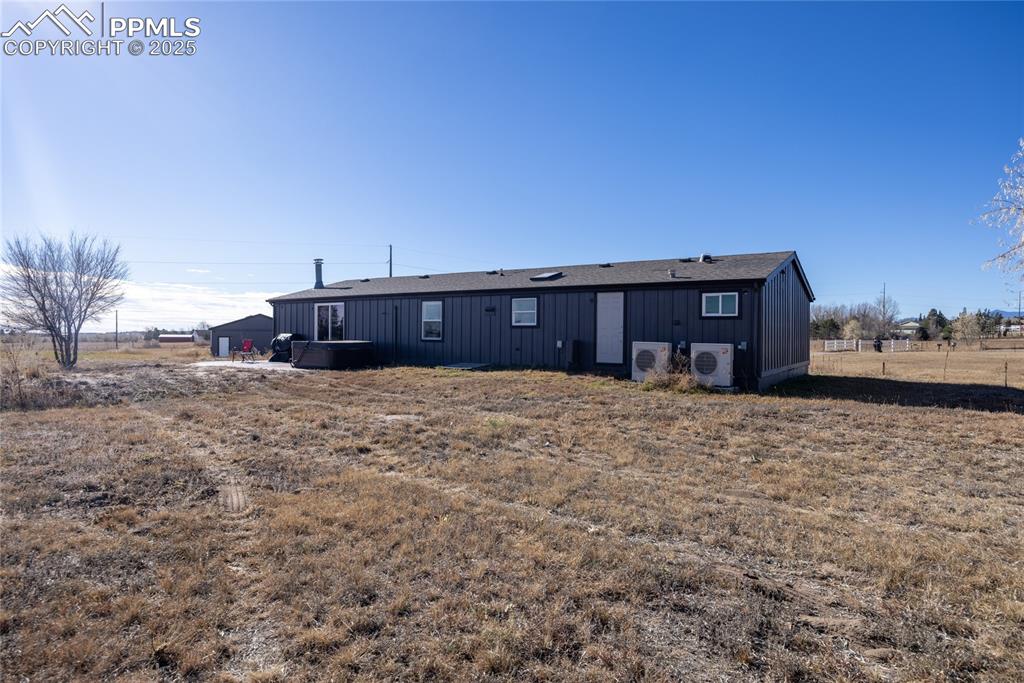
View of patio / terrace with a hot tub and an outdoor living space
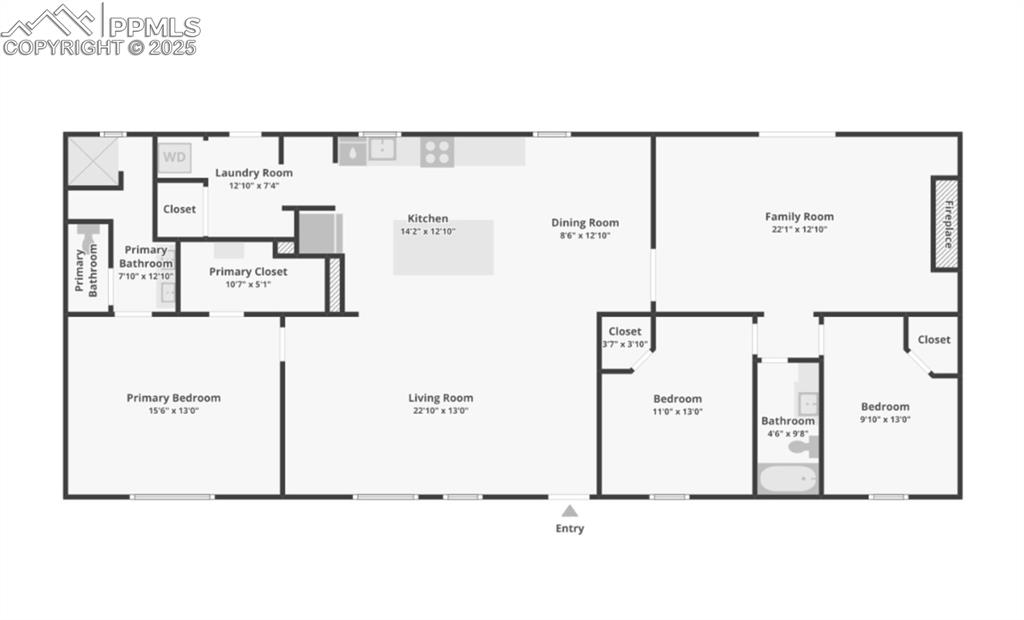
Back of house with board and batten siding and a patio area
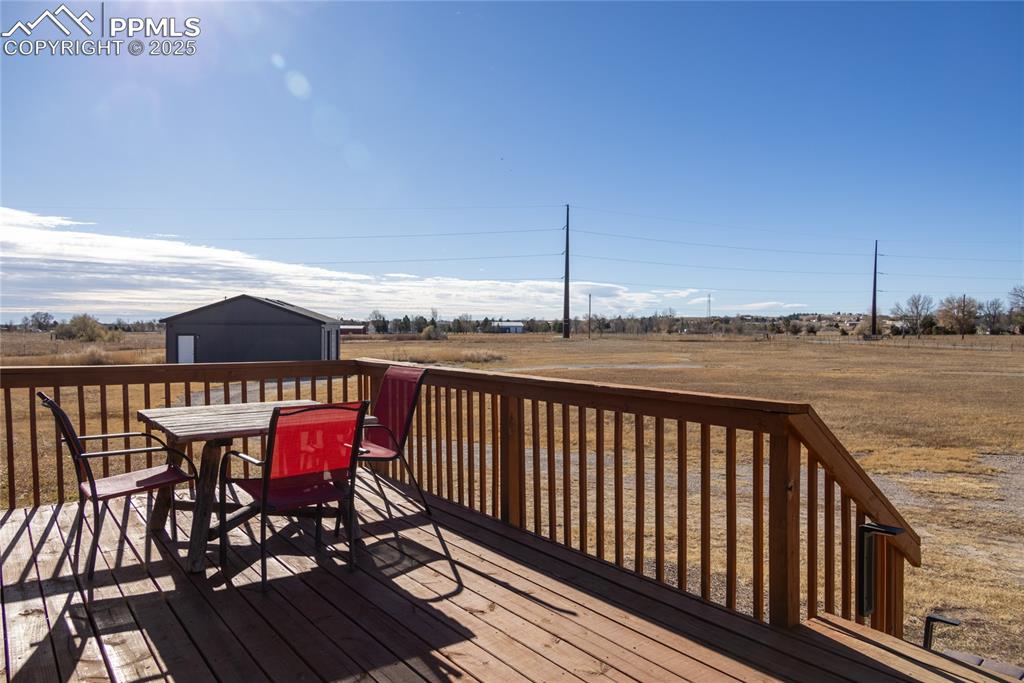
View of room layout
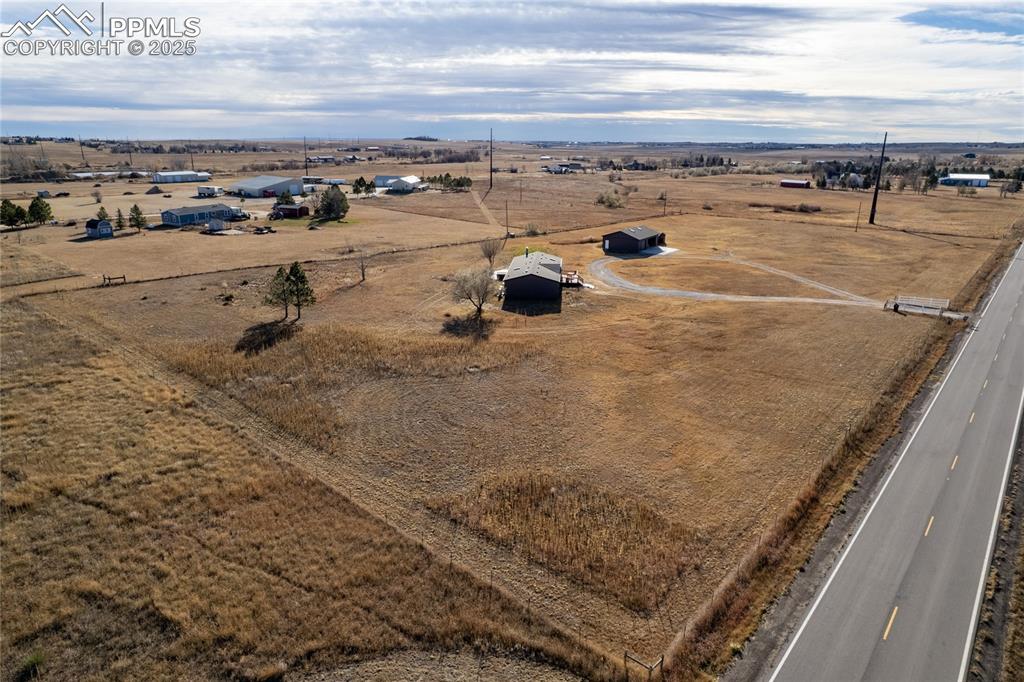
Aerial view of sparsely populated area
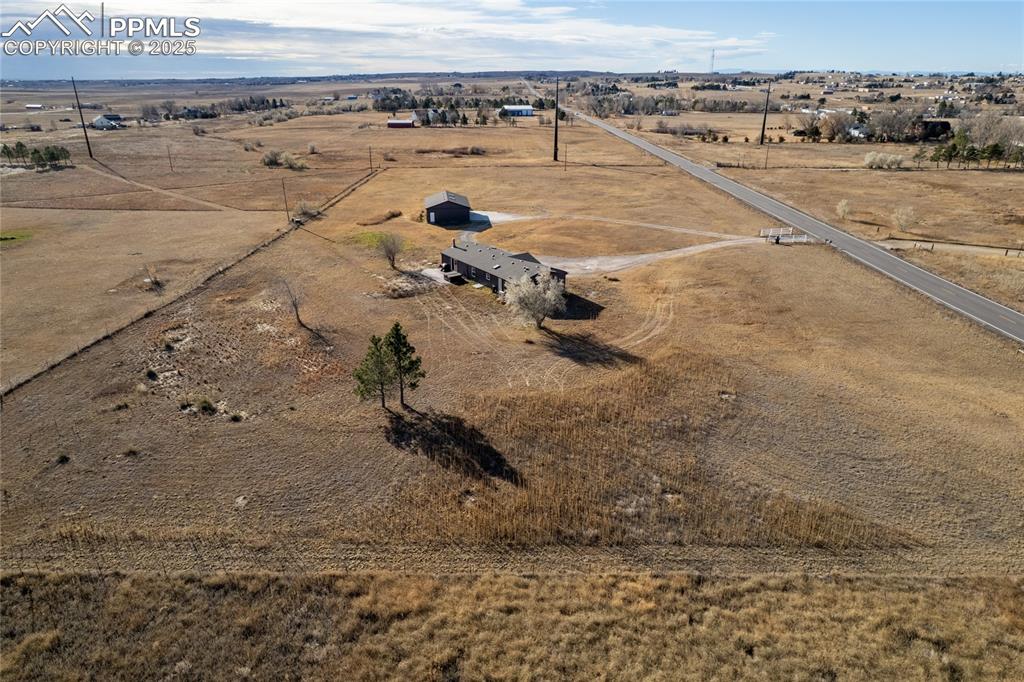
View of rural area
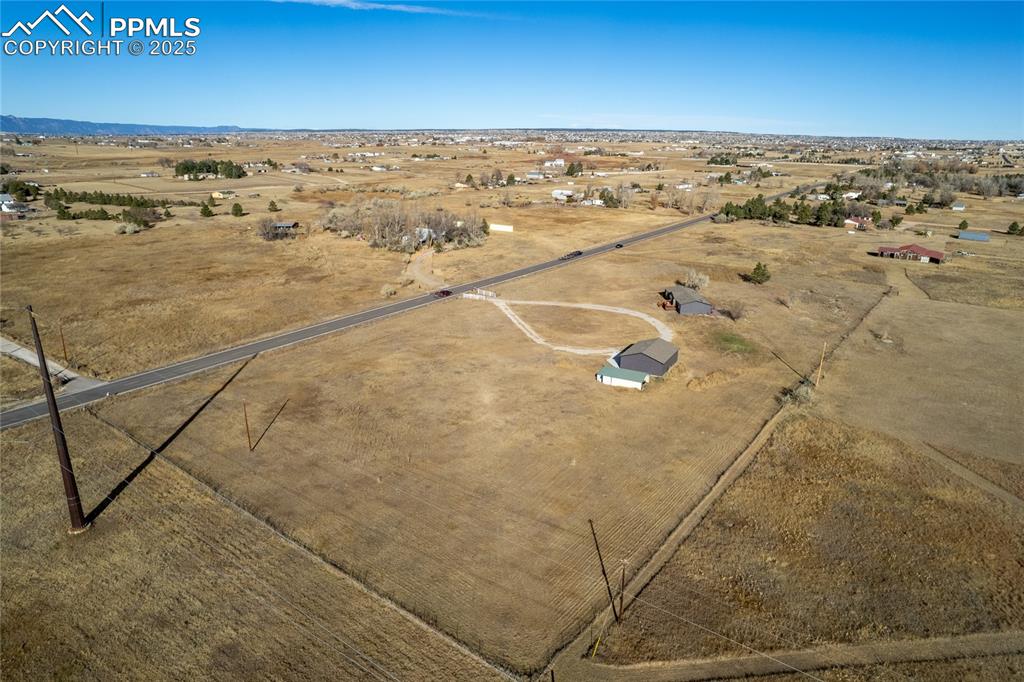
Aerial view of sparsely populated area featuring a desert landscape
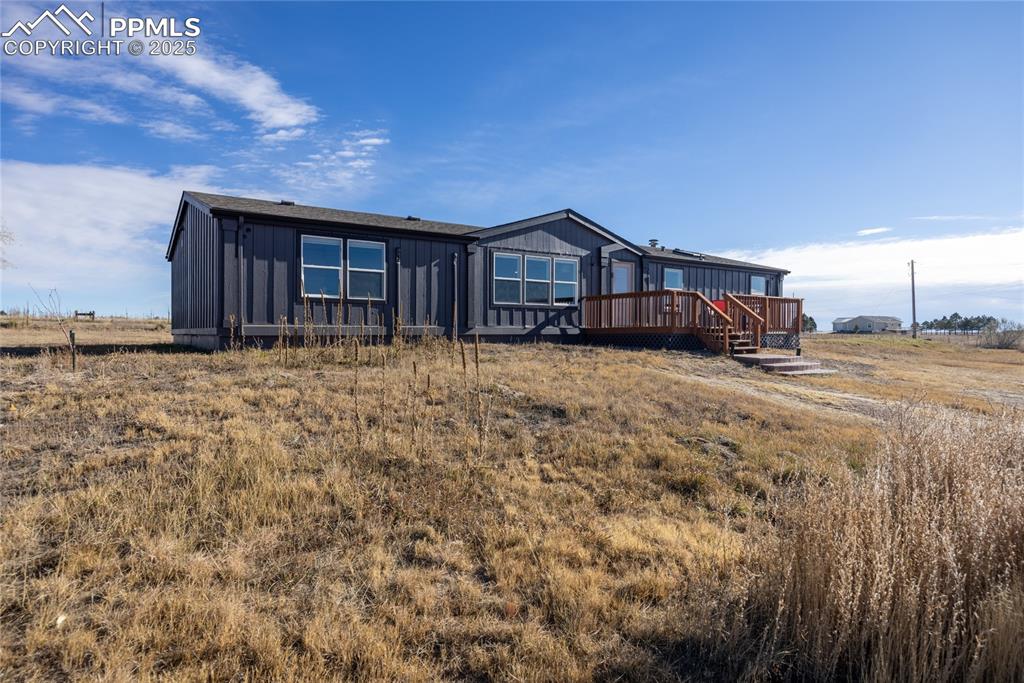
Other
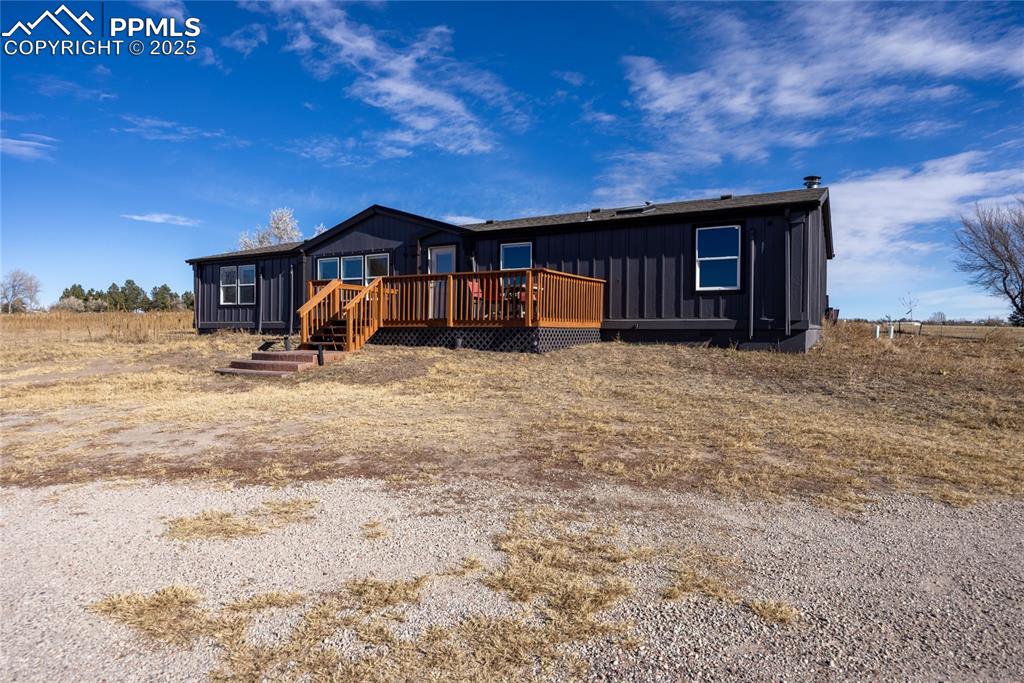
View of outbuilding
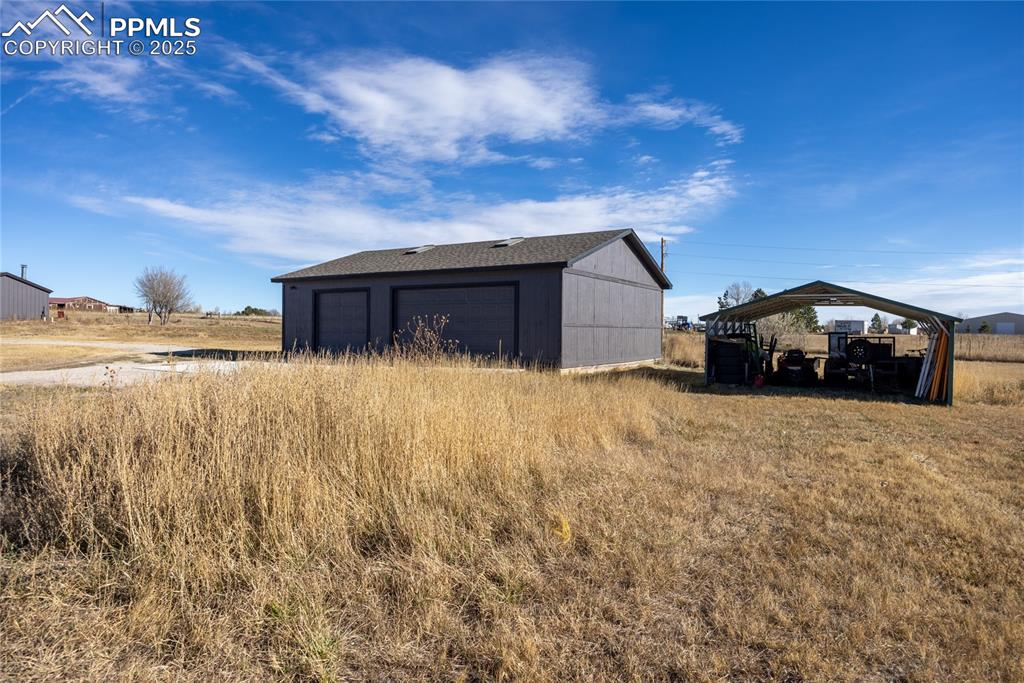
View of outdoor structure
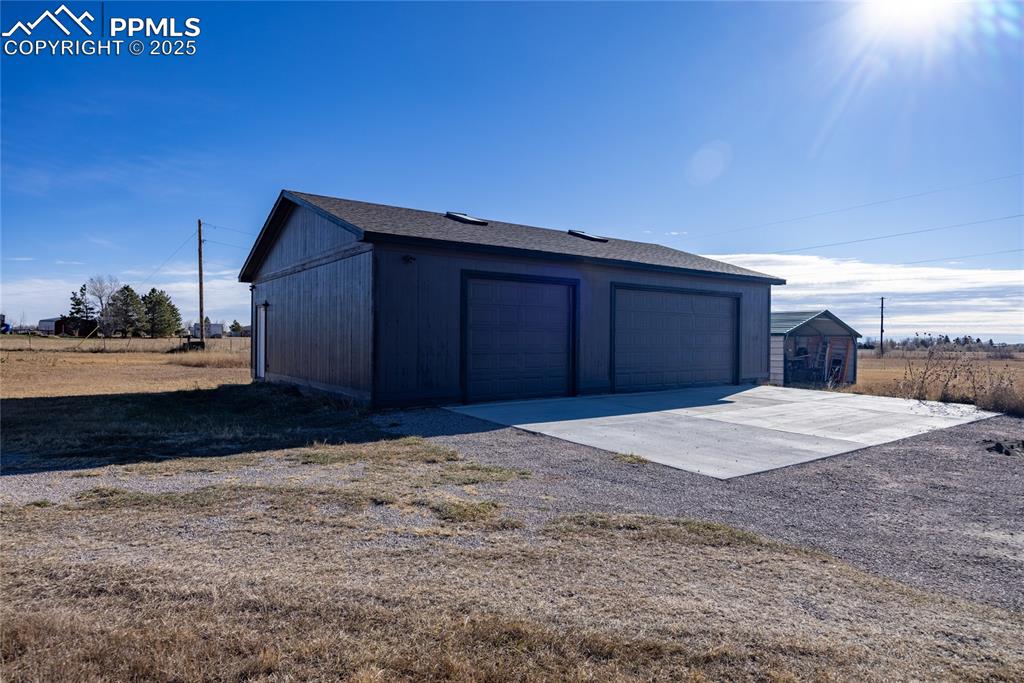
View of yard featuring a mountain view and a view of rural / pastoral area
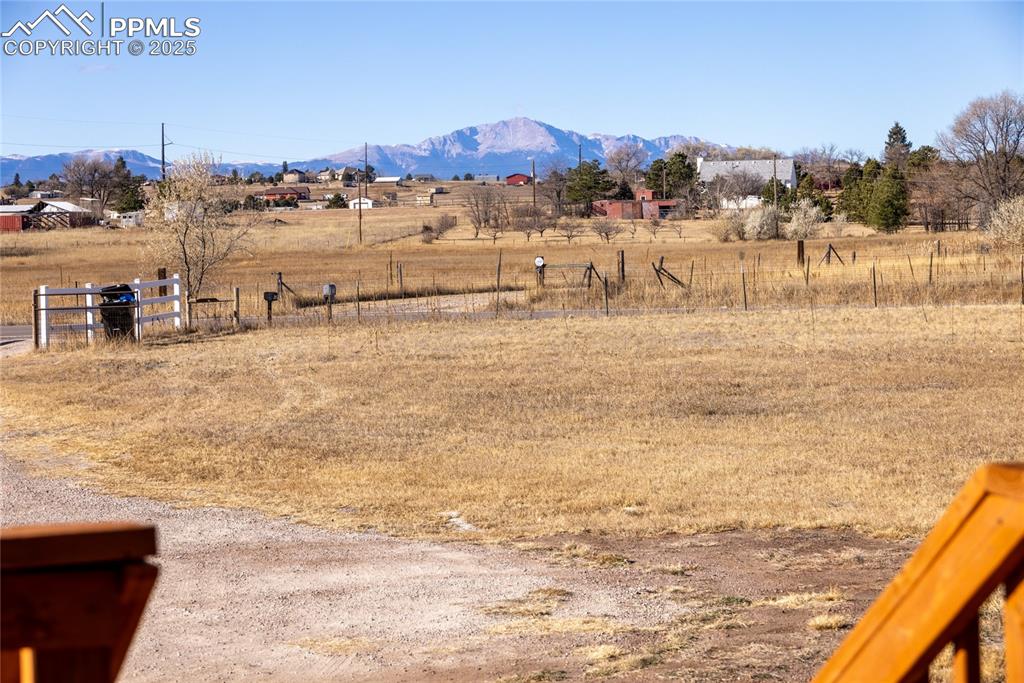
Wooden terrace featuring outdoor dining area
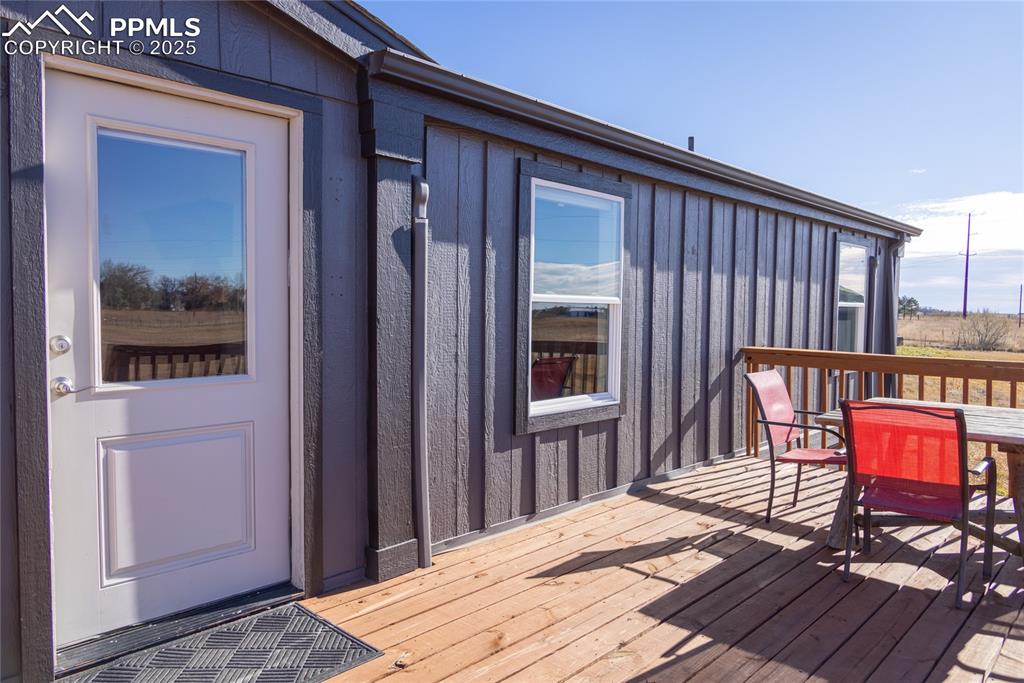
Detailed view of mountains and a view of countryside
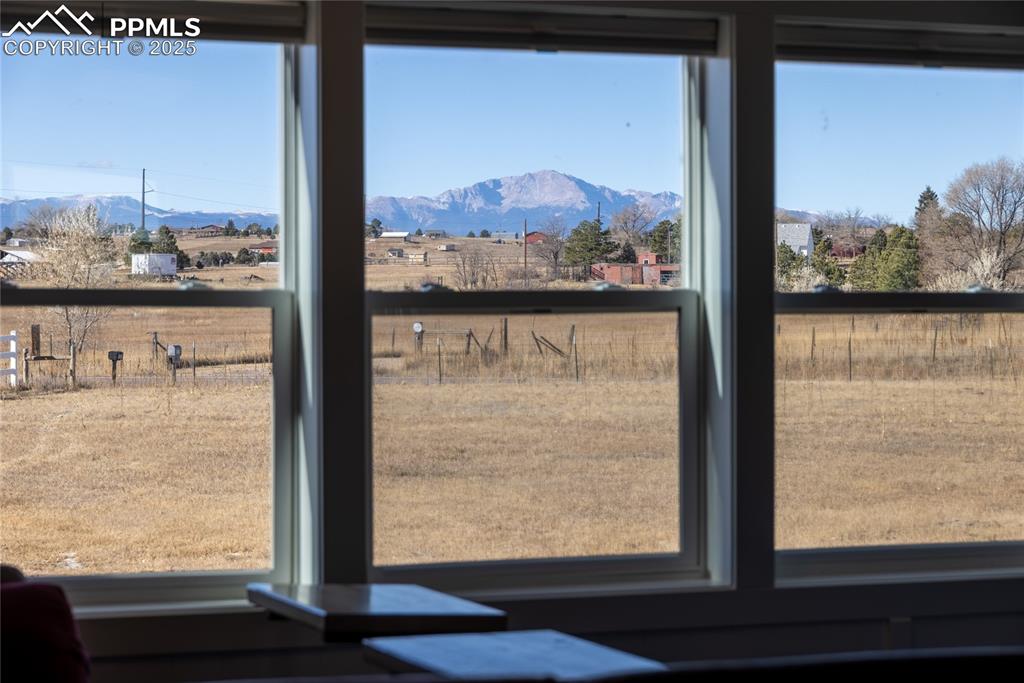
View of mountain background
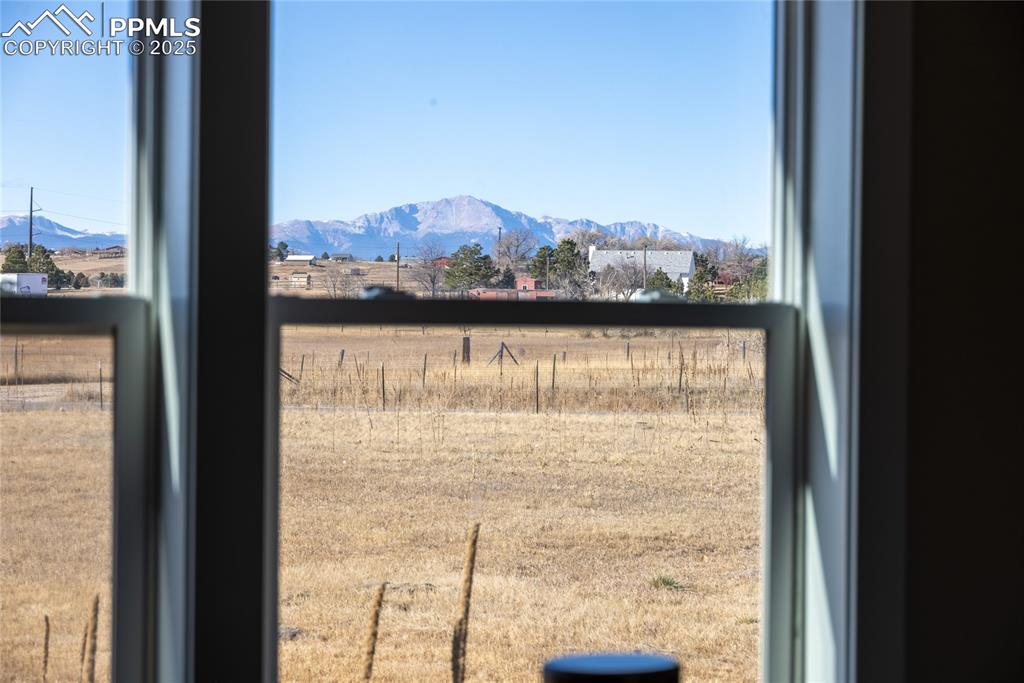
View of yard with a mountain view
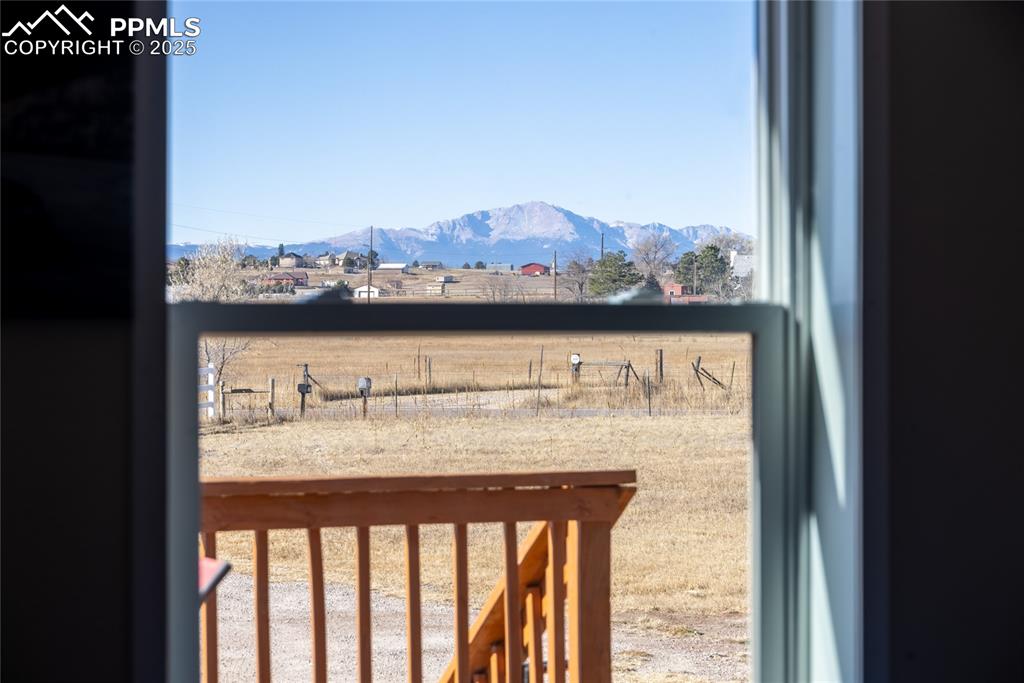
View of dirt / gravel road with a mountain view and a view of countryside
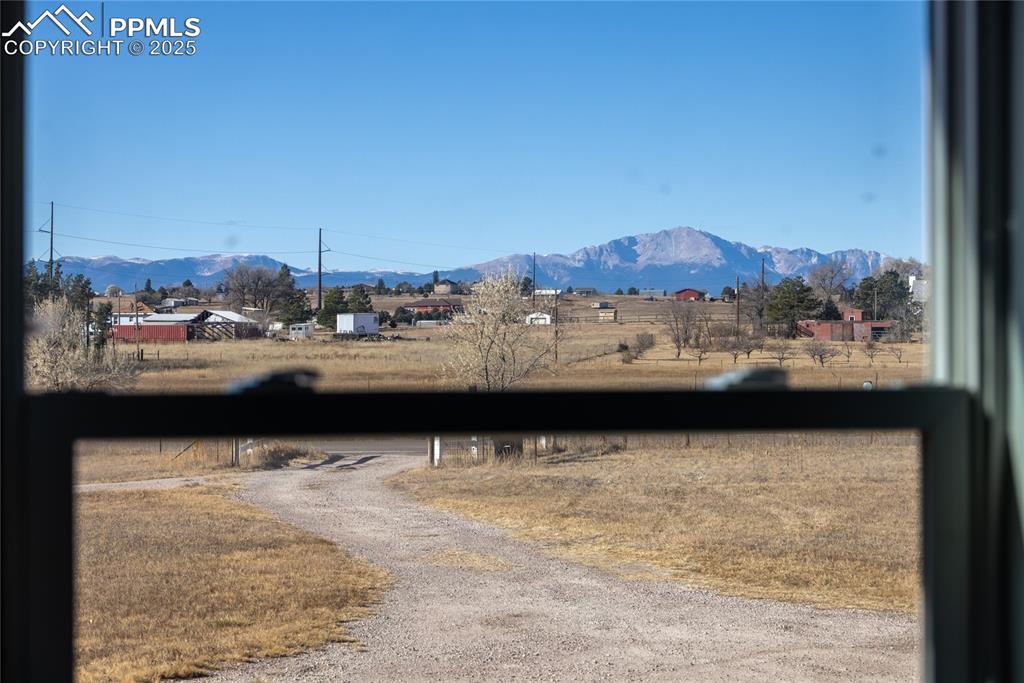
Rear view of house
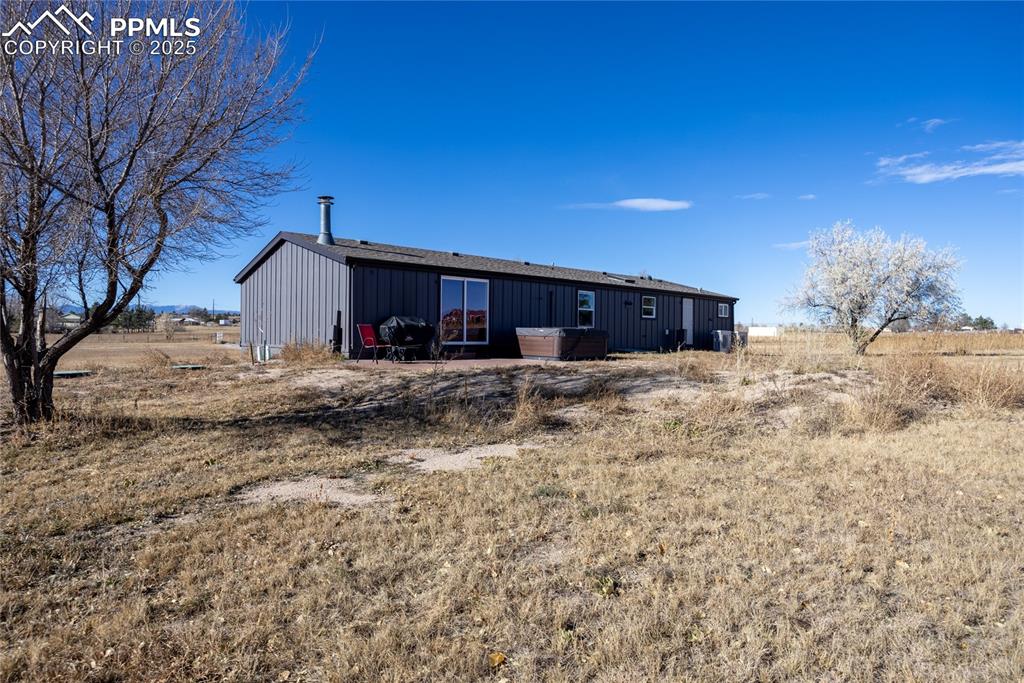
Back of house
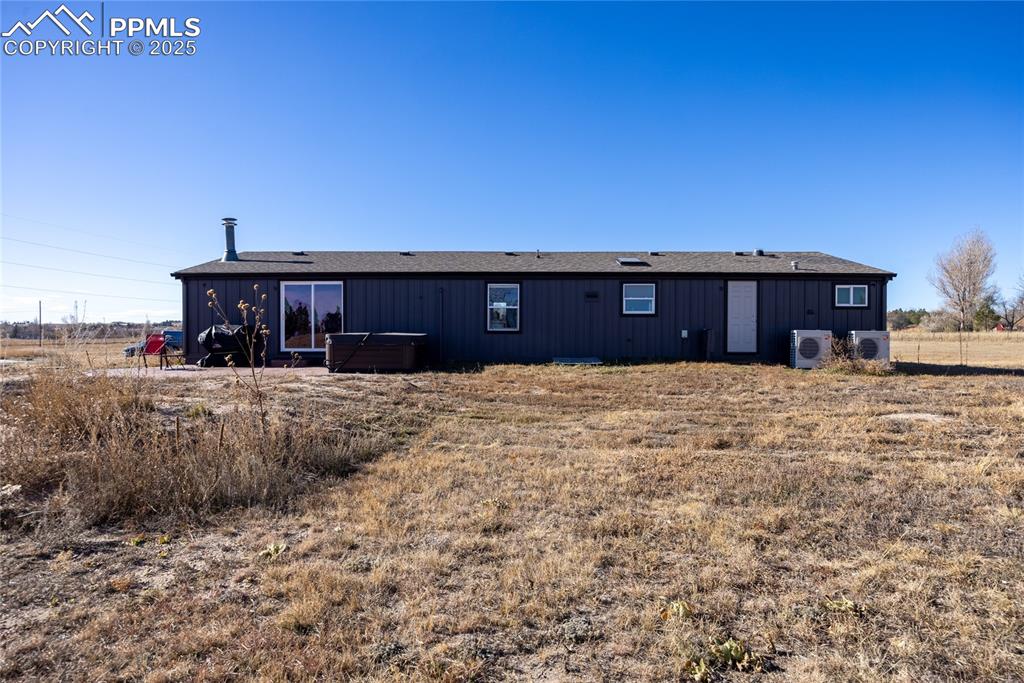
View of front facade featuring board and batten siding and a deck
Disclaimer: The real estate listing information and related content displayed on this site is provided exclusively for consumers’ personal, non-commercial use and may not be used for any purpose other than to identify prospective properties consumers may be interested in purchasing.