7705 Chancellor Drive, Colorado Springs, CO, 80920
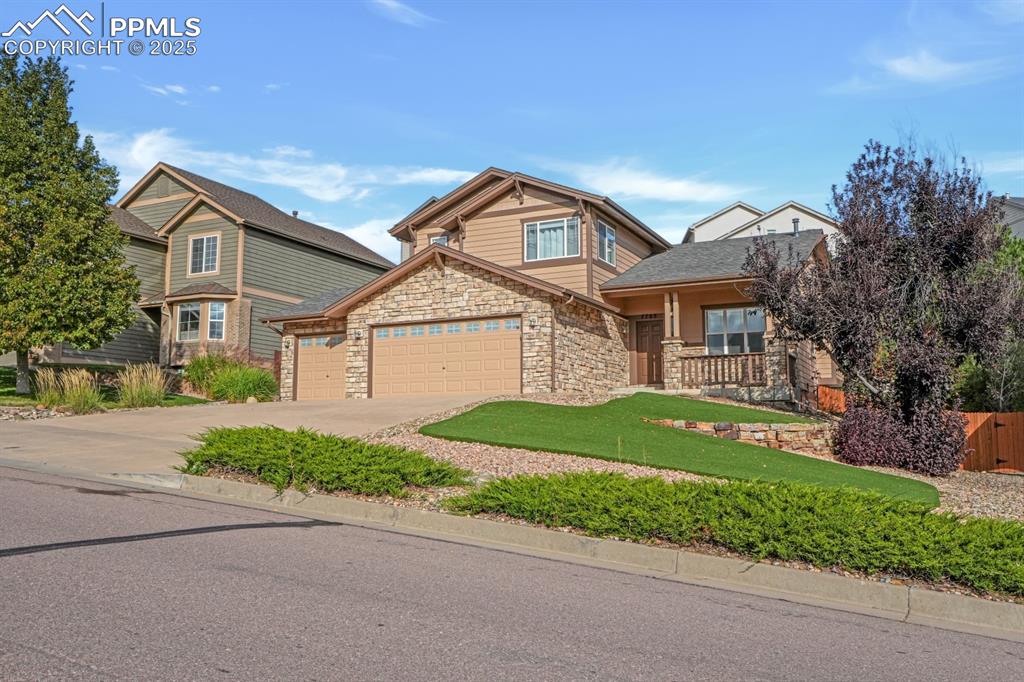
Your future home- 3-car garage & low maintenance yard
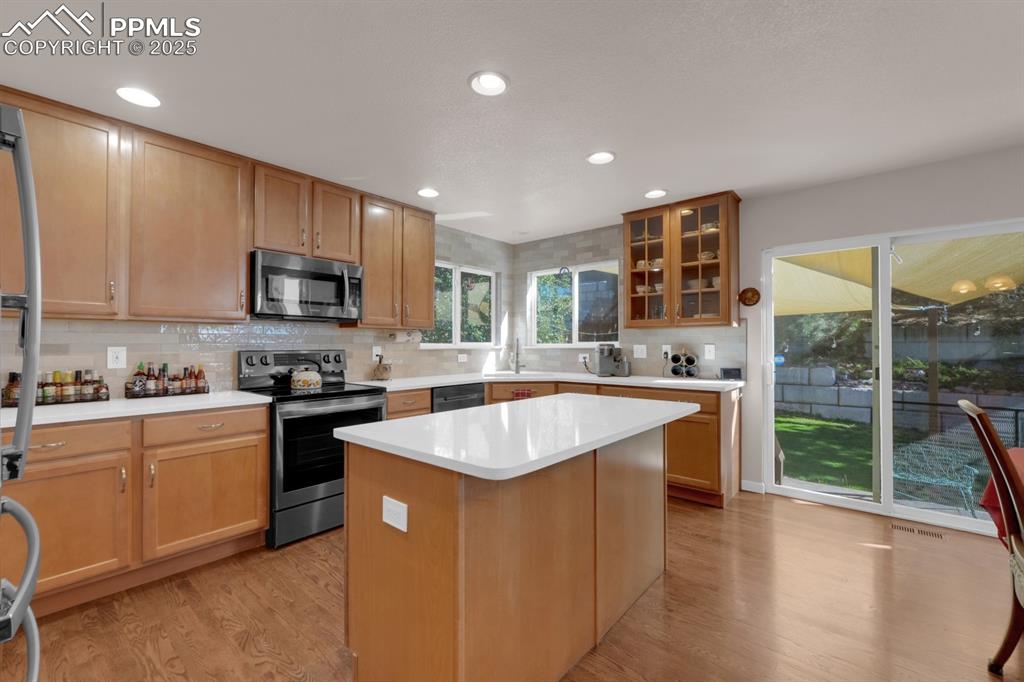
Kitchen with Corian tops and walk-out
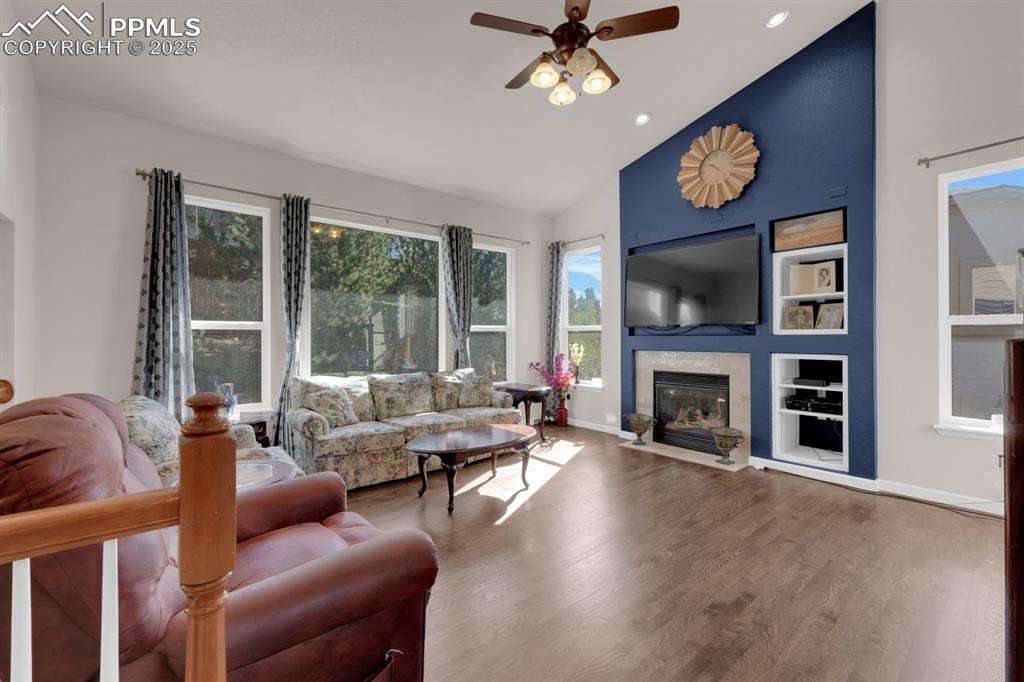
Living room featuring built ins, hardwood floors, a gas fireplace, a ceiling fan, and high vaulted ceilings
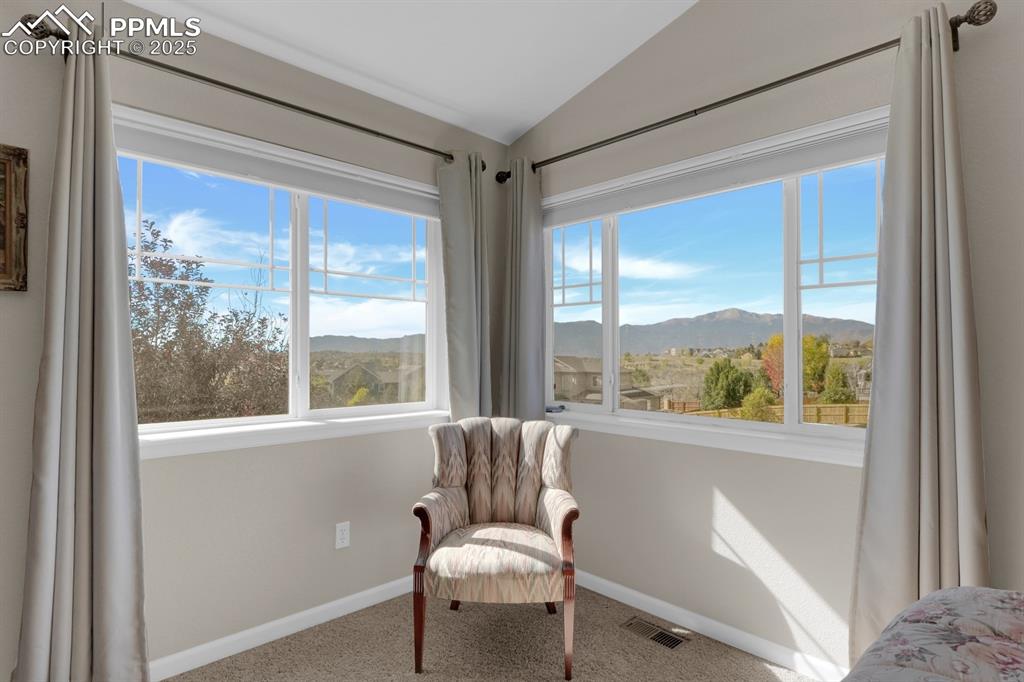
View from Primary Bedroom **Pikes Peak!!
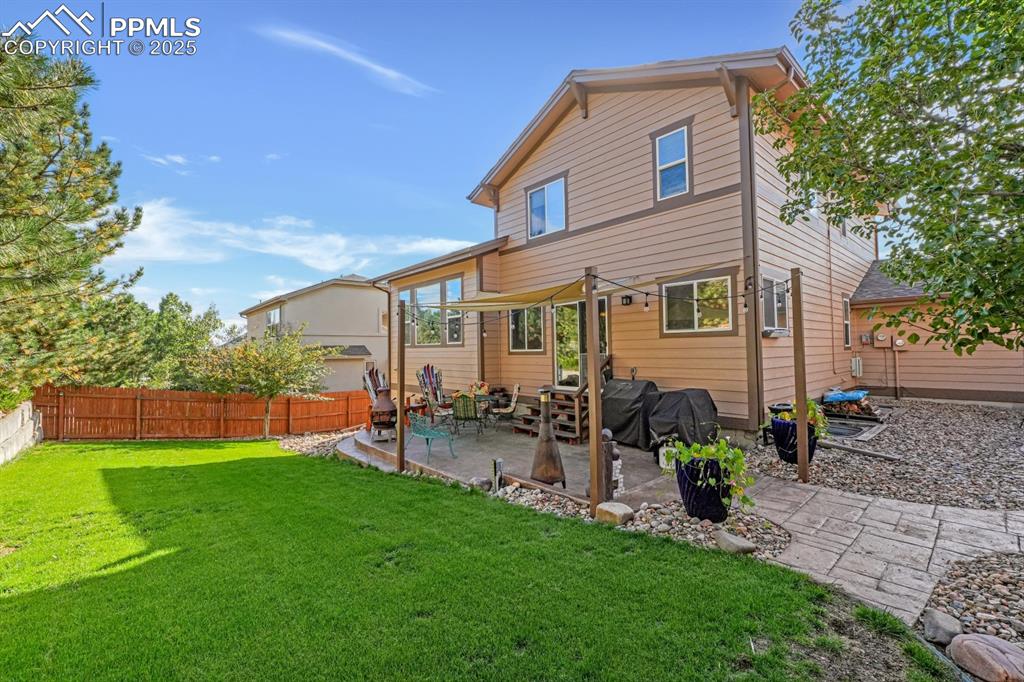
Beautifully manicured backyard
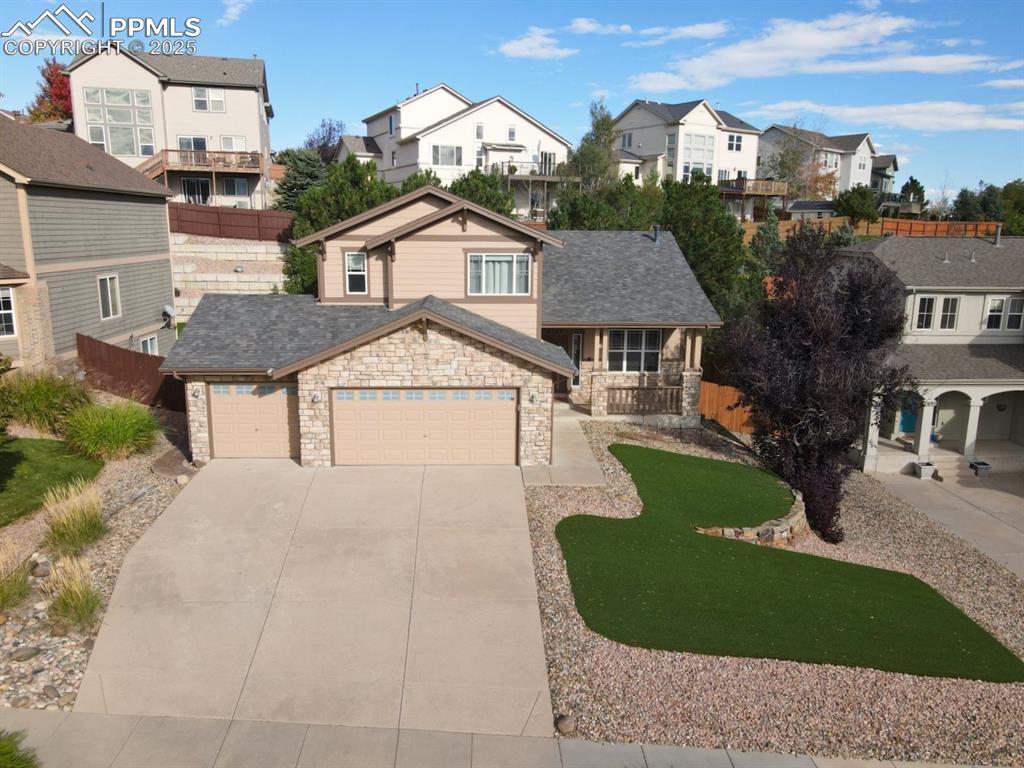
Huge Driveway
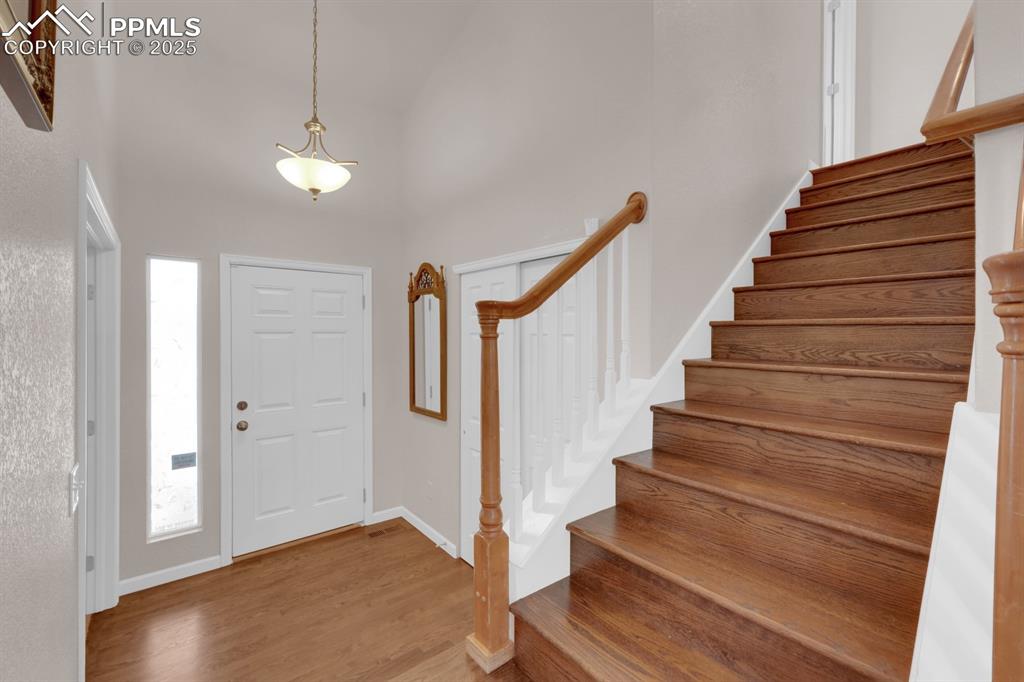
Entrance foyer featuring hardwood floors and a coat closet
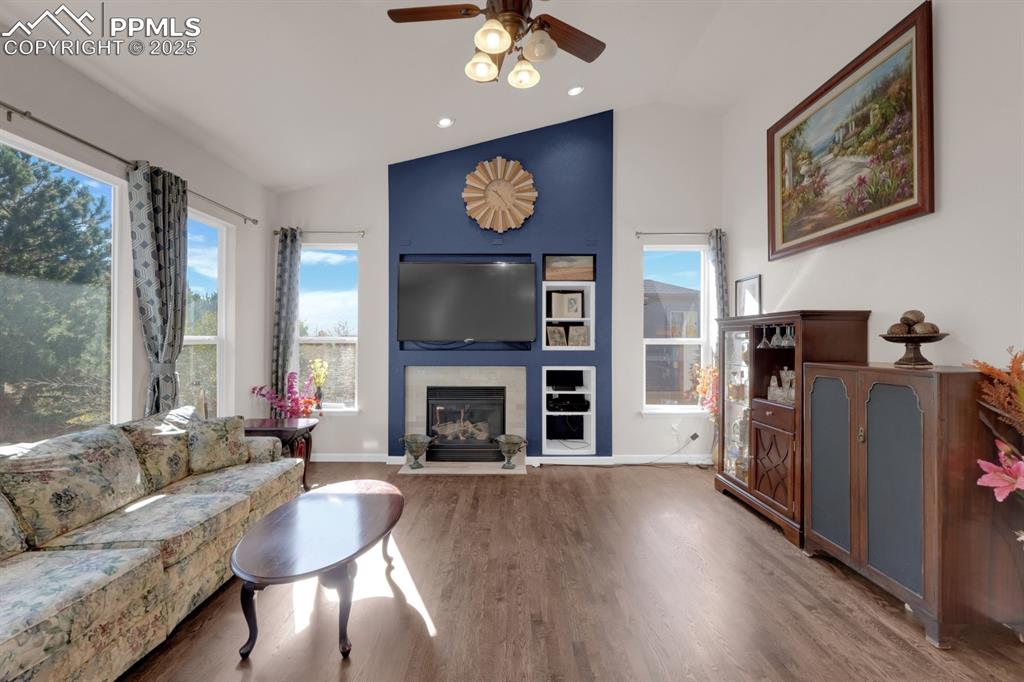
Cozy with an accent wall that pops!
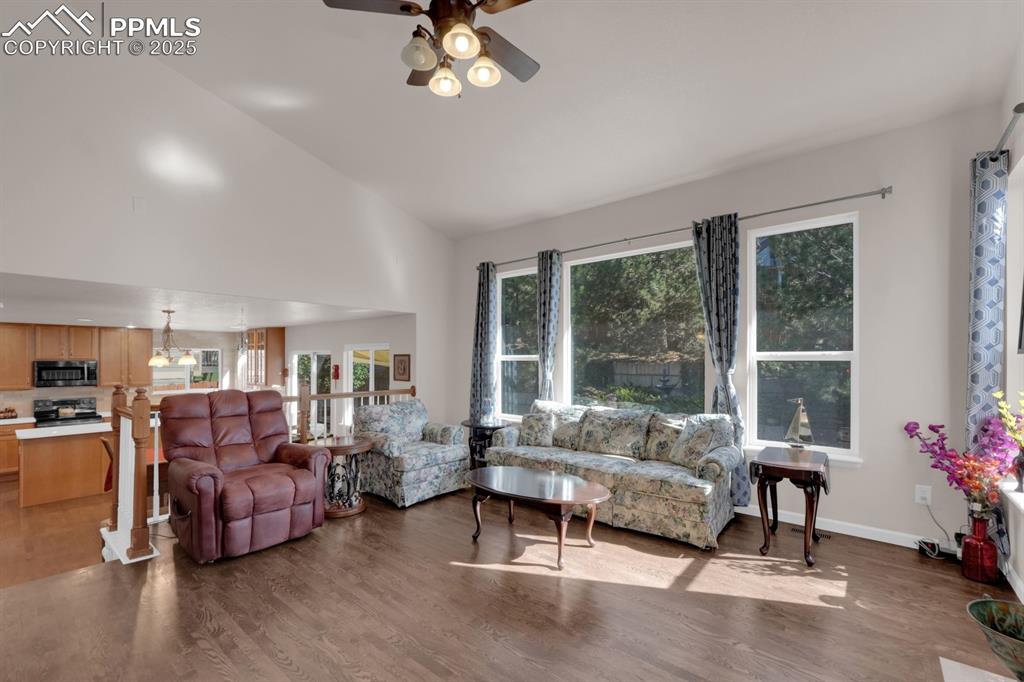
Living room flows into dining and kitchen area
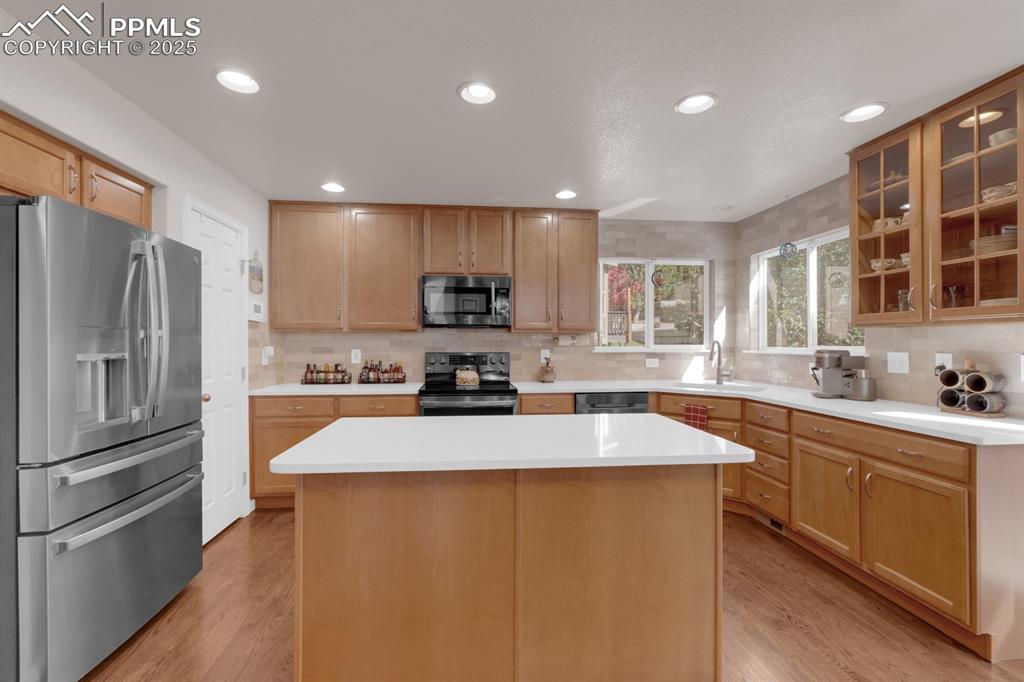
Kitchen featuring backsplash, and an island.
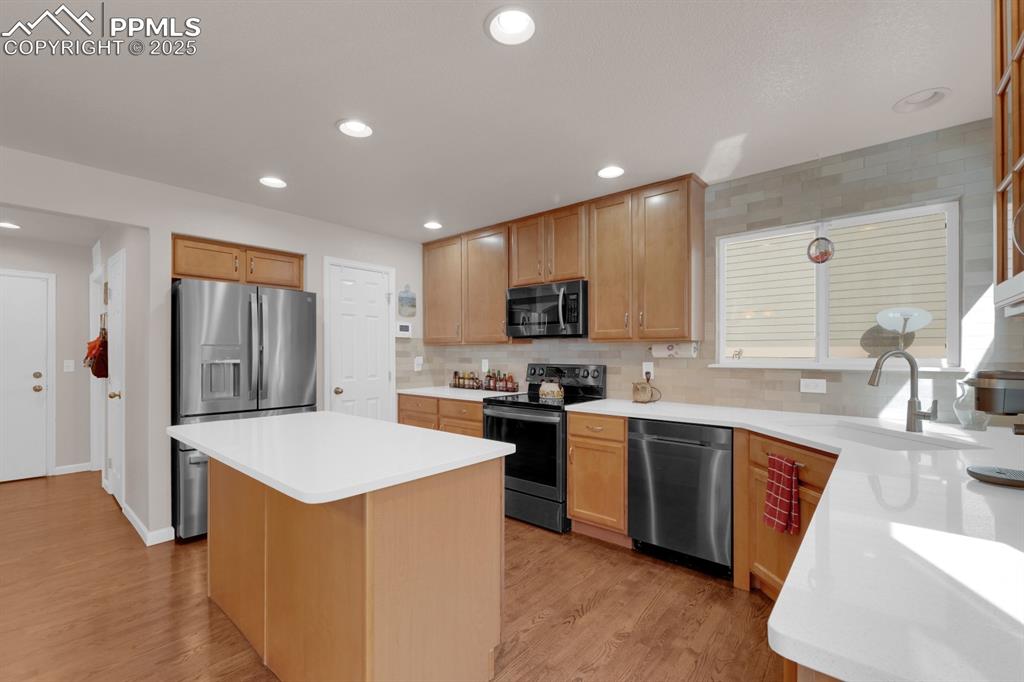
Kitchen featuring recessed lighting and a breakfast bar
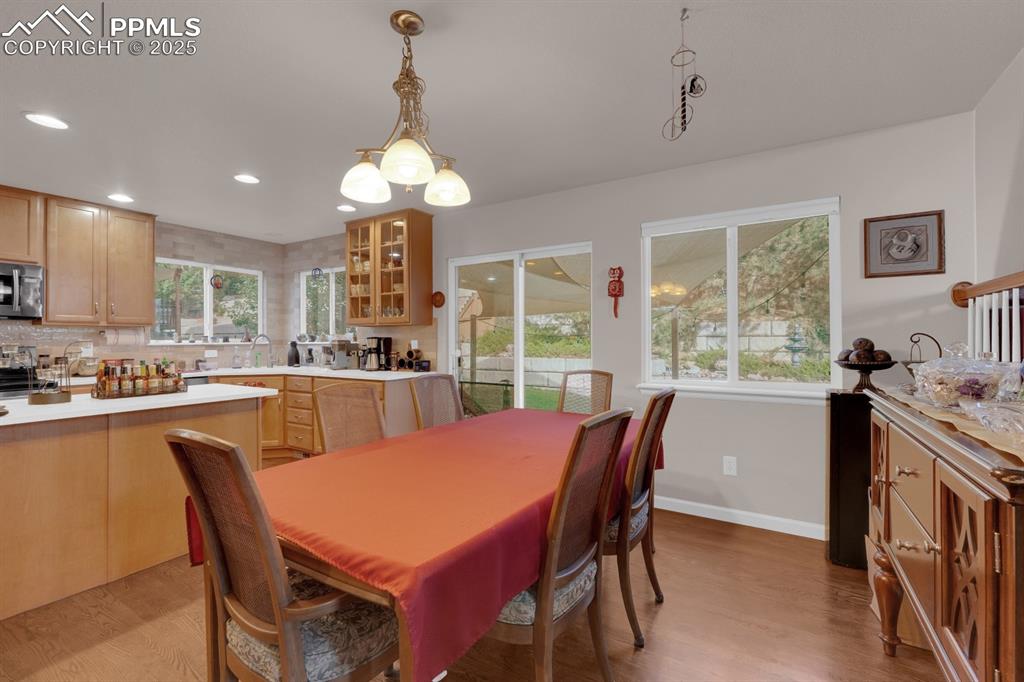
Dining Area featuring hardwood floors and walkout to huge patio
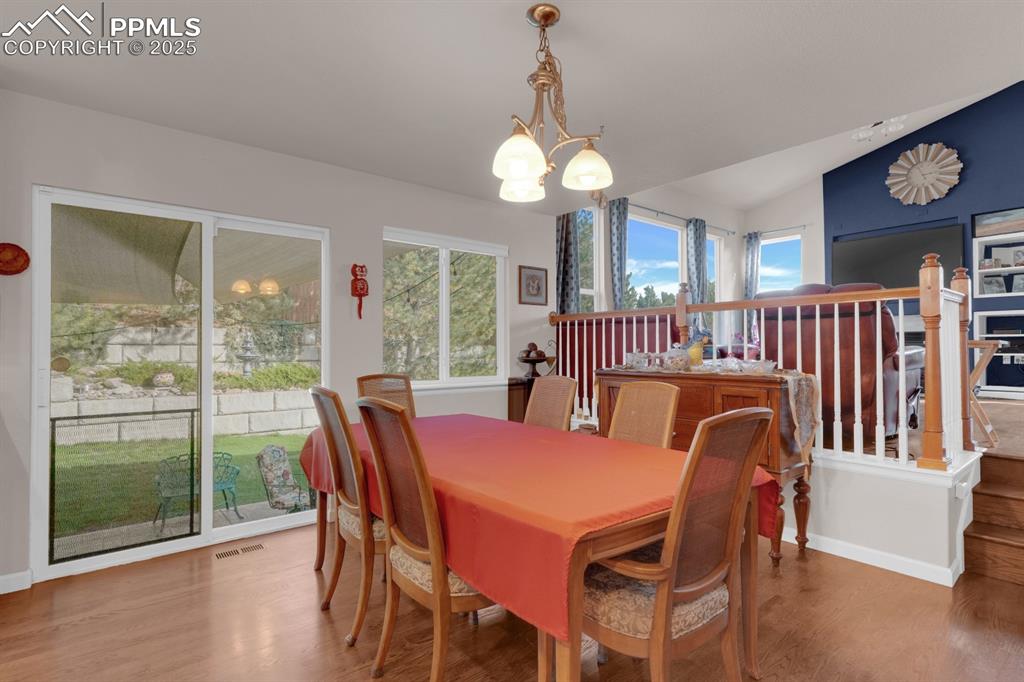
Dining Area flows to Living Room
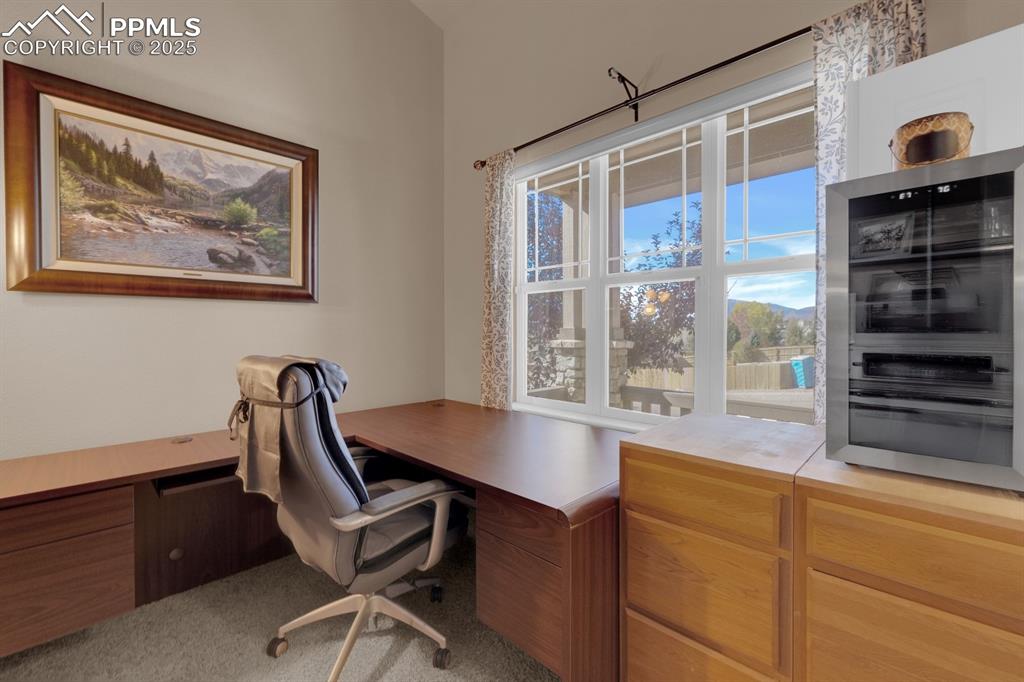
Office on main level-Great Pikes Peak Views
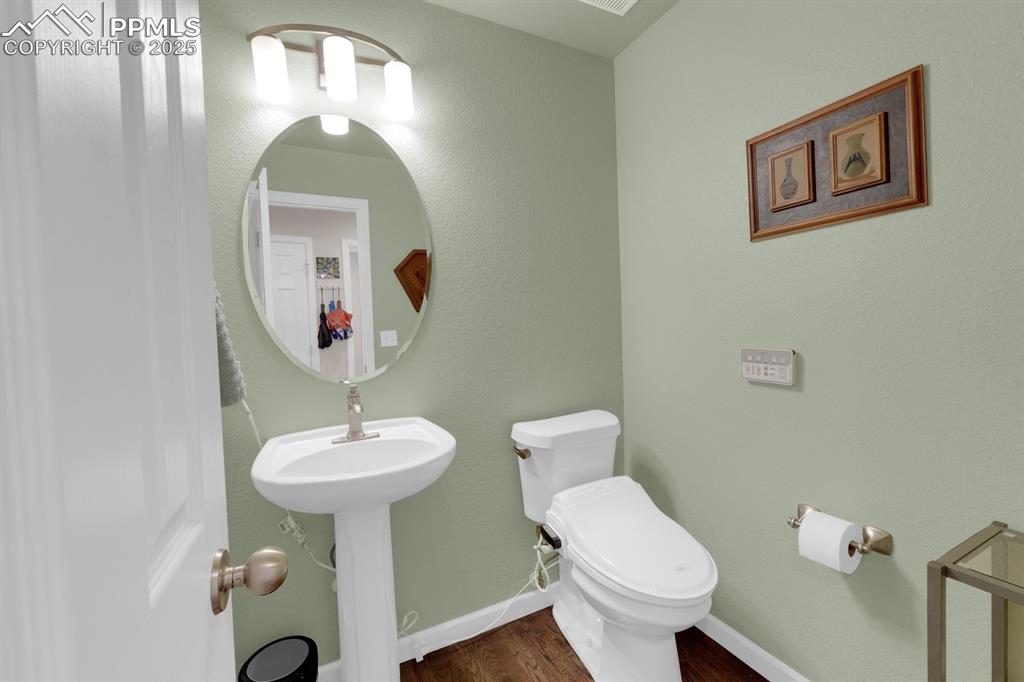
Main Level Bathroom with Bidet
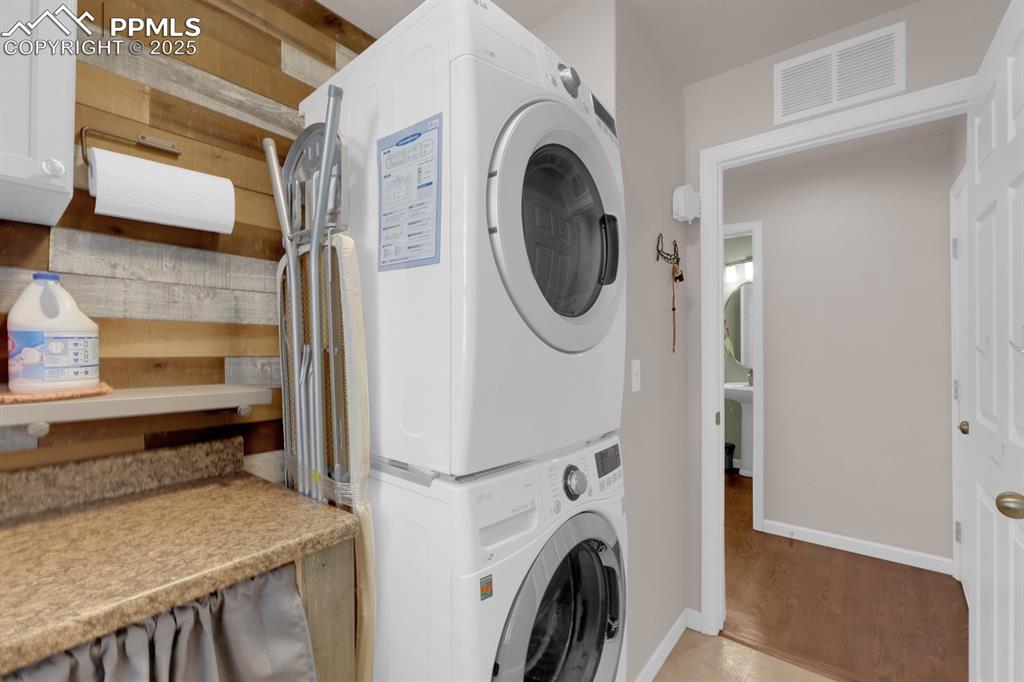
Laundry Room with stacked washer and dryer
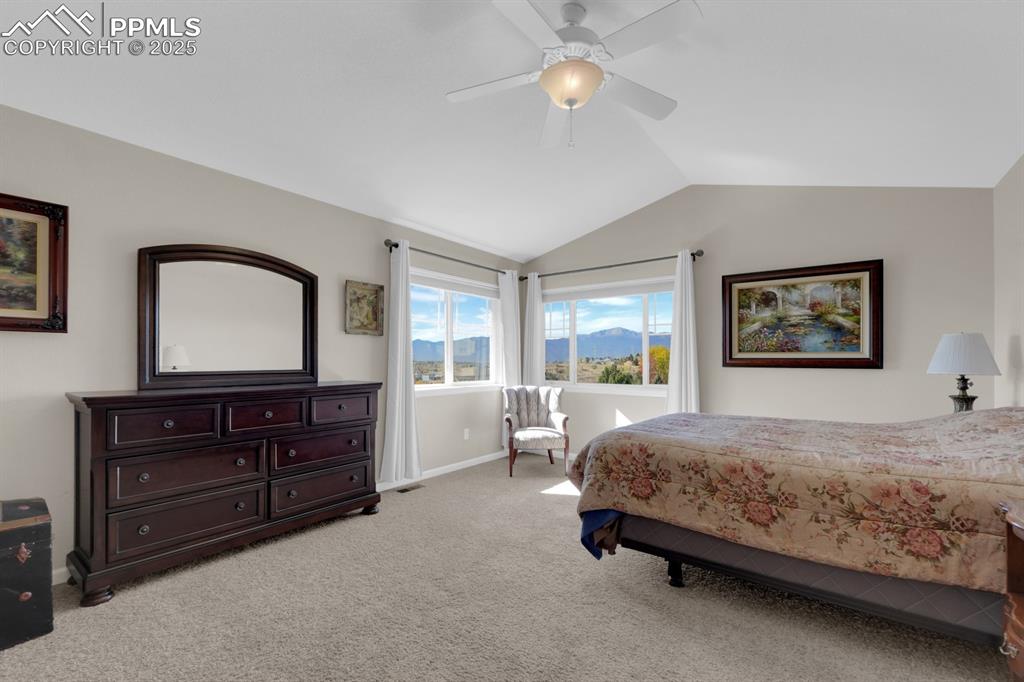
Primary Bedroom with amazing Pikes Peak view
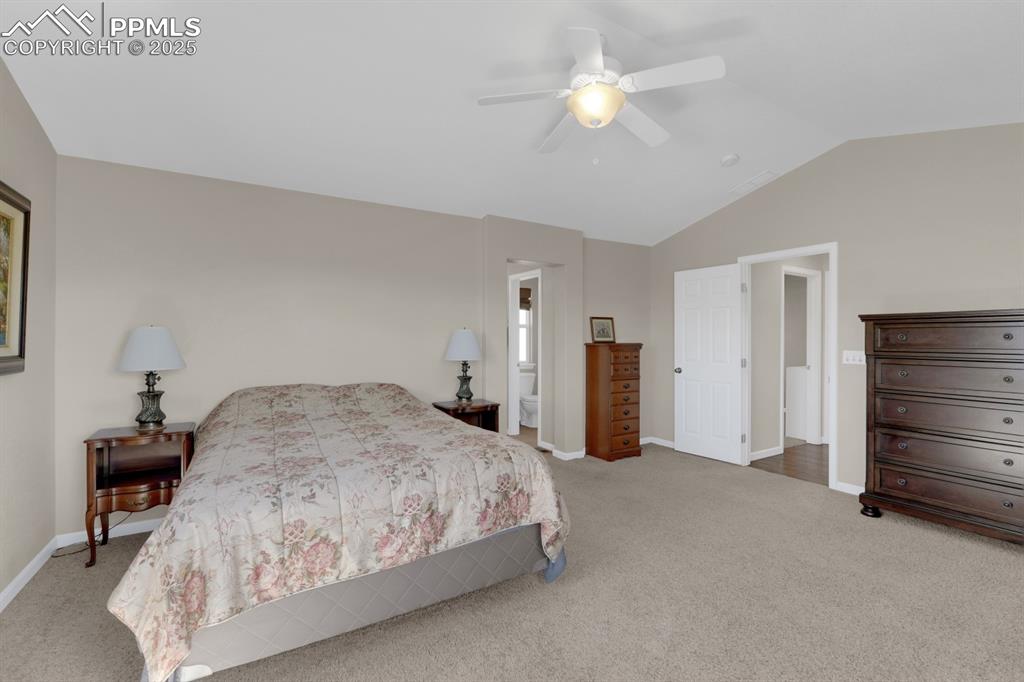
Primary Bedroom features Vaulted Ceiling
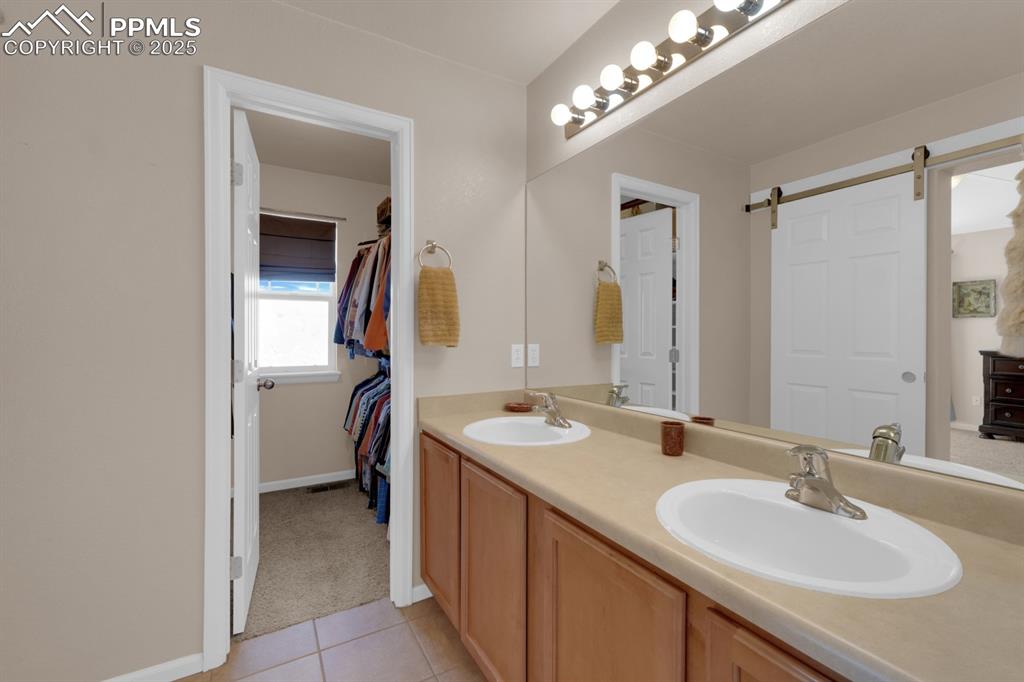
En-Suite Full bathroom with double vanity, tile floors, and walk-in closet
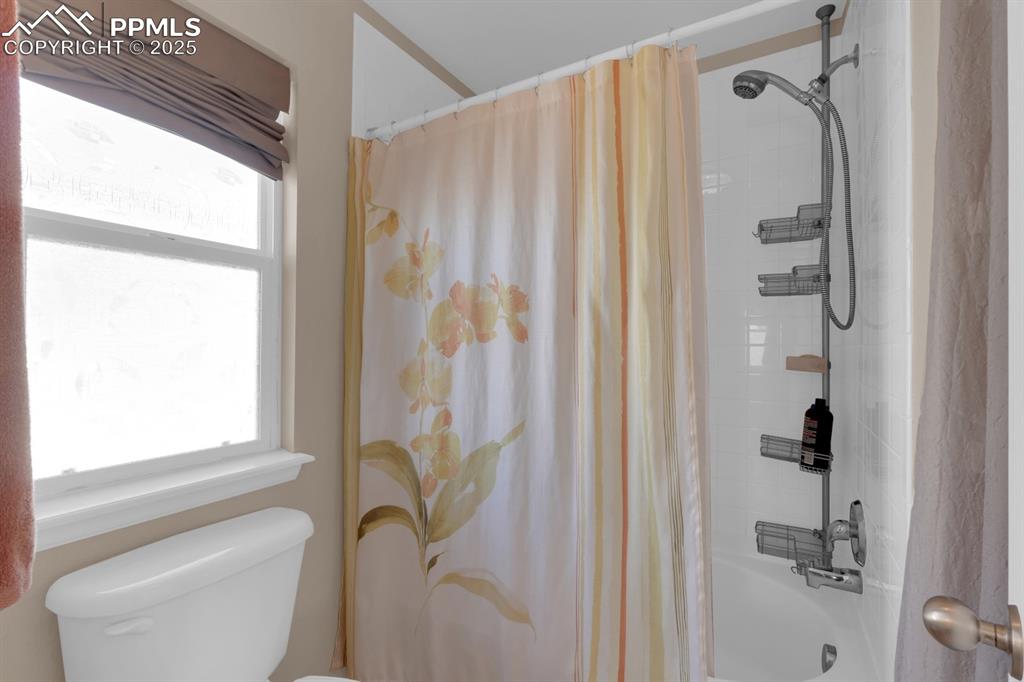
Full bathroom with shower/soaking tub combo
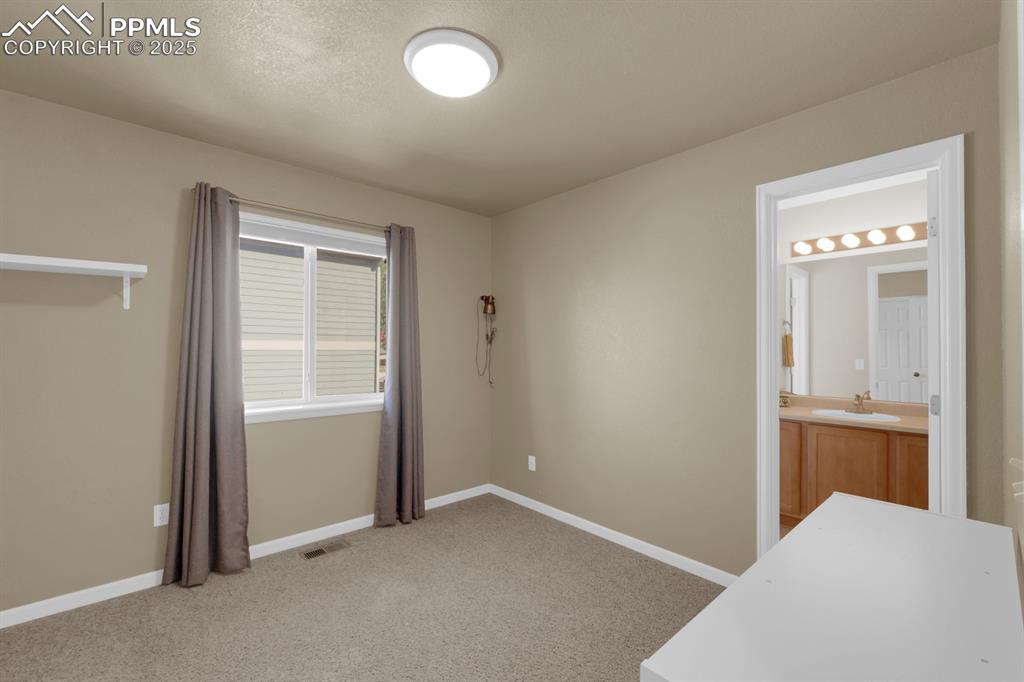
Bedroom 1 and Jack & Jill Bathroom
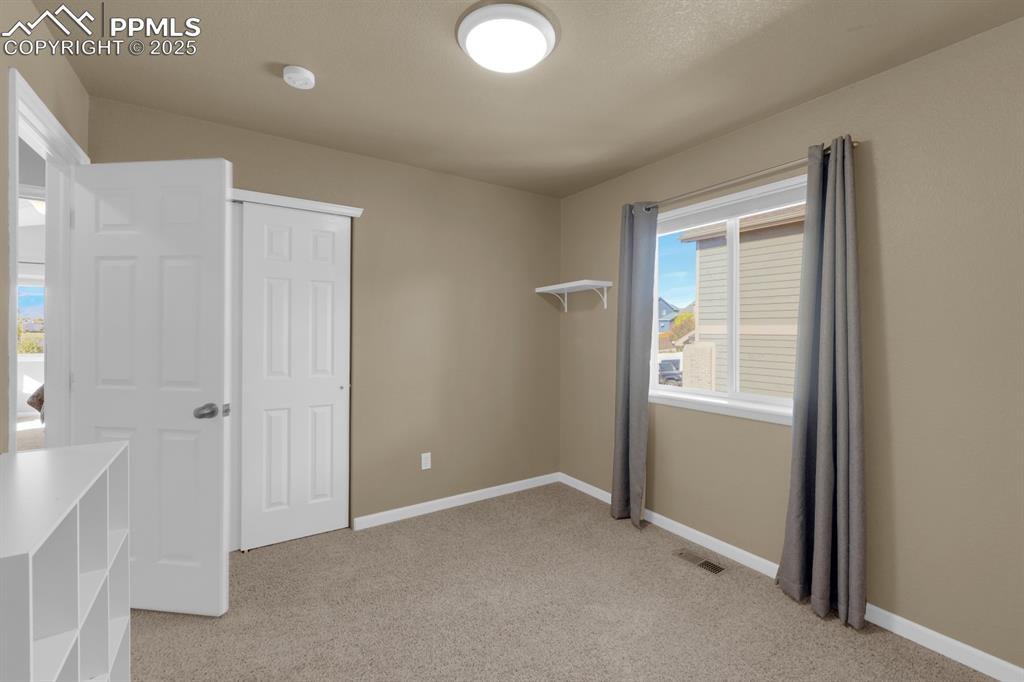
Bedroom 1
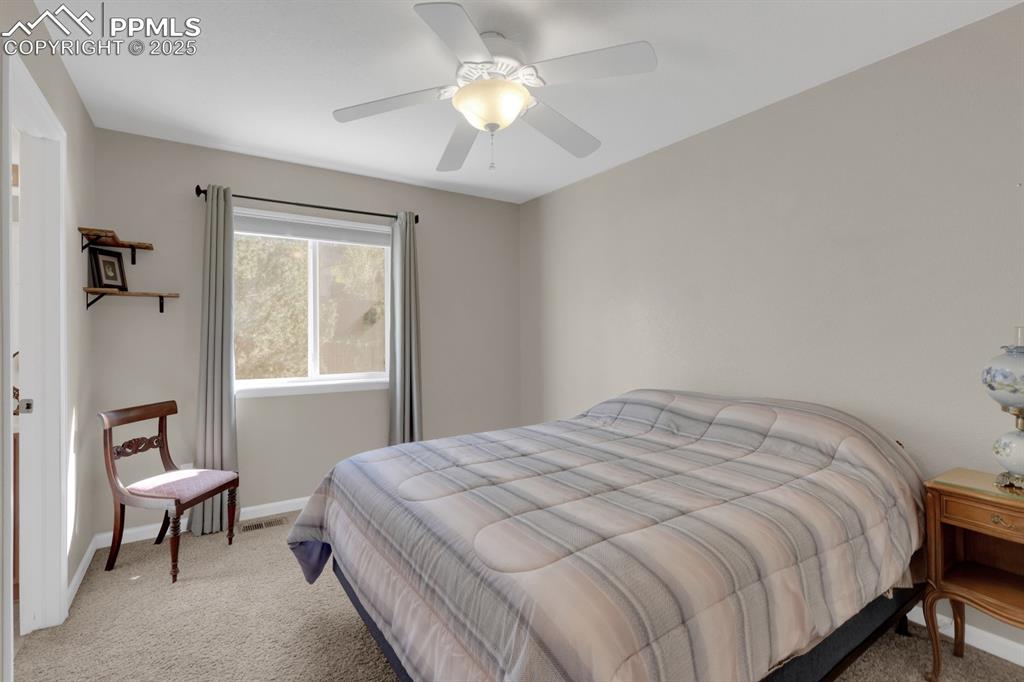
Bedroom 2
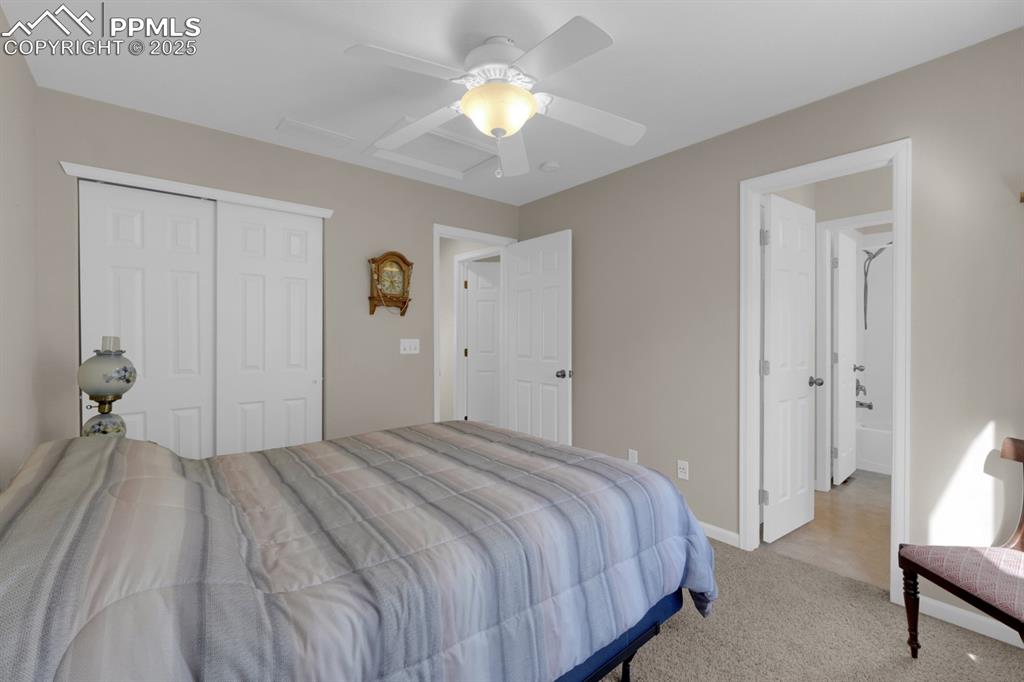
Bedroom 2 with entry to bathroom
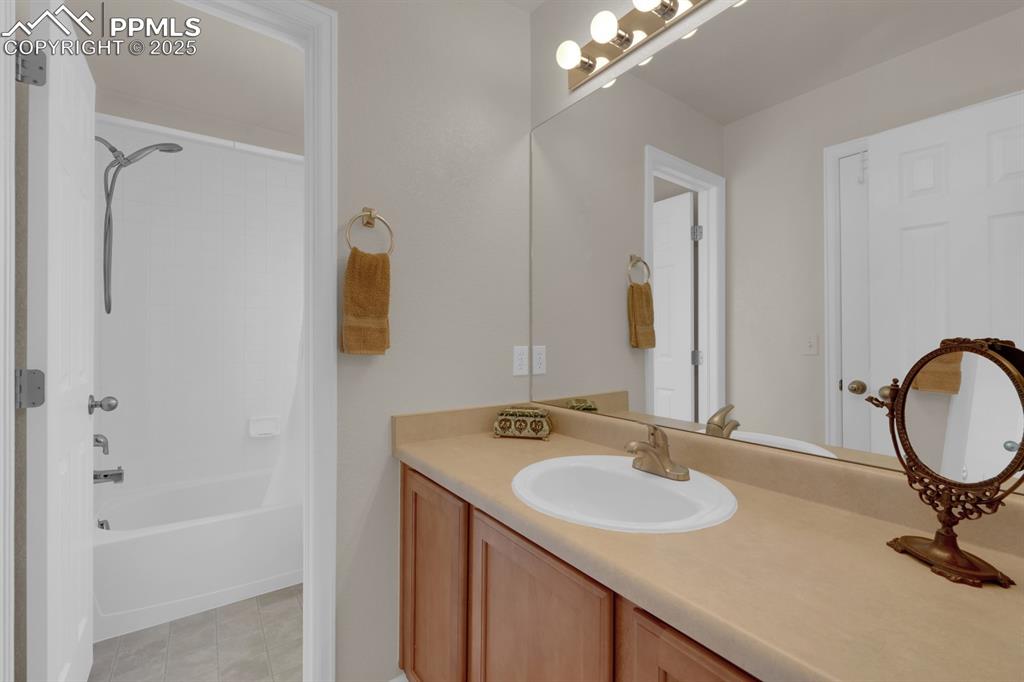
Full Jack & Jill Bathroom-Upper level
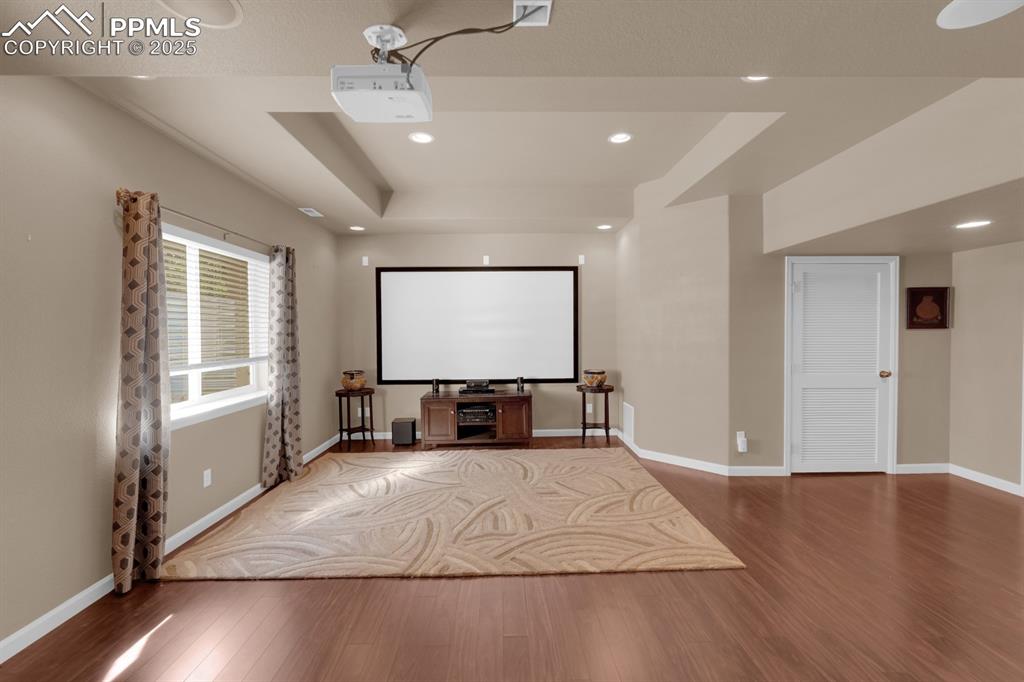
Family/Theatre Room
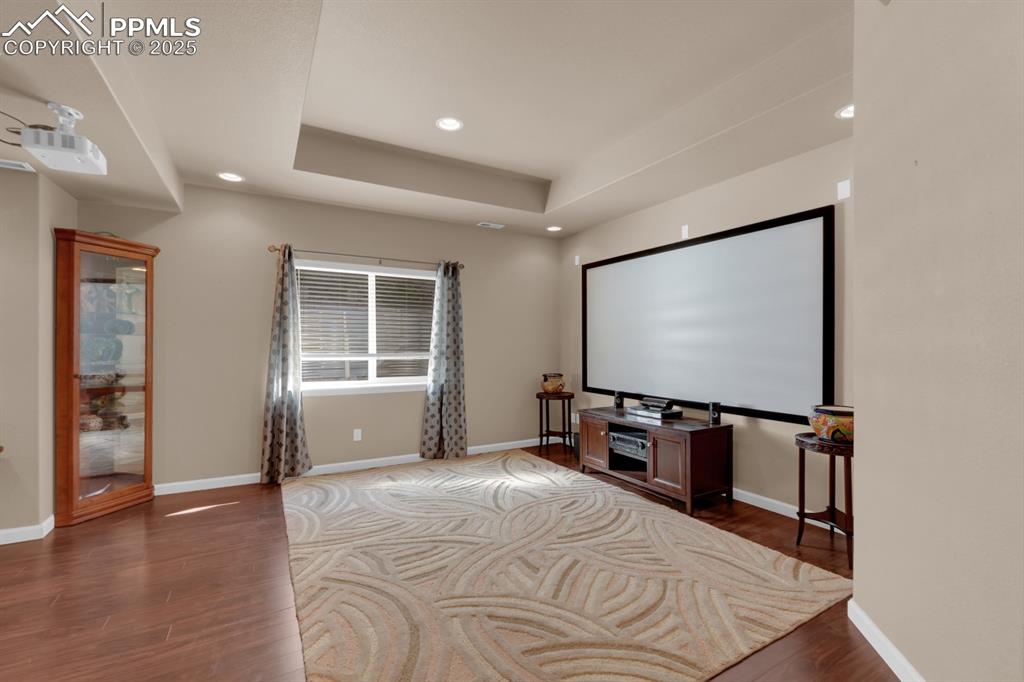
Large Basement Family Room with coffered ceiling
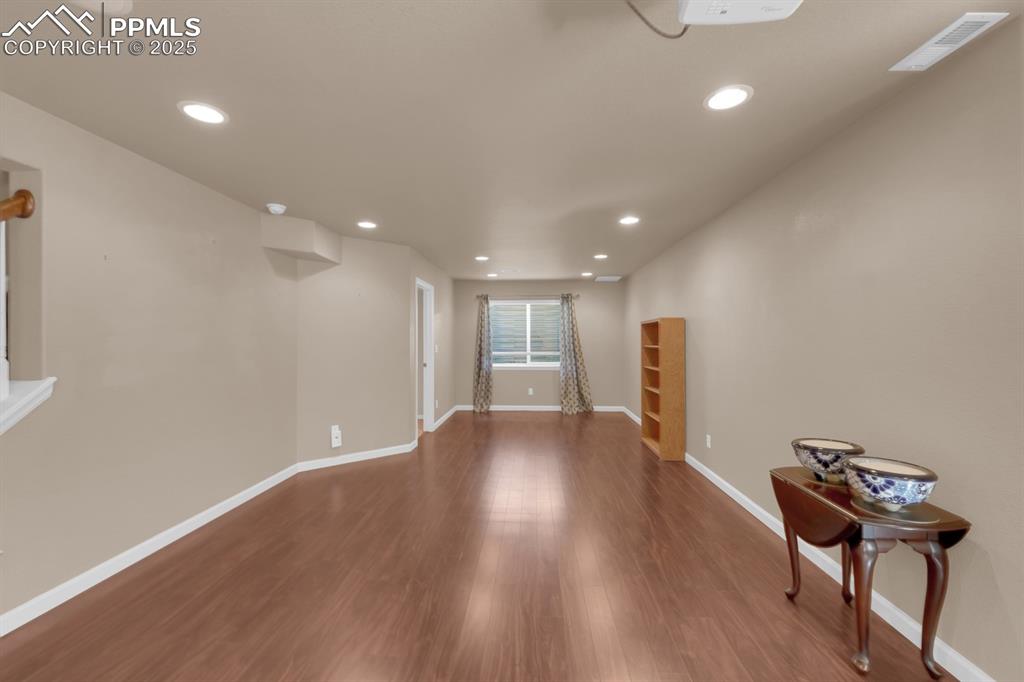
Family Room with Recessed Lighting
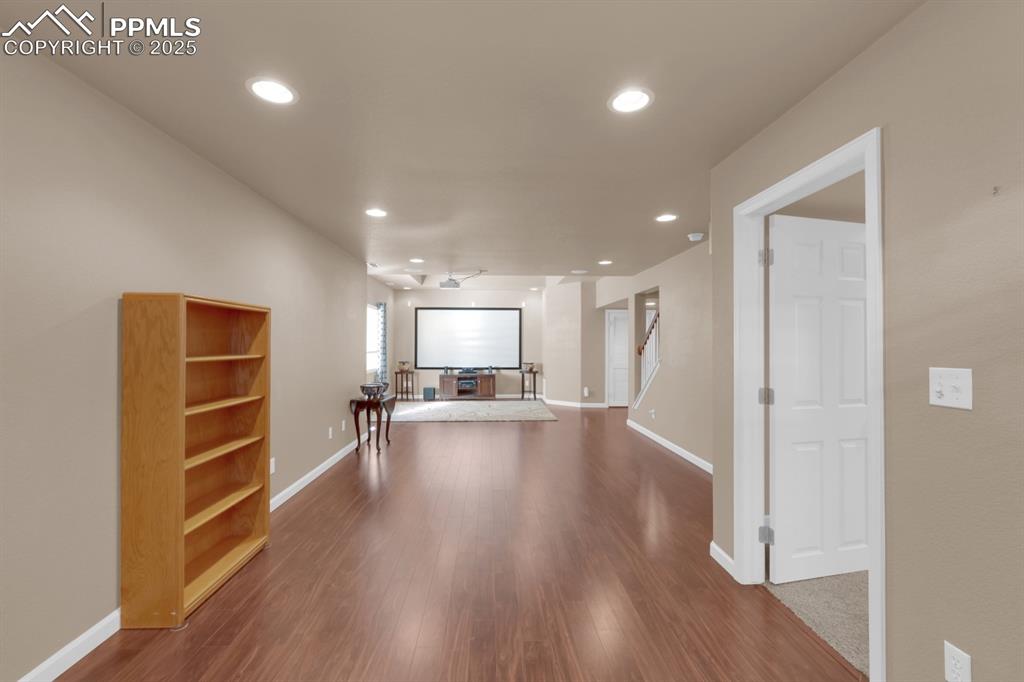
Basement Family Room
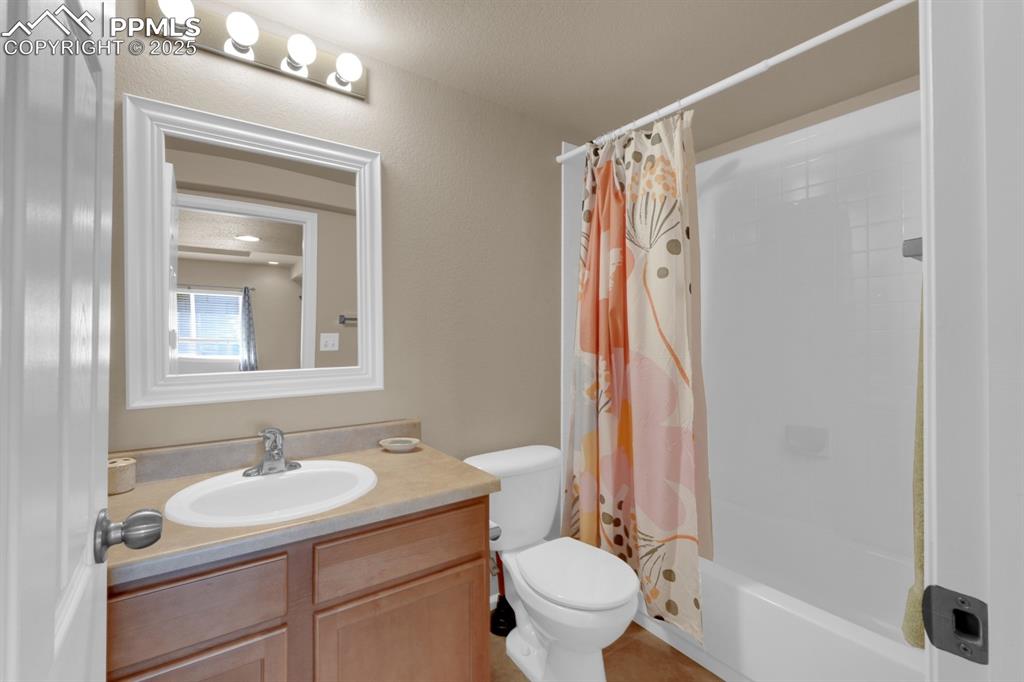
Full Basement Bathroom
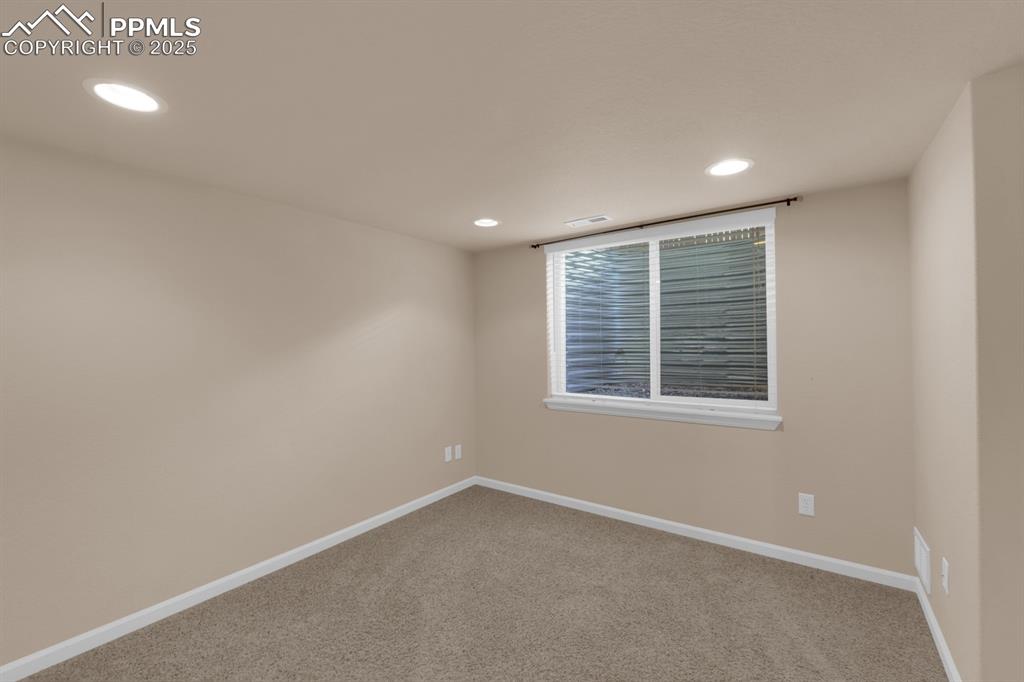
Basement Bedroom
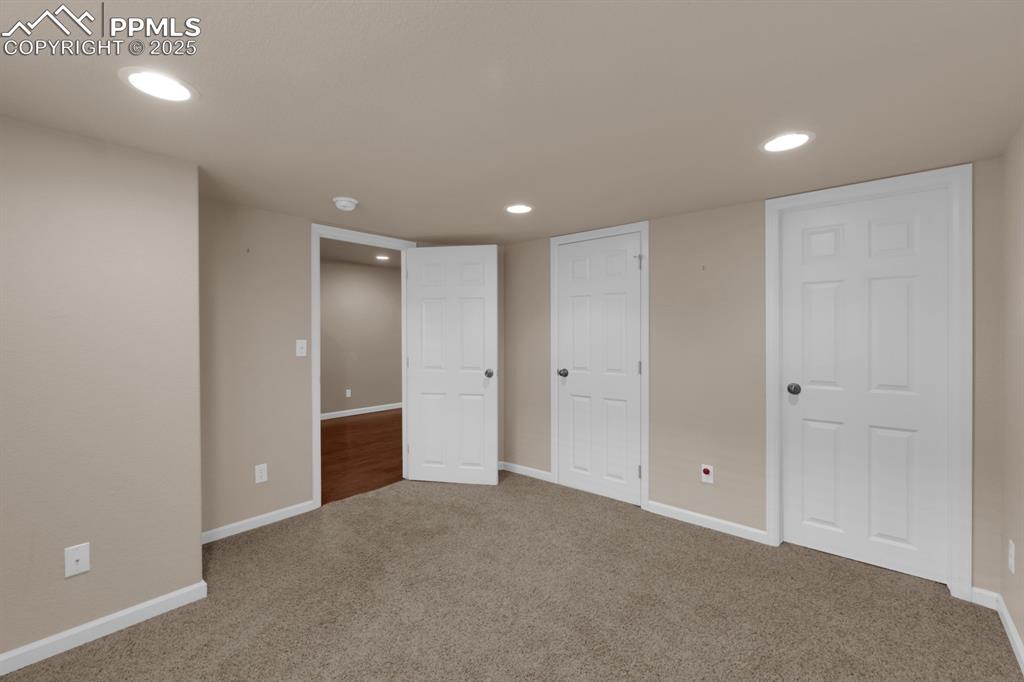
Basement Bedroom with walk-in closet
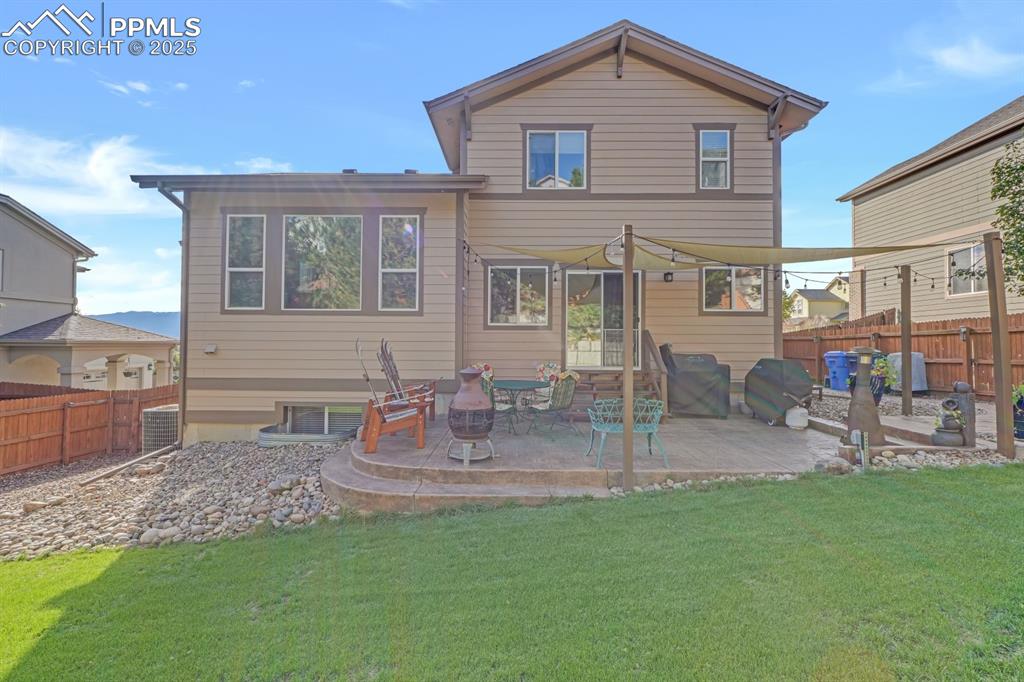
Great patio & yard!
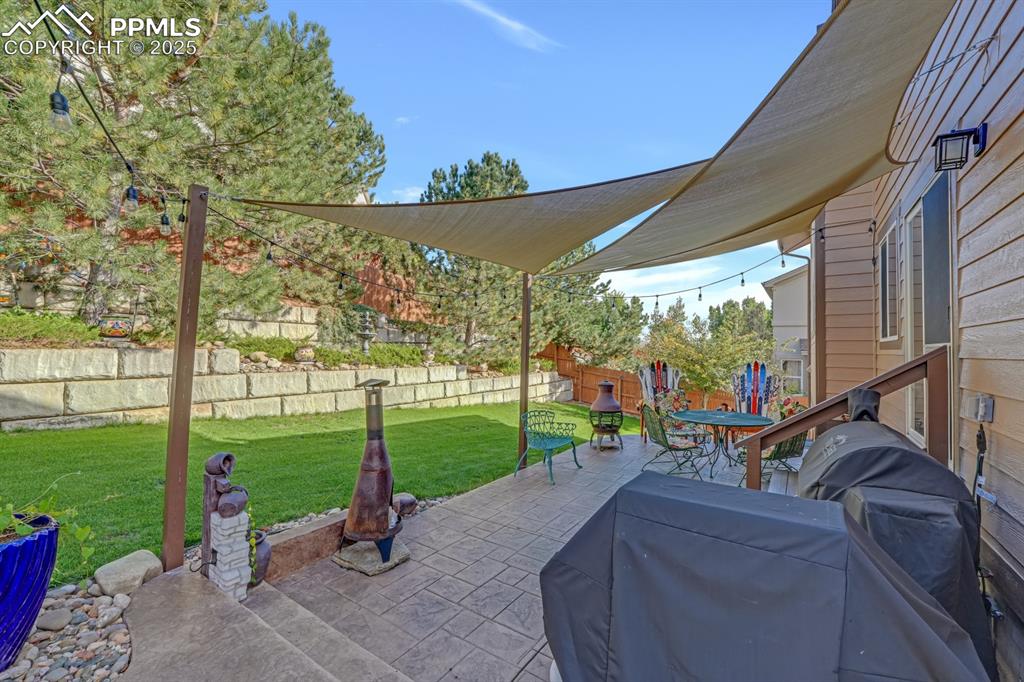
Patio and yard
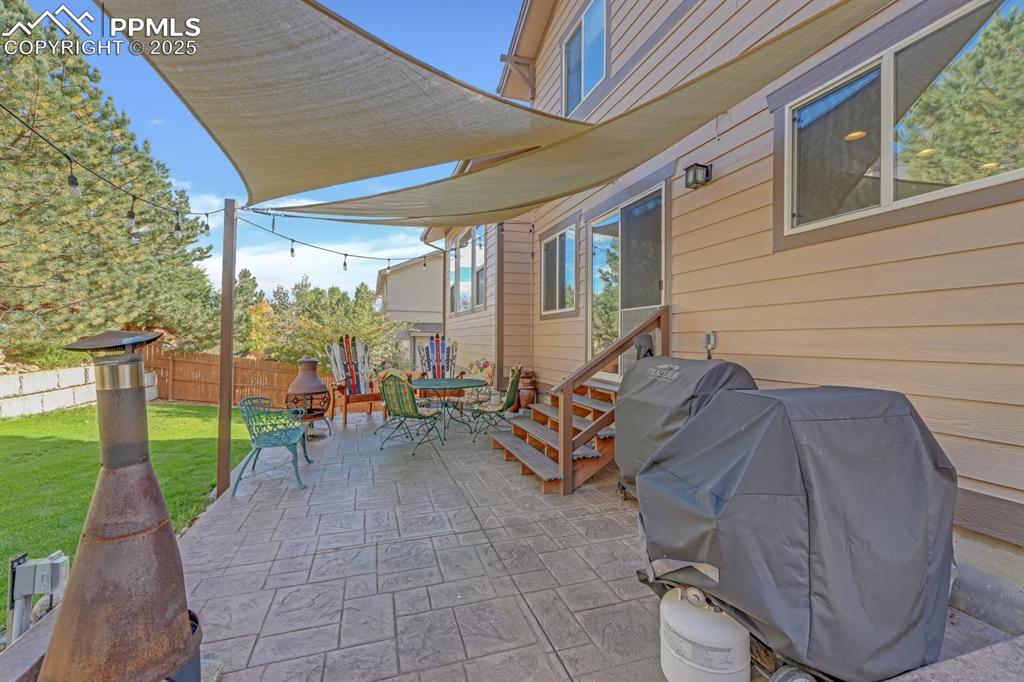
Backyard with stamped concrete patio
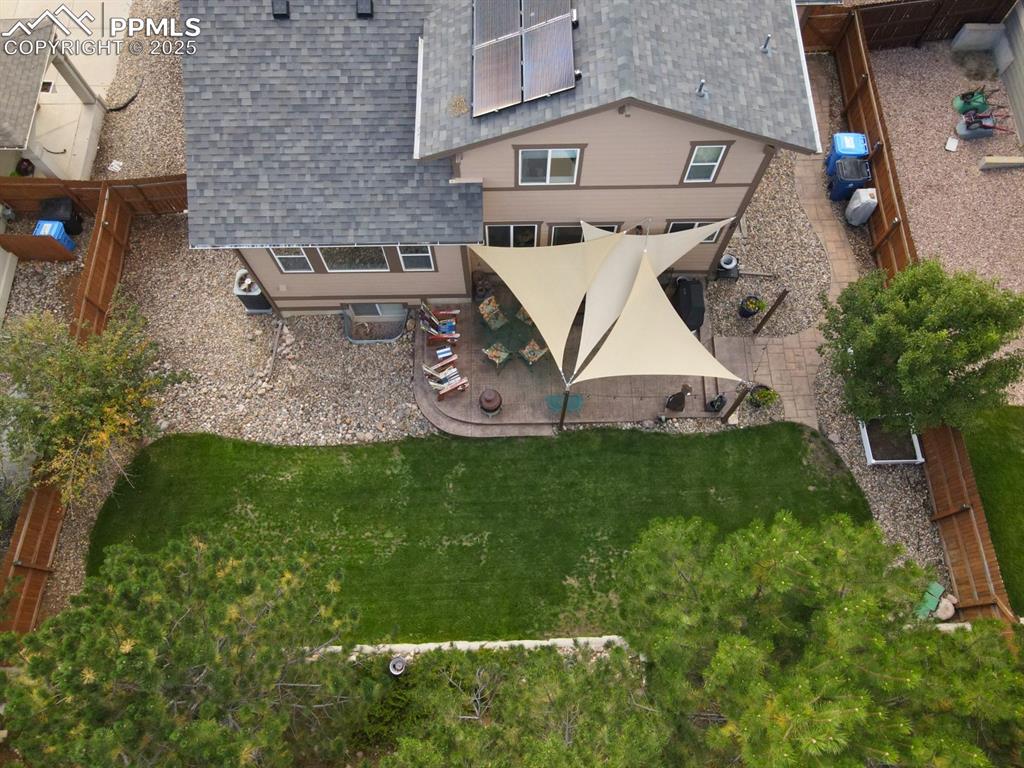
View from above property featuring shade sails over patio
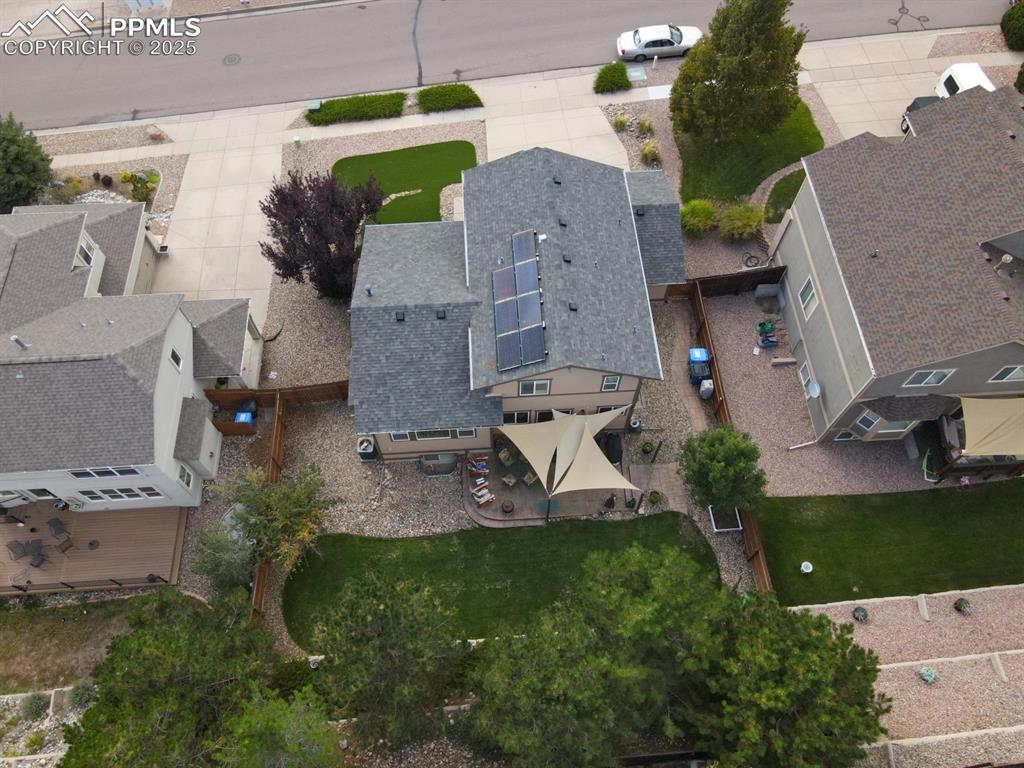
Solar Paid Off!!!
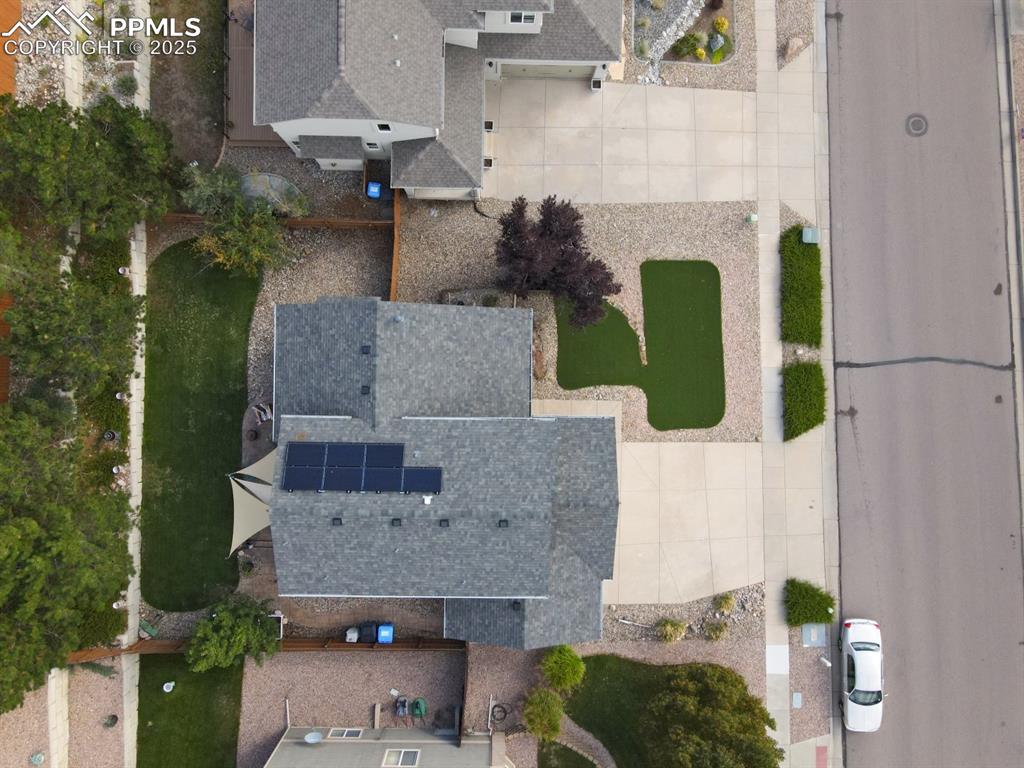
Bird's eye view
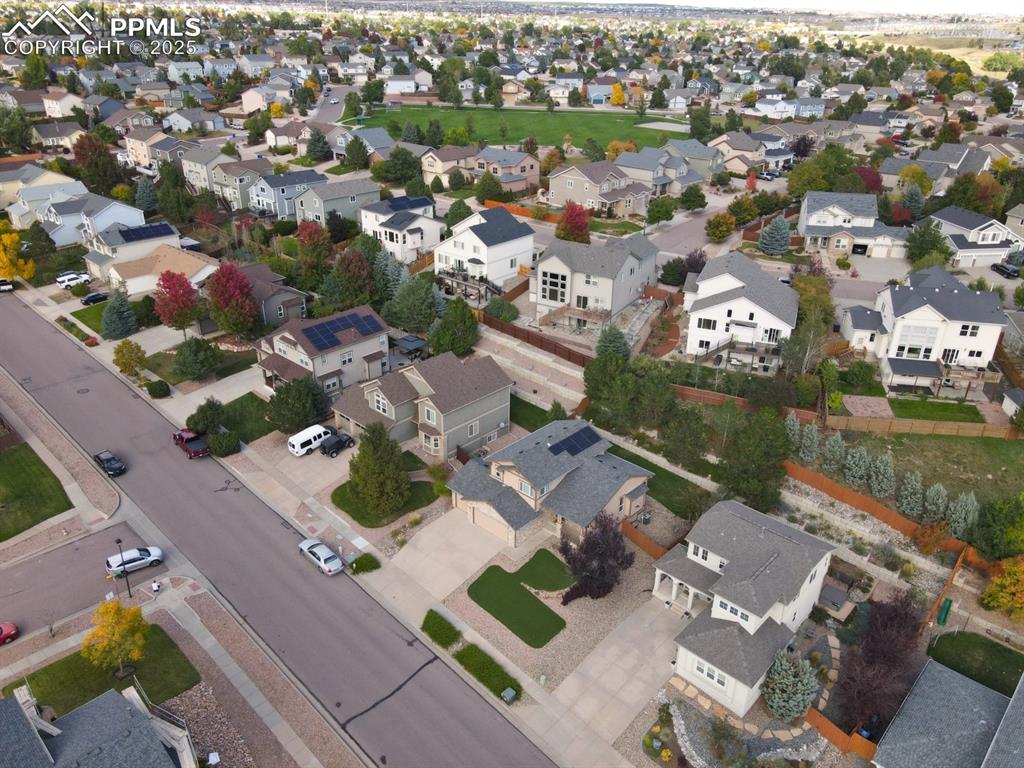
Your future neighborhood
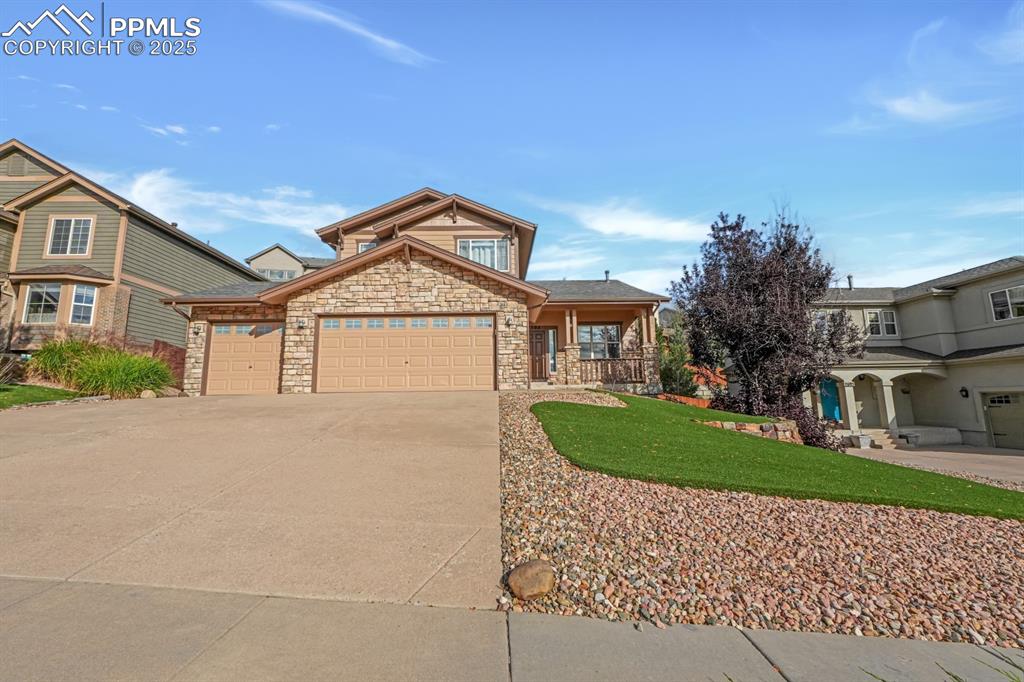
3-Car Garage for all your toys
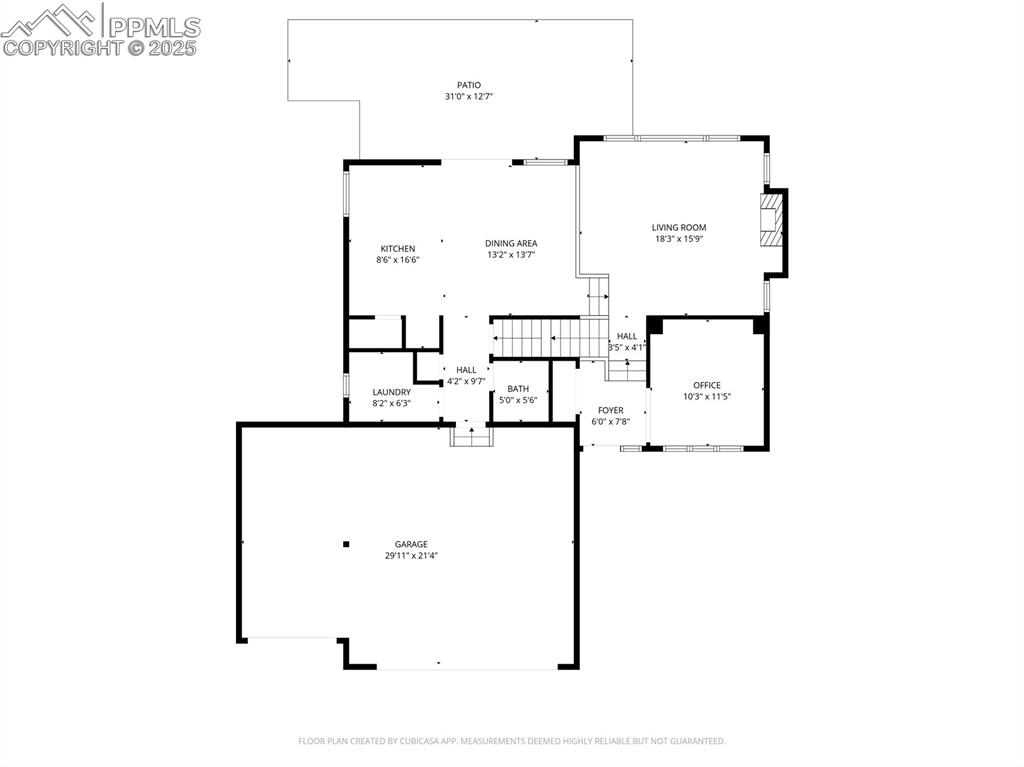
Main Level
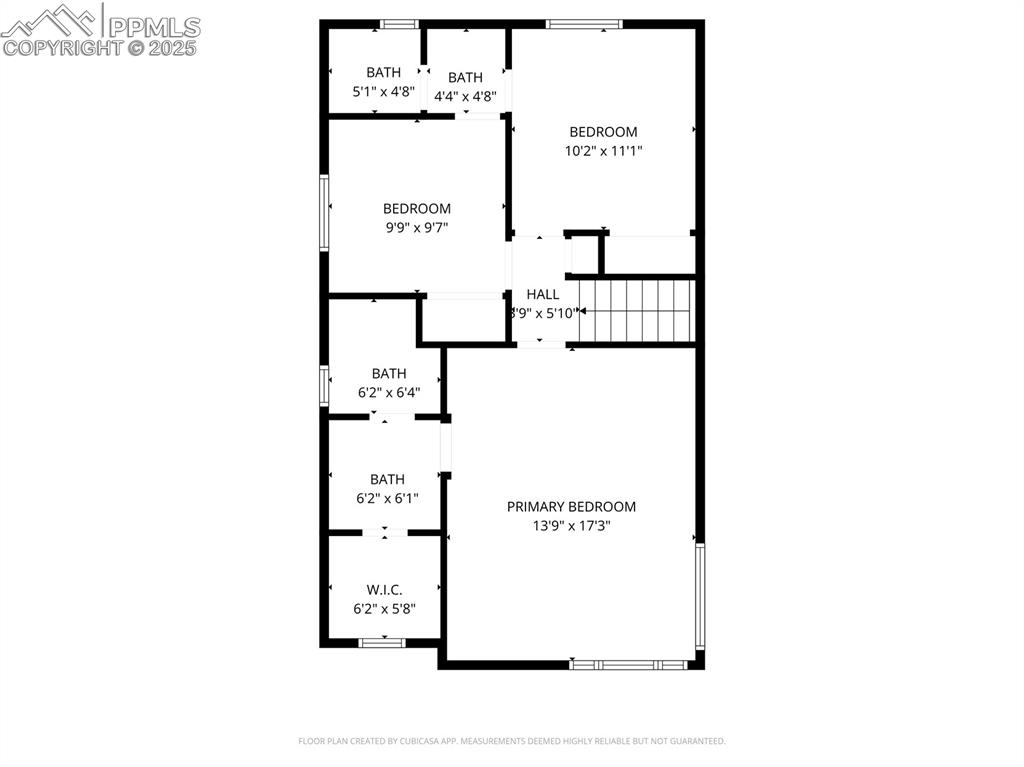
Upper Level
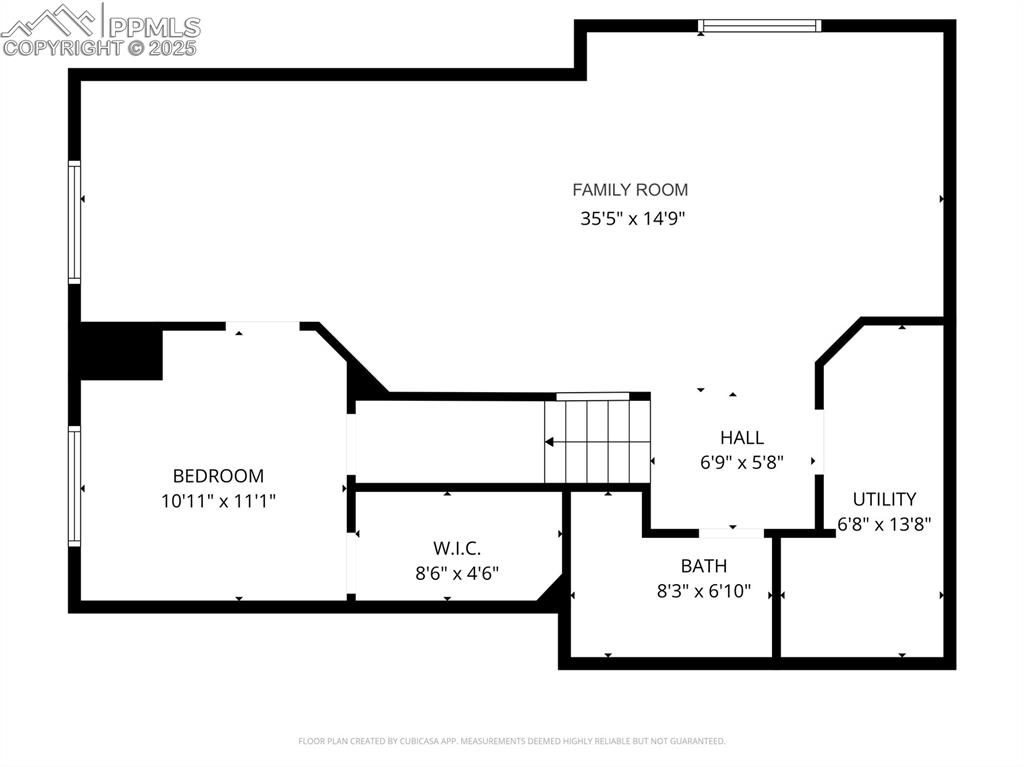
Basement
Disclaimer: The real estate listing information and related content displayed on this site is provided exclusively for consumers’ personal, non-commercial use and may not be used for any purpose other than to identify prospective properties consumers may be interested in purchasing.