11250 Scenic Brush Drive, Peyton, CO, 80831
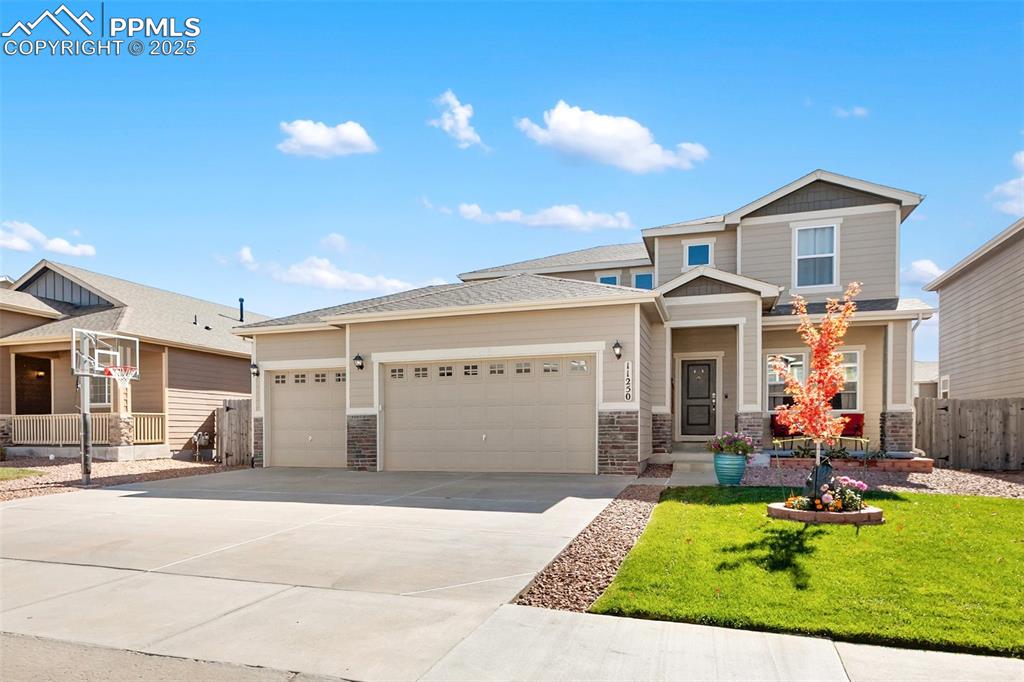
Front of Structure
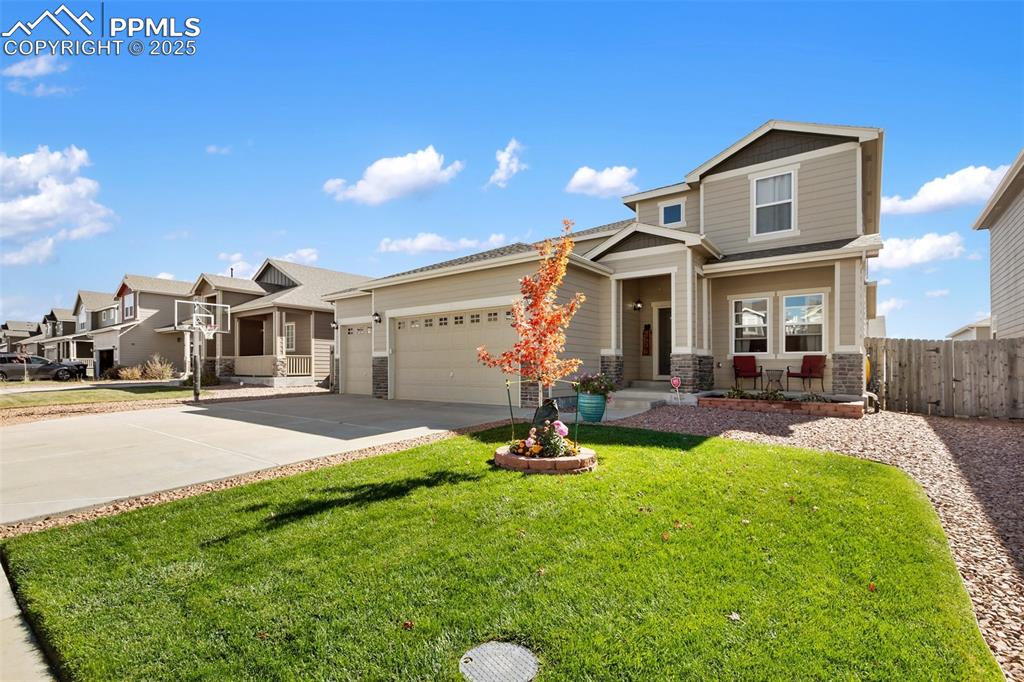
Front Yard
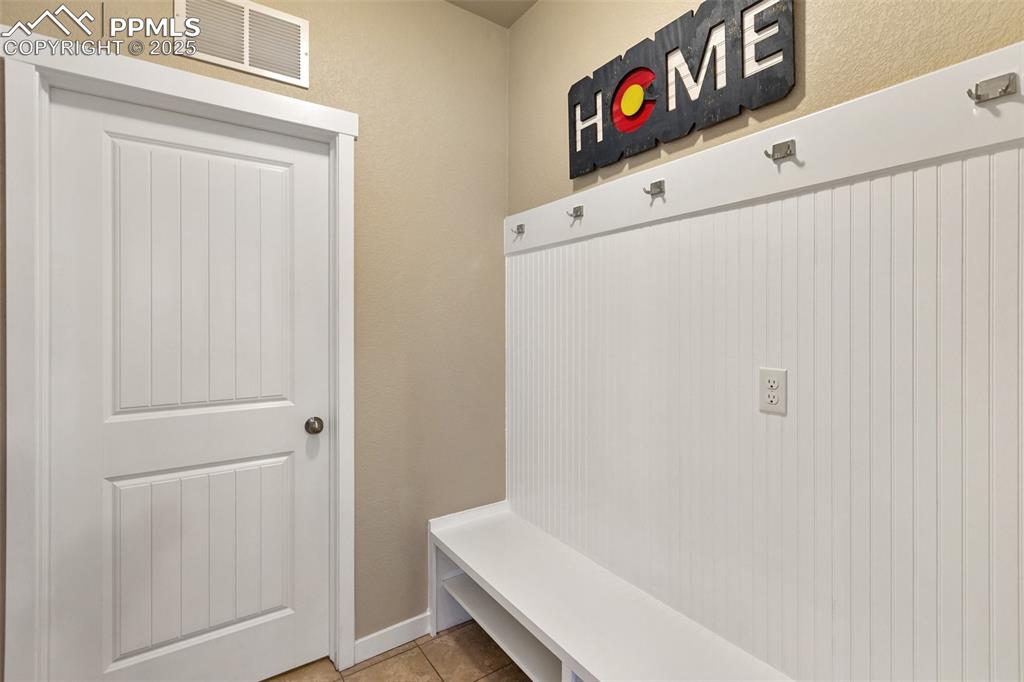
Mud Room

Entry

Living Room

Living Room

Kitchen
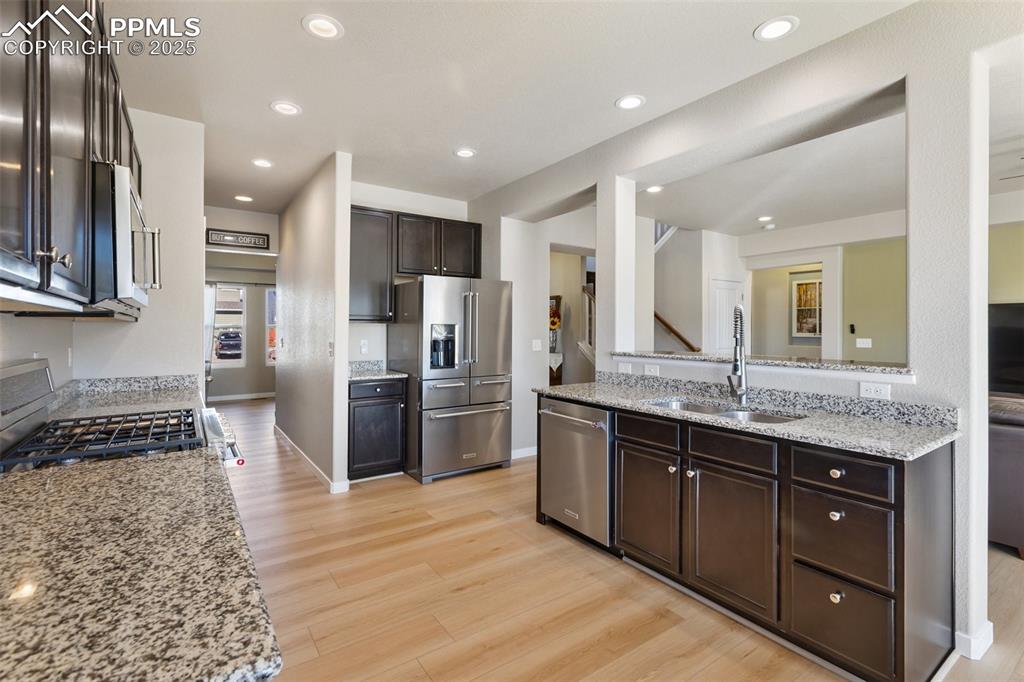
Kitchen

Kitchen

Breakfast Bar

Coffee Nook

Dining Area

Dining Area

Dining Room

Primary Bedroom - Main Level

Bedroom
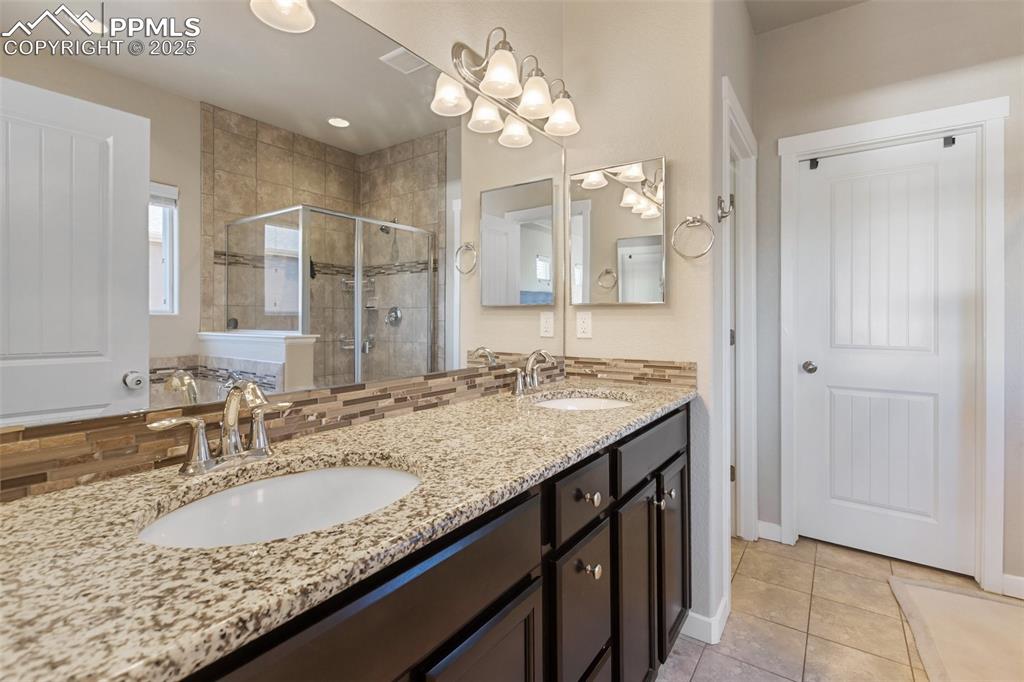
Master Bathroom

Bathroom
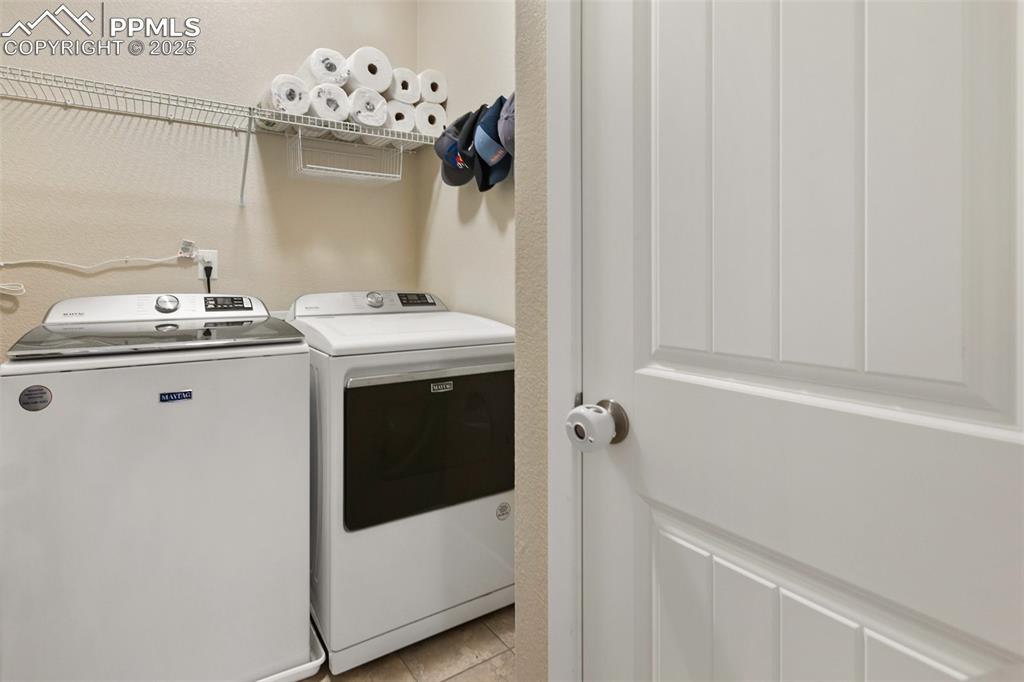
Laundry Space - Main Level

1/2 Bath - Main Level
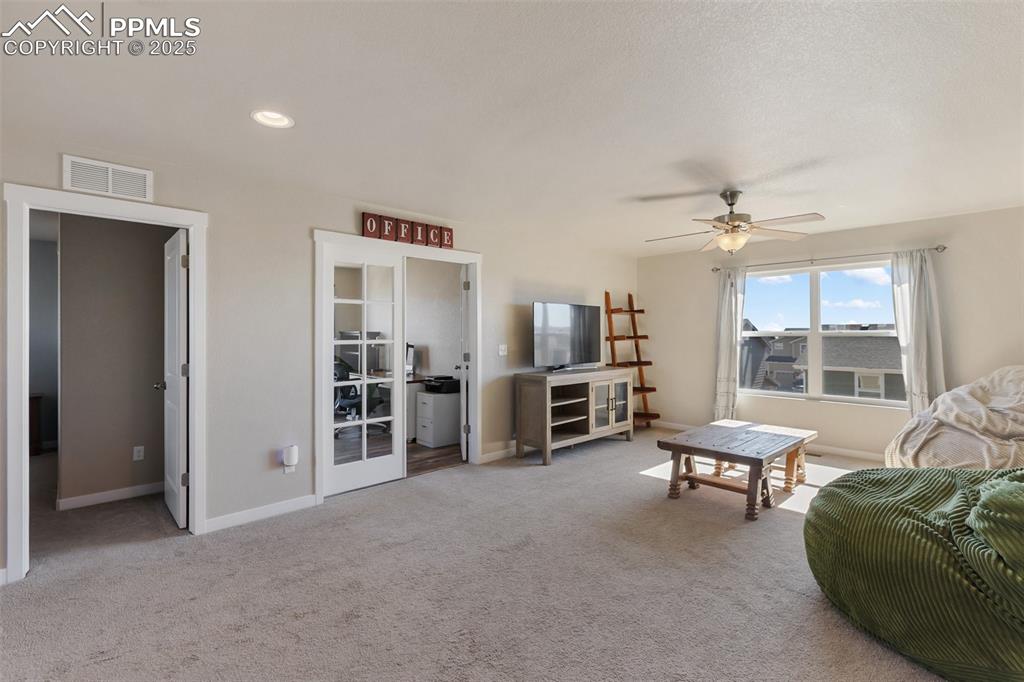
Loft

Living Room

Bedroom - Upper Level
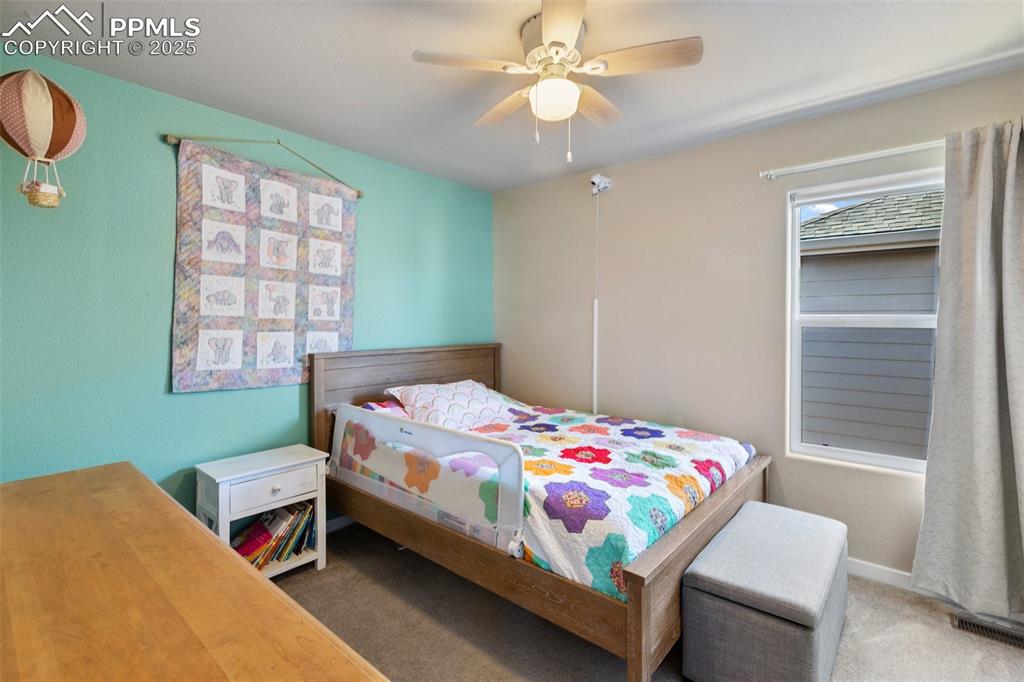
Bedroom - Upper Level

Bedroom - Upper Level

Office - Upper Level

Full Bath - Upper Level

Family Room - Basement

Living Room

Game Room / Entertainment Space - Basement
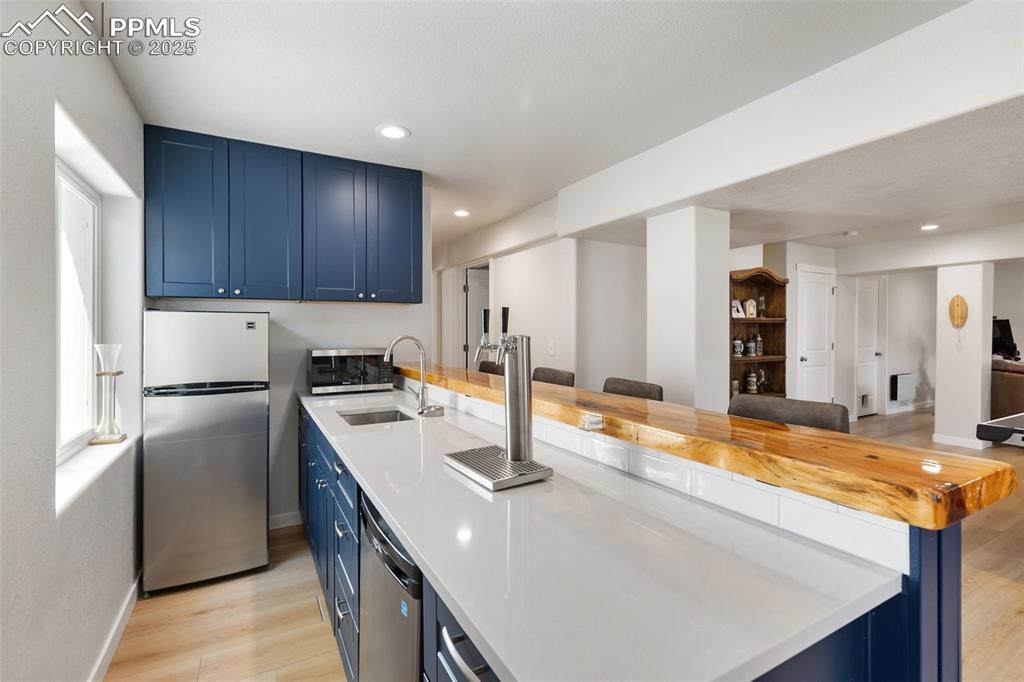
Wet Bar / Beer Taps - Basement
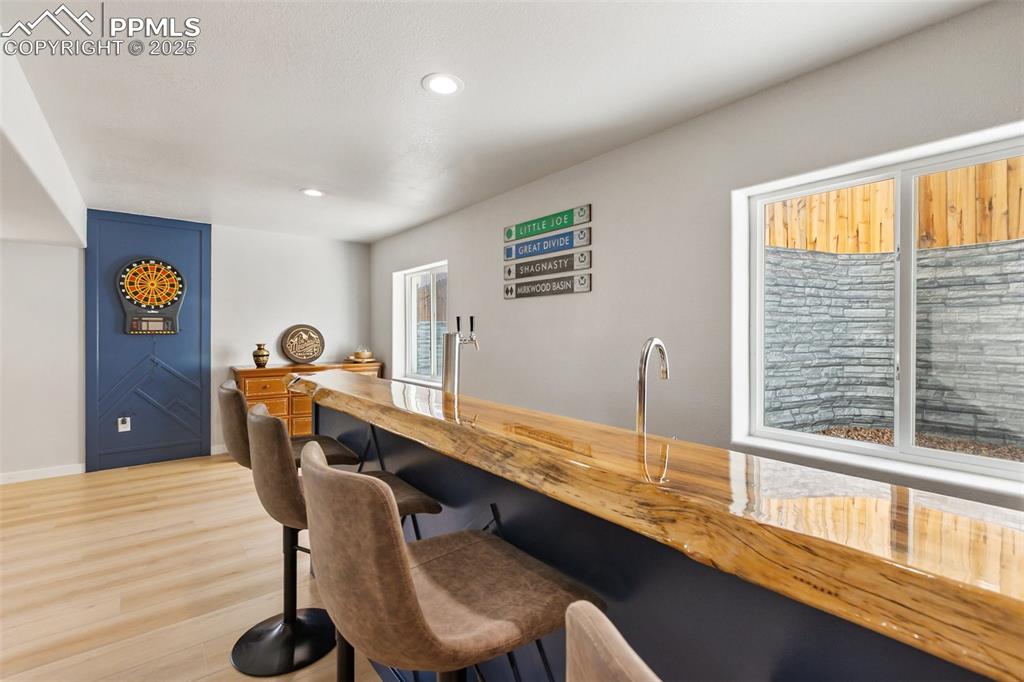
Bar
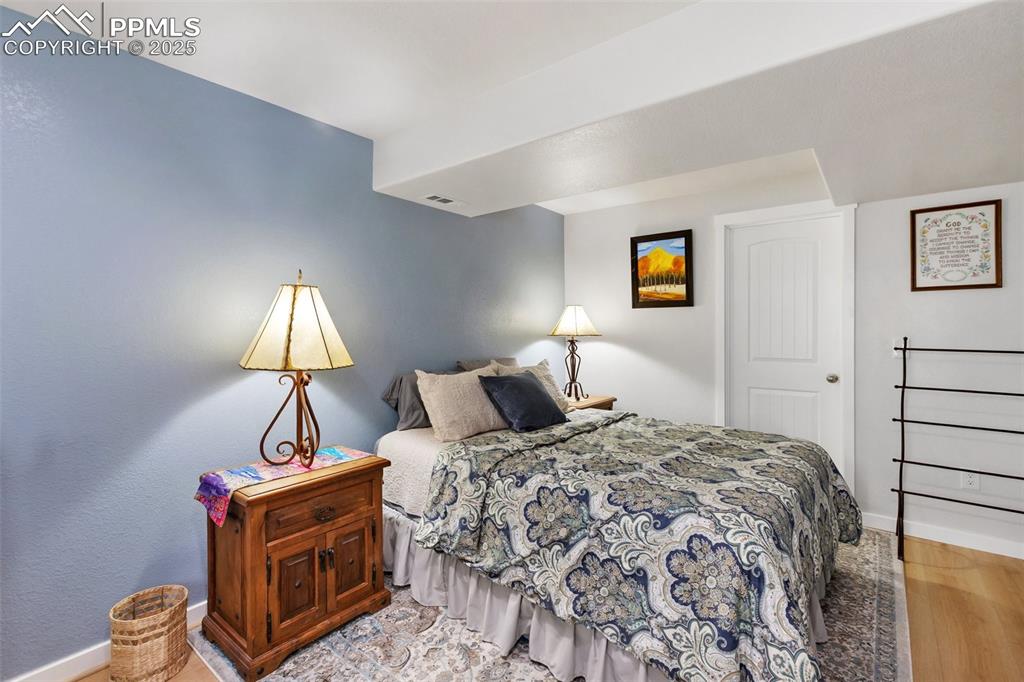
Bedroom - Basement

Office
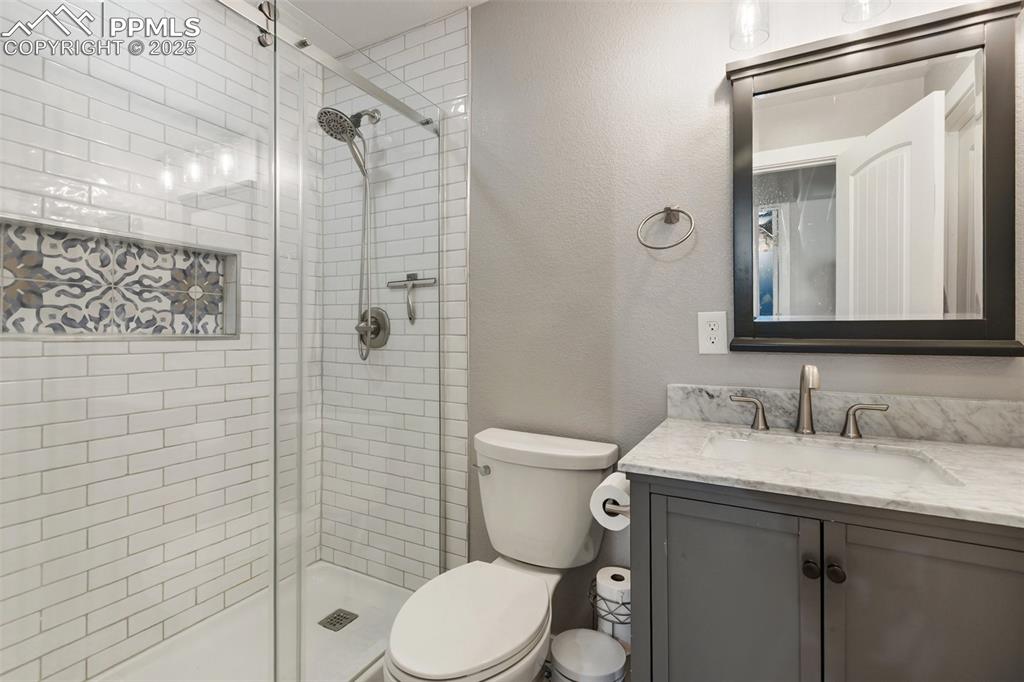
3/4 Bath - Basement
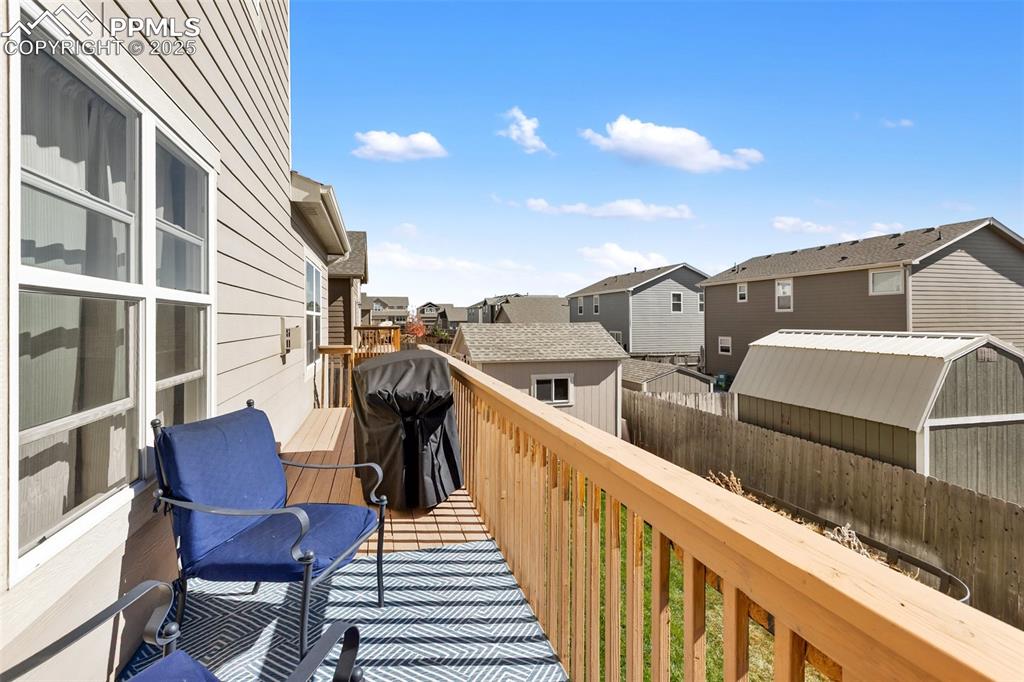
Deck
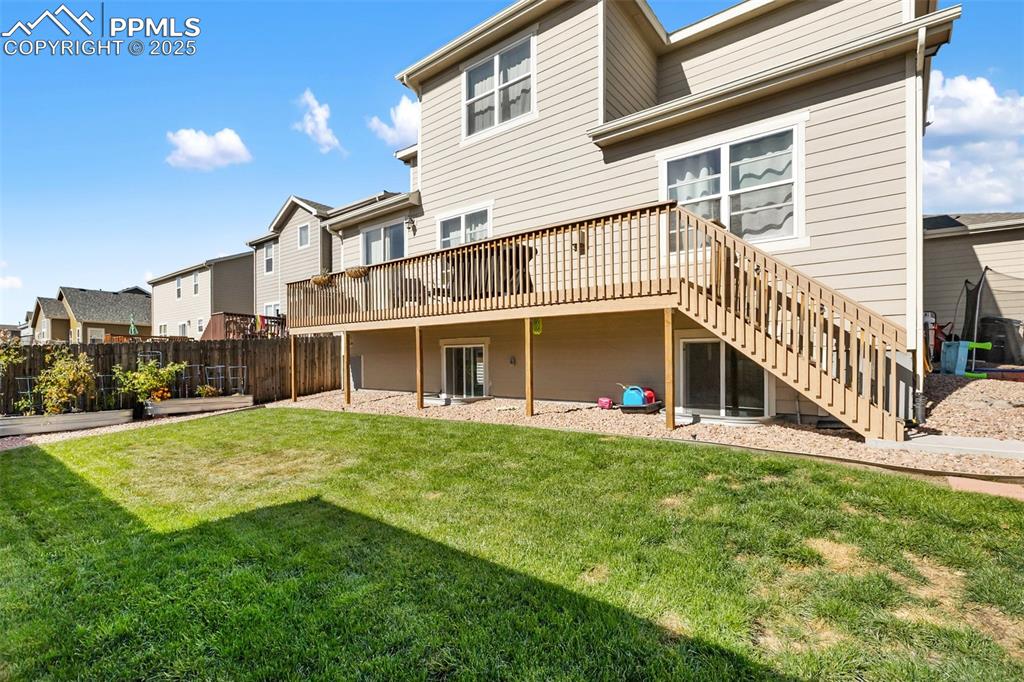
Back of Structure
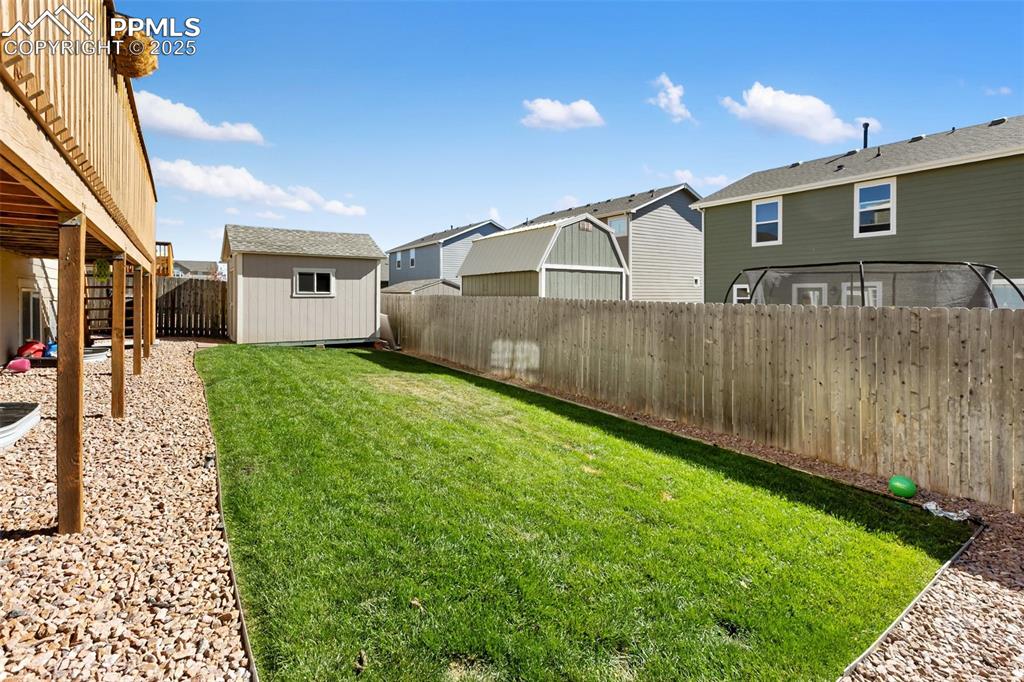
Backyard
Disclaimer: The real estate listing information and related content displayed on this site is provided exclusively for consumers’ personal, non-commercial use and may not be used for any purpose other than to identify prospective properties consumers may be interested in purchasing.