838 Altamont Ridge Drive, Colorado Springs, CO, 80921
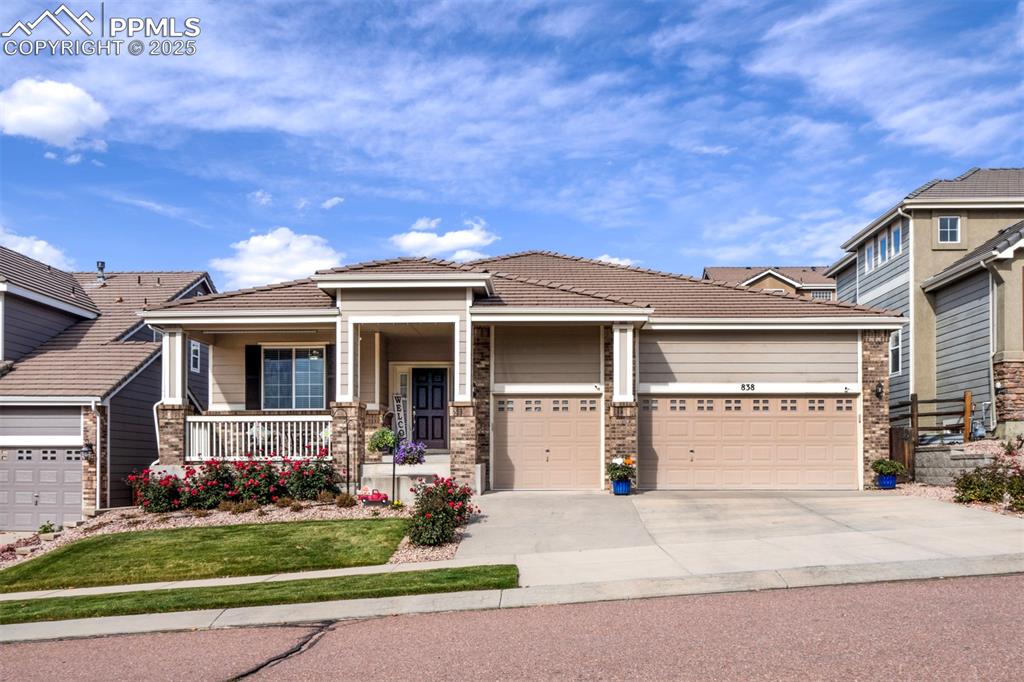
3 car garage
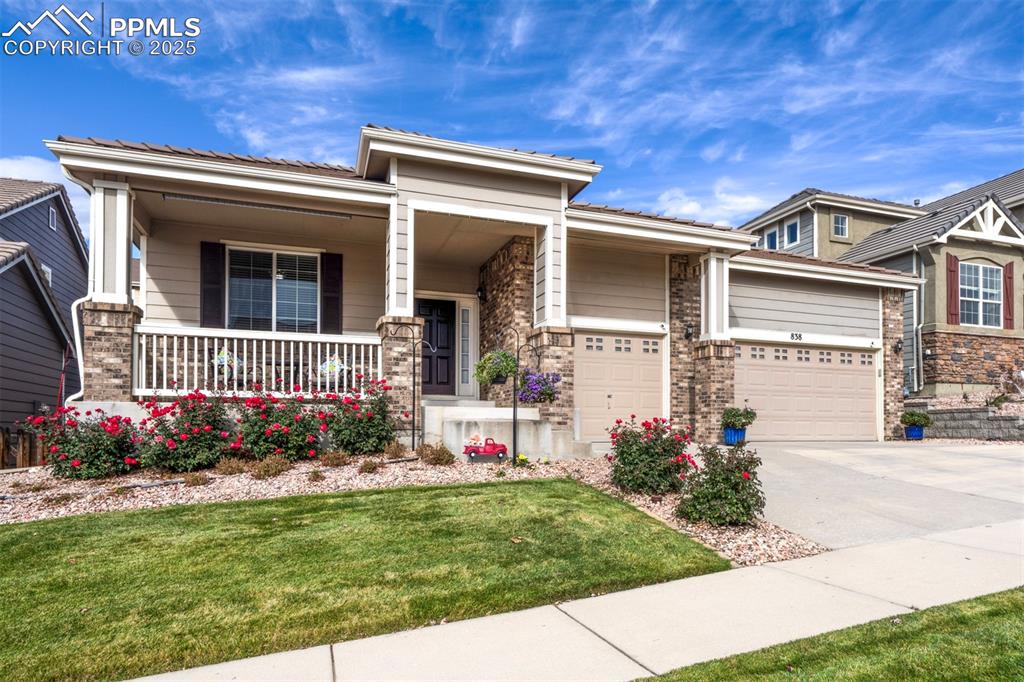
Front of Structure
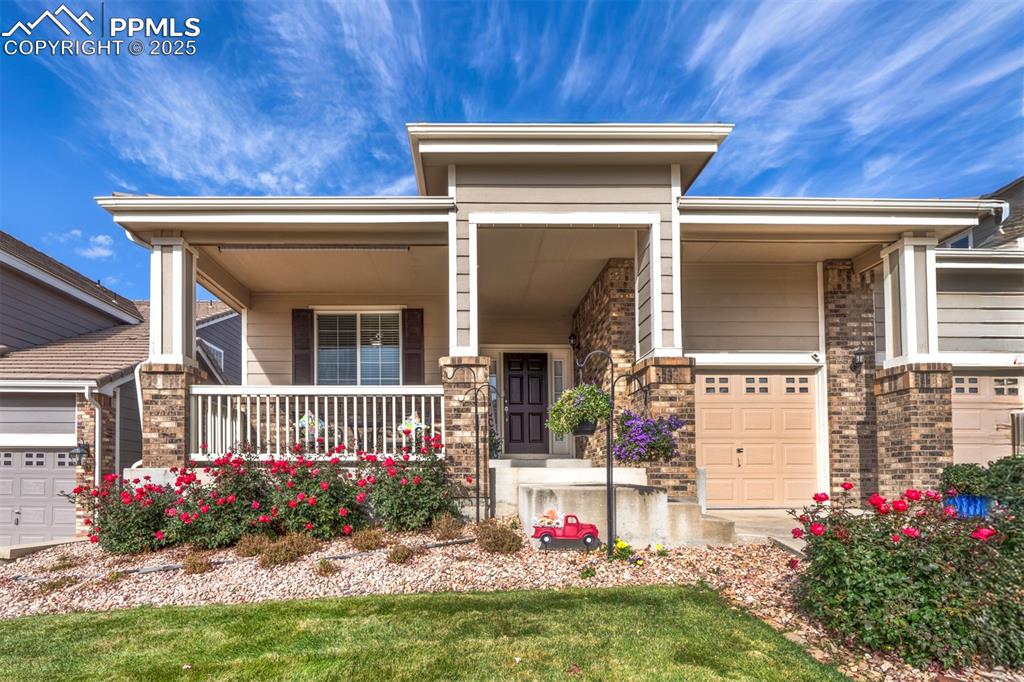
Beautiful rose bushes
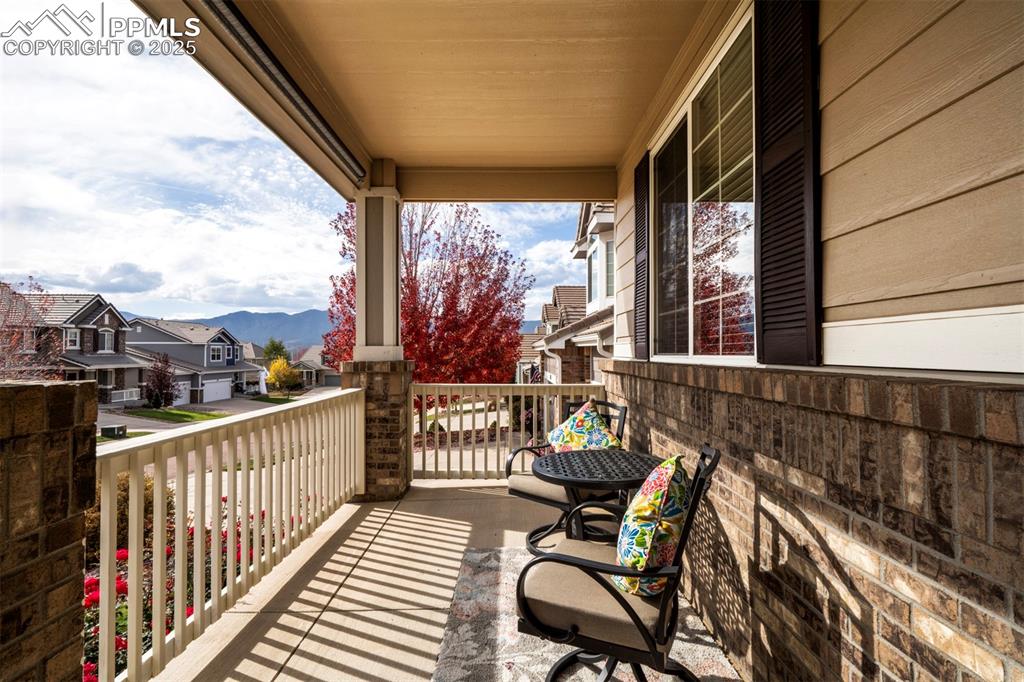
Large covered front porch wiith view
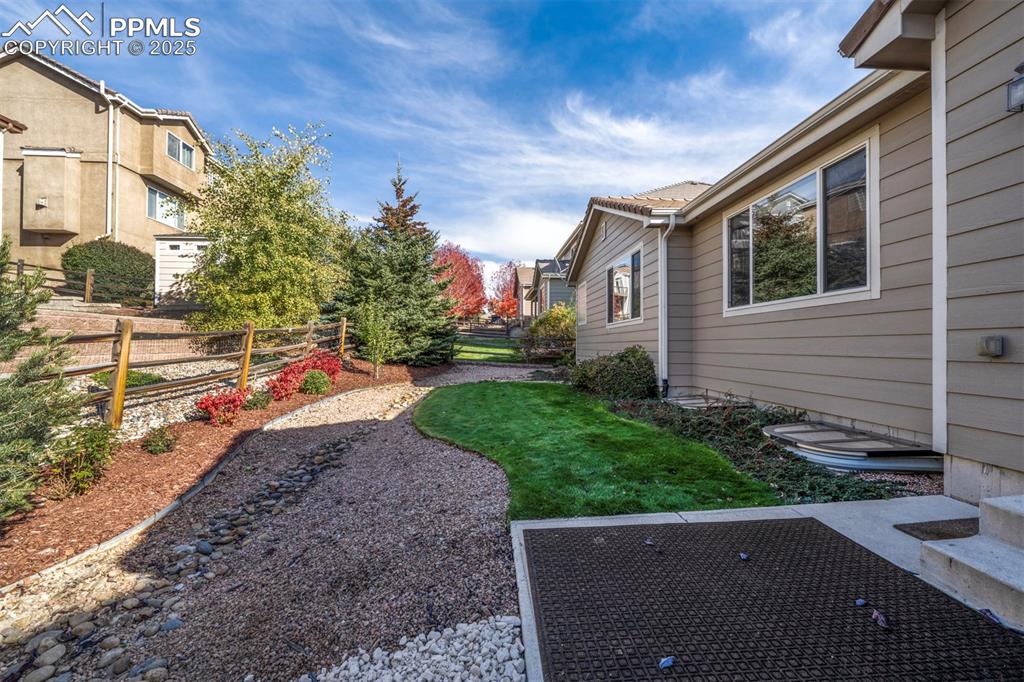
Fenced low maintenance yard and paito

with gas fireplace
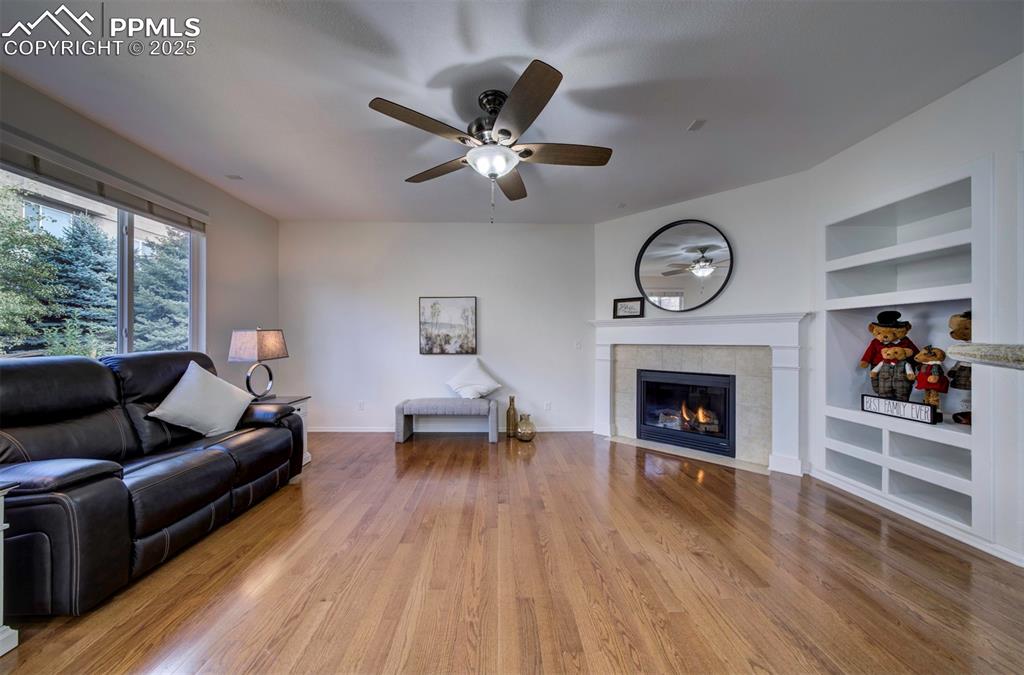
real hardwood flooring
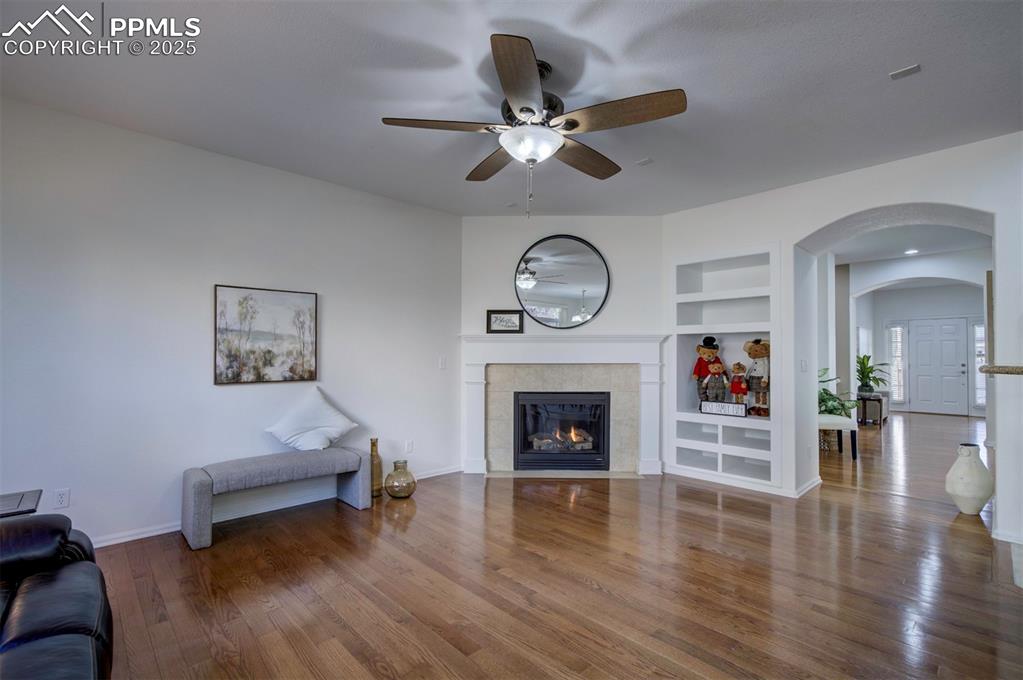
Family Room

Kitchen
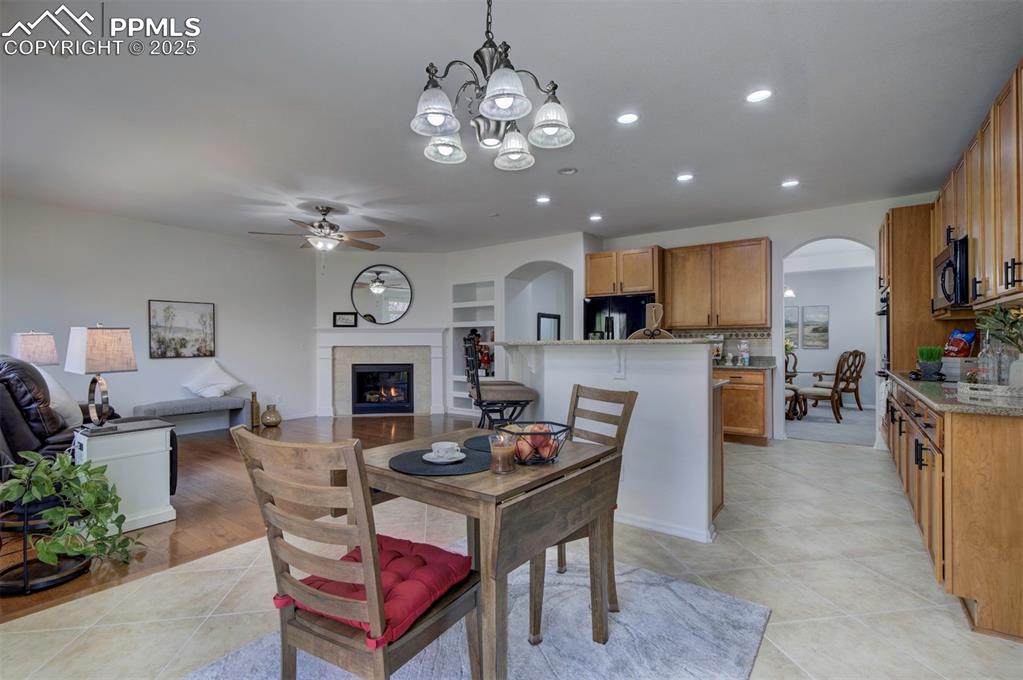
Dining Area
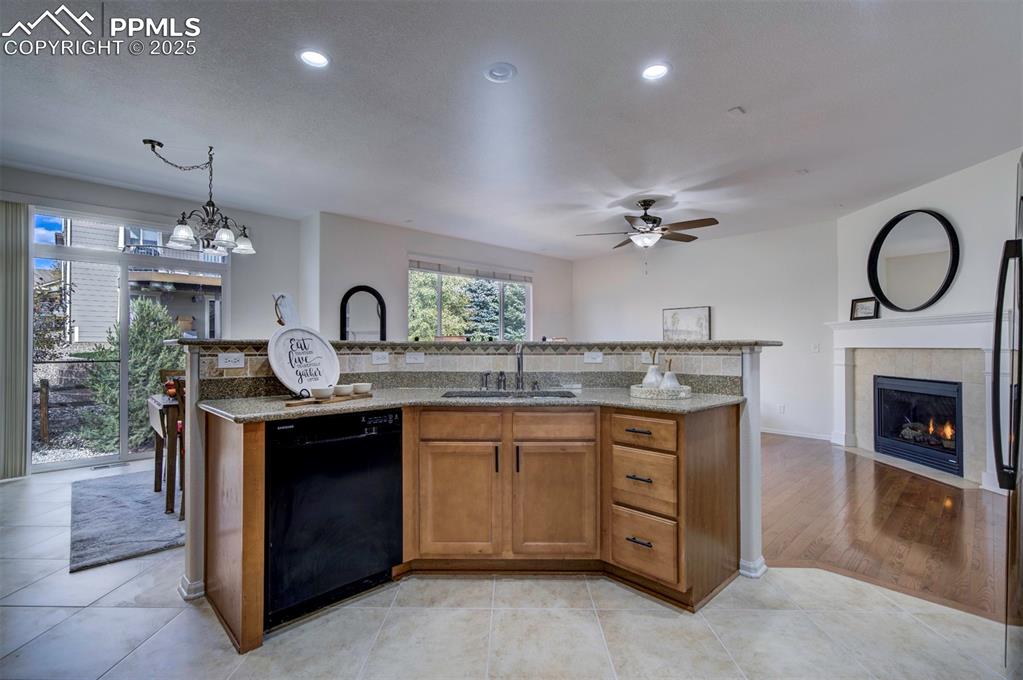
granite counters
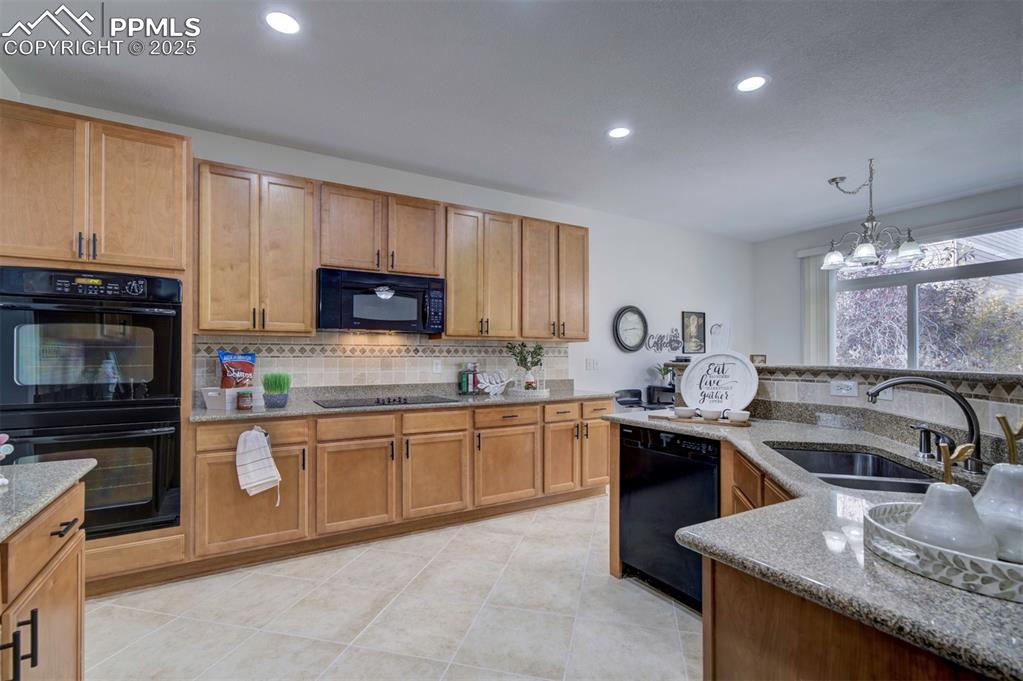
double oven and separate cooktop
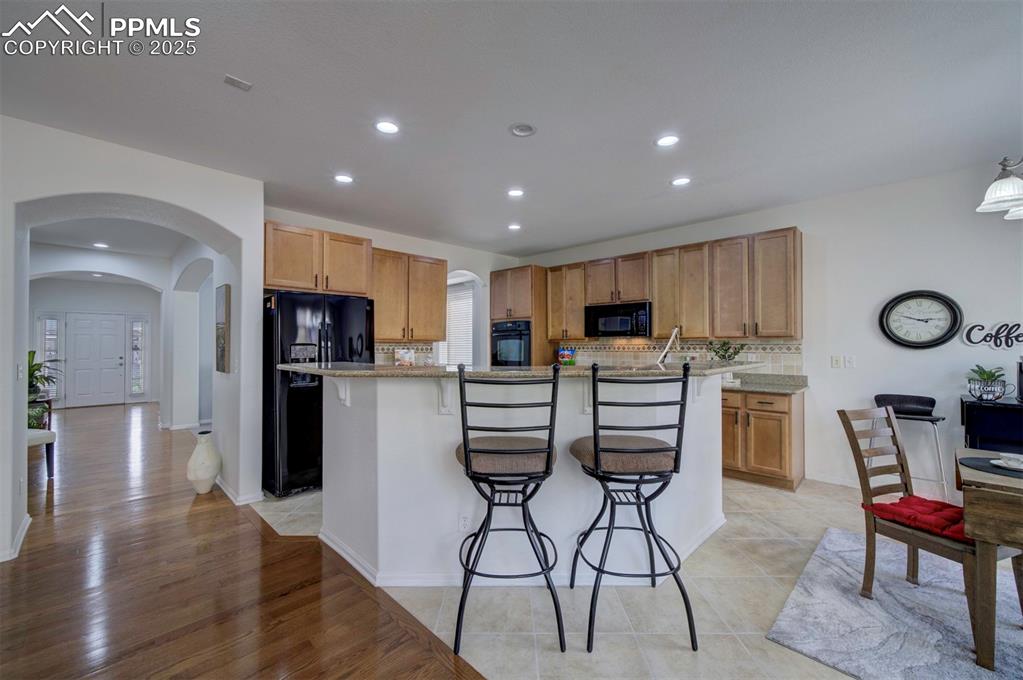
breakfast bar

walk through to formal dining room

lots of counter space and cabinets

new carpet
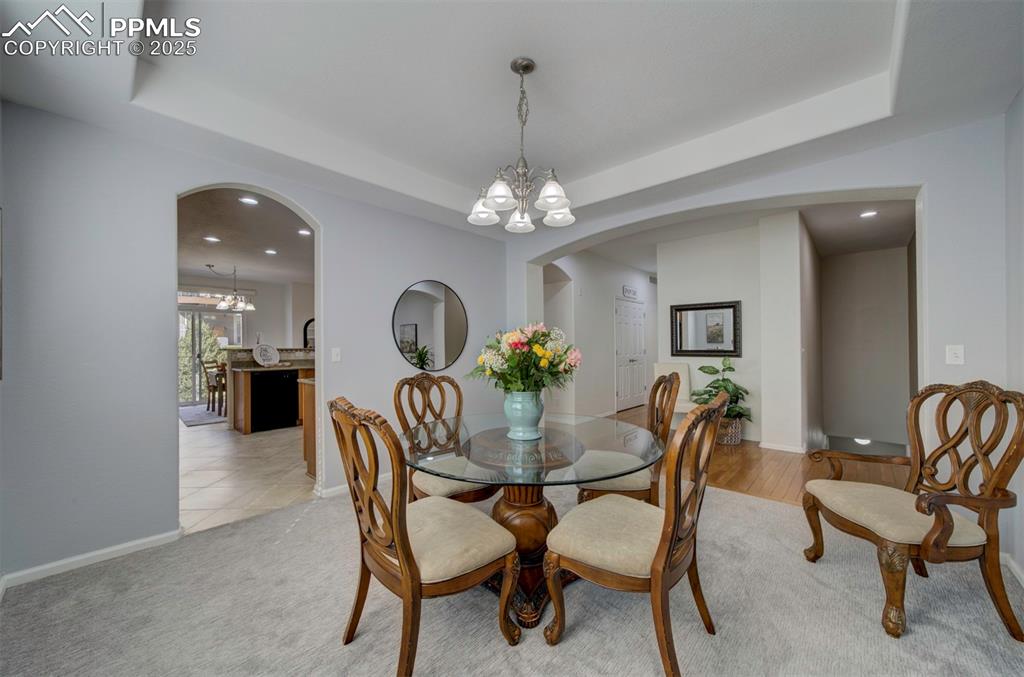
freshly painted interior

Office
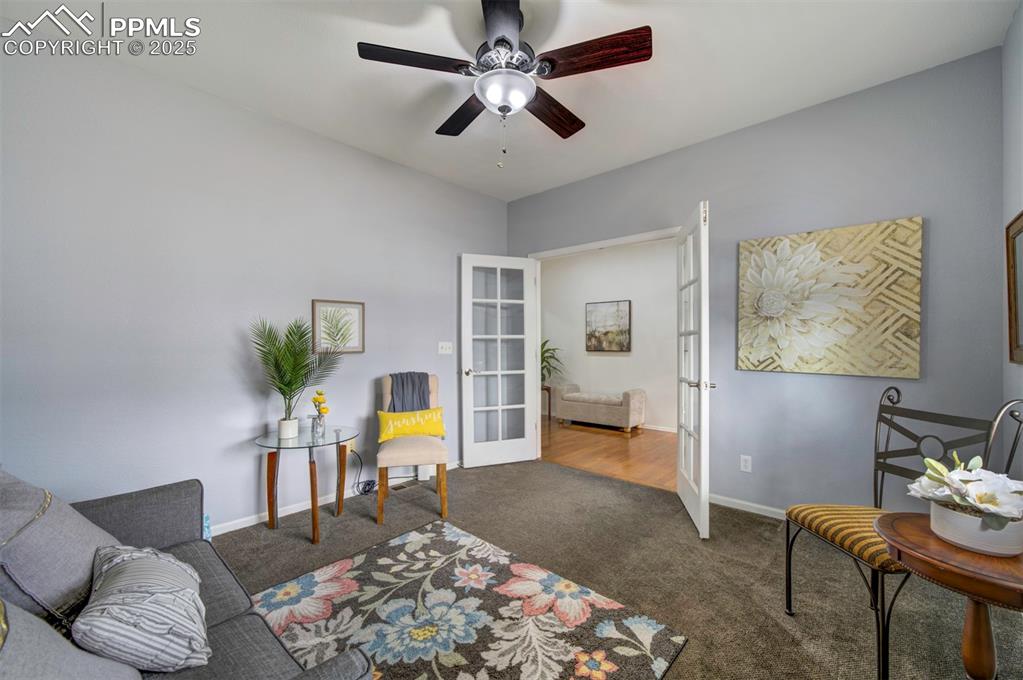
with french doors

3/4 bath on main
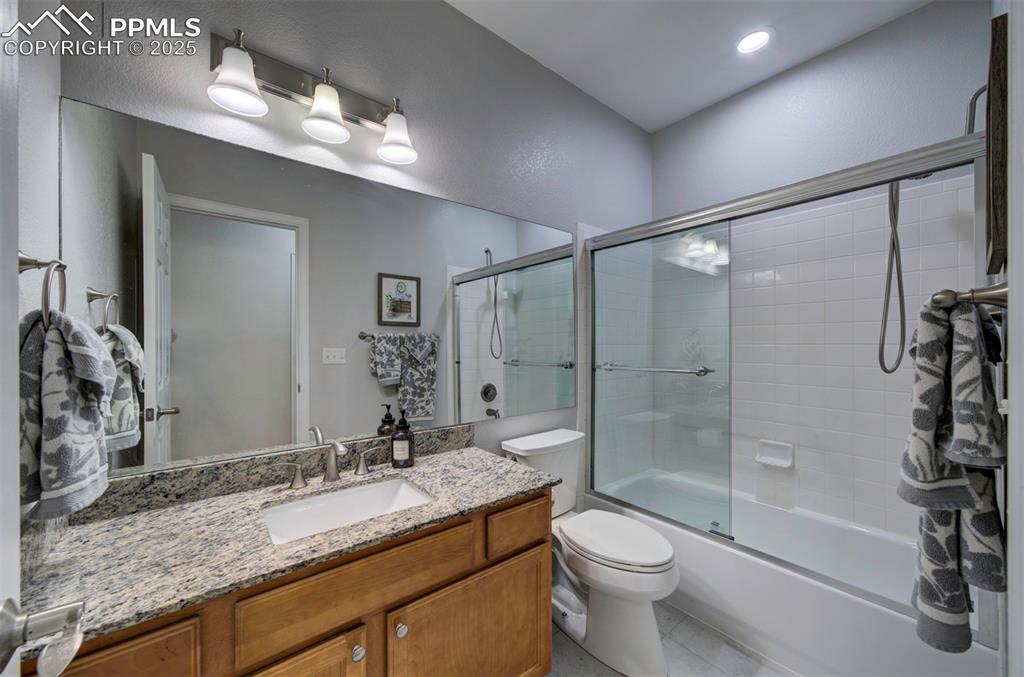
full bath on main
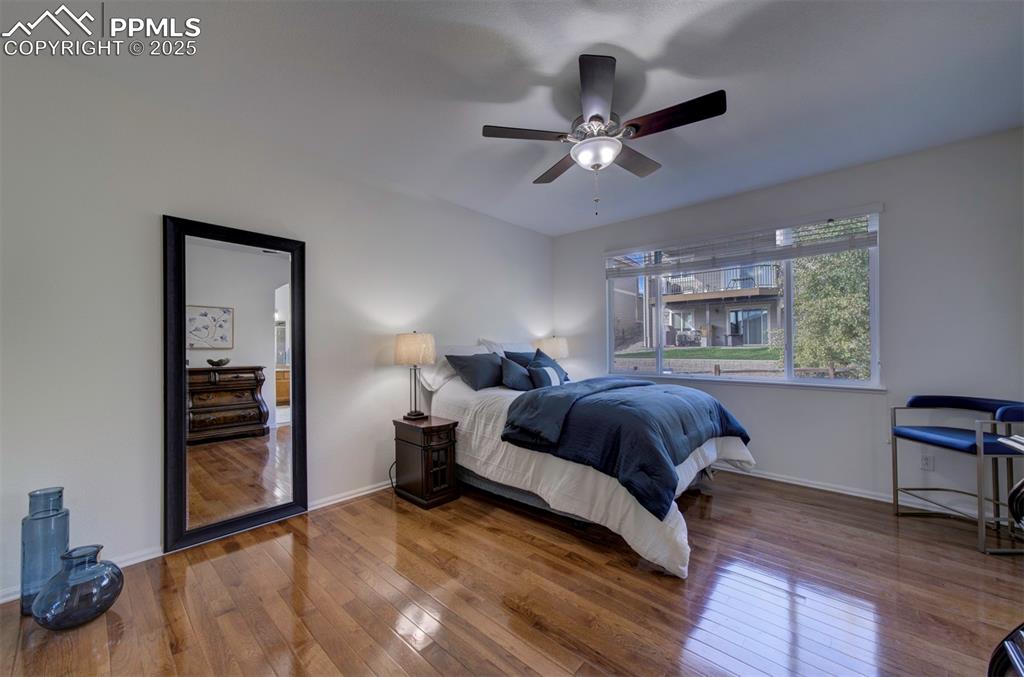
real 3/4" hardwood flooring
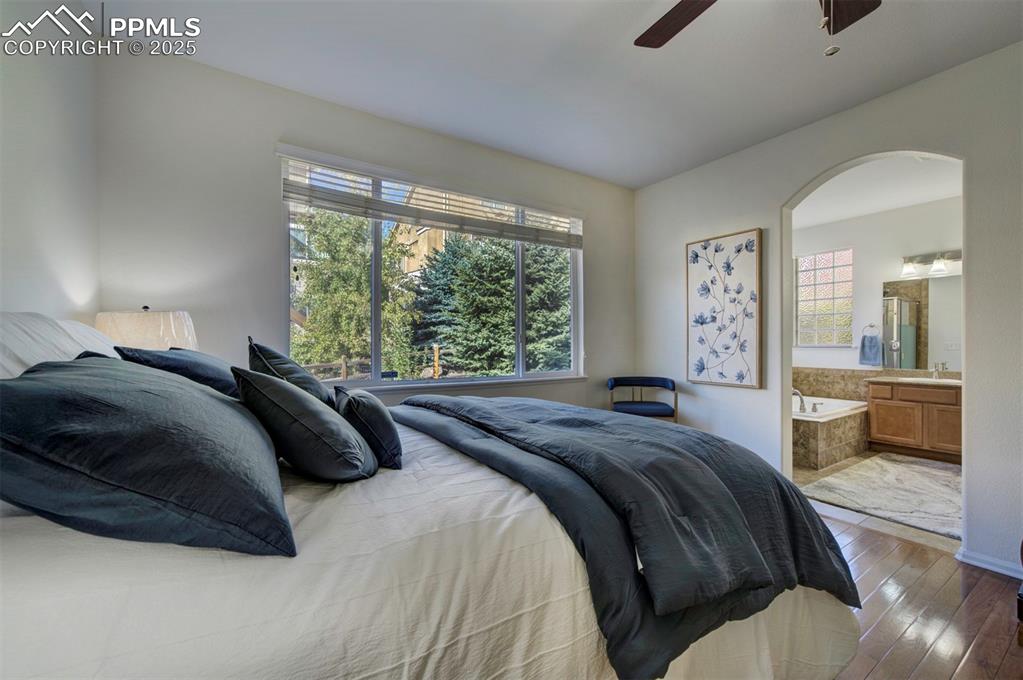
Master Bedroom
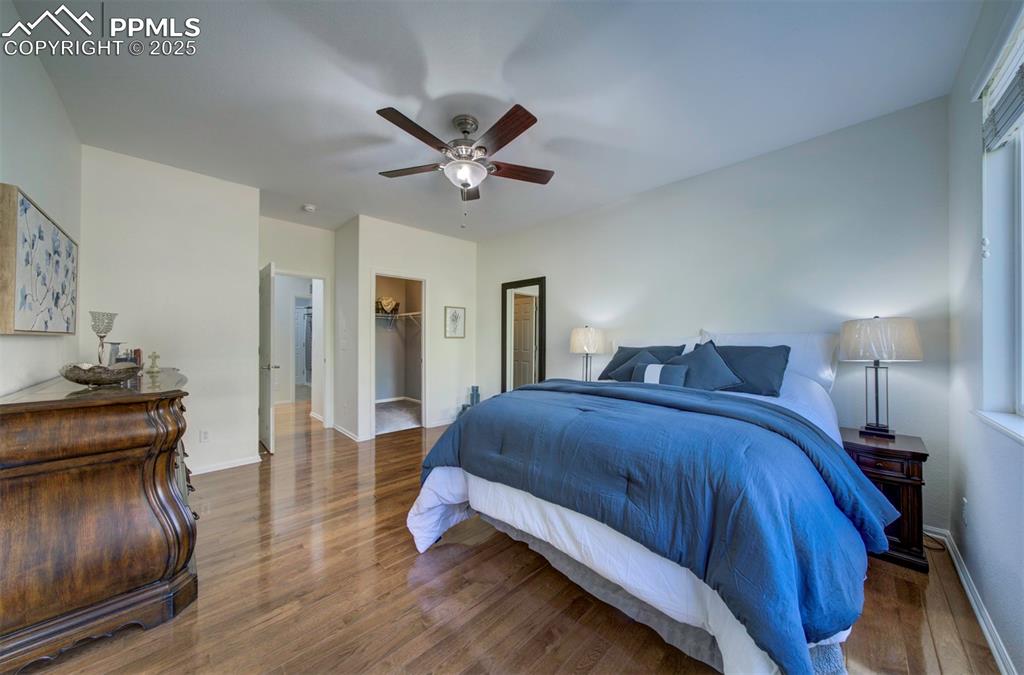
with 1st of 2 walk in closets

5-piece with 2nd walk in closet off this
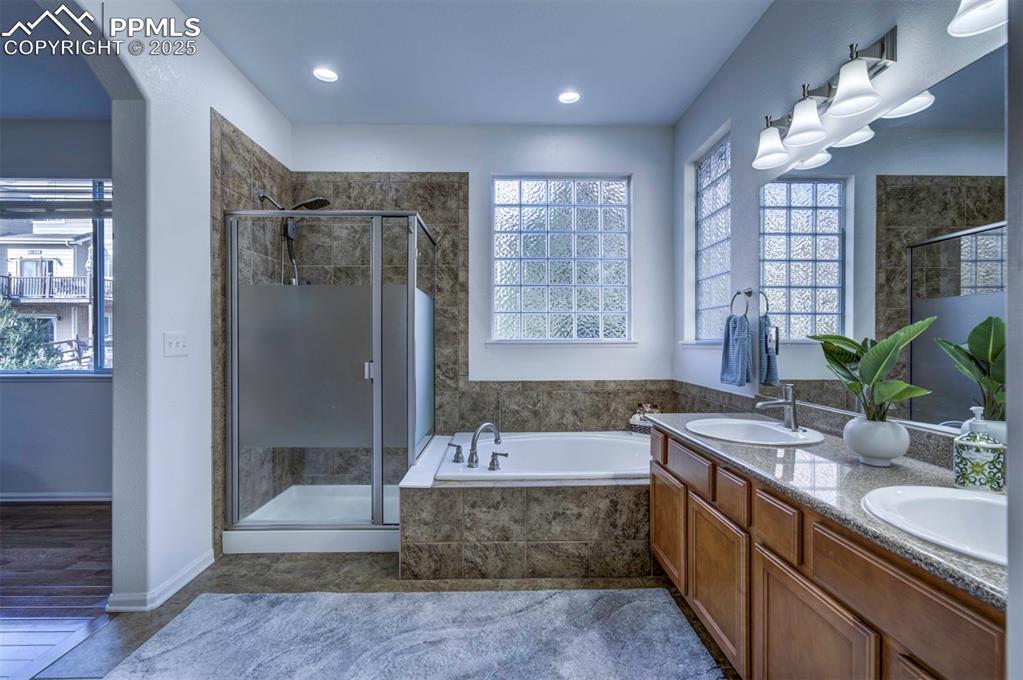
5-piece with soaking tub

second bedroom
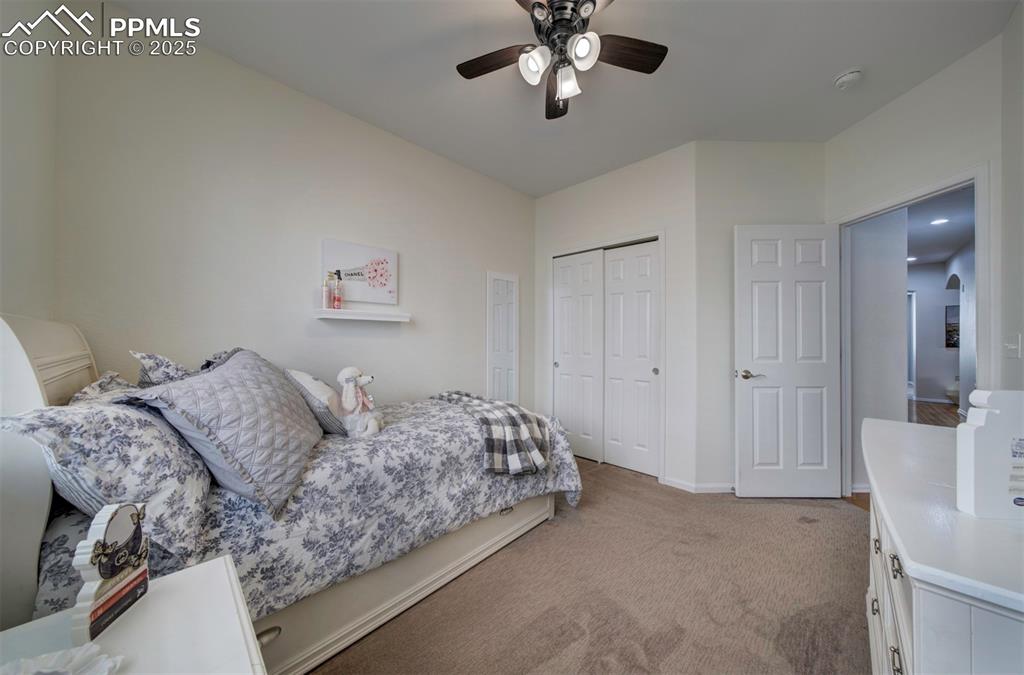
Bedroom

third bedroom
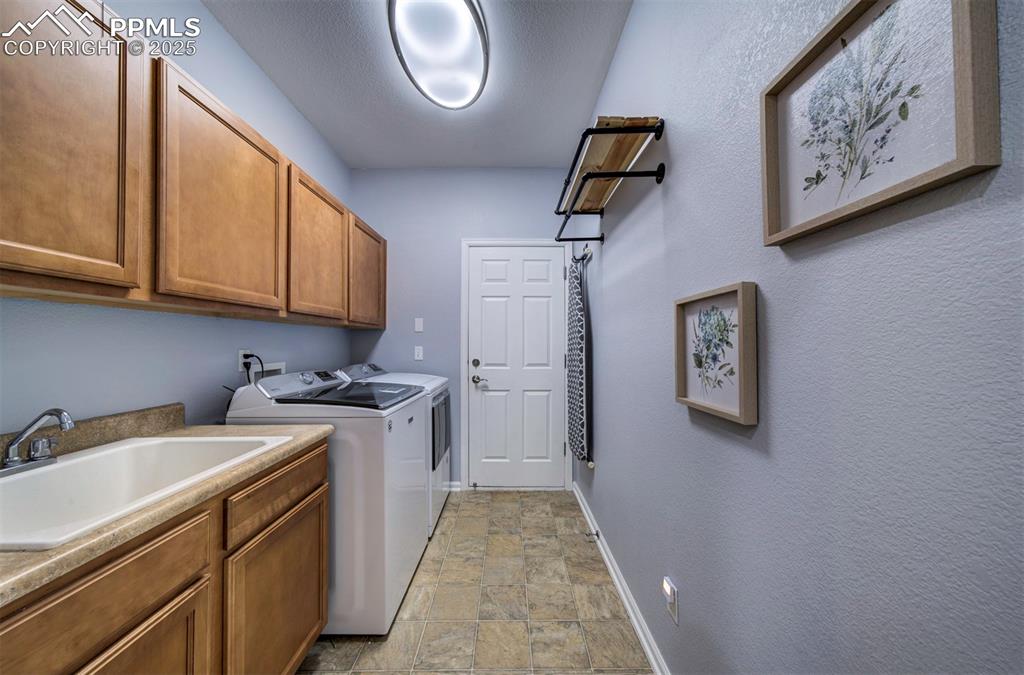
Laurndry on main
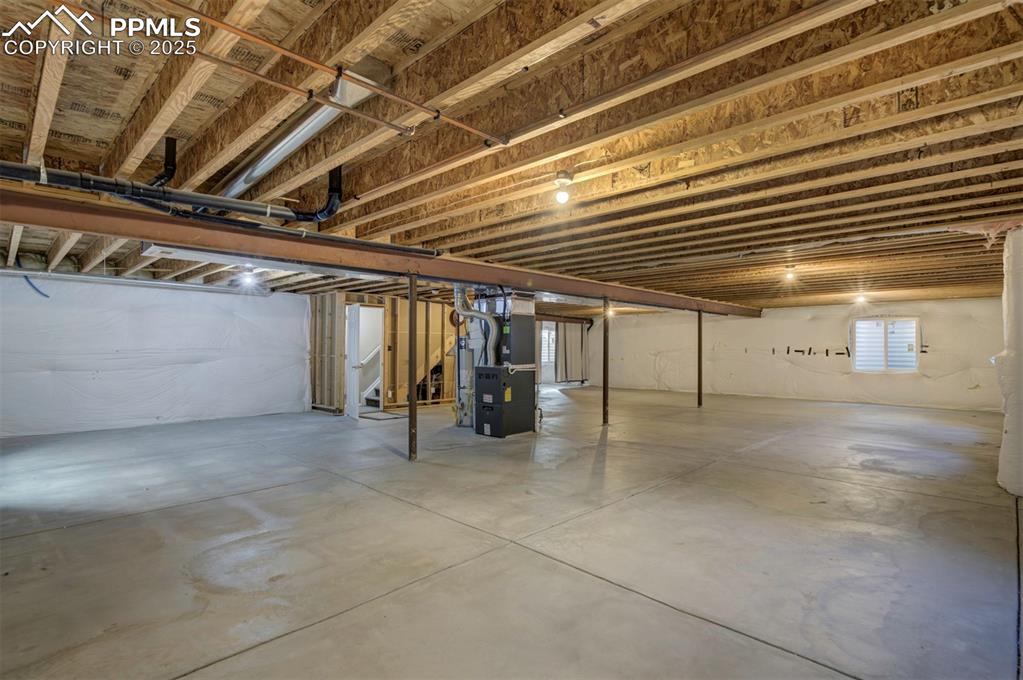
2100+ unfinished
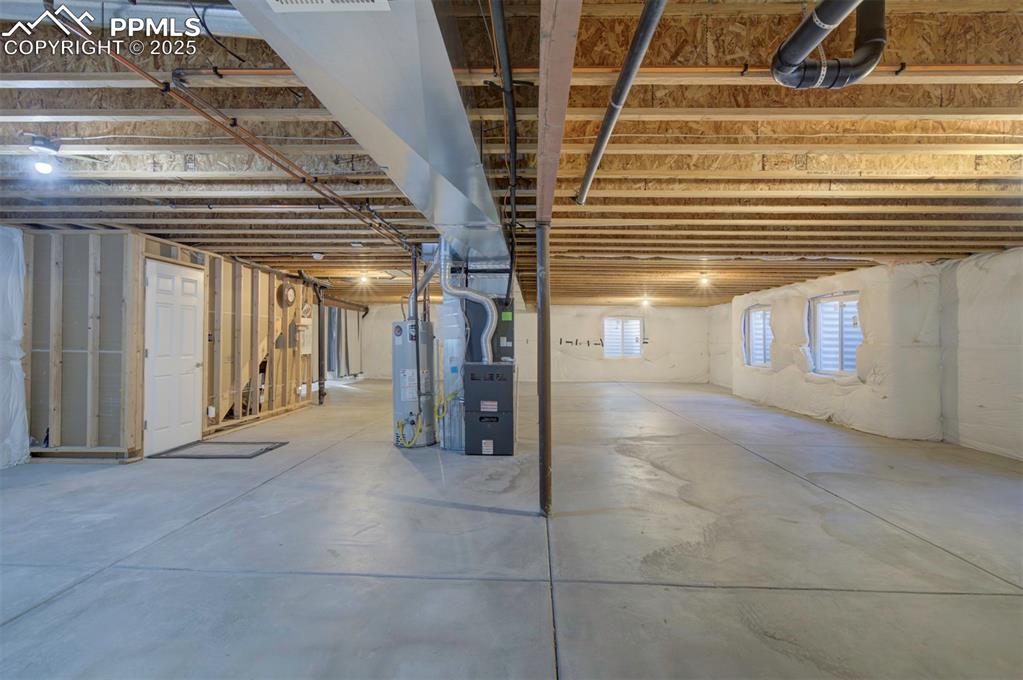
unlimited possibilities
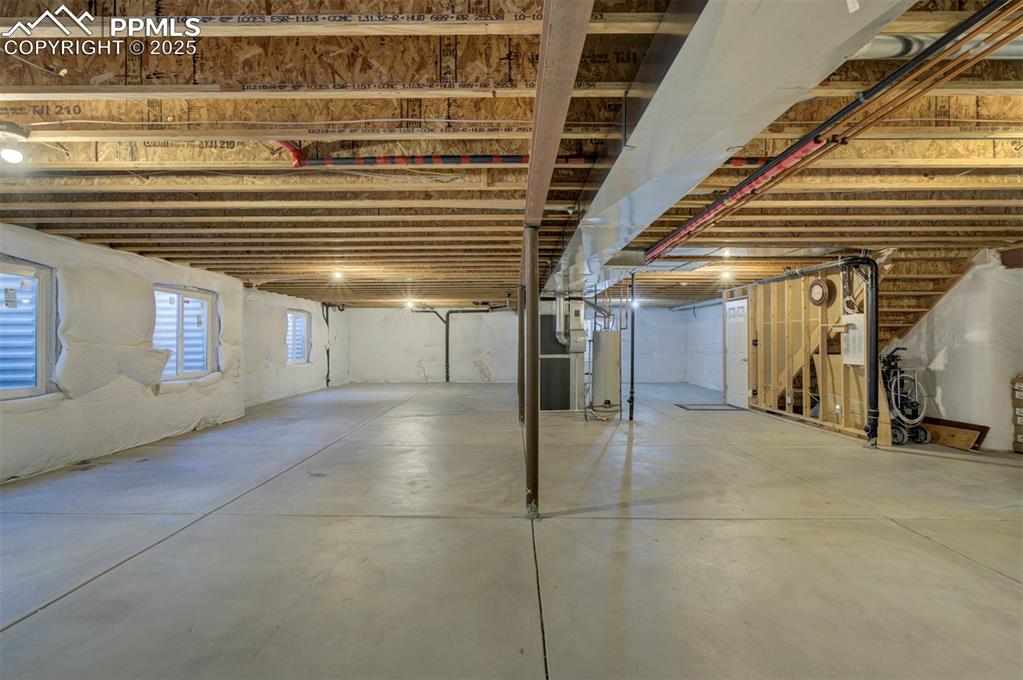
could ride bikes down here its so big!!!
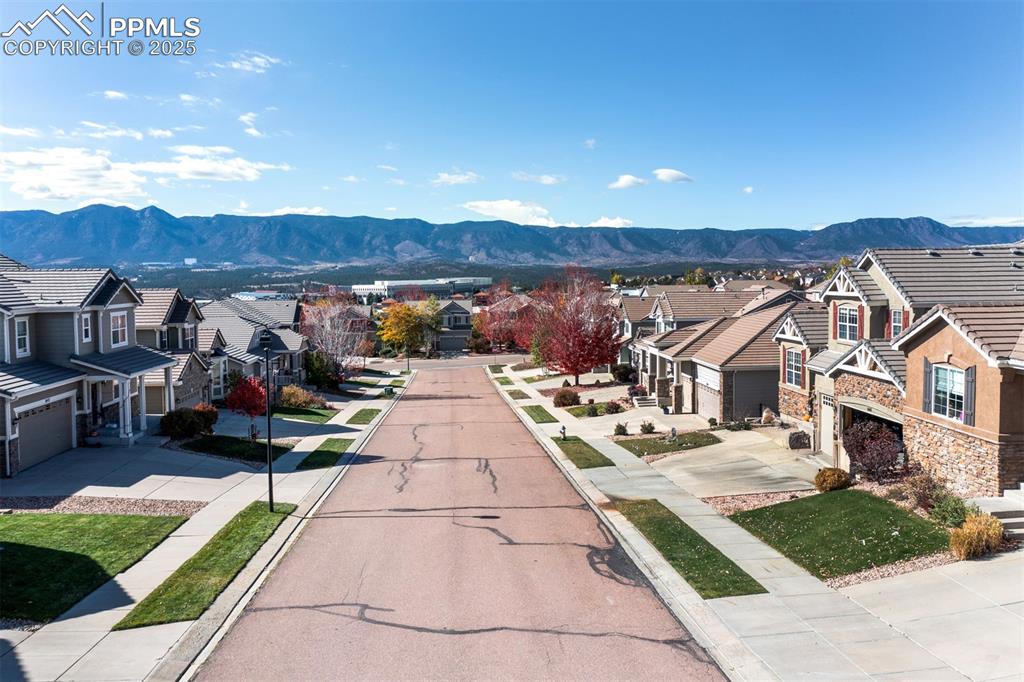
Community
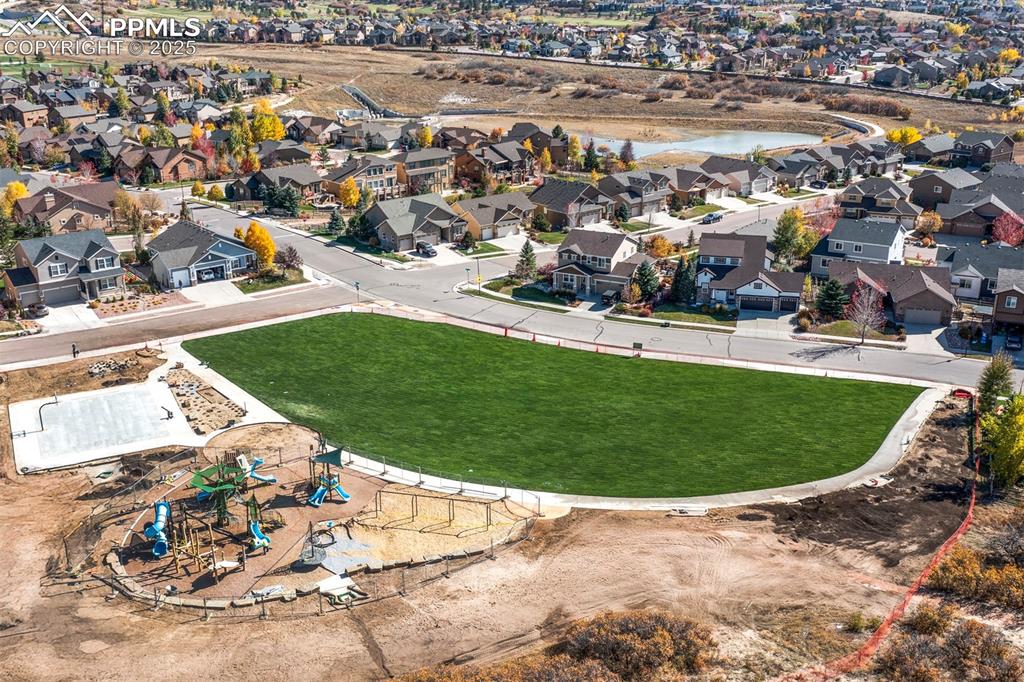
New Park in Progress
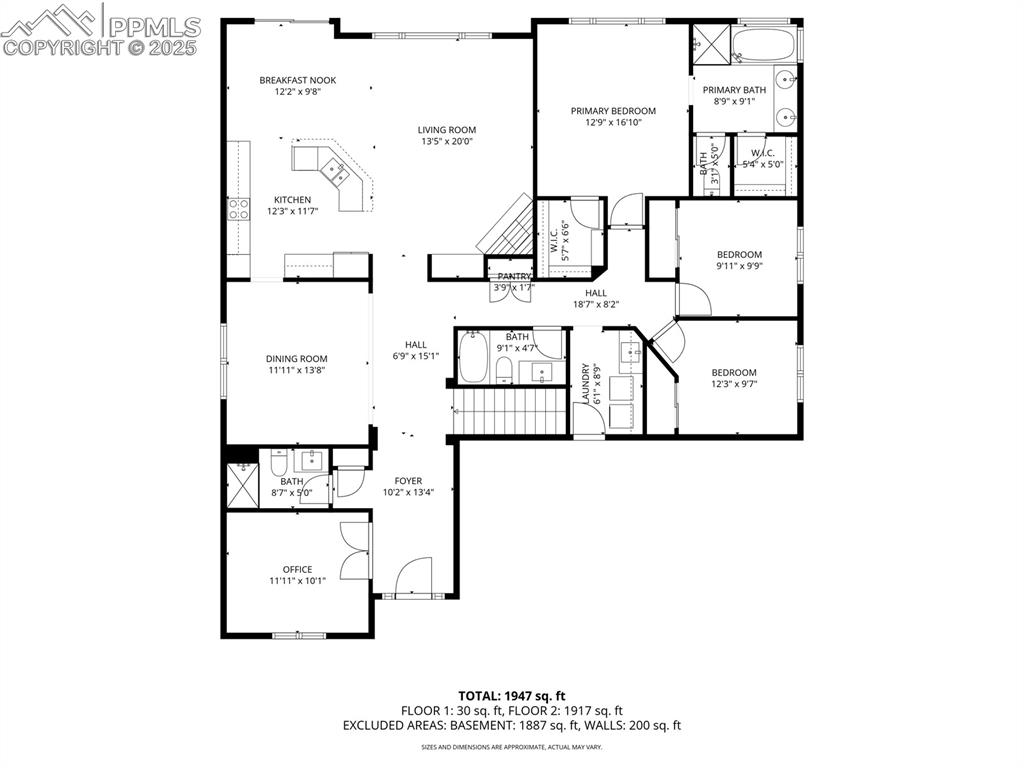
Floor Plan
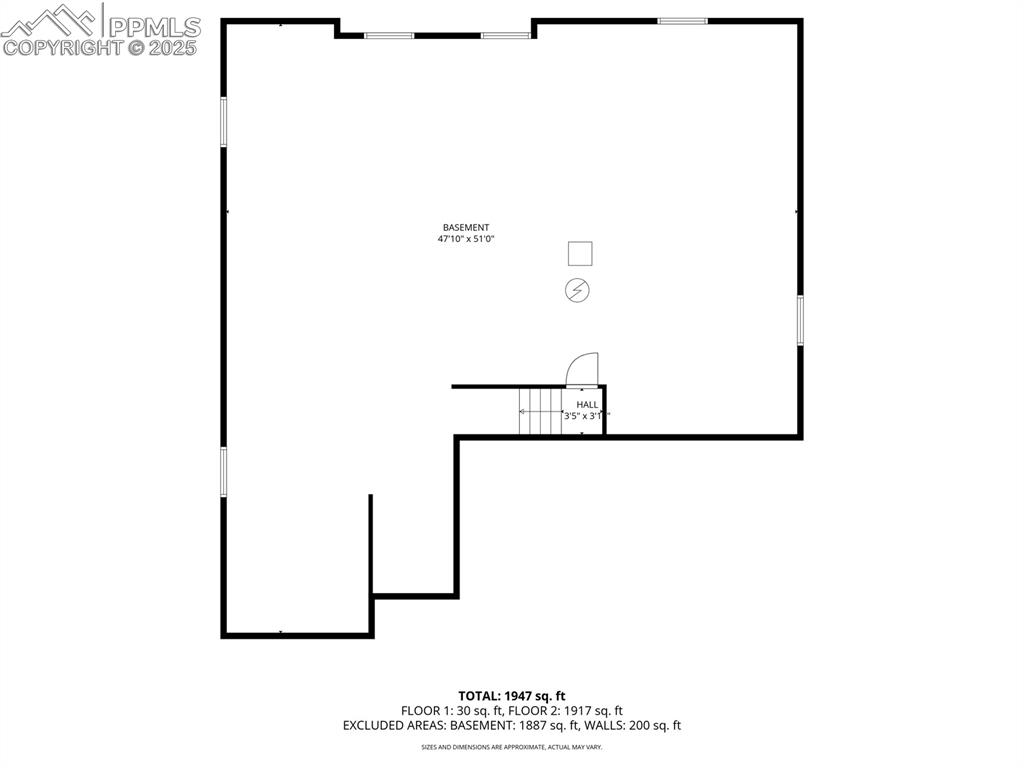
Floor Plan
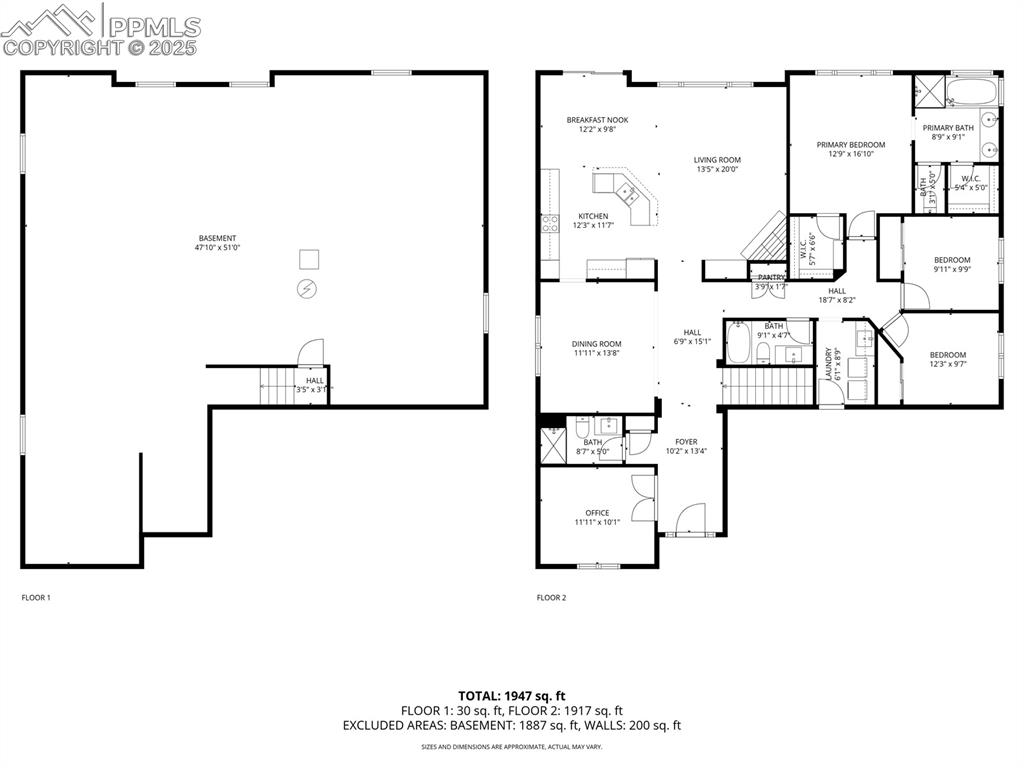
Floor Plan
Disclaimer: The real estate listing information and related content displayed on this site is provided exclusively for consumers’ personal, non-commercial use and may not be used for any purpose other than to identify prospective properties consumers may be interested in purchasing.