6602 Dublin Loop, Colorado Springs, CO, 80918
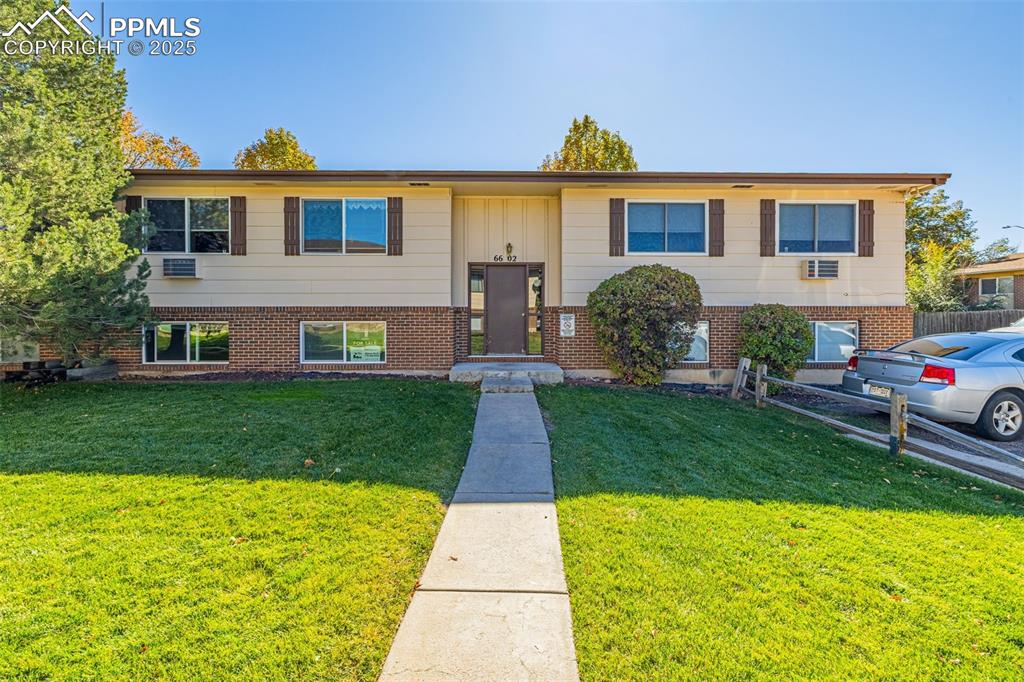
Raised ranch with brick siding and a front yard
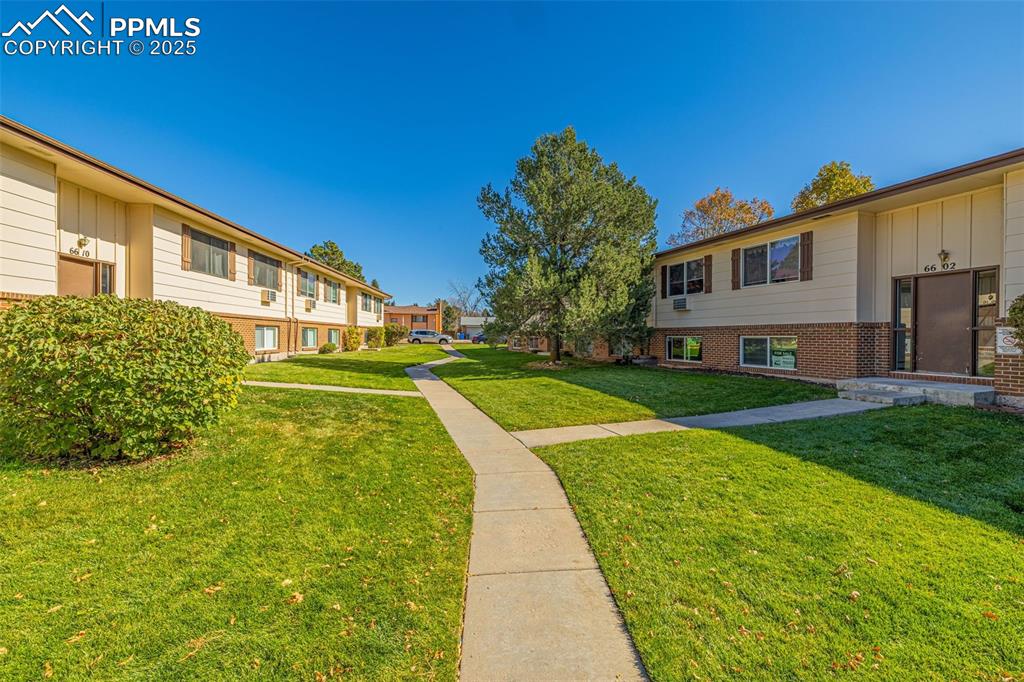
View of home's community featuring a lawn and a residential view
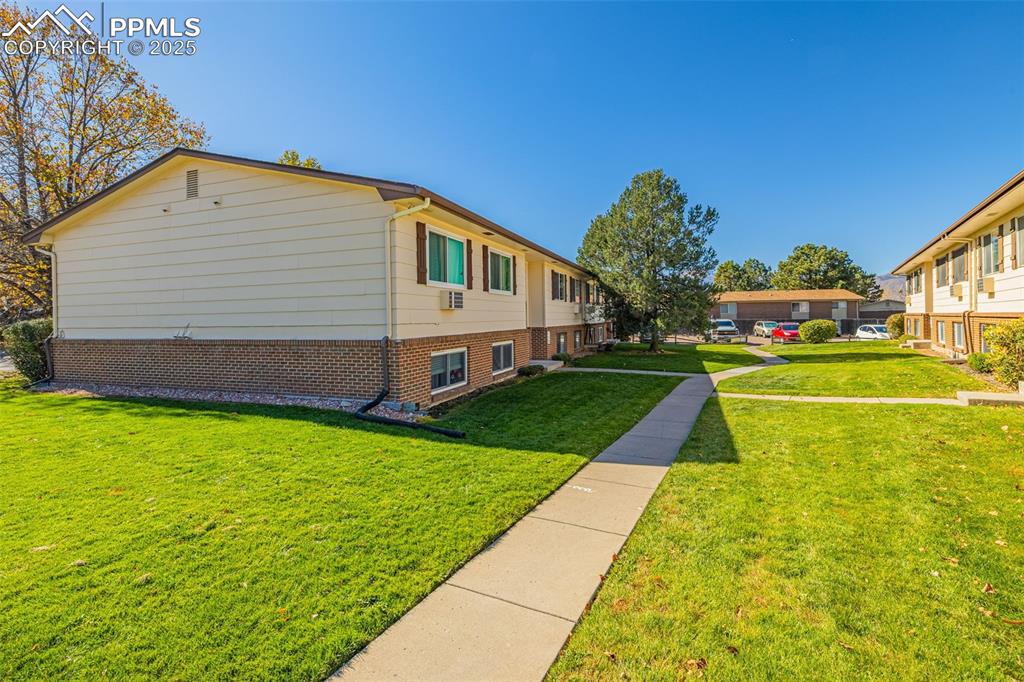
View of home's exterior with a lawn and brick siding
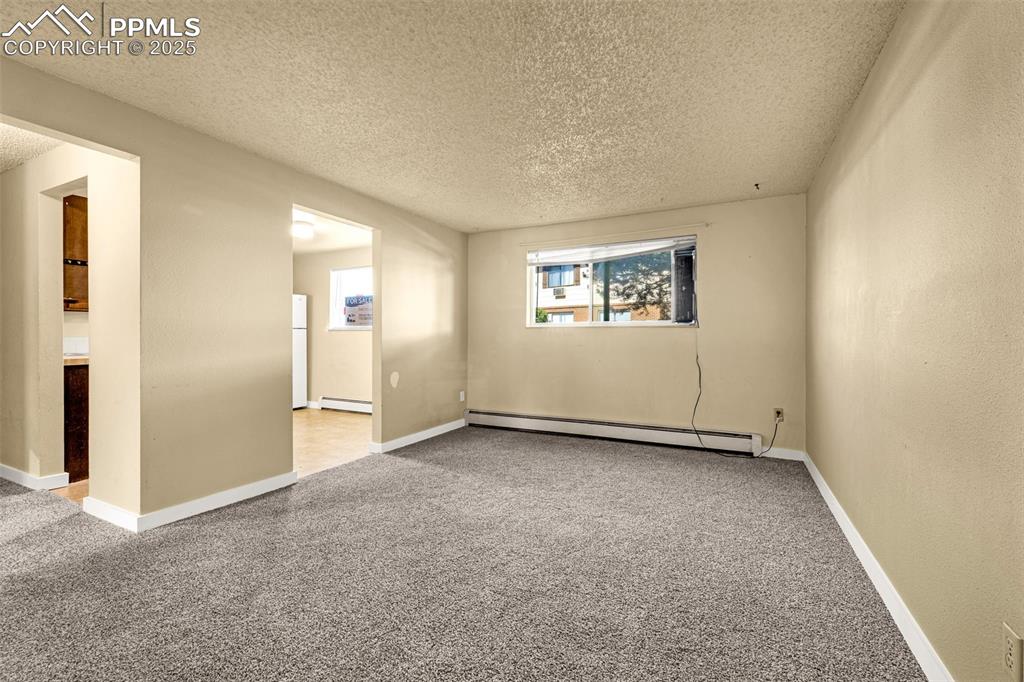
Unfurnished room featuring light colored carpet, a baseboard radiator, and a textured ceiling
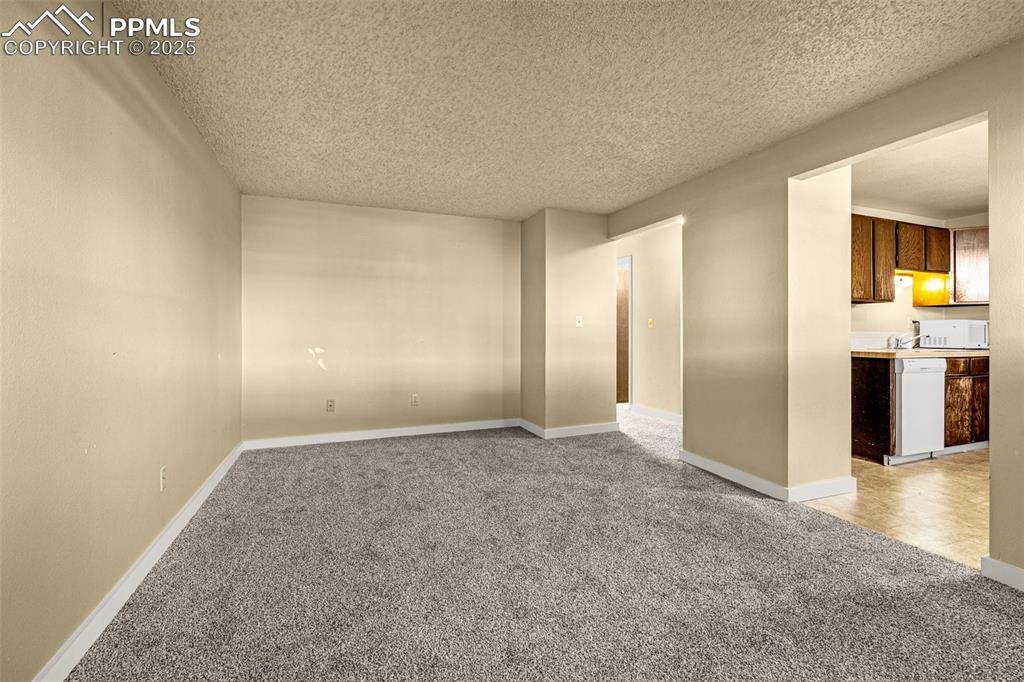
Empty room featuring light carpet and a textured ceiling
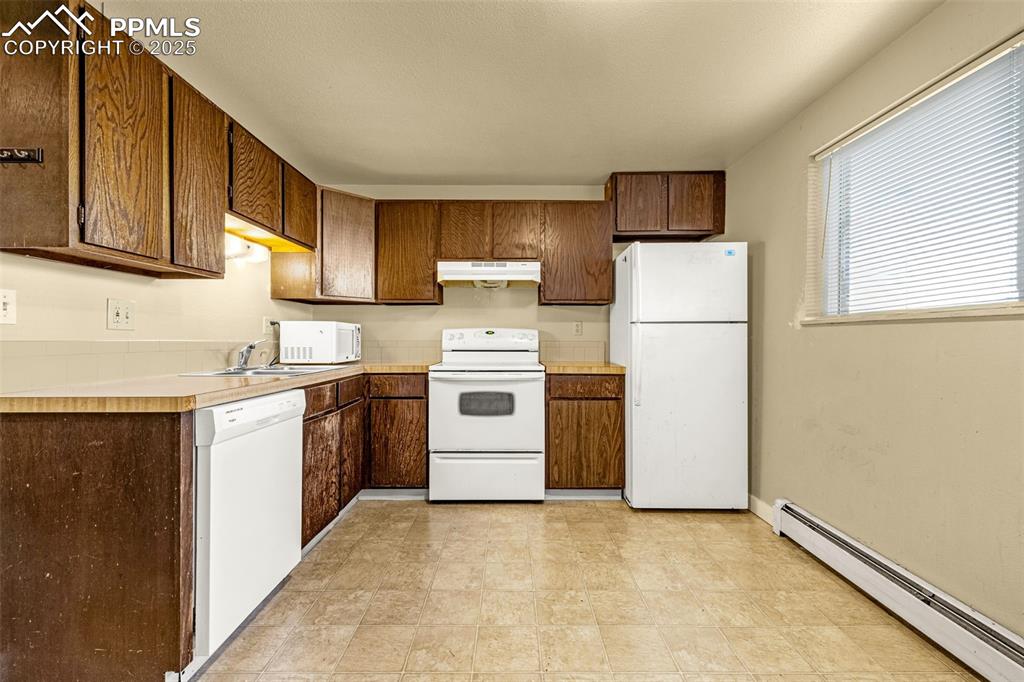
Kitchen with a baseboard radiator, white appliances, light countertops, and under cabinet range hood
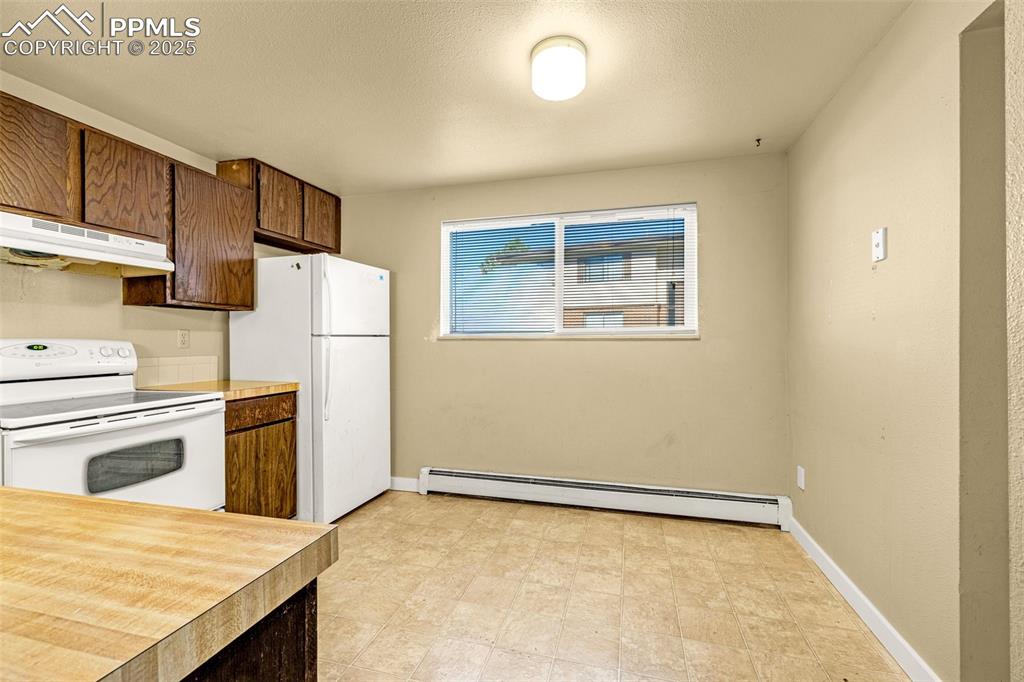
Kitchen with white appliances, light countertops, under cabinet range hood, baseboard heating, and dark brown cabinets
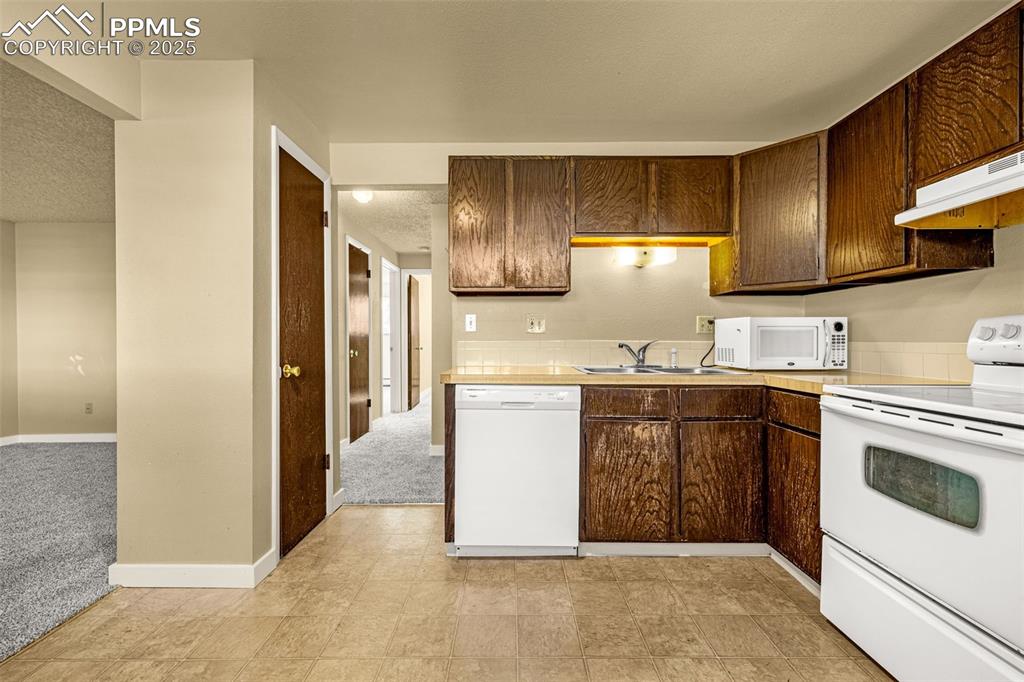
Kitchen with white appliances, dark brown cabinets, a textured ceiling, under cabinet range hood, and tile countertops
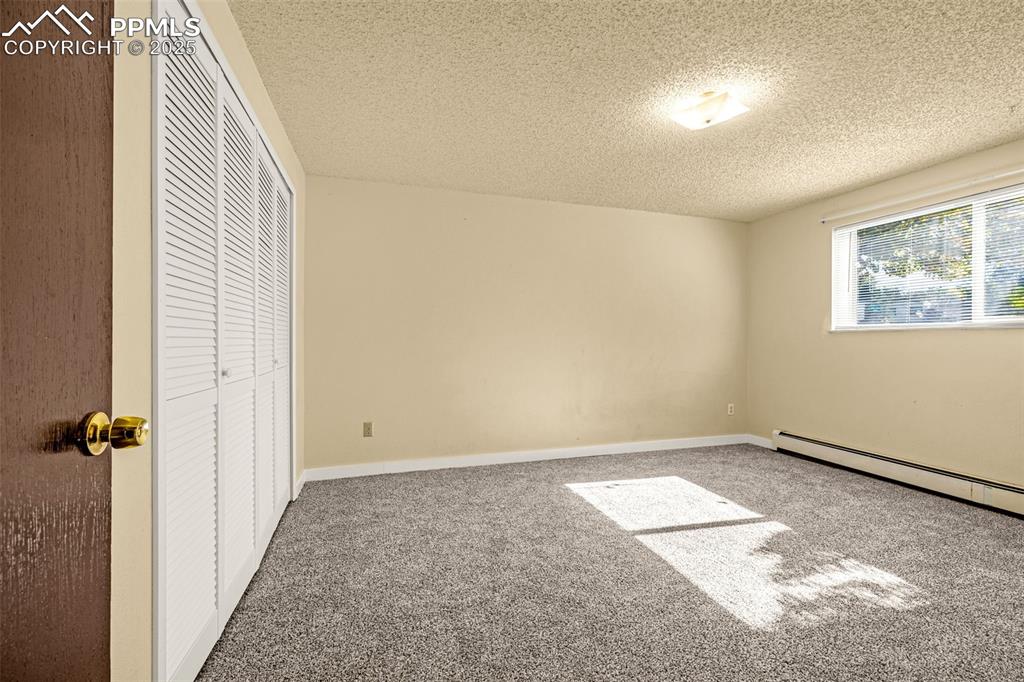
Unfurnished bedroom featuring a closet, carpet, and a textured ceiling
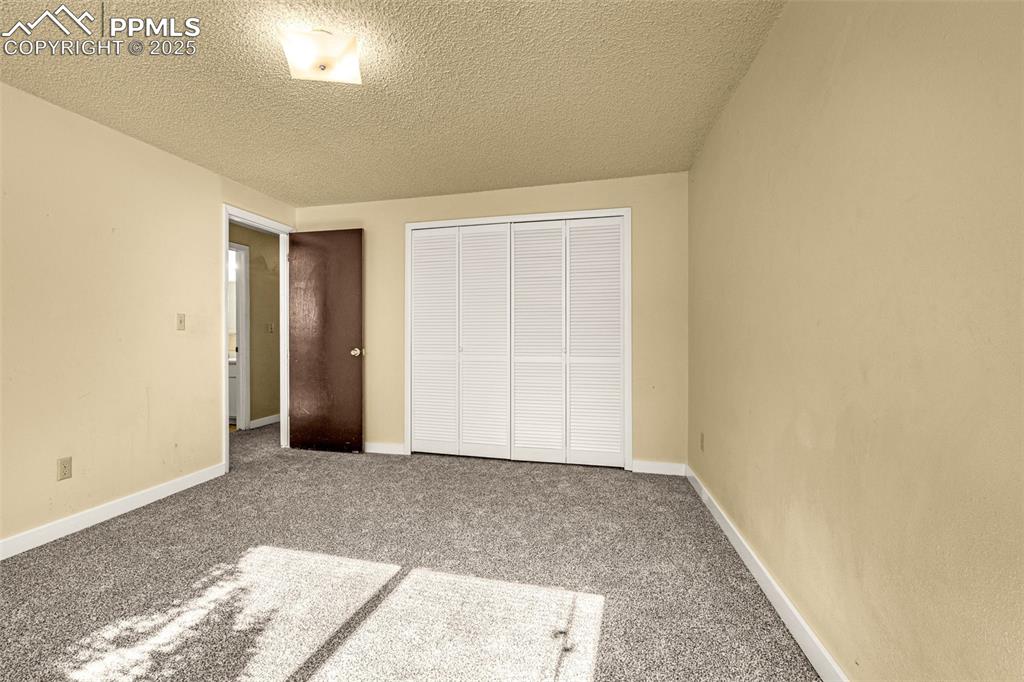
Unfurnished bedroom featuring carpet flooring, a textured ceiling, and a closet
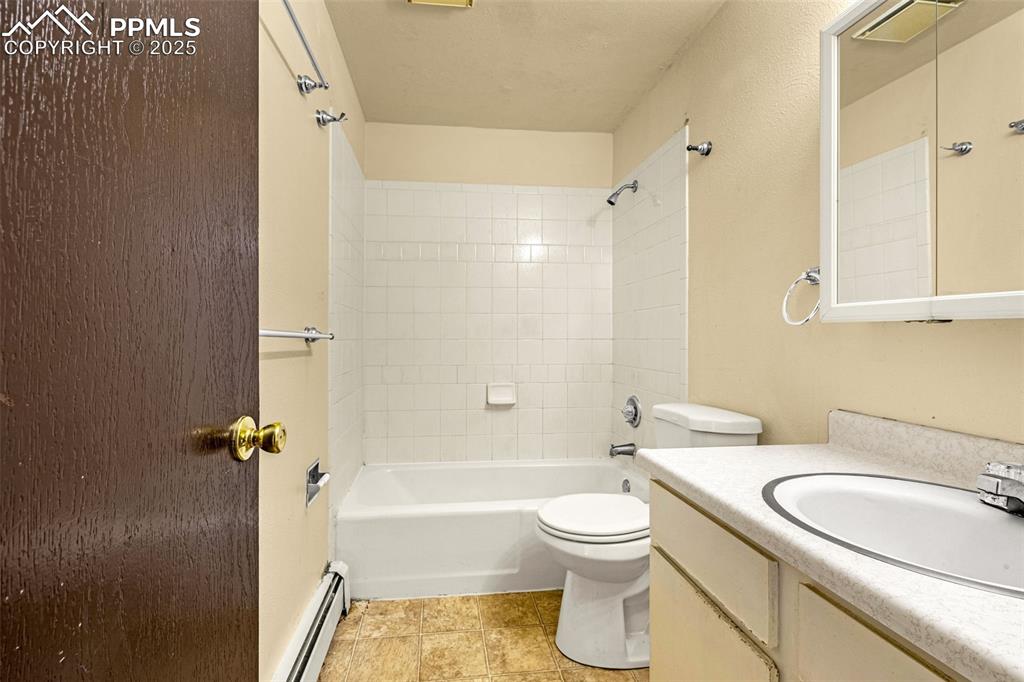
Full bathroom featuring baseboard heating, shower / washtub combination, vanity, and light tile patterned flooring
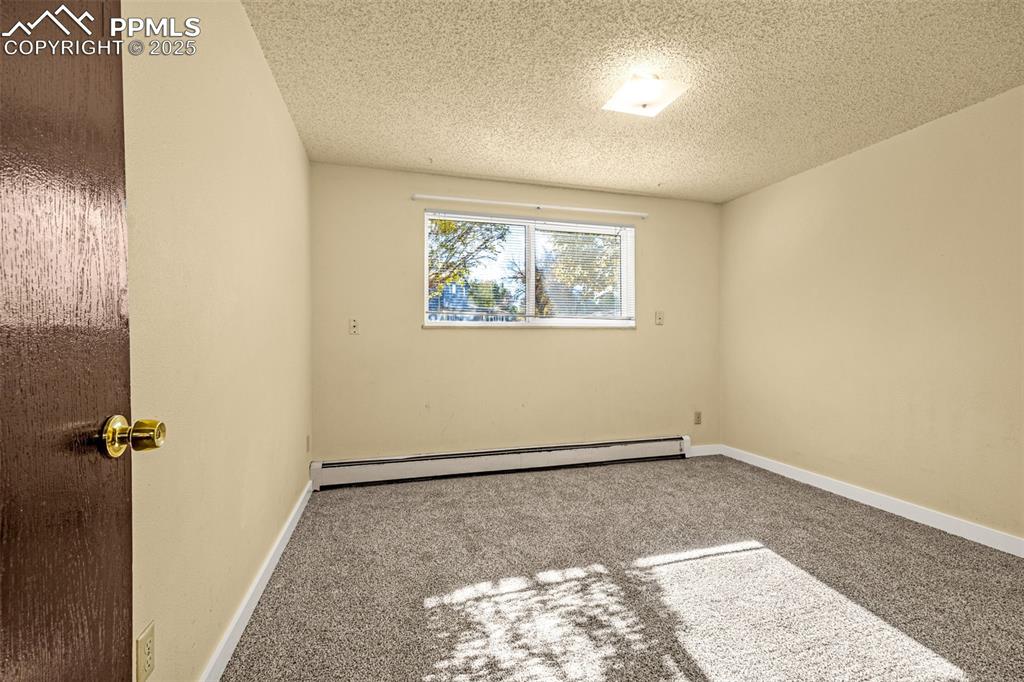
Spare room with carpet floors, a baseboard heating unit, and a textured ceiling
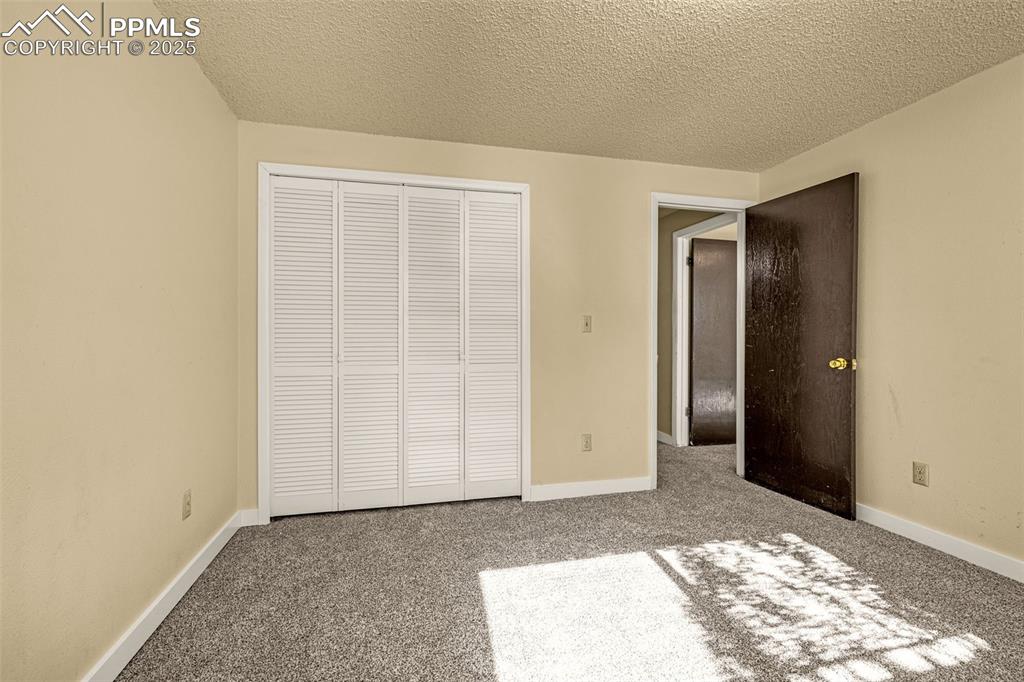
Unfurnished bedroom featuring carpet floors, a textured ceiling, and a closet
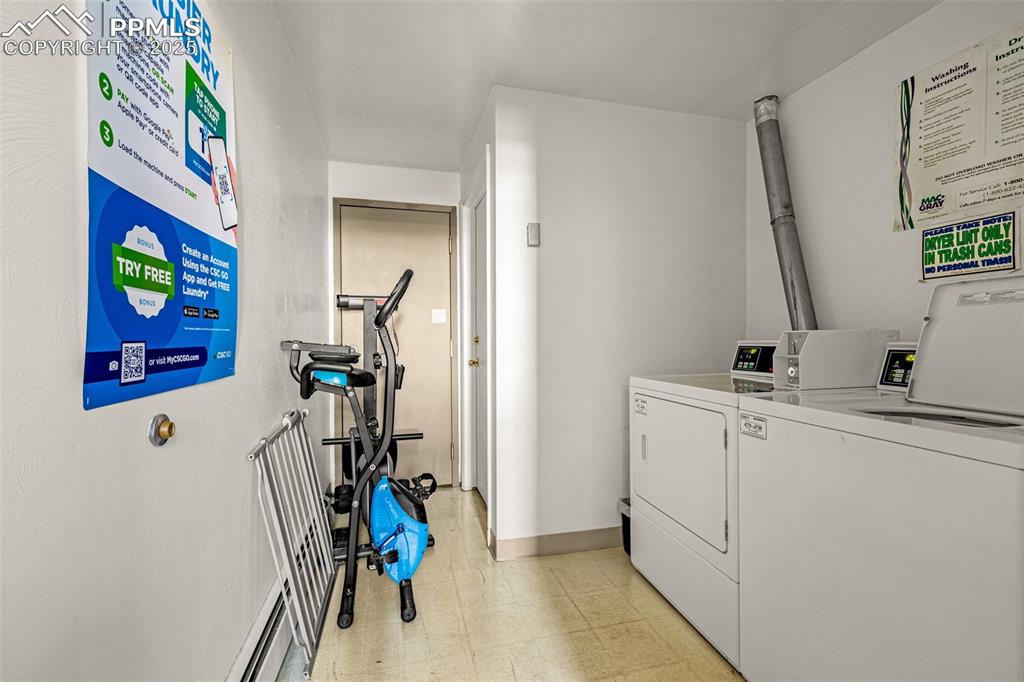
Shared laundry room with washer and clothes dryer
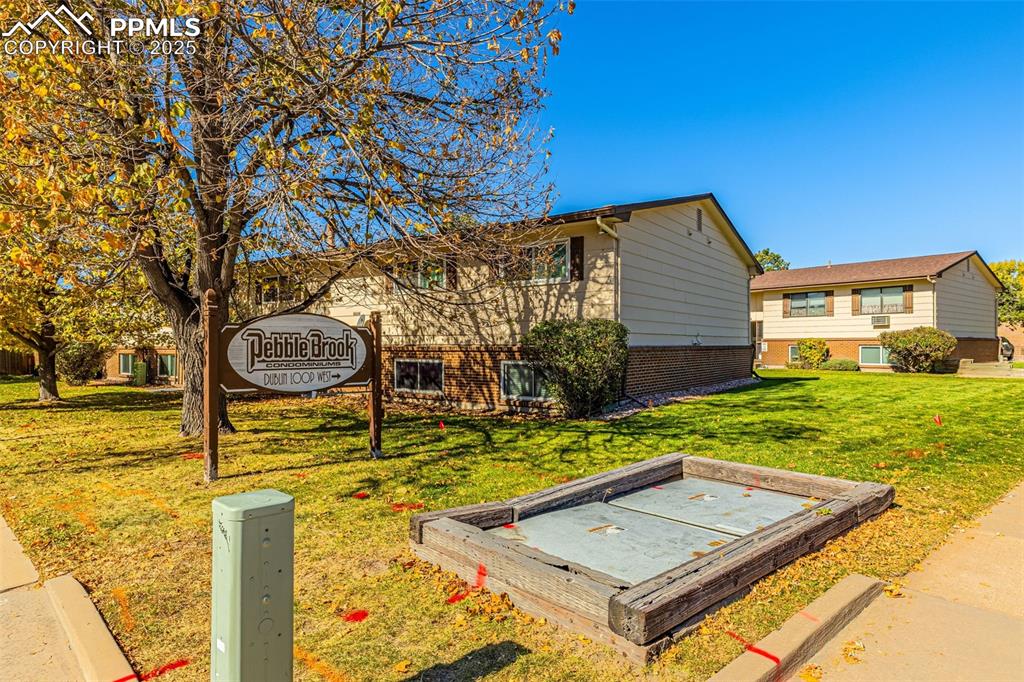
Other
Disclaimer: The real estate listing information and related content displayed on this site is provided exclusively for consumers’ personal, non-commercial use and may not be used for any purpose other than to identify prospective properties consumers may be interested in purchasing.