4791 Amazonite Drive, Colorado Springs, CO, 80938
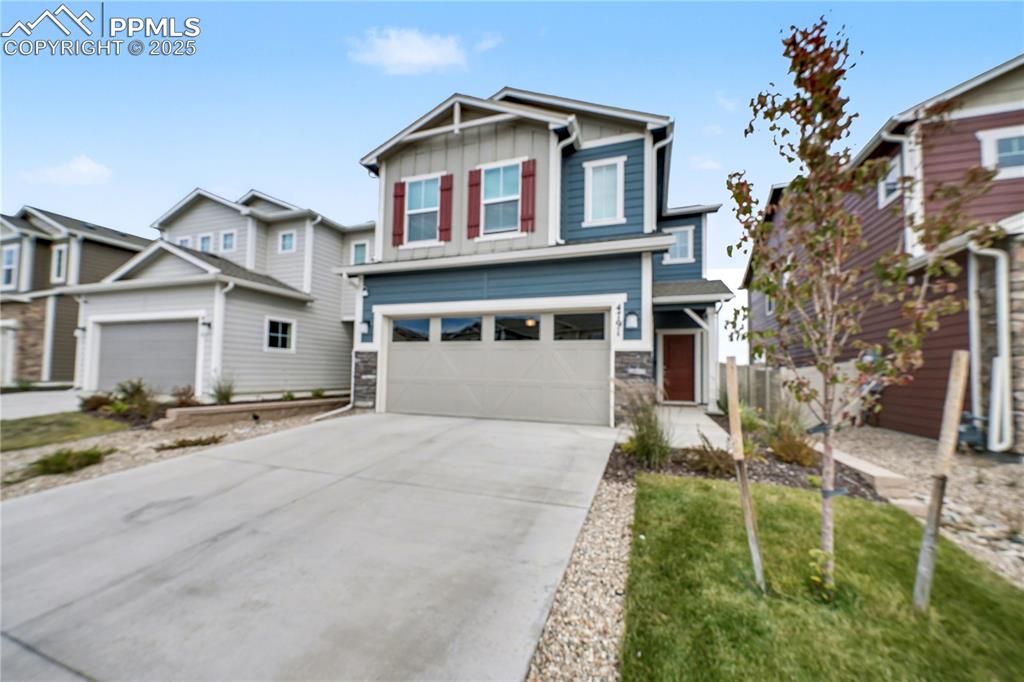
Just two years old!
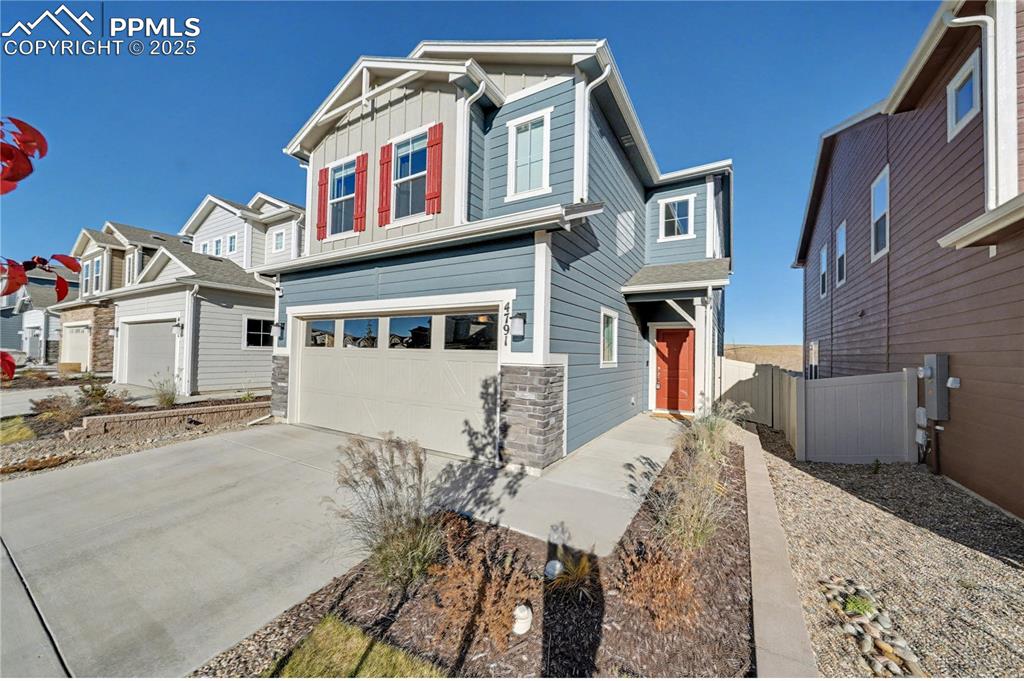
Professionally landscaped yard with sod front and back!
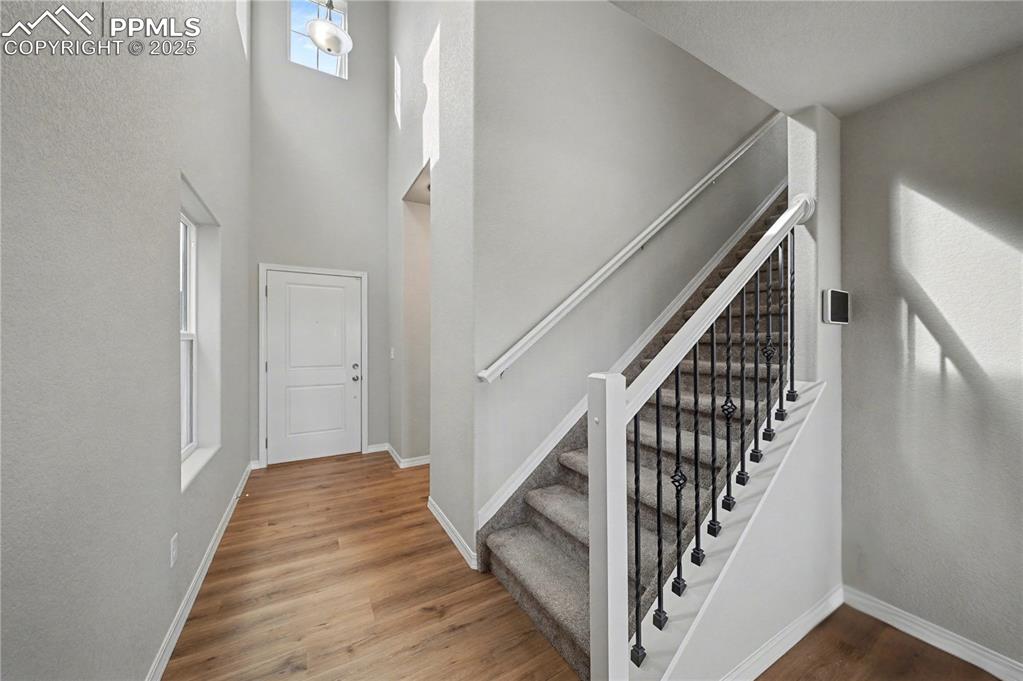
Gorgeous front entry with high ceilings and tons of natural light!
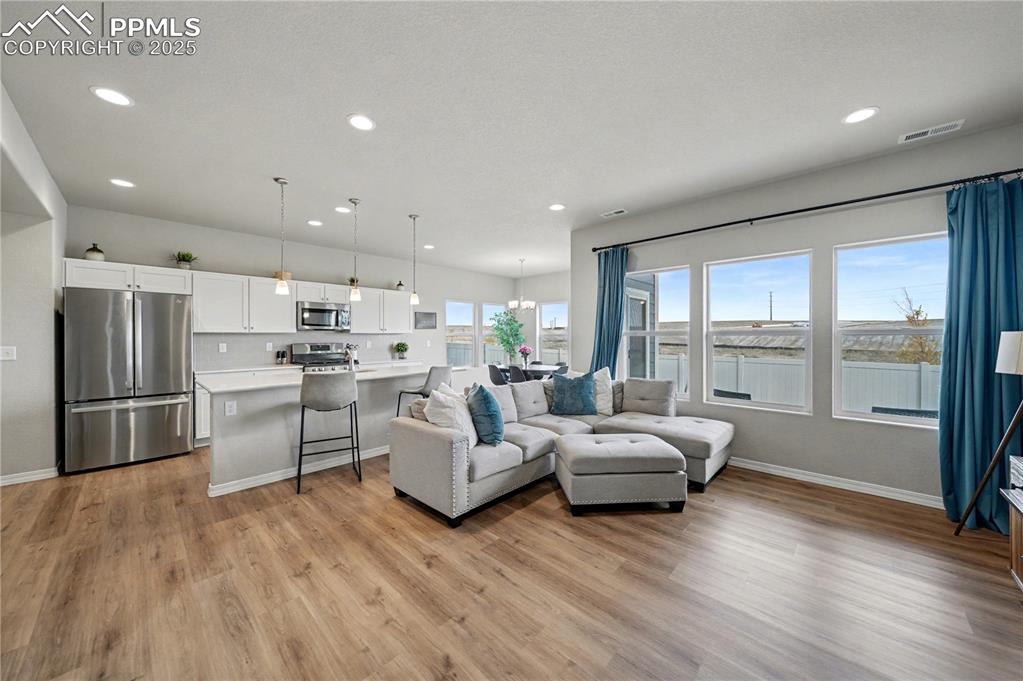
Huge open floorplan!
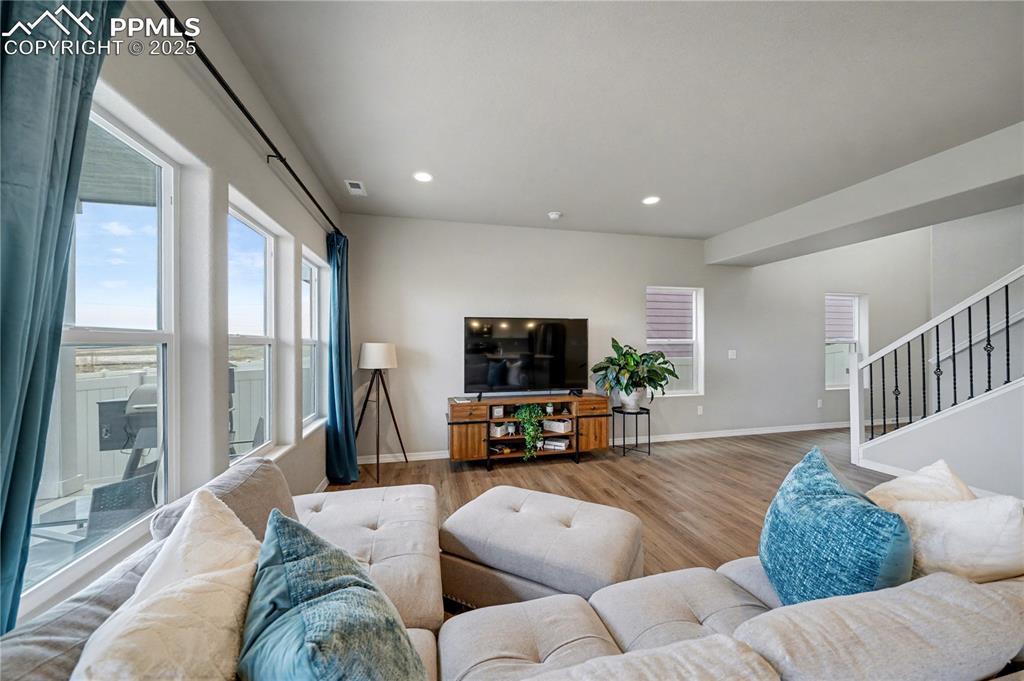
Gorgeous picturesque windows!
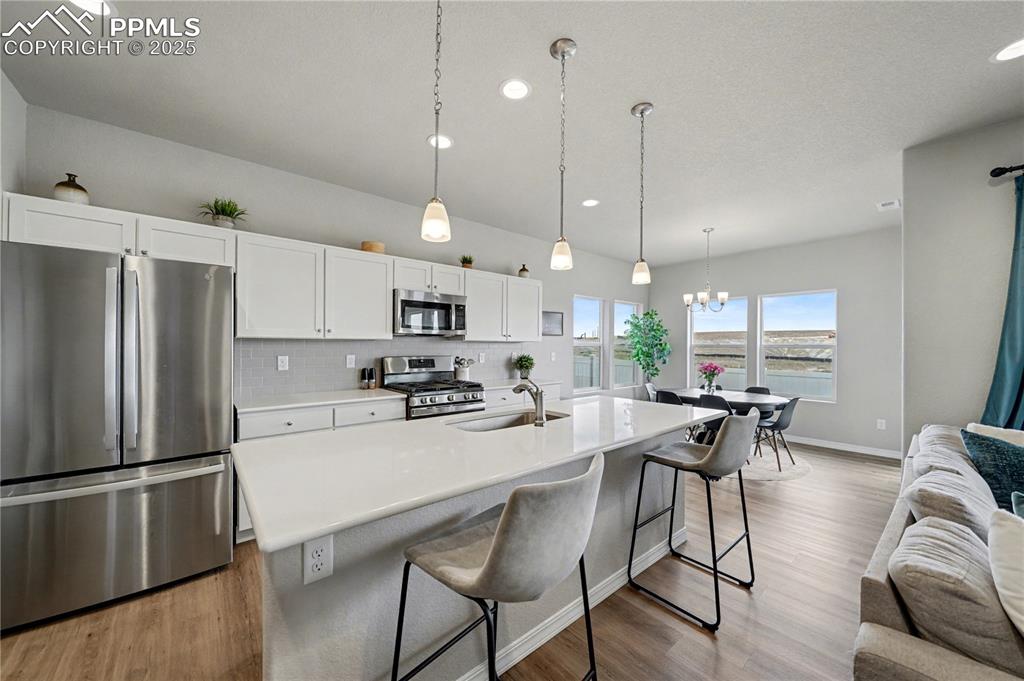
Beautiful kitchen with stainless steel appliances!
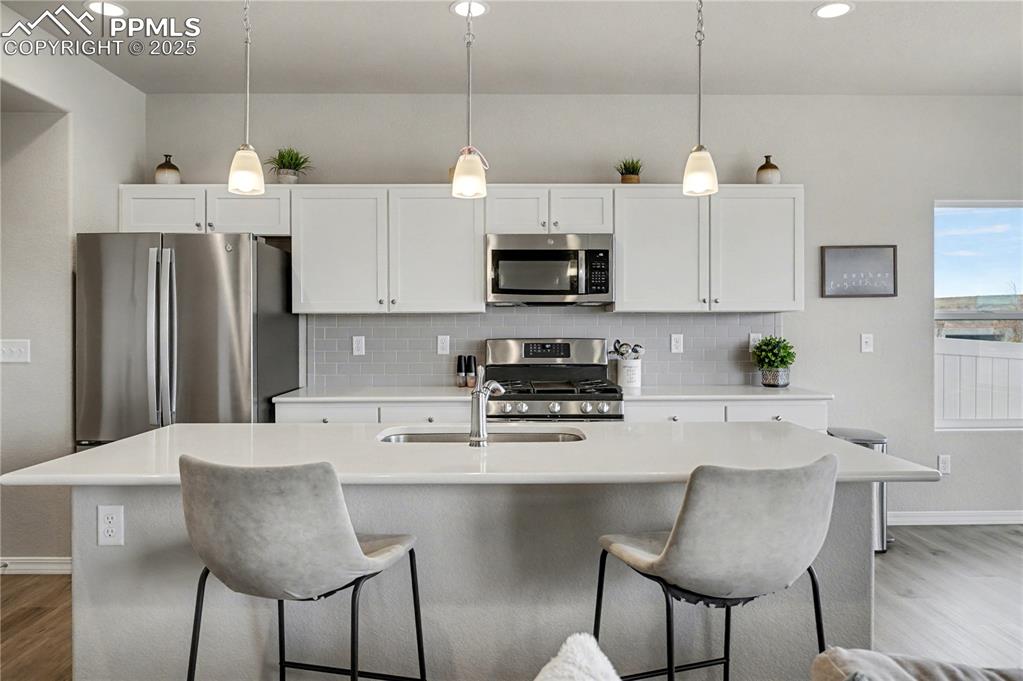
Oversized center island!
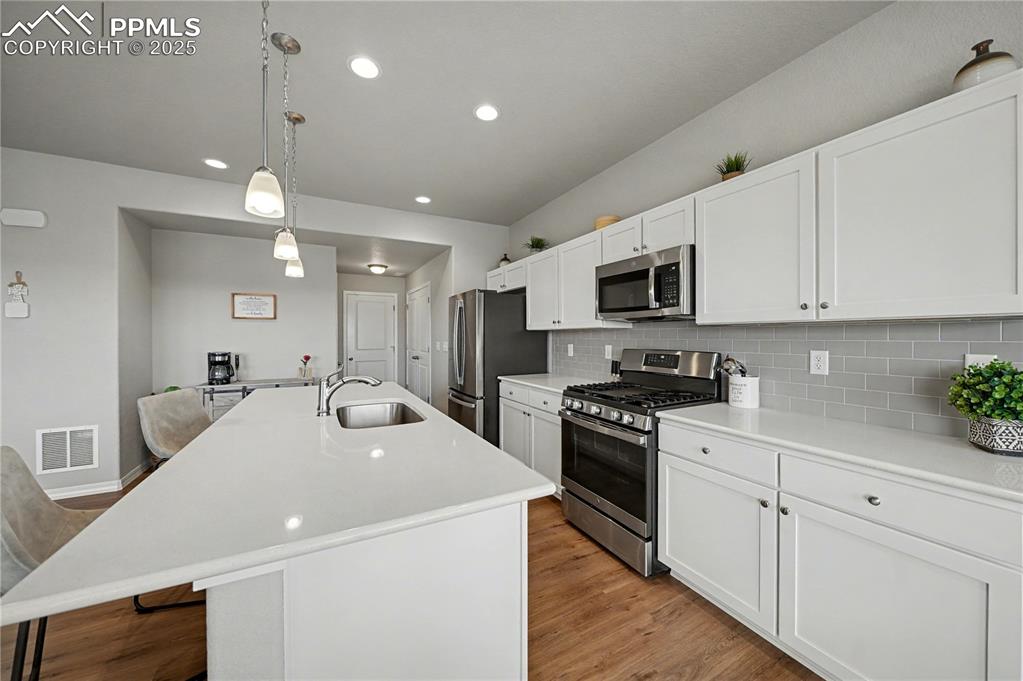
Kitchen
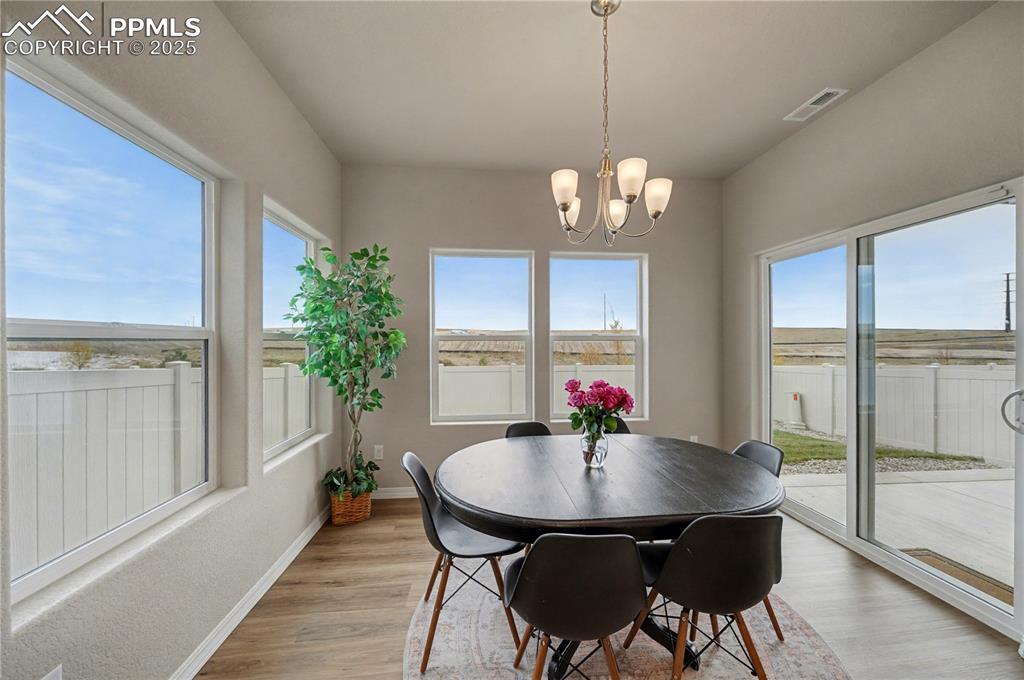
Gorgeous dining area with plenty of windows opening to the yard!
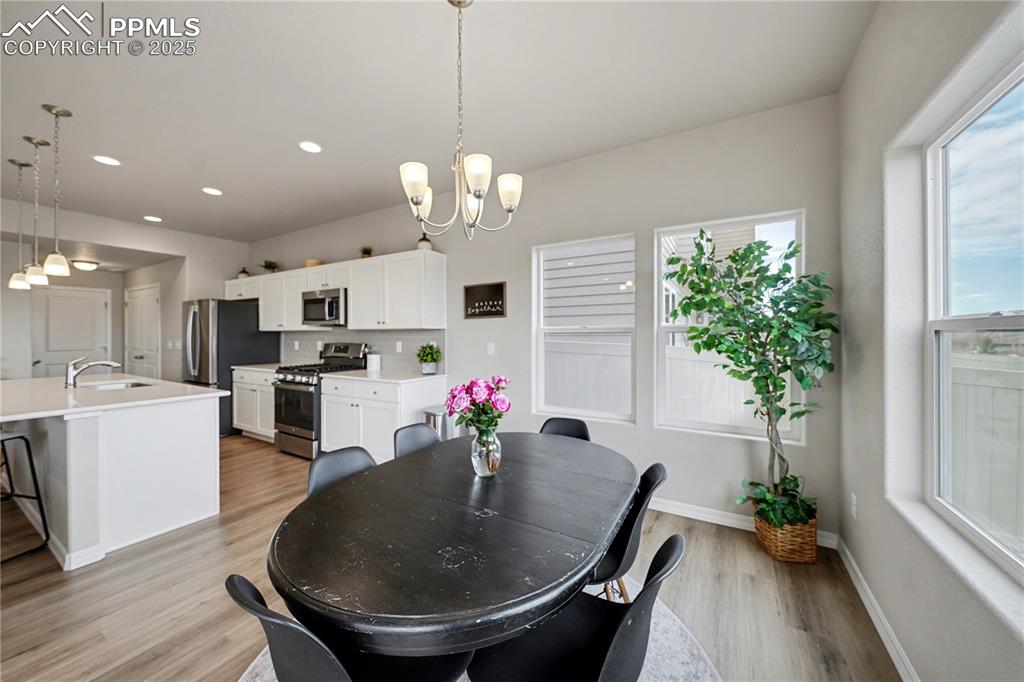
Dining Area
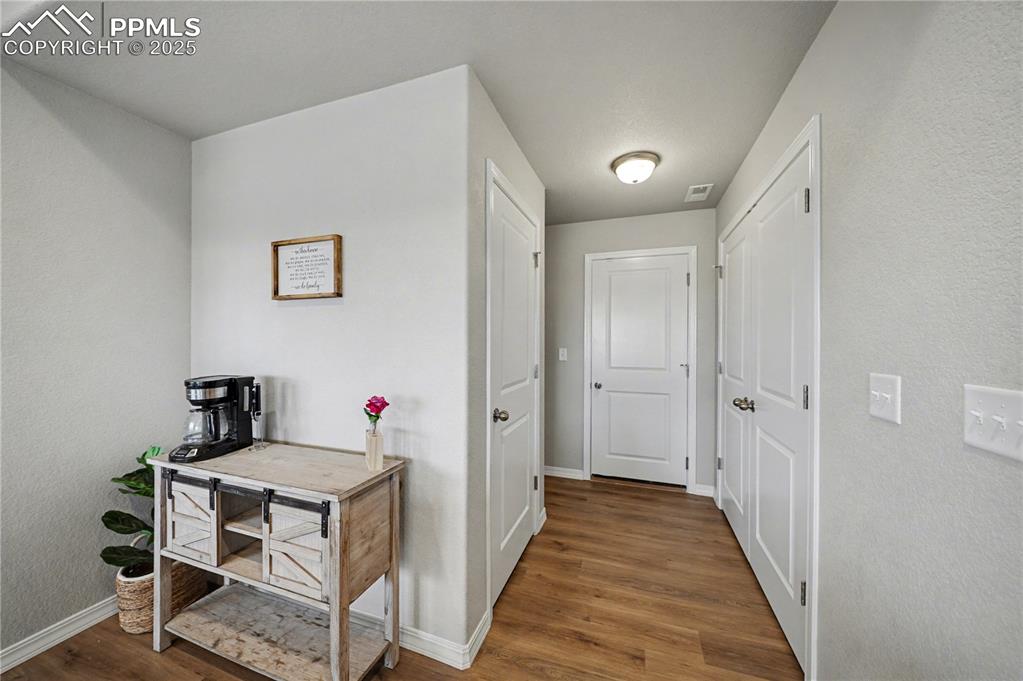
Kitchen nook perfect for a coffee bar!
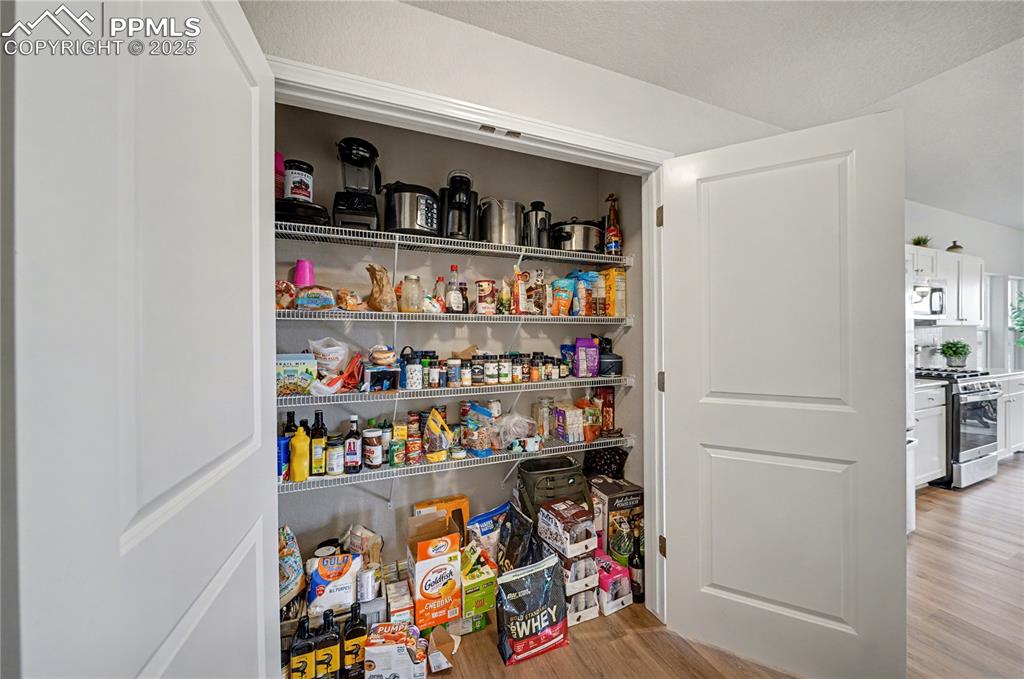
Huge pantry!
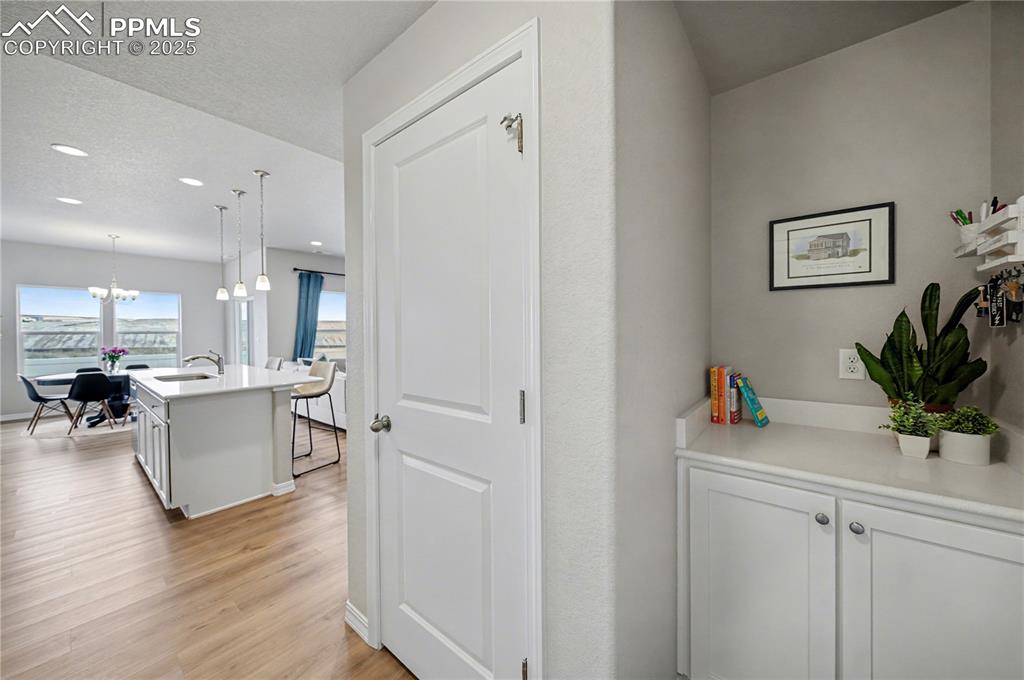
Garage entryway
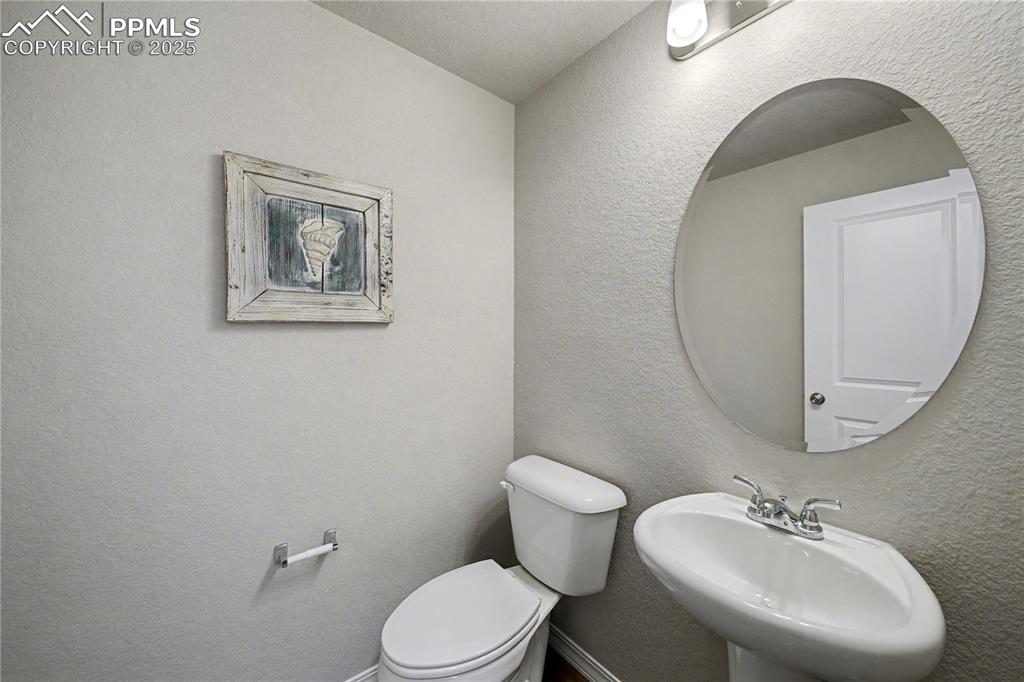
Half Bath on Main Level
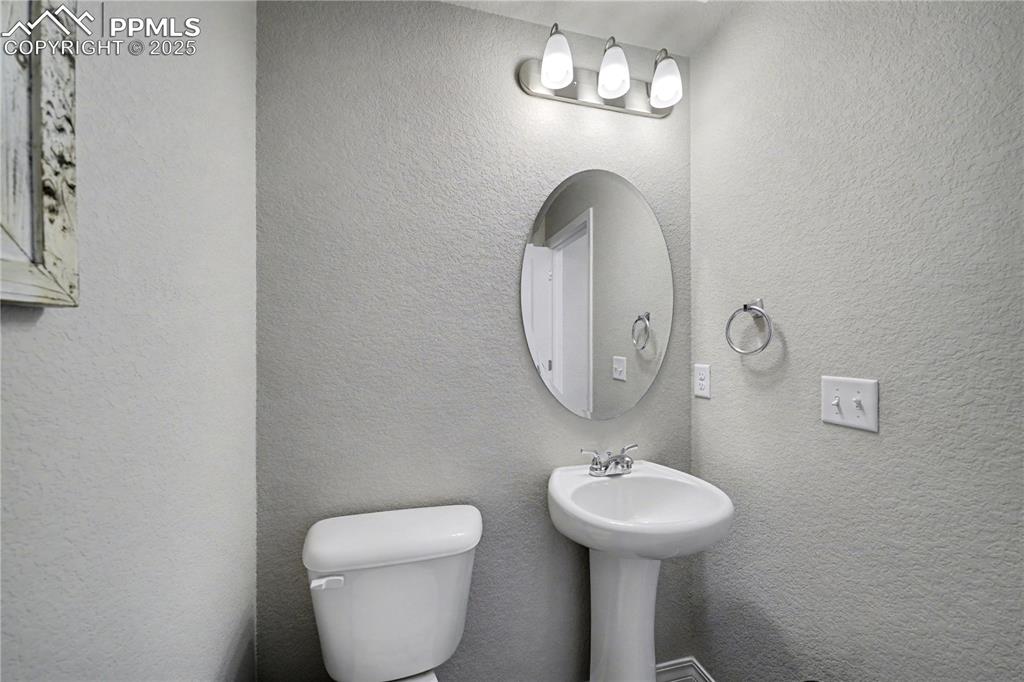
Half Bath on Main Level
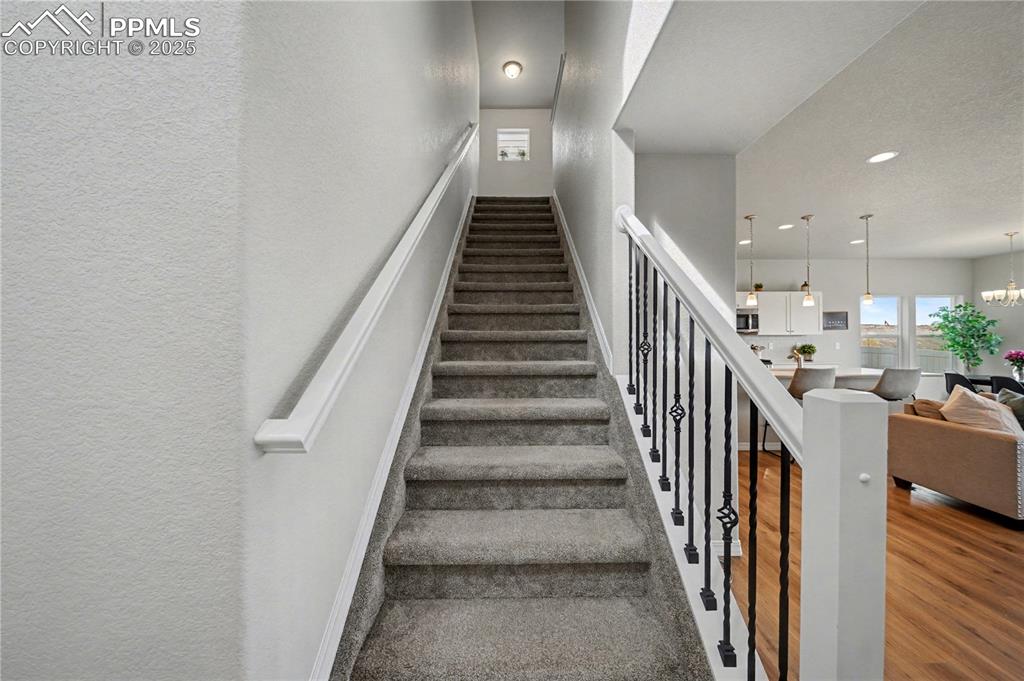
Other
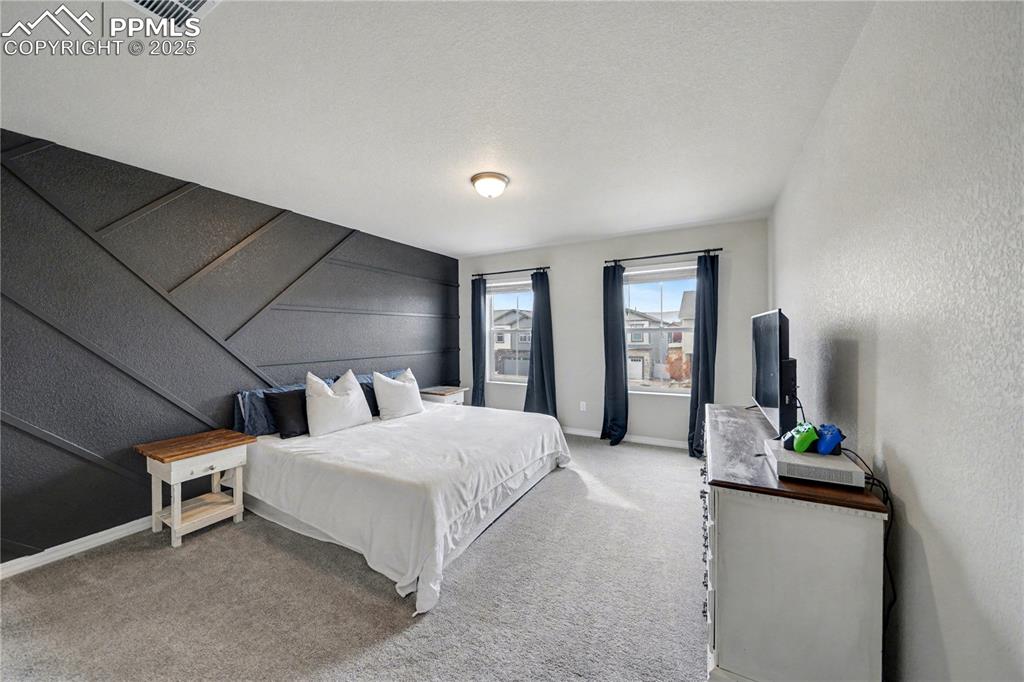
Primary Bedroom with custom accent wall!
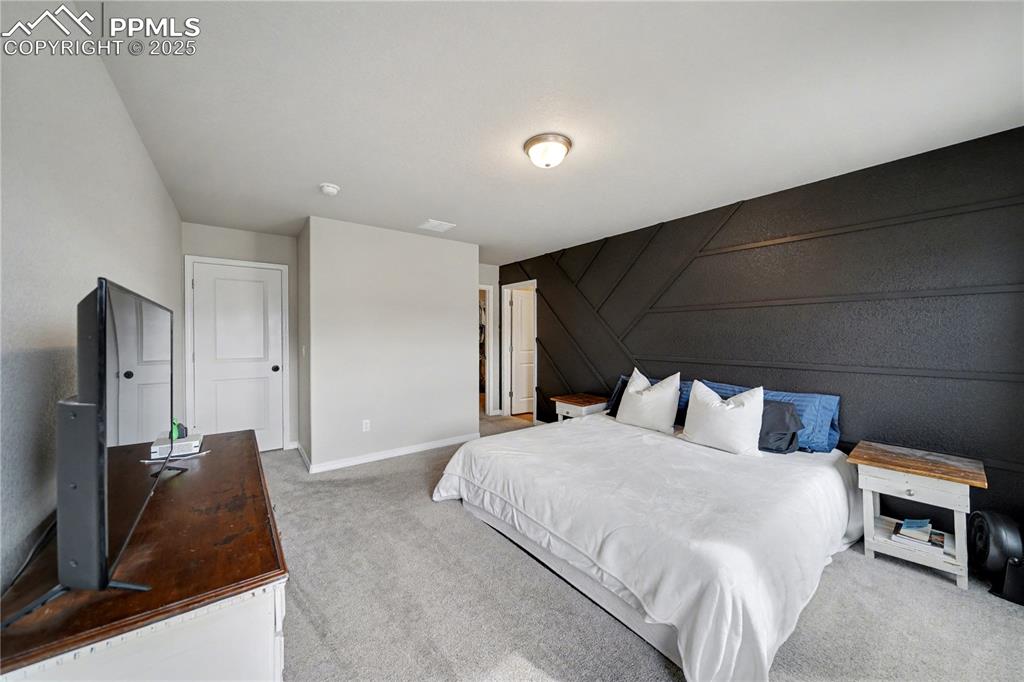
Large Primary Bedroom!
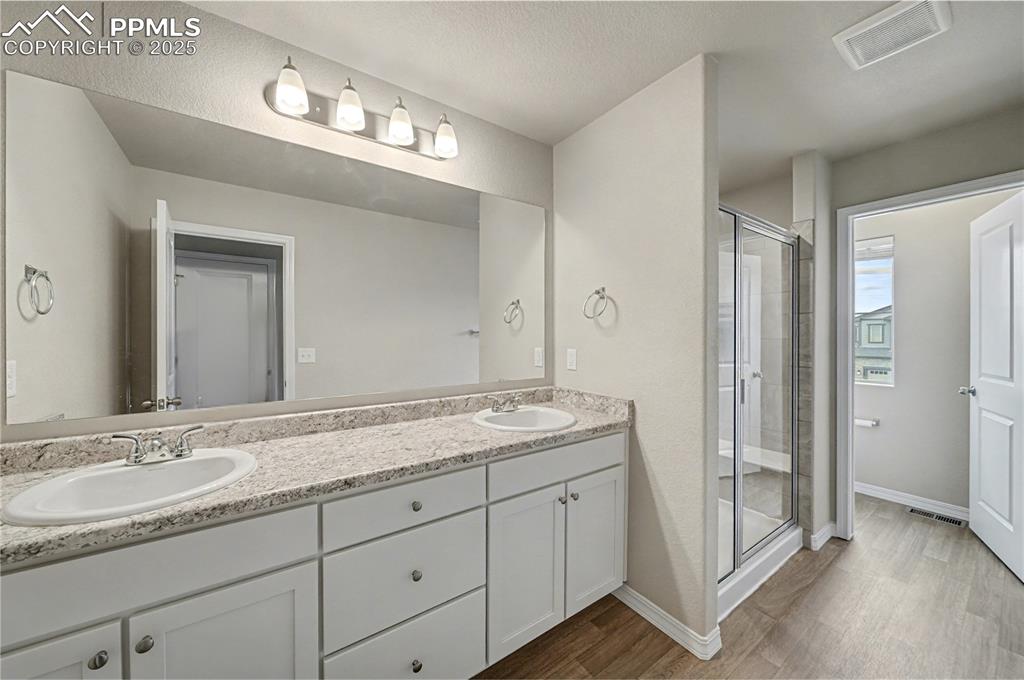
Primary Bath with Dual Vanity
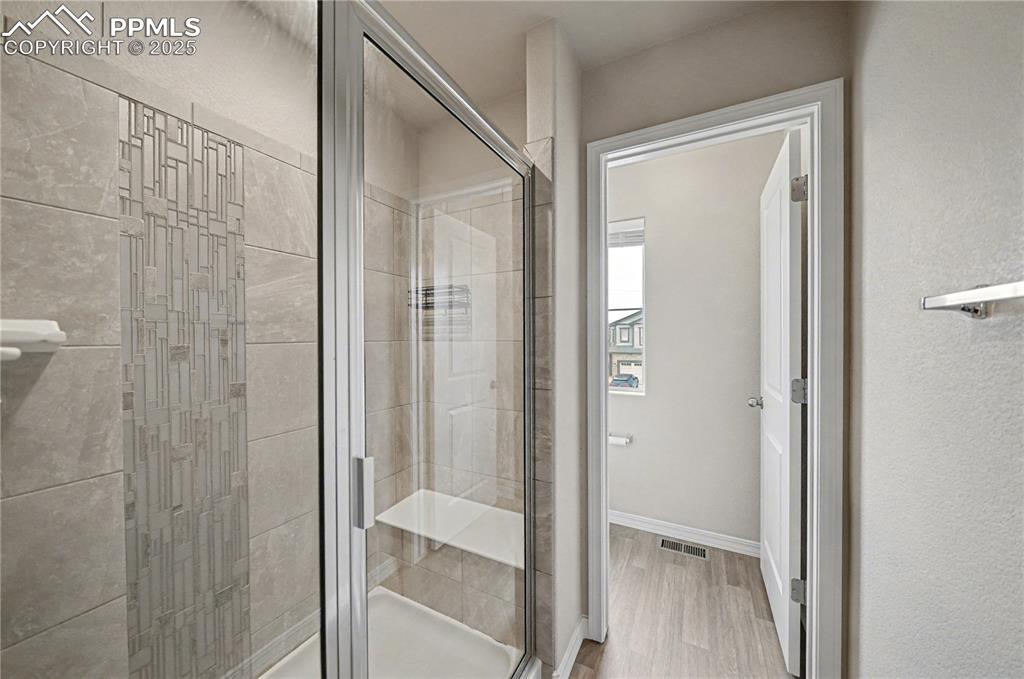
Beautiful walk in shower with upgraded tiling and seat!
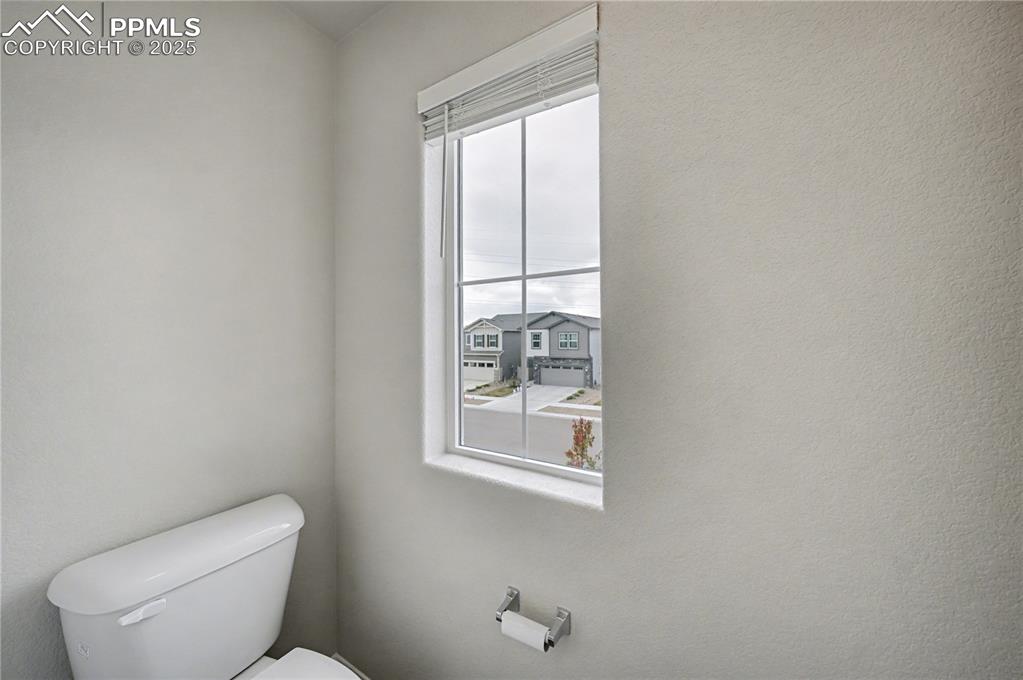
Bathroom
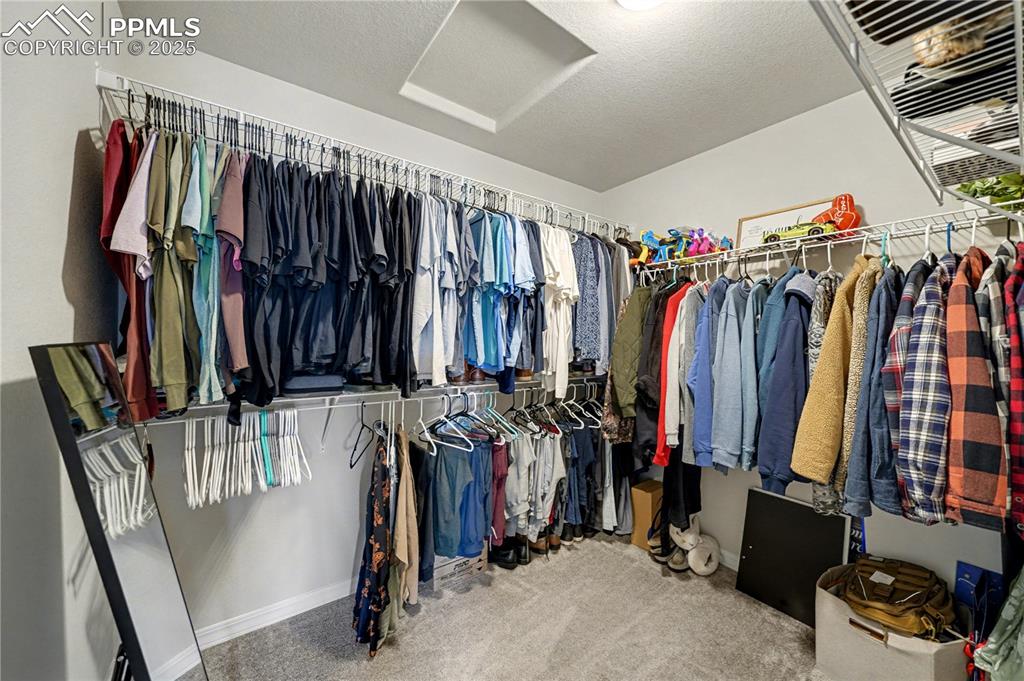
Huge Primary Closet
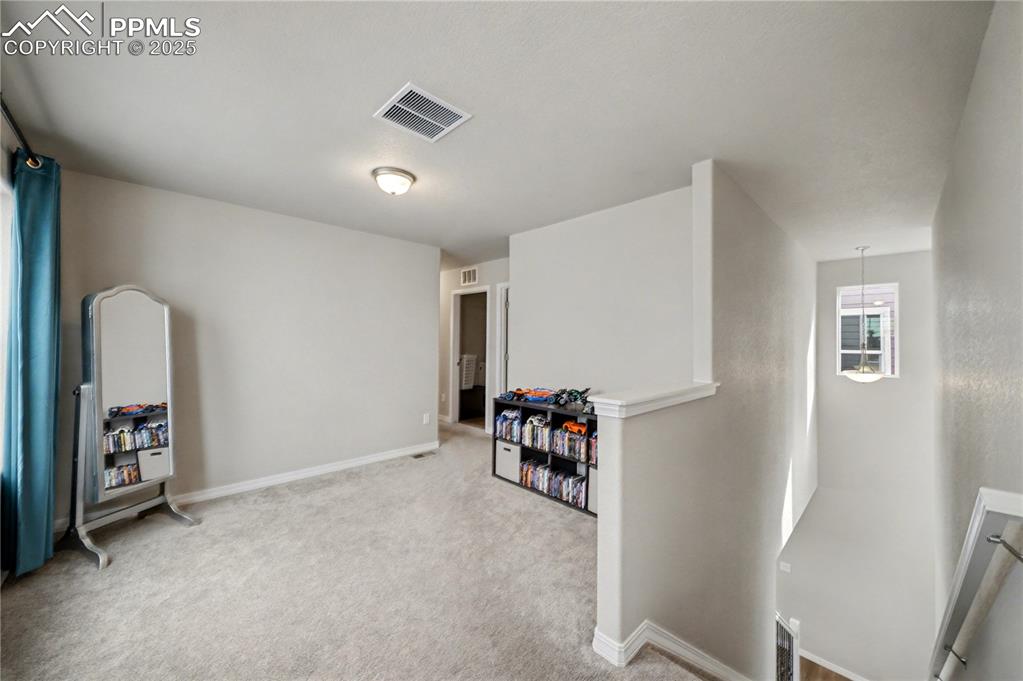
Great open loft!
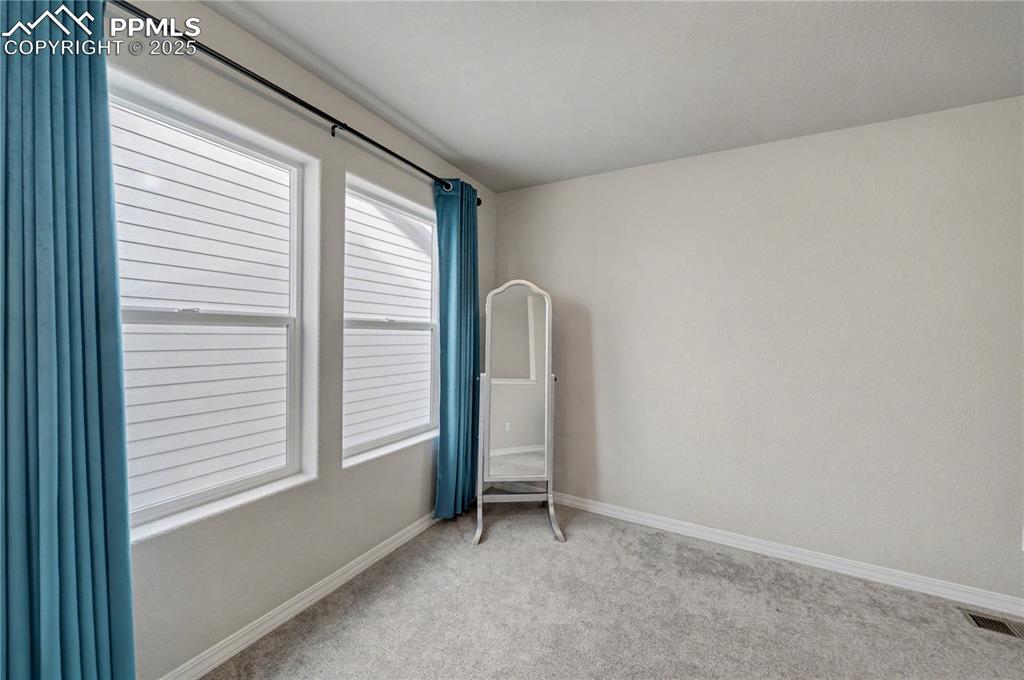
Plenty of natural lighting!
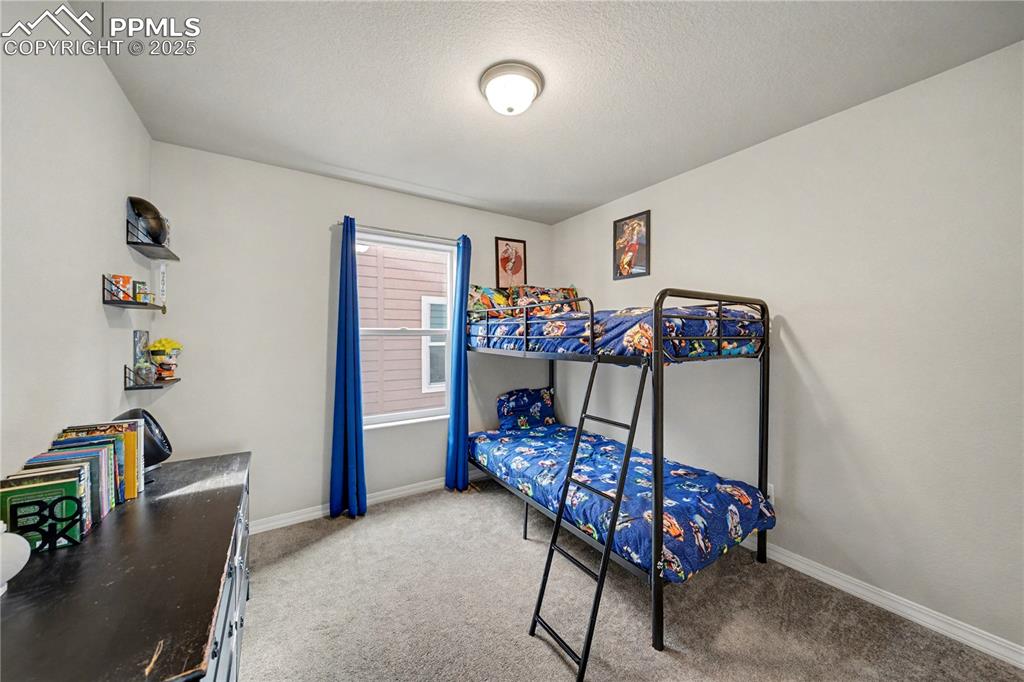
Upstairs Bedroom 2
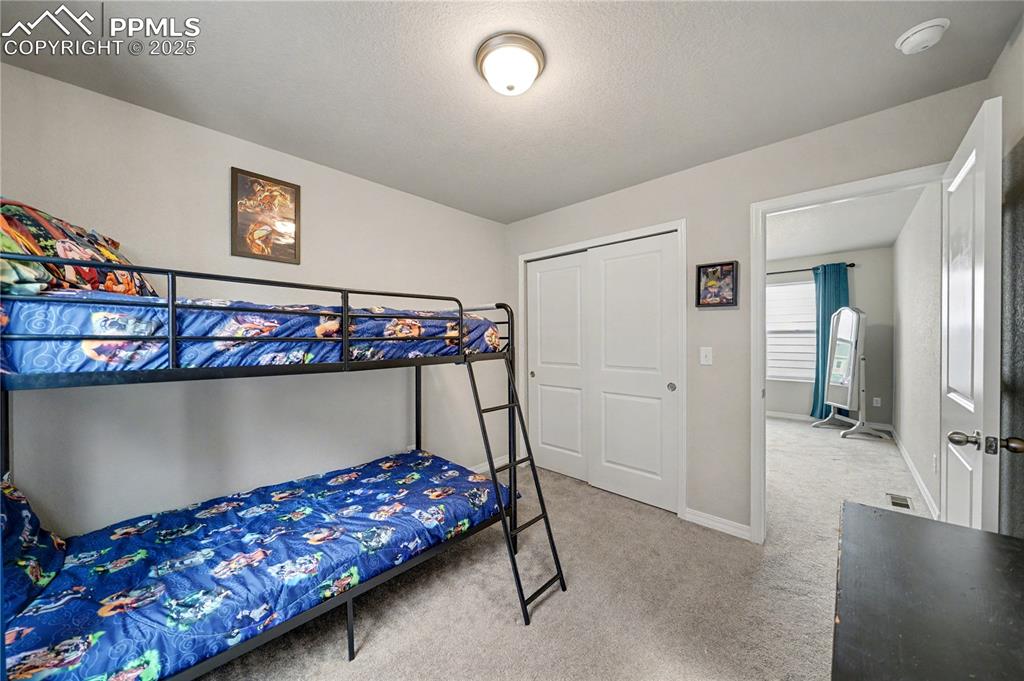
Upstairs Bedroom 2
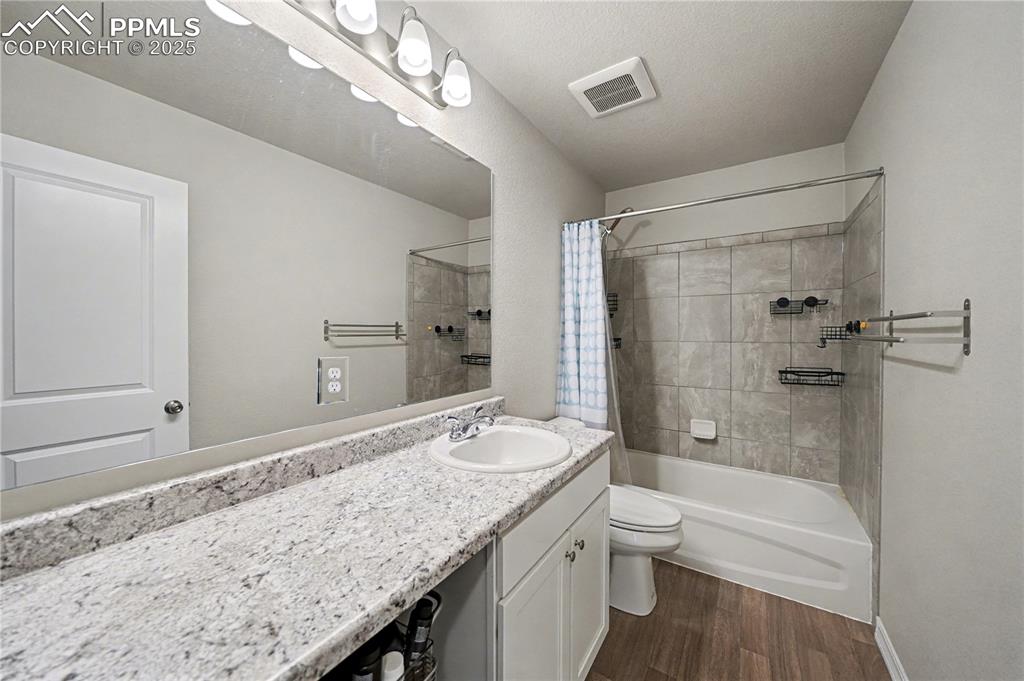
Upstairs Full Bath with Large Vanity Countertop
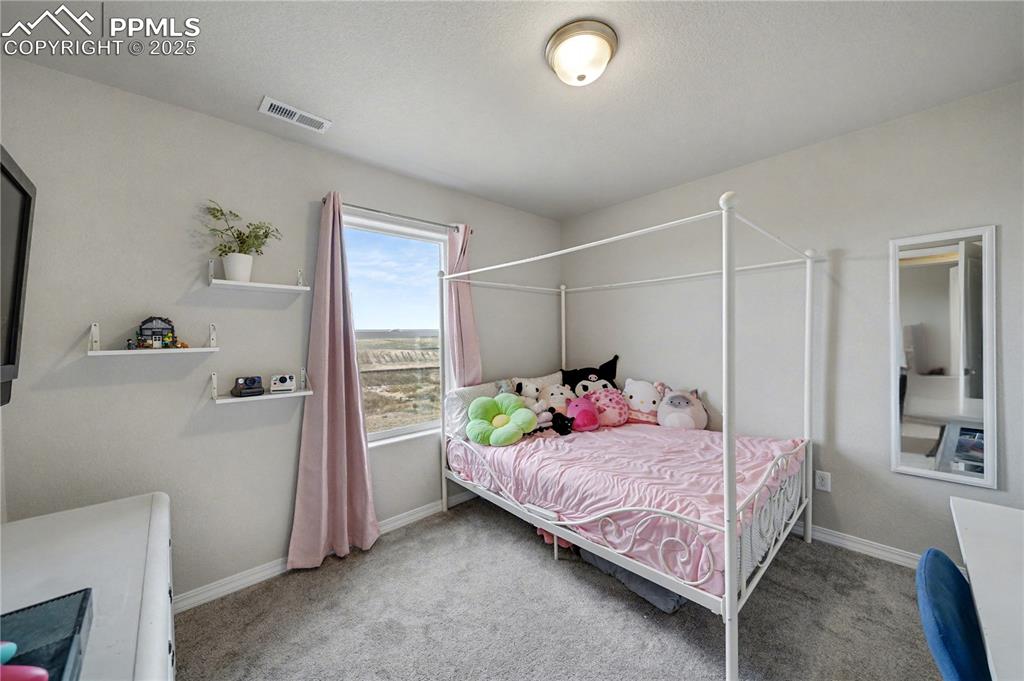
Bedroom
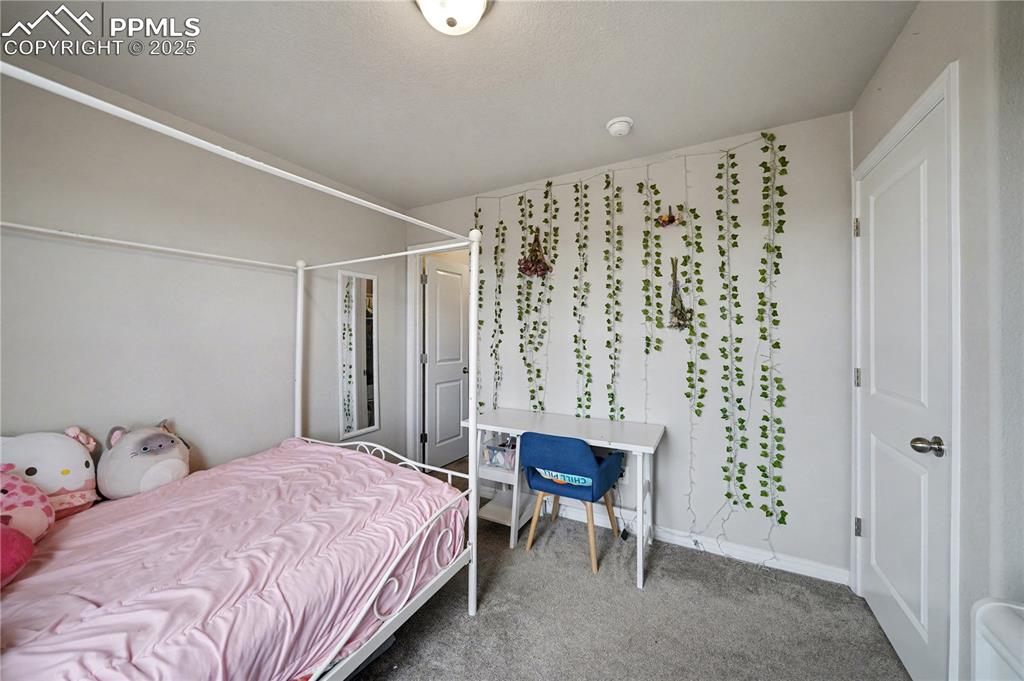
Upstairs Bedroom 3 with walk in closet!
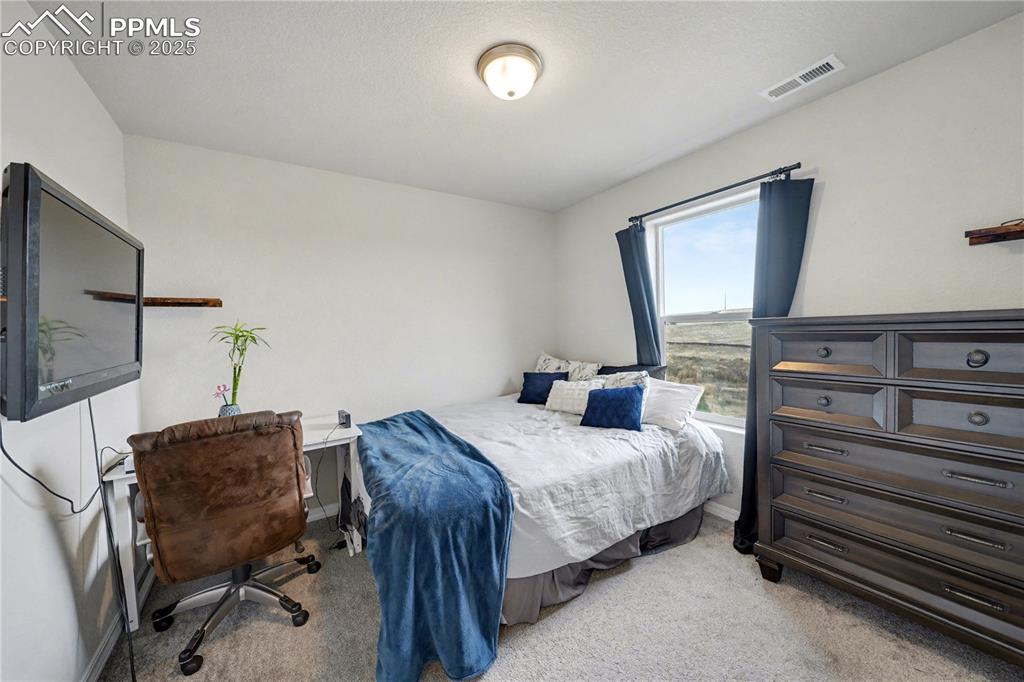
Upstairs Bedroom 4
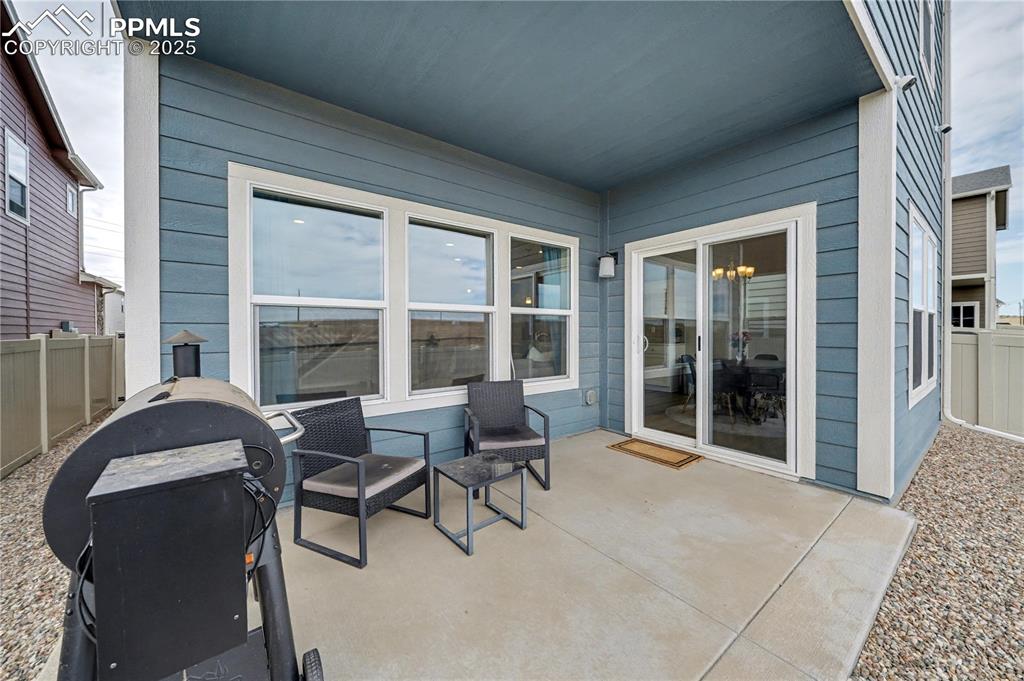
Large covered patio perfect for grilling or entertaining!
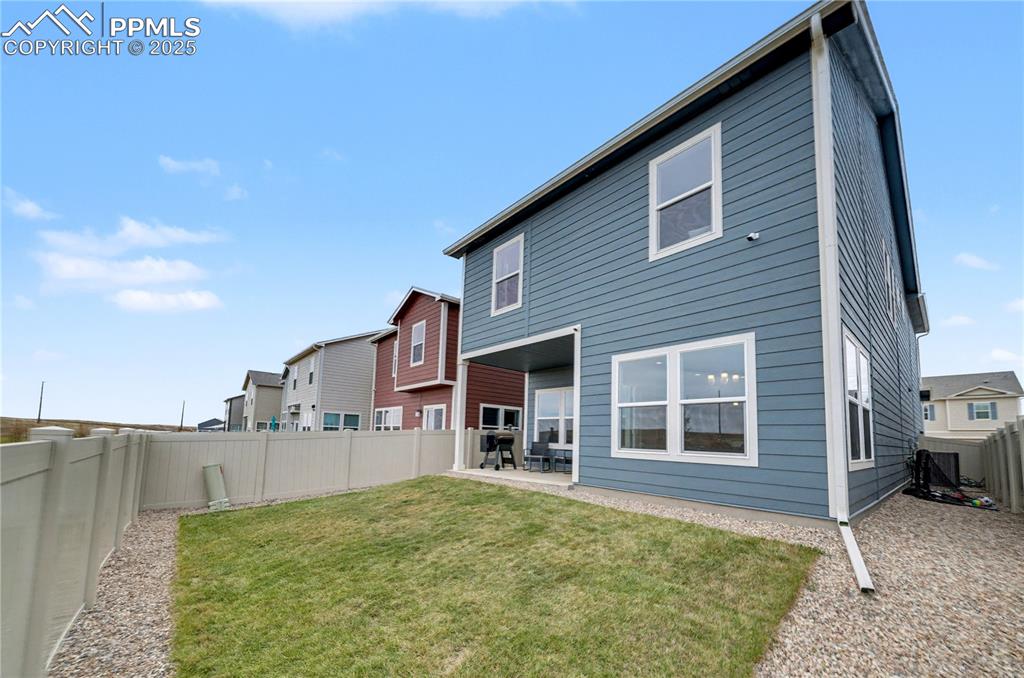
Professionally landscaped yard with Sod!
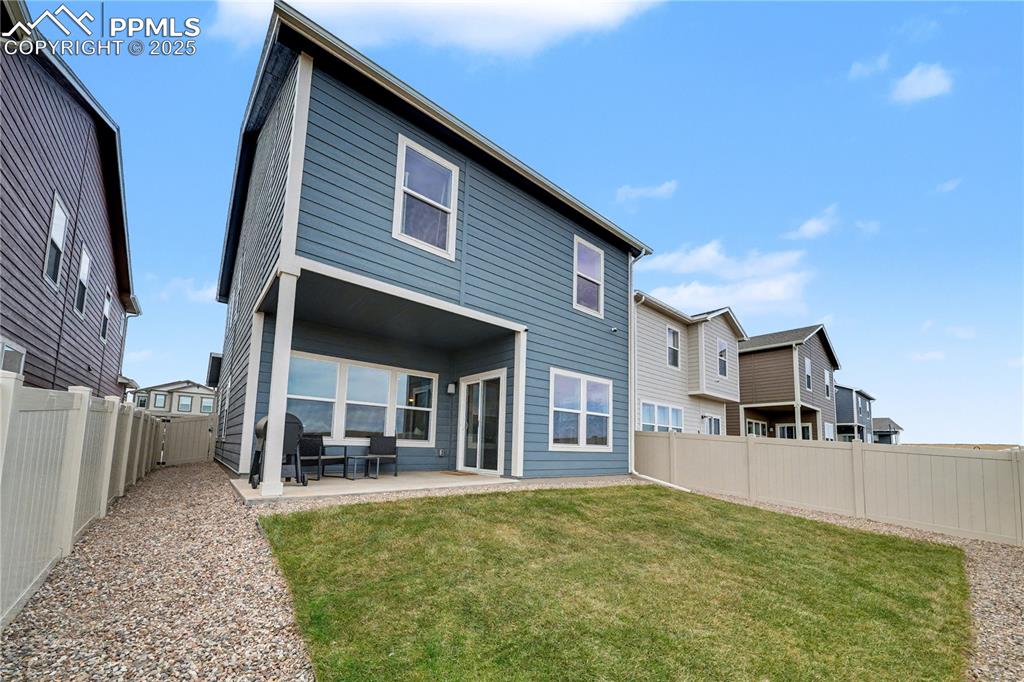
Back of Structure
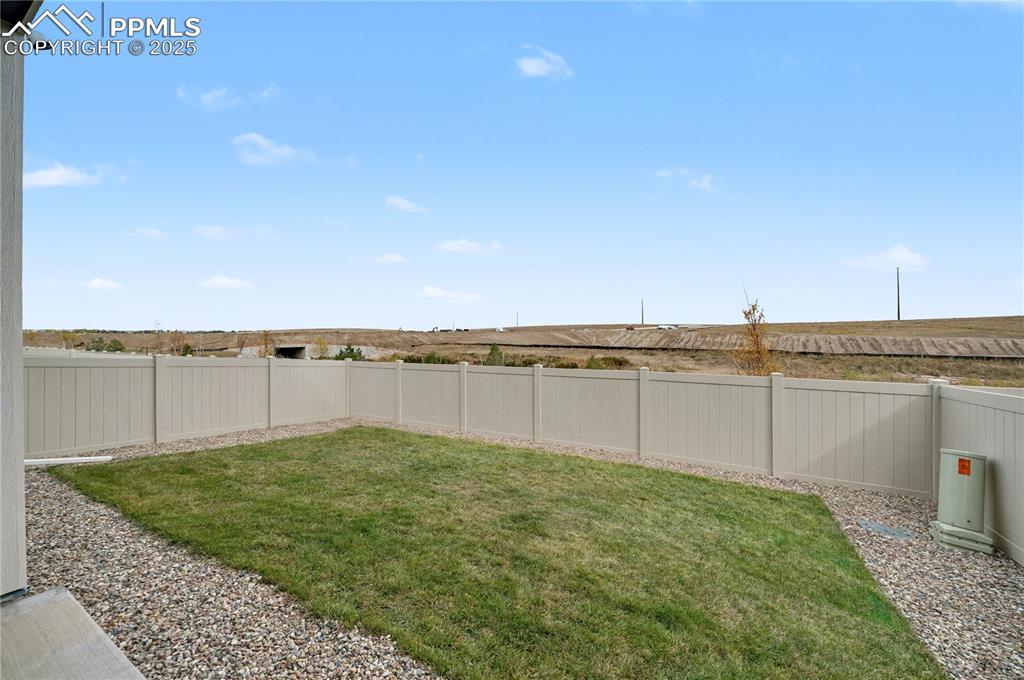
No Rear Neighbors!
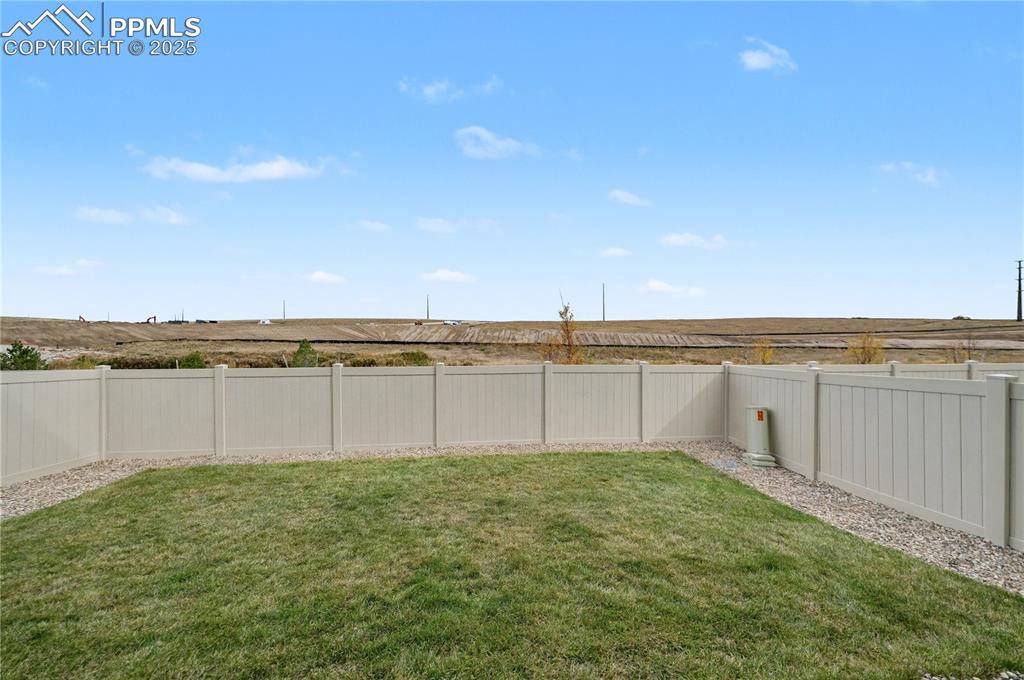
Yard
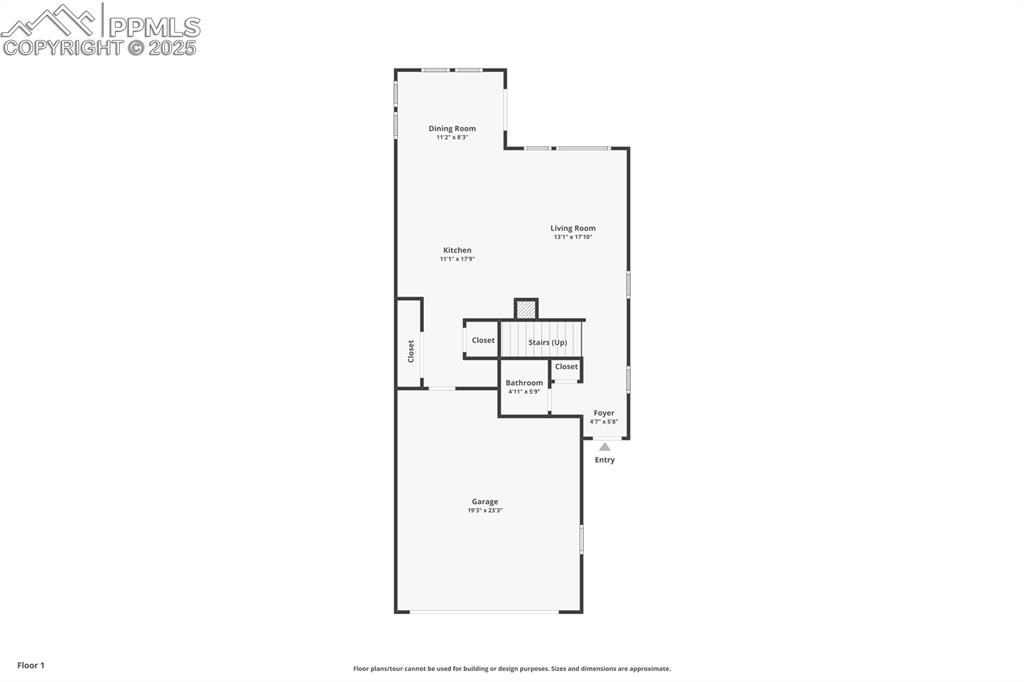
Floor Plan
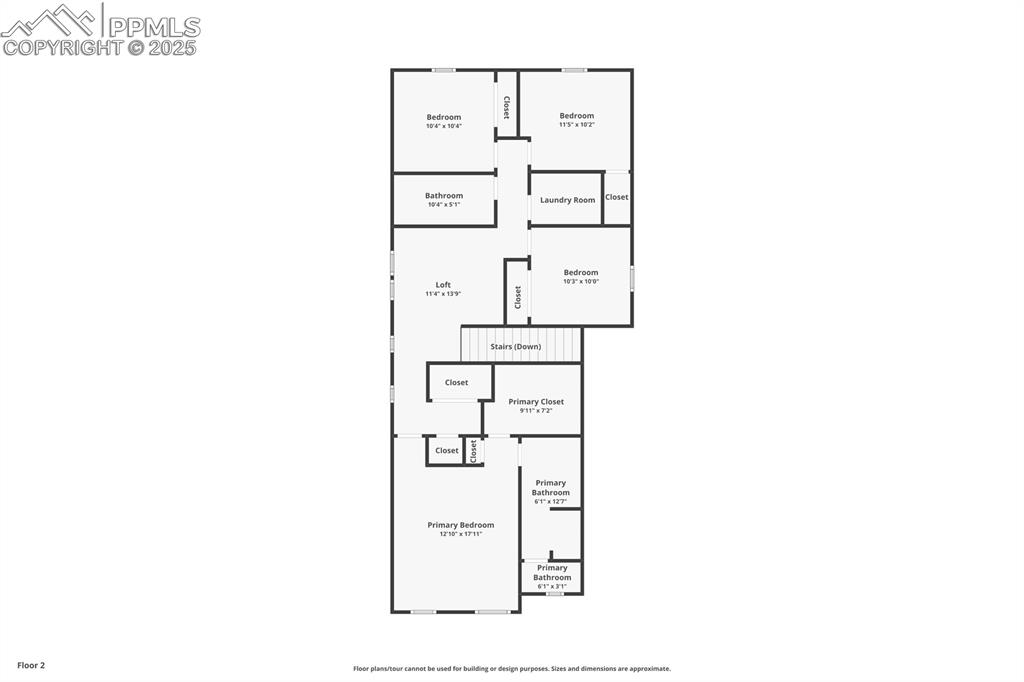
Floor Plan
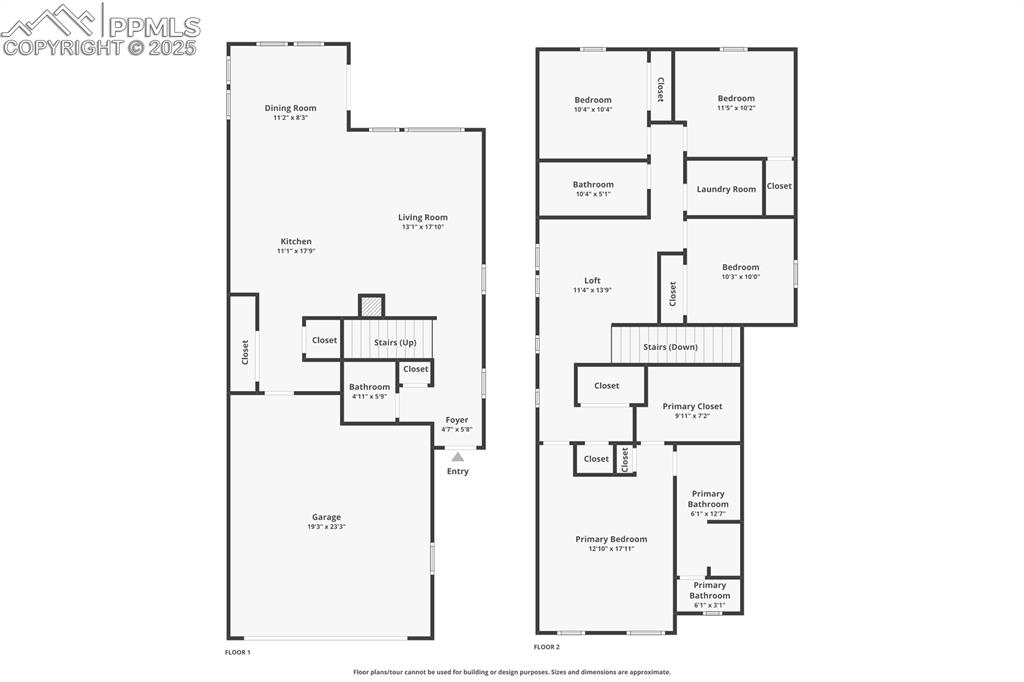
Floor Plan
Disclaimer: The real estate listing information and related content displayed on this site is provided exclusively for consumers’ personal, non-commercial use and may not be used for any purpose other than to identify prospective properties consumers may be interested in purchasing.