1317 Wynkoop Drive, Colorado Springs, CO, 80909
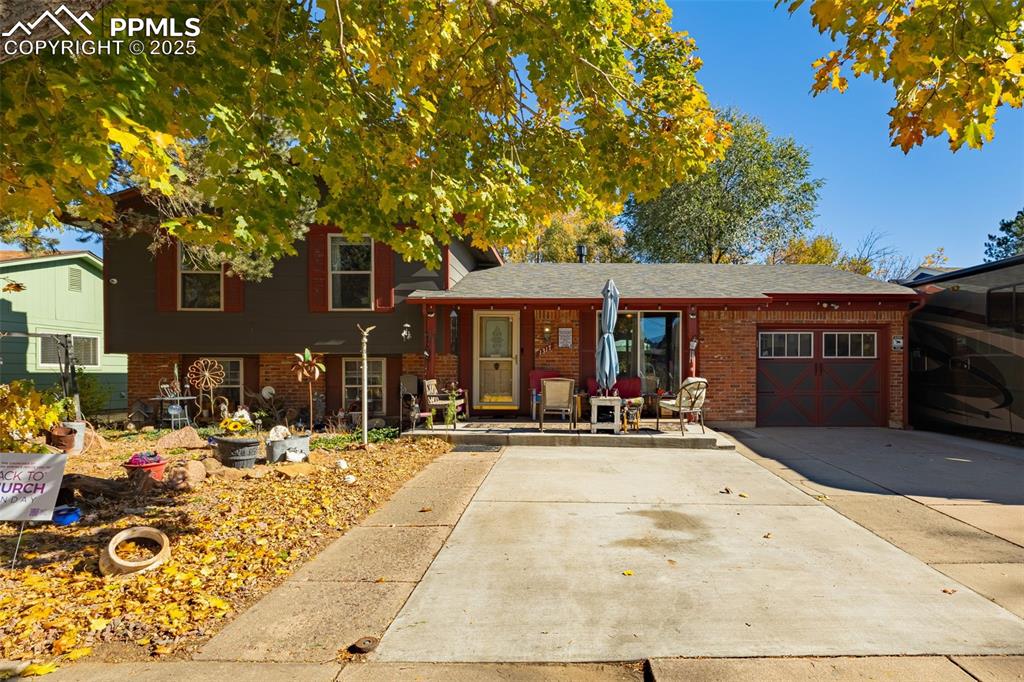
Split level home featuring a garage, brick siding, concrete driveway, a porch, and a shingled roof
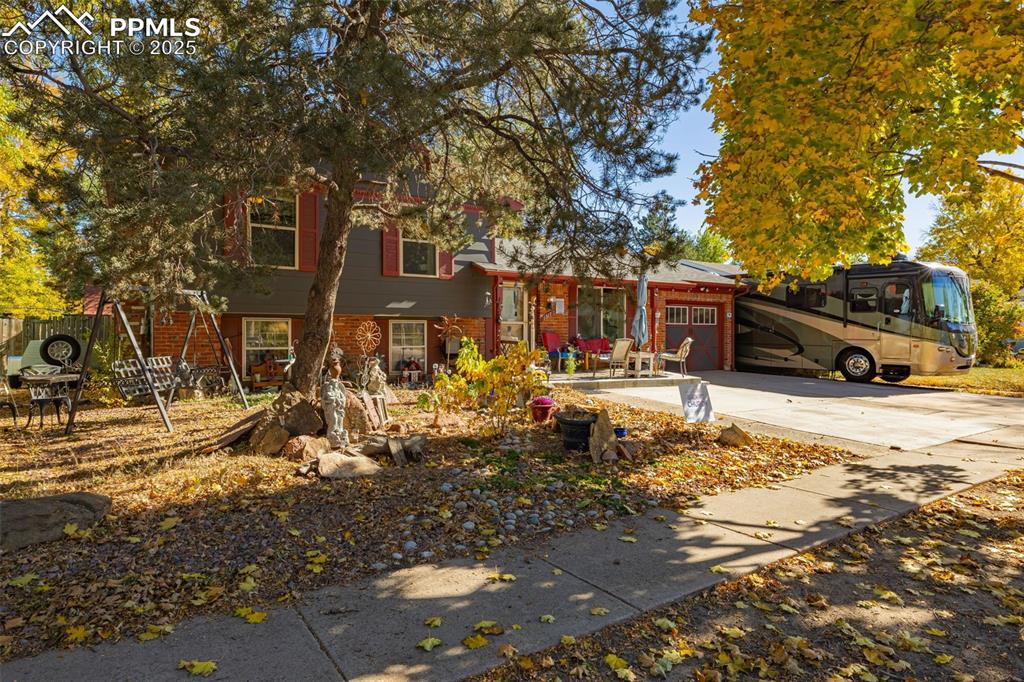
View of front of home with driveway, a garage, and brick siding
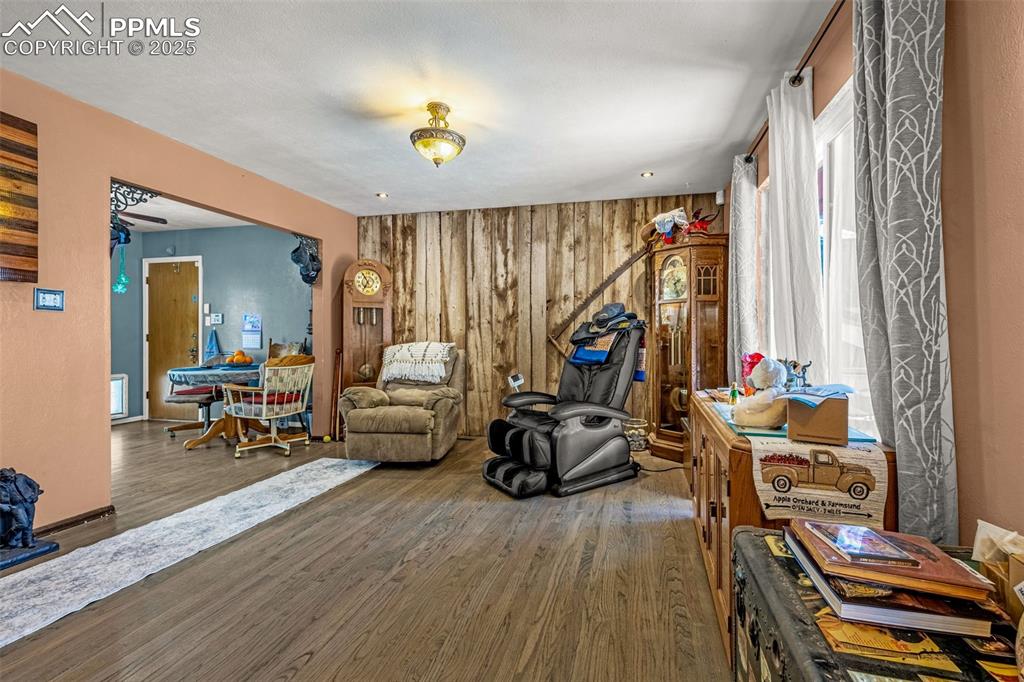
Sitting room featuring wooden walls and wood finished floors
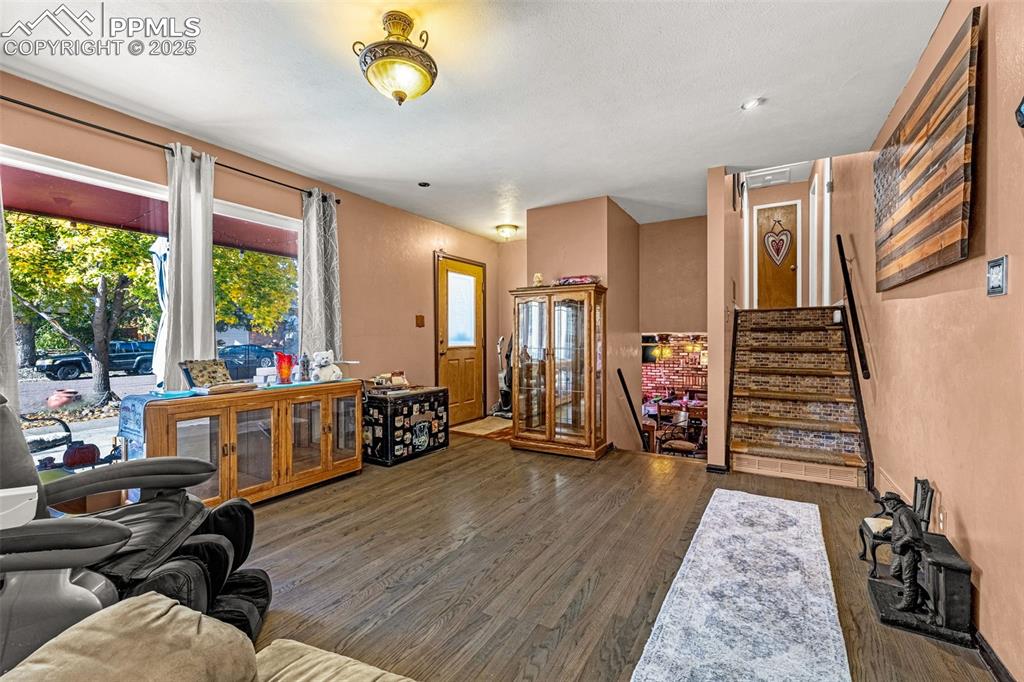
Living room featuring stairs and wood finished floors
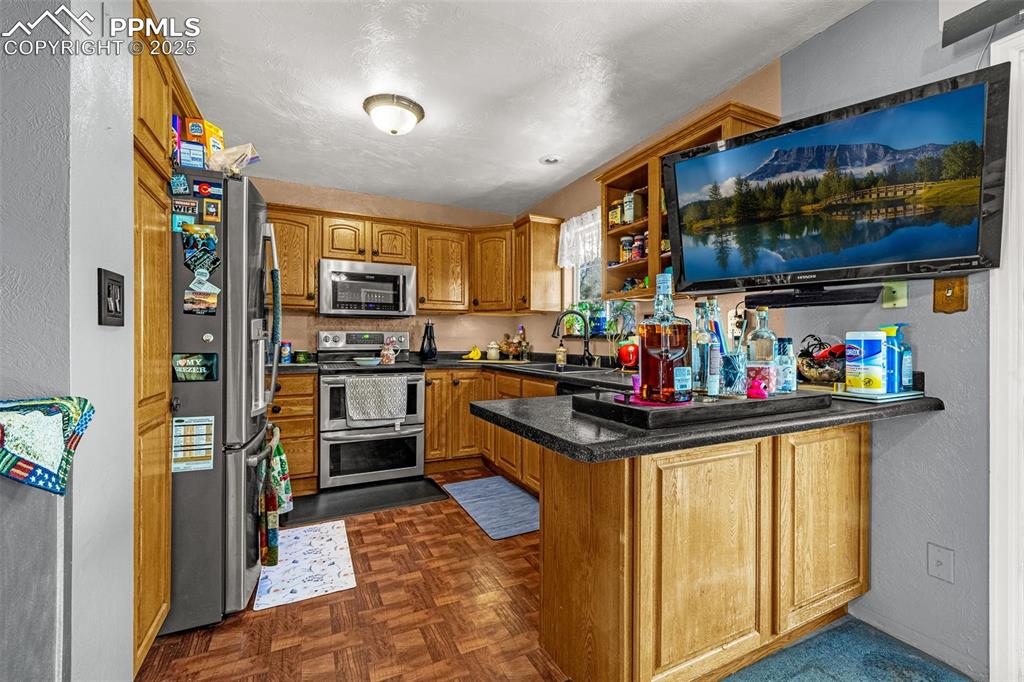
Kitchen with a textured wall, a peninsula, appliances with stainless steel finishes, brown cabinets, and open shelves
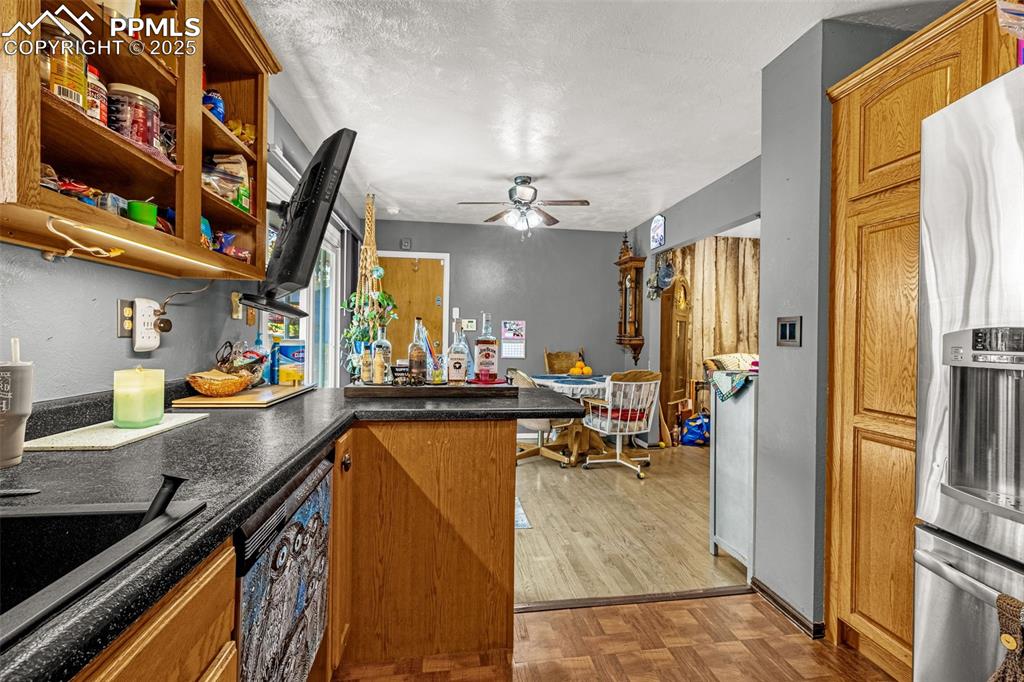
Kitchen featuring dark countertops, stainless steel fridge with ice dispenser, brown cabinetry, a peninsula
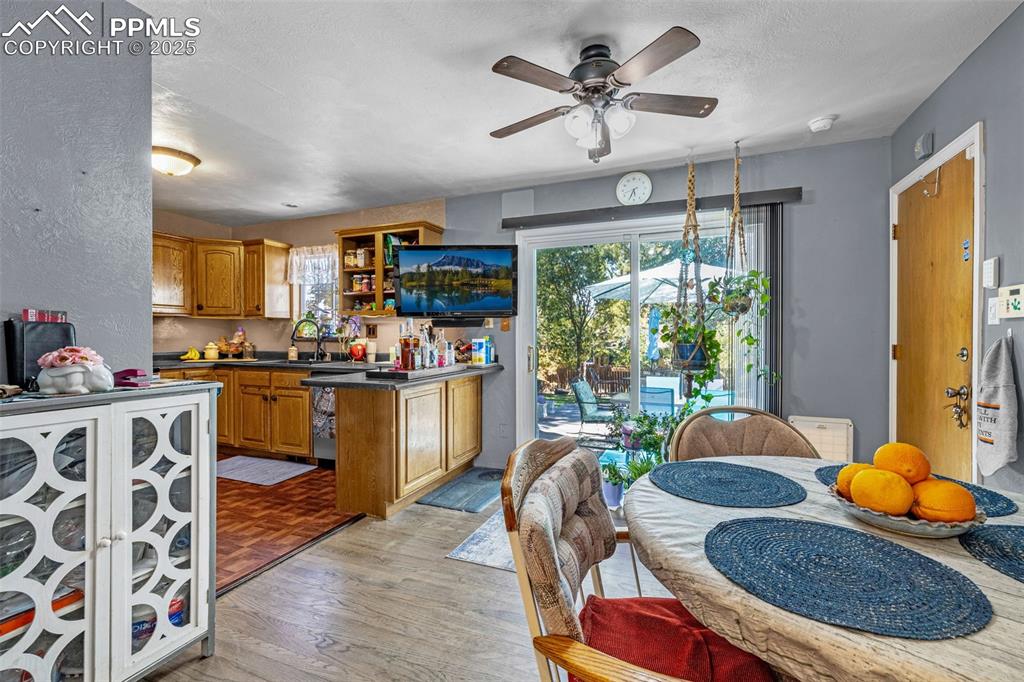
Kitchen featuring brown cabinets, light wood-style floors, dark countertops, open shelves, and healthy amount of natural light
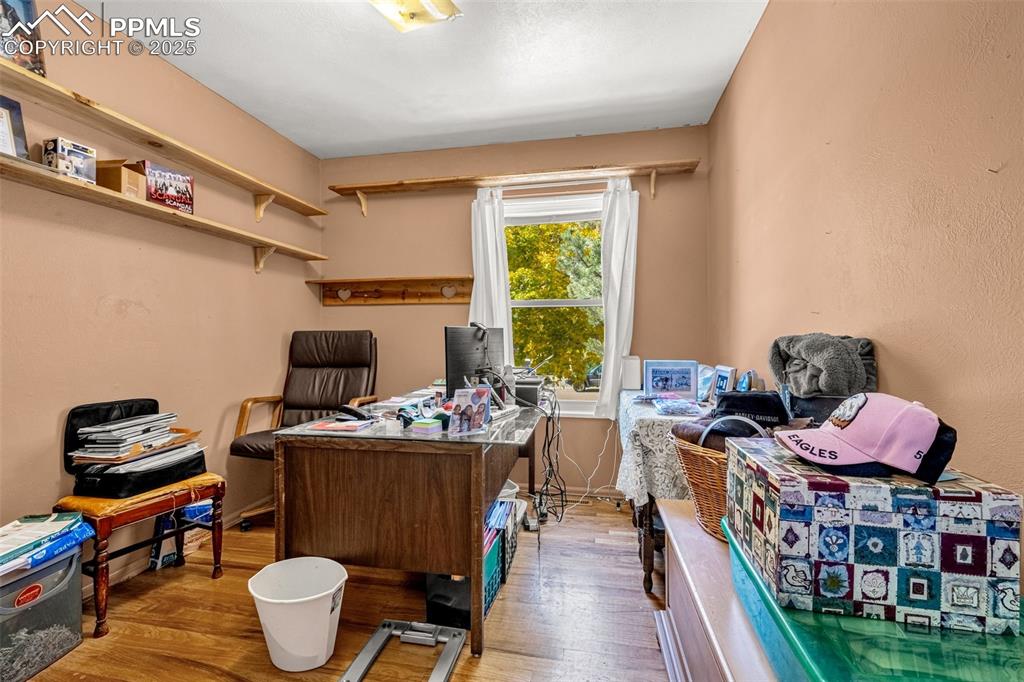
Bedroom featuring light wood-style flooring
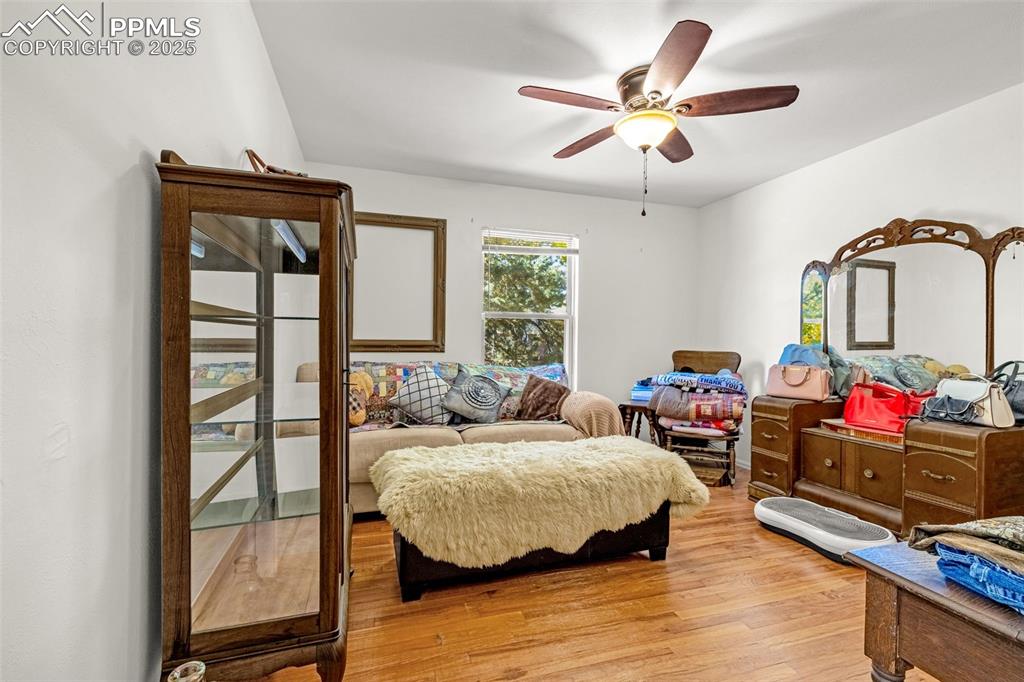
Bedroom featuring light wood-type flooring and a ceiling fan
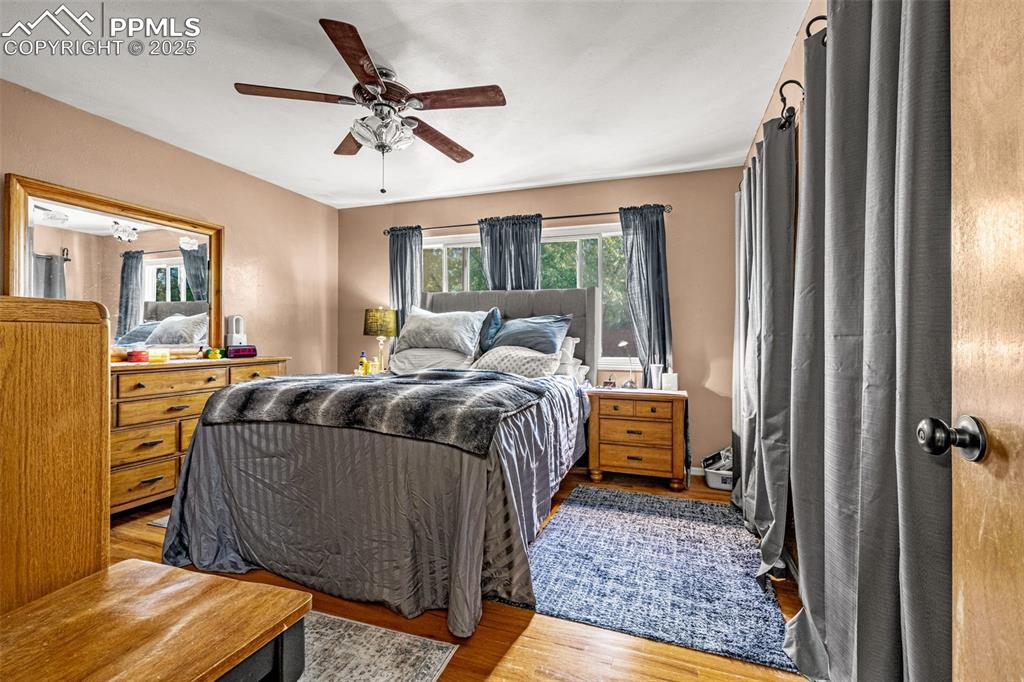
Bedroom featuring light wood-style floors and ceiling fan
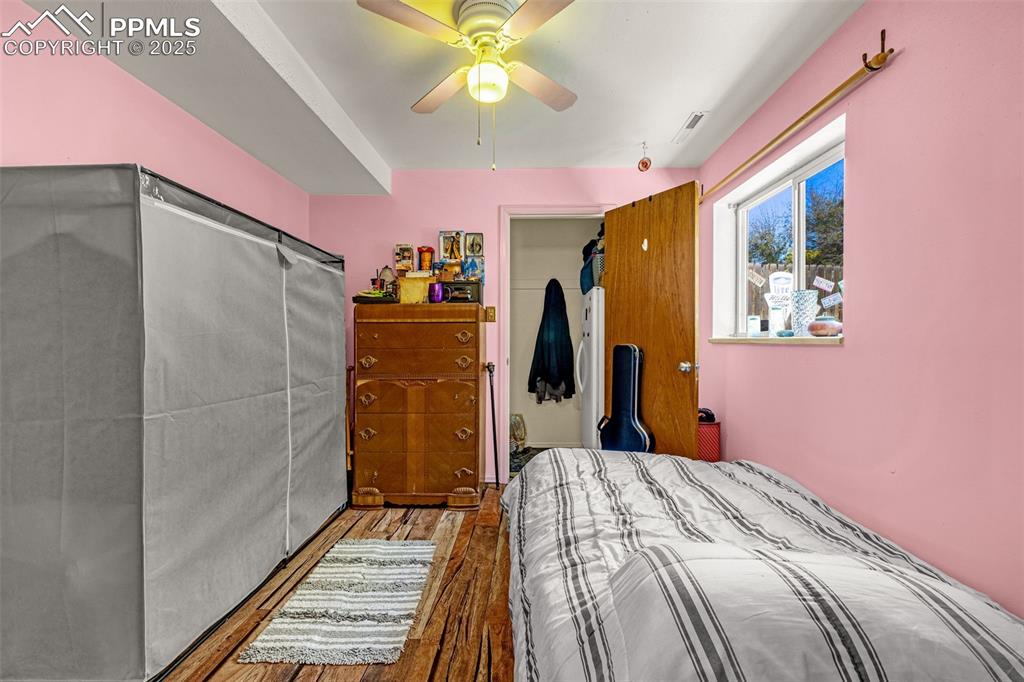
Bedroom with wood finished floors and a ceiling fan
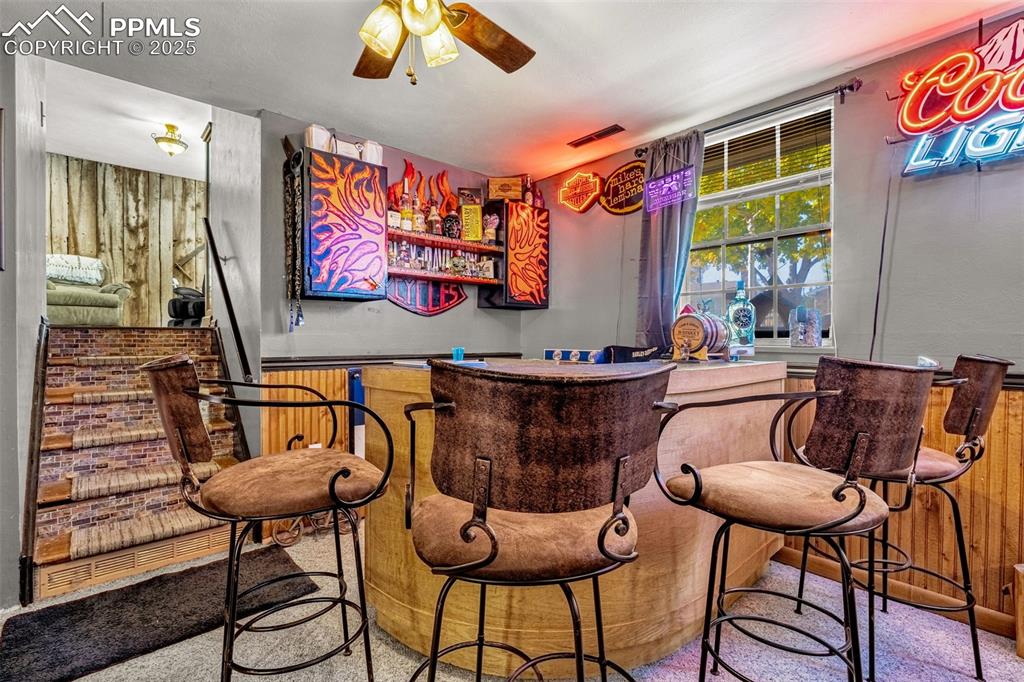
Indoor dry bar
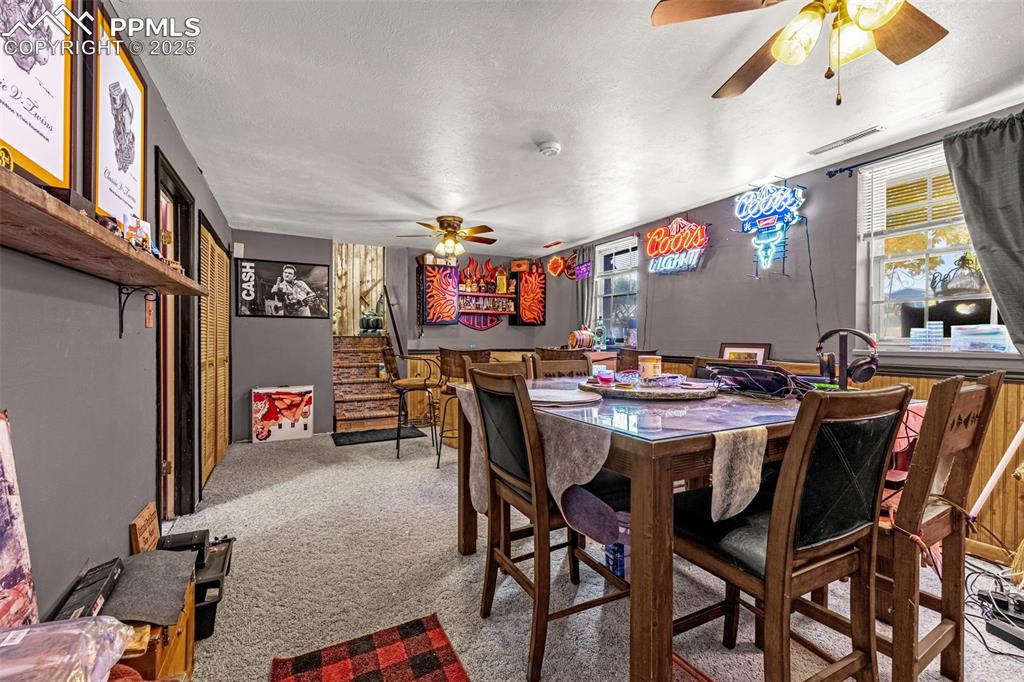
Dining room with ceiling fan, light carpet, plenty of natural light, and a textured ceiling
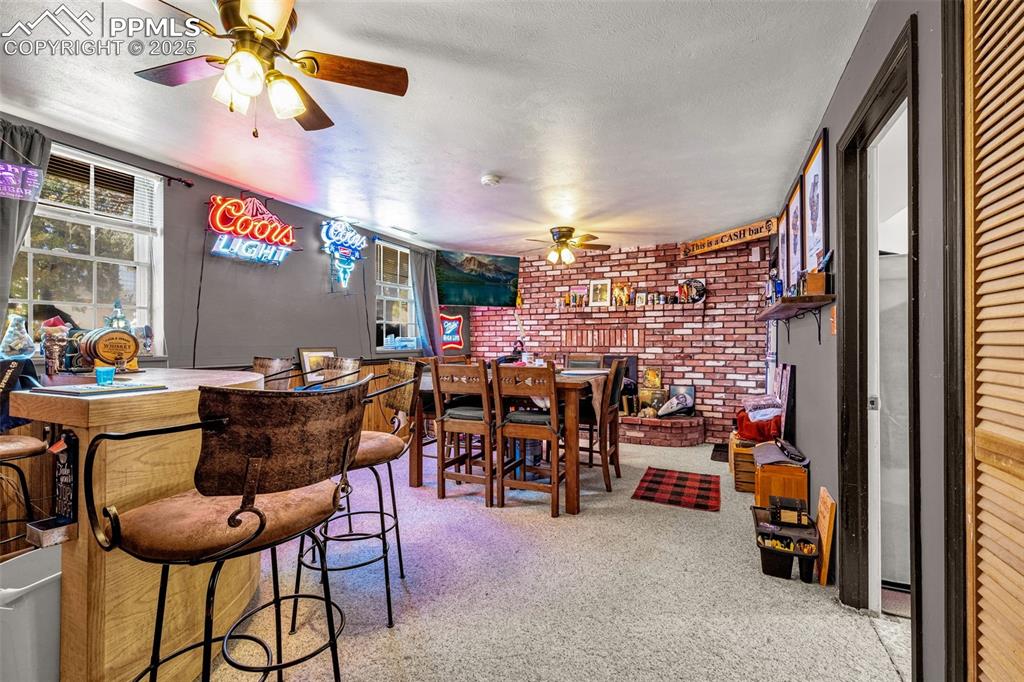
Family Room with Fire place and ceiling fan, carpet flooring, brick wall, and a textured ceiling
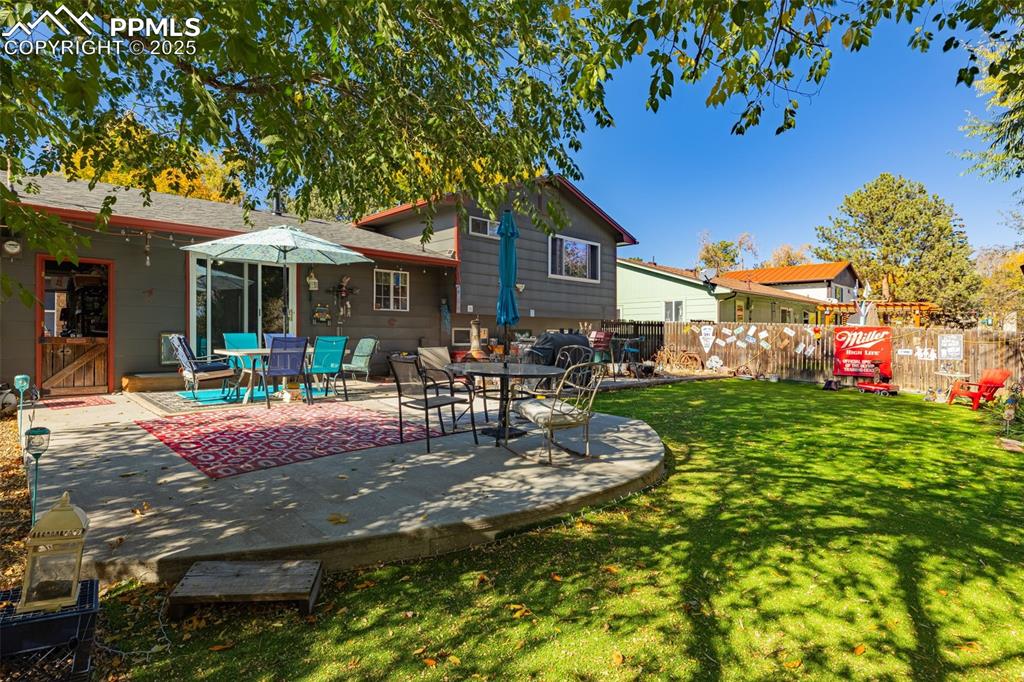
Back of house featuring a patio
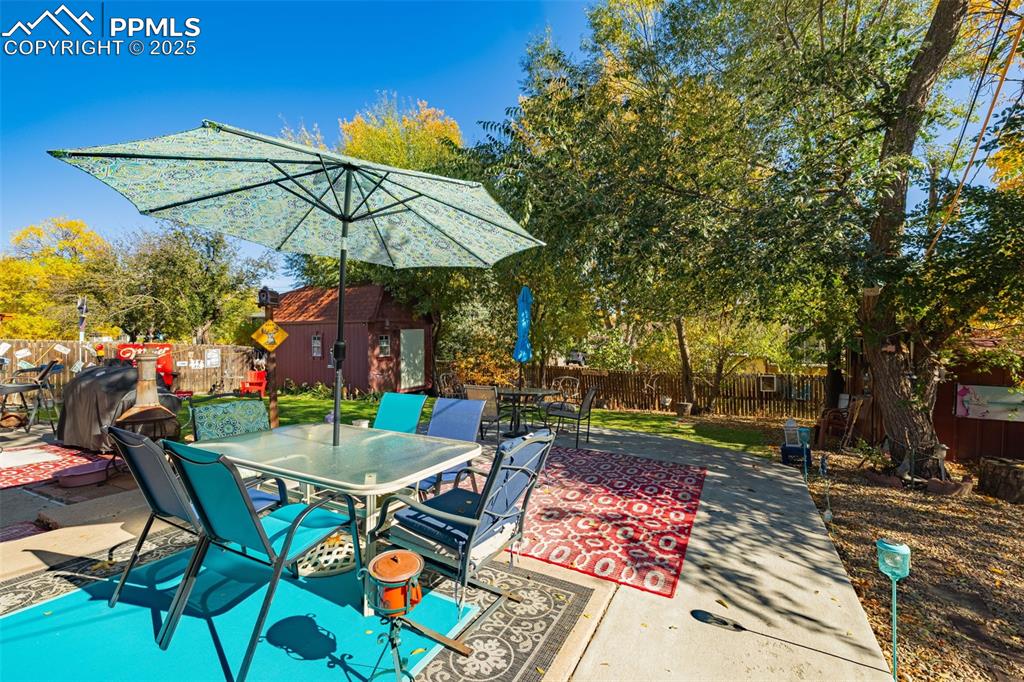
Fenced backyard with outdoor dining space, an outbuilding, a patio area, and grilling area
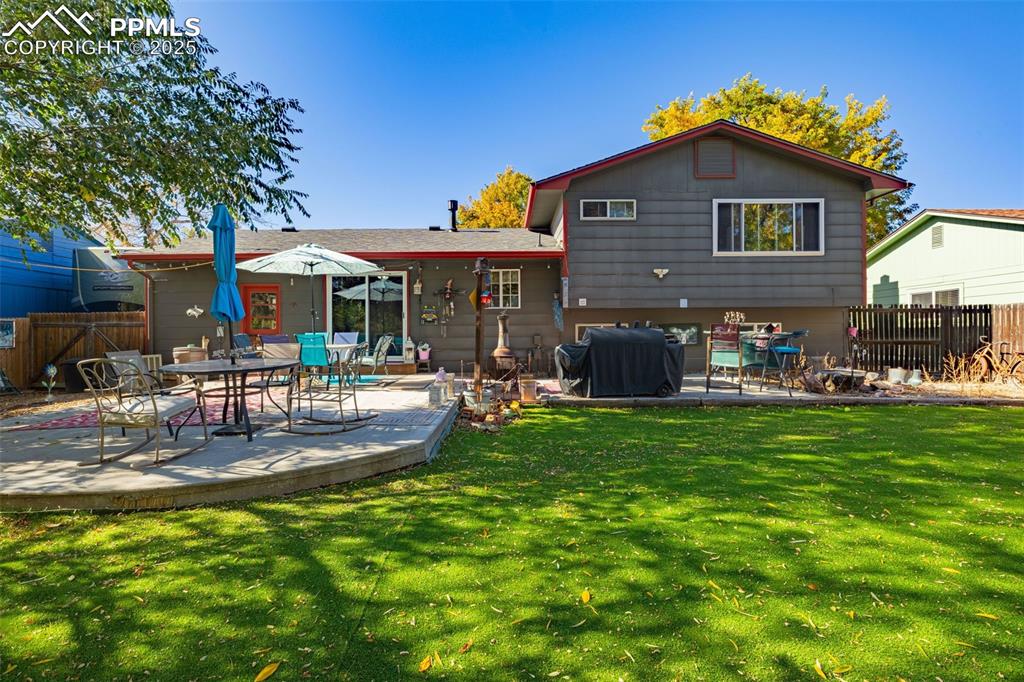
Back of house featuring a patio area
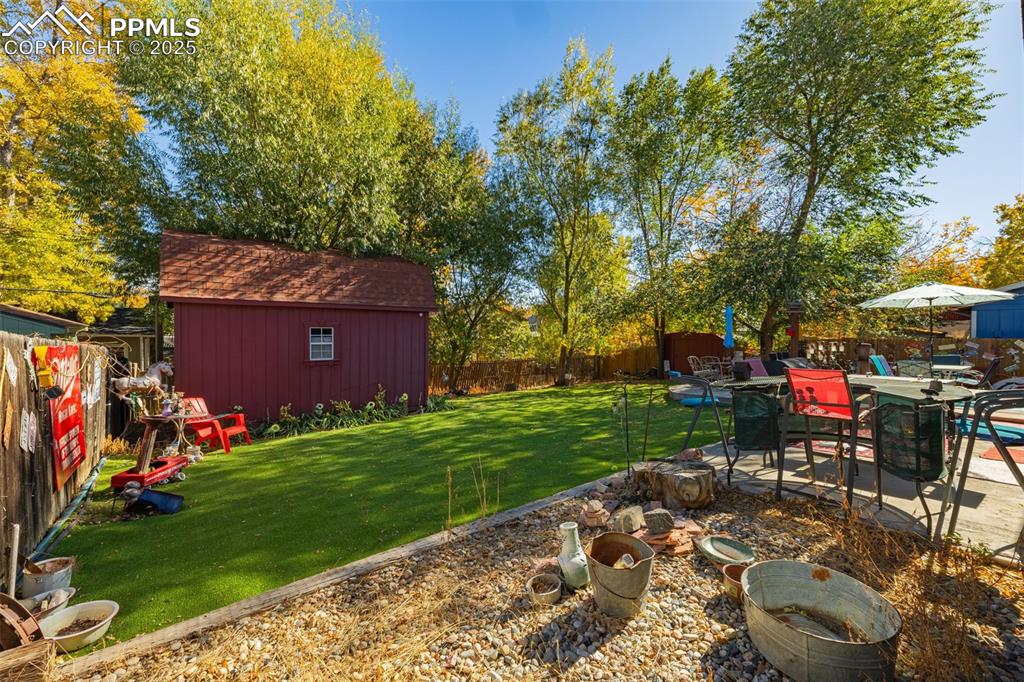
Fenced backyard with a patio and an outbuilding
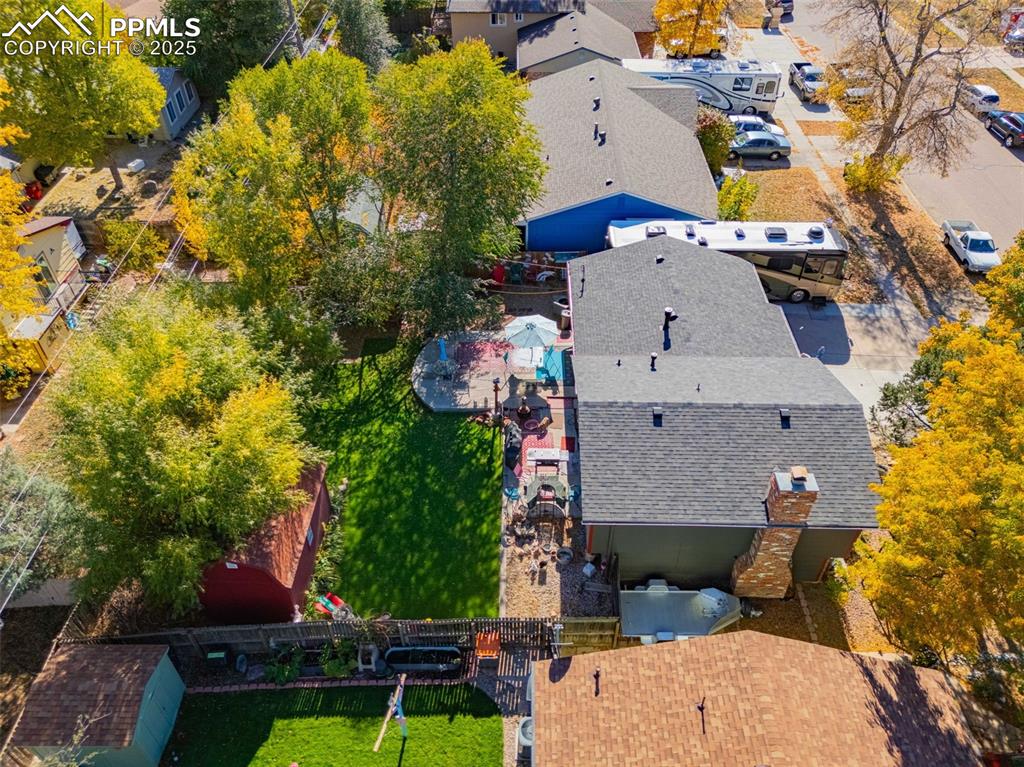
Aerial perspective of suburban area
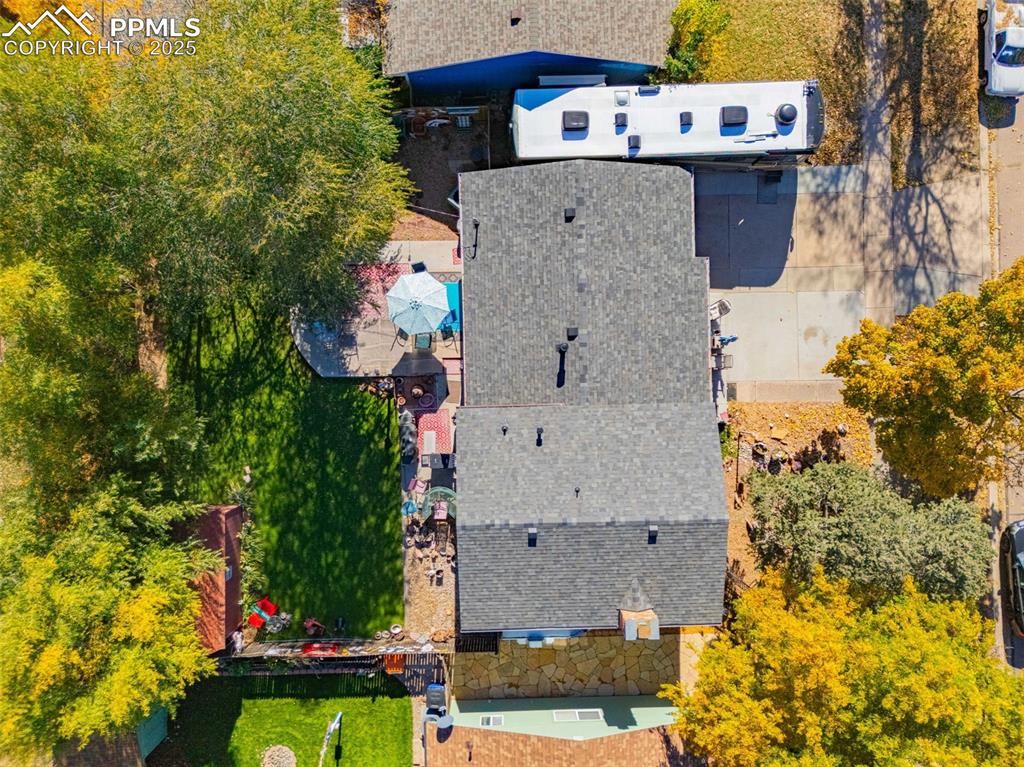
Drone / aerial view
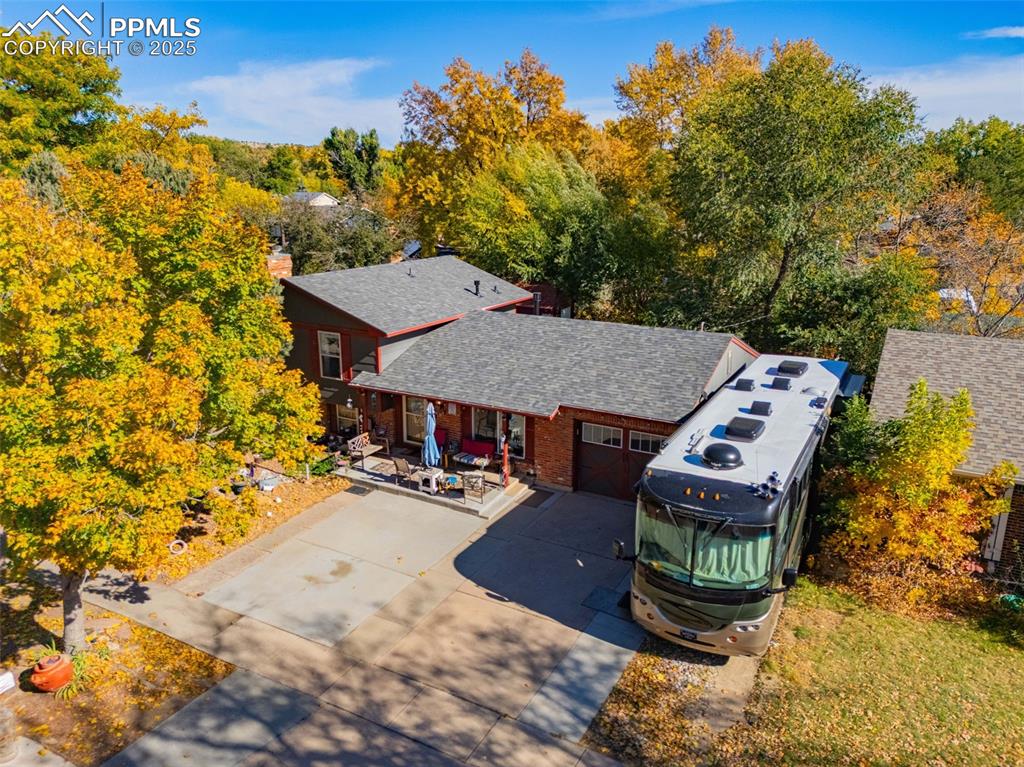
Aerial view of property and surrounding area
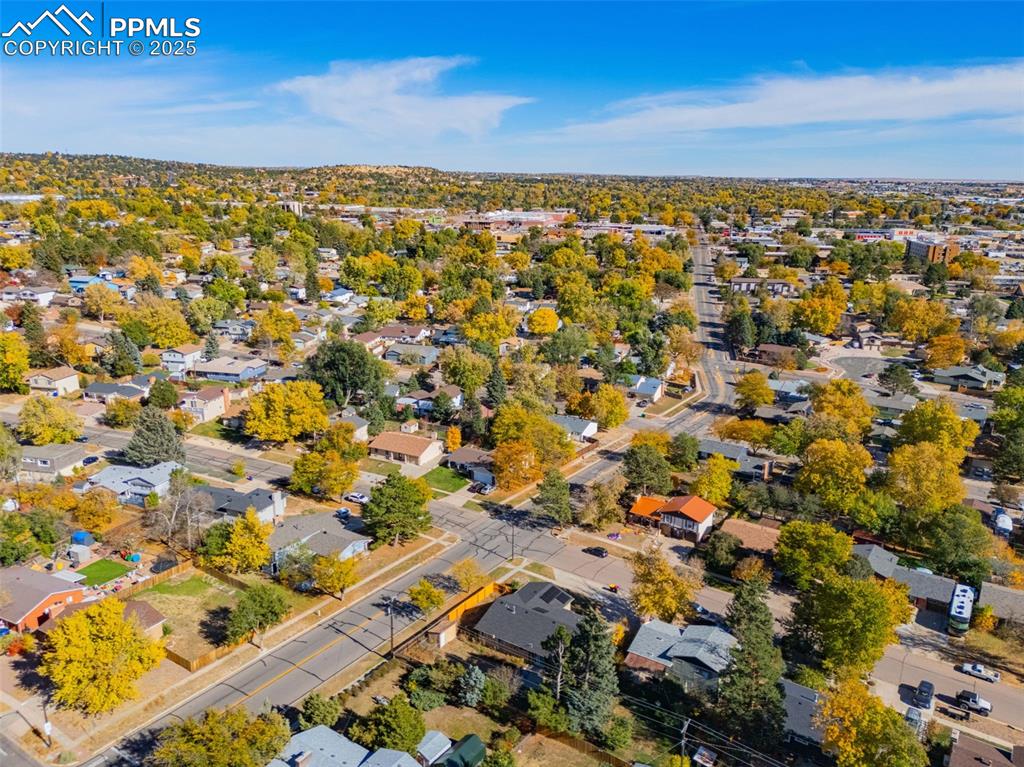
Aerial view of property's location featuring nearby suburban area
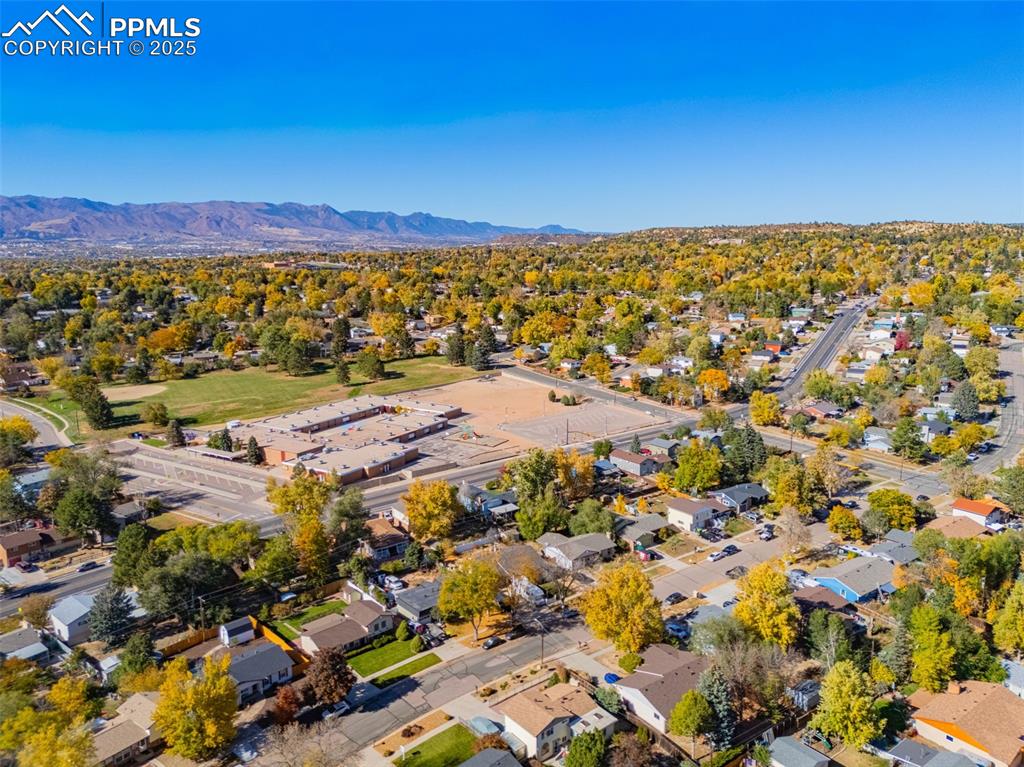
Aerial view of residential area featuring mountains
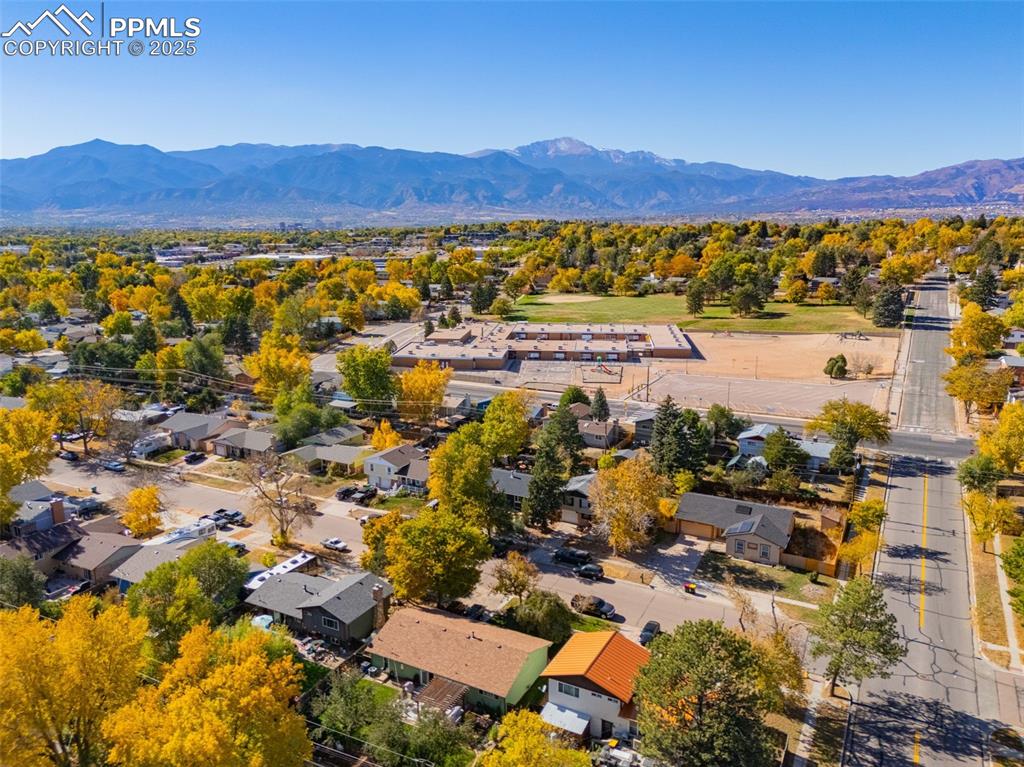
Aerial view of residential area with a mountain backdrop
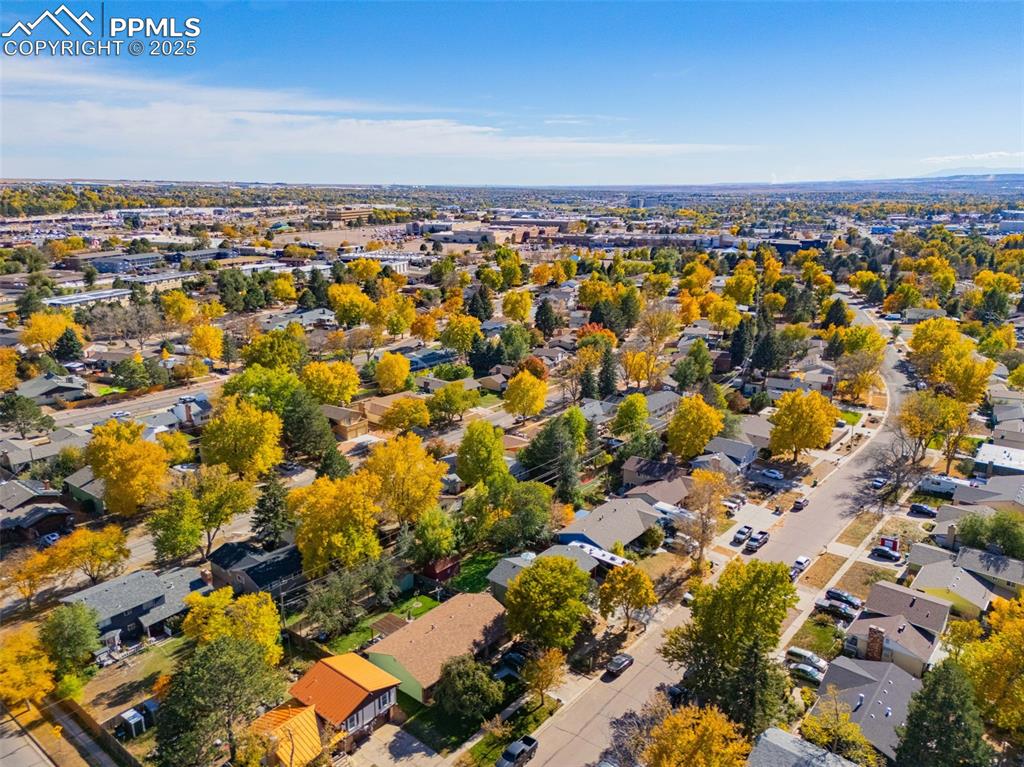
Aerial overview of property's location featuring nearby suburban area
Disclaimer: The real estate listing information and related content displayed on this site is provided exclusively for consumers’ personal, non-commercial use and may not be used for any purpose other than to identify prospective properties consumers may be interested in purchasing.