1159 Kelso Place, Colorado Springs, CO, 80921
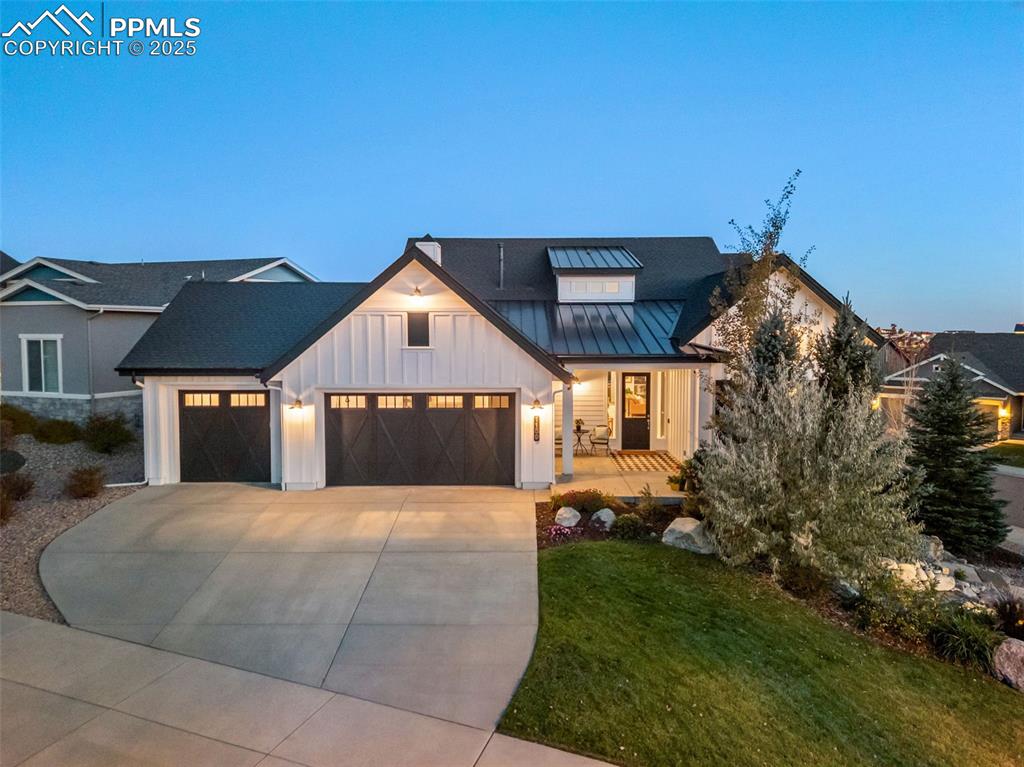
A truly luxurious single level living home built by Saddletree homes in The Farm community
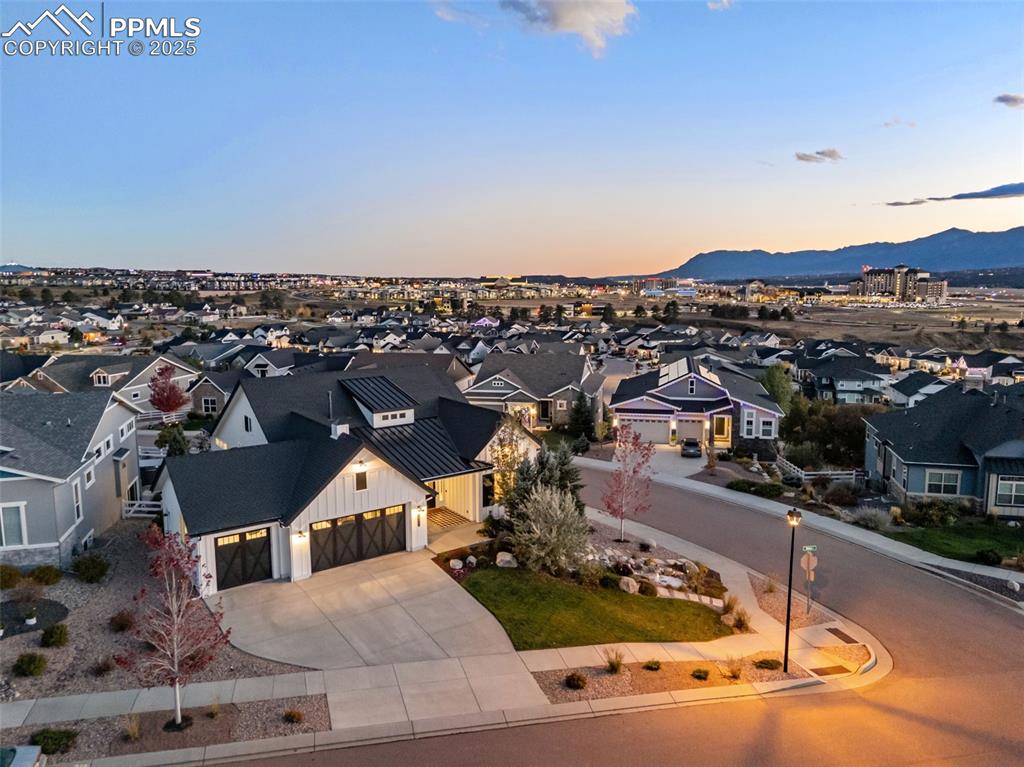
This home sits on a corner lot and has amazing views of Pikes Peak and the front range.
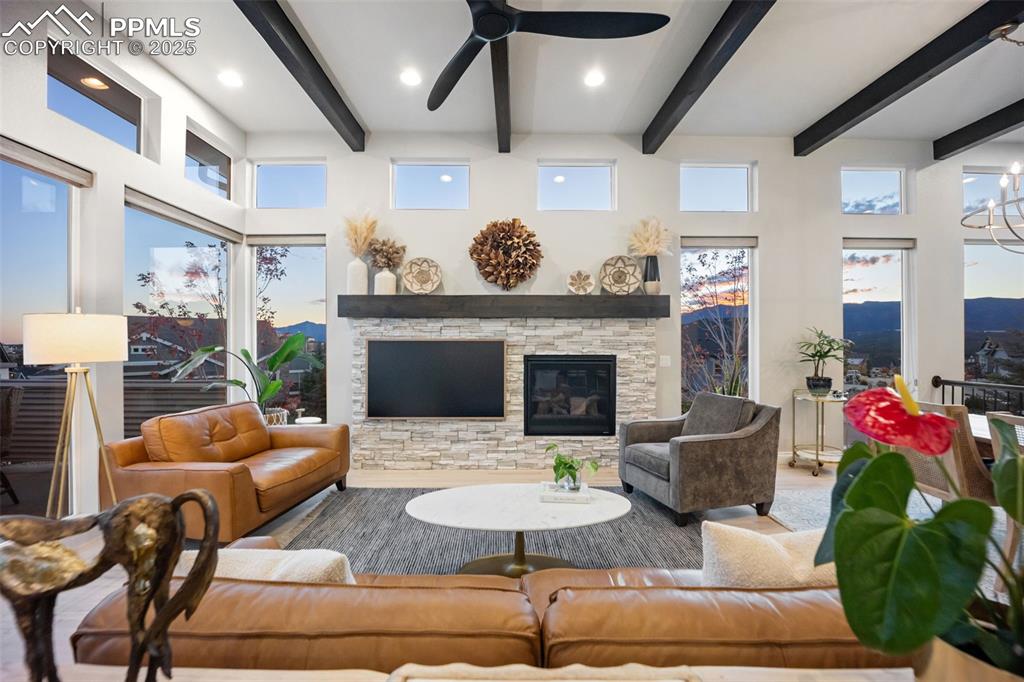
Open layout main level with floor to ceiling windows to let in light and enjoy the sunset each night.
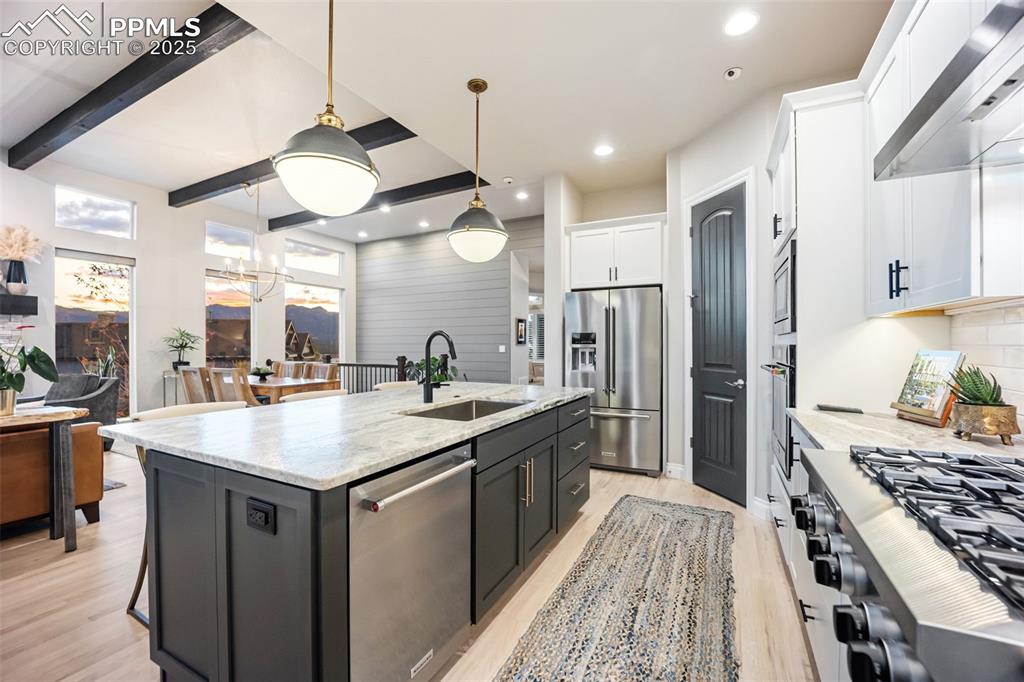
Top of the line finishes and appliances like Fantasy Brown marble countertops.
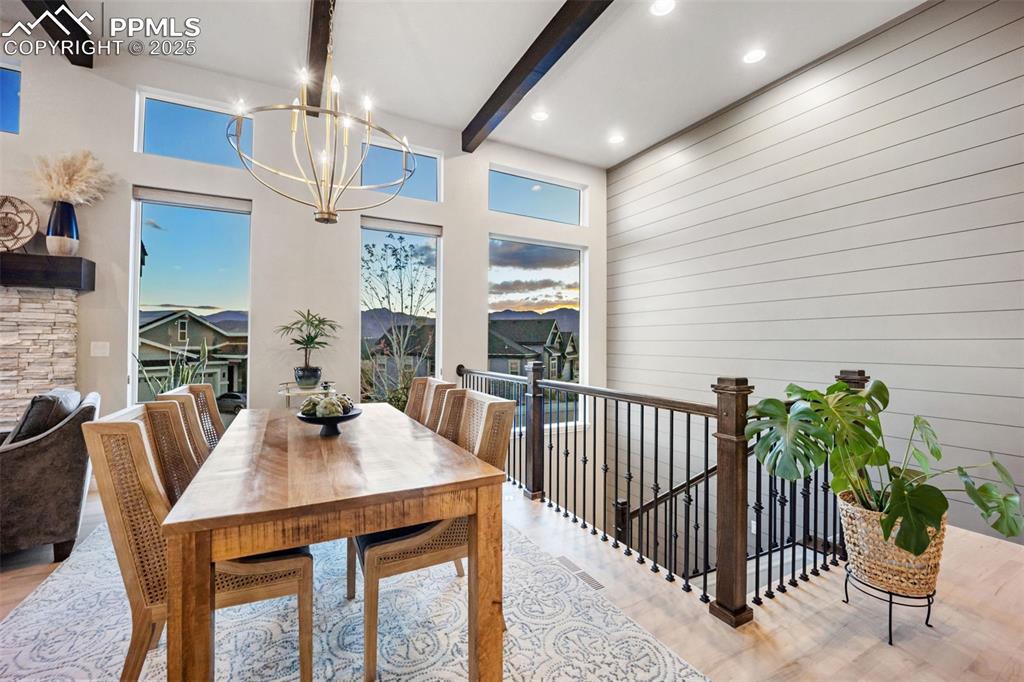
Open front entry leads to a dining area with views and stairs to the walkout basement
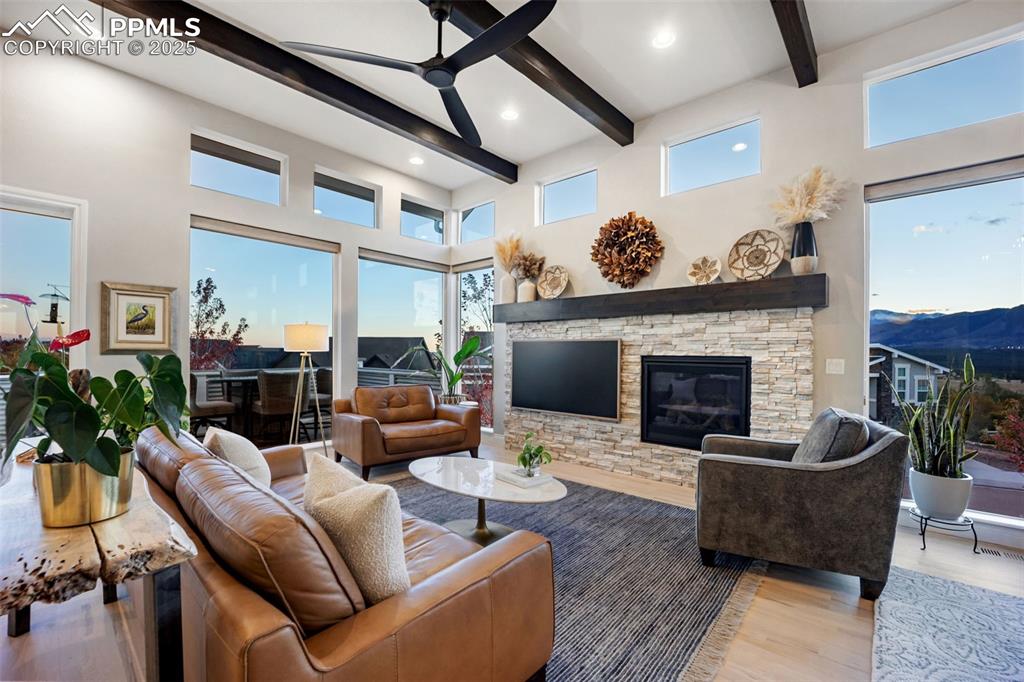
Open-concept design and breathtaking mountain views beyond the expansive windows. Exposed beams and a modern ceiling fan draw the eye upward, while the stone fireplace with a rich wood mantle creates a warm focal point.
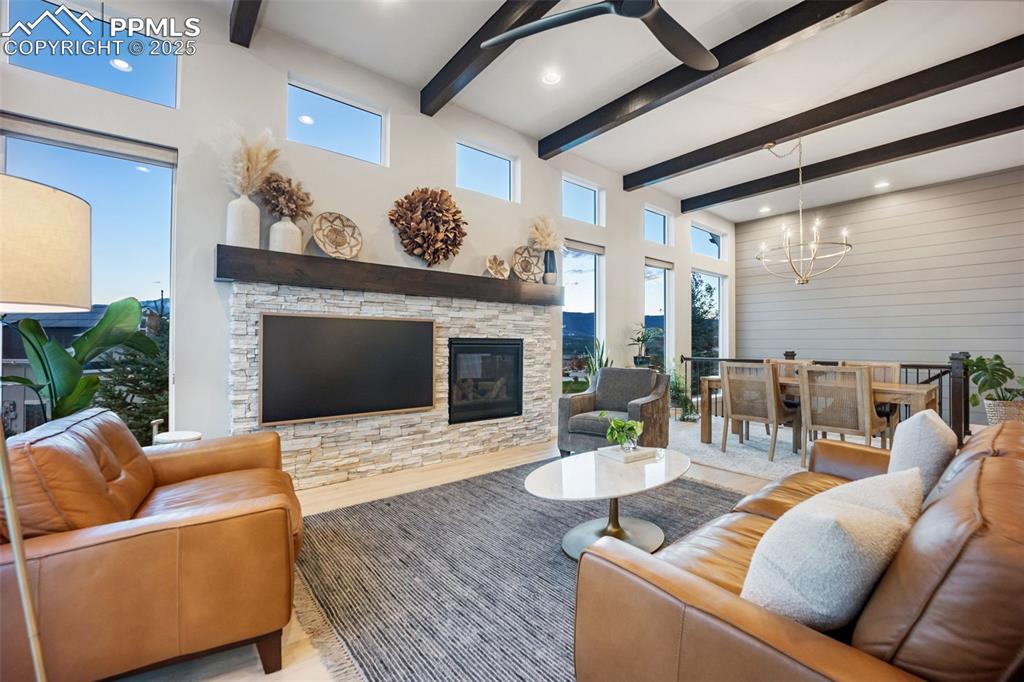
Living Room
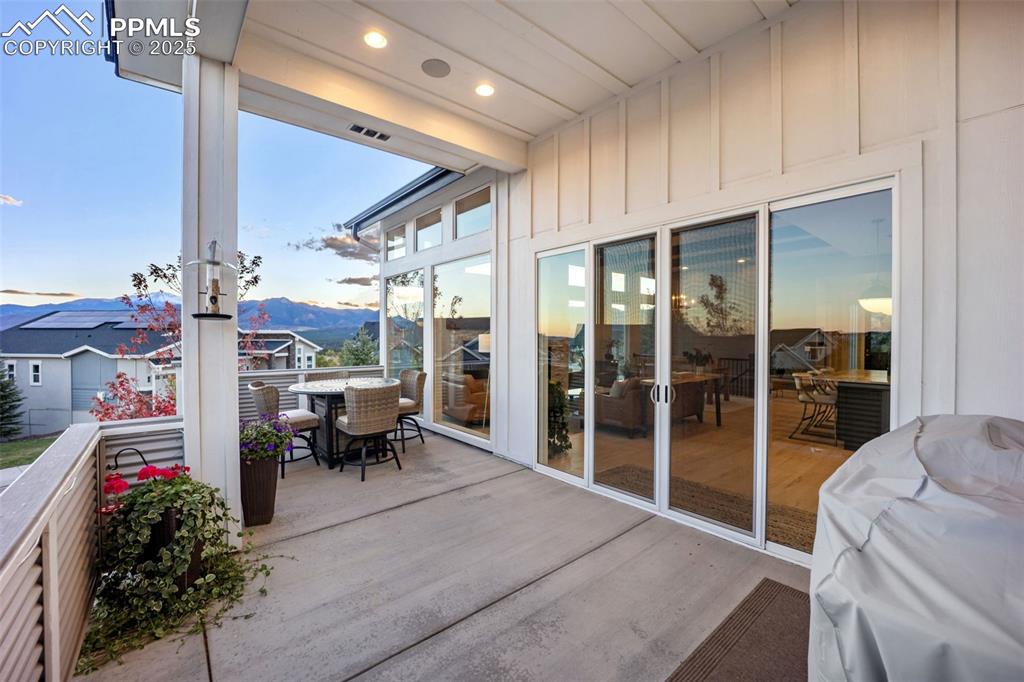
Covered patio captures the essence of Colorado living — open, peaceful, and perfectly connected to nature. Large sliding glass doors create a seamless flow between indoor and outdoor spaces, ideal for entertaining or quiet evenings at home. The elevated setting offers breathtaking views of Pikes Peak and the Front Range.
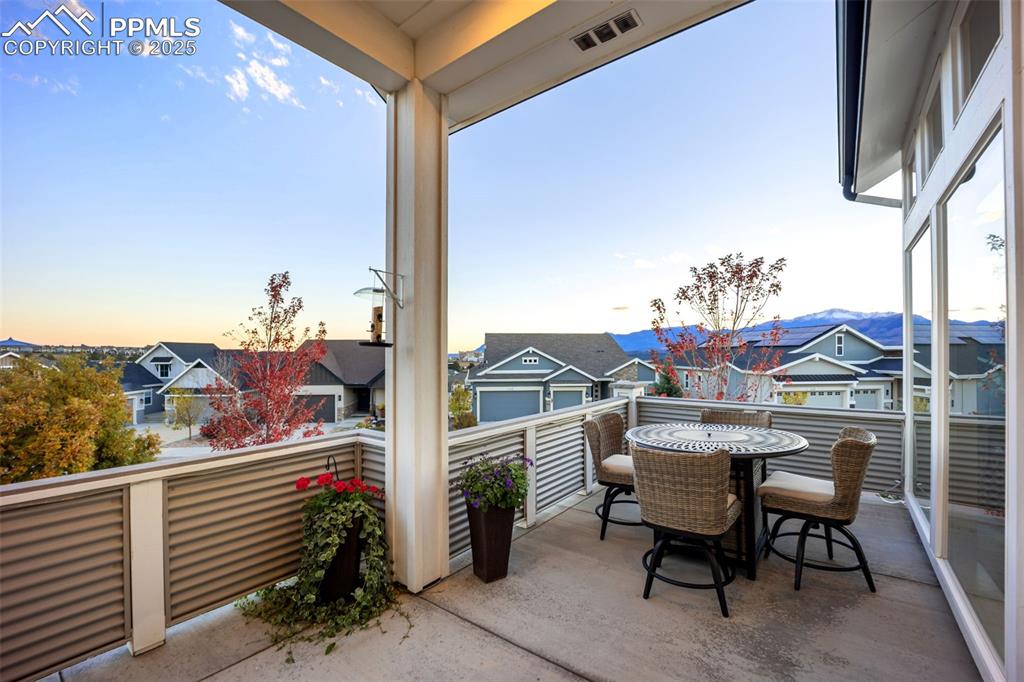
The patio railing provides a sense of privacy from the sidewalks below while preserving the stunning views and sophisticated design.
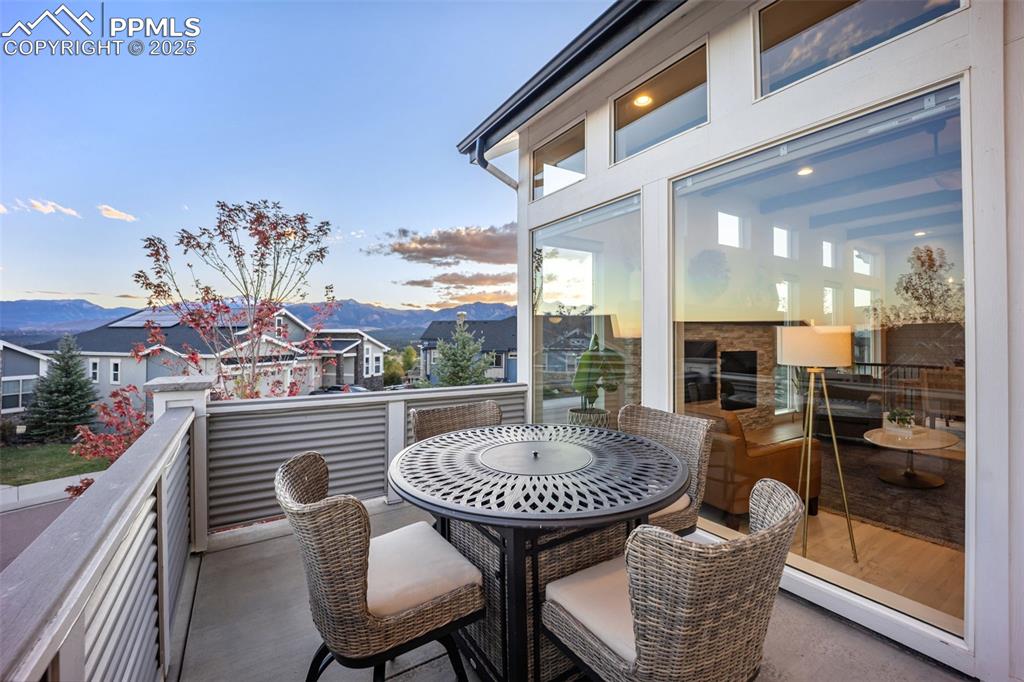
A great space to enjoy morning coffee or evenings with friends and family.
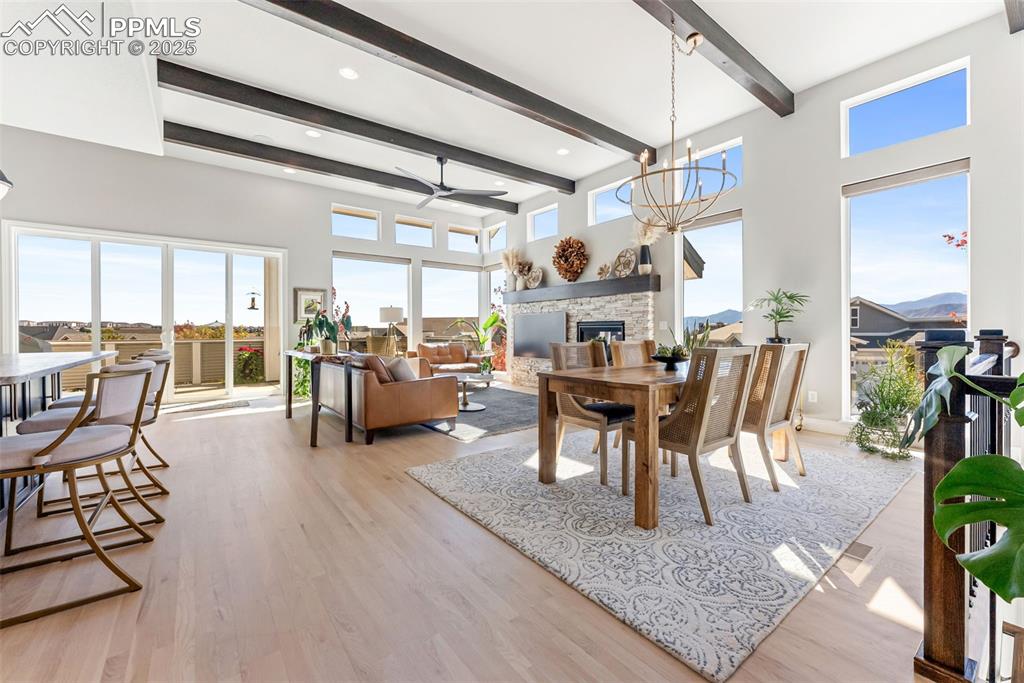
Natural wood floors throughout the main level living area
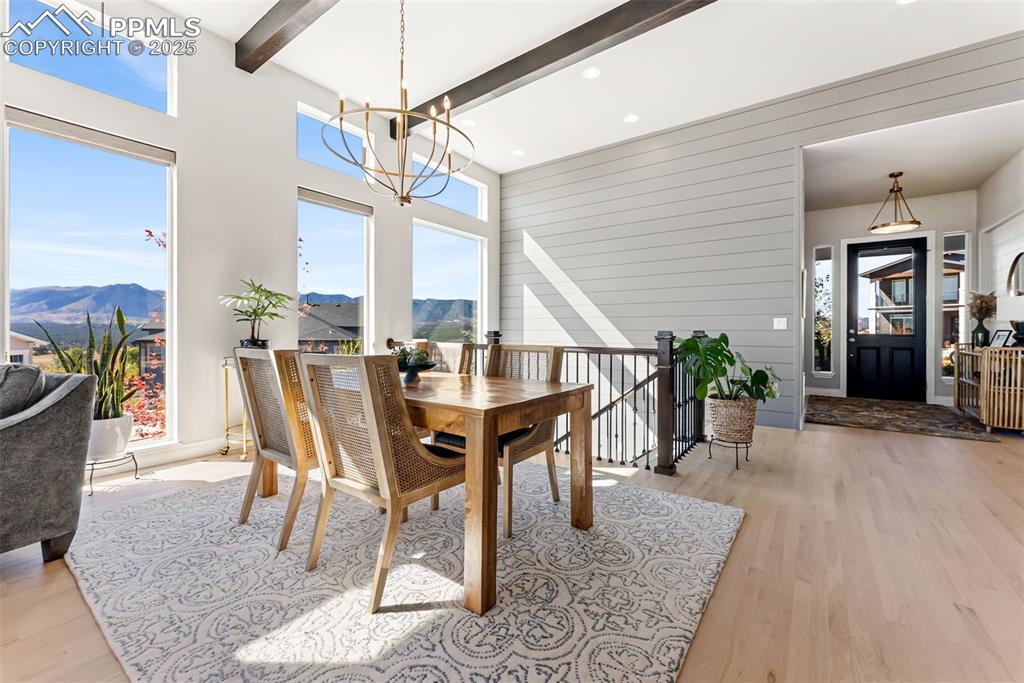
The entry opens up to a bright dining area and stairs to the walk out basement
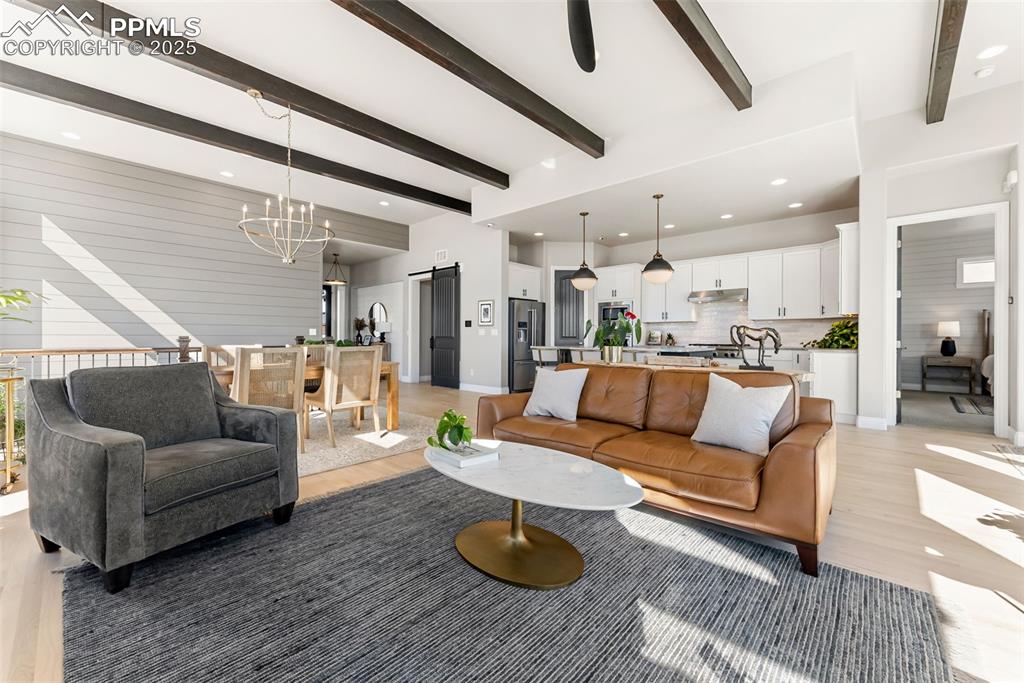
Off the kitchen is the primary suite with adjoining primary bathroom
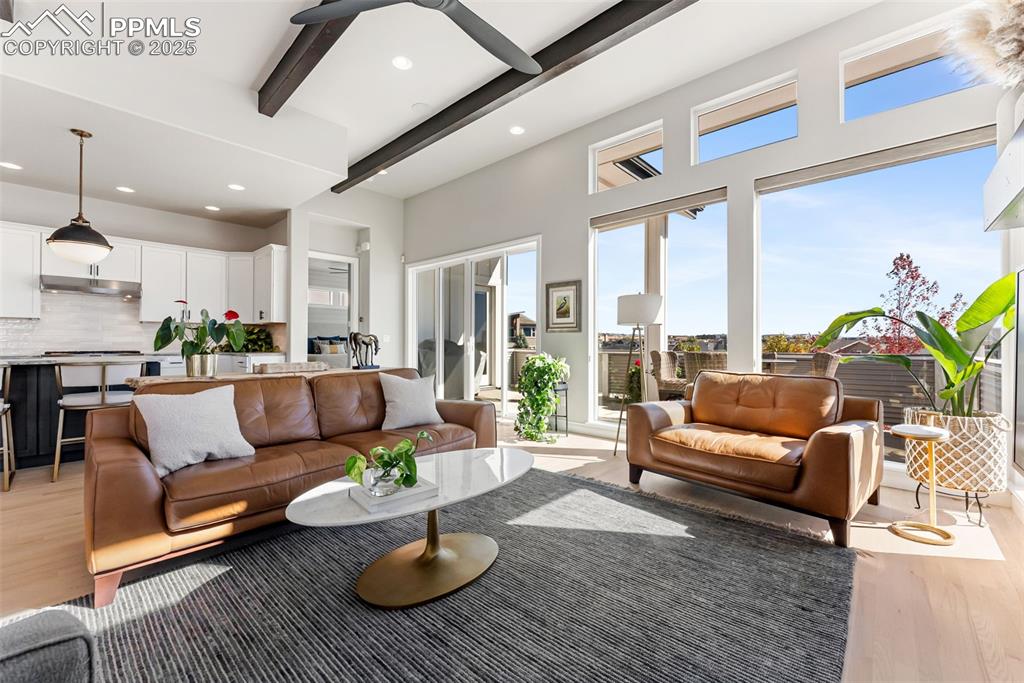
Living Room
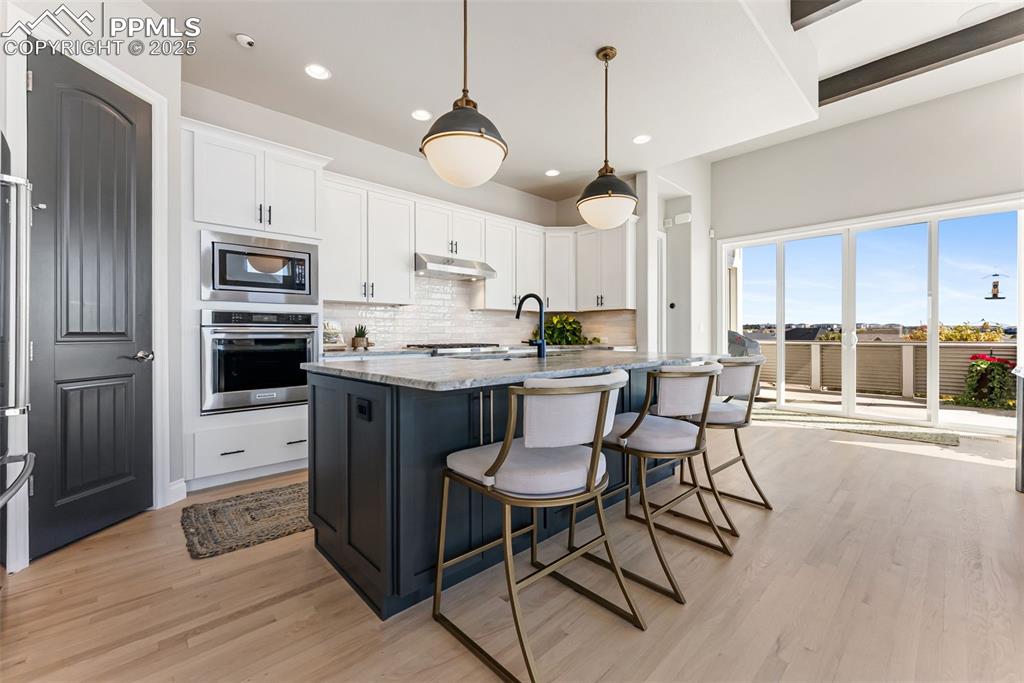
Kitchen offers clean finishes and updated cabinets and backsplash. Built-in microwave and raised oven for better functionality
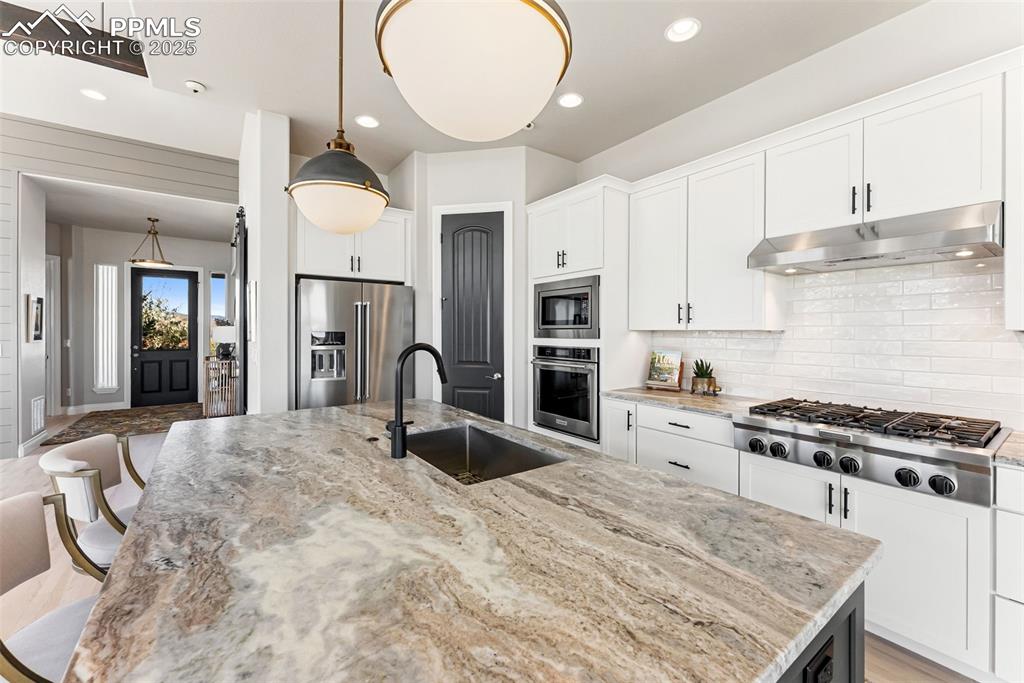
New Fantasy Brown marble countertops and the back wall has a gas cooktop with stainless vent hood.
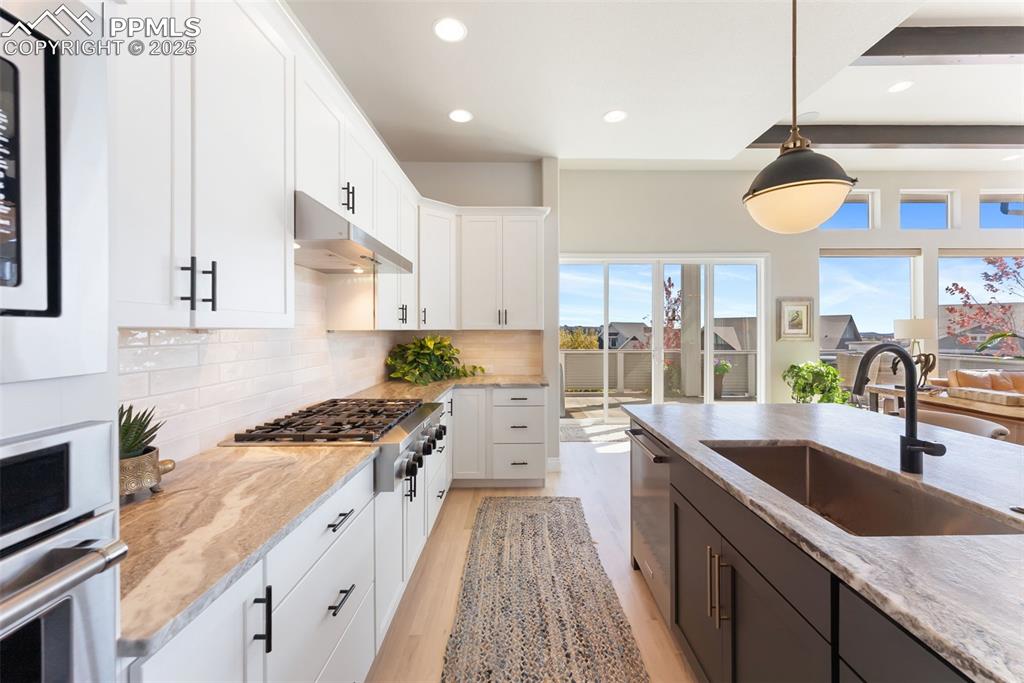
Great amount of counter space and cabinets even have built-in under cabinet lighting.
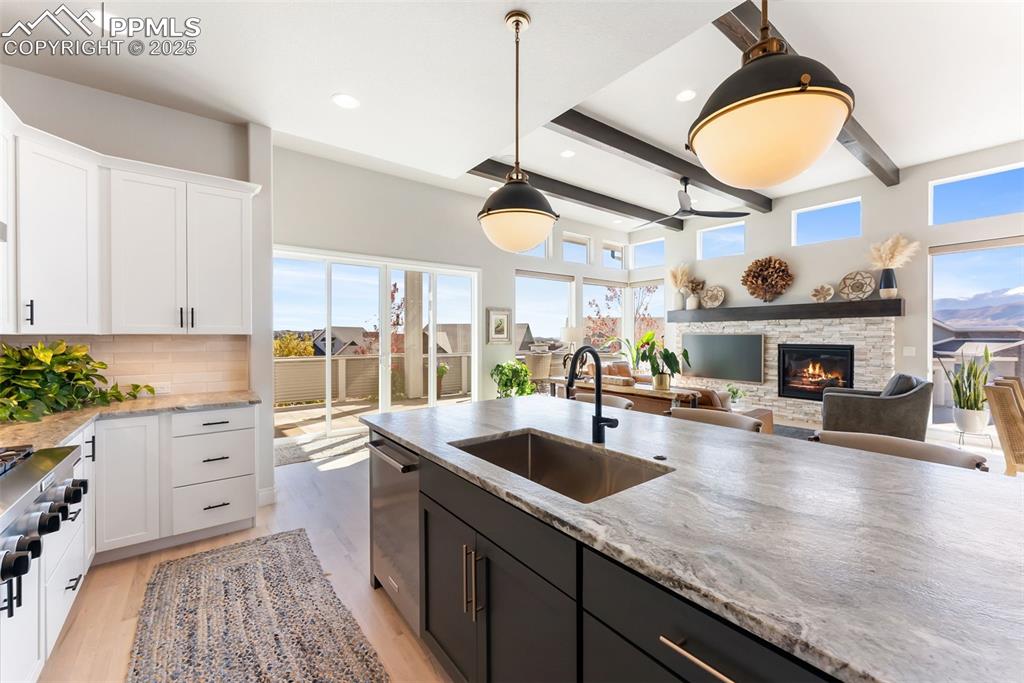
Large island has a large undermount stainless kitchen sink and stainless dishwasher
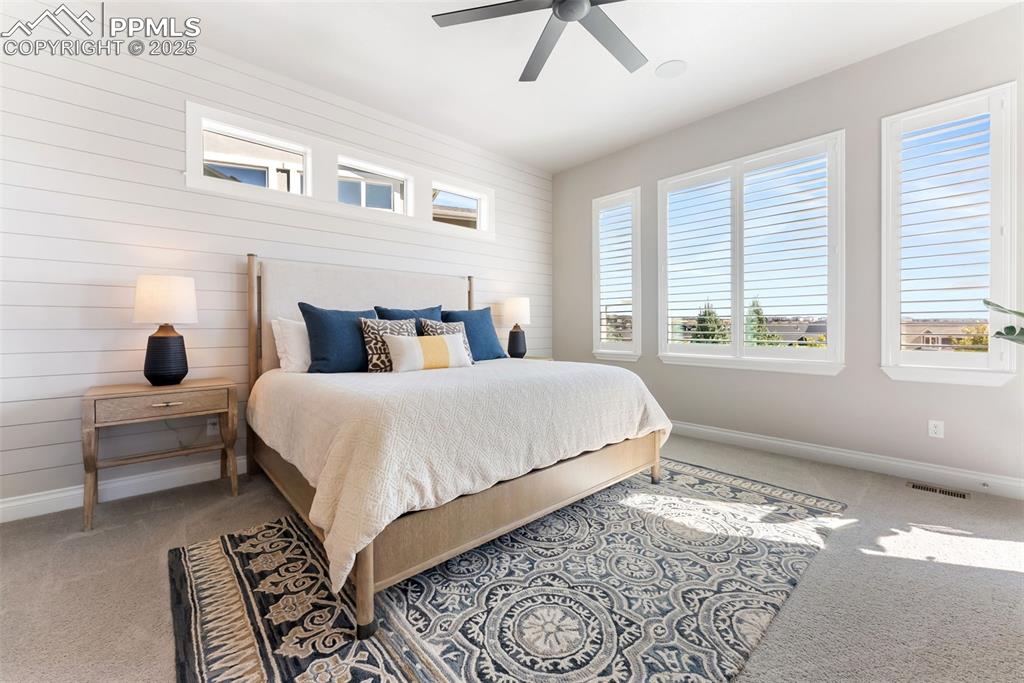
The primary bedroom offers great space and large windows with shutters to let in the light and views
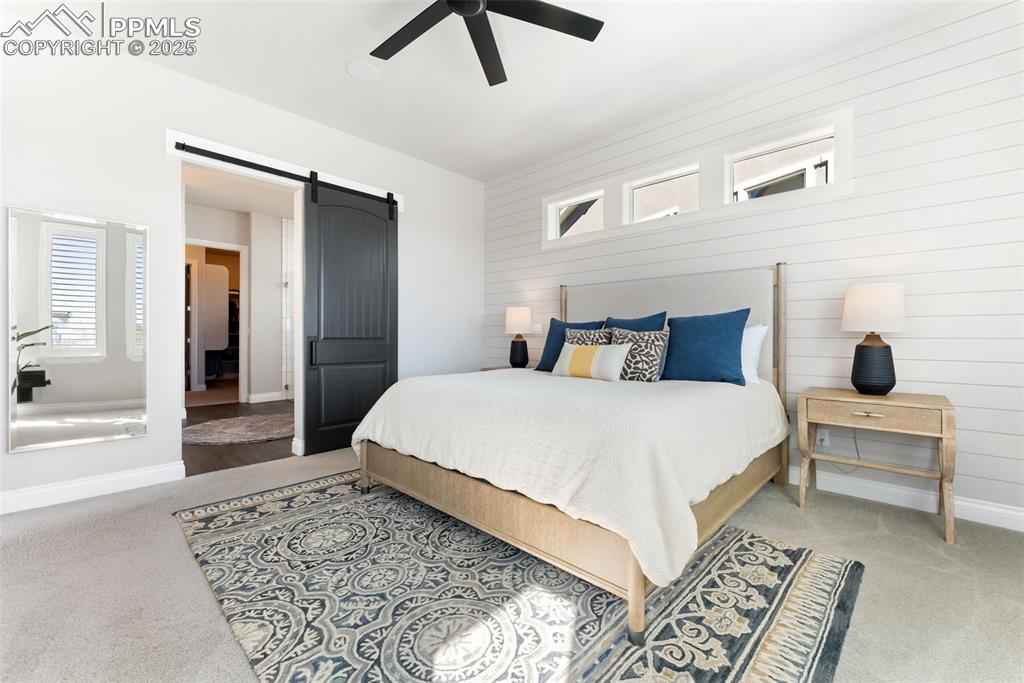
New ceiling fan here and in the living room. Continue into the primary bathroom and large walk-in closet
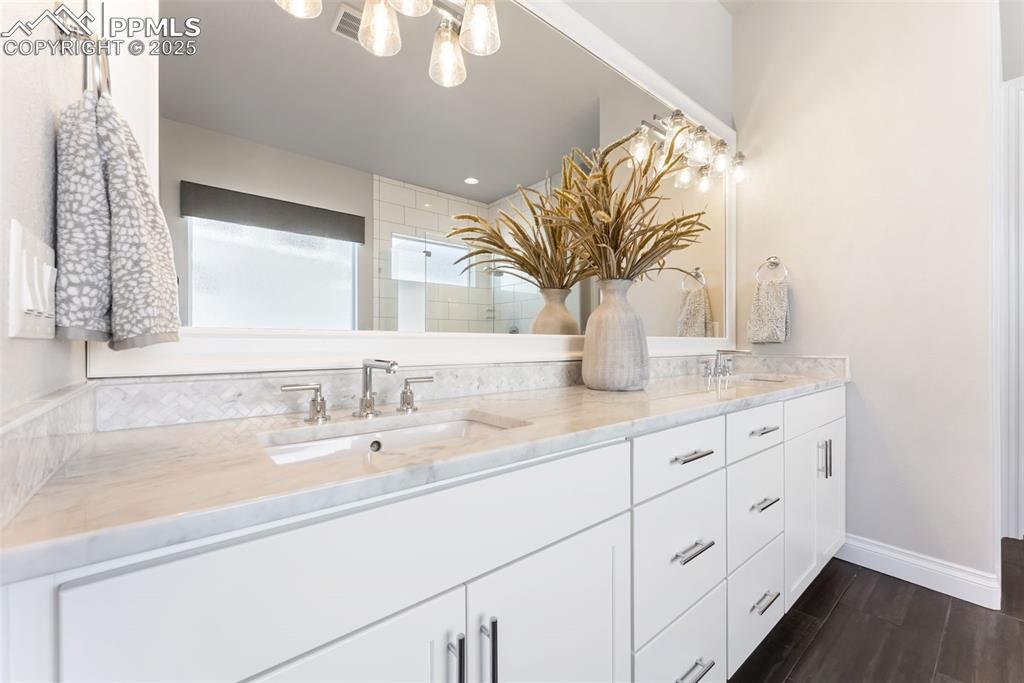
Dual undermount vanities and full length wall mirror
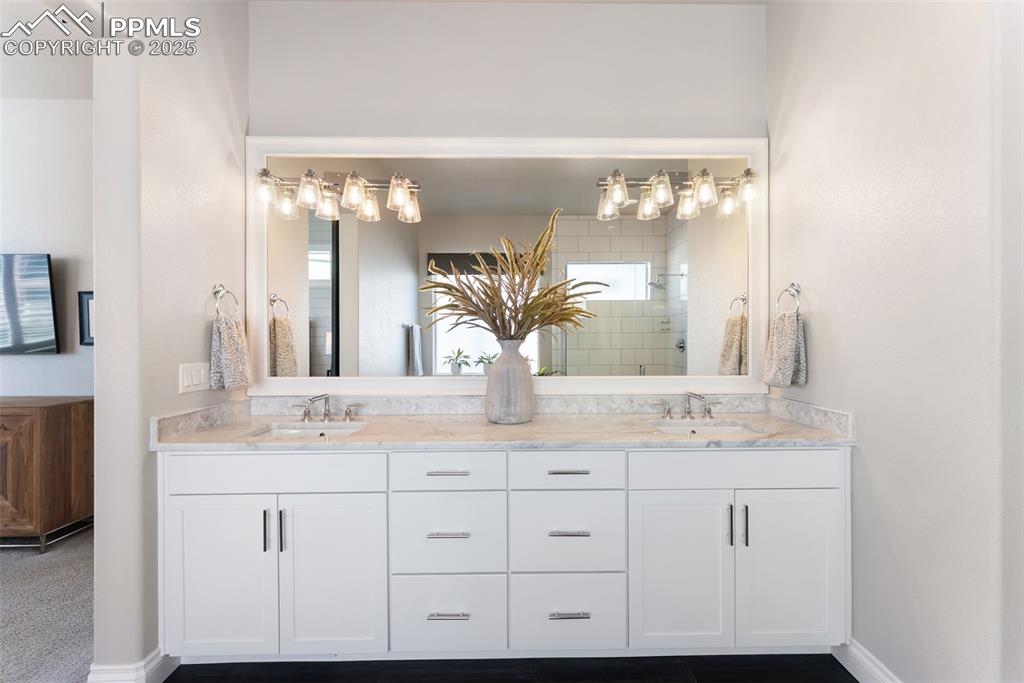
Bathroom
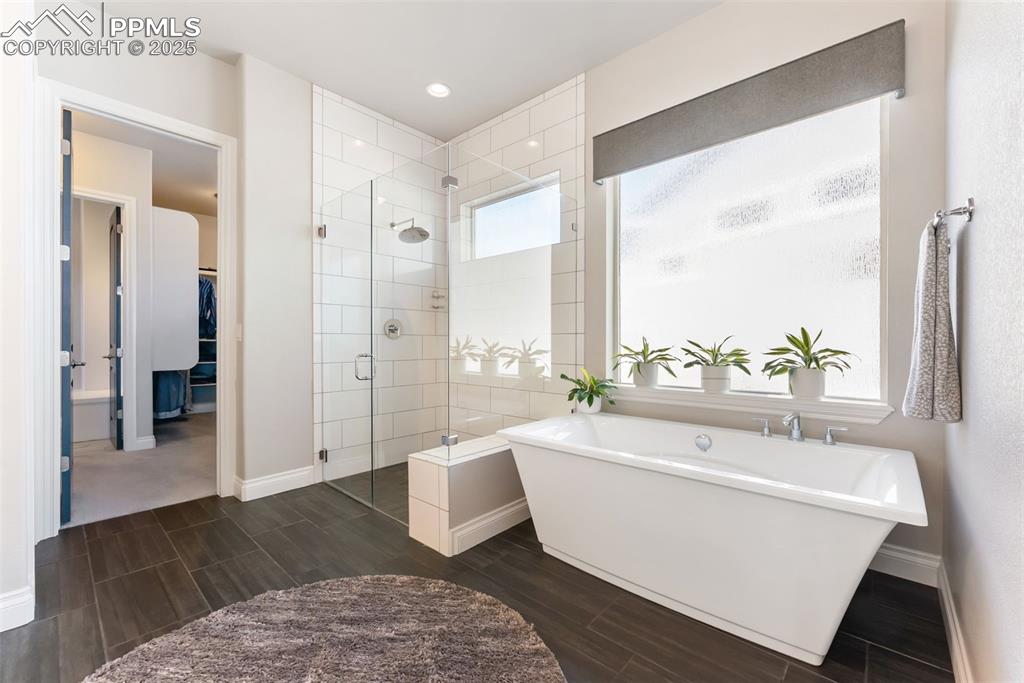
Walk-in shower with no frame and curb along with a large free standing tub
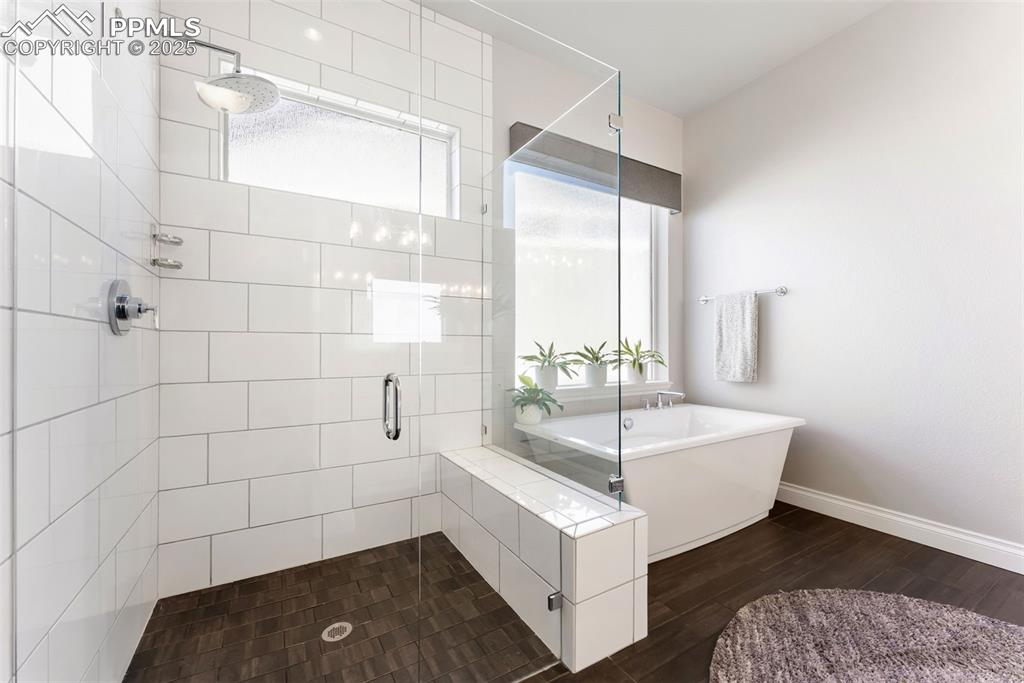
Rain shower head and frosted windows to brighten up the space while adding privacy
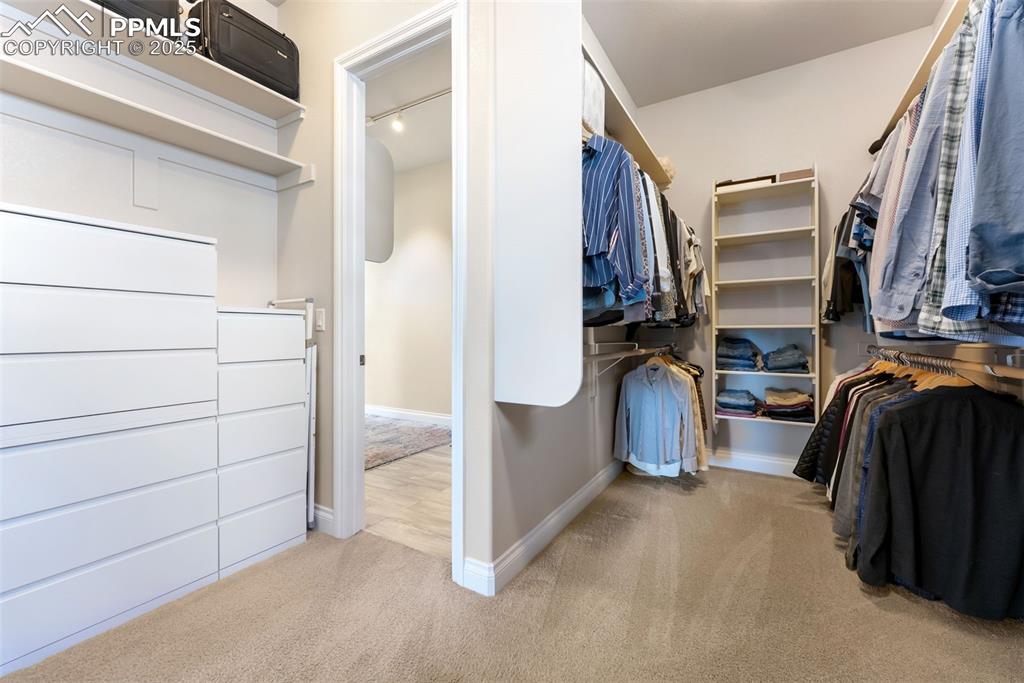
Large walk-in closet with built-in shelves, racks, and drawers
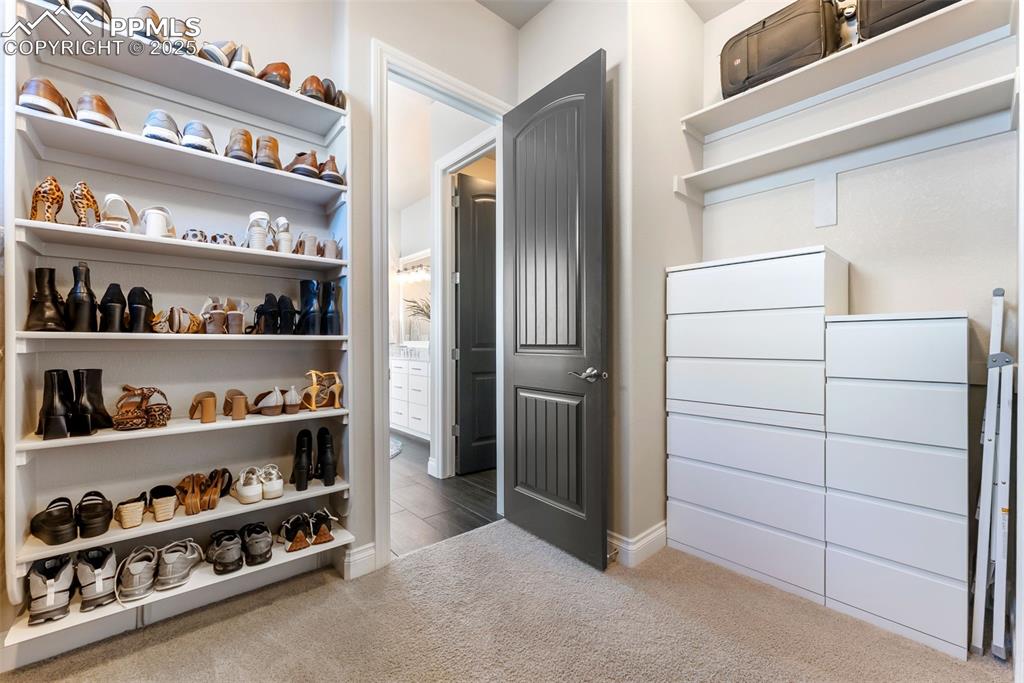
Great amount of space for storage
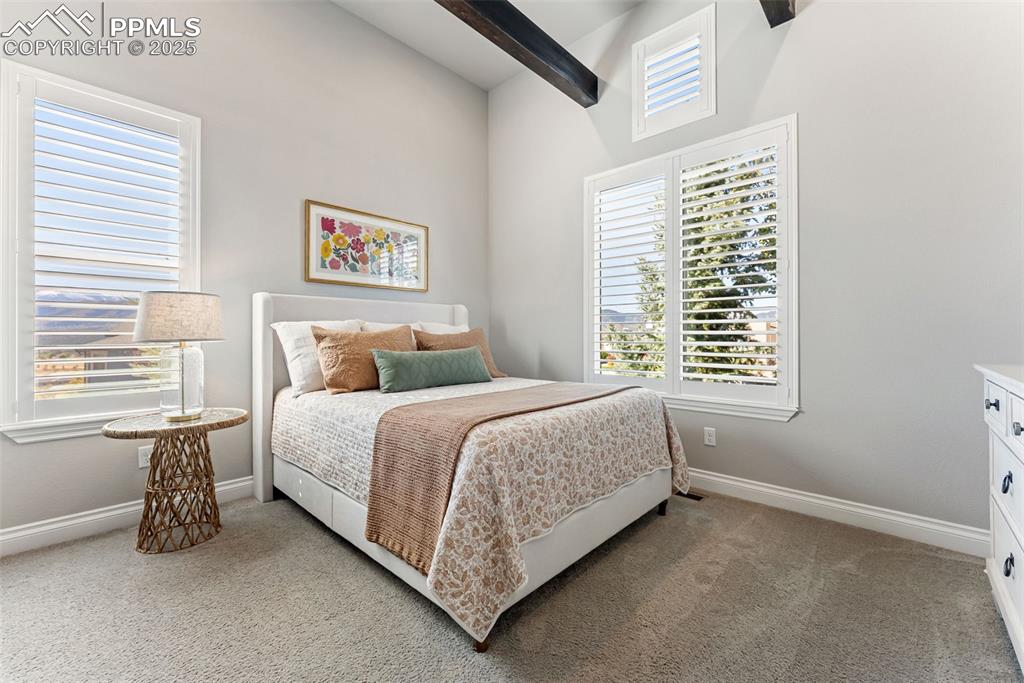
Second main level bedroom with large windows and high ceilings
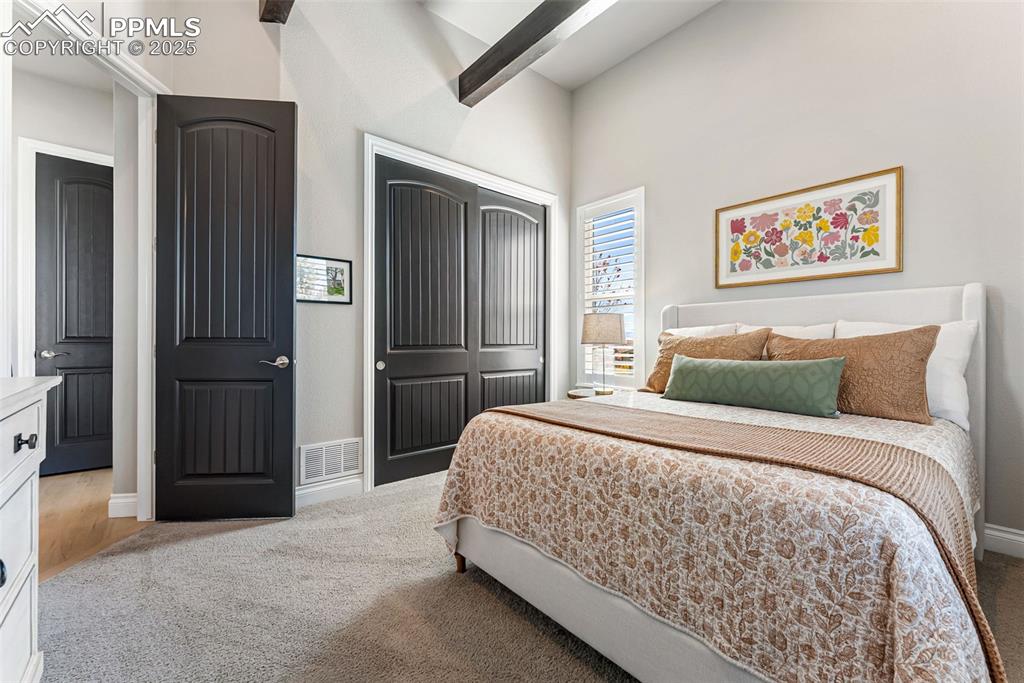
This bedroom is just off the entry which allows for a separate and quiet place for family and guests
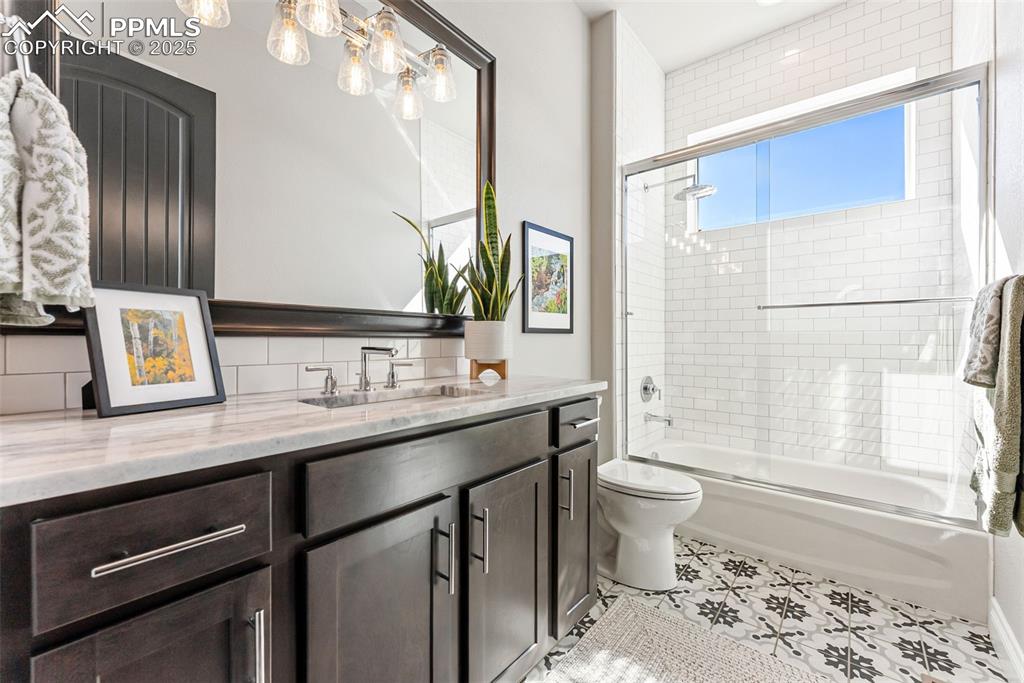
Second main level bathroom with the same elegant finishes and hardware
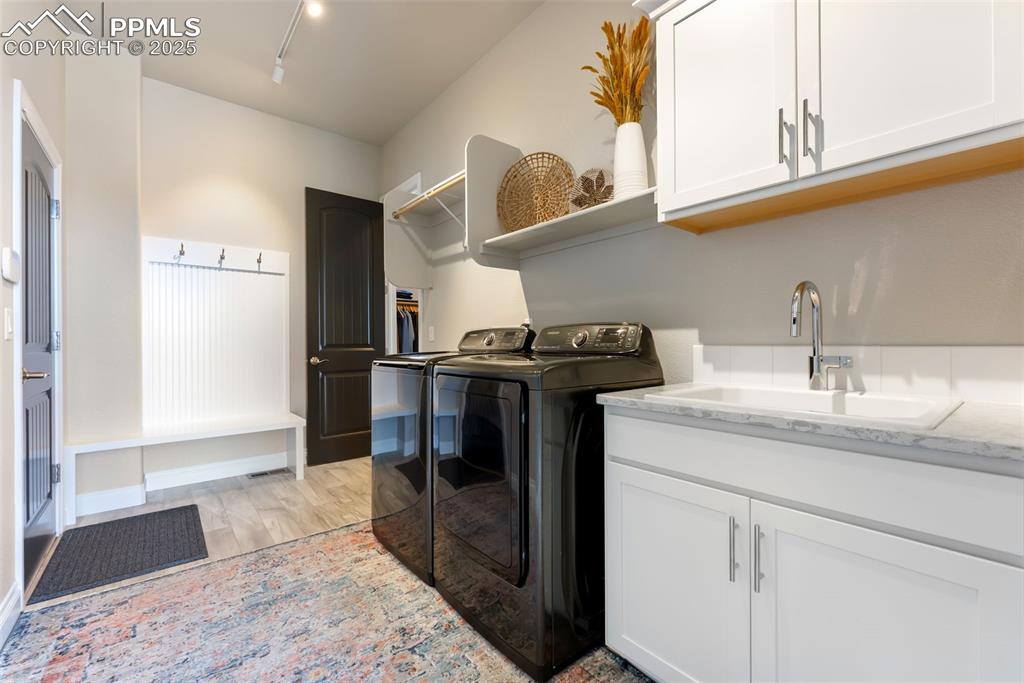
Large laundry / mud area with access to the primary closet and garage. Built-in seating and shelving.
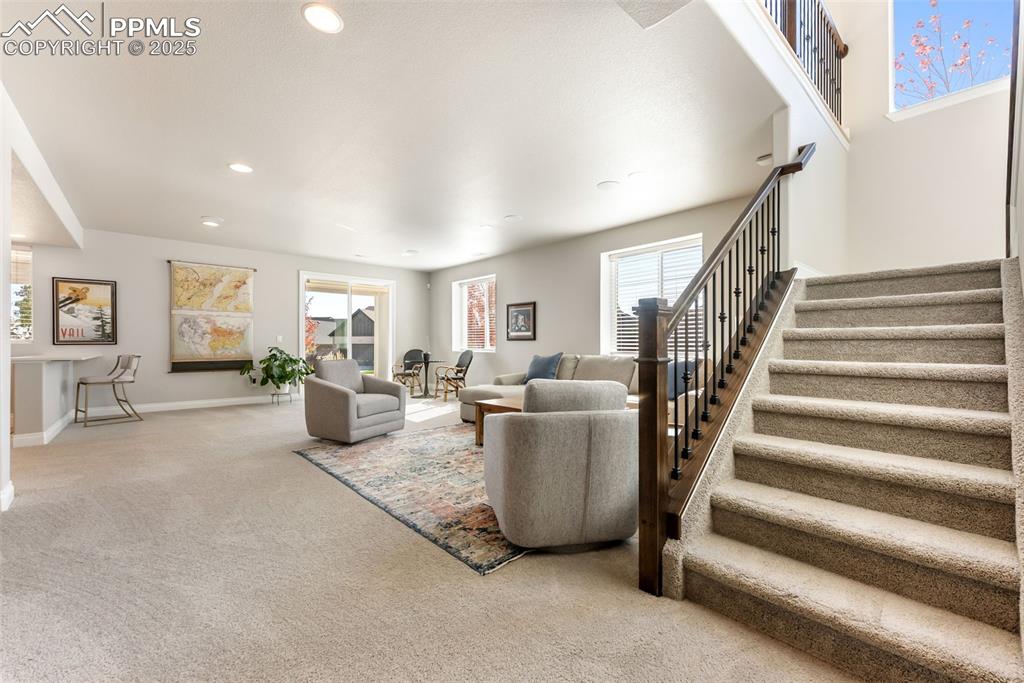
Head downstairs to the large family room with walk-out access to the back yard and patio area
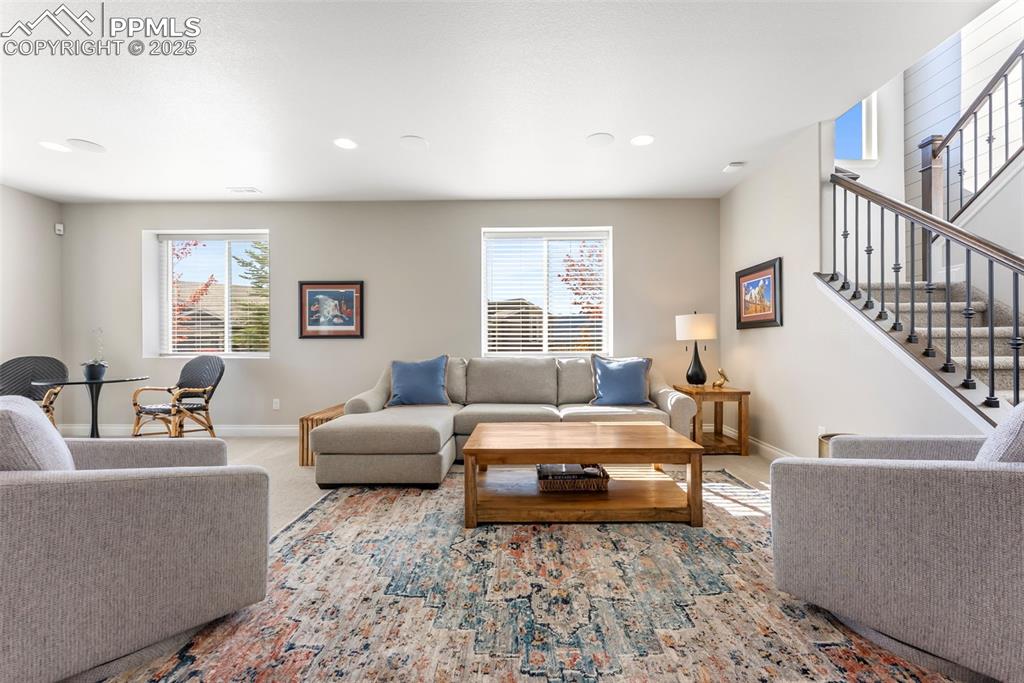
Walk-out basement still allows for natural light and the mountain views
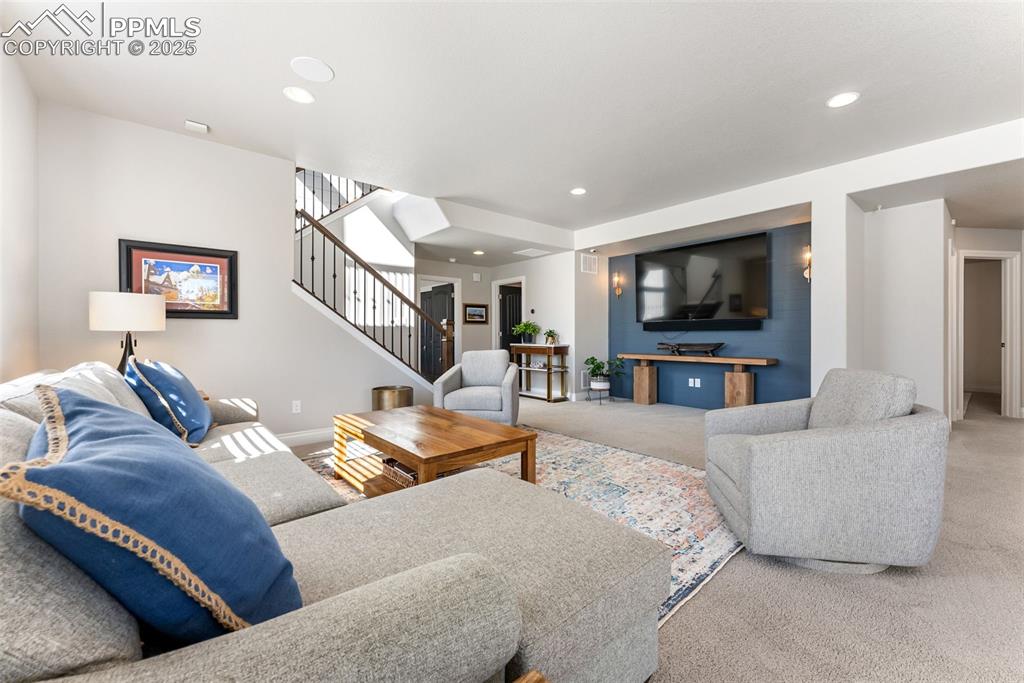
The family room is a great space to entertain friends and family or relax with a movie
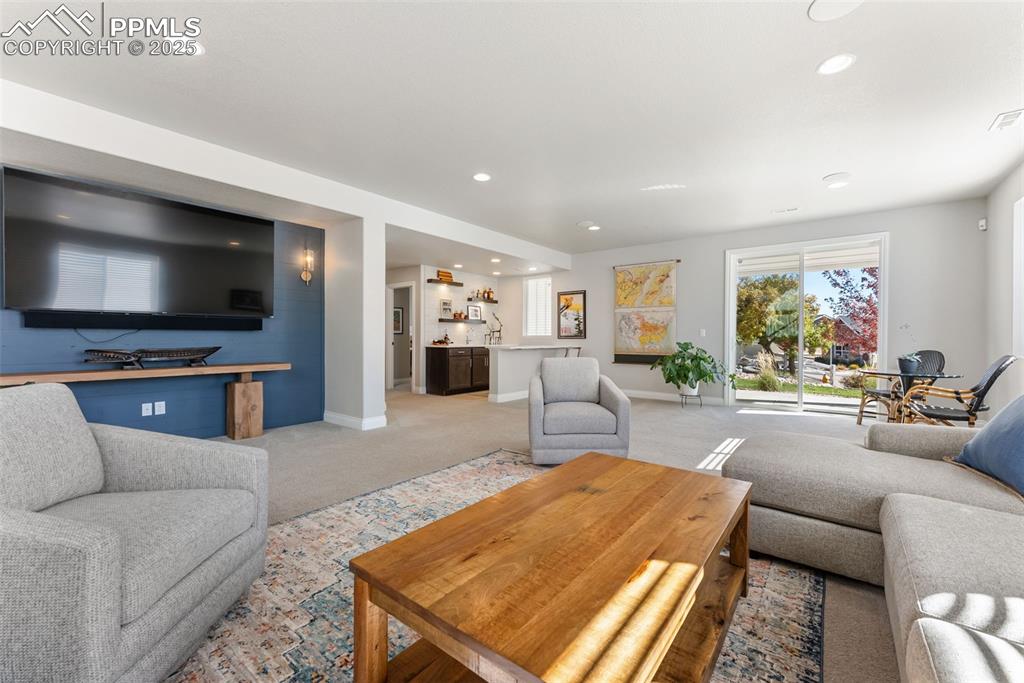
Off the family room is a full wet bar and includes a wine cooler/refrigerator
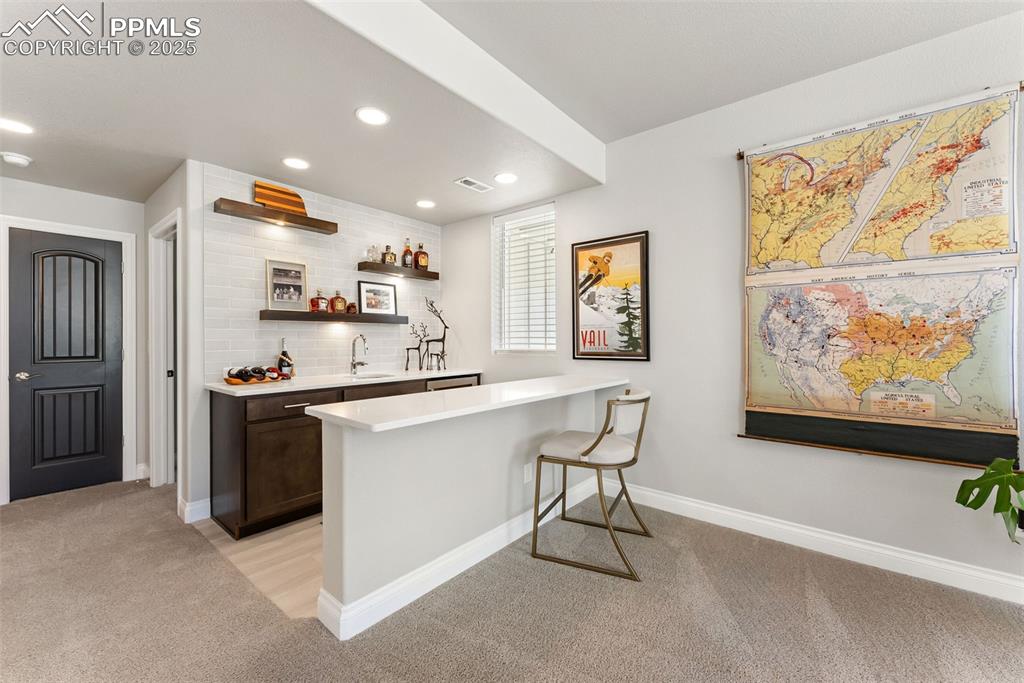
Enjoy a snack or drink with others at this wet bar. Overhanging counter for seating room
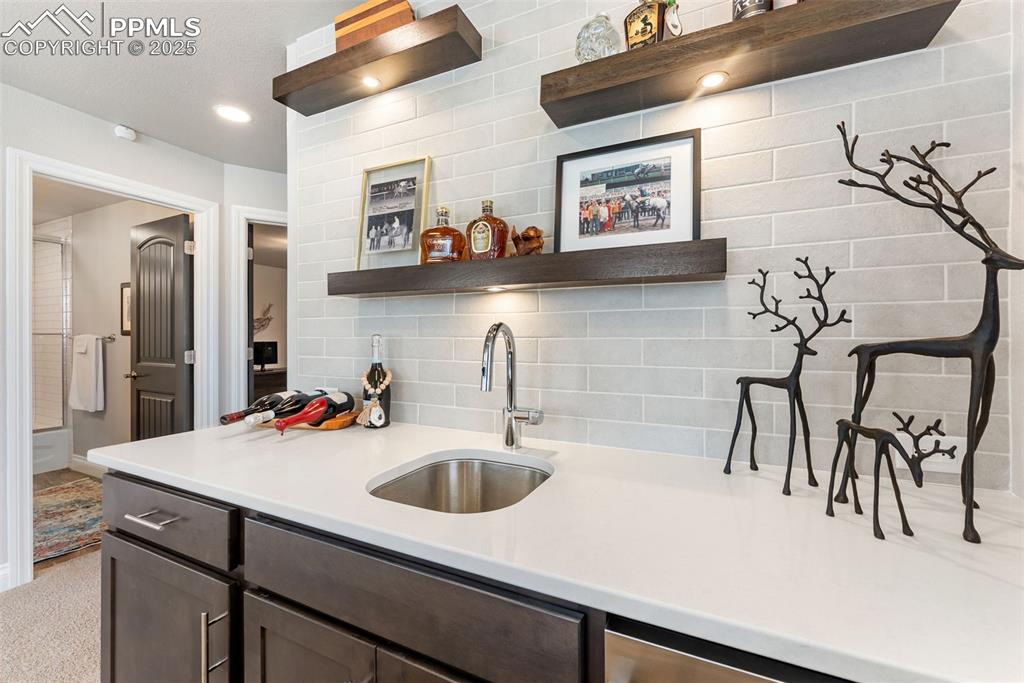
Quartz countertops, stainless sink and floating shelves with built-in lighting
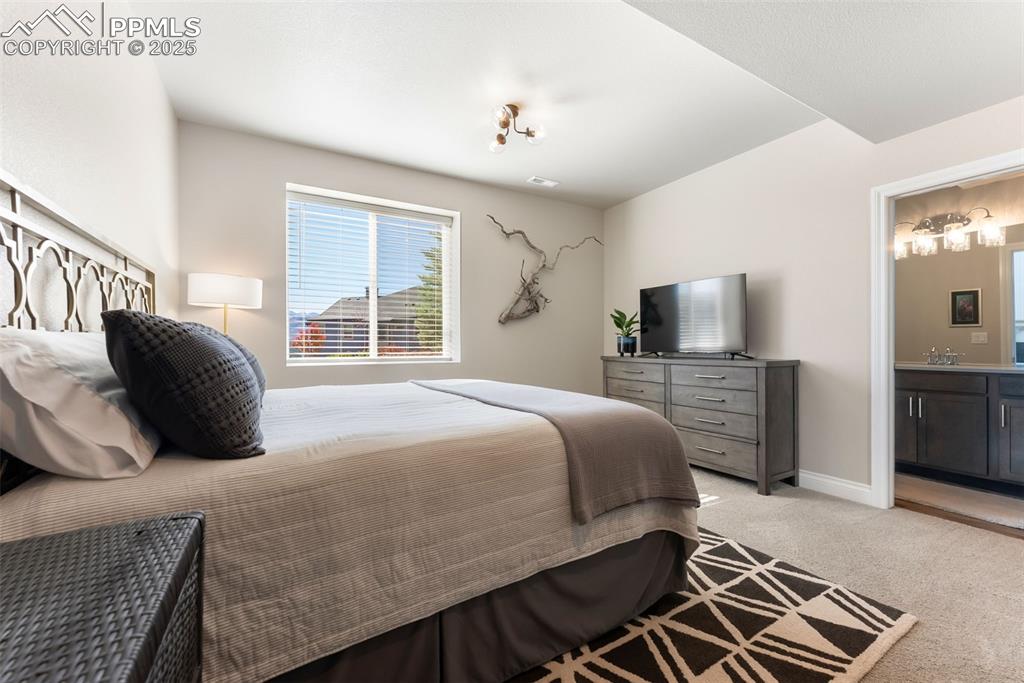
Third bedroom on the basement level and adjoining bathroom
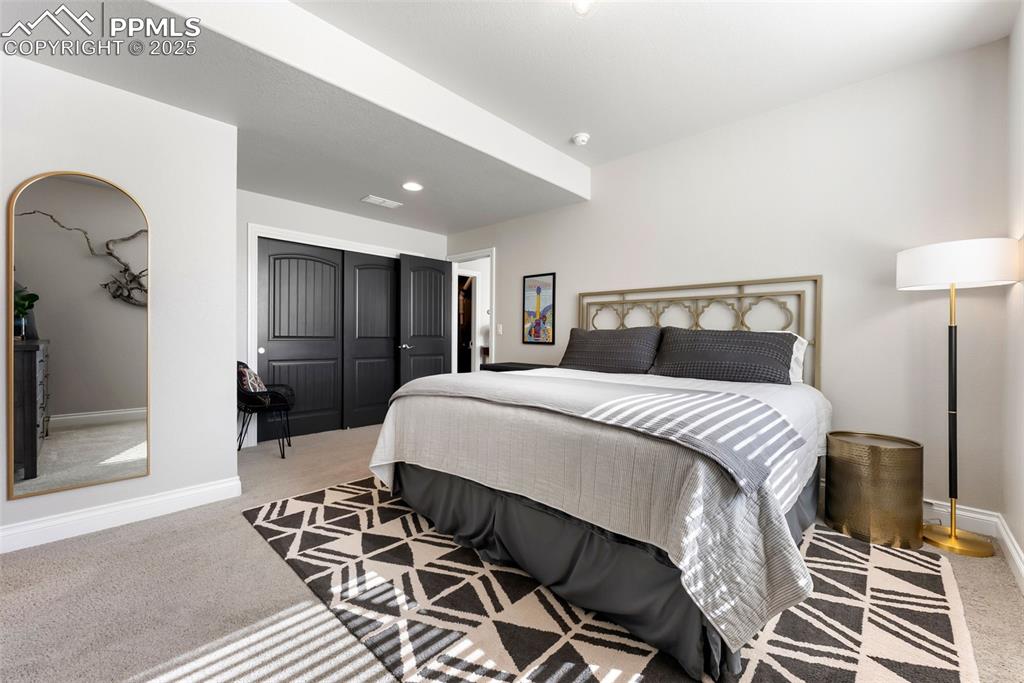
Third bedroom on the basement level is large and bright
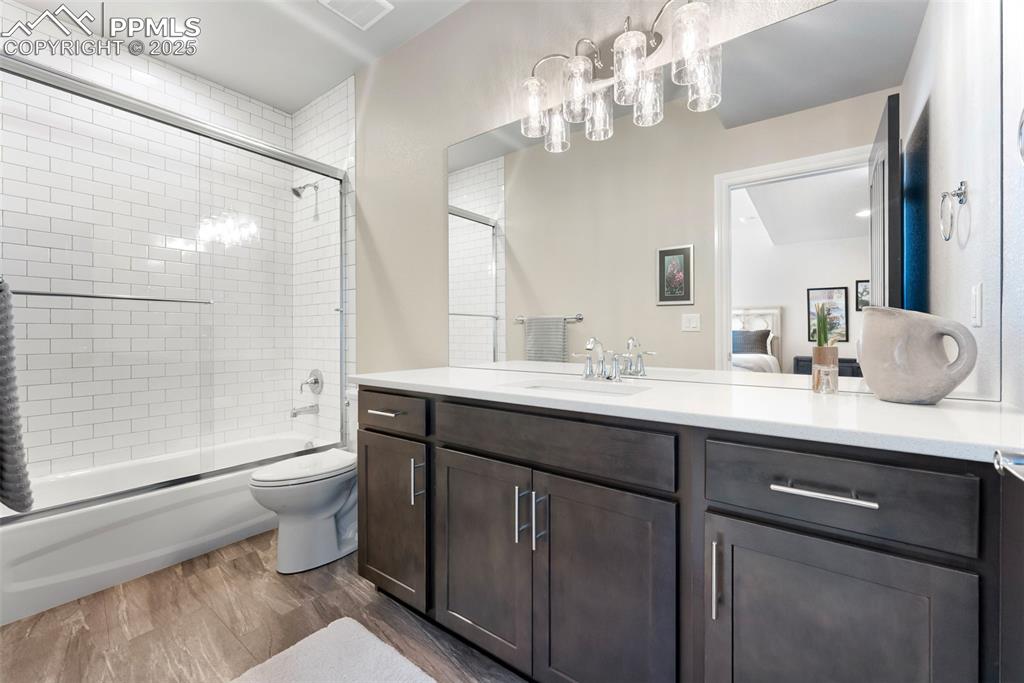
Basement level bathroom with floor to ceiling tile shower/tub surround and large vanity
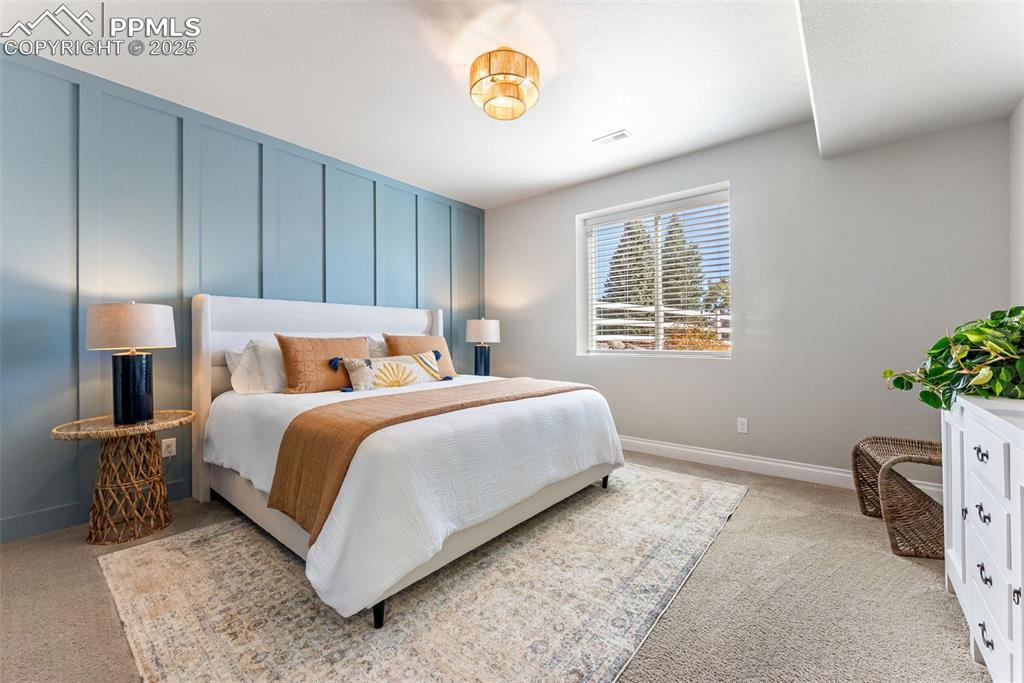
Fourth bedroom is large in size and features a beautiful accent wall
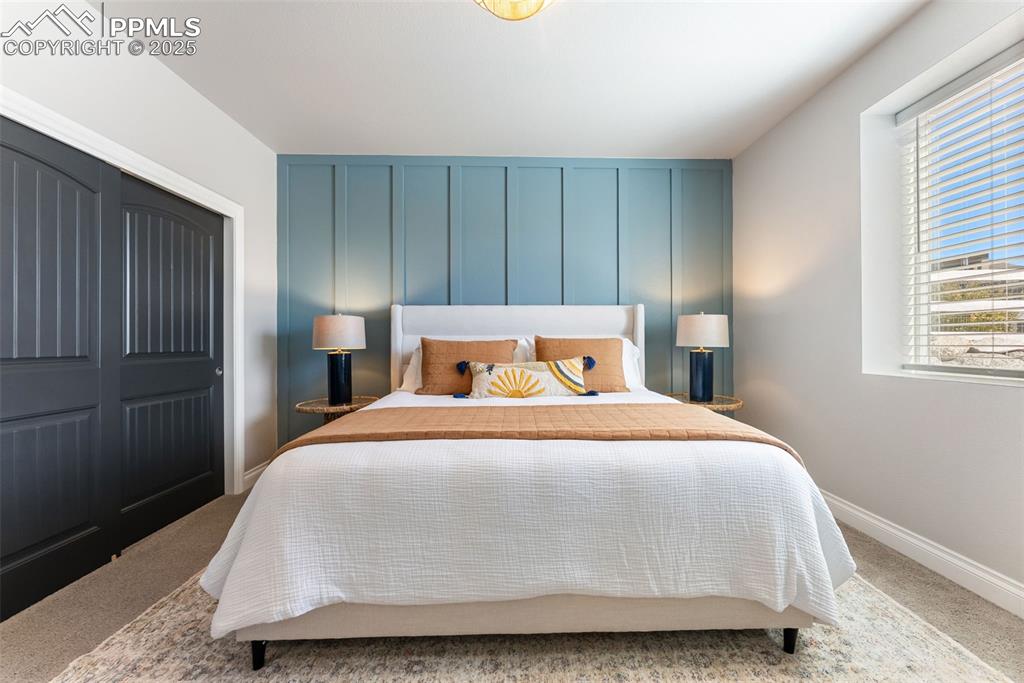
Bedroom
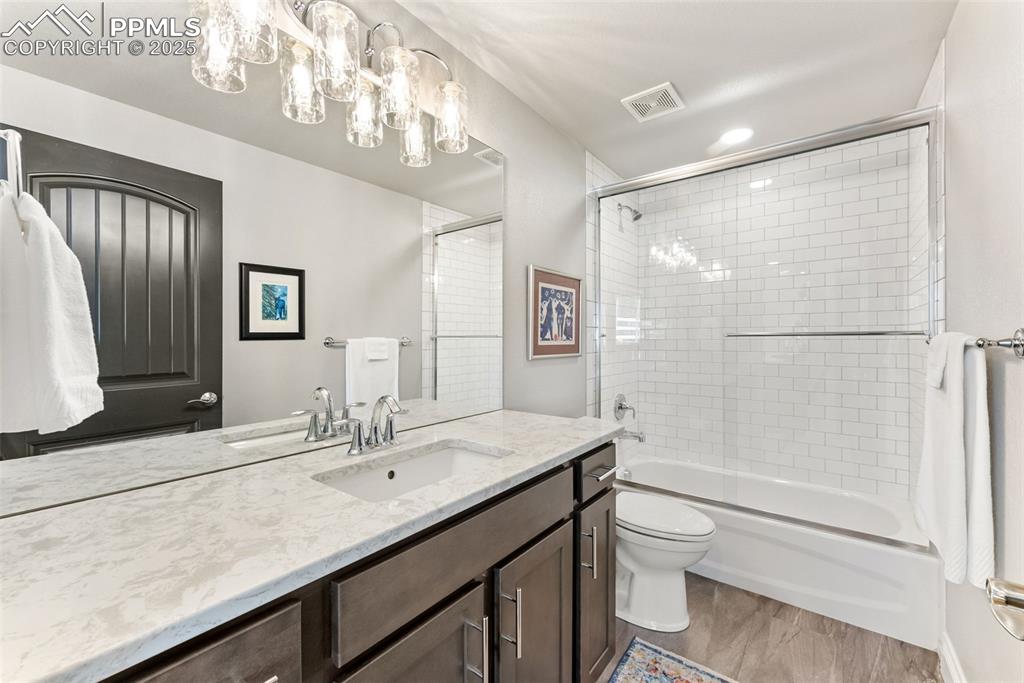
Basement level bathroom with quartz countertops and white subway tile shower/tub
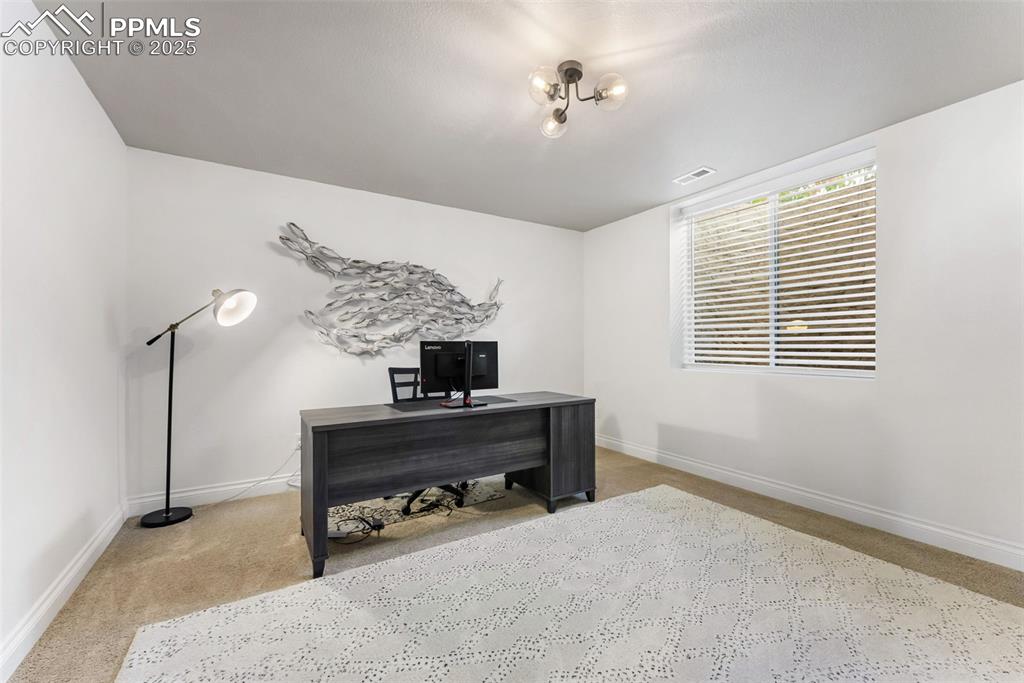
Fifth bedroom of the home in the basement currently being used as a home office
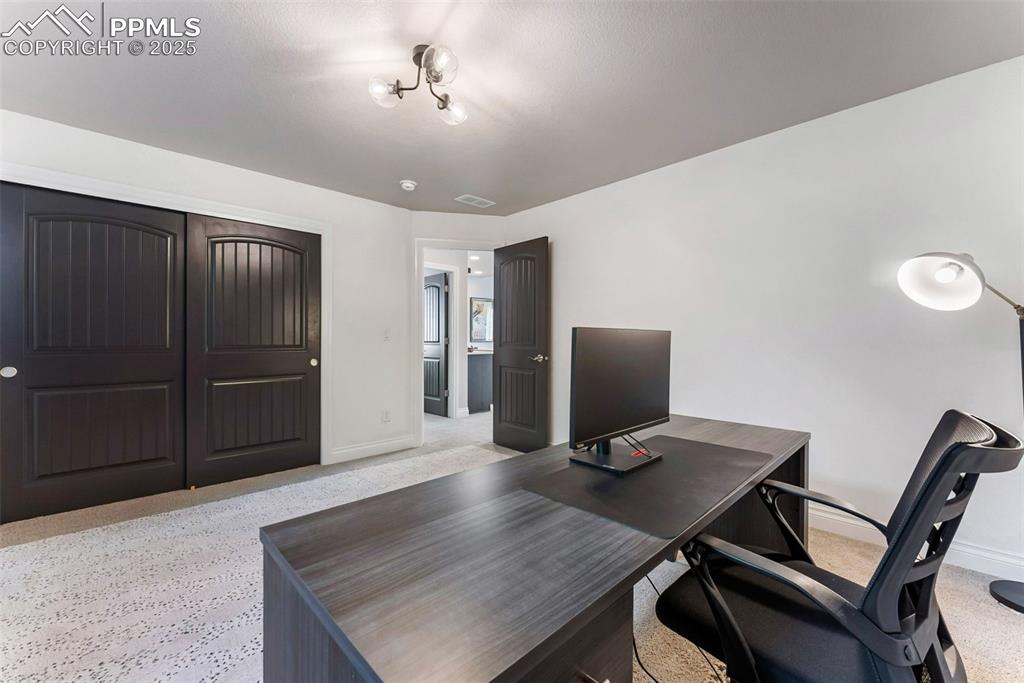
A quiet space to work or added sleeping area for family and guests
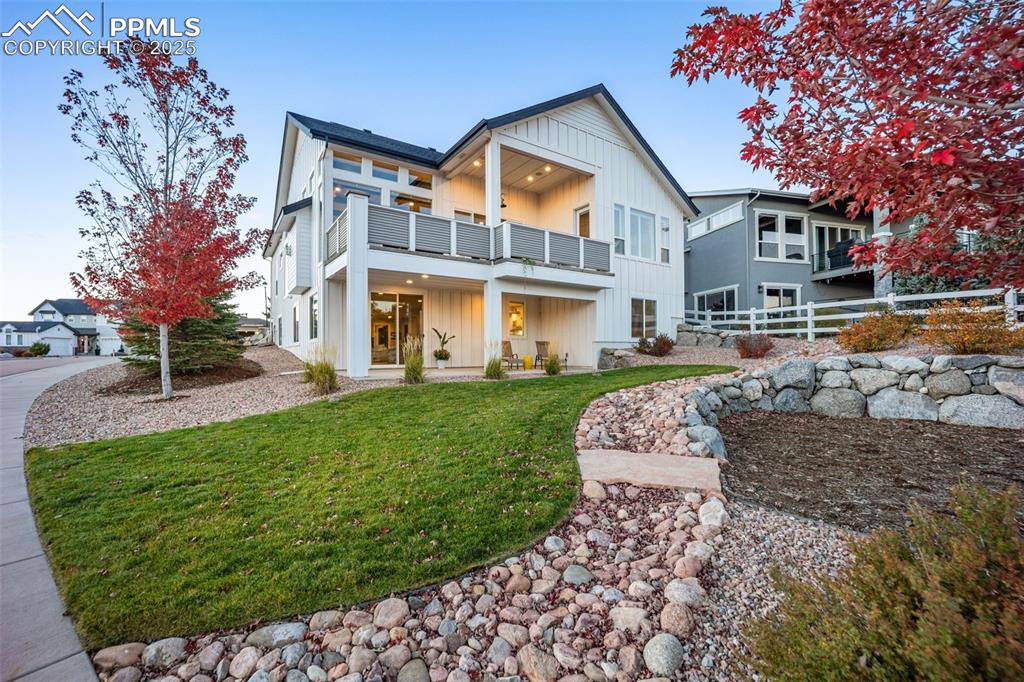
Head outside to the back yard with its beautiful landscaping and covered patio
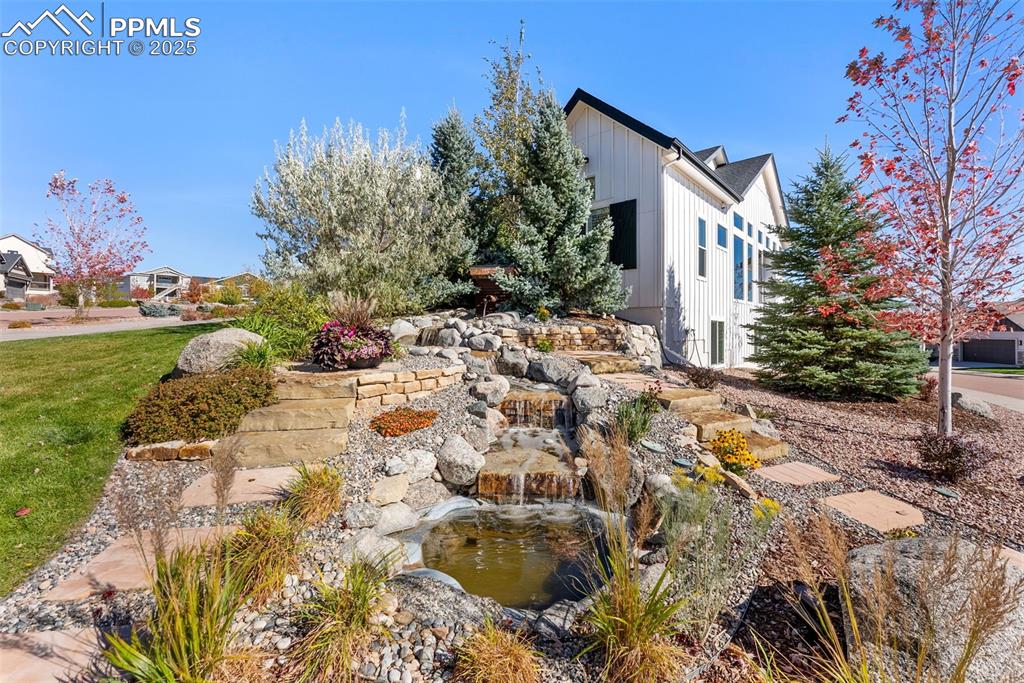
The home sits on a corner lot so as you walk around you are delighted with your very own waterfall and beautiful landscaping
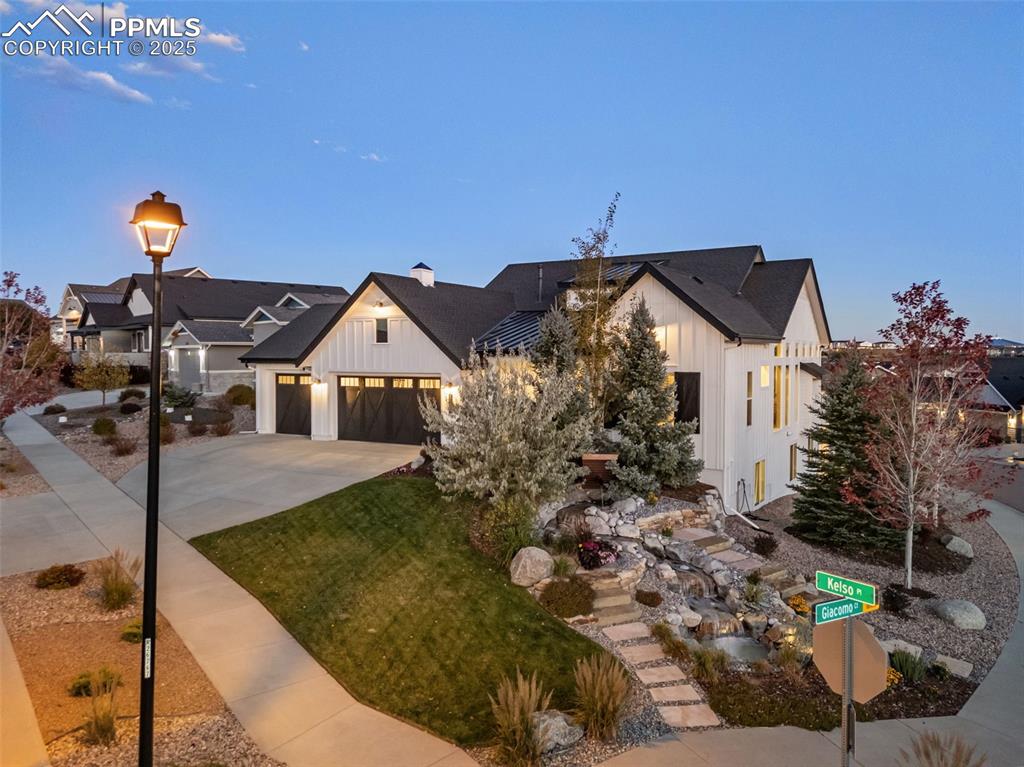
This corner lot home is elevated to grant you privacy and stunning mountain views
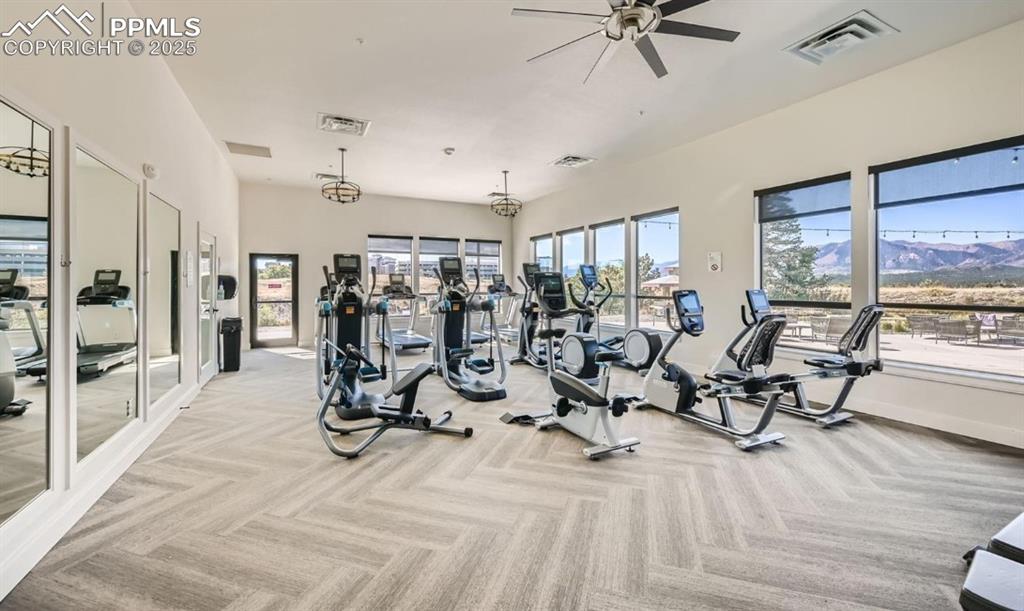
The community has many ammenities, one of which is the private gym and pool area.
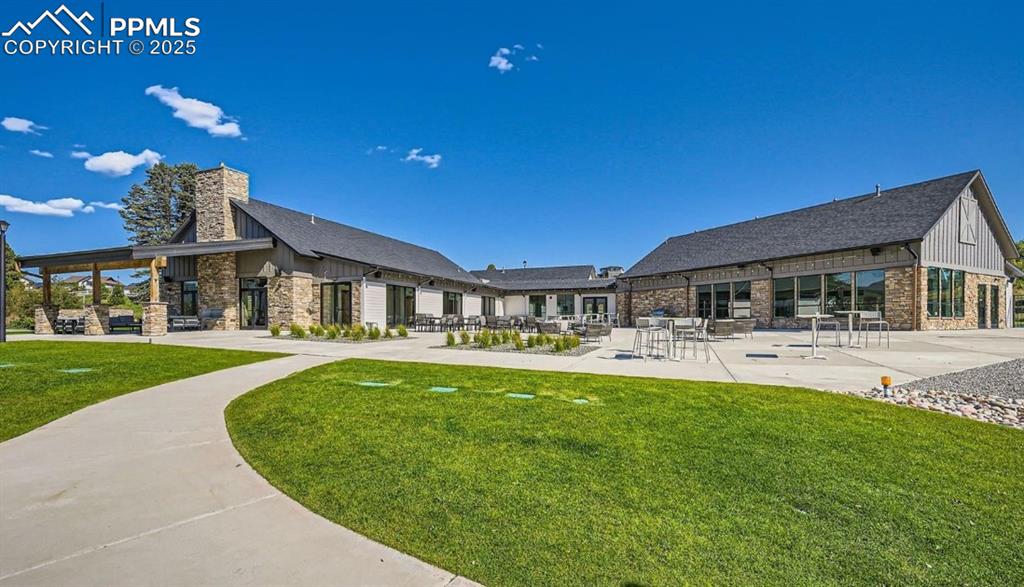
Enjoy events and amenities at the private community center just down the road and near walking paths
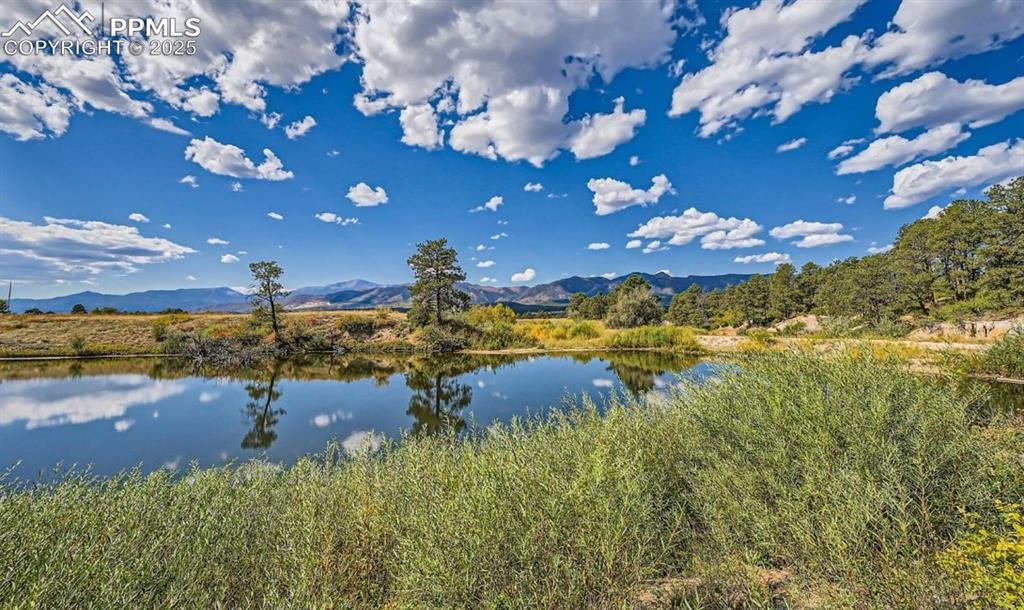
The neighborhood offers miles of walking trails and beautiful nature spots to relax and enjoy
Disclaimer: The real estate listing information and related content displayed on this site is provided exclusively for consumers’ personal, non-commercial use and may not be used for any purpose other than to identify prospective properties consumers may be interested in purchasing.