249 Avocet Loop, Colorado Springs, CO, 80921
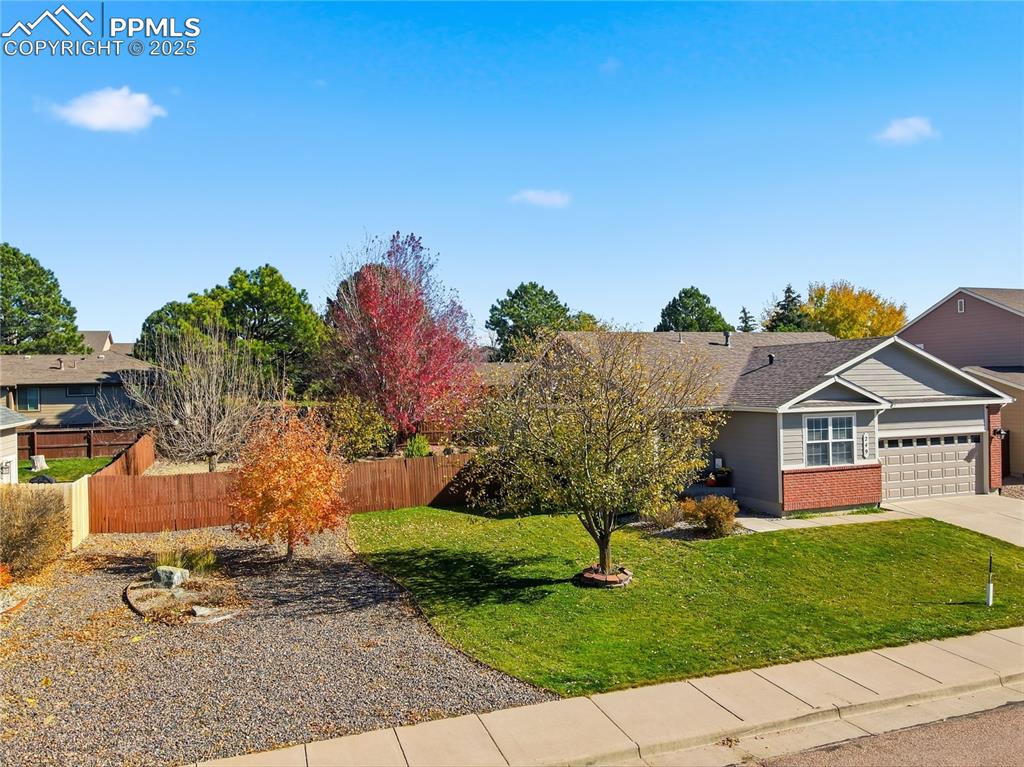
View of front of home with driveway, brick siding, and a garage
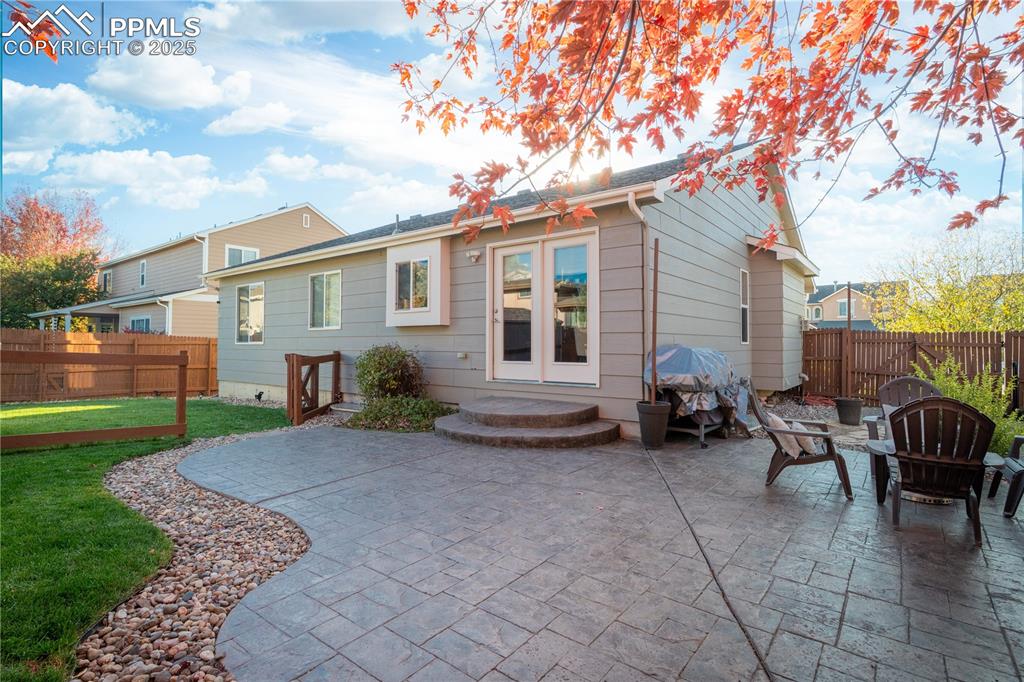
Rear view of house with a patio area and a fenced backyard
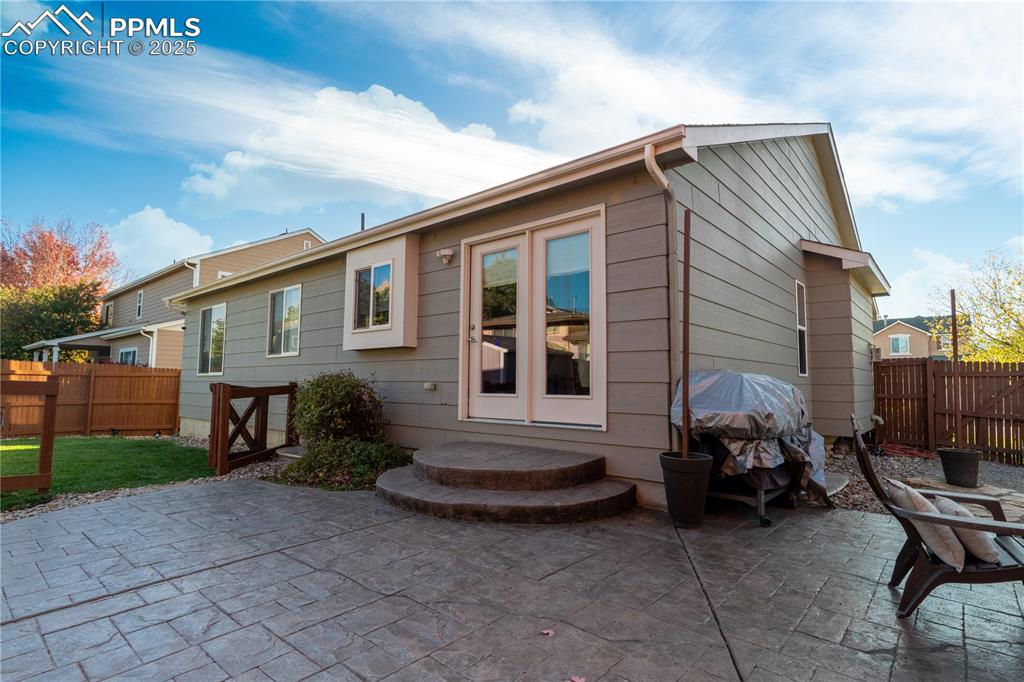
Rear view of house featuring a fenced backyard and a patio
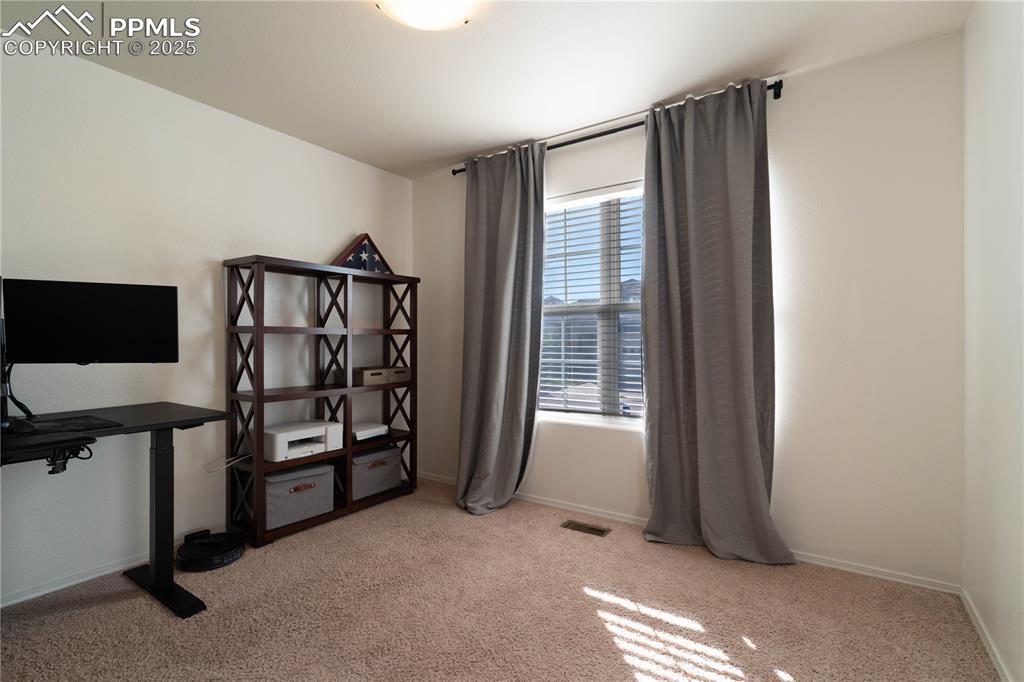
Office area featuring light carpet and baseboards
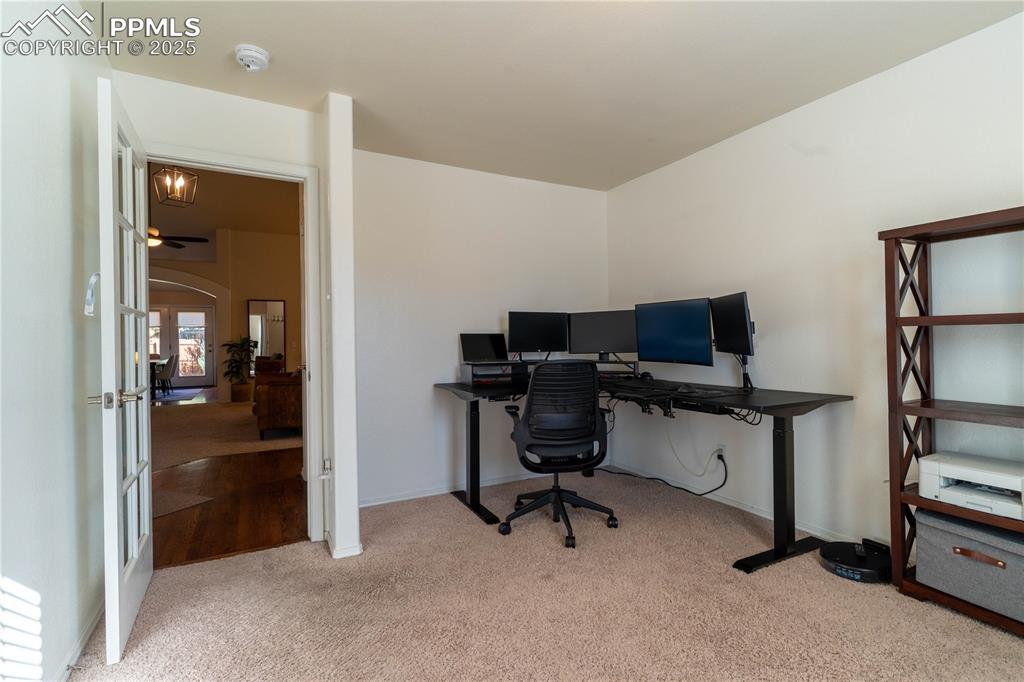
Office area featuring light colored carpet and french doors
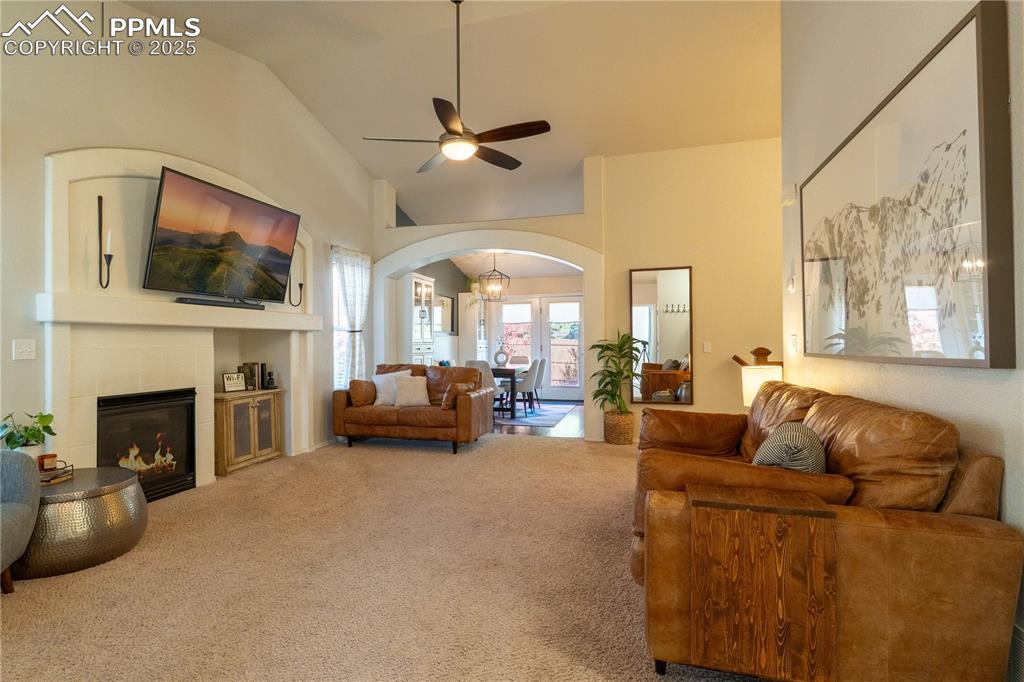
Carpeted living area with a fireplace, arched walkways, lofted ceiling, a chandelier, and ceiling fan
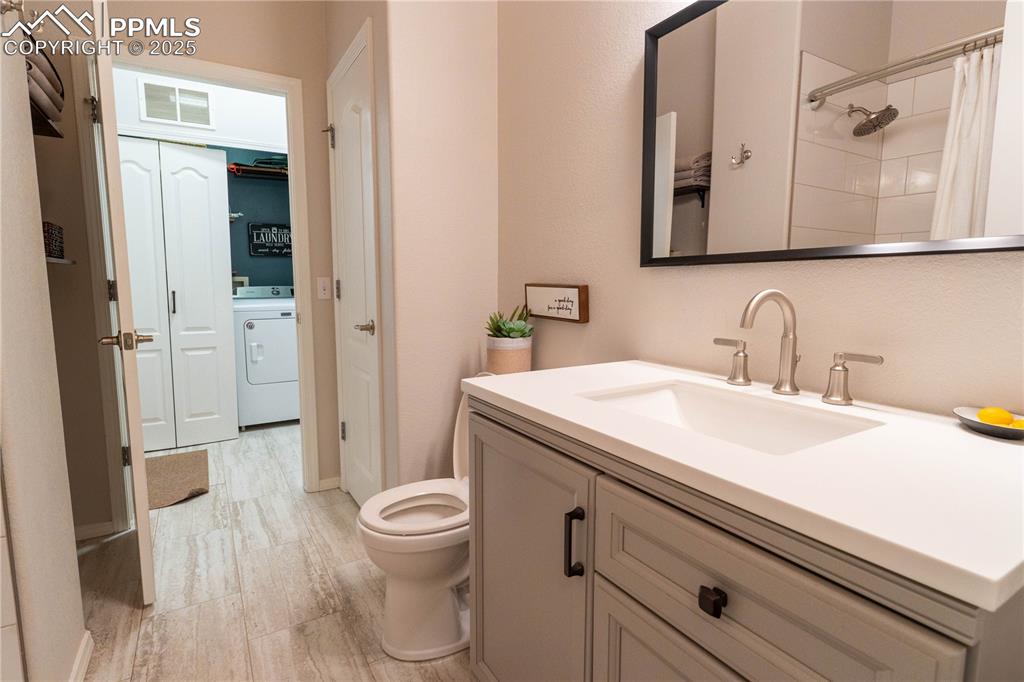
Bathroom with vanity, washer / dryer, light wood-style floors, and a shower with curtain
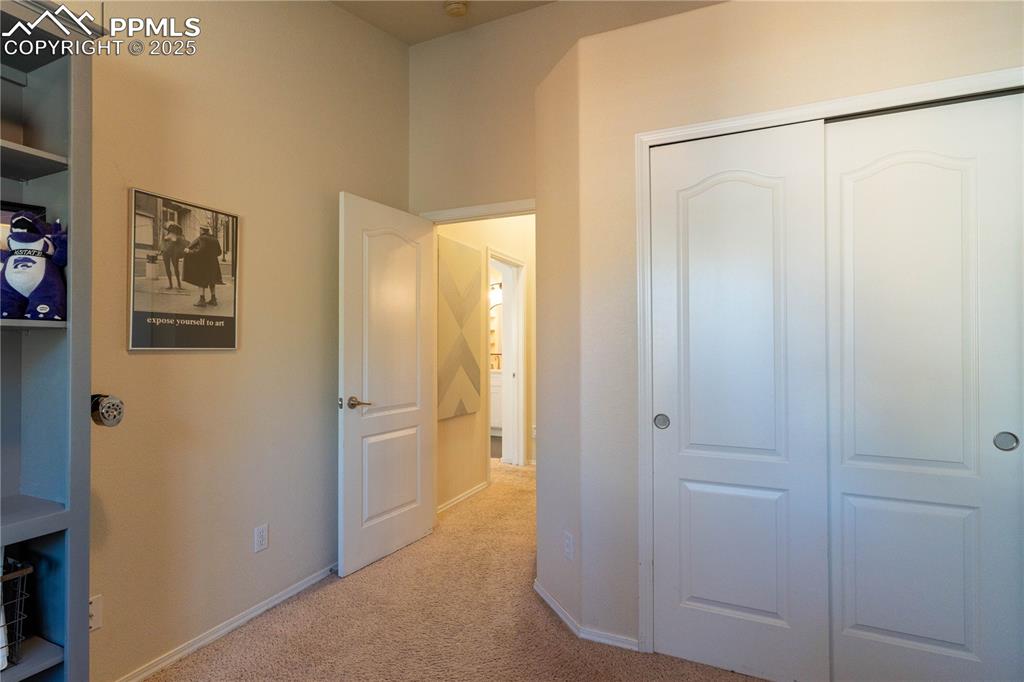
Bedroom featuring light colored carpet and a closet
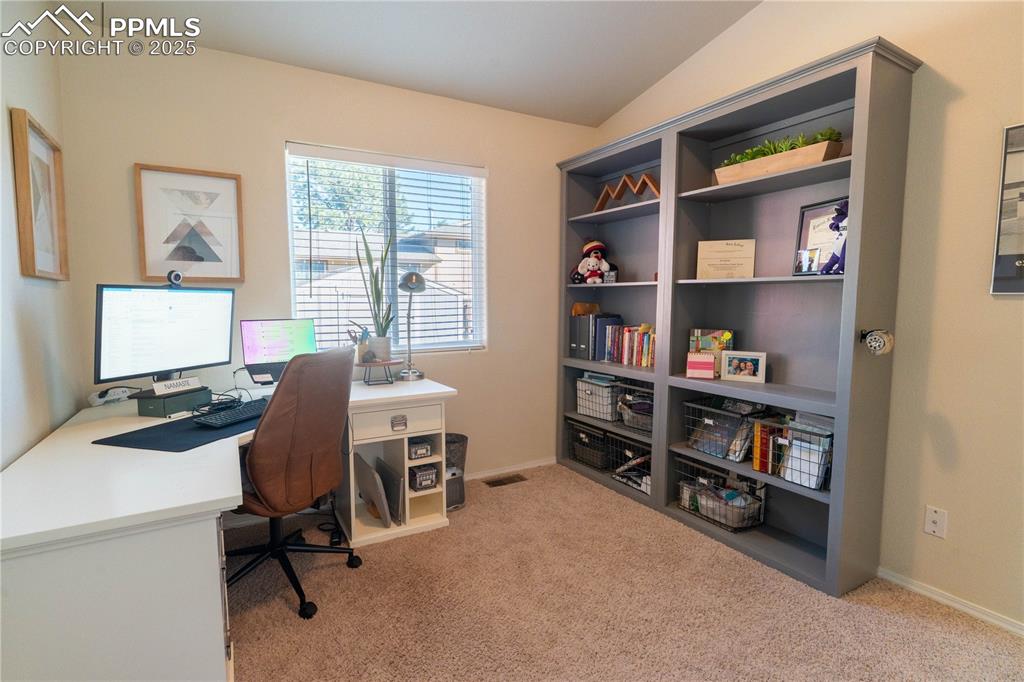
Office space with light colored carpet and vaulted ceiling
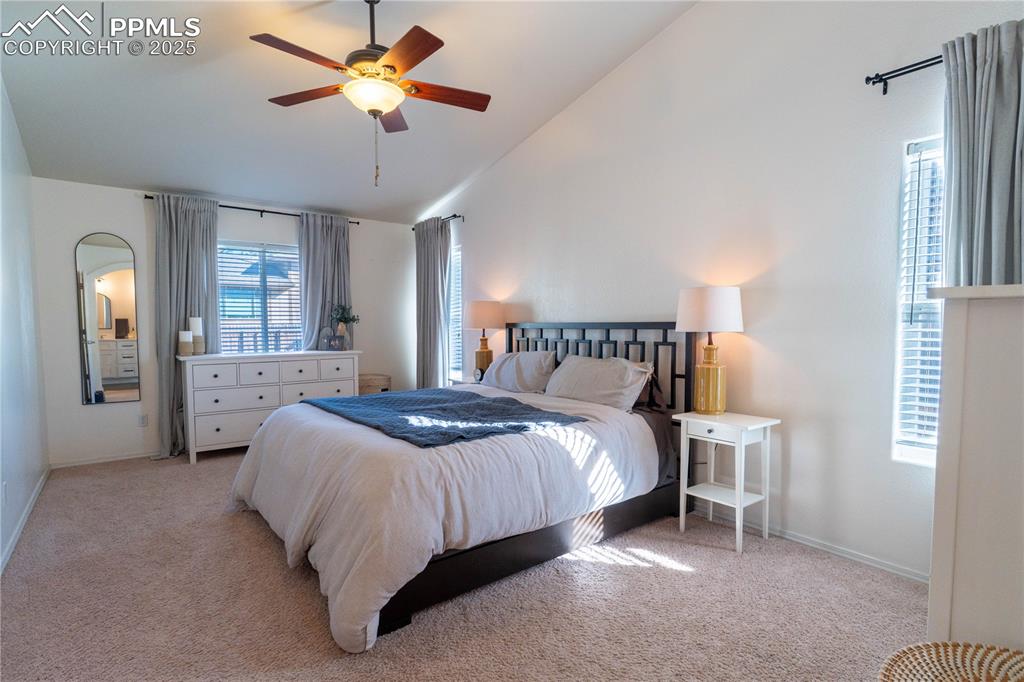
Bedroom with carpet, ceiling fan, and high vaulted ceiling
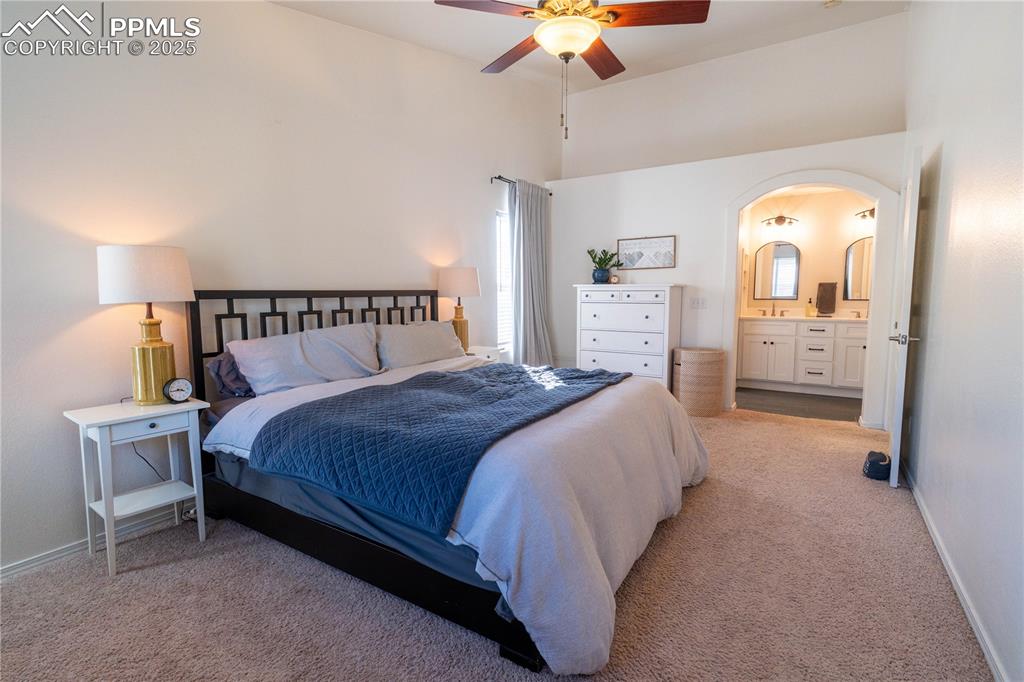
Bedroom featuring light colored carpet, ceiling fan, arched walkways, and ensuite bath
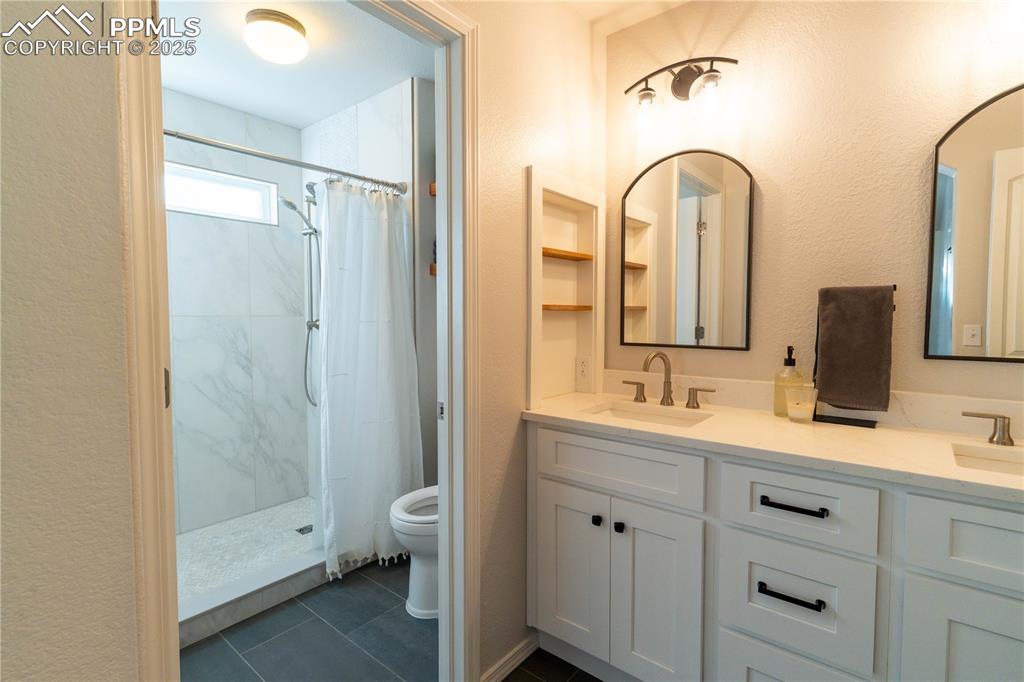
Full bathroom featuring a stall shower, double vanity, dark tile patterned floors, and a textured wall
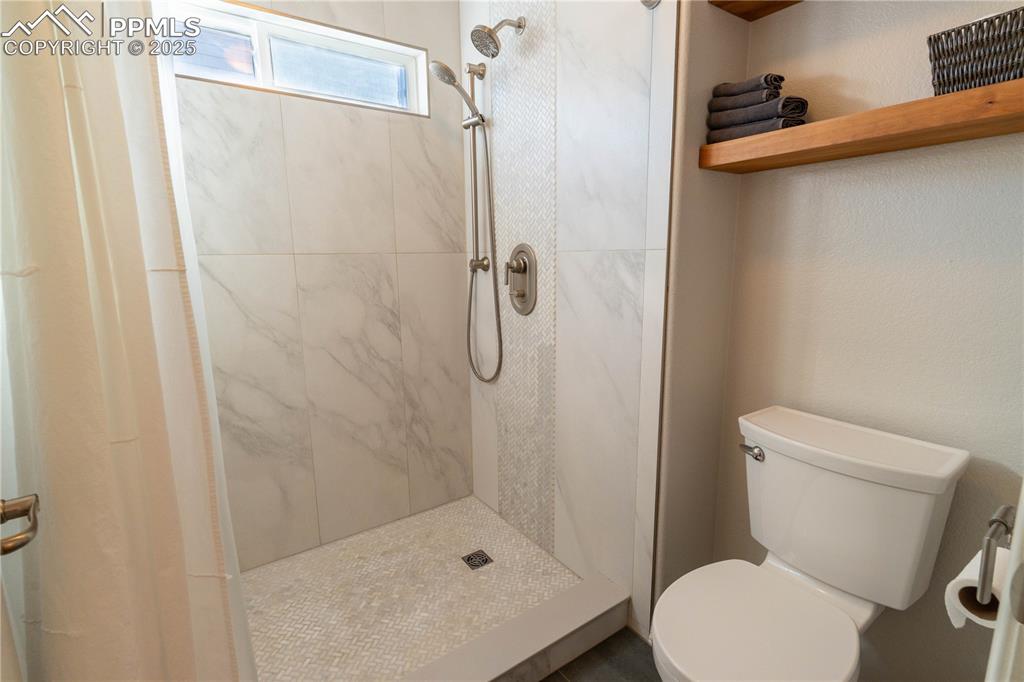
Bathroom with a stall shower and toilet
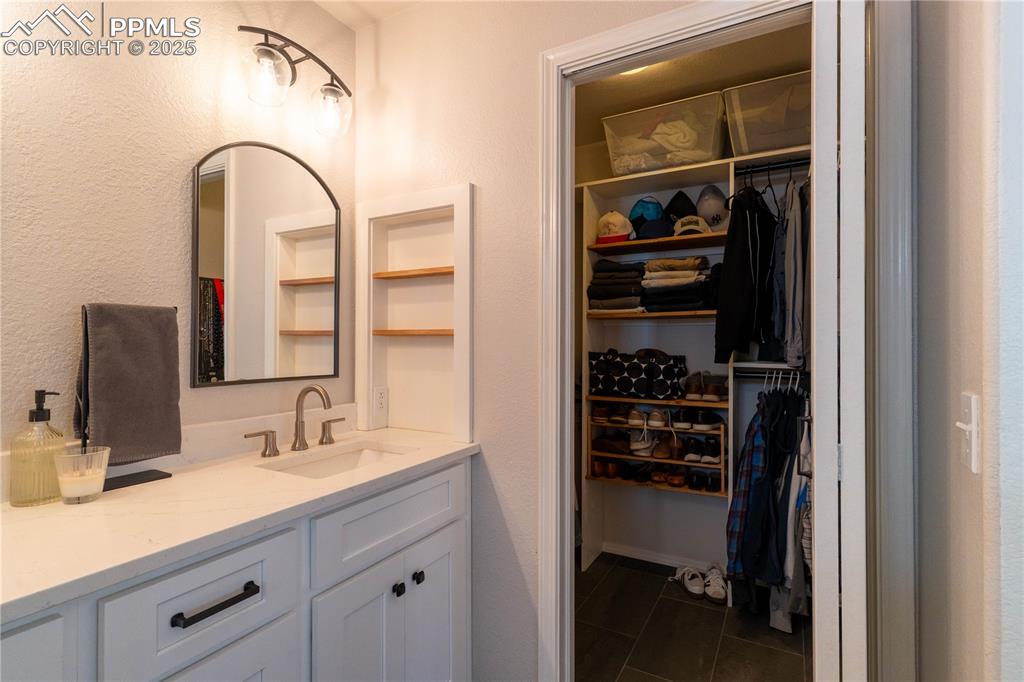
Bathroom featuring vanity, dark tile patterned floors, and a spacious closet
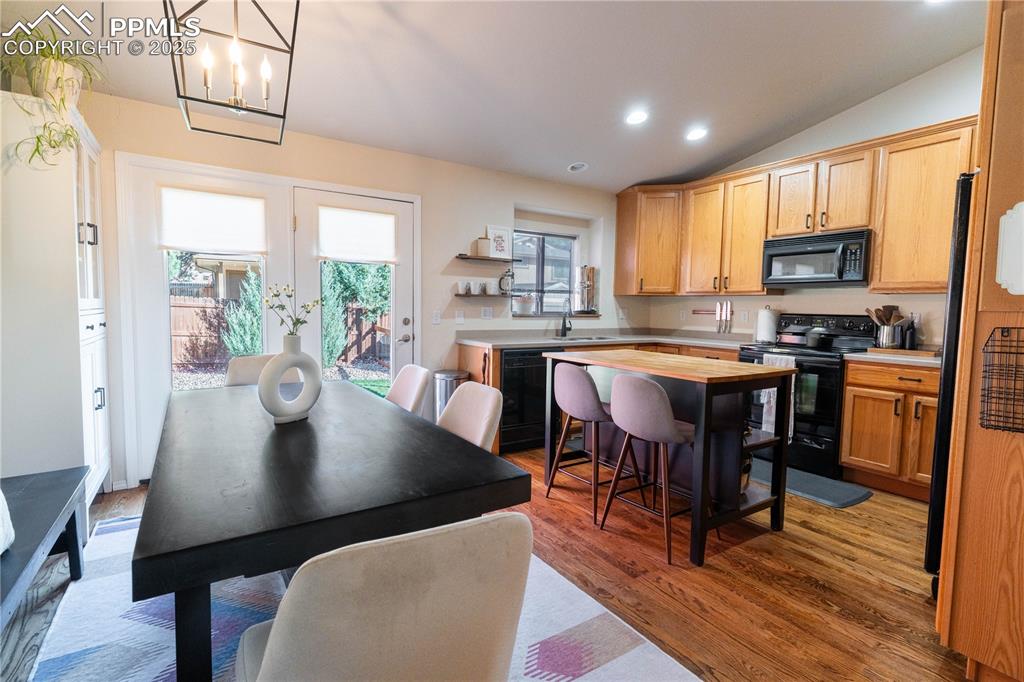
Kitchen featuring recessed lighting, black appliances, dark wood-type flooring, healthy amount of natural light, and vaulted ceiling
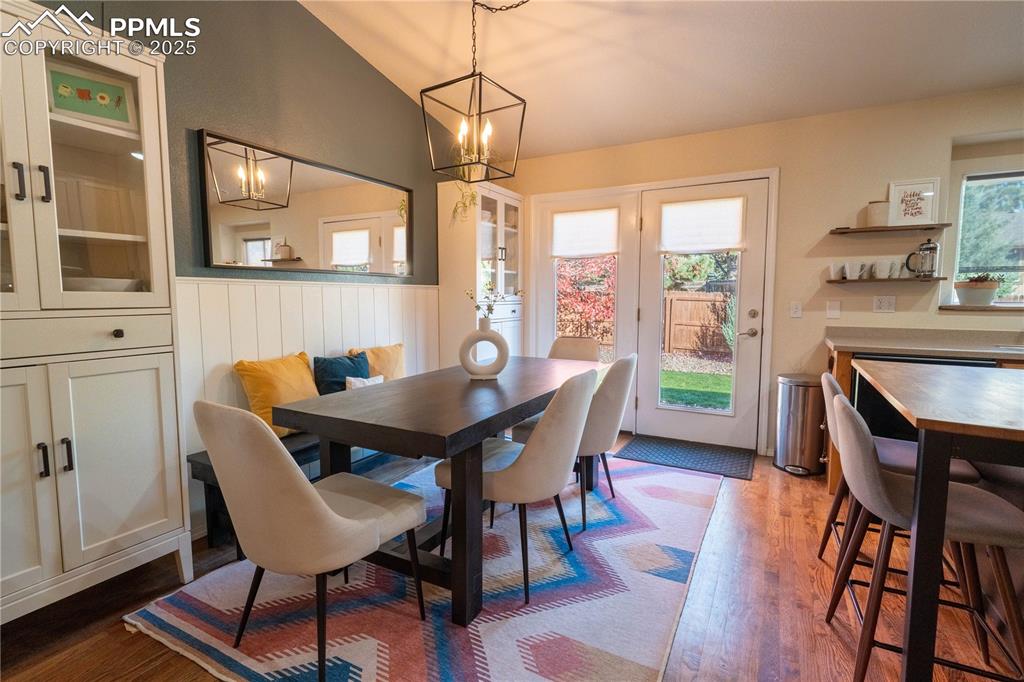
Dining room featuring dark wood-style floors, plenty of natural light, and lofted ceiling
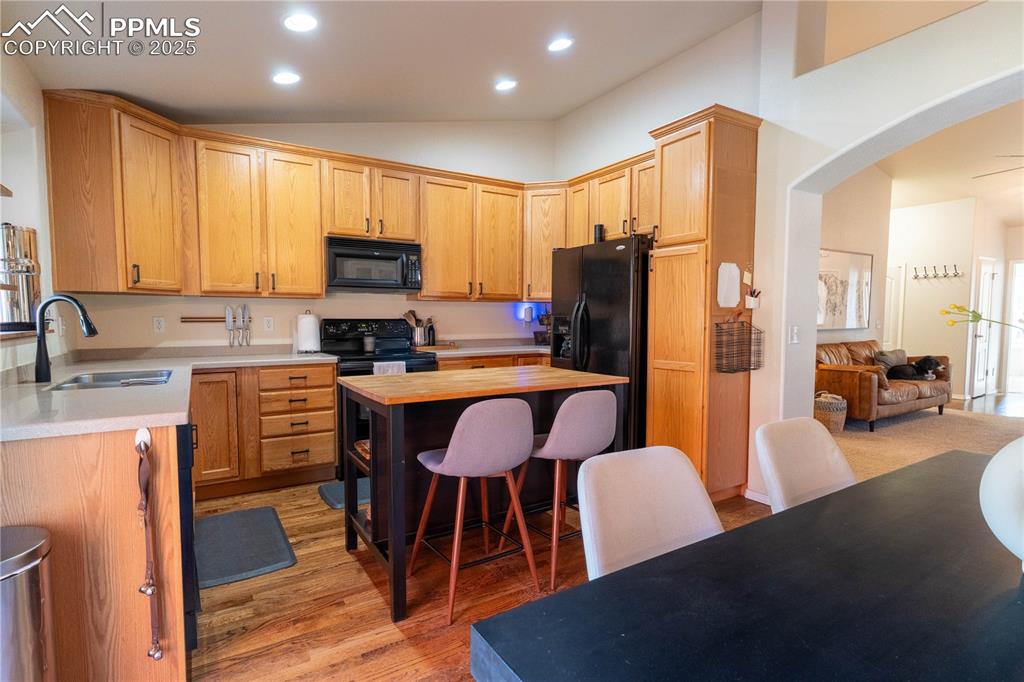
Kitchen featuring arched walkways, a breakfast bar, black appliances, wood counters, and light wood-style flooring
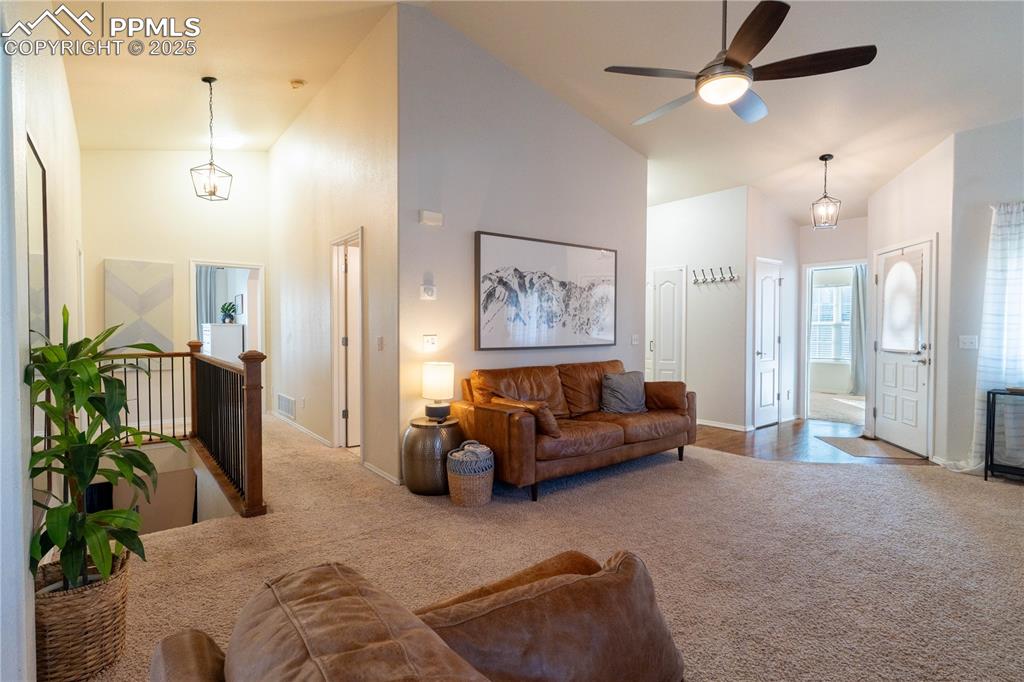
Living area featuring carpet flooring, high vaulted ceiling, and a ceiling fan
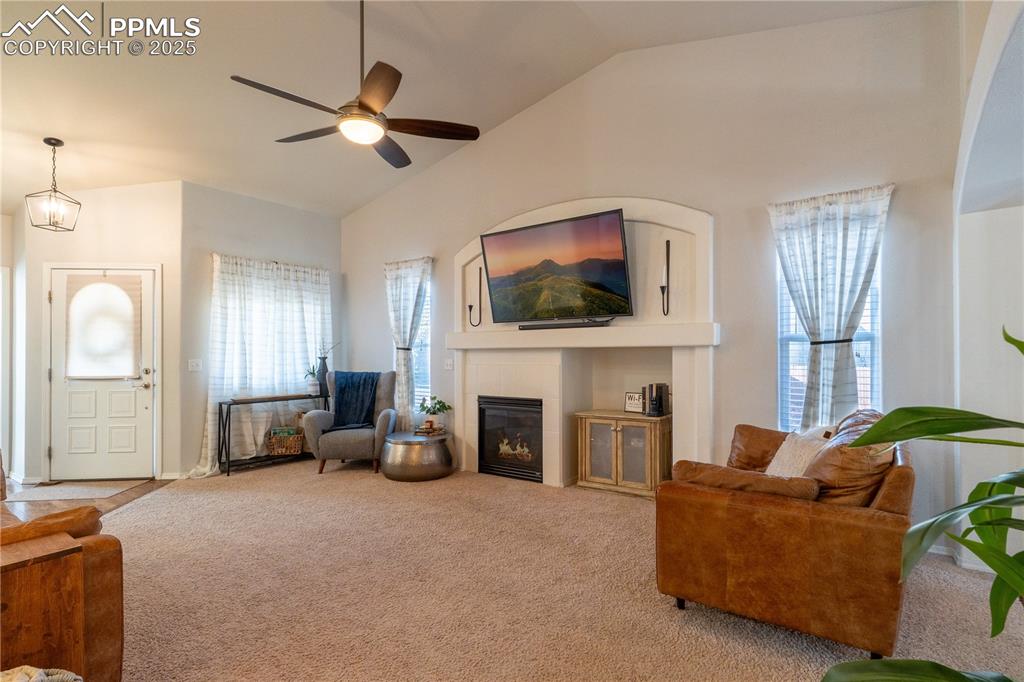
Living area with a fireplace, lofted ceiling, carpet floors, healthy amount of natural light, and ceiling fan
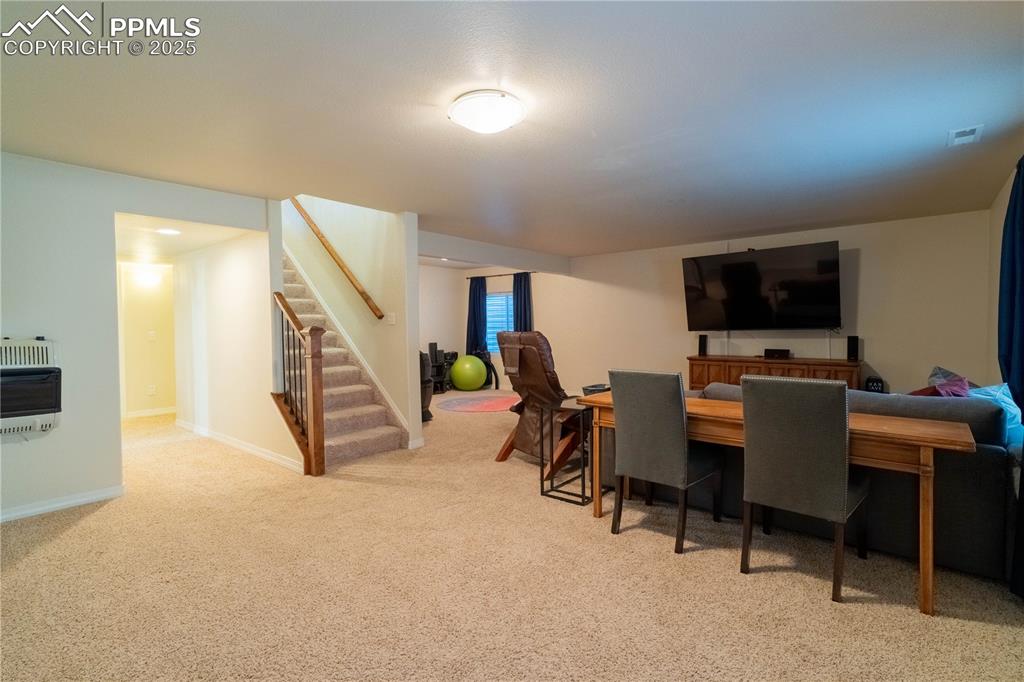
Carpeted dining space featuring heating unit and stairway
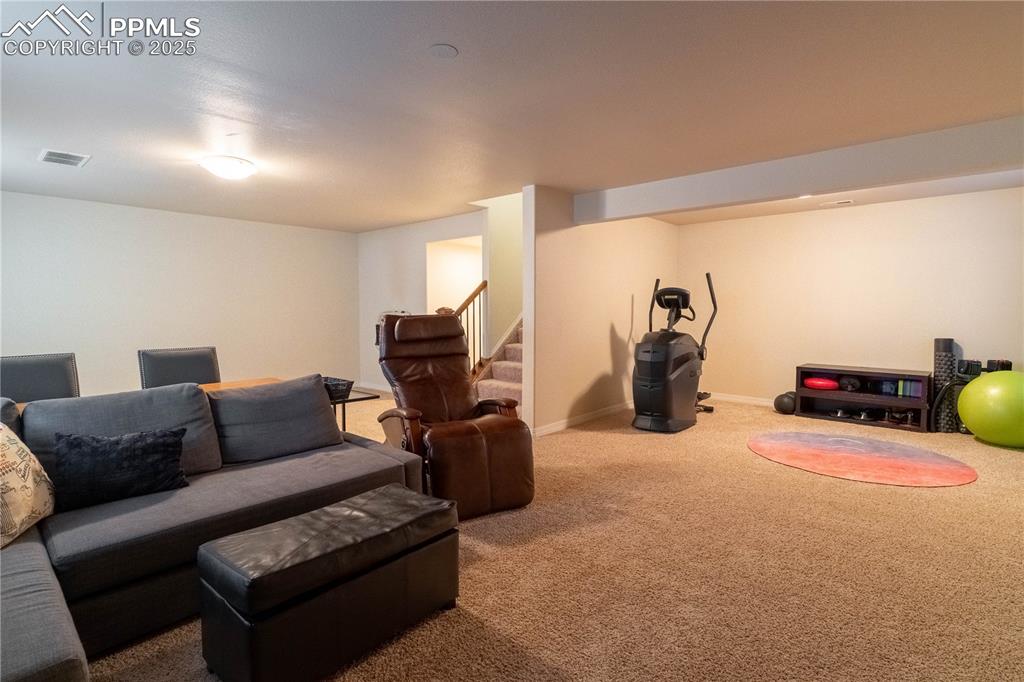
Living room with carpet floors and stairway
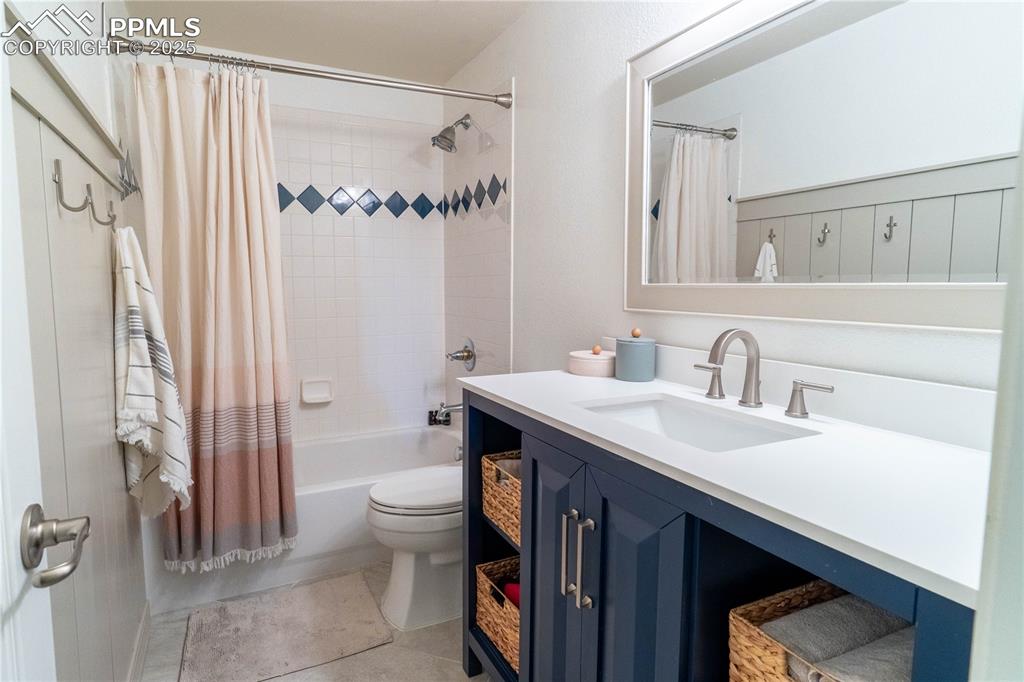
Bathroom with shower / bathtub combination with curtain, vanity, and light tile patterned flooring
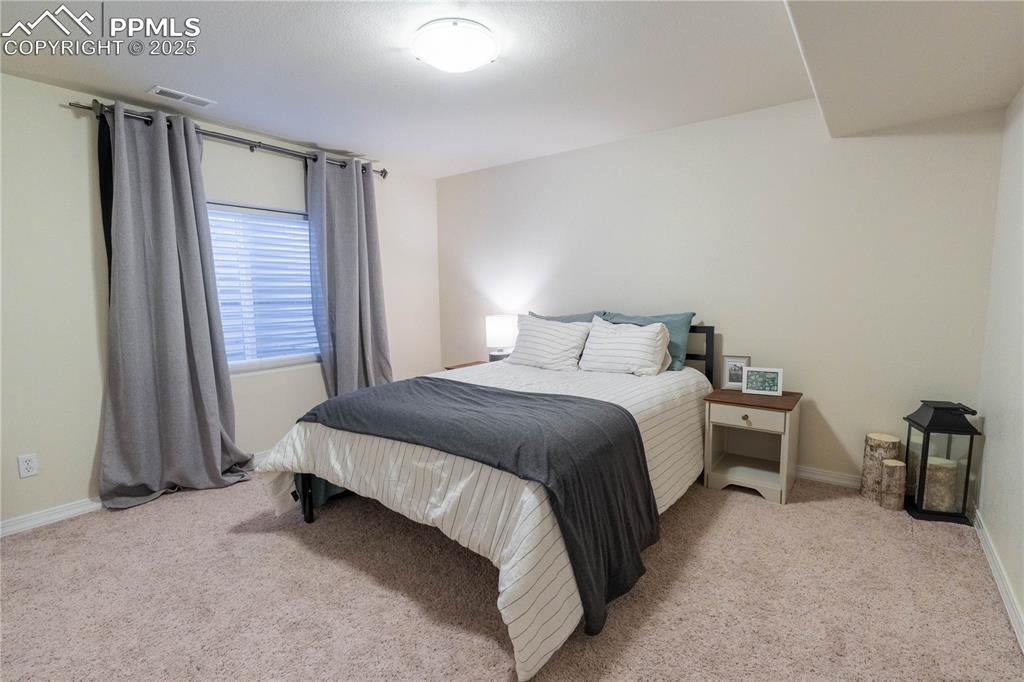
Bedroom with light colored carpet and baseboards
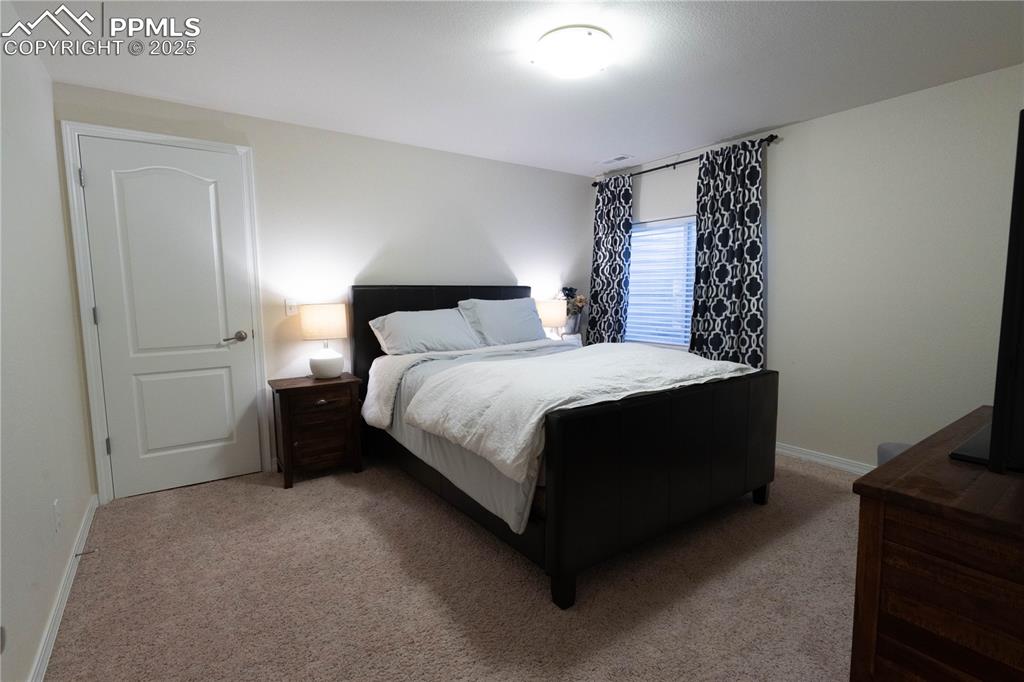
Bedroom featuring carpet flooring and baseboards
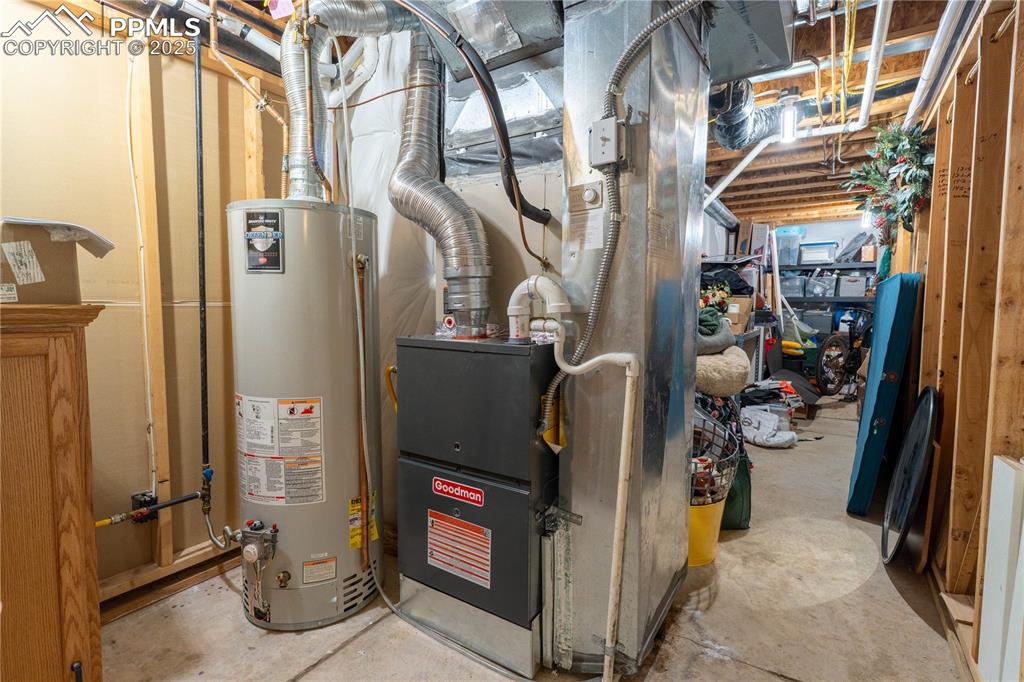
Utilities with gas water heater and heating unit
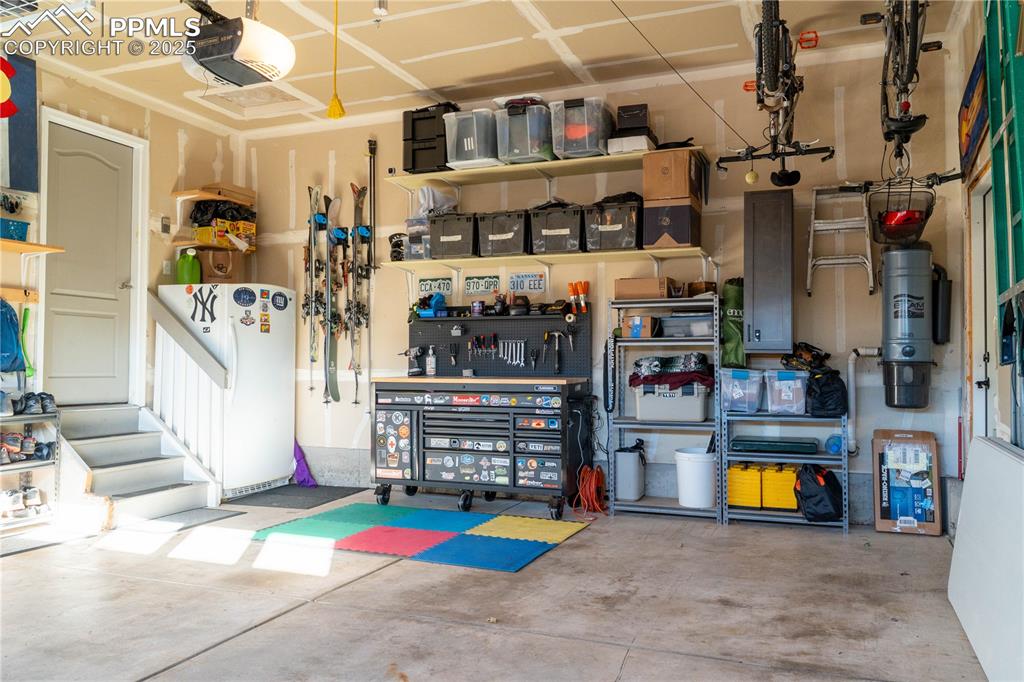
Garage with freestanding refrigerator, a workshop area, and a garage door opener
Disclaimer: The real estate listing information and related content displayed on this site is provided exclusively for consumers’ personal, non-commercial use and may not be used for any purpose other than to identify prospective properties consumers may be interested in purchasing.