4210 Little Rock View, Colorado Springs, CO, 80911
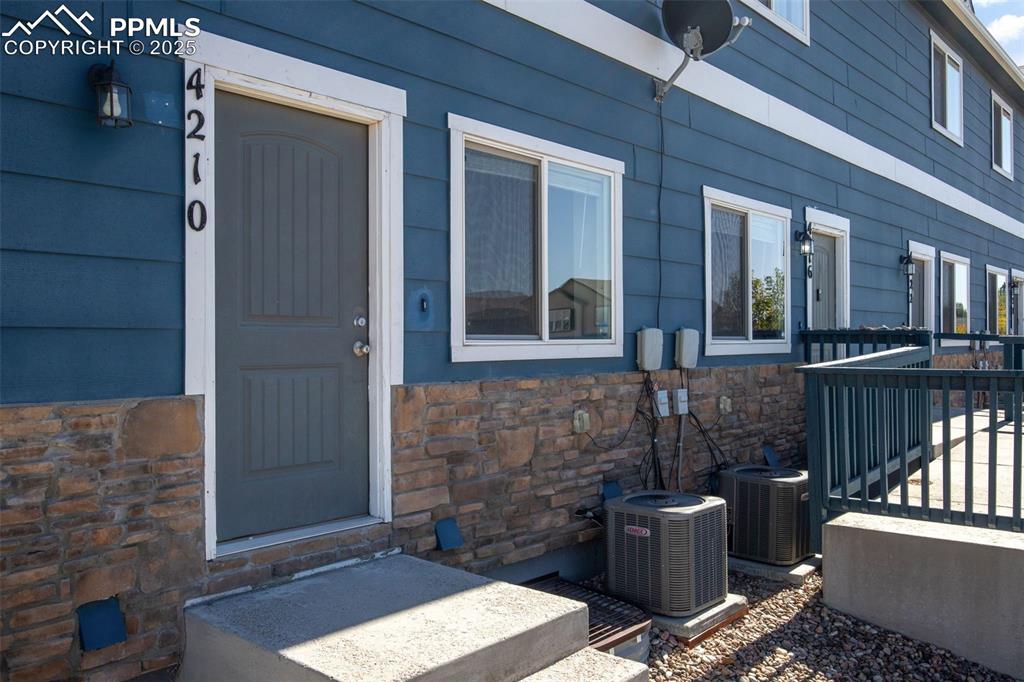
Entrance to property featuring stone siding
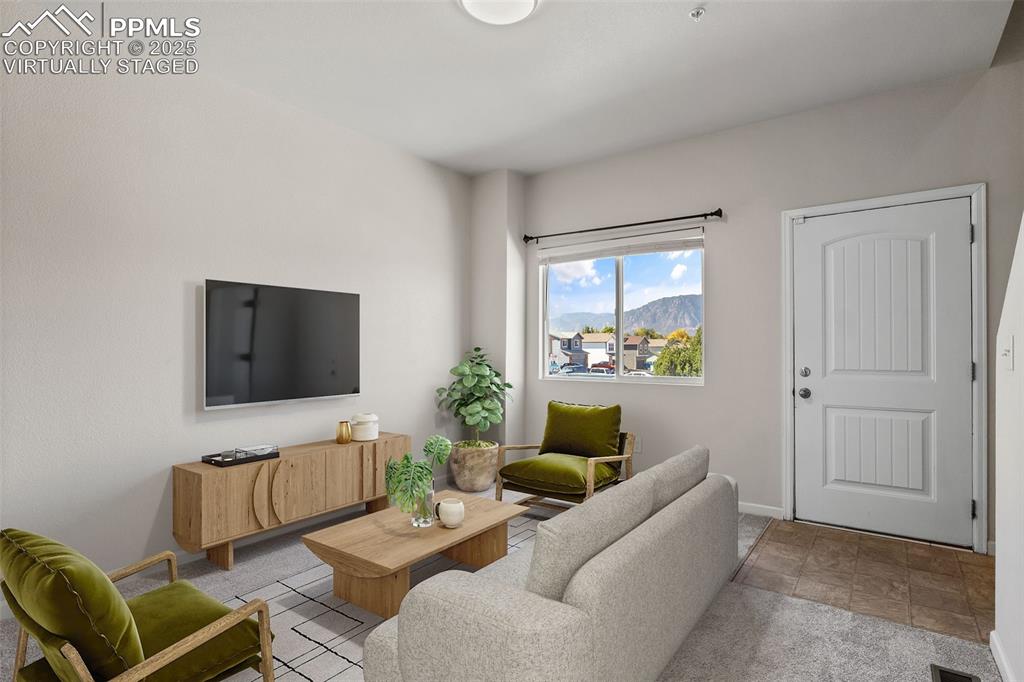
virtually staged
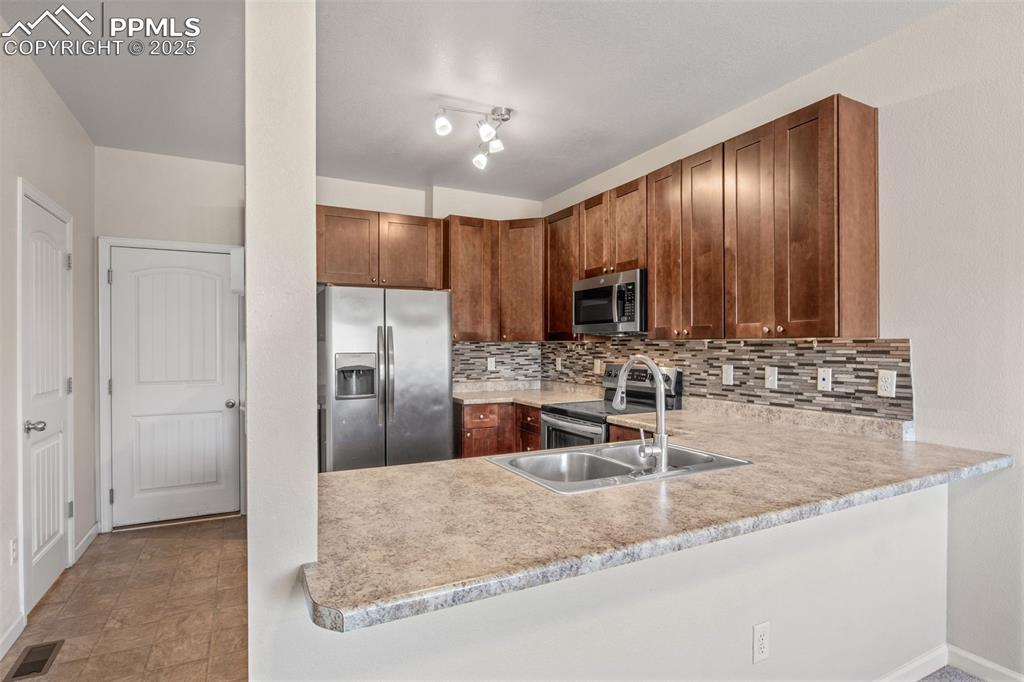
Kitchen with appliances with stainless steel finishes, tasteful backsplash, light countertops, and a peninsula
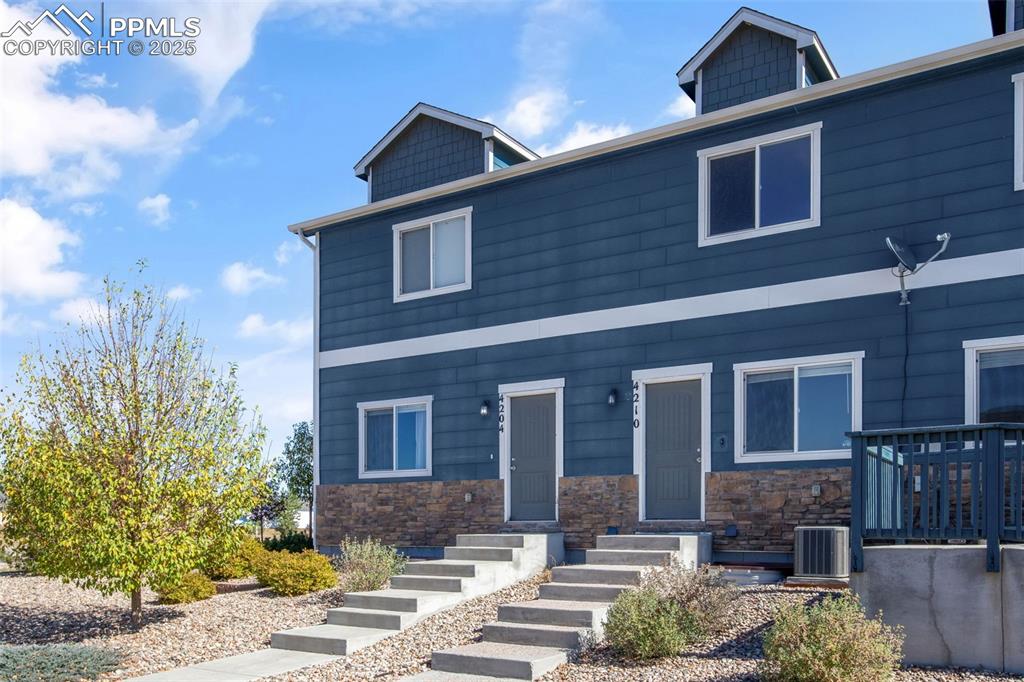
View of front of property with stone siding
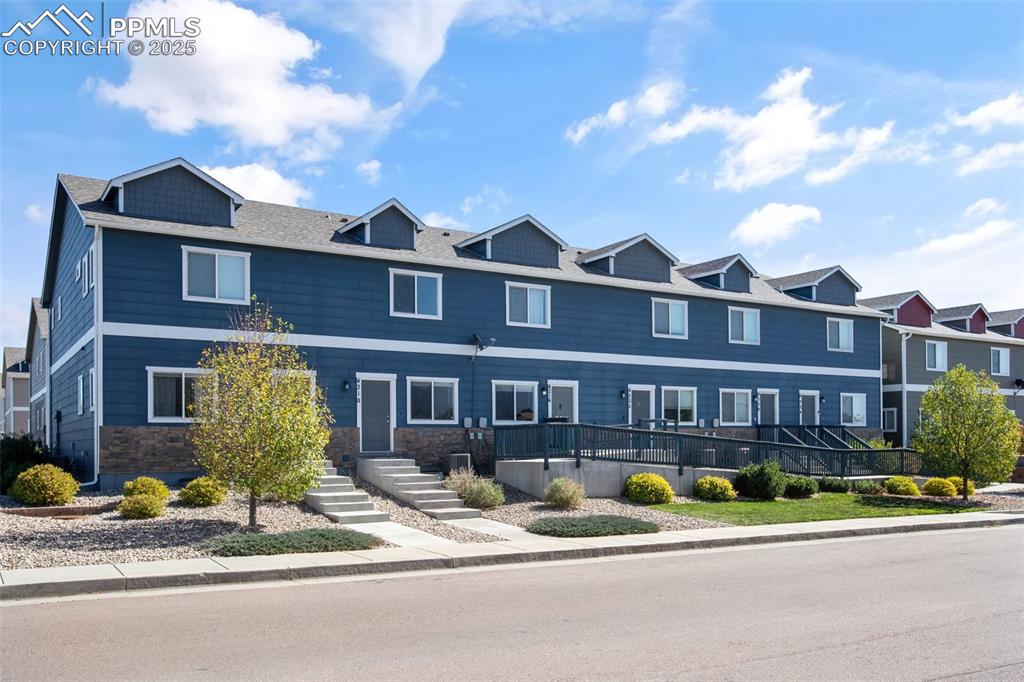
View of front of home featuring stone siding
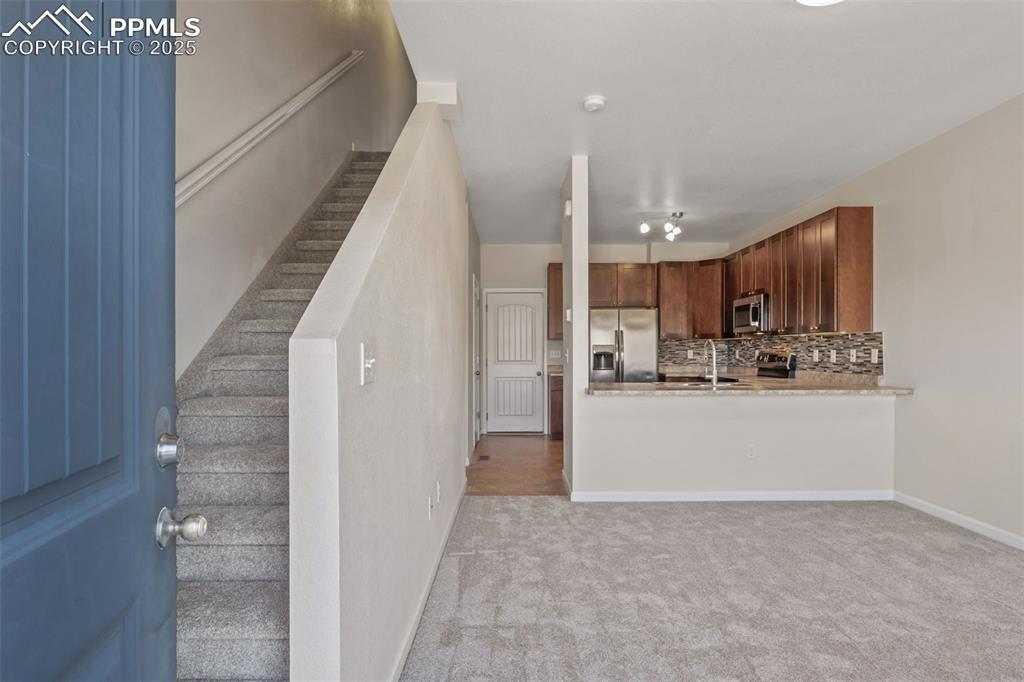
Kitchen with decorative backsplash, appliances with stainless steel finishes, light carpet, a peninsula, and open floor plan
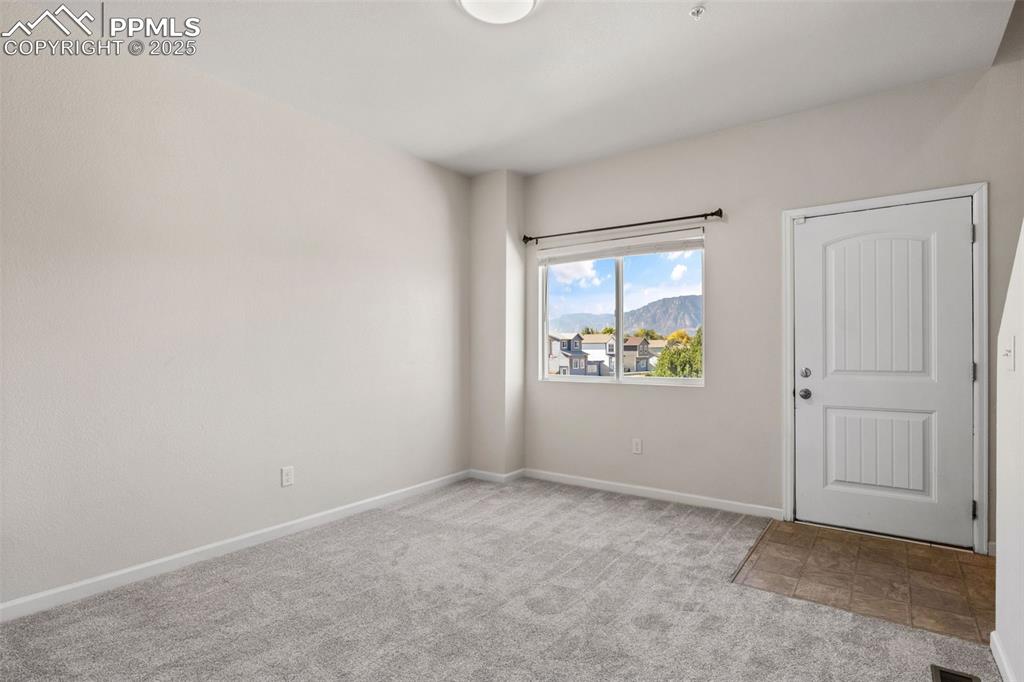
Carpeted empty room with a mountain view and baseboards
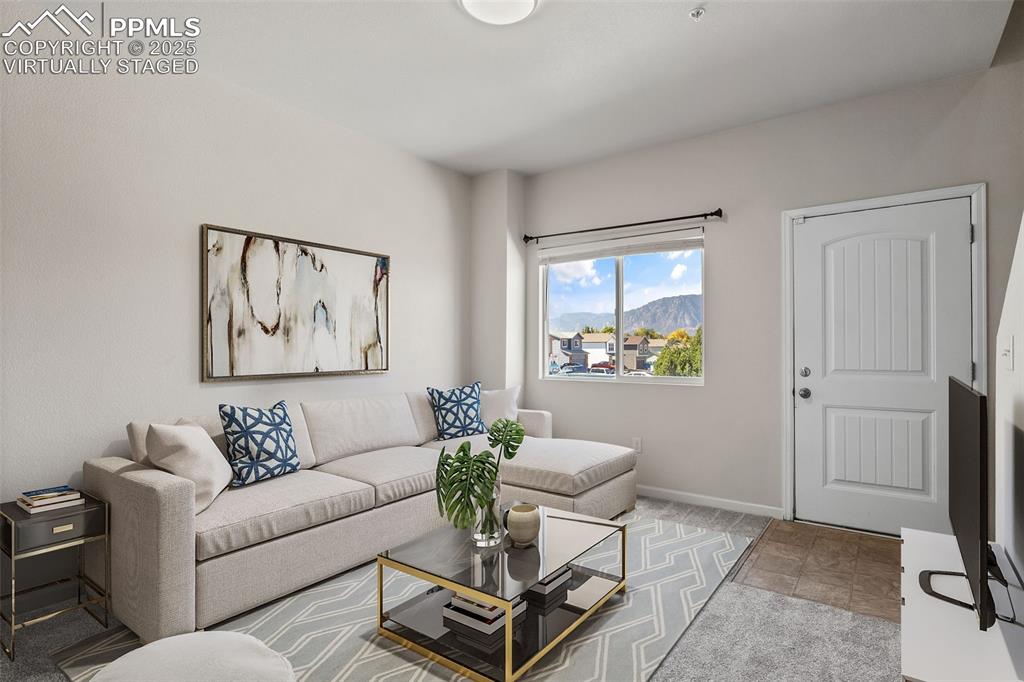
virtually staged
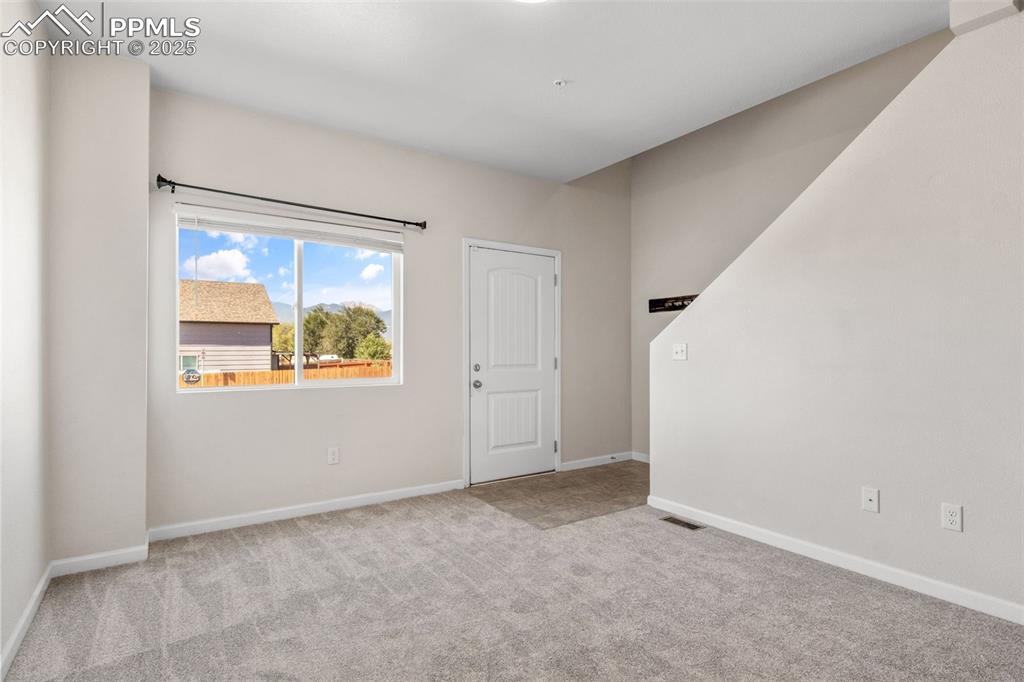
Spare room featuring light colored carpet and baseboards
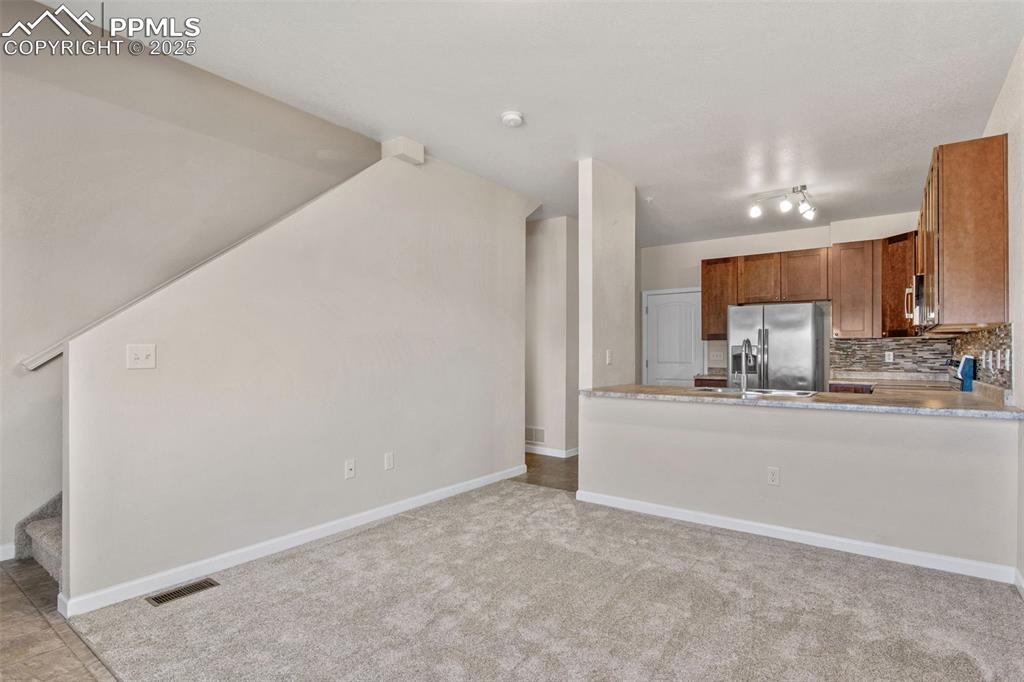
Kitchen with tasteful backsplash, stainless steel fridge with ice dispenser, brown cabinetry, a peninsula, and light carpet
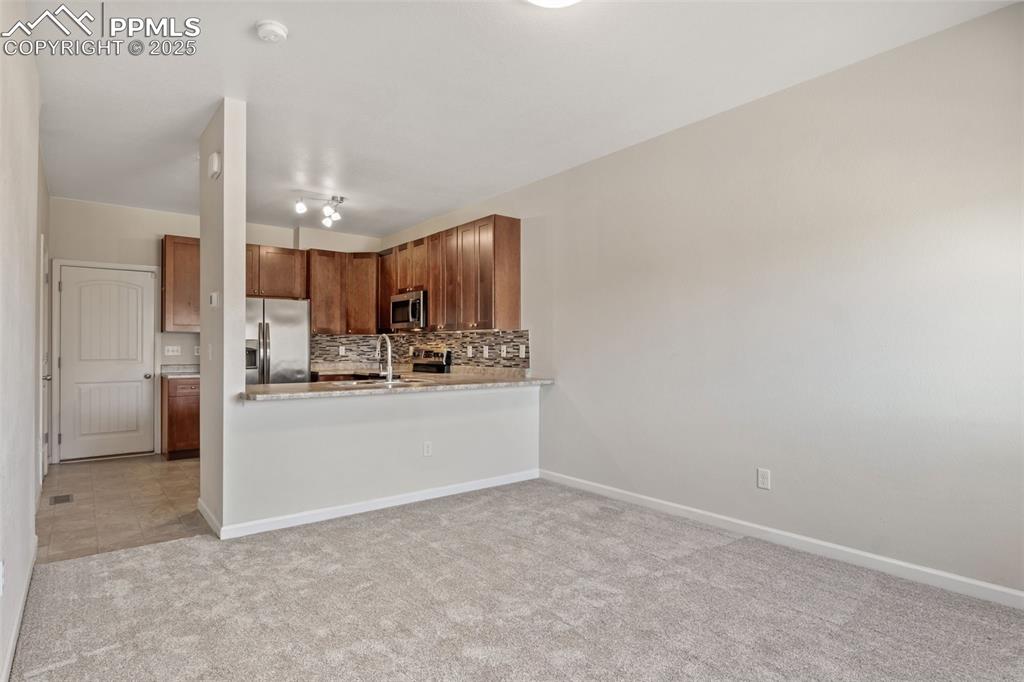
Kitchen featuring backsplash, light colored carpet, stainless steel appliances, brown cabinetry, and a peninsula
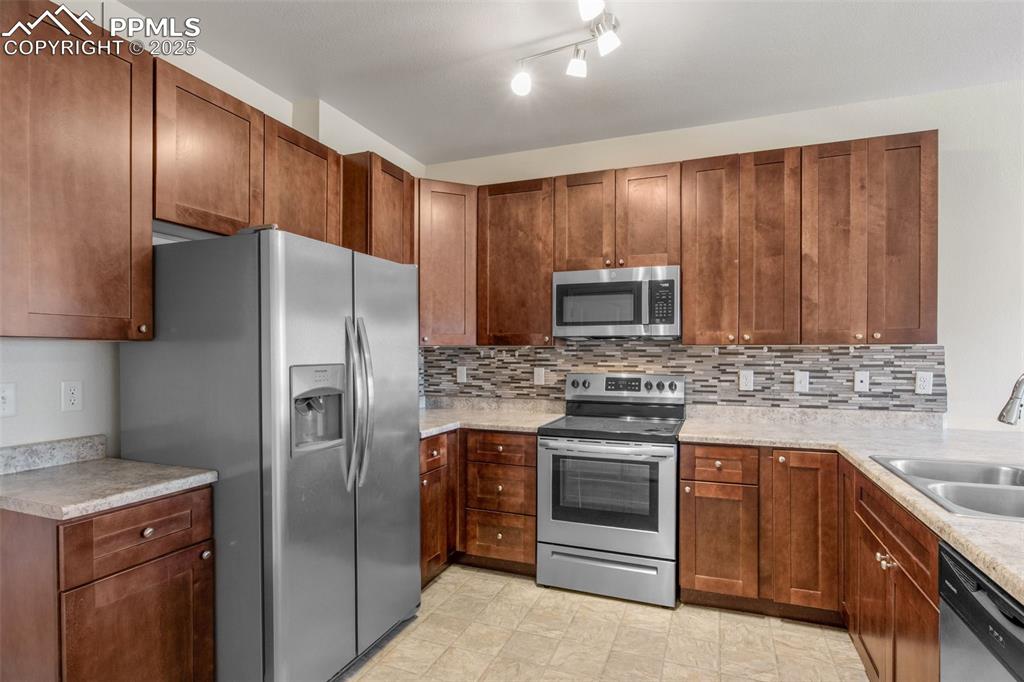
Kitchen with appliances with stainless steel finishes, light countertops, tasteful backsplash, and brown cabinetry
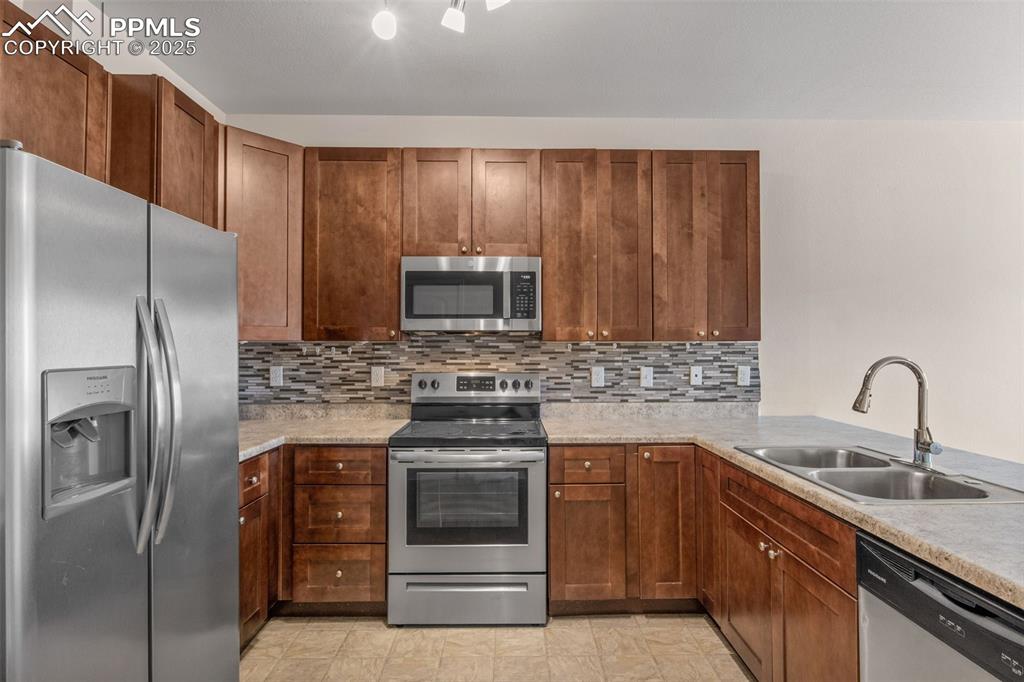
Kitchen with stainless steel appliances, decorative backsplash, brown cabinets, and light tile patterned flooring
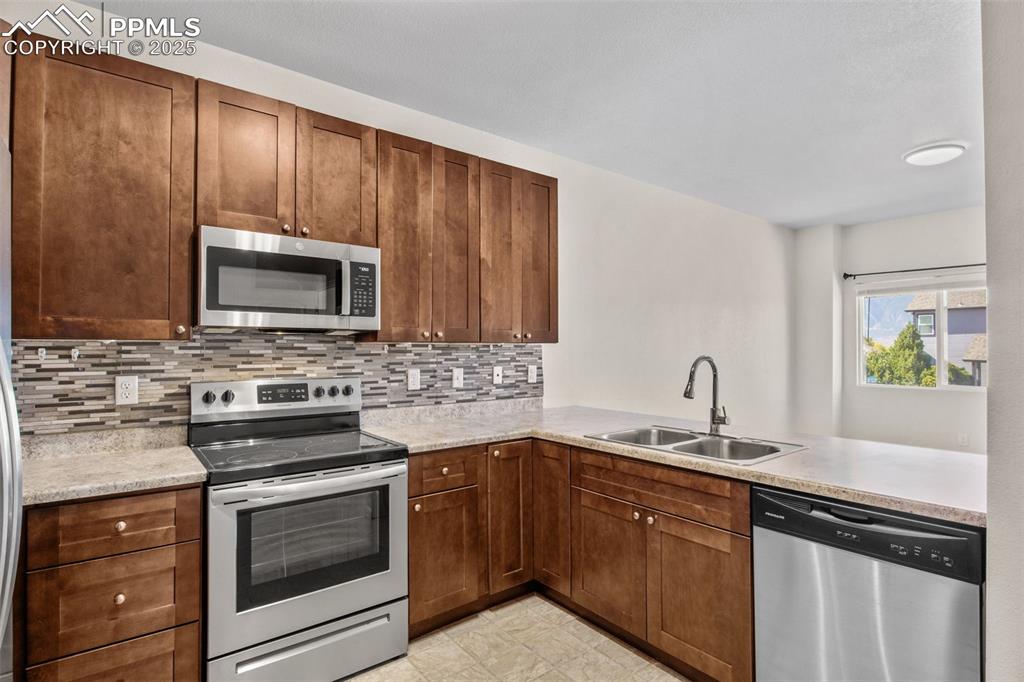
Kitchen with stainless steel appliances, backsplash, a peninsula, and brown cabinets
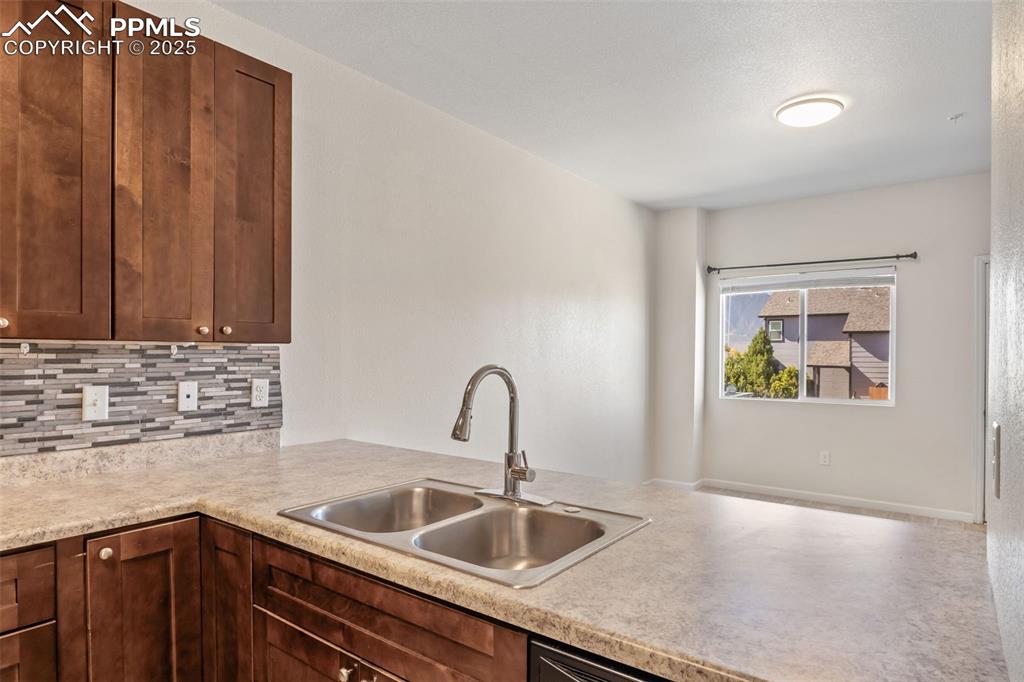
Kitchen featuring light countertops, tasteful backsplash, and dark brown cabinets
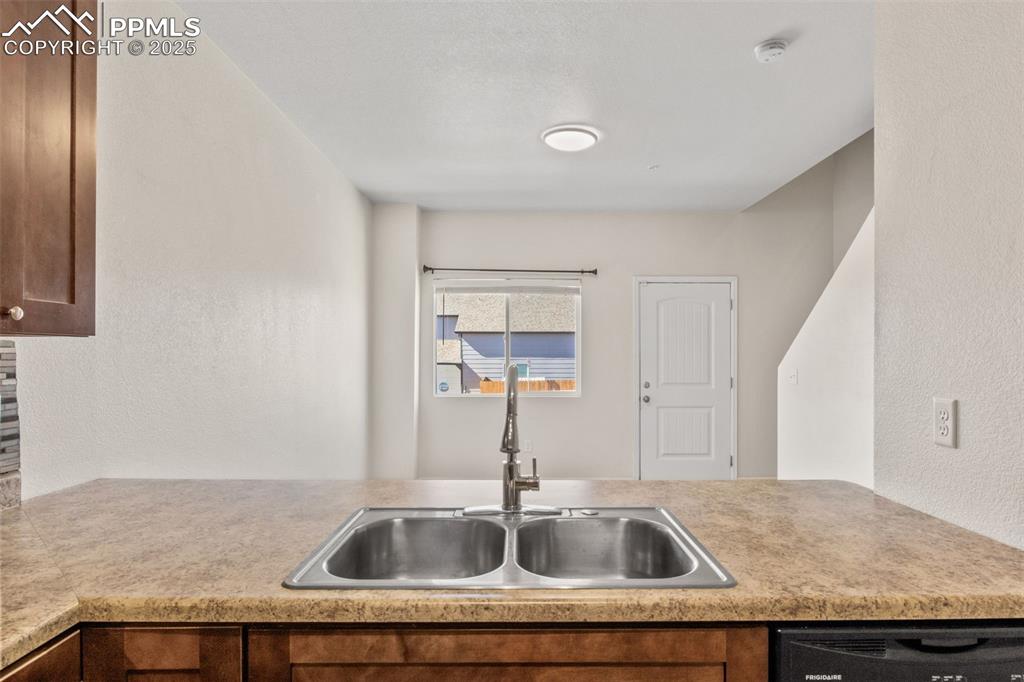
Kitchen with a textured wall, black dishwasher, and brown cabinets
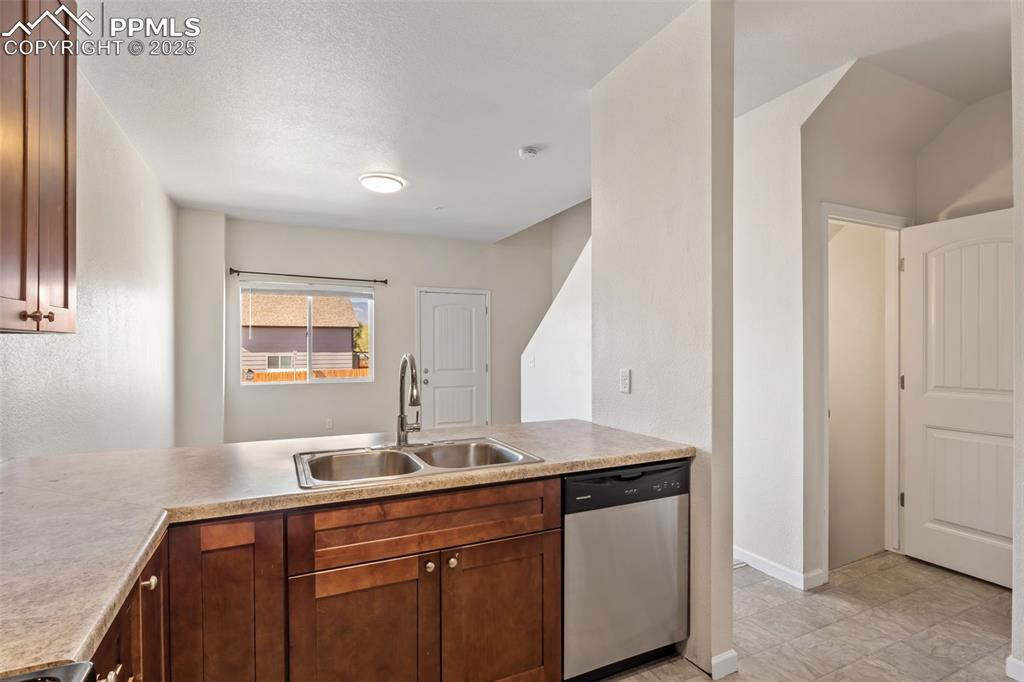
Kitchen with stainless steel dishwasher, light countertops, and brown cabinetry
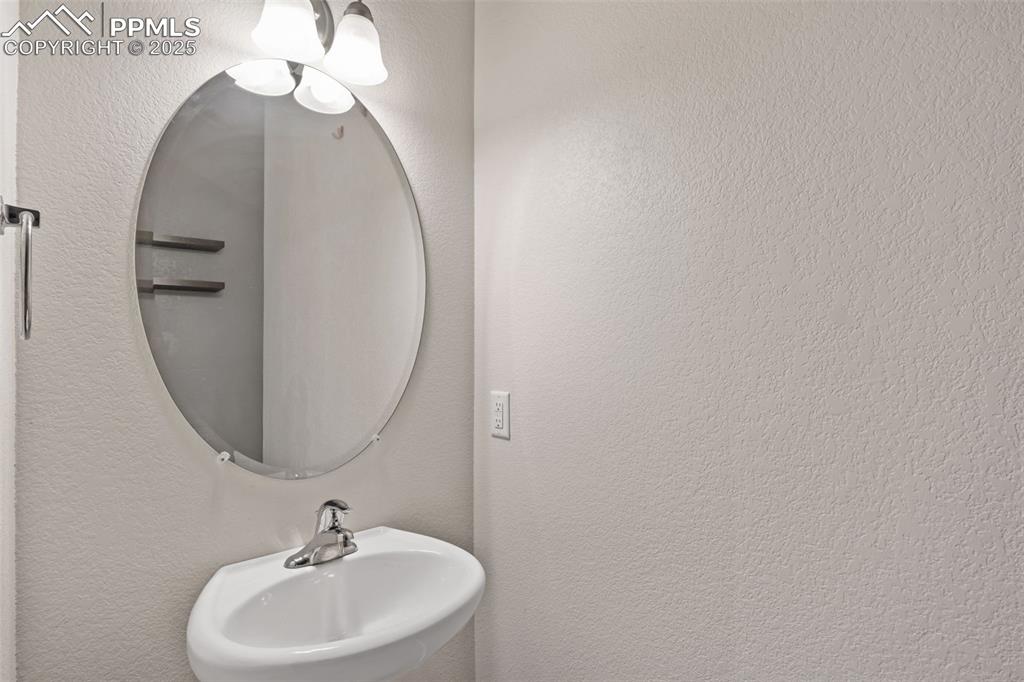
Bathroom featuring a textured wall and a sink
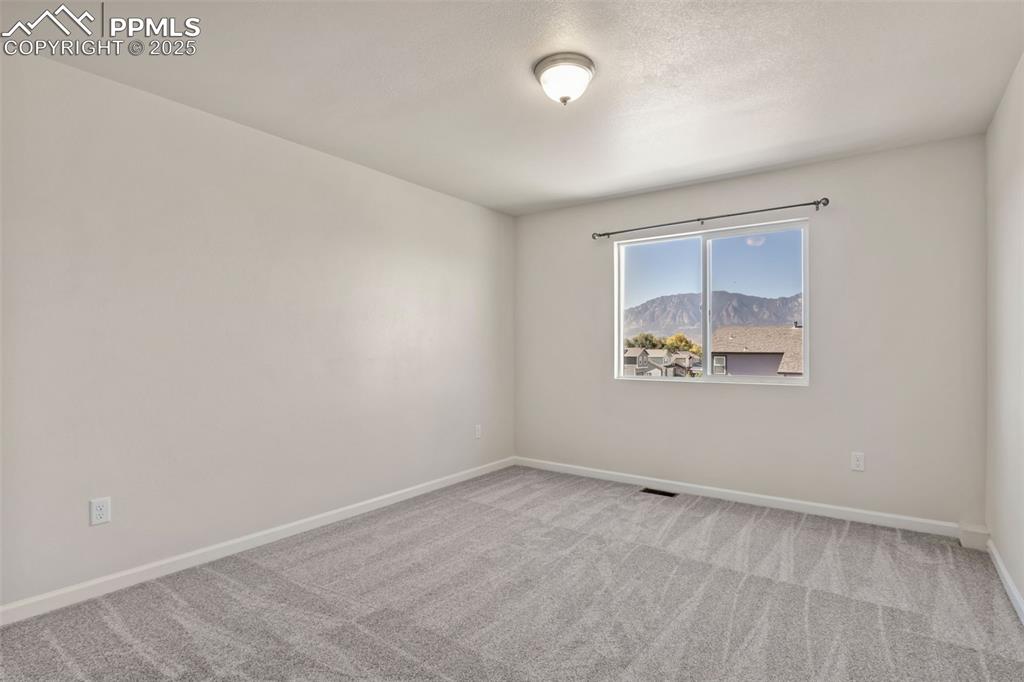
Empty room featuring light colored carpet and a mountain view
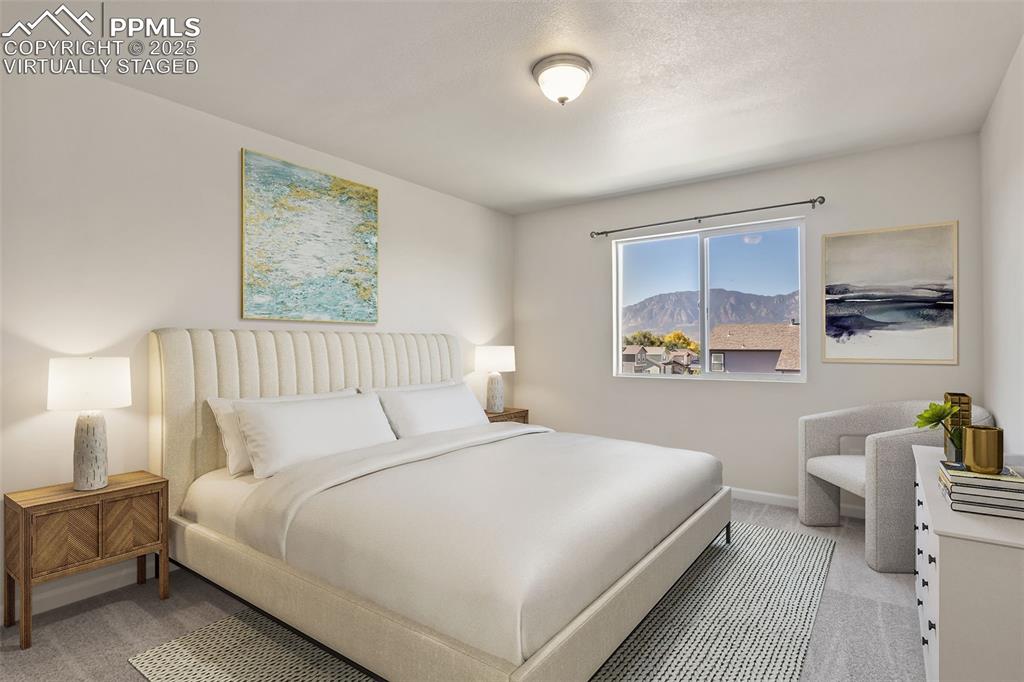
virtually staged
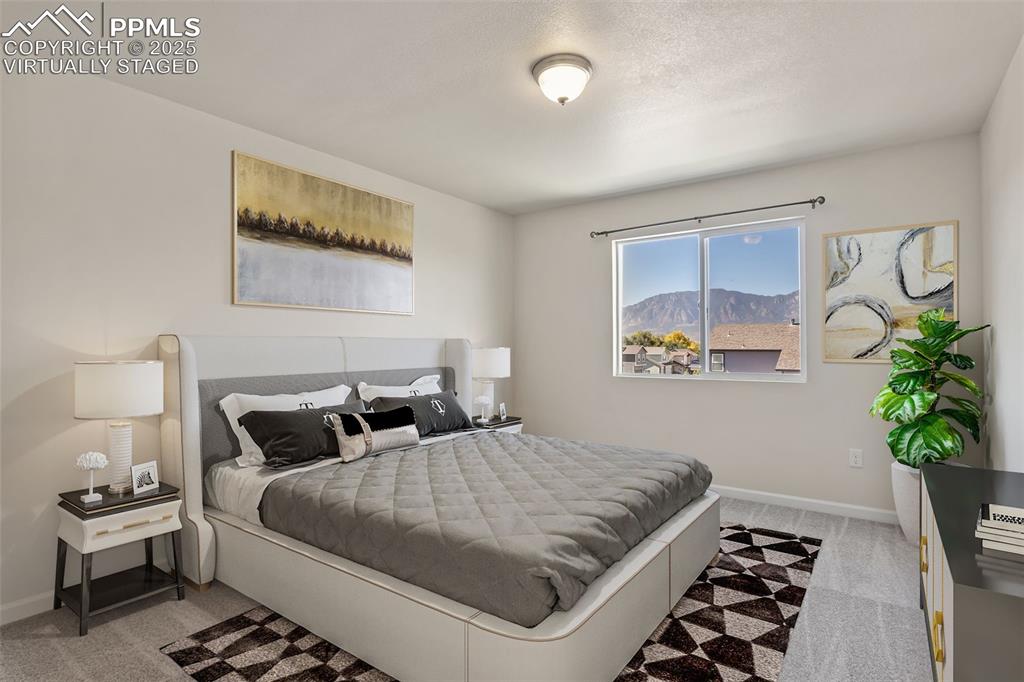
virtually staged
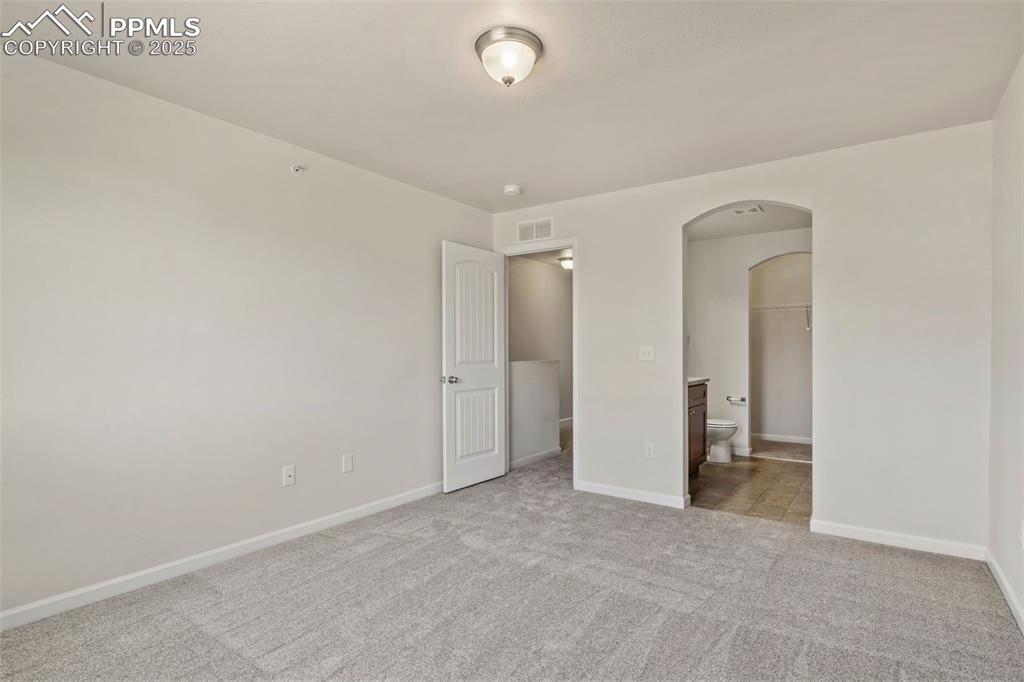
Unfurnished bedroom with arched walkways, light carpet, and connected bathroom
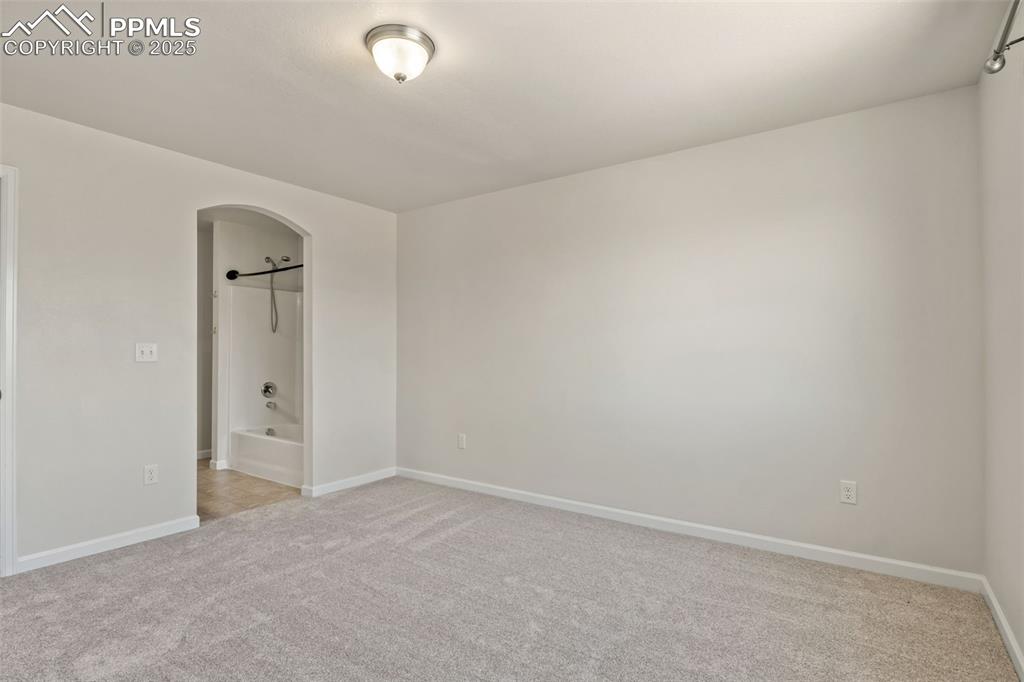
Unfurnished bedroom with light carpet, arched walkways, and connected bathroom
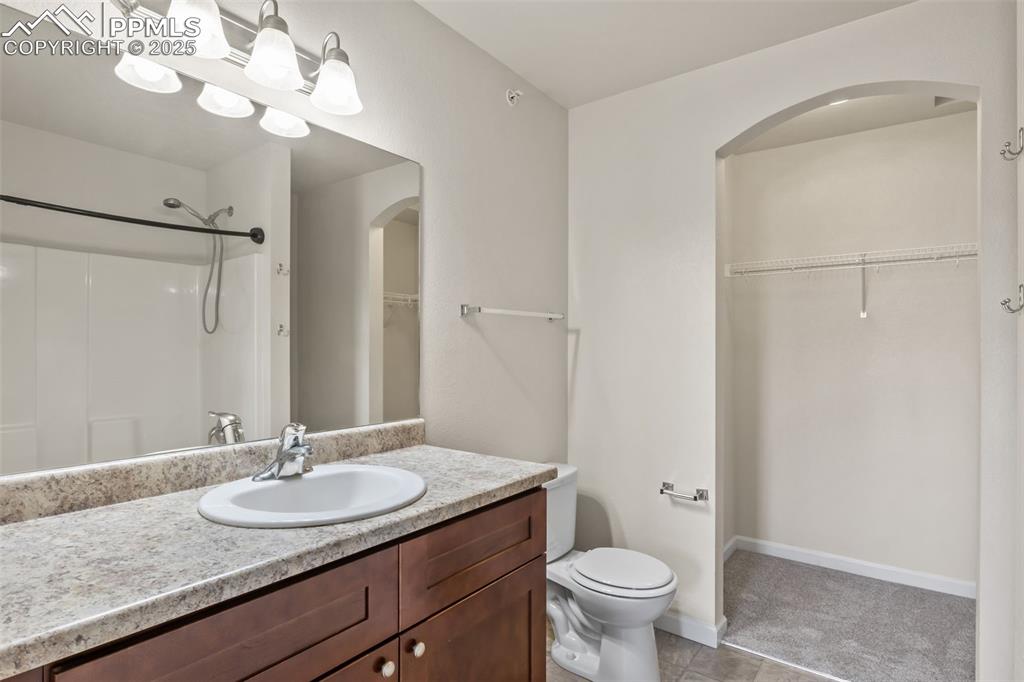
Full bath featuring a walk in closet, vanity, light tile patterned flooring, and a shower
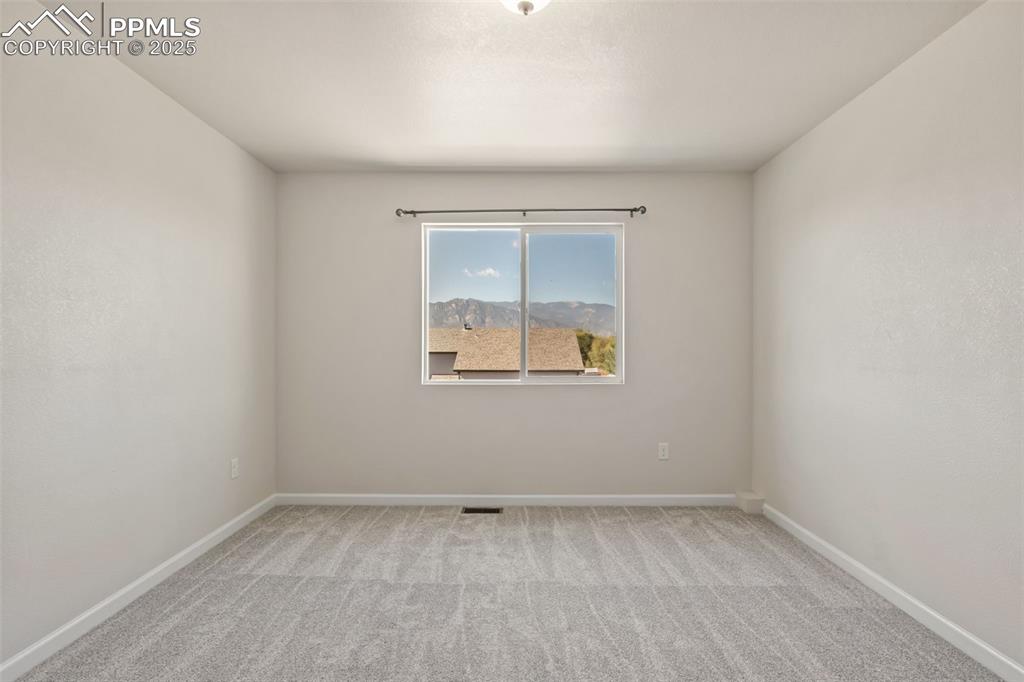
Empty room featuring light carpet and baseboards
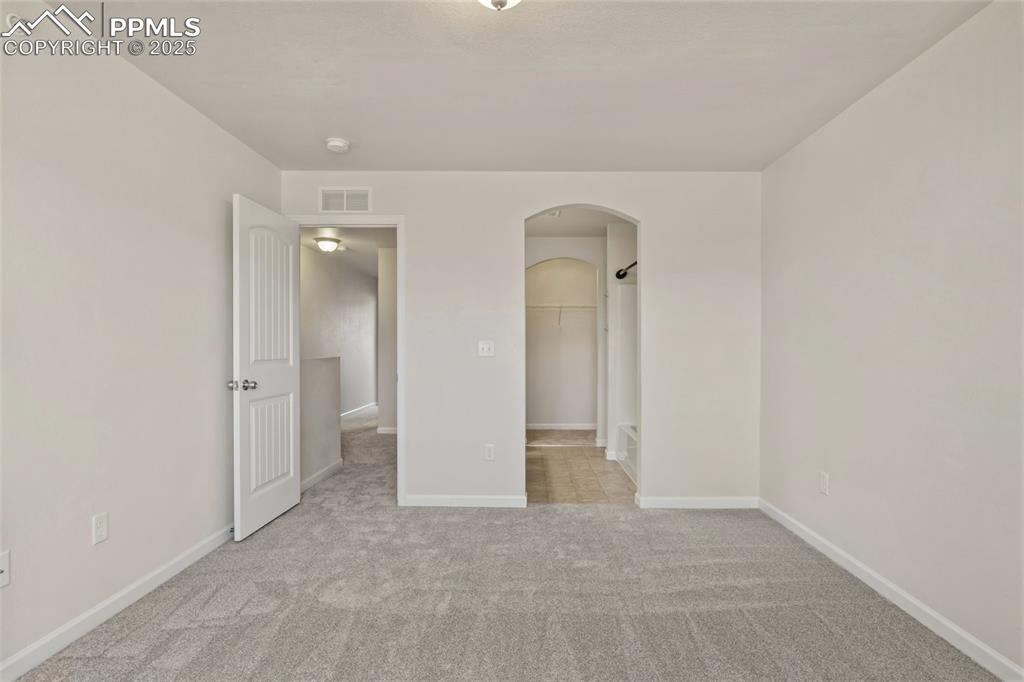
Unfurnished bedroom with arched walkways, a walk in closet, and light carpet
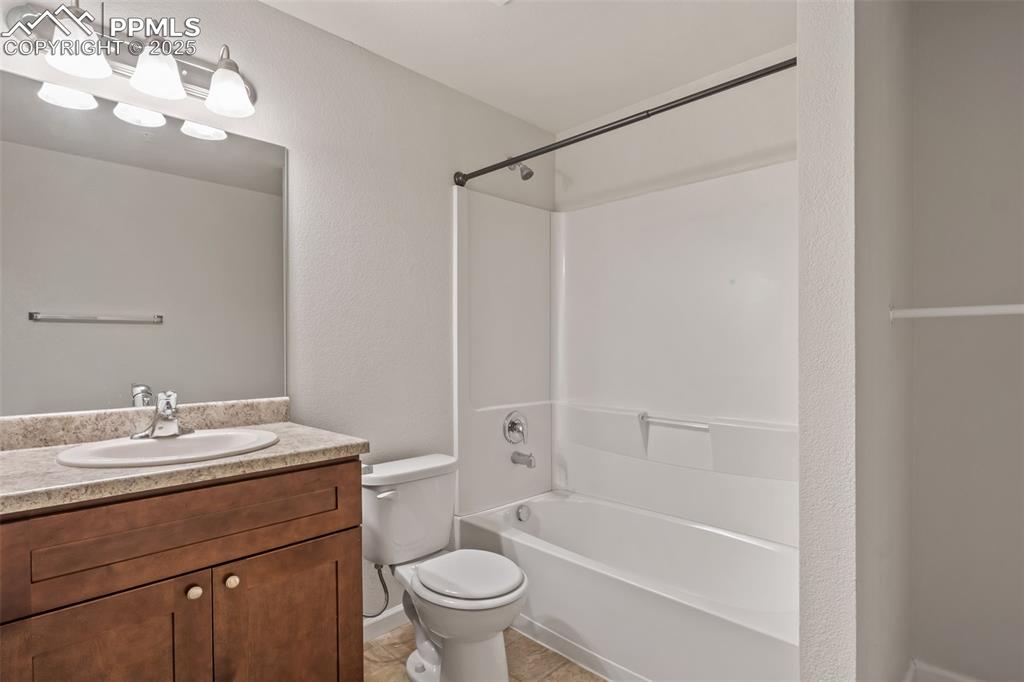
Full bath with vanity, shower / bathtub combination, a textured wall, and light tile patterned floors
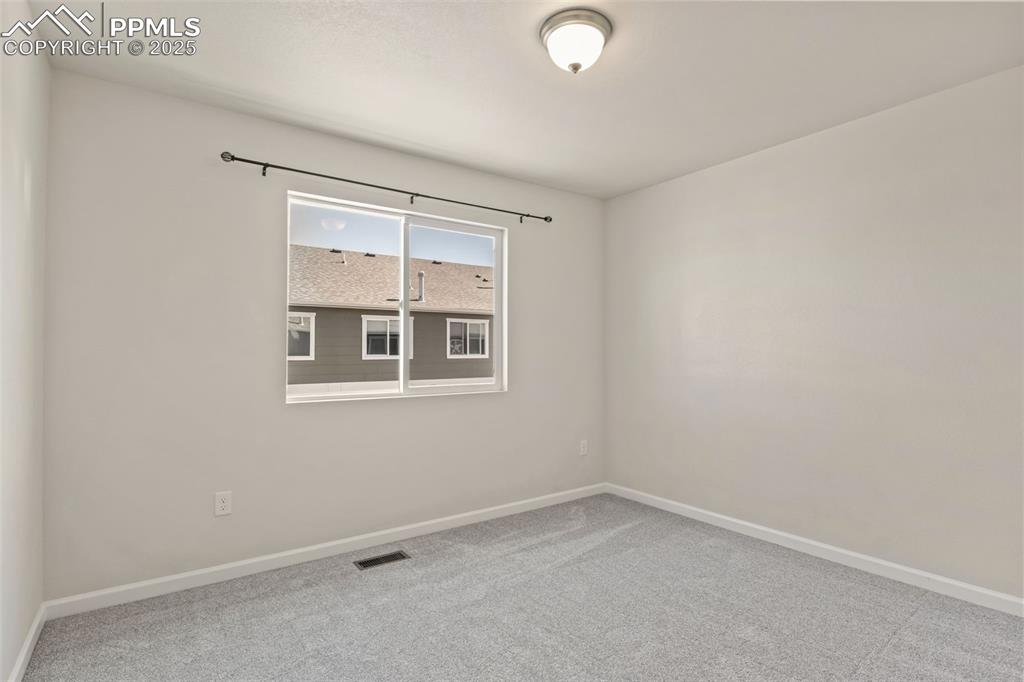
Spare room featuring carpet flooring and baseboards
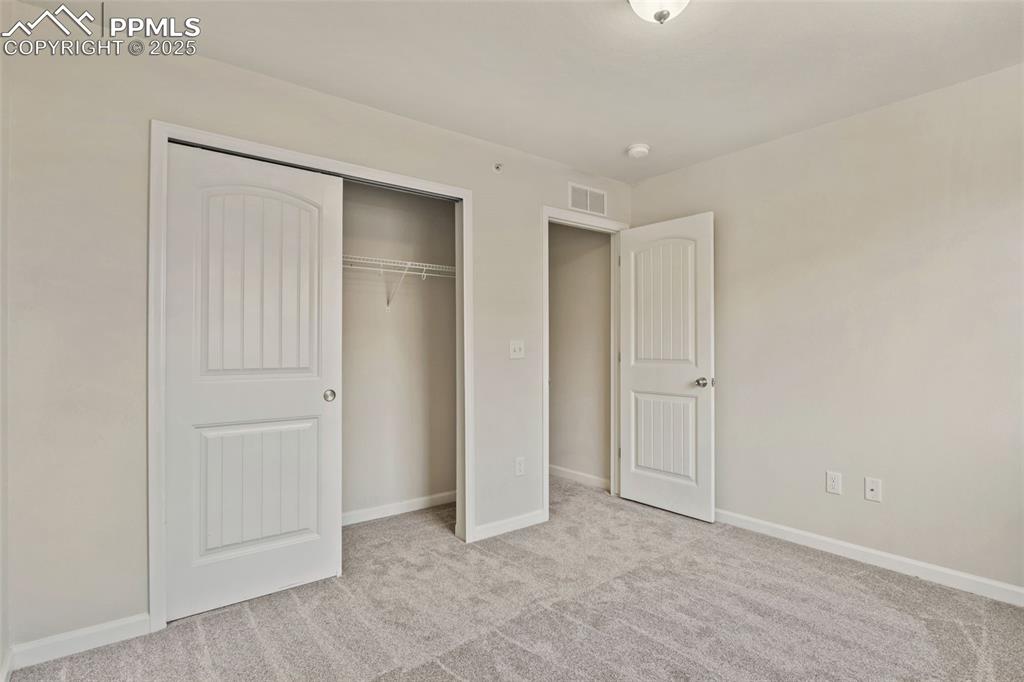
Unfurnished bedroom with light carpet and a closet
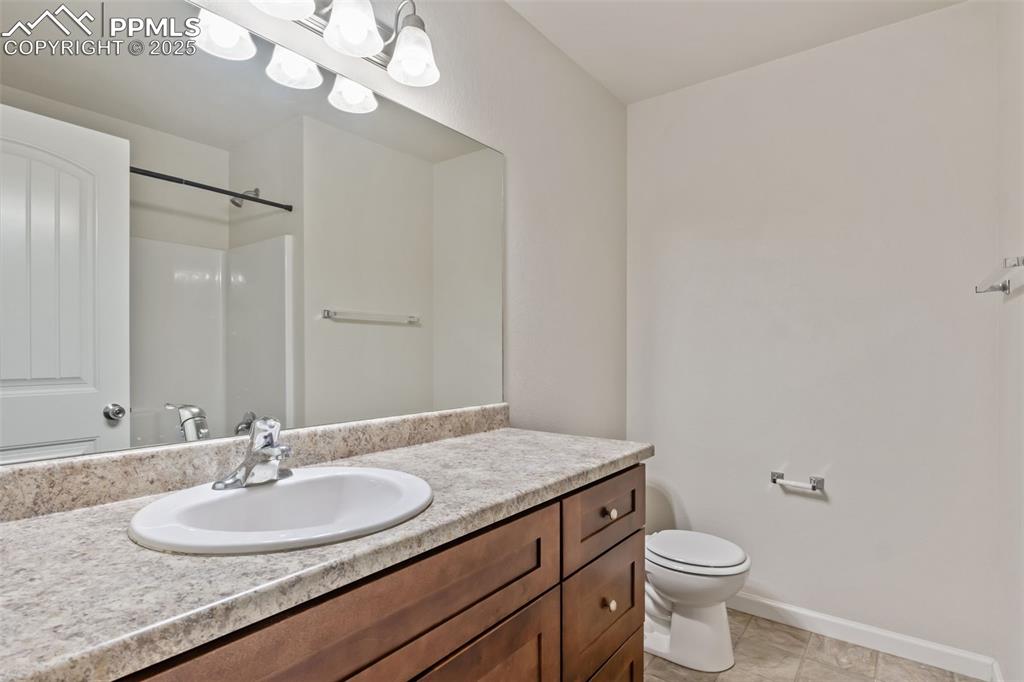
Full bath with vanity, a shower, and light tile patterned floors
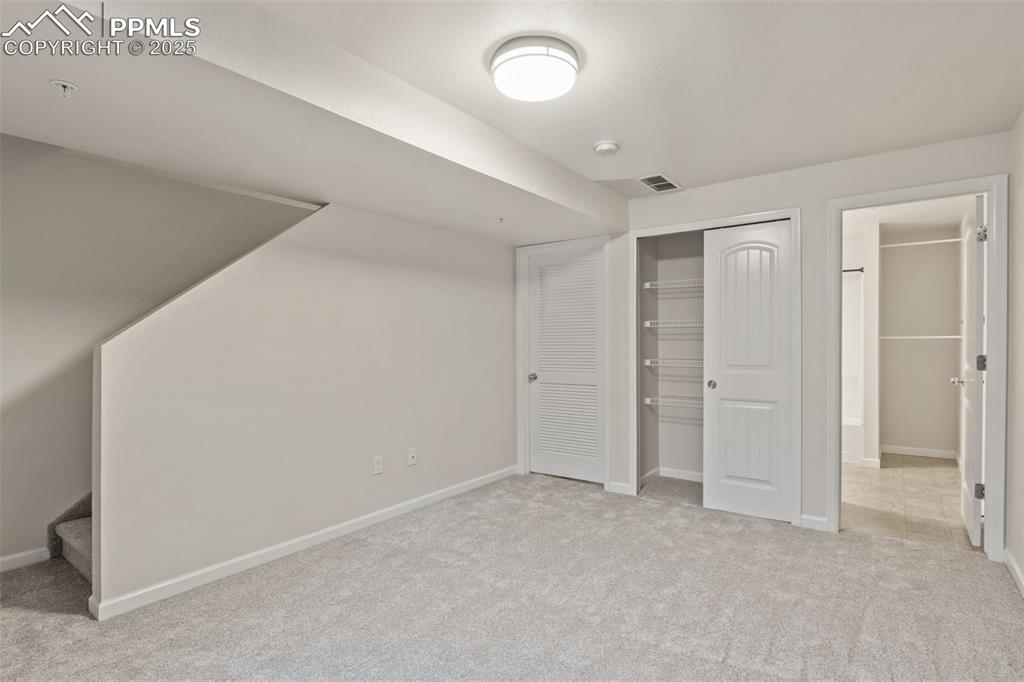
Other
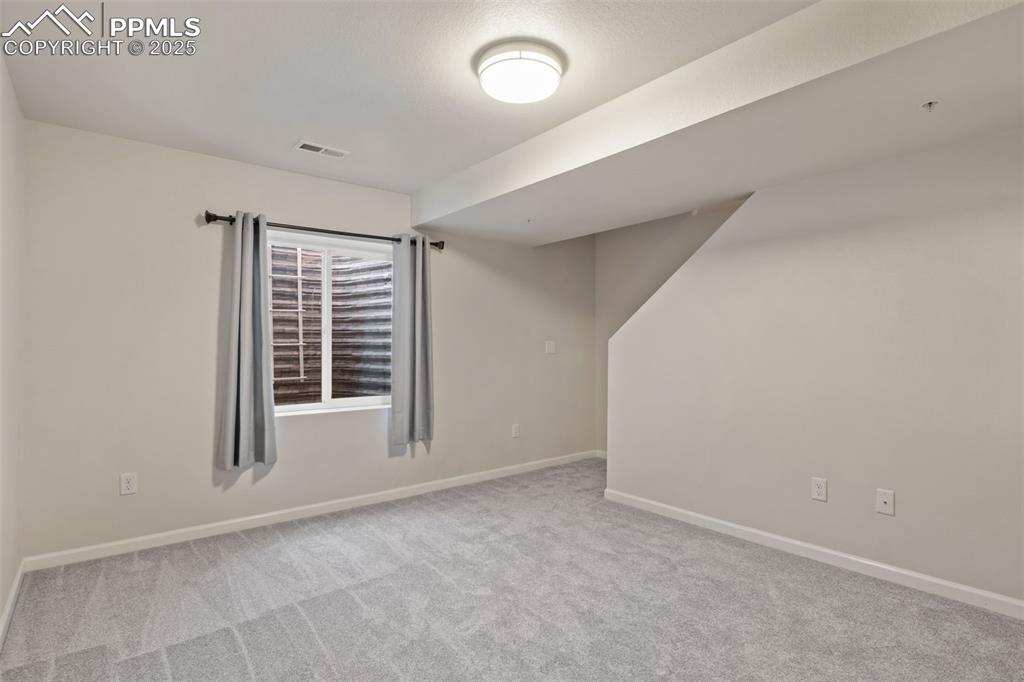
Basement featuring baseboards and light carpet
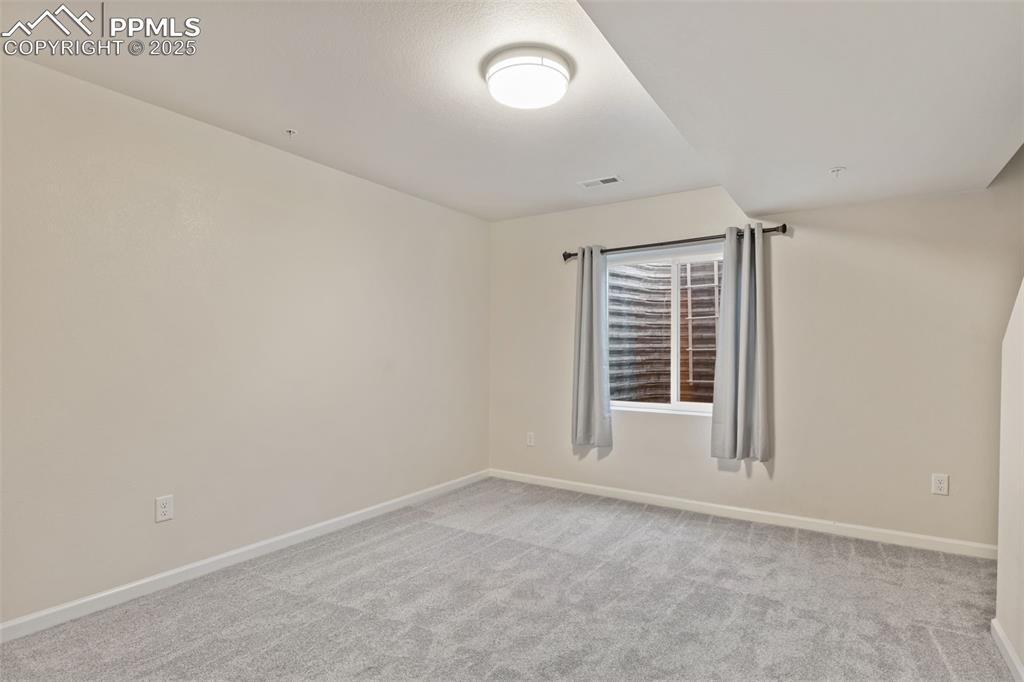
Unfurnished room featuring baseboards and light colored carpet
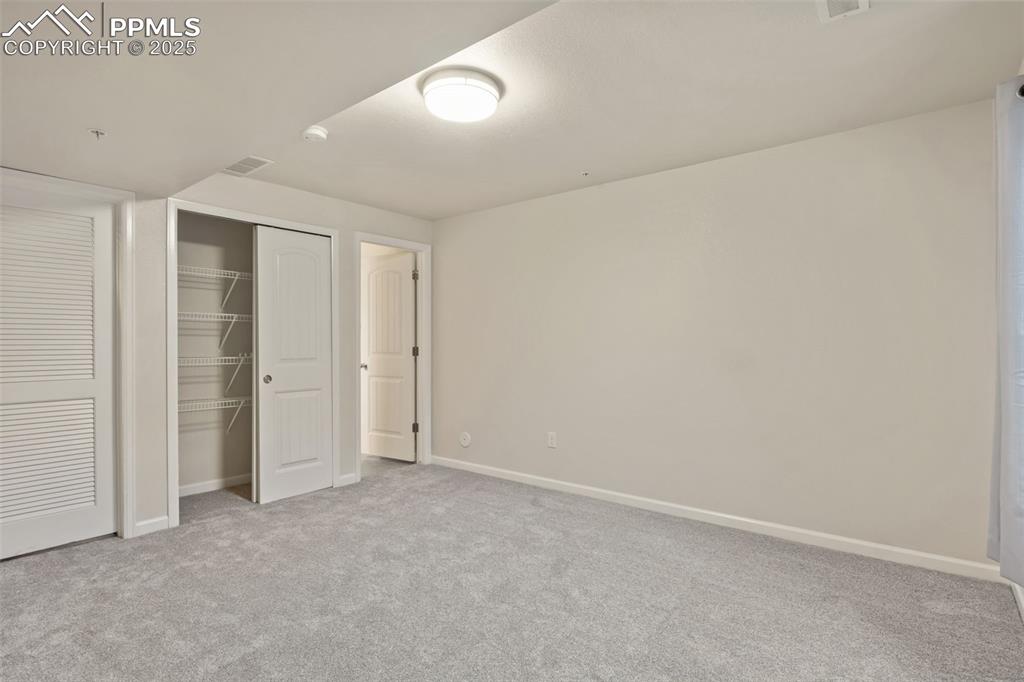
Unfurnished bedroom with a closet and light colored carpet
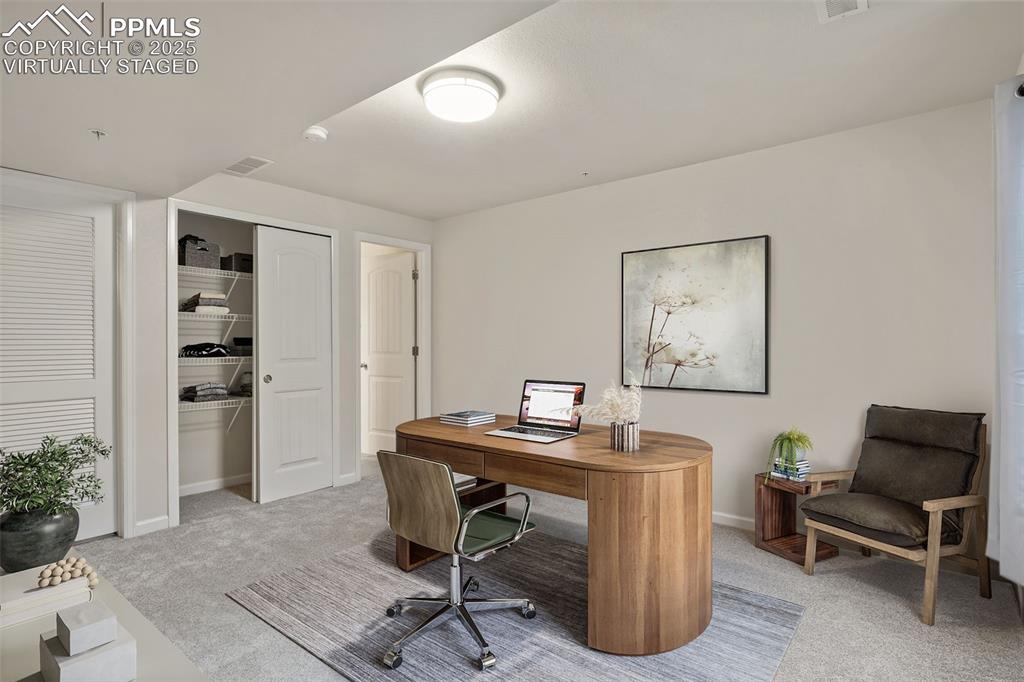
virtually staged
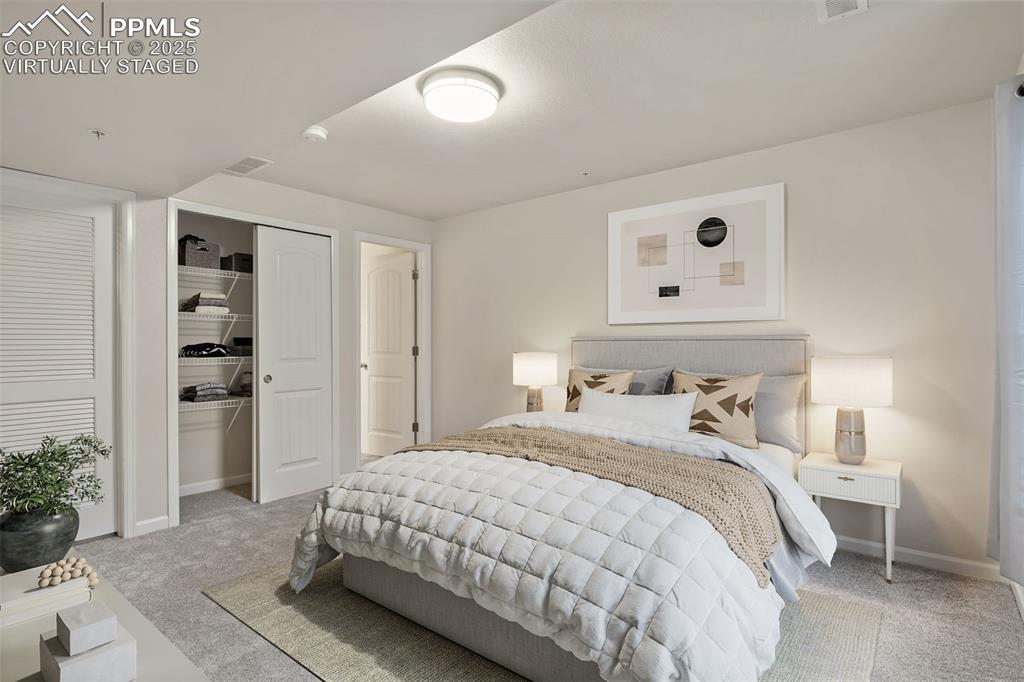
virtually staged
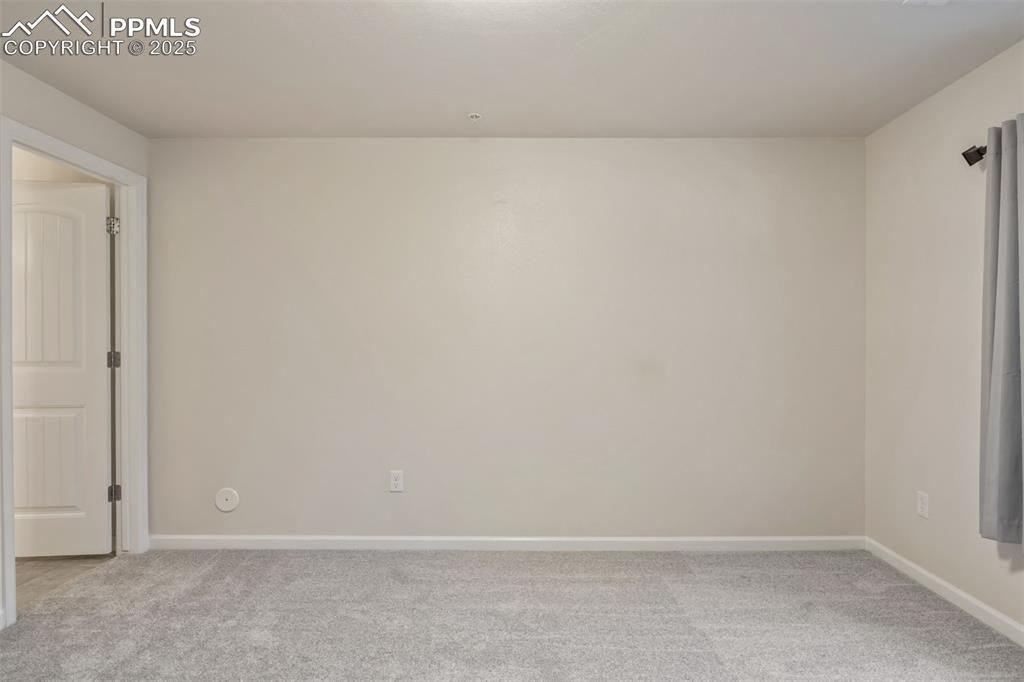
Spare room featuring light carpet
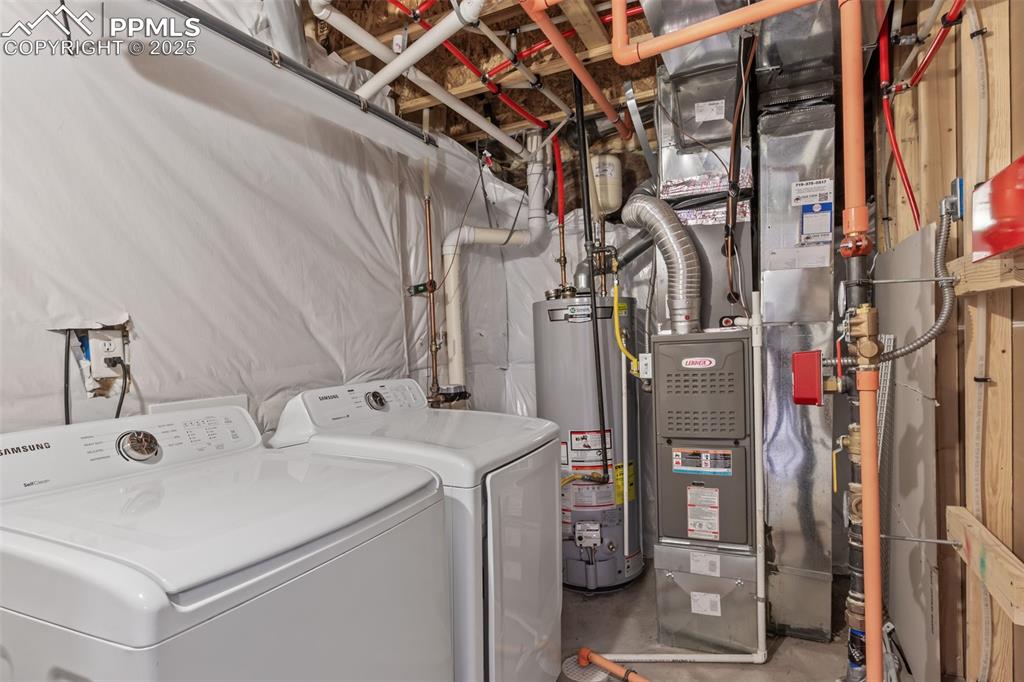
Laundry room featuring water heater, heating unit, concrete flooring, and separate washer and dryer
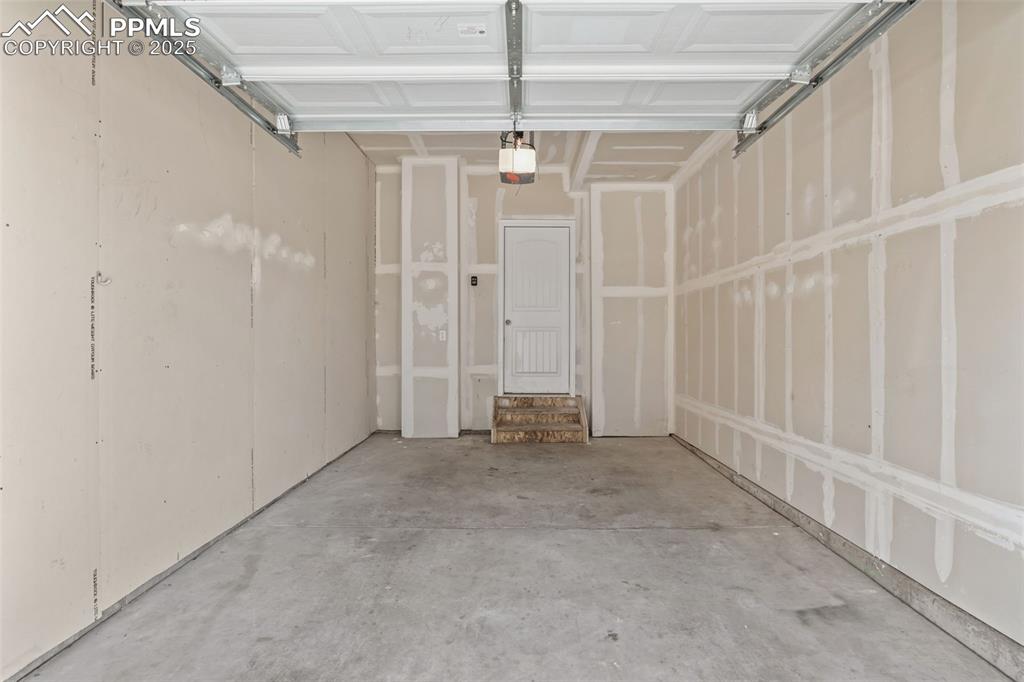
Garage featuring a garage door opener
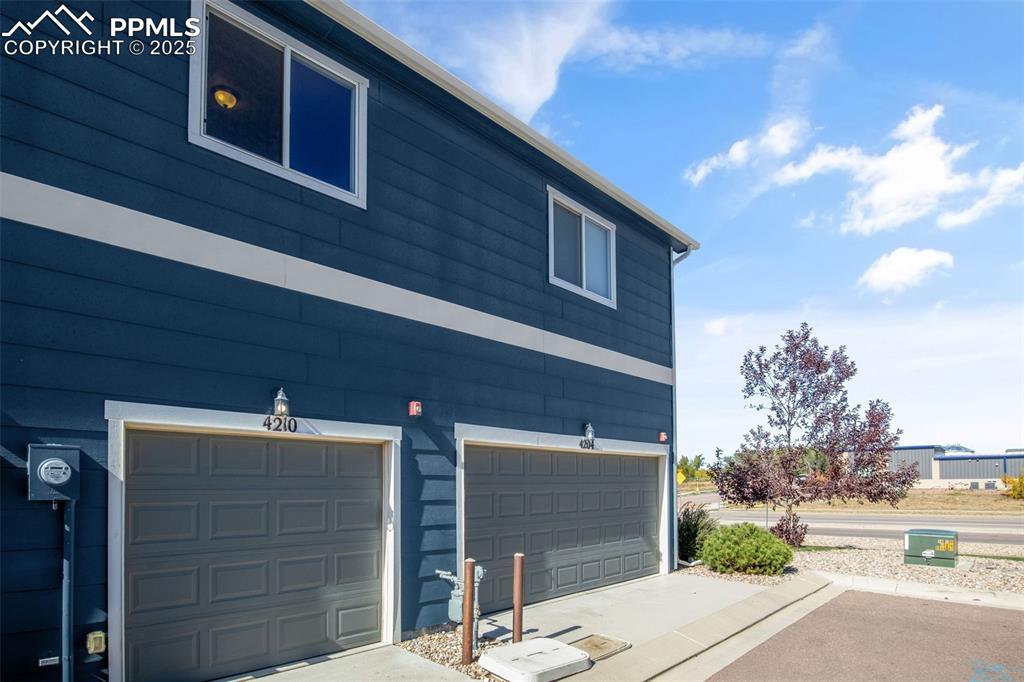
View of side of property featuring a garage and driveway
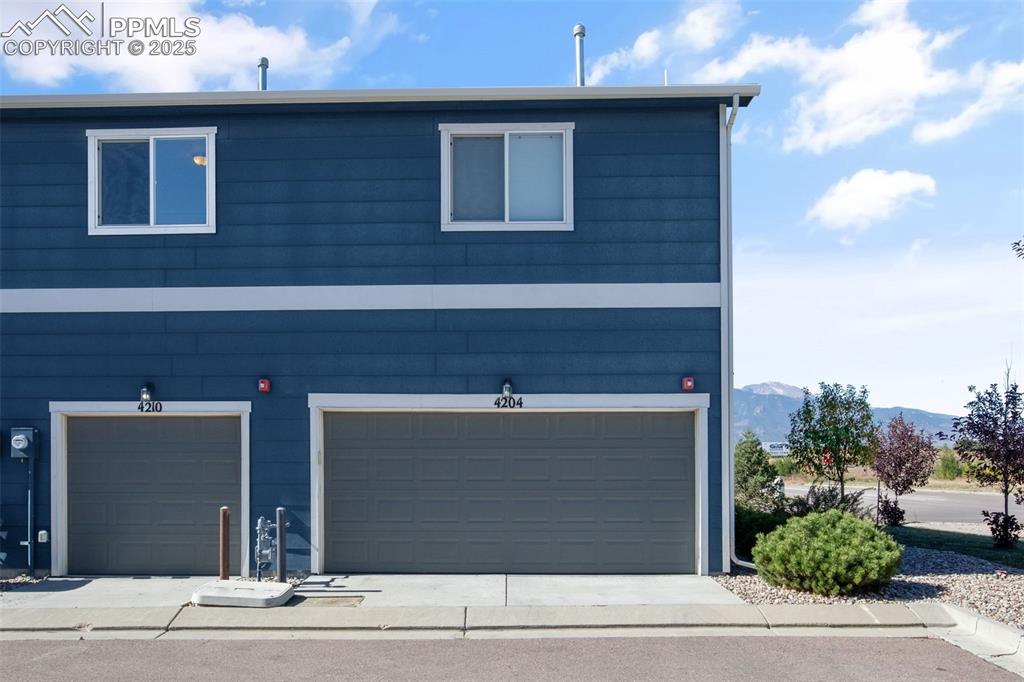
Back of house featuring a garage
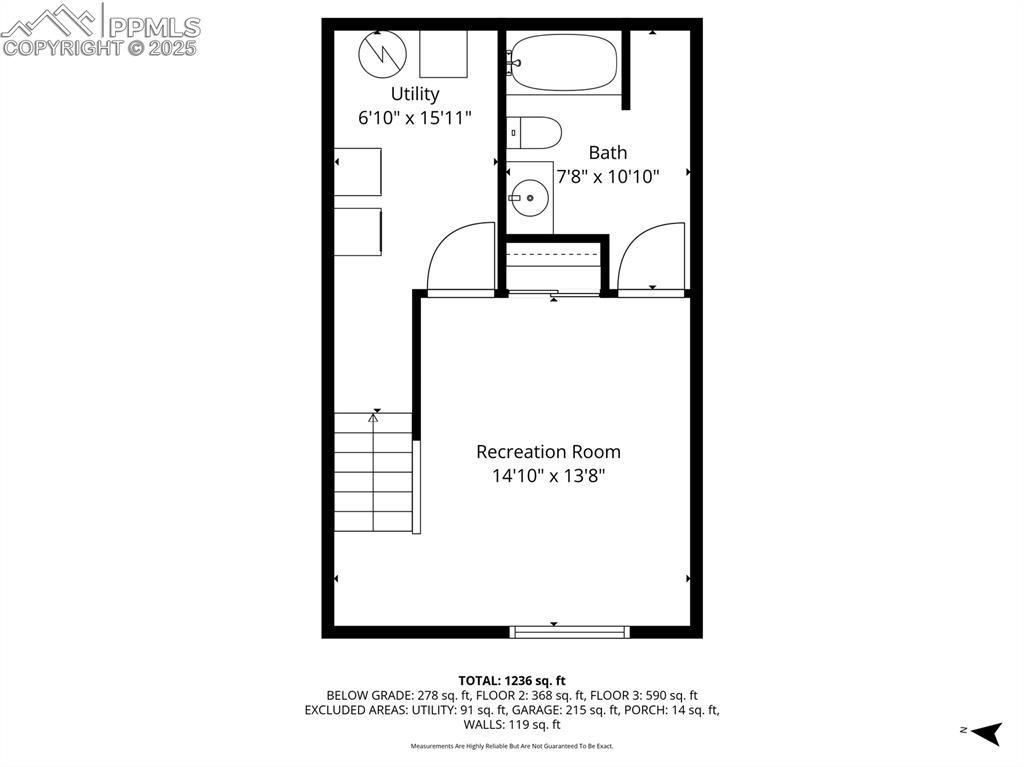
View of home floor plan
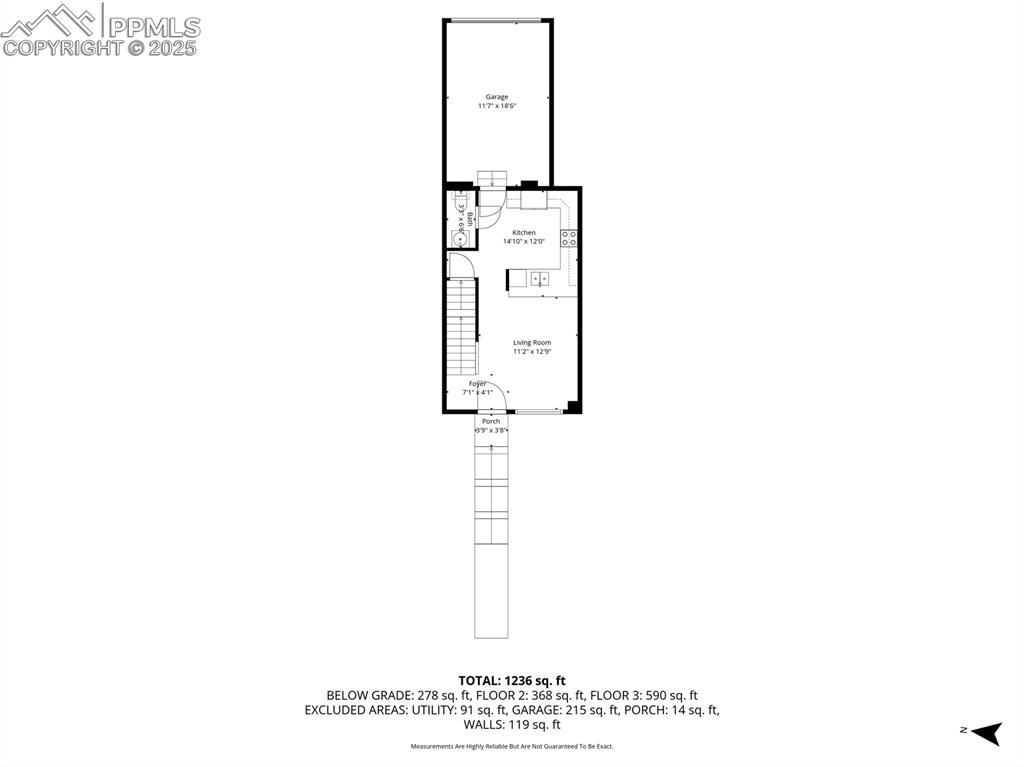
View of floor plan / room layout
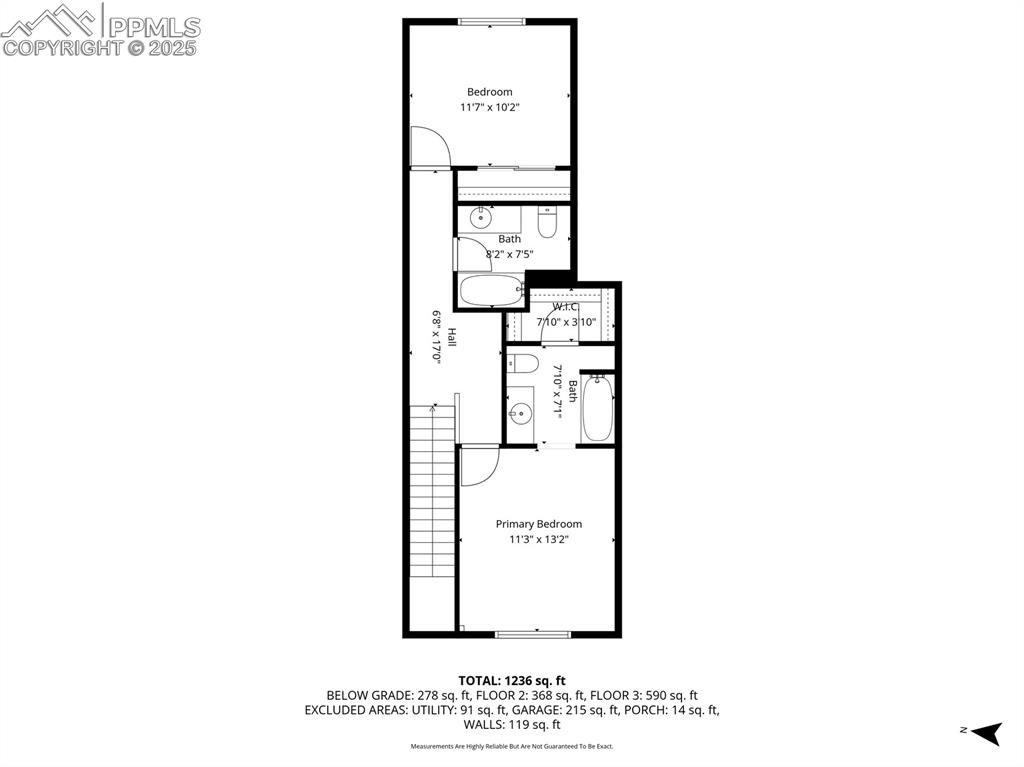
View of home floor plan
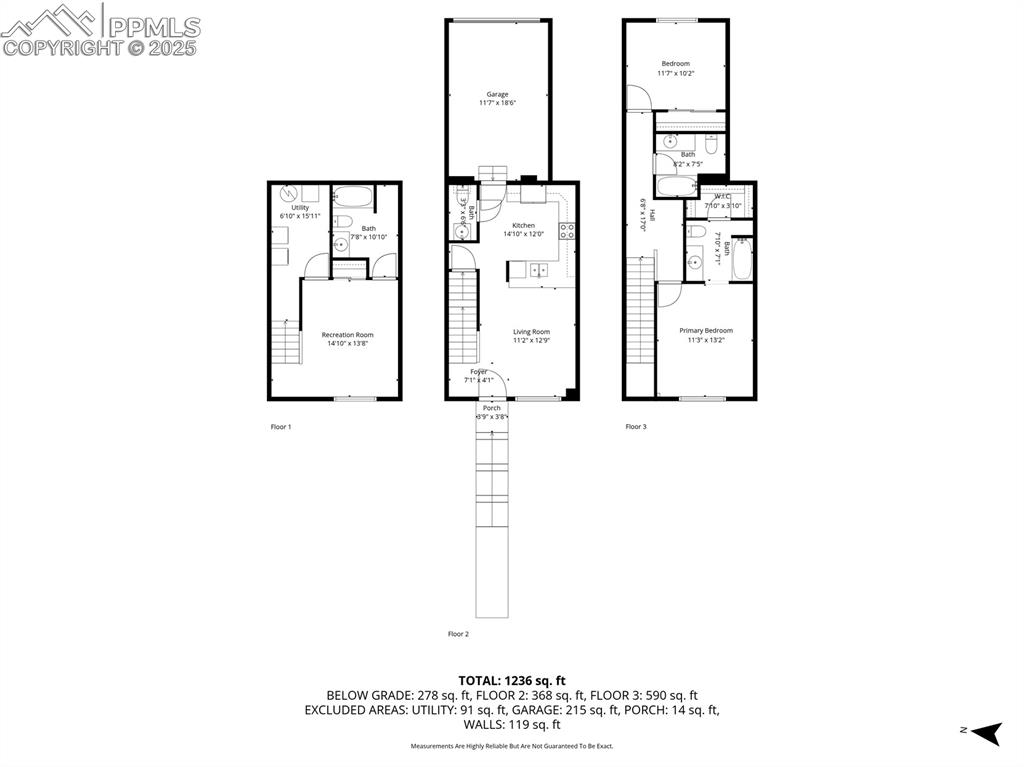
View of home floor plan
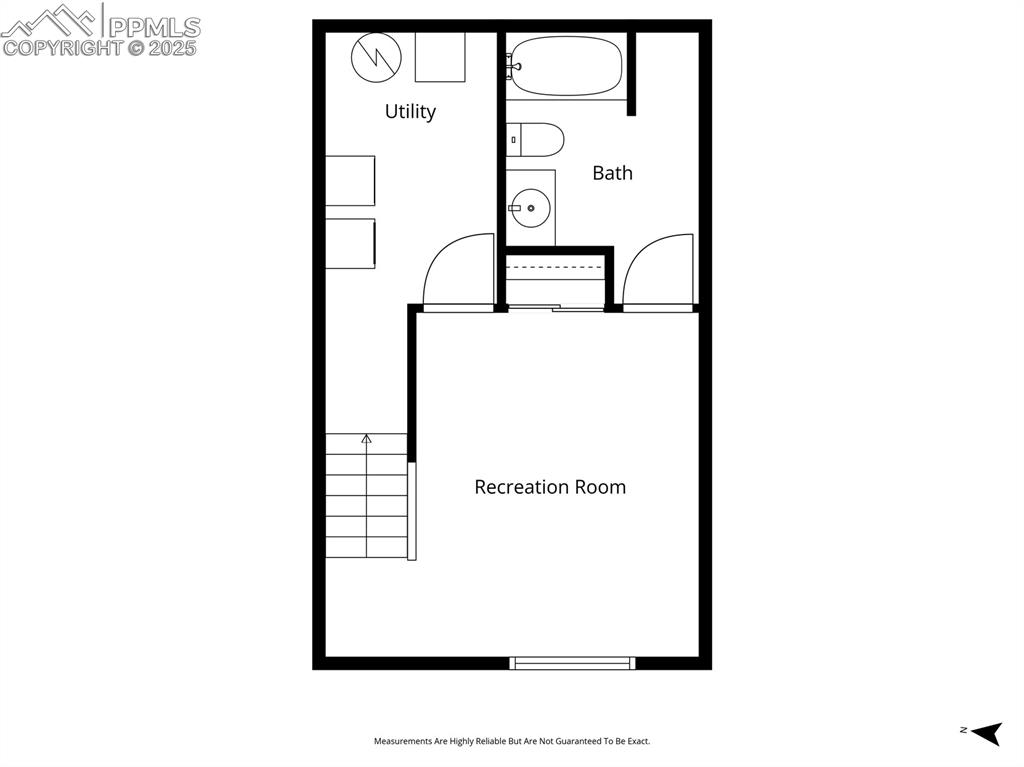
View of home floor plan
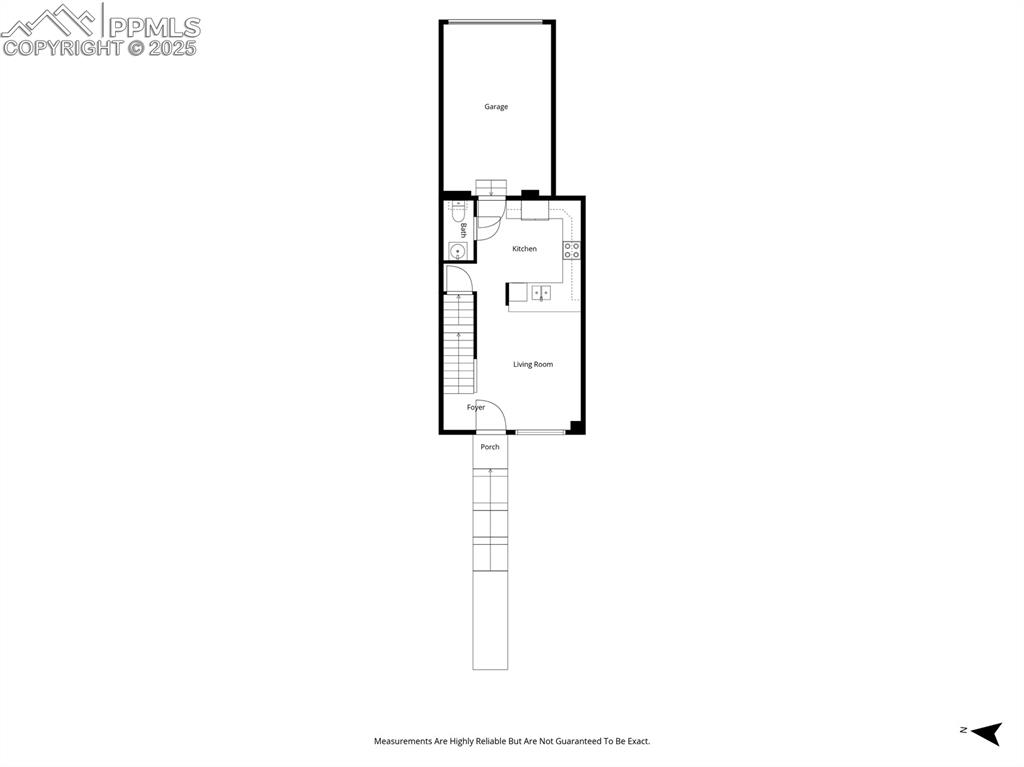
View of property floor plan
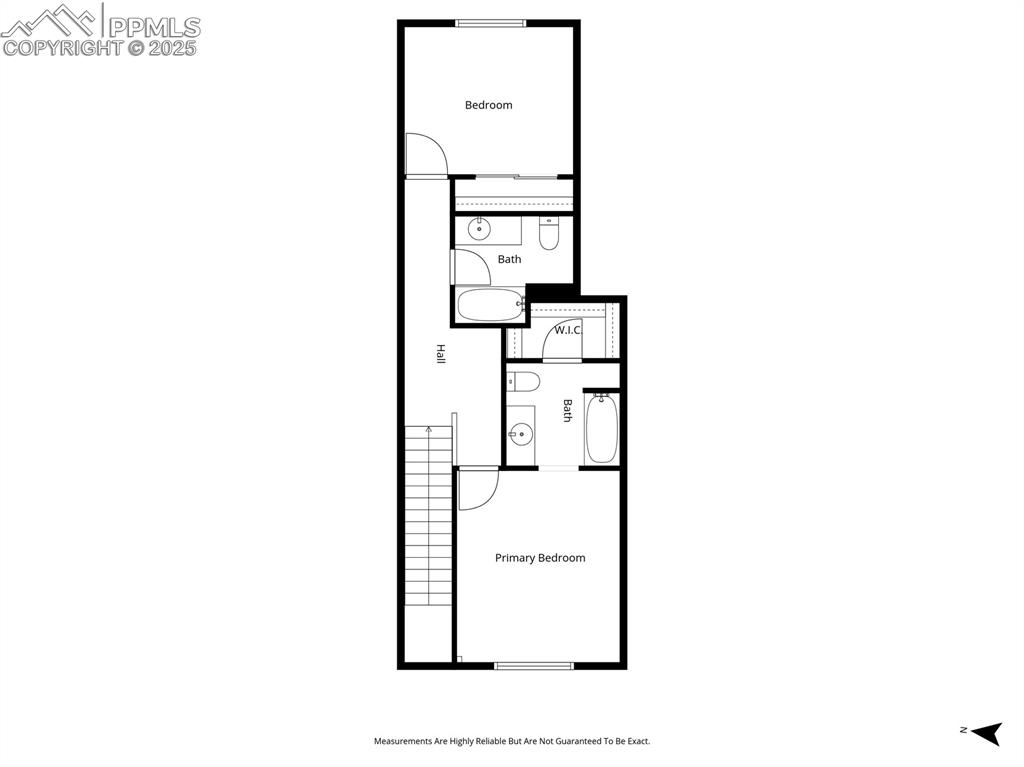
View of floor plan / room layout
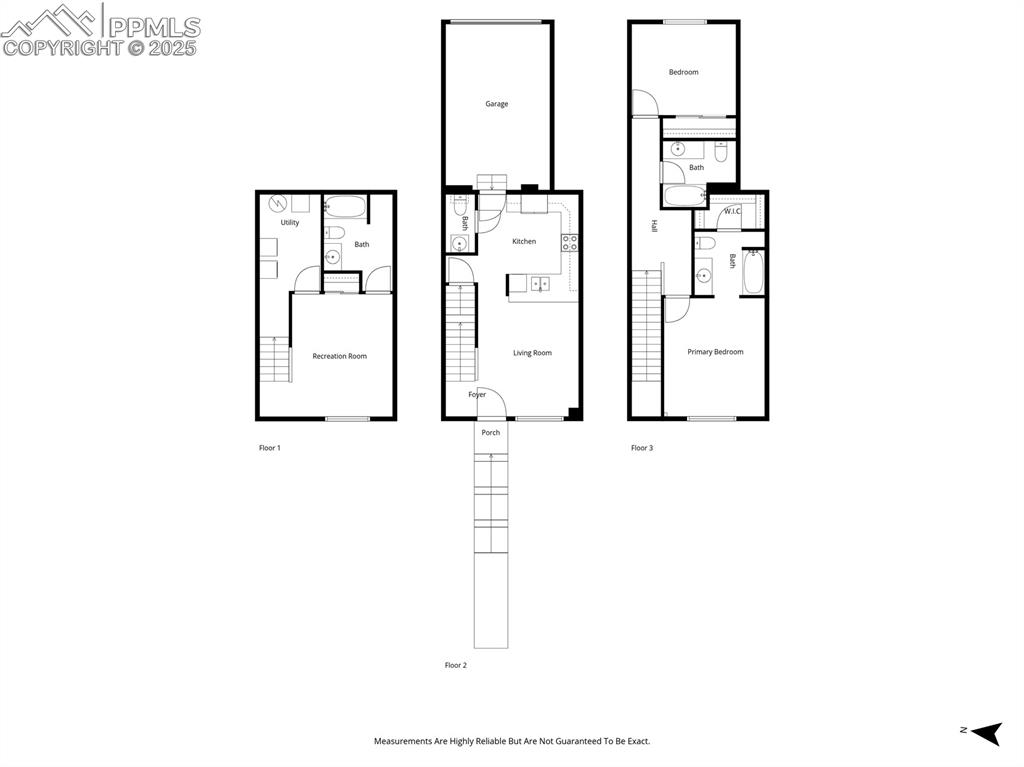
View of property floor plan
Disclaimer: The real estate listing information and related content displayed on this site is provided exclusively for consumers’ personal, non-commercial use and may not be used for any purpose other than to identify prospective properties consumers may be interested in purchasing.