1057 Peterson Road, Colorado Springs, CO, 80915
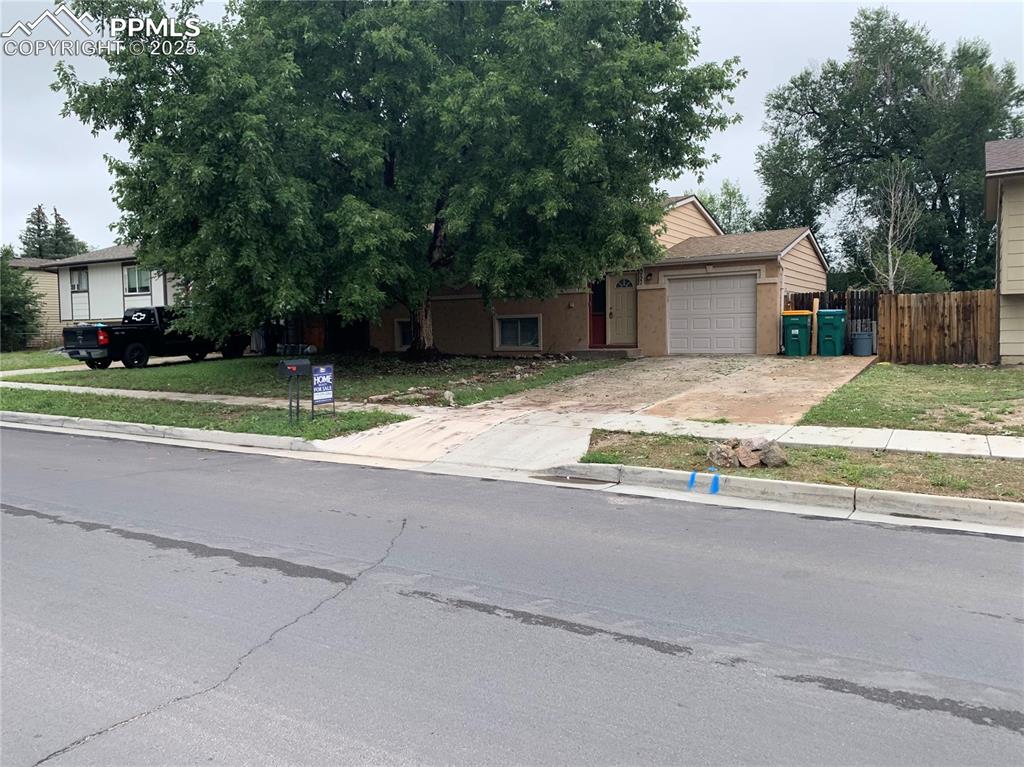
View of front of home with concrete driveway, a garage, and stucco siding
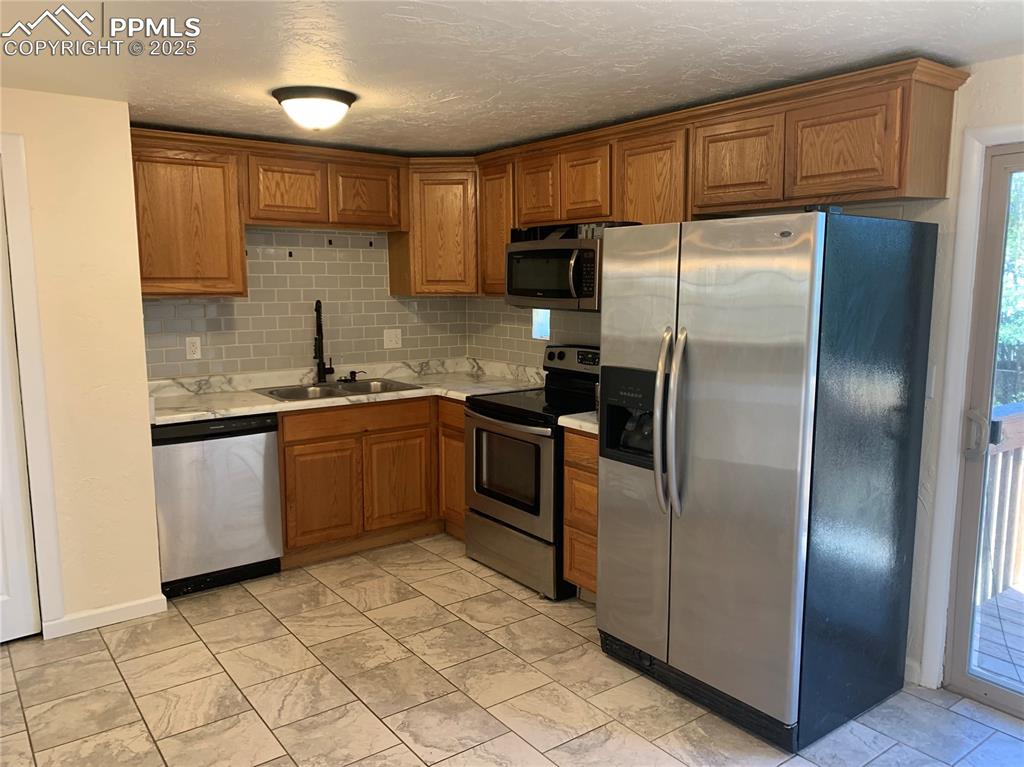
Kitchen with stainless steel appliances, decorative backsplash, brown cabinetry, and a textured ceiling
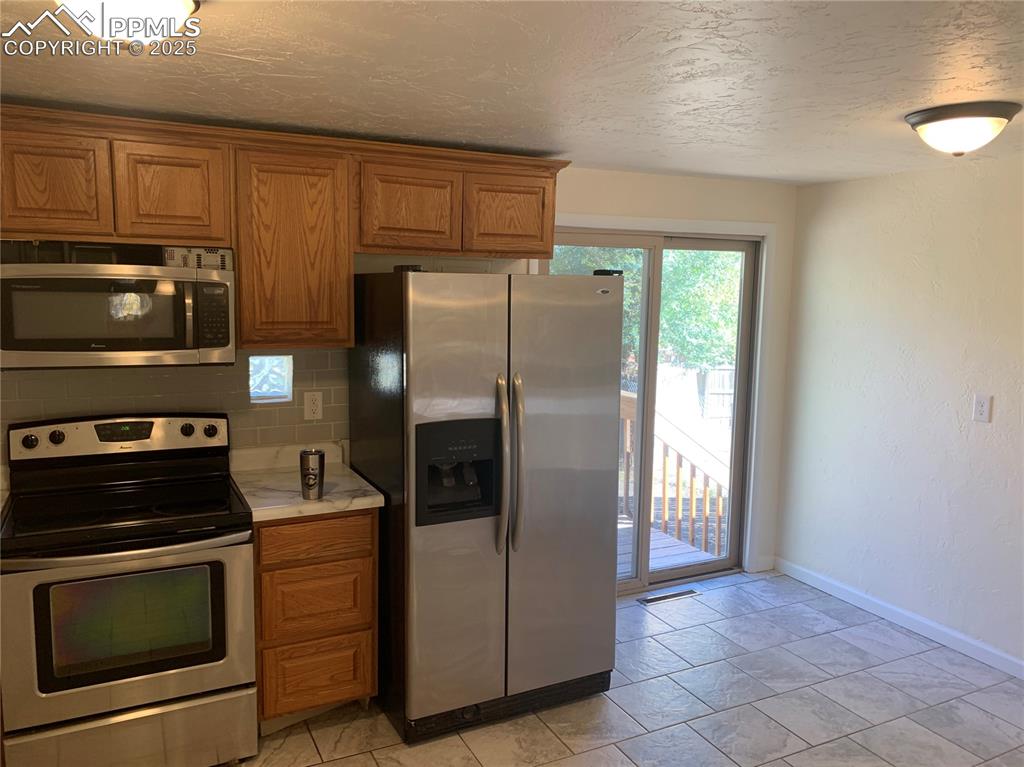
Kitchen with stainless steel appliances, light countertops, brown cabinets, decorative backsplash, and a textured ceiling
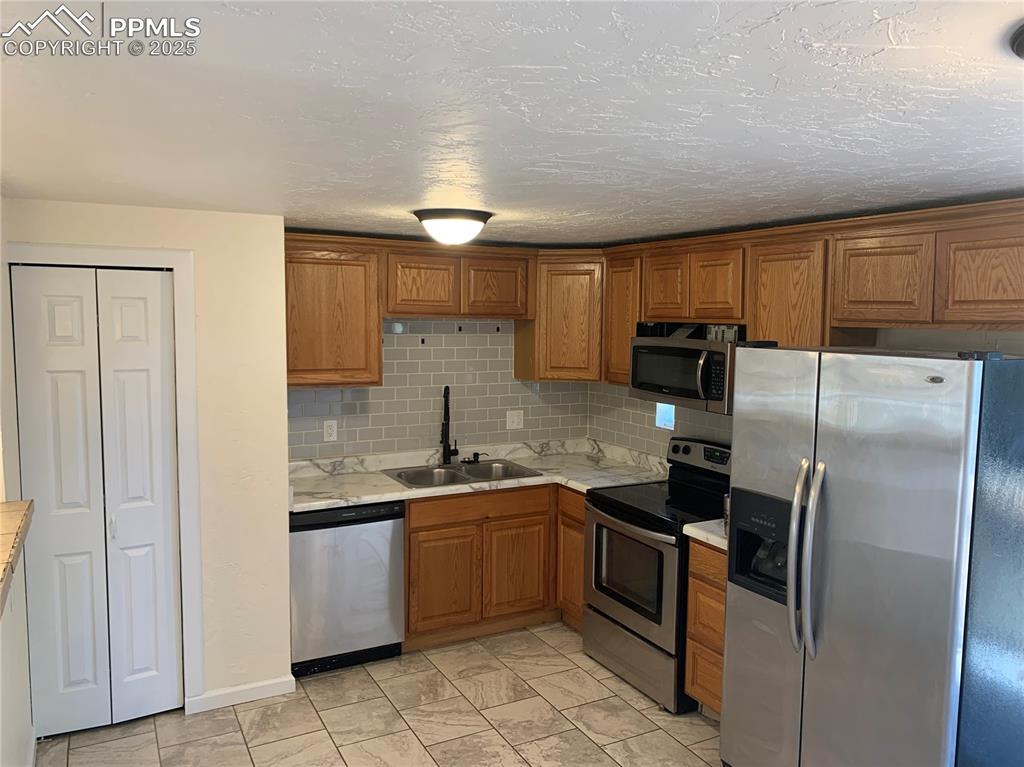
Kitchen with appliances with stainless steel finishes, tasteful backsplash, brown cabinets, light countertops, and a textured ceiling
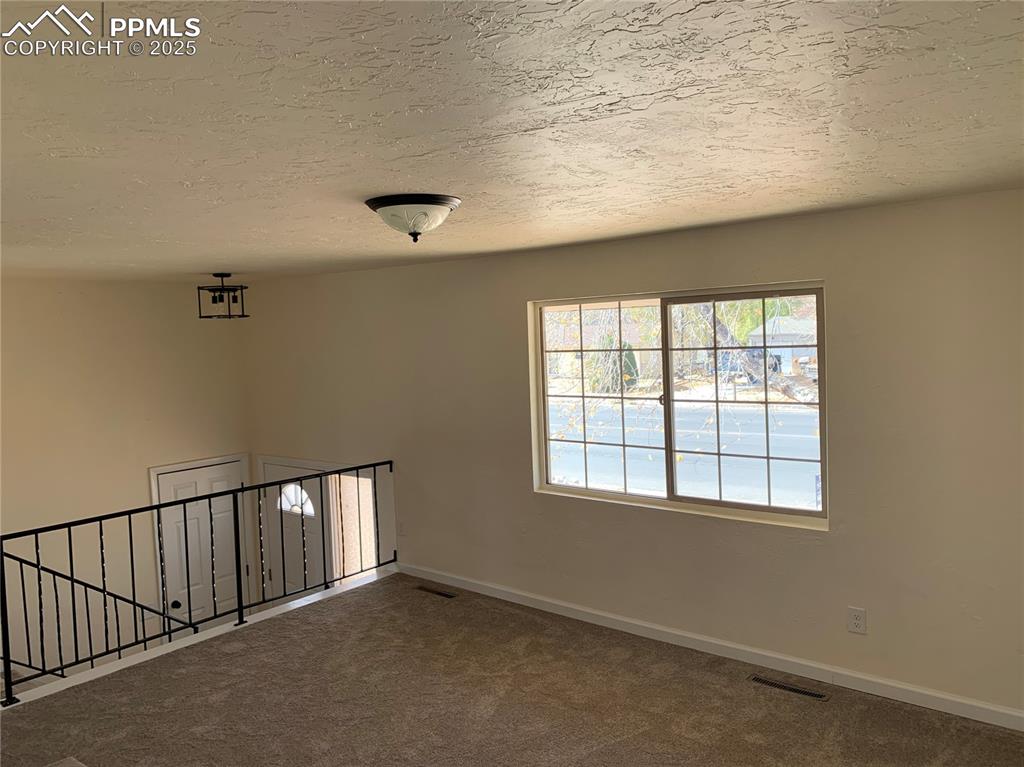
Unfurnished room with carpet and a textured ceiling
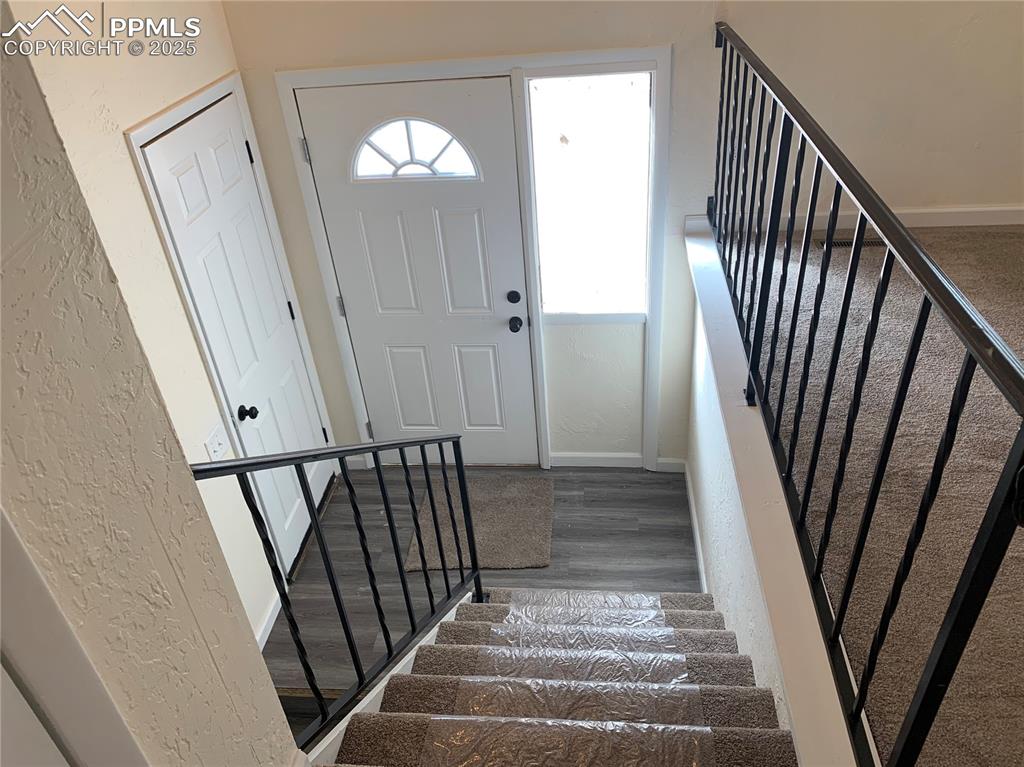
Foyer entrance featuring stairway, a textured wall, plenty of natural light, and dark wood-style floors
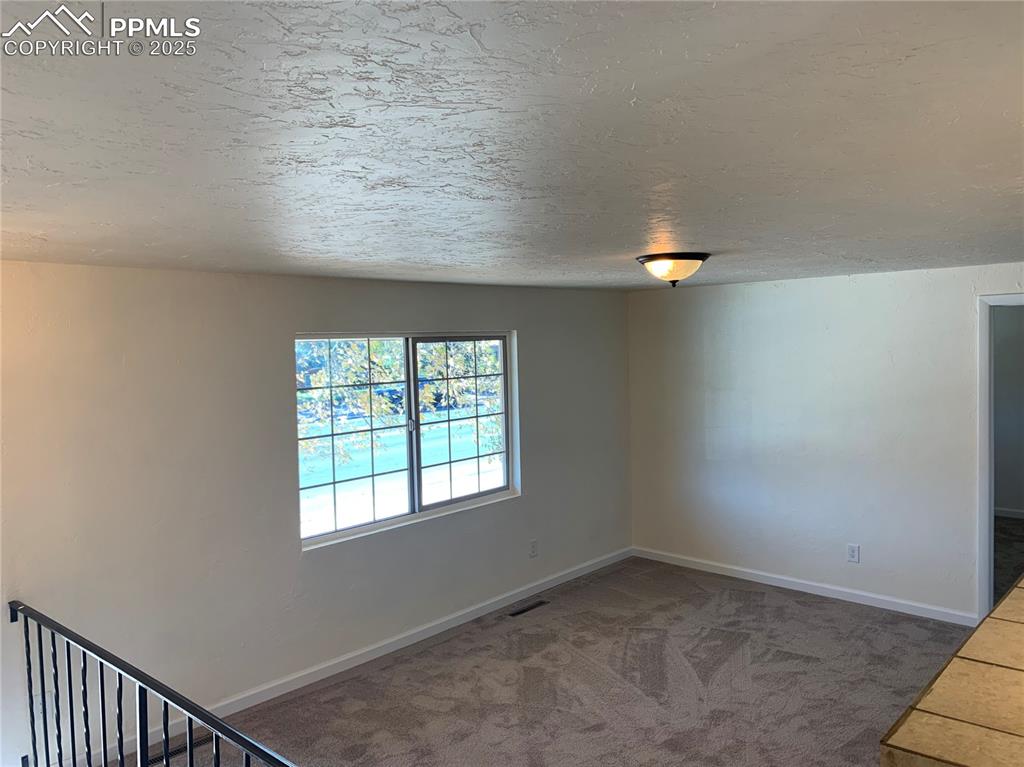
Living
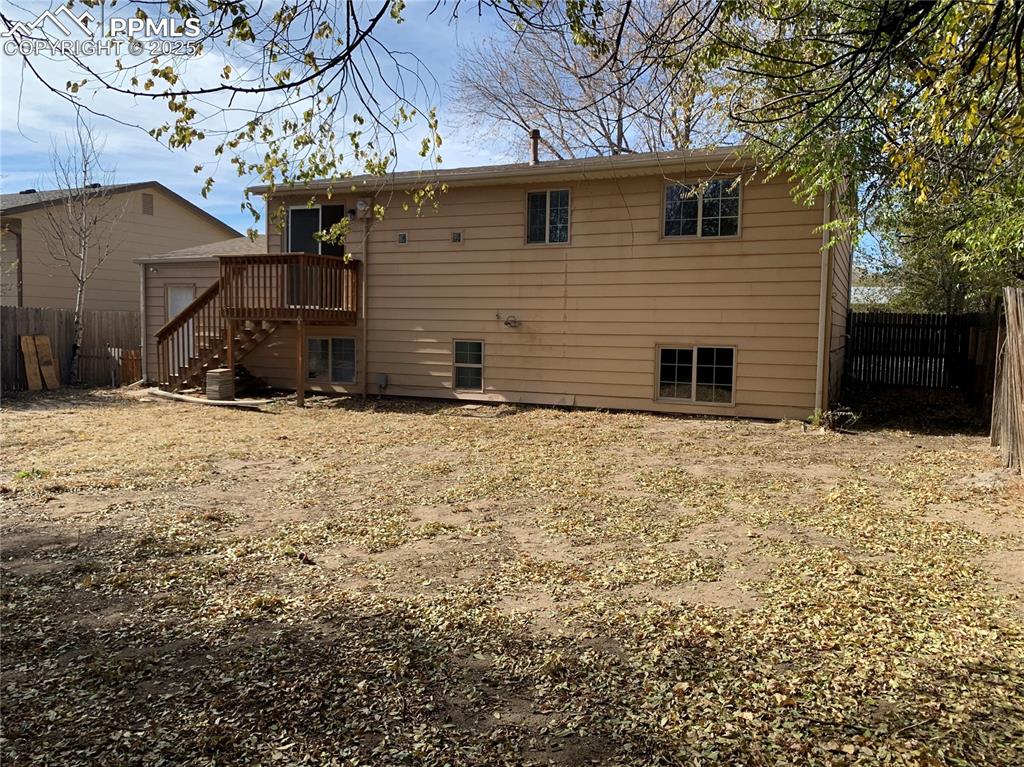
Rear view of house featuring a fenced backyard, a wooden deck, and stairs
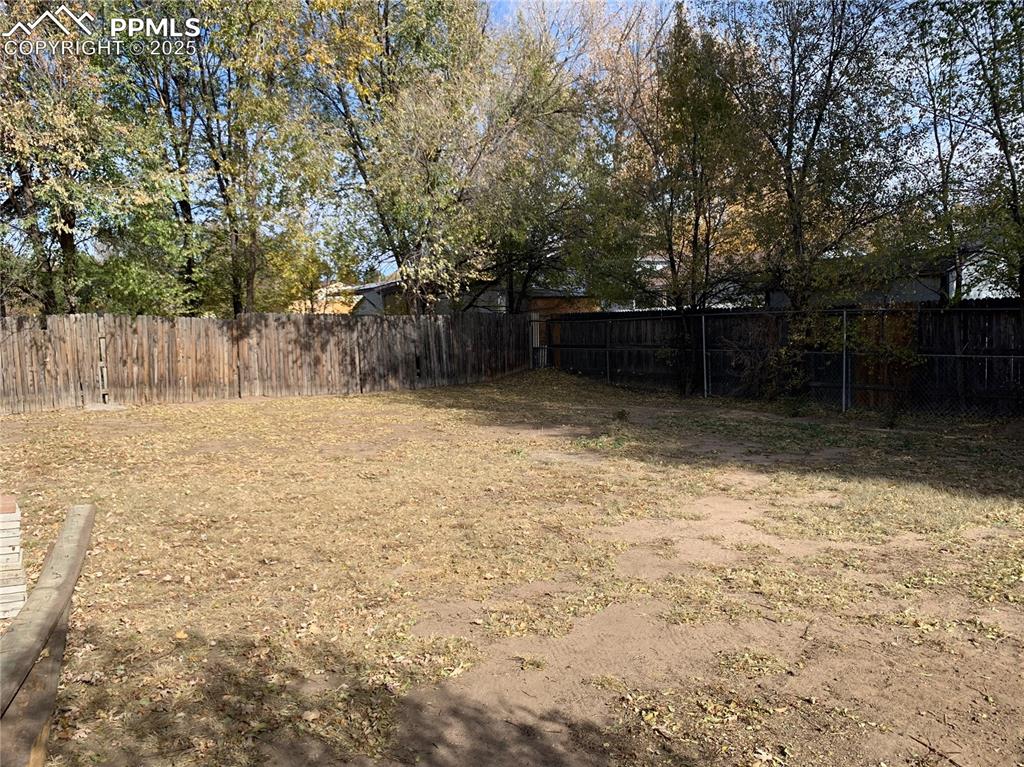
View of yard
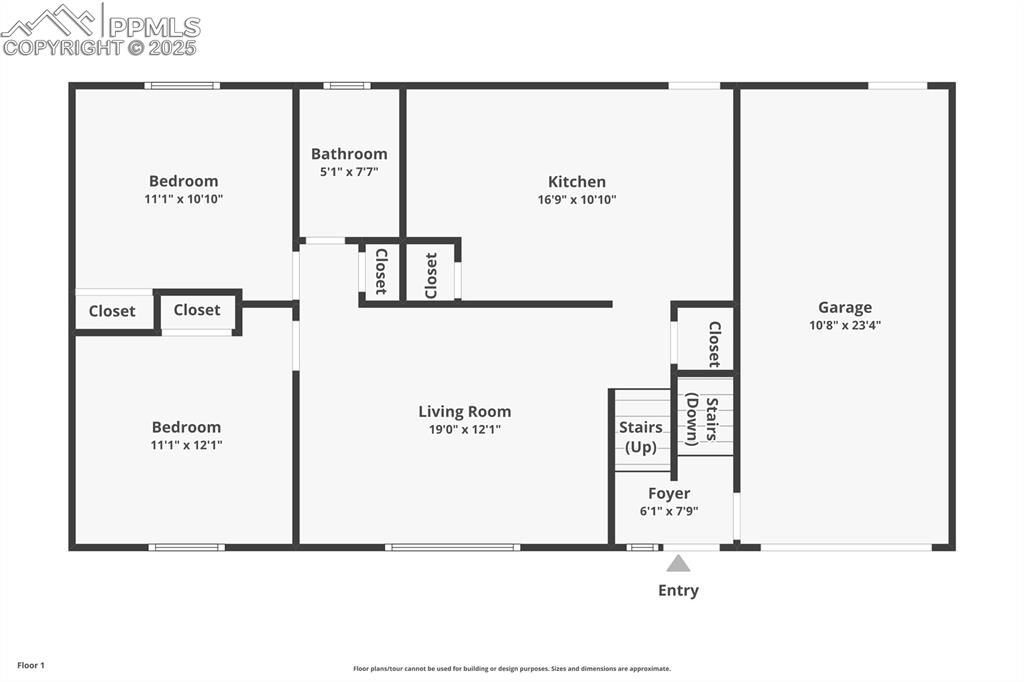
View of main level floor plan
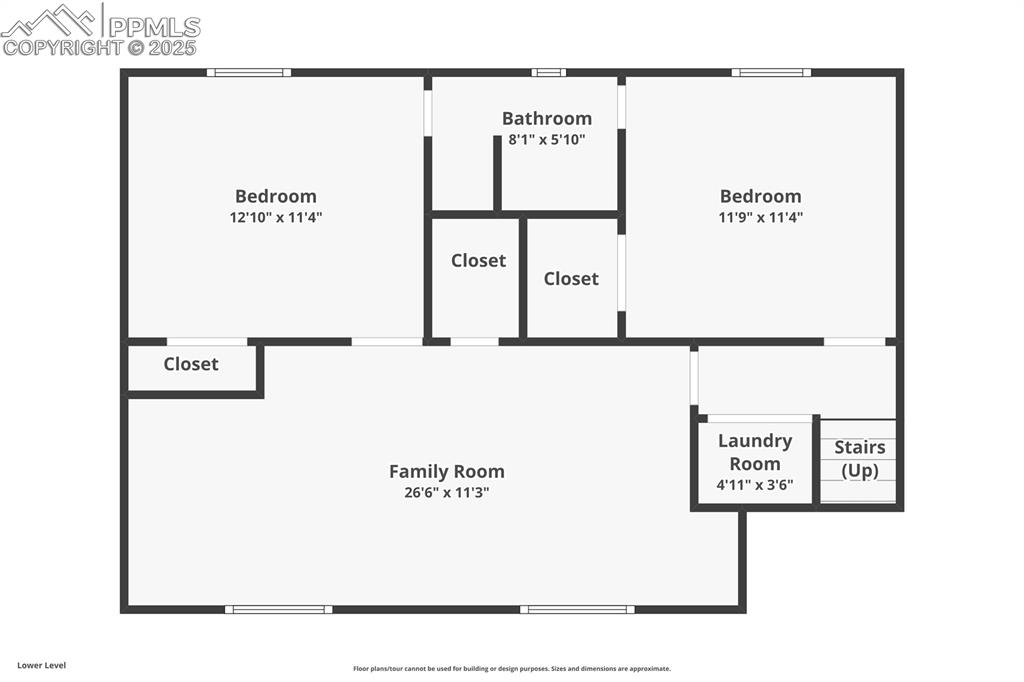
View of lower level floor plan
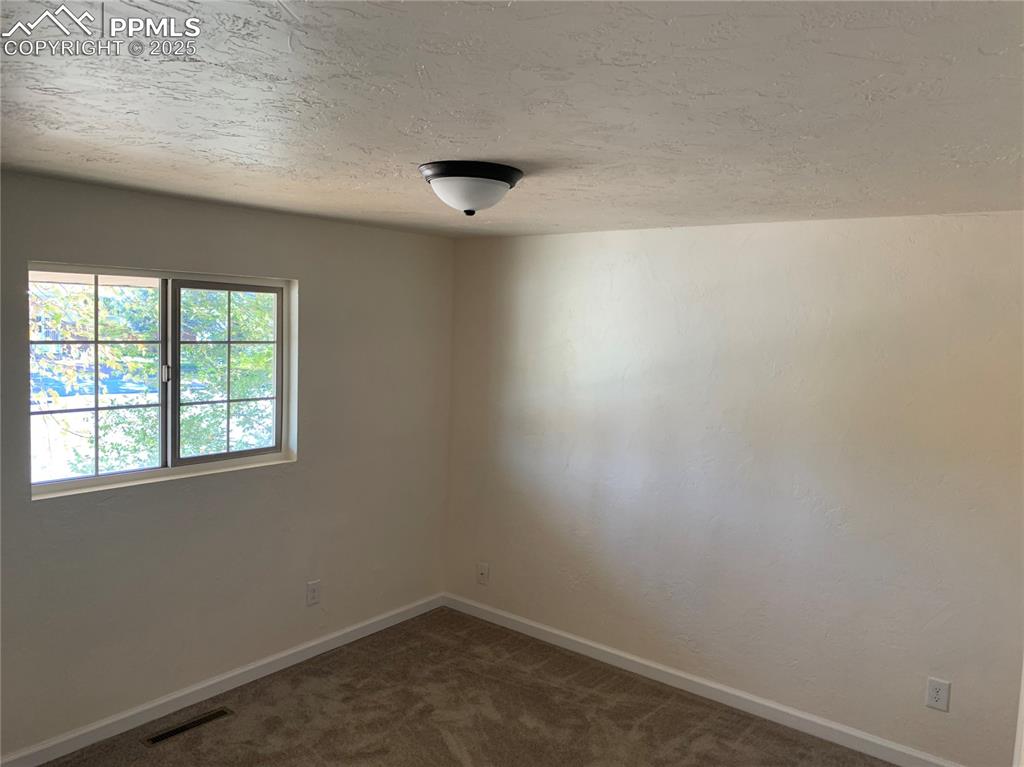
Living Room
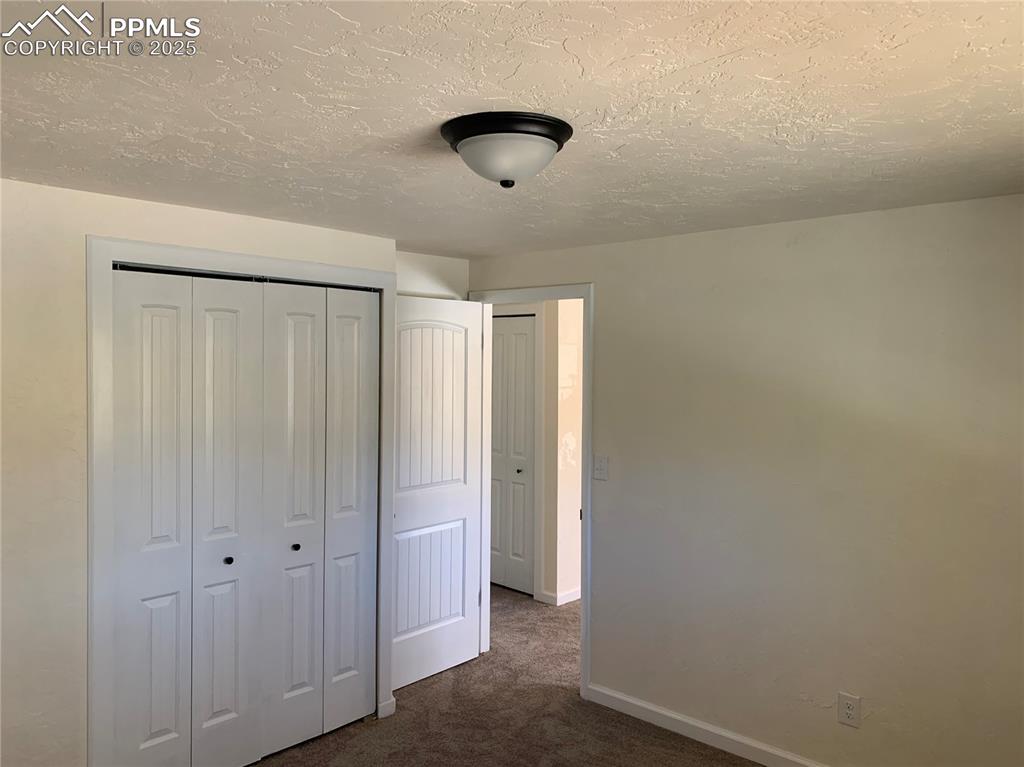
Living Room
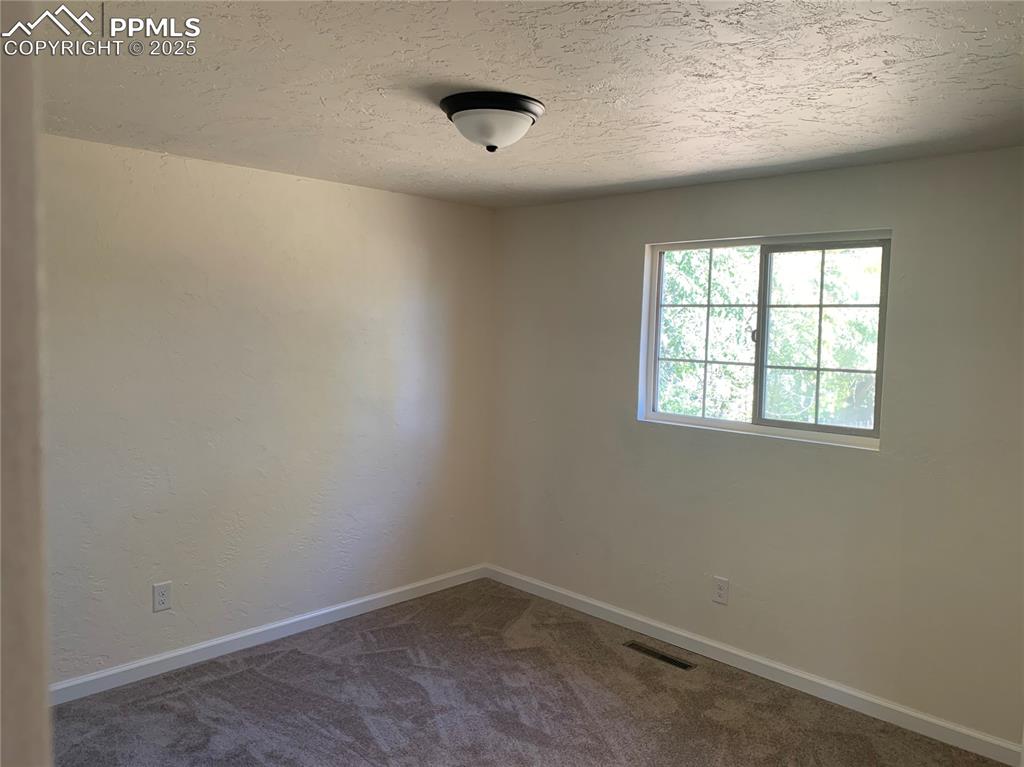
Living Room
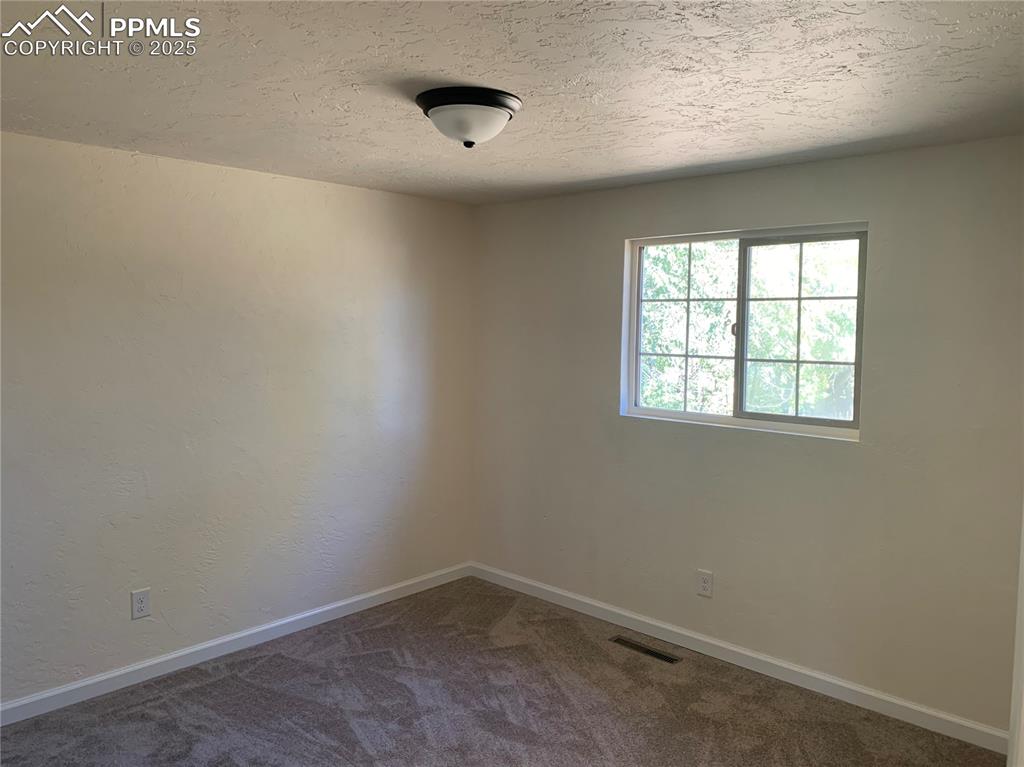
Primary Bedroom
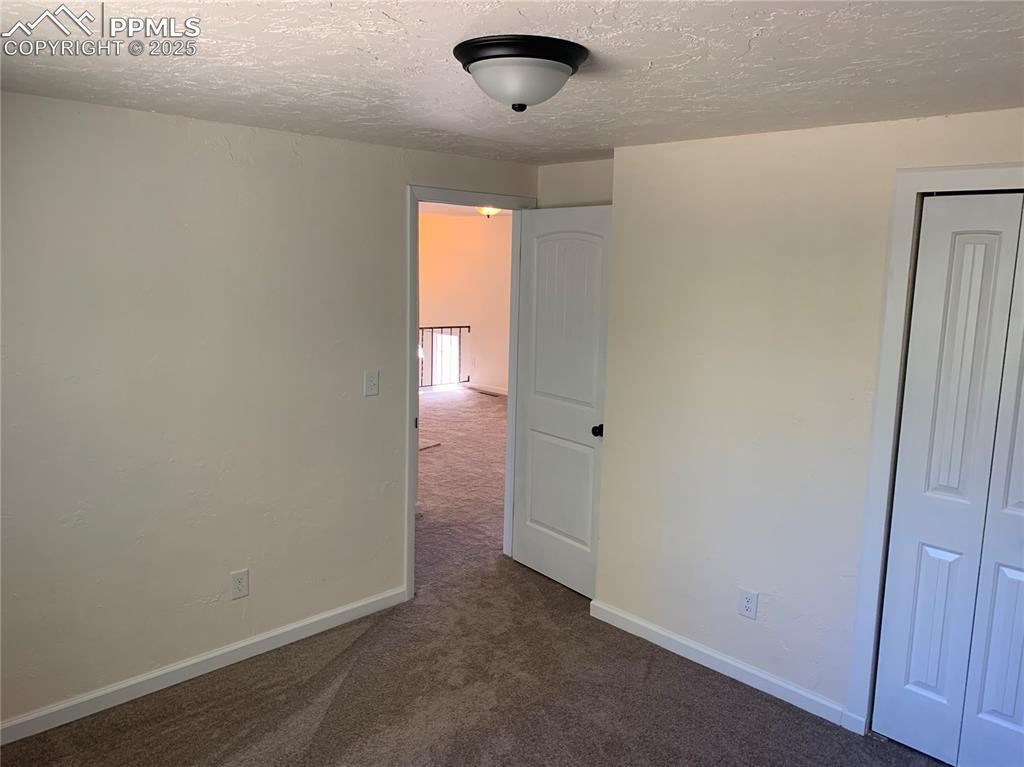
Primary Bedroom
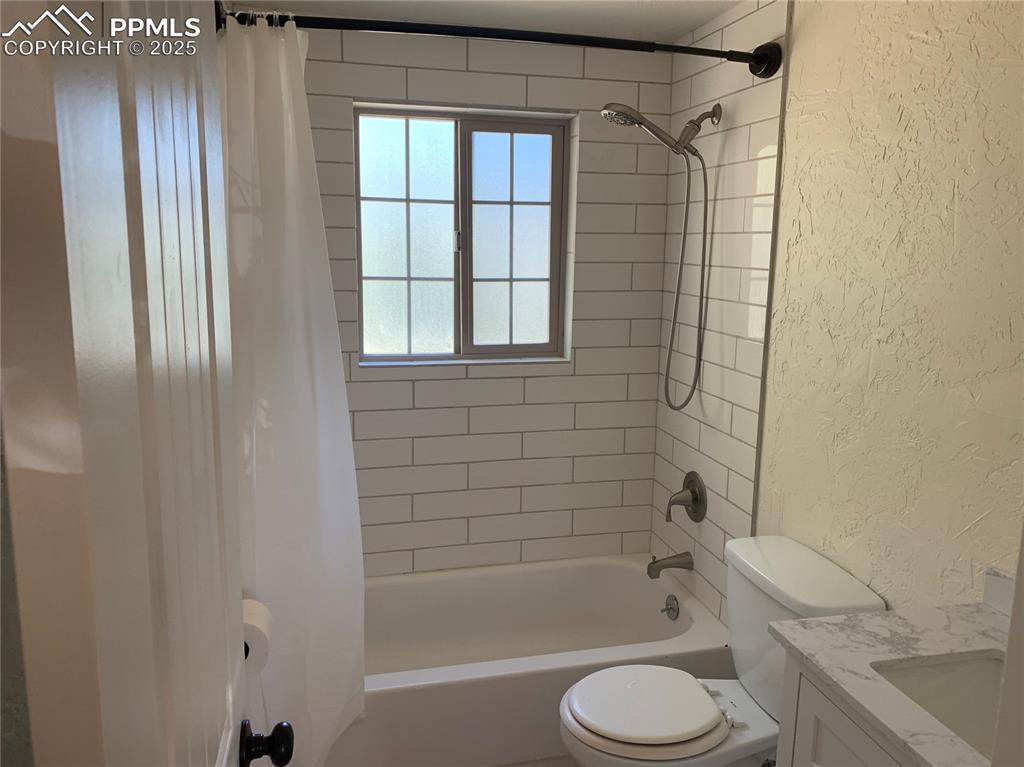
Full bath featuring a textured wall, shower / bath combo with shower curtain, and vanity
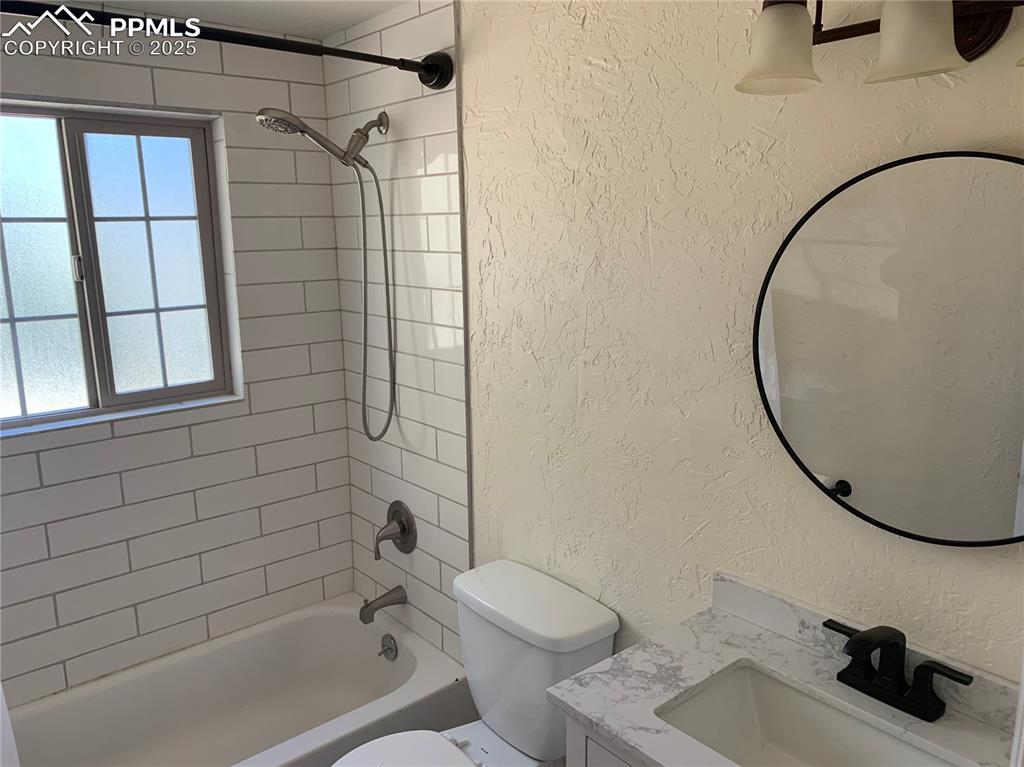
Full bath featuring a textured wall, bathtub / shower combination, and vanity
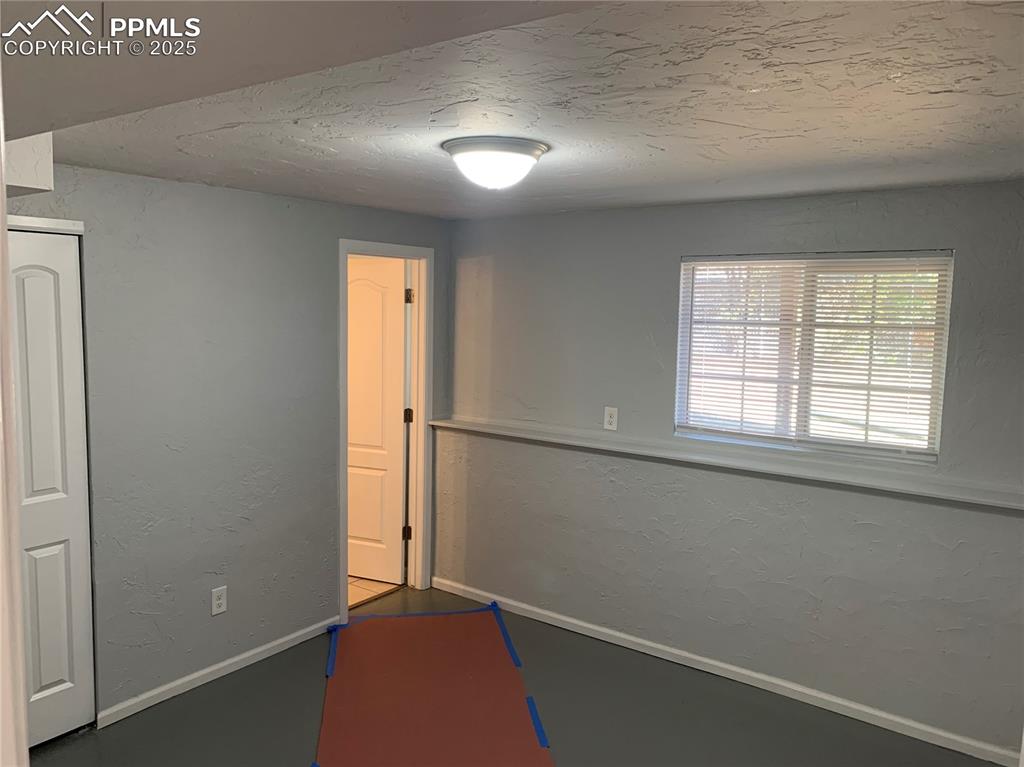
Rec room with a textured wall and a textured ceiling
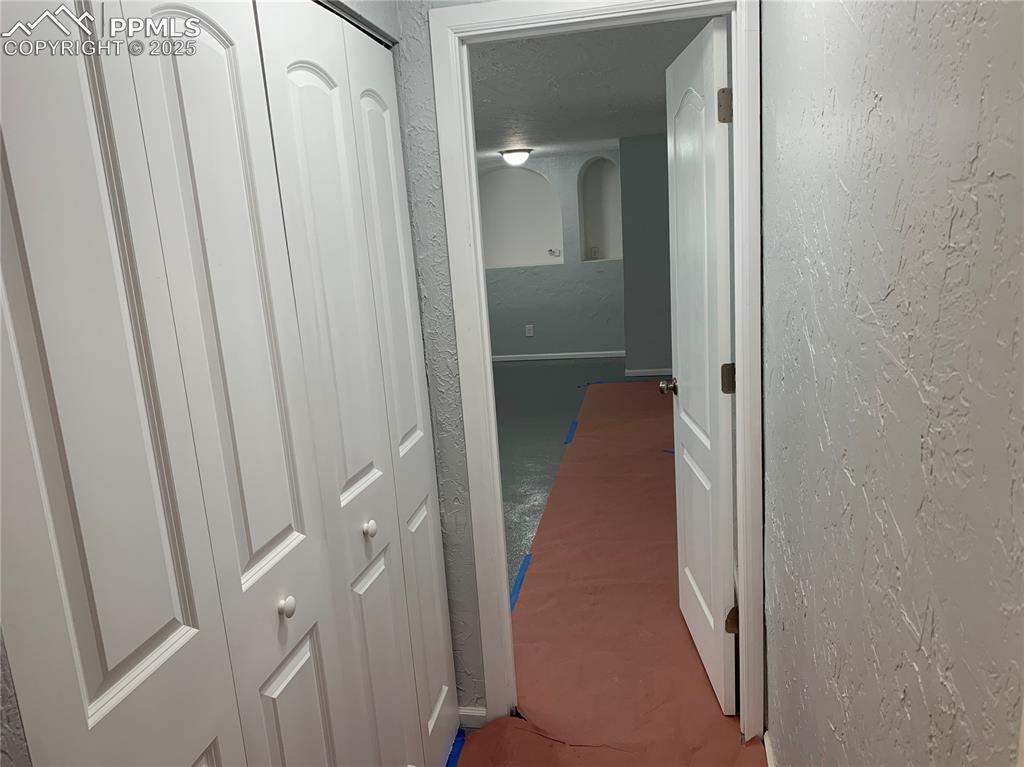
Corridor with a textured wall and arched walkways
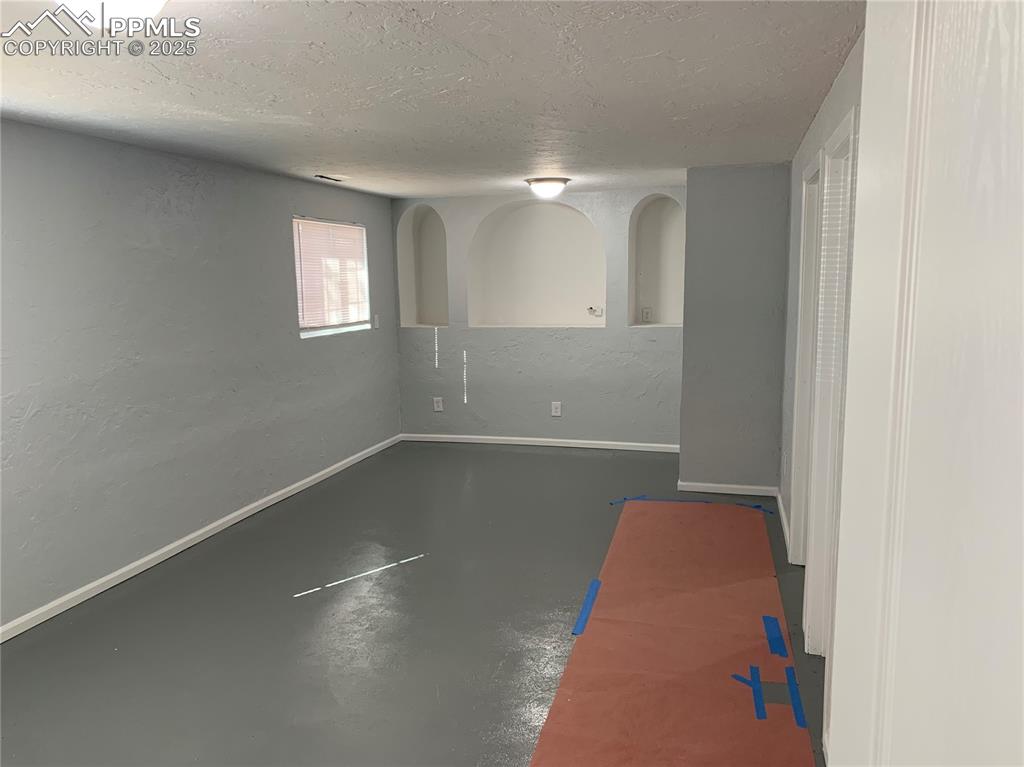
Empty room with finished concrete flooring, a textured ceiling, a textured wall, and arched walkways
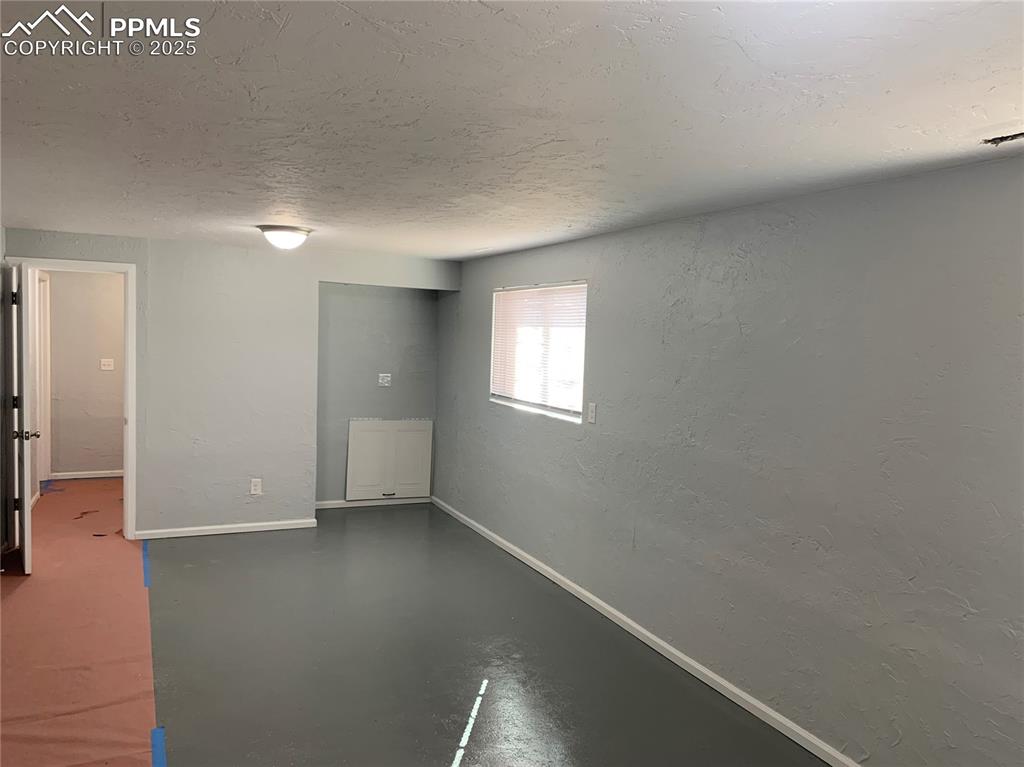
Spare room with a textured wall, concrete floors, and a textured ceiling
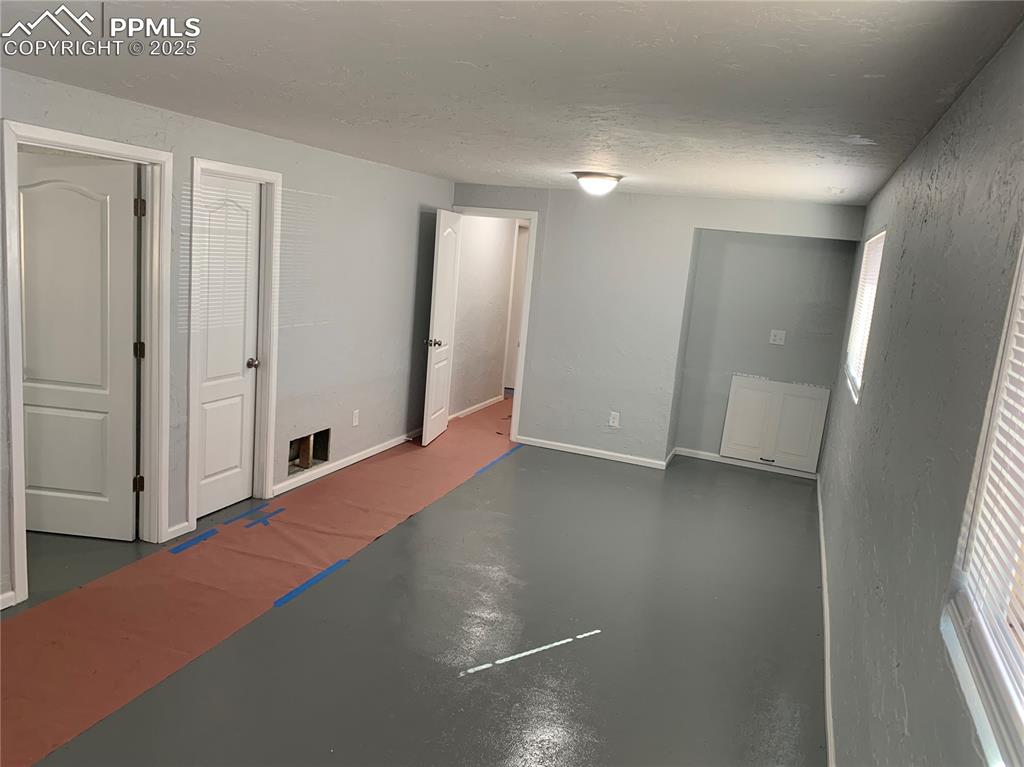
Family Room
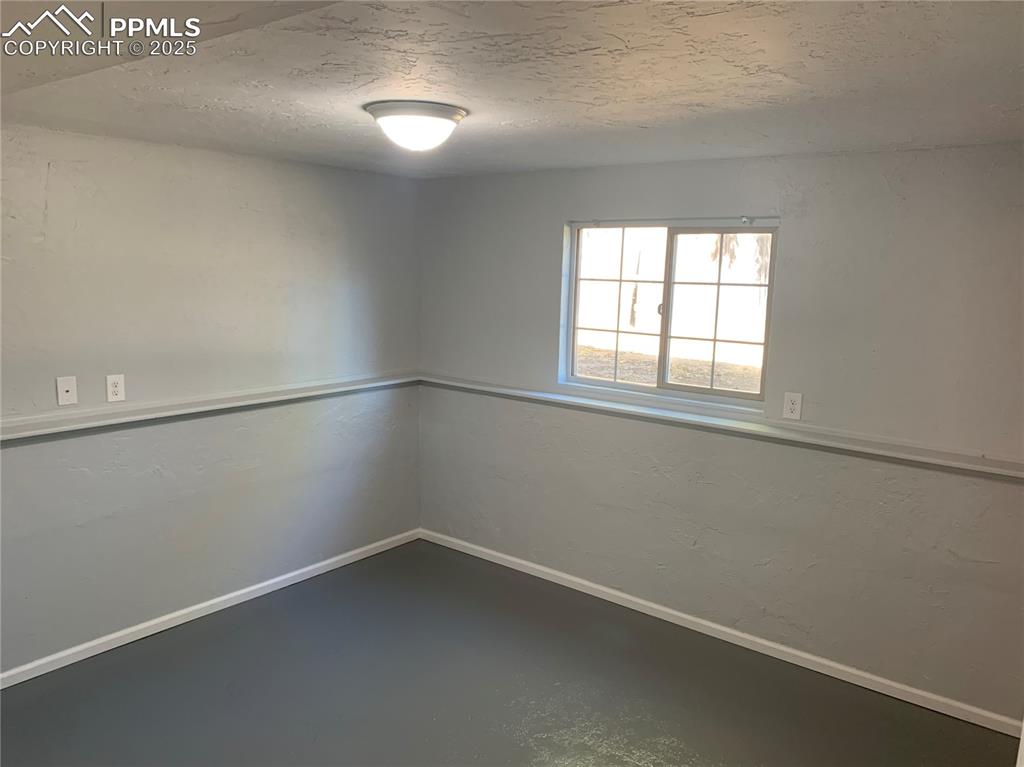
Empty room with concrete flooring, a textured ceiling, and a textured wall
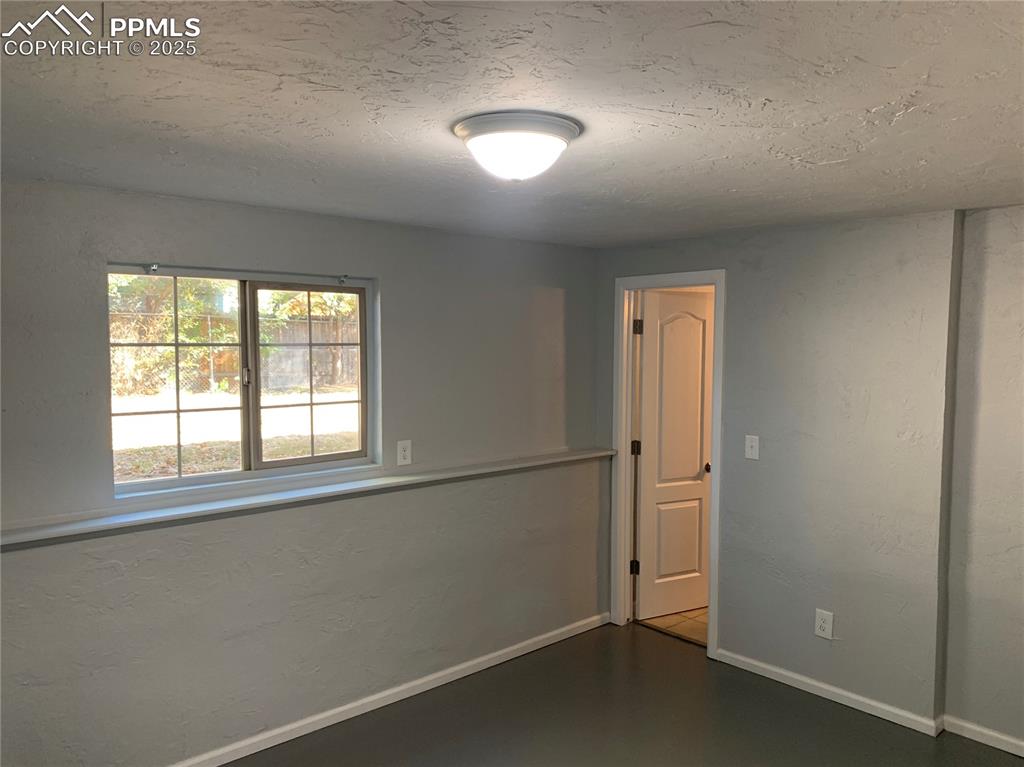
Spare room featuring a textured ceiling and a textured wall
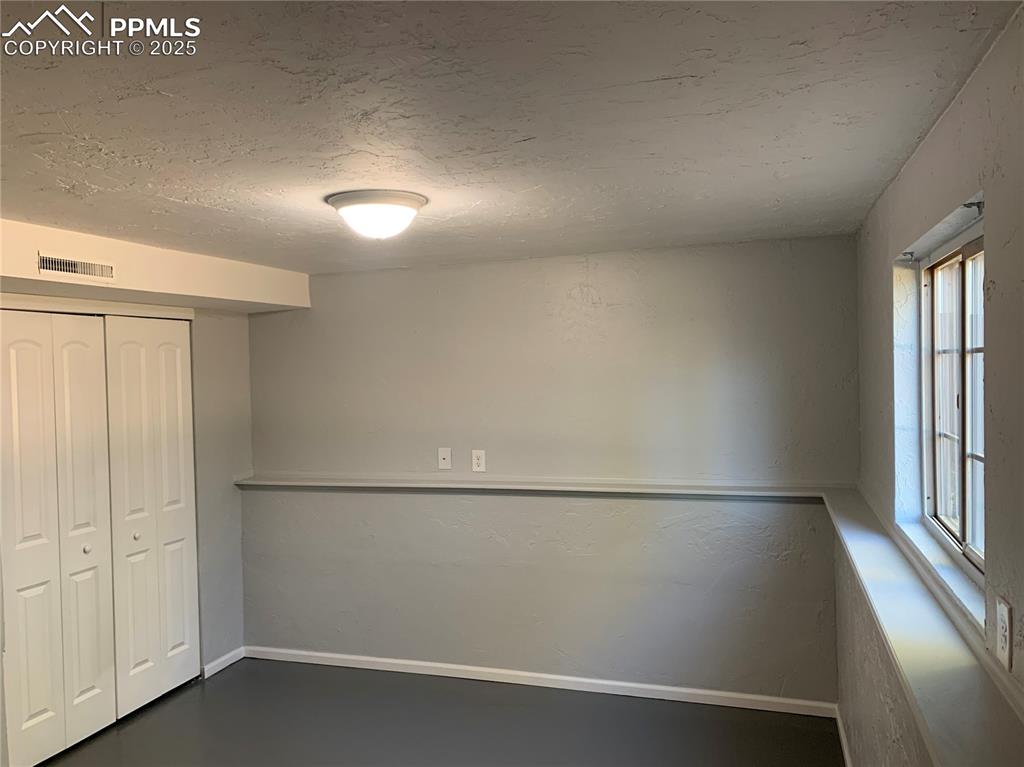
Unfurnished bedroom with a textured ceiling and a closet
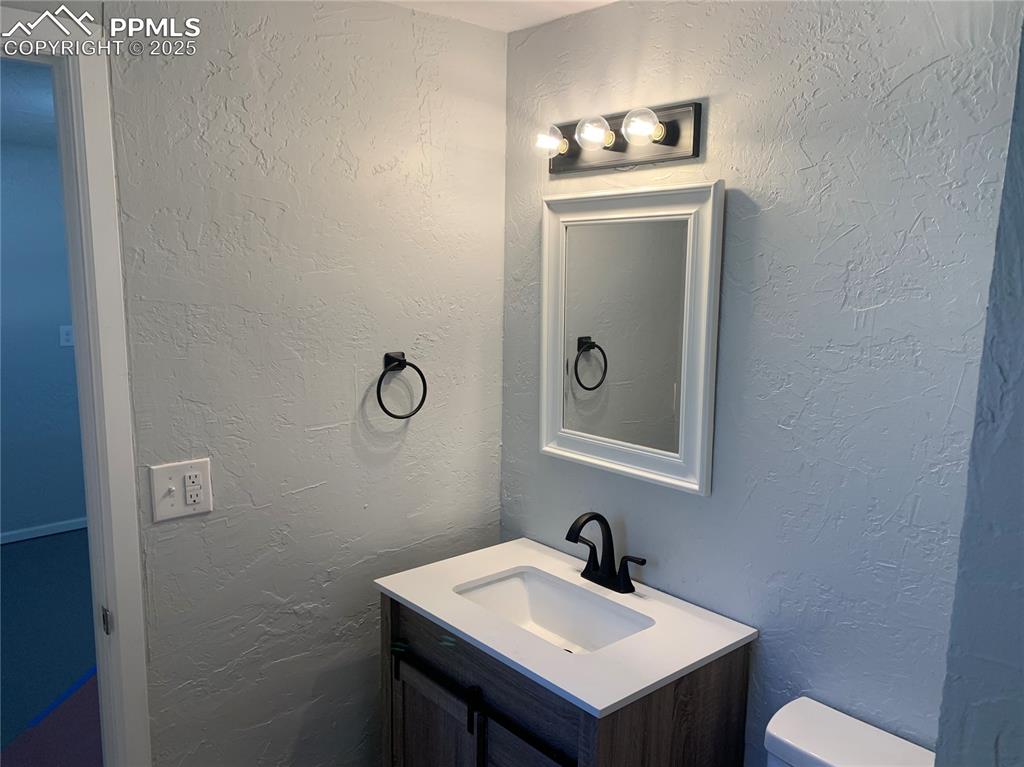
3/4 bathroom with a textured wall and vanity
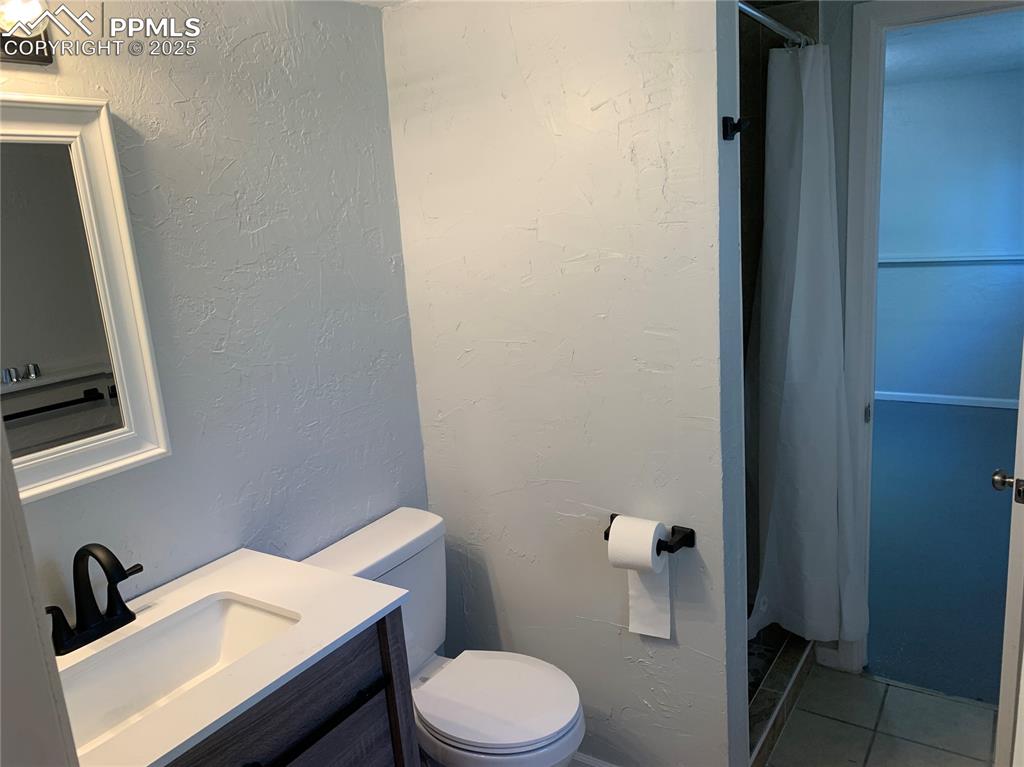
3/4 Bathroom featuring a textured wall, a stall shower, vanity, and tile patterned floors
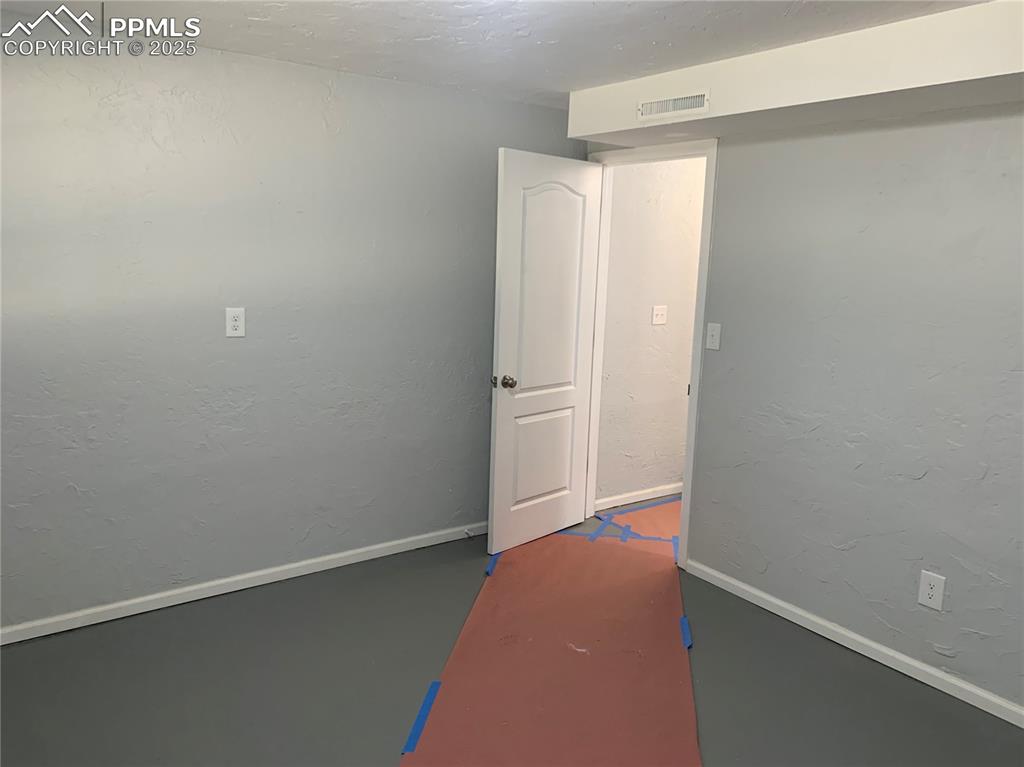
Empty room with a textured wall, a textured ceiling, and concrete floors
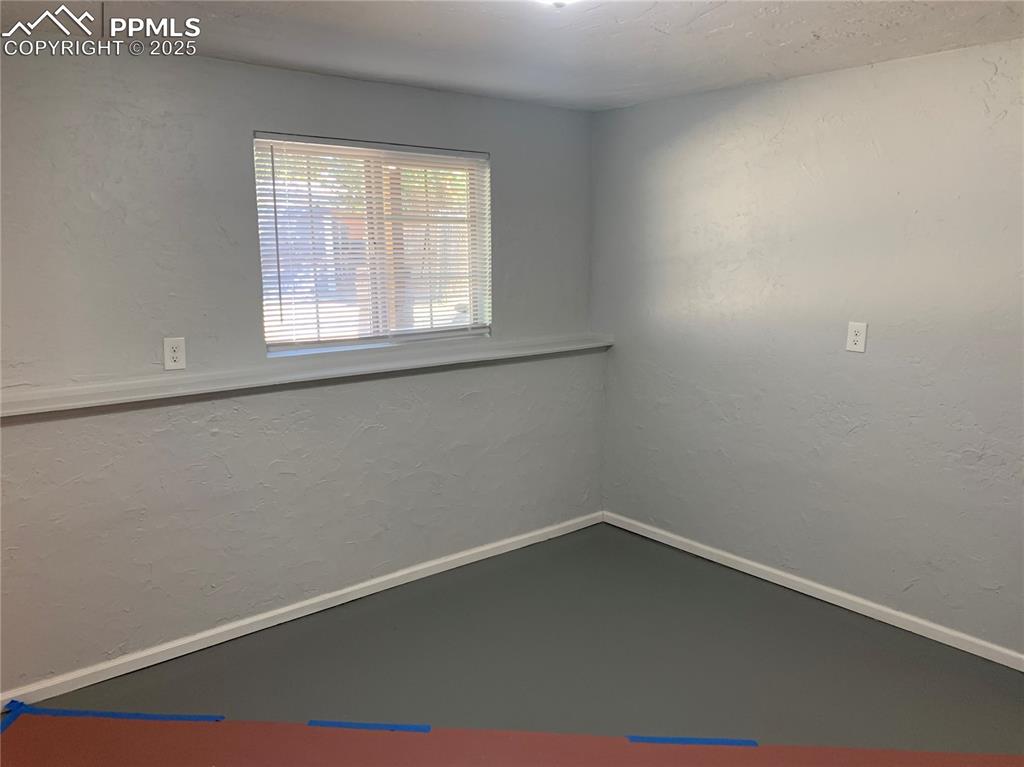
Unfurnished room with a textured wall and baseboards
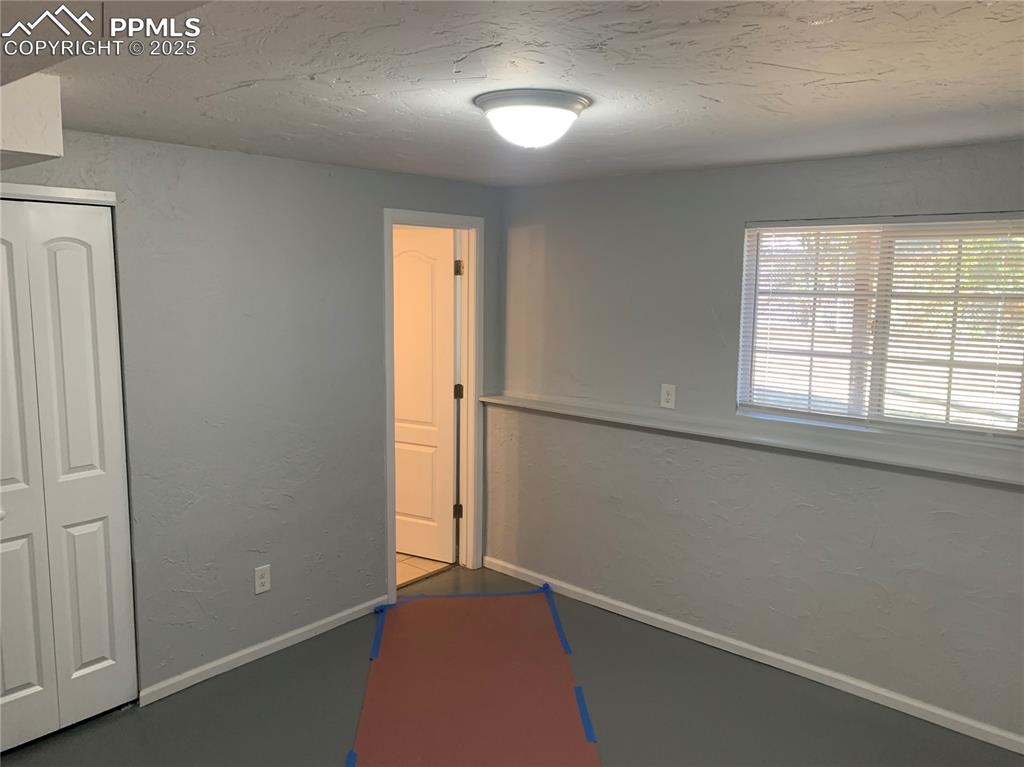
Game room featuring a textured wall and a textured ceiling
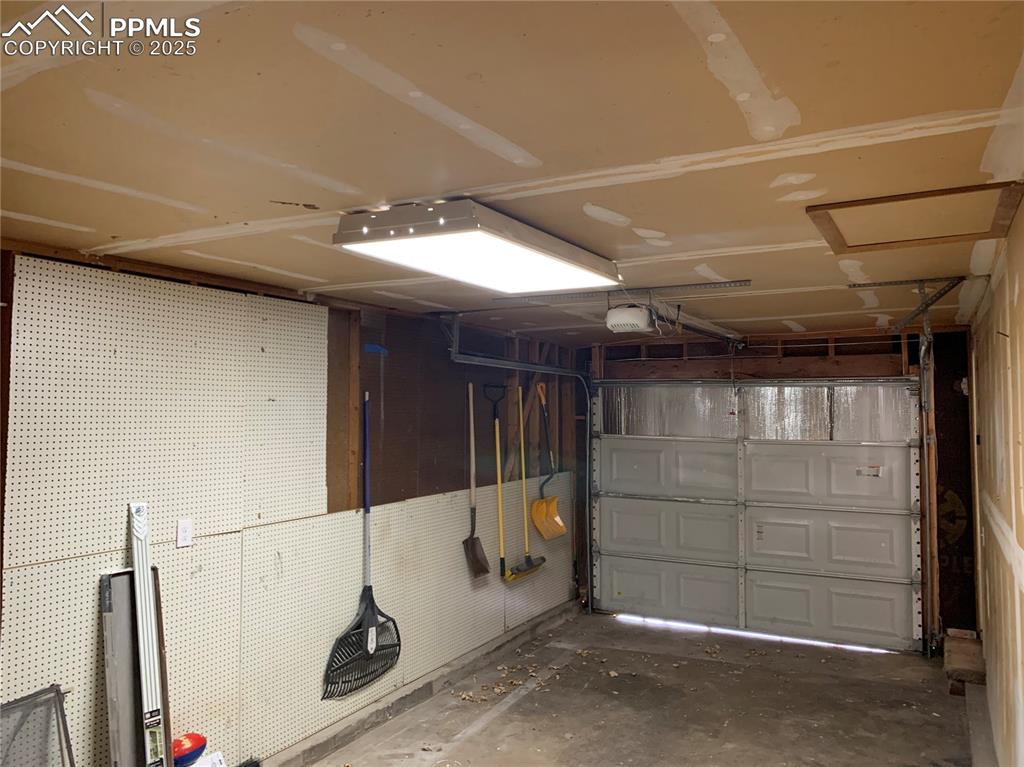
Garage featuring a garage door opener
Disclaimer: The real estate listing information and related content displayed on this site is provided exclusively for consumers’ personal, non-commercial use and may not be used for any purpose other than to identify prospective properties consumers may be interested in purchasing.