35355 Funk Road, Calhan, CO, 80808
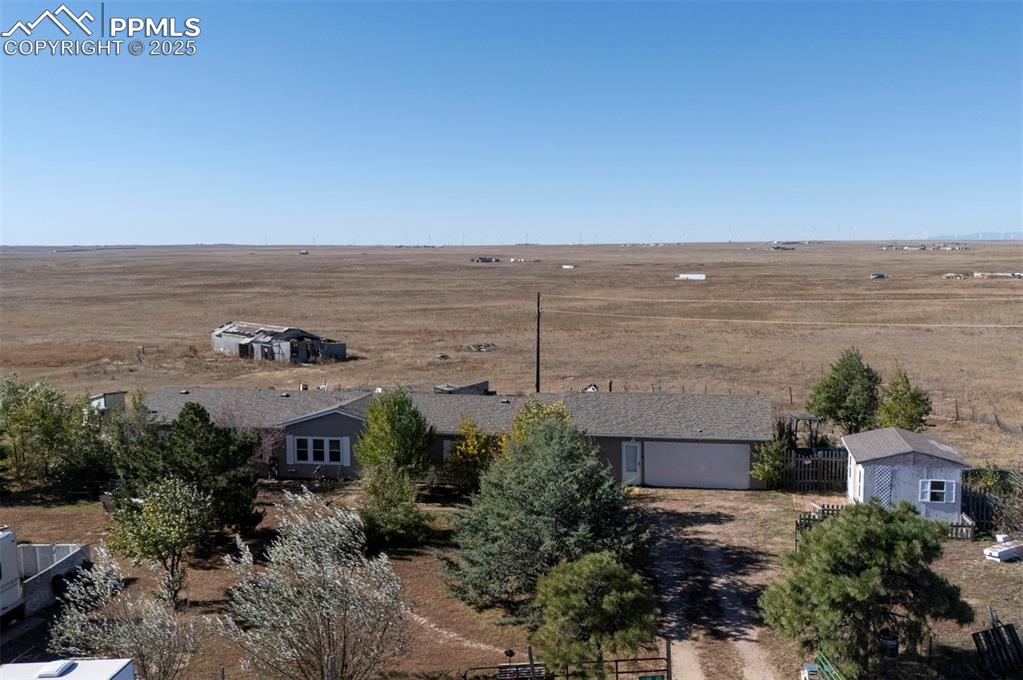
View of rural area
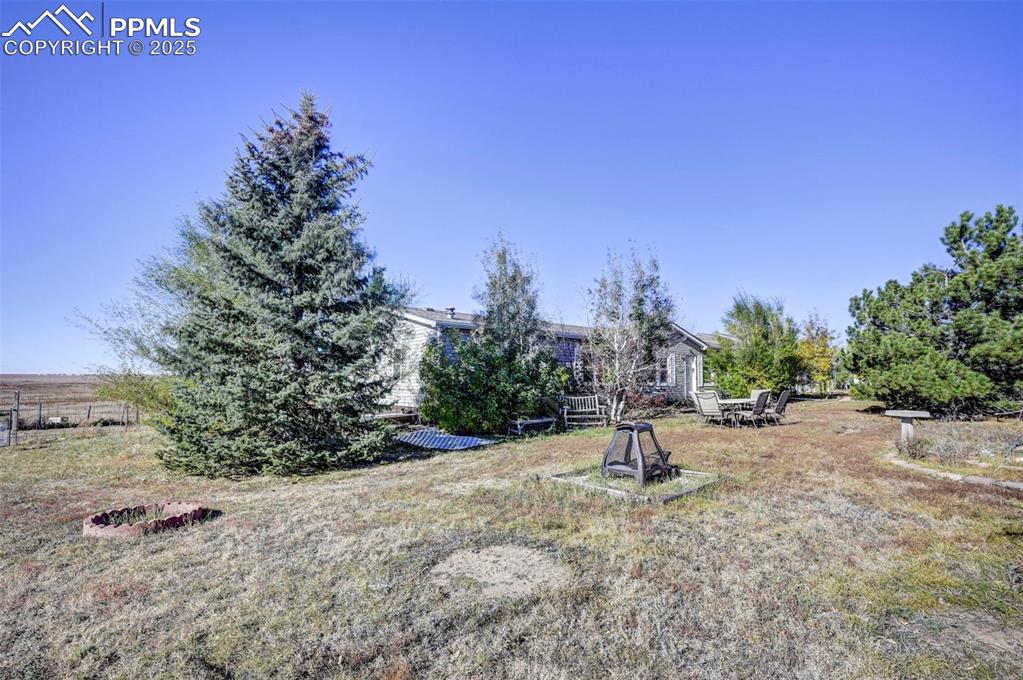
View of green lawn featuring a patio area
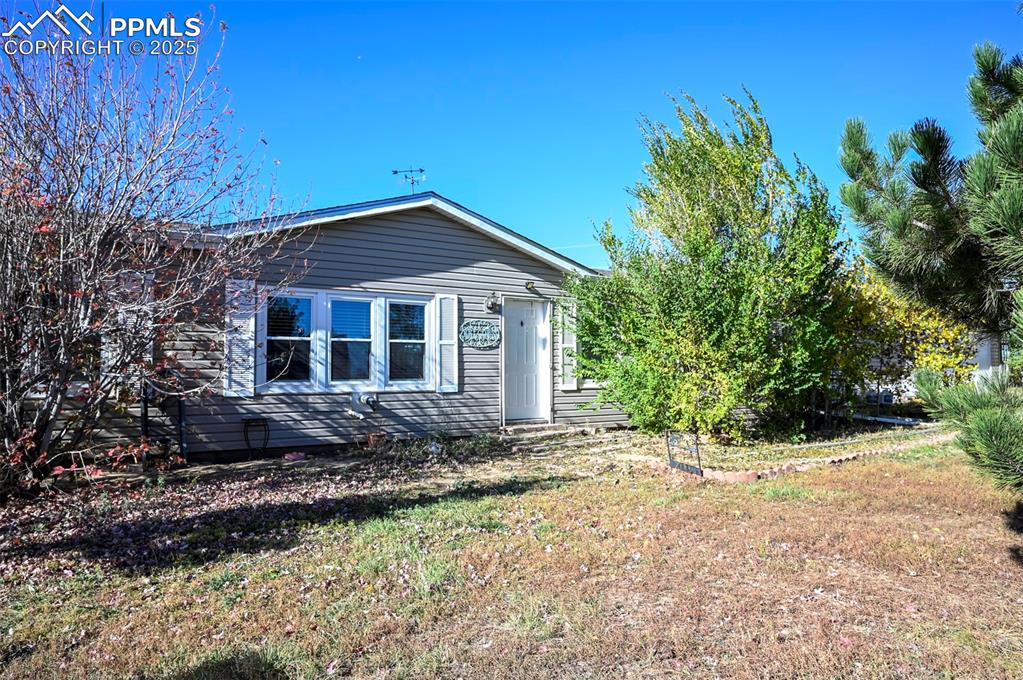
View of front of property
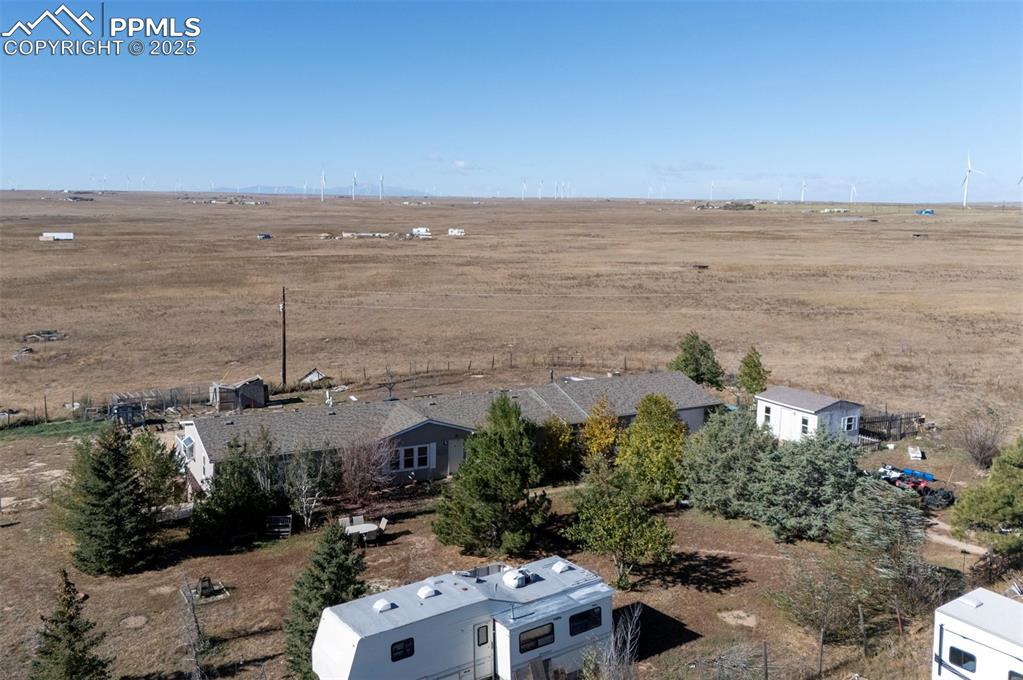
Overview of rural landscape
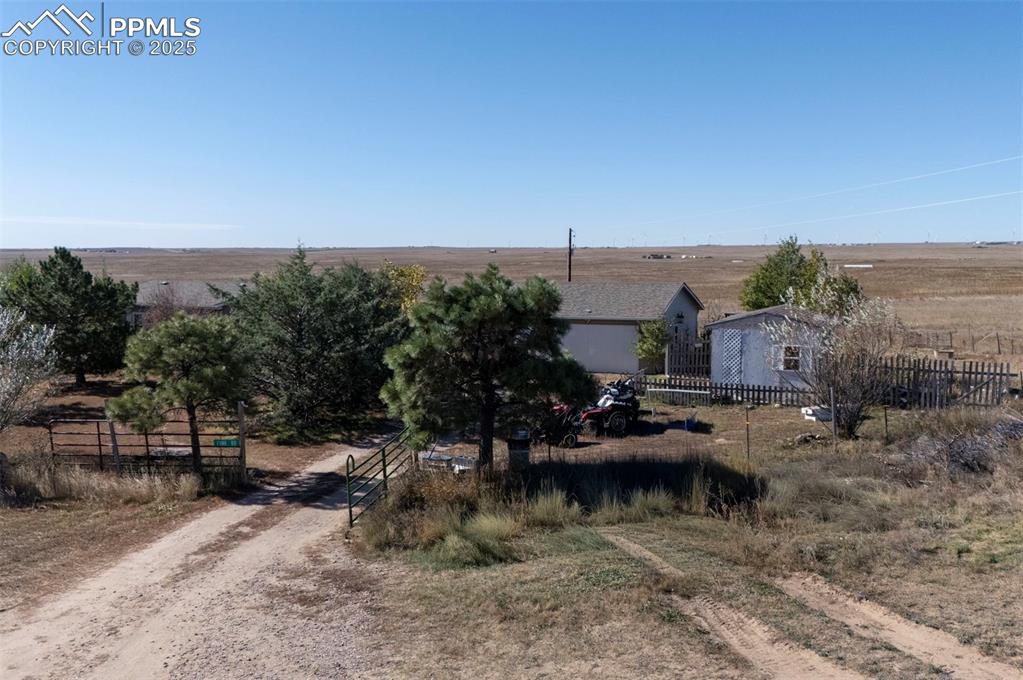
Other
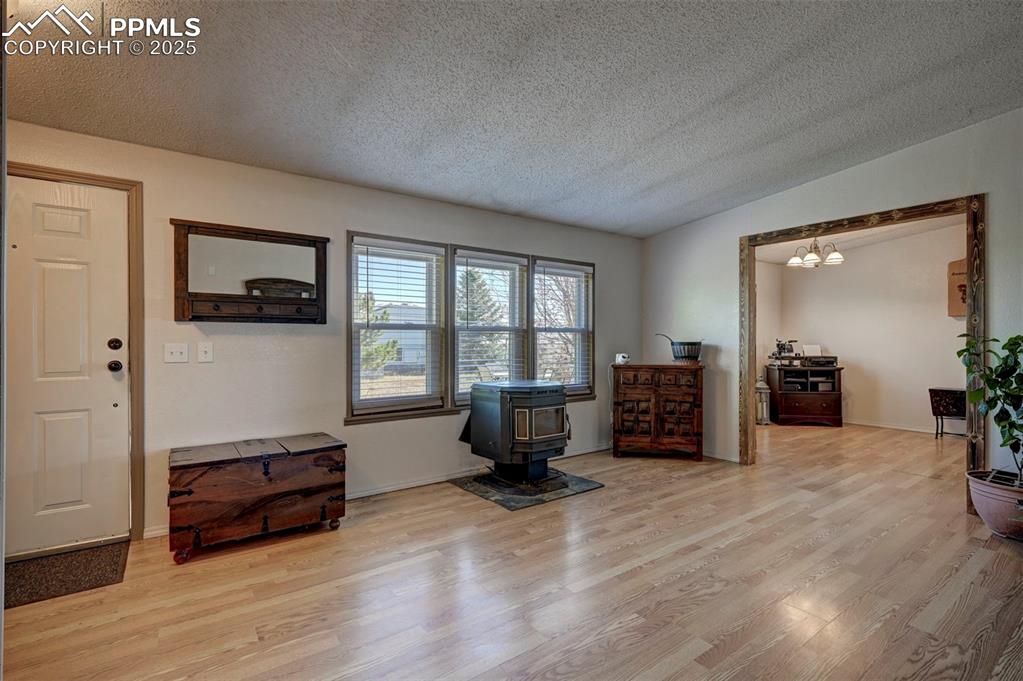
Living area featuring a textured ceiling, wood finished floors, a wood stove, vaulted ceiling, and a chandelier
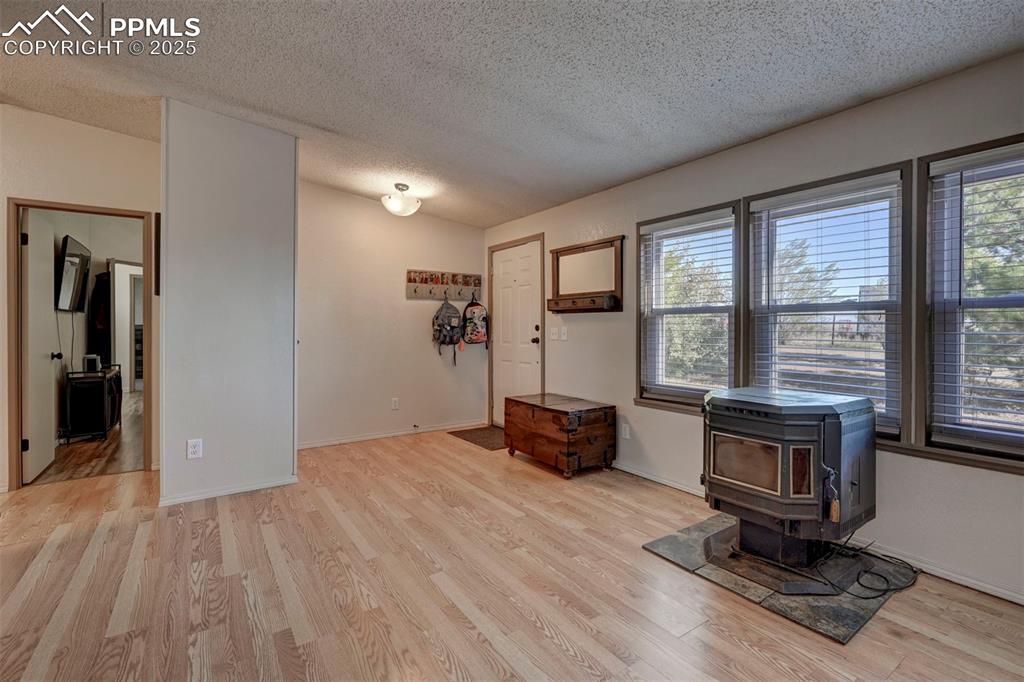
Entrance foyer with a wood stove, a textured ceiling, and light wood-style flooring
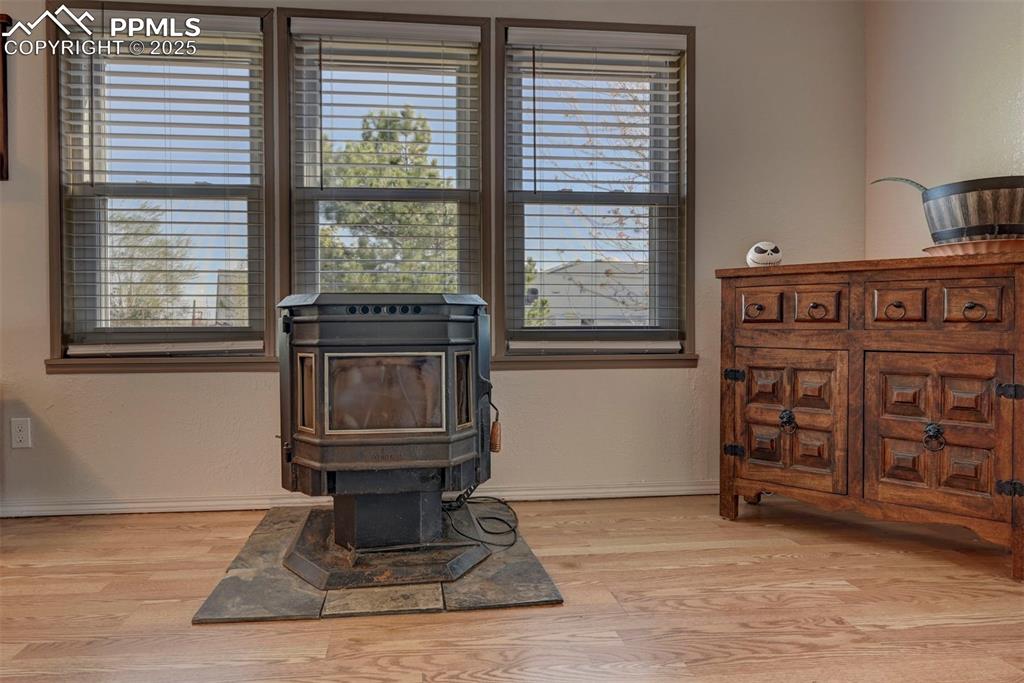
Detailed view of a wood stove, wood finished floors, and a textured wall
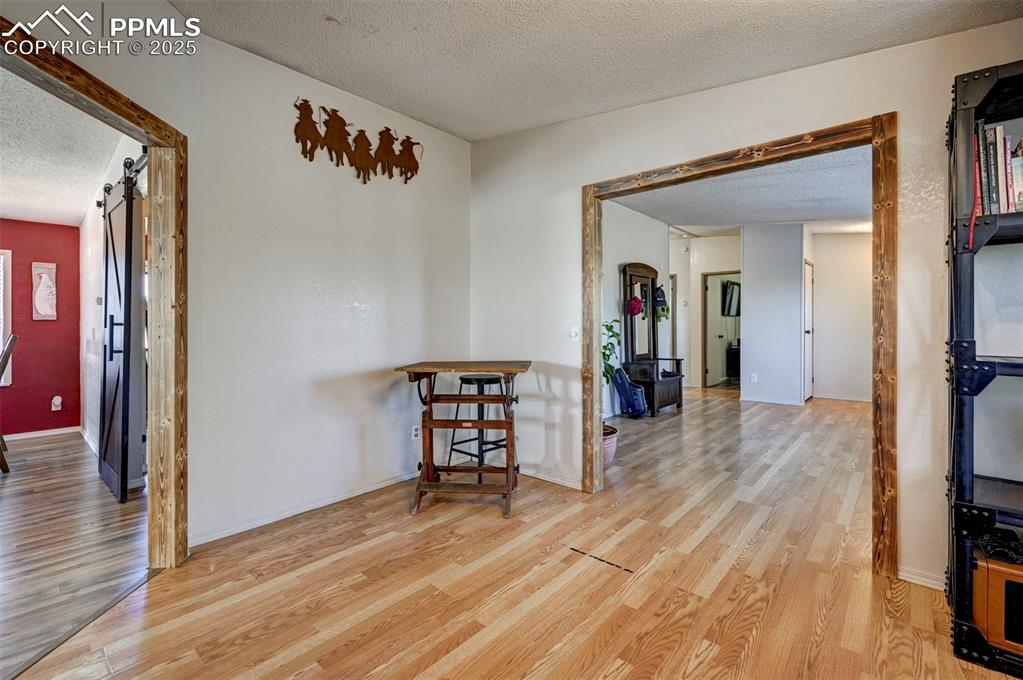
Other
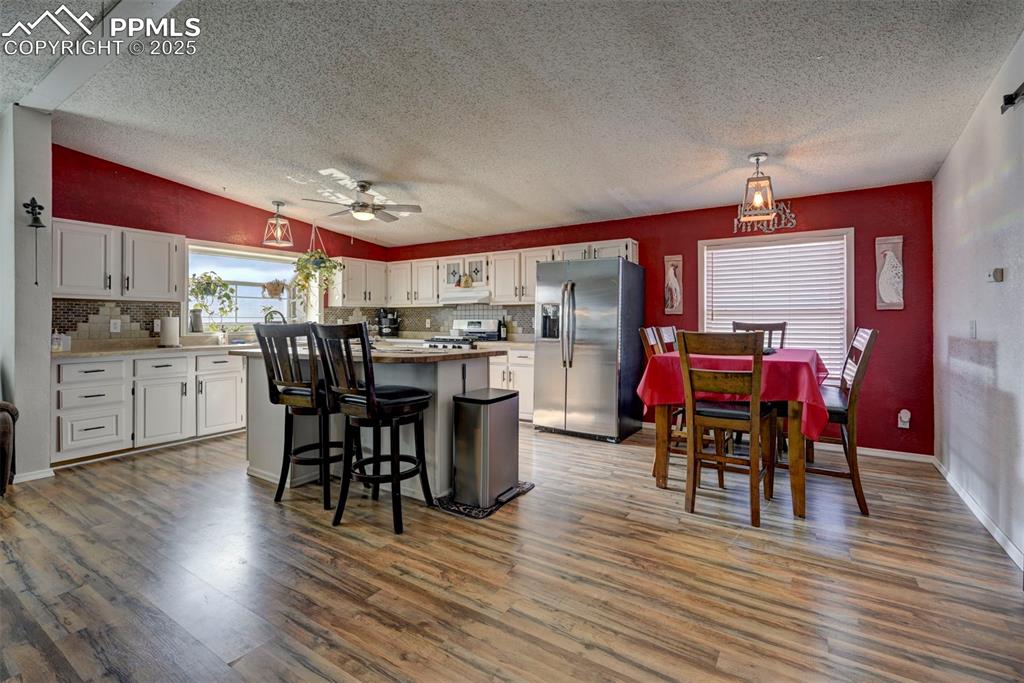
Kitchen with white cabinets, stainless steel appliances, a textured ceiling, light wood-style floors, and a breakfast bar area
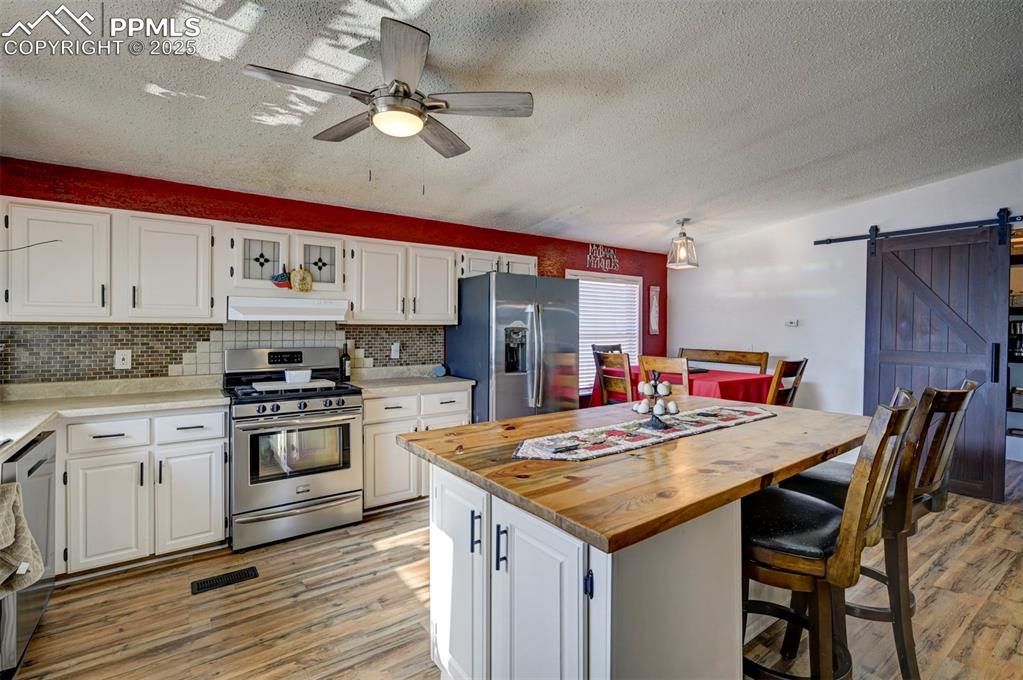
Kitchen with a barn door, white cabinetry, appliances with stainless steel finishes, decorative backsplash, and a kitchen island
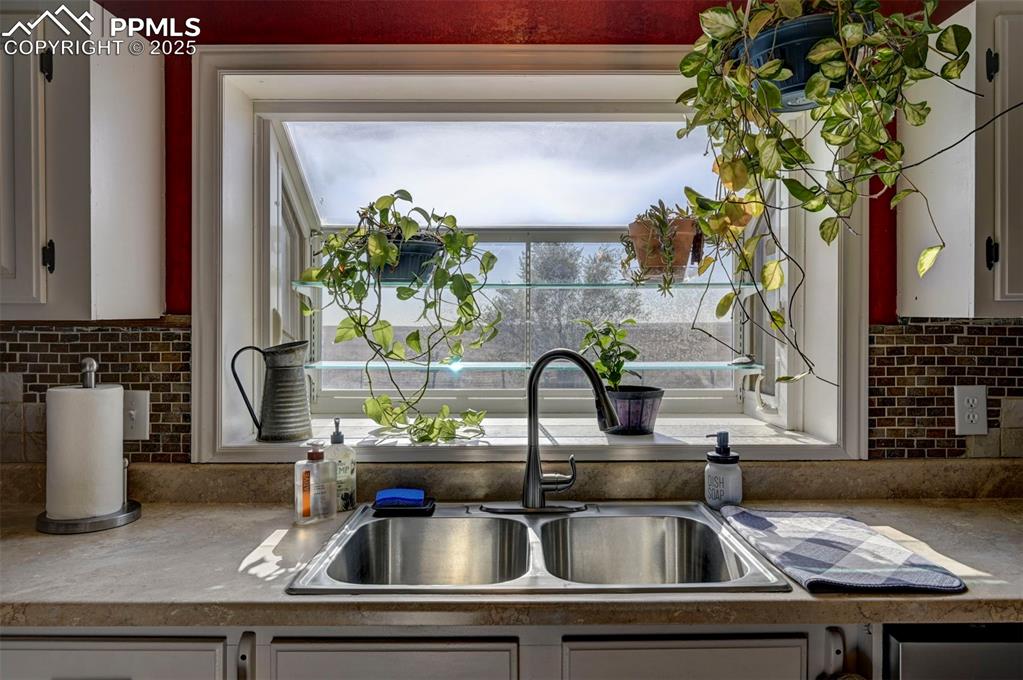
Kitchen with white cabinets, tasteful backsplash, and light countertops
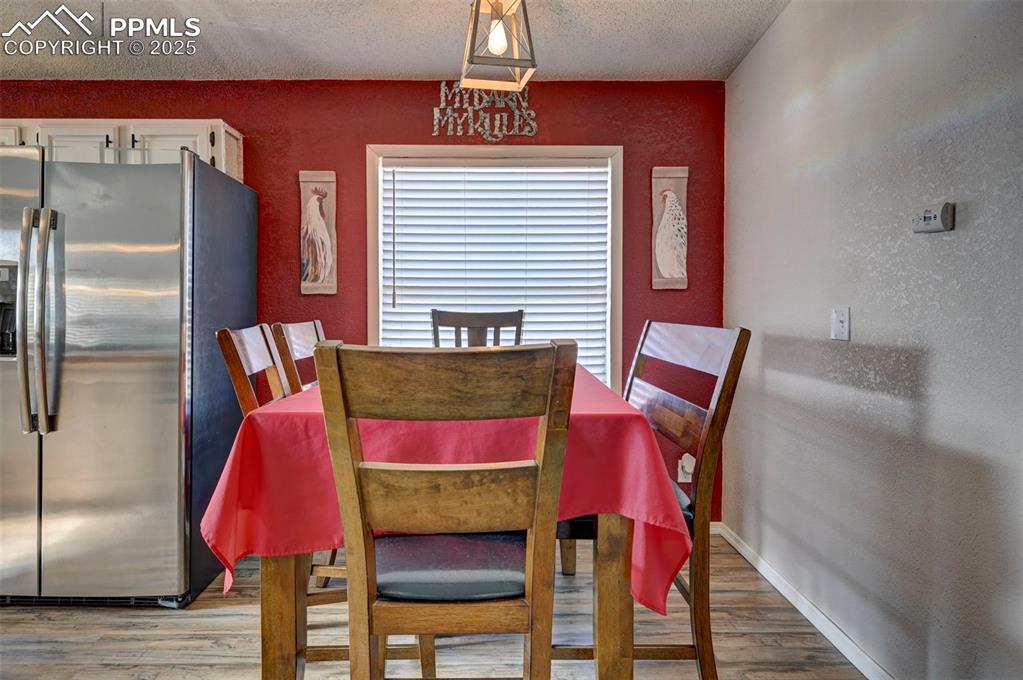
Dining space with light wood-type flooring, a textured wall, and a textured ceiling
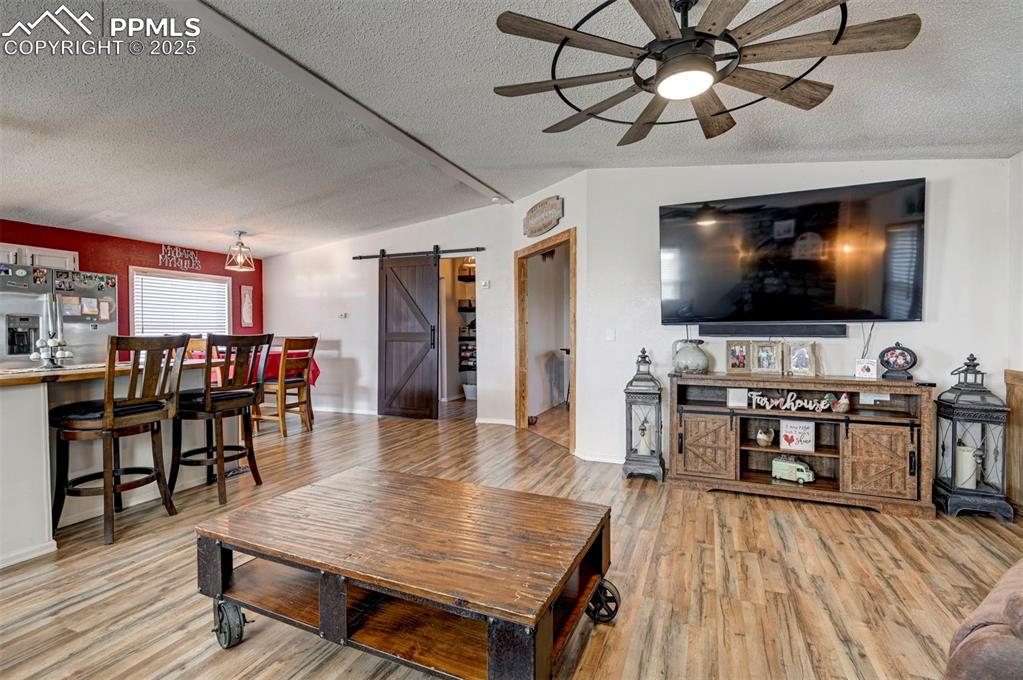
Living area featuring a barn door, a textured ceiling, light wood-type flooring, a ceiling fan, and lofted ceiling
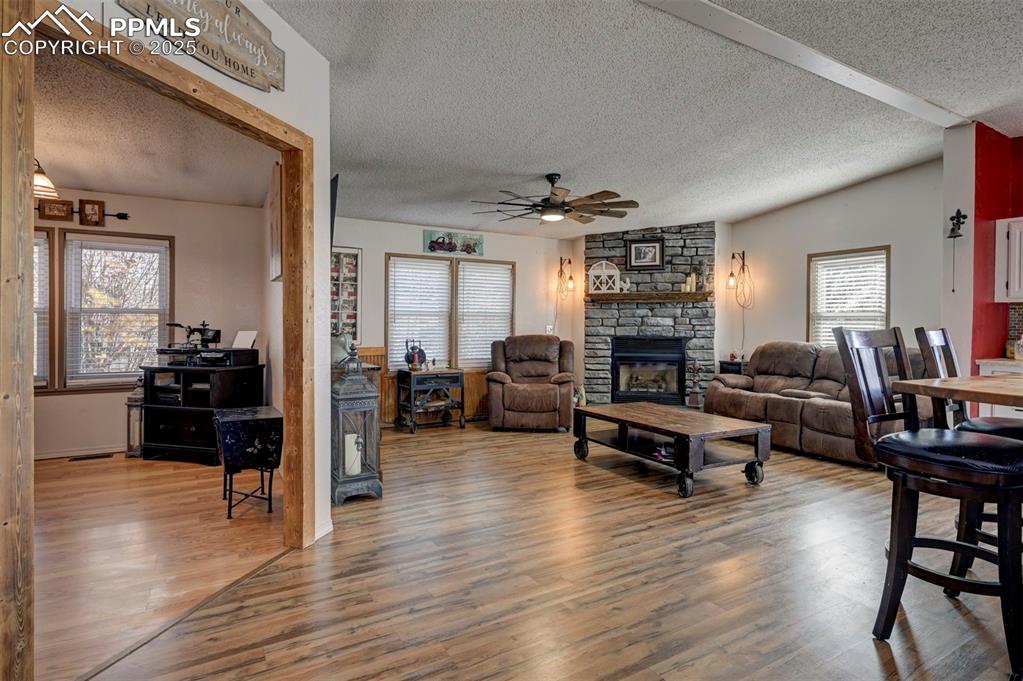
Living room with a textured ceiling, a stone fireplace, light wood finished floors, and a ceiling fan
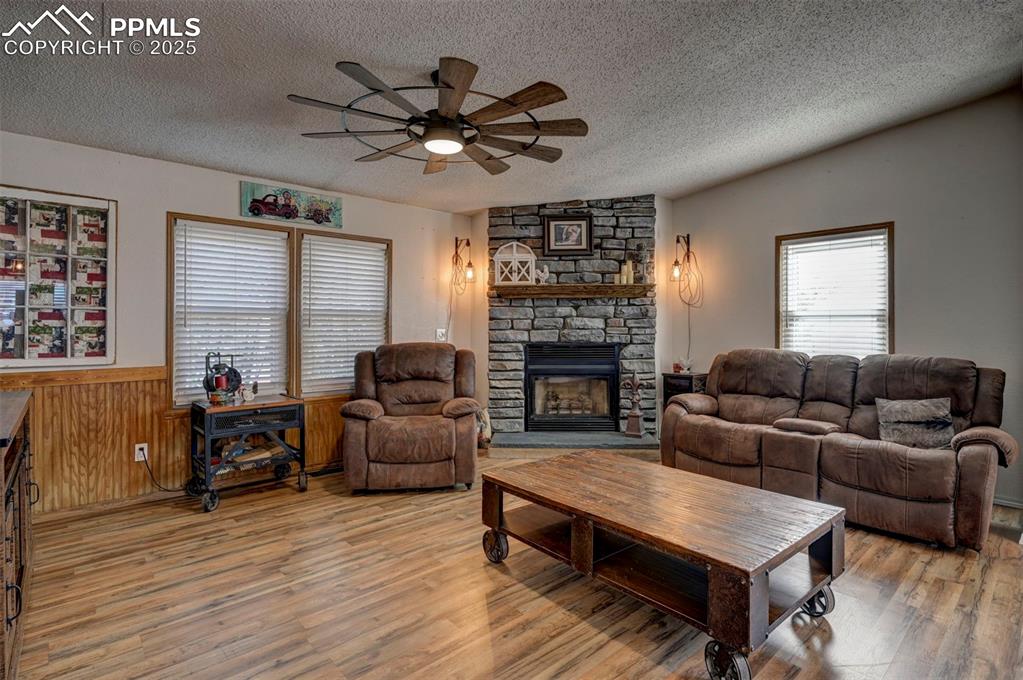
Living room featuring a textured ceiling, a stone fireplace, wooden walls, light wood-style flooring, and a ceiling fan
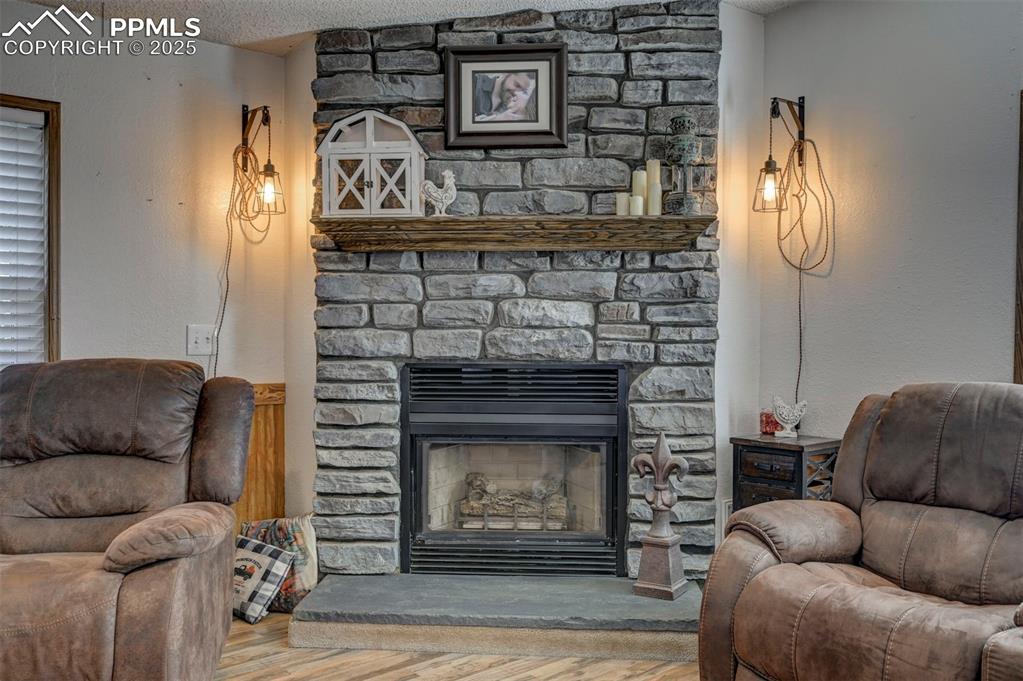
Living room featuring wood finished floors, a textured ceiling, a fireplace, and a textured wall
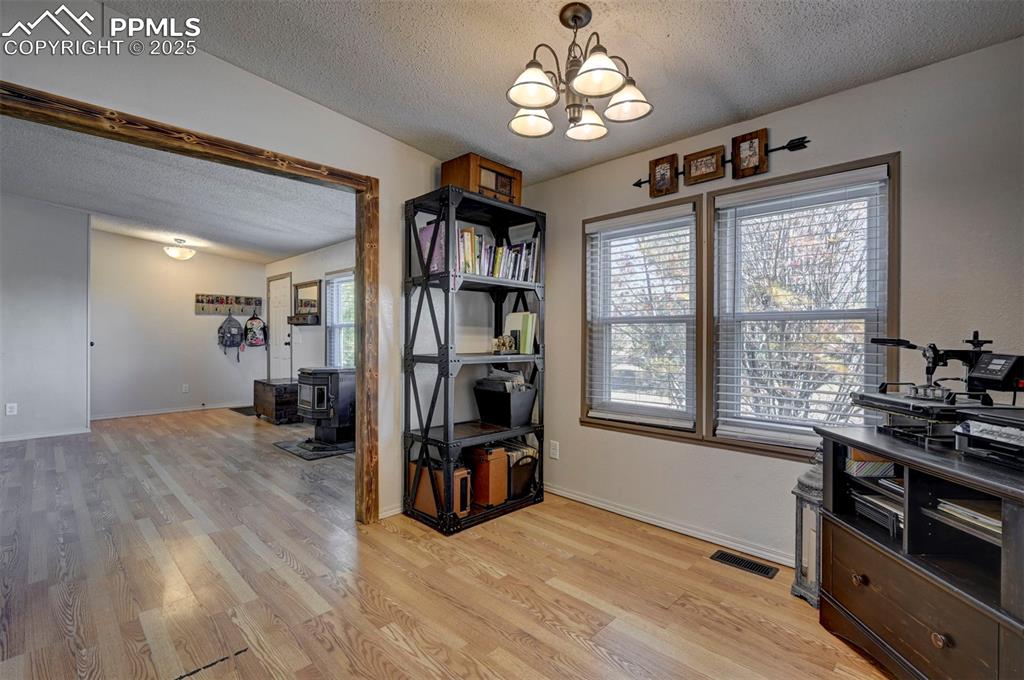
Home office with a textured ceiling, a wood stove, light wood-style flooring, and a chandelier
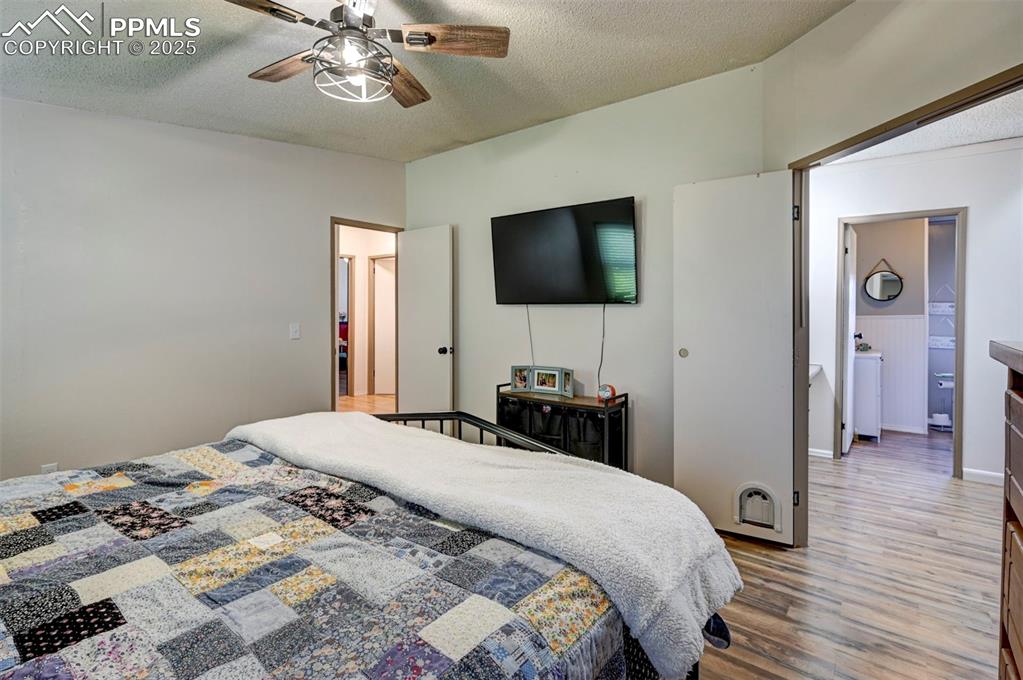
Bedroom with a textured ceiling, light wood finished floors, and ceiling fan
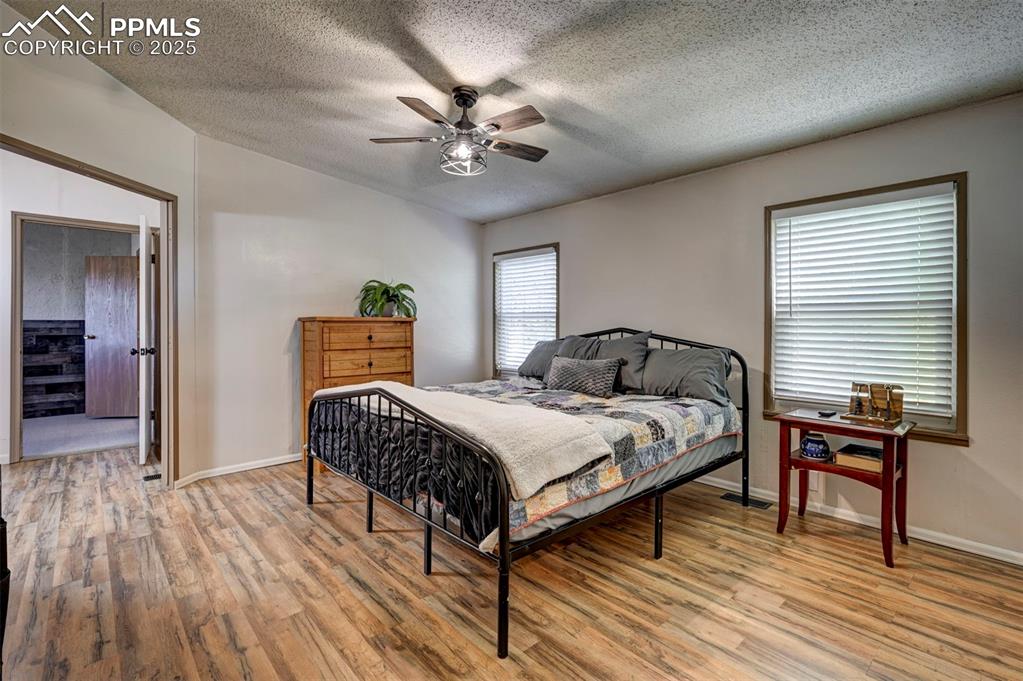
Bedroom with light wood-style flooring, a textured ceiling, and ceiling fan
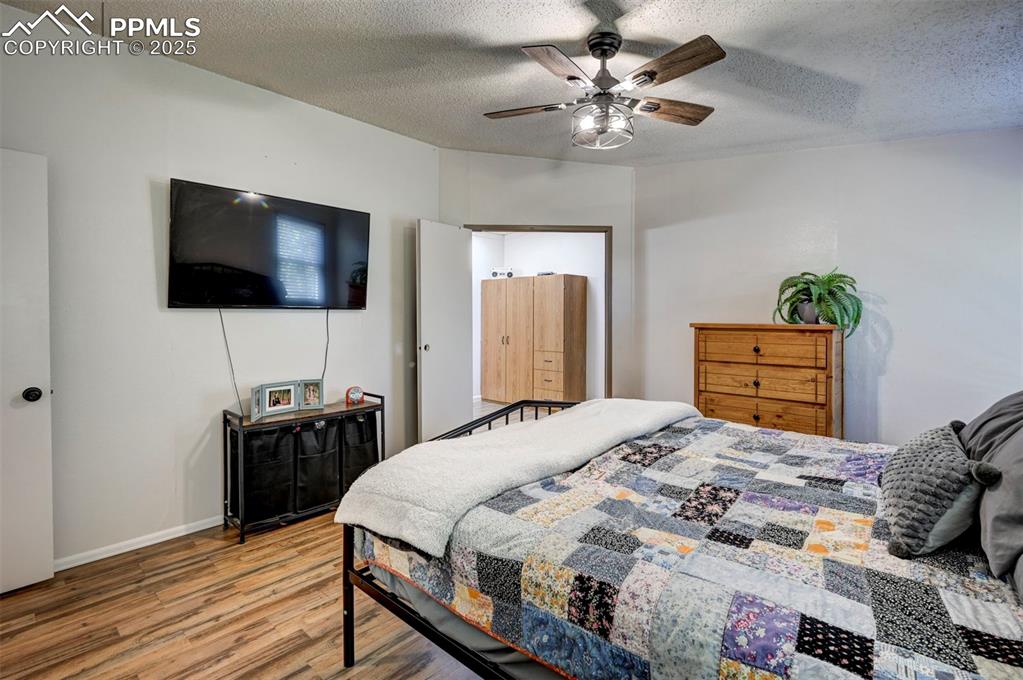
Bedroom with wood finished floors, a textured ceiling, and a ceiling fan
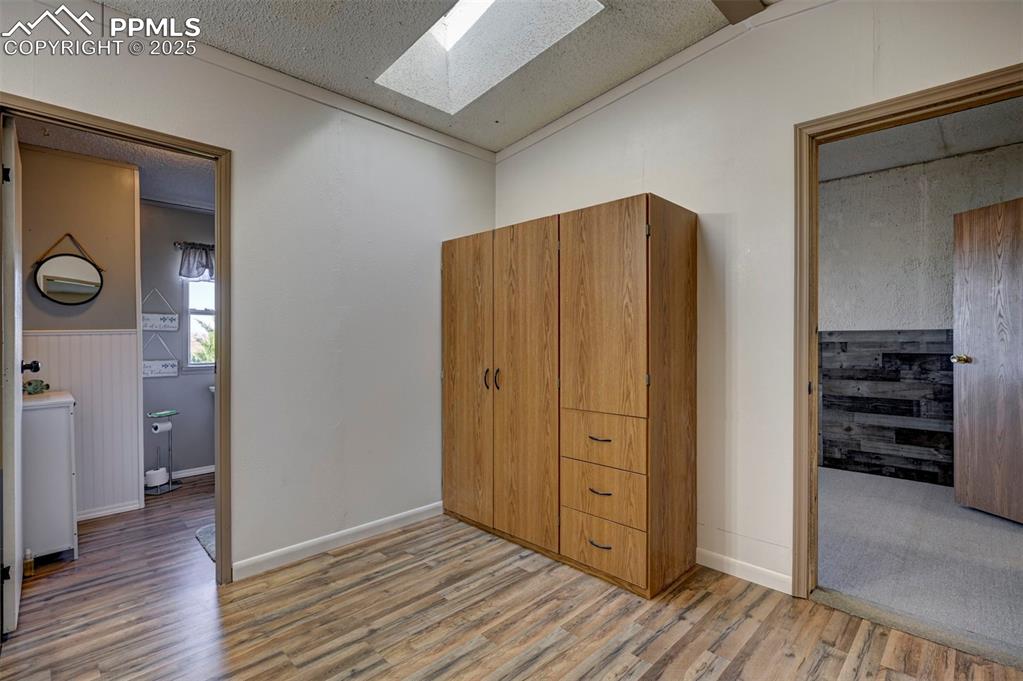
Bedroom featuring light wood-style floors, a skylight, a textured ceiling, wainscoting, and ornamental molding
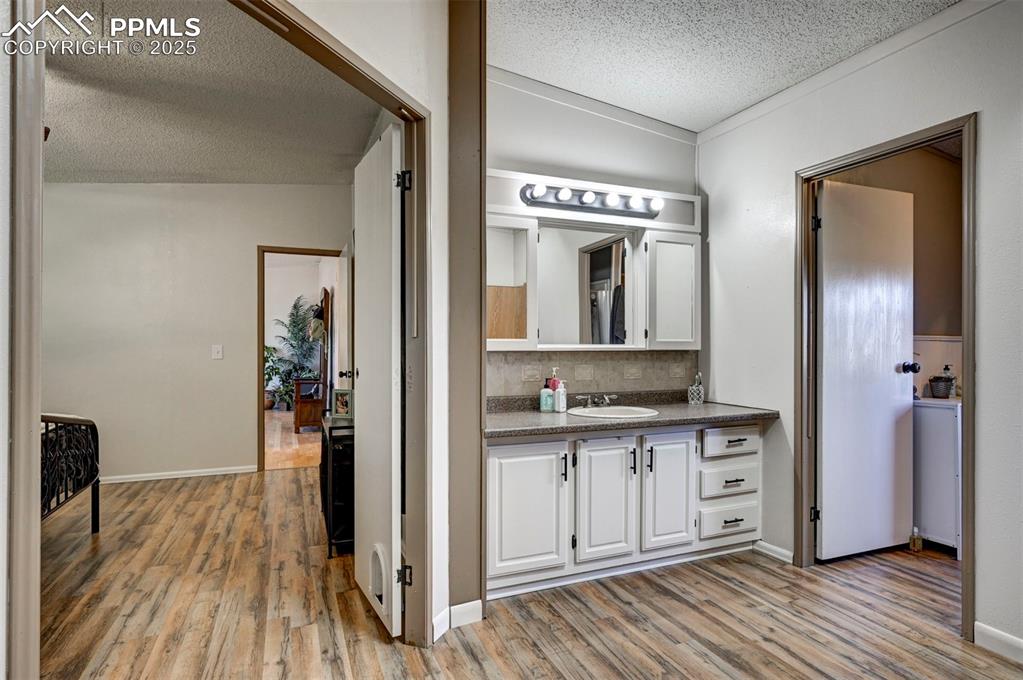
Bathroom with a textured ceiling, light wood-style floors, vanity, and decorative backsplash
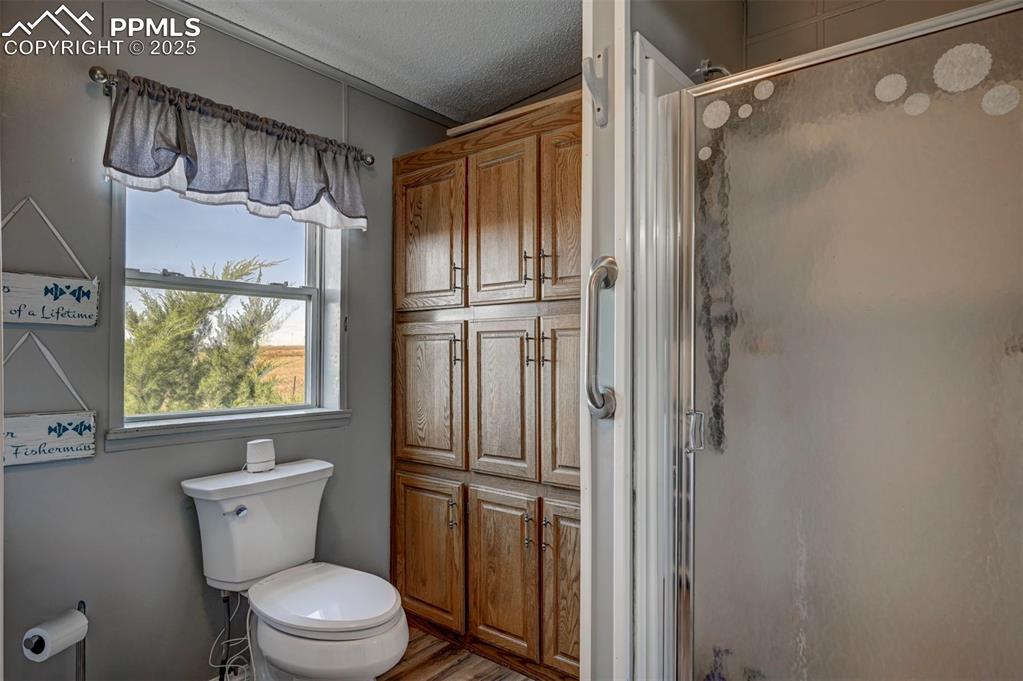
Full bath featuring a textured ceiling, a shower stall, and wood finished floors
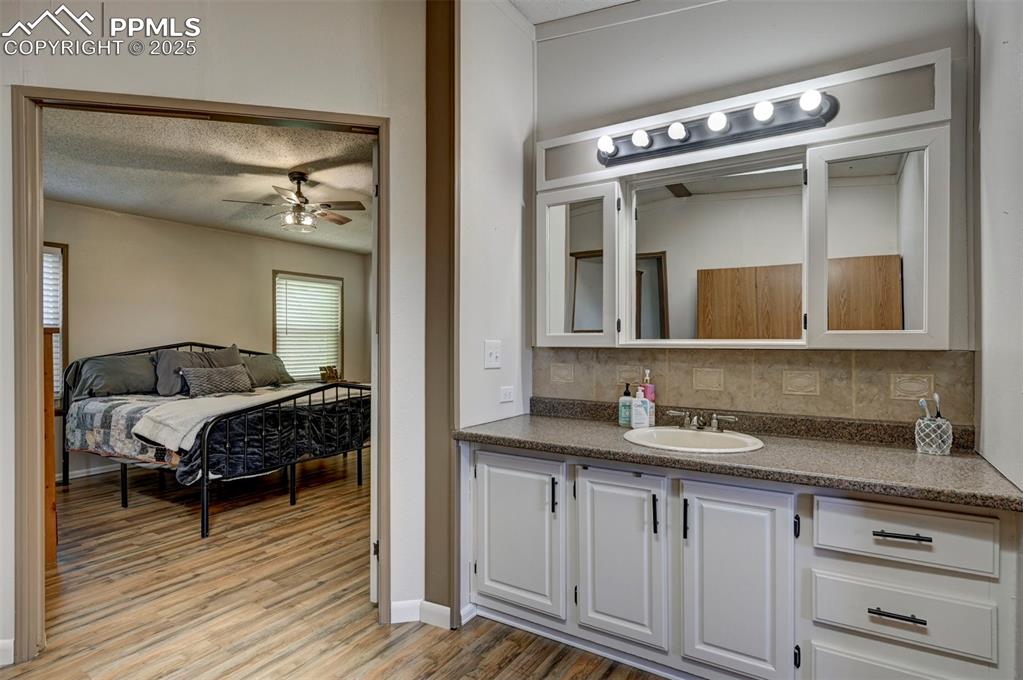
Ensuite bathroom with a textured ceiling, vanity, backsplash, light wood-style flooring, and a ceiling fan
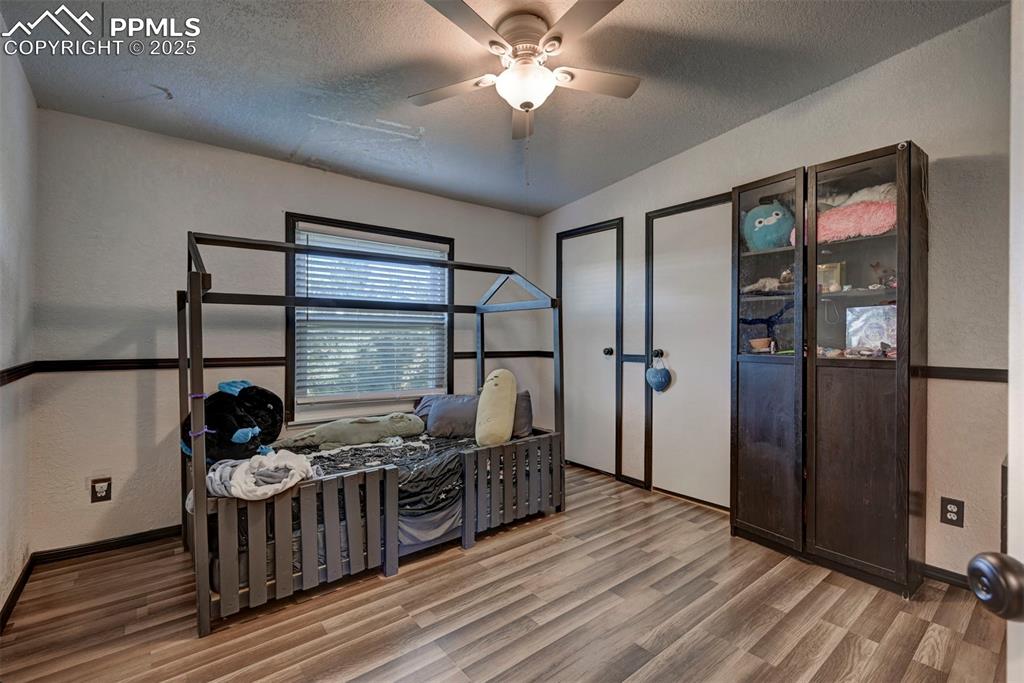
Bedroom with a textured wall, a textured ceiling, a ceiling fan, and wood finished floors
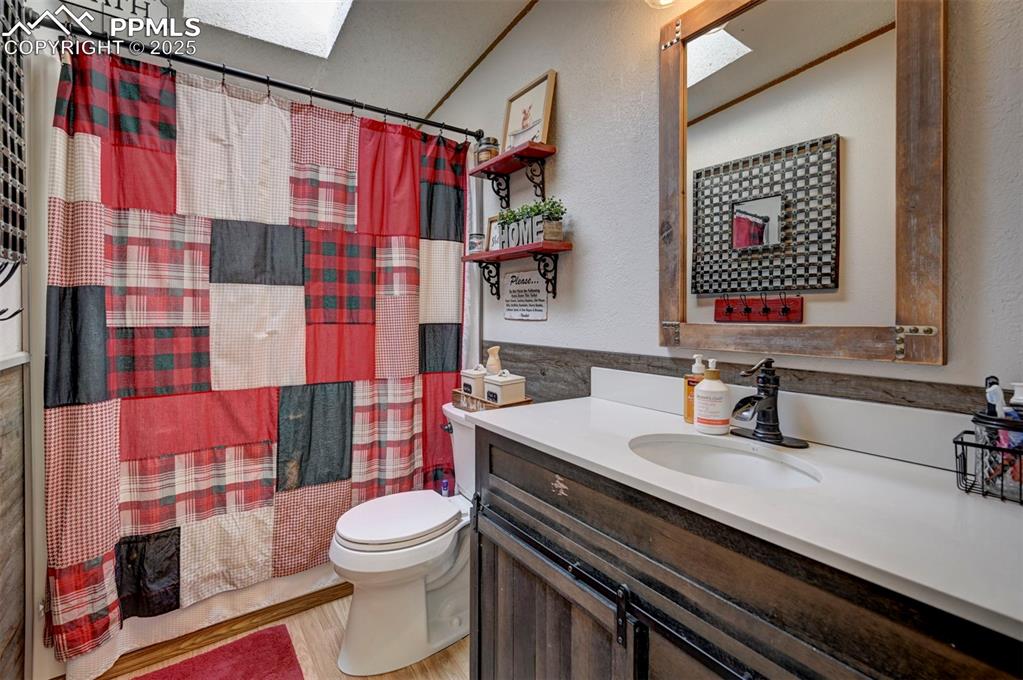
Full bath featuring a skylight, shower / bath combo, vanity, light wood-style flooring, and tile walls
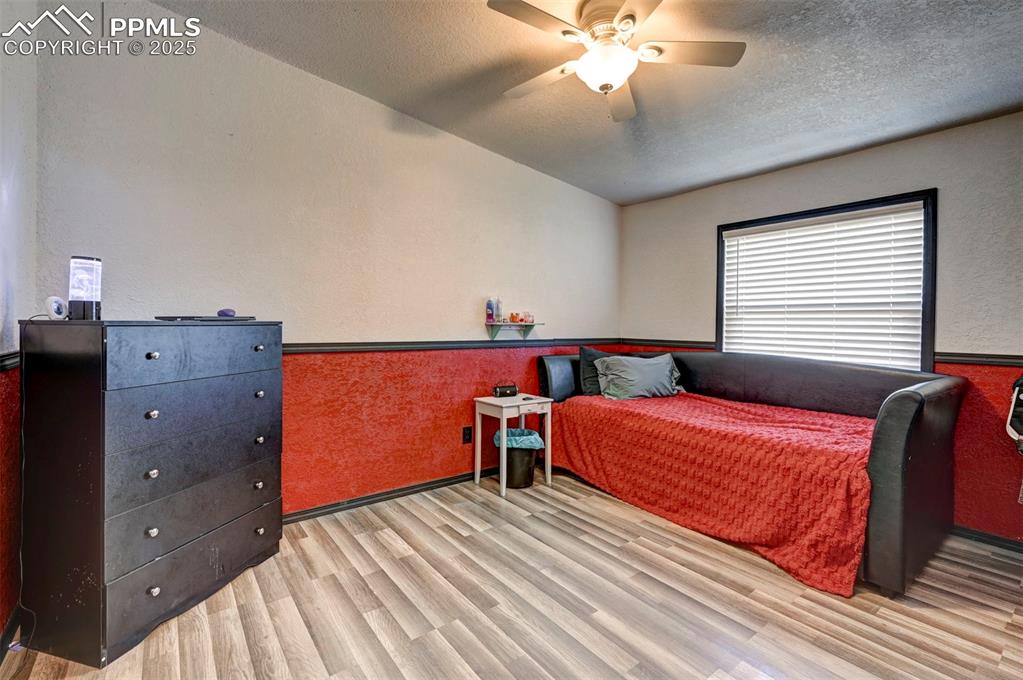
Bedroom featuring wood finished floors, ceiling fan, a textured wall, a textured ceiling, and wainscoting
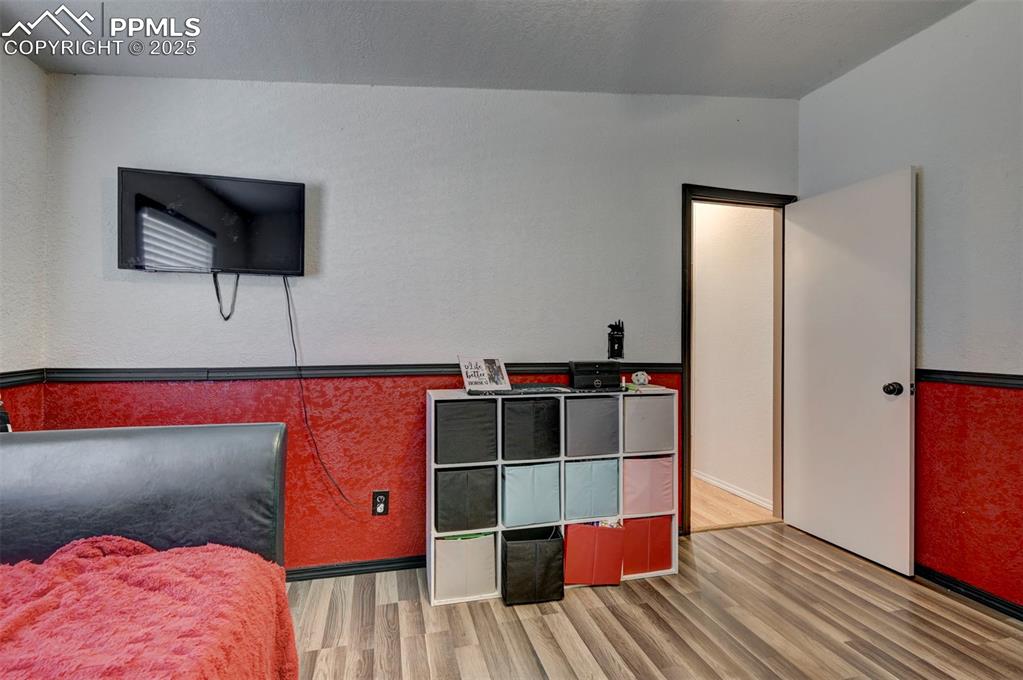
Bedroom with wood finished floors and a textured ceiling
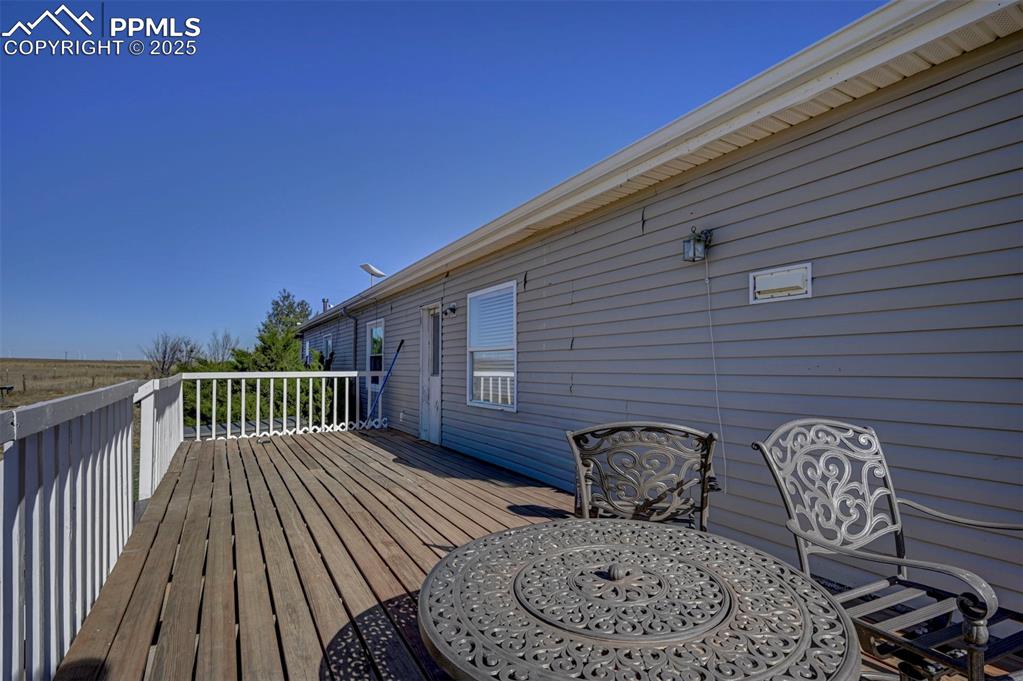
View of wooden terrace
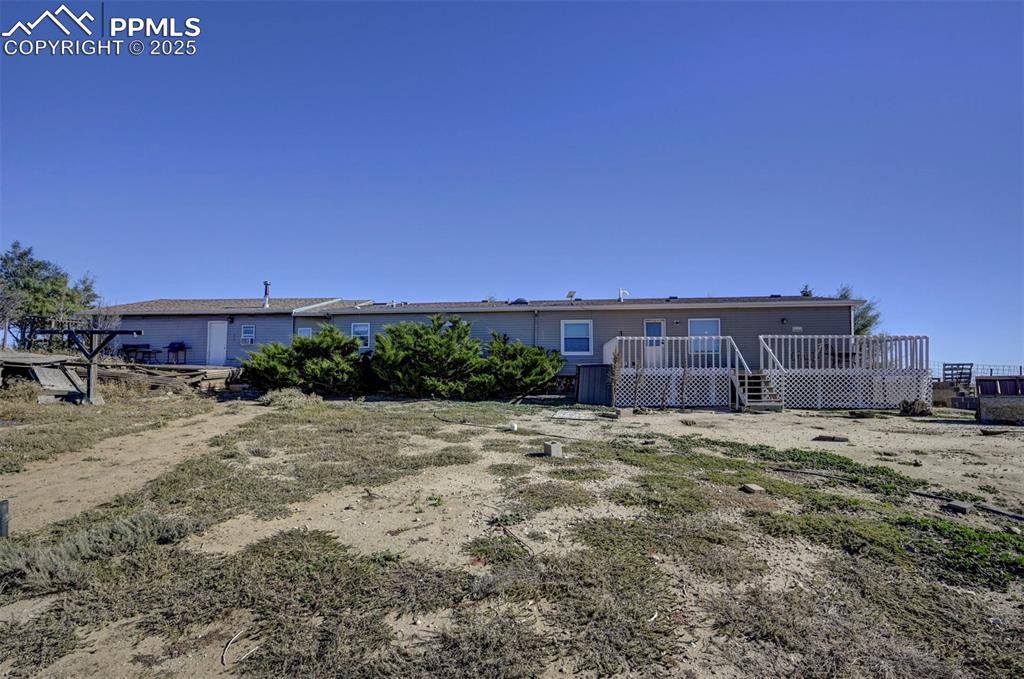
Back of property with a wooden deck
Disclaimer: The real estate listing information and related content displayed on this site is provided exclusively for consumers’ personal, non-commercial use and may not be used for any purpose other than to identify prospective properties consumers may be interested in purchasing.