4323 Hunting Meadows Circle 5, Colorado Springs, CO, 80916
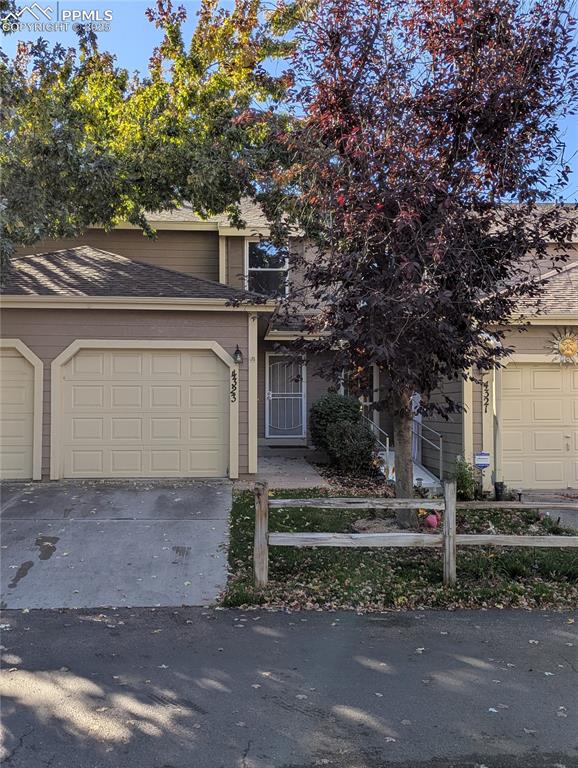
View of front of home
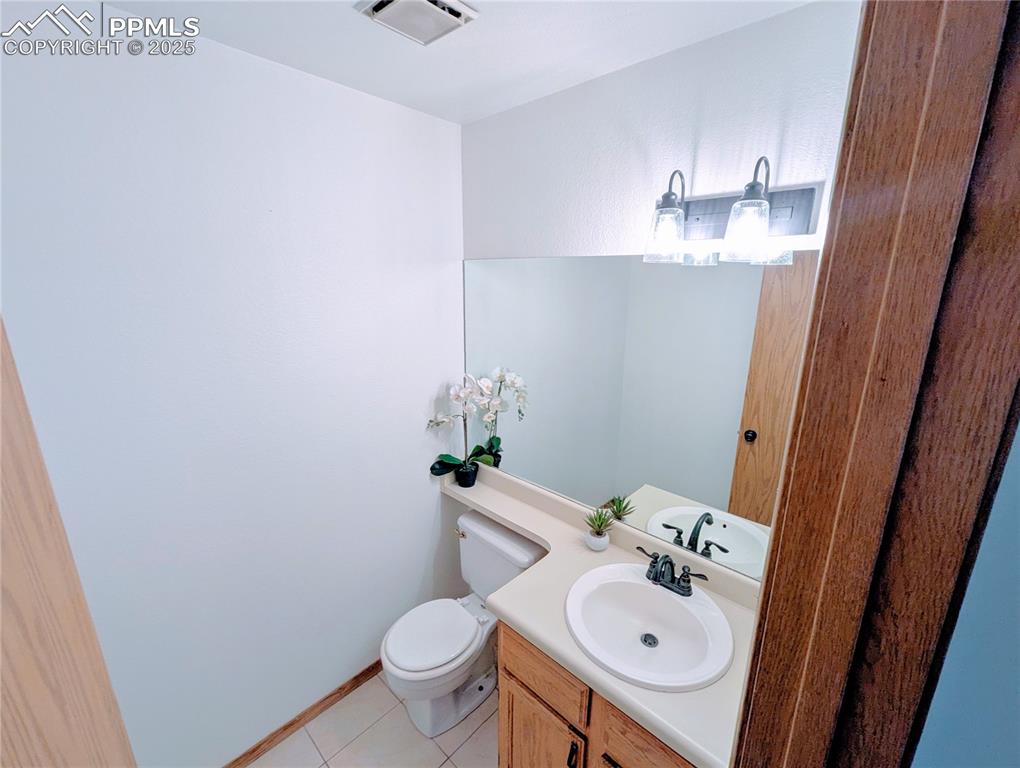
Bathroom featuring vanity and light tile patterned flooring
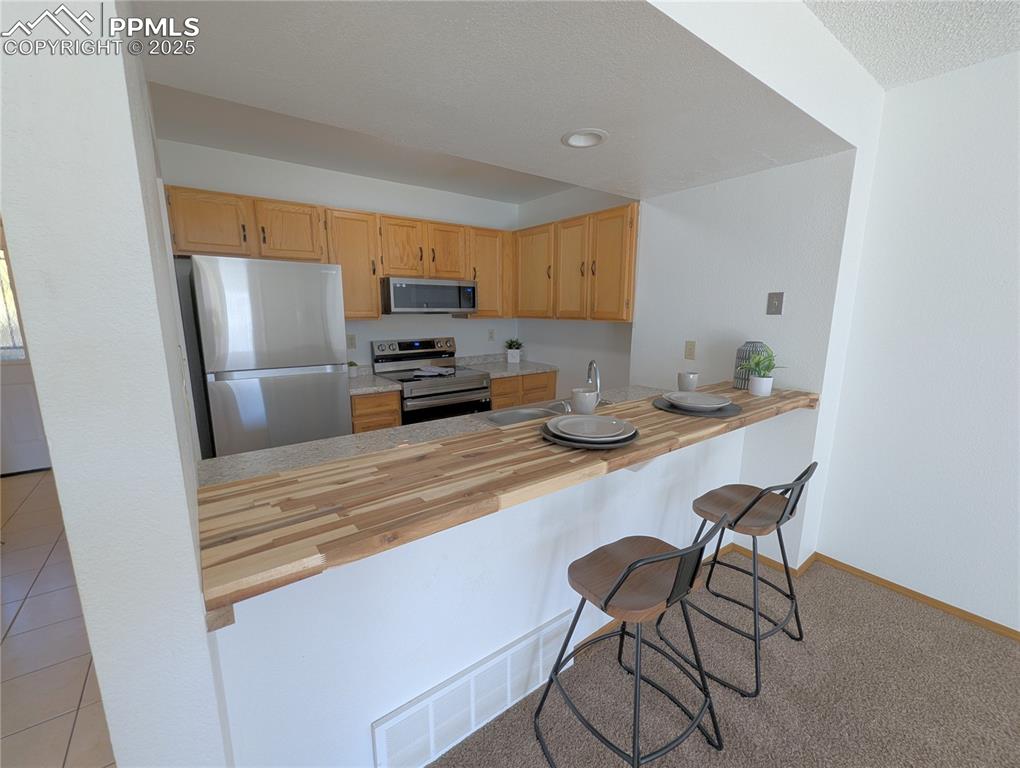
Kitchen featuring stainless steel appliances, a breakfast bar wooden counters
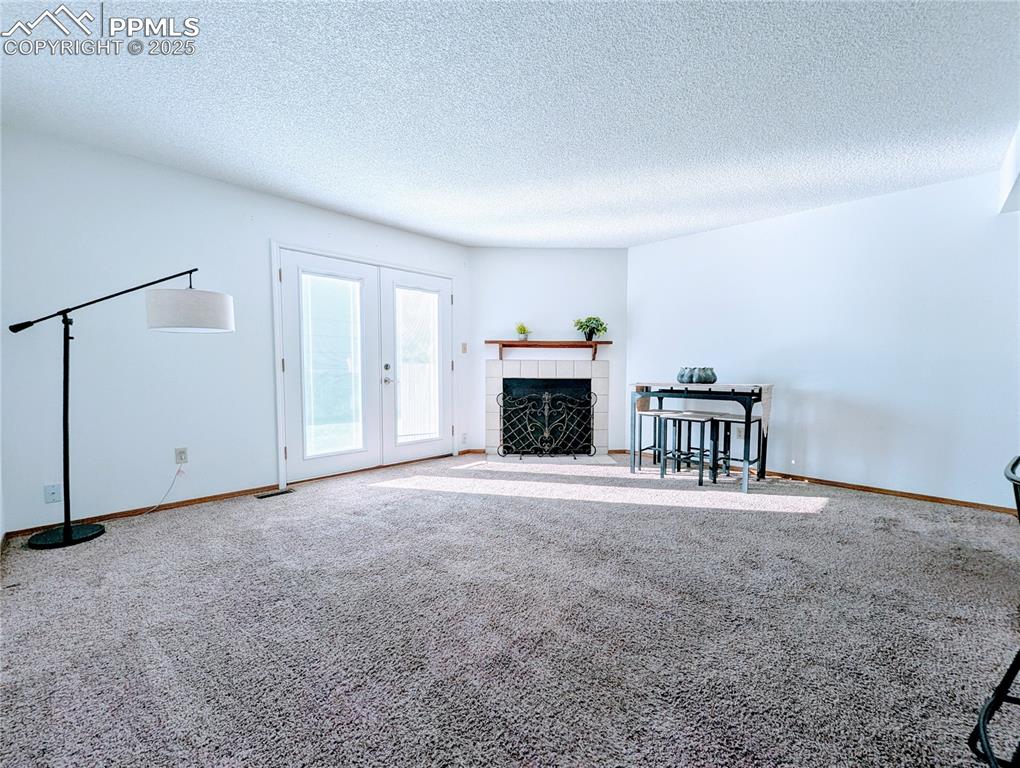
Carpeted living area featuring a tiled fireplace, and french doors
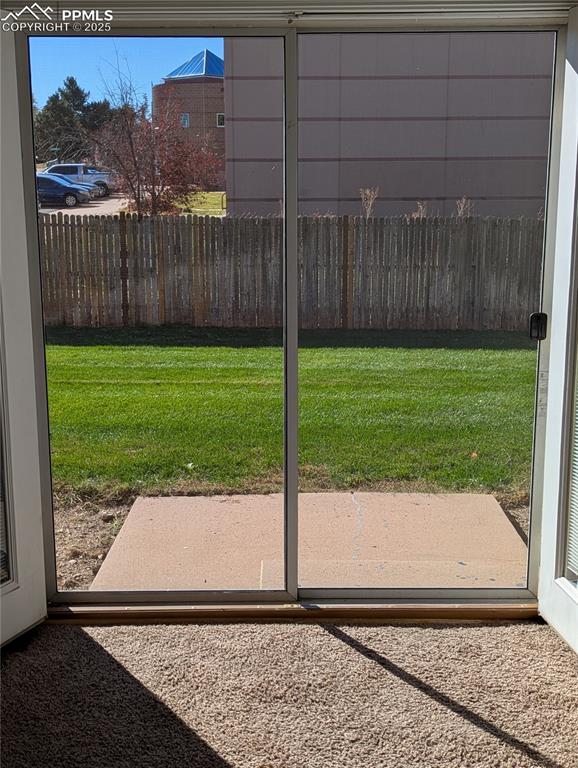
Opens to greenbelt
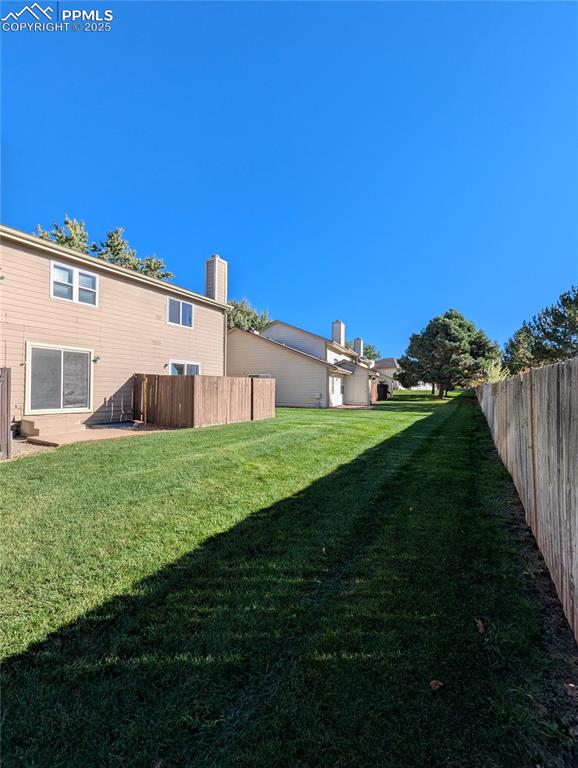
View of yard area behind patio
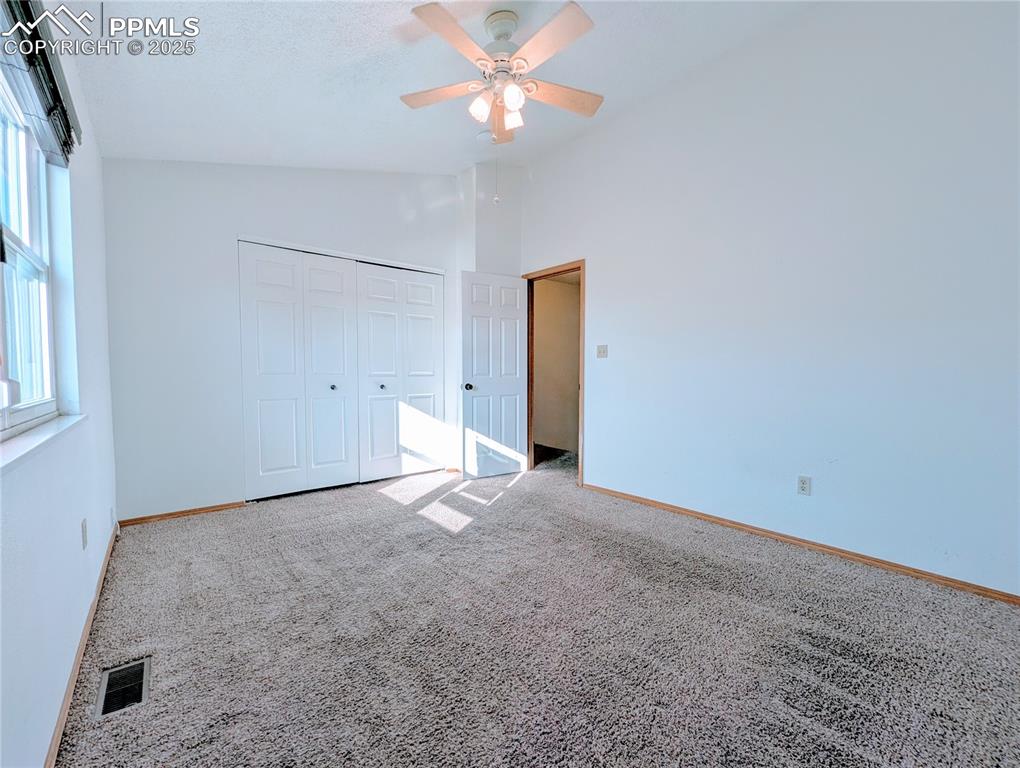
Unfurnished bedroom with lofted ceiling, carpet, a closet, and a ceiling fan
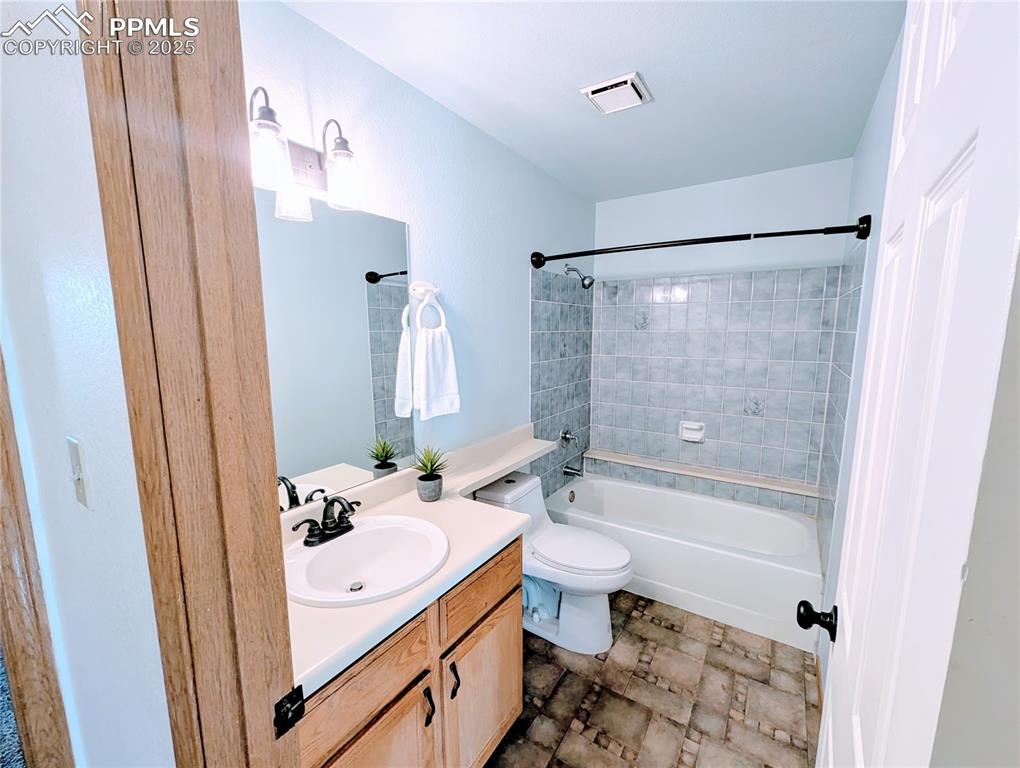
Bathroom with vanity and shower / washtub combination
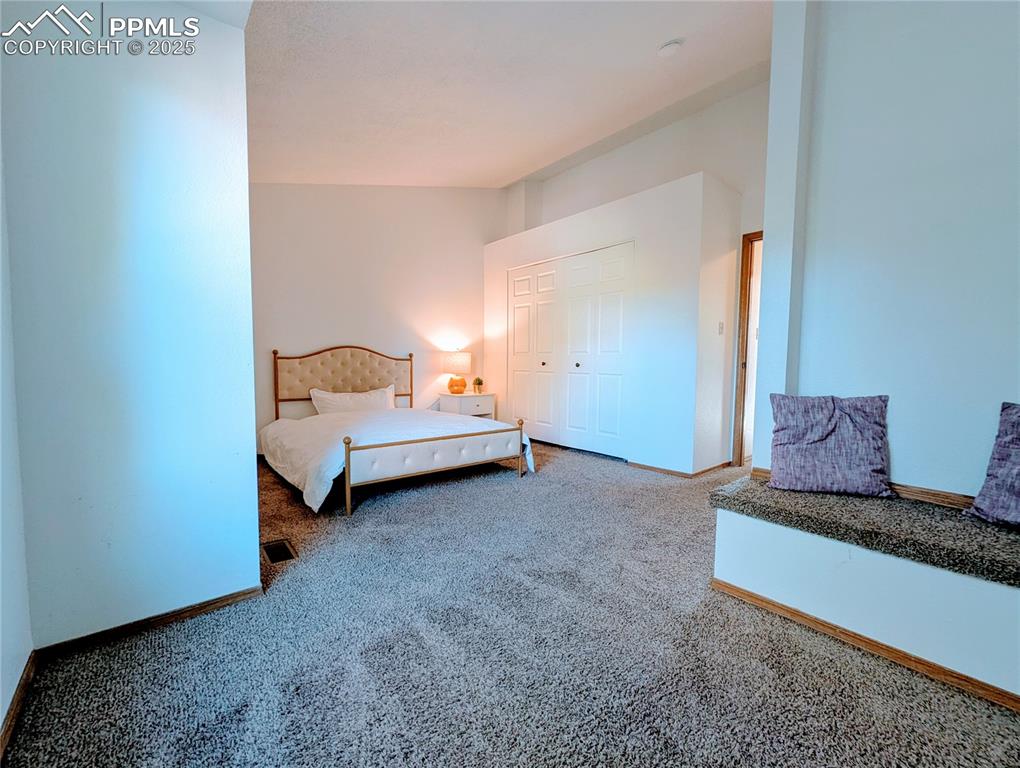
Bedroom with carpet floors and a closet
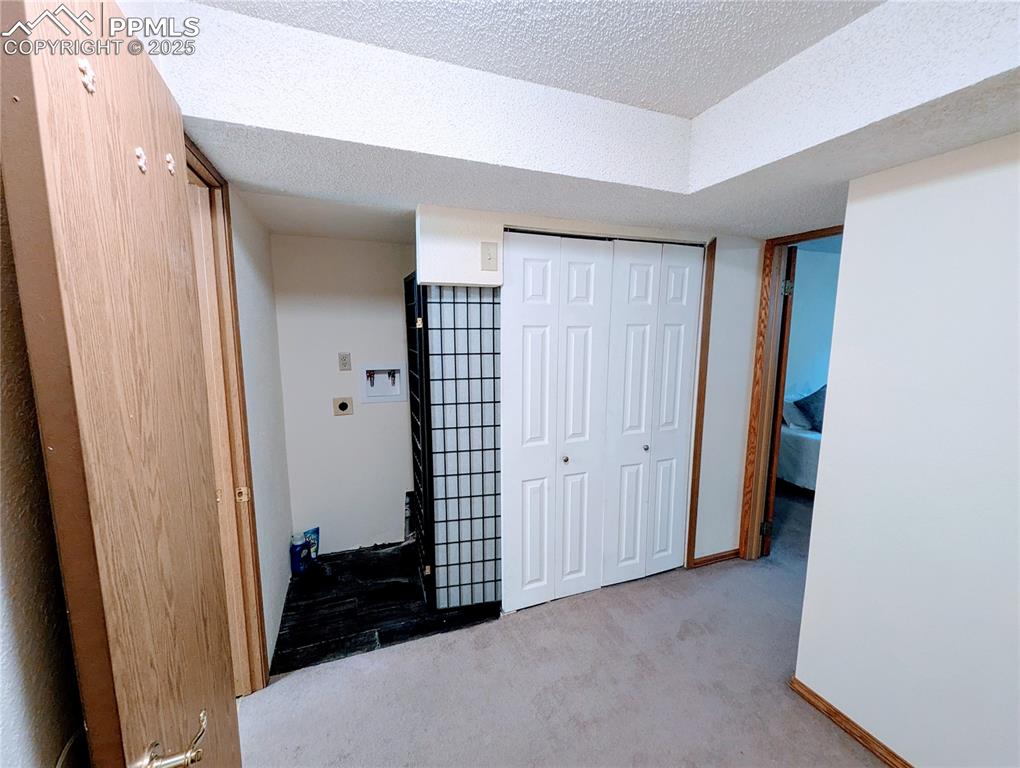
Laundry hookups for stackable (bsmt)
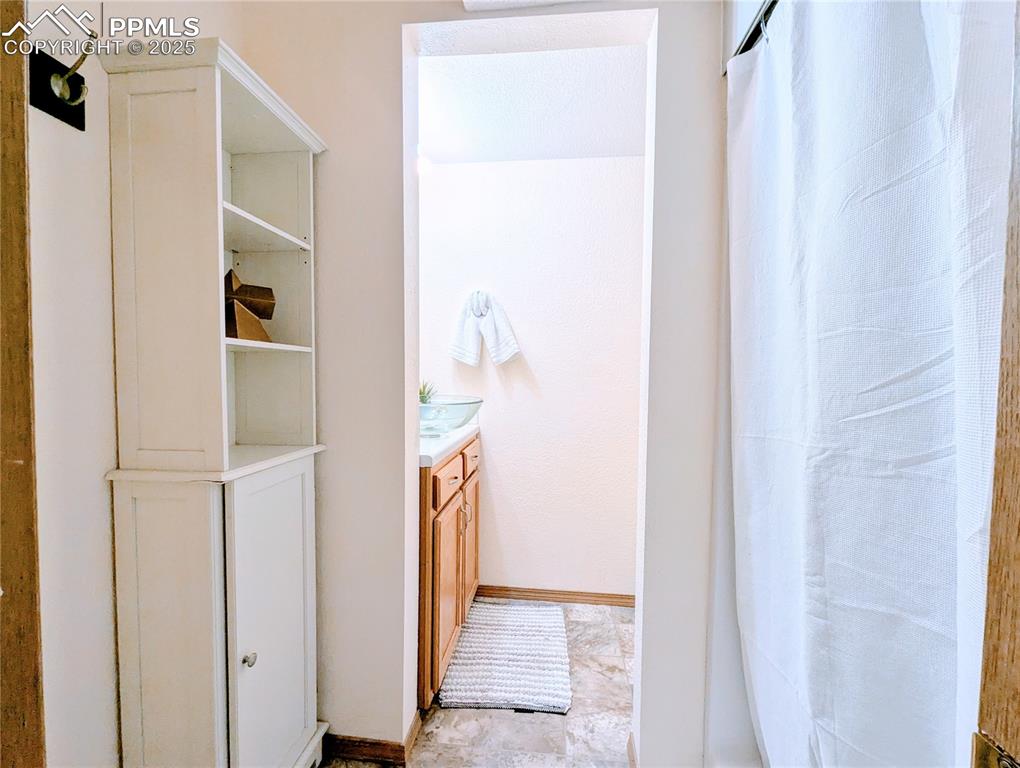
Bathroom with vanity and a shower with curtain
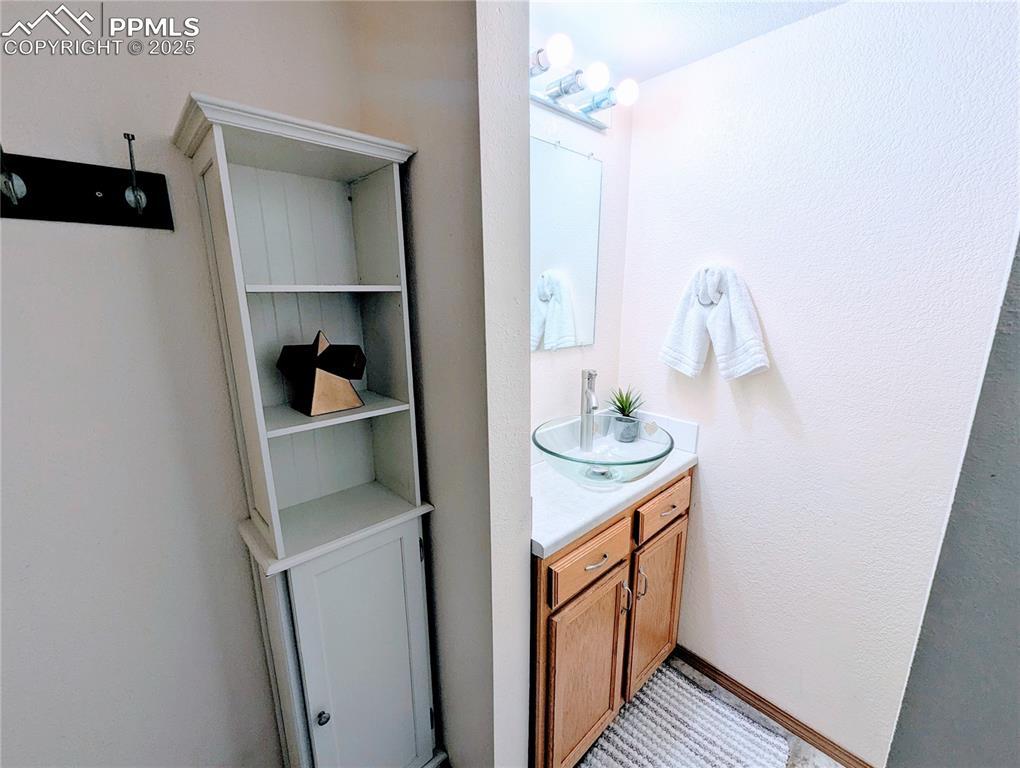
Bathroom with vanity
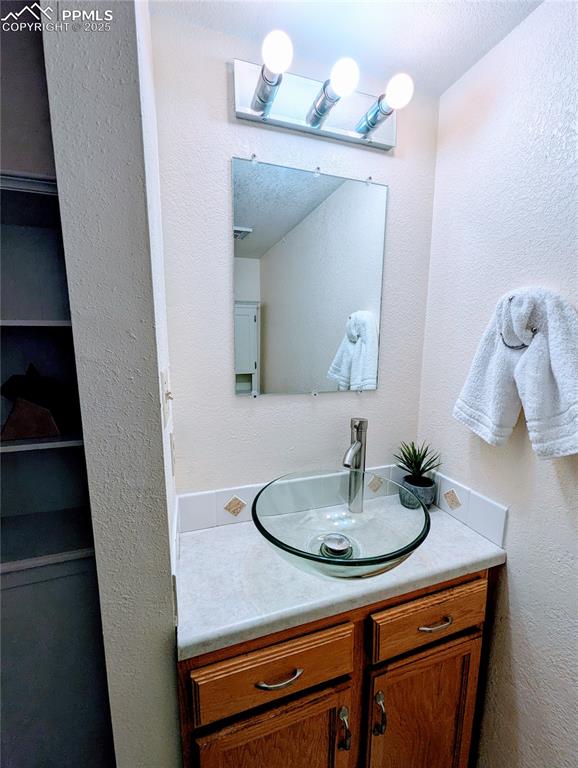
Bathroom and vanity
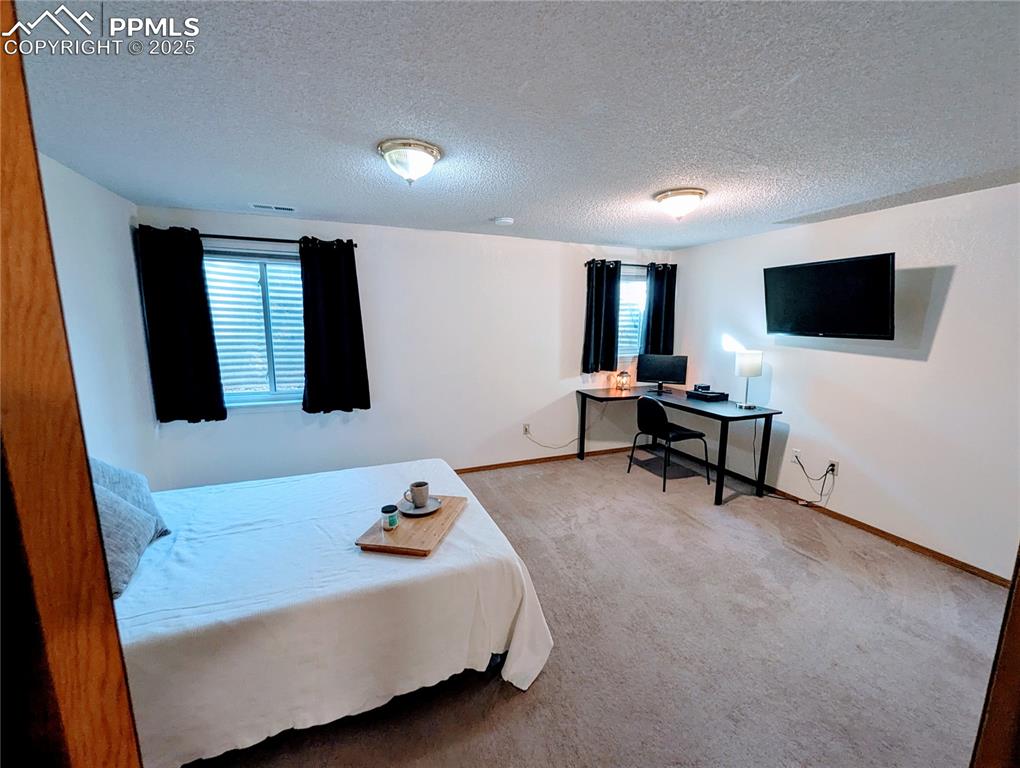
Carpeted bedroom (bsmt)
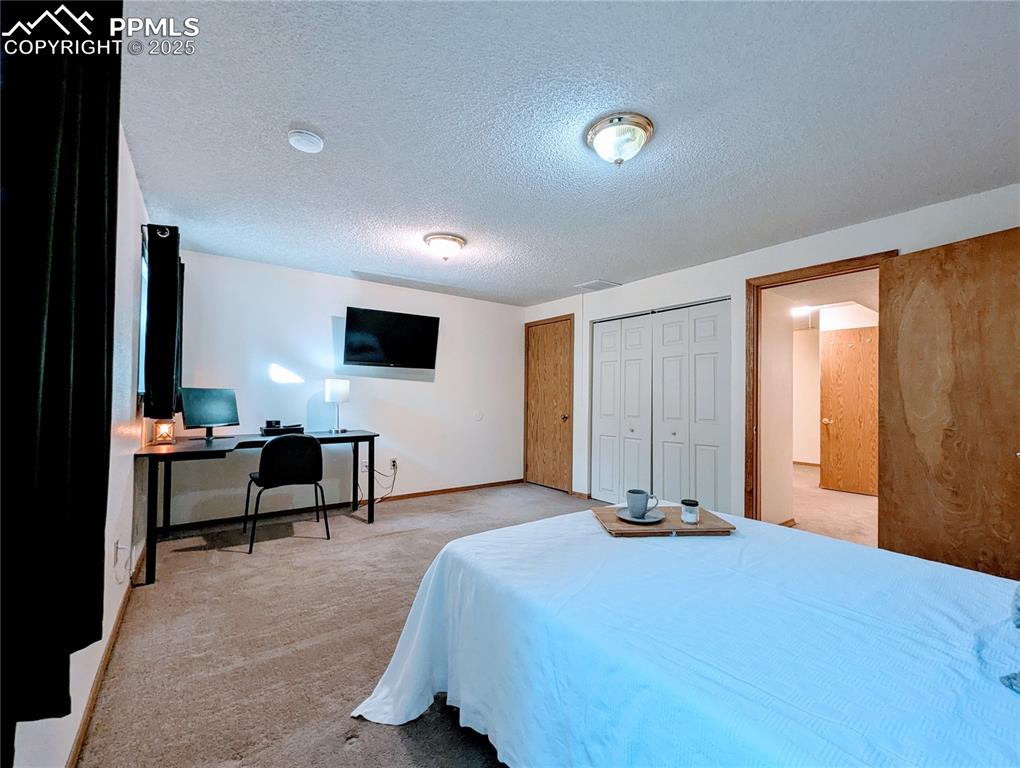
Bedroom with a closet, and additional storage
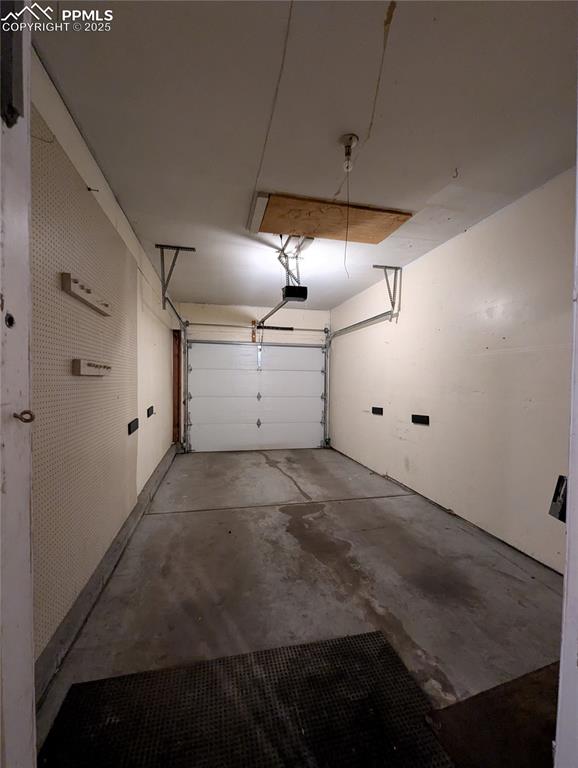
Bedoom featuring carpet flooring and a ceiling fan
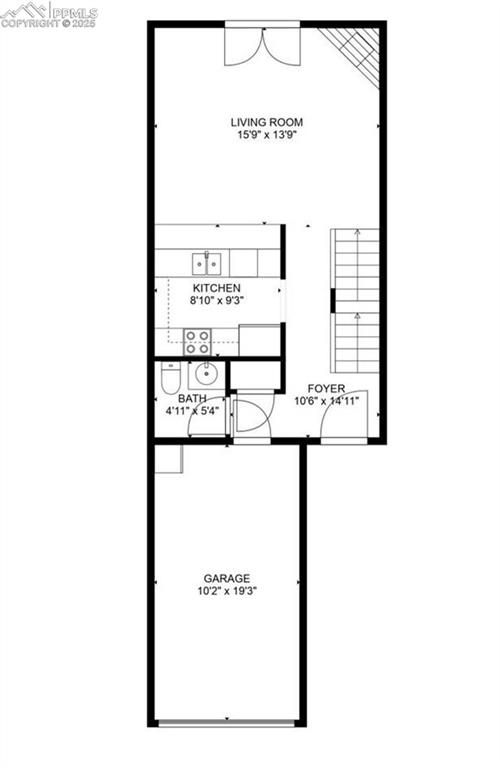
View of home floor plan
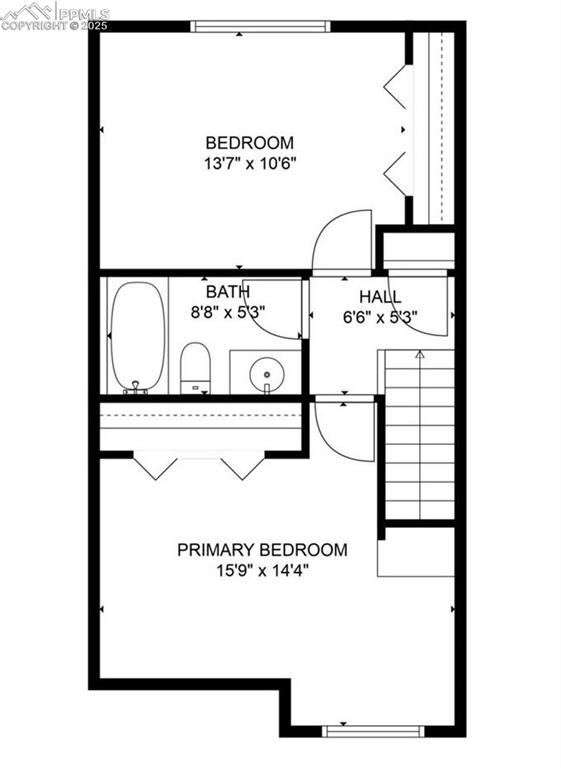
View of property floor plan
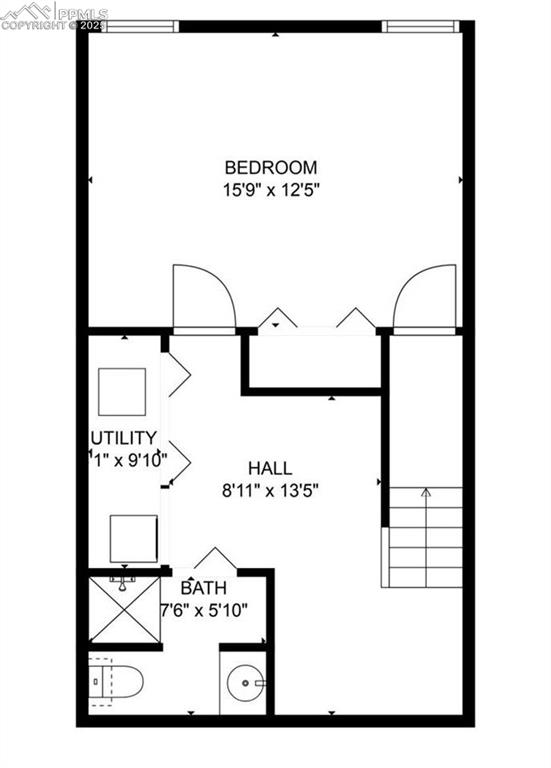
View of room layout
Disclaimer: The real estate listing information and related content displayed on this site is provided exclusively for consumers’ personal, non-commercial use and may not be used for any purpose other than to identify prospective properties consumers may be interested in purchasing.