893 S Greenway Avenue, Pueblo, CO, 81007

Modern exterior with dark siding, a split-entry layout, and multiple decks—perfect for enjoying panoramic mountain views
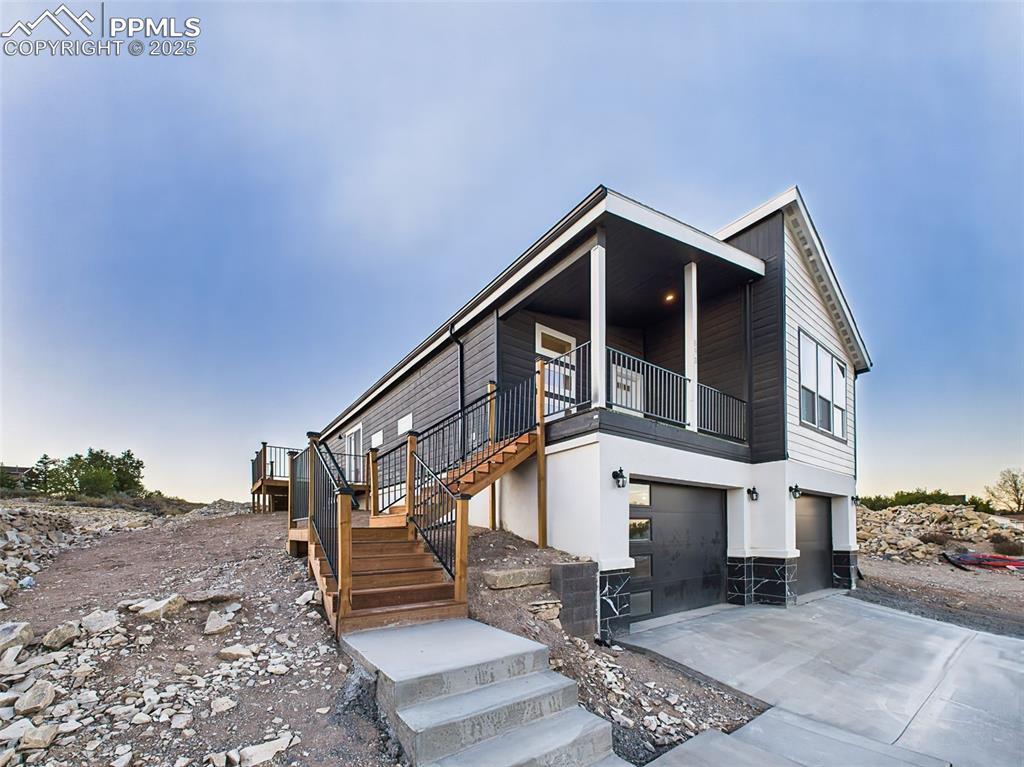
Daytime view of the home highlighting the elevated lot, fresh landscaping potential, and clean curb appeal.
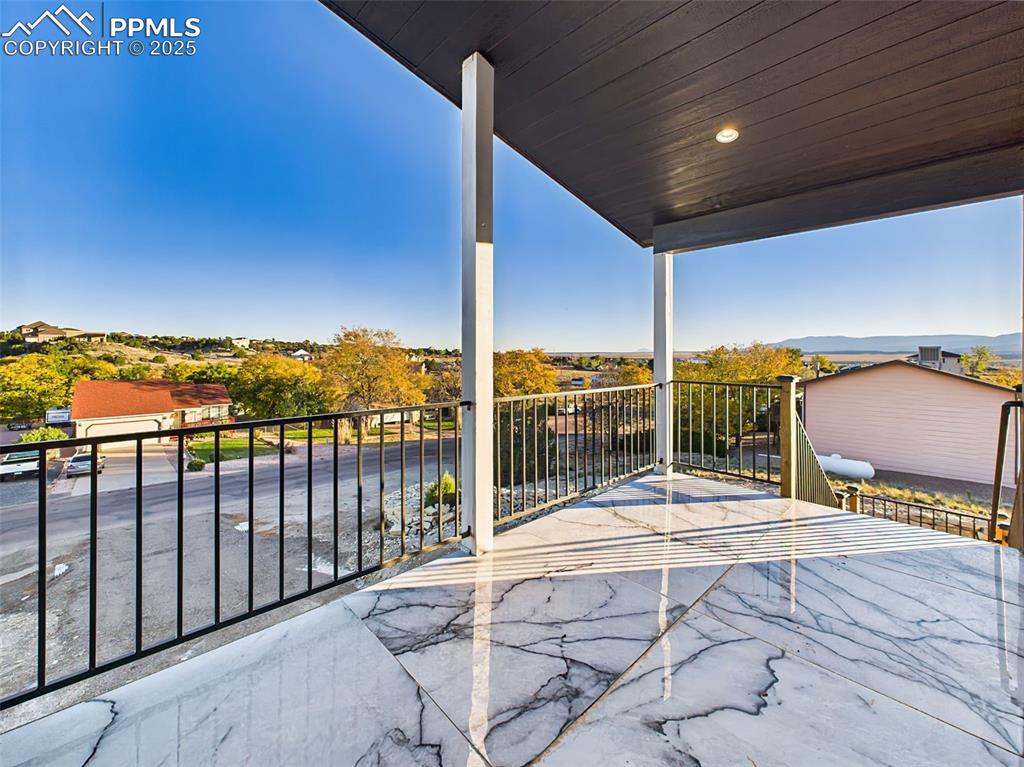
Spacious covered deck featuring stylish tile flooring and stunning panoramic views of Pueblo Reservoir and the Spanish Peaks.
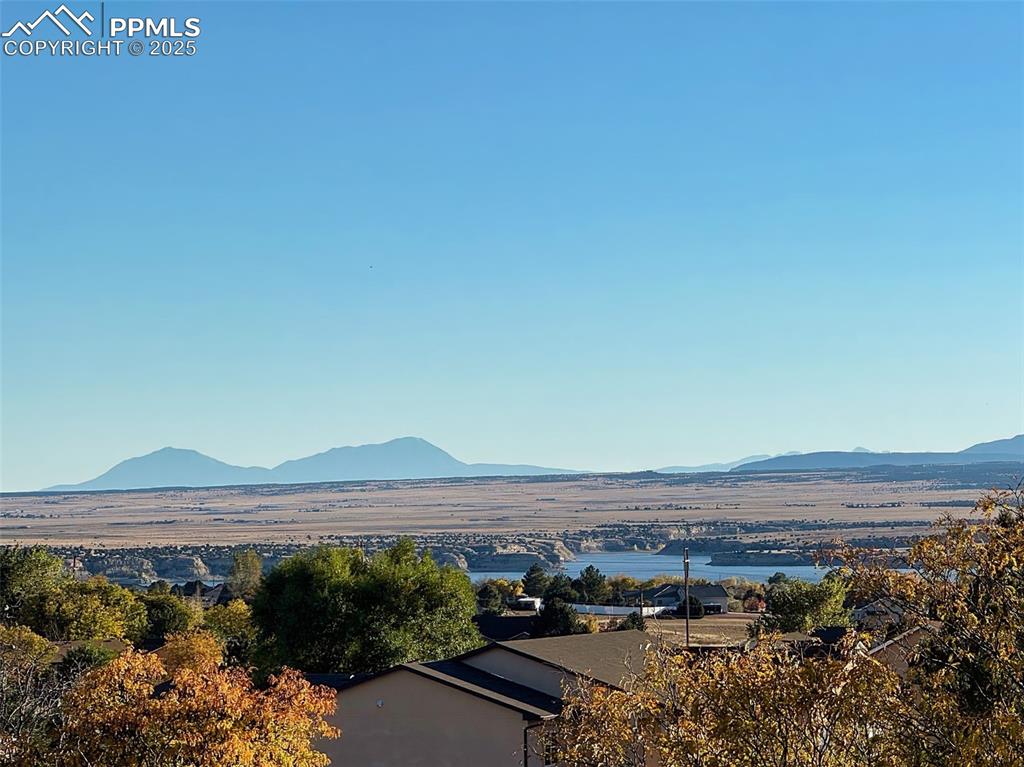
Breathtaking vantage of the surrounding mountains and lake—capturing the true Colorado lifestyle.
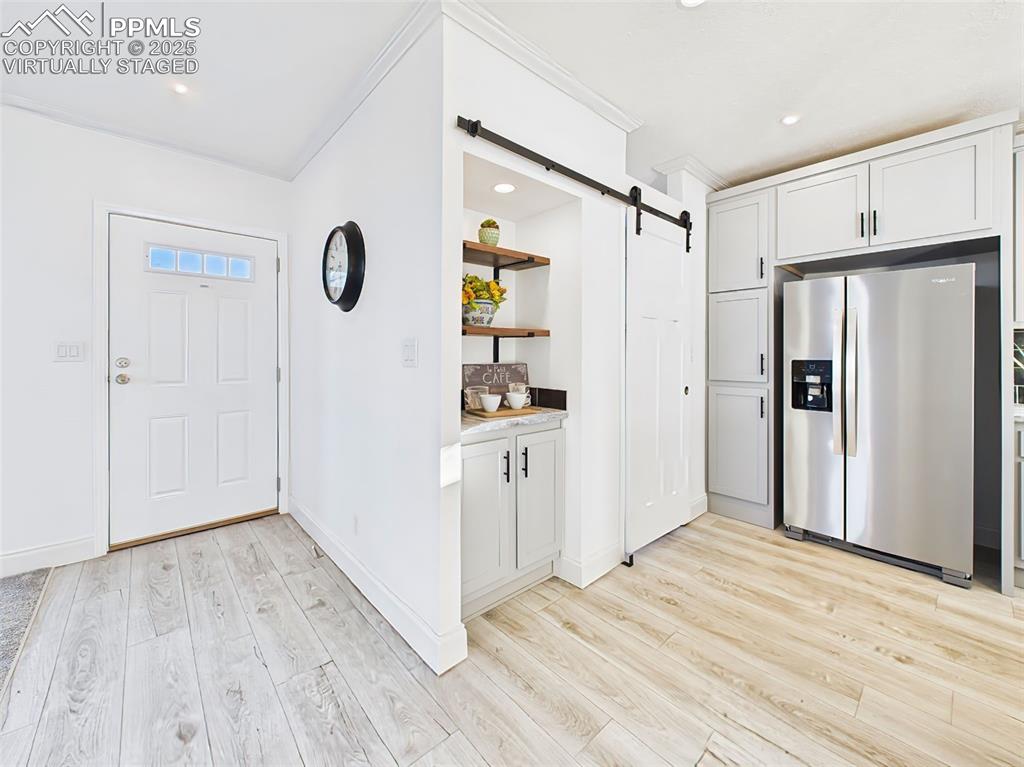
Bright, open living space with large picture windows, natural light—virtually staged to show layout potential.

Unstaged version of the main living area, highlighting the fresh paint, new carpet, and seamless flow into the kitchen.
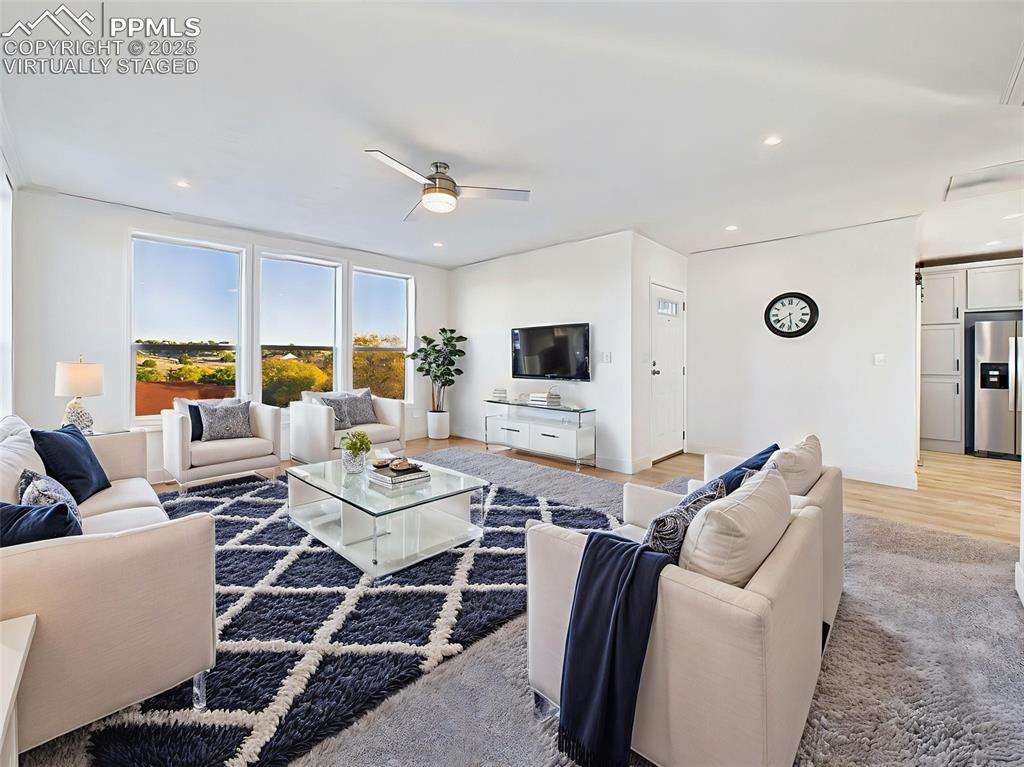
Virtually Staged
the spacious great room—virtually staged to display furniture arrangement and natural sightlines.

Un-staged version of the main living area, highlighting the fresh paint, new carpet, and seamless flow into the kitchen.
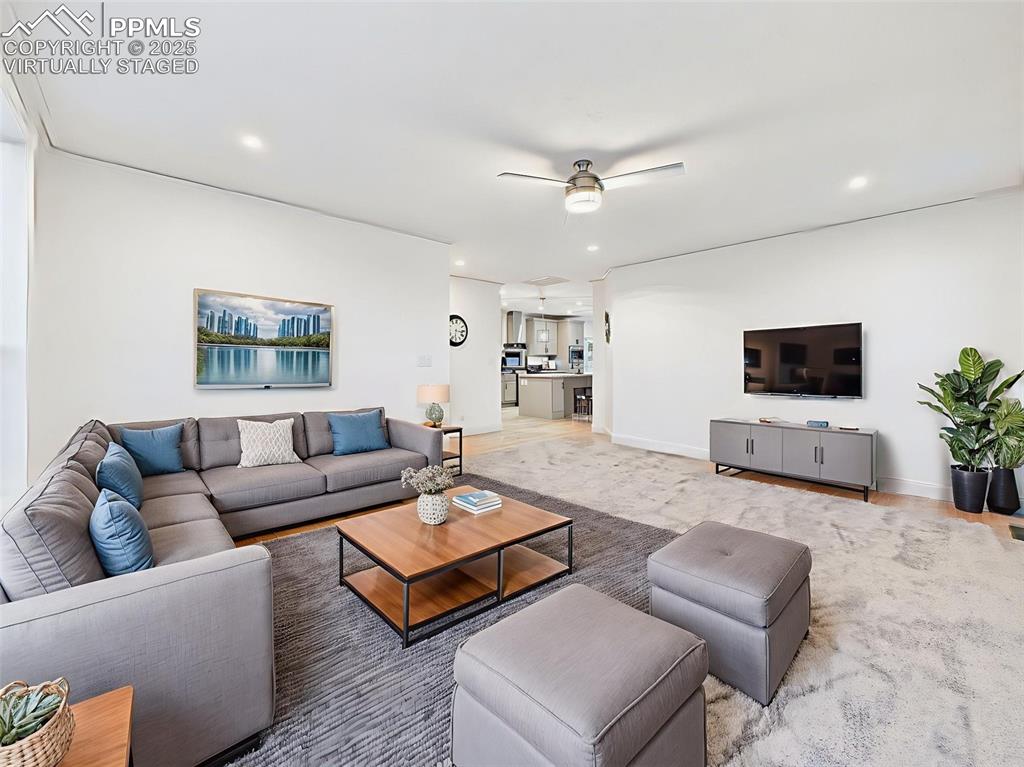
Virtually Staged Living room with ceiling fan looking into kitchen
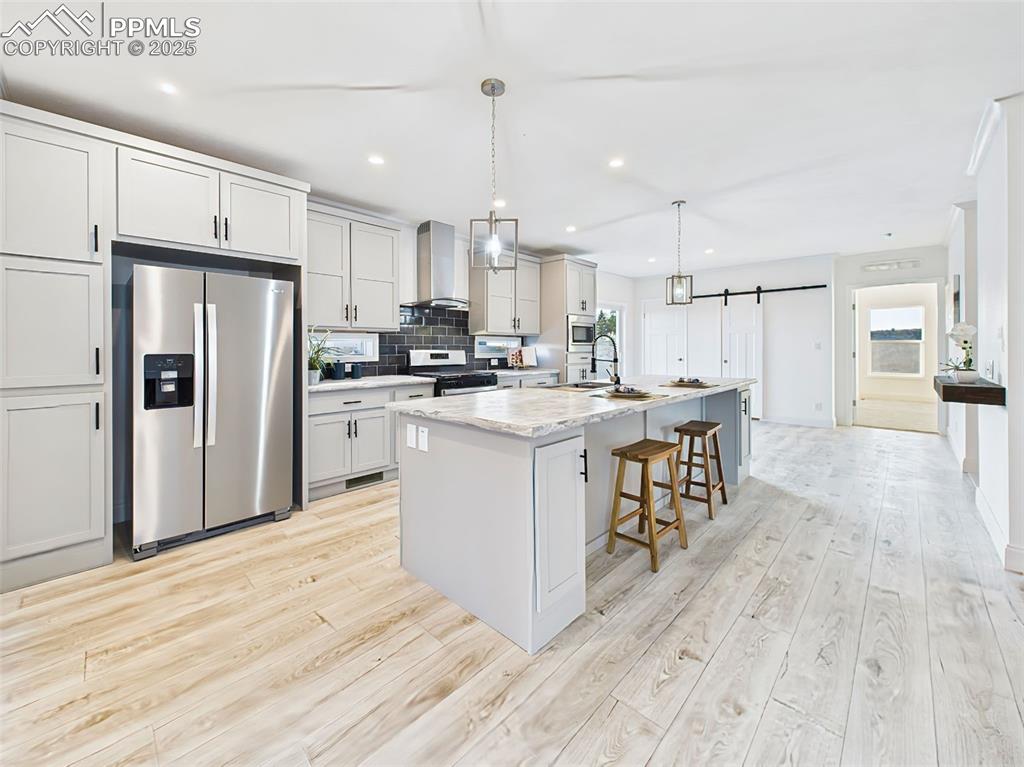
Modern kitchen with stainless steel appliances, shaker cabinetry, sliding barn door pantry, and durable luxury vinyl flooring extending to the entryway.
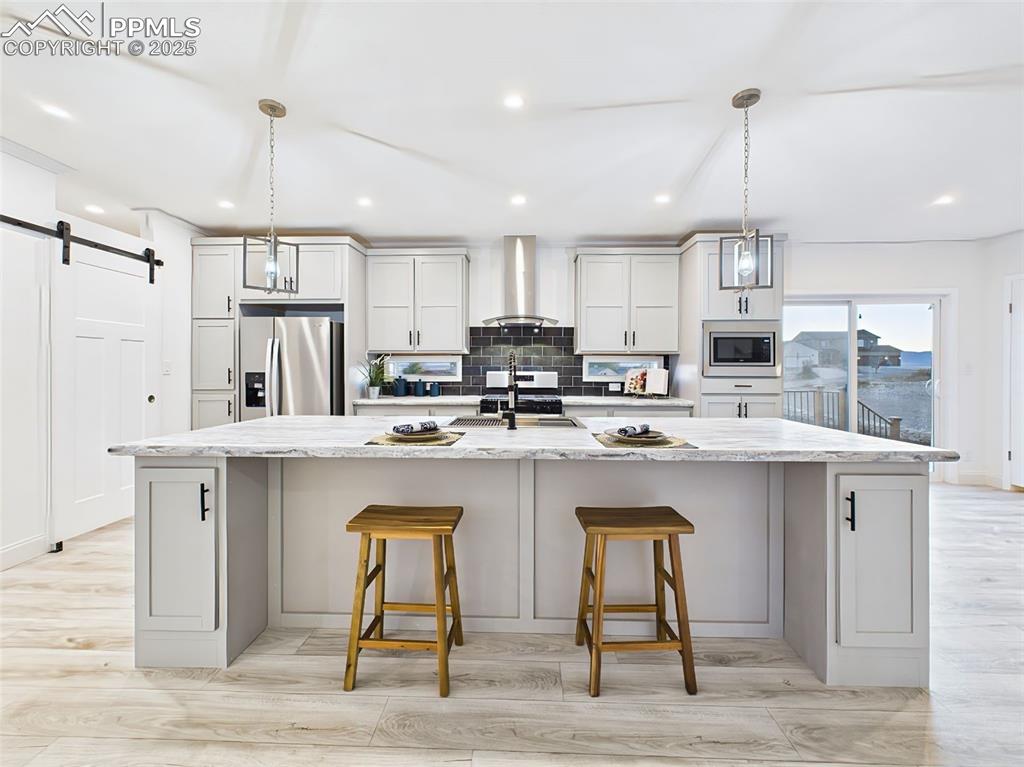
Spacious gourmet kitchen featuring a large center island, stainless steel appliances, and sleek pendant lighting.
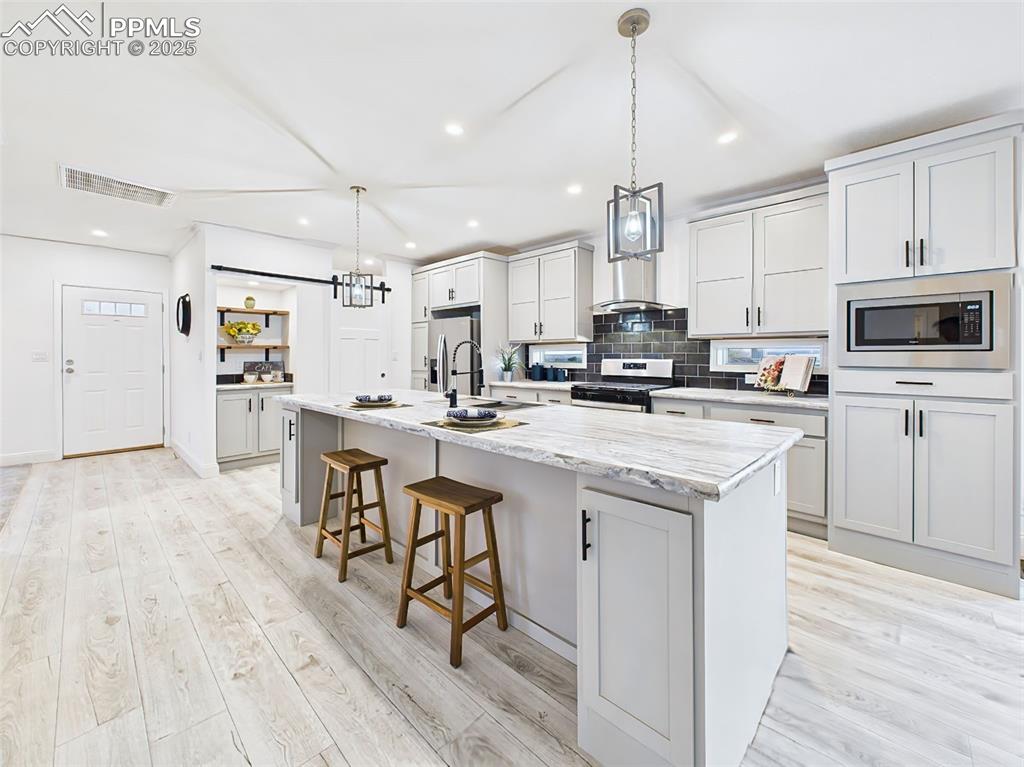
Expansive countertops with room for seating and meal prep, highlighted by modern cabinetry and finishes.

Stylish combination of light gray cabinetry, tile backsplash, and barn door pantry for added character and functionality. Stainless steel gas range with vent hood and coordinating tile backsplash for a clean, upscale look.

Abundant cabinet storage, built-in microwave, and refrigerator with ice/water dispenser.

Stainless steel dishwasher in the island and pendent lights for a clean, upscale look.

Functional island with farmhouse sink, high-arc black faucet, and integrated dishwasher—beautiful and efficient.
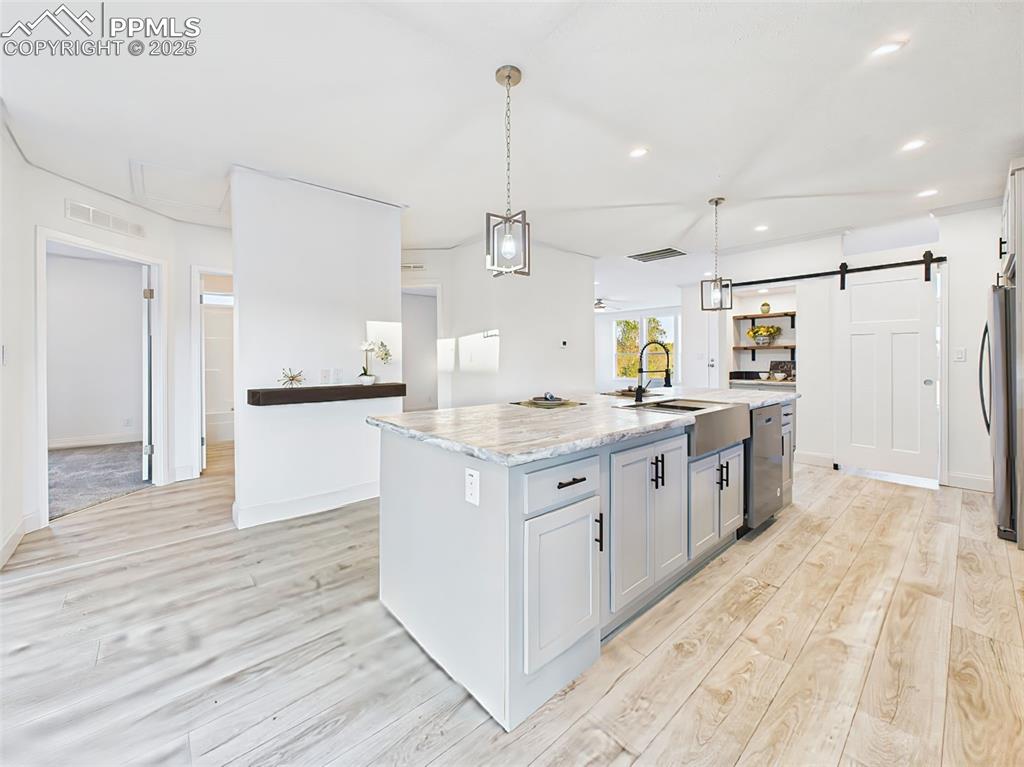
View from the island showcasing open flow into the Bedroom hall and abundant natural light.

Bright dining area with sliding glass doors leading to the side west facing deck—perfect for indoor/outdoor dining BBQ and sunset views.

Virtually Staged dining area showing seamless flow to the kitchen and deck with lake views.
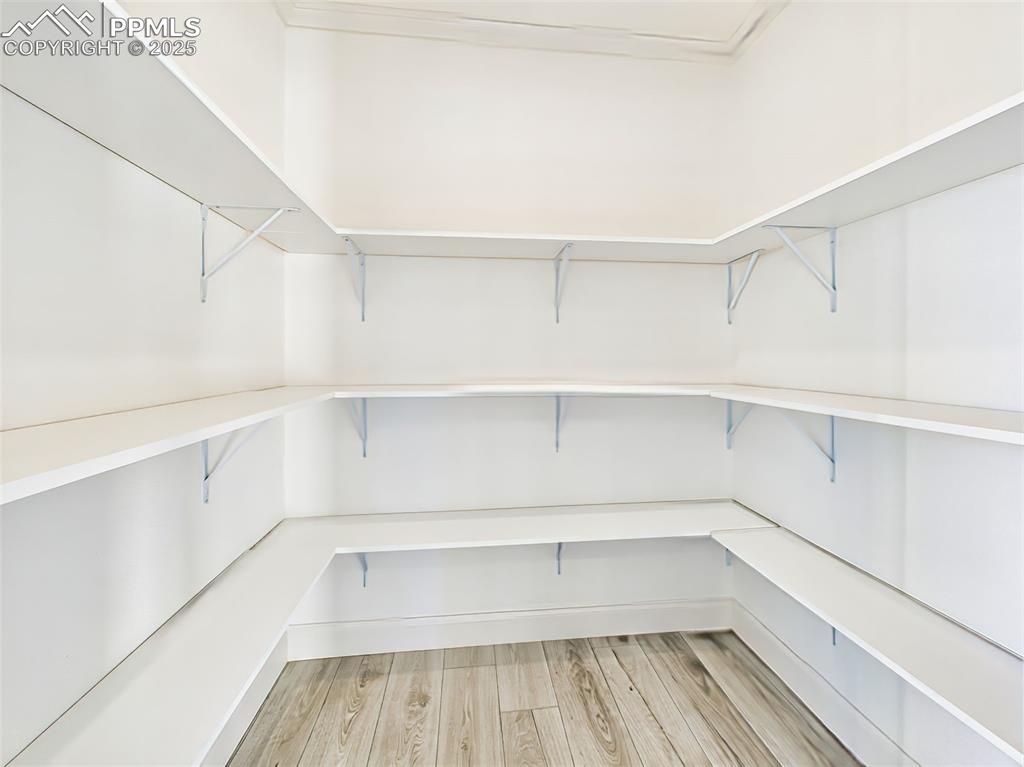
Walk-in pantry with wraparound shelving for ample kitchen storage and organization.
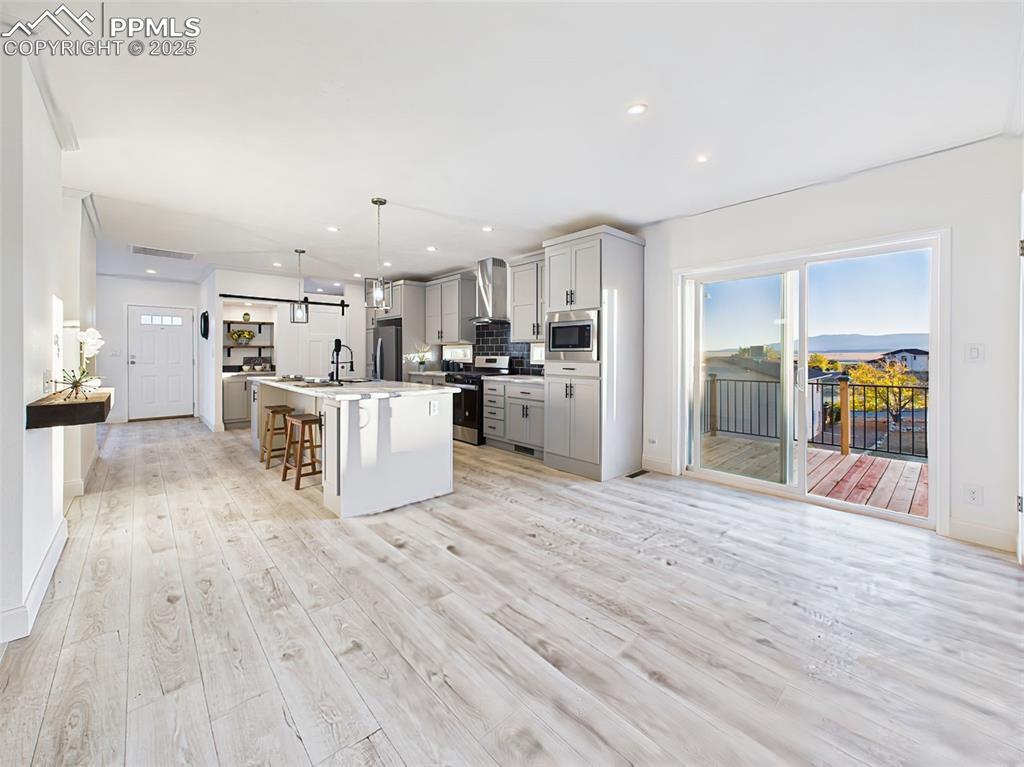
Bright and open dining area with sliding glass doors leading to outdoor living space.
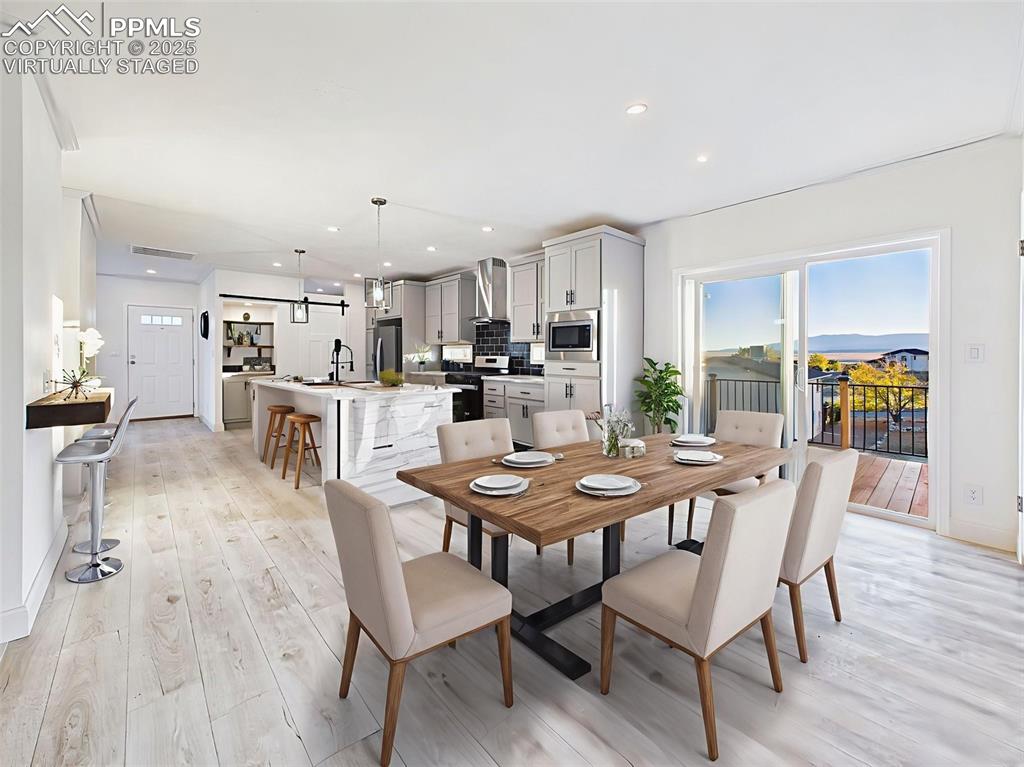
Virtually staged dining area showing seamless flow to the kitchen and deck with lake views.

Wood deck with mountain backdrop—perfect for entertaining or relaxing outdoors.
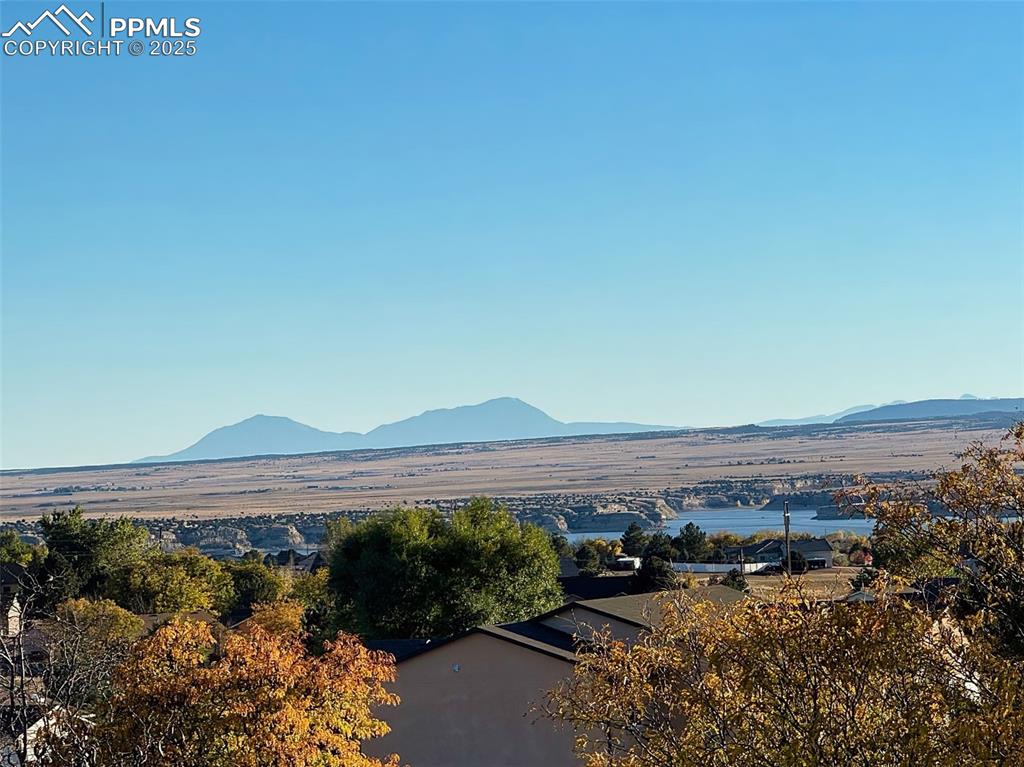
Unobstructed views of Pueblo Reservoir and the Spanish Peaks showcasing the home’s elevated setting.

Unstaged layout highlighting walk-in closet entry and access to private bath.
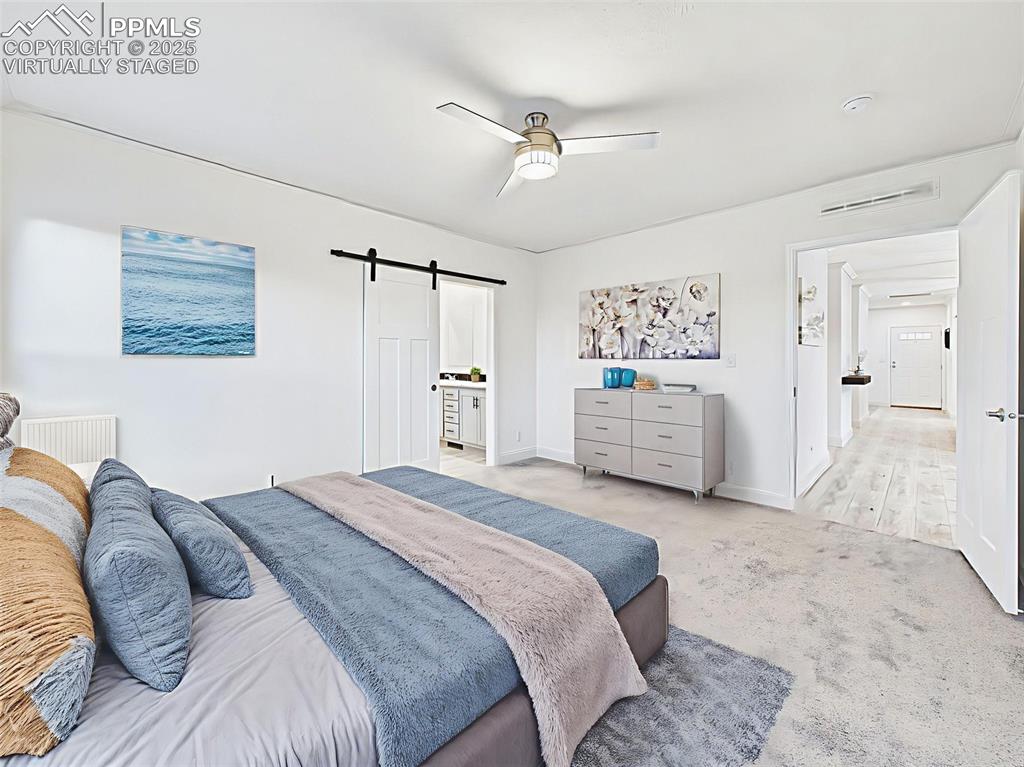
Virtually Staged Alternate view of the primary suite showing ensuite entry and spacious layout.

Un staged version showing clean lines, neutral tones, and dual windows for soft morning light.

Virtually Staged Spacious primary suite with bright natural light, plush carpeting, and barn door access to ensuite bath.

Beautifully appointed ensuite with dual sinks, and ample cabinetry.
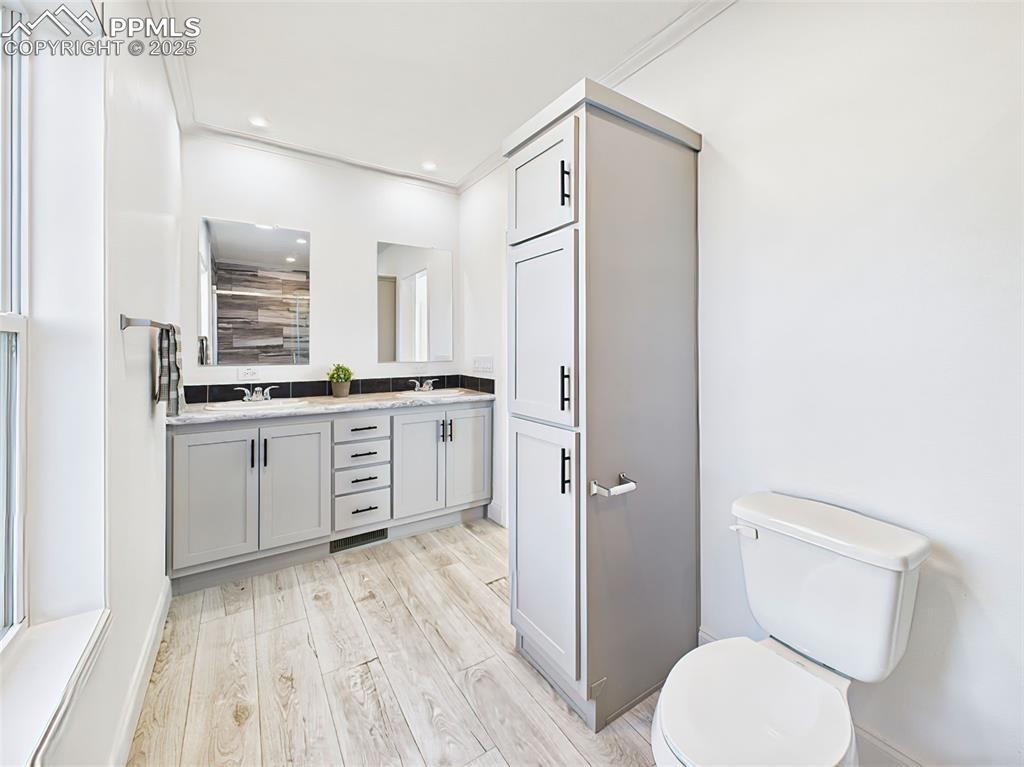
Bright primary bath with modern finishes, large mirror, and high ceilings.

Spacious walk-in shower with full tile surround and built-in linen cabinetry.

Generous walk-in closet with custom shelving and abundant storage.
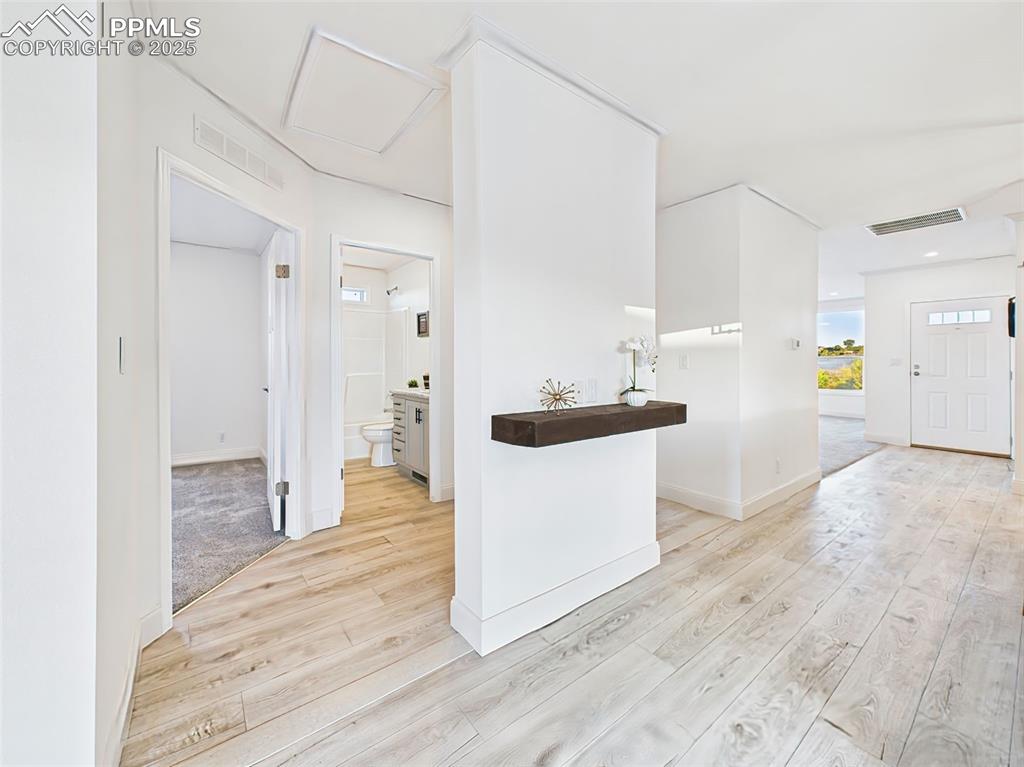
Open hallway with light wood flooring leading to guest rooms and bath.
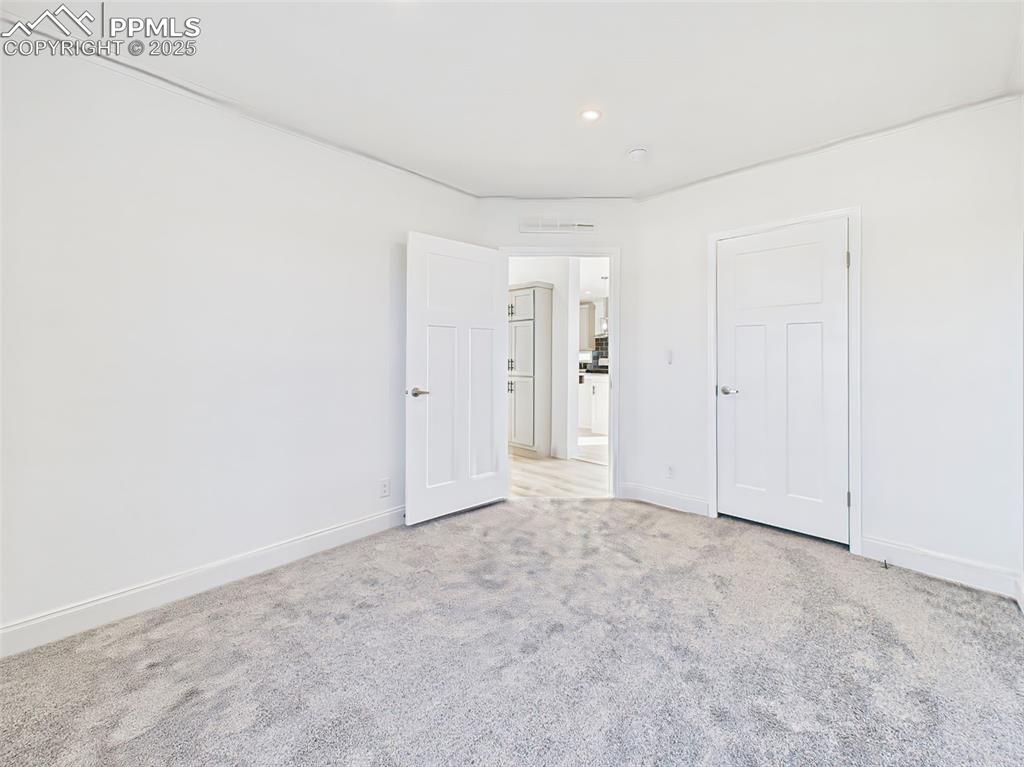
Un staged version bedroom 2 showing clean layout, fresh paint, and natural light.
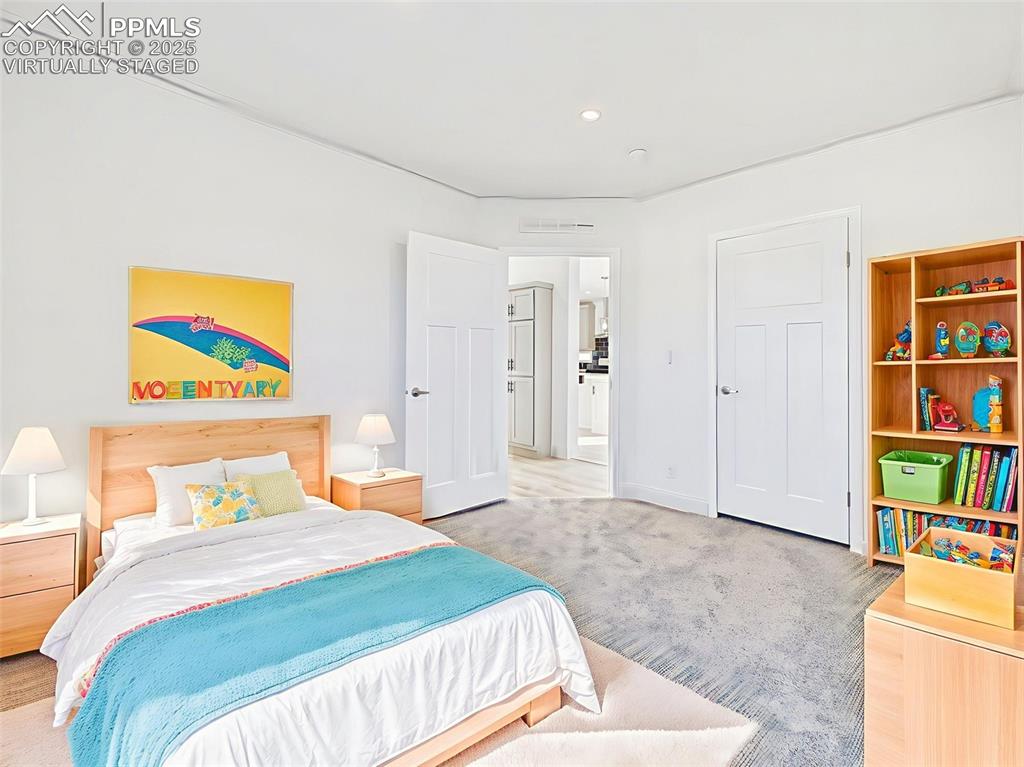
Virtually Staged Versatile secondary bedroom with neutral palette, virtually staged for use as a guest or home office.
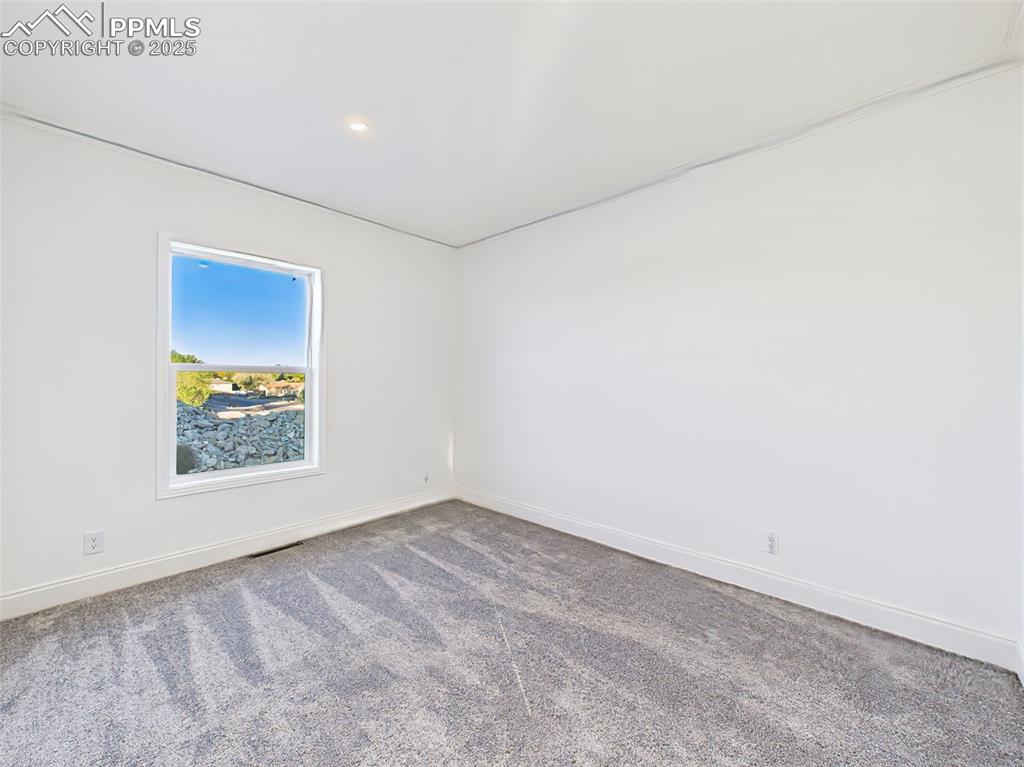
Unstaged version bedroom 3 highlighting new carpet, recessed lighting, and neutral palette.
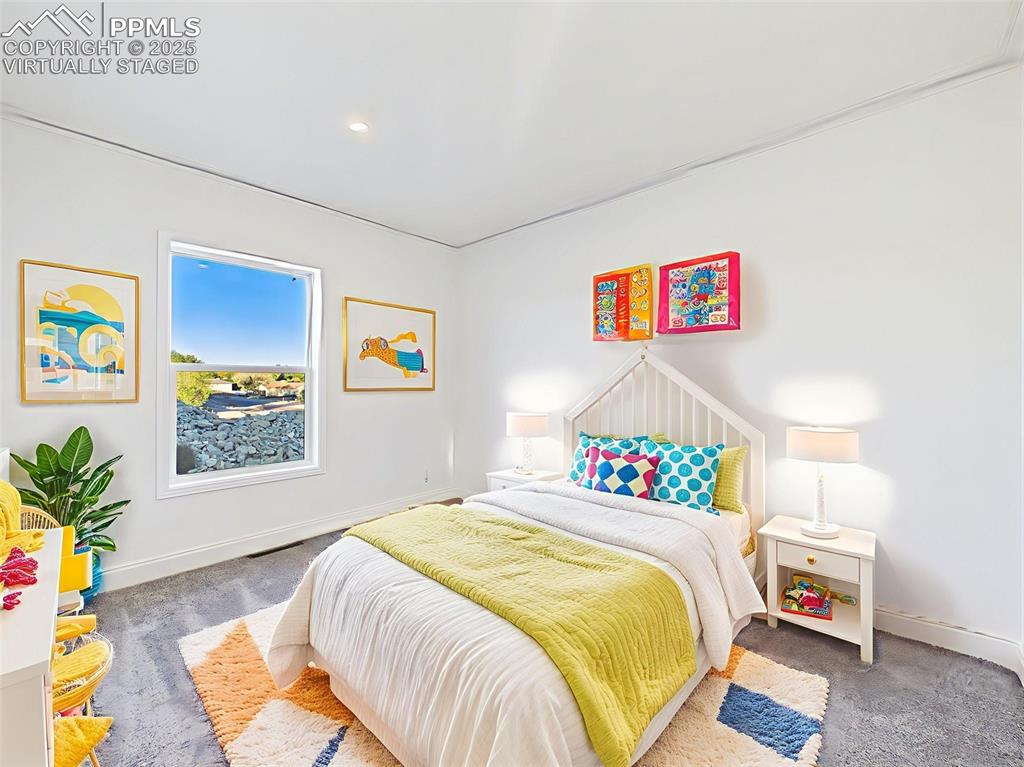
Virtually Staged to show layout versatility and scale.
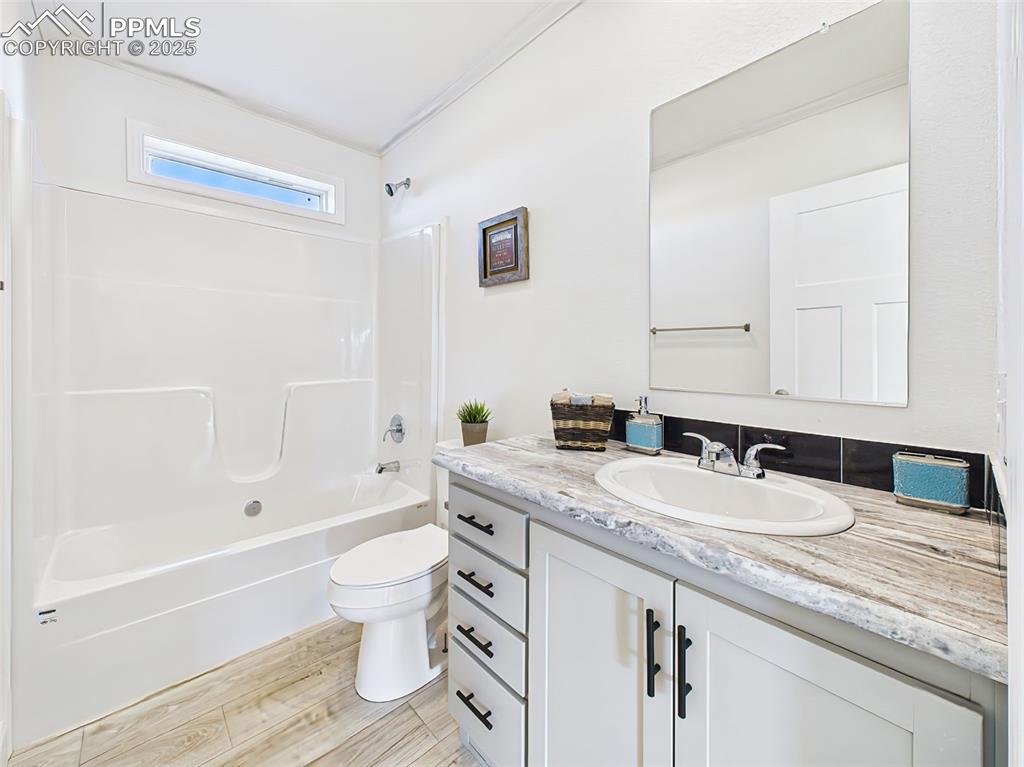
Bright full bath with single-sink vanity, wood-look tile floors, and modern fixtures.
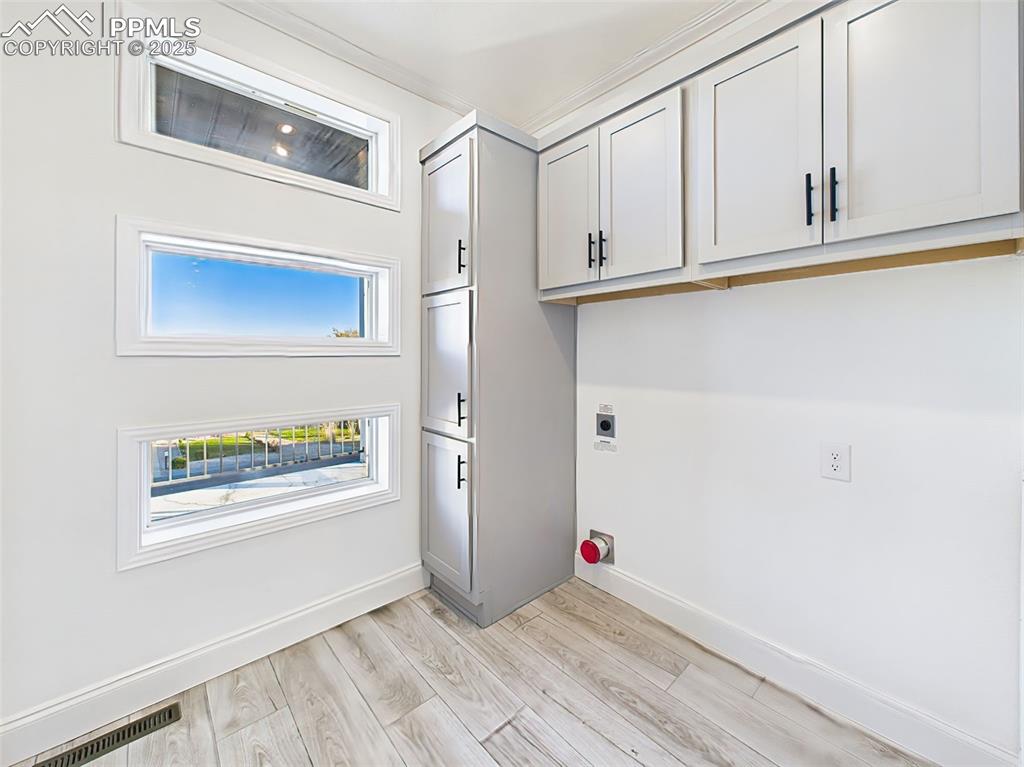
Dedicated laundry space with custom cabinetry, and unique window detail adding natural light.
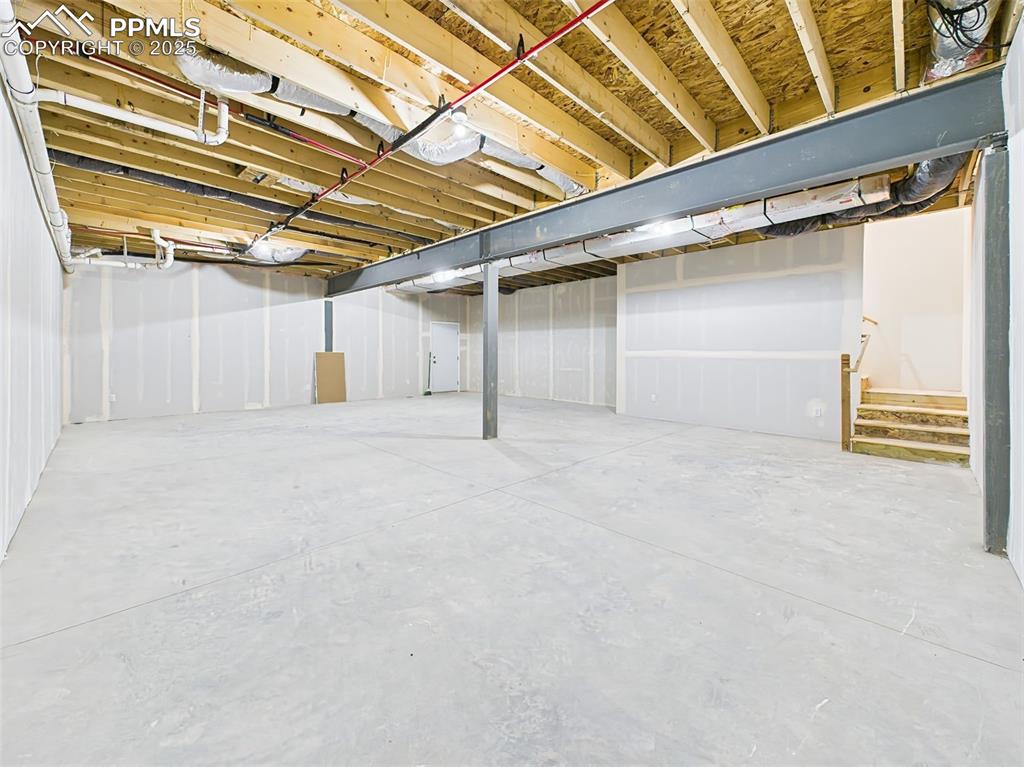
Expansive basement ready for customization—framed, insulated, and plumbed for future finishing 10' Ceiling.

Massive finished 21' x28' garage with high ceilings and room for vehicles, storage, or workshop setup.
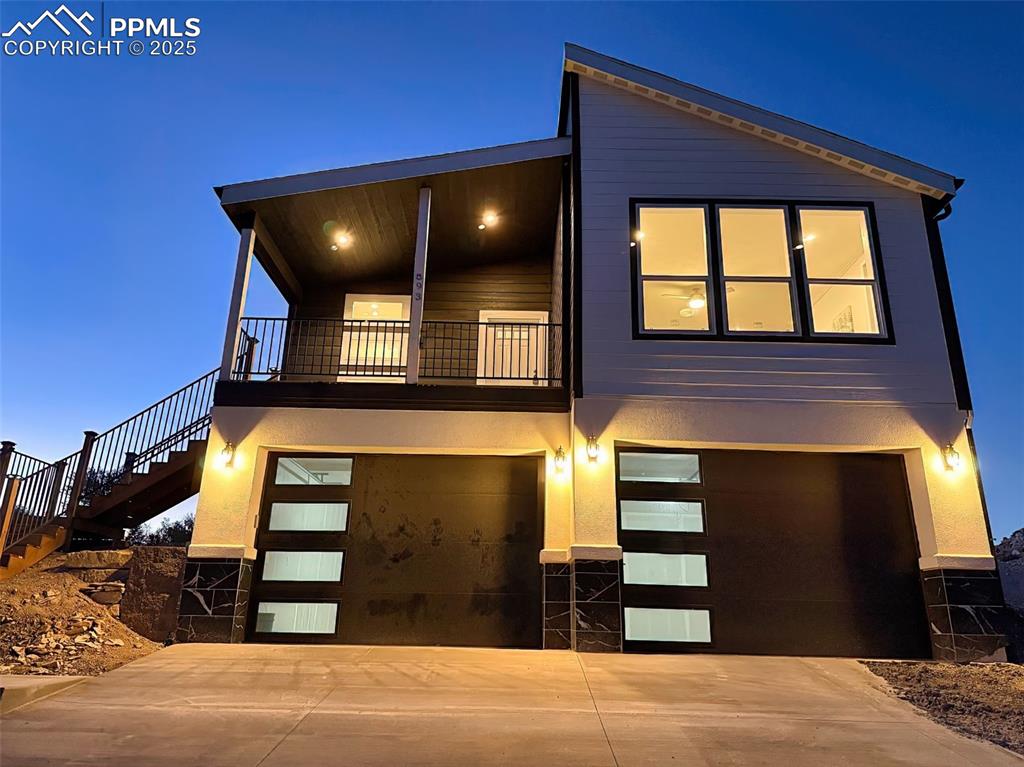
Front Elevation – Showcasing the home’s bold design, attached garage, and welcoming covered entry.

Beautifully lit twilight view showcasing the modern architectural design, covered entry, and oversized two-car garage.
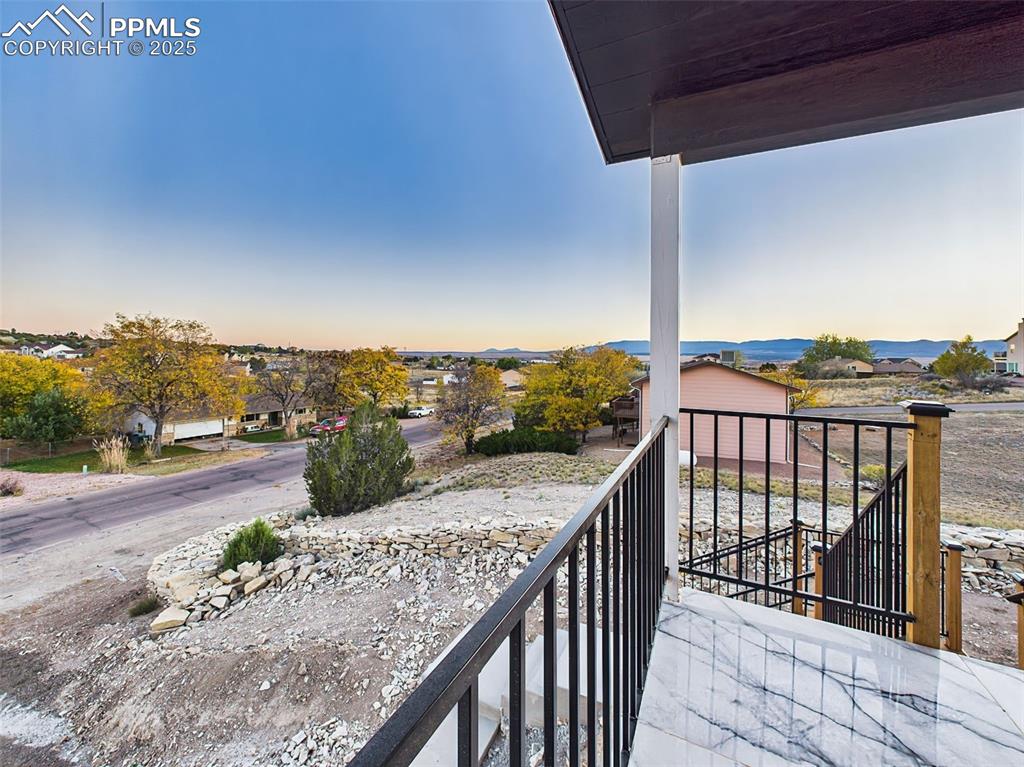
Evening view showcasing designer lighting and curb appeal.
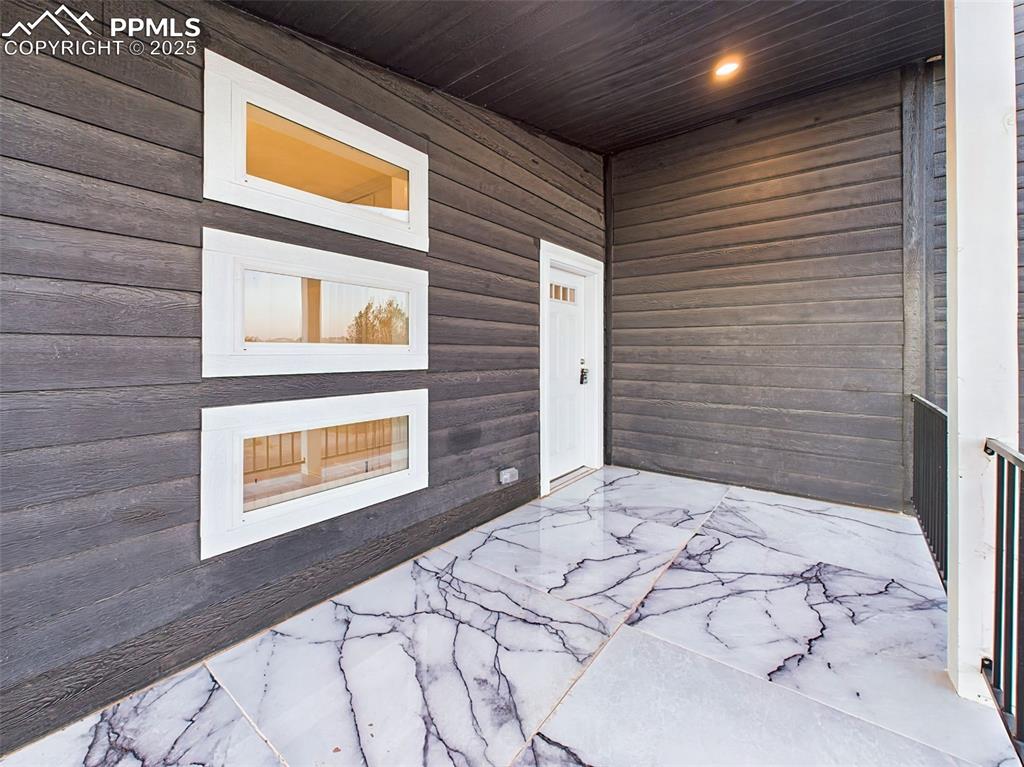
Contemporary elevation with striking black-and-white contrast, garage, and architectural windows.
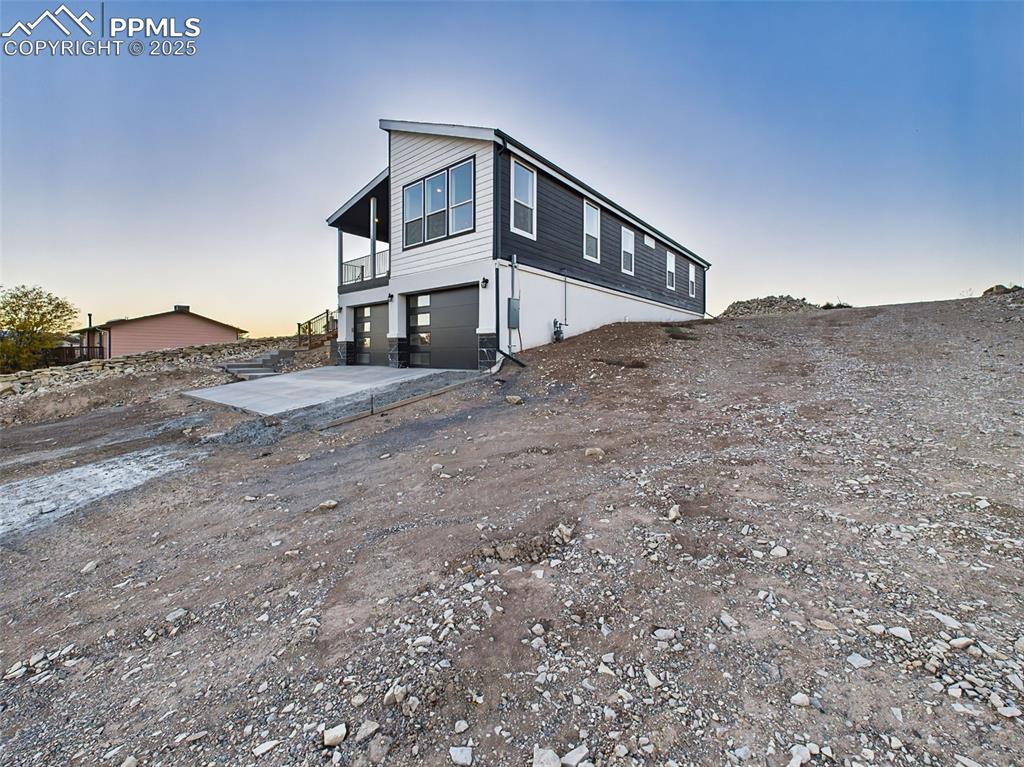
Expansive elevated view from the covered porch capturing neighborhood scenery and mountain backdrop.

Distinctive front entry with modern dark siding, recessed lighting, and sleek marble-look tile flooring.
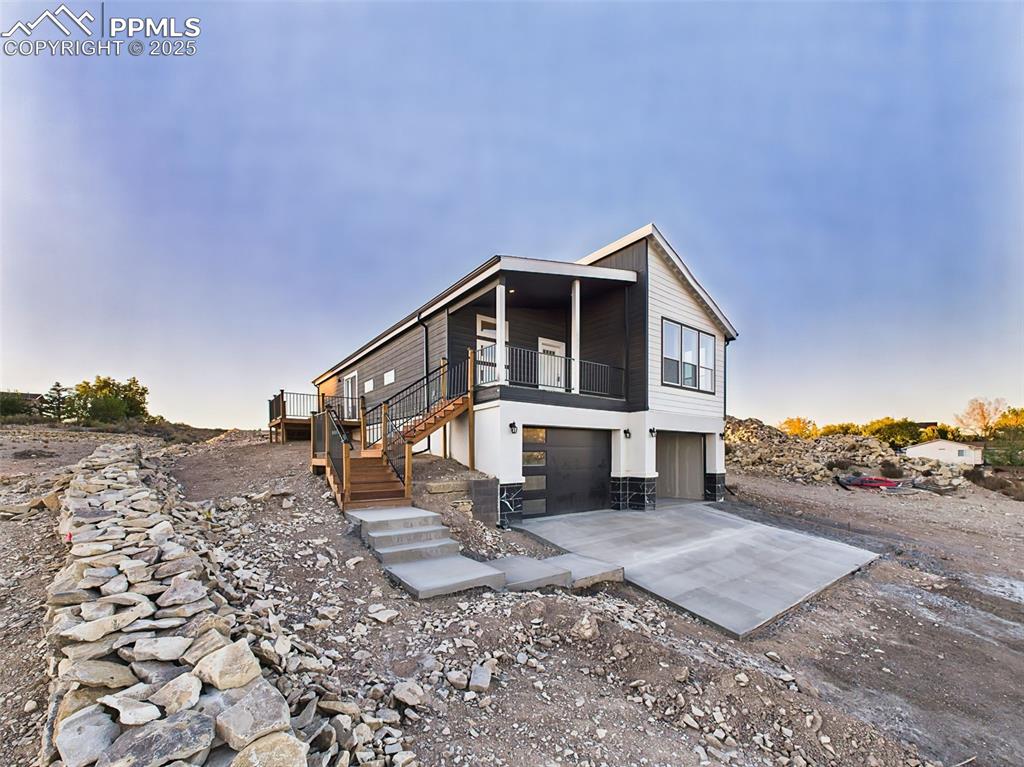
Area Overview – Stunning views of Lake Pueblo with rolling terrain and open skies, ideal for those seeking proximity to outdoor recreation.
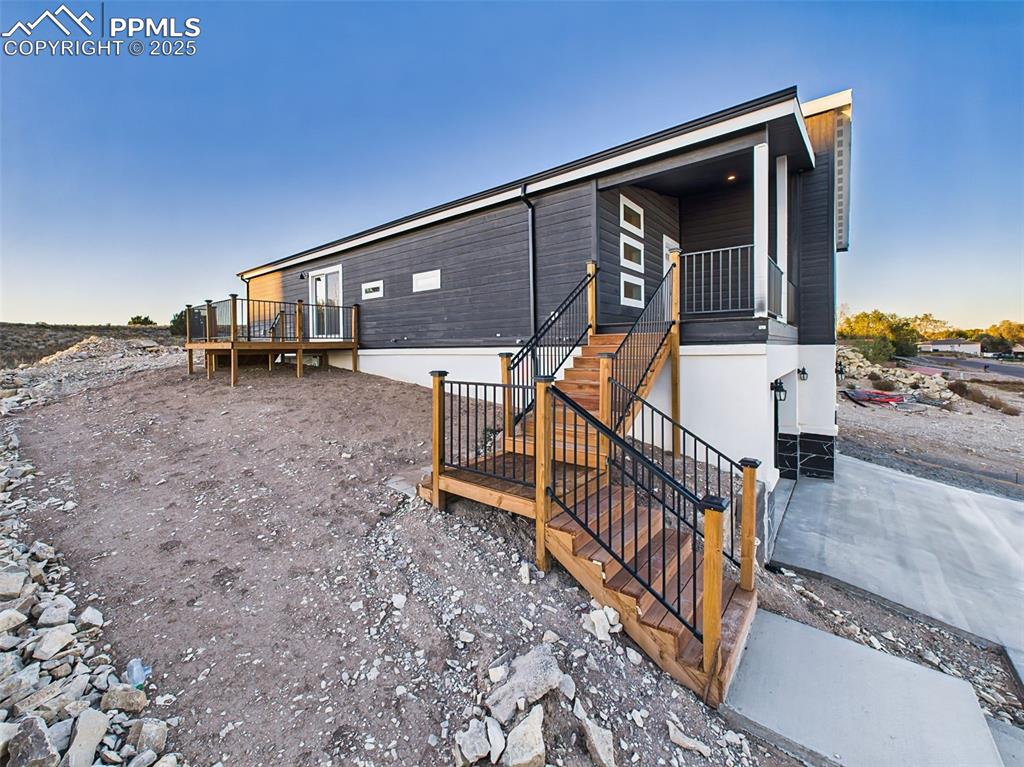
Area Overview – Stunning views of Lake Pueblo with rolling terrain and open skies, ideal for those seeking proximity to outdoor recreation.
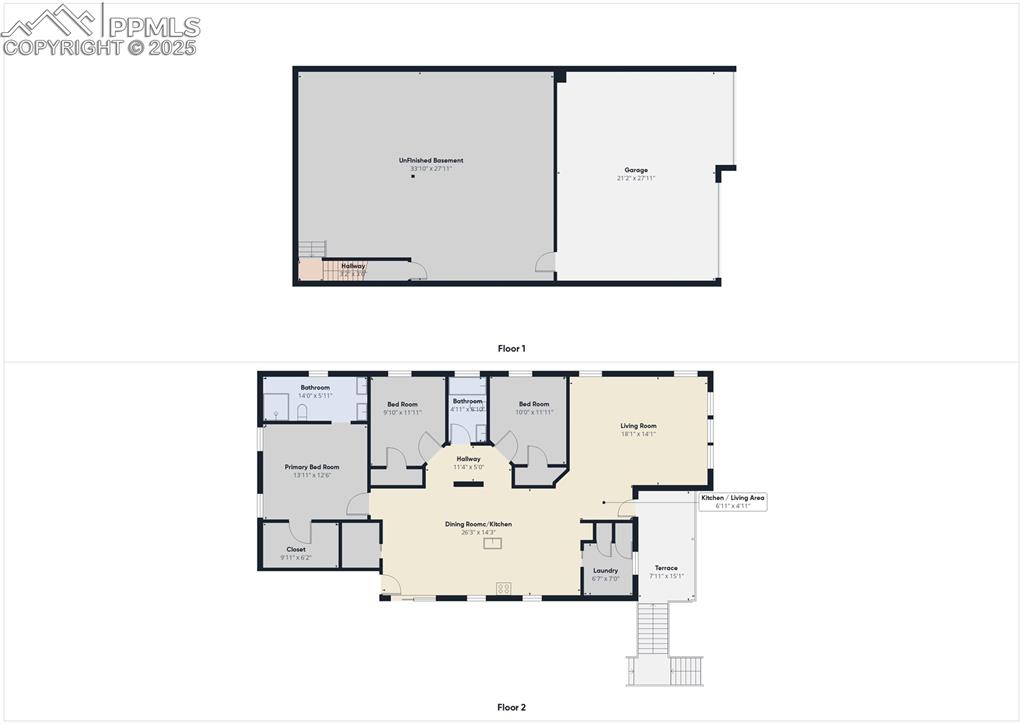
Complete floor plan layout illustrating main level, basement, and garage dimensions (for reference only).
Disclaimer: The real estate listing information and related content displayed on this site is provided exclusively for consumers’ personal, non-commercial use and may not be used for any purpose other than to identify prospective properties consumers may be interested in purchasing.