2135 Springcrest Road, Colorado Springs, CO, 80920
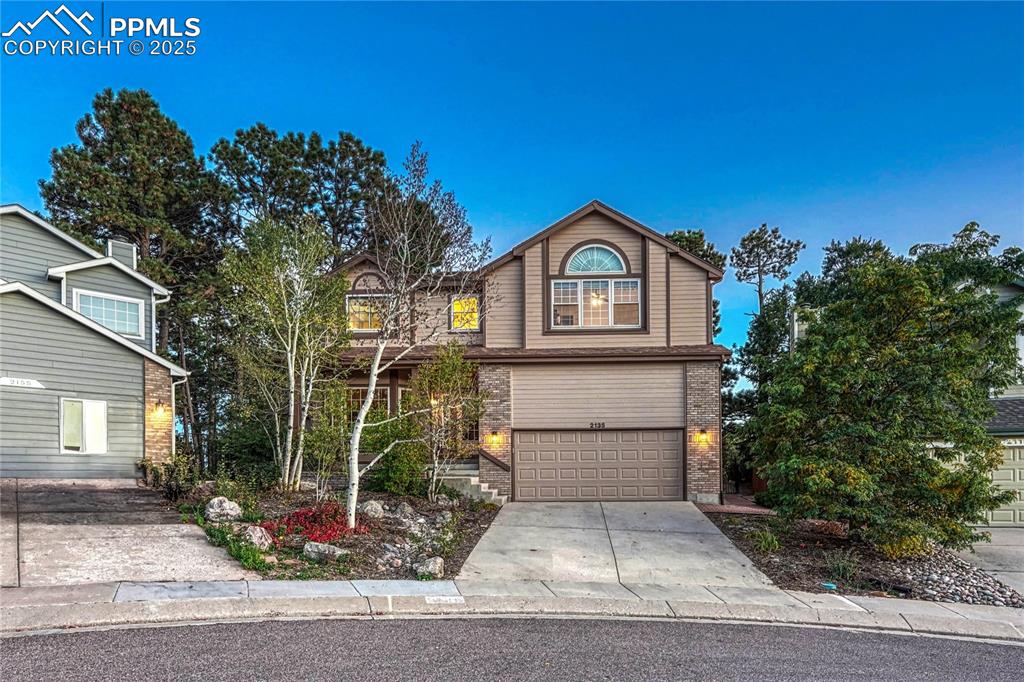
Located in a great neighborhood in School D20 and in a cul-de-sac
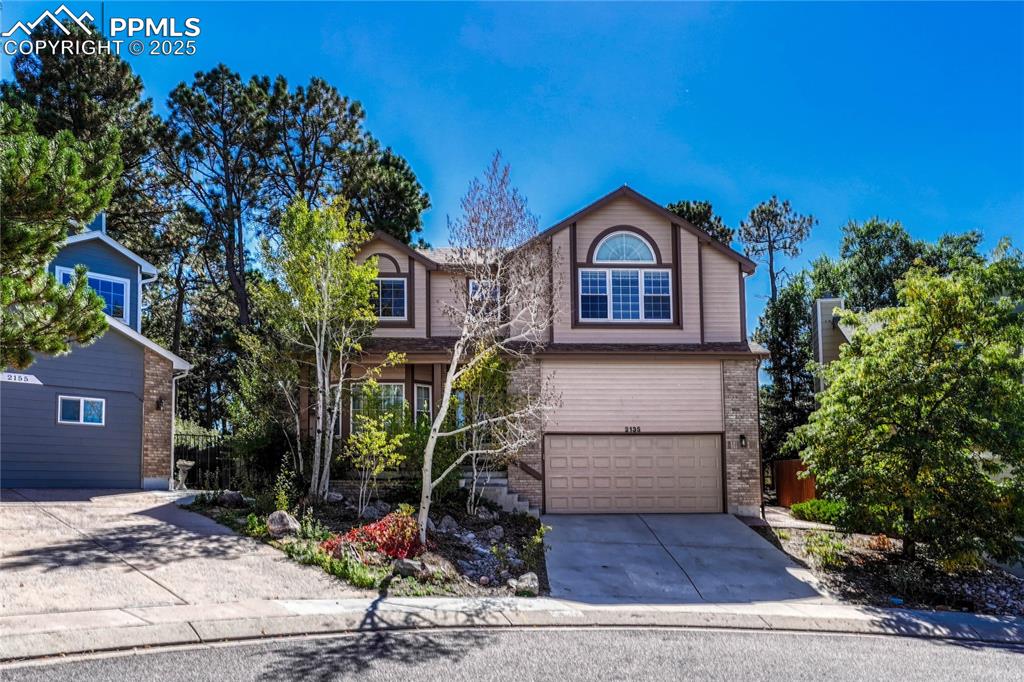
Front of Structure
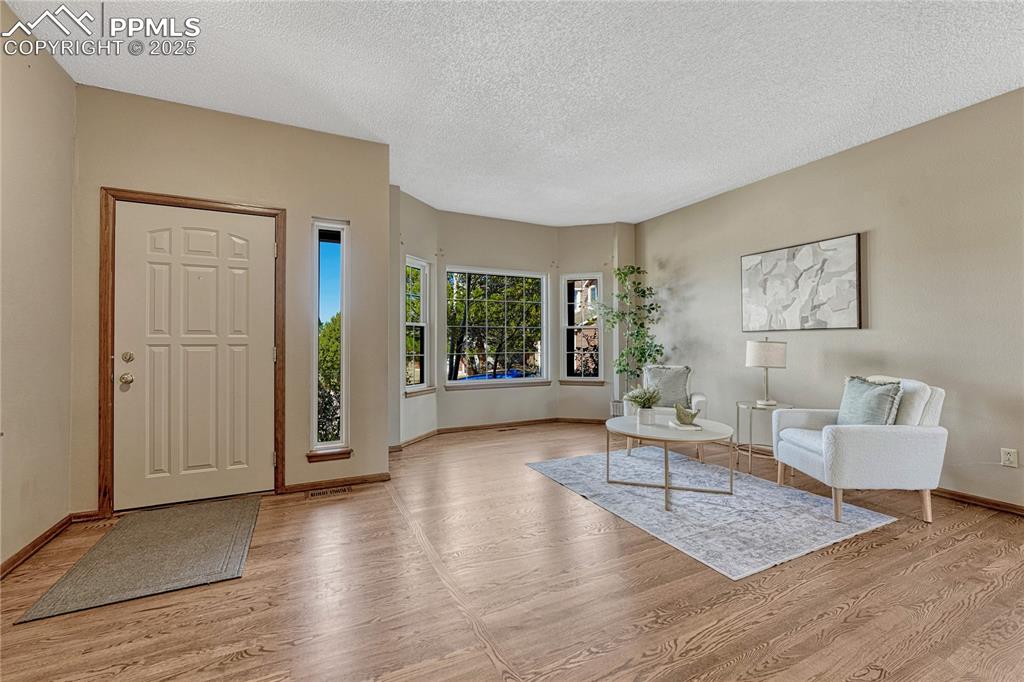
View of entry and living room with hardwood flooring
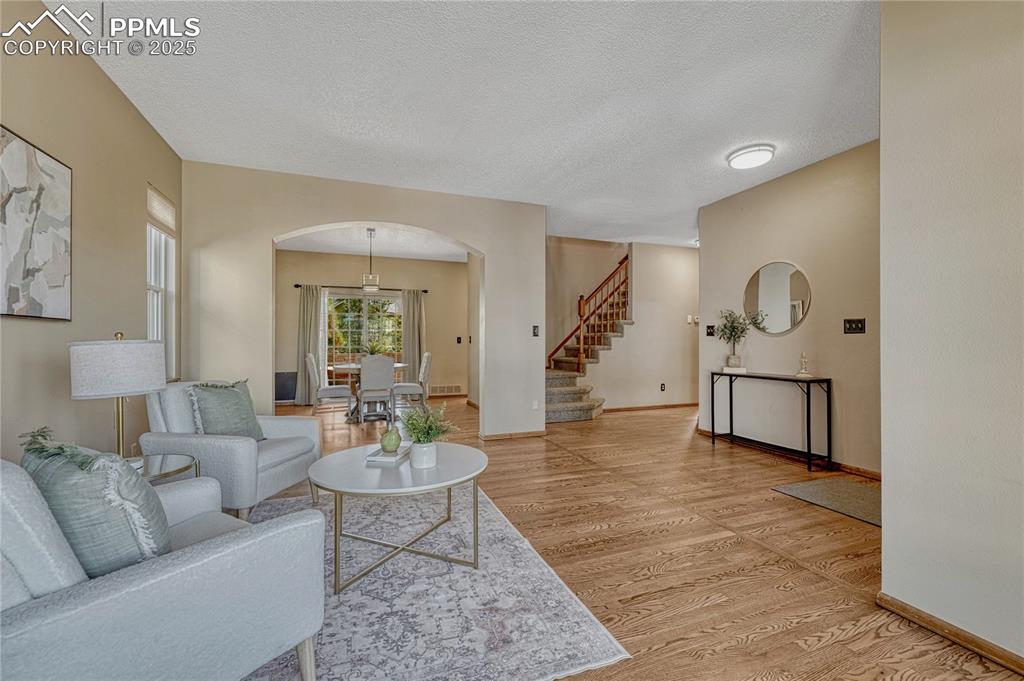
Hardwood flooring continues through most of the main level
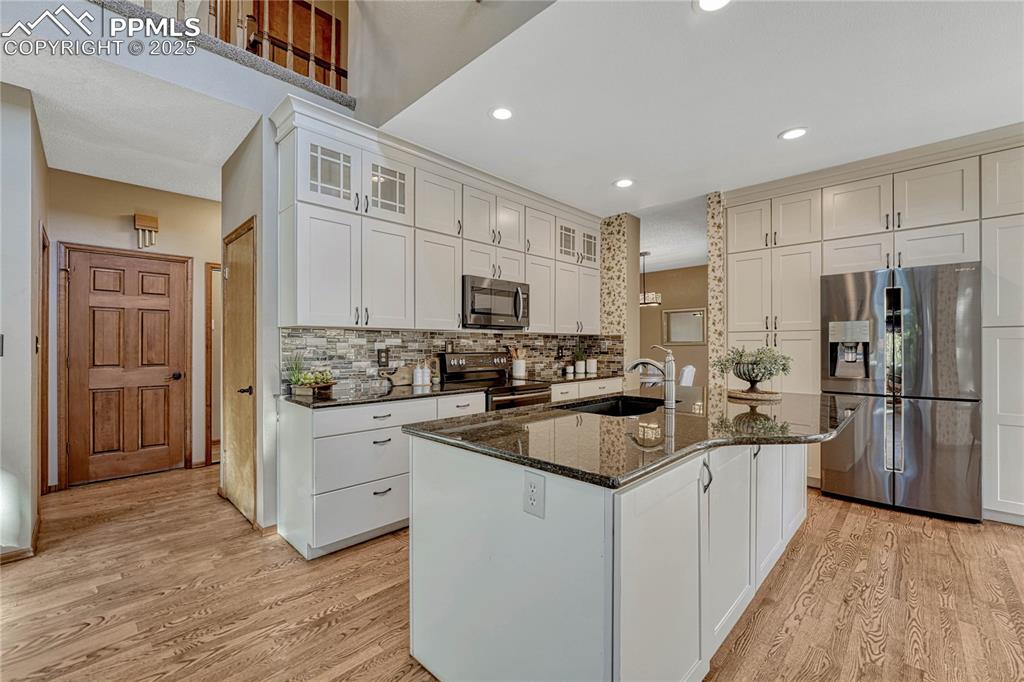
Updated kitchen with quartz countertops, a tile backsplash, black stainless steel appliances and an abundance of cabinet storage
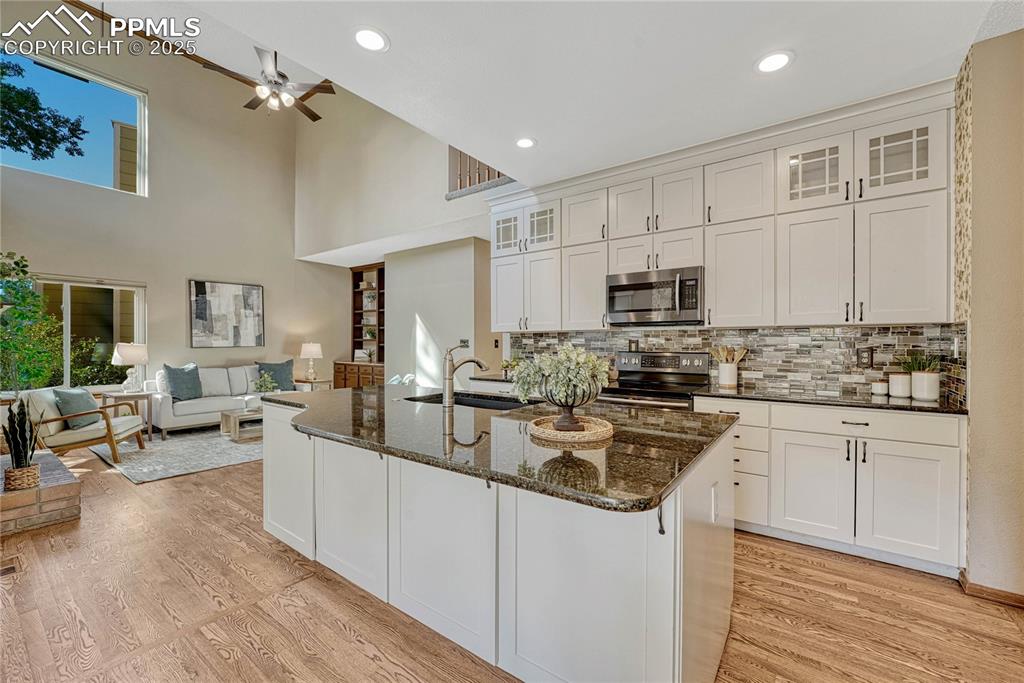
Large island, hardwood flooring, and recessed lighting
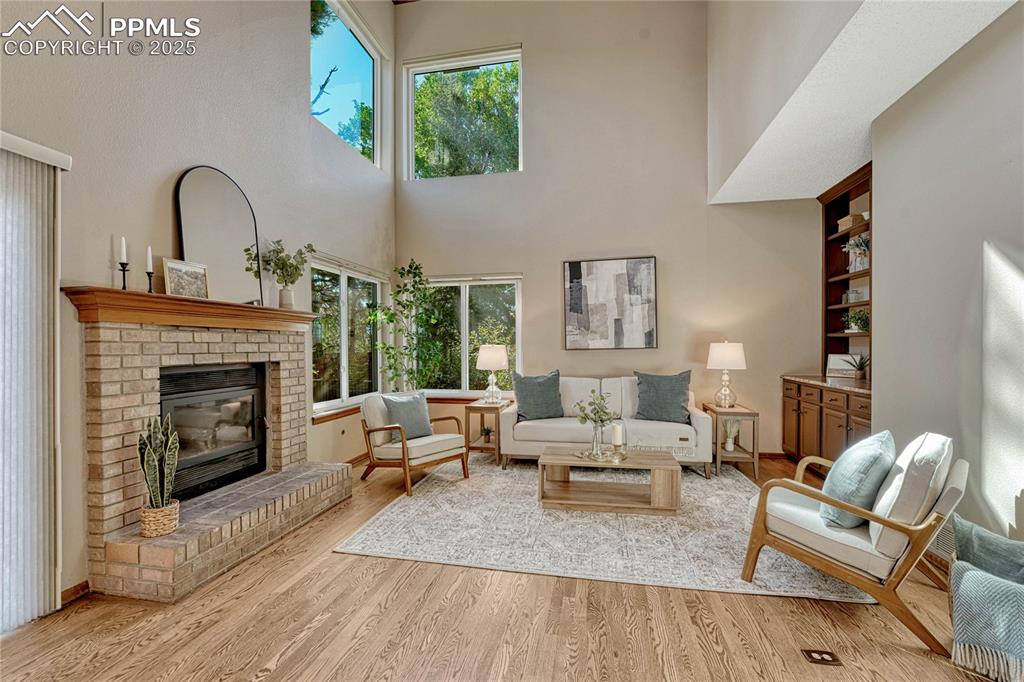
Family room with vaulted ceilings, a fireplace, built-in shelving and cabinetry with a quartzite countertop, and hardwood flooring
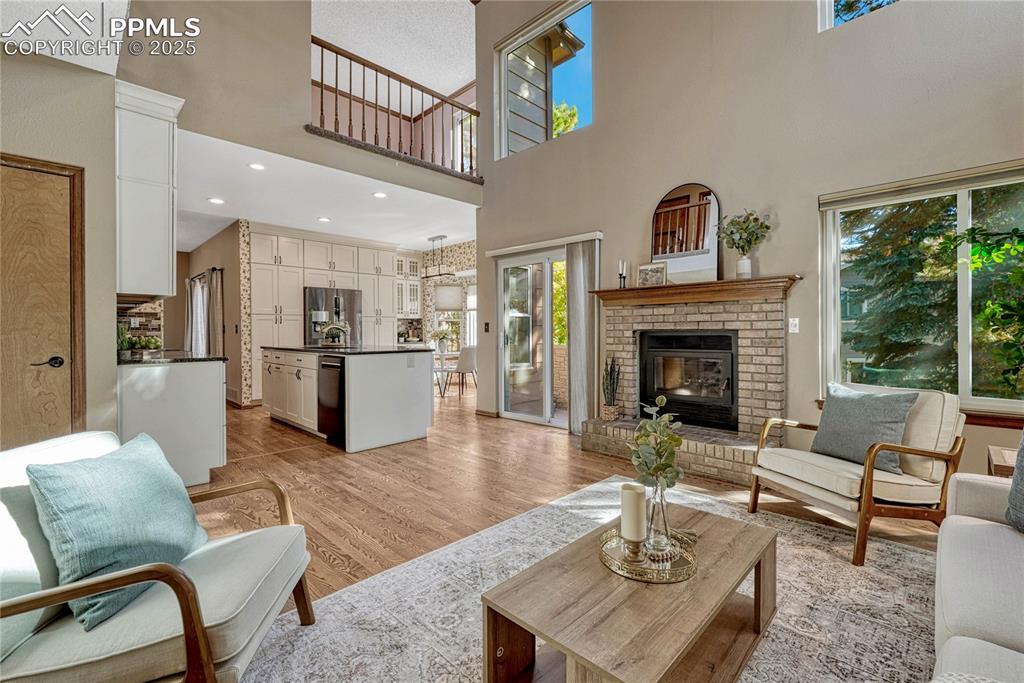
Loft overlooks the family room. Wood burning fireplace is also plumbed for gas and firewood stand and firewood also included!
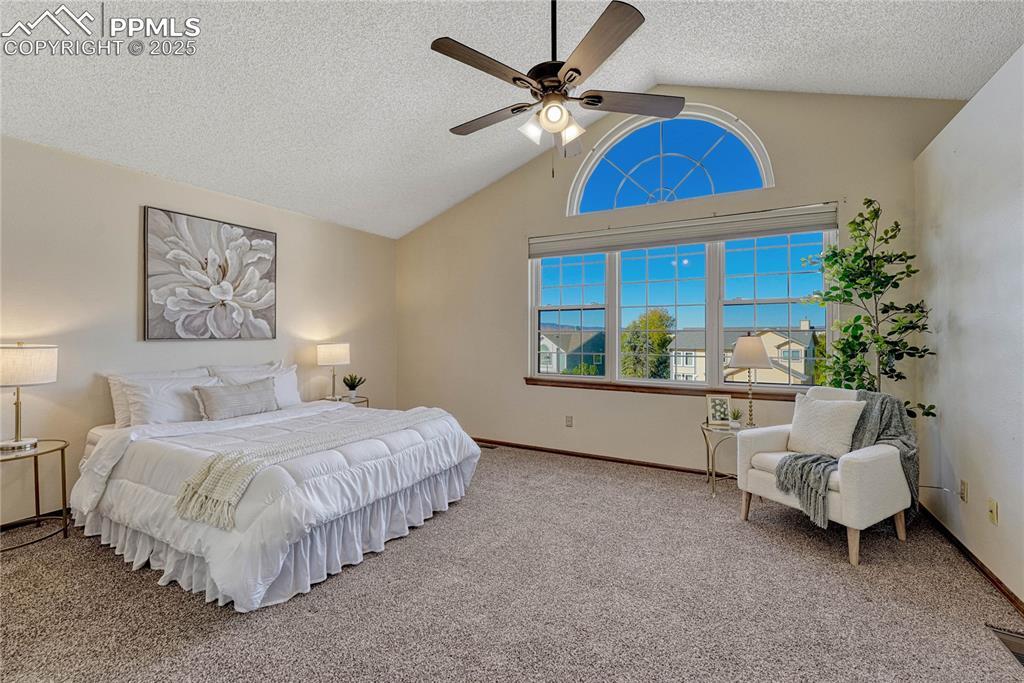
Primary bedroom with a vaulted ceiling, ceiling fan, and walk-in closet. Watch the Thunderbirds practicing from your bedroom window!
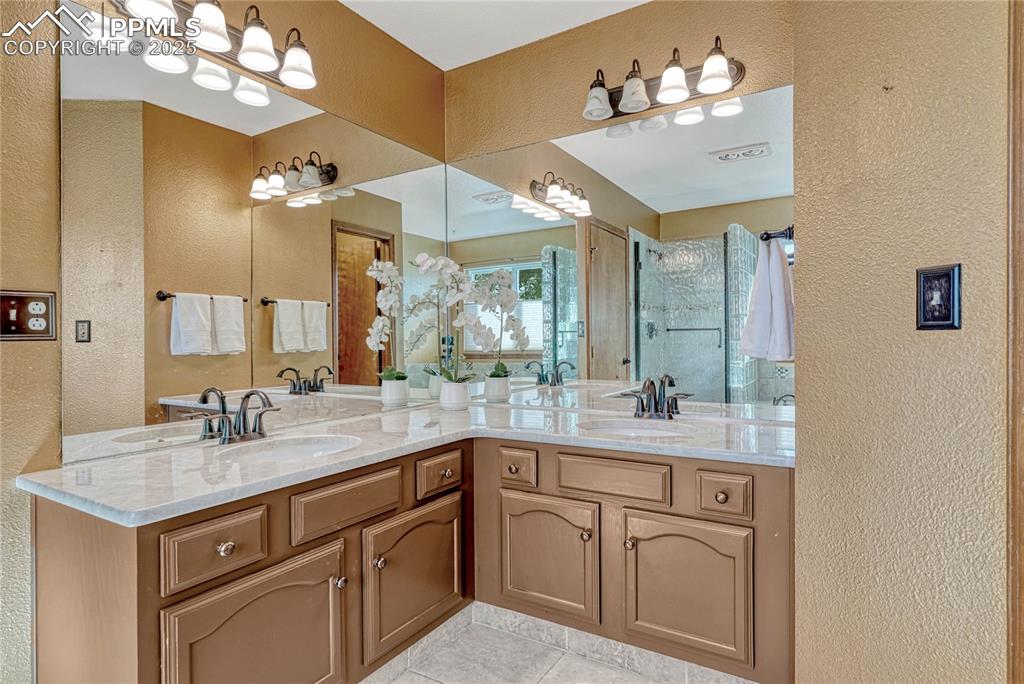
Primary bath with tile flooring, double sinks and quartzite counters.
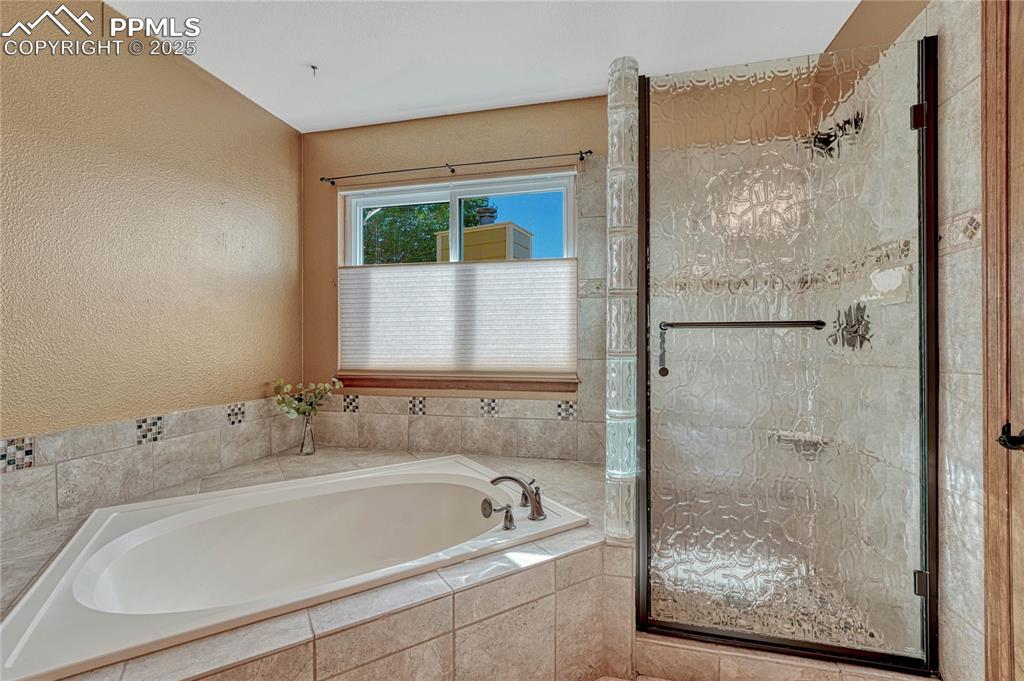
Primary bath with soaking tub and tiled shower
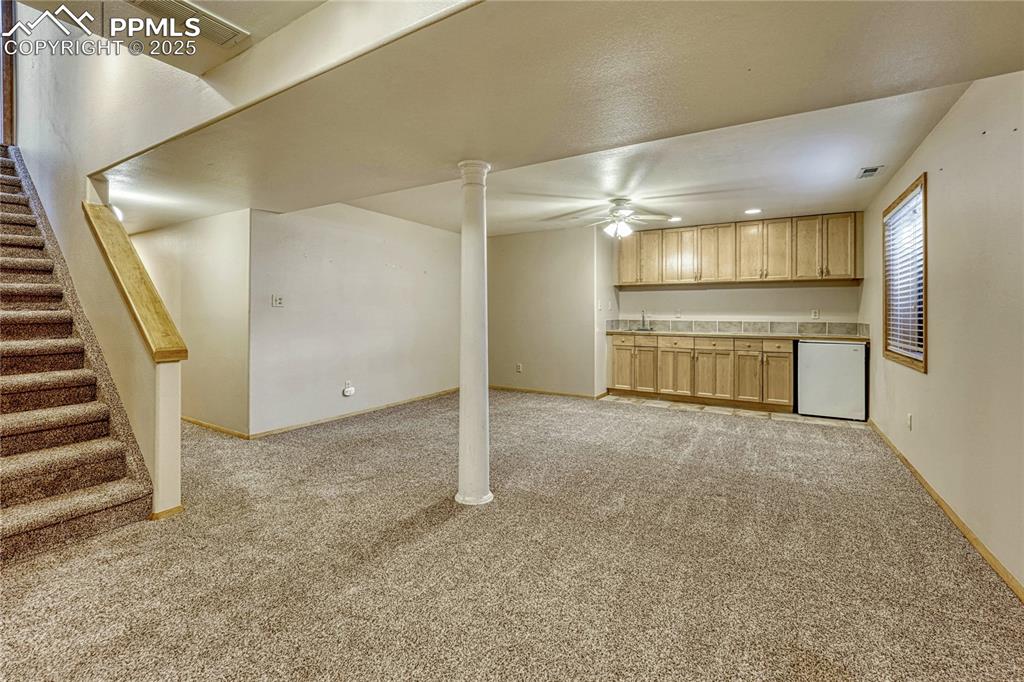
Finished basement with wet bar and two additional bedrooms
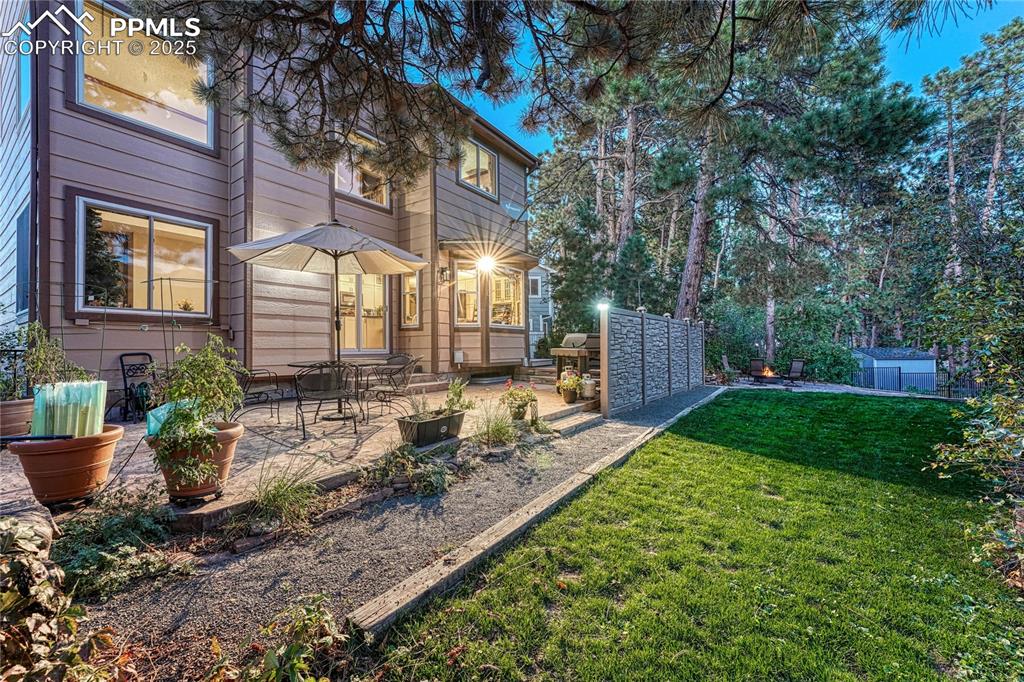
Fenced Backyard with wrought iron fencing, Stamped concrete patio, hot tub (included), grass area, and flagstone patio
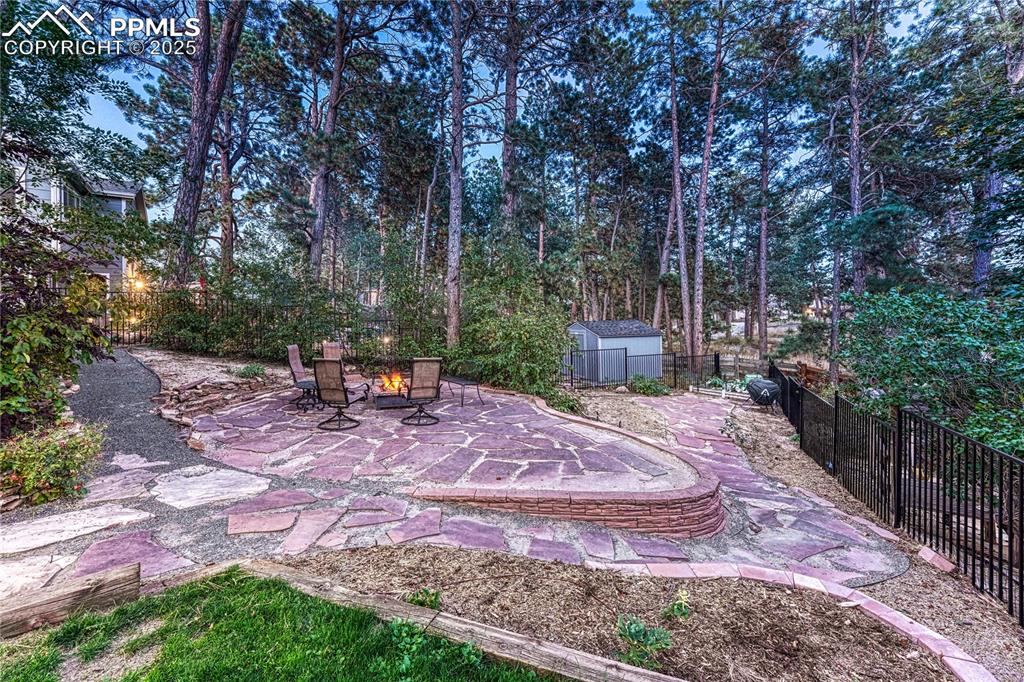
Flagstone patio and additional area for gardening and composter is included
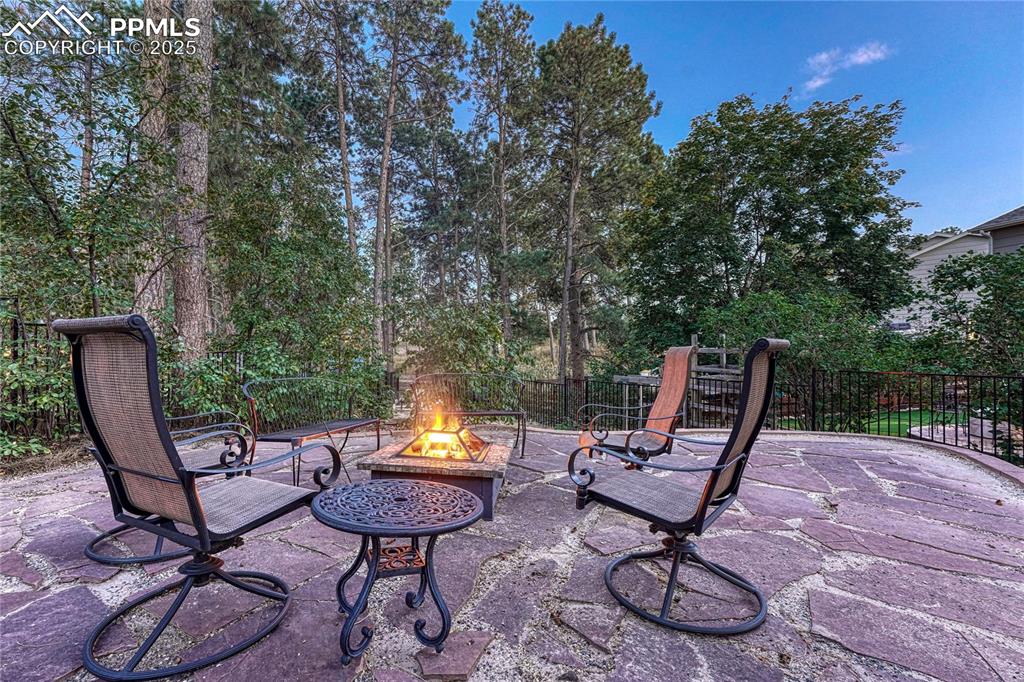
Patio
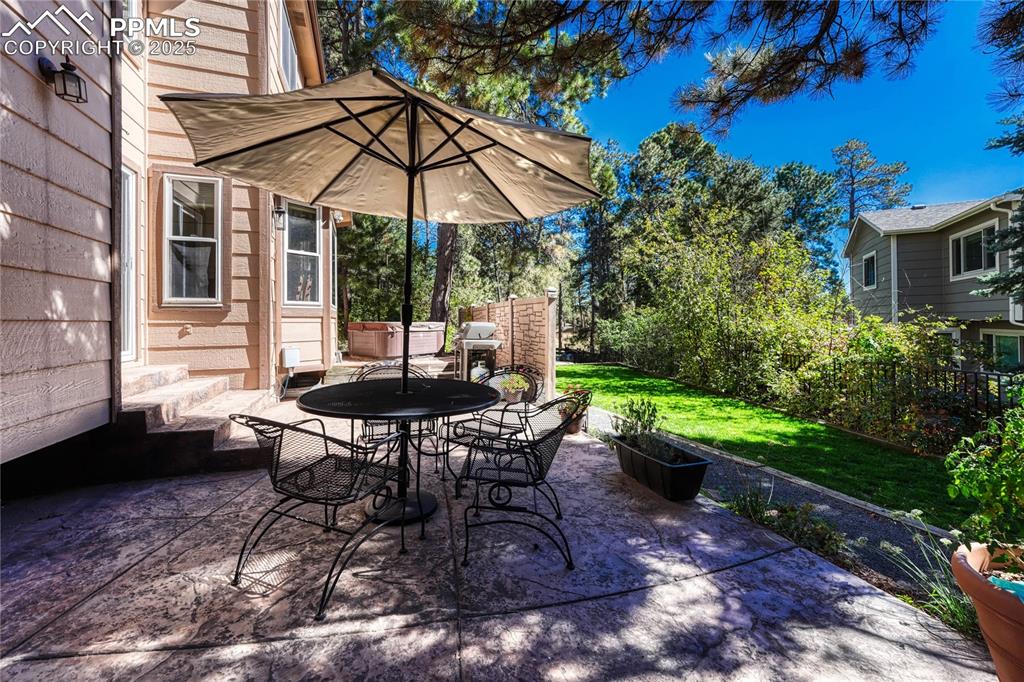
Patio
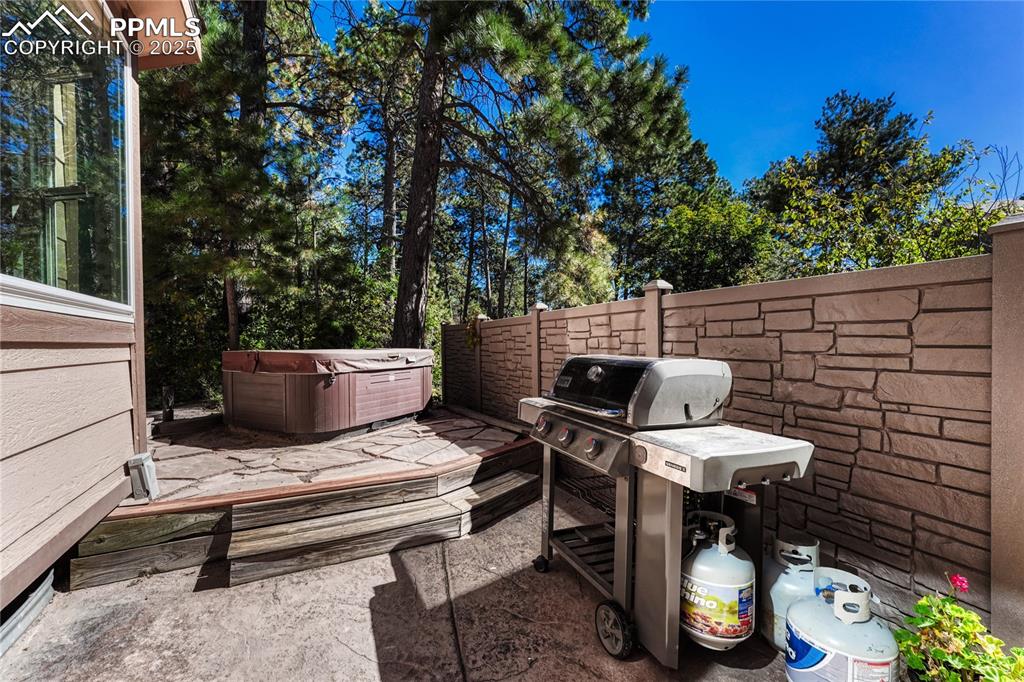
Raised flagstone patio with hot tub and small sand area that may be used as a sand box
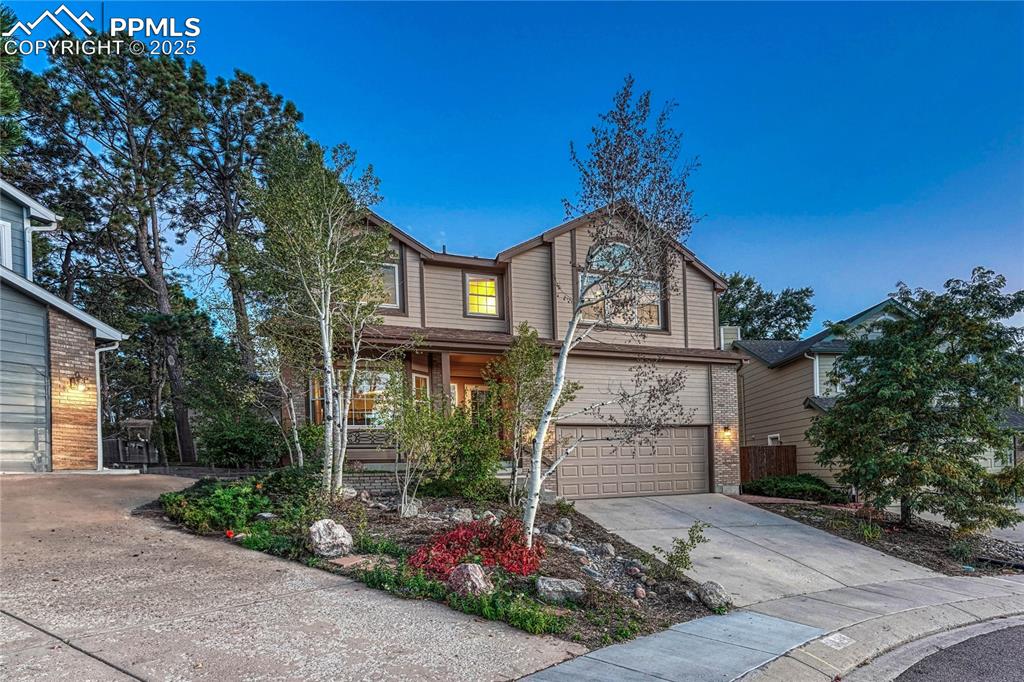
Front of Structure
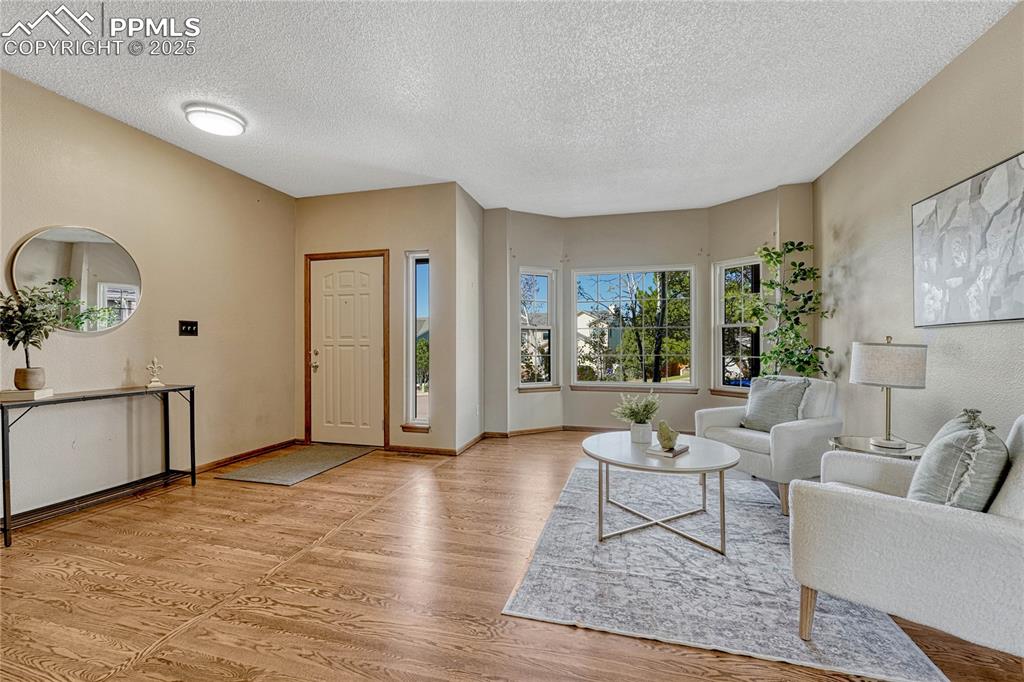
Back inside, view of the bright living room and entry
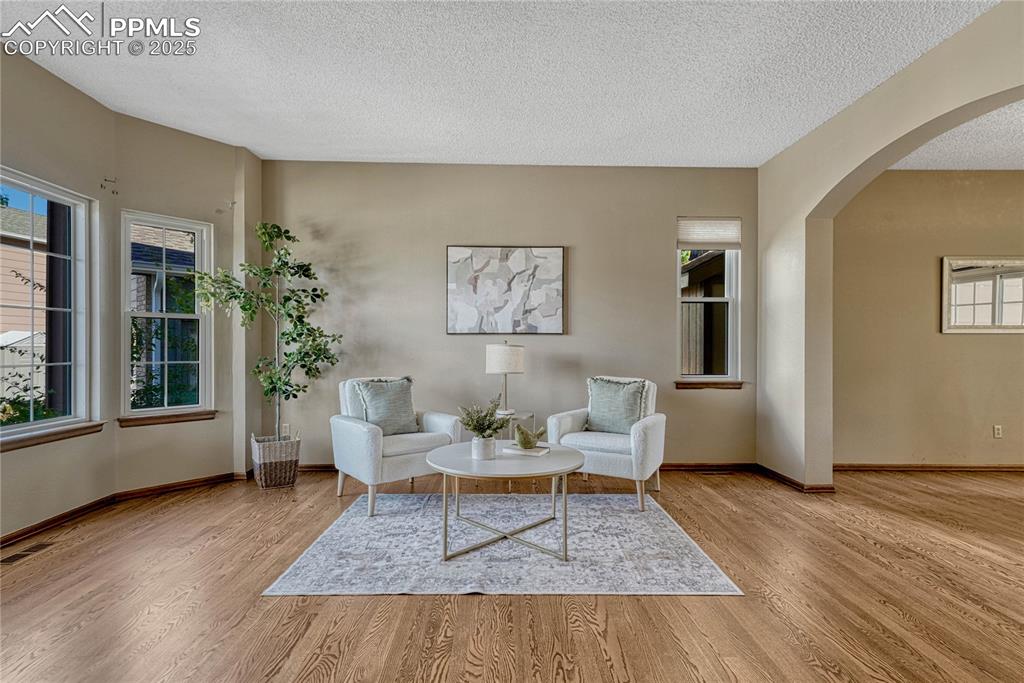
Living room with hardwood flooring
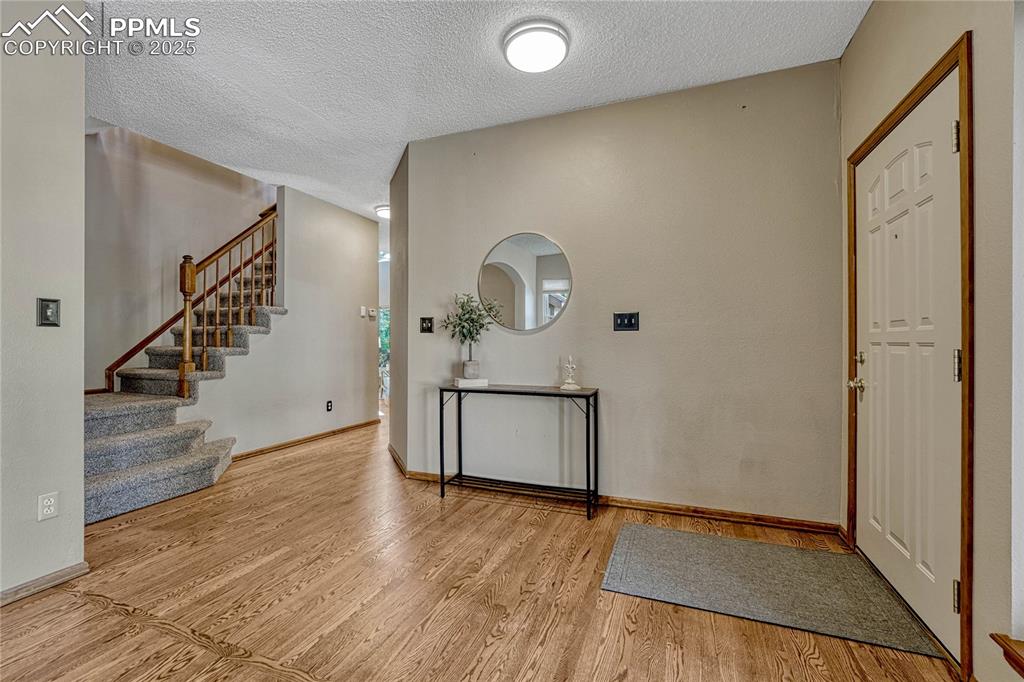
Entry
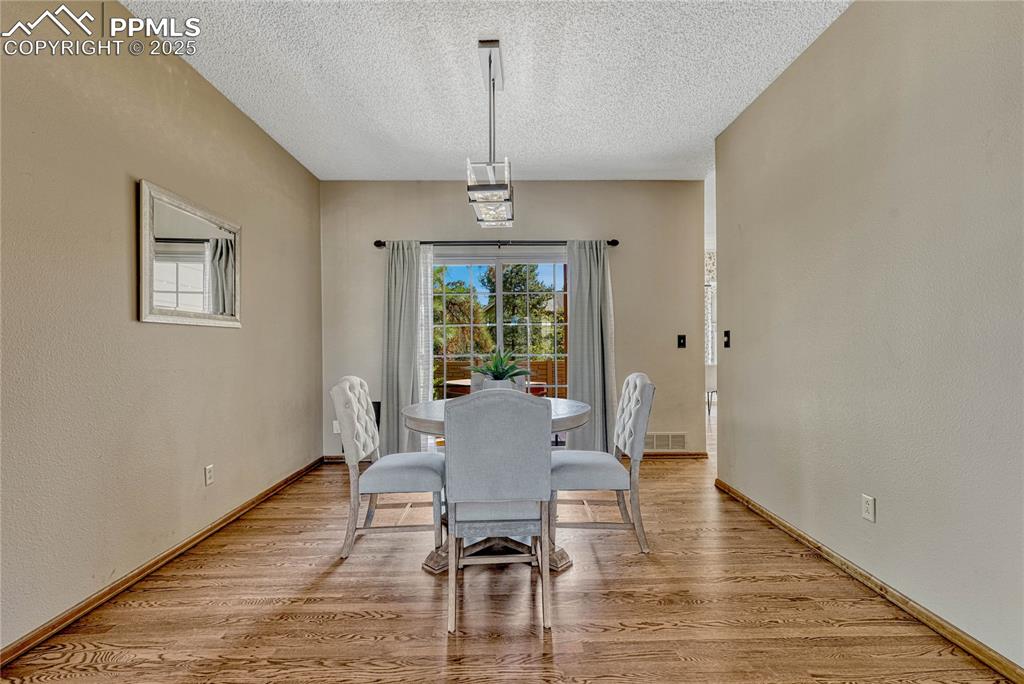
Formal dining room provides a walk-out to back patio
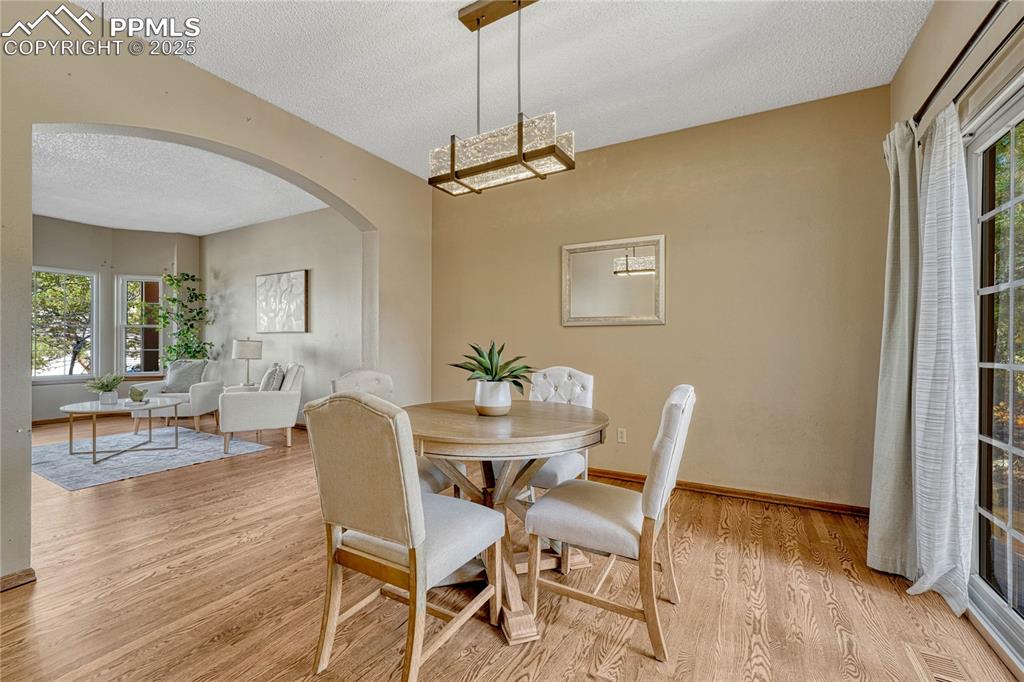
Dining room
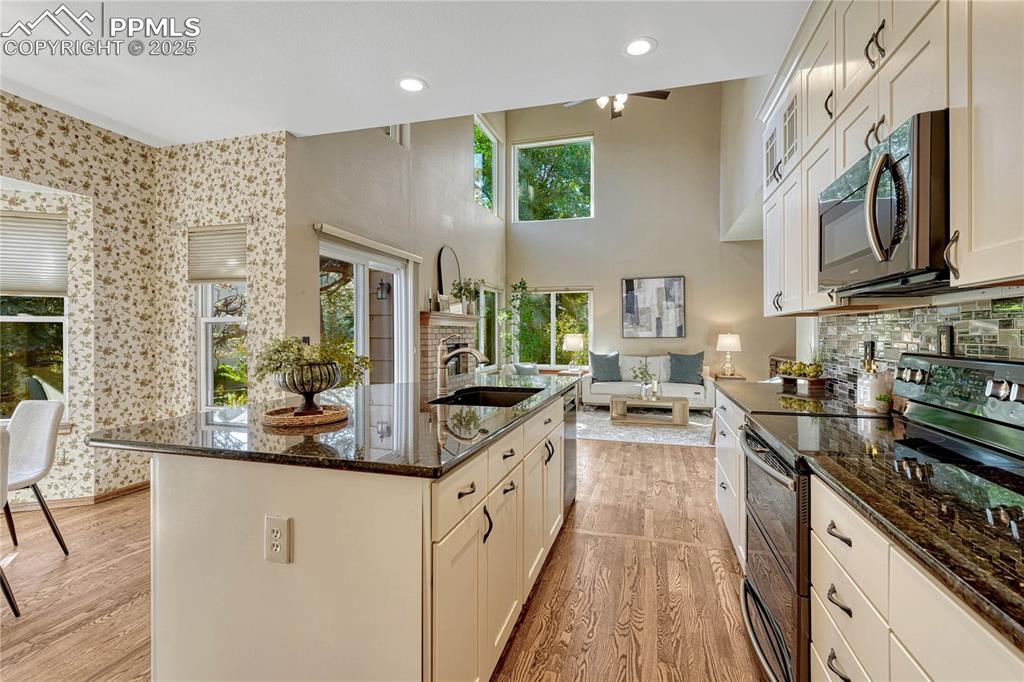
Open floor plan makes entertaining a breeze!
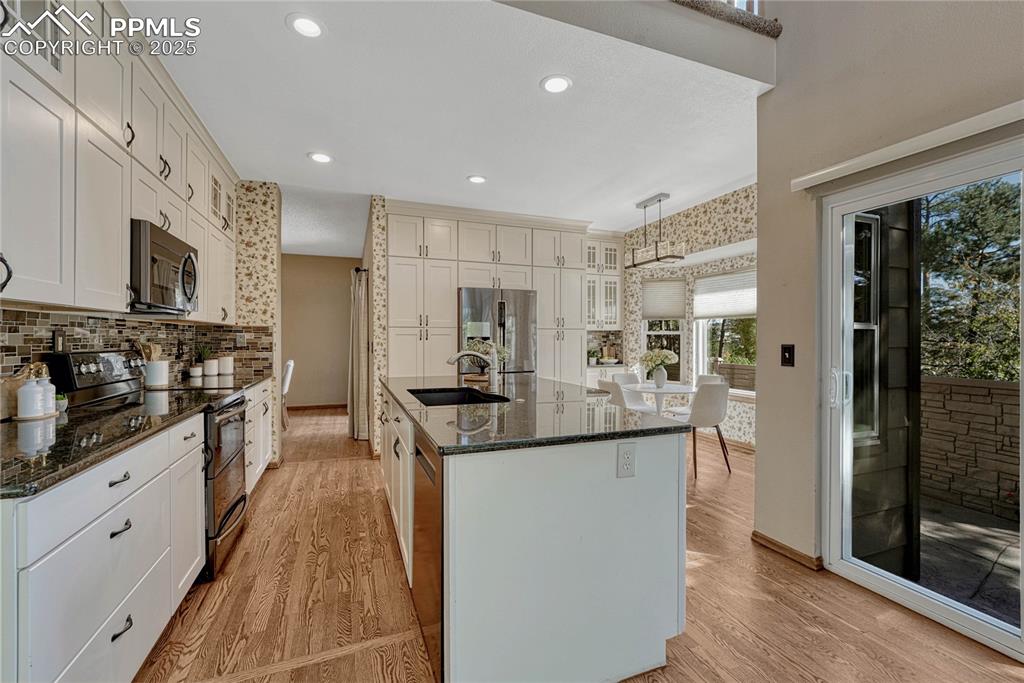
Kitchen also provides a walk-out to the back patio and backyard
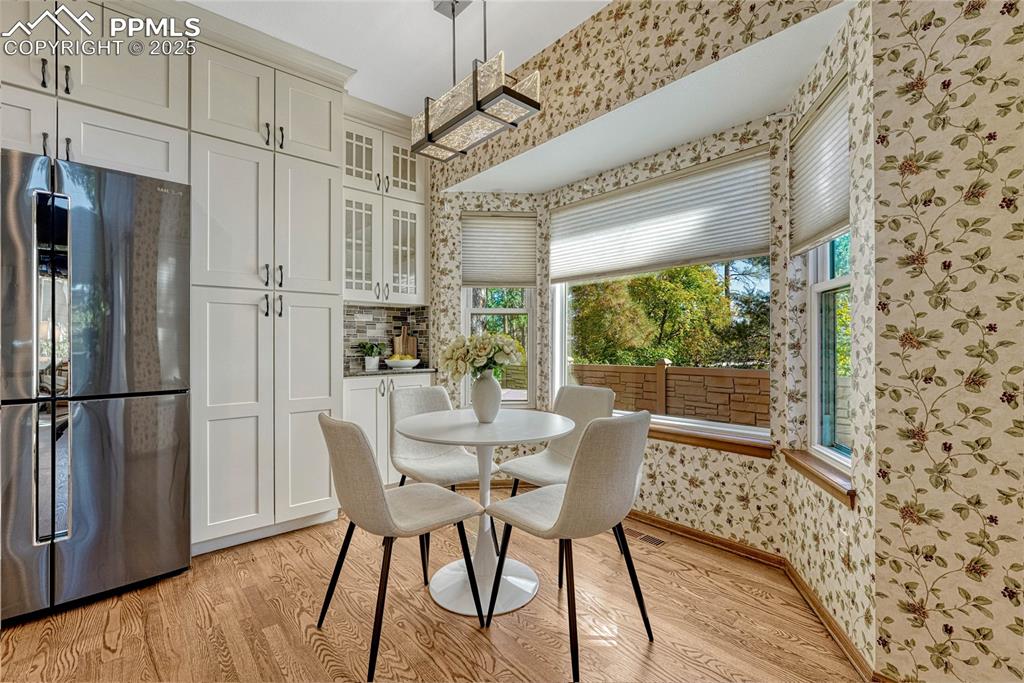
View of Breakfast nook and one of two cabinet pantries with roll-out shelving
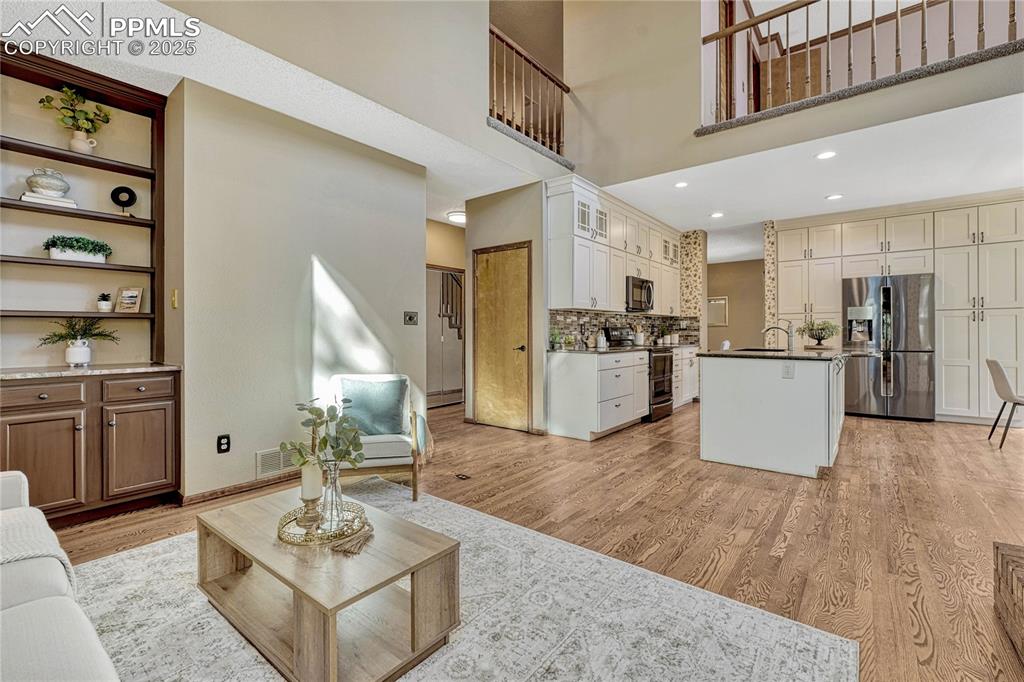
Great built-in storage with quartzite counter!
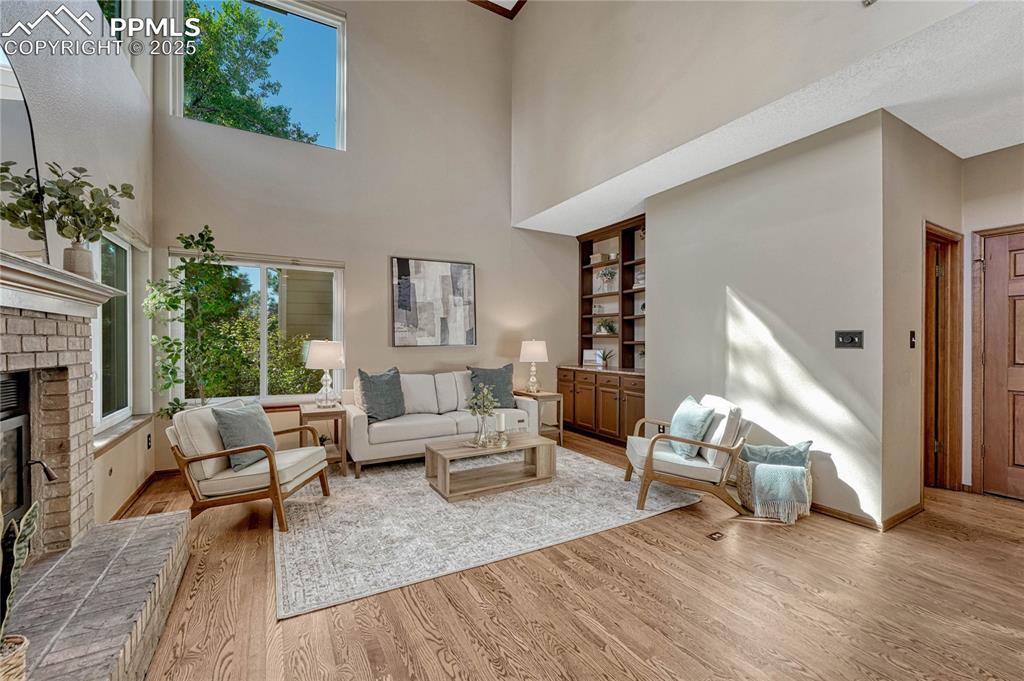
Family Room
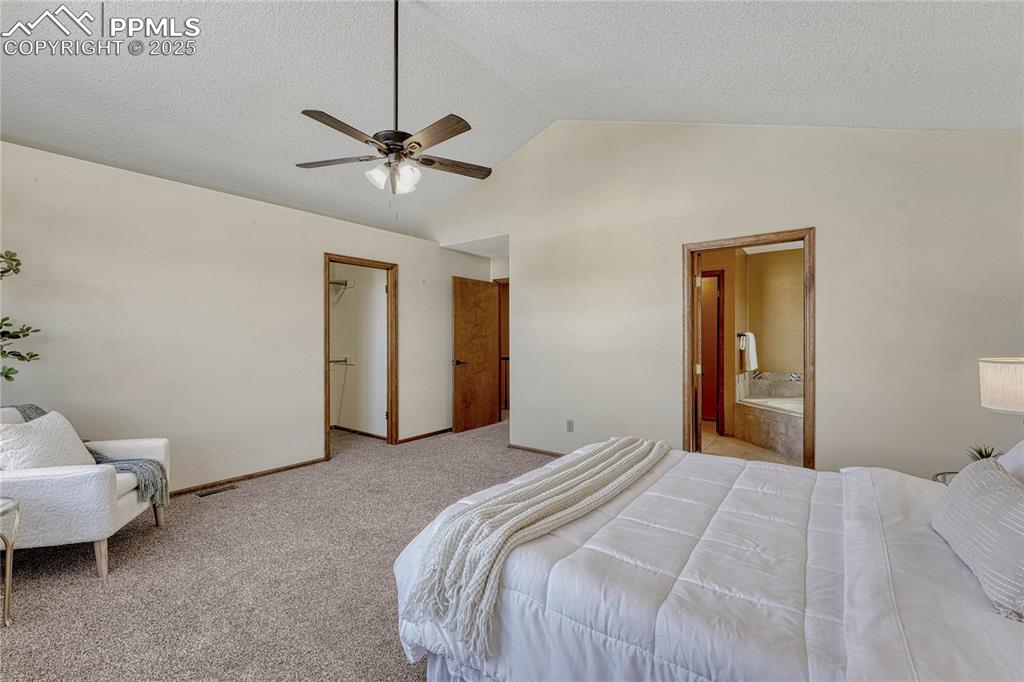
Spacious primary bedroom easily fits a King size bed!
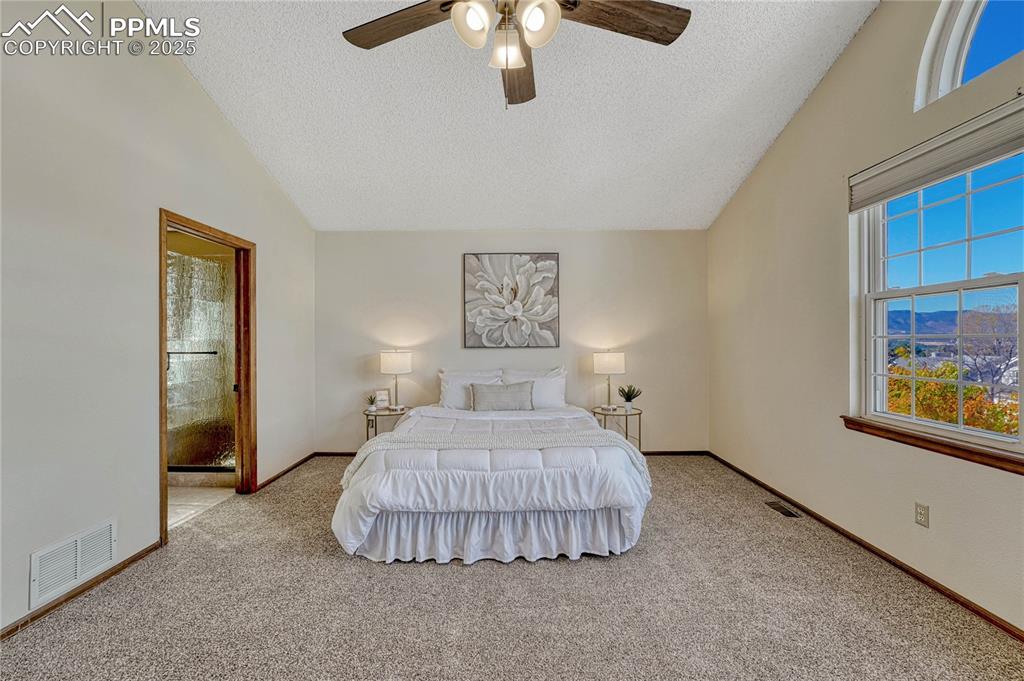
Primary bedroom with adjoining 5-piece bath
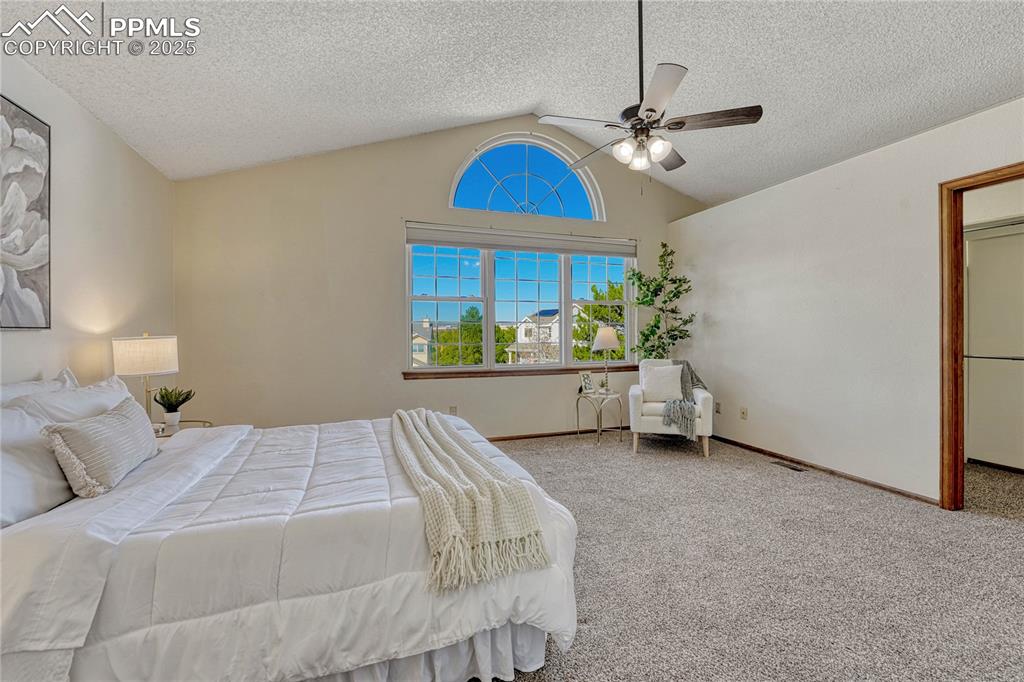
Master Bedroom
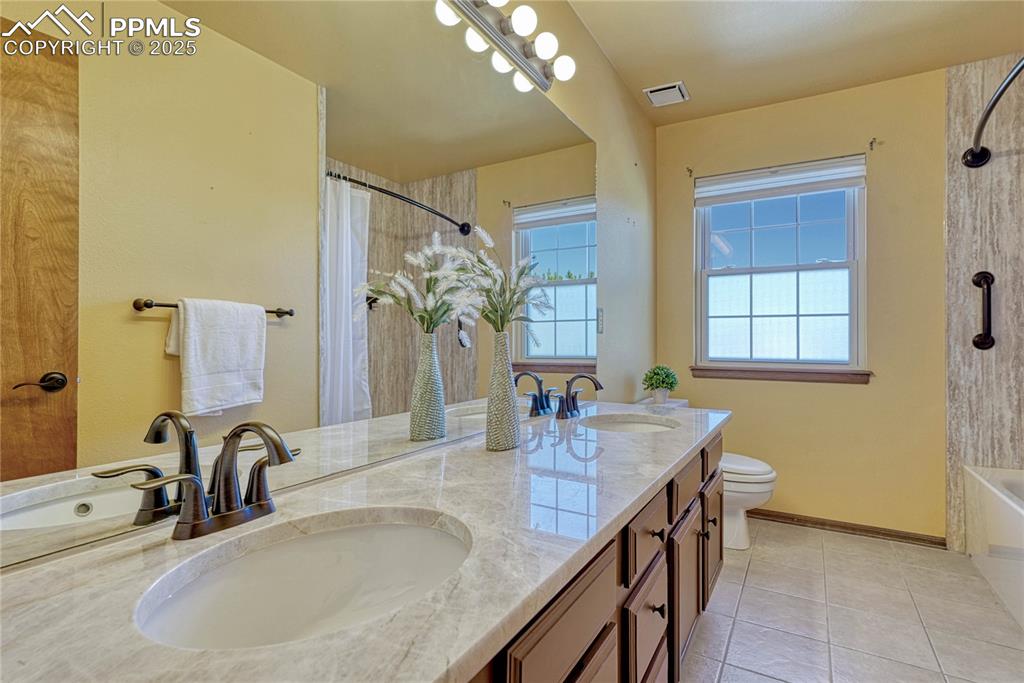
Secondary bathroom with double sinks, tile, and quartz counter
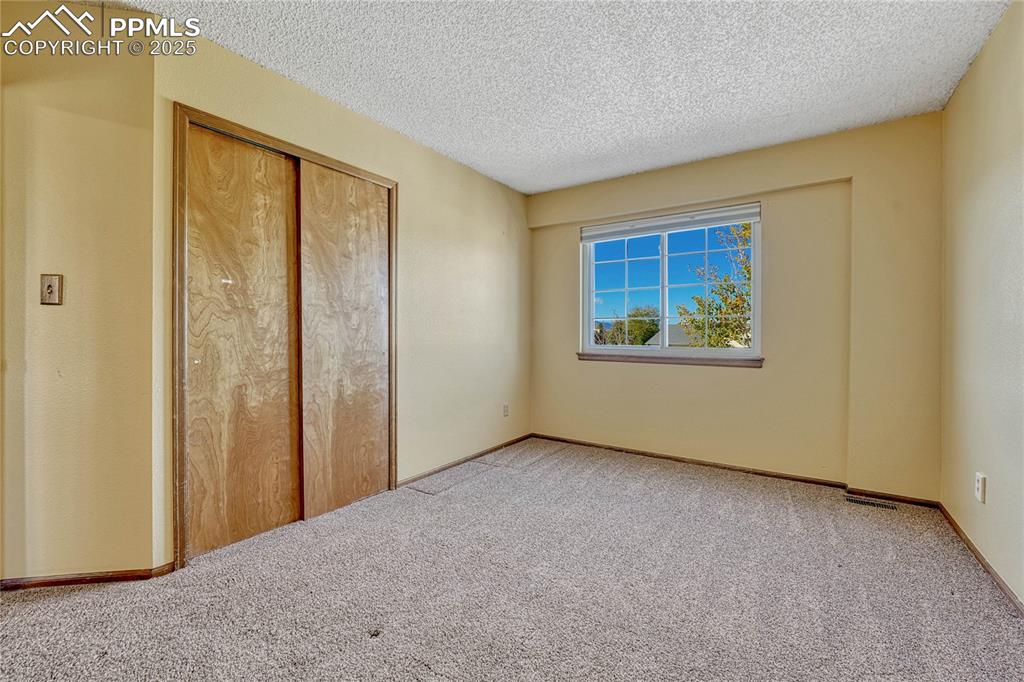
Large Bedroom #2
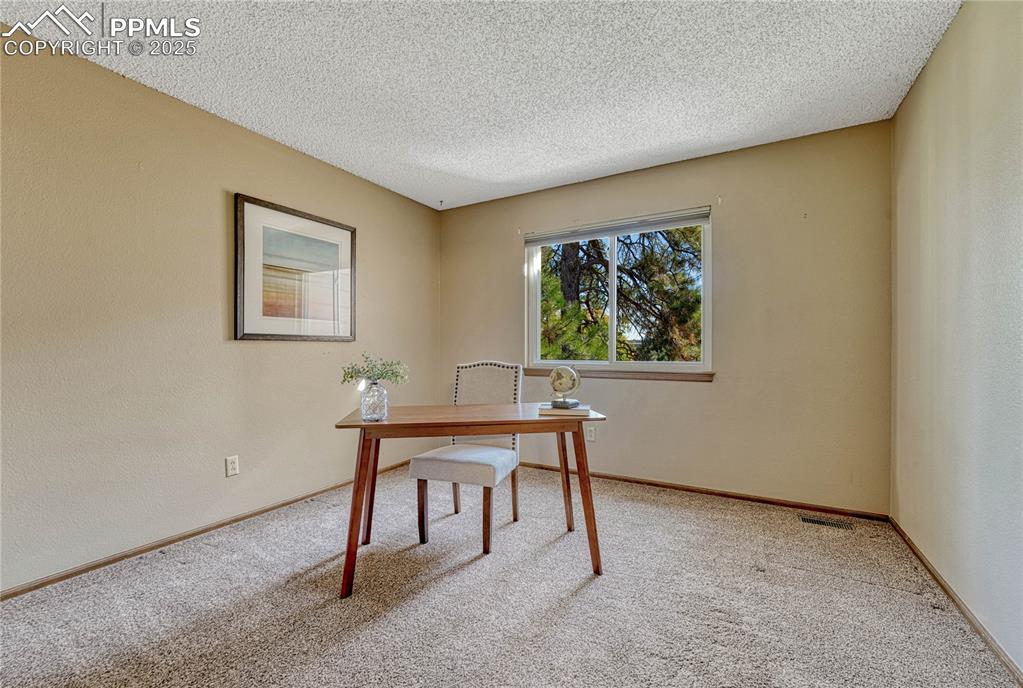
Bedroom #3 may also be used as an office
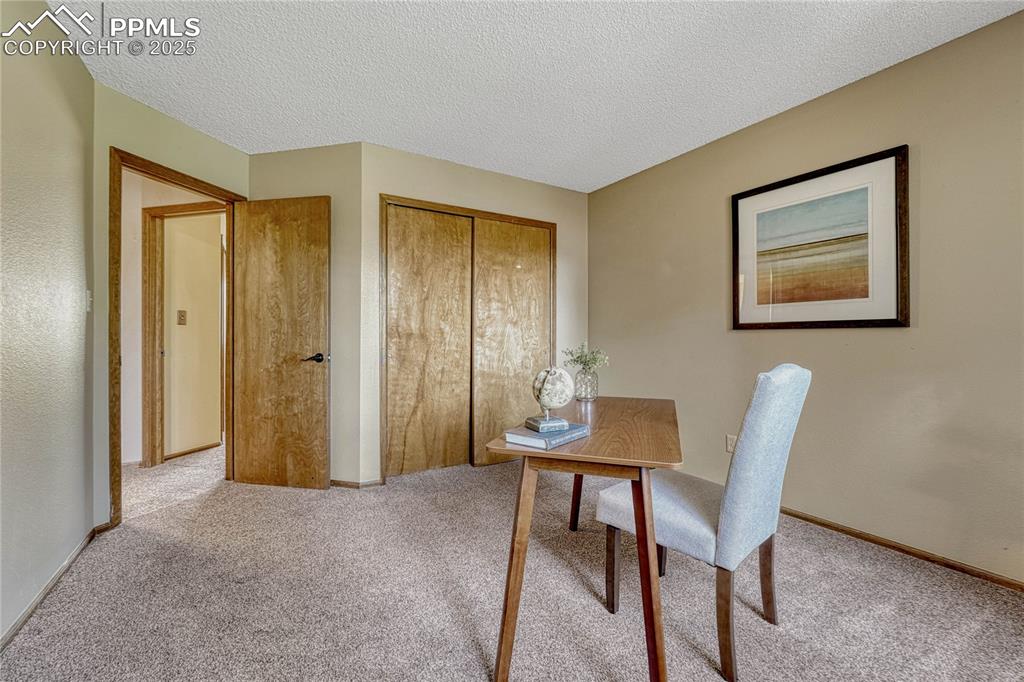
Office
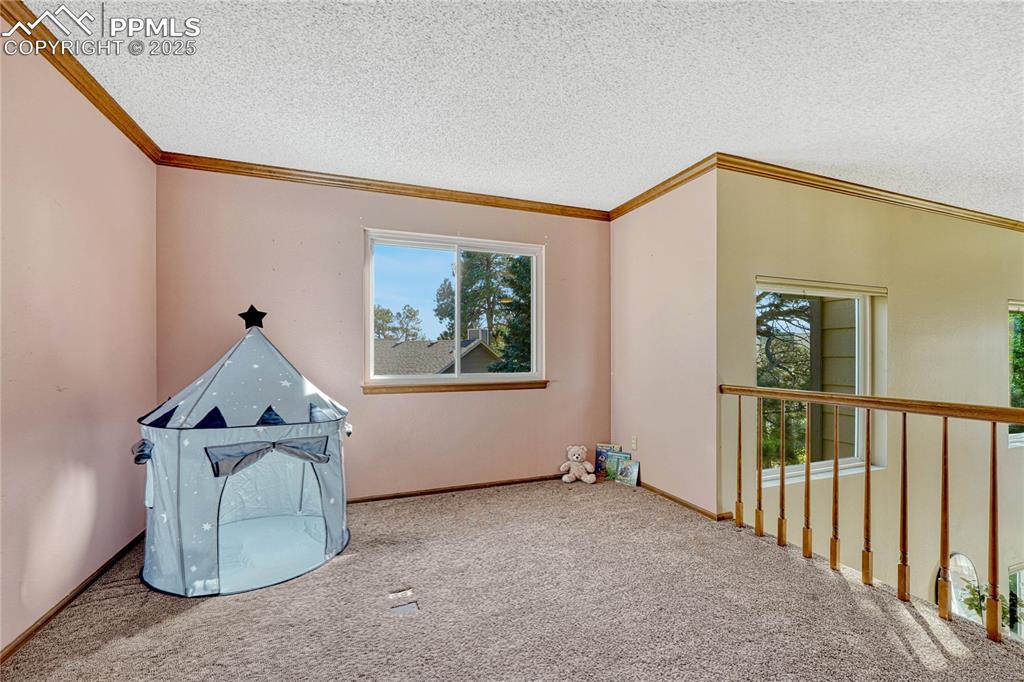
Loft offers a door, window, and closet
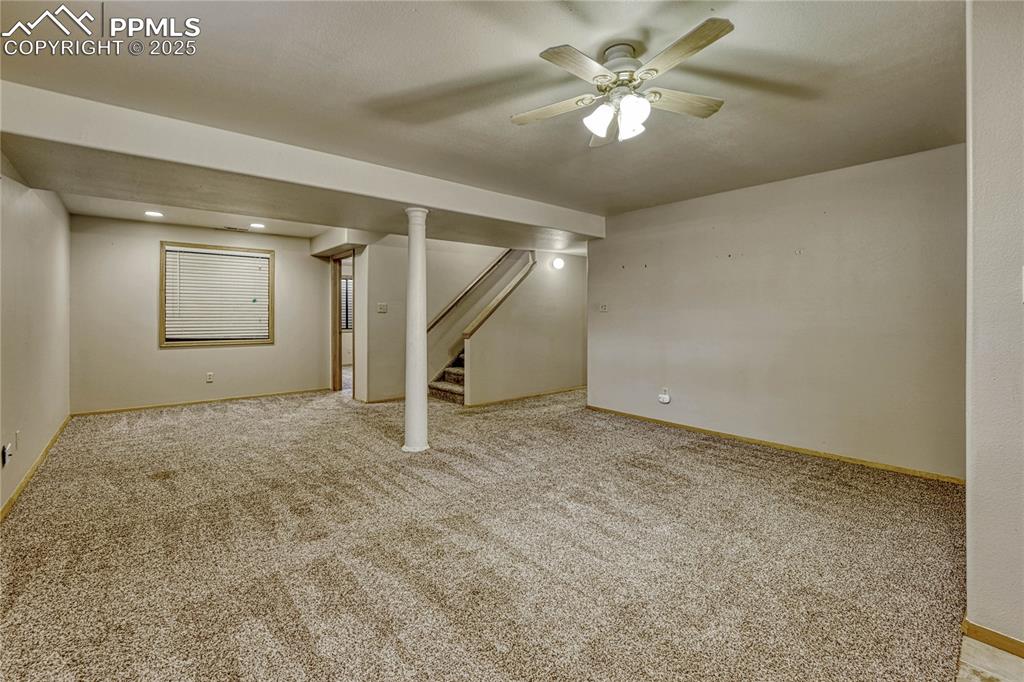
Basement
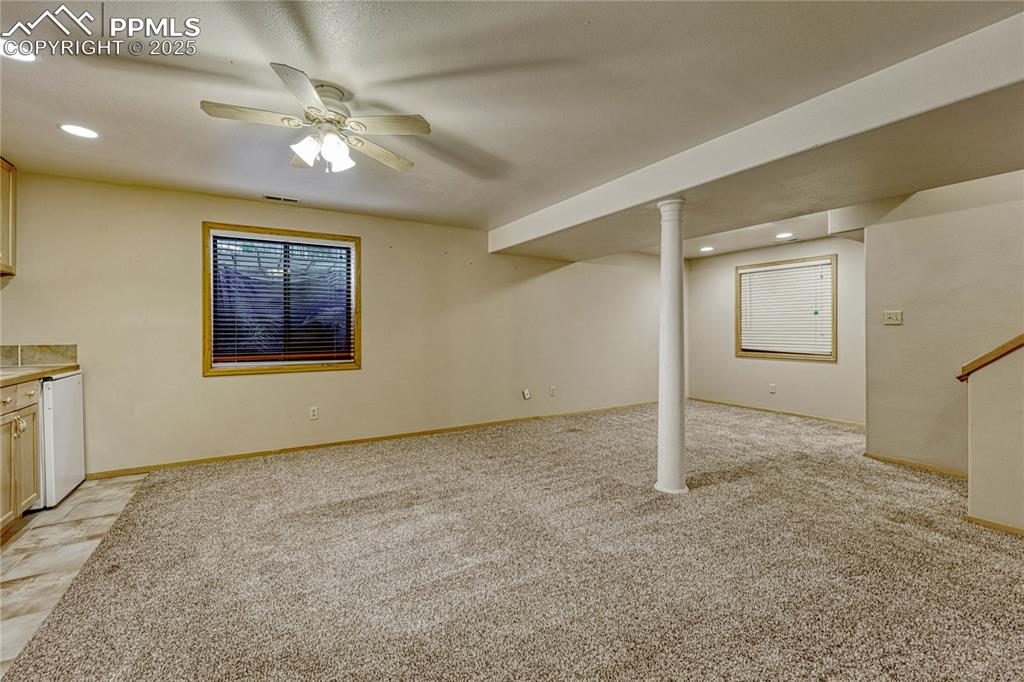
Basement
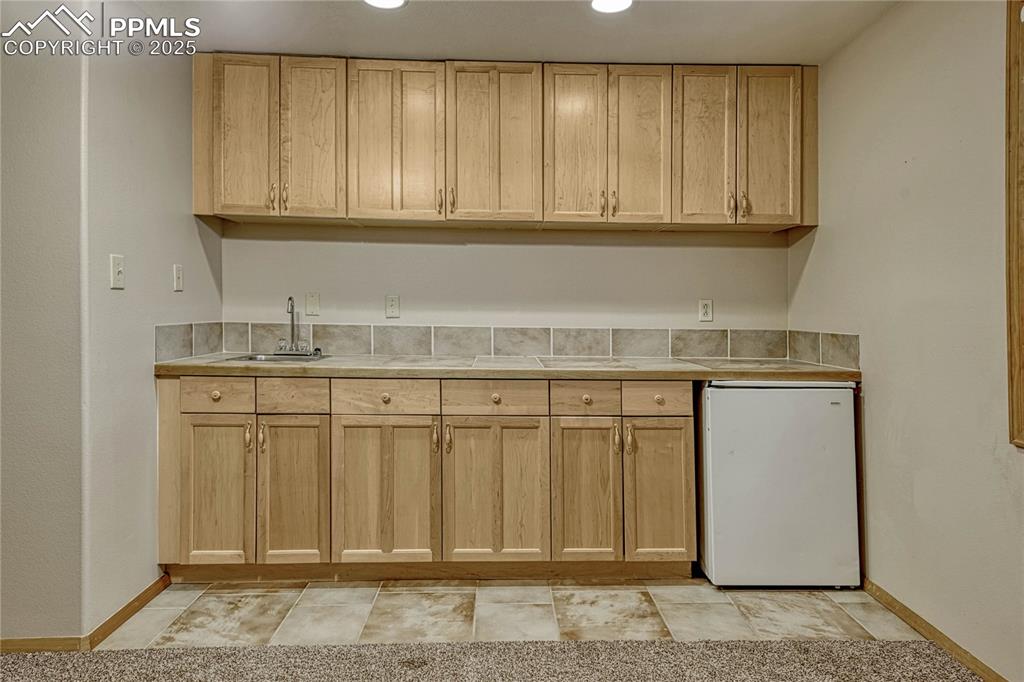
Wet bar with mini fridge in basement
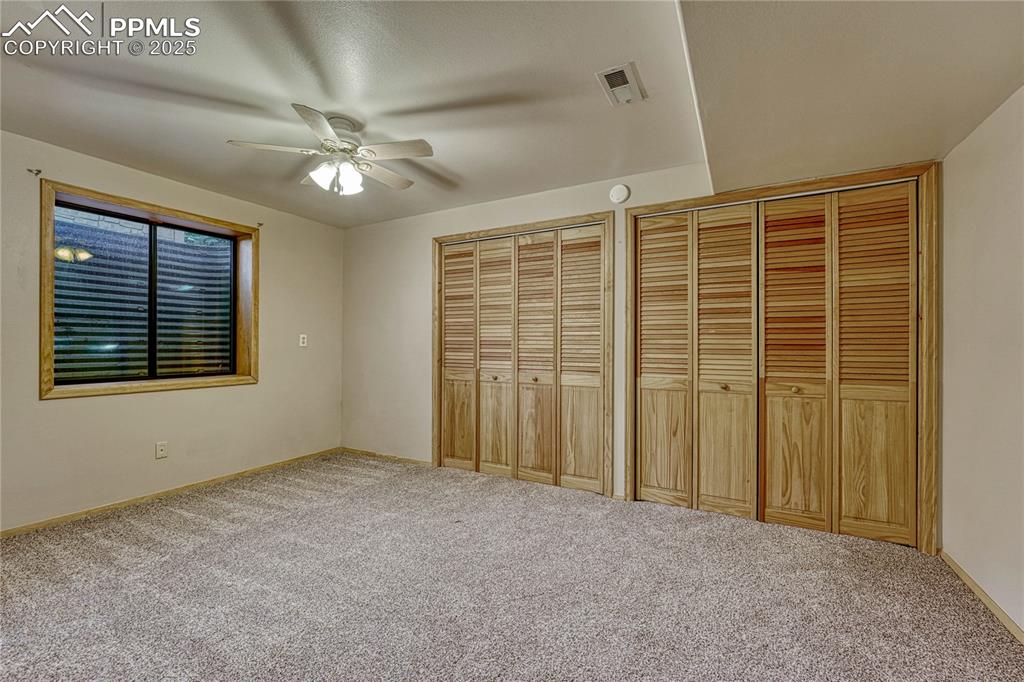
Large (non-conforming) Bedroom #4 with ceiling fan and double closets
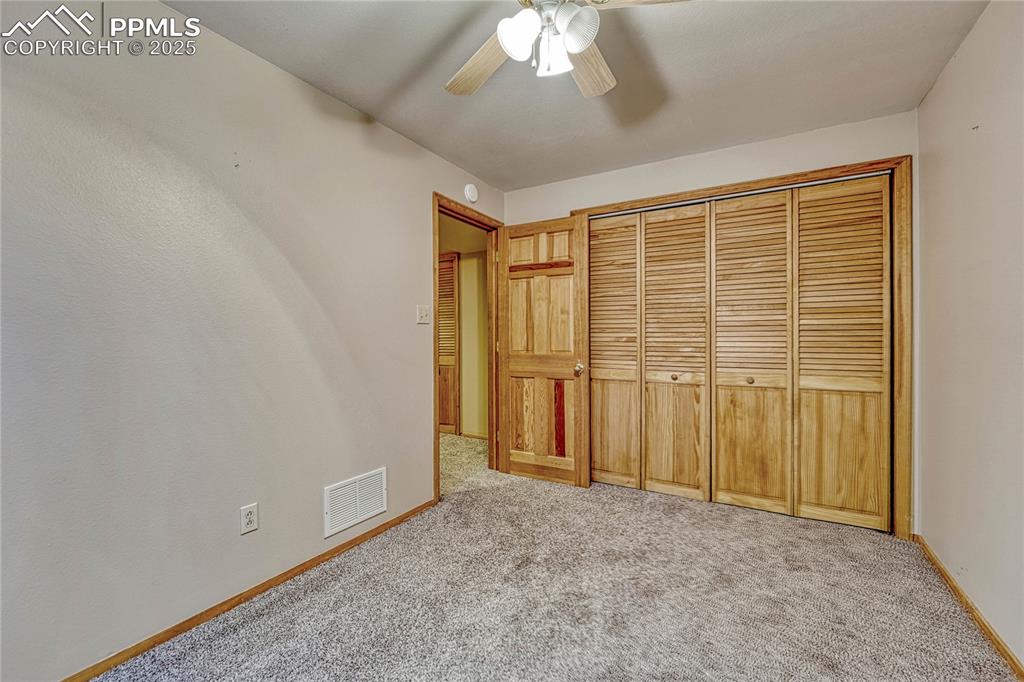
Bedroom #5 with ceiling fan
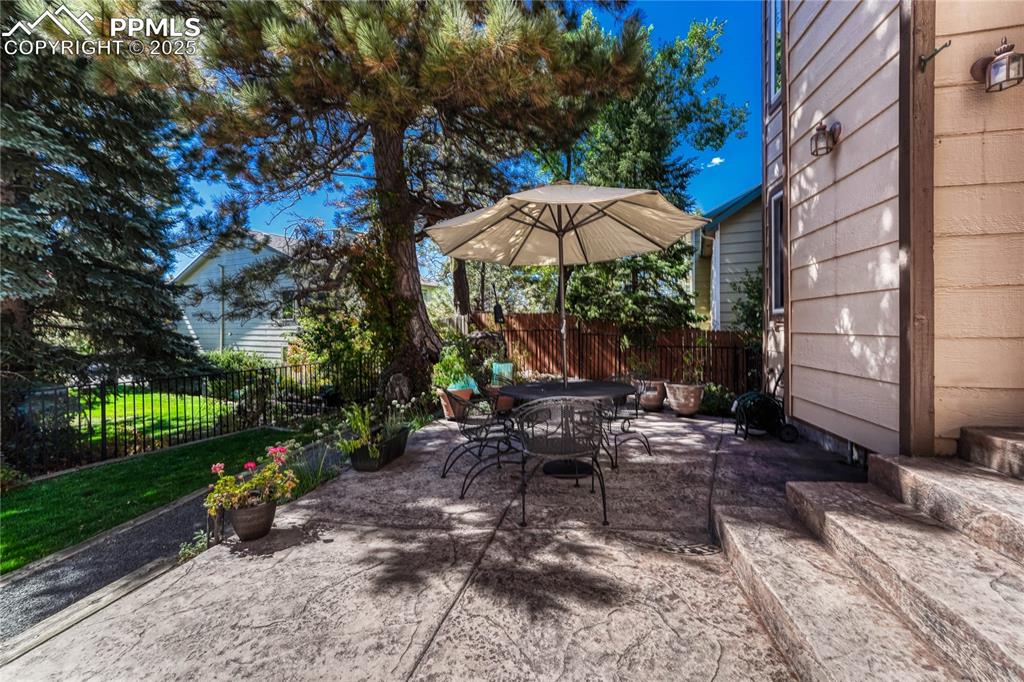
Patio
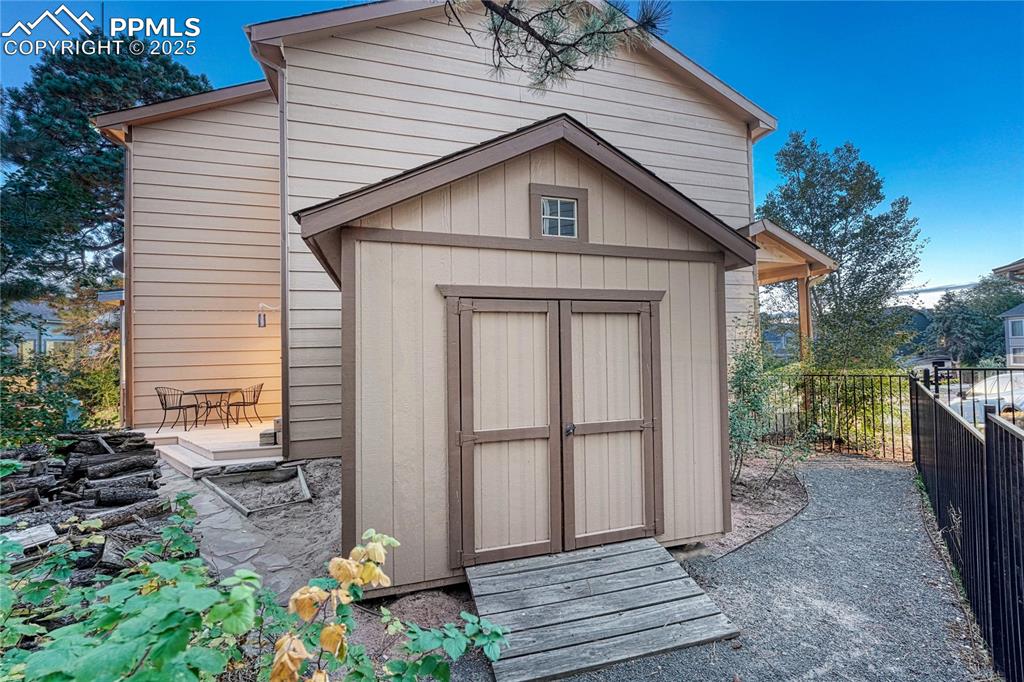
Storage shed with power
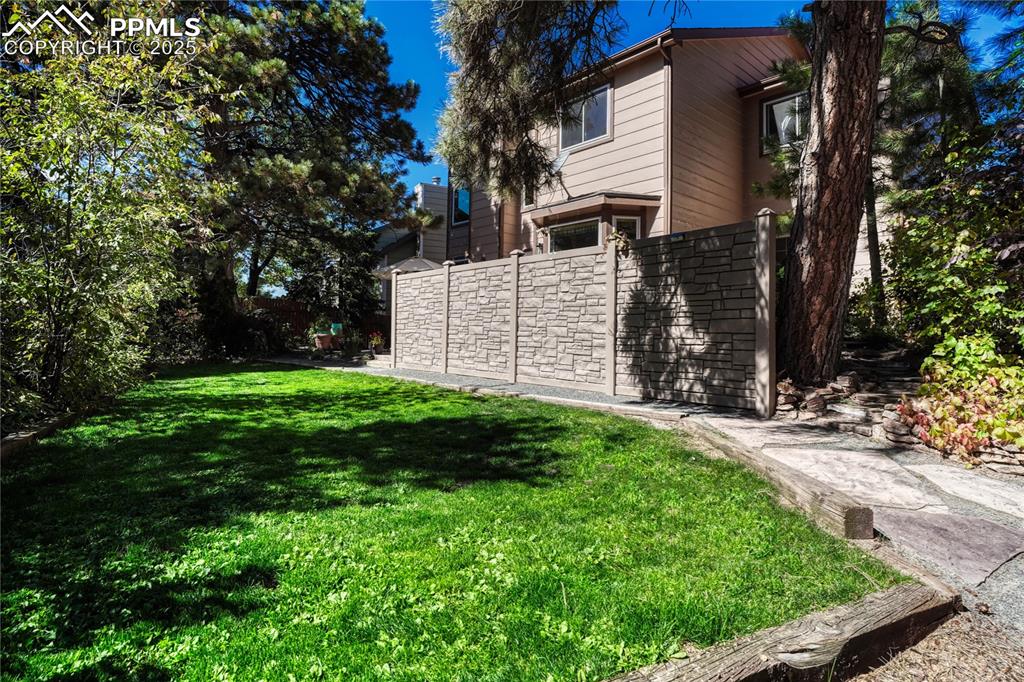
Side of Structure
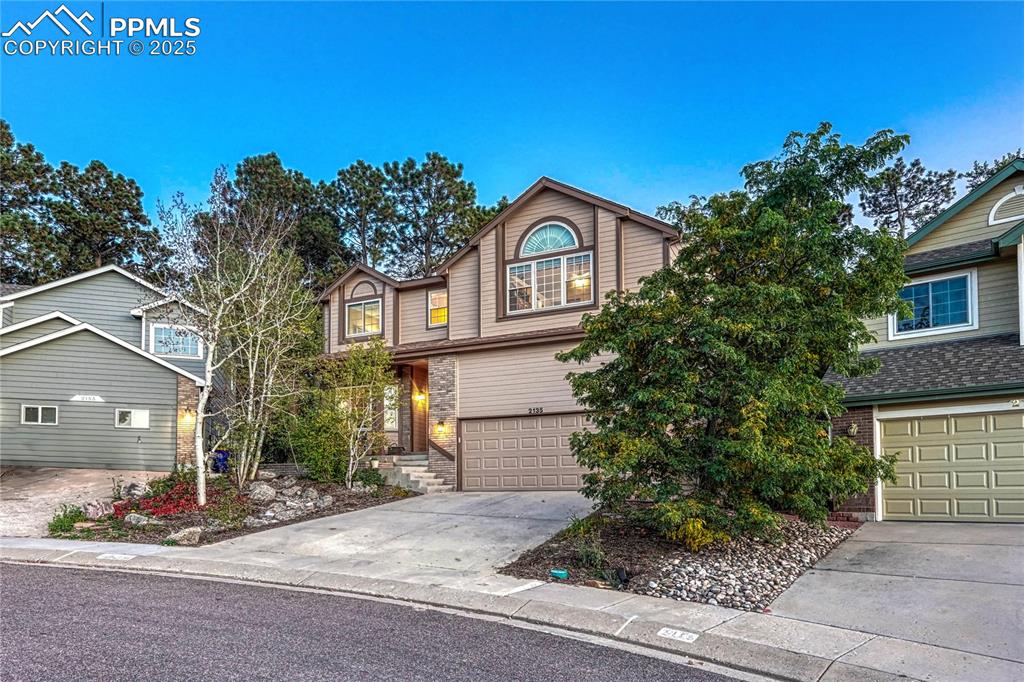
Front of Structure
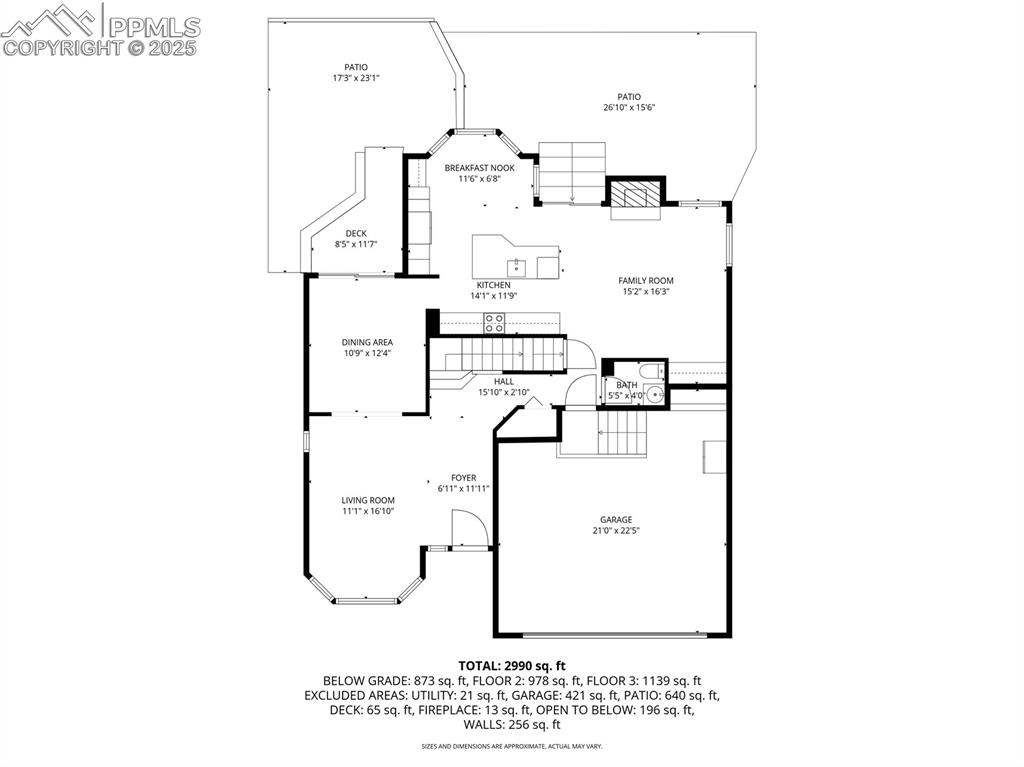
Main Level Floor Plan
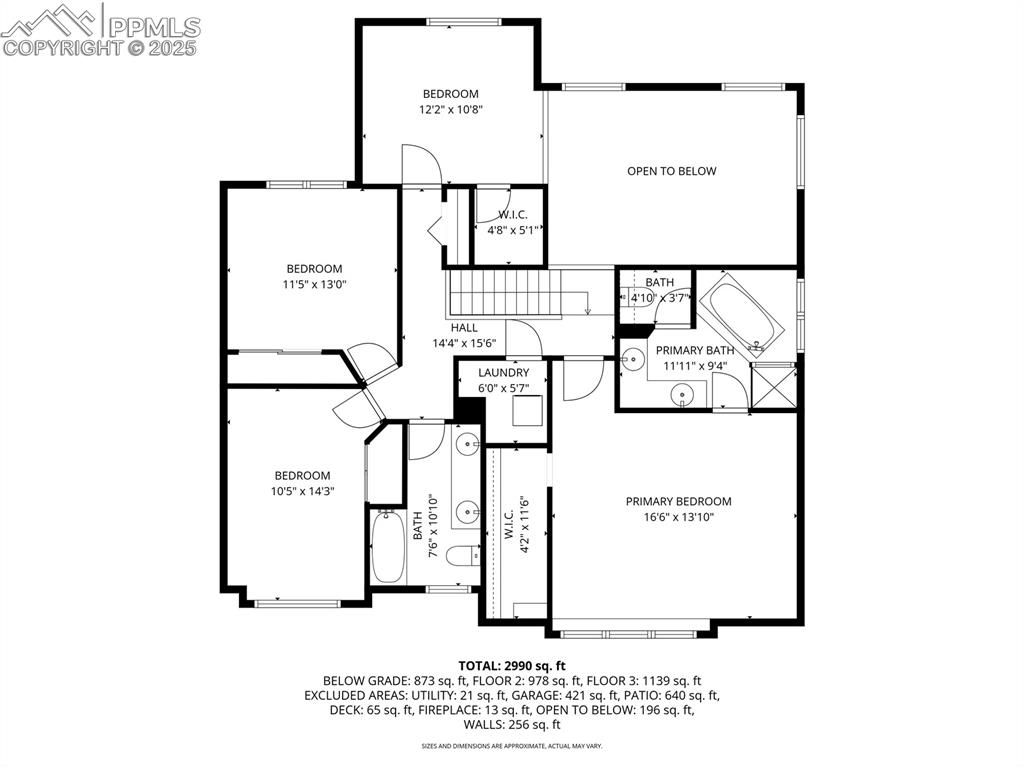
Upper Level Floor Plan
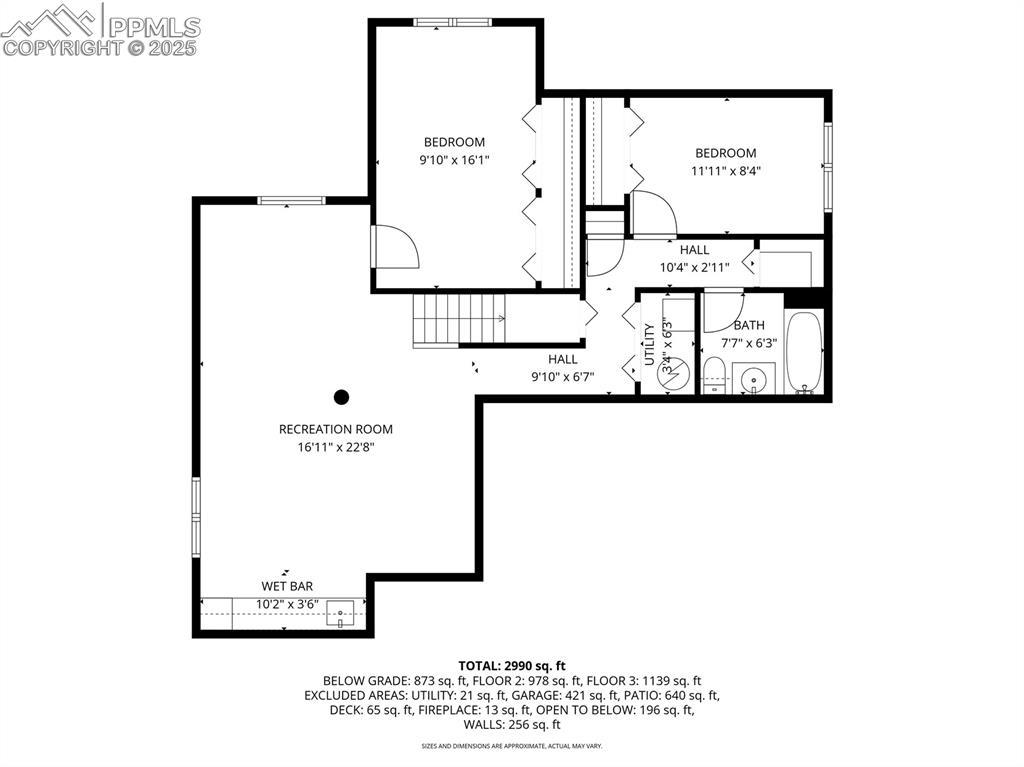
Lower Level Floor Plan
Disclaimer: The real estate listing information and related content displayed on this site is provided exclusively for consumers’ personal, non-commercial use and may not be used for any purpose other than to identify prospective properties consumers may be interested in purchasing.