LOT 745 Anthony Avenue, Colorado City, CO, 81019
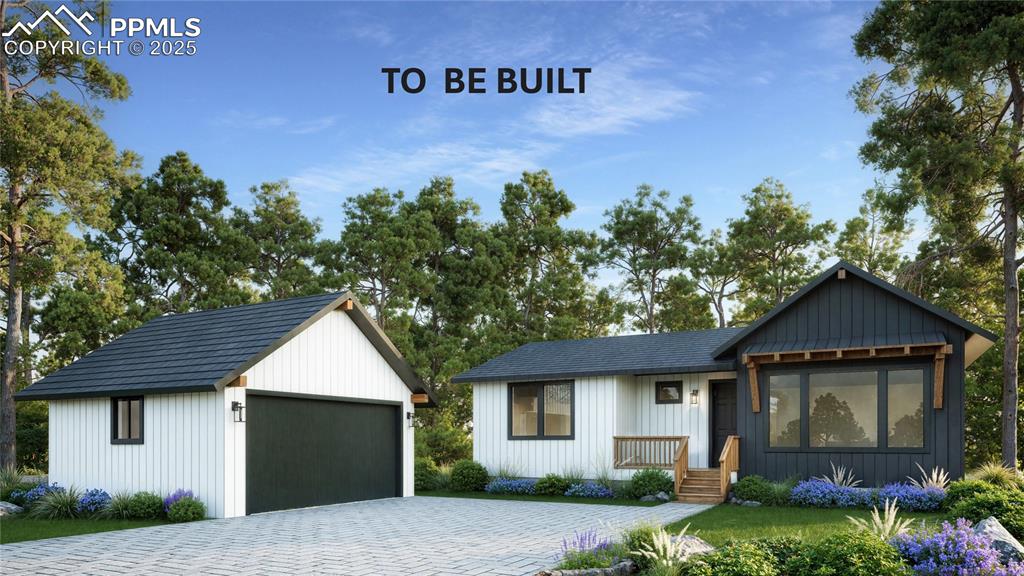
Modern inspired farmhouse with an outbuilding and board and batten siding and optional garage
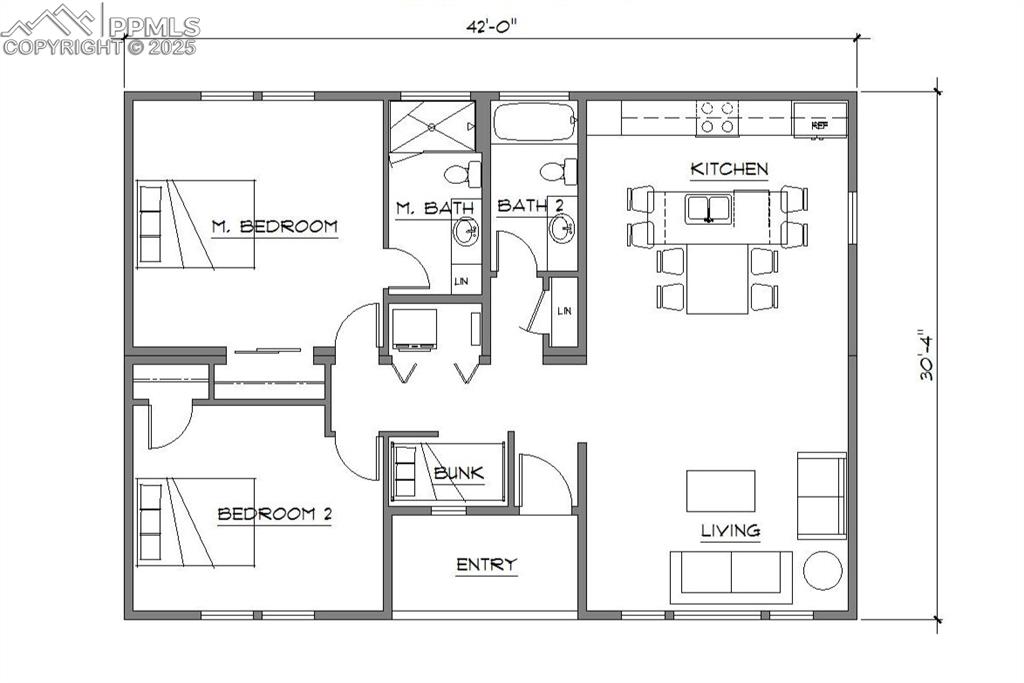
View of floor plan / room layout
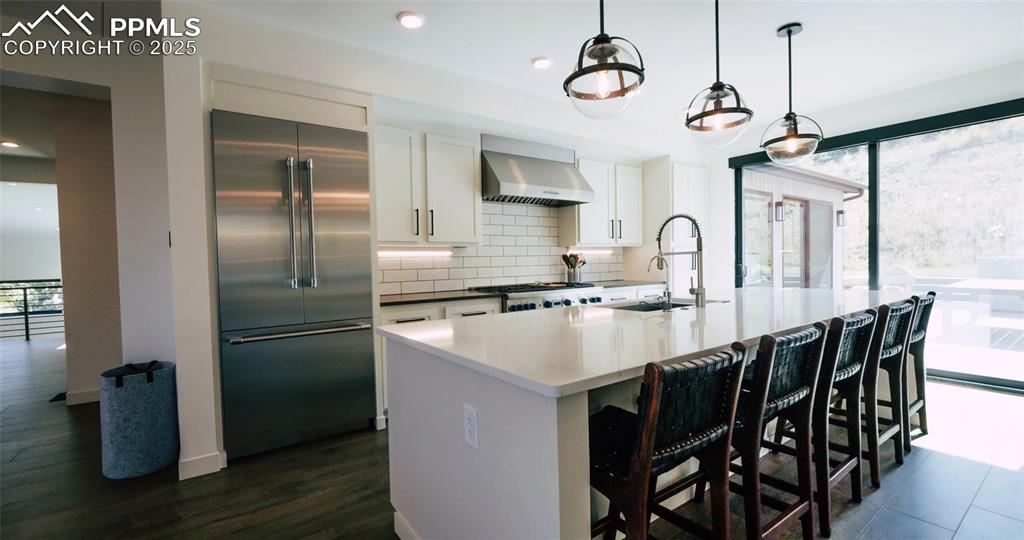
Kitchen featuring white cabinetry, stainless steel appliances, a breakfast bar, decorative backsplash, and recessed lighting
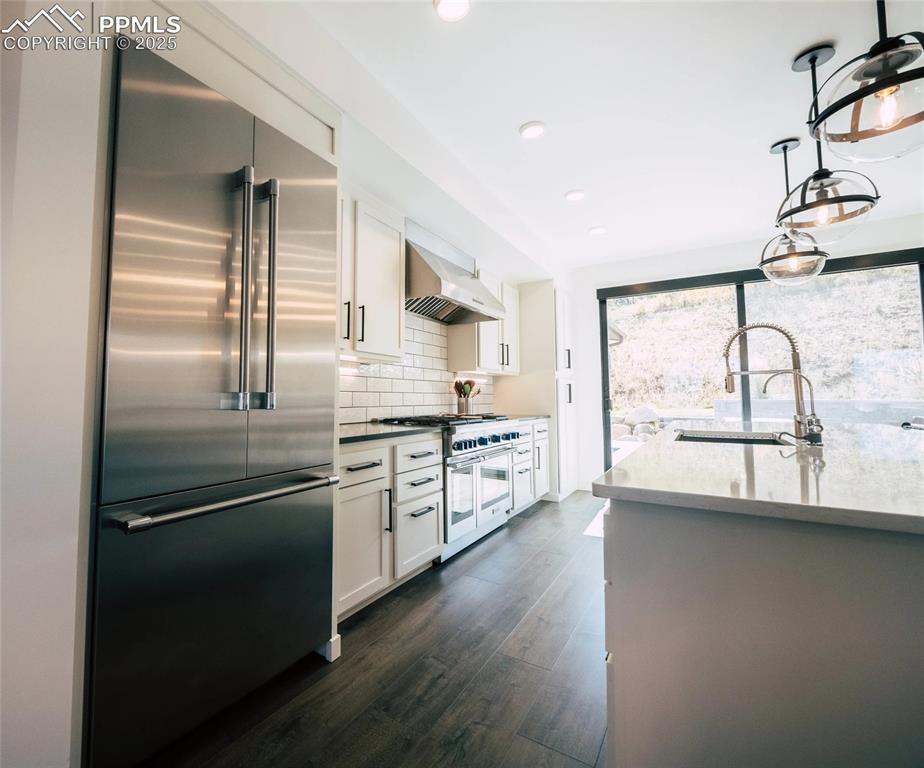
Kitchen featuring white cabinetry, stainless steel appliances, a breakfast bar, decorative backsplash, and recessed lighting
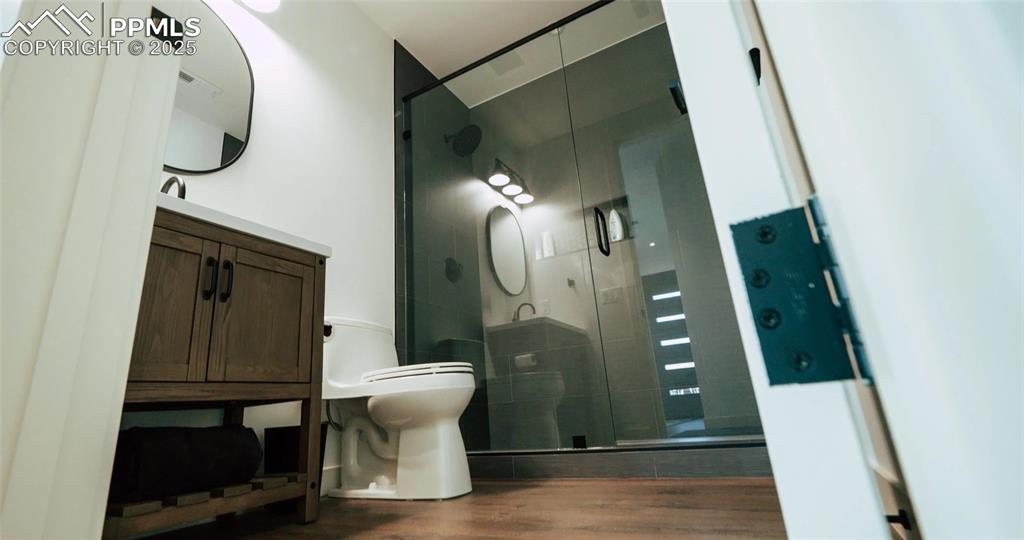
Bathroom
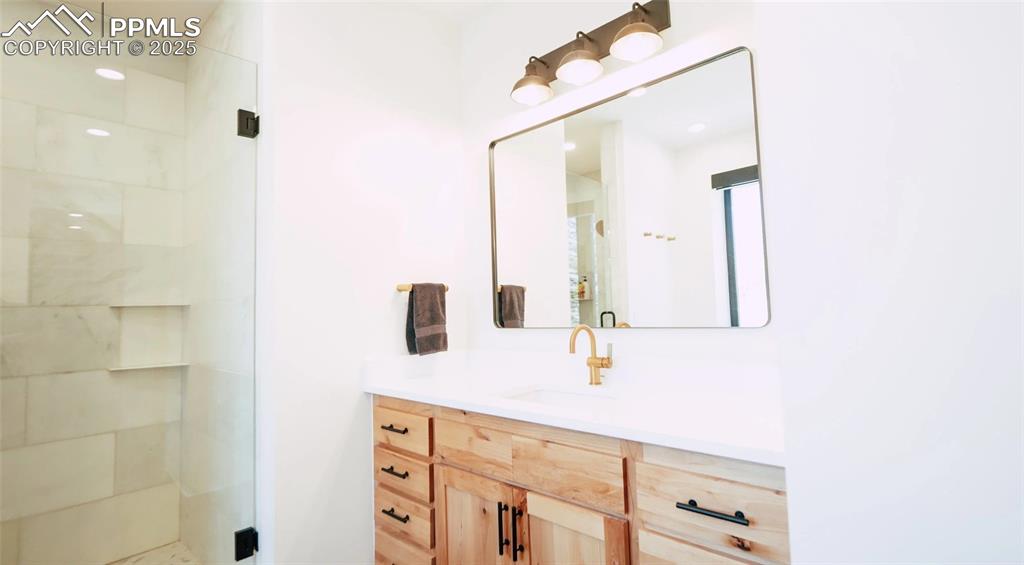
Bathroom
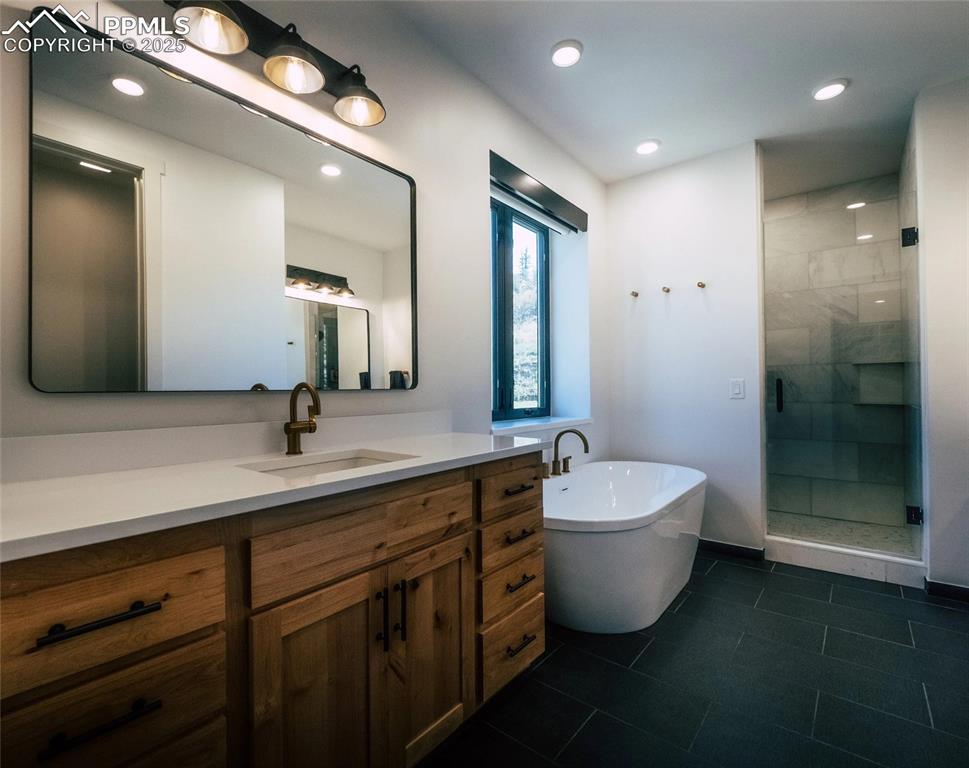
Bathroom
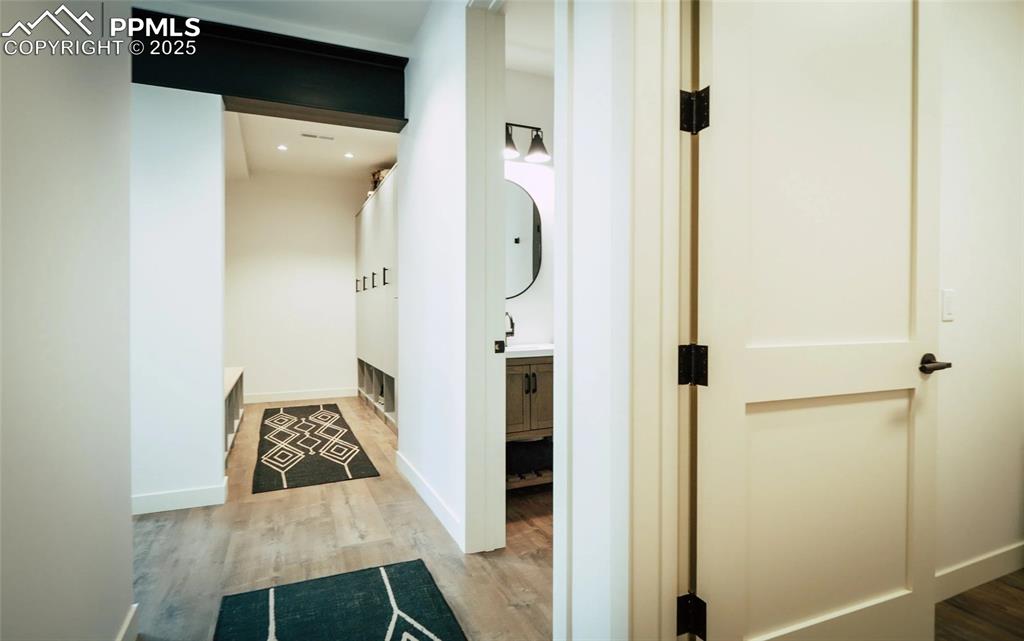
Other
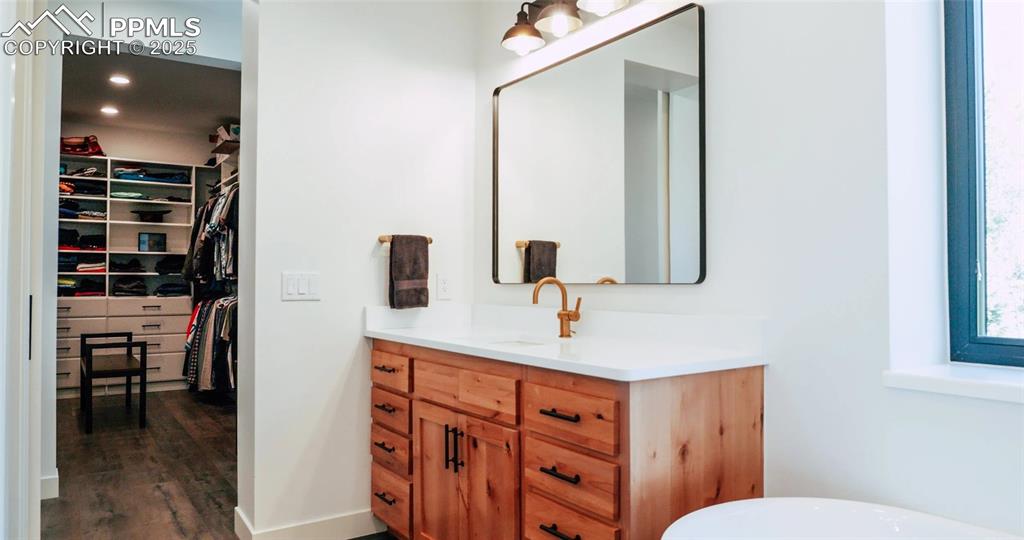
Full bathroom featuring a walk in closet, vanity, a freestanding bath, recessed lighting, and dark wood-style floors
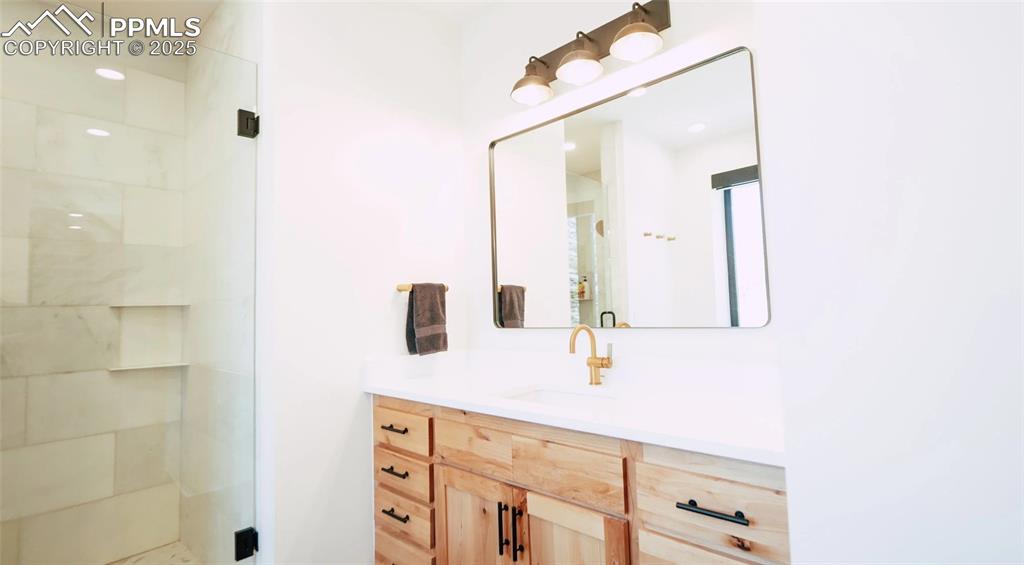
Bathroom with vanity, a shower stall, and recessed lighting
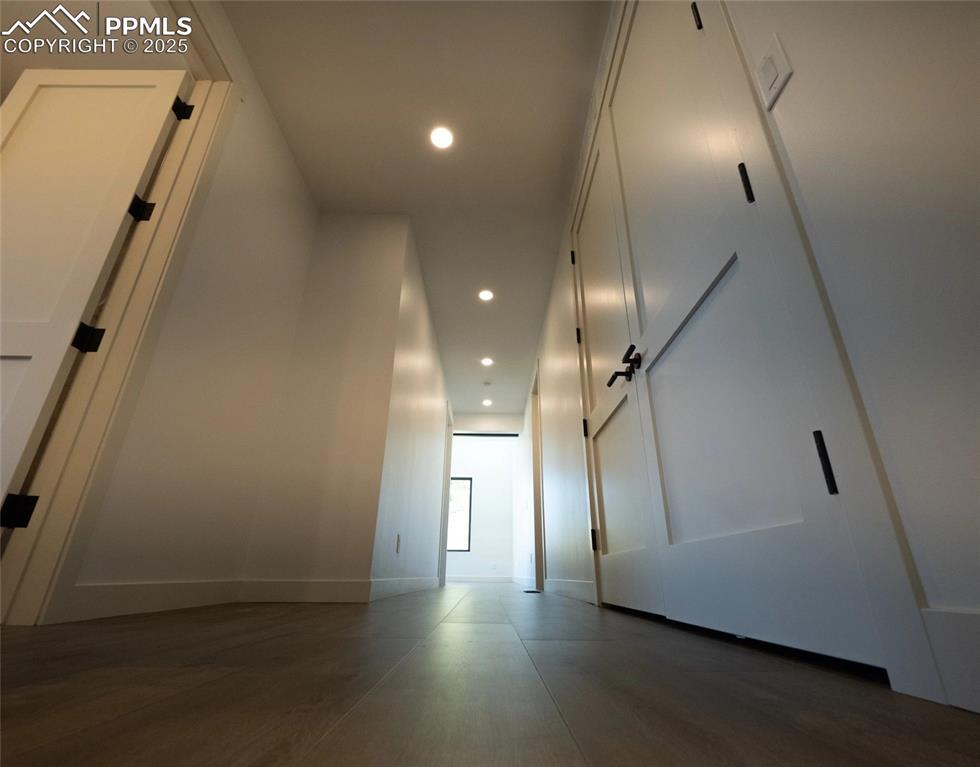
Other
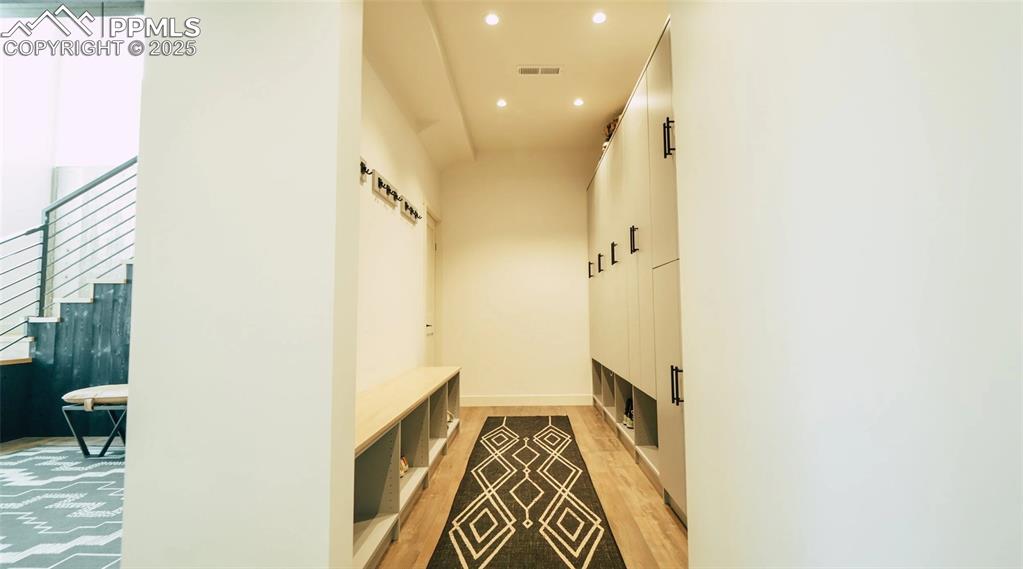
Mud Room
Disclaimer: The real estate listing information and related content displayed on this site is provided exclusively for consumers’ personal, non-commercial use and may not be used for any purpose other than to identify prospective properties consumers may be interested in purchasing.