4519 Fencer Road, Colorado Springs, CO, 80911
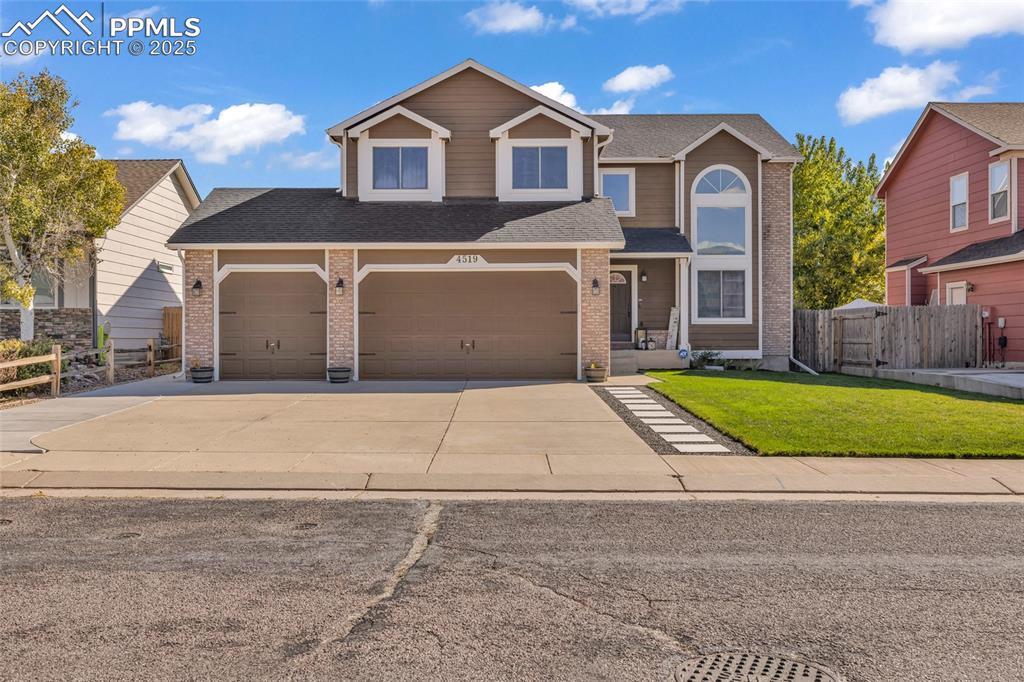
Traditional home with driveway, brick siding, and a shingled roof
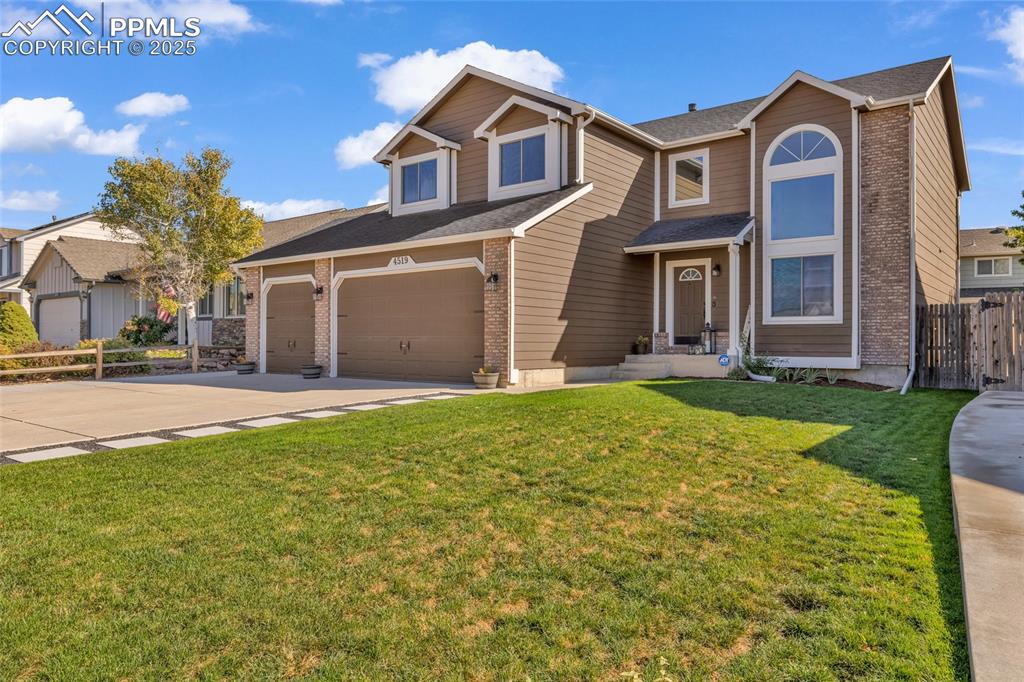
Traditional-style house with concrete driveway, brick siding, and roof with shingles
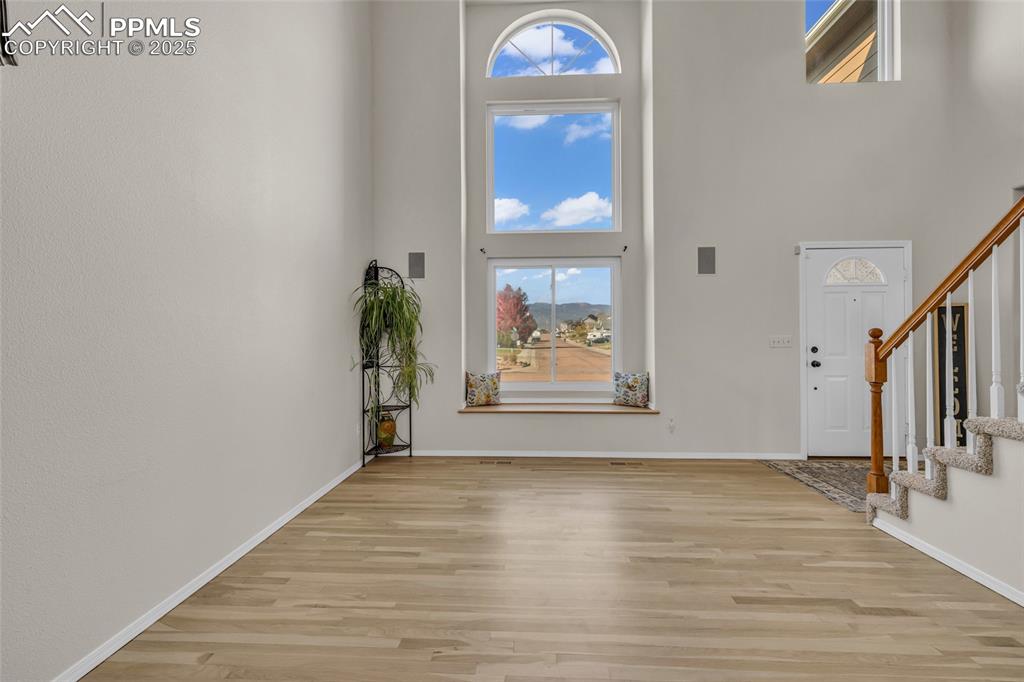
Entrance foyer with stairs, a towering ceiling, and light wood-style flooring
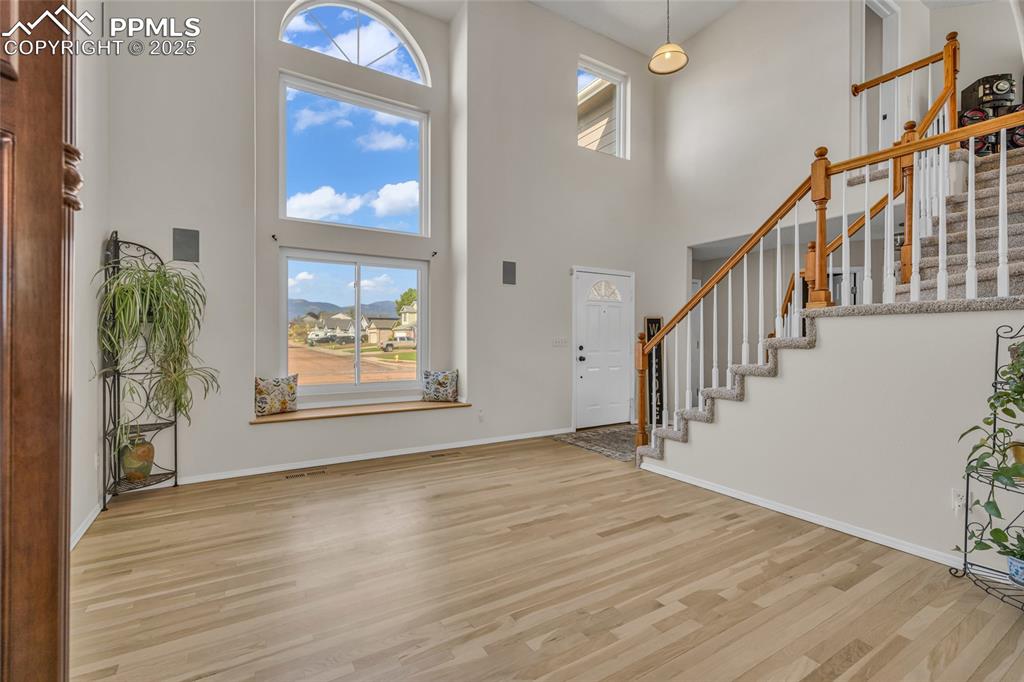
Foyer featuring stairs, a towering ceiling, and light wood finished floors
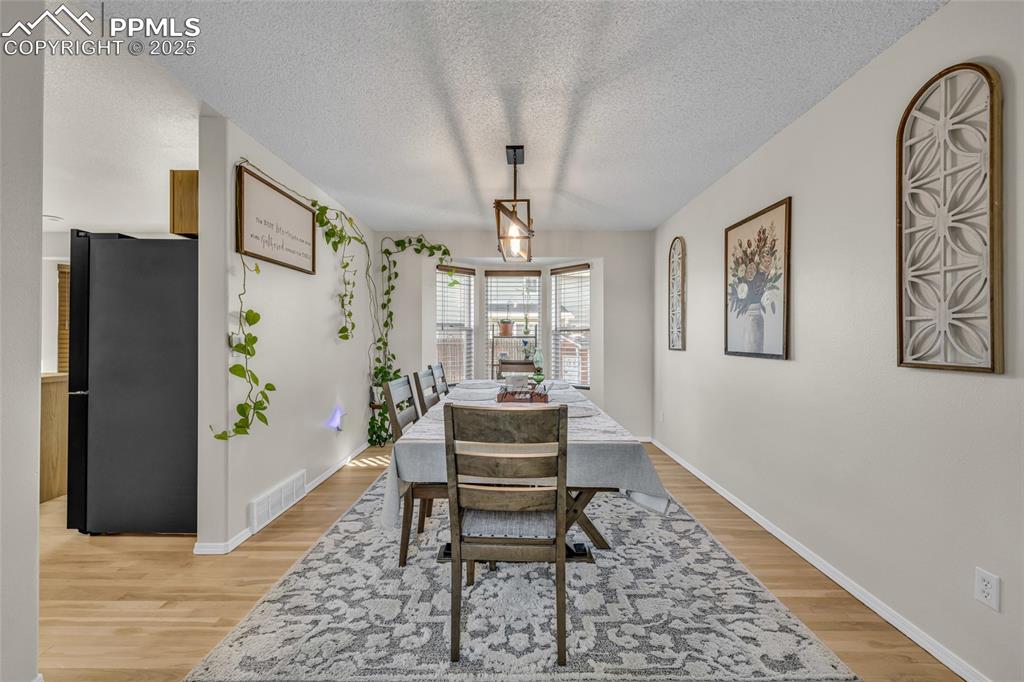
Dining room featuring a textured ceiling and light wood-style flooring
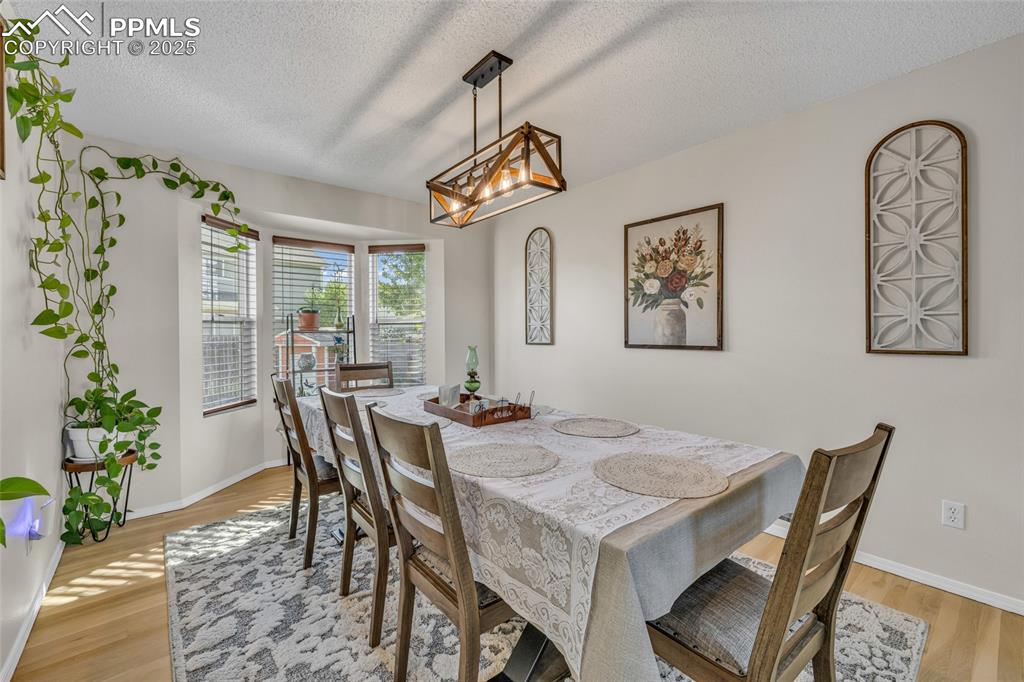
Dining room featuring light wood finished floors and a textured ceiling
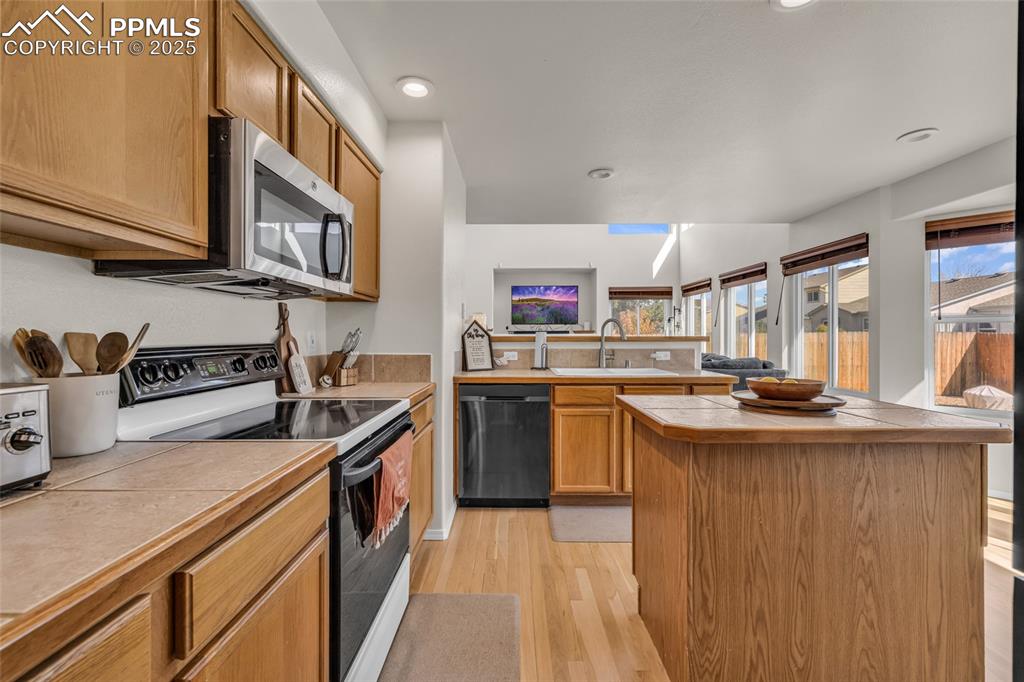
Kitchen with electric stove, light wood-style flooring, stainless steel microwave, dishwasher, and recessed lighting
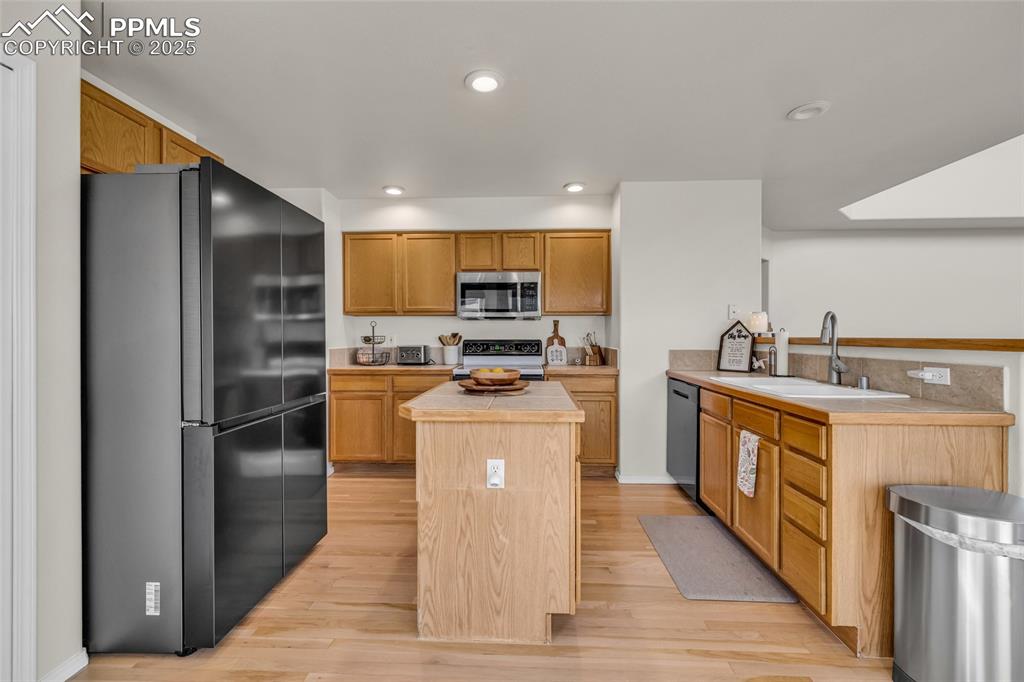
Kitchen featuring stainless steel appliances, a center island, light wood-style flooring, recessed lighting, and brown cabinetry
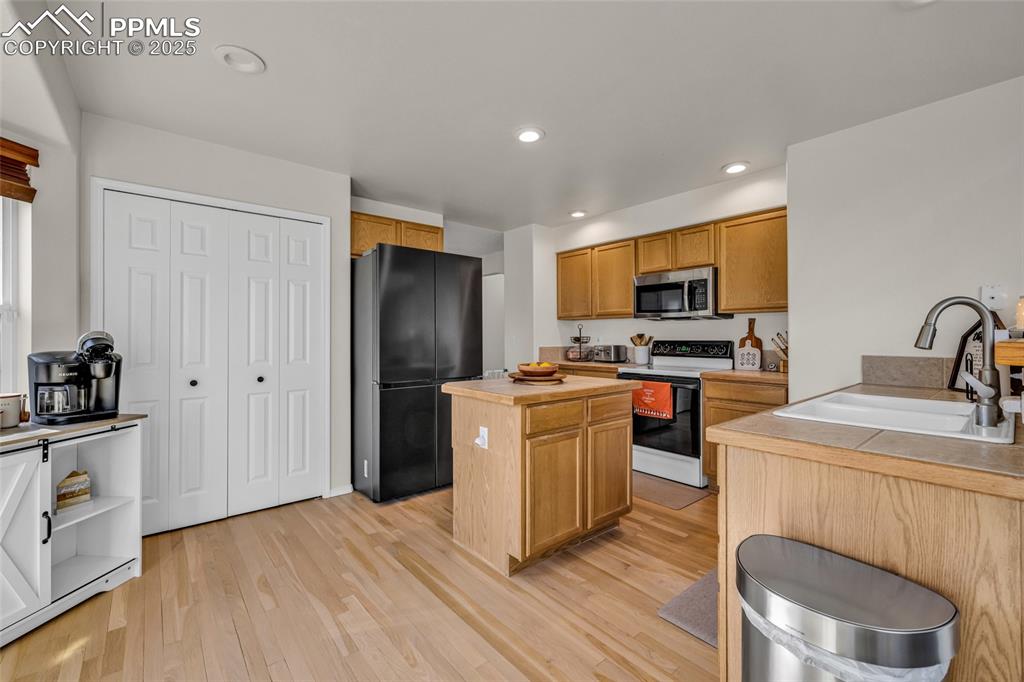
Kitchen featuring range with electric stovetop, recessed lighting, light countertops, freestanding refrigerator, and a kitchen island
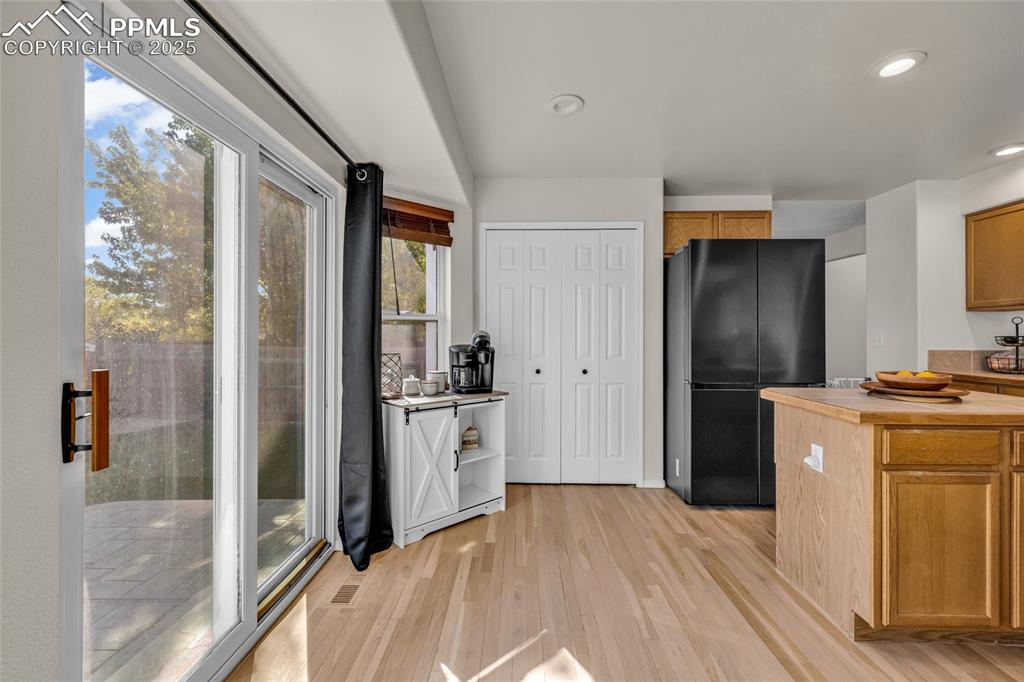
Kitchen featuring freestanding refrigerator, brown cabinets, light wood-style floors, light countertops, and recessed lighting
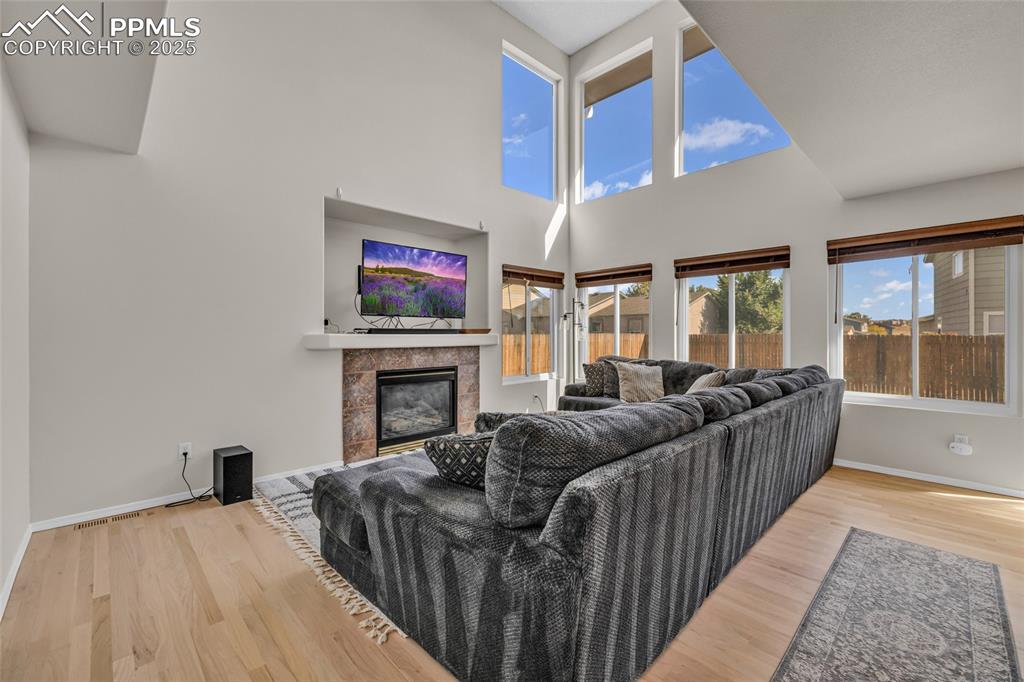
Living room featuring a high ceiling, light wood-style flooring, and a tile fireplace
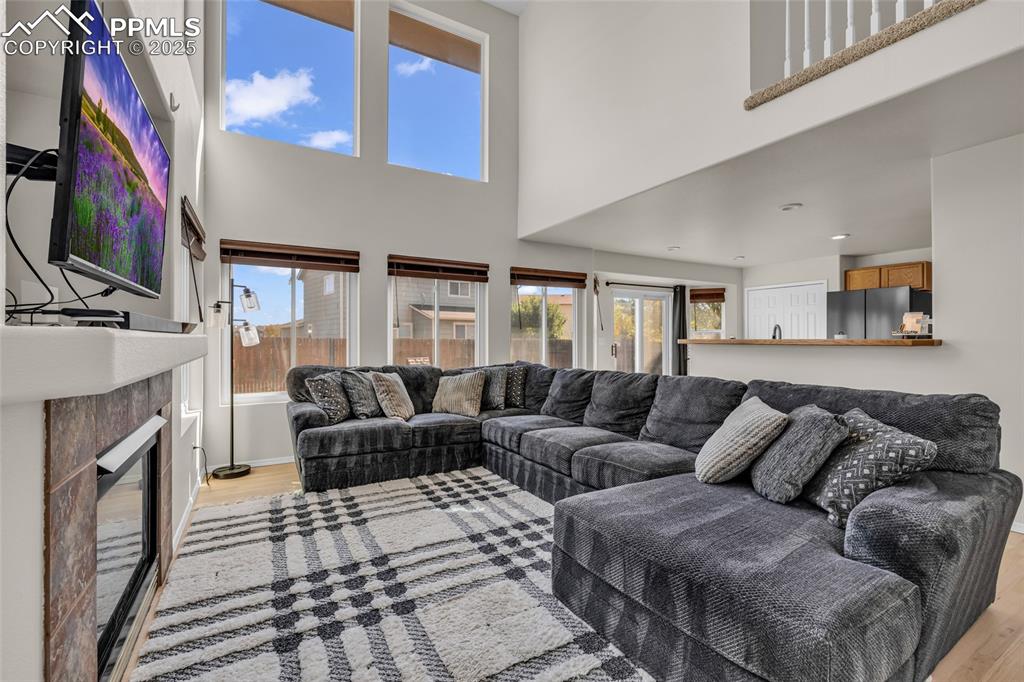
Living area featuring light wood-style floors, a towering ceiling, and a glass covered fireplace
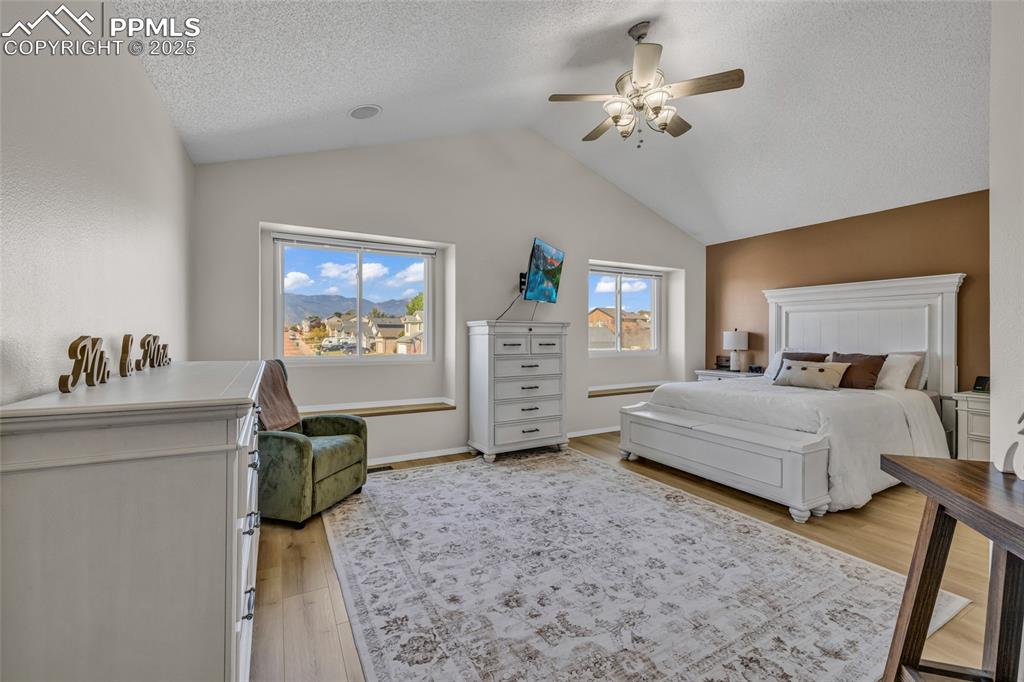
Bedroom with light wood-type flooring, ceiling fan, vaulted ceiling, and a textured ceiling
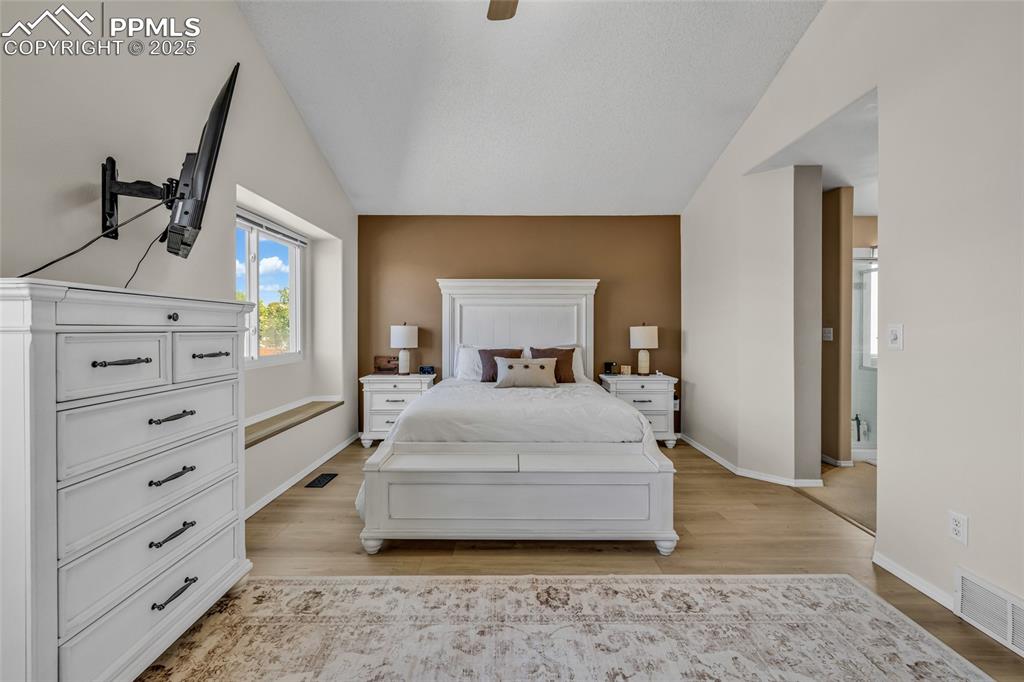
Bedroom featuring light wood-style flooring, lofted ceiling, and ceiling fan
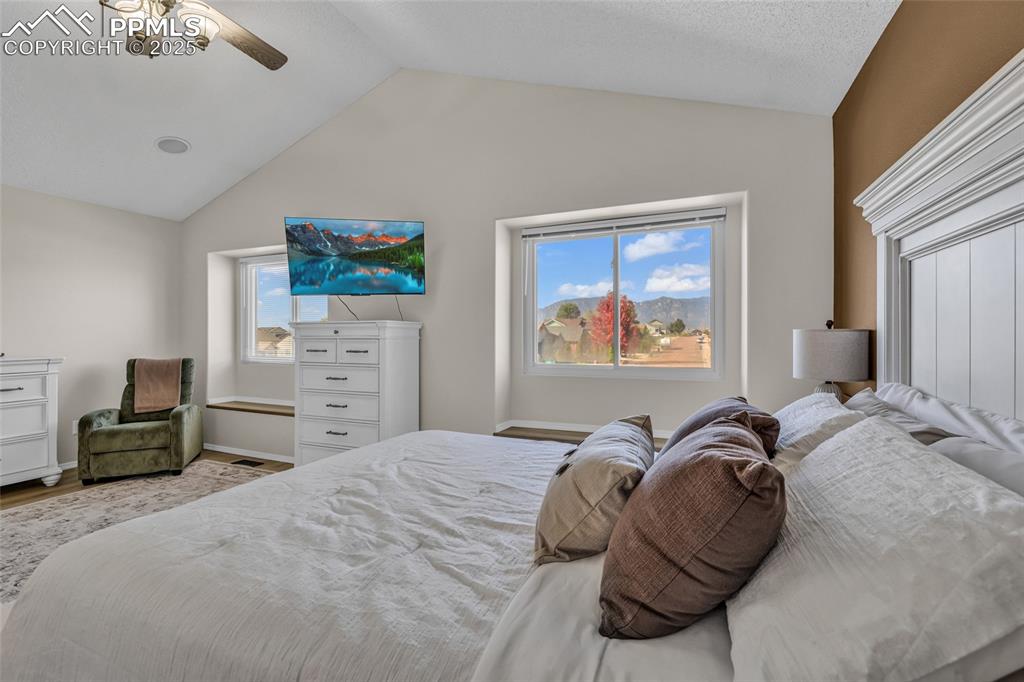
Bedroom with a ceiling fan, vaulted ceiling, and wood finished floors
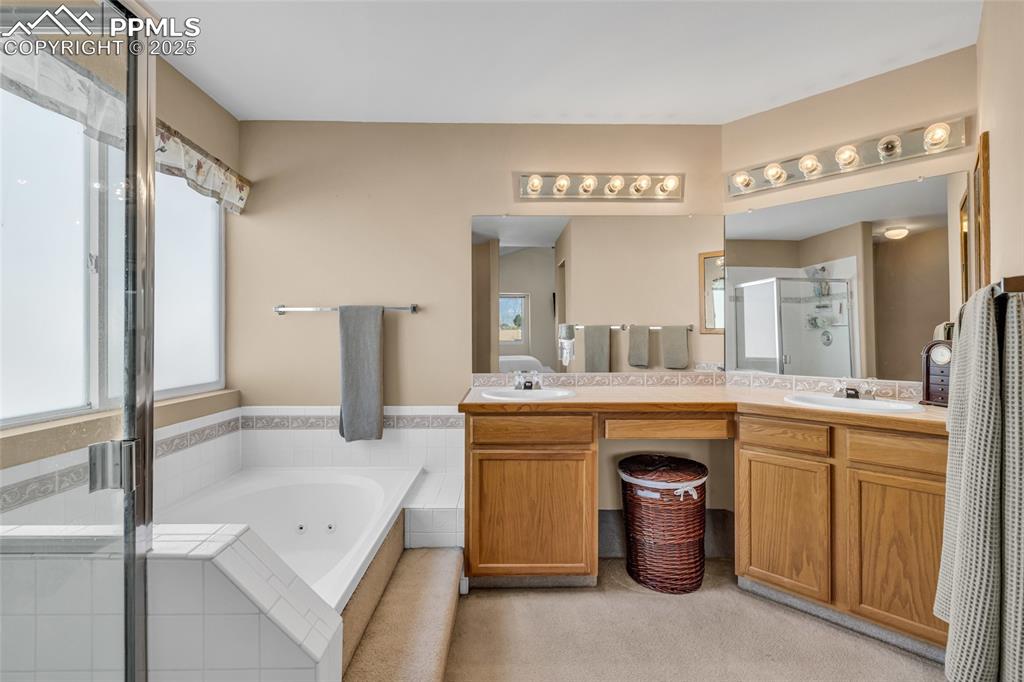
Full bathroom with a shower stall, double vanity, and a whirlpool tub
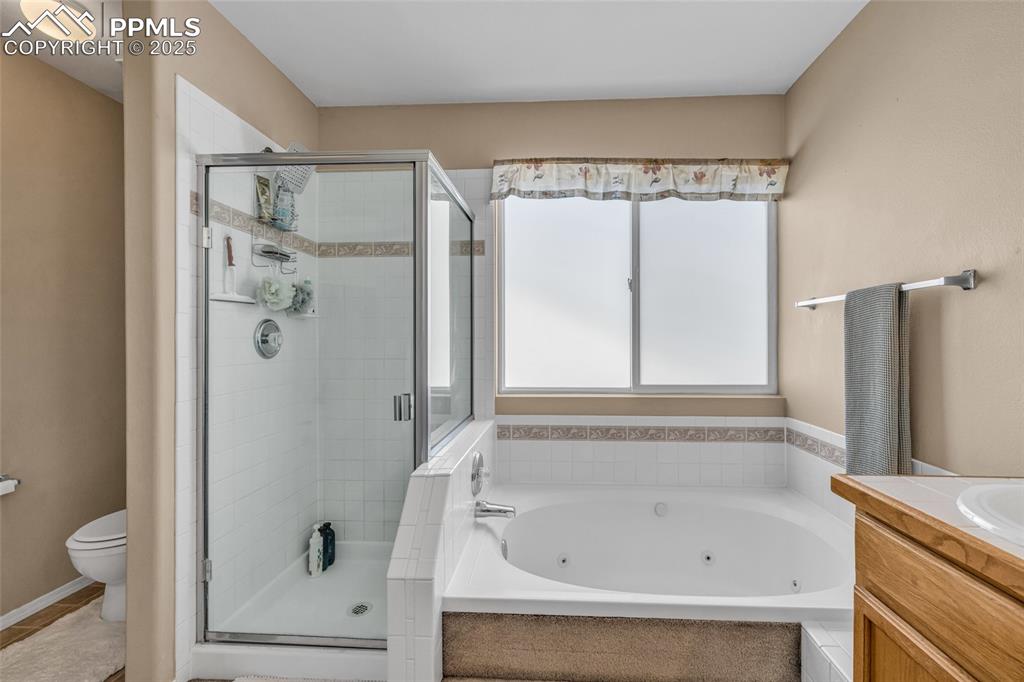
Full bath with vanity, a whirlpool tub, and a stall shower
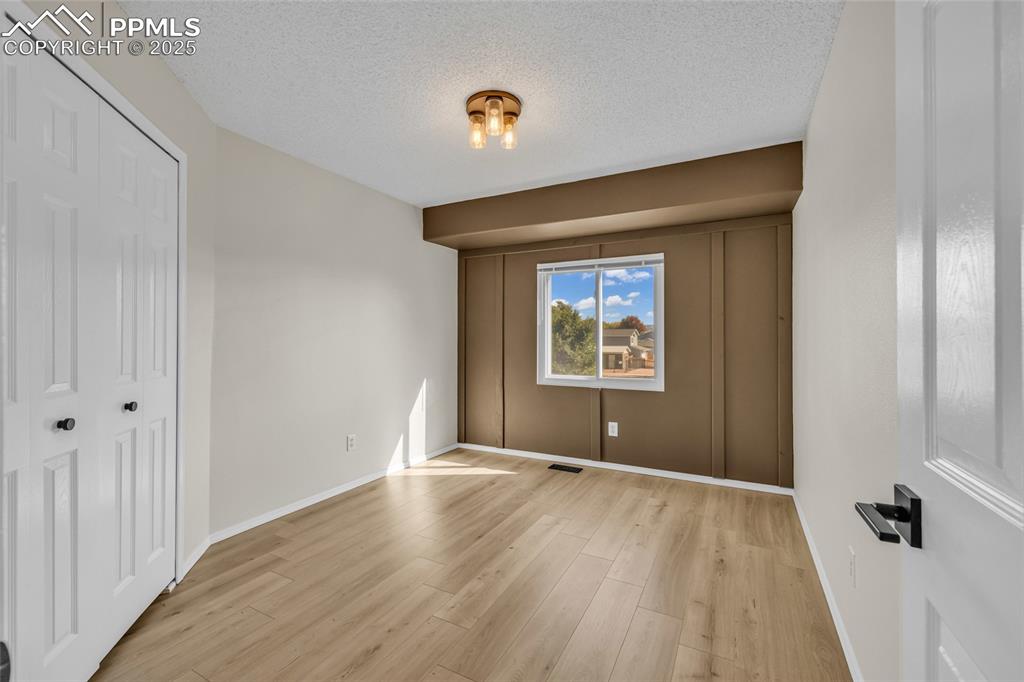
Unfurnished bedroom with a textured ceiling, a closet, and light wood-style floors
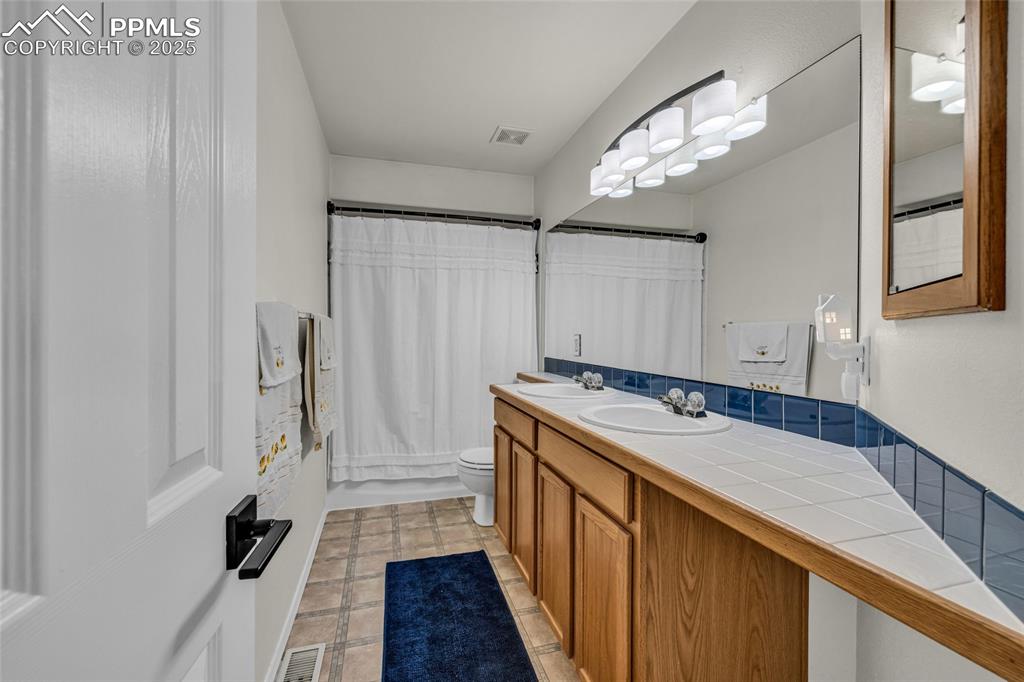
Full bathroom featuring double vanity and shower / tub combo
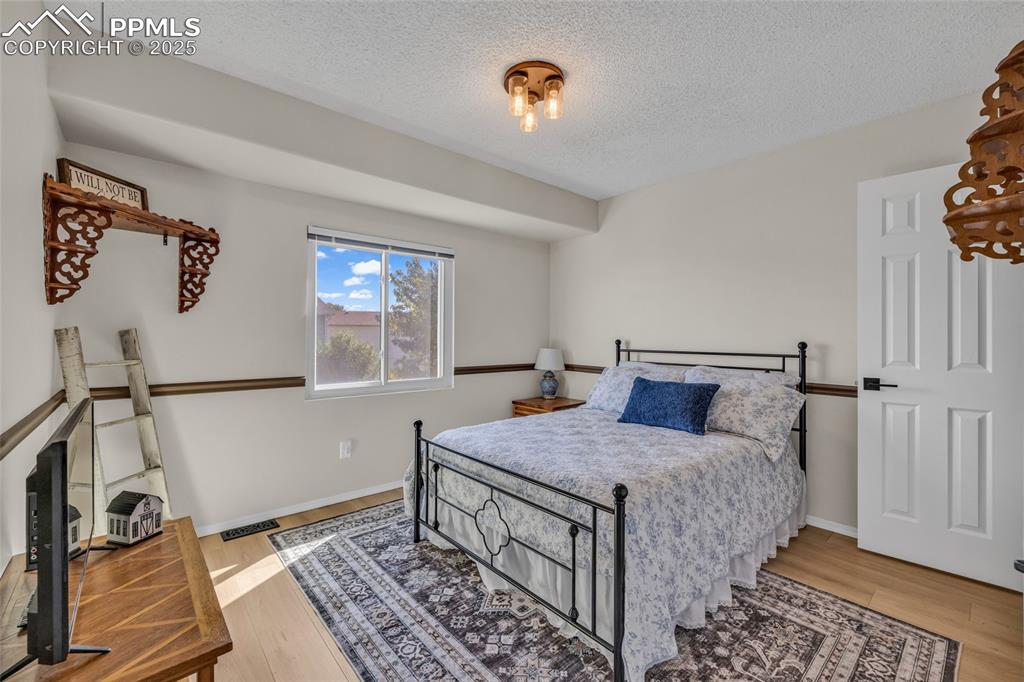
Bedroom featuring a textured ceiling and light wood-style flooring
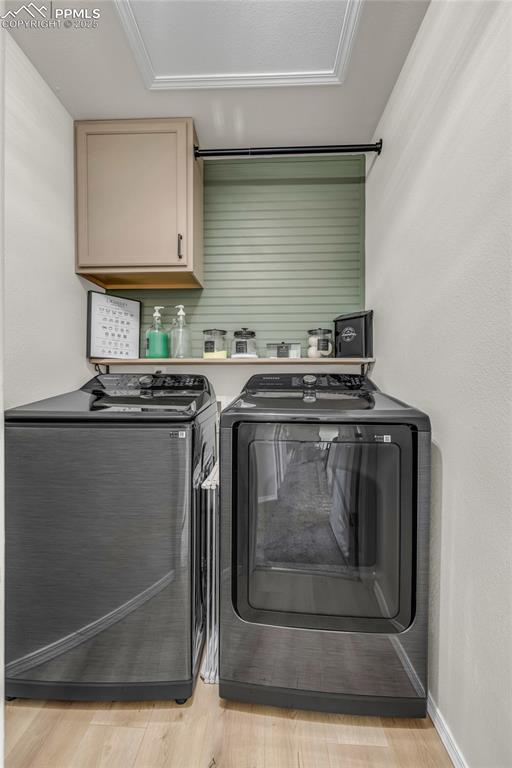
Laundry area featuring light wood-type flooring, washer and dryer, and cabinet space
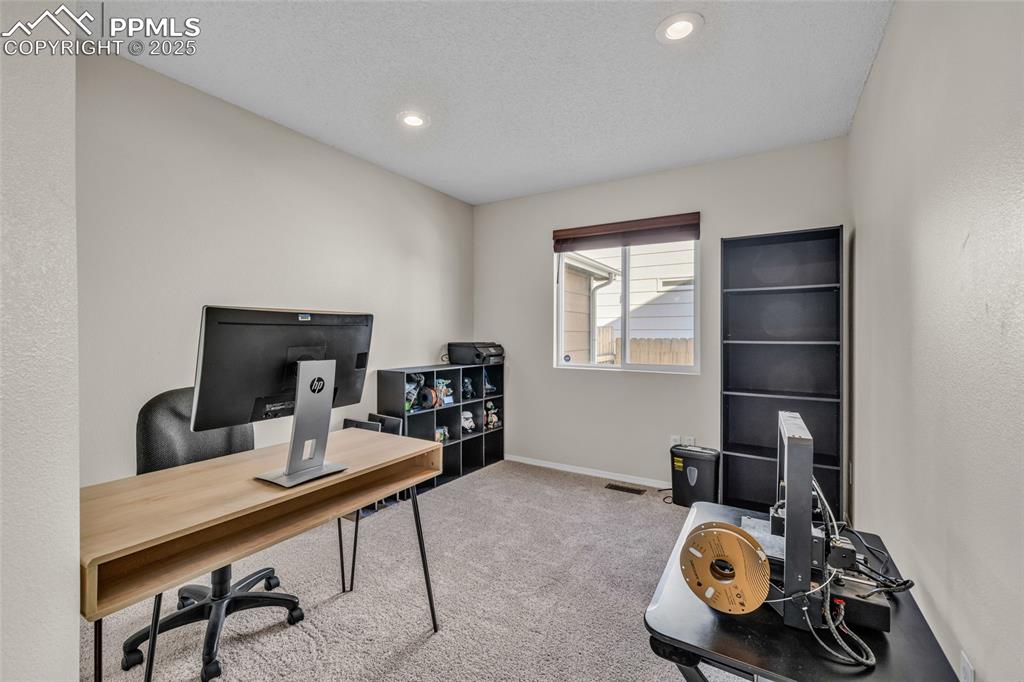
Office area featuring carpet, recessed lighting, and a textured ceiling
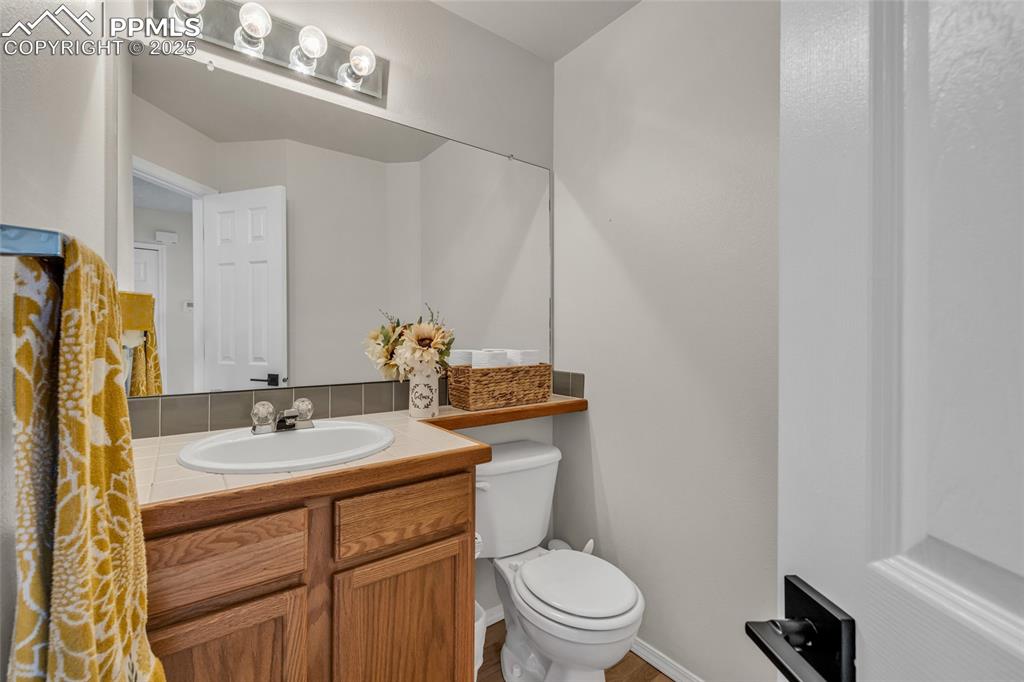
Bathroom featuring vanity and toilet
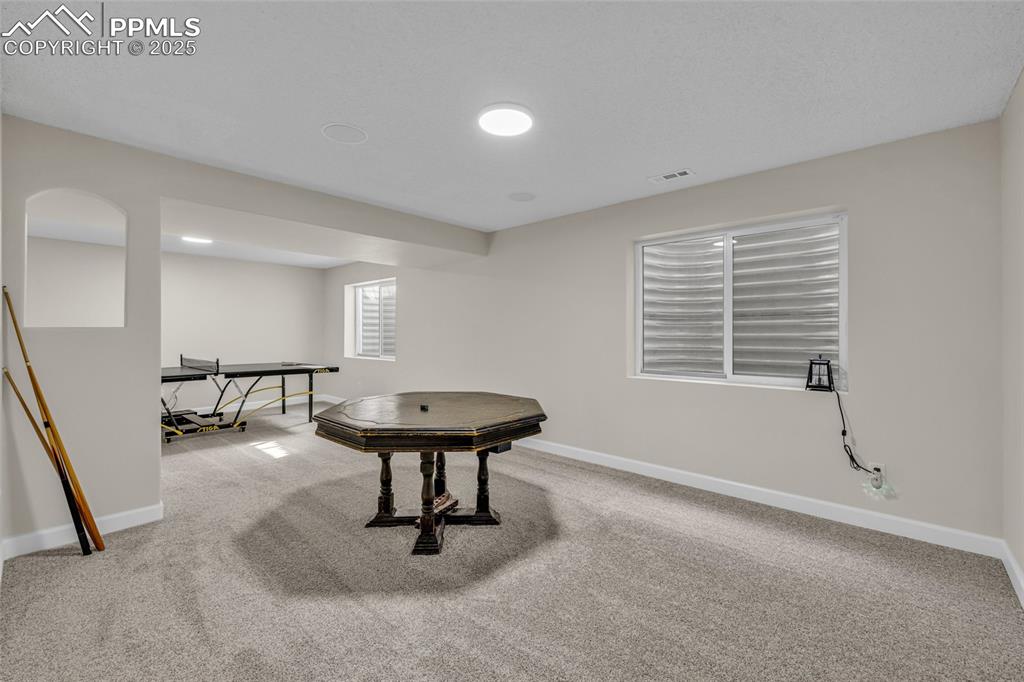
Rec room with carpet and baseboards
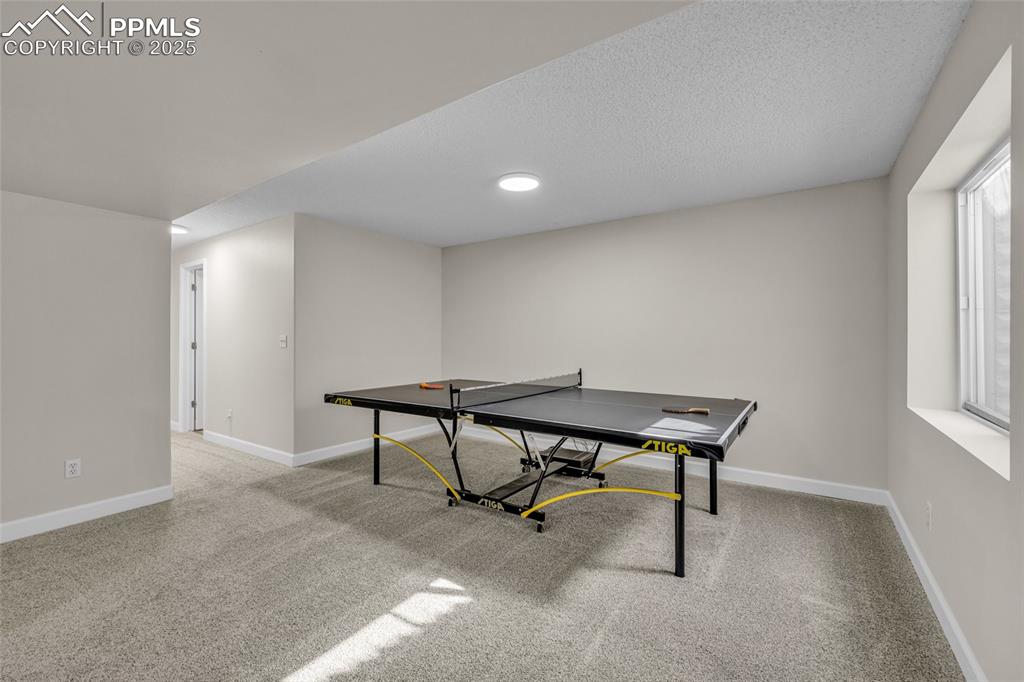
Game room featuring light colored carpet and a textured ceiling
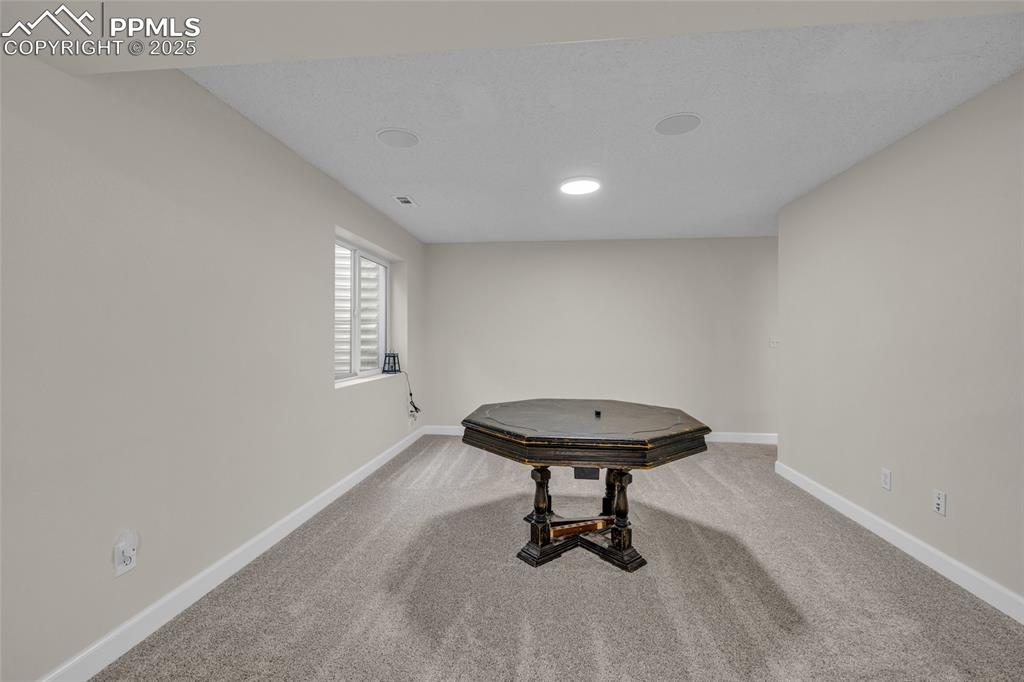
Other
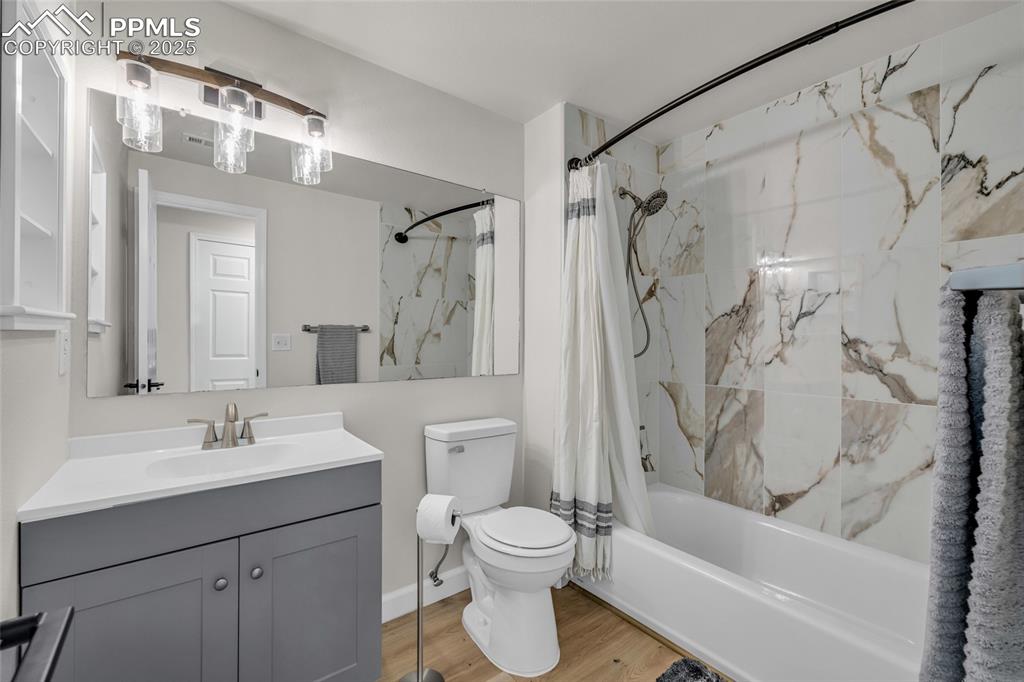
Full bathroom featuring a combined bath / shower with marble appearance, vanity, and light wood-style floors
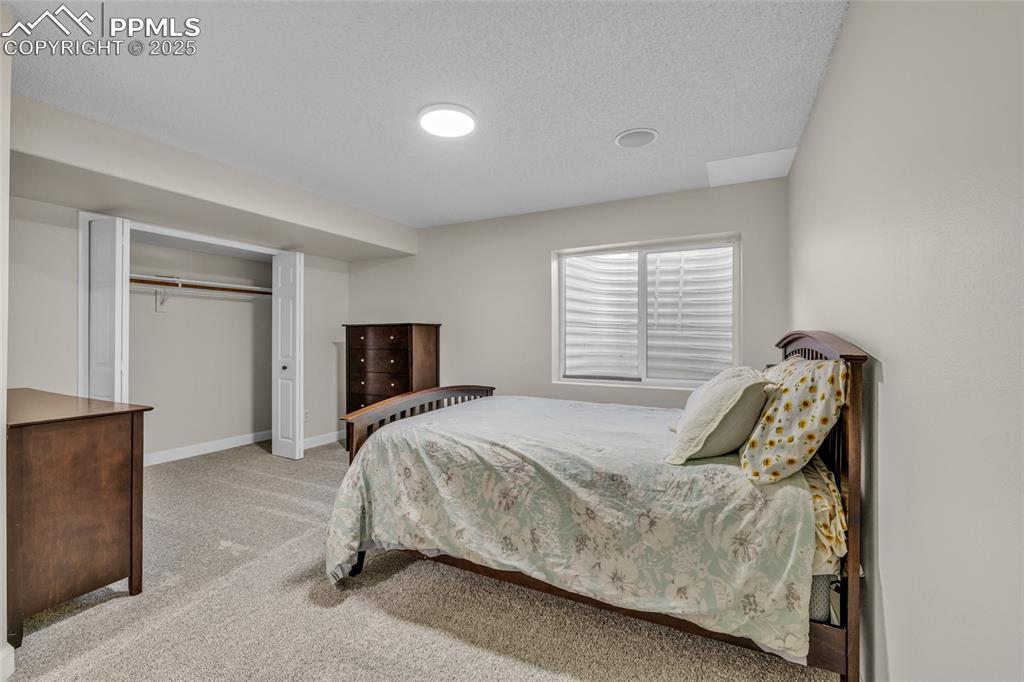
Bedroom with light colored carpet, a closet, and a textured ceiling
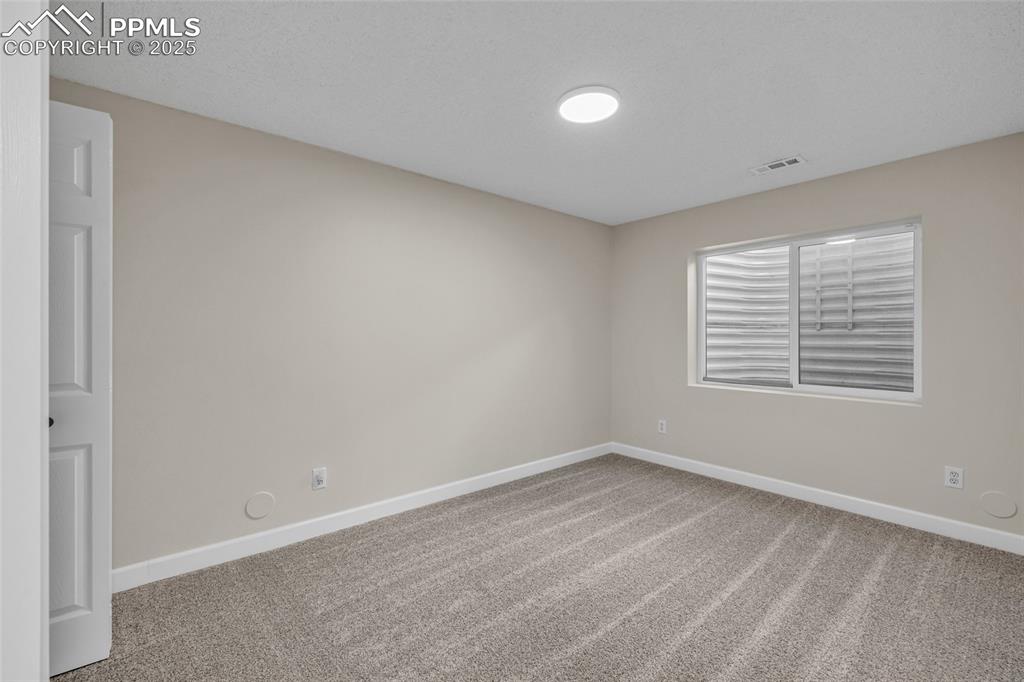
Carpeted spare room featuring baseboards
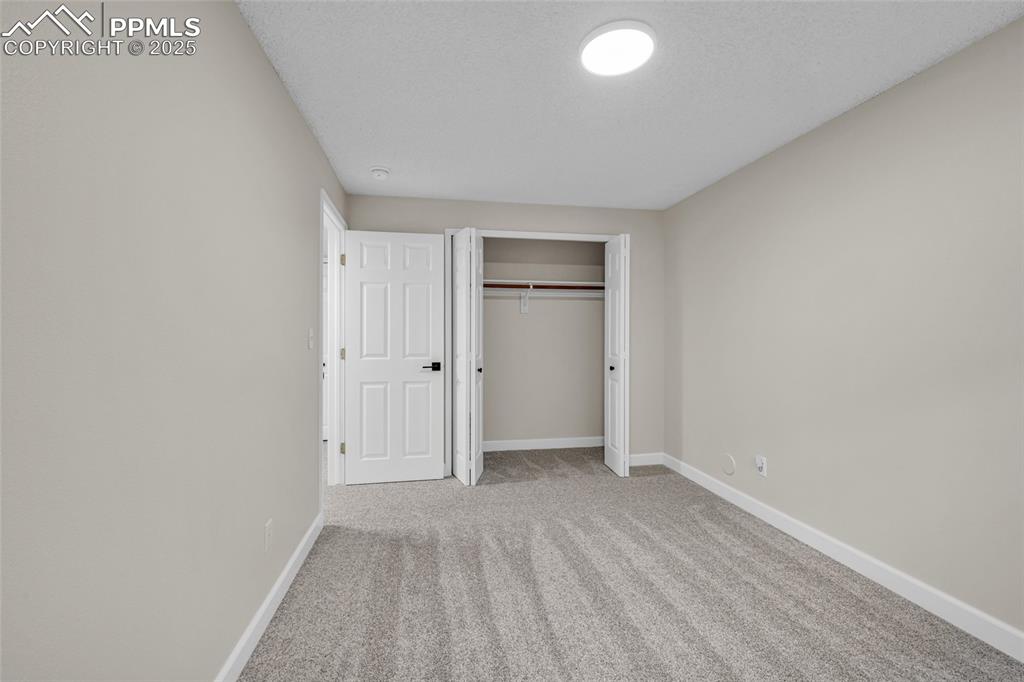
Unfurnished bedroom featuring light colored carpet, a closet, and a textured ceiling
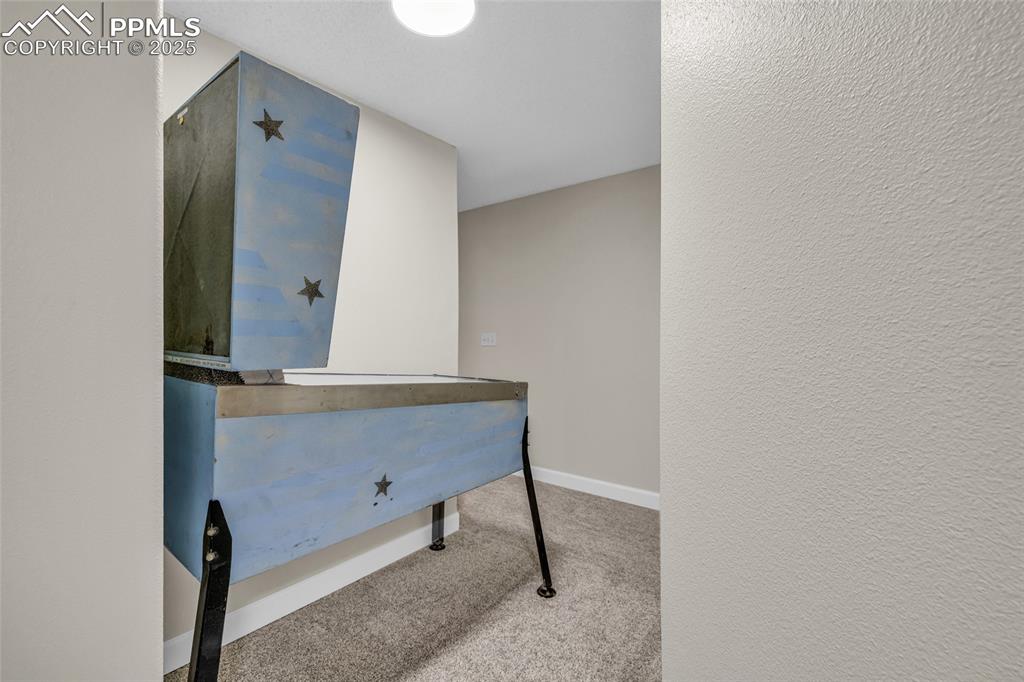
Home office featuring light colored carpet and baseboards
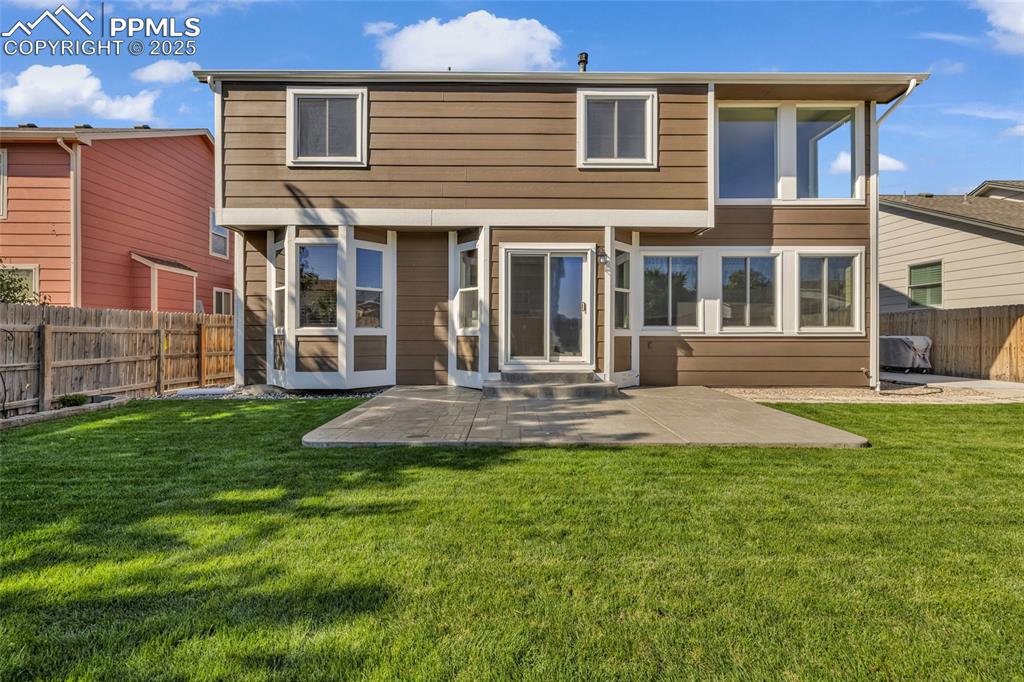
Back of house featuring a patio area, a fenced backyard, and a sunroom
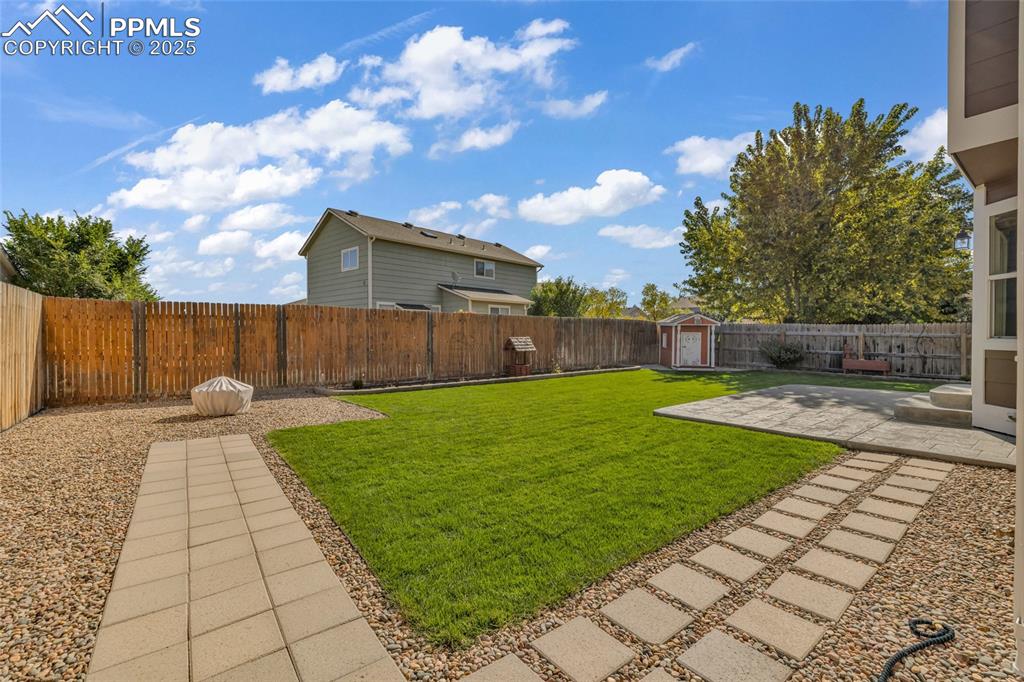
Fenced backyard with a patio area and a shed
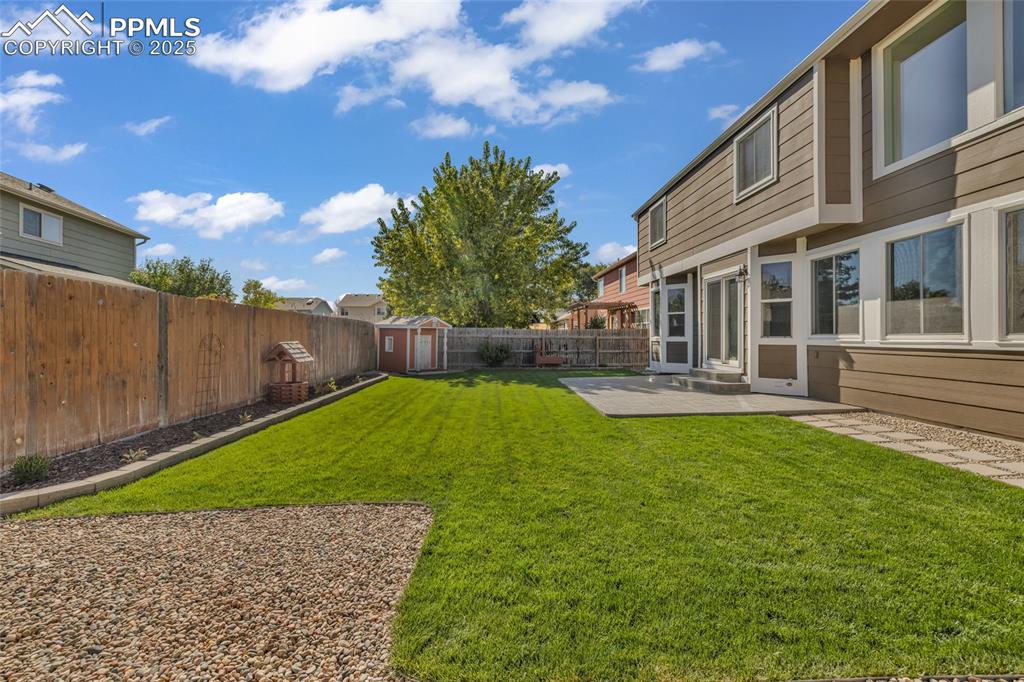
Fenced backyard featuring a shed and a patio
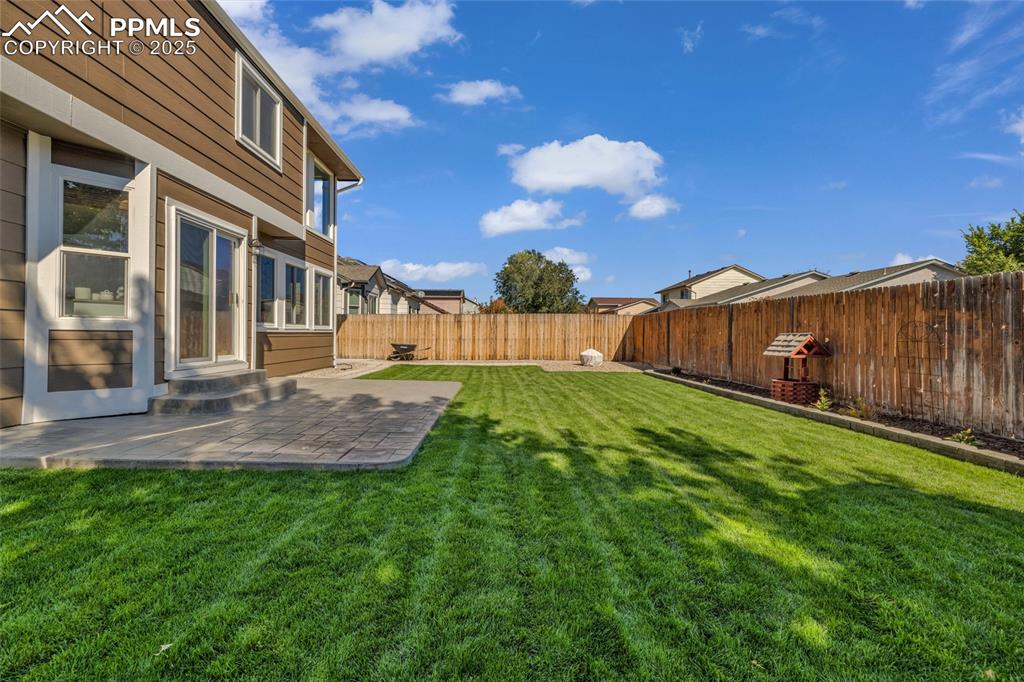
Fenced backyard featuring a patio area
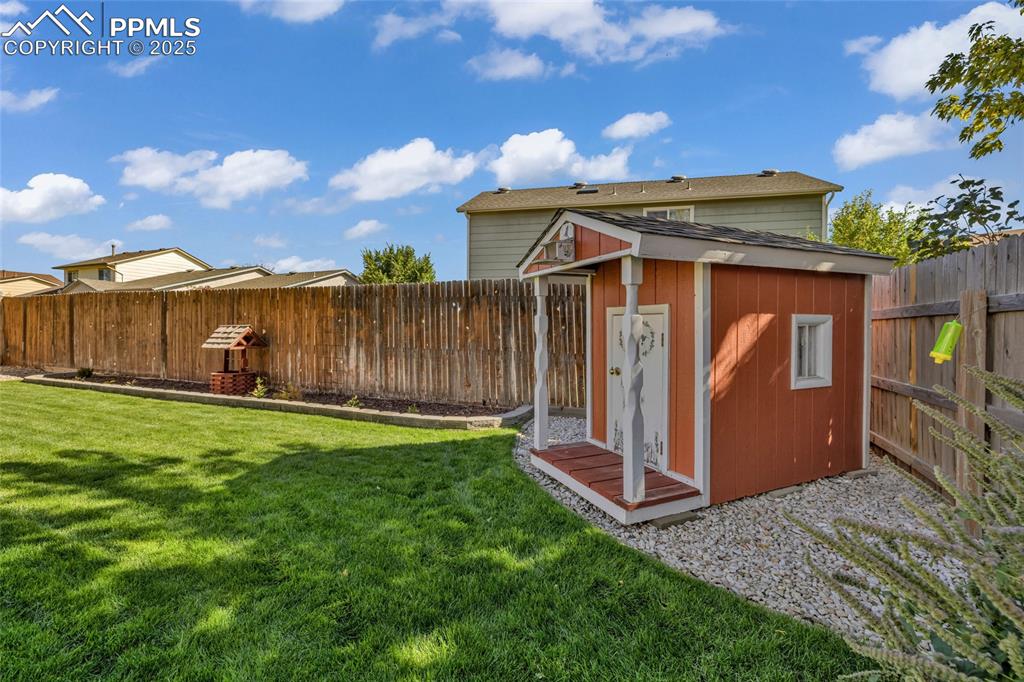
View of shed with a fenced backyard
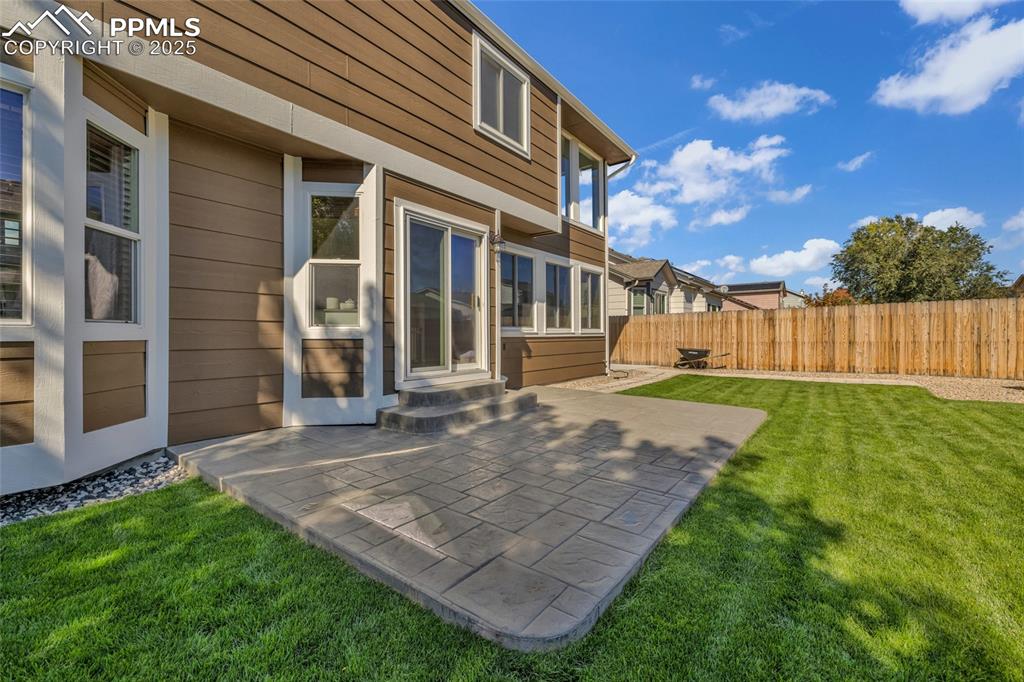
Rear view of house with a patio
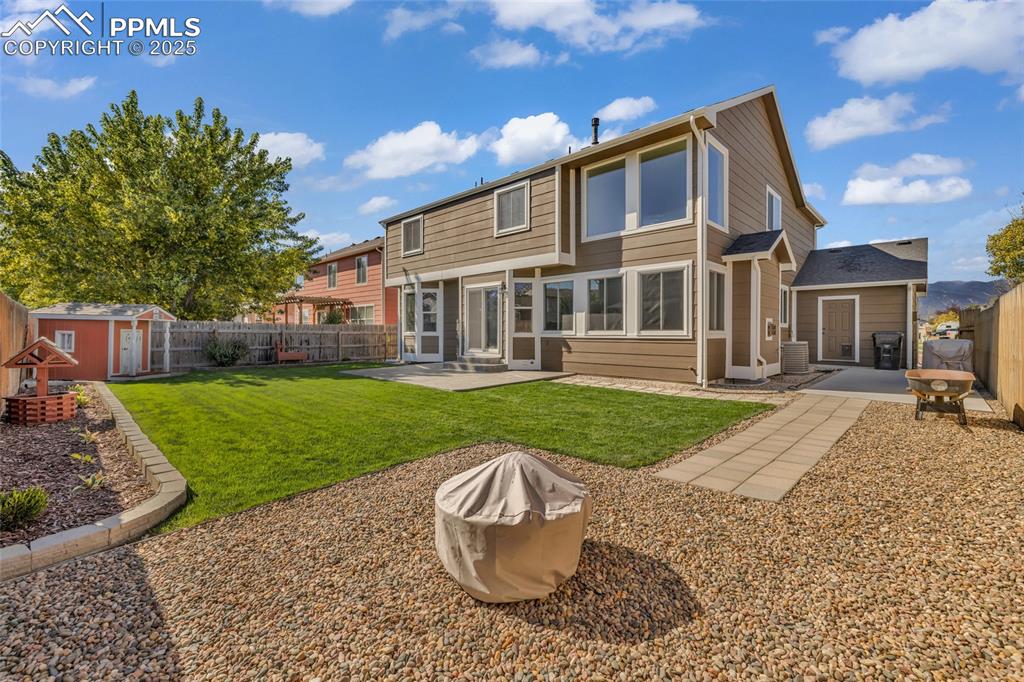
Back of house featuring a patio, a sunroom, and a fenced backyard
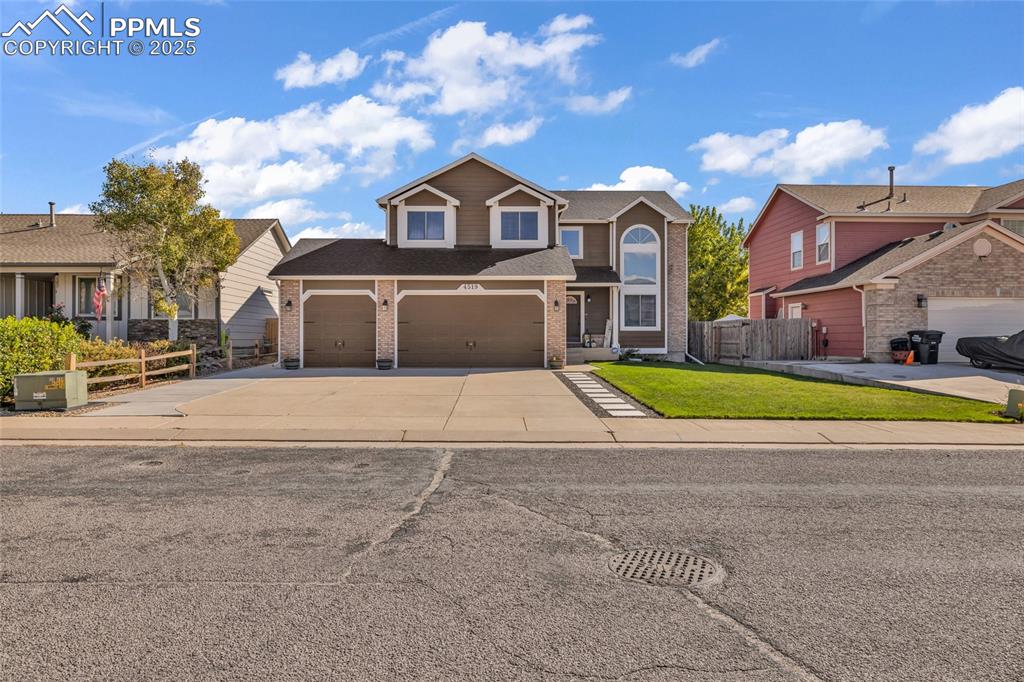
Traditional home featuring driveway and brick siding
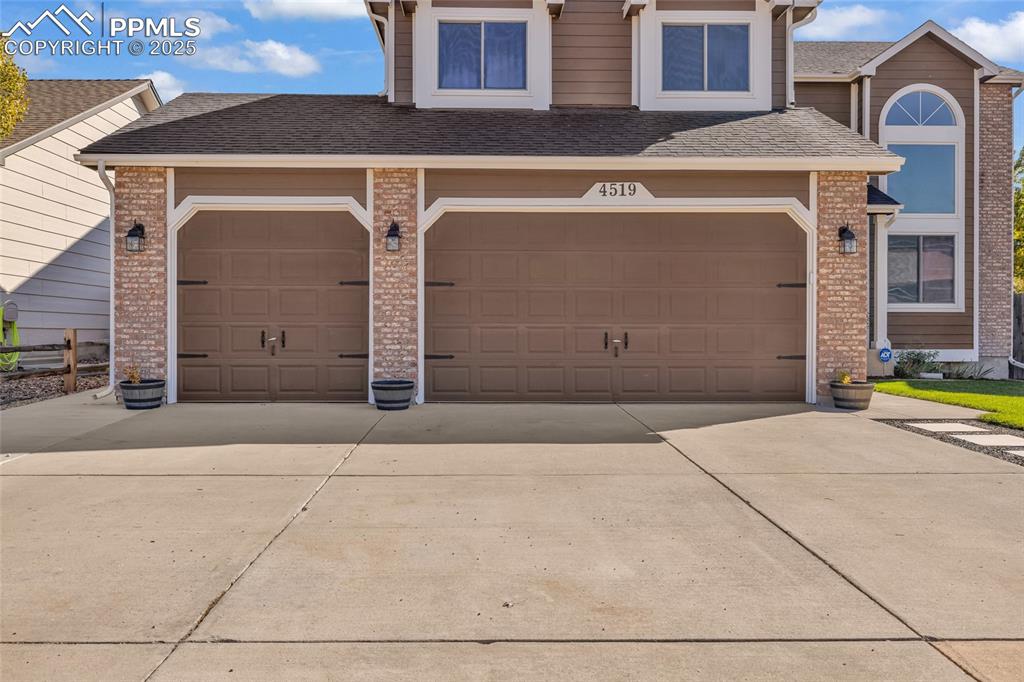
Garage with driveway
Disclaimer: The real estate listing information and related content displayed on this site is provided exclusively for consumers’ personal, non-commercial use and may not be used for any purpose other than to identify prospective properties consumers may be interested in purchasing.