6155 Mineral Belt Drive, Colorado Springs, CO, 80927
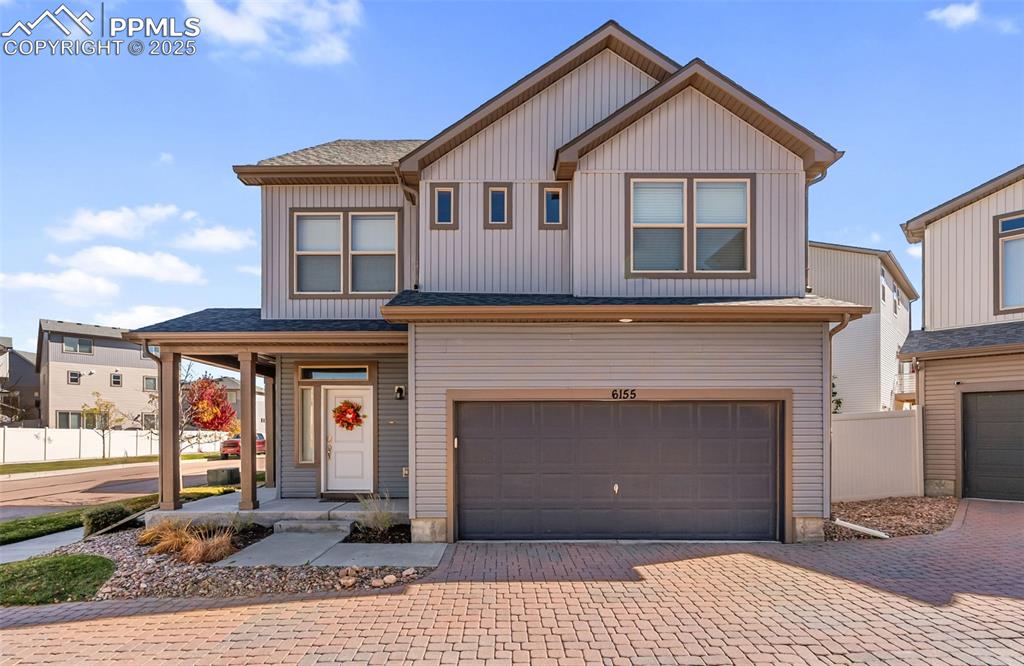
View of front of property with decorative driveway, a garage, covered porch, and a shingled roof
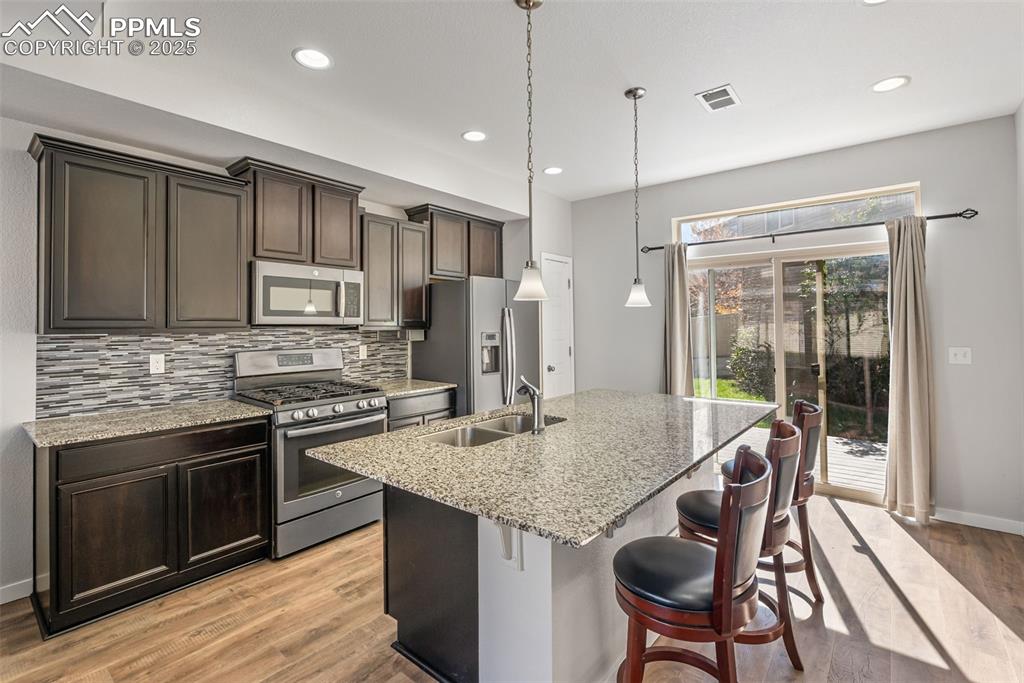
Kitchen featuring stainless steel appliances, dark brown cabinets, a kitchen bar, a center island with sink, and light stone counters
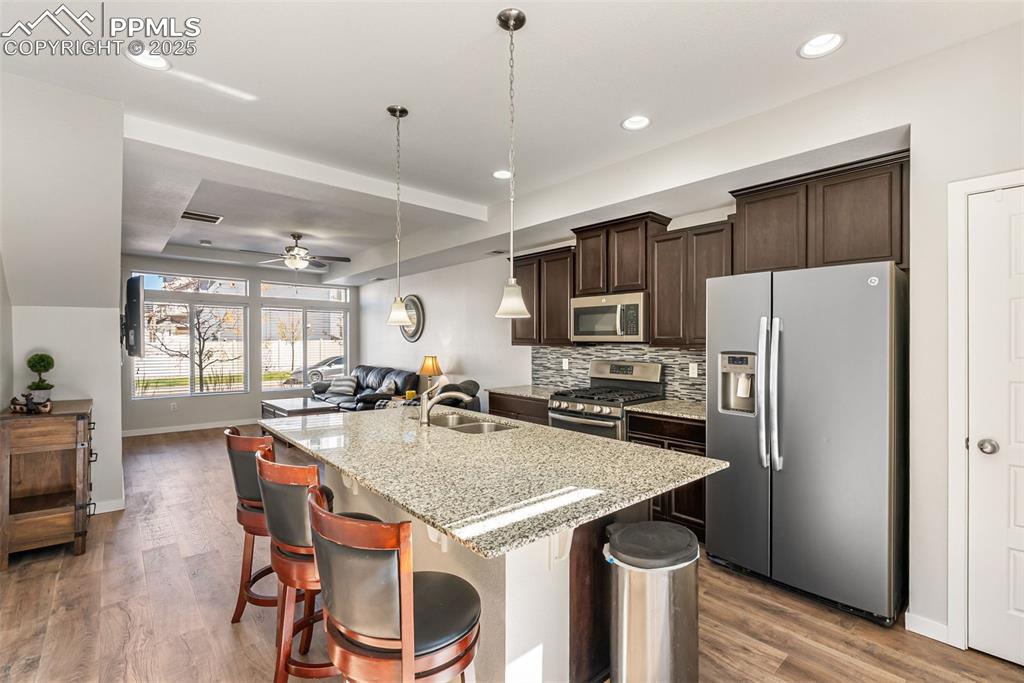
Kitchen with stainless steel appliances, dark brown cabinetry, hanging light fixtures, light stone countertops, and open floor plan
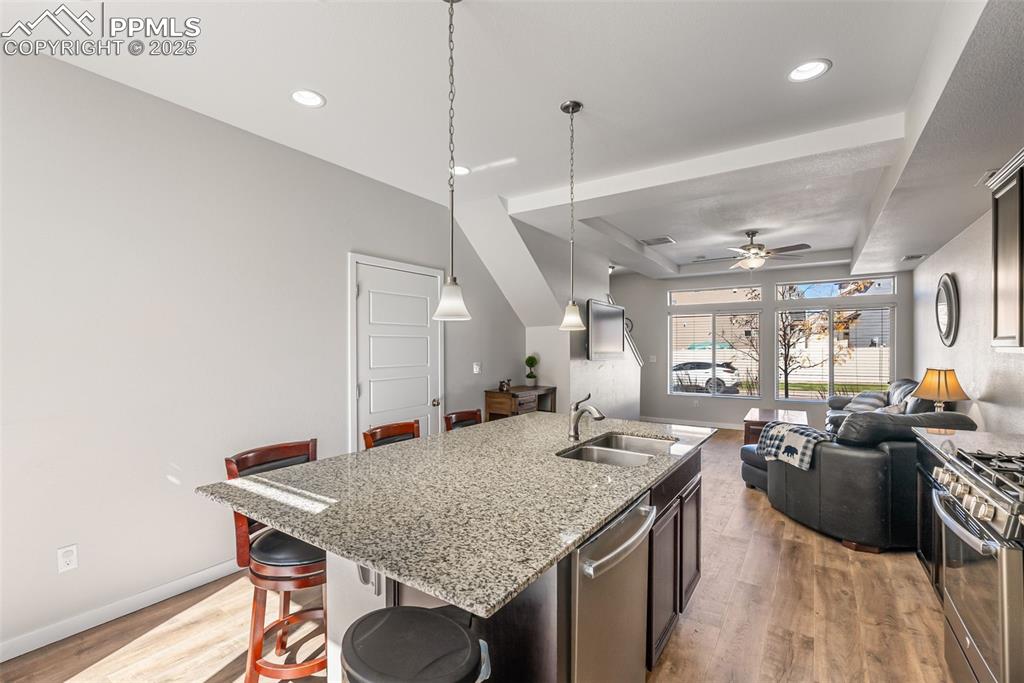
Kitchen featuring a kitchen breakfast bar, light wood-style floors, a tray ceiling, pendant lighting, and a kitchen island with sink
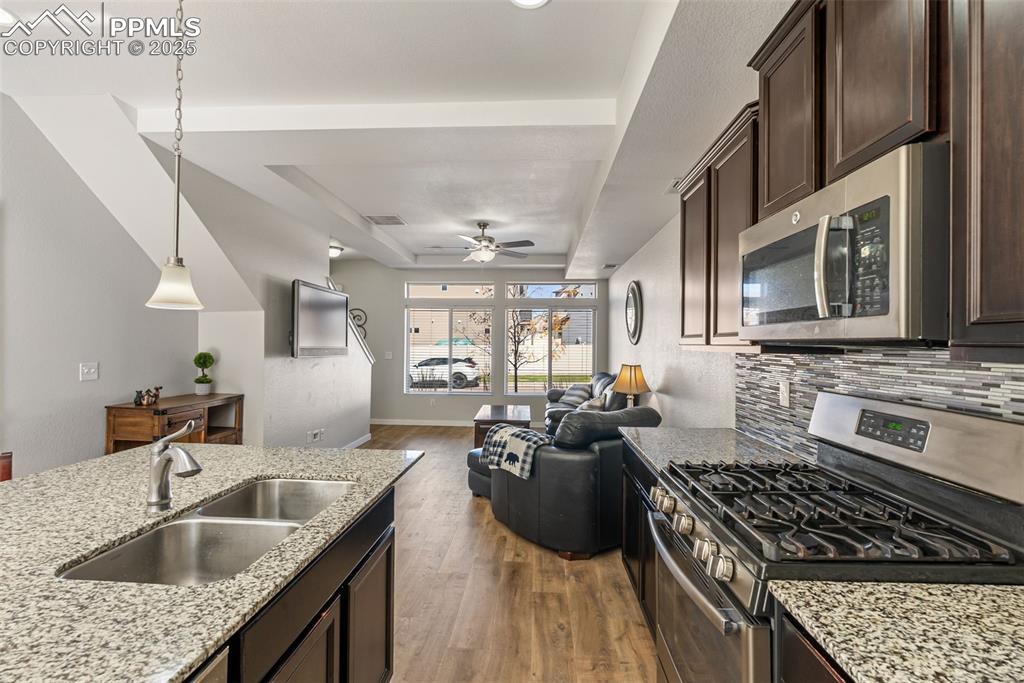
Kitchen with appliances with stainless steel finishes, a tray ceiling, dark brown cabinets, light wood finished floors, and pendant lighting
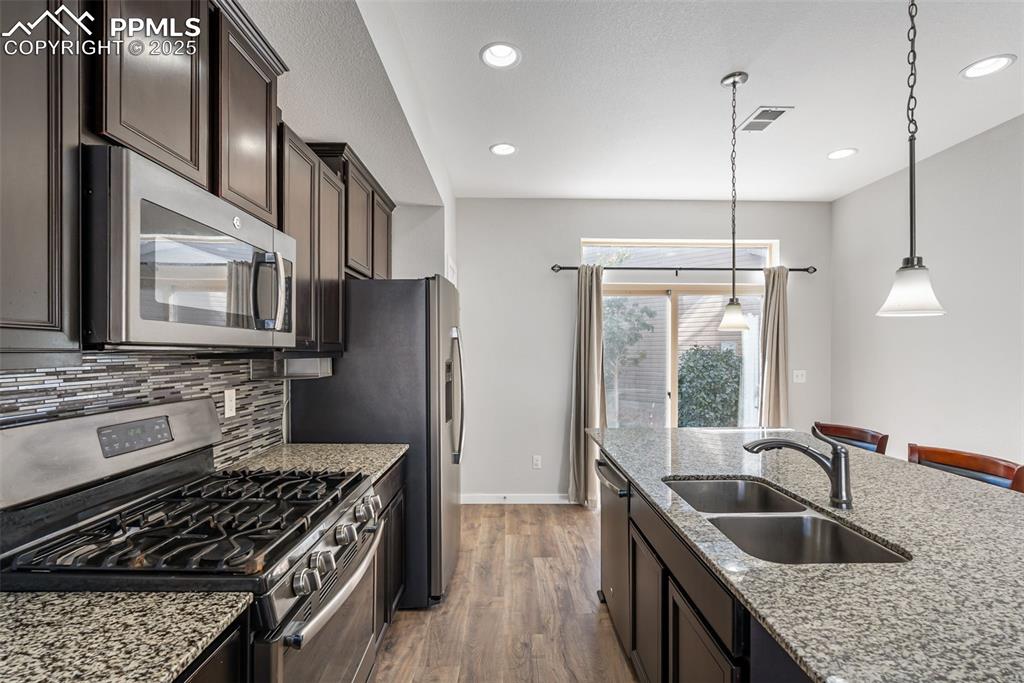
Kitchen with stainless steel appliances, dark brown cabinets, light stone countertops, dark wood-style flooring, and recessed lighting
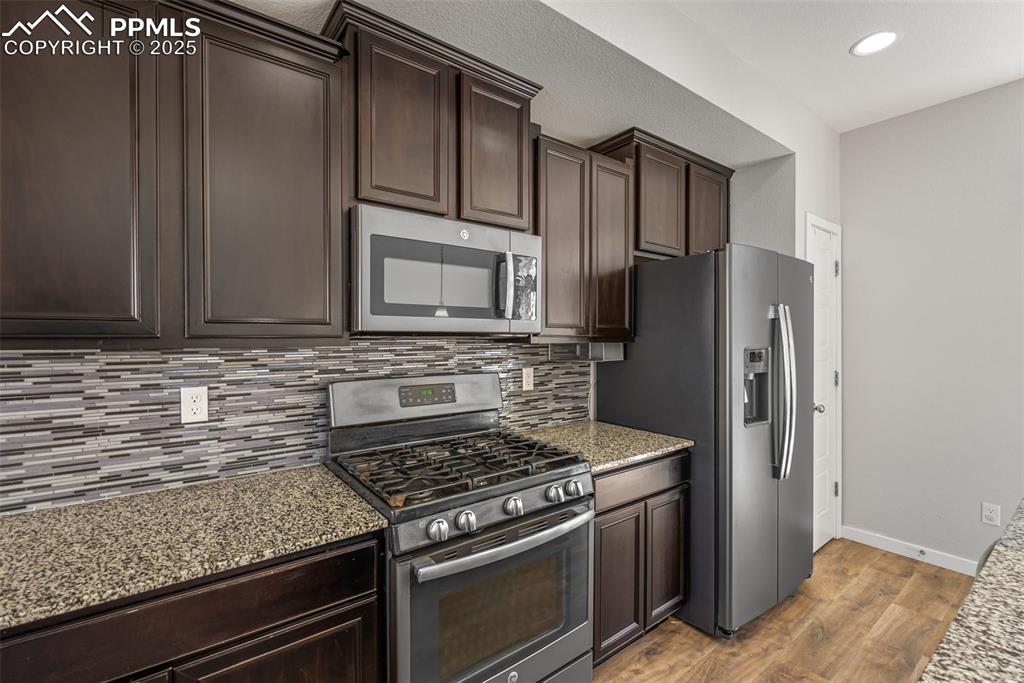
Kitchen featuring stainless steel appliances, dark brown cabinets, light wood-type flooring, light stone countertops, and recessed lighting

Kitchen with a kitchen island with sink, hanging light fixtures, light stone countertops, dark wood-style flooring, and recessed lighting
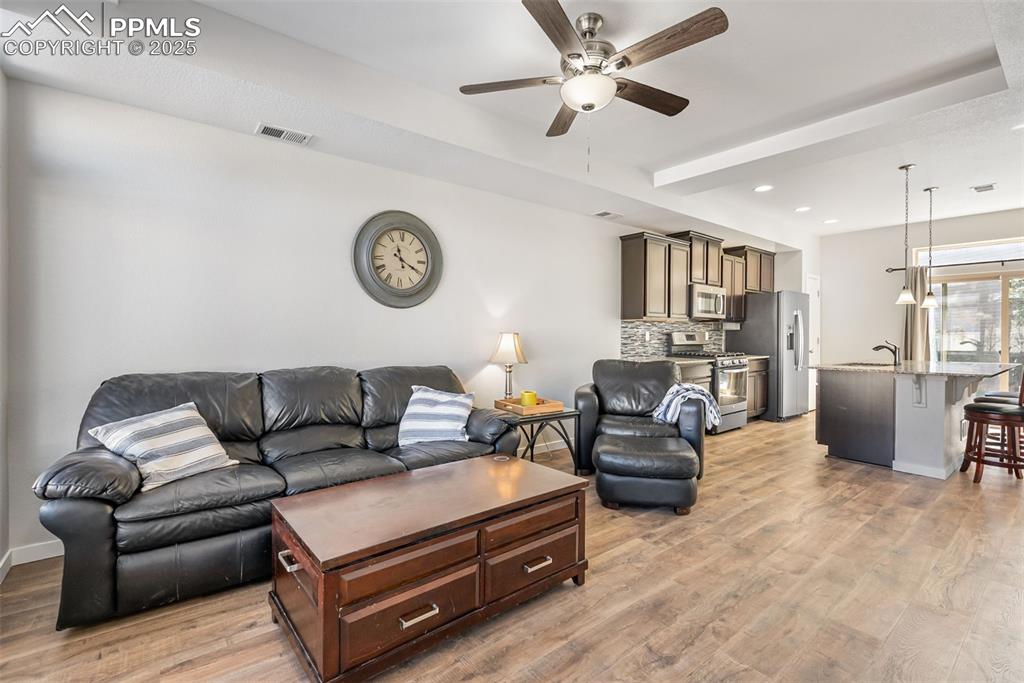
Living area with light wood-style flooring, ceiling fan, and recessed lighting
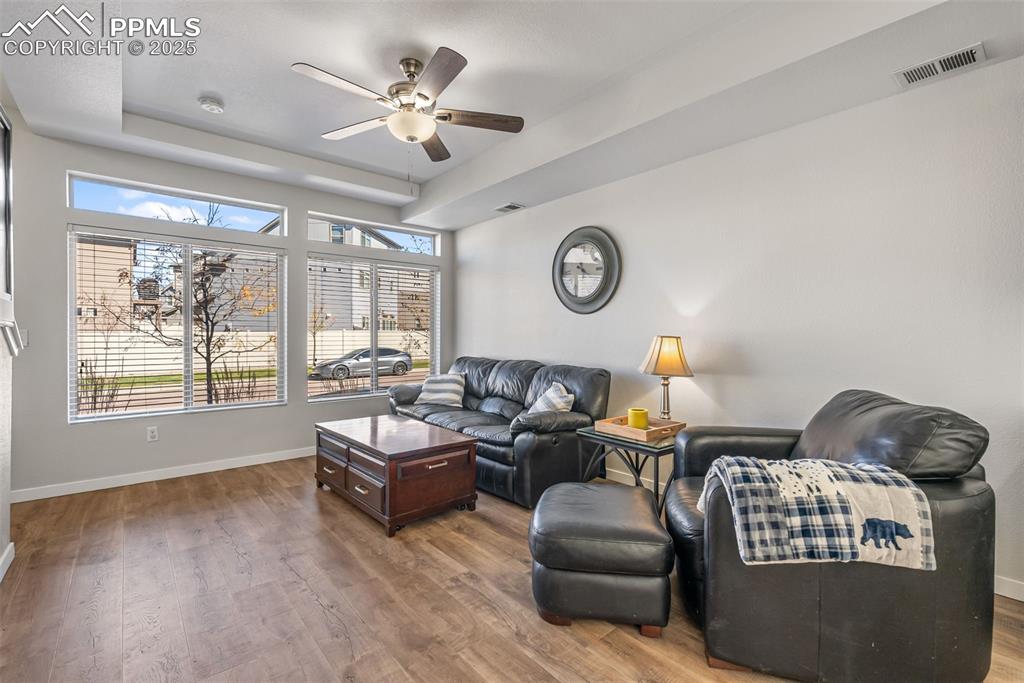
Living room with dark wood-style flooring, a ceiling fan, and a raised ceiling
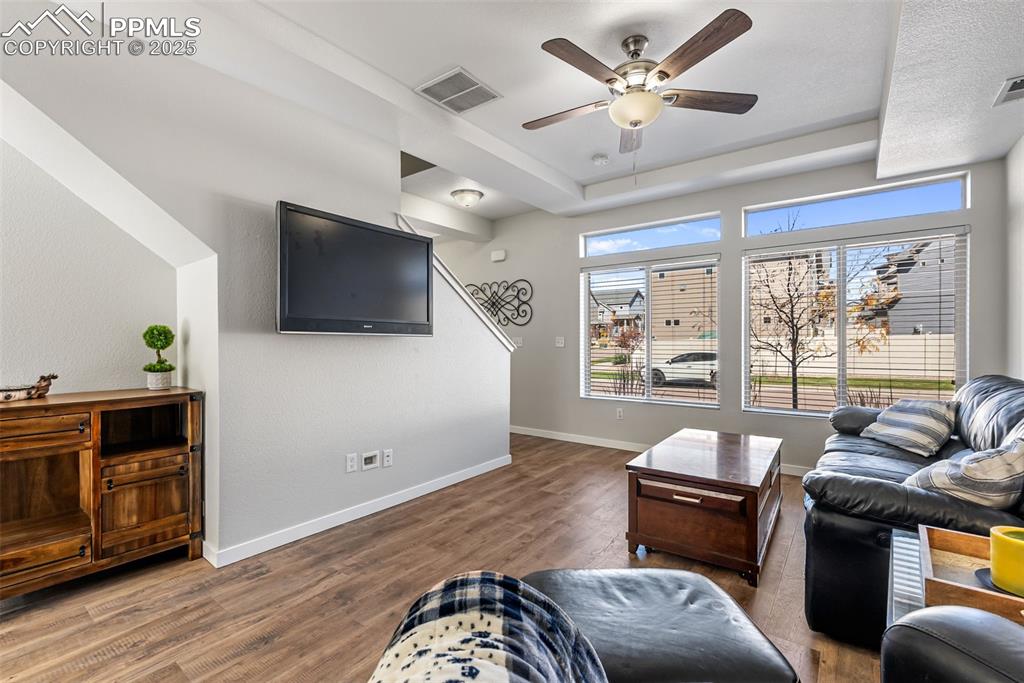
Living room with wood finished floors, a ceiling fan, and a raised ceiling
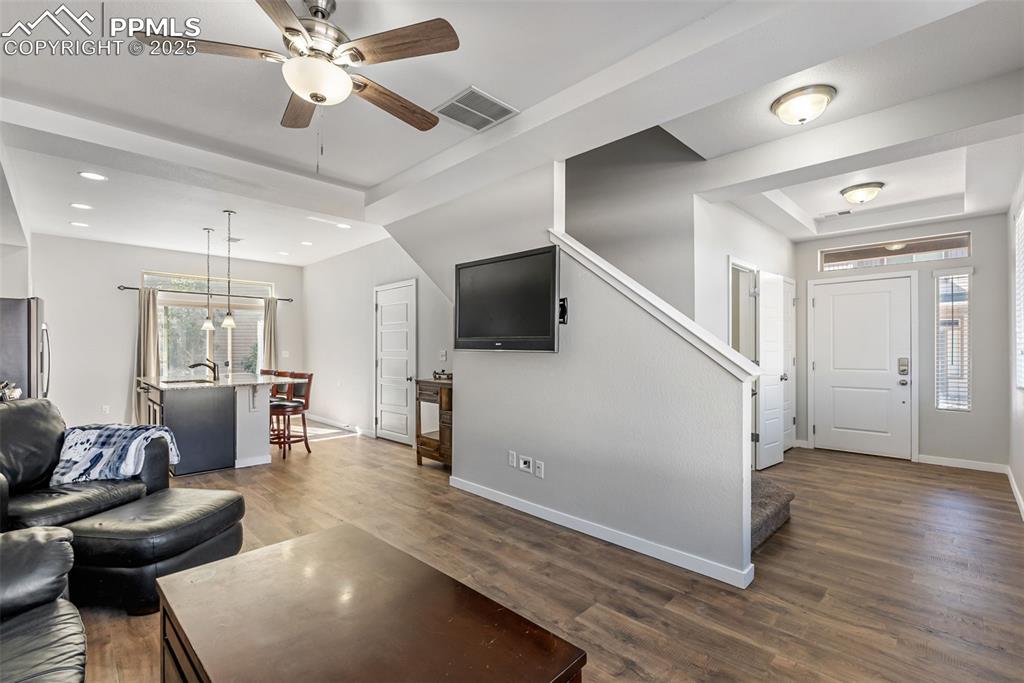
Living area with plenty of natural light, dark wood-style flooring, ceiling fan, a raised ceiling, and recessed lighting

Stairs featuring wood finished floors and ceiling fan
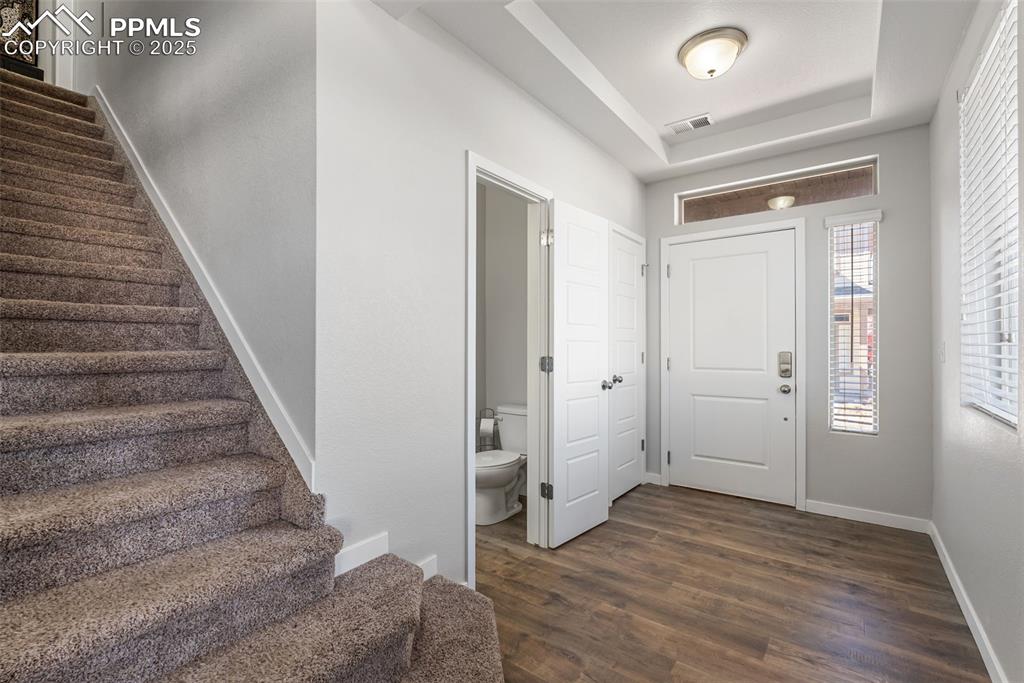
Entrance foyer with a raised ceiling, stairway, and dark wood-style floors
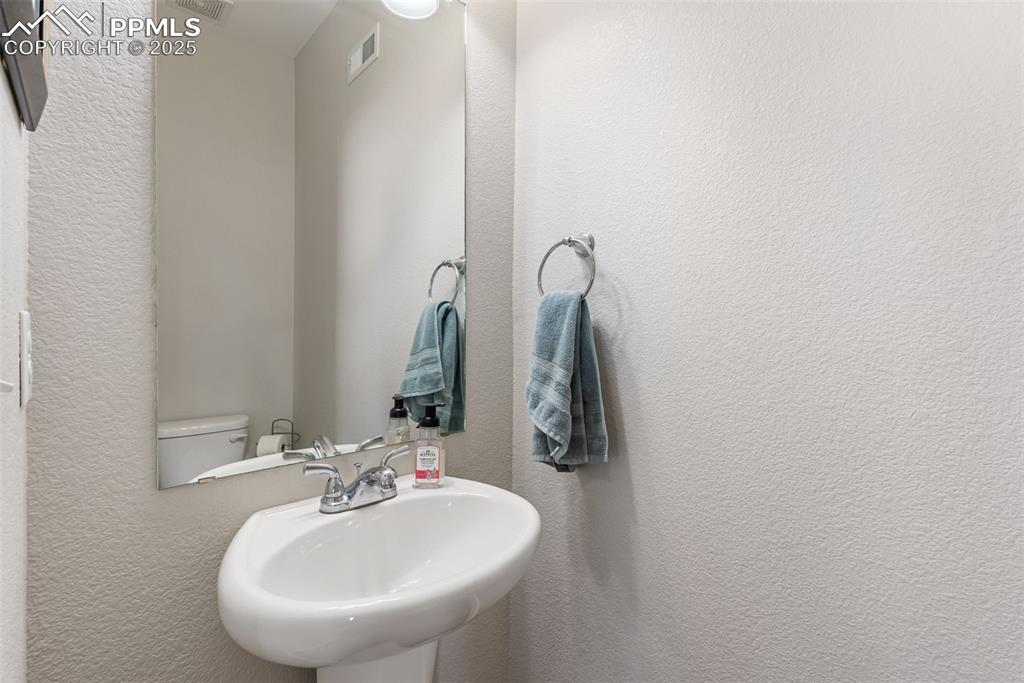
Half bathroom with a textured wall and a sink
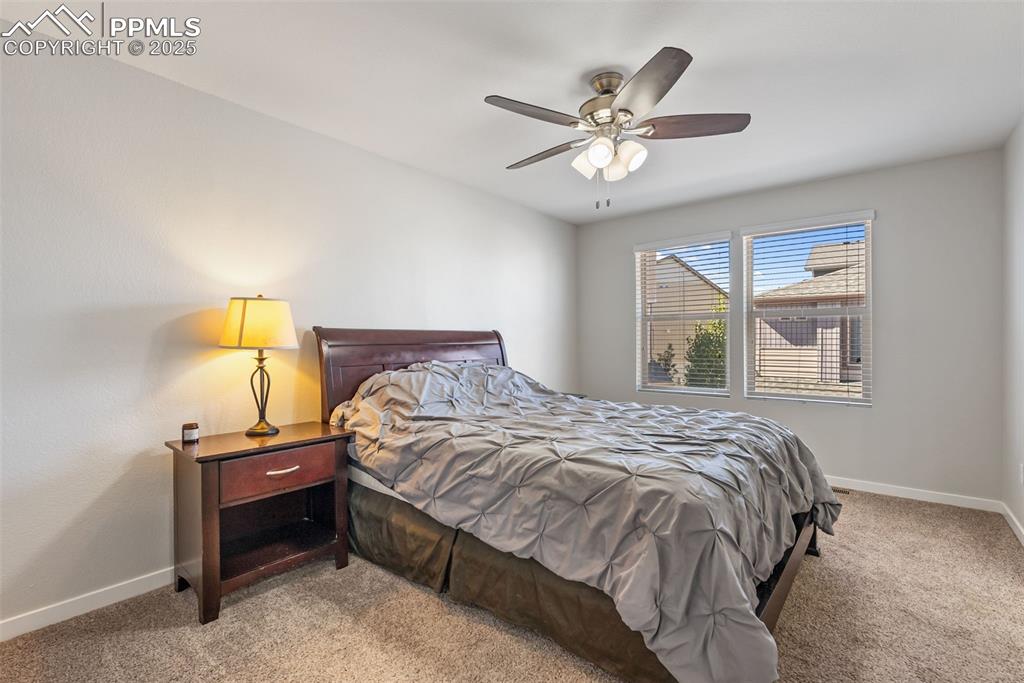
Carpeted bedroom with baseboards and a ceiling fan
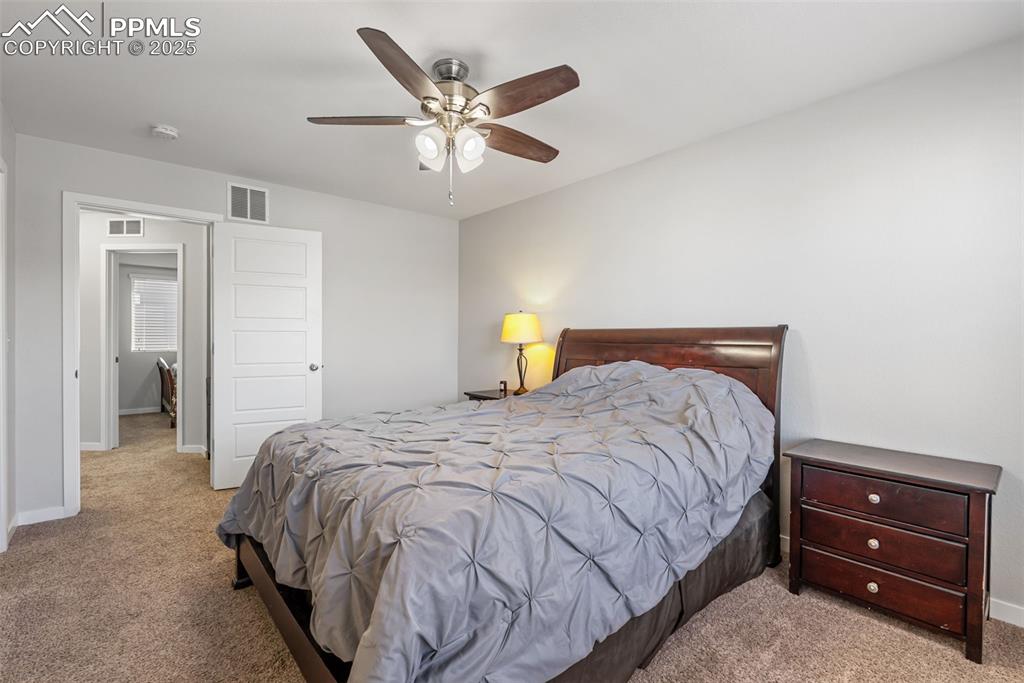
Carpeted bedroom with baseboards and ceiling fan
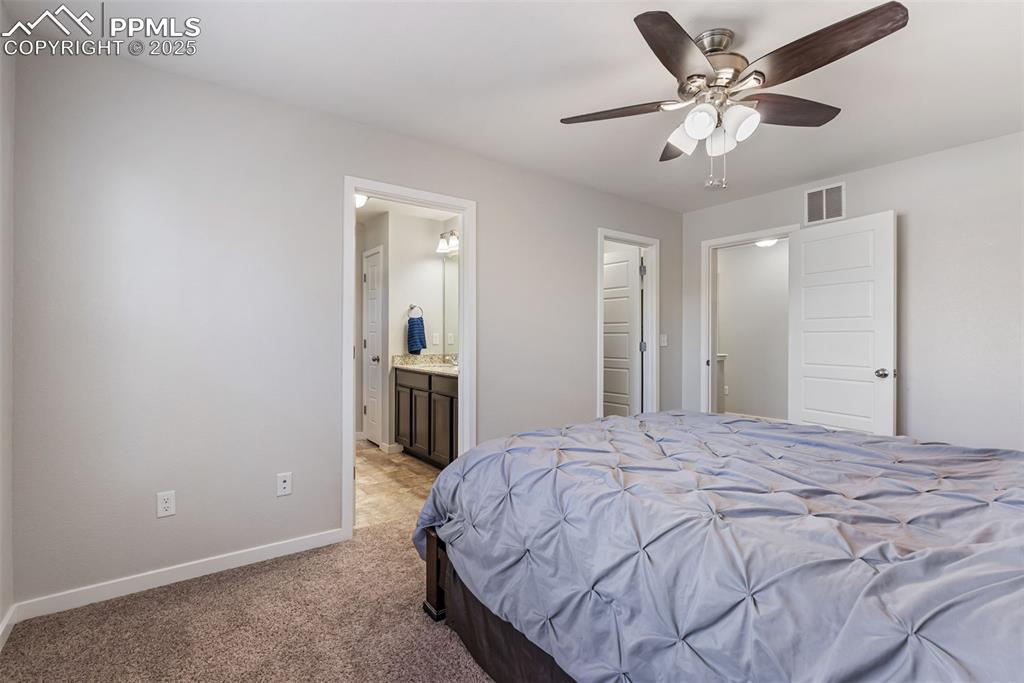
Bedroom with light carpet, ceiling fan, and connected bathroom

Full bathroom with double vanity, a stall shower, and light stone finish floors
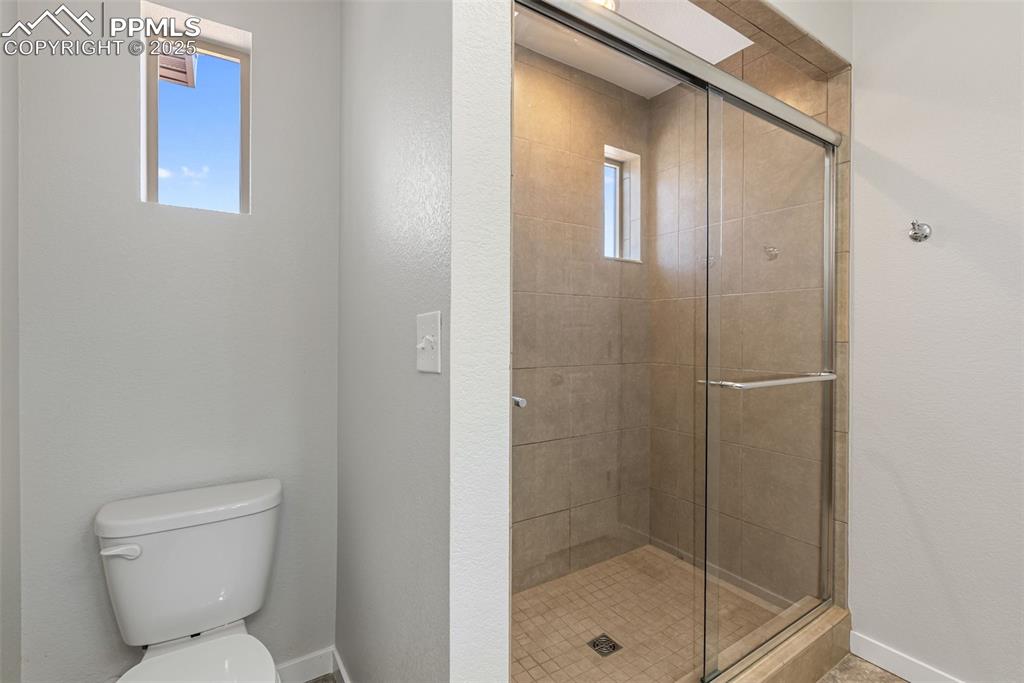
Bathroom with a stall shower and a textured wall
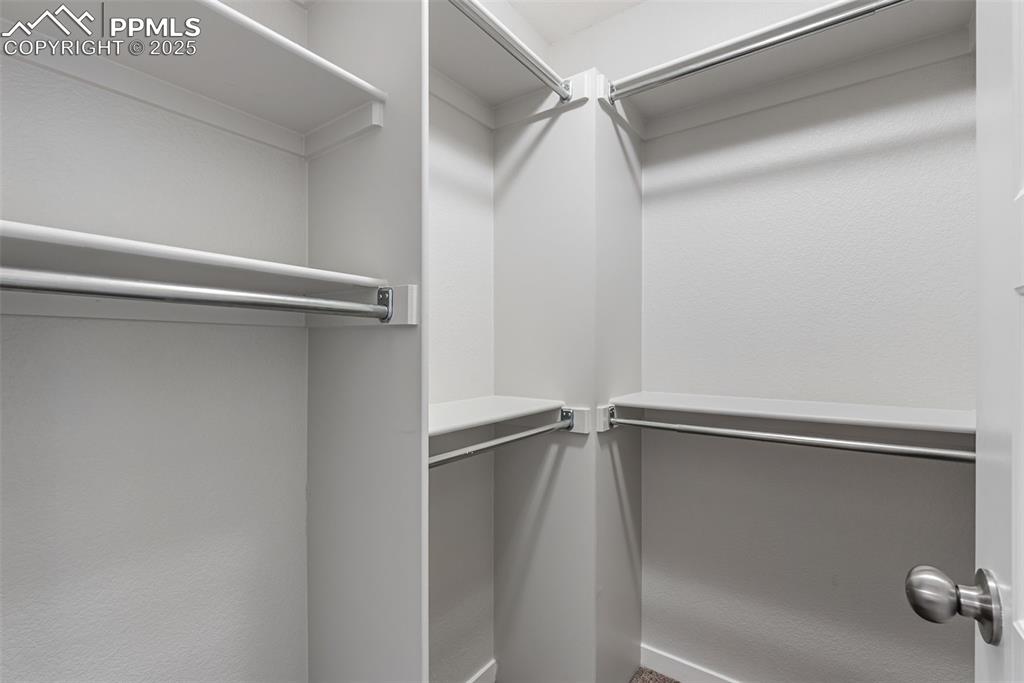
View of walk in closet
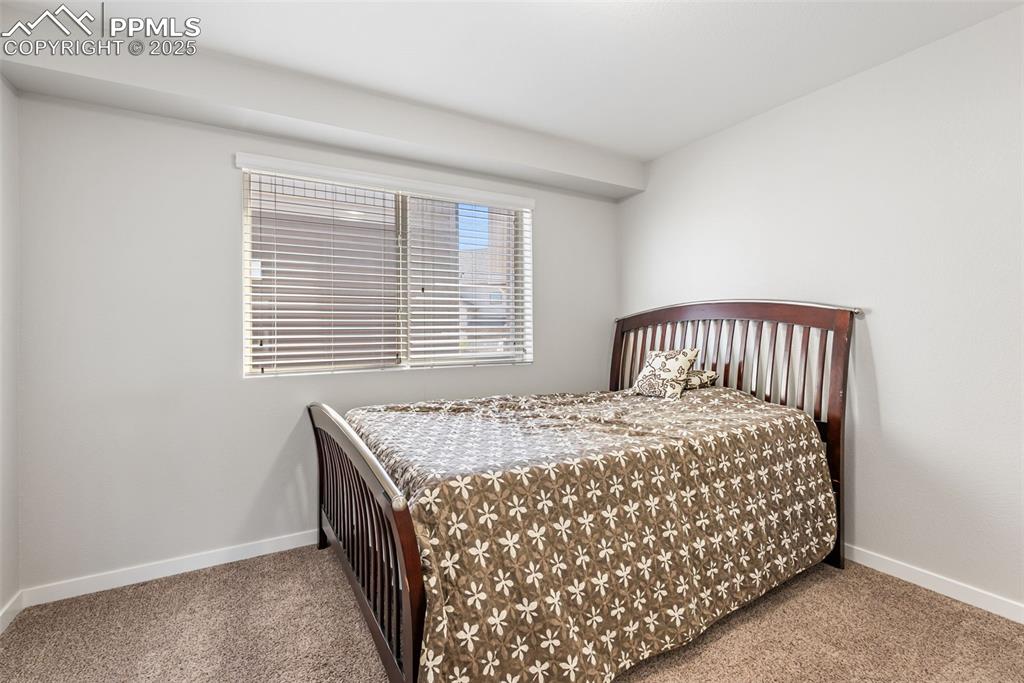
Carpeted bedroom featuring baseboards

Bedroom with light colored carpet and a closet

Bathroom featuring vanity and curtained shower

Unfurnished bedroom with a closet and light carpet

Unfurnished room with light colored carpet and baseboards
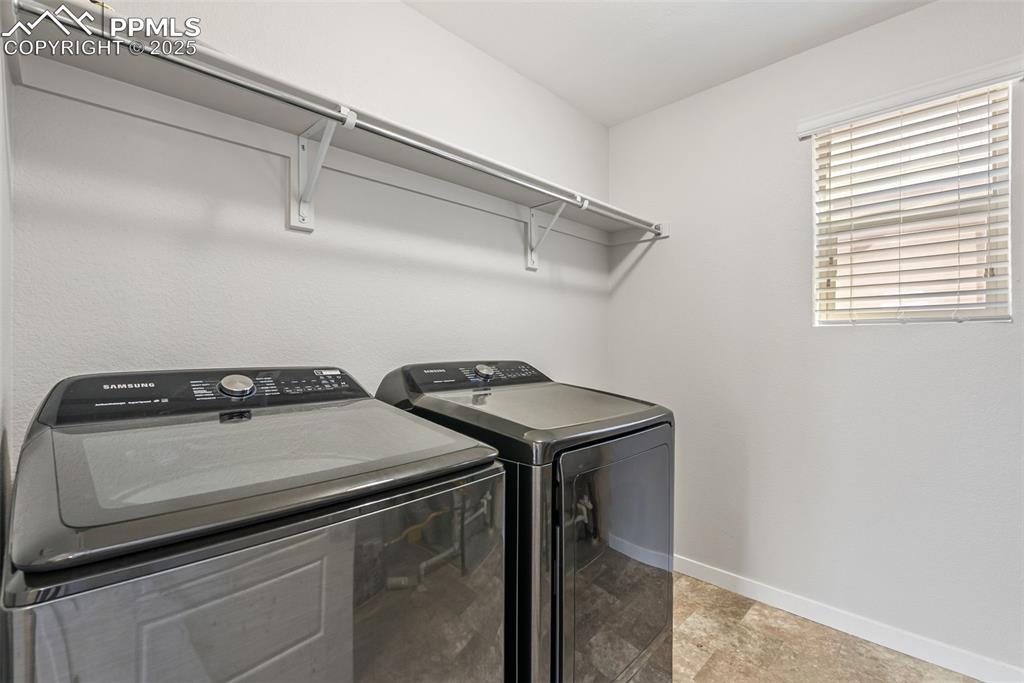
Washroom with baseboards and independent washer and dryer

Stairway with carpet flooring and baseboards

Living area featuring light carpet and a ceiling fan
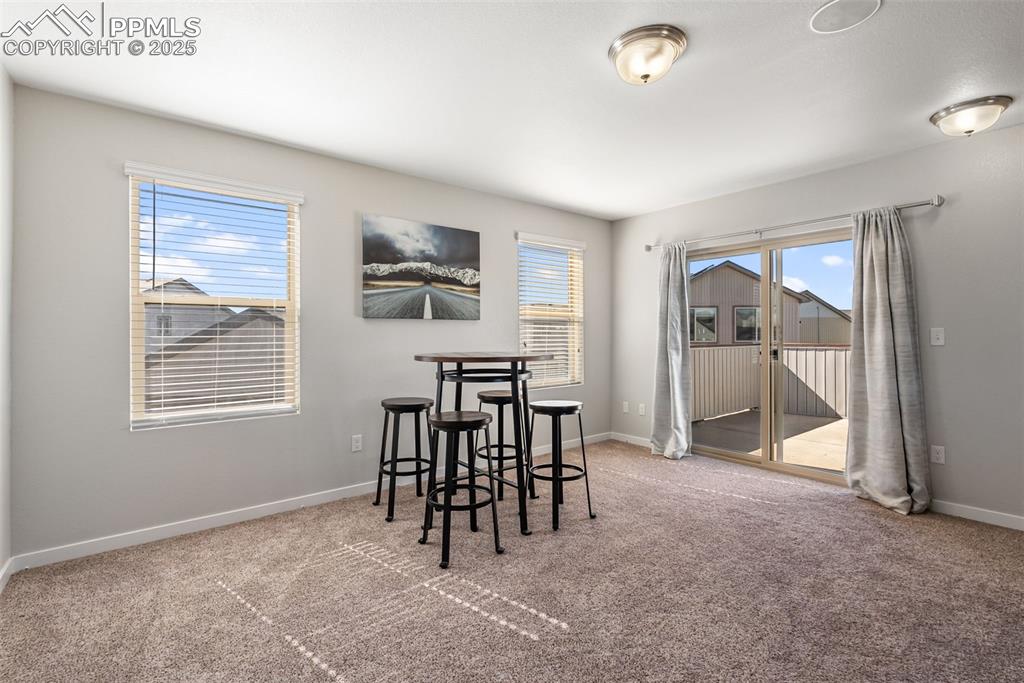
Dining area featuring healthy amount of natural light and light colored carpet

Dining room featuring light colored carpet and baseboards

Carpeted living area featuring attic access and ceiling fan
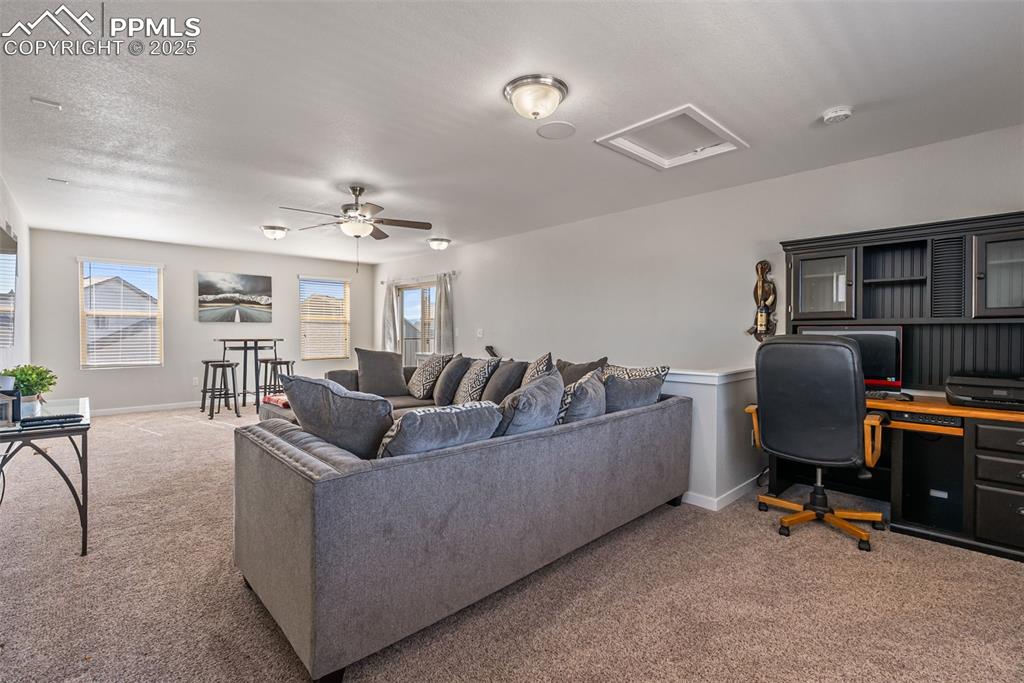
Living room with carpet floors, a desk, attic access, and a ceiling fan
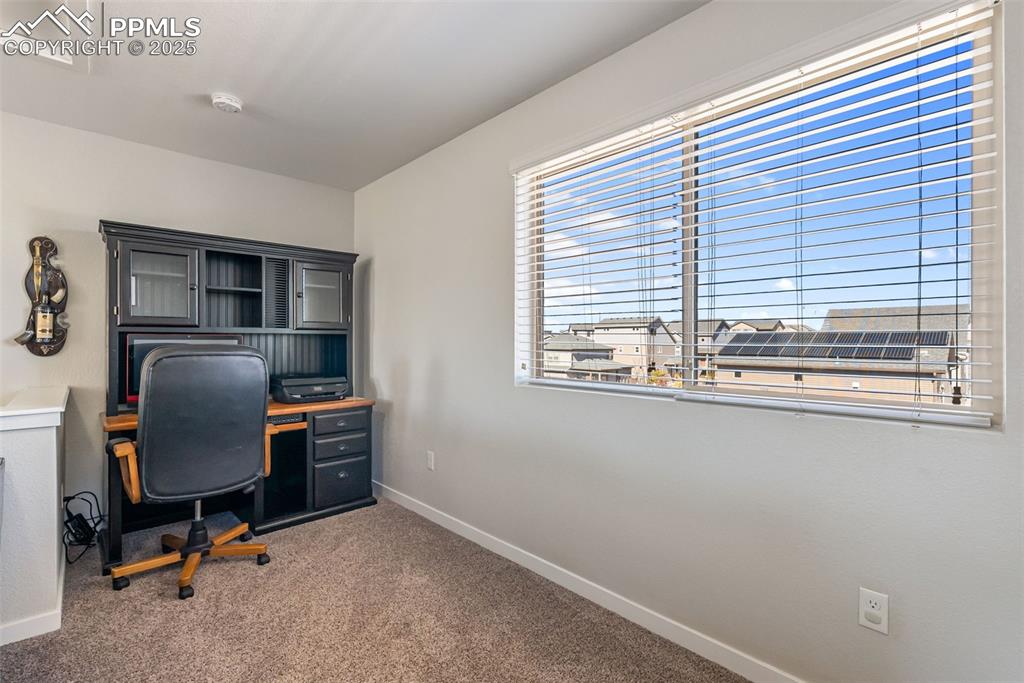
Office area featuring carpet flooring and baseboards
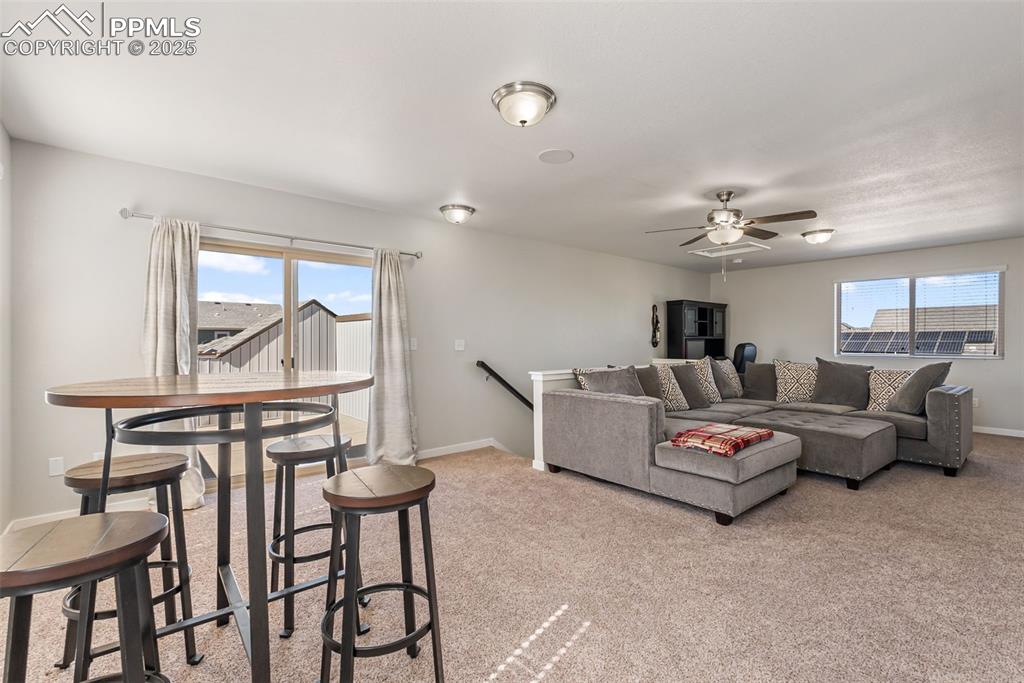
Living room with light colored carpet and a ceiling fan
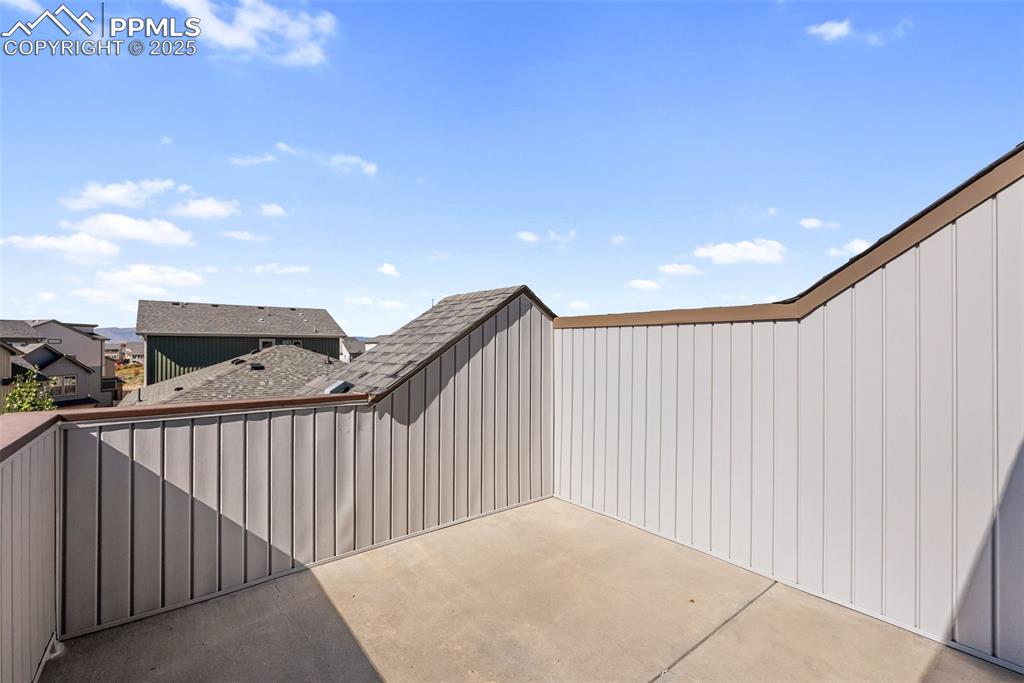
View of patio / terrace

Balcony featuring a residential view
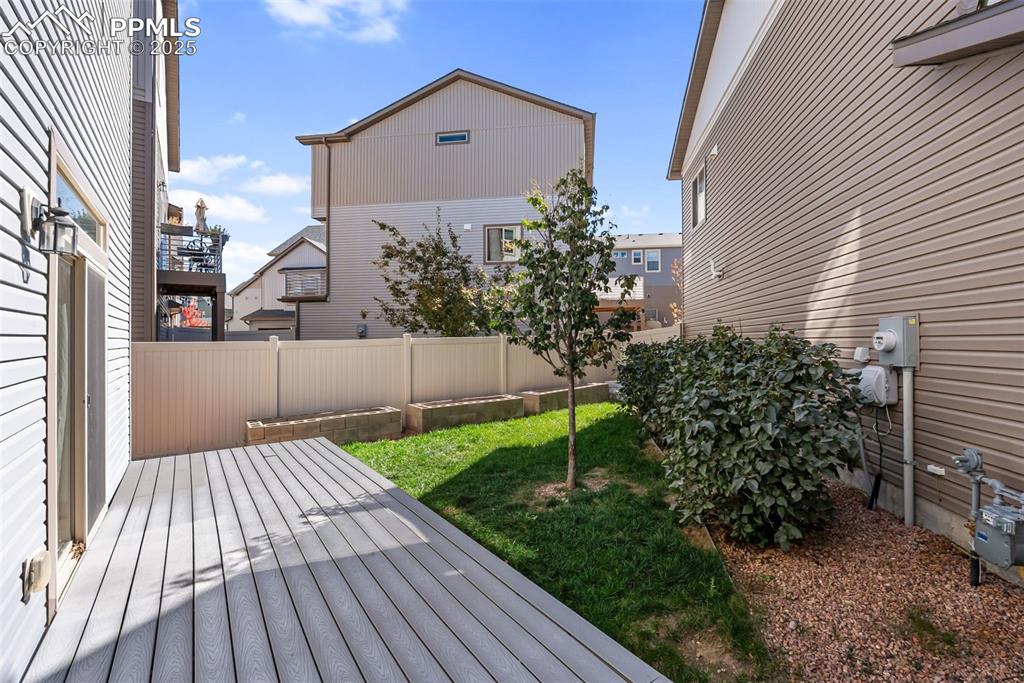
Deck featuring a fenced backyard

Other
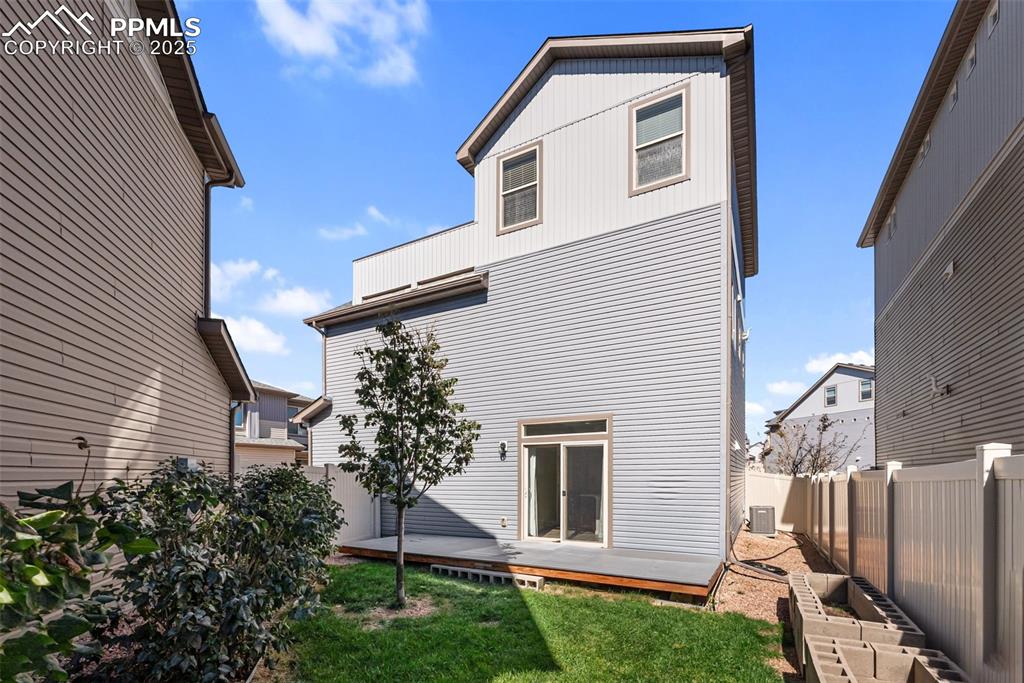
Rear view of house with a wooden deck and a fenced backyard
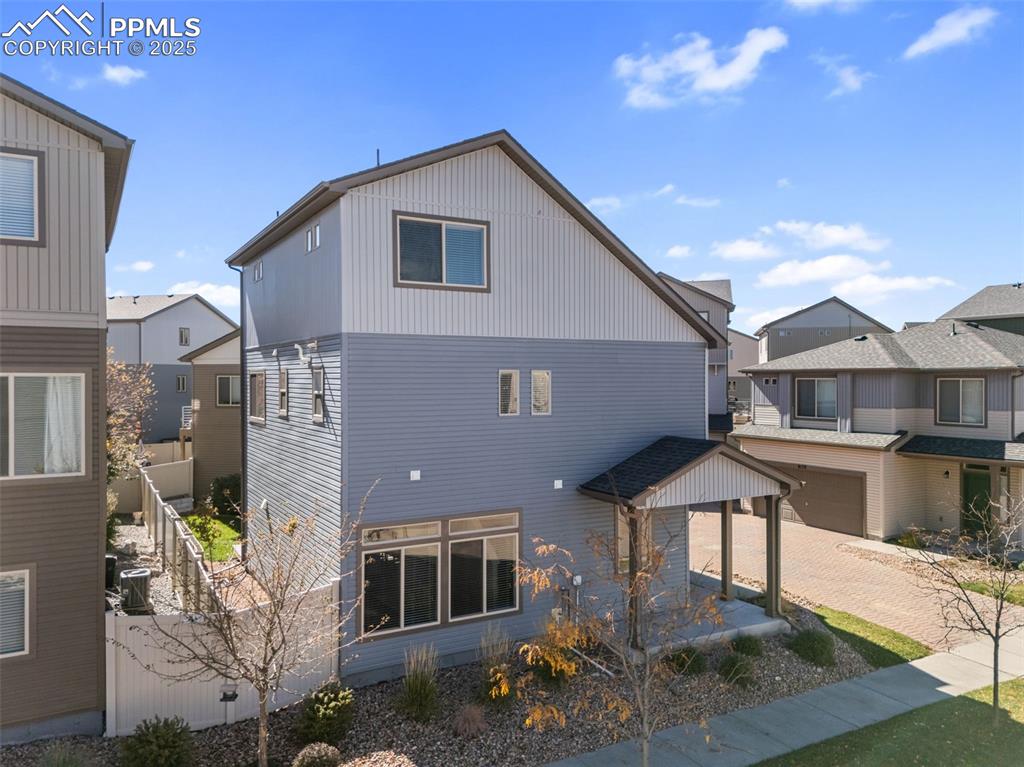
Back of property featuring a residential view and decorative driveway
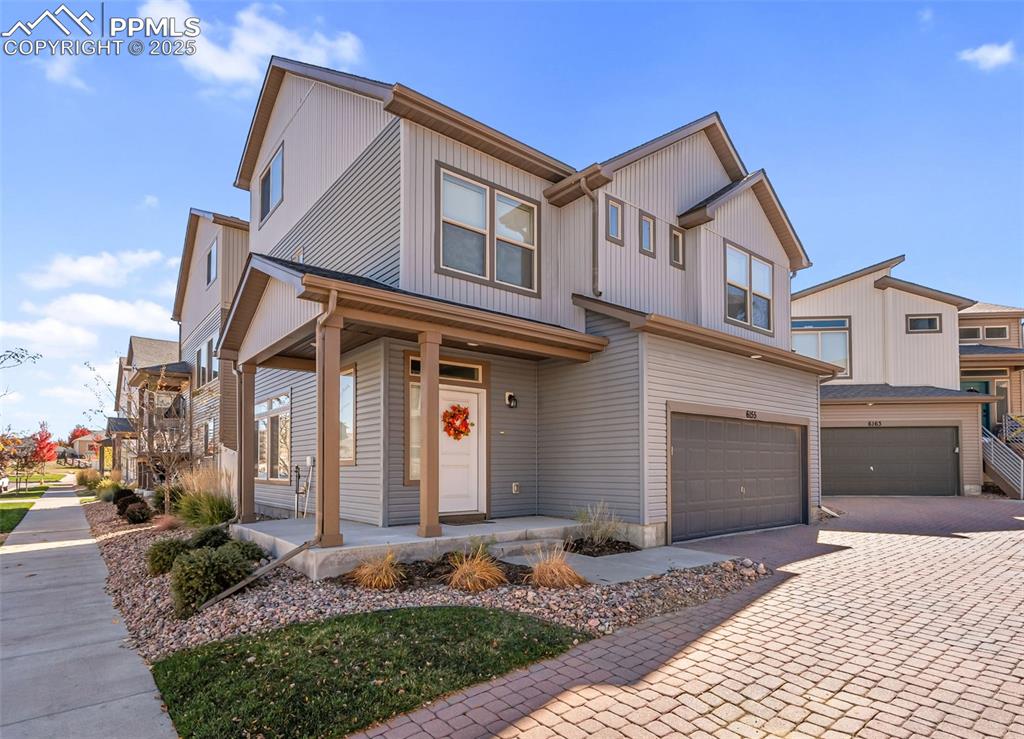
Modern farmhouse style home with covered porch, an attached garage, decorative driveway, and a residential view
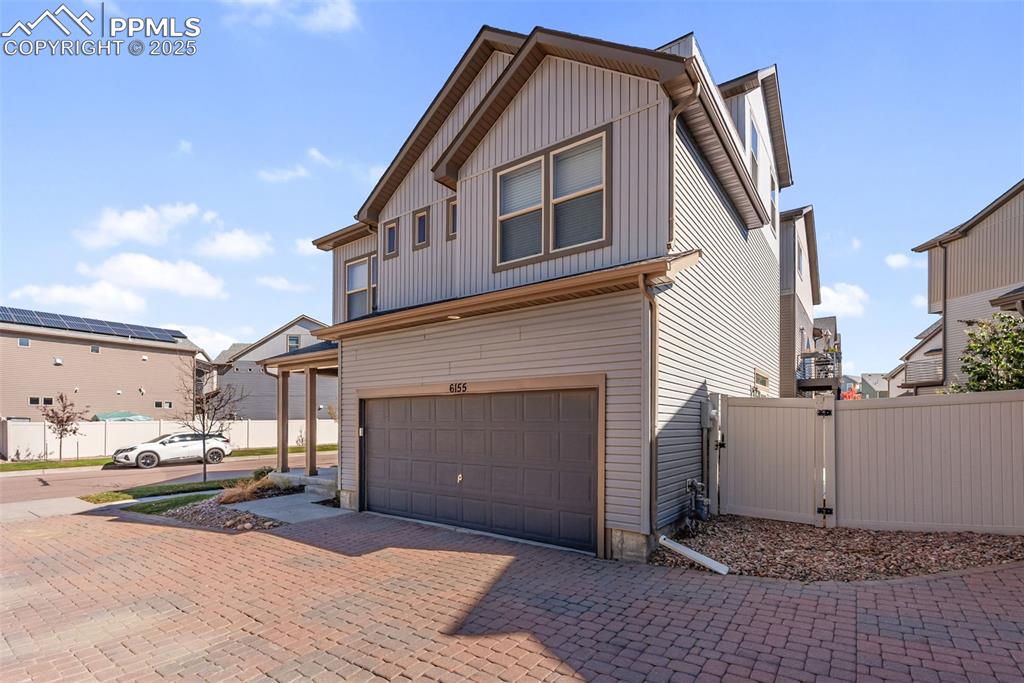
Other
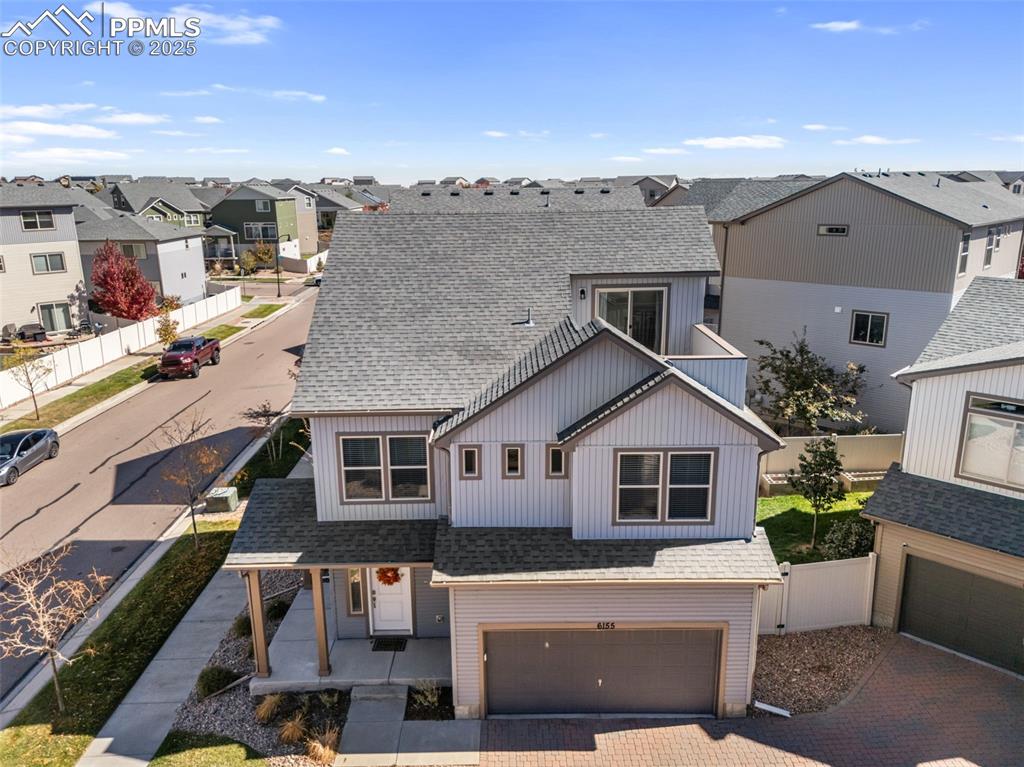
Modern inspired farmhouse featuring a shingled roof, a residential view, a porch, an attached garage, and decorative driveway
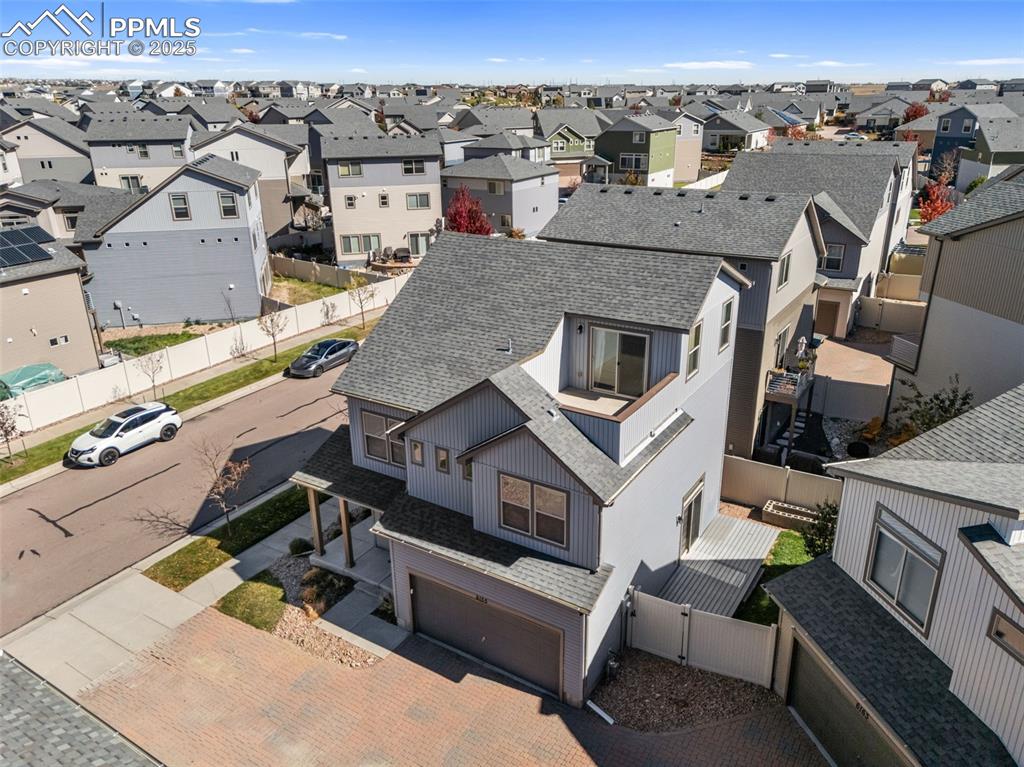
Bird's eye view
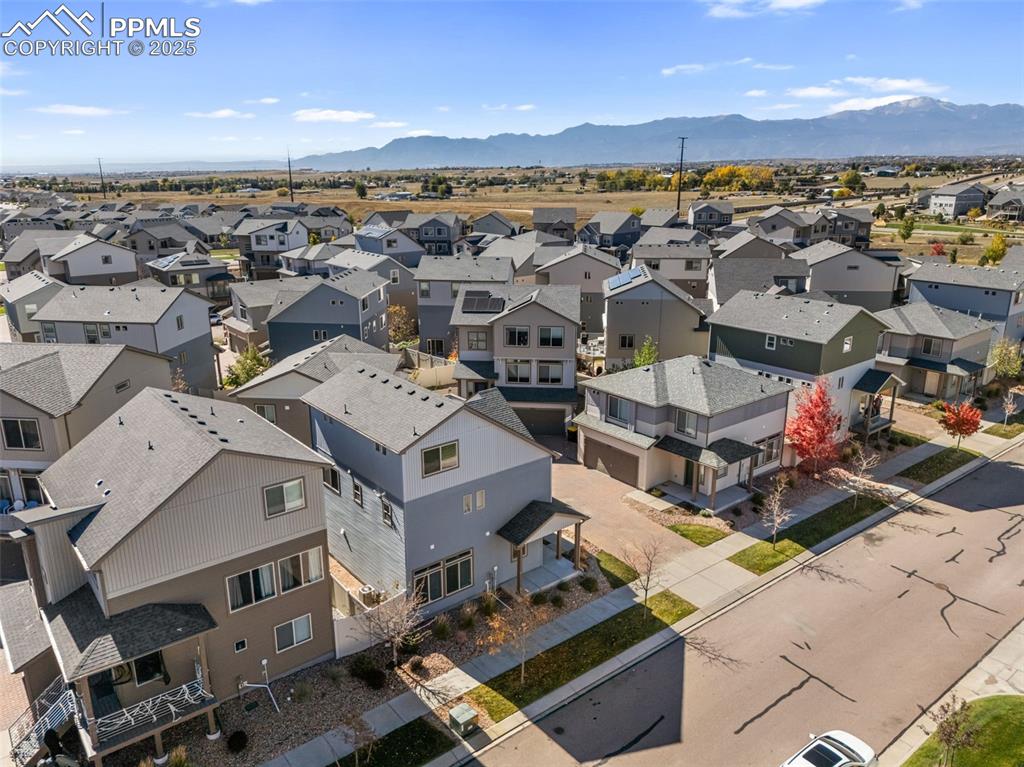
Aerial perspective of suburban area featuring mountains
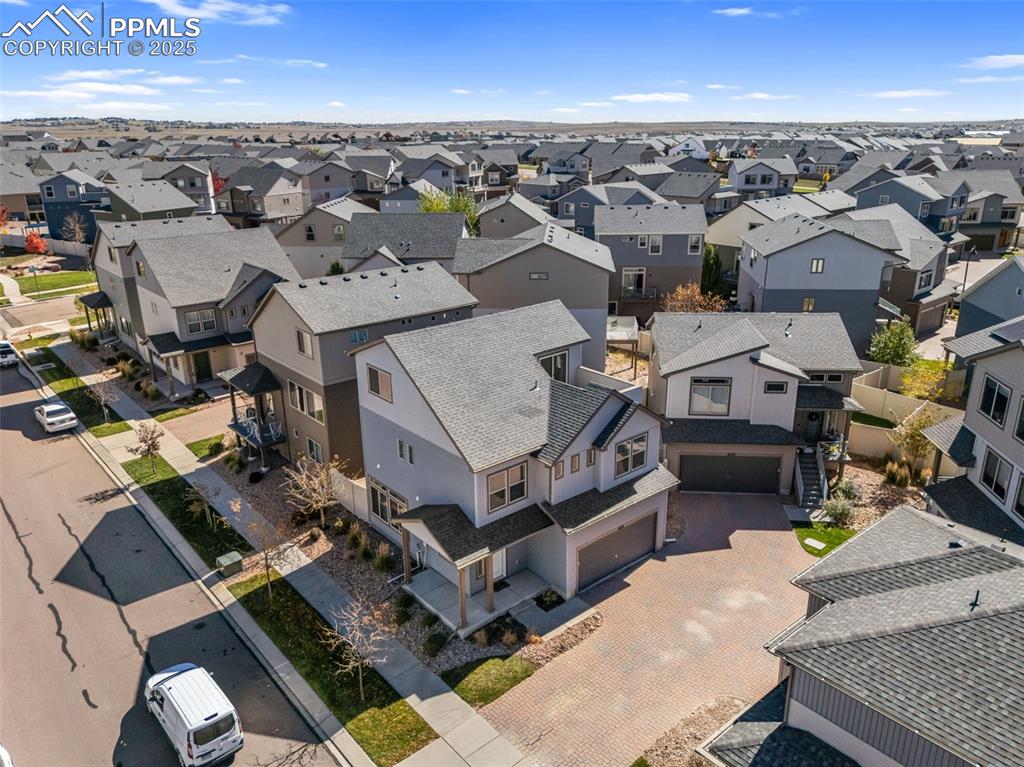
Aerial perspective of suburban area
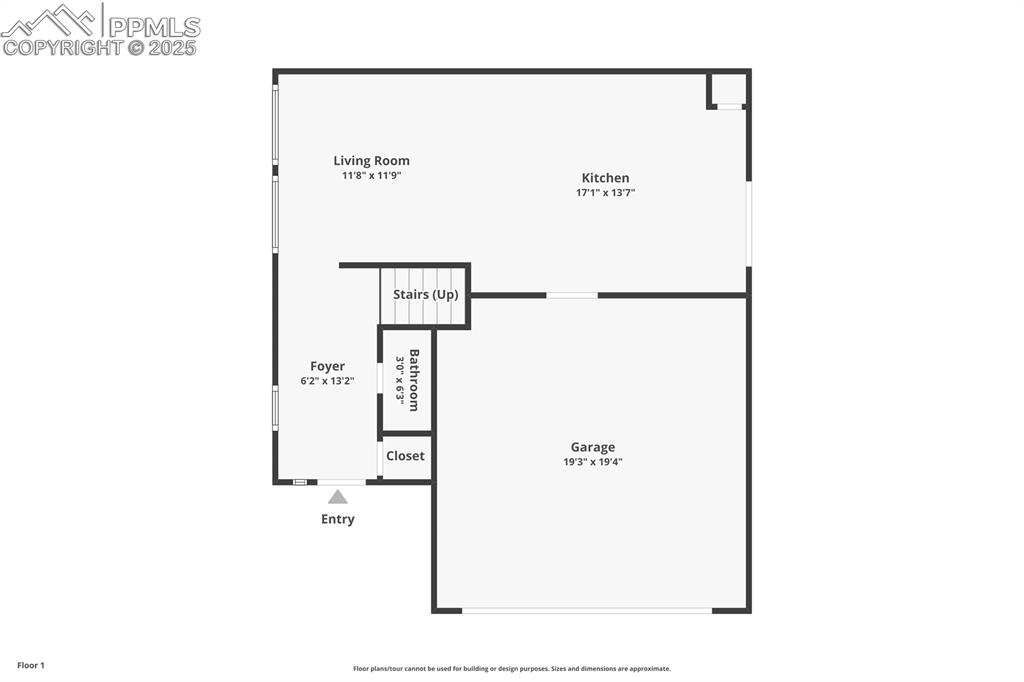
View of floor plan / room layout
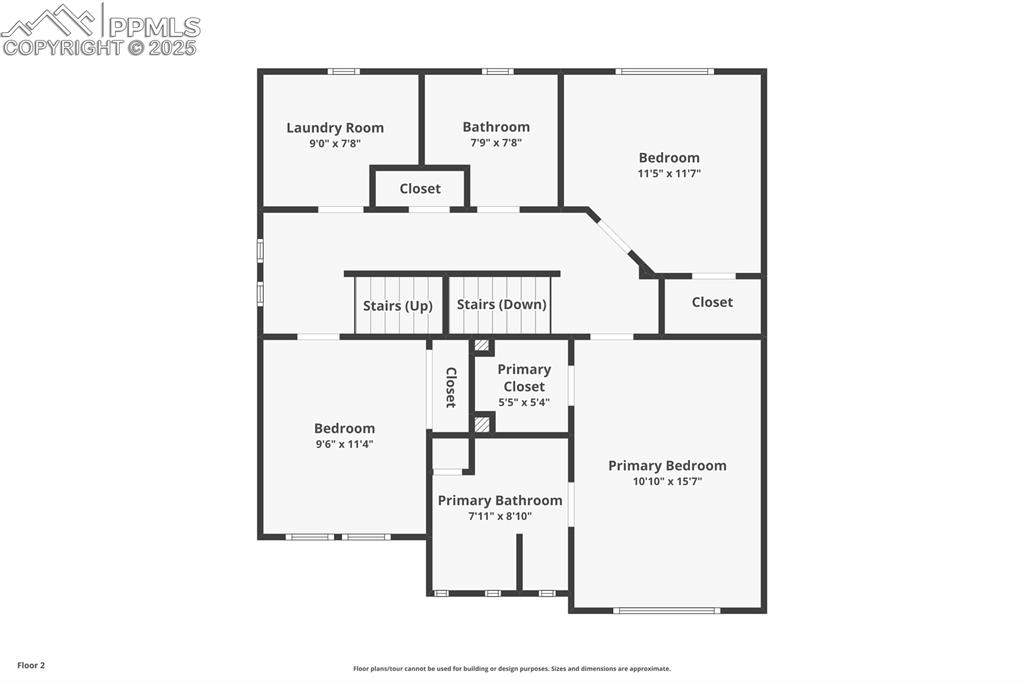
View of home floor plan
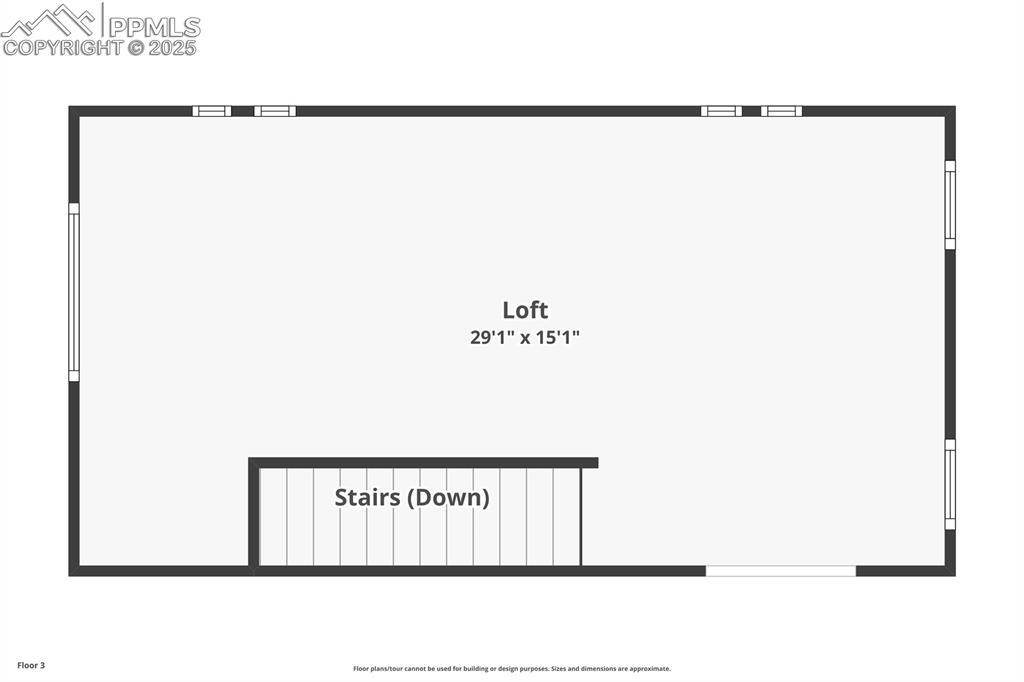
View of floor plan / room layout
Disclaimer: The real estate listing information and related content displayed on this site is provided exclusively for consumers’ personal, non-commercial use and may not be used for any purpose other than to identify prospective properties consumers may be interested in purchasing.