10435 Rolling Peaks Drive, Peyton, CO, 80831
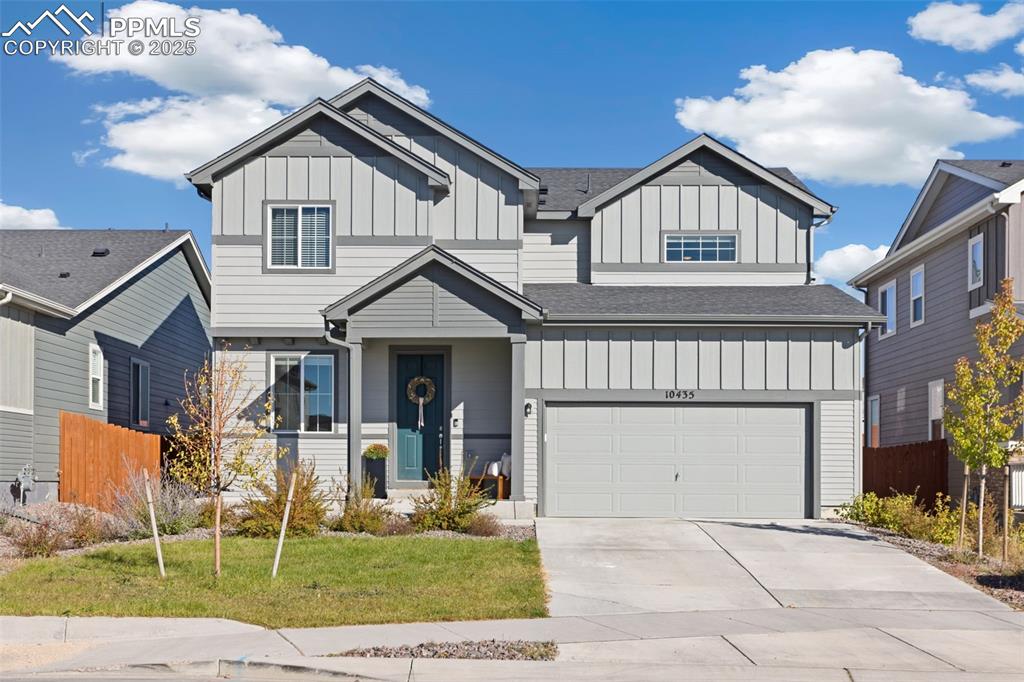
View of front of home with board and batten siding, an attached garage, driveway, and a shingled roof
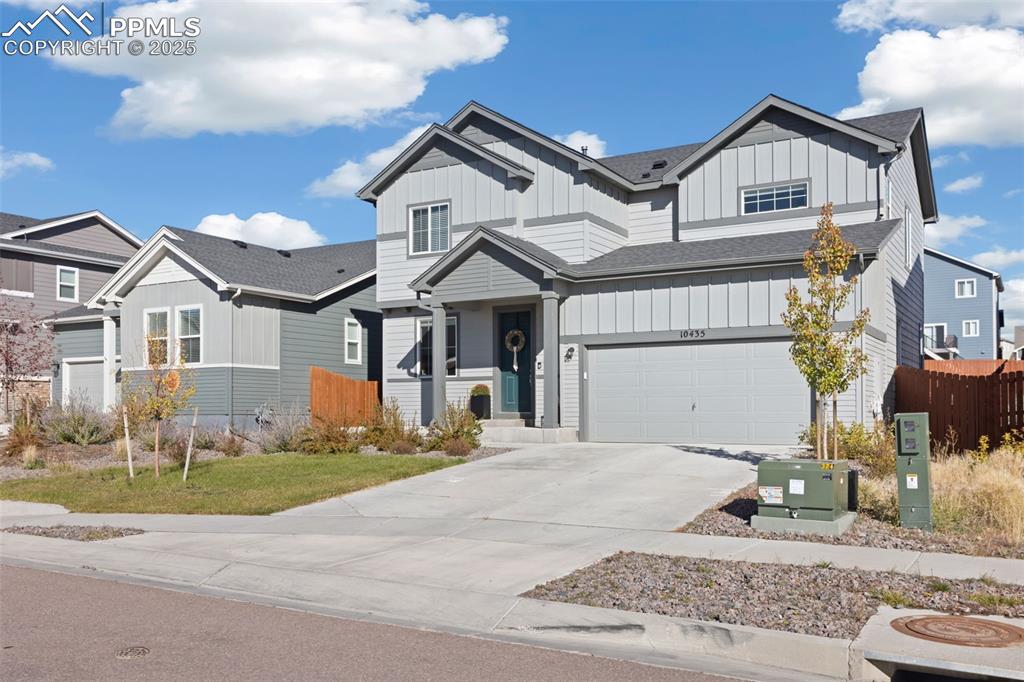
View of front of property with board and batten siding, driveway, roof with shingles, and a garage
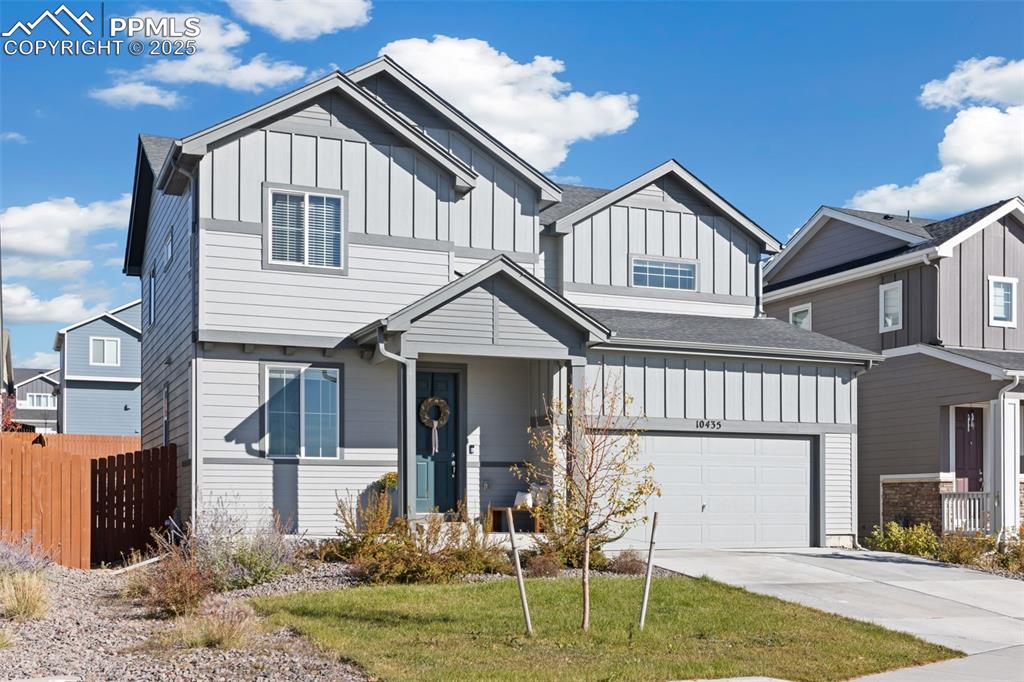
View of front of property featuring board and batten siding, driveway, and a garage
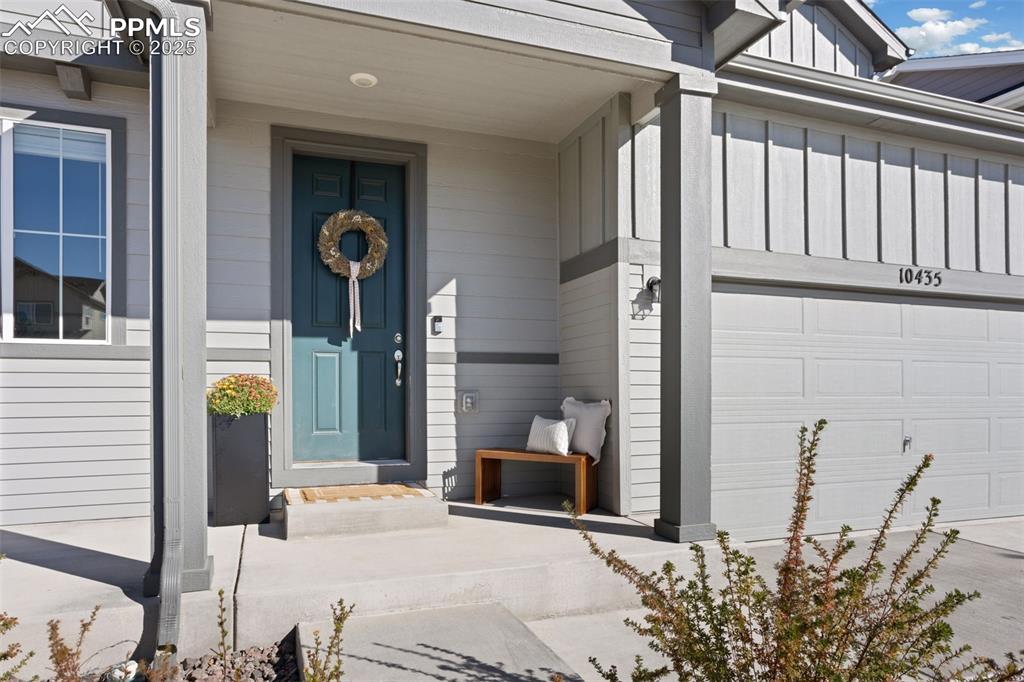
Property entrance featuring board and batten siding, a porch, and an attached garage
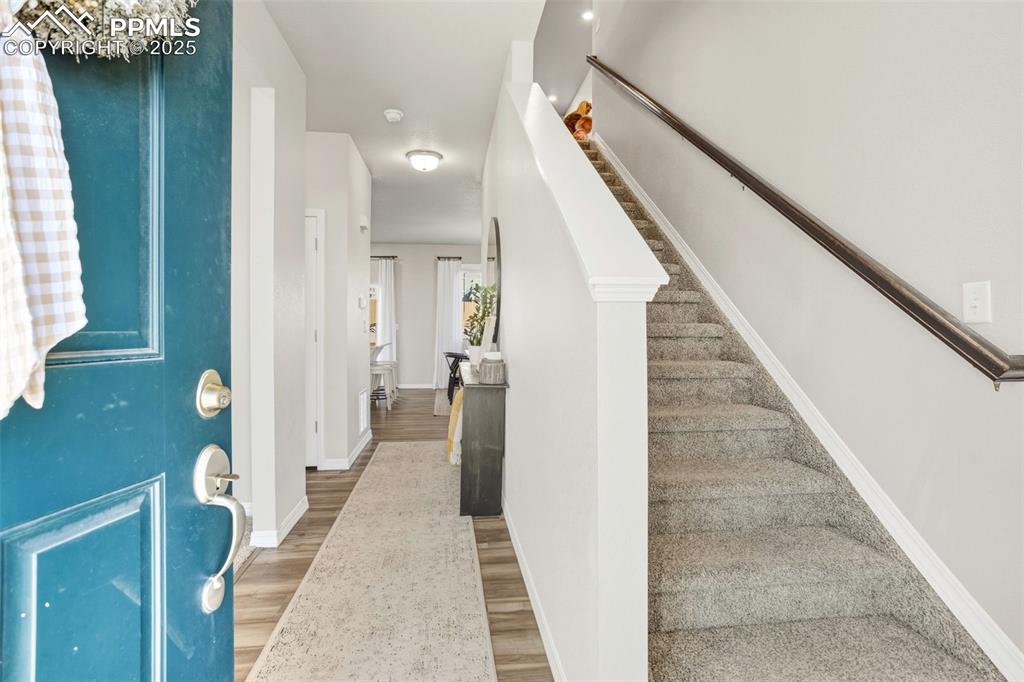
Entryway with light wood finished floors and stairs
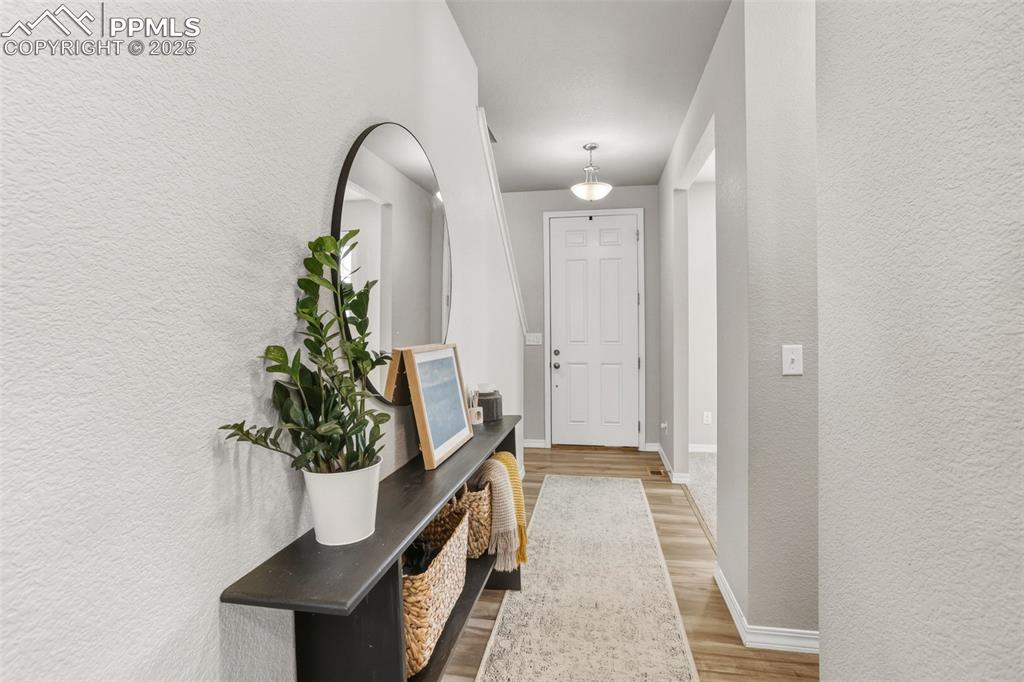
Doorway with a textured wall and wood finished floors
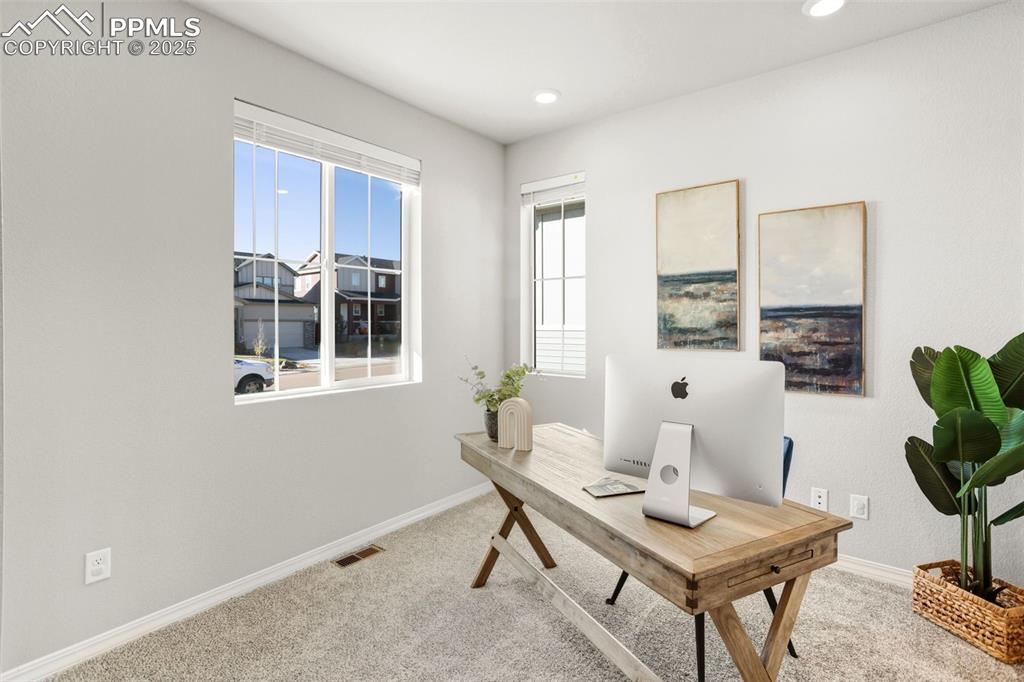
Office with light colored carpet and recessed lighting
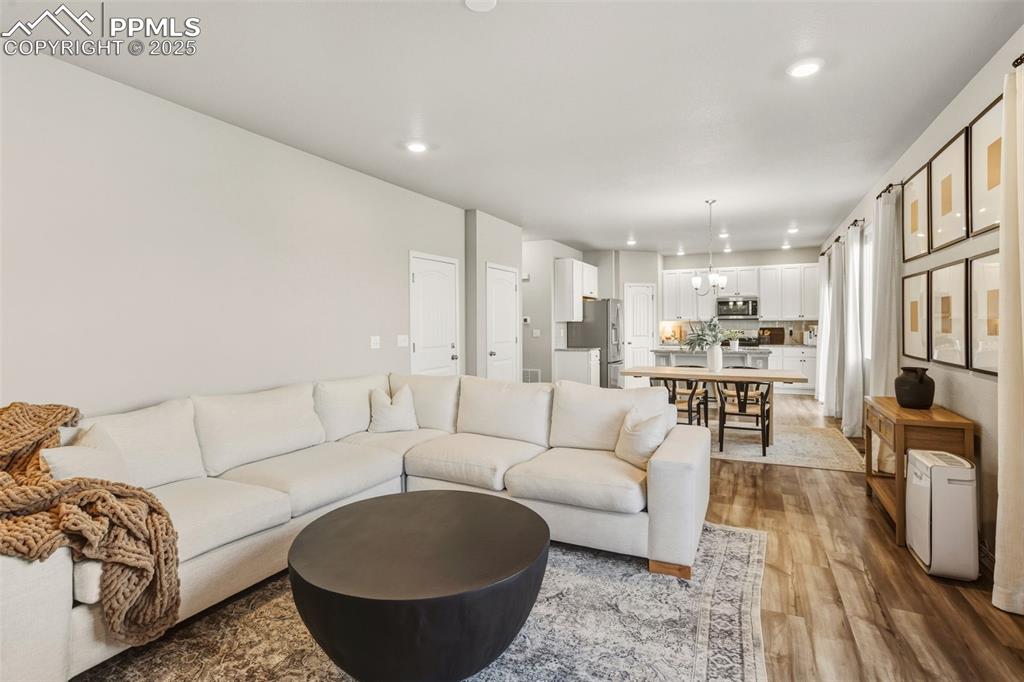
Living room featuring recessed lighting and light wood finished floors
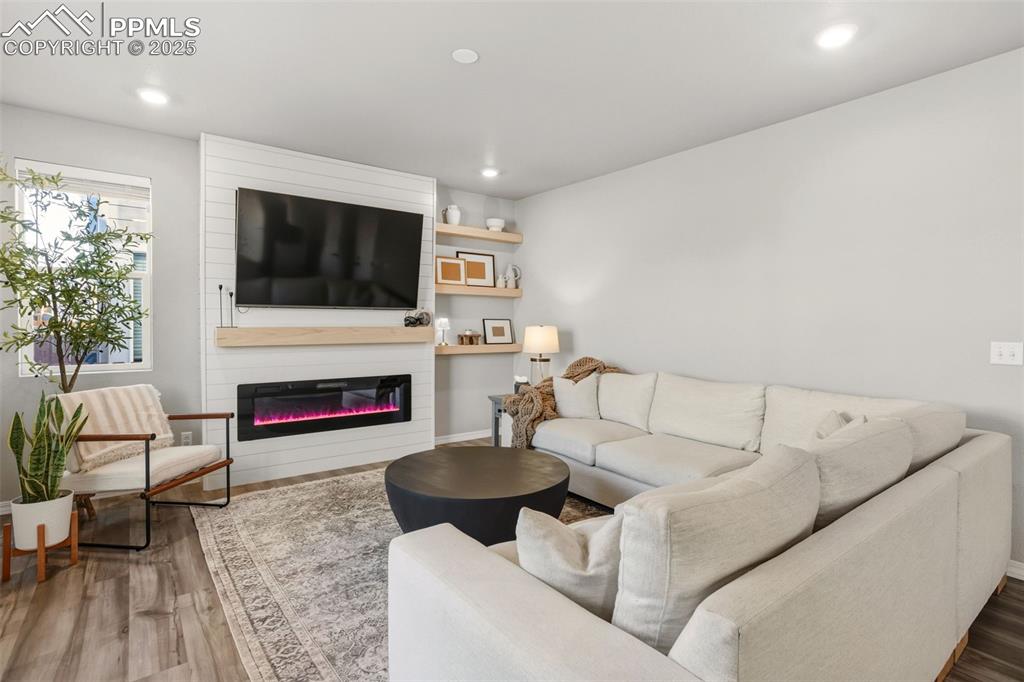
Living area with recessed lighting, wood finished floors, and a large fireplace
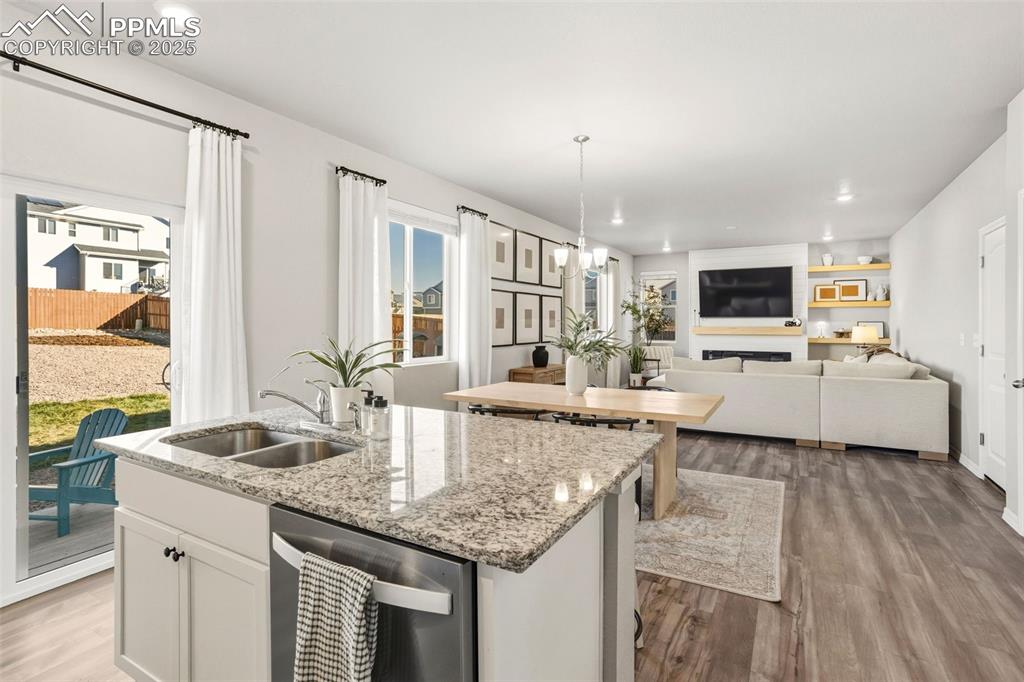
Kitchen featuring recessed lighting, stainless steel dishwasher, white cabinets, dark wood-style floors, and light stone countertops
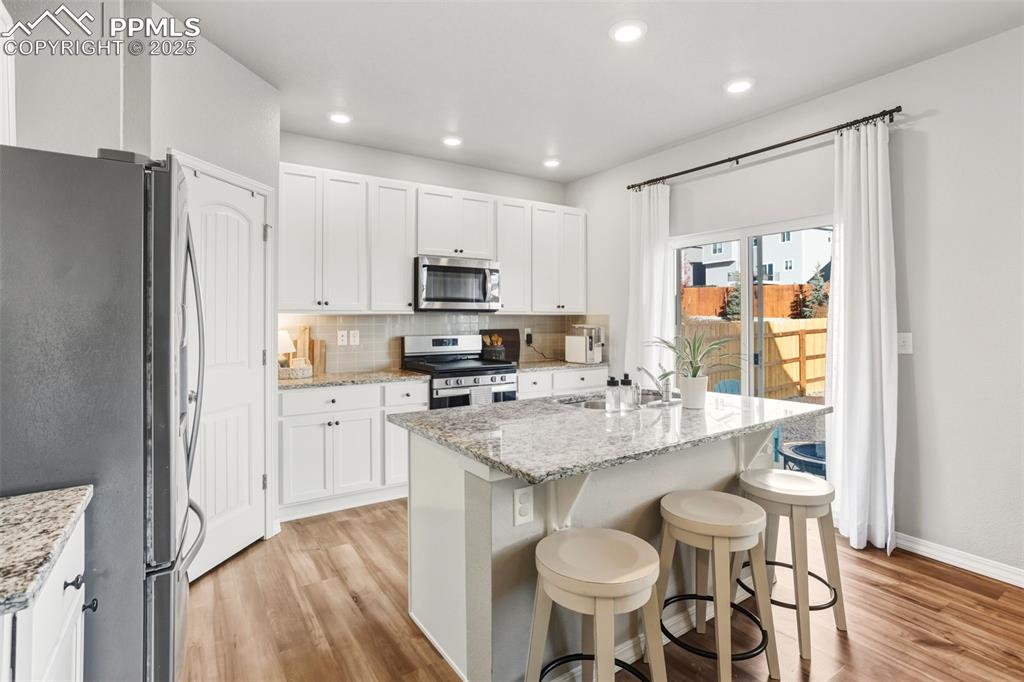
Kitchen featuring appliances with stainless steel finishes, a breakfast bar area, light wood-type flooring, decorative backsplash, and recessed lighting
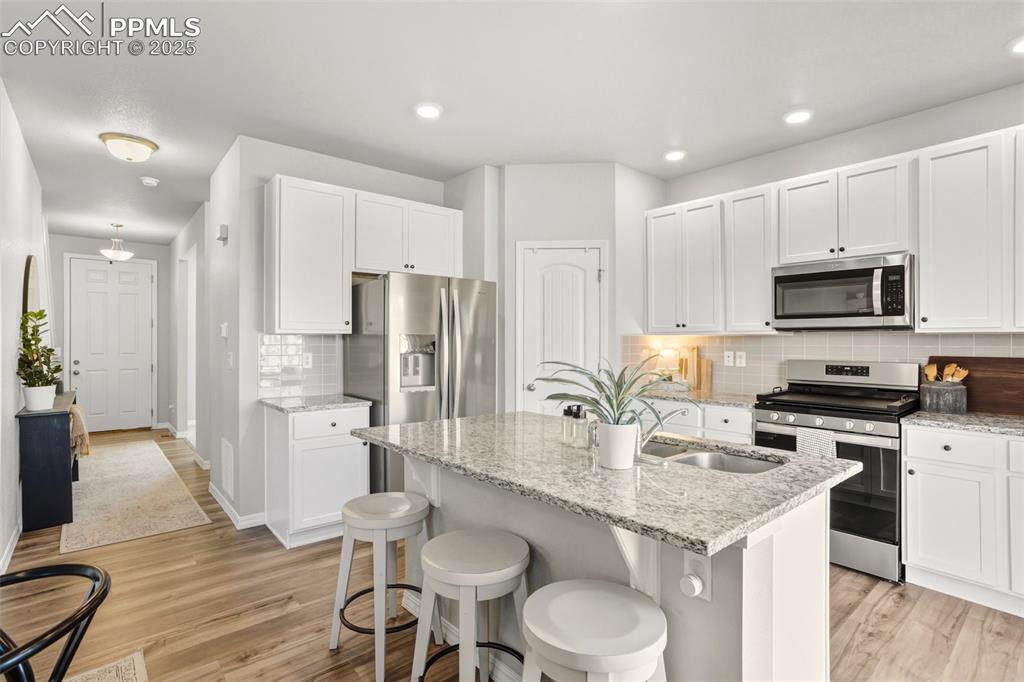
Kitchen with stainless steel appliances, white cabinetry, light stone counters, light wood-type flooring, and recessed lighting
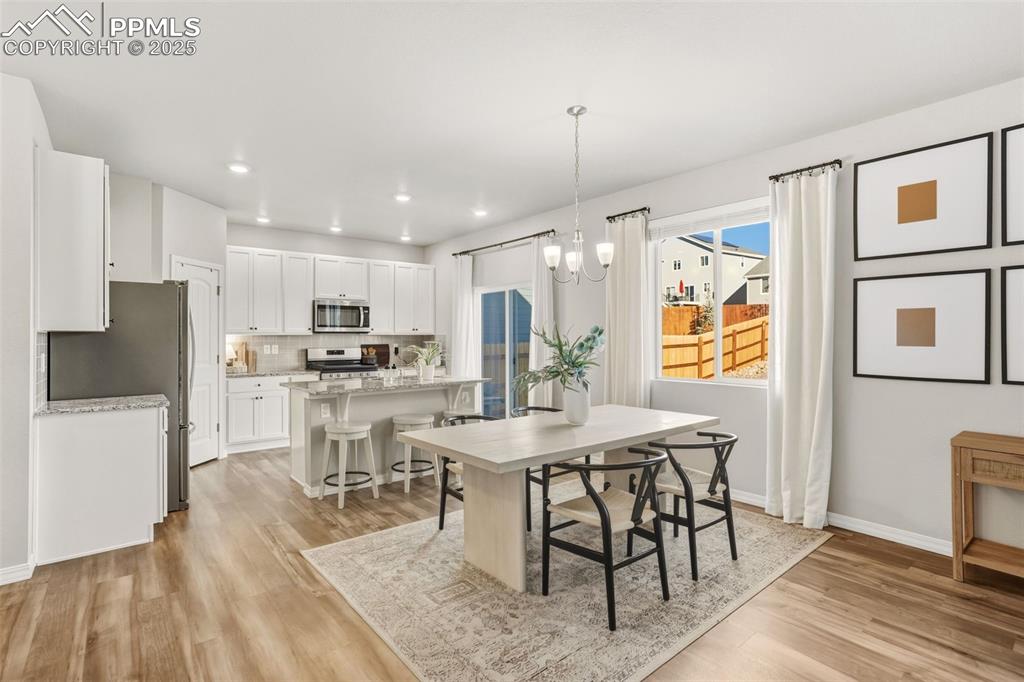
Dining area featuring light wood-style floors, a chandelier, and recessed lighting
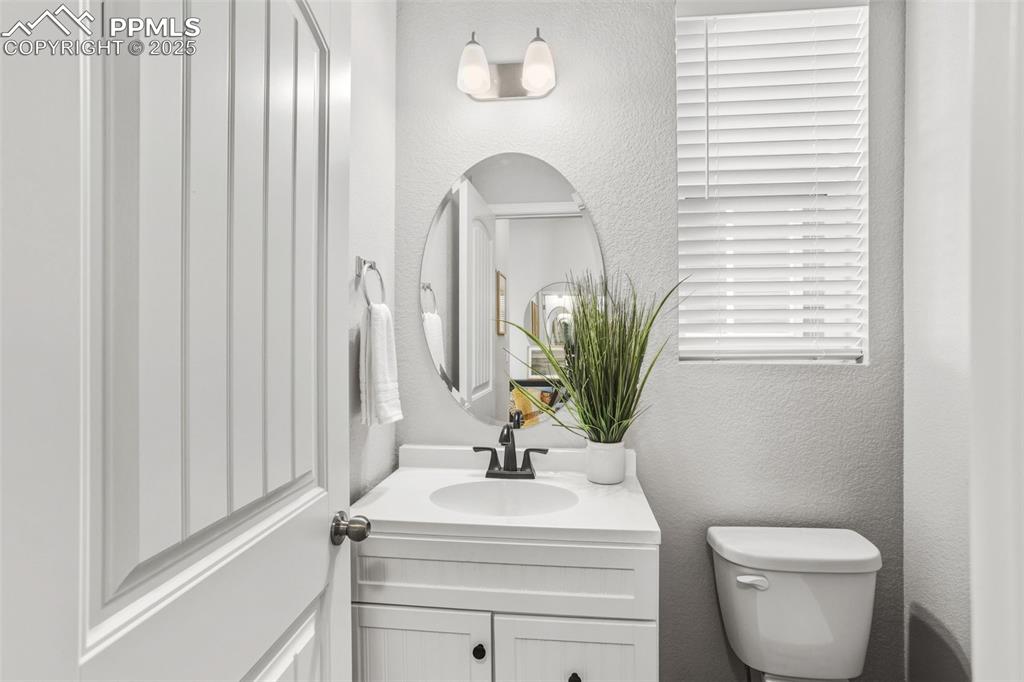
Bathroom featuring a textured wall and vanity
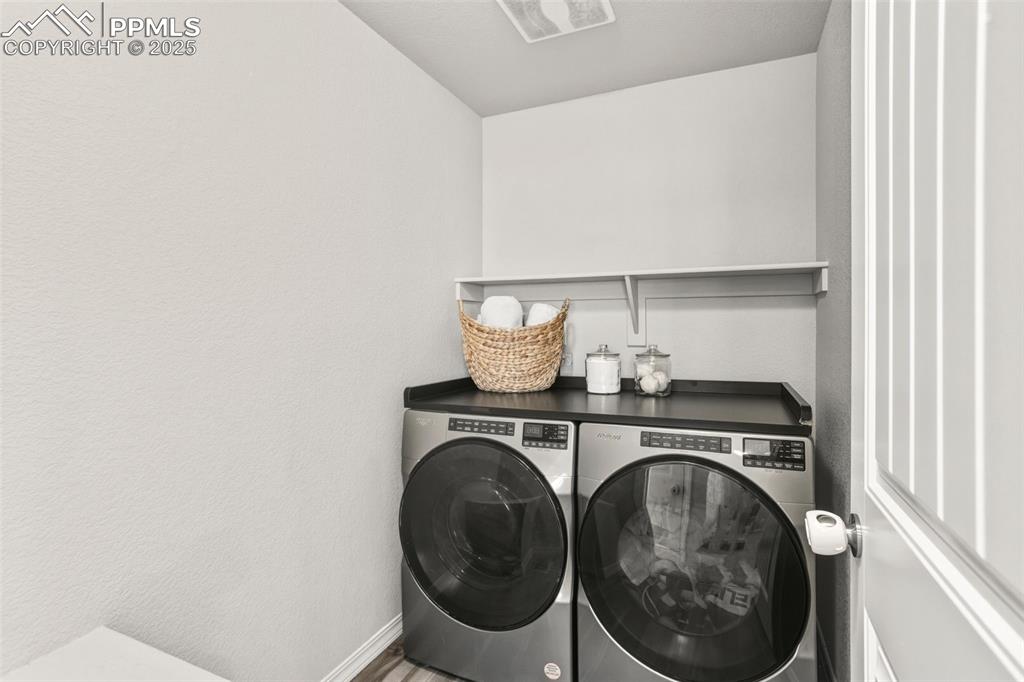
Washroom with washing machine and clothes dryer and a textured wall
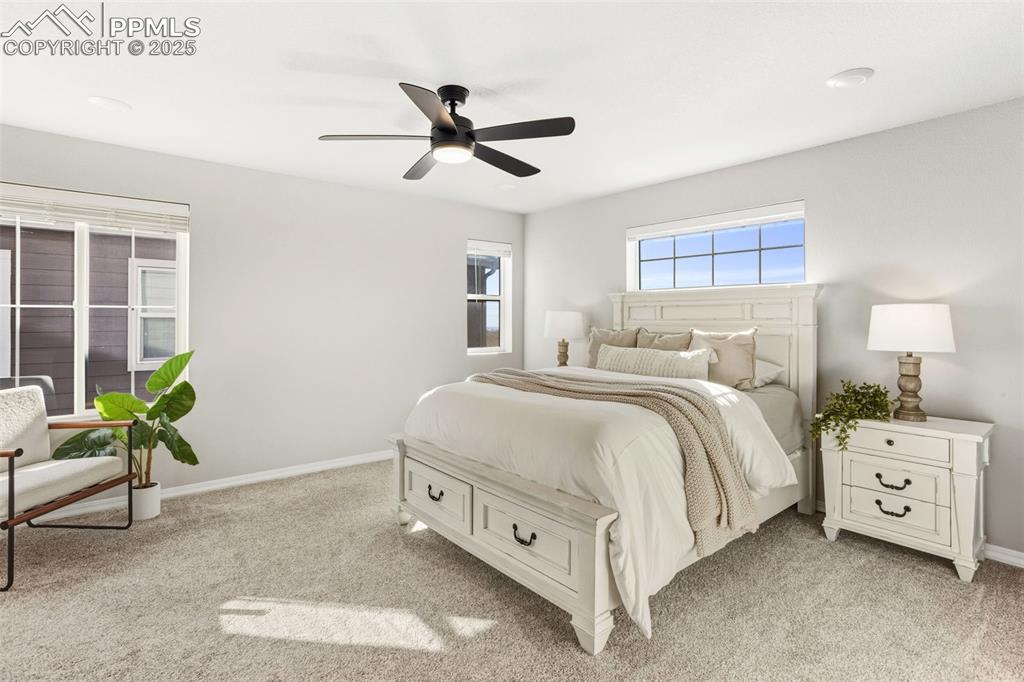
Bedroom with light carpet and a ceiling fan
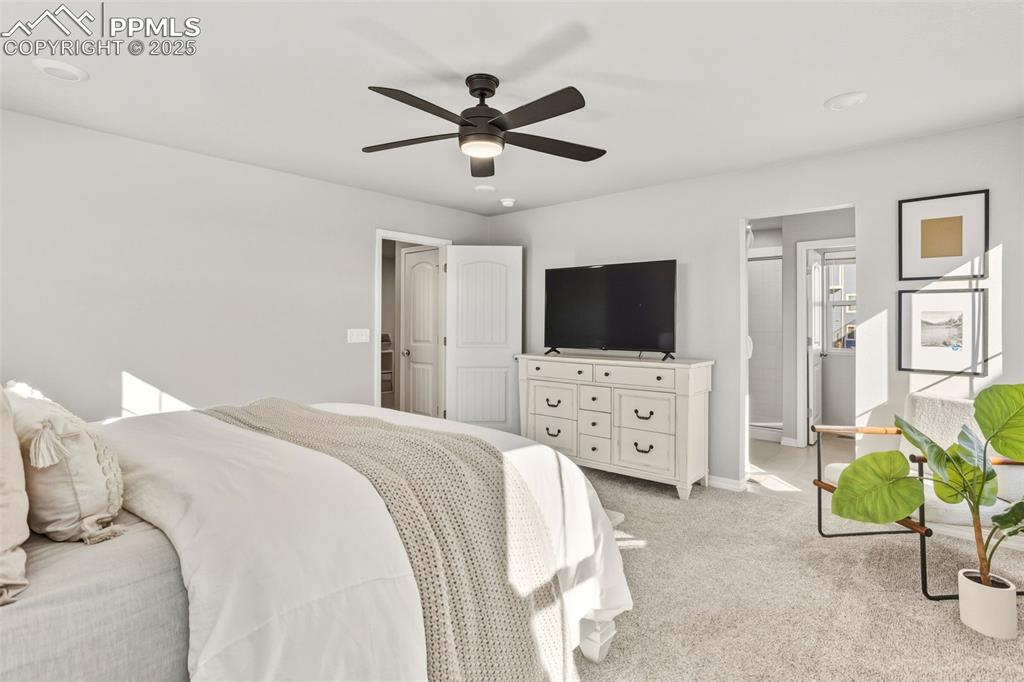
Bedroom featuring carpet flooring and ceiling fan
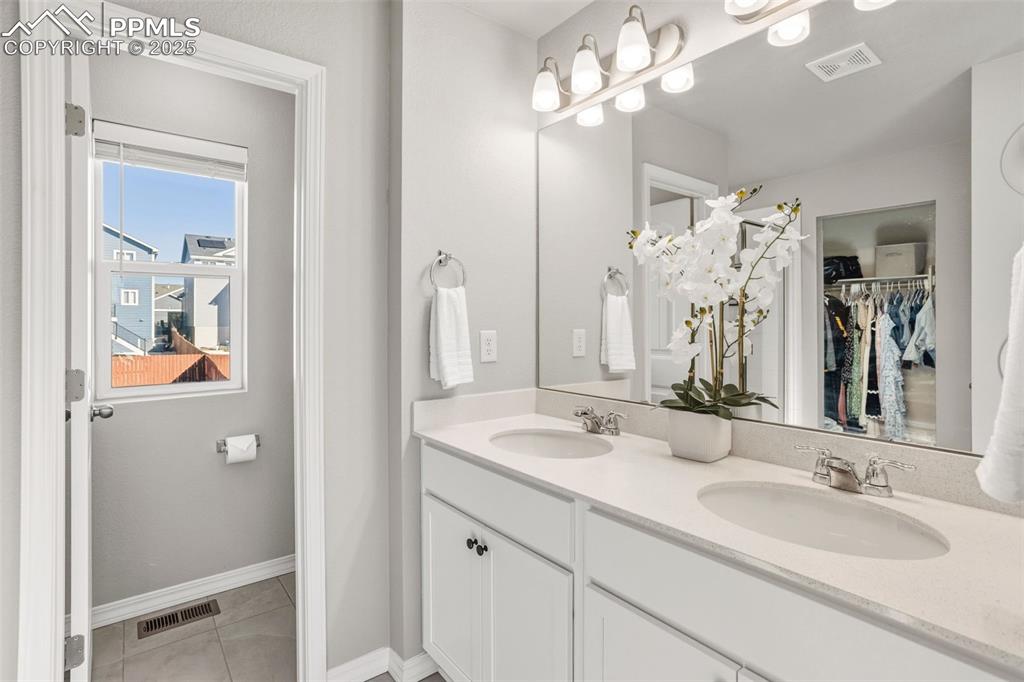
Bathroom featuring double vanity, a spacious closet, and light tile patterned floors
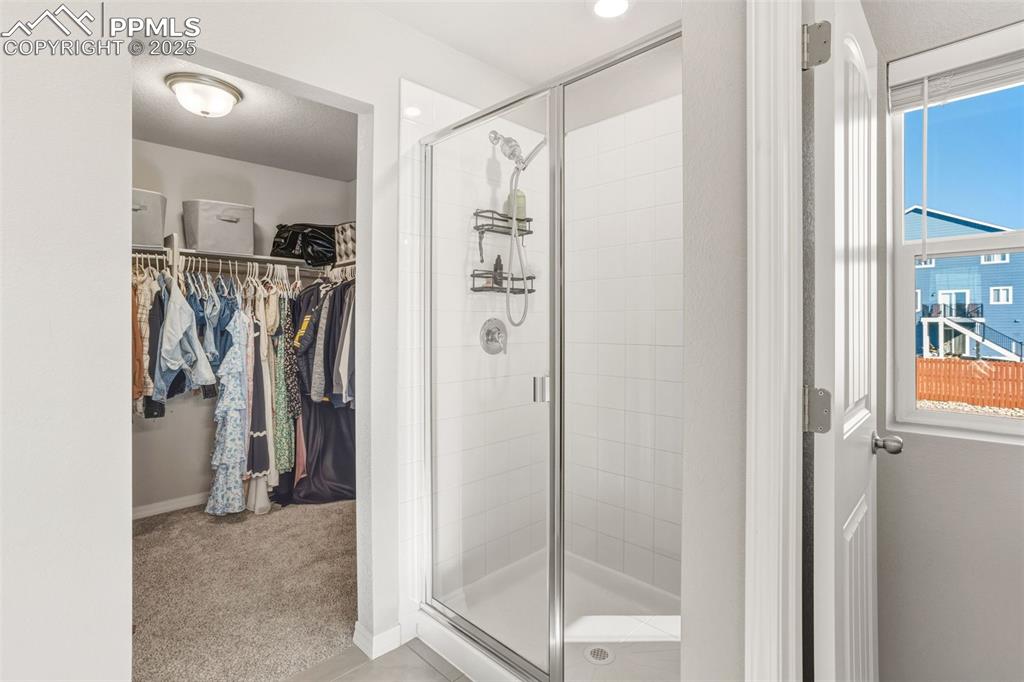
Full bath featuring a walk in closet, light colored carpet, a shower stall, and light tile patterned floors
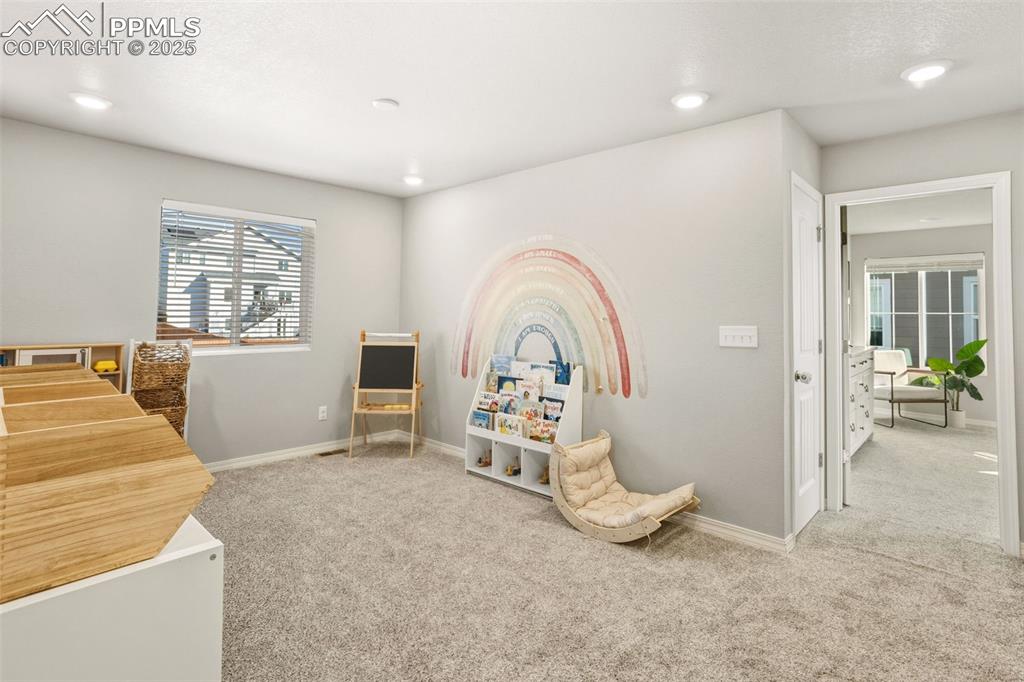
Game room featuring light carpet and recessed lighting
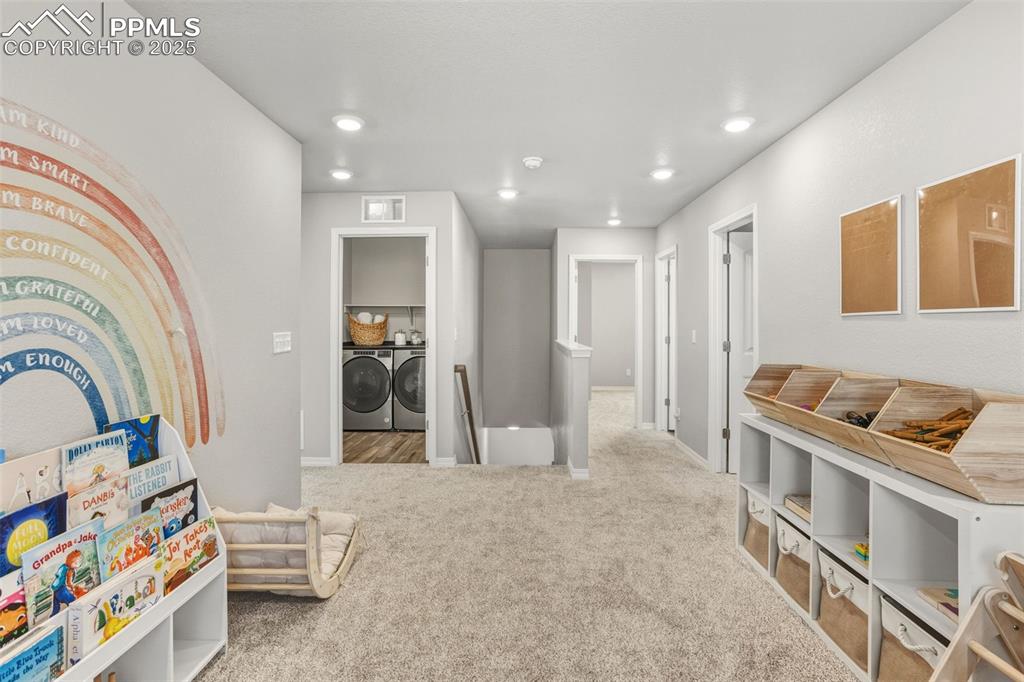
Recreation room featuring separate washer and dryer, light colored carpet, and recessed lighting
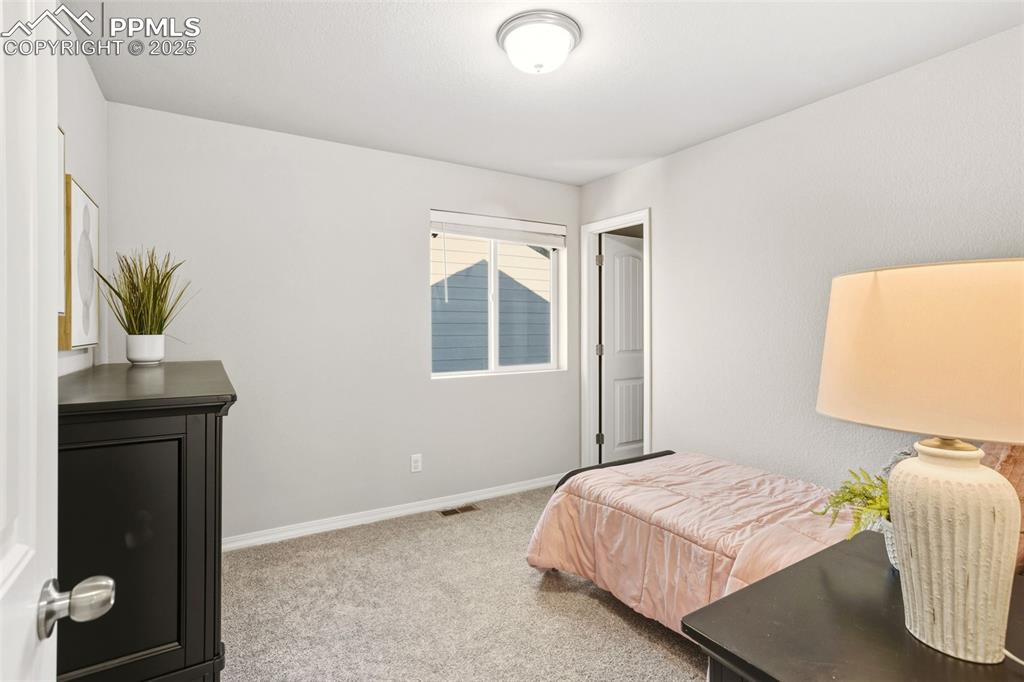
Bedroom featuring light colored carpet and baseboards
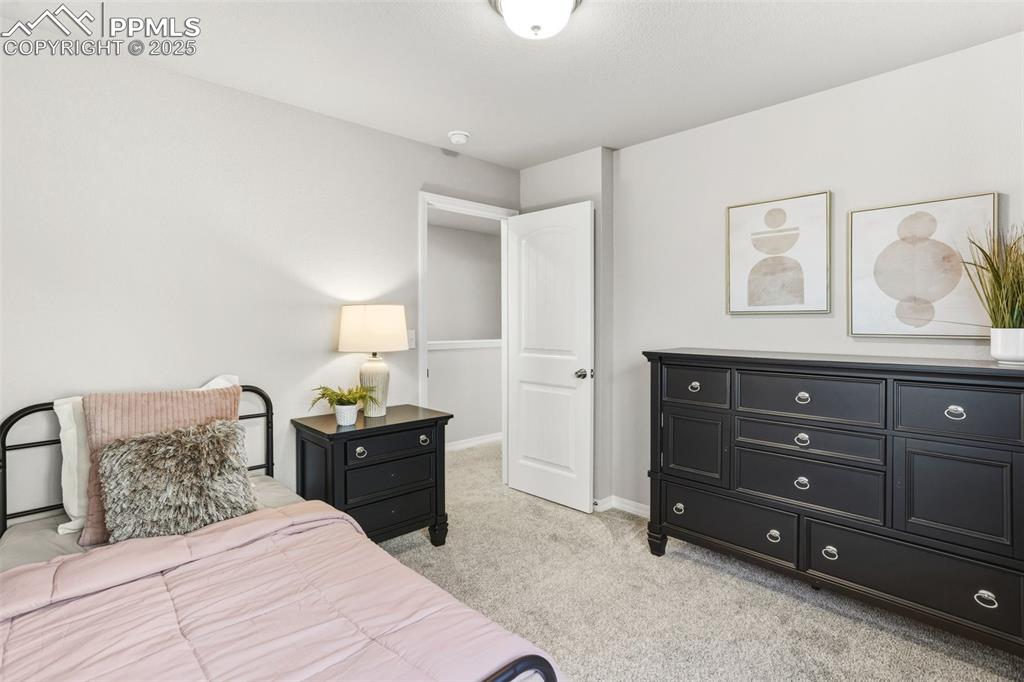
Bedroom featuring light carpet and baseboards
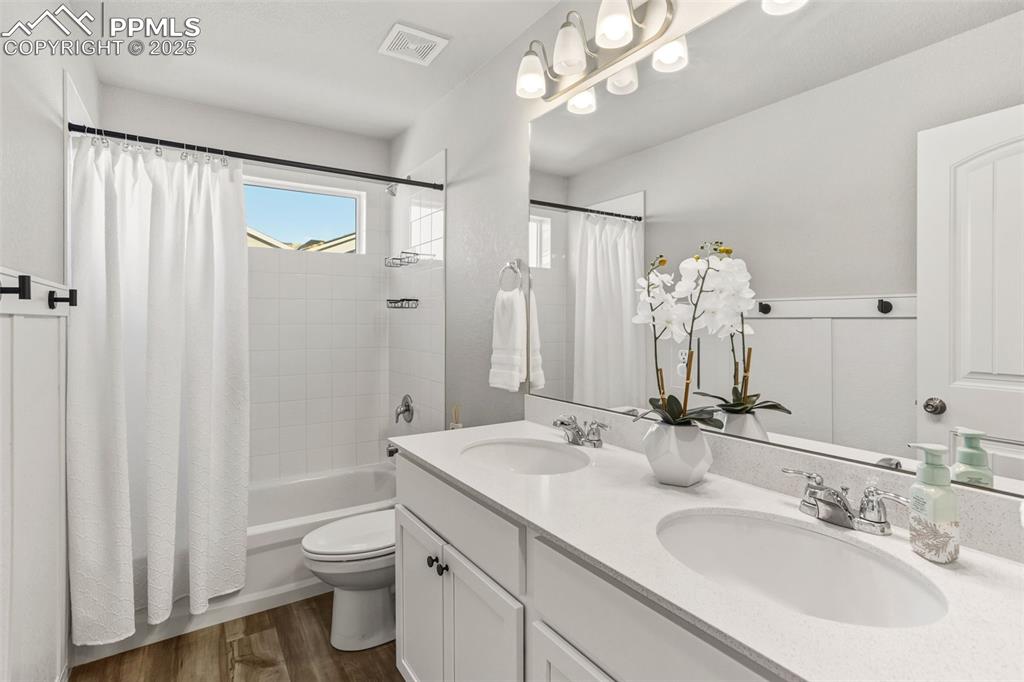
Full bathroom with double vanity, shower / bath combo, and dark wood-style flooring
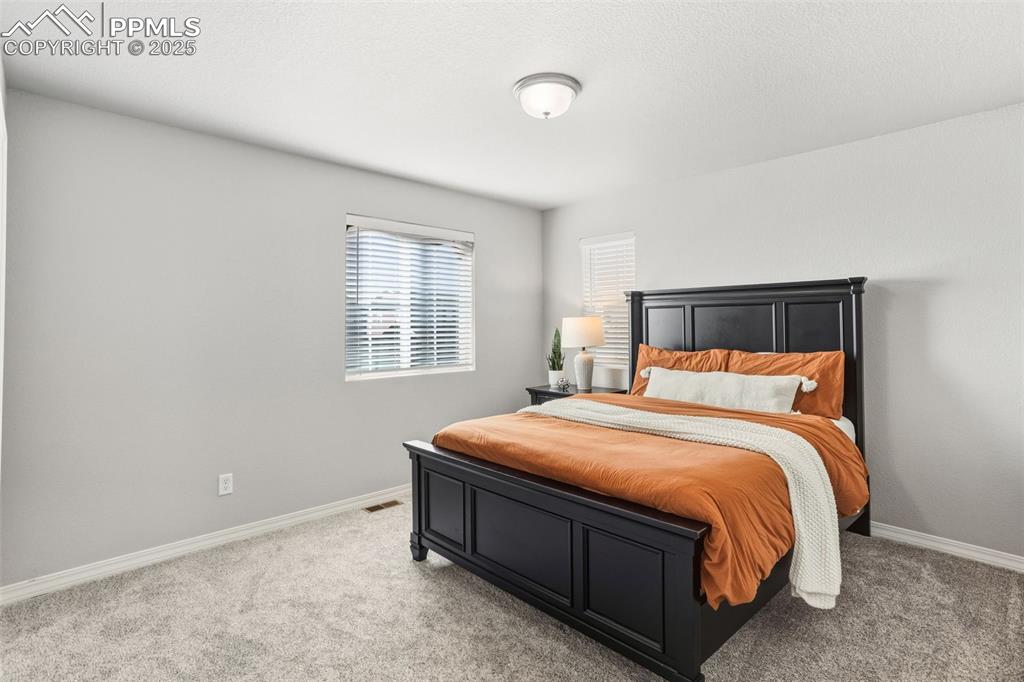
Bedroom featuring light colored carpet
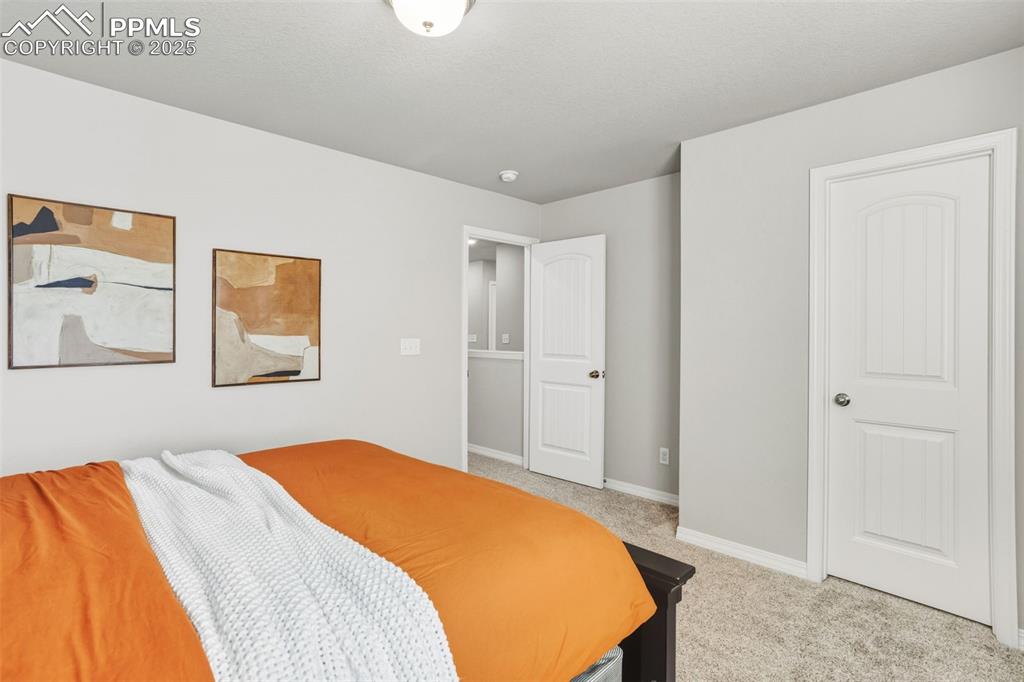
Bedroom featuring baseboards and light carpet
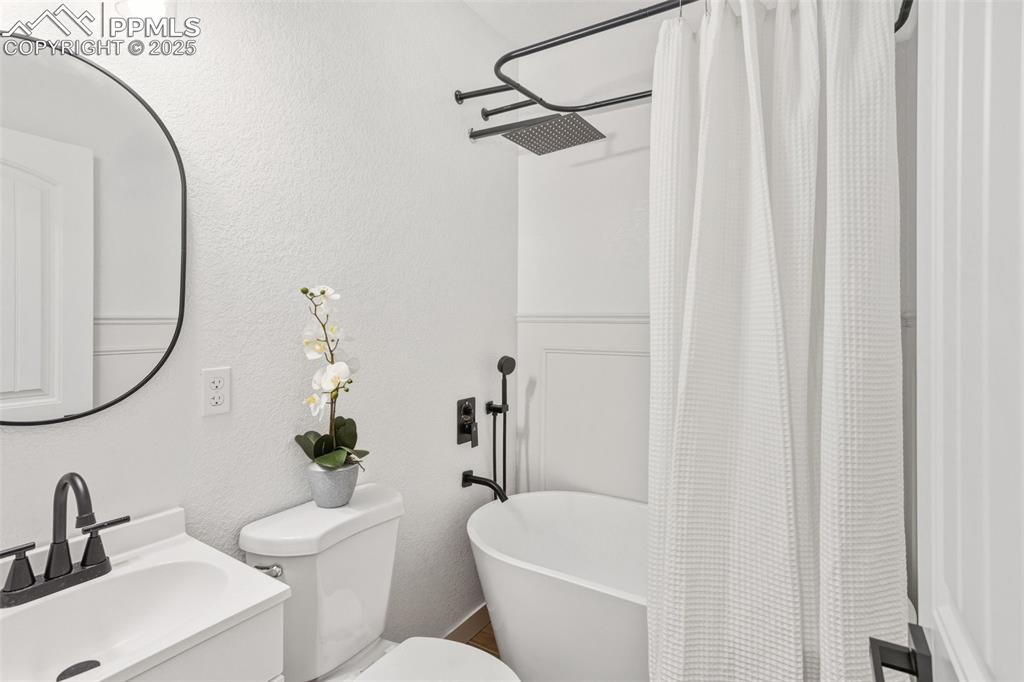
Bathroom with a textured wall and vanity
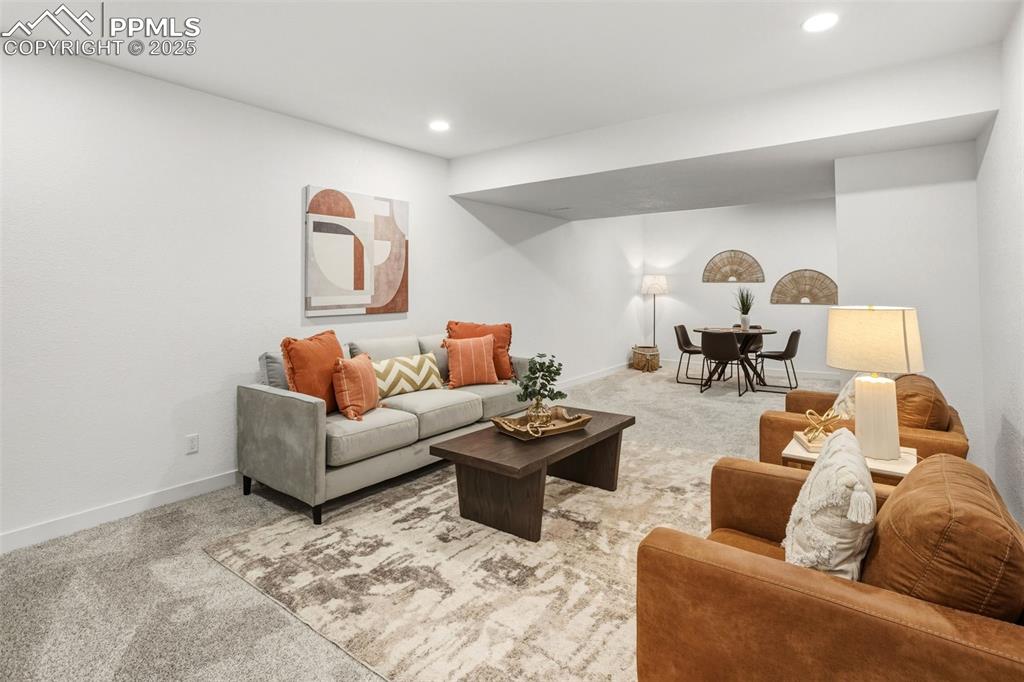
Living room featuring carpet floors and recessed lighting
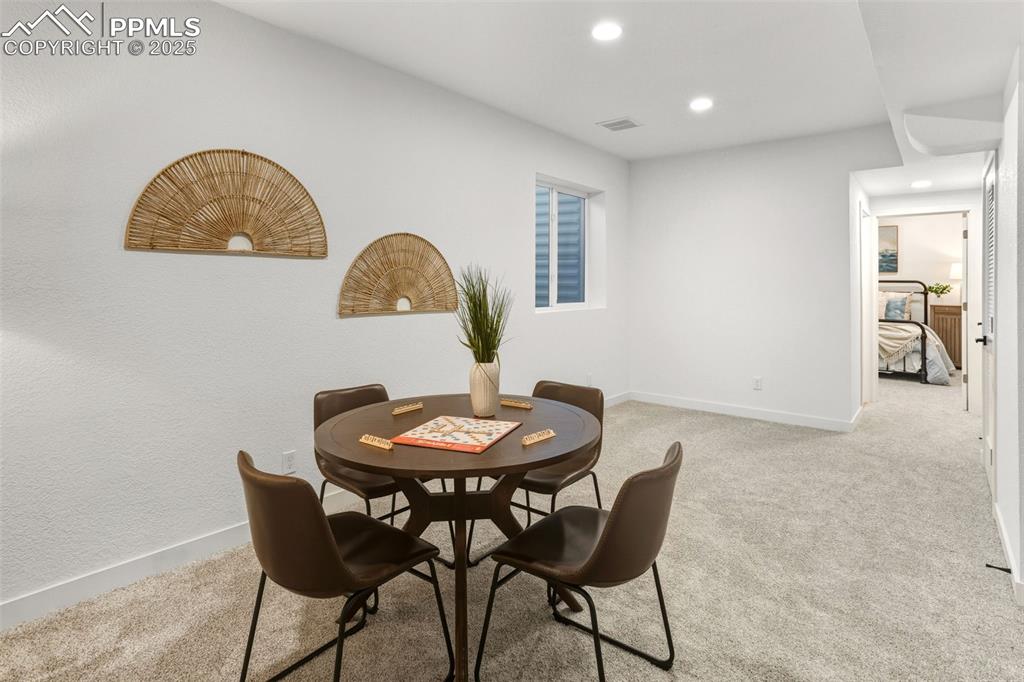
Dining space featuring light carpet and recessed lighting
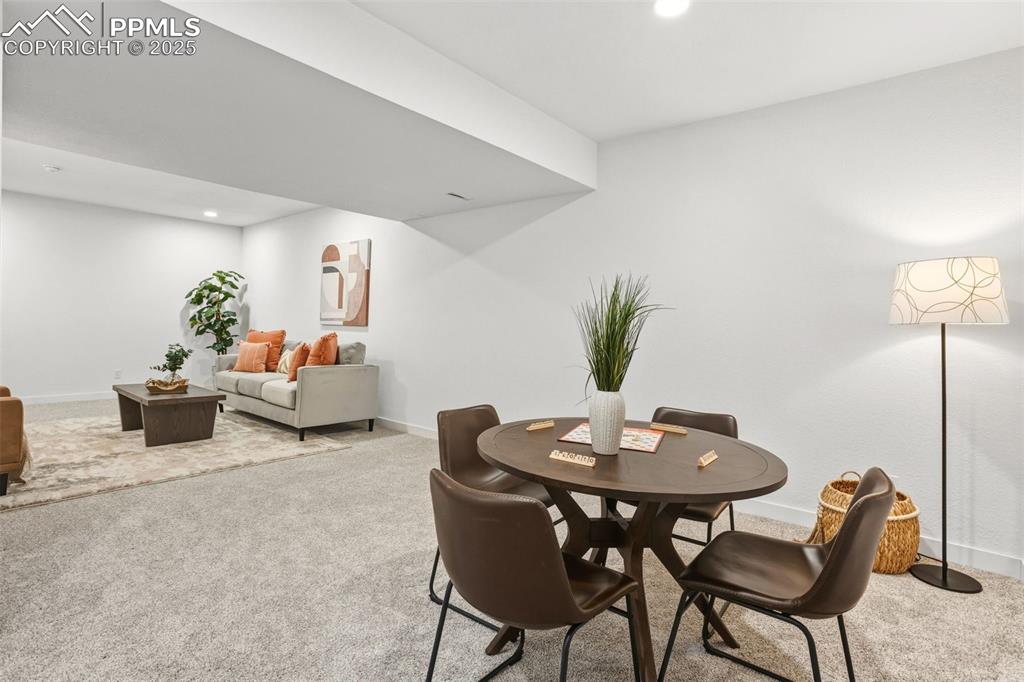
Dining area with light carpet and recessed lighting
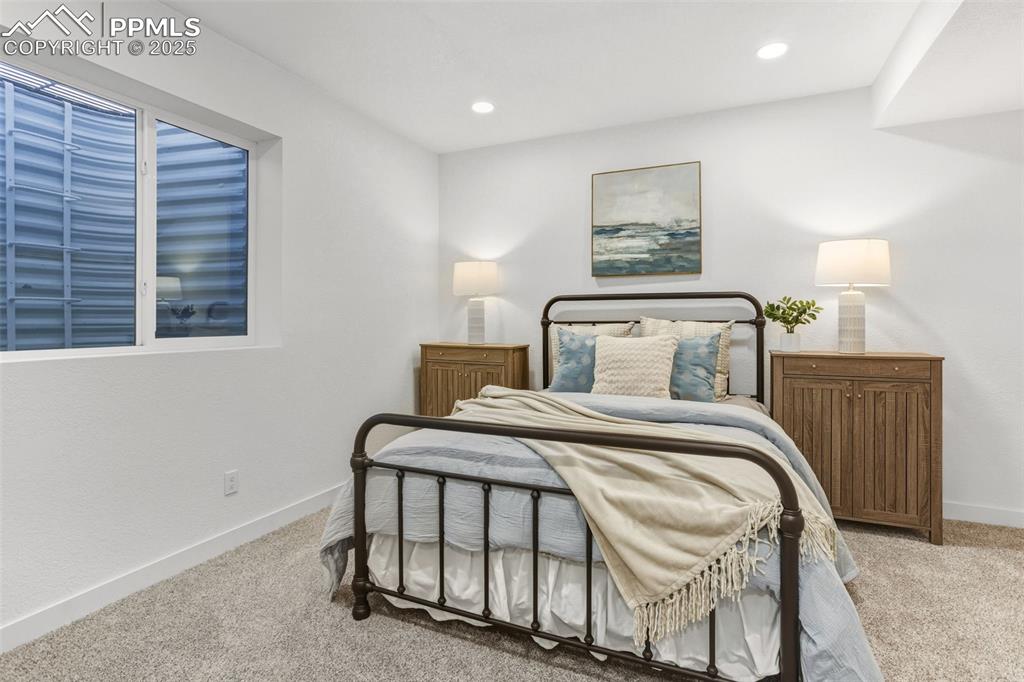
Bedroom featuring light carpet and recessed lighting
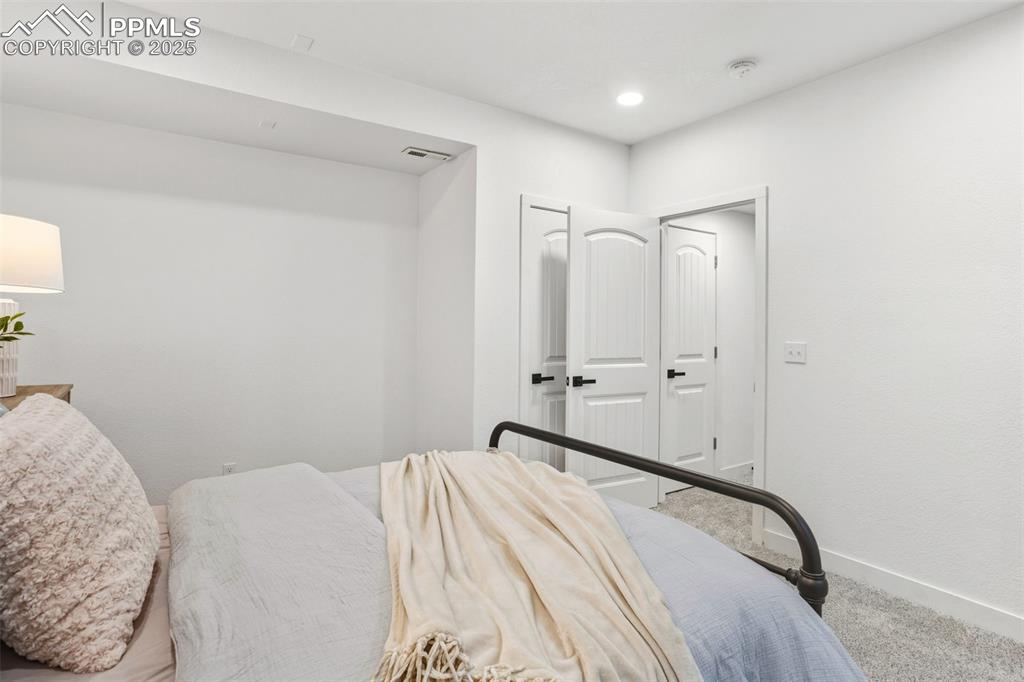
Bedroom featuring carpet floors and recessed lighting
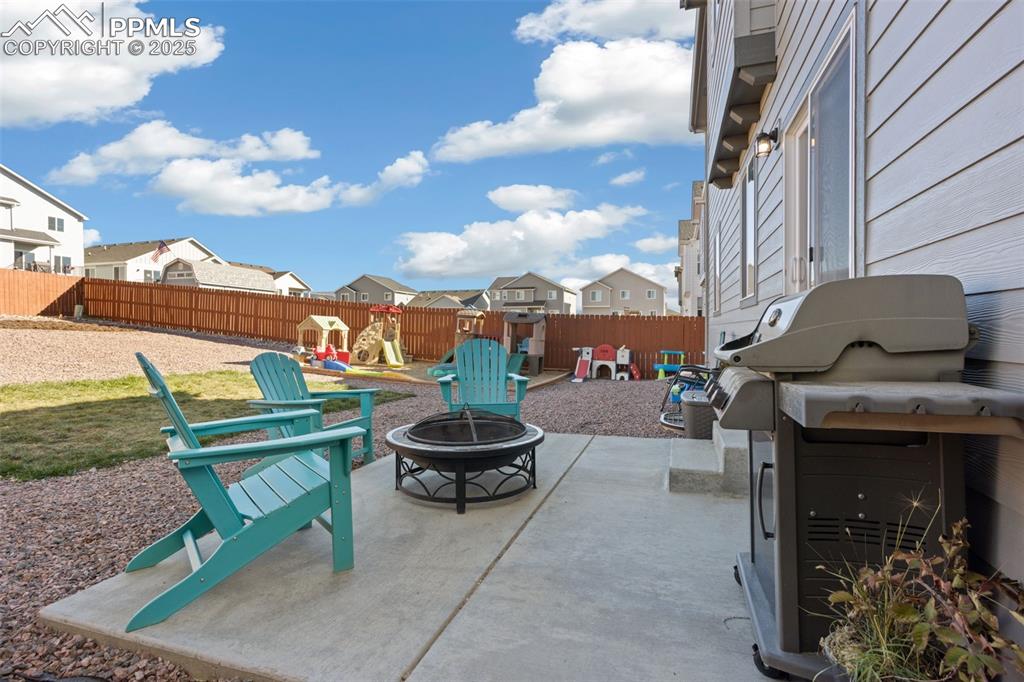
Fenced backyard with a patio, a playground, grilling area, a residential view, and a fire pit
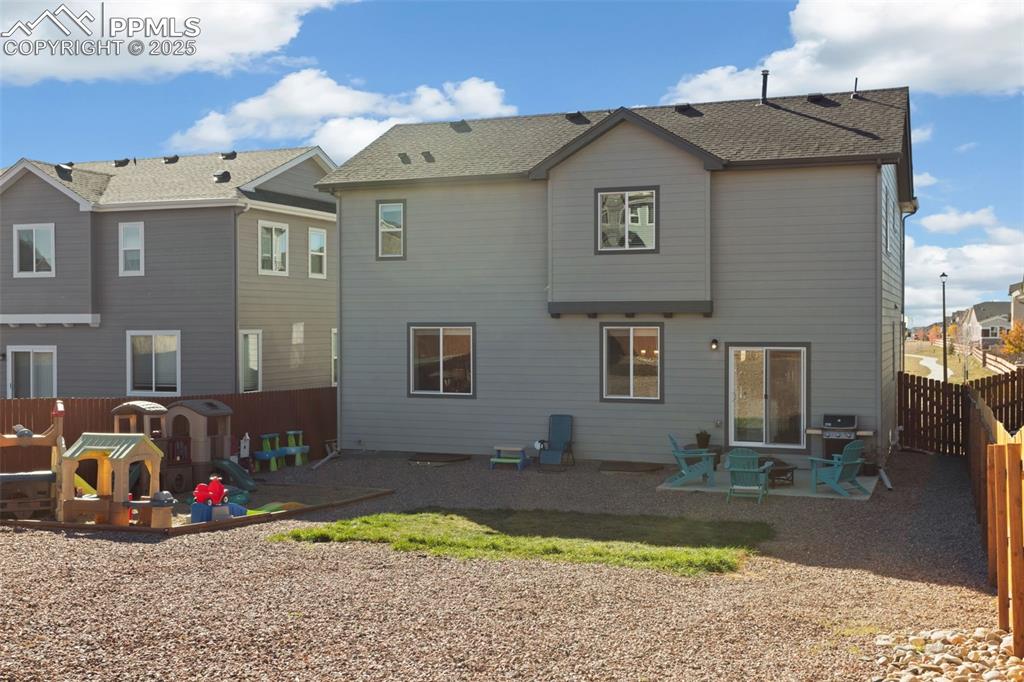
Back of house featuring a patio area, a fenced backyard, and a residential view
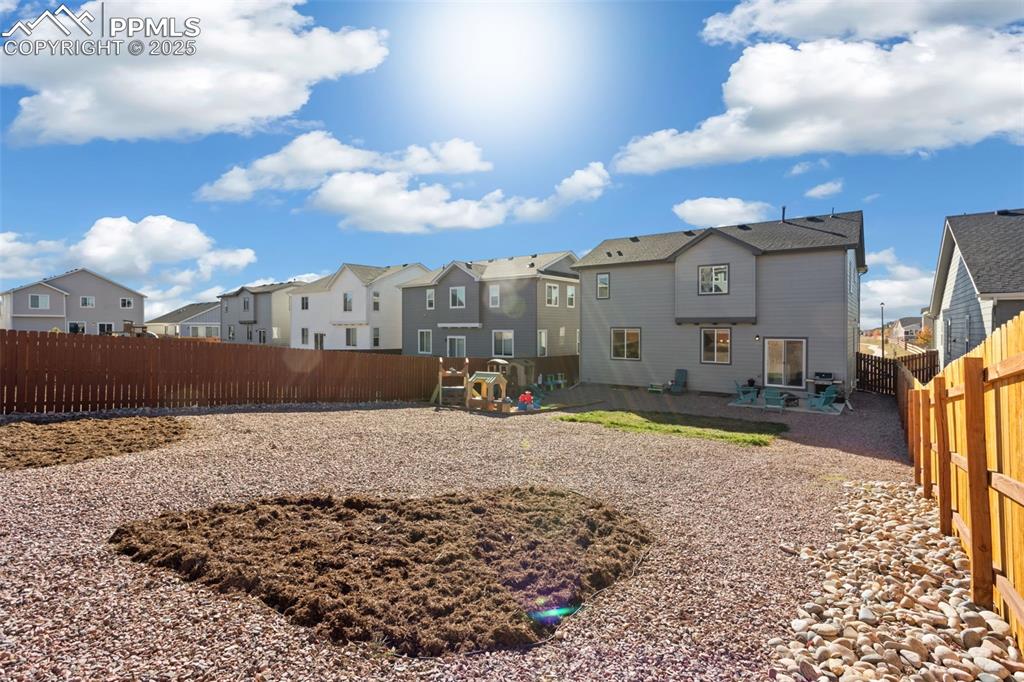
View of home's community featuring a fenced backyard, a patio area, a residential view, and a playground
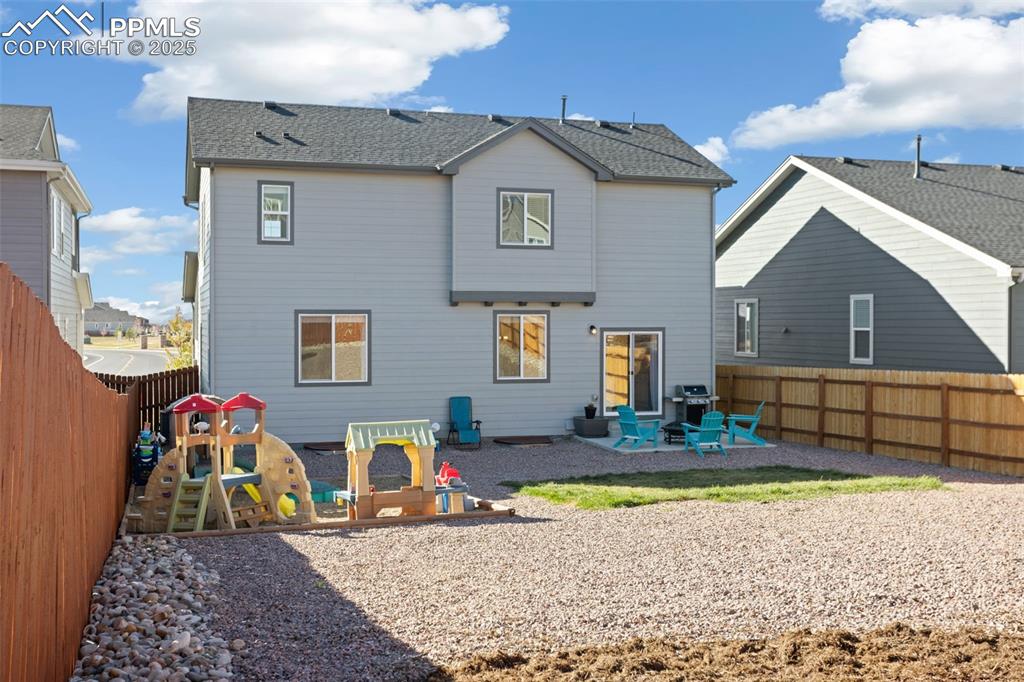
Back of property with a patio, a fenced backyard, and a shingled roof
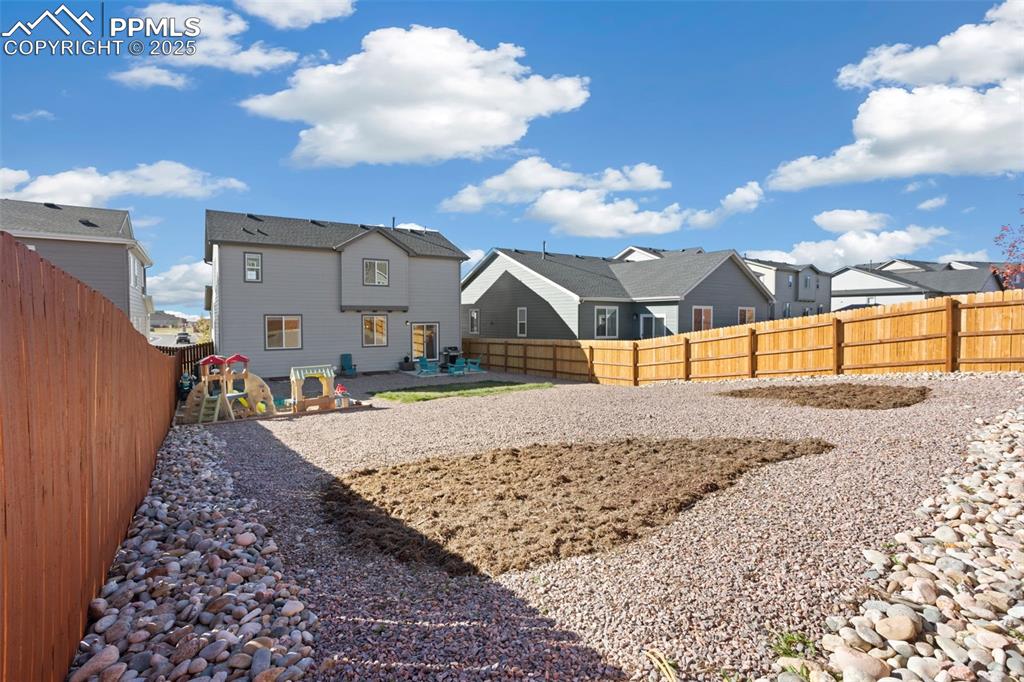
Rear view of house featuring a fenced backyard, a residential view, a patio, and a playground
Disclaimer: The real estate listing information and related content displayed on this site is provided exclusively for consumers’ personal, non-commercial use and may not be used for any purpose other than to identify prospective properties consumers may be interested in purchasing.