16365 E Rice Place B, Aurora, CO, 80015
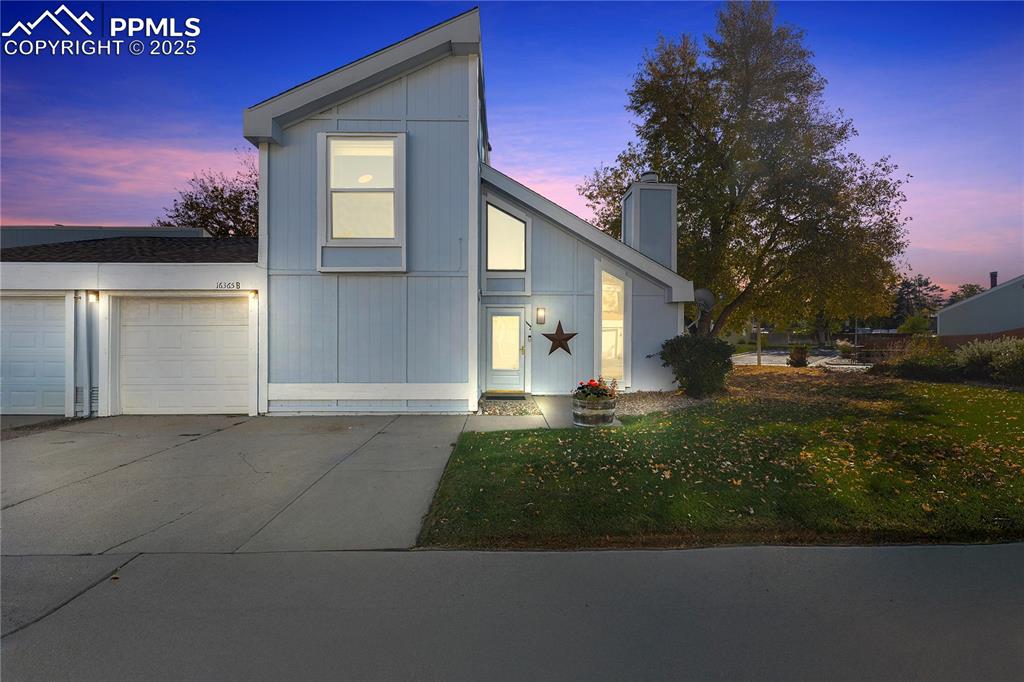
Two story townhome
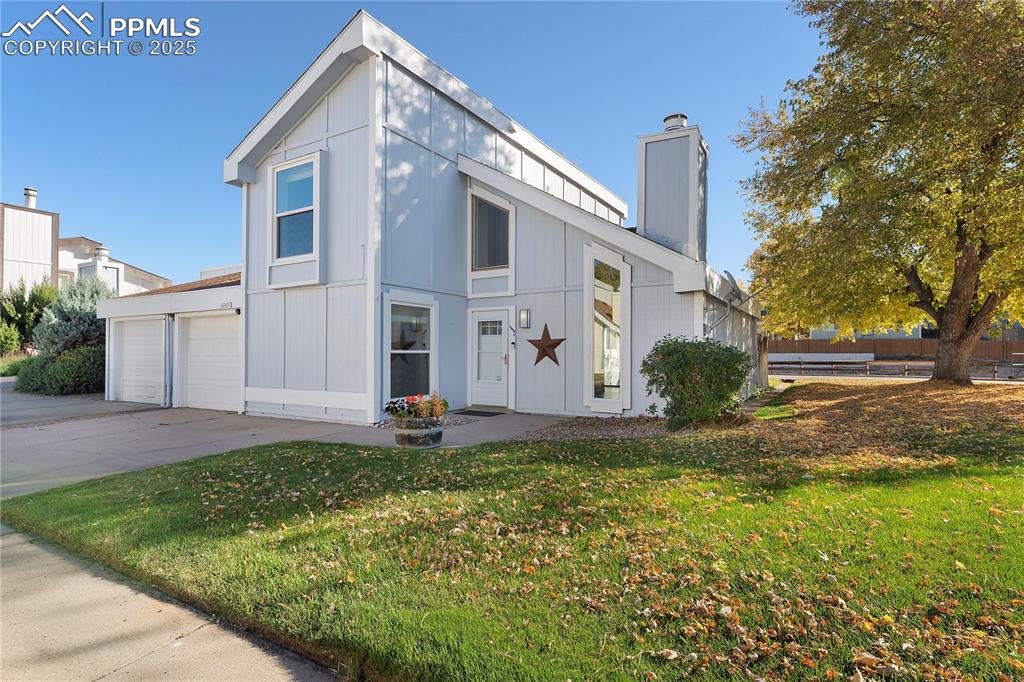
Contemporary house featuring a front lawn and 1 car garage
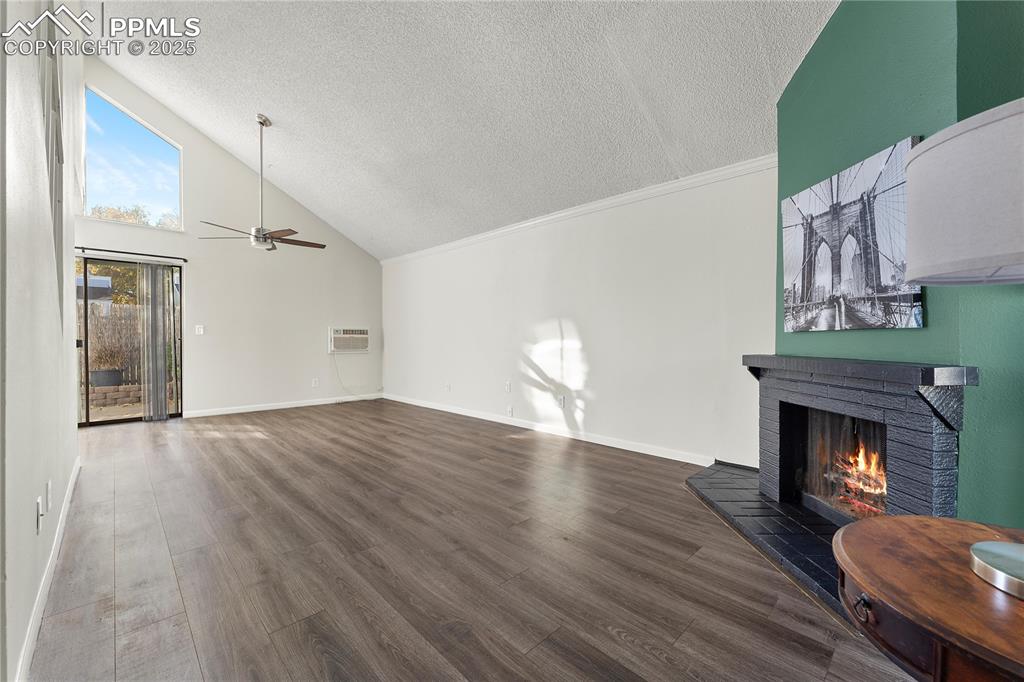
Living room with vaulted ceilings, LVP, Ceiling fan over dining area
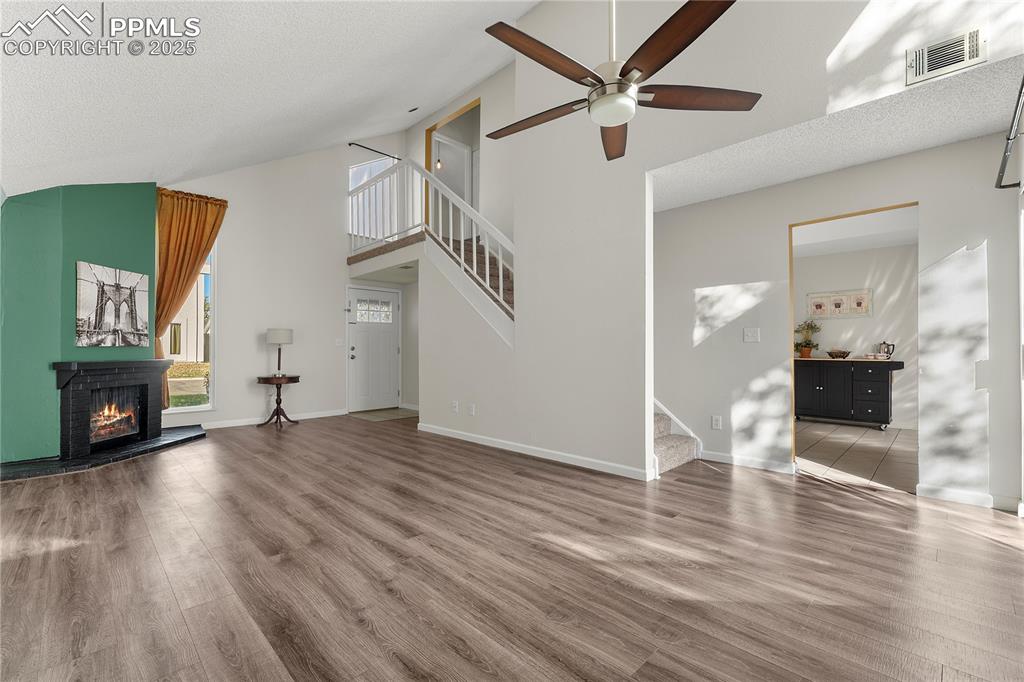
Unfurnished living room with high vaulted ceiling, wood finished floors, a textured ceiling, stairway, and a brick fireplace
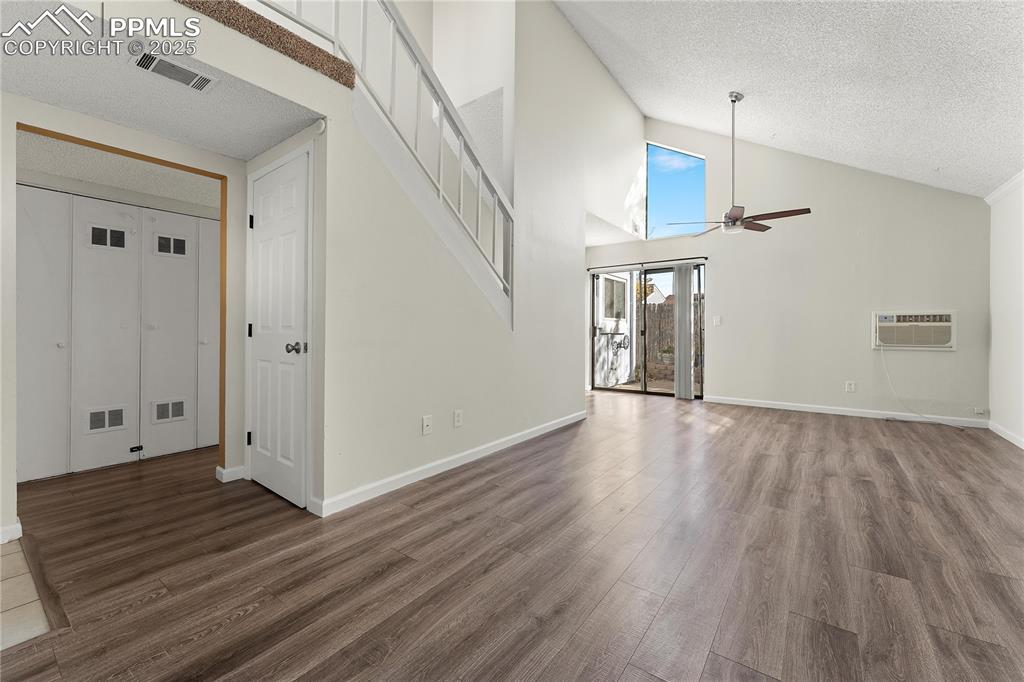
Unfurnished living room featuring high vaulted ceiling, a textured ceiling, wood finished floors, stairway, and a wall mounted AC
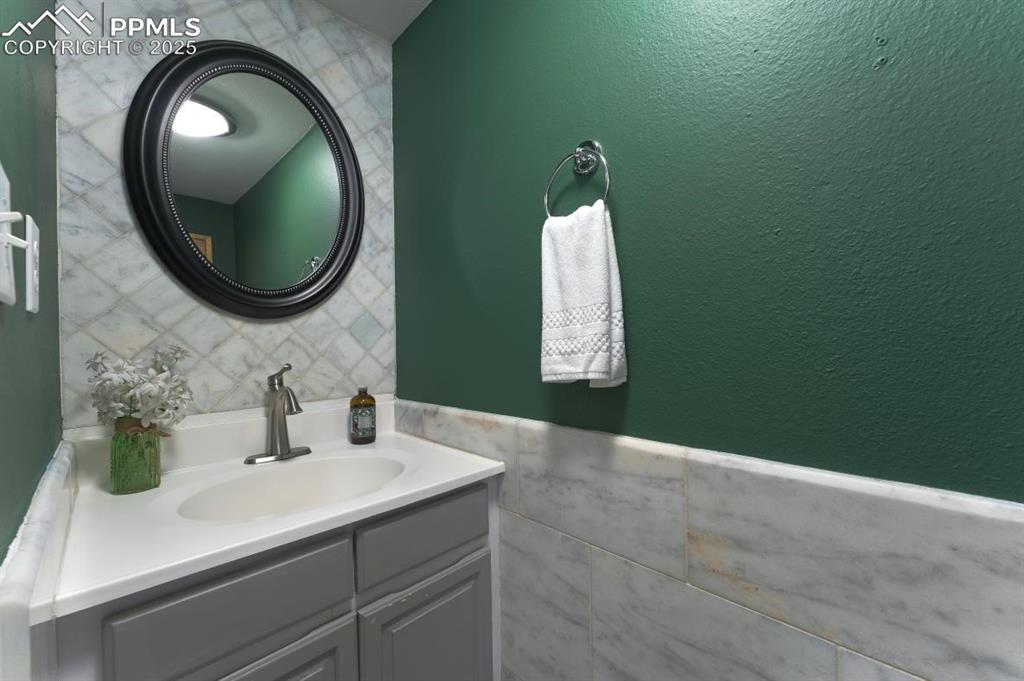
Powder room on main floor
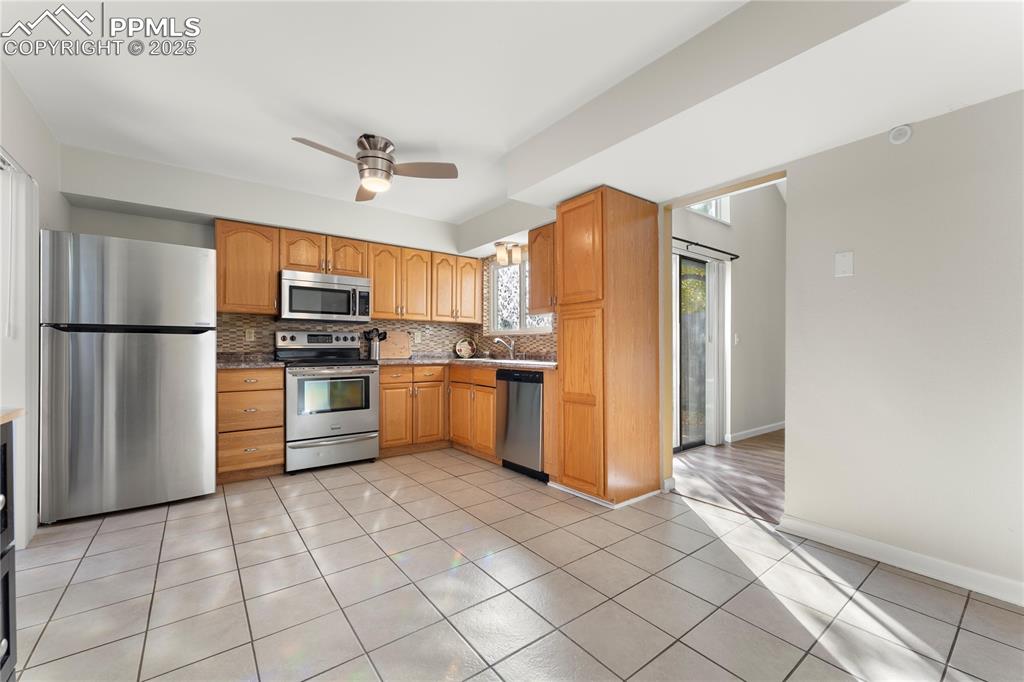
Kitchen with stainless steel appliances and tile patterned floors
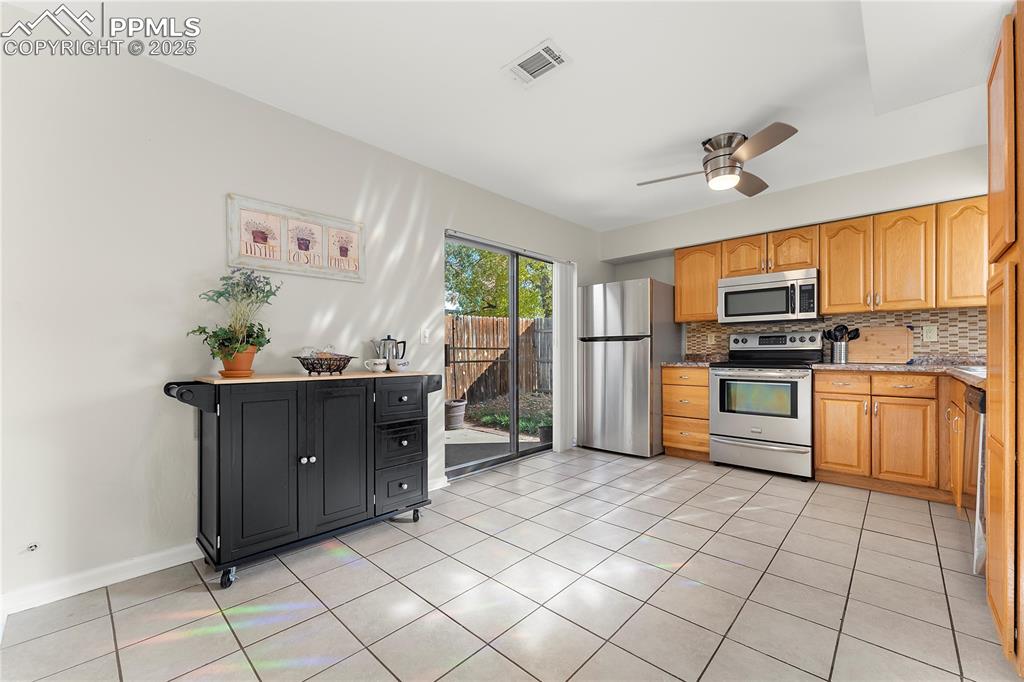
Moveable island with storage available to remain, slider to back yard
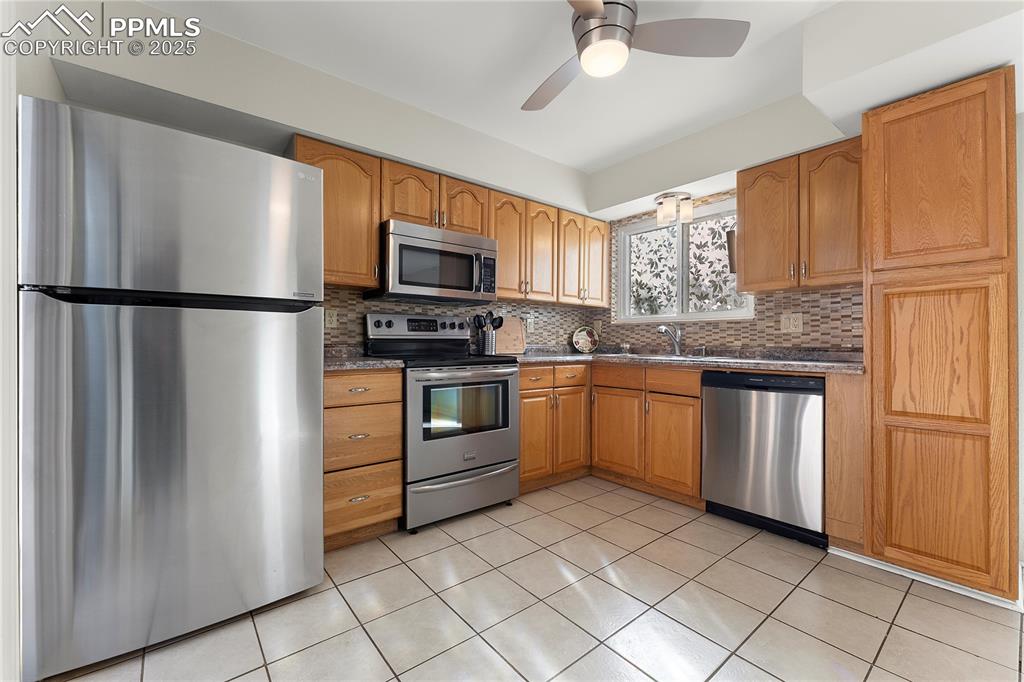
Kitchen with appliances with stainless steel finishes, light tile patterned flooring, decorative backsplash, and brown cabinetry
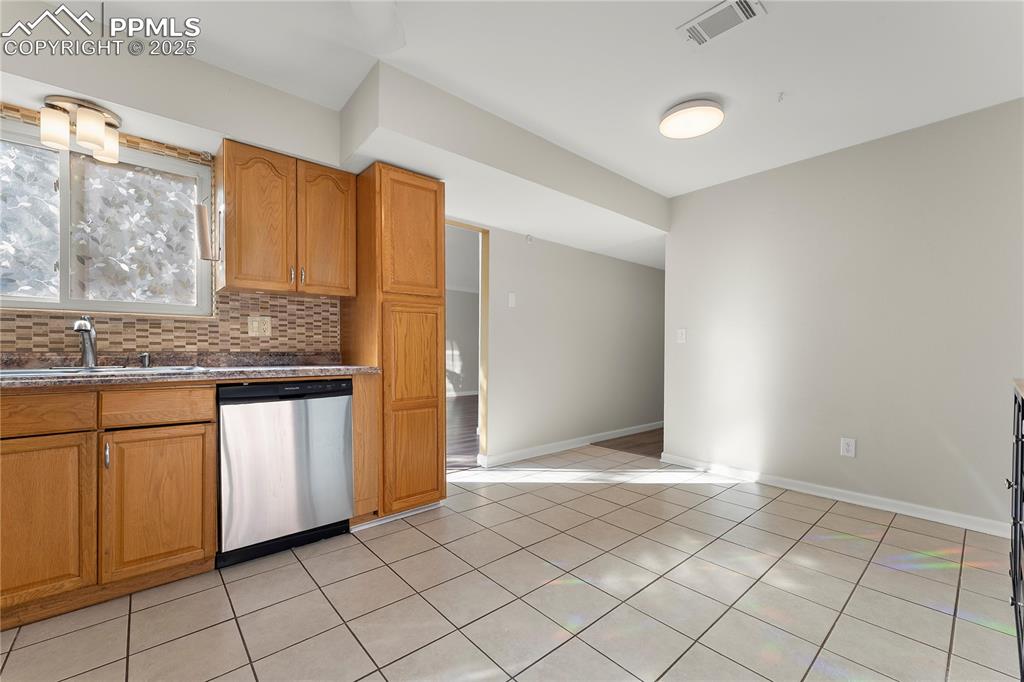
Kitchen featuring stainless steel dishwasher, light tile patterned flooring, decorative backsplash, and light stone counters
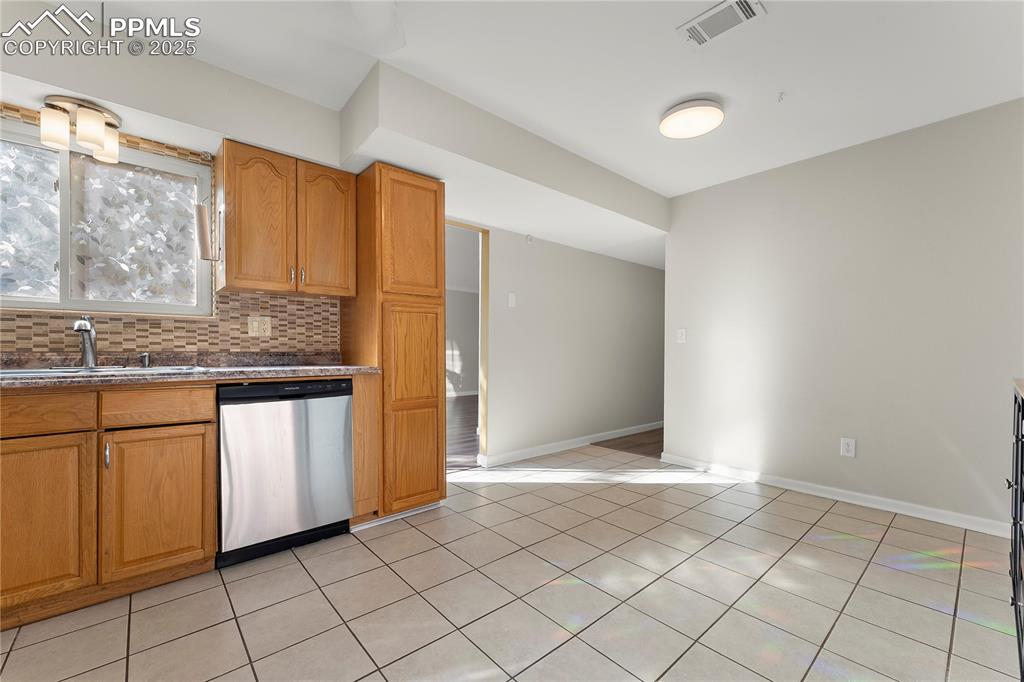
Kitchen featuring stainless steel dishwasher, light tile patterned flooring, decorative backsplash, and light stone counters
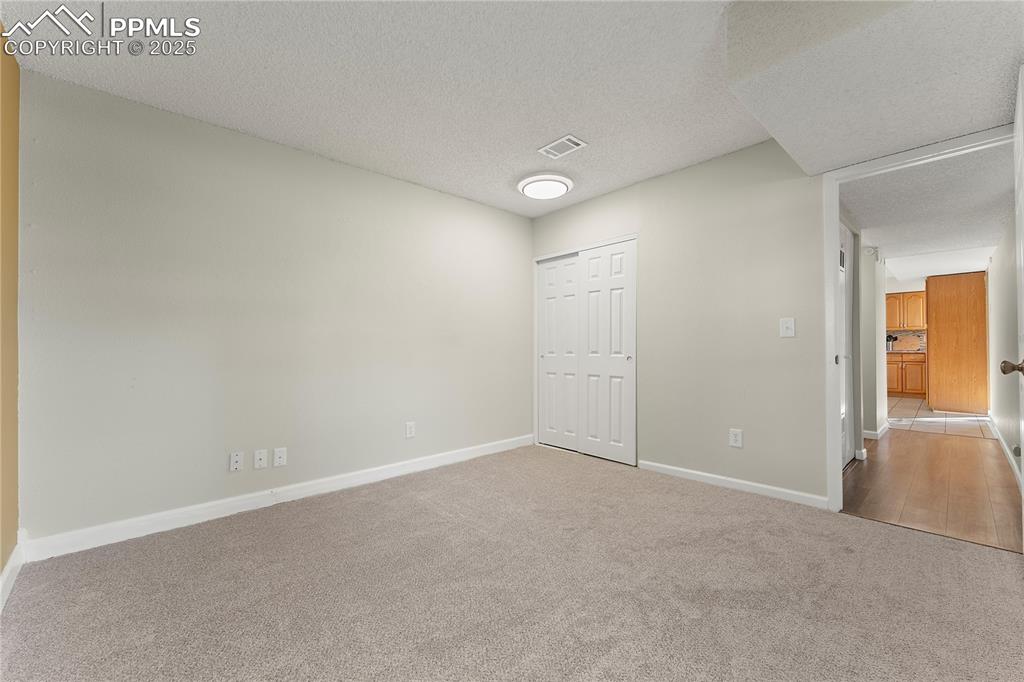
Bedroom/office on main w/ closet, new carpet
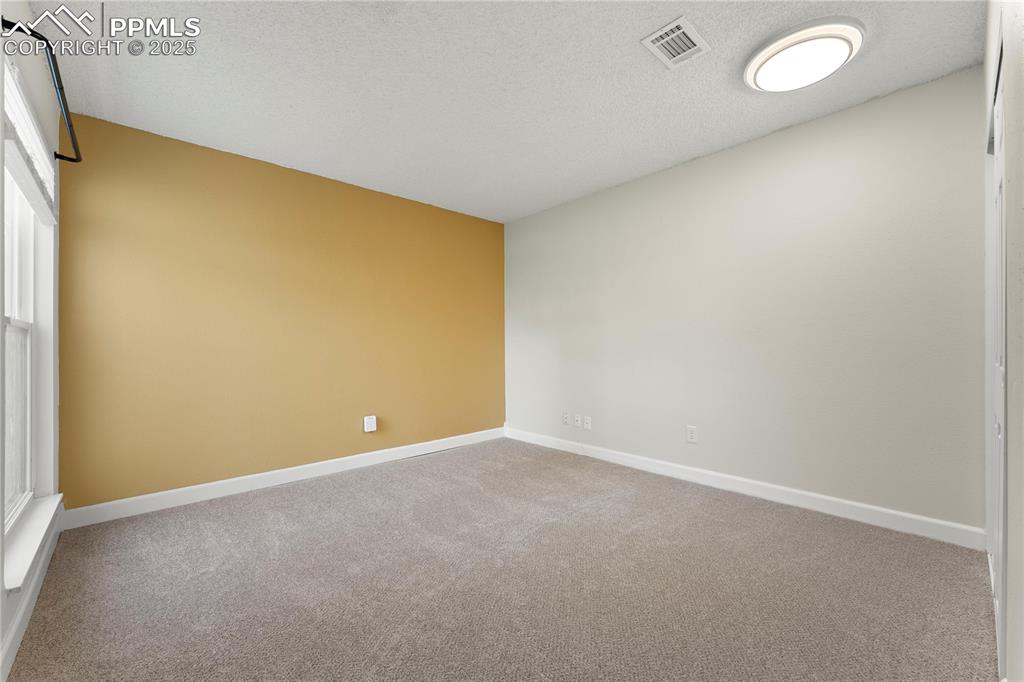
Bedroom/office on main w/ closet, new carpet
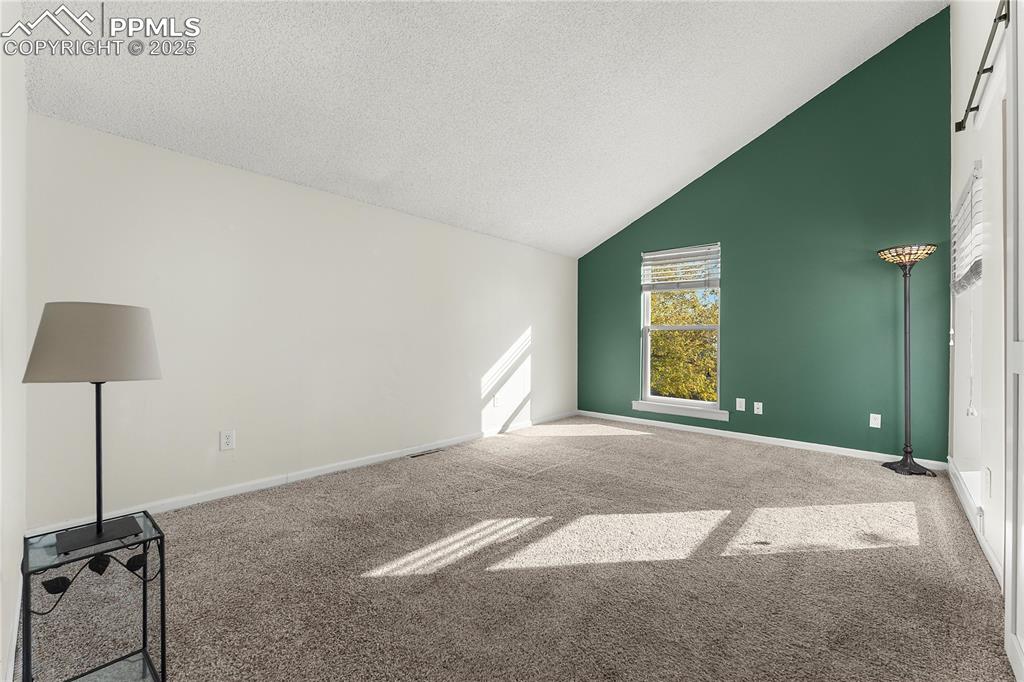
Primary bedroom on 2nd floor with vaulted ceiling
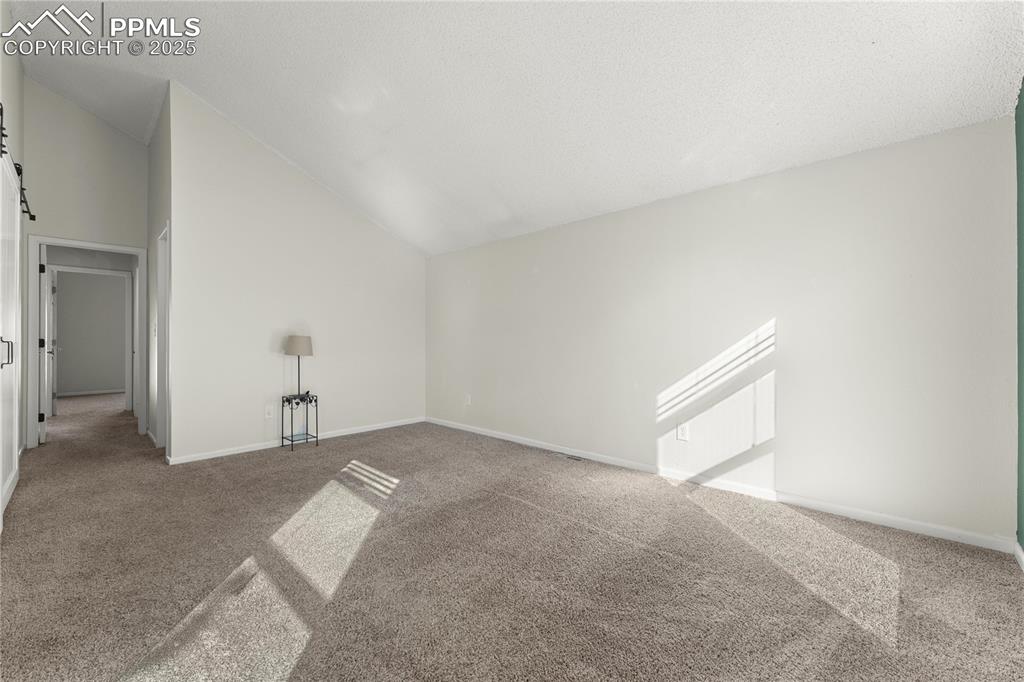
Primary bedroom
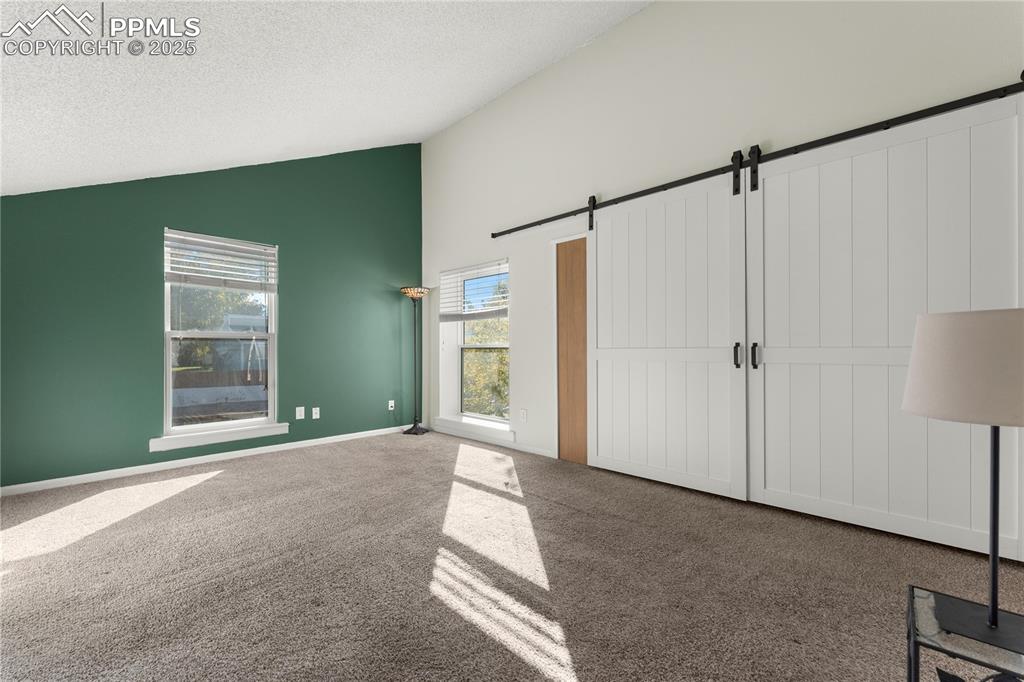
Primary bedroom
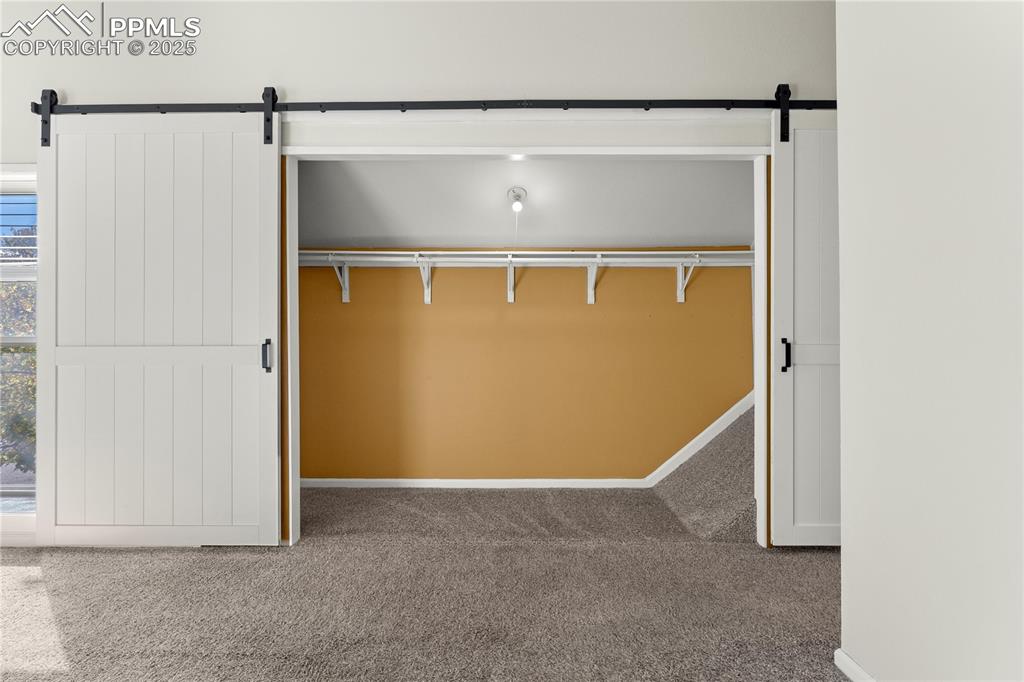
View of closet in primary bedroom
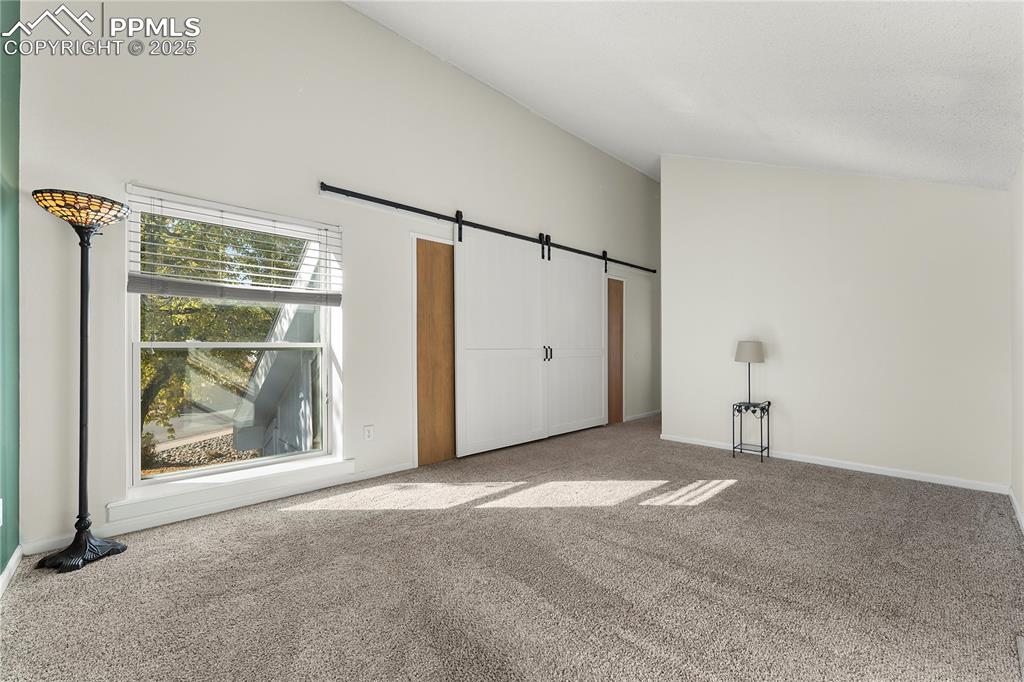
Primary bedroom featuring a barn door, carpet, and high vaulted ceiling
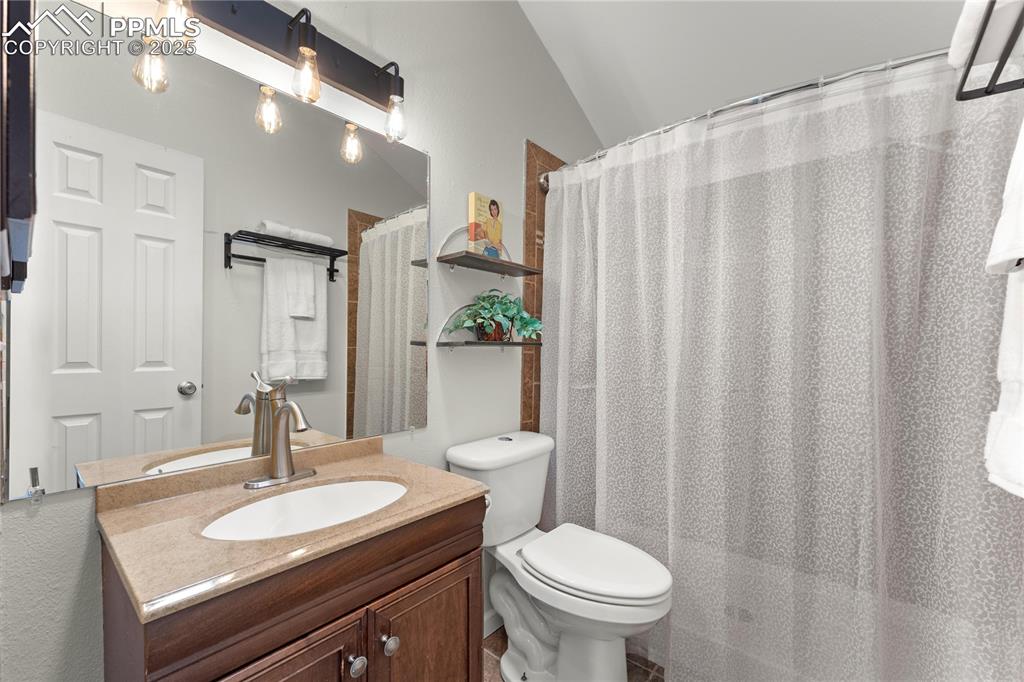
3/4 bathroom in primary bedroom
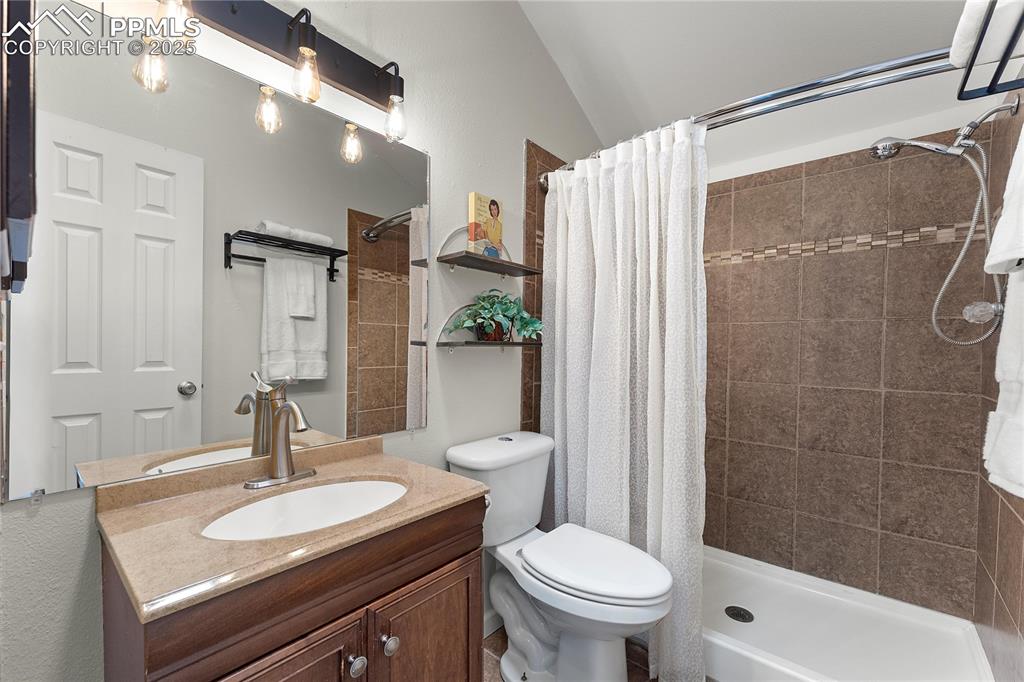
3/4 bathroom in primary bedroom
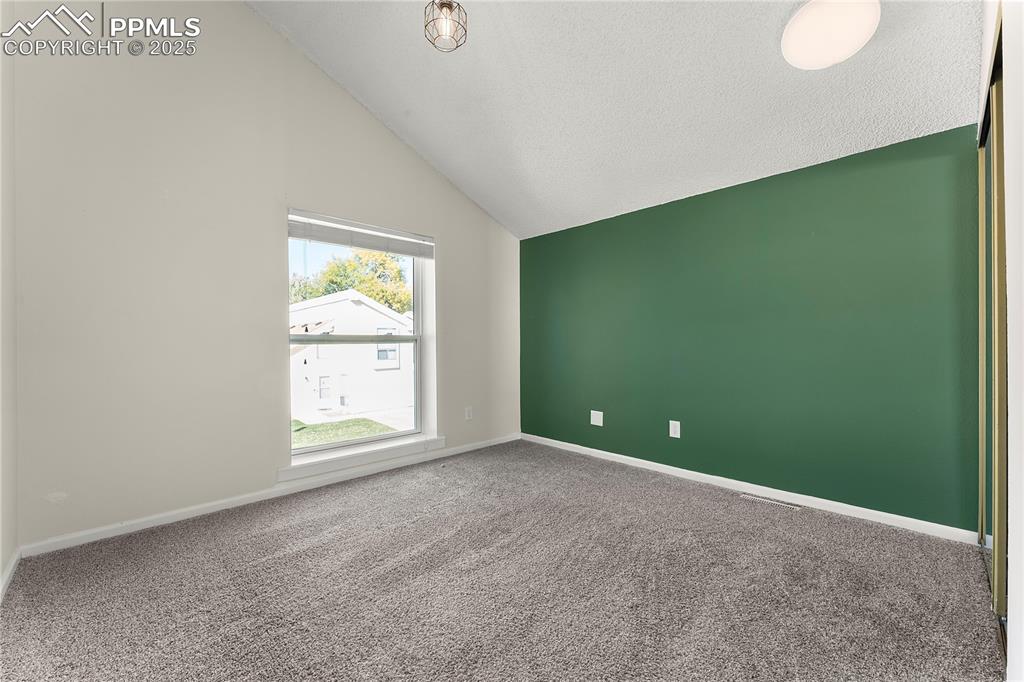
Carpeted bedroom on 2nd floor
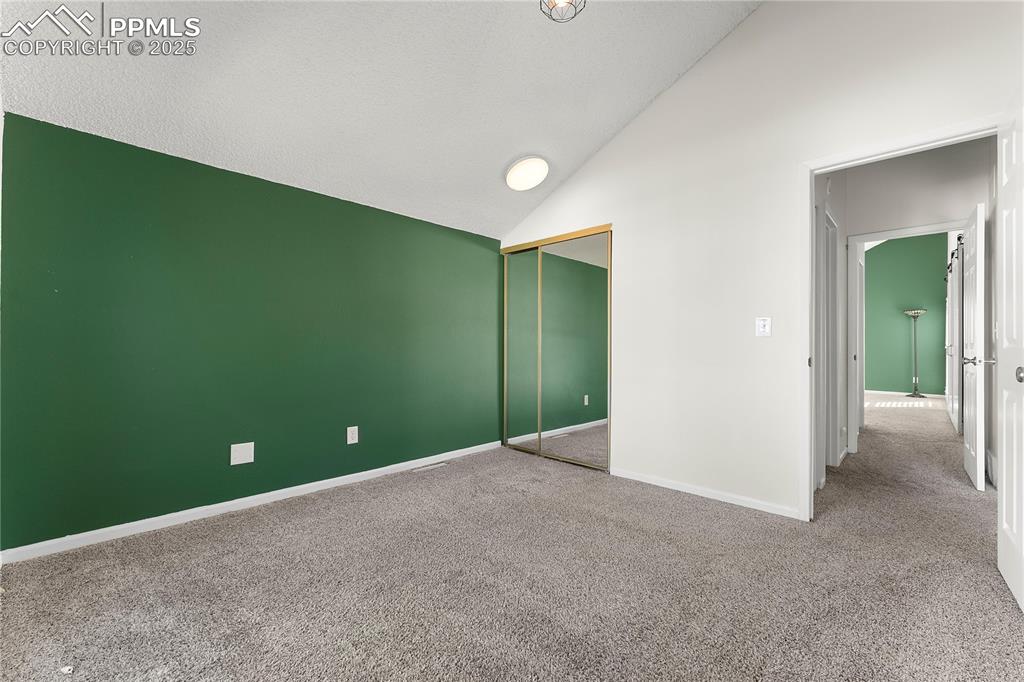
2nd floor bedroom
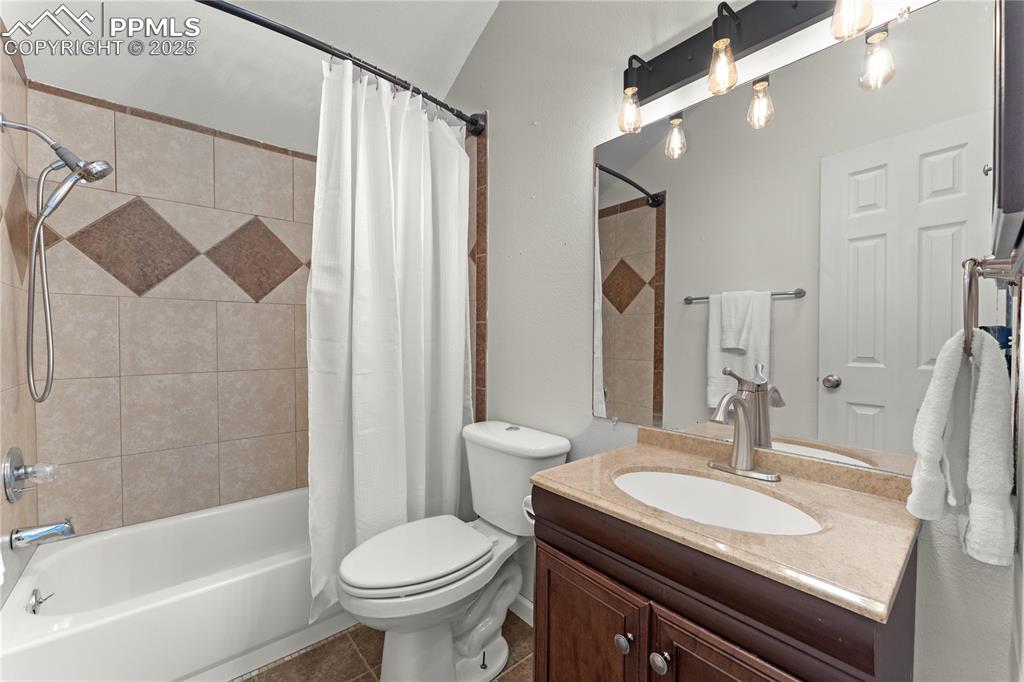
Full bathroom featuring shower / tub combo and vanity on 2nd floor
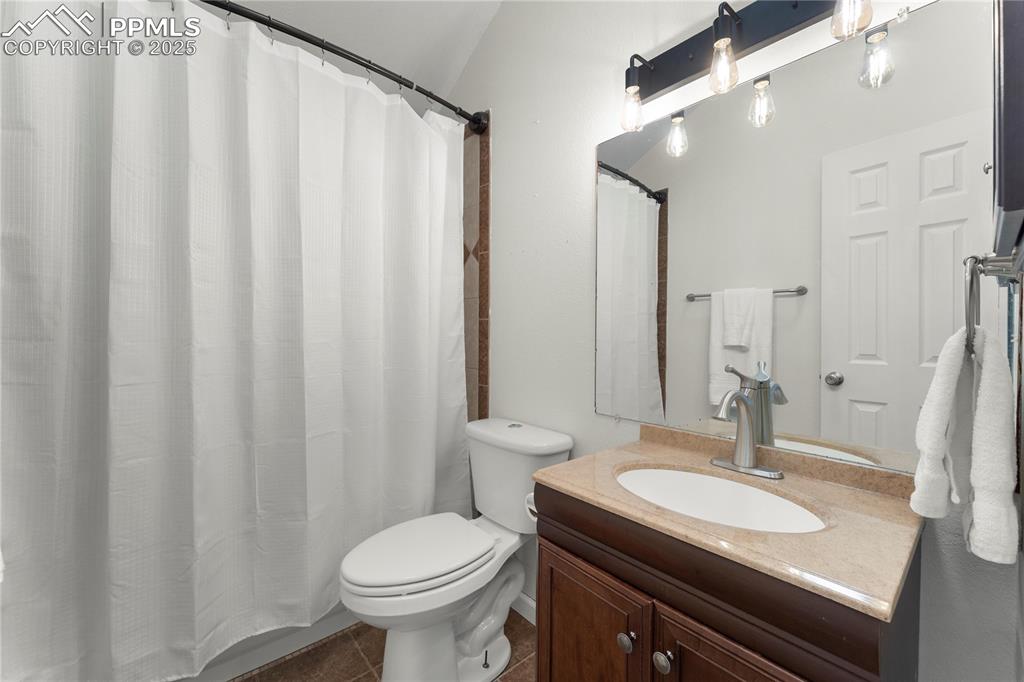
2nd floor bath
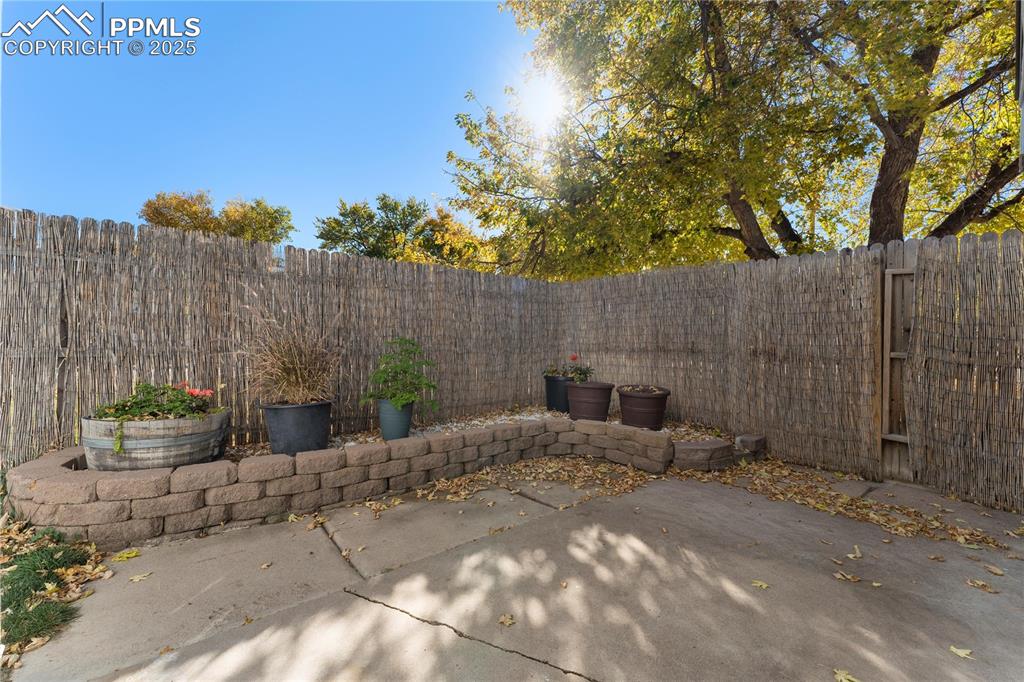
Fenced backyard featuring a patio area
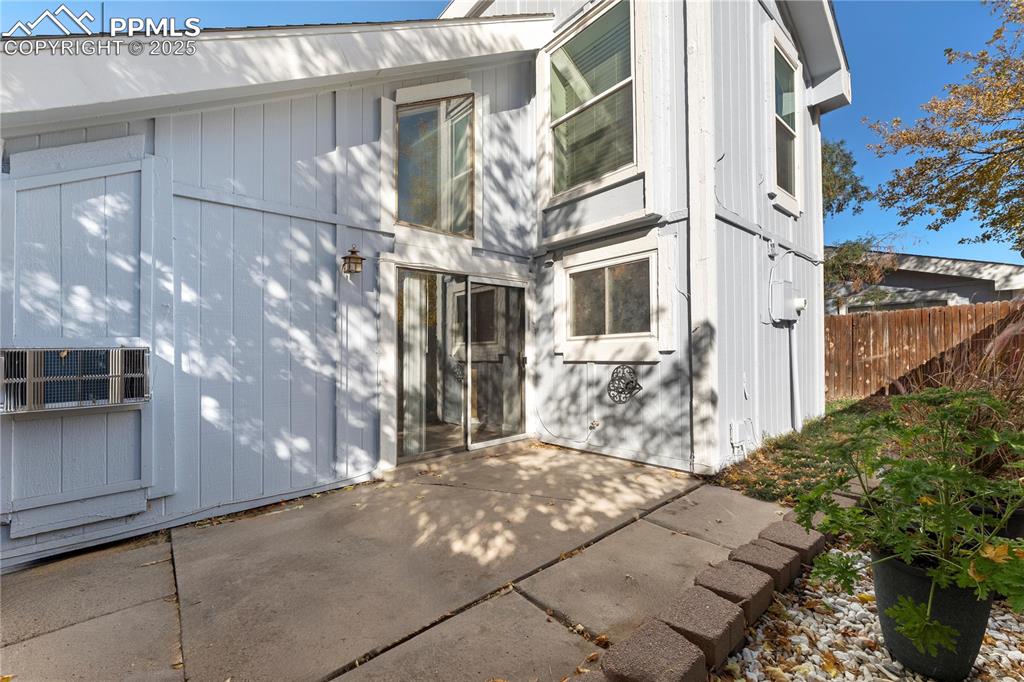
View of exterior entry with a patio area
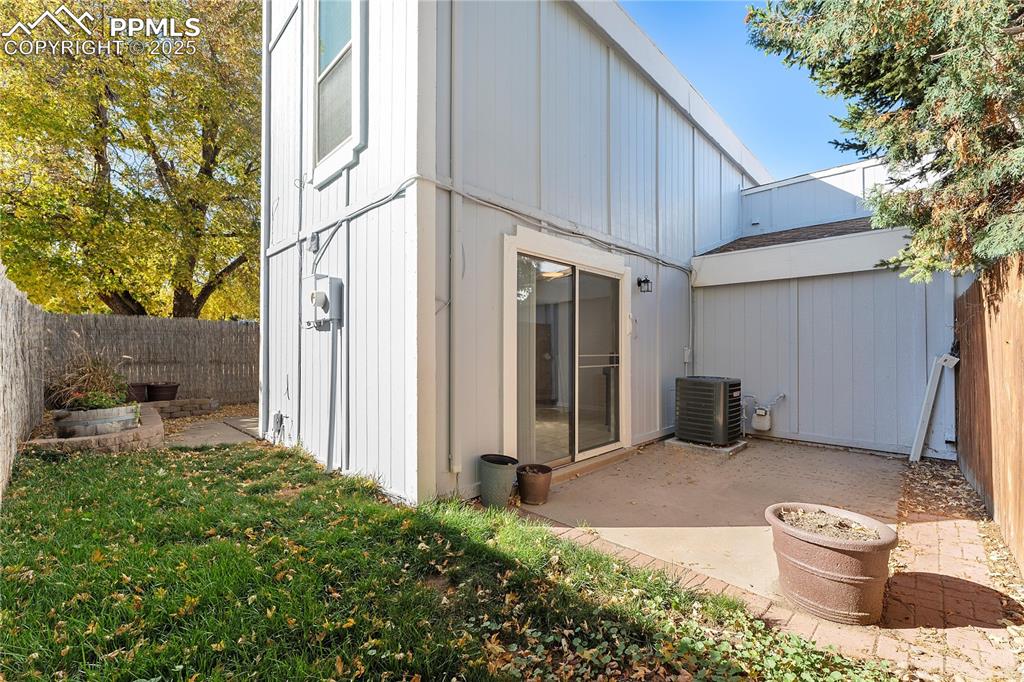
Rear view of property with a fenced backyard and a patio
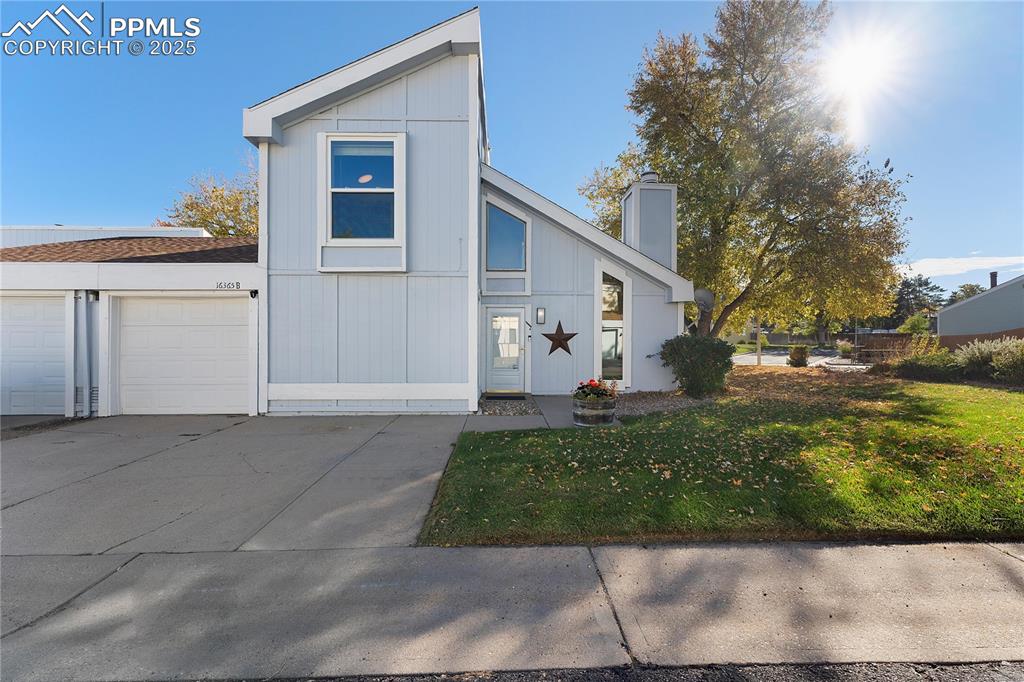
View of front of house featuring a front yard and a garage
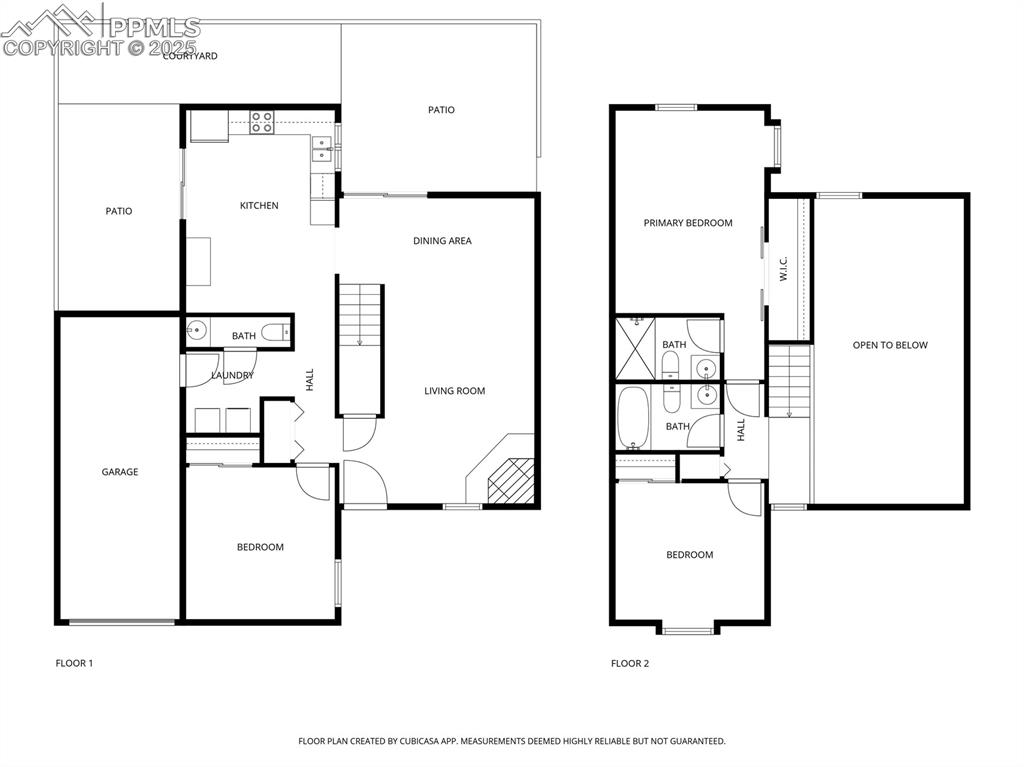
View of room layout whole home
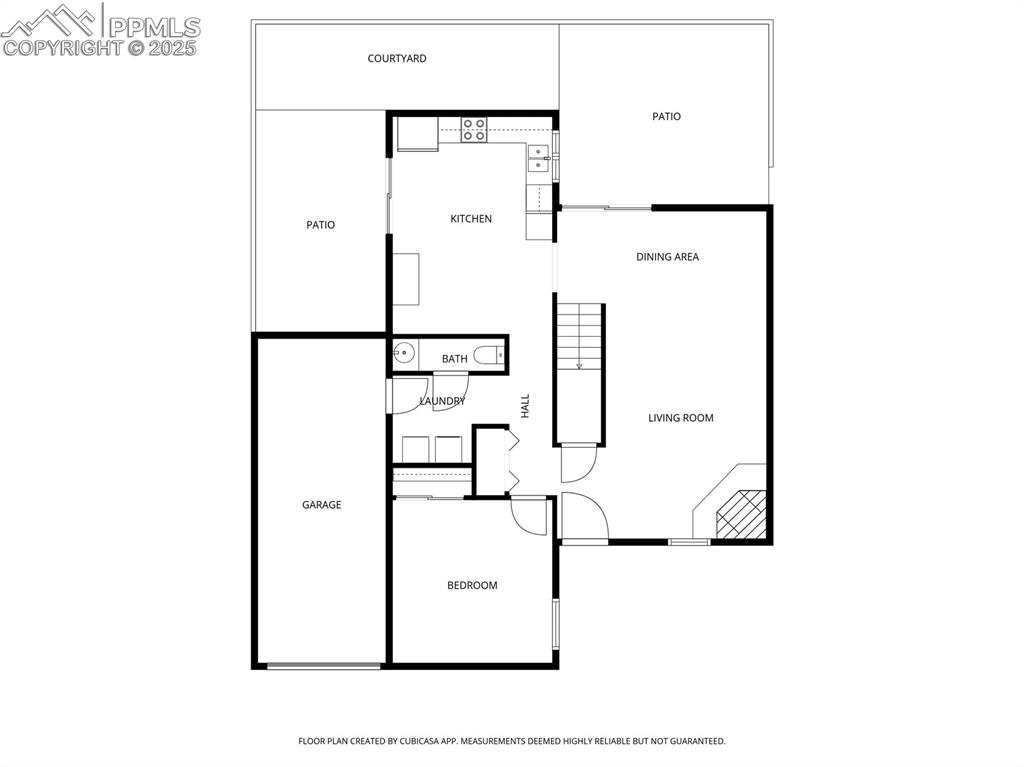
View of room layout main
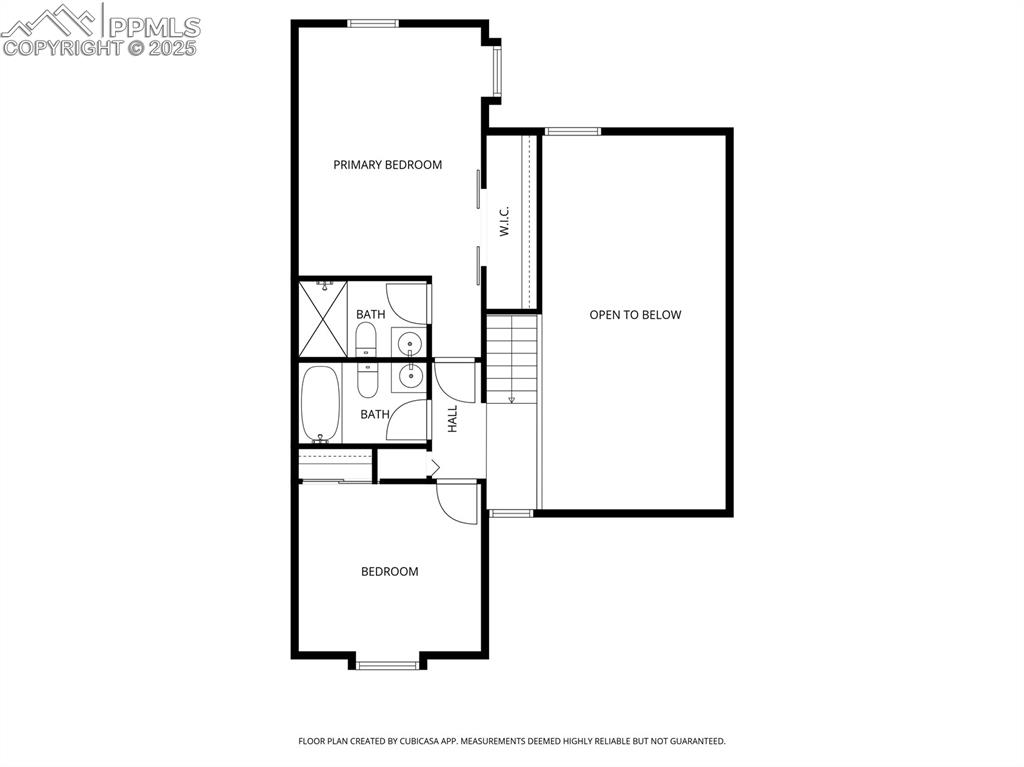
View of home floor plan upstairs
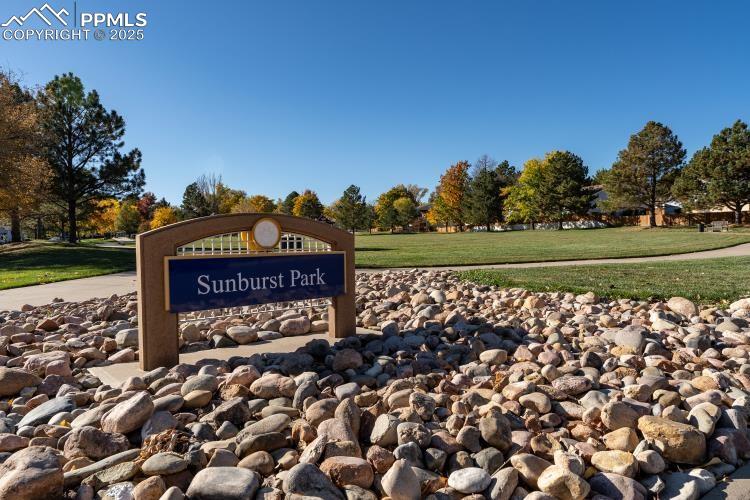
Park with playground two blocks away
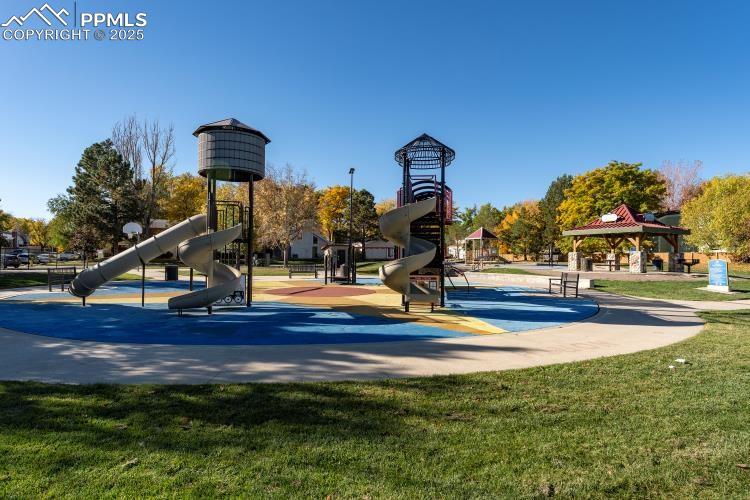
Community playground featuring a gazebo, a patio, and a lawn
Disclaimer: The real estate listing information and related content displayed on this site is provided exclusively for consumers’ personal, non-commercial use and may not be used for any purpose other than to identify prospective properties consumers may be interested in purchasing.