1322-1324 W Kiowa Street, Colorado Springs, CO, 80904
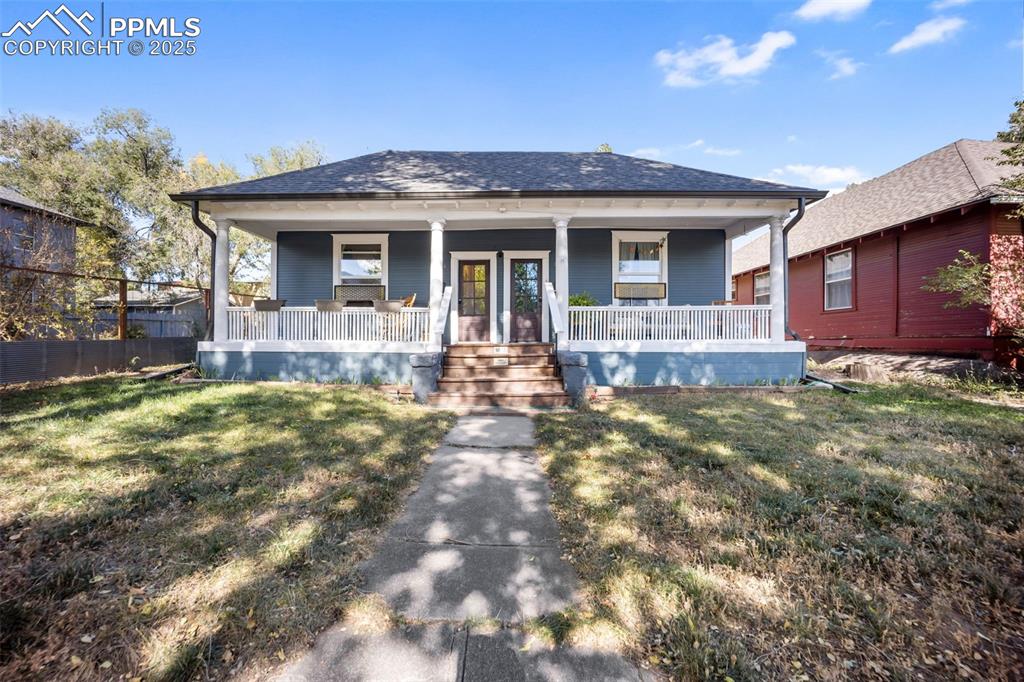
Adorable Bungalow-style home - covered front porch to enjoy!
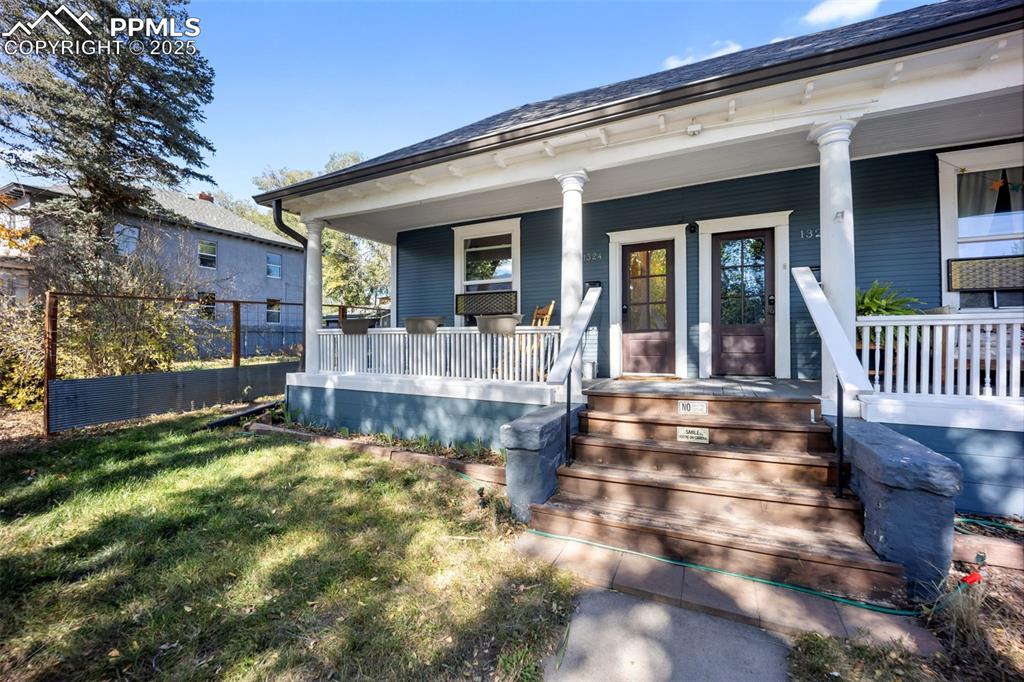
Doorway to property with a porch and a yard
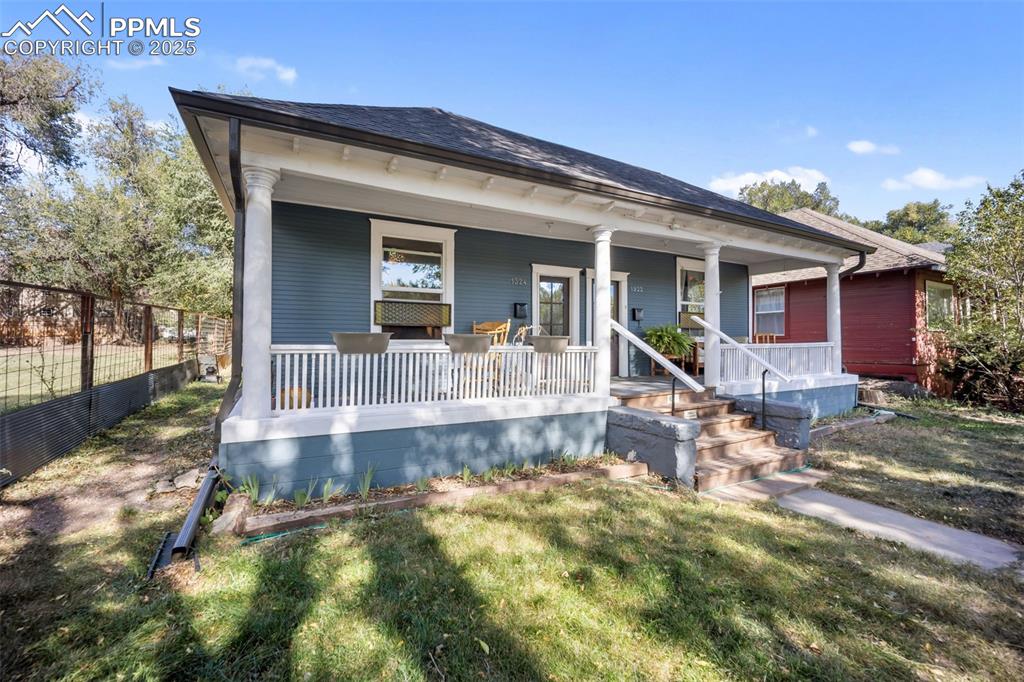
View of front of house with covered porch and a shingled roof
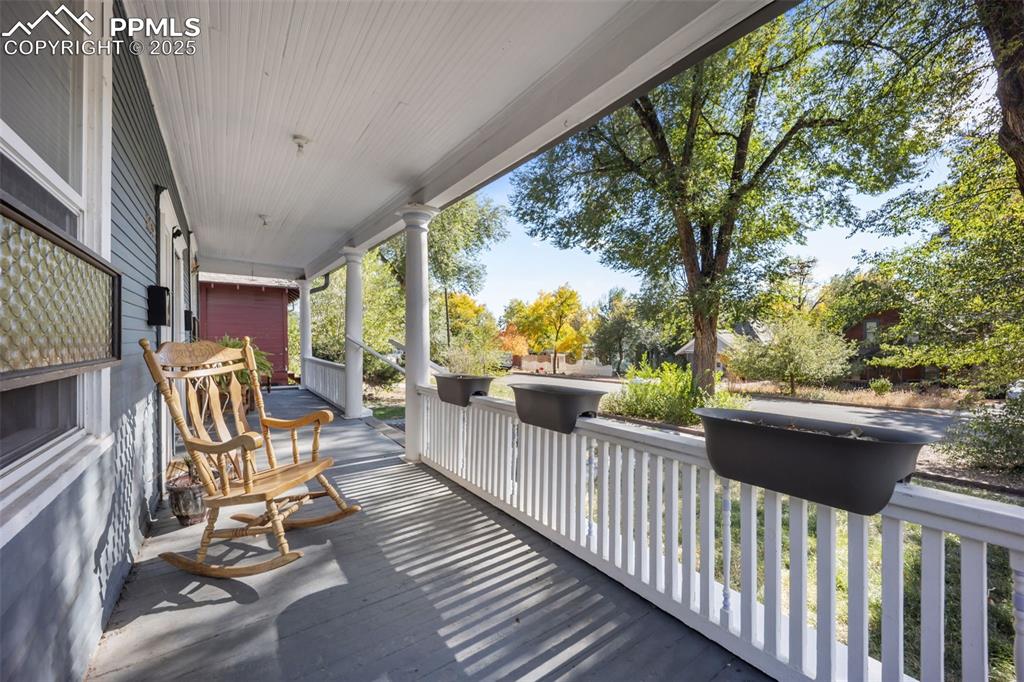
View of covered porch
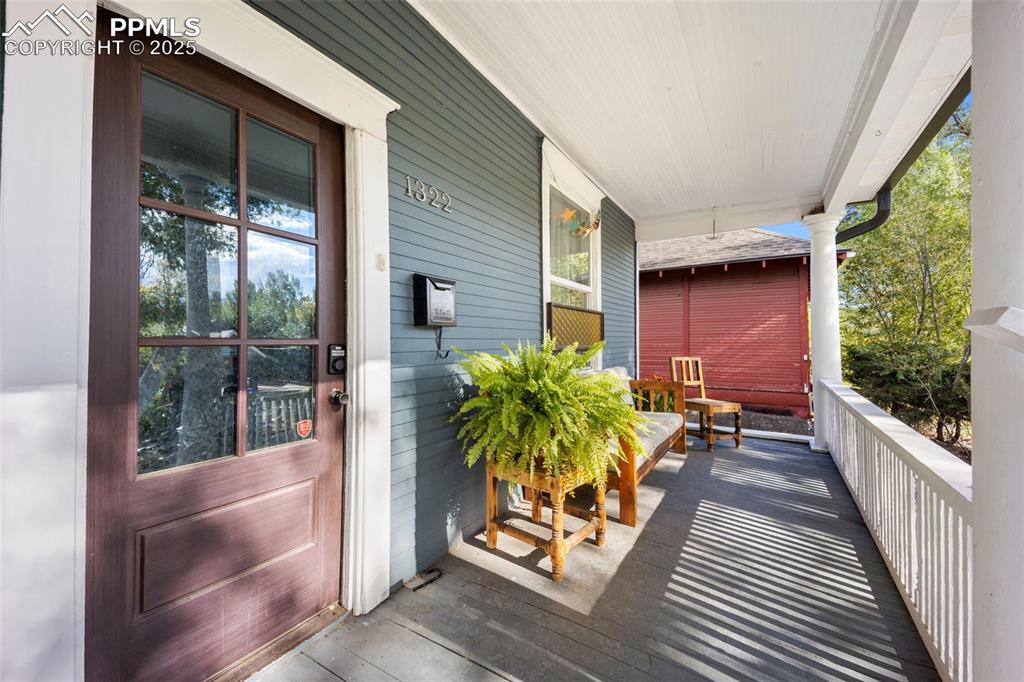
View of covered porch
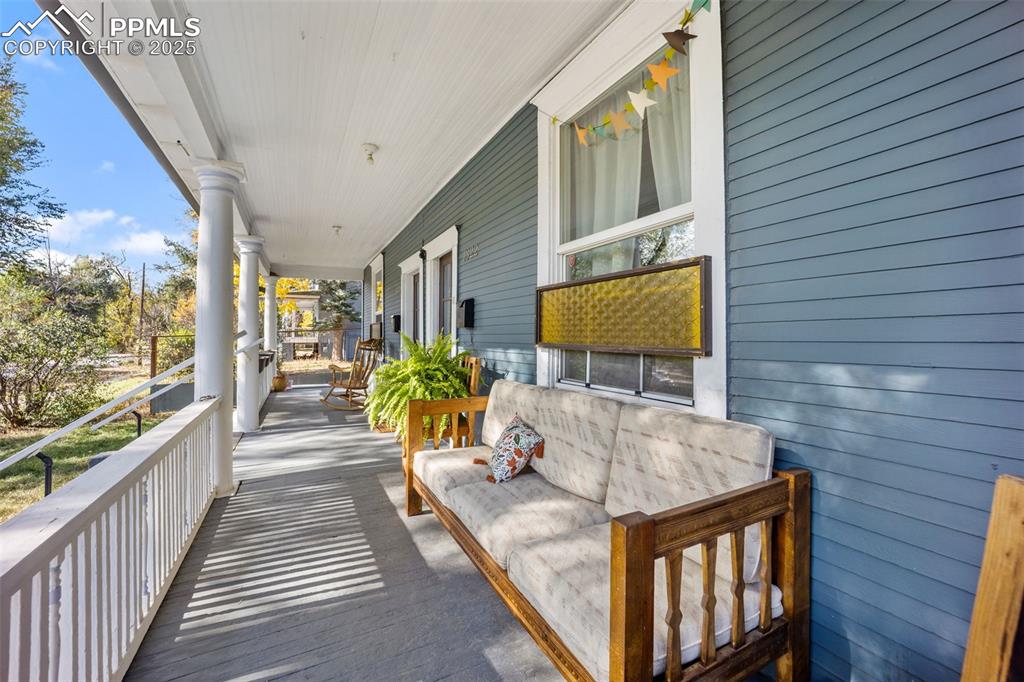
Front of Structure
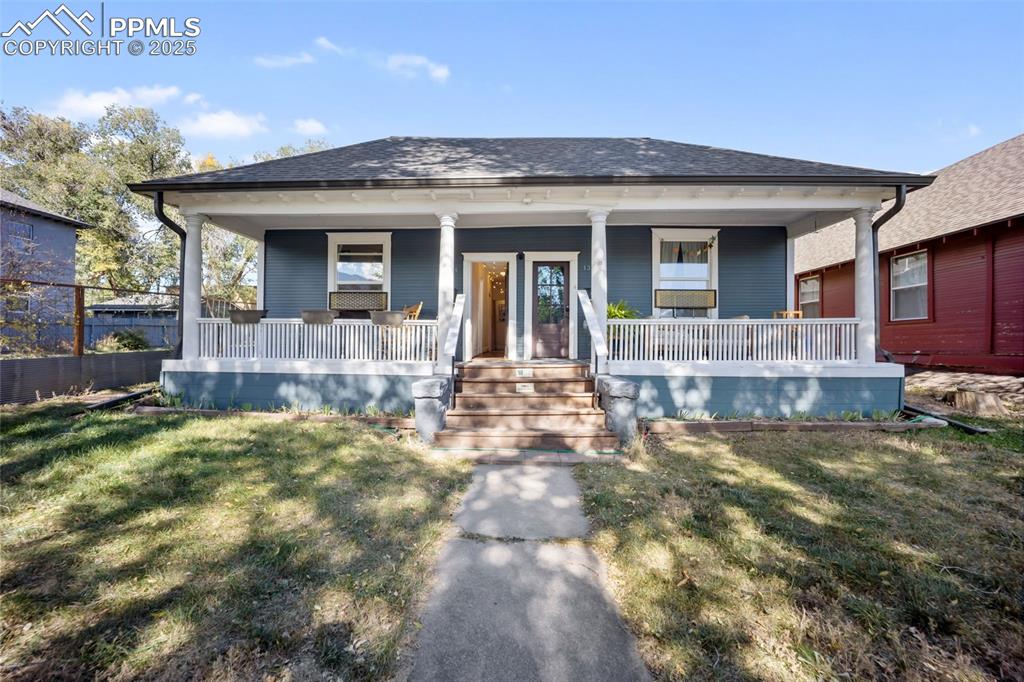
Bungalow-style house featuring a porch, a front lawn, and roof with shingles
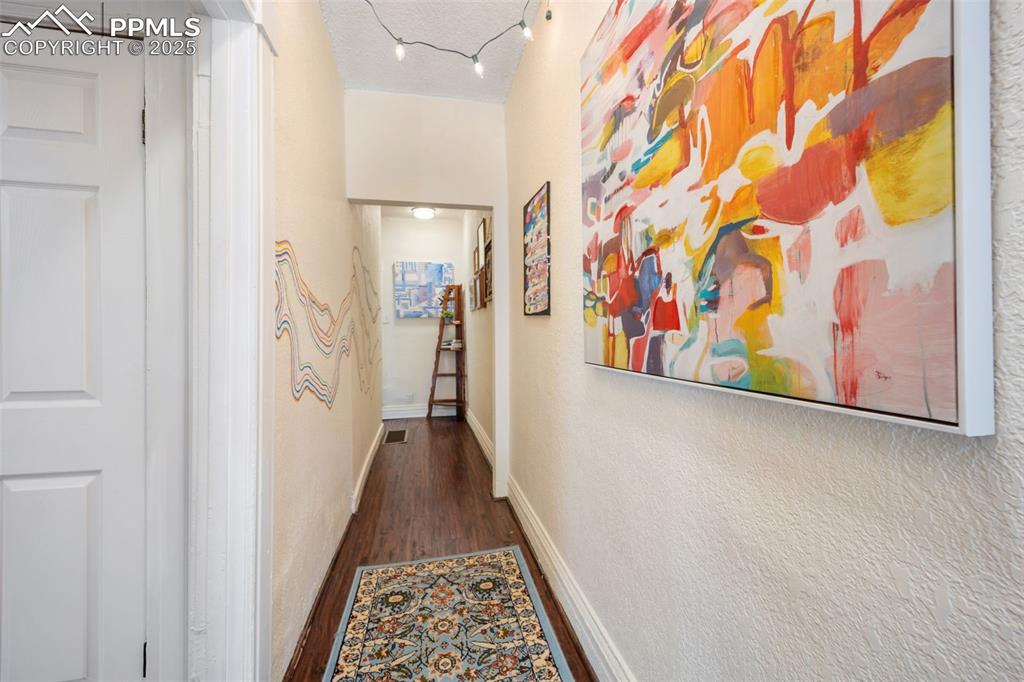
Corridor featuring dark wood-style floors, a textured wall, and a textured ceiling
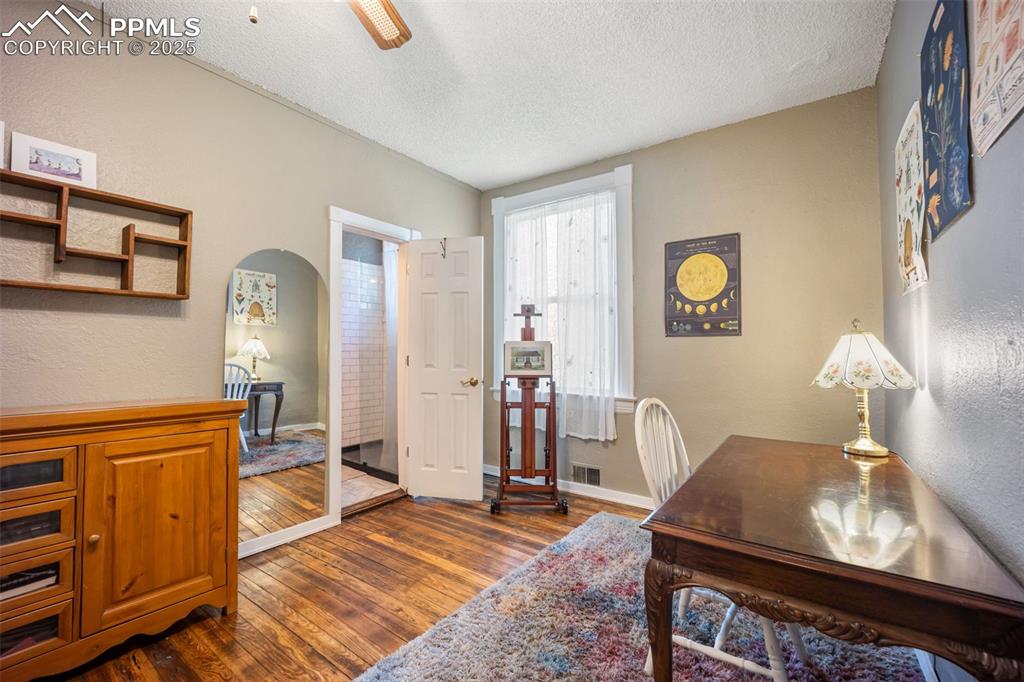
Home office with a textured wall, dark wood finished floors, a textured ceiling, arched walkways, and a ceiling fan
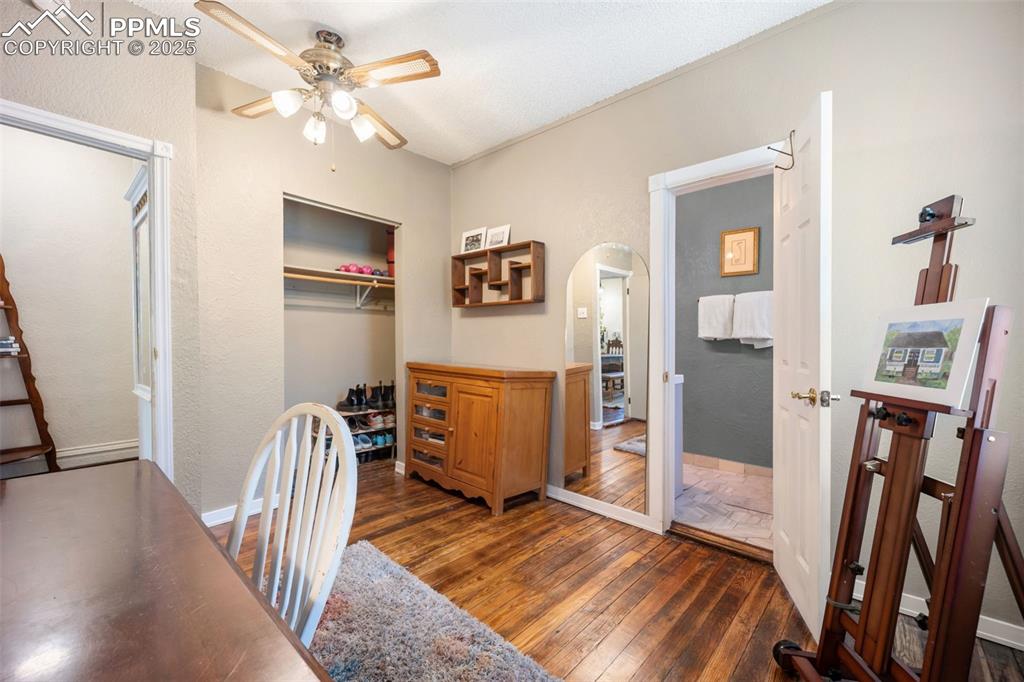
Bedroom
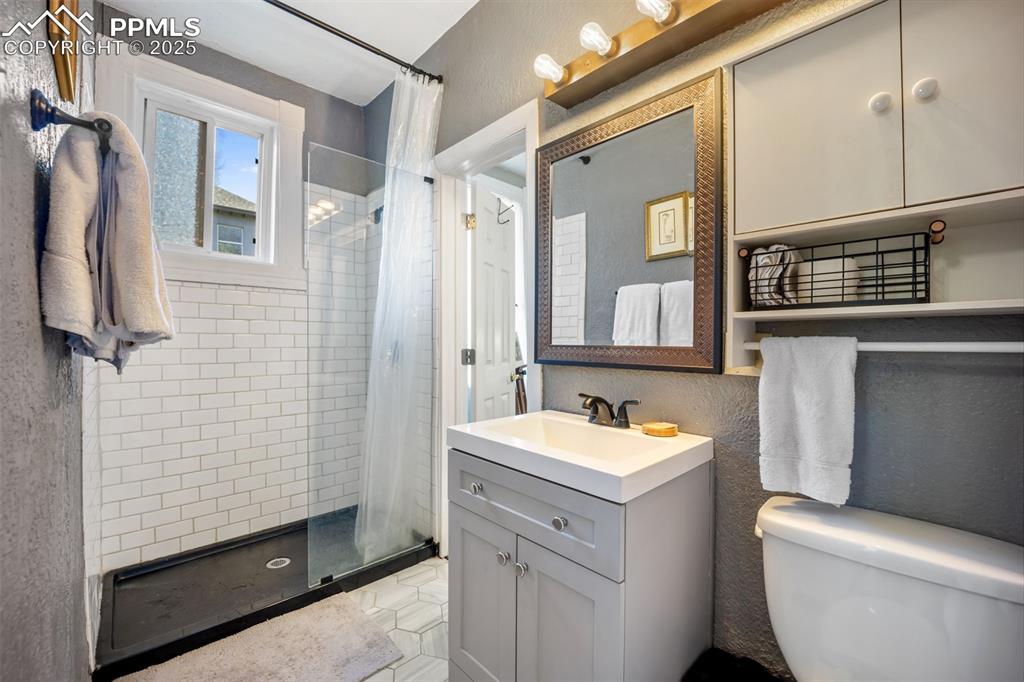
Full bath with a stall shower, vanity, and a textured wall
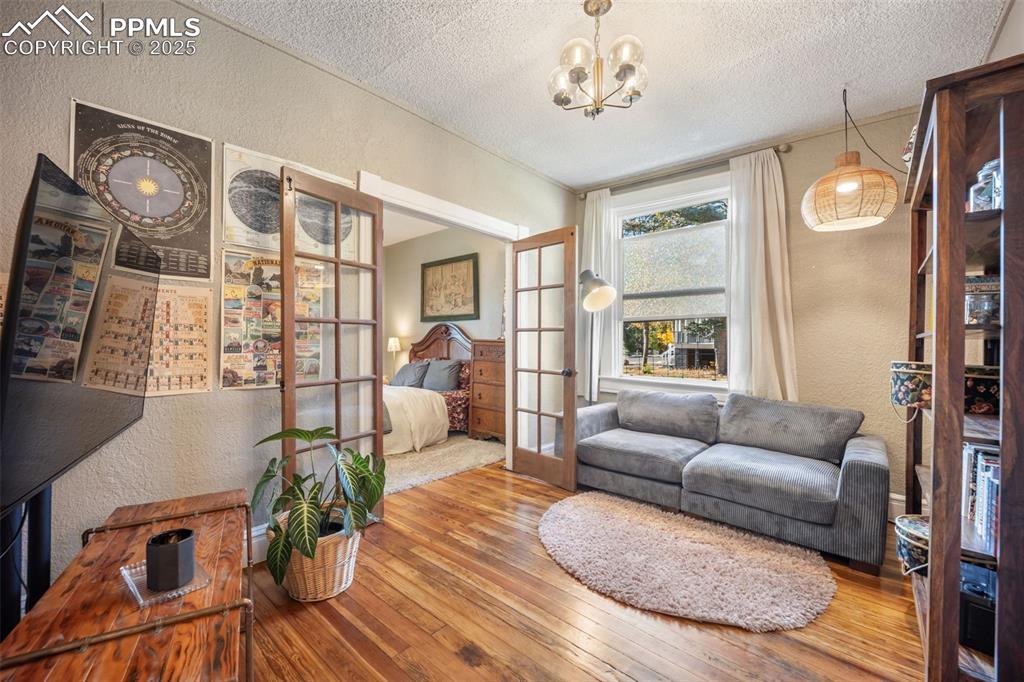
Living Room
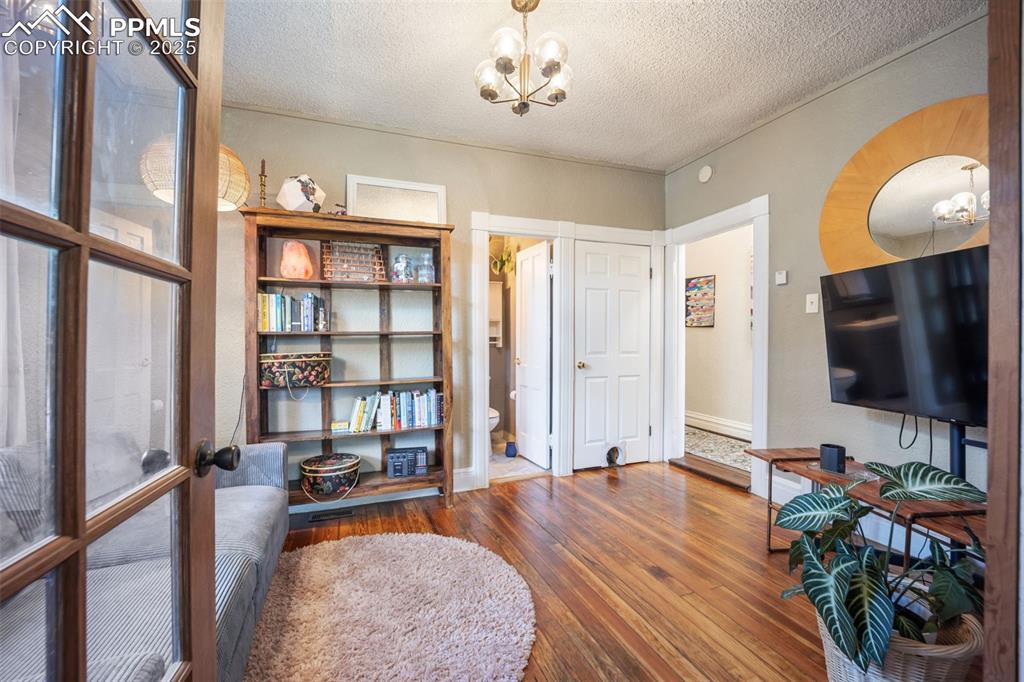
Sitting room with a textured ceiling, a chandelier, and hardwood / wood-style flooring
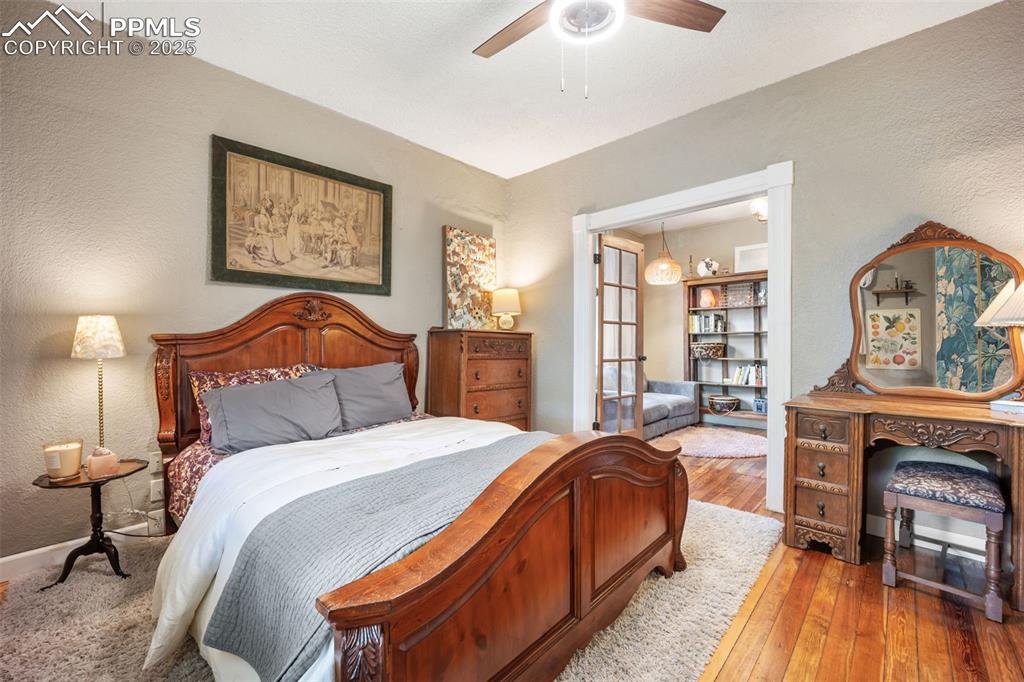
Bedroom featuring a textured wall, wood-type flooring, and a ceiling fan
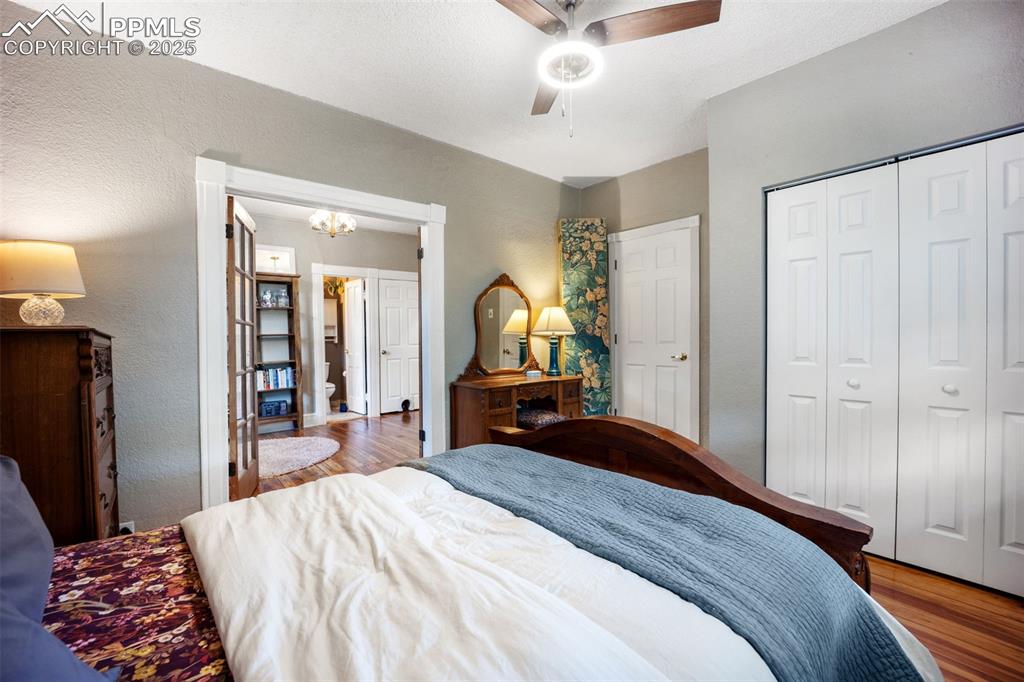
Bedroom featuring wood finished floors, a textured wall, a chandelier, a ceiling fan, and a closet
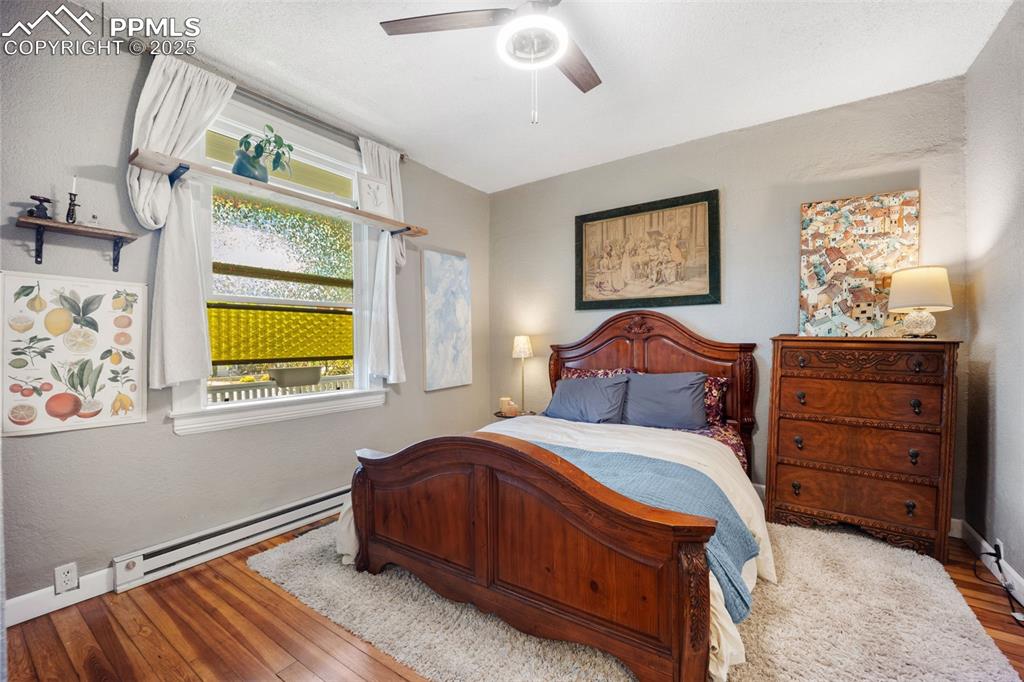
Bedroom with baseboard heating, hardwood / wood-style floors, a textured wall, and a ceiling fan
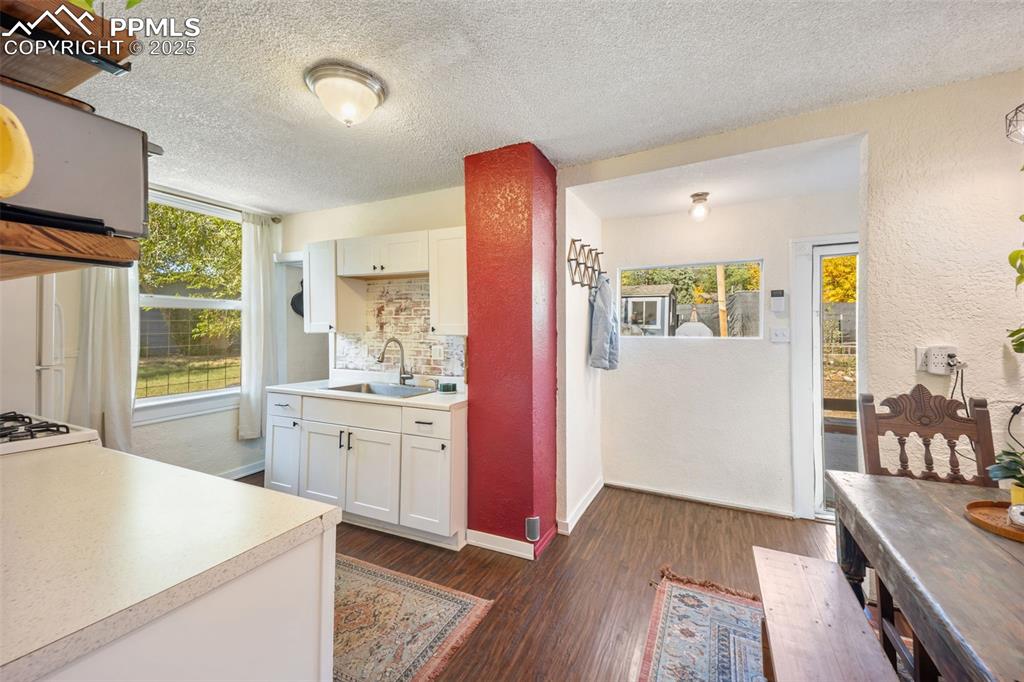
Kitchen featuring a textured wall, white cabinets, light countertops, dark wood finished floors, and tasteful backsplash
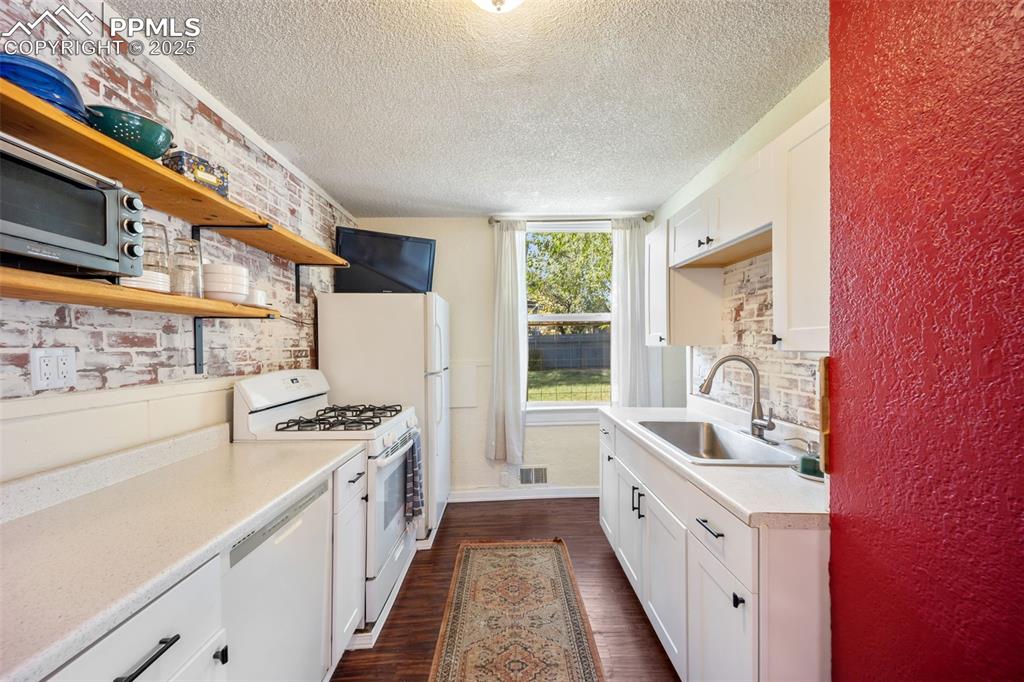
Kitchen with open shelves, white cabinetry, white appliances, dark wood-style flooring, and light countertops
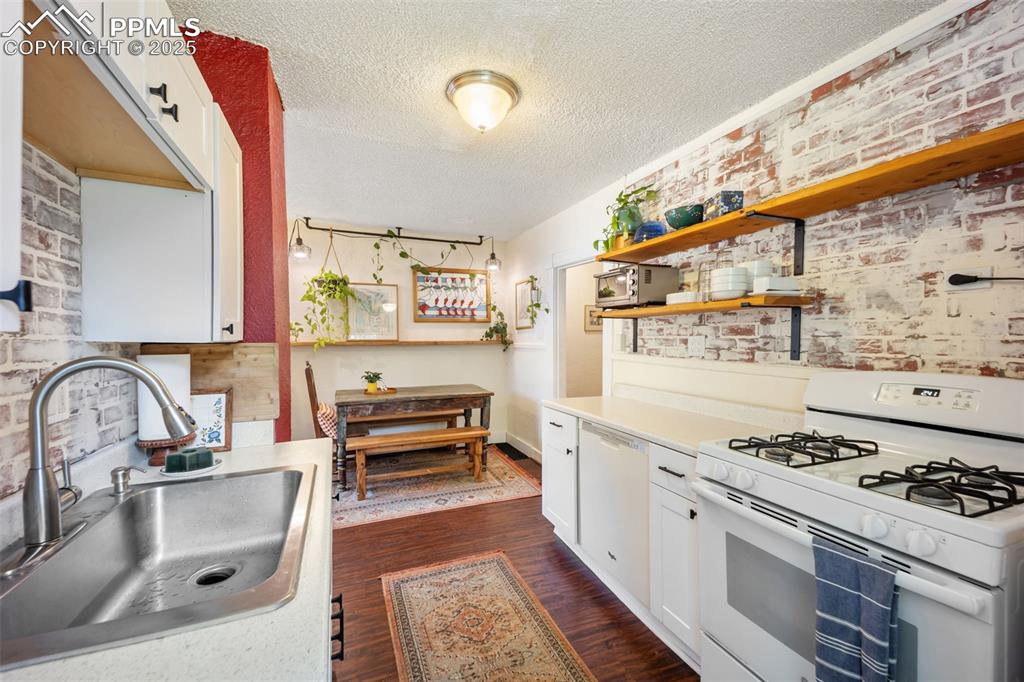
Kitchen with brick wall, white cabinetry, white appliances, a textured ceiling, and open shelves
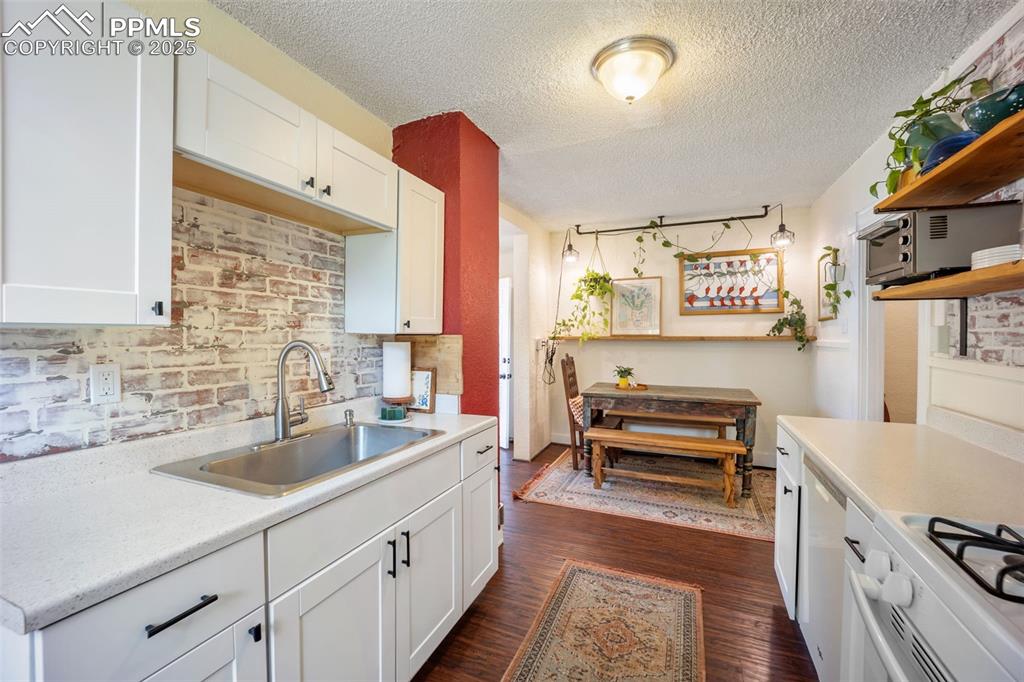
Kitchen with light countertops, dark wood finished floors, white cabinets, white appliances, and decorative backsplash
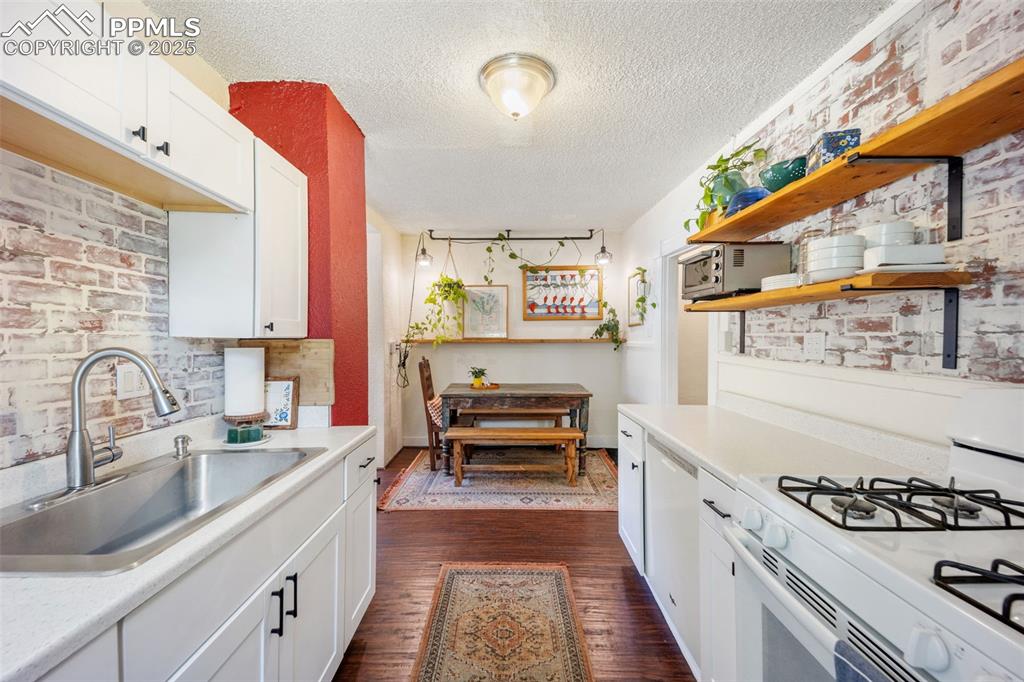
Kitchen featuring white appliances, white cabinets, open shelves, brick wall, and a textured ceiling
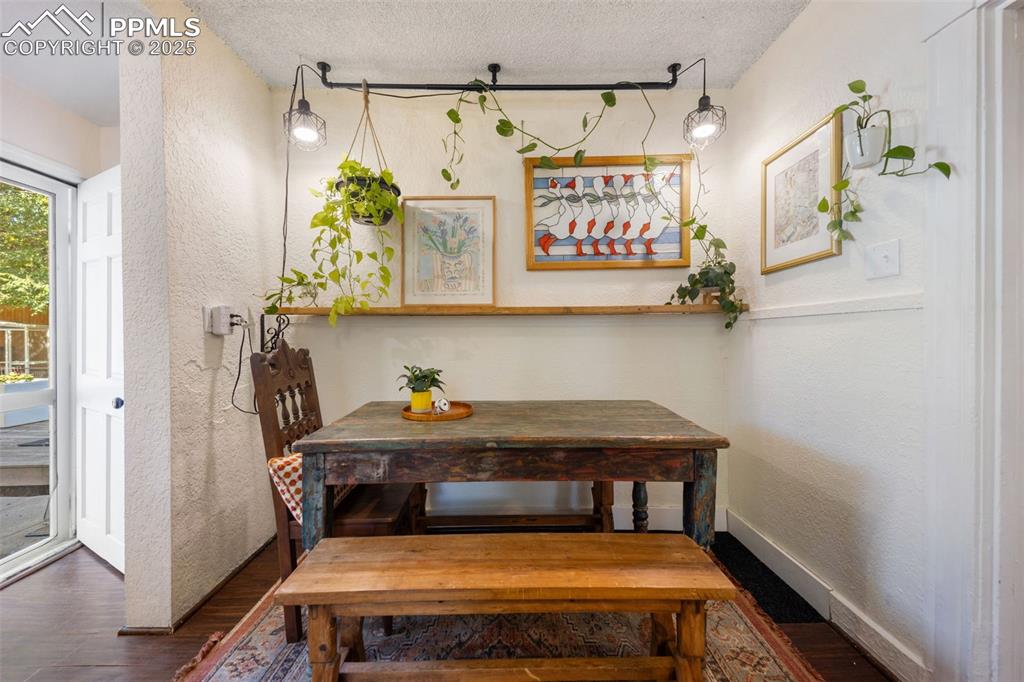
Dining area featuring a textured wall, dark wood-type flooring, and a textured ceiling
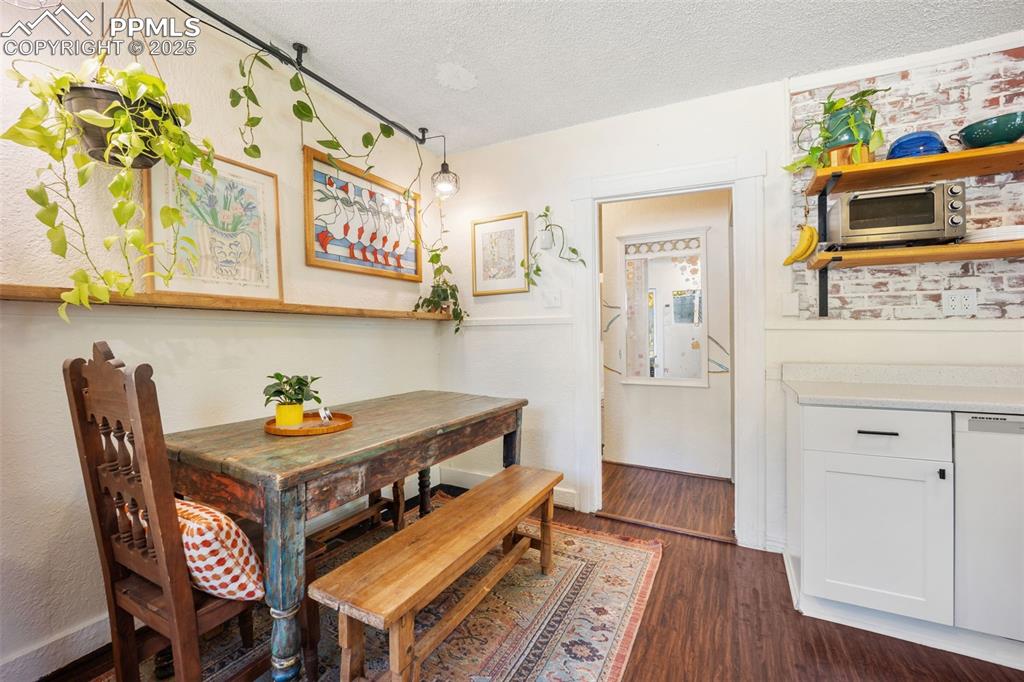
Dining space with a textured ceiling and dark wood-style flooring
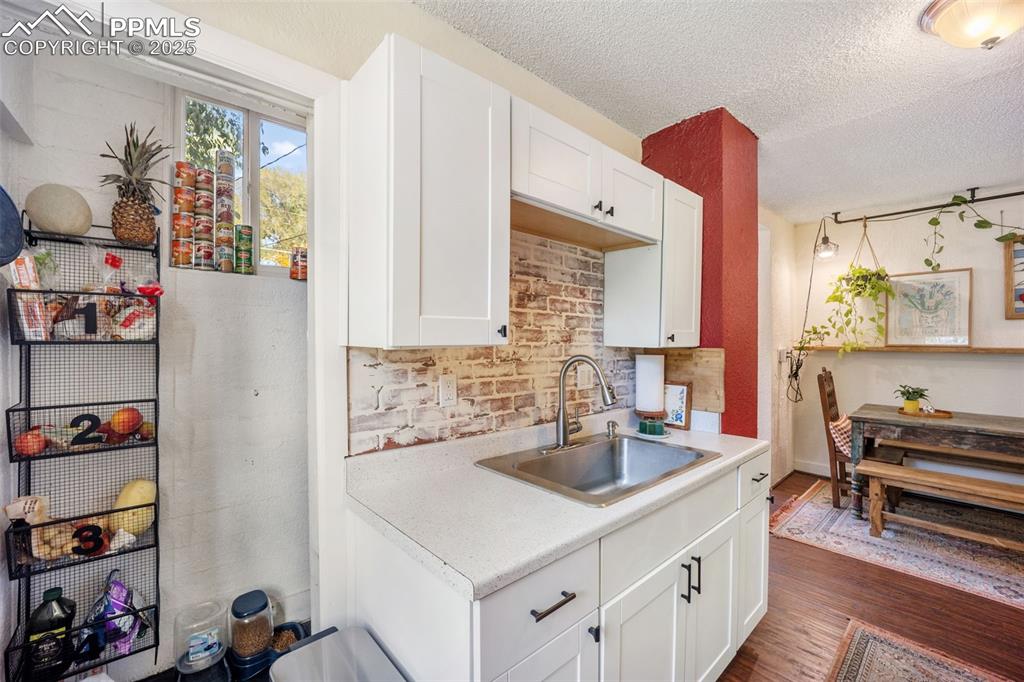
Kitchen with light countertops, a textured ceiling, dark wood-style flooring, white cabinets, and tasteful backsplash
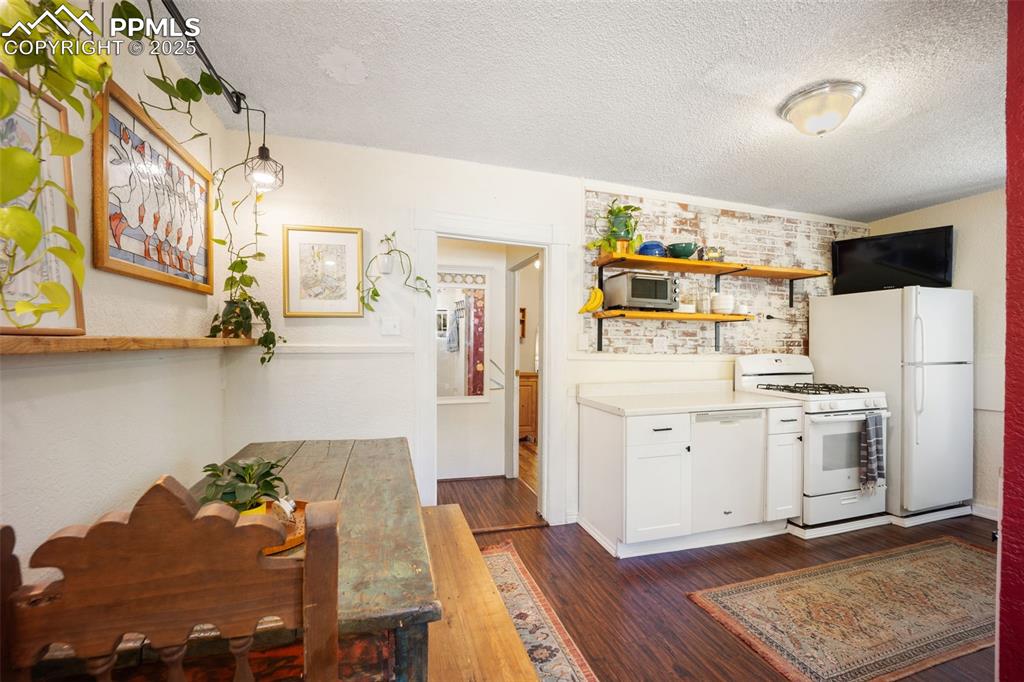
Kitchen featuring open shelves, a textured ceiling, dark wood-type flooring, light countertops, and white appliances
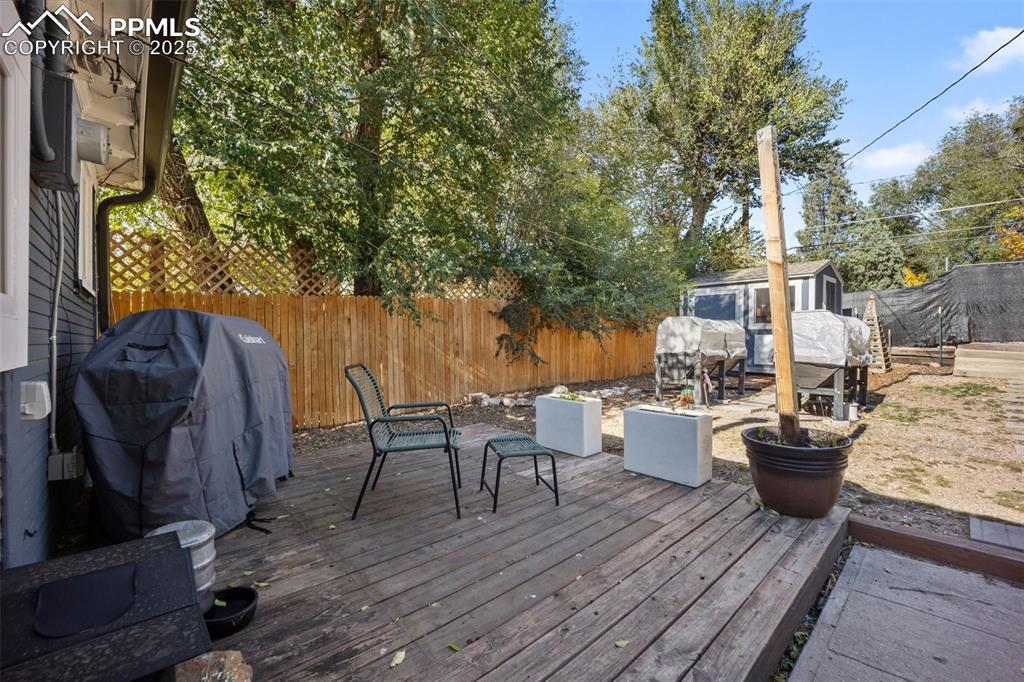
Wooden terrace with a fenced backyard, area for grilling, and a shed
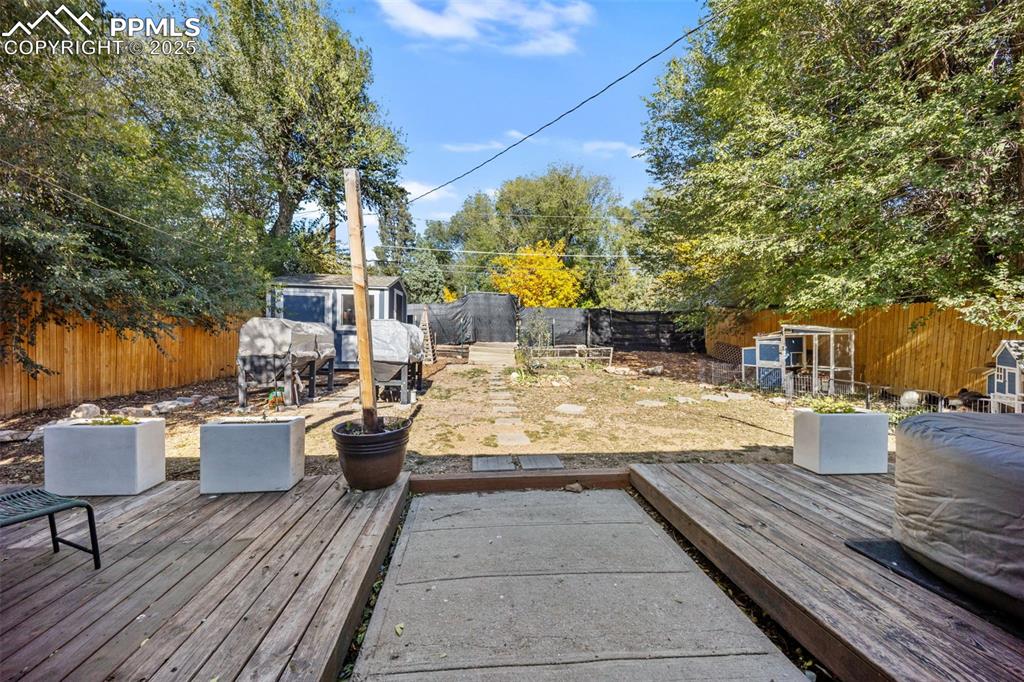
Wooden deck featuring a patio, a fenced backyard, and a storage unit
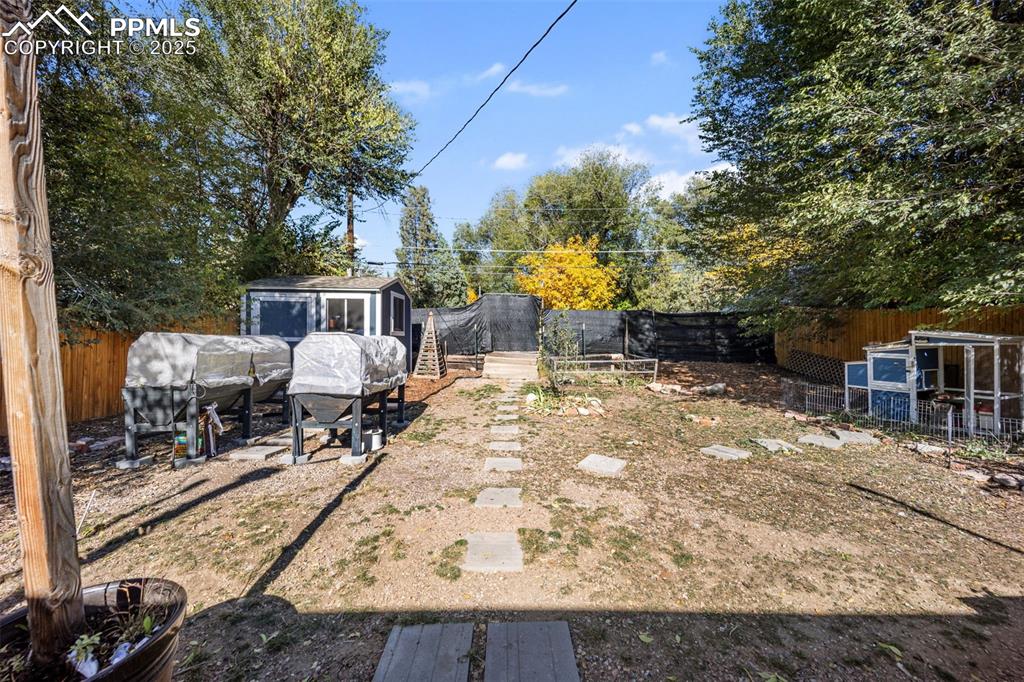
Fenced backyard featuring a shed and a patio
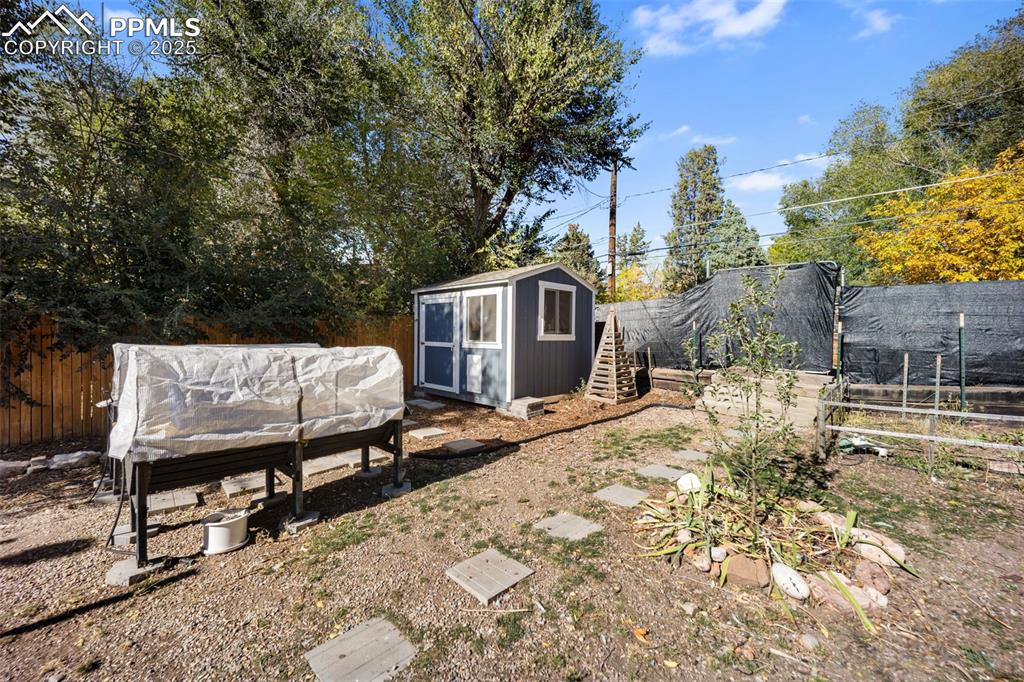
Fenced backyard with a storage shed
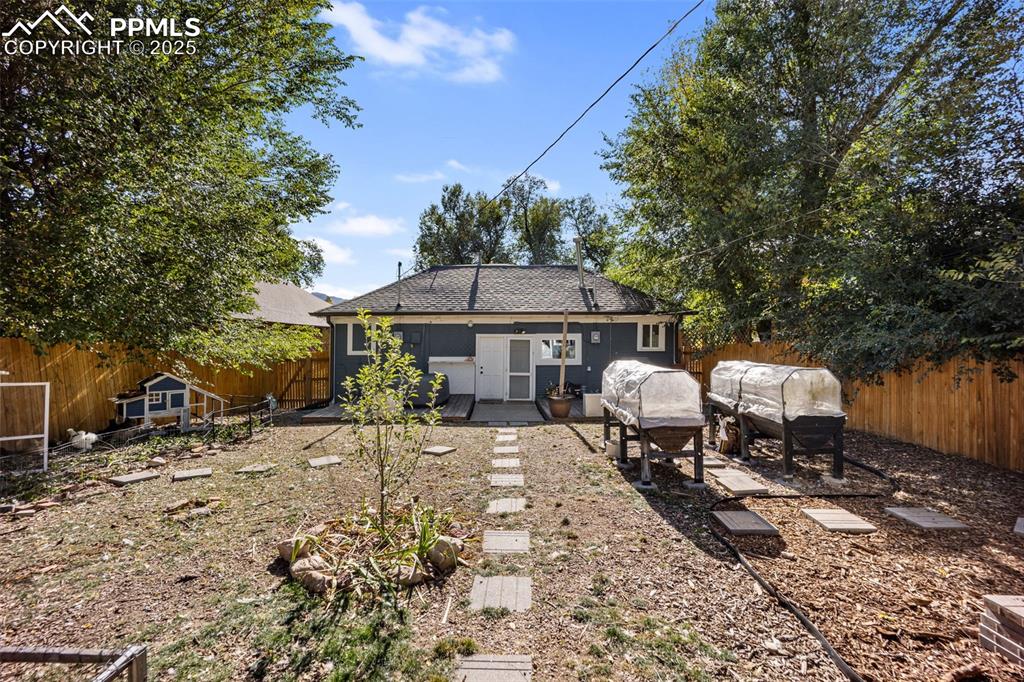
Rear view of property featuring a fenced backyard, roof with shingles, a patio, and an outdoor structure
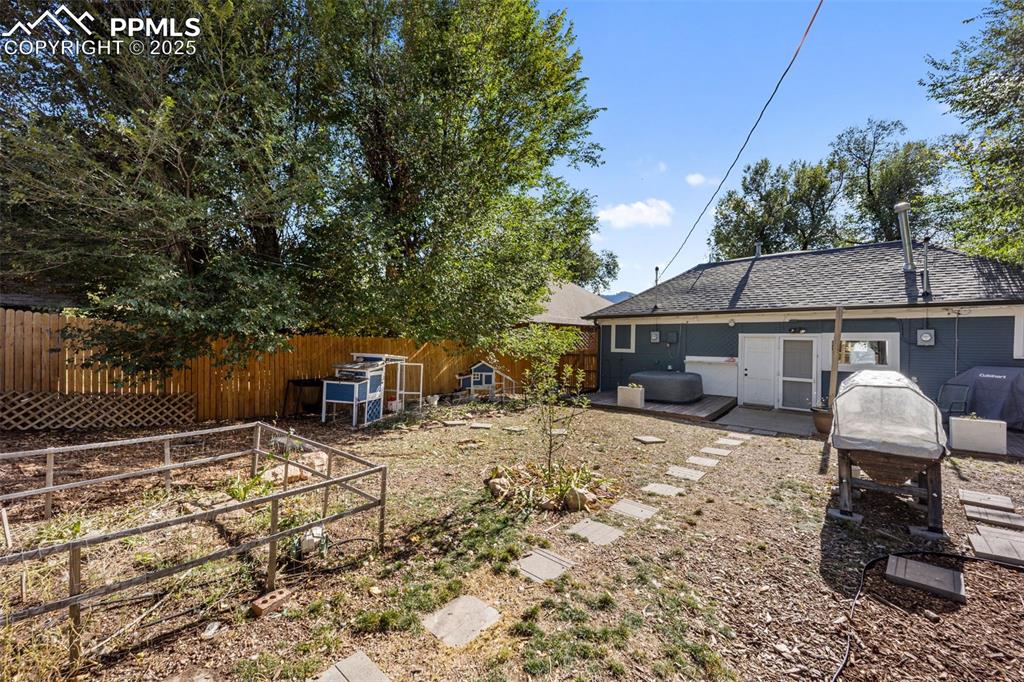
View of fenced backyard
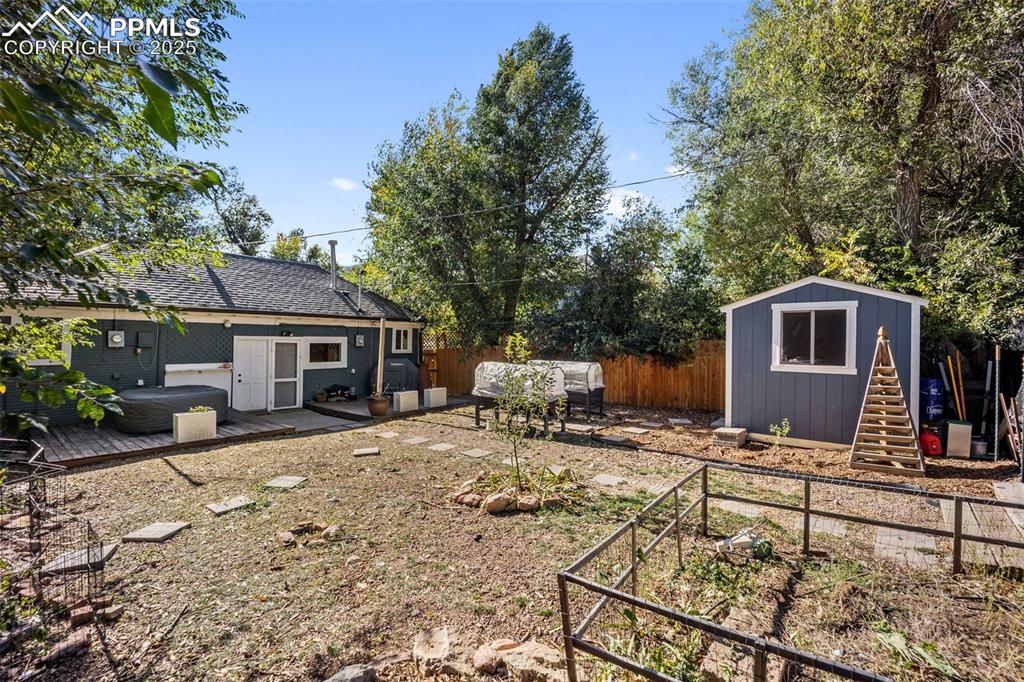
Fenced yard featuring a shed, a wooden deck, and a patio
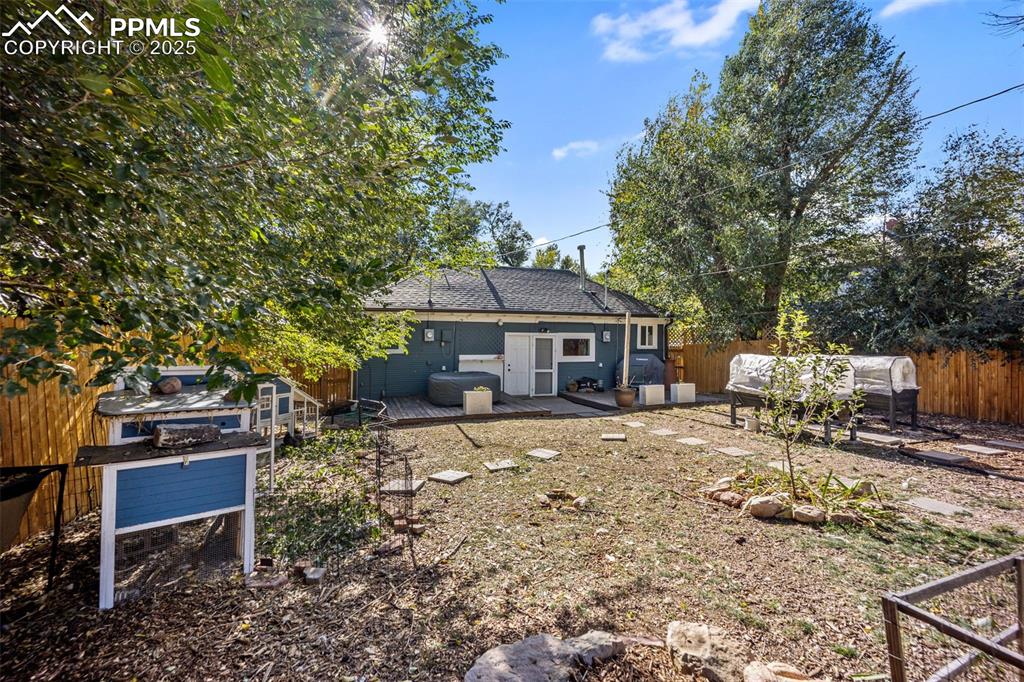
Back of house with a fenced backyard, a patio, roof with shingles, and an outbuilding
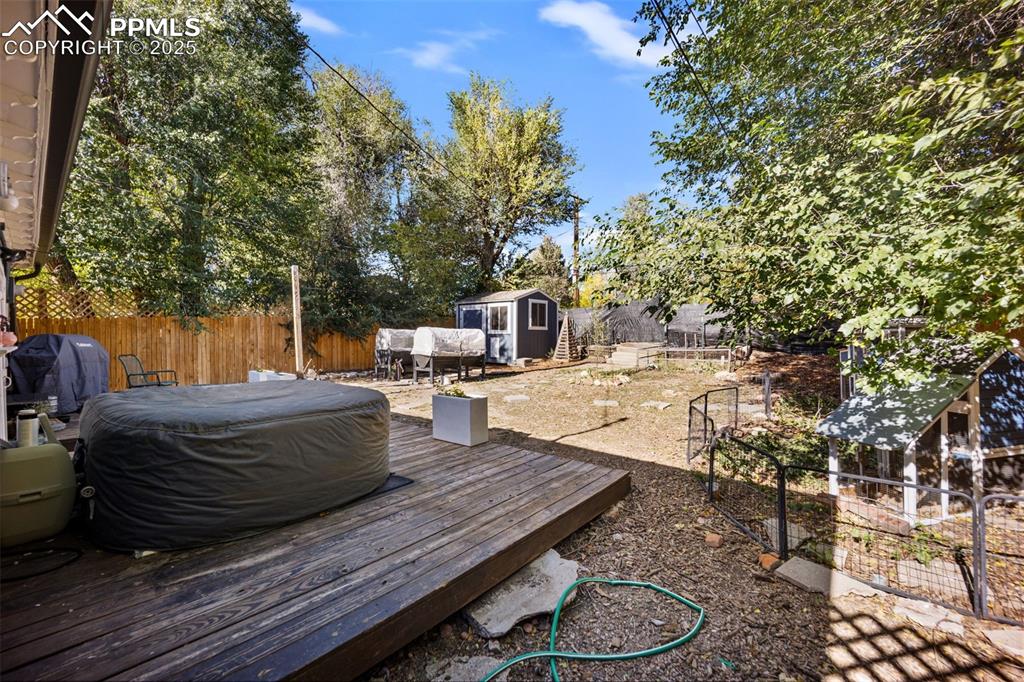
Wooden terrace with a fenced backyard, a grill, and a storage unit
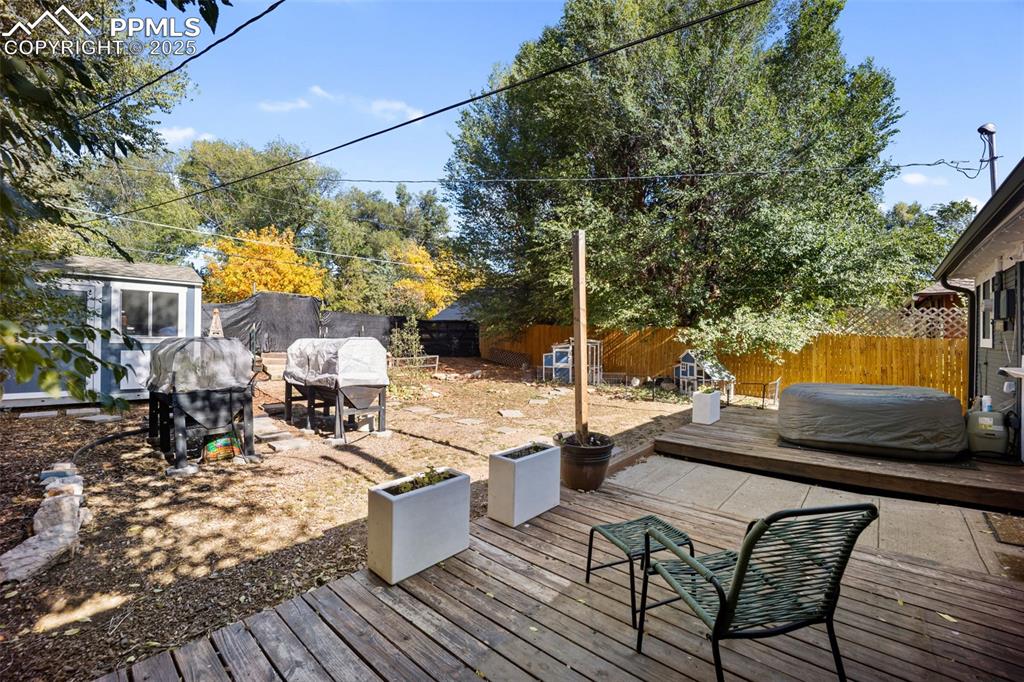
Deck featuring a fenced backyard, an outbuilding, a patio, and grilling area
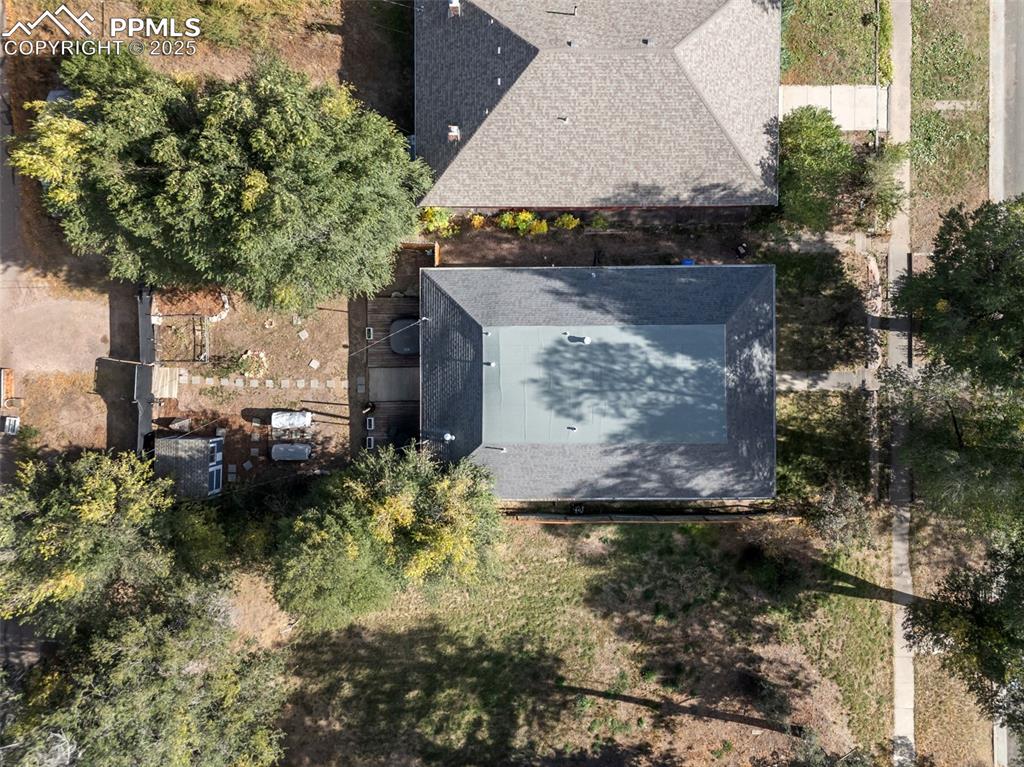
View from above of property
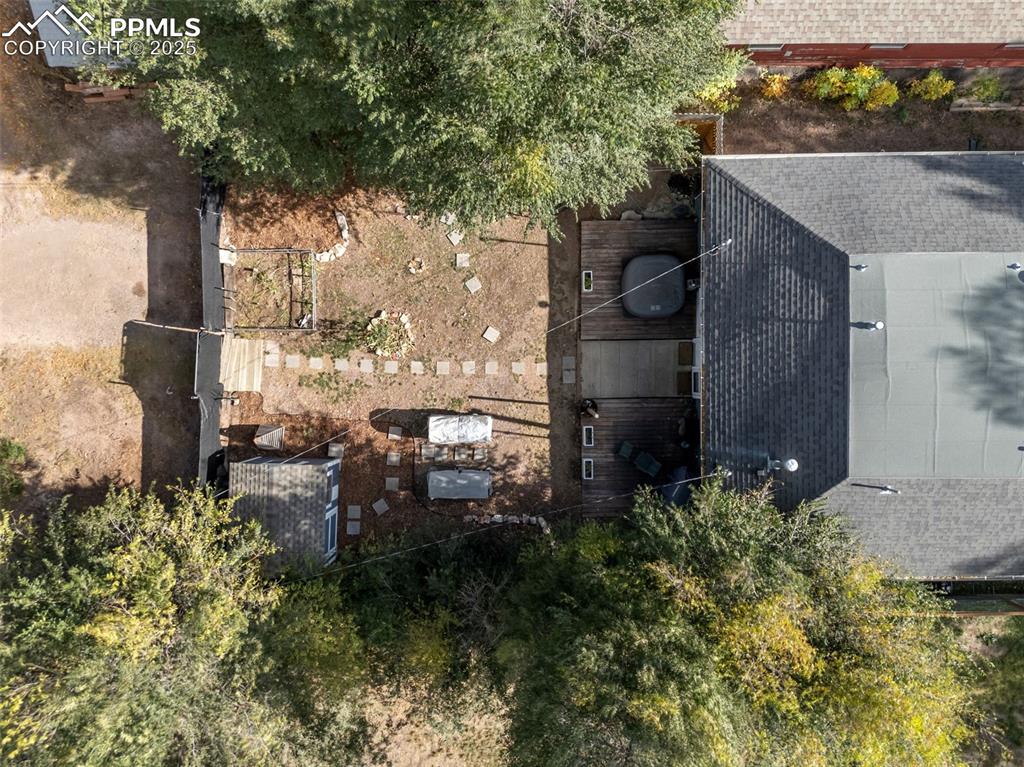
View from above of property
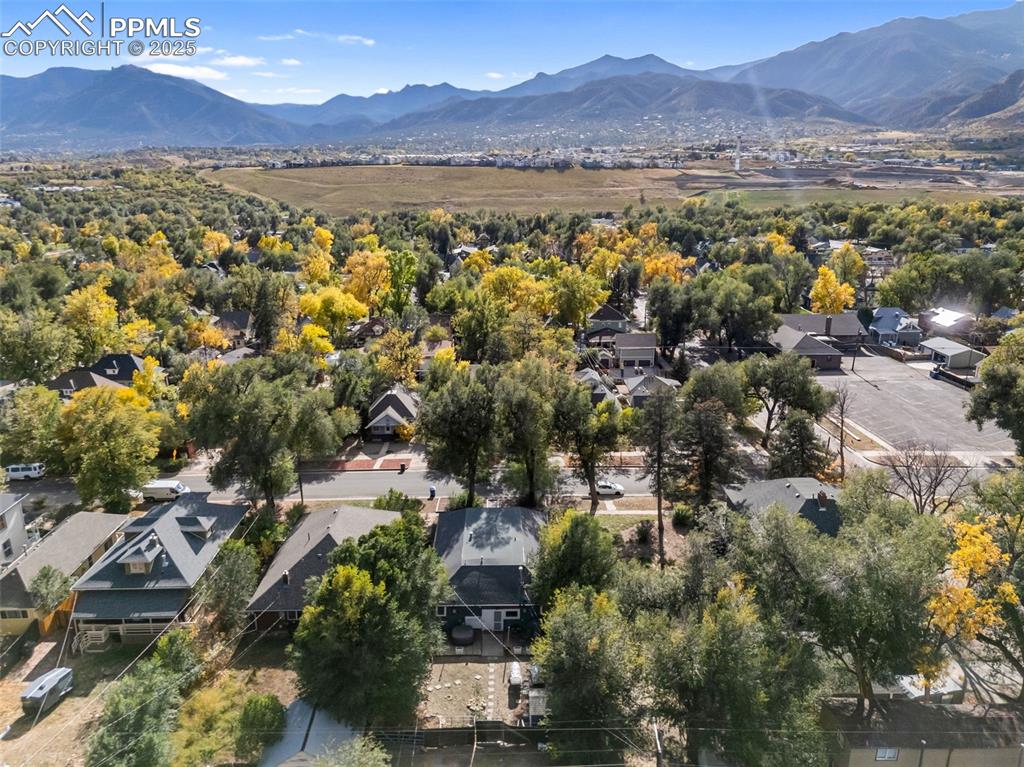
Aerial perspective of suburban area with a mountain backdrop
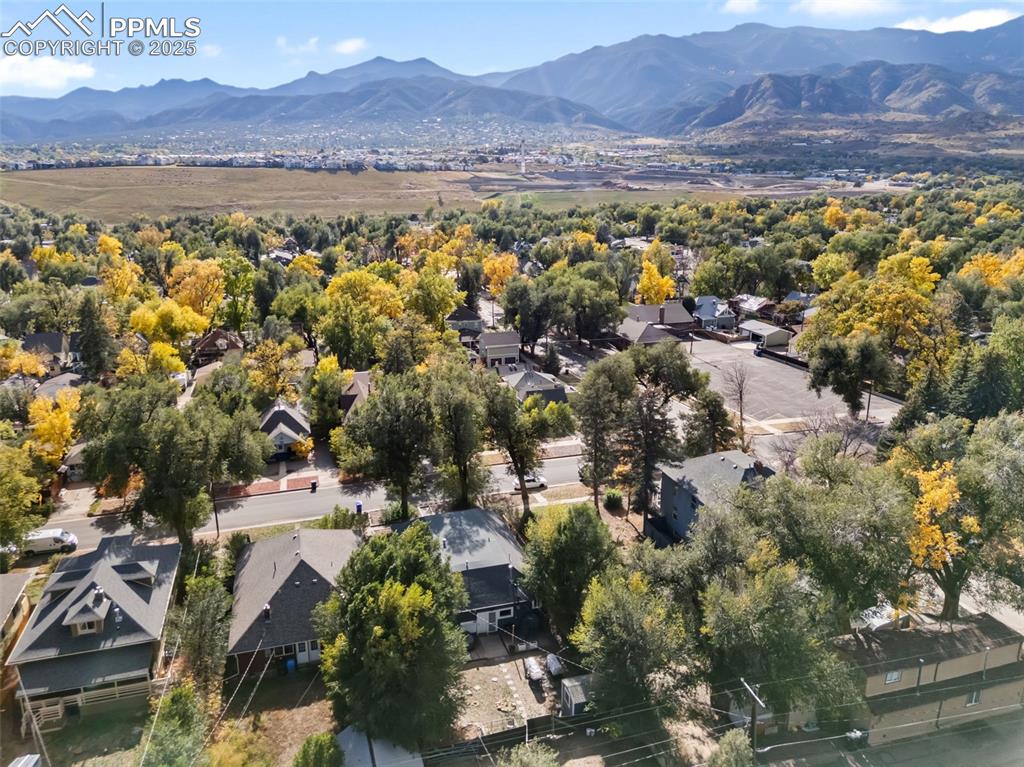
Aerial view of property's location with a mountain backdrop and nearby suburban area
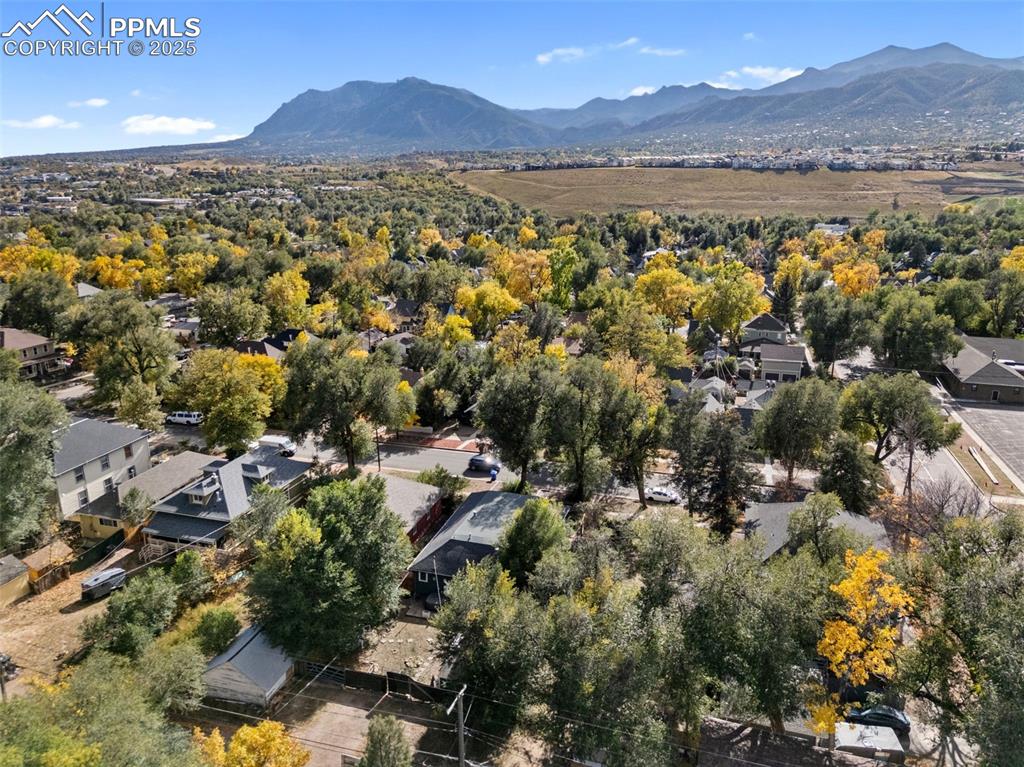
View of property location with a mountainous background and nearby suburban area
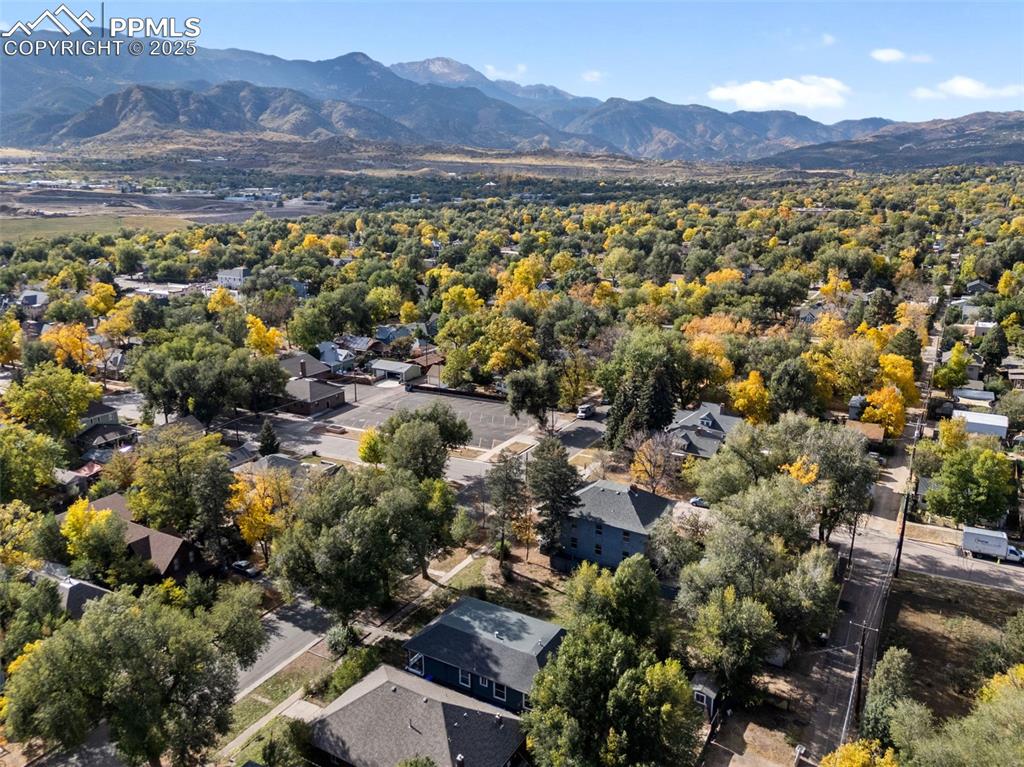
Aerial perspective of suburban area with a mountainous background
Disclaimer: The real estate listing information and related content displayed on this site is provided exclusively for consumers’ personal, non-commercial use and may not be used for any purpose other than to identify prospective properties consumers may be interested in purchasing.