2124 Palm Drive, Colorado Springs, CO, 80918
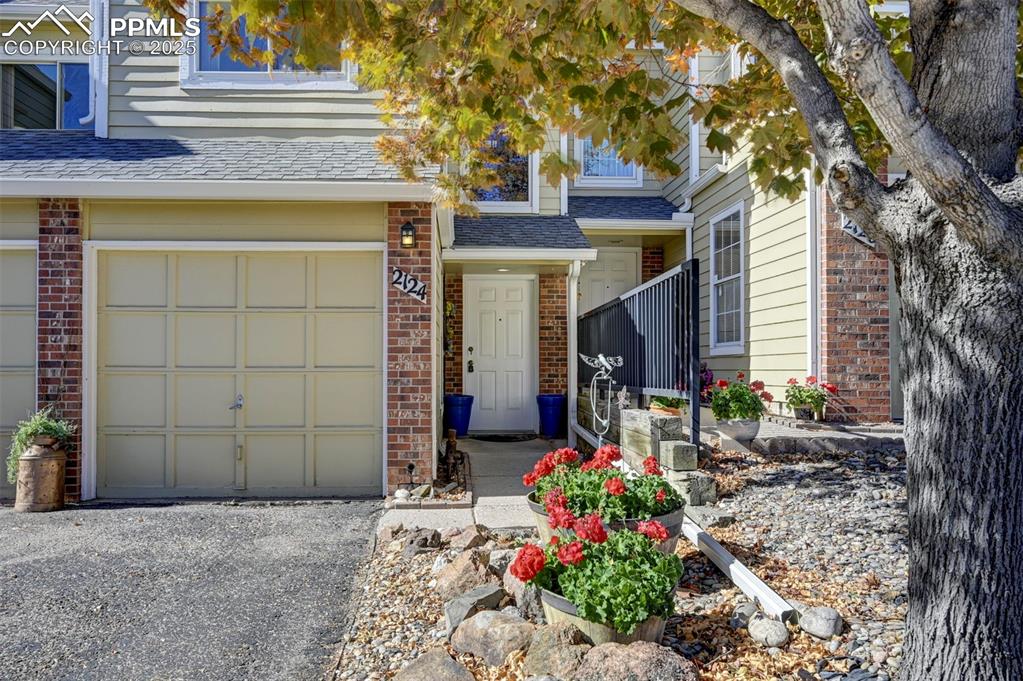
Welcome Home!
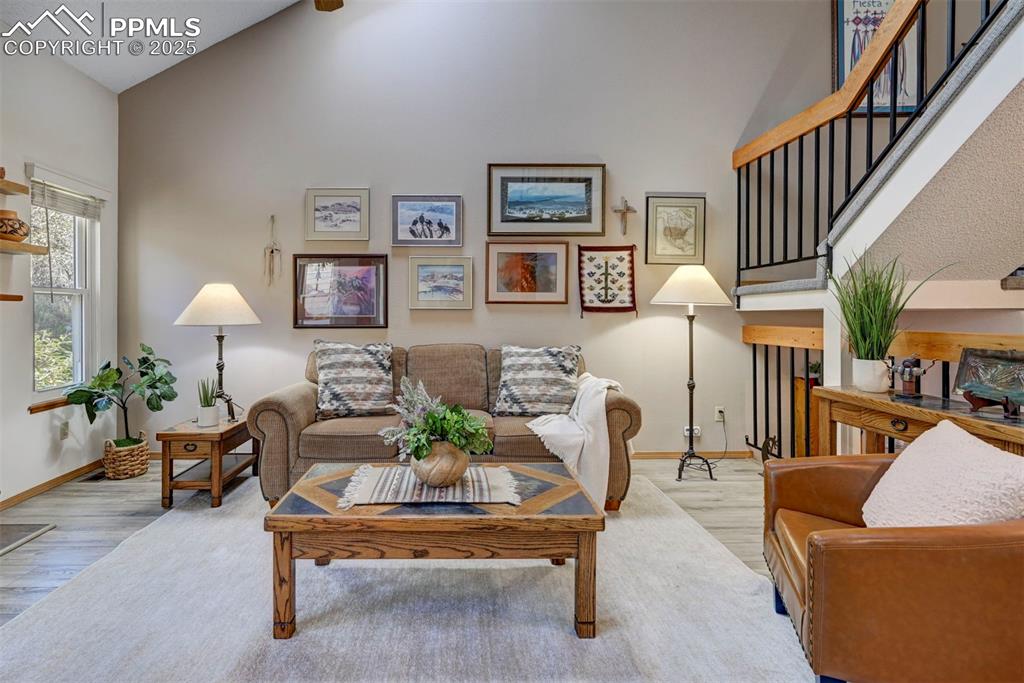
Living Room w/Tons of Natural Light
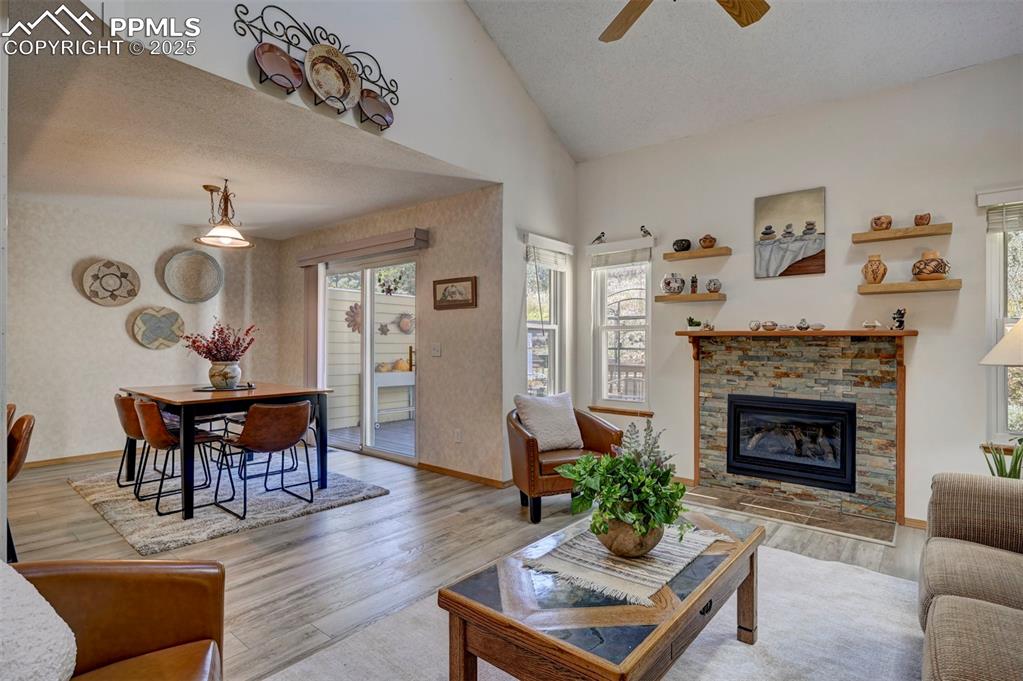
Gas Fireplace, Vaulted Ceilings, LR/DR Combo w/ Walkout
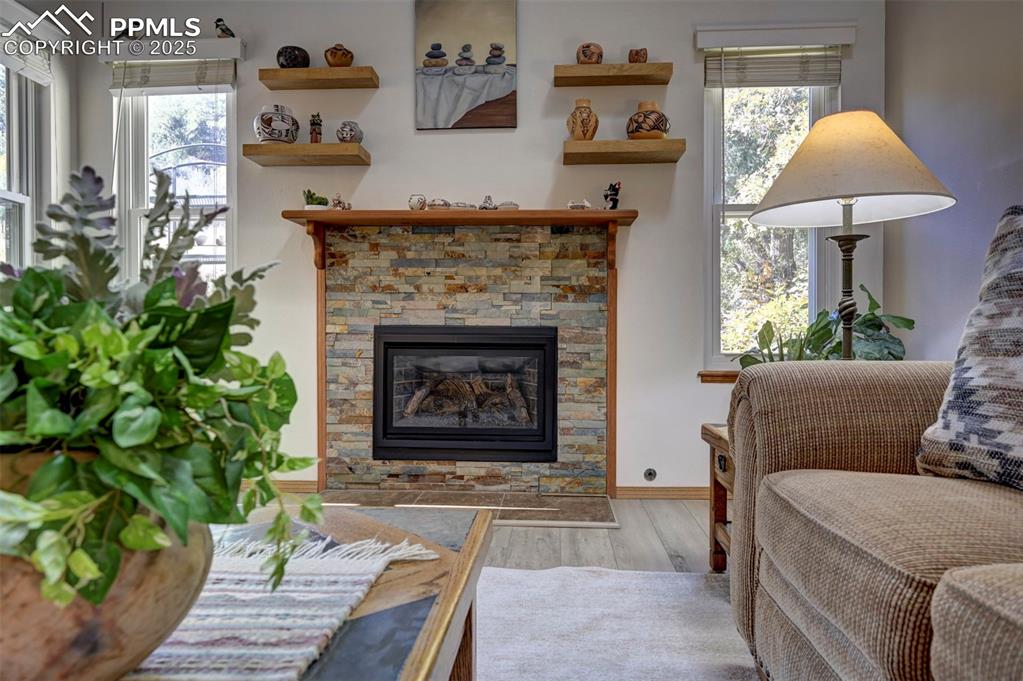
Gas Fireplace w/ Wood Mantle & Shelving
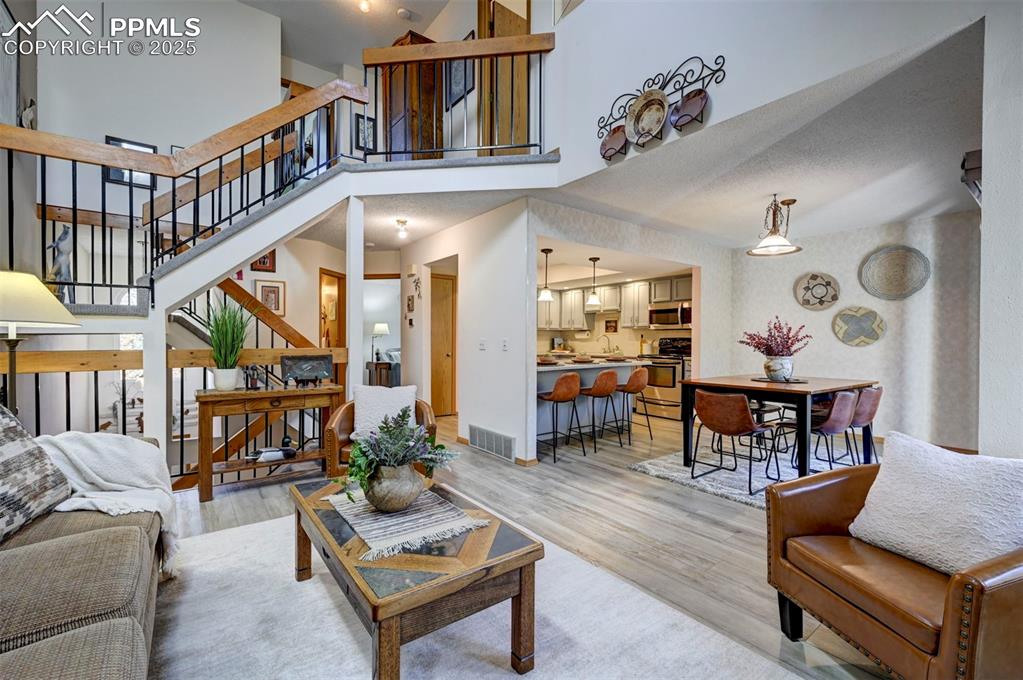
Vaulted Ceilings, LR/DR Combo w/ Walkout
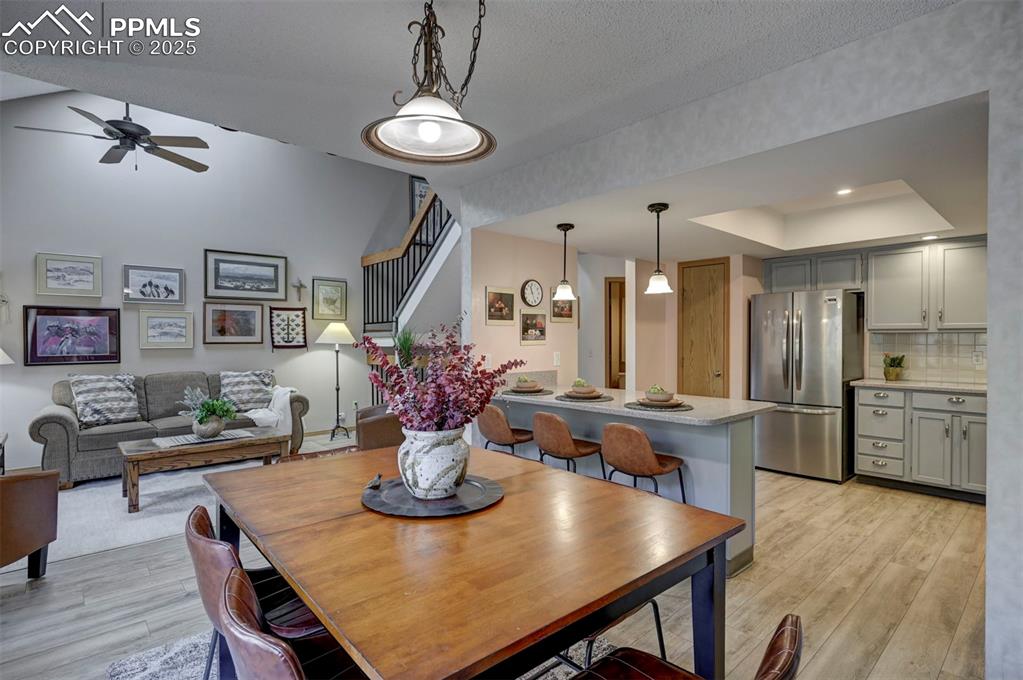
Living/ Dining Kitchen-Perfect for Entertaining!
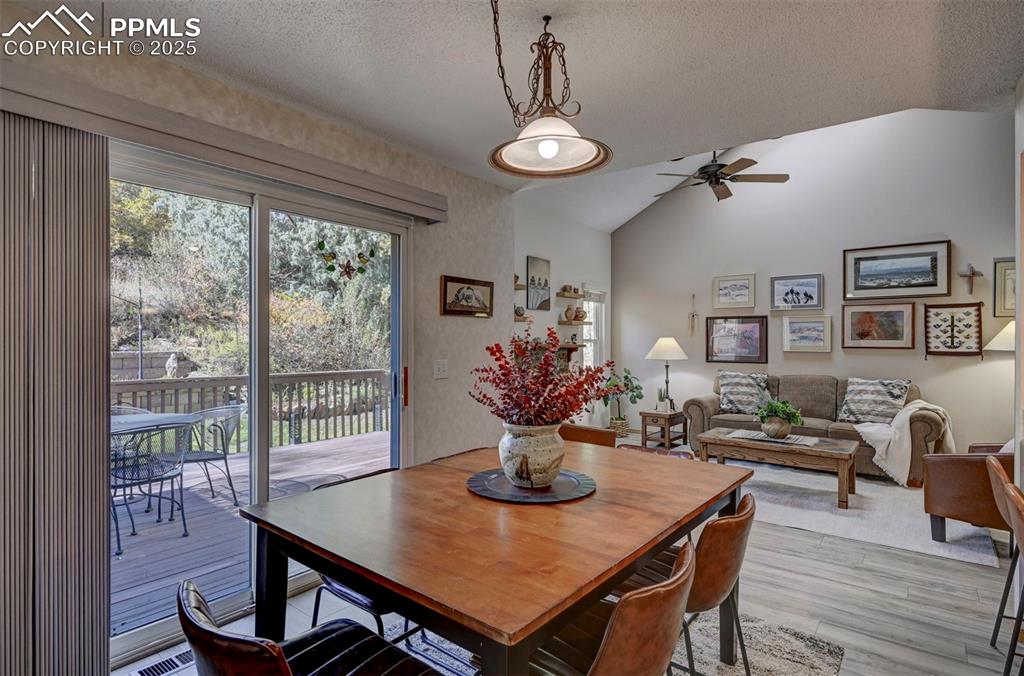
Walkout to the Deck & Garden
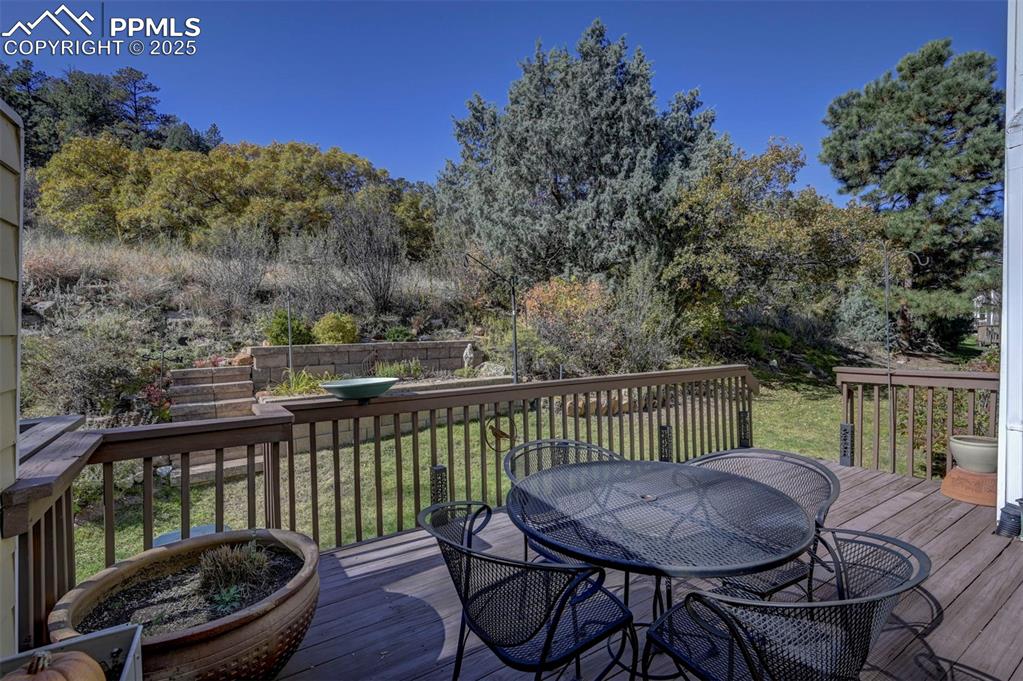
Deck
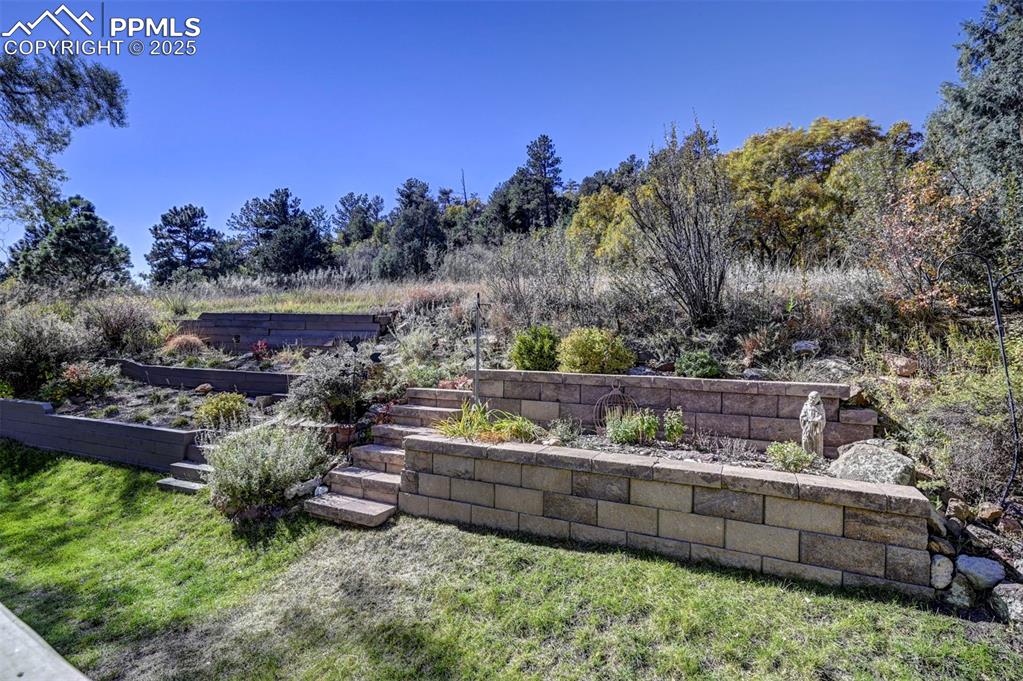
Tiered Garden & Open Space
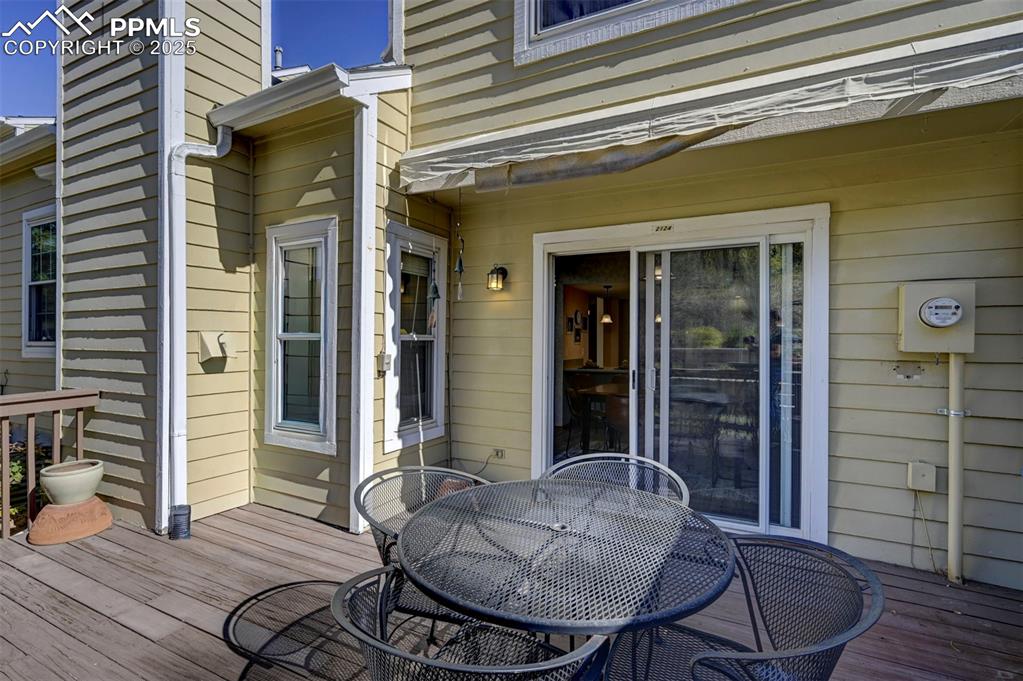
Deck w/ Retractable Awning
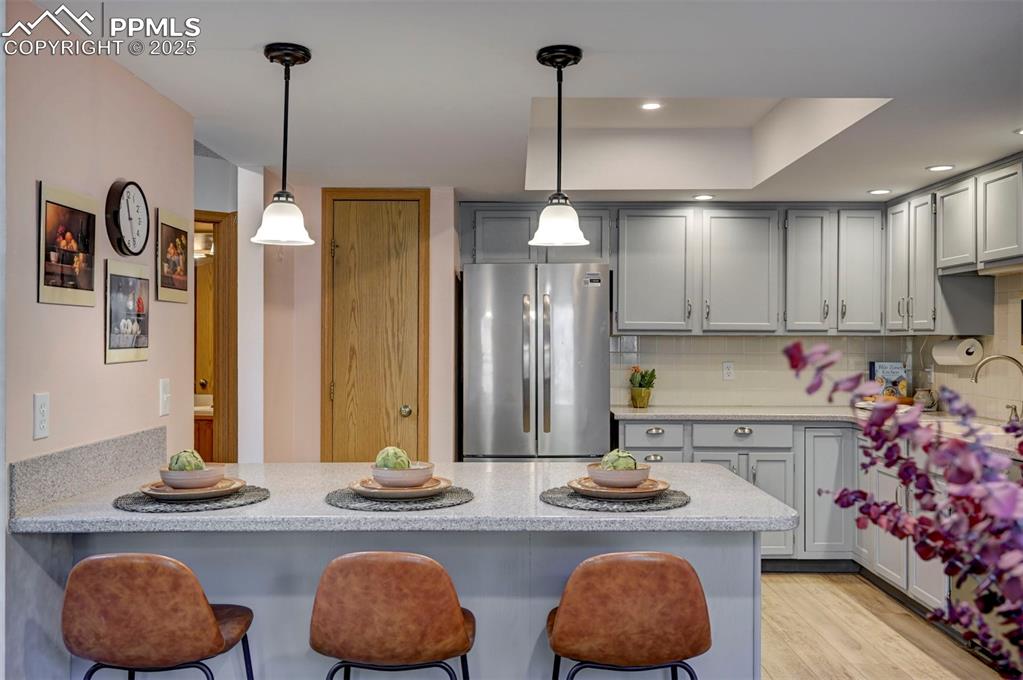
Breakfast Bar, Updated Lighting, New Fridge
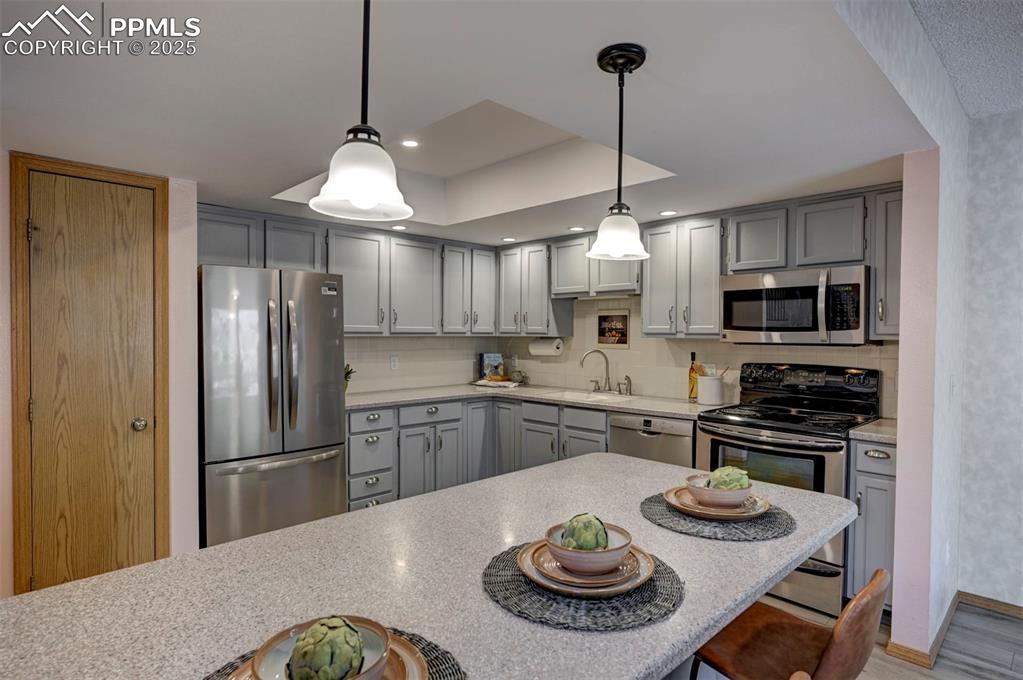
Breakfast Bar, Updated Lighting, Built-in Microwave
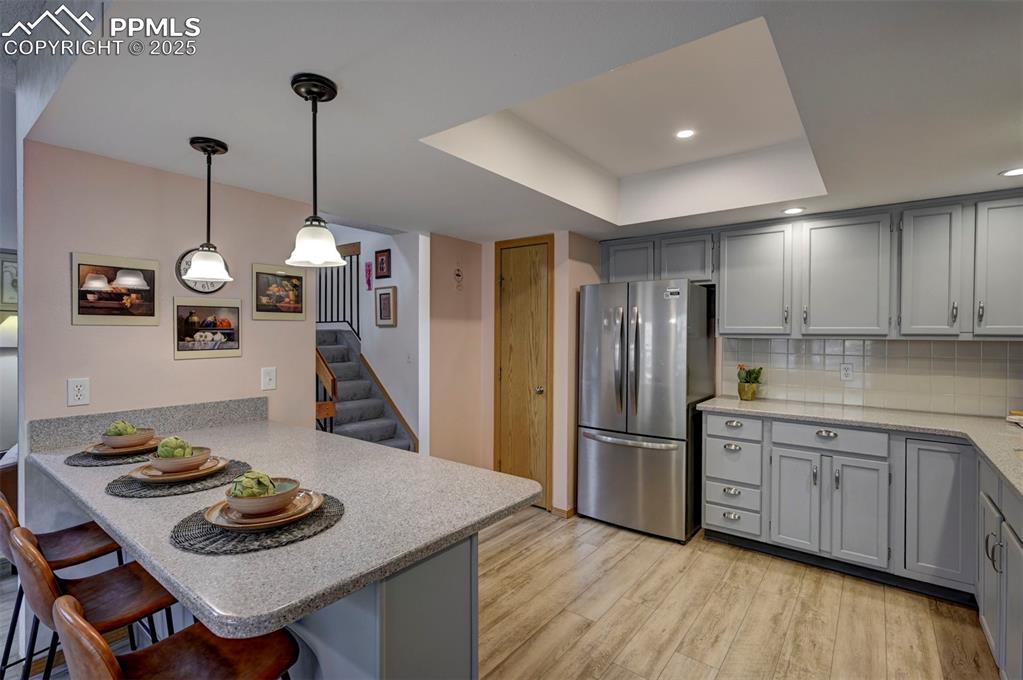
Breakfast Bar, Updated Lighting, New Fridge
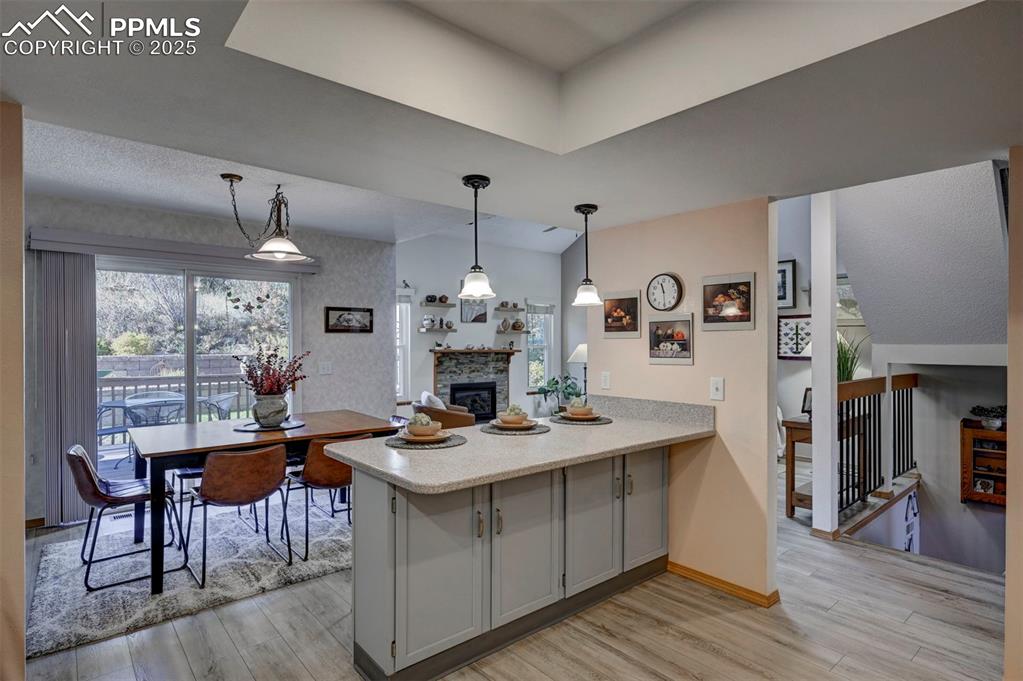
Corian Counters, Tray Ceiling, and more Cabinets!
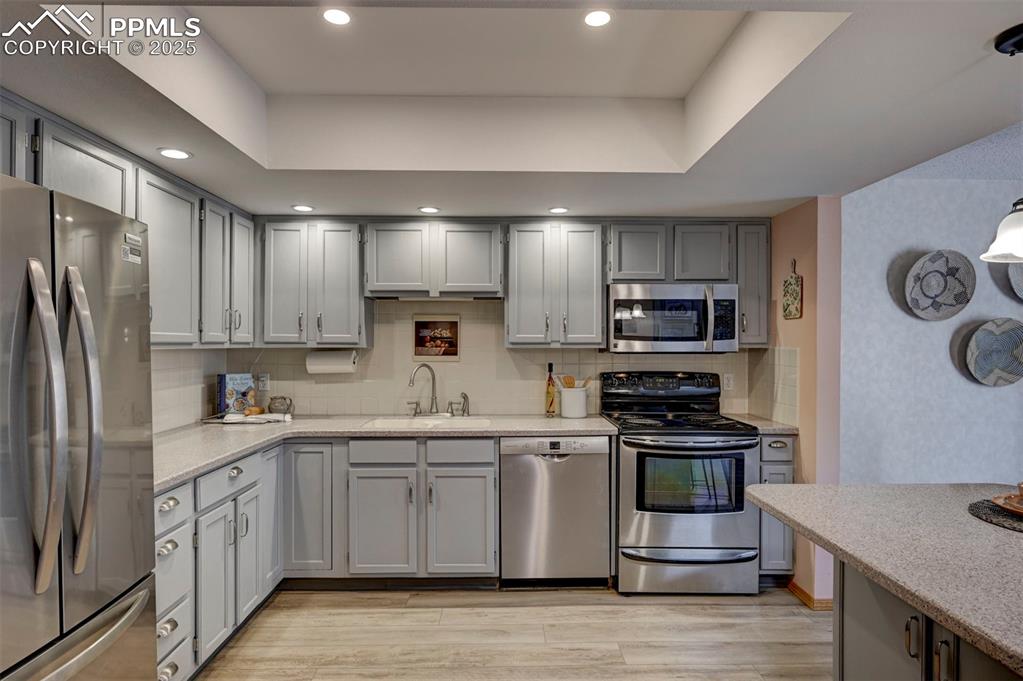
Corian Counters, Updated Appliances, and so many Cabinets!
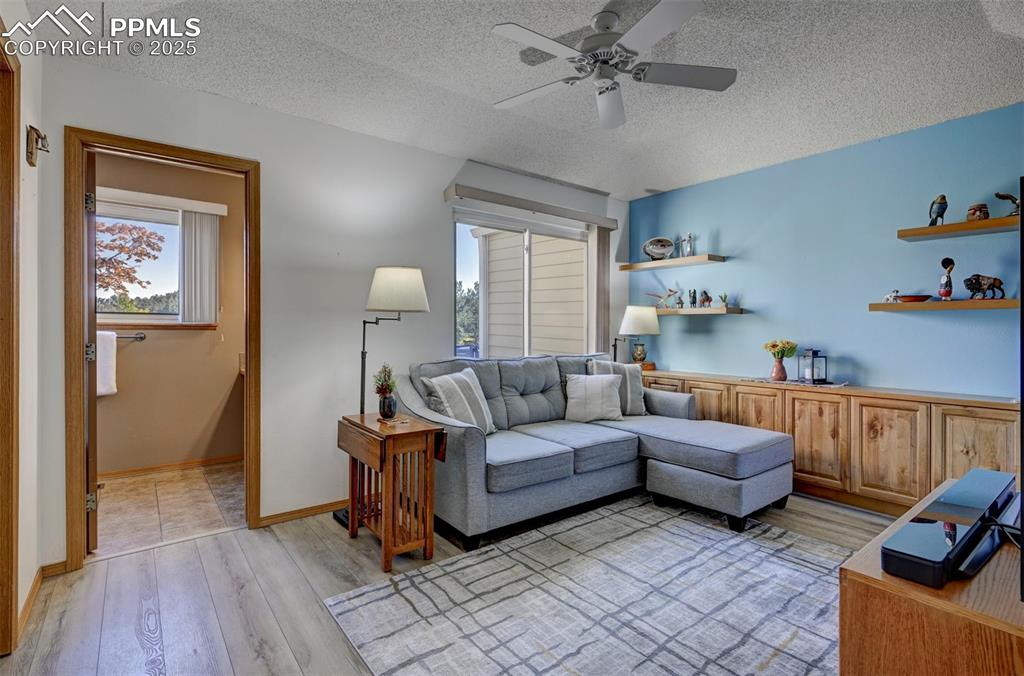
Main level Bedroom w/ Built in Cabinets(Currently used as a TV Room)
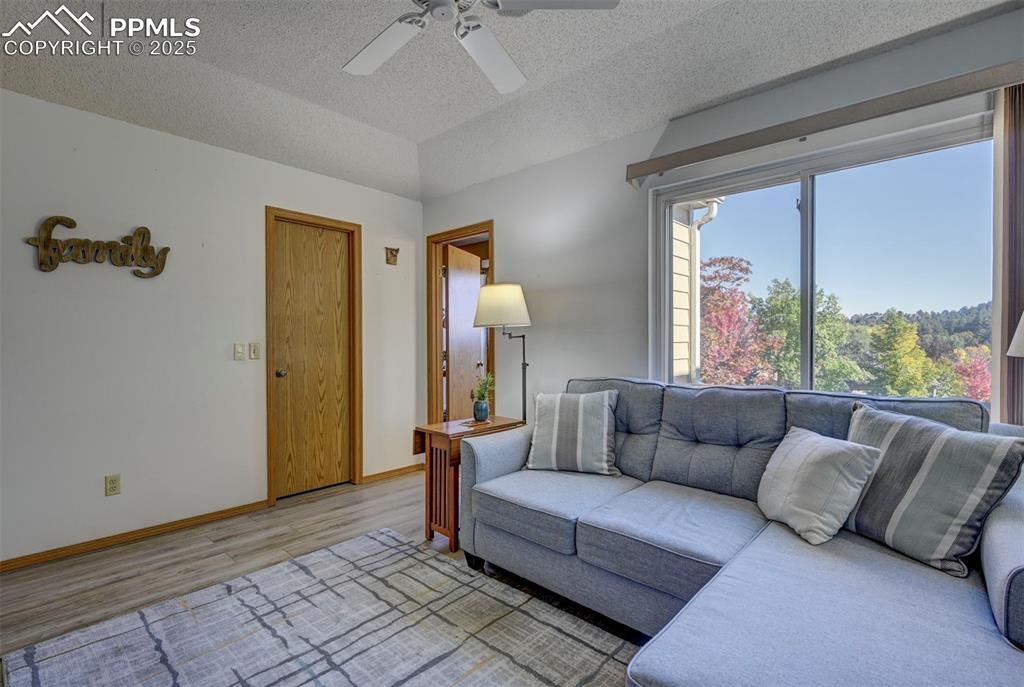
Main level Bedroom w/ Private Full Bathroom & Walk-in Closet(Currently used as a TV Room)
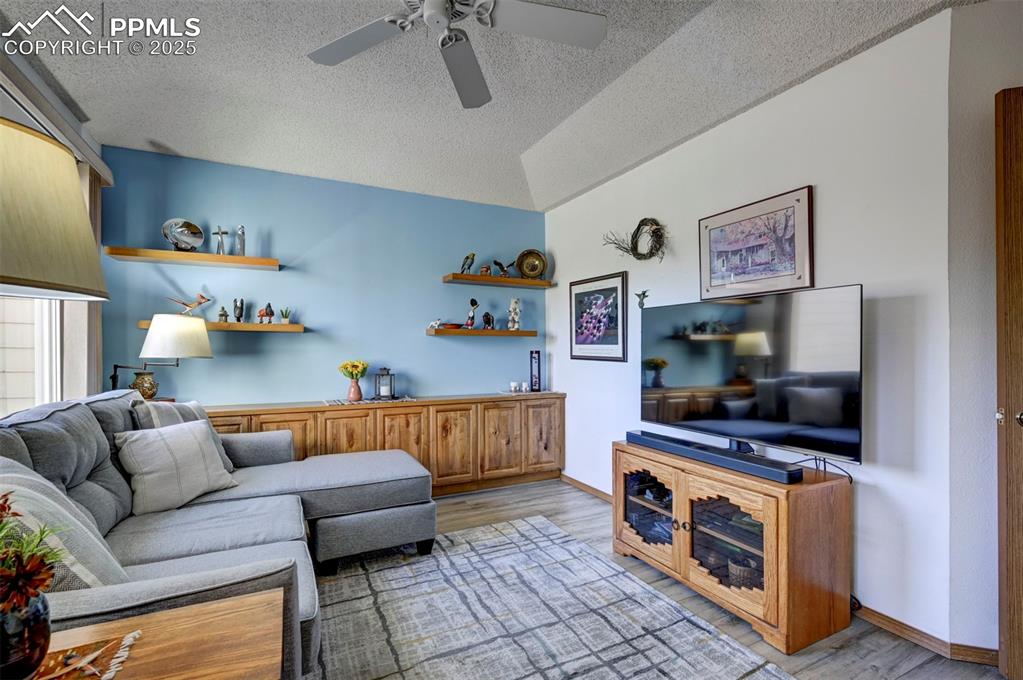
Main level Bedroom w/Built ins. (Currently used as a TV Room)
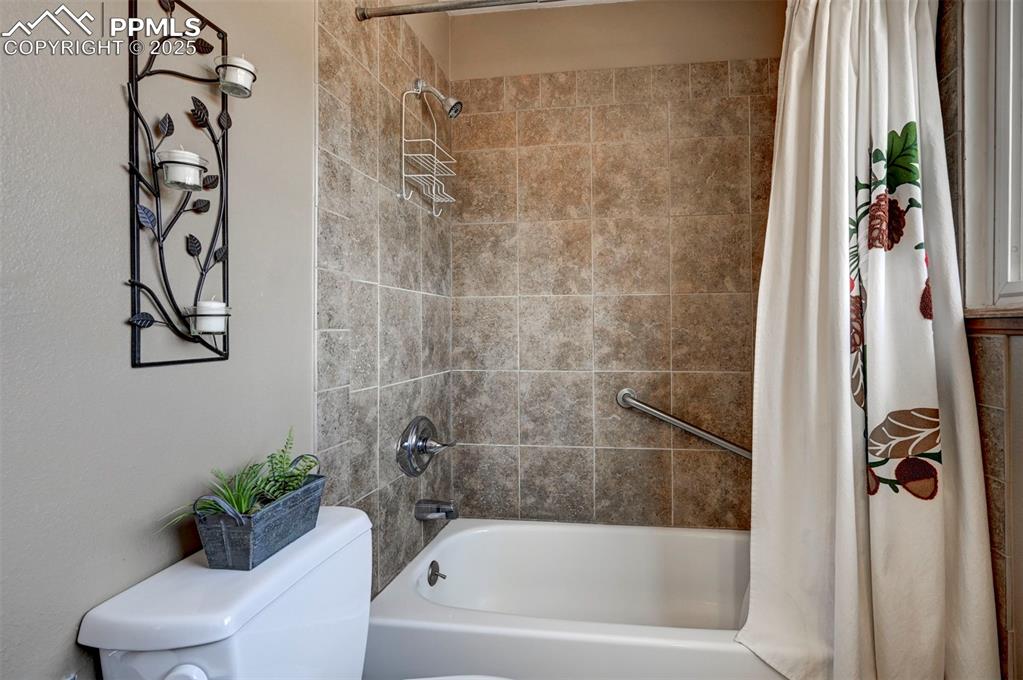
Main Level Full Bath Ensuite
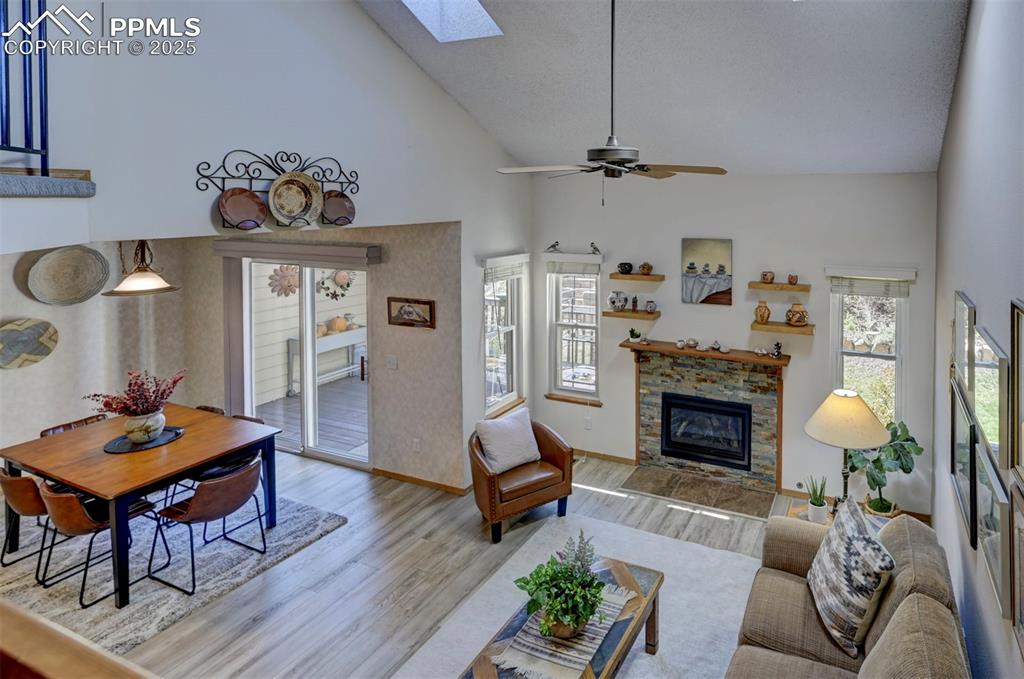
Upper Level looks down to Main Level
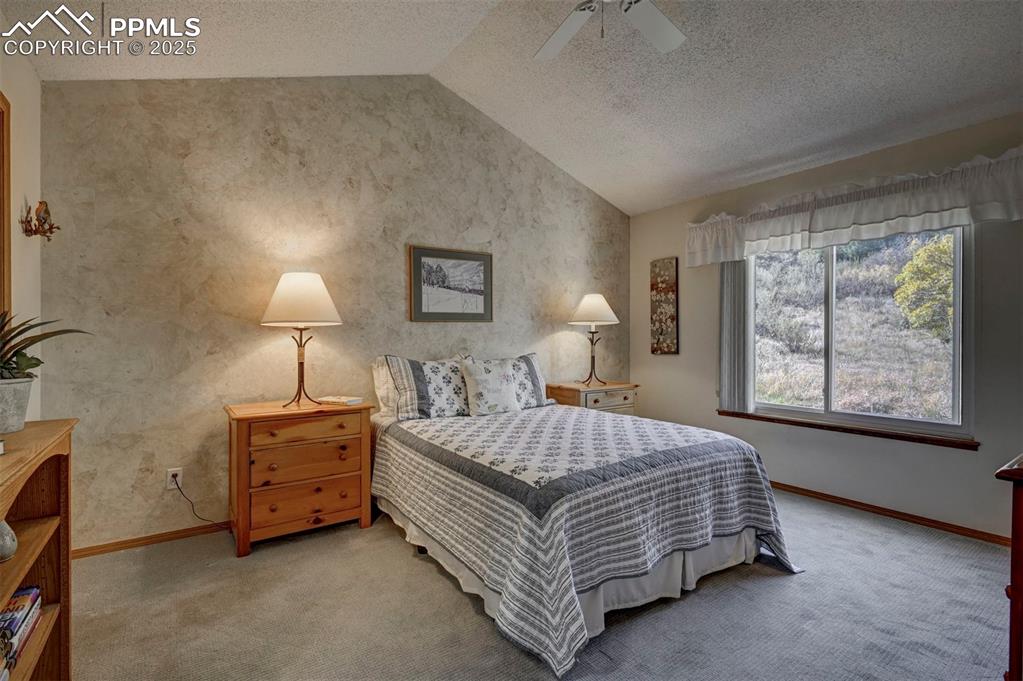
Spacious Upper Level Primary Suite w/Views of the Open Space
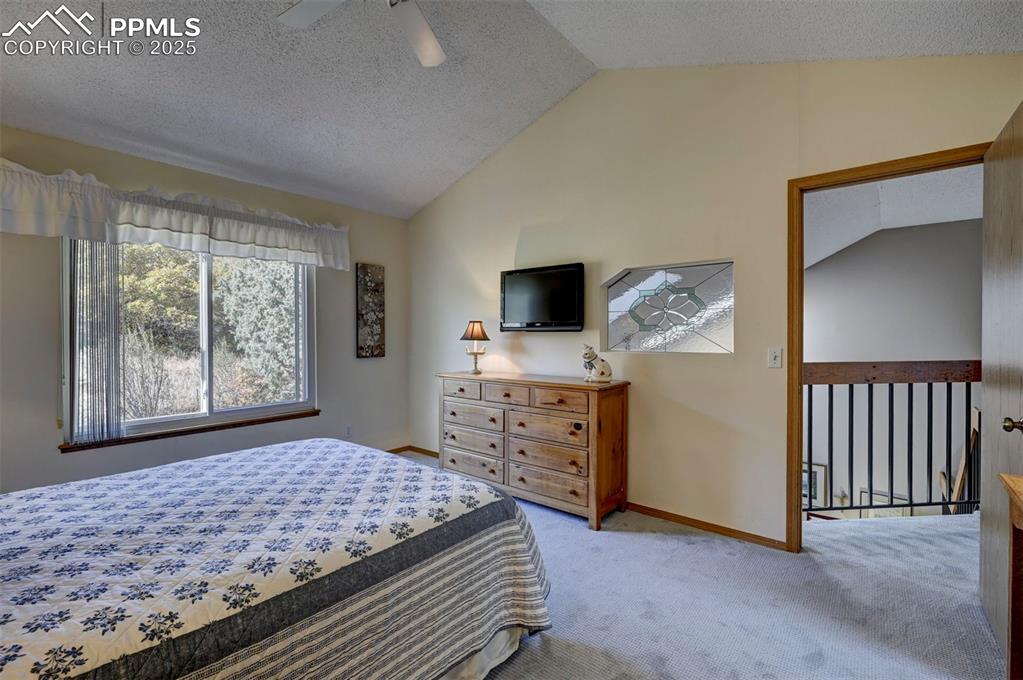
Upper Level Primary Suite w/ Stained Glass Window
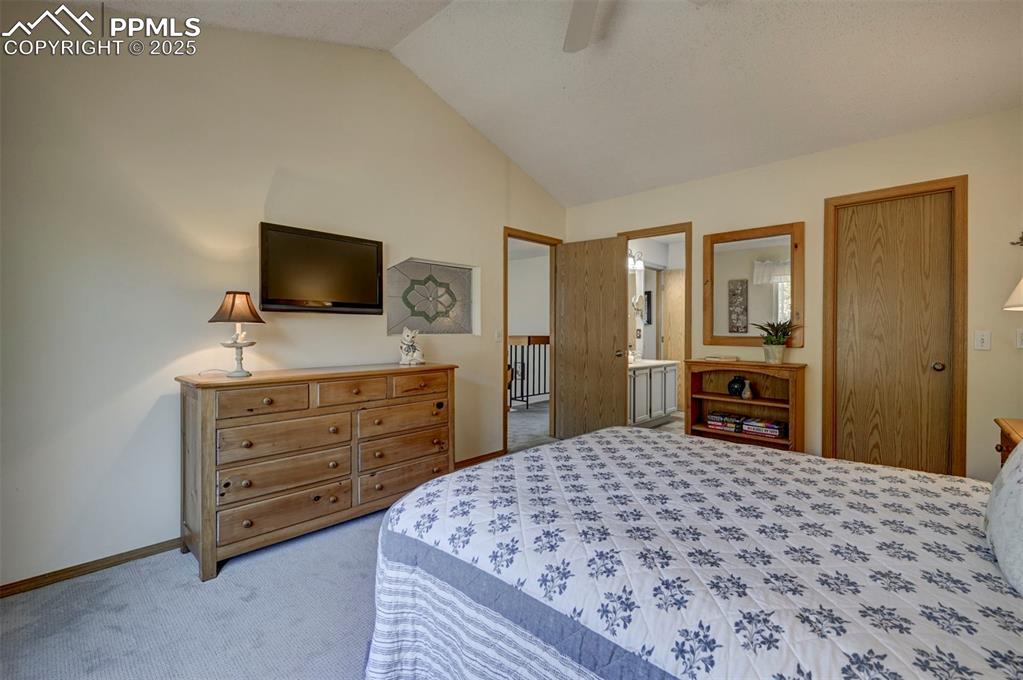
Spacious Upper Level Primary Suite w/ Walk-in Closet
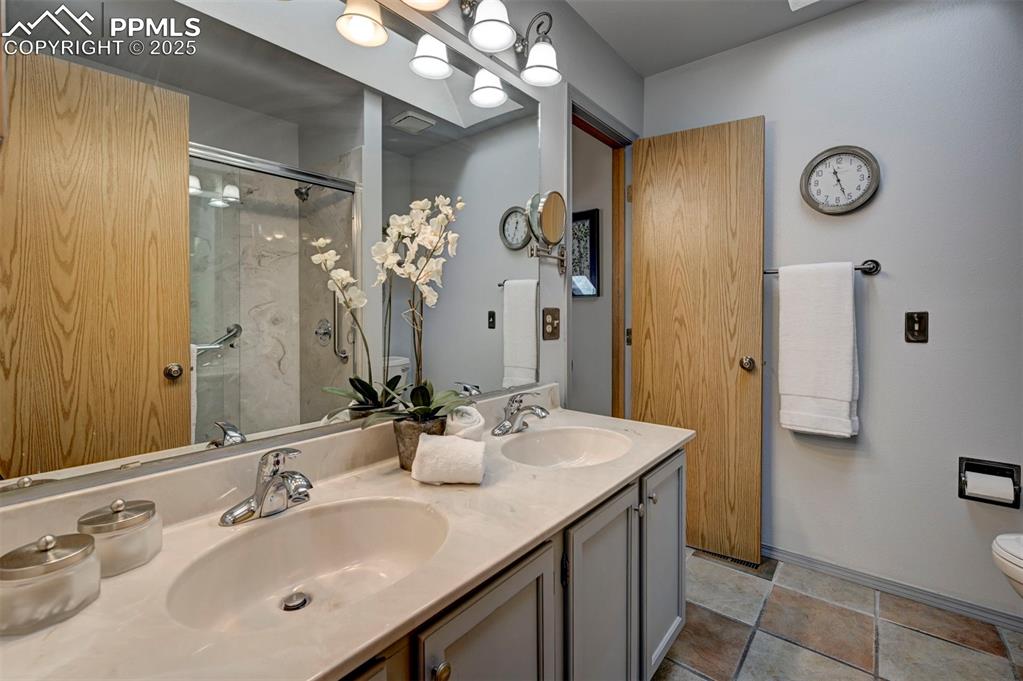
Updated Primary ensuite w/ Walk-in Shower, Skylight, and Duel Vanity
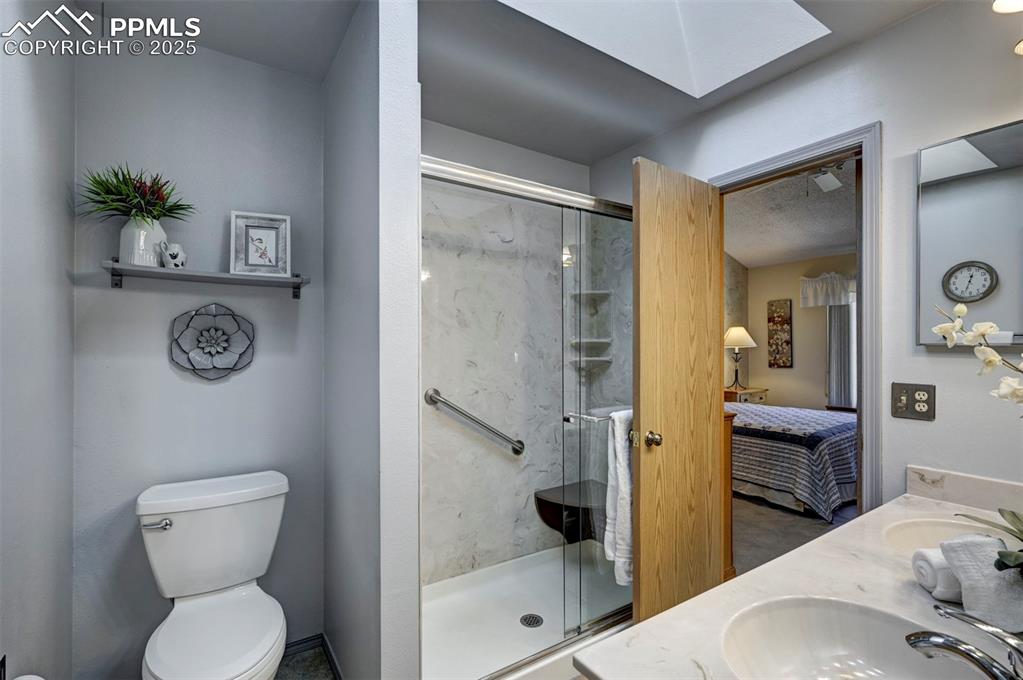
Updated Primary ensuite w/ Walk-in Shower, Skylight, and Duel Vanity
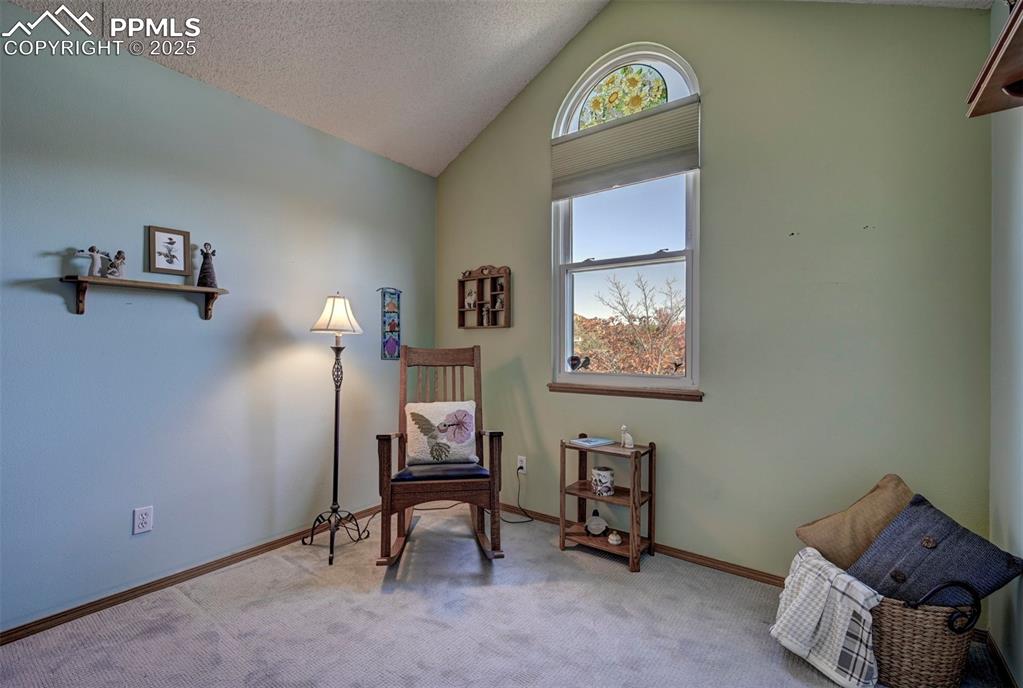
4th Bedroom...or is it an Office, Nursery, Yoga Room?
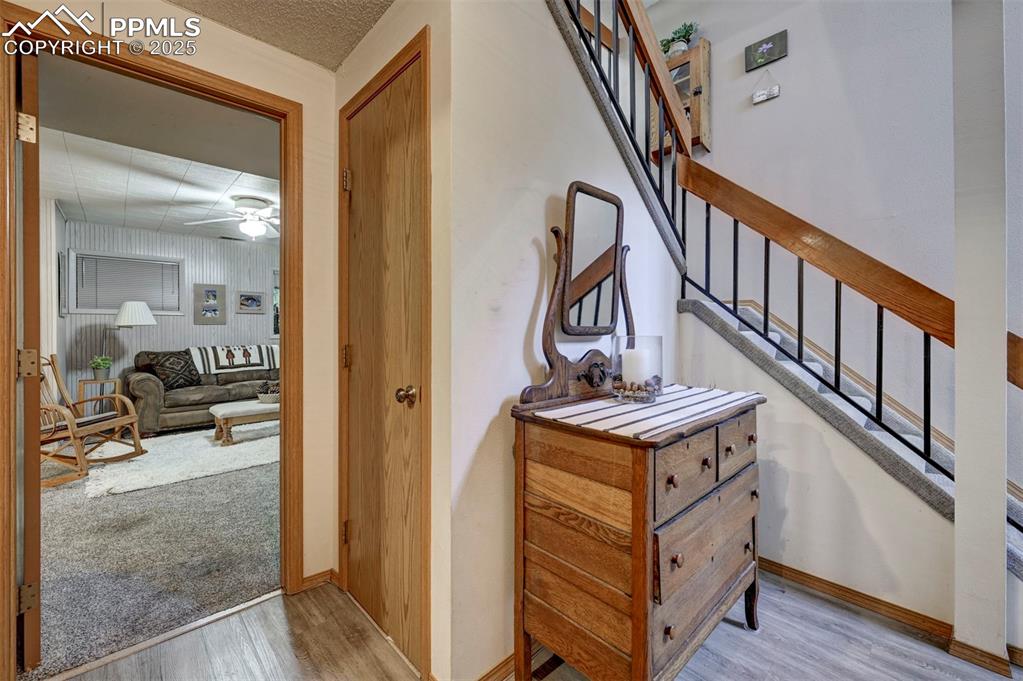
Lower Level-Garage & Front Door
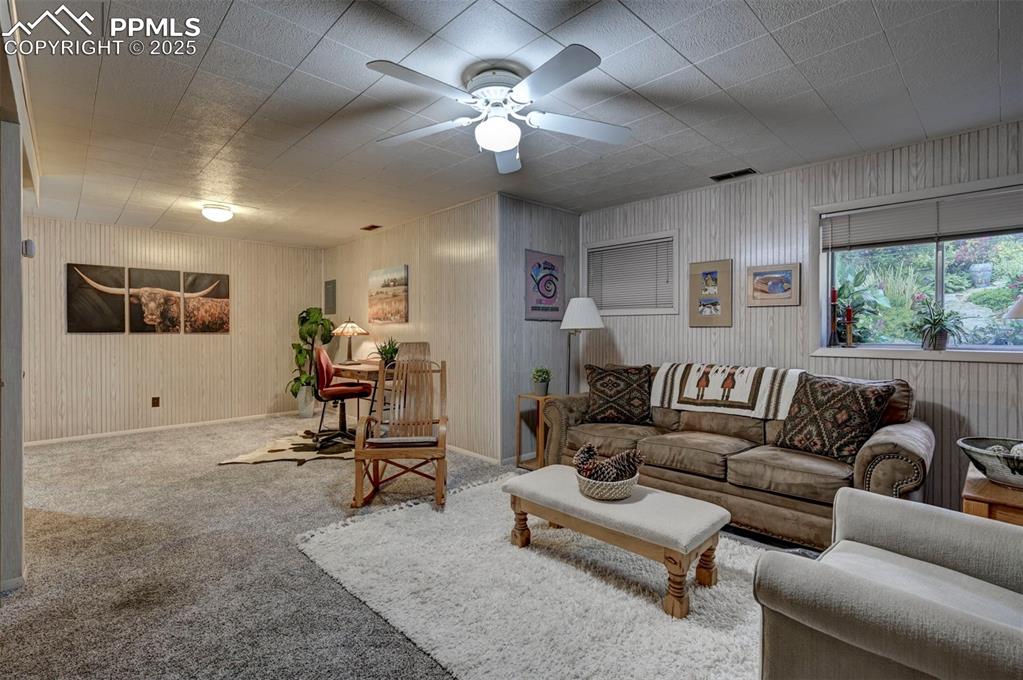
Bedroom w/Ensuite and sitting Area
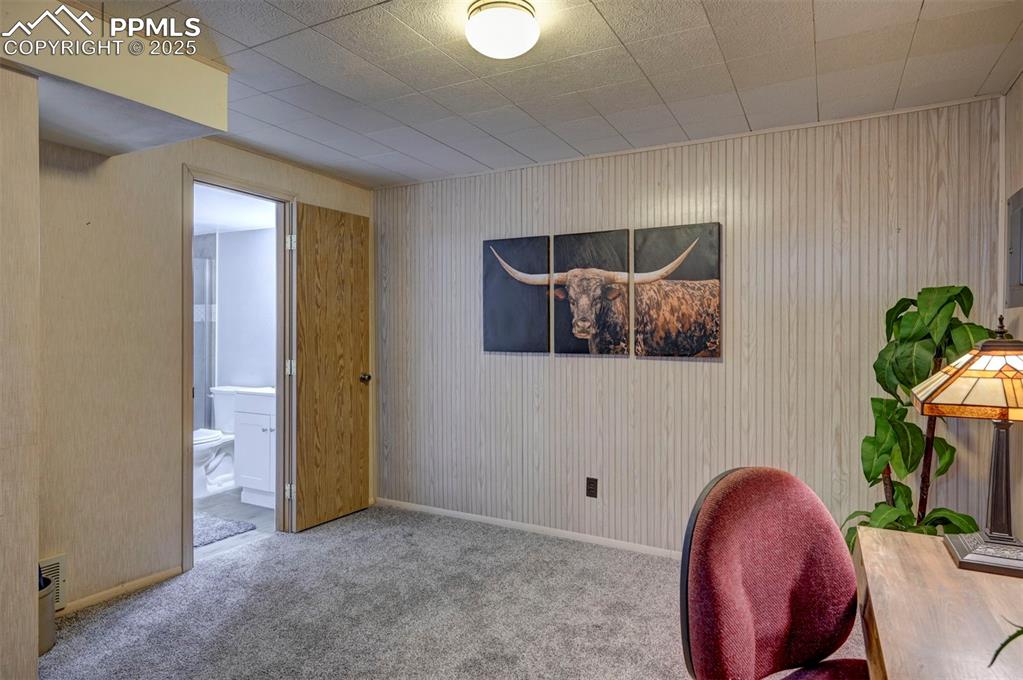
Lower level Bedroom w/ Ensuite or Inlaw Suite
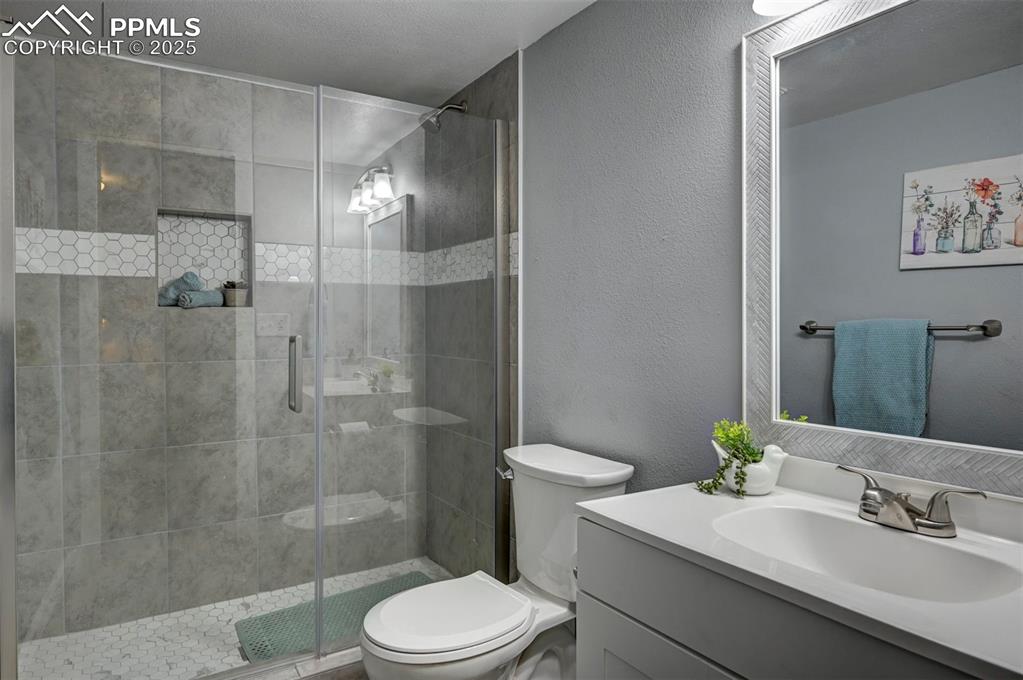
New Modern Bathroom Ensuite w/ Large Shower
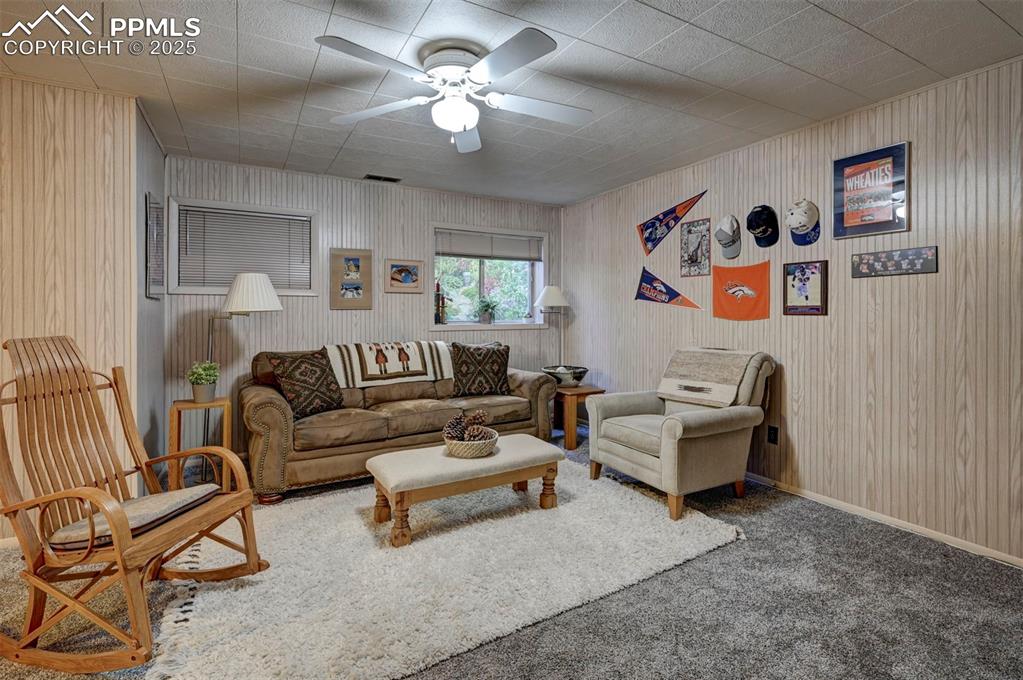
Lower level Flex Room adjacent to Bedroom
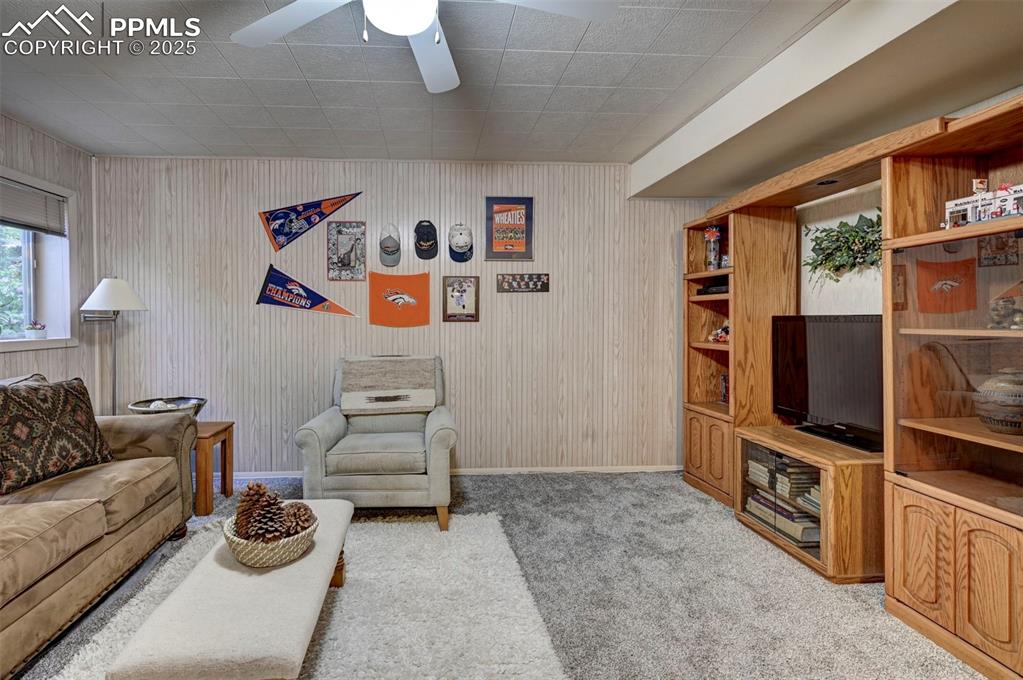
Lower level Flex Room adjacent to Bedroom
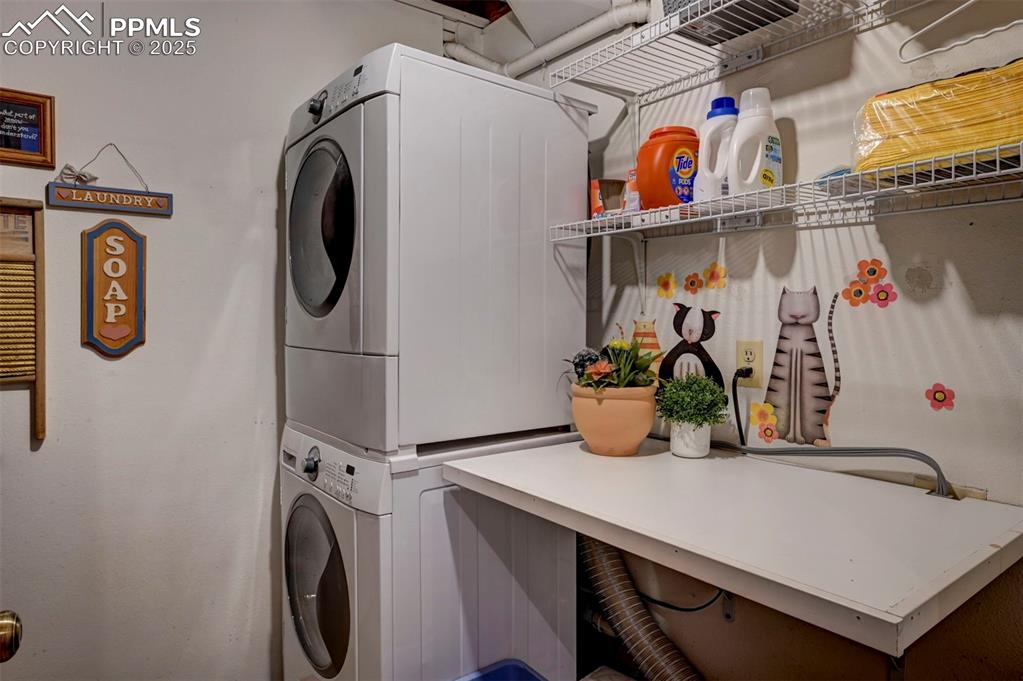
Lower Level Laundry/ Maintenance Room
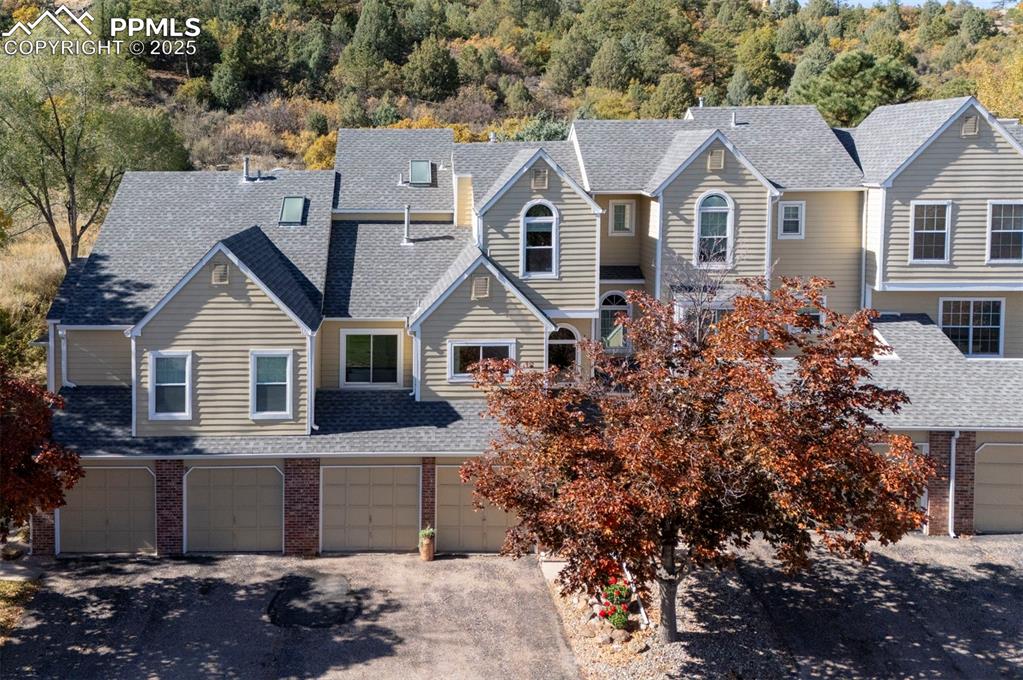
2 Car Garage & Front Entrance
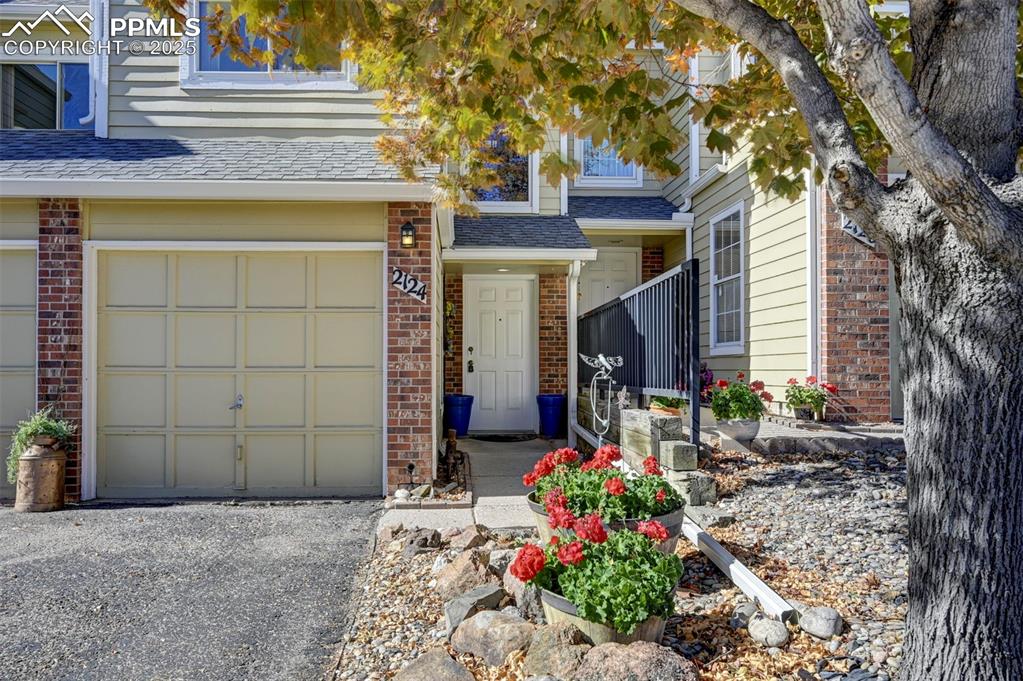
Front Entrance
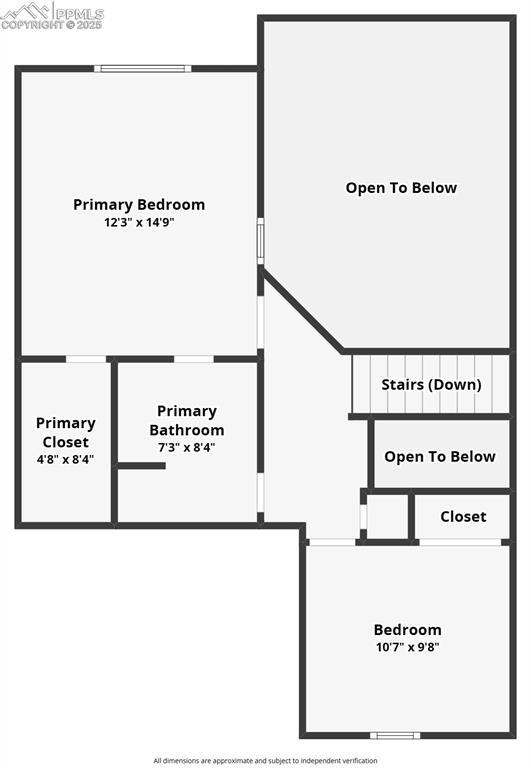
Upper Level
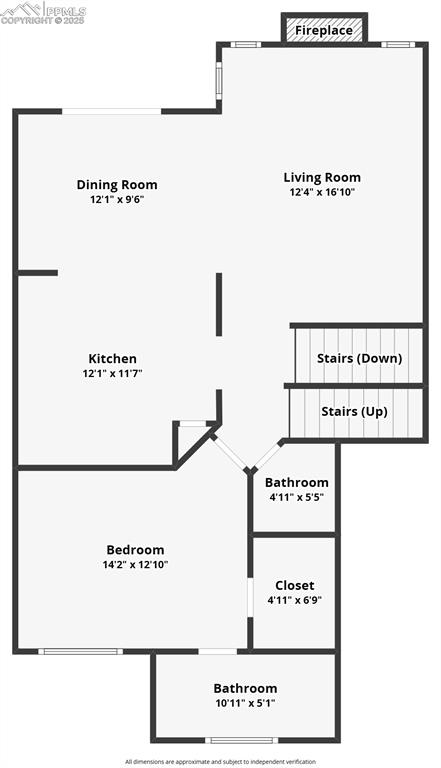
Main Level
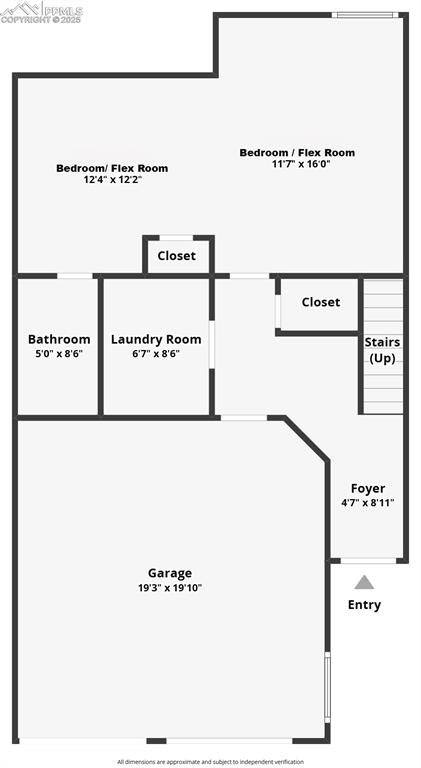
Lower Level
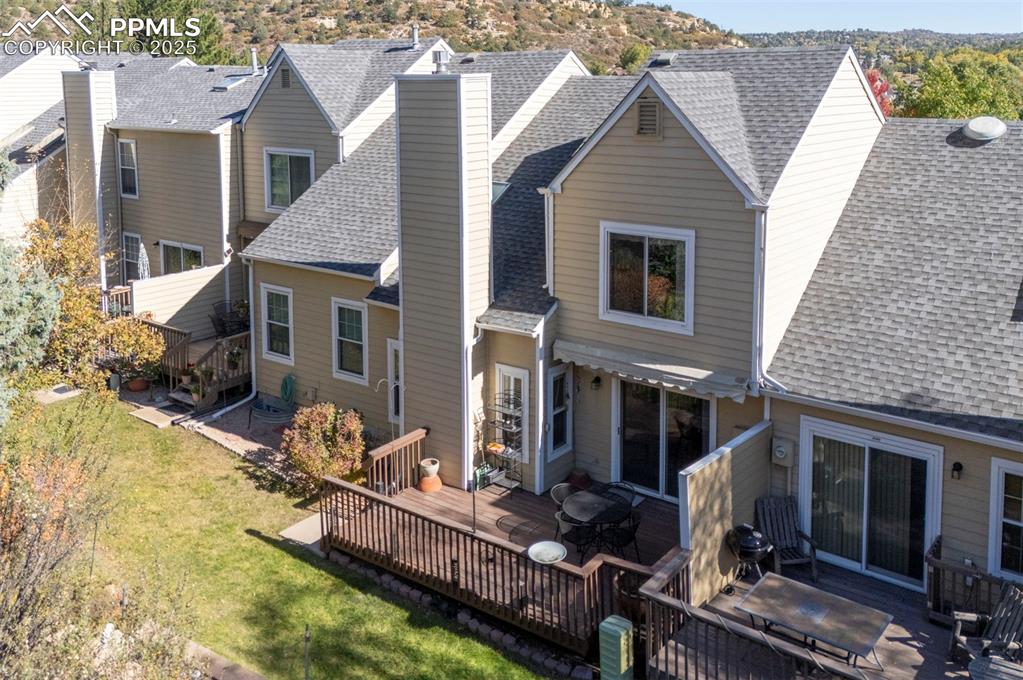
Expanded Deck out back
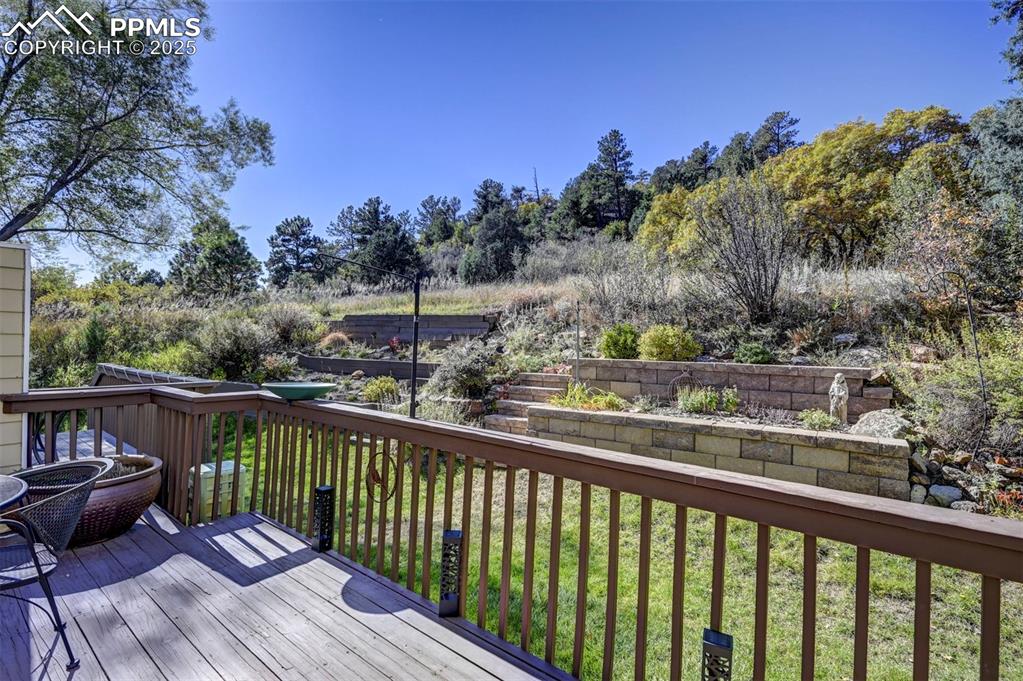
Tiered Garden & Open Space
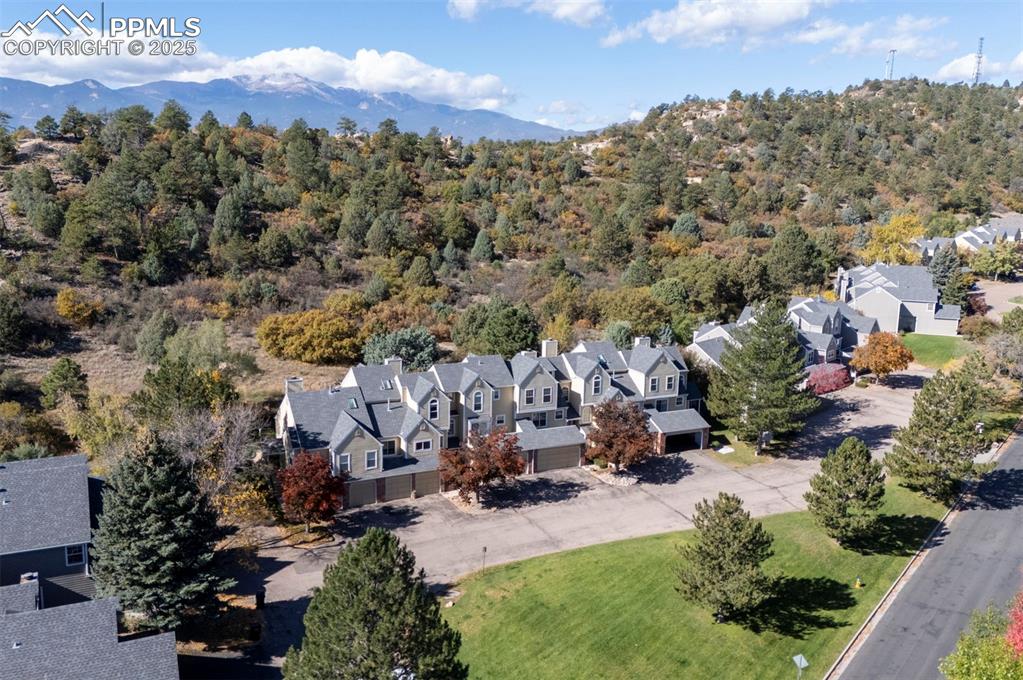
Views & Location, Location, Location!
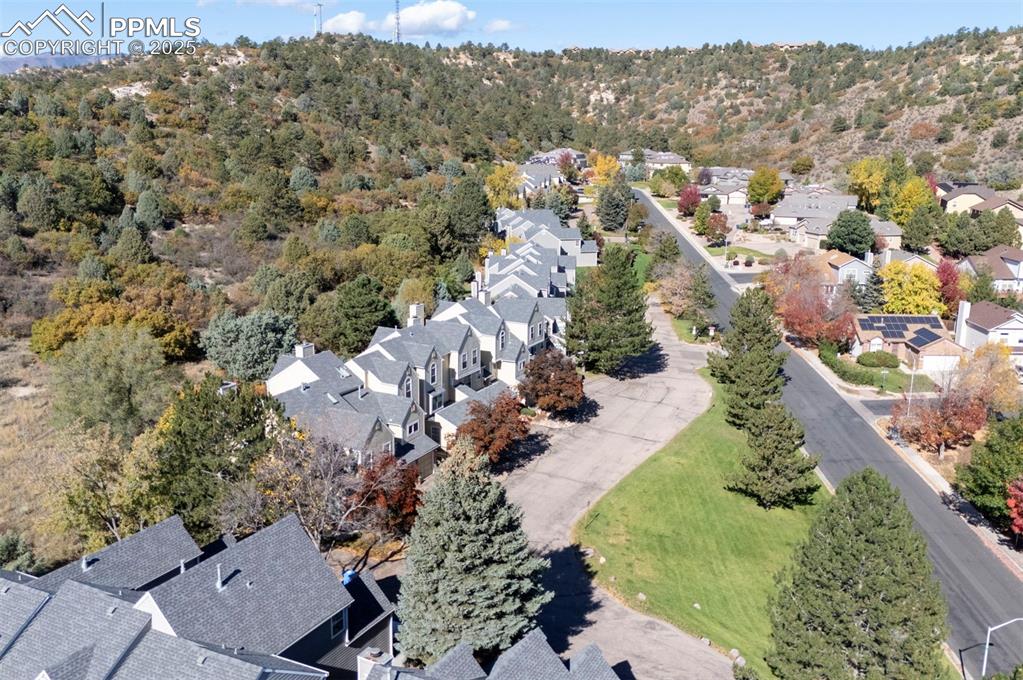
Neighborhood
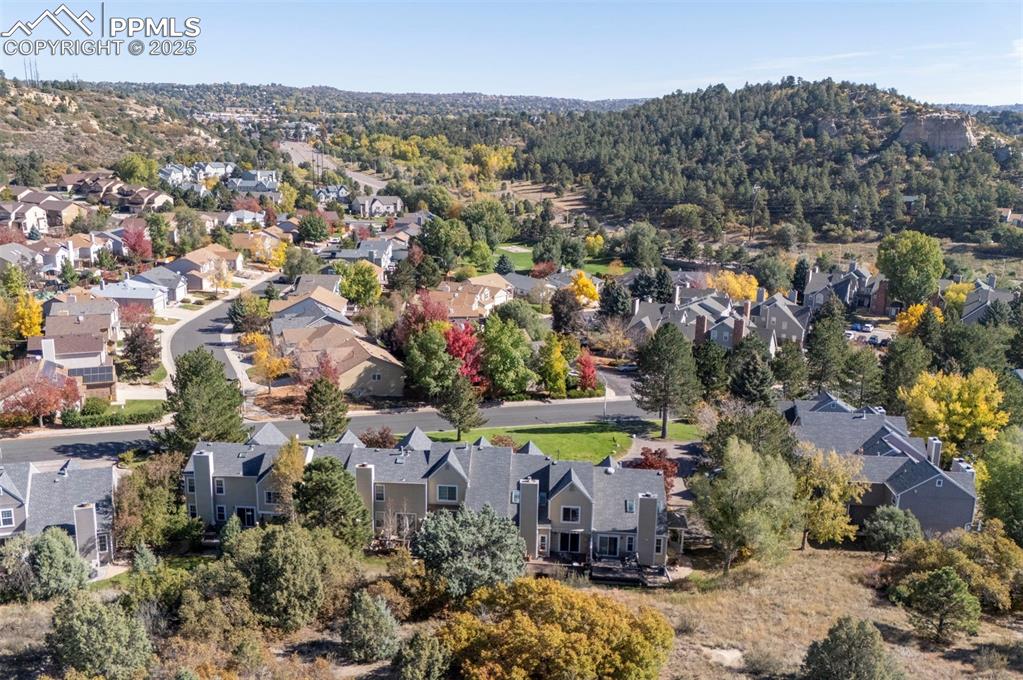
Neighborhood
Disclaimer: The real estate listing information and related content displayed on this site is provided exclusively for consumers’ personal, non-commercial use and may not be used for any purpose other than to identify prospective properties consumers may be interested in purchasing.