19 Worley Road, Divide, CO, 80814

Ready to tour that elusive mountain home?
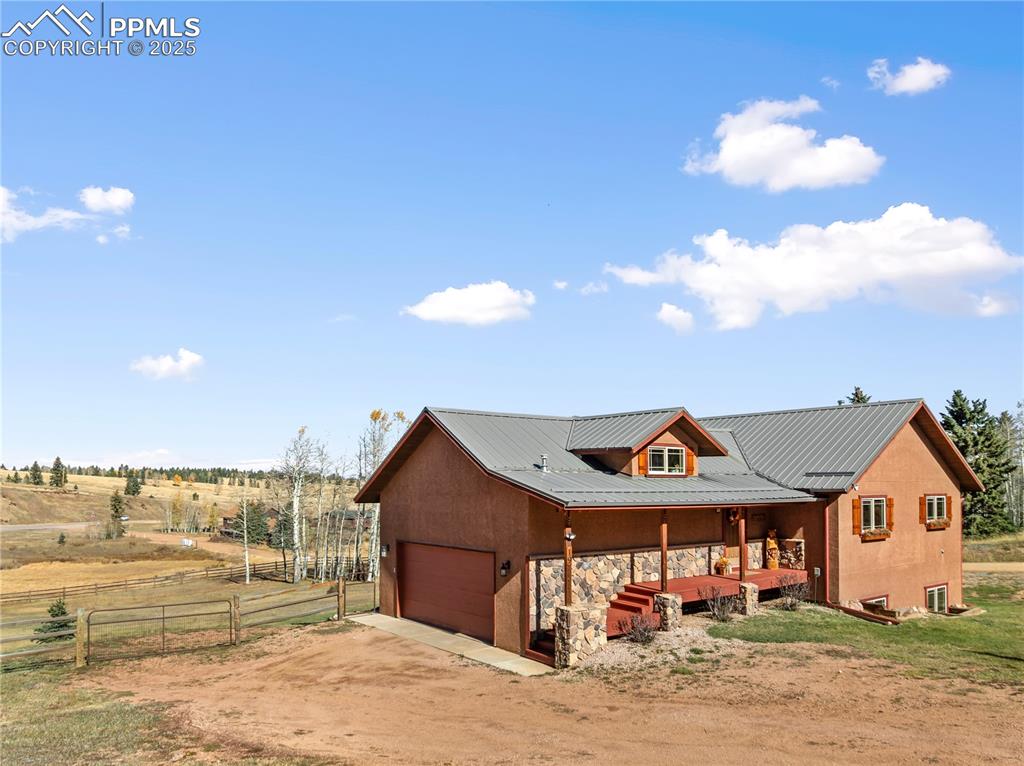
I know it feels like we have been hiding it from you...
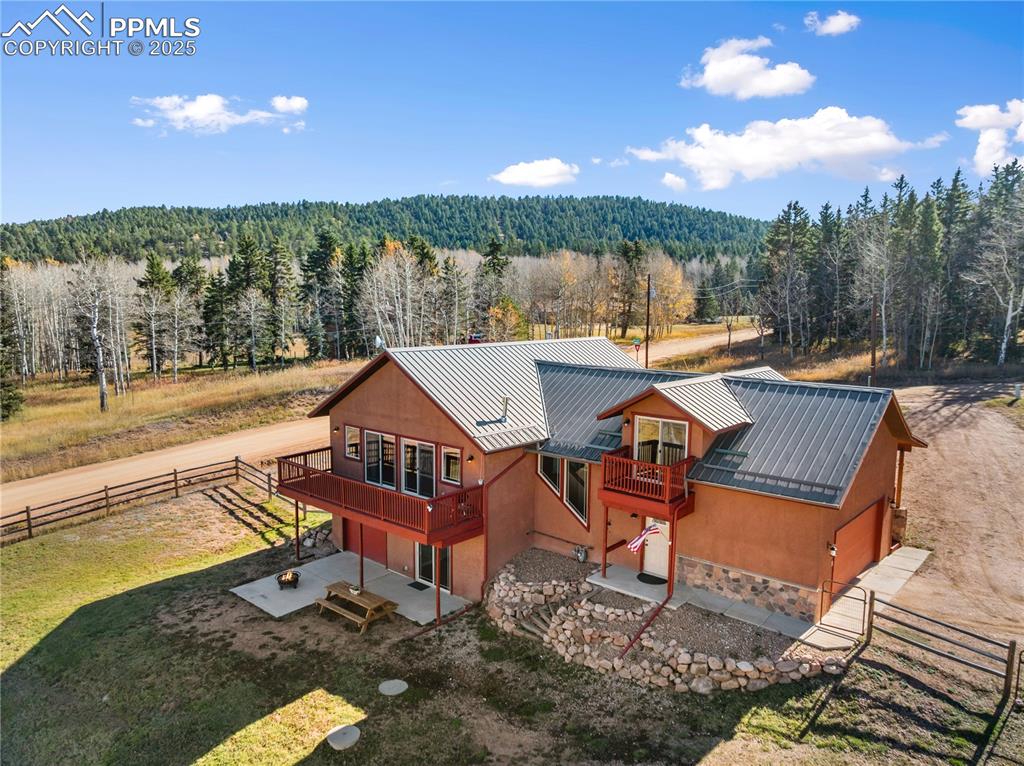
But really, we have just been perfecting it!
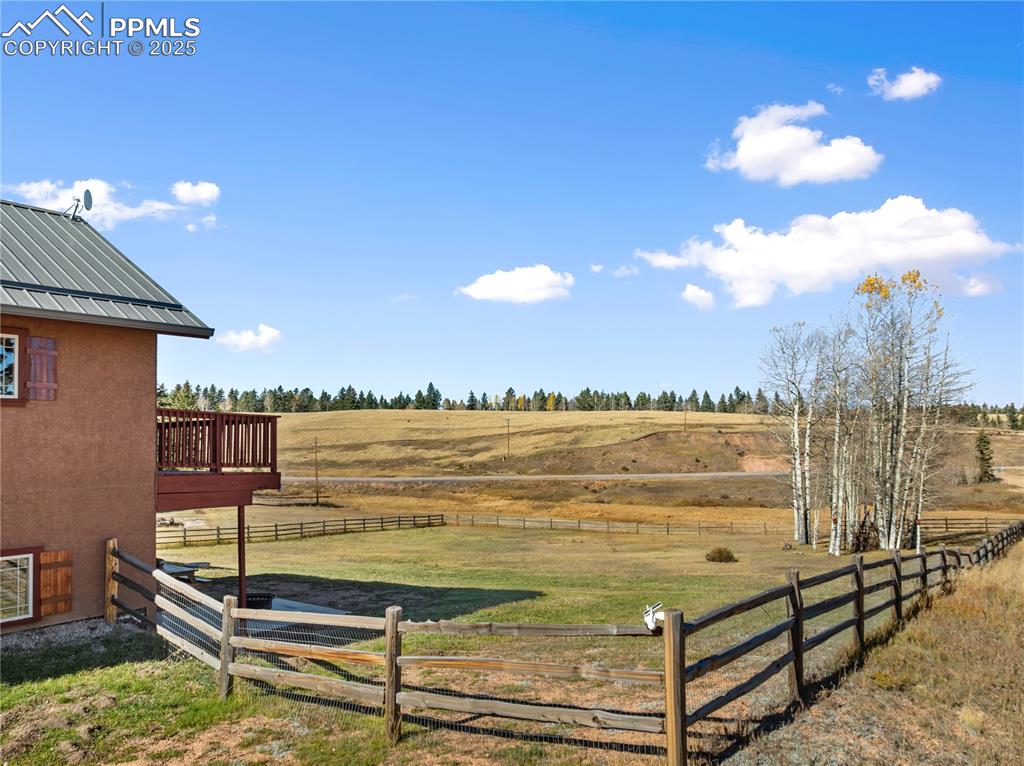
Take a look at this beautiful, open back yard!
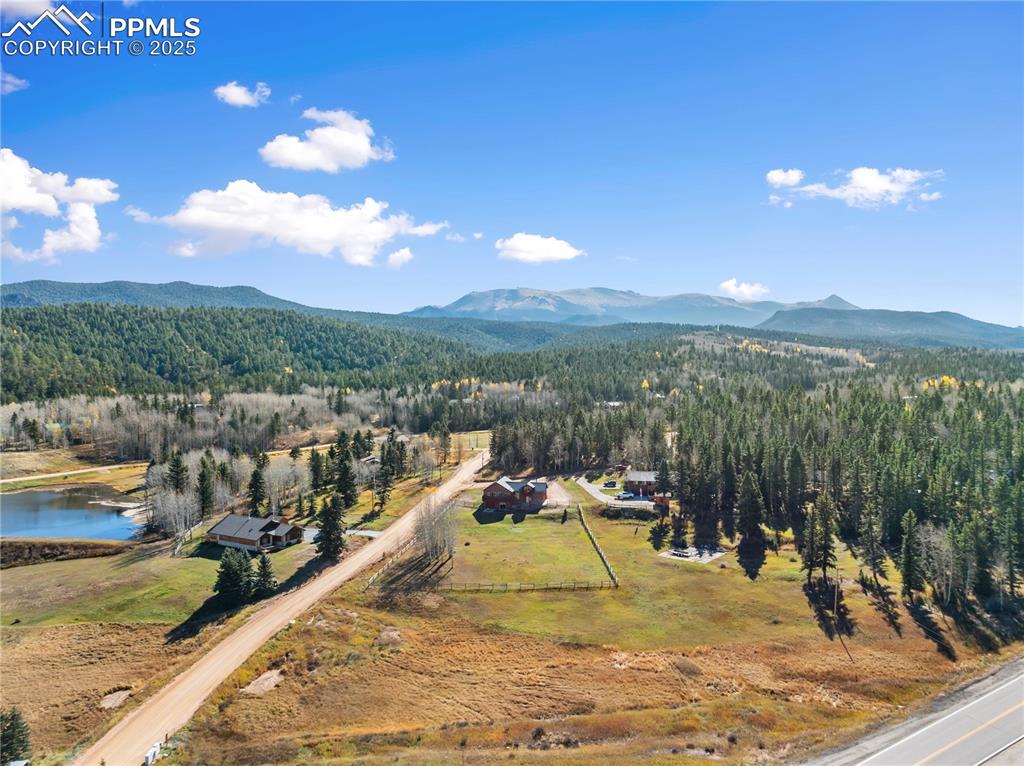
And the views...oh my! Even a community pond!
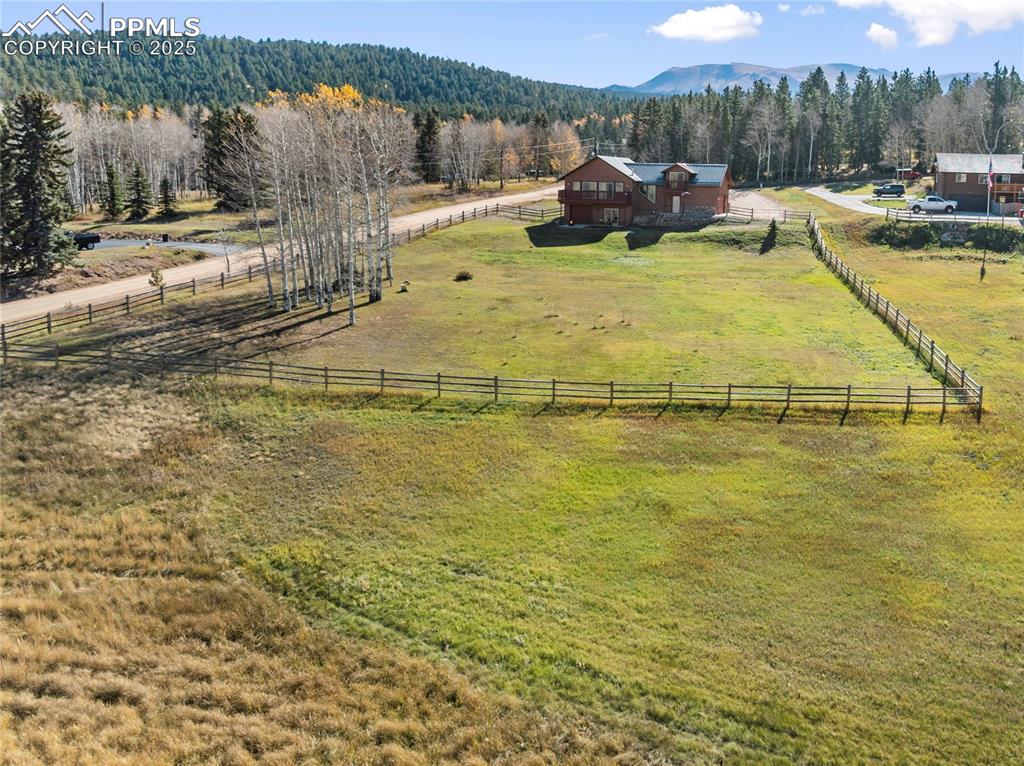
THIS is the mountain home you have been seeking!
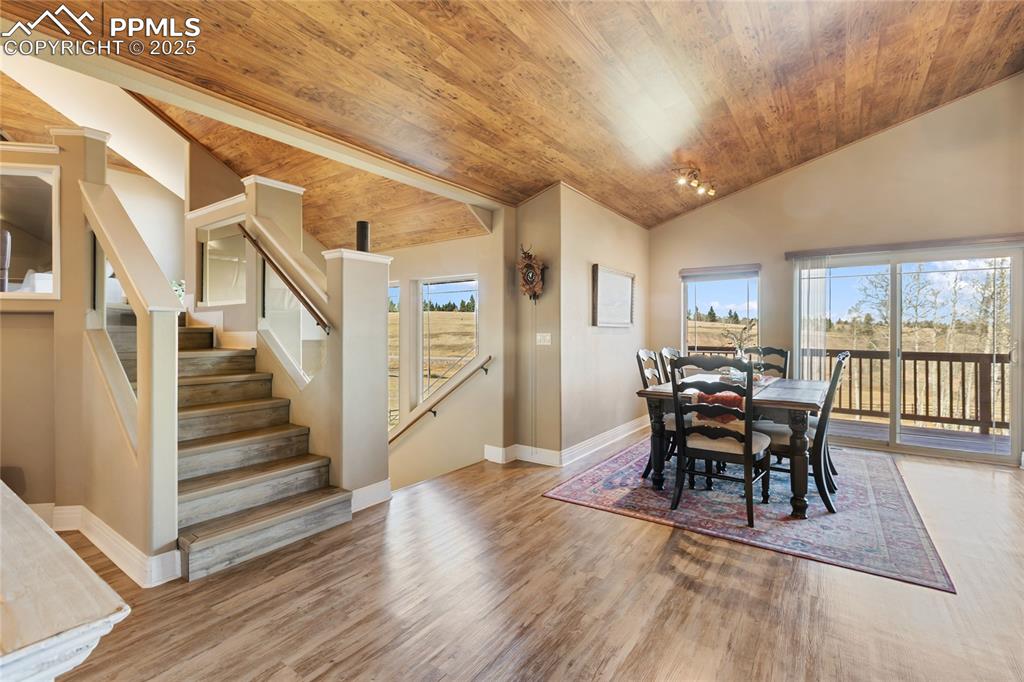
Come inside, I can't wait to show you more!
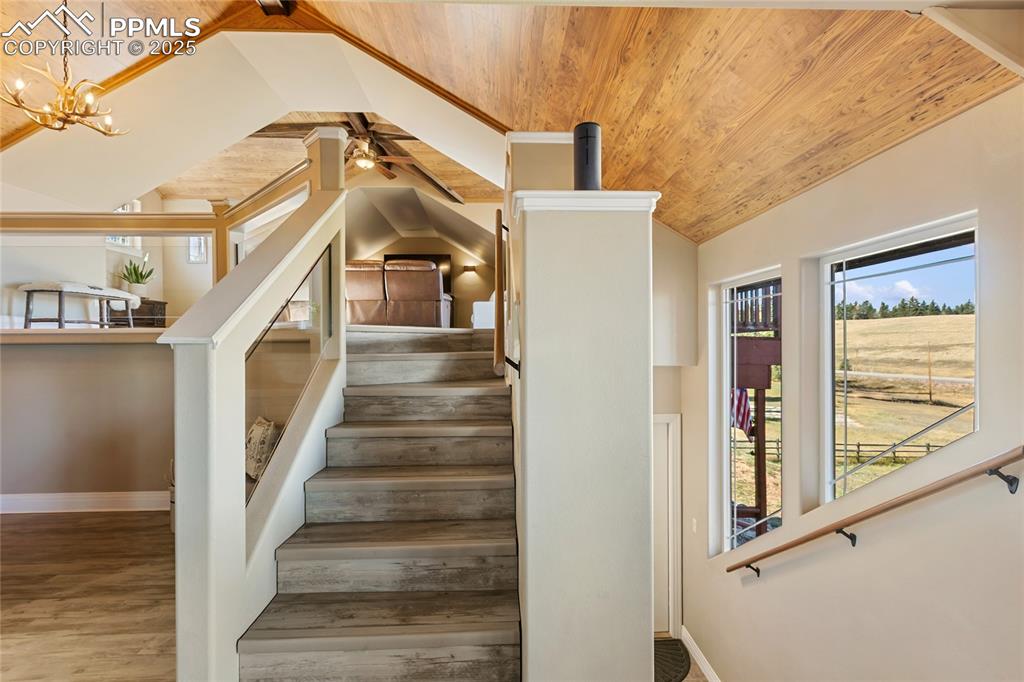
Let's start on the upper level!
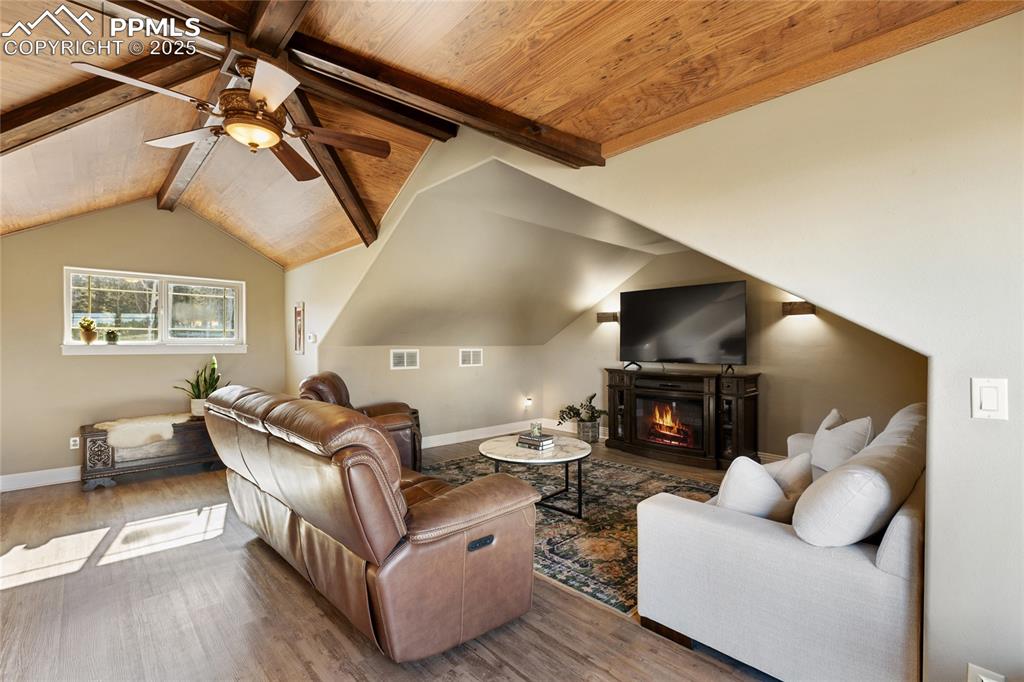
How much do you love this cozy, bright room?
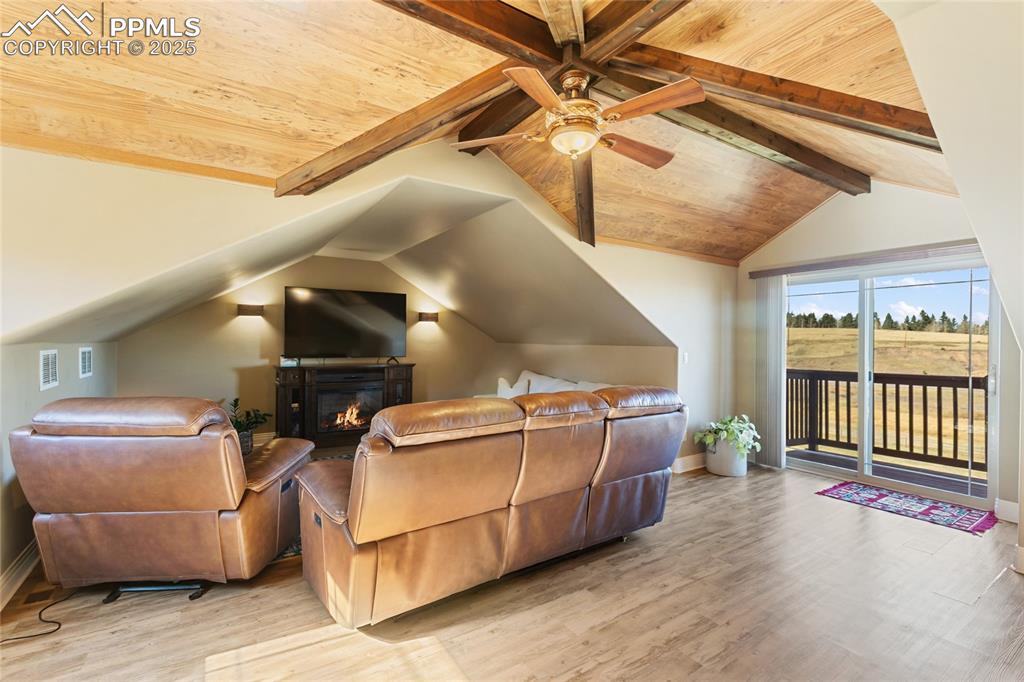
Its the perfect family room and even has a walk out and balcony!
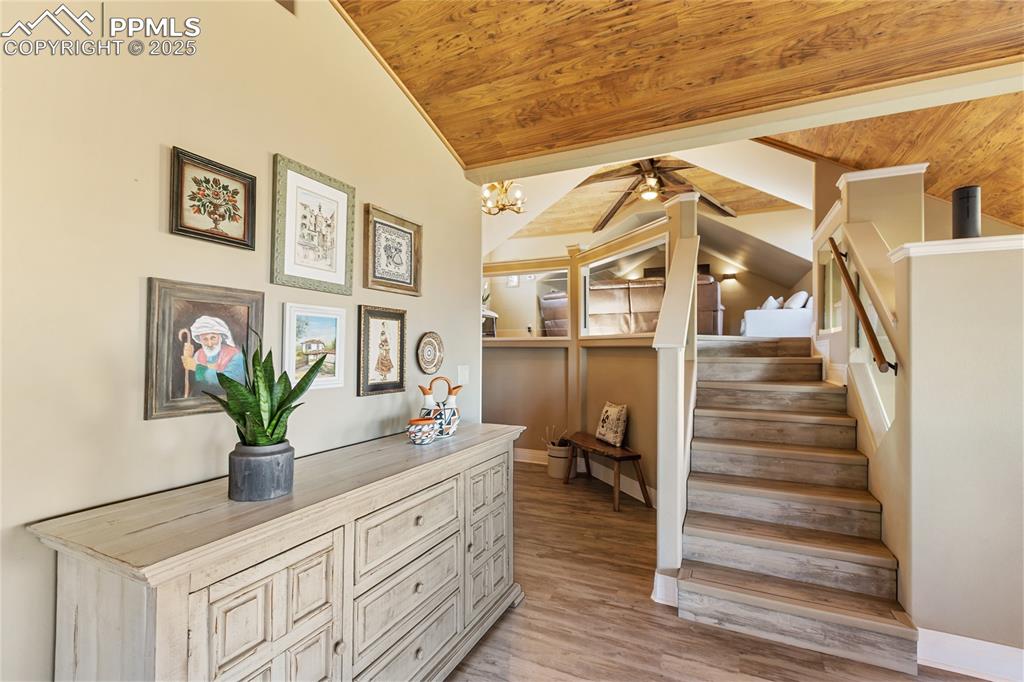
Okay, okay, let me show you the rest because I know you already love it!
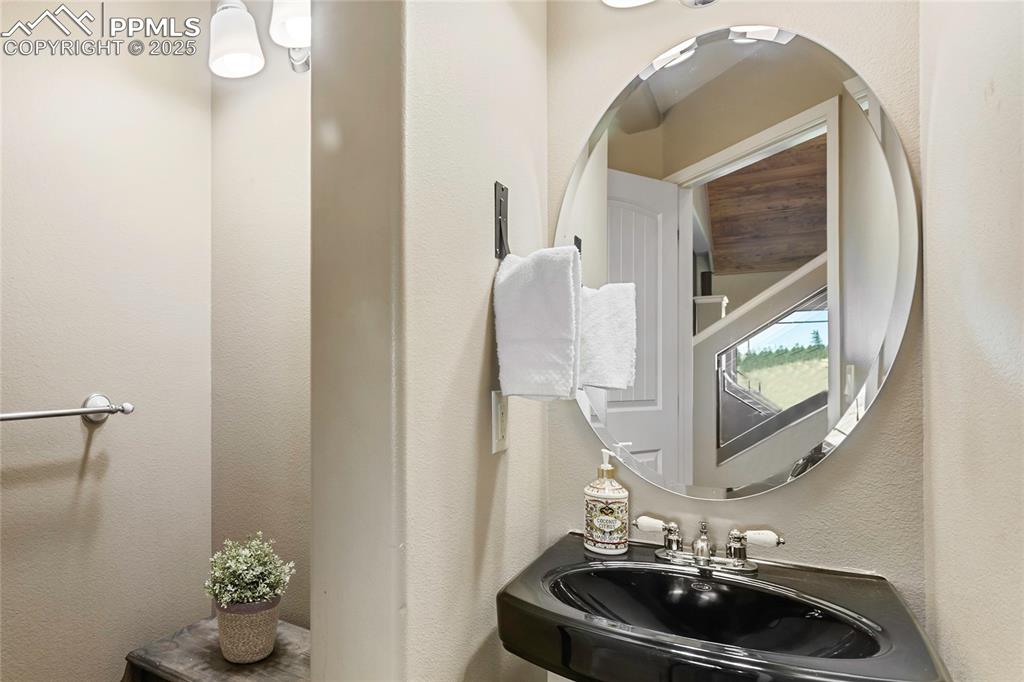
On the main floor, this is the powder room for your guests.
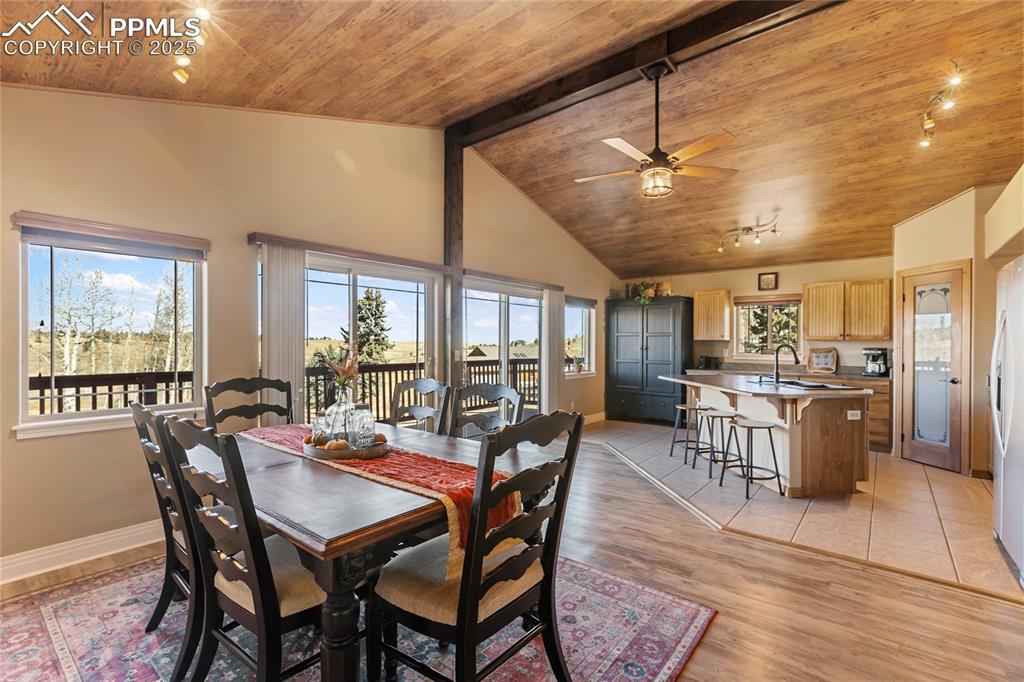
And then you have a big, open dining room and kitchen!
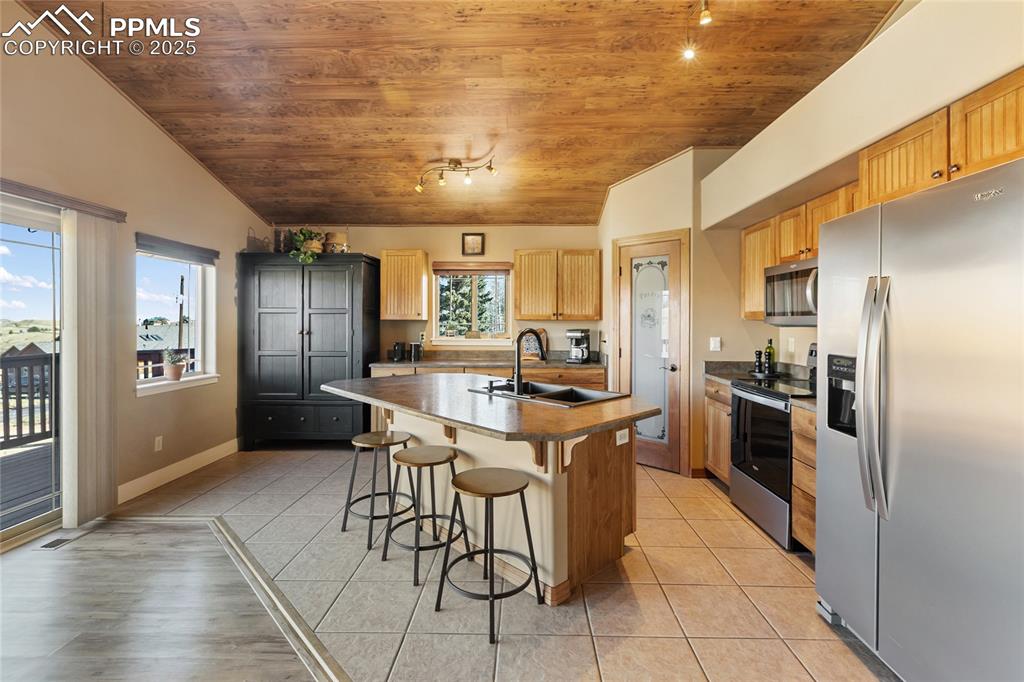
I love this center island and yes, another walk out!
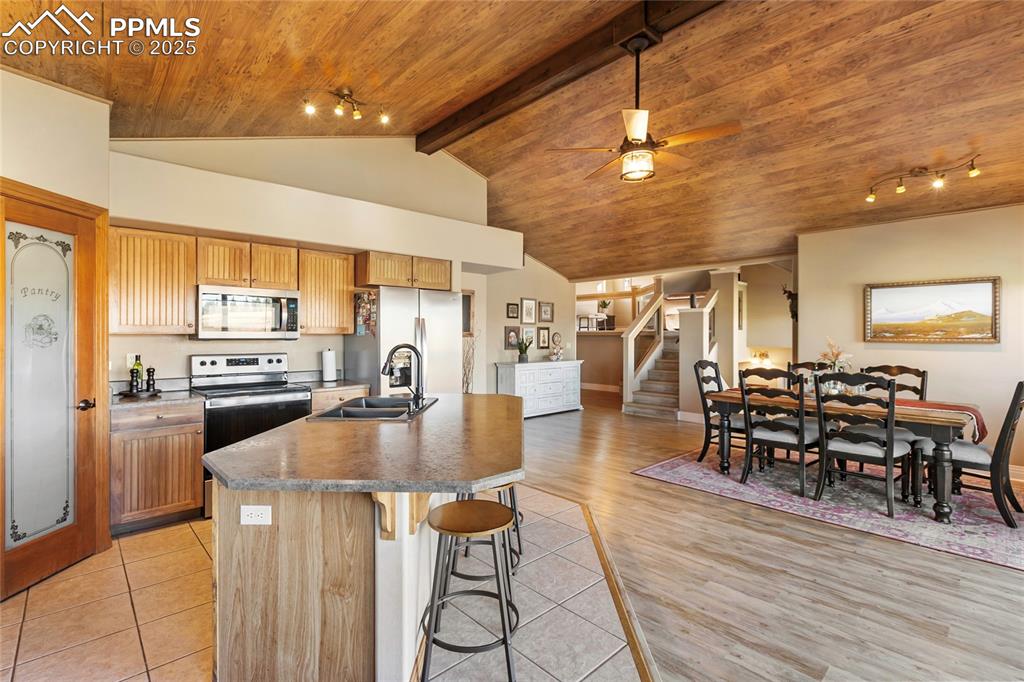
The hickory cabinets and stainless appliances really add to the rustic, mountain vibe!
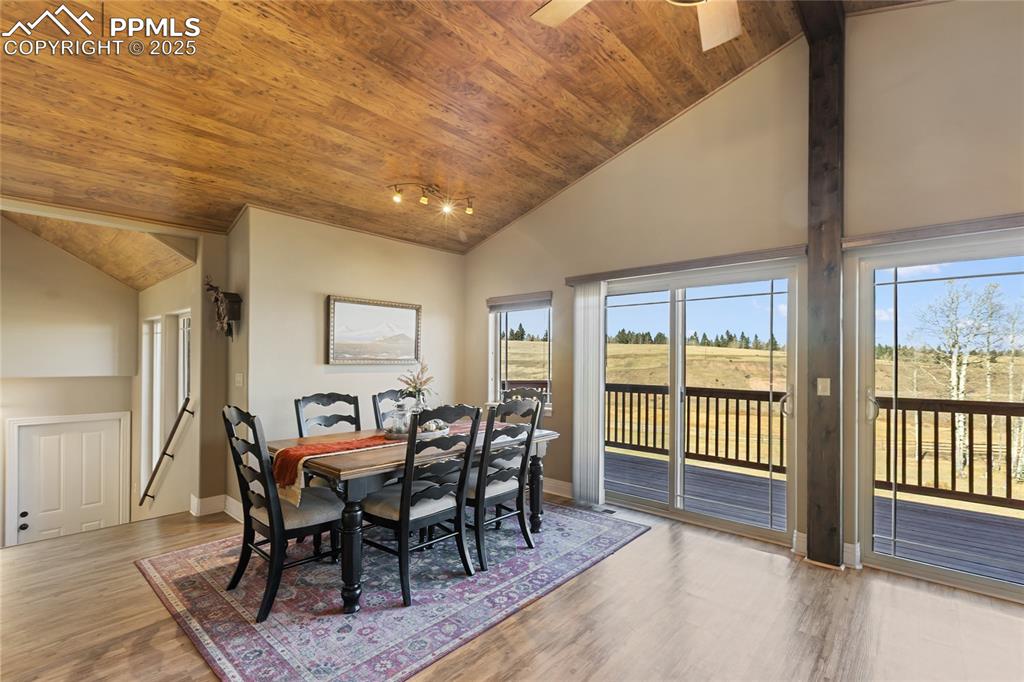
And every time you sit down for a meal, you get to be grateful for this beautiful setting!
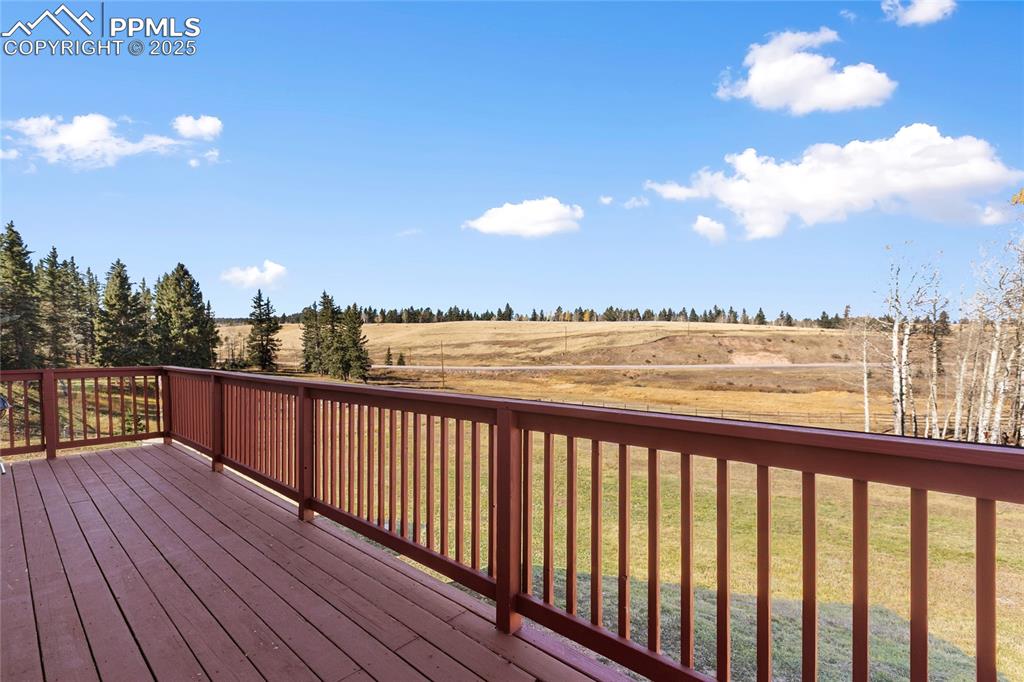
Come on outside for a minute....isn't this incredible?
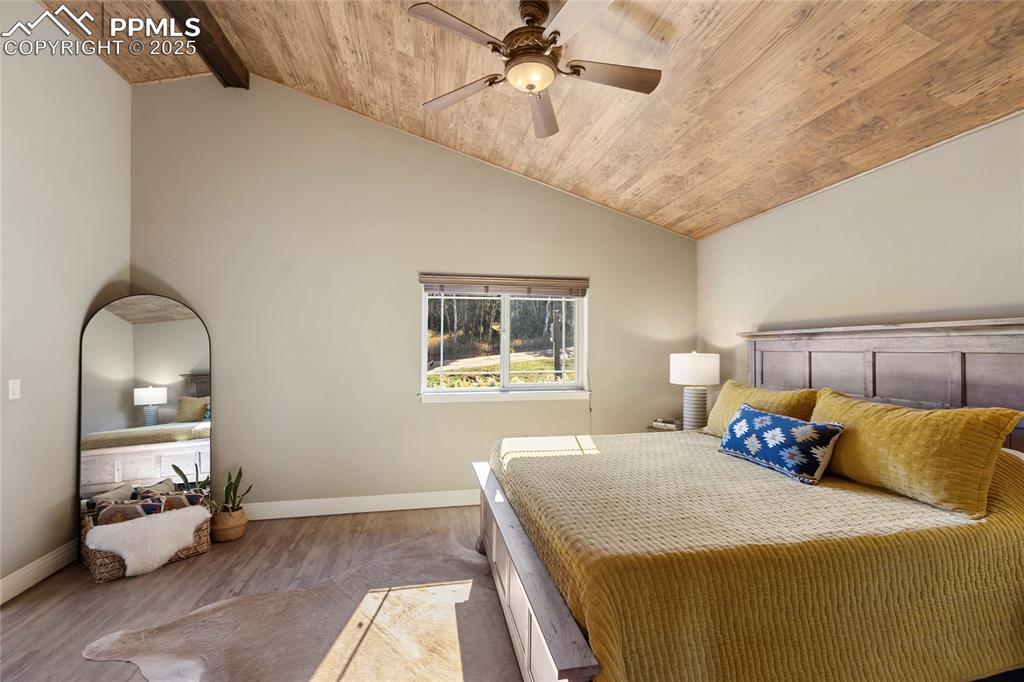
Also on the main, there is the primary bedroom.
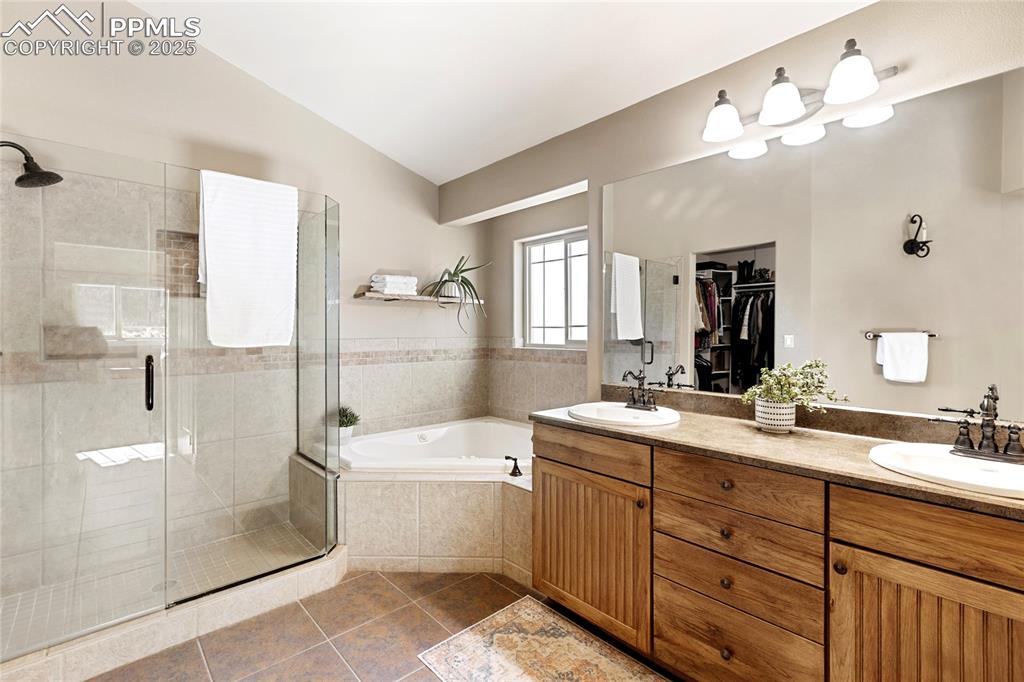
Of course, it has a 5 piece ensuite bathroom with a jetted tub!
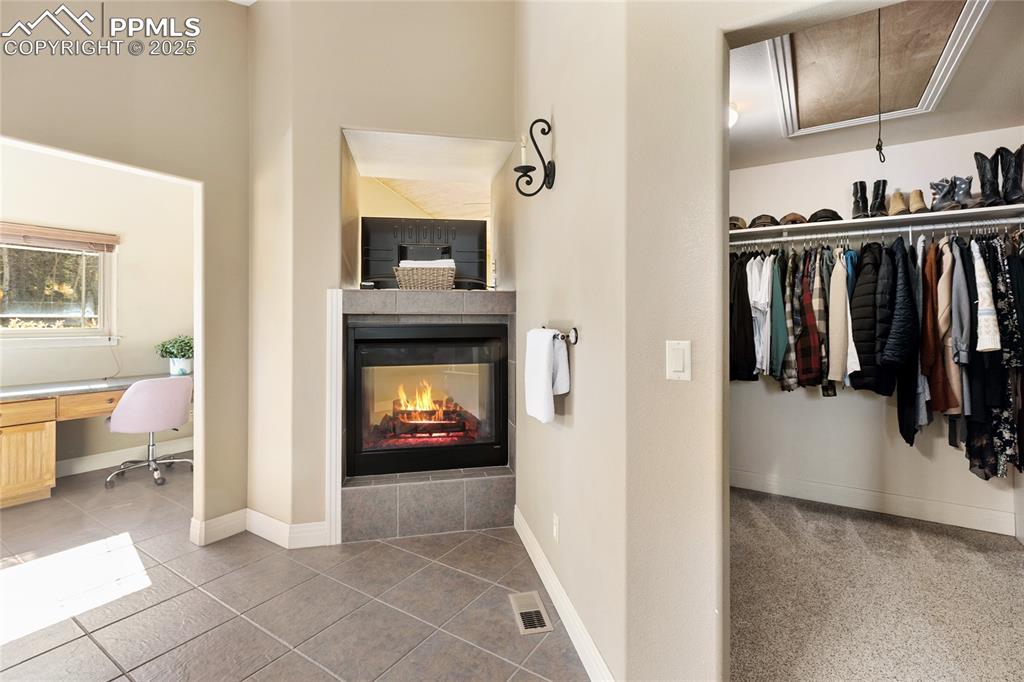
Plus a walk in closet and a dual sided gas fireplace.
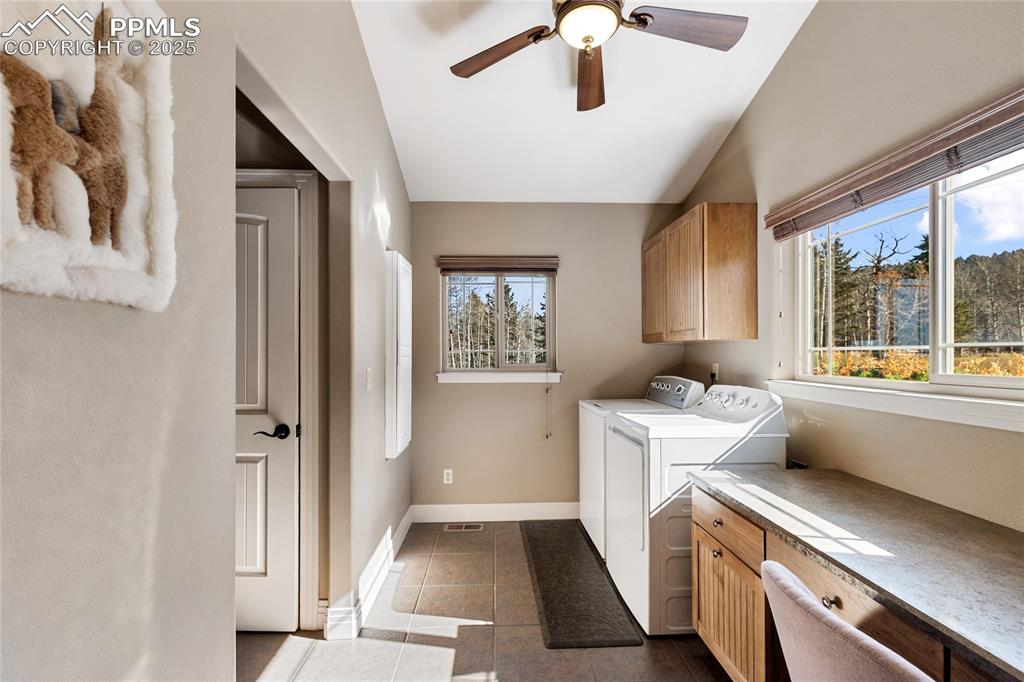
As an extra bonus, you can have your own laundry and work area just off the primary!
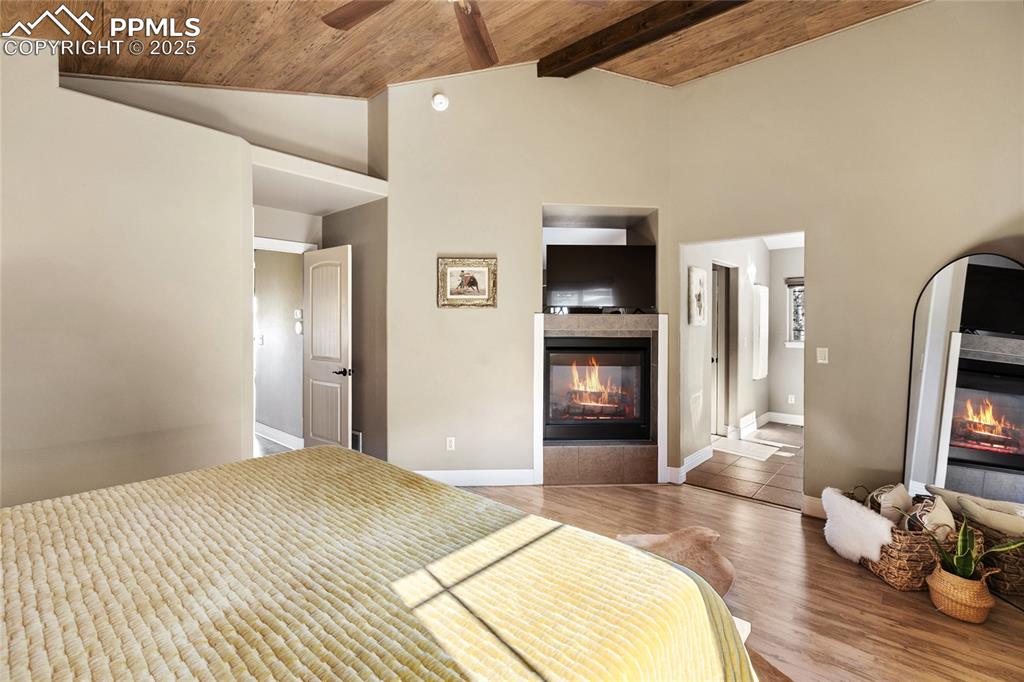
I have to admit, this might just be the perfect primary suite.
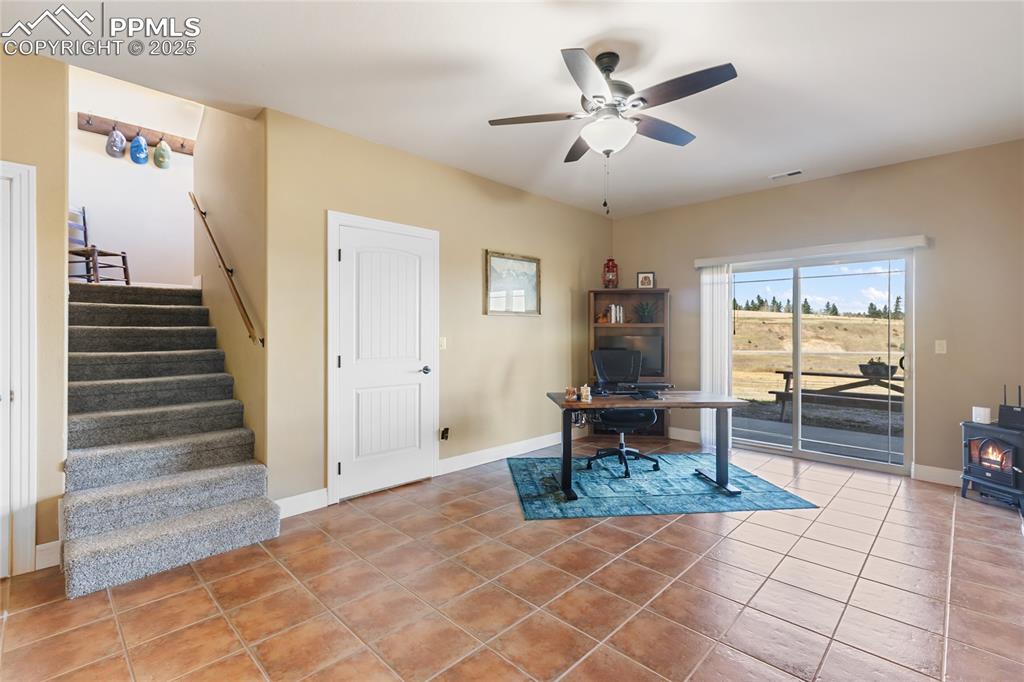
There is still more, come downstairs!
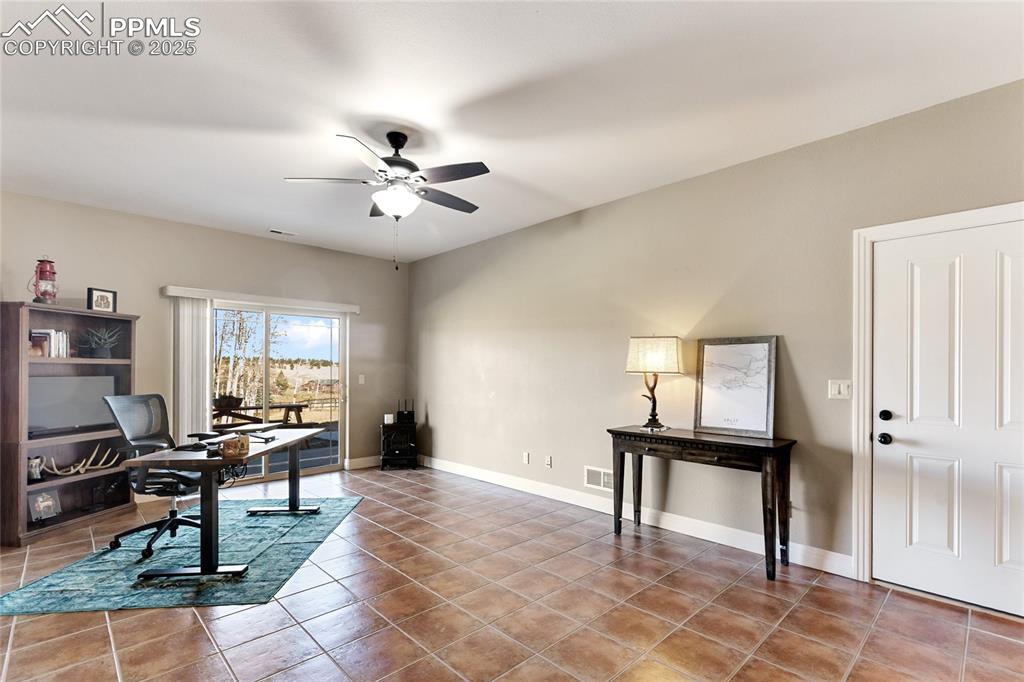
This family room is big enough for a sectional, desk and even a treadmill...and, you guessed it...another walk out!
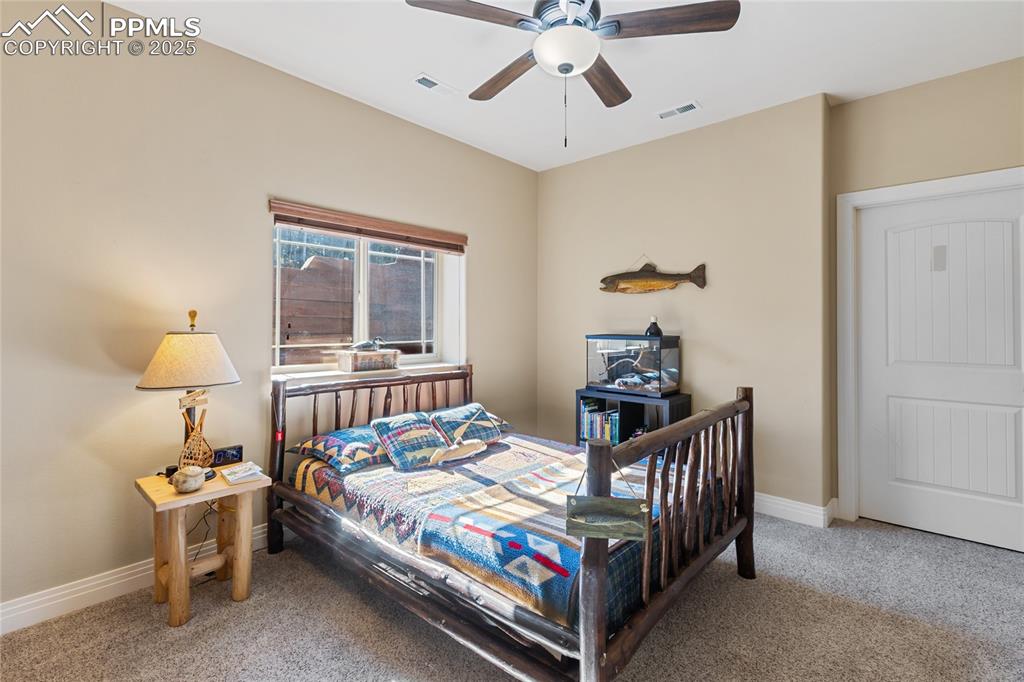
One of two spacious and bright bedrooms on the lower level.
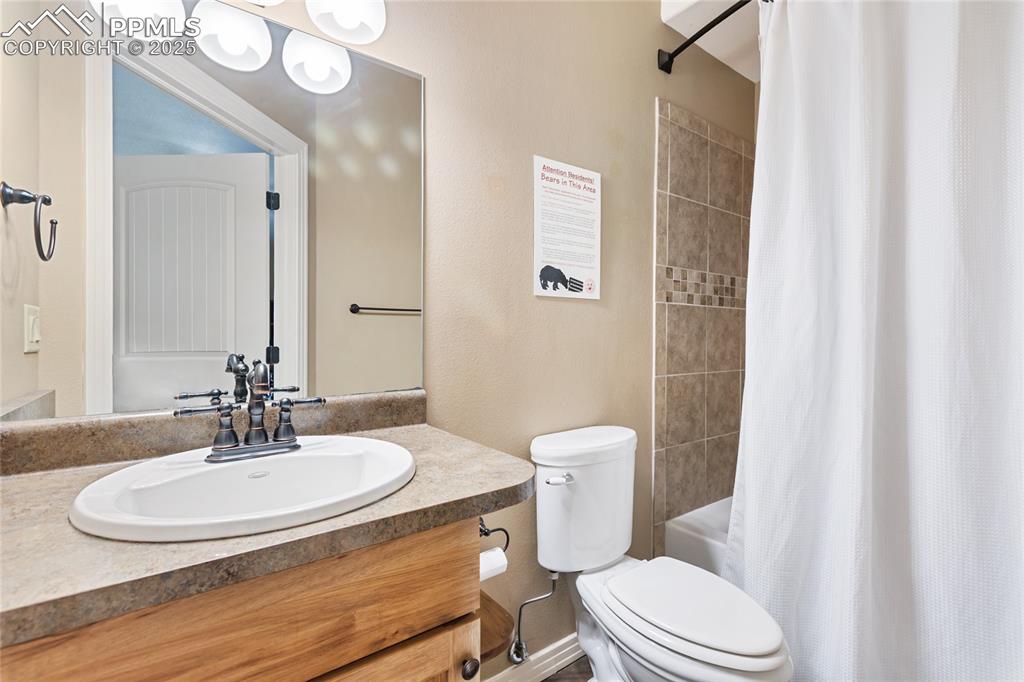
There is also a full bathroom on the lower level which makes it easy for family or guests.
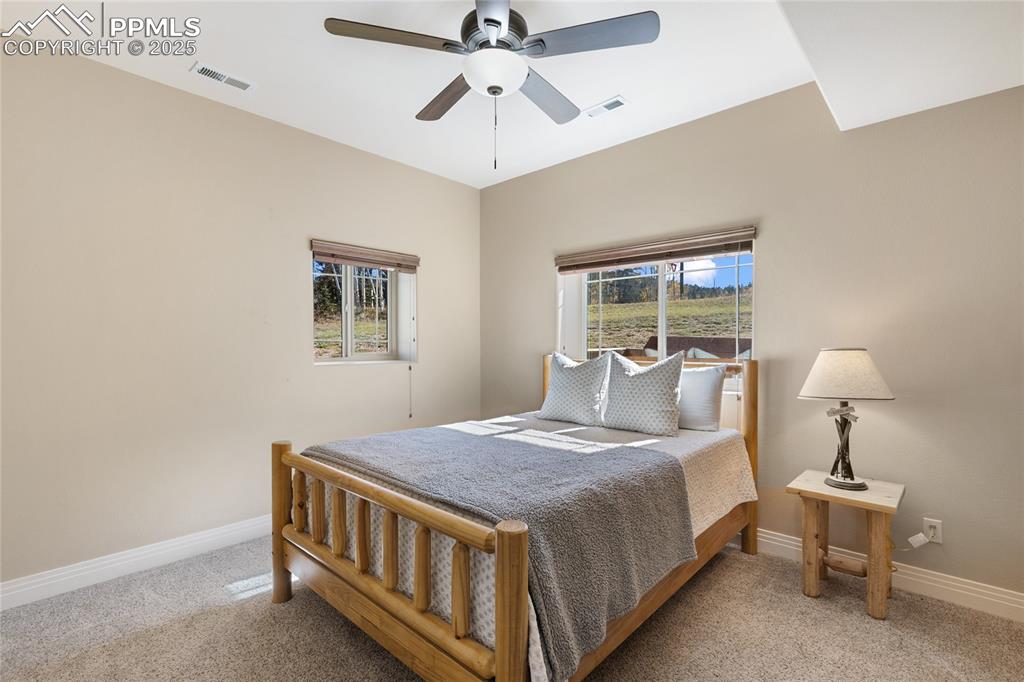
The second of two lower level bedrooms
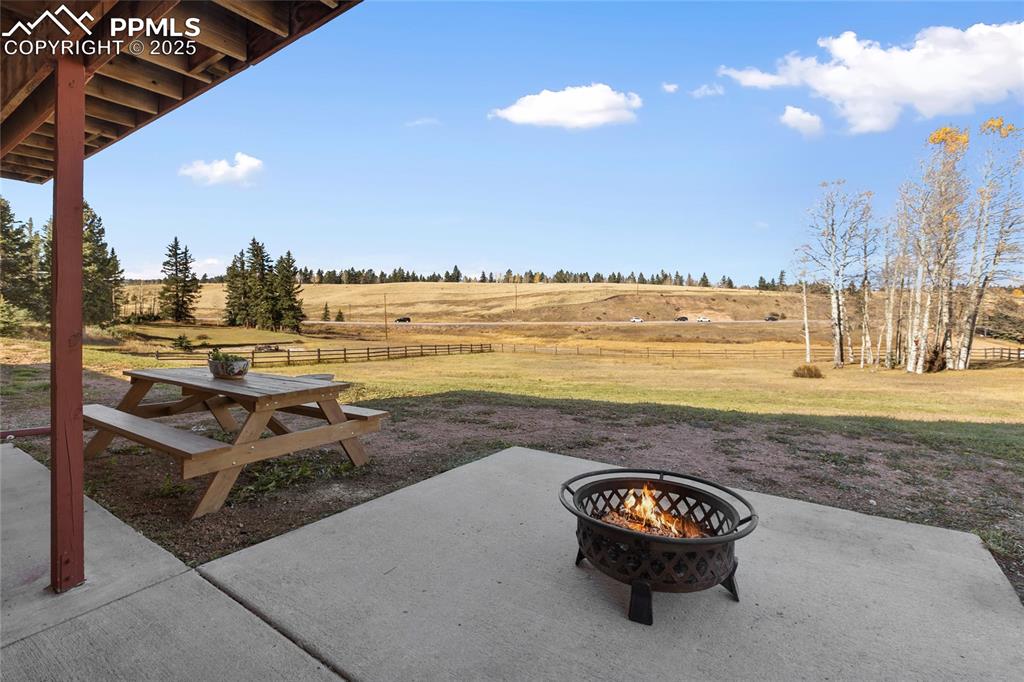
And however you decide to use the lower level, you will love this walk out to a patio where you can watch the deer, elk and moose roam.
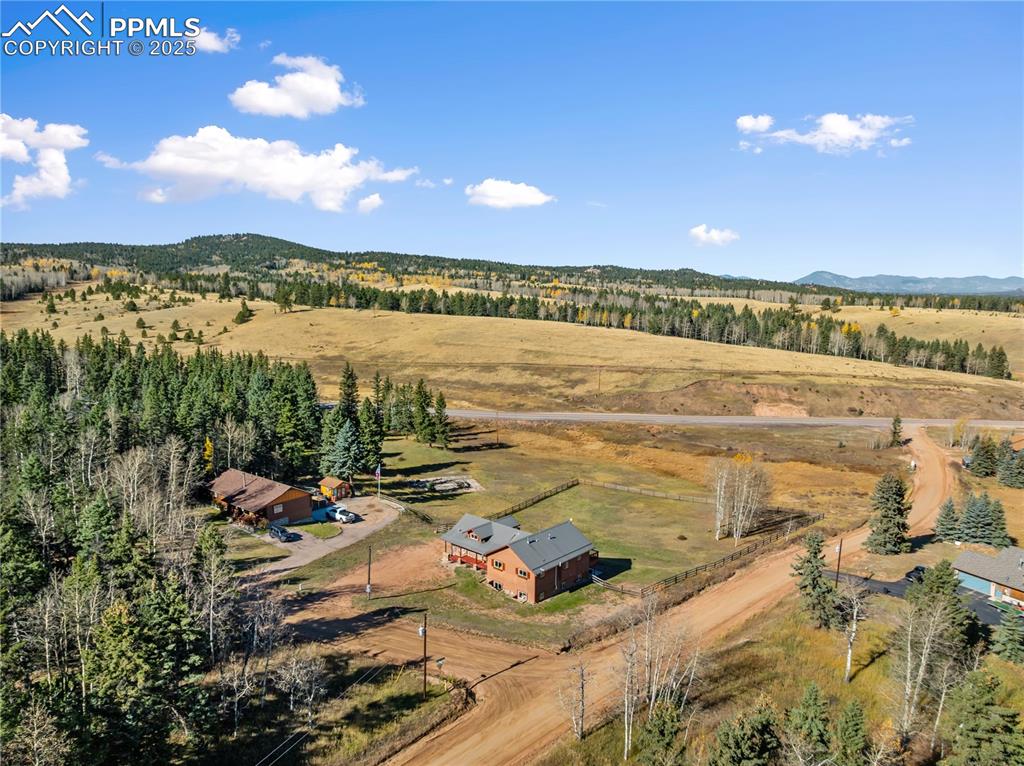
So what do you think>
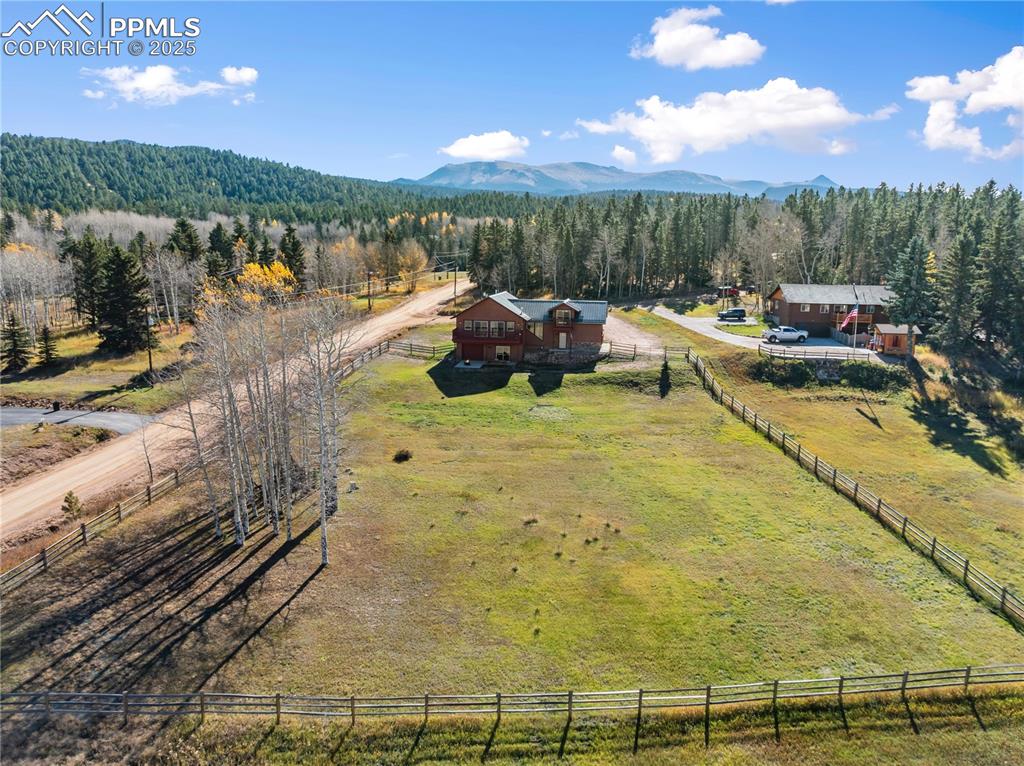
Are you ready to fulfill those lifelong dreams of living in the mountains?
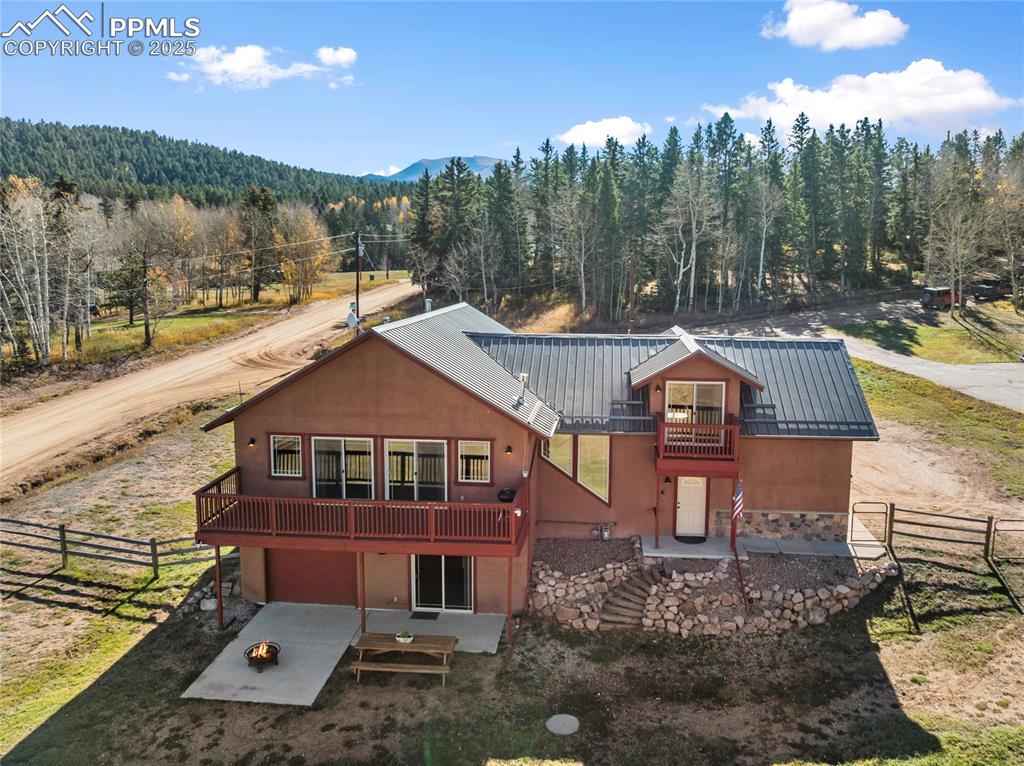
You've certainly found the perfect home!
Disclaimer: The real estate listing information and related content displayed on this site is provided exclusively for consumers’ personal, non-commercial use and may not be used for any purpose other than to identify prospective properties consumers may be interested in purchasing.