1337 Firefly Circle, Colorado Springs, CO, 80916
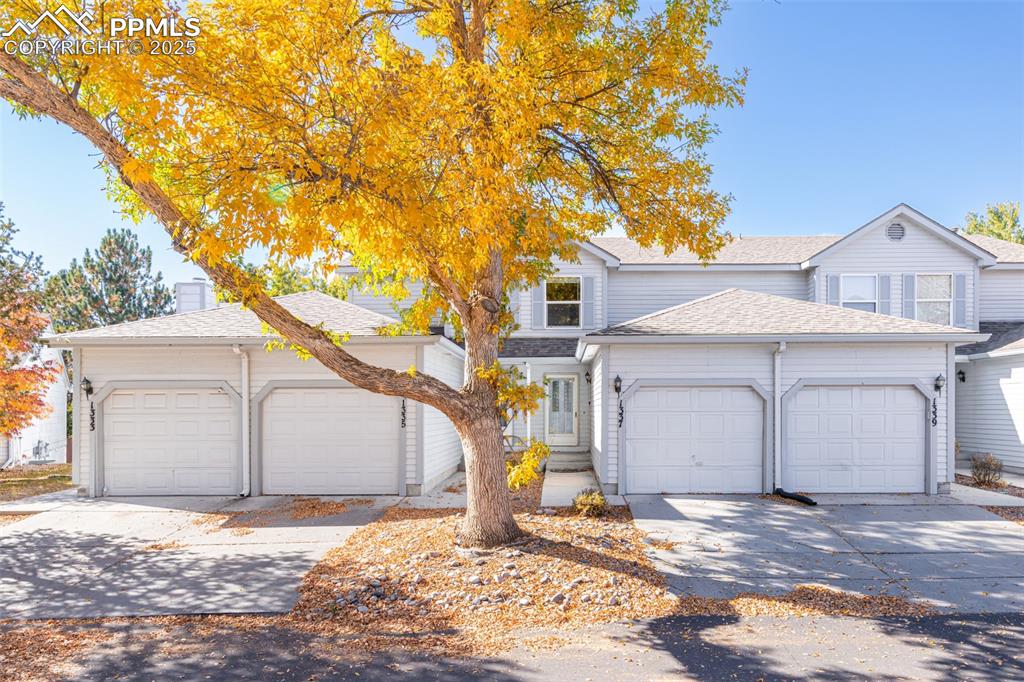
Traditional-style home with concrete driveway, an attached garage, and a shingled roof
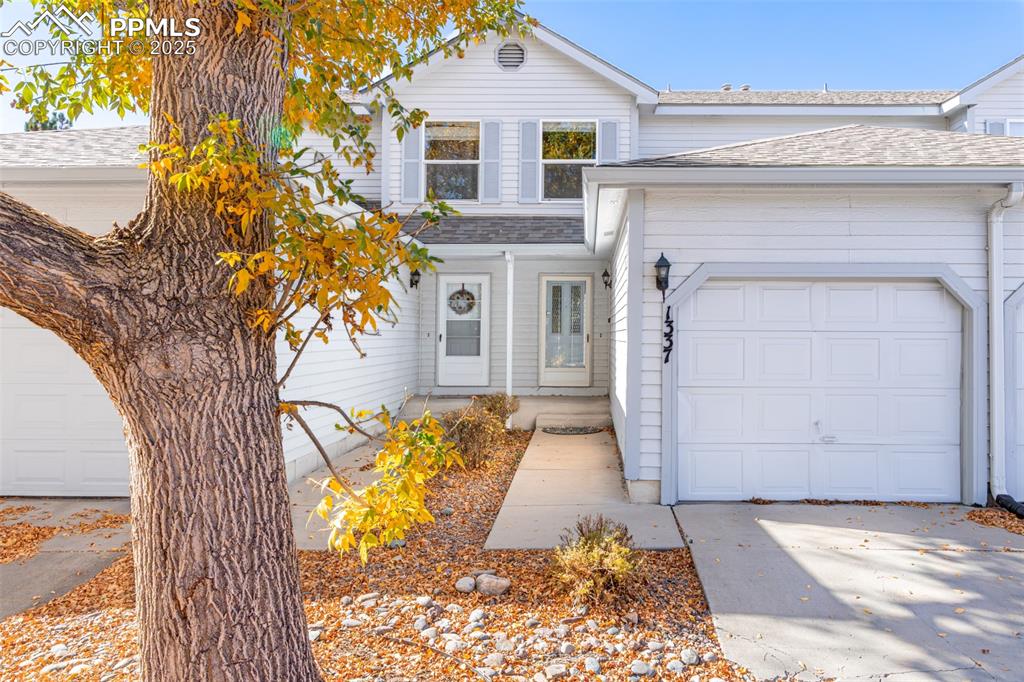
Traditional-style house with roof with shingles, an attached garage, and driveway
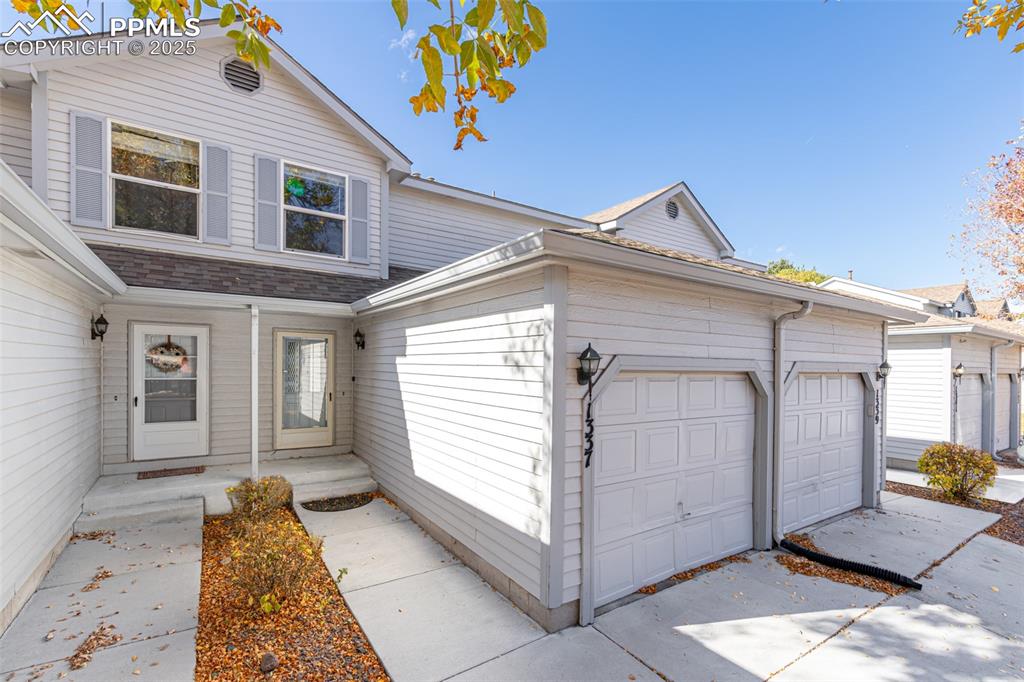
Traditional-style home featuring roof with shingles and a garage
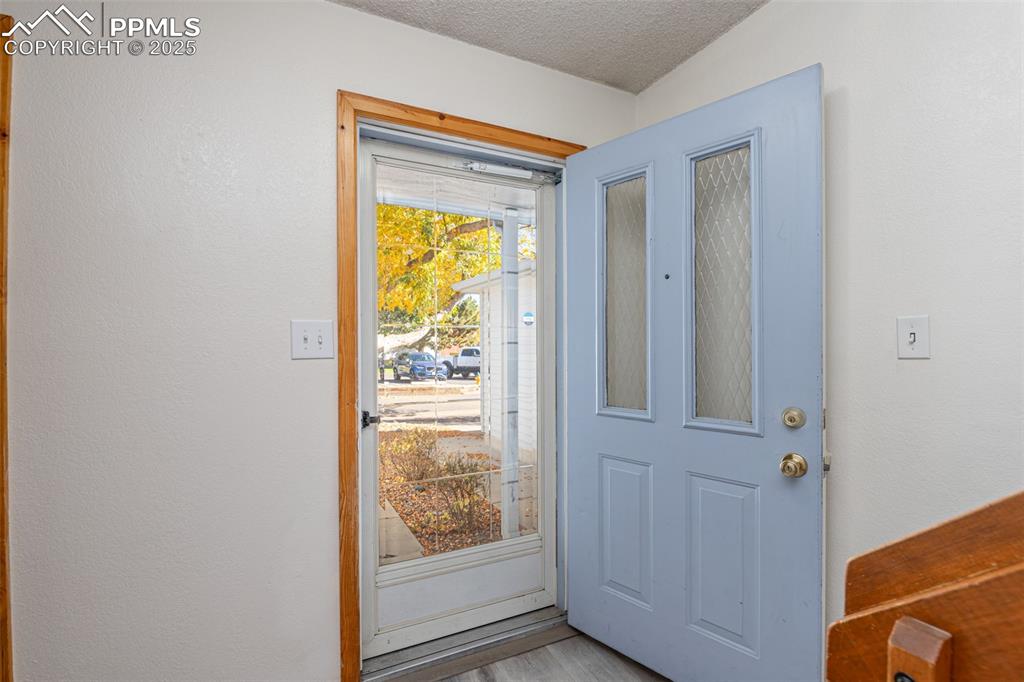
Doorway to outside featuring a textured wall, a textured ceiling, and wood finished floors
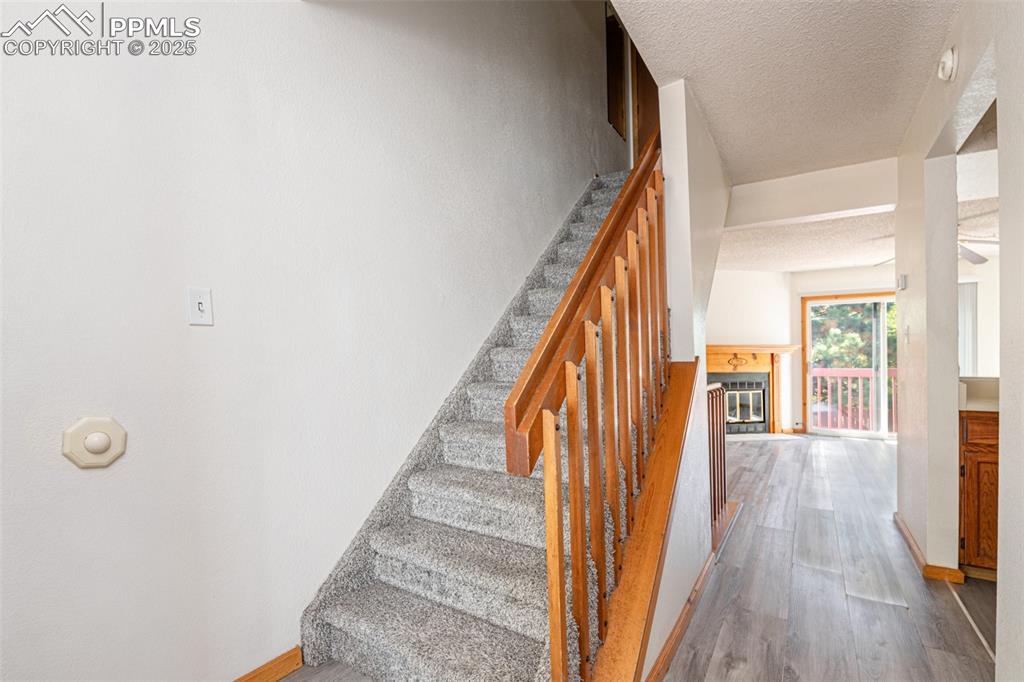
Stairs with wood finished floors and a textured ceiling
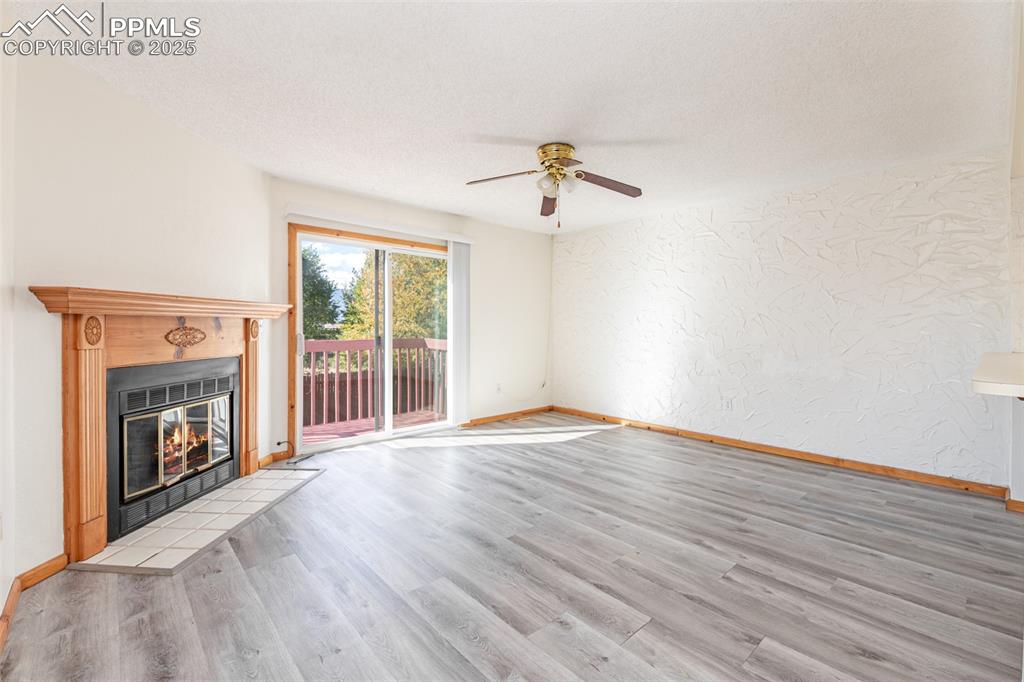
Unfurnished living room featuring a textured wall, light wood finished floors, a textured ceiling, a fireplace with flush hearth, and a ceiling fan
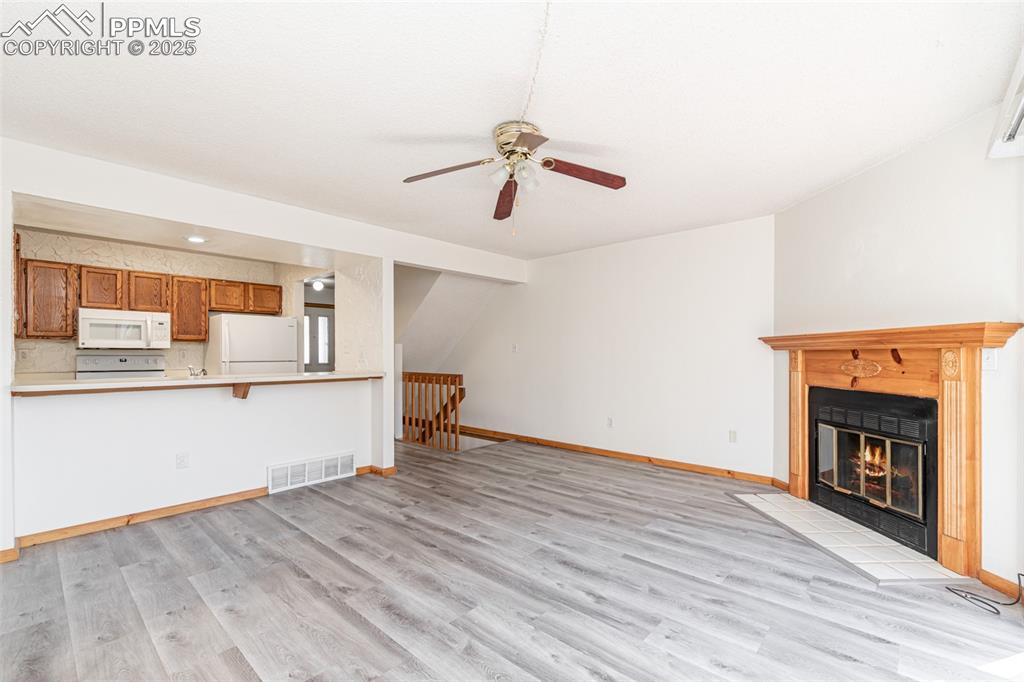
Unfurnished living room with light wood-style flooring, a glass covered fireplace, and ceiling fan
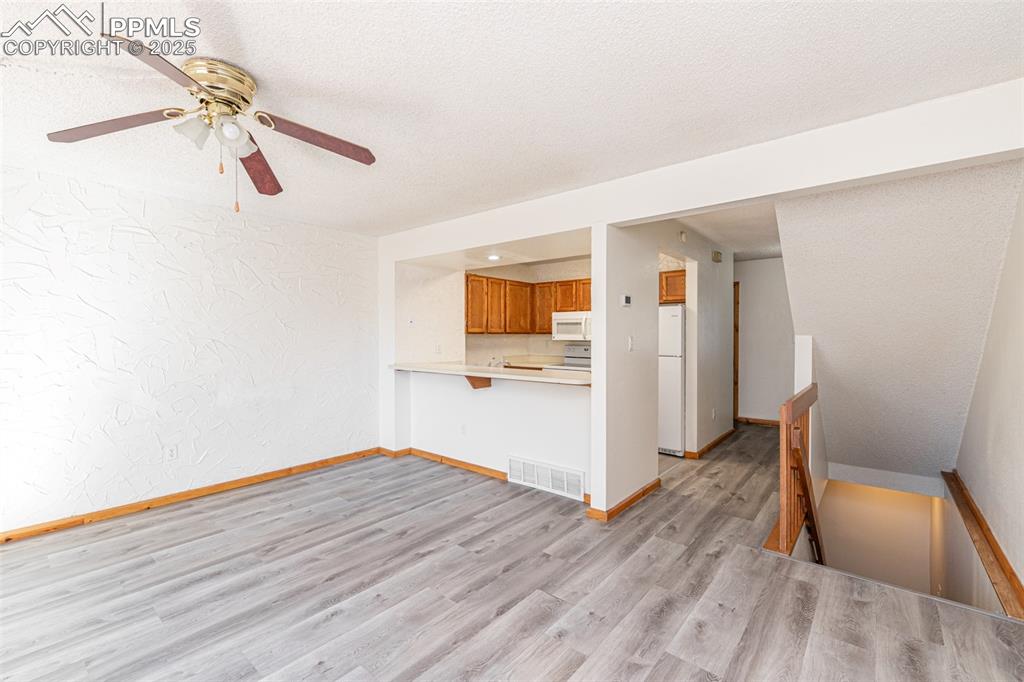
Unfurnished living room with a textured wall, light wood-style flooring, ceiling fan, and a textured ceiling
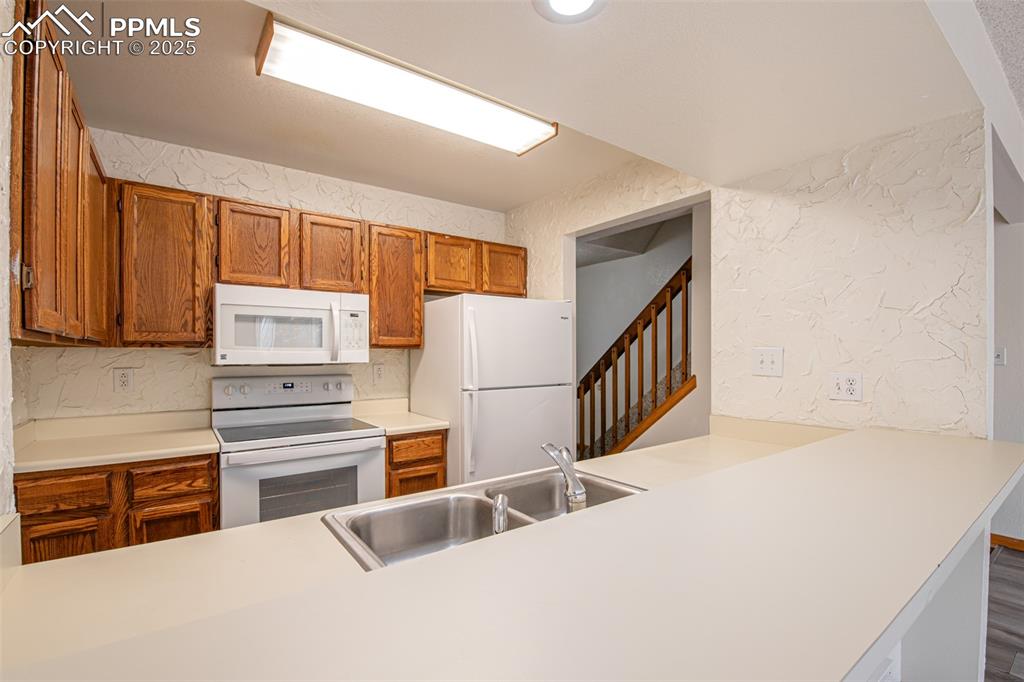
Kitchen featuring brown cabinetry, a textured wall, light countertops, and white appliances
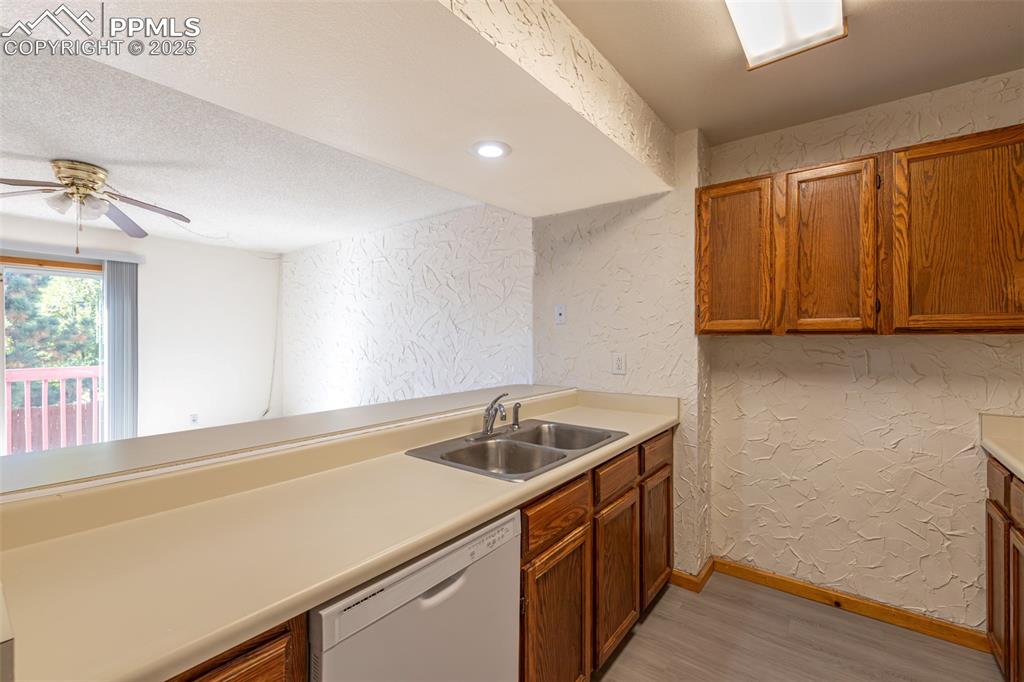
Kitchen with a textured wall, brown cabinetry, light wood-style flooring, white dishwasher, and light countertops
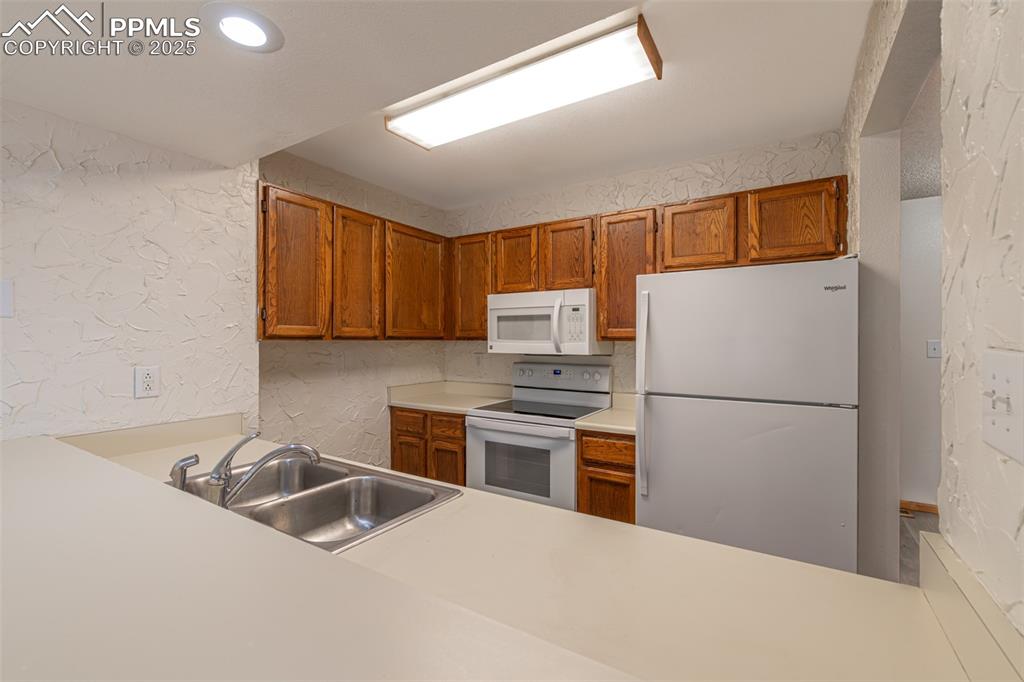
Kitchen featuring a textured wall, brown cabinetry, white appliances, light countertops, and recessed lighting
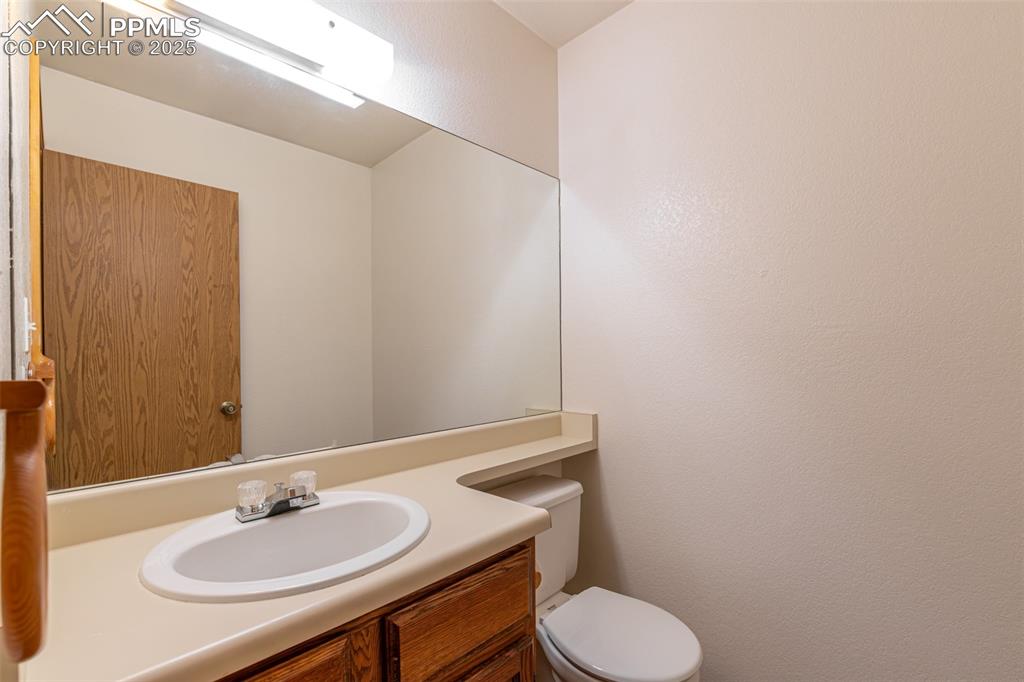
Bathroom with vanity and a textured wall
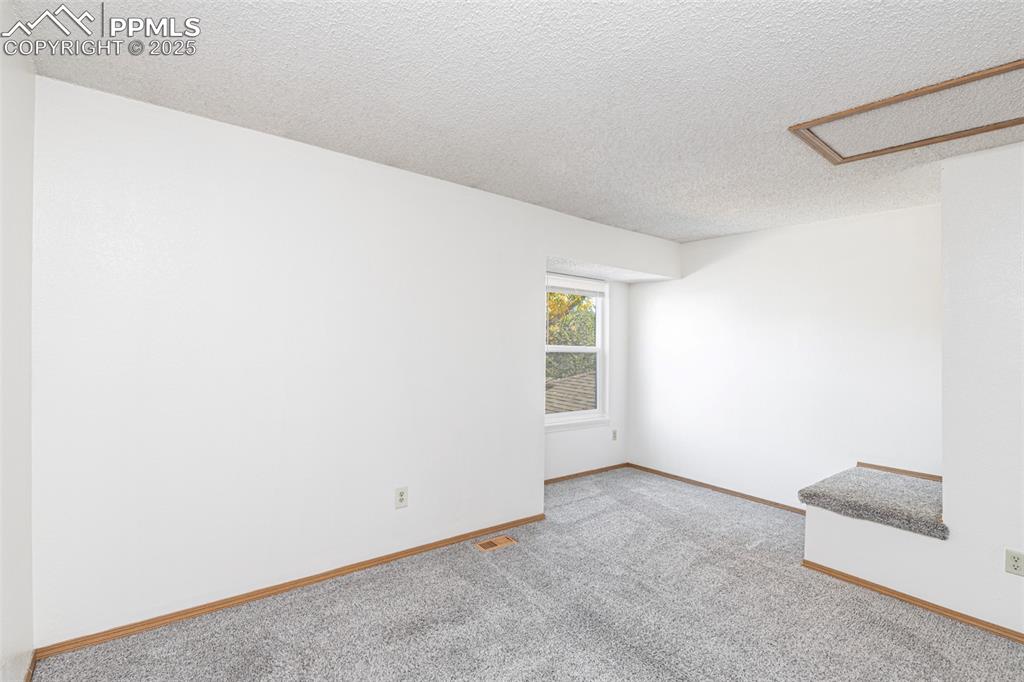
Carpeted spare room featuring a textured ceiling and baseboards
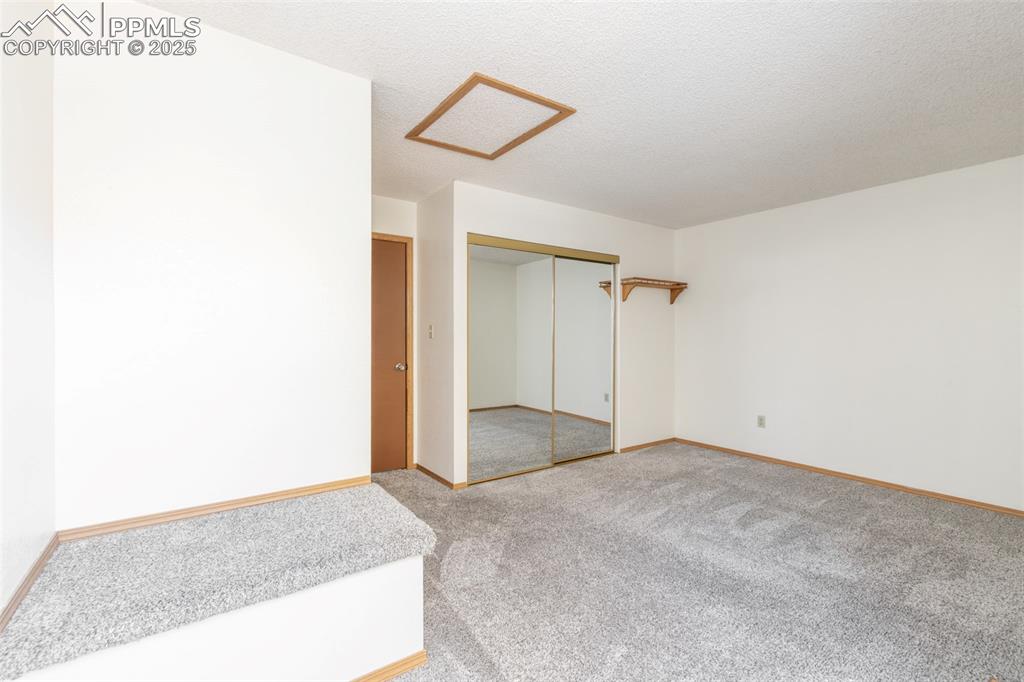
Unfurnished bedroom featuring attic access, carpet, a textured ceiling, and a closet
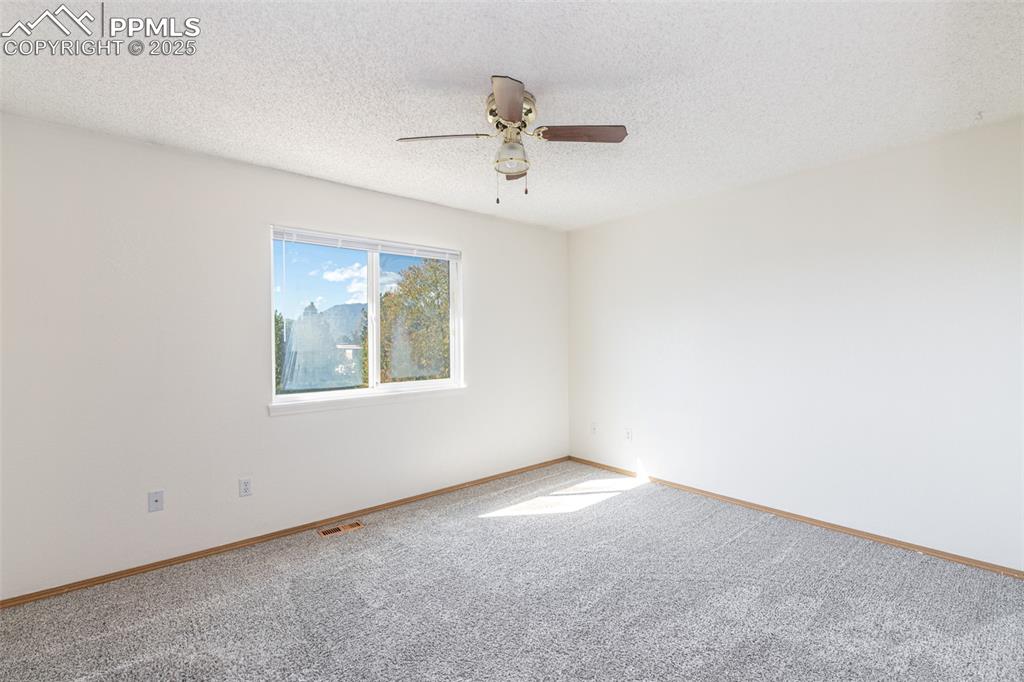
Carpeted spare room featuring a textured ceiling and a ceiling fan
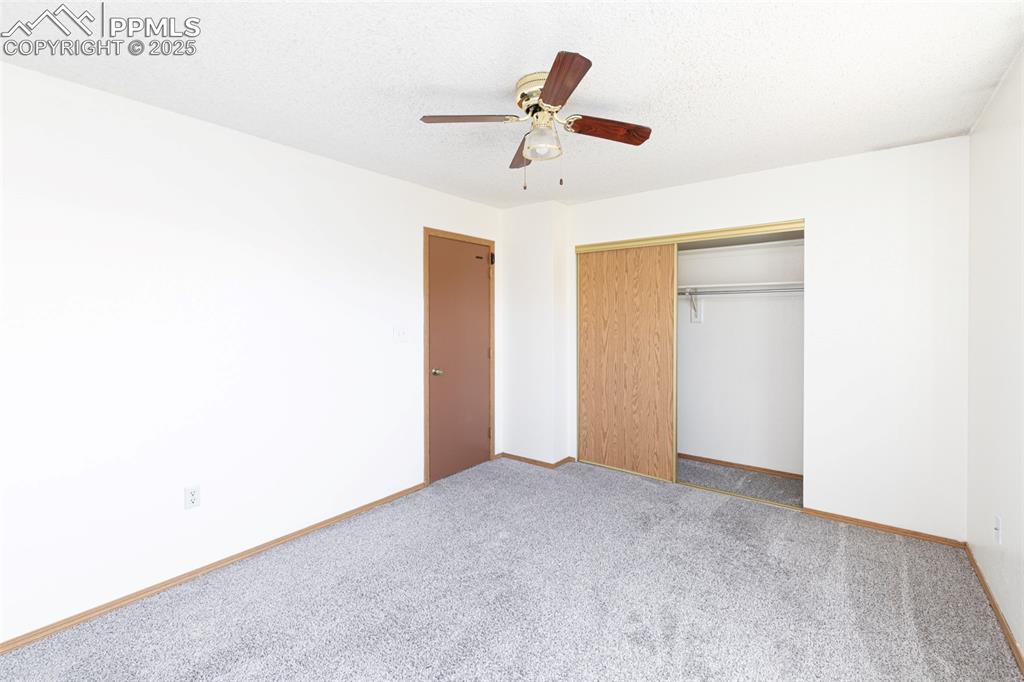
Unfurnished bedroom with carpet flooring, a textured ceiling, a ceiling fan, and a closet
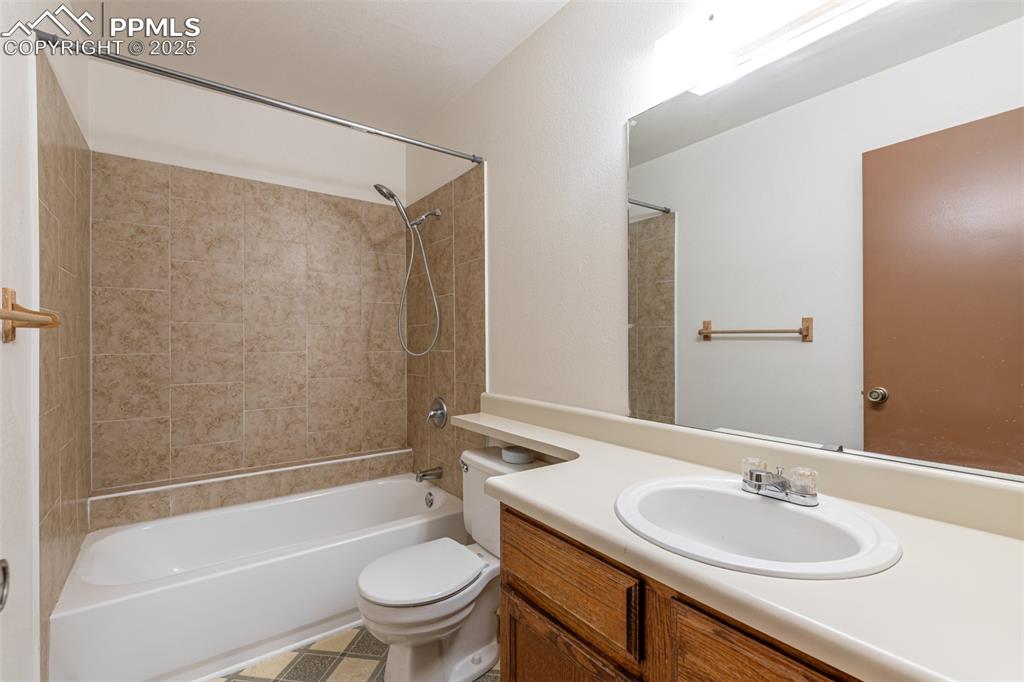
Full bathroom with washtub / shower combination and vanity
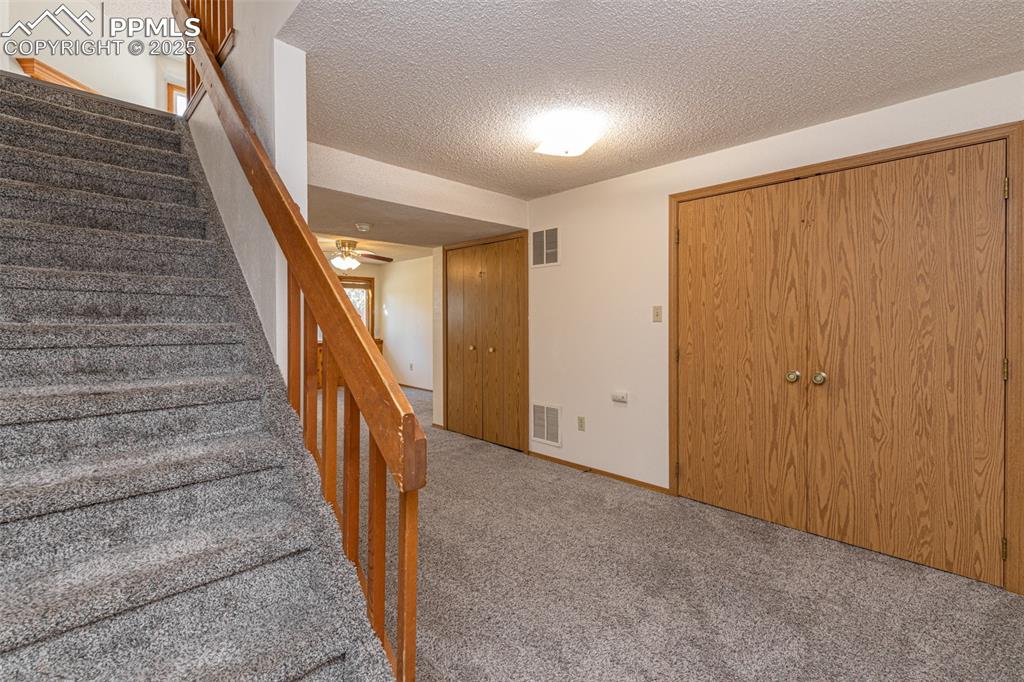
Stairs with a textured ceiling, carpet, and ceiling fan
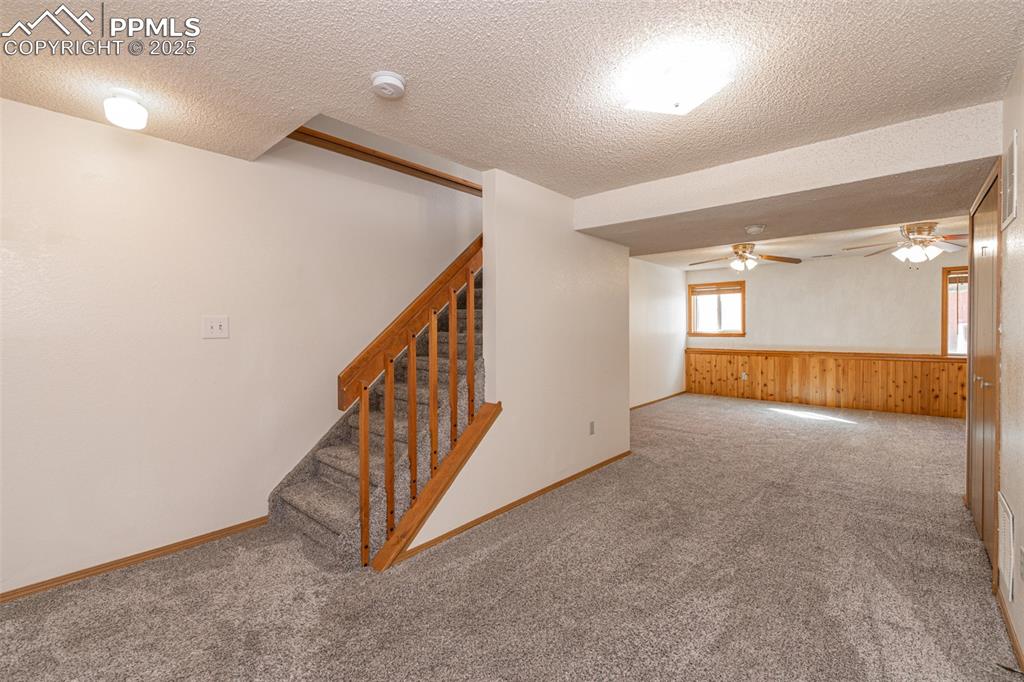
Spare room featuring carpet, a textured ceiling, a ceiling fan, stairs, and wood walls
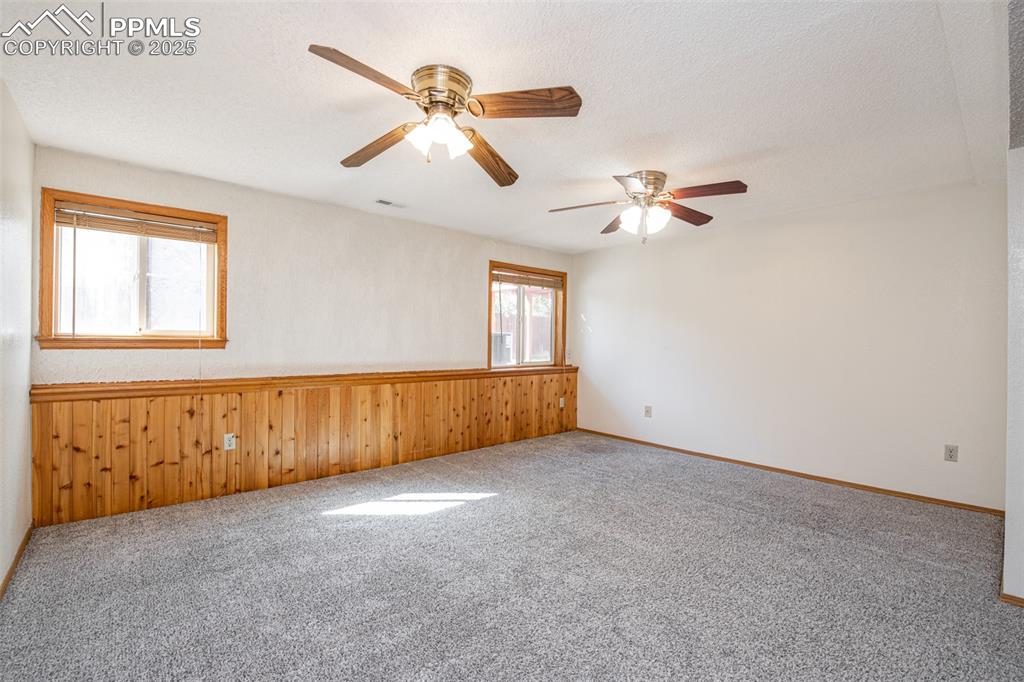
Unfurnished room with carpet flooring, wood walls, a textured ceiling, and a ceiling fan
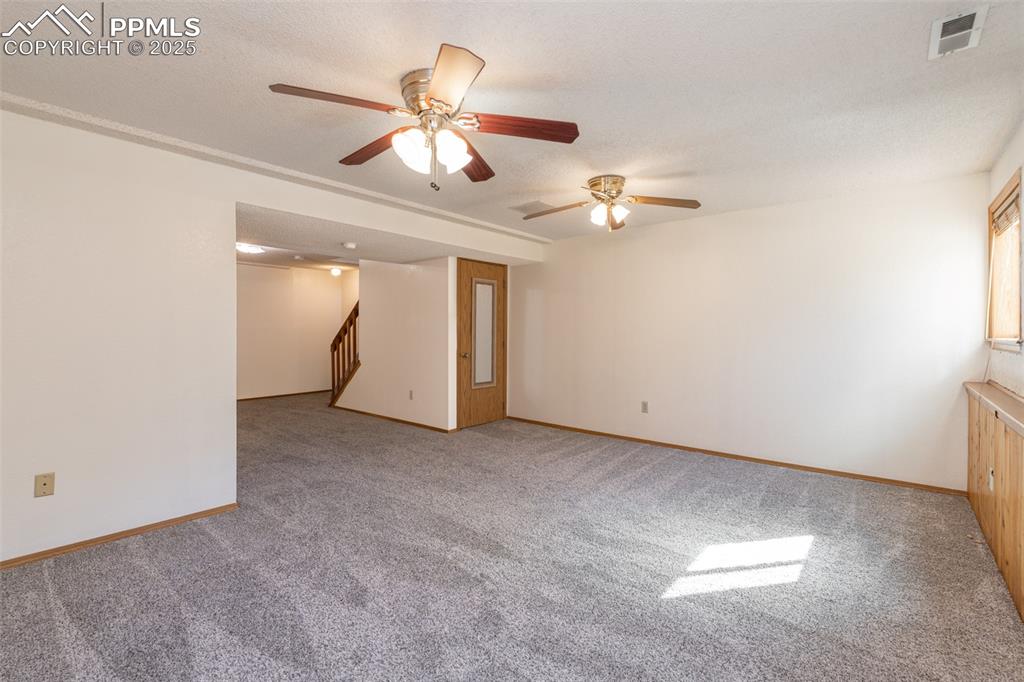
Empty room with a ceiling fan, light colored carpet, and a textured ceiling
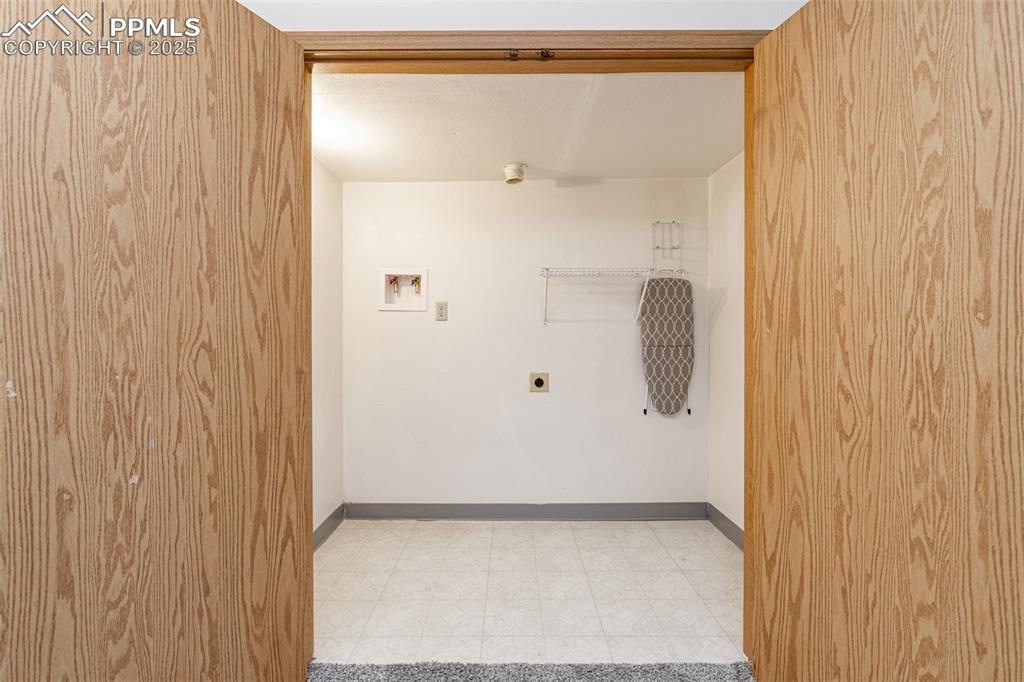
Laundry room with hookup for an electric dryer and washer hookup
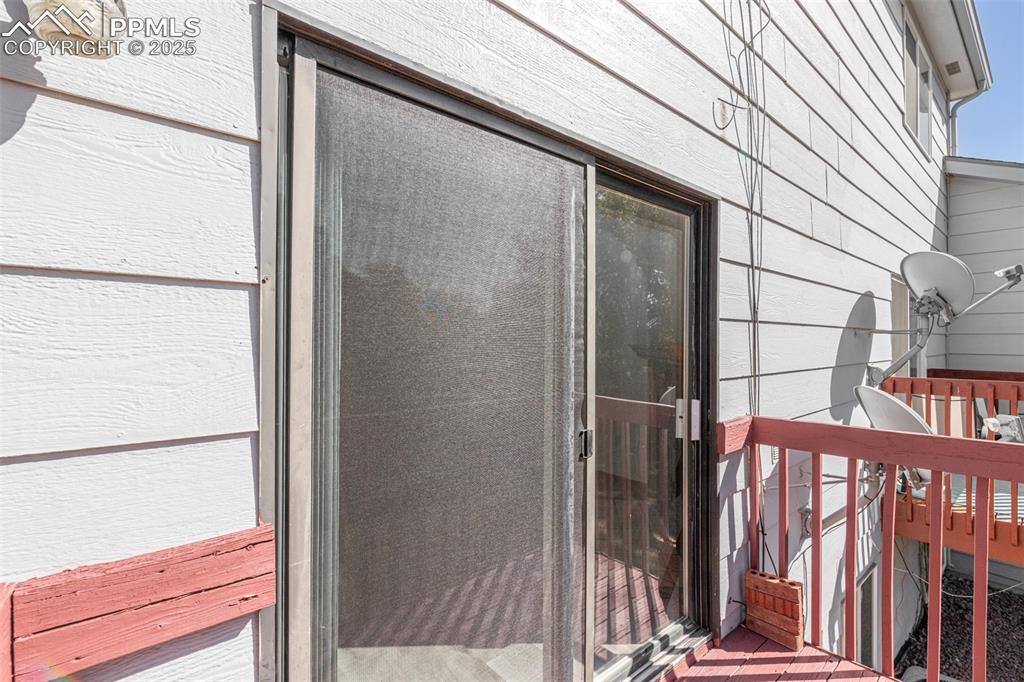
Doorway to property
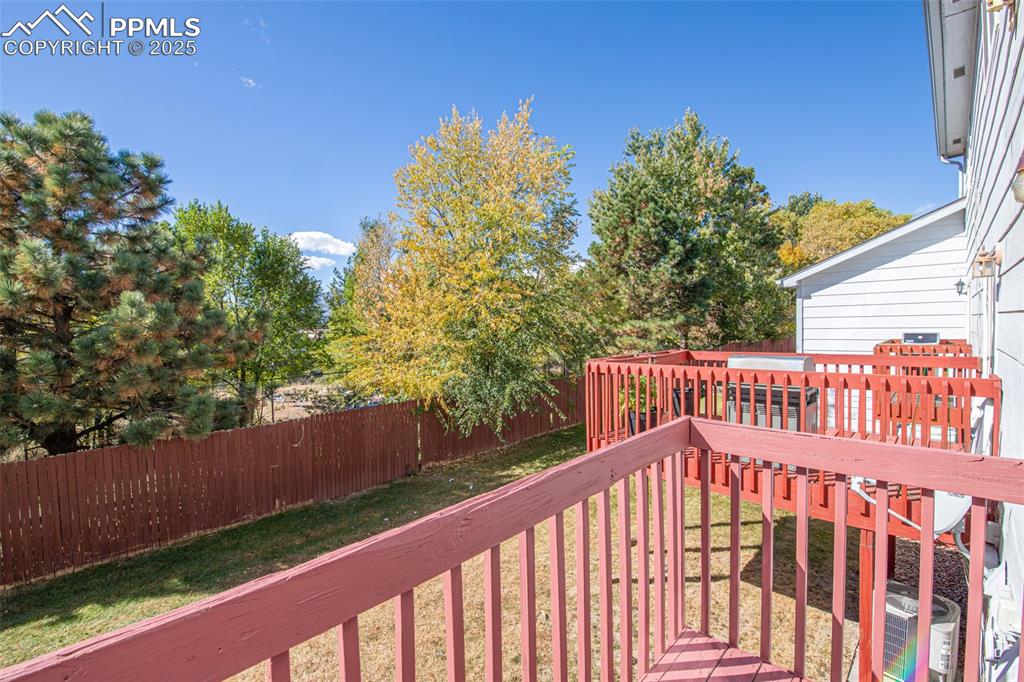
Wooden deck featuring a fenced backyard
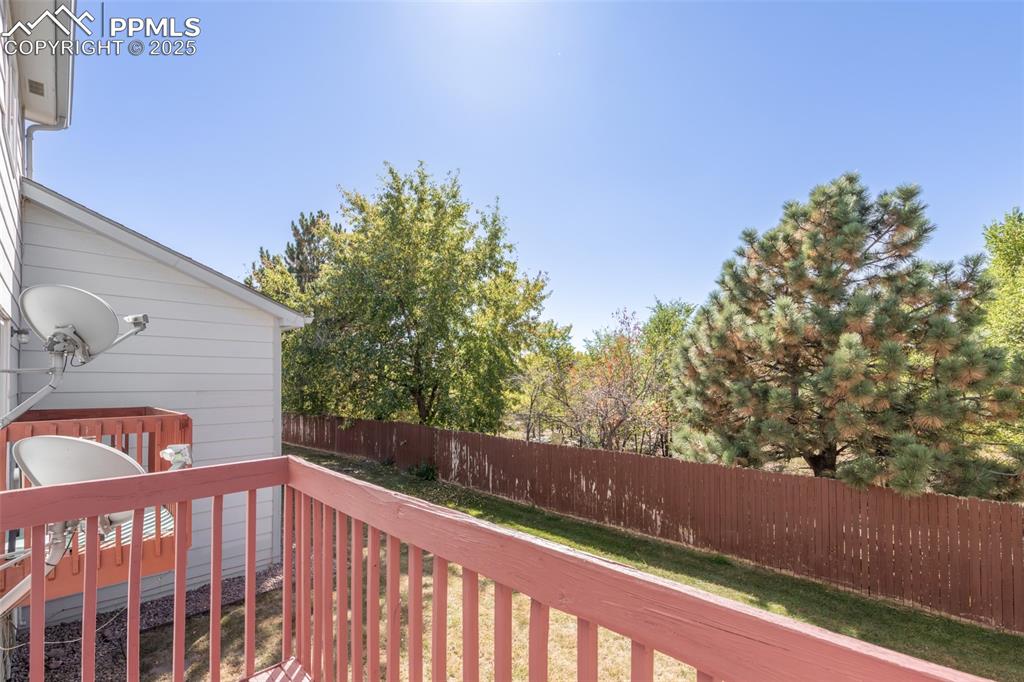
Deck with a fenced backyard
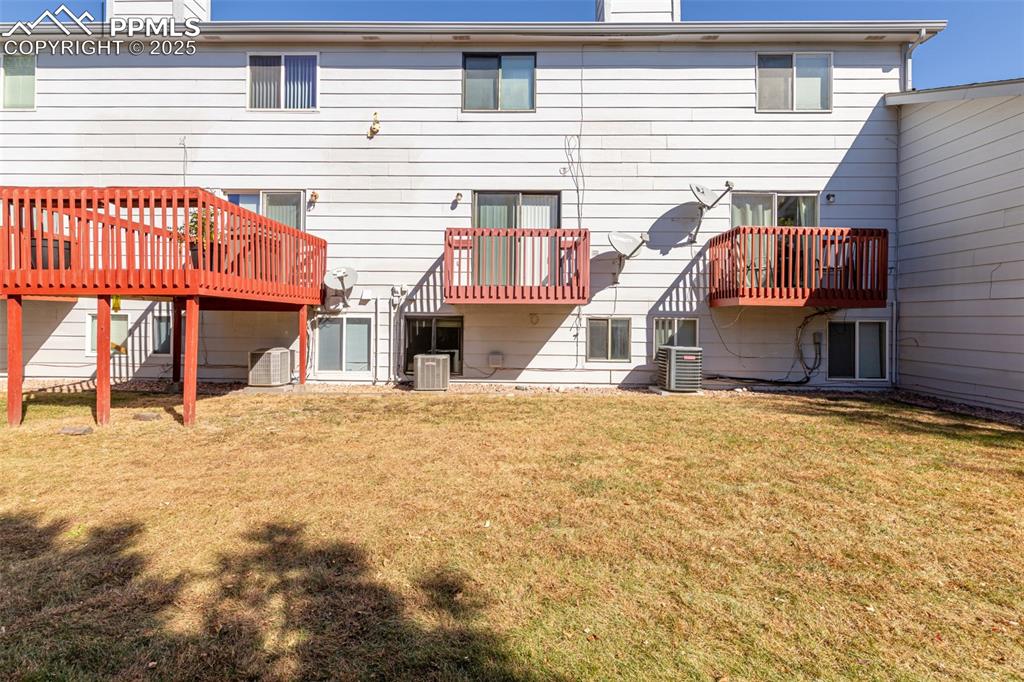
Rear view of property featuring a chimney, a lawn, and a patio area
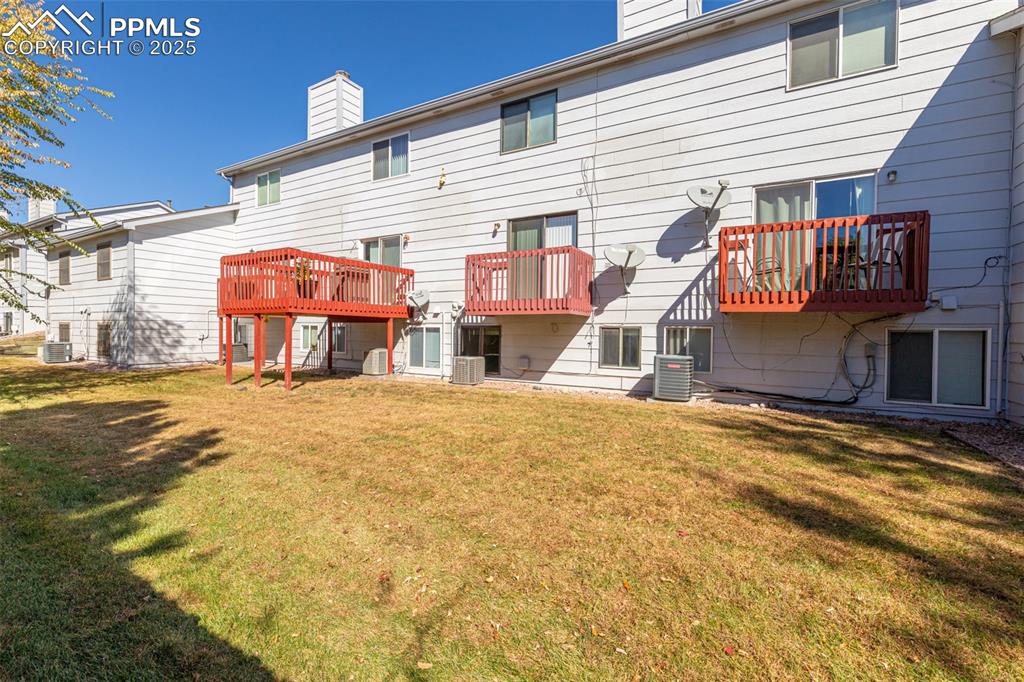
Rear view of property with a chimney, a yard, a patio, and a balcony
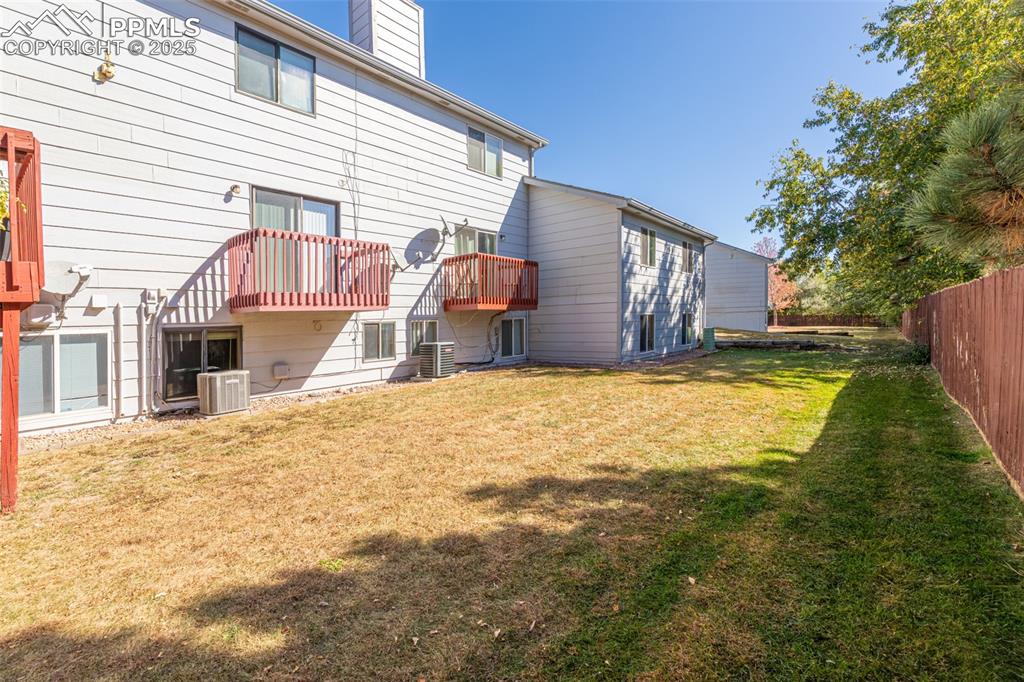
Rear view of house with a chimney, a yard, and a balcony
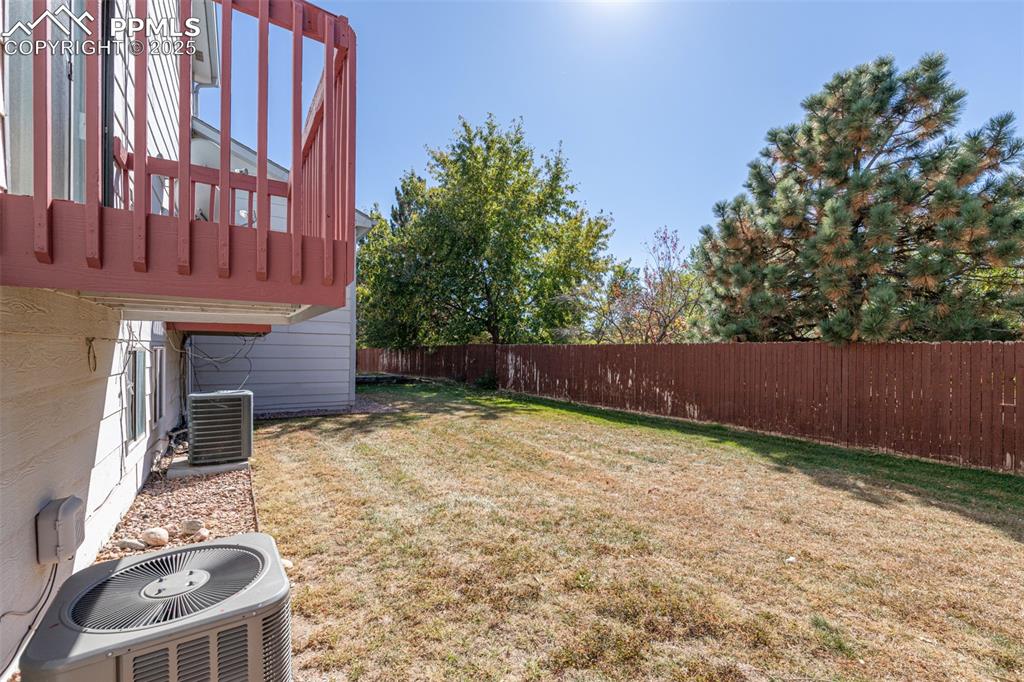
View of fenced backyard
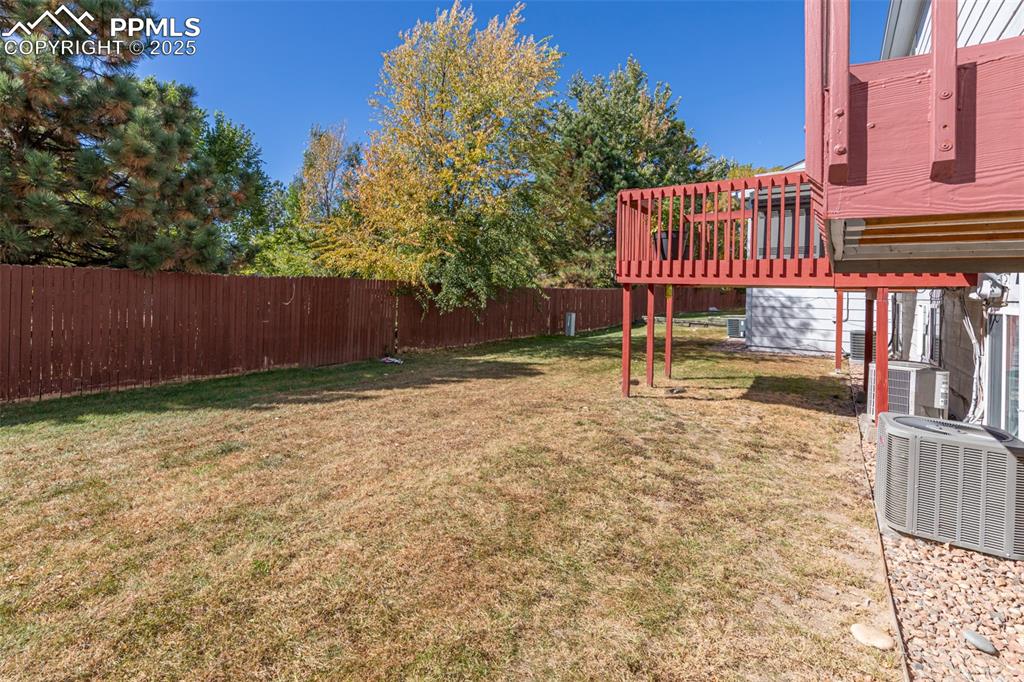
Fenced backyard with a deck
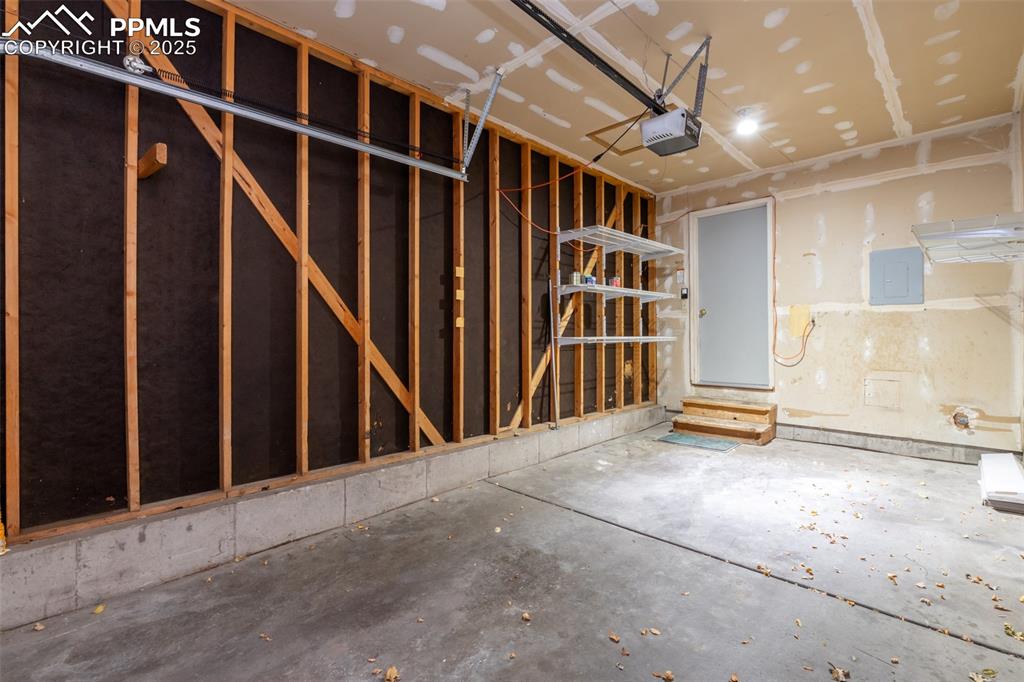
Garage with electric panel and a garage door opener
Disclaimer: The real estate listing information and related content displayed on this site is provided exclusively for consumers’ personal, non-commercial use and may not be used for any purpose other than to identify prospective properties consumers may be interested in purchasing.