8105 Buffalo Horn Drive, Colorado Springs, CO, 80925
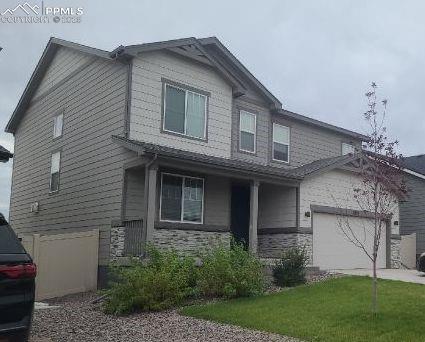
Craftsman inspired home featuring stone siding, driveway, a residential view, covered porch, and a gate
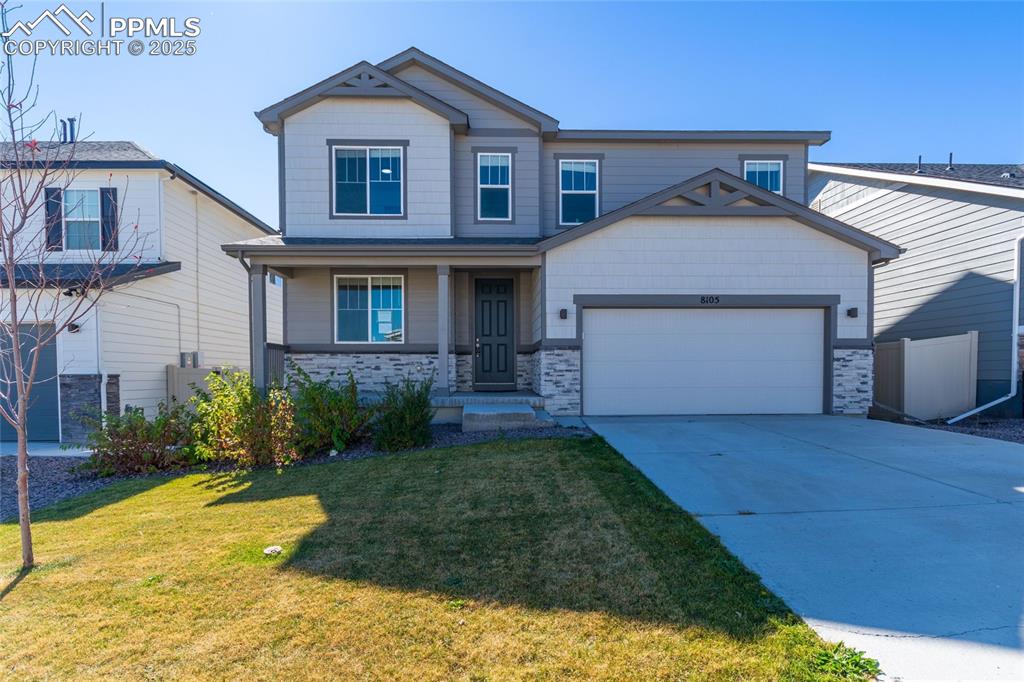
Craftsman-style house with covered porch, a front lawn, concrete driveway, stone siding, and a garage
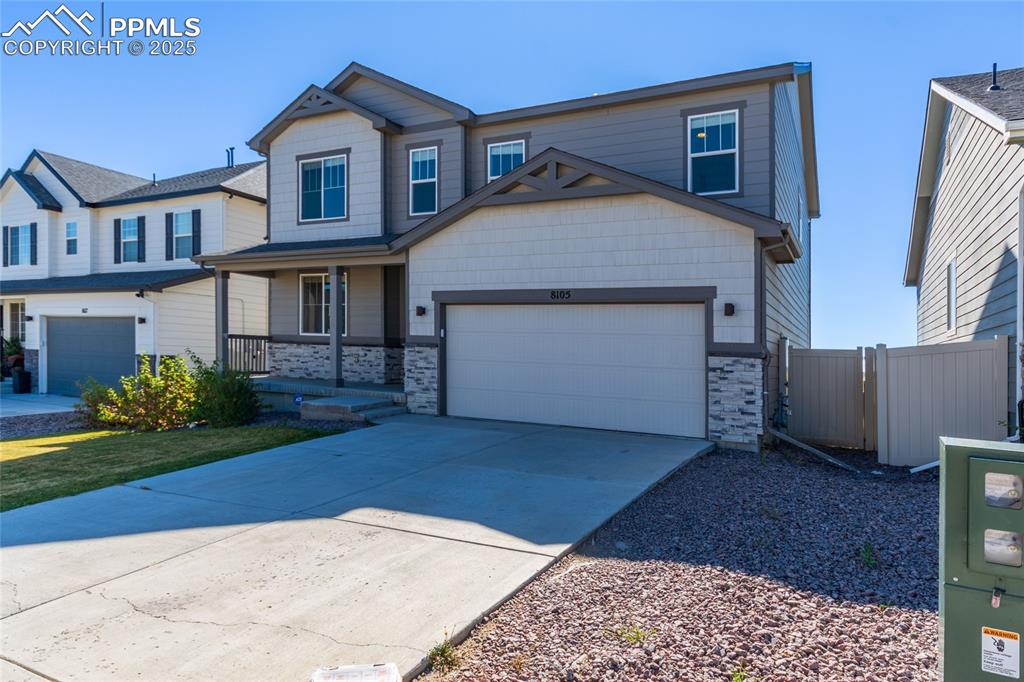
Craftsman-style house with stone siding, a porch, concrete driveway, and a garage
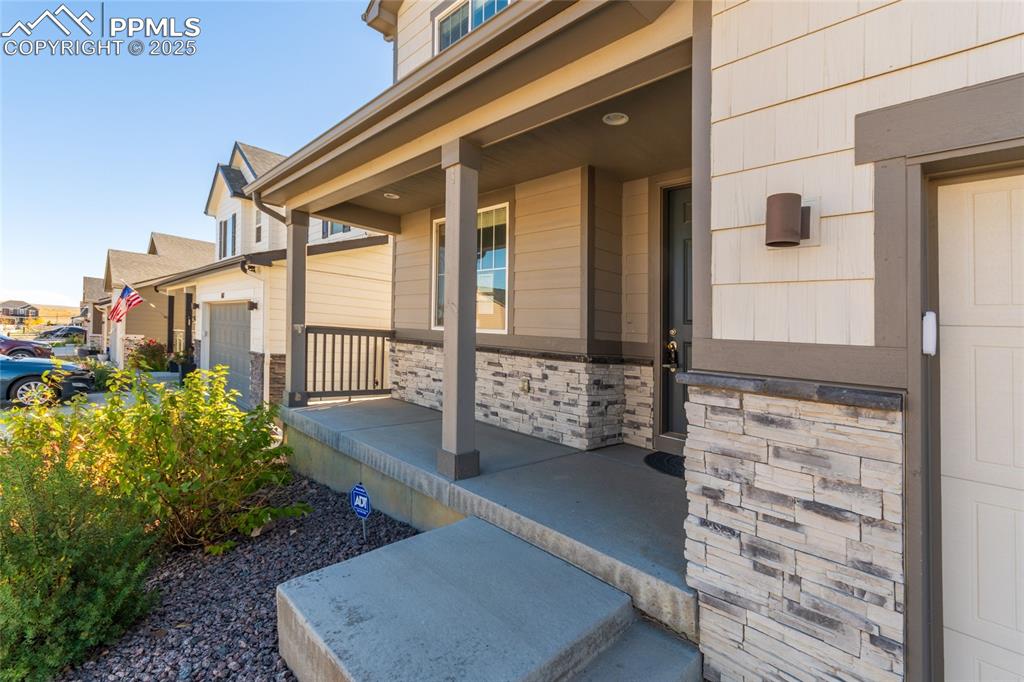
Other
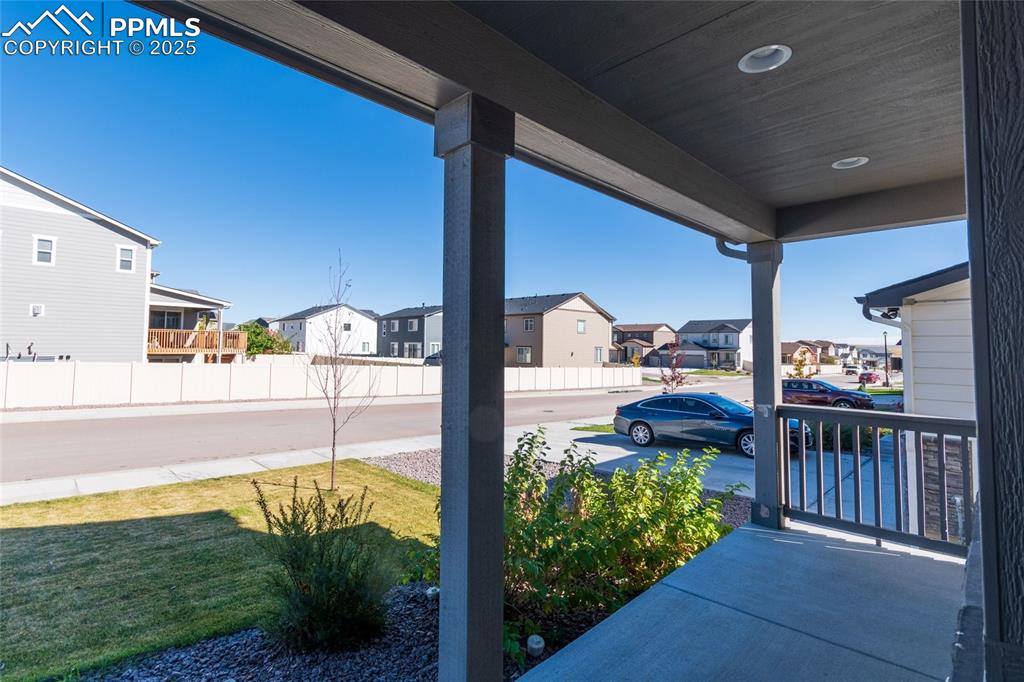
View of porch
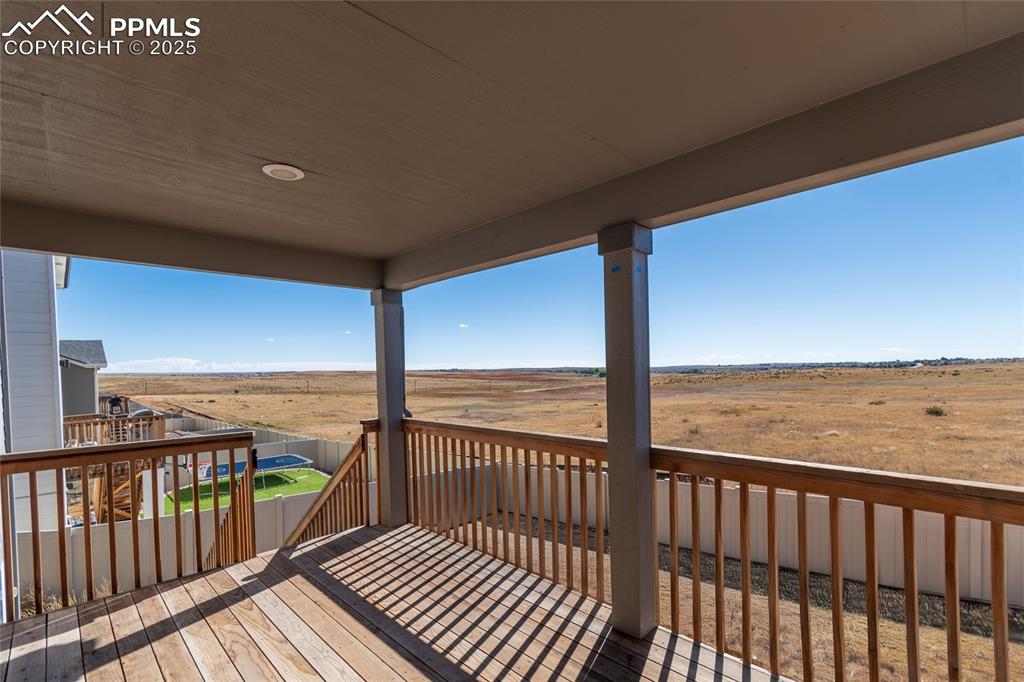
Deck with a fenced backyard and a view of countryside
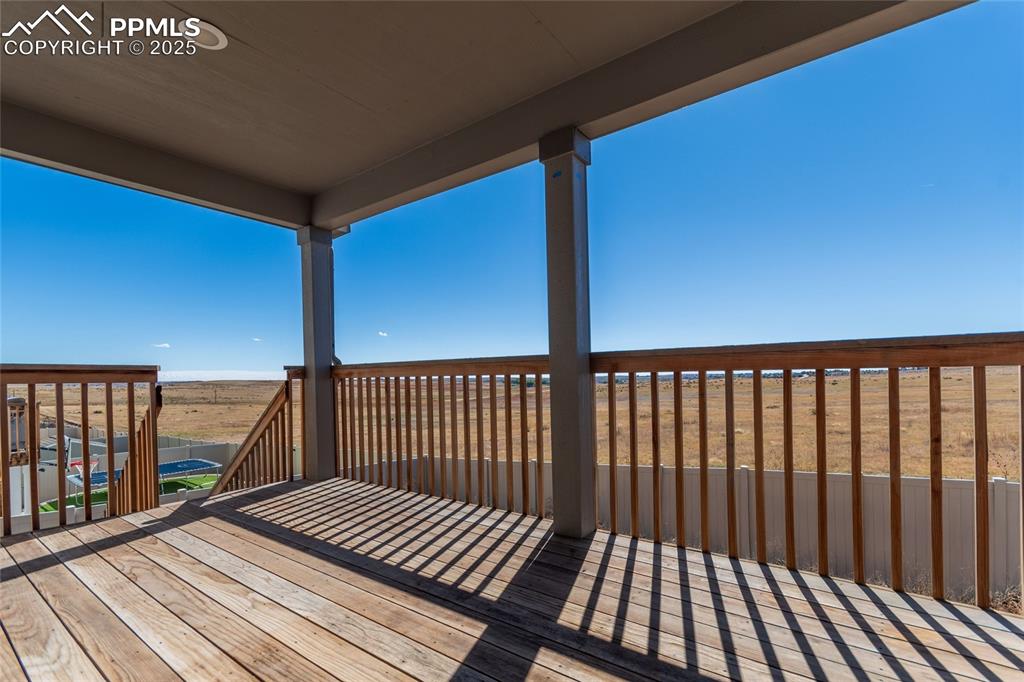
Wooden terrace with a view of the beach
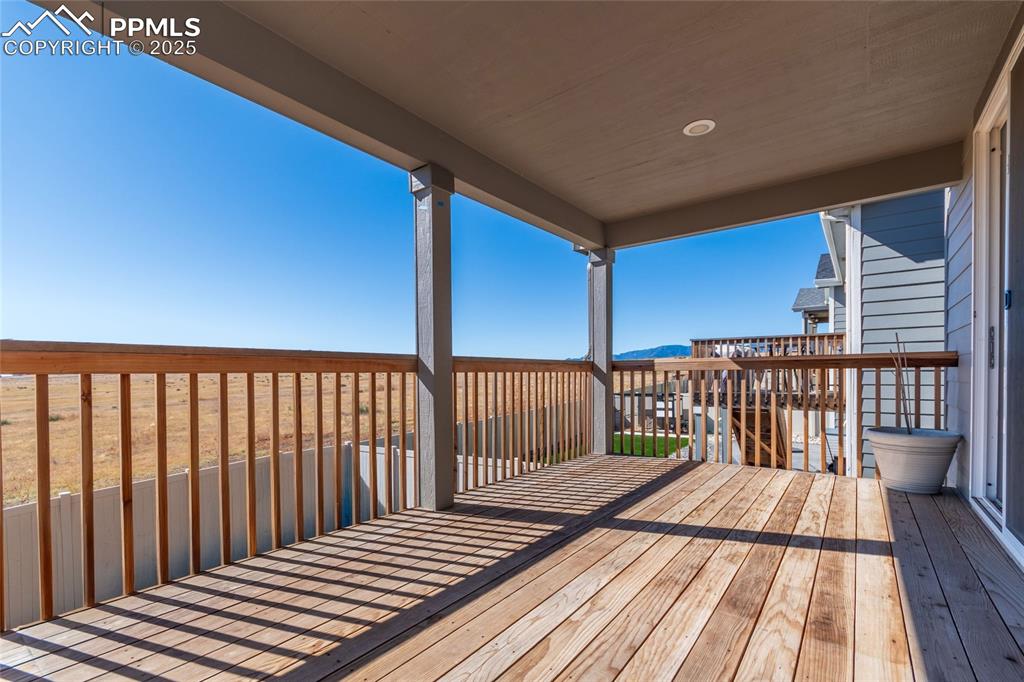
View of wooden terrace
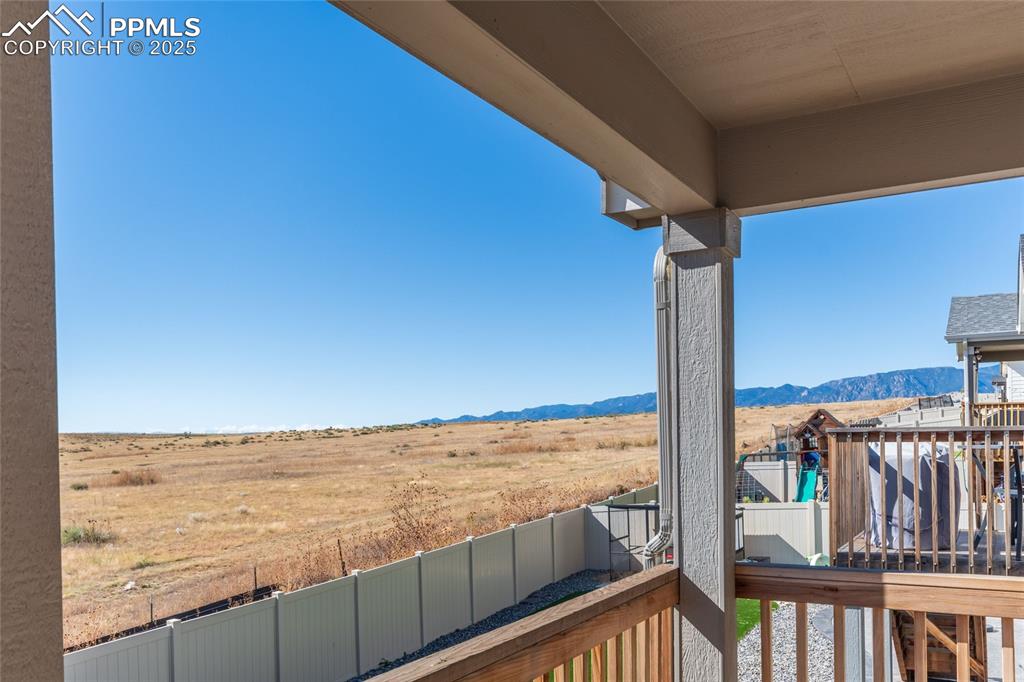
Balcony featuring a view of countryside and a mountain view
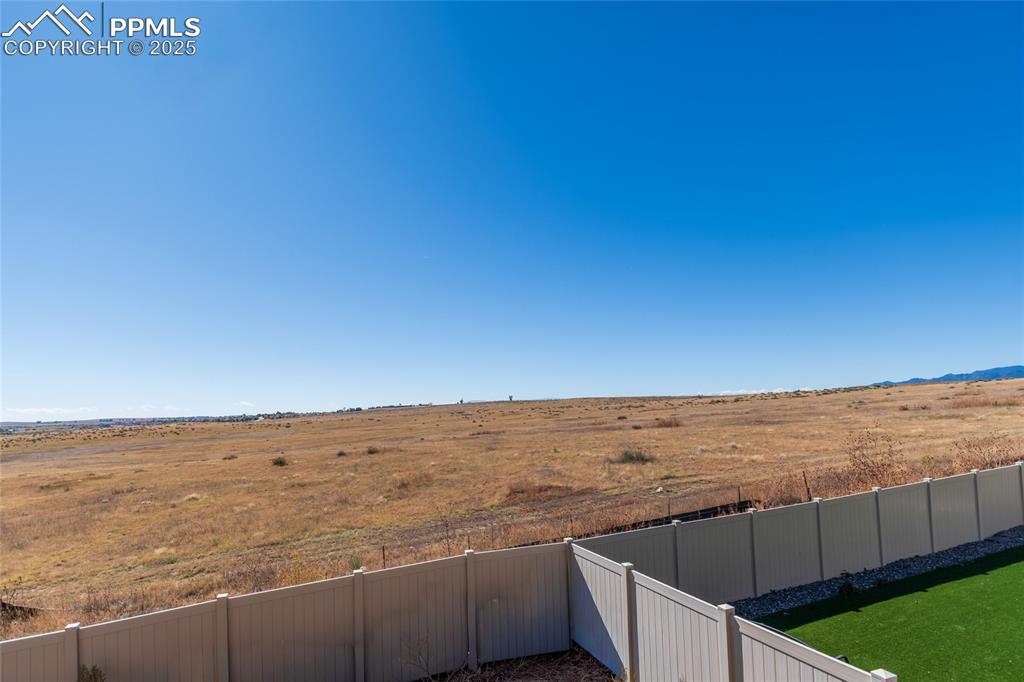
Fenced backyard with a view of countryside
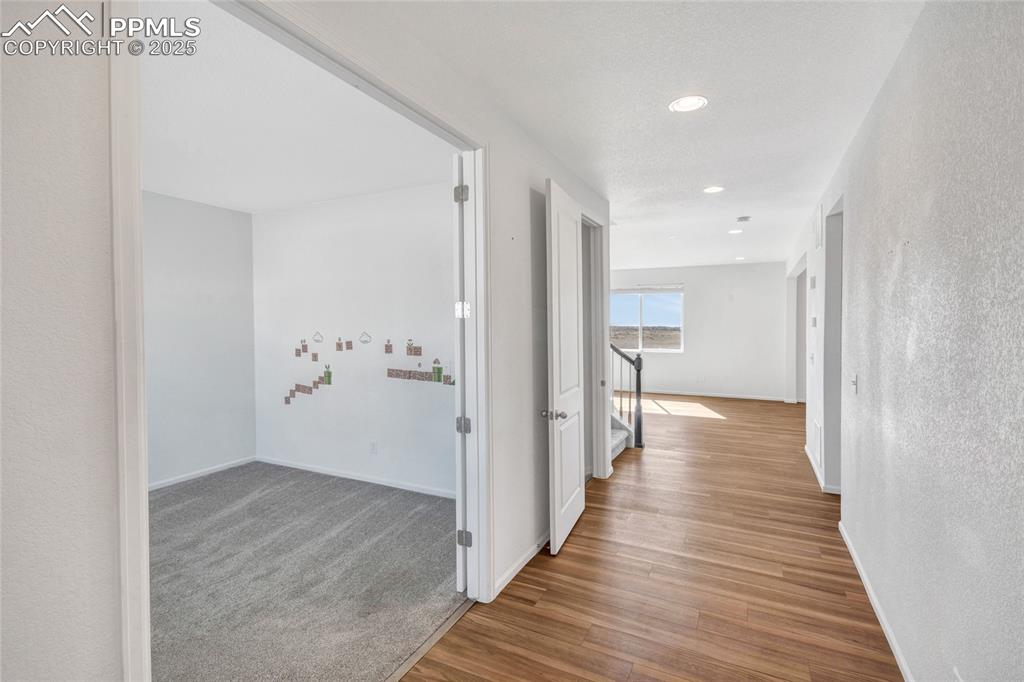
Hallway featuring light wood-type flooring, recessed lighting, and a textured wall
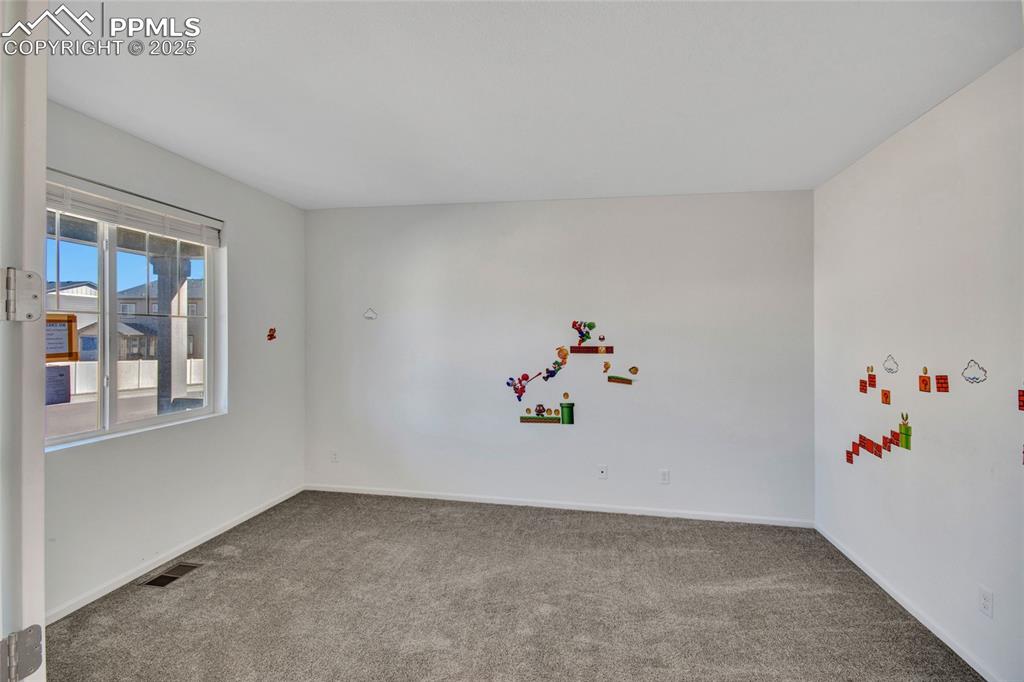
Empty room featuring carpet floors and baseboards
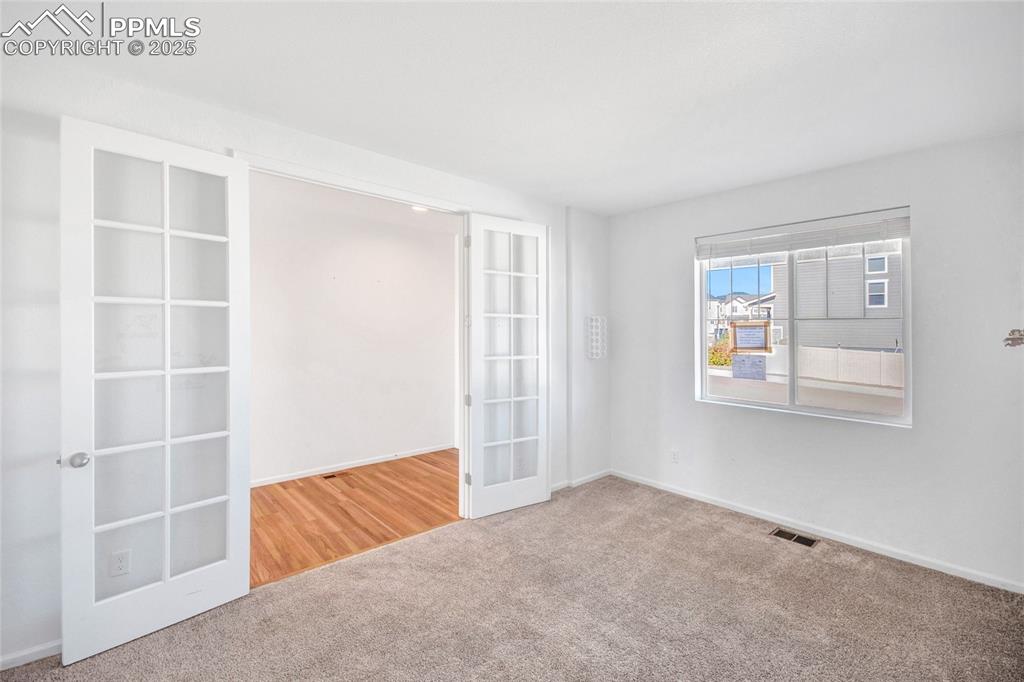
Carpeted empty room with french doors and baseboards
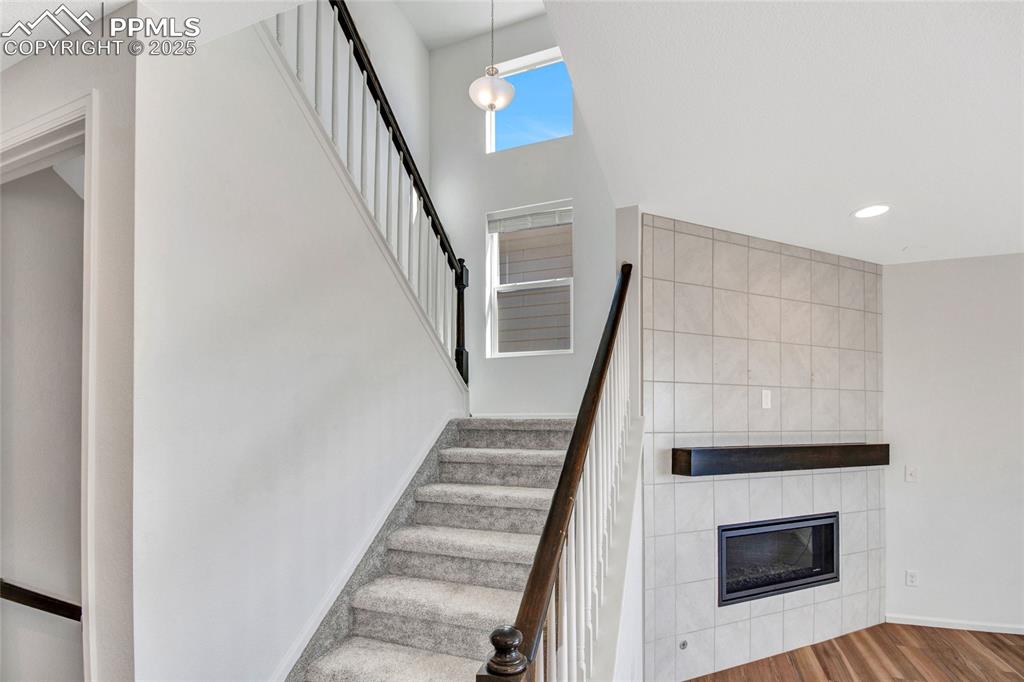
Stairs featuring a fireplace, wood finished floors, and a towering ceiling
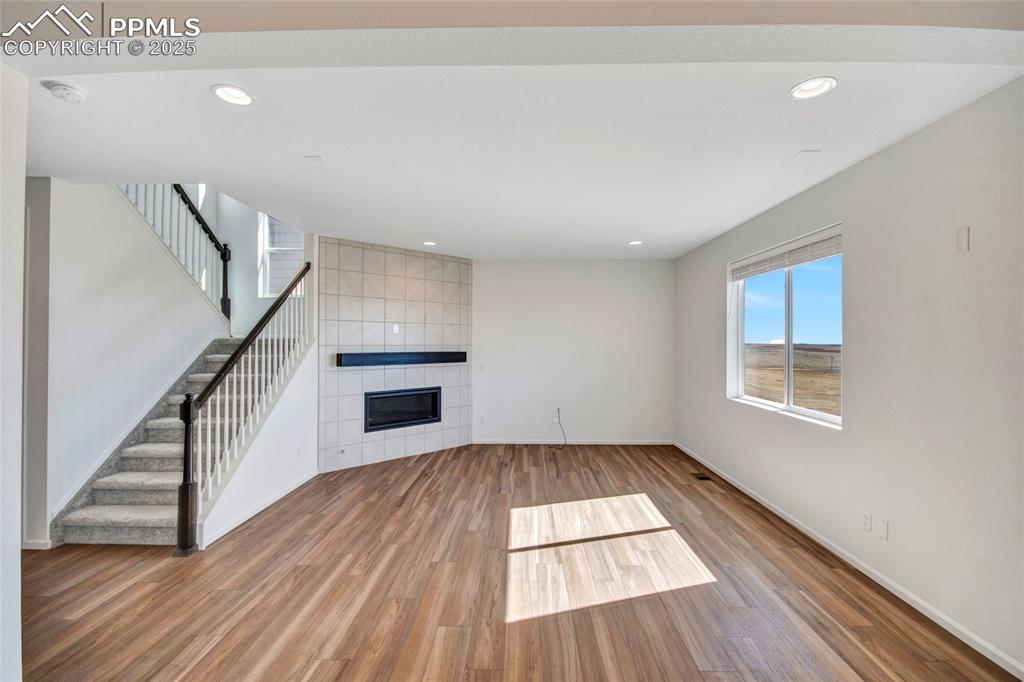
Unfurnished living room with a tile fireplace, wood finished floors, recessed lighting, and stairs
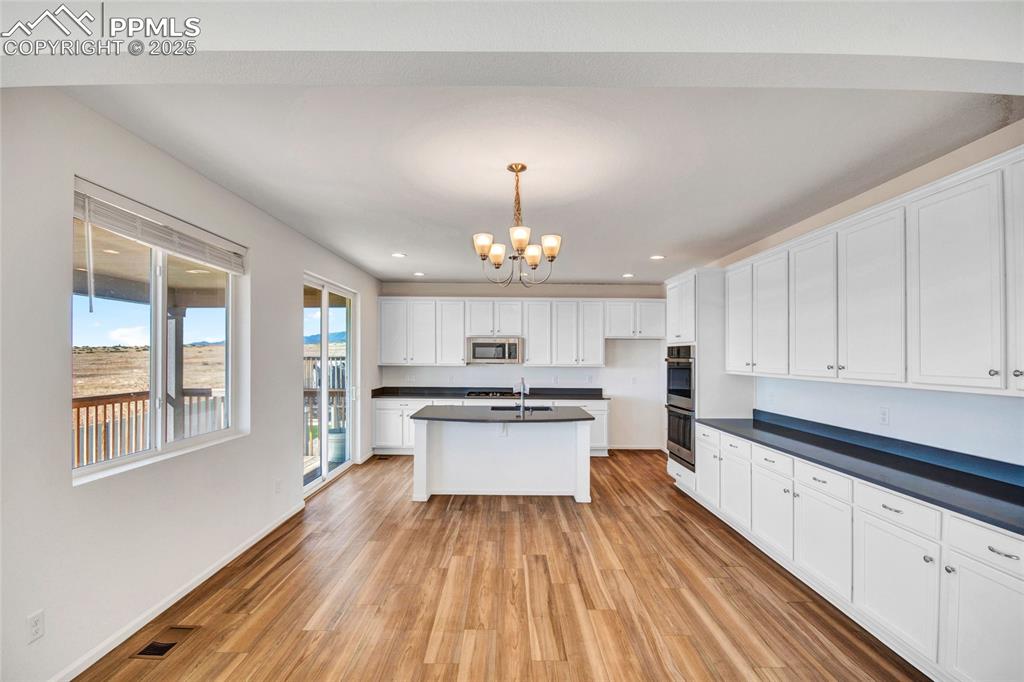
Kitchen featuring dark countertops, white cabinets, pendant lighting, light wood-style flooring, and a chandelier
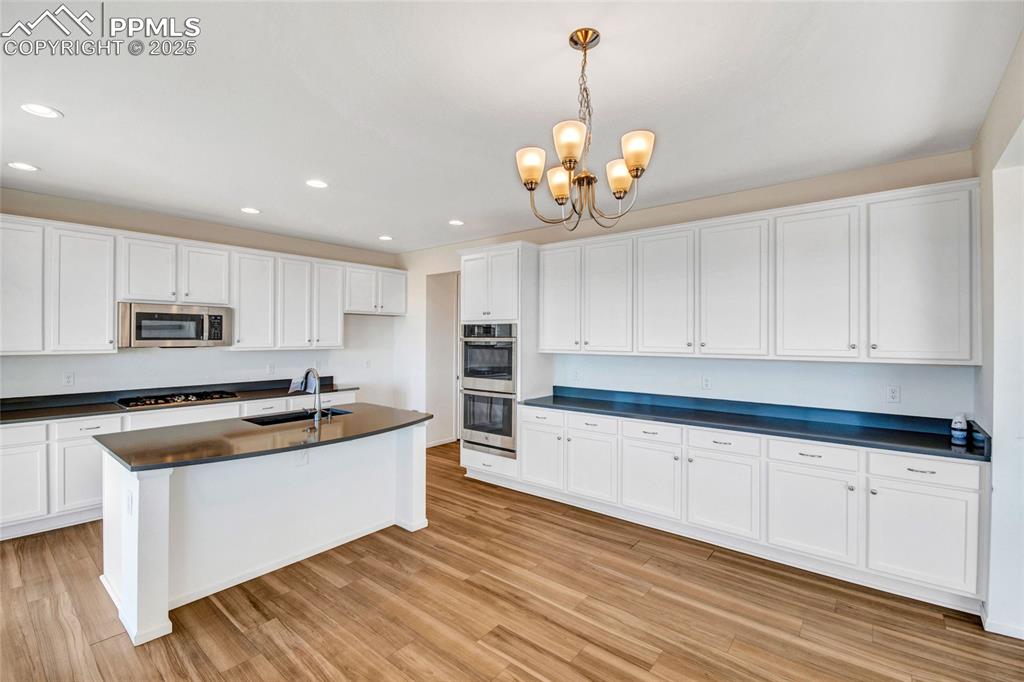
Kitchen with white cabinetry, hanging light fixtures, light wood-type flooring, recessed lighting, and appliances with stainless steel finishes
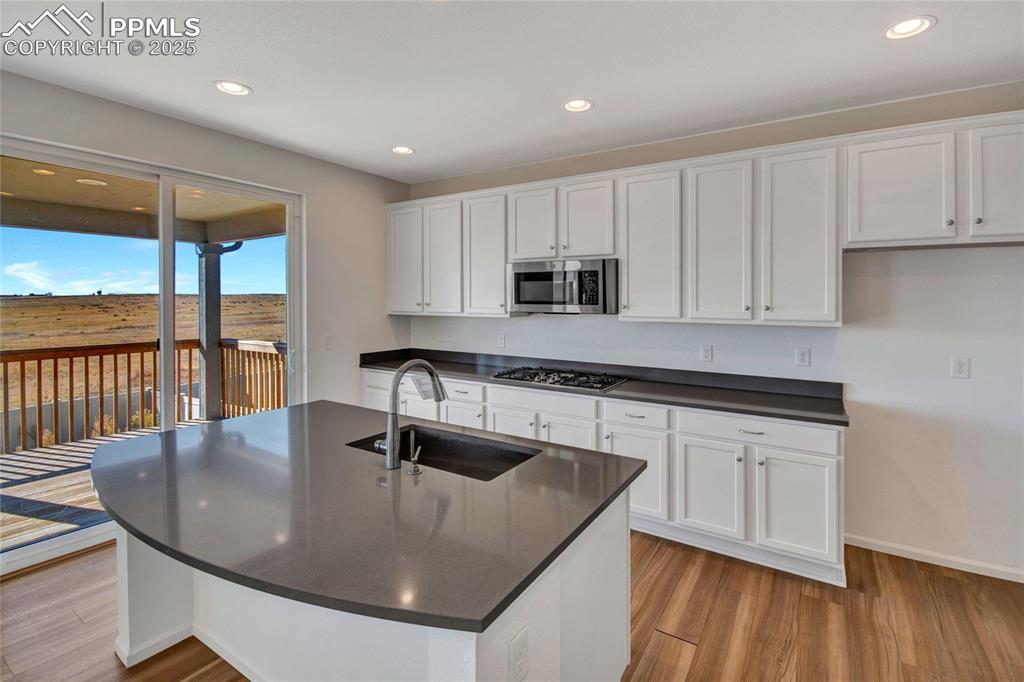
Kitchen featuring white cabinets, light wood-style floors, recessed lighting, appliances with stainless steel finishes, and an island with sink
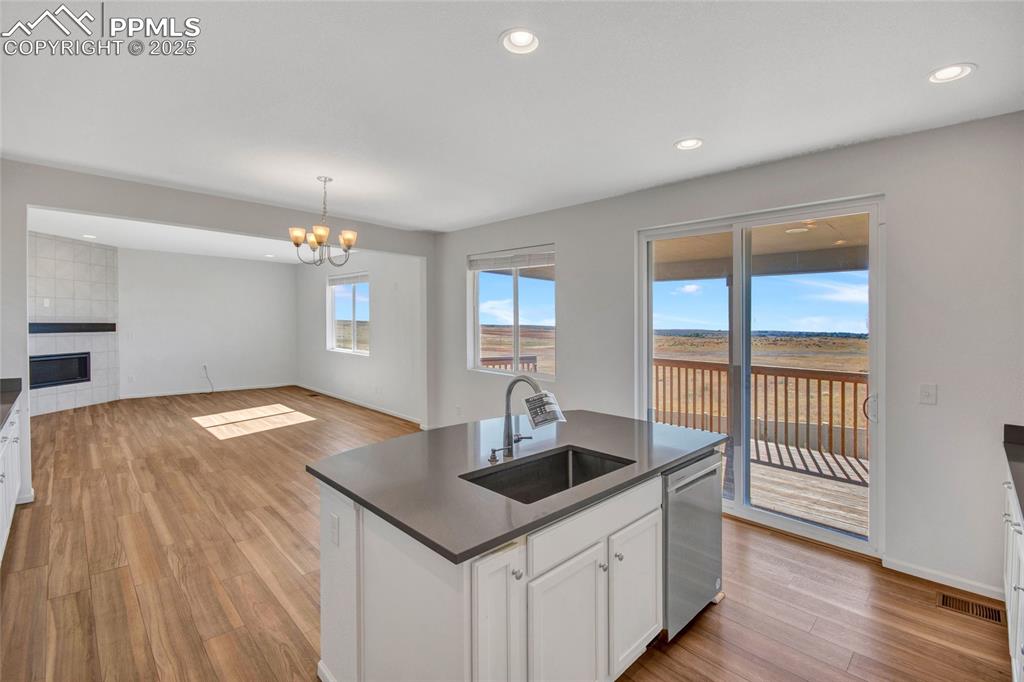
Kitchen featuring white cabinets, light wood finished floors, open floor plan, a fireplace, and recessed lighting
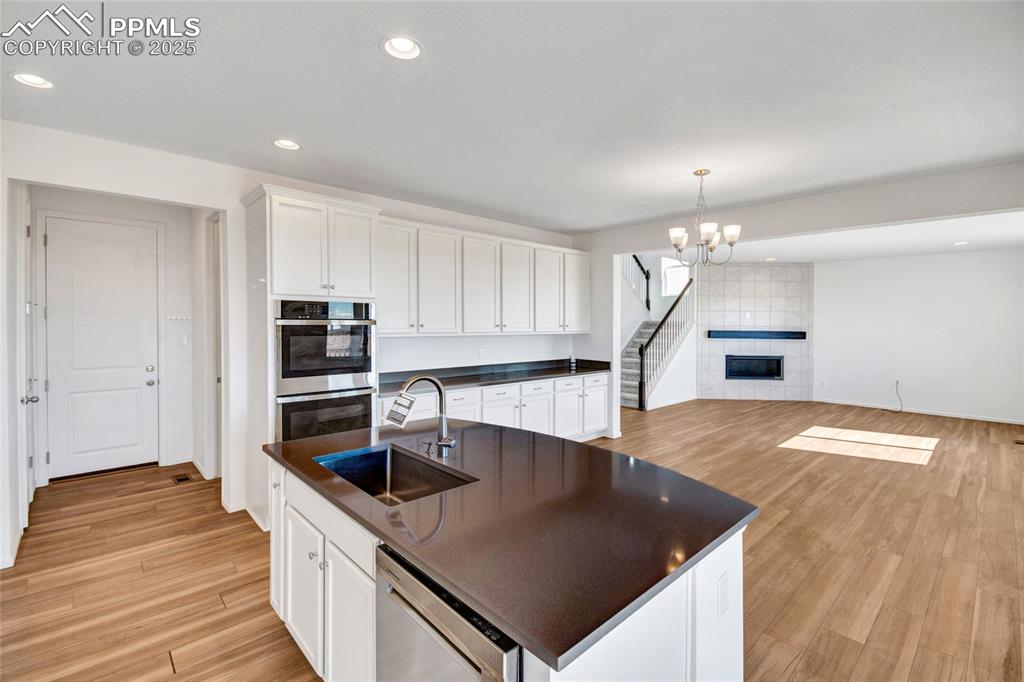
Kitchen featuring white cabinets, recessed lighting, light wood-style flooring, and a chandelier
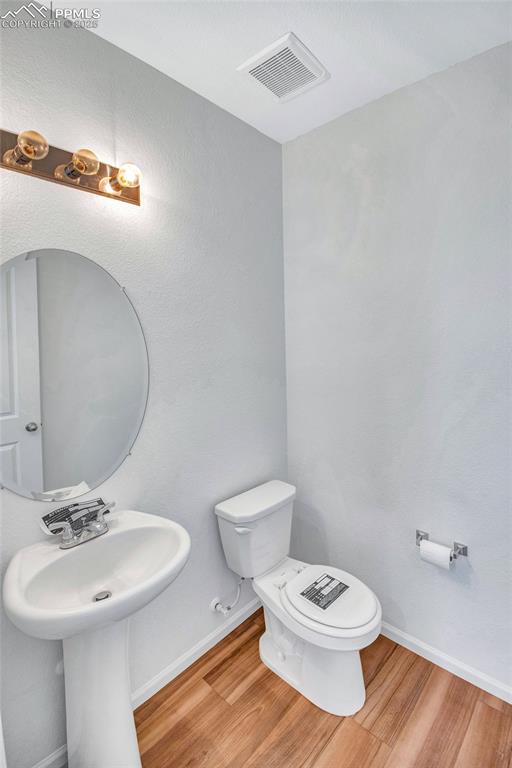
Bathroom with wood finished floors and a textured wall
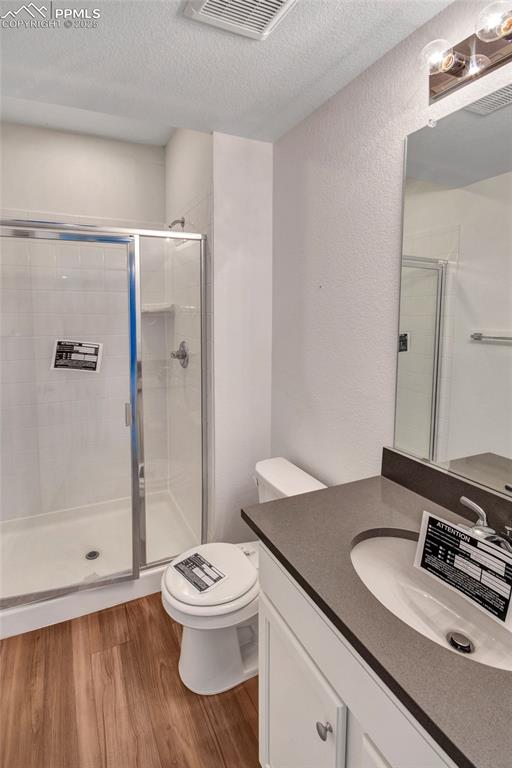
Bathroom with light wood-style flooring, a textured ceiling, vanity, a shower stall, and a textured wall
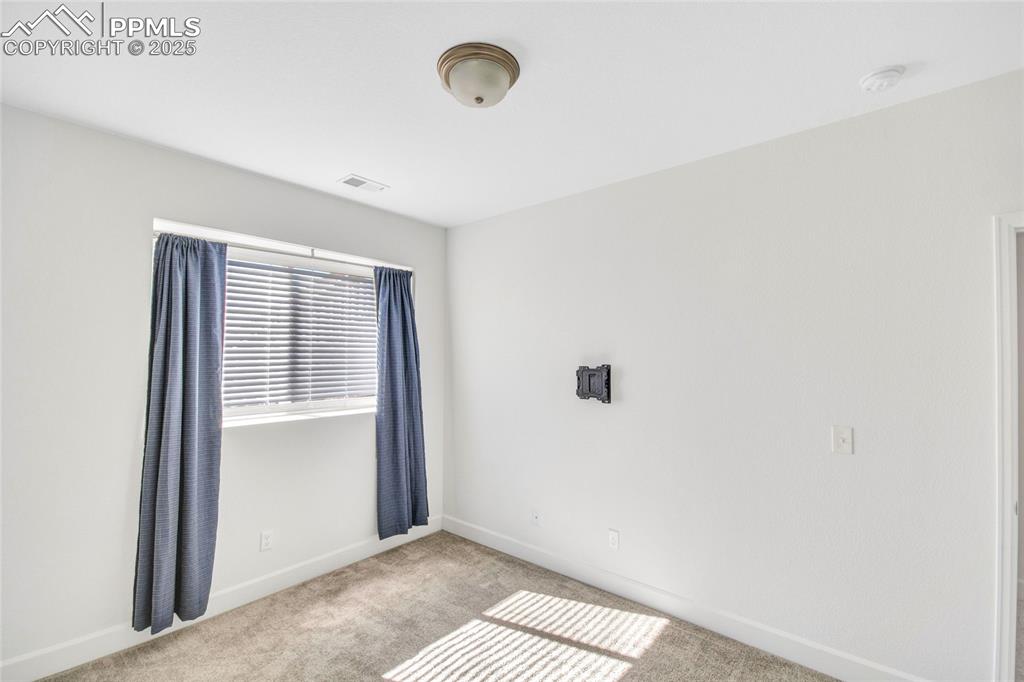
Empty room featuring light carpet and baseboards
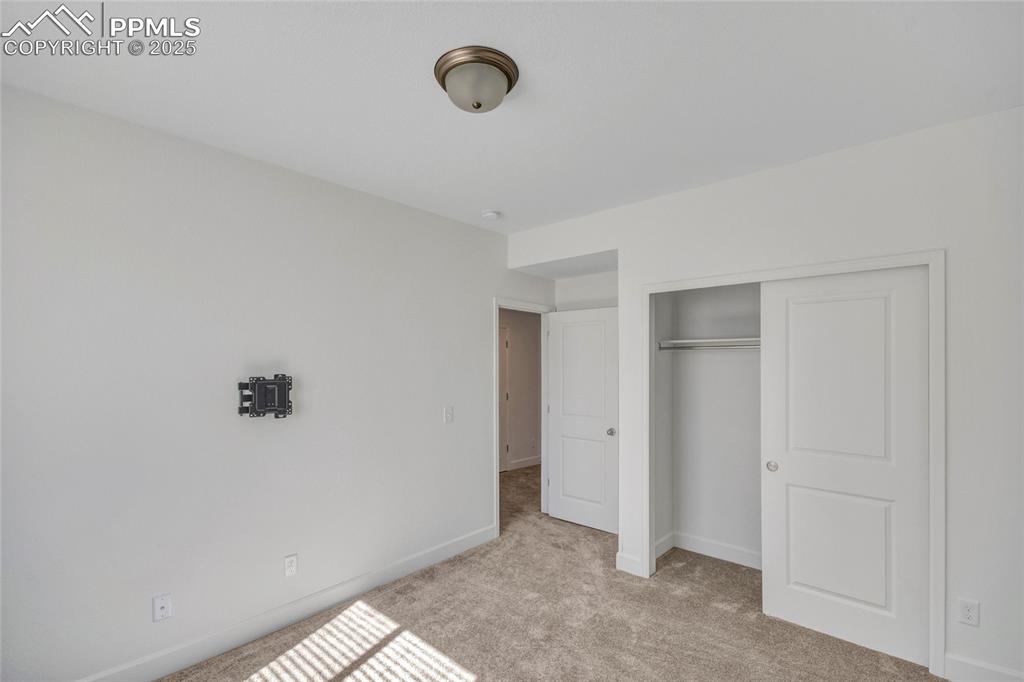
Unfurnished bedroom featuring light carpet and a closet
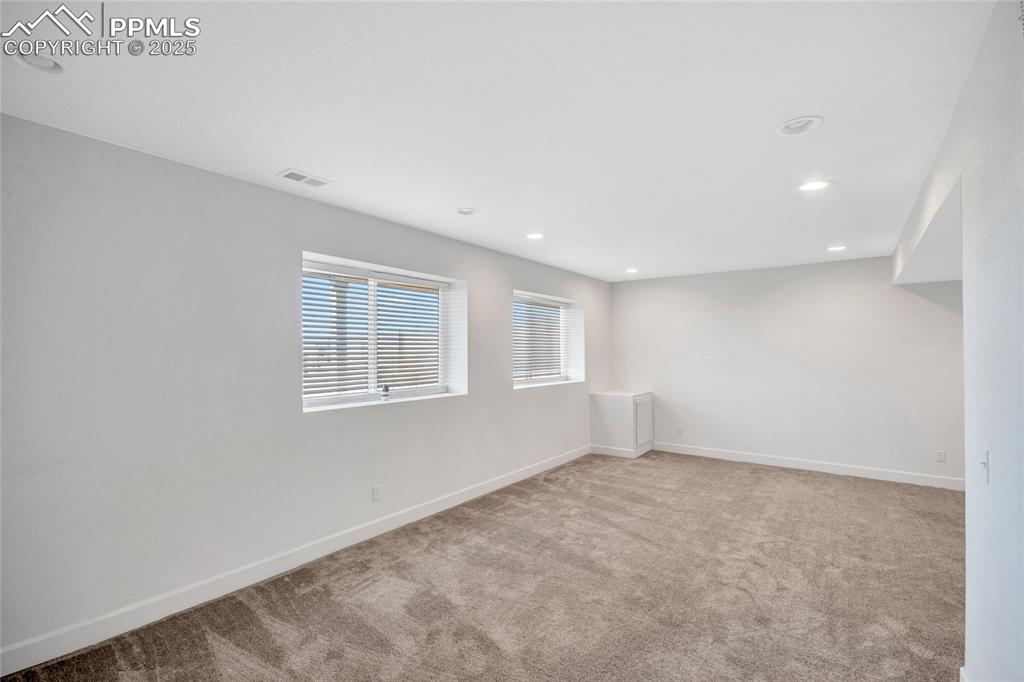
Spare room featuring light colored carpet and recessed lighting
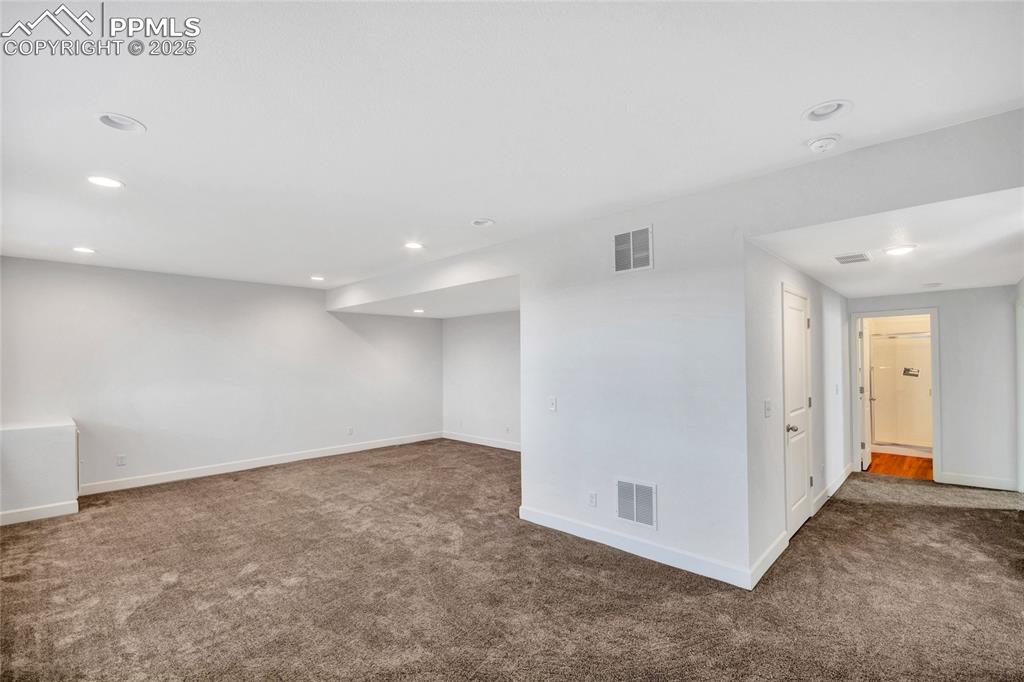
Spare room featuring recessed lighting and carpet flooring
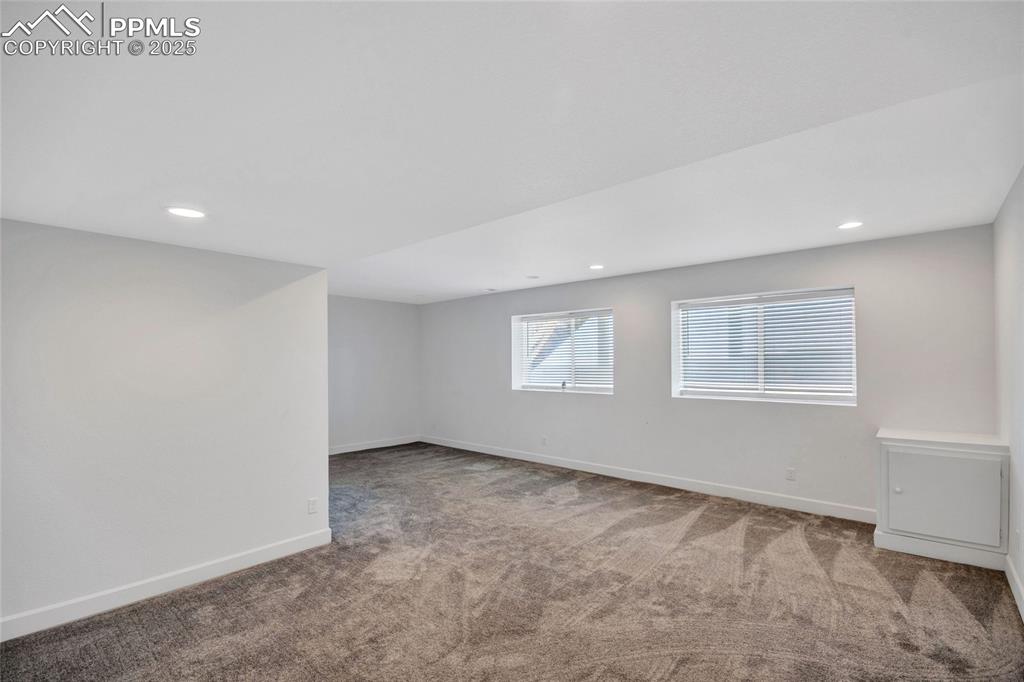
Carpeted spare room with recessed lighting
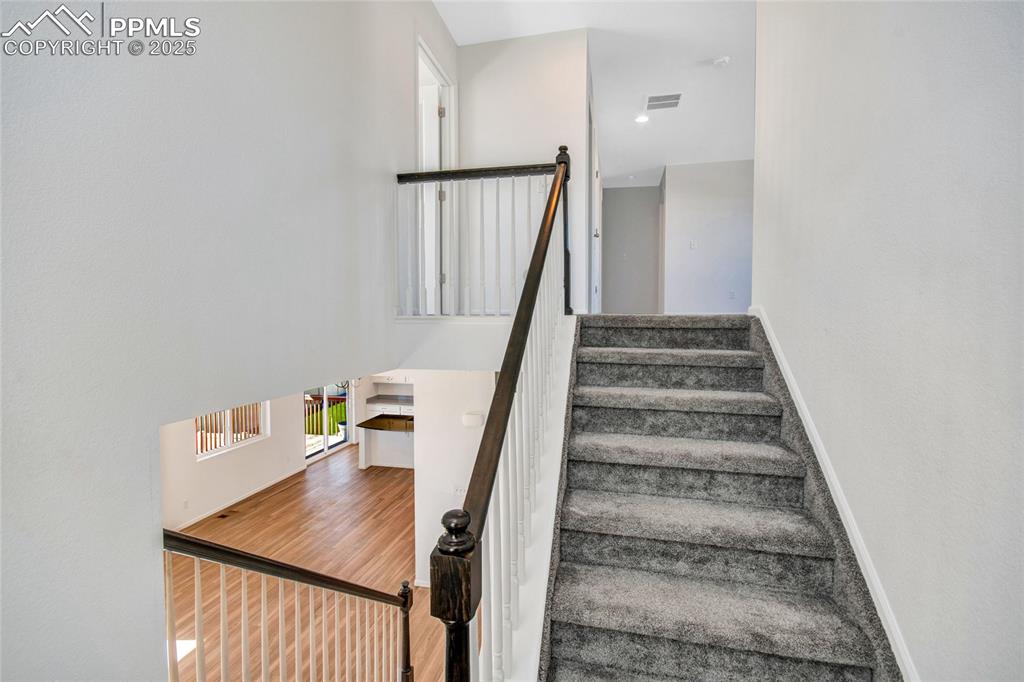
Stairway featuring wood finished floors and baseboards
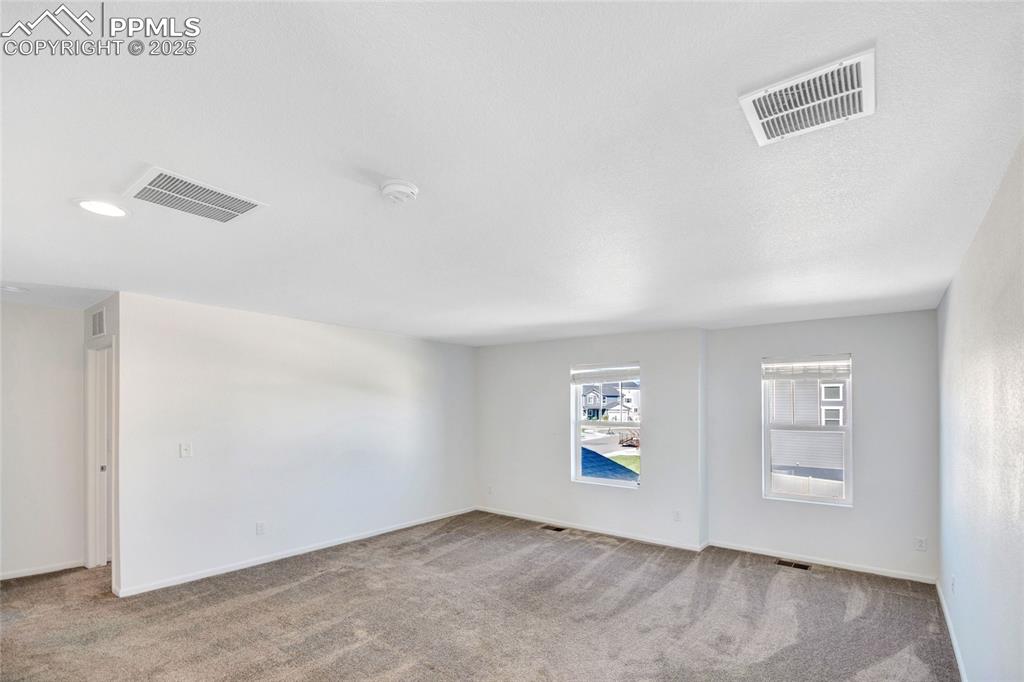
Unfurnished room with light carpet
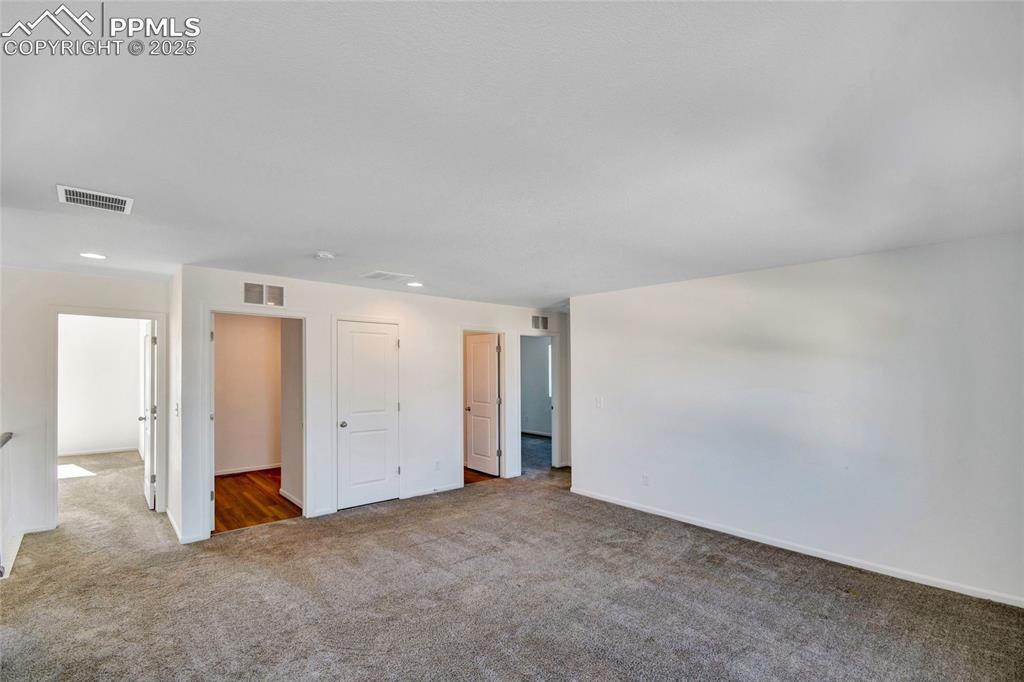
Carpeted spare room with baseboards and recessed lighting
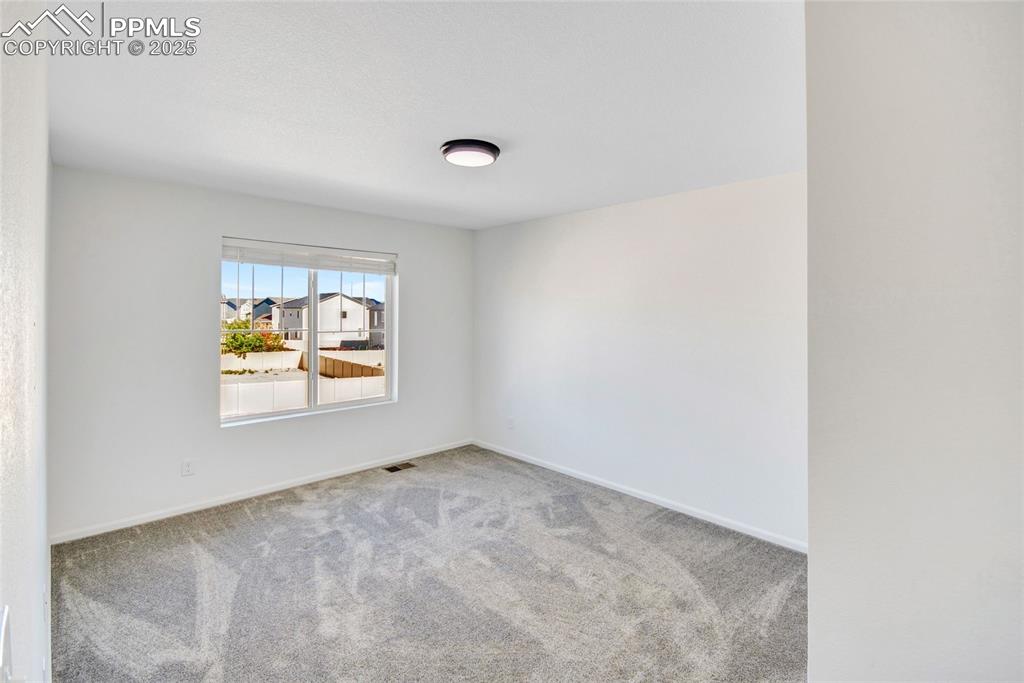
Carpeted spare room with baseboards
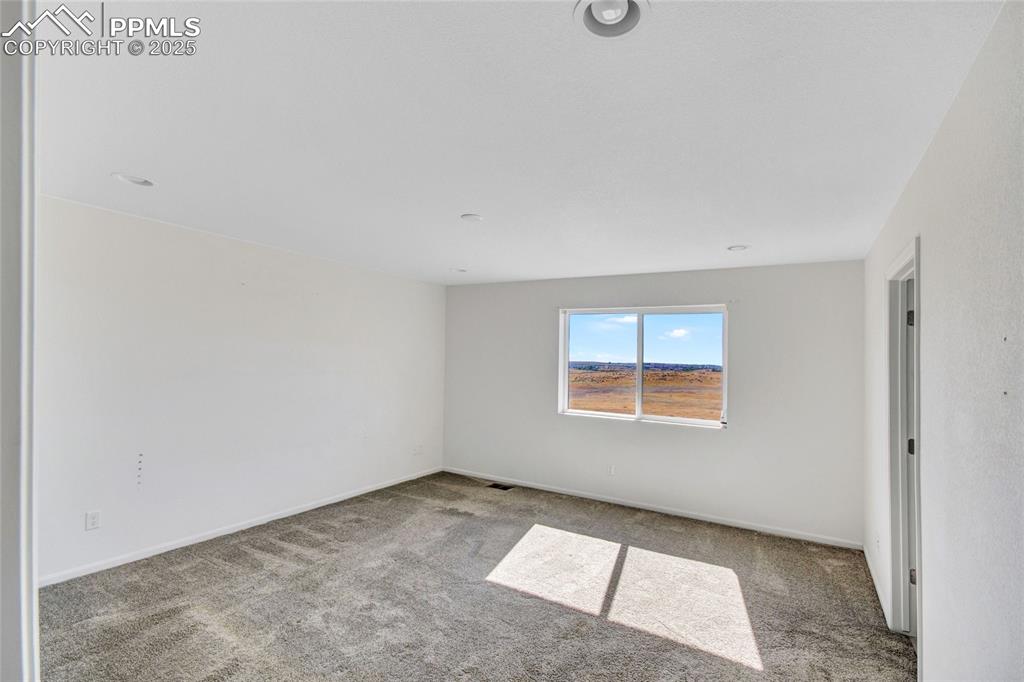
Empty room with carpet and baseboards
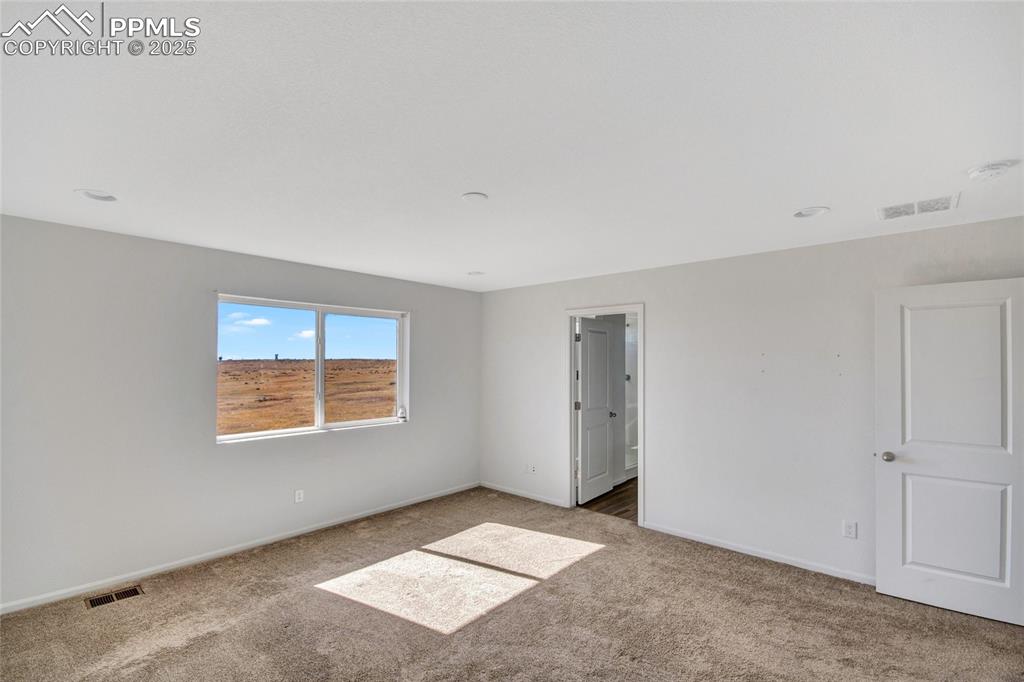
Unfurnished bedroom featuring carpet and recessed lighting
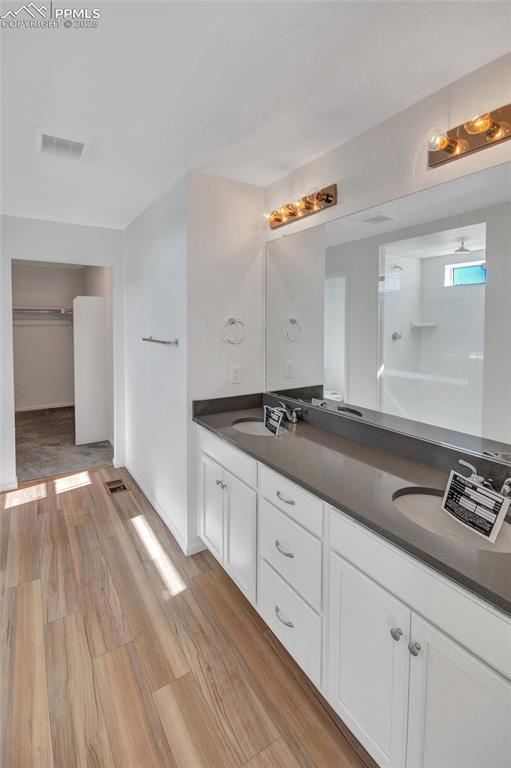
Full bath with walk in shower, double vanity, light wood finished floors, and a spacious closet
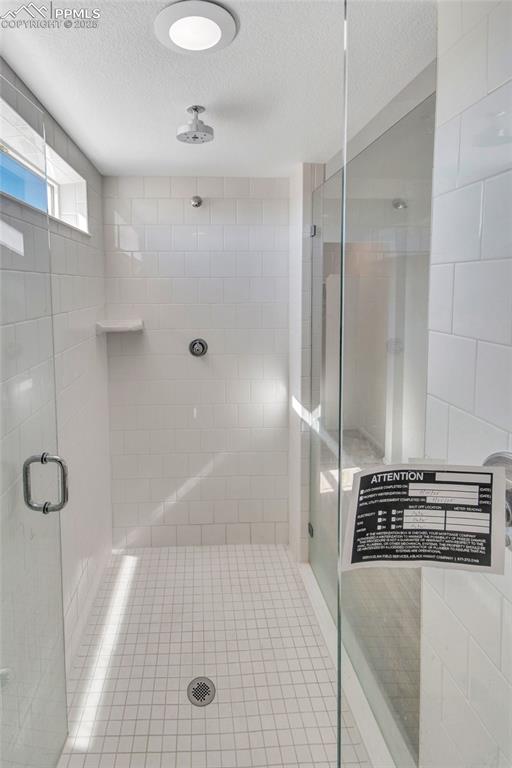
Bathroom featuring a stall shower and a textured ceiling
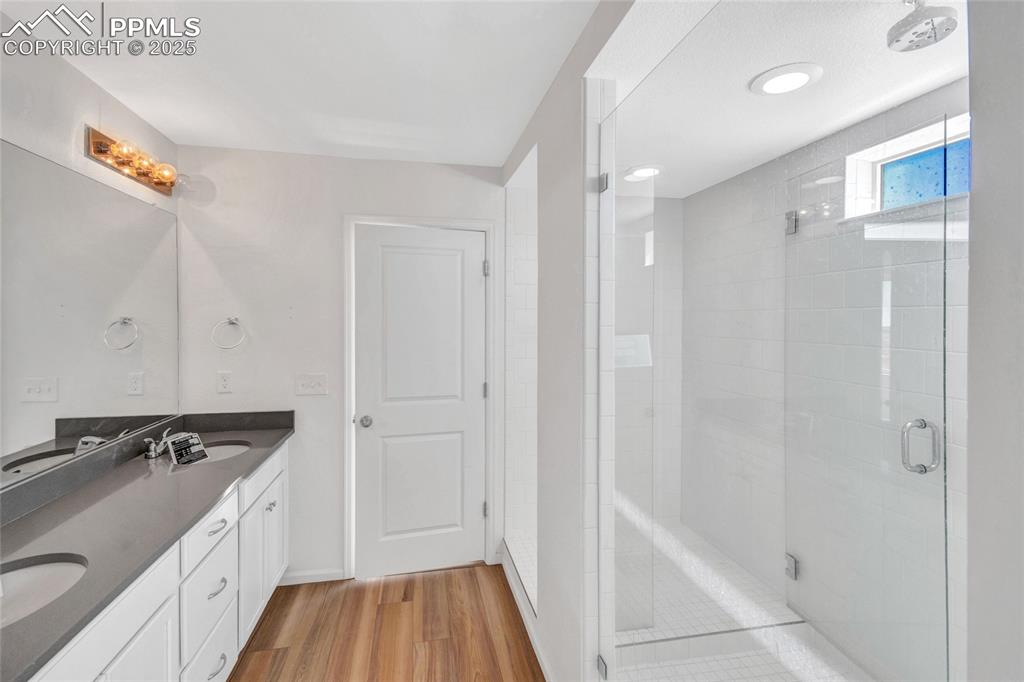
Bathroom featuring double vanity, a stall shower, and light wood-type flooring
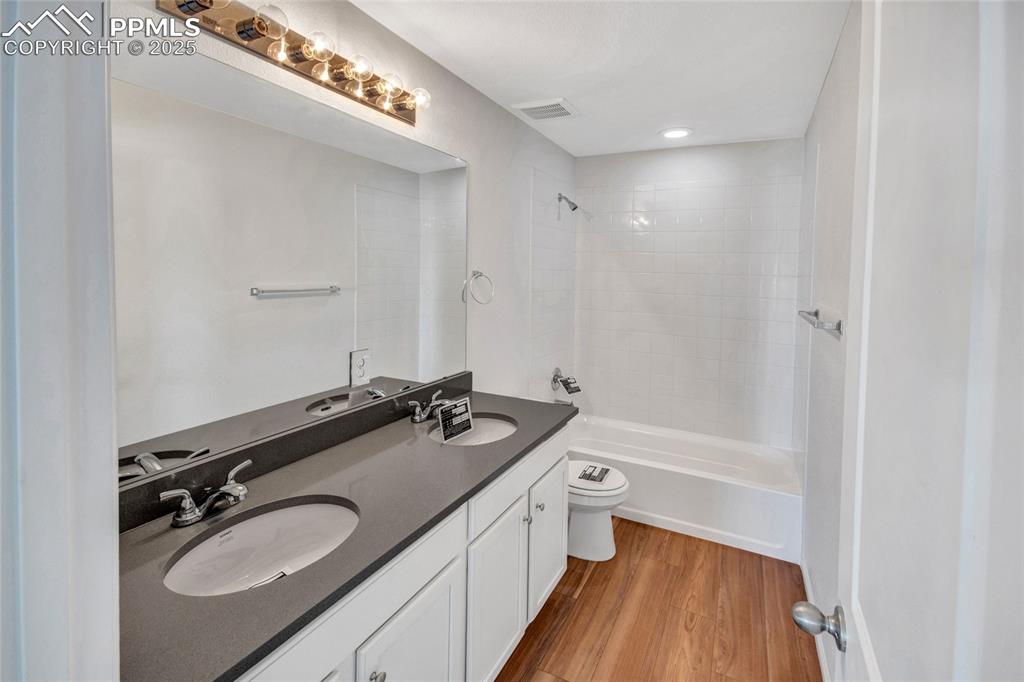
Full bathroom featuring double vanity, light wood-style flooring, shower / tub combination, and recessed lighting
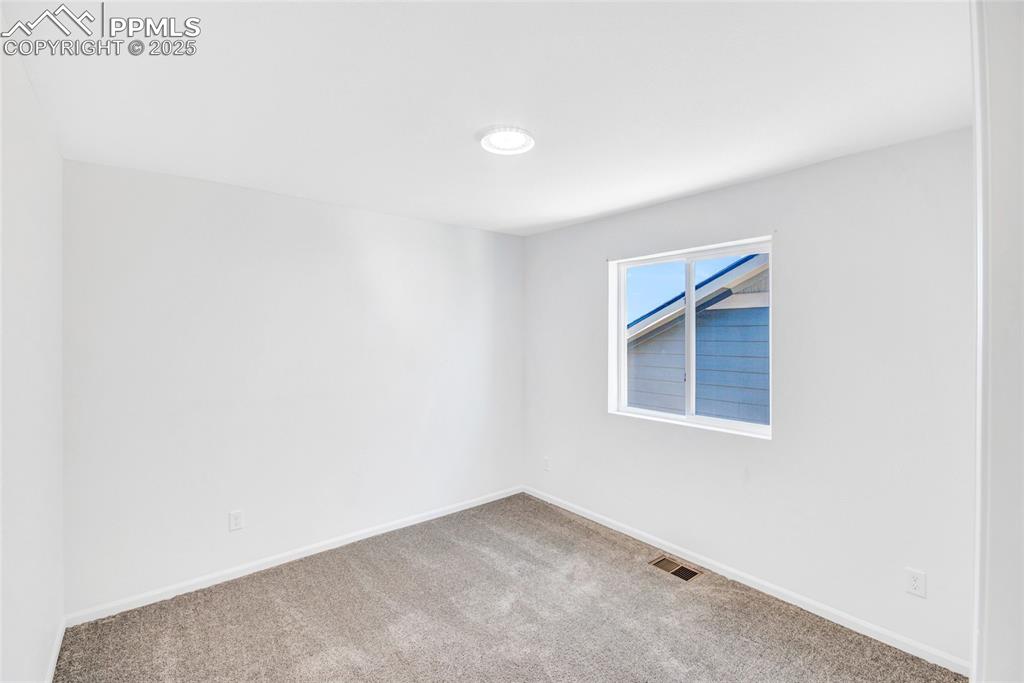
Carpeted spare room featuring baseboards
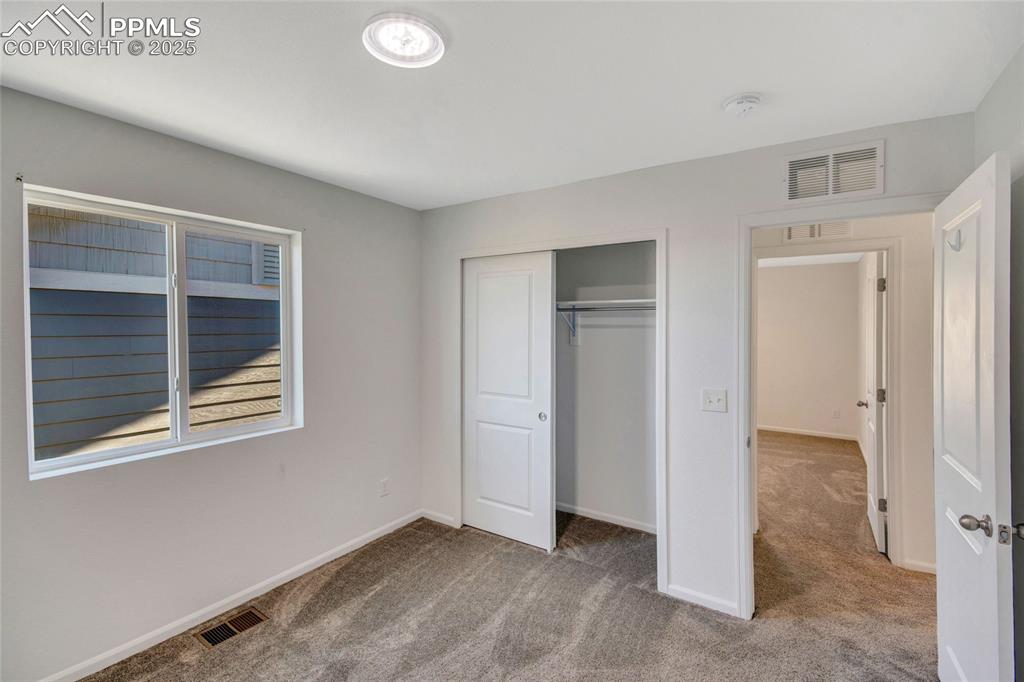
Unfurnished bedroom featuring light carpet and a closet
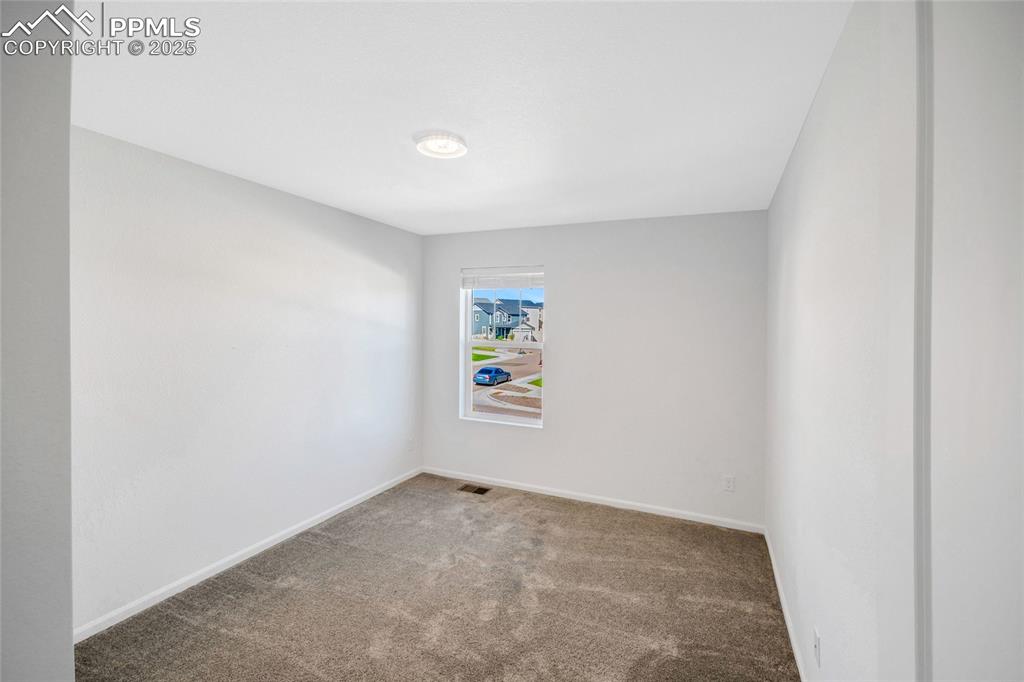
Carpeted spare room with baseboards
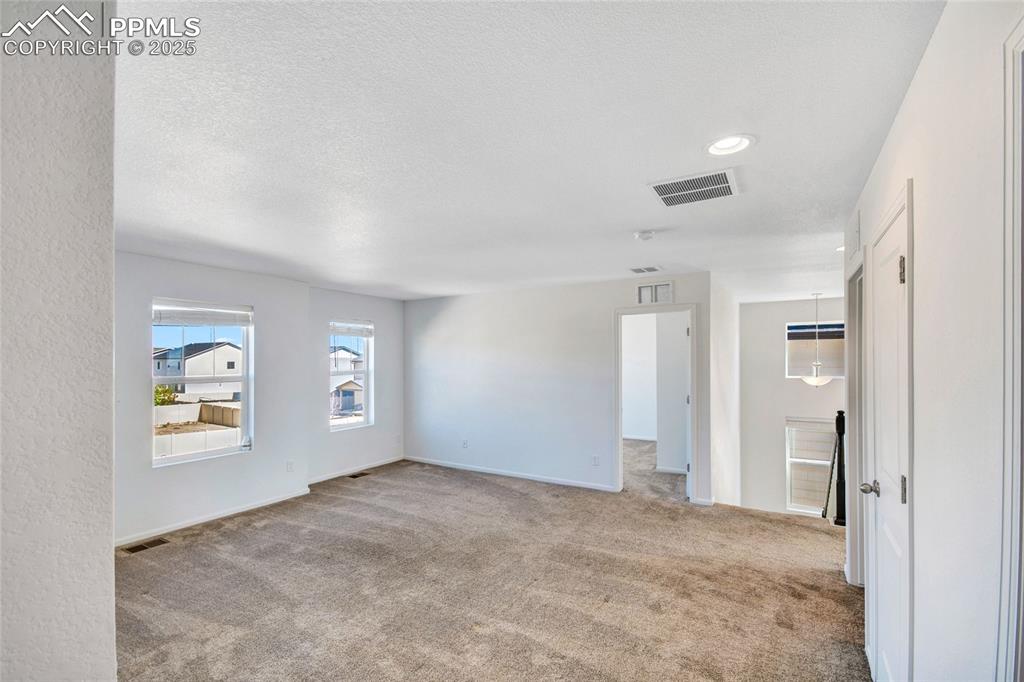
Spare room featuring light carpet and recessed lighting
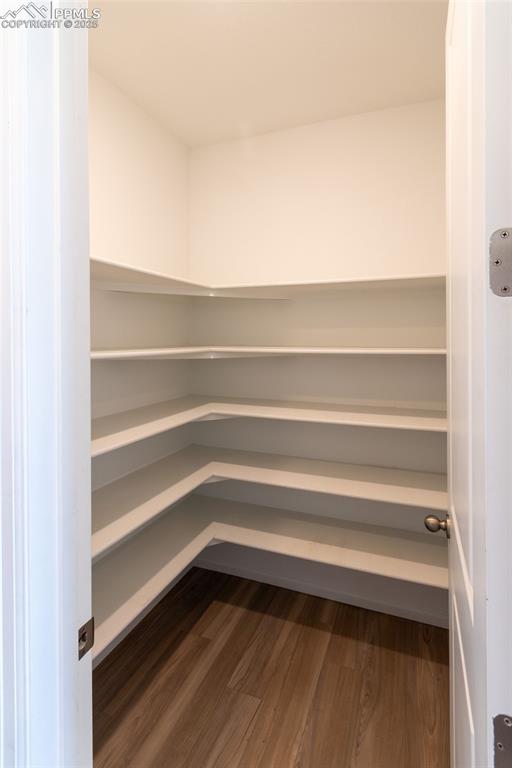
View of pantry
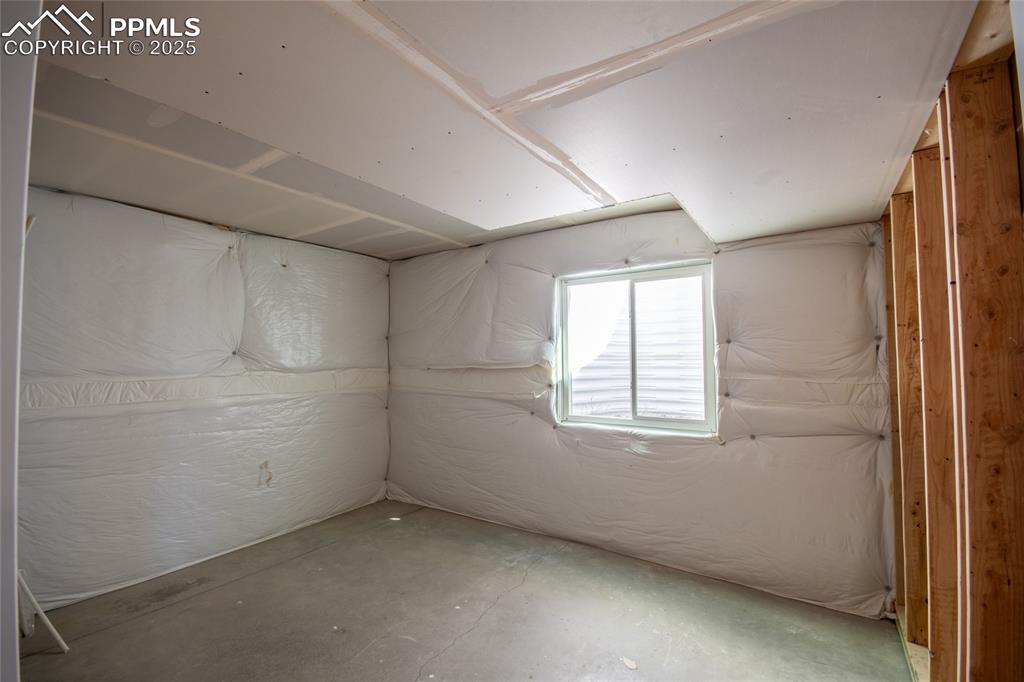
View of below grade area
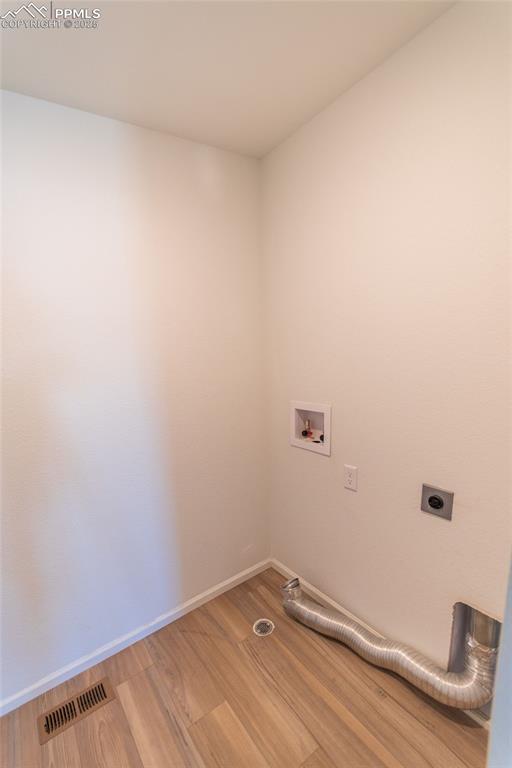
Washroom featuring wood finished floors, hookup for a washing machine, and hookup for an electric dryer
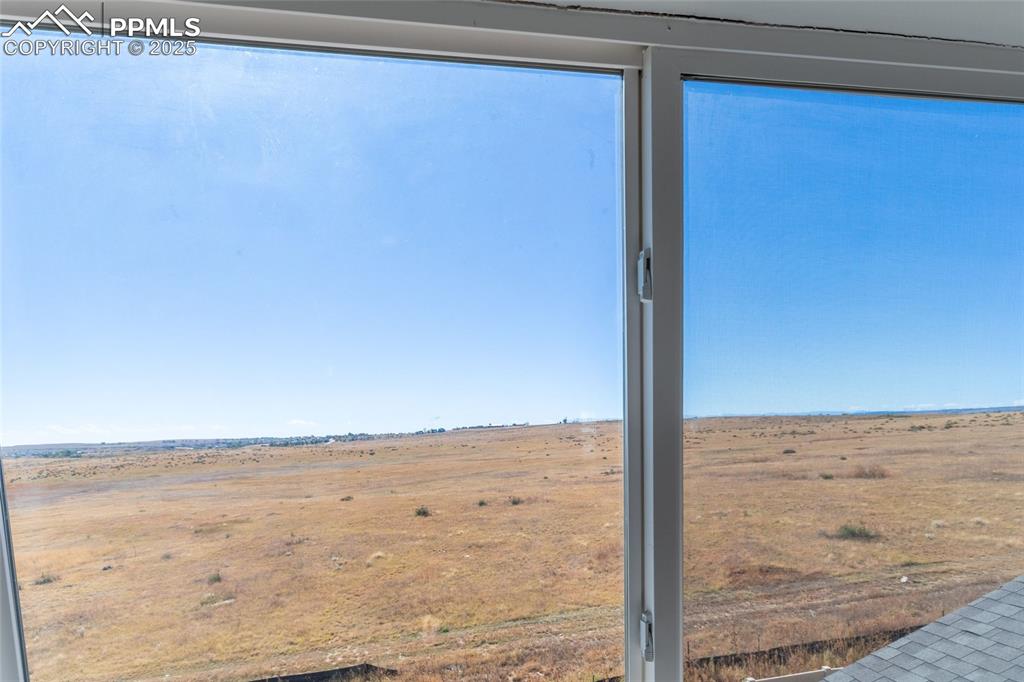
Detailed view of a view of rural / pastoral area
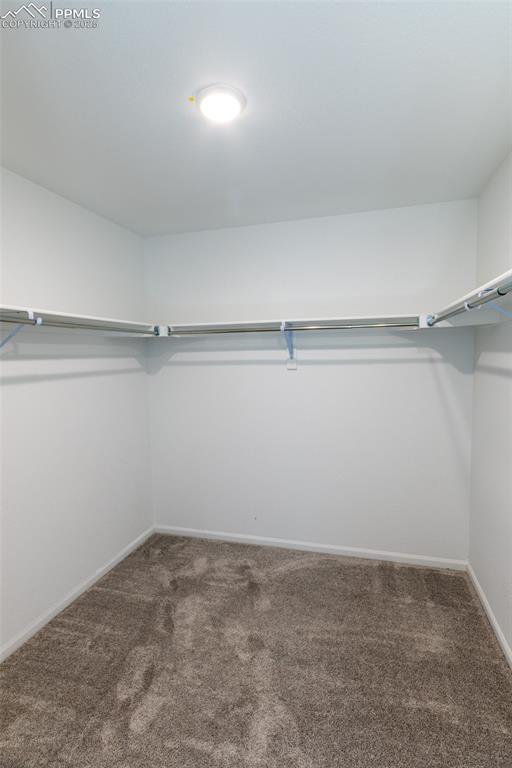
Walk in closet featuring dark carpet
Disclaimer: The real estate listing information and related content displayed on this site is provided exclusively for consumers’ personal, non-commercial use and may not be used for any purpose other than to identify prospective properties consumers may be interested in purchasing.