8142 Misty Moon Drive, Colorado Springs, CO, 80924
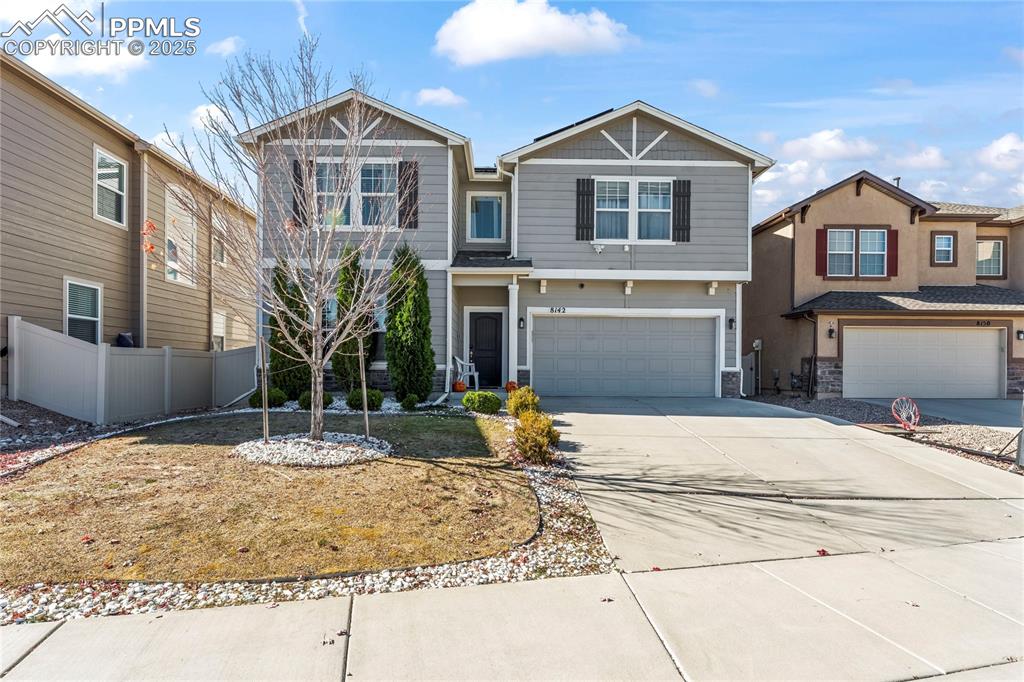
Craftsman inspired home with concrete driveway, an attached garage, and stone siding
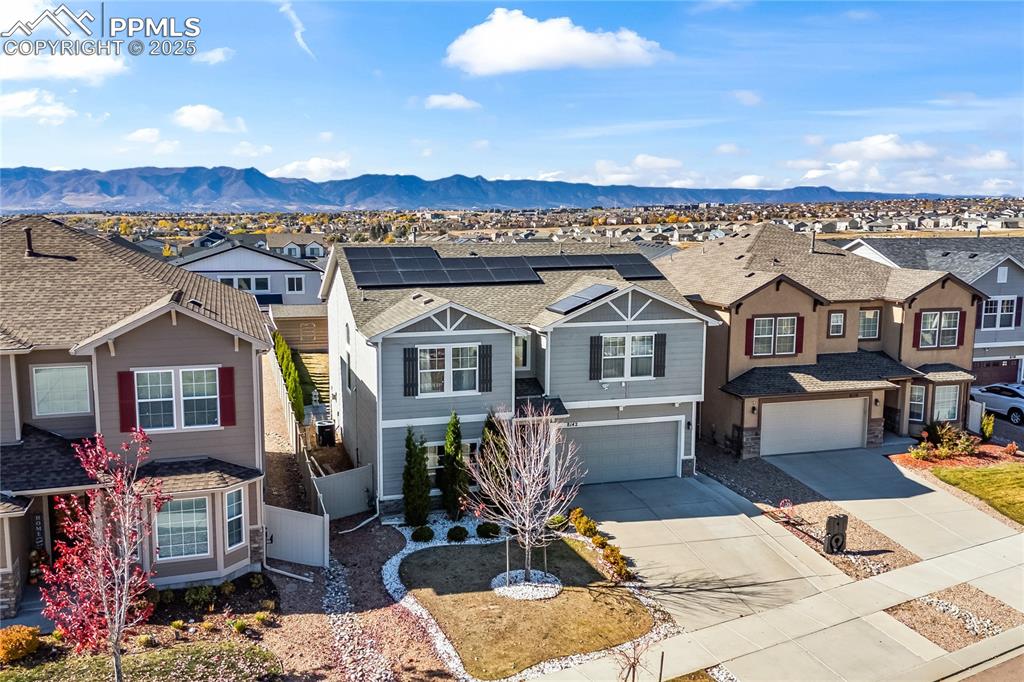
Craftsman inspired home featuring a residential view, concrete driveway, a mountain view, a garage, and a shingled roof
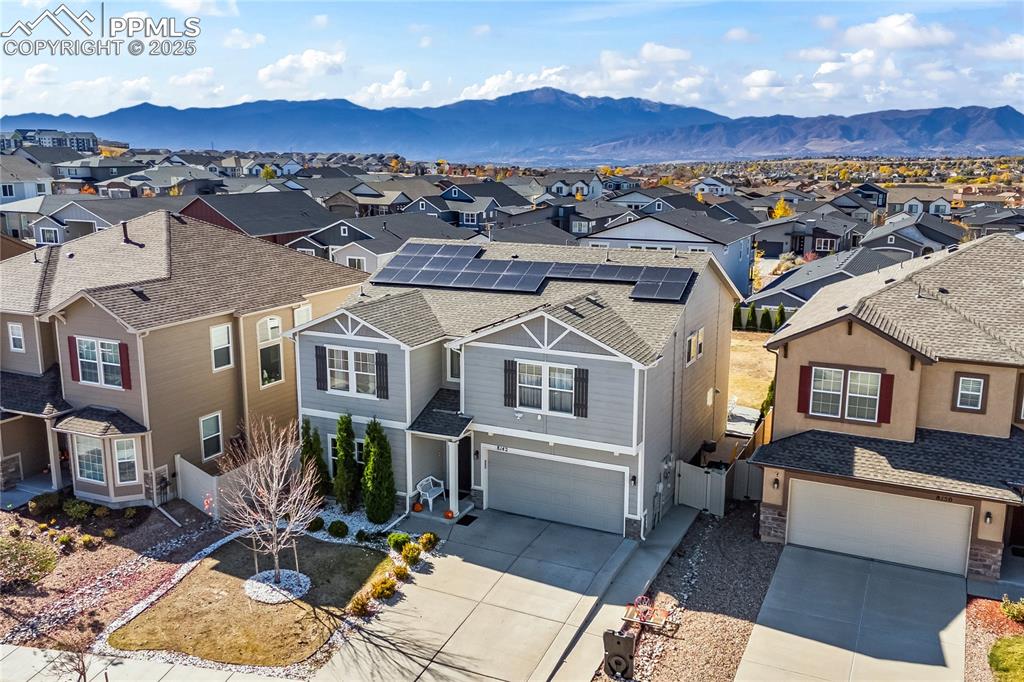
Aerial view of residential area featuring mountains
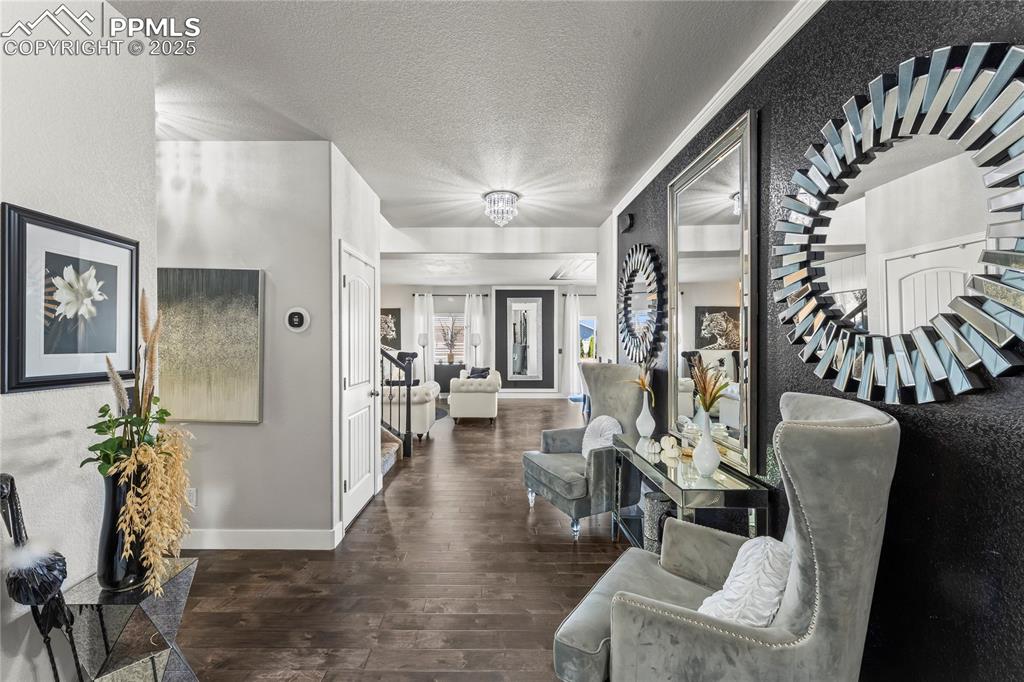
Hall with dark wood-style floors, a textured ceiling, and stairs
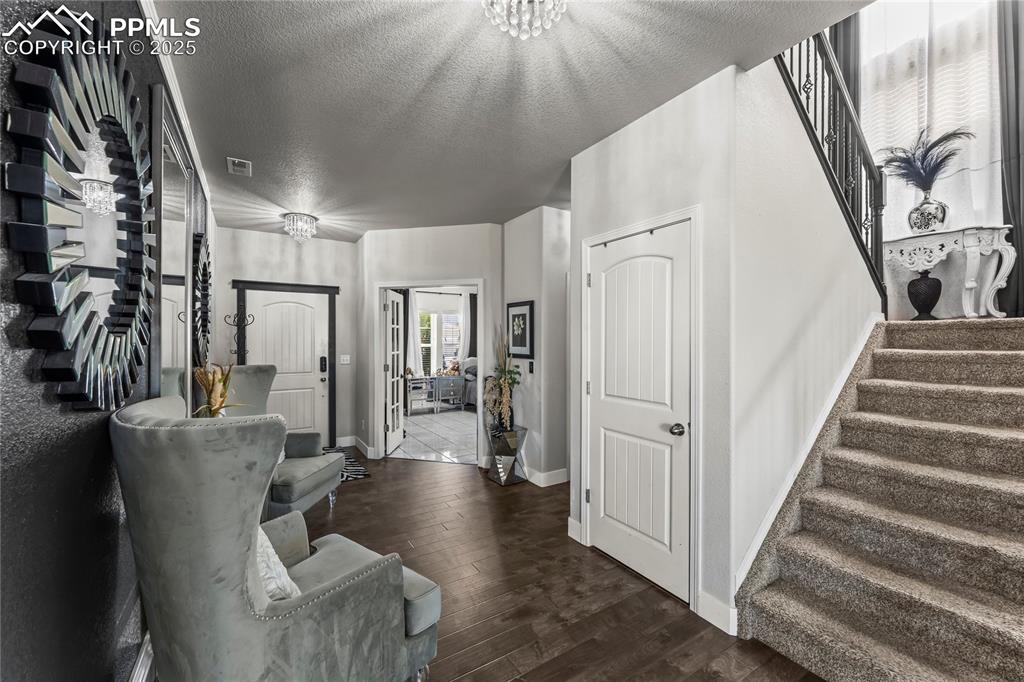
Other
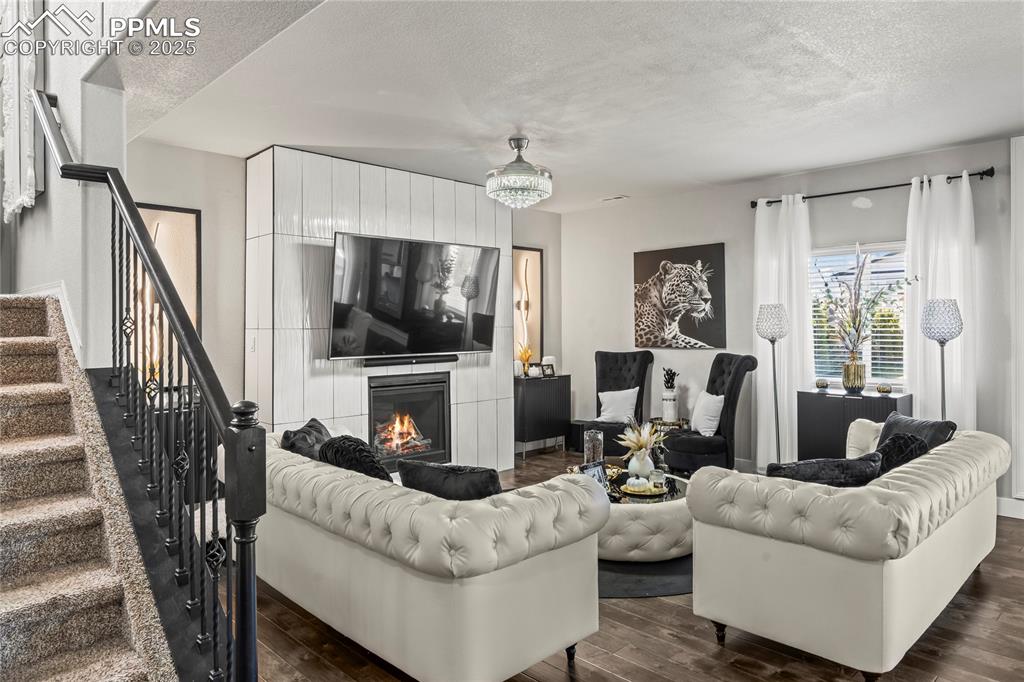
Living area featuring a textured ceiling, dark wood-style floors, stairs, and a fireplace
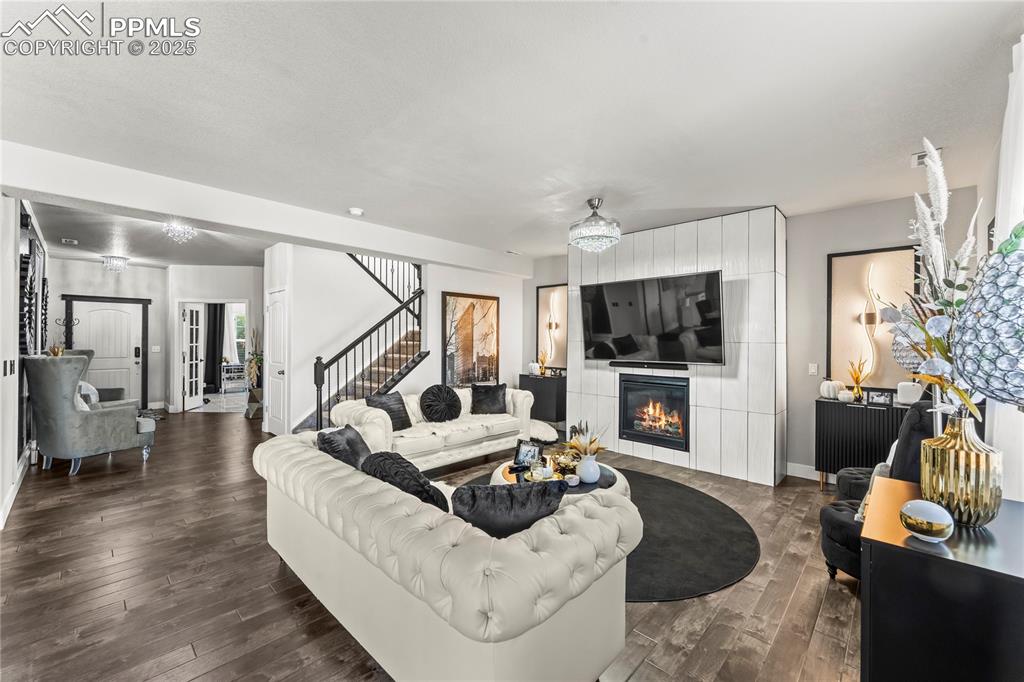
Living area featuring a fireplace, dark wood-style floors, stairway, and a chandelier
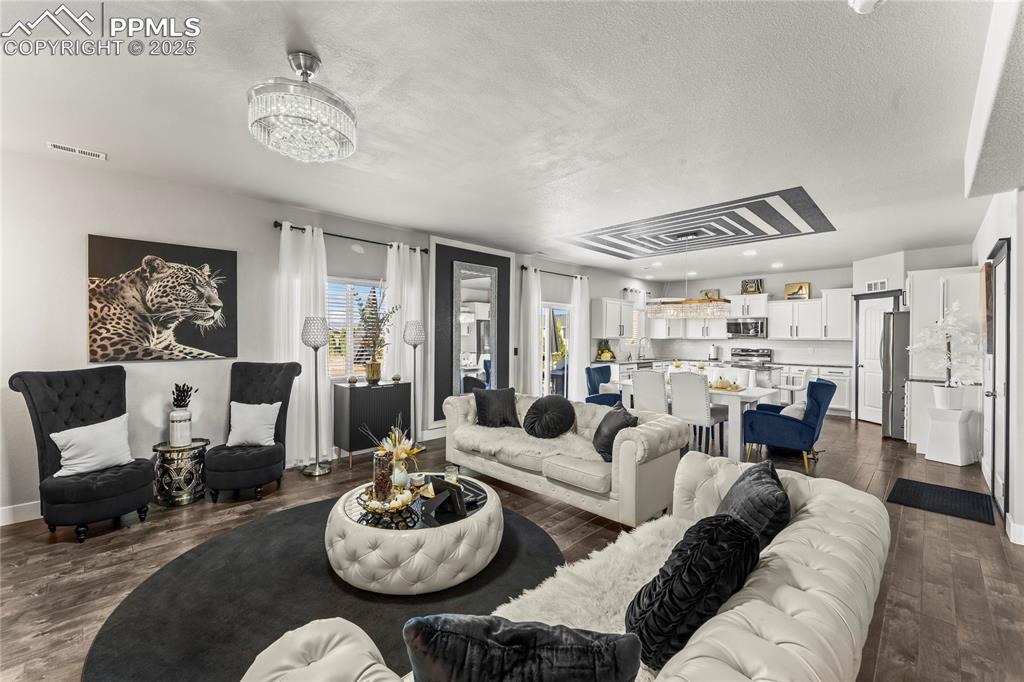
Living area featuring dark wood-type flooring and a textured ceiling
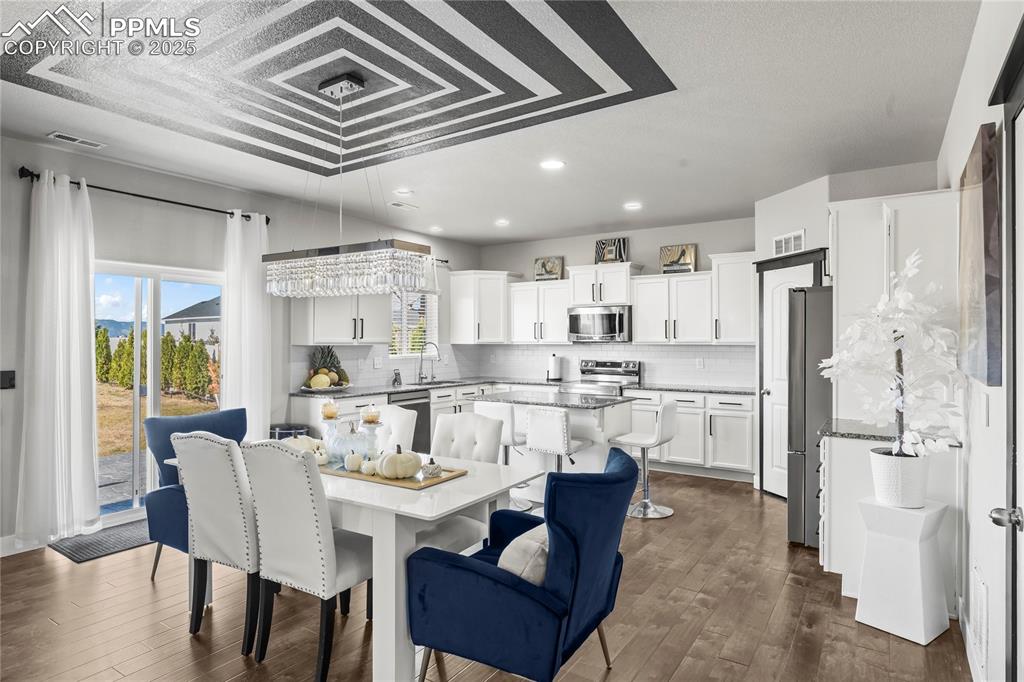
Dining area with recessed lighting and dark wood finished floors
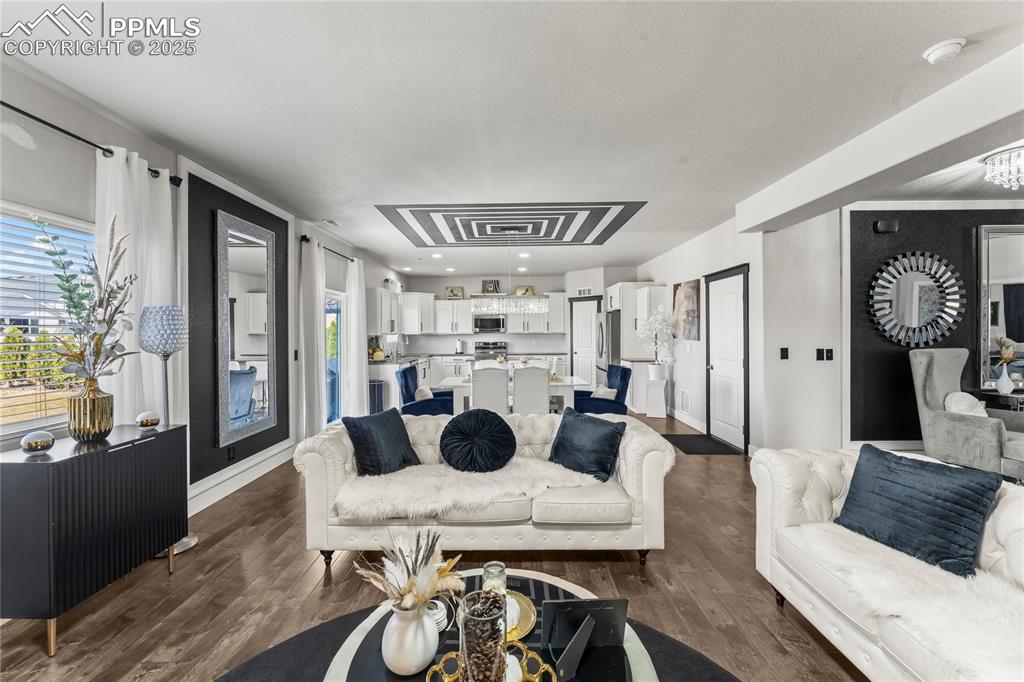
Living room with dark wood-style flooring and baseboards
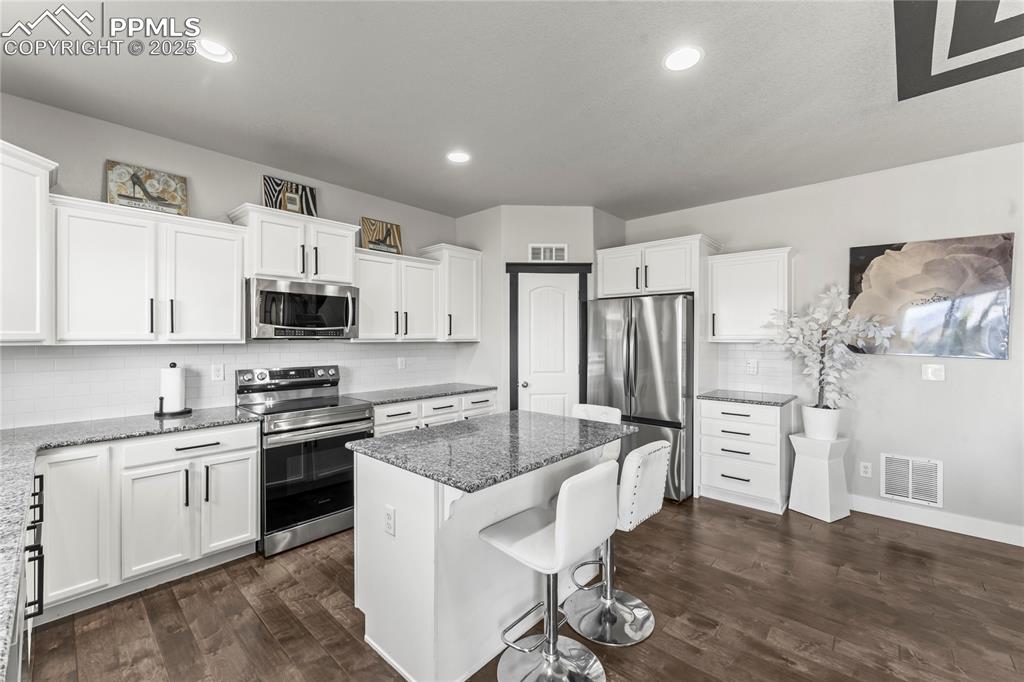
Kitchen with decorative backsplash, stainless steel appliances, white cabinetry, a kitchen bar, and a kitchen island
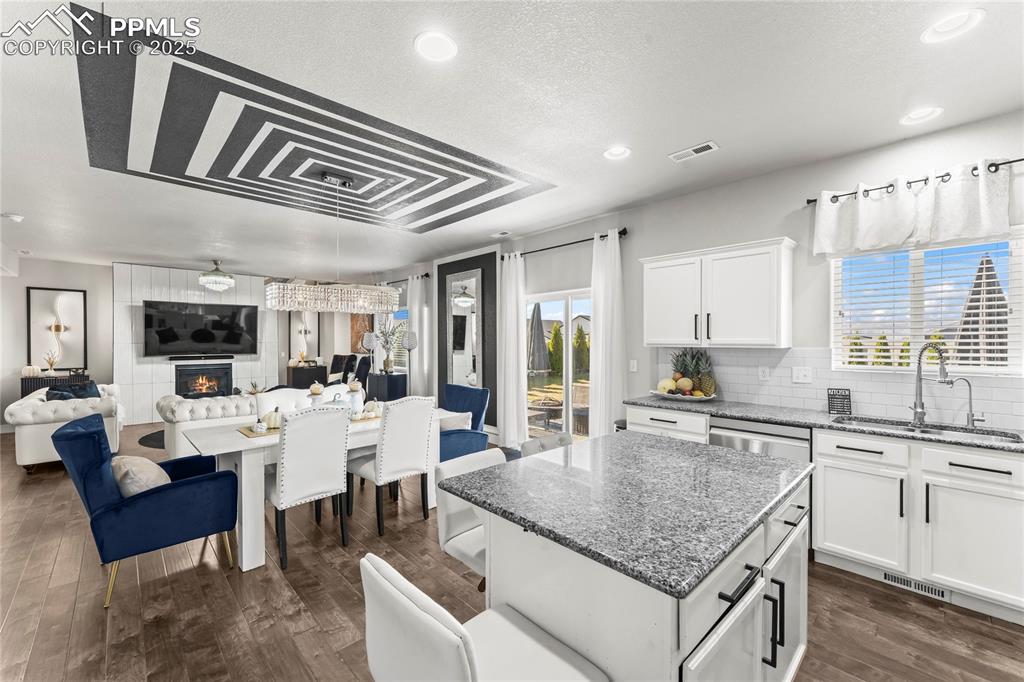
Kitchen with dark stone countertops, white cabinets, open floor plan, a fireplace, and recessed lighting
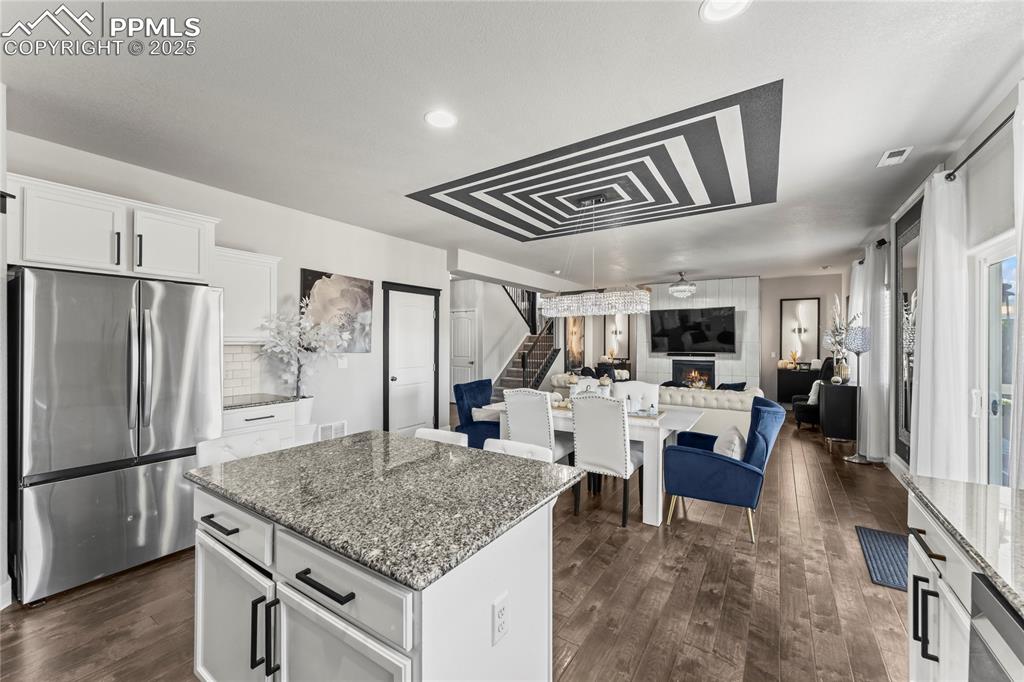
Kitchen with dark stone counters, freestanding refrigerator, white cabinetry, dark wood-type flooring, and recessed lighting
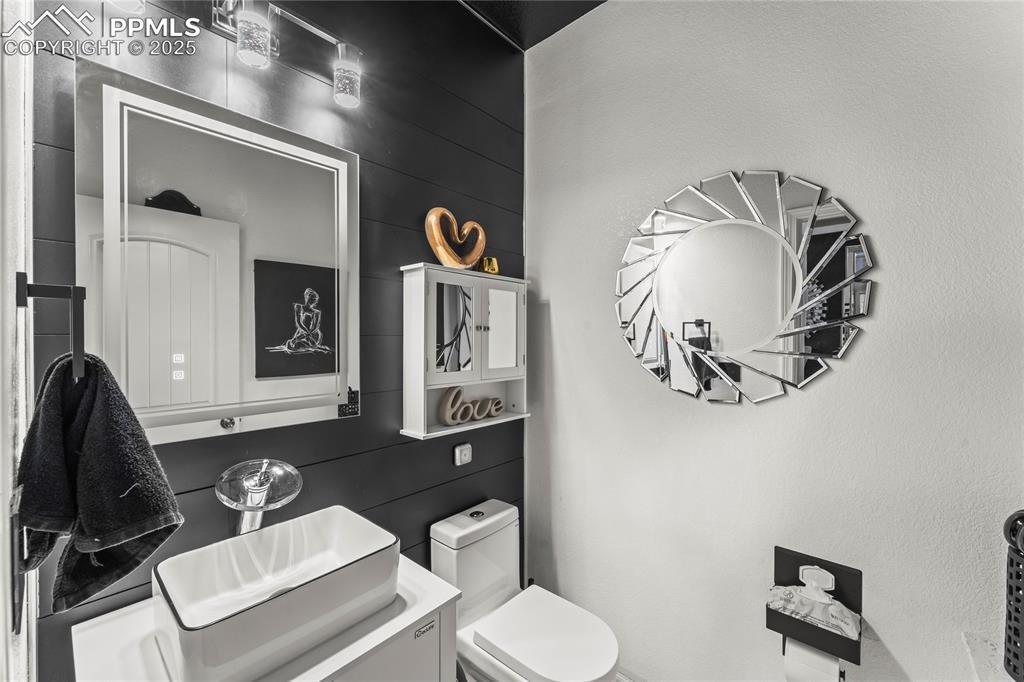
Half bathroom featuring vanity and wood walls
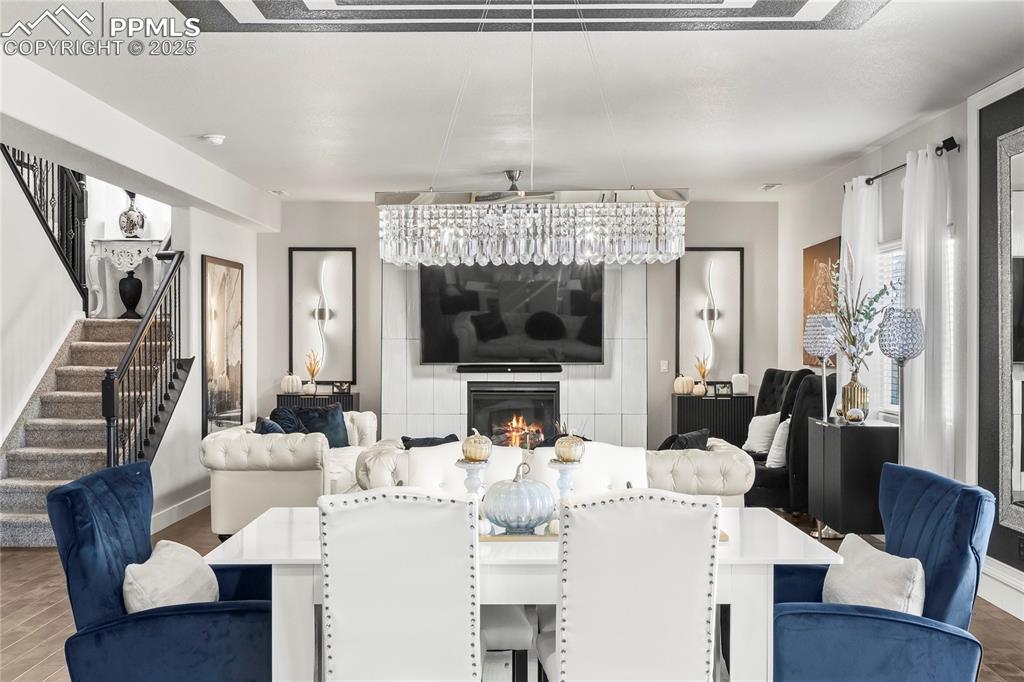
Dining area featuring a glass covered fireplace, stairway, and wood finished floors
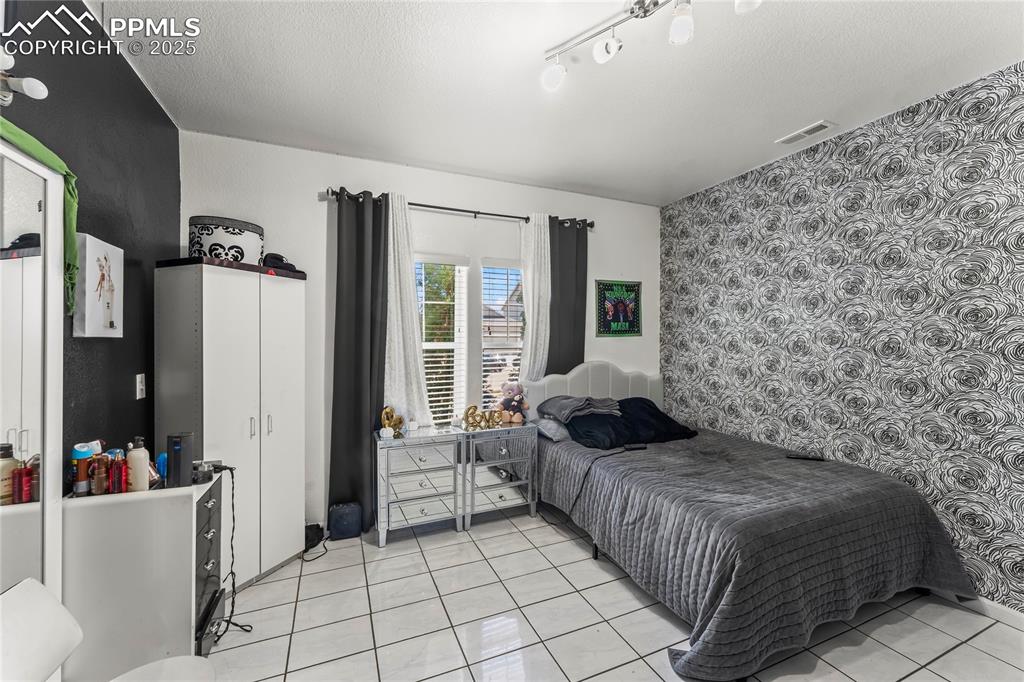
Bedroom featuring wallpapered walls, an accent wall, light tile patterned flooring, a textured ceiling, and track lighting

Bedroom with light tile patterned floors, a textured ceiling, wallpapered walls, and track lighting
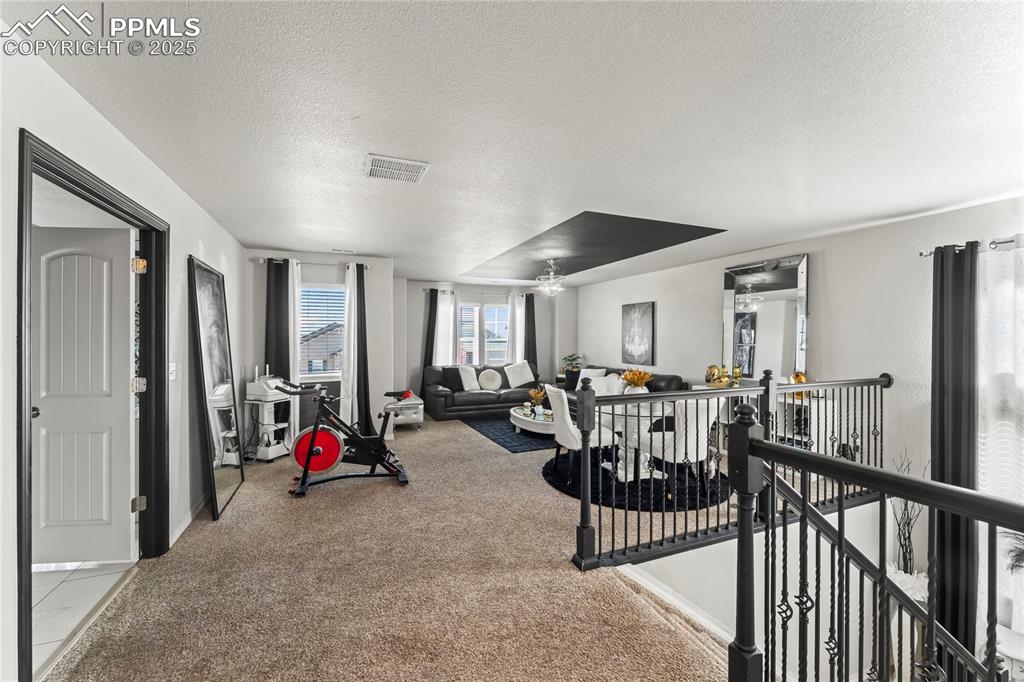
Workout area with a textured ceiling and light colored carpet

Workout room with a textured ceiling and carpet floors
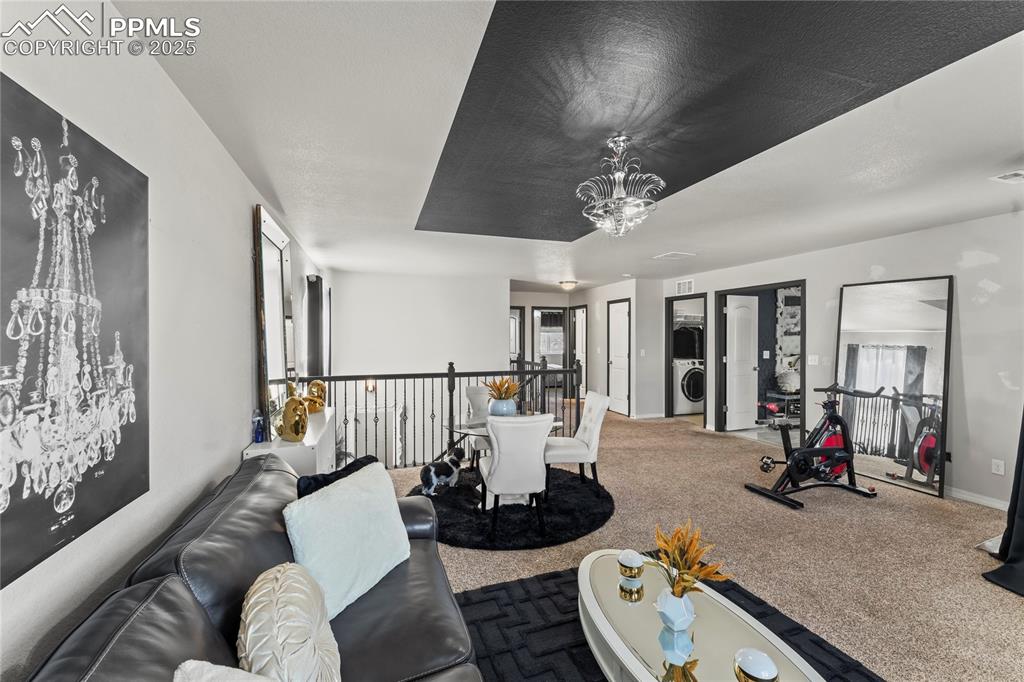
Other

Dining space featuring carpet, a textured ceiling, a raised ceiling, and a chandelier
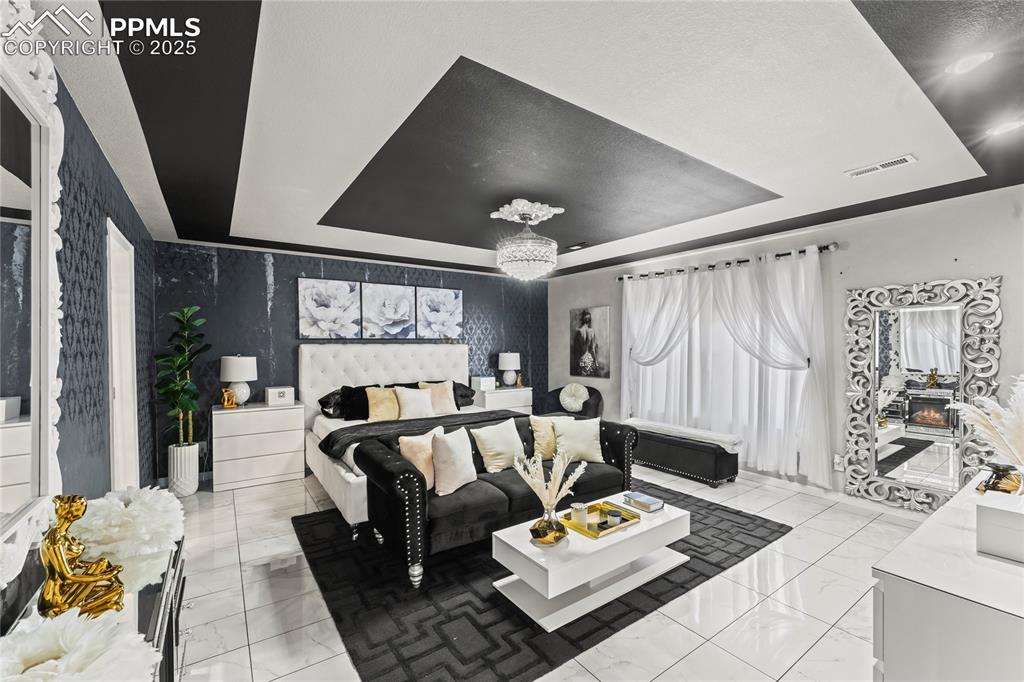
Bedroom featuring a tray ceiling
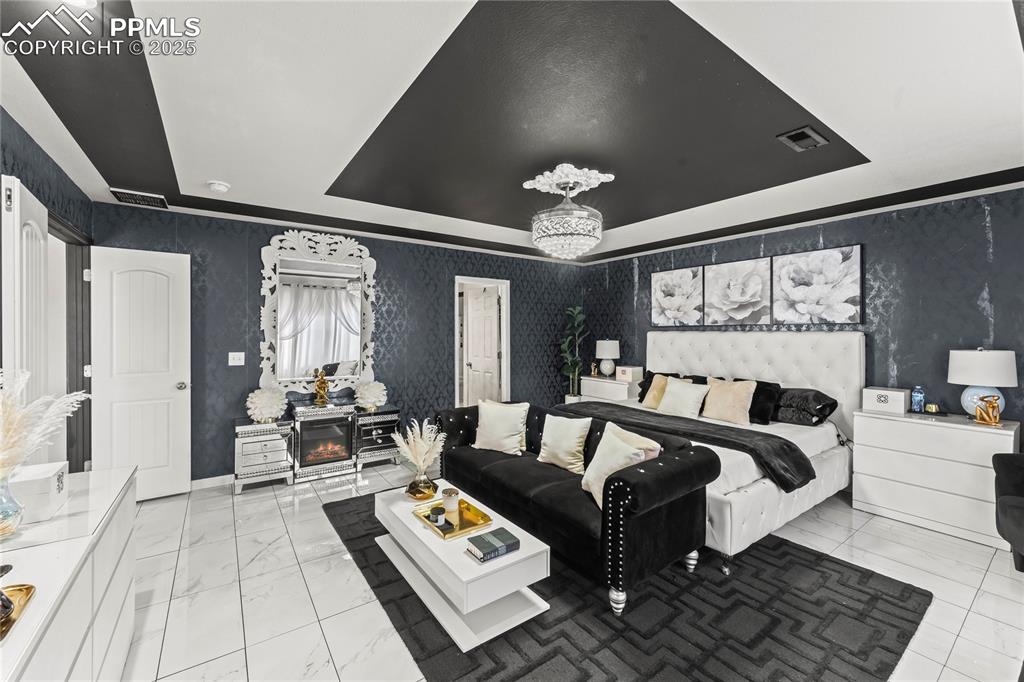
Bedroom with a tray ceiling and wallpapered walls

Bedroom with a tray ceiling, wallpapered walls, and ensuite bathroom
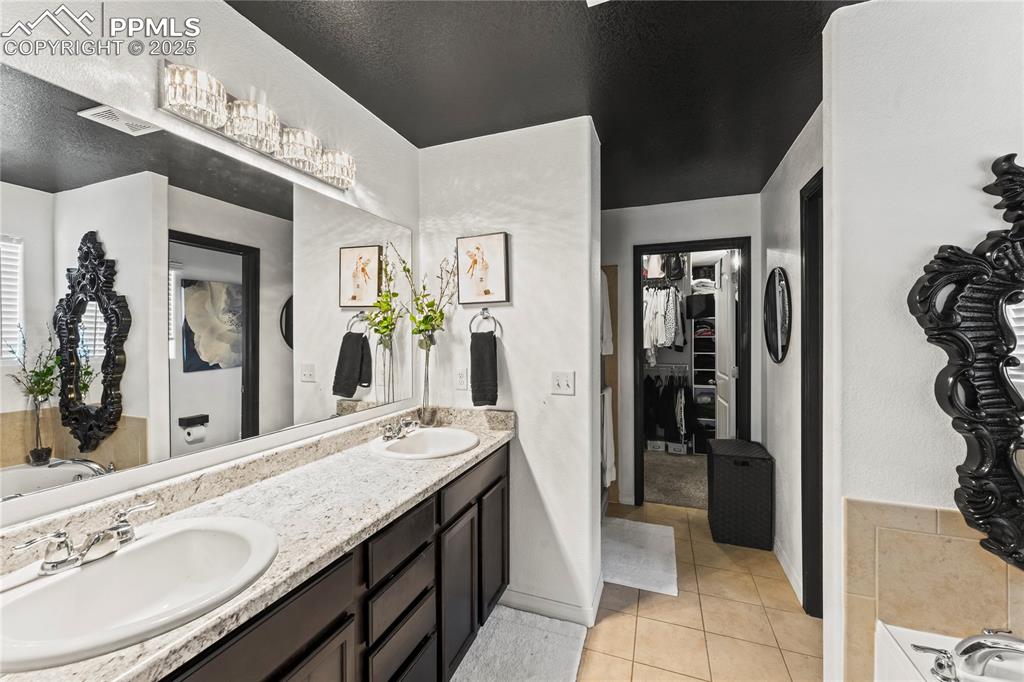
Bathroom with a garden tub, double vanity, a spacious closet, light tile patterned flooring, and a textured ceiling
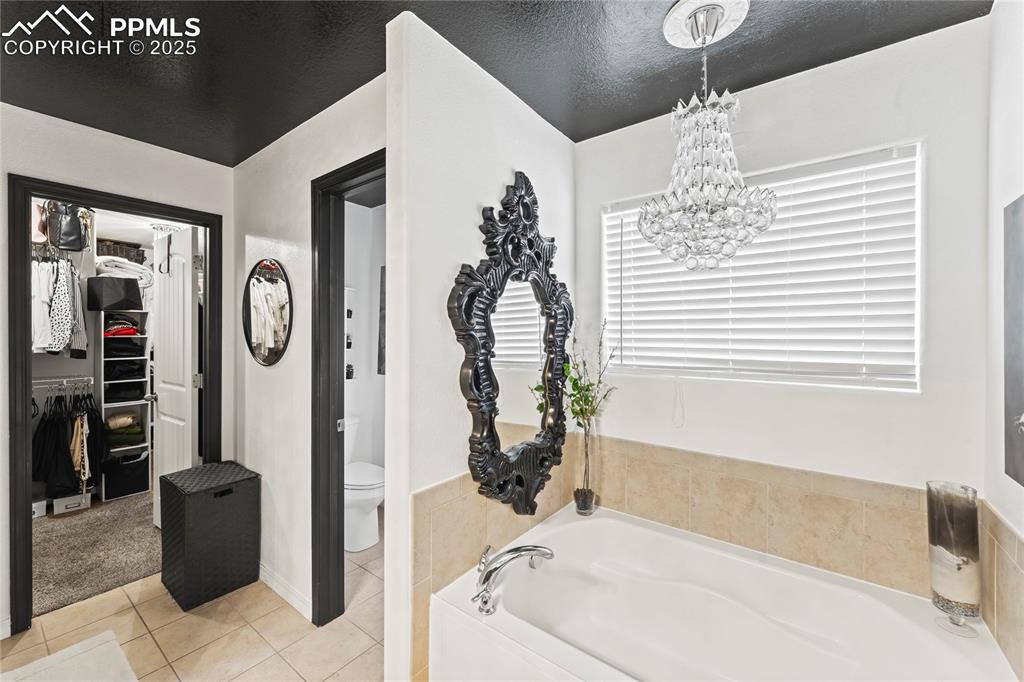
Bathroom with a walk in closet, tile patterned floors, a bath, a textured ceiling, and a chandelier
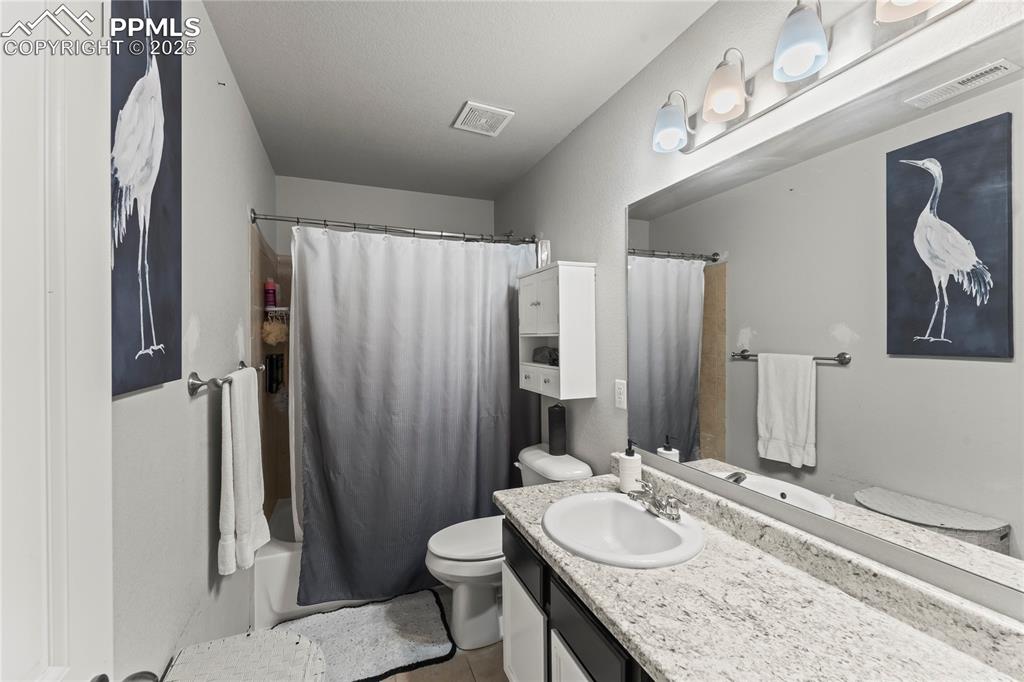
Full bath with vanity, shower / bath combo with shower curtain, and light tile patterned floors
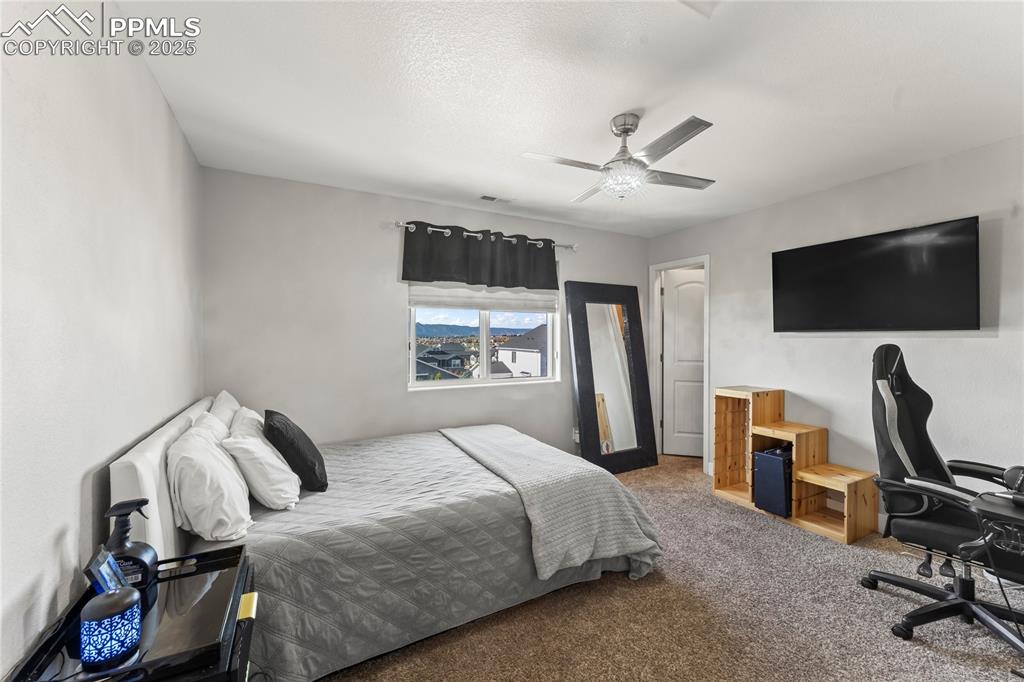
Bedroom with carpet flooring, a ceiling fan, a textured ceiling, and an office area
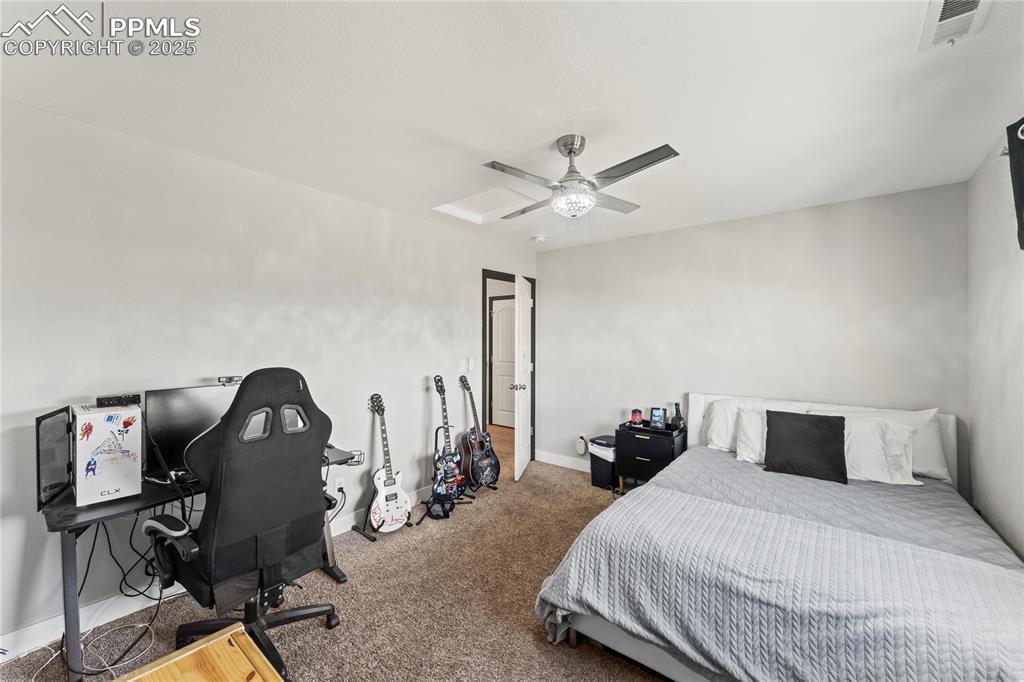
Bedroom with ceiling fan, carpet floors, and an office area
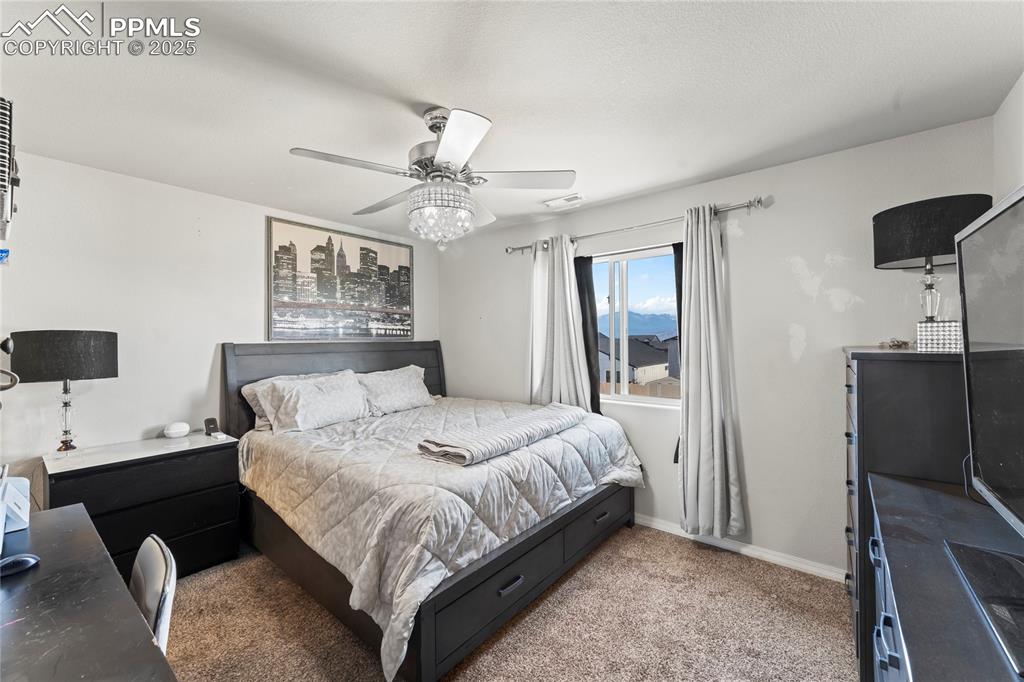
Bedroom featuring carpet flooring and ceiling fan
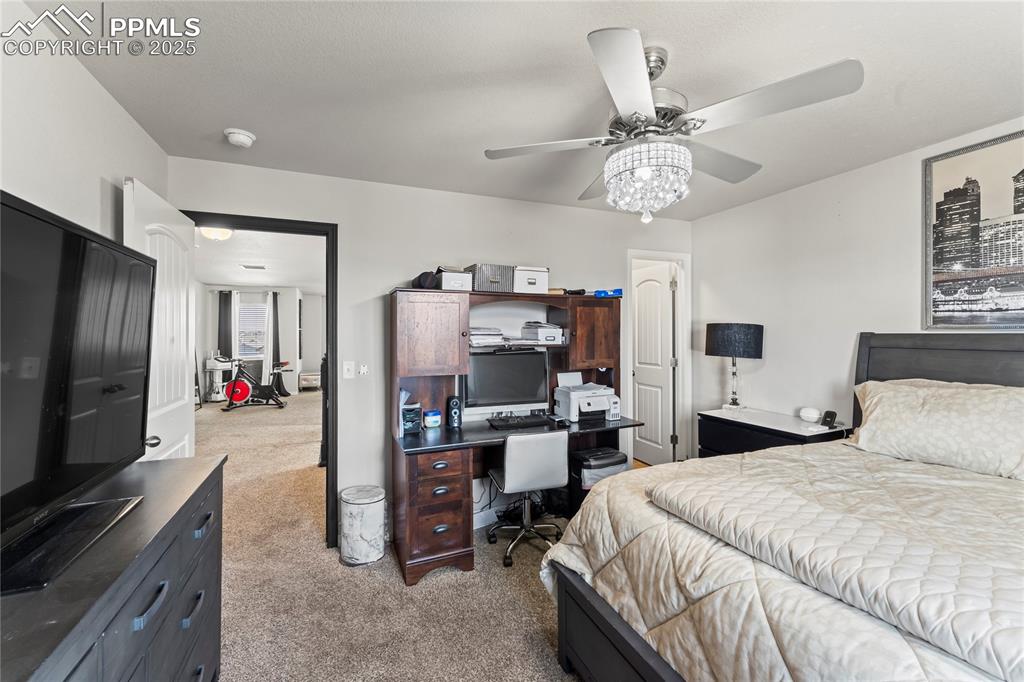
Bedroom with light colored carpet, an office area, and ceiling fan
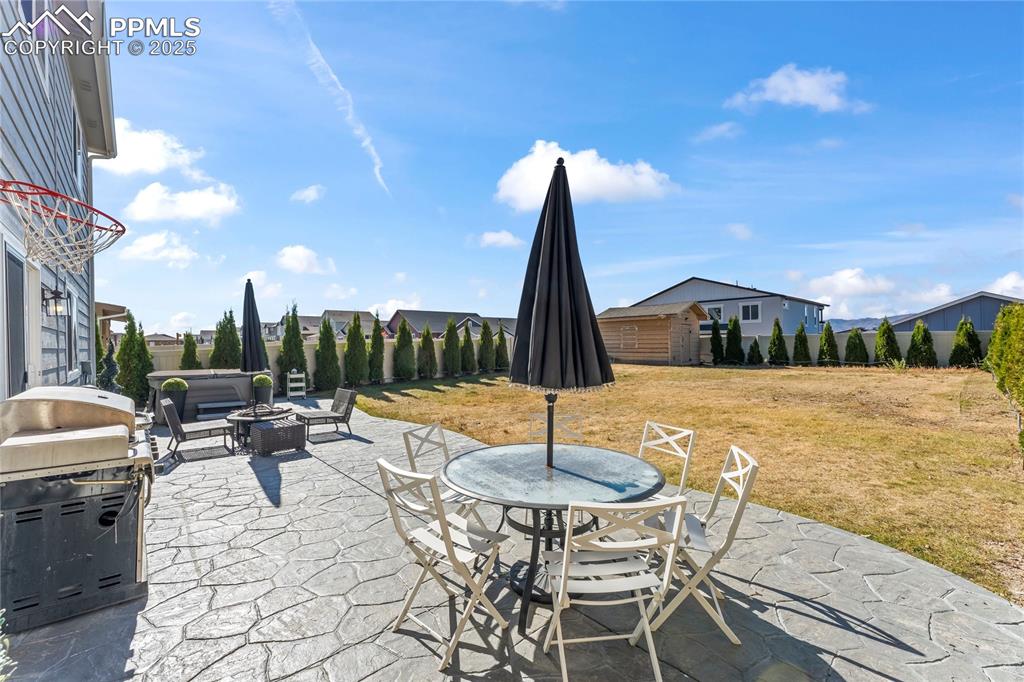
View of patio featuring an outdoor fire pit, outdoor dining space, and grilling area
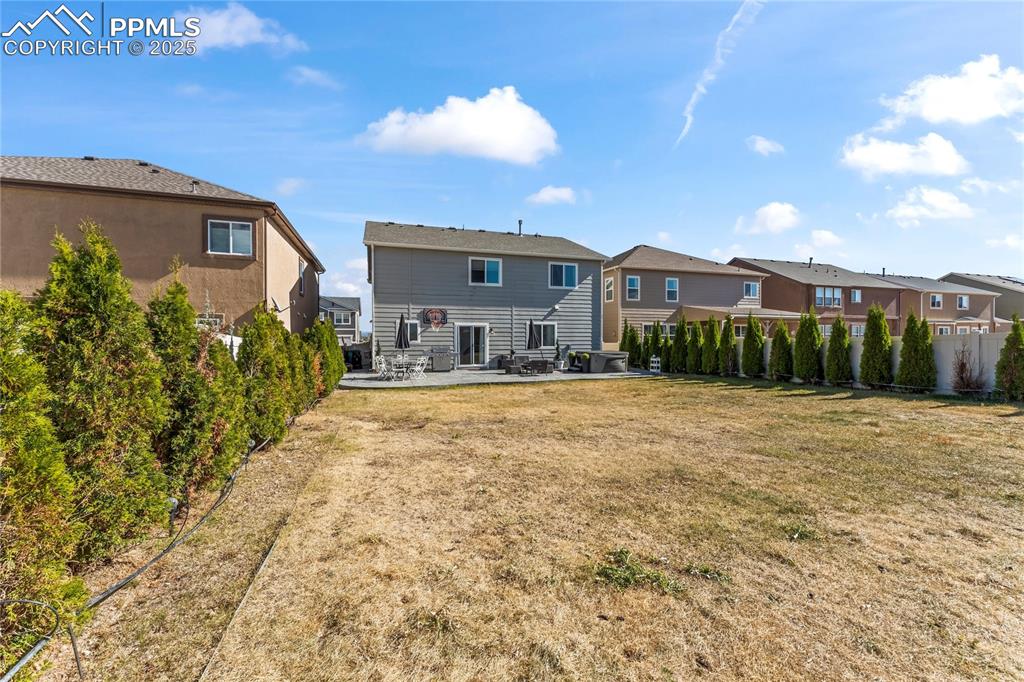
Rear view of property featuring a fenced backyard, a patio, and a residential view
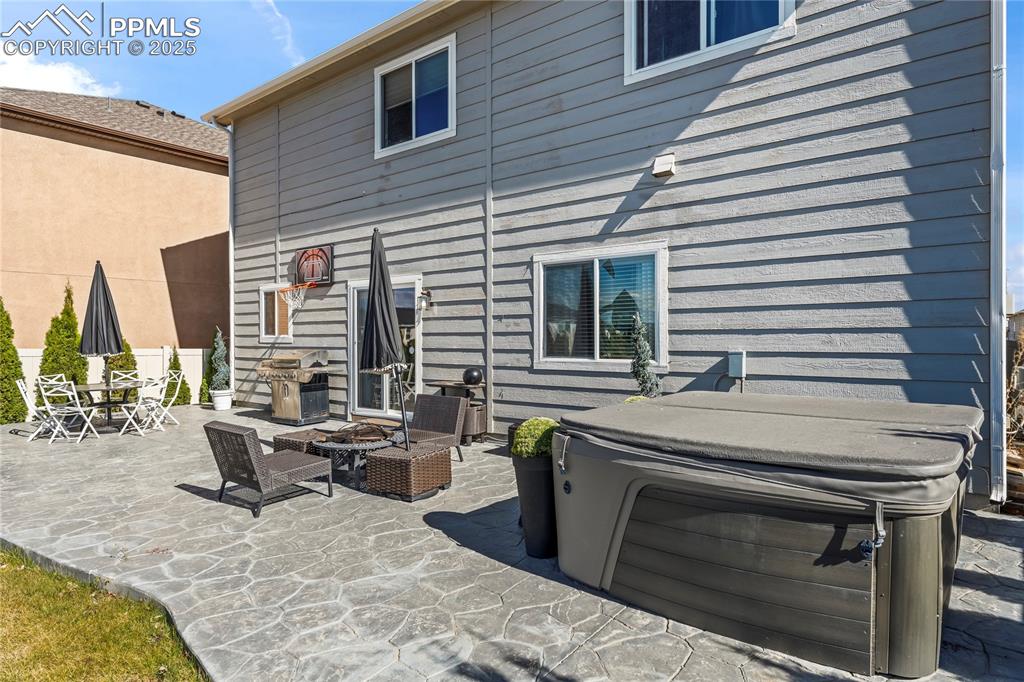
Back of property featuring a hot tub, a patio, and a fire pit
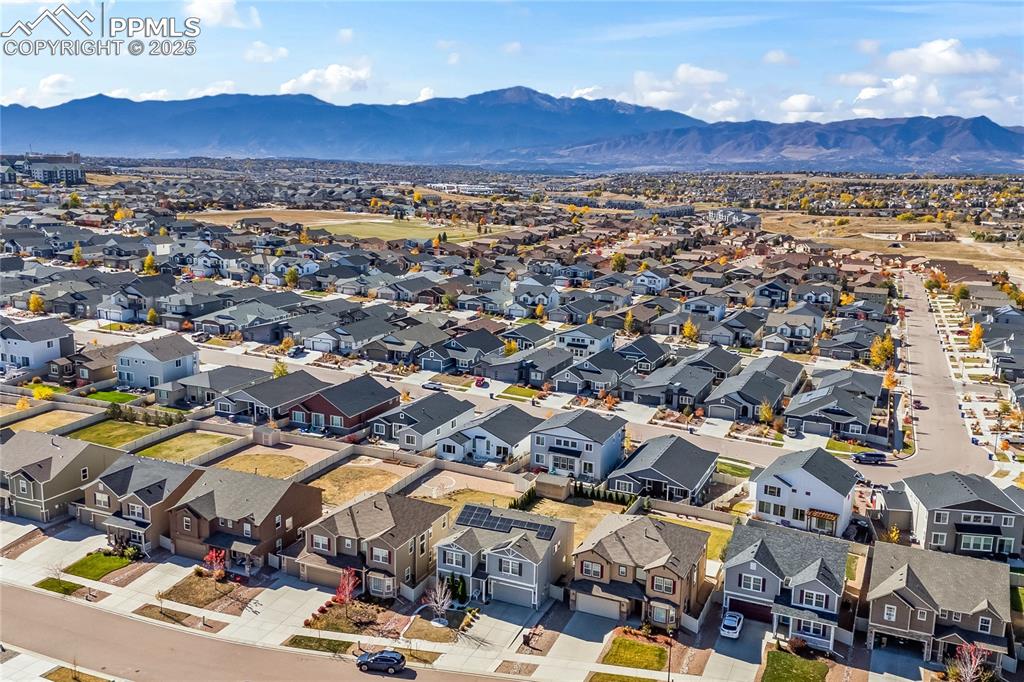
Aerial perspective of suburban area with a mountain backdrop

Bird's eye view
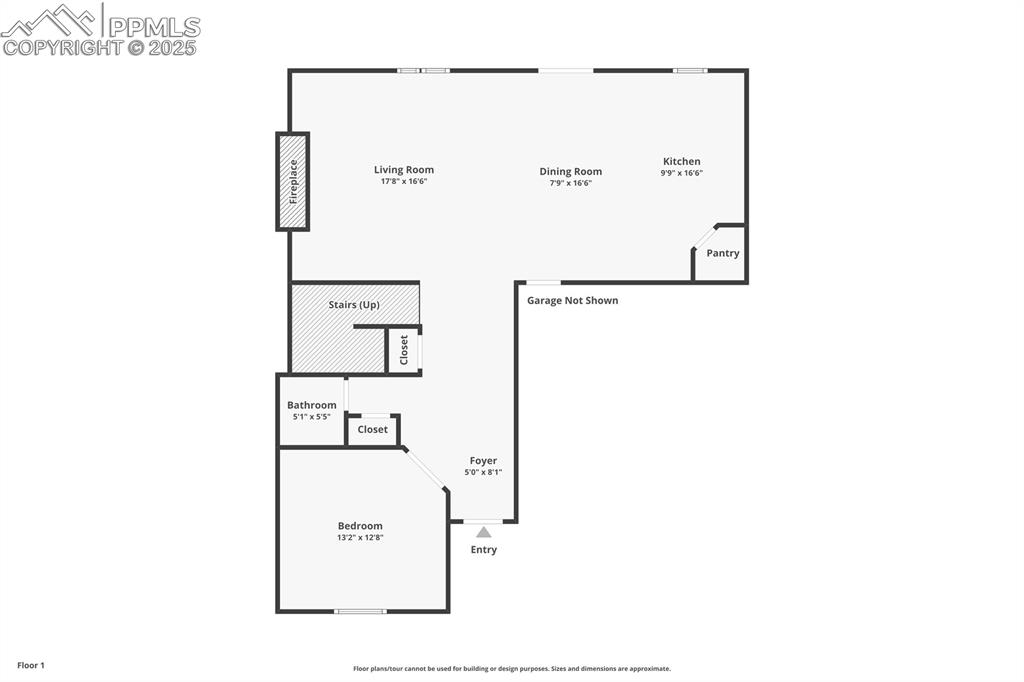
View of room layout

View of property floor plan

View of room layout
Disclaimer: The real estate listing information and related content displayed on this site is provided exclusively for consumers’ personal, non-commercial use and may not be used for any purpose other than to identify prospective properties consumers may be interested in purchasing.