560 Autumn Crest Circle E, Colorado Springs, CO, 80919
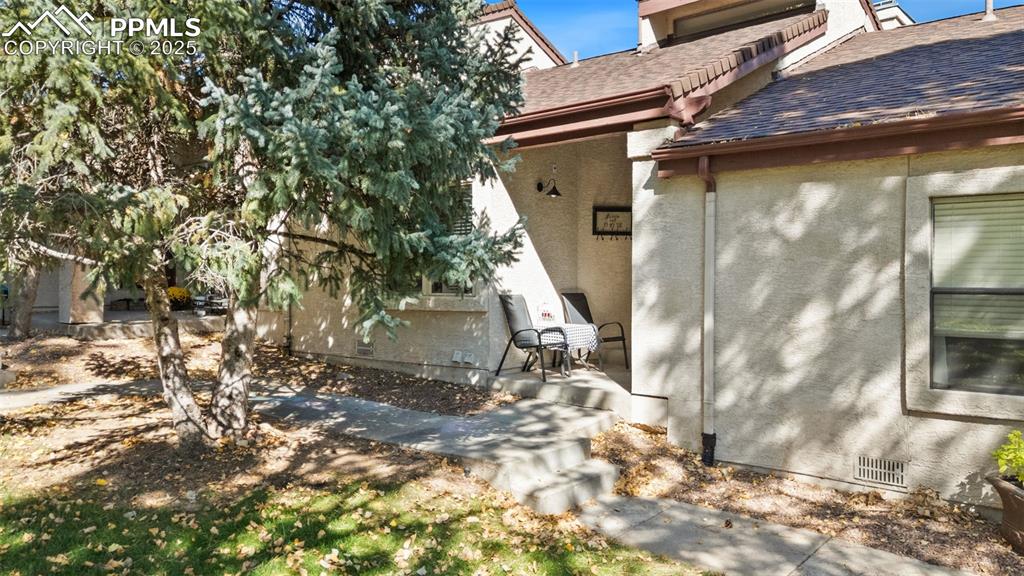
View of side of property with stucco siding
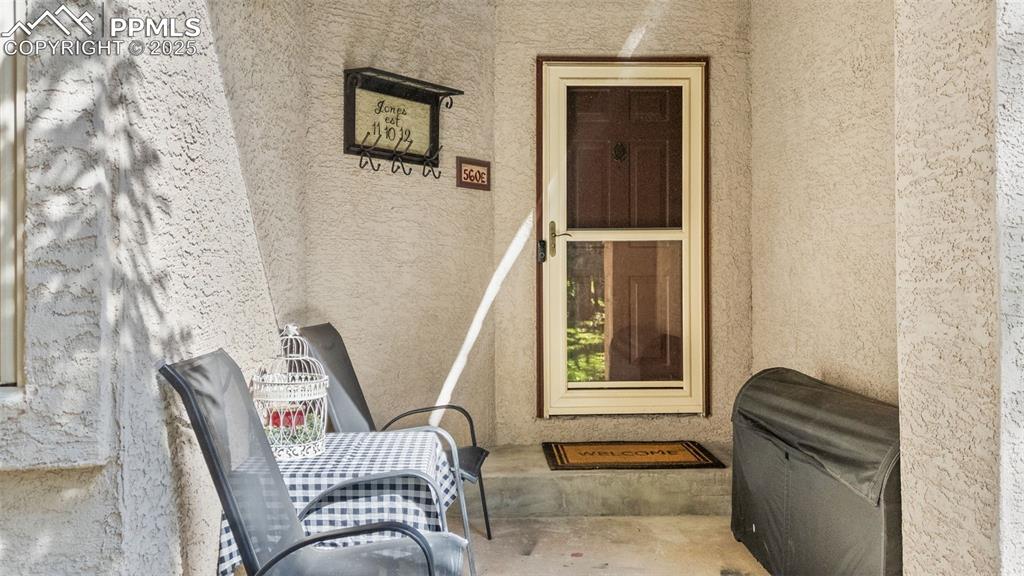
View of patio / terrace
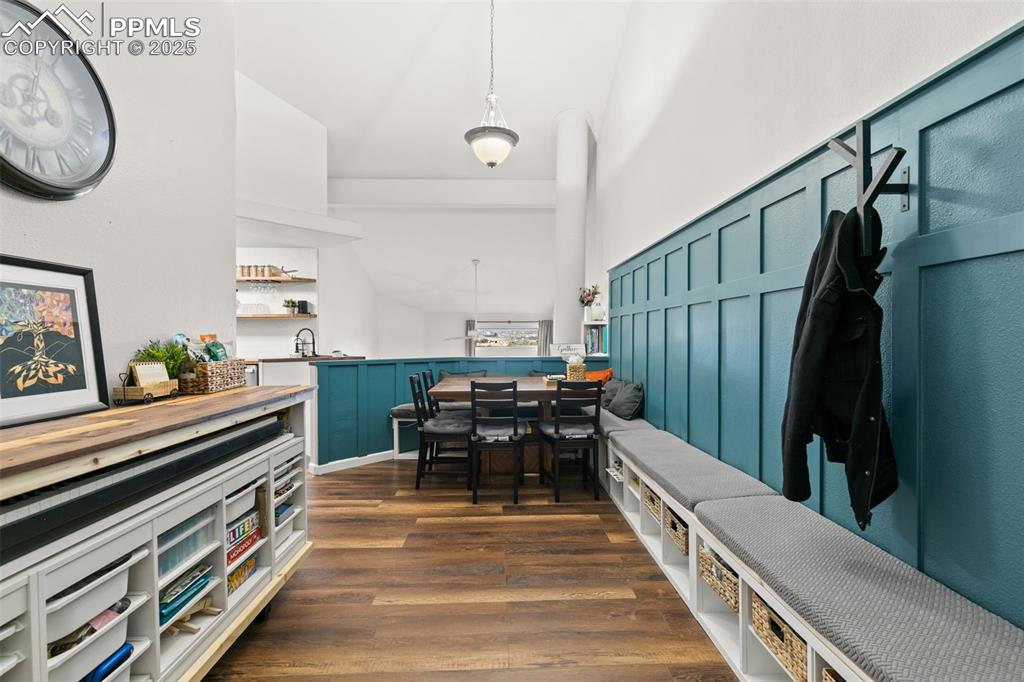
Other
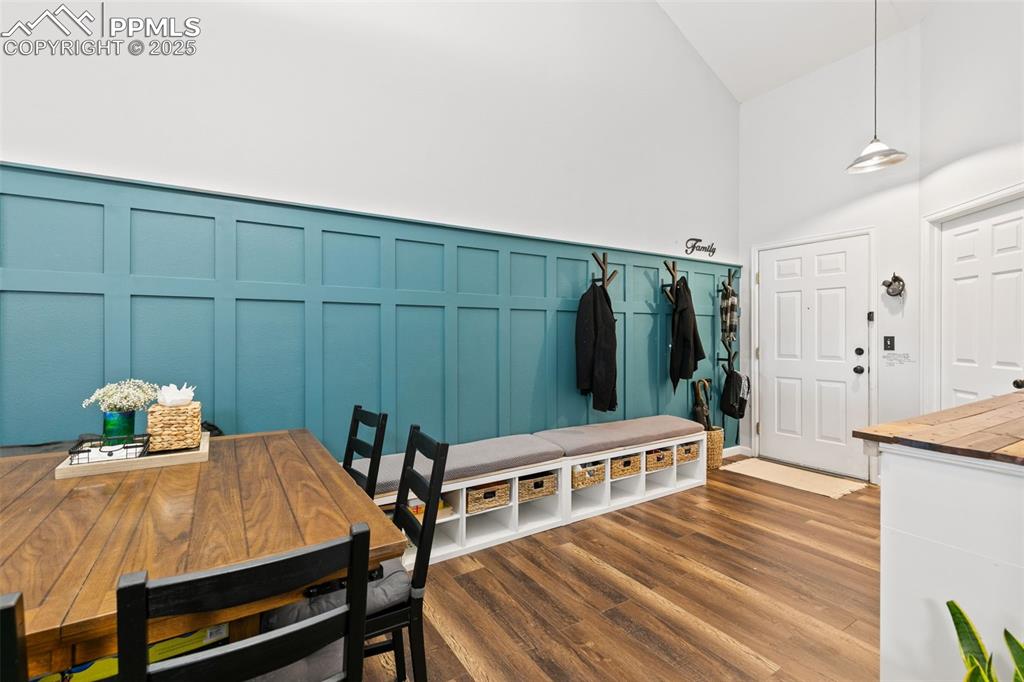
Mudroom with dark wood-style floors, a decorative wall, and a high ceiling
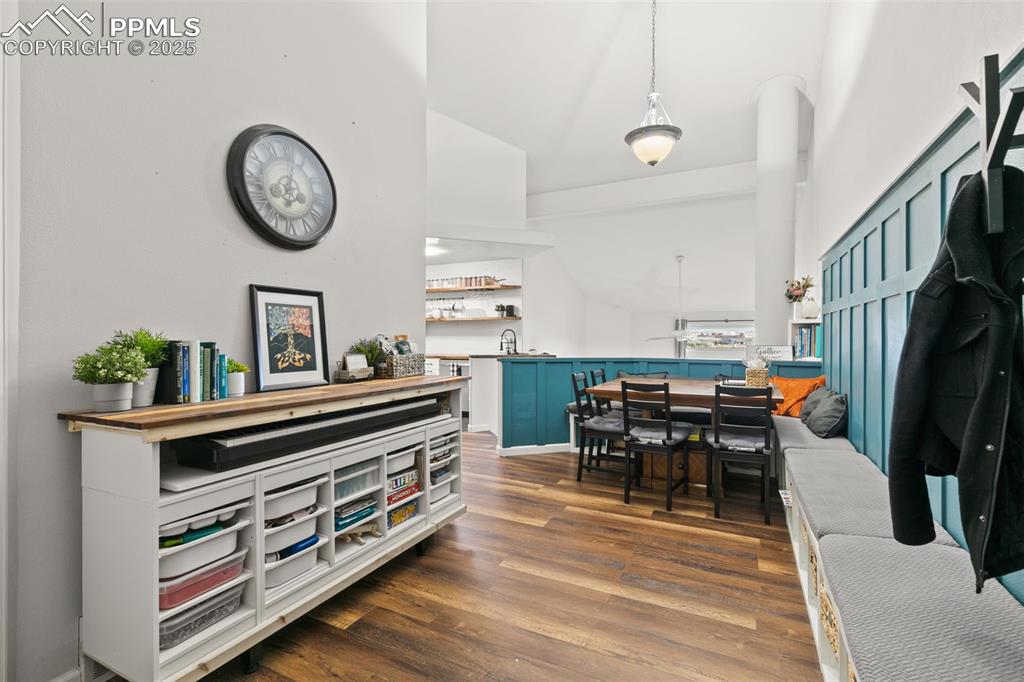
Dining room with dark wood-style floors
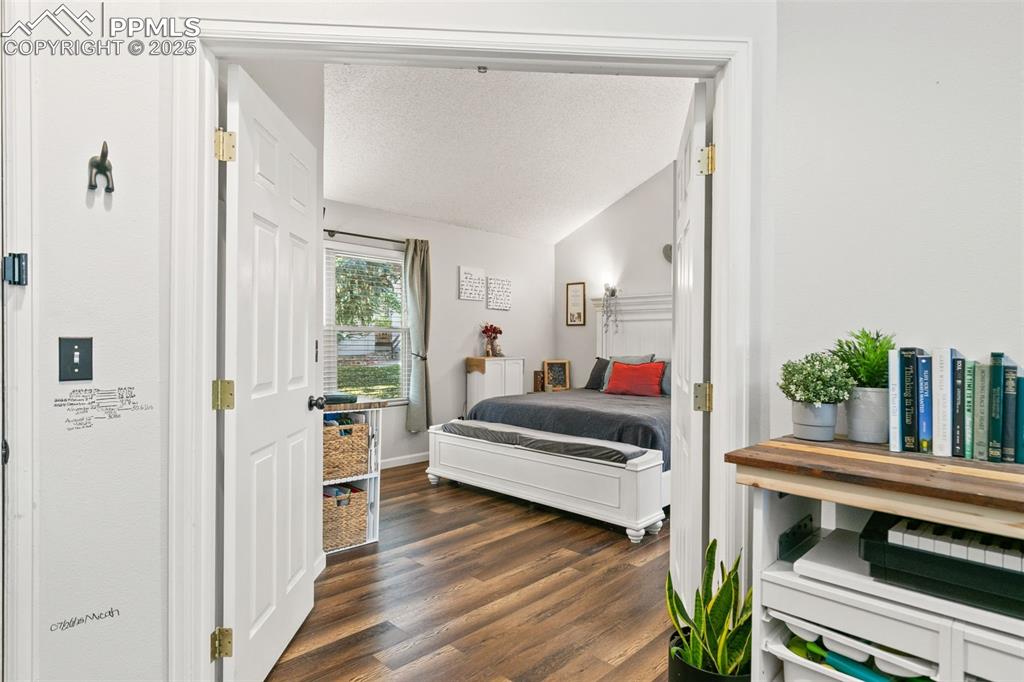
Bedroom with a textured ceiling, dark wood-style floors, and lofted ceiling
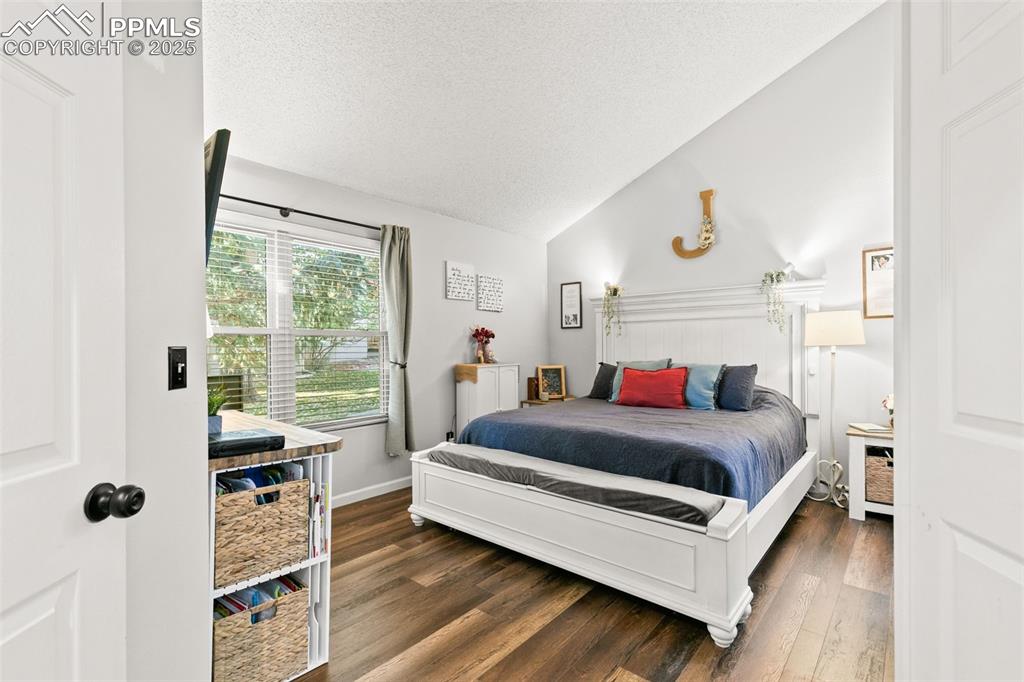
Bedroom featuring lofted ceiling, a textured ceiling, and dark wood finished floors
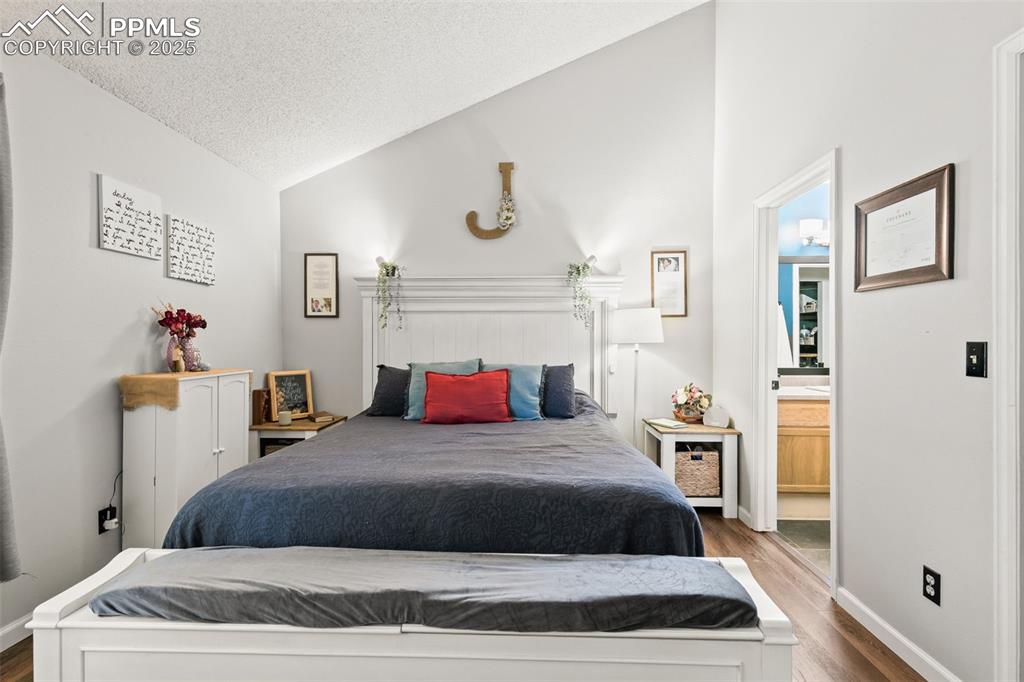
Bedroom featuring dark wood-style floors, ensuite bath, a textured ceiling, and high vaulted ceiling
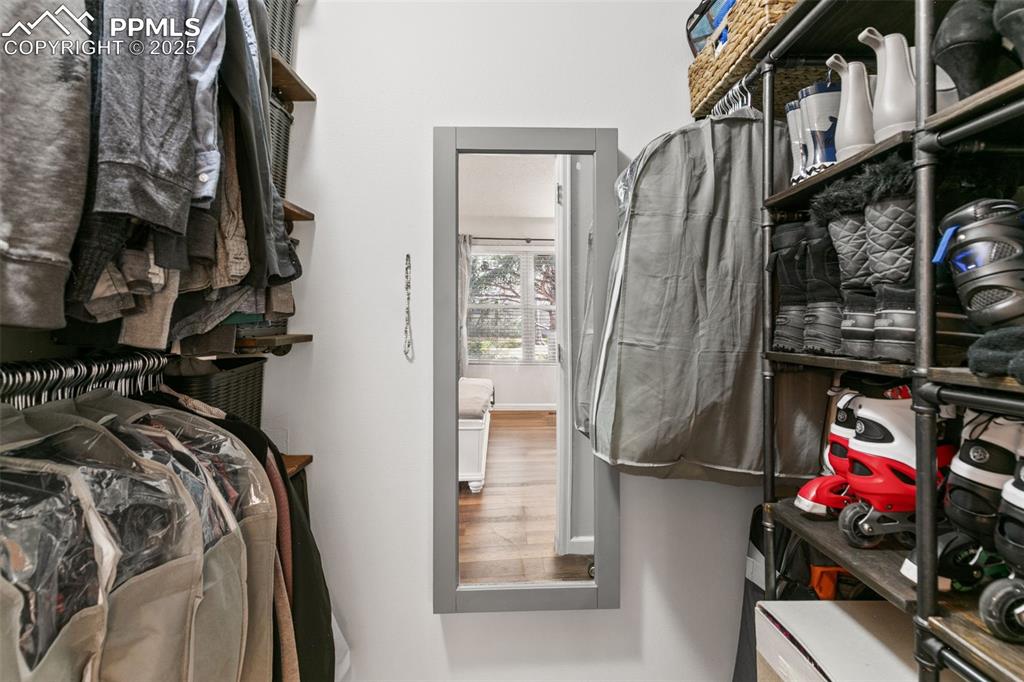
Bathroom with shower / bath combo, vanity, and dark tile patterned flooring
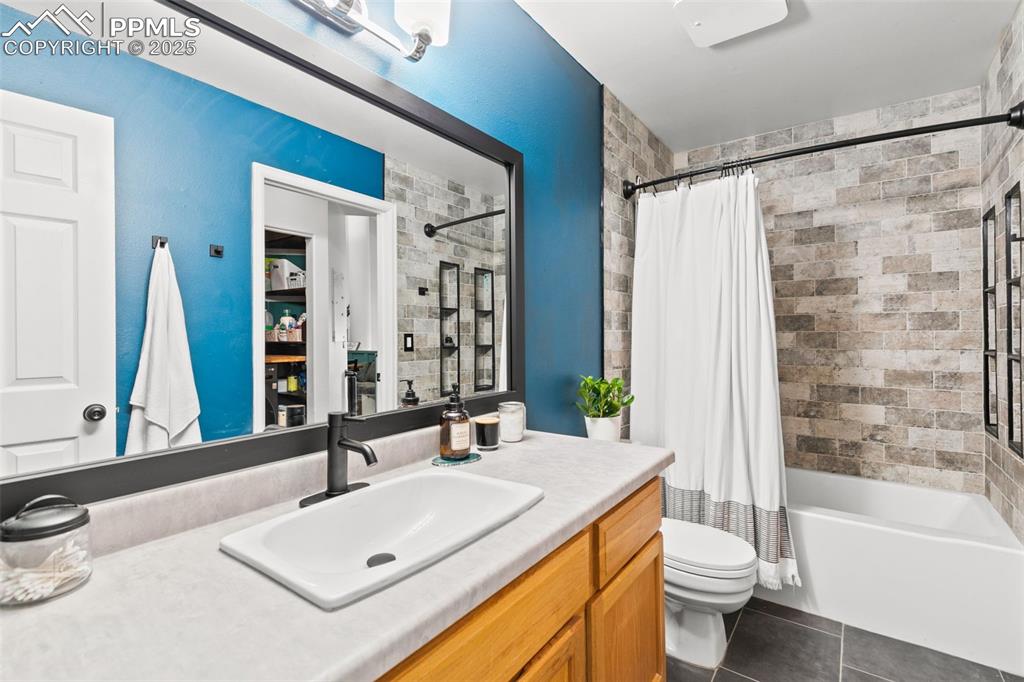
Half bathroom with vanity, a textured wall, and dark tile patterned floors
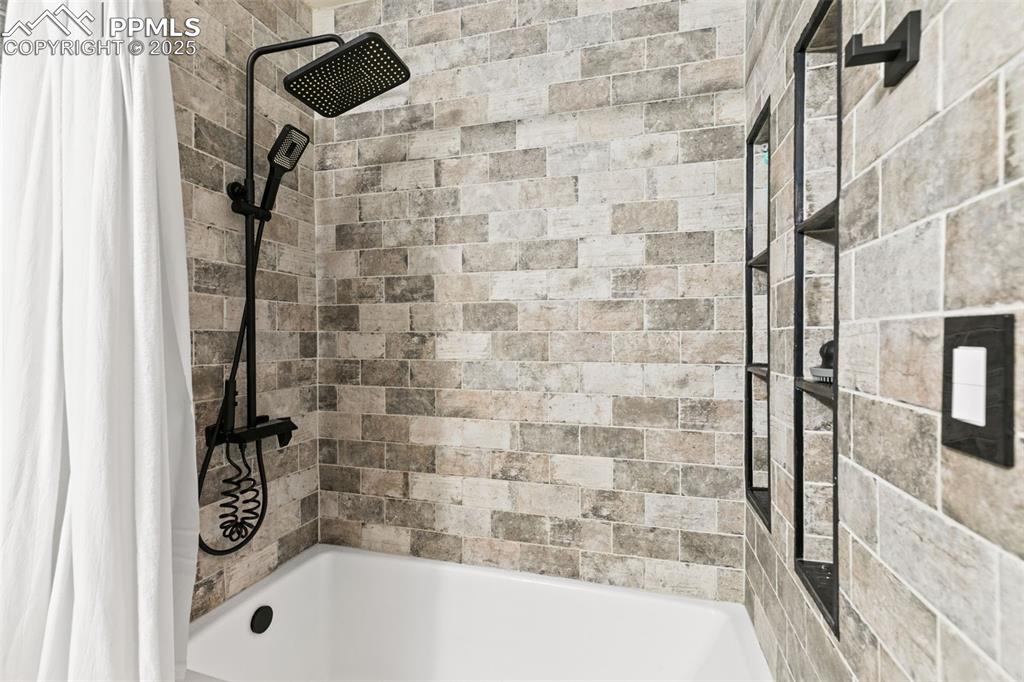
Bathroom with shower / bath combination with curtain
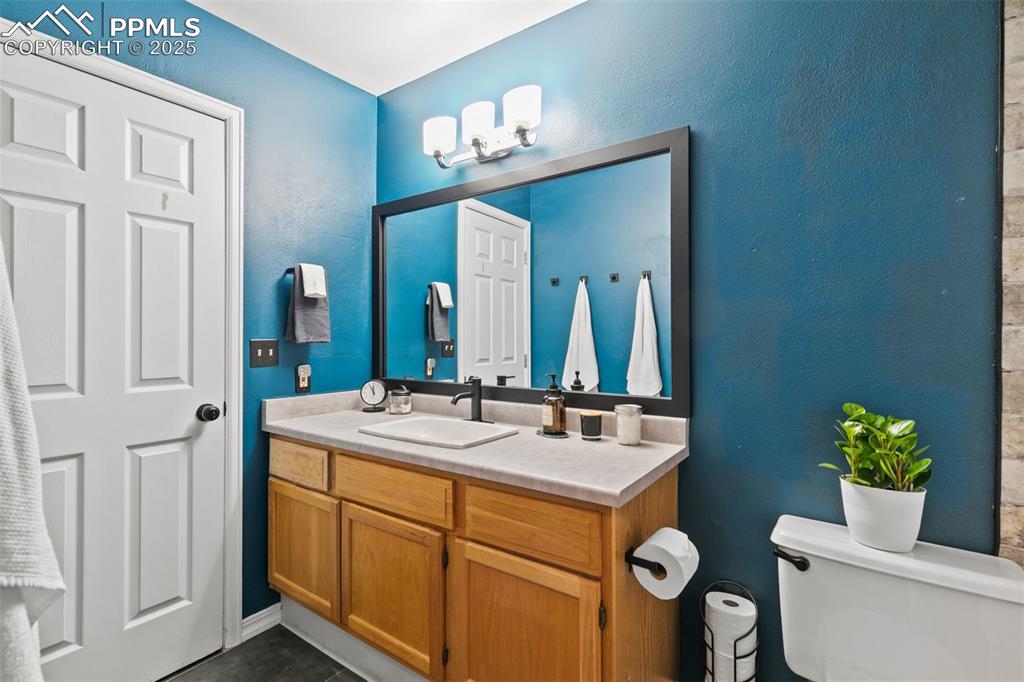
Laundry room featuring washer / clothes dryer
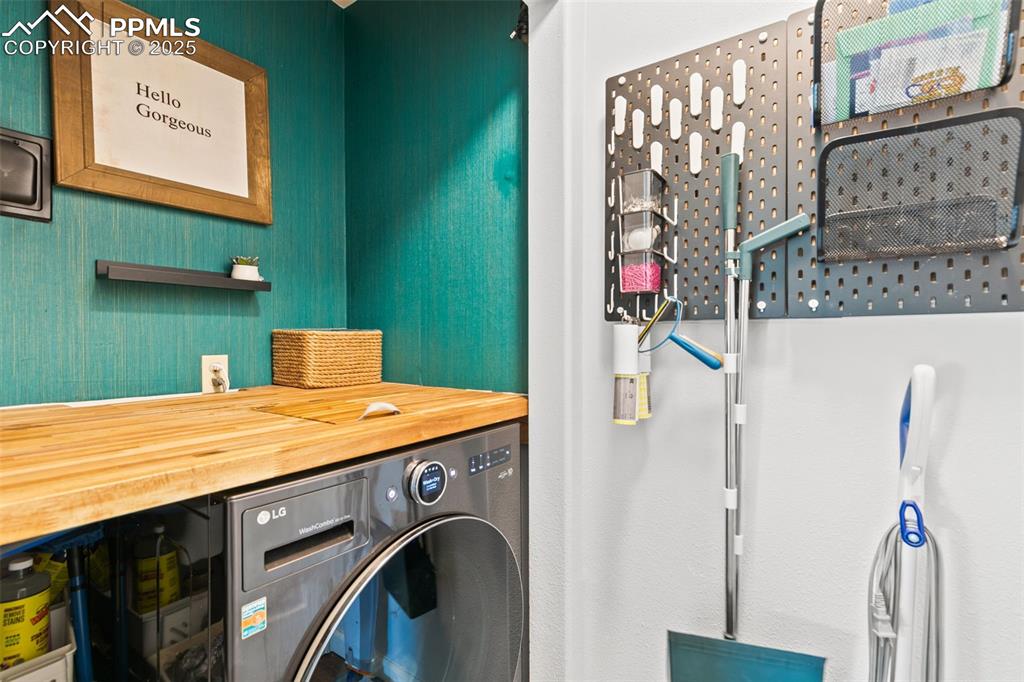
Kitchen with open shelves, butcher block countertops, dark wood finished floors, decorative backsplash, and appliances with stainless steel finishes
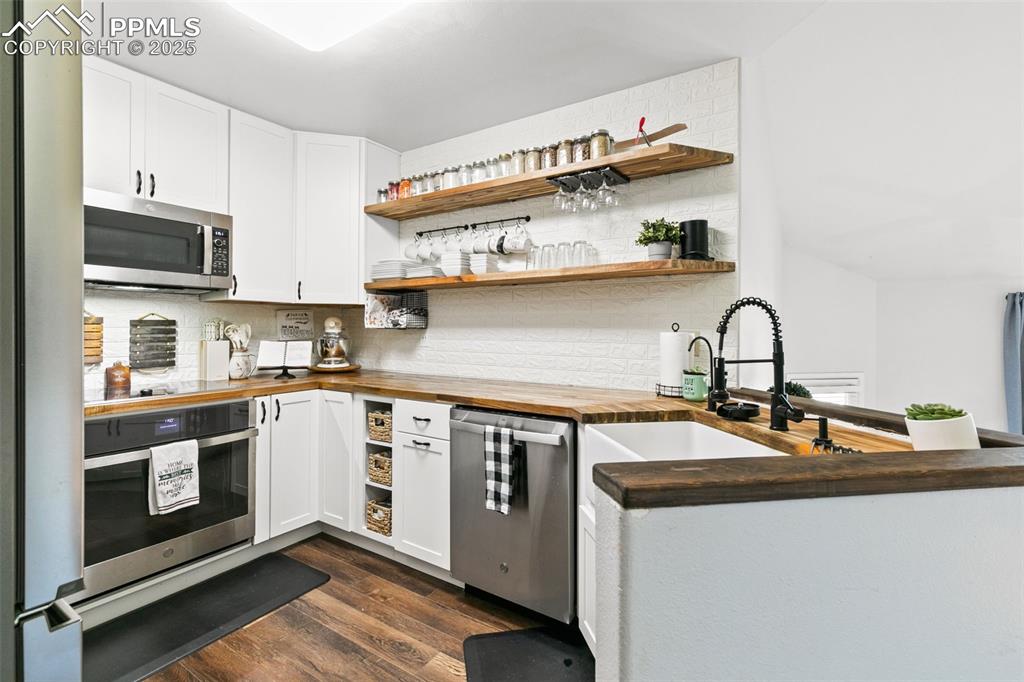
Kitchen with wood counters, open shelves, white cabinets, and appliances with stainless steel finishes
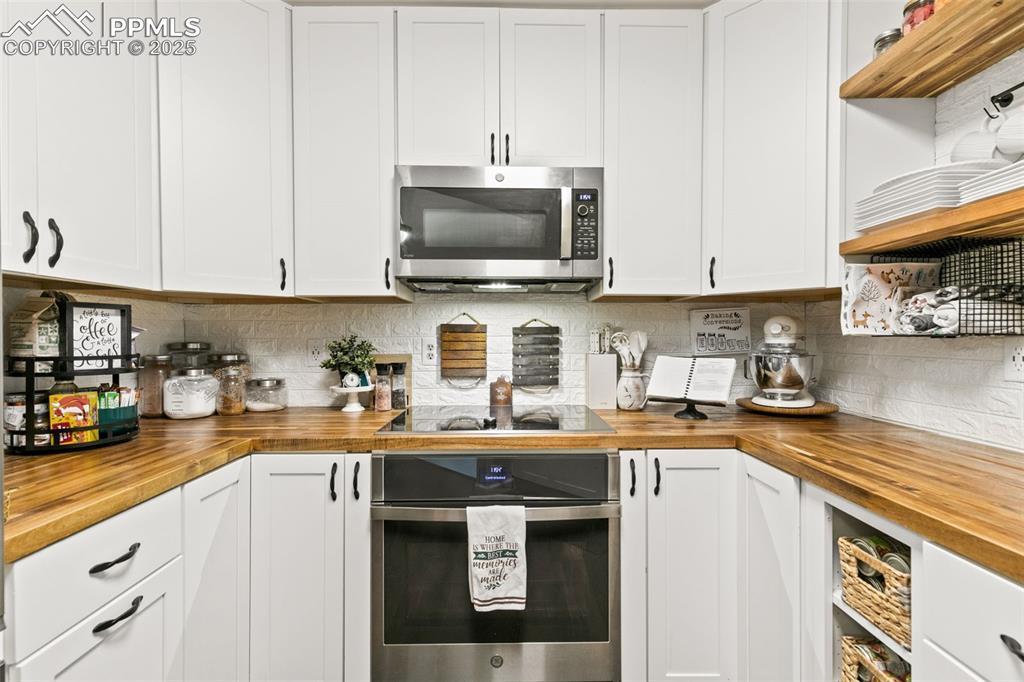
Kitchen with stainless steel appliances, white cabinetry, tasteful backsplash, and wooden counters
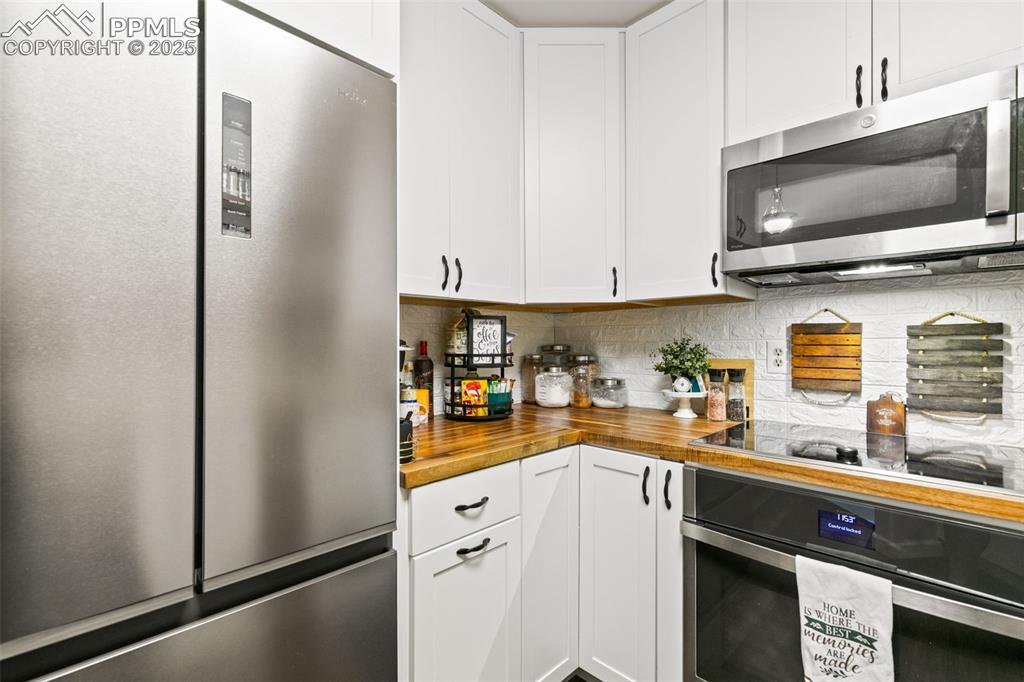
Living room with dark wood-type flooring and high vaulted ceiling
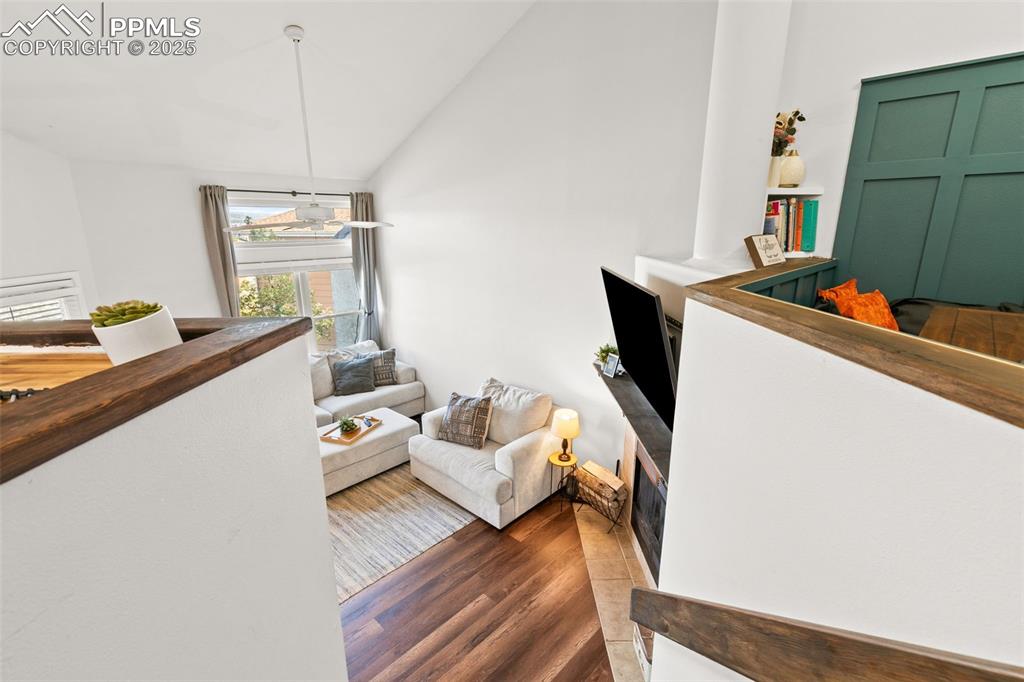
Living area featuring dark wood-style flooring, a towering ceiling, and a ceiling fan
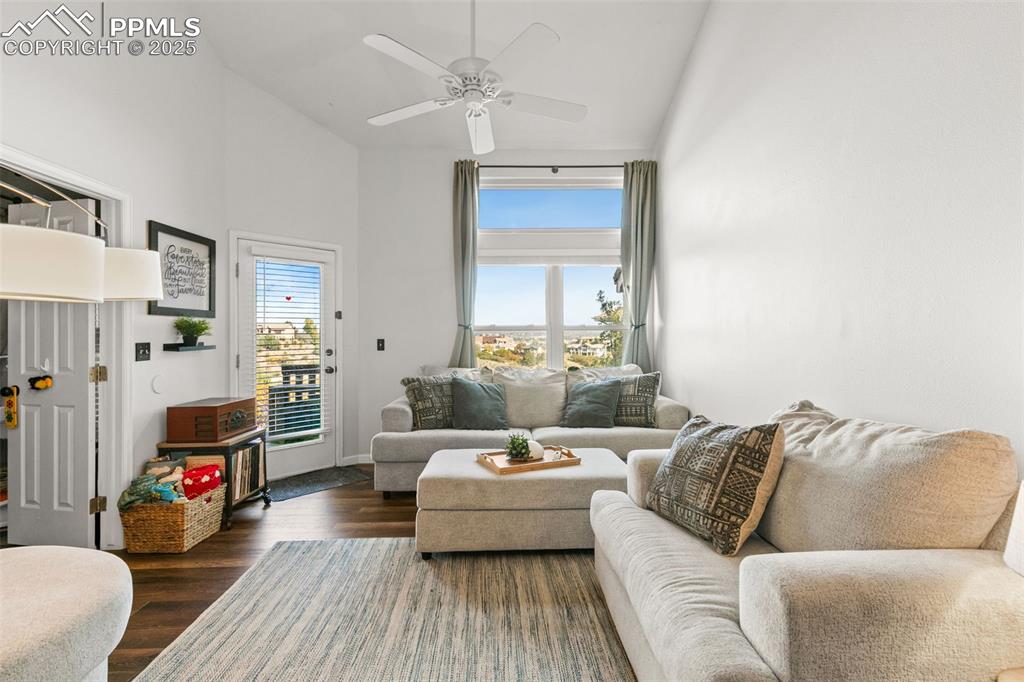
Living area featuring ceiling fan, dark wood-style flooring, a fireplace, high vaulted ceiling, and stairway
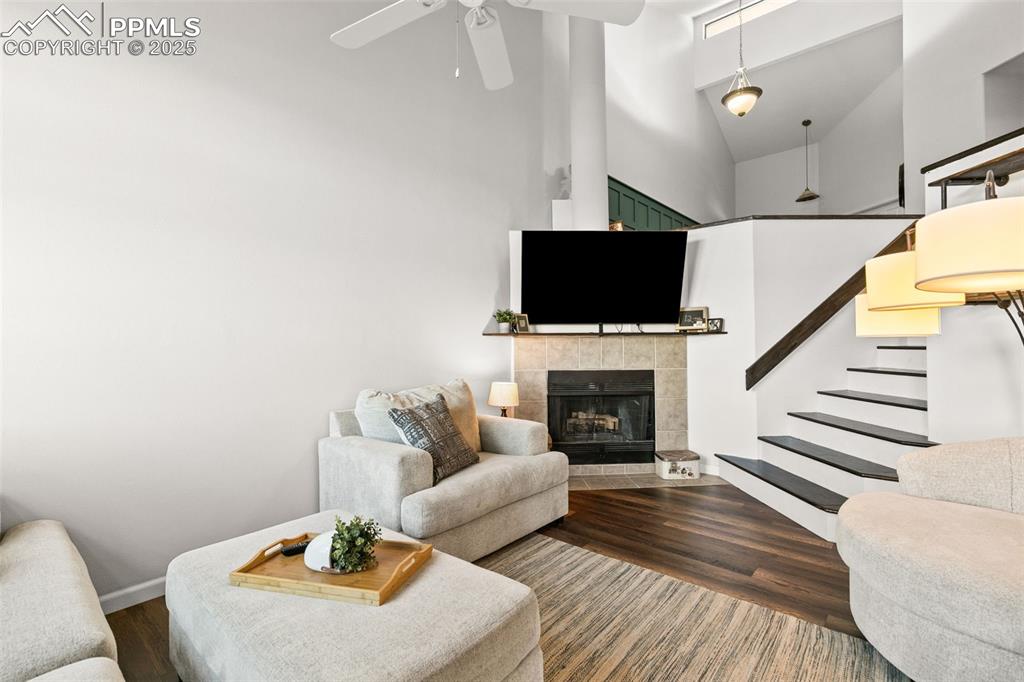
Detailed view of carpet flooring
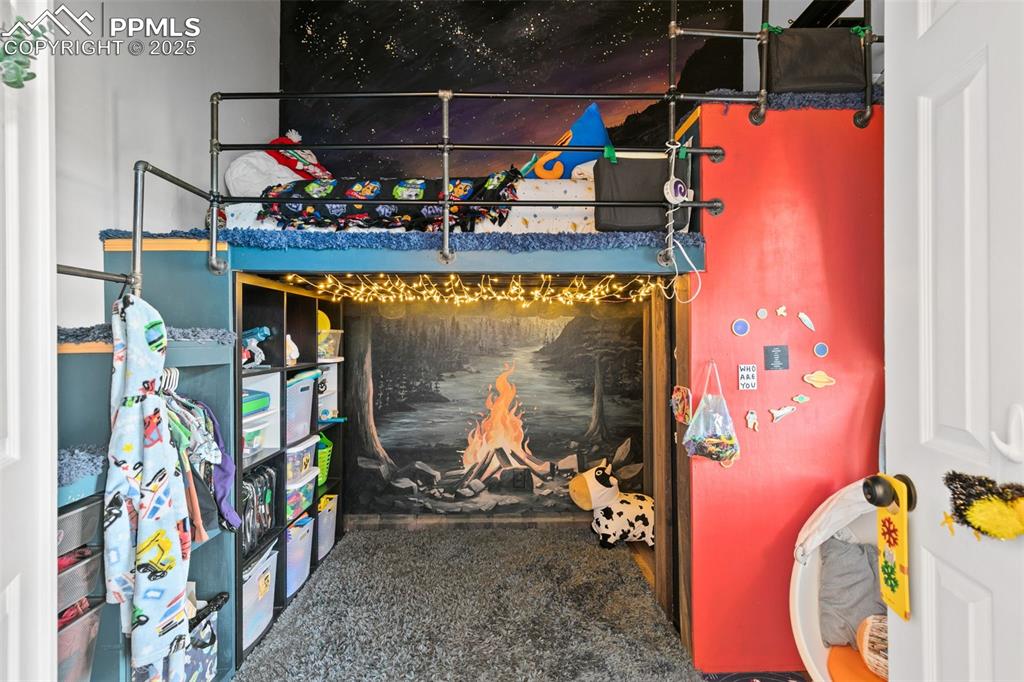
Deck with area for grilling
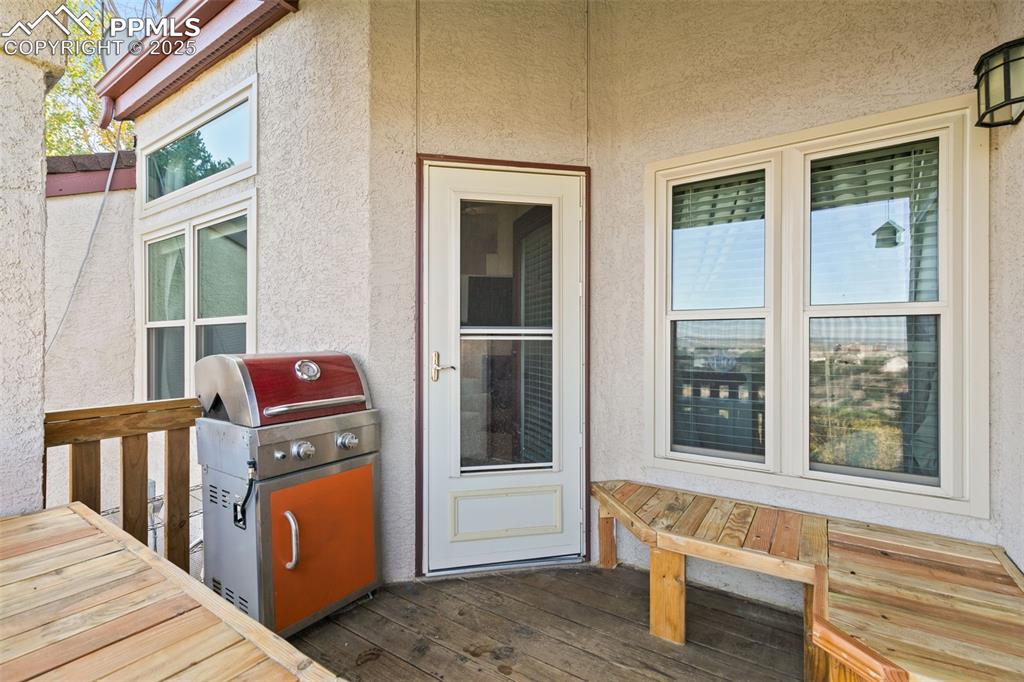
View of wooden deck
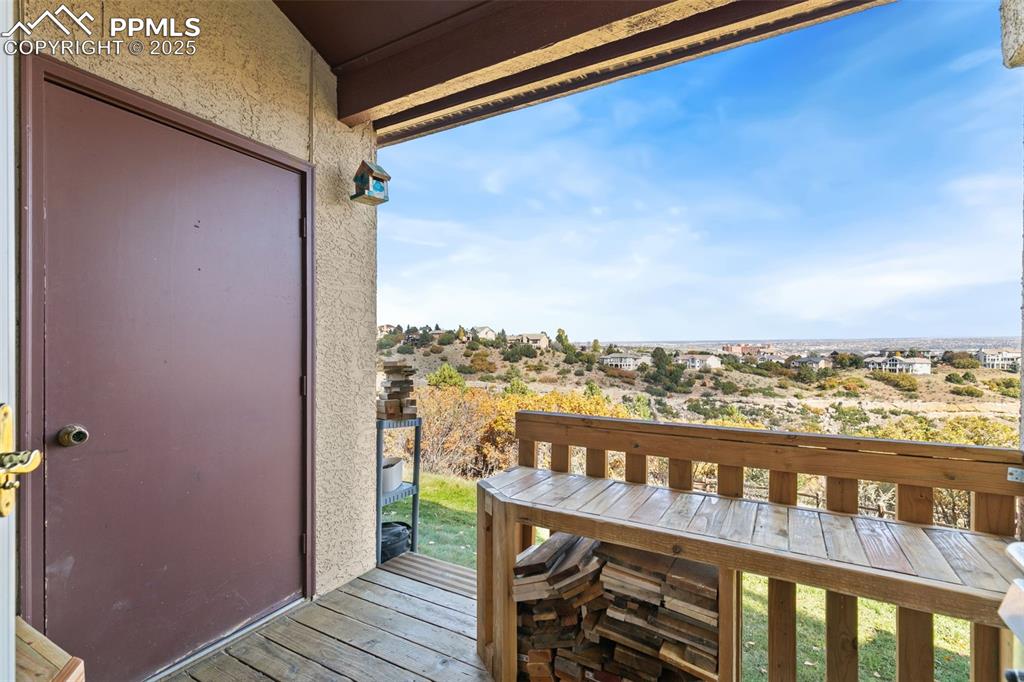
Aerial view of property's location with a mountain backdrop and nearby suburban area
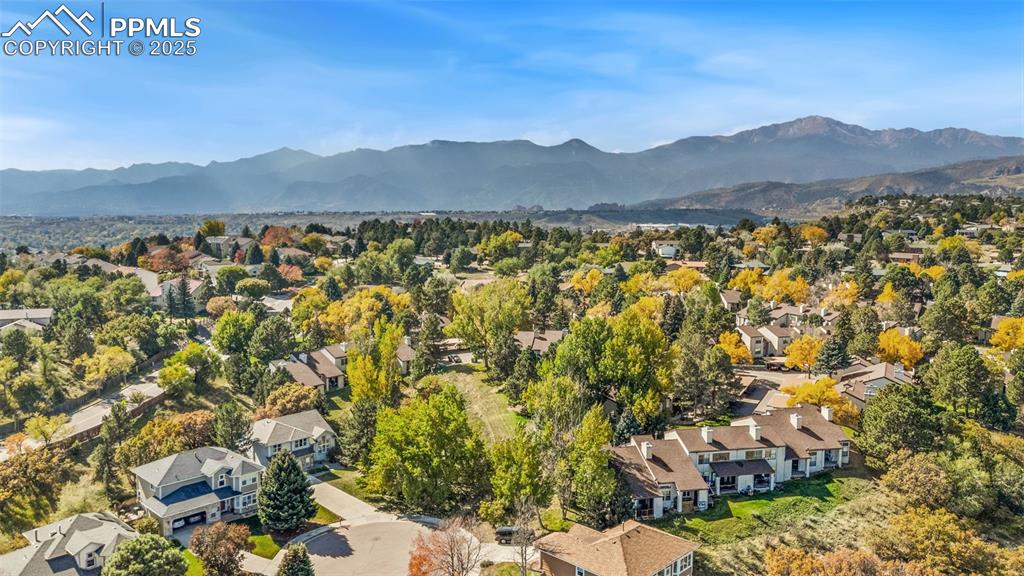
Back of property featuring a chimney, stucco siding, a yard, and a deck
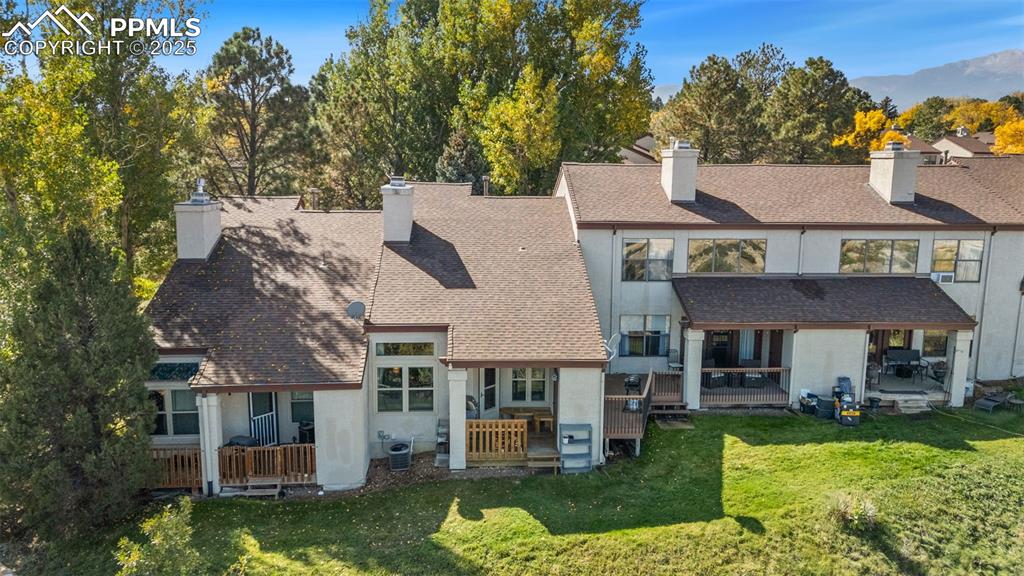
Drone / aerial view of a mountainous background
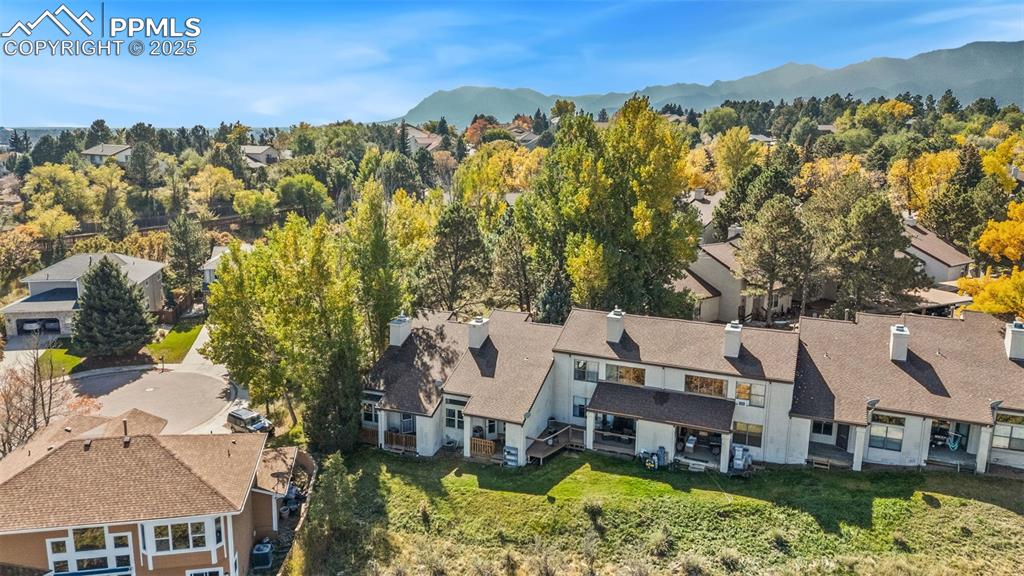
Aerial view of property and surrounding area with a mountainous background
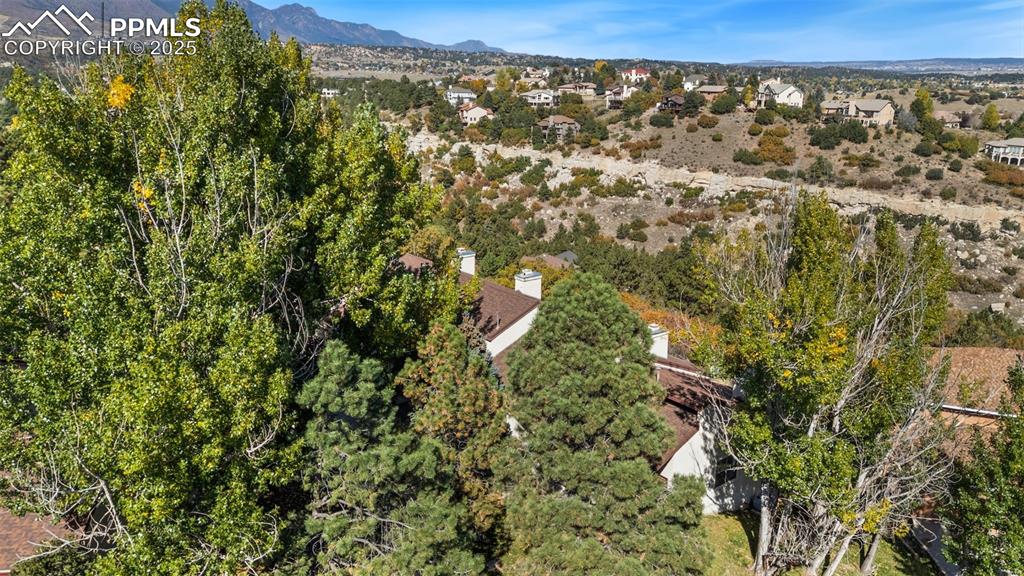
Aerial view of property's location
Disclaimer: The real estate listing information and related content displayed on this site is provided exclusively for consumers’ personal, non-commercial use and may not be used for any purpose other than to identify prospective properties consumers may be interested in purchasing.