6742 Golden Briar Lane, Colorado Springs, CO, 80927
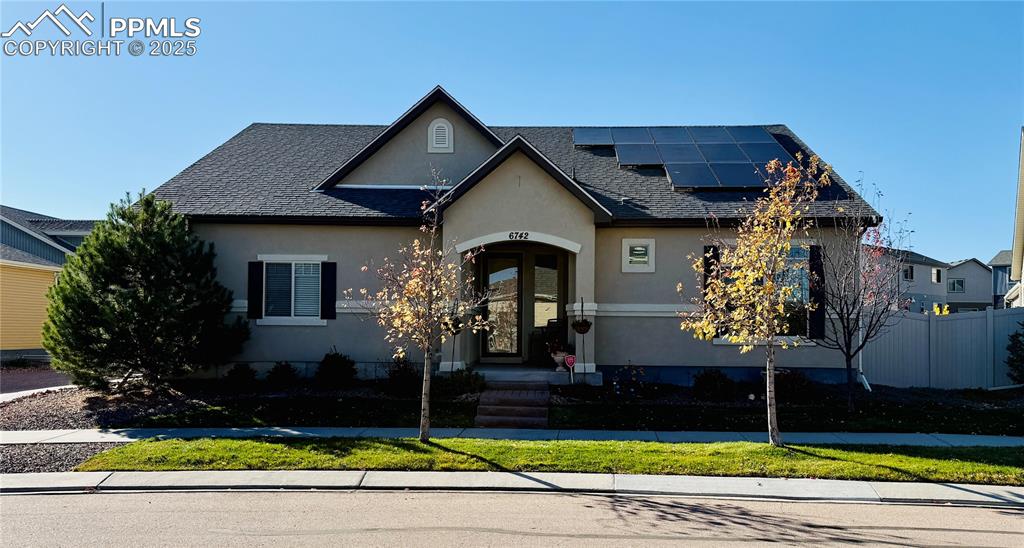
View of front of property featuring solar panels, roof with shingles, and stucco siding
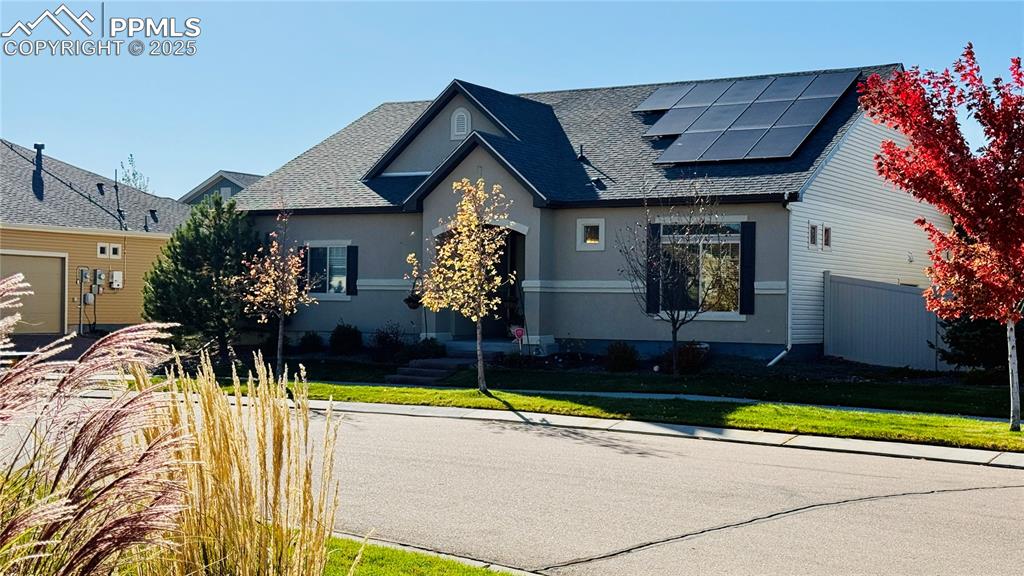
View of front facade with solar panels, stucco siding, and a shingled roof
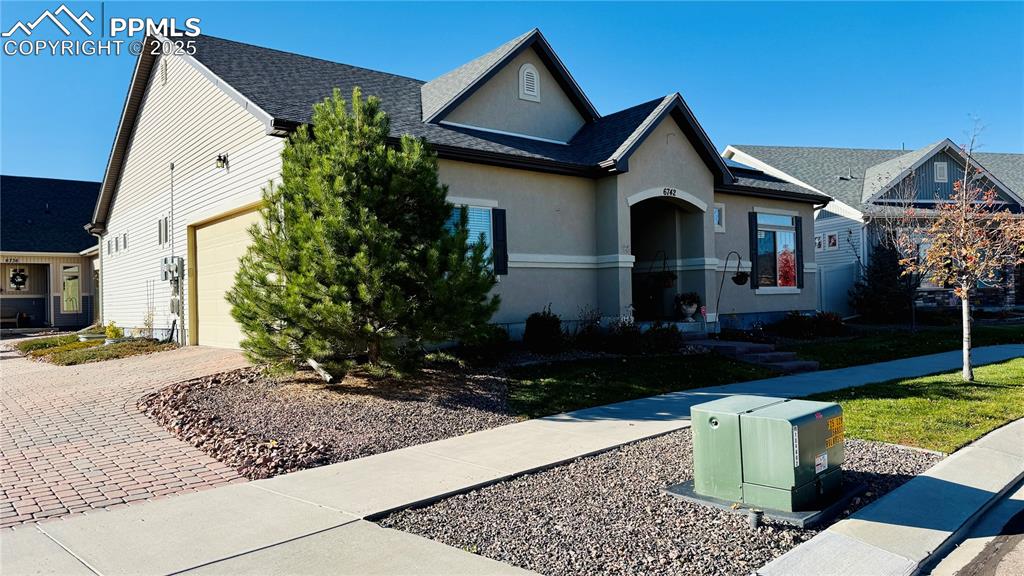
View of front of home featuring stucco siding, roof with shingles, and decorative driveway
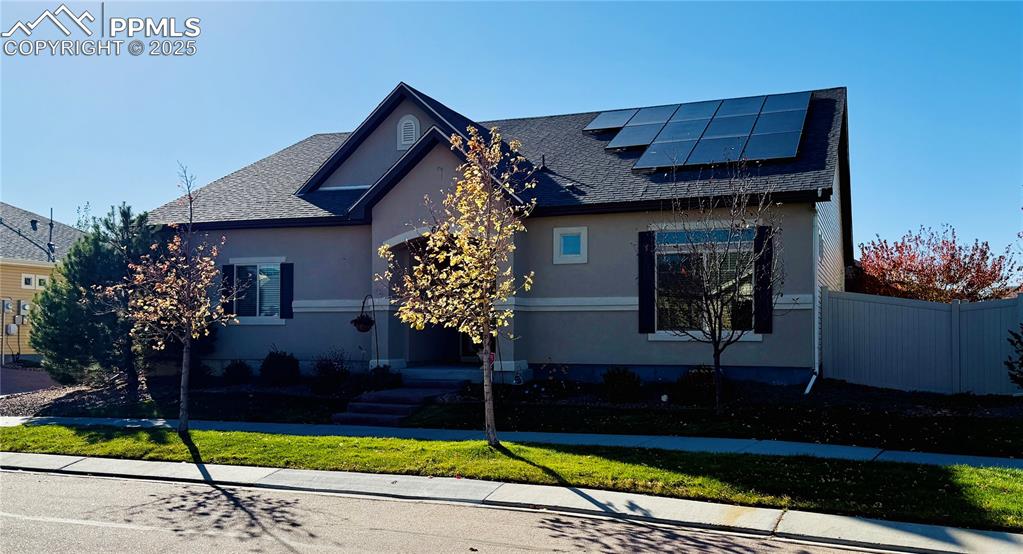
View of front of home with roof mounted solar panels, roof with shingles, and stucco siding, mature trees
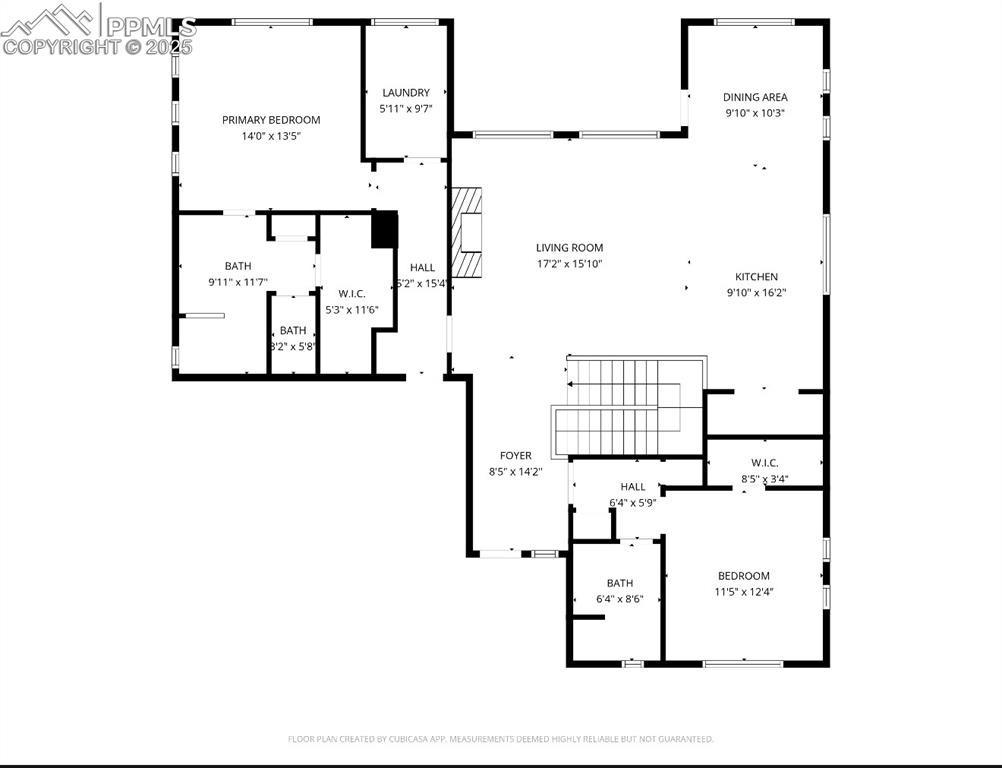
View of property floor plan
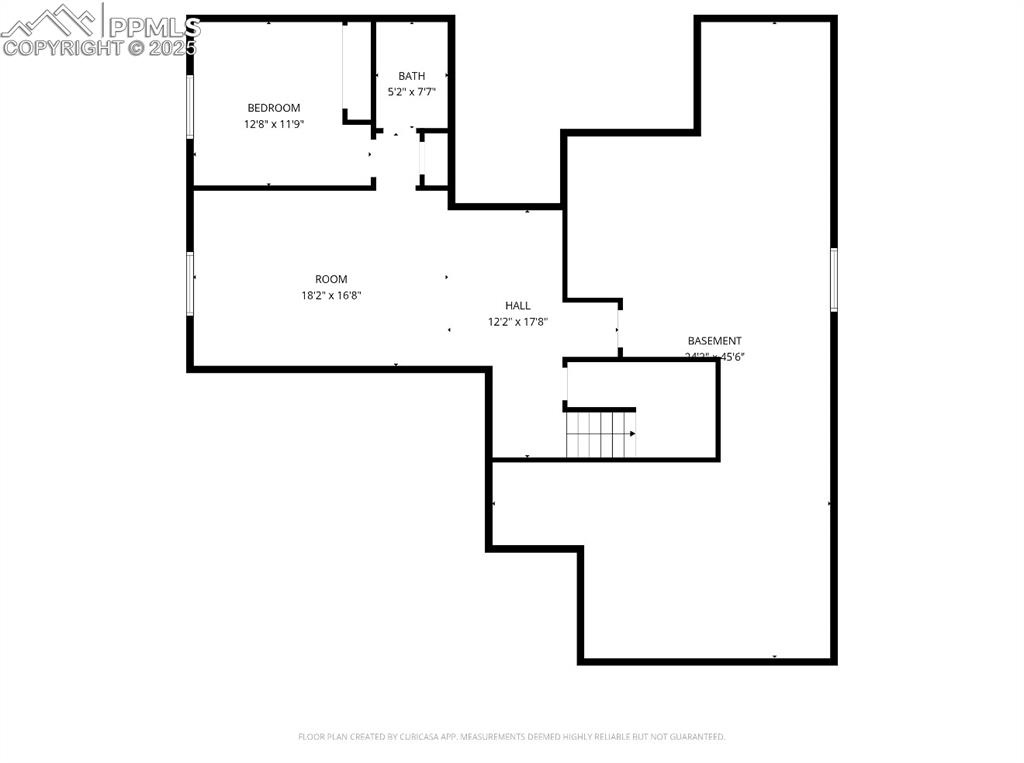
View of property floor plan
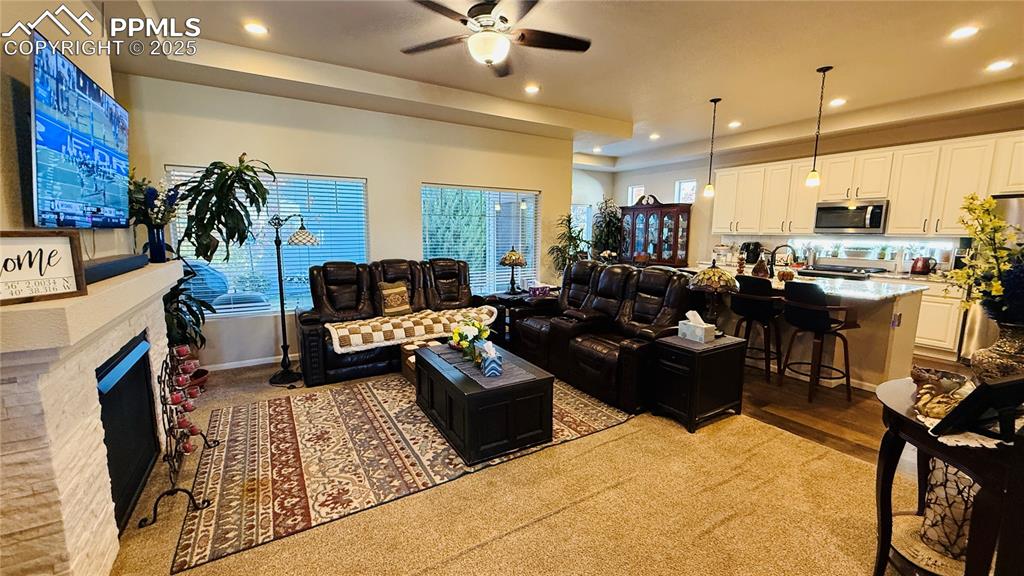
Living area featuring a raised ceiling, ceiling fan, recessed lighting, a fireplace
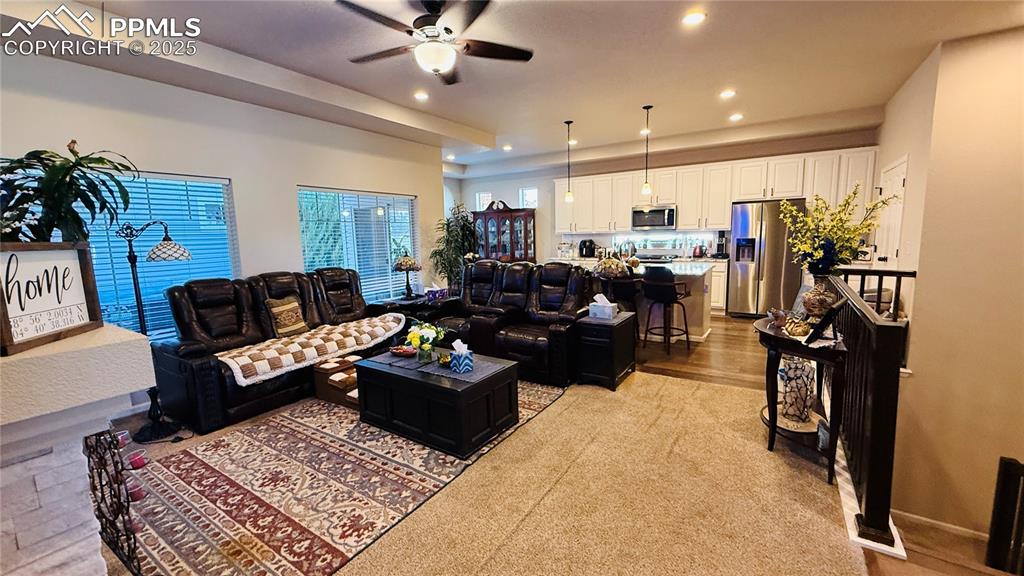
View of carpeted living room
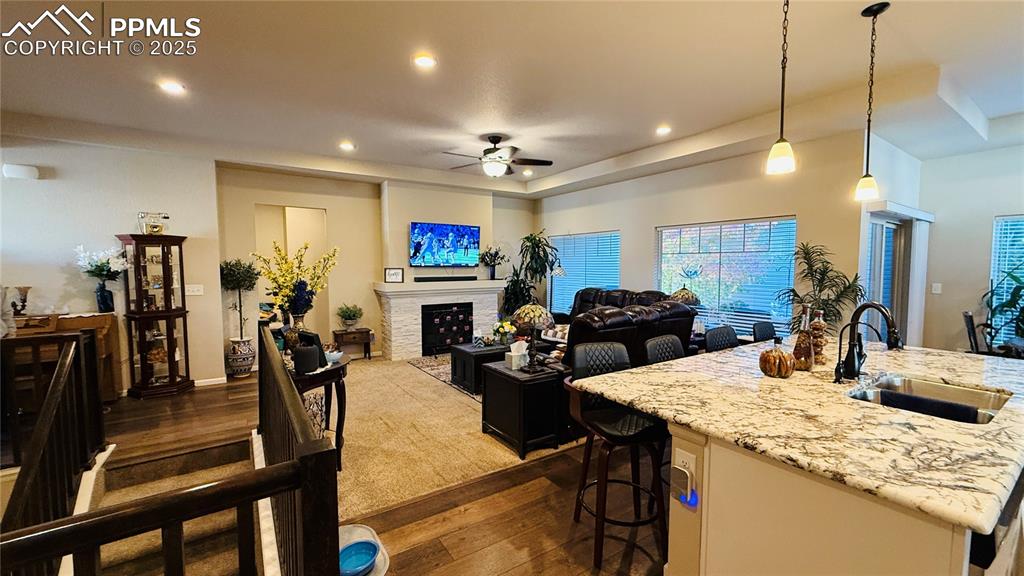
Kitchen with dark wood-type flooring, decorative light fixtures, ceiling fan, a fireplace, and a kitchen breakfast bar
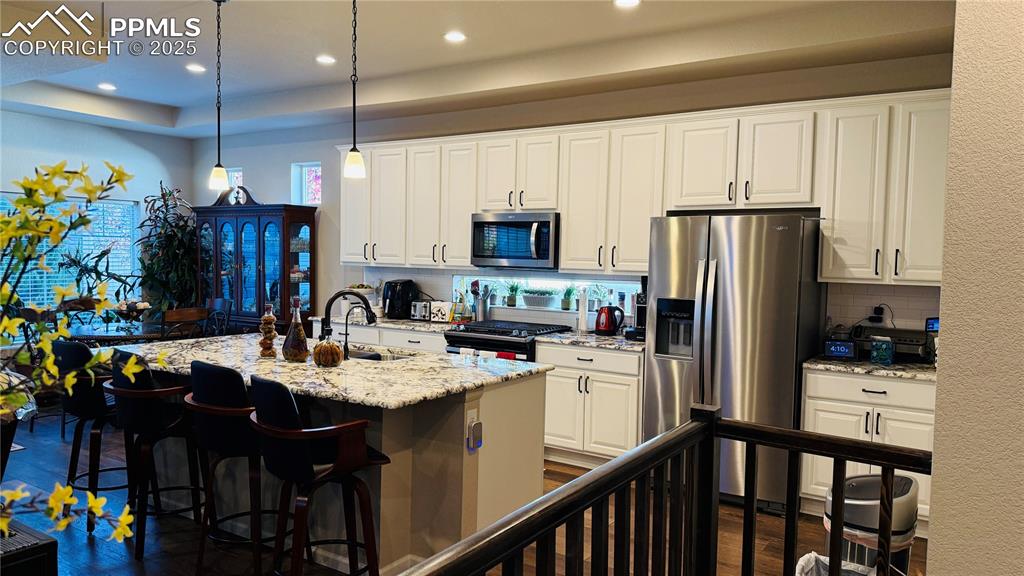
Kitchen with appliances with stainless steel finishes, backsplash, hanging light fixtures, light stone counters, and an island with sink
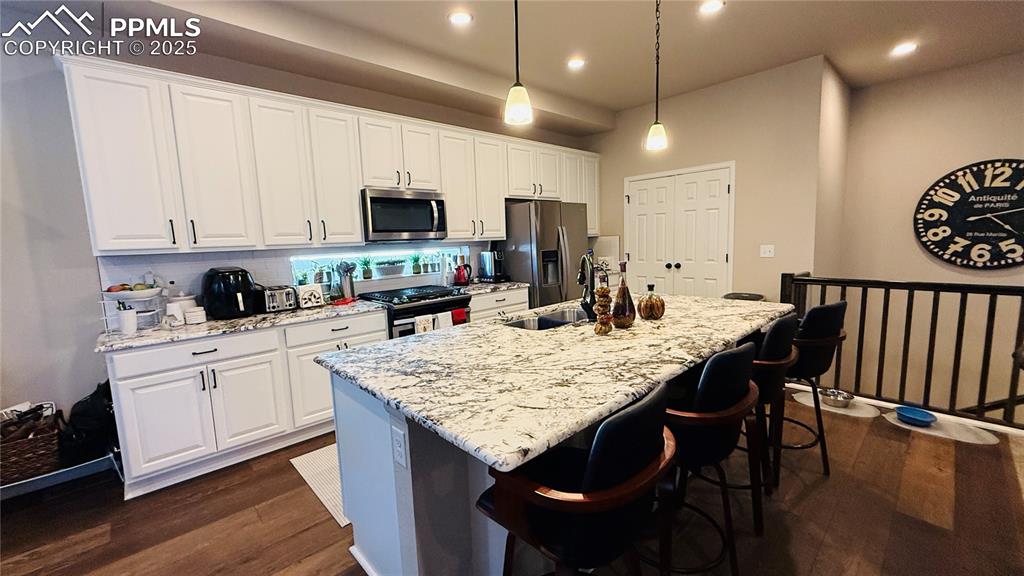
Kitchen with backsplash, dark wood-style floors, a kitchen breakfast bar, white cabinetry, and recessed lighting
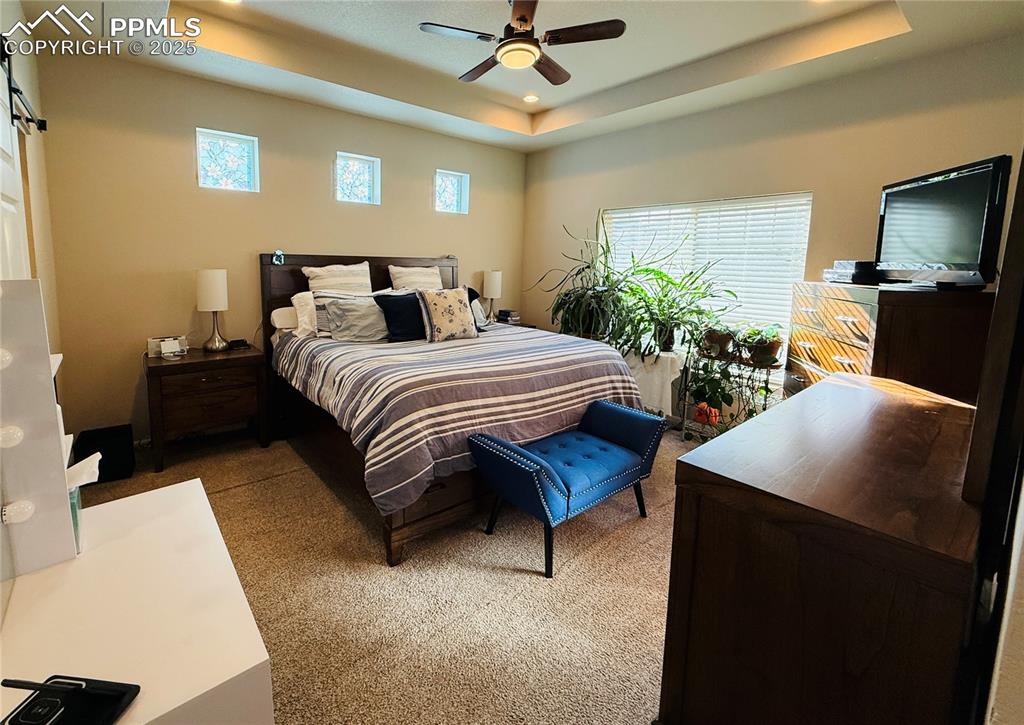
Bedroom with a tray ceiling, multiple windows, and carpet
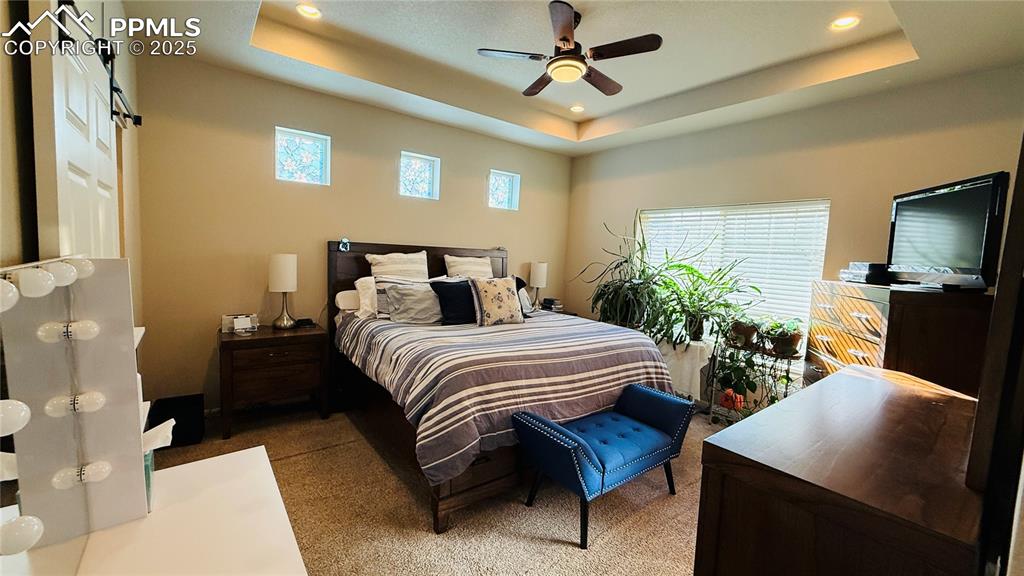
Bedroom featuring a tray ceiling, multiple windows, ceiling fan, a barn door, and recessed lighting
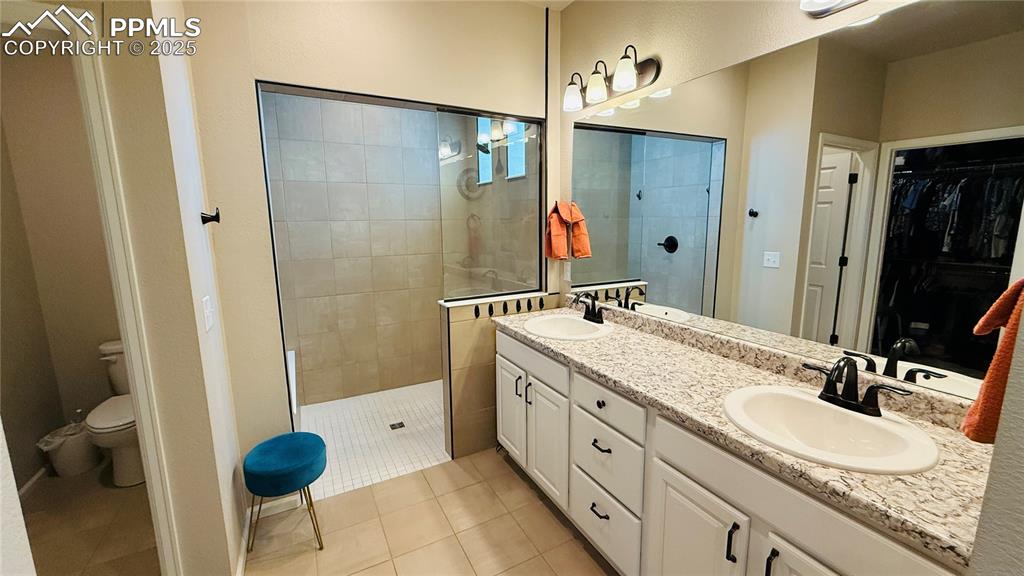
Bathroom featuring a walk in closet, a walk in shower, double vanity, and light tile patterned flooring
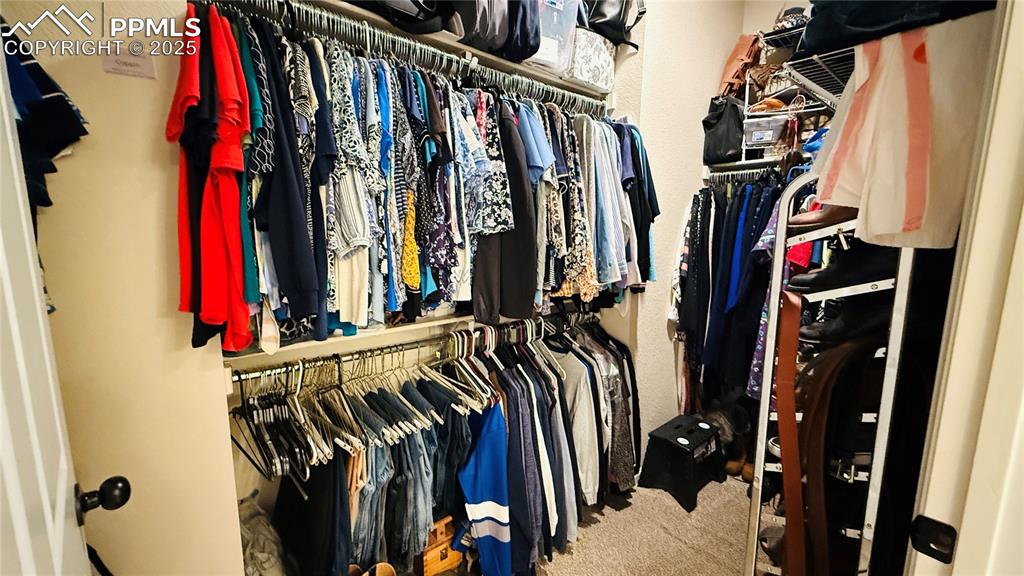
Walk in closet featuring carpet
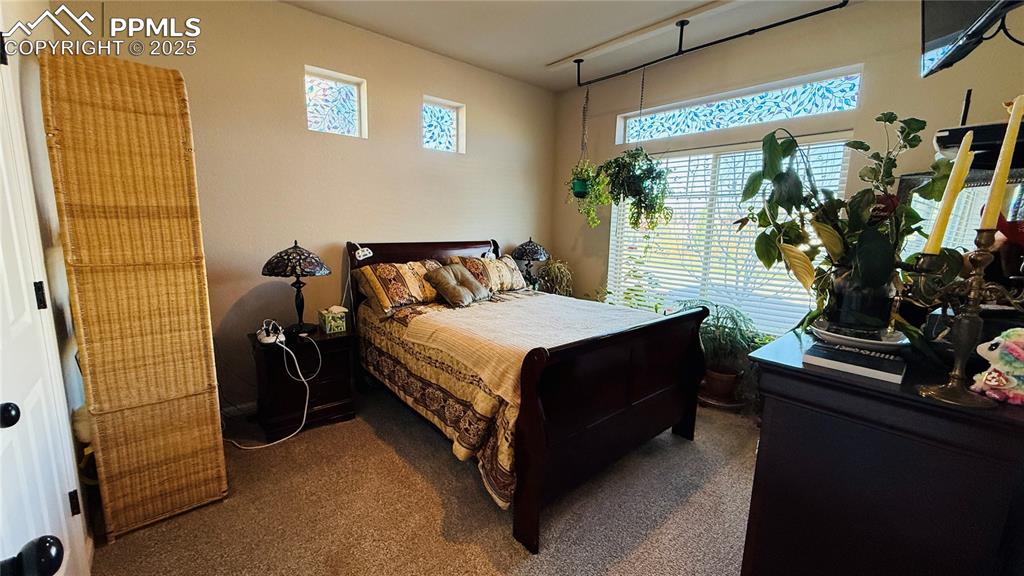
View of 2nd main level bedroom
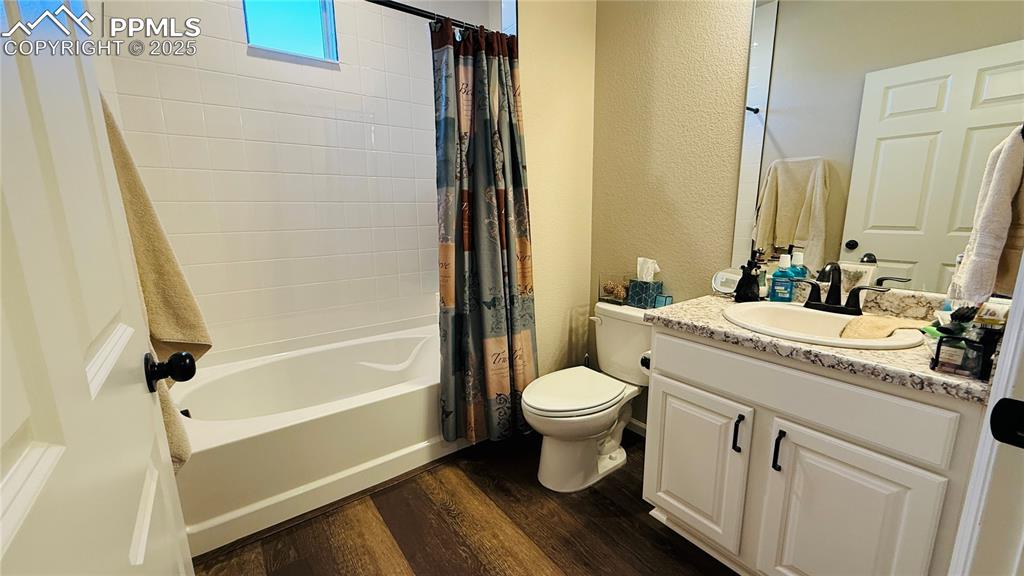
Full 2nd bathroom with dark wood-type flooring on main level
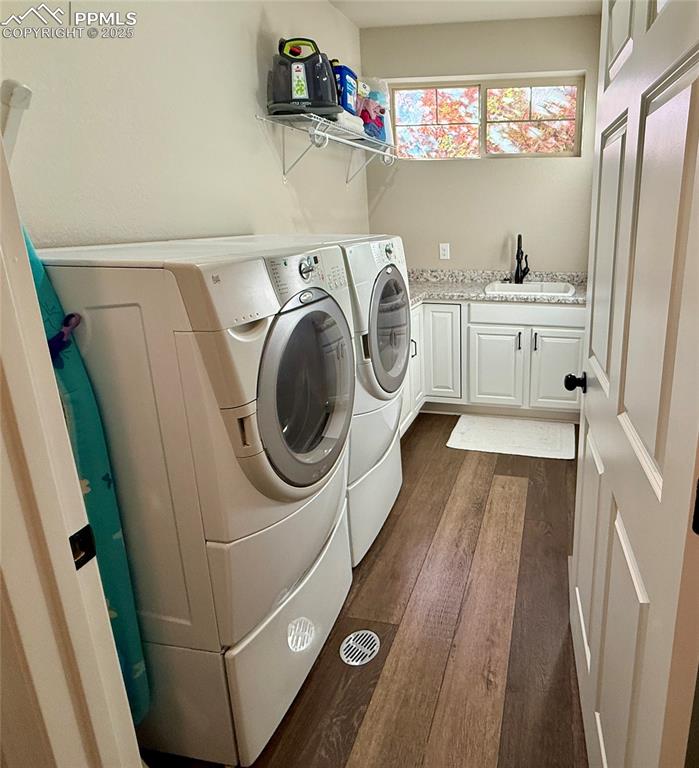
Laundry room featuring dark wood-type flooring, with sink and cabinets on main level
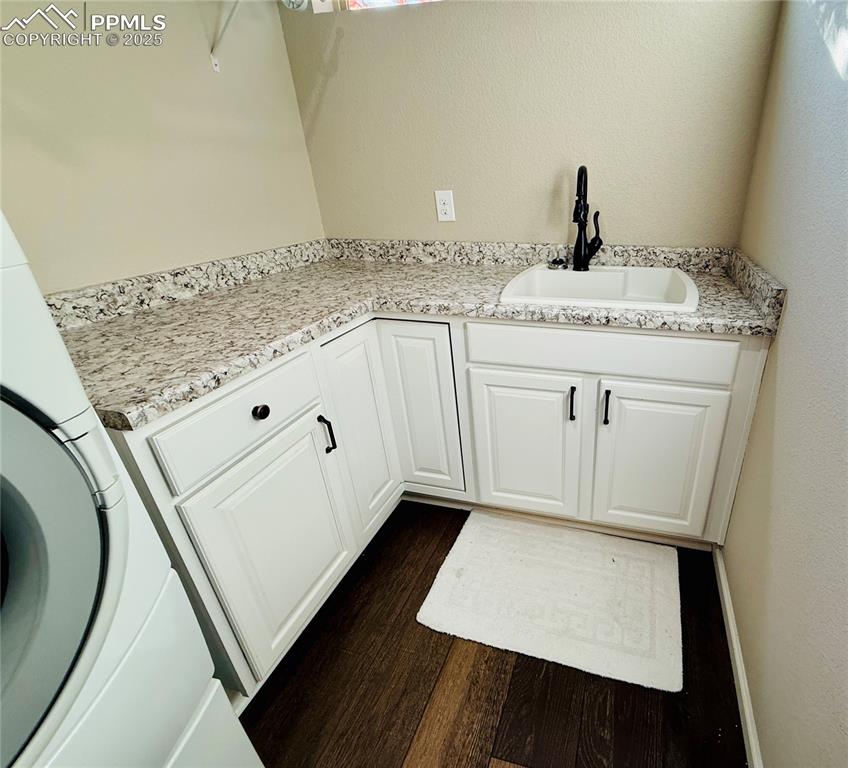
Laundry area with dark wood-style floors
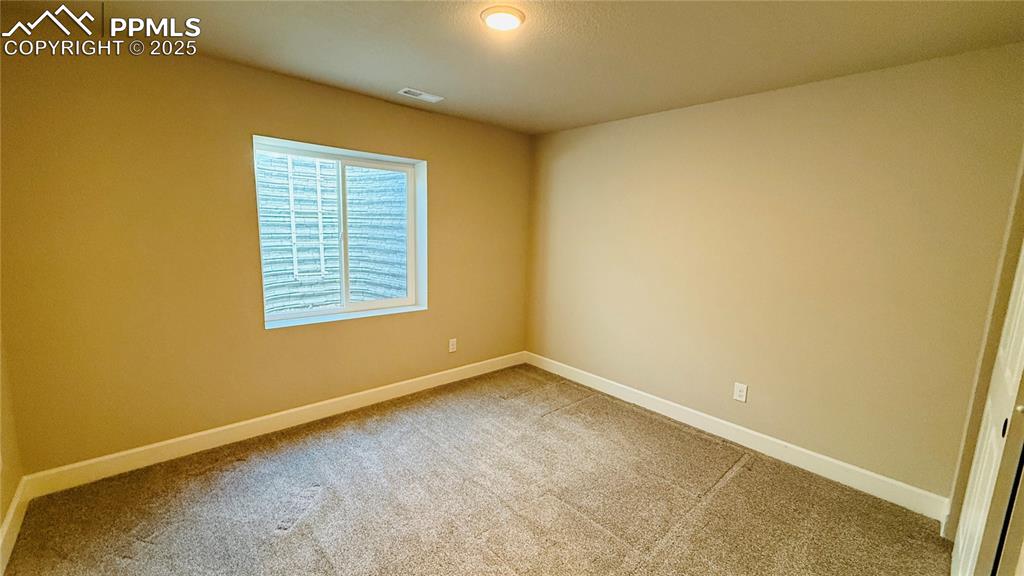
Basement bedroom with carpet flooring
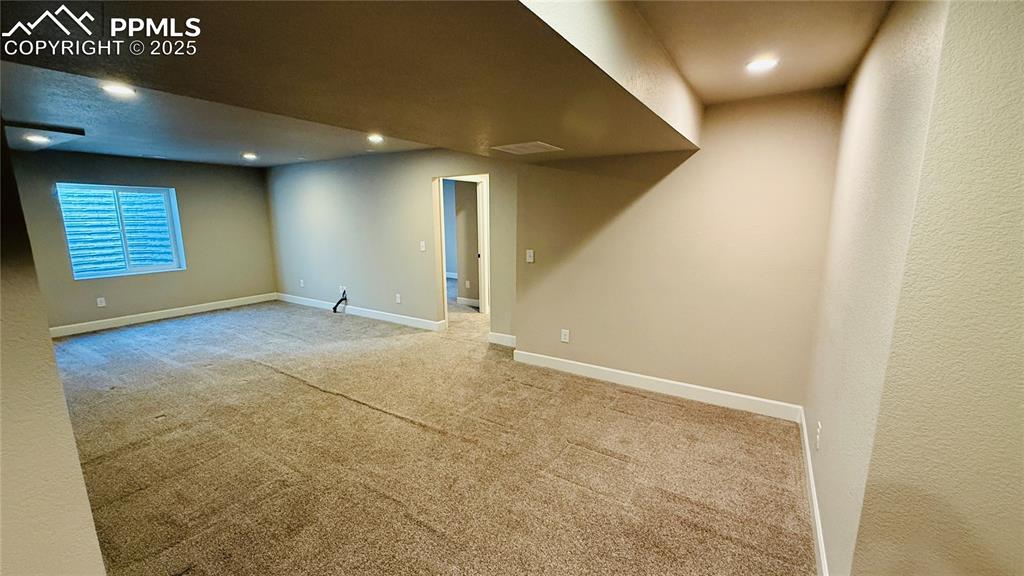
Basement with carpet flooring, recessed lighting, and a textured wall
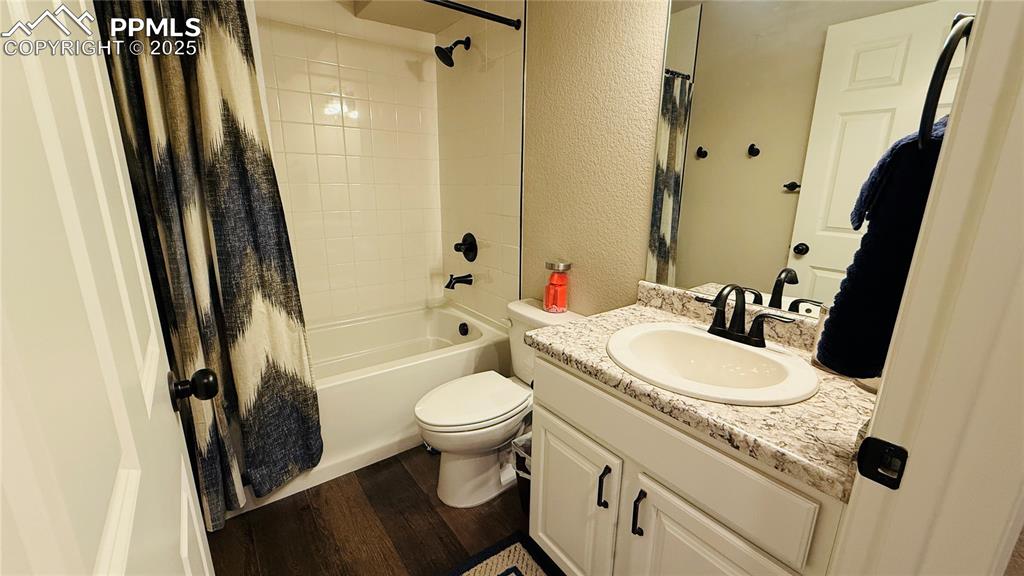
Full basement bathroom with vanity, wood finished floors, shower / bath combo
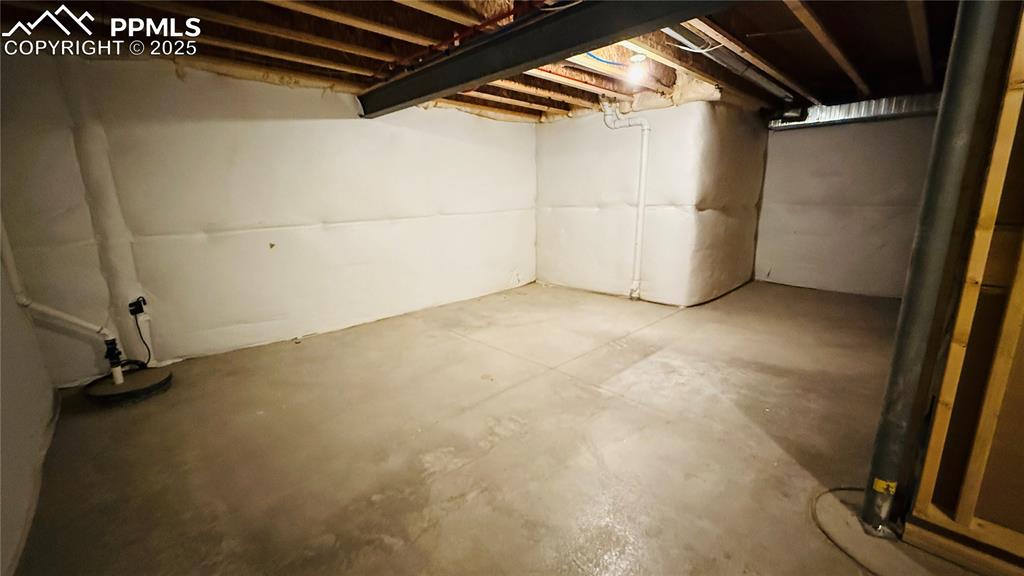
View of unfinished below grade area, great storage area
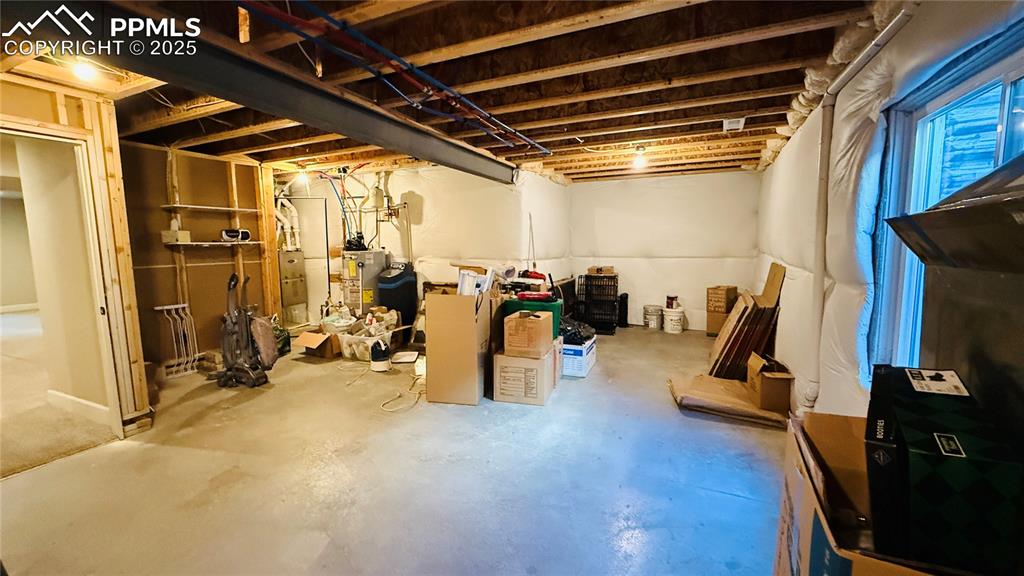
Unfinished below grade area with water heater
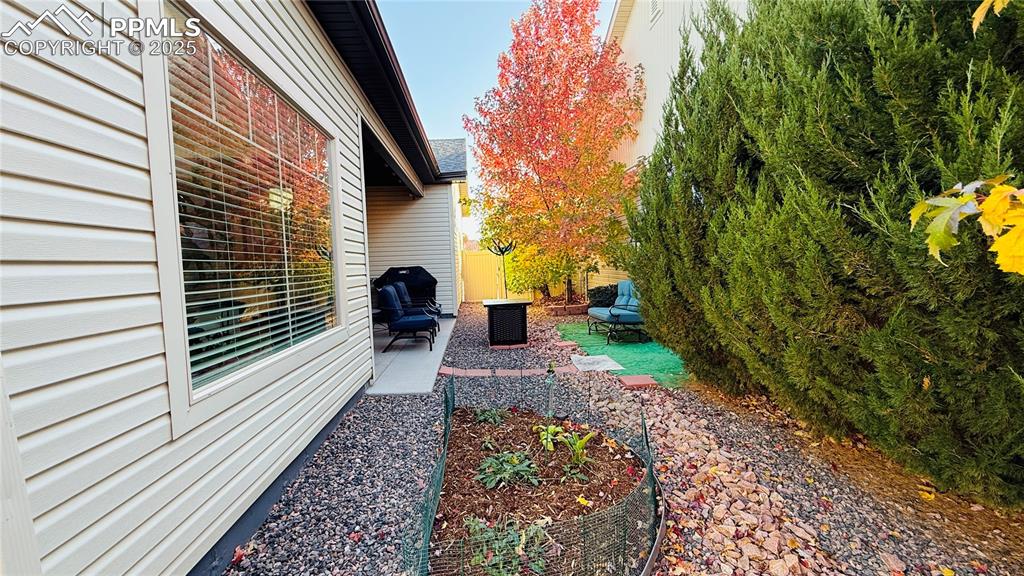
View of home's exterior with a patio a vegetable garden, and mature trees
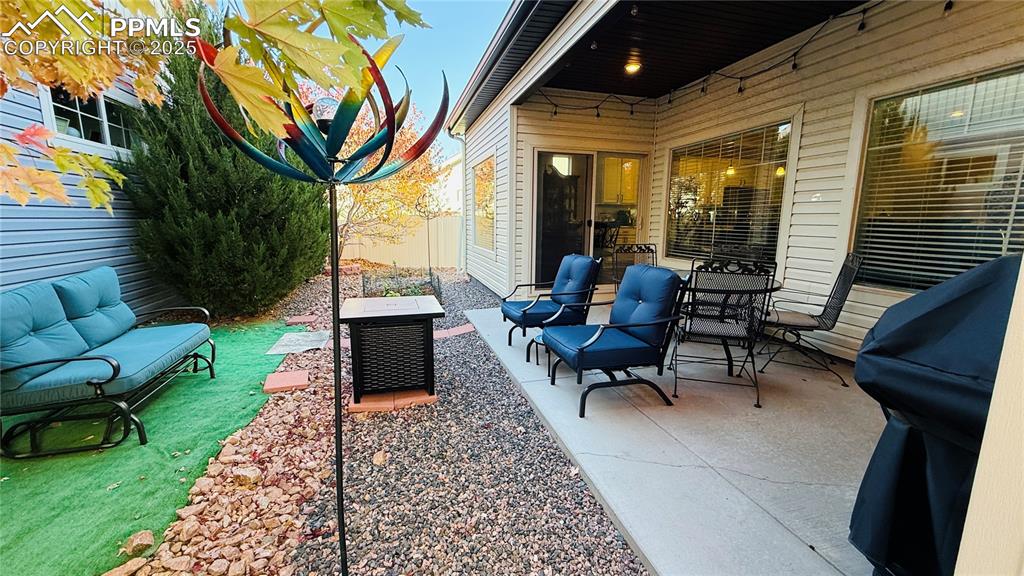
View of covered patio featuring area for grilling and outdoor lounge area
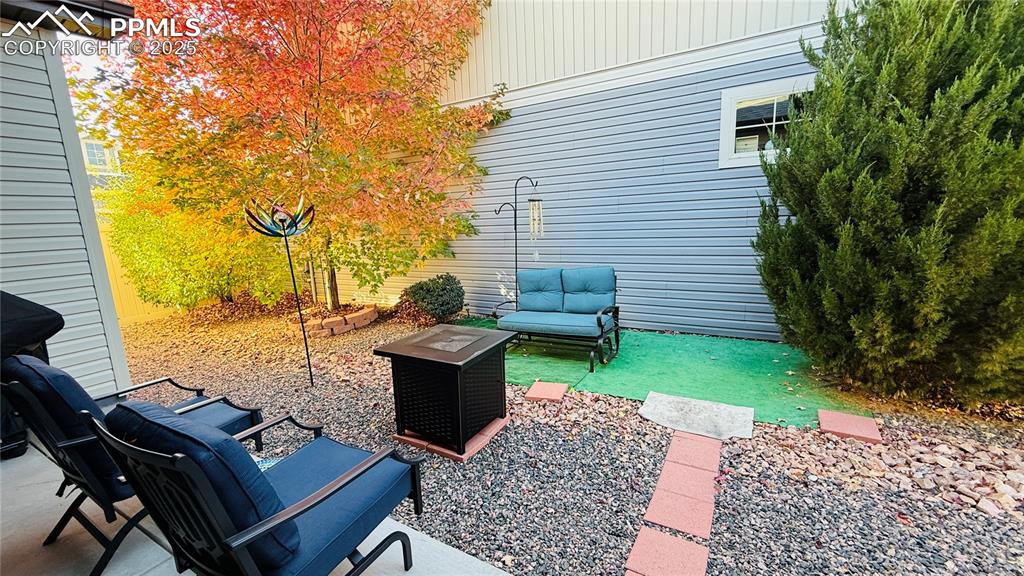
View of patio / terrace
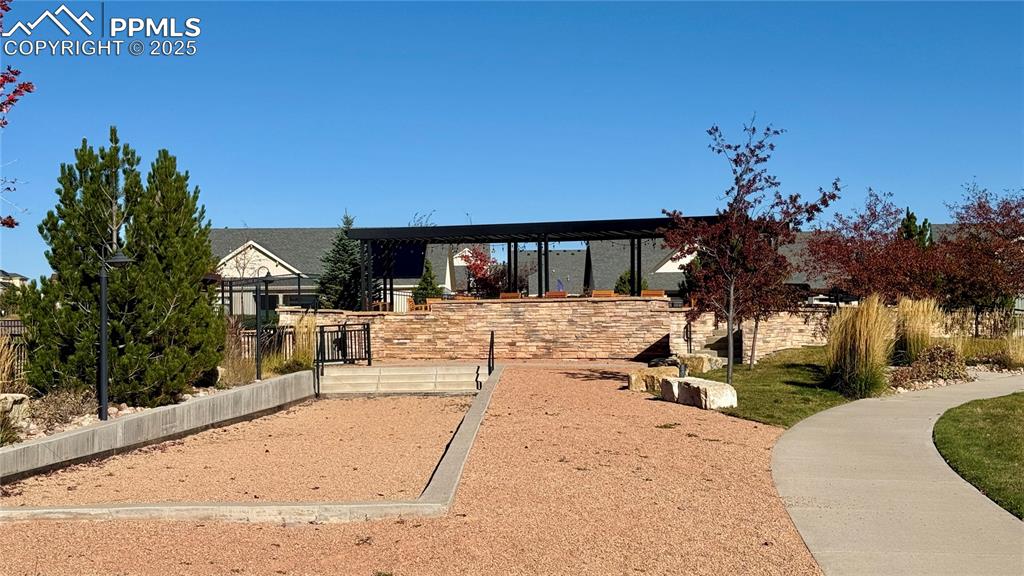
View of home's community park
Disclaimer: The real estate listing information and related content displayed on this site is provided exclusively for consumers’ personal, non-commercial use and may not be used for any purpose other than to identify prospective properties consumers may be interested in purchasing.