3471 Plantation Grove, Colorado Springs, CO, 80920
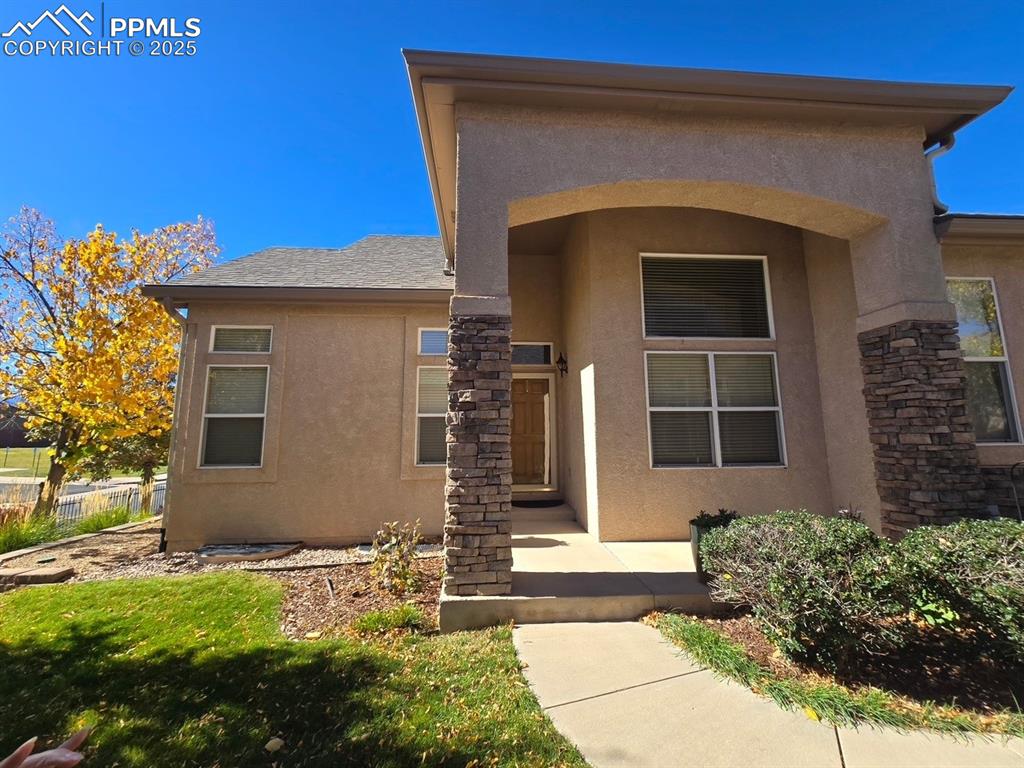
This gorgeous patio home with awesome mountain views is a true gem!
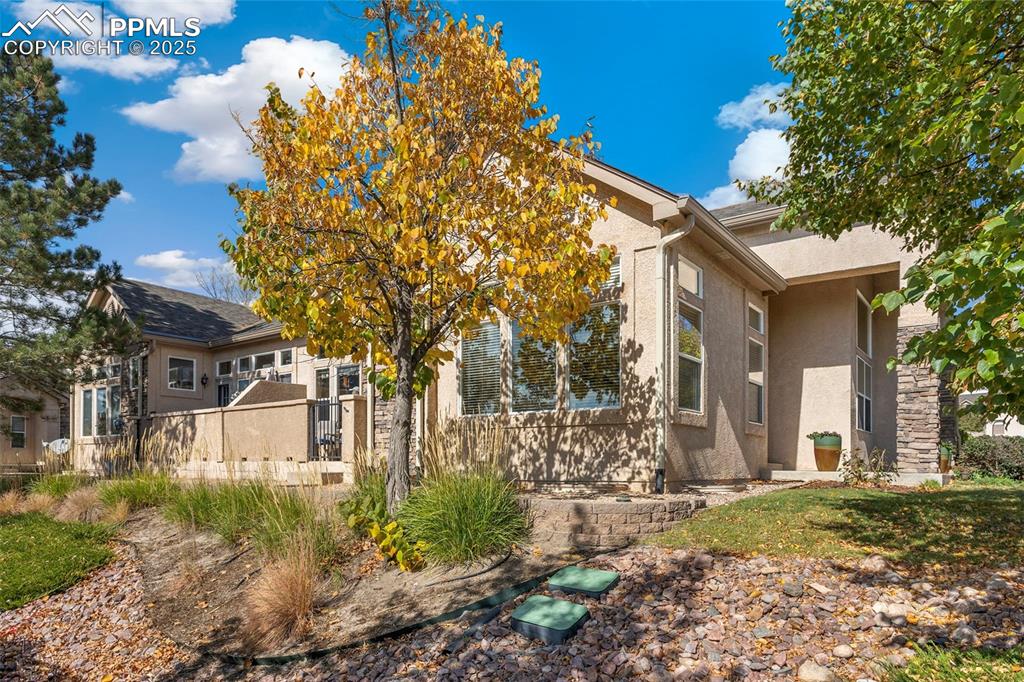
This fabulous stucco home boasts 3 bedrooms, 3 baths, private patio and 2-car attached garage.
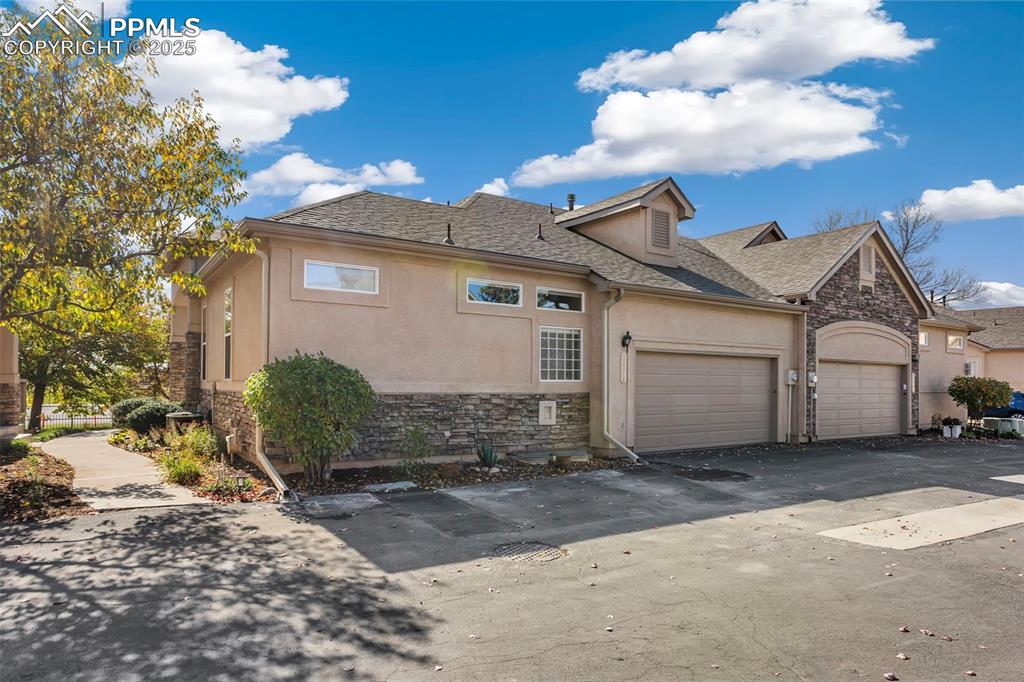
Park your vehicles out of the weather in the 2-car garage.
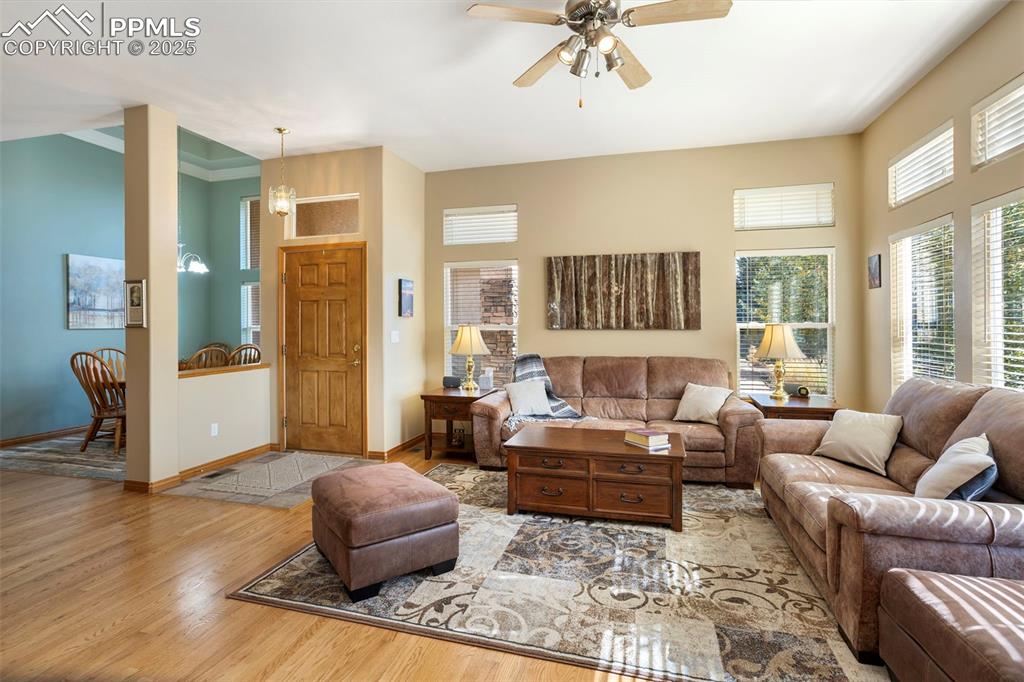
The tiled entry opens to a lovely
great room awash in natural light.
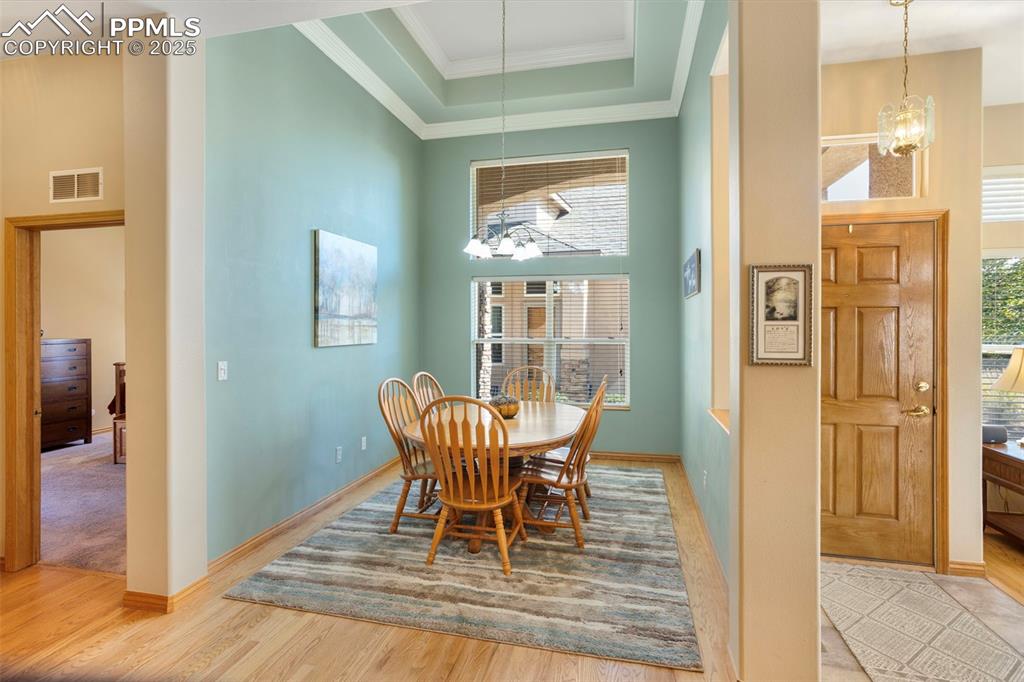
A coffered, cathedral ceiling adds a touch of elegance to the formal dining room. The primary bedroom is to the left of the dining room.
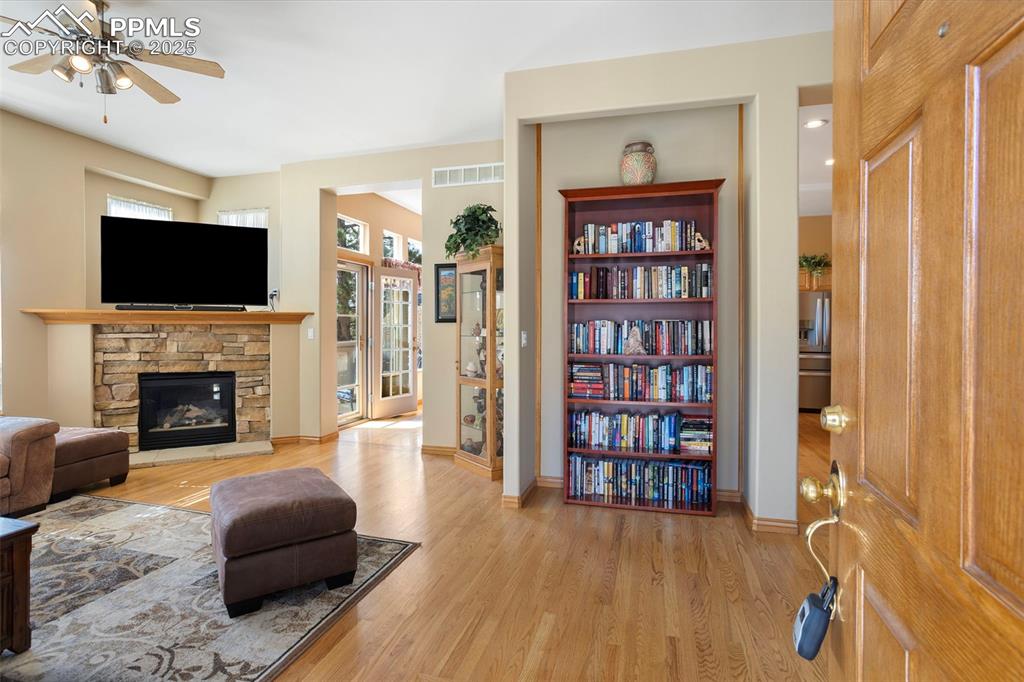
Upon entry, you are greeted with a view of the beautiful stone fireplace in the great room and the entry to the informal dining area where you can walk outside to the patio.
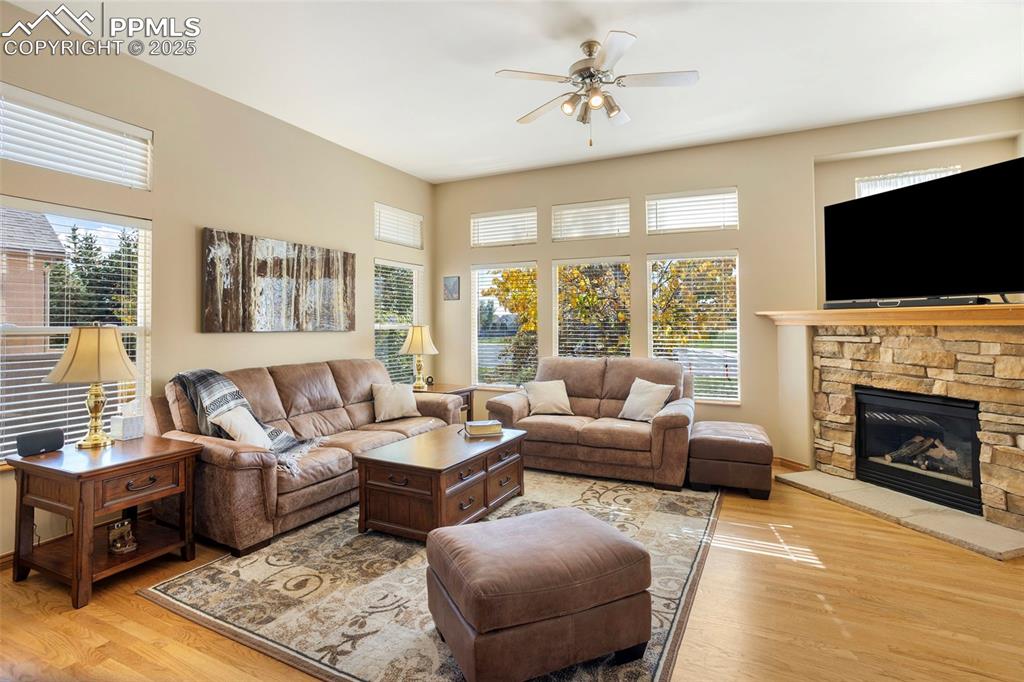
The great room is so inviting with its natural light, cozy fireplace and warm hardwood floors.
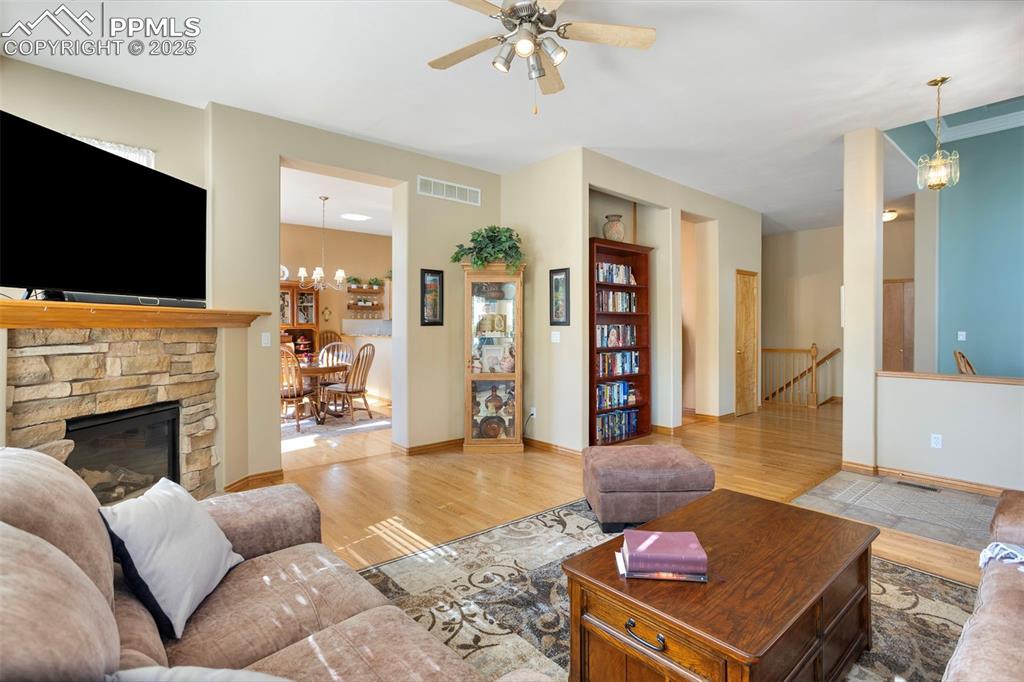
Main level great room grants entry to the informal dining area and the left side of the hallway accesses the kitchen, powder room and staircase to basement.
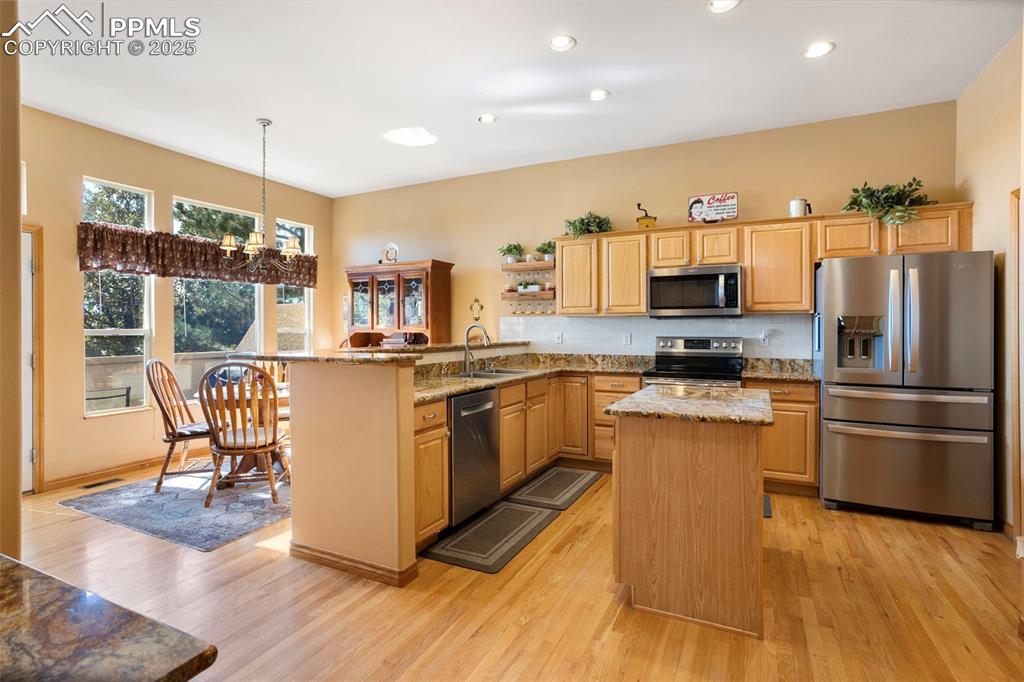
This eat-in country kitchen is a chef's dream with its center island, warm maple cabinets, slab granite counters, tiled backsplash, newer SS appliances and hardwood floors.
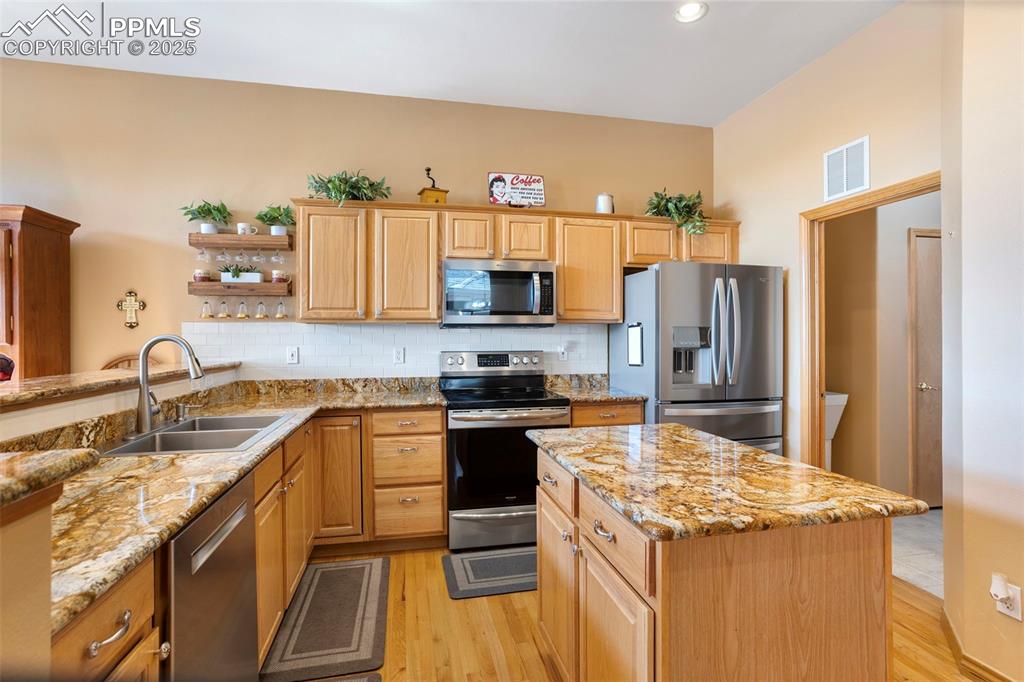
The functional kitchen leads to the laundry room and on to the garage.
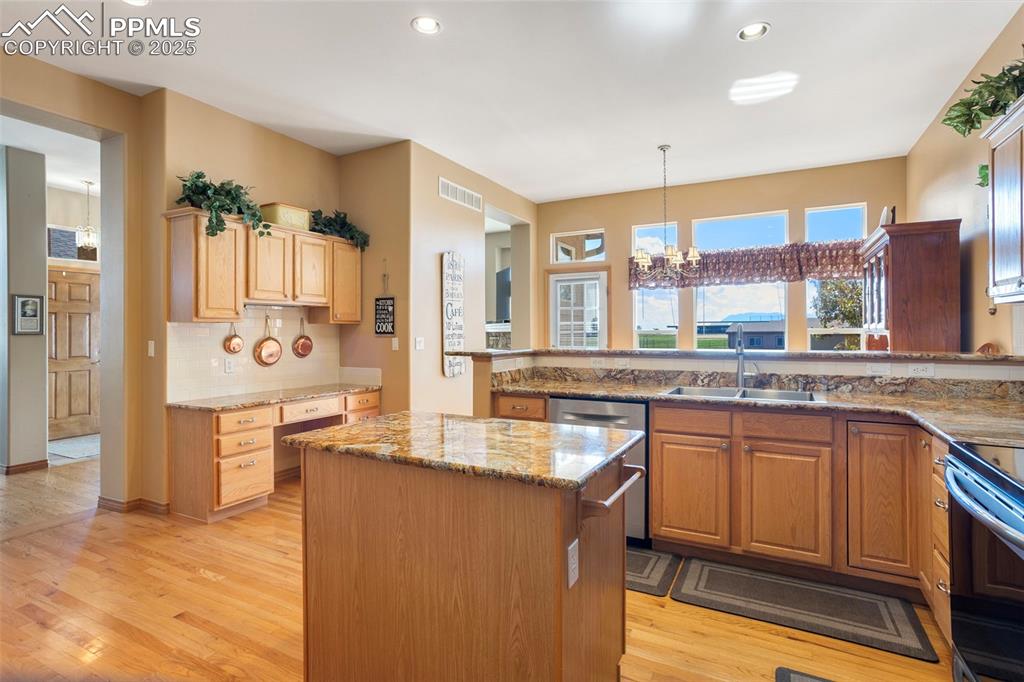
The kitchen includes a desk/workstation with granite countertop and additional cabinetry.
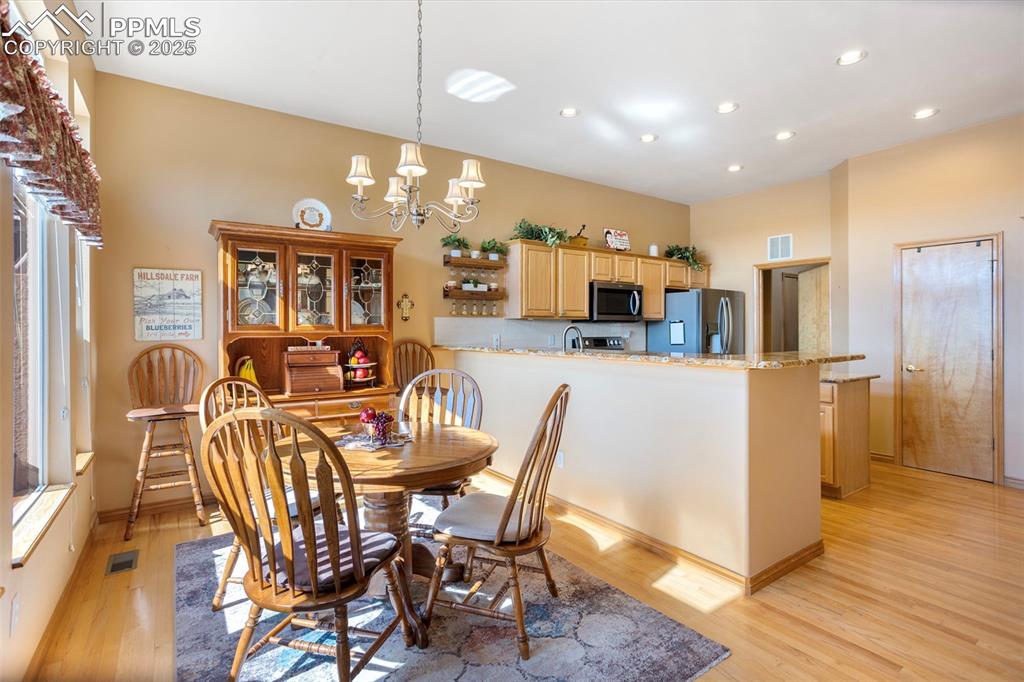
Enjoy family meals or entertain friends in this generously sized informal dining area. Walk out to the patio from this room to savor your morning coffee in the outdoors.
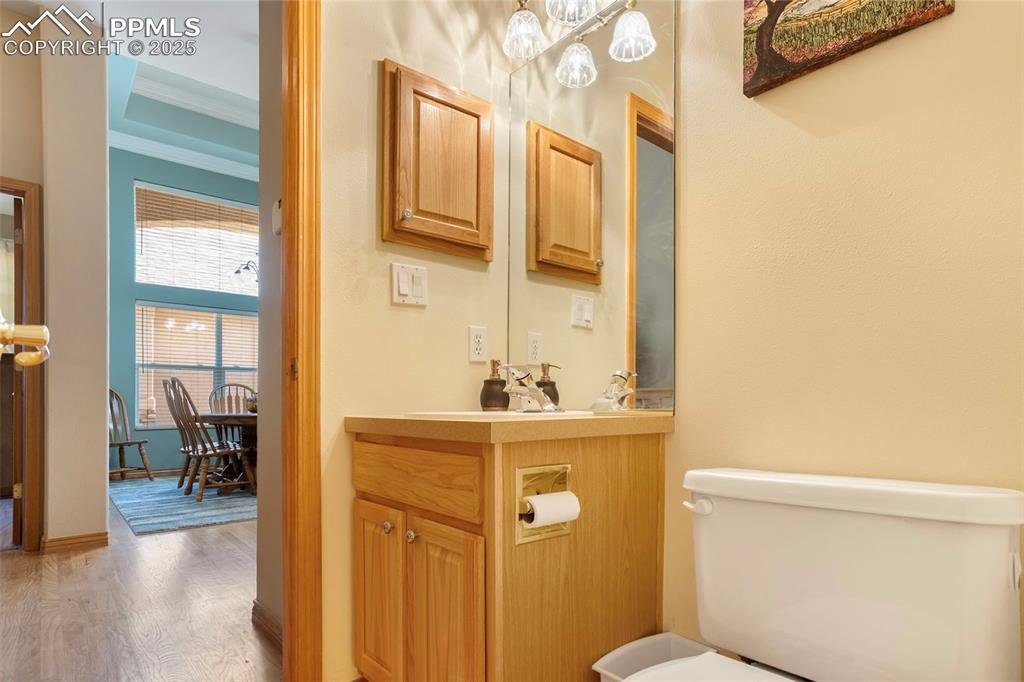
Convenient main level powder room.
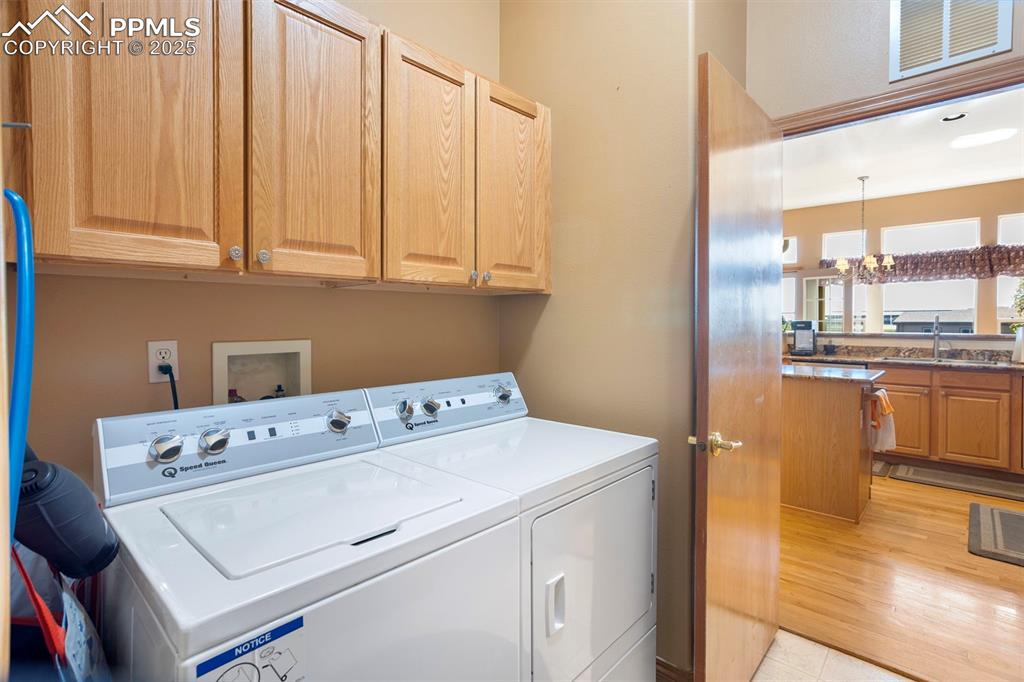
The man level laundry is located off the kitchen and leads to the garage. Washer/dryer stay.
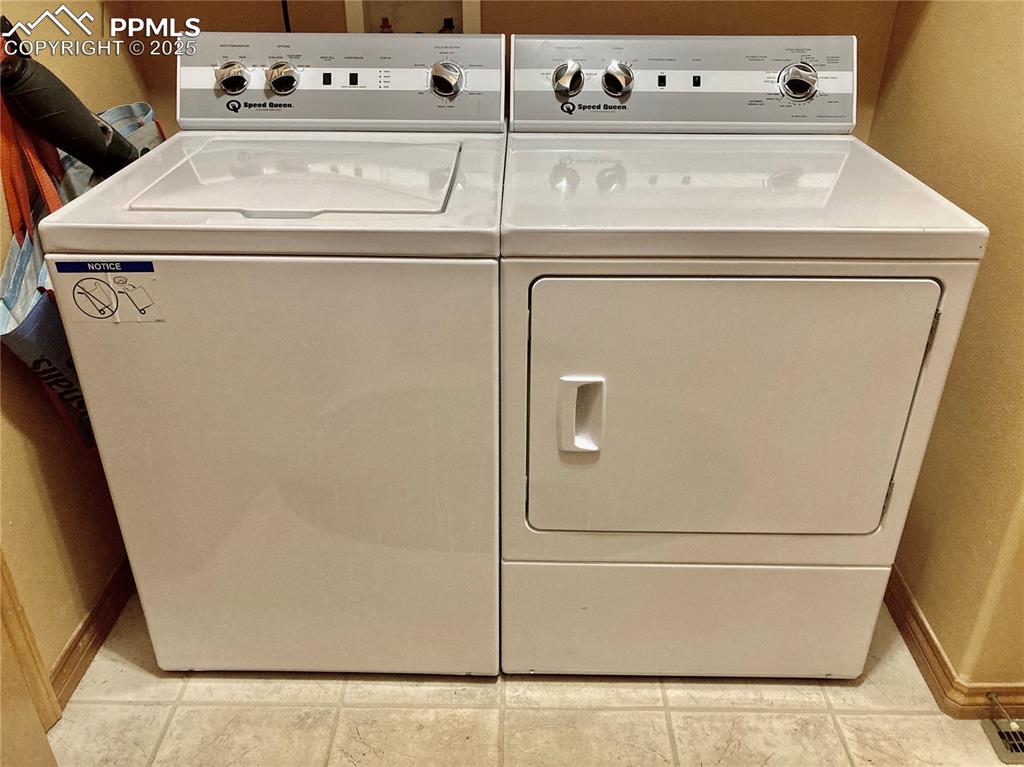
Newer Speed Queen washer and dryer are included!!
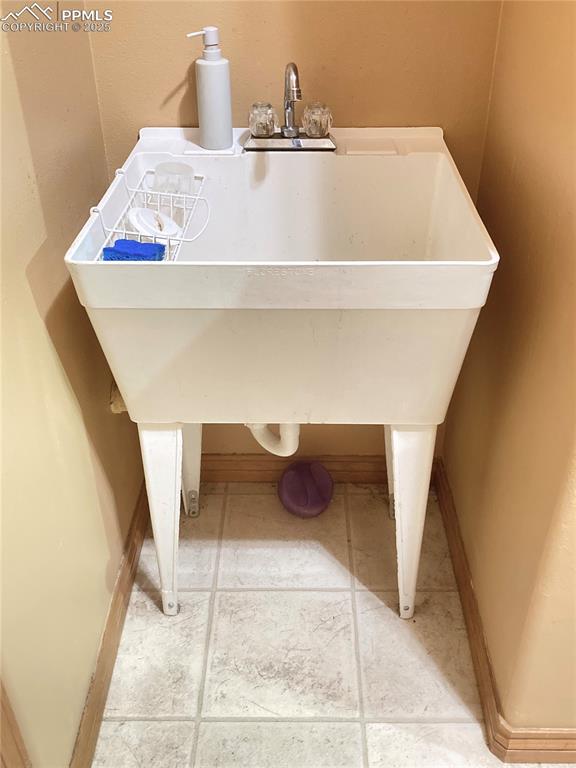
YES, there is a utility sink in the laundry room!
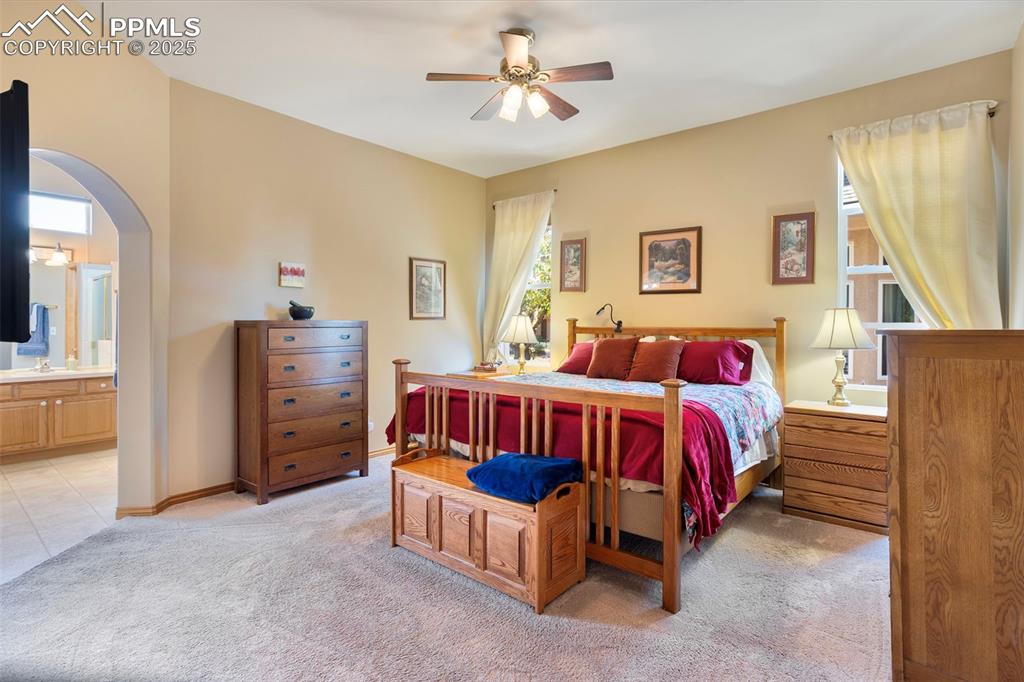
The spacious primary suite will be your retreat for relaxation.
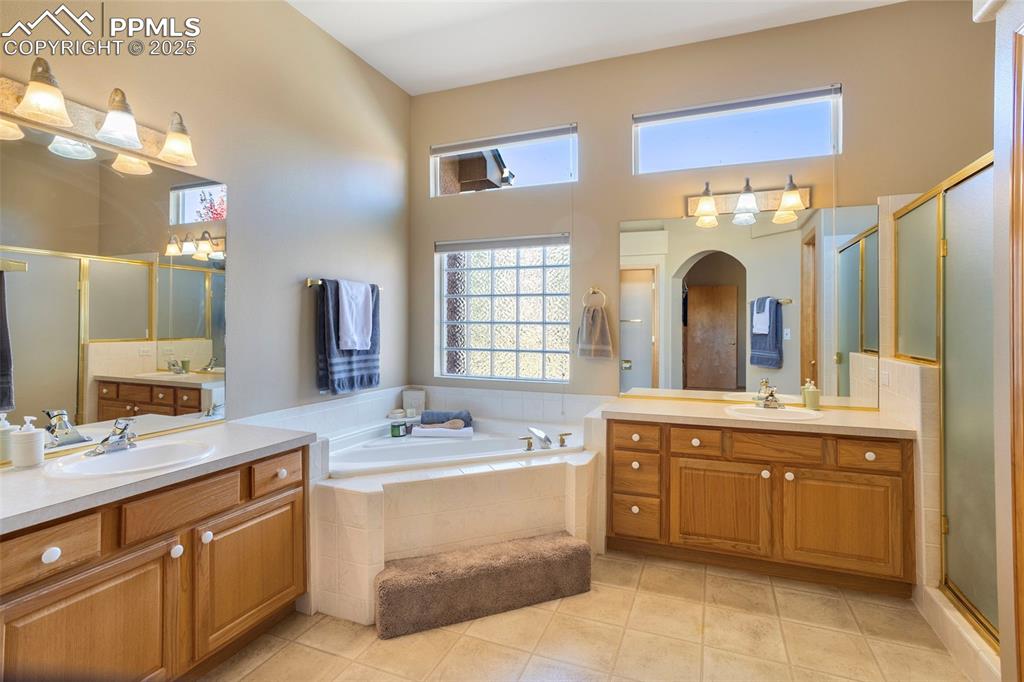
The elegant 5-pc primary bath features double vanities, a jetted soaker tub and oversized walk-in shower.
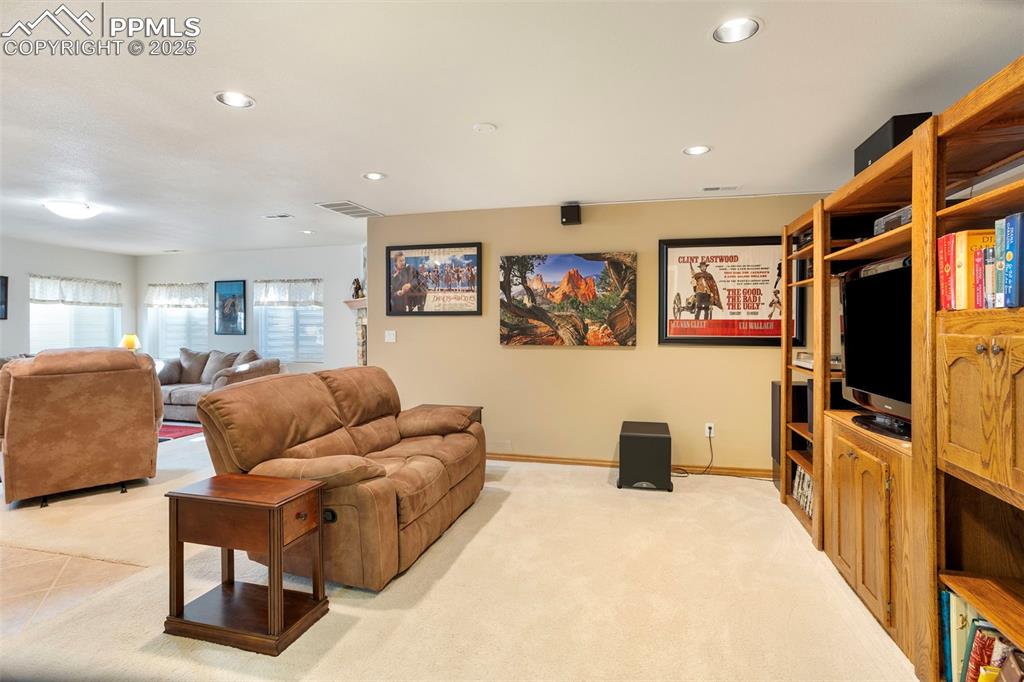
The basement family room offers additional living space for relaxing in front of the TV.
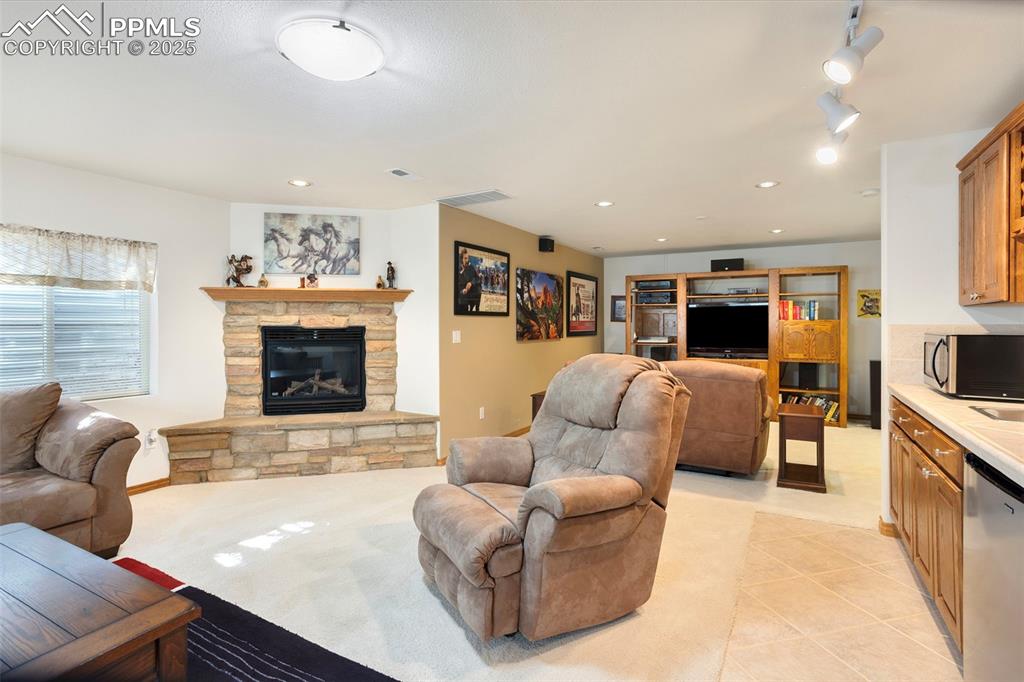
The huge basement family room is highlighted by a stone gas fireplace and wet bar.
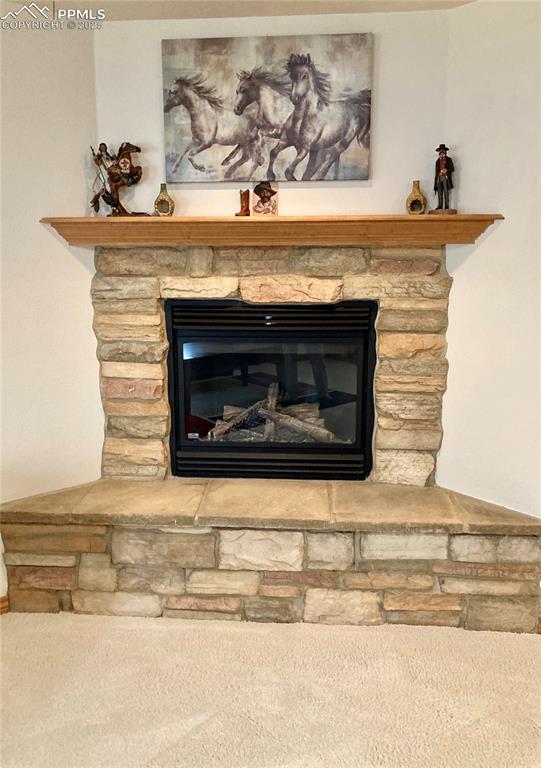
Cuddle up in front of a warm fire in the basement family room on those cold winter days.
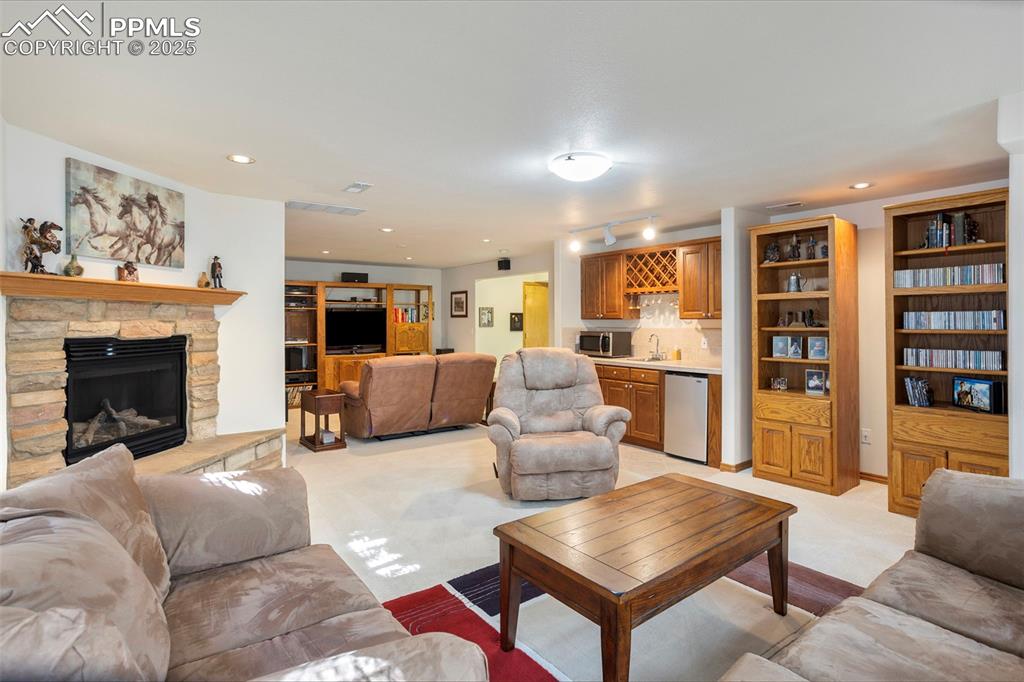
Basement family room includes a convenient wet bar with mini fridge.
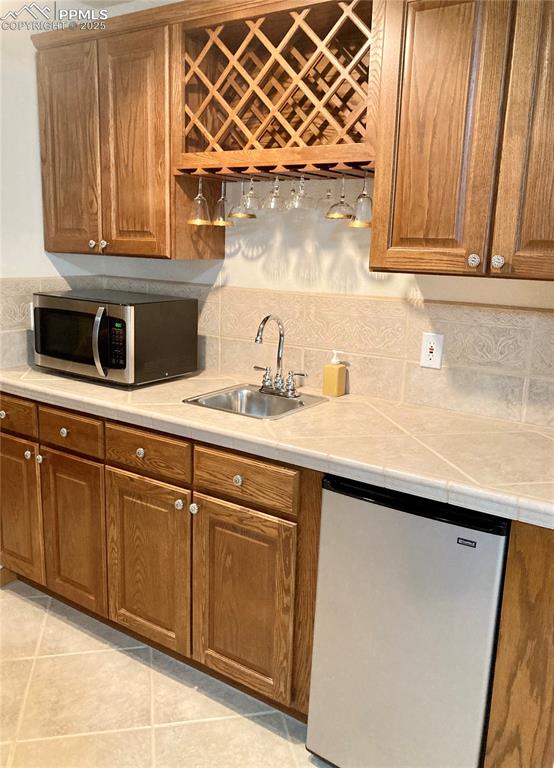
The basement wet bar boasts a tiled countertop & backsplash, wine rack and mini fridge (included).
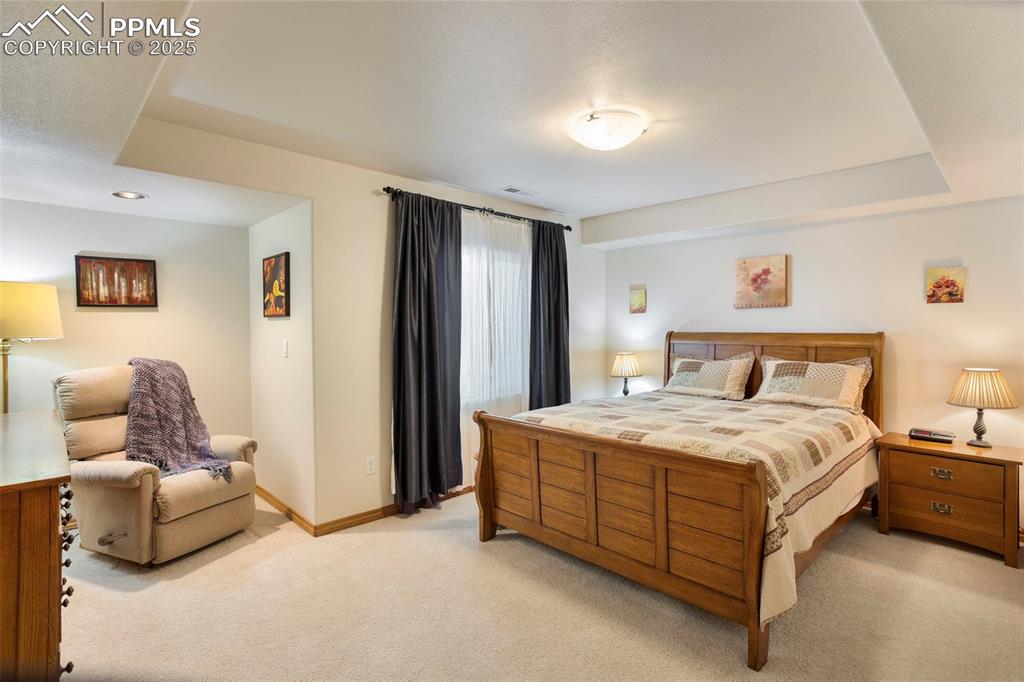
Spacious basement bedroom #2 features a coffered ceiling.
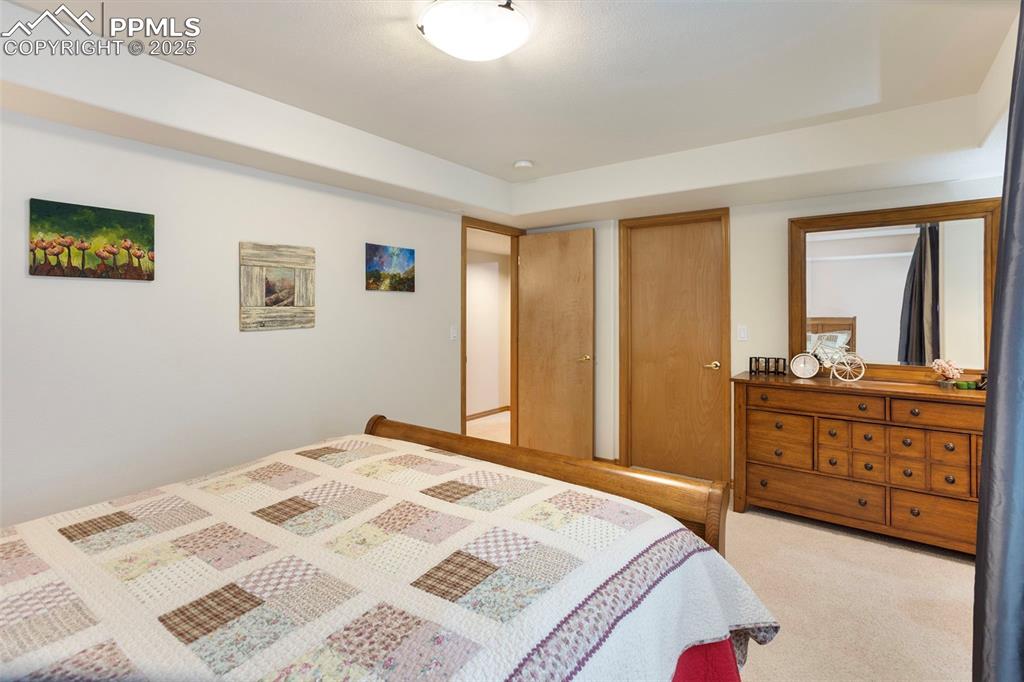
Basement bedroom #2 includes a walk-in closet.
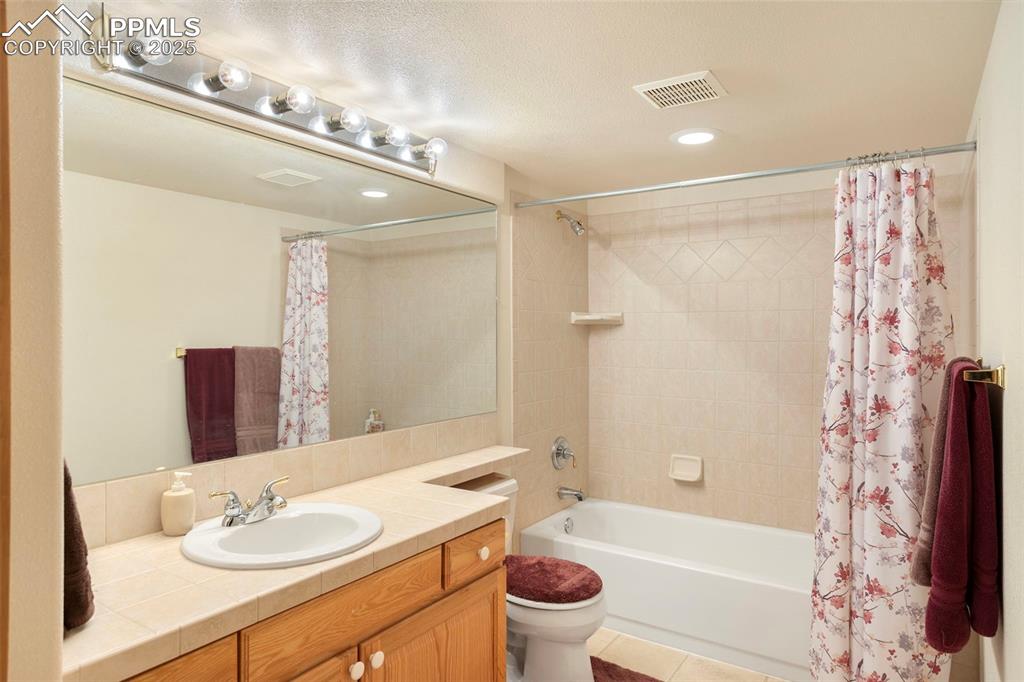
Large full bath in basement features tiled vanity countertop, tiled tub/shower surround and tile flooring.
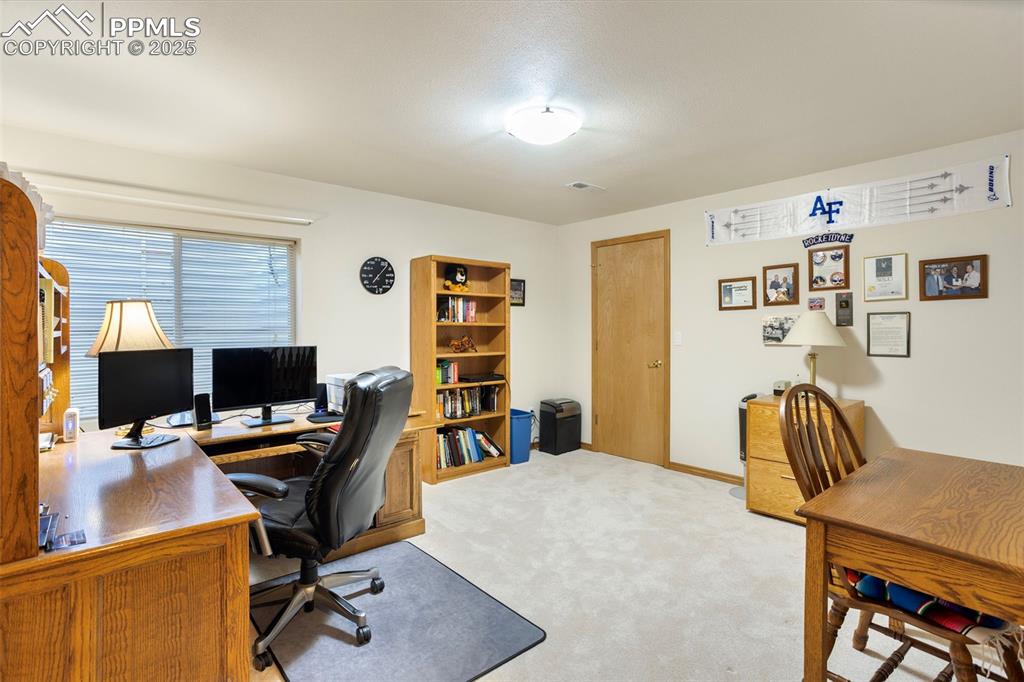
Basement bedroom #3 is currently used as an office.
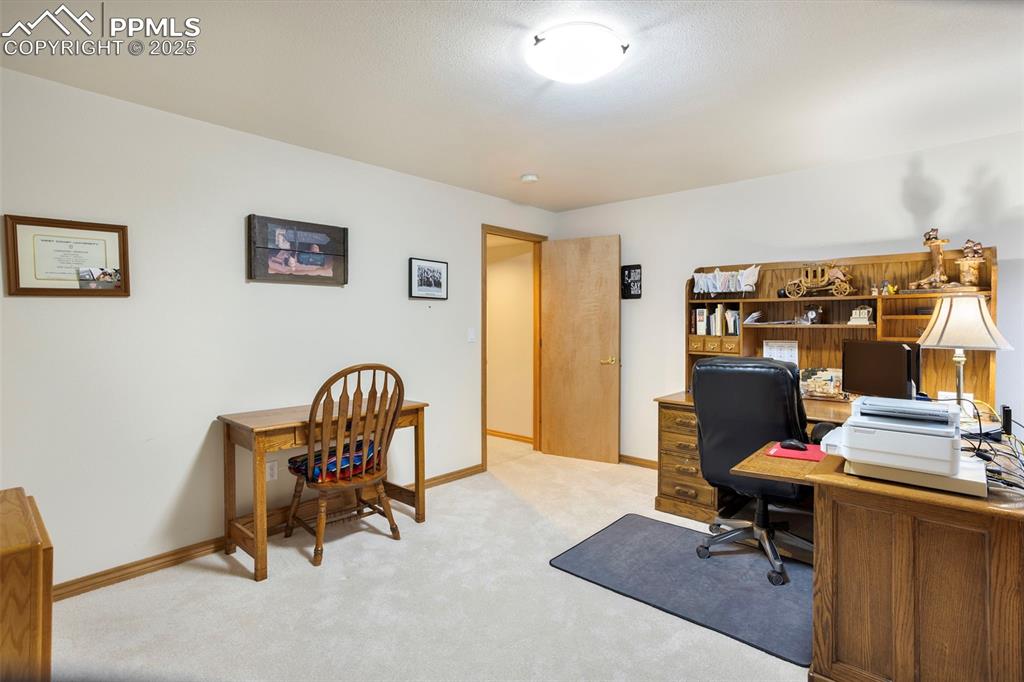
Basement bedroom #3 (currently an office) includes a walk-in closet.
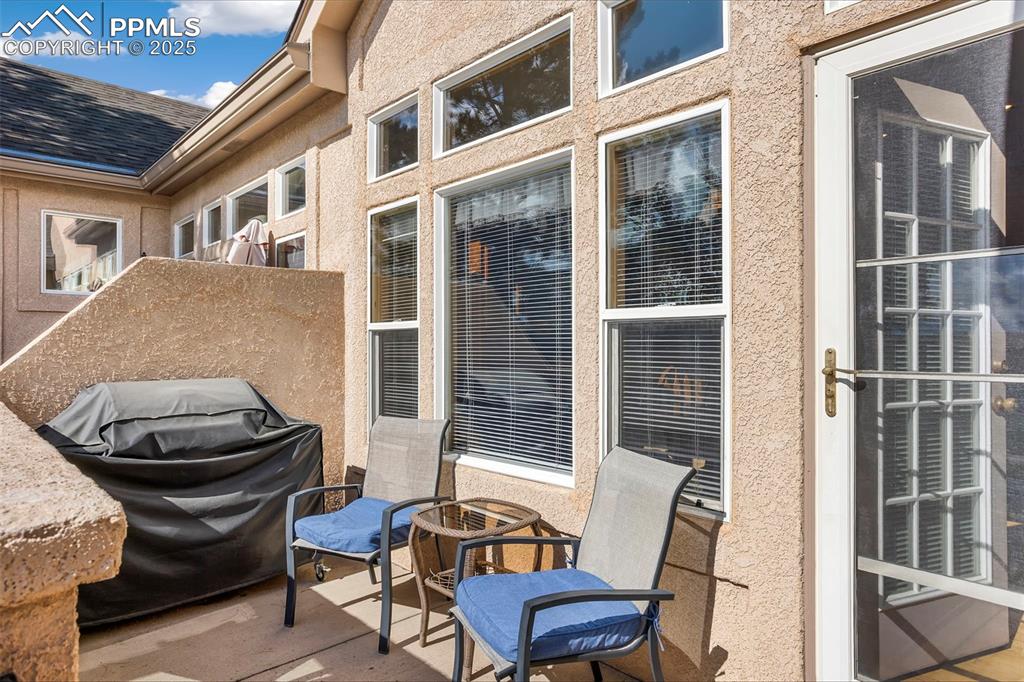
The patio is accessed from the informal dining area.
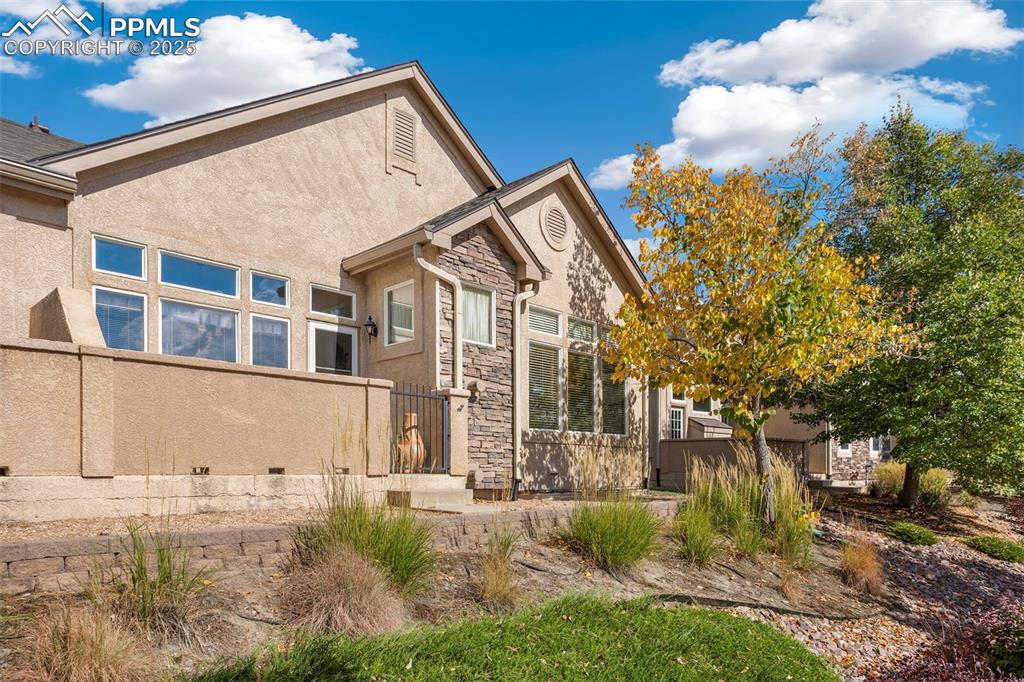
Side view of home shows the patio location.
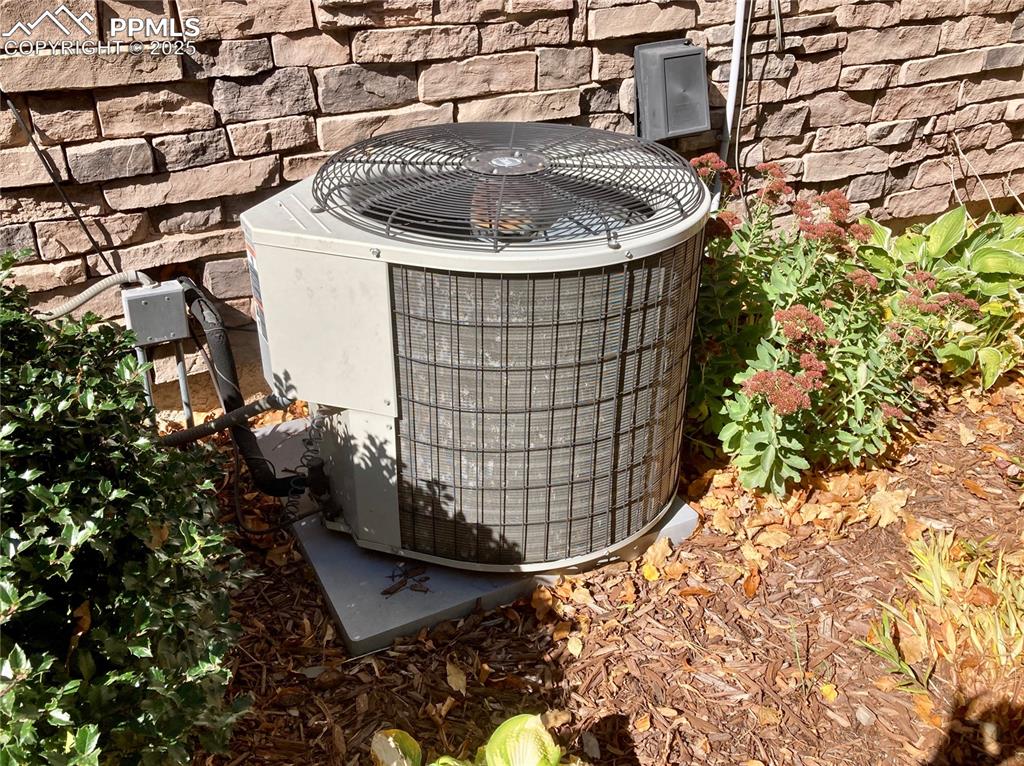
Central A/C will keep you nice & cool on those hot summer days & nights.
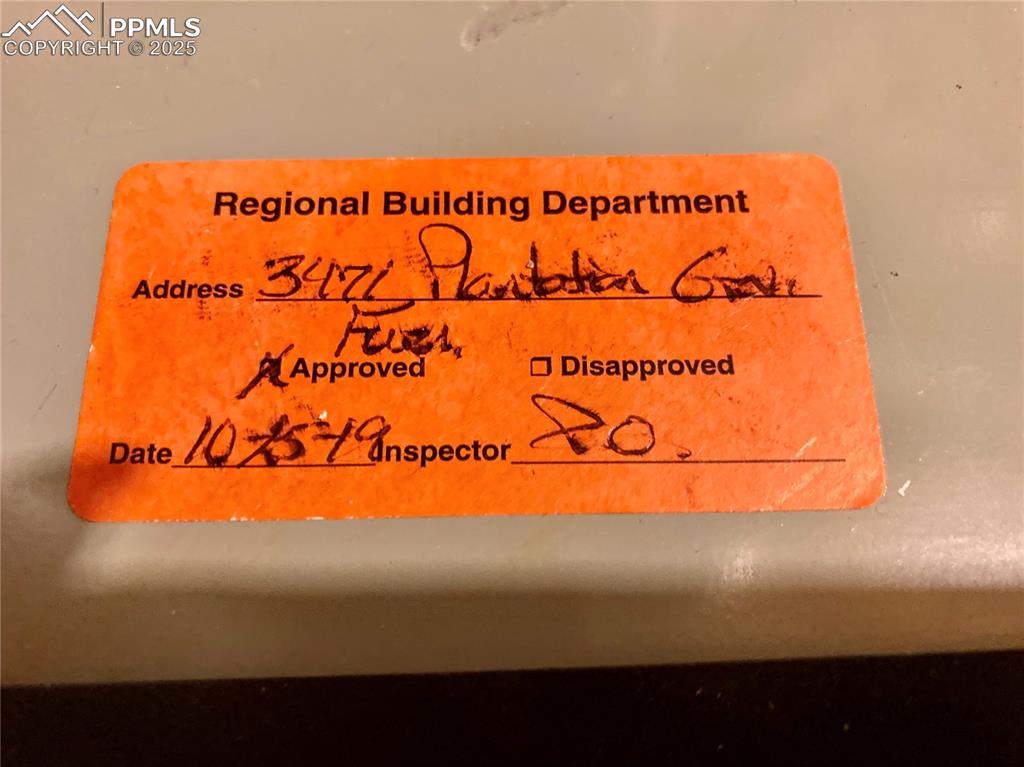
Furnace was replaced in Oct 2019 with a permit.
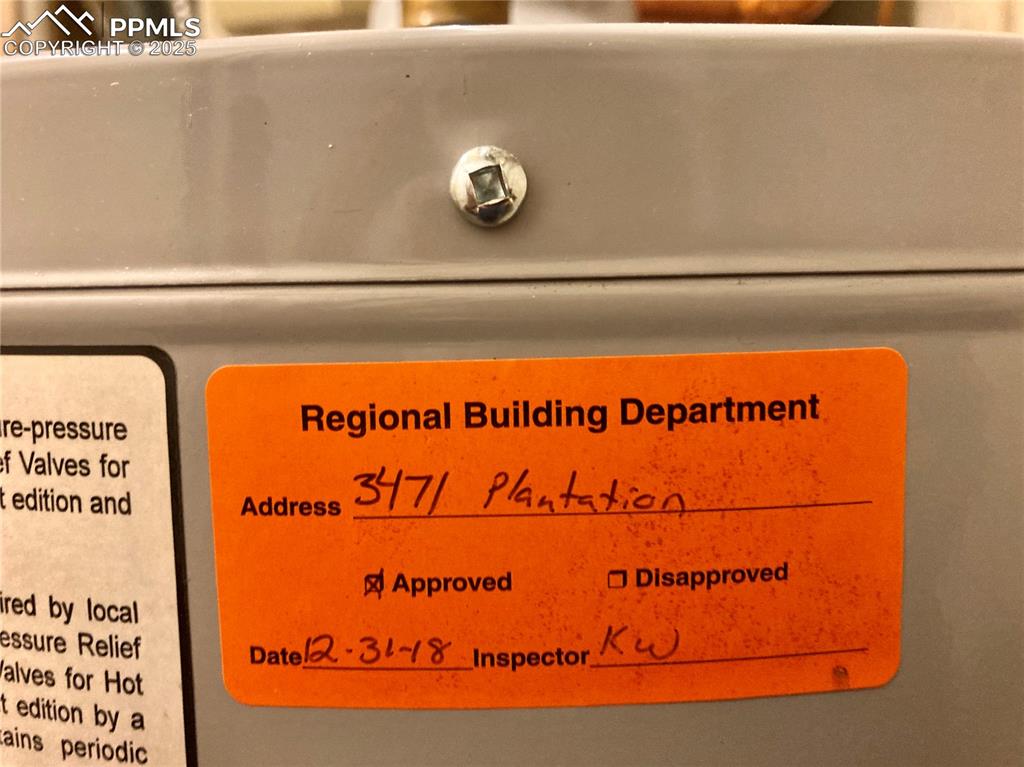
Water heater was replaced in December 2018 with a permit.
Disclaimer: The real estate listing information and related content displayed on this site is provided exclusively for consumers’ personal, non-commercial use and may not be used for any purpose other than to identify prospective properties consumers may be interested in purchasing.