70 Cheesman Lake Circle, Divide, CO, 80814
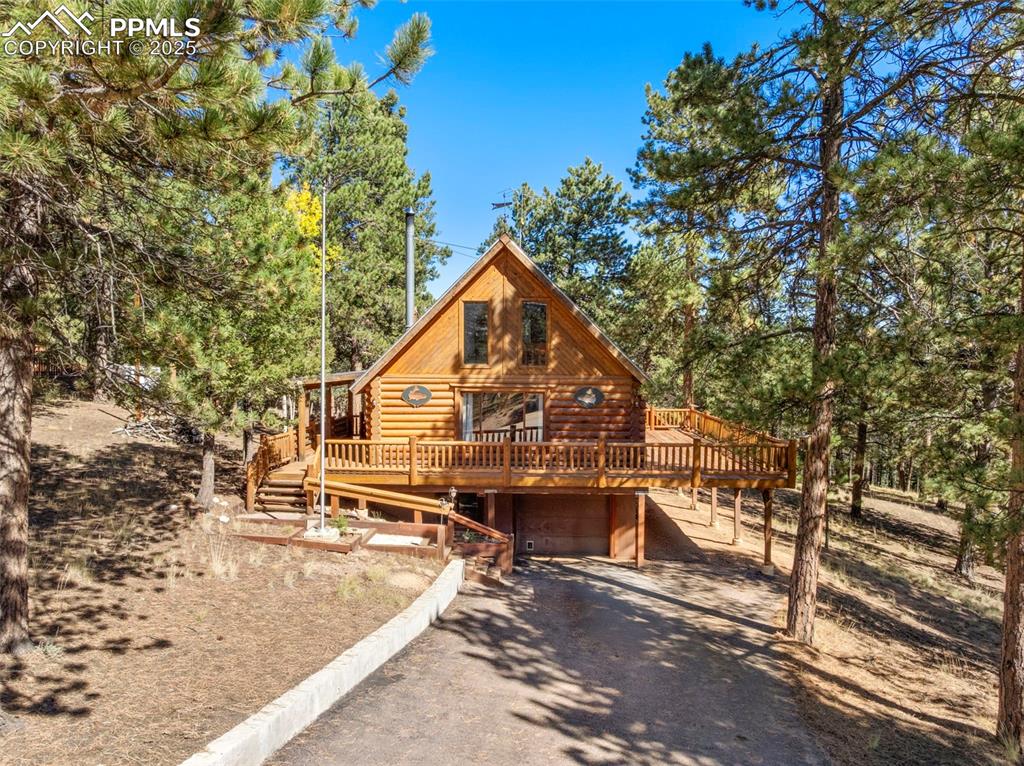
Front of Structure

Other

Deck
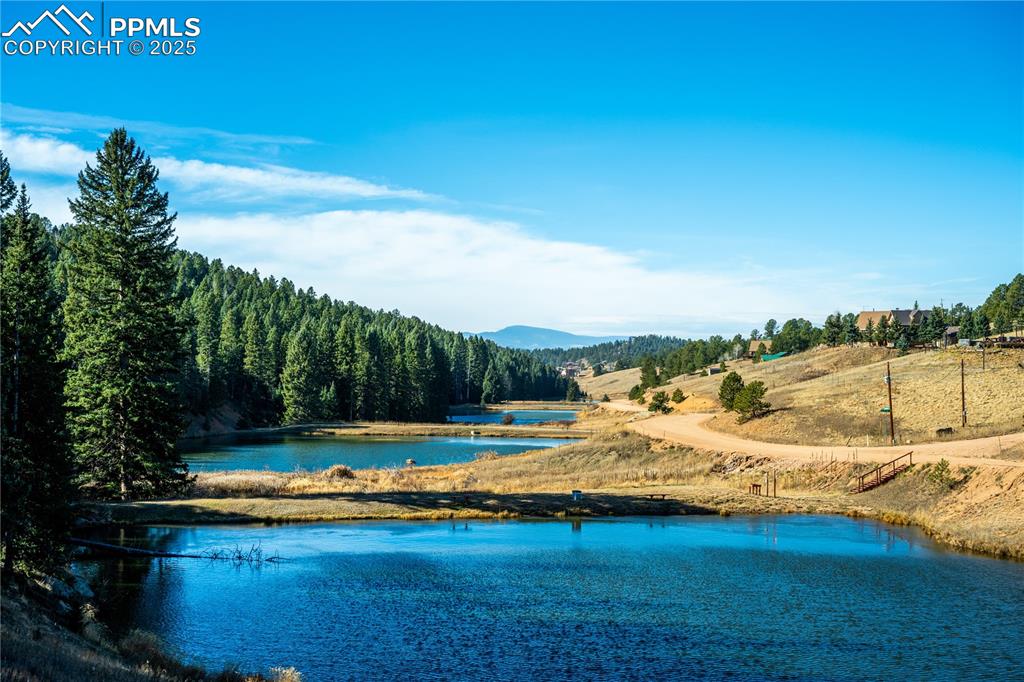
access to private community fishing
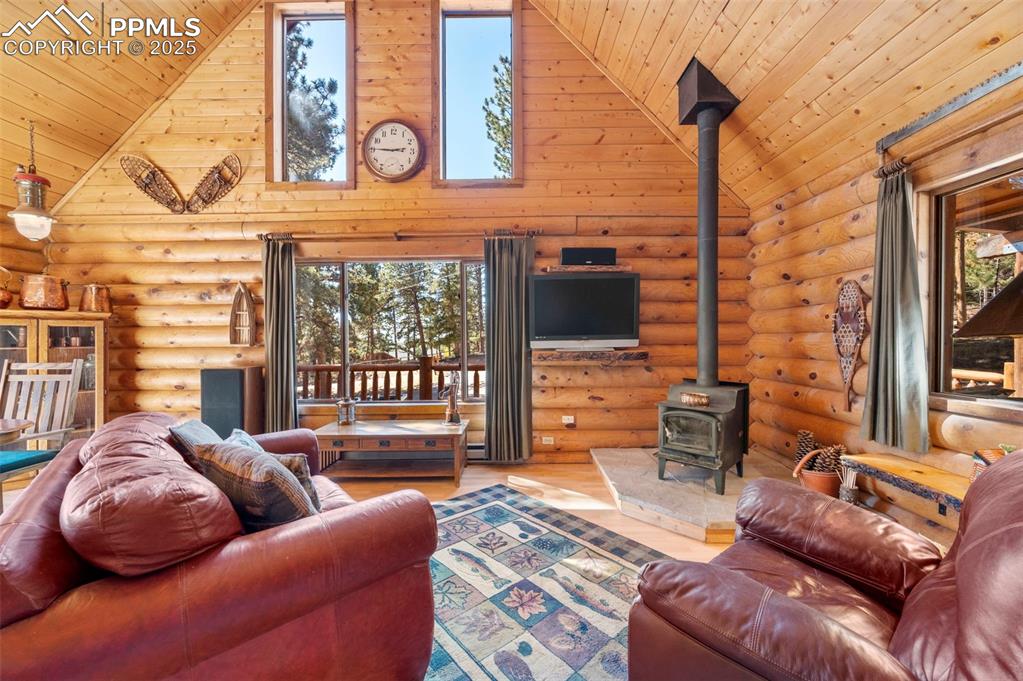
Living Room
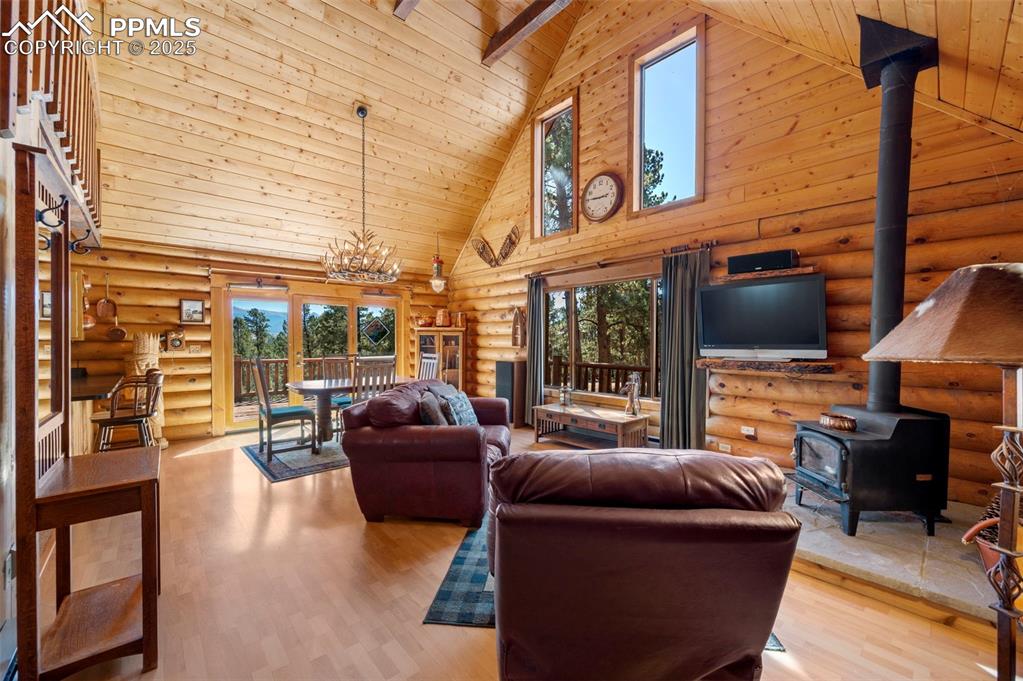
Living Room
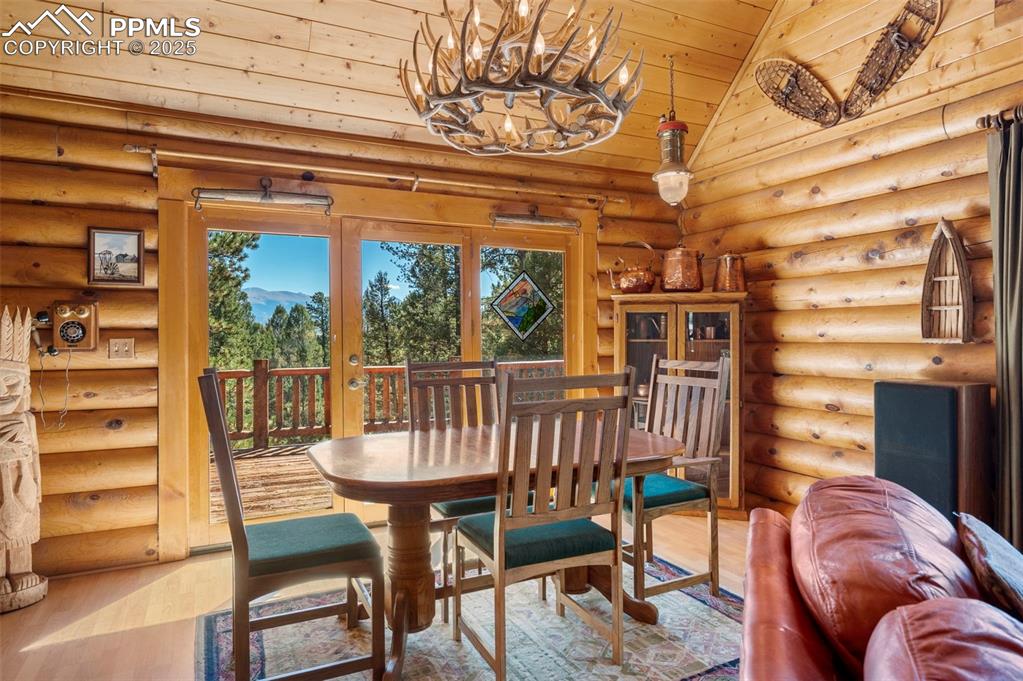
Dining Area

Dining Area
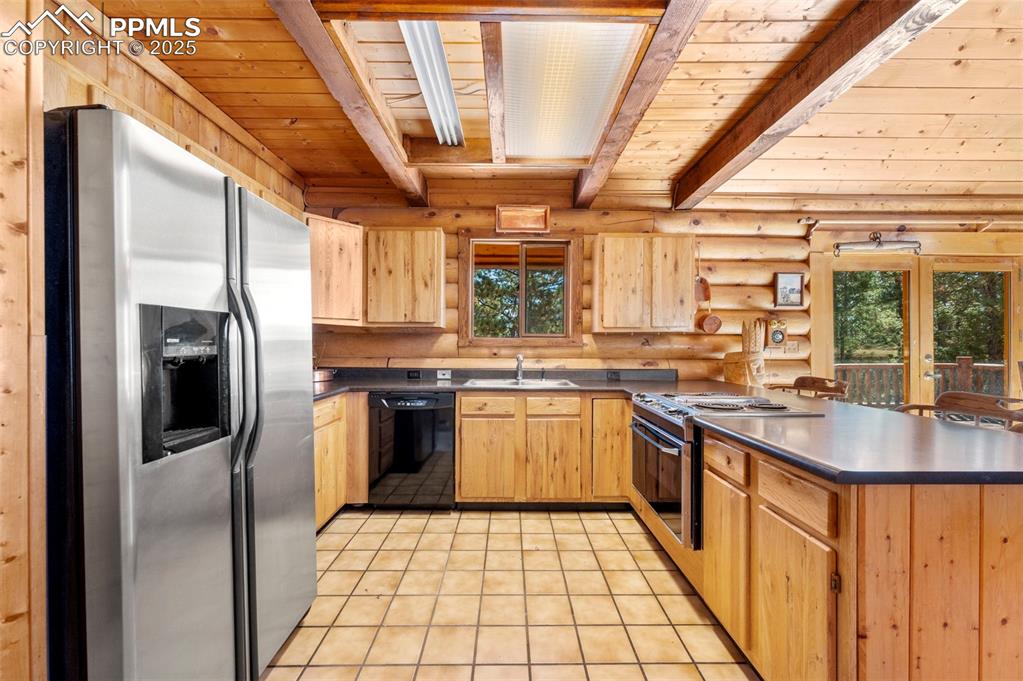
Kitchen
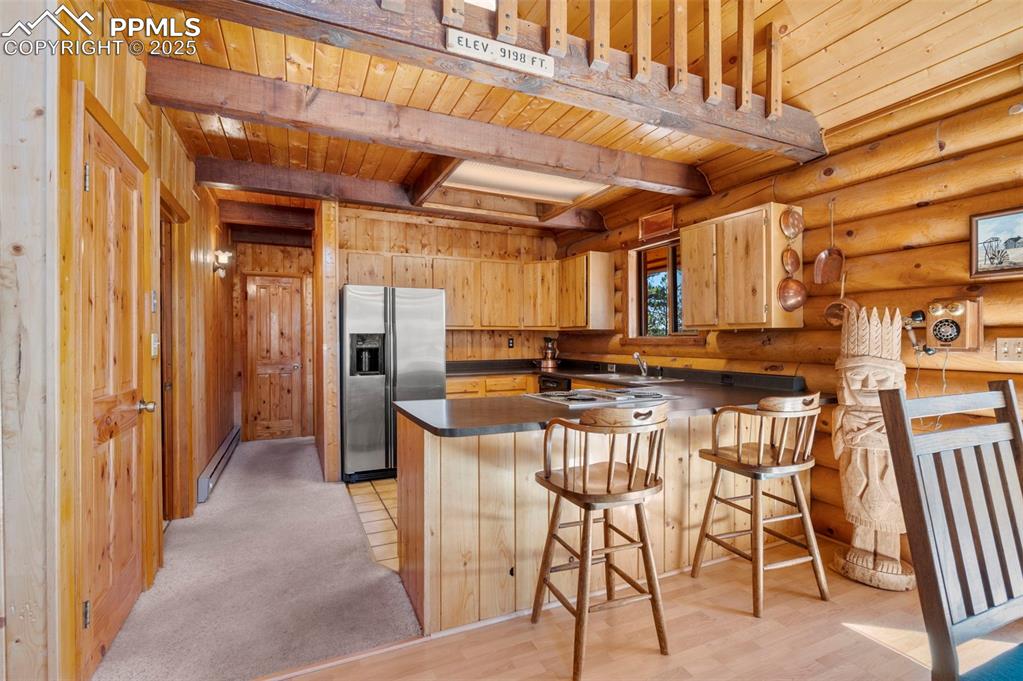
Kitchen
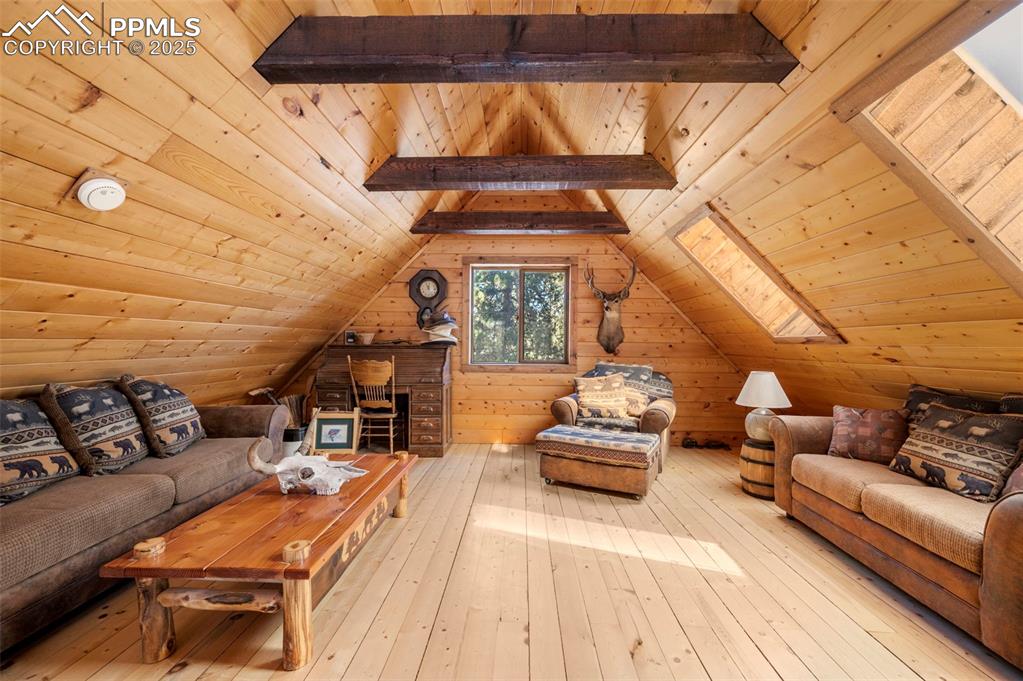
Living Room
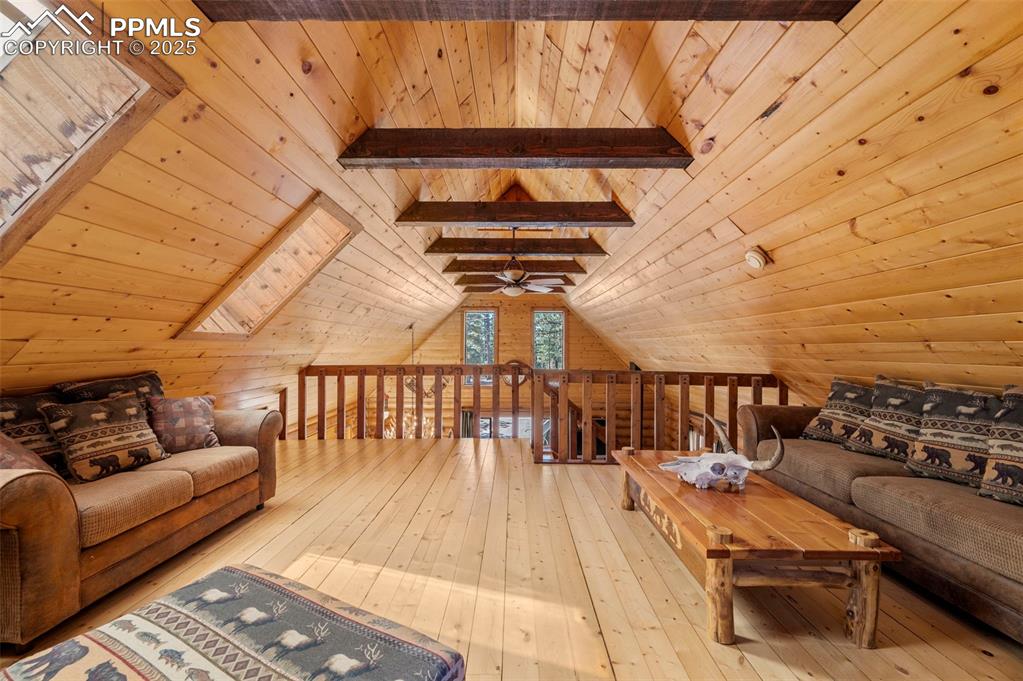
Living Room

Living Room
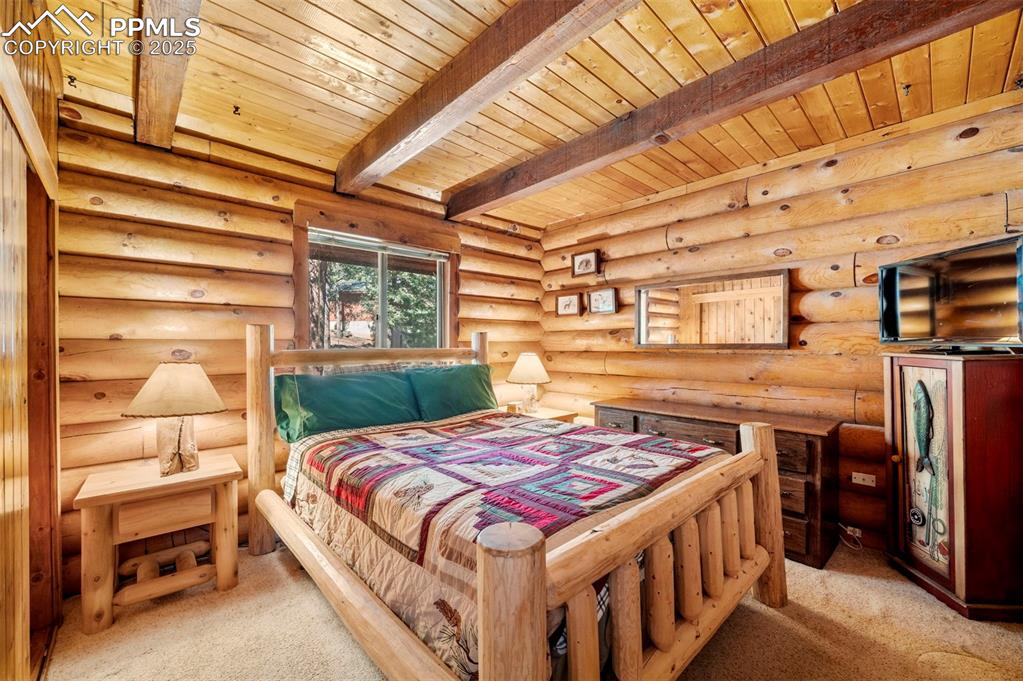
Bedroom
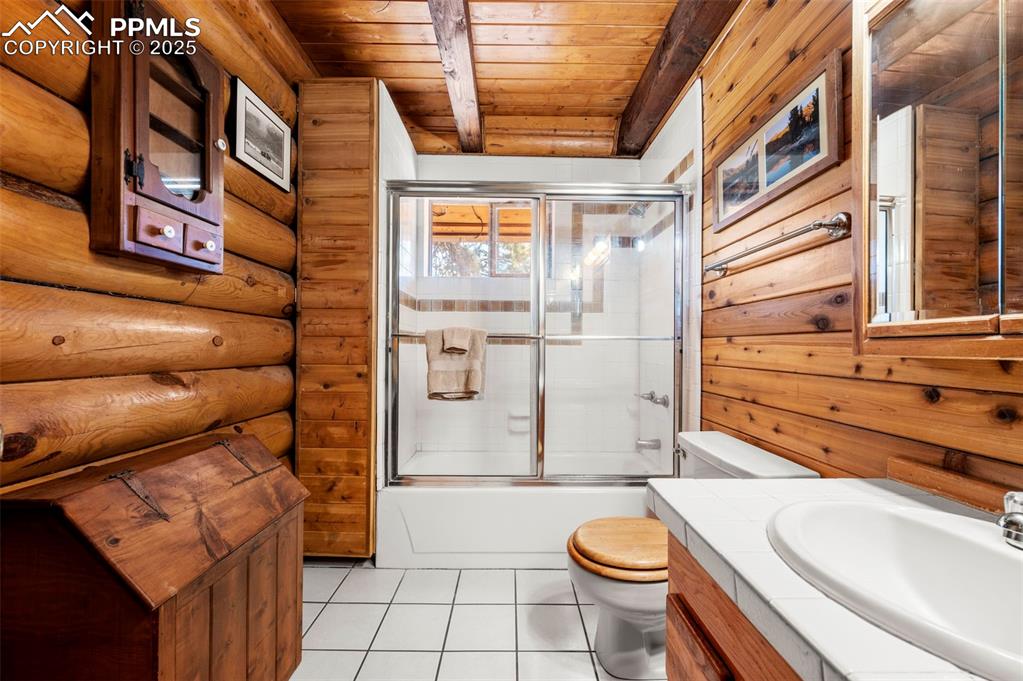
Bathroom
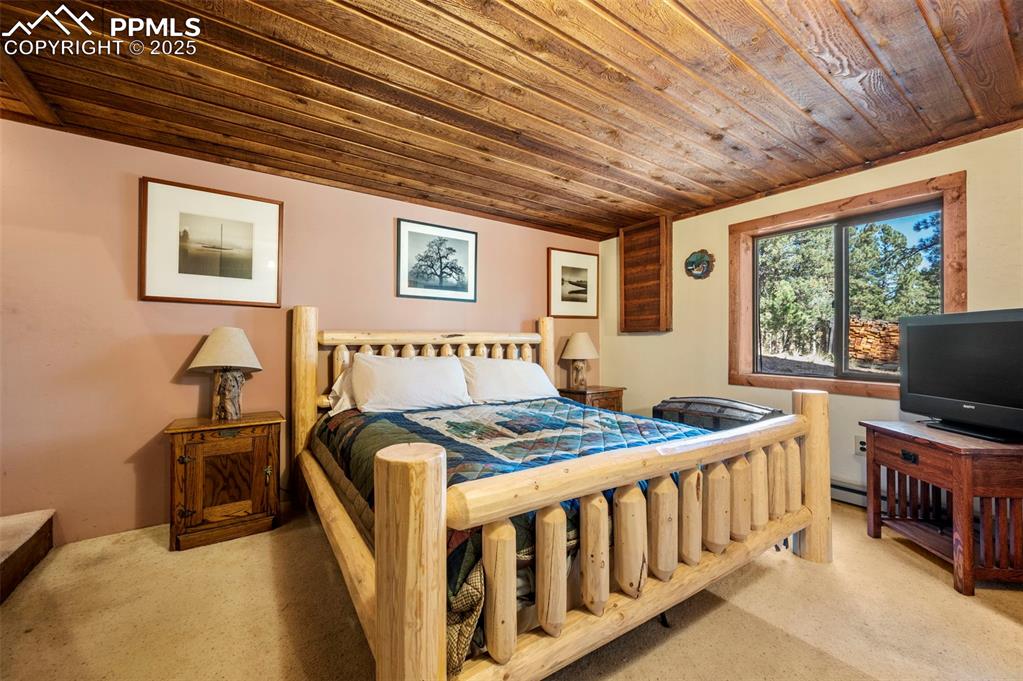
Bedroom

Bedroom
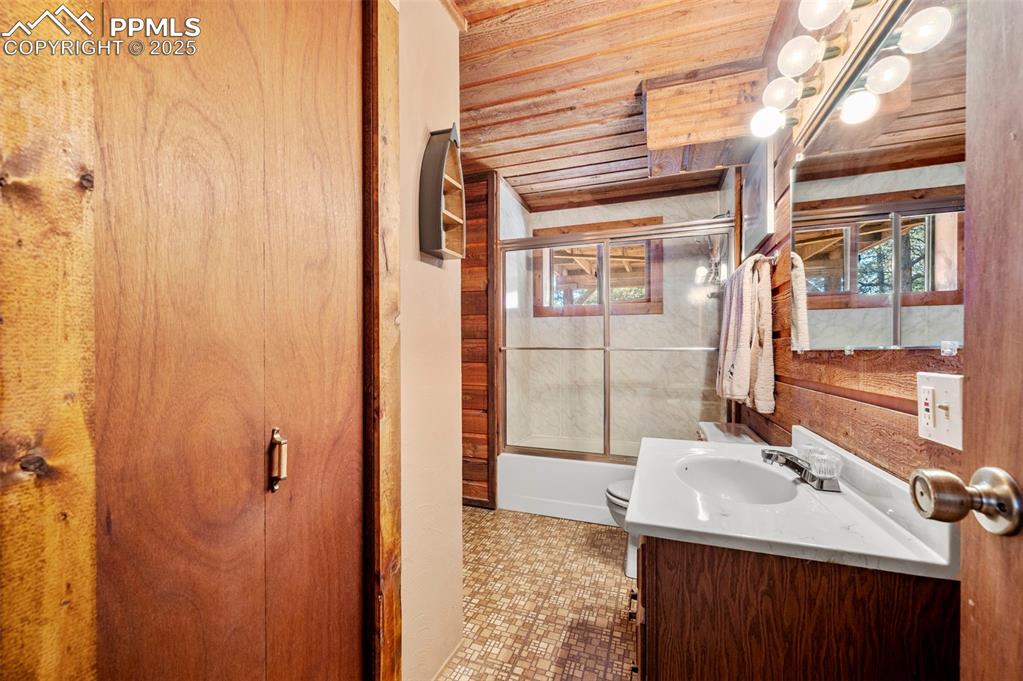
Bathroom

Bedroom
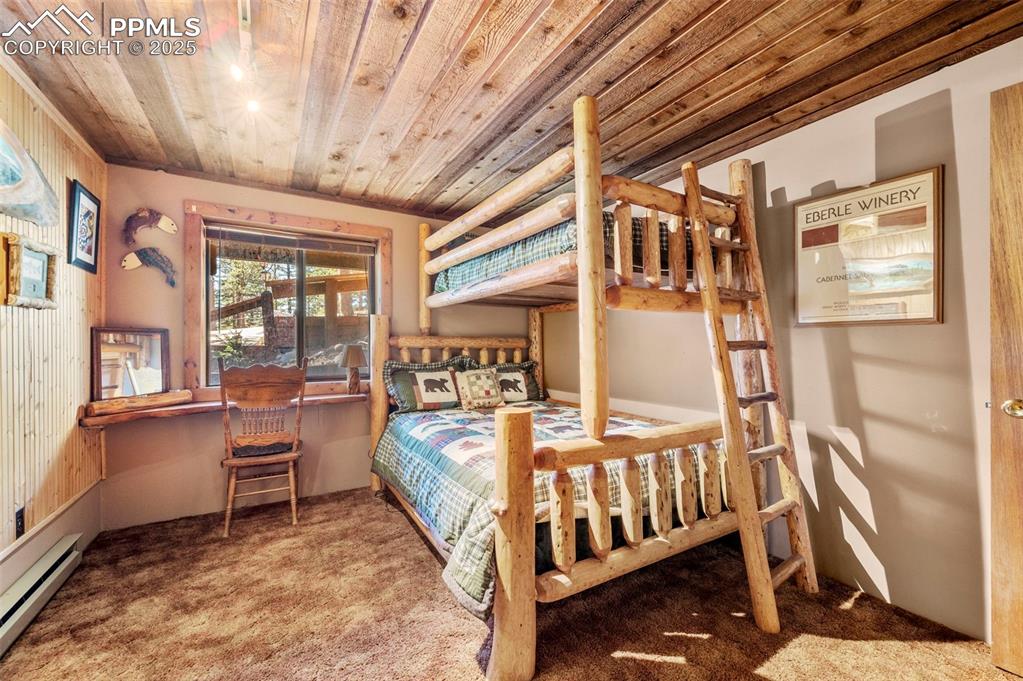
Bedroom

Back of Structure
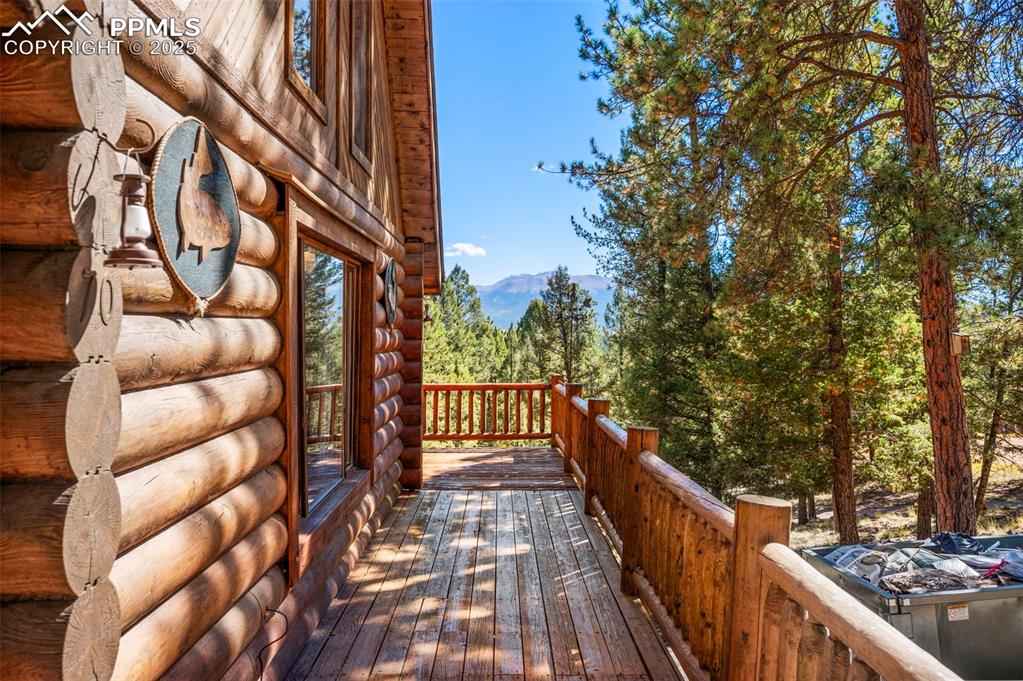
Deck
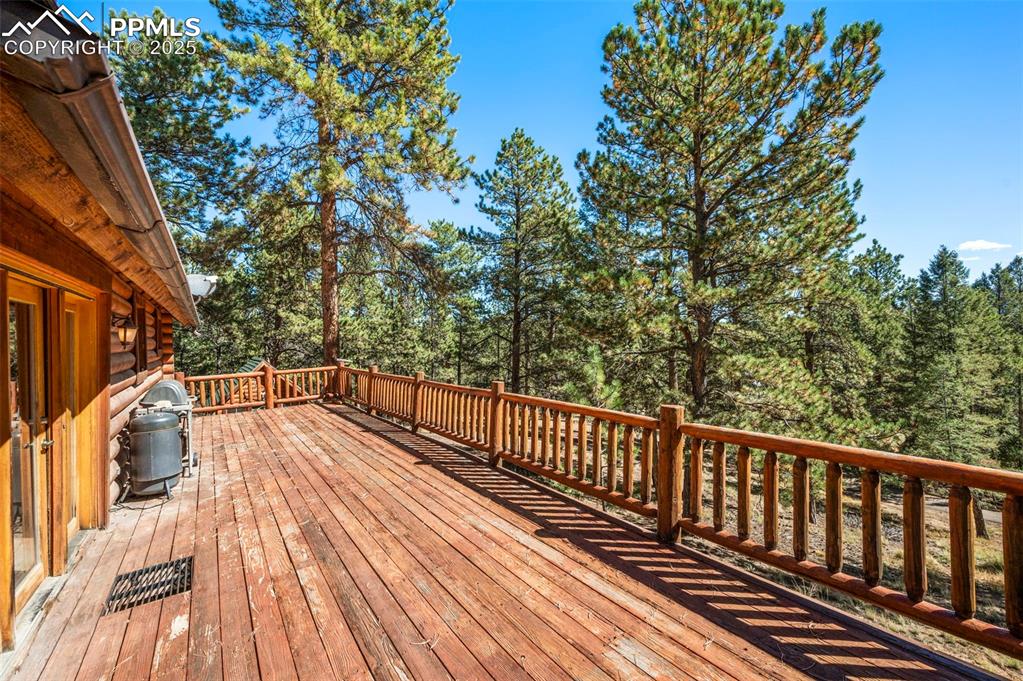
Deck

View
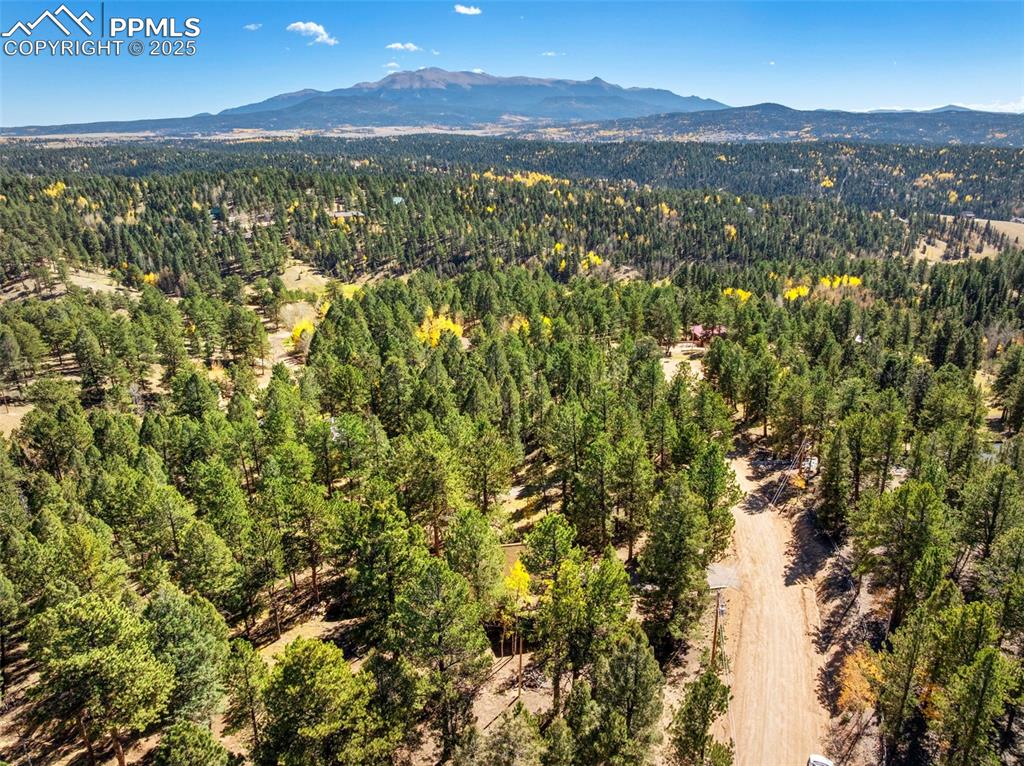
Aerial View

Out Buildings
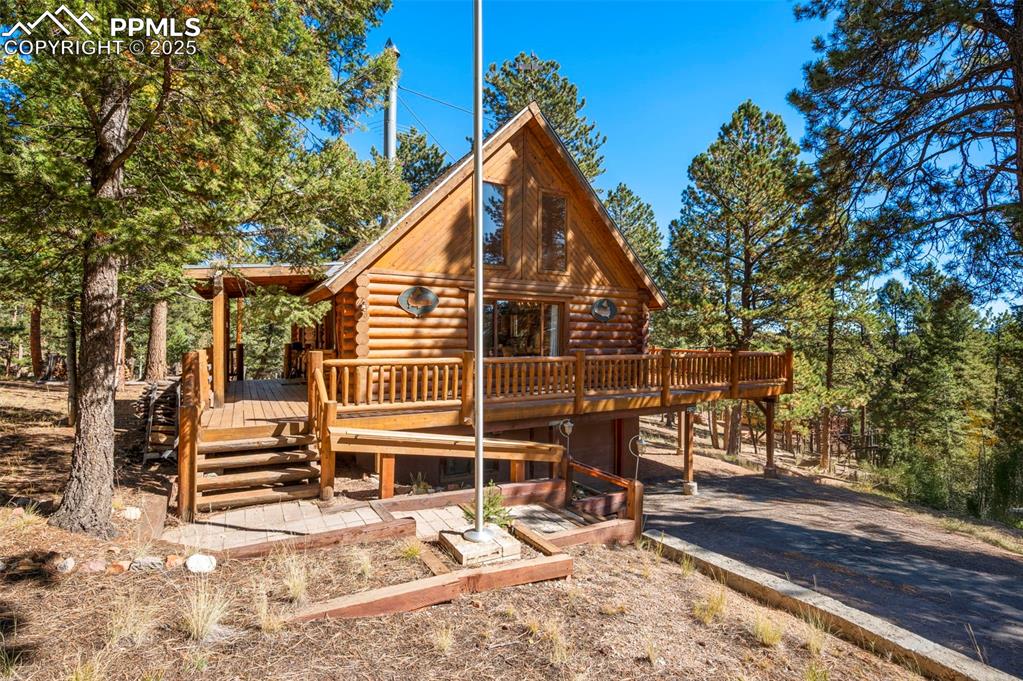
Other

Back of Structure
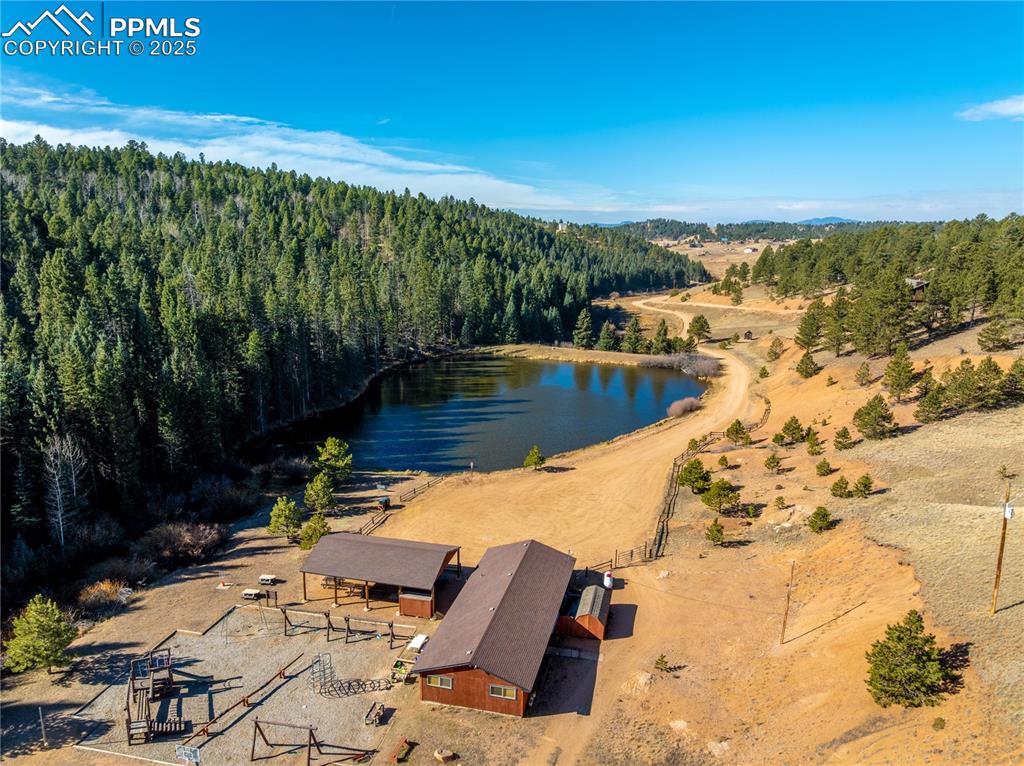
Community Building, Playground and Private Lake
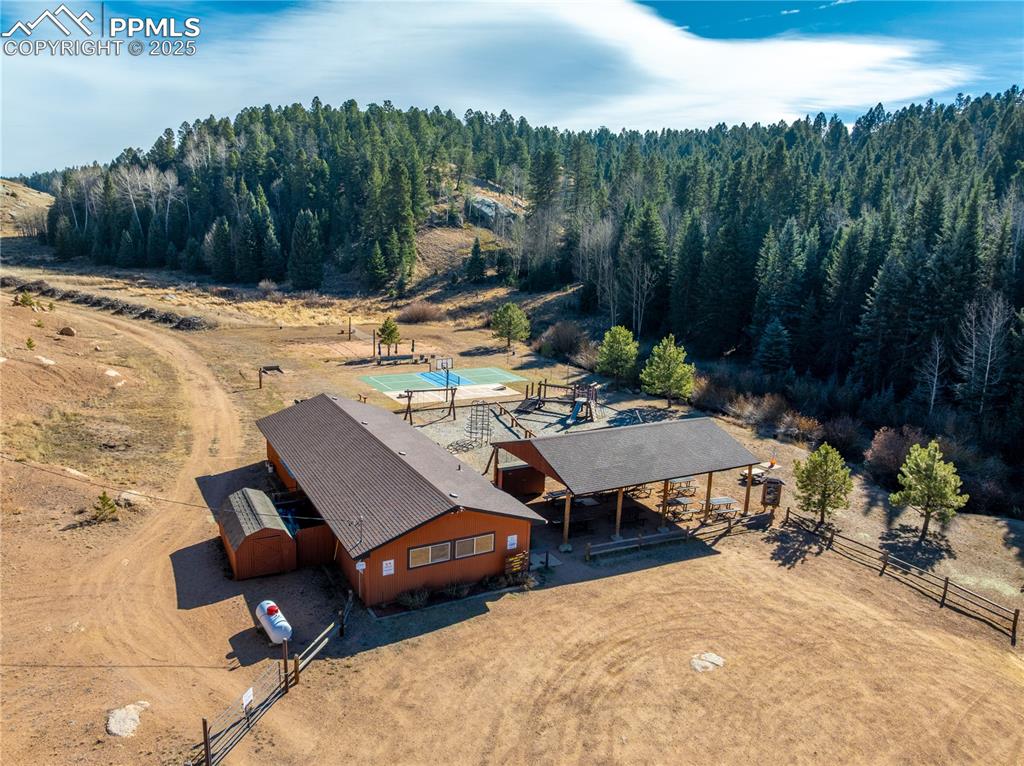
Community Building

Community Lake

Bird's eye view of a water and mountain view and a heavily wooded area
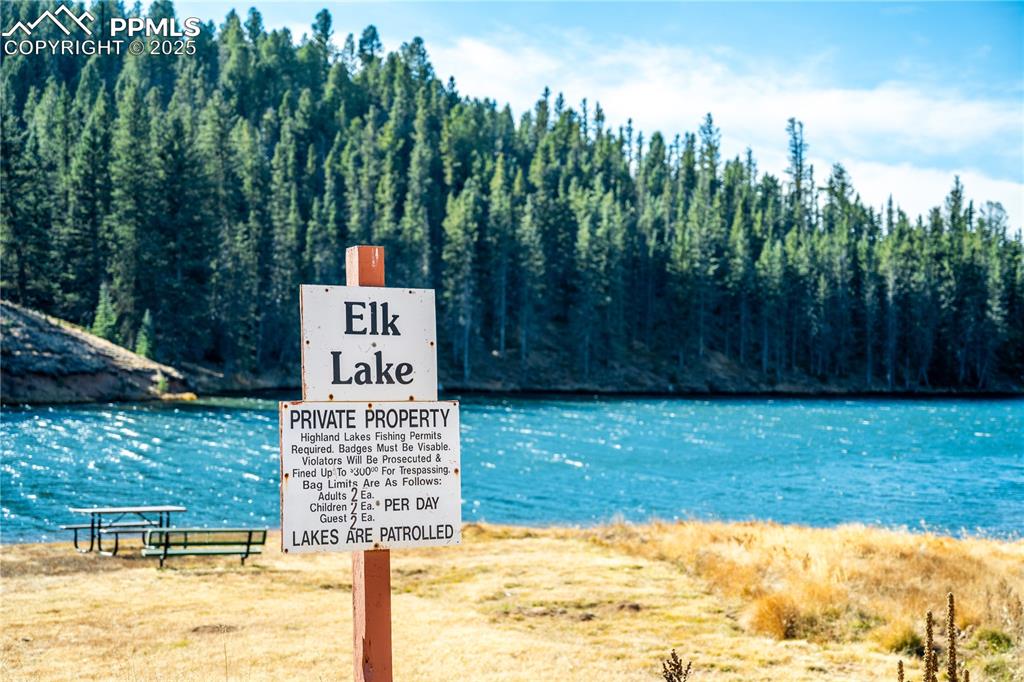
access to private community fishing
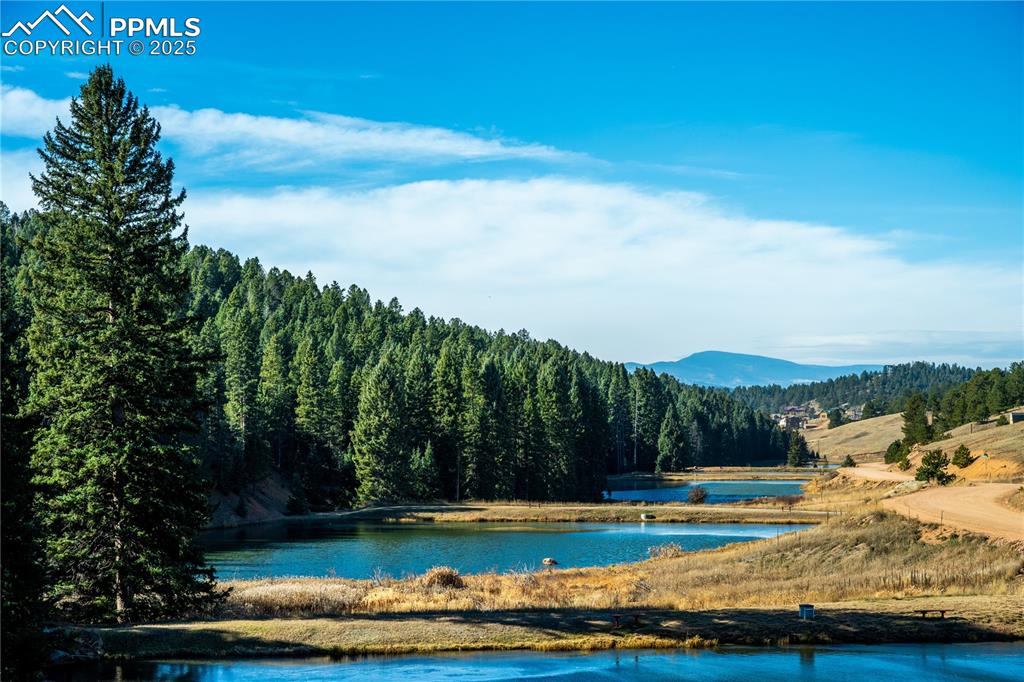
Water view featuring a heavily wooded area
Disclaimer: The real estate listing information and related content displayed on this site is provided exclusively for consumers’ personal, non-commercial use and may not be used for any purpose other than to identify prospective properties consumers may be interested in purchasing.