6221 Deco Drive, Colorado Springs, CO, 80924
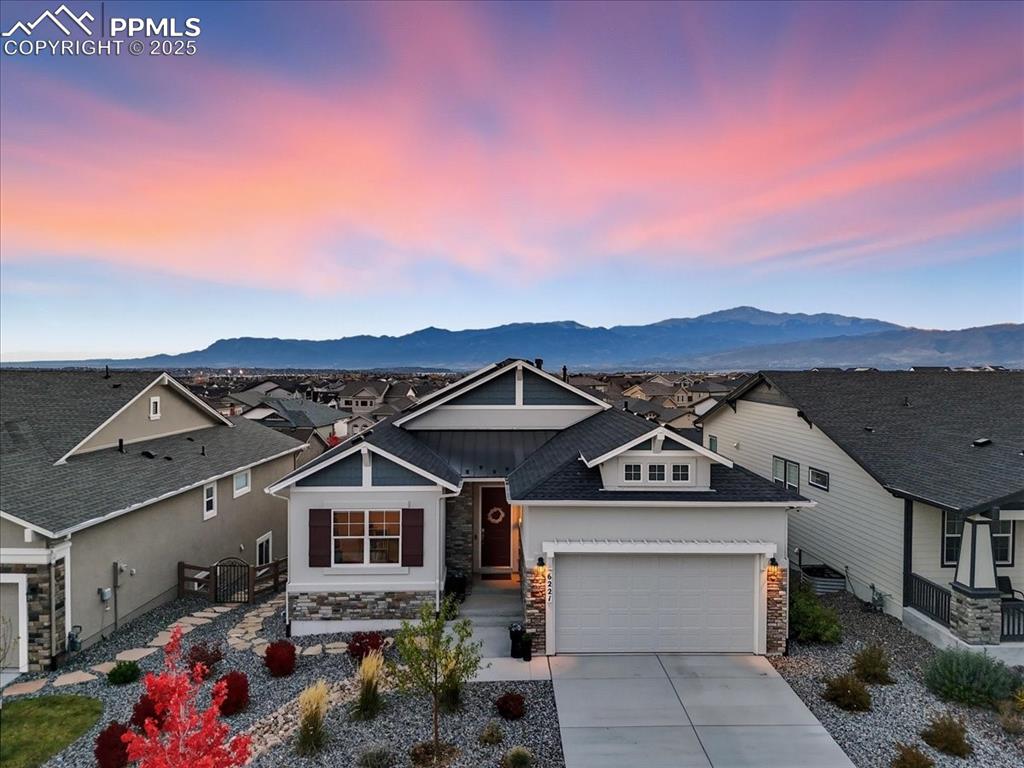
Craftsman-style house featuring stone siding, concrete driveway, a mountain view, and a garage
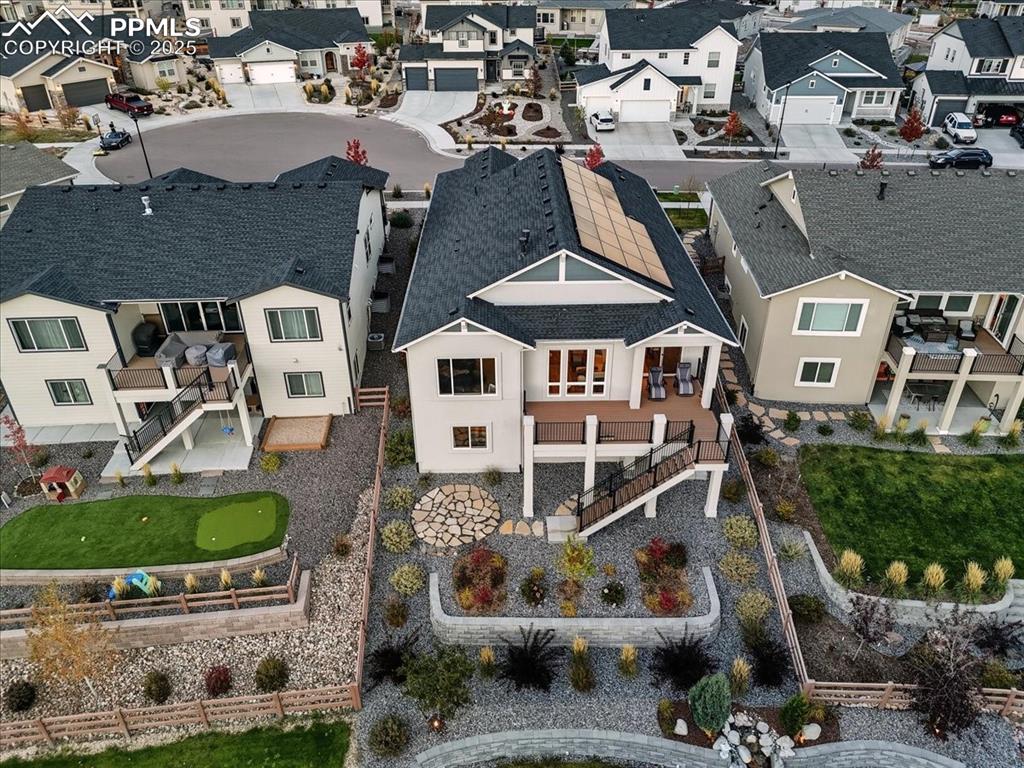
Aerial perspective
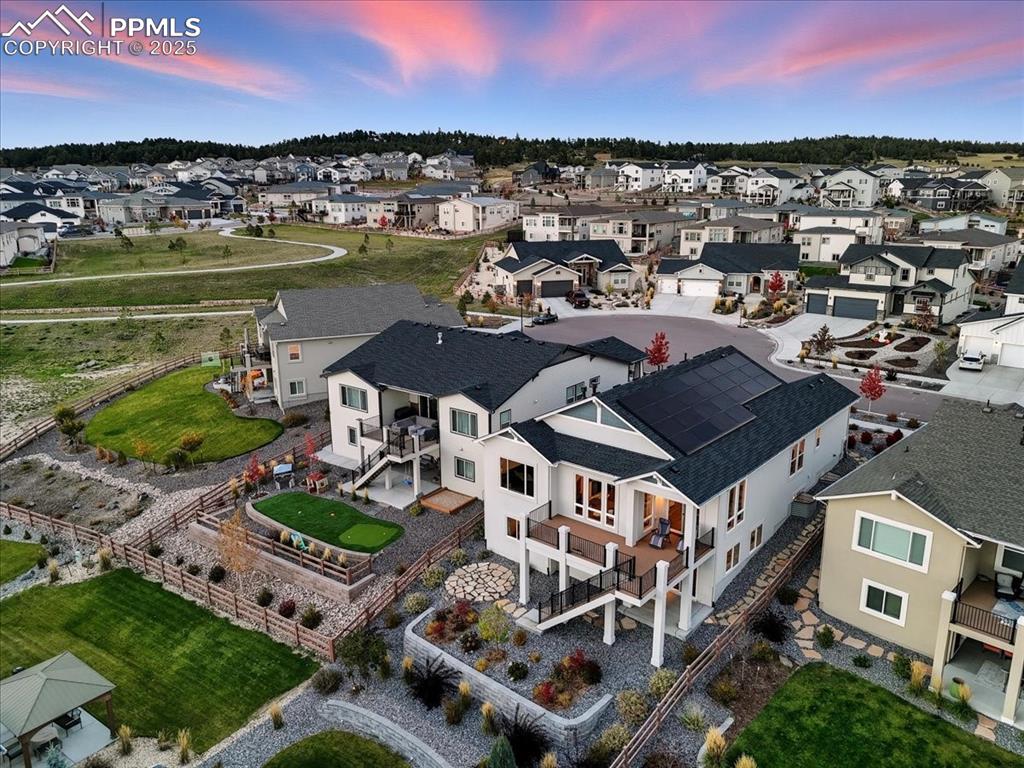
Aerial perspective
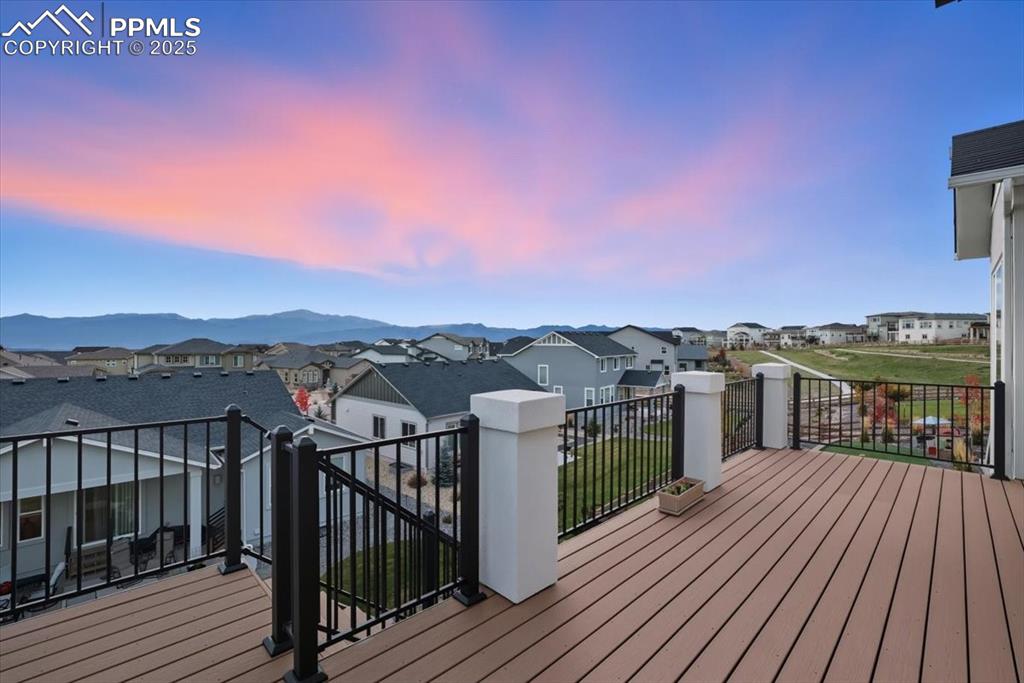
Low maintenance deck featuring a residential view
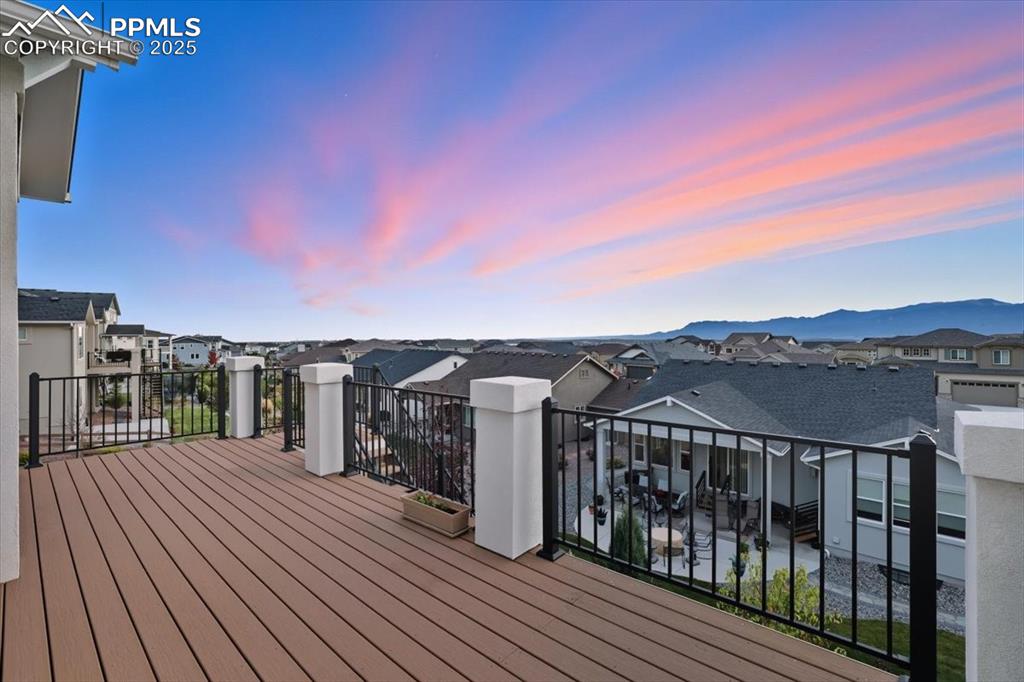
Wooden terrace with a residential view
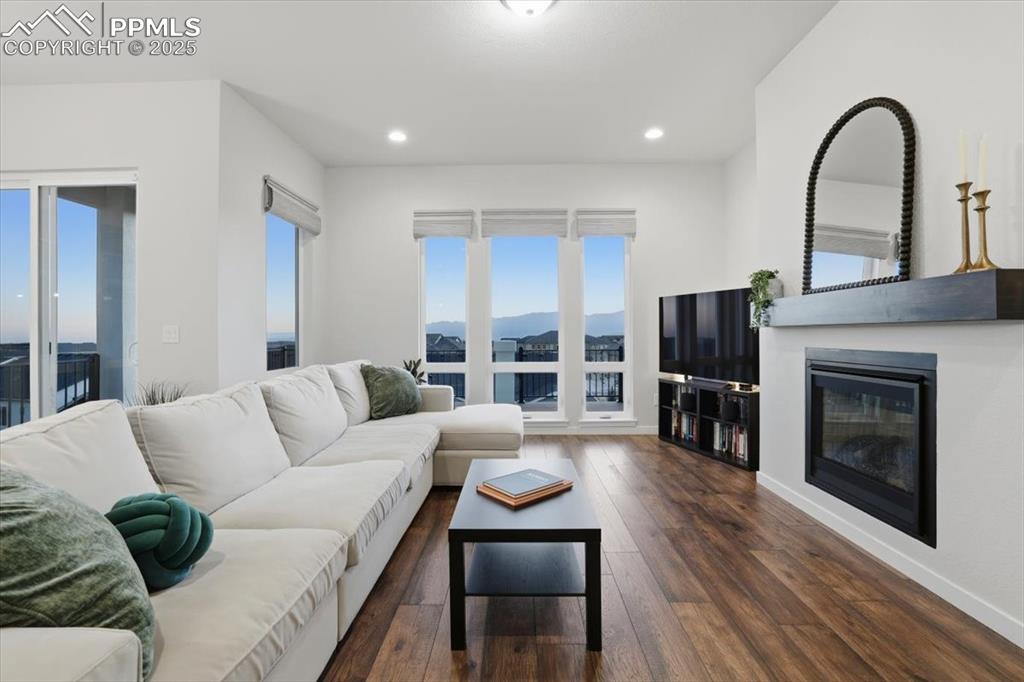
Living area with a glass covered fireplace, dark wood-type flooring, and recessed lighting
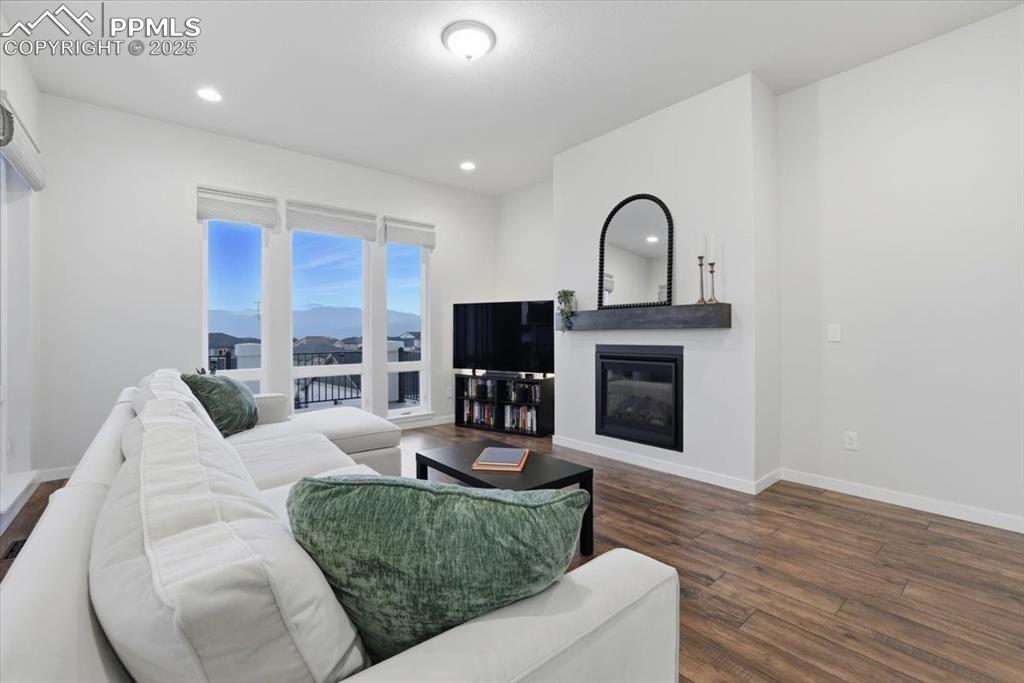
Living area with a glass covered fireplace, dark wood-style floors, and recessed lighting
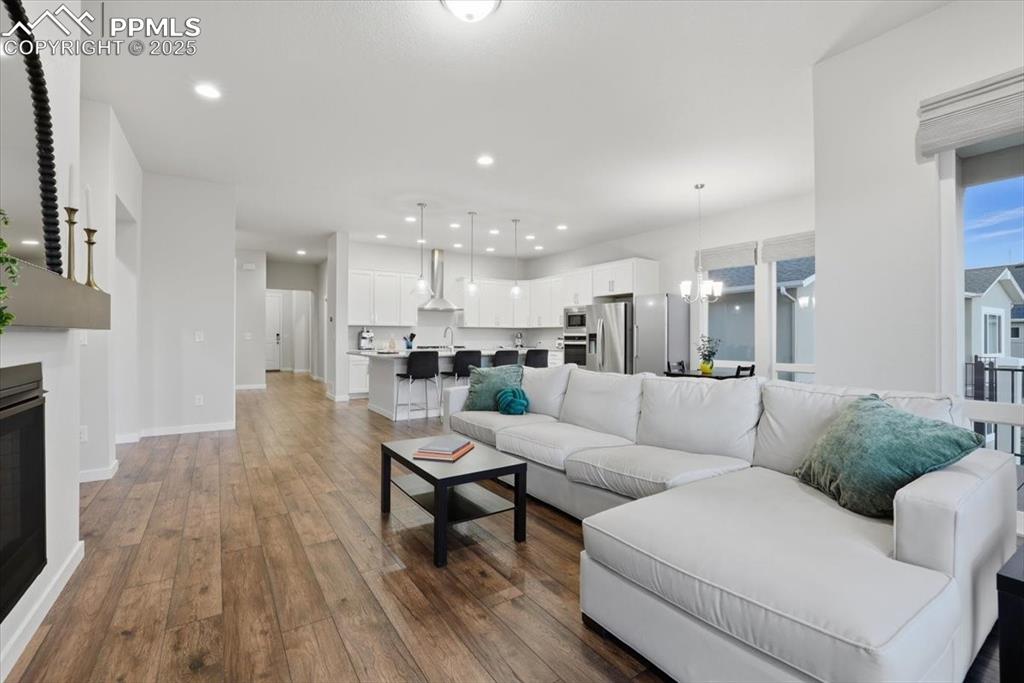
l
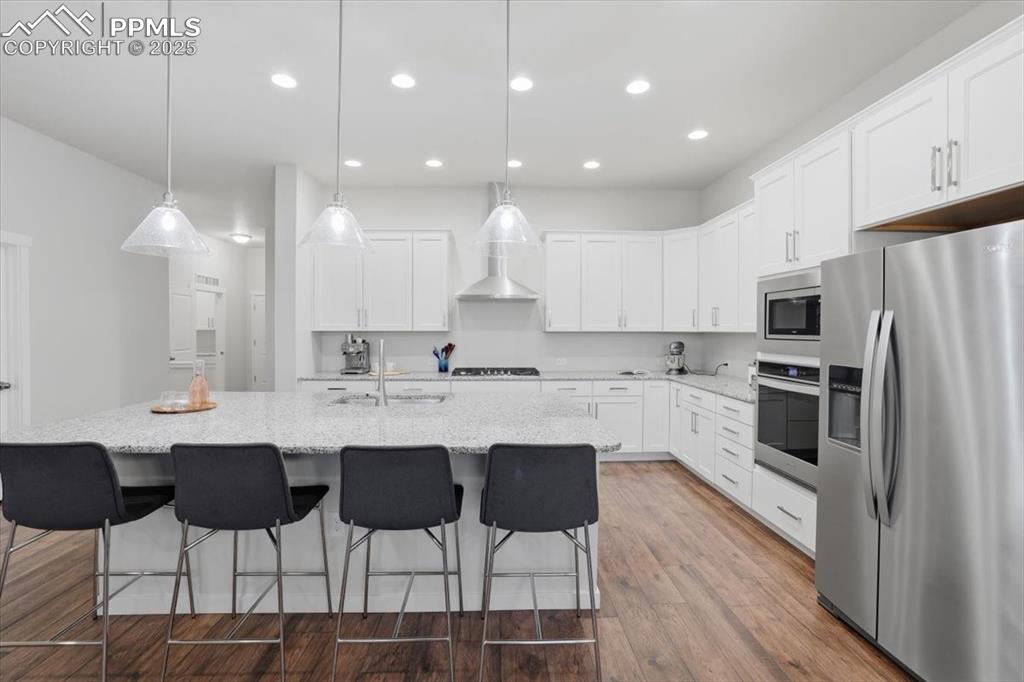
Kitchen with appliances with stainless steel finishes, dark wood-style floors, hanging light fixtures, white cabinets, and recessed lighting
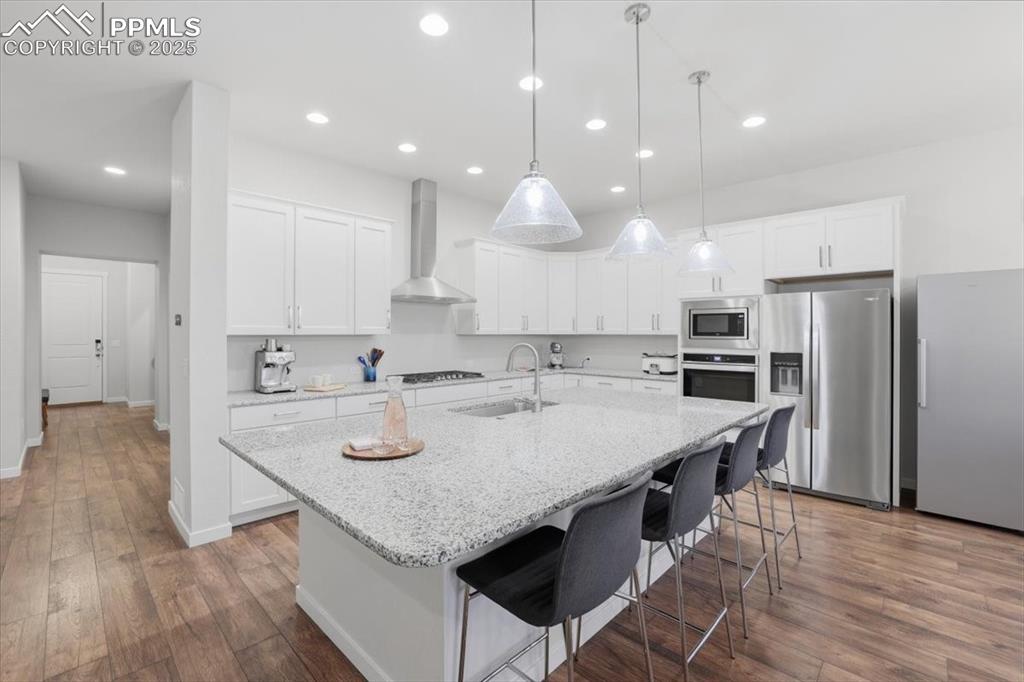
Kitchen with stainless steel appliances, white cabinetry, dark wood-type flooring, light stone countertops, and decorative light fixtures
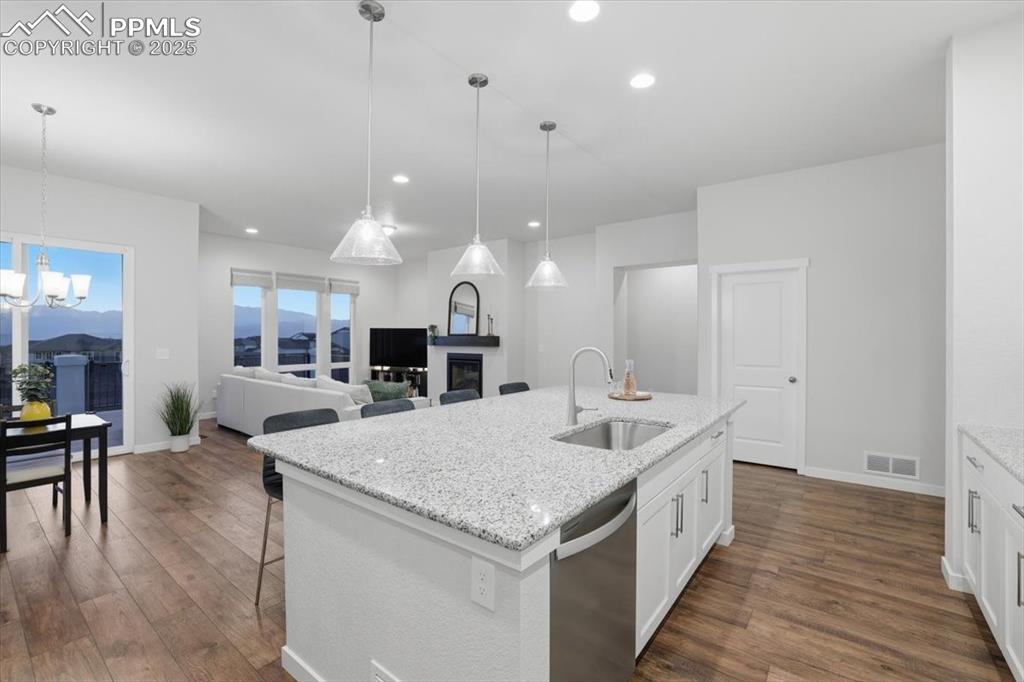
Kitchen with light stone counters, dishwasher, dark wood-style floors, a breakfast bar area, and recessed lighting
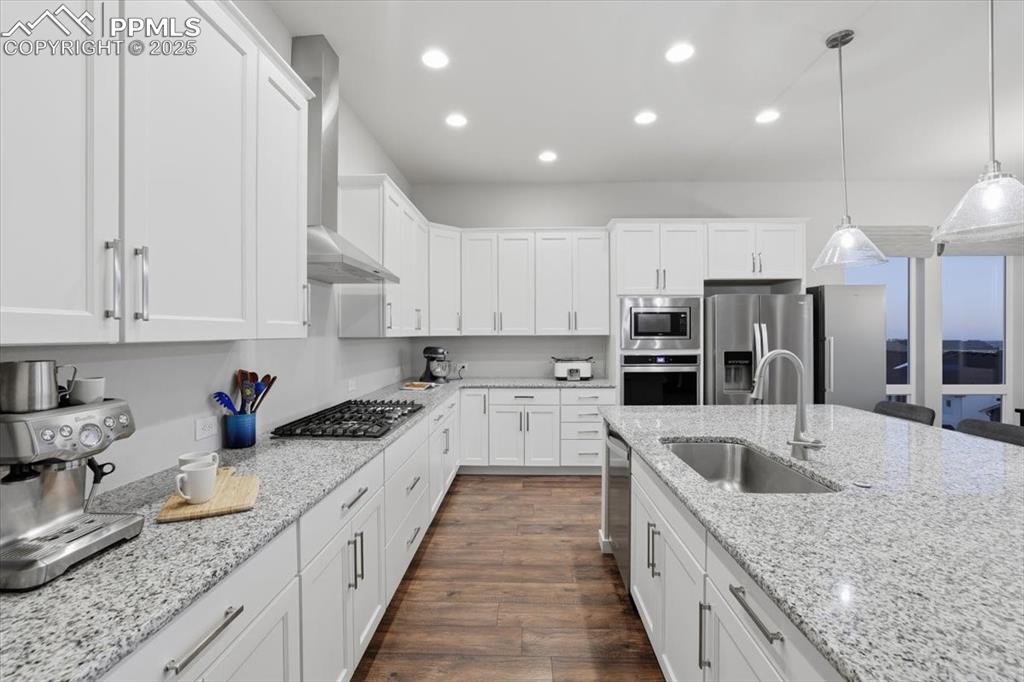
Entertainers dream with abundant counter space
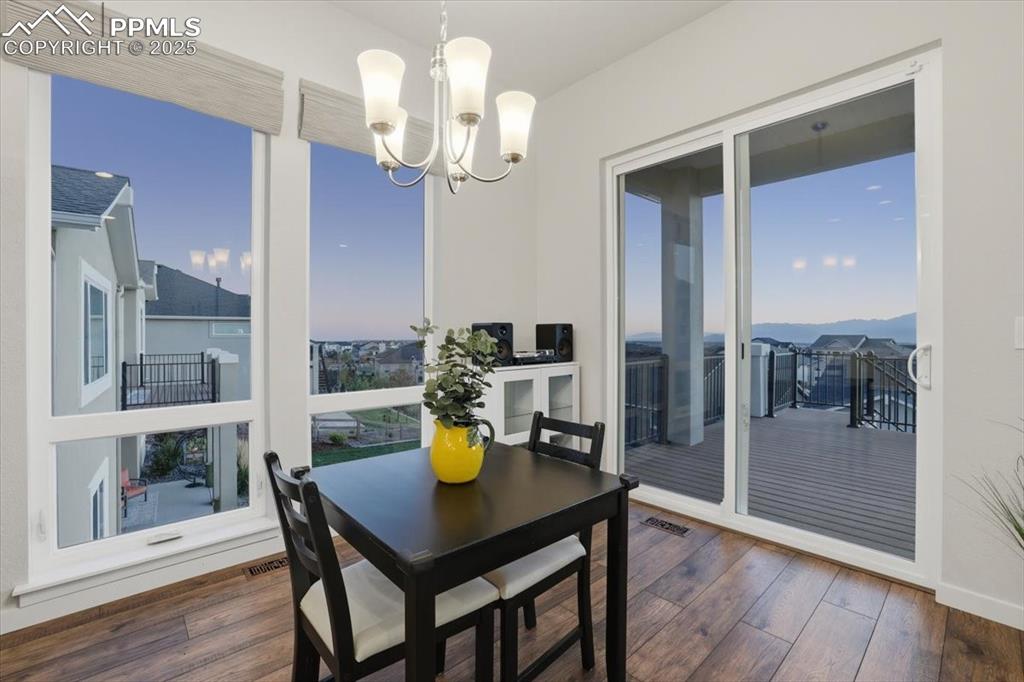
Dining space with spectacular mountain views
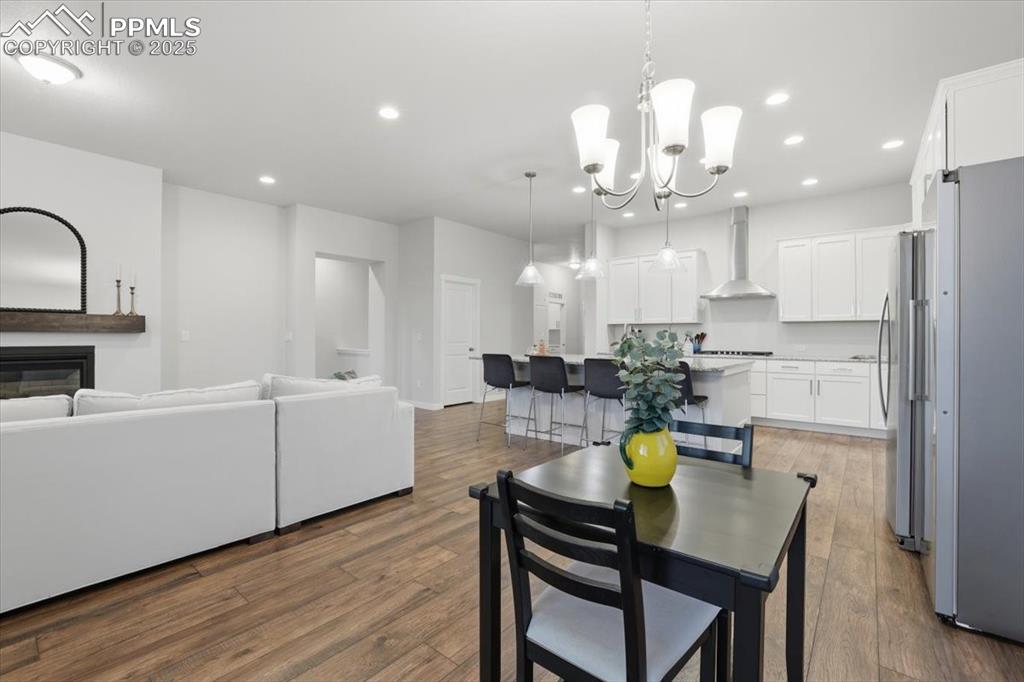
Dining area with dark wood-type flooring, recessed lighting, and a chandelier
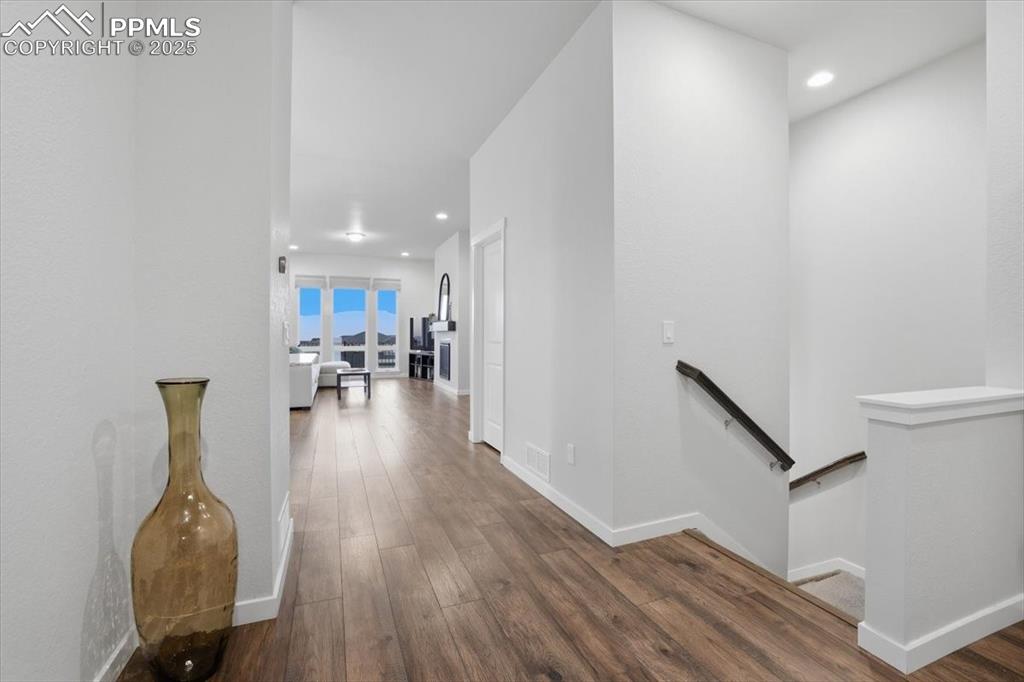
Entry with clear site lines to the mountain views
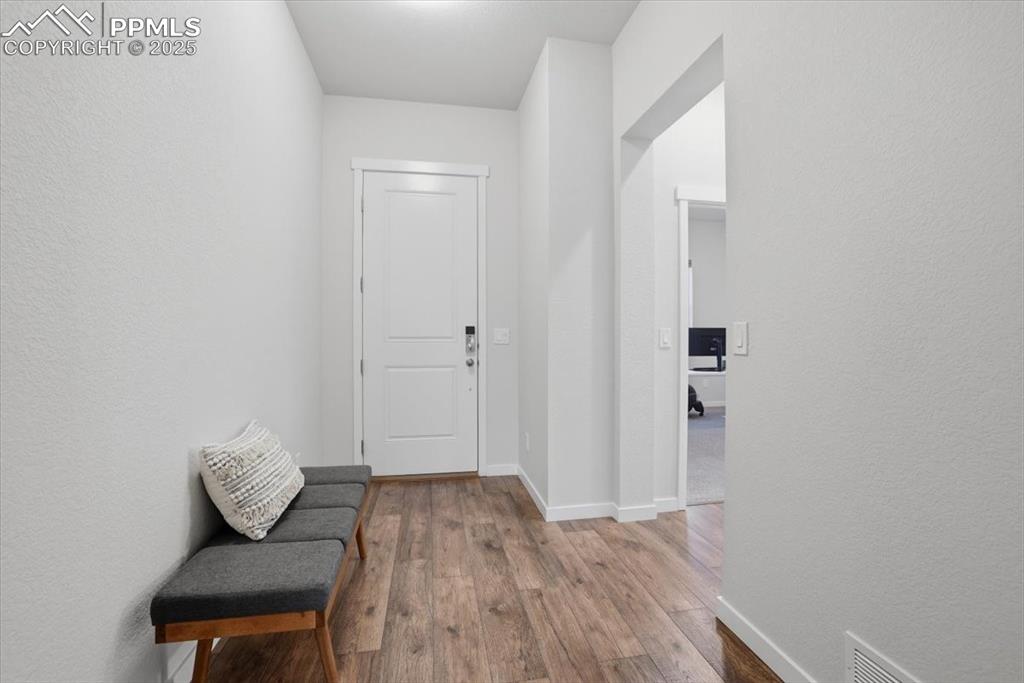
Imagine the gallery wall you could create!
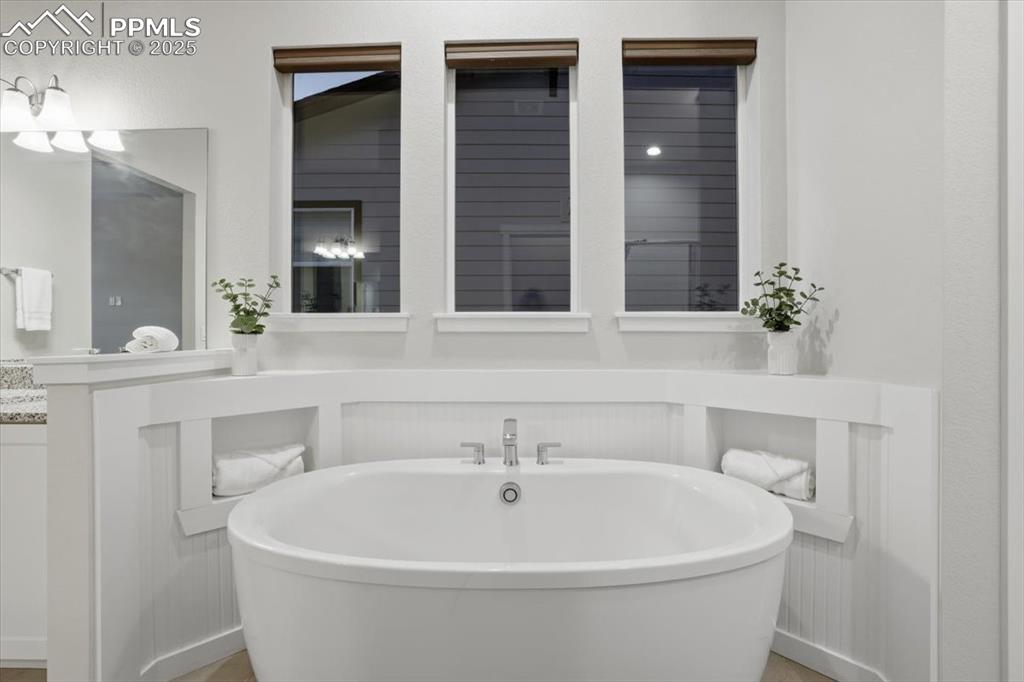
Full bathroom featuring a freestanding tub
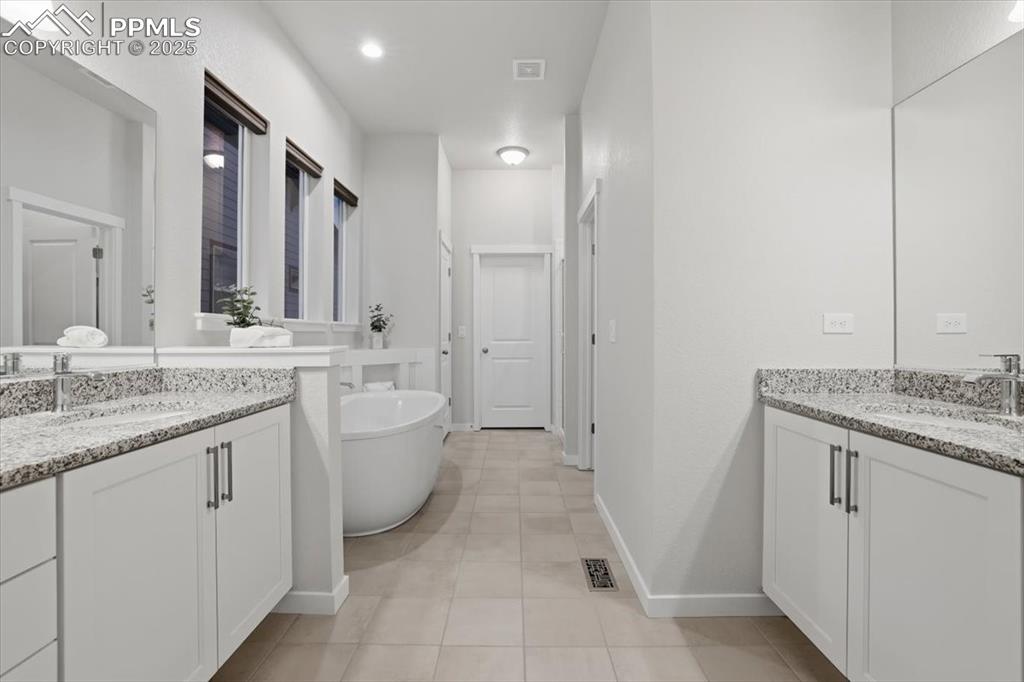
Full bathroom with a soaking tub, two vanities, freestanding shower and walk in closet connected to laundry
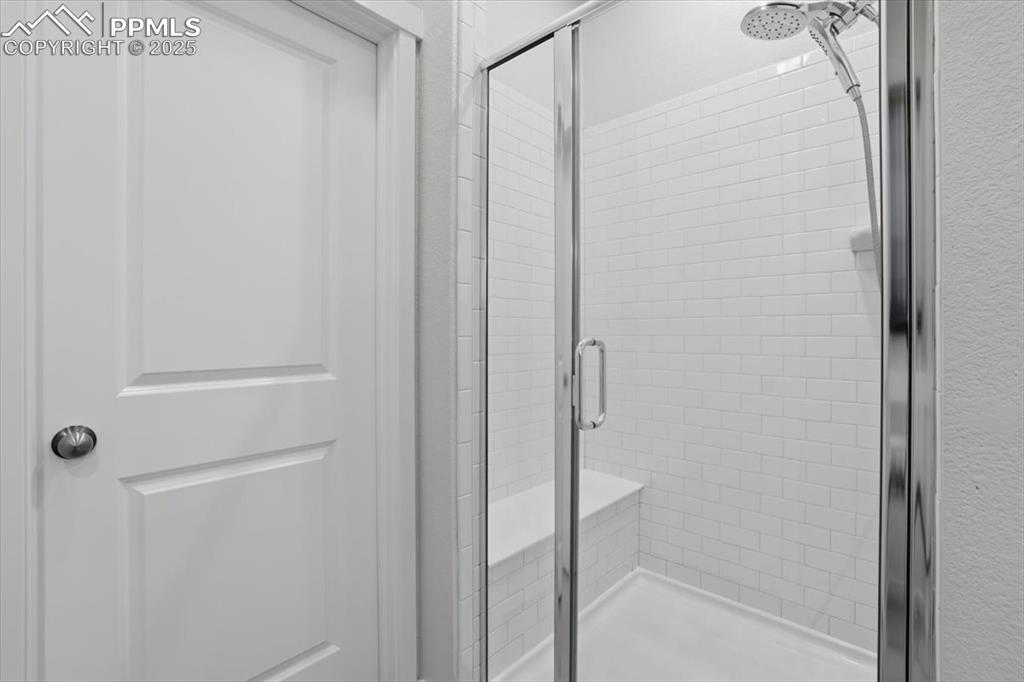
Full bathroom with a stall shower
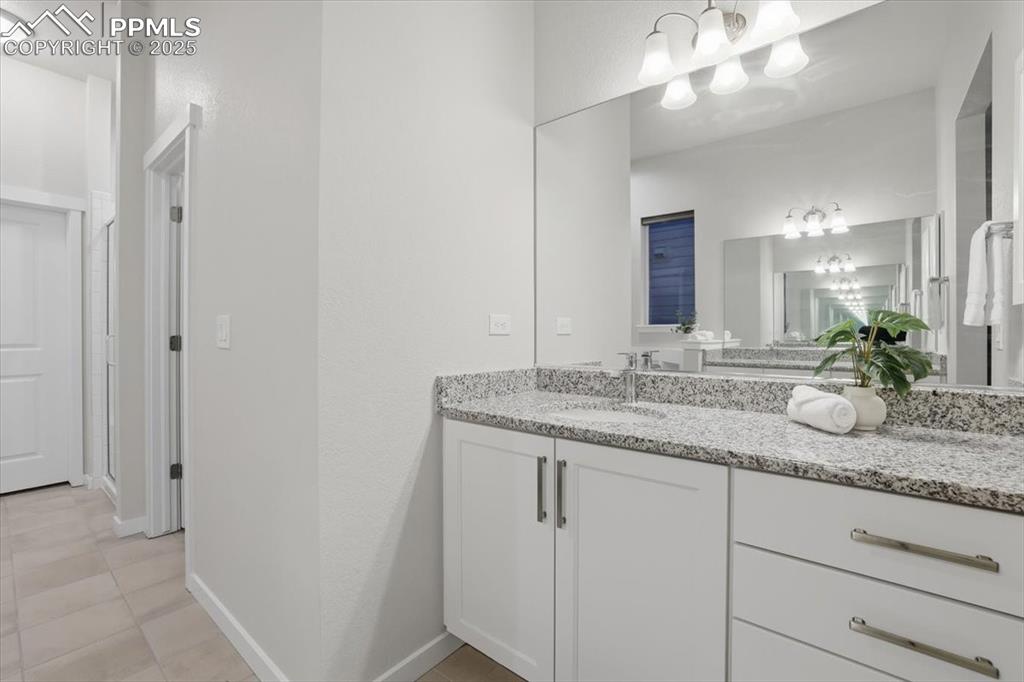
Separate vanities for individual needs
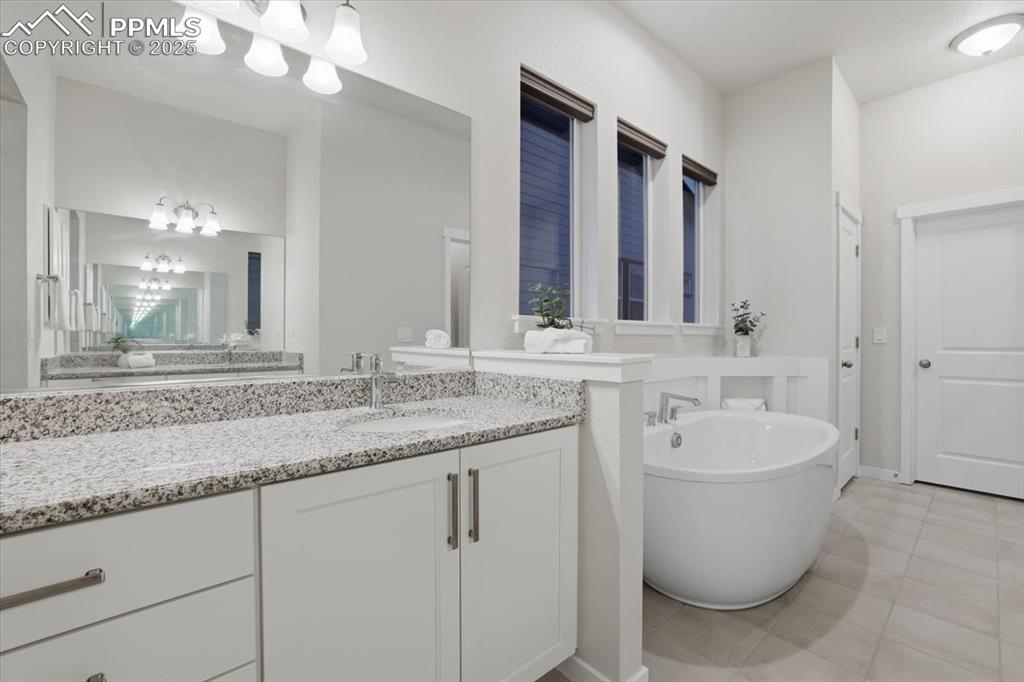
Bathroom featuring a freestanding tub, light tile patterned floors, and vanity
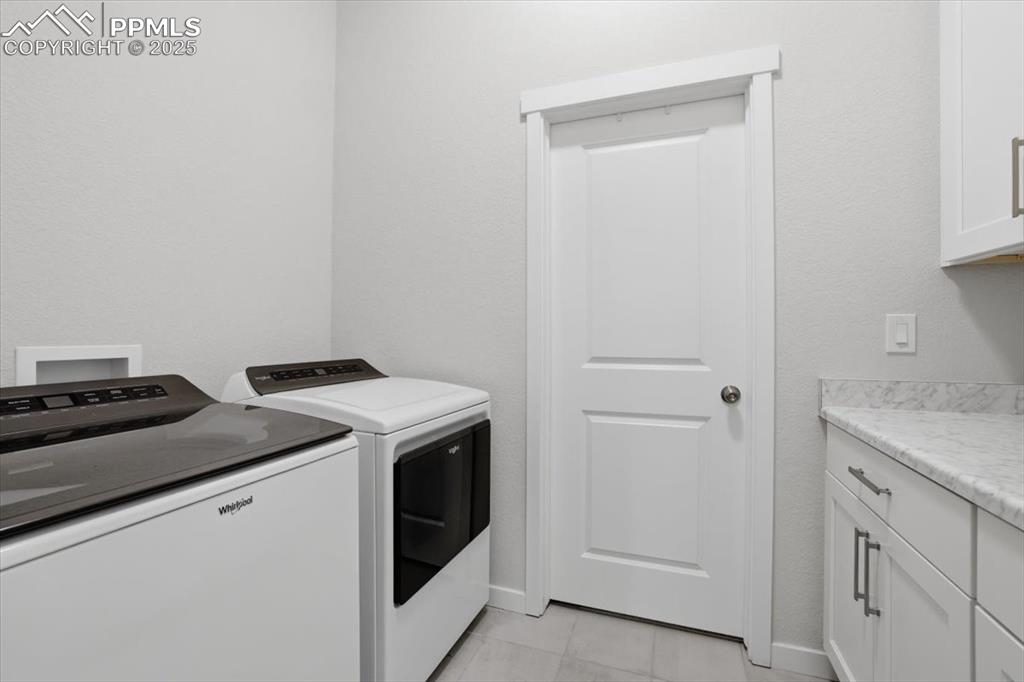
Work space with storage and access to primary walk-in closet
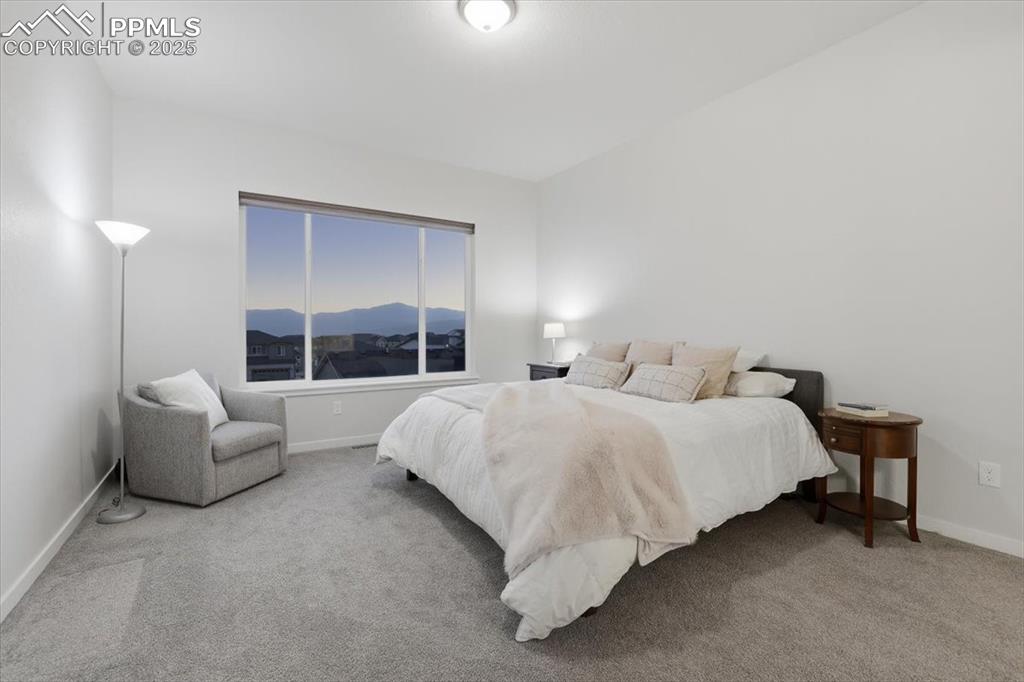
Serene mountain views
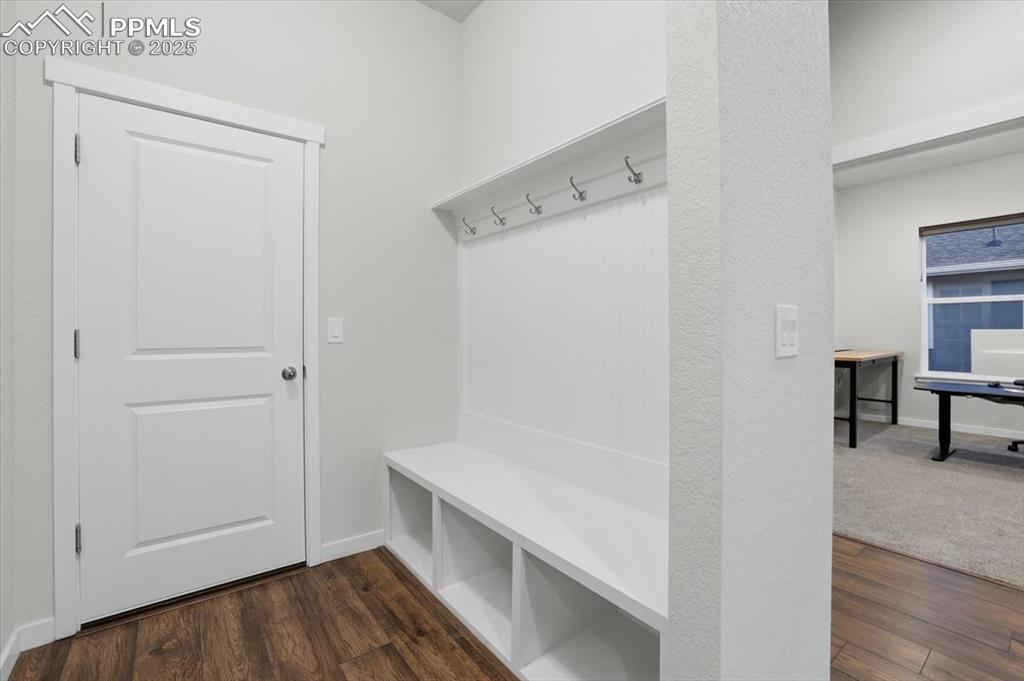
Convenient built in storage
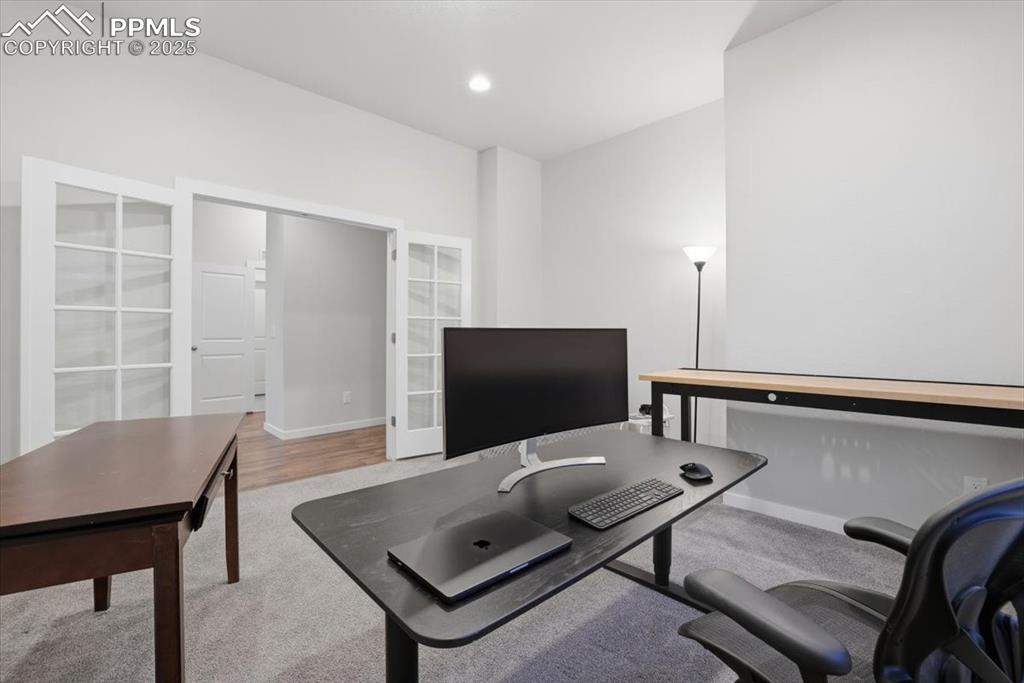
French Doors for a sophisticated level of privacy
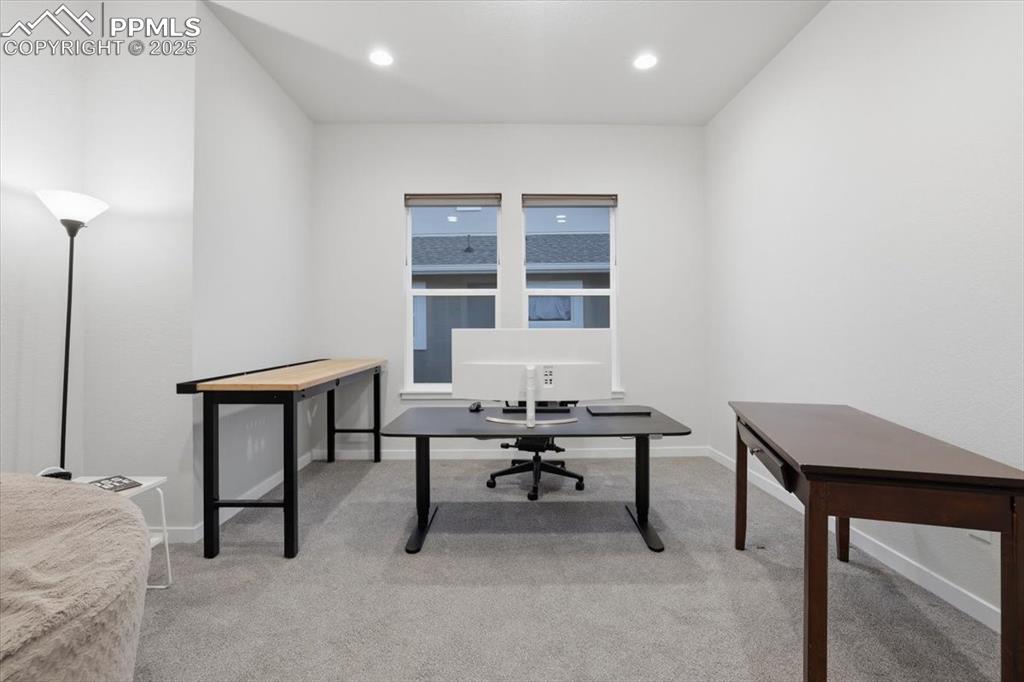
Office featuring light carpet and recessed lighting
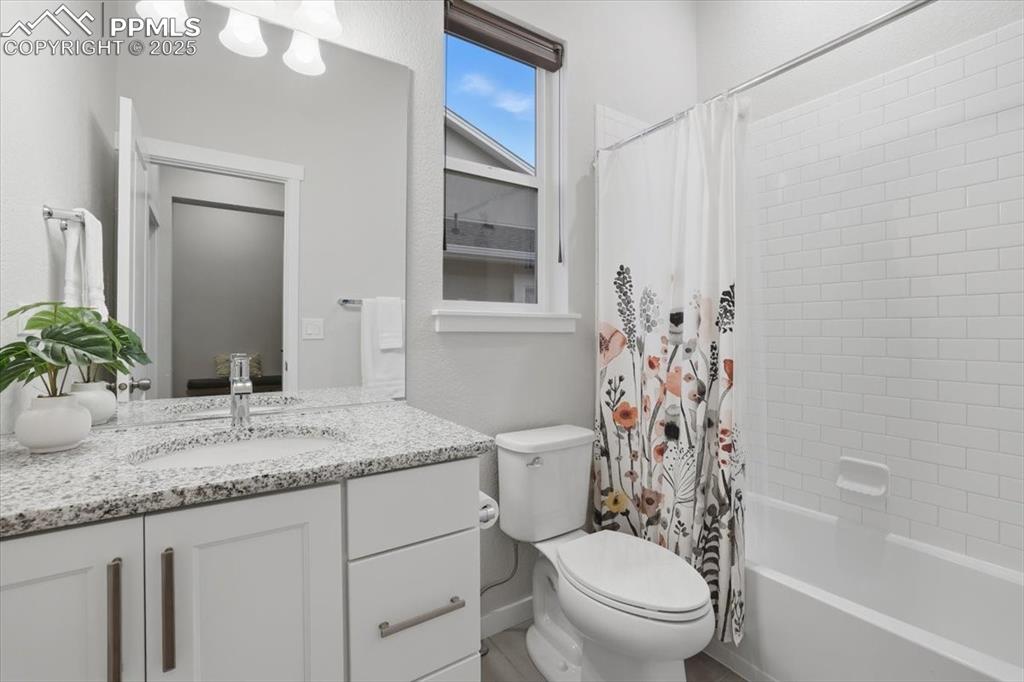
Full bath with shower / bath combo with shower curtain and vanity
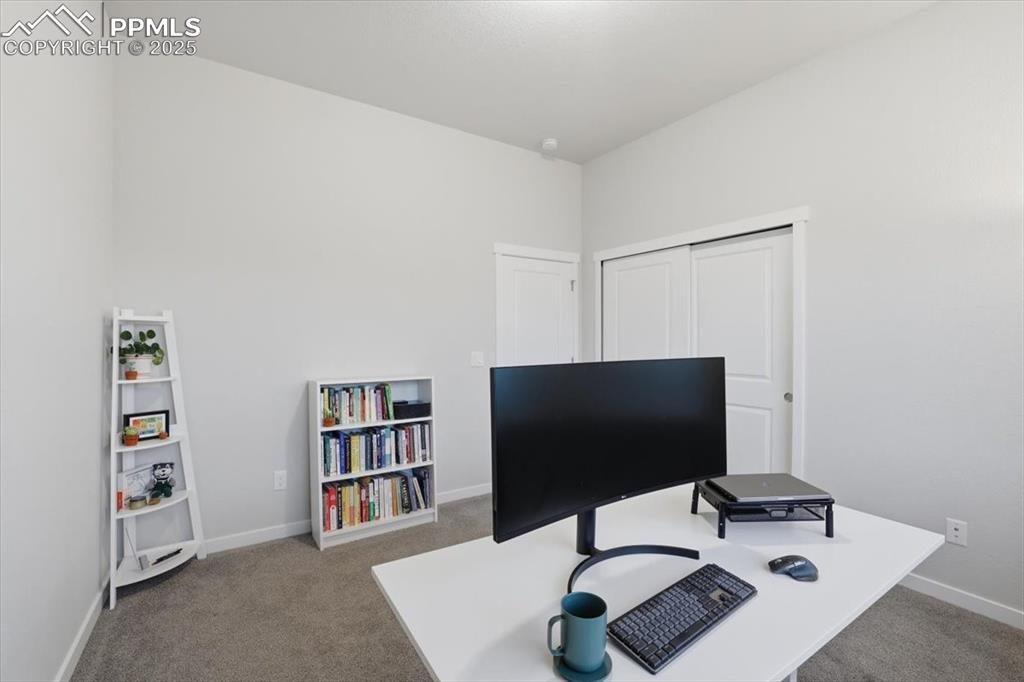
Carpeted office with baseboards
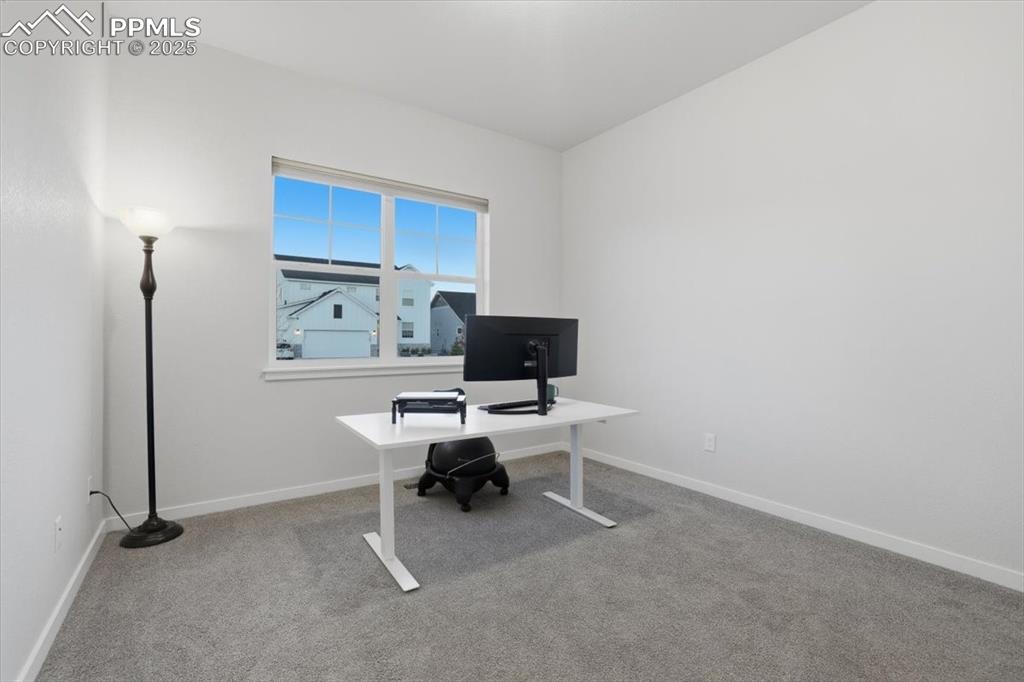
Office featuring light colored carpet and baseboards
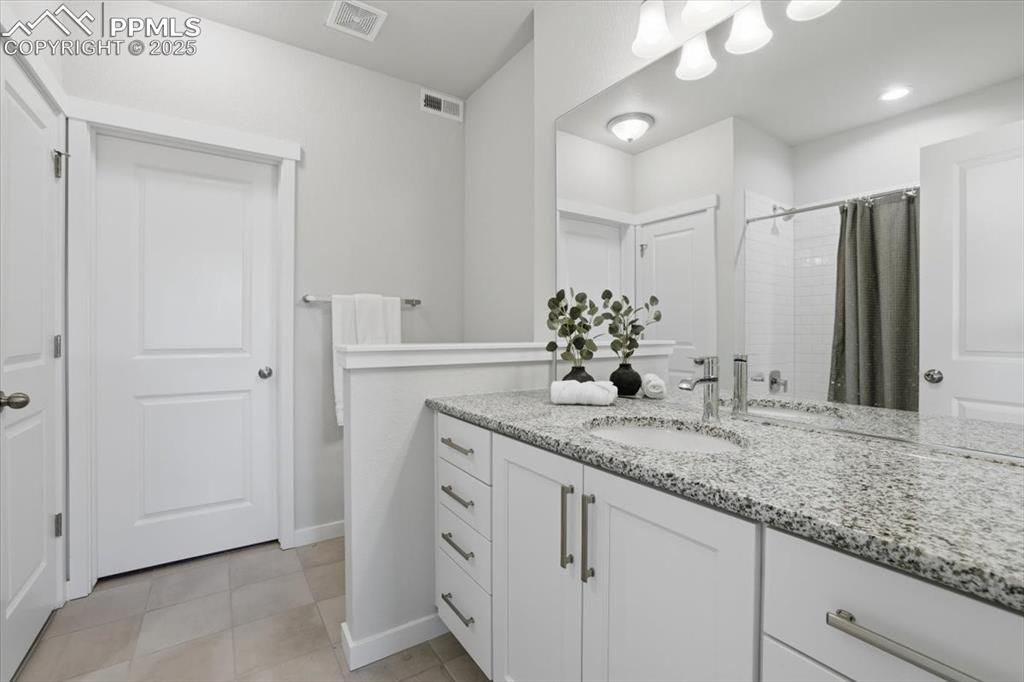
Secondary en-suite full bath featuring vanity, a shower with shower curtain, and light tile patterned floors
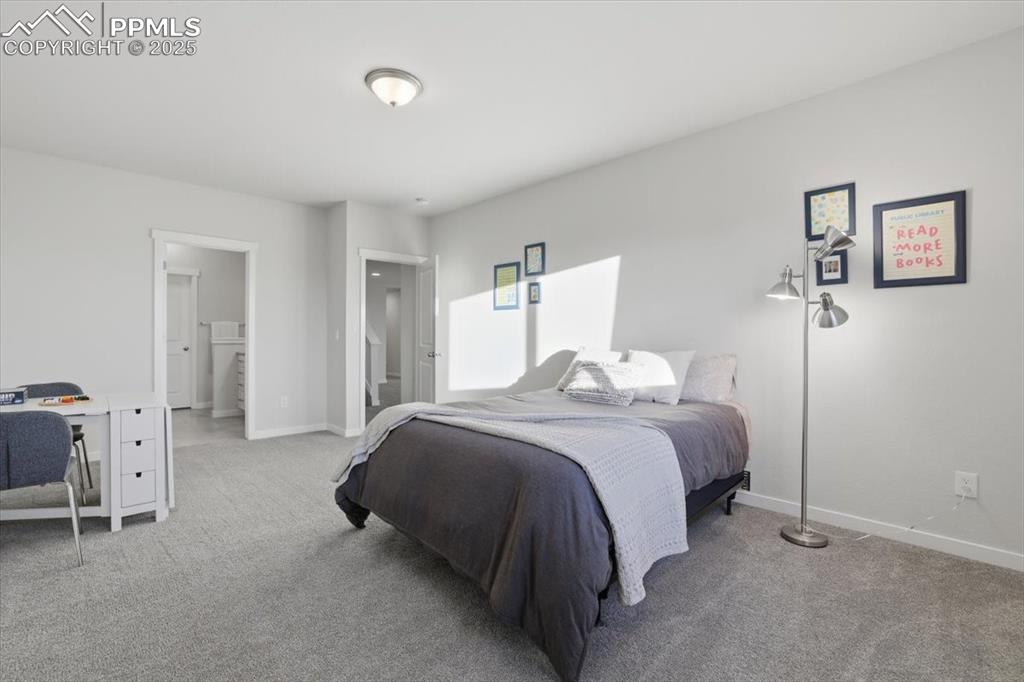
Secondary en-suite bedroom
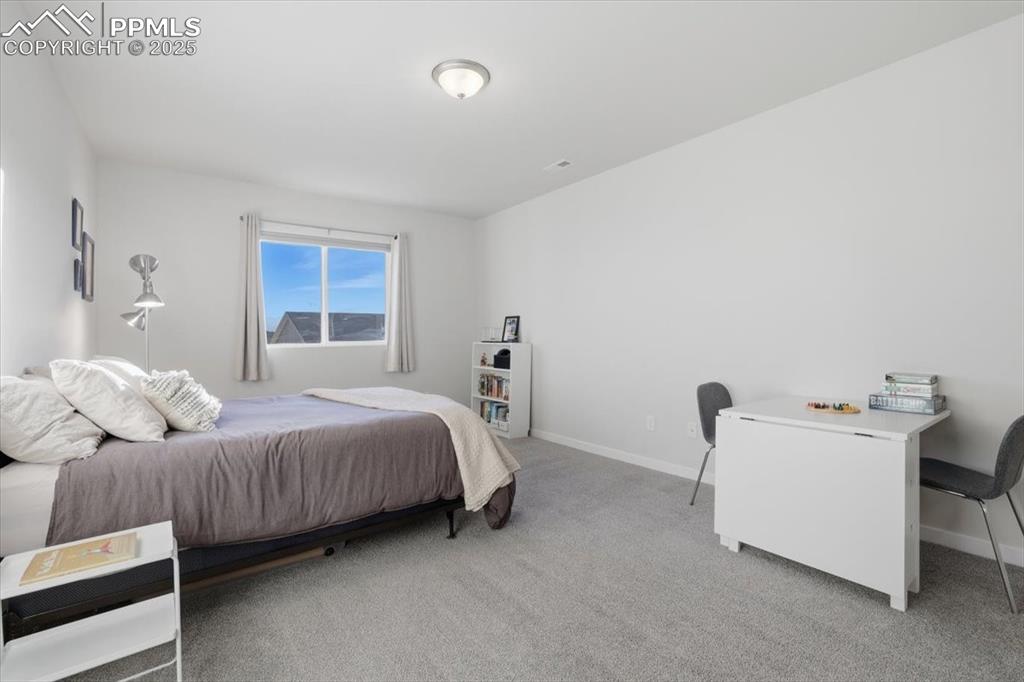
Bedroom with carpet and baseboards
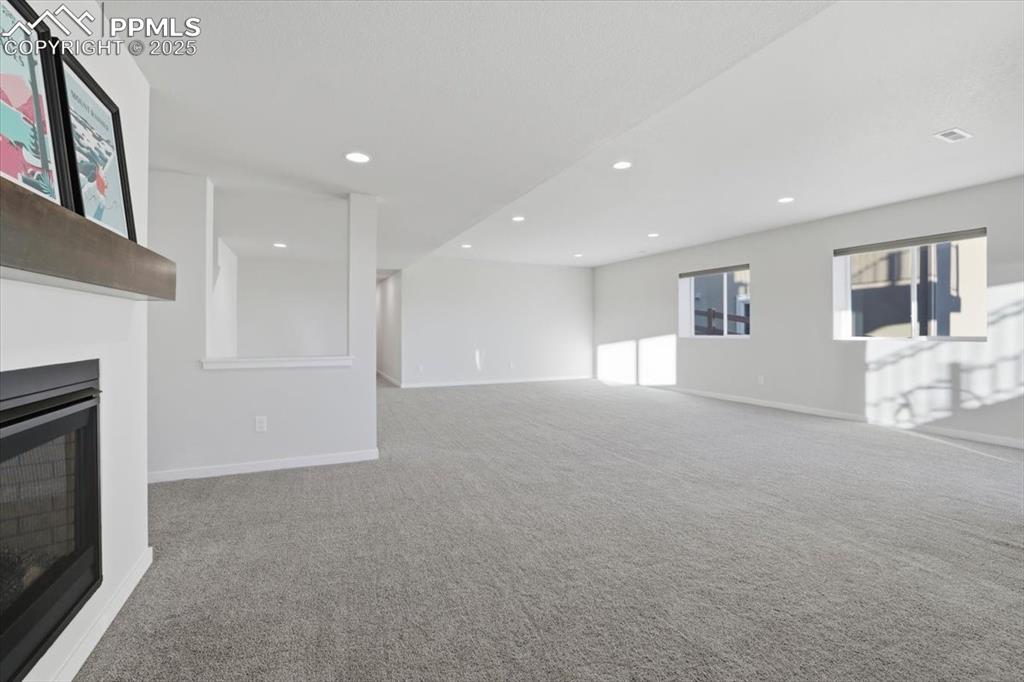
Walk out access to covered patiio
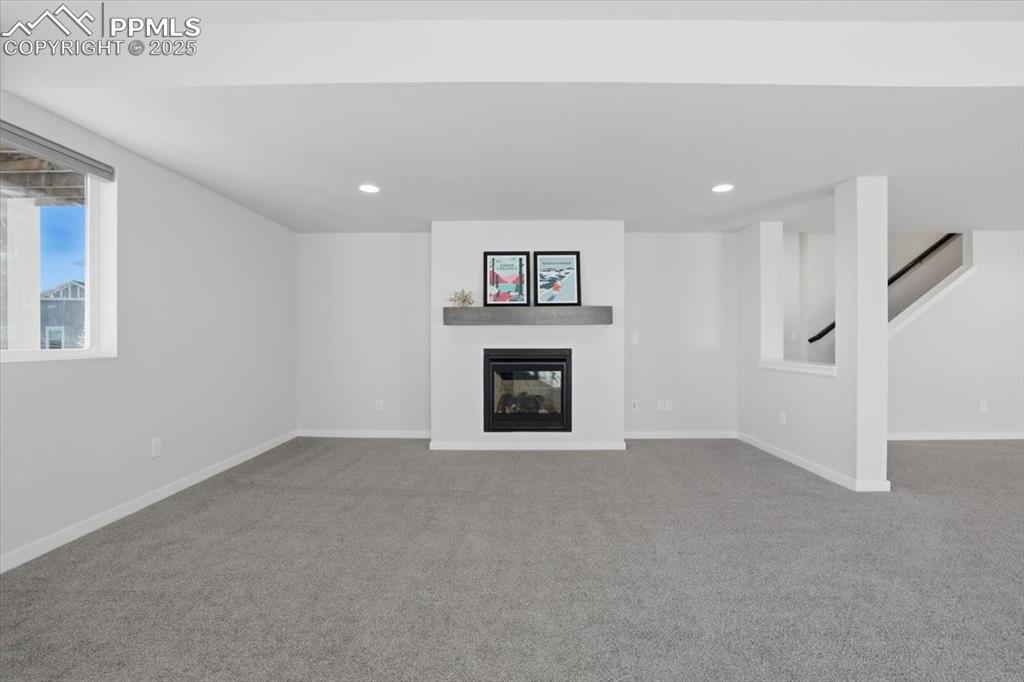
Unfurnished living room featuring carpet flooring, a glass covered fireplace, recessed lighting, and stairway
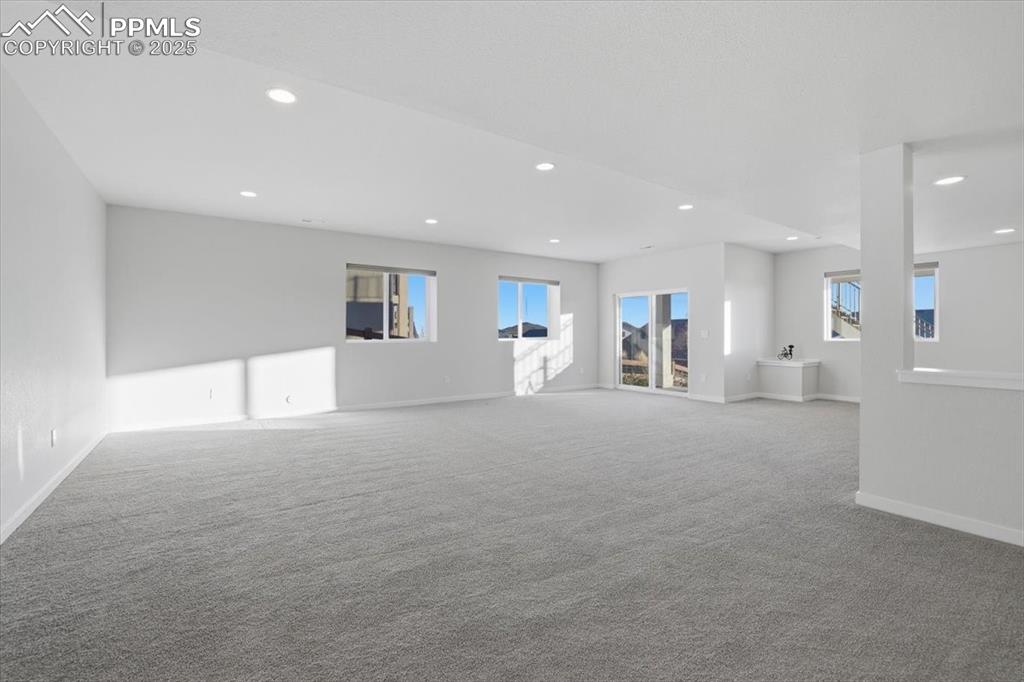
Abundance of natural light
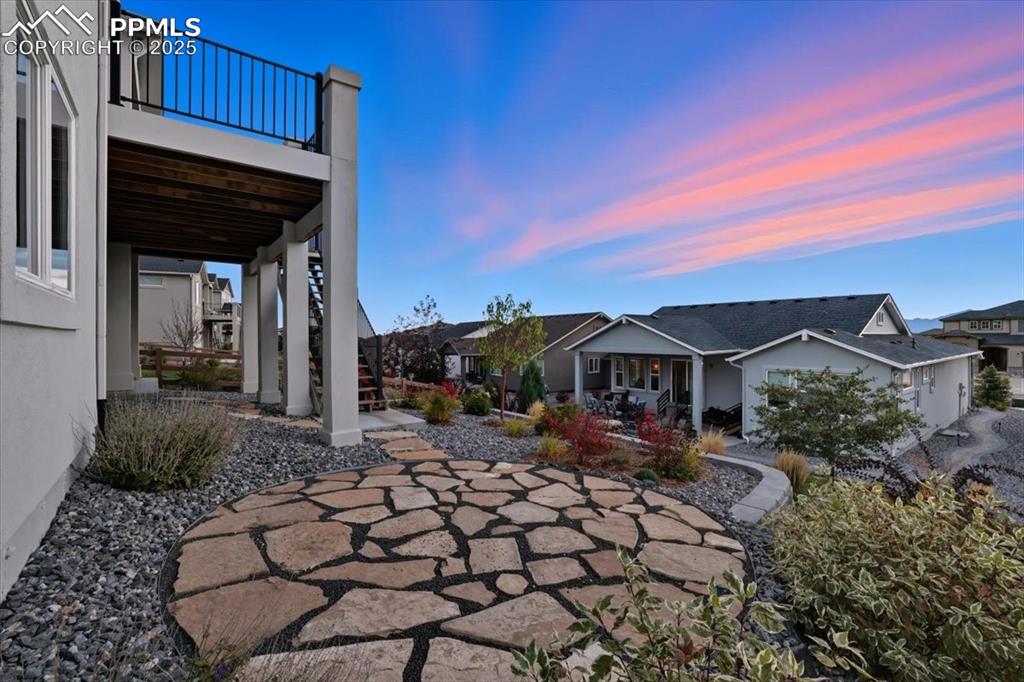
View of patio with a residential view and stairway with access to upper deck
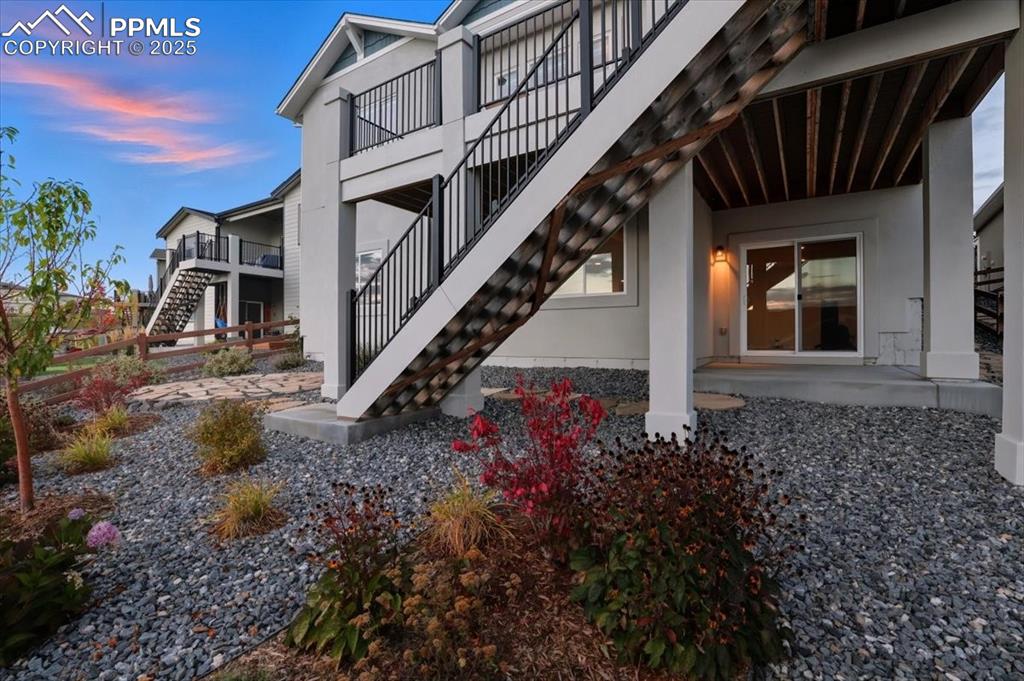
Other
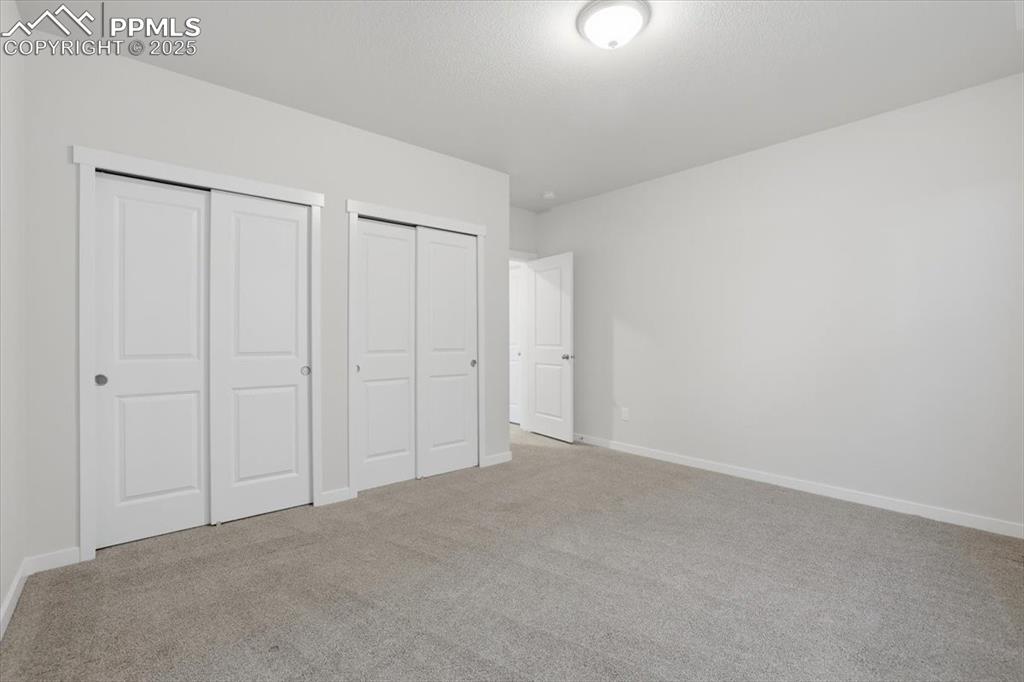
Unfurnished bedroom with two closets and light carpet
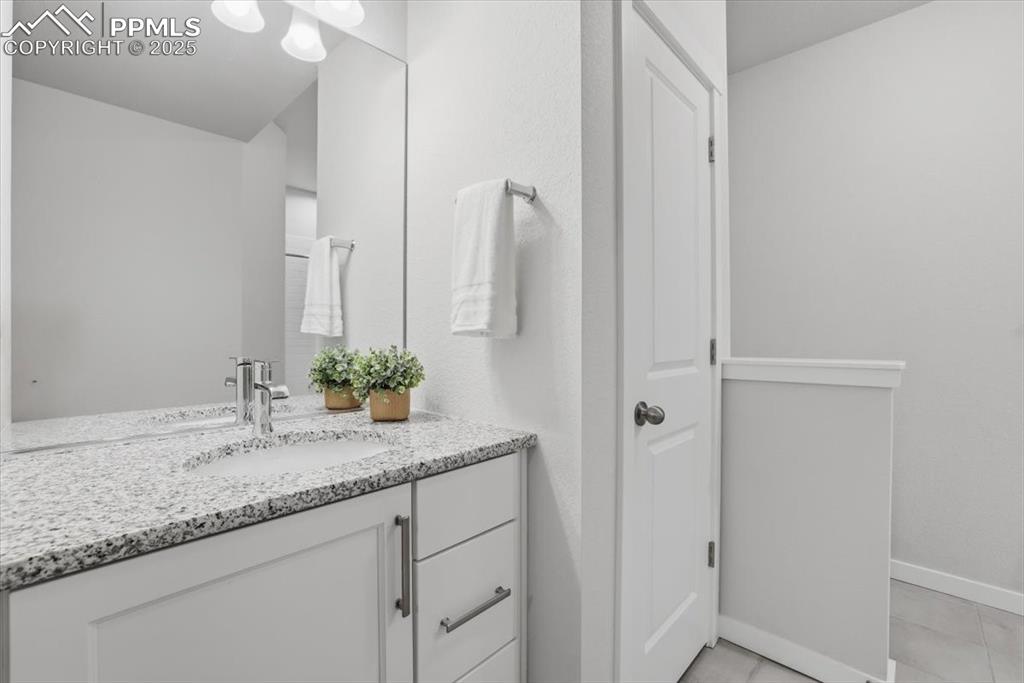
Bathroom with vanity and light tile patterned flooring
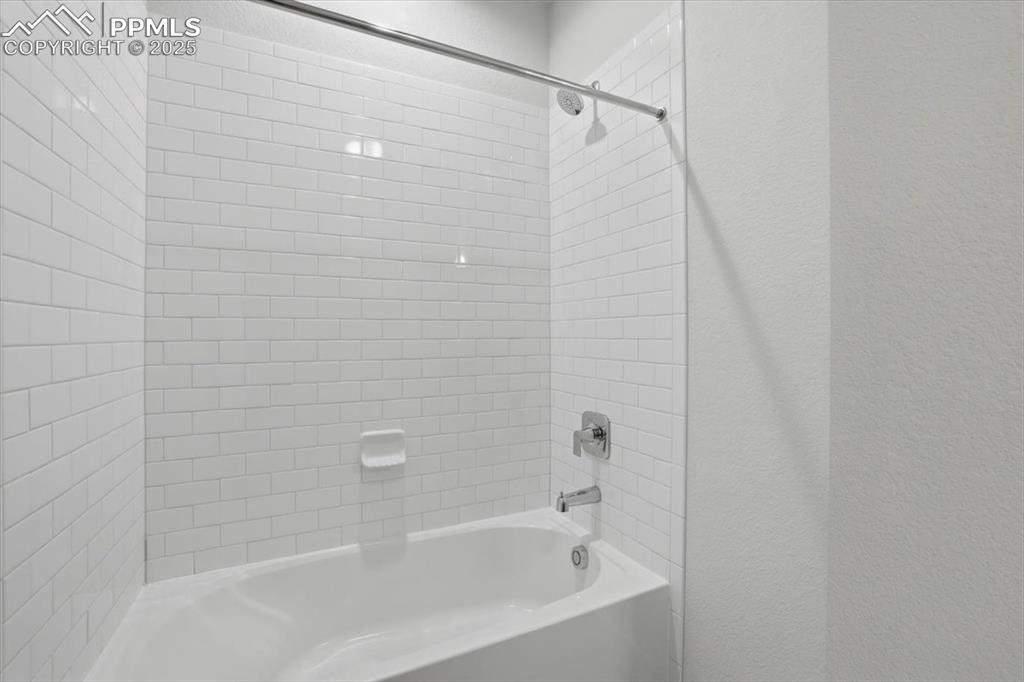
Bathroom featuring shower / washtub combination and a textured wall
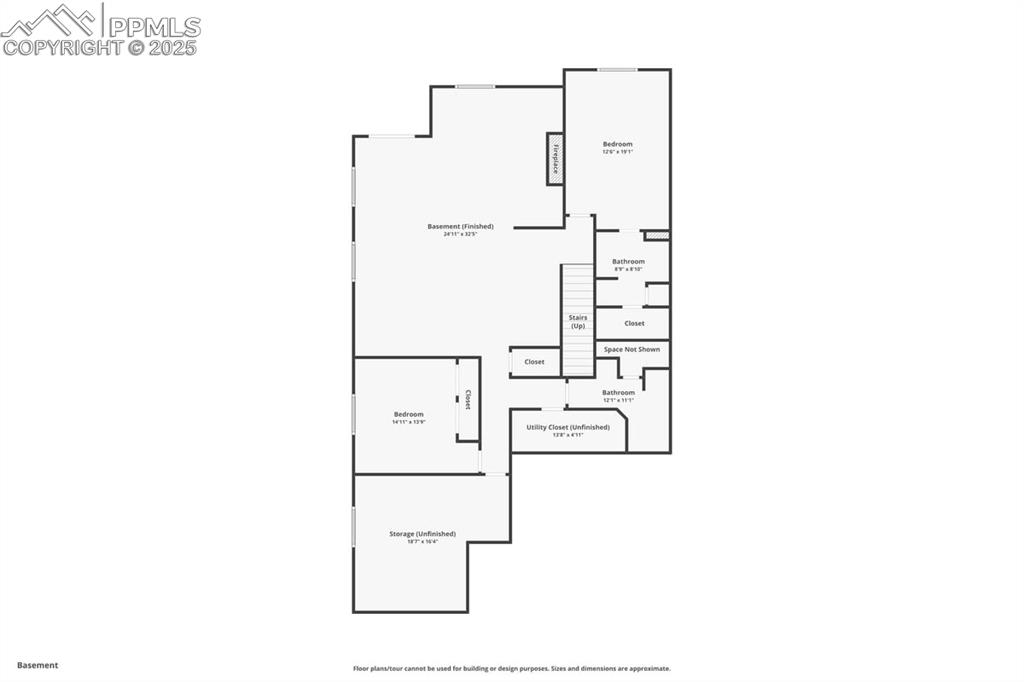
View of room layout
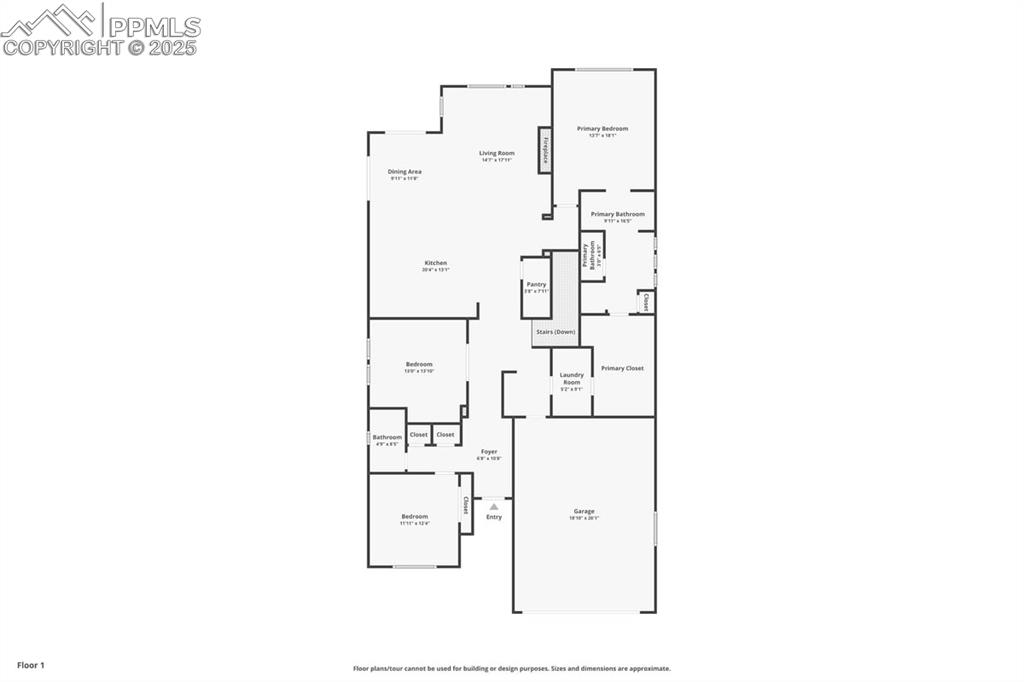
View of floor plan / room layout
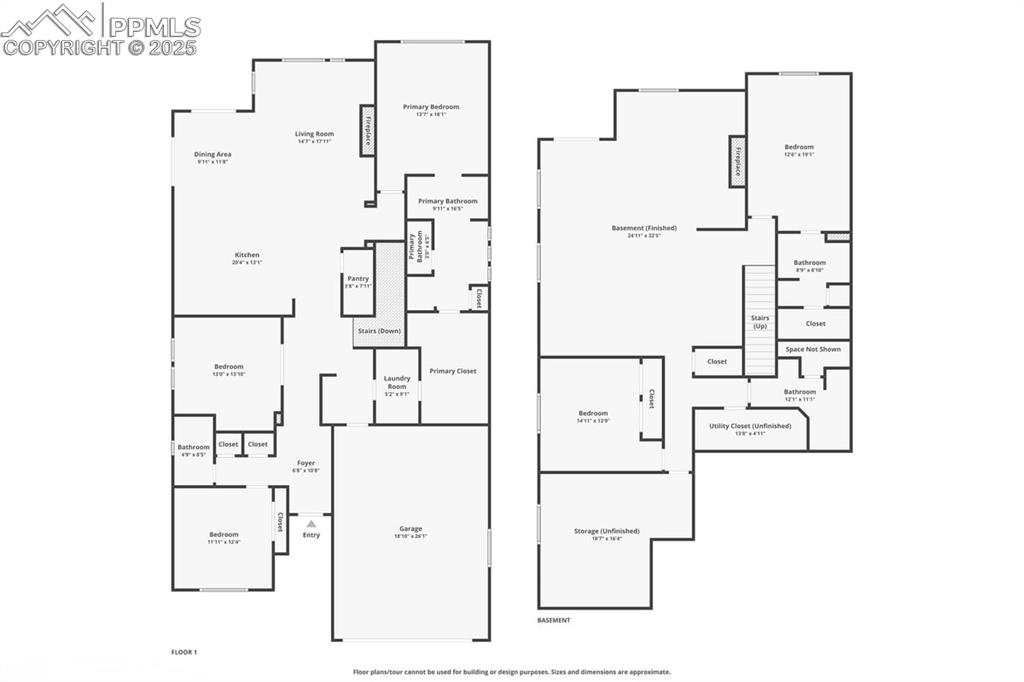
View of property floor plan
Disclaimer: The real estate listing information and related content displayed on this site is provided exclusively for consumers’ personal, non-commercial use and may not be used for any purpose other than to identify prospective properties consumers may be interested in purchasing.