7991 Martinwood Place, Colorado Springs, CO, 80908
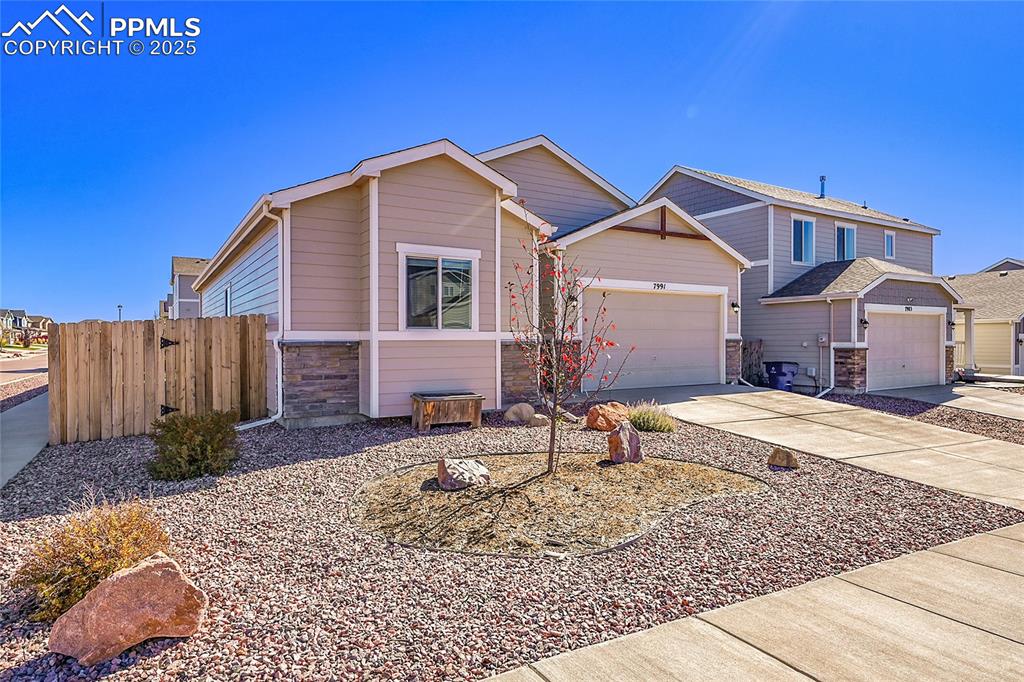
View of front of property with stone siding, concrete driveway, and an attached garage
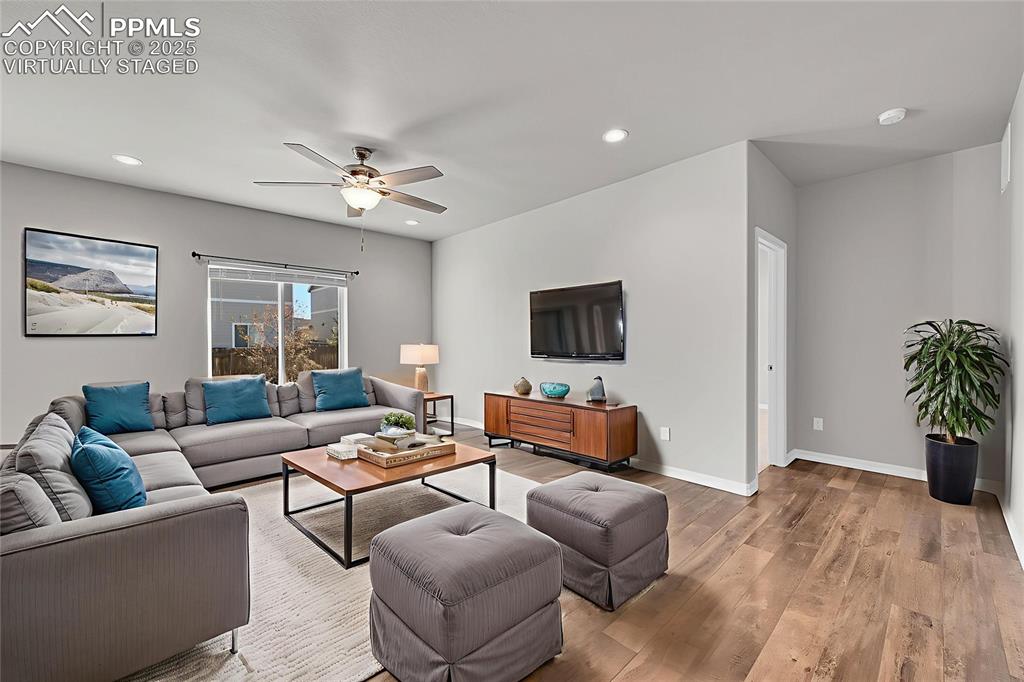
Virtually Staged
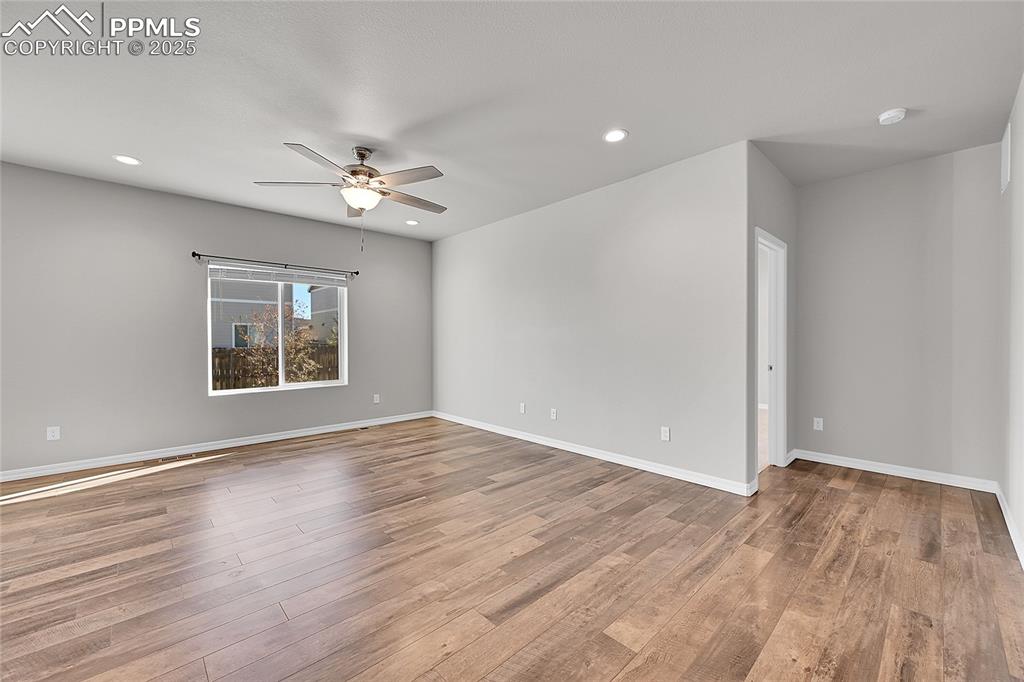
Living Room open to Kitchen
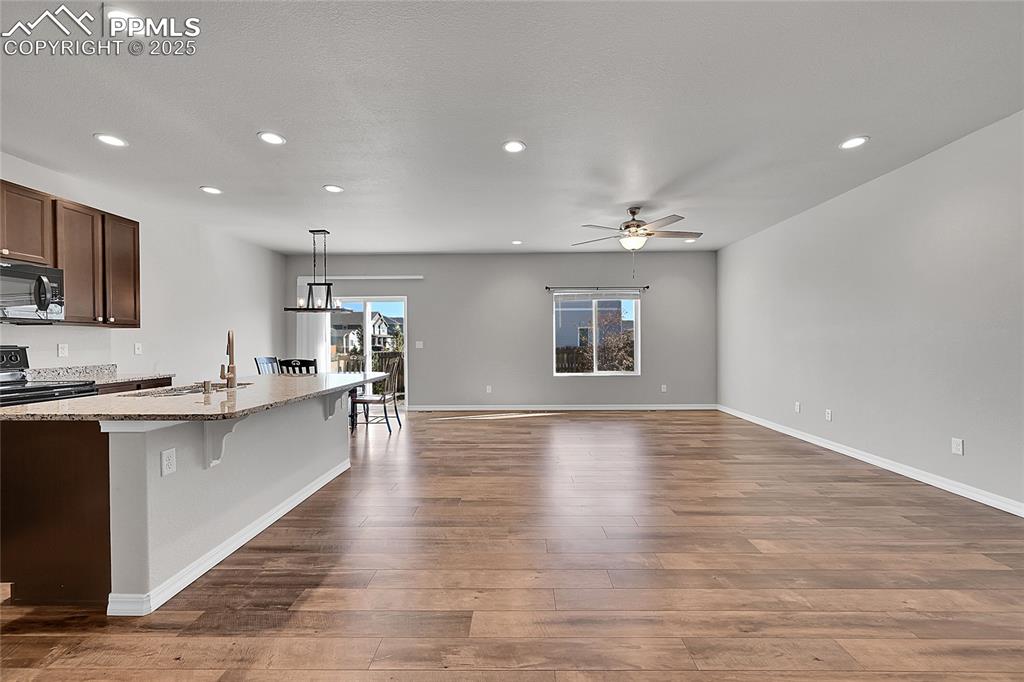
Virtually Staged
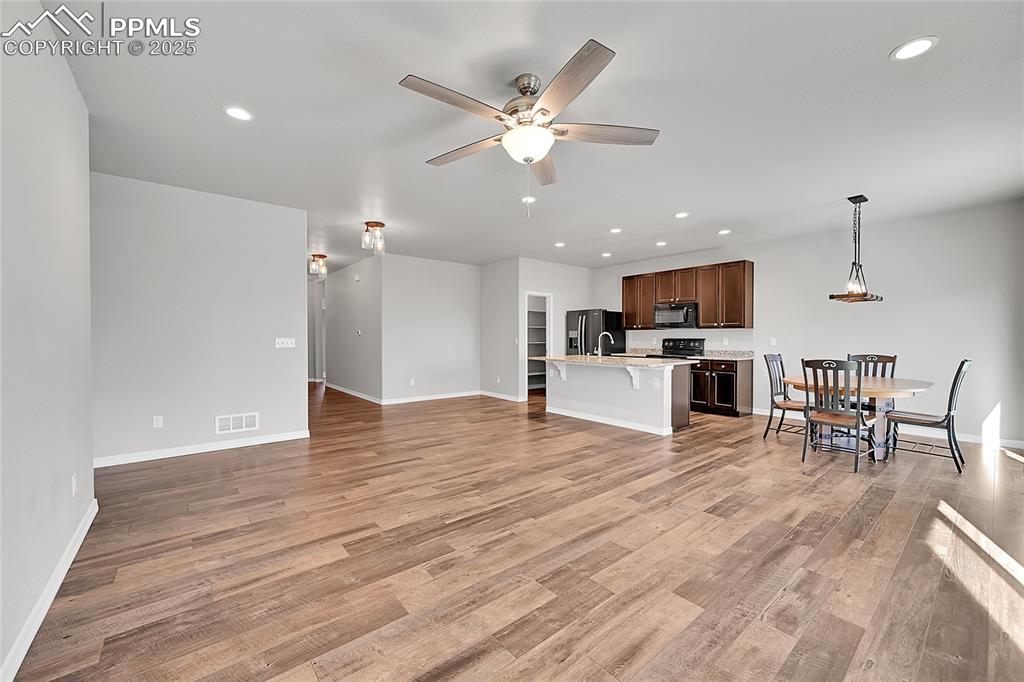
Kitchen with light stone counters, black appliances, light wood finished floors, an island with sink, and recessed lighting

Kitchen with light stone countertops, recessed lighting, a breakfast bar, appliances, island with sink, and walk-in pantry
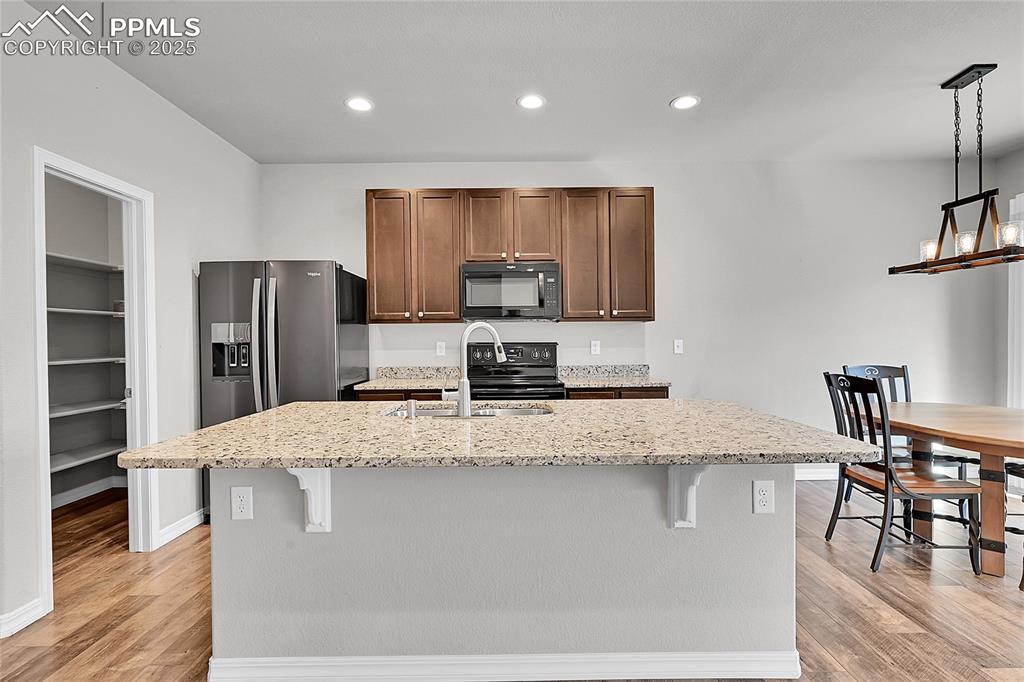
Kitchen with black appliances, dark brown cabinets, light stone counters, and recessed lighting

Kitchen with light stone countertops, black dishwasher, recessed lighting, and a ceiling fan
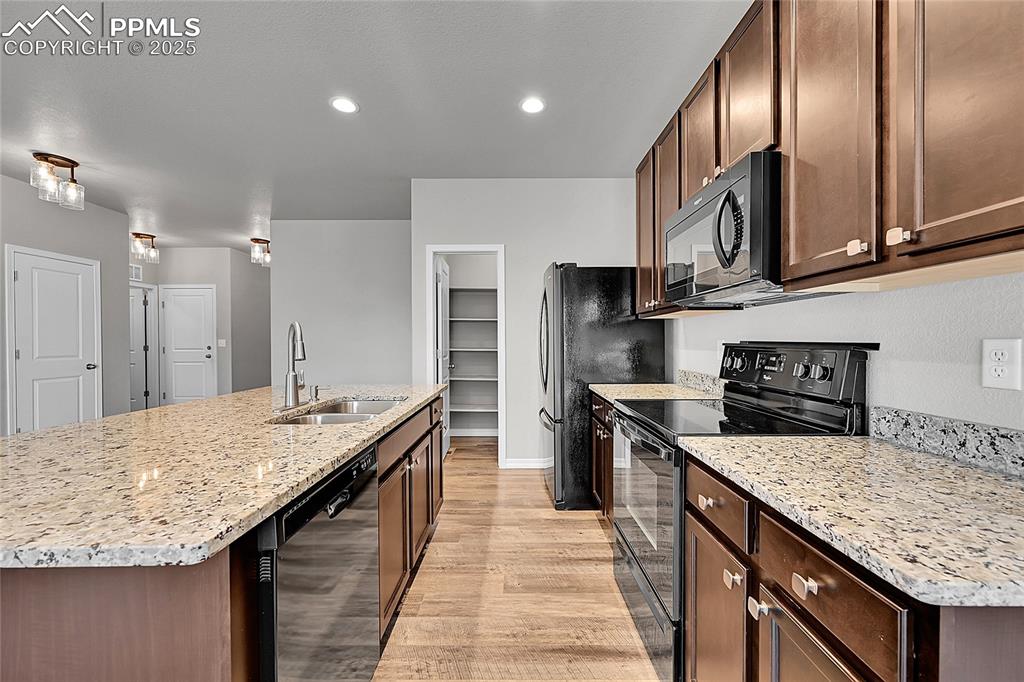
Kitchen featuring dark brown cabinets, recessed lighting, decorative light fixtures, light stone counters, and light wood finished floors
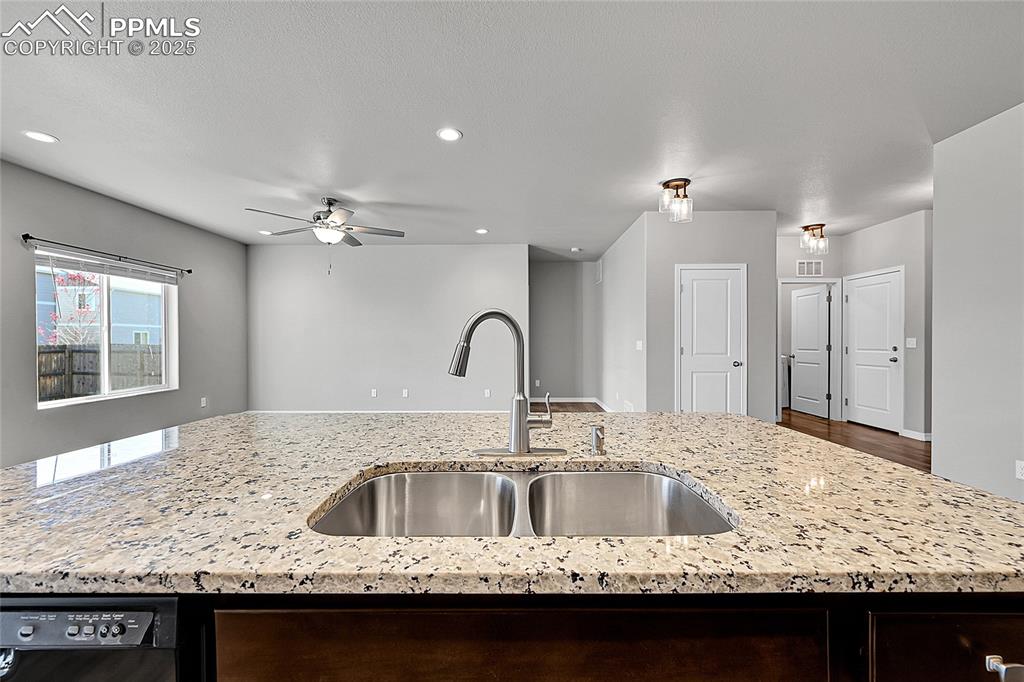
View of pantry
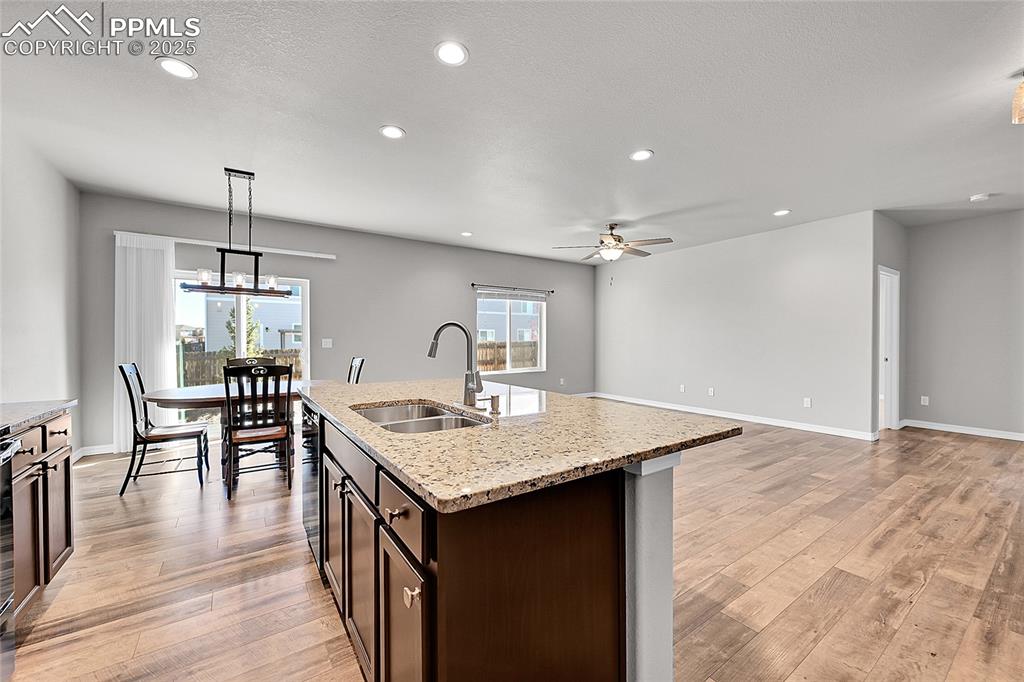
Dining area featuring wood finished floors
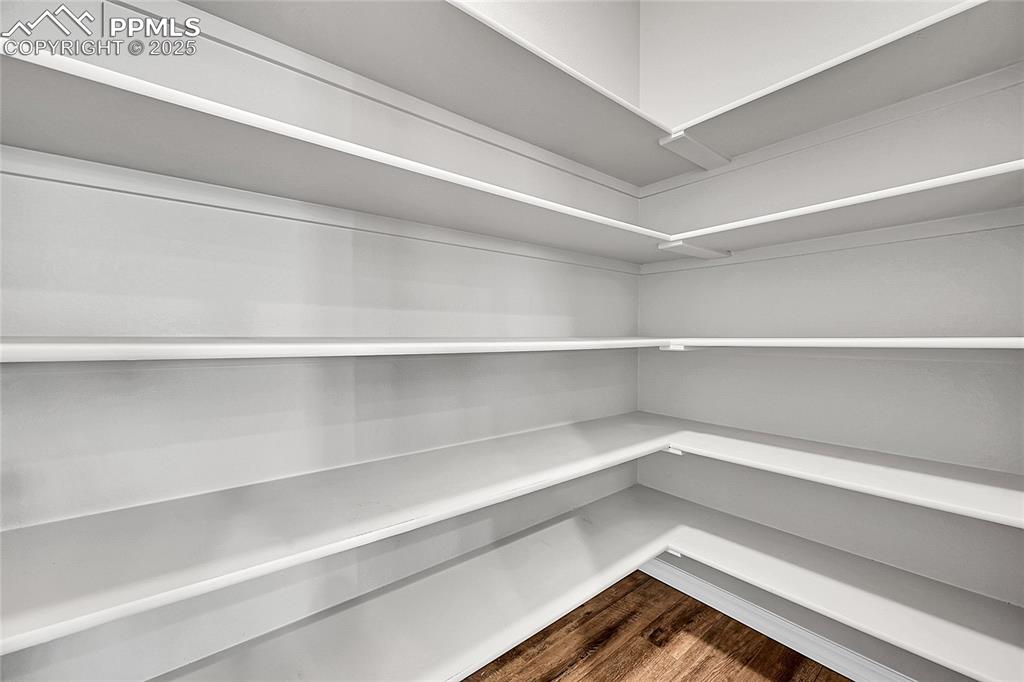
Dining space featuring a ceiling fan, recessed lighting, and light wood-type flooring

Virtually Staged Bedroom
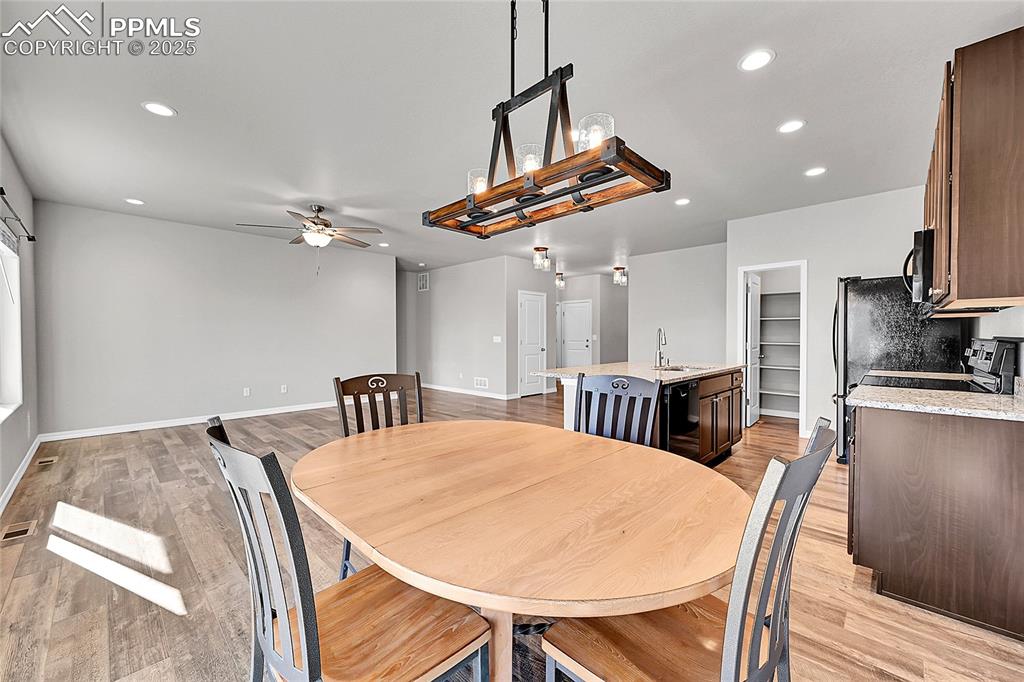
Bedroom with brand new carpet floors, recessed lighting, and ceiling fan

Primary bathroom featuring double vanity, a walk in closet, a shower stall, and light tile patterned flooring
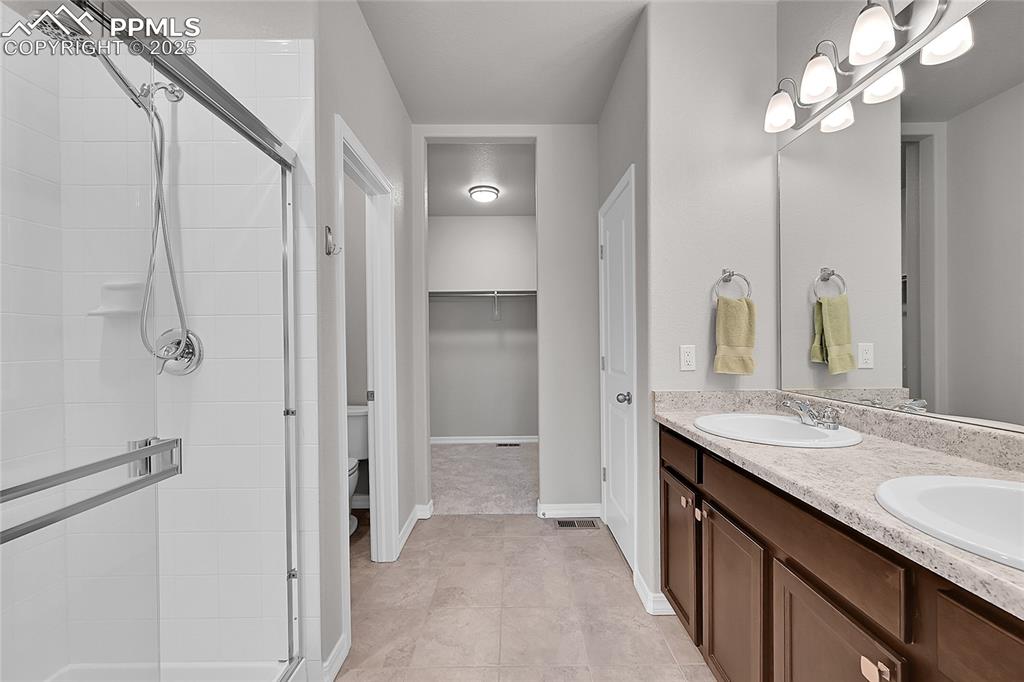
Spacious closet with carpet
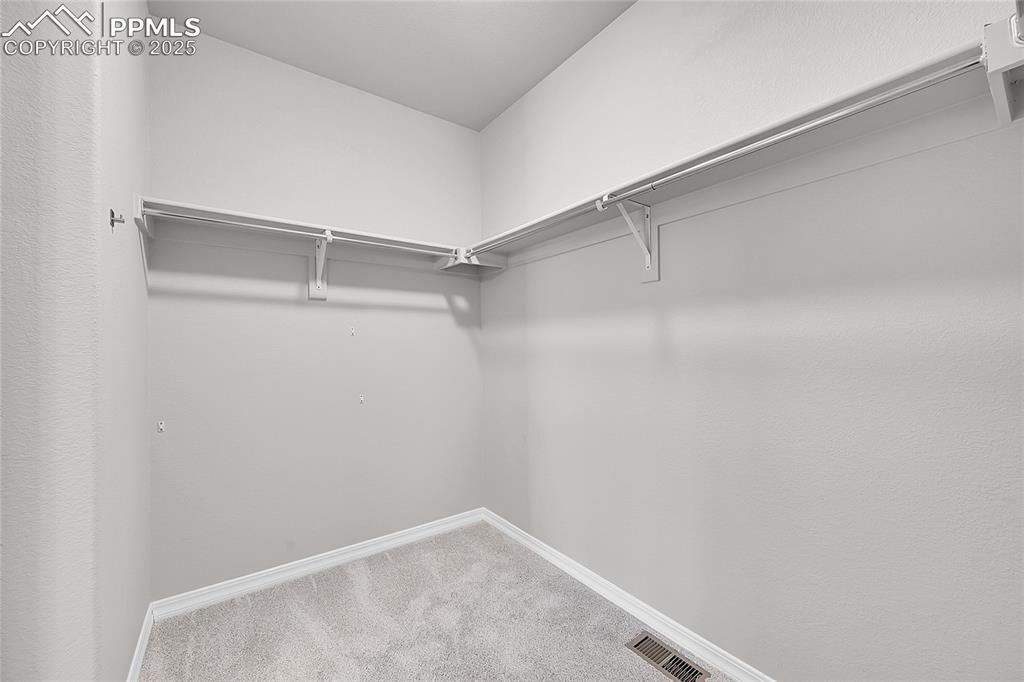
Virtually Staged

Carpeted with ceiling fan

Primary bedroom featuring new carpet, recessed lighting, ceiling fan, and walk-in closet
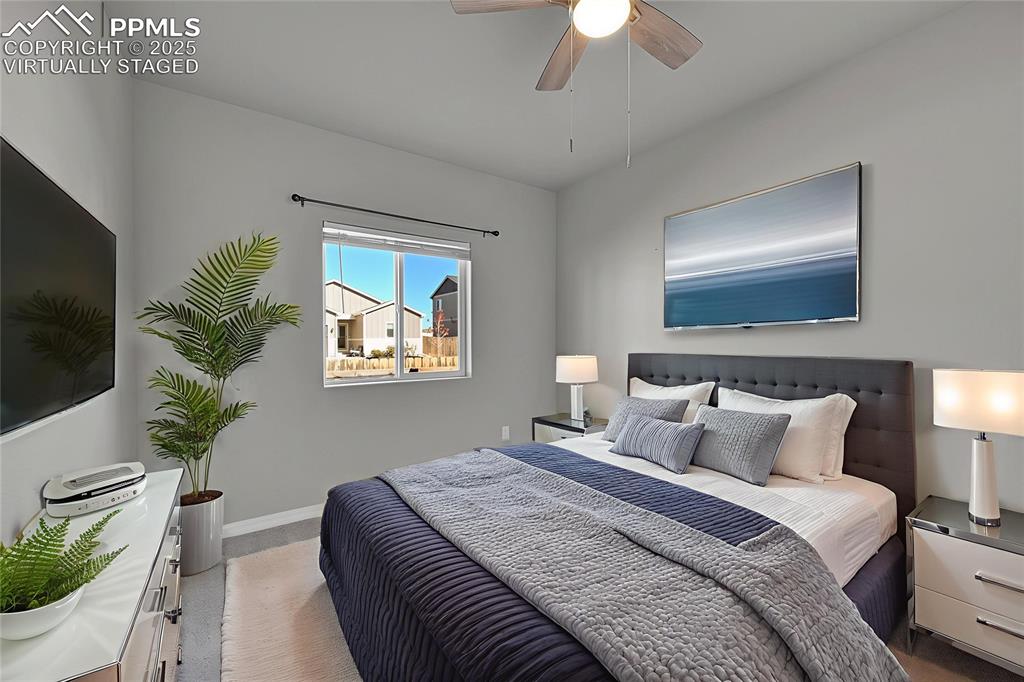
Bedroom featuring new carpet floors, a closet, and ceiling fan

Full bathroom featuring double vanity, light tile patterned floors, and shower / bathtub combination
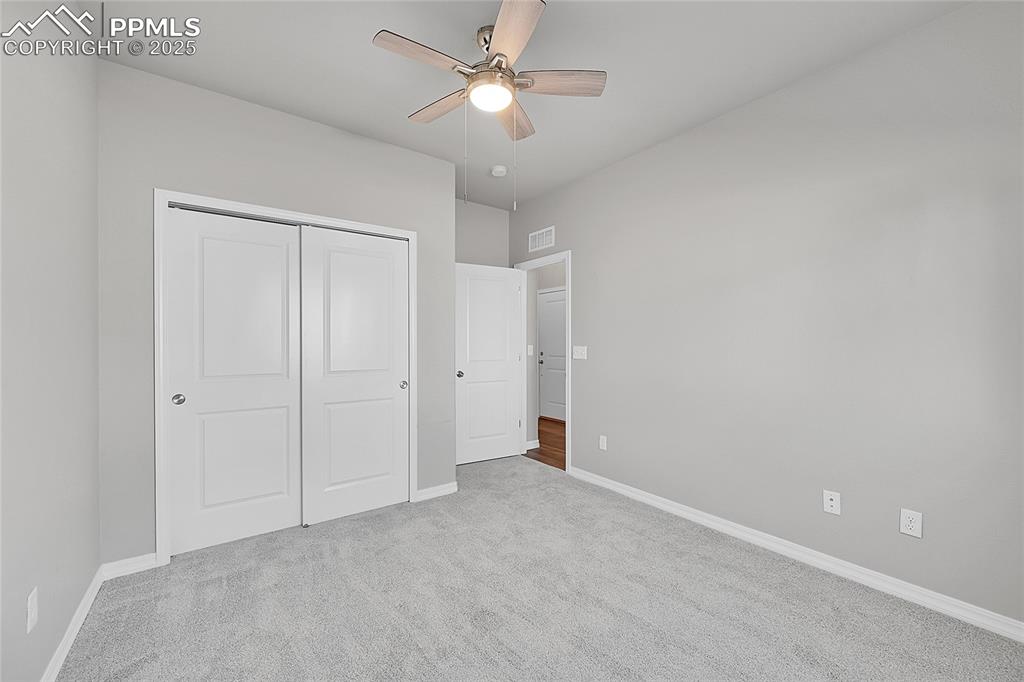
Bedroom or Office with new carpet, a closet, and a ceiling fan

Bedroom with new carpet, a closet, and a ceiling fan

Laundry room with washing machine and clothes dryer included

View of front of home featuring driveway, an attached garage, stone siding on a corner lot.

Fenced backyard featuring a patio and drip system
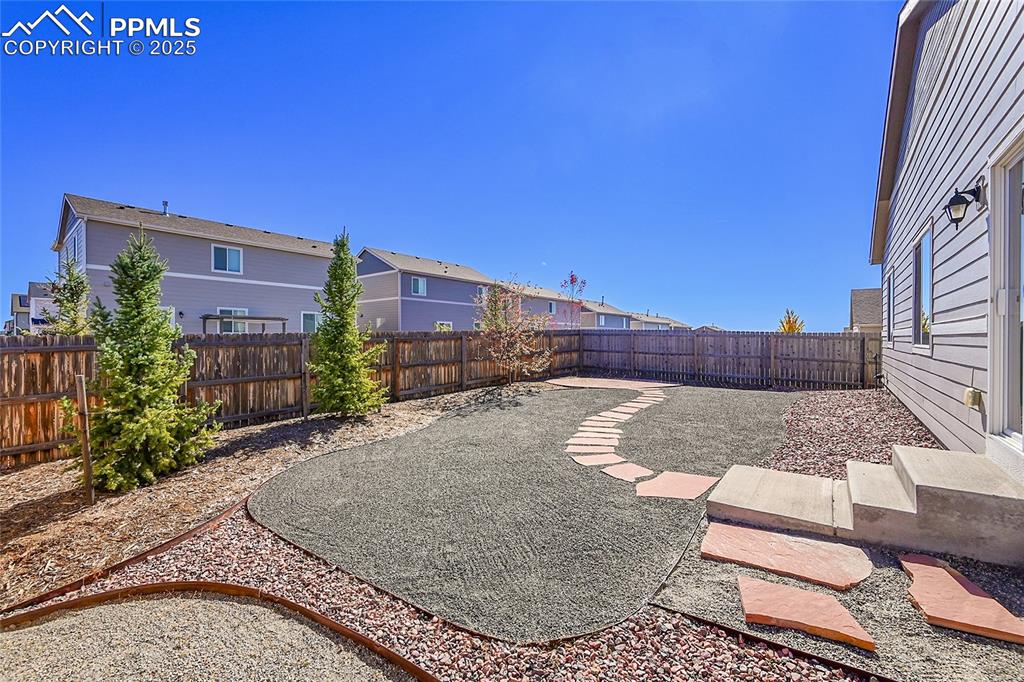
Rear view of house with a fenced backyard and entry steps

Rear view of house featuring a fenced backyard

View of front of house featuring stone siding, driveway, and an attached garage
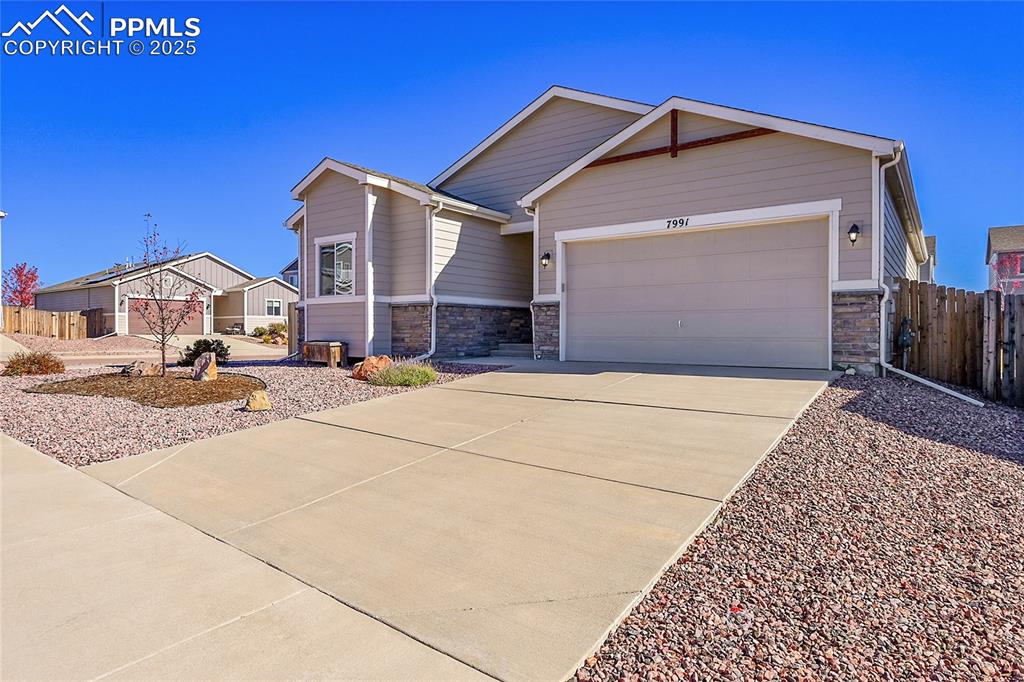
Back of house with a fenced backyard

Fenced backyard with a patio

View of floor plan / room layout
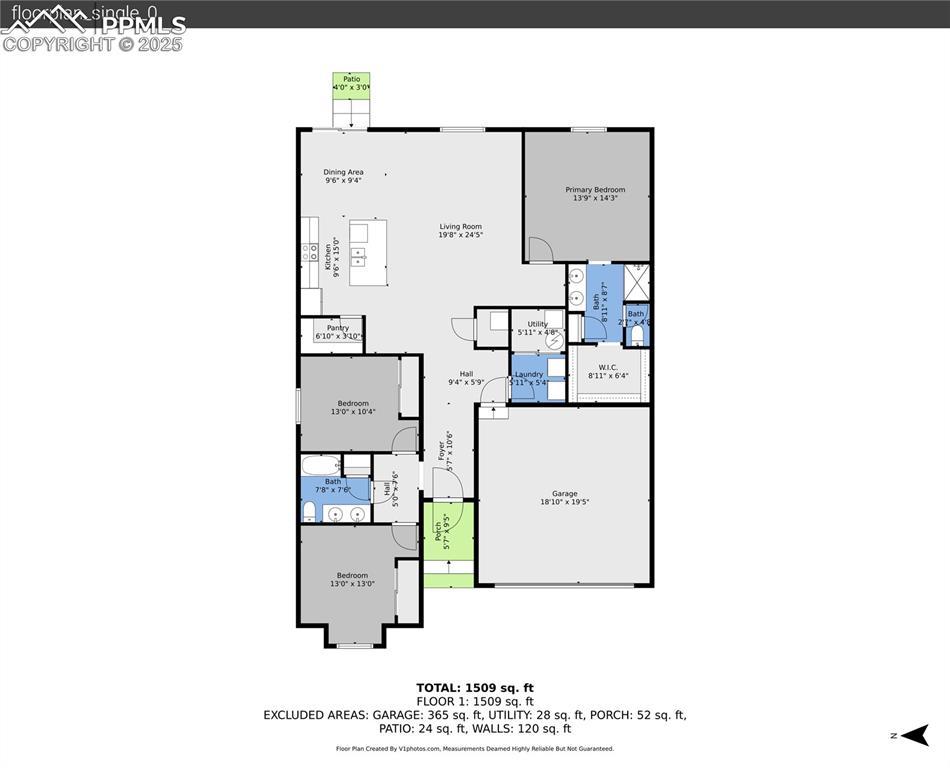
View of front facade featuring a garage, stone siding, and concrete driveway
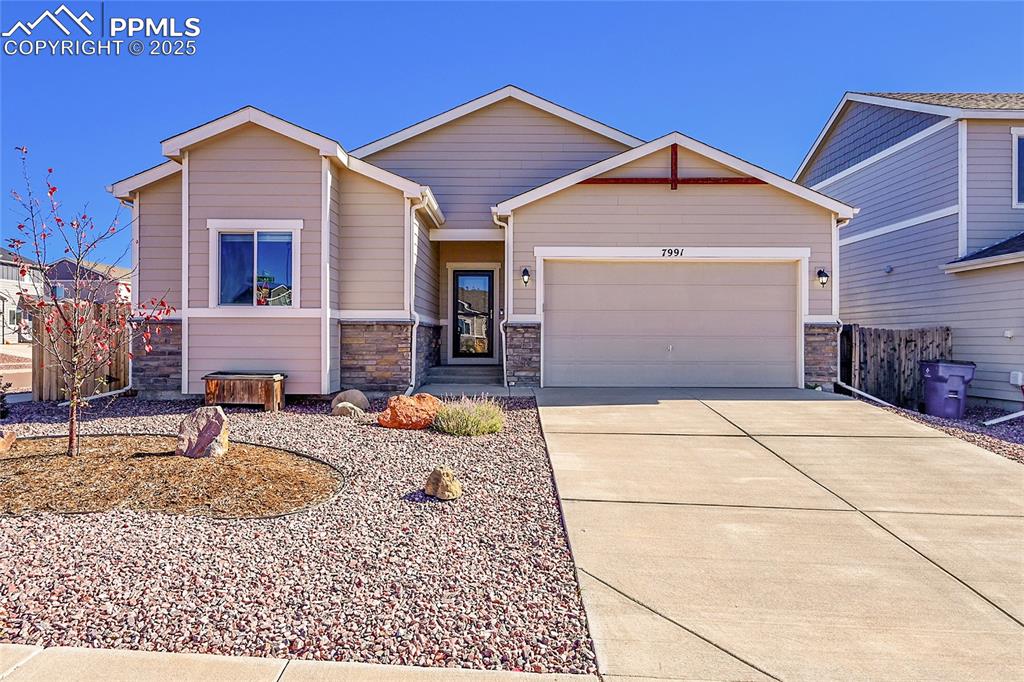
Aerial view of residential area
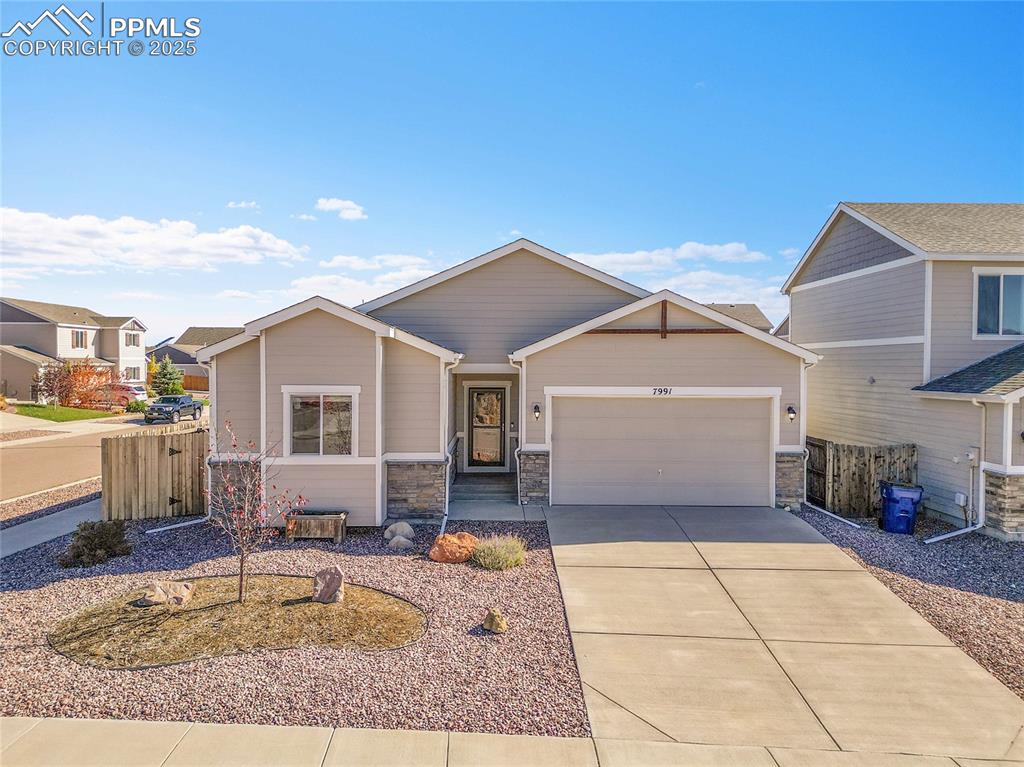
Craftsman-style house featuring a garage, stone siding, a residential view, and driveway

Rear view of house with a fenced backyard and entry steps

Back of house with a fenced backyard
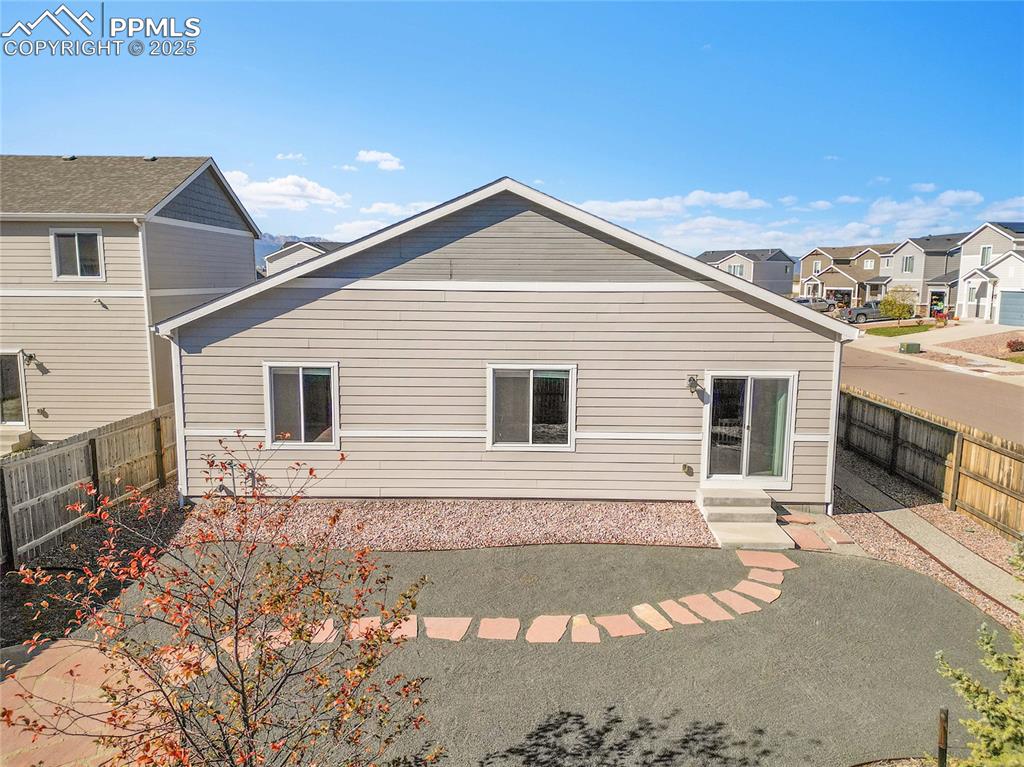
Aerial view of residential area

Aerial perspective of suburban area with mountains
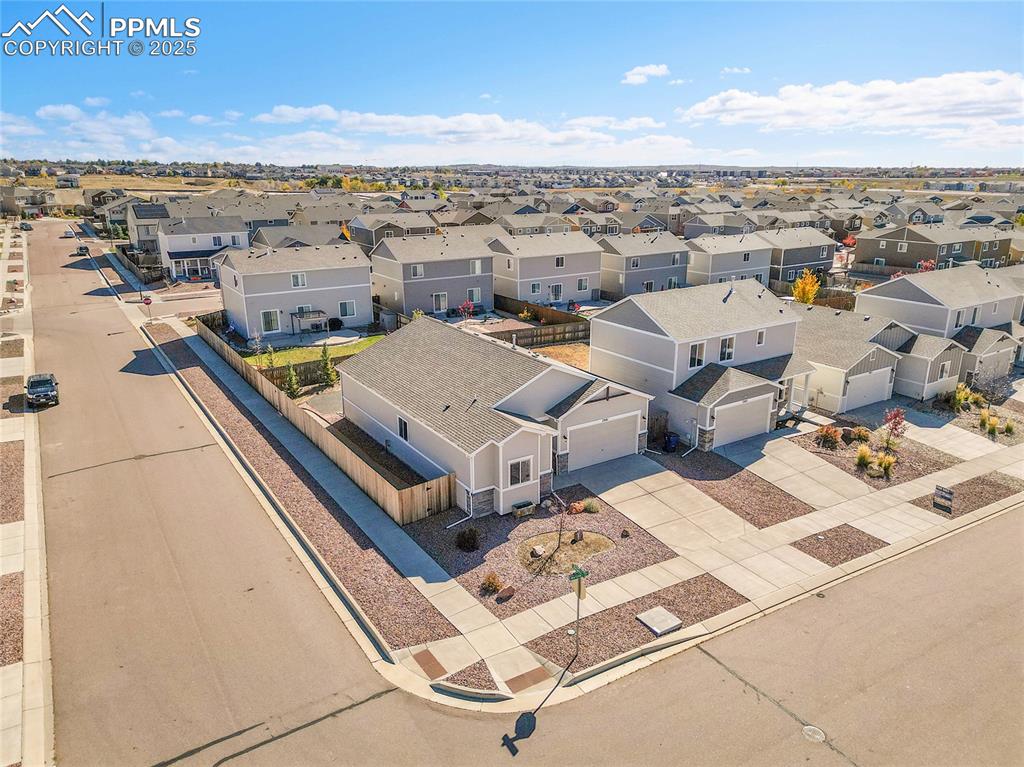
Aerial view of residential area featuring mountains
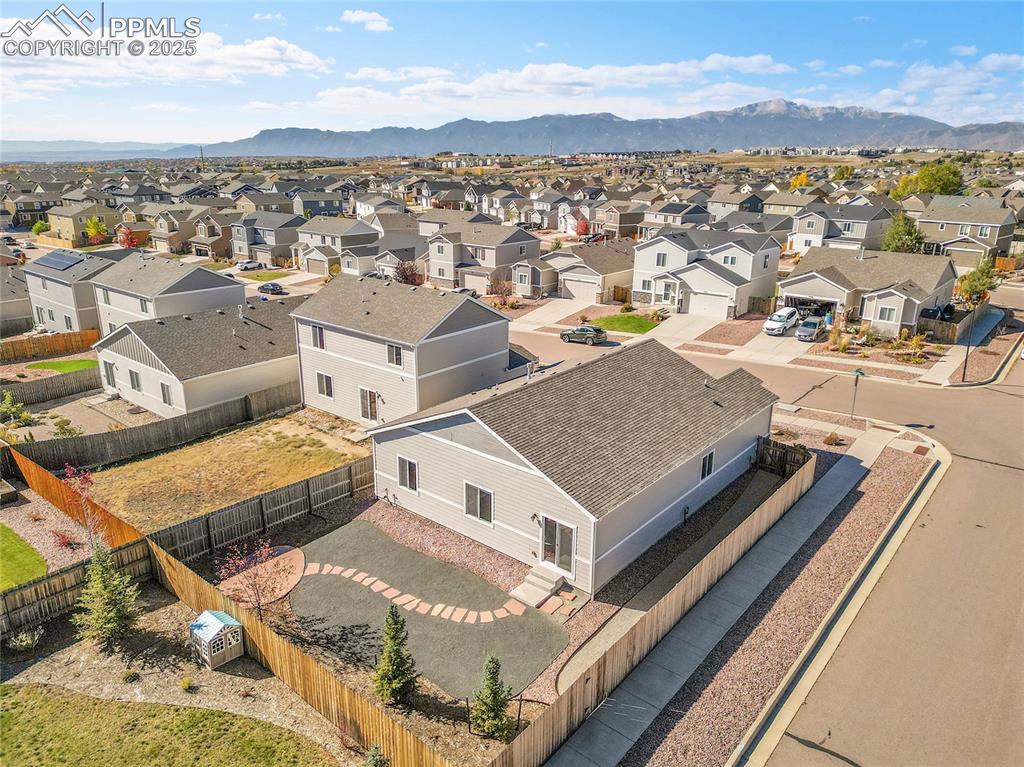
View from above of property
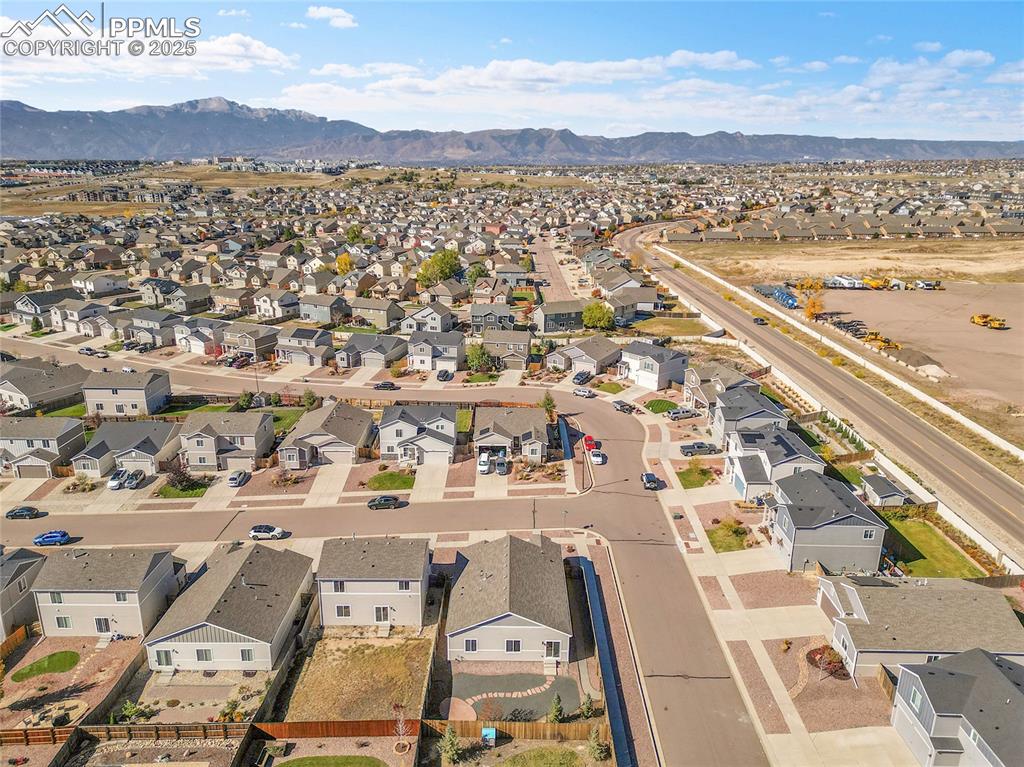
Kitchen featuring a breakfast bar area, an island with sink, recessed lighting, and open floor plan

Living room open to Kitchen and Dining
Disclaimer: The real estate listing information and related content displayed on this site is provided exclusively for consumers’ personal, non-commercial use and may not be used for any purpose other than to identify prospective properties consumers may be interested in purchasing.