15125 Ewing Court, Peyton, CO, 80831
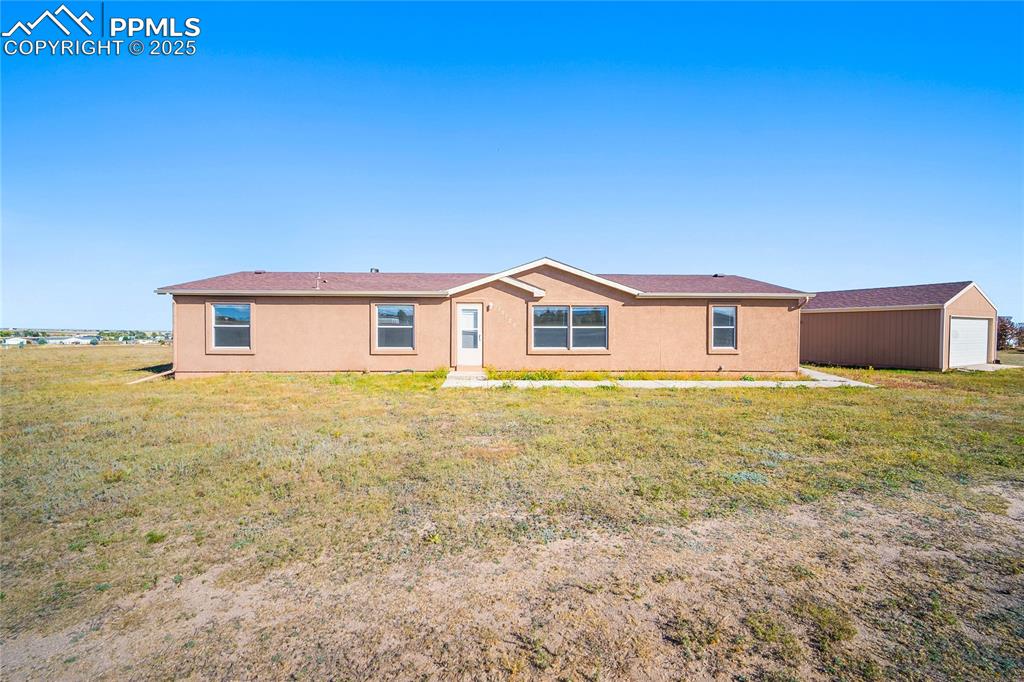
Stucco Exterior
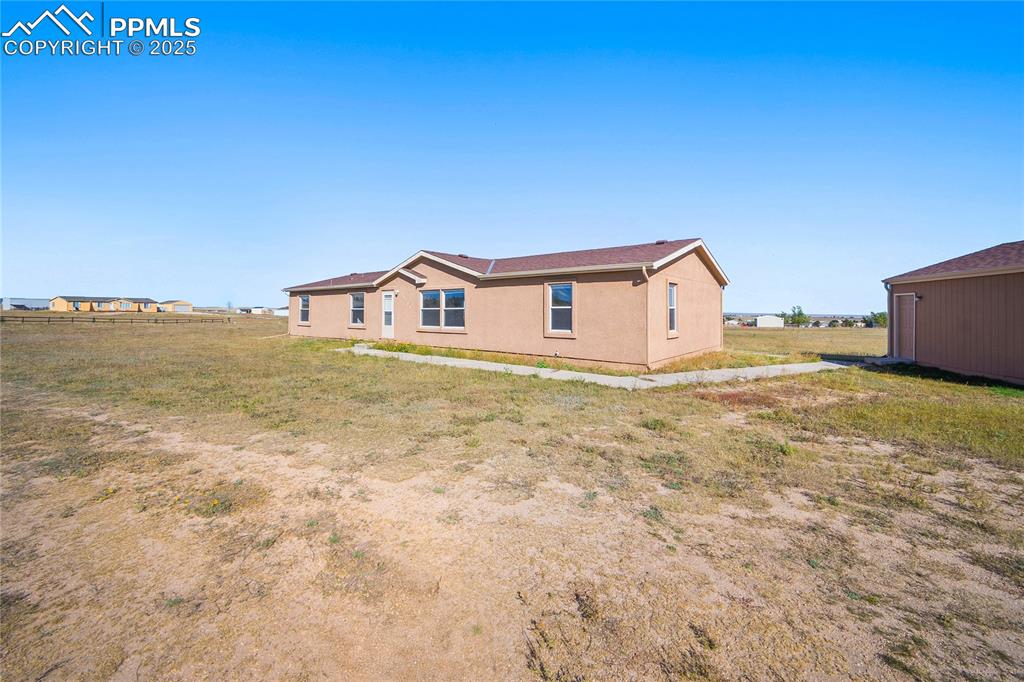
Other
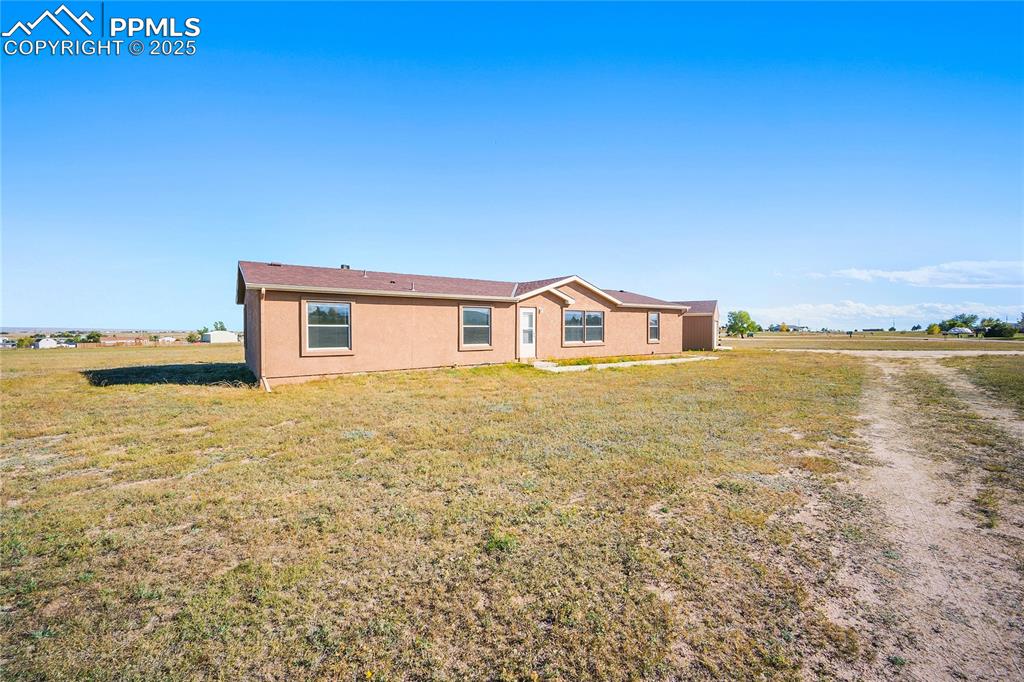
Front of Structure
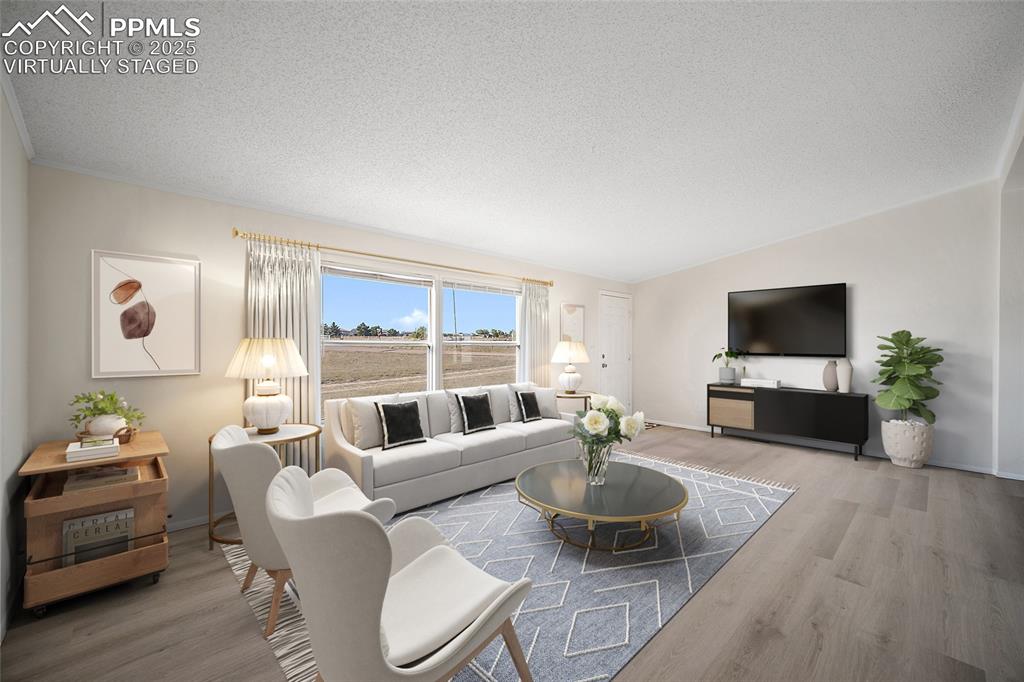
Virtually Staged Living Room
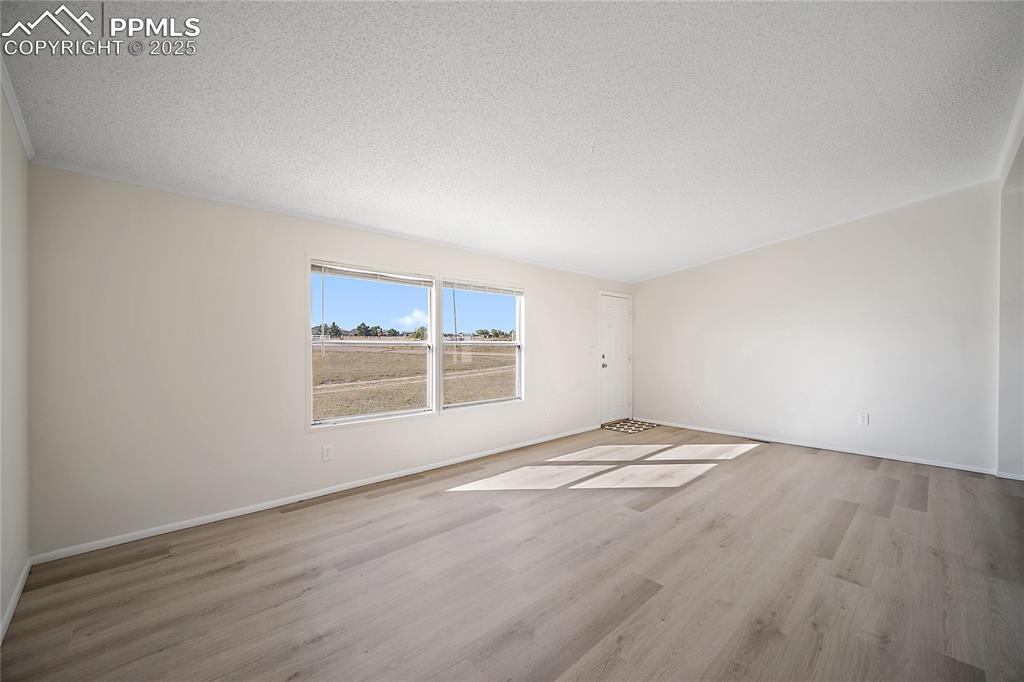
Other
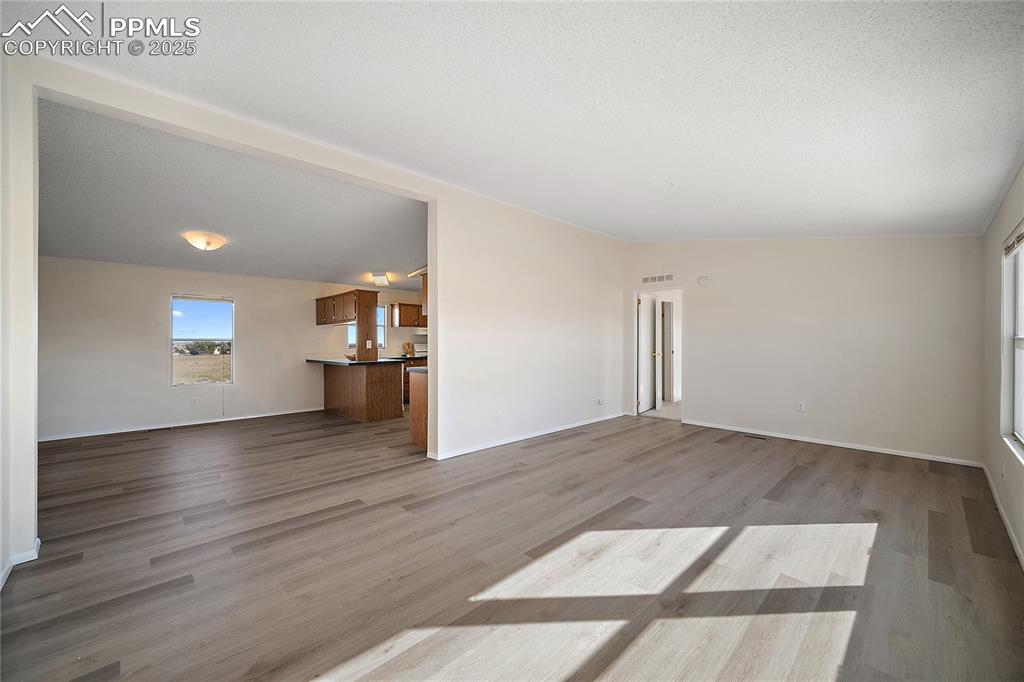
Living room with new laminate flooring, vaulted ceiling and open to the dining room.
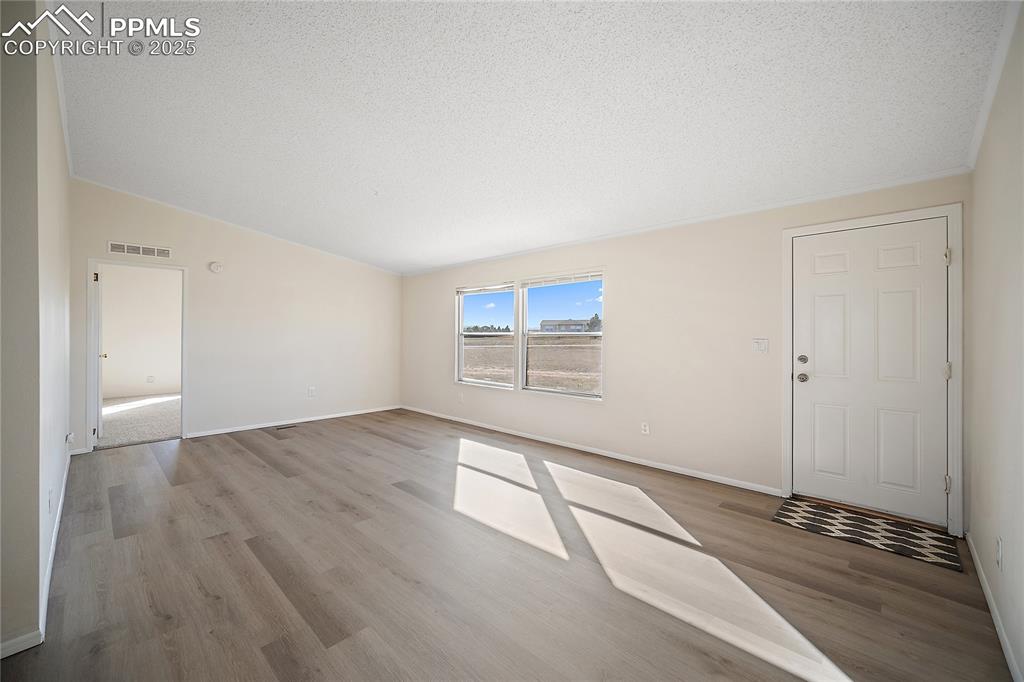
Living room is open and bright.
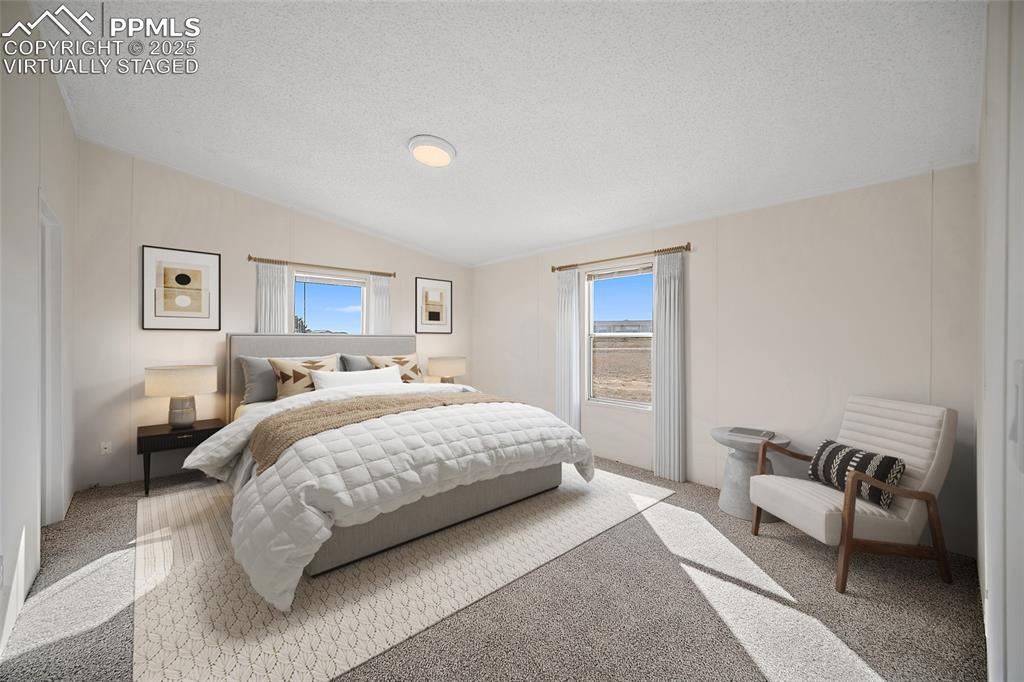
Virtually Staged Primary Bedroom
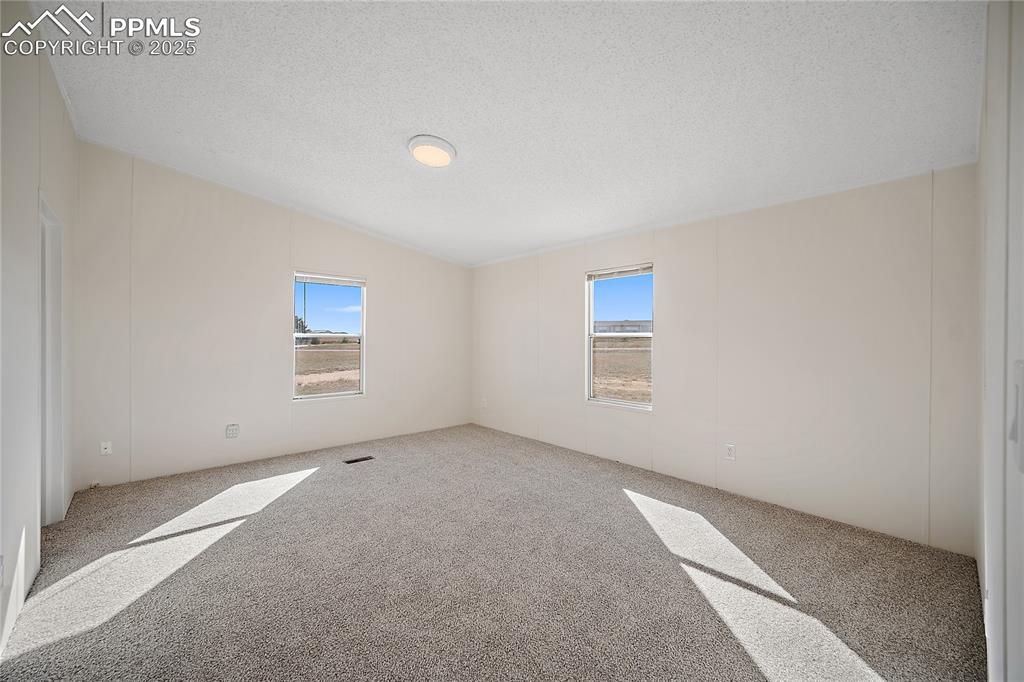
Primary bedroom with vaulted ceiling and new carpet.
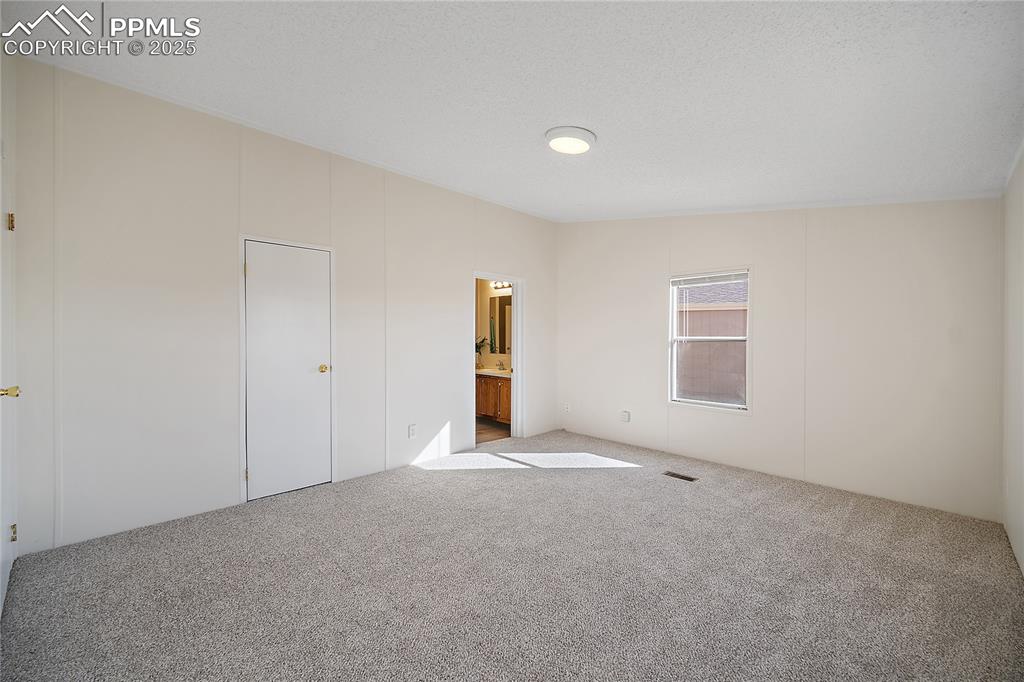
Attached bath and walk in closet
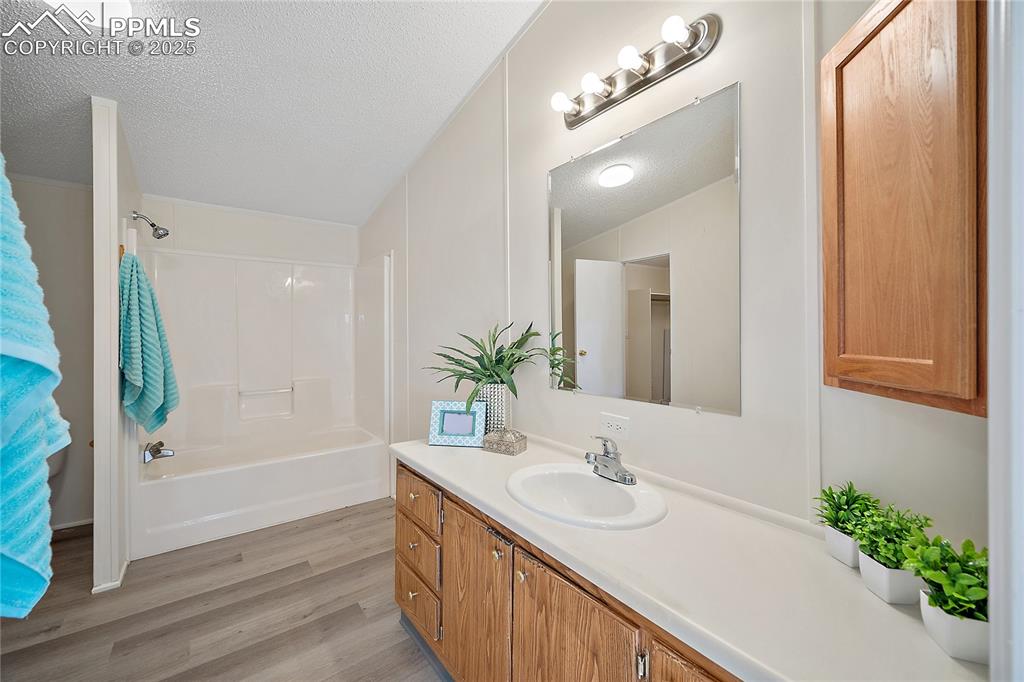
Primary bathroom with new flooring.
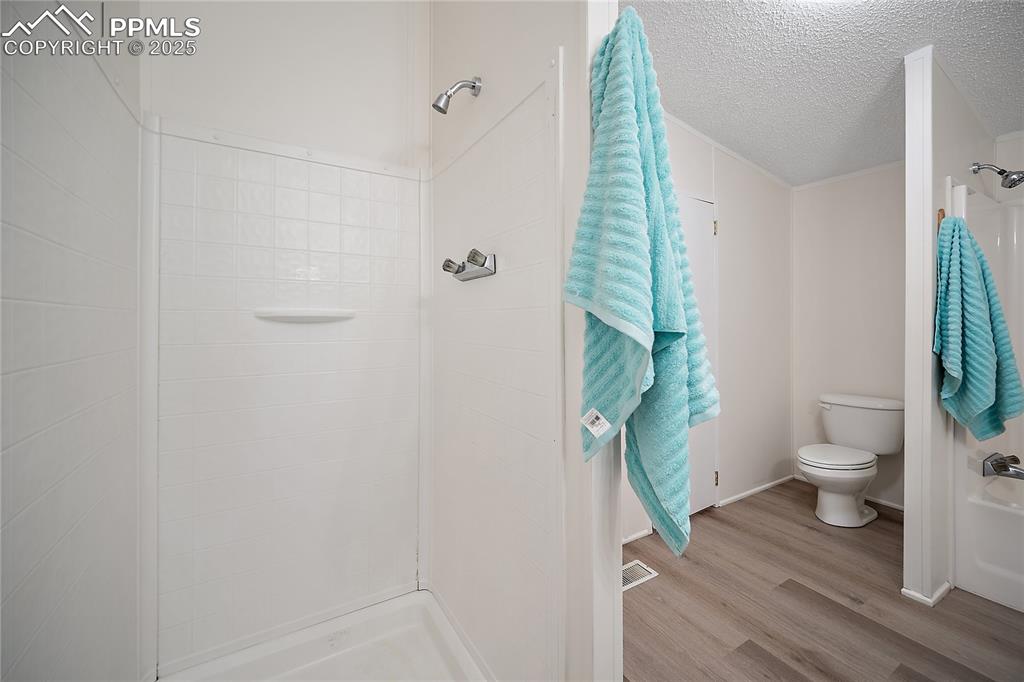
Freestanding shower
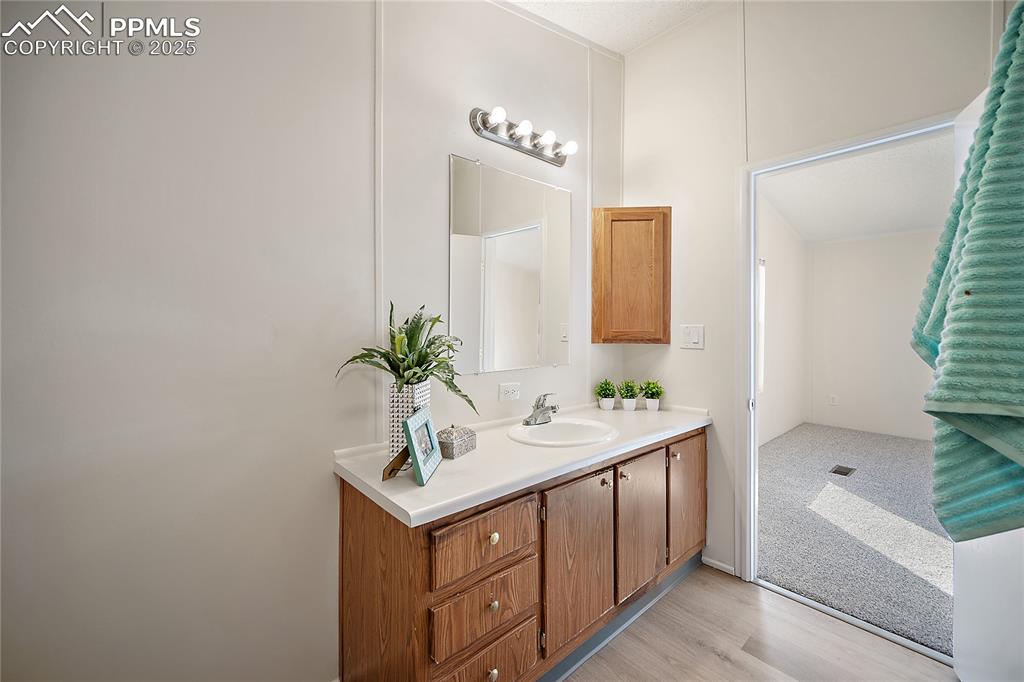
Bathroom
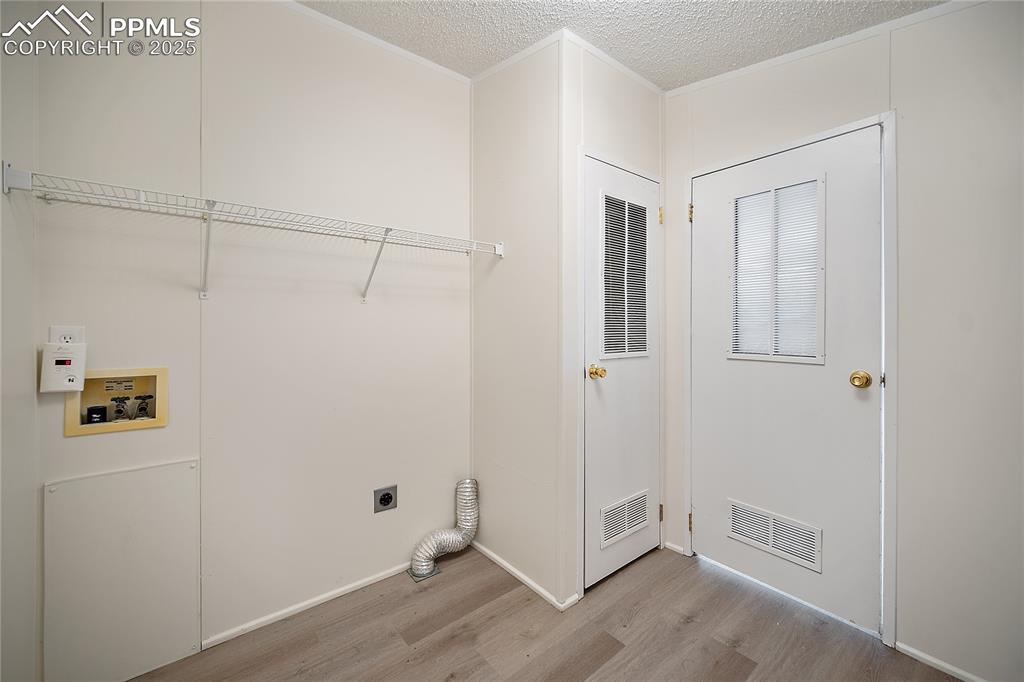
Laundry/ mudroom with acces to the primary ensuite bath as well as kitchen and outside access.
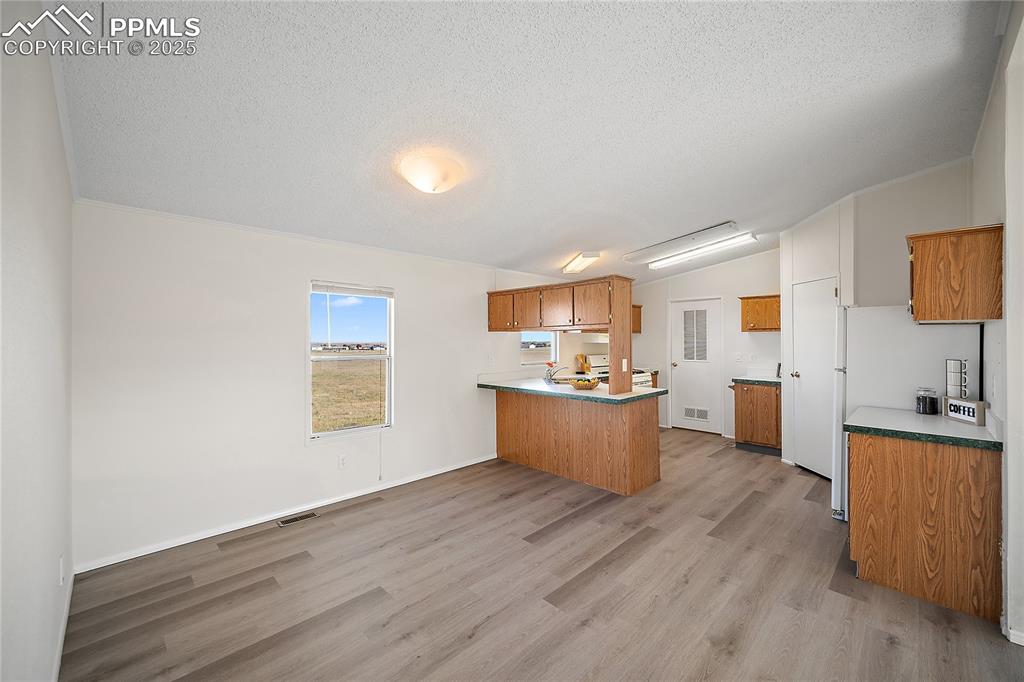
Dining and kitchen with new laminate flooring and vaulted ceilings.
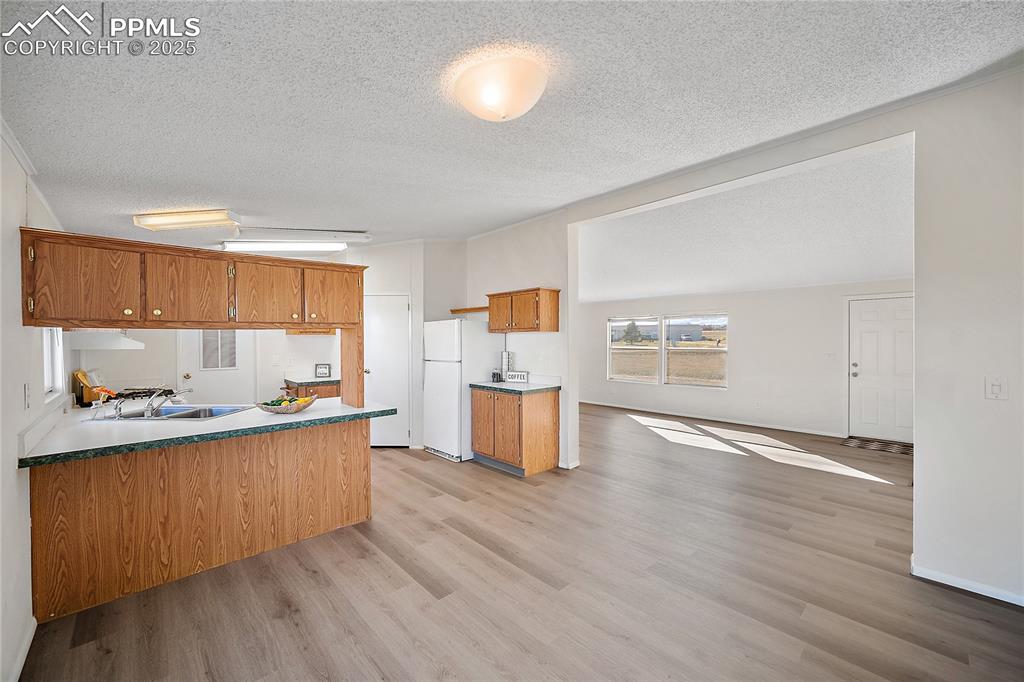
Open to the livingroom and perfect for entertaining.
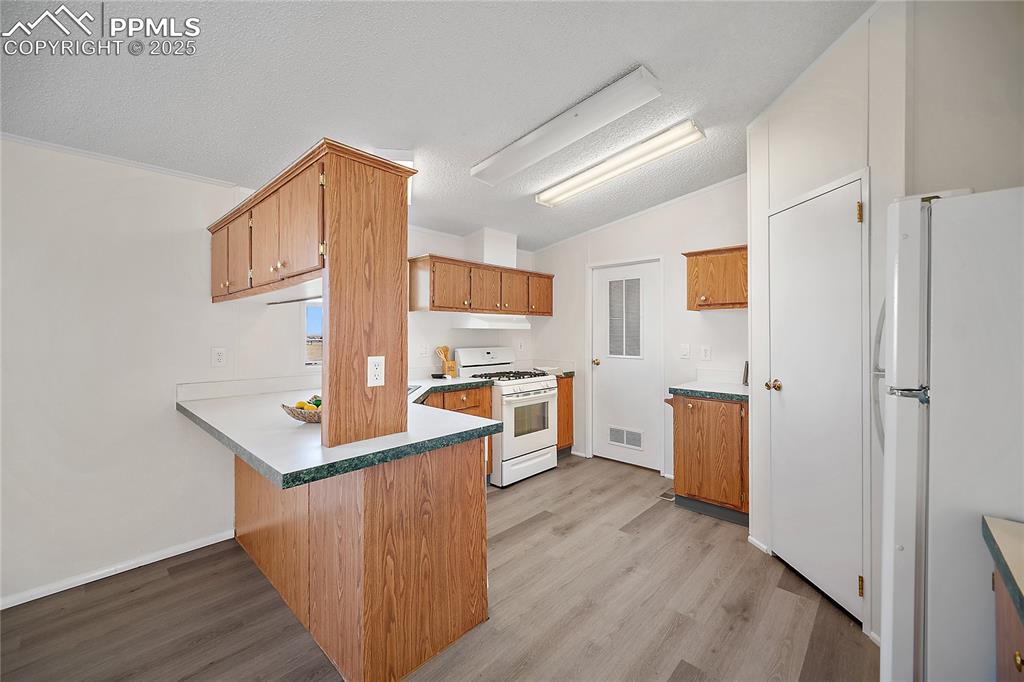
Kitchen with breakfast bar and pantry.
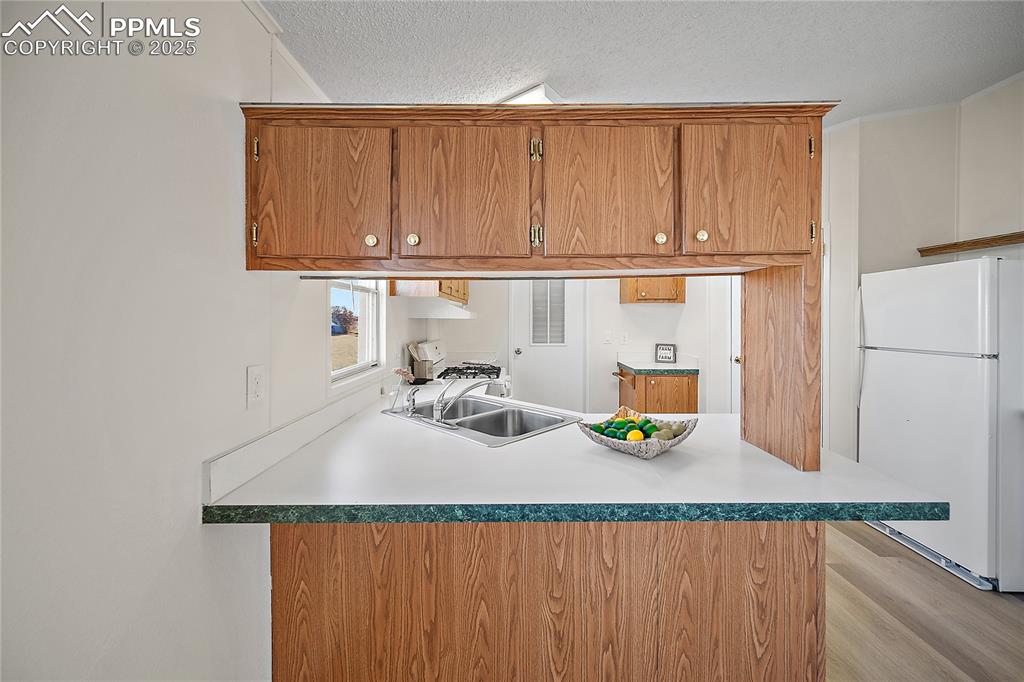
Kitchen
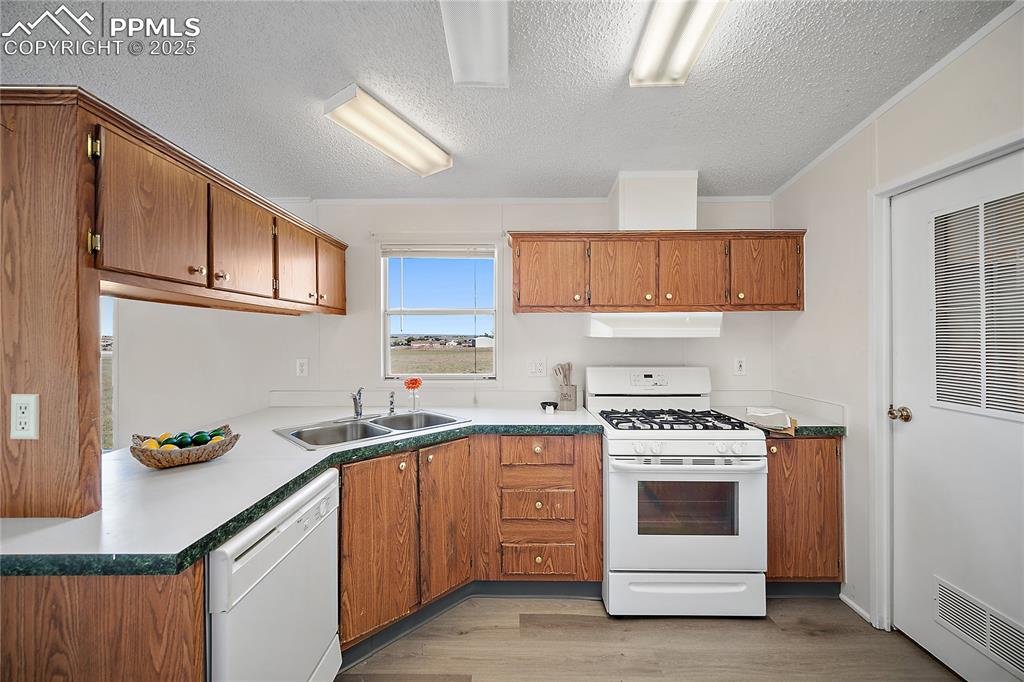
Kitchen
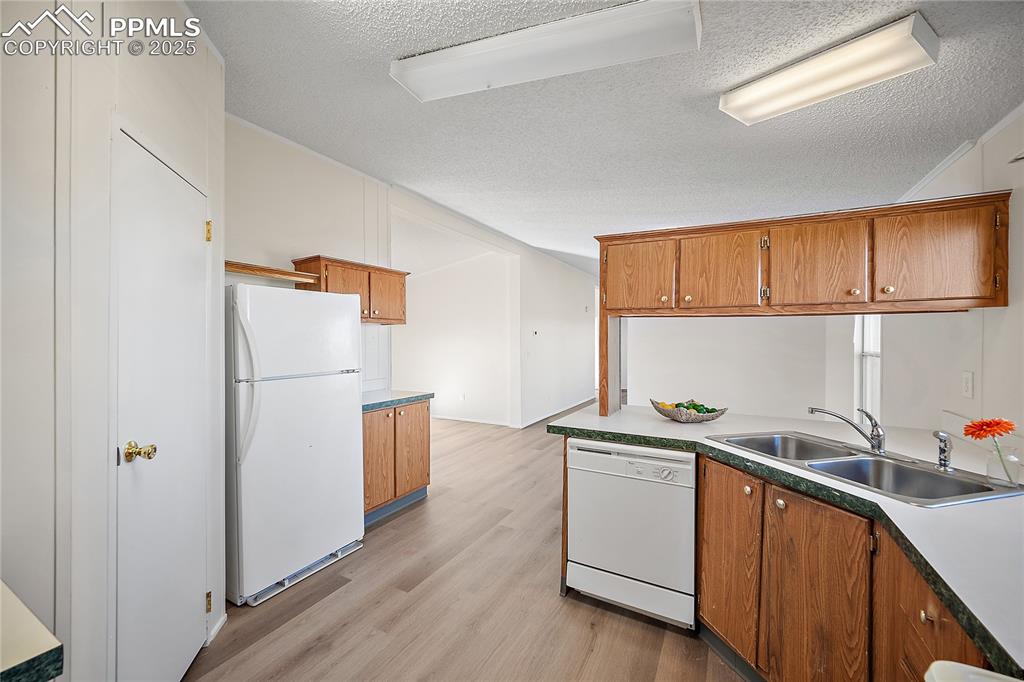
Open to the dining space.
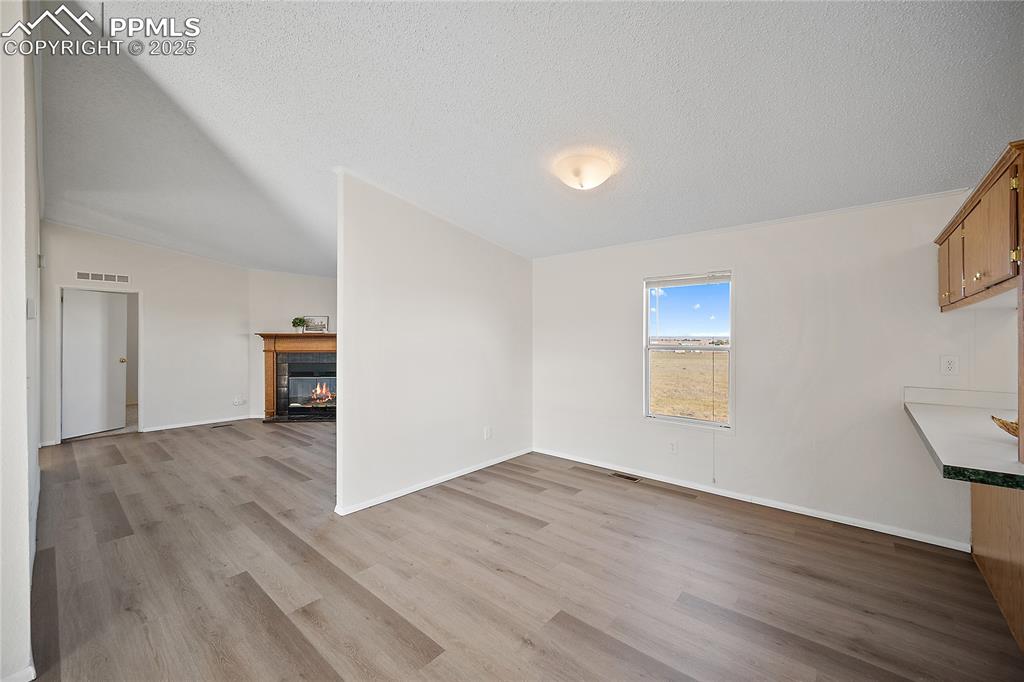
Dining space is also semi open to the family room.
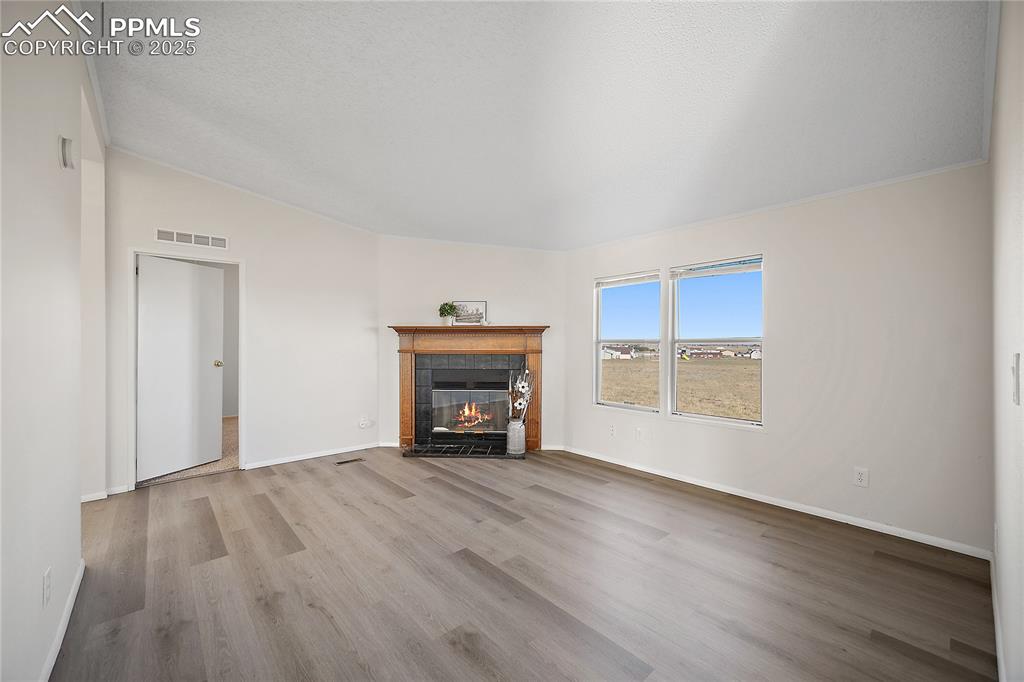
Family room with vaulted ceiling and gas fireplace.
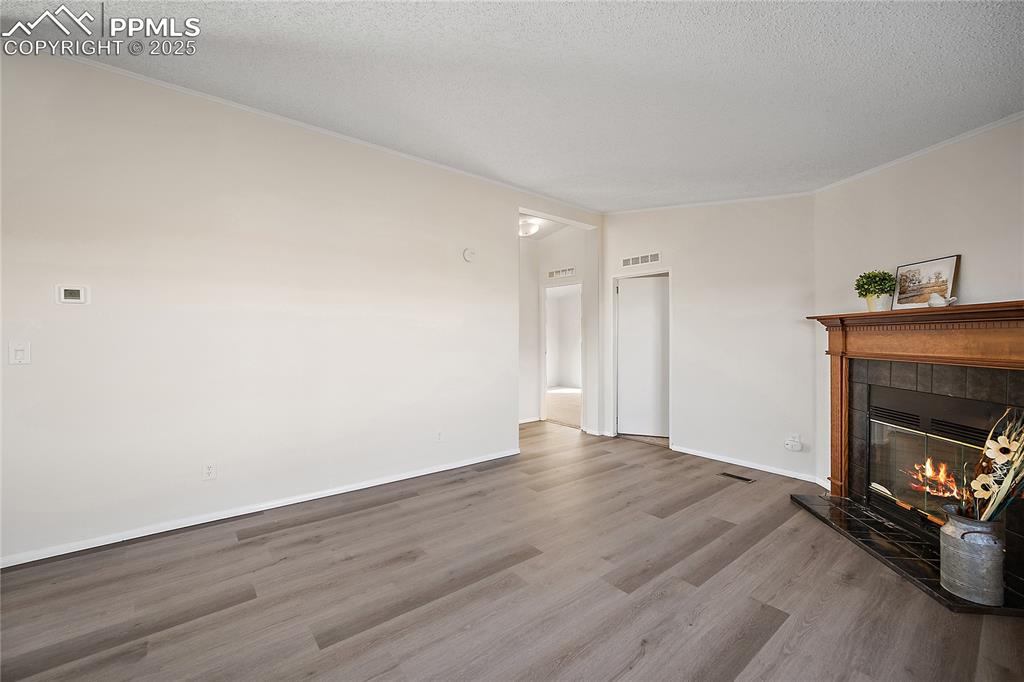
New laminate flooring extends to the family room.
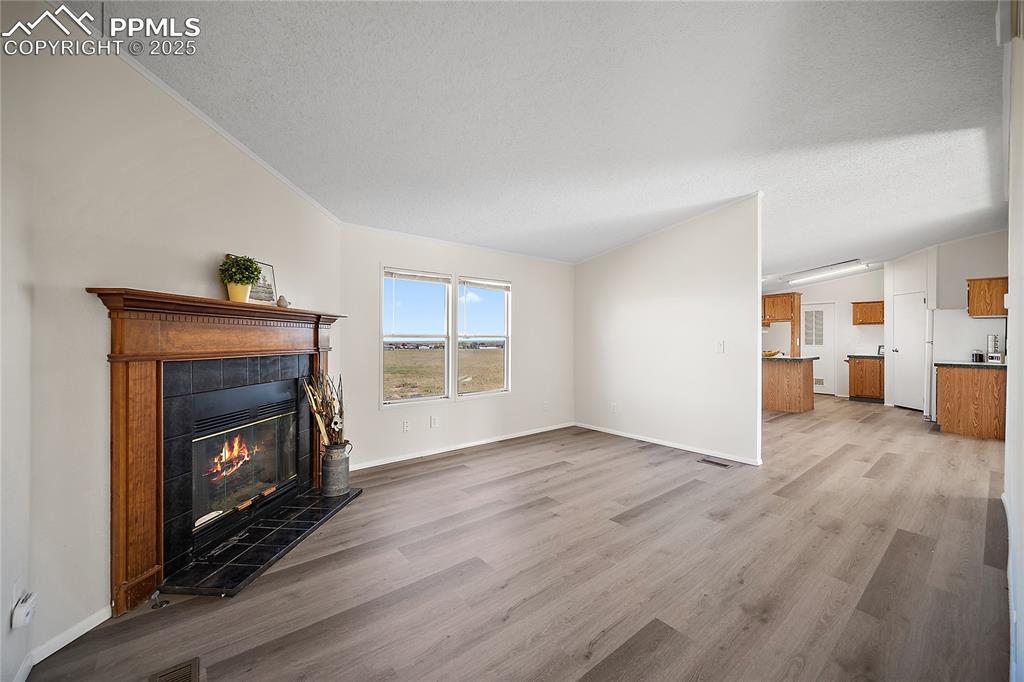
Vaulted celings and open and bright.
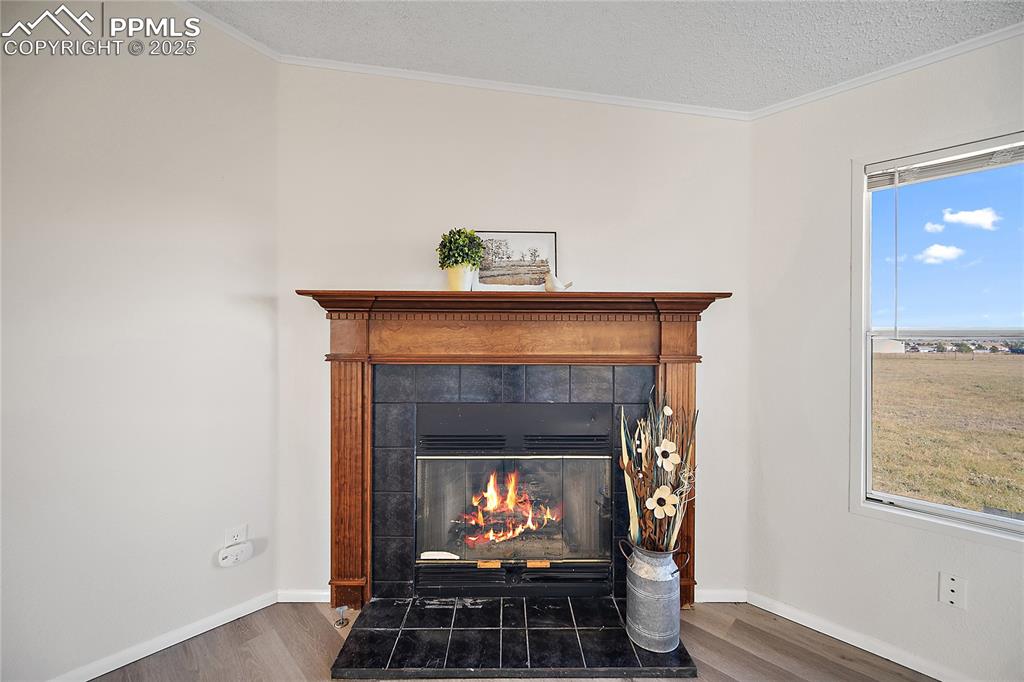
Other
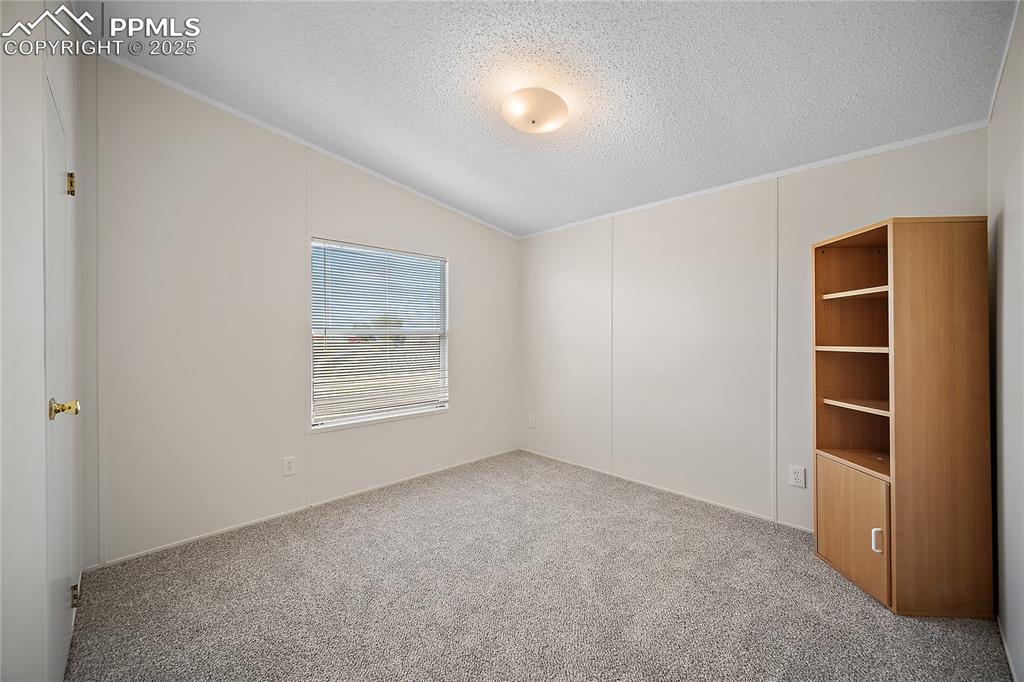
Bedroom #2 with new carpet and vaulted ceilings.
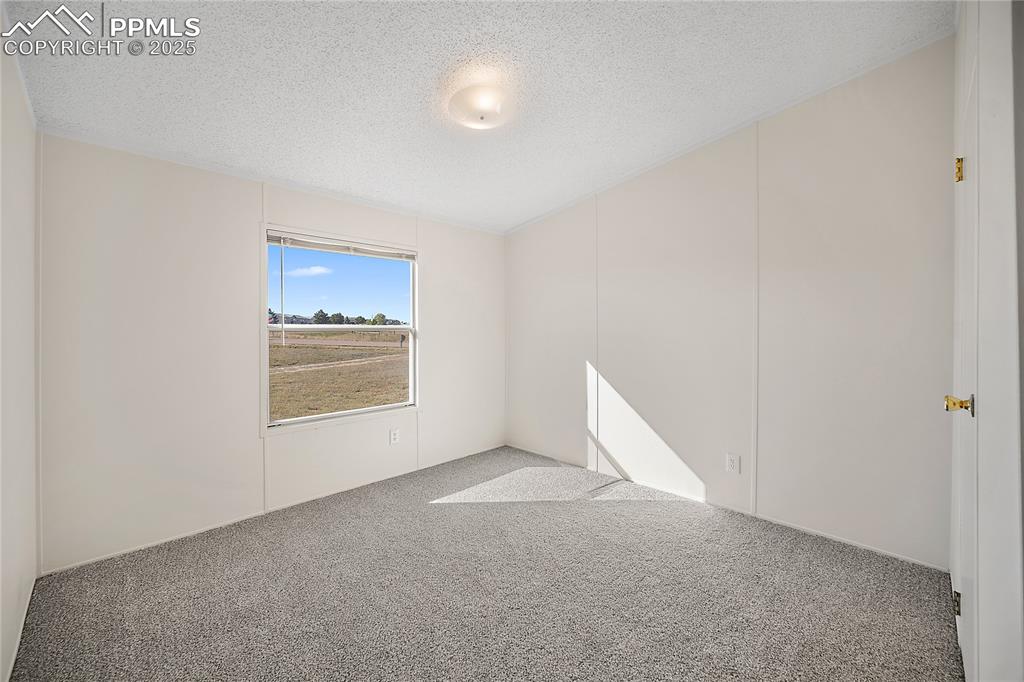
Bedroom #3 with new carpet
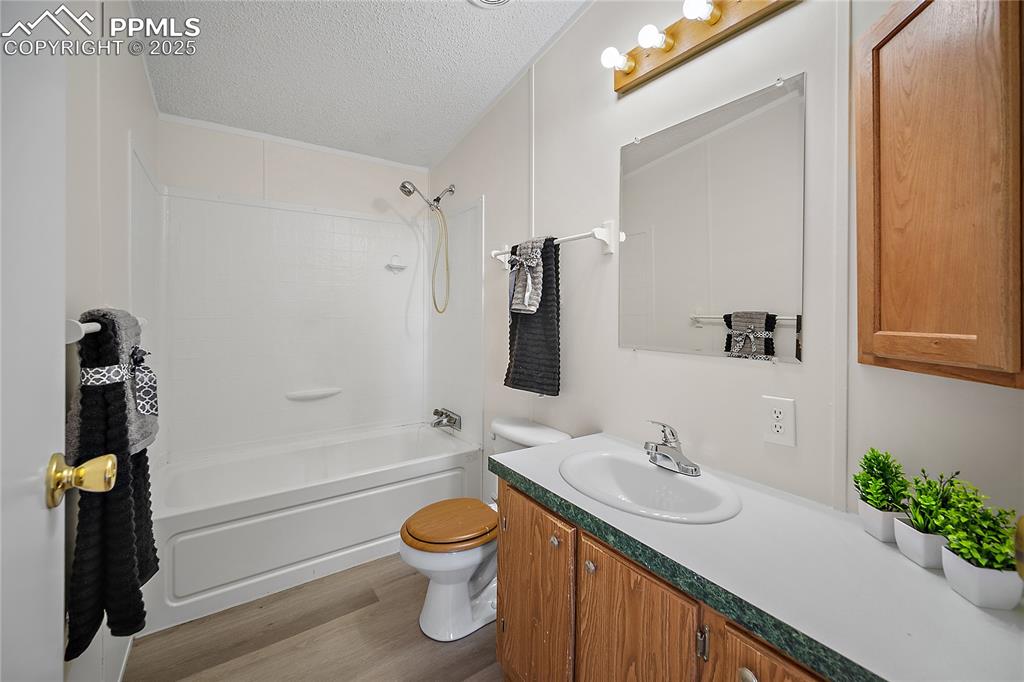
Full bath
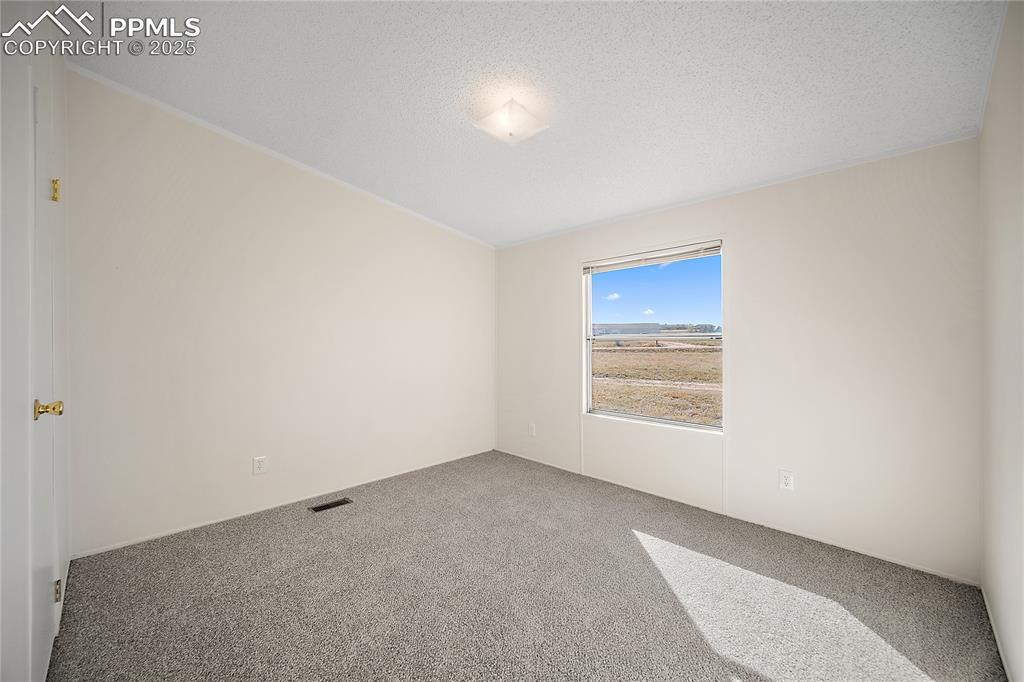
Bedroom #4 also with new carpet
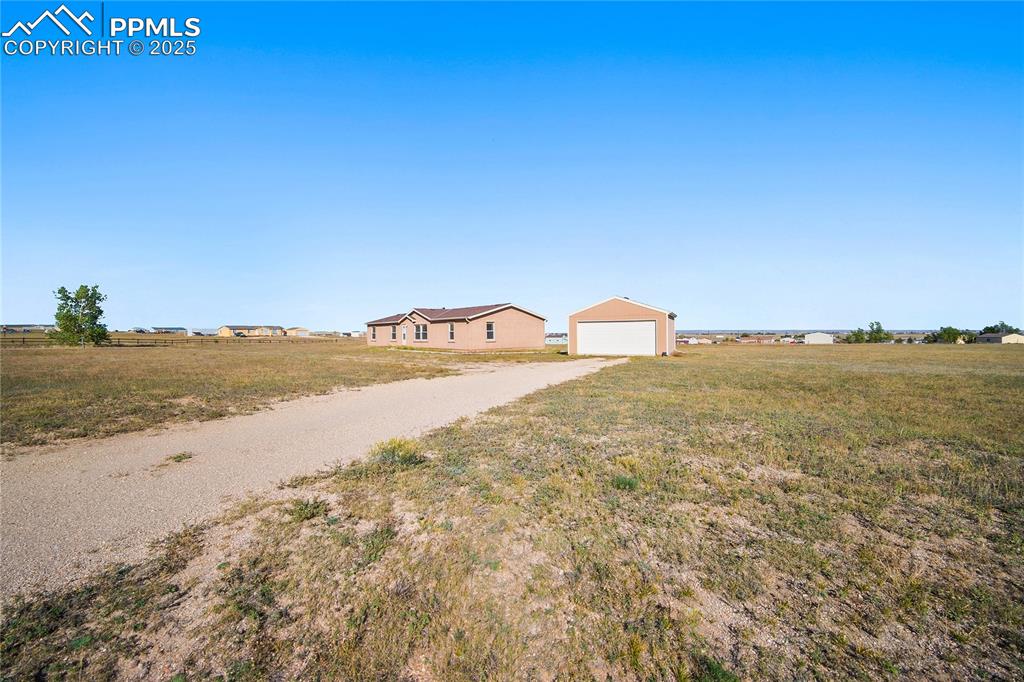
Community
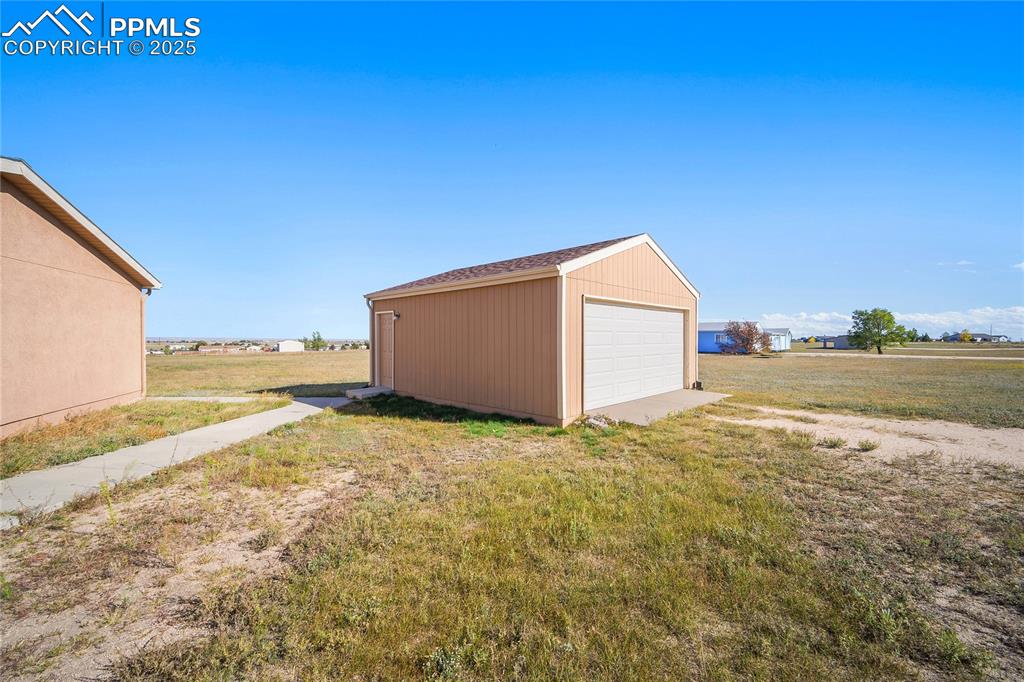
2 car detached garage
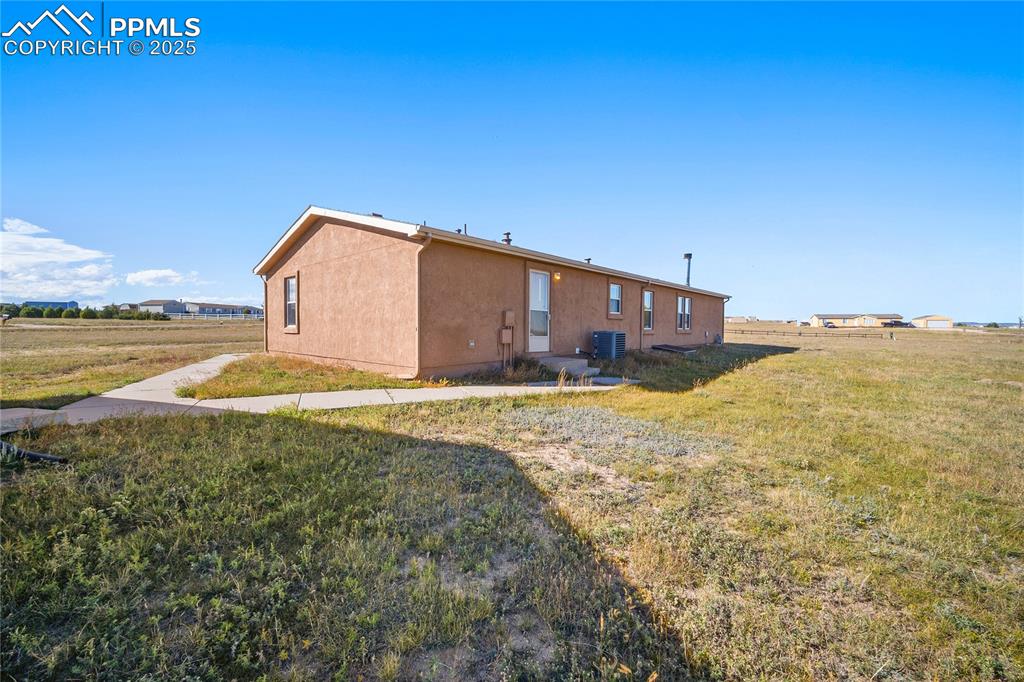
Back of Structure
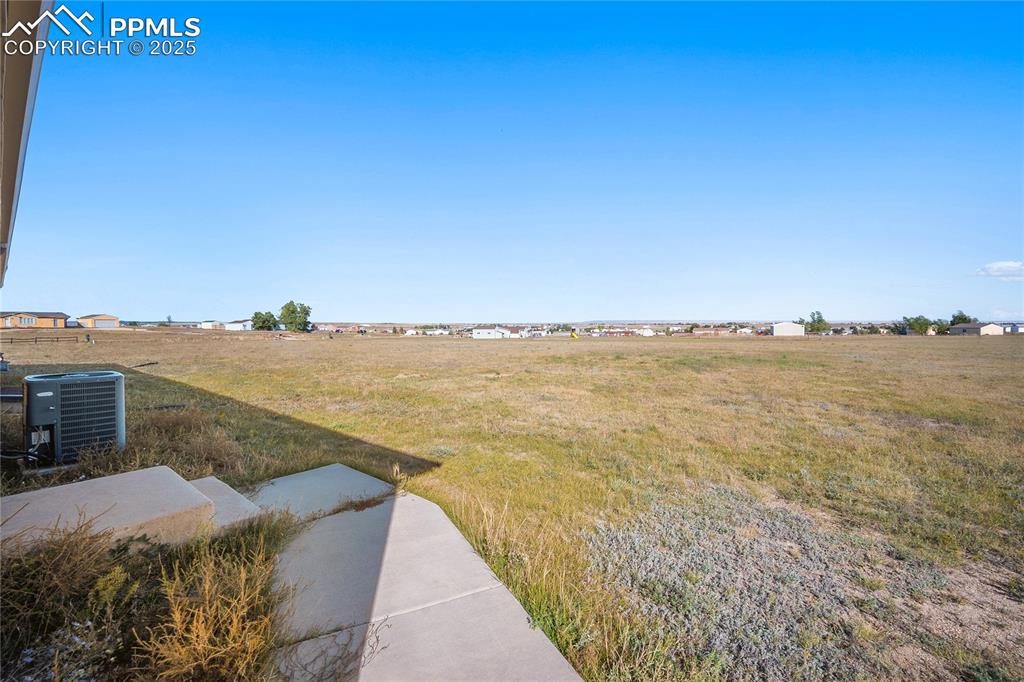
Yard
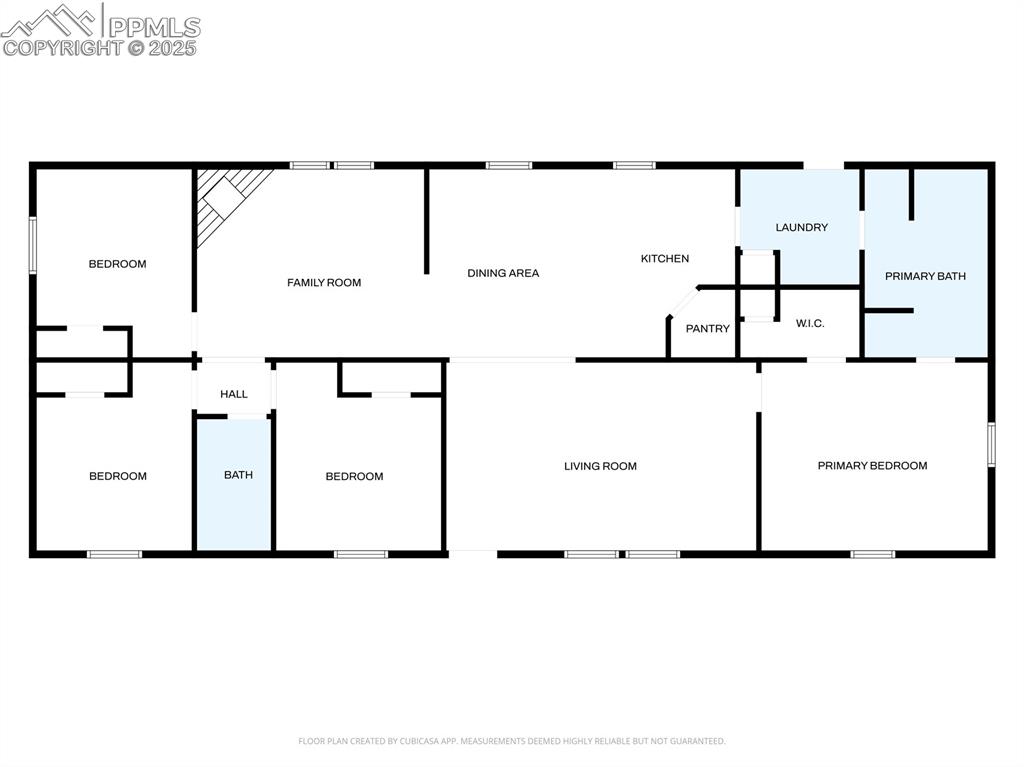
Floor Plan
Disclaimer: The real estate listing information and related content displayed on this site is provided exclusively for consumers’ personal, non-commercial use and may not be used for any purpose other than to identify prospective properties consumers may be interested in purchasing.