6879 Fielding Circle, Colorado Springs, CO, 80911
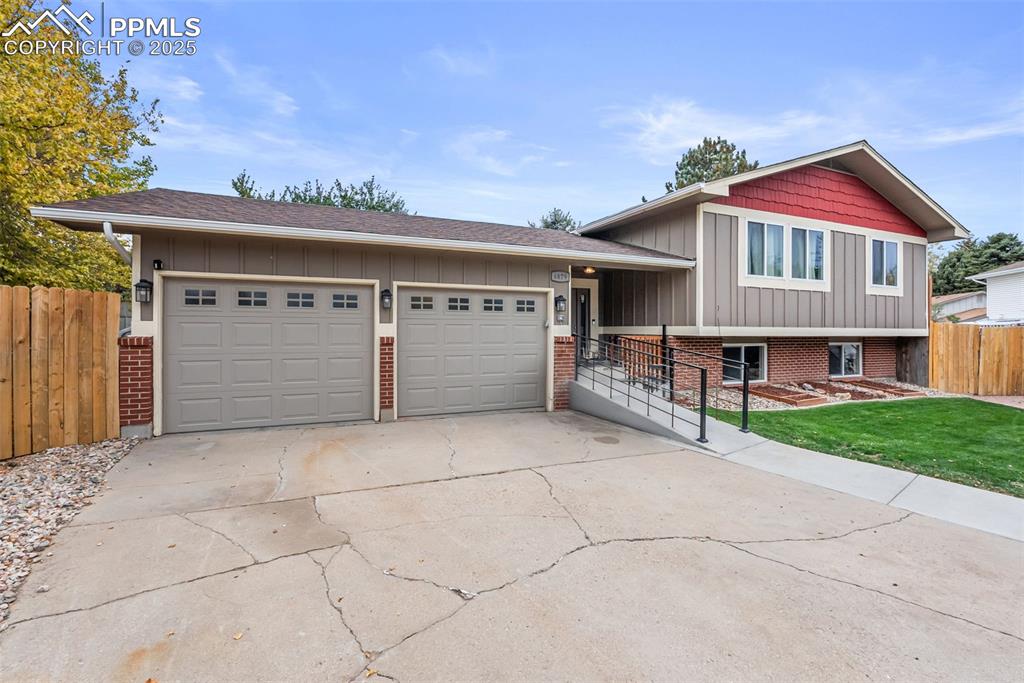
Split level home featuring board and batten siding, brick siding, and concrete driveway
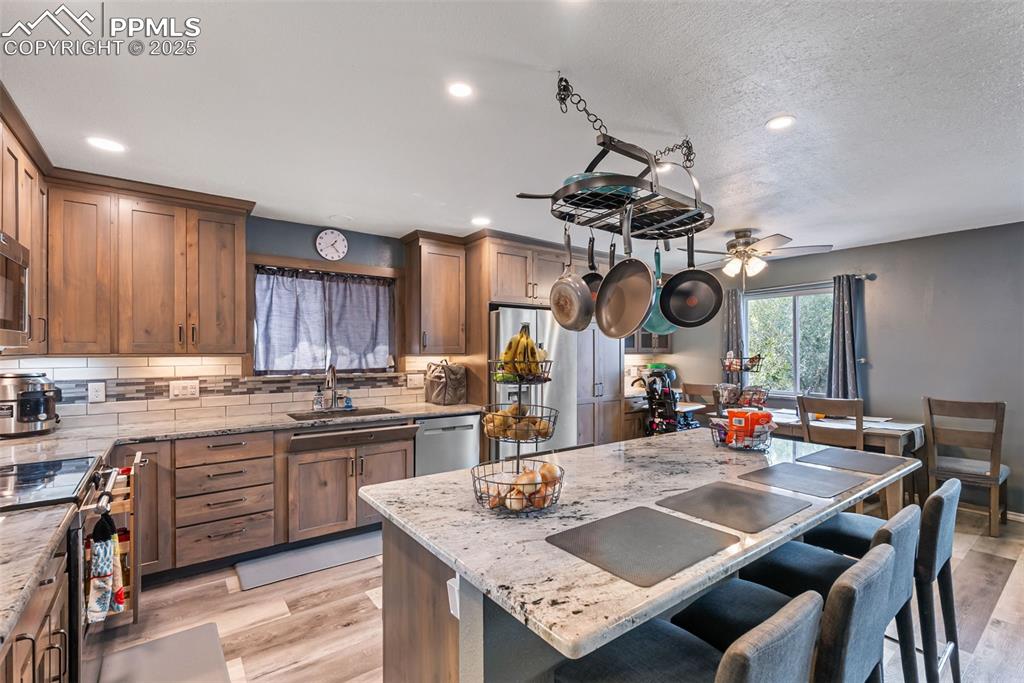
Kitchen featuring light stone countertops, light wood-type flooring, decorative backsplash, recessed lighting, and a textured ceiling
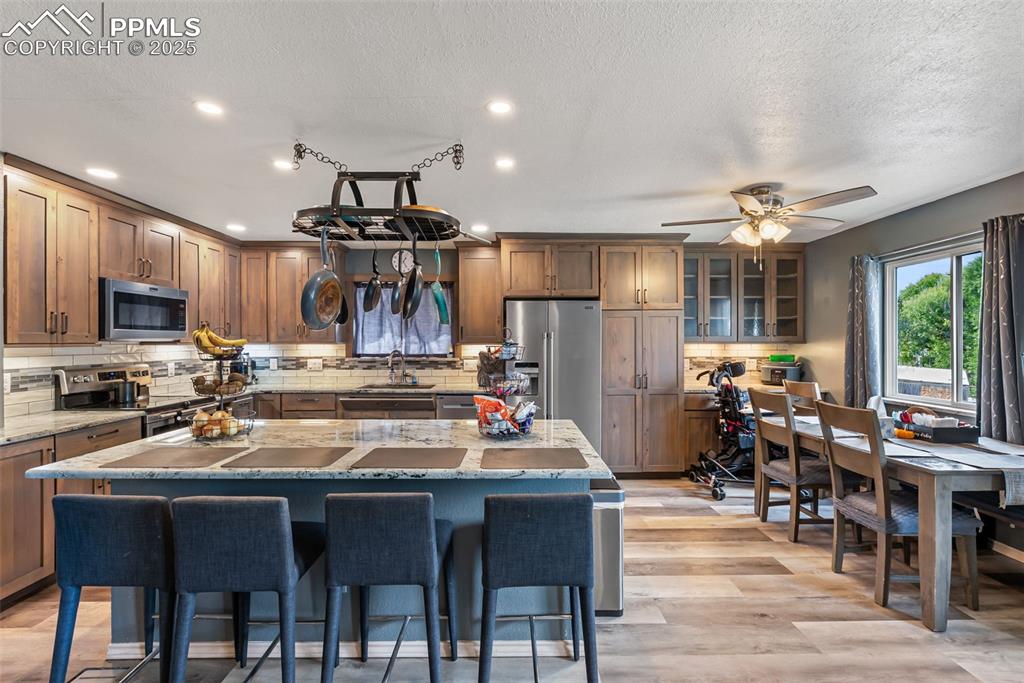
Kitchen with decorative backsplash, a kitchen bar, stainless steel appliances, light wood finished floors, and a kitchen island
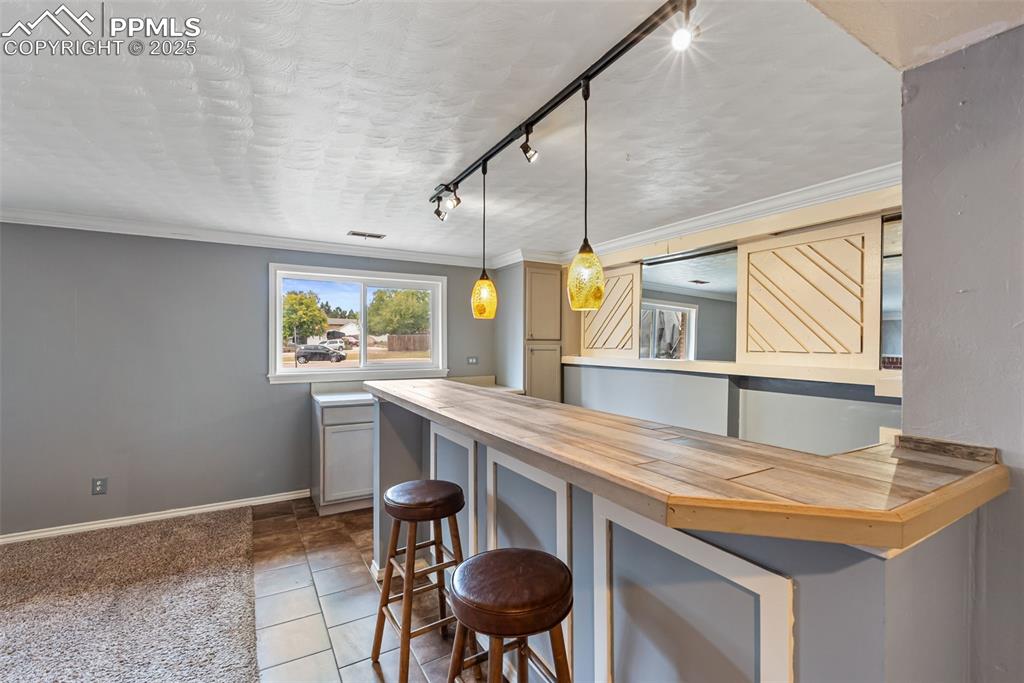
Kitchen featuring a kitchen breakfast bar, track lighting, crown molding, butcher block counters, and hanging light fixtures
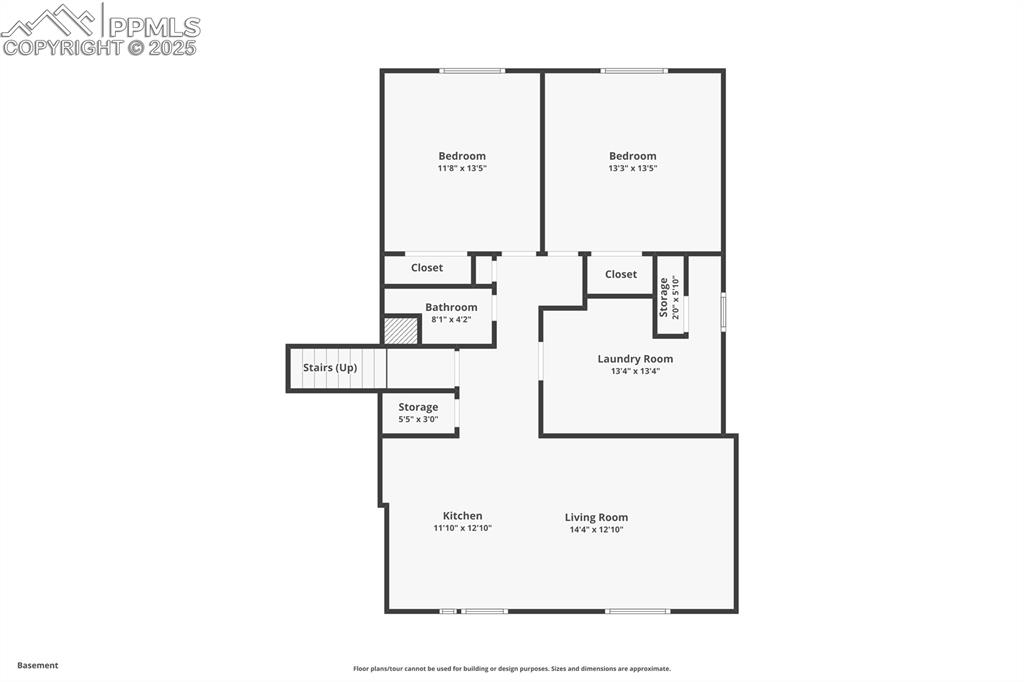
View of floor plan / room layout
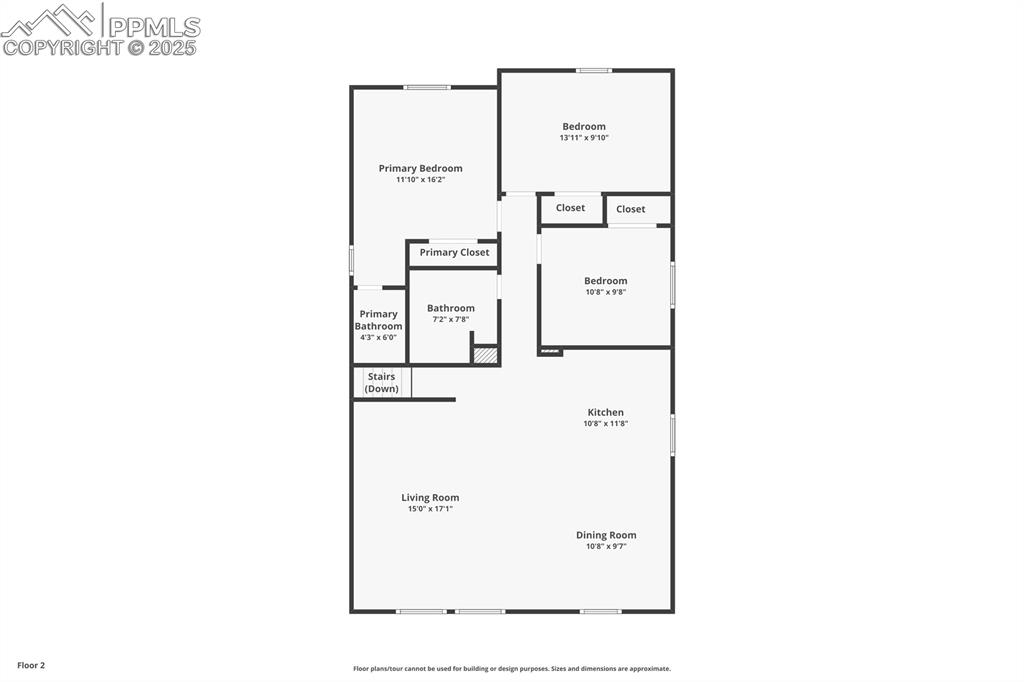
View of home floor plan
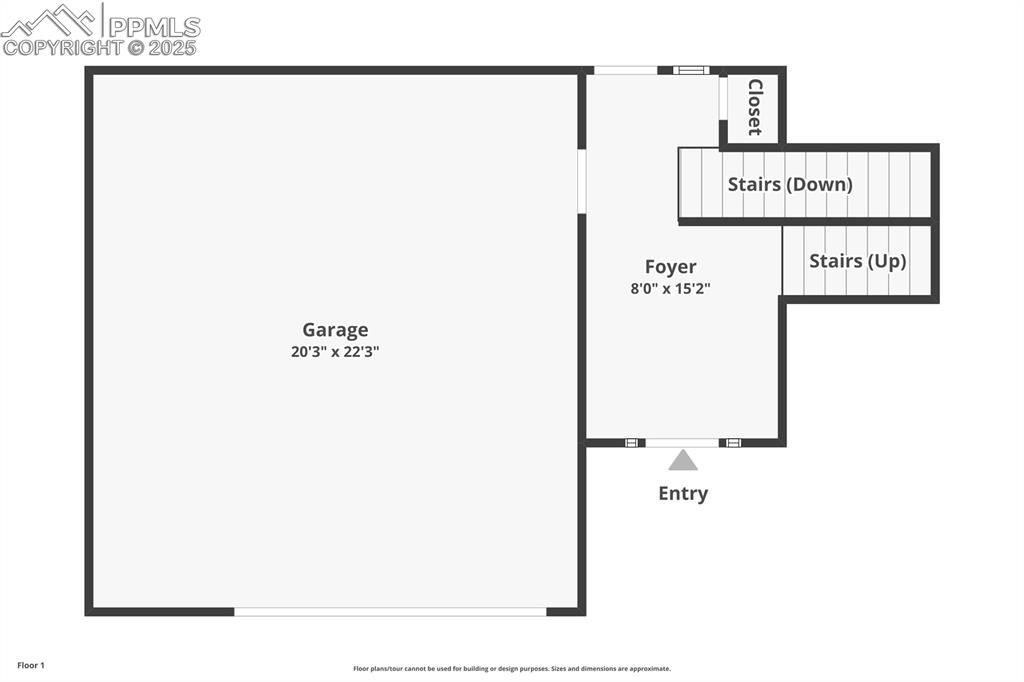
View of home floor plan
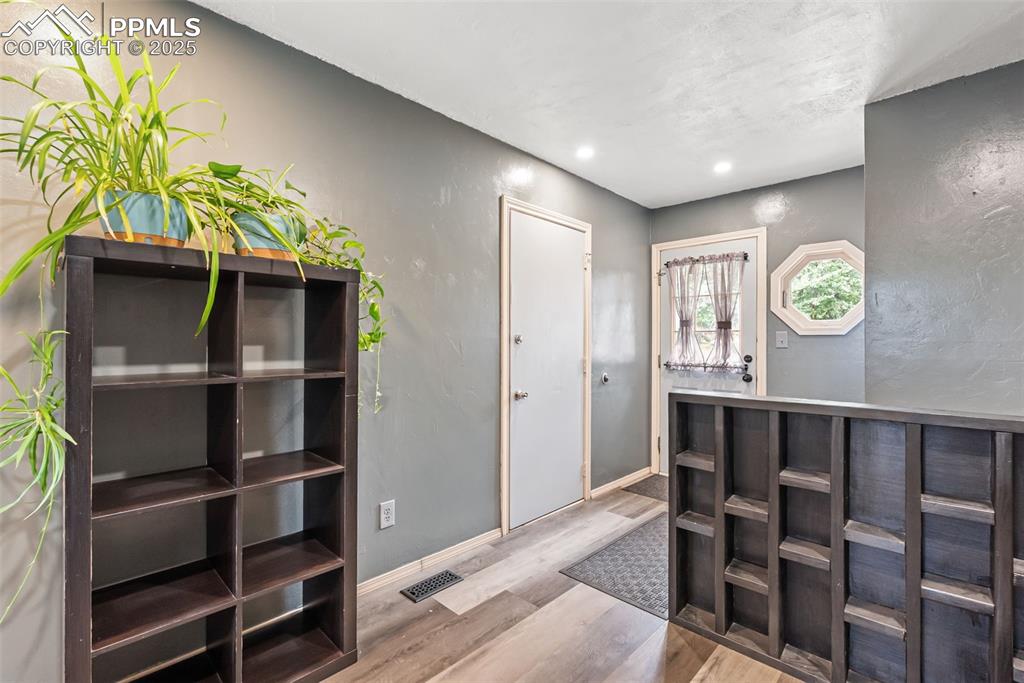
Reception with recessed lighting and a textured wall
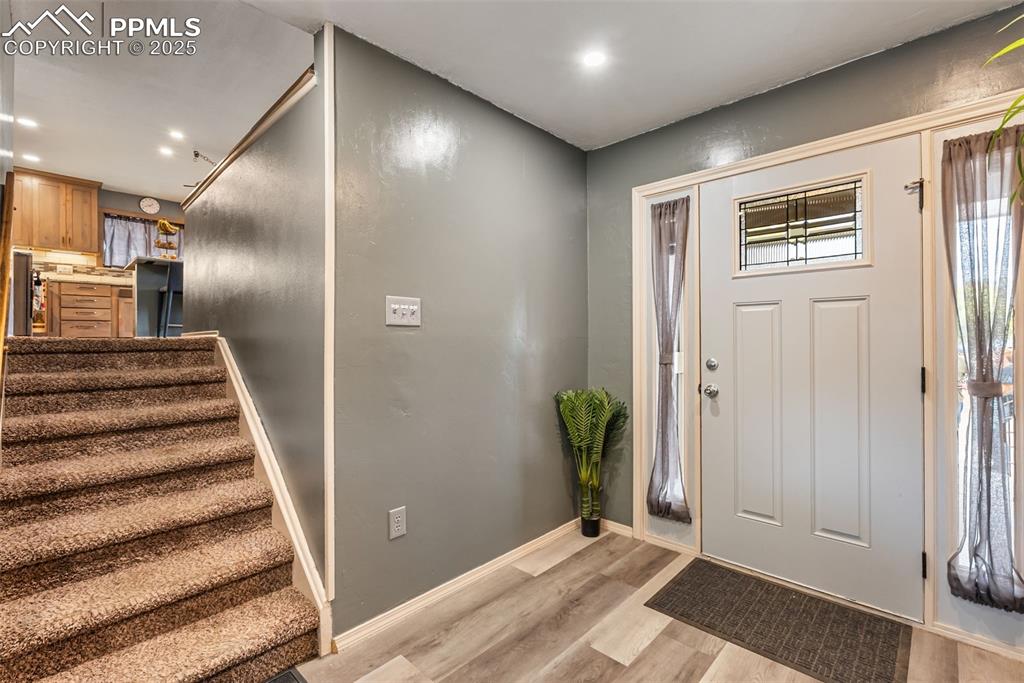
Foyer entrance with light wood finished floors, stairway, and recessed lighting
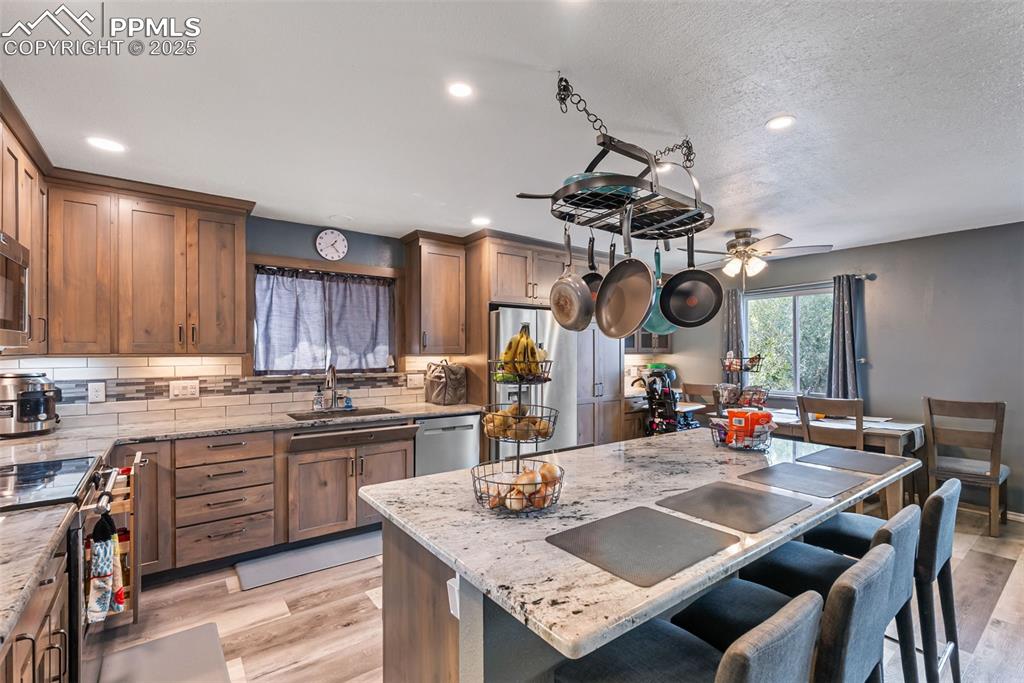
Kitchen featuring light stone countertops, light wood-type flooring, decorative backsplash, recessed lighting, and a textured ceiling
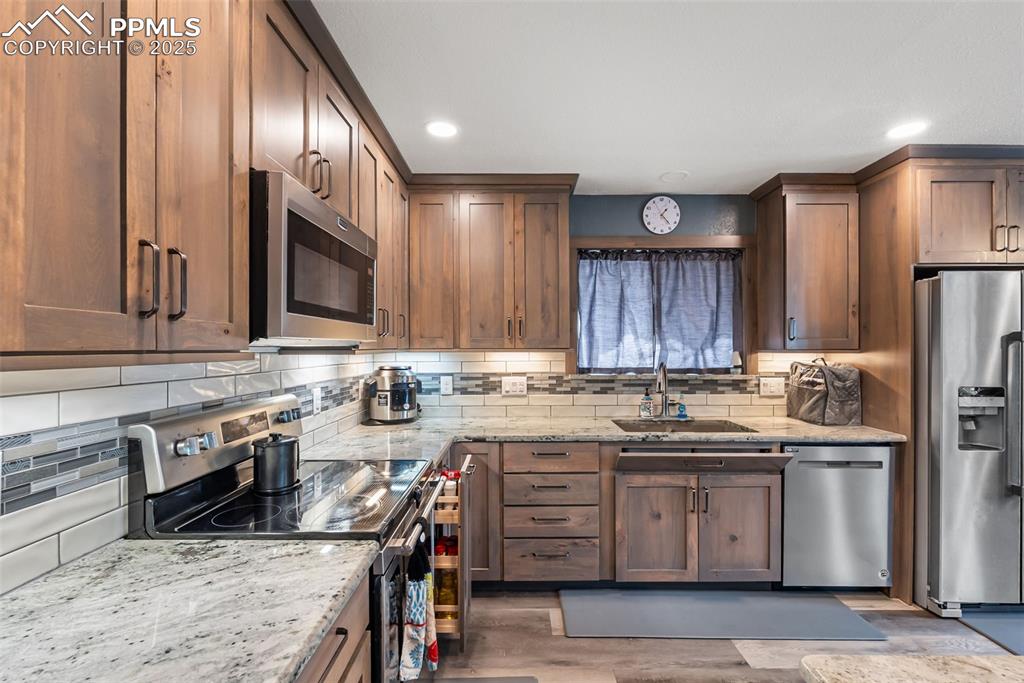
Kitchen featuring light stone countertops, stainless steel appliances, decorative backsplash, recessed lighting, and light wood-type flooring
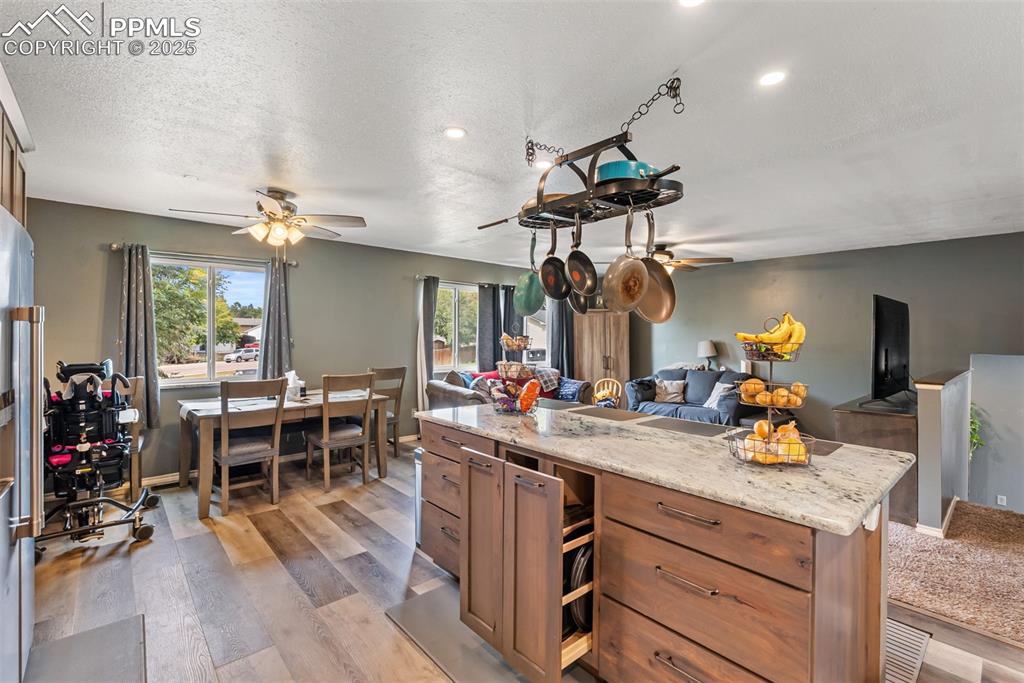
Kitchen with light wood-style floors, brown cabinetry, light stone countertops, ceiling fan, and healthy amount of natural light
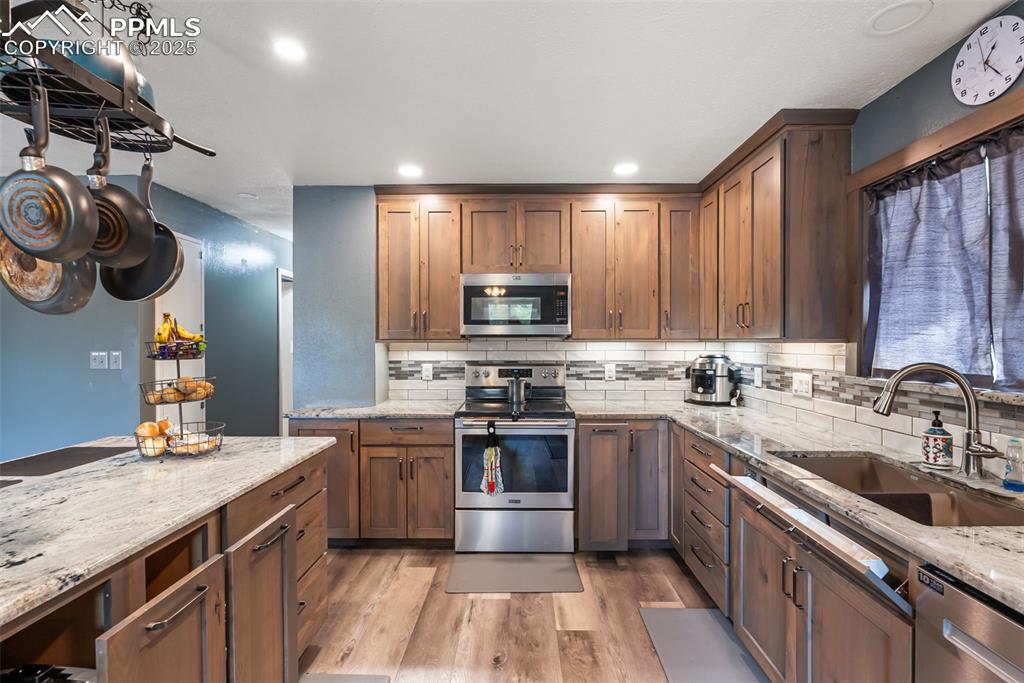
Kitchen with appliances with stainless steel finishes, light stone countertops, decorative backsplash, light wood-style flooring, and recessed lighting
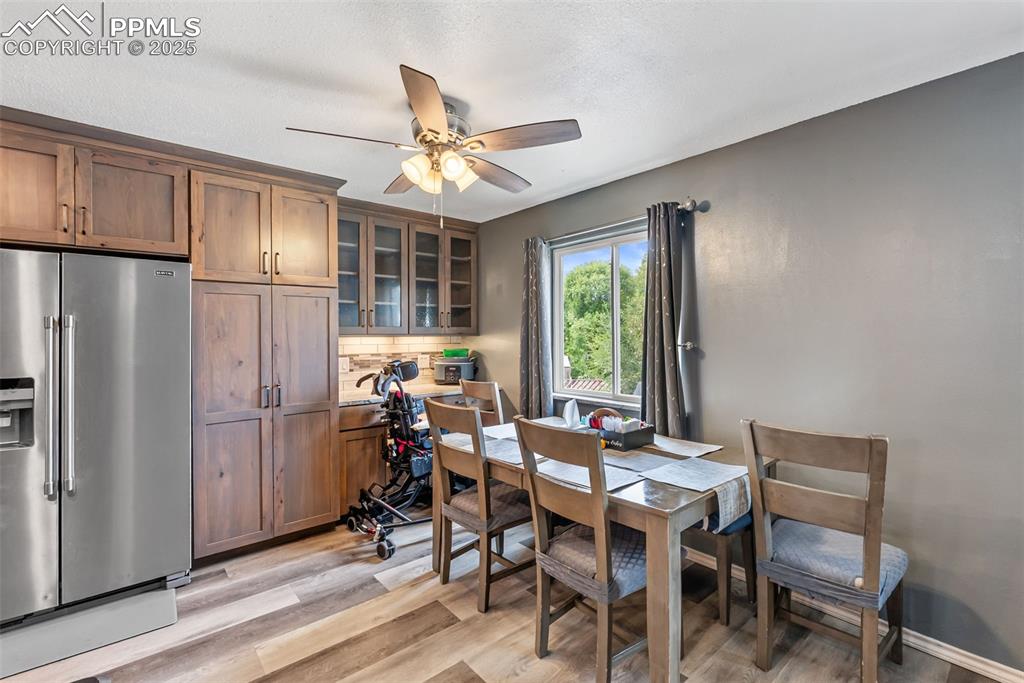
Dining area with light wood finished floors and ceiling fan
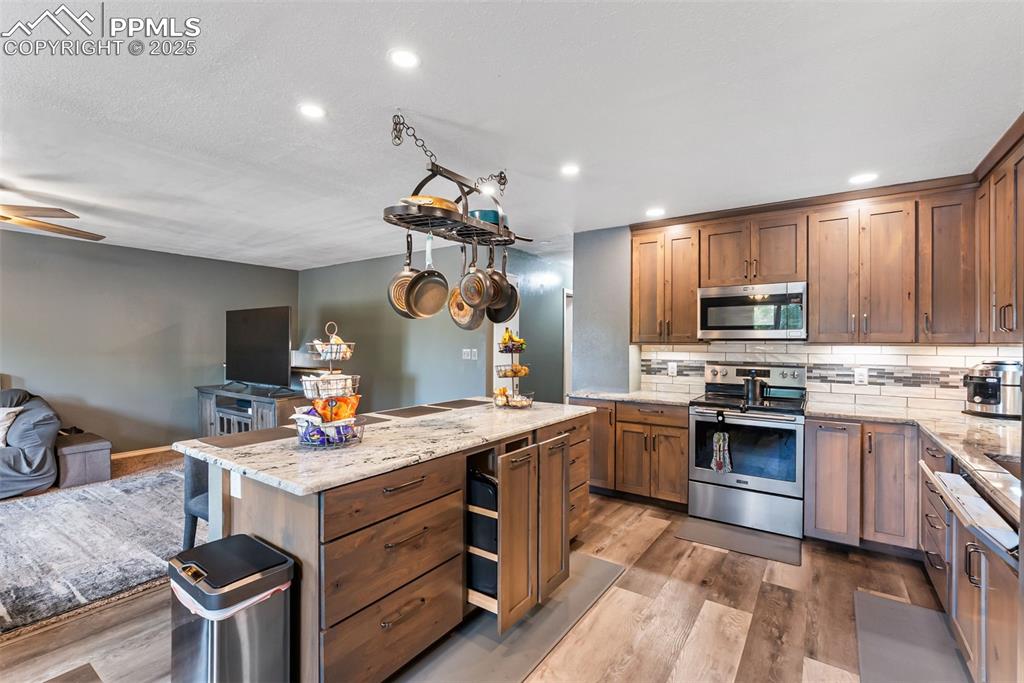
Kitchen featuring decorative backsplash, open floor plan, light stone counters, stainless steel appliances, and light wood-type flooring
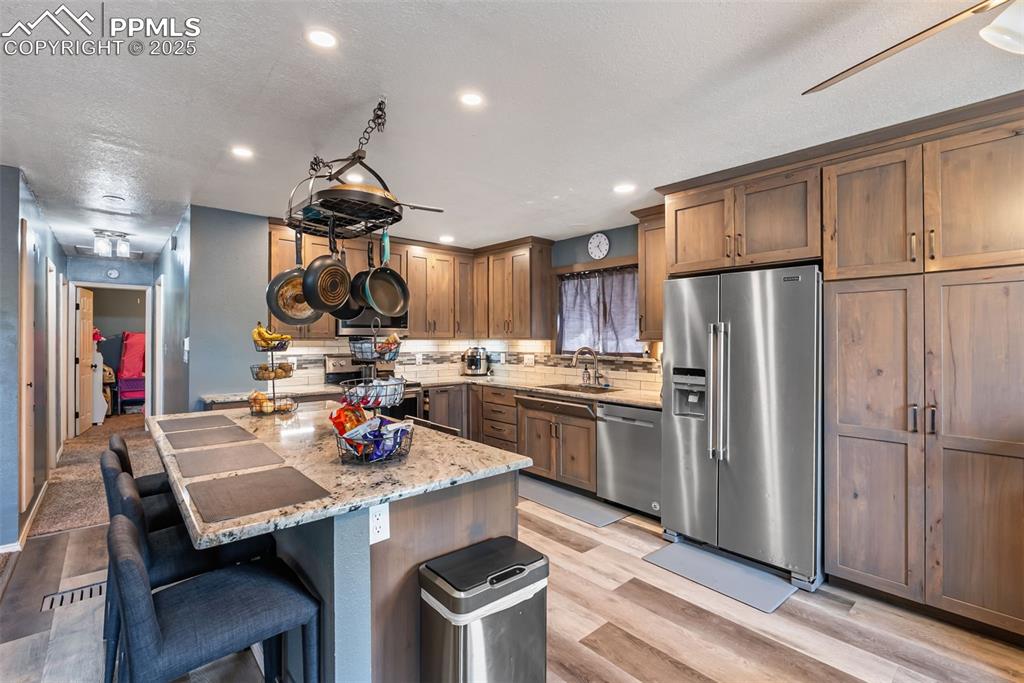
Kitchen with stainless steel appliances, backsplash, light wood-style flooring, light stone counters, and a textured ceiling
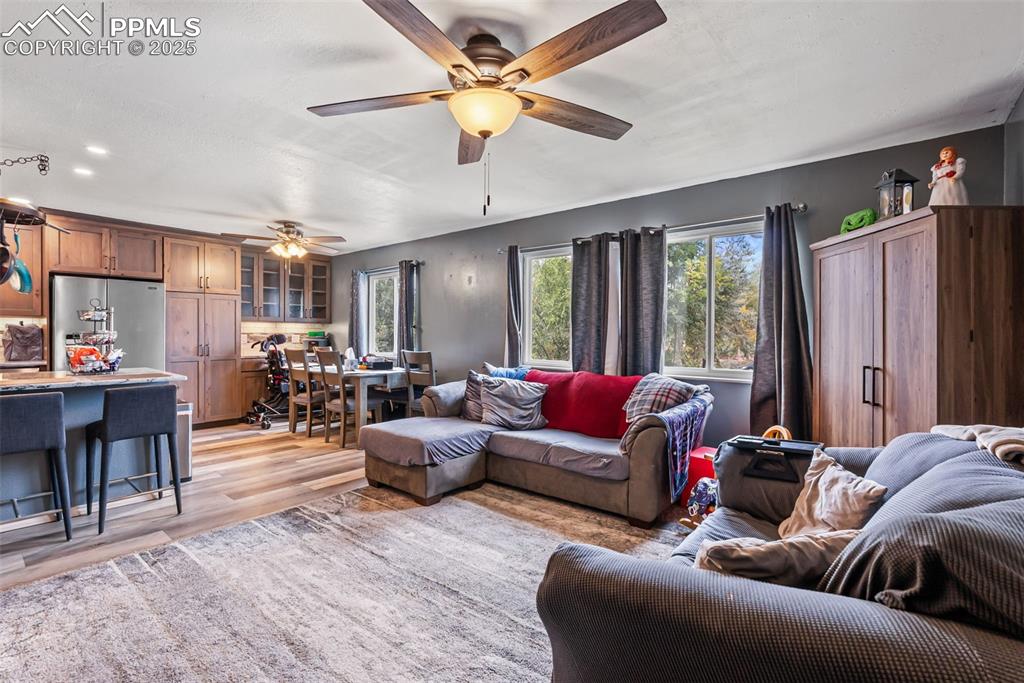
Living area with light wood-style floors
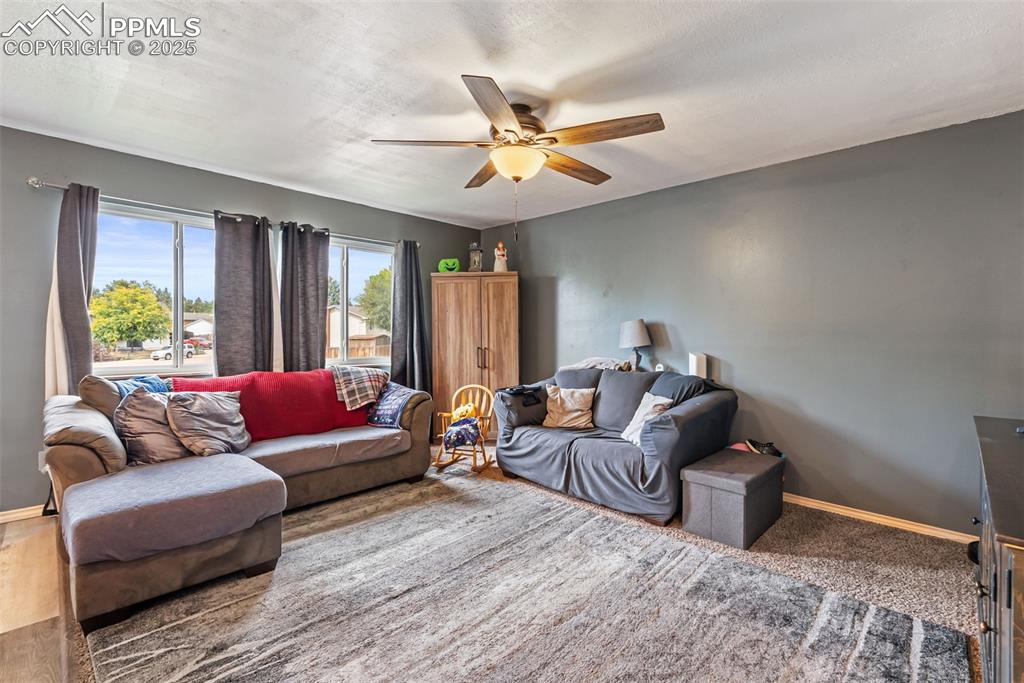
Living room featuring baseboards and a ceiling fan
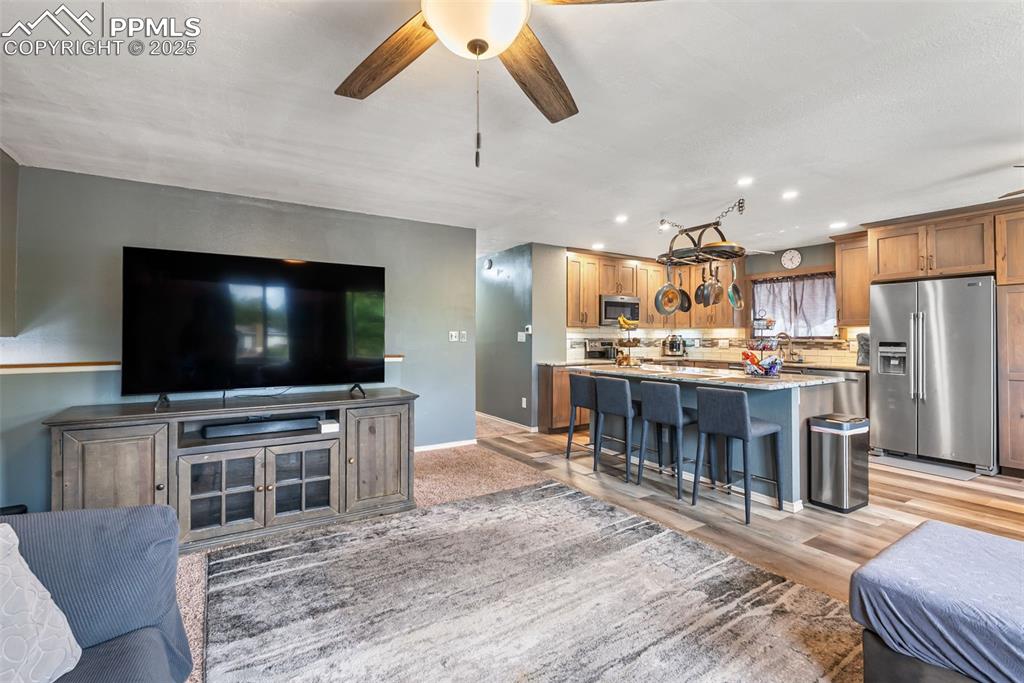
Living room featuring recessed lighting, light wood finished floors, and ceiling fan
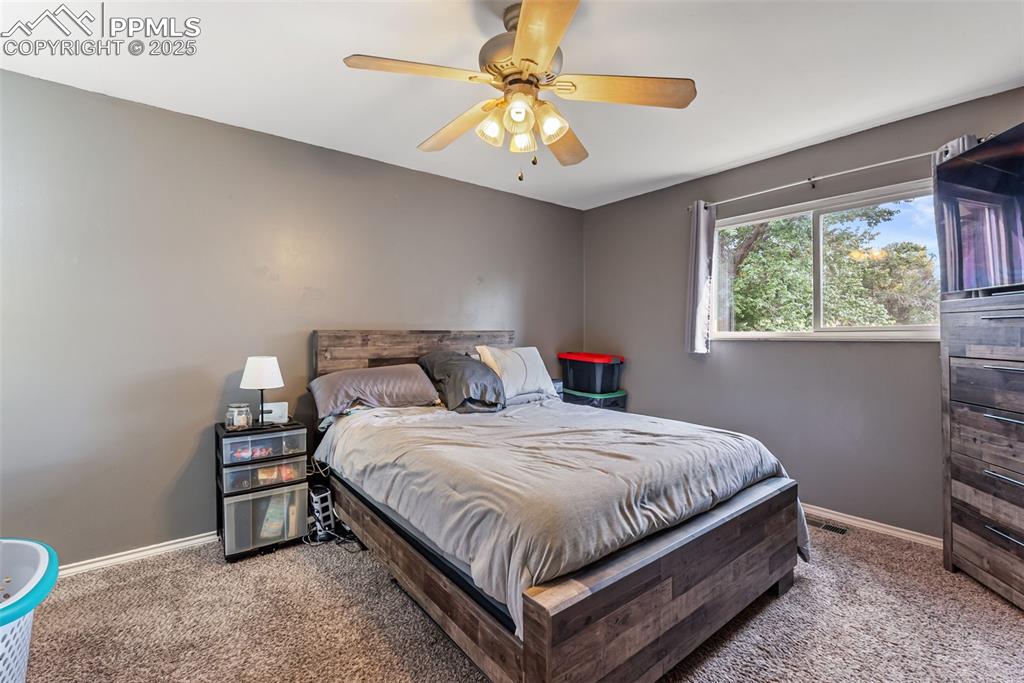
Carpeted bedroom featuring baseboards and ceiling fan
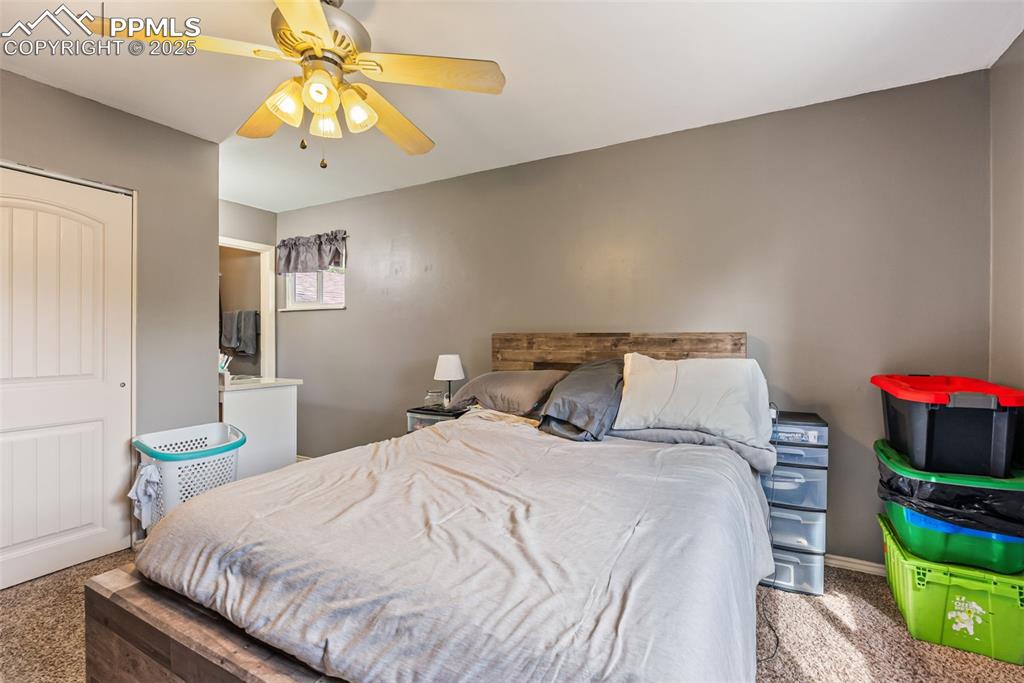
Carpeted bedroom featuring a closet and ceiling fan
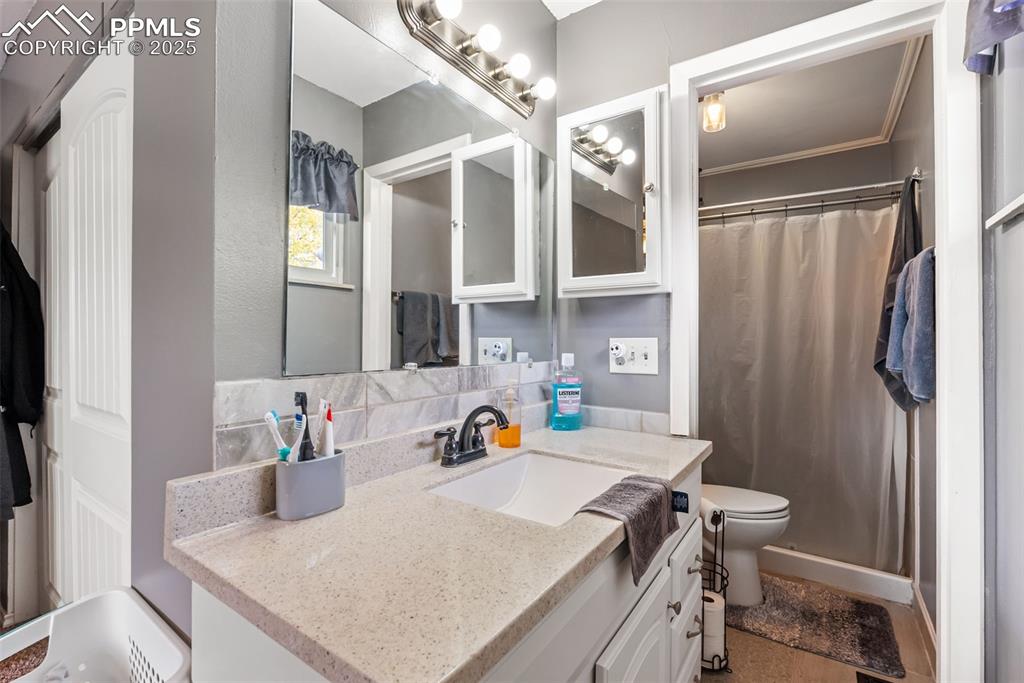
Full bathroom featuring vanity, a shower with curtain, and backsplash
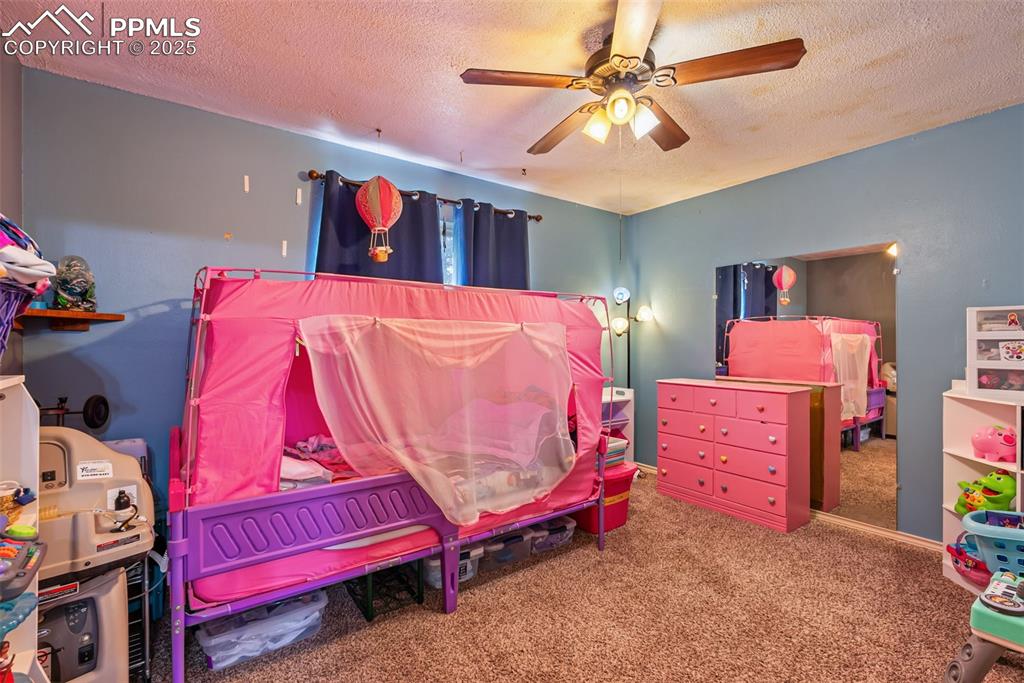
Carpeted bedroom with a textured ceiling and ceiling fan
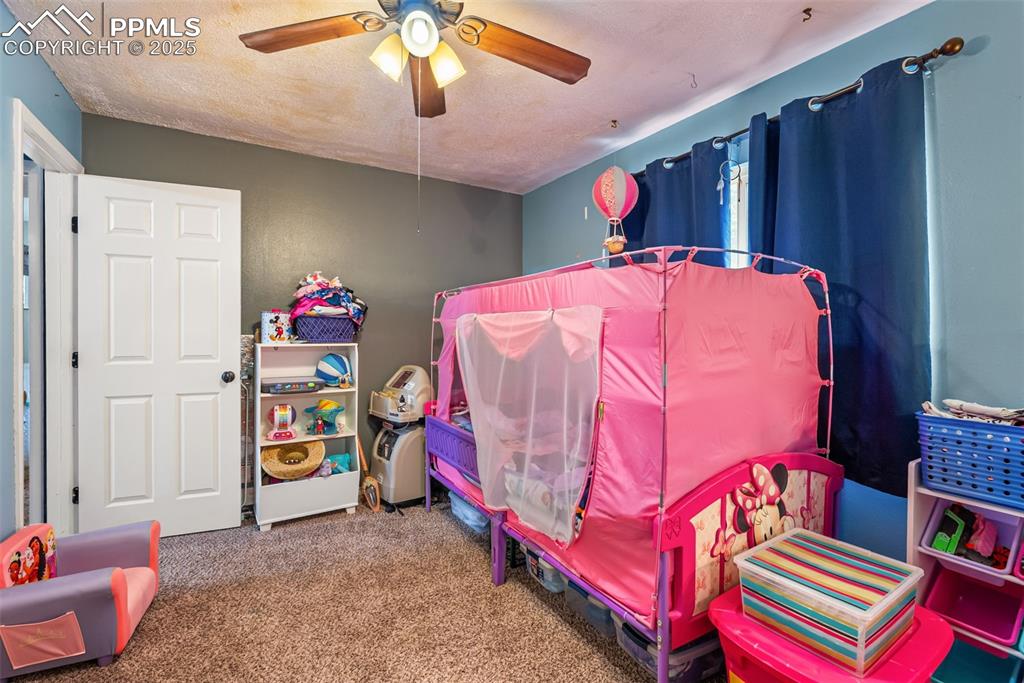
Bedroom featuring carpet, a textured ceiling, and ceiling fan
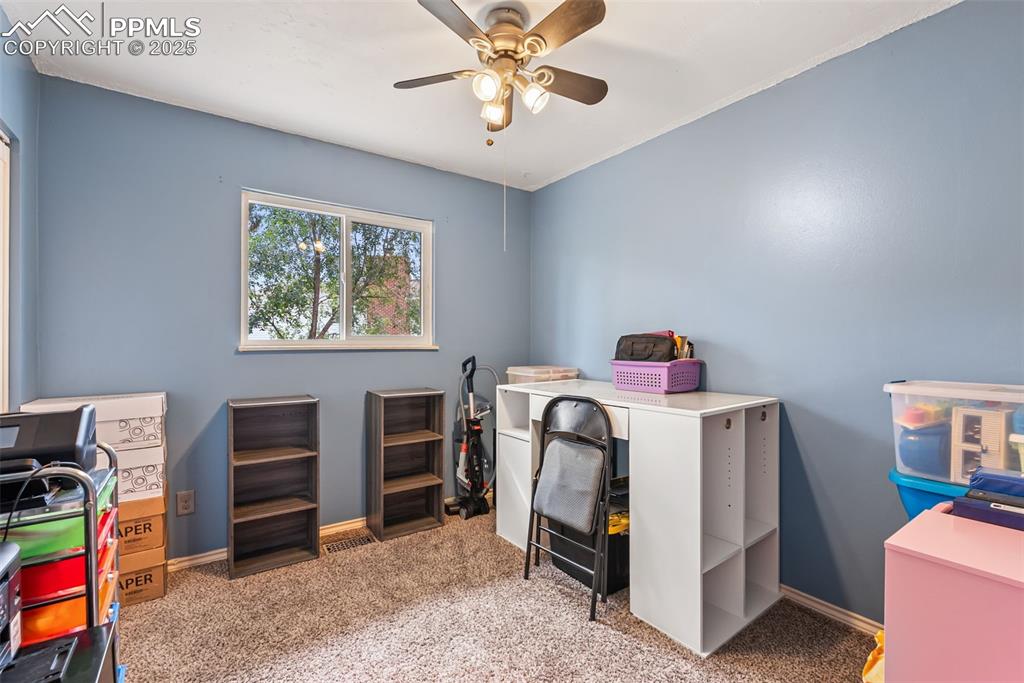
Office featuring carpet floors and ceiling fan
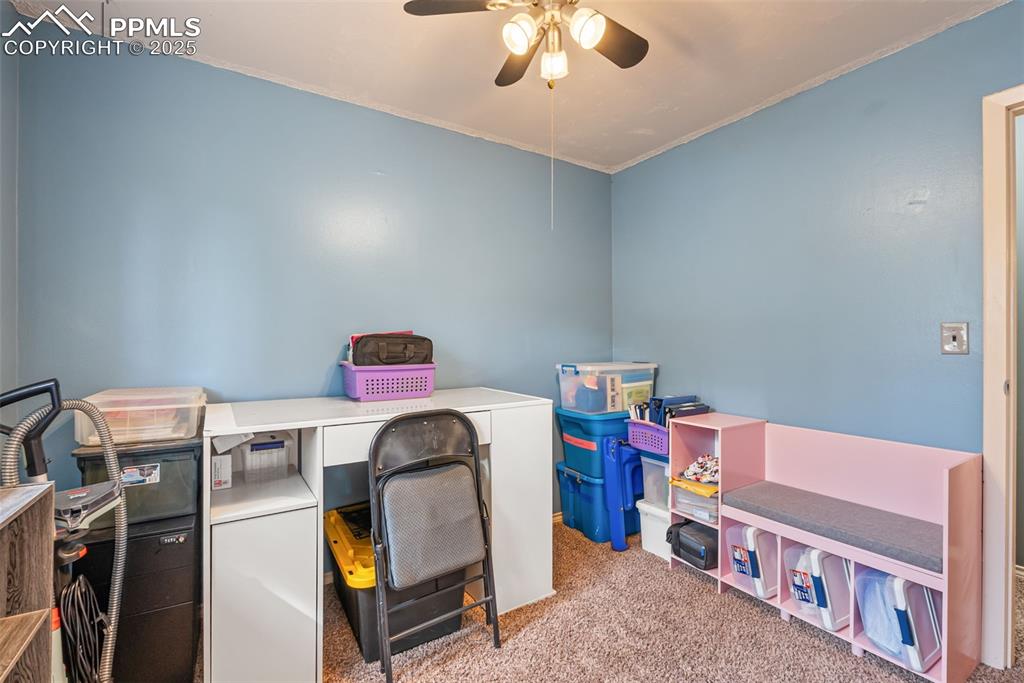
Carpeted home office featuring ornamental molding and ceiling fan
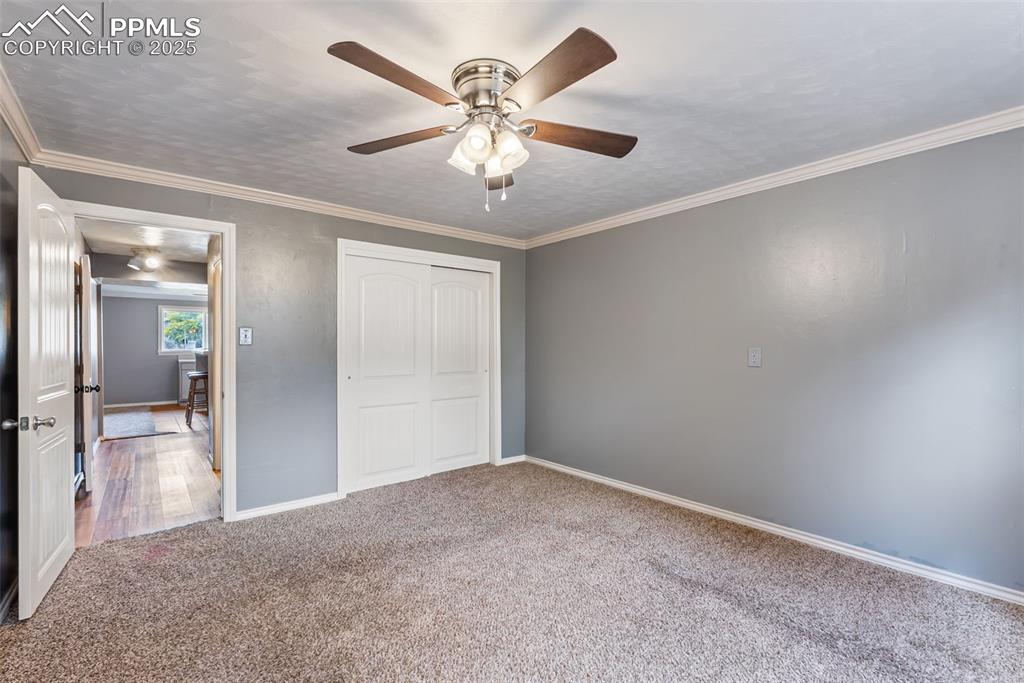
Unfurnished bedroom with crown molding, a closet, carpet floors, and ceiling fan
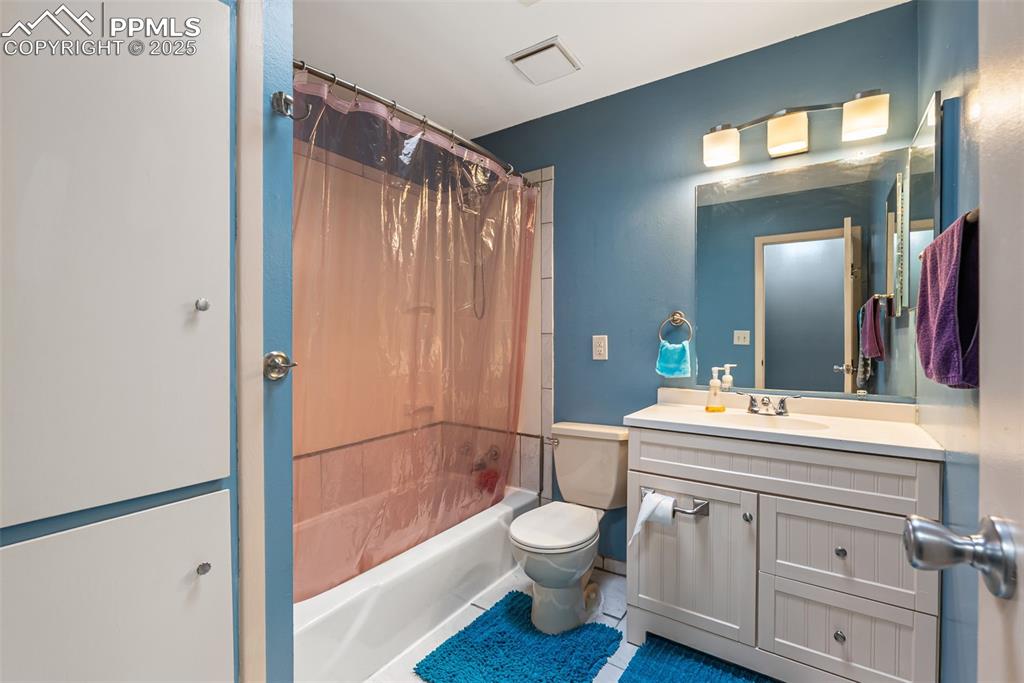
Bathroom with shower / bathtub combination with curtain, vanity, and tile patterned floors
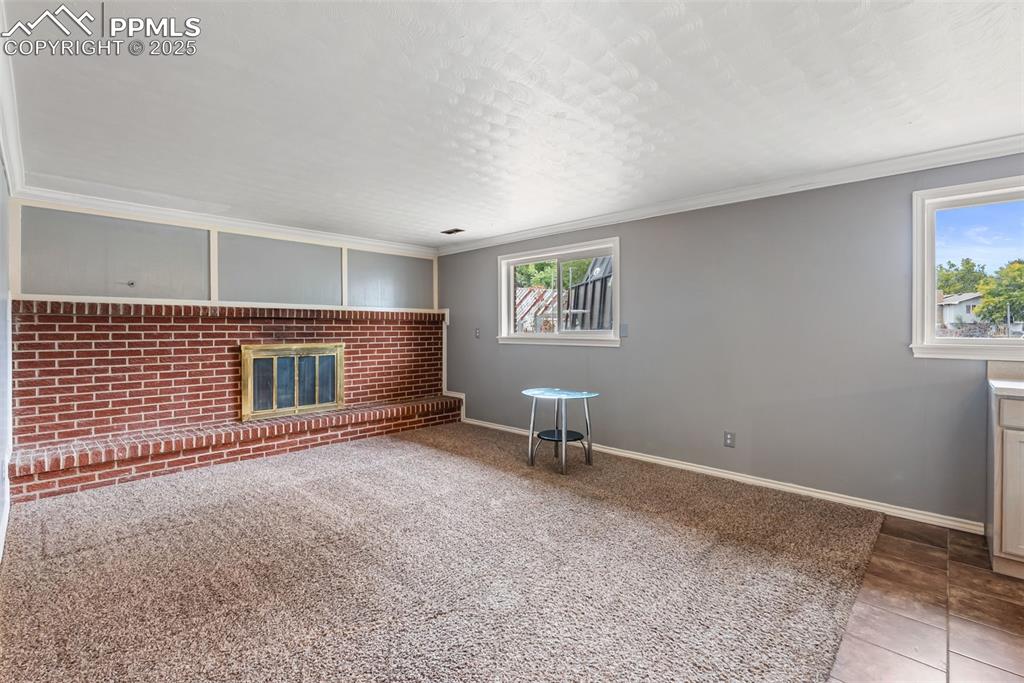
Unfurnished living room with crown molding, a fireplace, carpet floors, brick wall, and tile patterned flooring
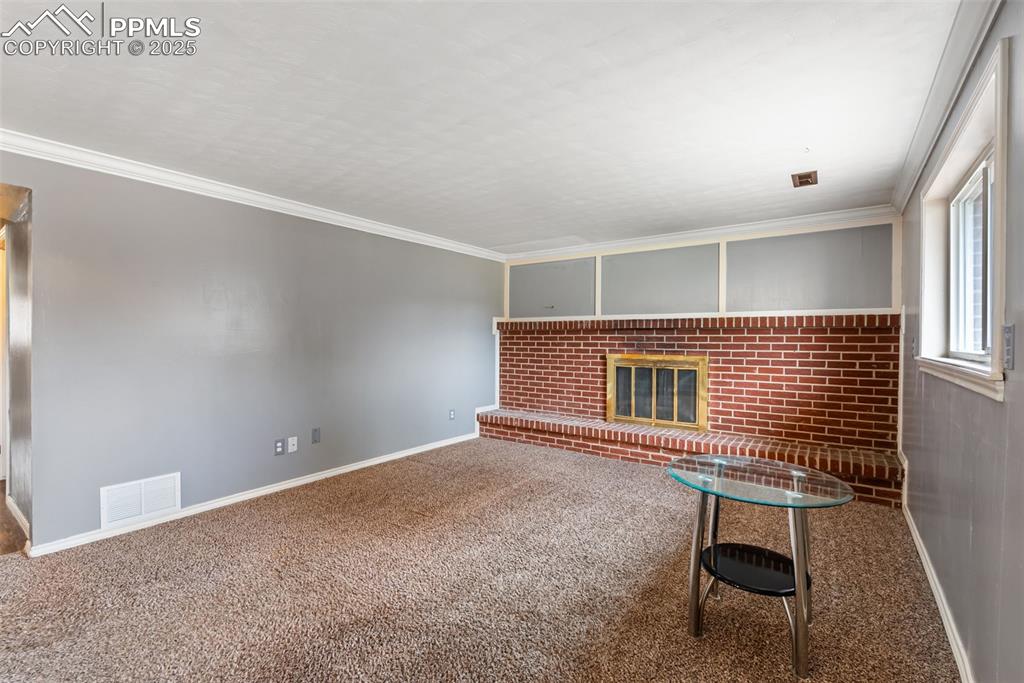
Unfurnished living room with crown molding, carpet floors, and a fireplace
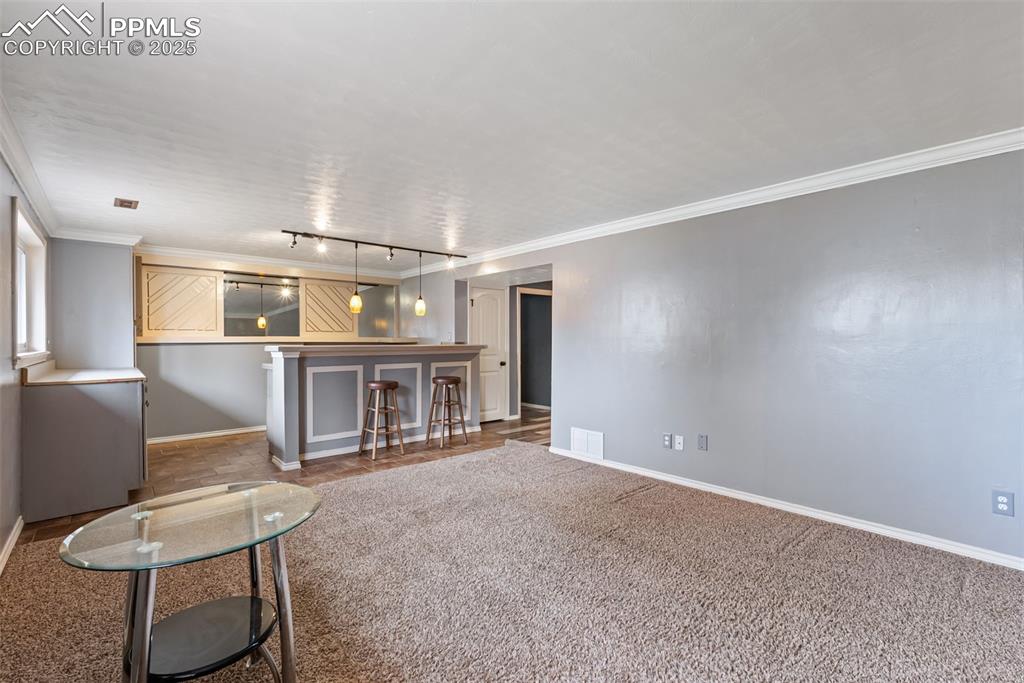
Unfurnished living room with crown molding, carpet floors, a dry bar, and rail lighting
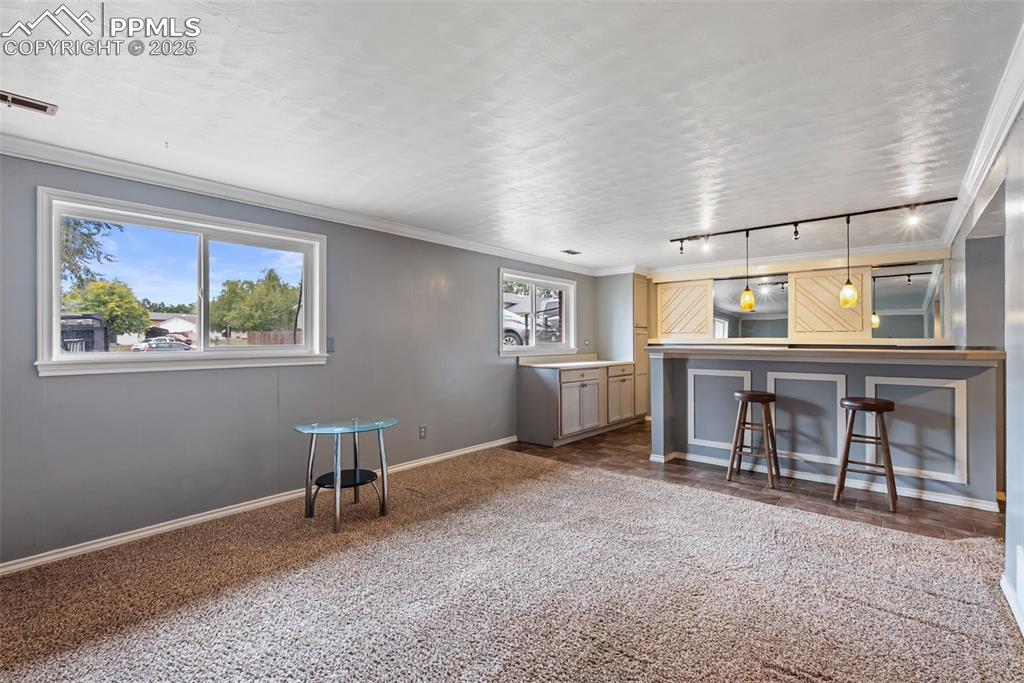
Unfurnished living room featuring dark colored carpet, ornamental molding, a textured ceiling, and rail lighting
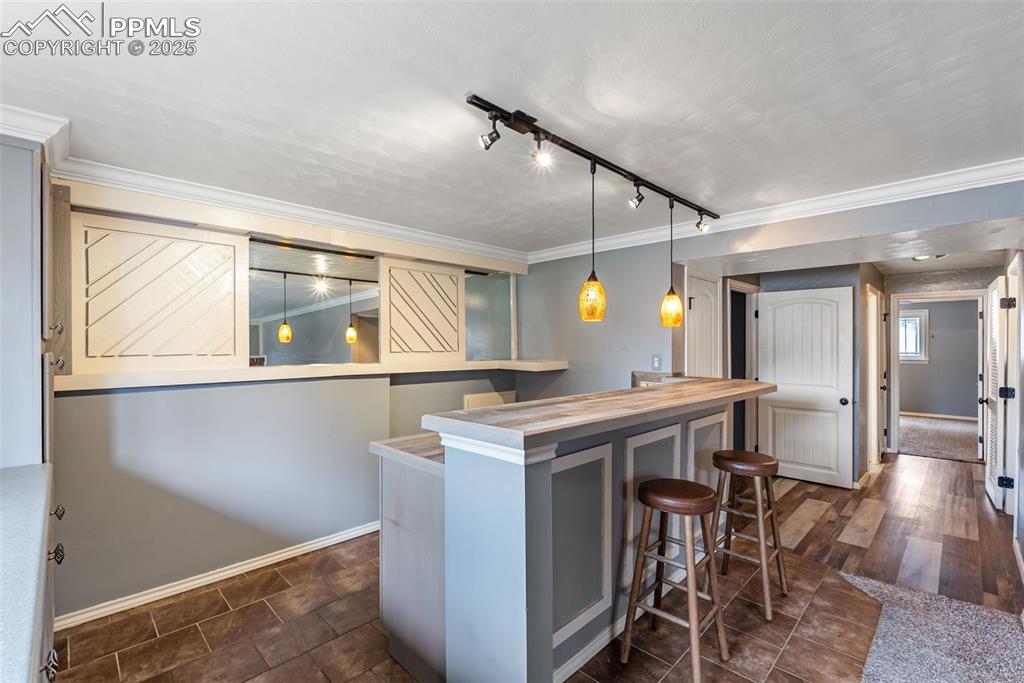
Indoor dry bar featuring ornamental molding, track lighting, pendant lighting, and wood counters
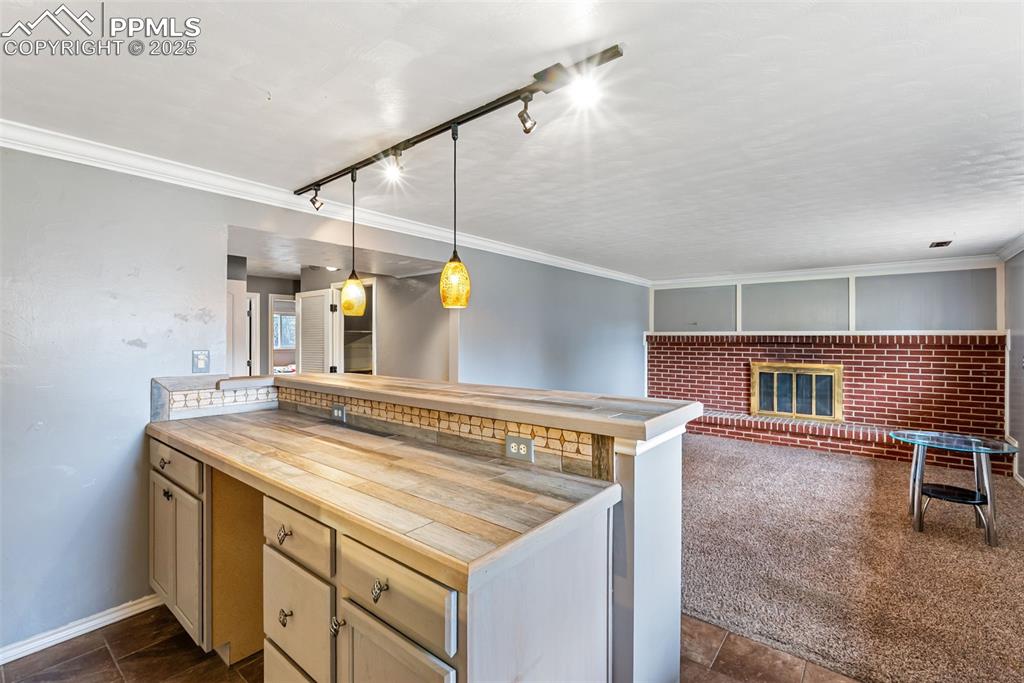
Kitchen with crown molding, track lighting, a brick fireplace, hanging light fixtures, and dark carpet
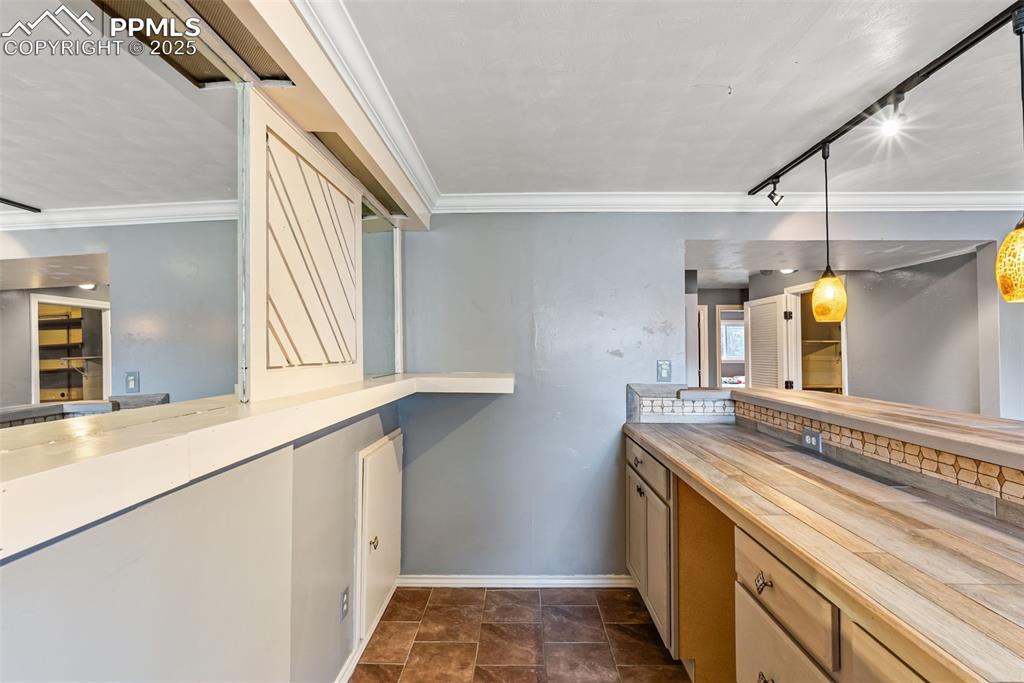
Kitchen featuring ornamental molding, rail lighting, and pendant lighting
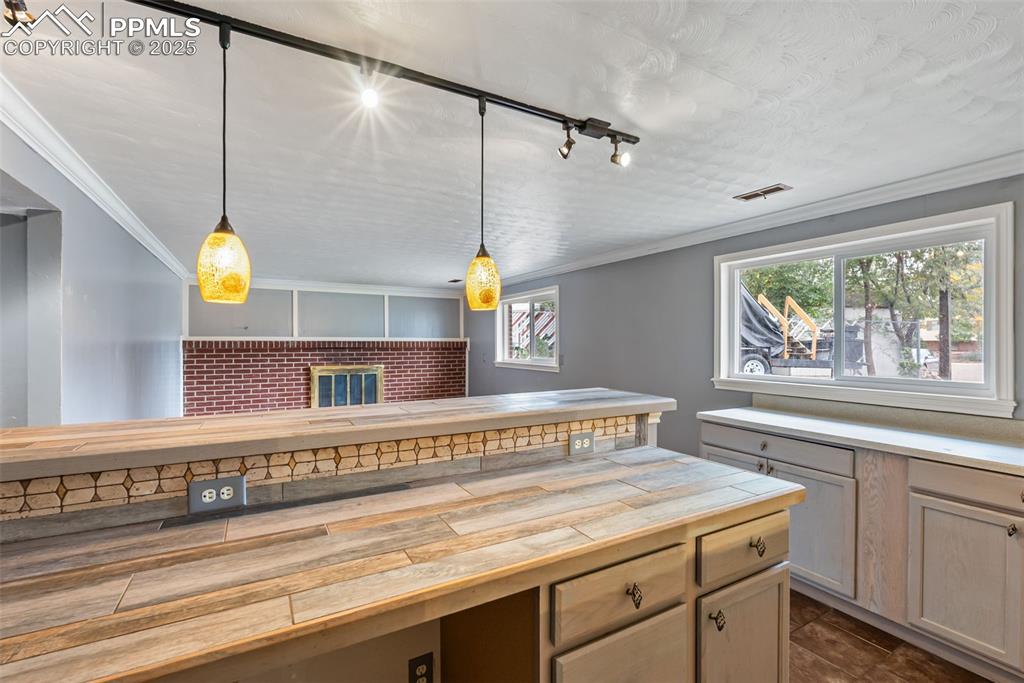
Kitchen with track lighting, pendant lighting, crown molding, and tile countertops
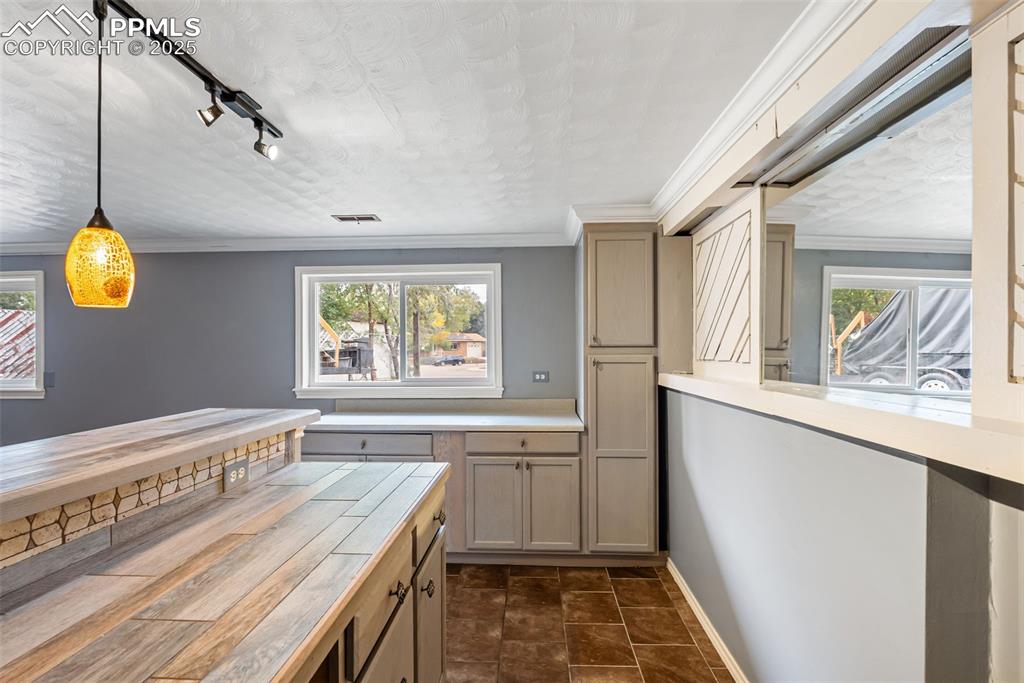
Kitchen featuring decorative light fixtures, crown molding, butcher block countertops, rail lighting, and a textured ceiling
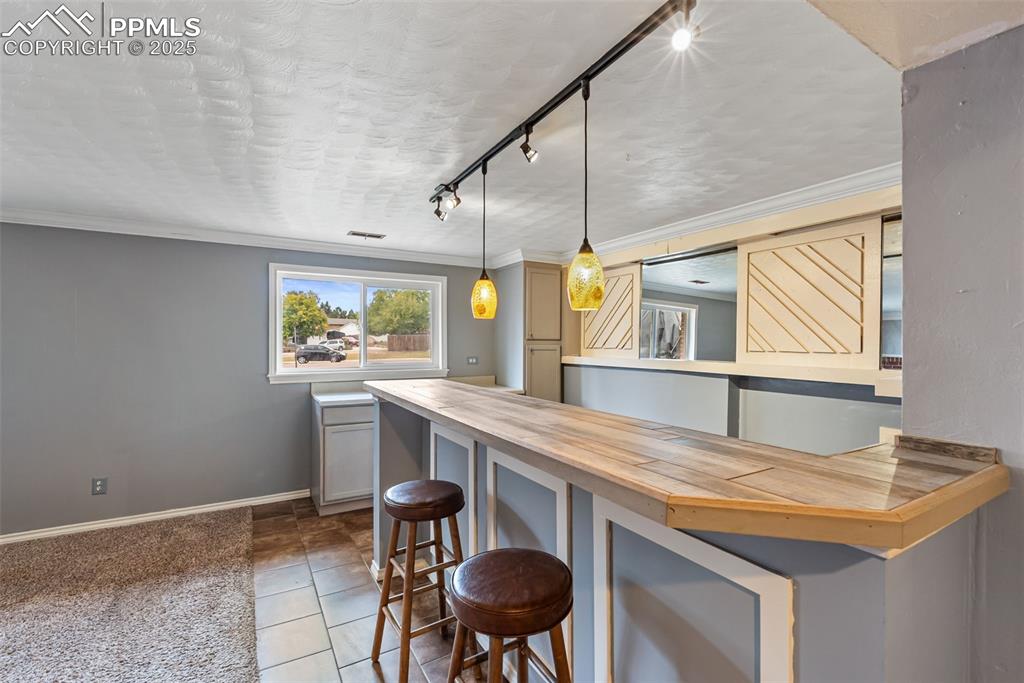
Kitchen featuring a kitchen breakfast bar, track lighting, crown molding, butcher block counters, and hanging light fixtures
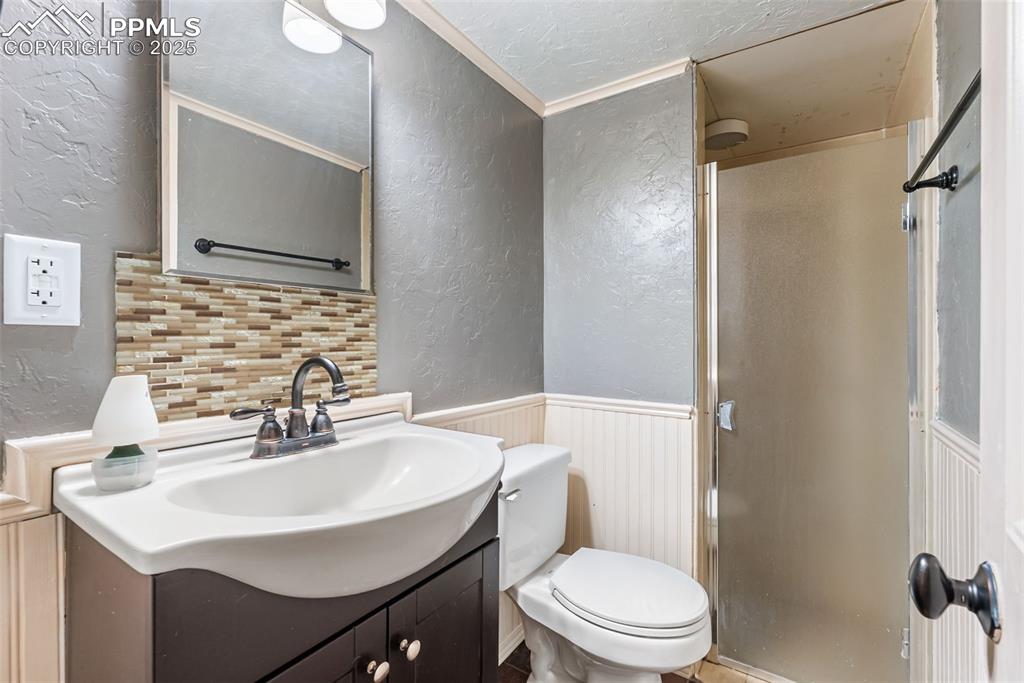
Bathroom with a textured wall, vanity, a stall shower, crown molding, and tasteful backsplash
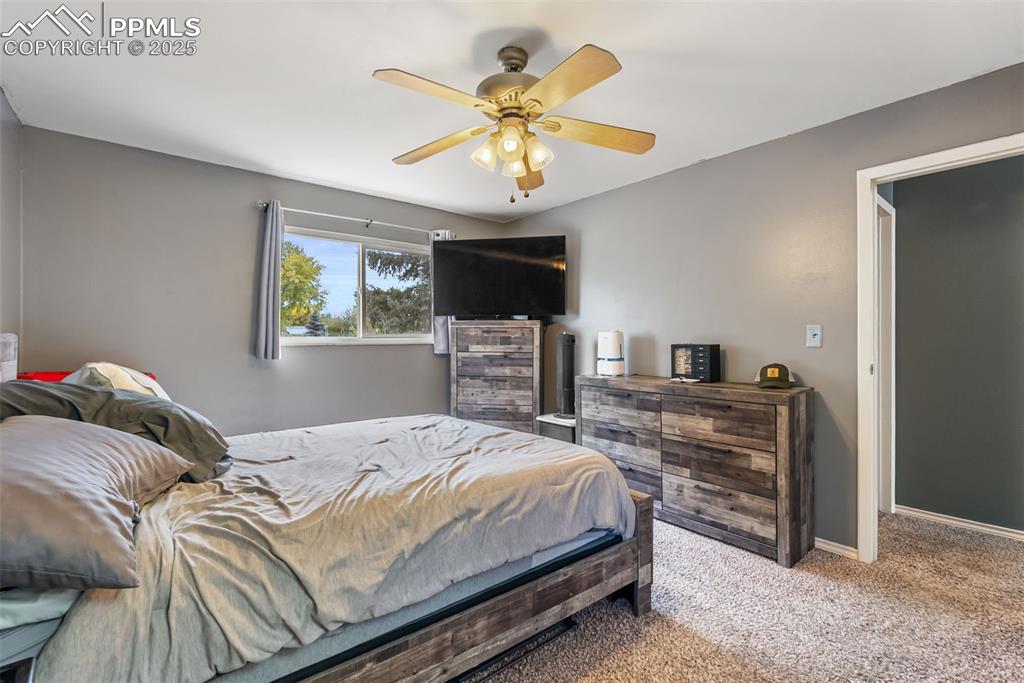
Carpeted bedroom featuring a ceiling fan and baseboards
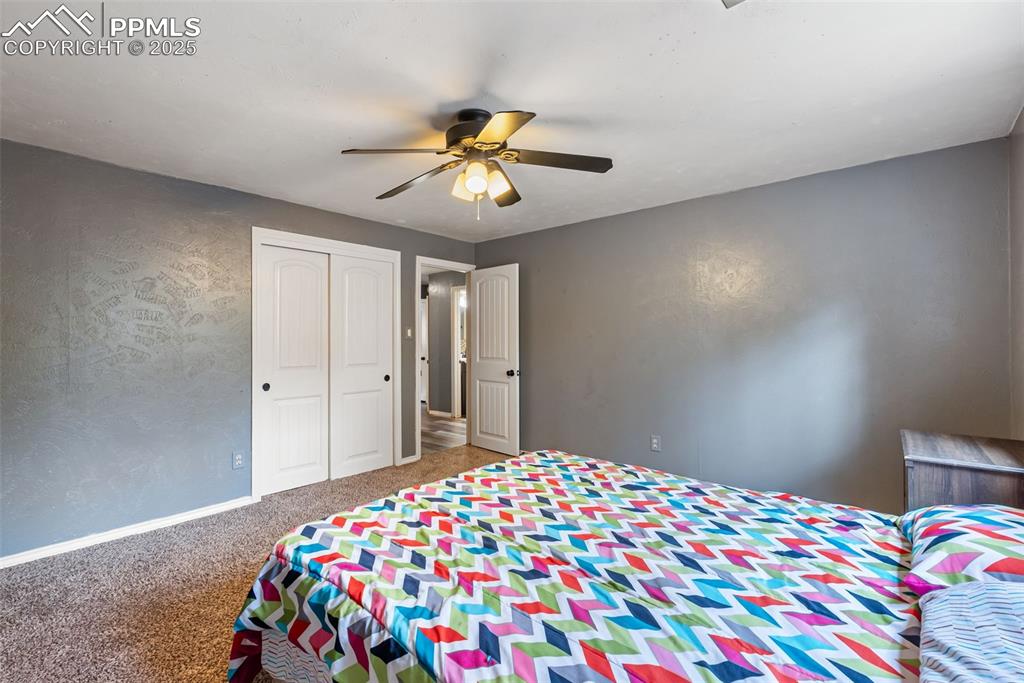
Bedroom featuring carpet floors, a ceiling fan, a closet, and a textured wall
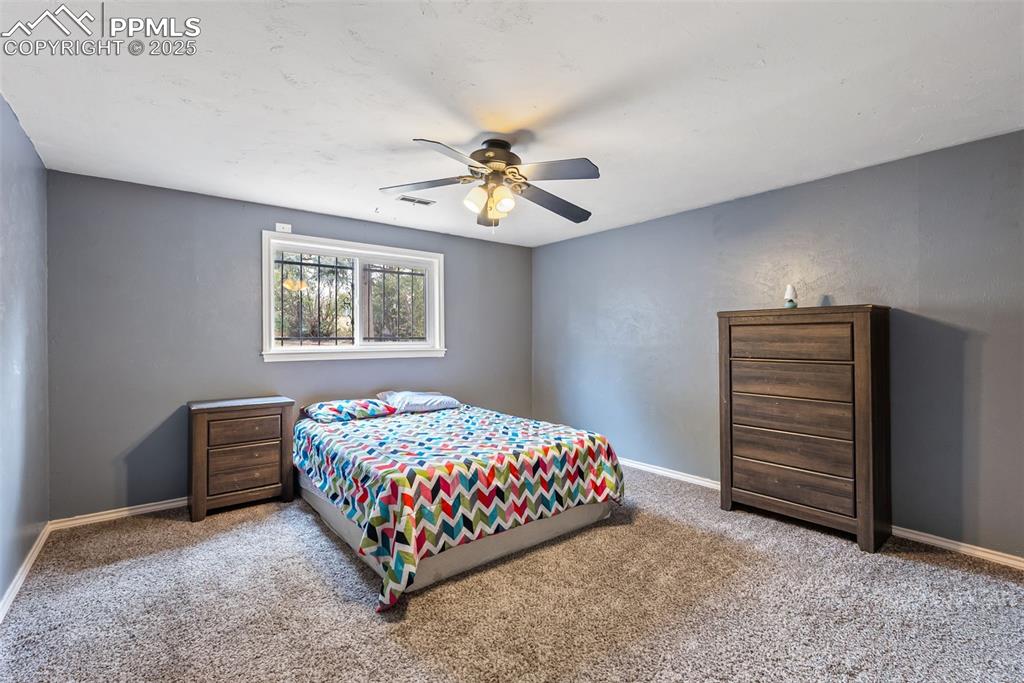
Carpeted bedroom with baseboards and a ceiling fan
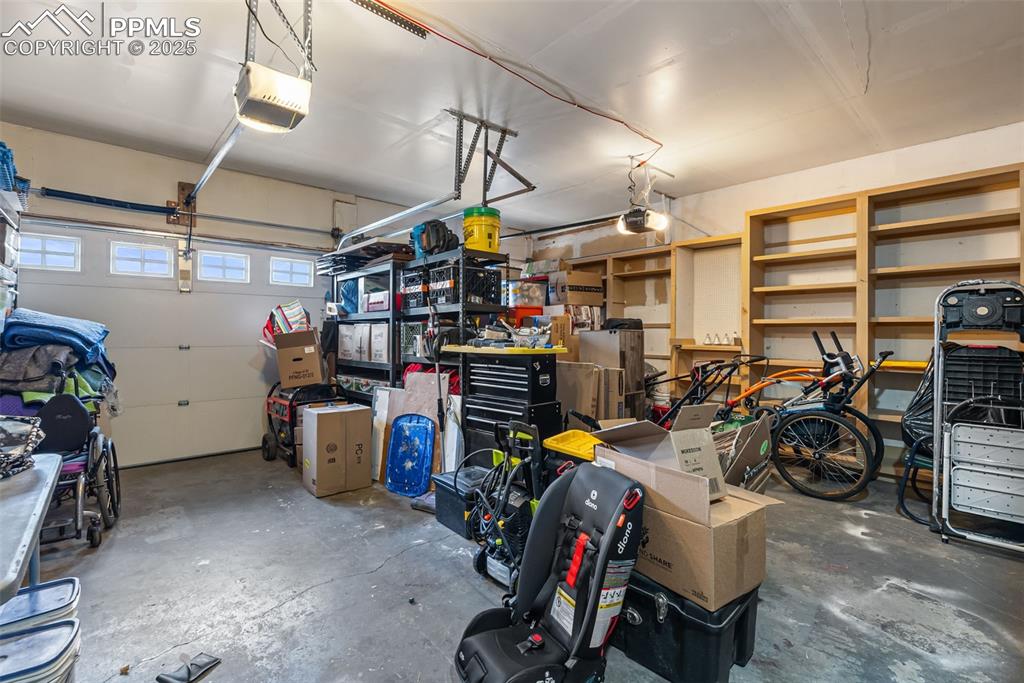
Garage featuring a garage door opener
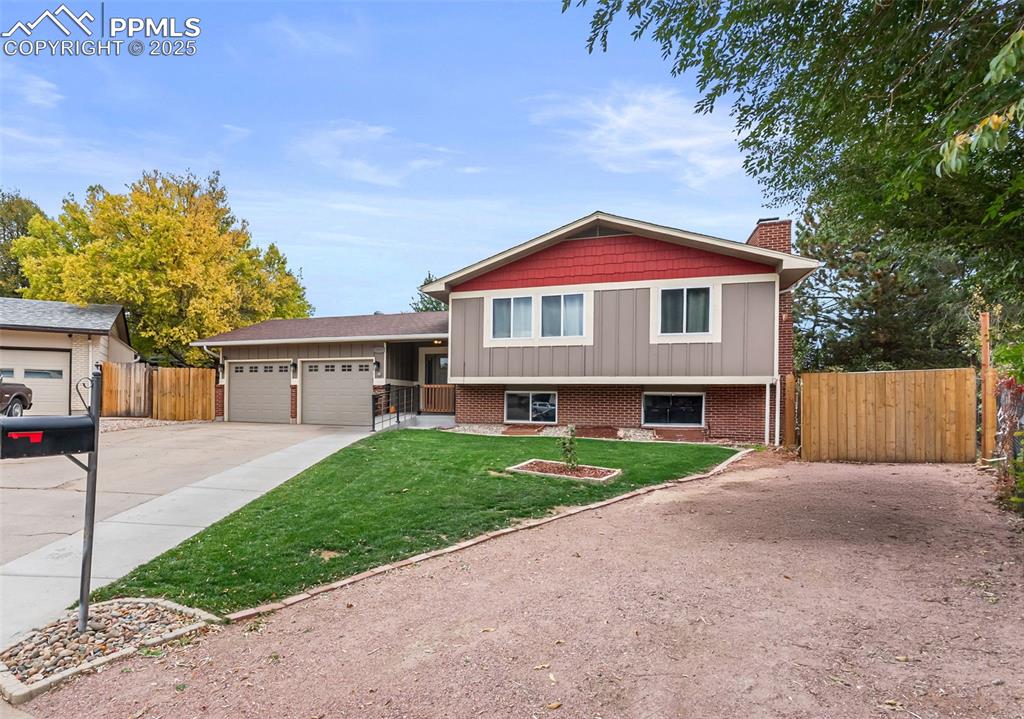
Split level home with concrete driveway, a garage, a chimney, and brick siding
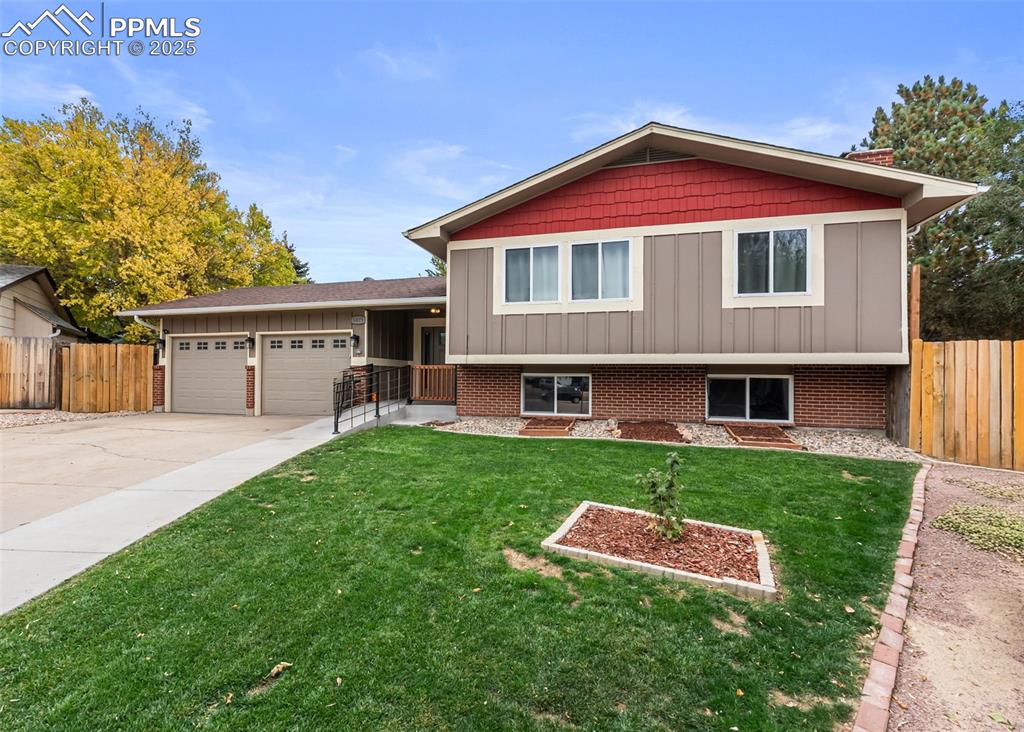
Split level home featuring board and batten siding, a garage, and concrete driveway
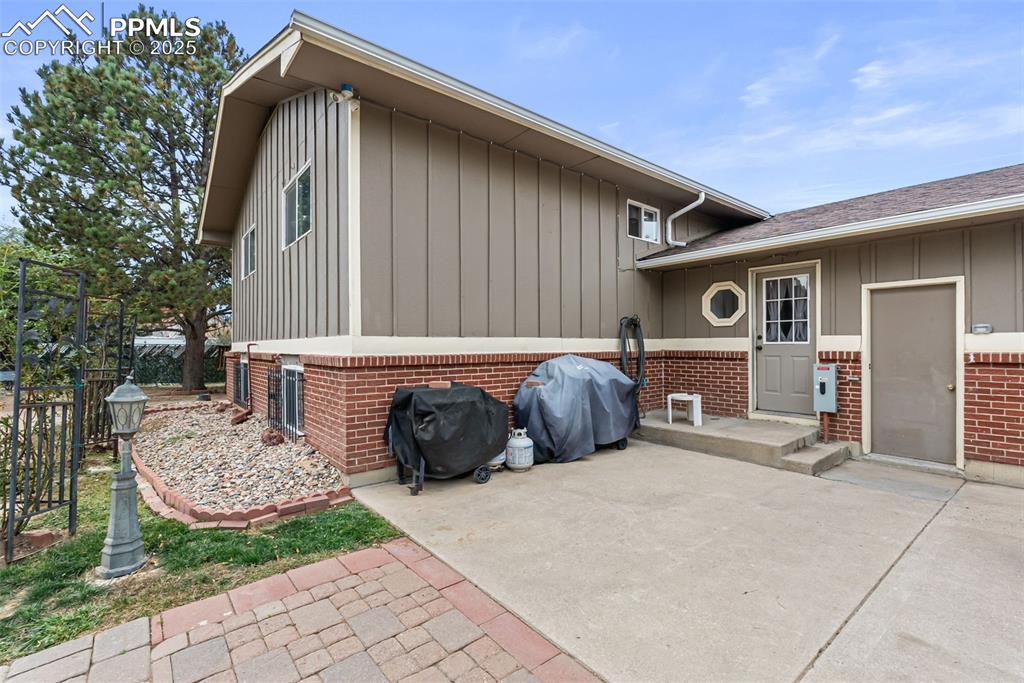
Back of house featuring board and batten siding, brick siding, and a patio
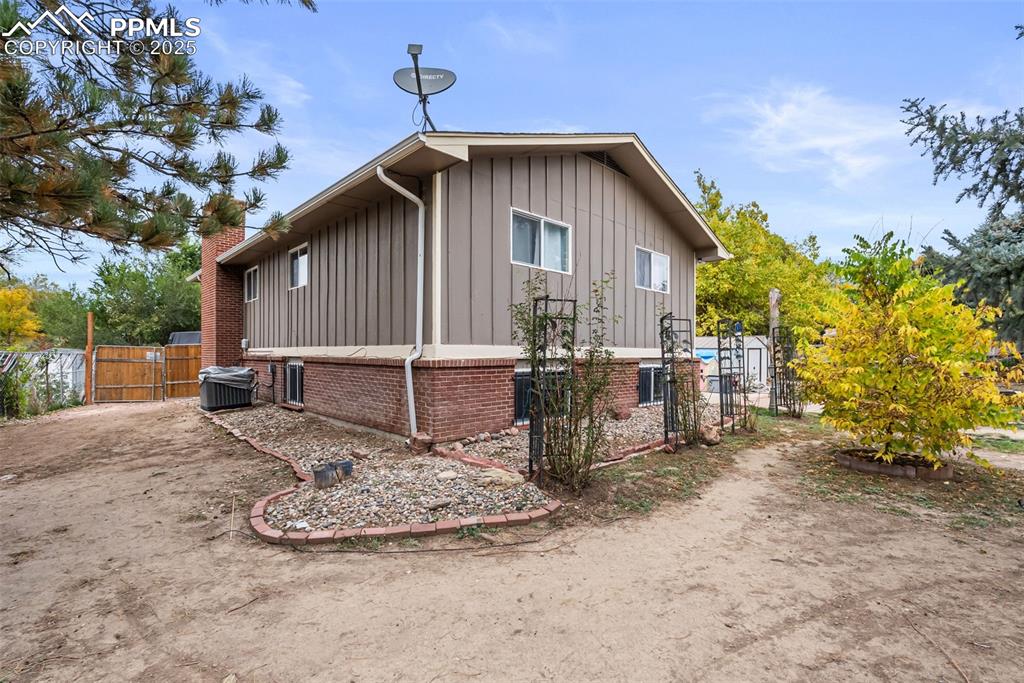
View of home's exterior featuring board and batten siding, a chimney, and brick siding
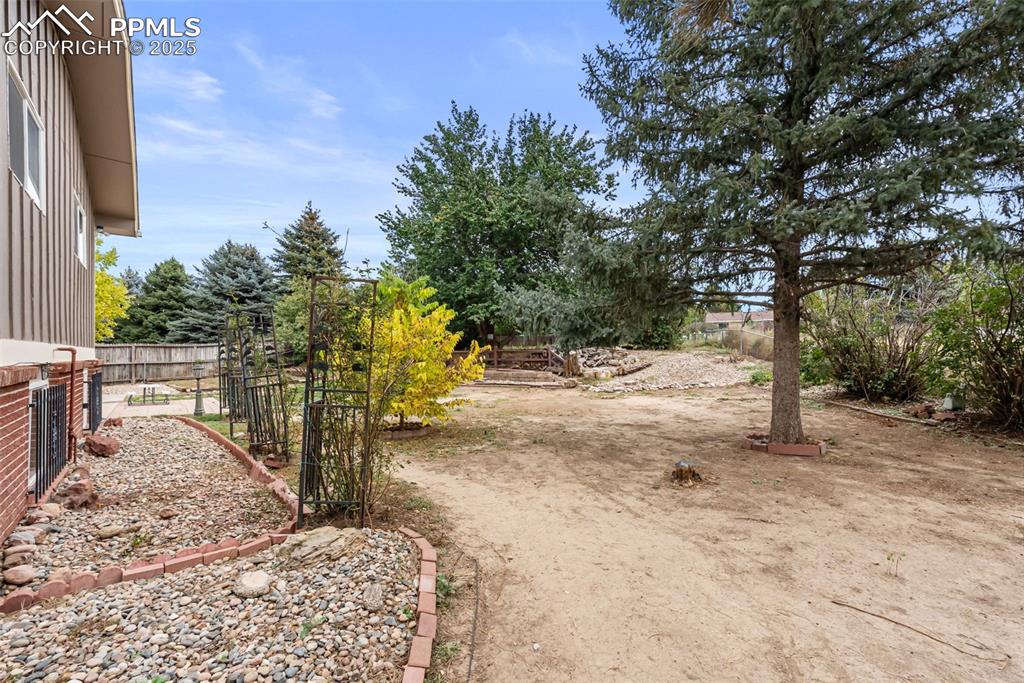
View of yard
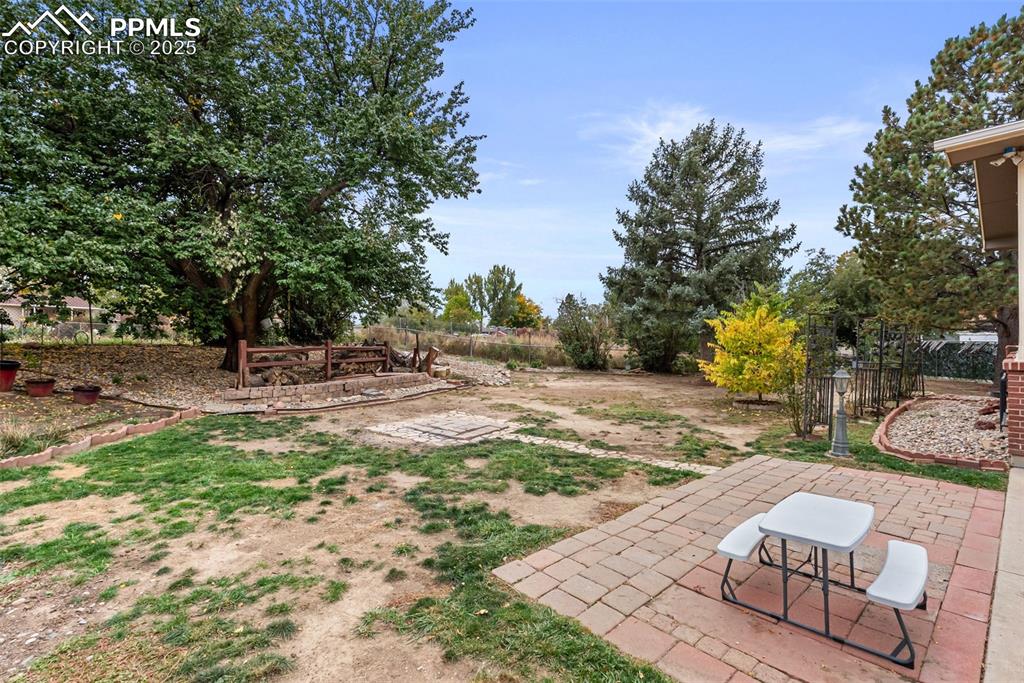
View of yard with a patio
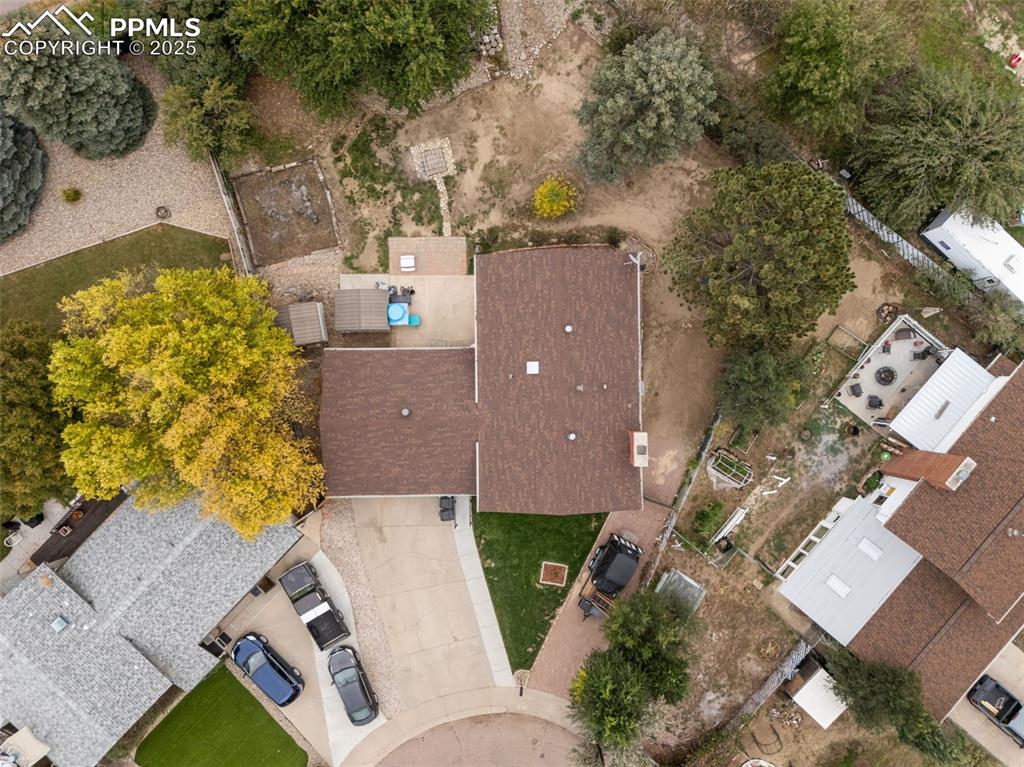
Bird's eye view
Disclaimer: The real estate listing information and related content displayed on this site is provided exclusively for consumers’ personal, non-commercial use and may not be used for any purpose other than to identify prospective properties consumers may be interested in purchasing.