3703 Saguaro Circle, Colorado Springs, CO, 80925
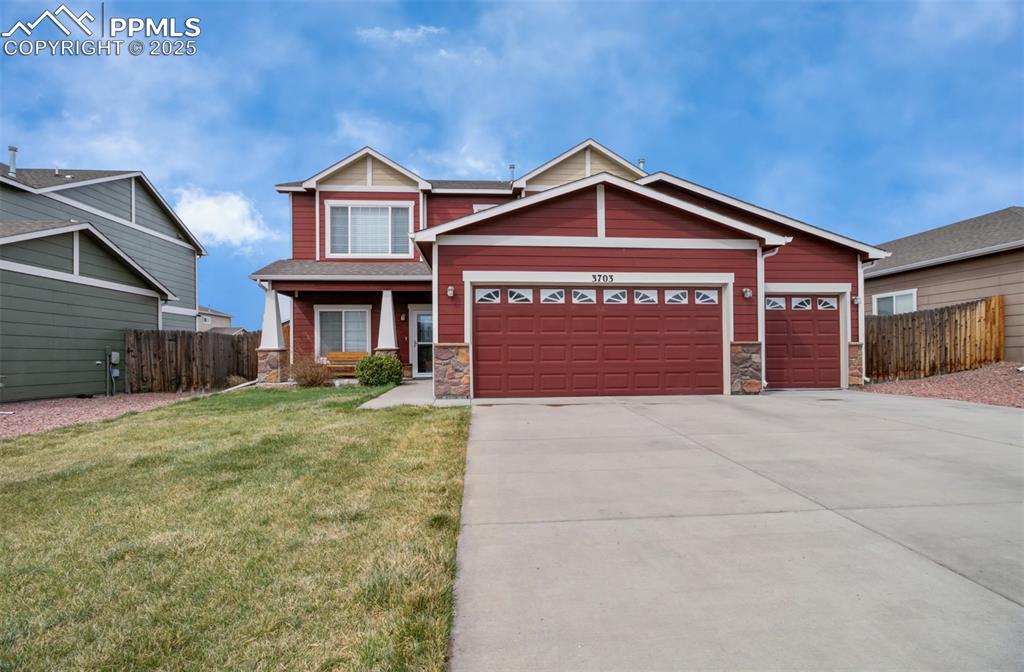
Craftsman house with stone siding, driveway, a garage, and covered porch
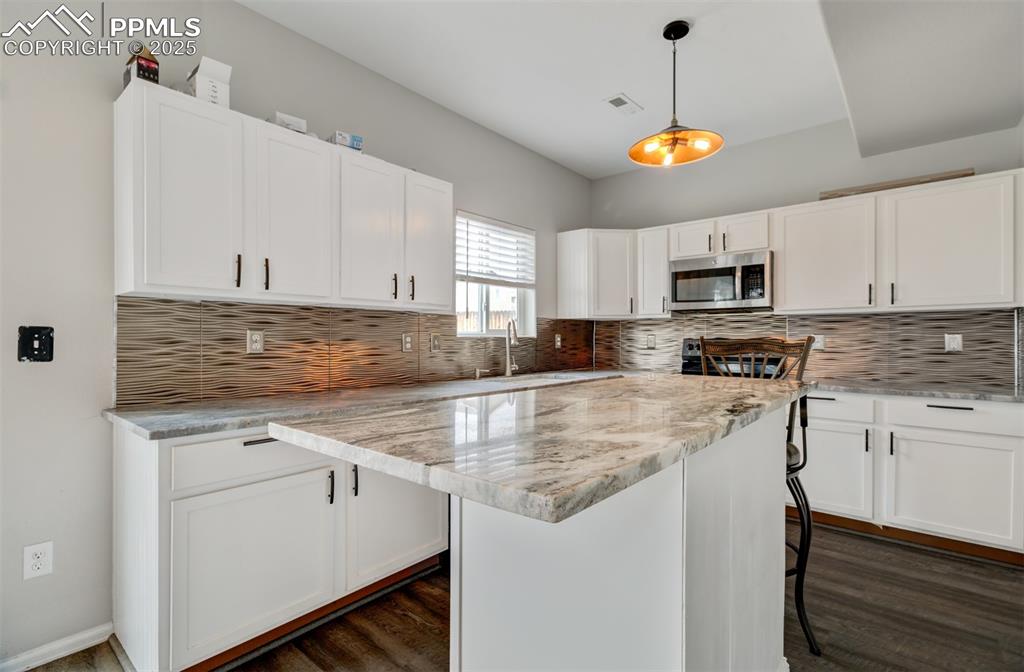
Kitchen with tasteful backsplash, white cabinetry, and pendant lighting
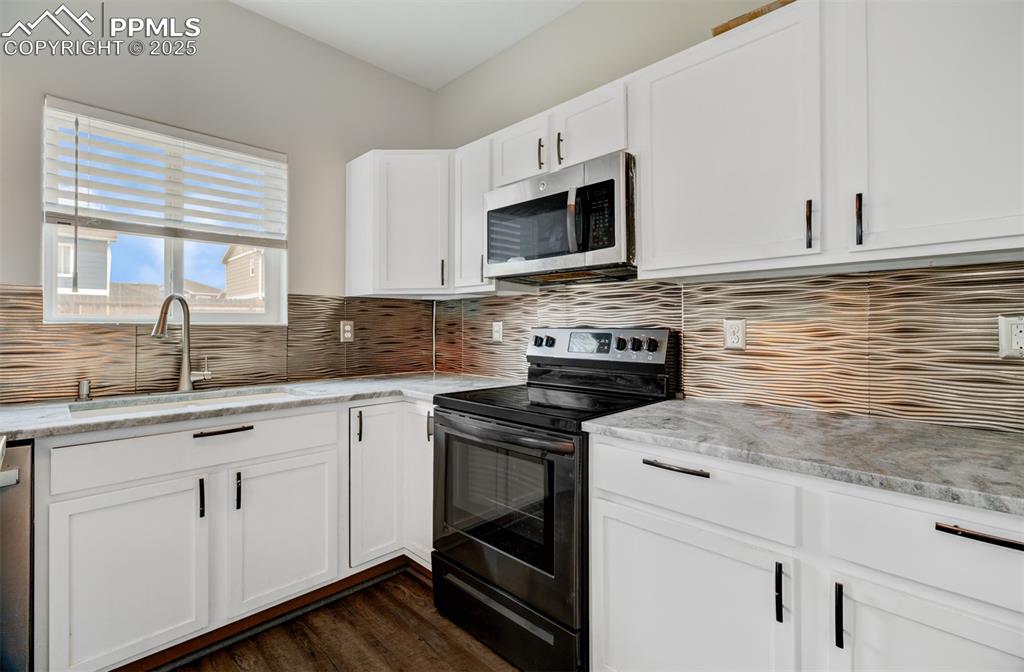
Kitchen featuring stainless steel appliances, decorative backsplash, white cabinets, dark wood-style floors, and light stone counters
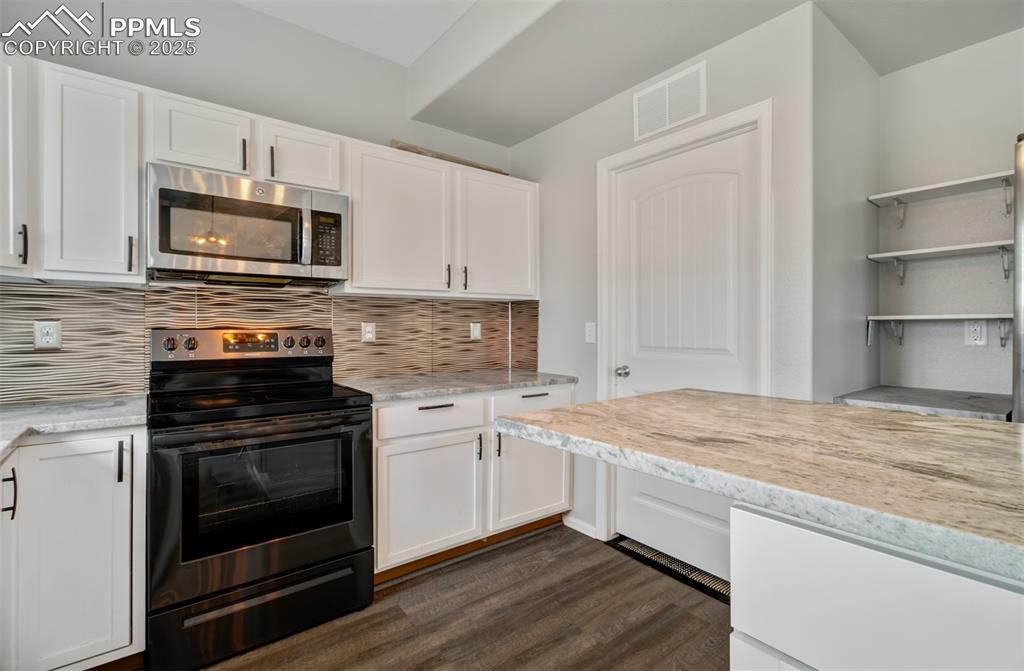
Kitchen featuring appliances with stainless steel finishes, white cabinets, backsplash, dark wood-style flooring, and light stone counters
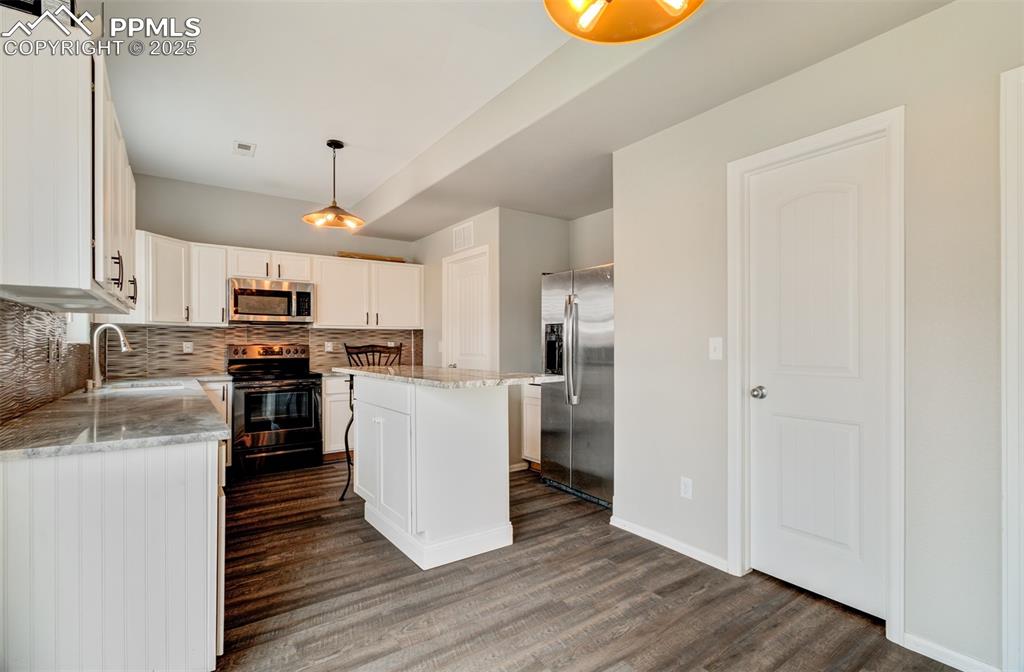
Kitchen featuring tasteful backsplash, appliances with stainless steel finishes, white cabinetry, a kitchen island, and light stone counters
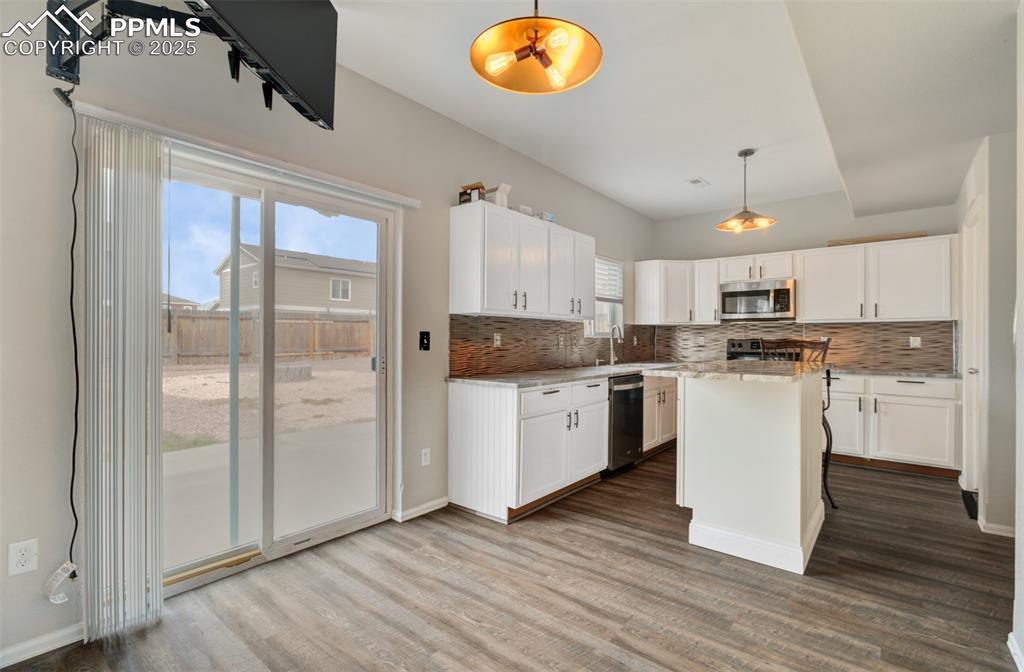
Kitchen with hanging light fixtures, a kitchen island, dark wood finished floors, tasteful backsplash, and white cabinets
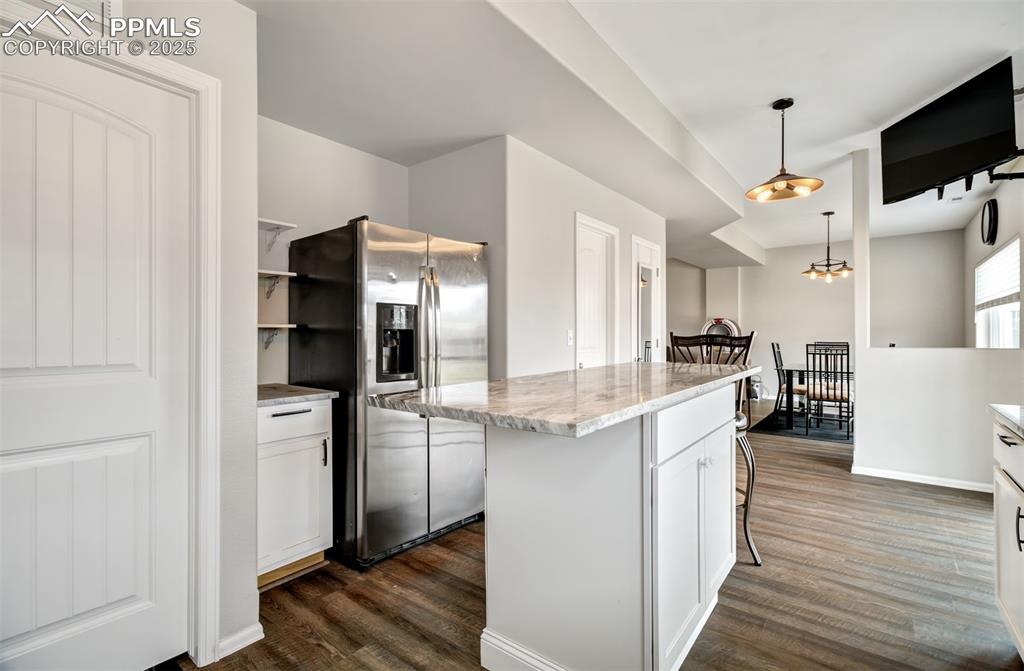
Kitchen featuring white cabinets, stainless steel refrigerator with ice dispenser, a breakfast bar, dark wood finished floors, and hanging light fixtures
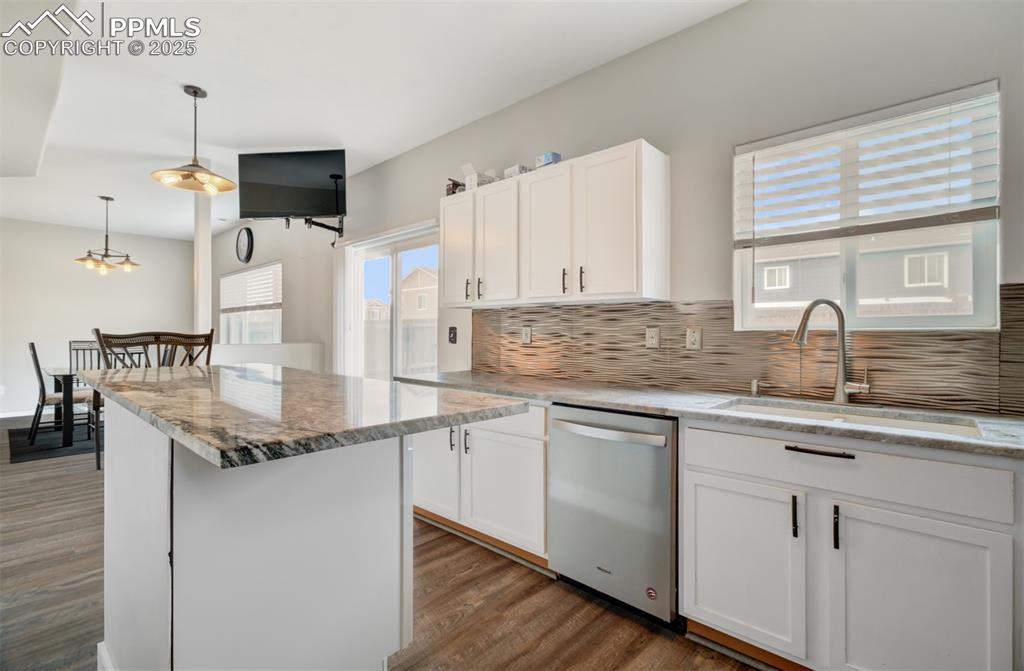
Kitchen with white cabinetry, backsplash, dishwasher, light stone counters, and dark wood finished floors
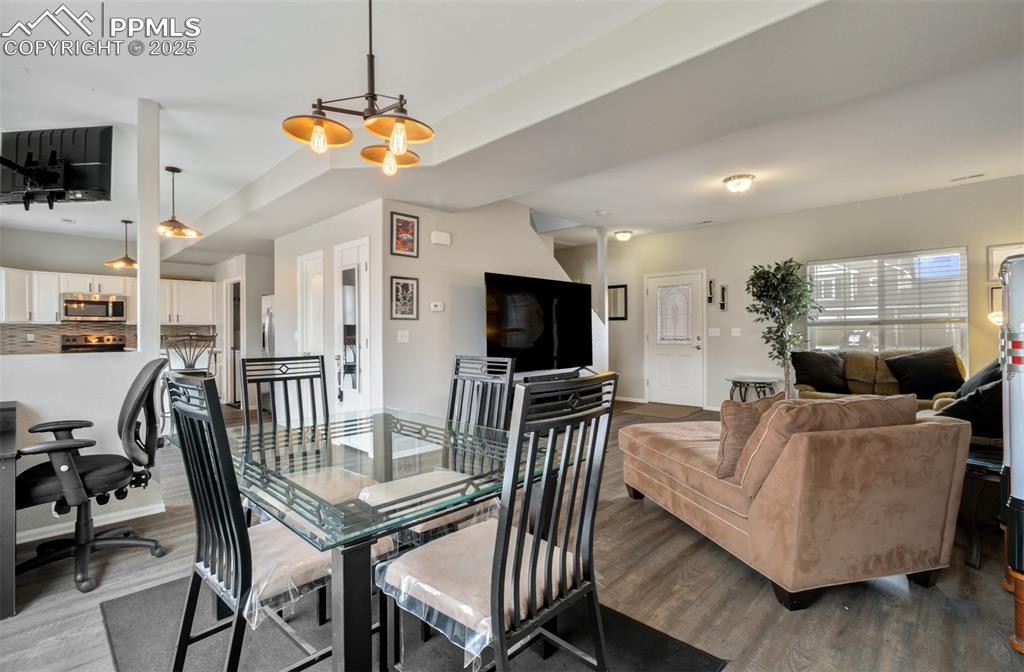
Dining area with light wood-style floors and baseboards
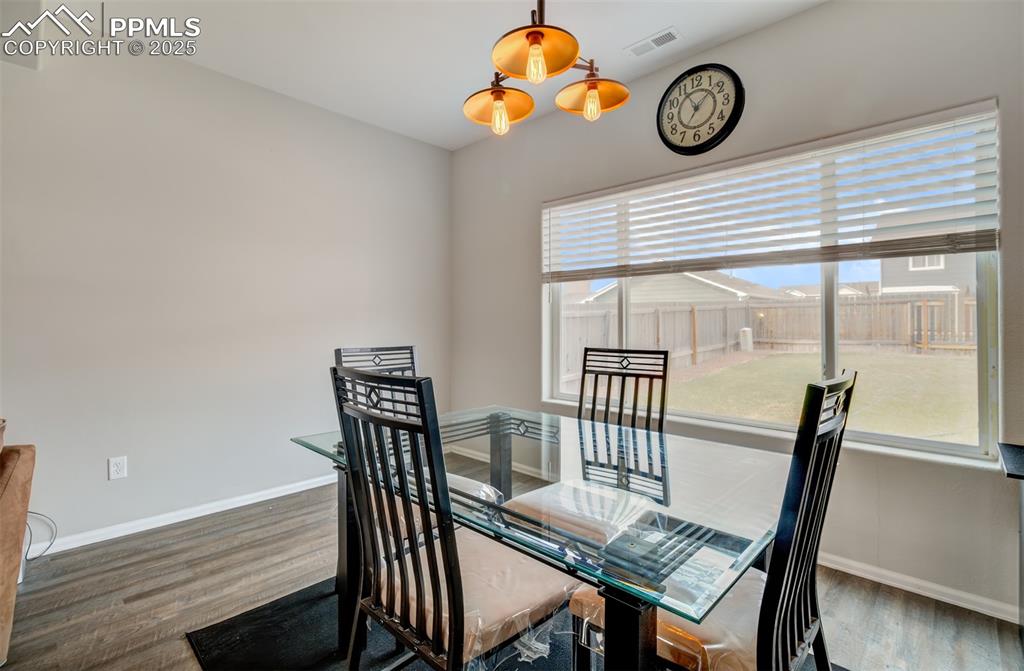
Dining area with wood finished floors and baseboards
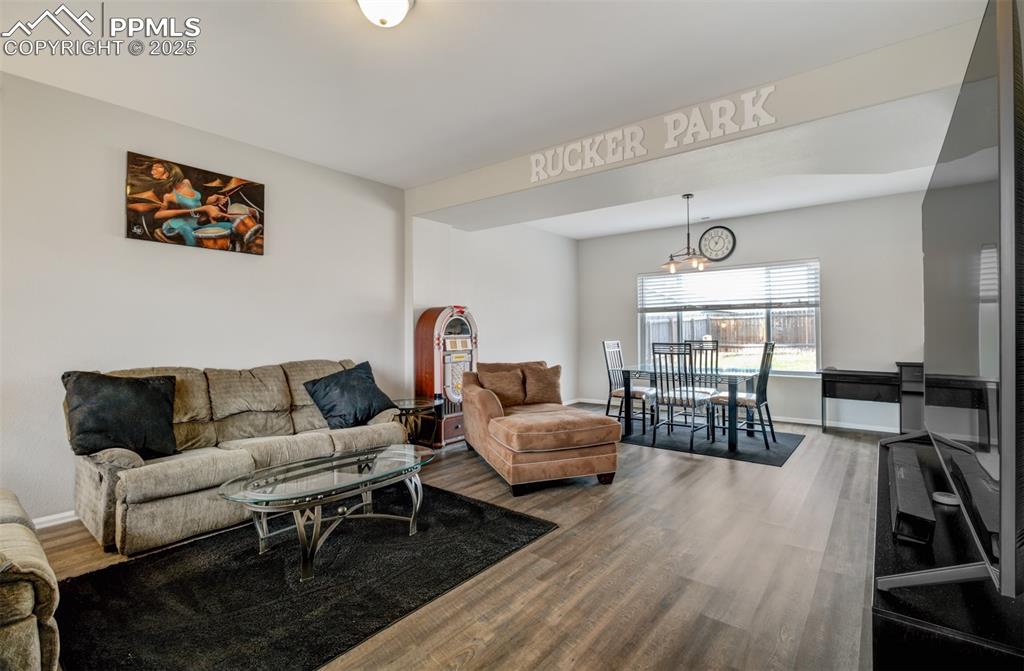
Living area with wood finished floors
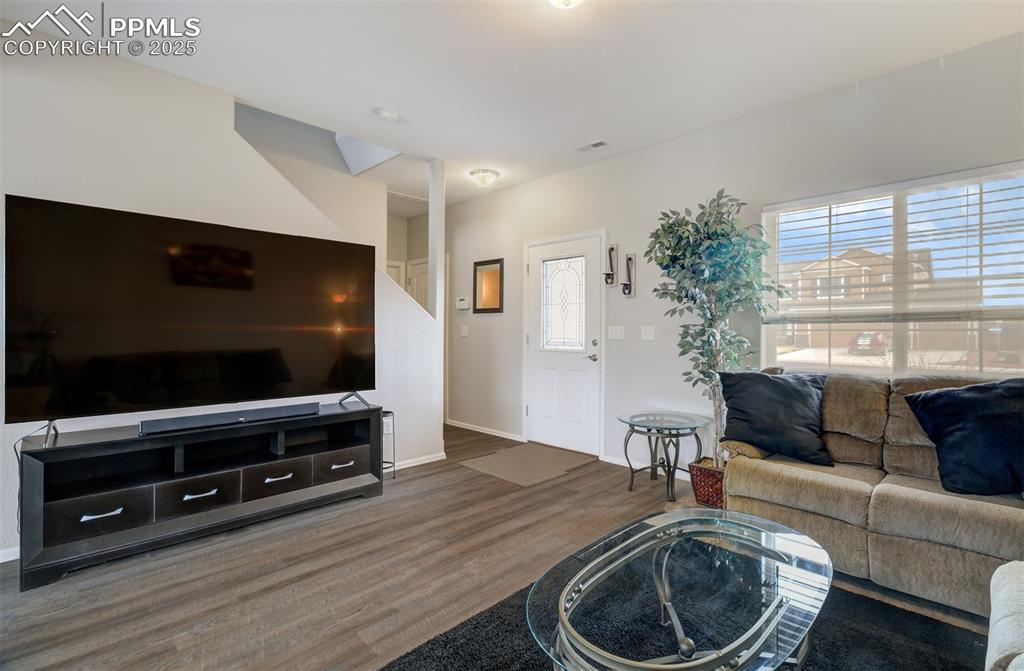
Living room featuring wood finished floors and baseboards
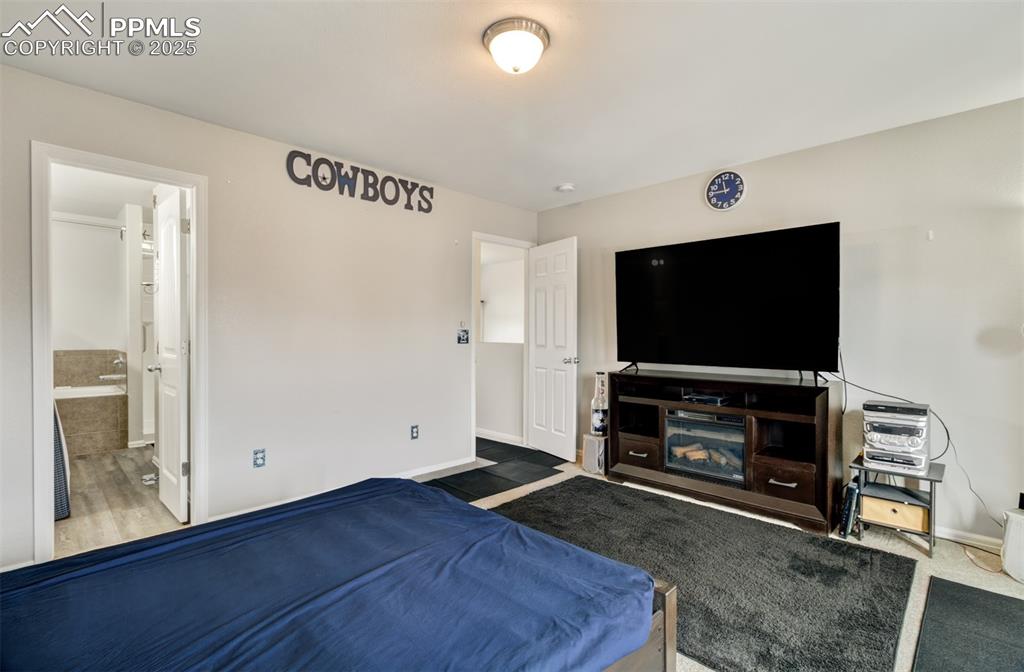
Bedroom with baseboards and ensuite bath
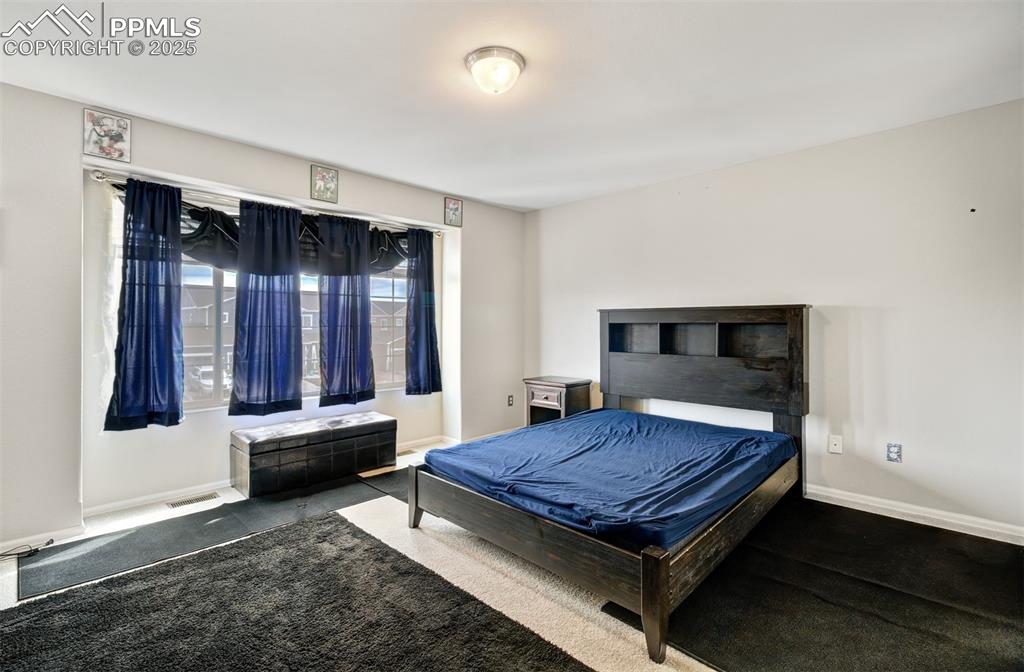
Bedroom with baseboards
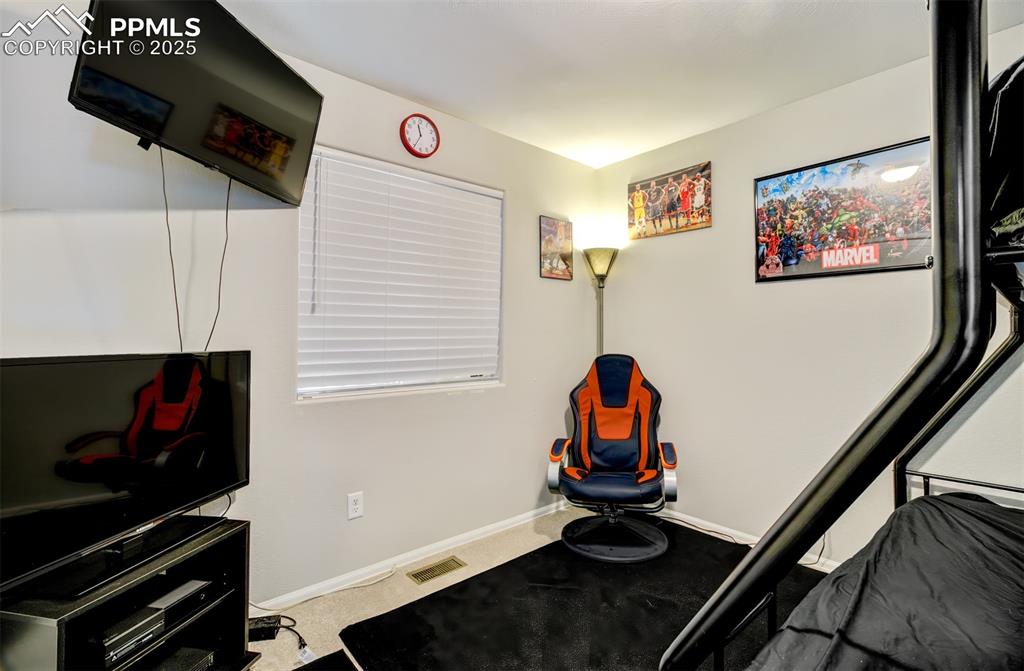
Exercise area featuring light colored carpet and baseboards
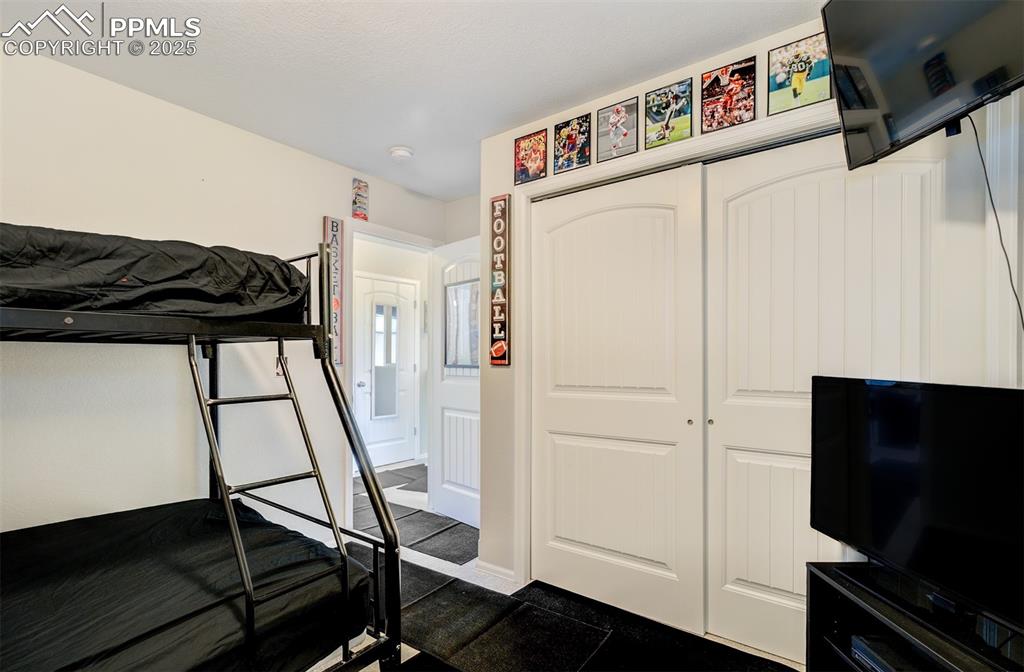
Bedroom featuring a closet
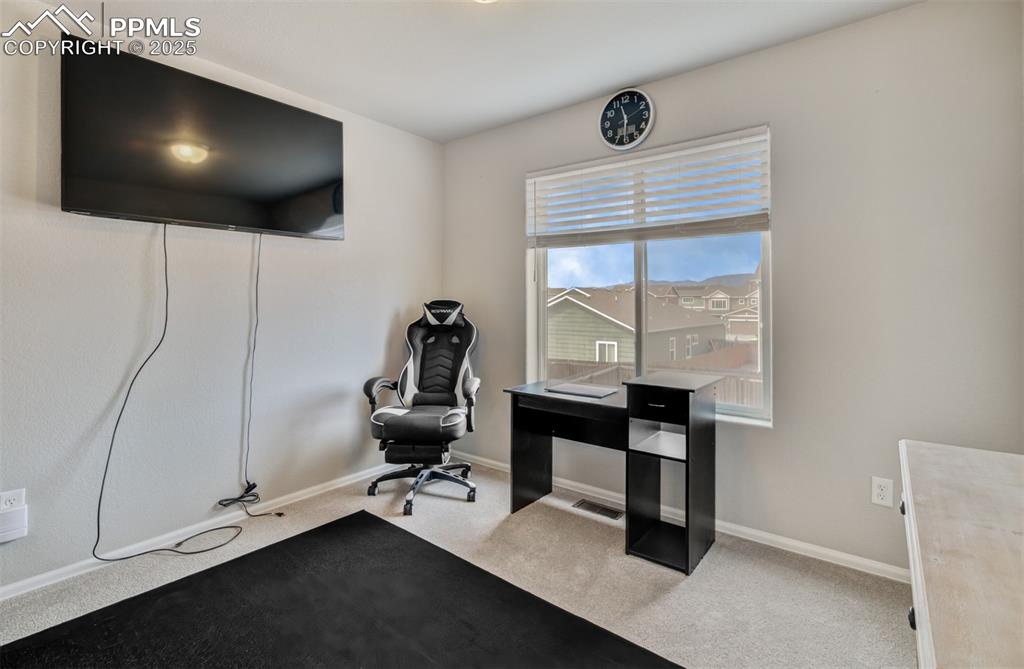
Office space featuring light colored carpet and baseboards
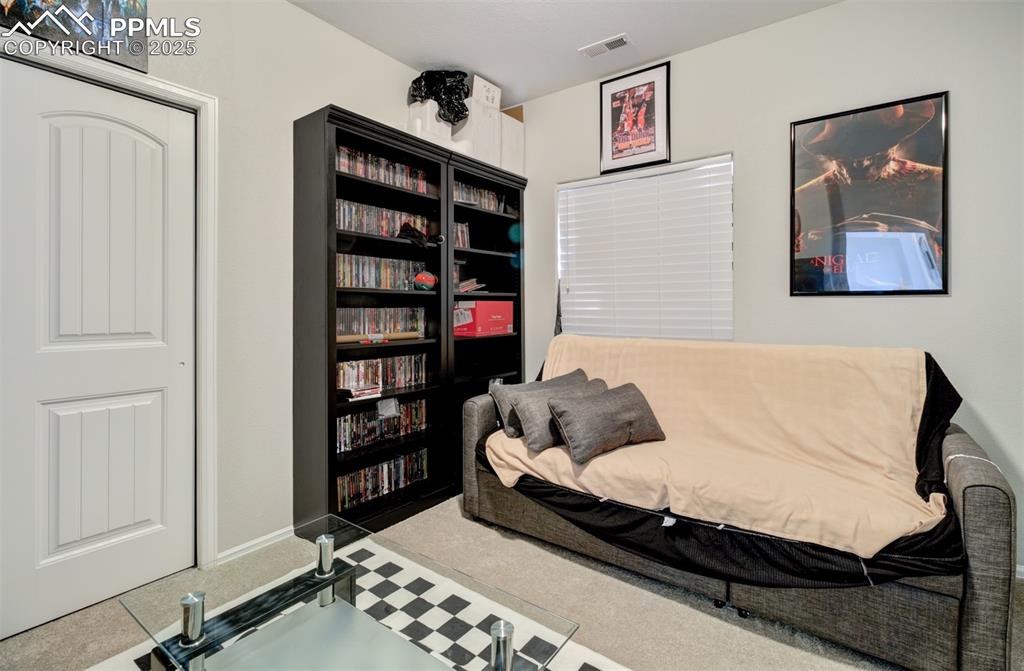
Sitting room featuring baseboards and carpet
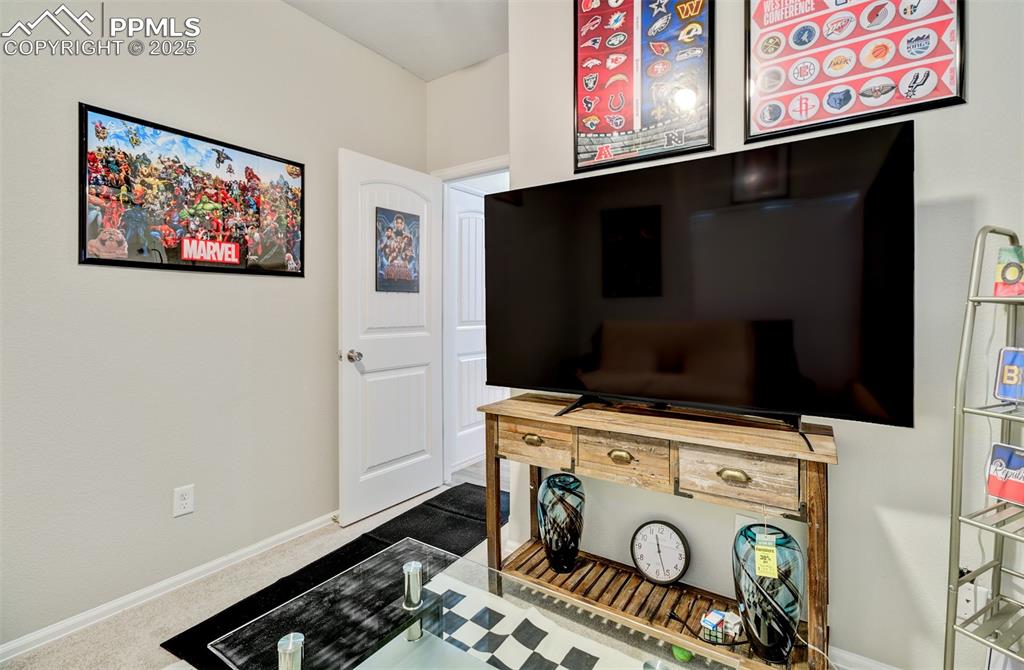
Playroom featuring baseboards and carpet flooring
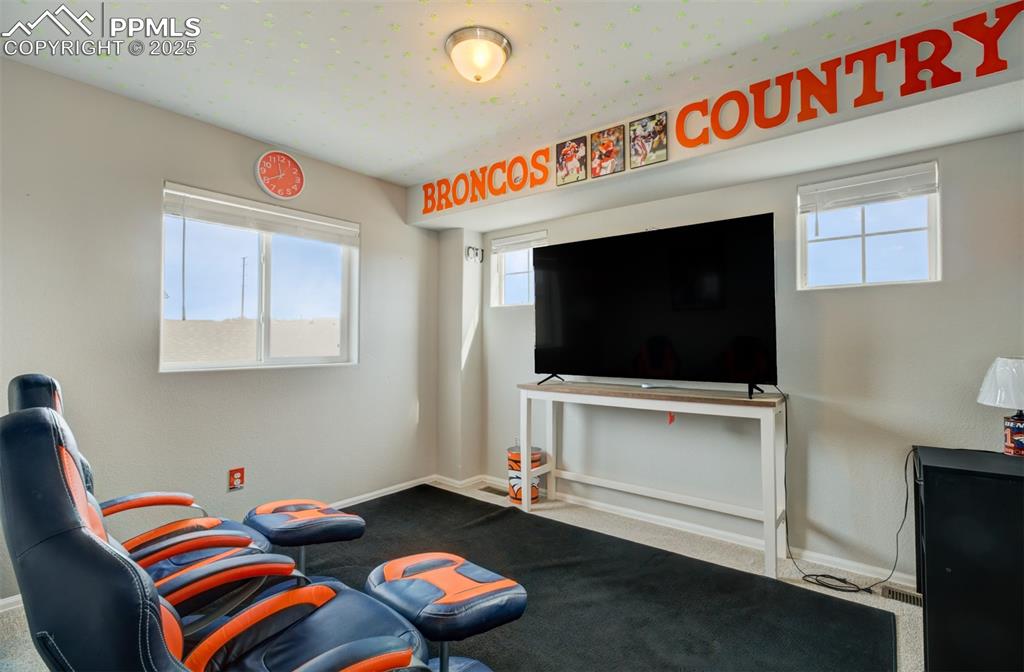
Living area with baseboards and carpet
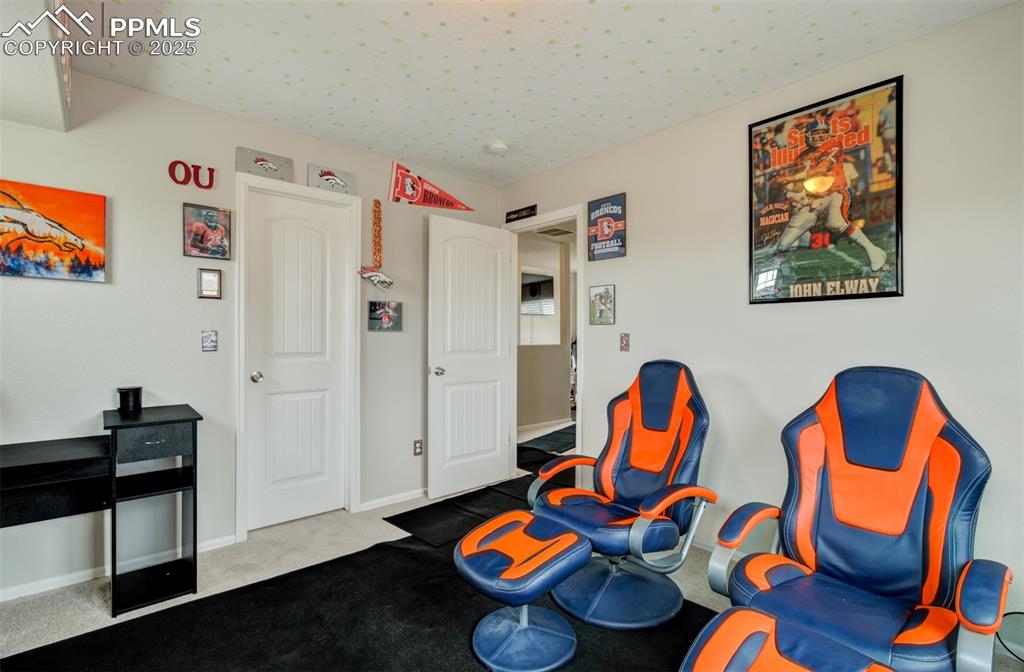
Sitting room featuring carpet flooring and baseboards
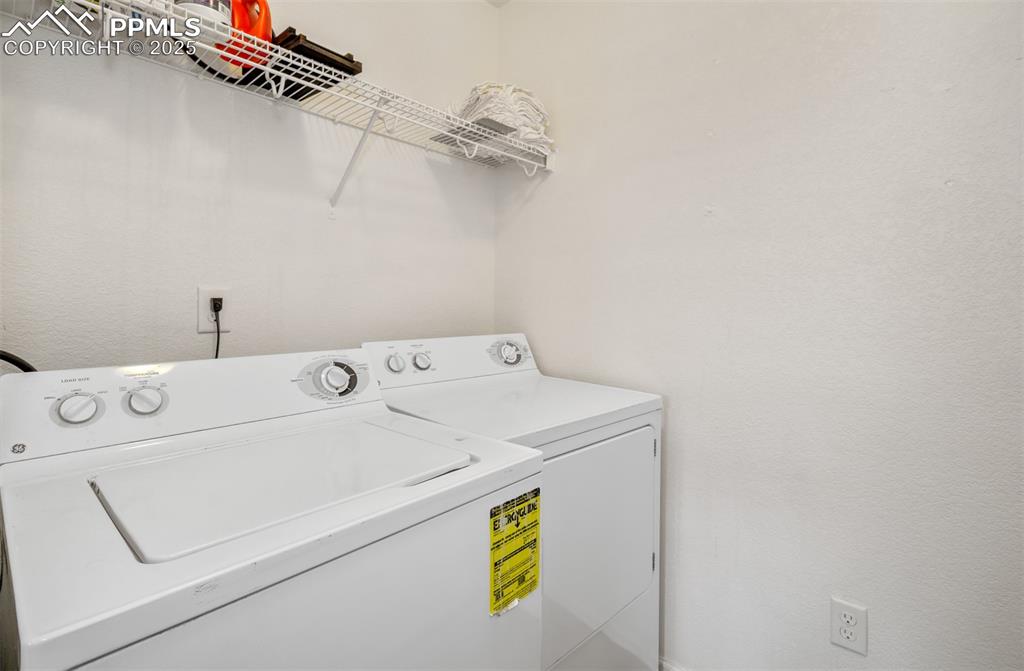
Washroom featuring washing machine and dryer
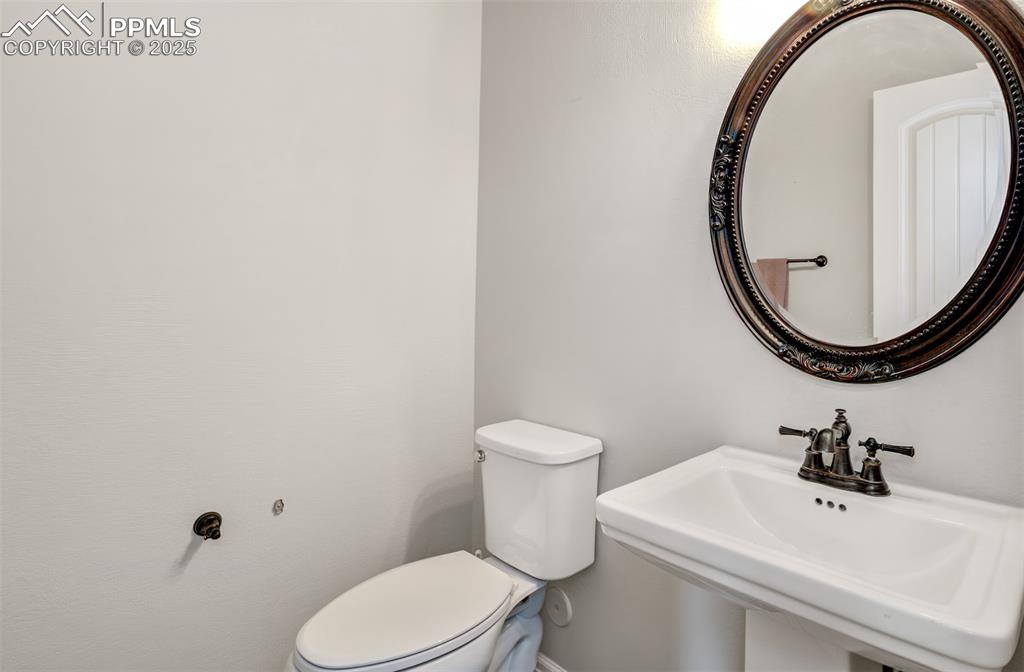
Bathroom featuring toilet and a sink
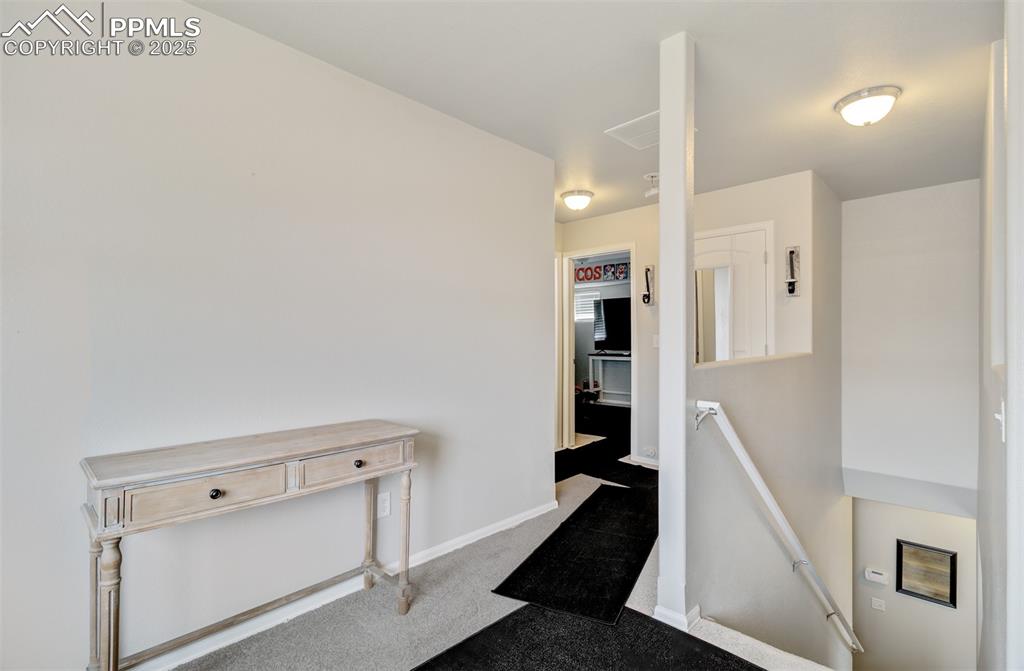
Hall featuring an upstairs landing and carpet
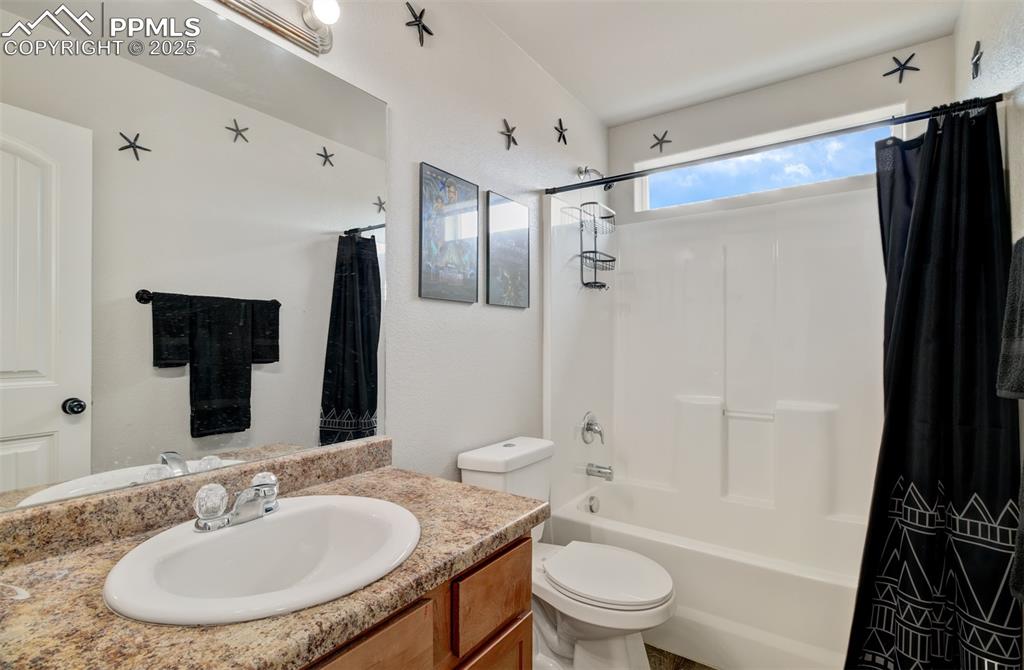
Bathroom with shower / bathtub combination with curtain and vanity
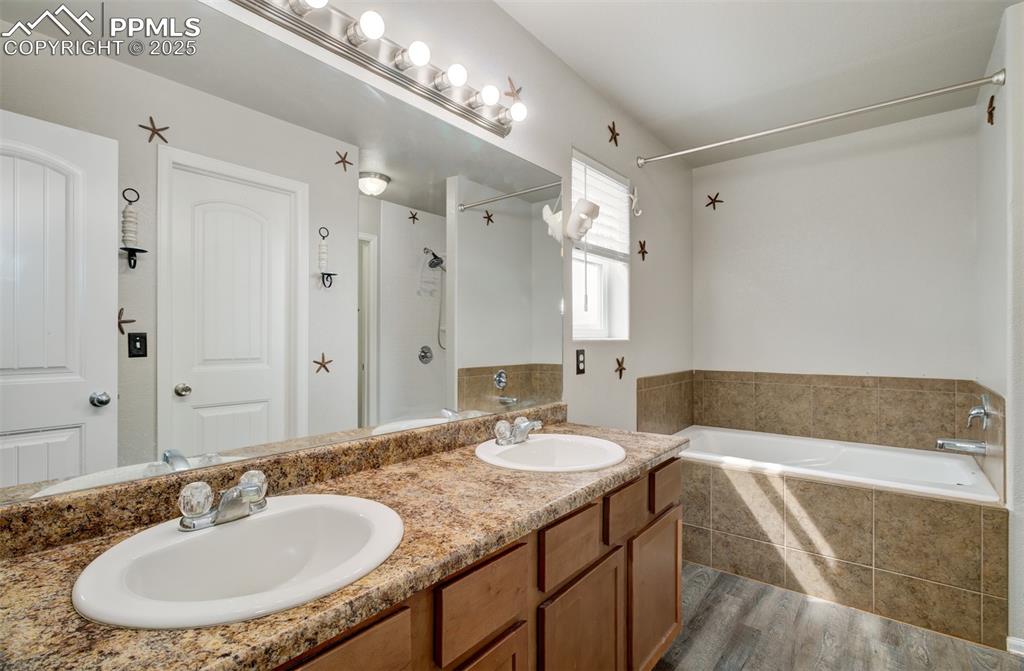
Bathroom with dark wood-style floors and double vanity
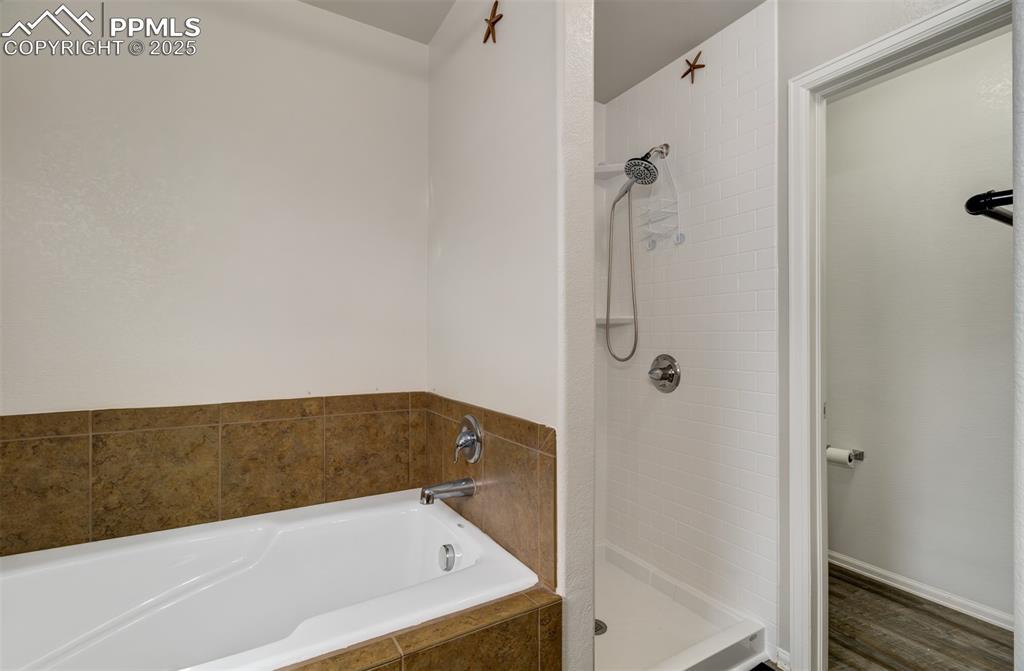
Full bath featuring a garden tub and a shower stall
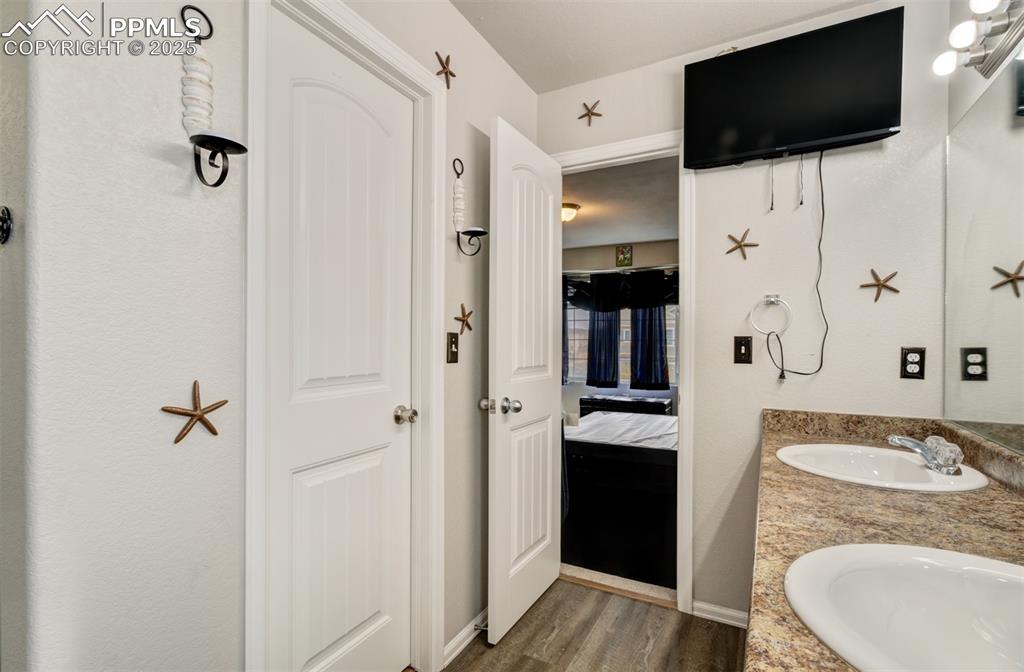
Bathroom with dark wood-type flooring, double vanity, and connected bathroom
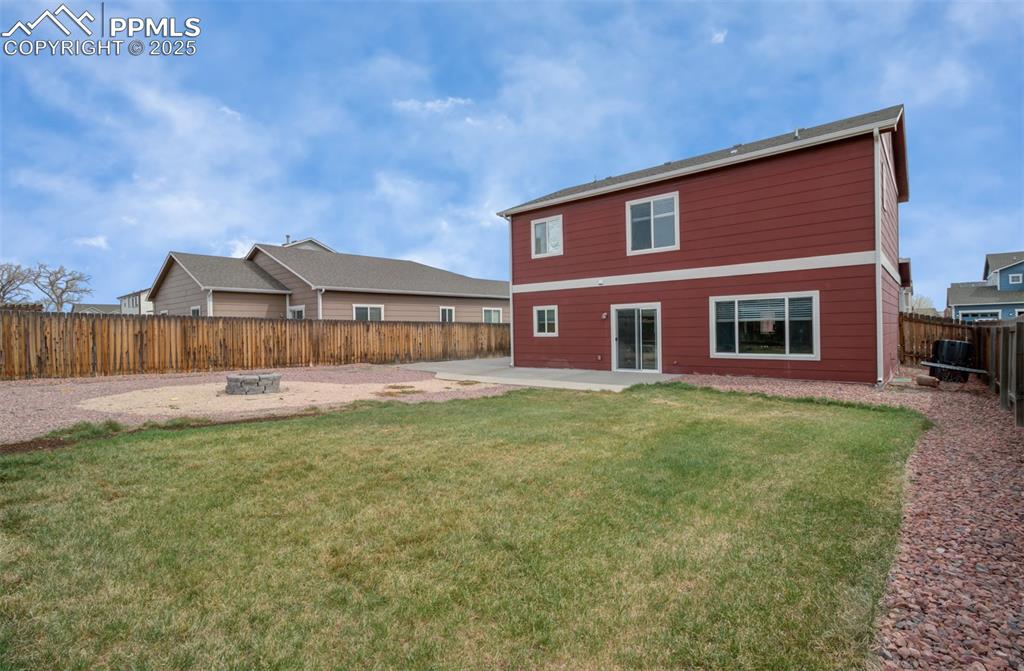
Back of property featuring a patio, a fenced backyard, and an outdoor fire pit
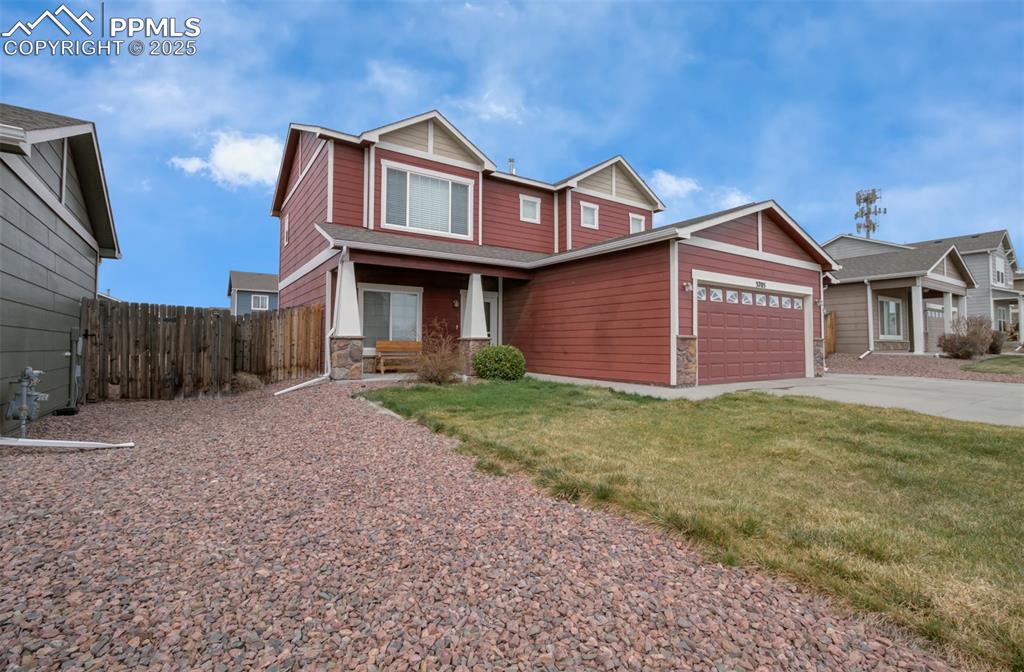
Craftsman-style house with stone siding, an attached garage, and concrete driveway
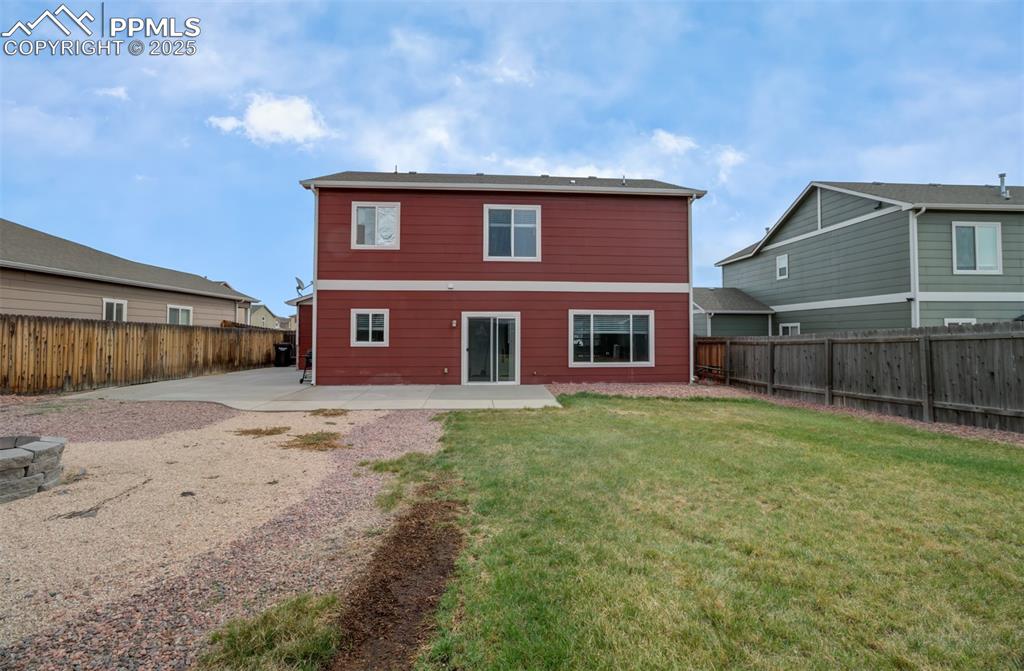
Back of house with a patio area and a fenced backyard
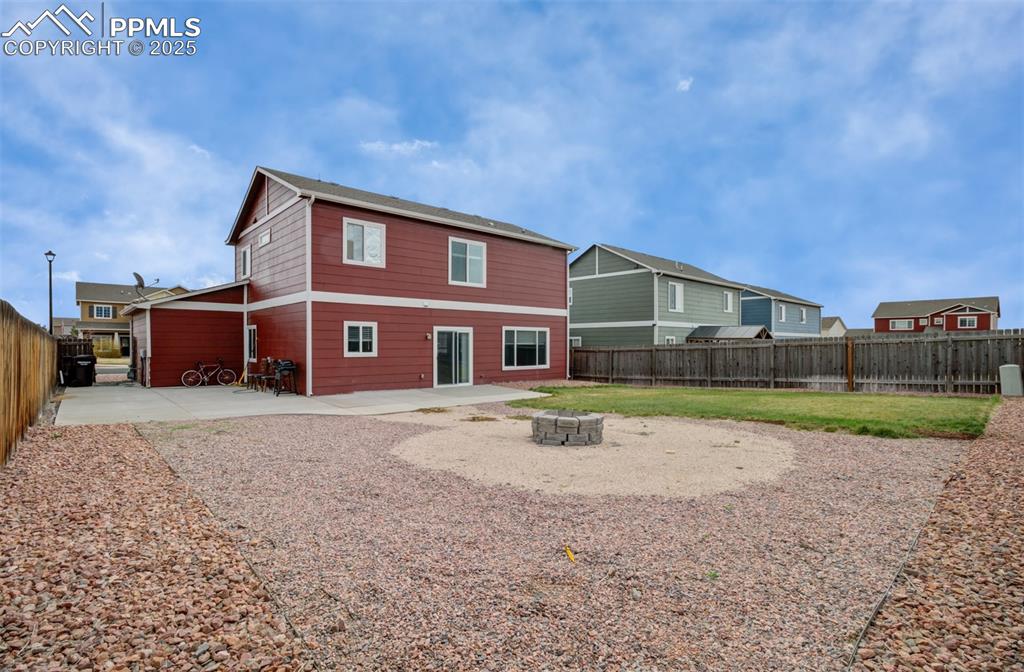
Rear view of house featuring a fenced backyard, a patio area, and a fire pit
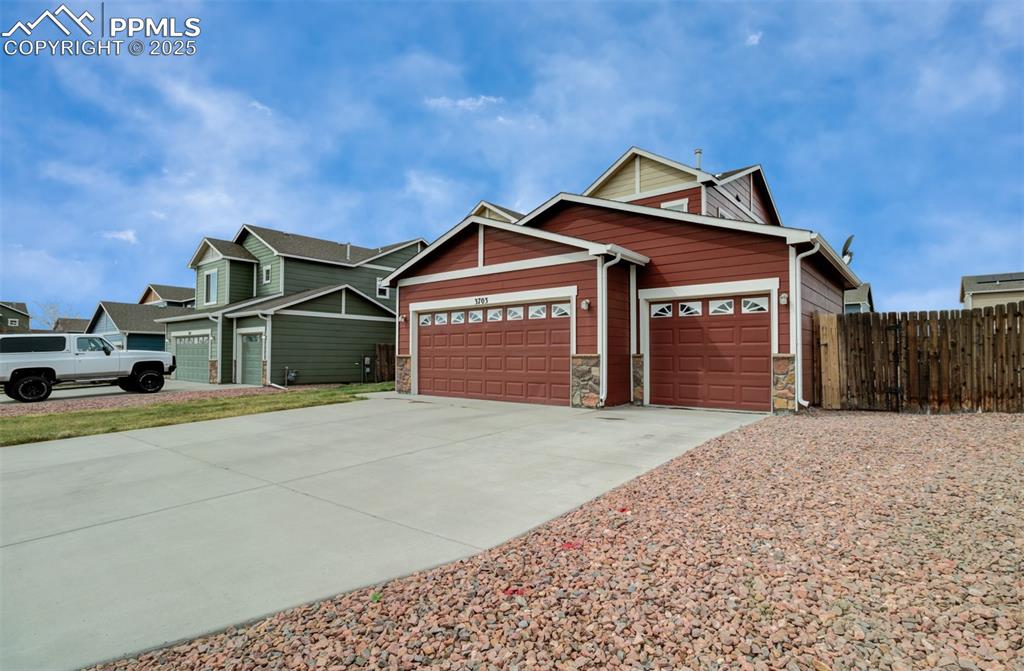
Craftsman-style home with driveway, stone siding, and an attached garage
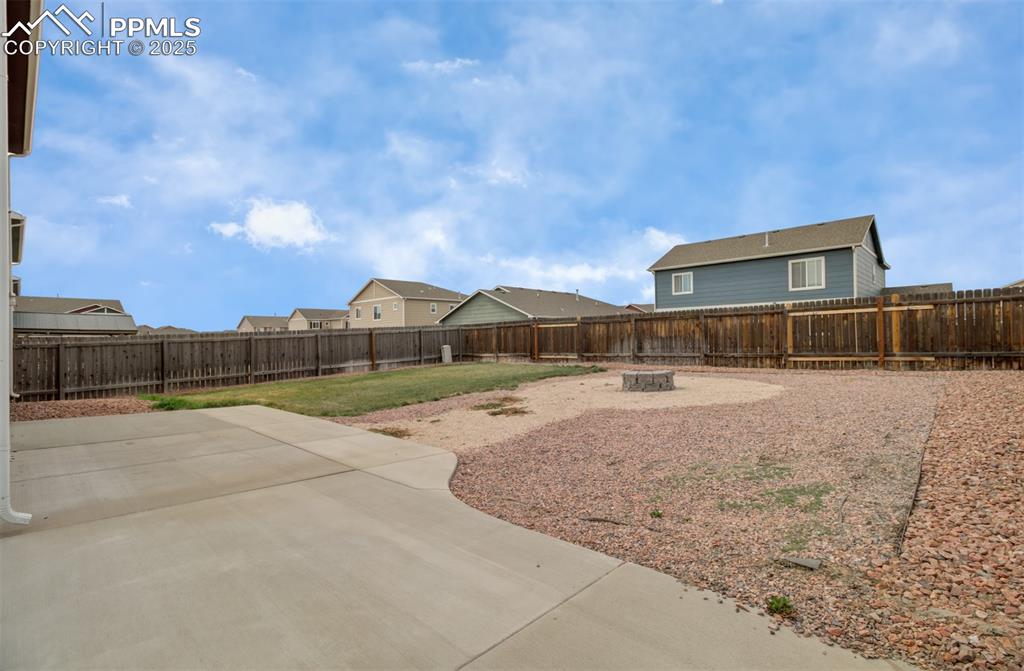
Fenced backyard with an outdoor fire pit, a patio, and a residential view
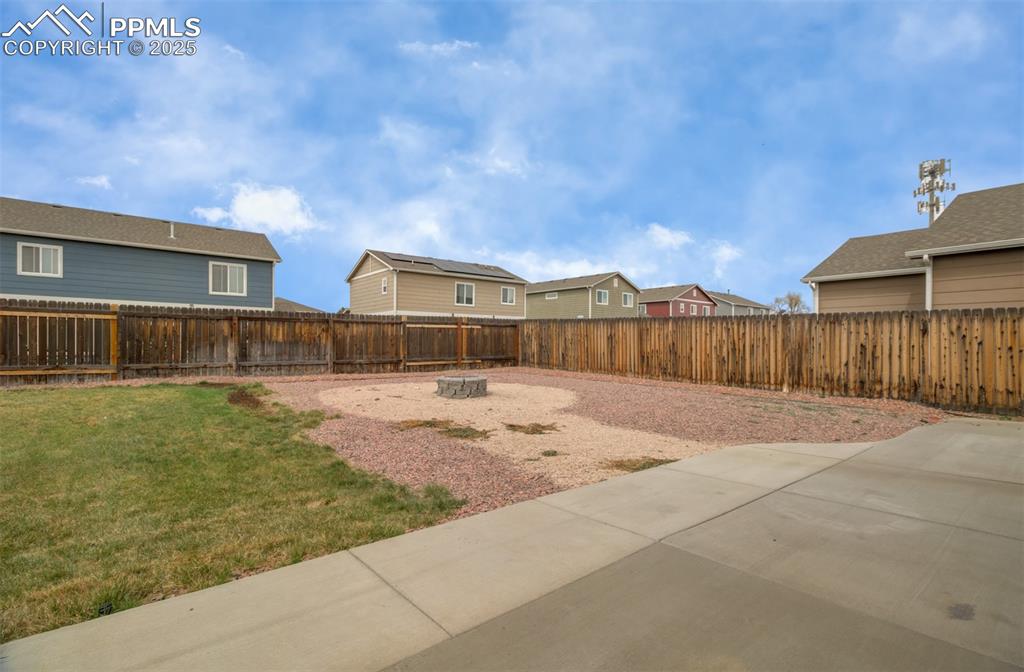
Fenced backyard featuring a residential view and an outdoor fire pit
Disclaimer: The real estate listing information and related content displayed on this site is provided exclusively for consumers’ personal, non-commercial use and may not be used for any purpose other than to identify prospective properties consumers may be interested in purchasing.