115 N 31st Street, Colorado Springs, CO, 80904
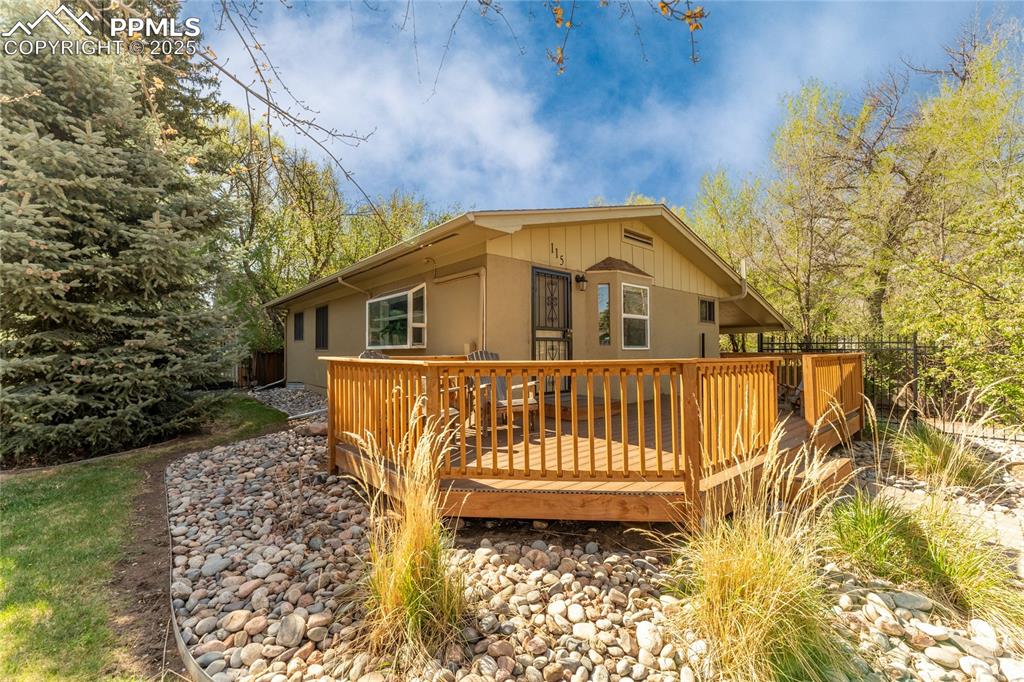
View
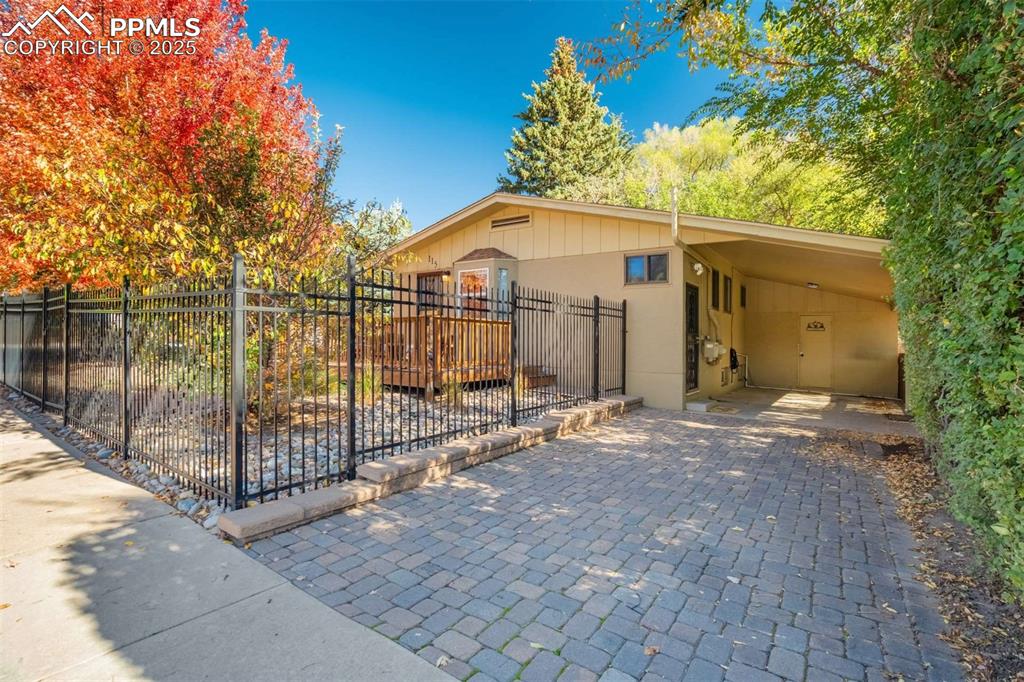
Other
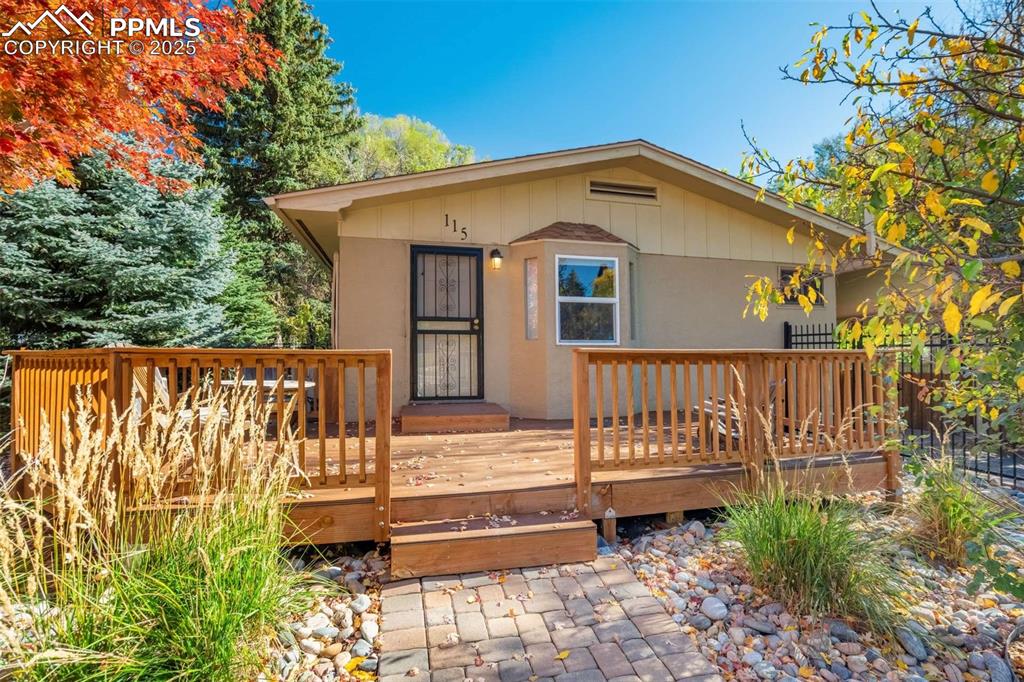
Other
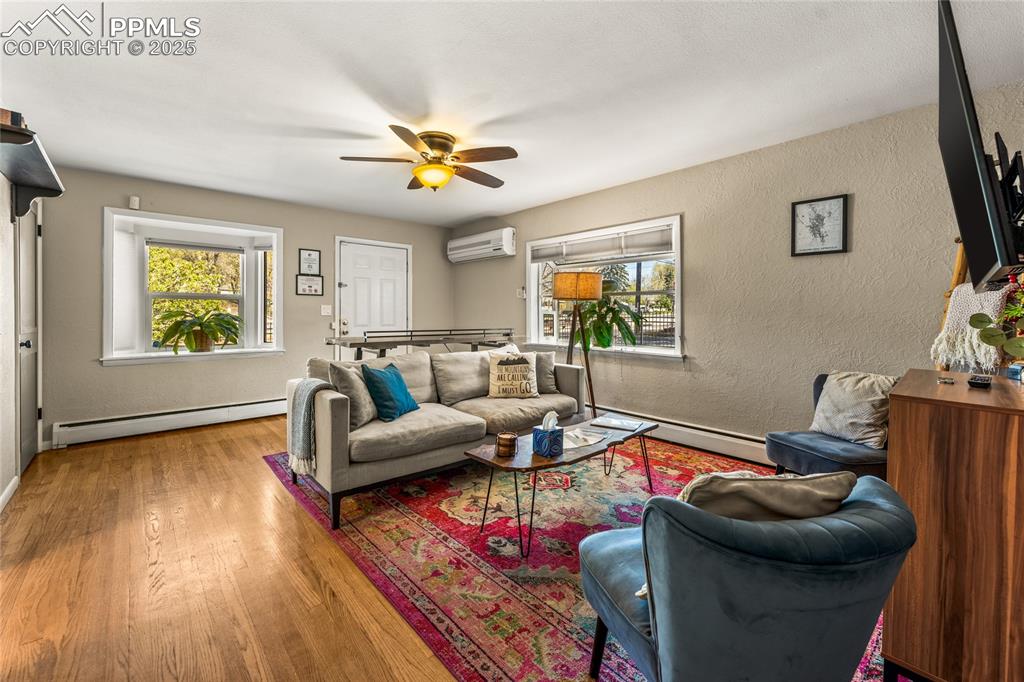
Living area featuring a textured wall, wood finished floors, a baseboard heating unit, a ceiling fan, and a wall mounted air conditioner
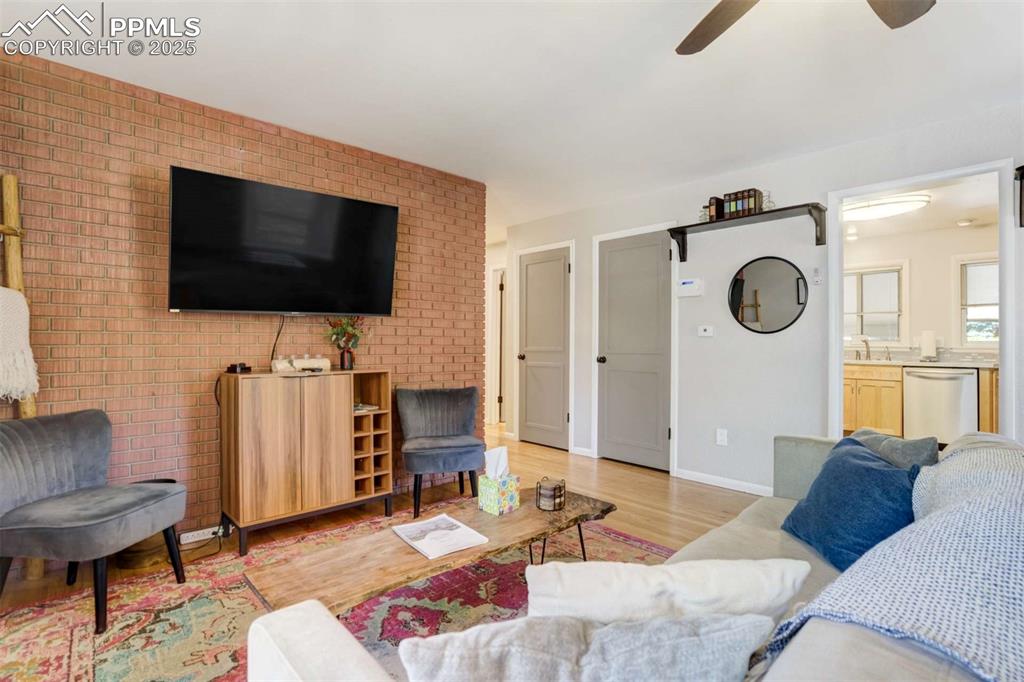
Living Room
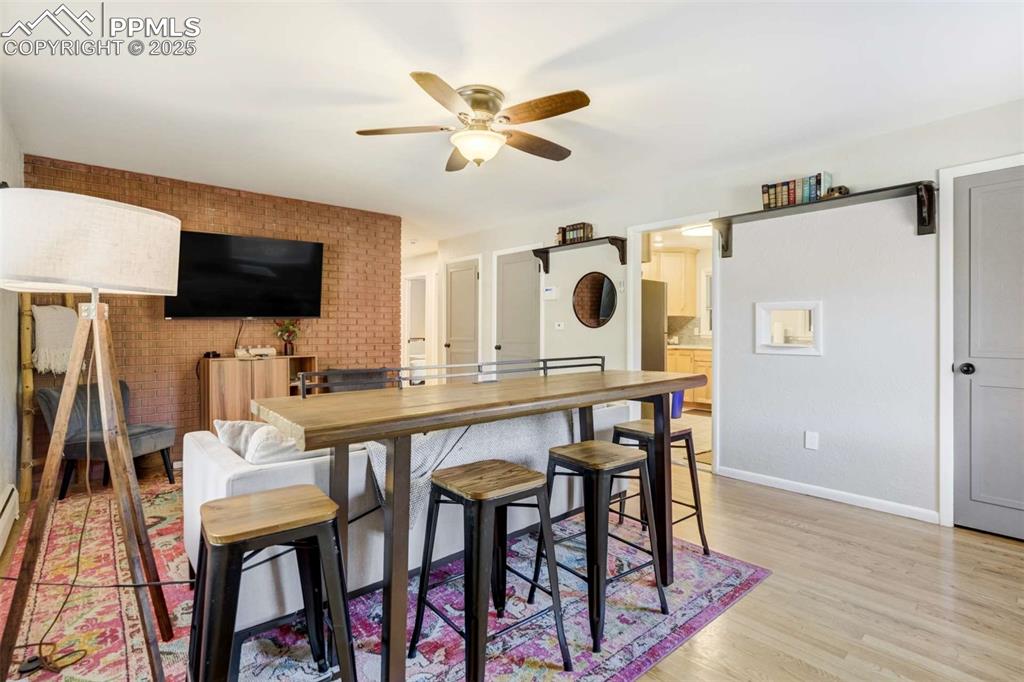
Kitchen
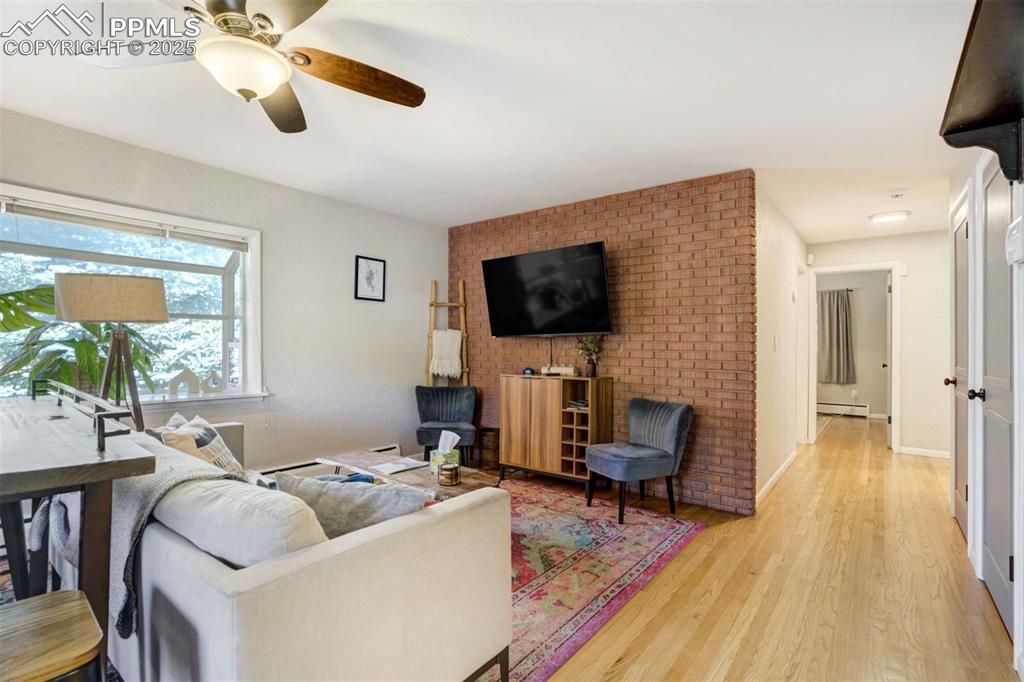
Living Room
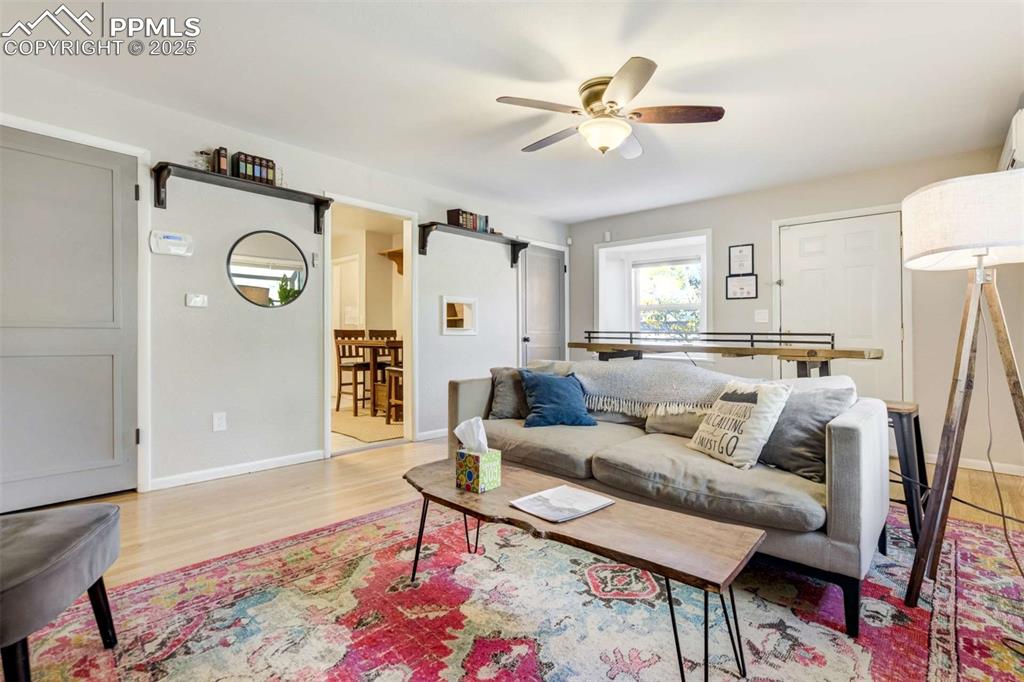
Living Room
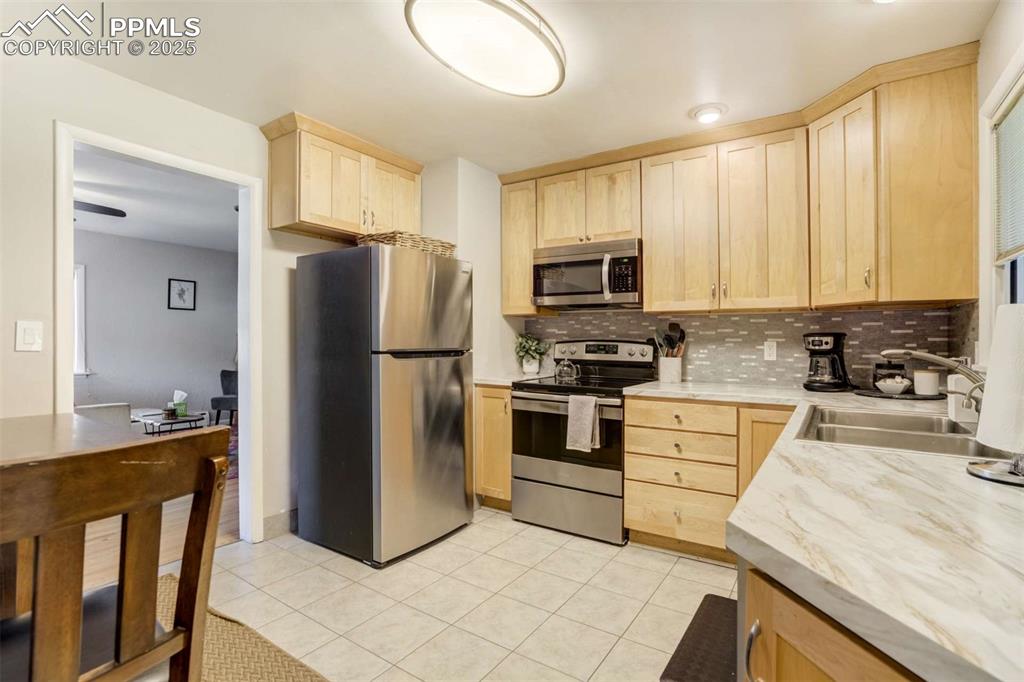
Kitchen
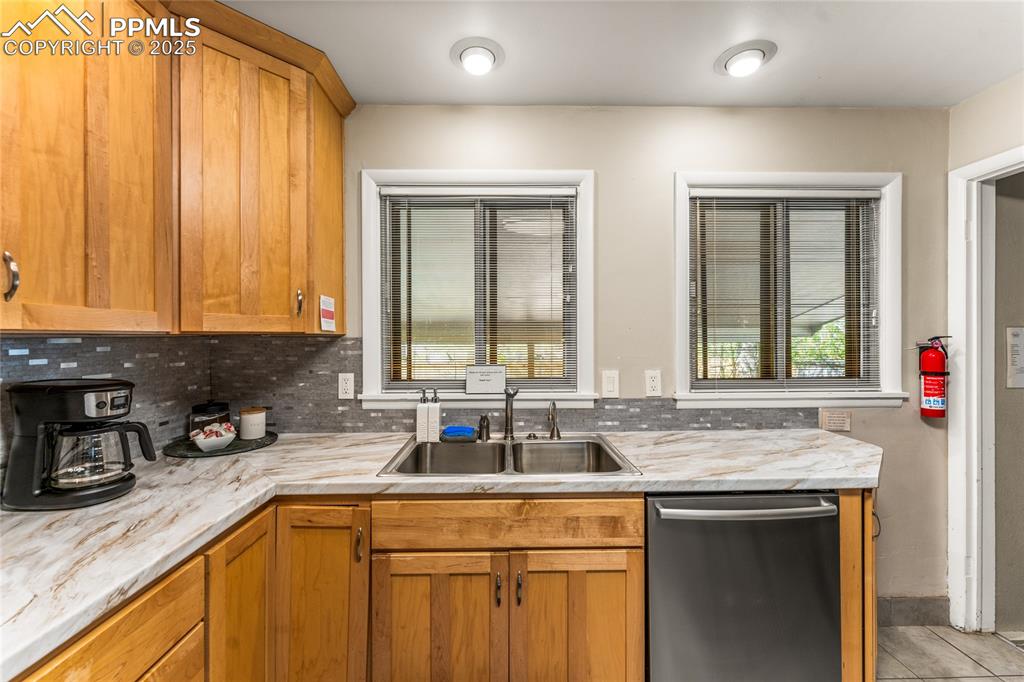
Kitchen featuring light countertops, backsplash, stainless steel dishwasher, and brown cabinetry
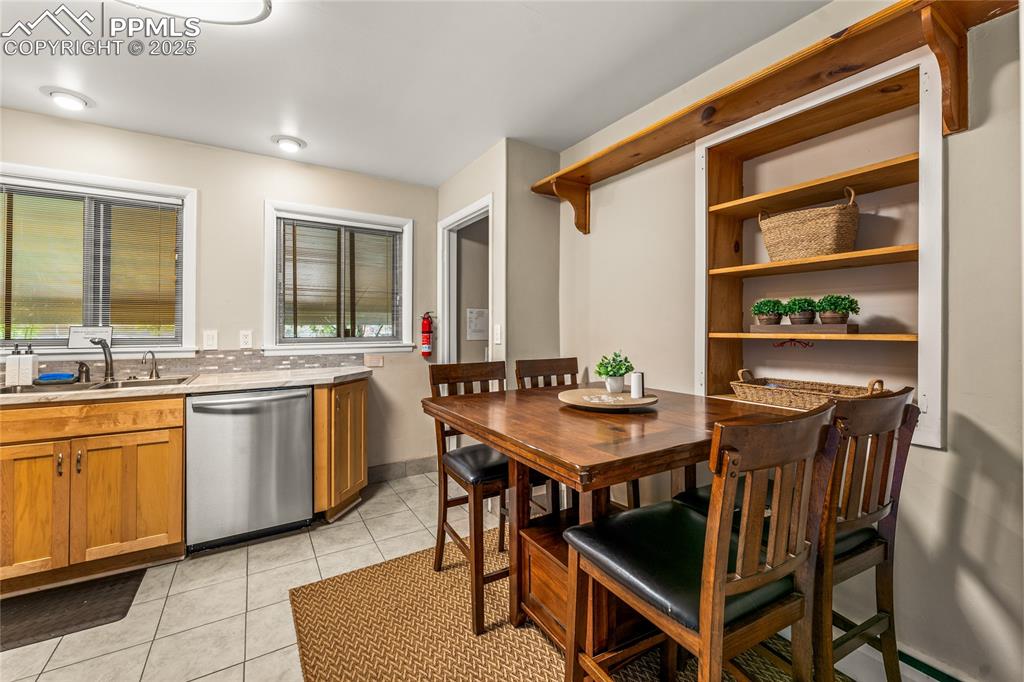
Dining room with light tile patterned floors
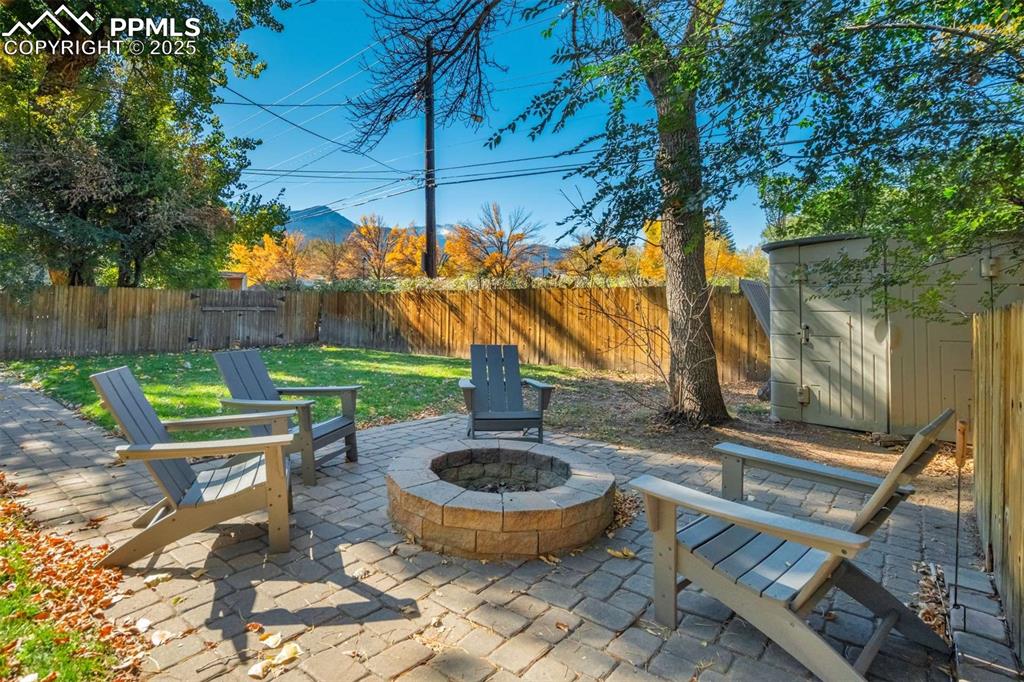
Patio
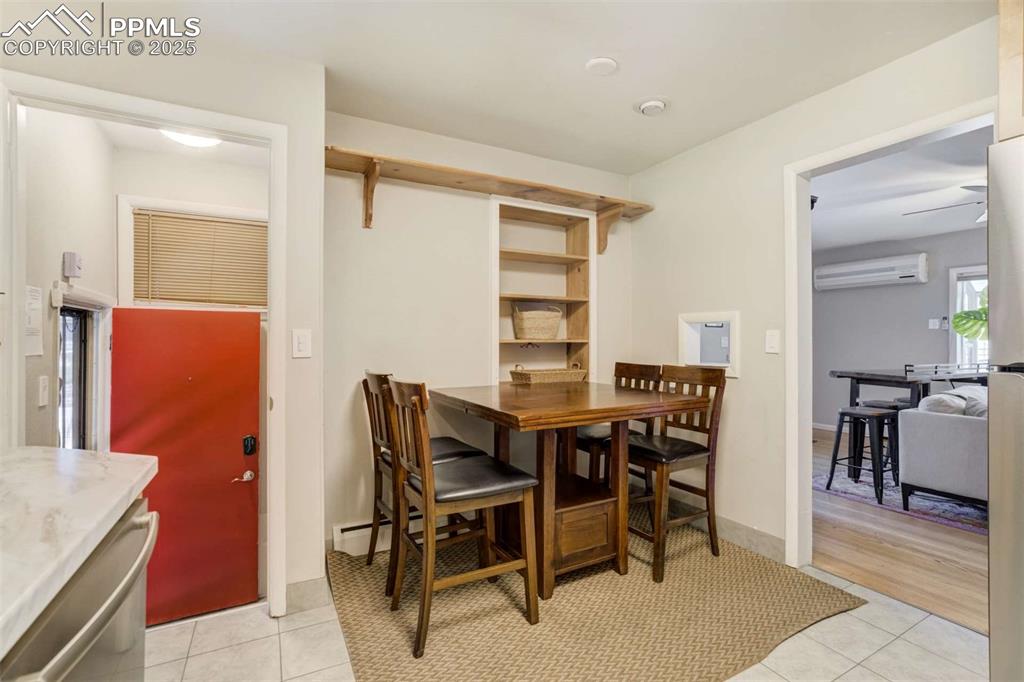
Dining Area
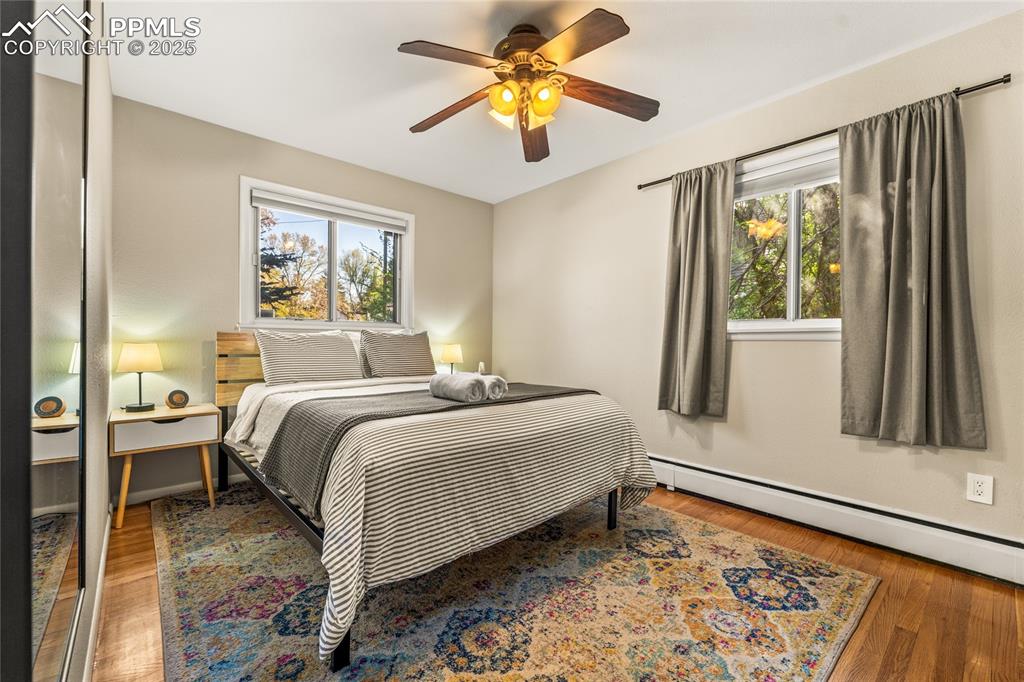
Bedroom with light wood-style flooring, a baseboard radiator, and a ceiling fan
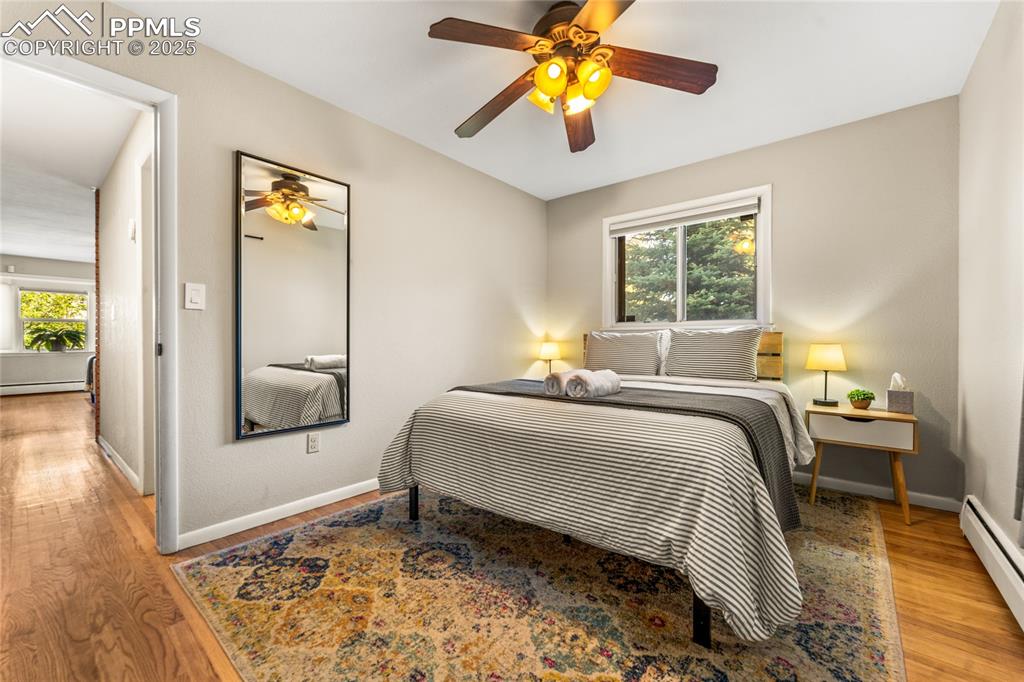
Bedroom with light wood finished floors, multiple windows, and a baseboard radiator
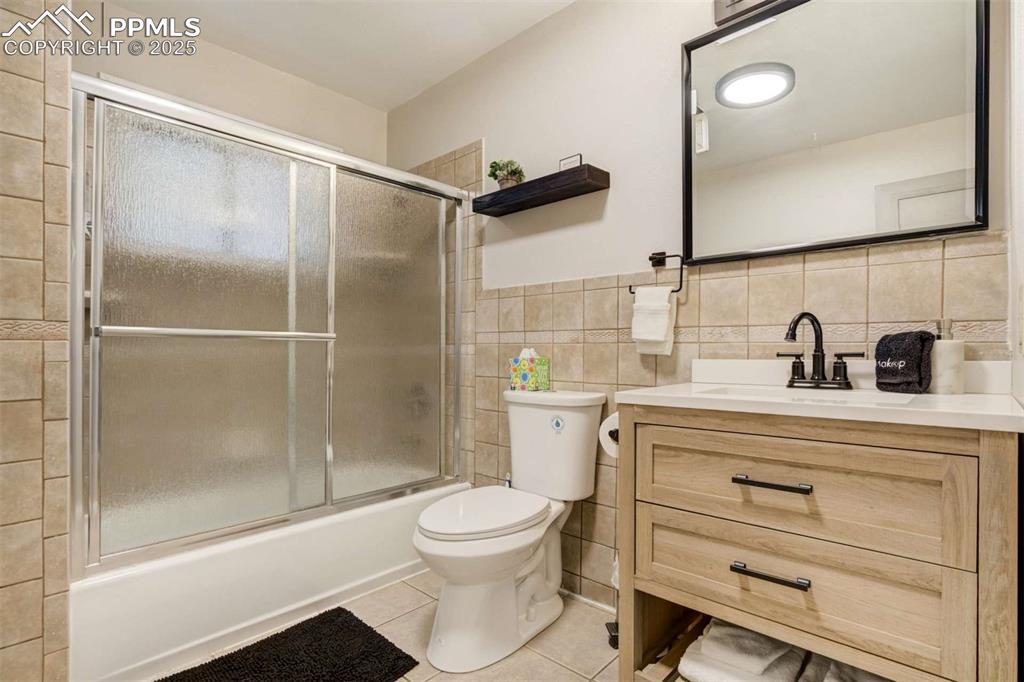
Bathroom
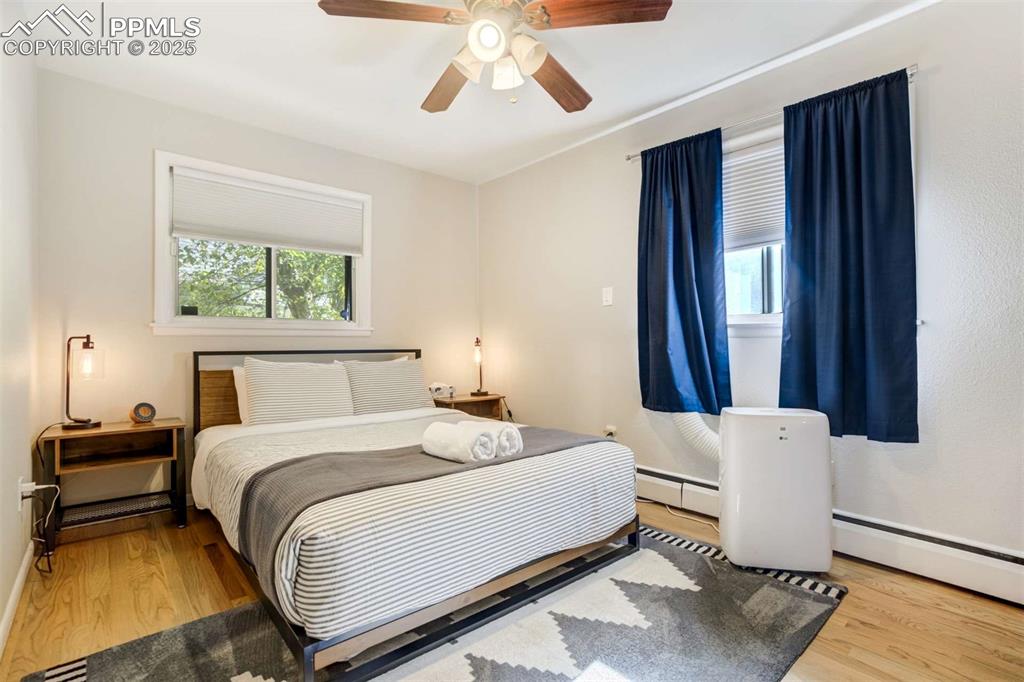
Bedroom
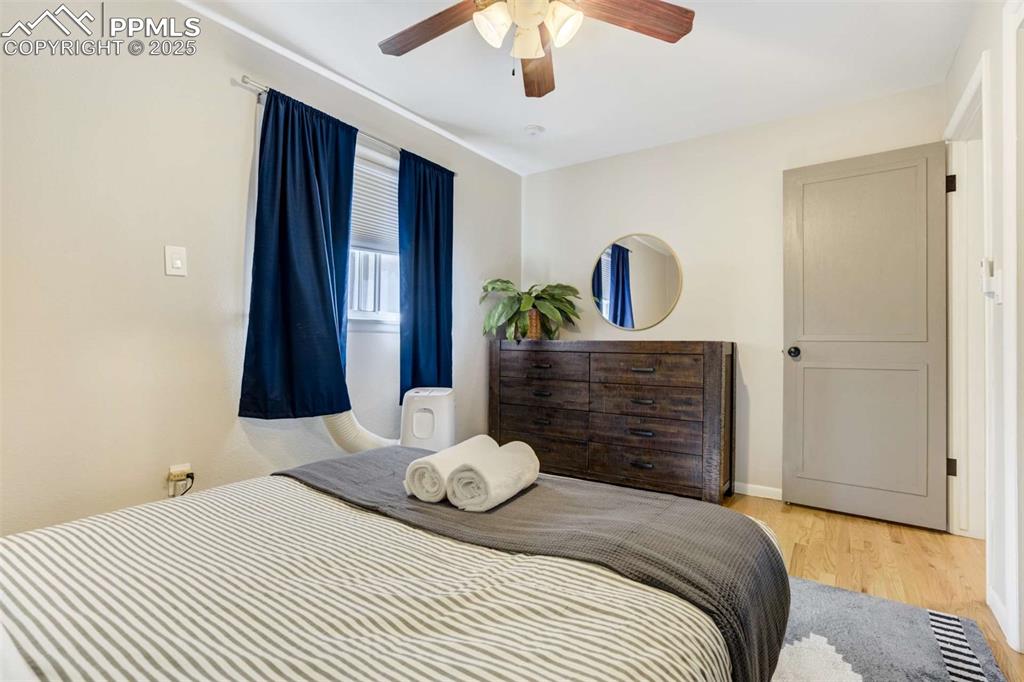
Bedroom
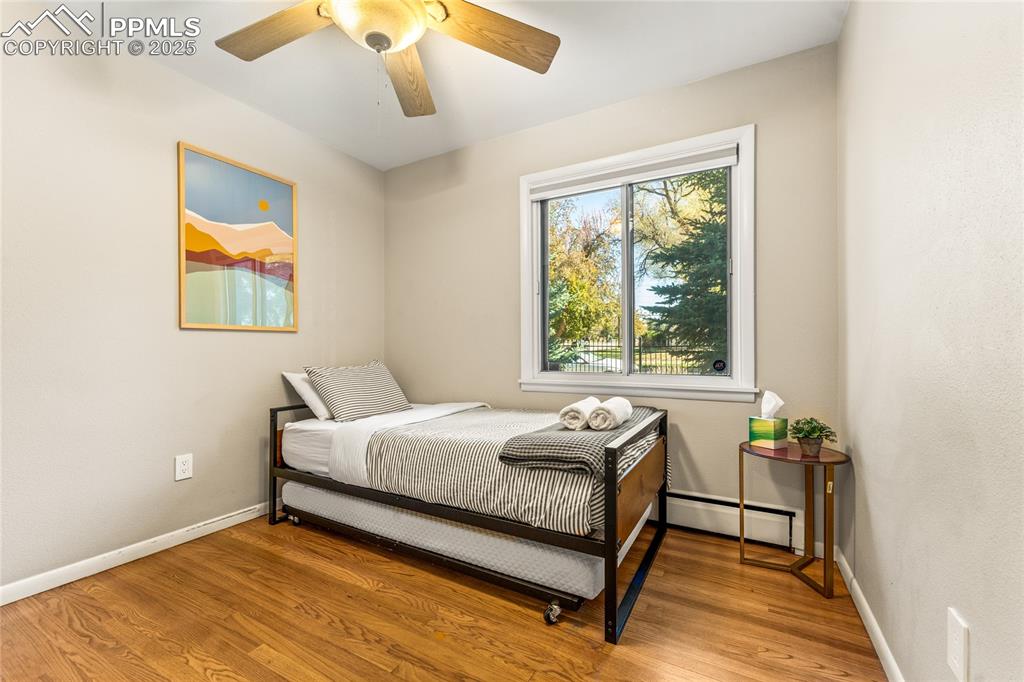
Bedroom featuring a baseboard heating unit, light wood-style floors, and ceiling fan
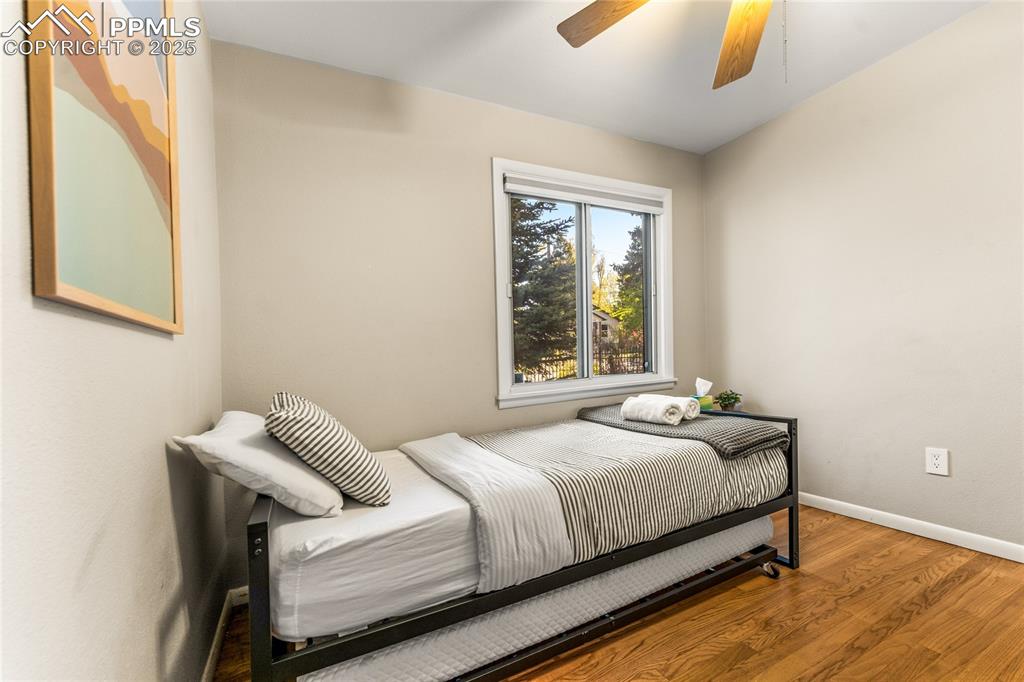
Bedroom with wood finished floors and ceiling fan
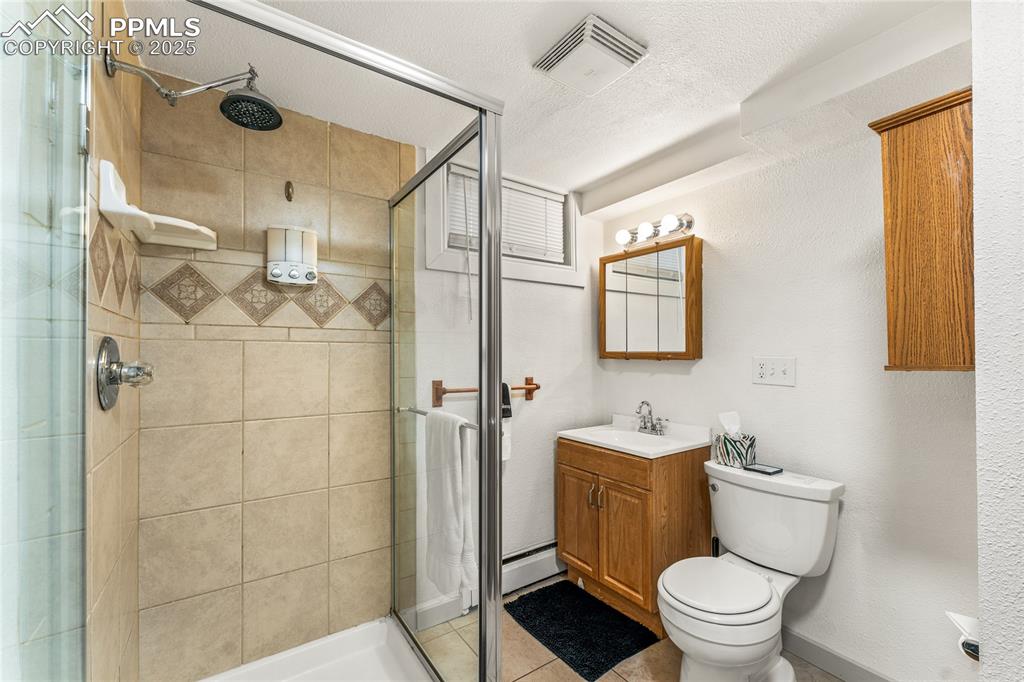
Full bathroom featuring a shower stall, light tile patterned floors, vanity, a textured ceiling, and a textured wall
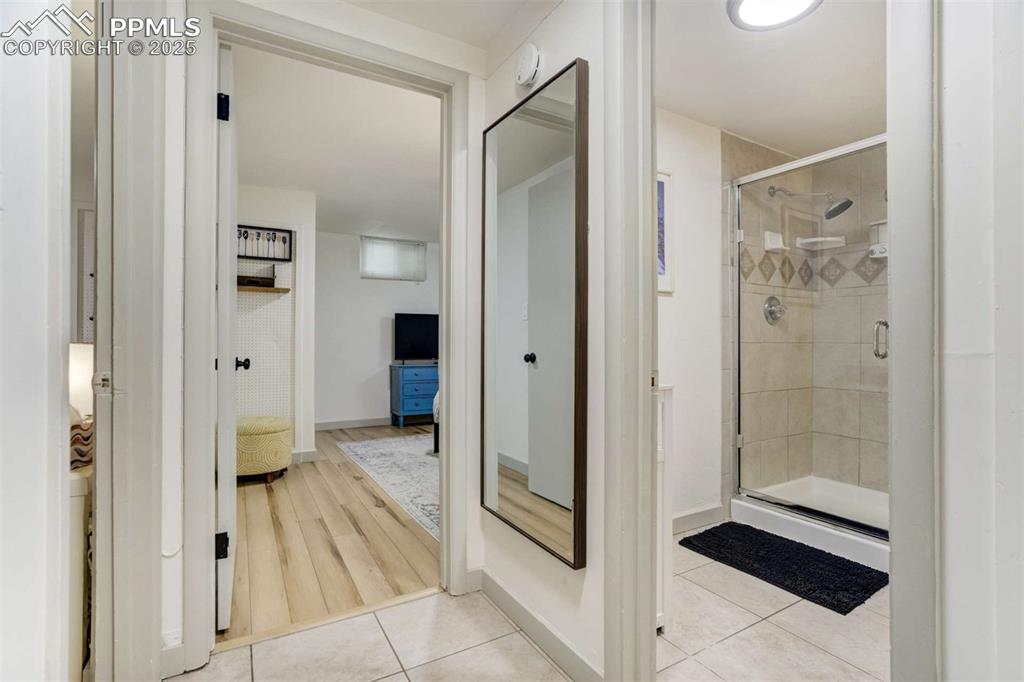
Bathroom
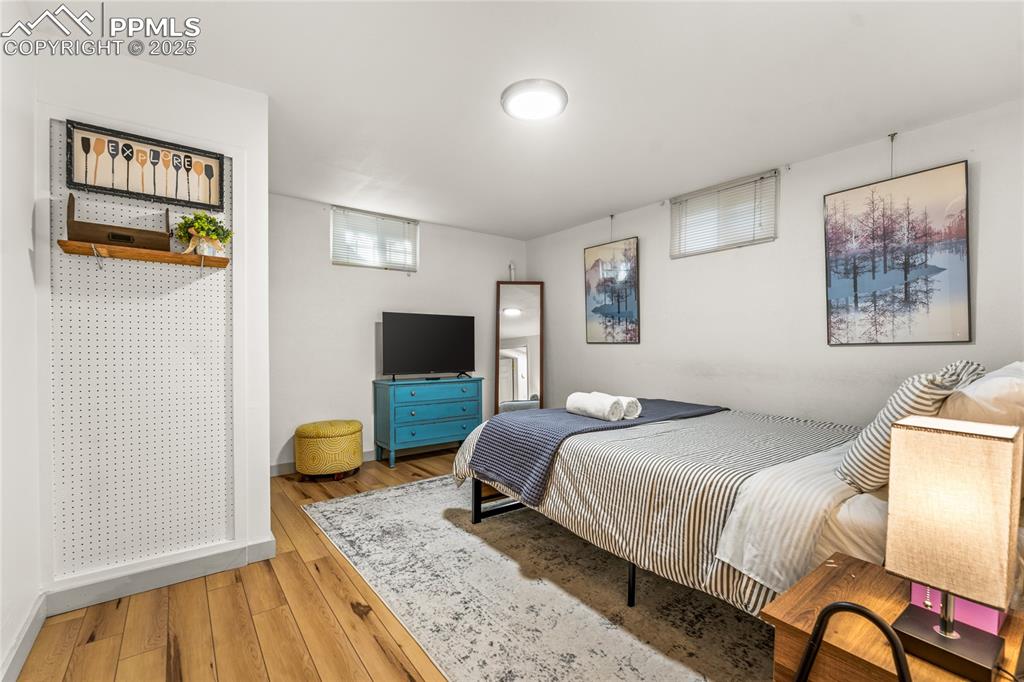
Bedroom with hardwood / wood-style flooring and multiple windows
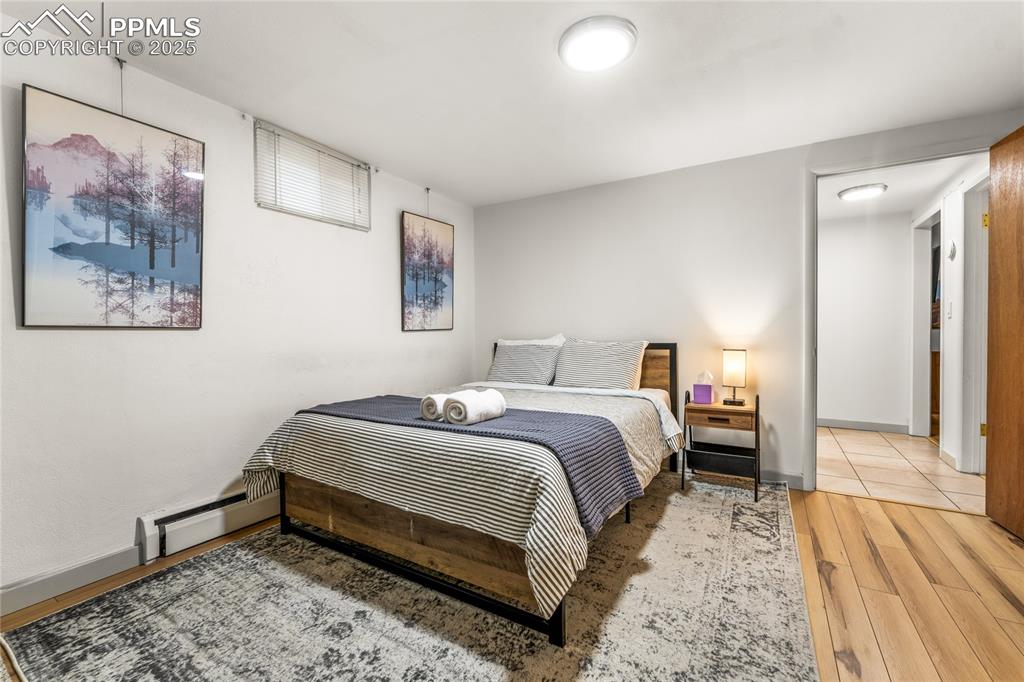
Bedroom with wood finished floors and baseboard heating
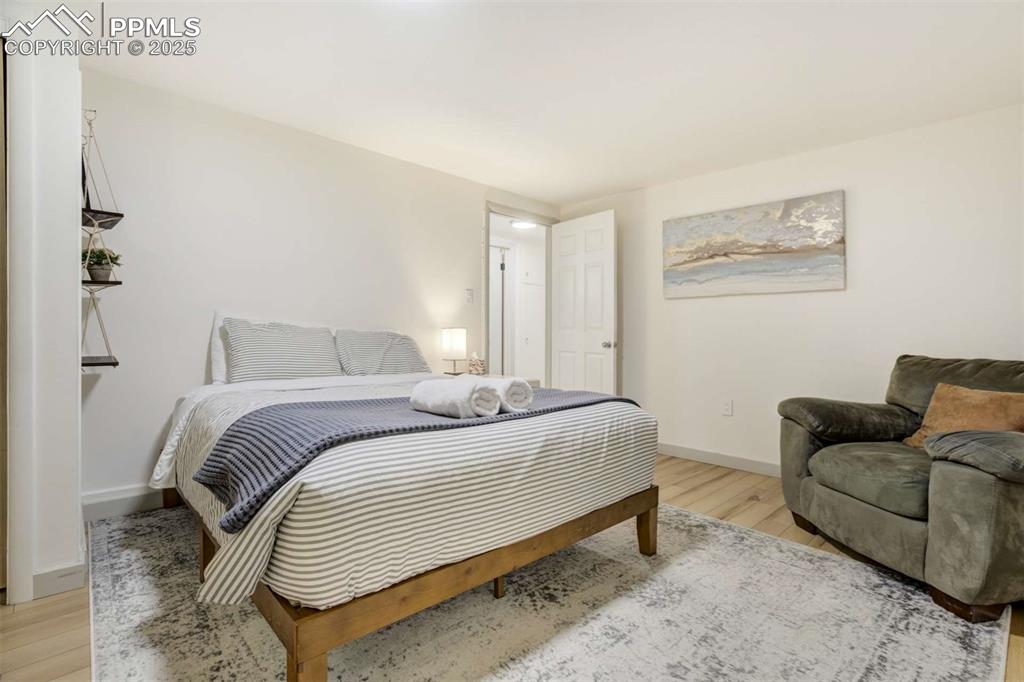
Bedroom
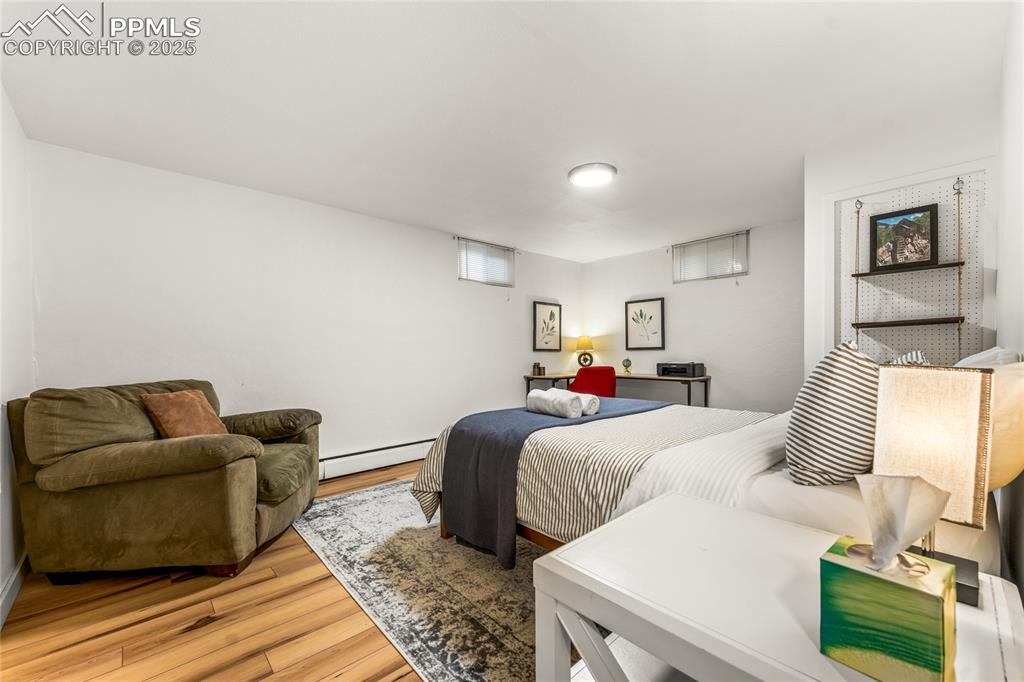
Bedroom with wood finished floors and baseboard heating
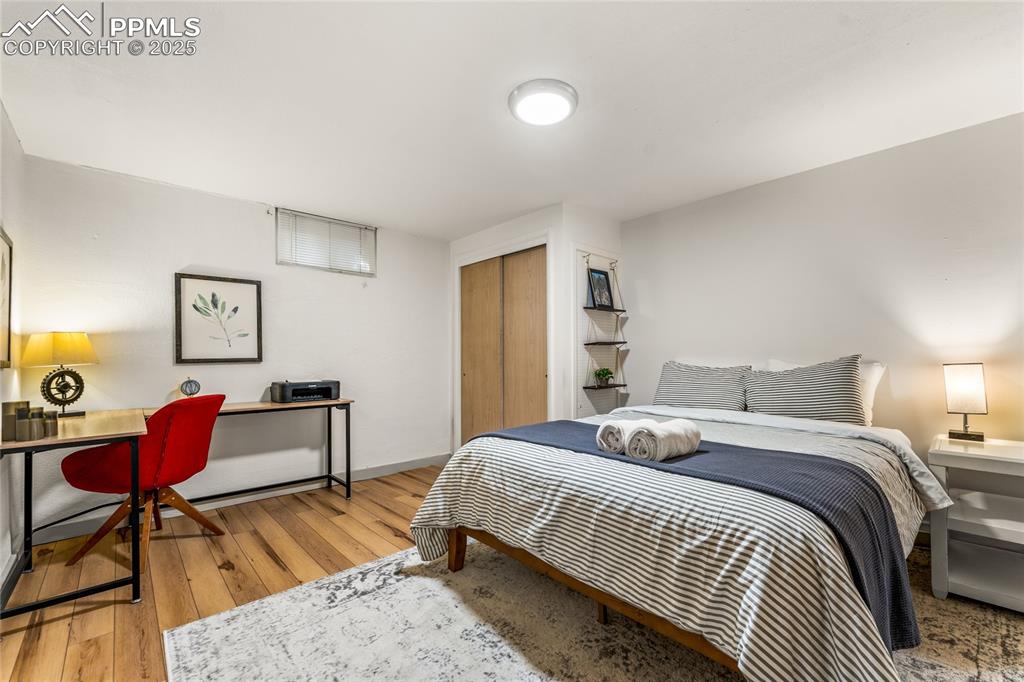
Bedroom with a closet, light wood-style floors, and an office area
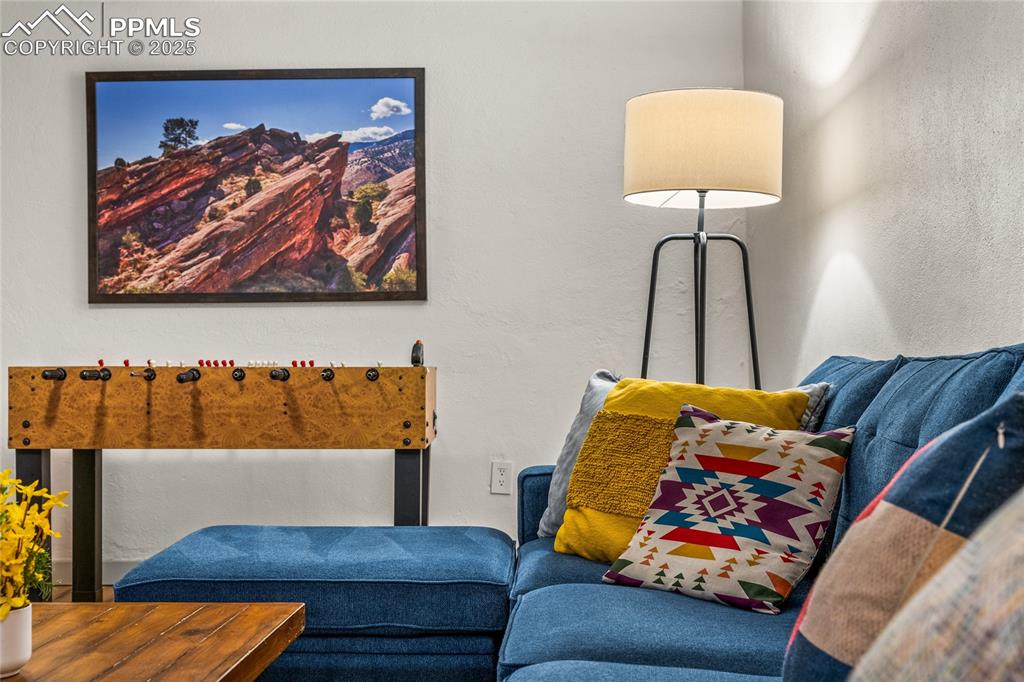
Sitting room featuring a textured wall
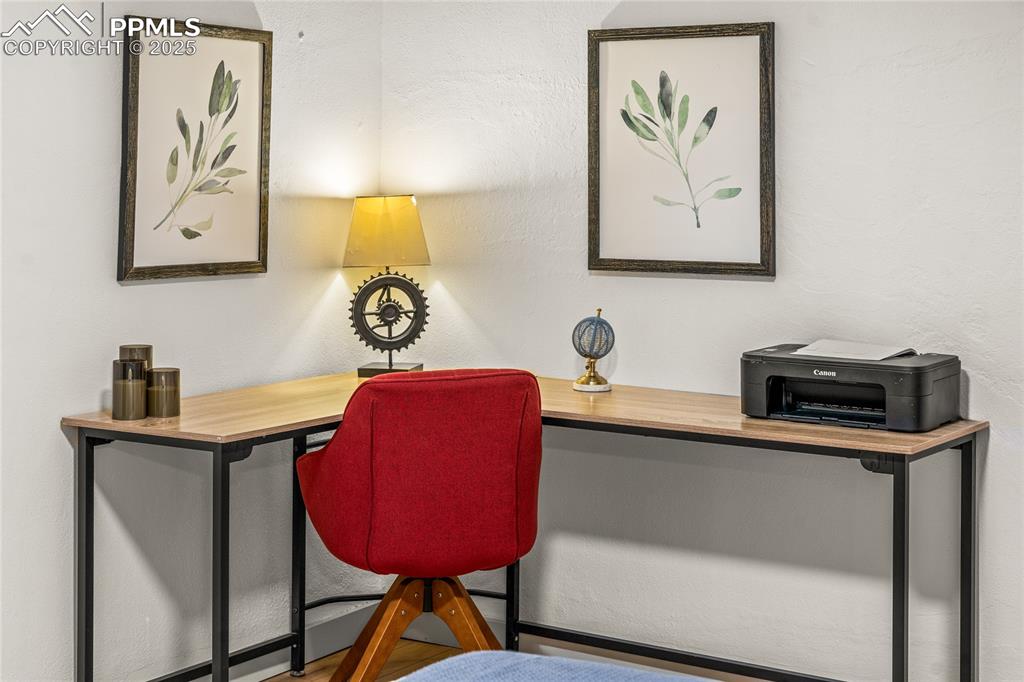
Office featuring a textured wall
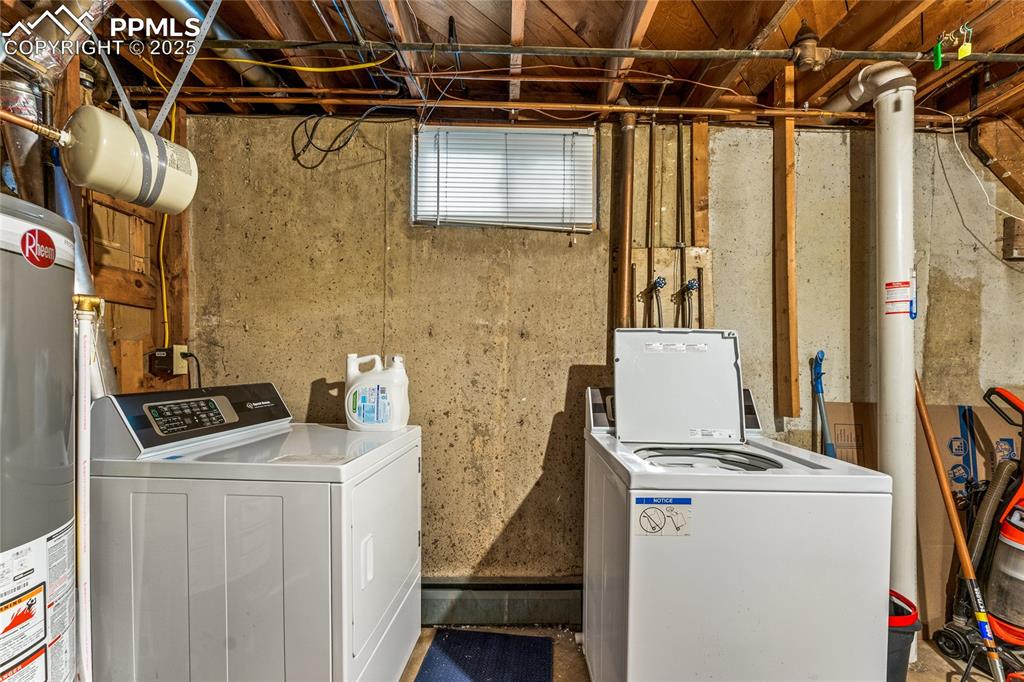
Laundry area with water heater and separate washer and dryer
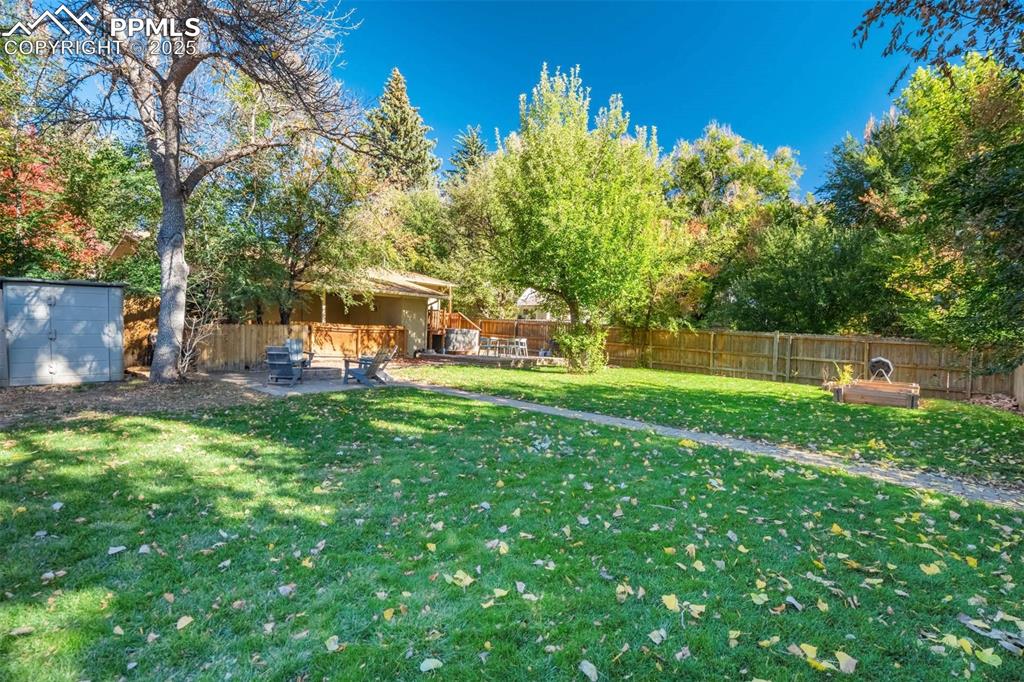
Yard
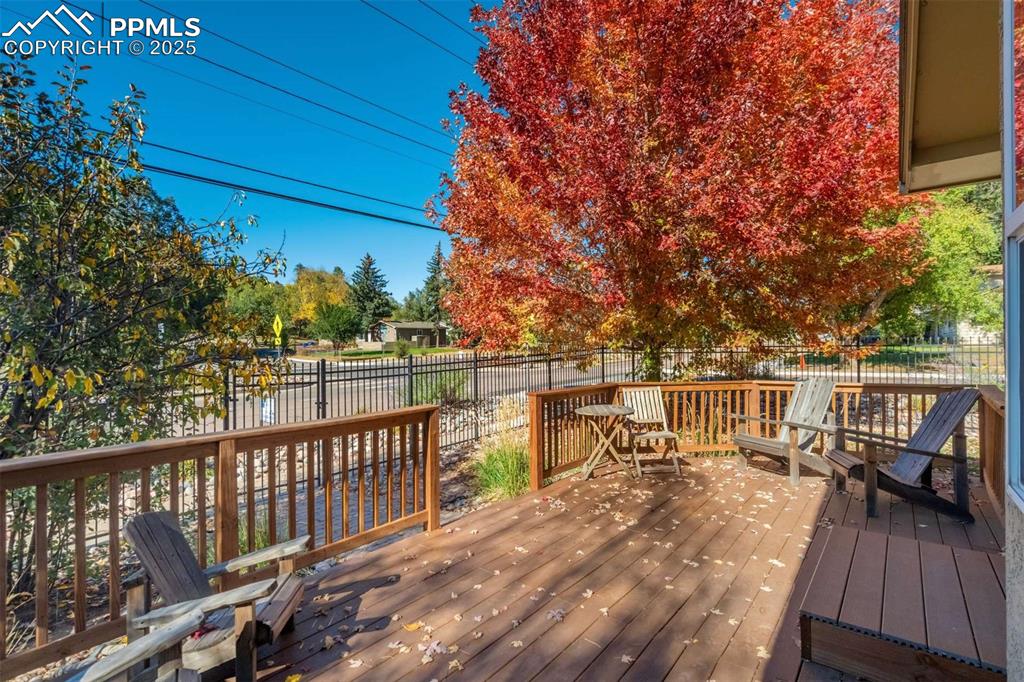
Deck
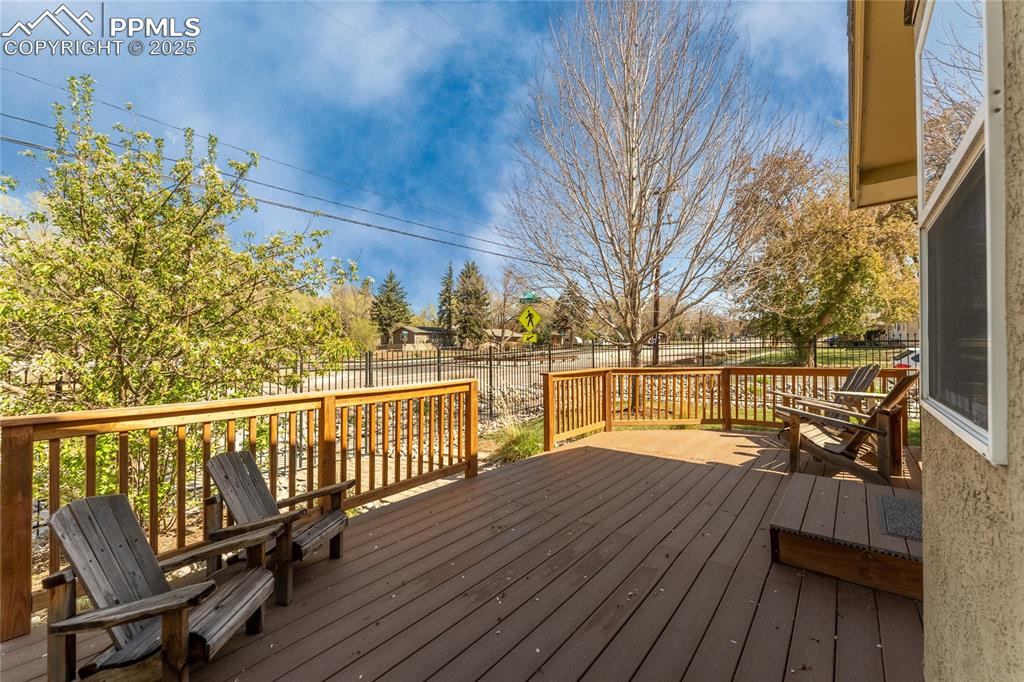
Wooden terrace with a fenced backyard
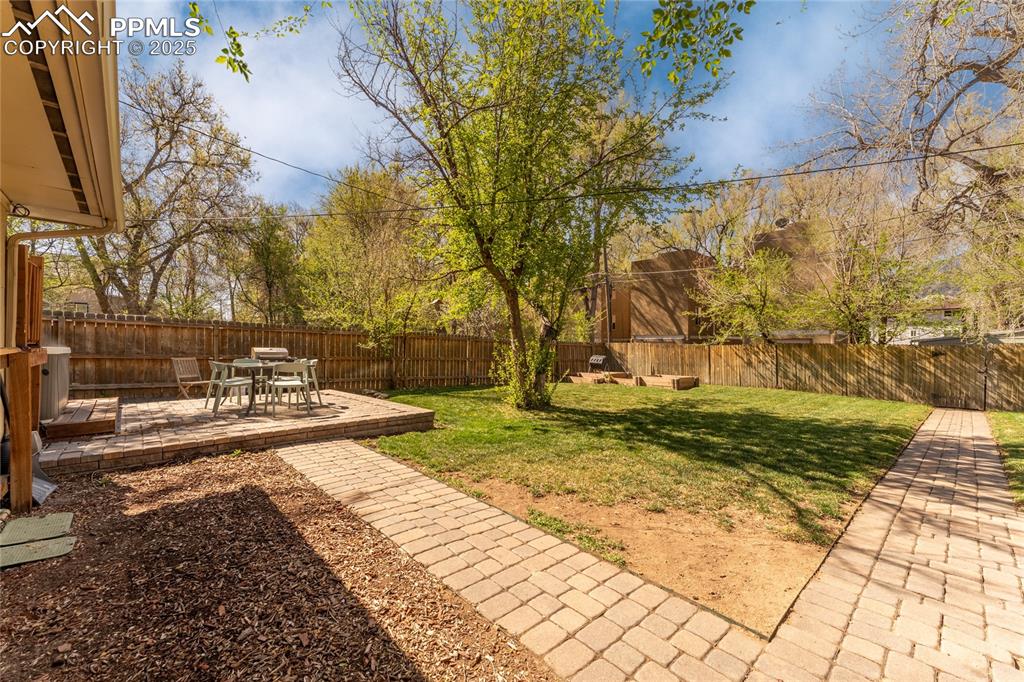
Fenced backyard featuring a deck
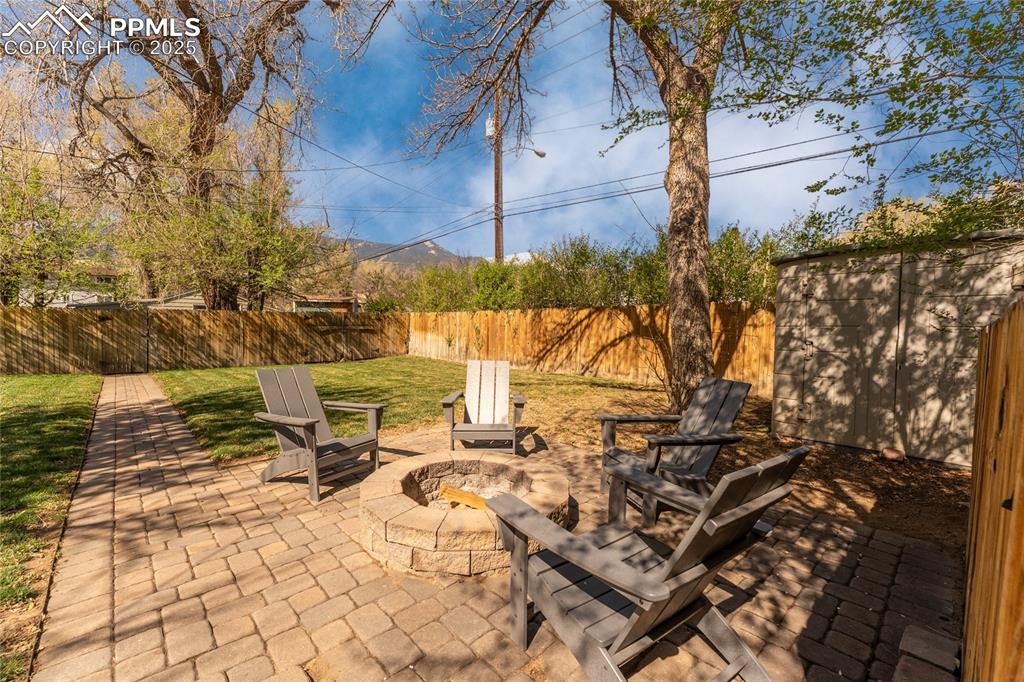
Fenced backyard featuring an outdoor fire pit and a patio area
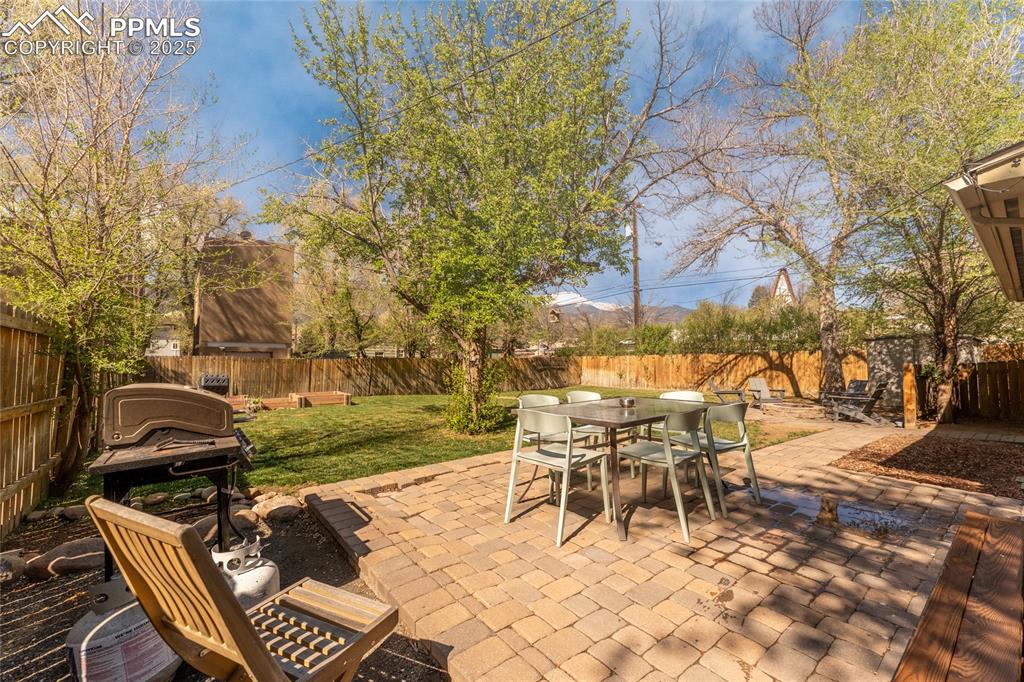
Fenced backyard featuring a patio area and outdoor dining space
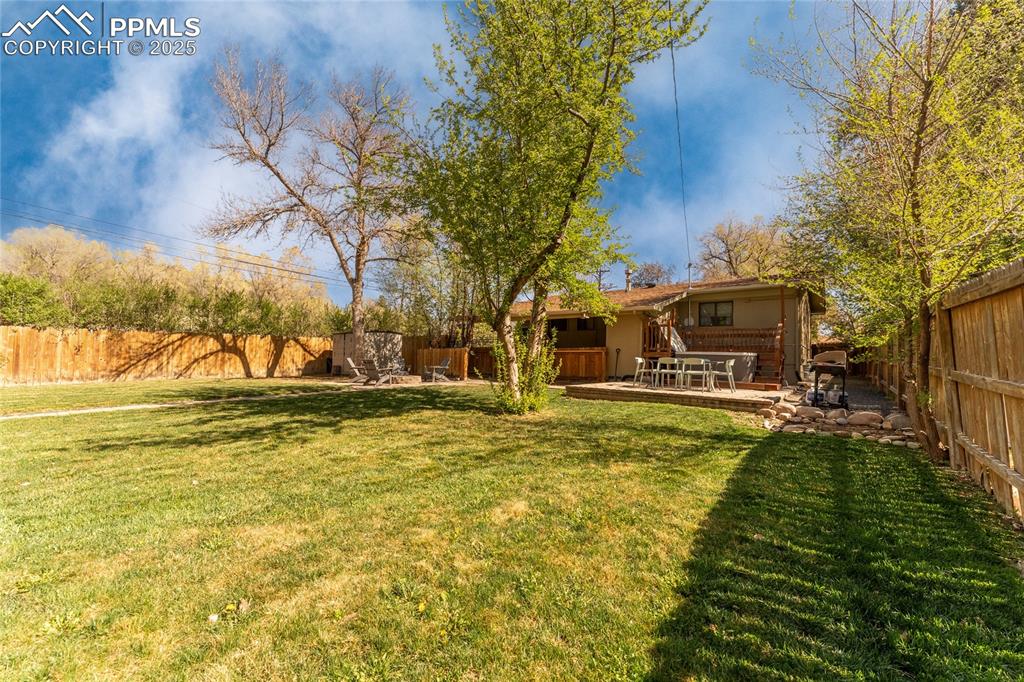
Fenced backyard featuring a patio area
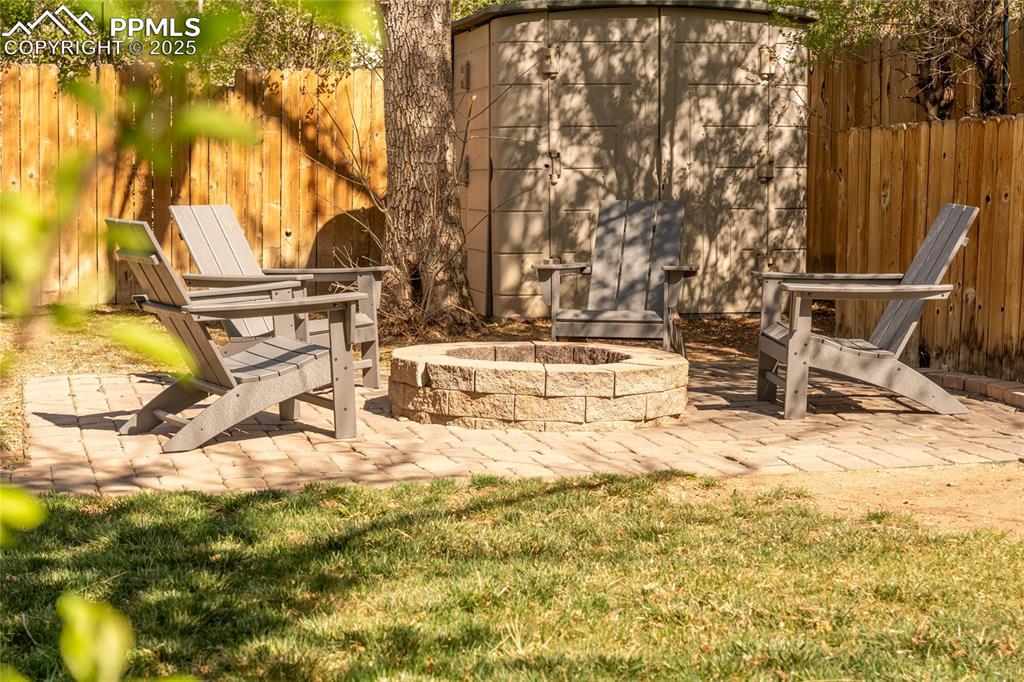
View of yard featuring a patio, a fire pit, and a storage unit
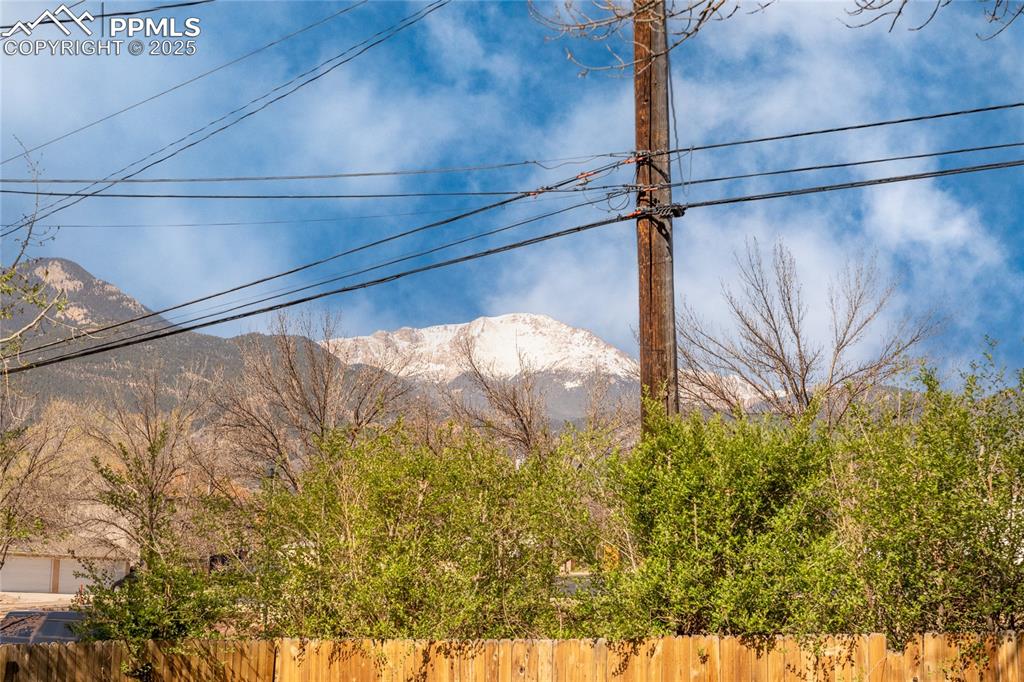
View of mountain backdrop
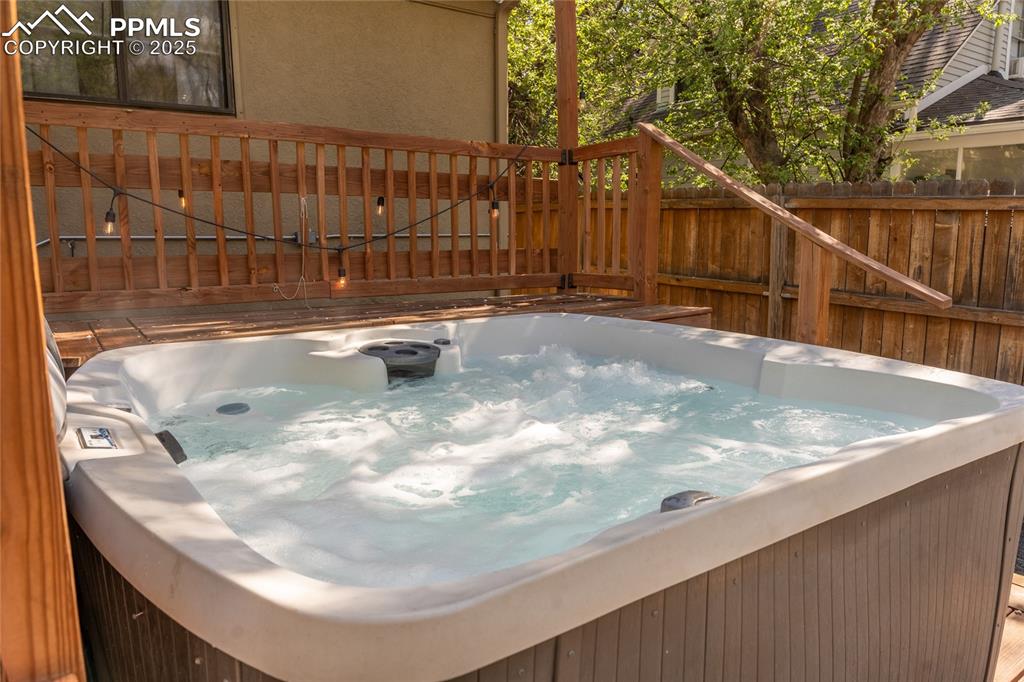
Deck featuring a hot tub
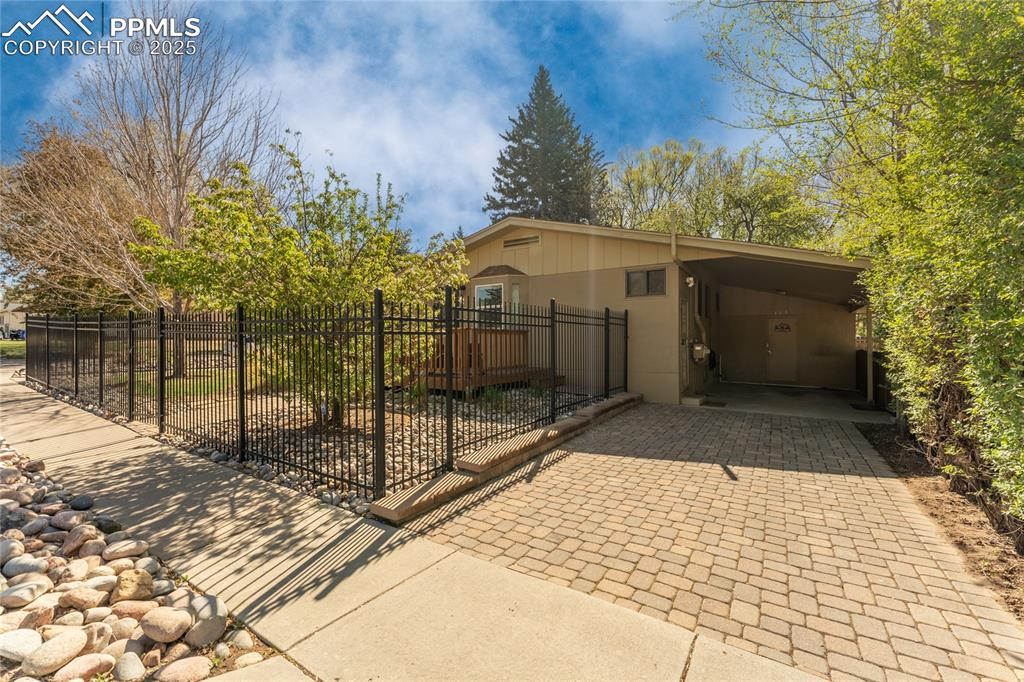
Other
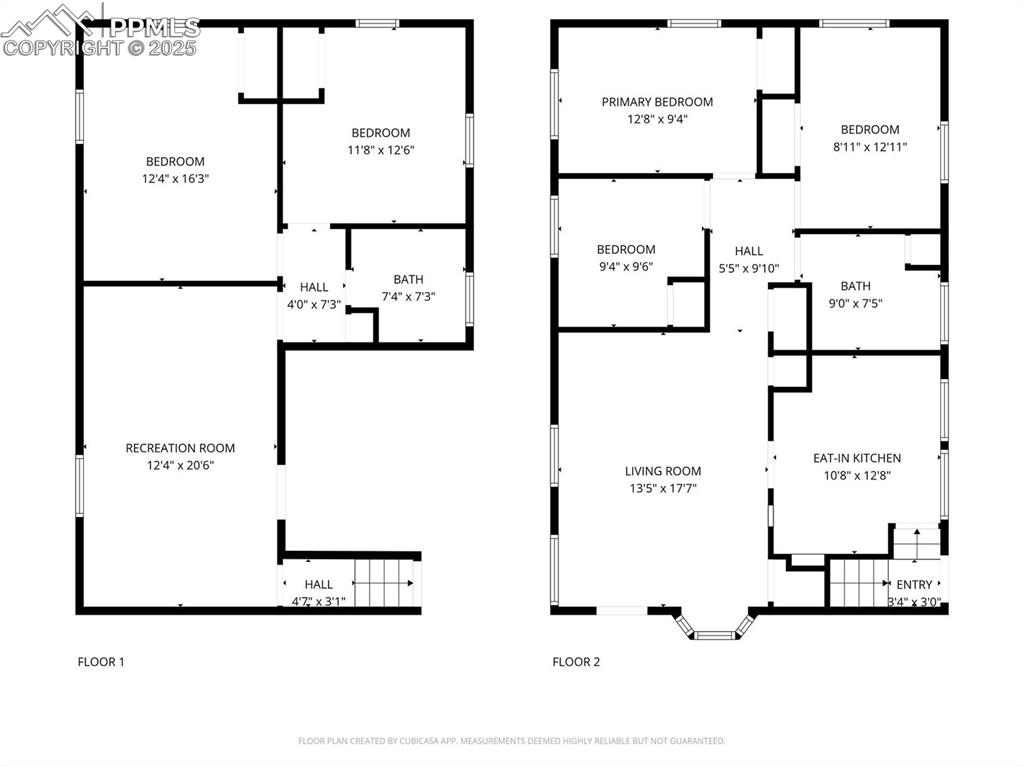
Floor Plan
Disclaimer: The real estate listing information and related content displayed on this site is provided exclusively for consumers’ personal, non-commercial use and may not be used for any purpose other than to identify prospective properties consumers may be interested in purchasing.