5456 Gansevoort Drive, Colorado Springs, CO, 80902
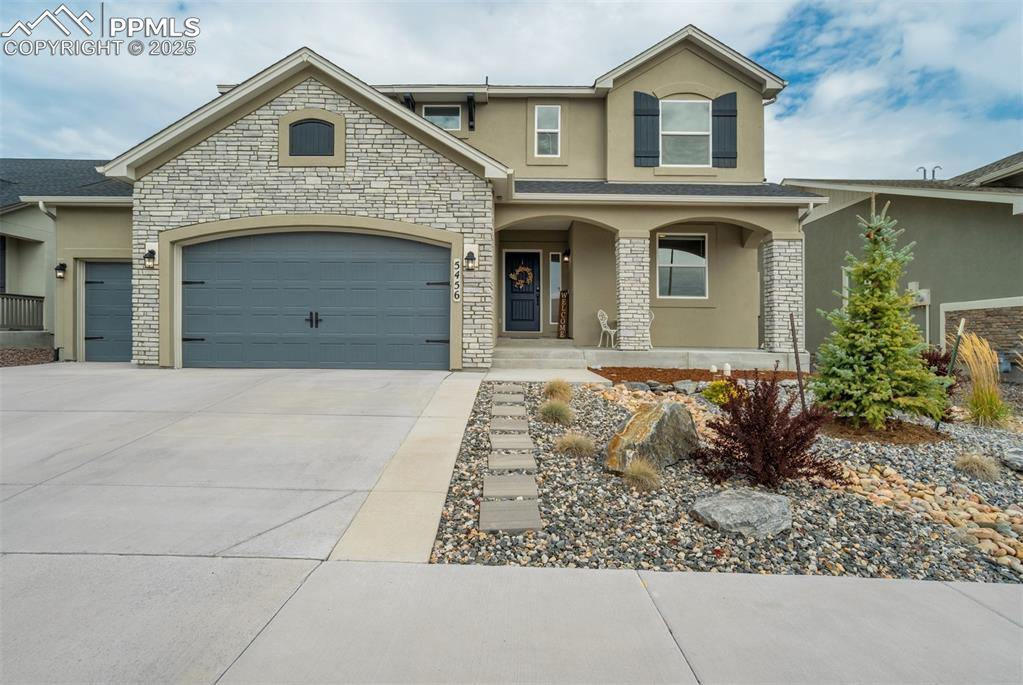
Stately home makes a great first impression!
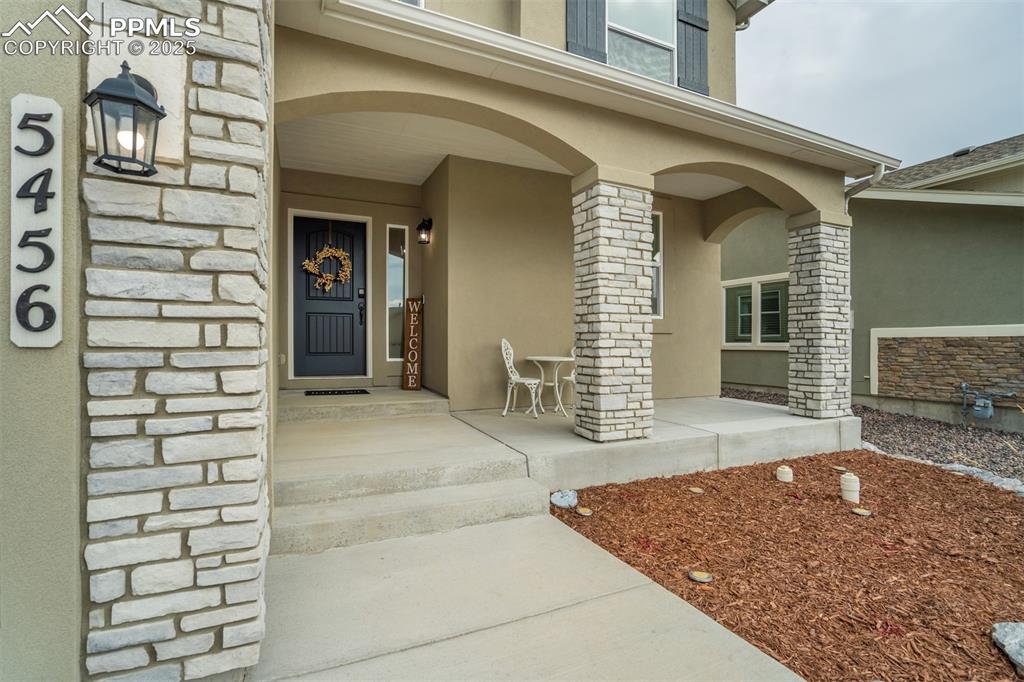
Inviting front porch
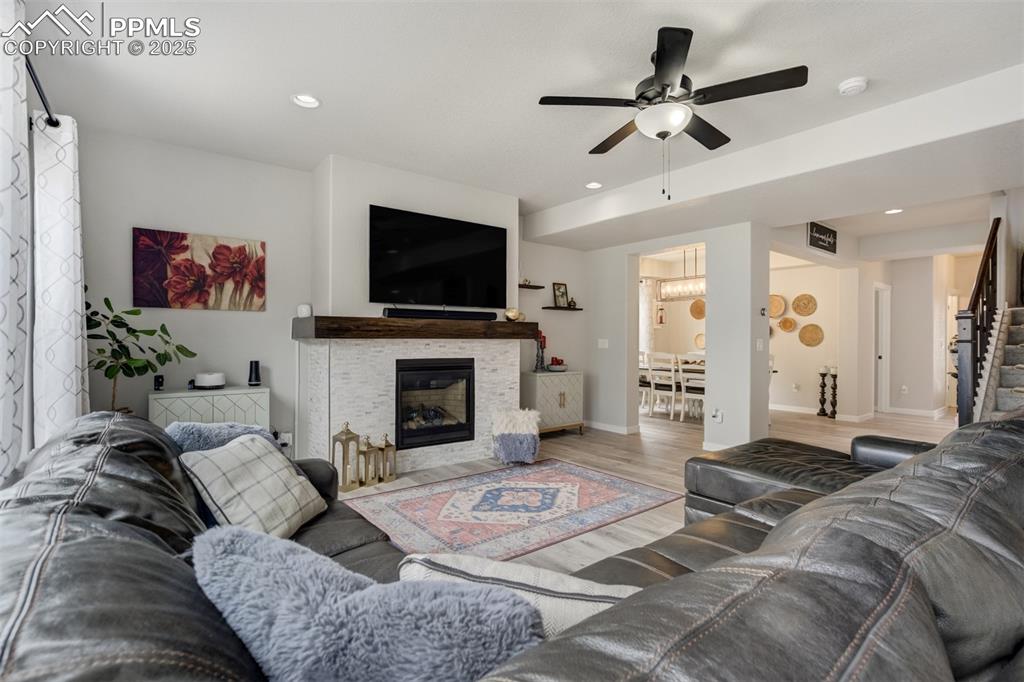
Beautiful living room centers around a cozy fireplace
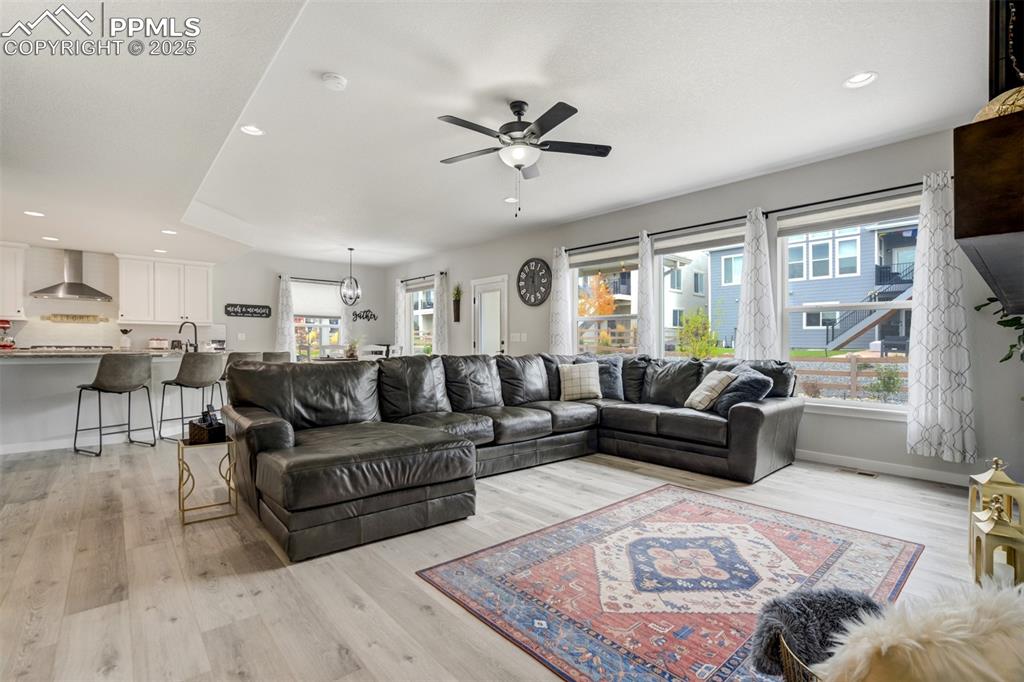
Open floorploor is inviting and bright

Kitchen is spacious and perfect for entertaining

Counter seating and open floor plan

Formal dining room allows additional seating options
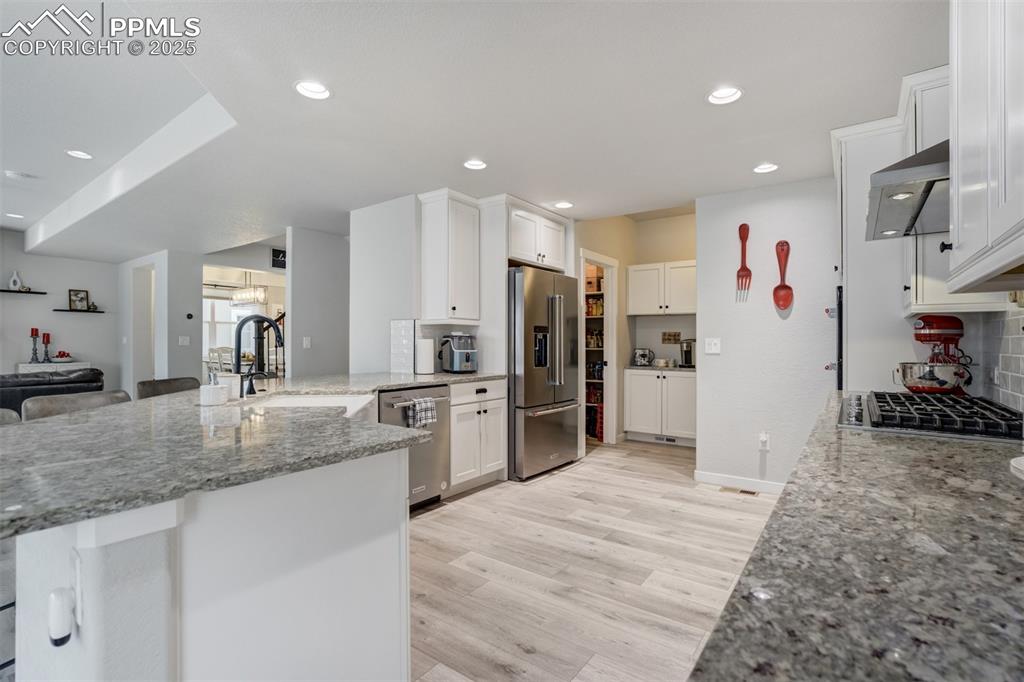
Fabulous kitchen with walk-in pantry and beverage staion
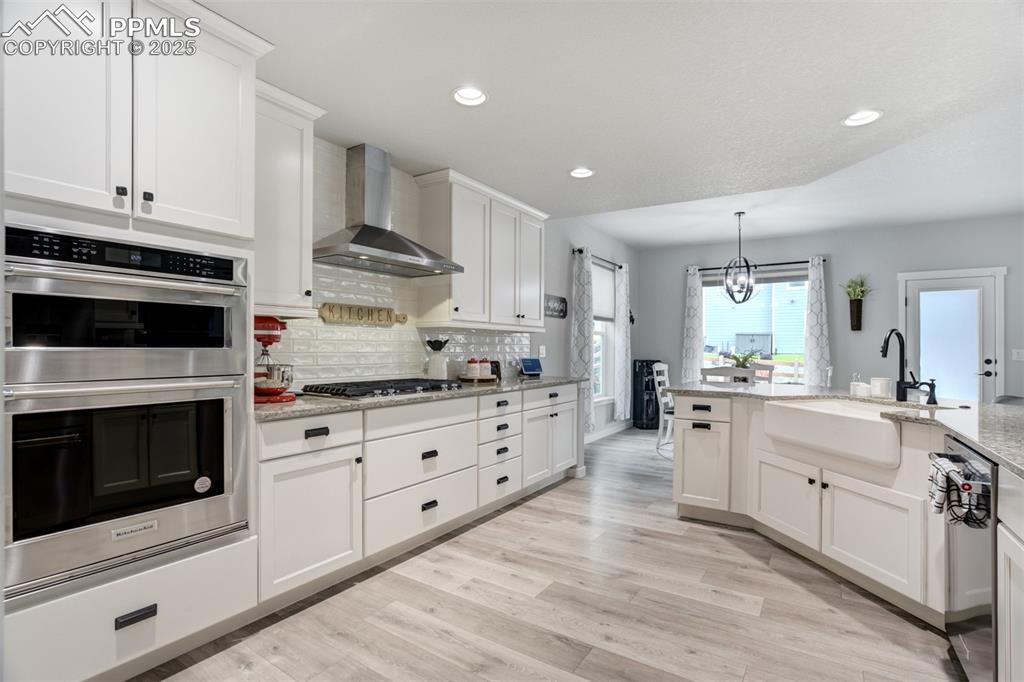
Gorgeous kitchen with gas range, hood, and Kitchen aide appliances

Kitchen opens to family room

Stairs to upper and lower level
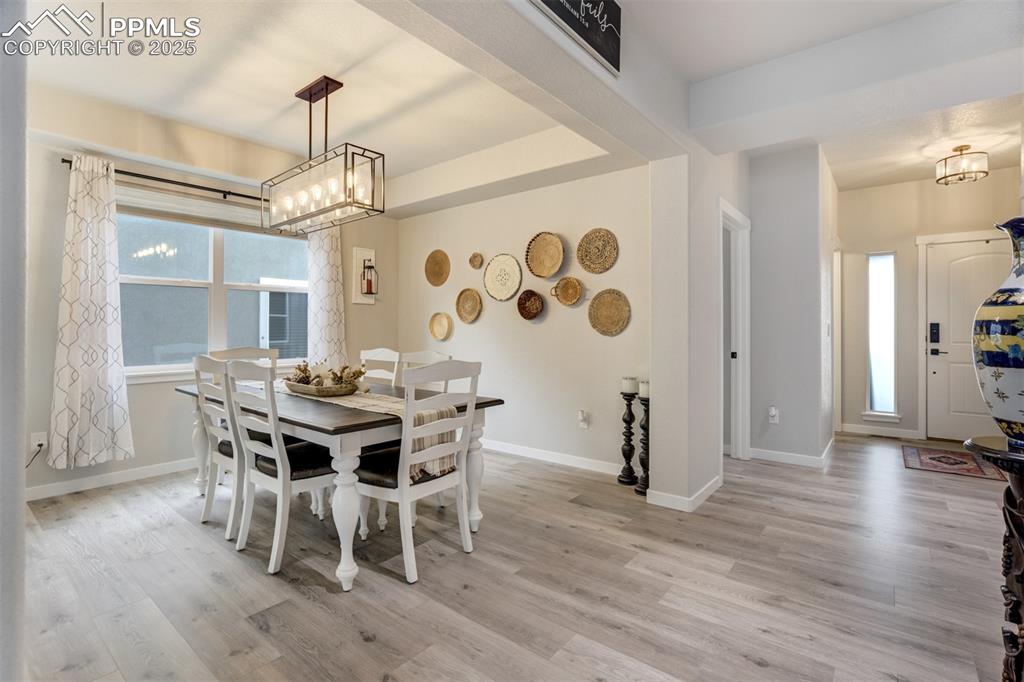
Formal dining room with trey ceiling and beautiful light
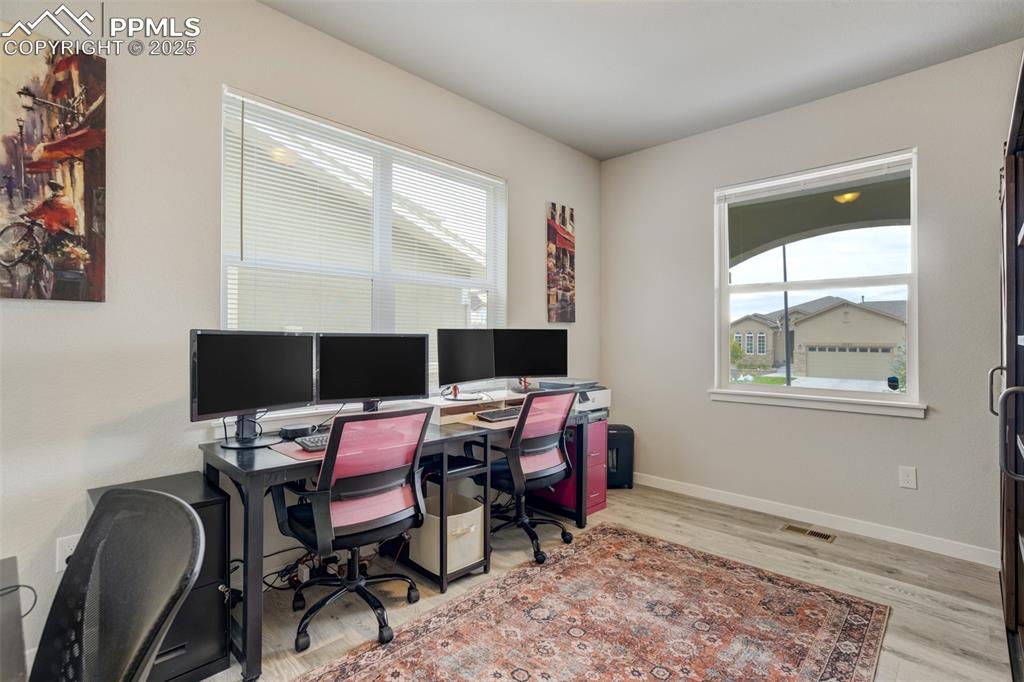
Dedicated office space

Office off the entryway

Half bathroom on main level
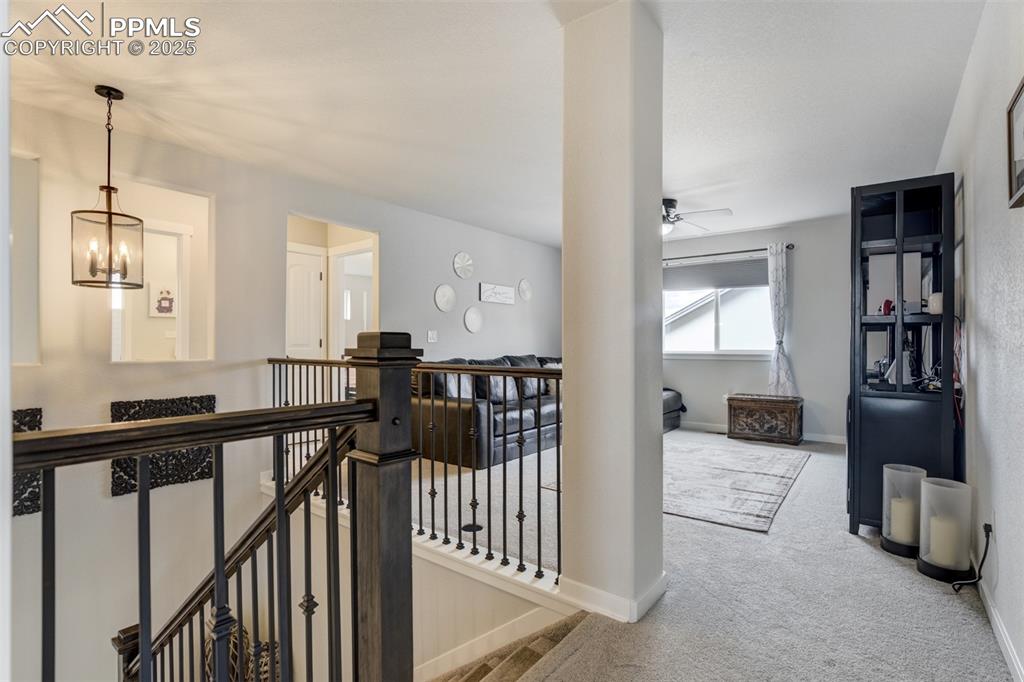
Other

Living Room

Living Room

Bedroom
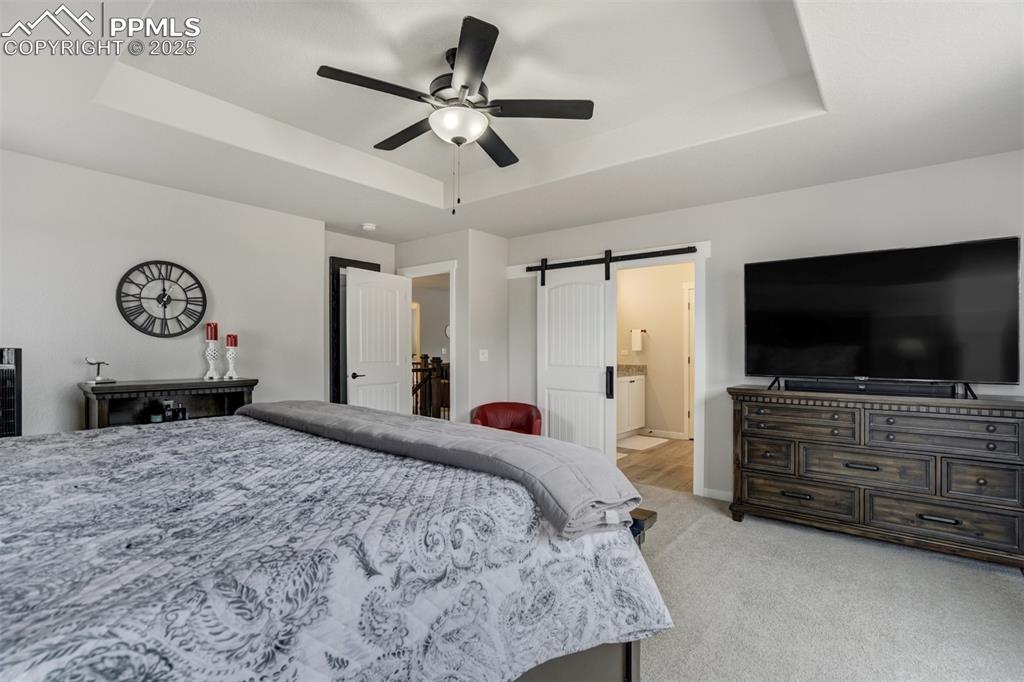
Bedroom

Bathroom

Custom primary shower with 2 shower heads
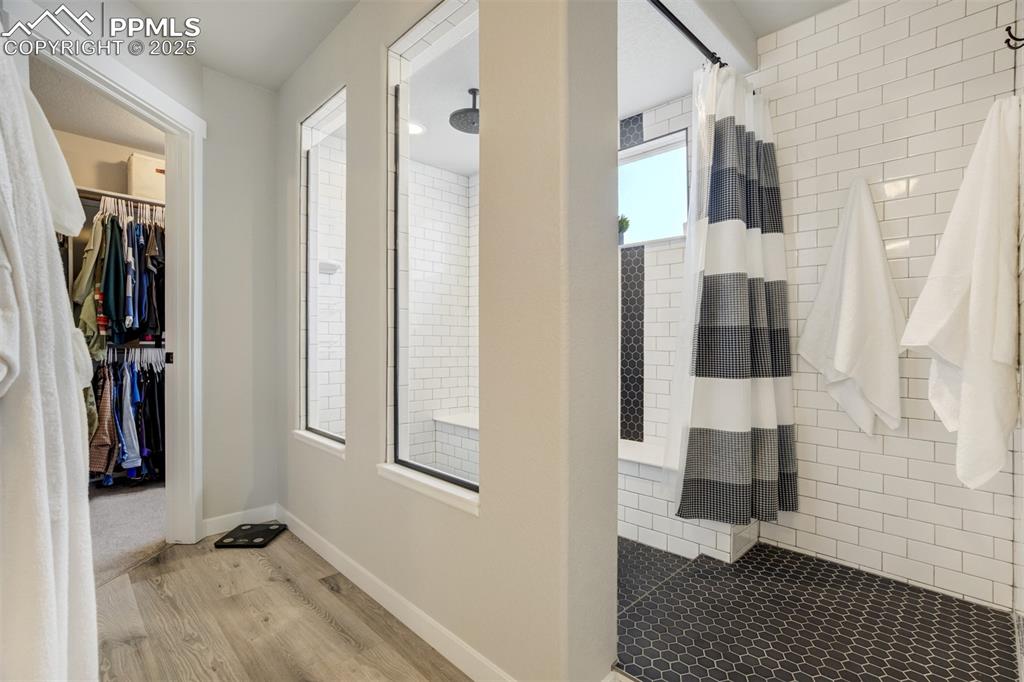
Bathroom

Primary shower with double vanitry
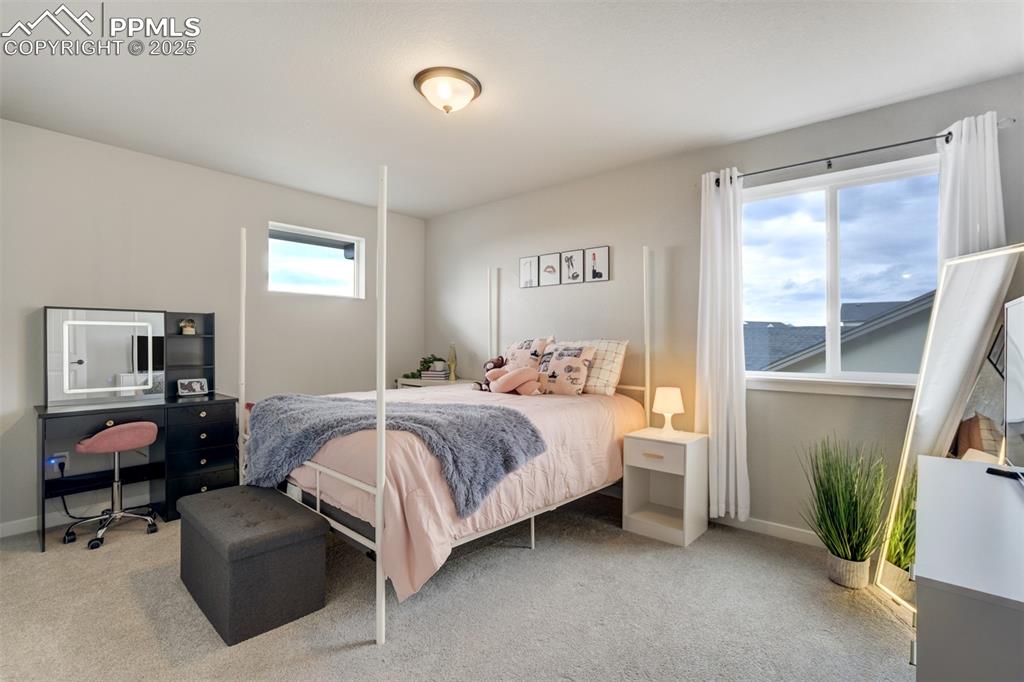
A second bedroom on upper level
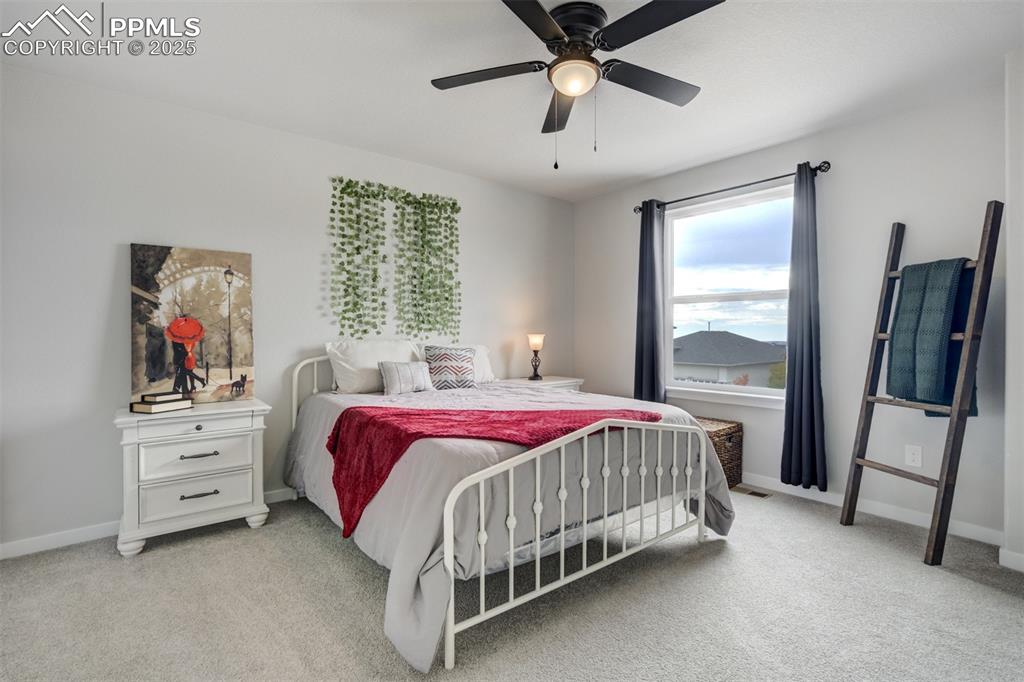
Third bedroom on the upper level
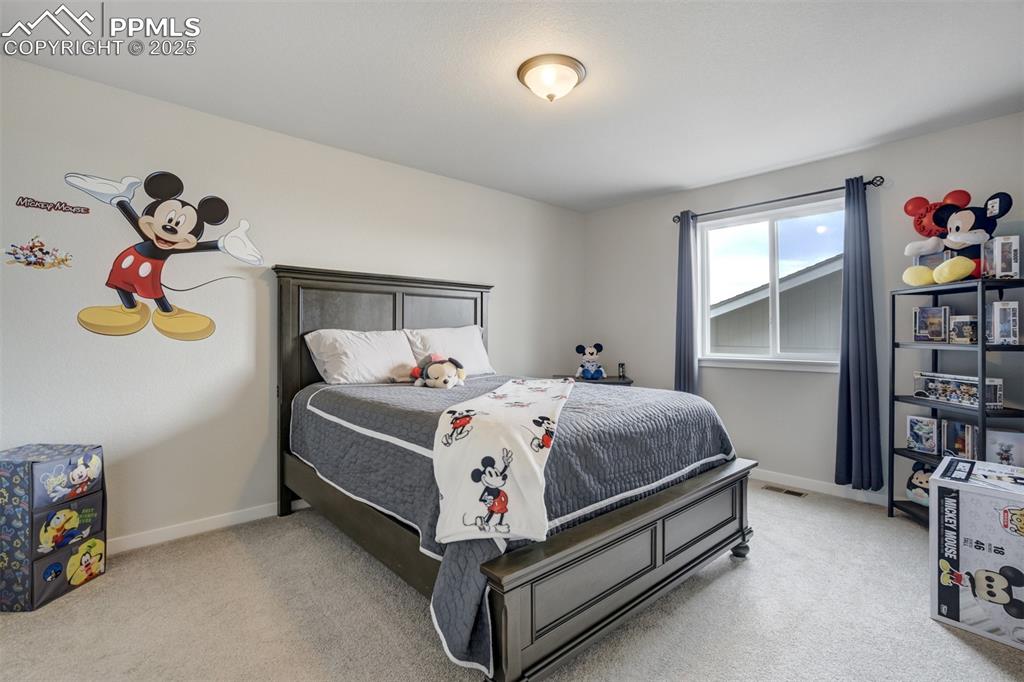
Fourth bedroom on upper level
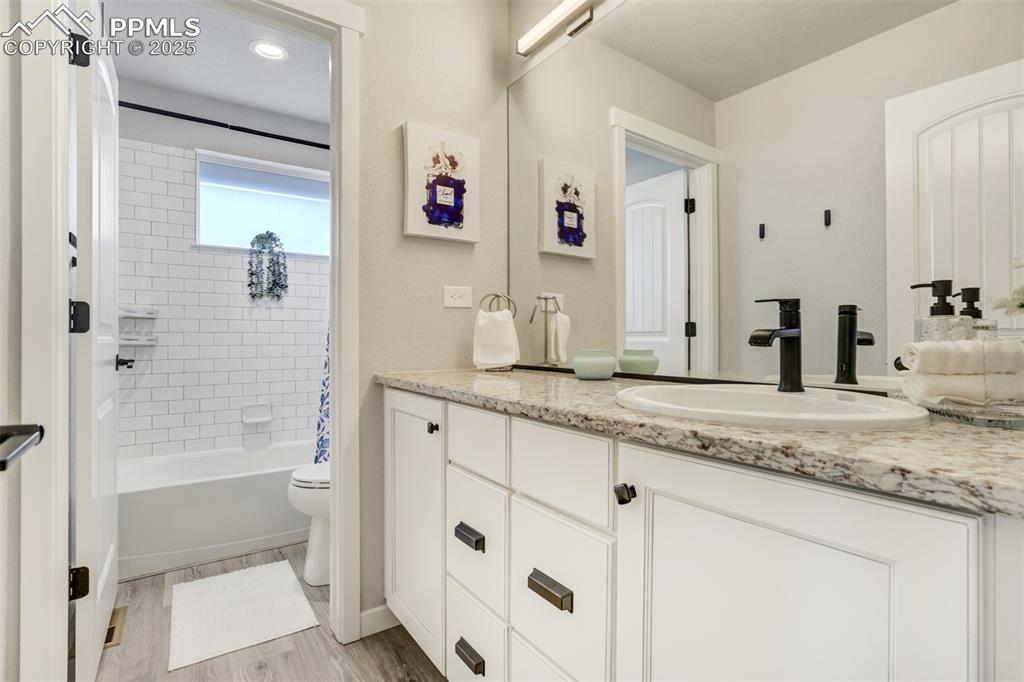
Bathroom
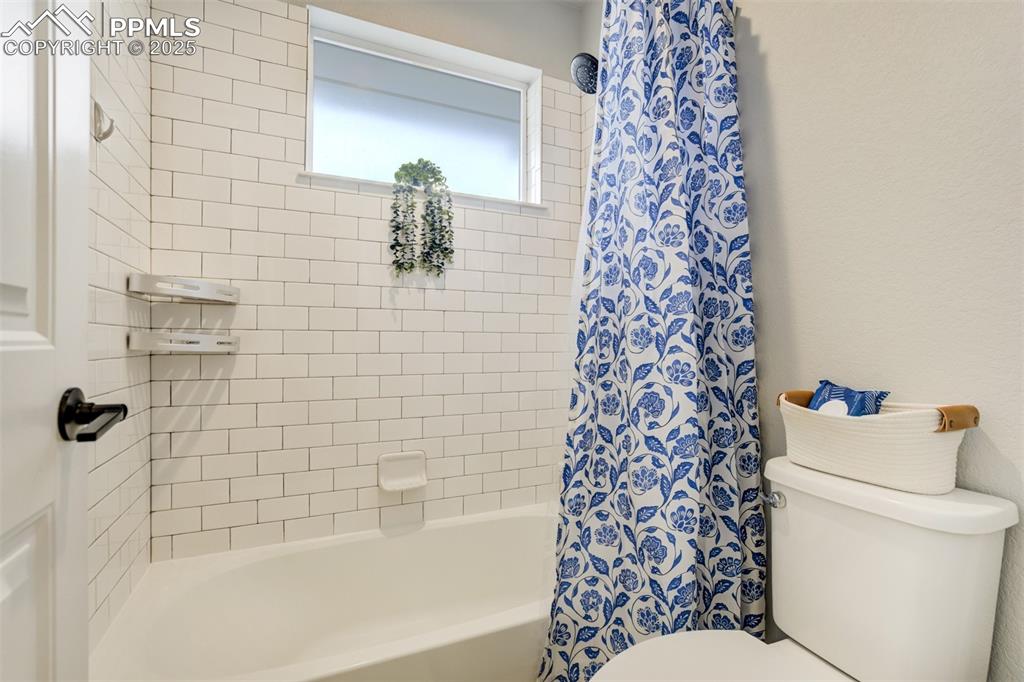
Bathroom
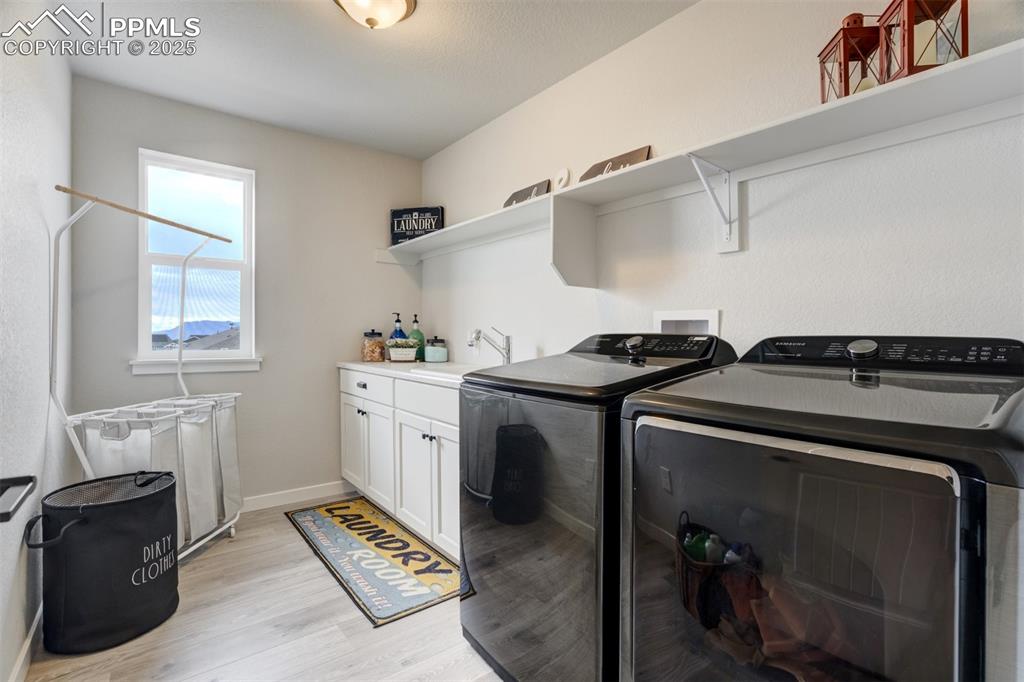
Laundry
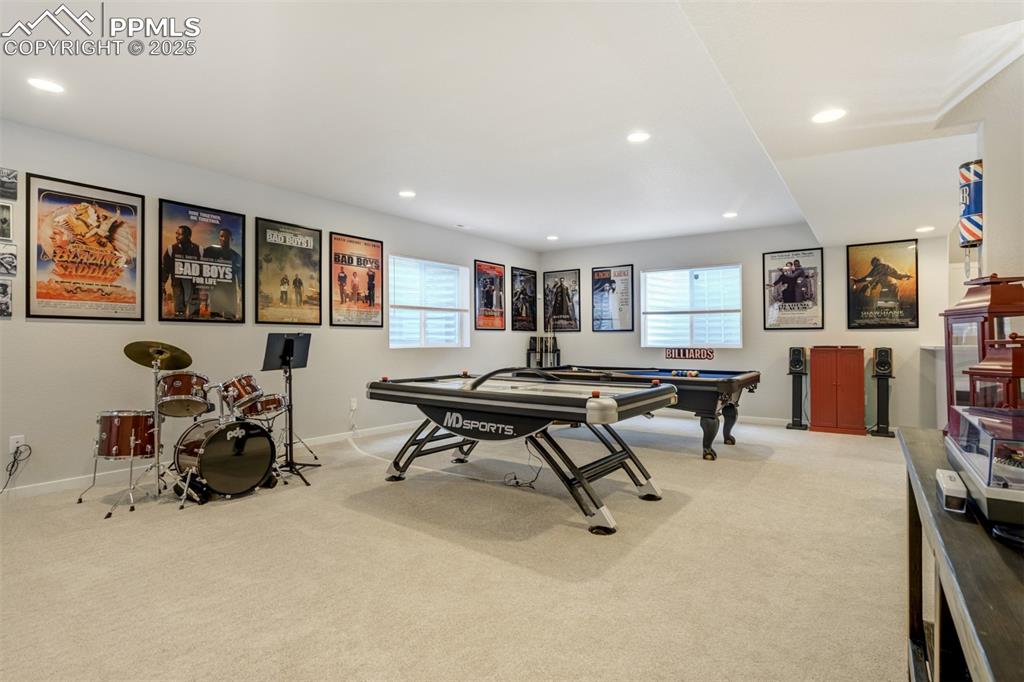
Game Room
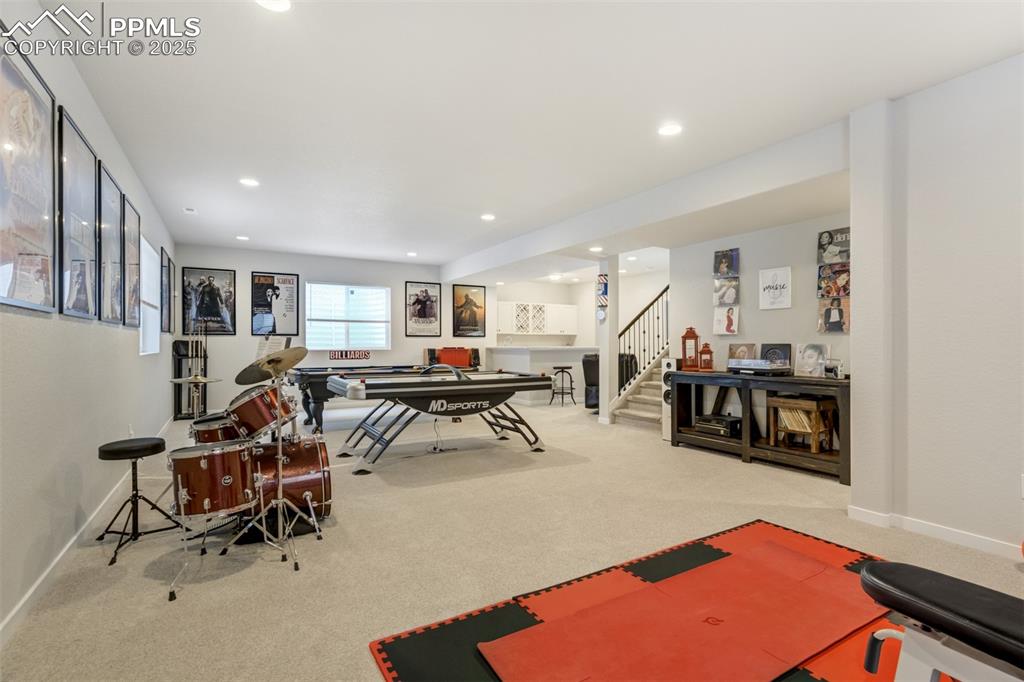
Game Room

Spacious lower level landing
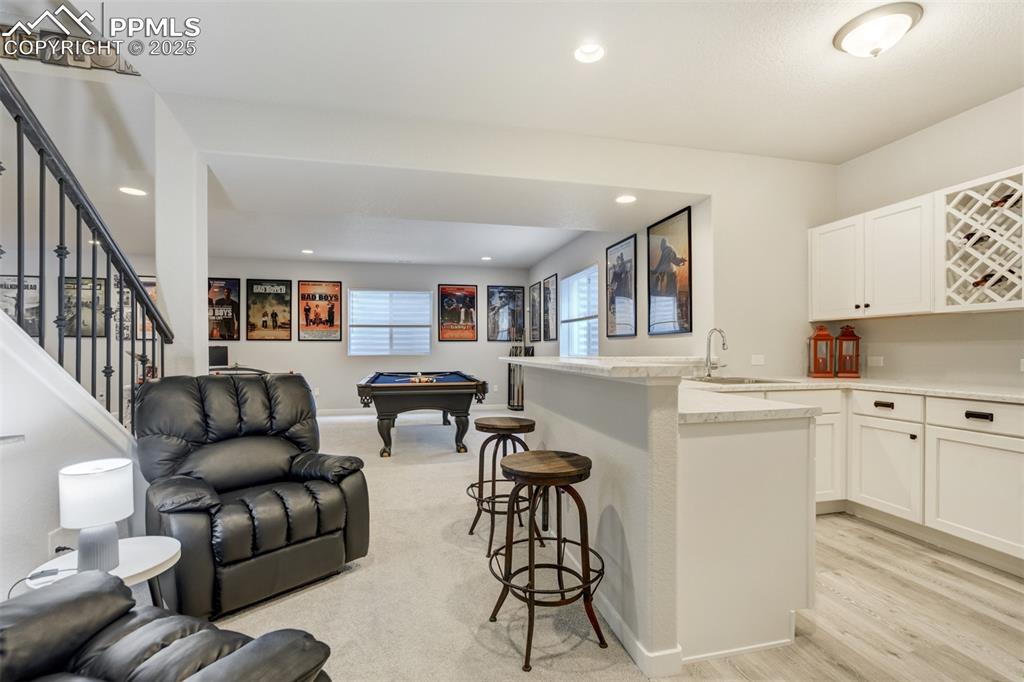
Bar

Wet bar in the basement

A 5th bedroom in basement with attached bathroom
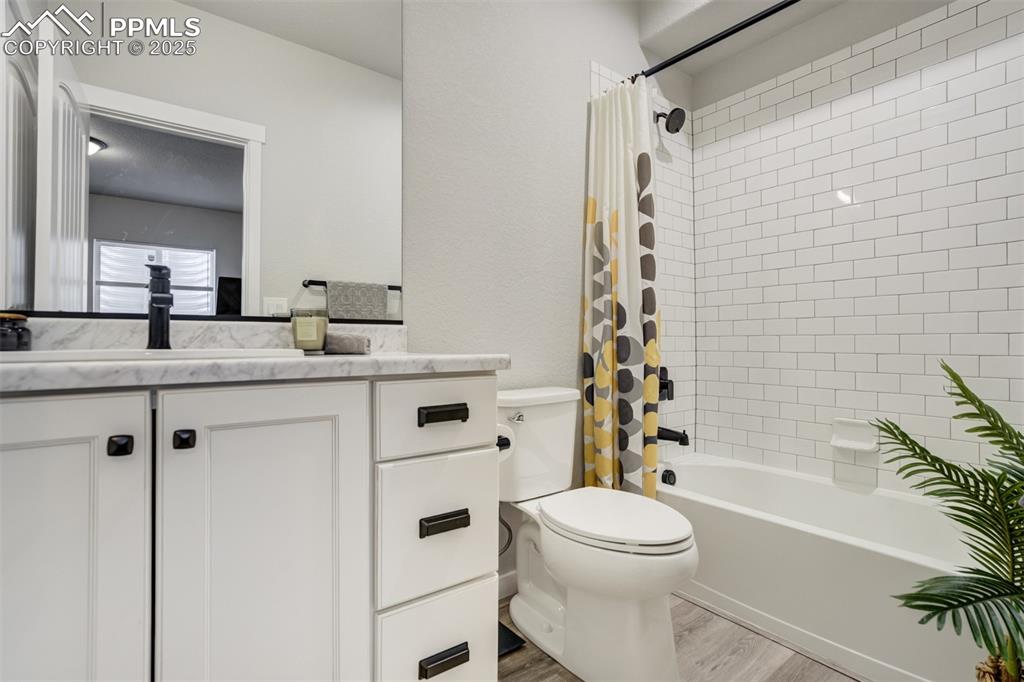
Ensuite bathroom off lower level bedroom

Relaxing water feature

Low maintenance turf looks great year round!
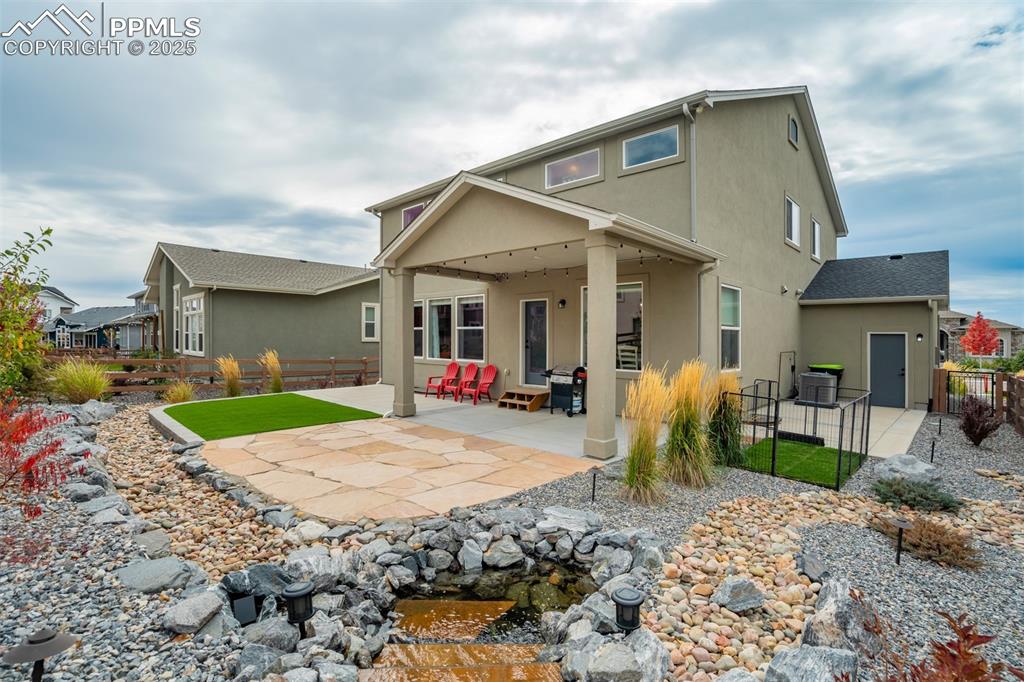
Thoughtful landscaping to be enjoyed year round!
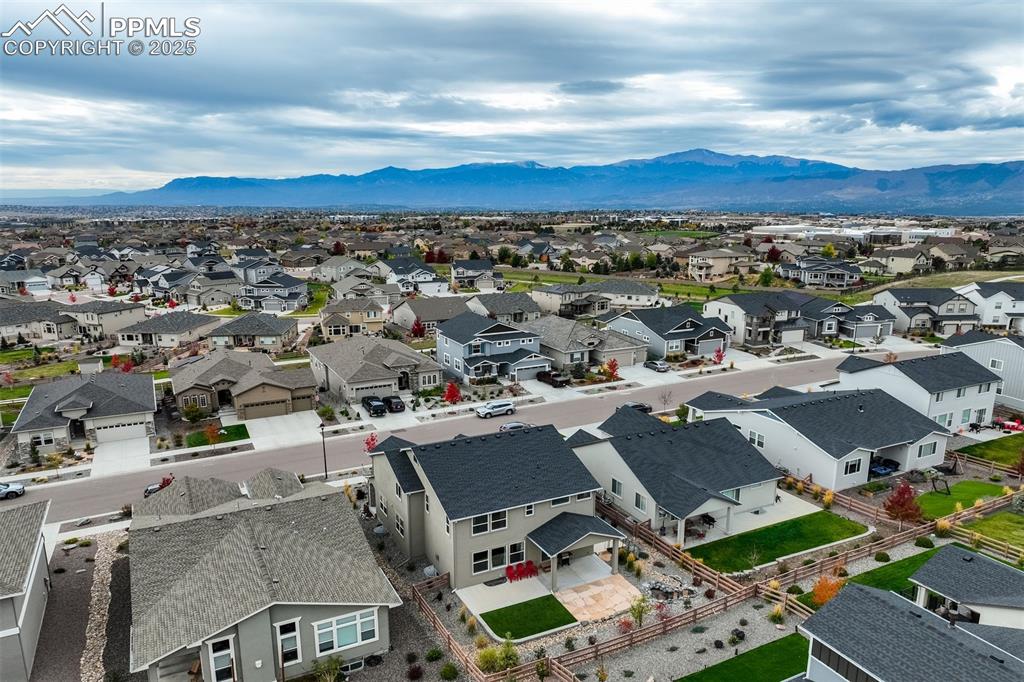
Lovely manicured yards and fences

View

Aerial View

Community center and outdoor pools

Community lake to enjoy kayaking and paddleboarding

Aerial View

Community pond and area for concerts and gatherings

Aerial View

Aerial View
Disclaimer: The real estate listing information and related content displayed on this site is provided exclusively for consumers’ personal, non-commercial use and may not be used for any purpose other than to identify prospective properties consumers may be interested in purchasing.