418 Linda Vista Drive, Fountain, CO, 80817
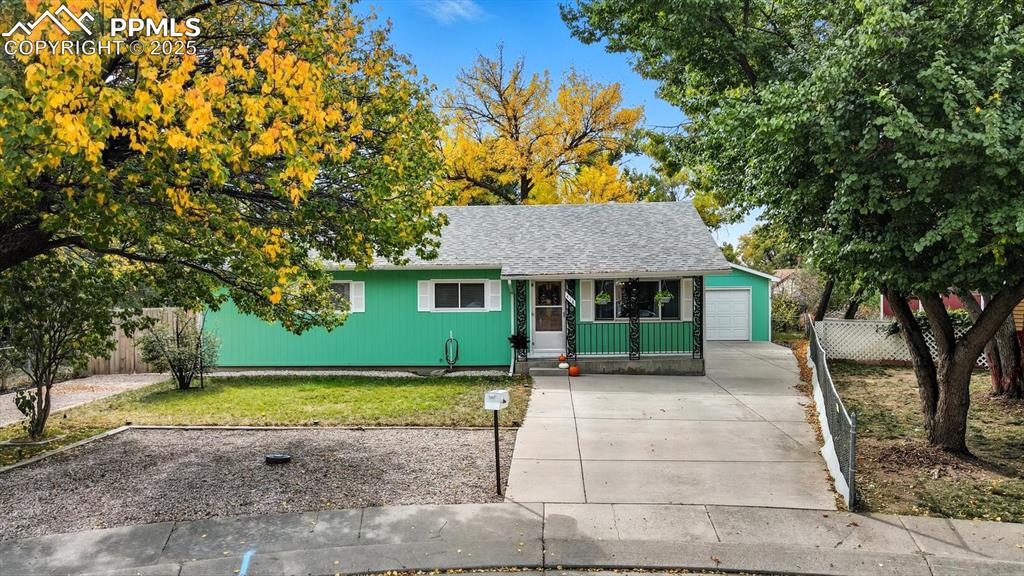
Delightful 3BR, 2BA, ranch style home located on a quarter-acre, cul-de-sac lot in the Simmons neighborhood of Fountain.
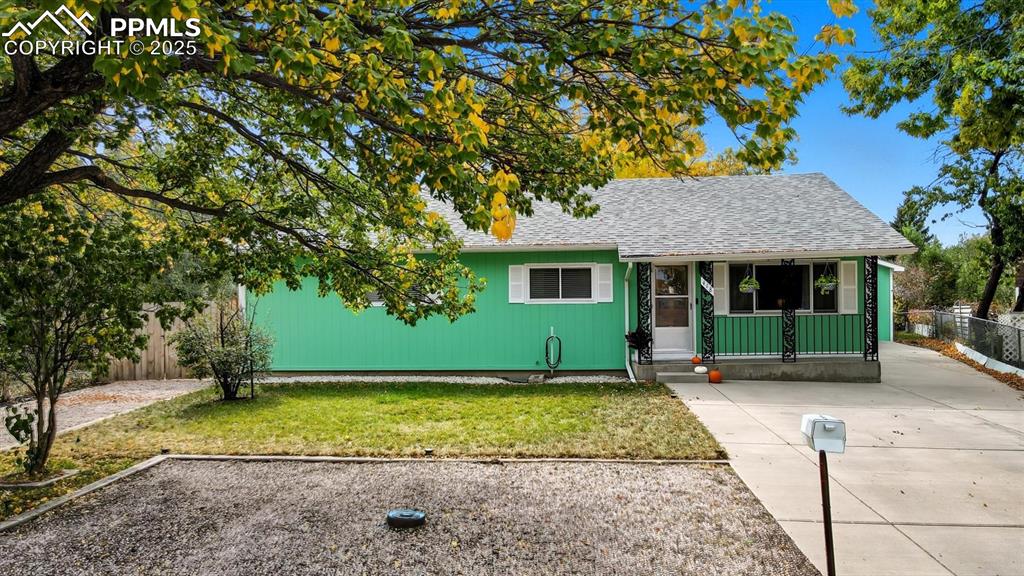
Low maintenance landscaping with mature trees for shade and privacy.
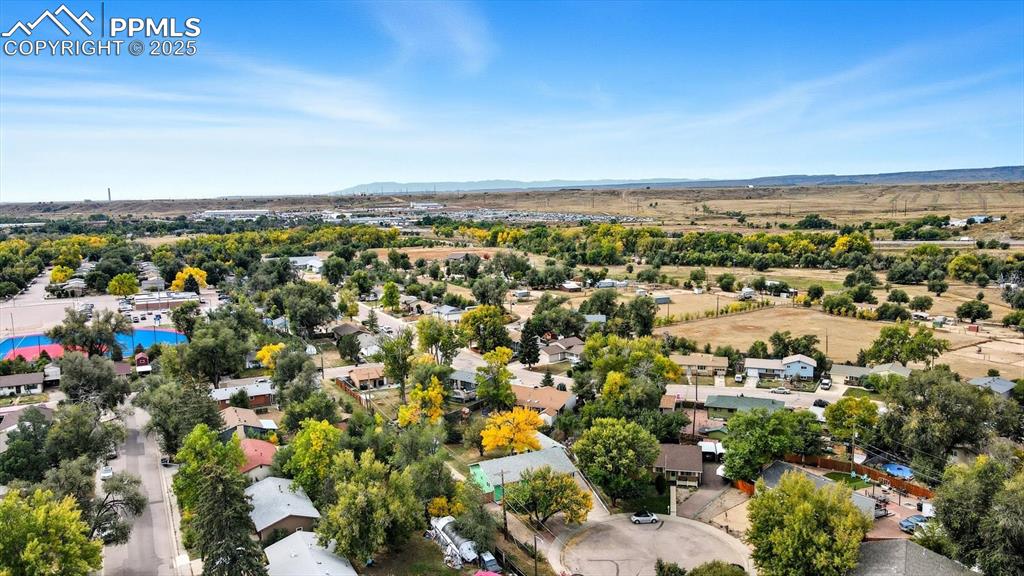
Aerial view of home and cul-de-sac.
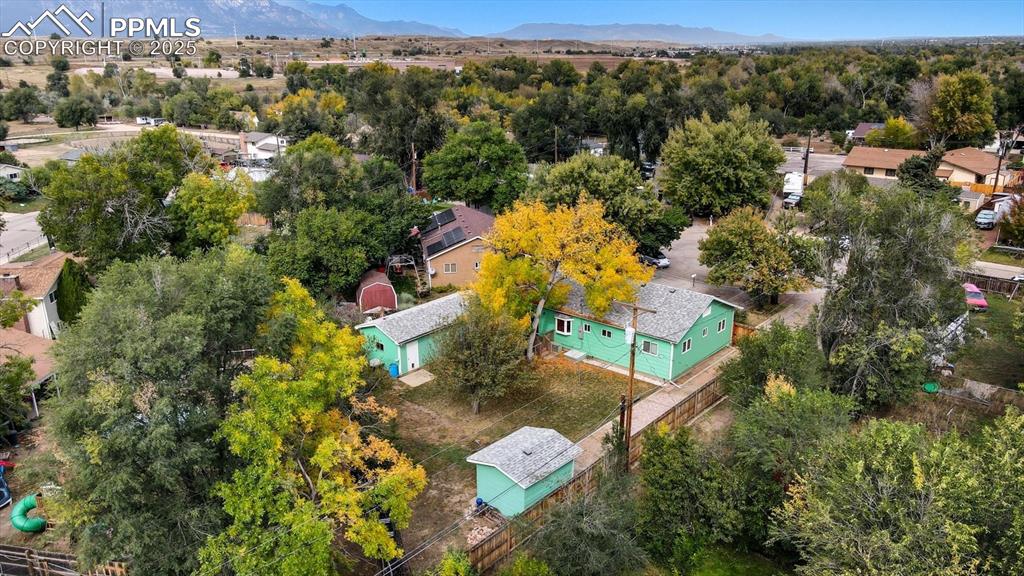
Aerial view of home and rear lot.
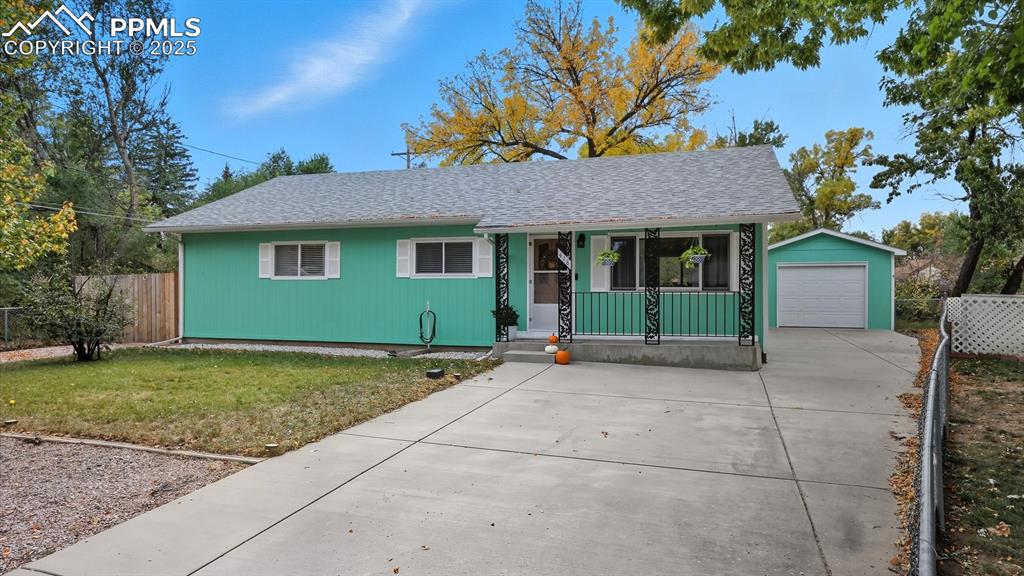
Extended concrete driveway with oversized, single, detached garage.
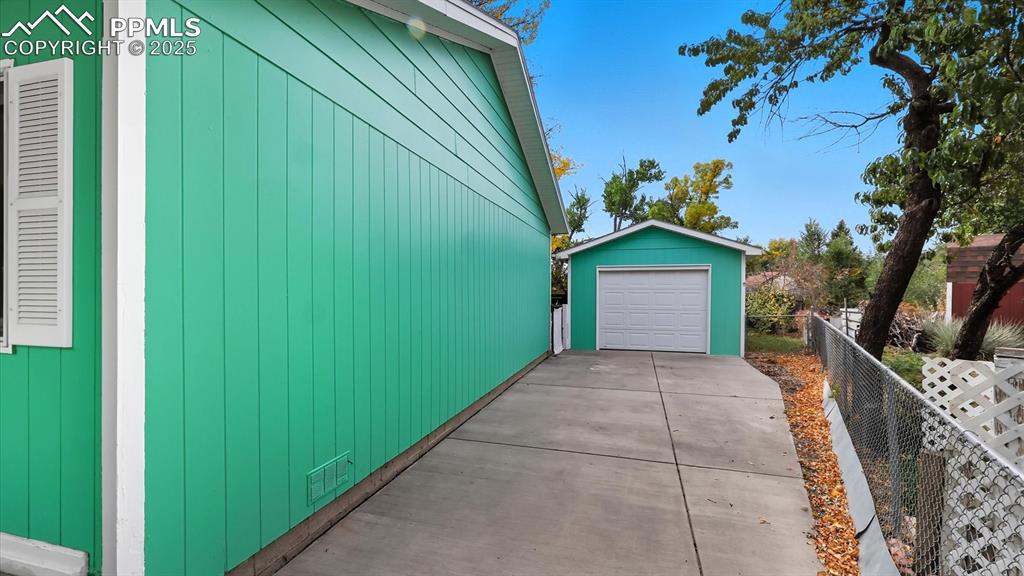
Single detached garage with workshop + additional carport for parking.
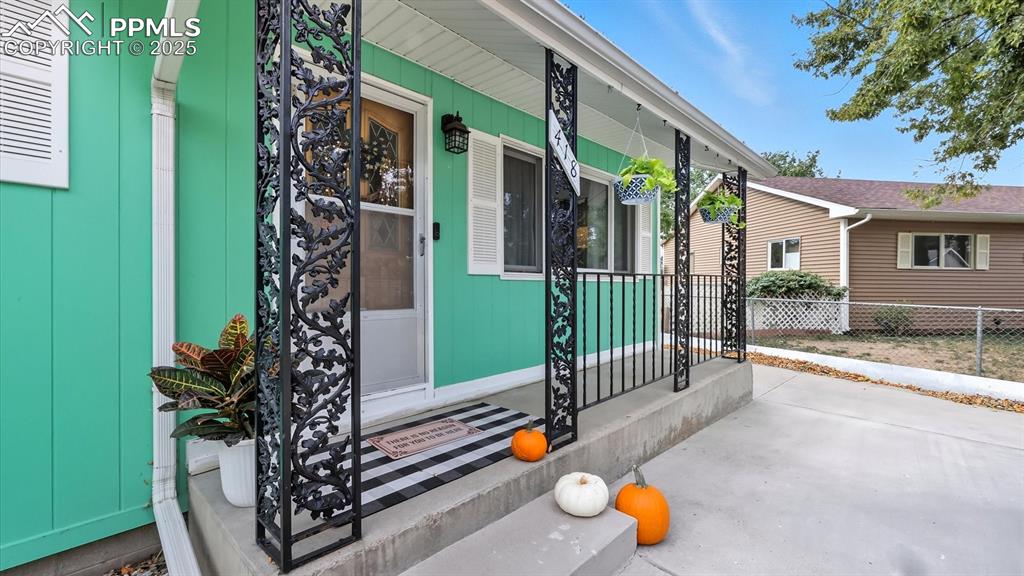
Covered front porch to enjoy your morning coffee.
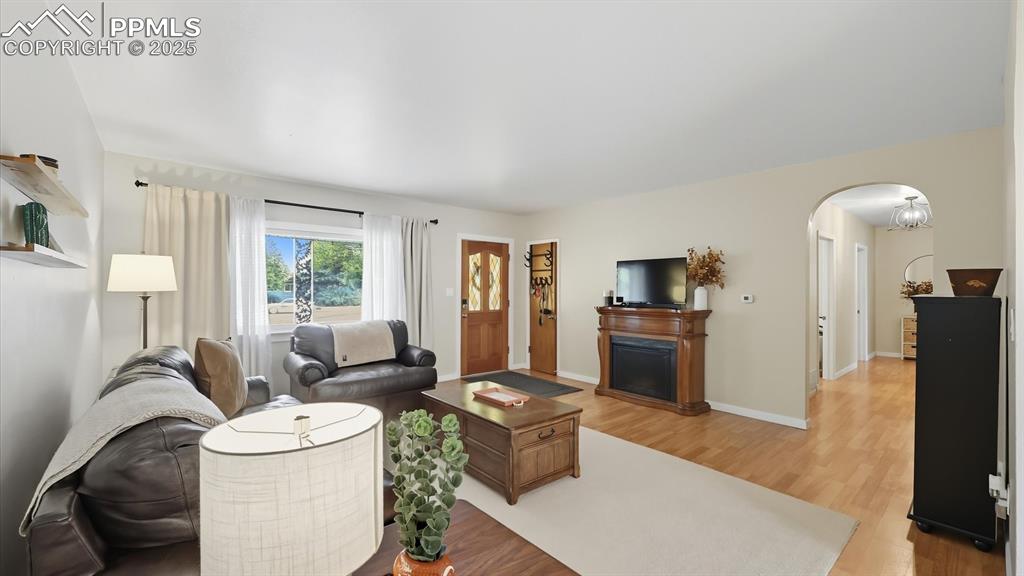
The Front Entry has a coat closet and leads into the Living Room.
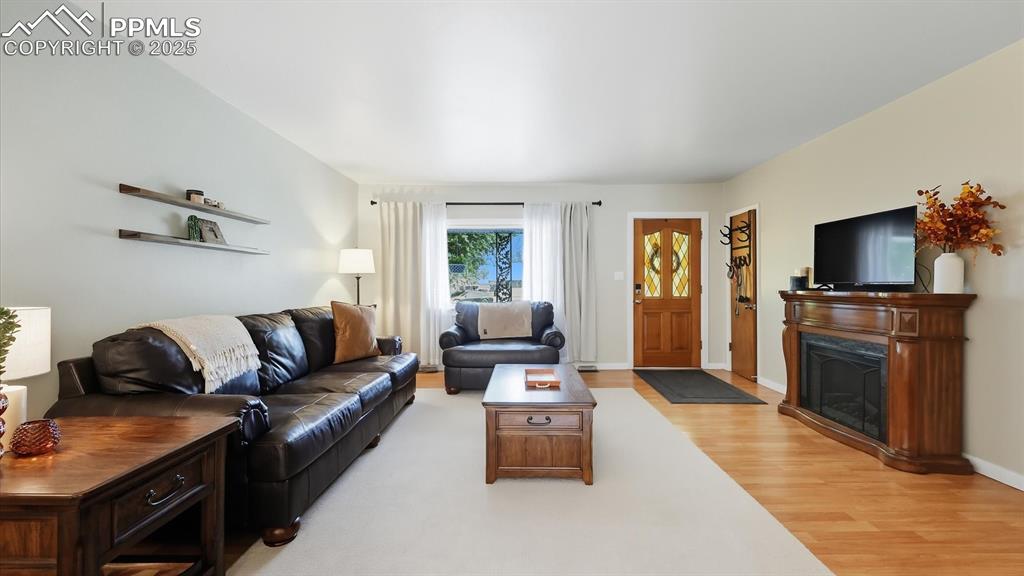
The spacious Living Room has wood laminate floors and a large view window to the front yard.
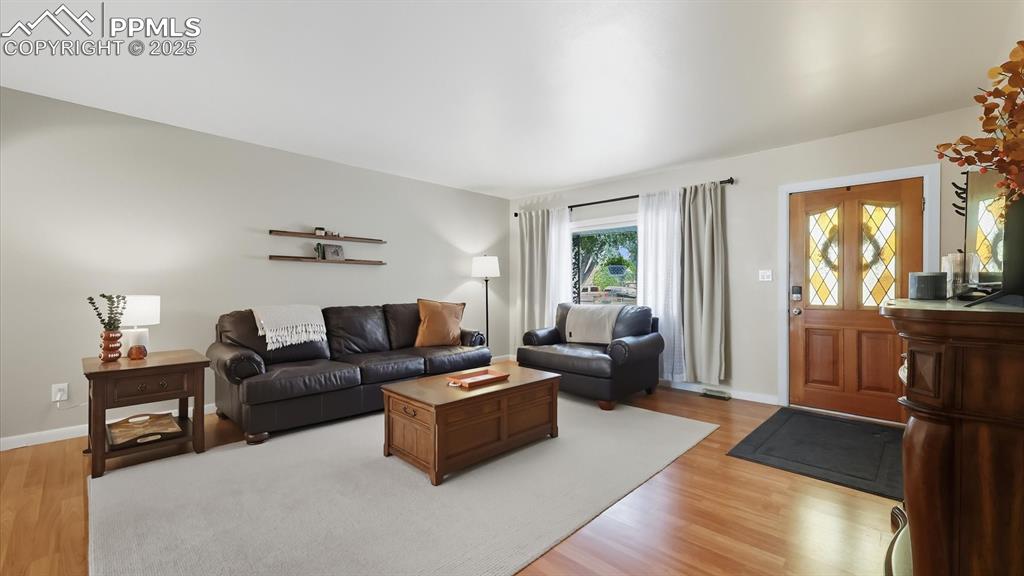
Formal Living Room.
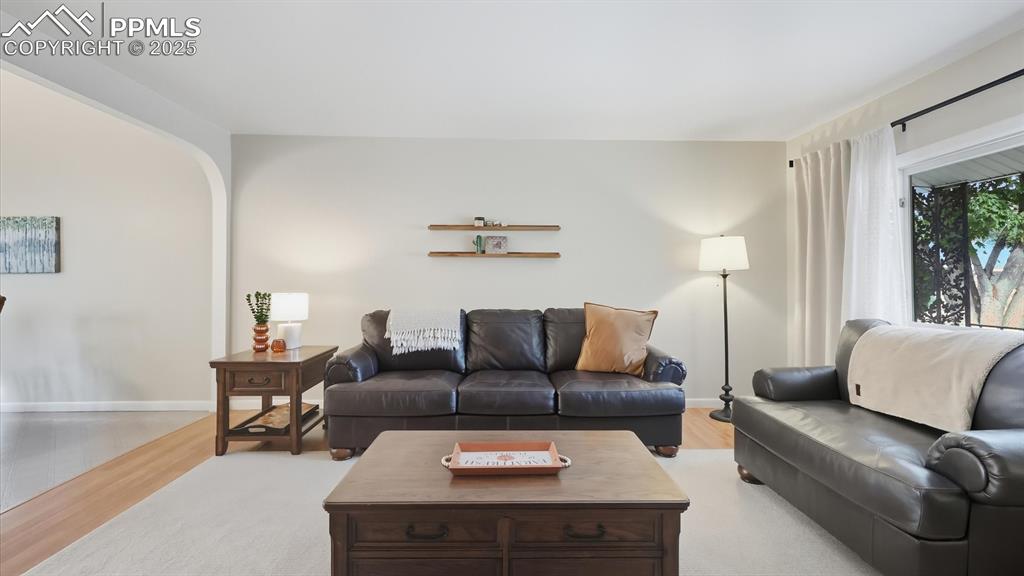
The Living Room flows easily into the Dining Room, great for entertaining family and friends.
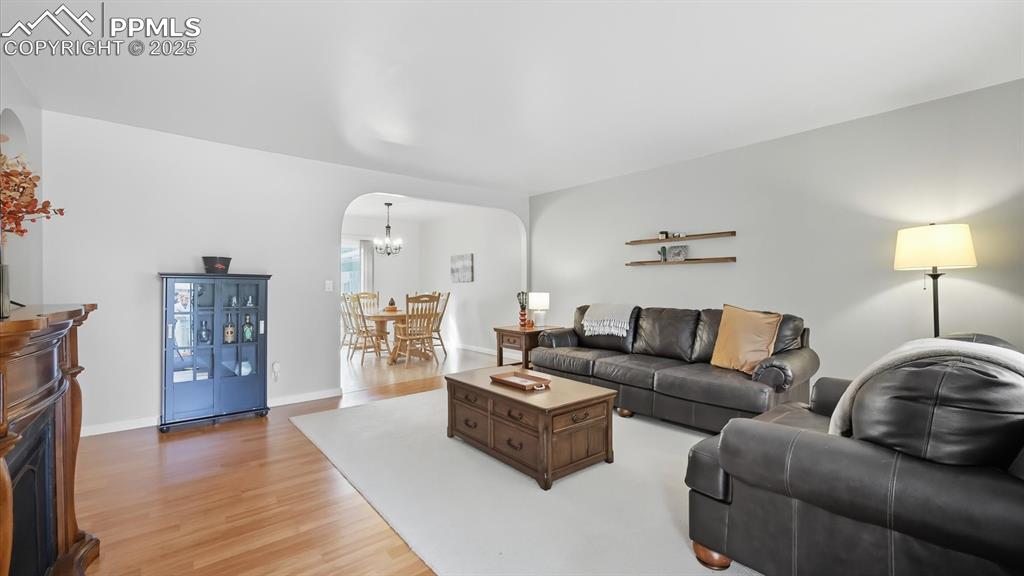
View of the Living Room into the Dining Room.
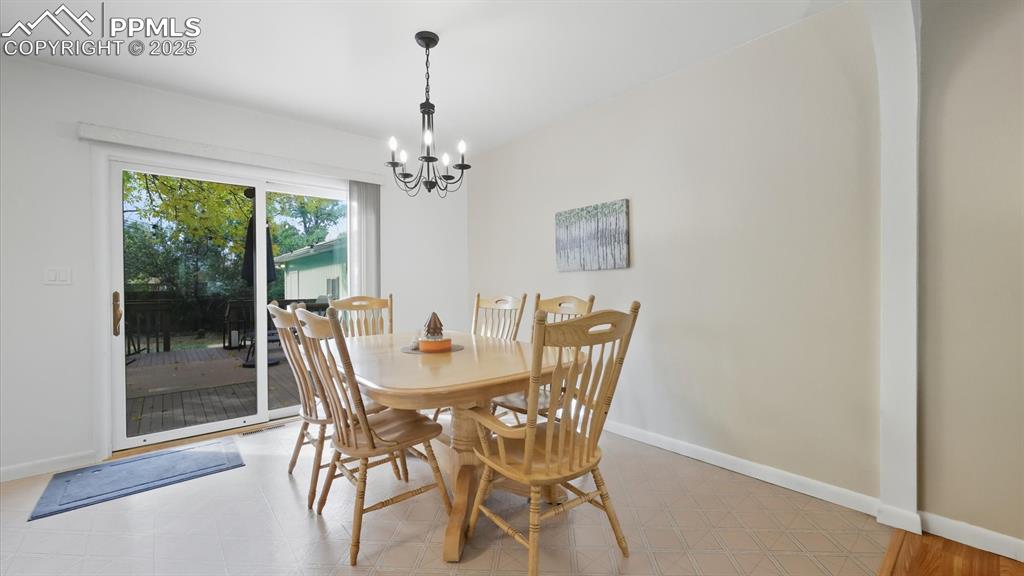
The Dining Room has a slider out to the backyard composite deck for outdoor dining and relaxation.
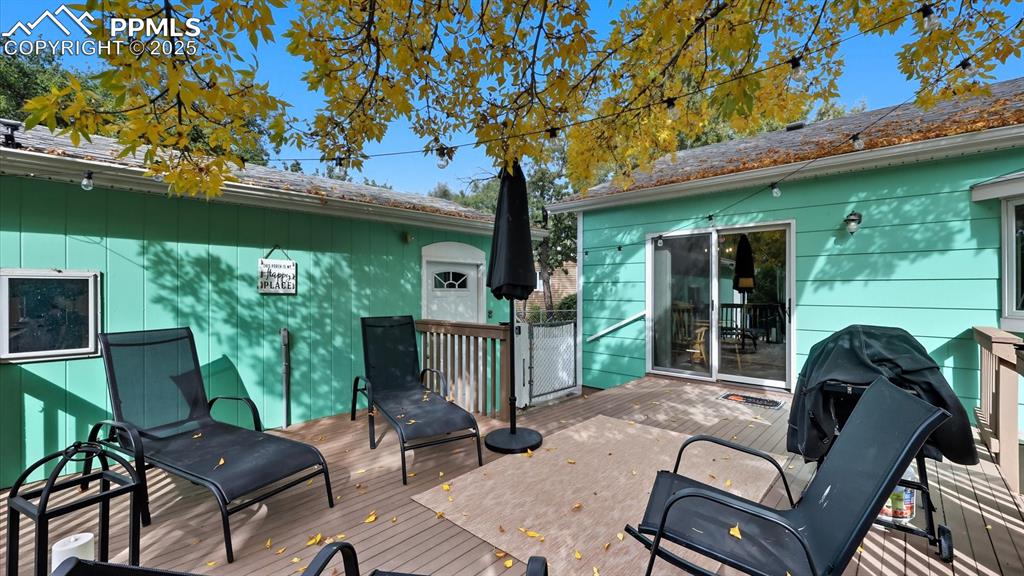
Backyard composite deck for outdoor dining and relaxation.
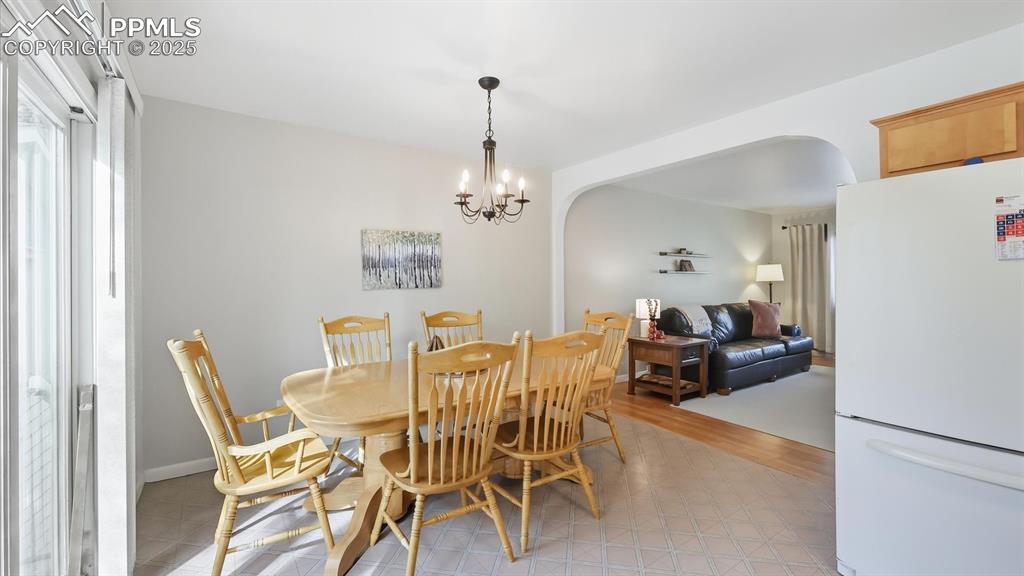
View into the Living Room from the Dining Room.
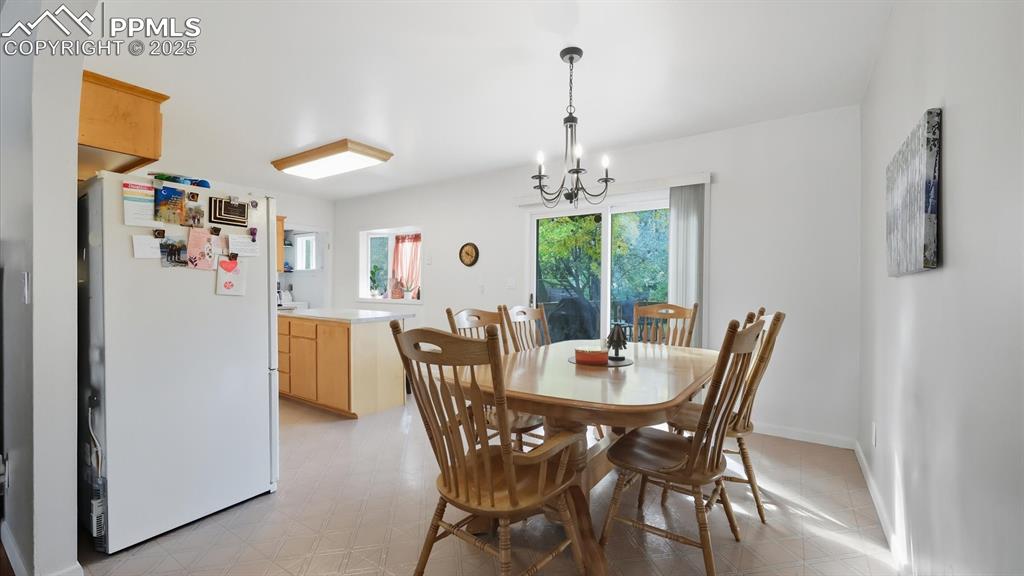
The Dining Room flows into the Kitchen for easy food service and clean up.
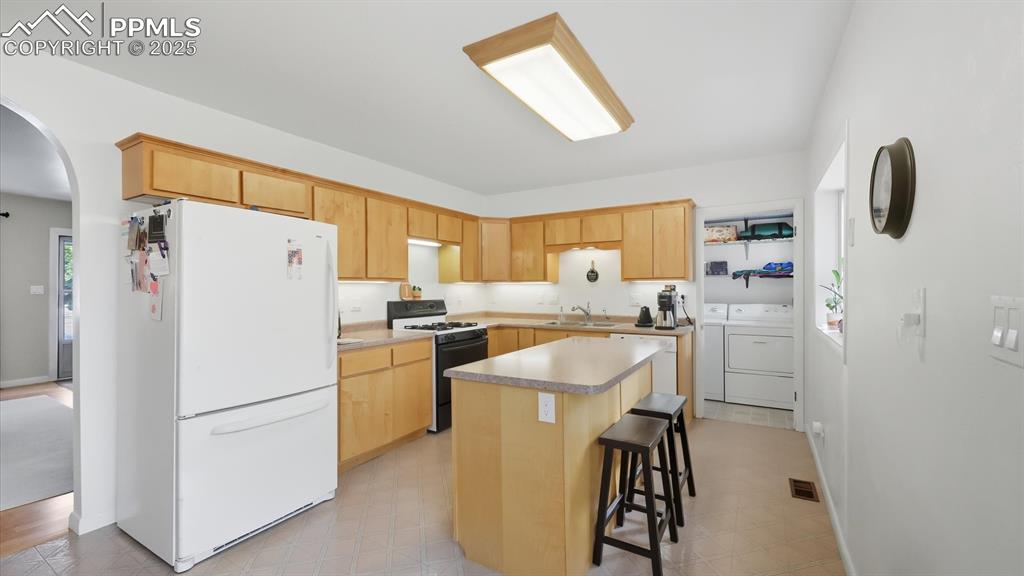
The Island Kitchen features a breakfast bar, and ample wood cabinets with under cabinet lights and counterspace for kitchen storage and easy food preparation.
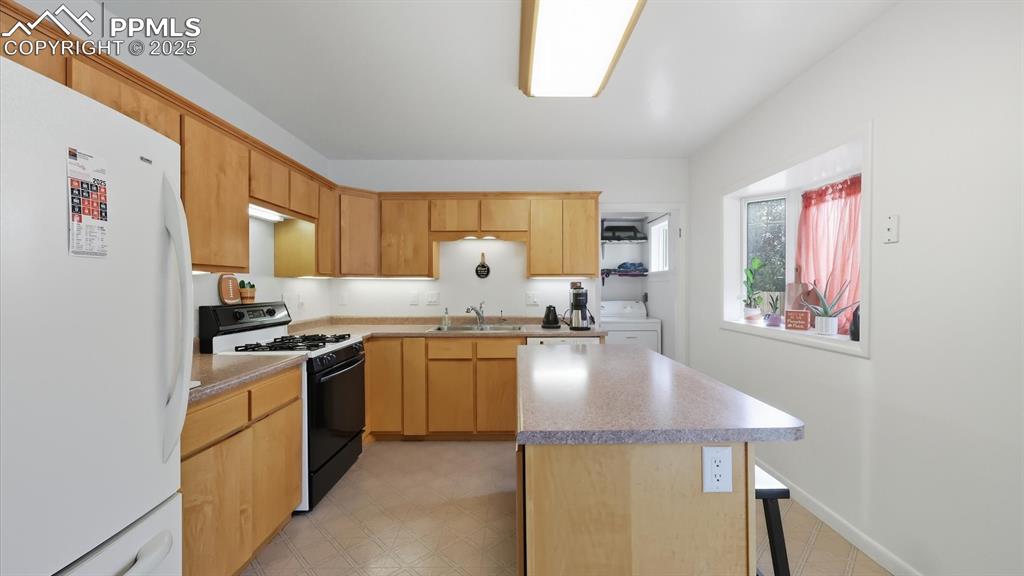
Appliances include an electric range oven, dishwasher, and refrigerator.
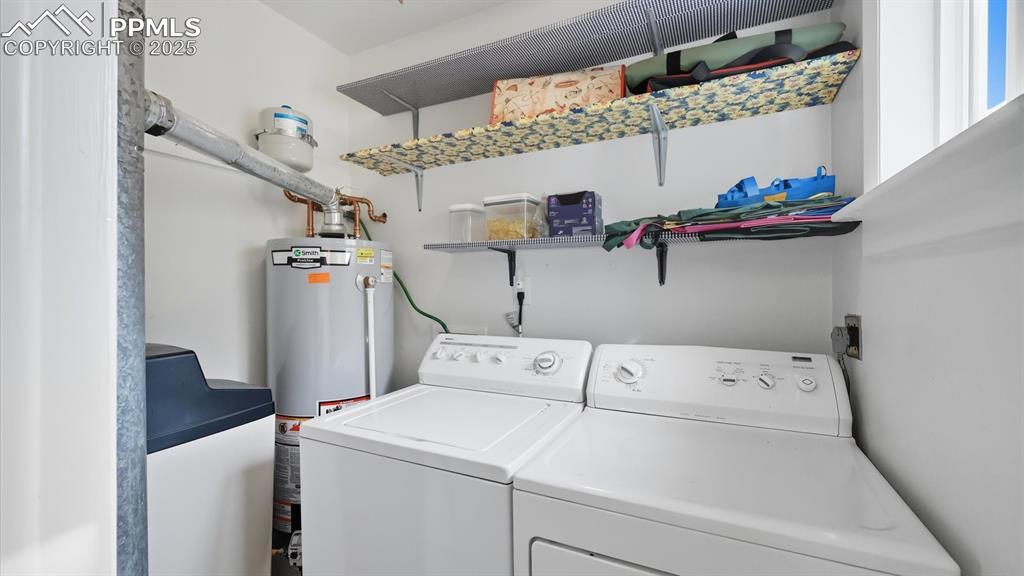
The Laundry Rm is located off the Kitchen with washer and dryer that stay.
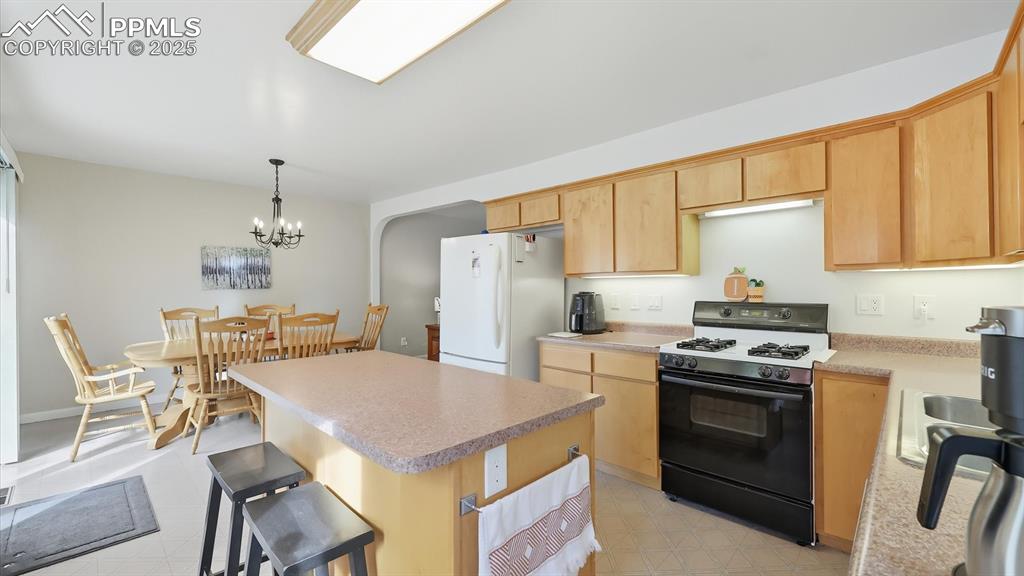
View of the Dining Room from the Kitchen
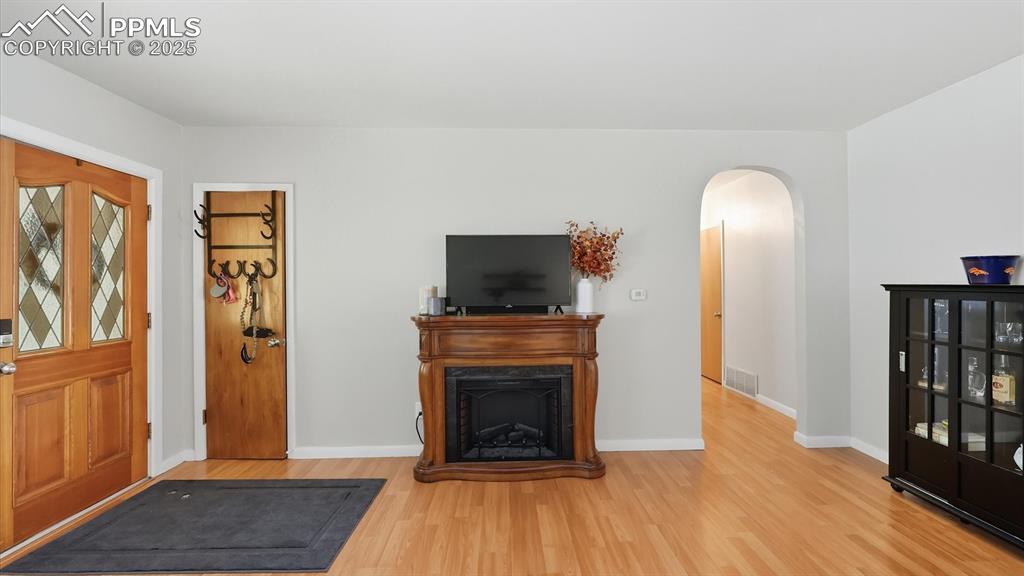
Front Entry into the bedroom hallway.
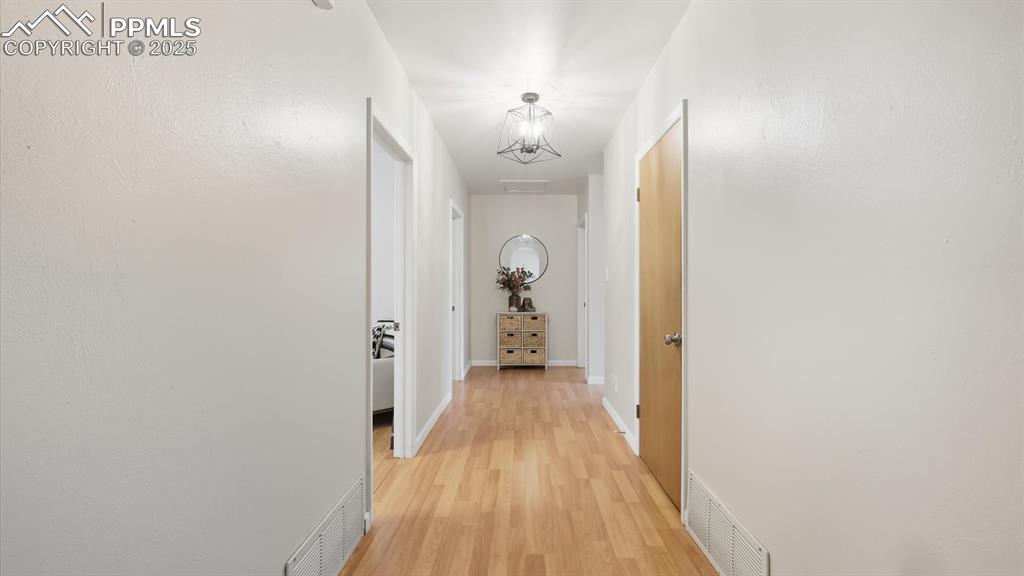
Bedroom hallway with modern light fixture and wood laminate floor.
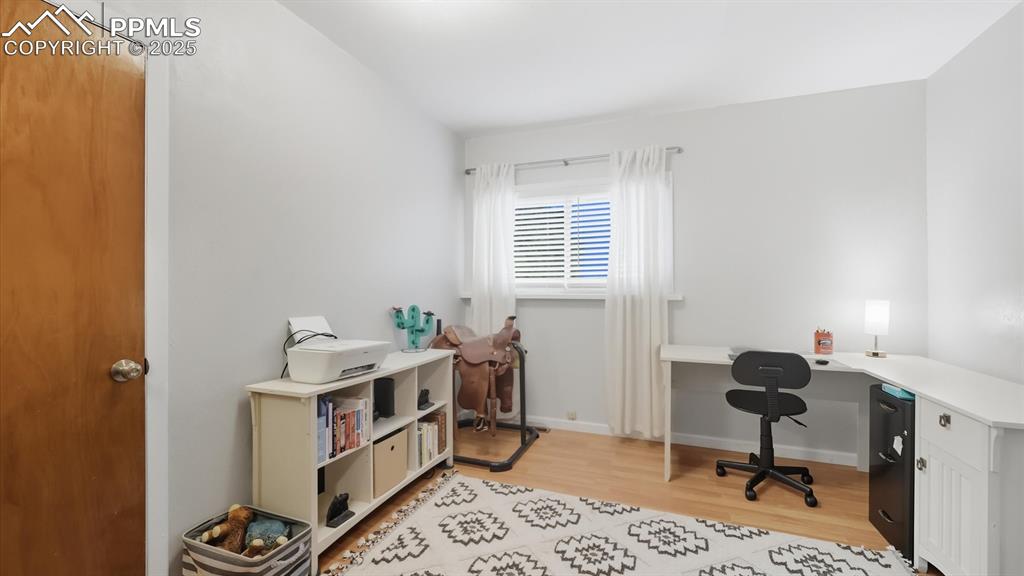
Bedroom #1 (currently used as an office) with wood laminate floor and closet.
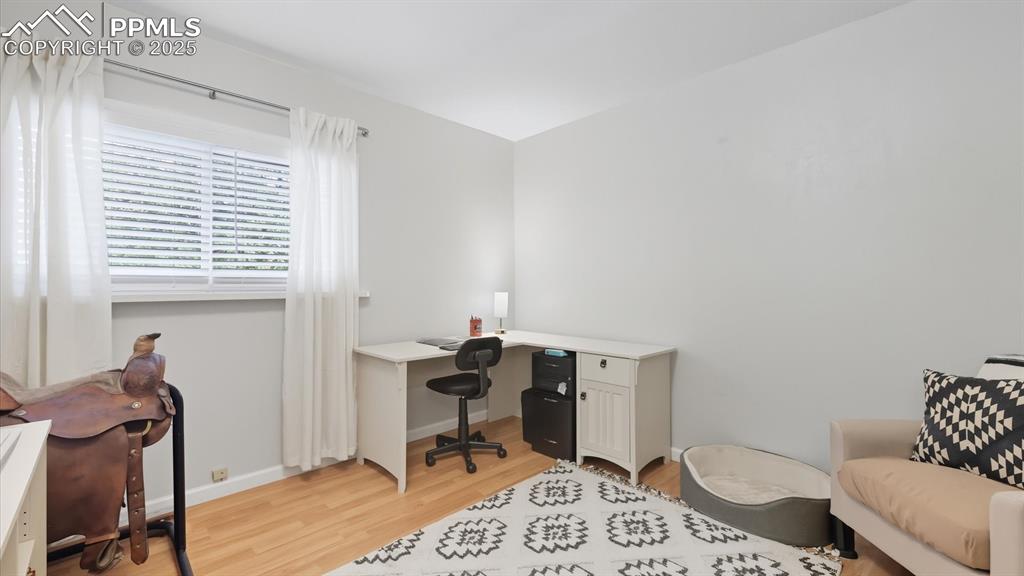
Bedroom #1
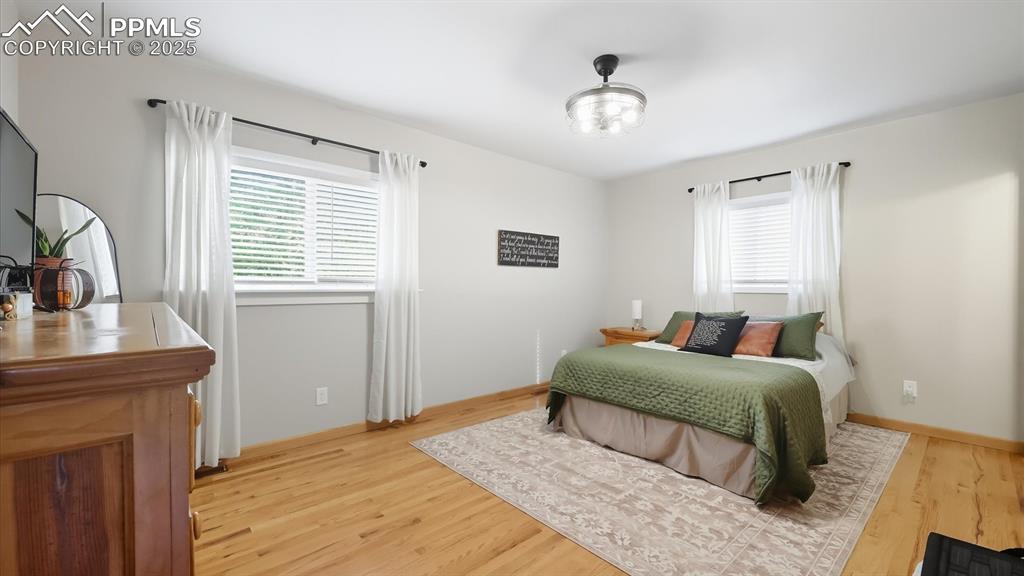
Primary Bedroom with modern light fixture, wood laminate floor, and private adjoining half bathroom.
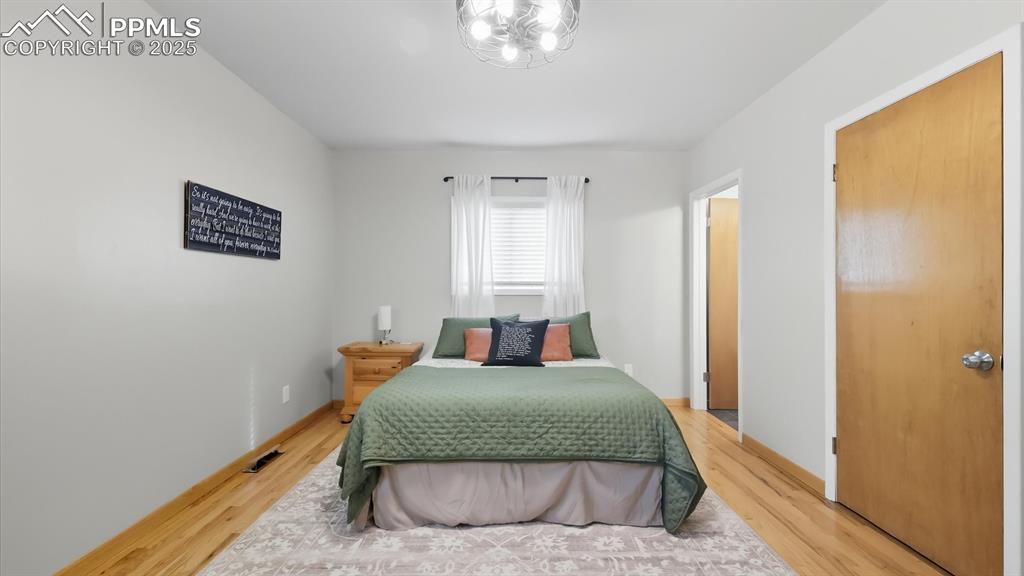
The Primary Bedroom and Bathroom offer a peaceful, private retreat.
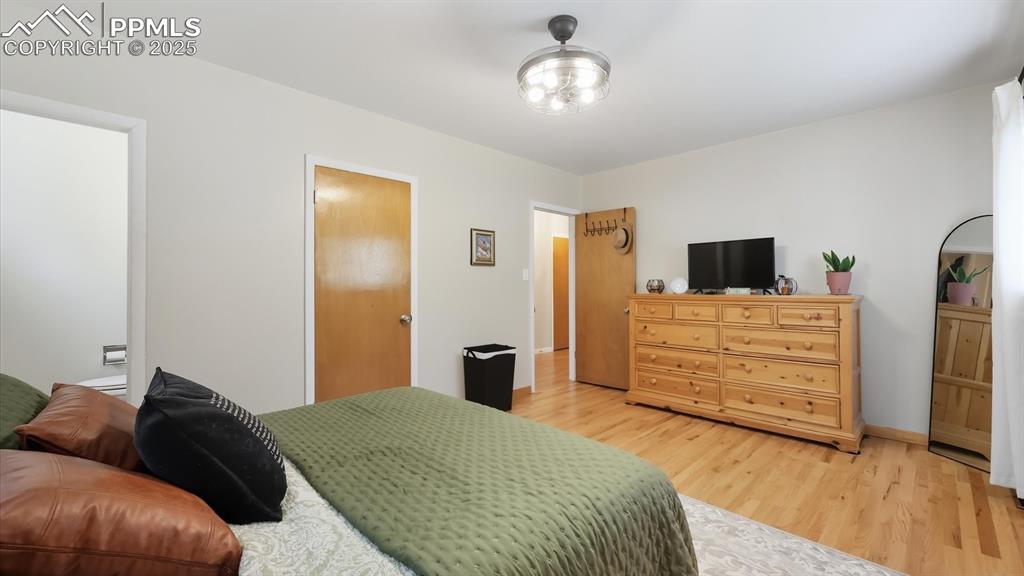
Primary Bedroom
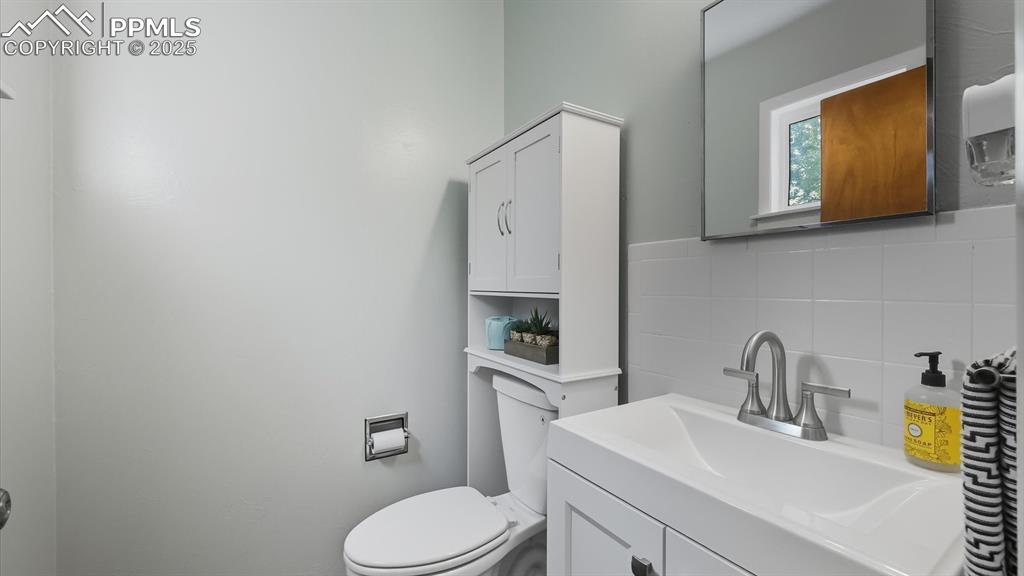
Primary Half Bathroom with vanity, mirror, and toilet cabinet.
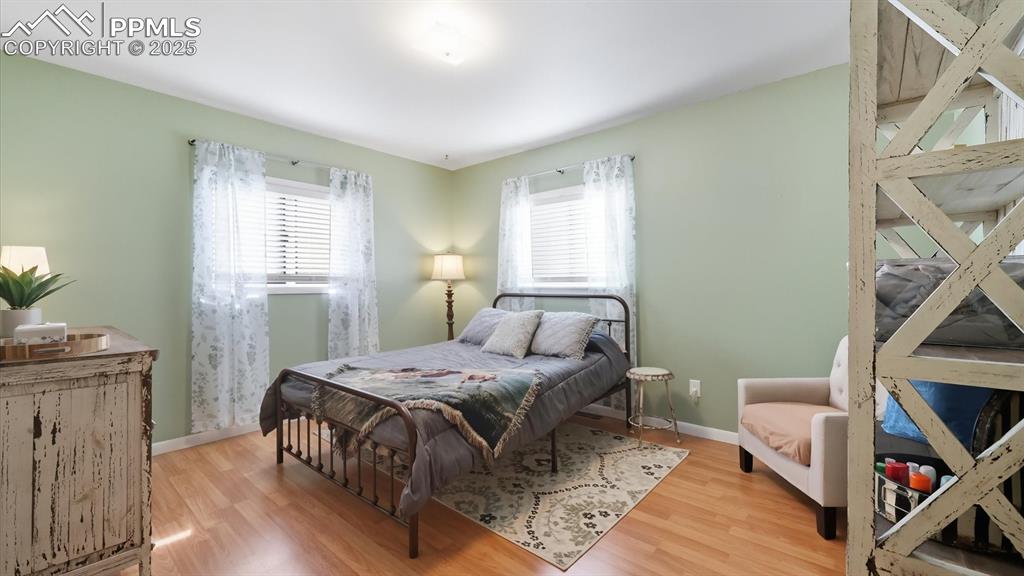
Bedroom #3 is light and bright with wood laminate floor and two windows that bring in lots of natural light.
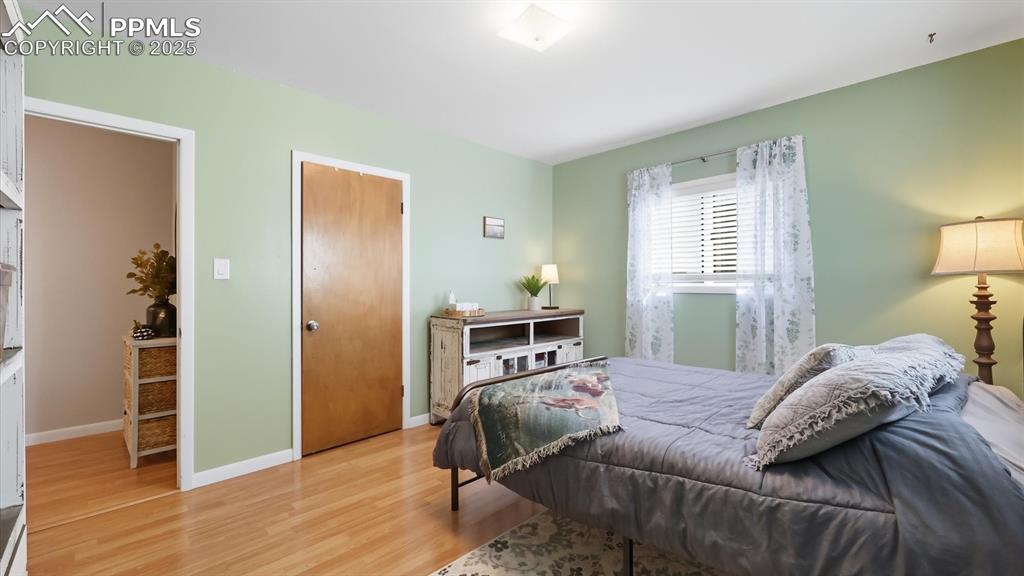
Bedroom #3.
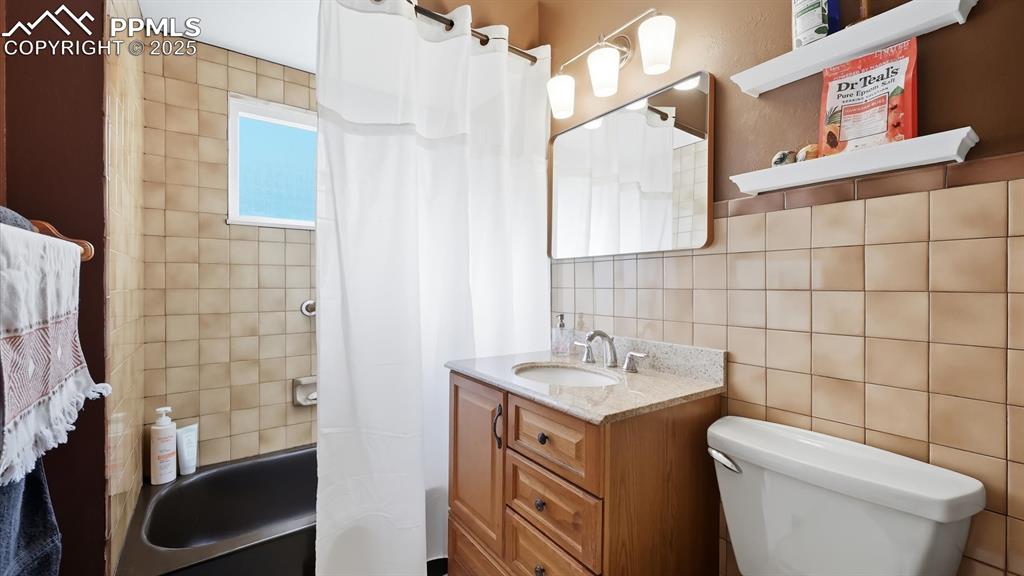
Full Hall Bathroom with vanity, mirror, and tiled tub/shower.
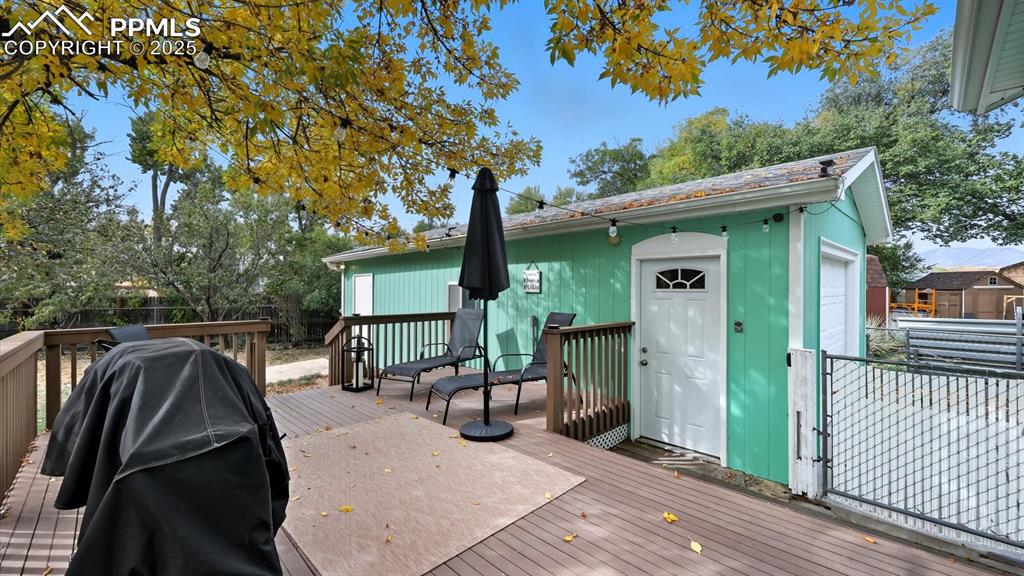
Large composite deck with access to the 1-car detached garage and stairs to the backyard.
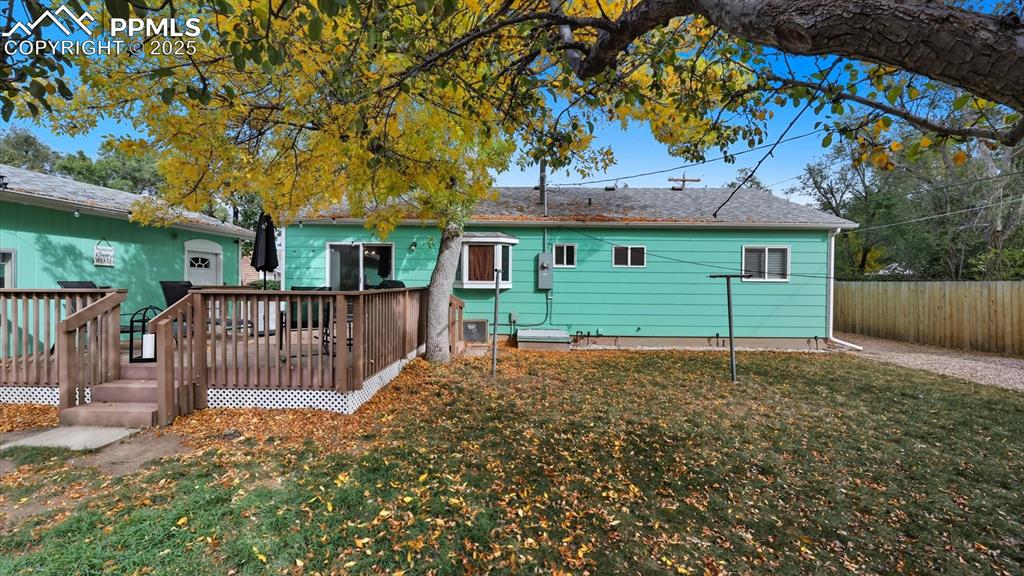
Fenced backyard with mature trees for shade and composite deck for relaxation and fun.
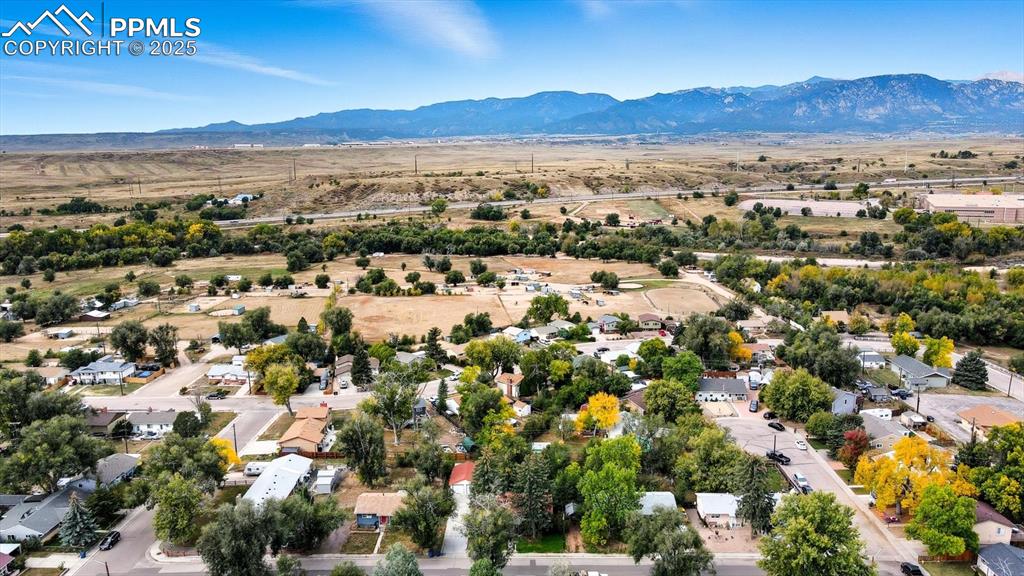
Aerial view of neighborhood with mountain views.
Disclaimer: The real estate listing information and related content displayed on this site is provided exclusively for consumers’ personal, non-commercial use and may not be used for any purpose other than to identify prospective properties consumers may be interested in purchasing.