5041 Weaver Drive, Colorado Springs, CO, 80922
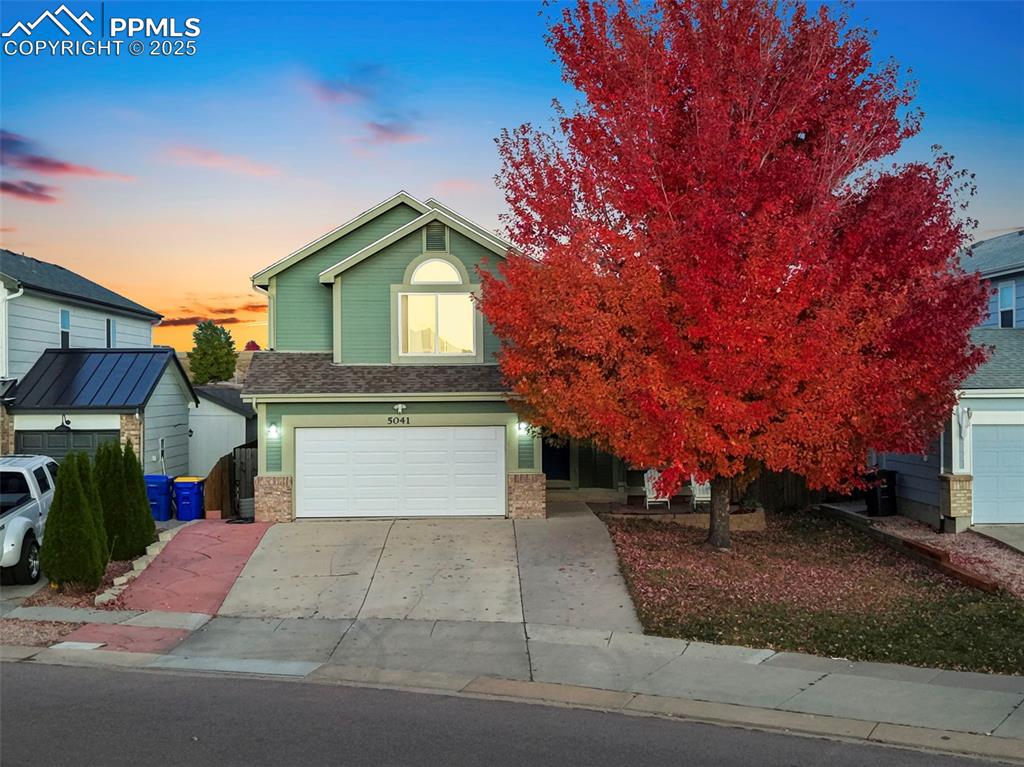
View of front facade with driveway, brick siding, and an attached garage
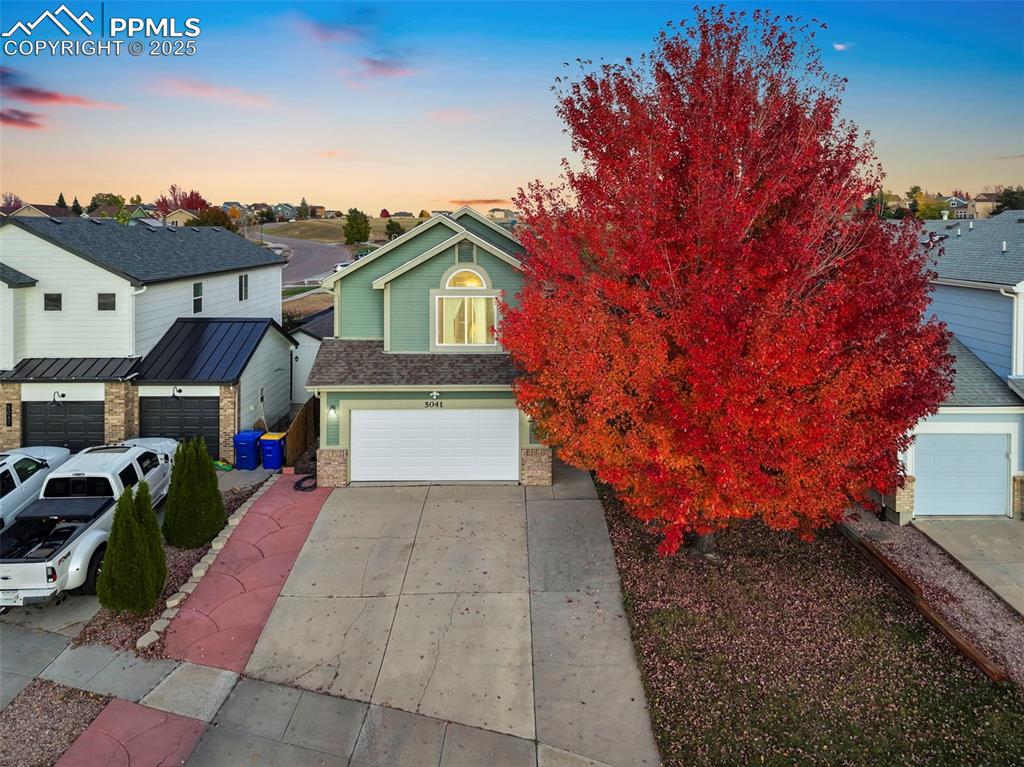
View of front of property featuring concrete driveway, a garage, roof with shingles, and a residential view
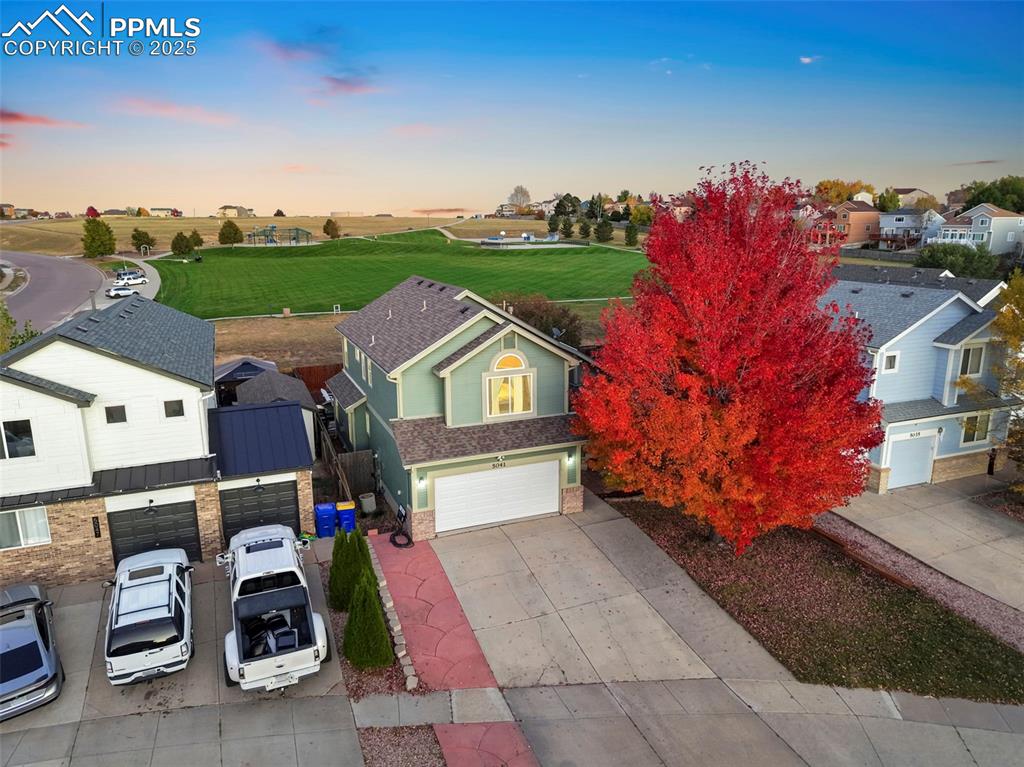
View of front of house with driveway, a garage, a metal roof, stone siding, and a standing seam roof
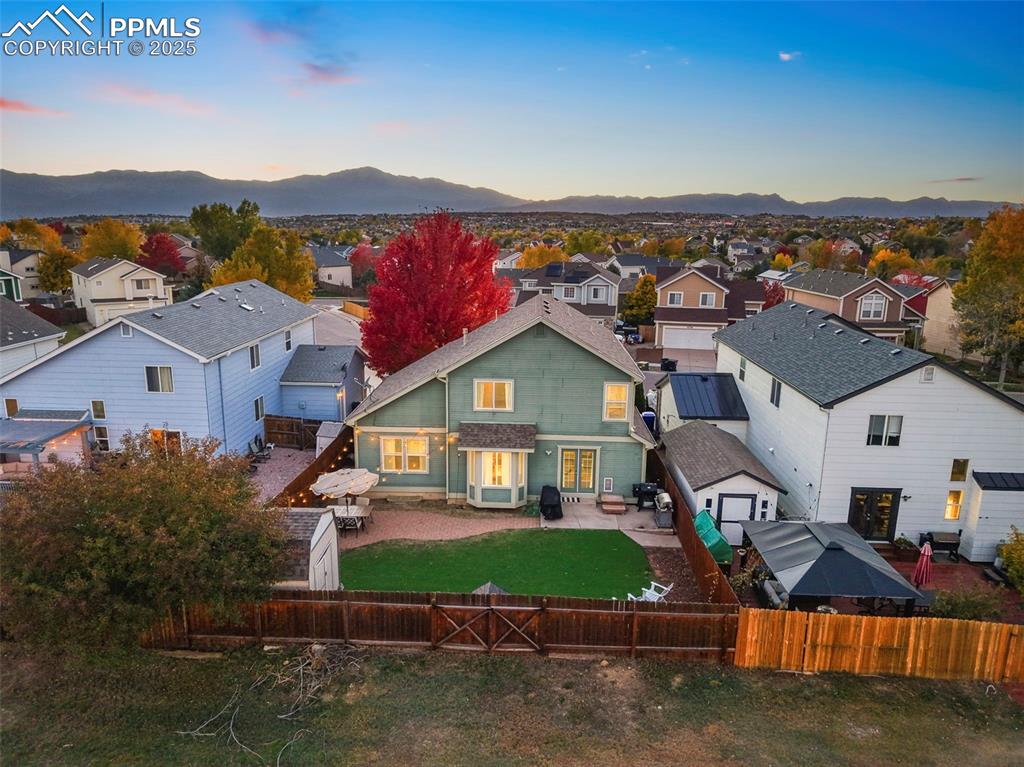
Other
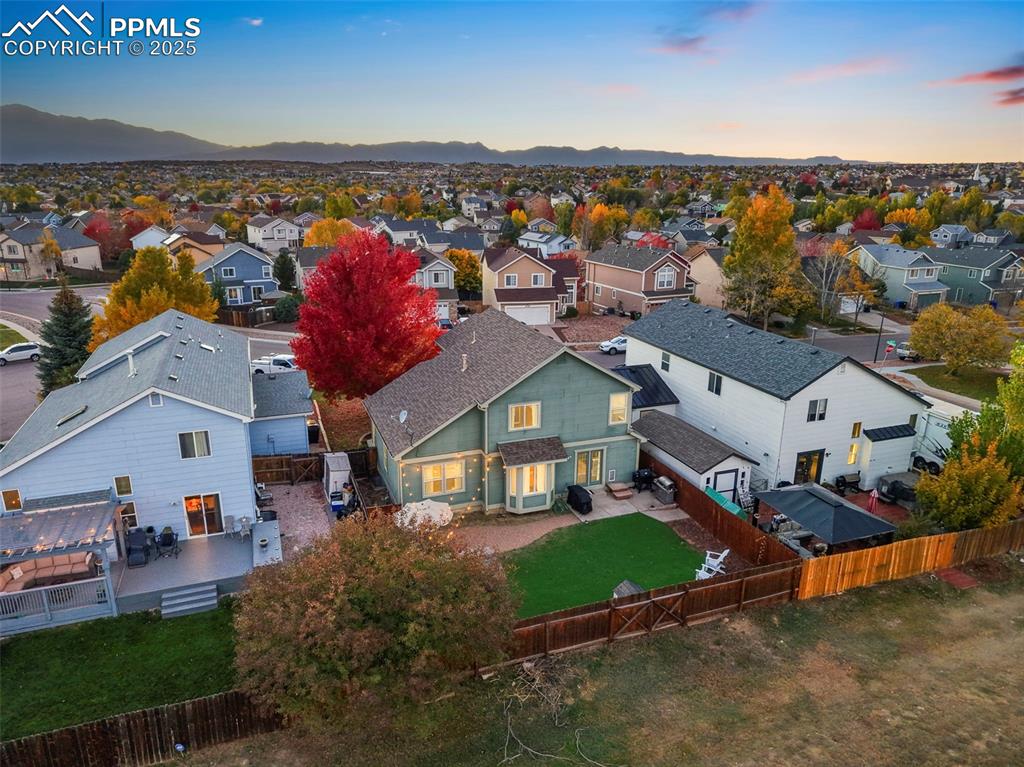
Aerial view at dusk of a residential view and a mountain view
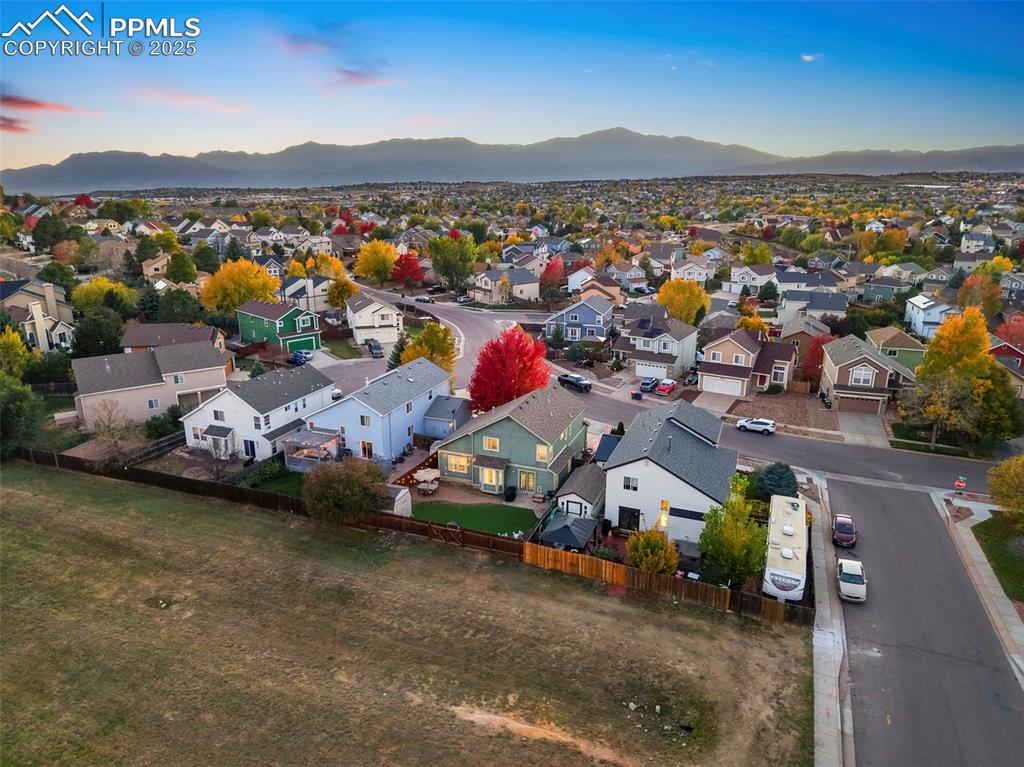
Aerial perspective of suburban area with a mountainous background
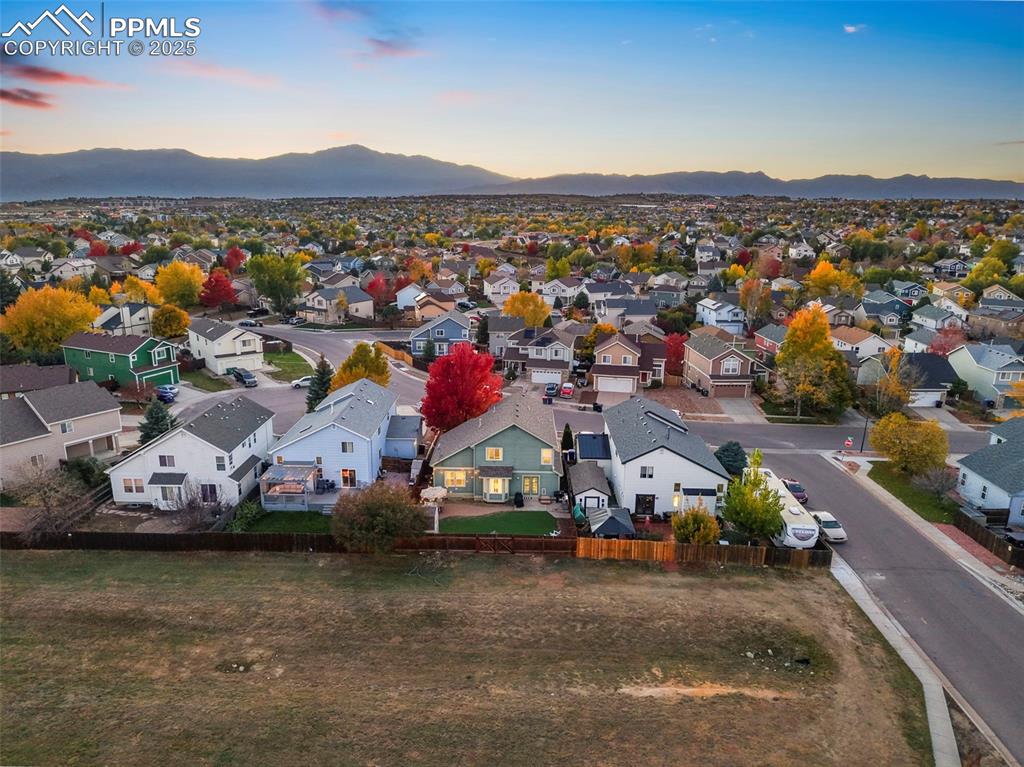
Aerial view at dusk of a residential view and a mountain view
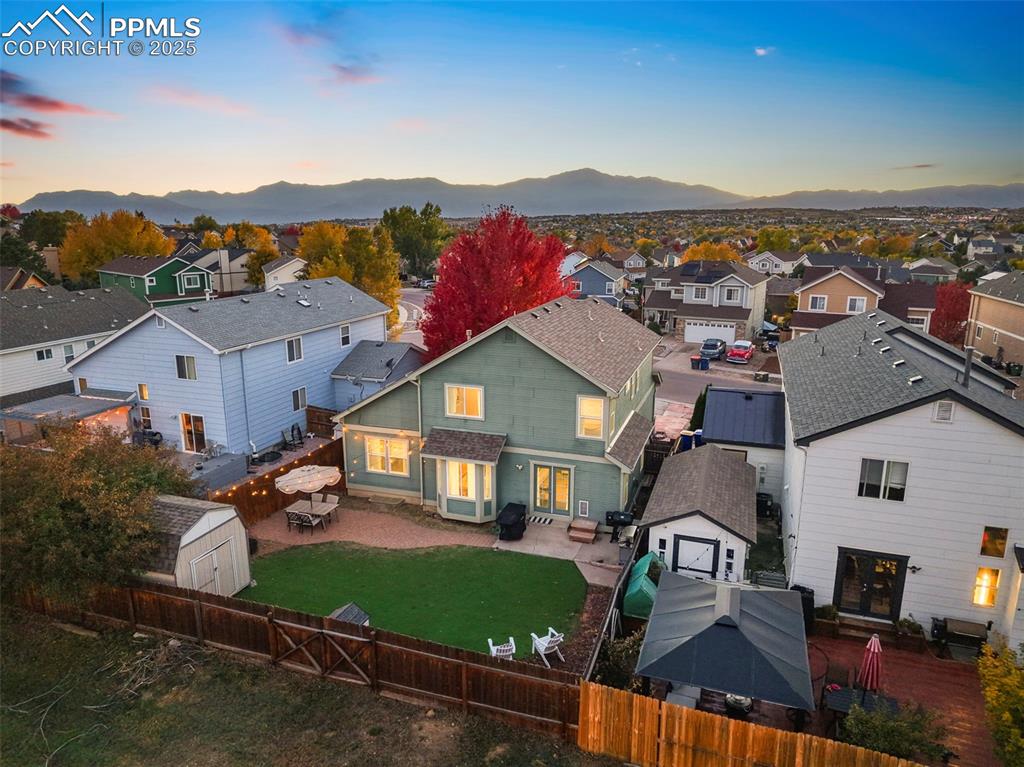
View of front of home with a storage unit, a residential view, a patio area, a fenced backyard, and outdoor dining area
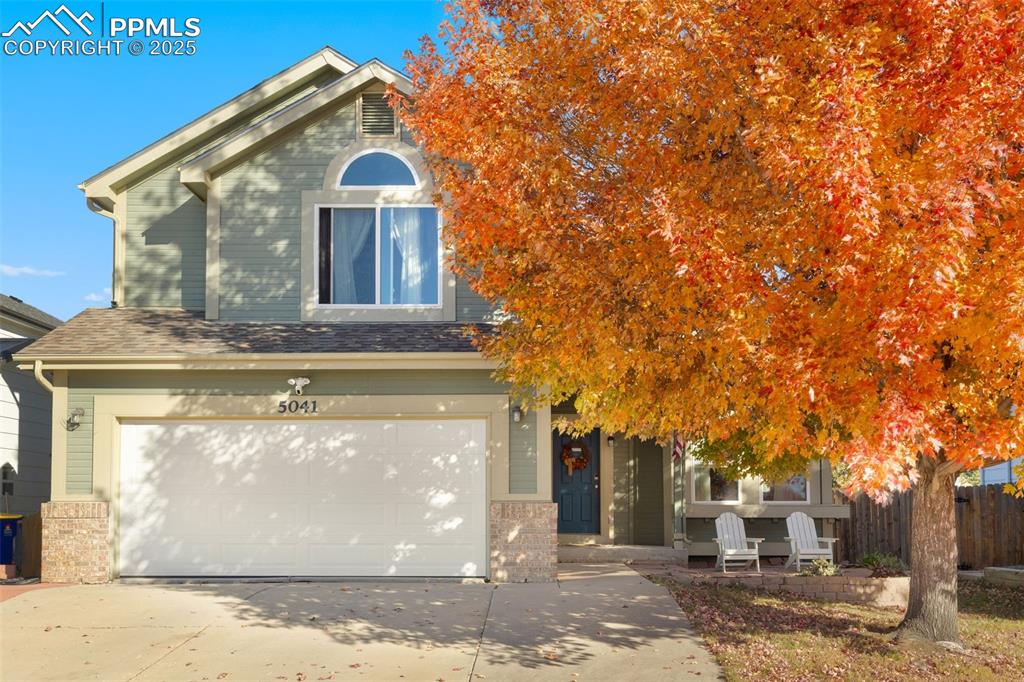
Obstructed view of property with an attached garage, driveway, and brick siding
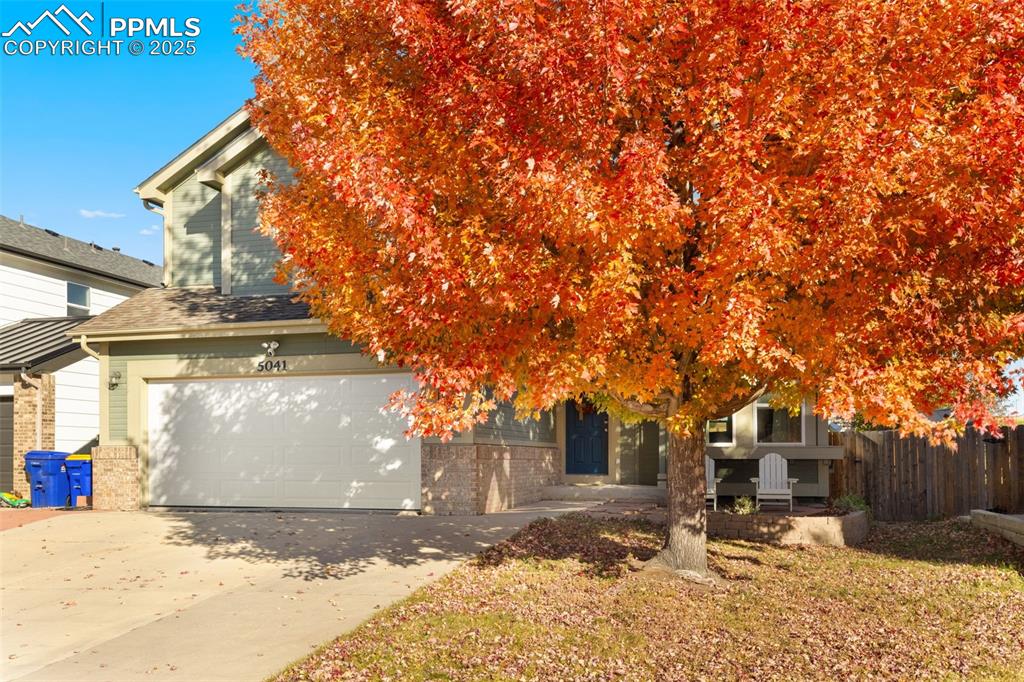
Obstructed view of property featuring brick siding, driveway, and a garage
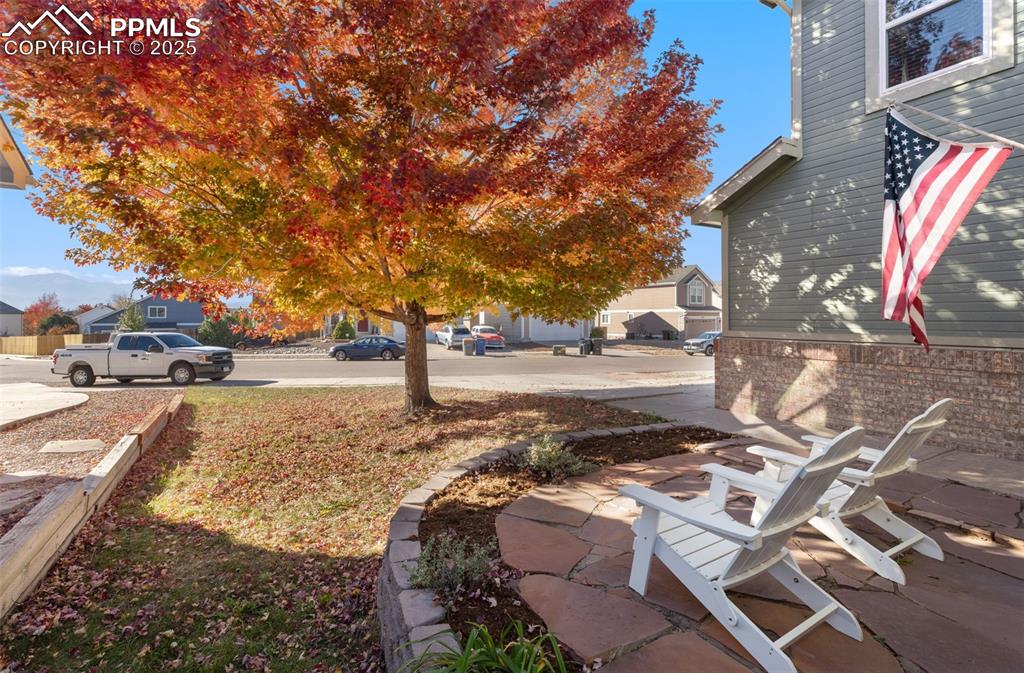
View of yard featuring a residential view
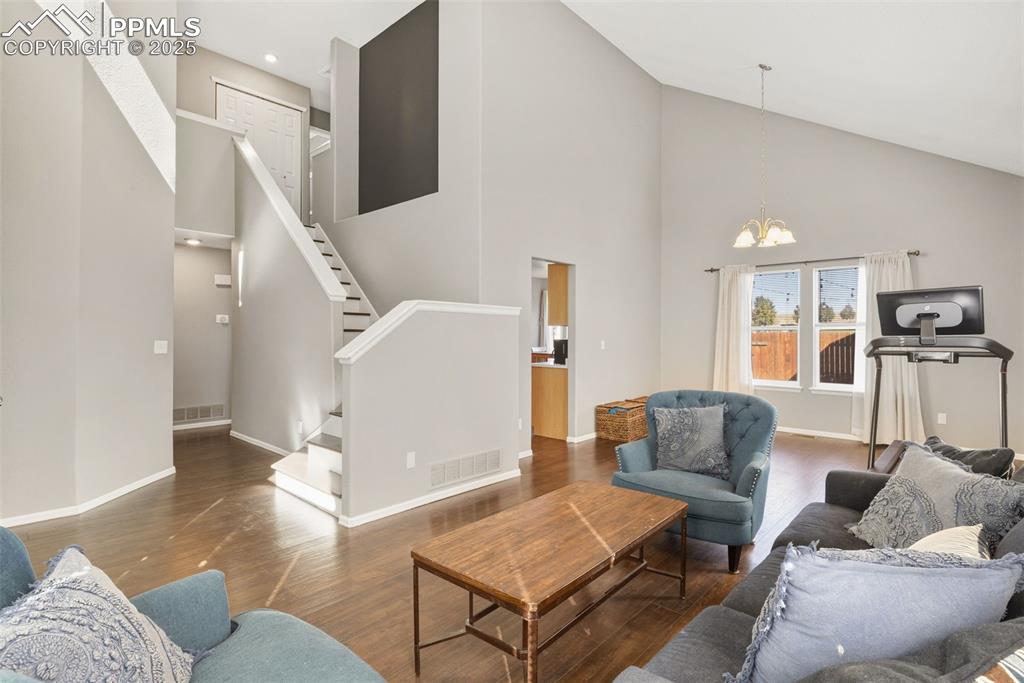
Living room with high vaulted ceiling, stairway, wood finished floors, and a chandelier
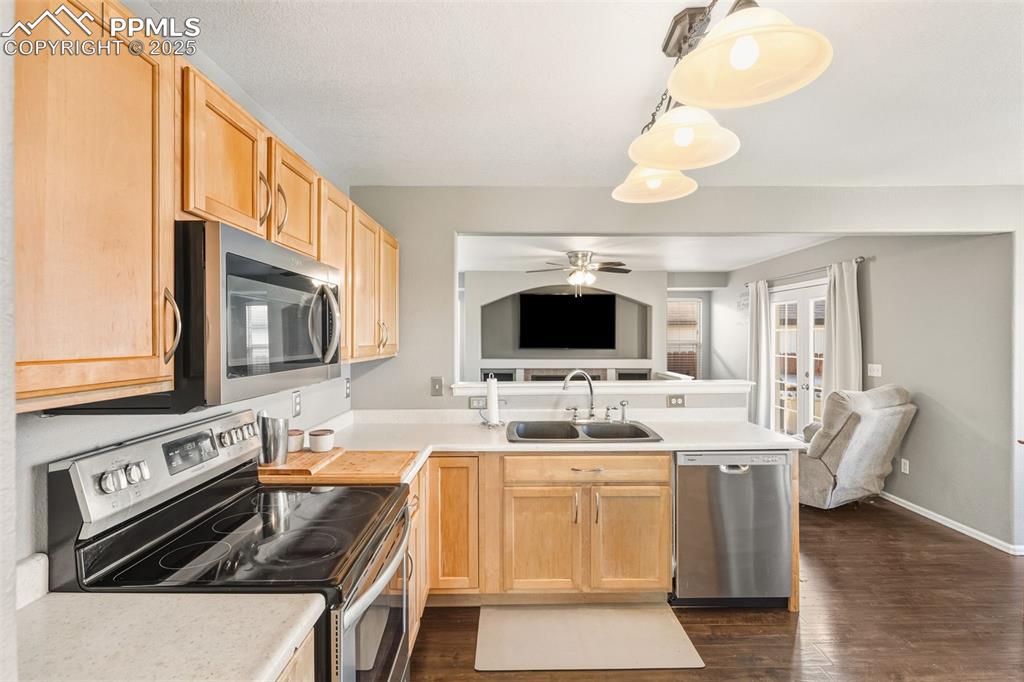
Kitchen with appliances with stainless steel finishes, open floor plan, light brown cabinets, hanging light fixtures, and light countertops
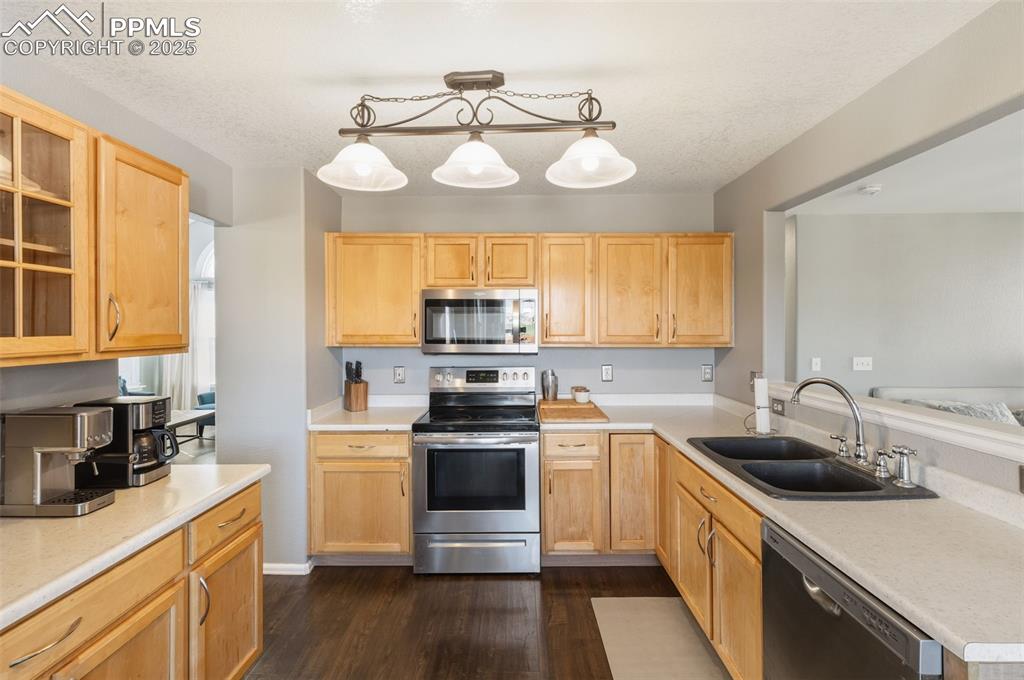
Kitchen featuring appliances with stainless steel finishes, light countertops, dark wood finished floors, light brown cabinets, and pendant lighting
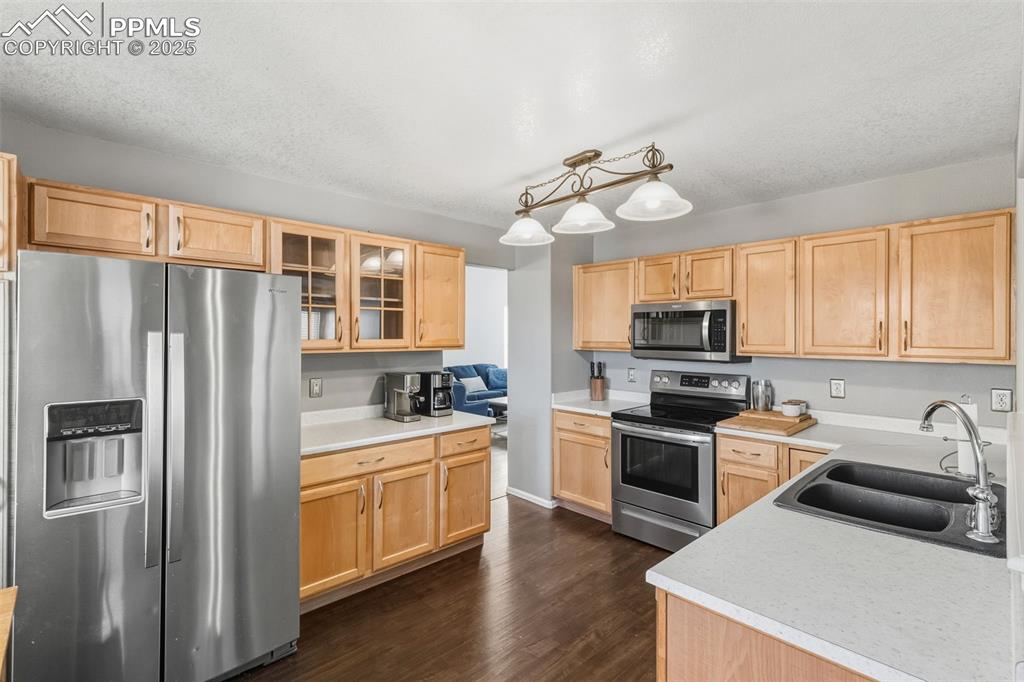
Kitchen featuring stainless steel appliances, light brown cabinetry, light countertops, and a textured ceiling
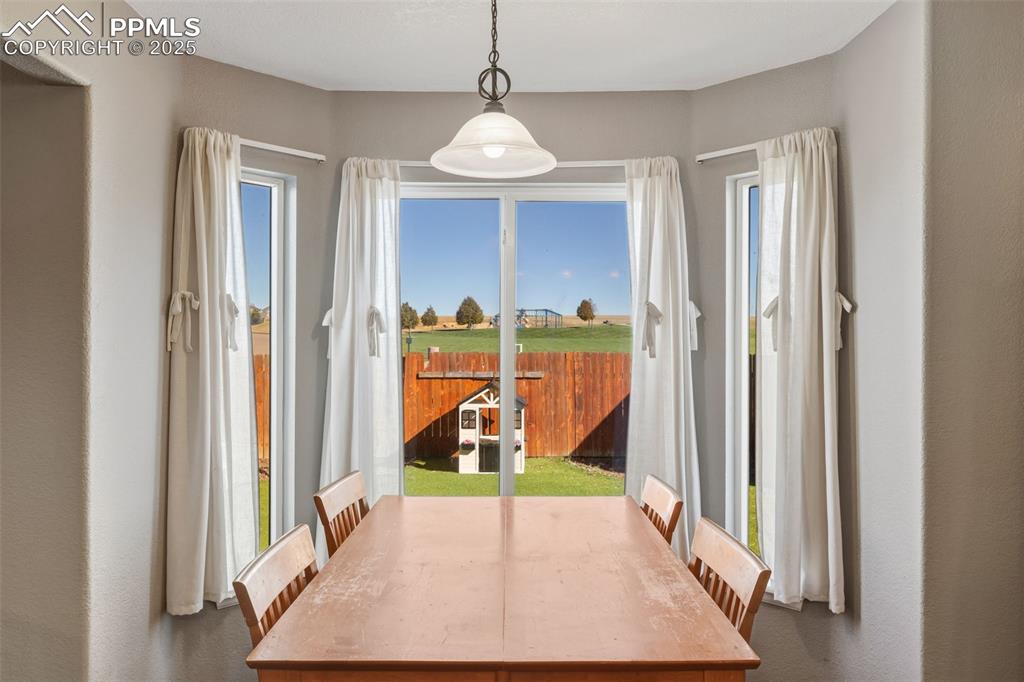
View of unfurnished dining area
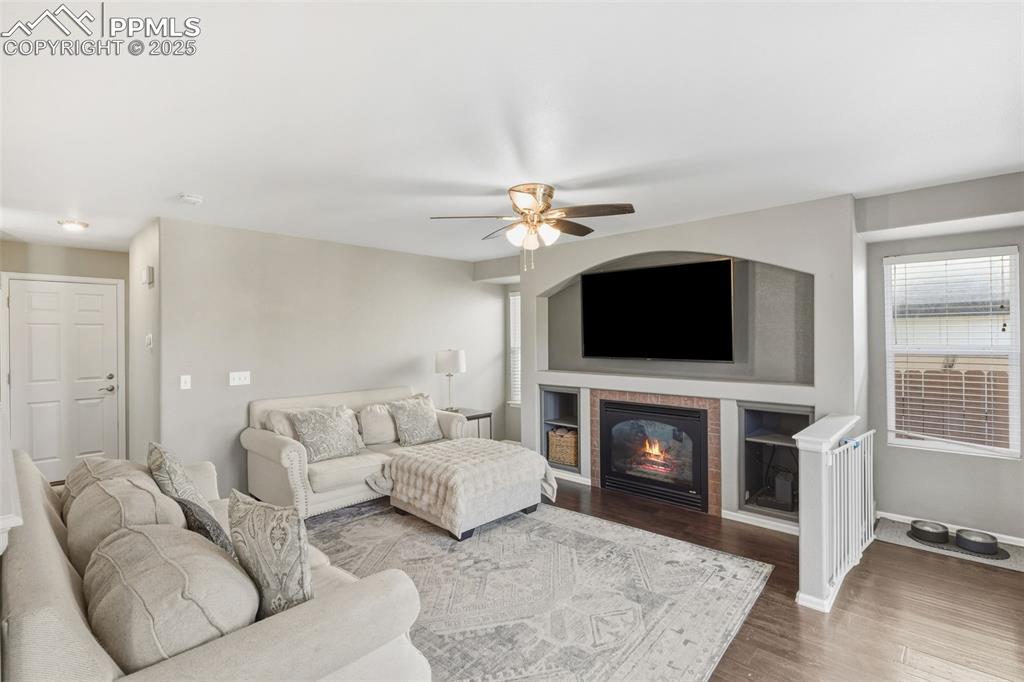
Living area with a tile fireplace, wood finished floors, and ceiling fan
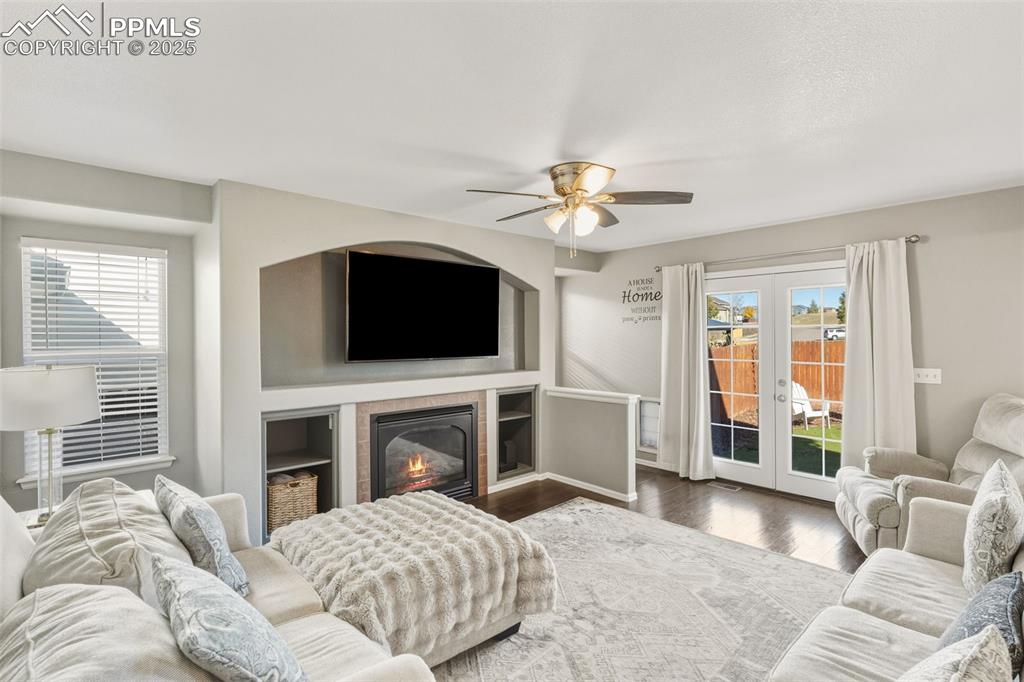
Living area with wood finished floors, a tile fireplace, french doors, and a ceiling fan
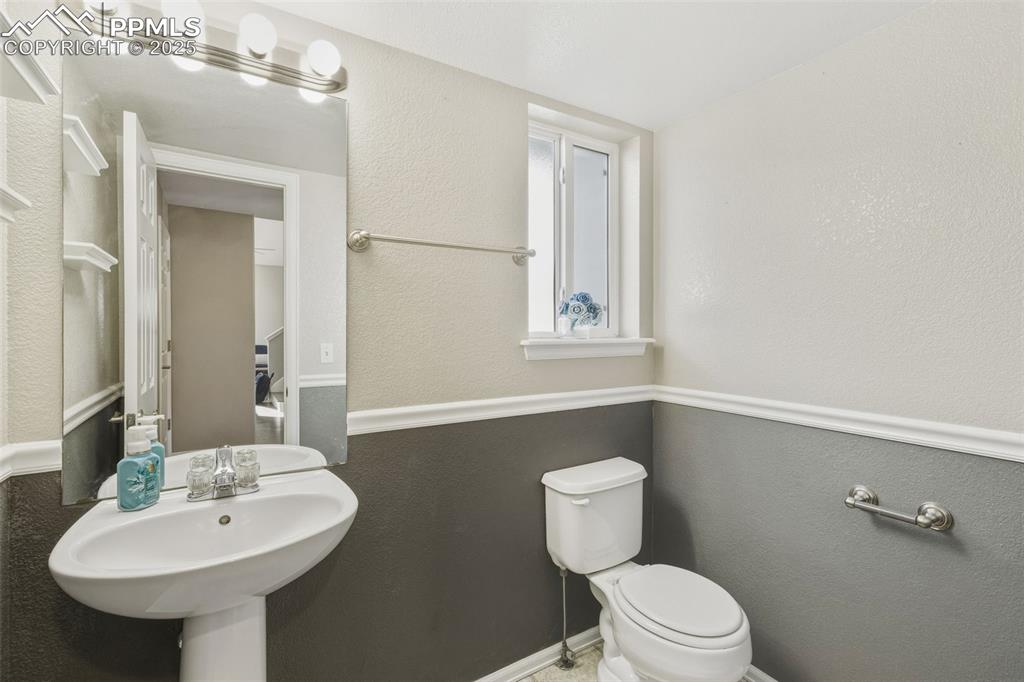
Bathroom with a textured wall and toilet
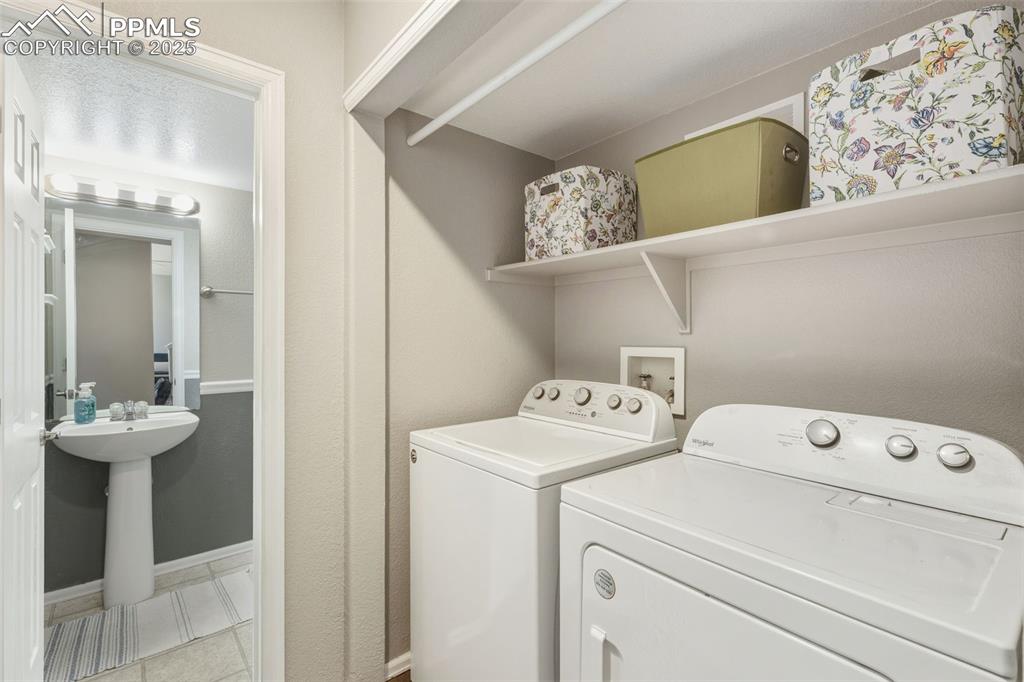
Washroom with washer and dryer and baseboards
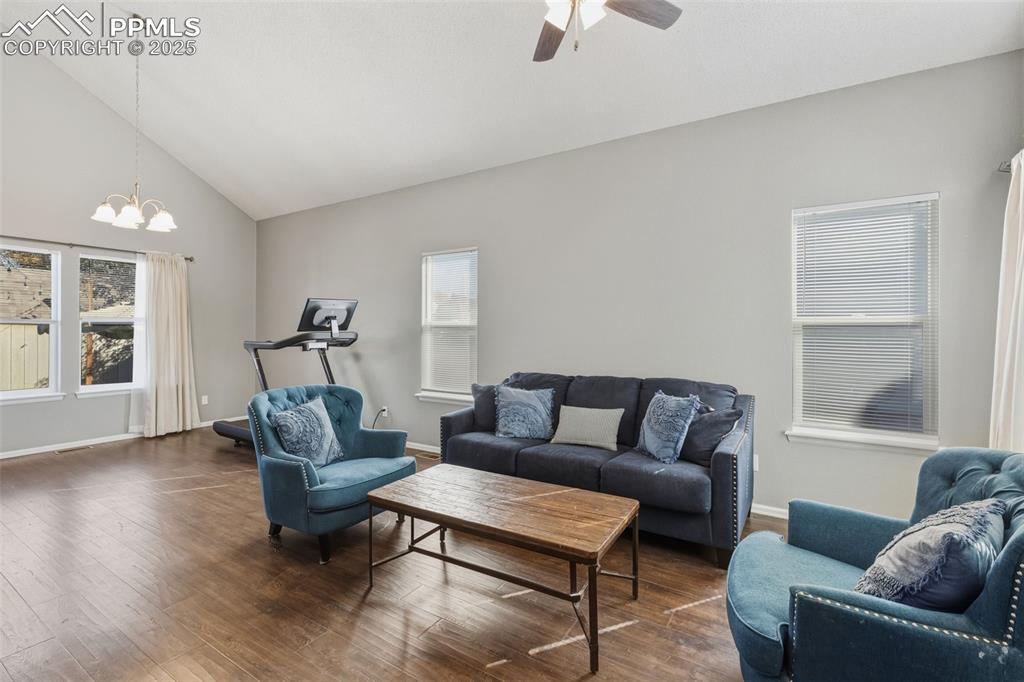
Living area featuring wood finished floors, high vaulted ceiling, a chandelier, and ceiling fan
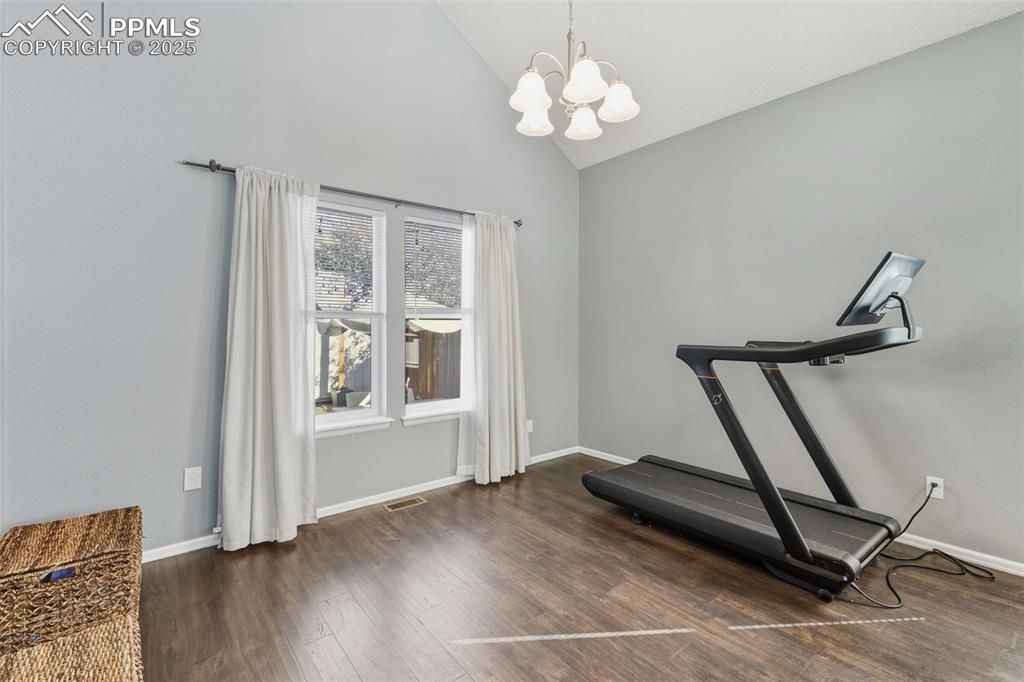
Workout room with dark wood finished floors, a chandelier, and high vaulted ceiling
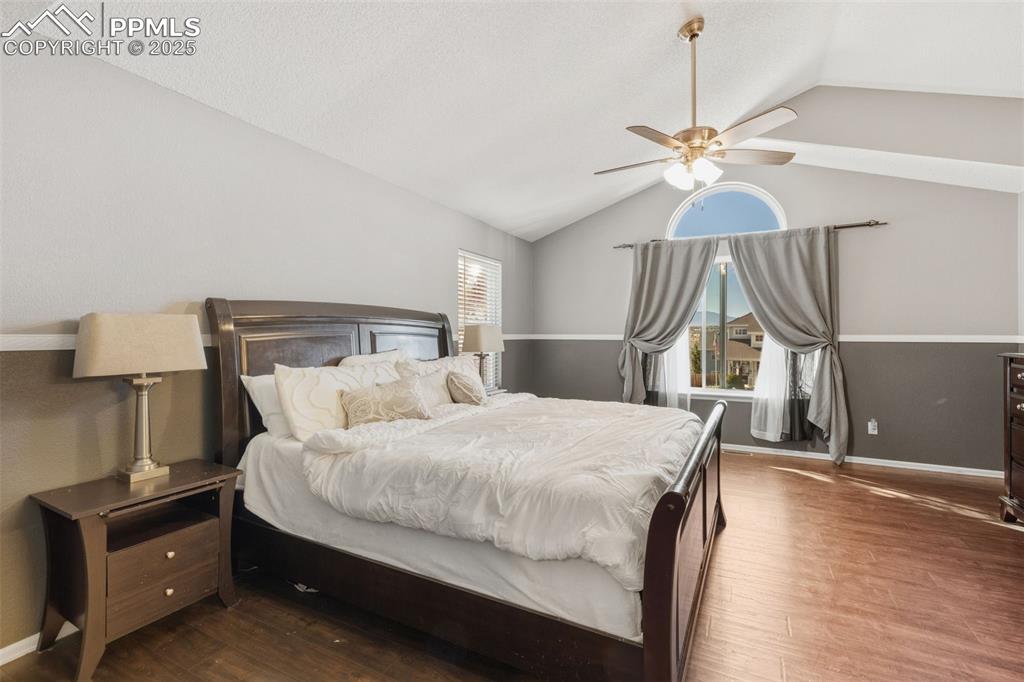
Bedroom featuring lofted ceiling, wood finished floors, and ceiling fan
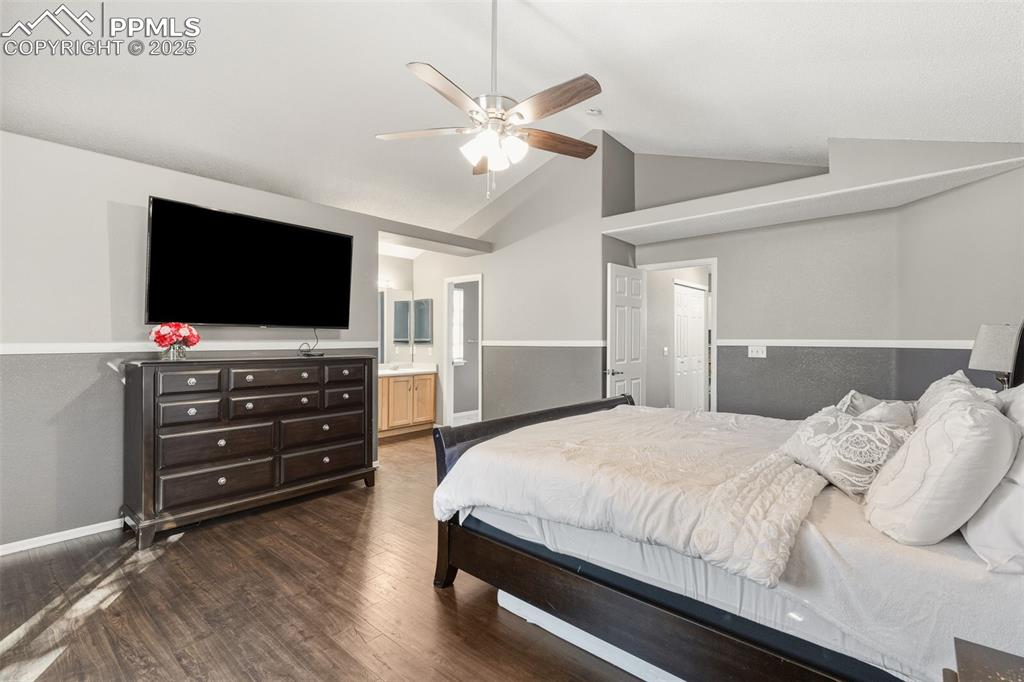
Bedroom featuring dark wood finished floors, high vaulted ceiling, a ceiling fan, and ensuite bathroom
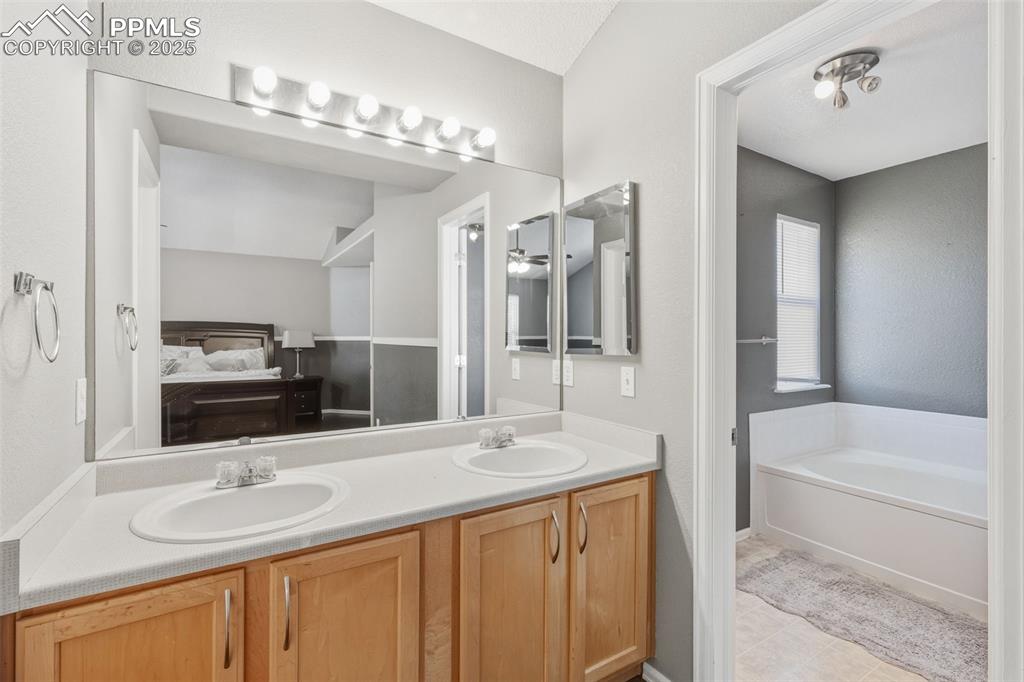
Ensuite bathroom with double vanity, a bath, light tile patterned floors, and a textured wall
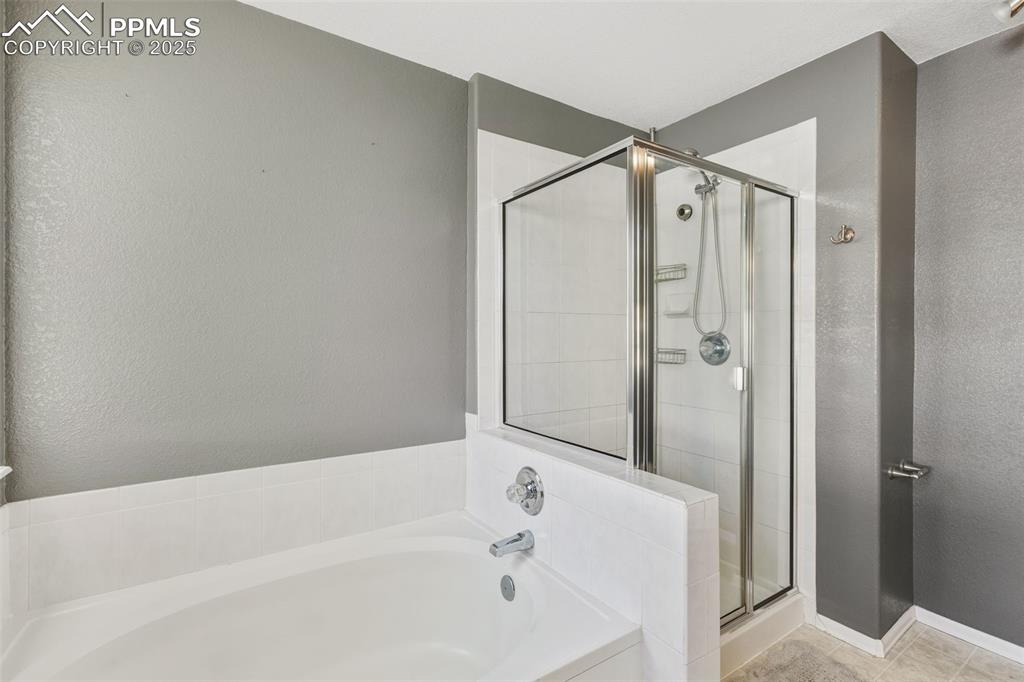
Bathroom featuring a garden tub, a textured wall, a stall shower, and light tile patterned floors
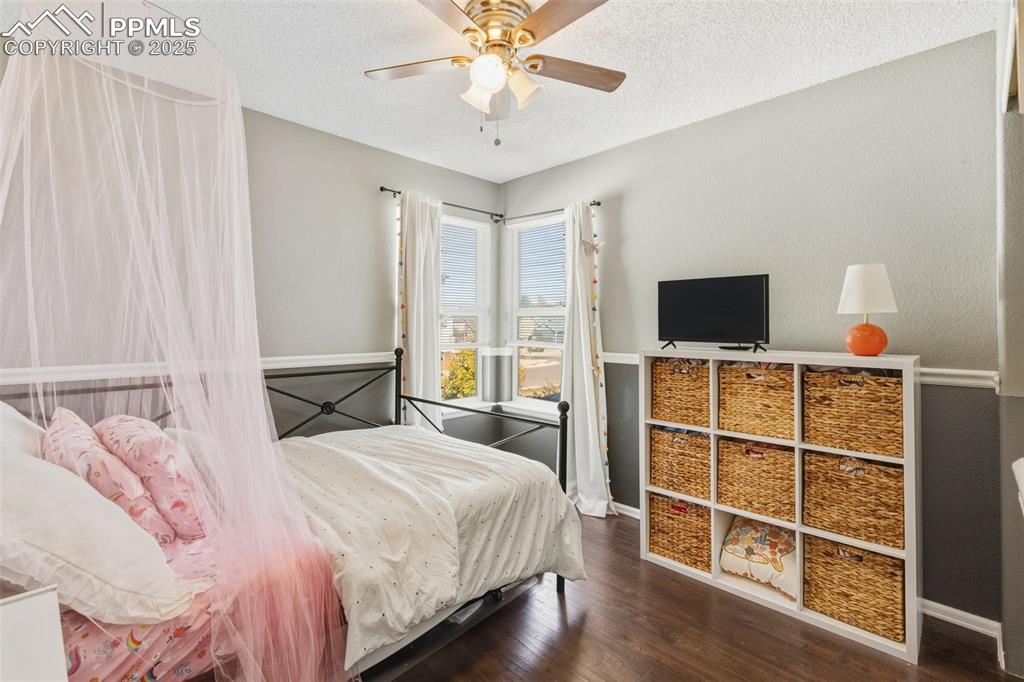
Bedroom featuring wood finished floors, a textured ceiling, and a ceiling fan
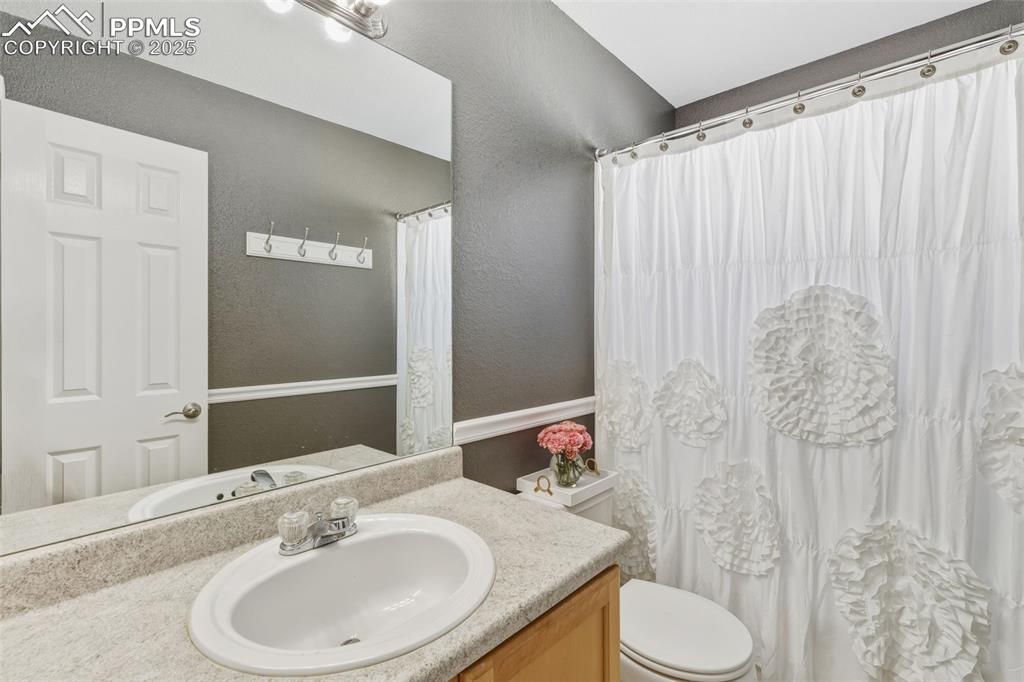
Full bathroom with a textured wall, vanity, and a shower with curtain
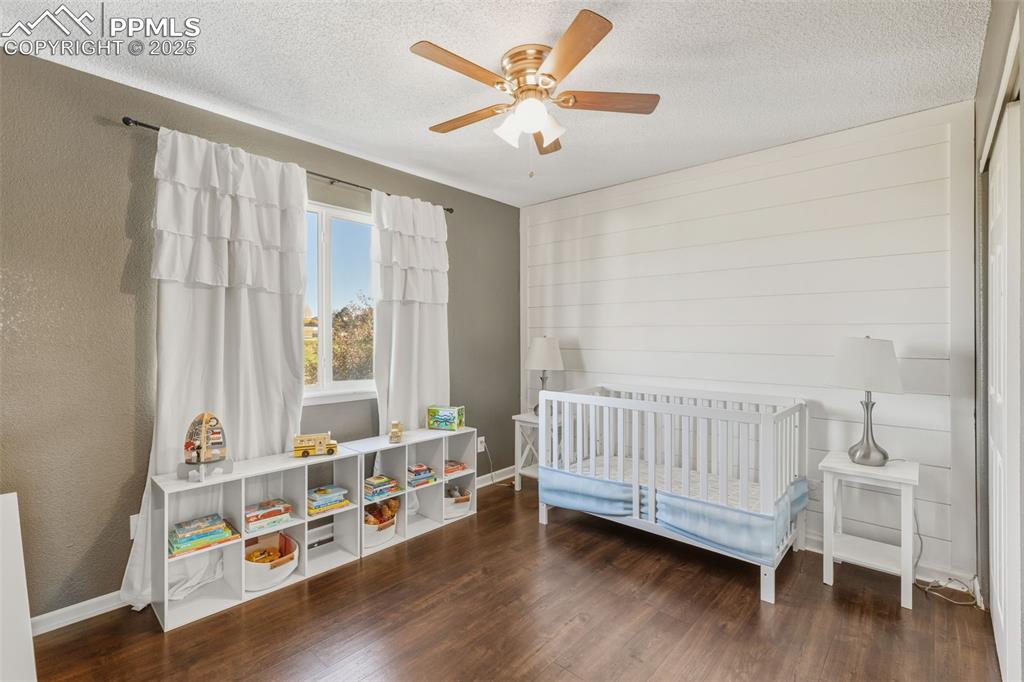
Bedroom featuring a nursery area, a textured ceiling, dark wood-style flooring, ceiling fan, and a textured wall
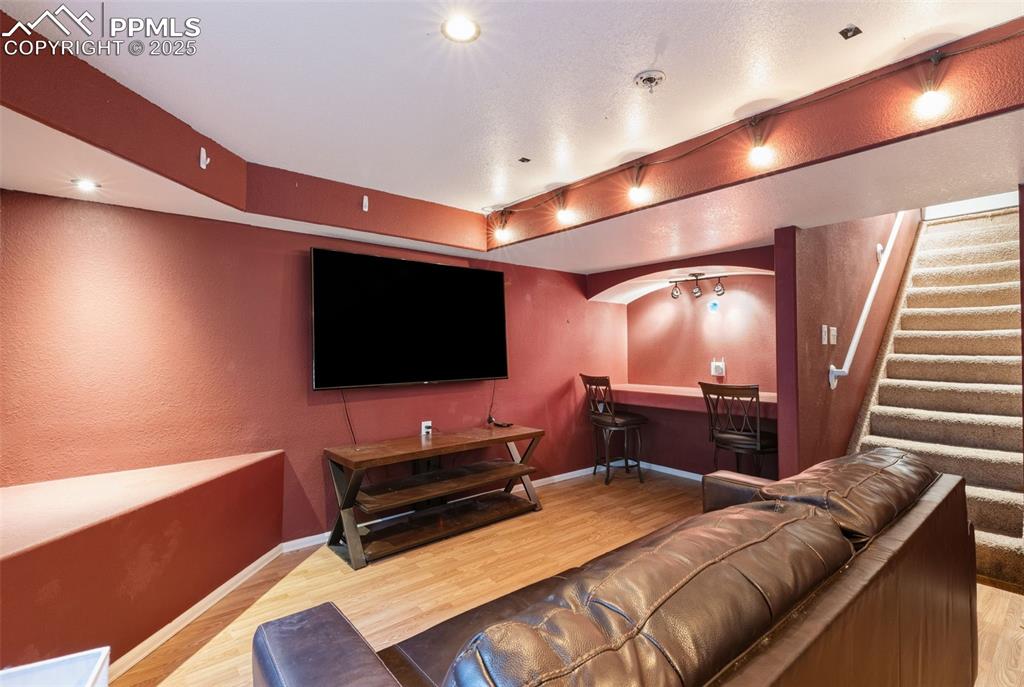
Cinema room featuring a textured wall and light wood-type flooring
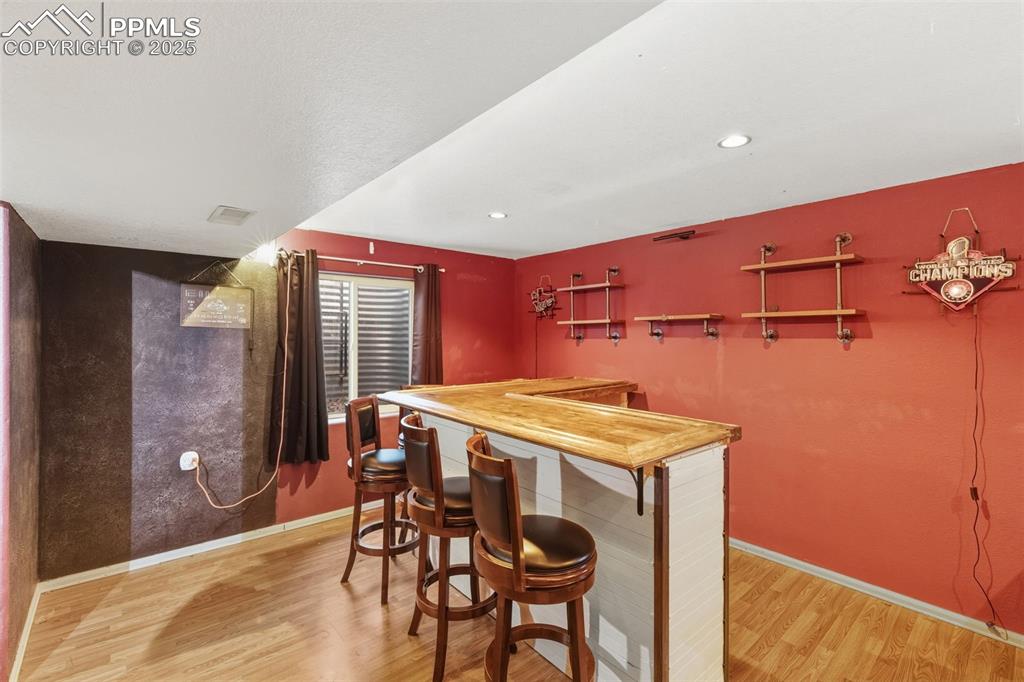
Indoor dry bar featuring light wood-type flooring, wooden counters, recessed lighting, and open shelves
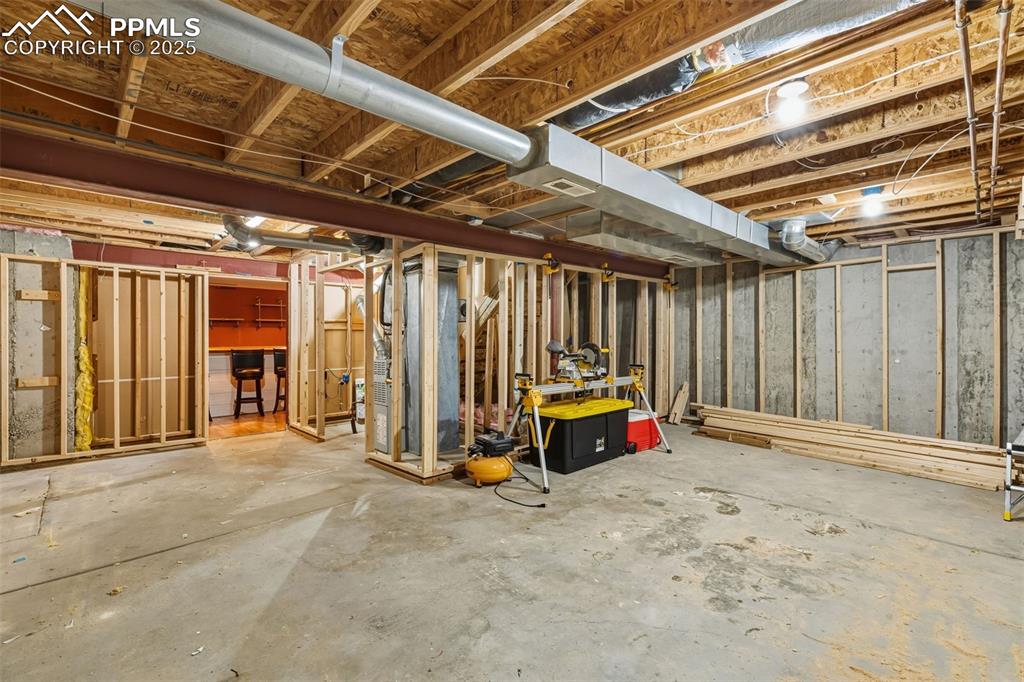
Unfinished below grade area with heating unit
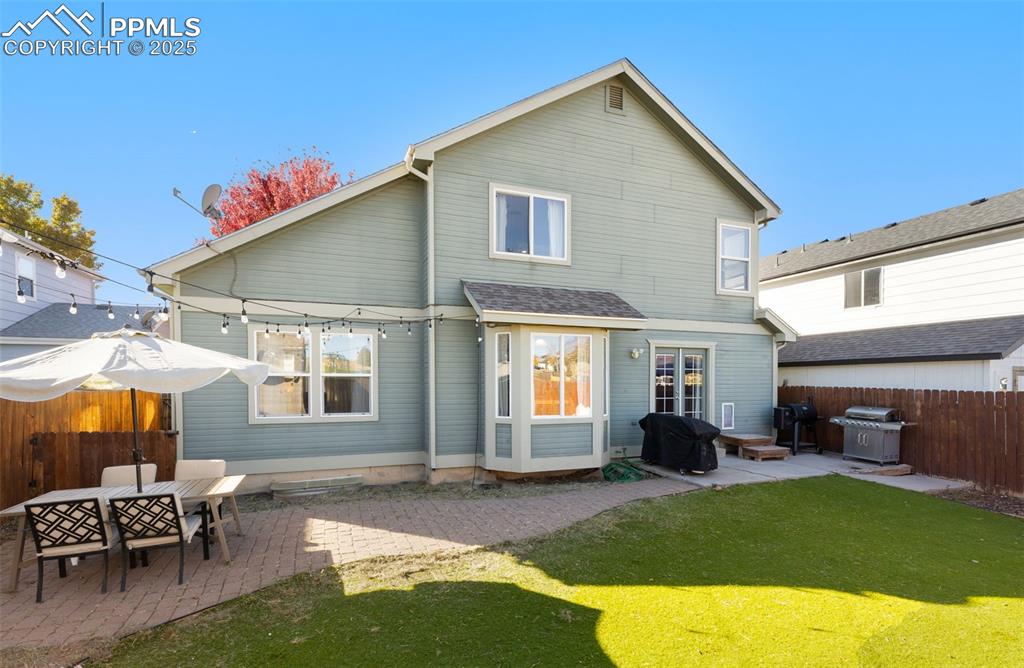
Back of property with a patio
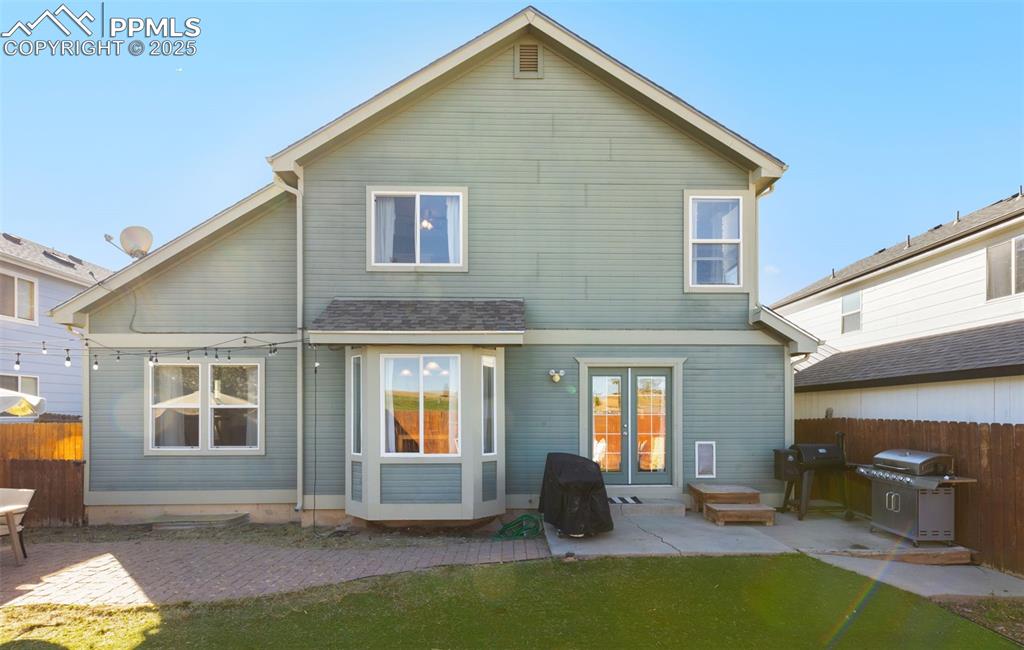
Back of property featuring a patio
Disclaimer: The real estate listing information and related content displayed on this site is provided exclusively for consumers’ personal, non-commercial use and may not be used for any purpose other than to identify prospective properties consumers may be interested in purchasing.