18045 Woodhaven Place, Colorado Springs, CO, 80908
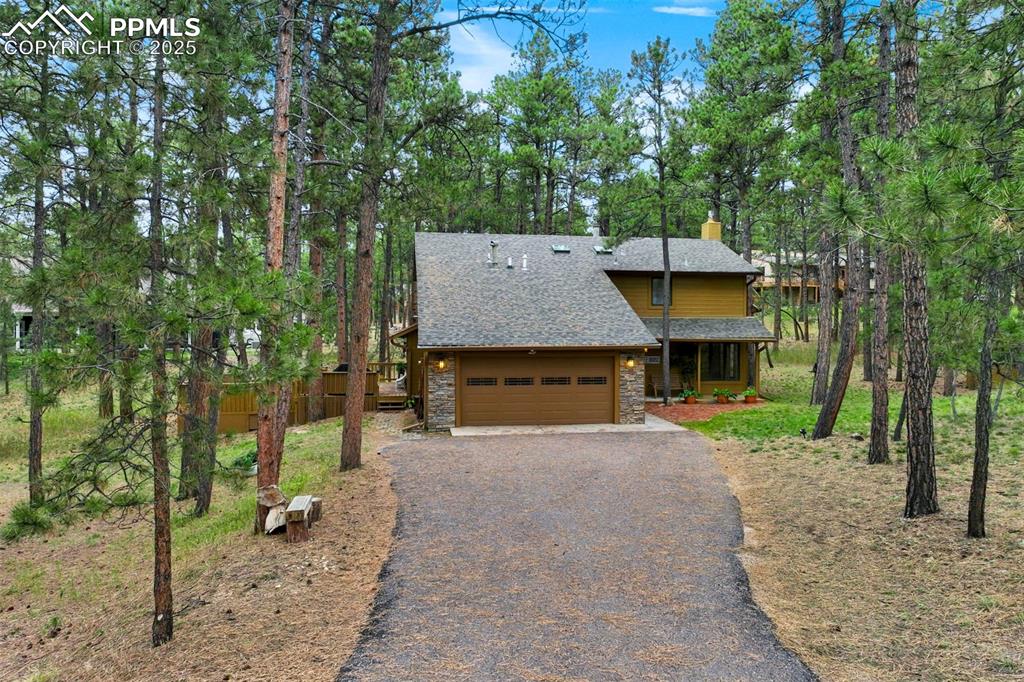
Rustic Home situated in the trees.
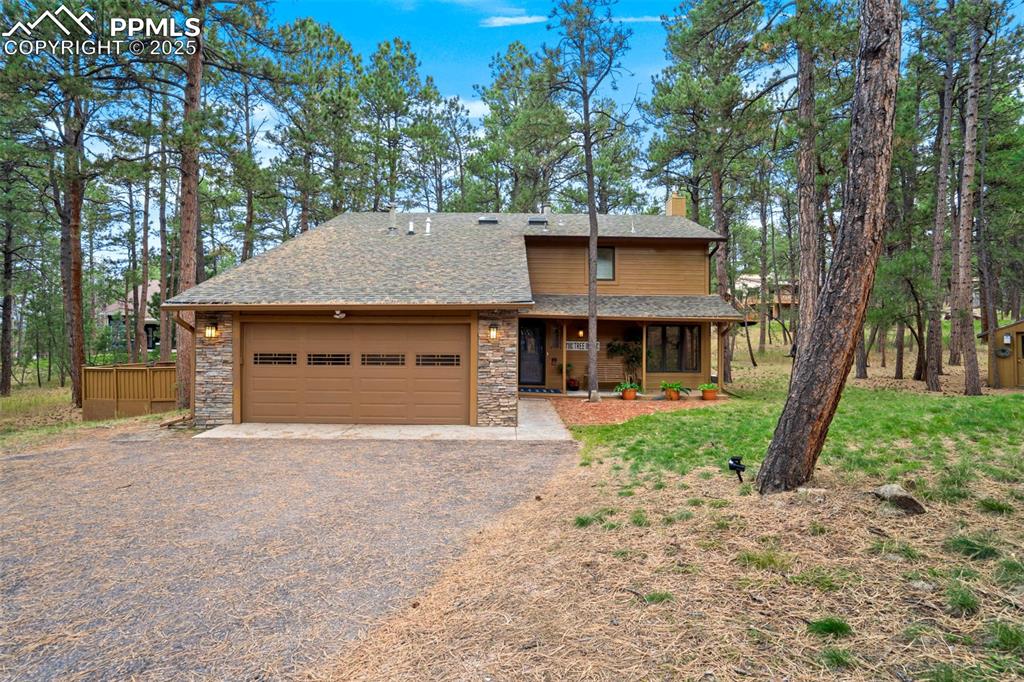
View of front of property featuring driveway, a shingled roof, a chimney, and stone siding
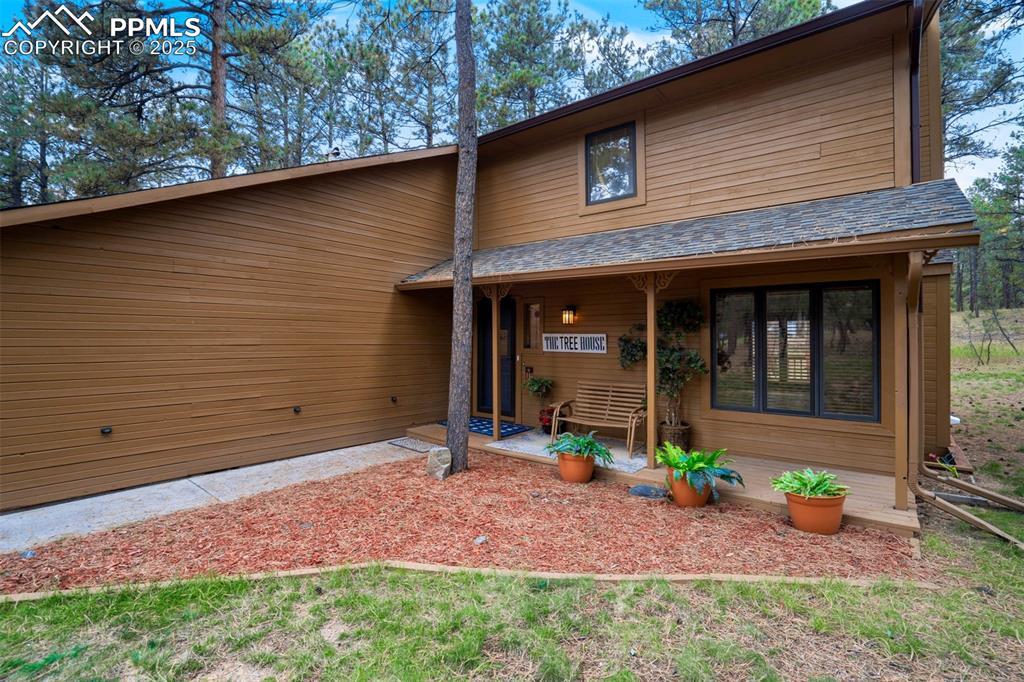
View of front facade with roof with shingles
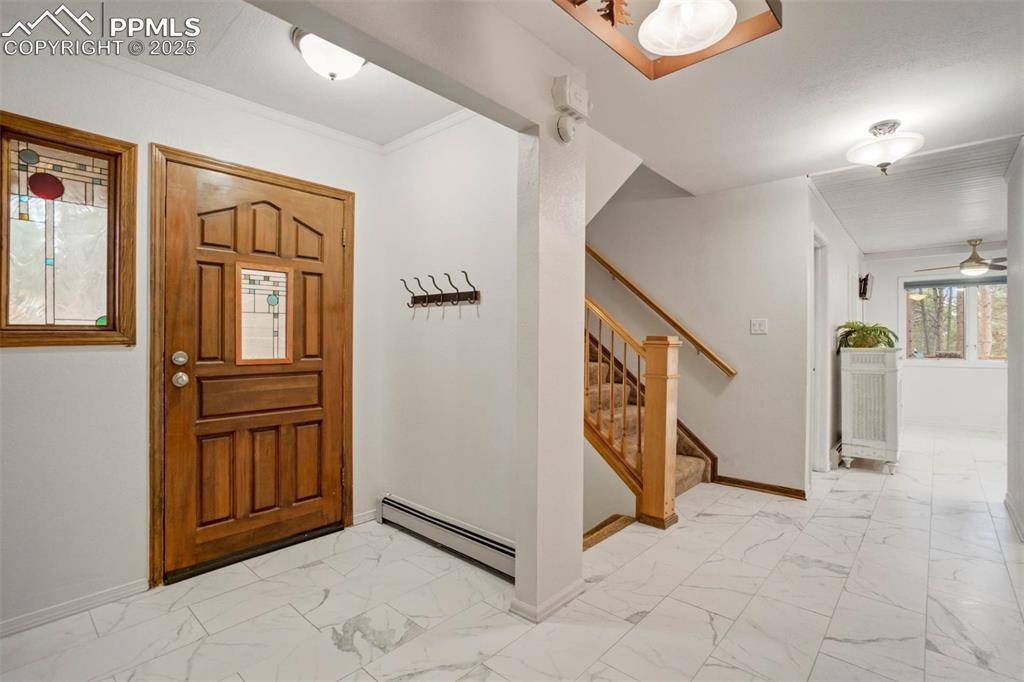
Entryway featuring light marble finish flooring, stairway, crown molding, a baseboard heating unit, and ceiling fan
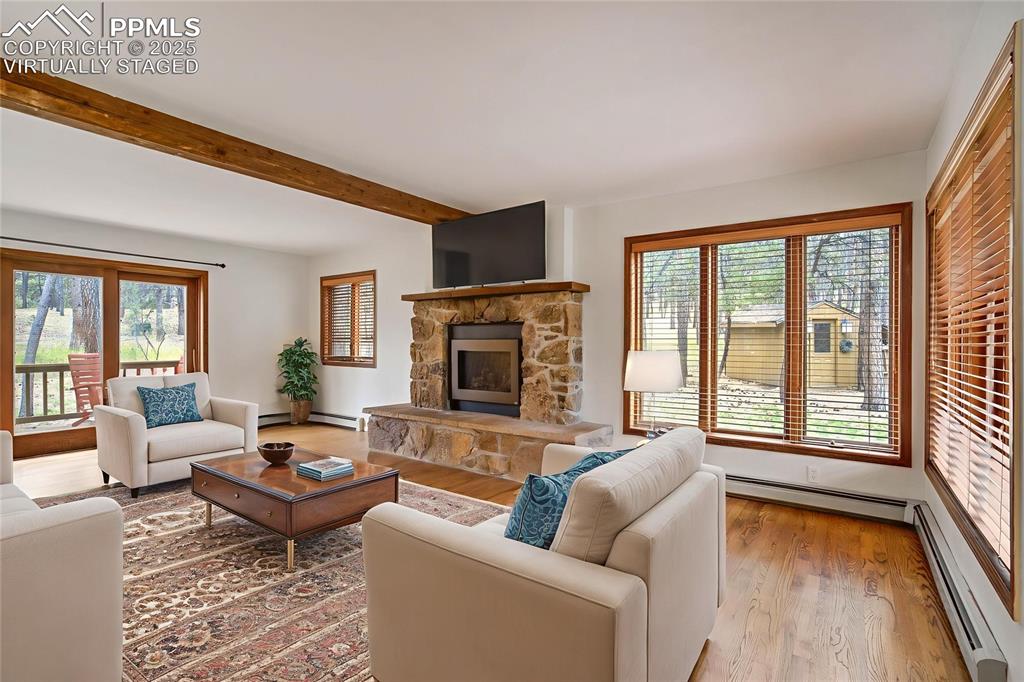
Living area featuring plenty of natural light, wood finished floors, a stone fireplace, beamed ceiling, and a baseboard heating unit, virtually staged
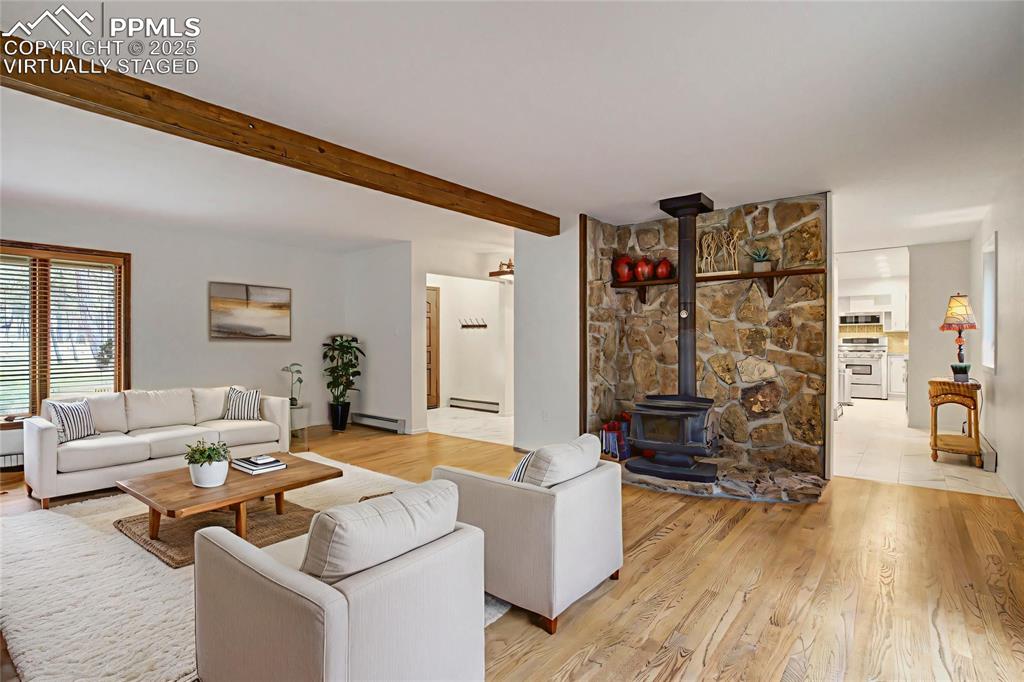
Living room with a wood stove, beamed ceiling, light wood-style floors, a baseboard heating unit, and a baseboard radiator, virtually staged
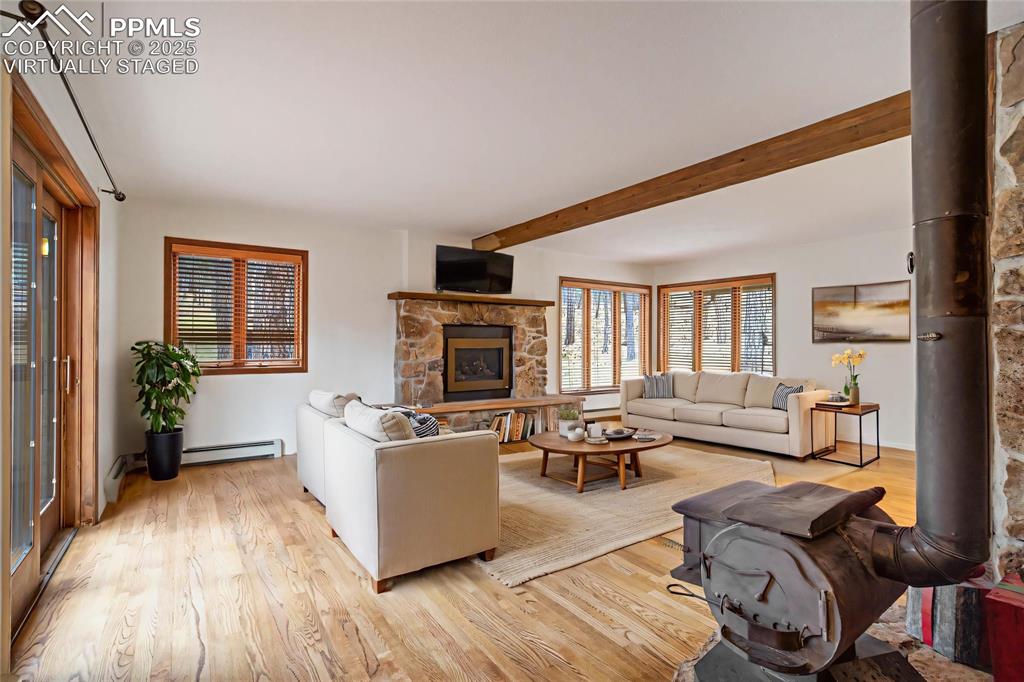
Living room with a wood stove, light wood-type flooring, beamed ceiling, and a baseboard heating unit virtually staged
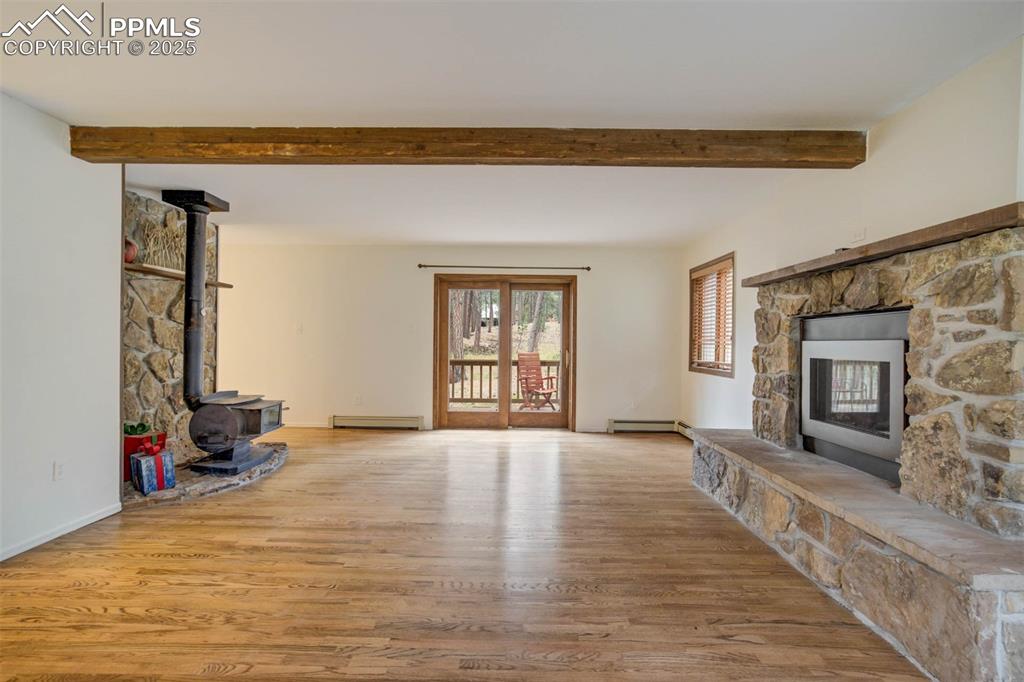
Unfurnished living room featuring a wood stove, light wood-style flooring, a fireplace, beam ceiling, and a baseboard radiator
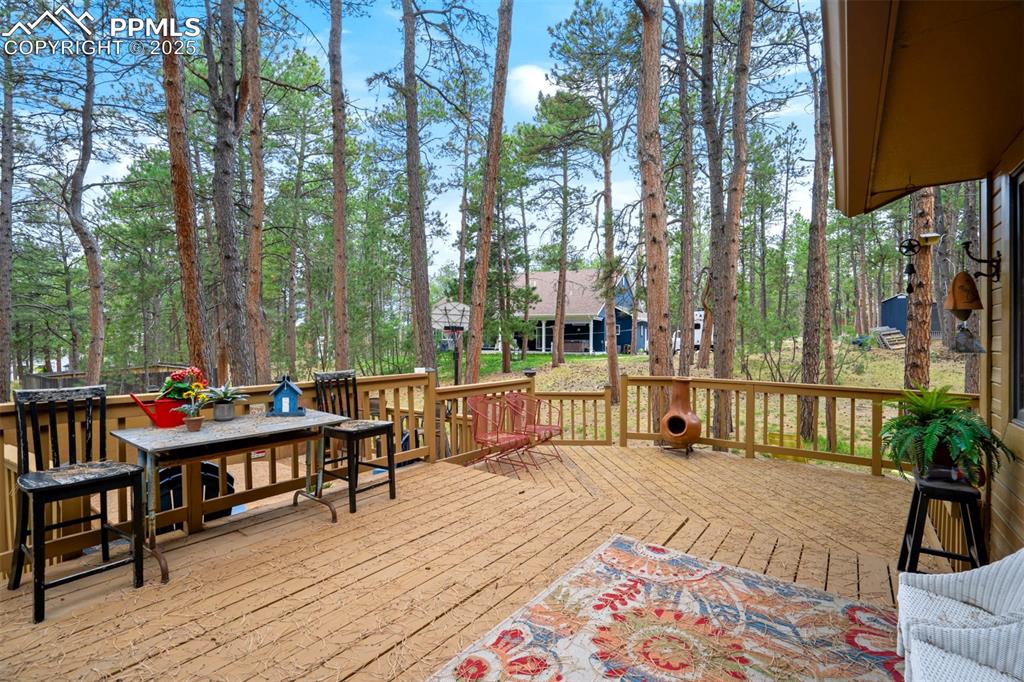
Deck with outdoor dining space
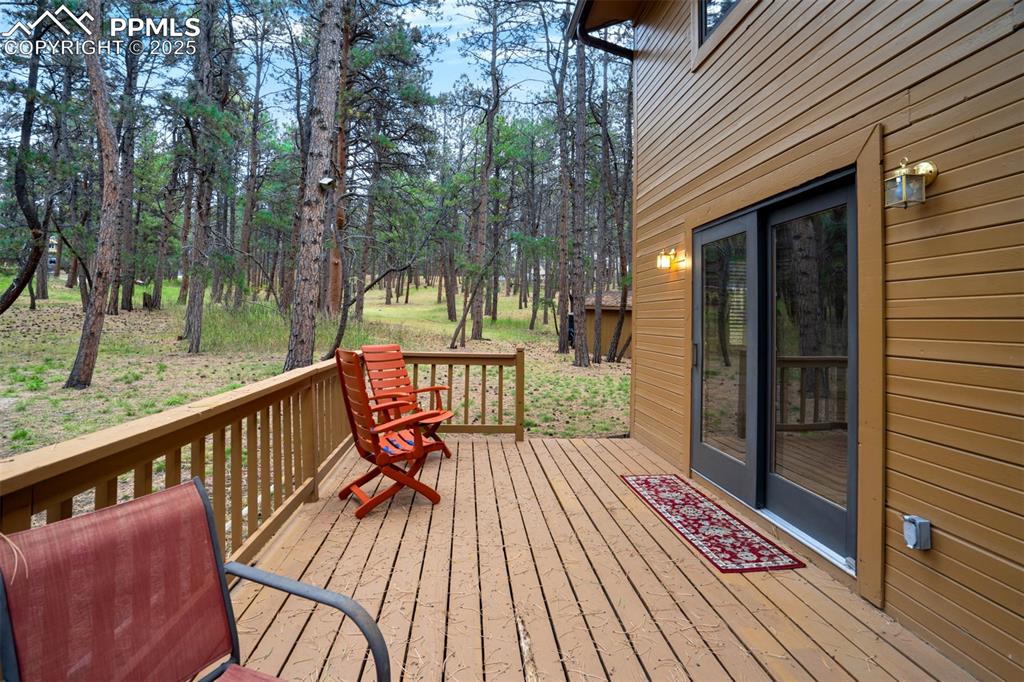
View of wooden deck
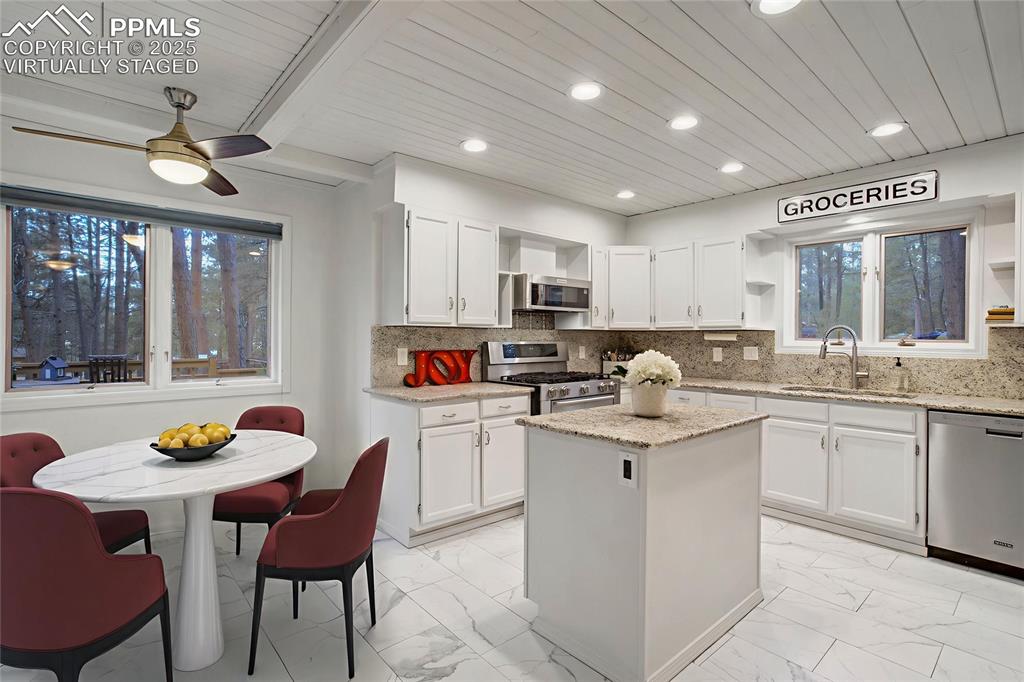
virtually staged
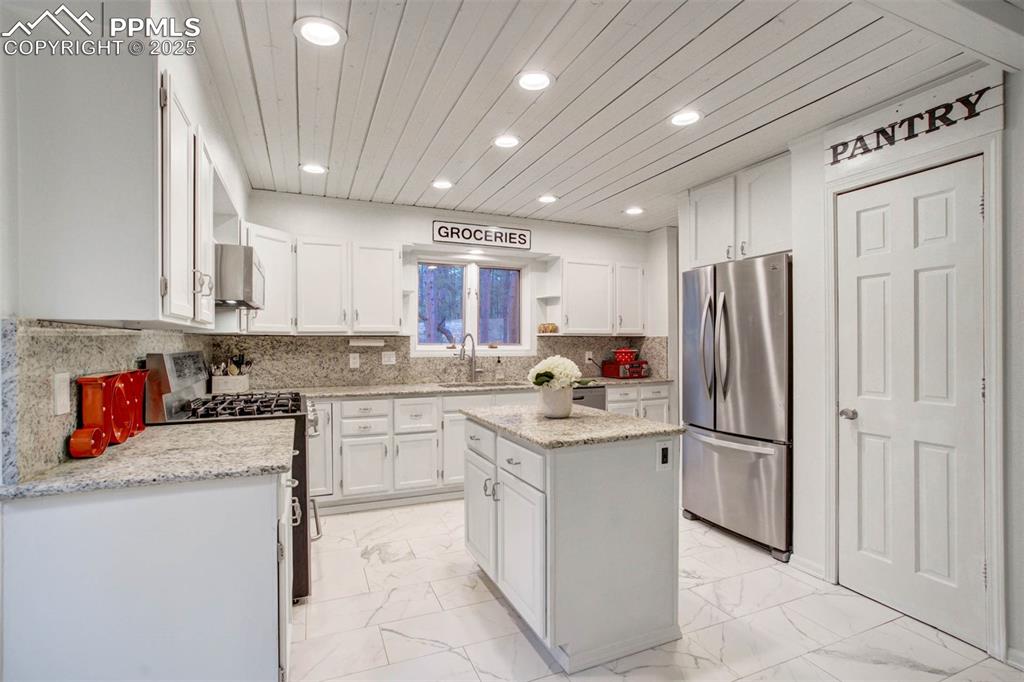
Kitchen featuring white cabinets, appliances with stainless steel finishes, light marble finish flooring, decorative backsplash, and wood ceiling
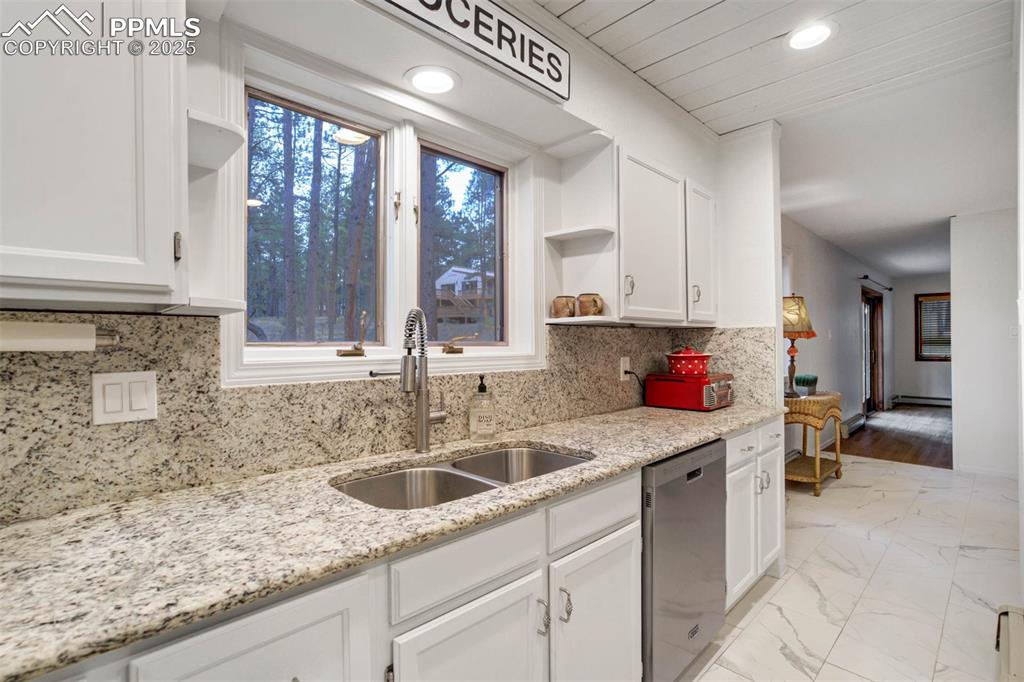
Kitchen with open shelves, tasteful backsplash, white cabinetry, light marble finish floors, and dishwasher
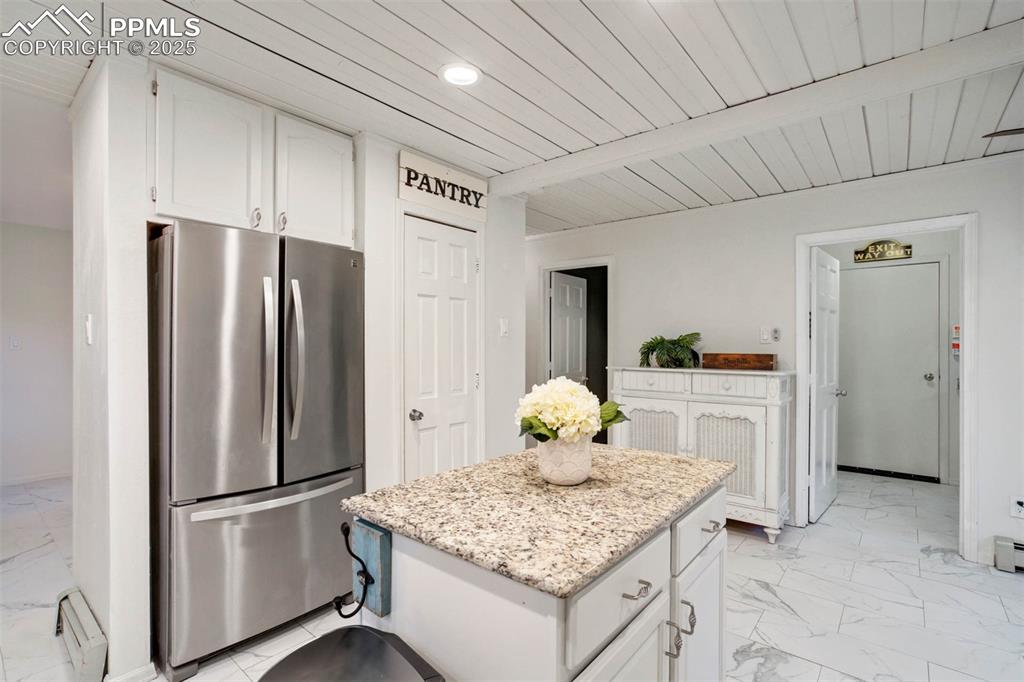
Kitchen with white cabinetry, freestanding refrigerator, light marble finish flooring, wood ceiling, and recessed lighting
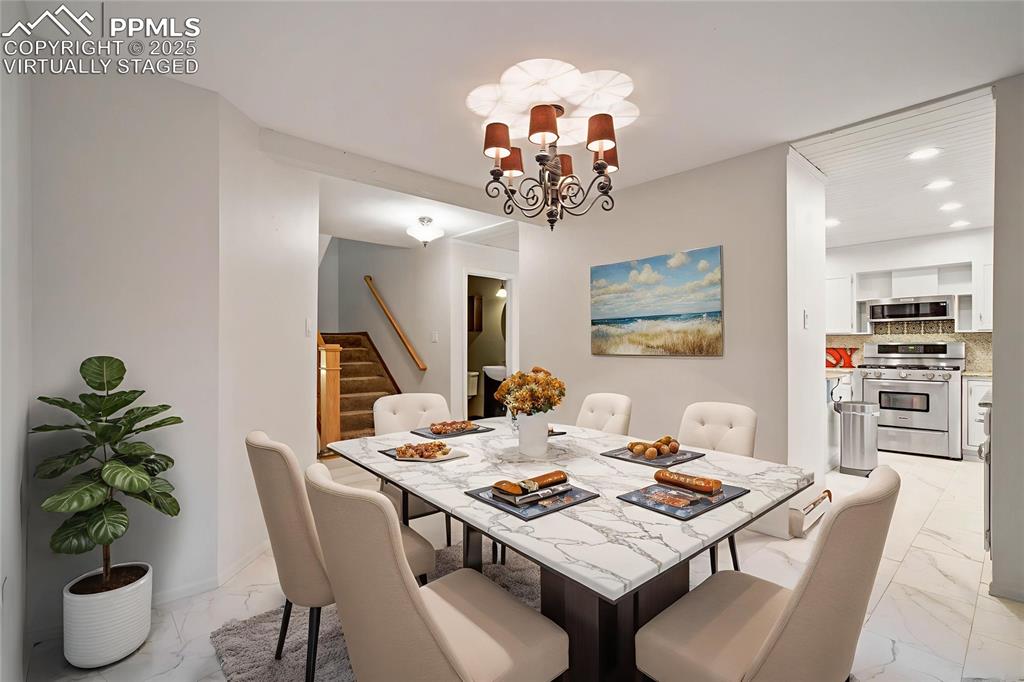
virtually staged
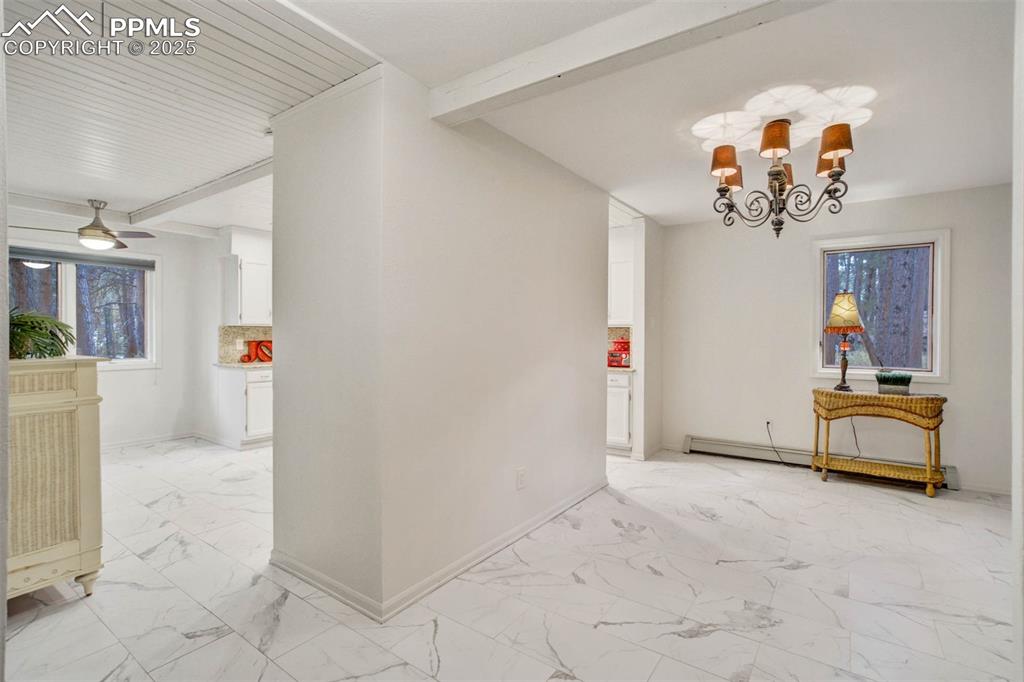
Dining area featuring beam ceiling, light marble finish flooring, a chandelier, and a baseboard heating unit
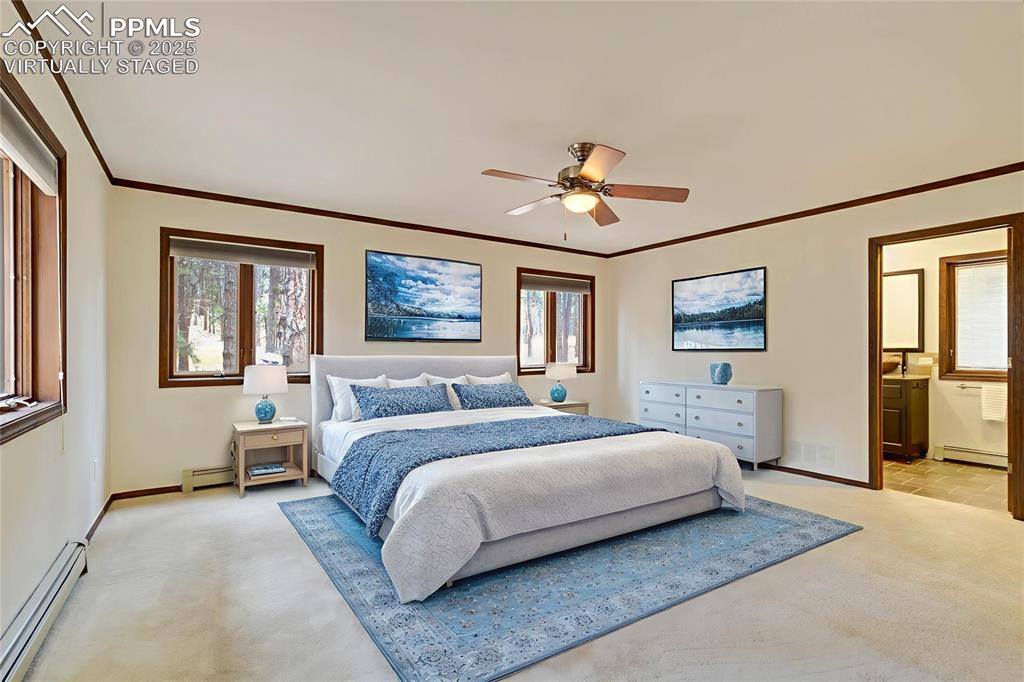
virtually staged
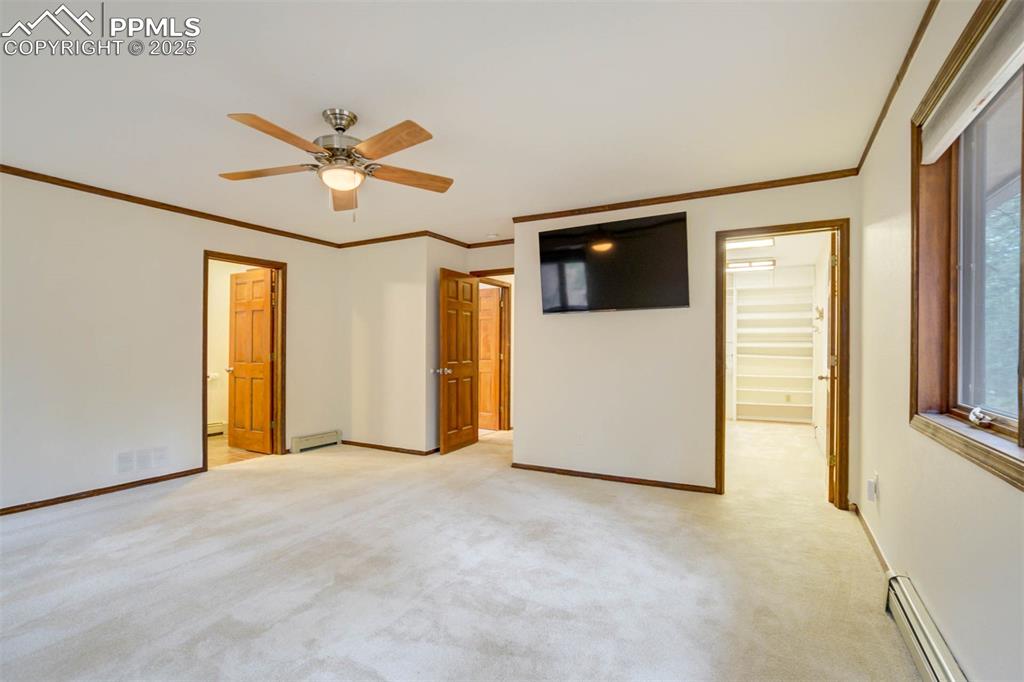
Unfurnished bedroom with ensuite bath, crown molding, baseboard heating, light carpet, and ceiling fan
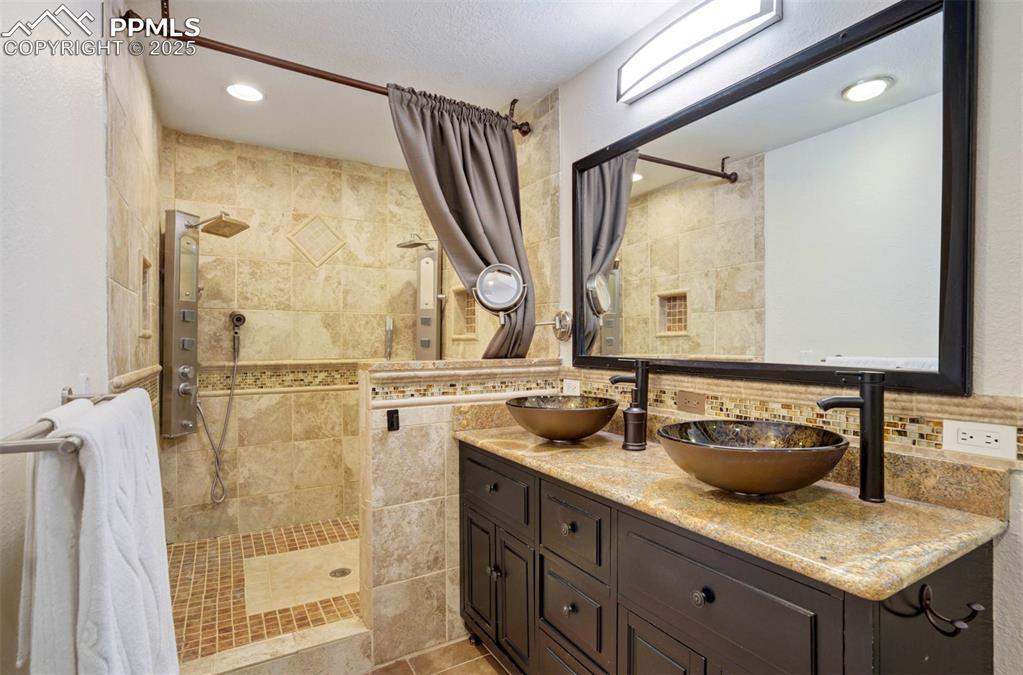
Full bathroom with a walk in shower, double vanity, recessed lighting, backsplash, and tile walls
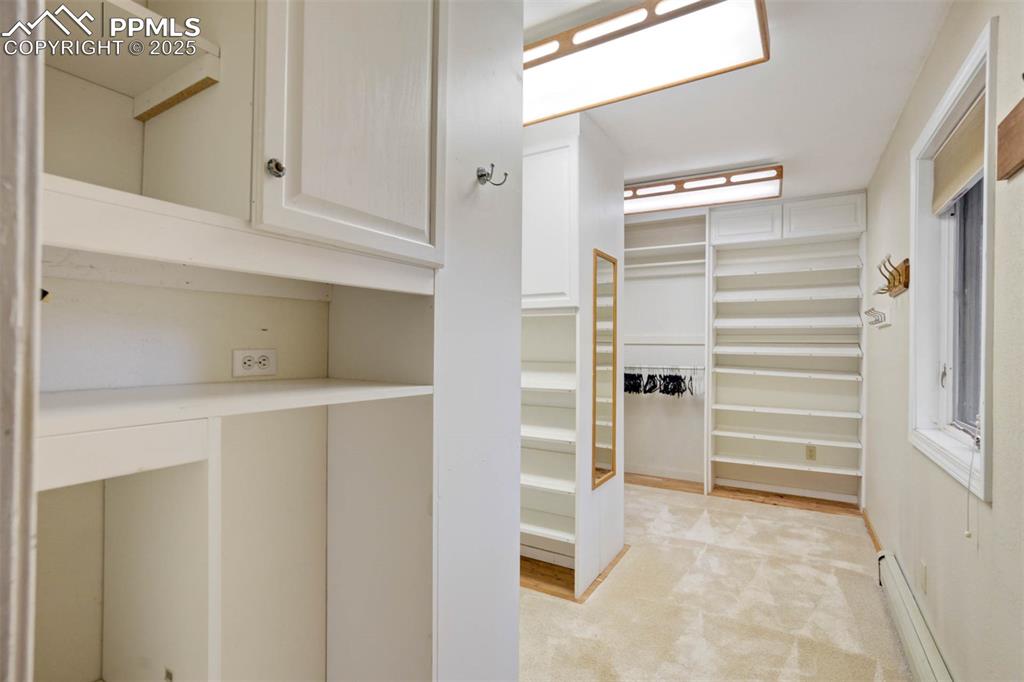
Walk in closet featuring baseboard heating and light colored carpet
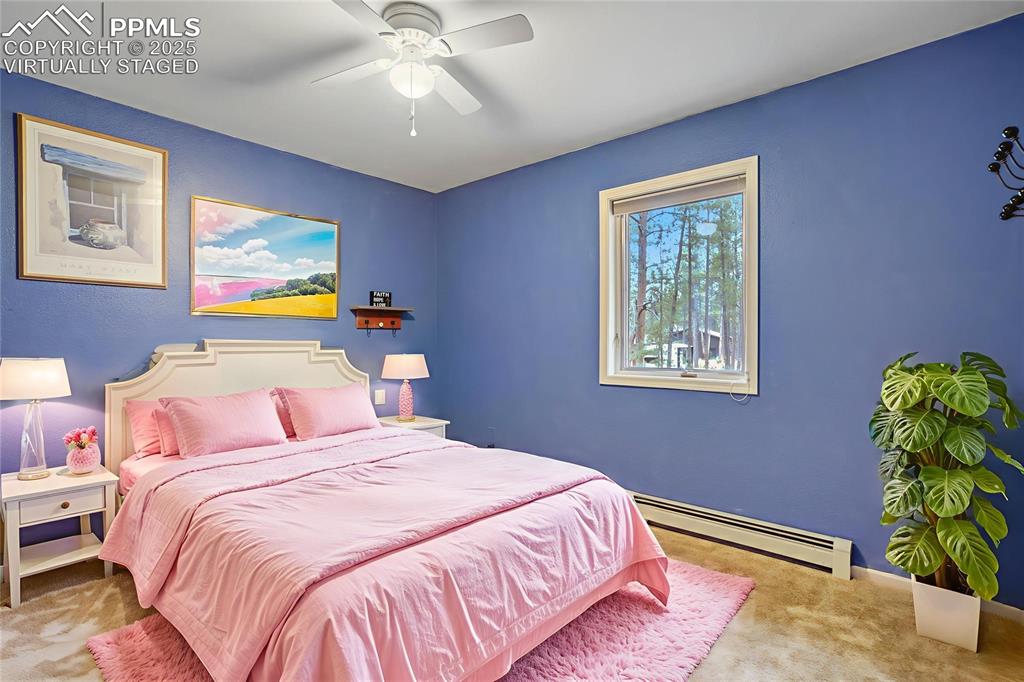
virtually staged
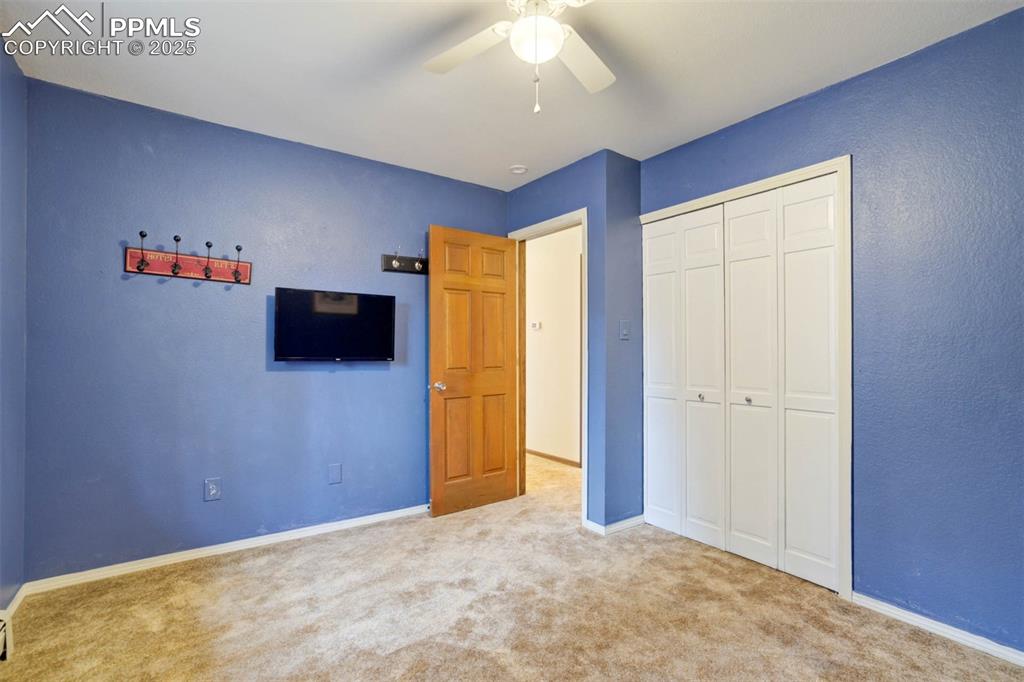
Unfurnished bedroom featuring carpet floors, a closet, and ceiling fan
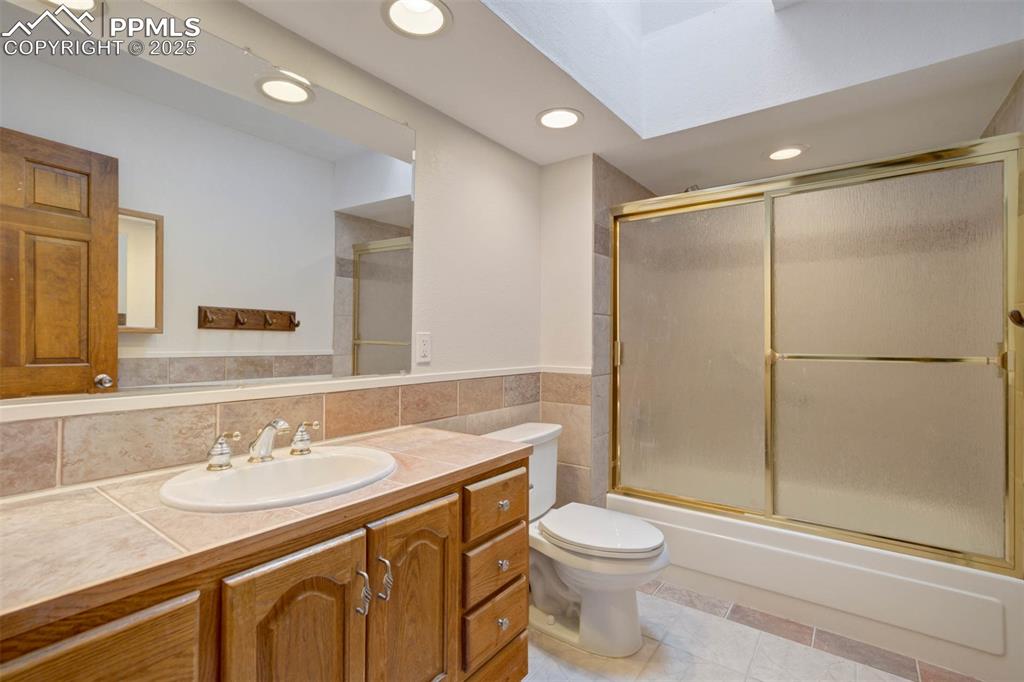
Bathroom with bath / shower combo with glass door, recessed lighting, vanity, tile walls, and light tile patterned flooring
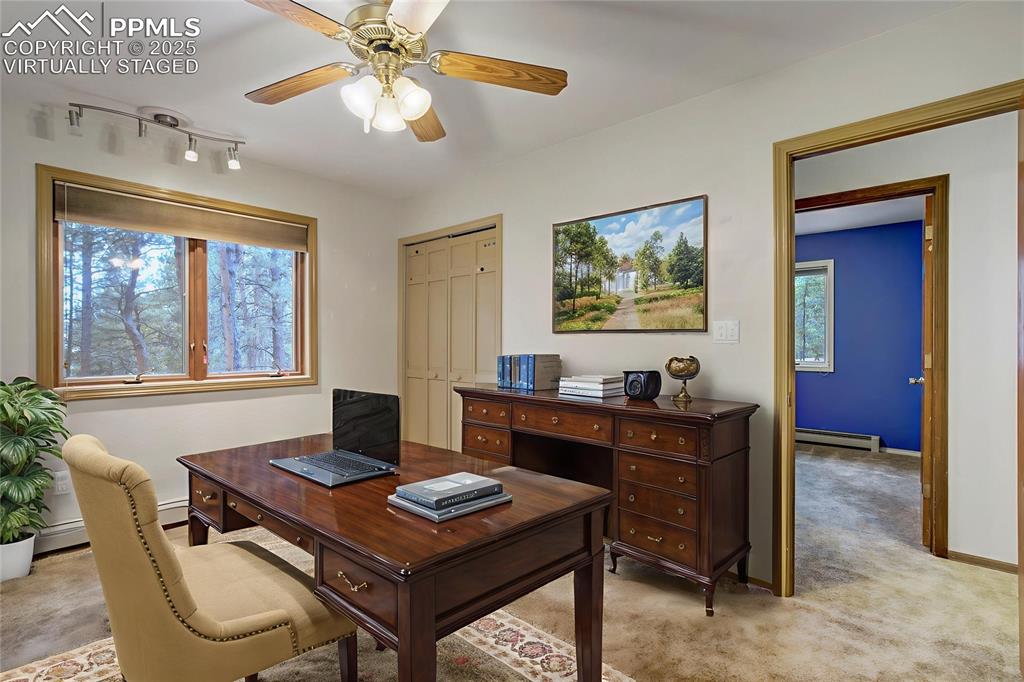
virtually staged
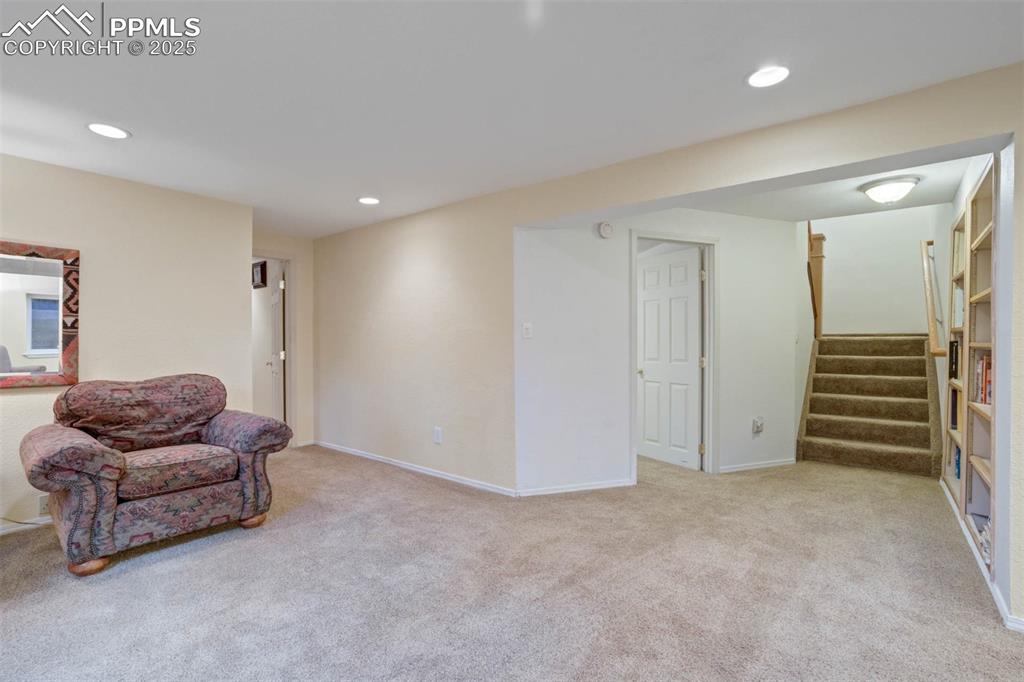
Sitting room featuring light colored carpet, recessed lighting, and stairs
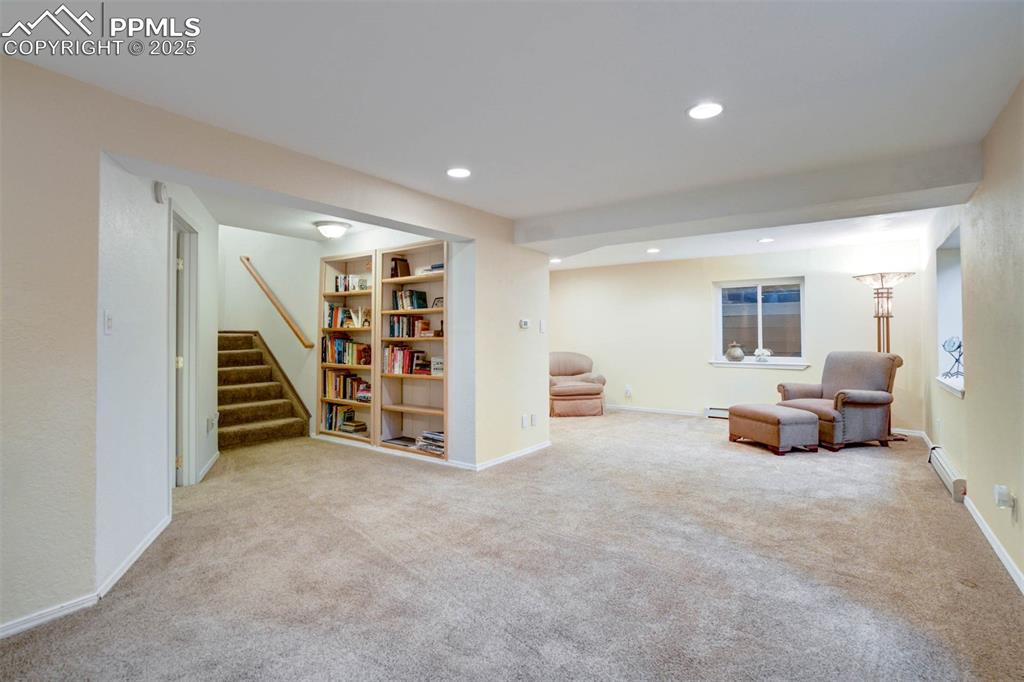
Living area with light colored carpet, recessed lighting, stairs, and a baseboard radiator
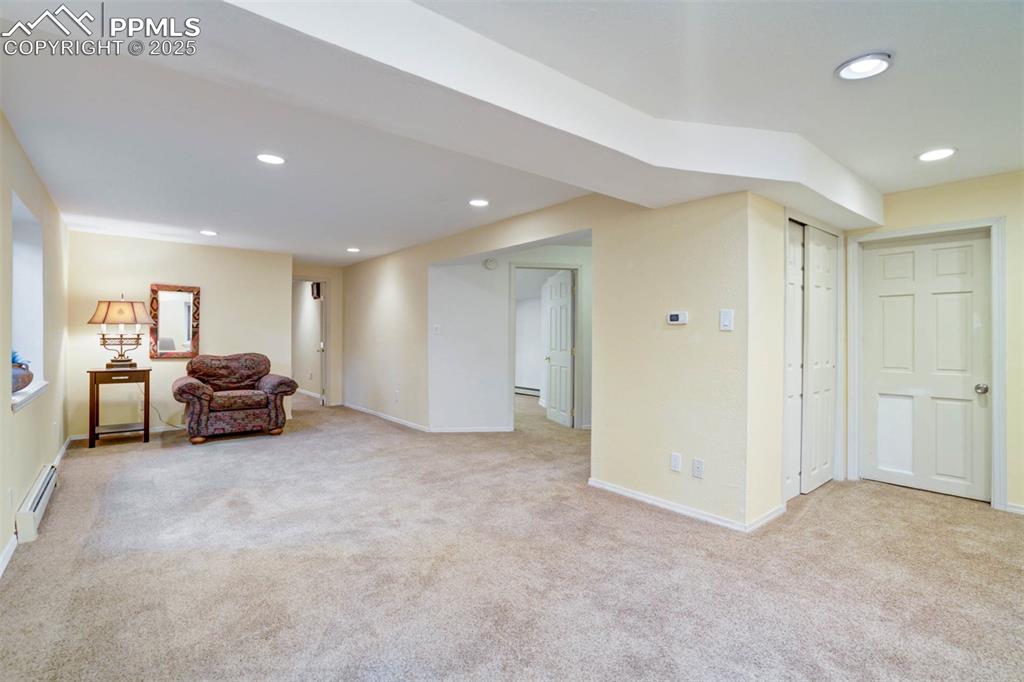
Living area with recessed lighting, light colored carpet, and a baseboard heating unit
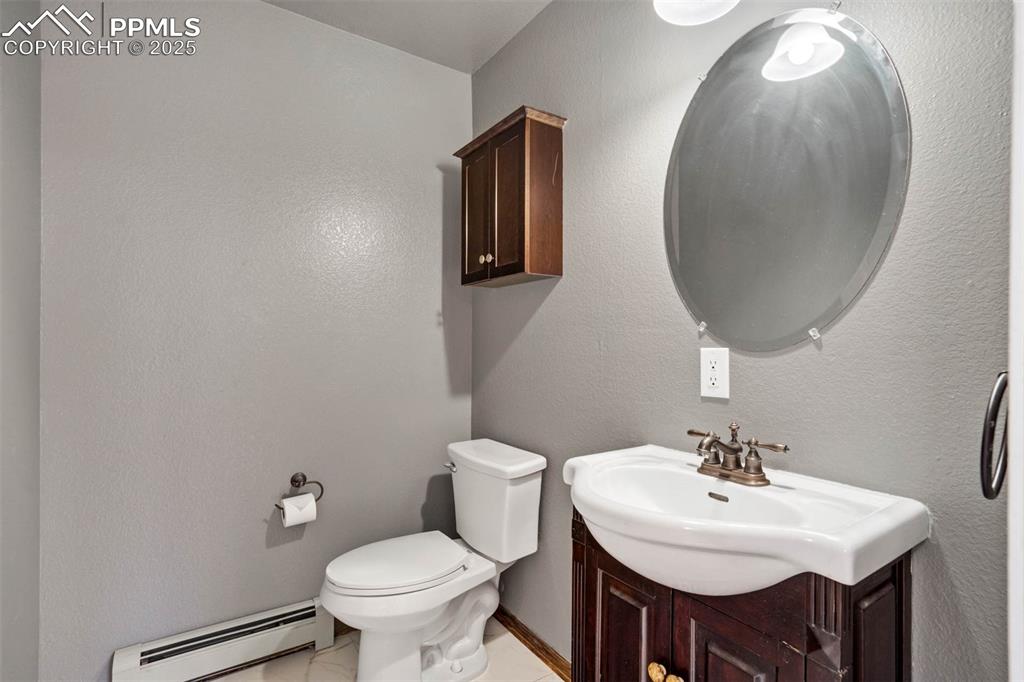
Half bathroom featuring a baseboard radiator, vanity, and a textured wall
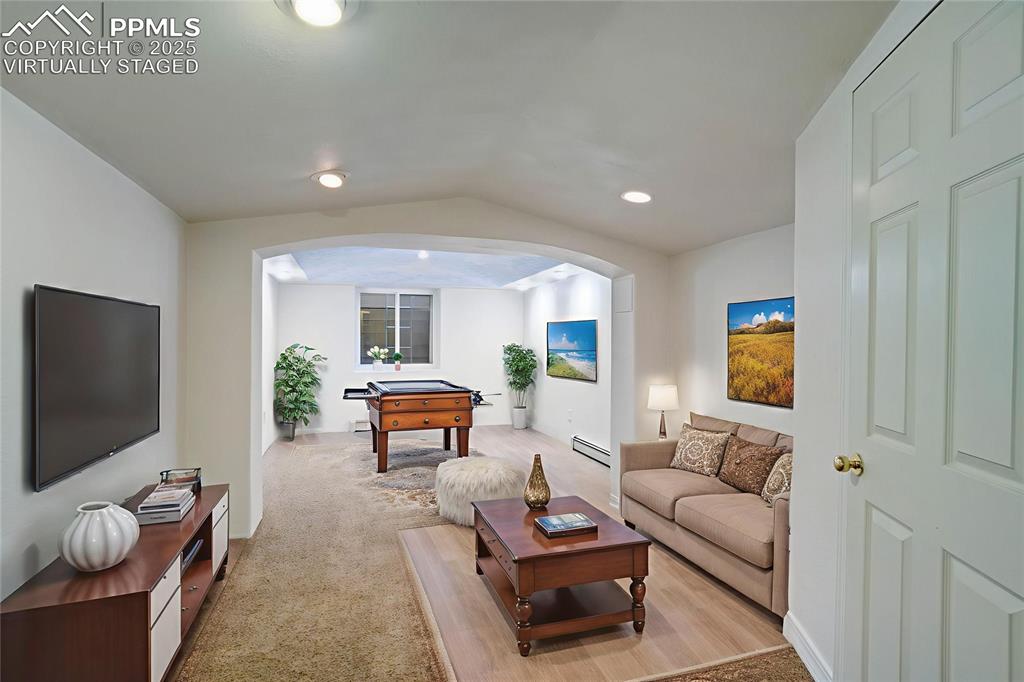
virtually staged
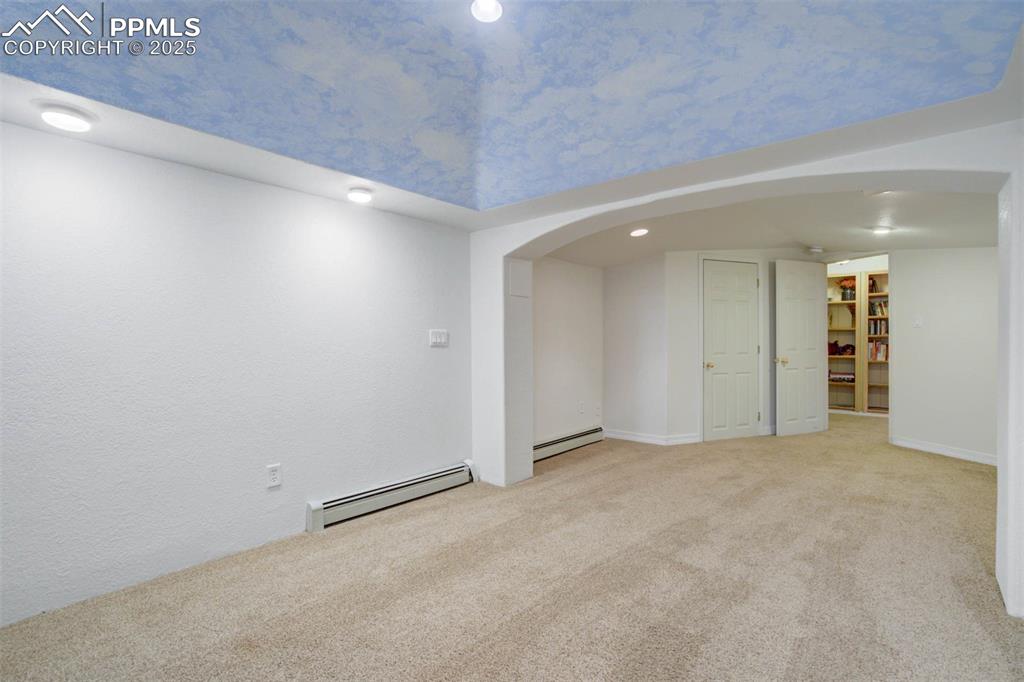
Empty room featuring arched walkways, carpet floors, a baseboard radiator, and recessed lighting
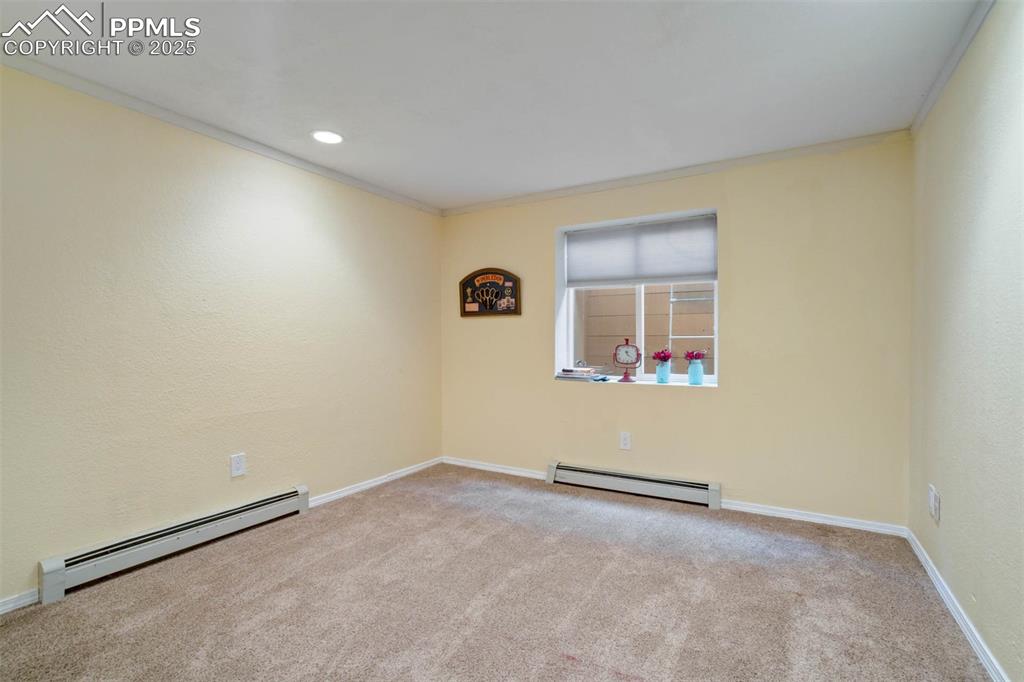
Empty room with a baseboard heating unit, ornamental molding, light colored carpet, recessed lighting, and a textured wall
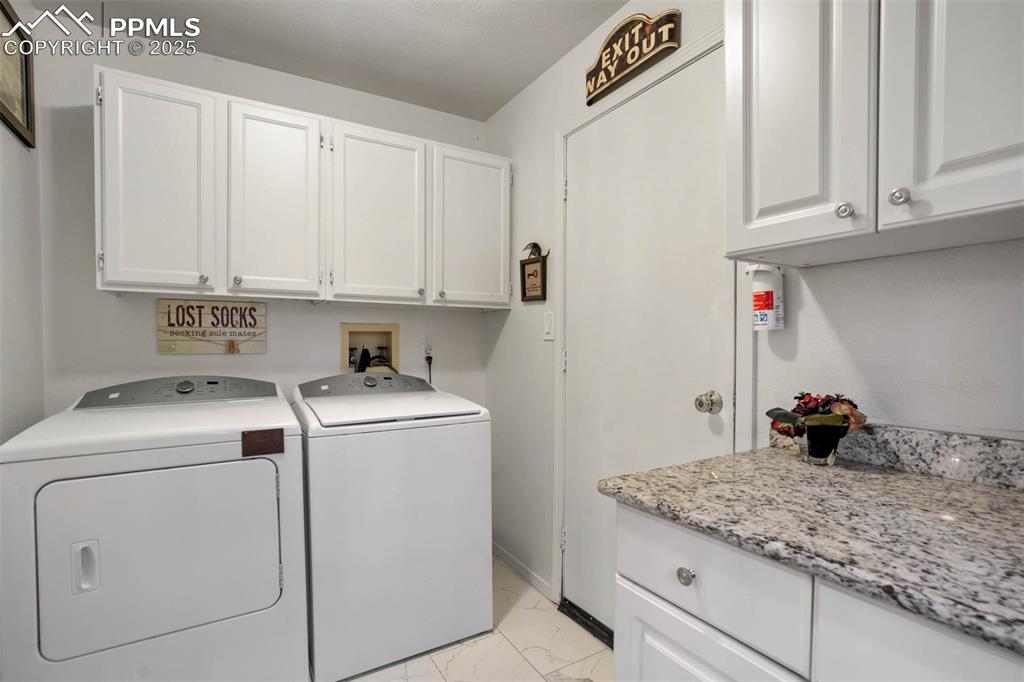
Washroom featuring cabinet space, light marble finish flooring, and separate washer and dryer
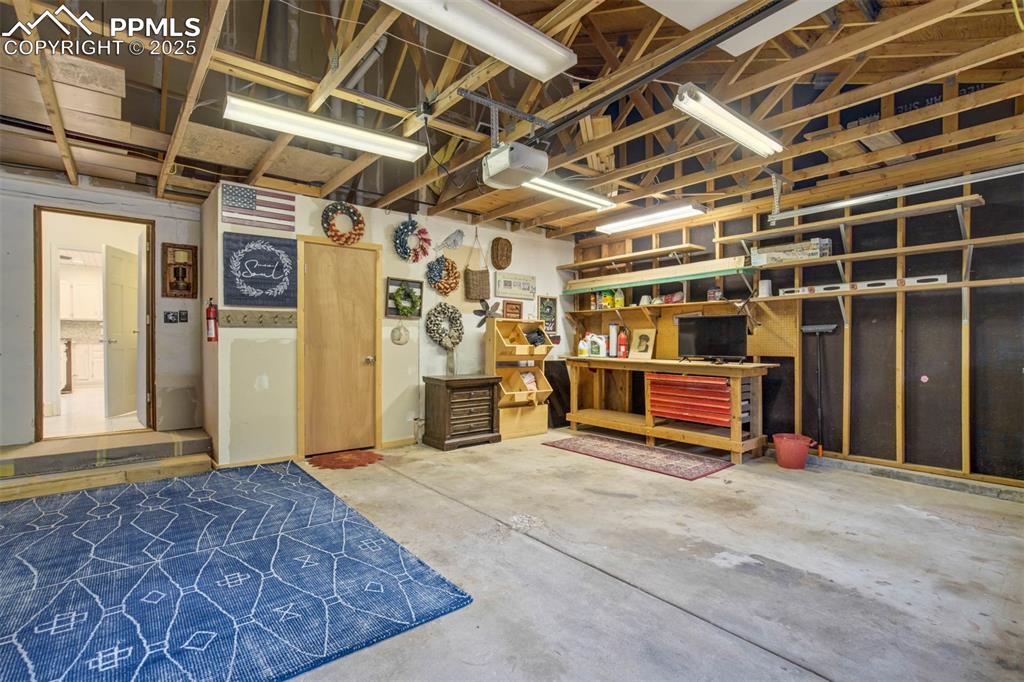
Garage with a garage door opener
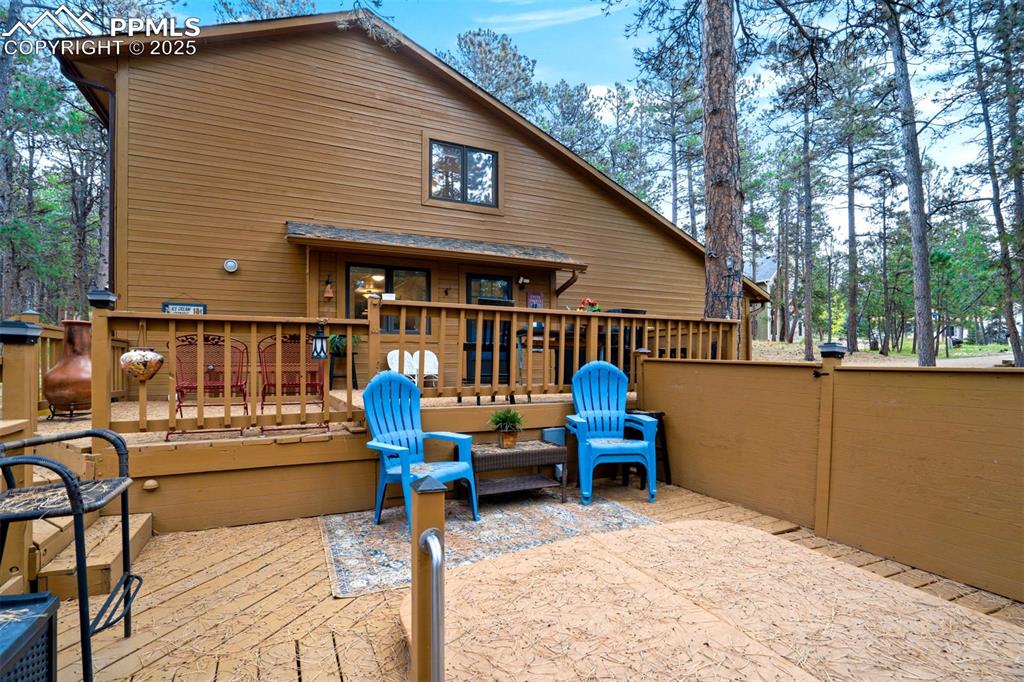
Rear view of house featuring a wooden deck
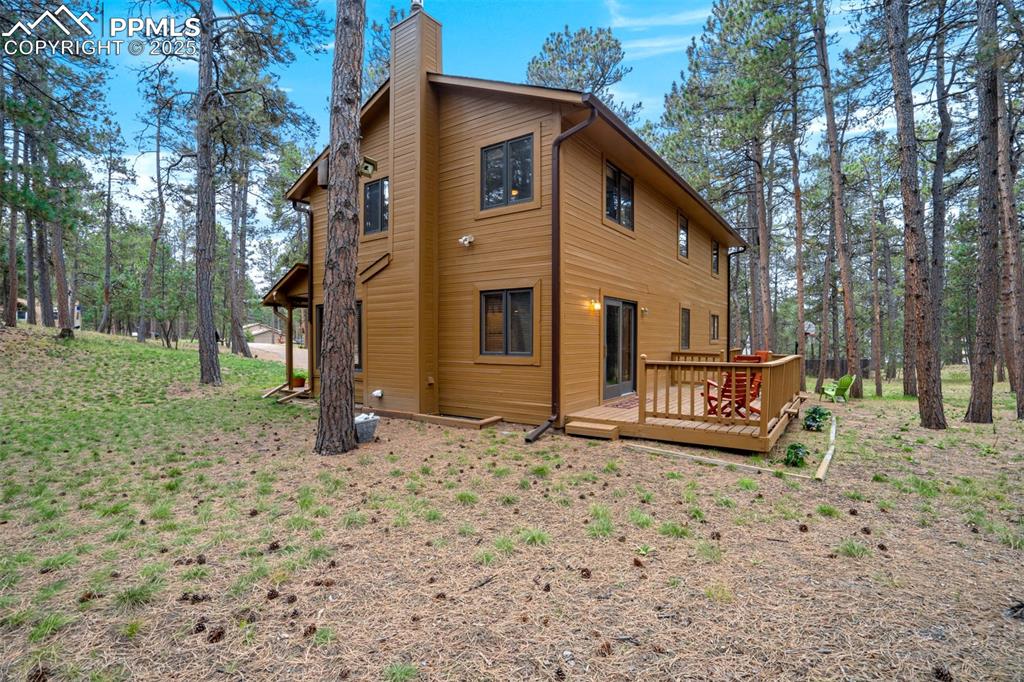
Back of house with a wooden deck and a chimney
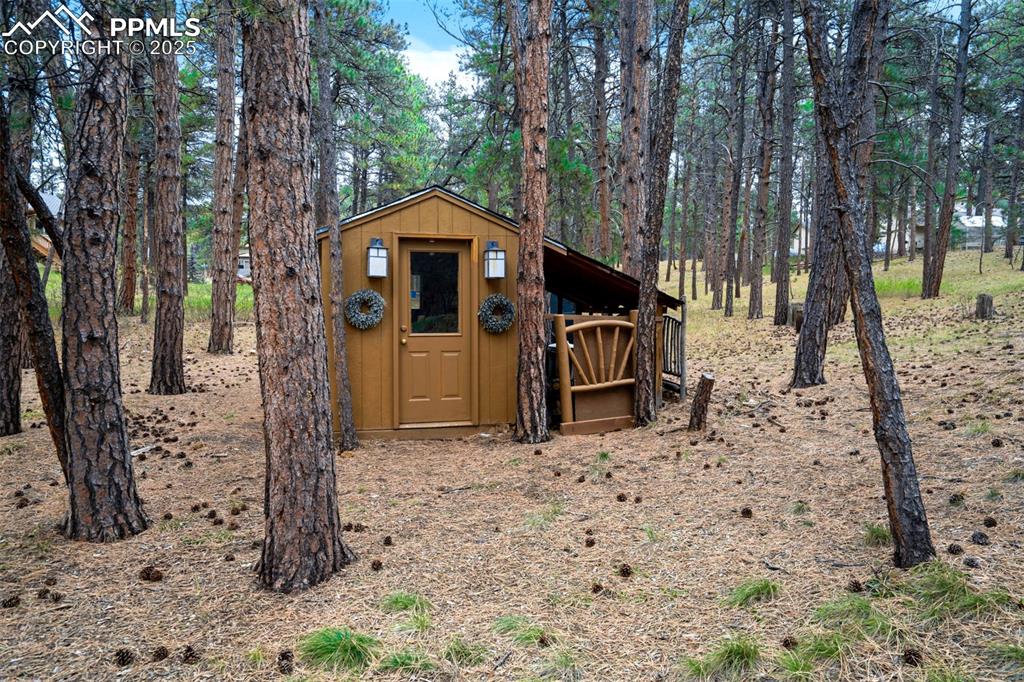
View of outdoor structure
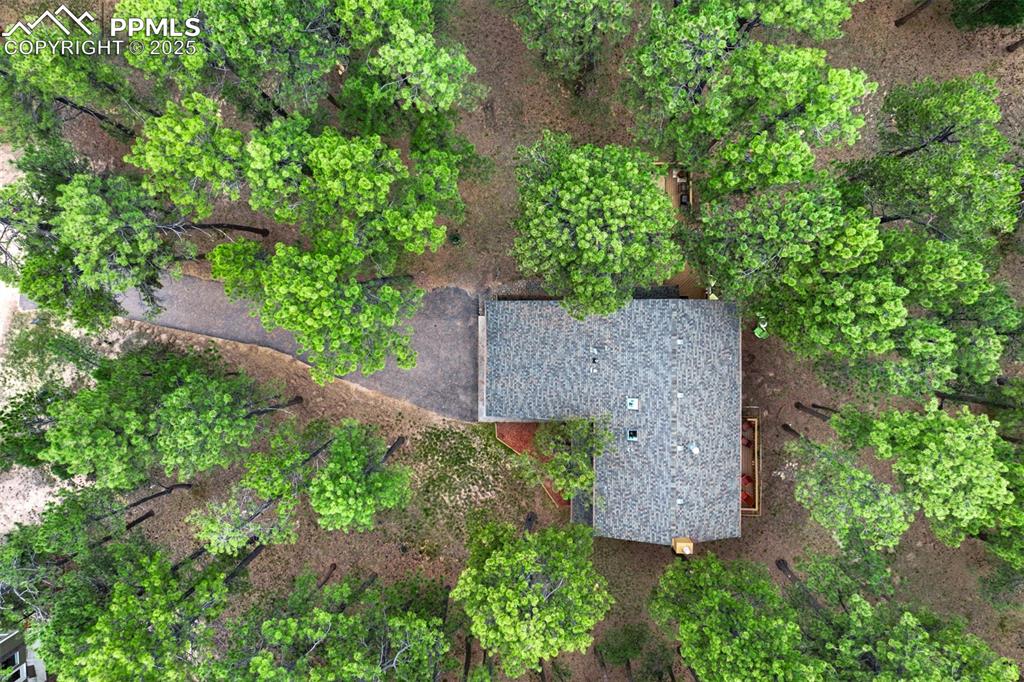
Exterior view
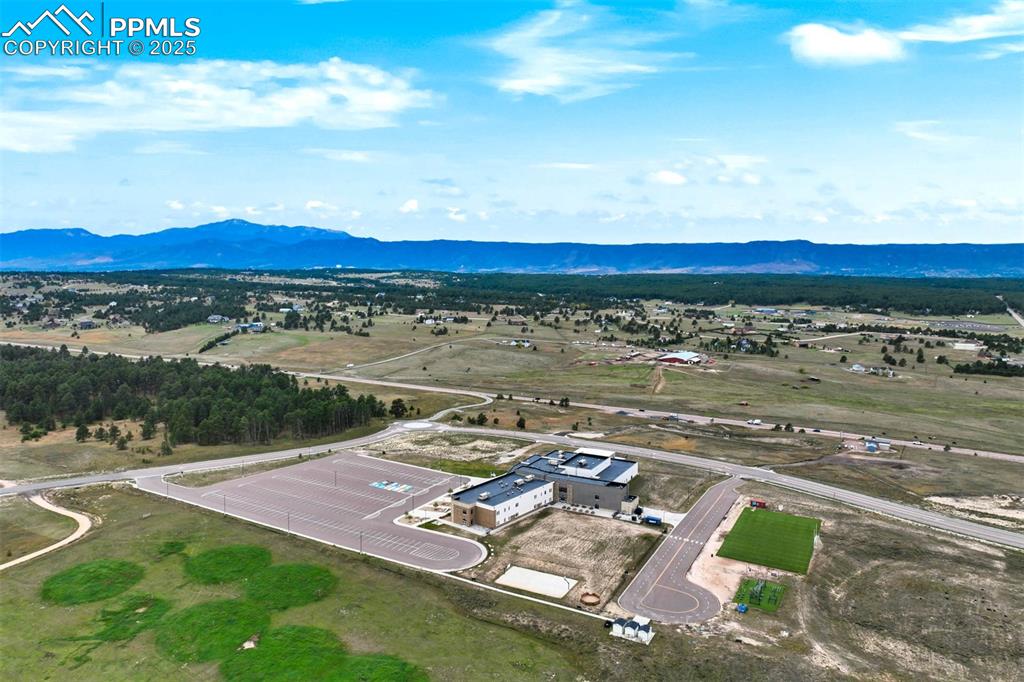
Drone / aerial view of mountains
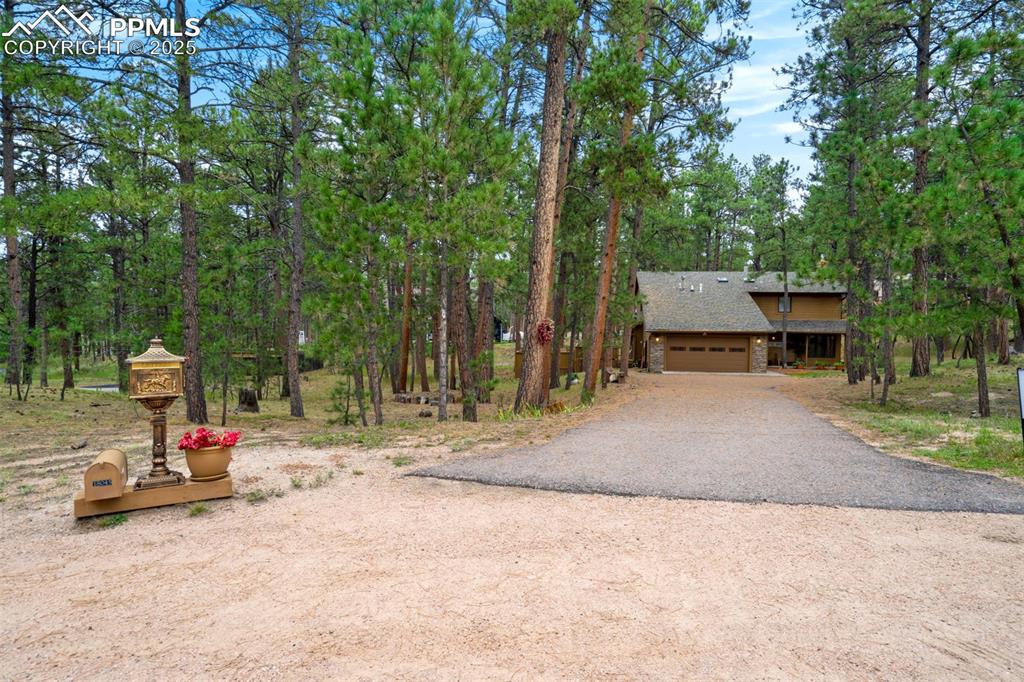
Rustic home with a shingled roof and driveway
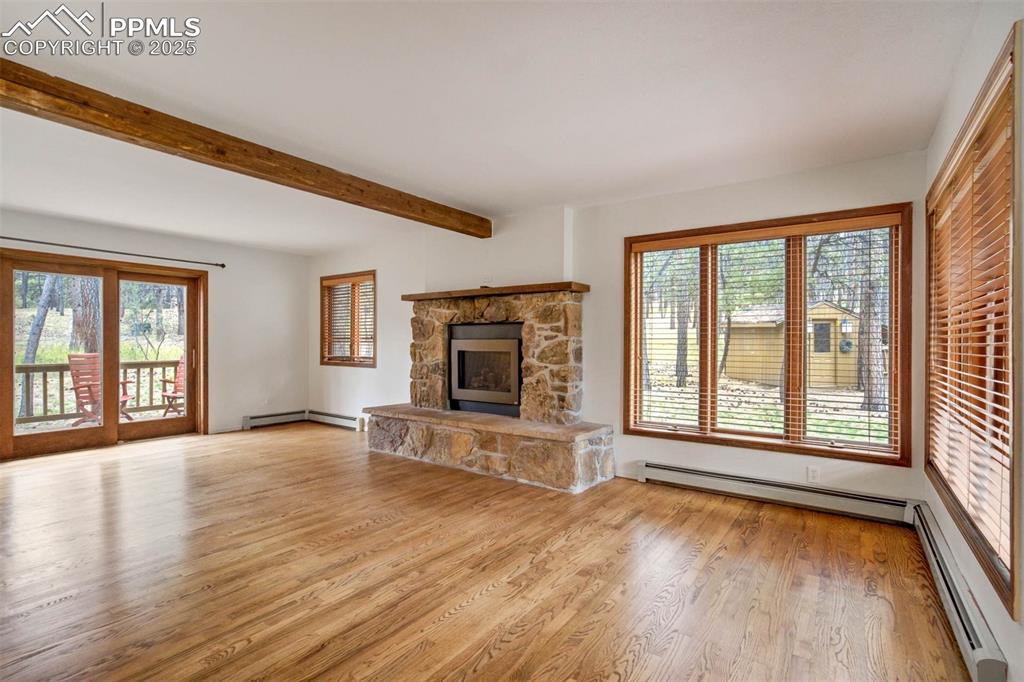
Unfurnished living room with light wood-style floors, a fireplace, baseboard heating, and beam ceiling
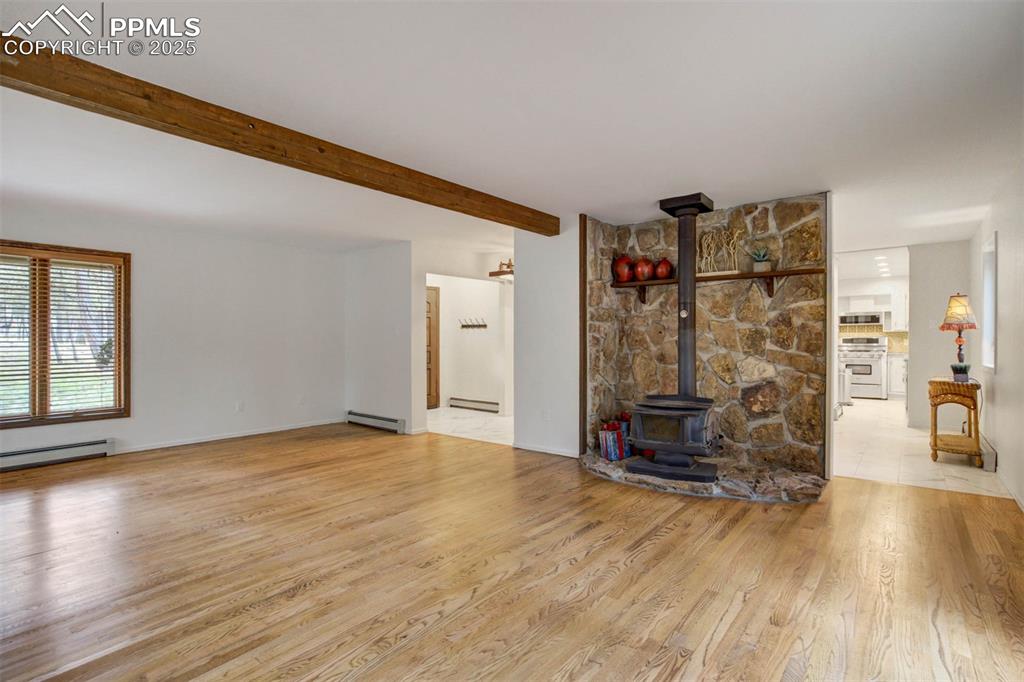
Unfurnished living room with a wood stove, light wood-style flooring, beam ceiling, and a baseboard radiator
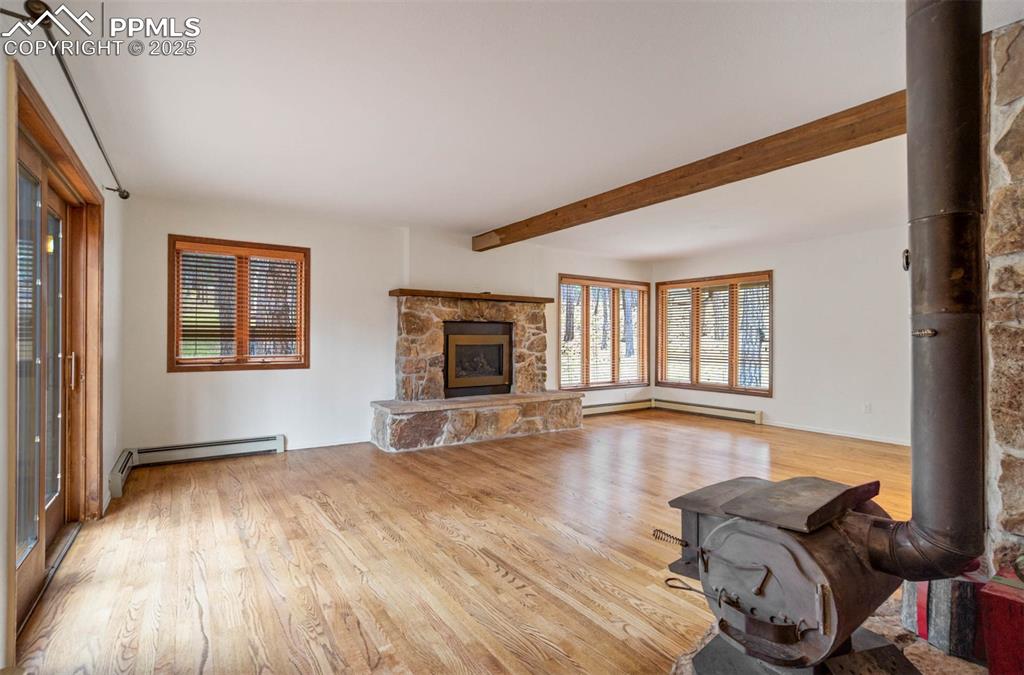
Living room featuring a wood stove, light wood-style floors, healthy amount of natural light, and beamed ceiling
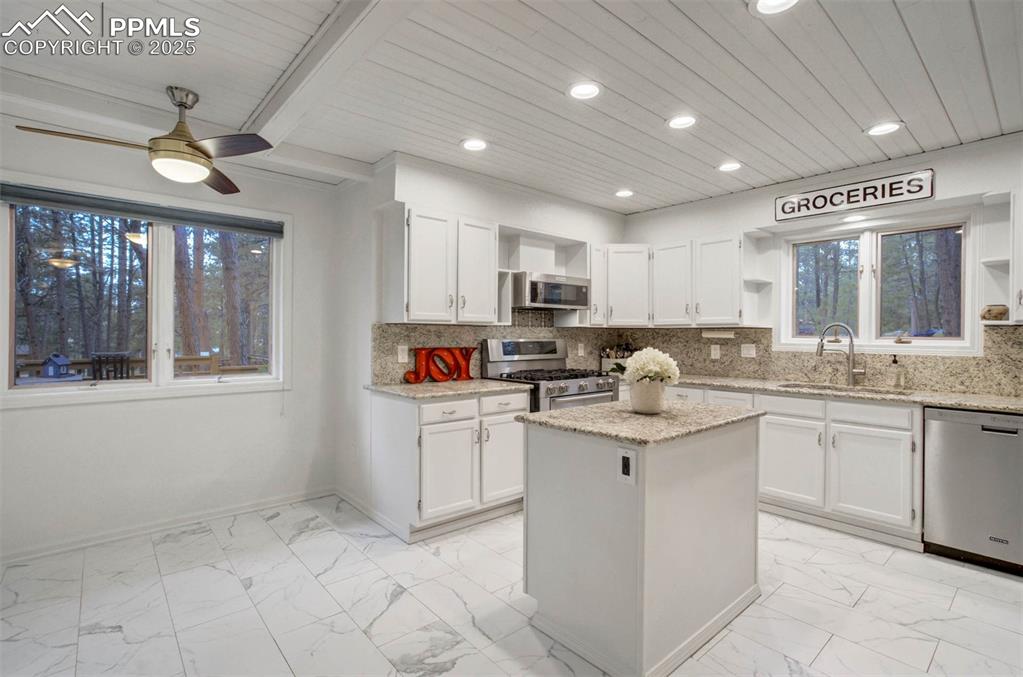
Kitchen featuring open shelves, decorative backsplash, white cabinetry, appliances with stainless steel finishes, and a kitchen island
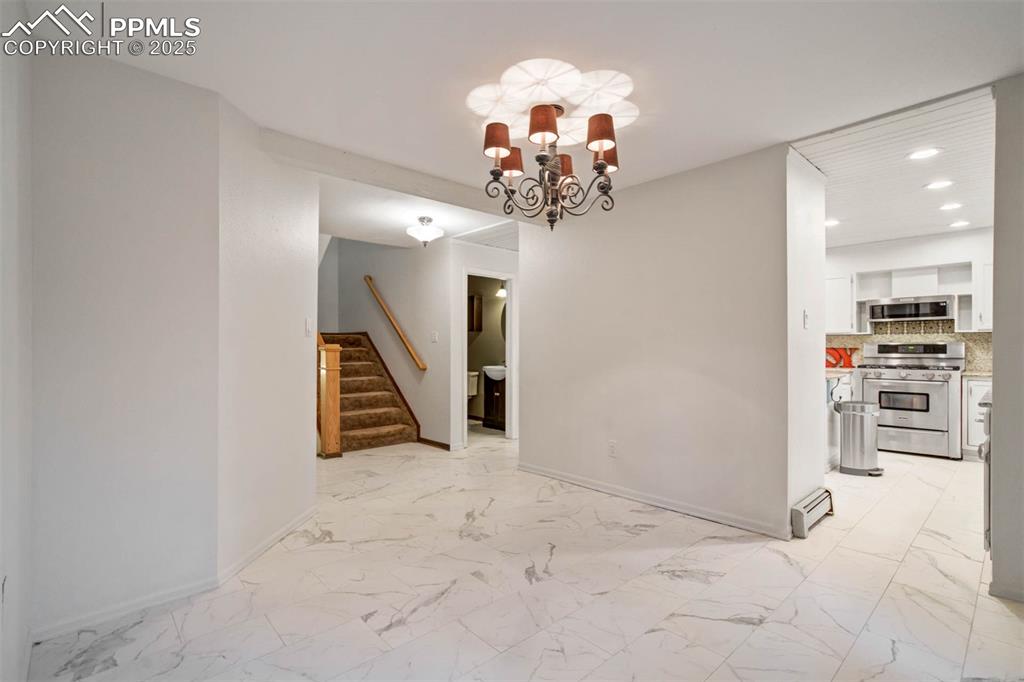
Unfurnished dining area featuring light marble finish flooring, a chandelier, stairs, recessed lighting, and a baseboard heating unit
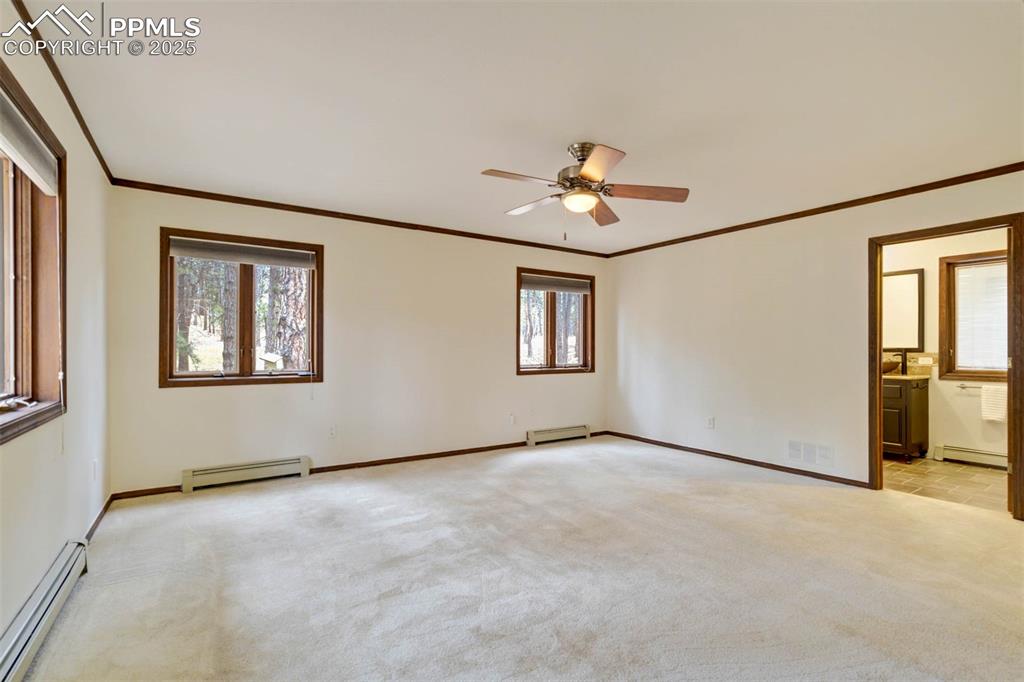
Unfurnished bedroom with a baseboard heating unit, crown molding, light colored carpet, and ceiling fan
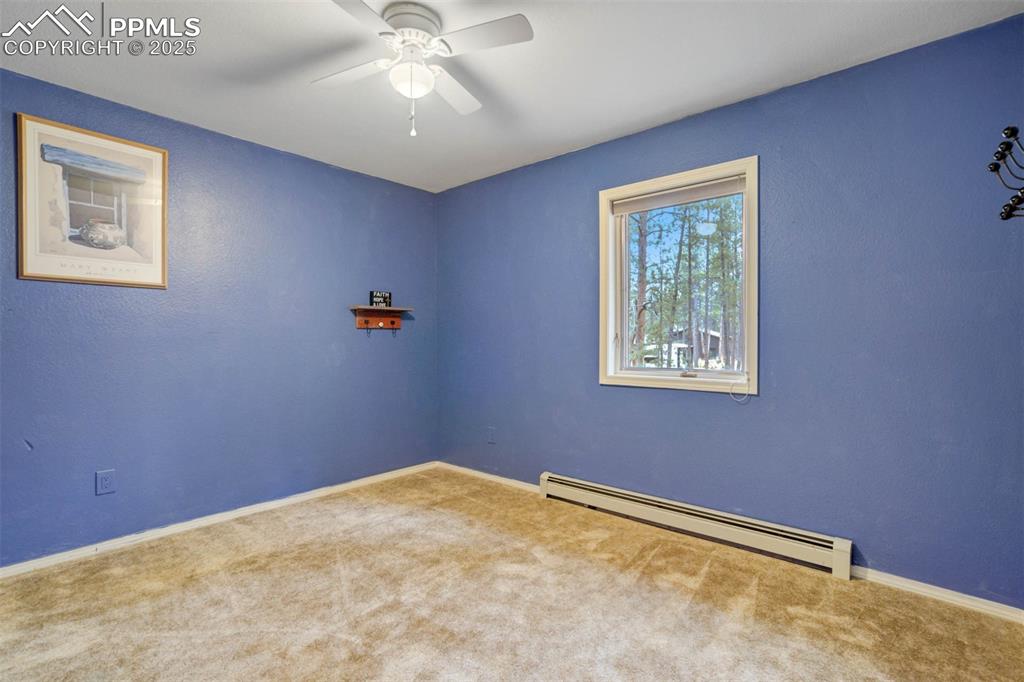
Carpeted empty room with a baseboard radiator, a ceiling fan, and a textured wall
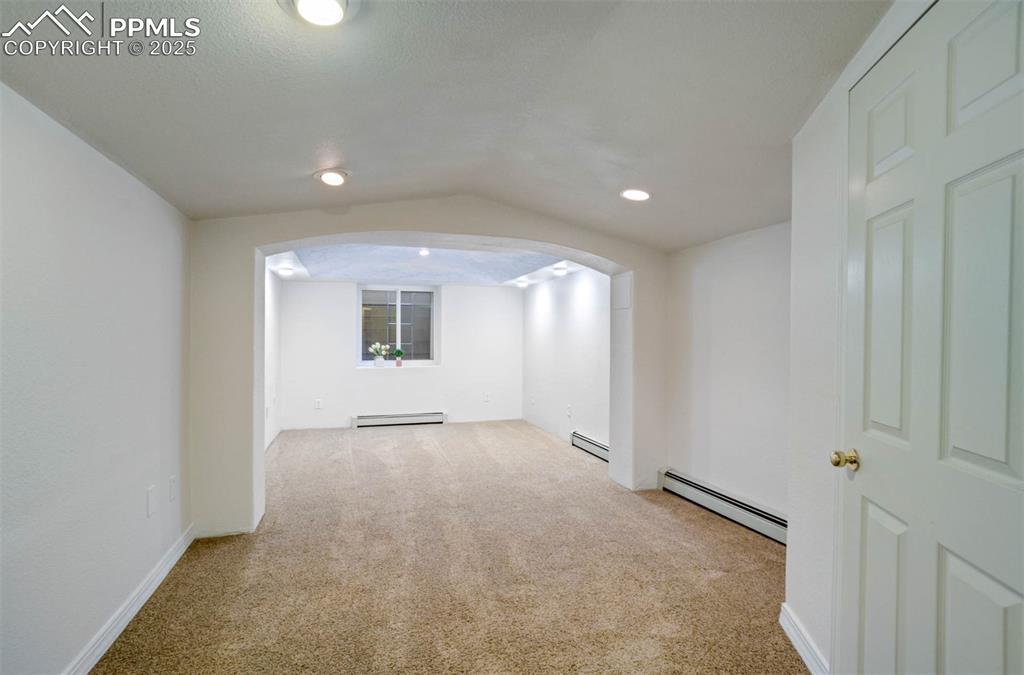
Other
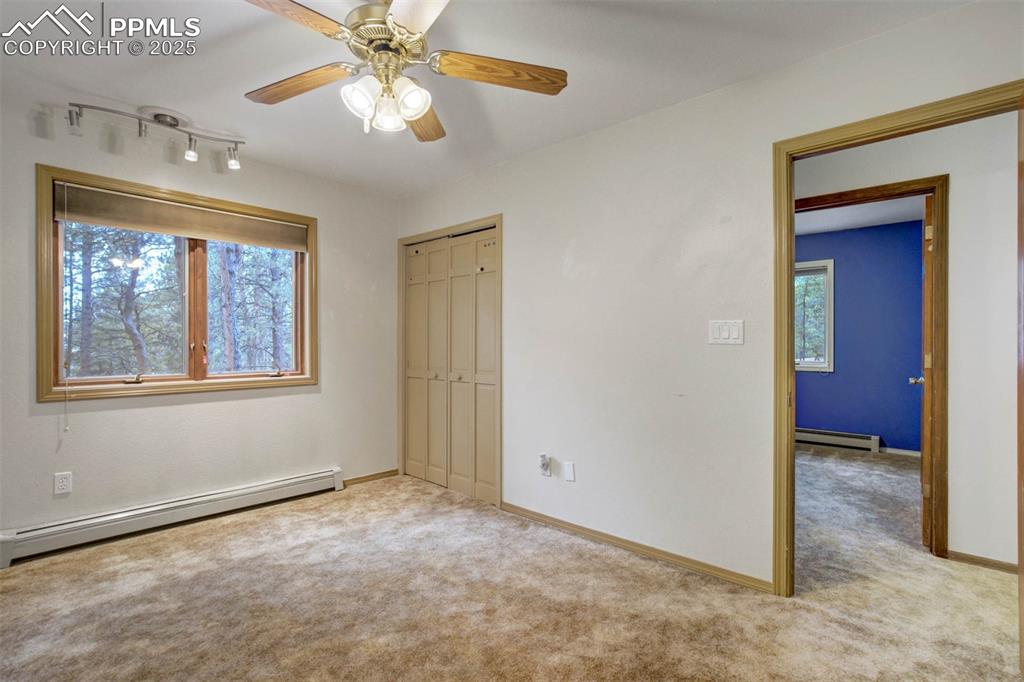
Unfurnished bedroom with a baseboard heating unit, light colored carpet, a ceiling fan, and a closet
Disclaimer: The real estate listing information and related content displayed on this site is provided exclusively for consumers’ personal, non-commercial use and may not be used for any purpose other than to identify prospective properties consumers may be interested in purchasing.