6131 Anders Ridge Lane, Colorado Springs, CO, 80927
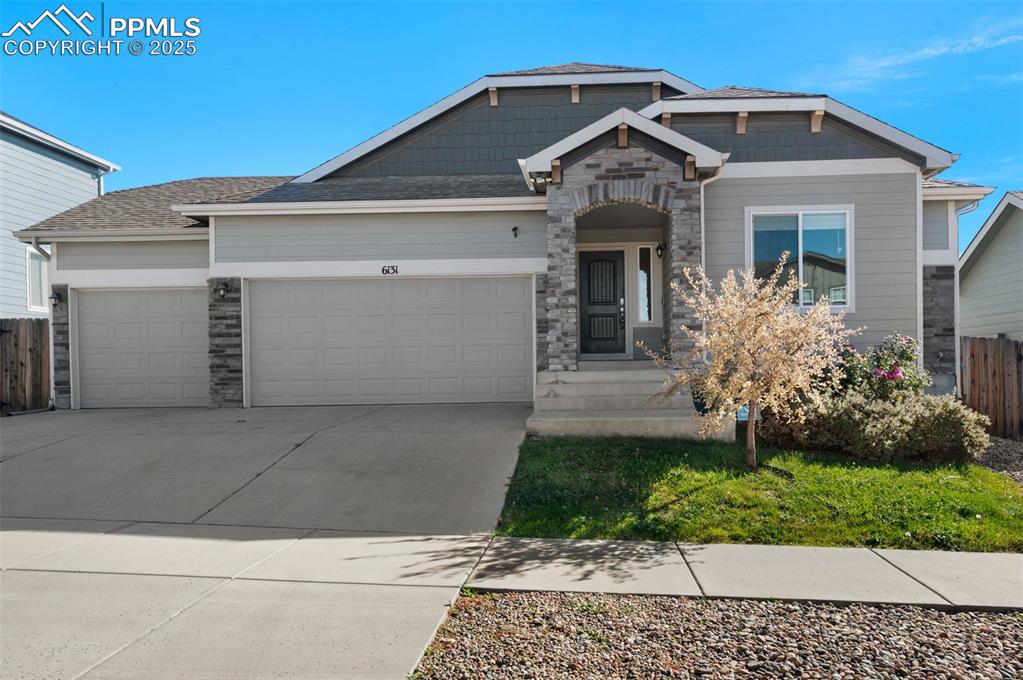
Craftsman inspired home featuring an attached 3 car garage
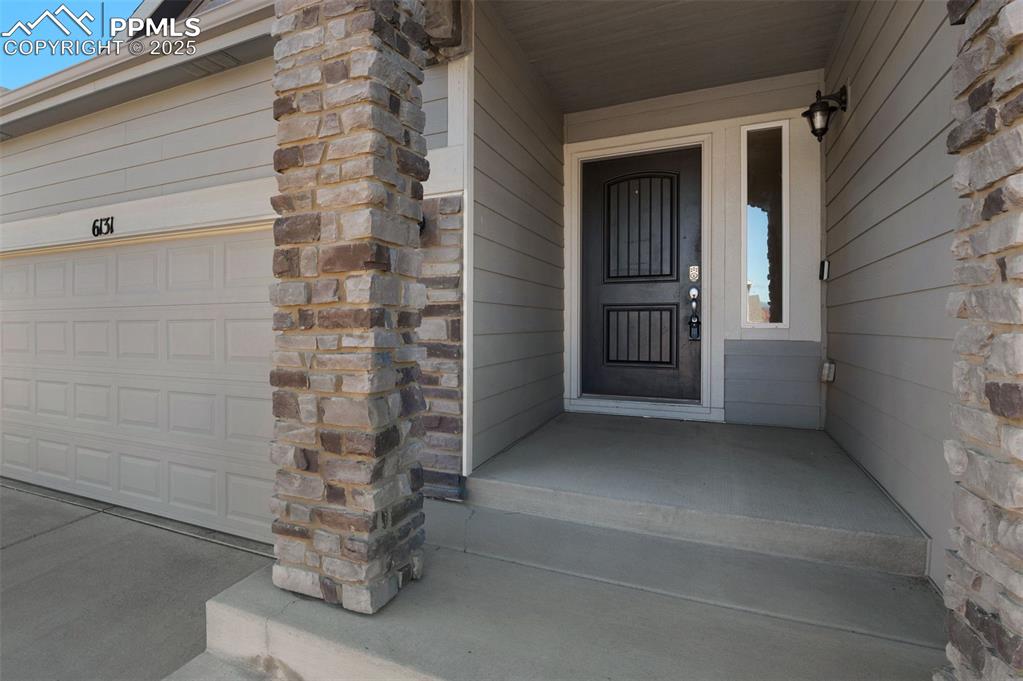
View of exterior entry
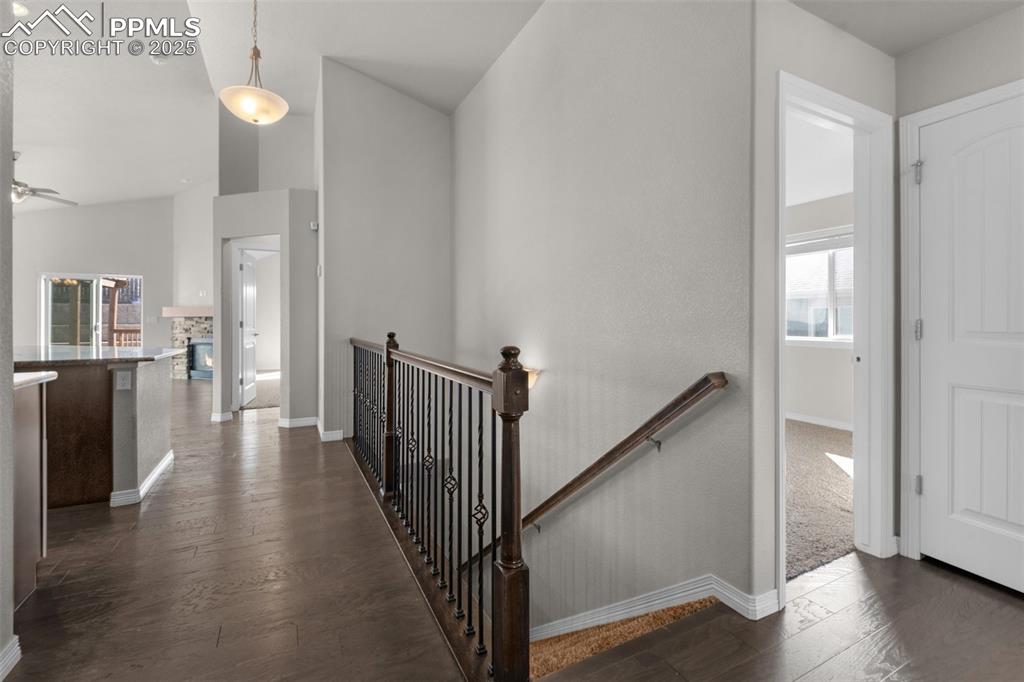
Hallway featuring dark wood finished floors, and high vaulted ceiling
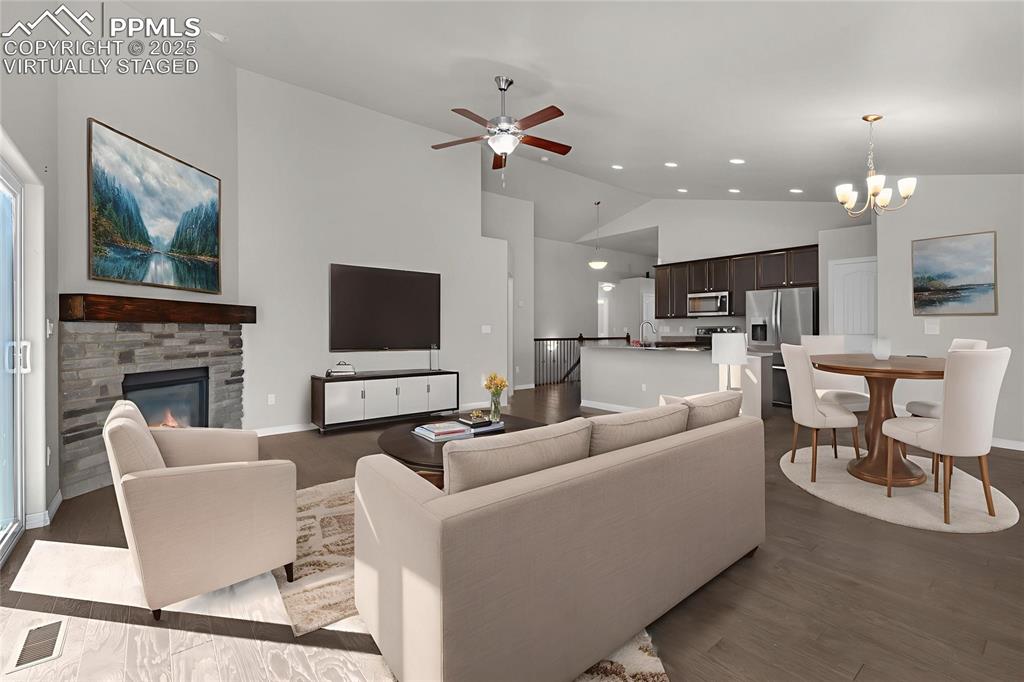
Virtually staged
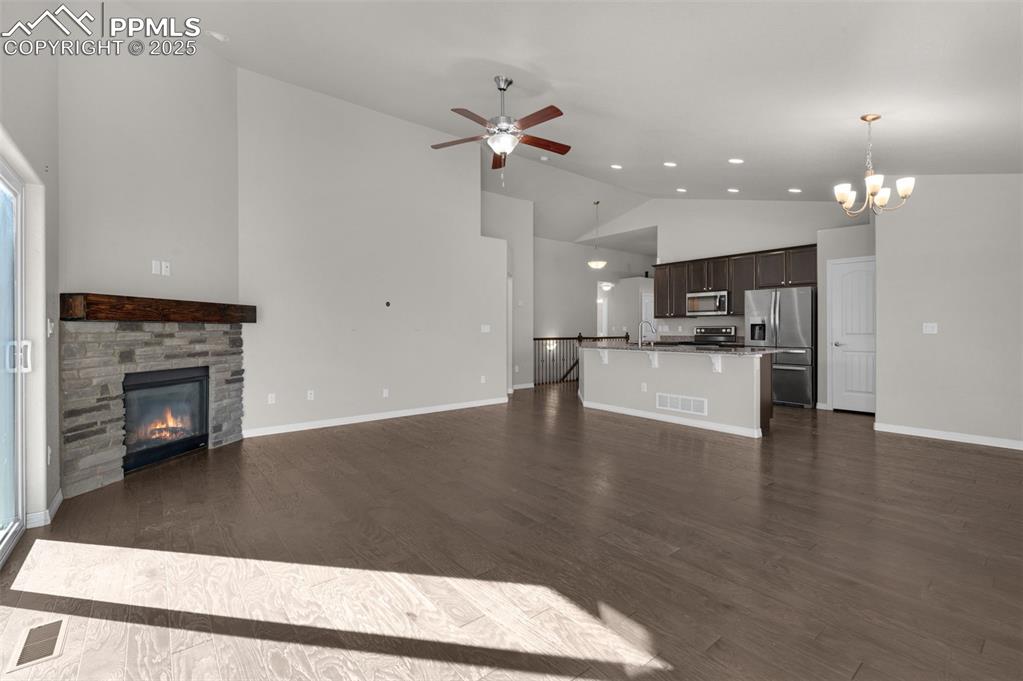
Living area with cozy fireplace, ceiling fan, high vaulted ceiling, and wood finished floors
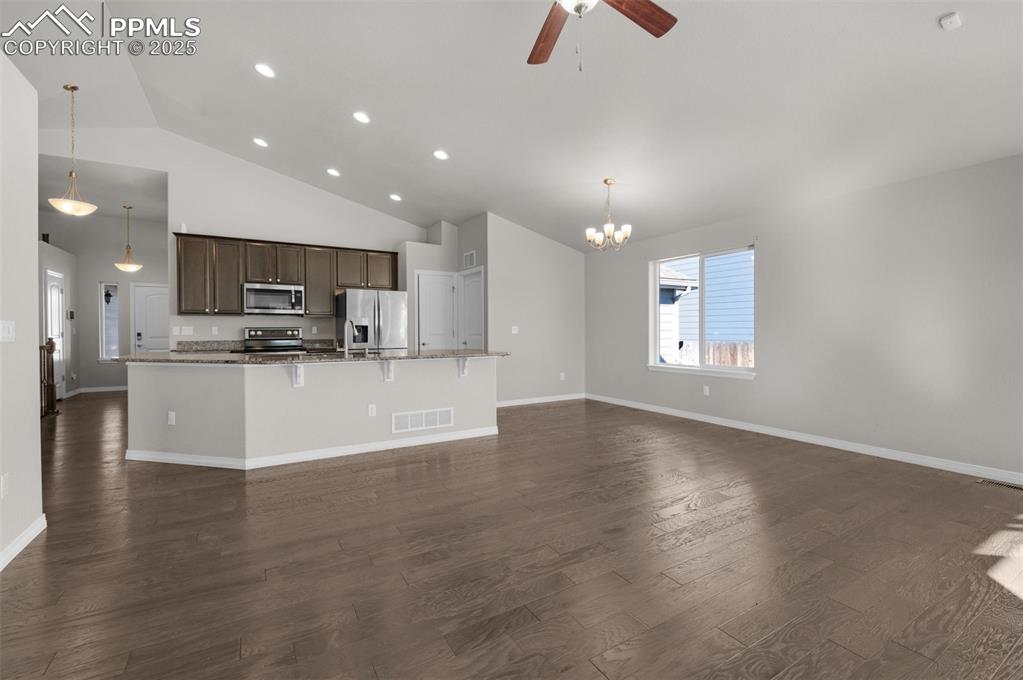
Kitchen with open floor plan, light stone countertops, dark brown cabinets, dark wood-style floors, and recessed lighting
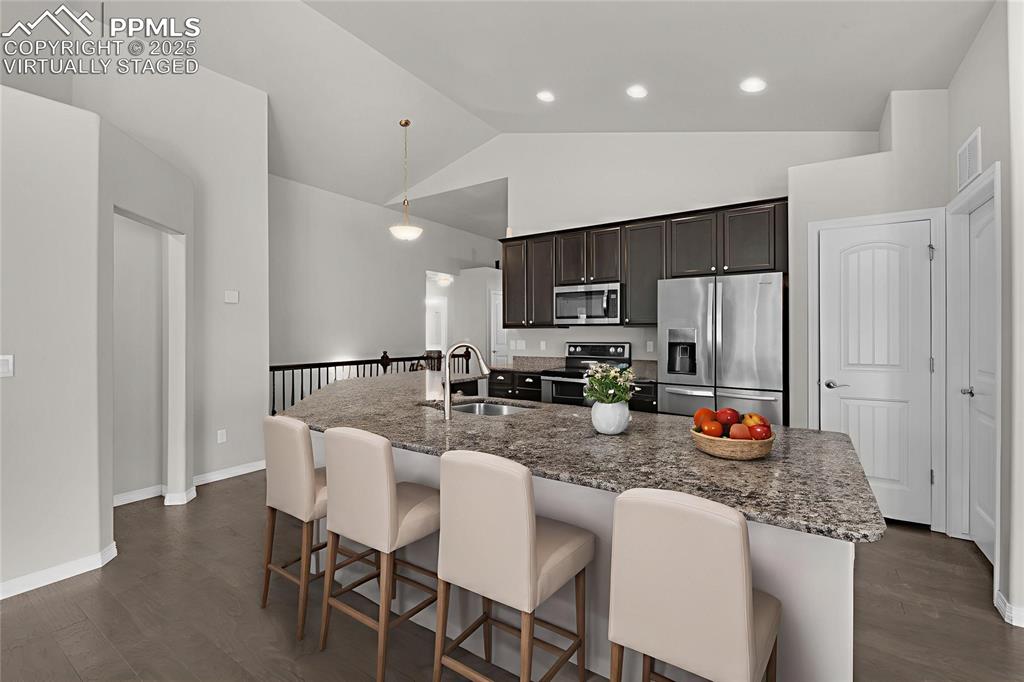
virtually staged
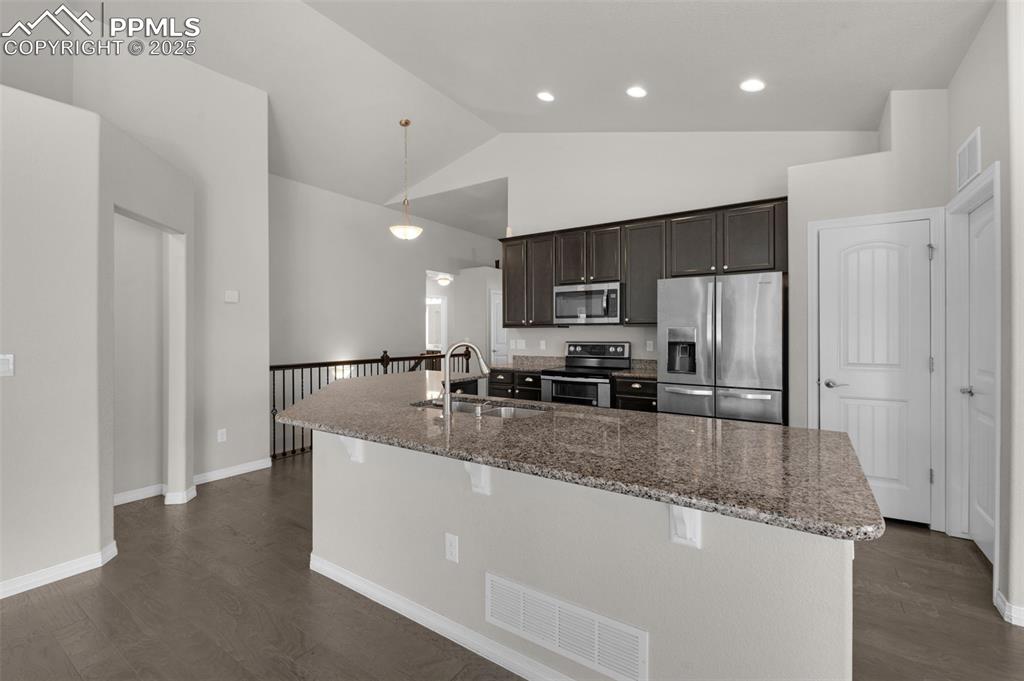
Kitchen with stainless steel appliances, stone counters, dark wood finished floors, high vaulted ceiling, and recessed lighting
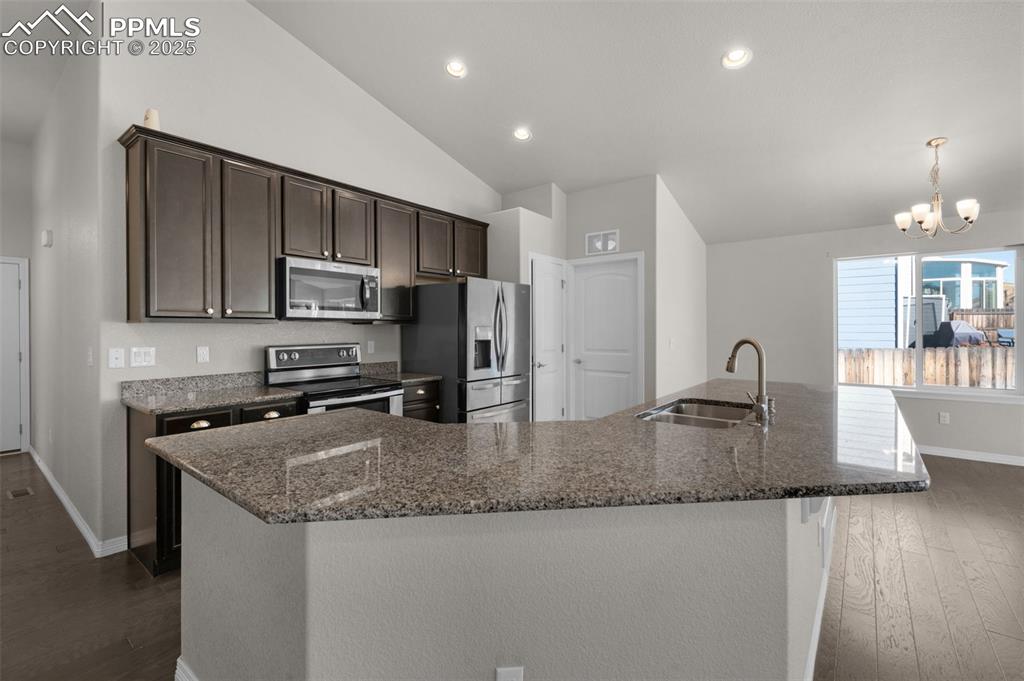
Kitchen with dark brown cabinetry, appliances with stainless steel finishes, a large island, recessed lighting, and dark stone countertops
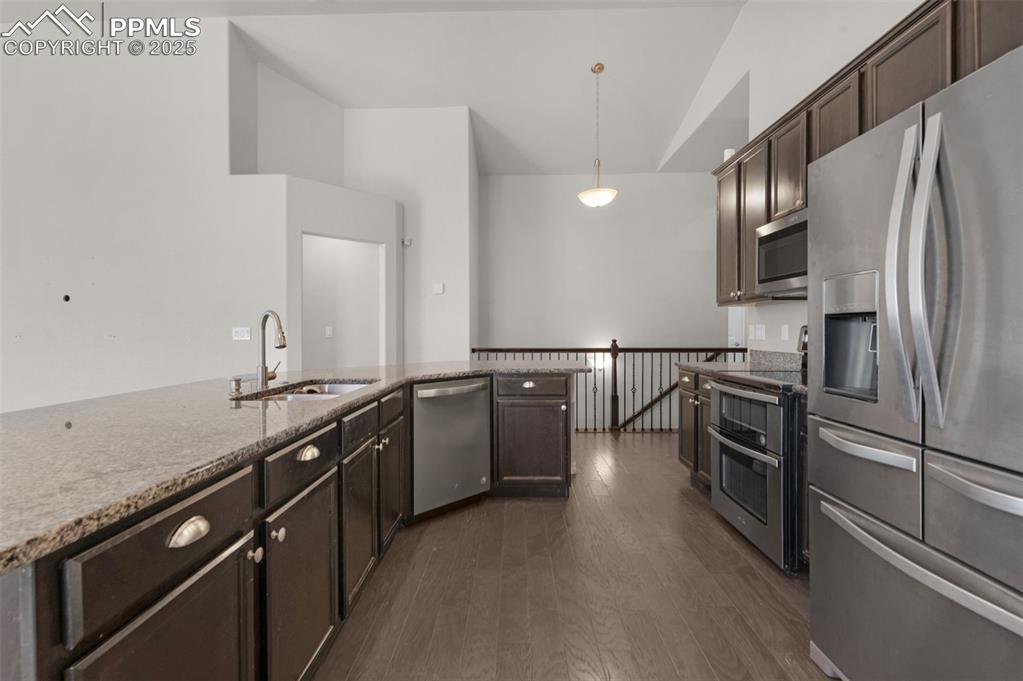
Kitchen featuring stainless steel appliances, dark brown cabinetry, dark wood-style flooring, light stone counters, and lofted ceiling
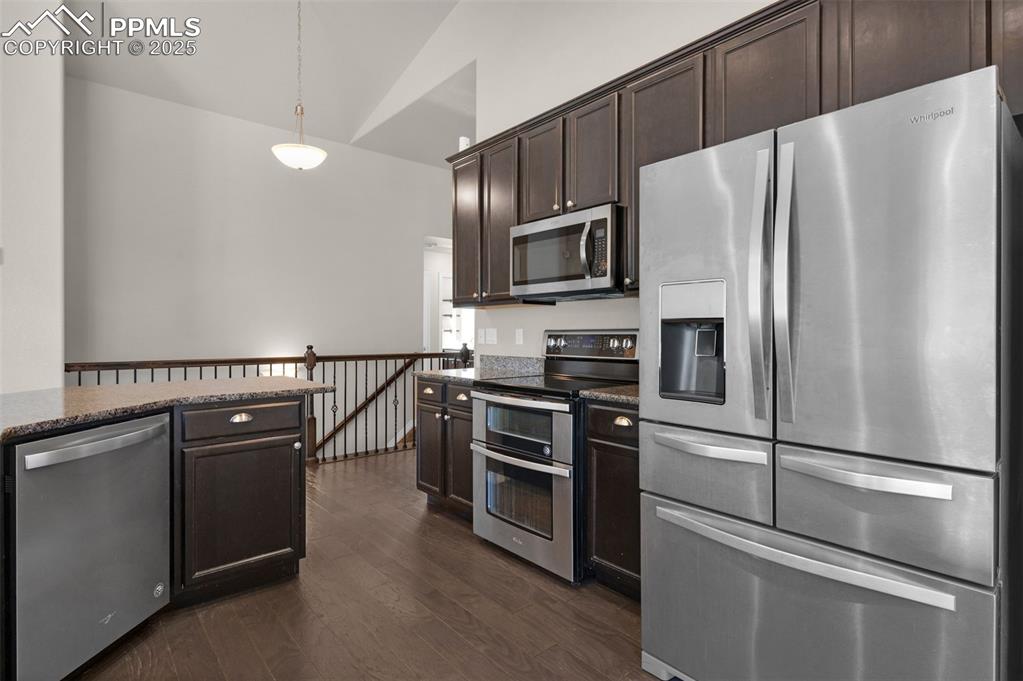
Kitchen with appliances with stainless steel finishes, decorative light fixtures, dark wood-type flooring, dark stone countertops, and lofted ceiling
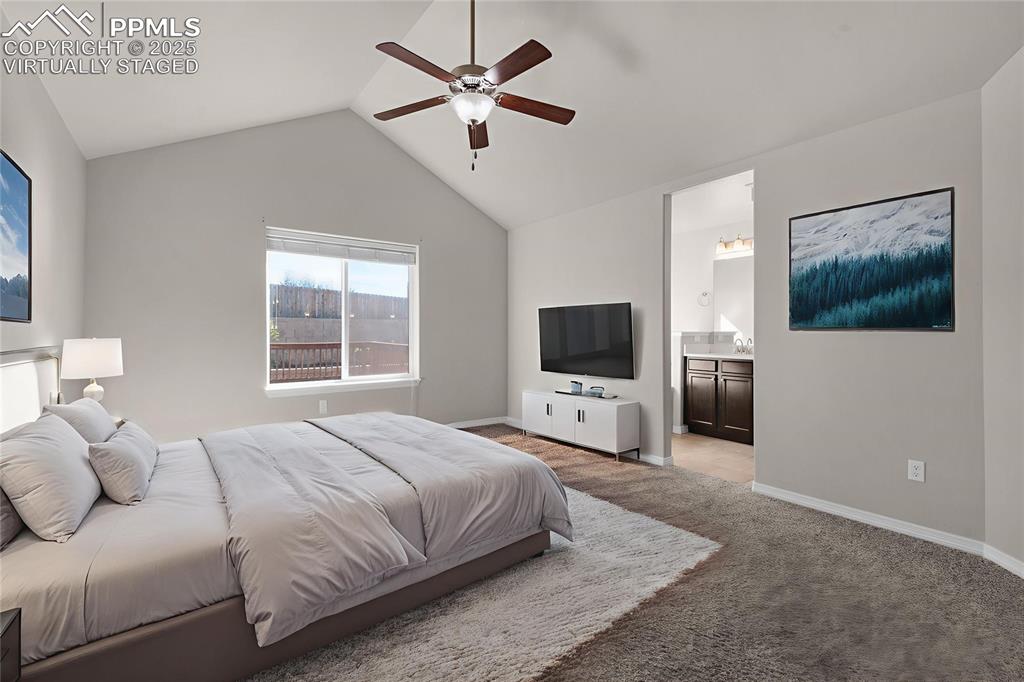
virtually staged
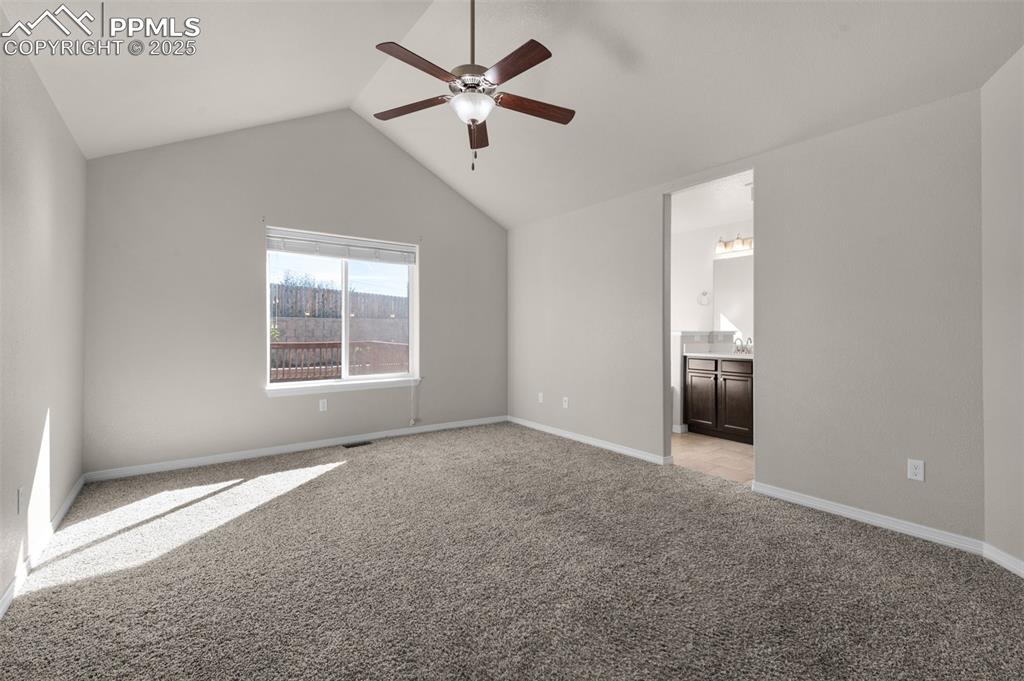
Owner's suite with vaulted ceiling, fan, and ensuite bath
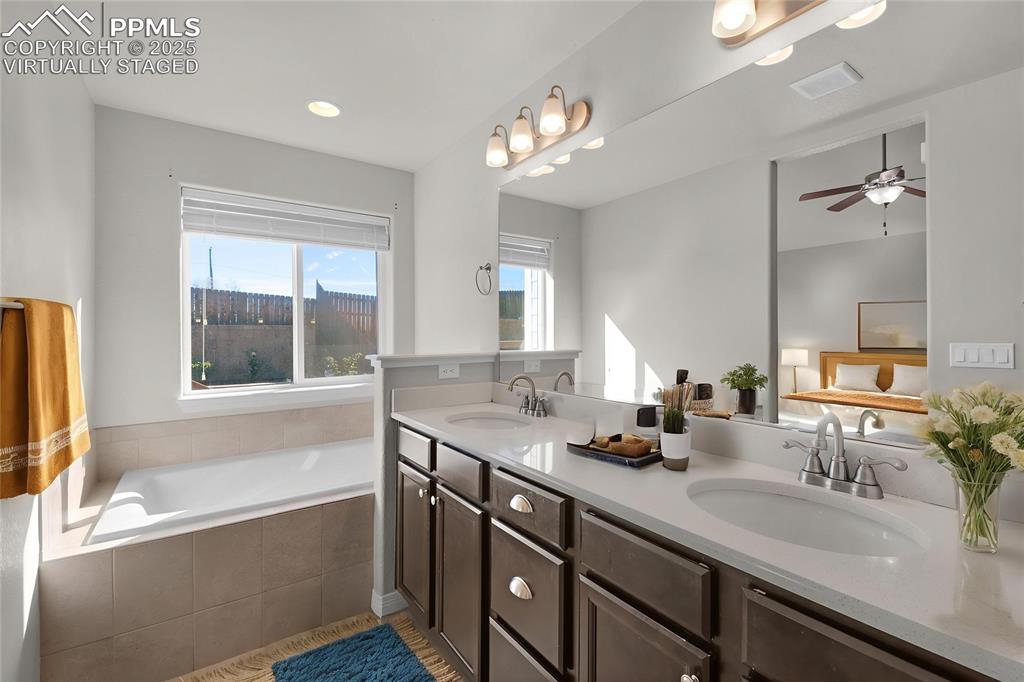
virtually staged
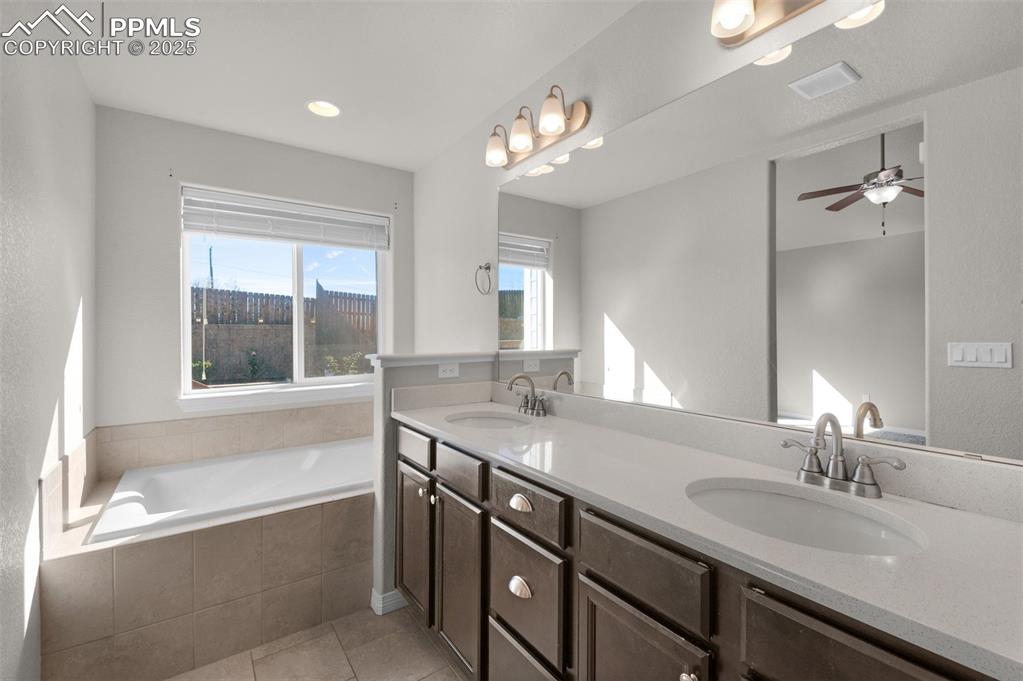
5 piece bath with soaking tub
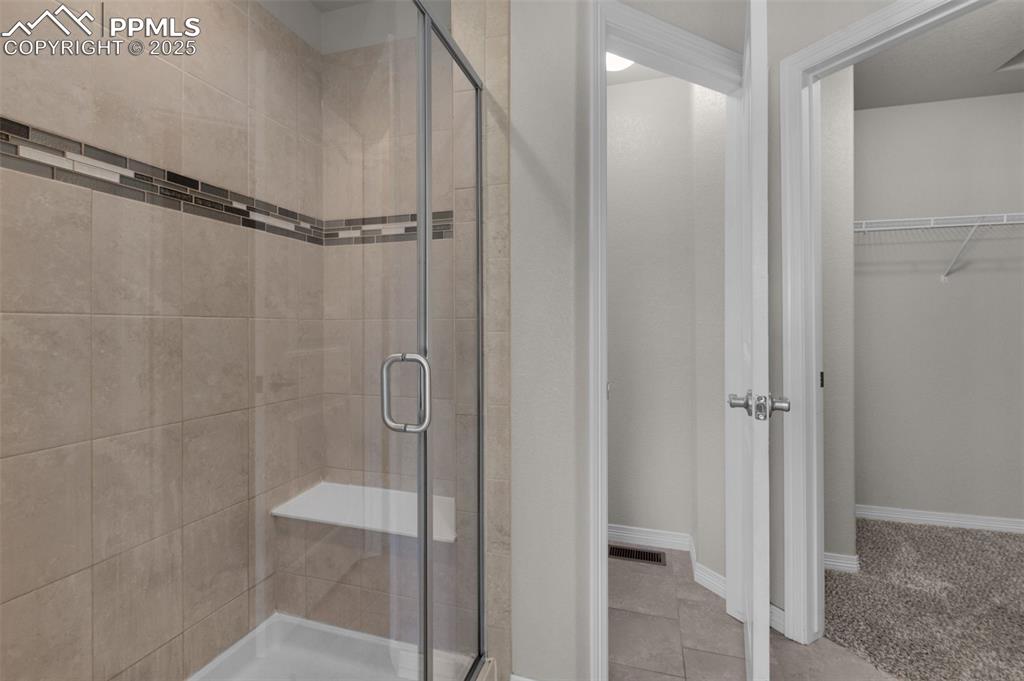
oversized shower
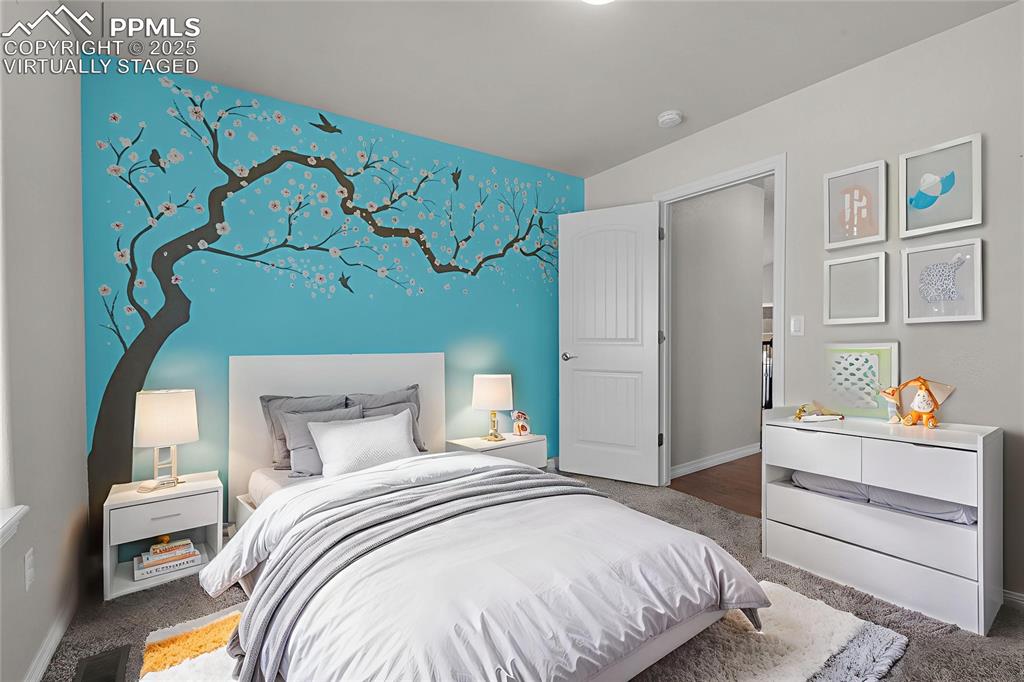
virtually staged
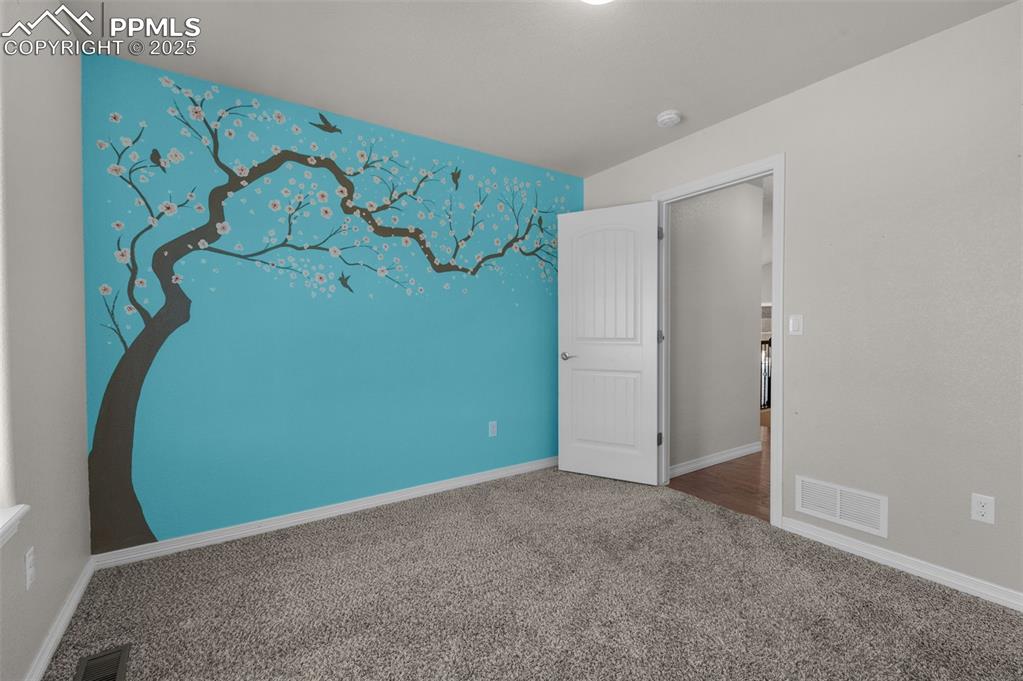
Secondary main level bedroom #2 with accent wall
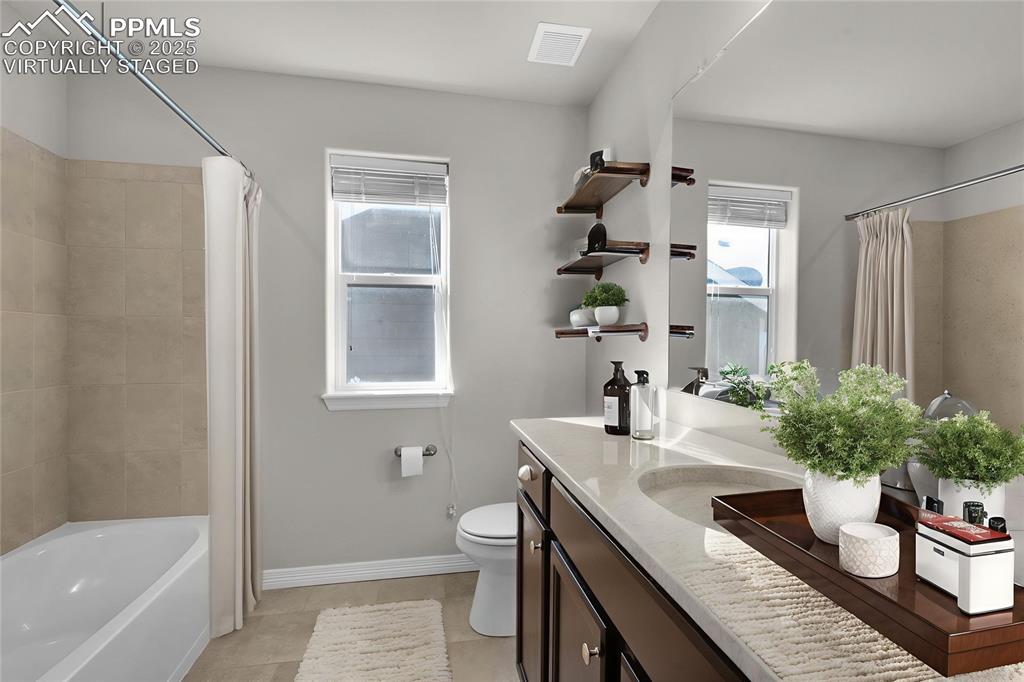
virtually staged
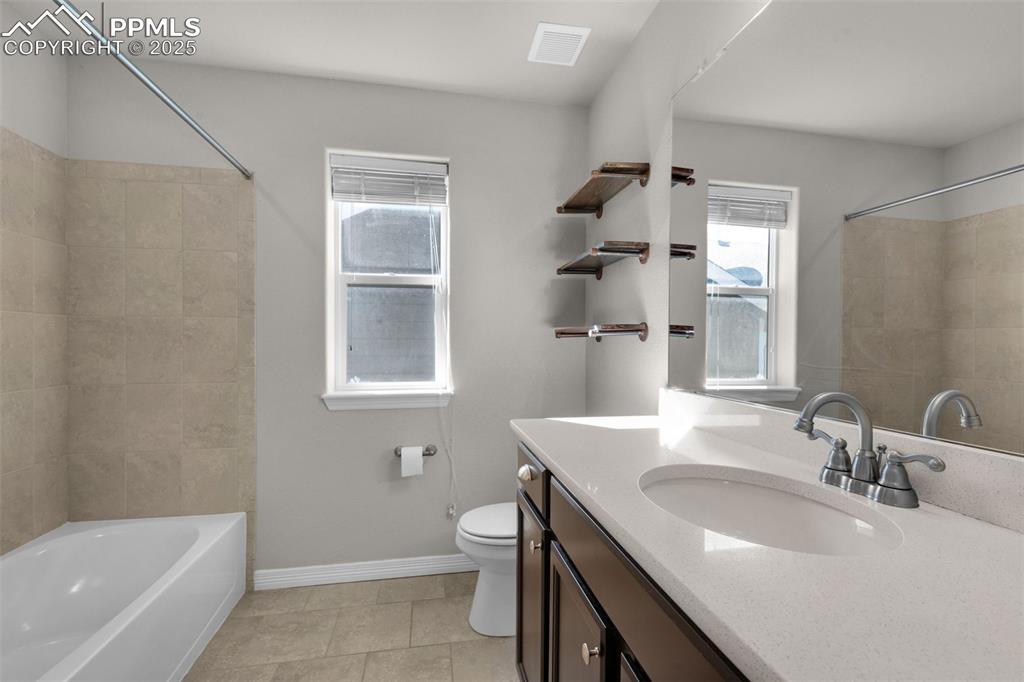
Full bathroom featuring vanity, shower / bathtub combination
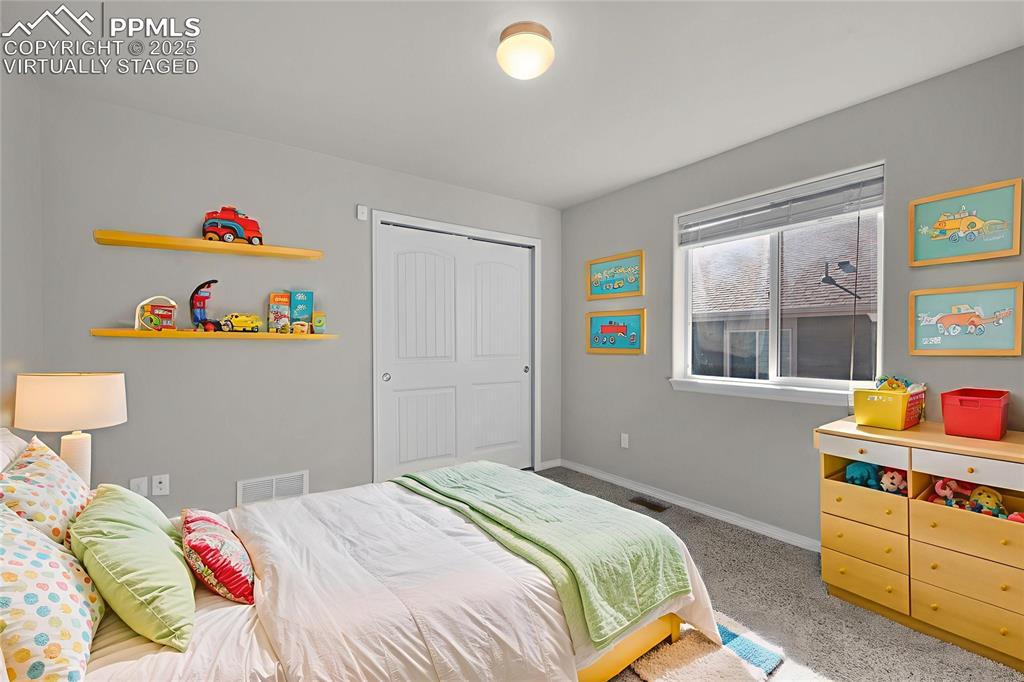
virtually staged
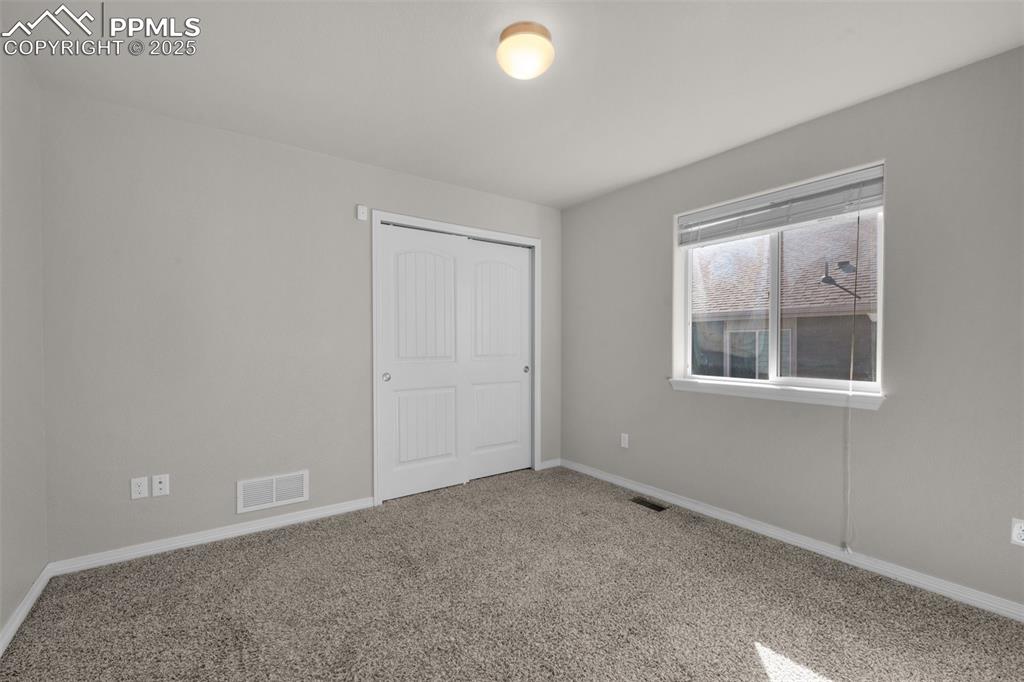
Secondary main level bedroom #3
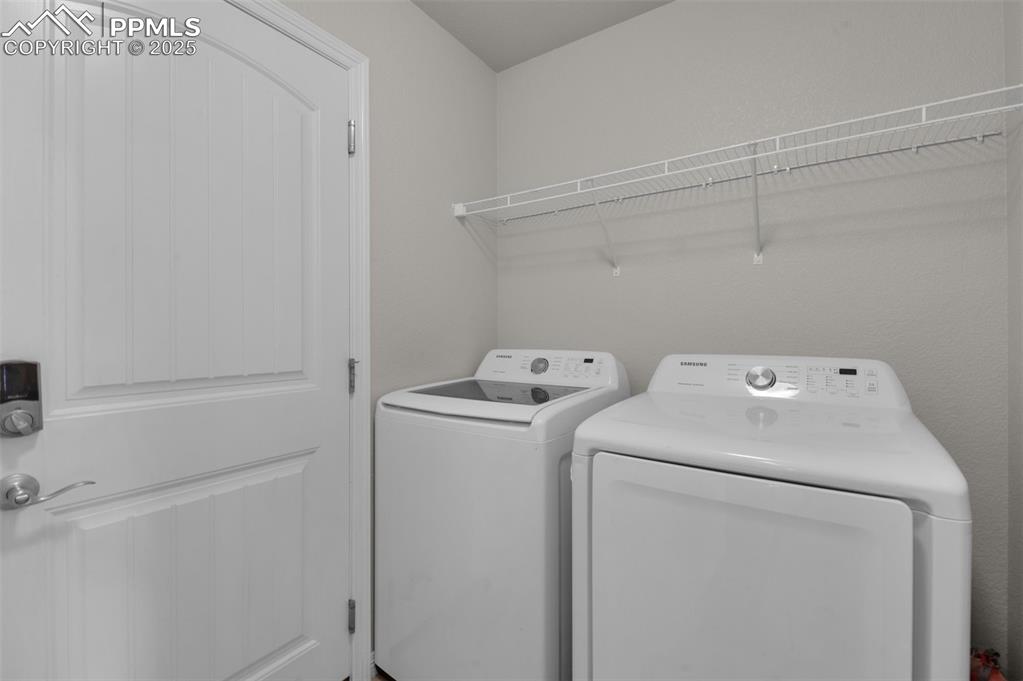
laundry on main level
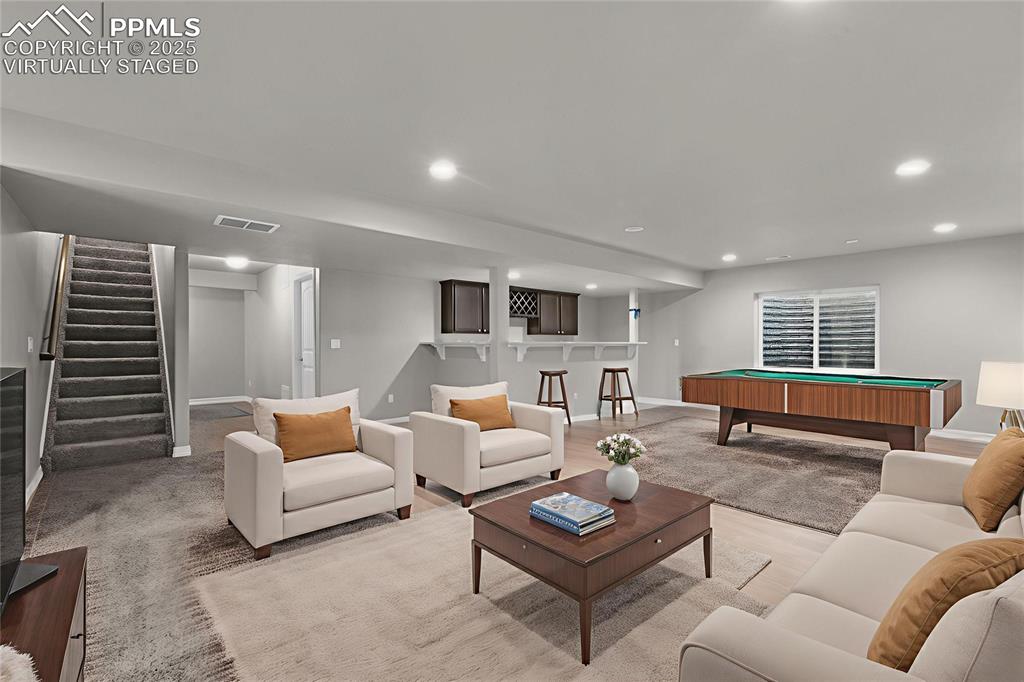
virtually staged
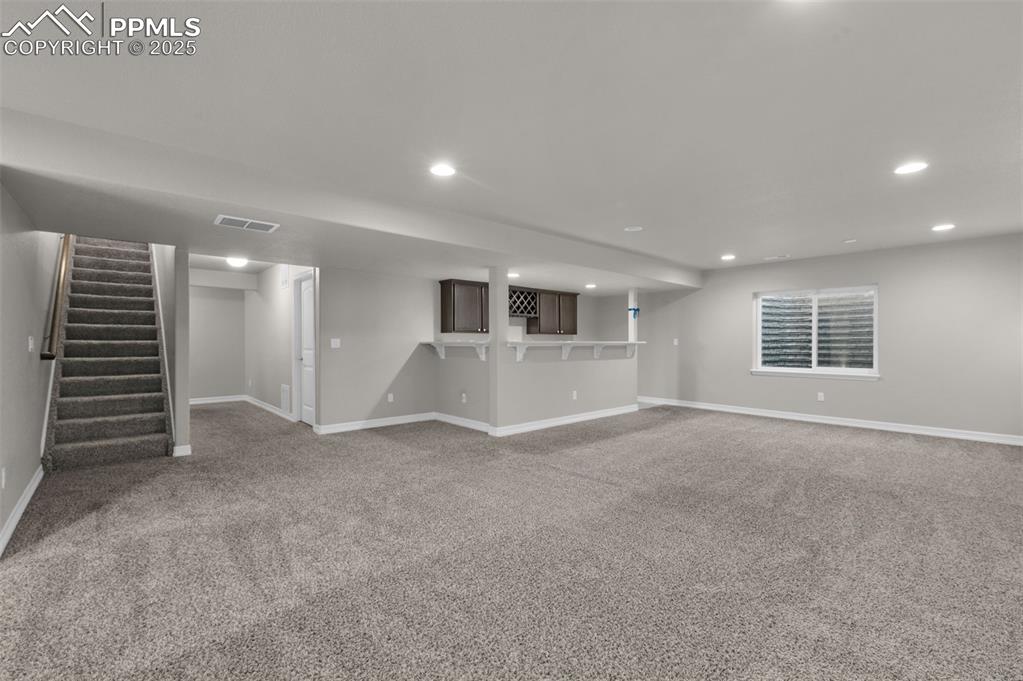
Huge basement family room with wet bar
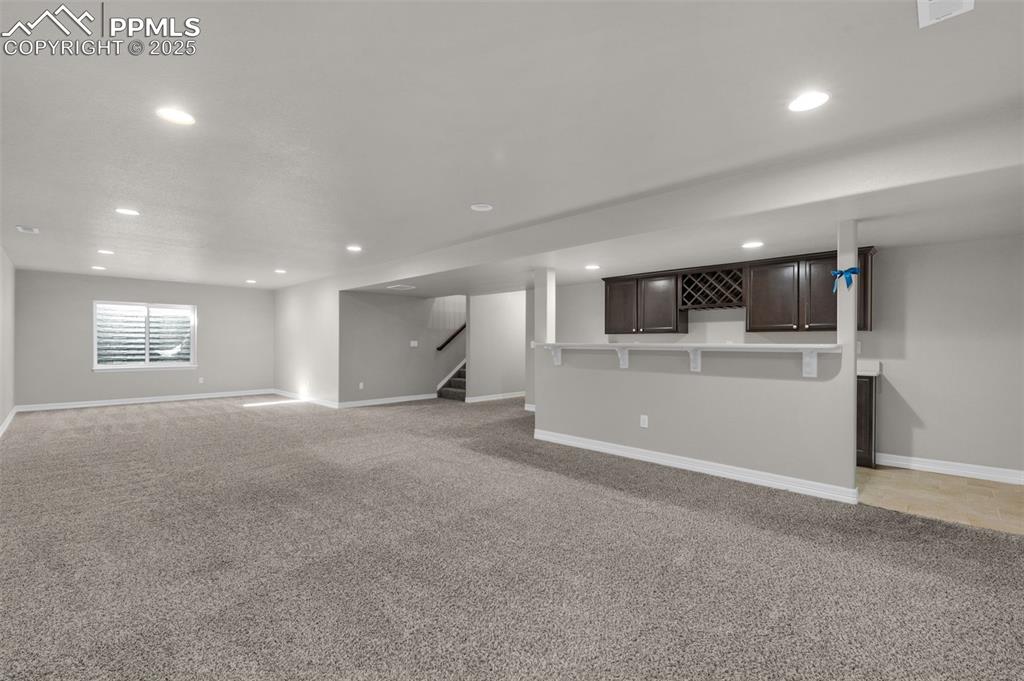
Unfurnished living room with light colored carpet, recessed lighting, and stairway
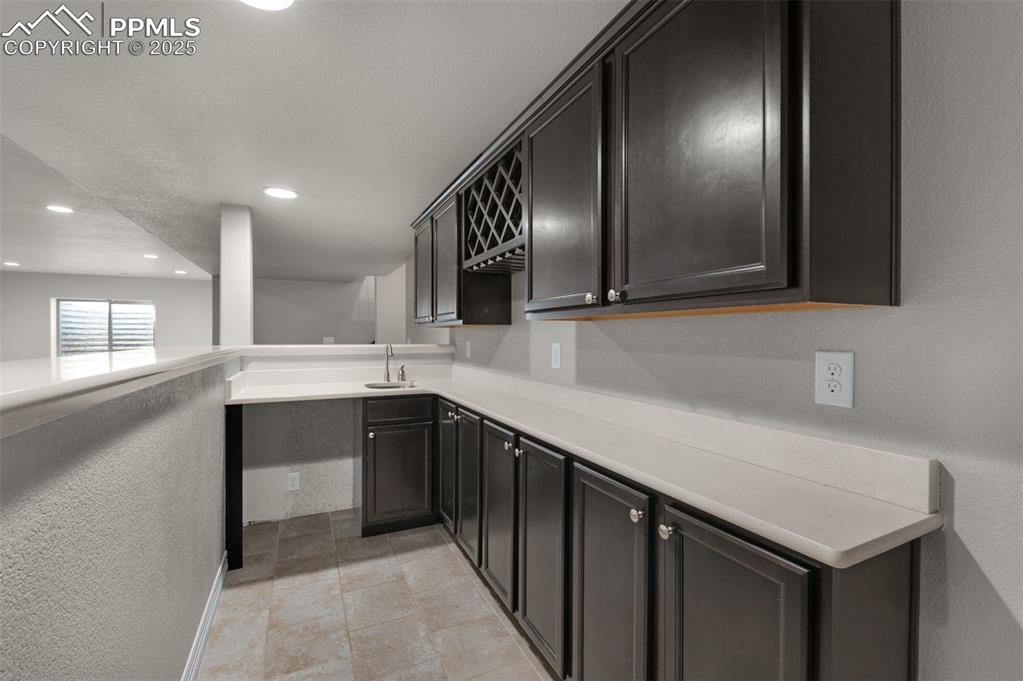
Wet bar
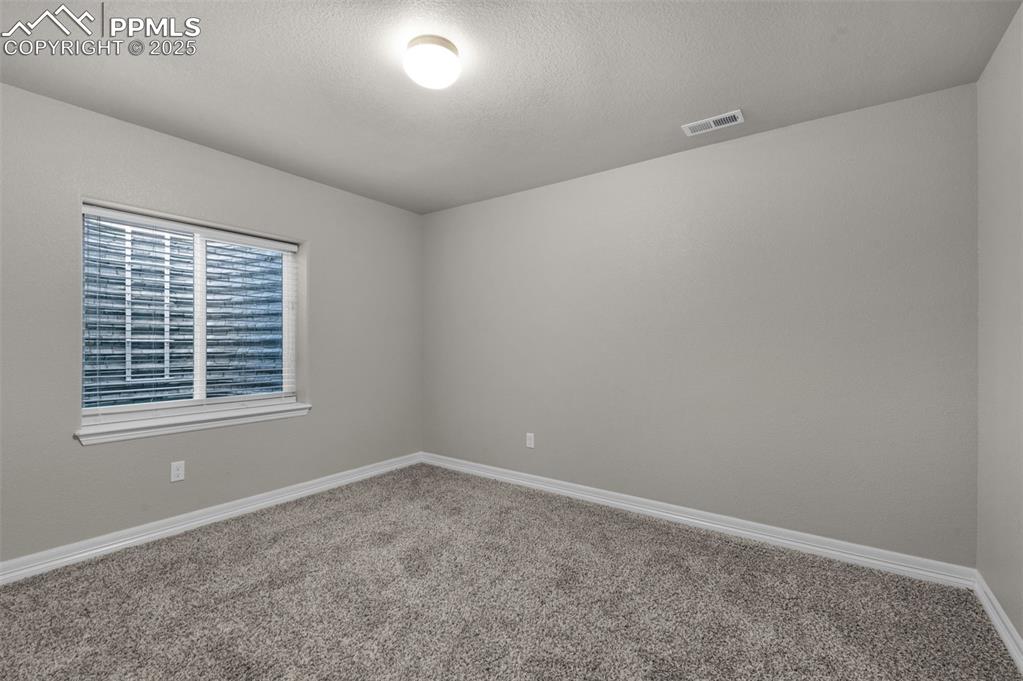
Basement bedroom
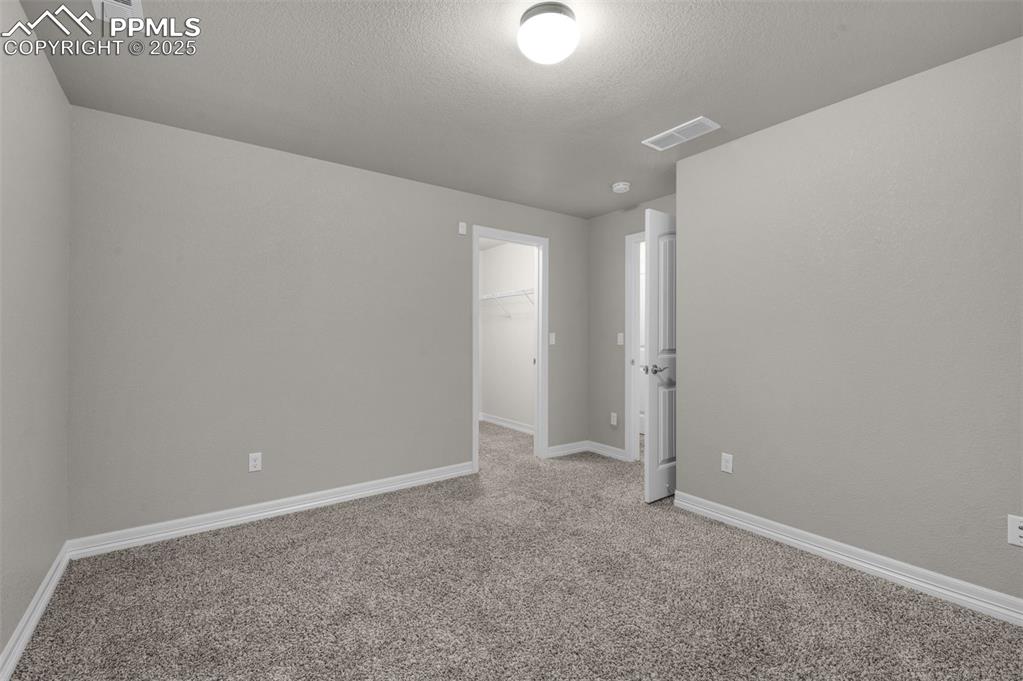
Basement bedroom with walk-in closet
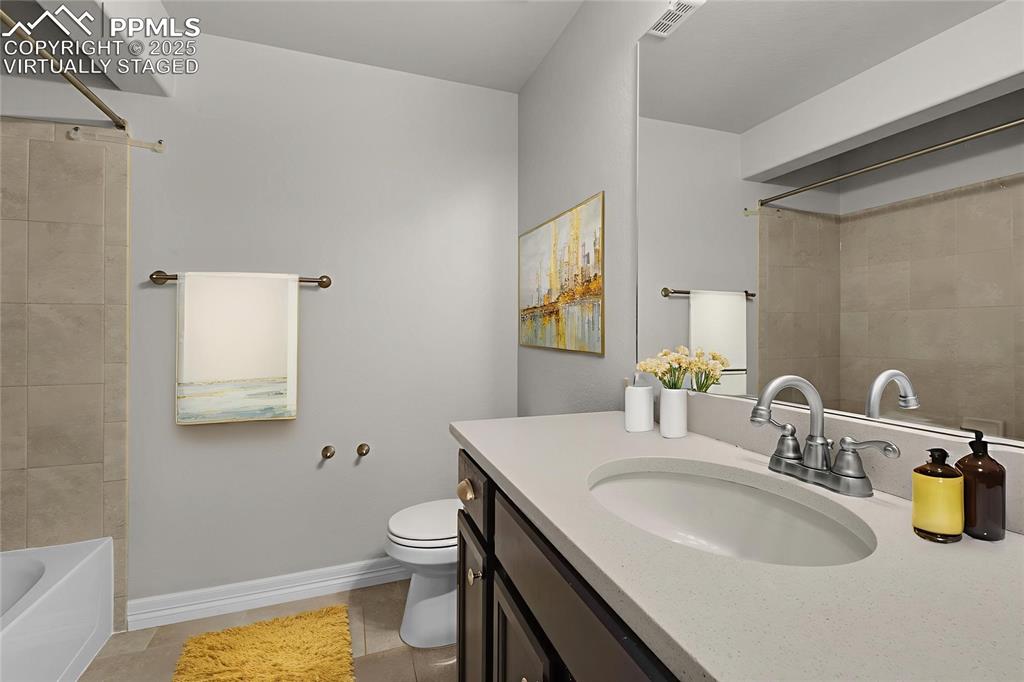
virtually staged
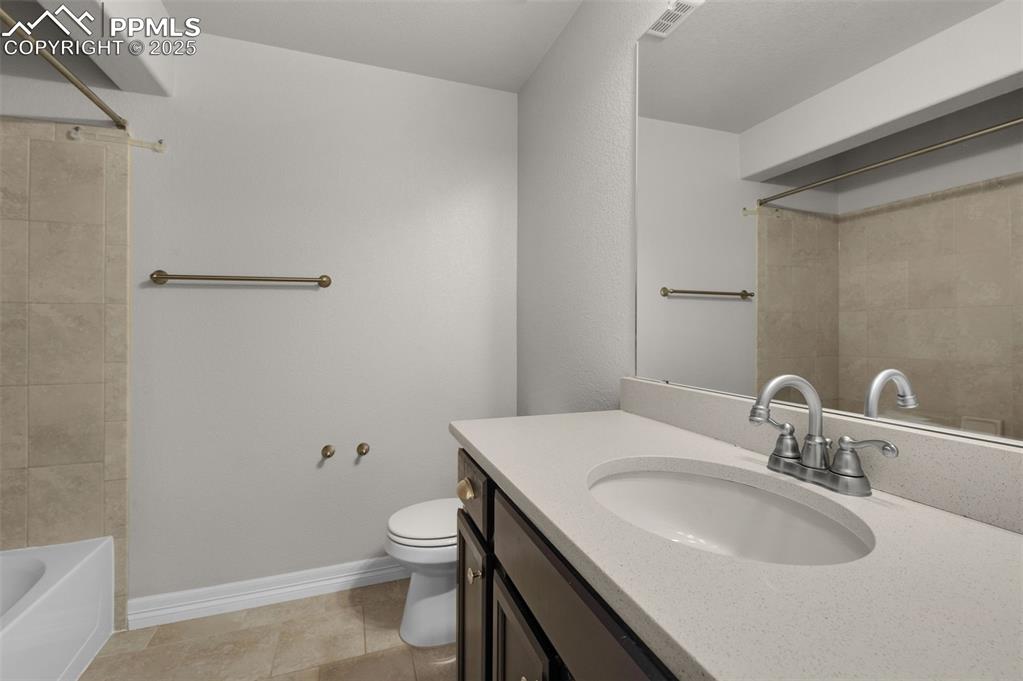
Full bathroom with vanity, shower / tub combination
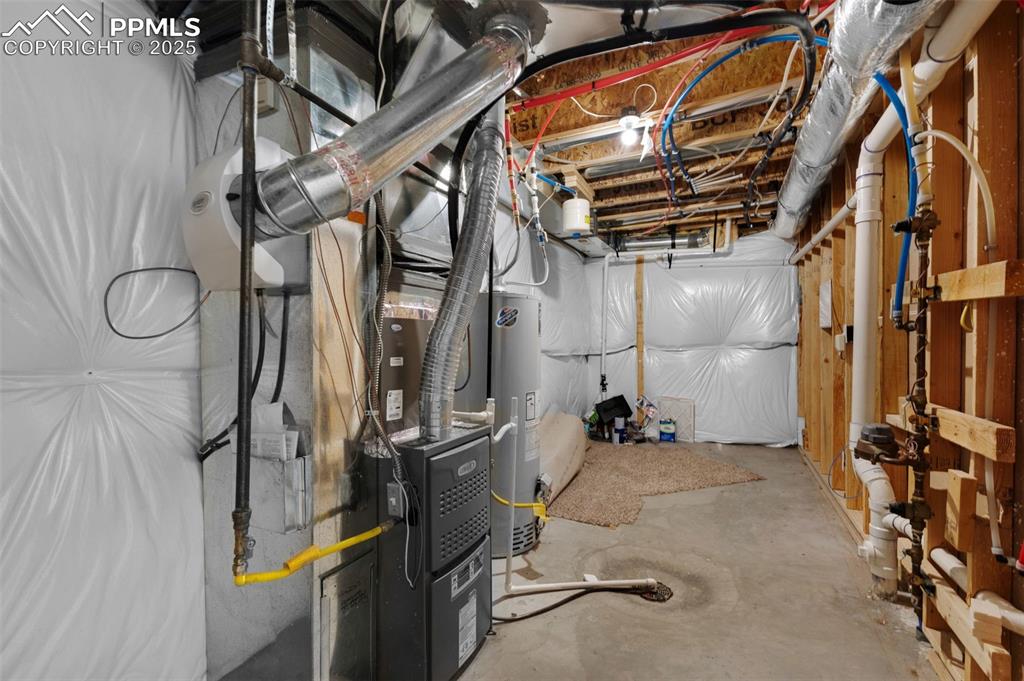
Utilities featuring gas water heater
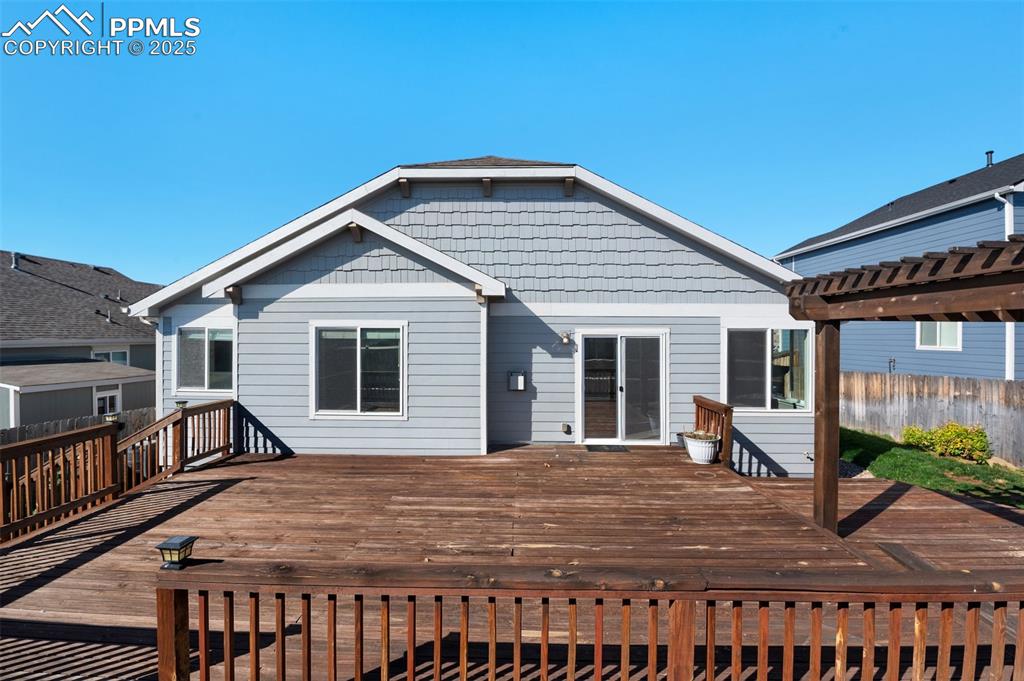
View of wooden terrace
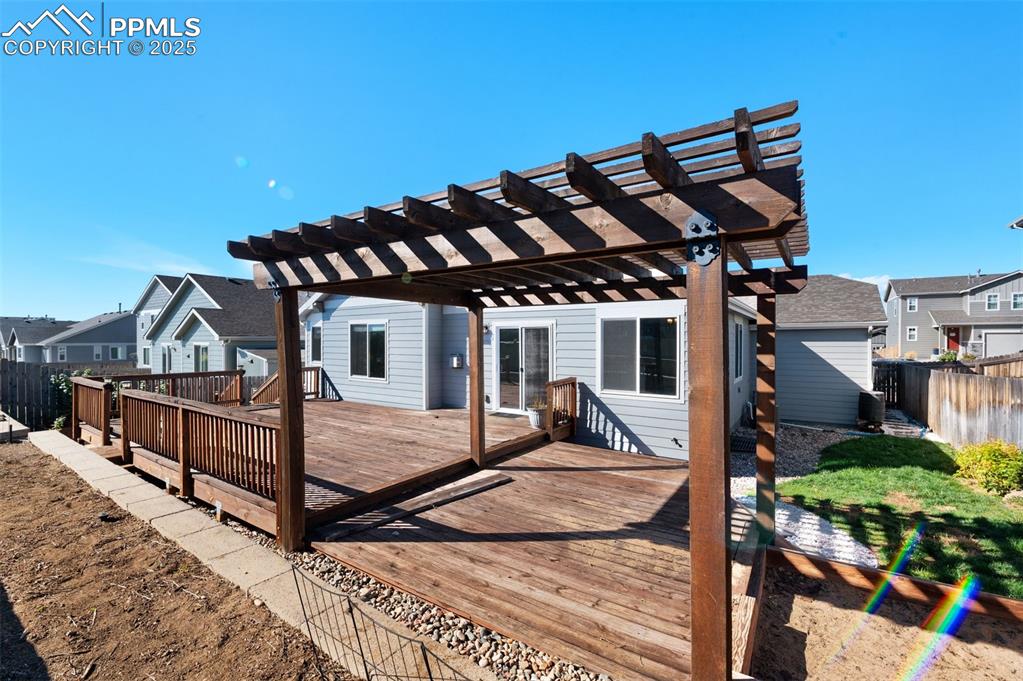
Deck with a pergola and fenced back yard
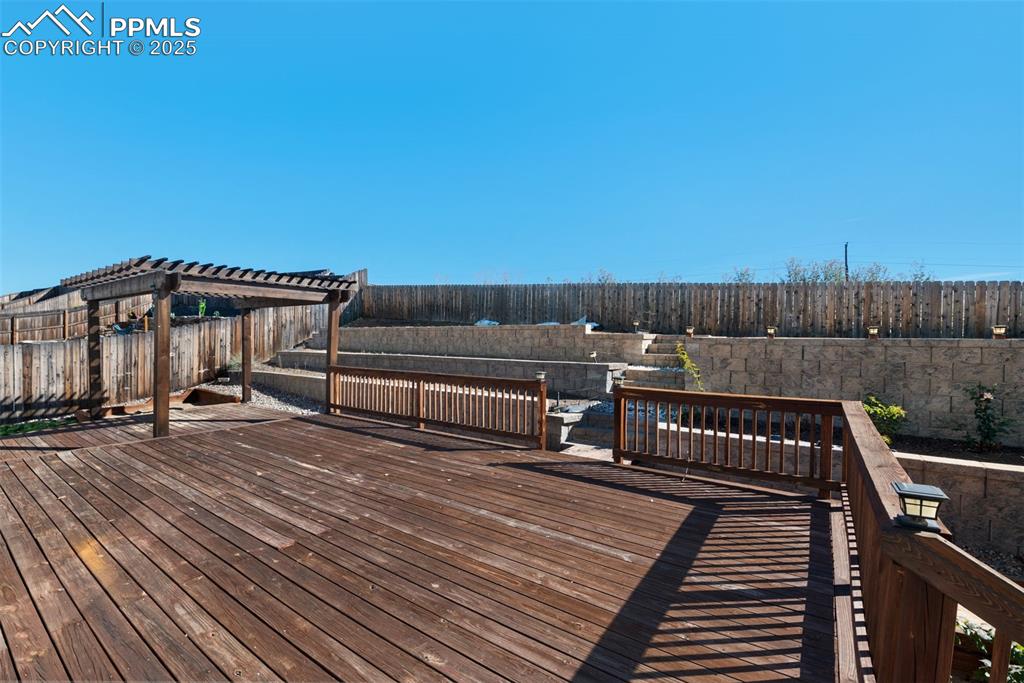
Wooden deck featuring a fenced backyard and a pergola
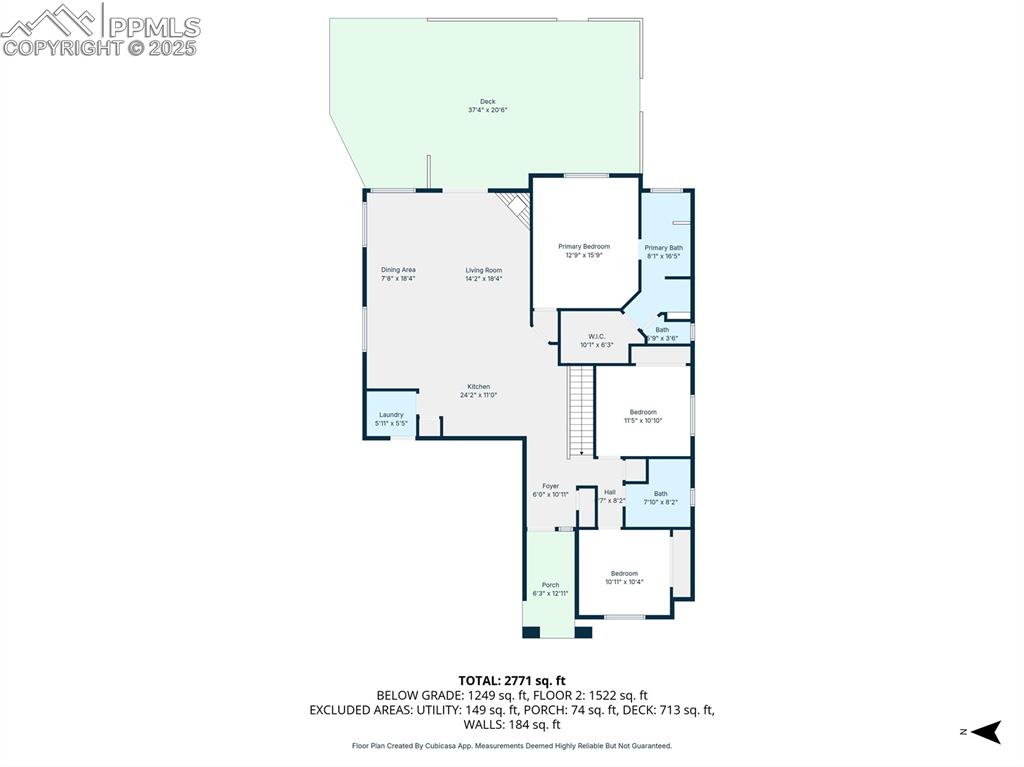
main level floor plan
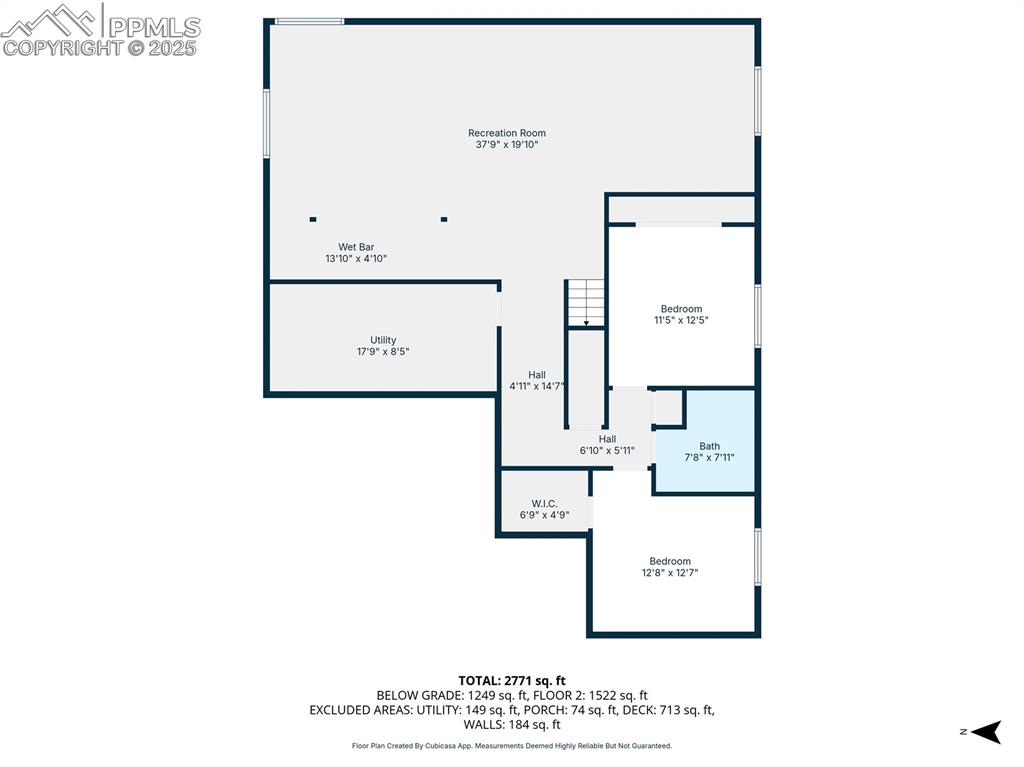
basement floor plan
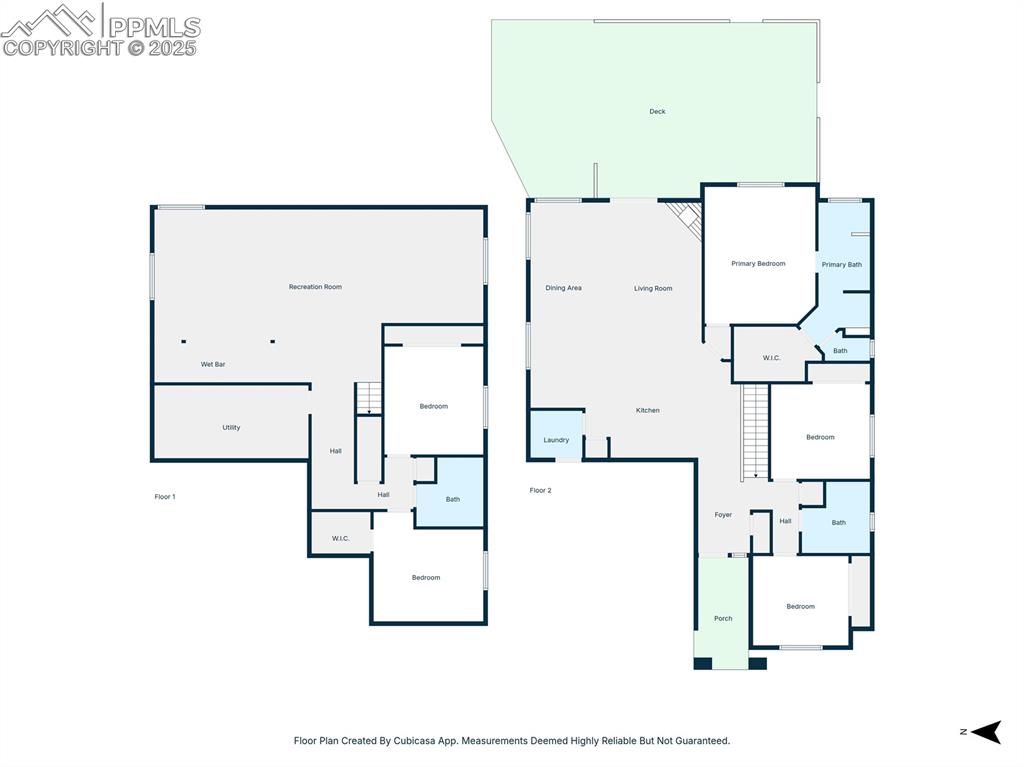
View of floor plan / room layout
Disclaimer: The real estate listing information and related content displayed on this site is provided exclusively for consumers’ personal, non-commercial use and may not be used for any purpose other than to identify prospective properties consumers may be interested in purchasing.