1965 S Chamberlin, Colorado Springs, CO, 80906
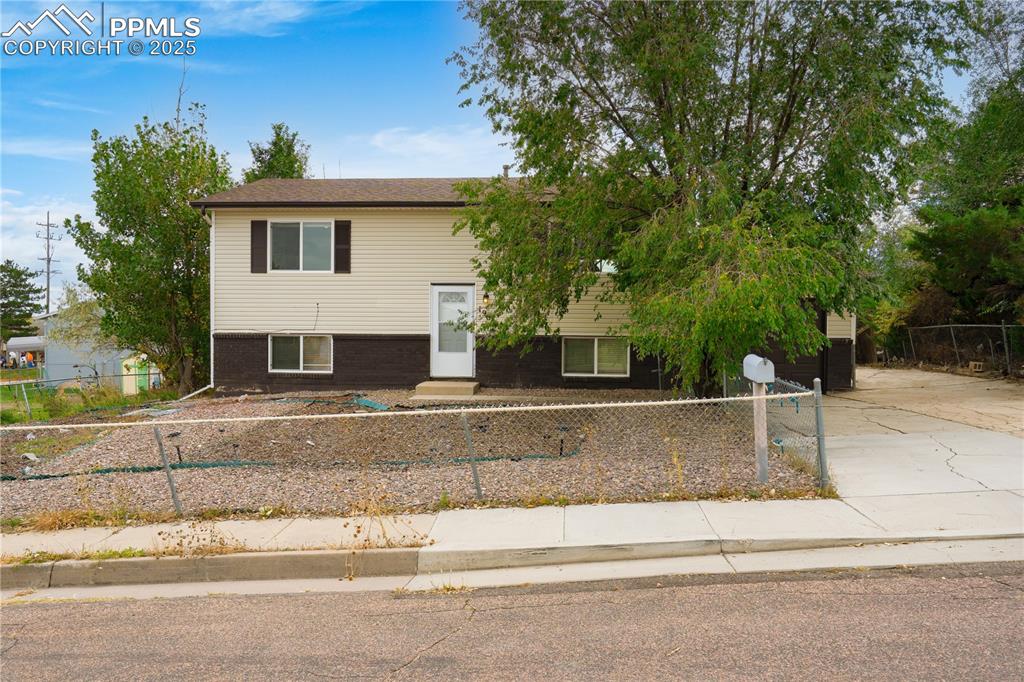
Raised ranch featuring a fenced front yard and brick siding
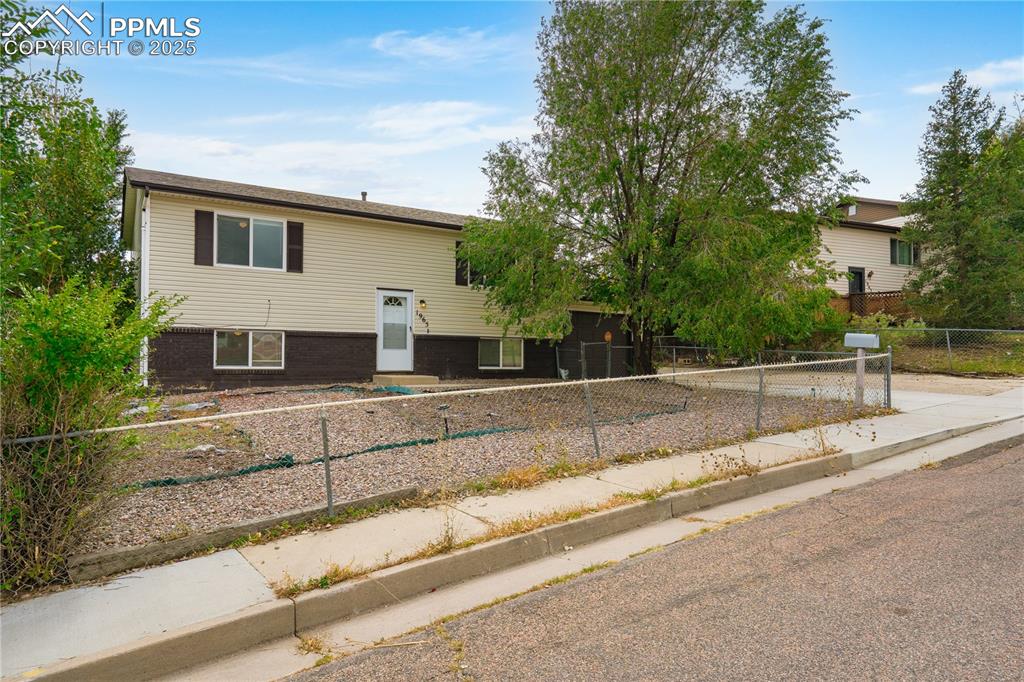
Bi-level home featuring a fenced front yard and brick siding
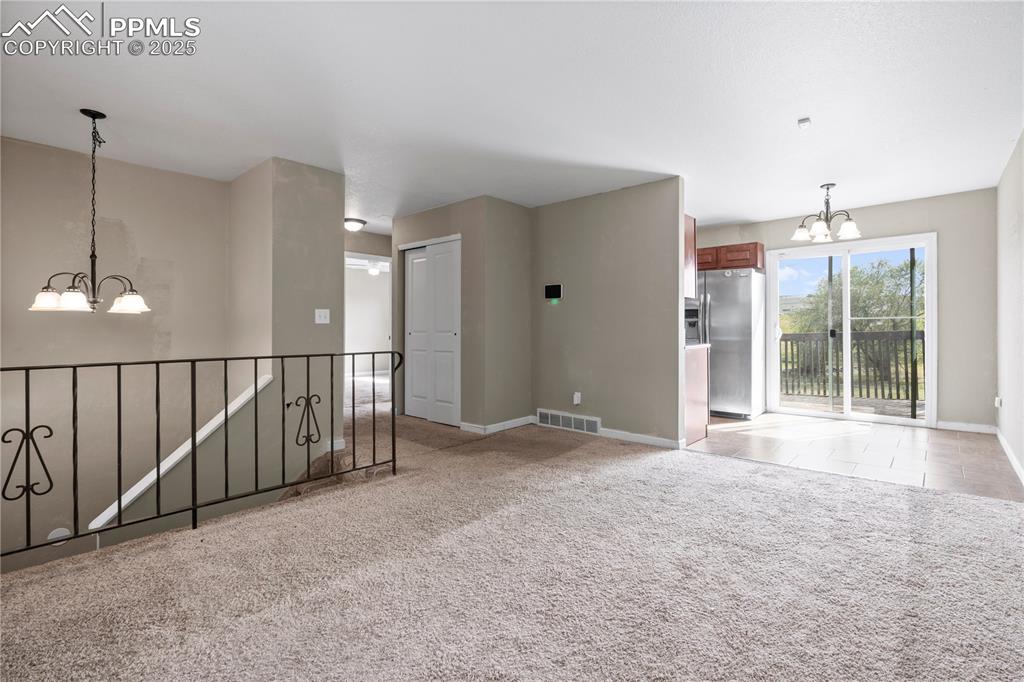
Unfurnished room with a chandelier and light colored carpet
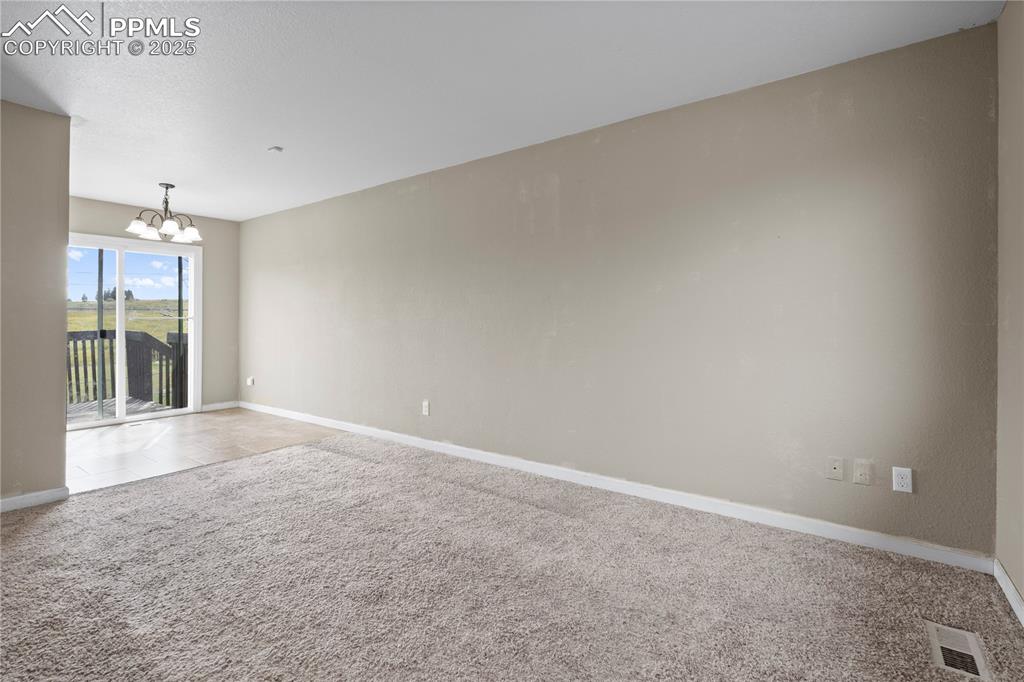
Carpeted empty room featuring a chandelier, tile patterned floors, and a textured ceiling
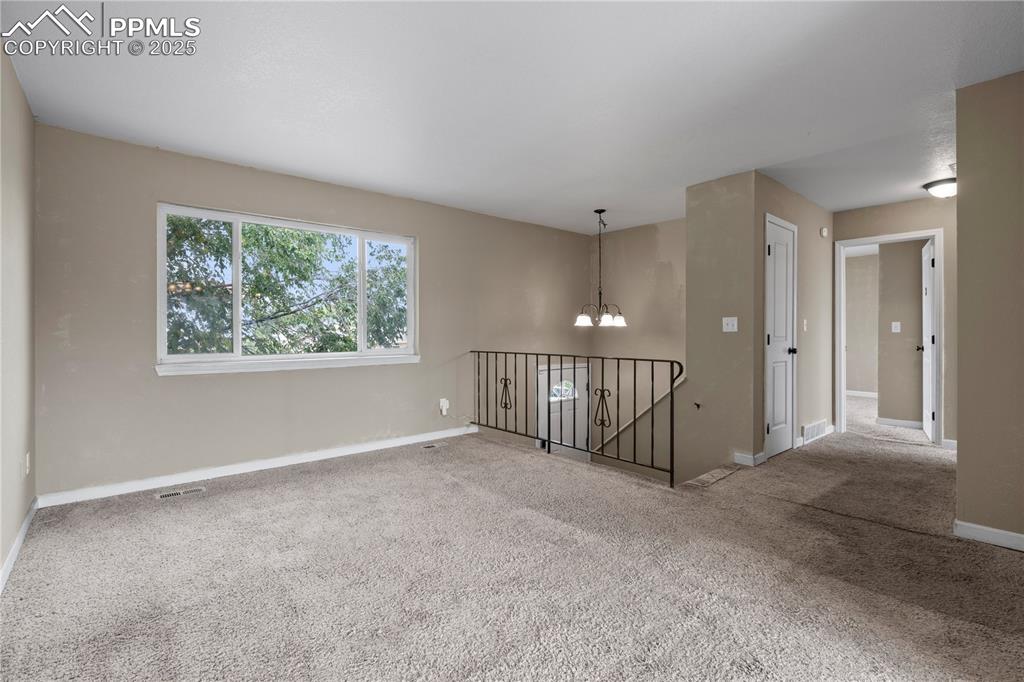
Unfurnished room featuring a chandelier and light colored carpet
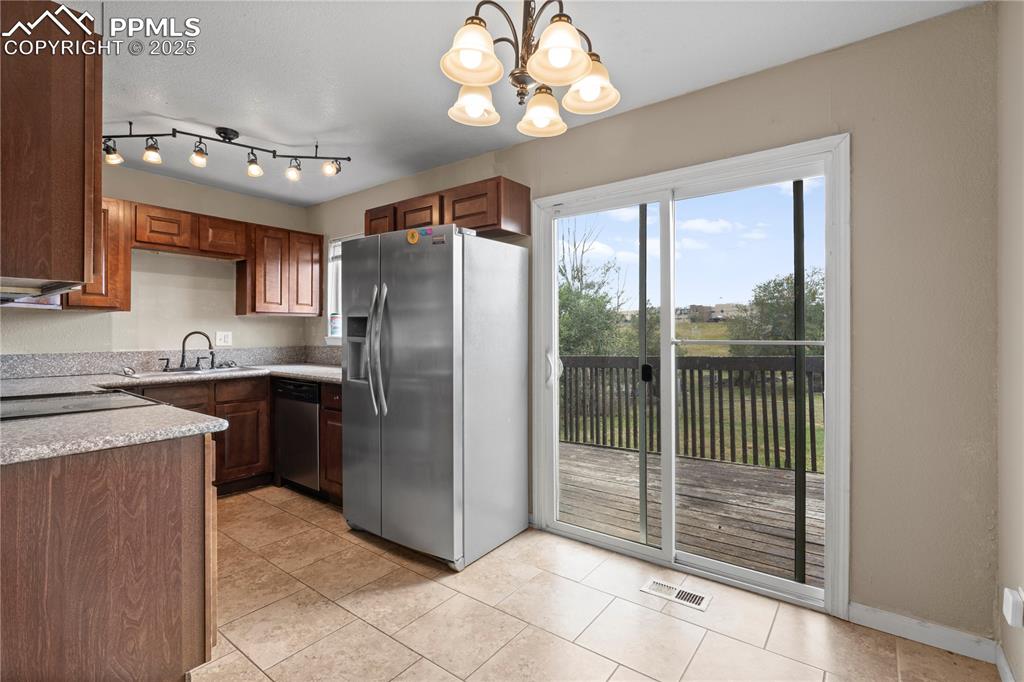
Kitchen featuring appliances with stainless steel finishes, light countertops, decorative light fixtures, a chandelier, and light tile patterned flooring
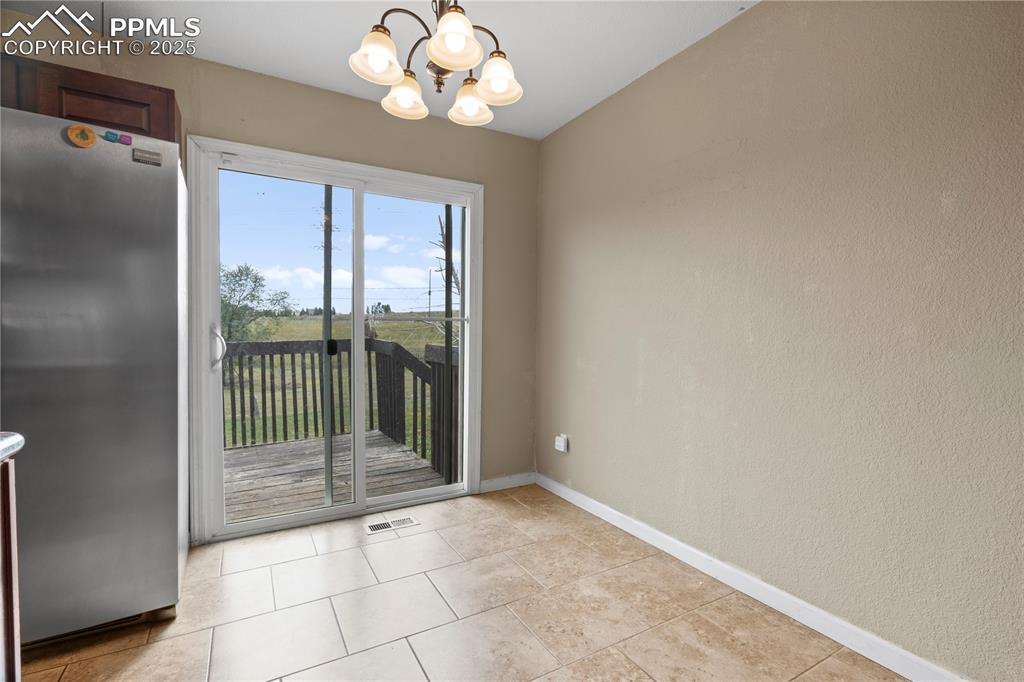
Unfurnished dining area with a chandelier, a textured wall, and light tile patterned flooring
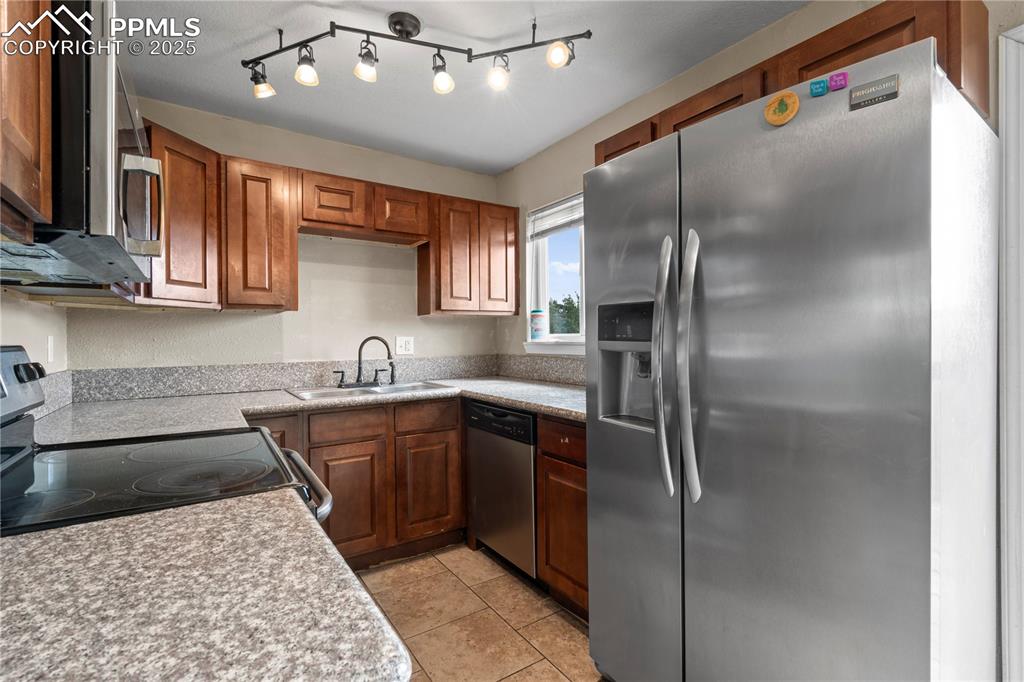
Kitchen with appliances with stainless steel finishes, brown cabinetry, light tile patterned floors, and light countertops
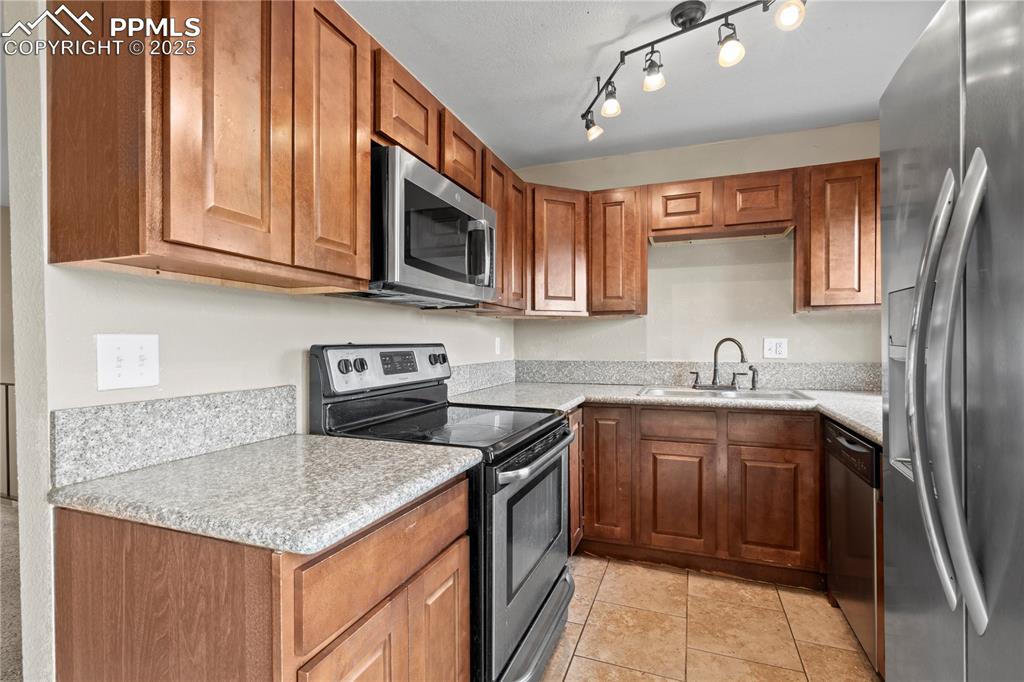
Kitchen with stainless steel appliances, brown cabinets, and light tile patterned flooring
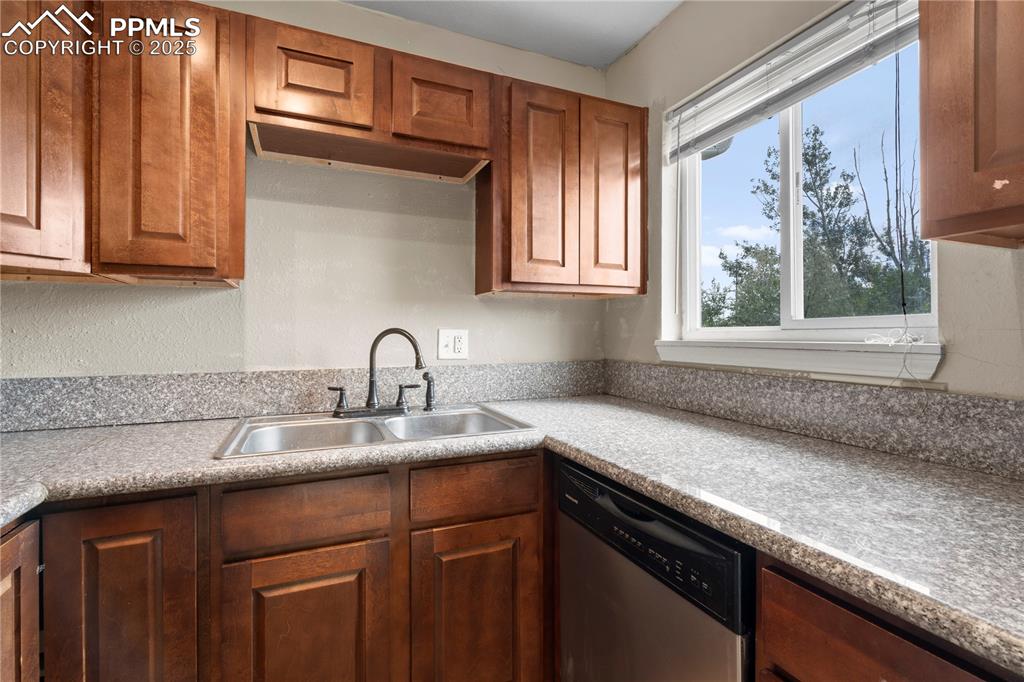
Kitchen featuring dishwasher, brown cabinetry, and light countertops
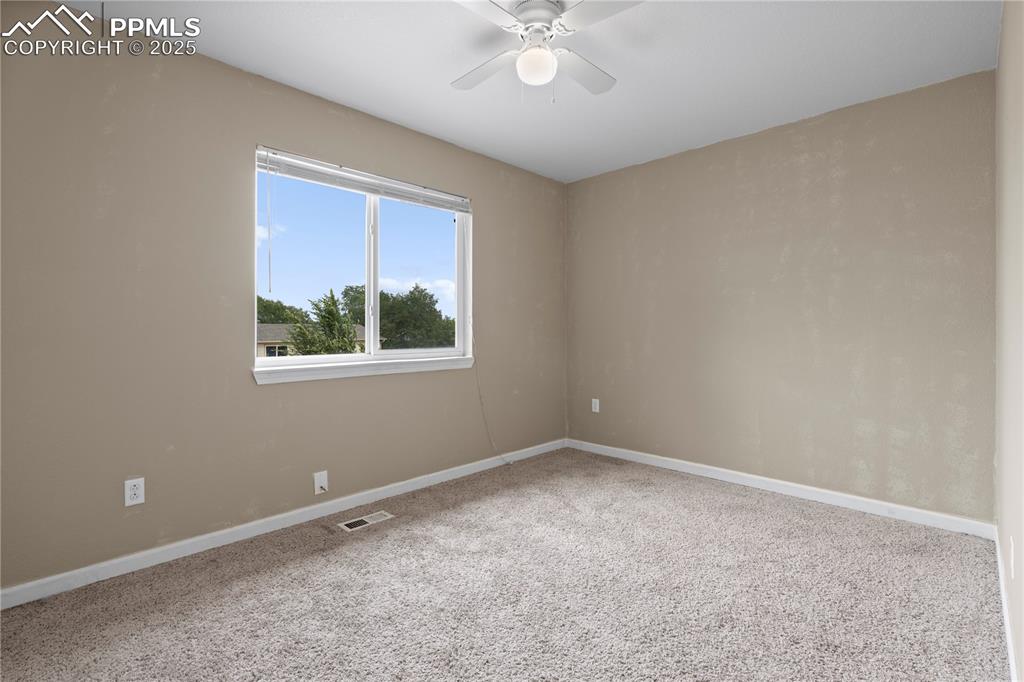
Carpeted spare room with baseboards and ceiling fan
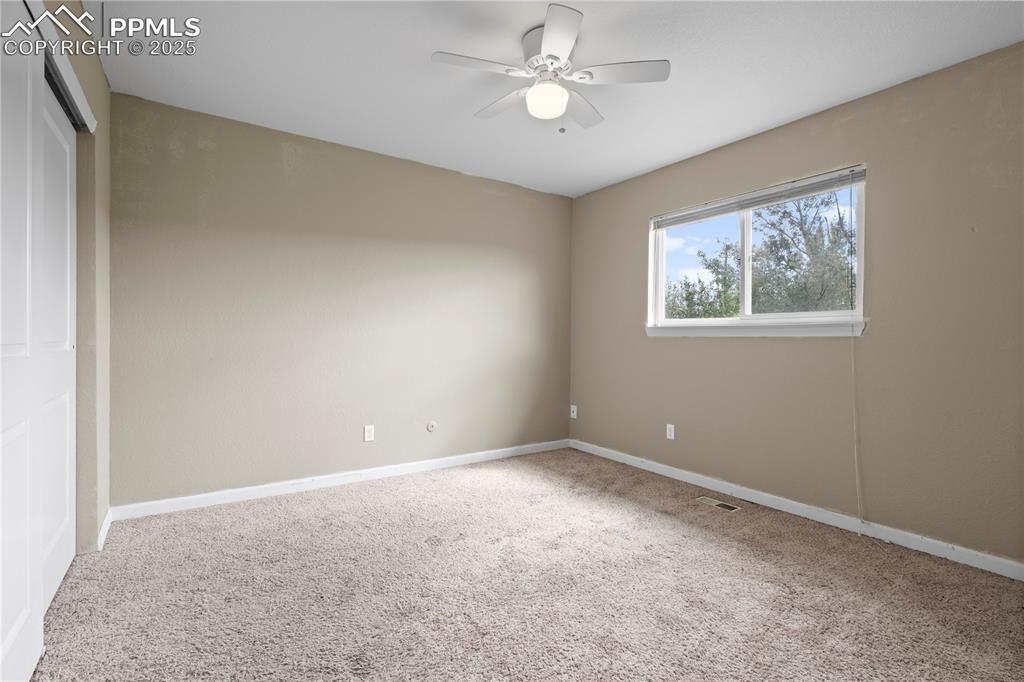
Unfurnished room with light carpet and a ceiling fan
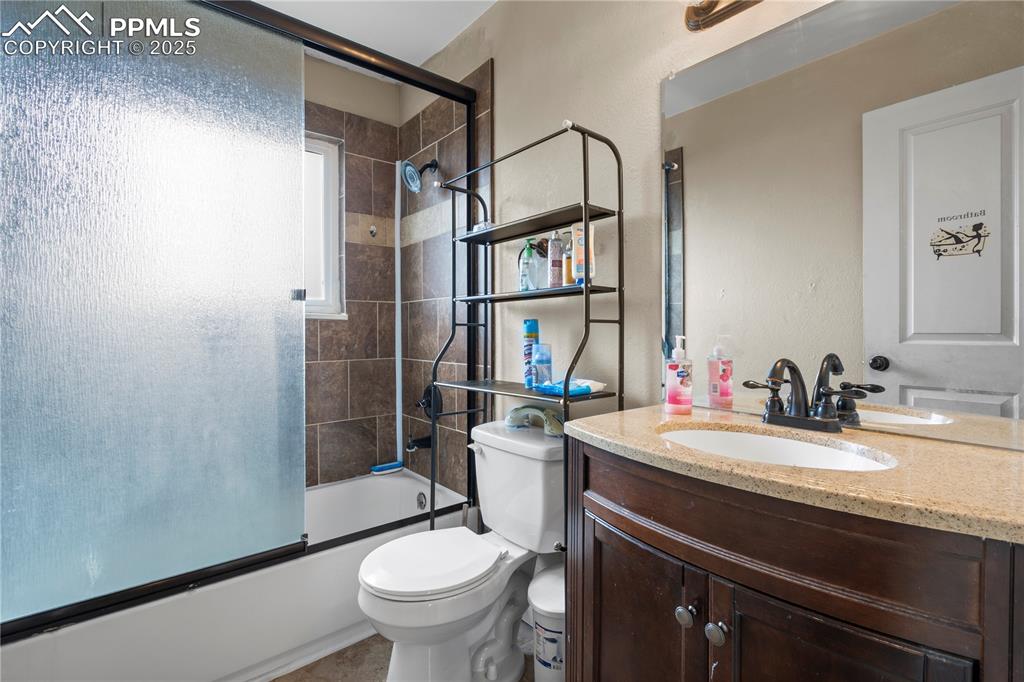
Full bath featuring enclosed tub / shower combo, vanity, and a textured wall
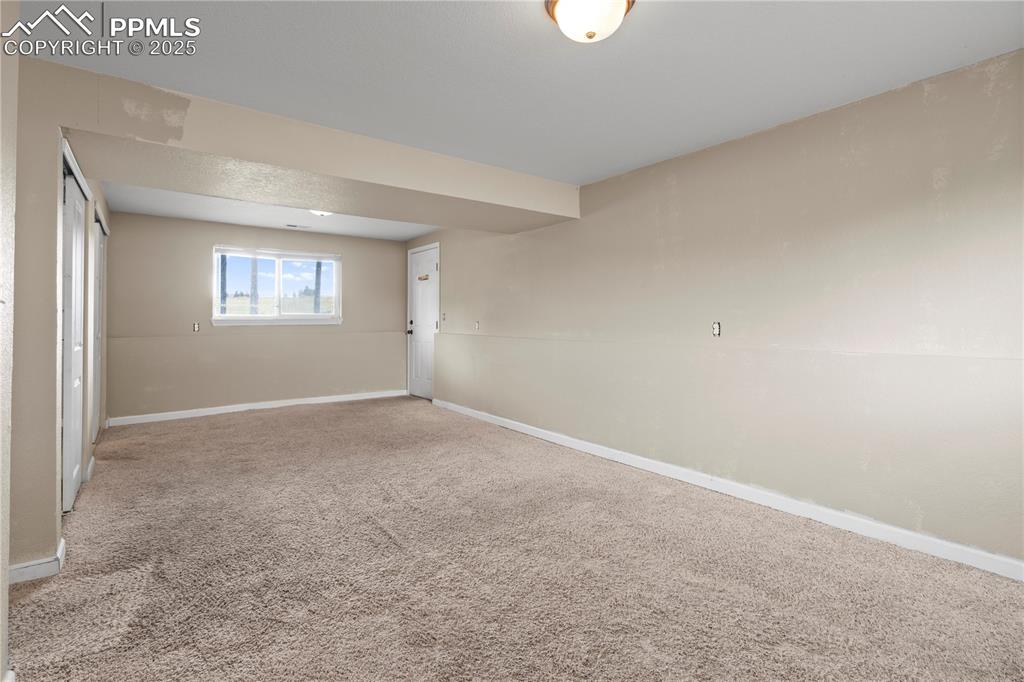
Unfurnished room with carpet floors and baseboards
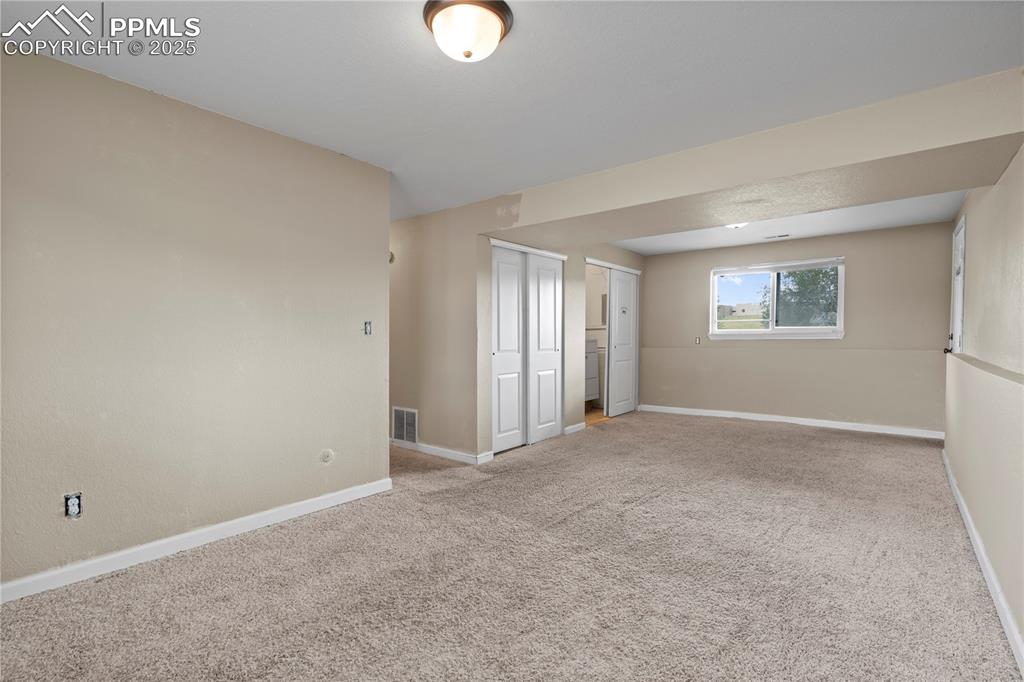
Empty room with carpet flooring and baseboards
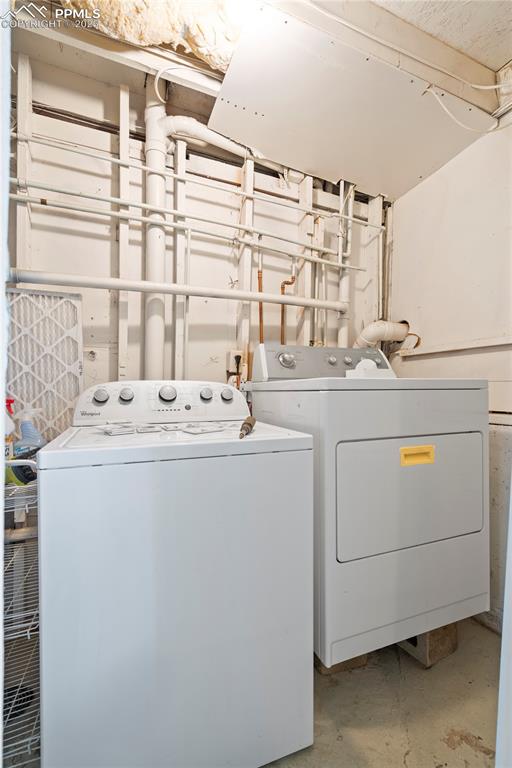
Washroom with separate washer and dryer
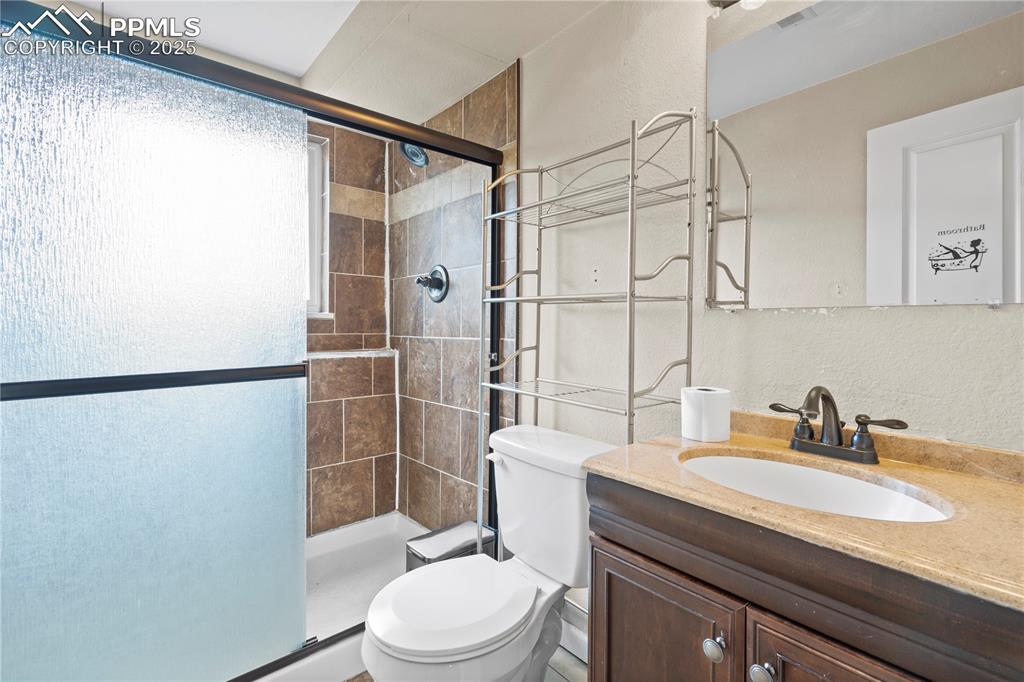
Bathroom with a stall shower, vanity, and a textured wall
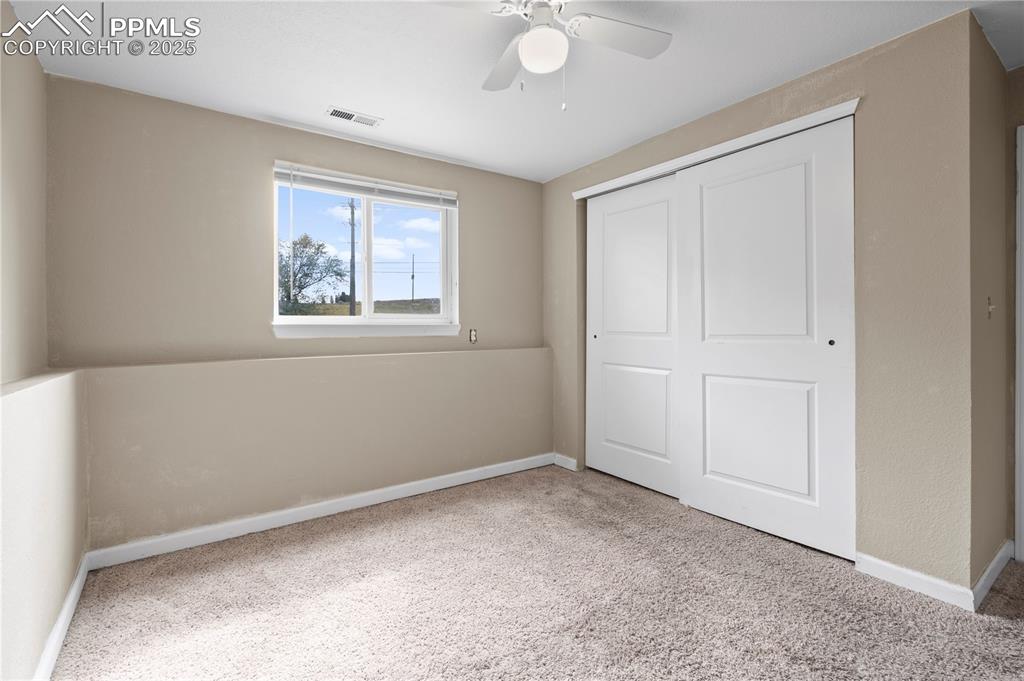
Unfurnished bedroom featuring carpet floors, a closet, and ceiling fan
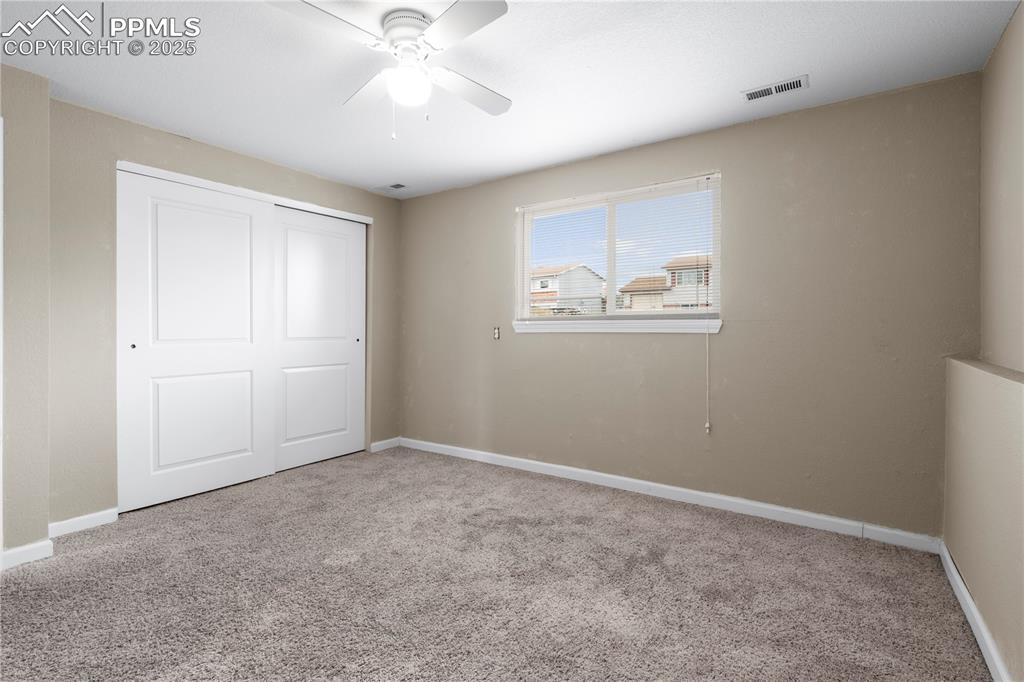
Unfurnished bedroom featuring light colored carpet, a closet, and ceiling fan
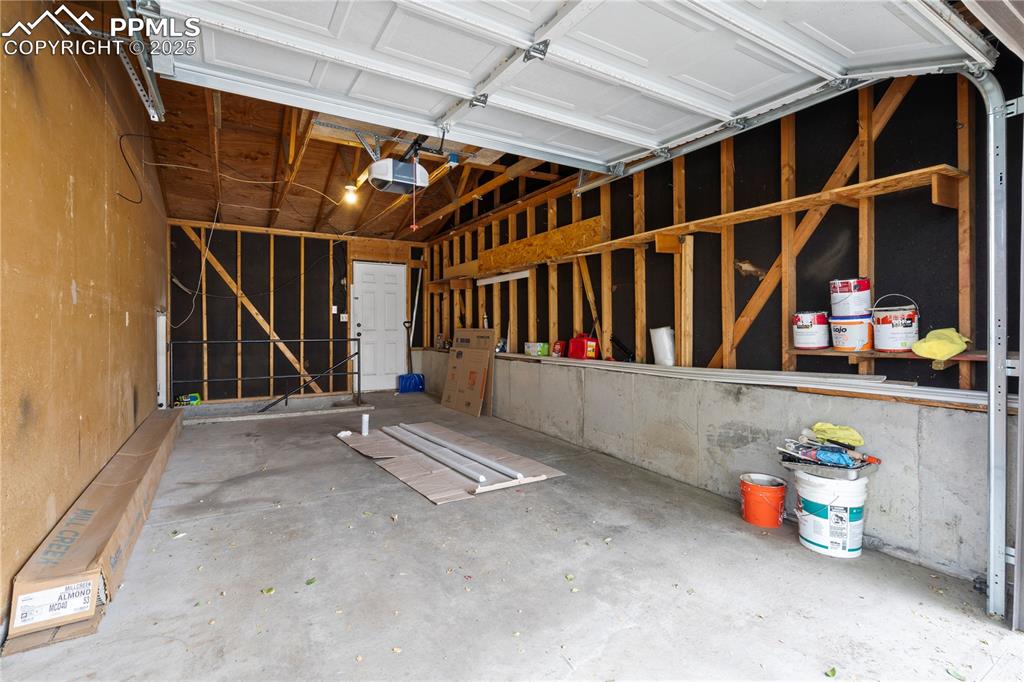
Garage featuring a garage door opener
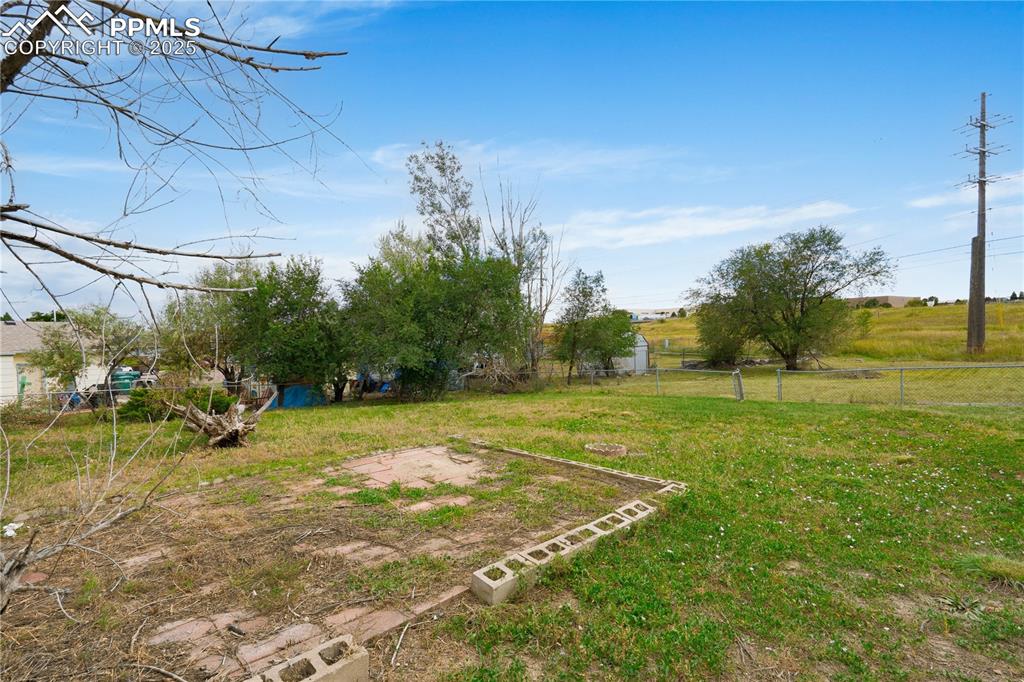
View of yard
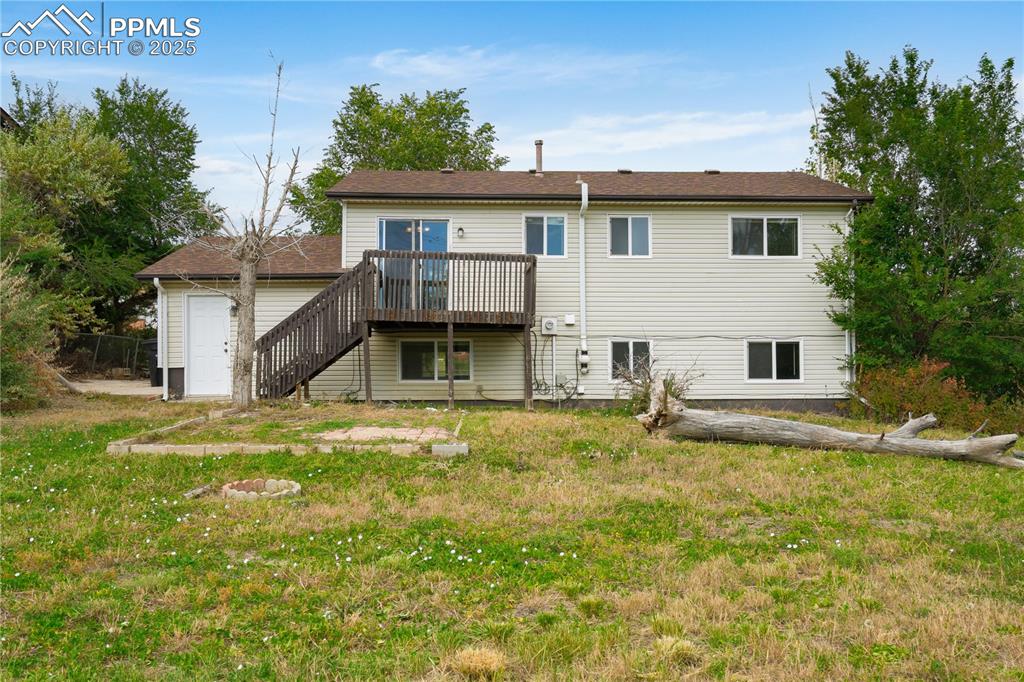
Back of property with stairs, a deck, and a yard
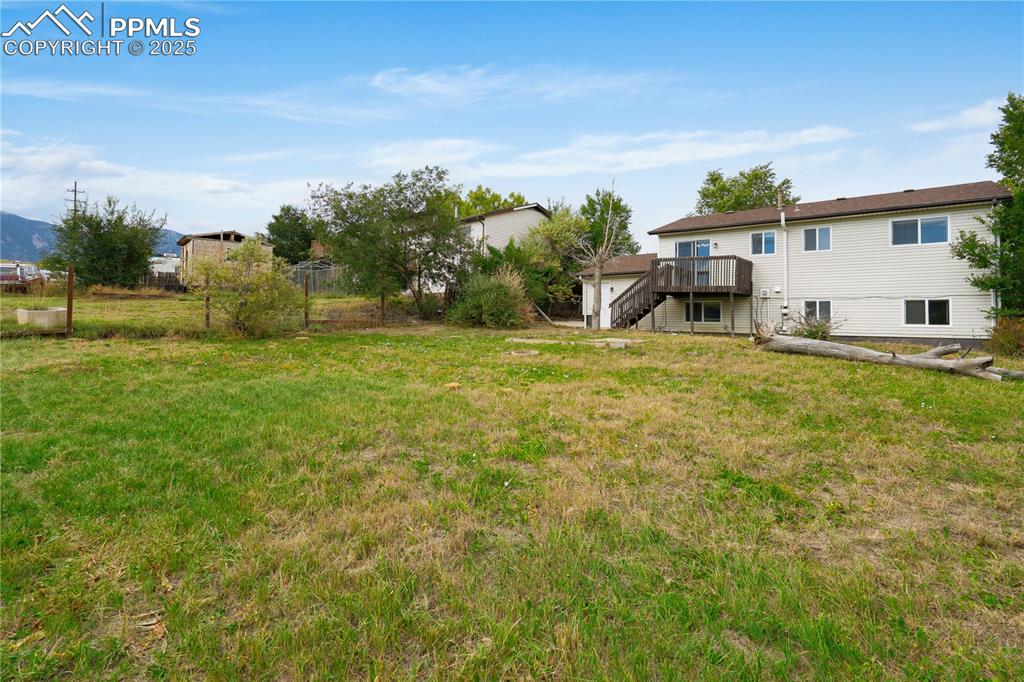
View of yard with a deck and stairway
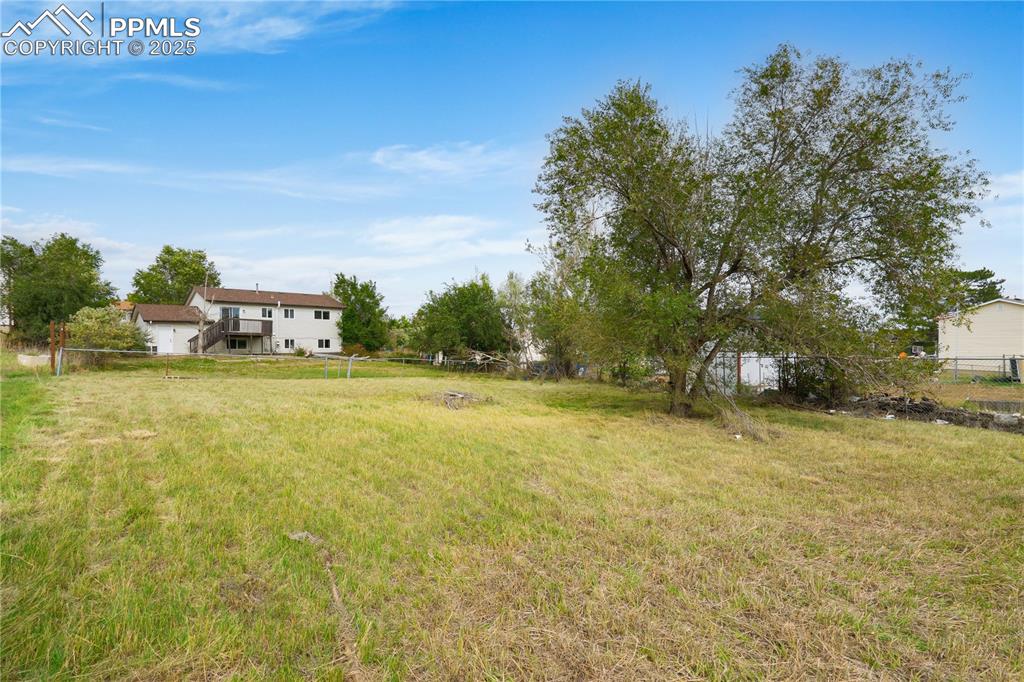
View of yard
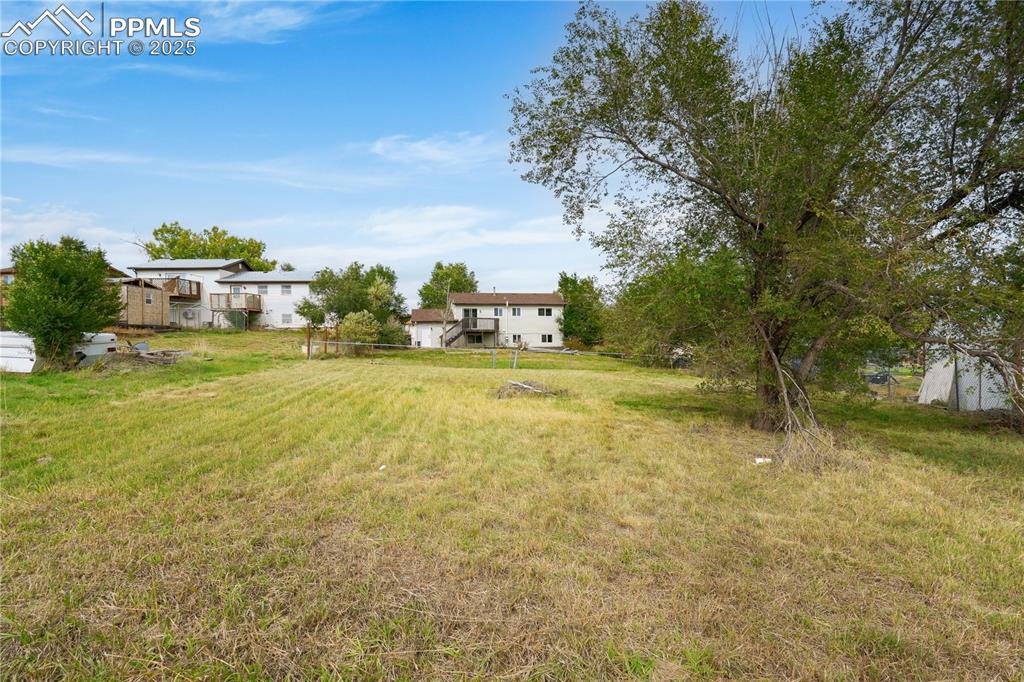
View of yard
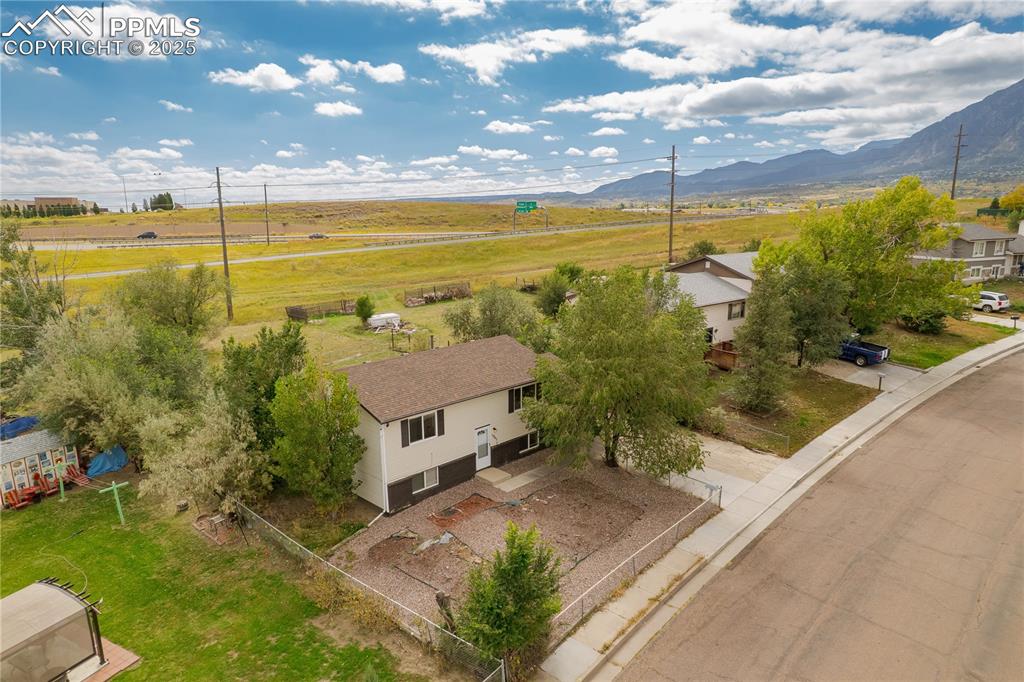
Aerial view of sparsely populated area with mountains
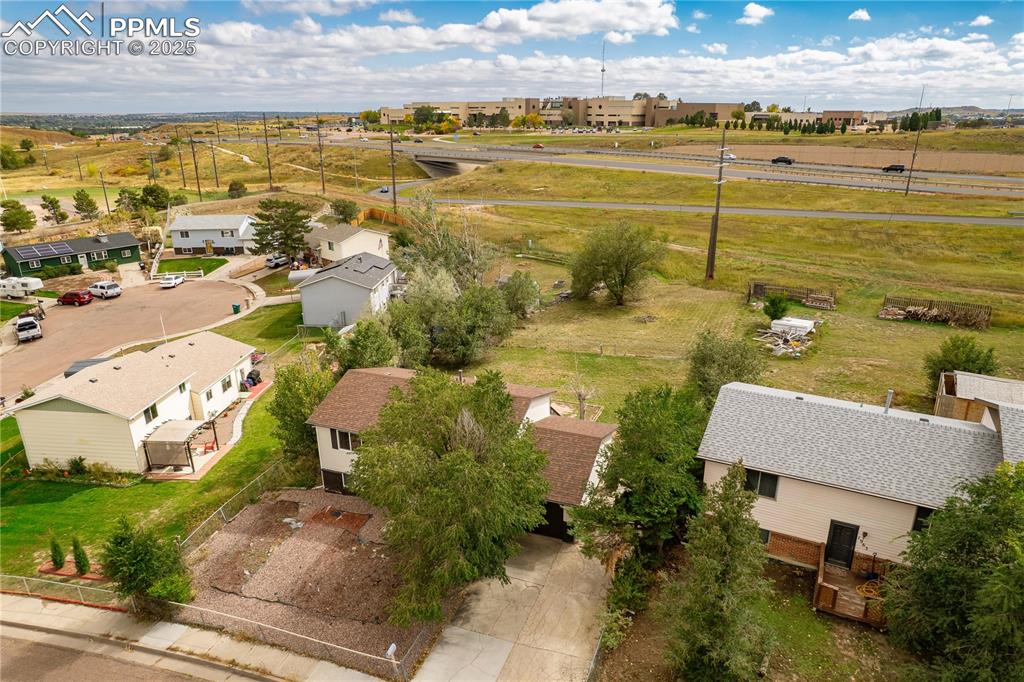
Aerial perspective of suburban area
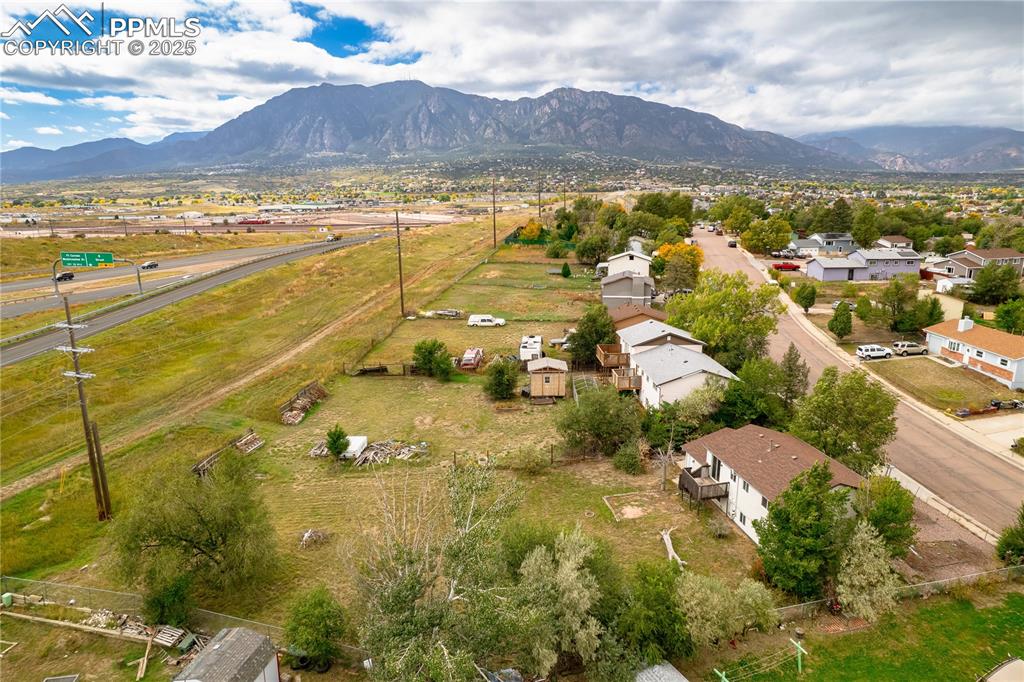
Aerial perspective of suburban area with a mountain backdrop
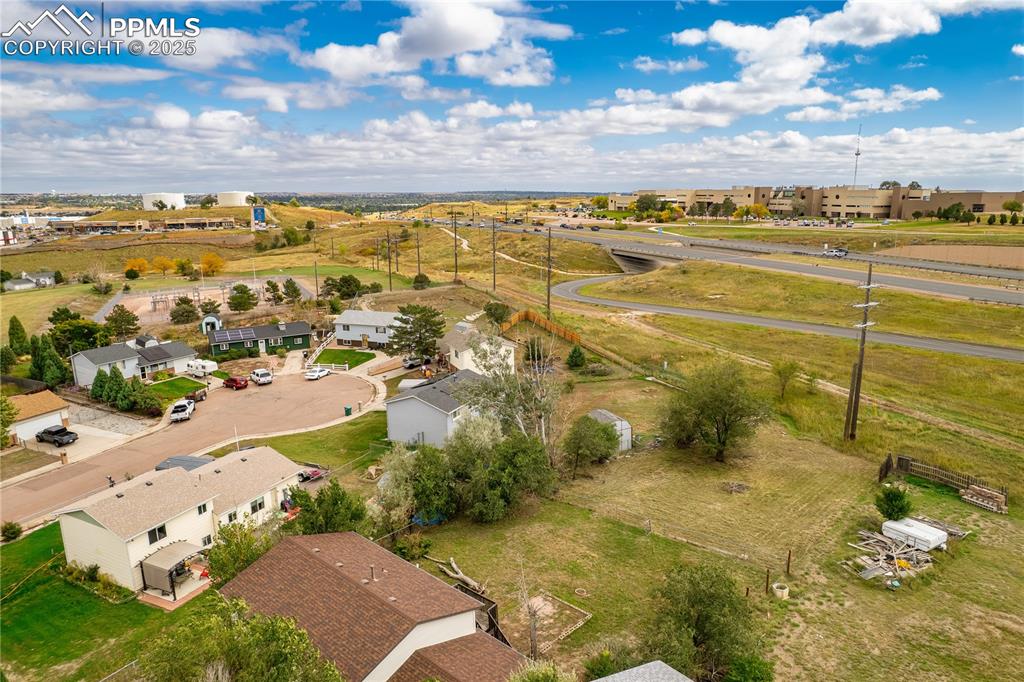
Aerial view of residential area
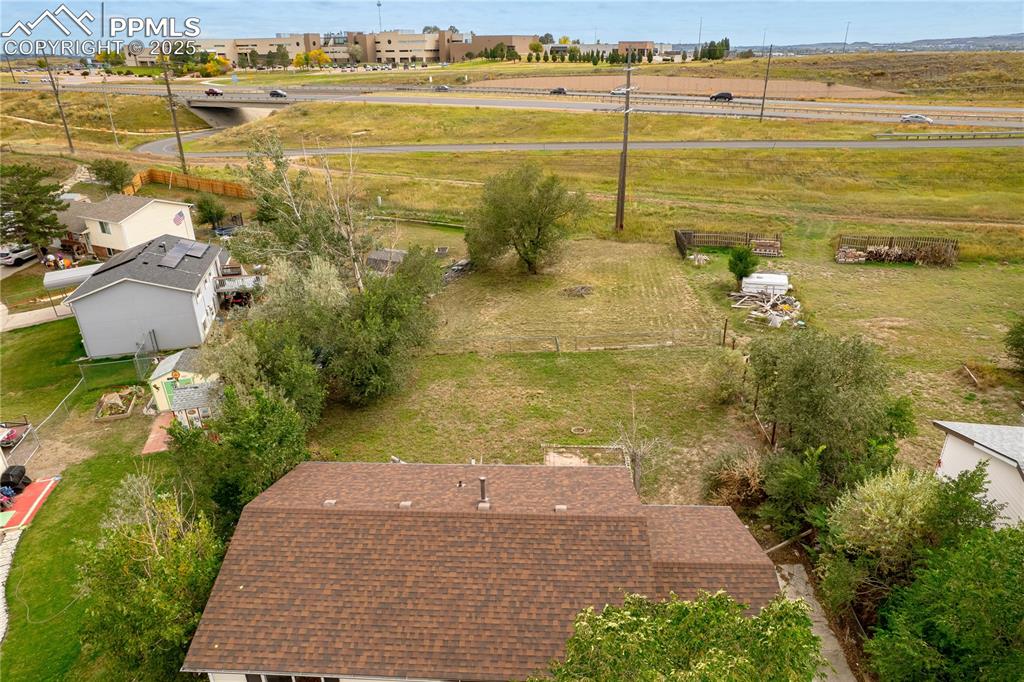
Aerial perspective of suburban area
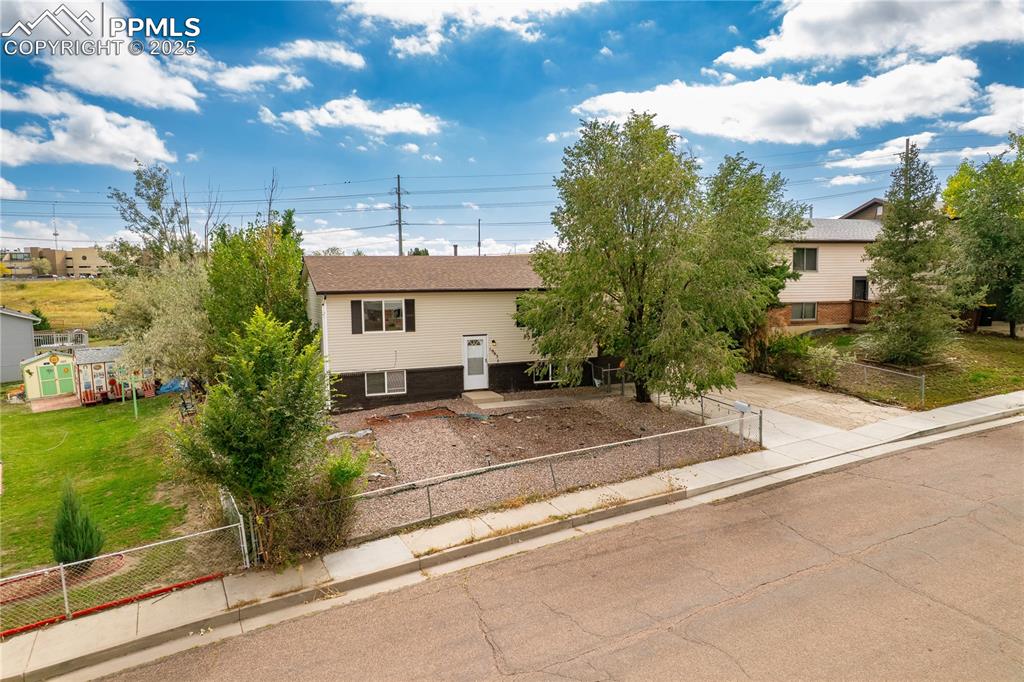
Split foyer home featuring a fenced front yard
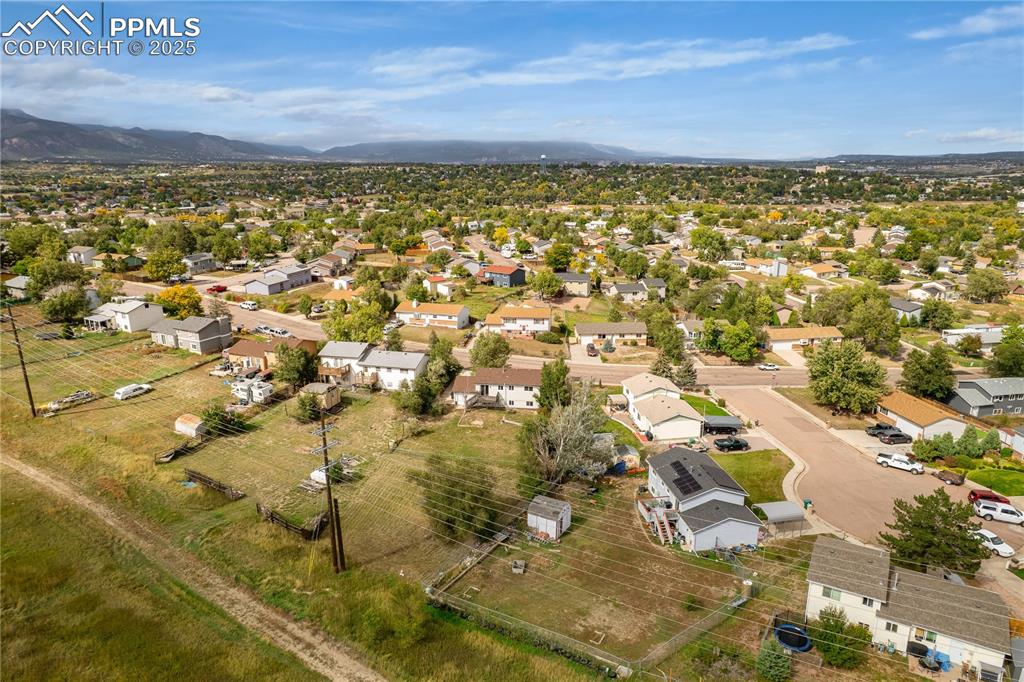
Aerial perspective of suburban area featuring a mountain backdrop
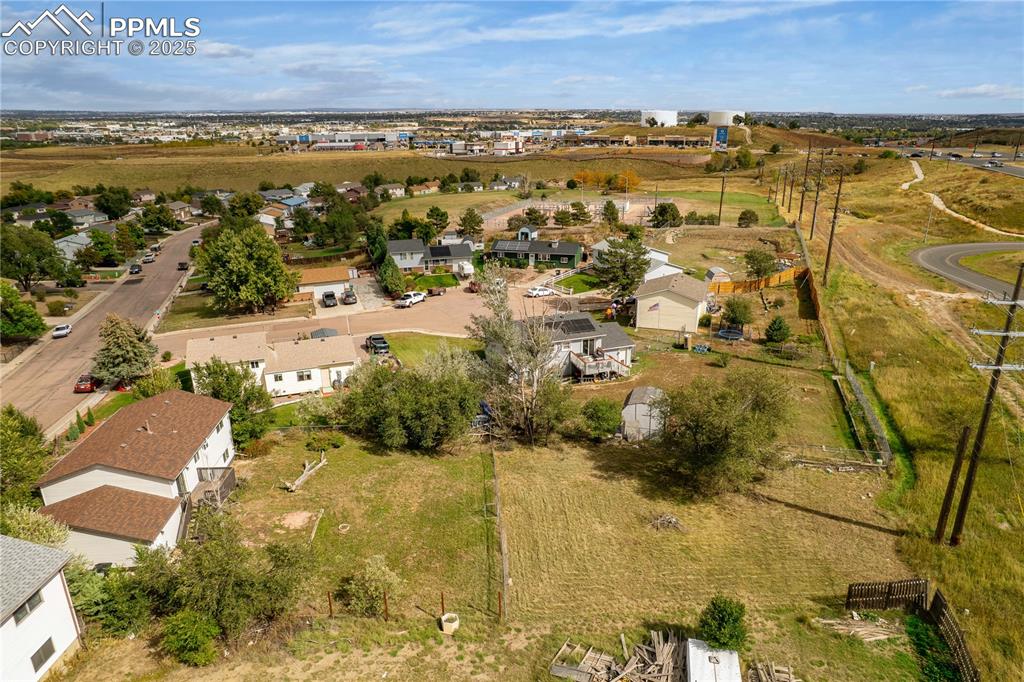
View of property location with nearby suburban area
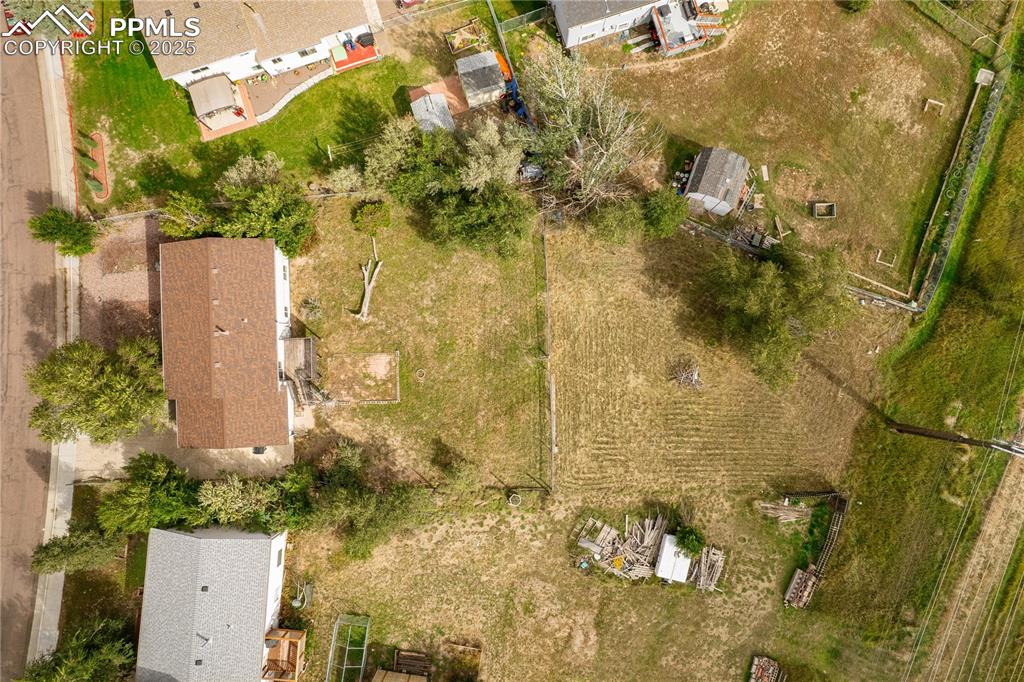
Aerial view of residential area
Disclaimer: The real estate listing information and related content displayed on this site is provided exclusively for consumers’ personal, non-commercial use and may not be used for any purpose other than to identify prospective properties consumers may be interested in purchasing.