395 Cardiff Circle, Colorado Springs, CO, 80906
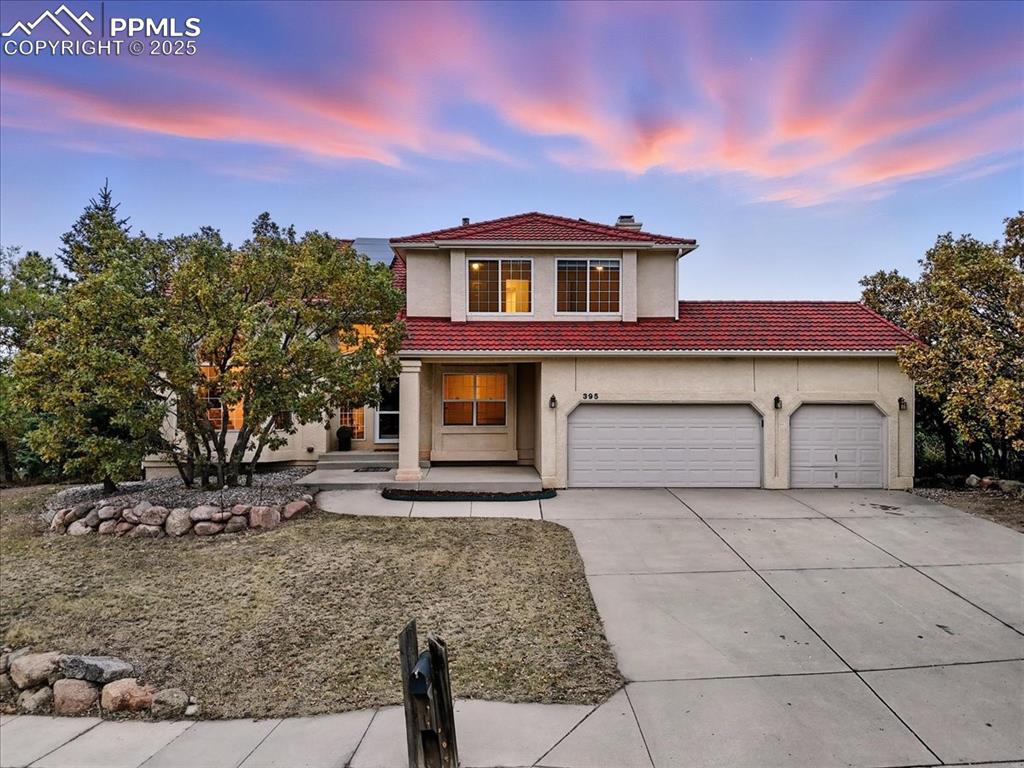
View of front of home featuring concrete driveway, a chimney, stucco siding, a tiled roof, and a porch
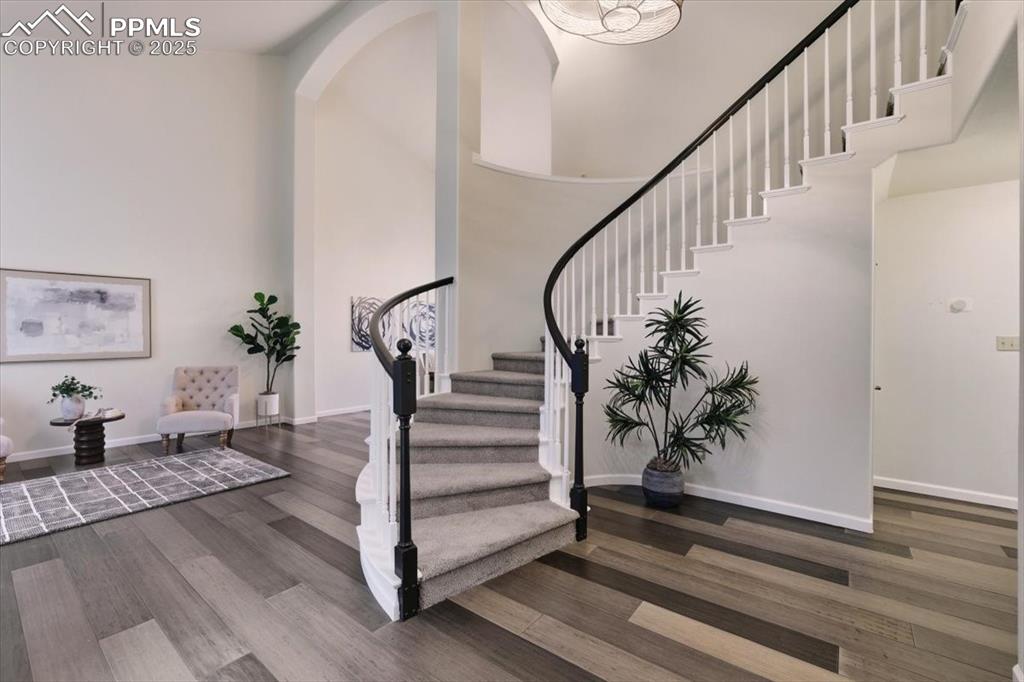
Stairway featuring a high ceiling and wood finished floors
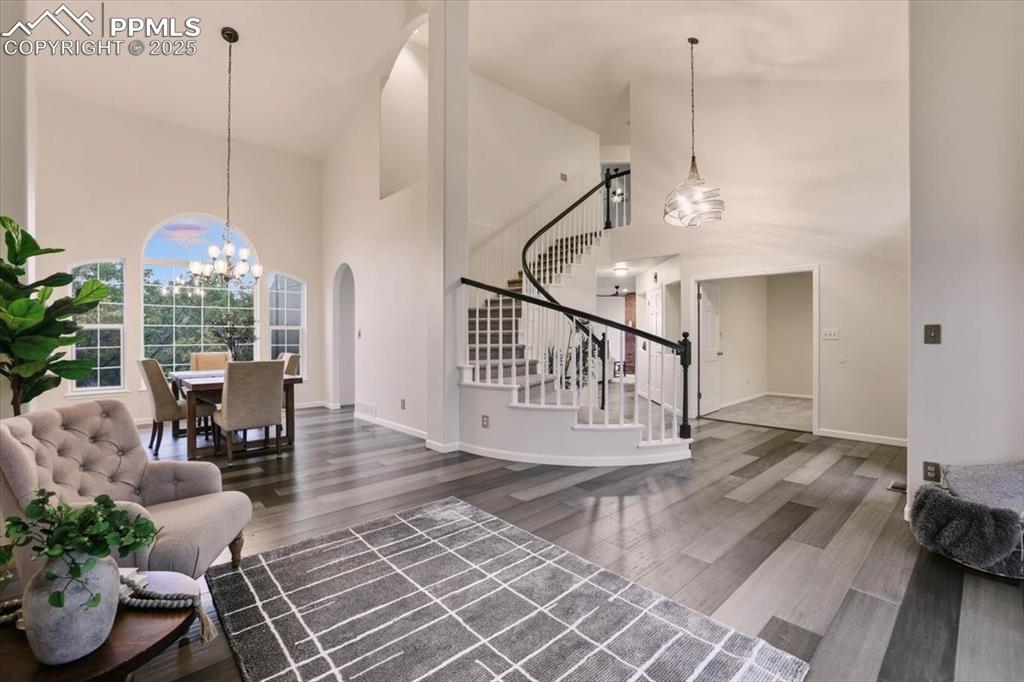
Living room with high vaulted ceiling, a chandelier, dark wood-type flooring, stairway, and arched walkways
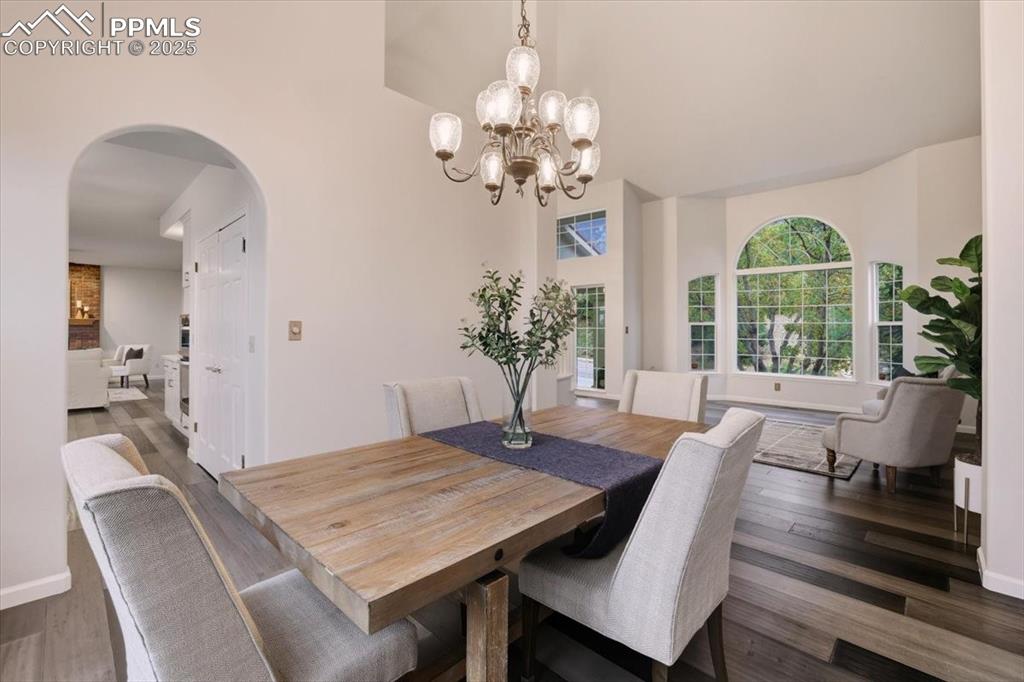
Dining room featuring dark wood-style flooring, arched walkways, and a chandelier
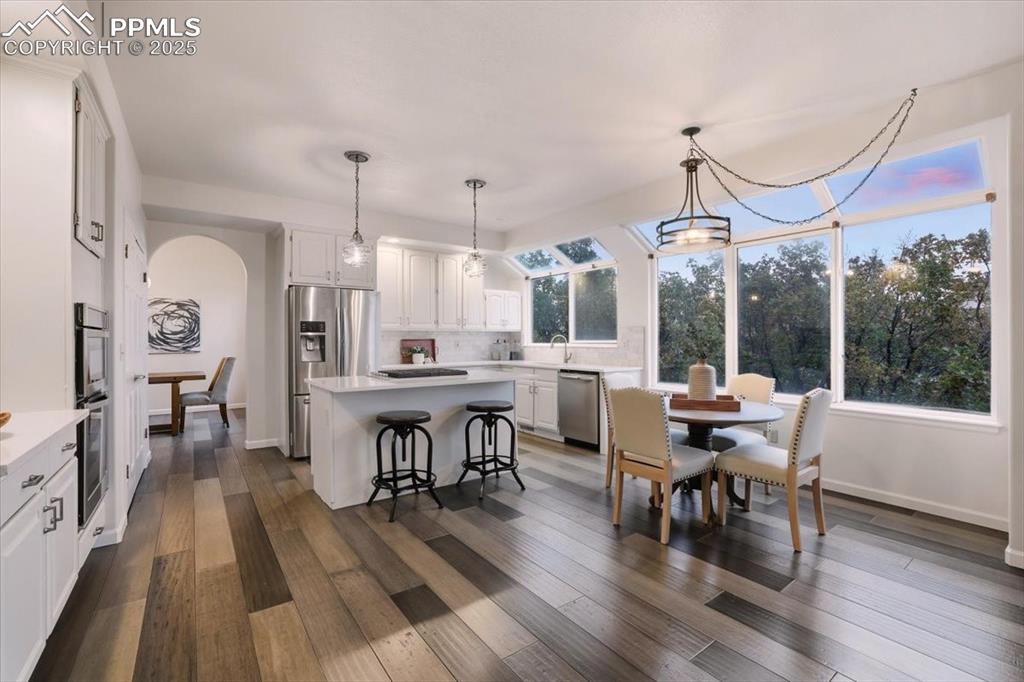
Dining room with dark wood-style floors and arched walkways
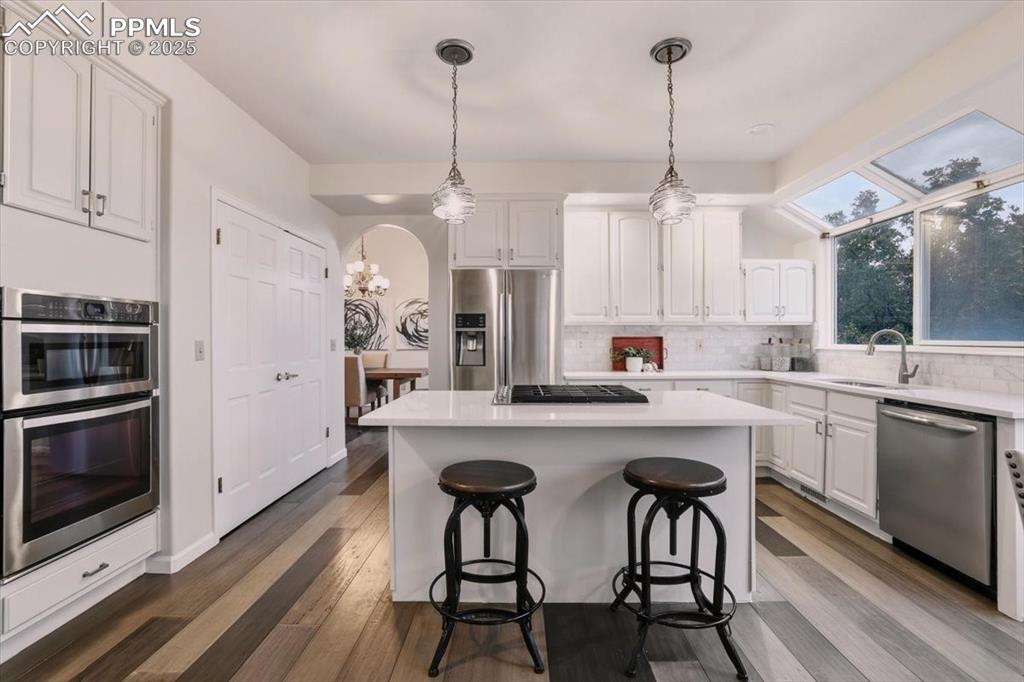
Kitchen featuring a center island, white cabinets, backsplash, appliances with stainless steel finishes, and arched walkways
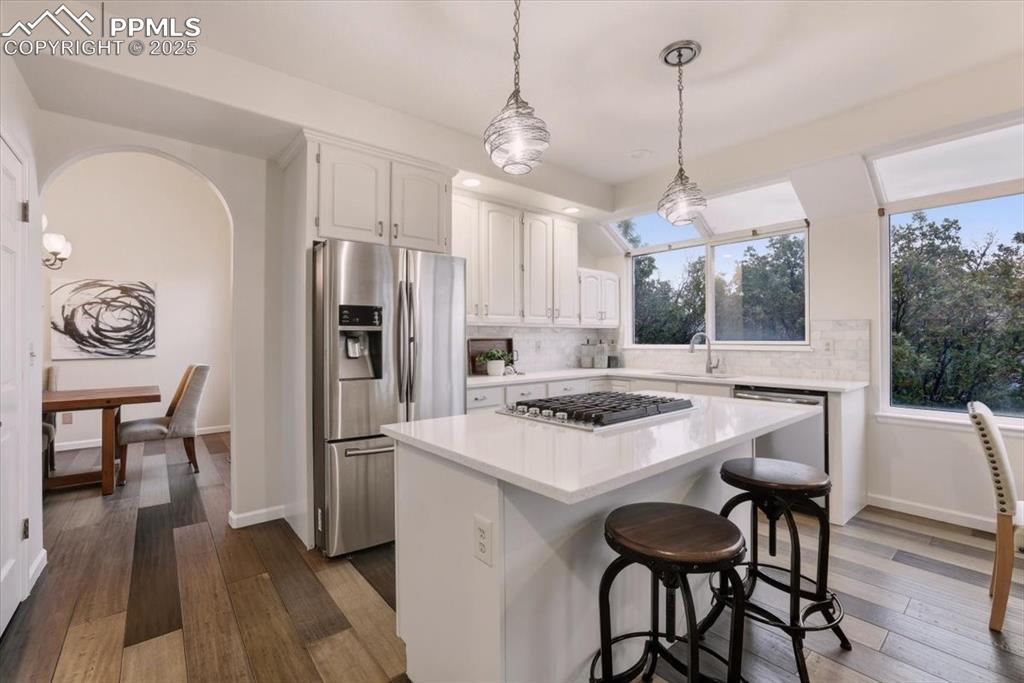
Kitchen featuring stainless steel appliances, hanging light fixtures, white cabinets, a kitchen island, and decorative backsplash
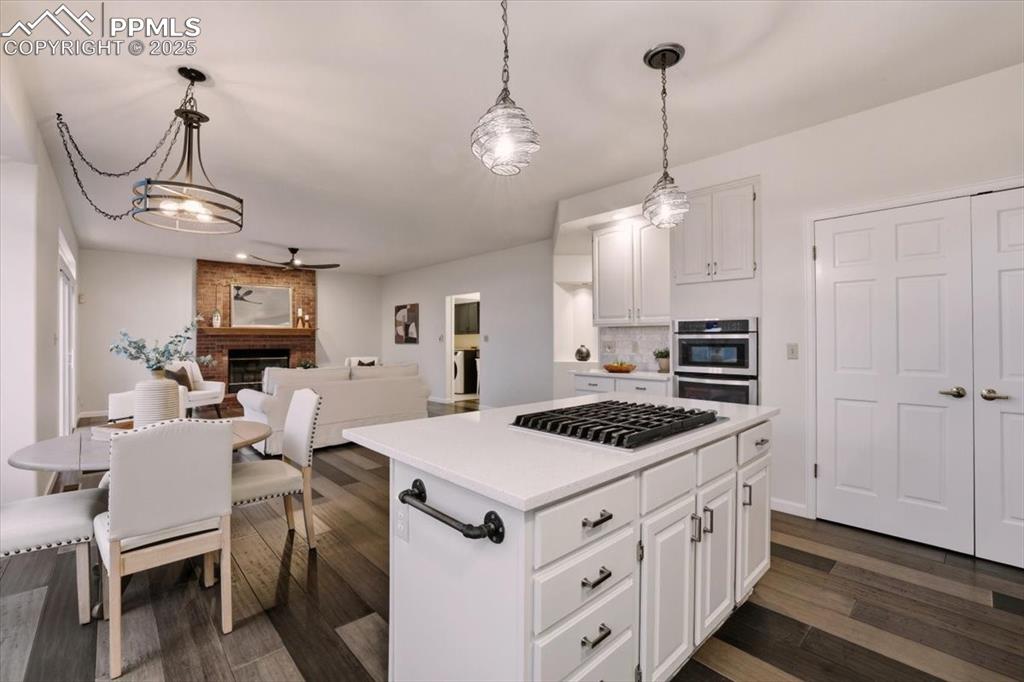
Kitchen with a kitchen island, white cabinets, pendant lighting, a fireplace, and dark wood-style floors
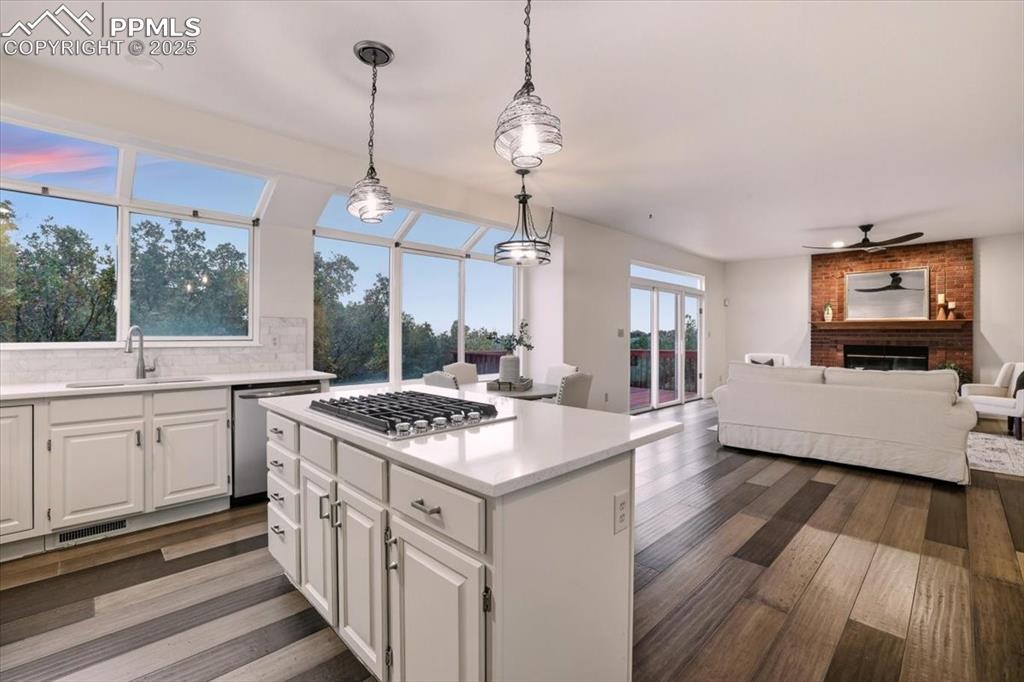
Kitchen with white cabinets, decorative backsplash, hanging light fixtures, and dark wood-style flooring
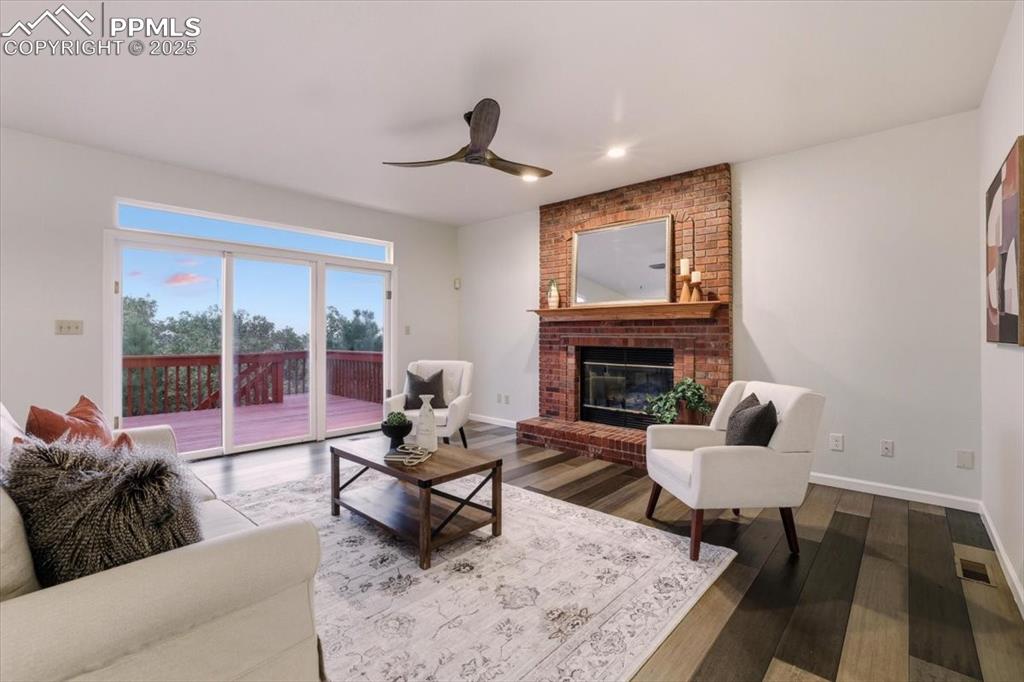
Living area featuring a brick fireplace, a ceiling fan, dark wood finished floors, and recessed lighting
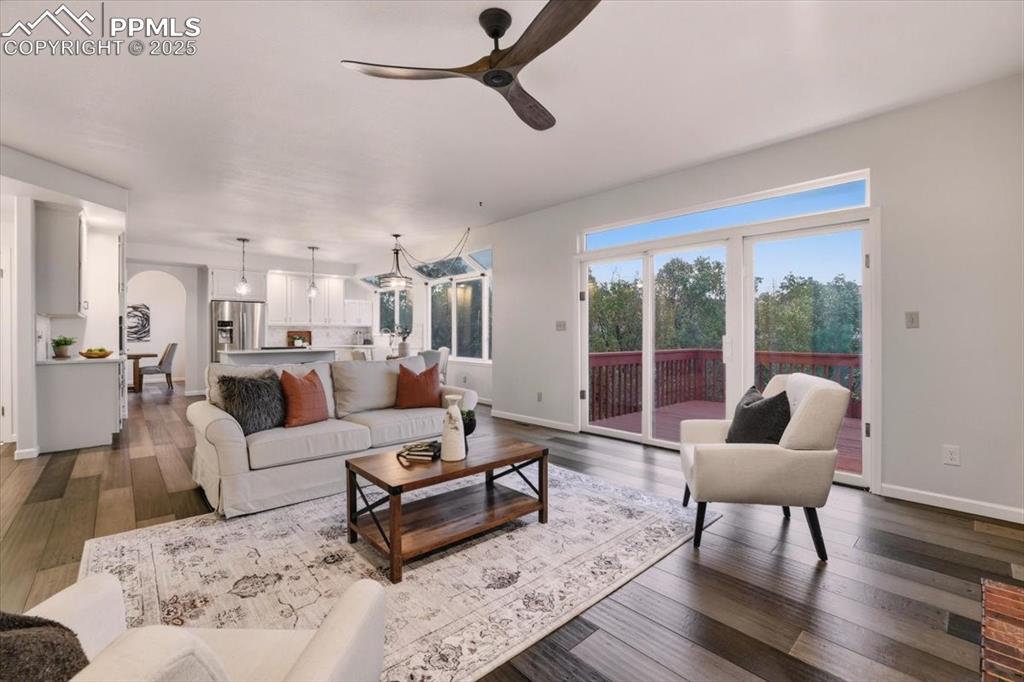
Living area featuring ceiling fan, dark wood-type flooring, and arched walkways
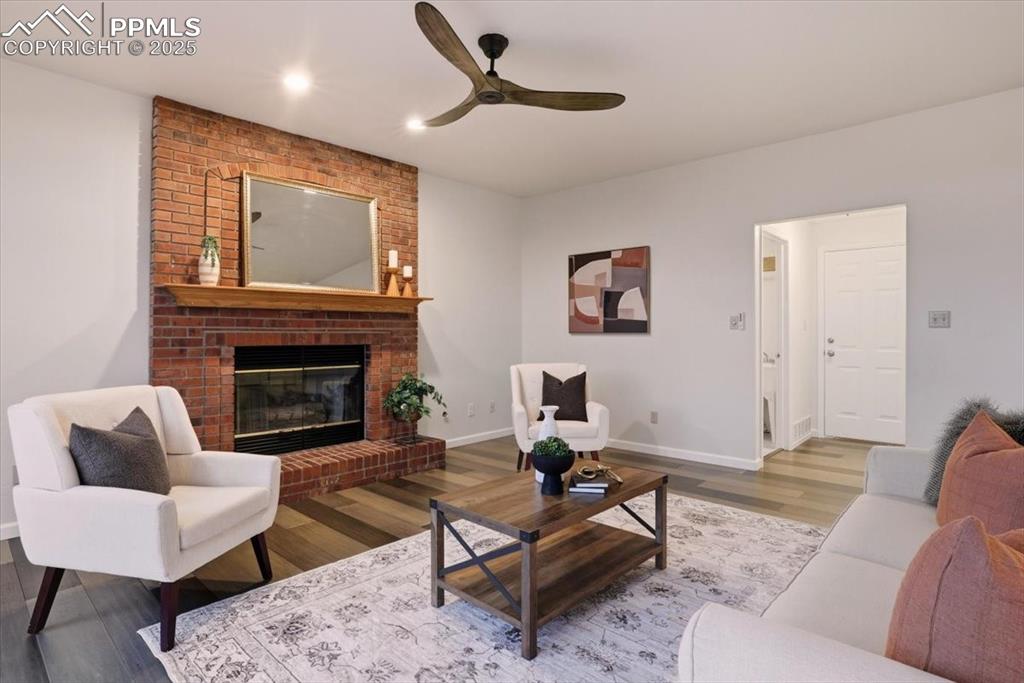
Living area with wood finished floors, a brick fireplace, ceiling fan, and recessed lighting
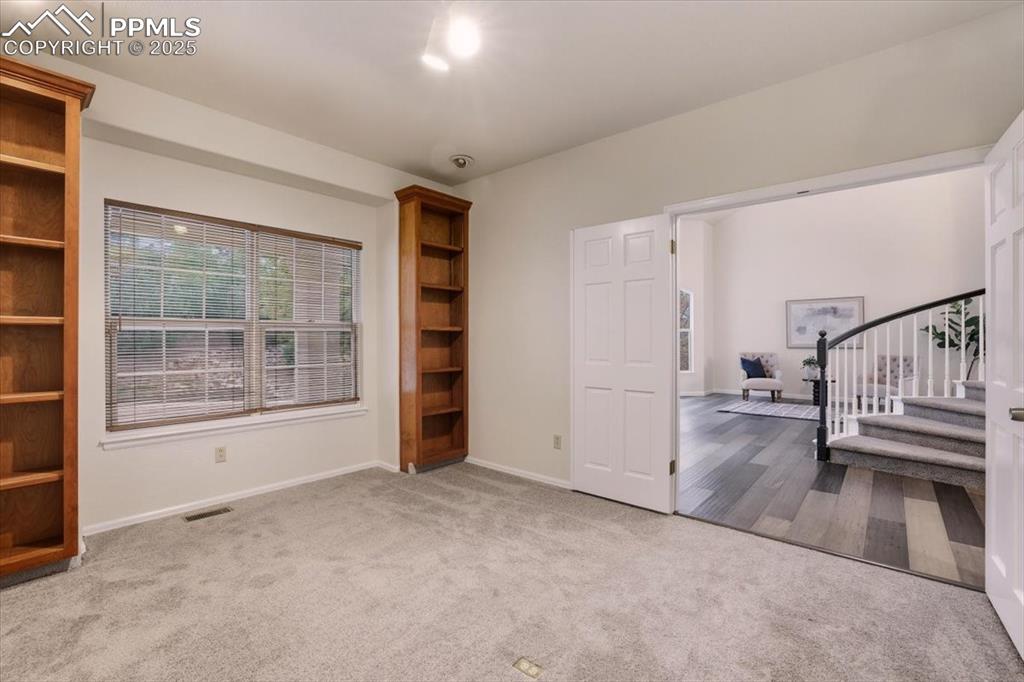
Other
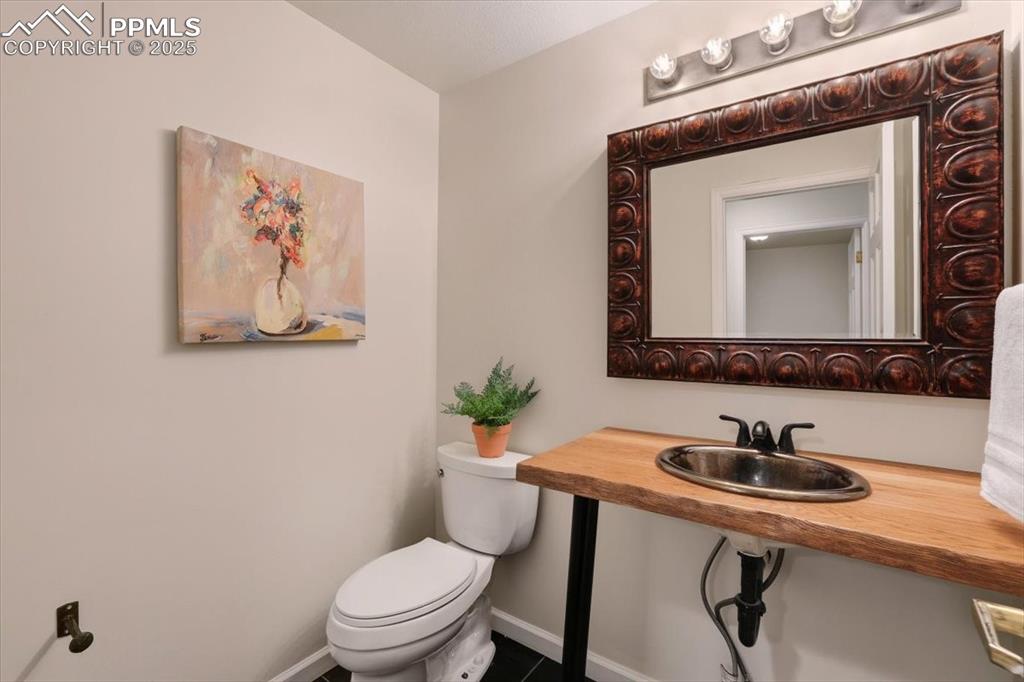
Half bath with toilet and tile patterned floors
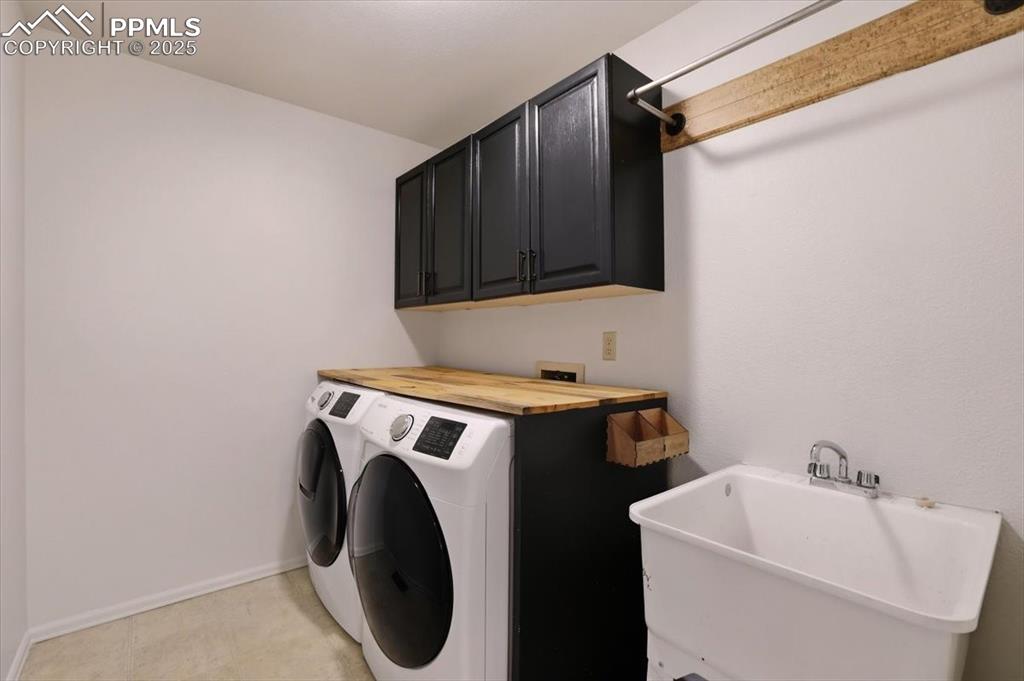
Laundry area with cabinet space and independent washer and dryer
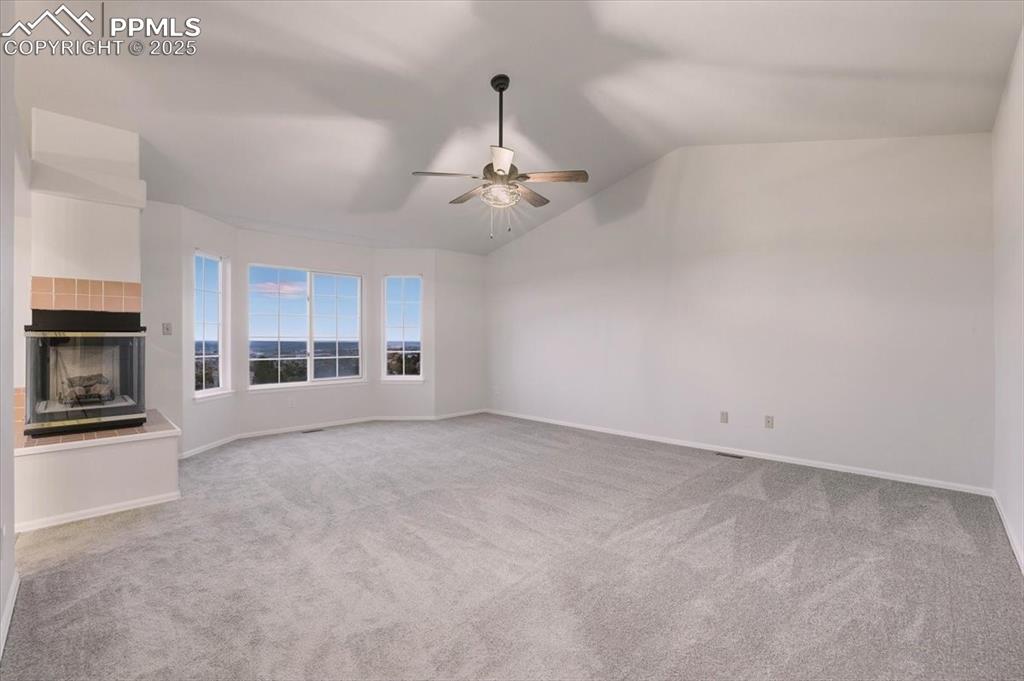
Unfurnished living room with light carpet, vaulted ceiling, a tiled fireplace, and ceiling fan
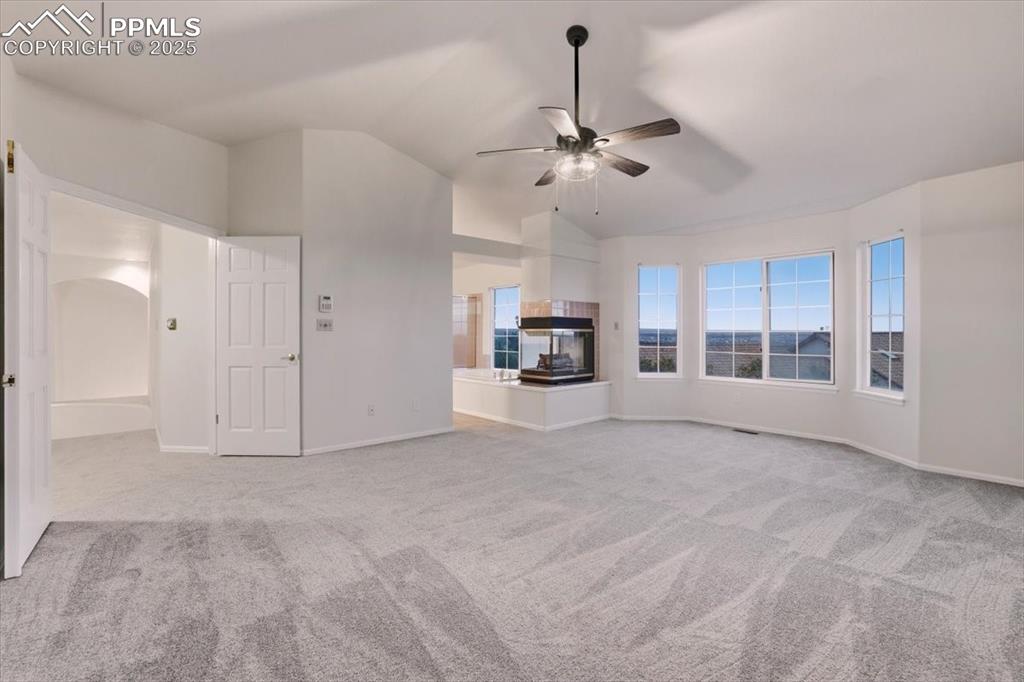
Unfurnished living room featuring lofted ceiling, light carpet, and ceiling fan
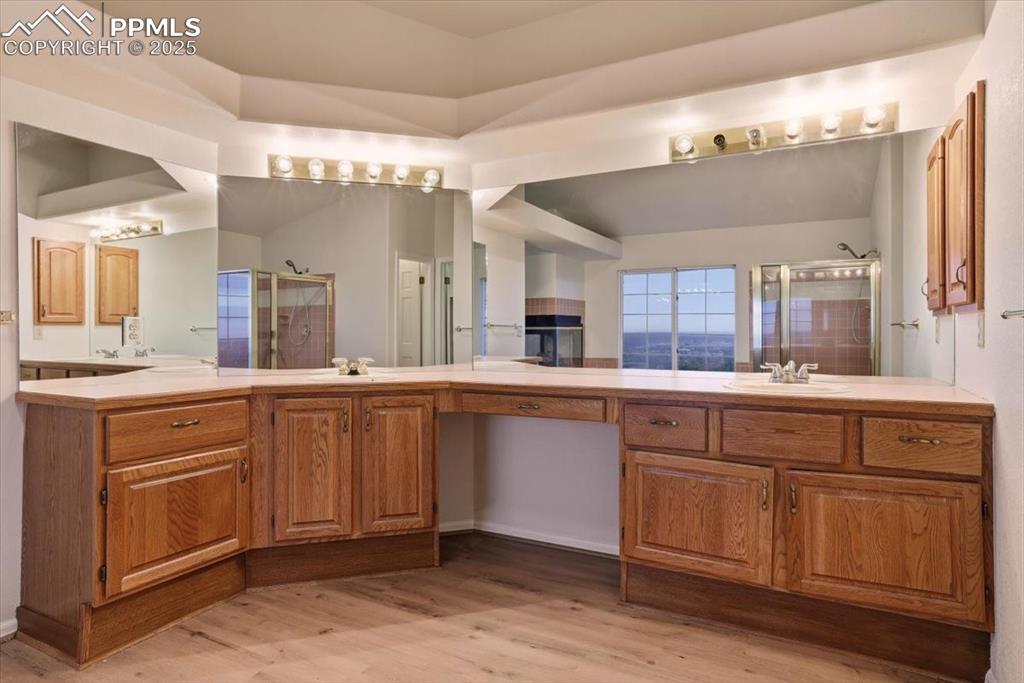
Bathroom with light wood-style floors, two vanities, and a stall shower
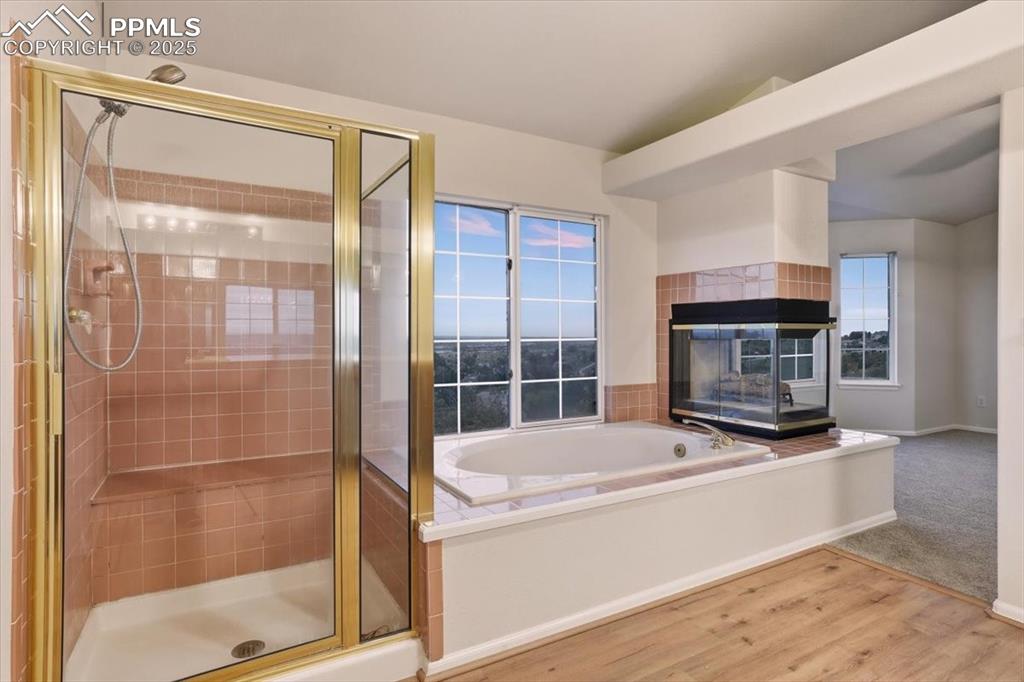
Full bath featuring wood finished floors, a shower stall, a bath, and a tile fireplace
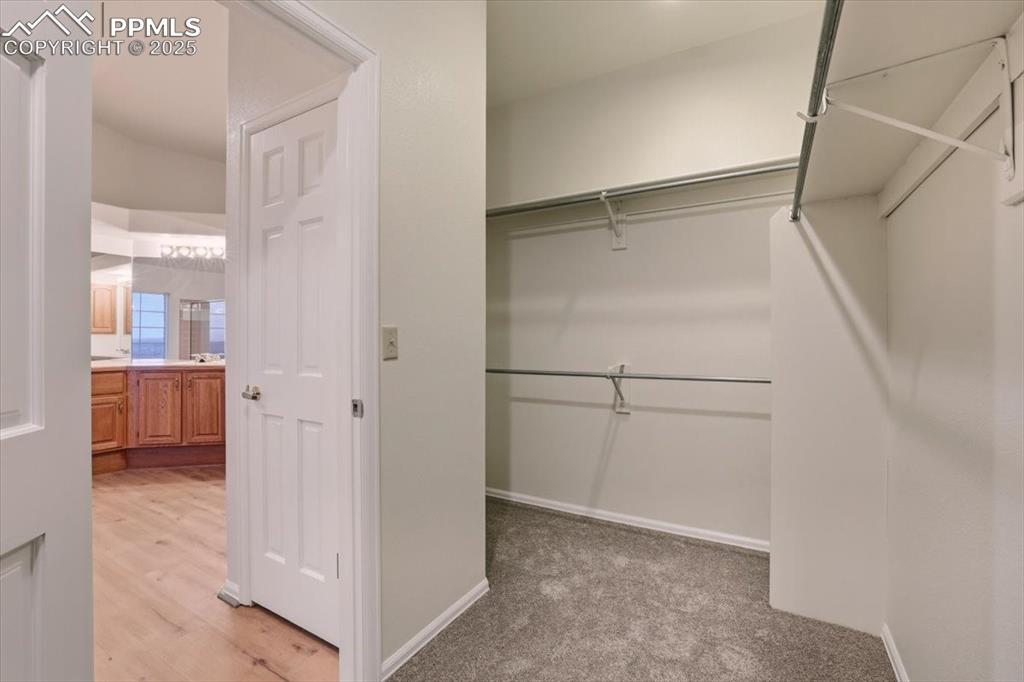
View of walk in closet
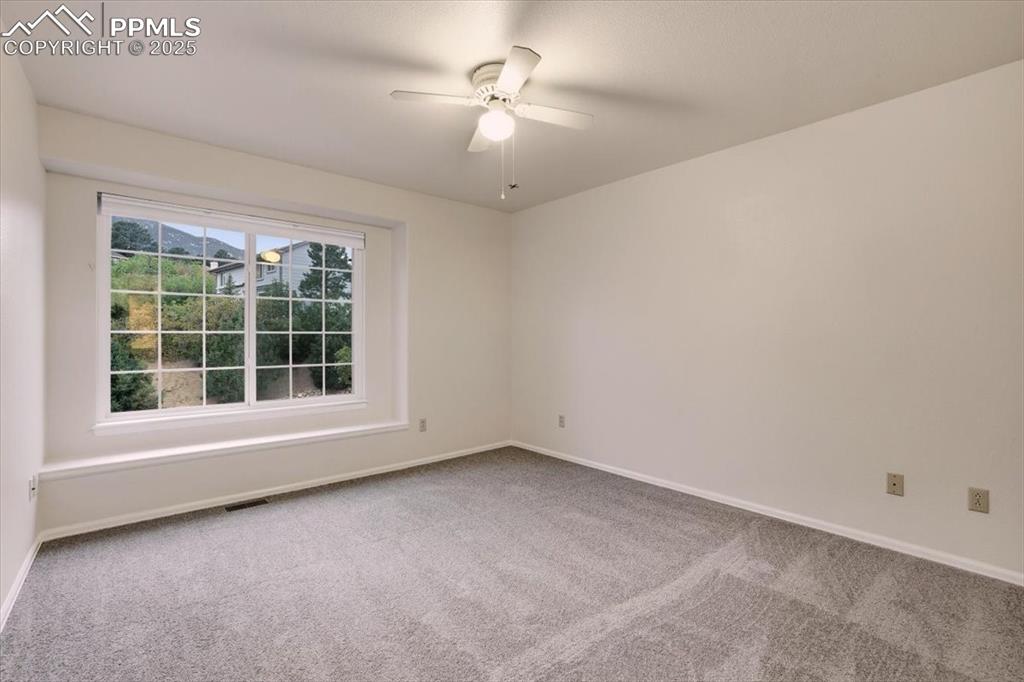
Spare room with carpet flooring and a ceiling fan
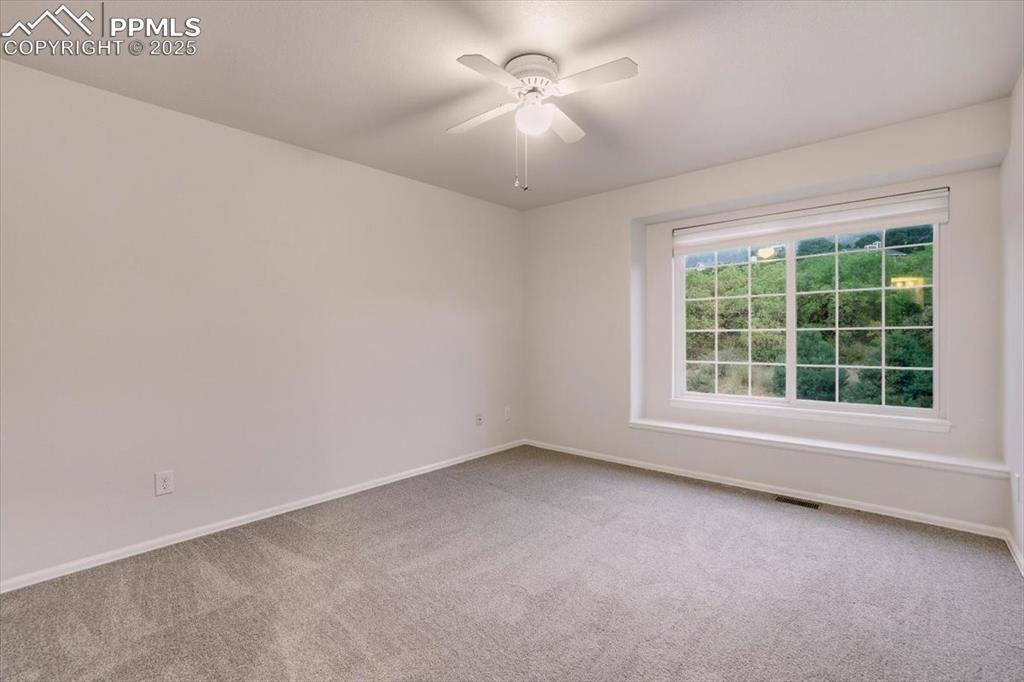
Spare room featuring light carpet and ceiling fan
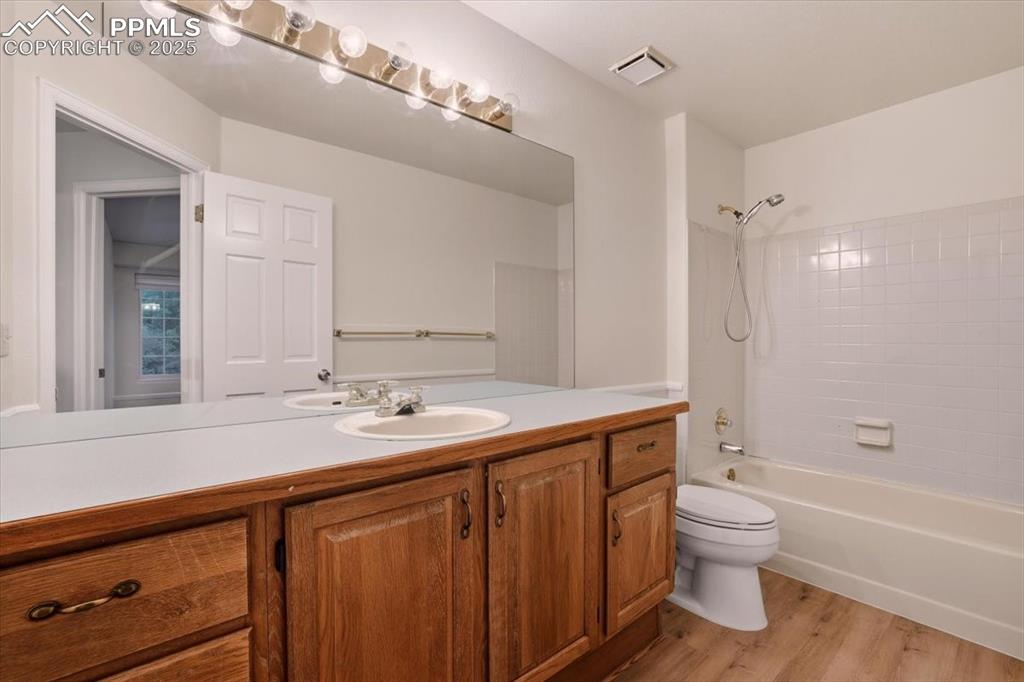
Full bath with light wood-type flooring, shower / washtub combination, and vanity
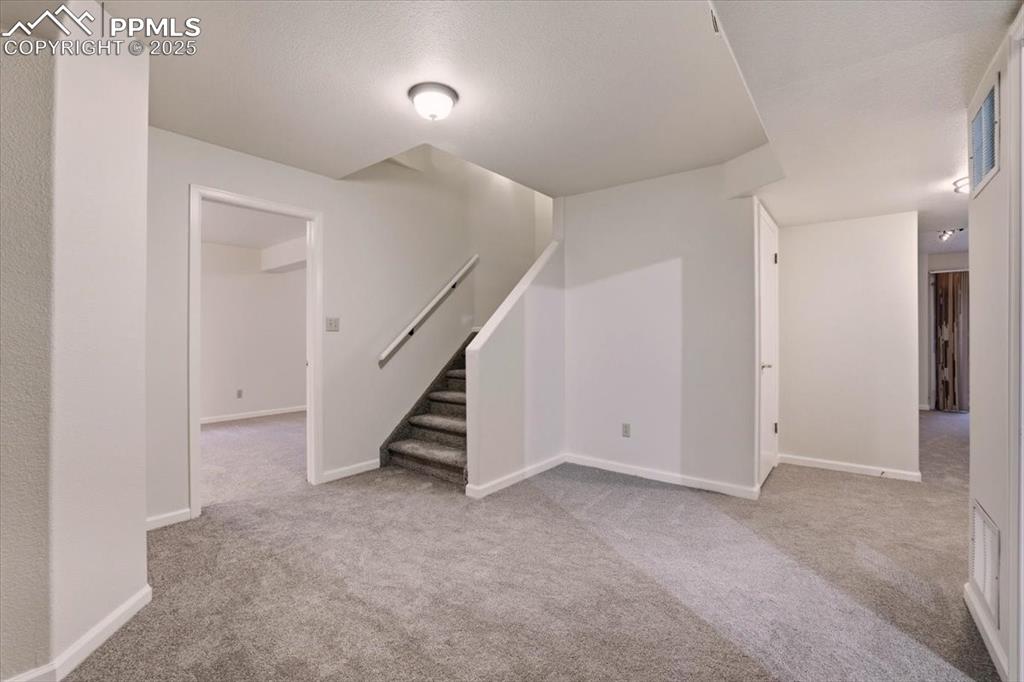
Empty room with stairway and light colored carpet
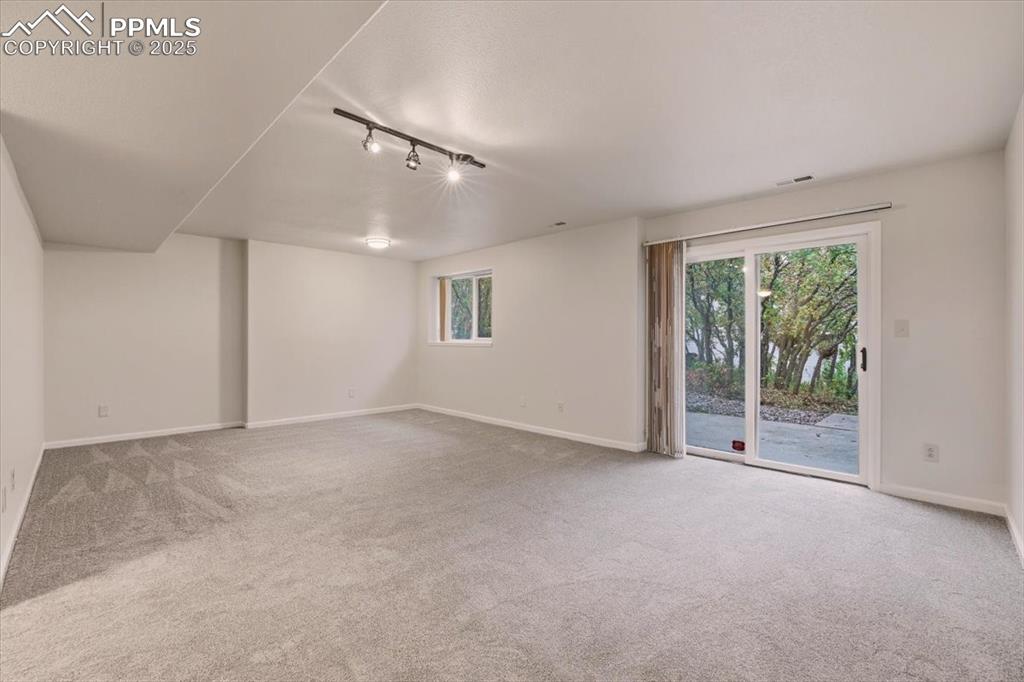
Spare room featuring track lighting and light colored carpet
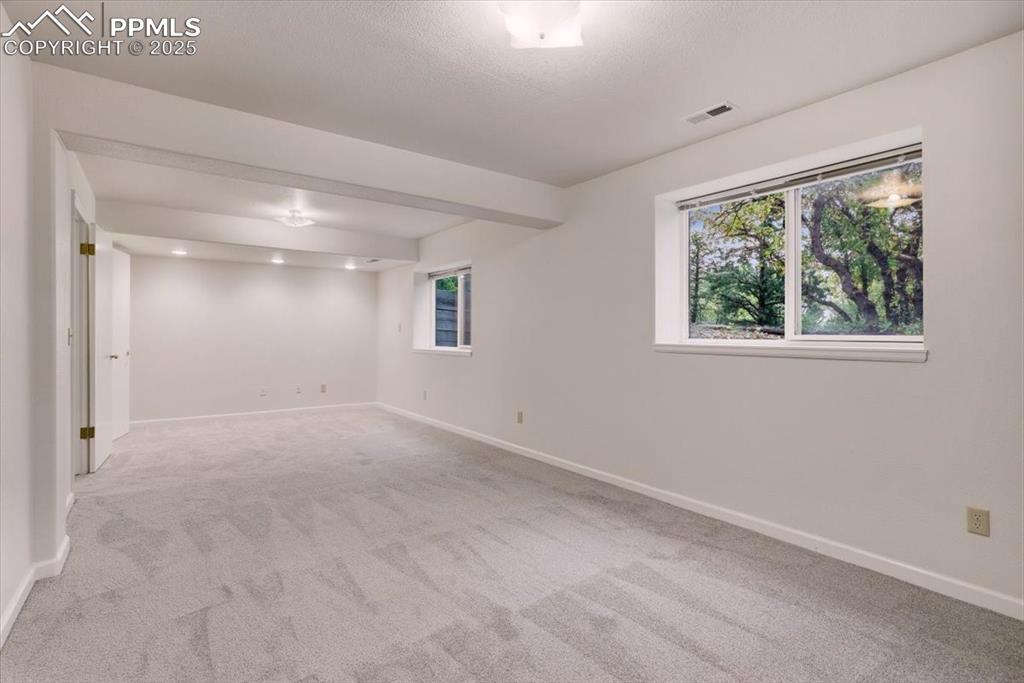
room featuring light carpet and baseboards
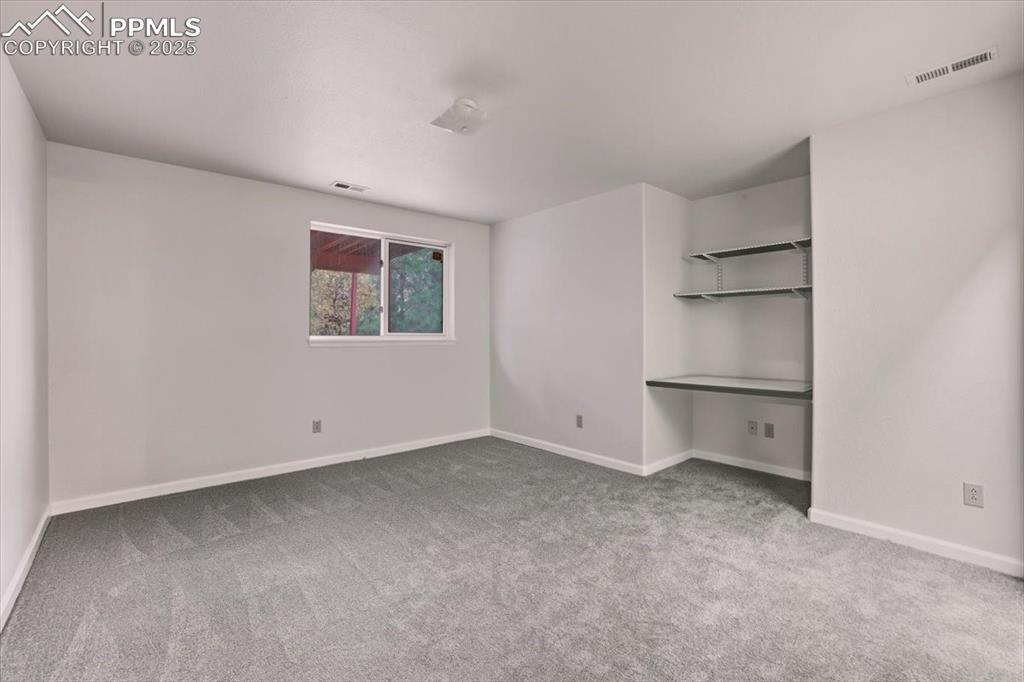
bedroom with light carpet
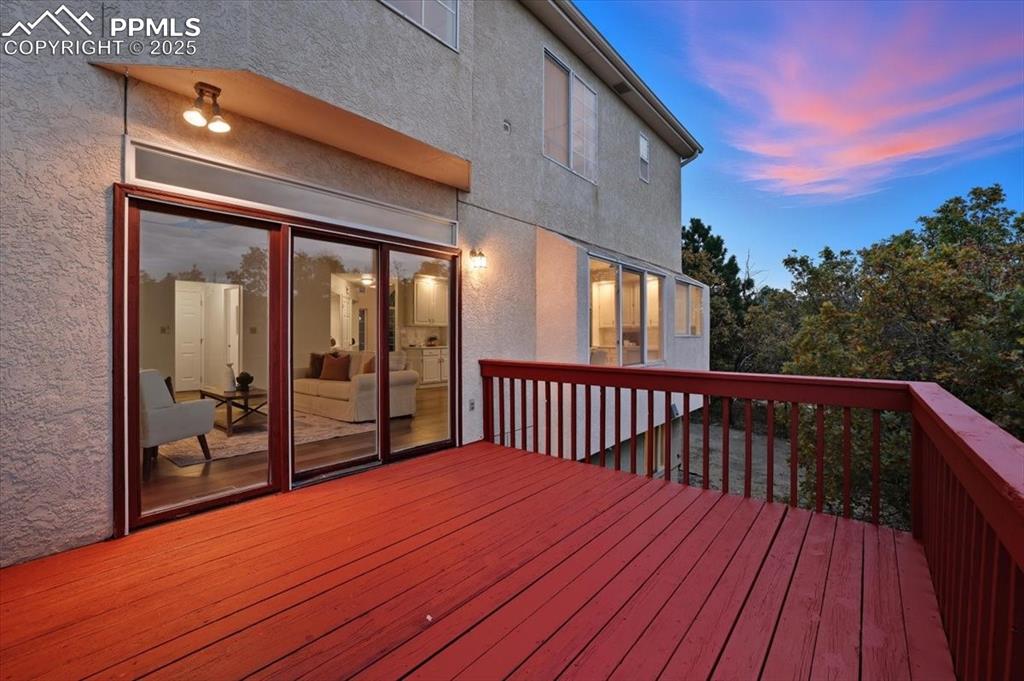
View of wooden deck
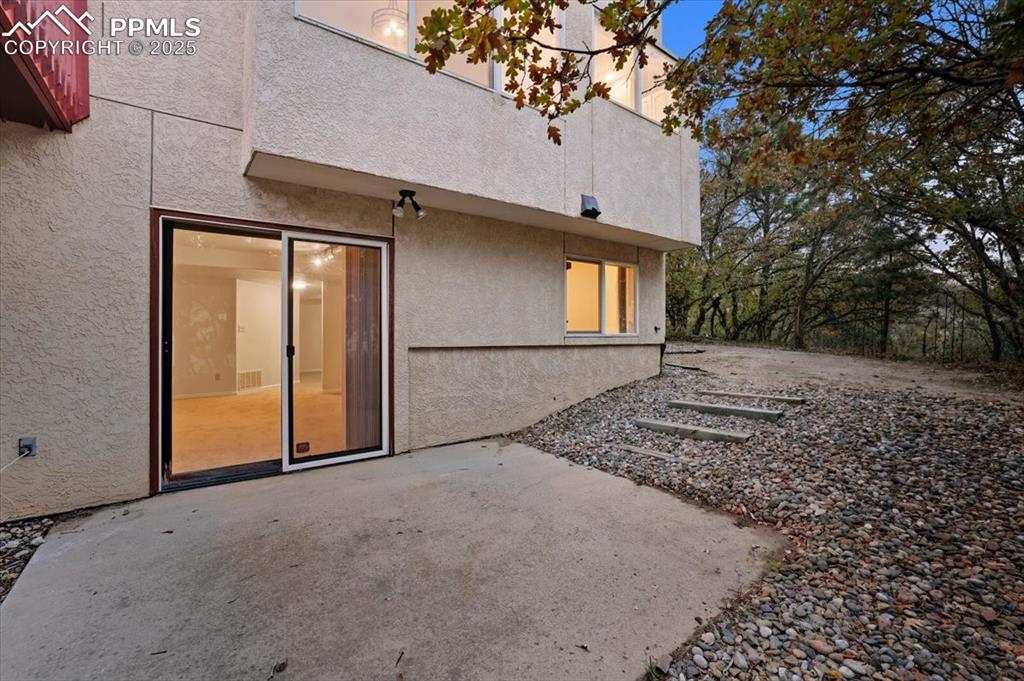
Back of property featuring a patio area and stucco siding
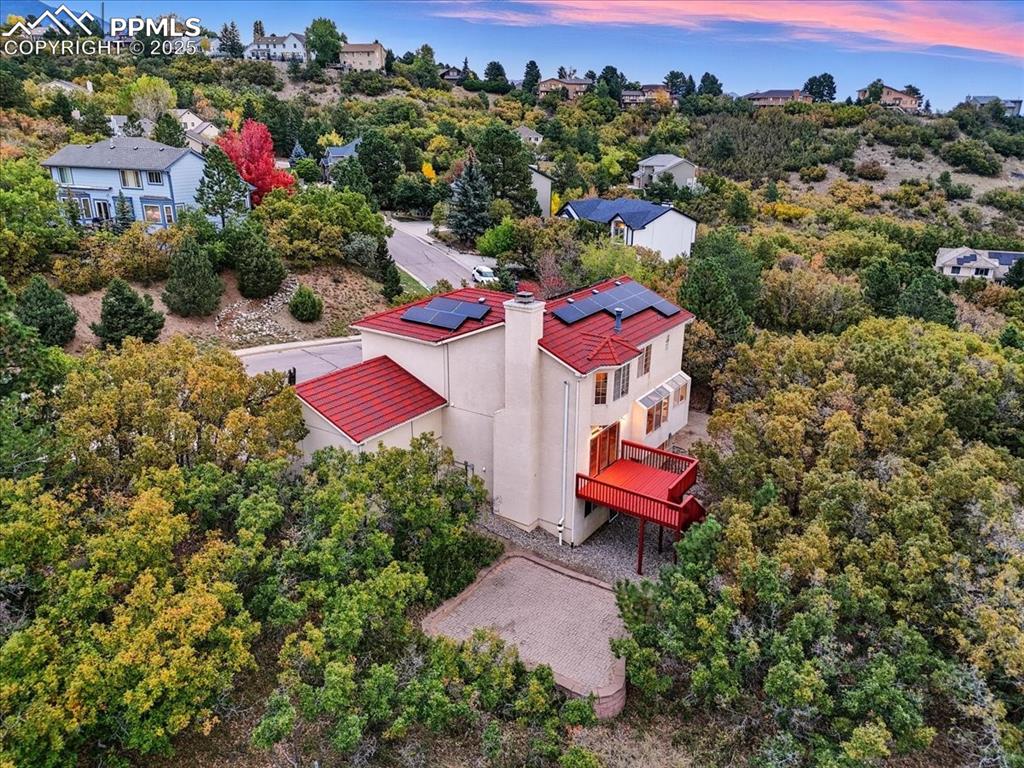
View of subject property
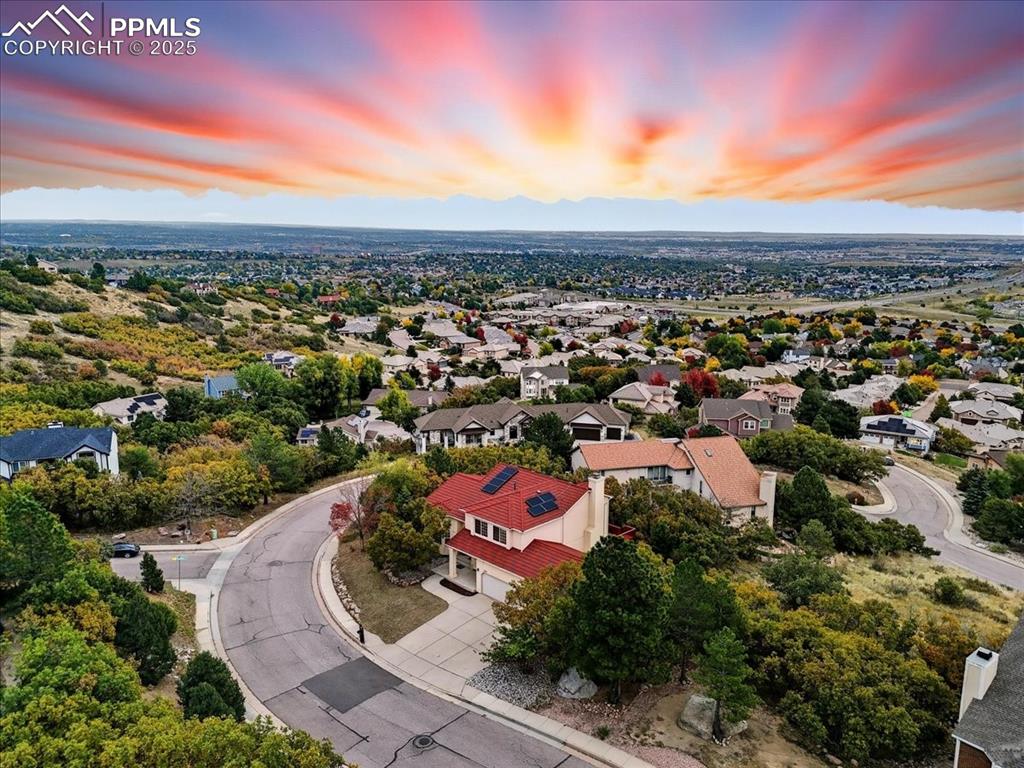
Aerial view at dusk of a residential view
Disclaimer: The real estate listing information and related content displayed on this site is provided exclusively for consumers’ personal, non-commercial use and may not be used for any purpose other than to identify prospective properties consumers may be interested in purchasing.